19325 Glen Hollow Circle, Monument, CO, 80132
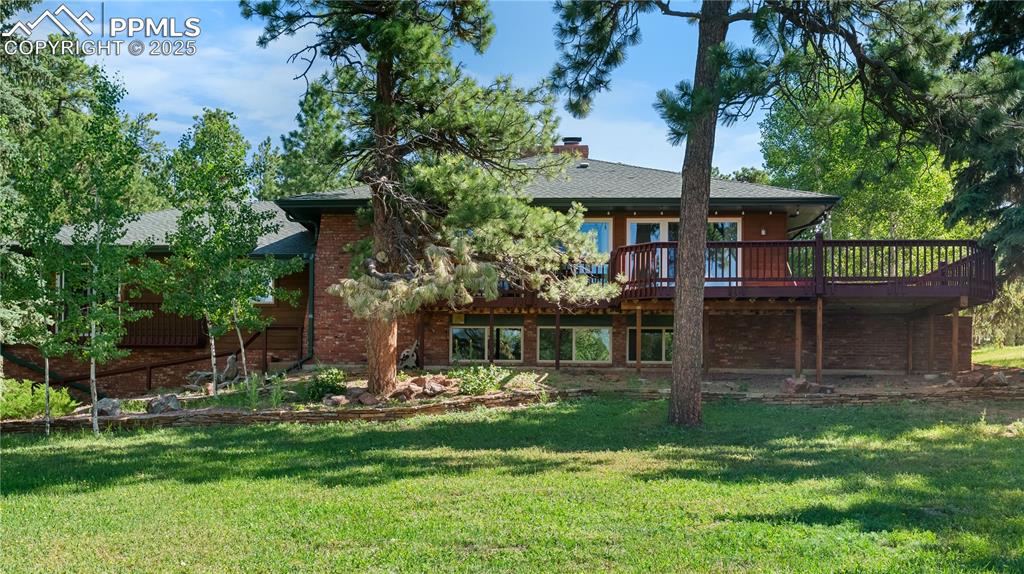
This beautiful home is surrounded by mature trees with a large side/corner lawn.
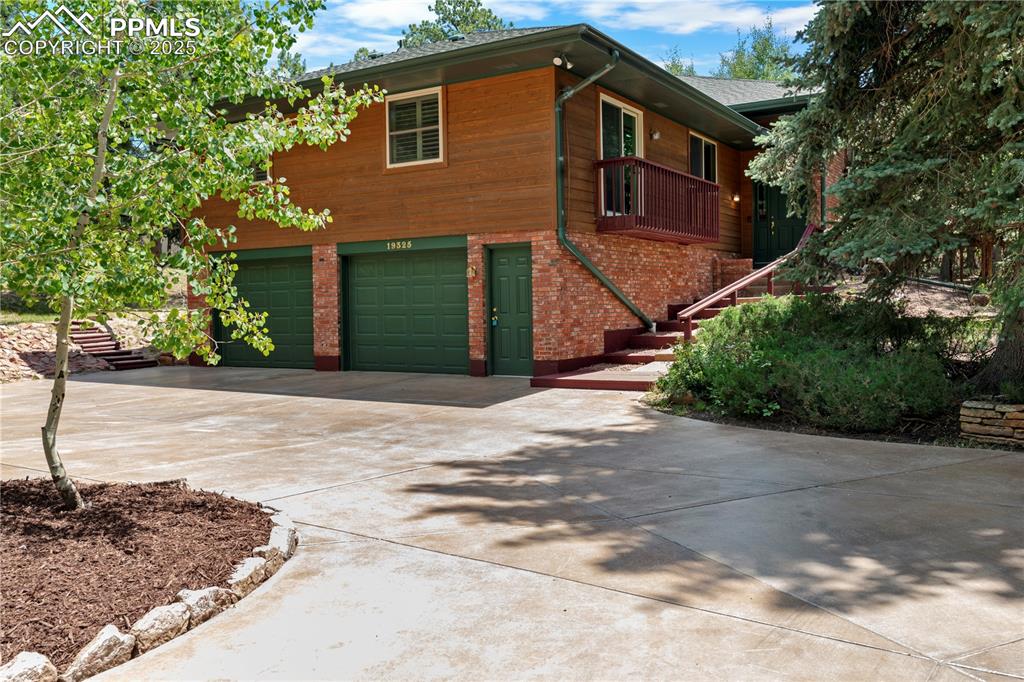
Large circular concrete driveway and welcoming entry walkway.
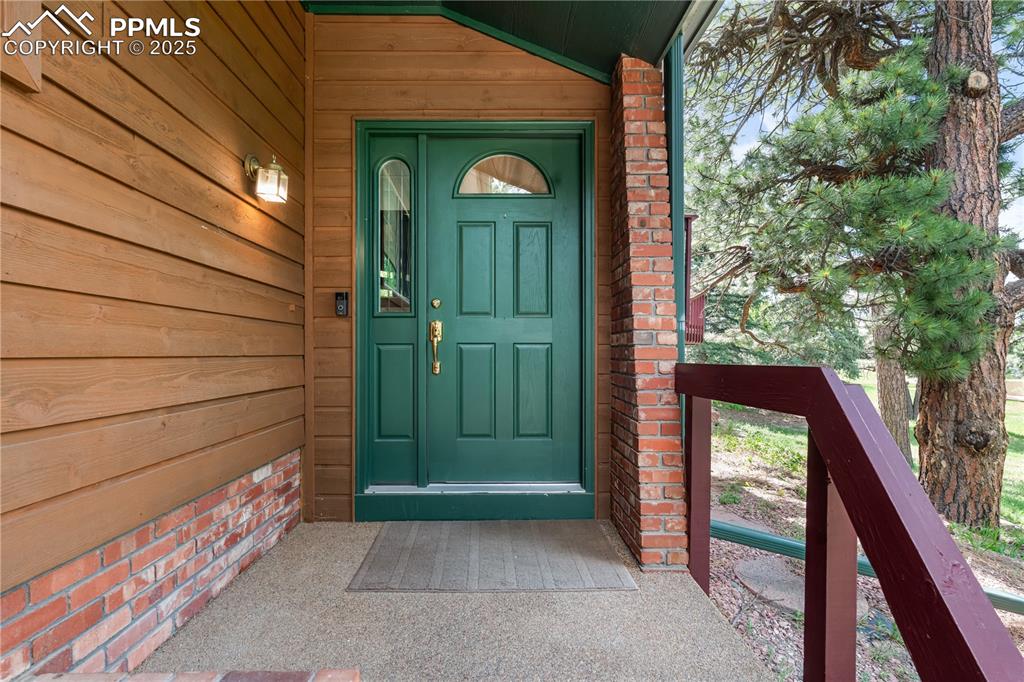
Welcoming front porch.
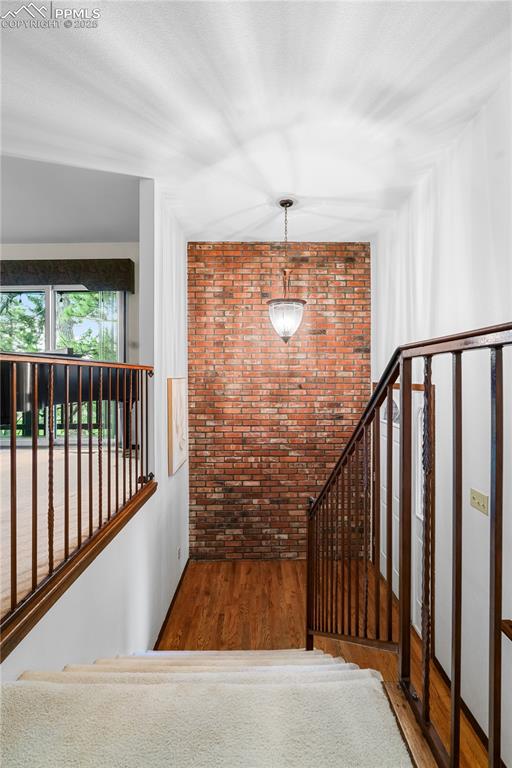
Welcoming entry.
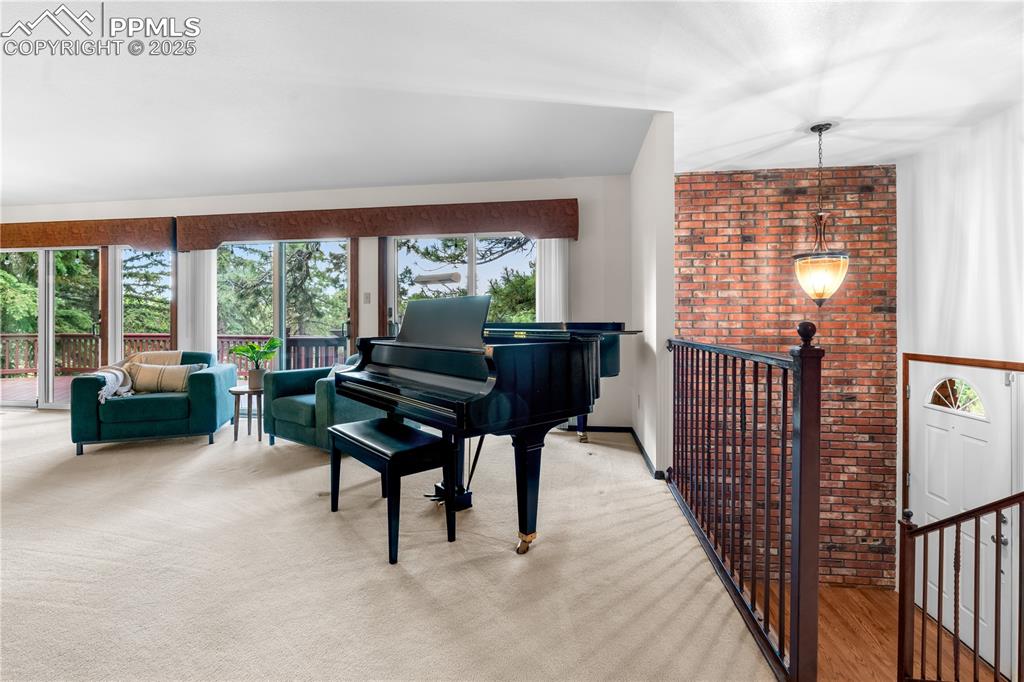
Bright and open living room.
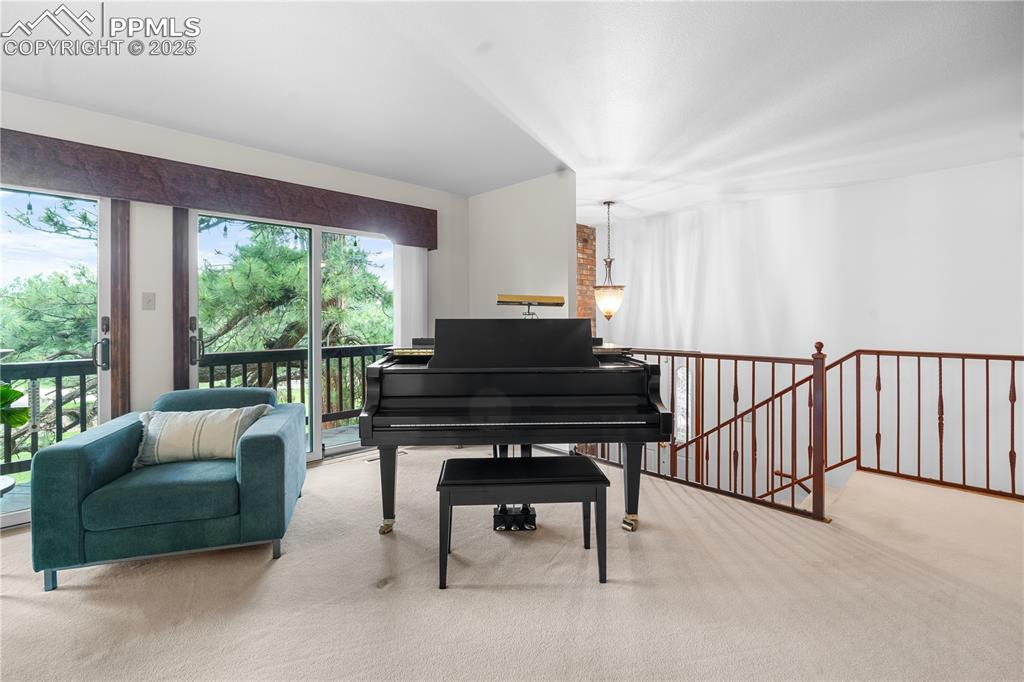
Bright and spacious living room
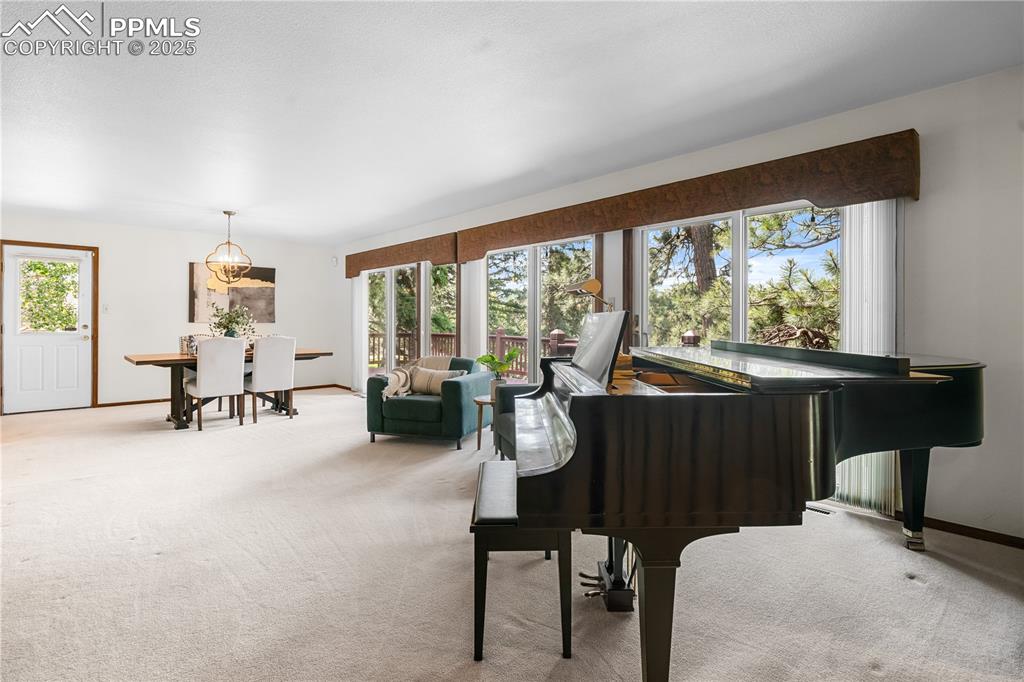
Three sliding glass doors open to the wraparound deck.
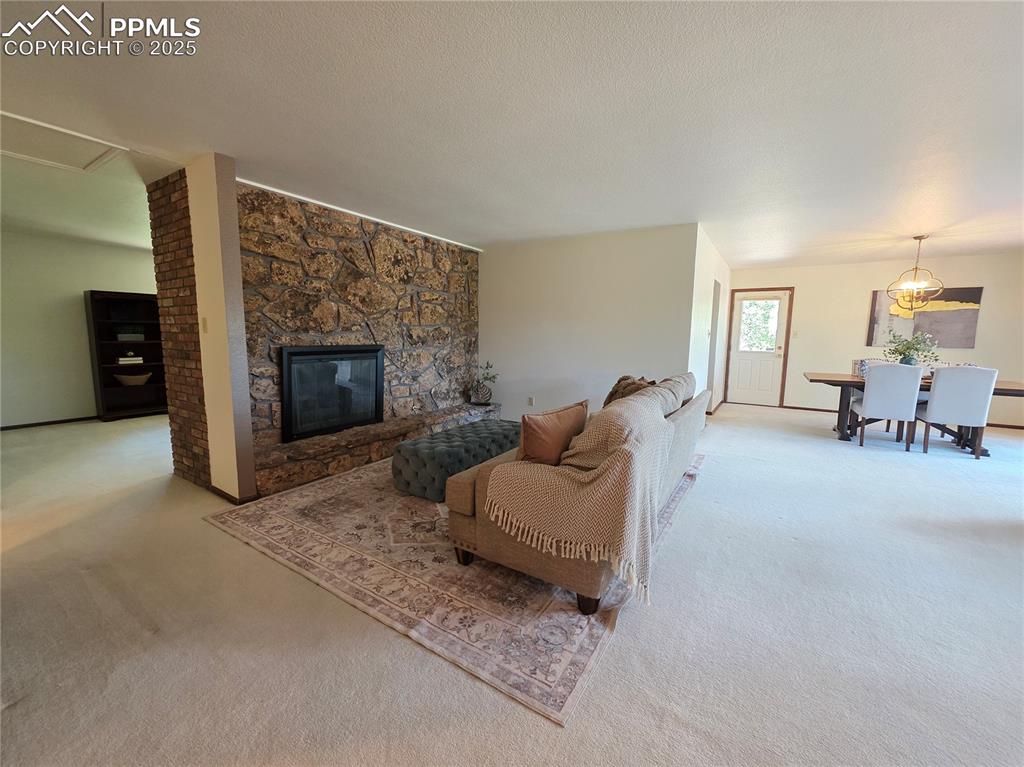
Gas fireplace with rock wall in living room
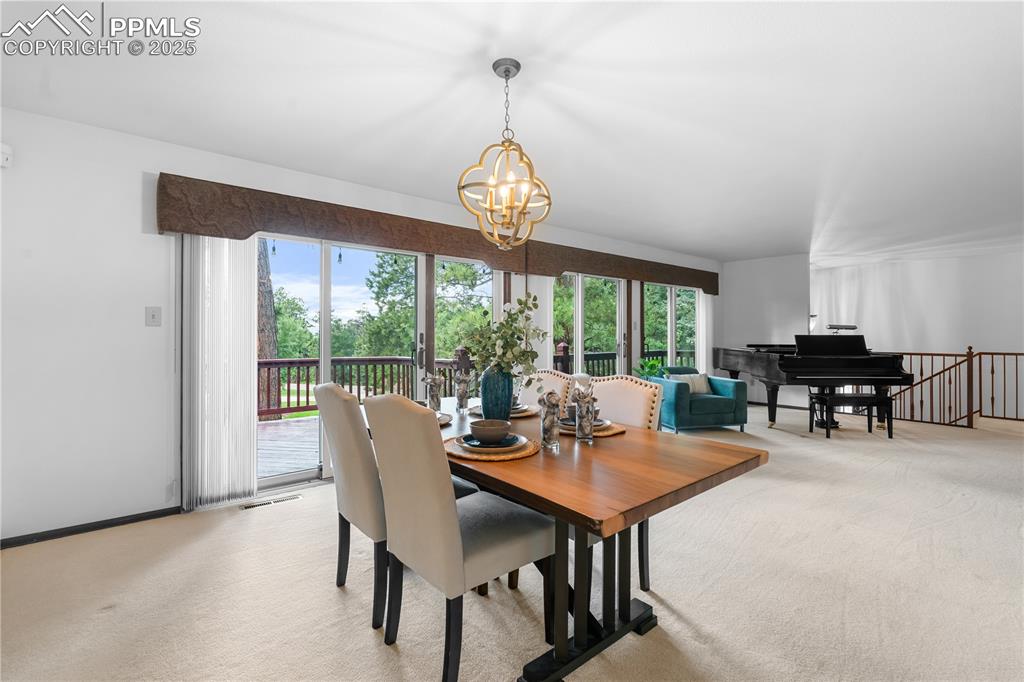
The dining area is adjacent to the kitchen and deck.
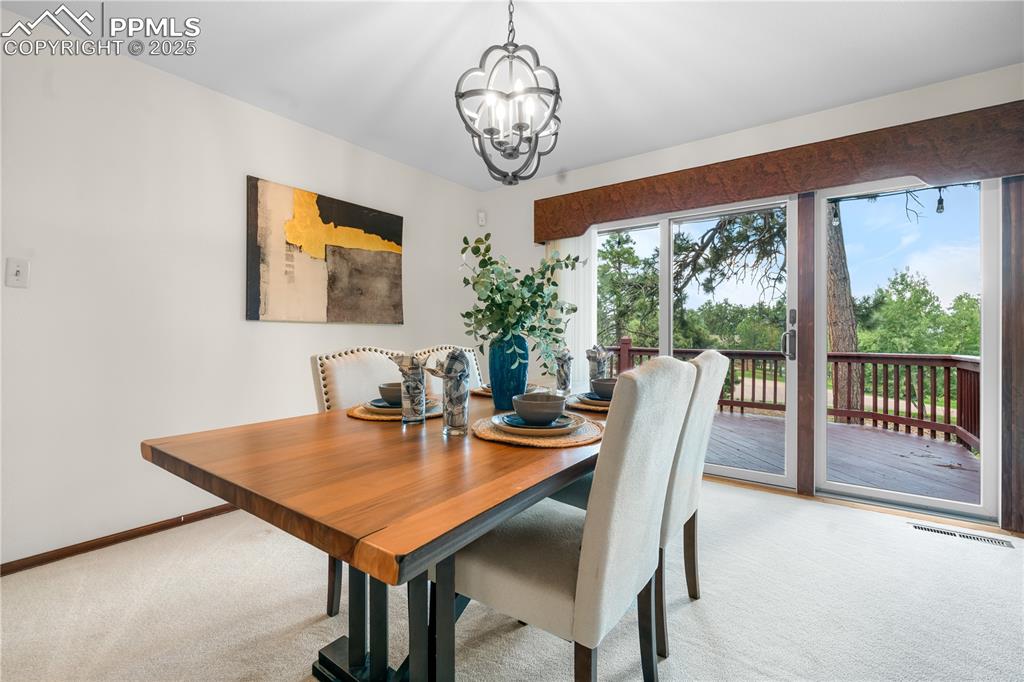
There is also a side door from the dining area to the side of the deck.
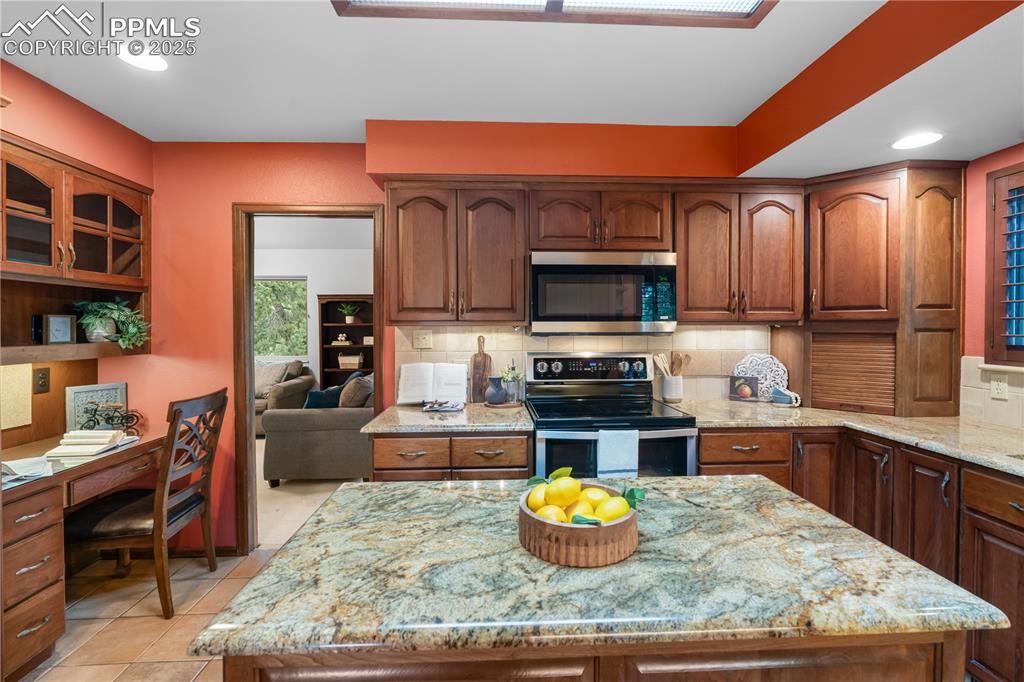
Large kitchen island makes cooking a joy.
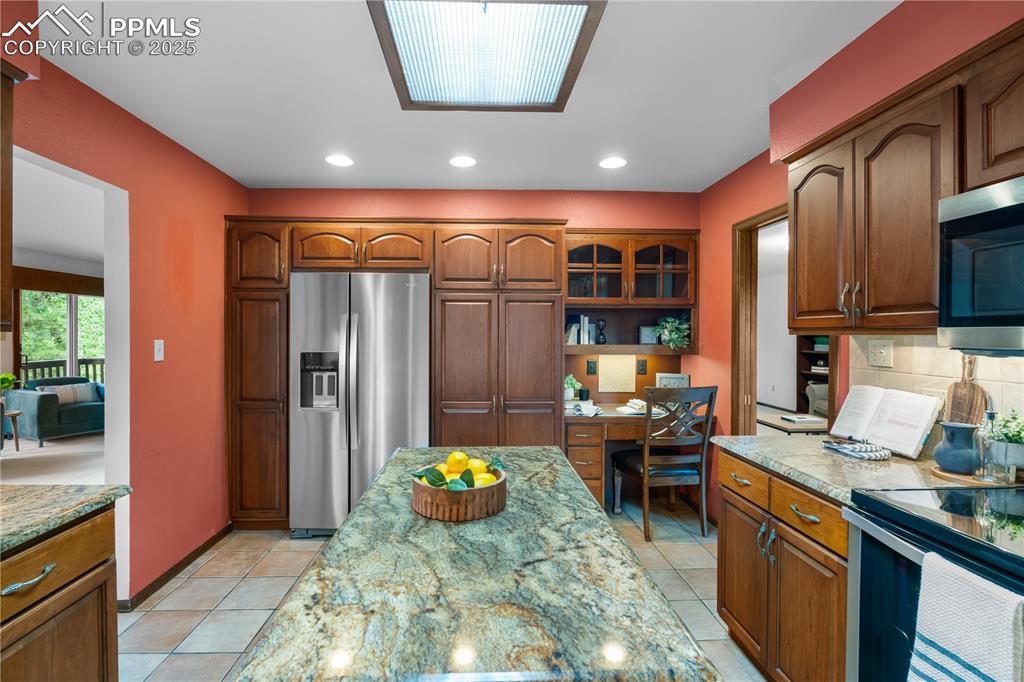
Custom cabinets and updated appliances provide a great kitchen experience.
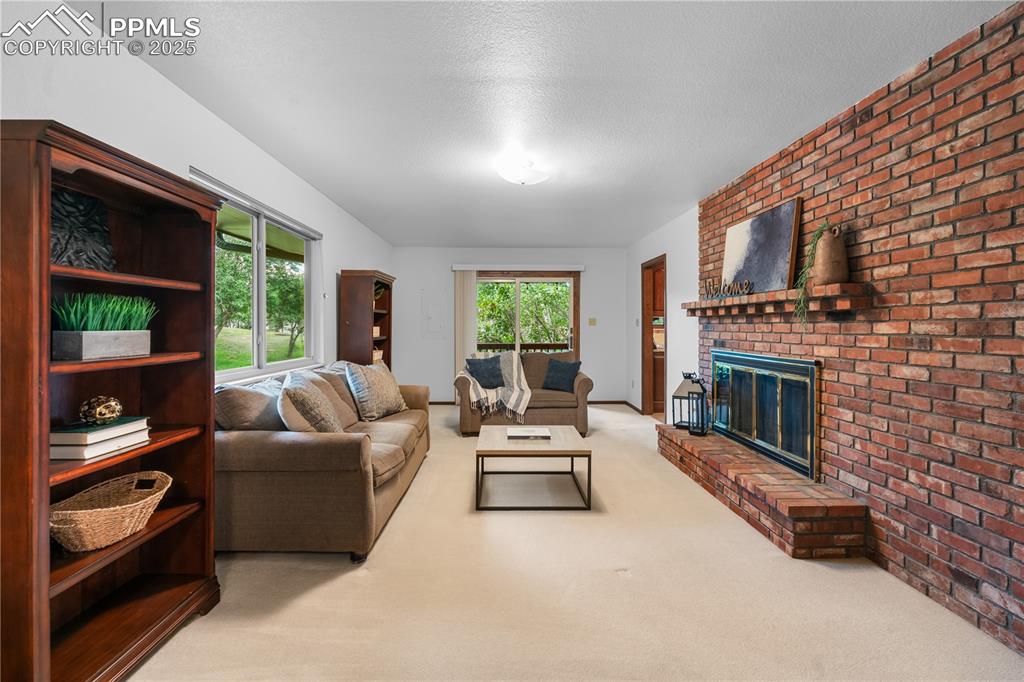
Separate family room for cozy family time.
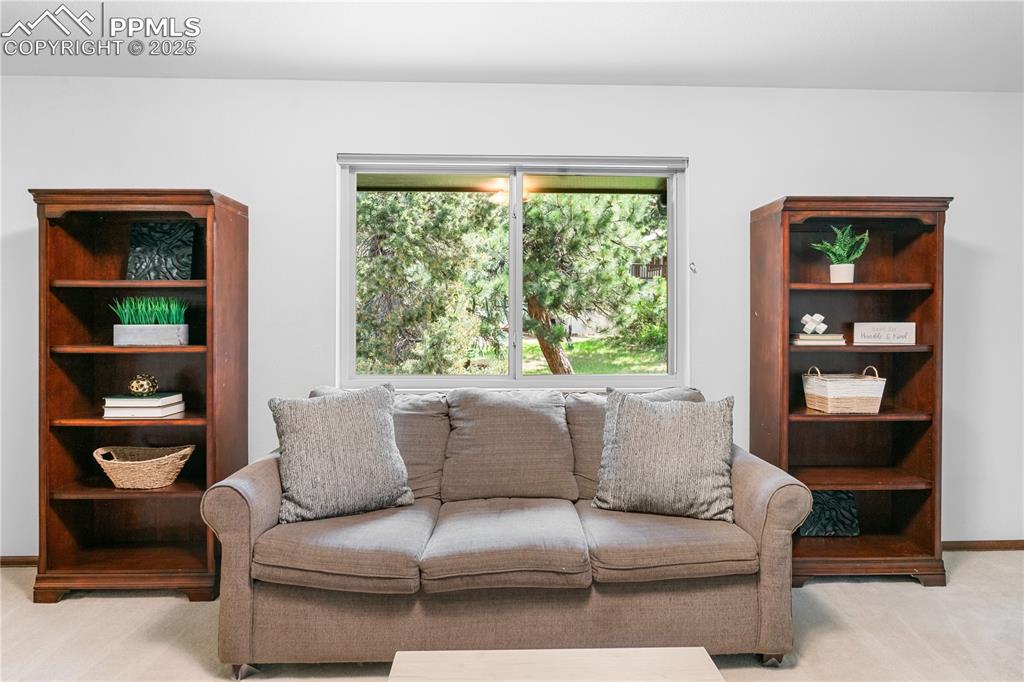
Separate family room for cozy family time.
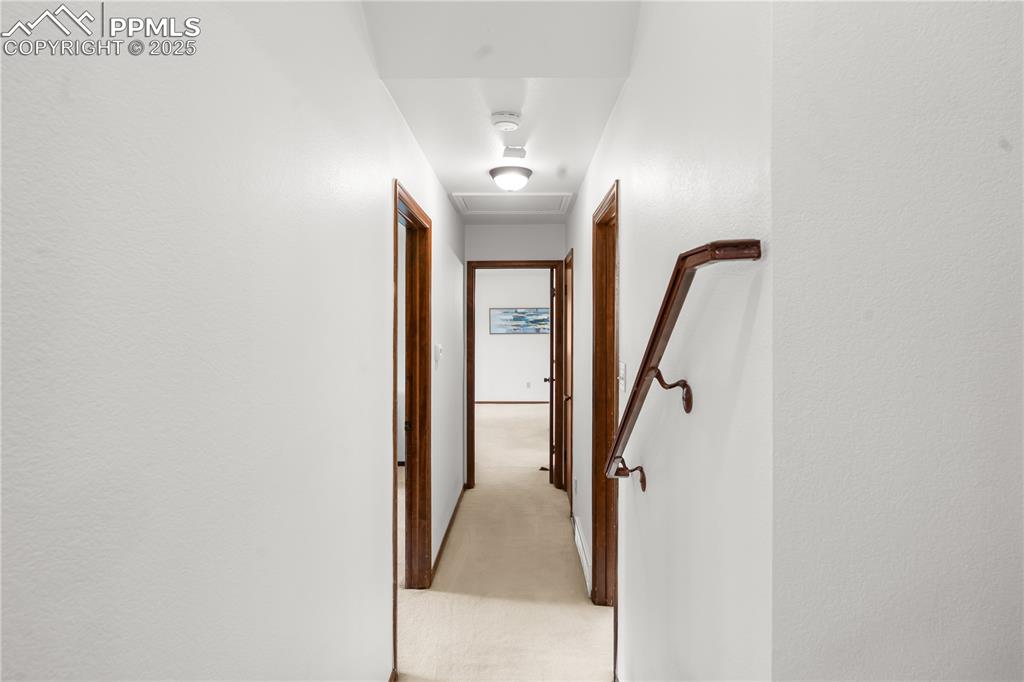
Upper level hallway to Primary bedroom and bedroom 2
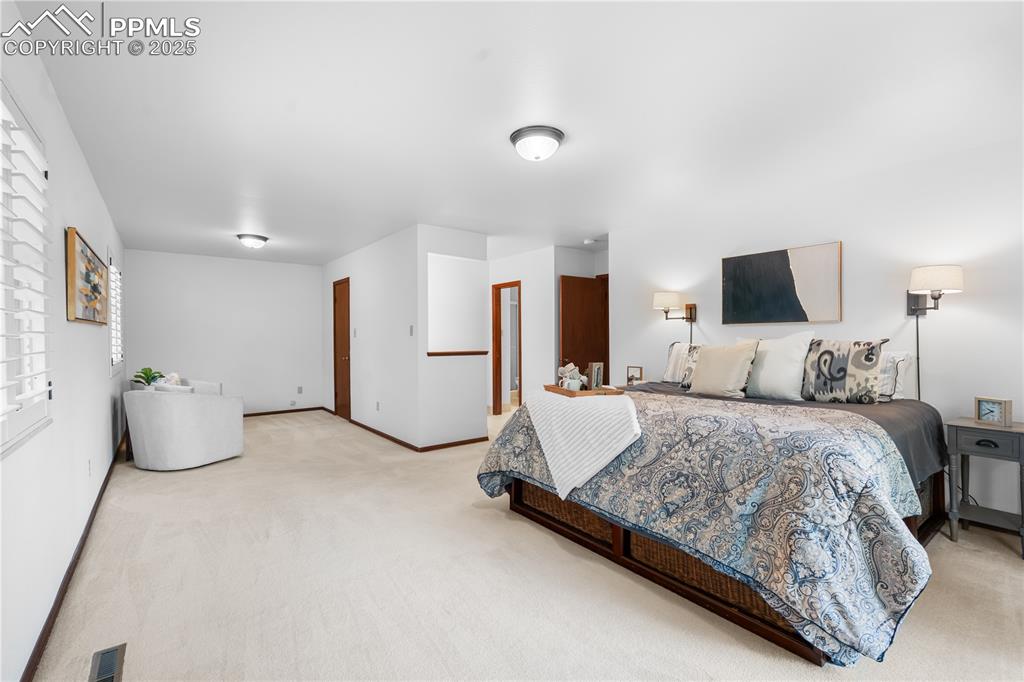
Primary bedroom with sitting area
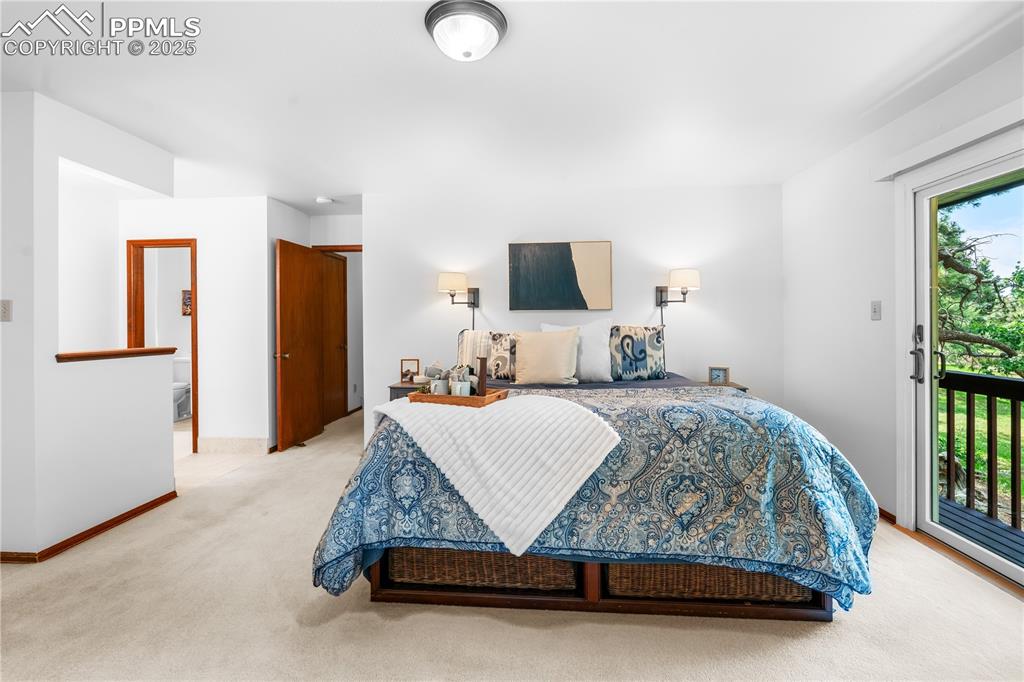
Primary bedroom
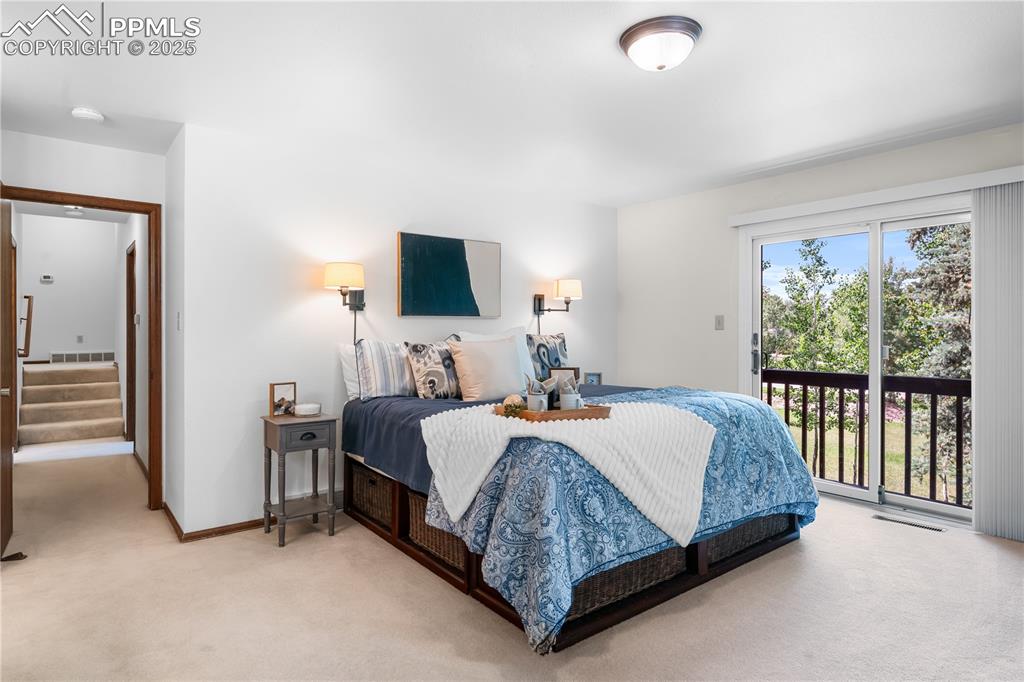
Primary bedroom
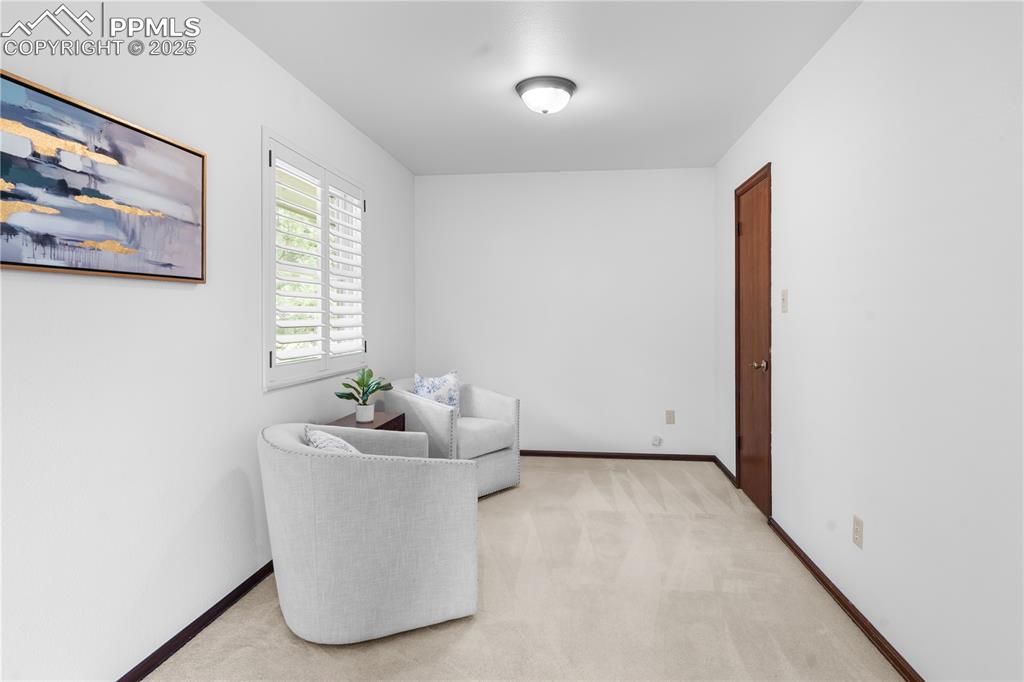
Primary bedroom sitting area (walk in closet to right)
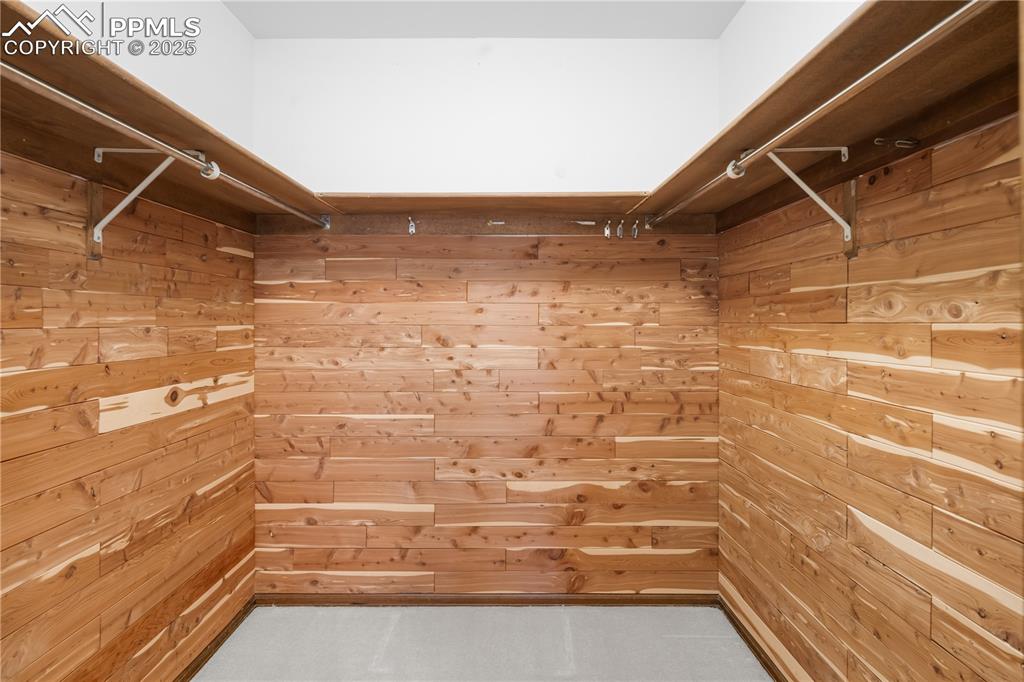
Cedar lined closet in primary bedroom
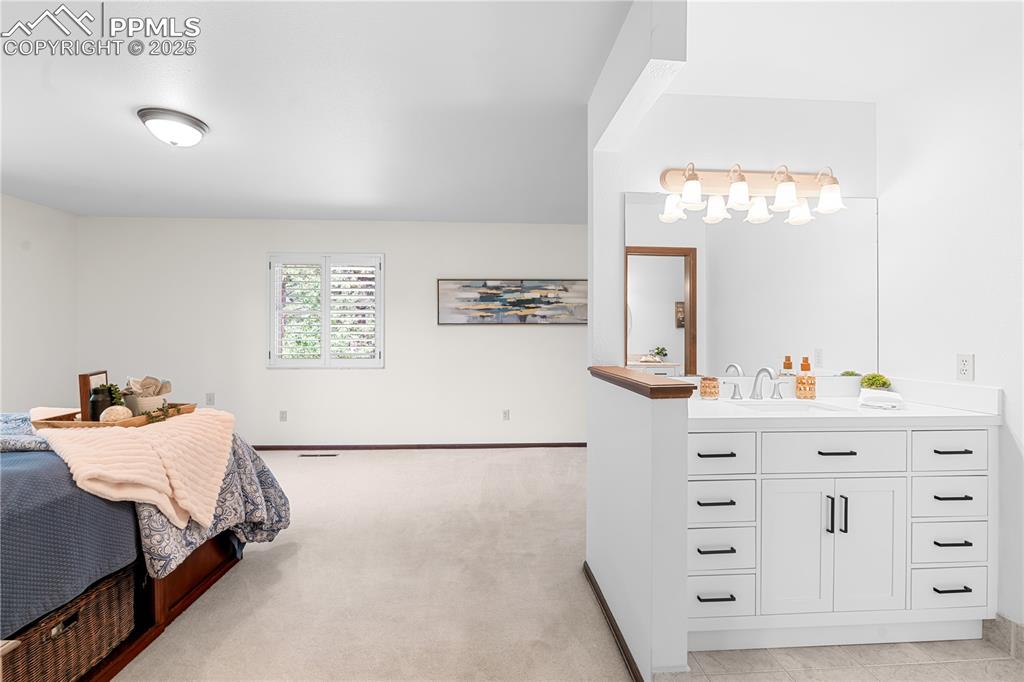
Dressing area for primary bedroom
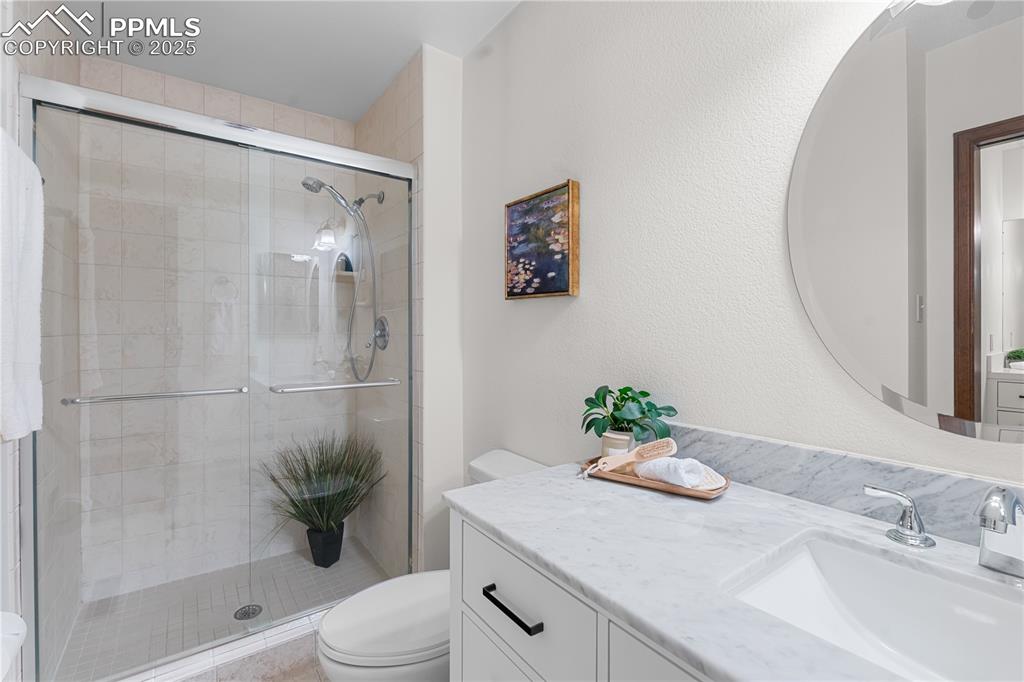
Primary bathroom
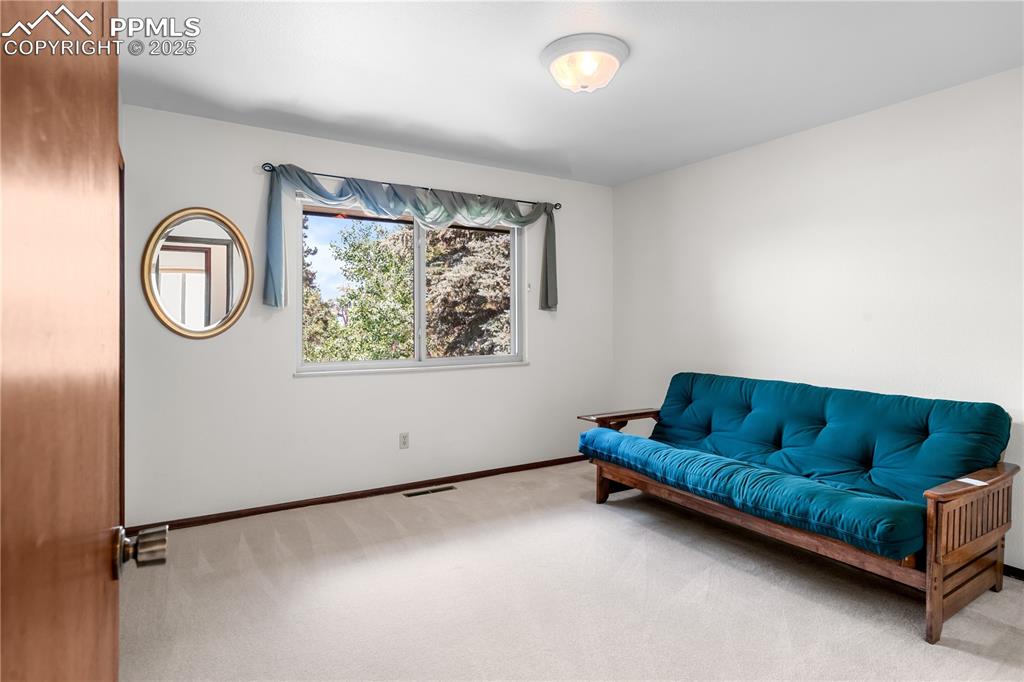
Bedroom 2
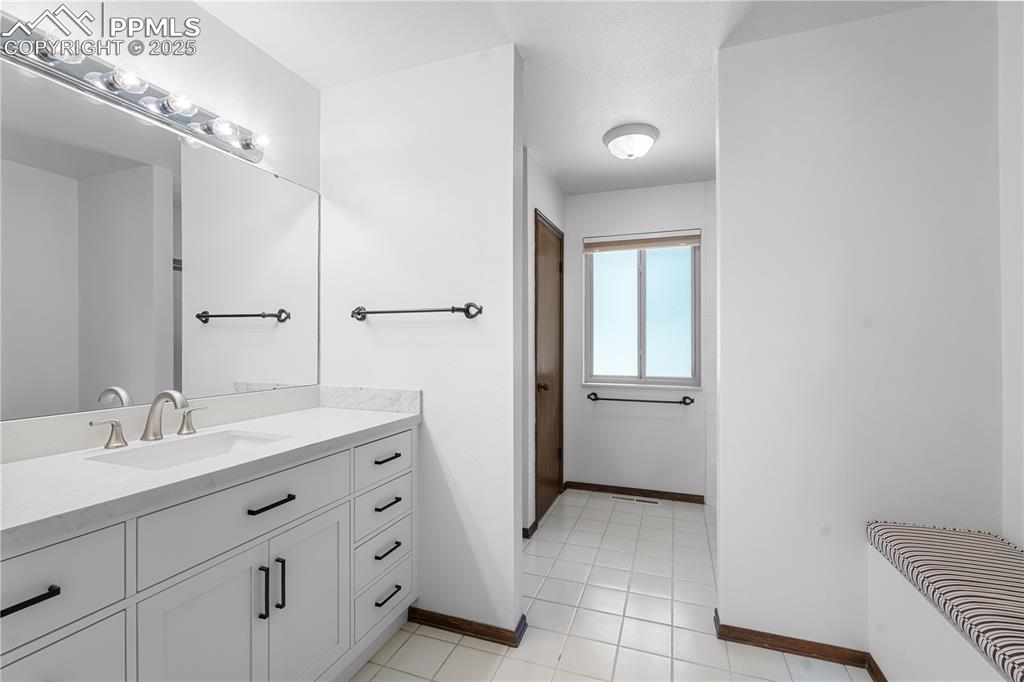
Bathroom 2
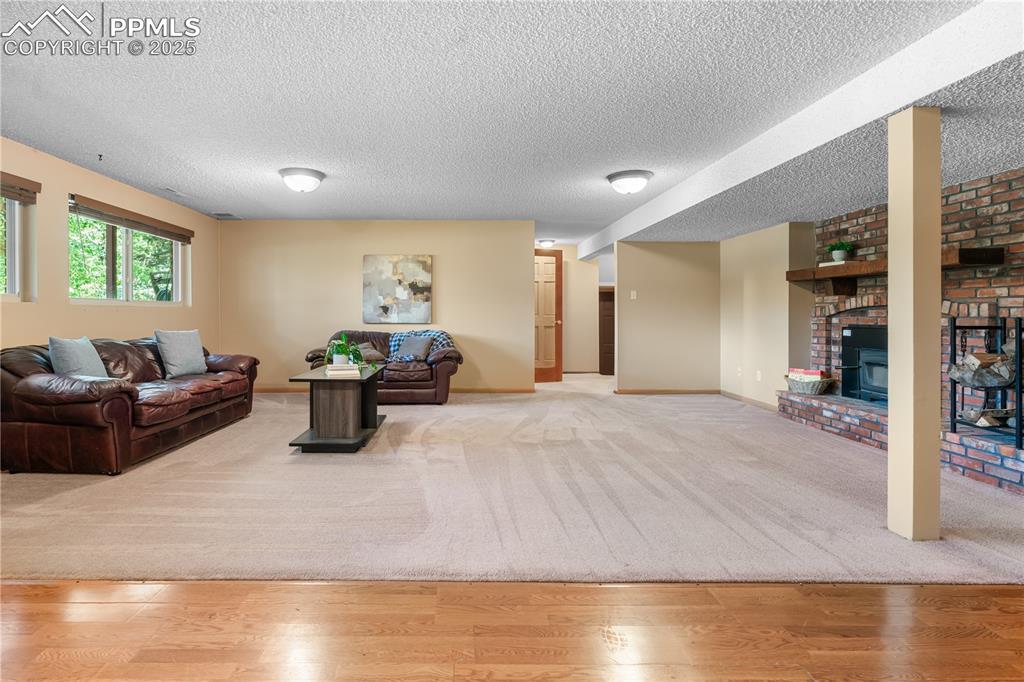
Huge rec room in lower level
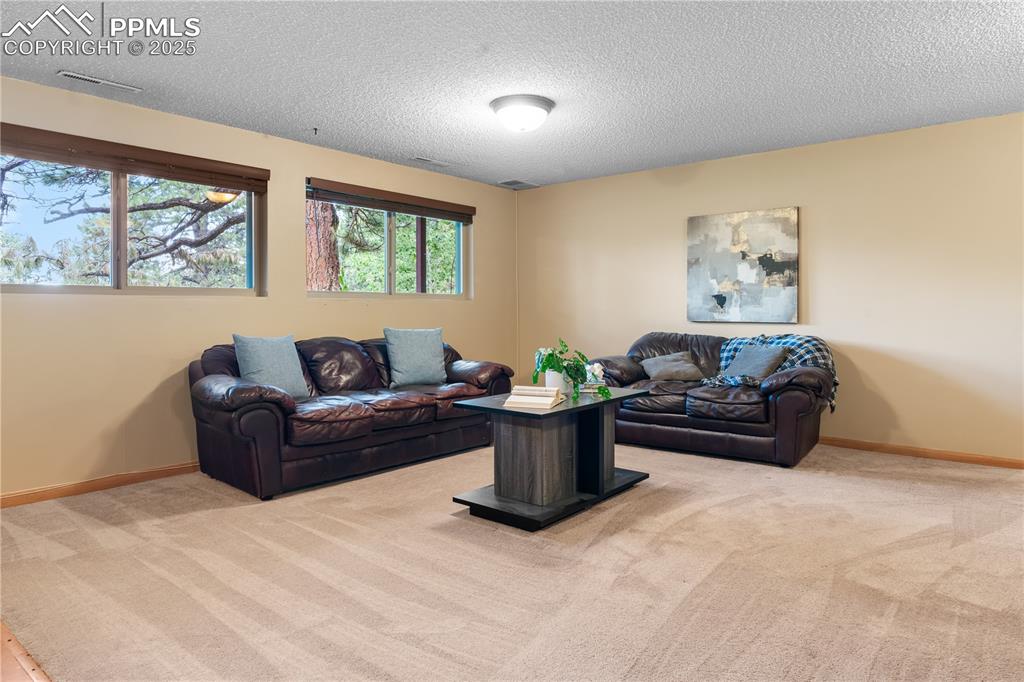
Rec room
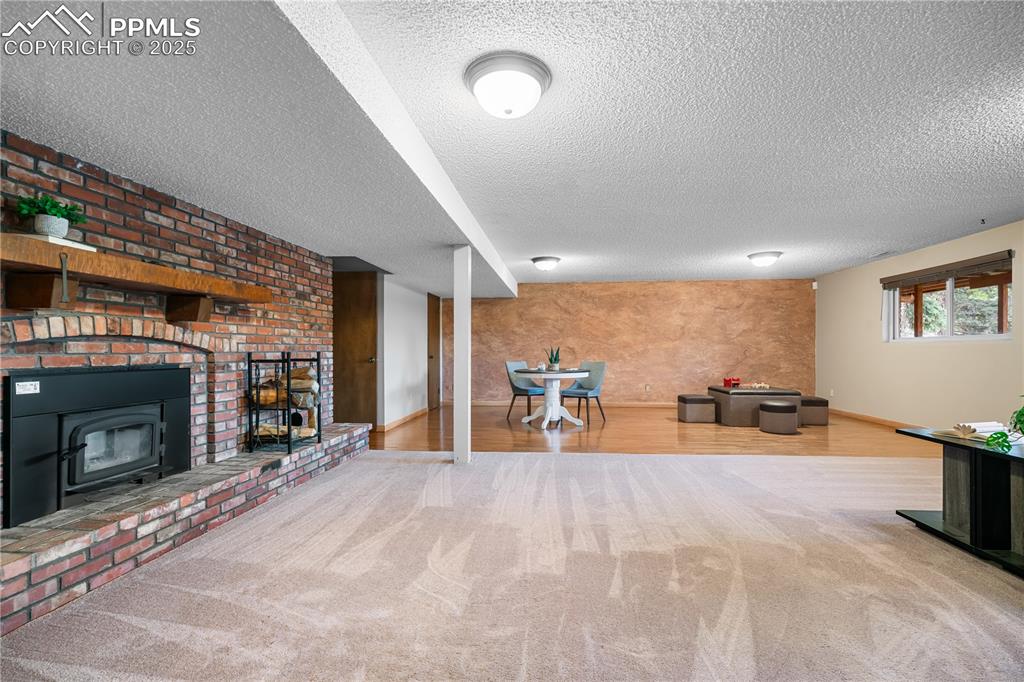
Rec room with wood burning stove insert
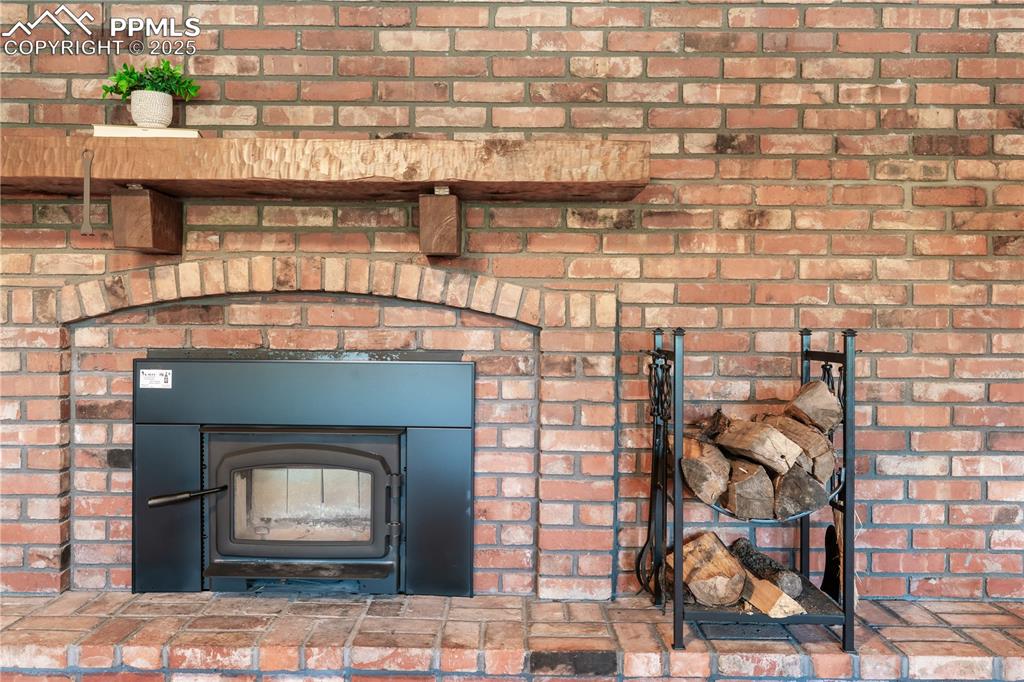
Wood burning stove insert
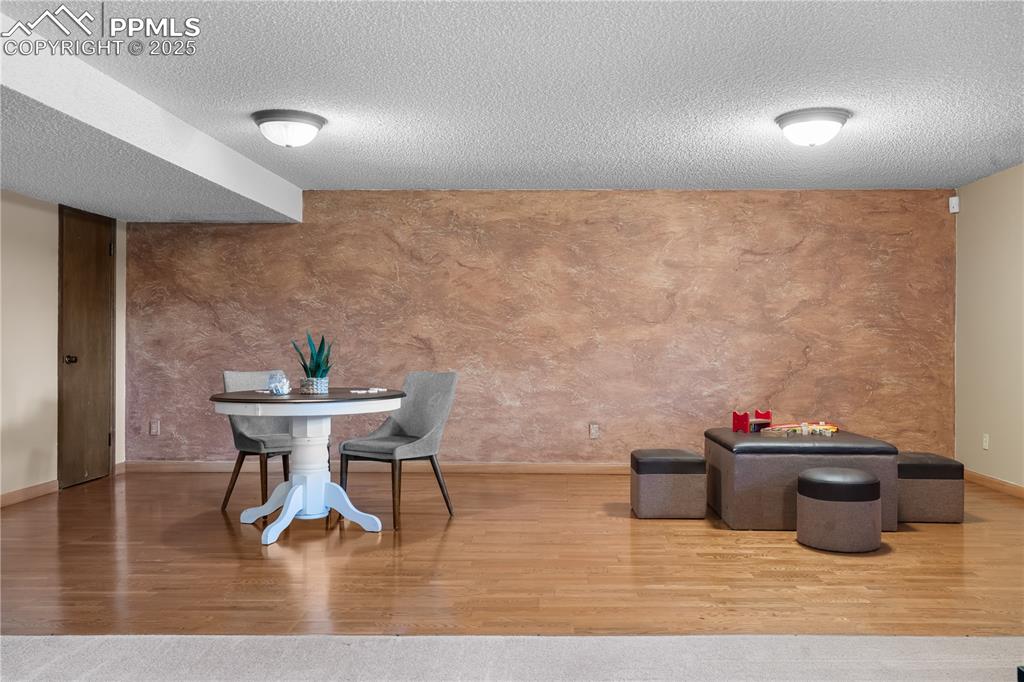
Recreation room has large wood floor at one end
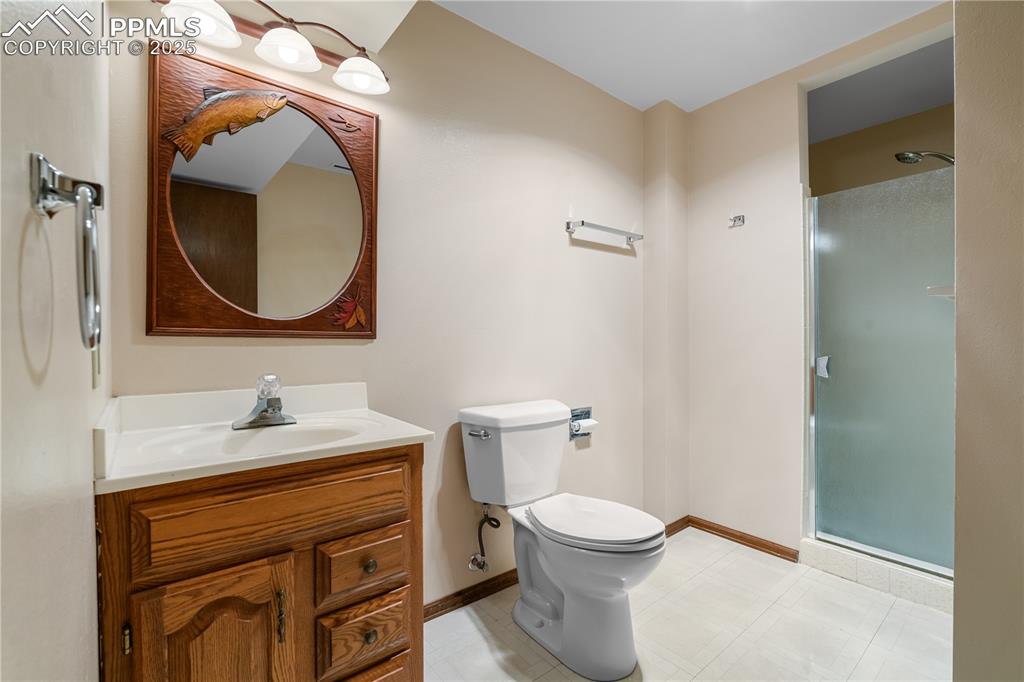
Lower level bathroom
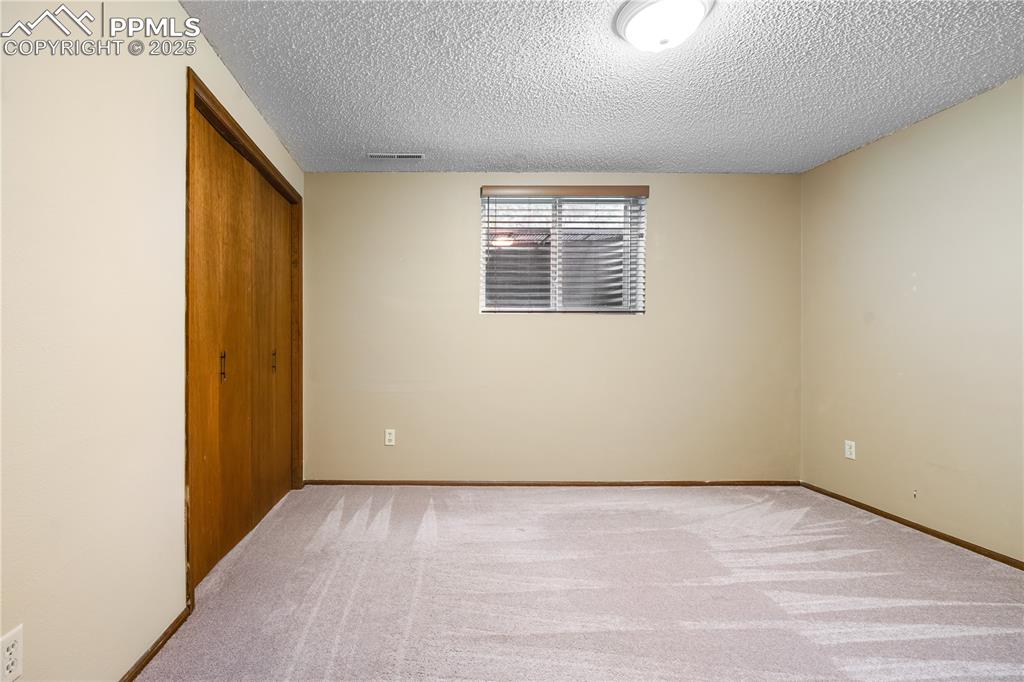
Bedroom 3
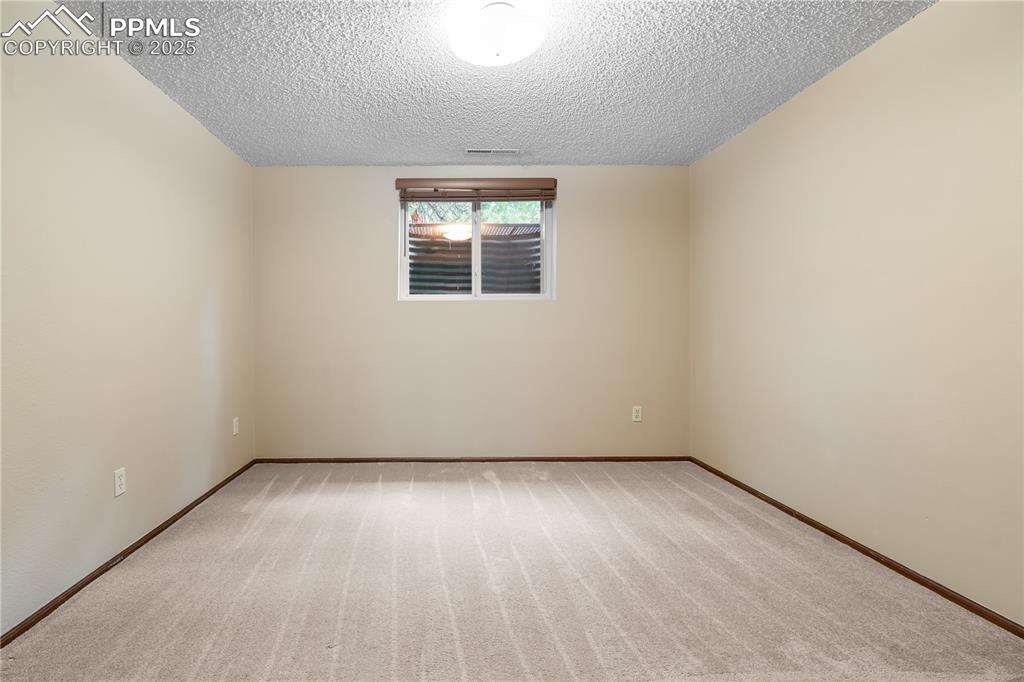
Bedroom 4
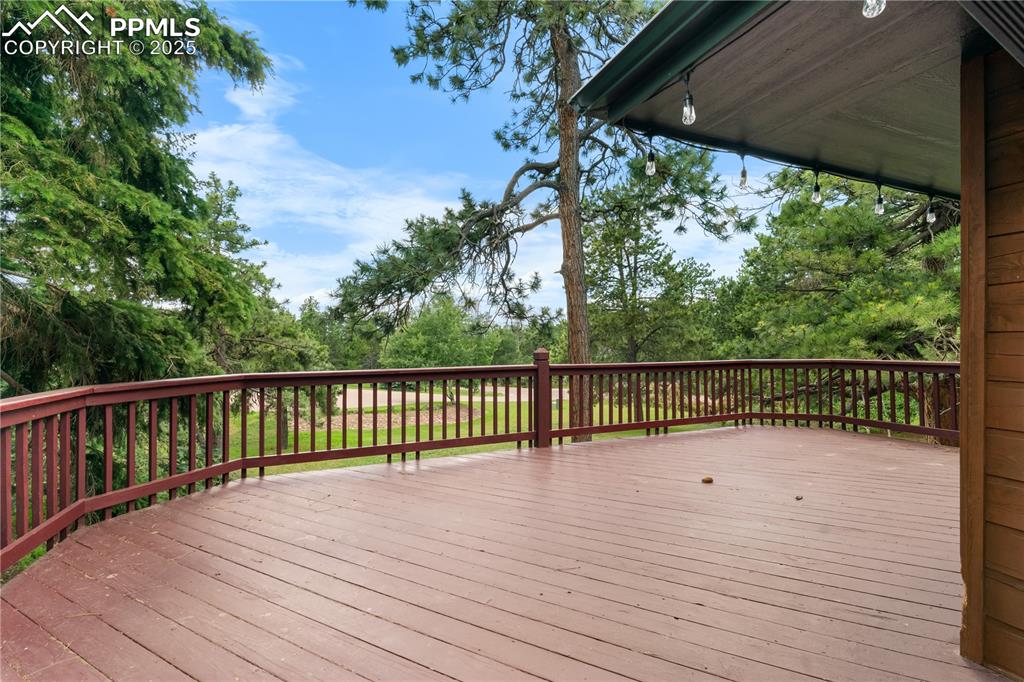
Huge deck overlooking side/front yard
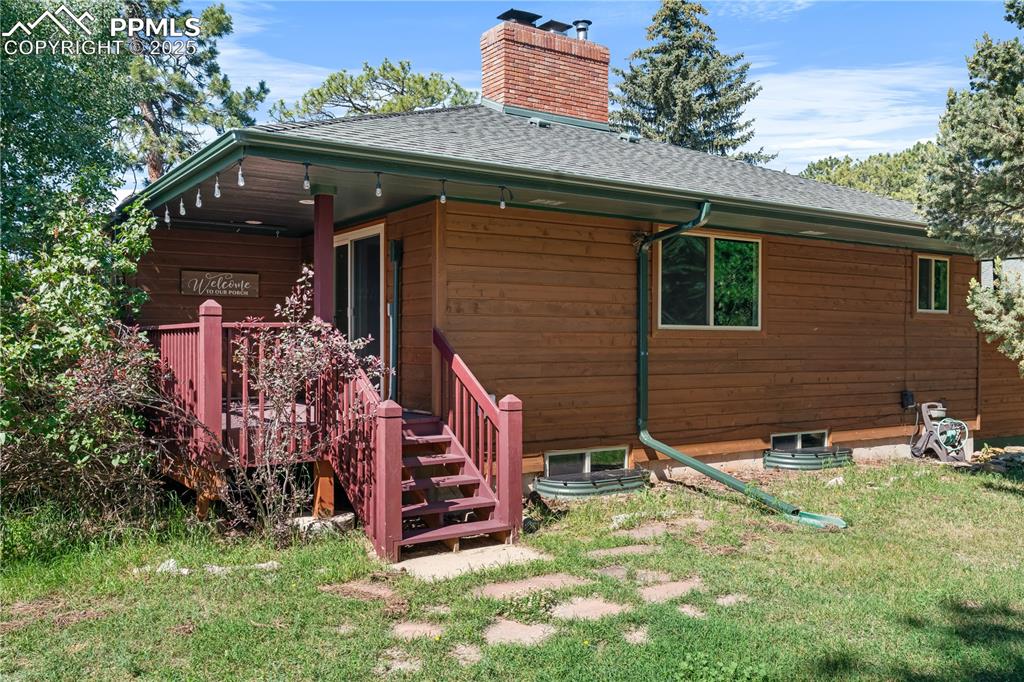
Second small deck on back side of house off family room.
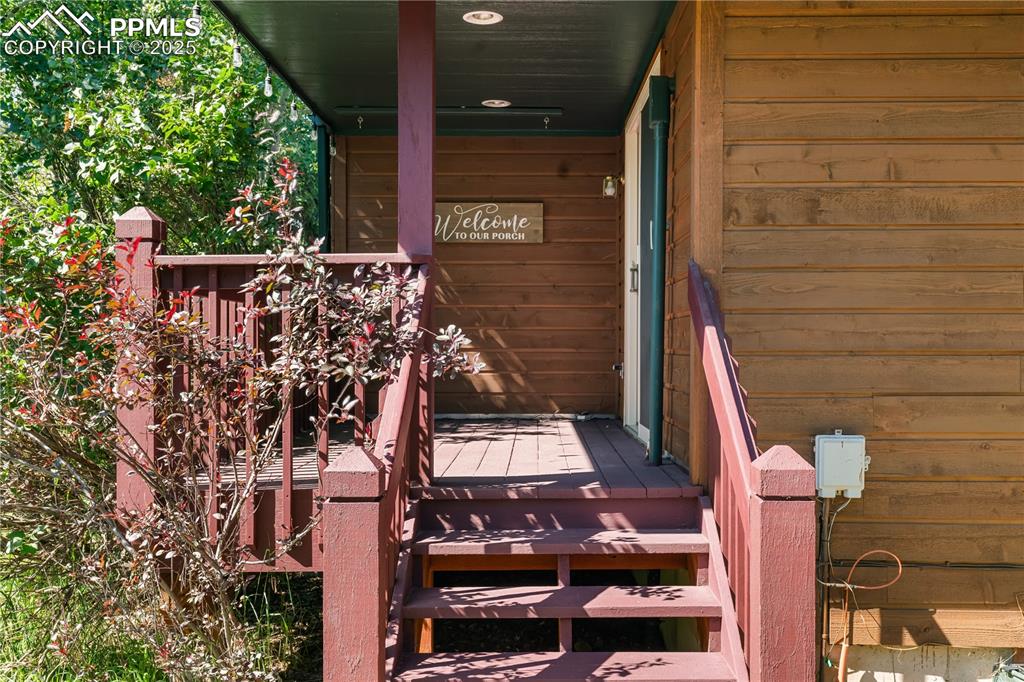
Second small deck on back side of house off family room.
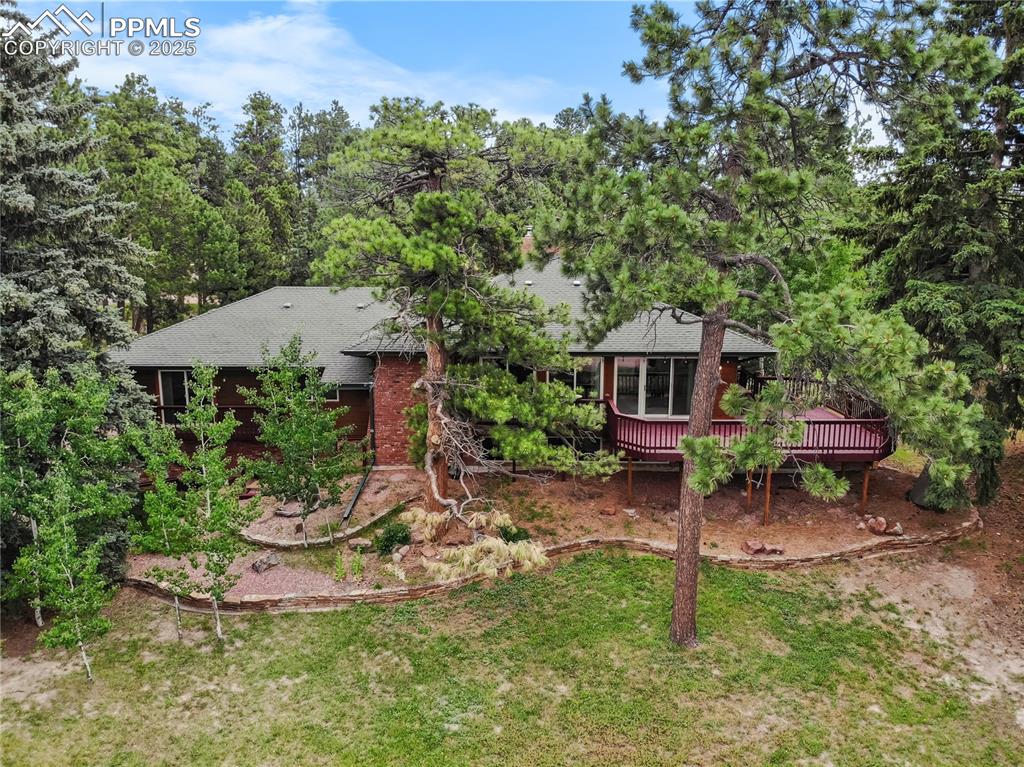
Trees surround this wonderful quiet home.
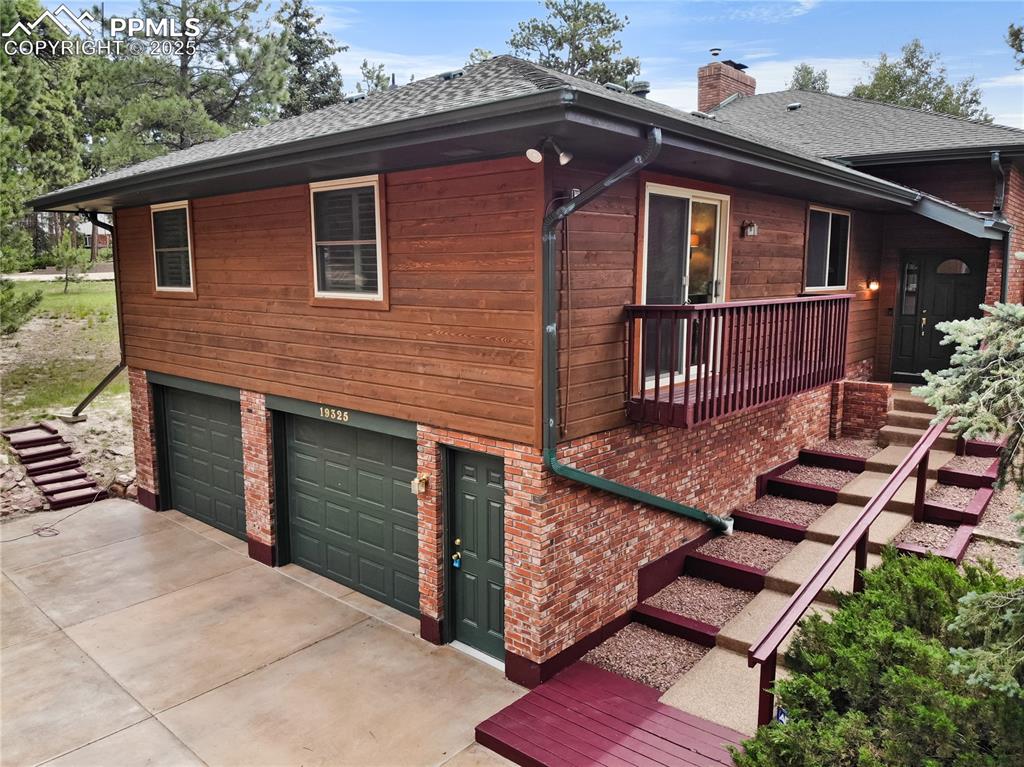
Dual garage entry at lower level
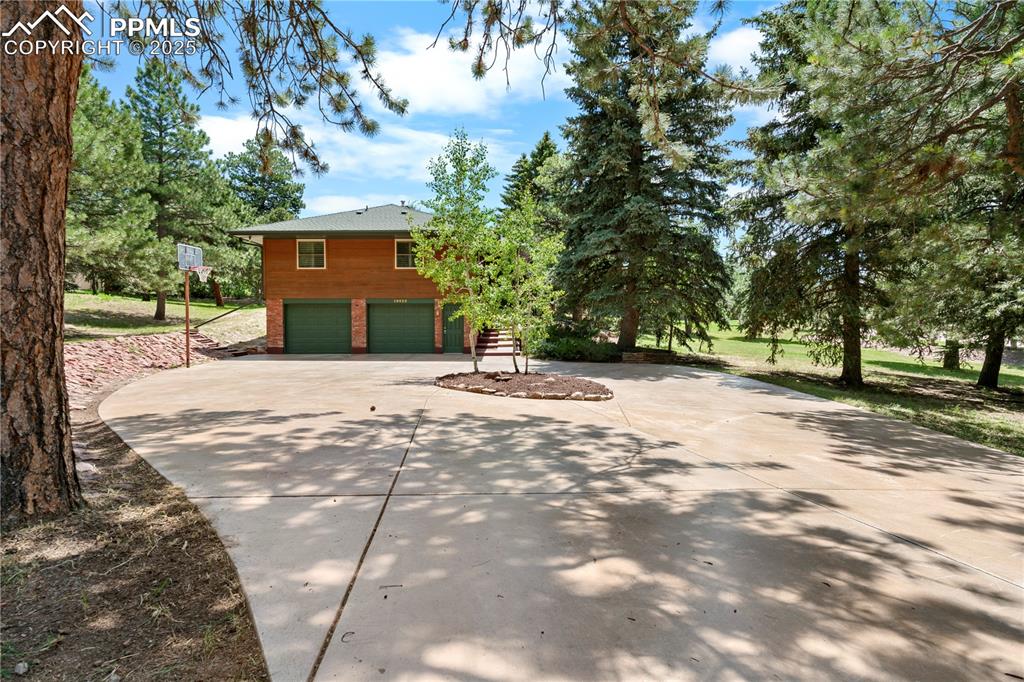
Beautiful new concrete circular driveway.
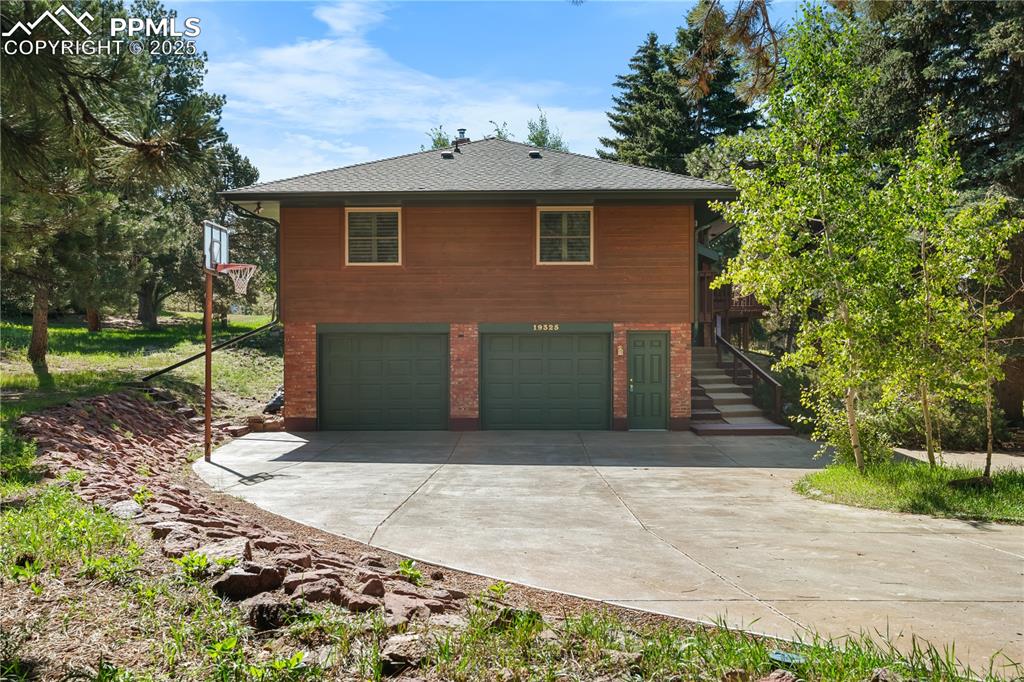
Side of Structure
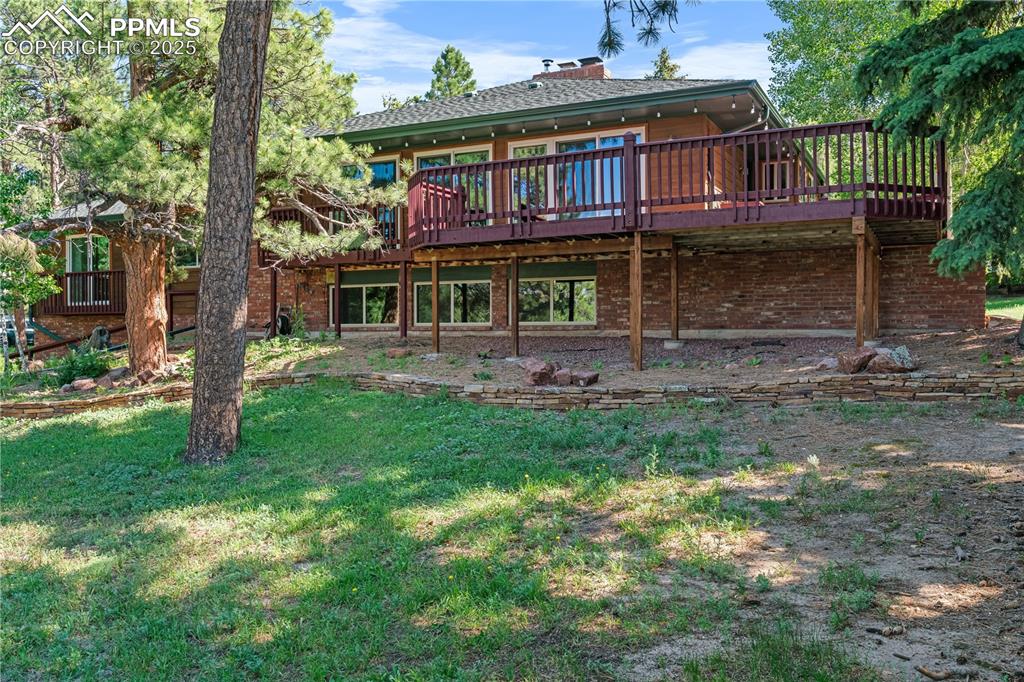
This beautiful home is surrounded by mature trees with a large side/corner lawn.
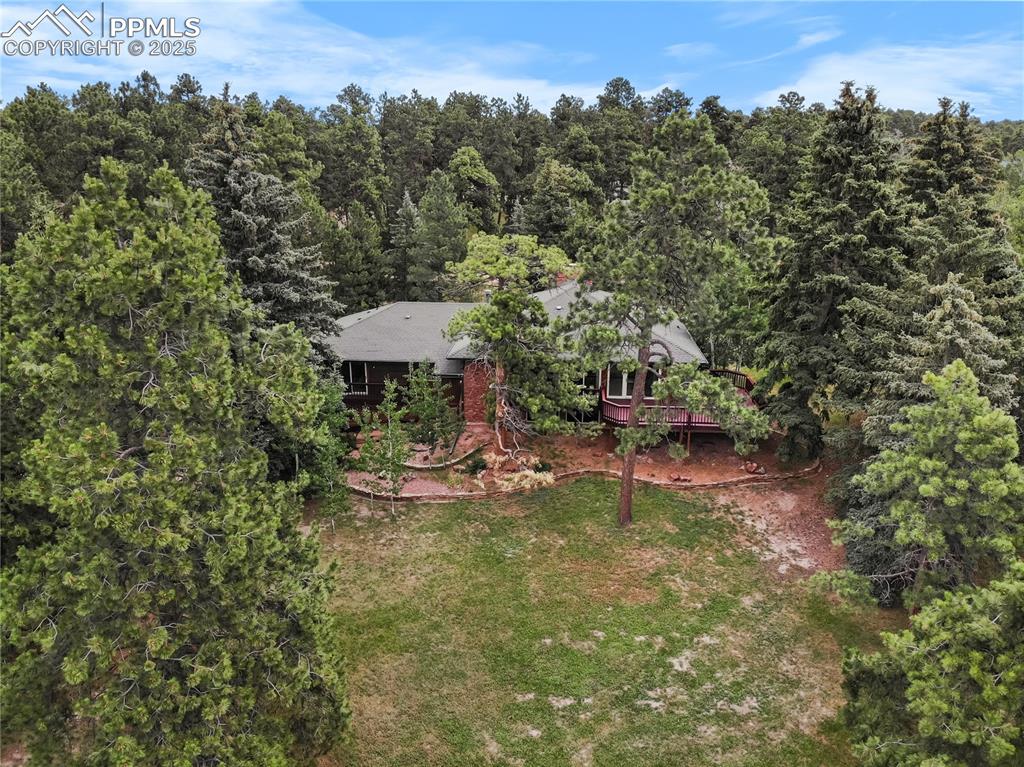
Large yard surrounded by trees
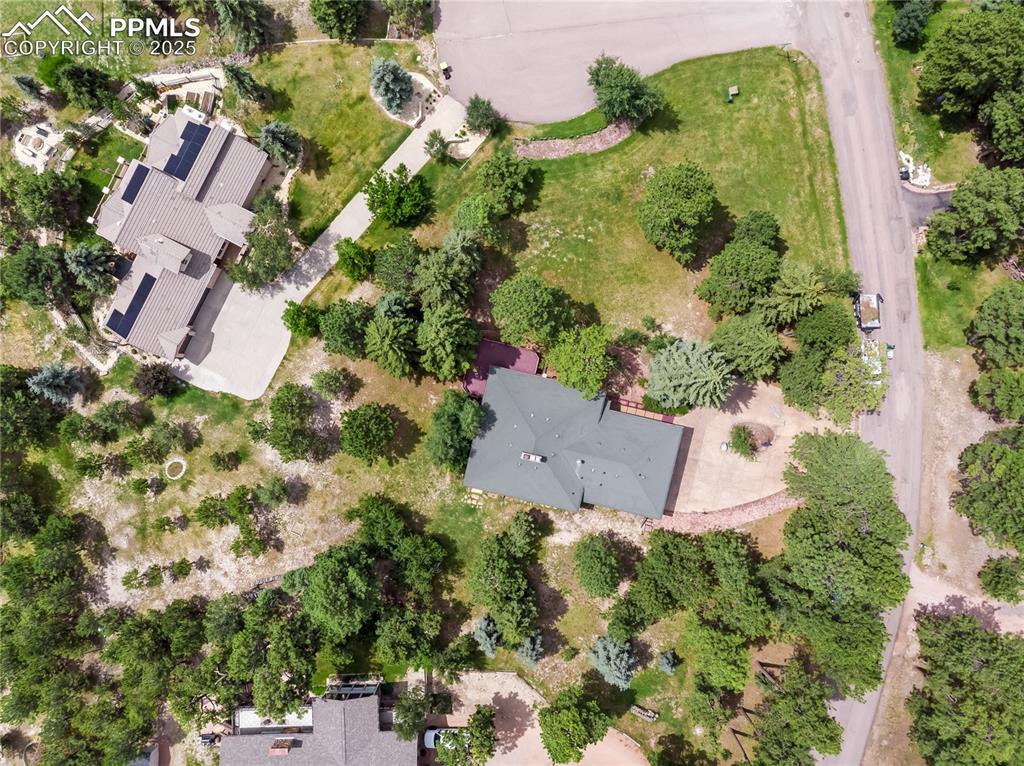
This lot is on the corner of a cul-de-sac with a large side/front yard - perfect to throw the ball around on a Saturday afternoon.
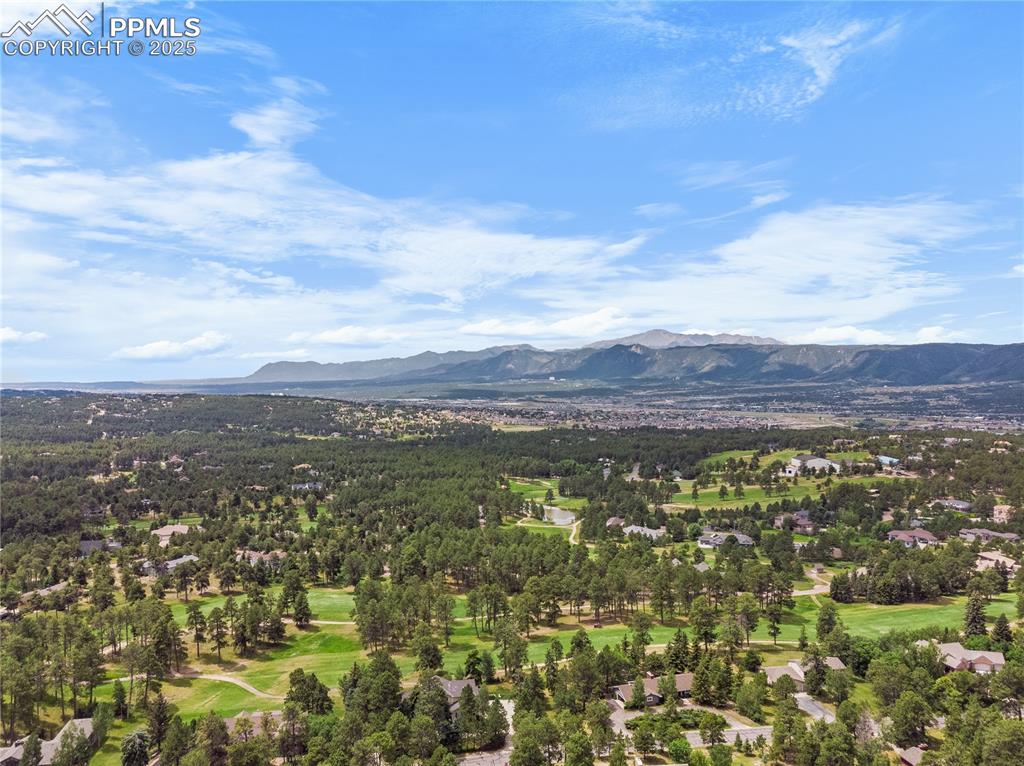
View
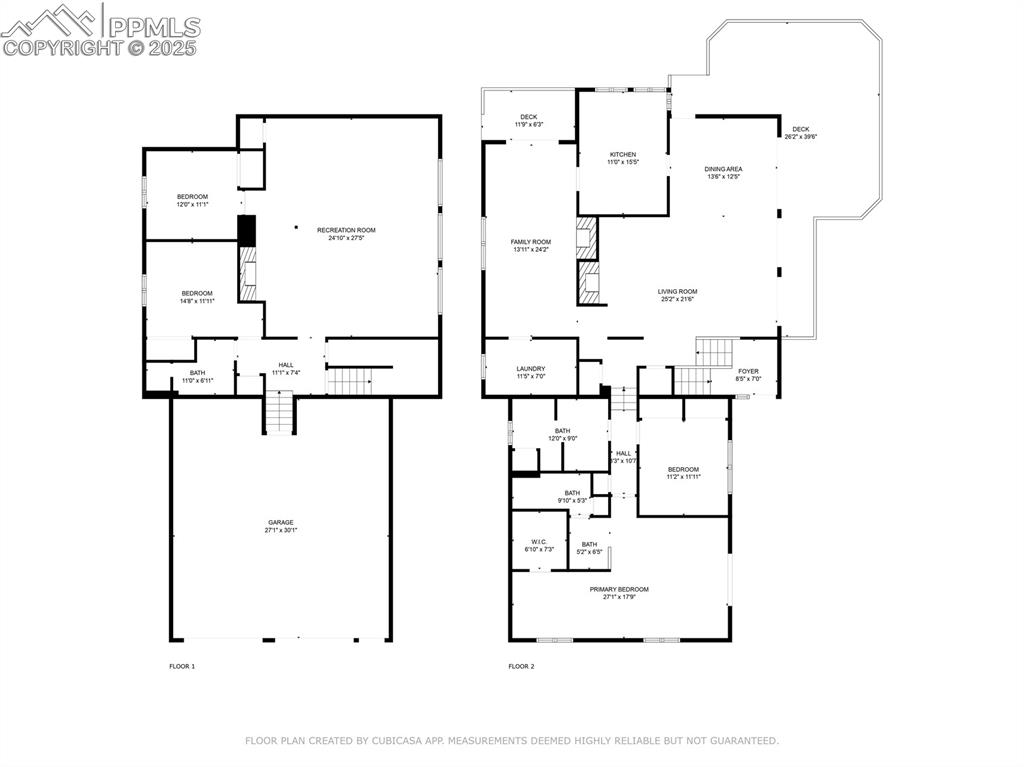
Floor Plan
Disclaimer: The real estate listing information and related content displayed on this site is provided exclusively for consumers’ personal, non-commercial use and may not be used for any purpose other than to identify prospective properties consumers may be interested in purchasing.