4668 Laramie Sky Drive, Colorado Springs, CO, 80922
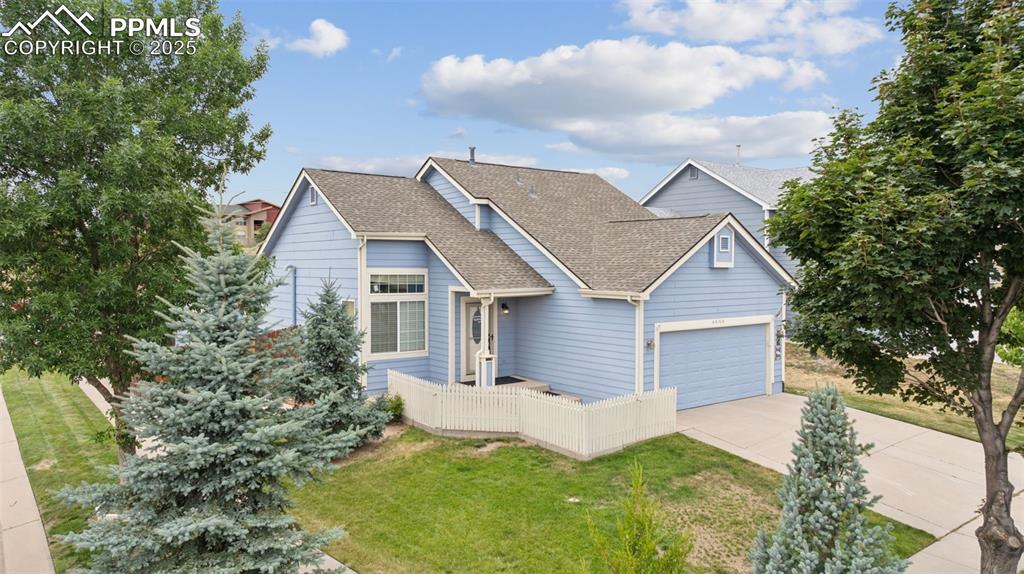
4 bedroom, 3.5 bath. 2-story located on corner lot
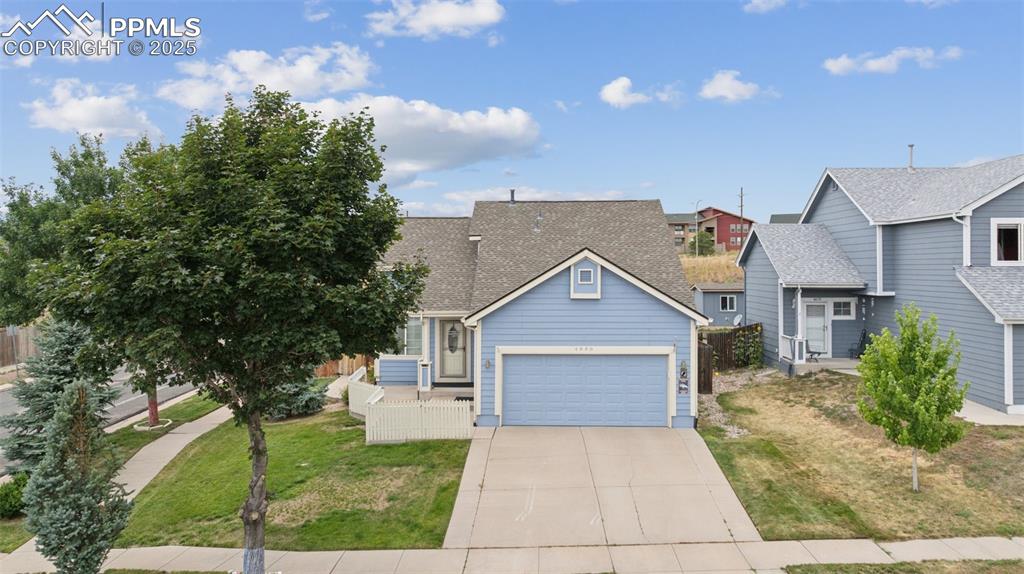
Welcome to Stetson Hills!
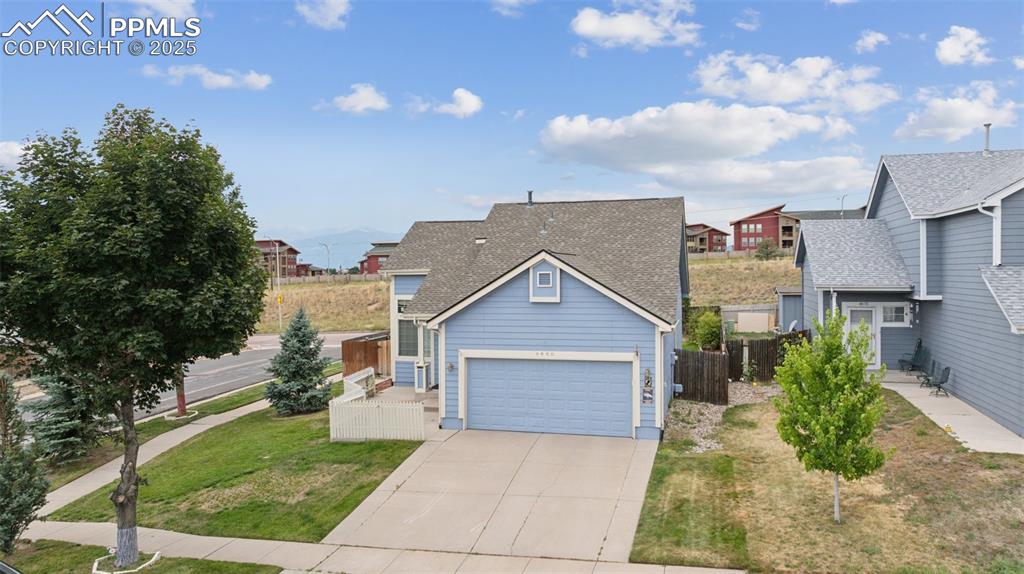
Minutes from the Powers corridor with easy access to shopping, dining, schools & more!
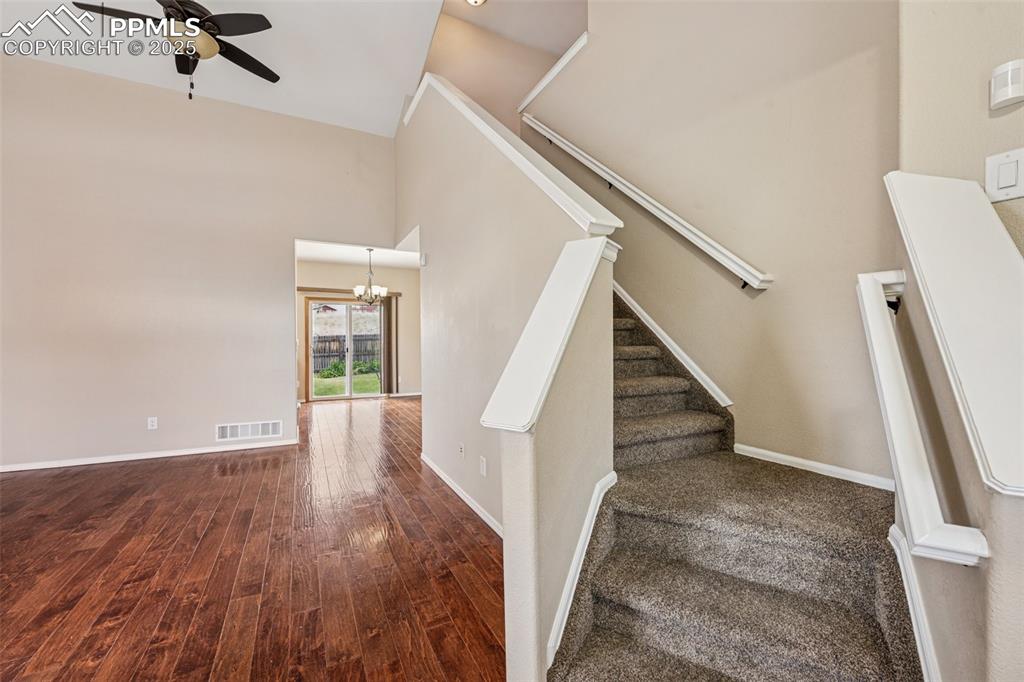
Neutral color palette and warm wood flooring
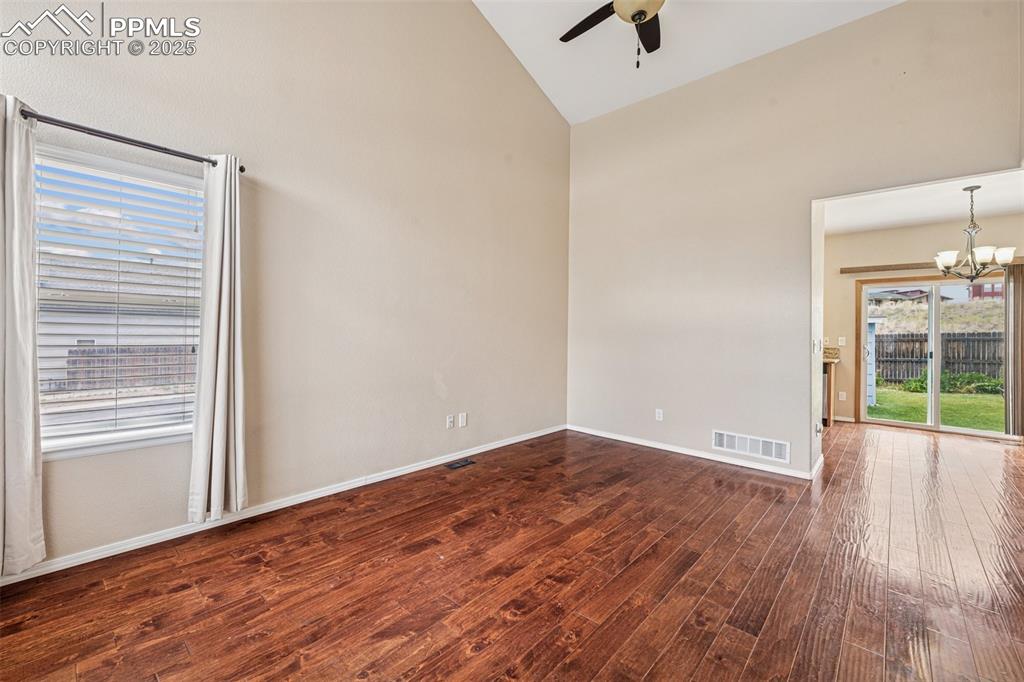
Virtually staged.
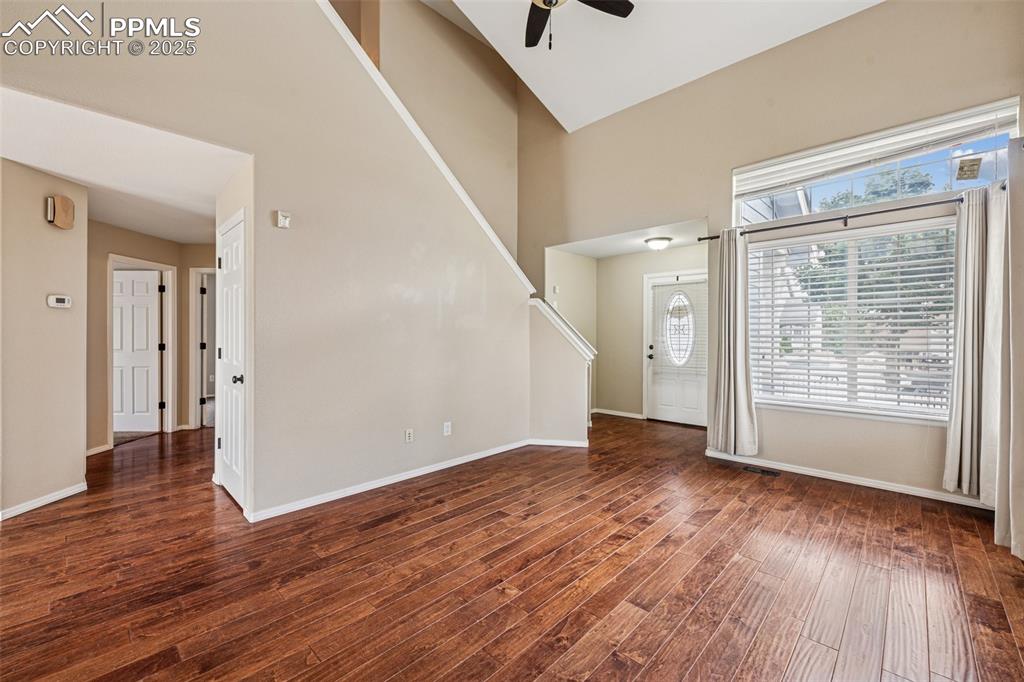
Living room with high ceiling, wood finished floors, plenty of natural light, and ceiling fan
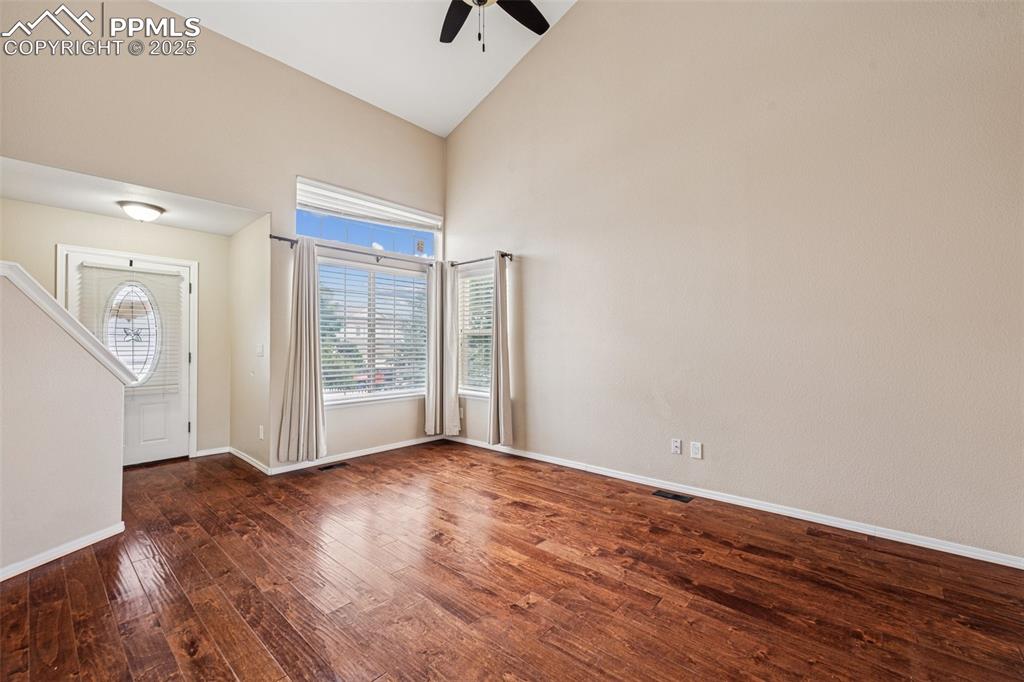
Entrance foyer and bright, spacious Living Room
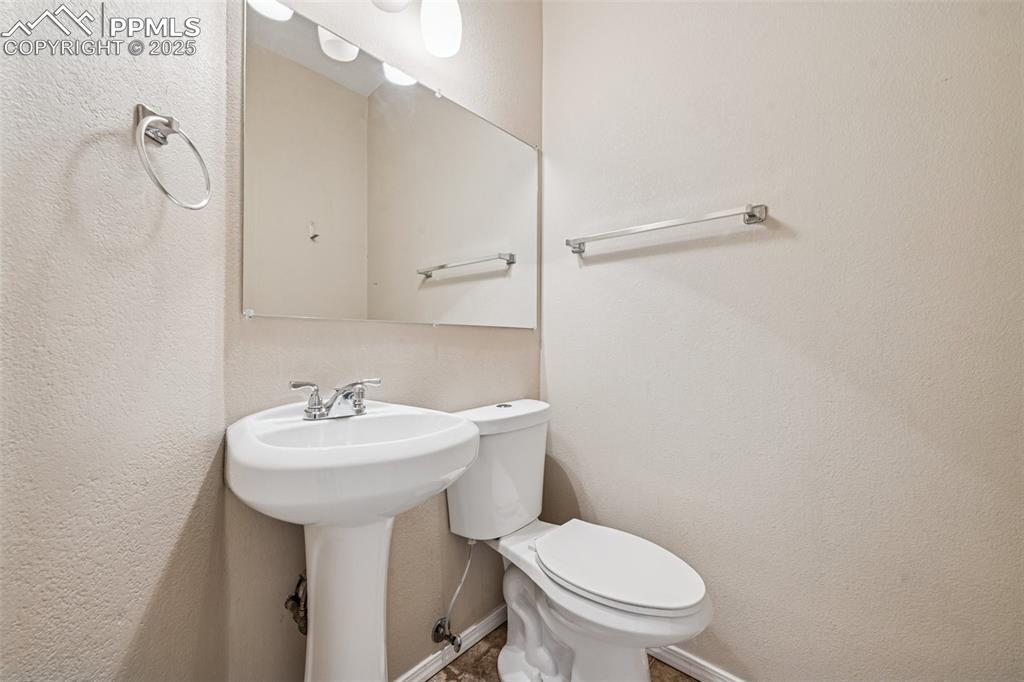
Spacious Living Room flows seamlessly into the dining area and kitchen
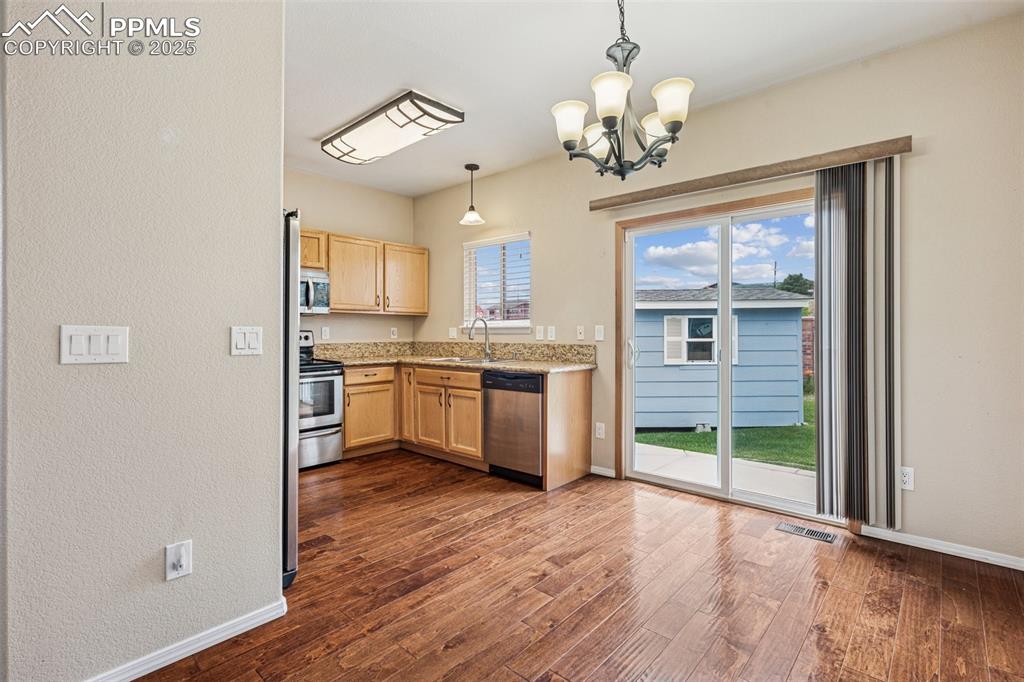
Main Level Powder Bath
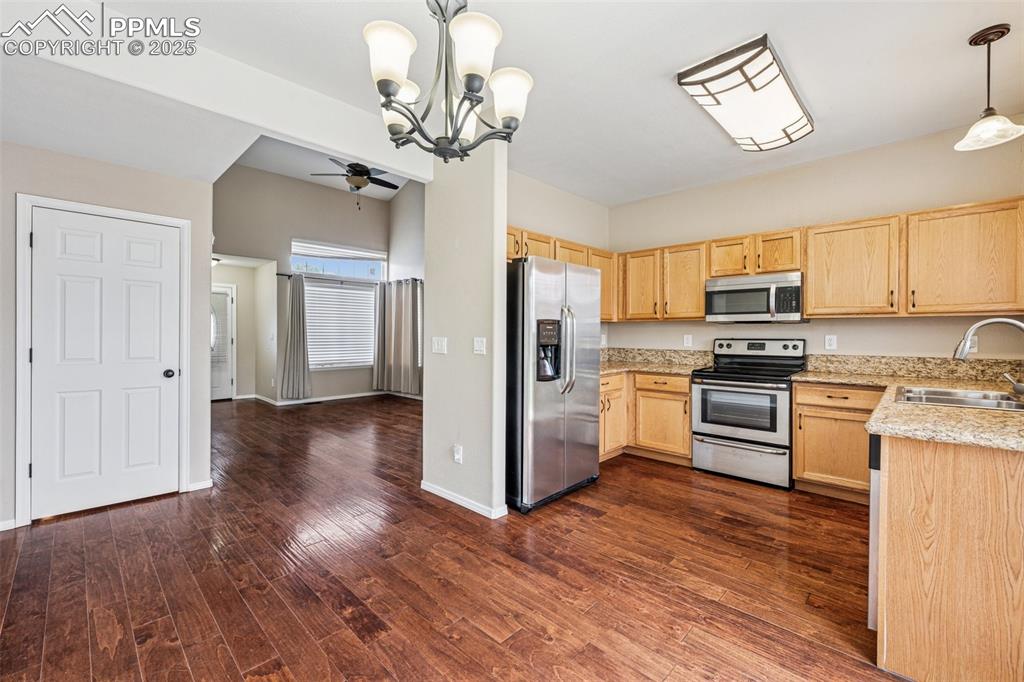
Dining Area and Kitchen with walkout to large patio for entertaining
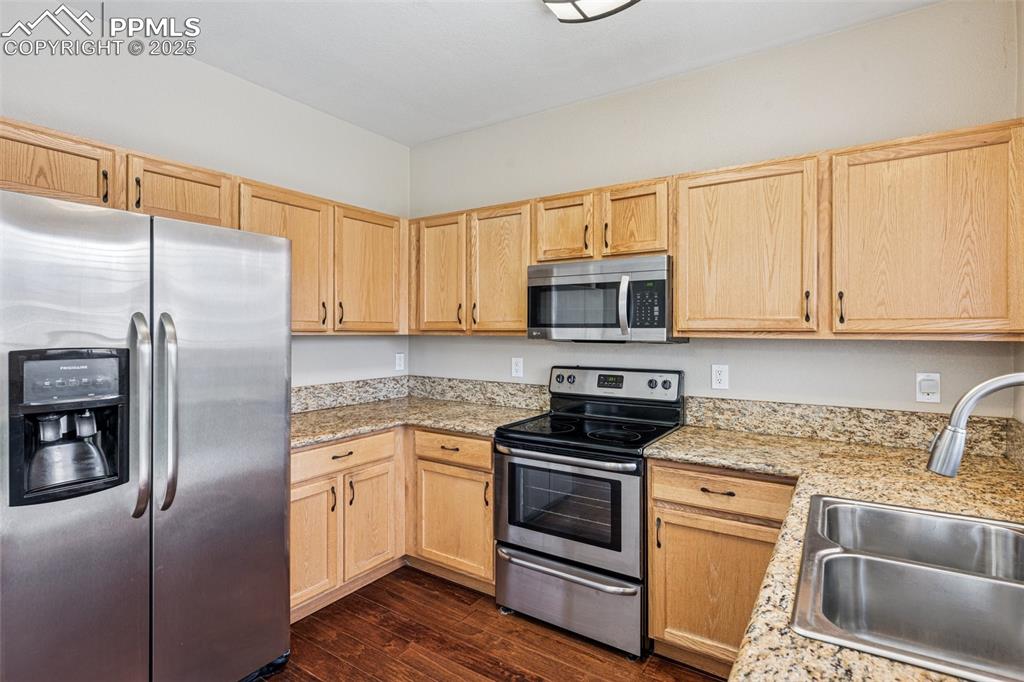
View from Dining area to Kitchen
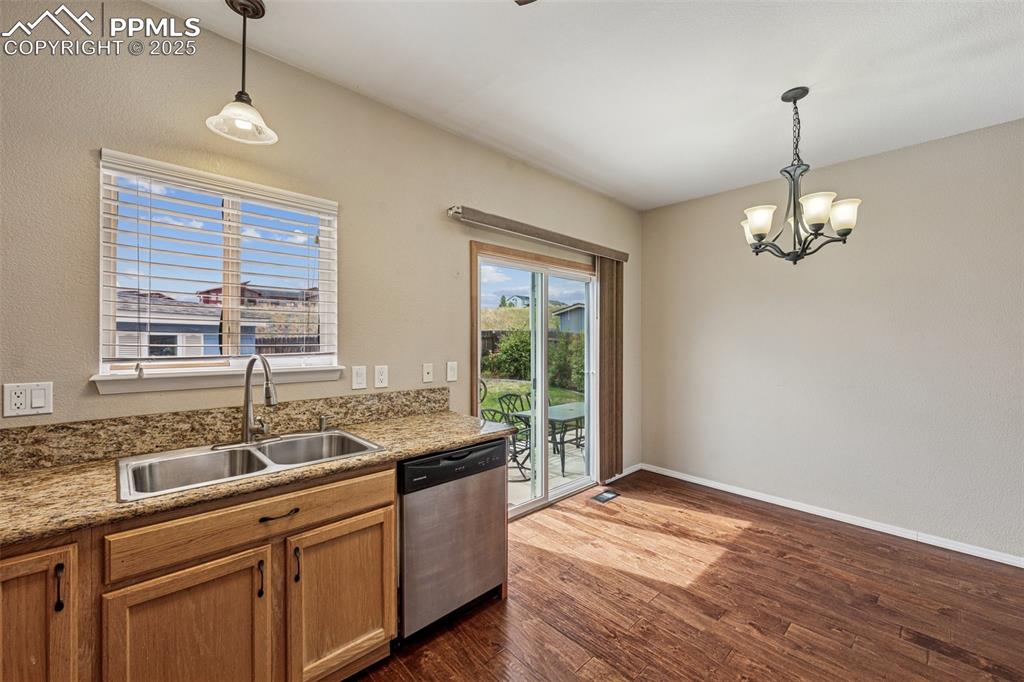
Kitchen featuring stainless steel appliances, ample cabinetry, and plenty of counter space.
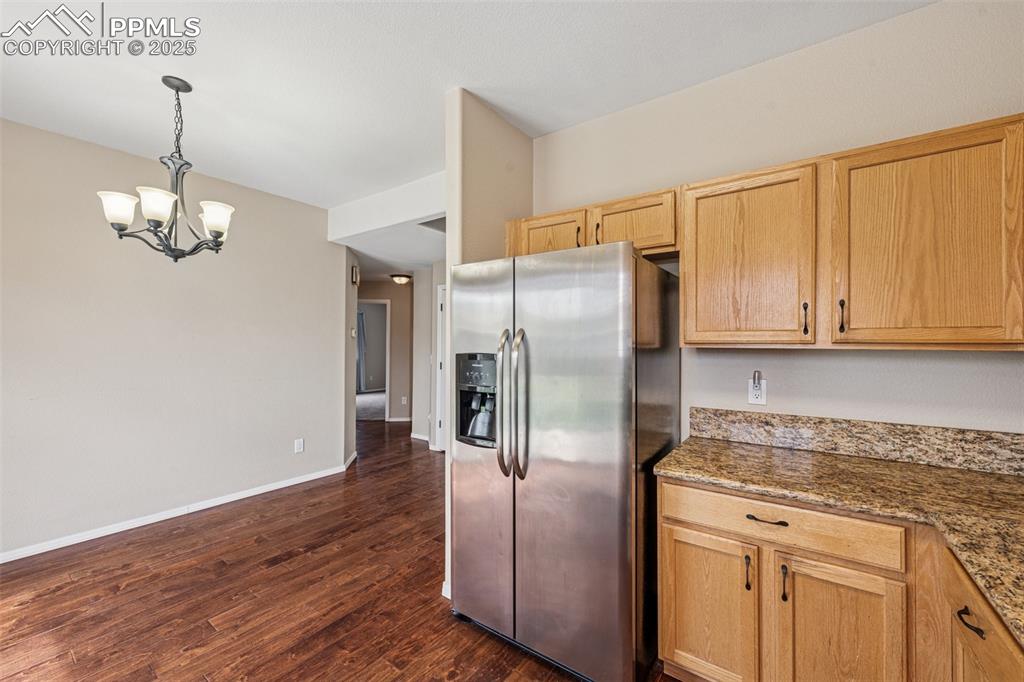
Kitchen opens to Dining Area with walkout to patio - this functional space makes entertaining easy!
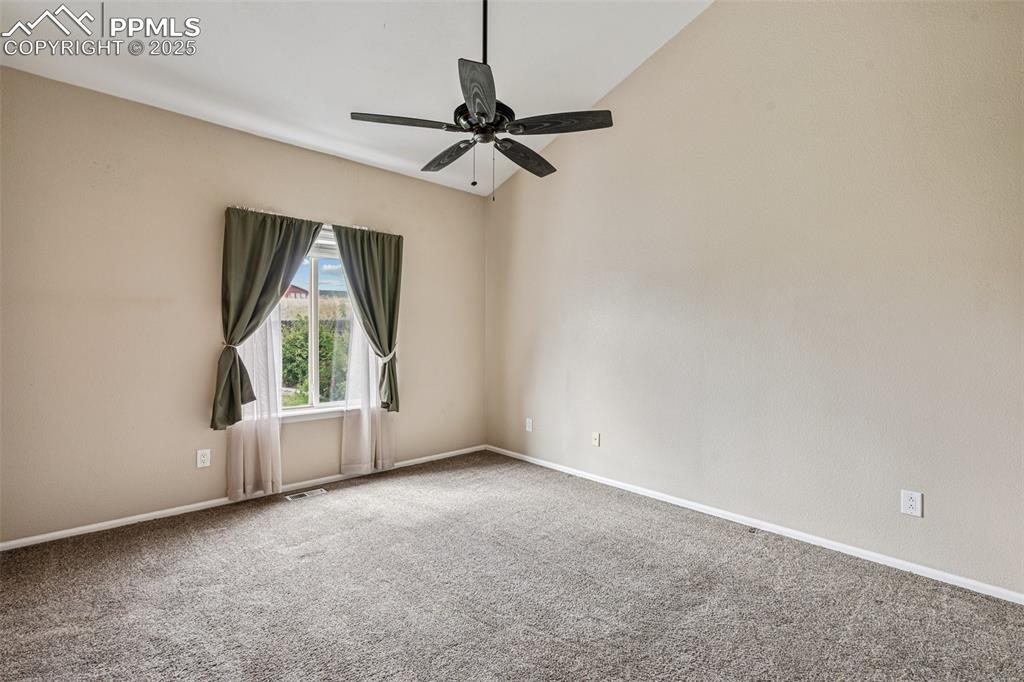
Kitchen with stainless steel fridge with ice dispenser, a chandelier, decorative light fixtures, and light brown cabinets
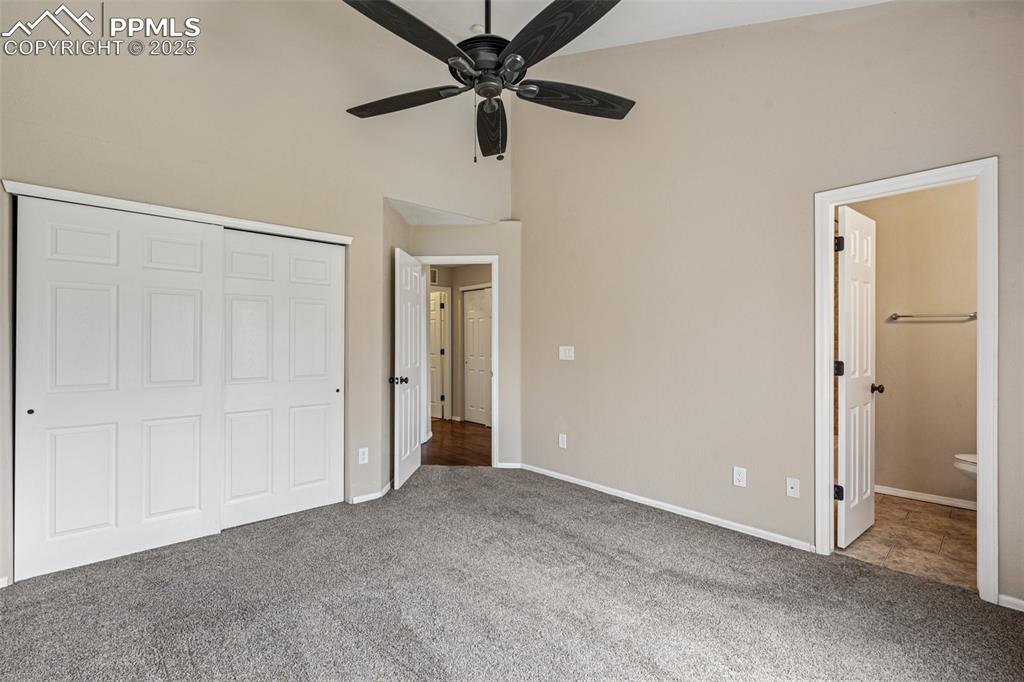
Virtually staged.
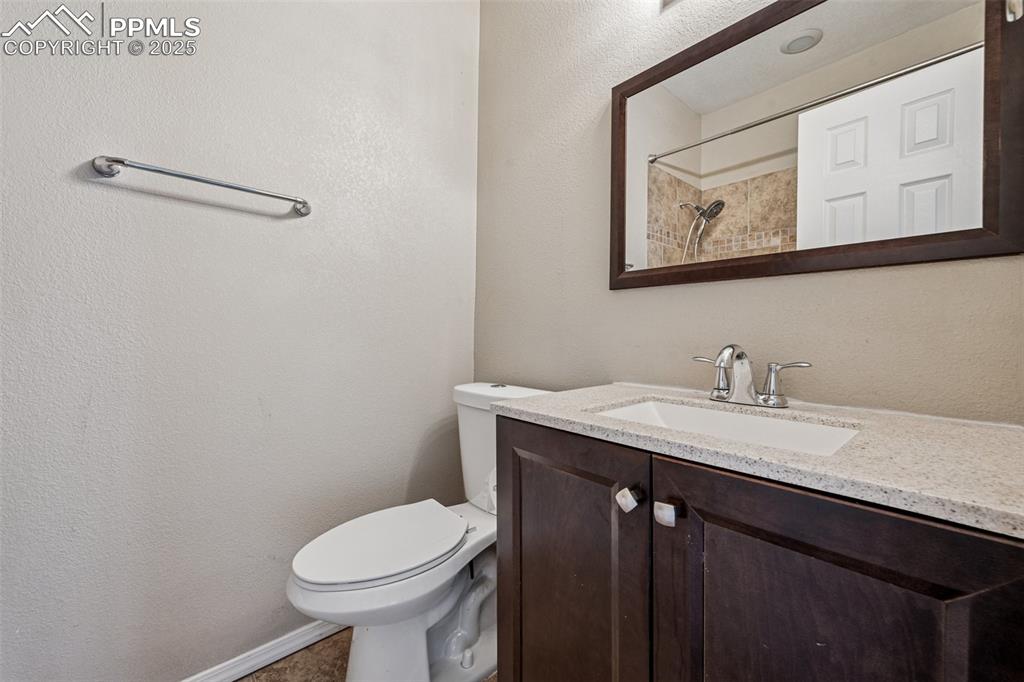
Large Primary bedroom with ceiling fan and attached bath
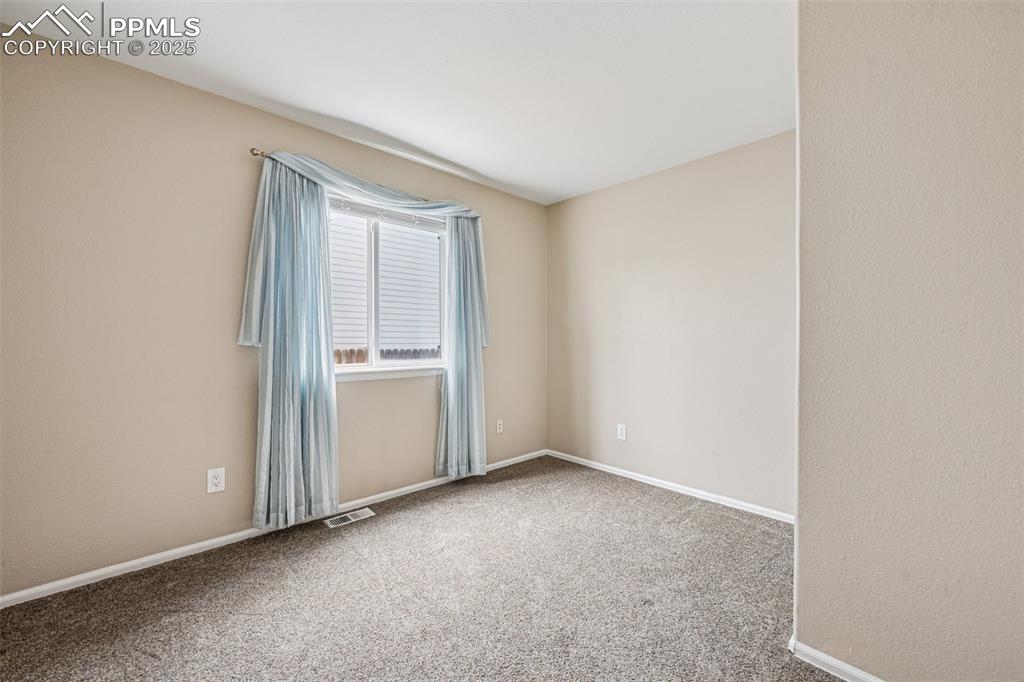
Main Level primary bedroom featuring Large closet, high ceiling, ceiling fan and connected bathroom
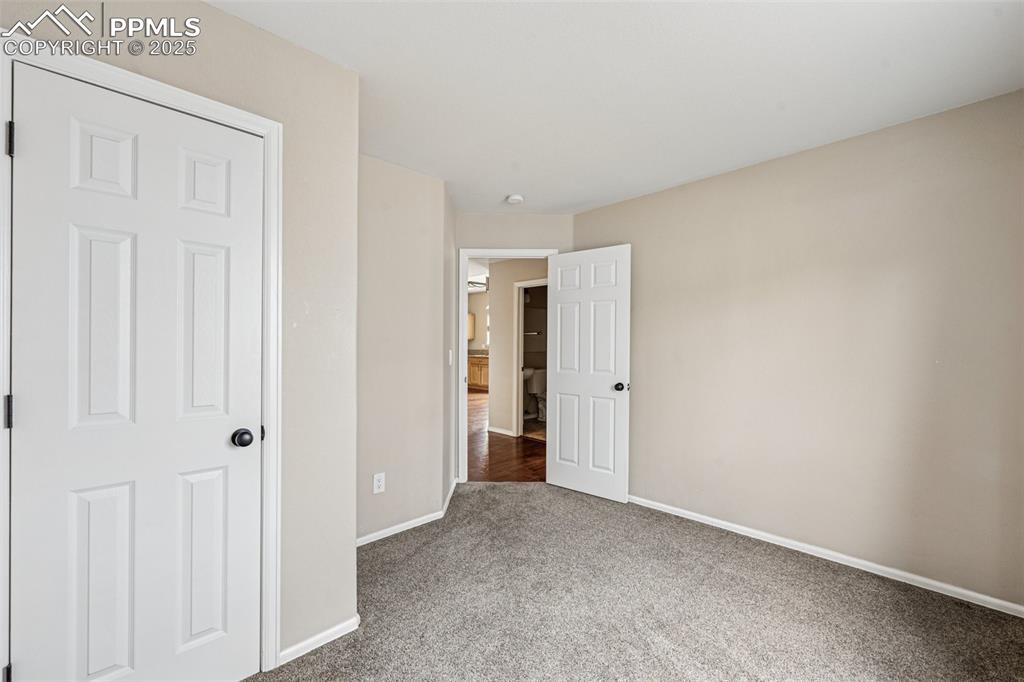
Primary Bathroom
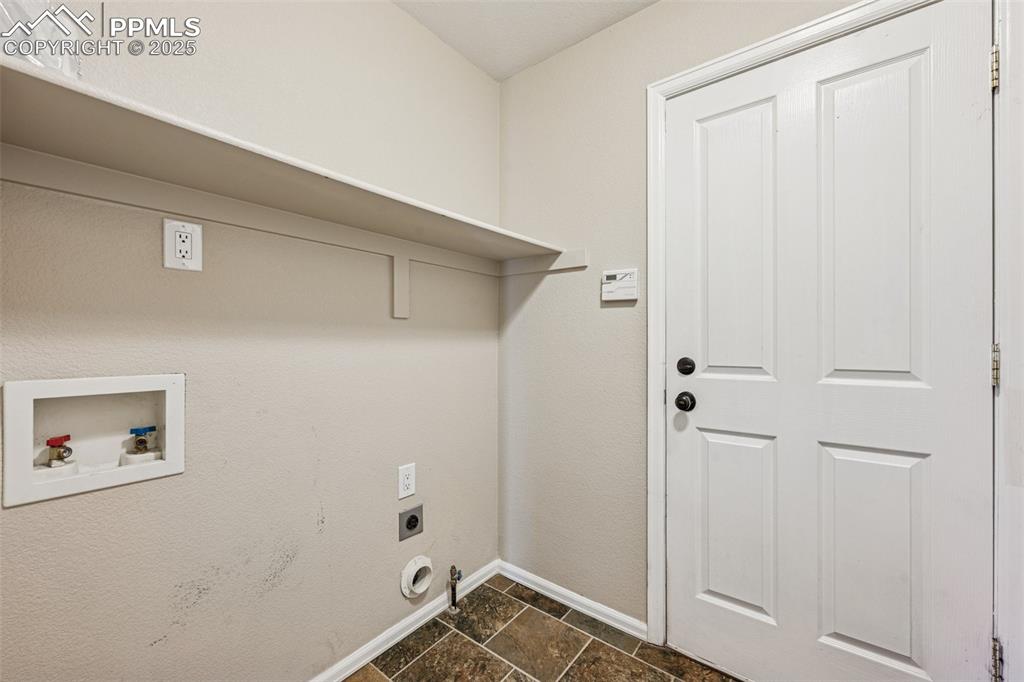
Main level 2nd Bedroom
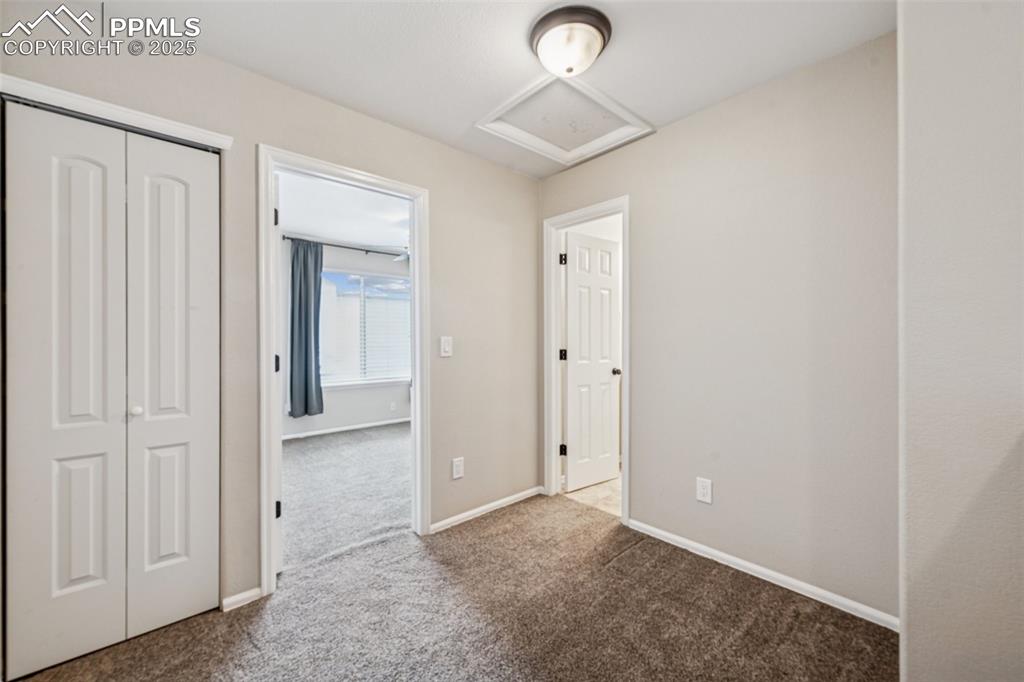
Main Level 2nd bedroom
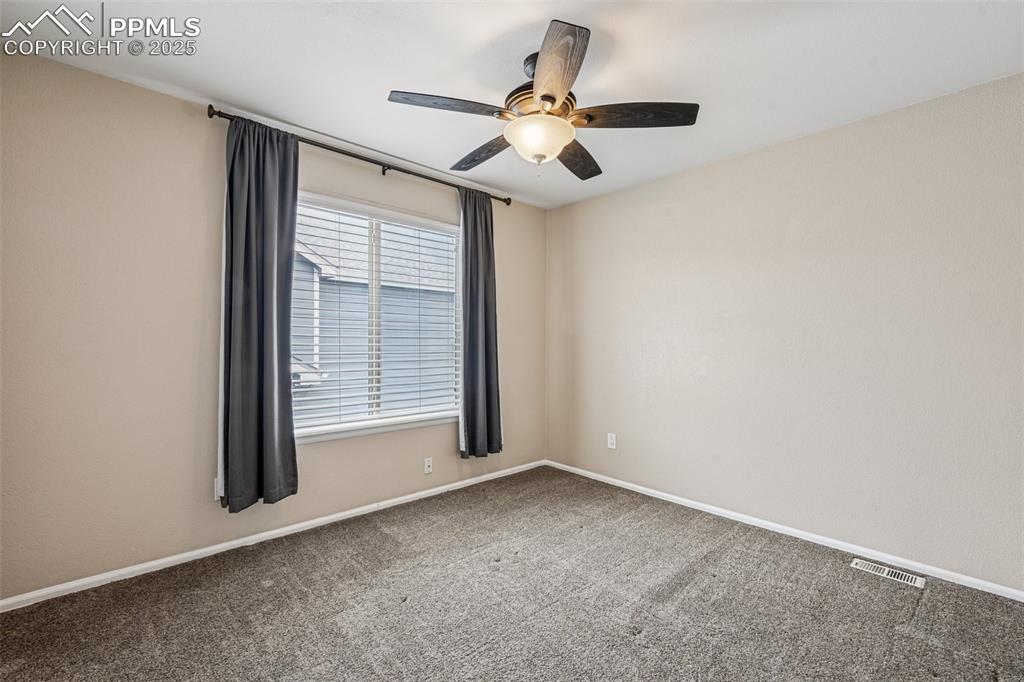
Laundry room with washer and dryer hookup. Located off garage entrance to home
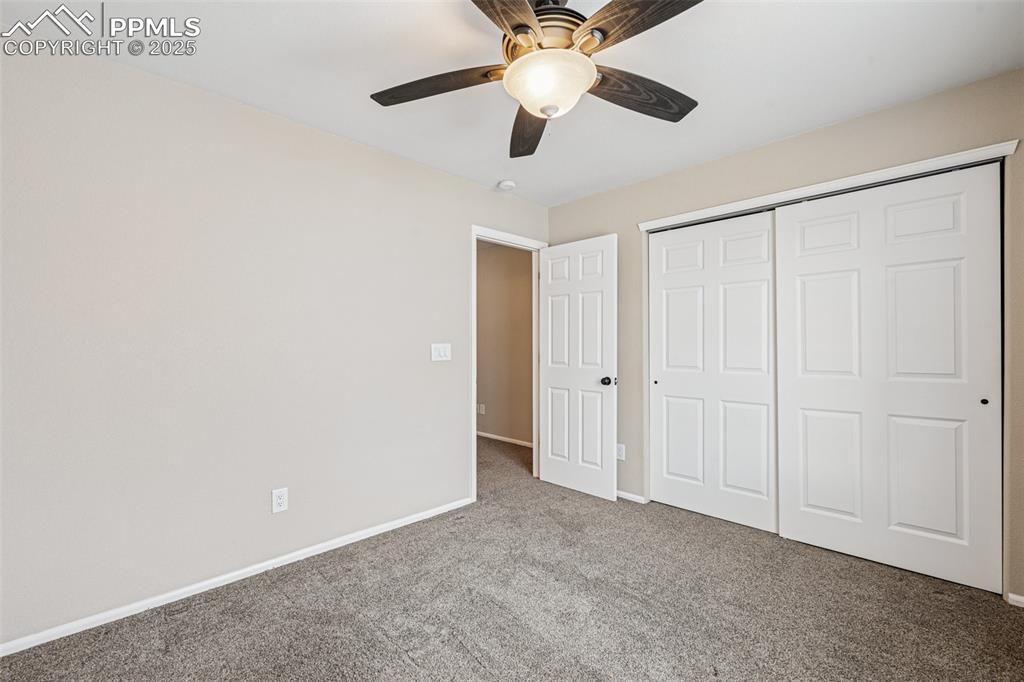
Upstairs landing with closet, 3rd bedroom and full bath
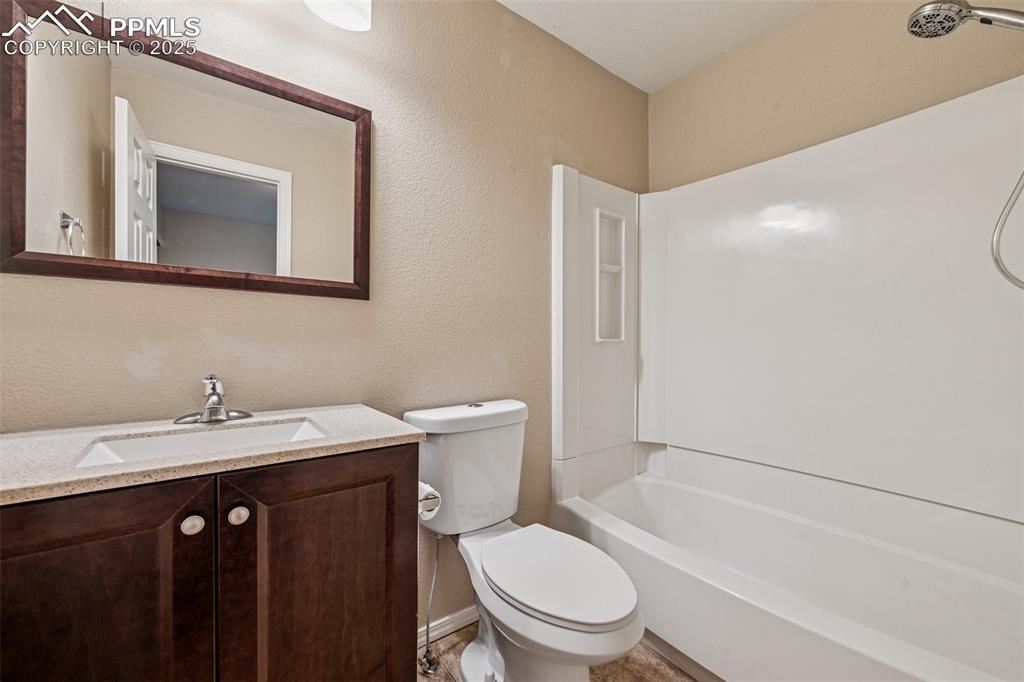
Virtually staged.
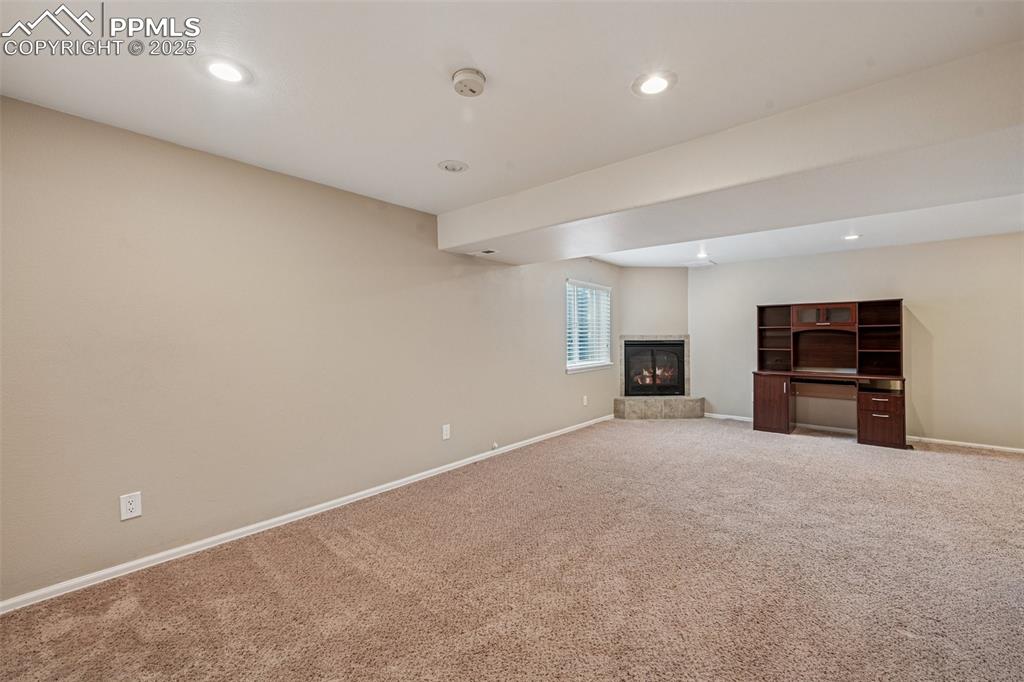
3rd bedroom with ceiling fan & separate bath
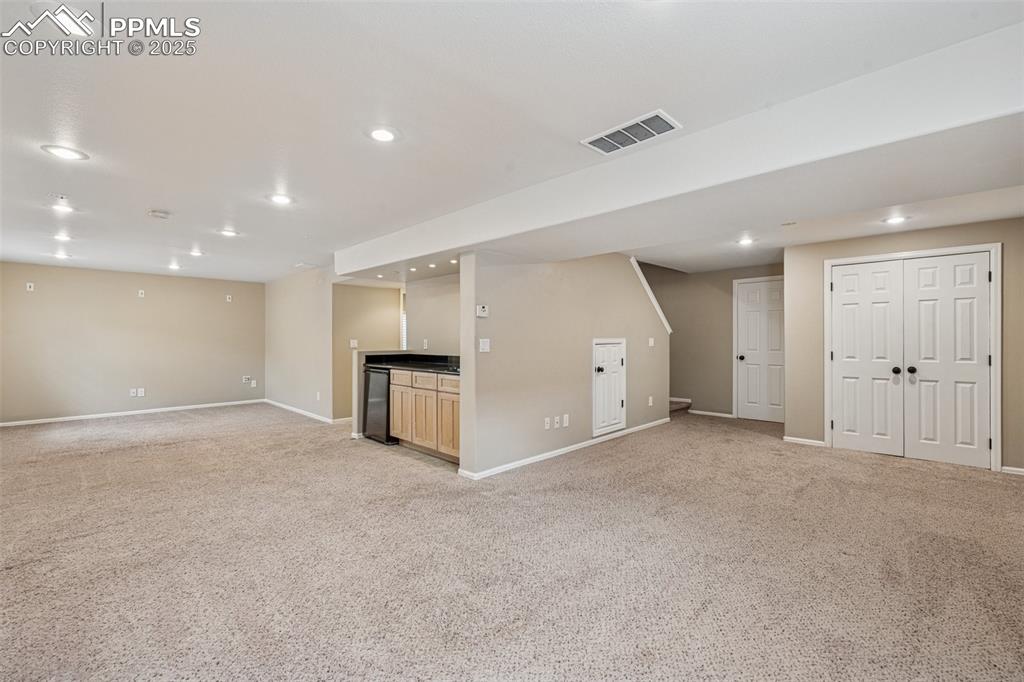
3rd bedriin
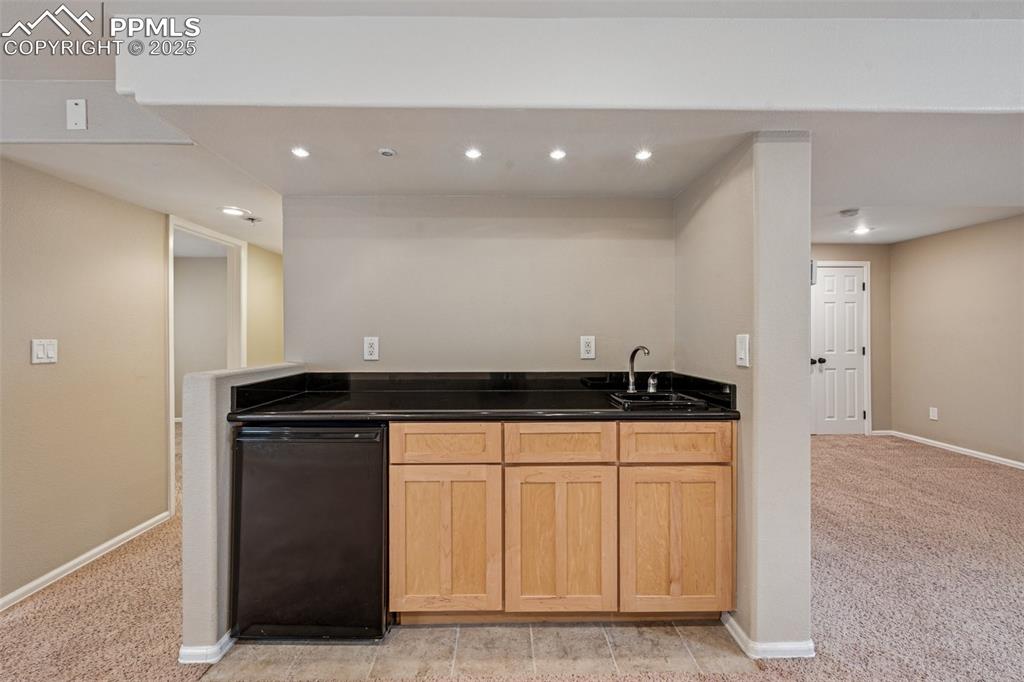
Full bath with vanity and bathtub / shower combination
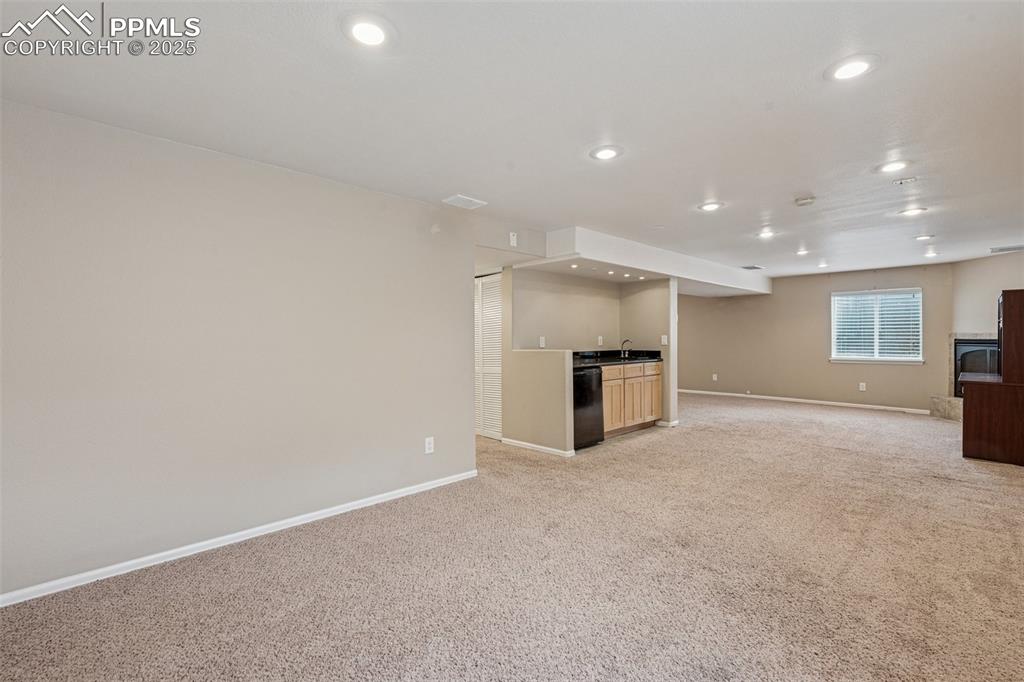
Virtually staged.
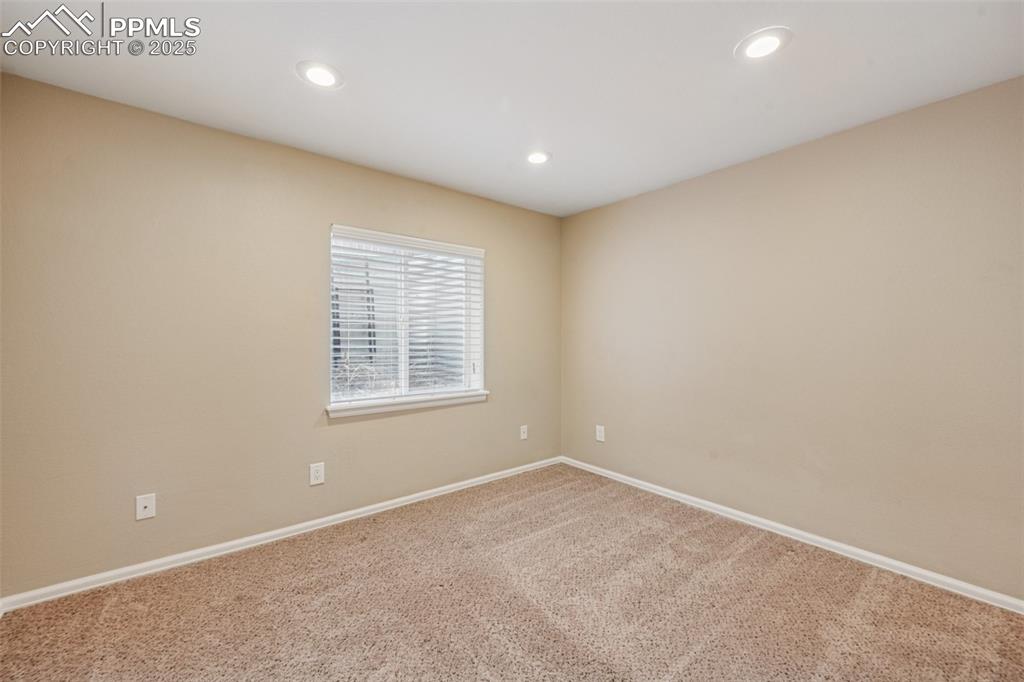
Finished basement featuring wet bar with sink, and recessed lighting
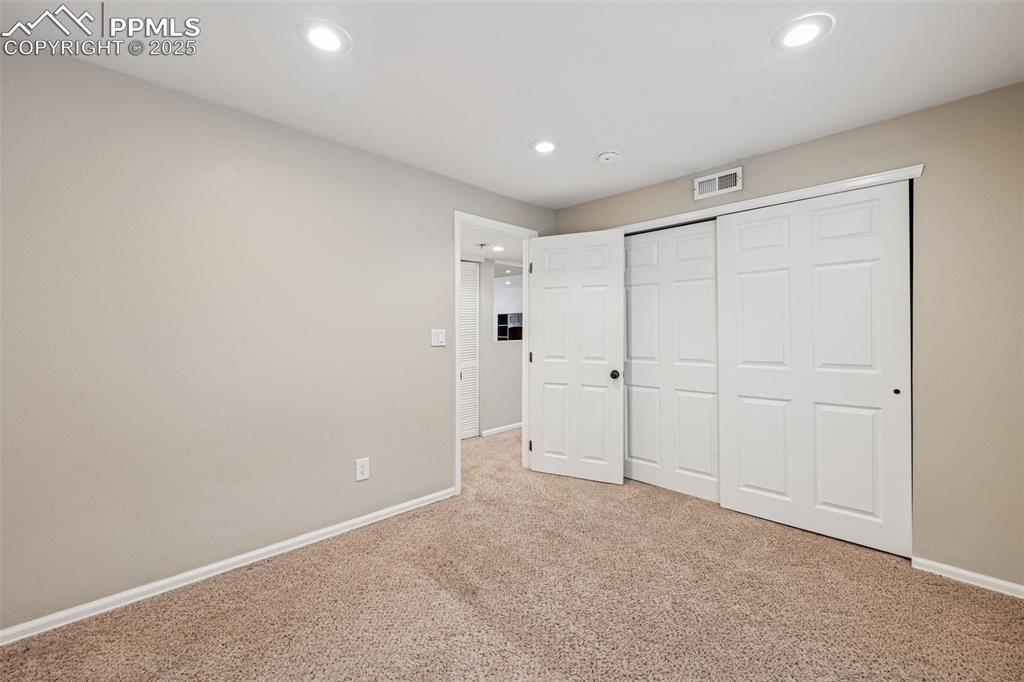
Basement Family room with hi ceilings, fireplace, and recessed lighting
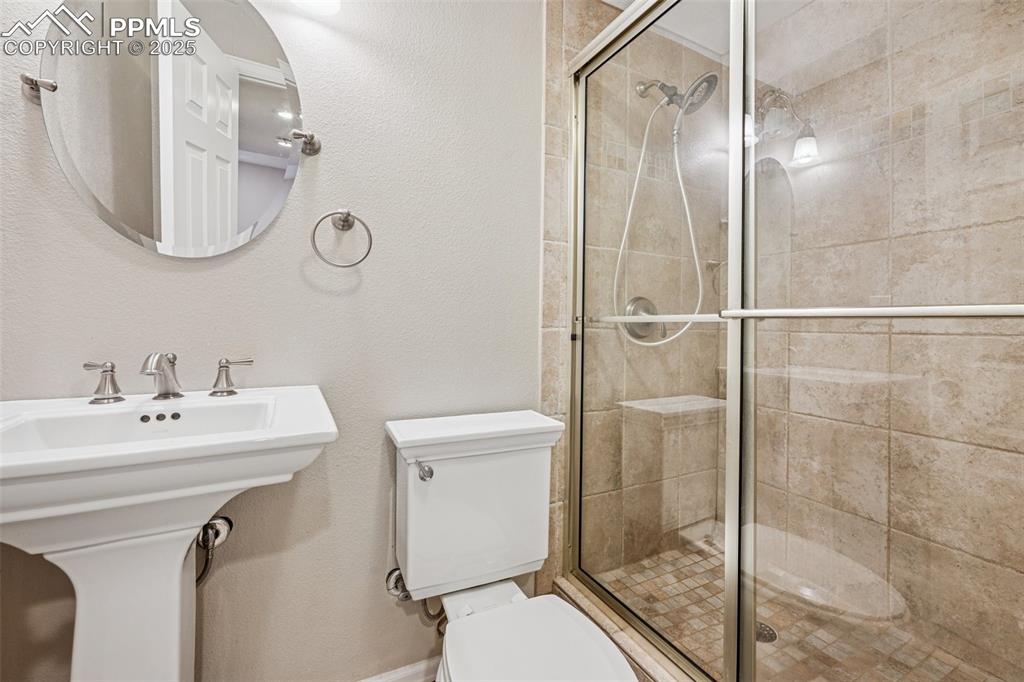
Wet bar with sink and refrigerator for entertaining
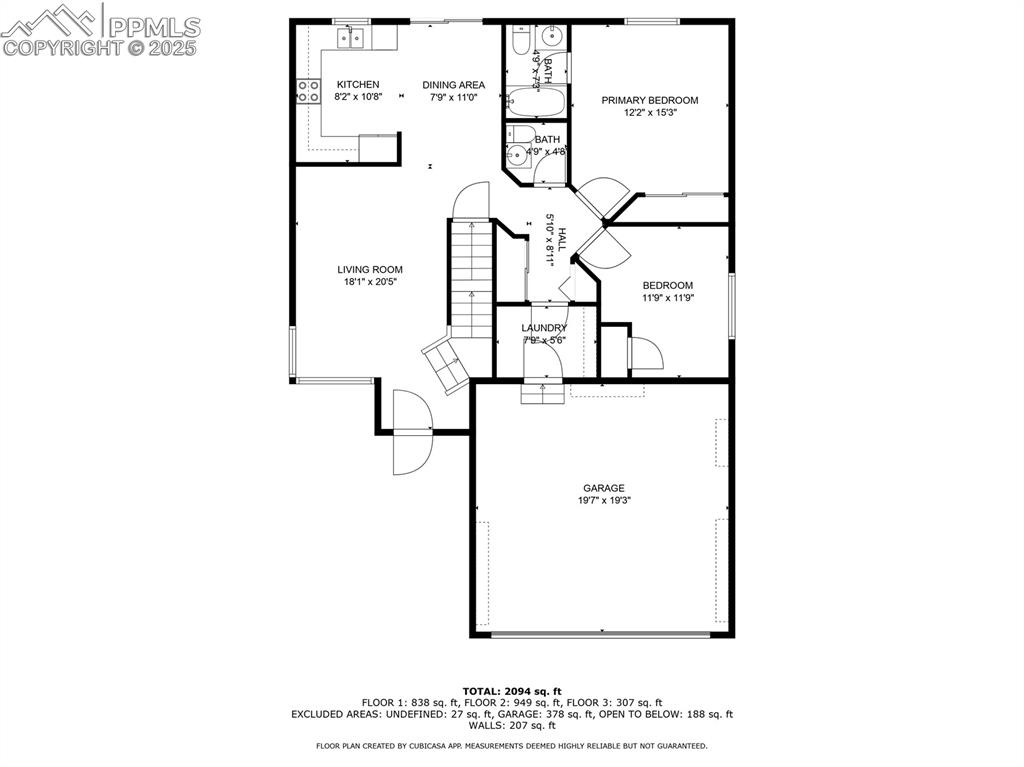
Huge basement family room / rec bar / entertaining area
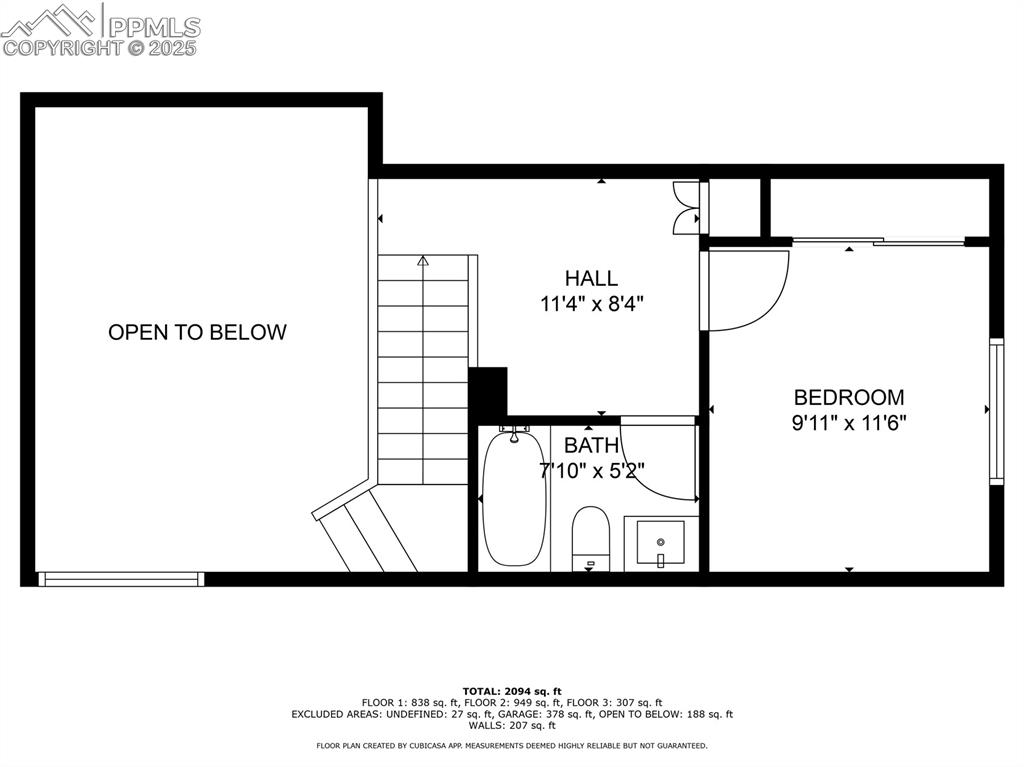
Bright basement bedroom with neutral colors and recessed lighting
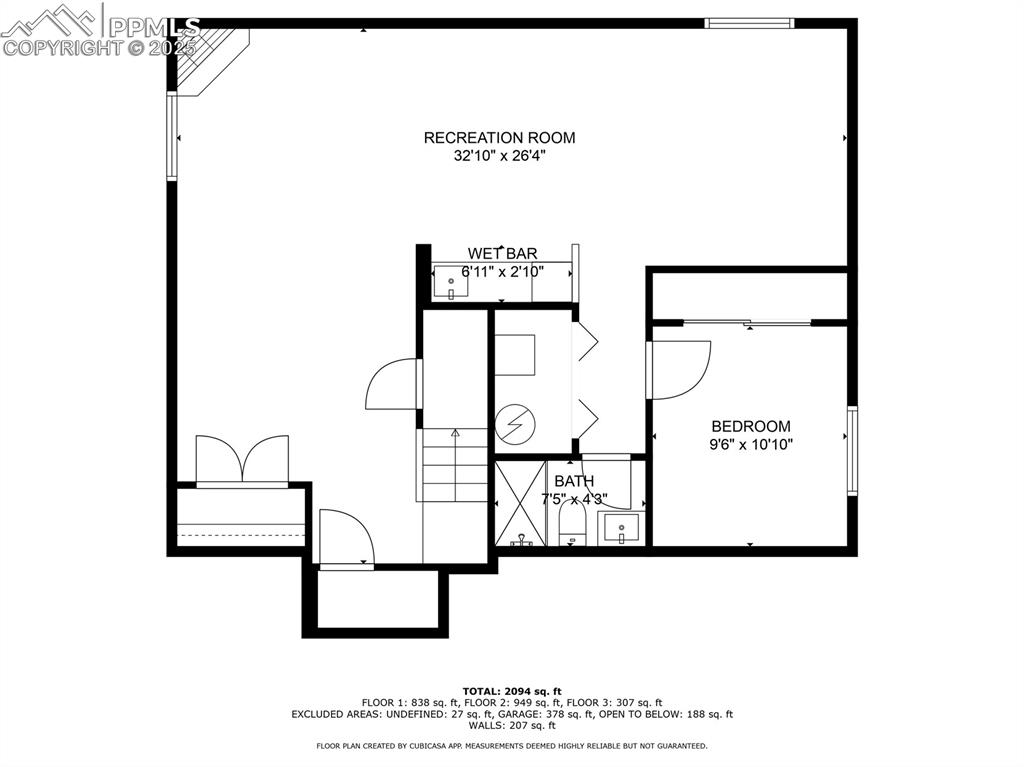
Basement bedroom
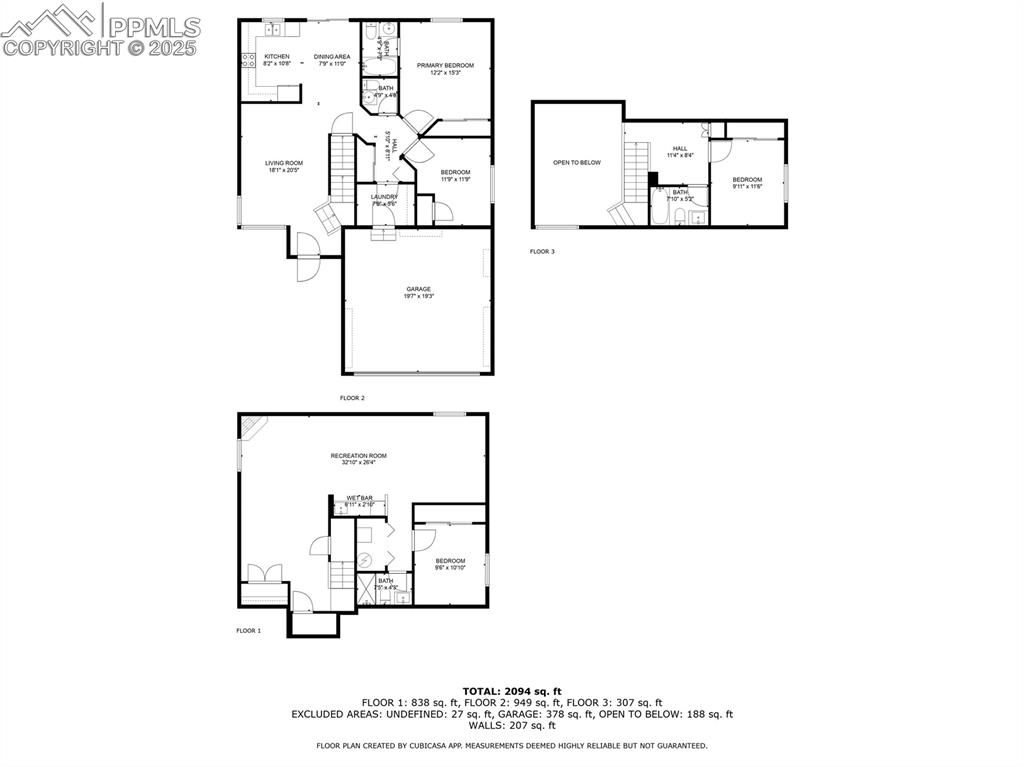
Basement Bathroom
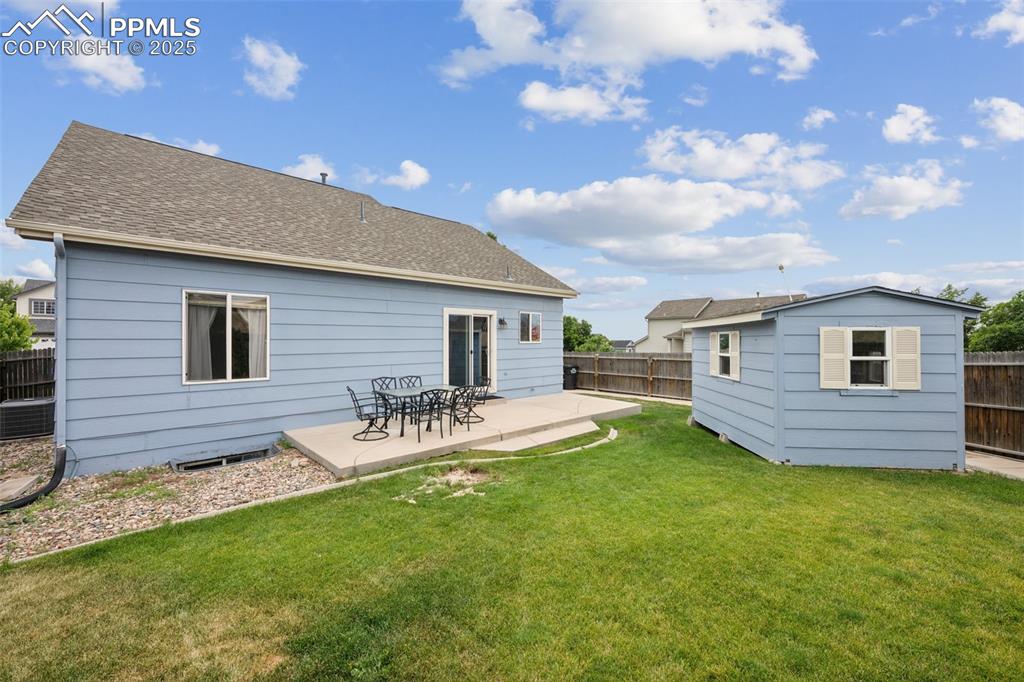
Main level floor plan / room layout
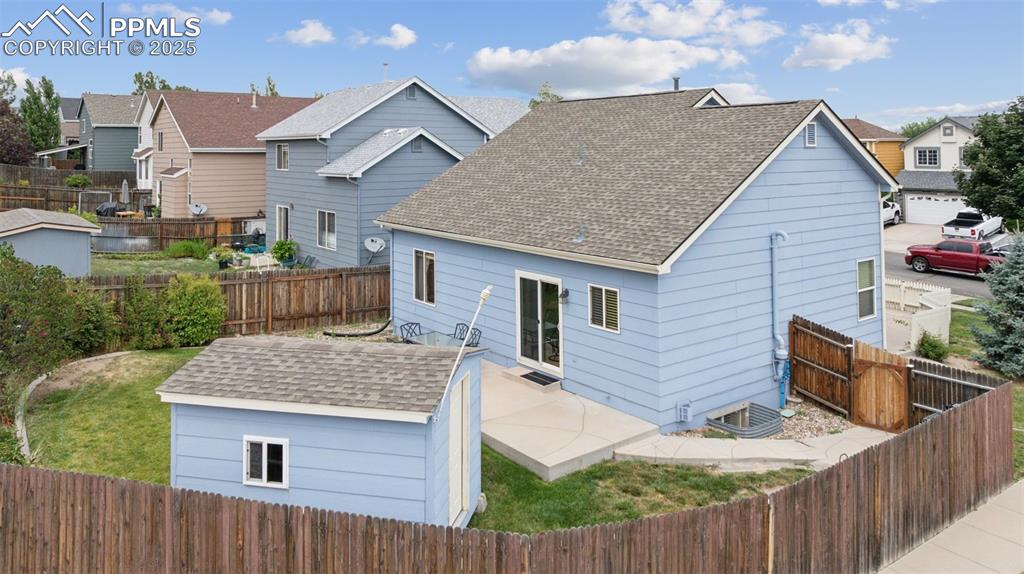
View of Upper level floor plan / room layout
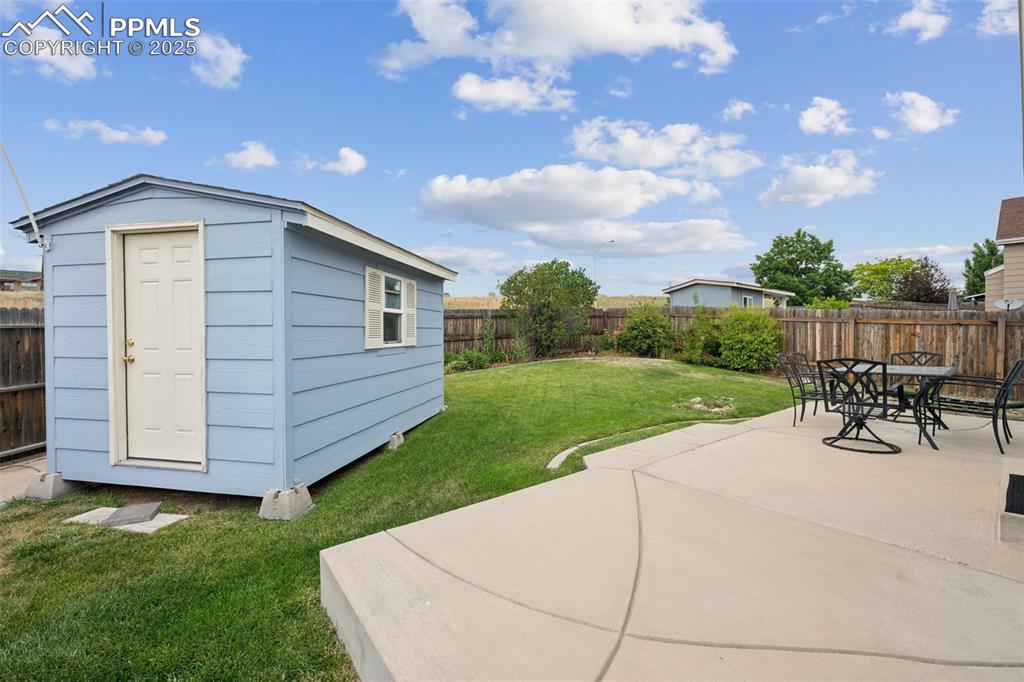
Basement floor plan / room layout
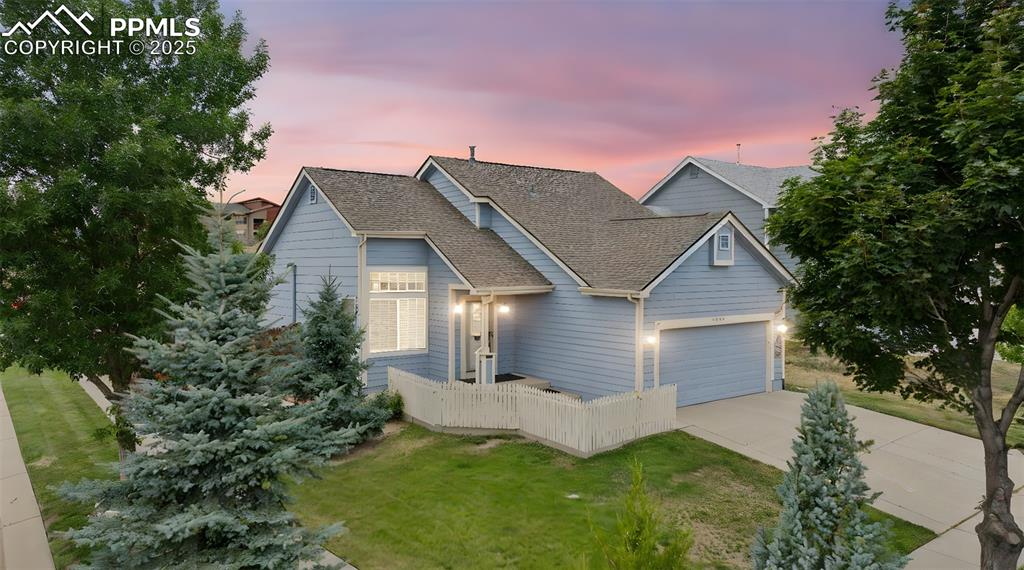
View of home floor plan
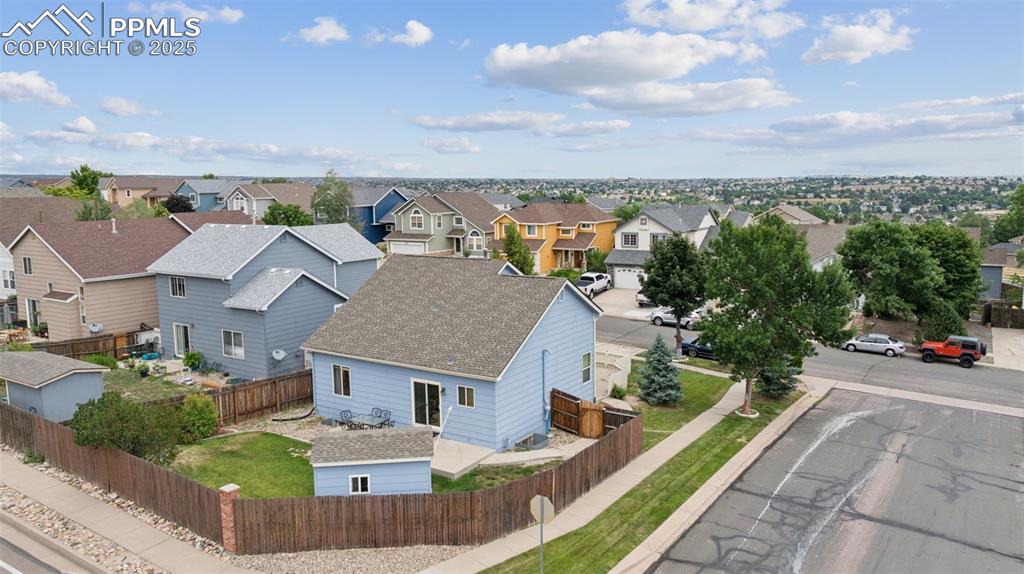
Rear view of property with a fenced backyard, concrete patio and a storage unit
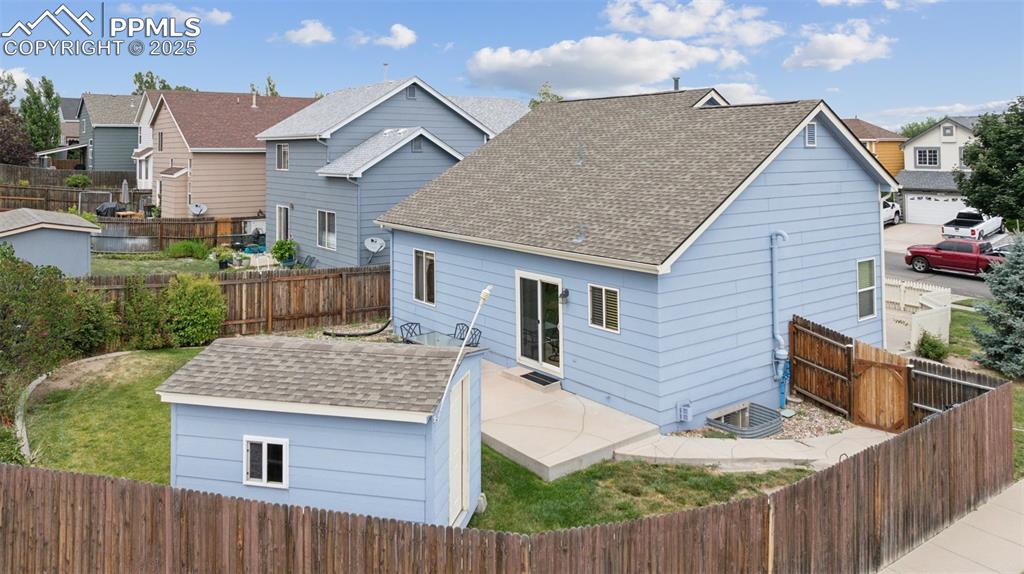
Arial view of private fenced back yard
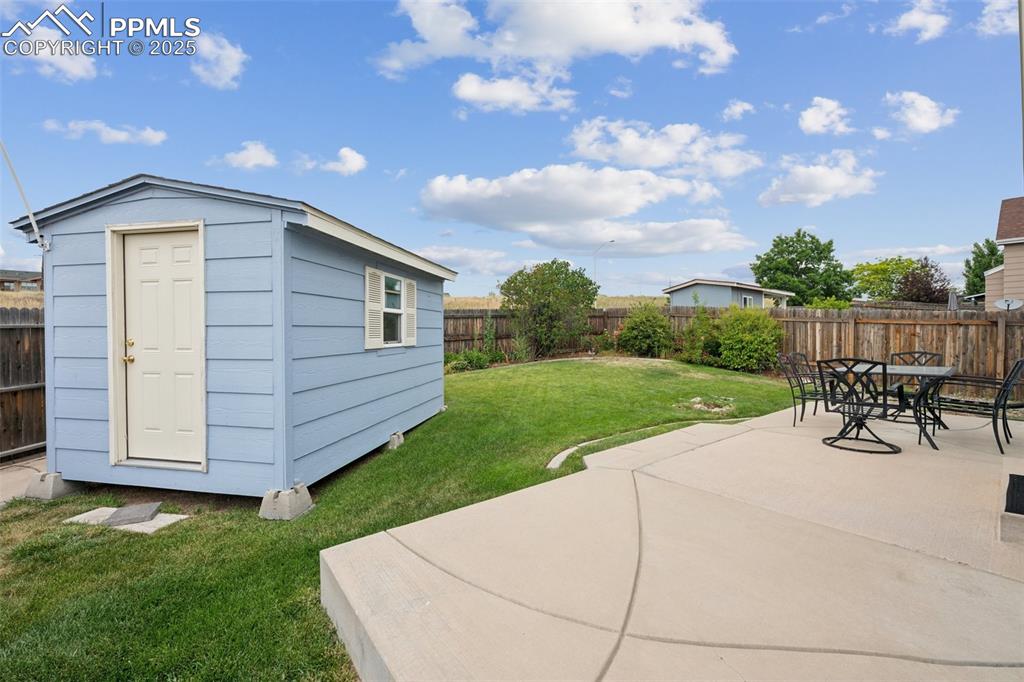
Fenced backyard featuring a storage shed and large patio for entertaining
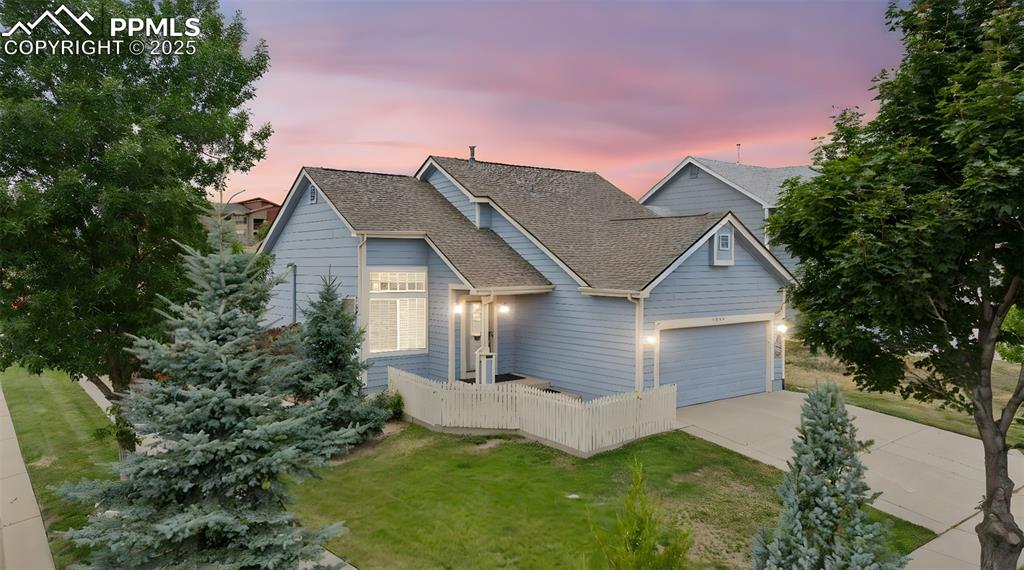
Traditional-style 2-story in Stetson Hills on nice corner lot
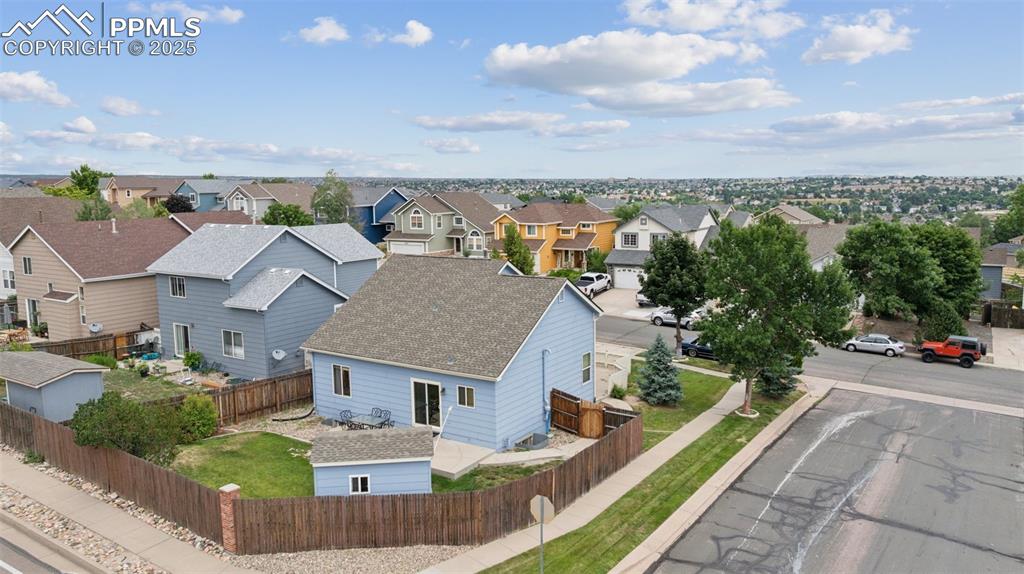
Aerial perspective of suburban area
Disclaimer: The real estate listing information and related content displayed on this site is provided exclusively for consumers’ personal, non-commercial use and may not be used for any purpose other than to identify prospective properties consumers may be interested in purchasing.