2402 W 17th Street, Pueblo, CO, 81003
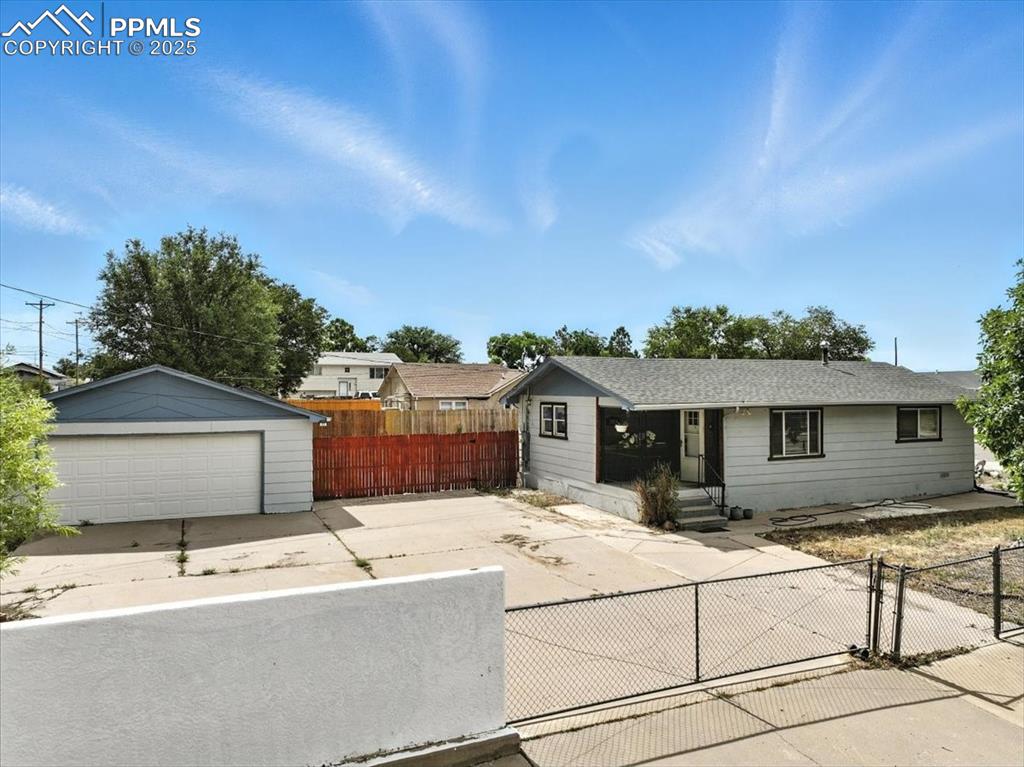
Ranch-style house with a garage, an outbuilding, and a gate

View of front of home featuring a shingled roof

Aerial perspective of suburban area

Aerial view
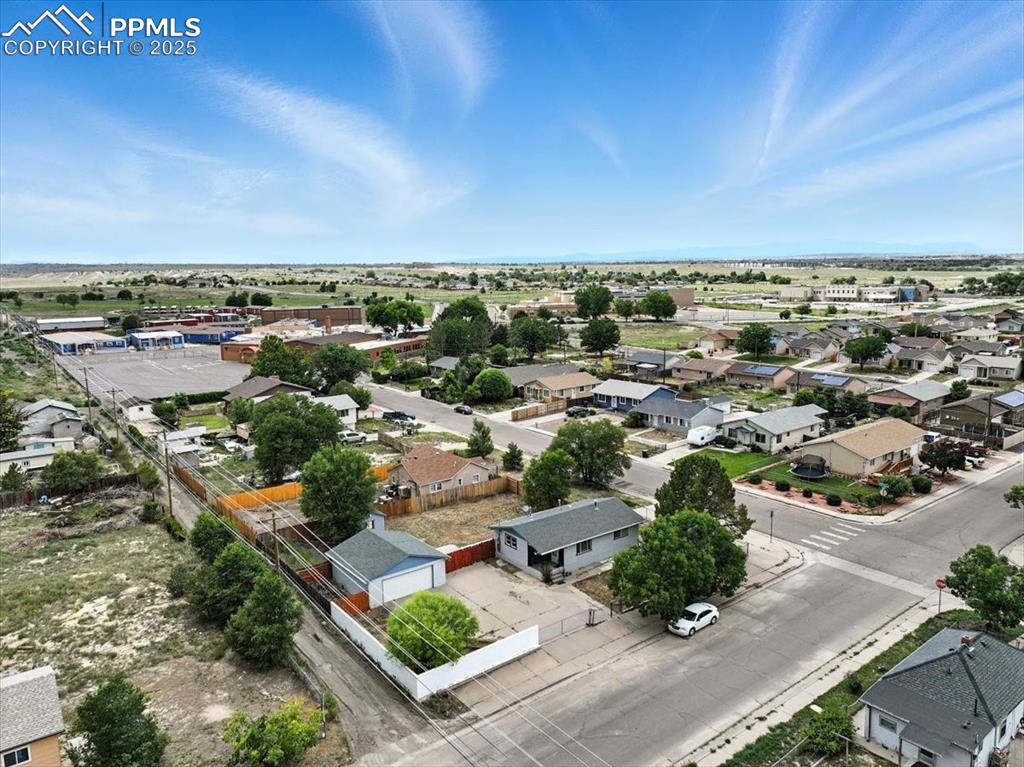
Aerial perspective of suburban area

Aerial perspective of suburban area

Kitchen with black refrigerator with ice dispenser, stainless steel gas cooktop, tasteful backsplash, a kitchen island, and light stone countertops
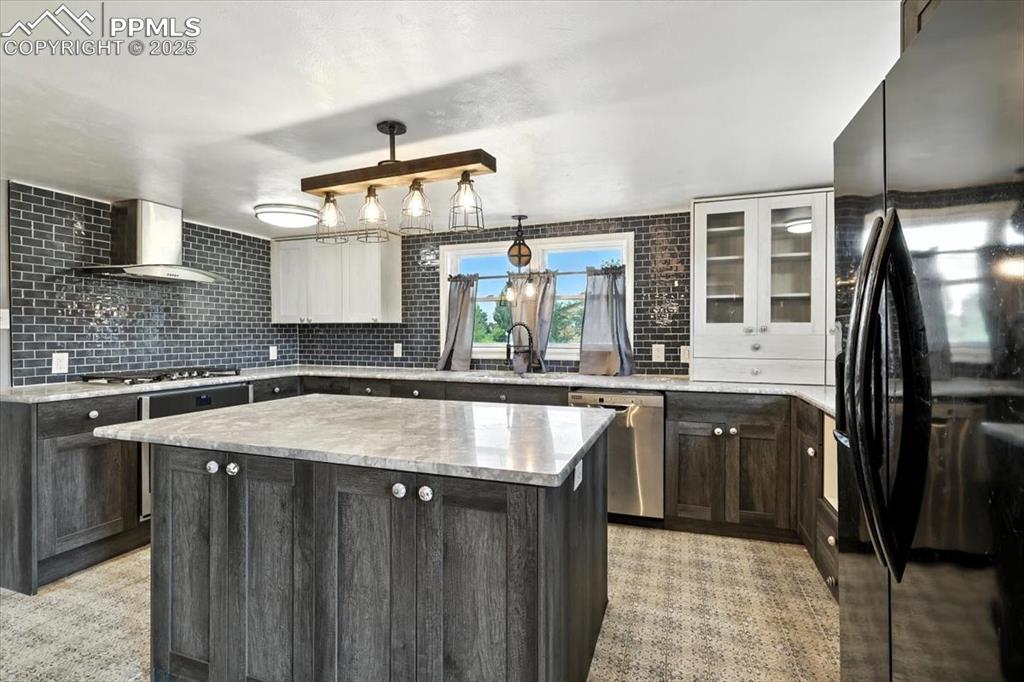
Kitchen with stainless steel appliances, wall chimney exhaust hood, a kitchen island, tasteful backsplash, and glass insert cabinets

Kitchen with appliances with stainless steel finishes, wall chimney range hood, decorative backsplash, and decorative light fixtures

Kitchen with stainless steel appliances, wall chimney exhaust hood, decorative backsplash, light stone counters, and pendant lighting
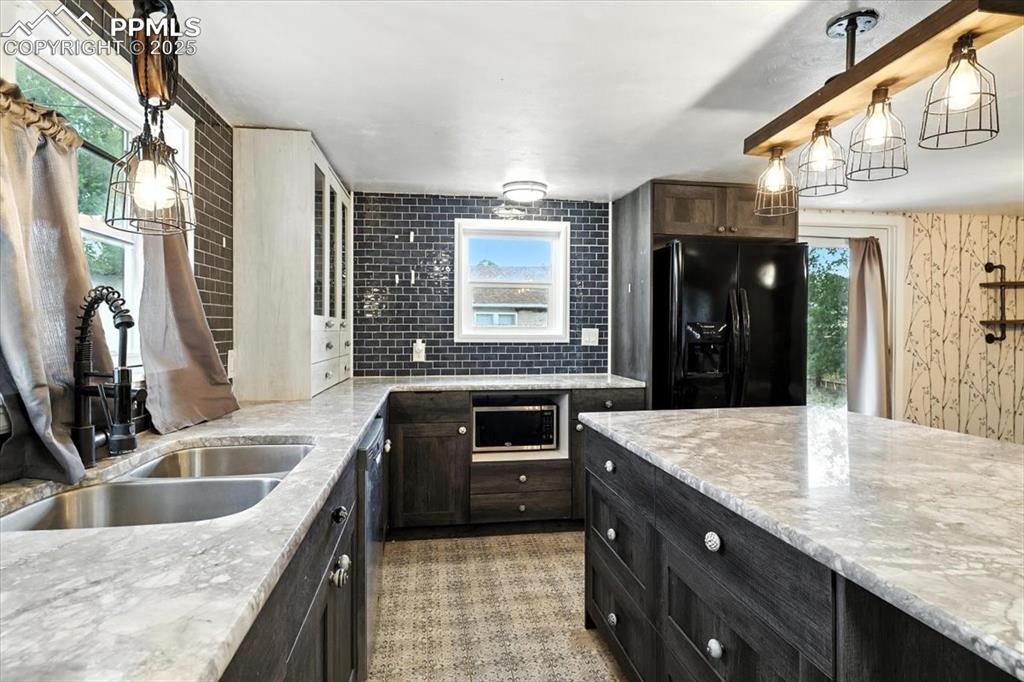
Kitchen with black fridge, stainless steel microwave, light stone counters, dark cabinetry, and hanging light fixtures

Laundry room with stacked washing machine and dryer, wallpapered walls, and wood finished floors

Laundry room with stacked washer / drying machine

Empty room featuring wood finished floors and baseboards

Unfurnished living room with ornate columns and wood finished floors

Bathroom with shower / tub combo with curtain, wood finished floors, and vanity

Empty room featuring hardwood / wood-style flooring and a ceiling fan

Unfurnished bedroom with wood finished floors, a closet, and ceiling fan
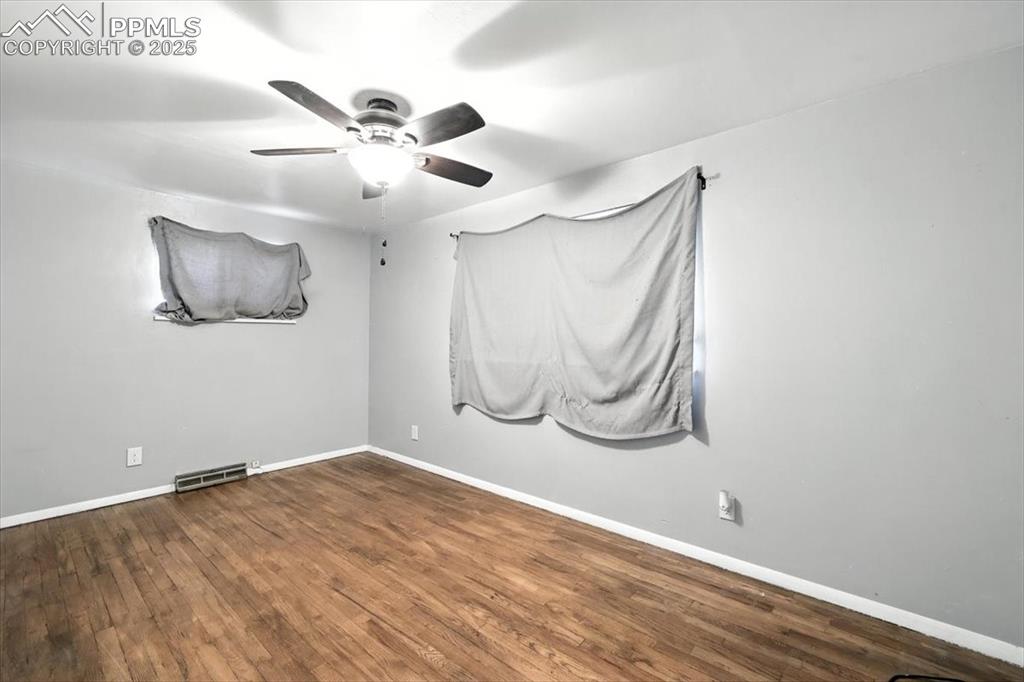
Unfurnished room featuring ceiling fan and wood finished floors

Unfurnished bedroom featuring wood finished floors, a closet, and ceiling fan

Unfurnished living room with ornate columns, wood finished floors, and wallpapered walls

Rear view of house featuring a patio area
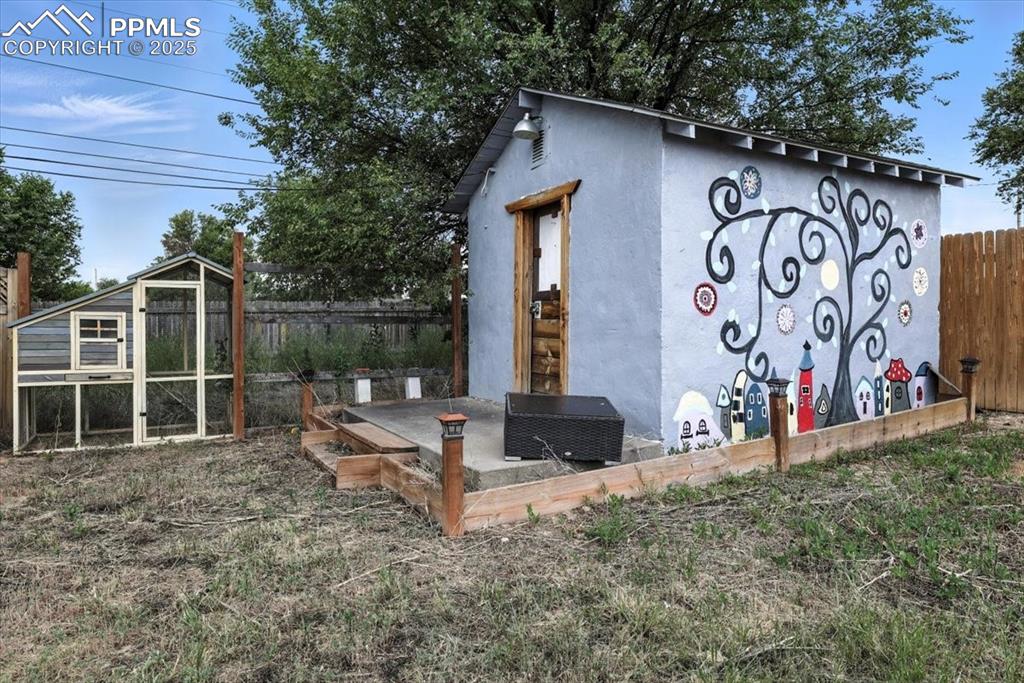
View of poultry coop

Rear view of house featuring a patio area and a fenced backyard

View of side of property with exterior structure, an outbuilding, and stucco siding

View of yard
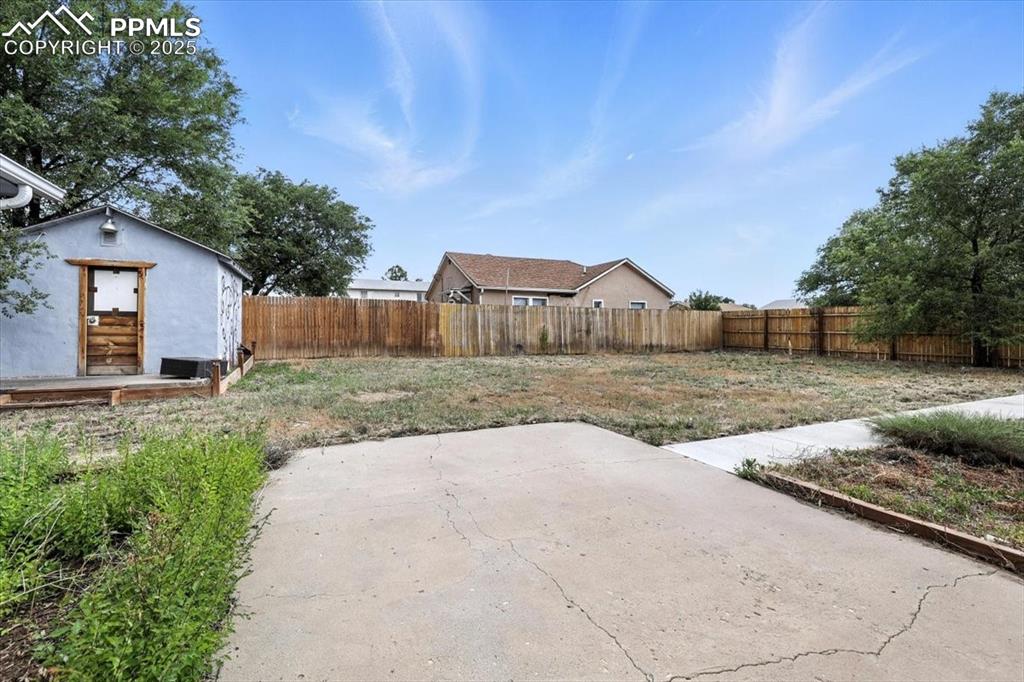
Fenced backyard with a patio area and an outbuilding
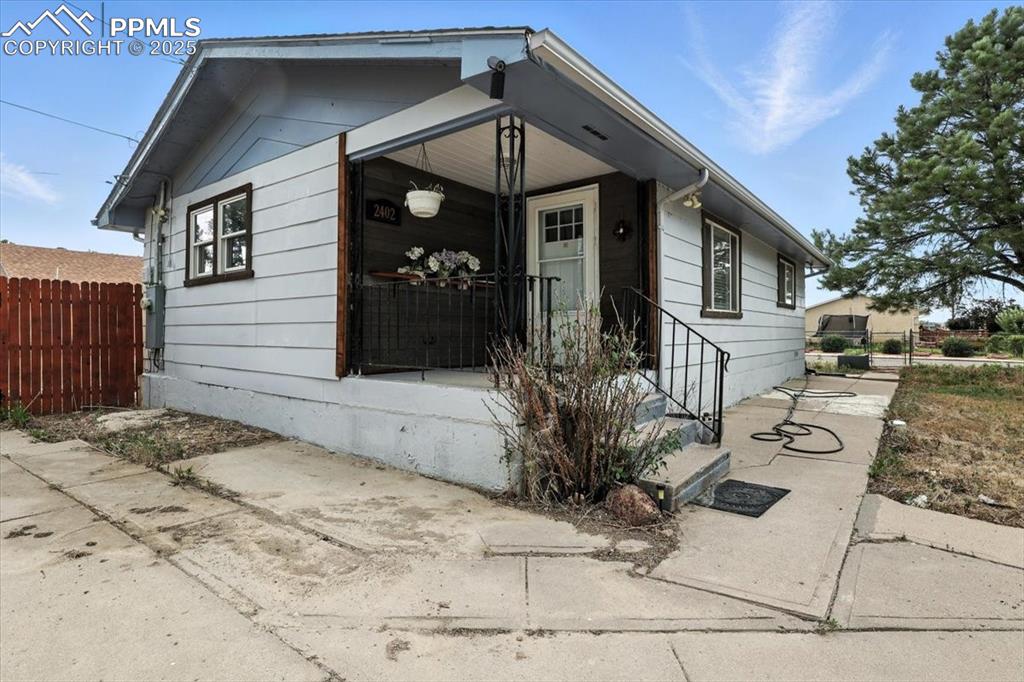
View of front of house

View of detached garage

Bird's eye view
Disclaimer: The real estate listing information and related content displayed on this site is provided exclusively for consumers’ personal, non-commercial use and may not be used for any purpose other than to identify prospective properties consumers may be interested in purchasing.