5255 Champagne Drive, Colorado Springs, CO, 80919
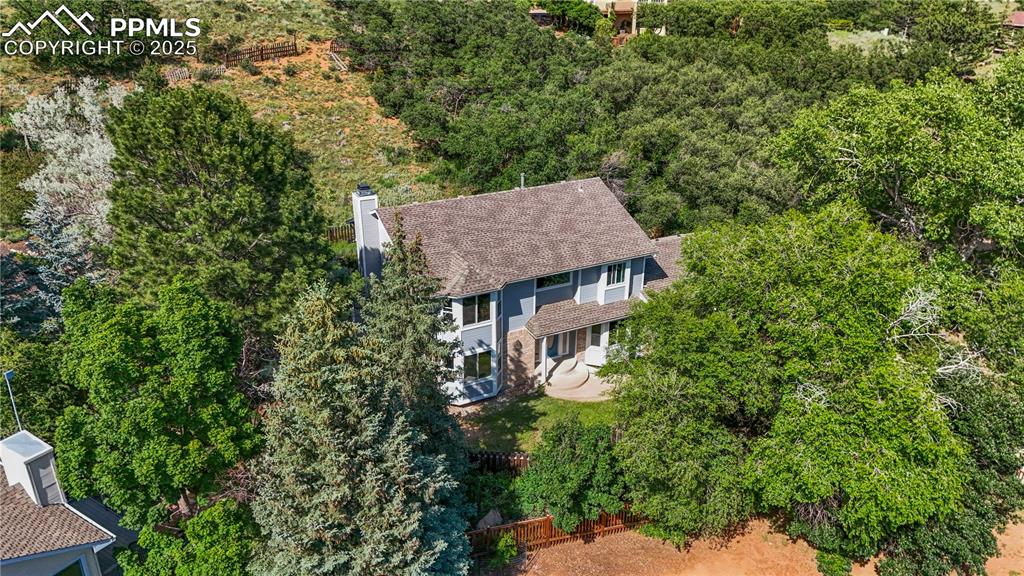
View of subject property
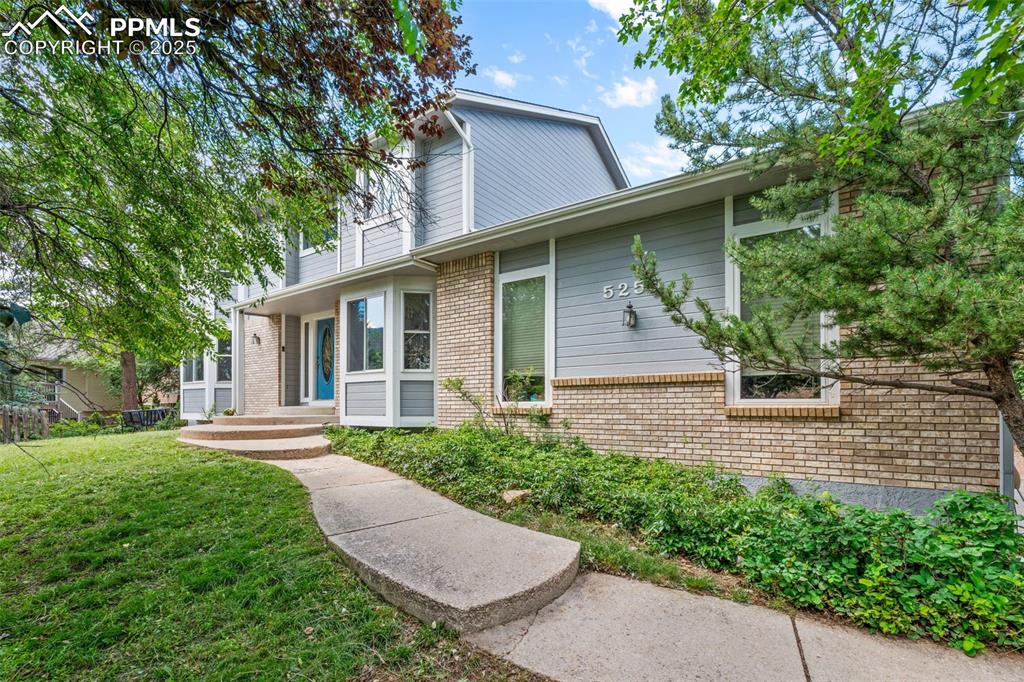
View of front of property featuring brick siding and a front lawn
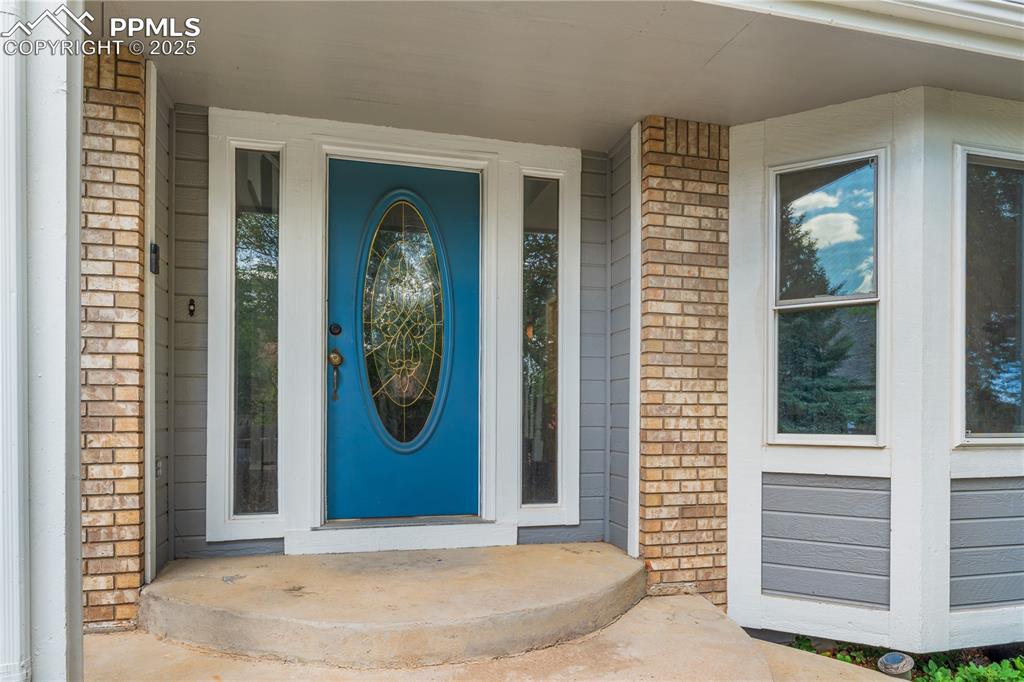
Property entrance with covered porch
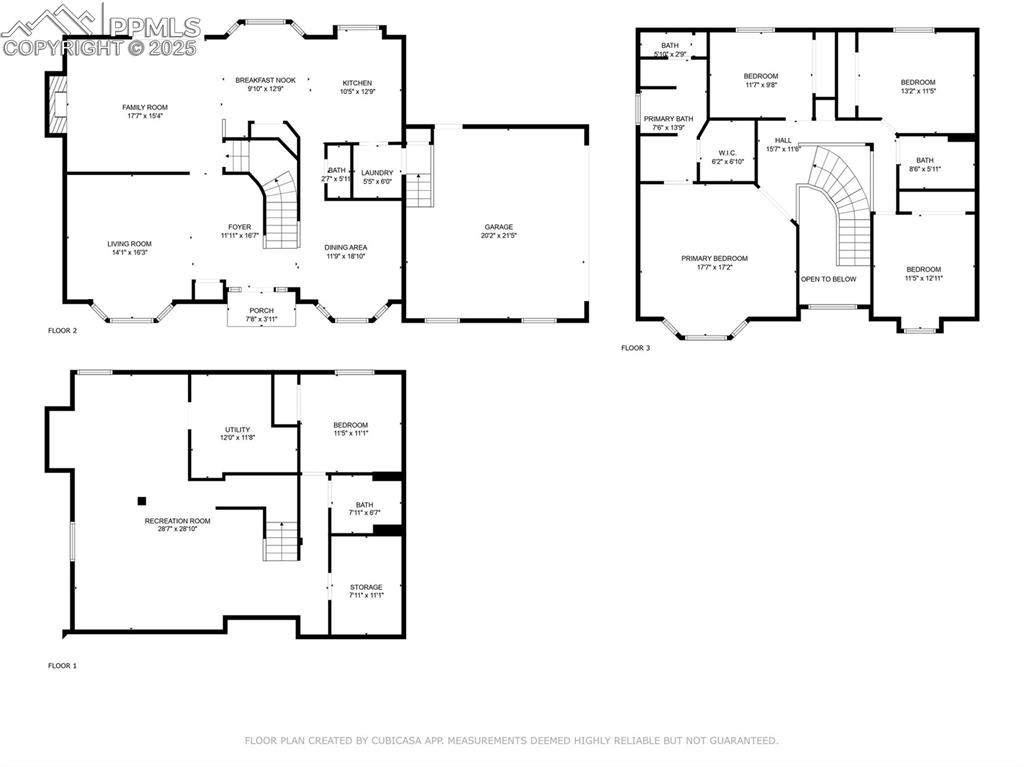
View of floor plan / room layout
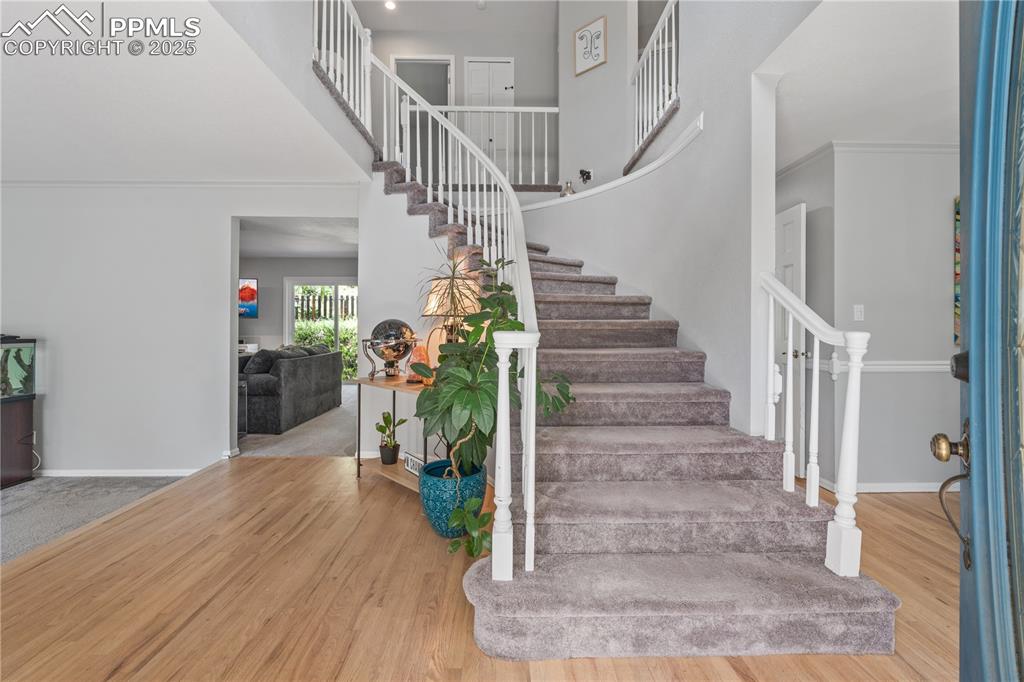
Image 5 of 50
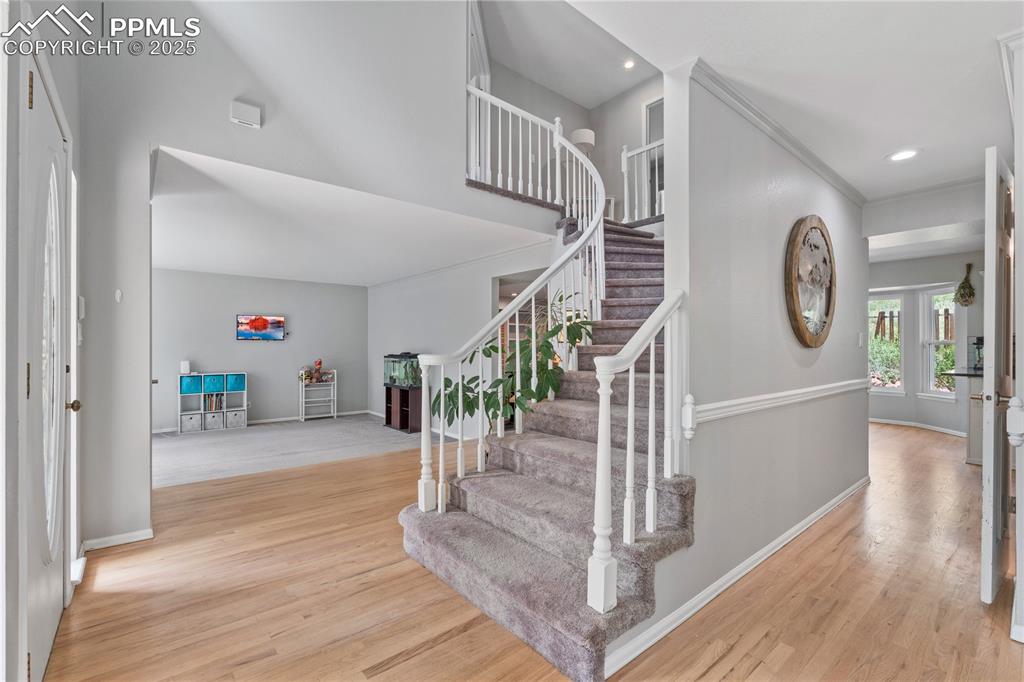
Stairway featuring a towering ceiling, wood finished floors, and recessed lighting
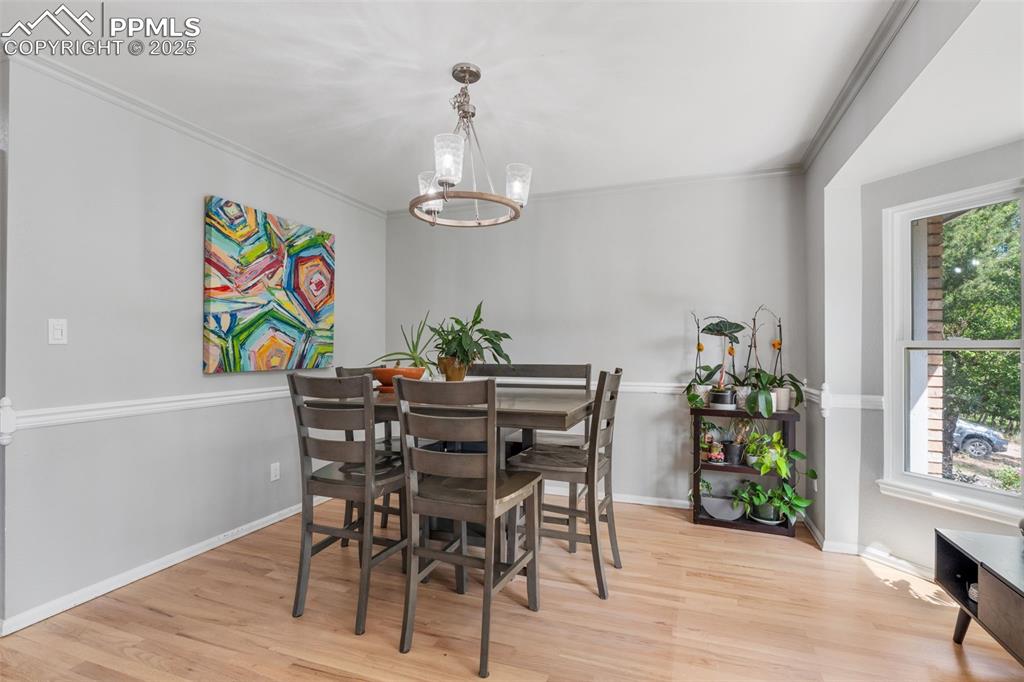
Dining room featuring wood finished floors, a chandelier, and crown molding
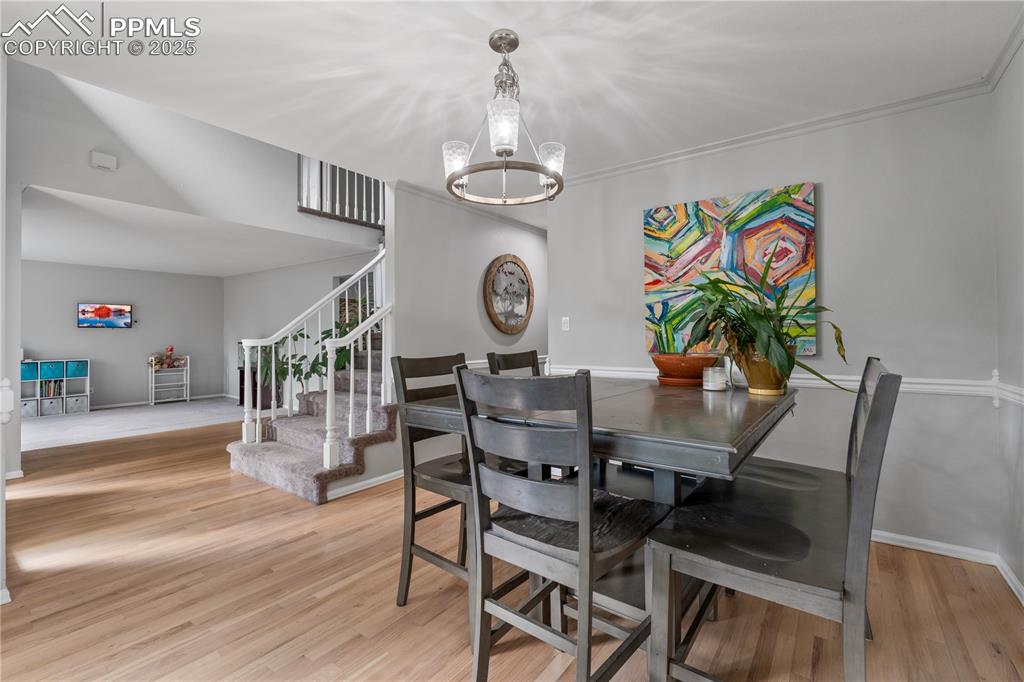
Dining space featuring a chandelier, stairs, and light wood-type flooring
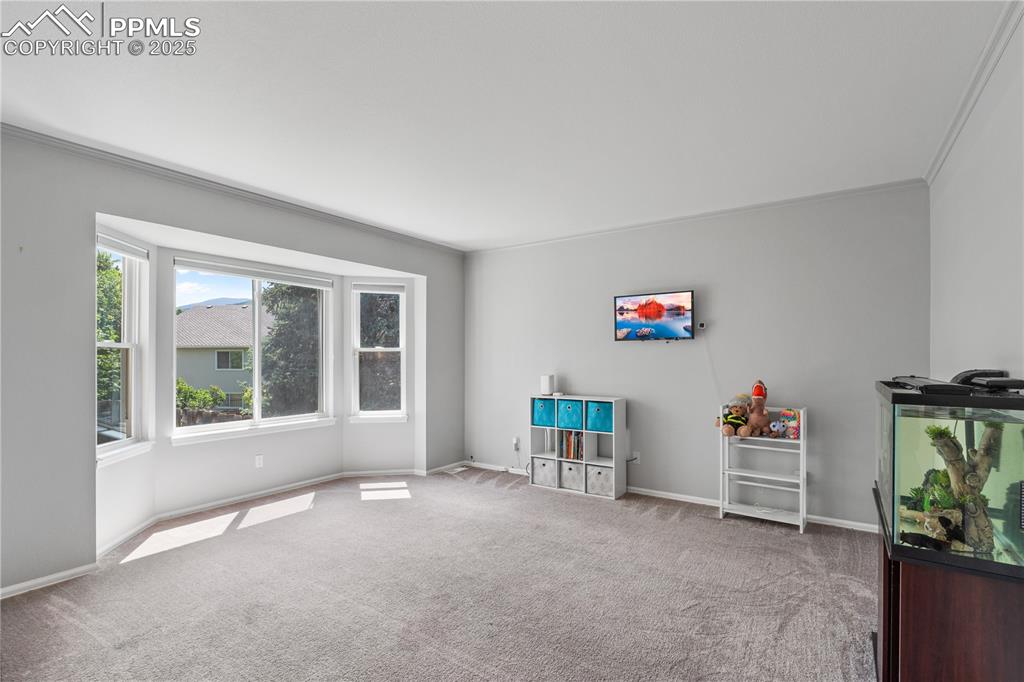
Other
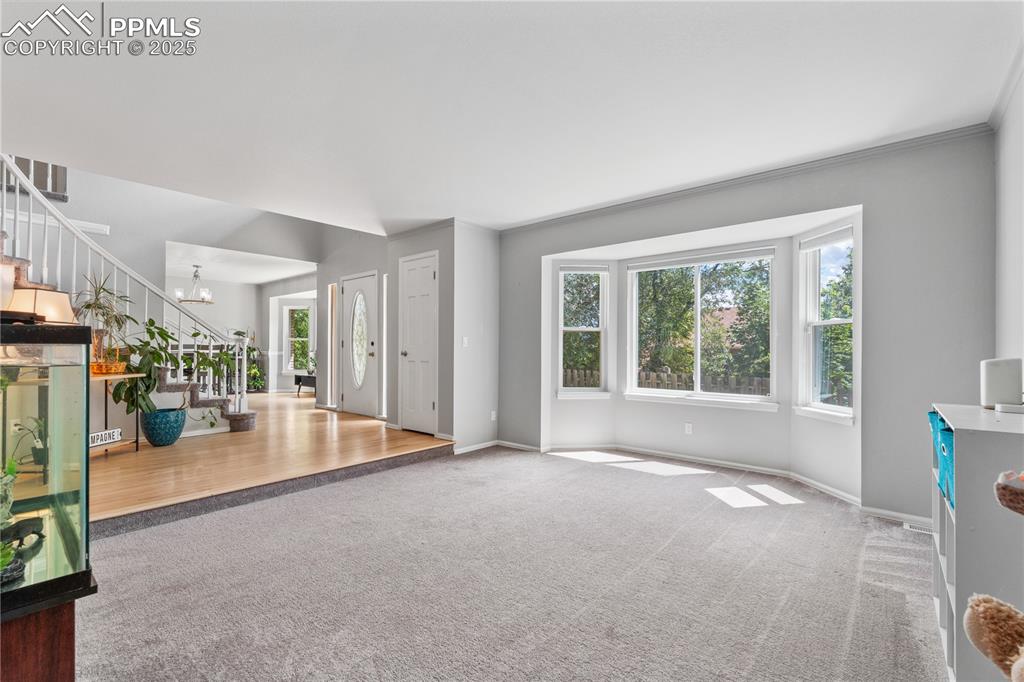
Entrance foyer featuring carpet floors, stairs, plenty of natural light, and a chandelier
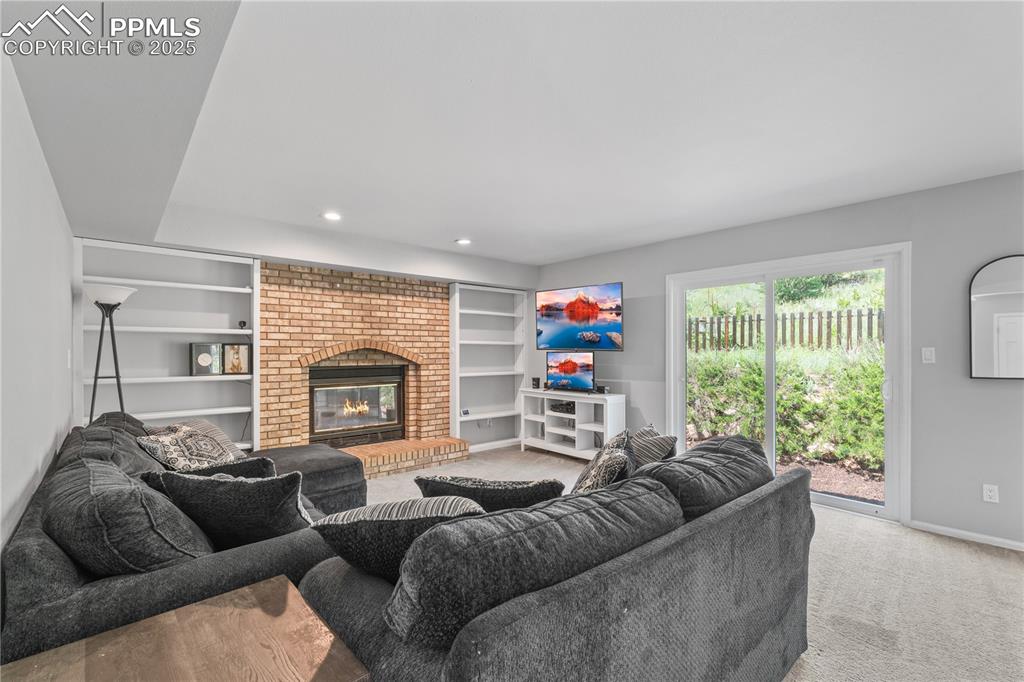
Carpeted living room featuring built in features, a fireplace, and recessed lighting
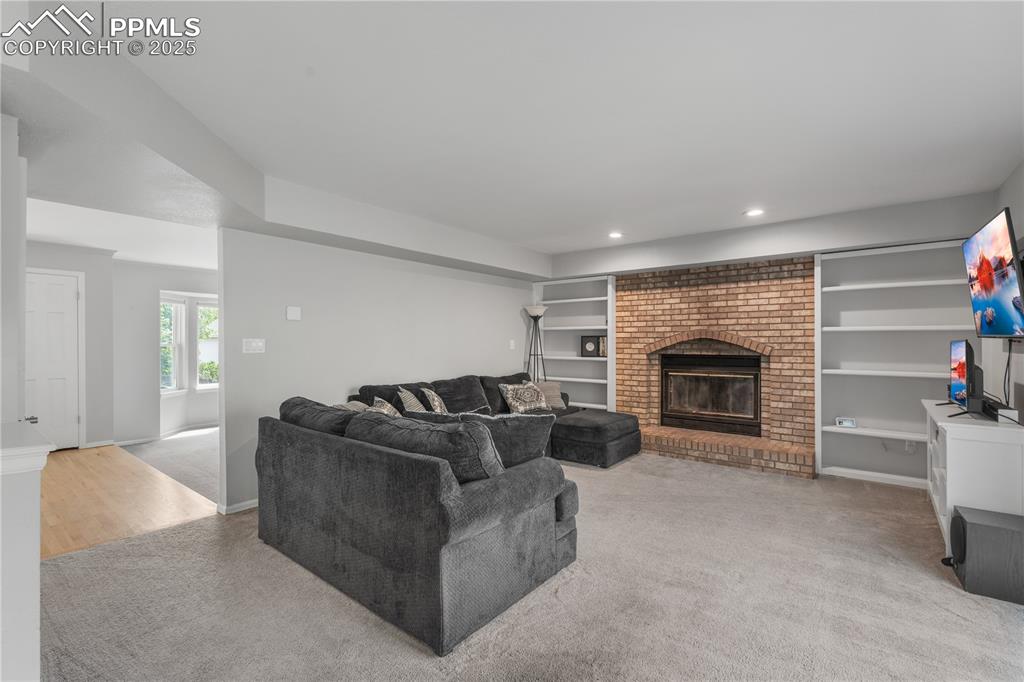
Carpeted living area featuring a fireplace, recessed lighting, and built in shelves
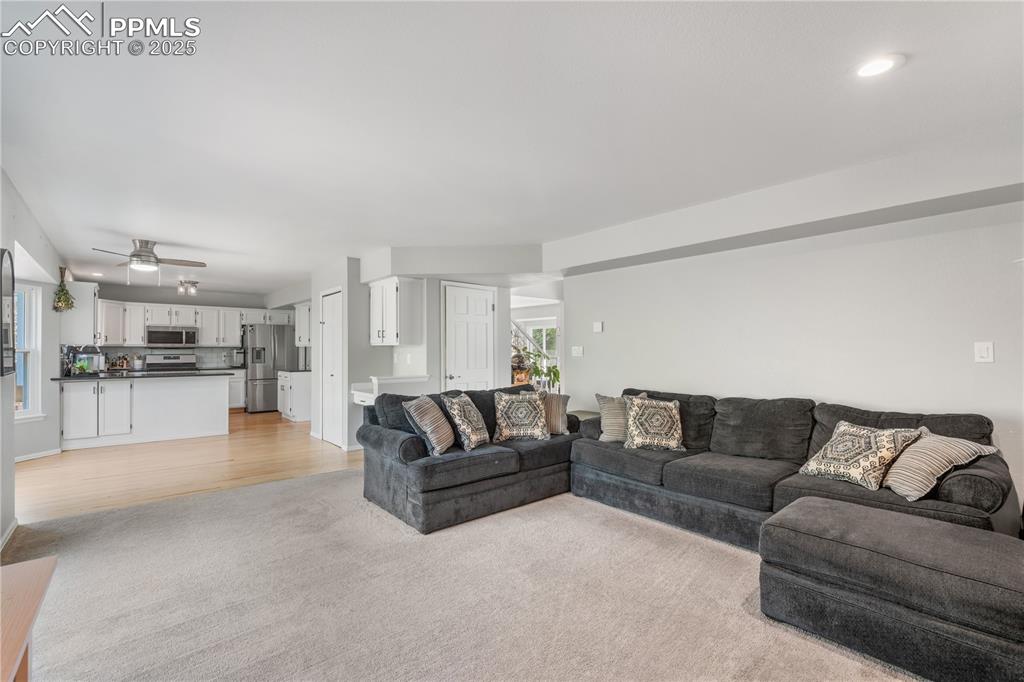
Living room with light wood-style floors, a ceiling fan, light carpet, and recessed lighting
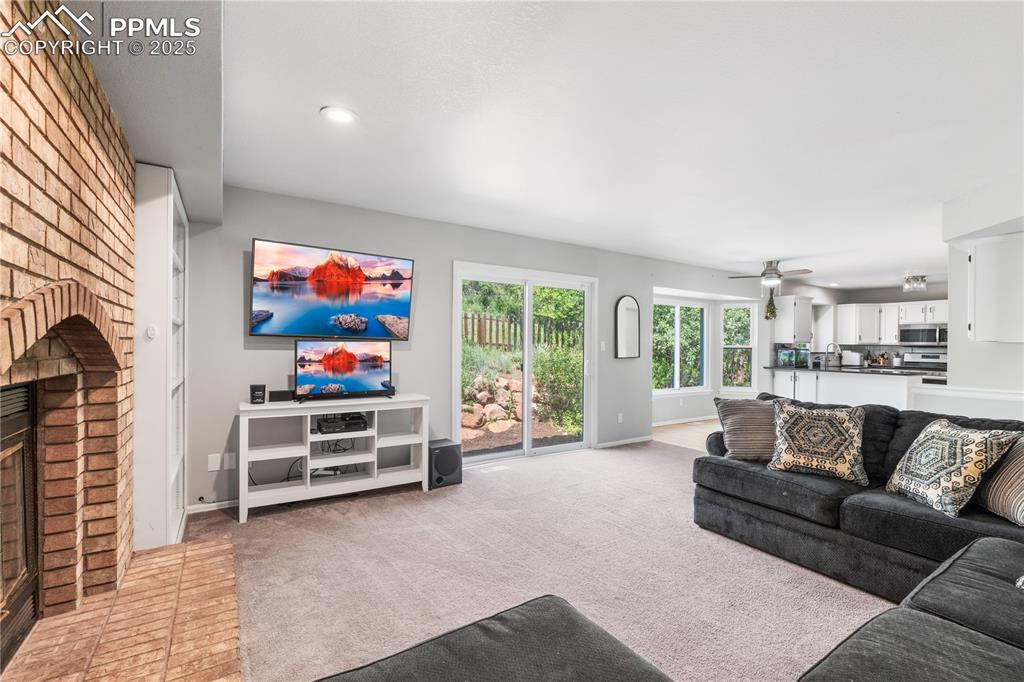
Living room featuring a brick fireplace, light colored carpet, ceiling fan, and recessed lighting
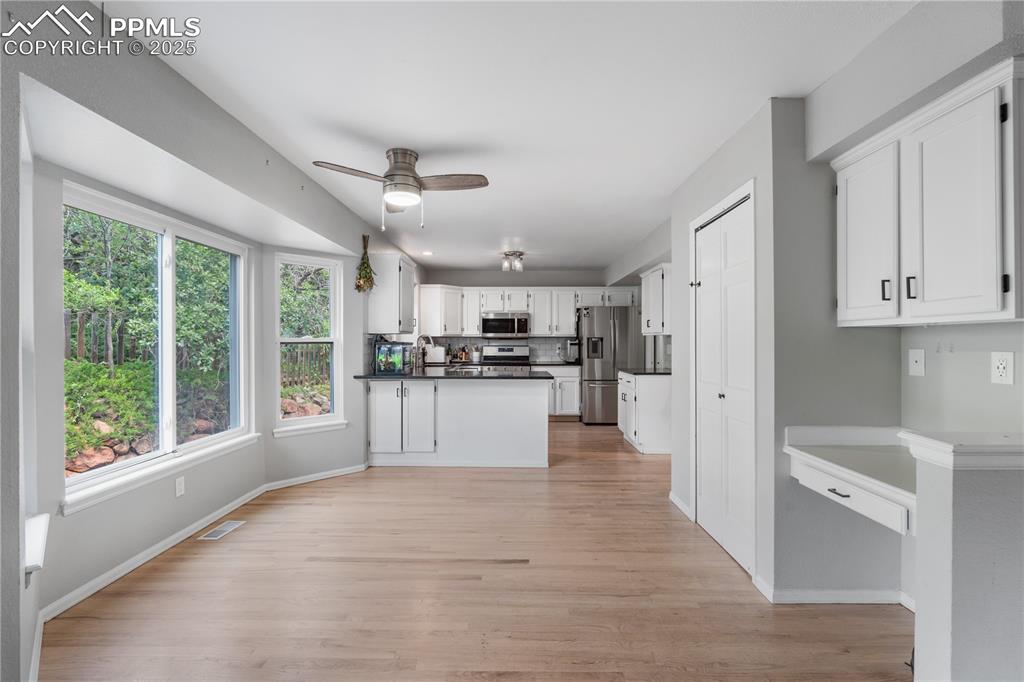
Kitchen with appliances with stainless steel finishes, plenty of natural light, ceiling fan, and light wood finished floors
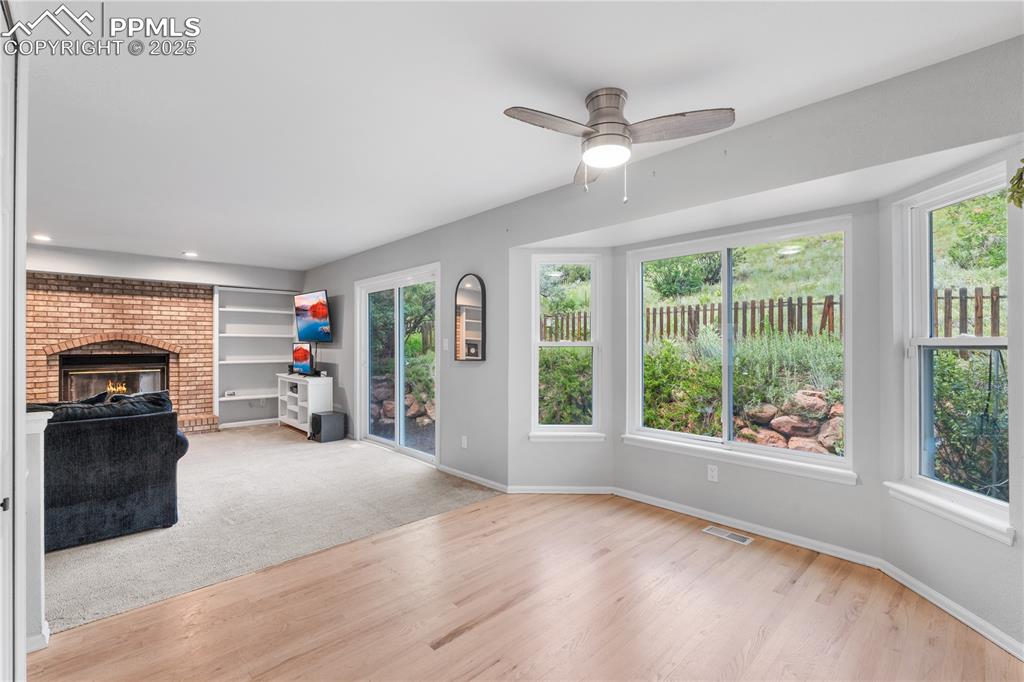
Unfurnished living room with a brick fireplace, light wood-style flooring, and ceiling fan
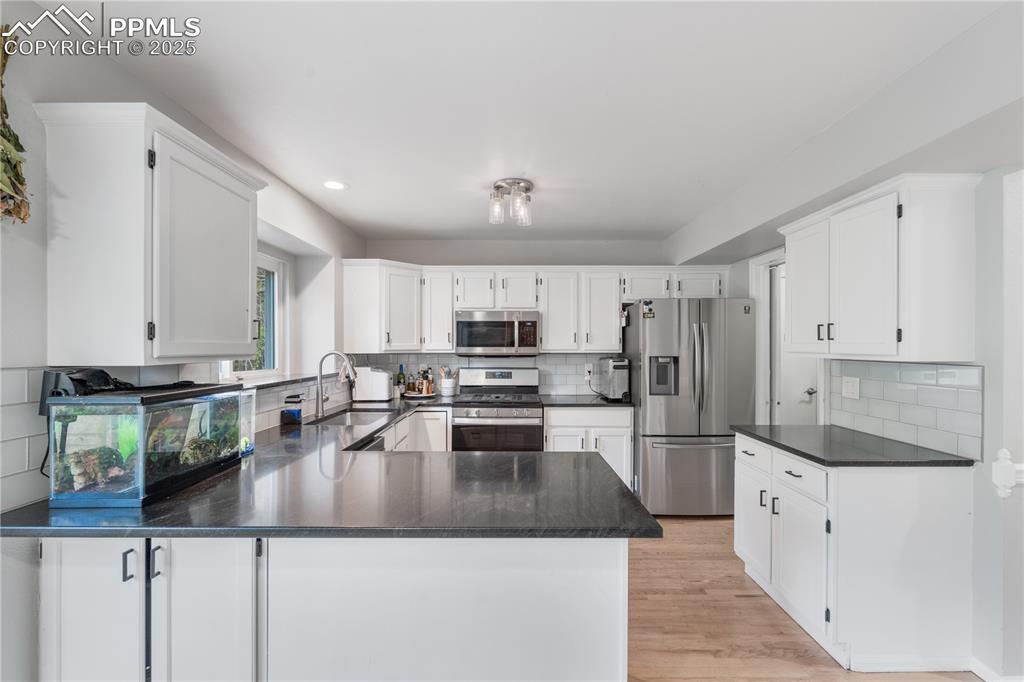
Kitchen featuring stainless steel appliances, tasteful backsplash, a peninsula, white cabinets, and recessed lighting
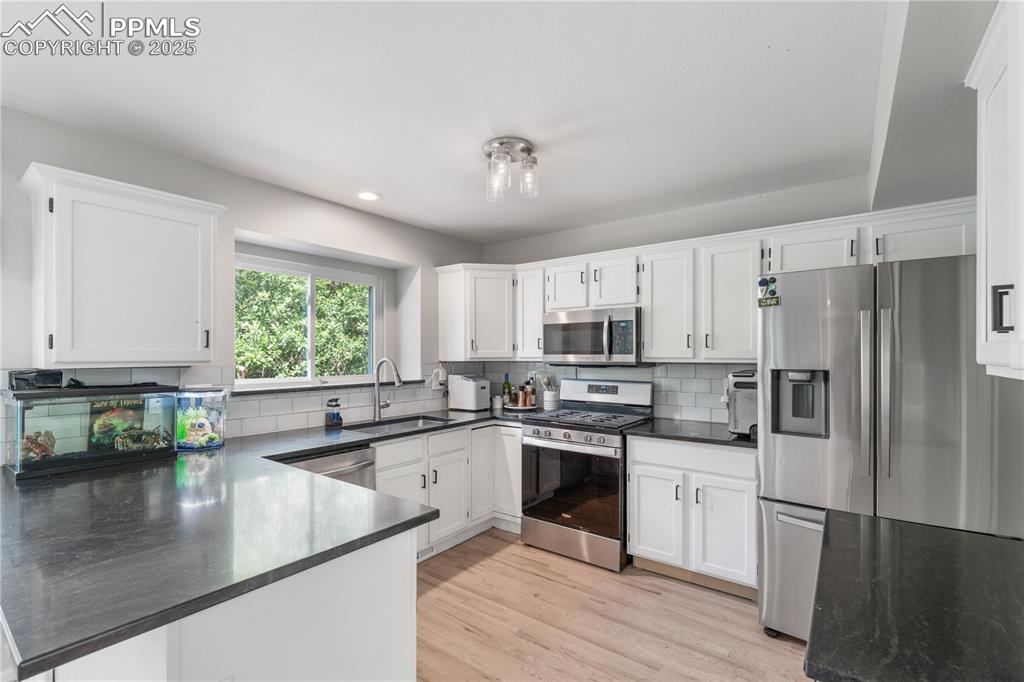
Kitchen with stainless steel appliances, dark countertops, white cabinetry, and recessed lighting
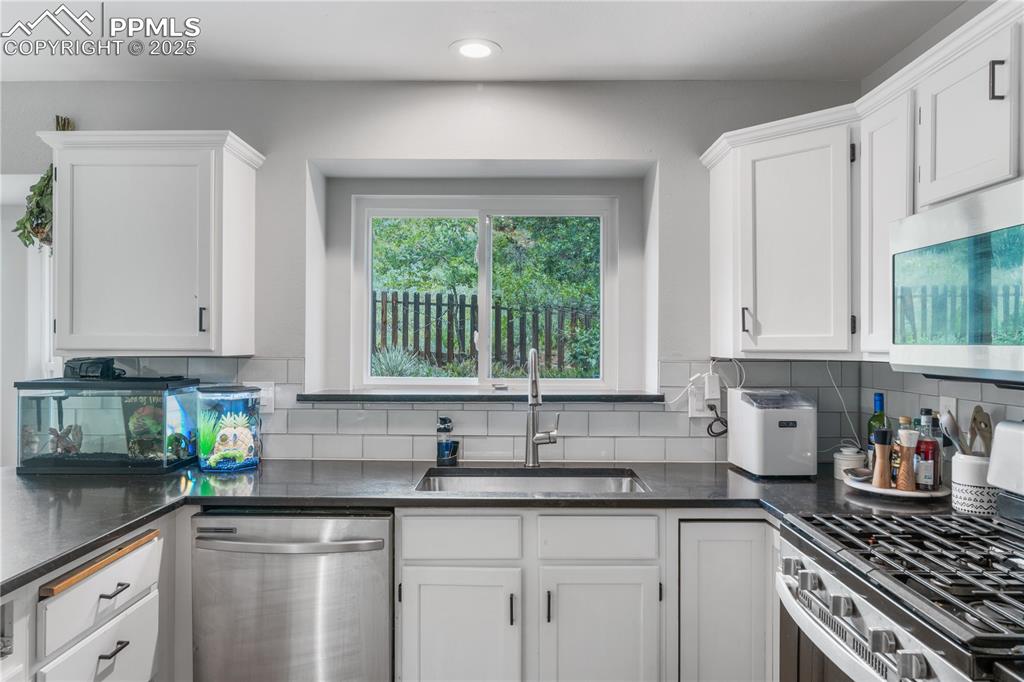
Kitchen with appliances with stainless steel finishes, white cabinetry, tasteful backsplash, and recessed lighting
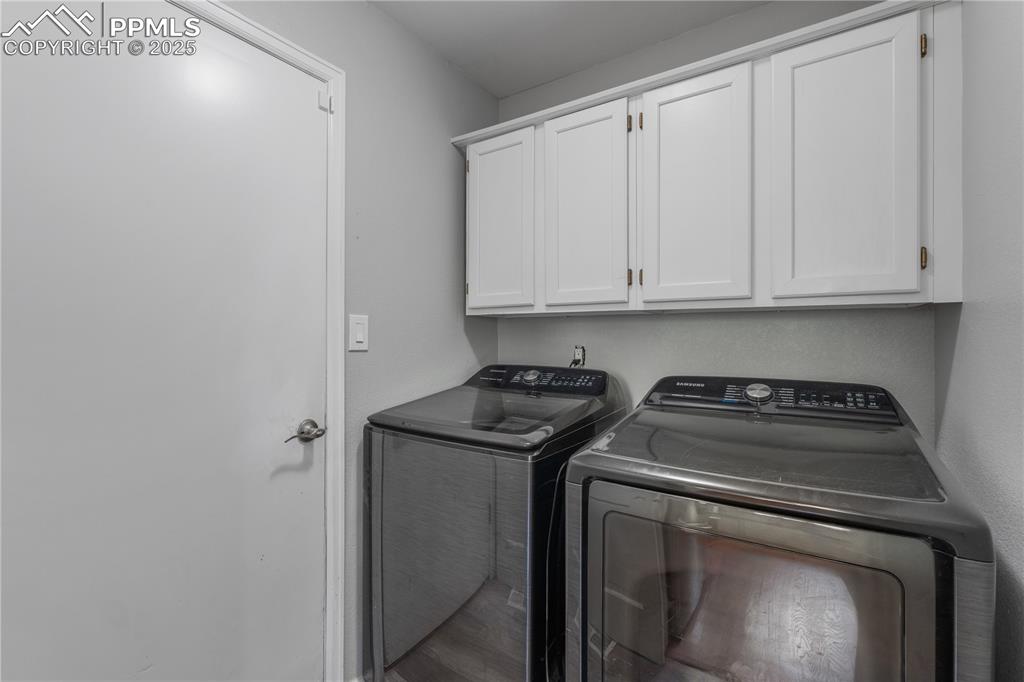
Washroom with washing machine and clothes dryer and cabinet space
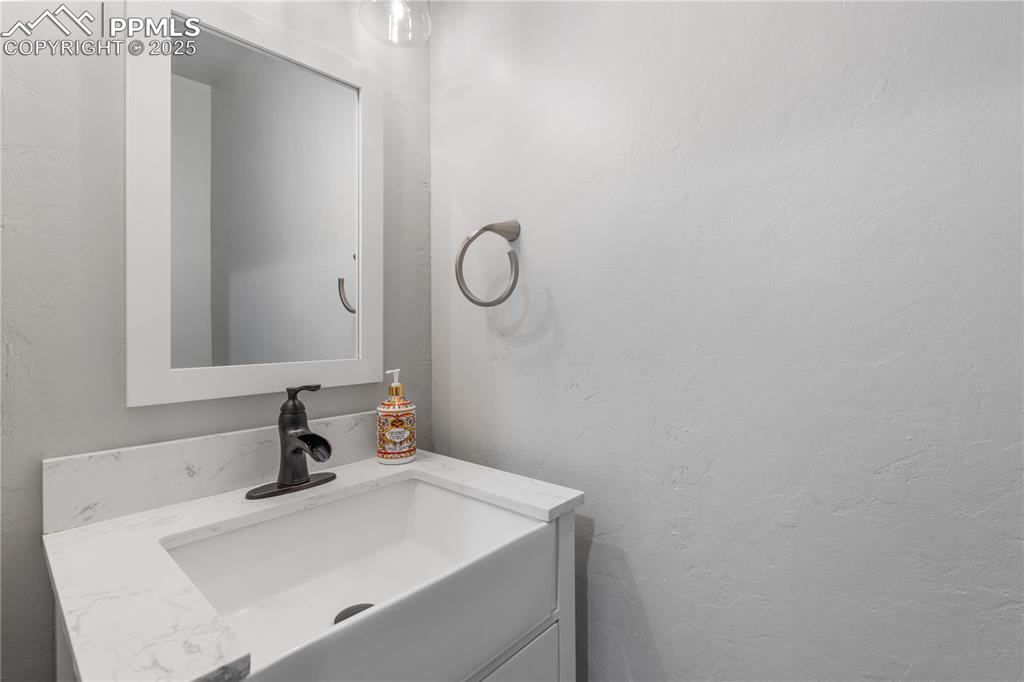
Bathroom featuring vanity
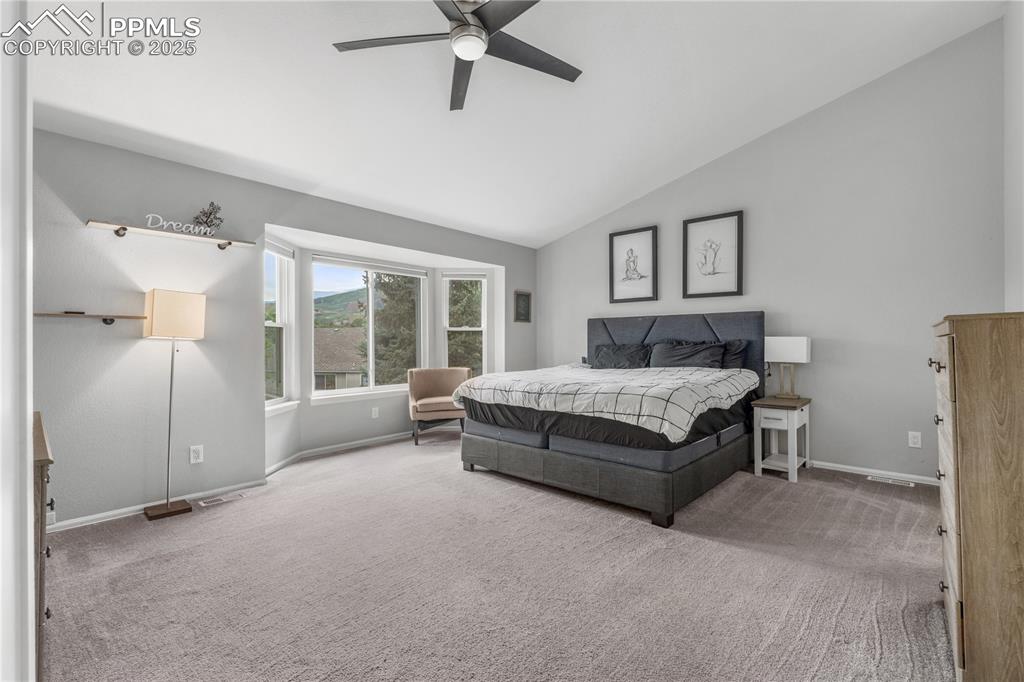
Carpeted bedroom featuring vaulted ceiling and ceiling fan
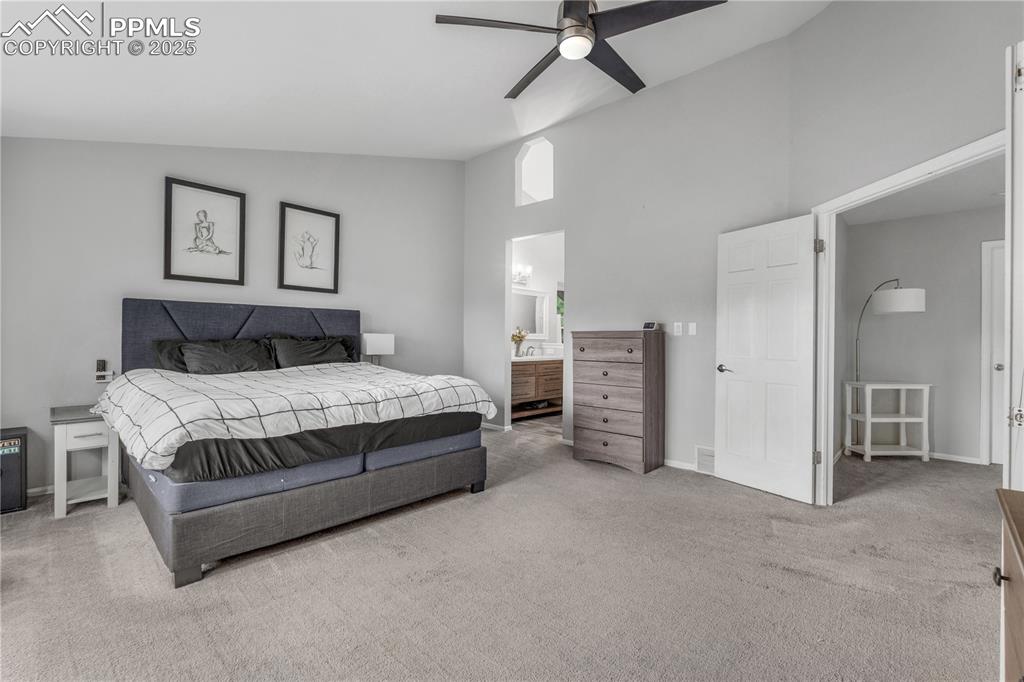
Bedroom featuring carpet flooring, high vaulted ceiling, ensuite bathroom, and a ceiling fan
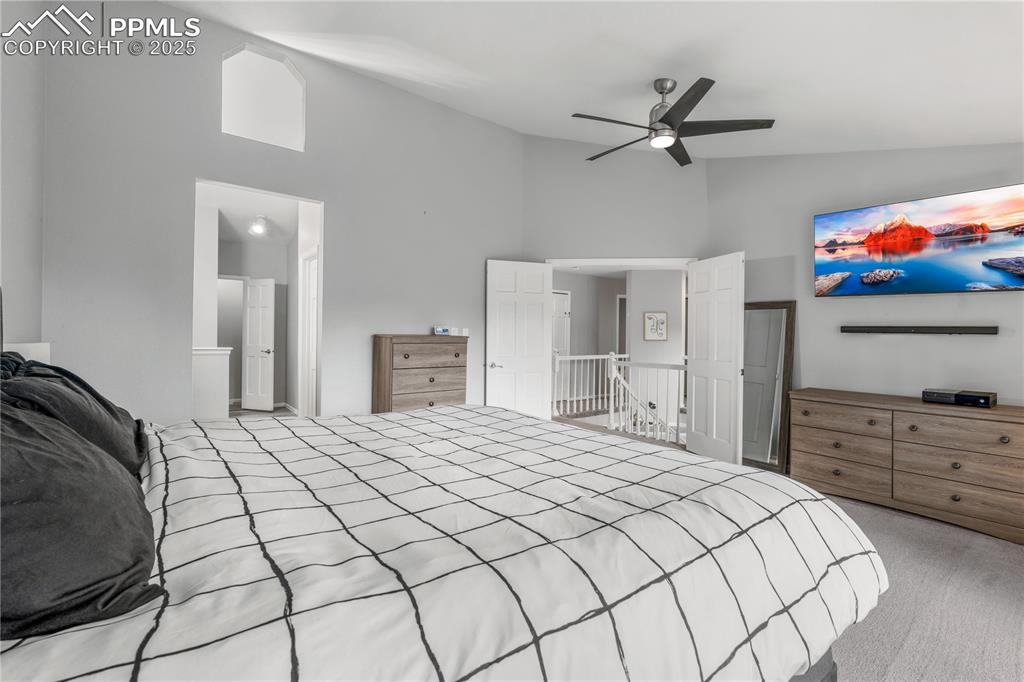
Carpeted bedroom featuring high vaulted ceiling and ceiling fan
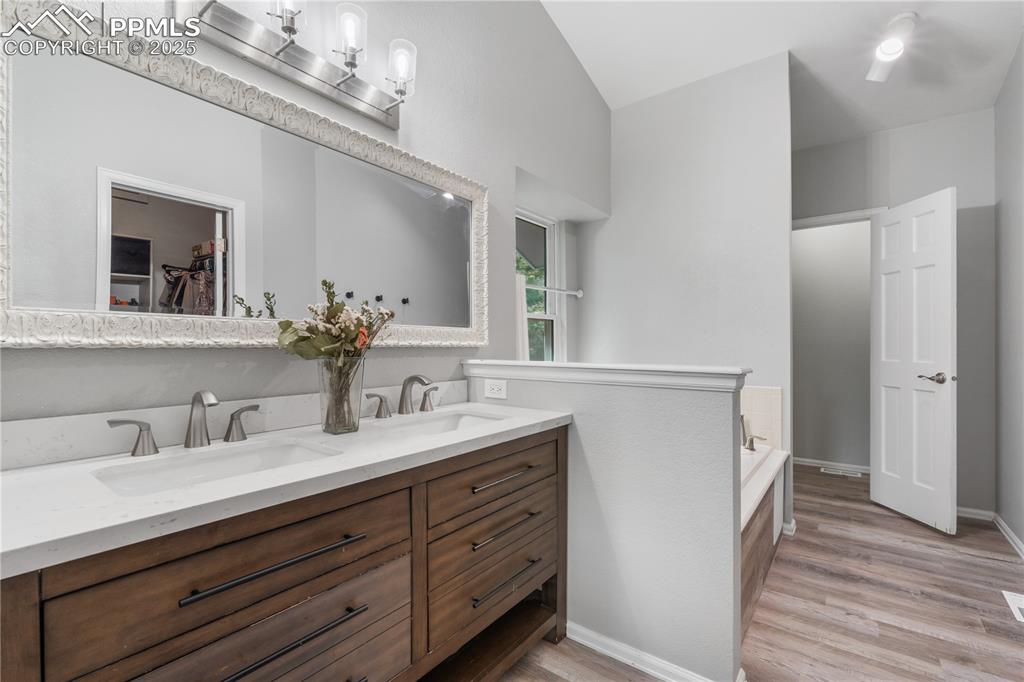
Bathroom with double vanity, wood finished floors, a bath, lofted ceiling, and a spacious closet
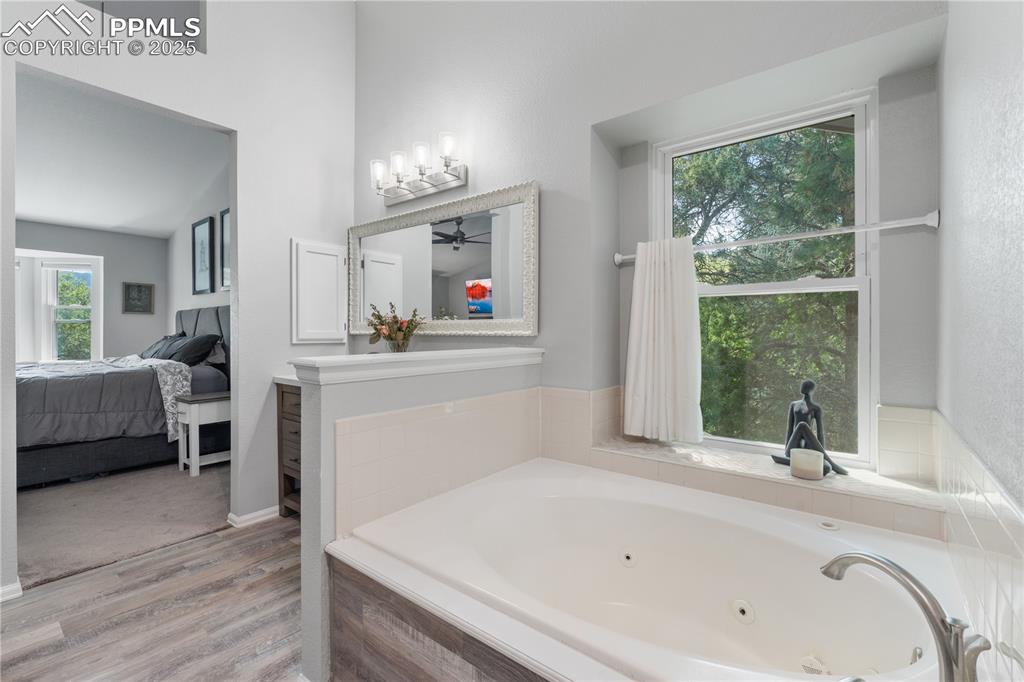
Full bath featuring connected bathroom, a tub with jets, wood finished floors, and a ceiling fan
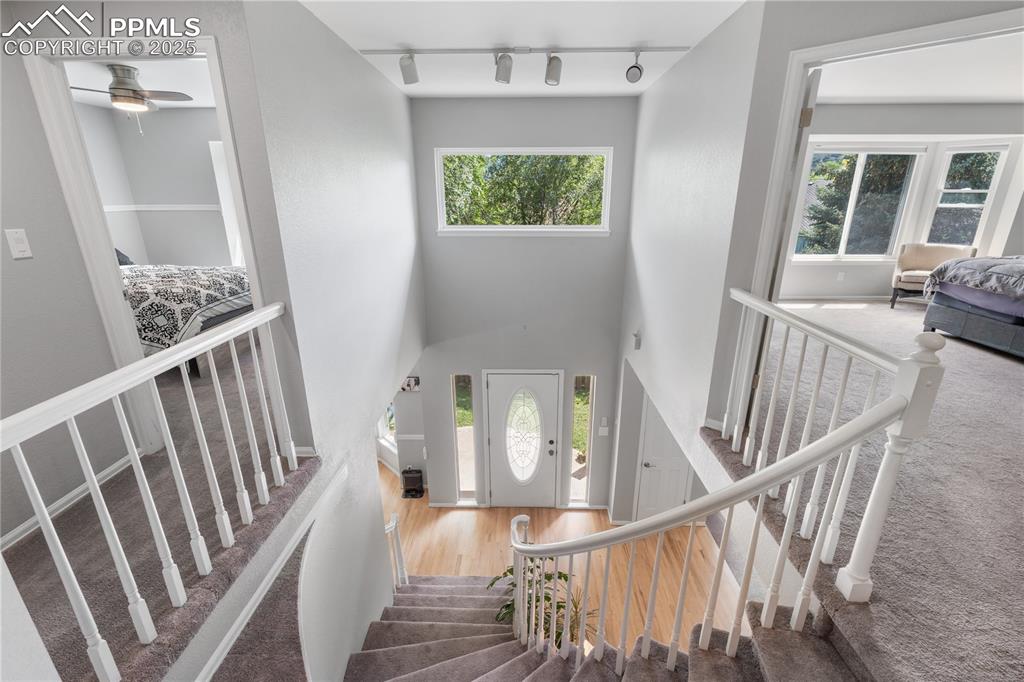
Stairway featuring track lighting, healthy amount of natural light, carpet floors, ceiling fan, and a towering ceiling
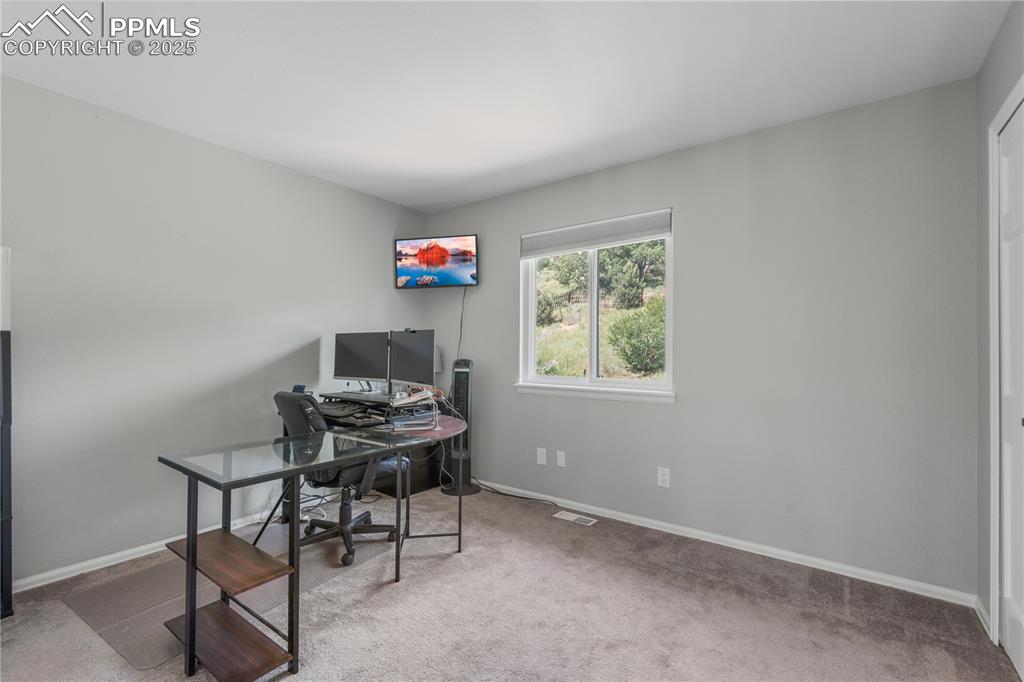
Carpeted office featuring baseboards
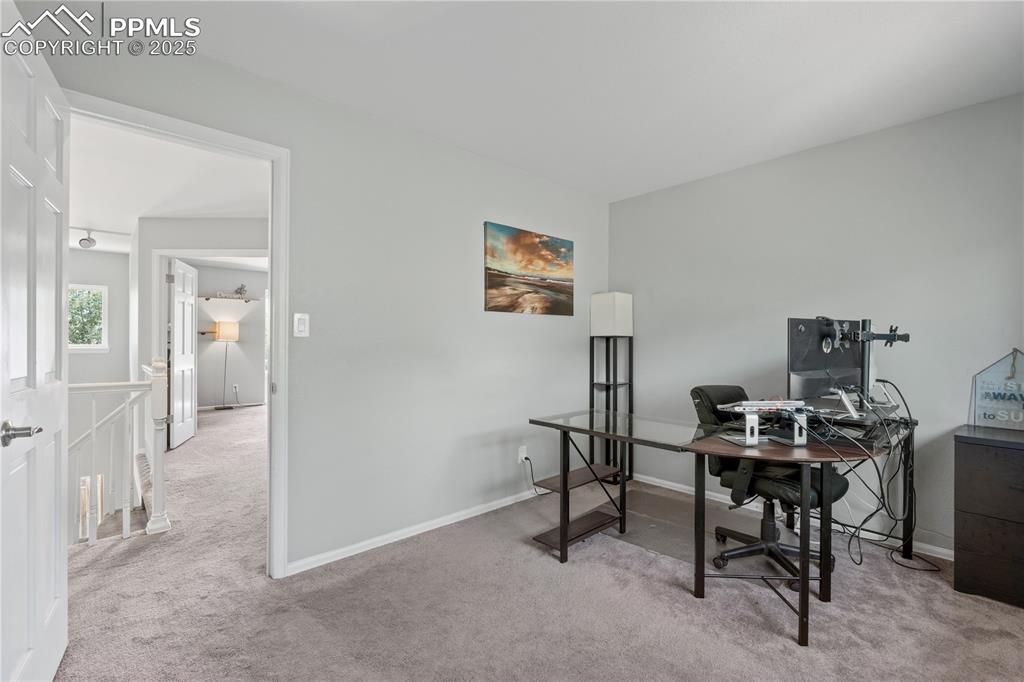
Office space featuring carpet floors
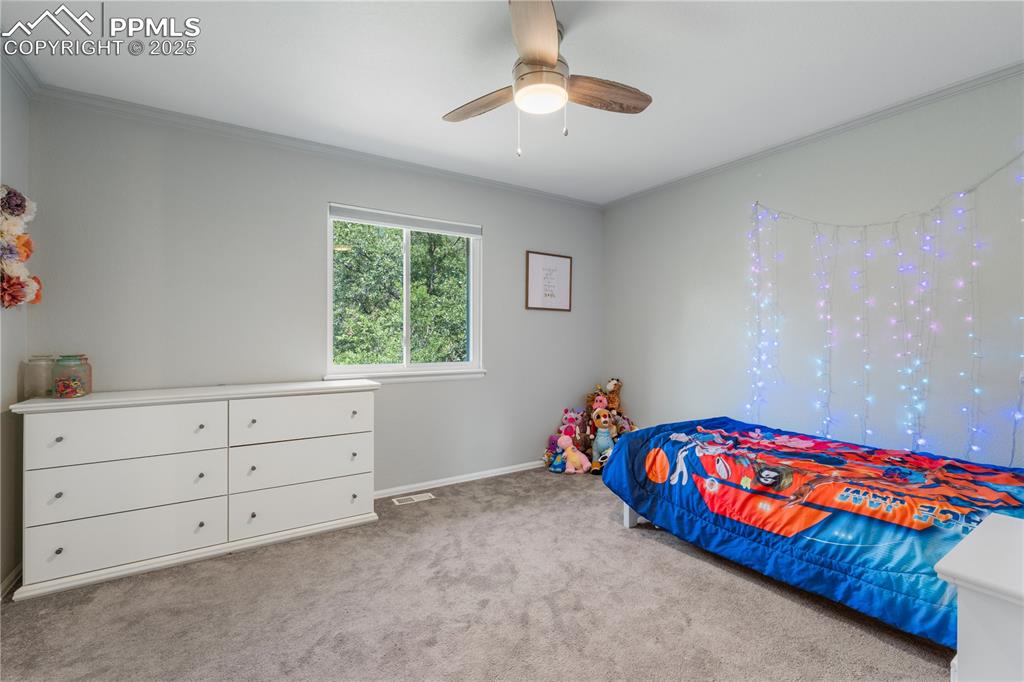
Bedroom with ornamental molding, carpet floors, and ceiling fan
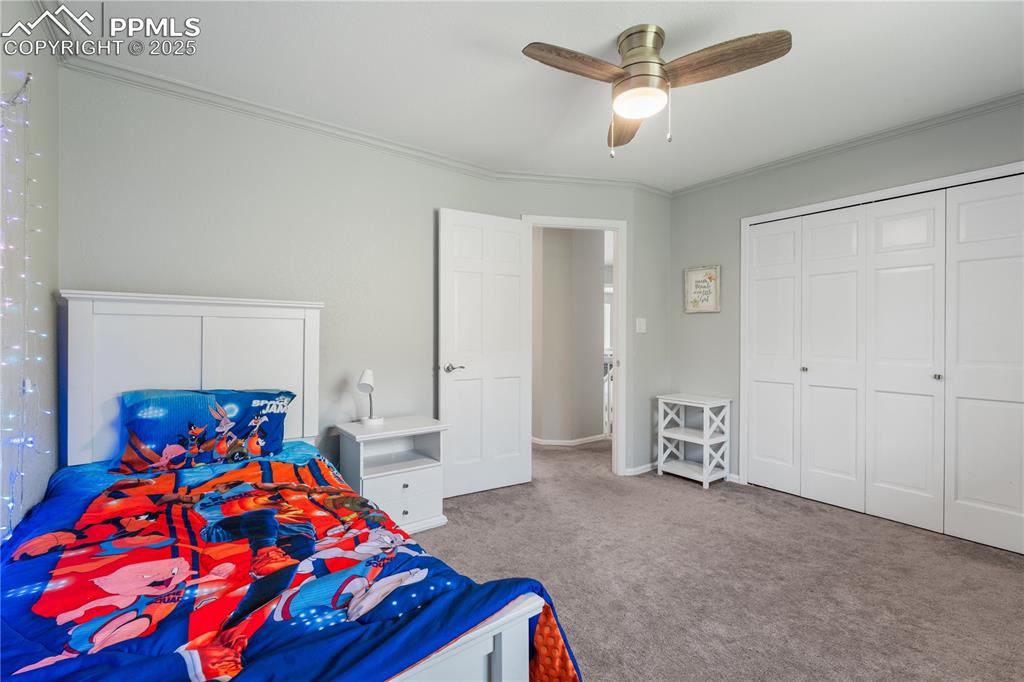
Bedroom with carpet floors, ornamental molding, a ceiling fan, and a closet
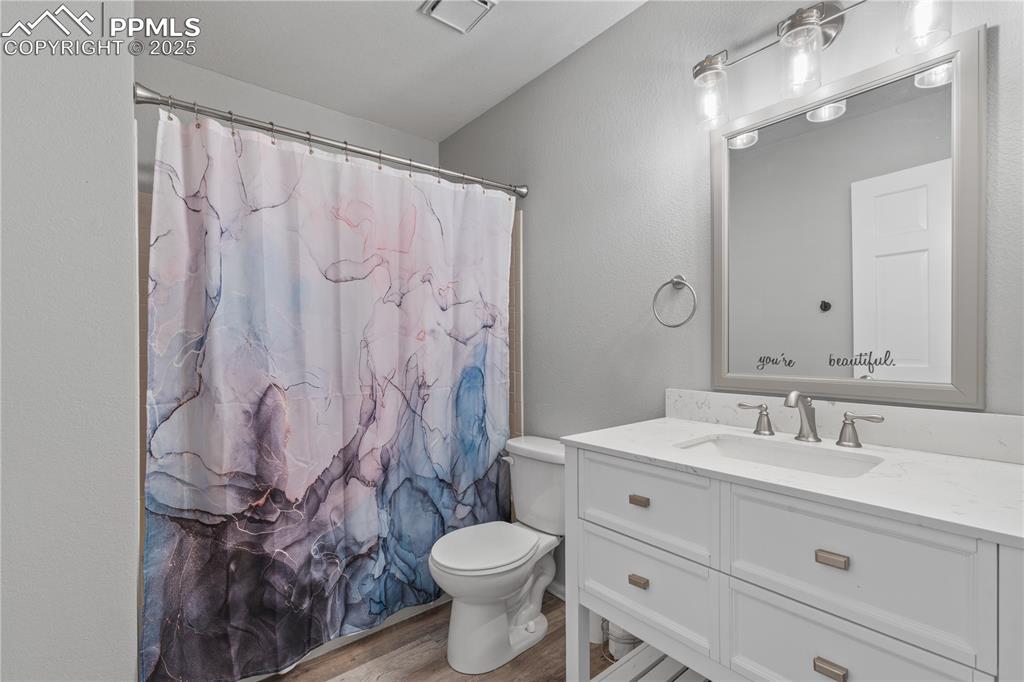
Full bathroom with vanity, wood finished floors, and a shower with shower curtain
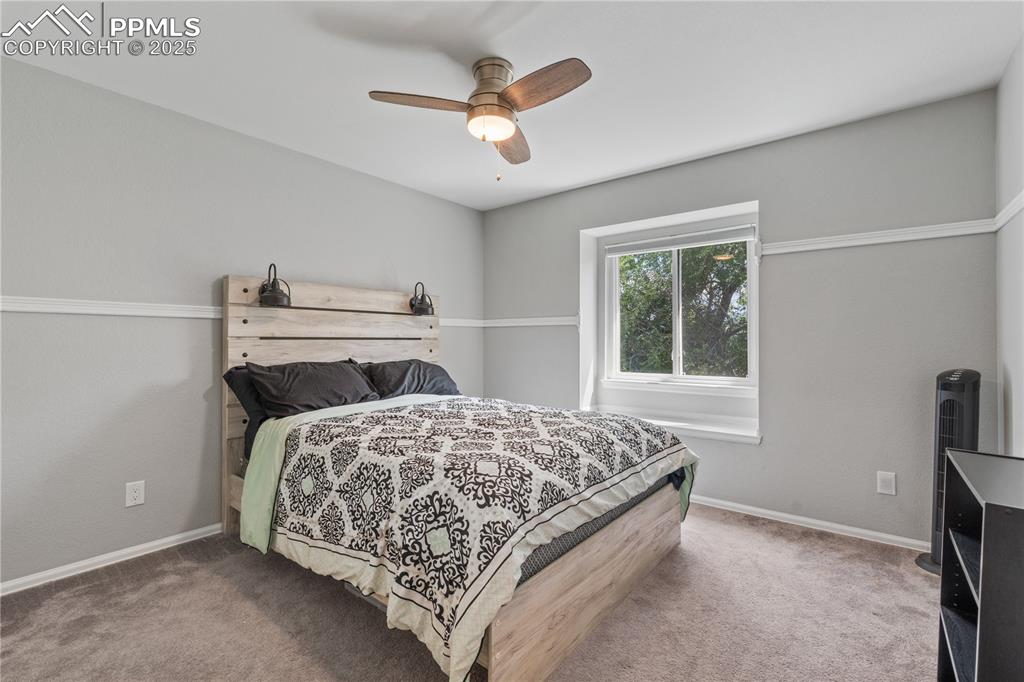
Carpeted bedroom with baseboards and ceiling fan
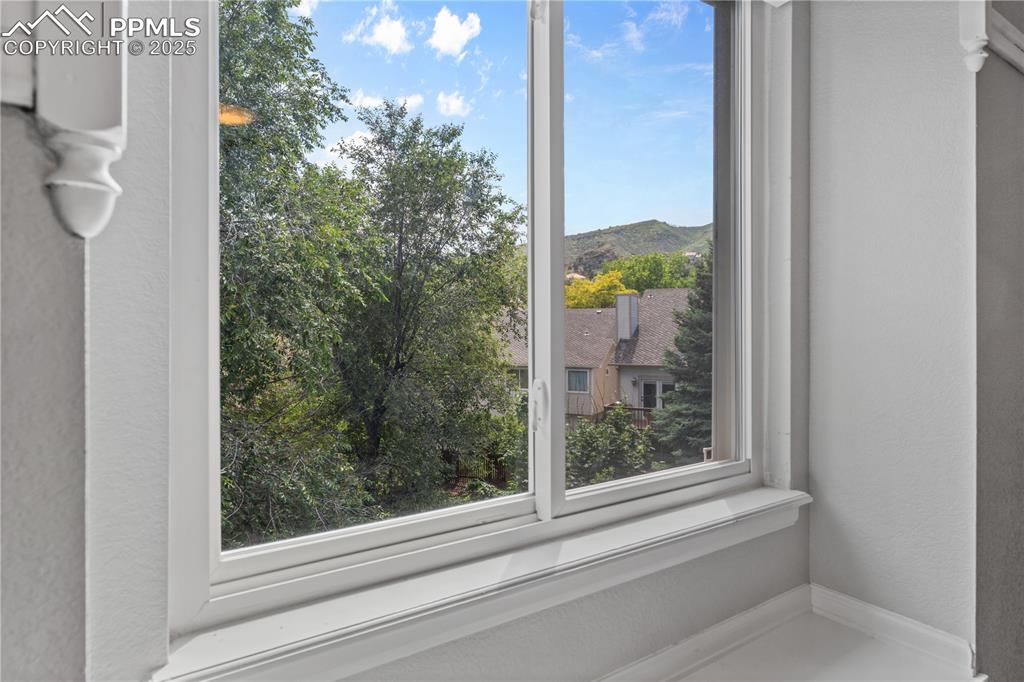
Detailed view
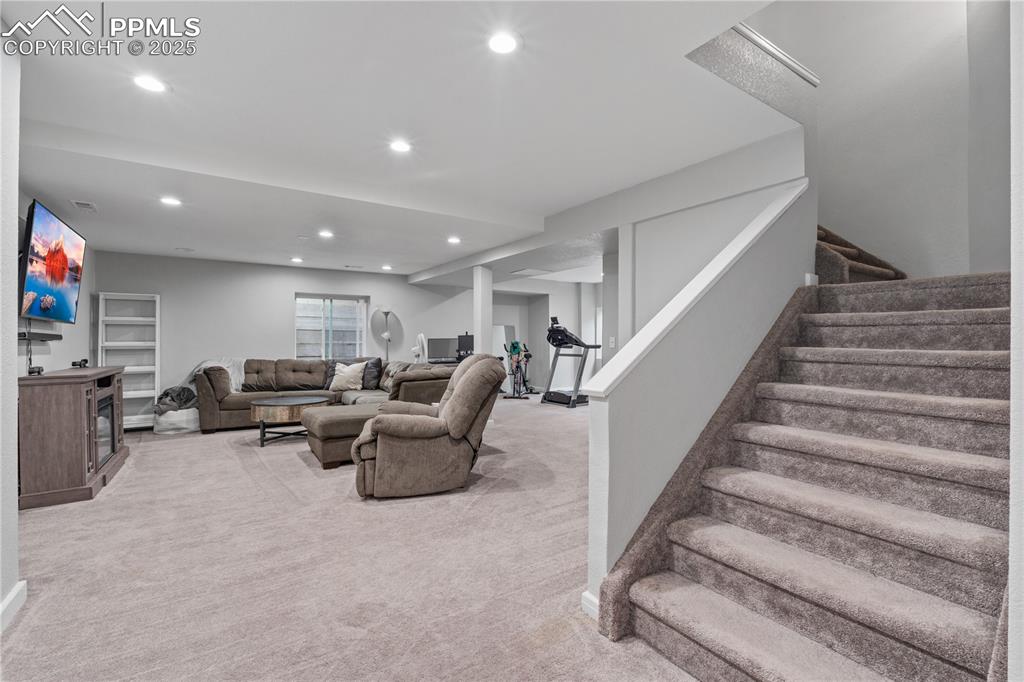
Living area featuring light colored carpet, recessed lighting, and stairs
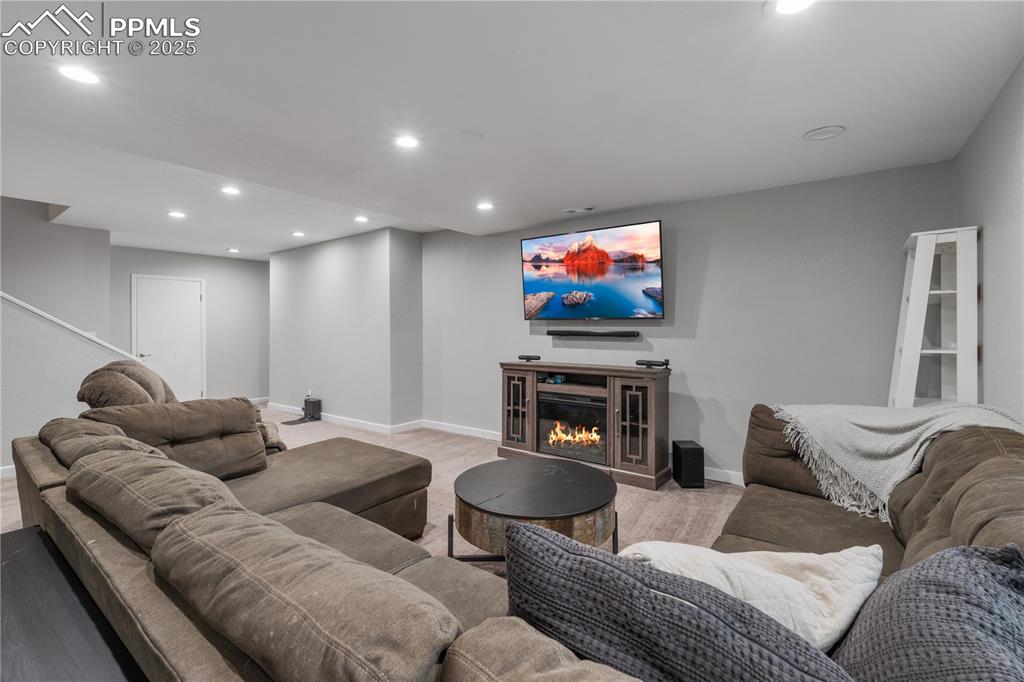
Living room with recessed lighting, a glass covered fireplace, and stairs
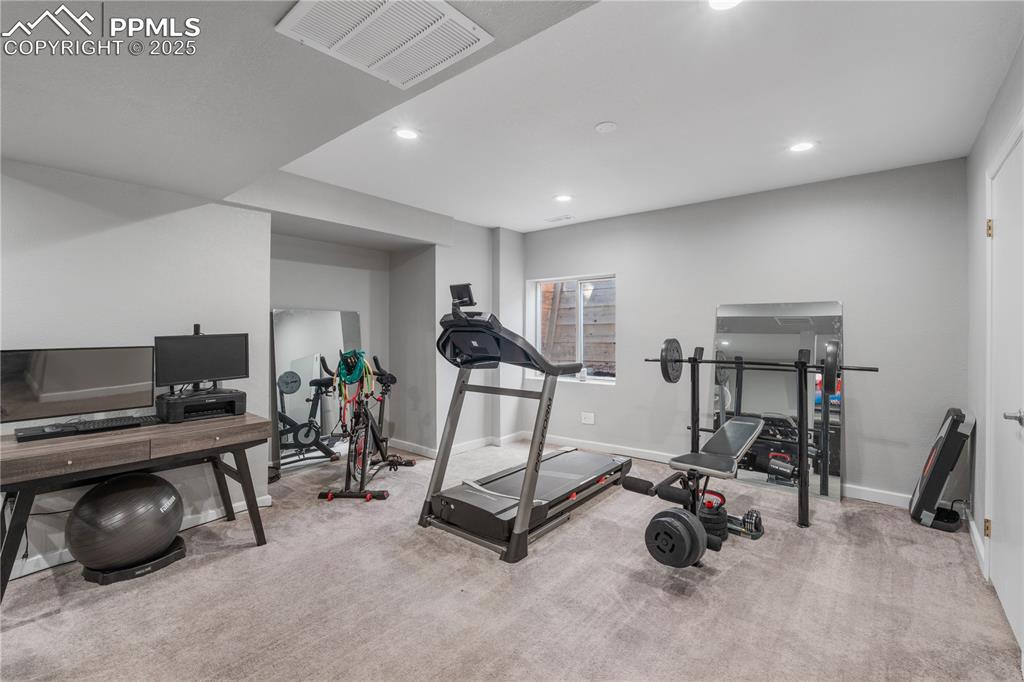
Exercise area featuring carpet floors and recessed lighting
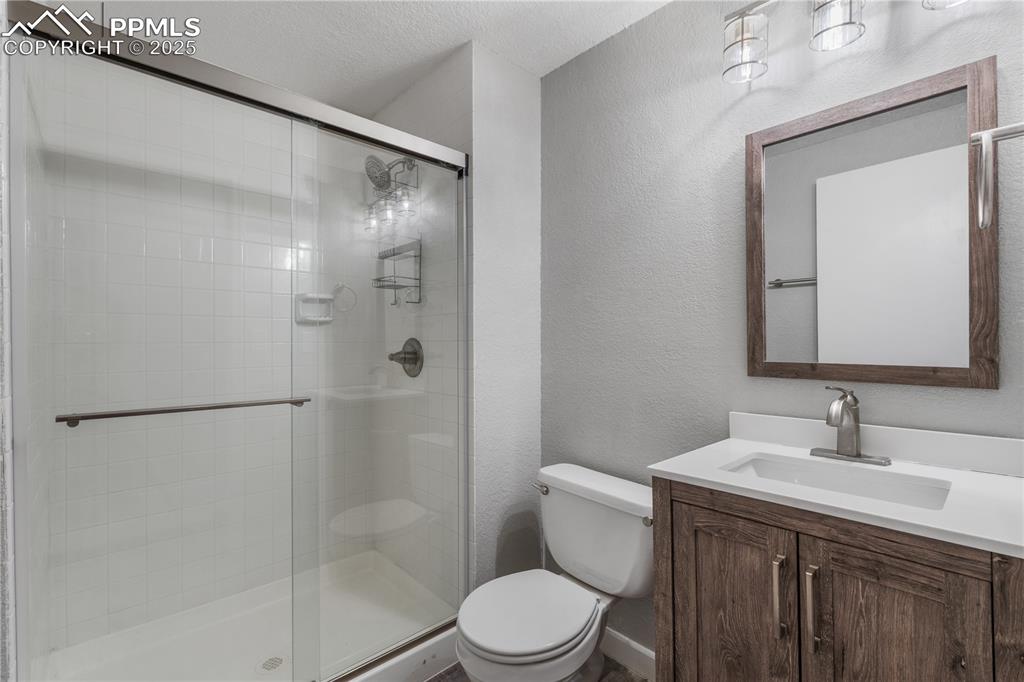
Full bath featuring a textured wall, a stall shower, vanity, and a textured ceiling
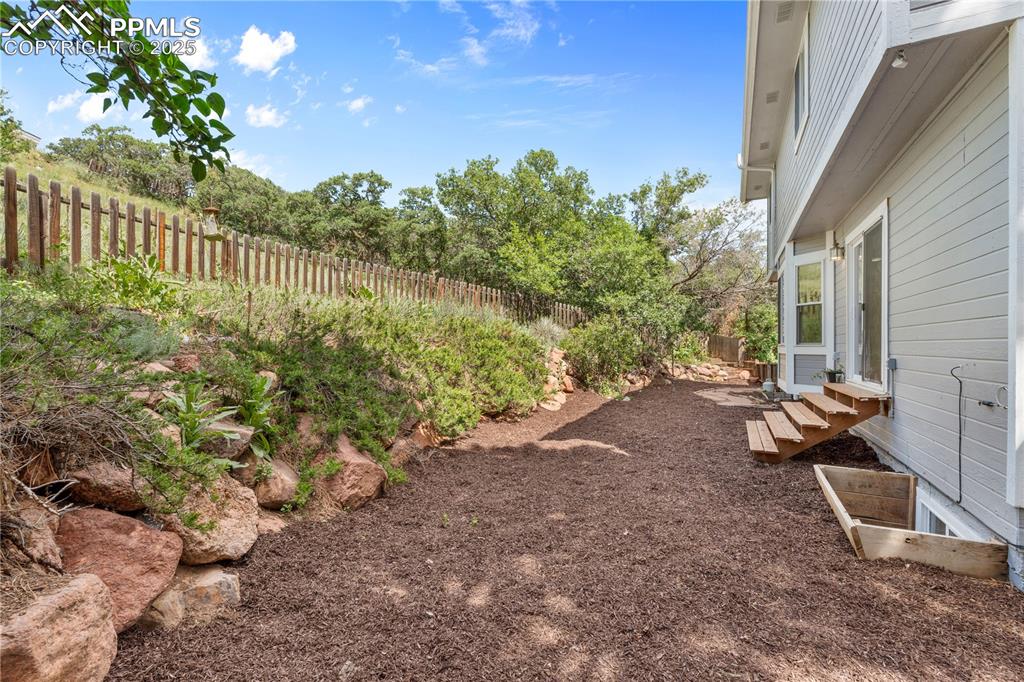
Fenced backyard featuring entry steps
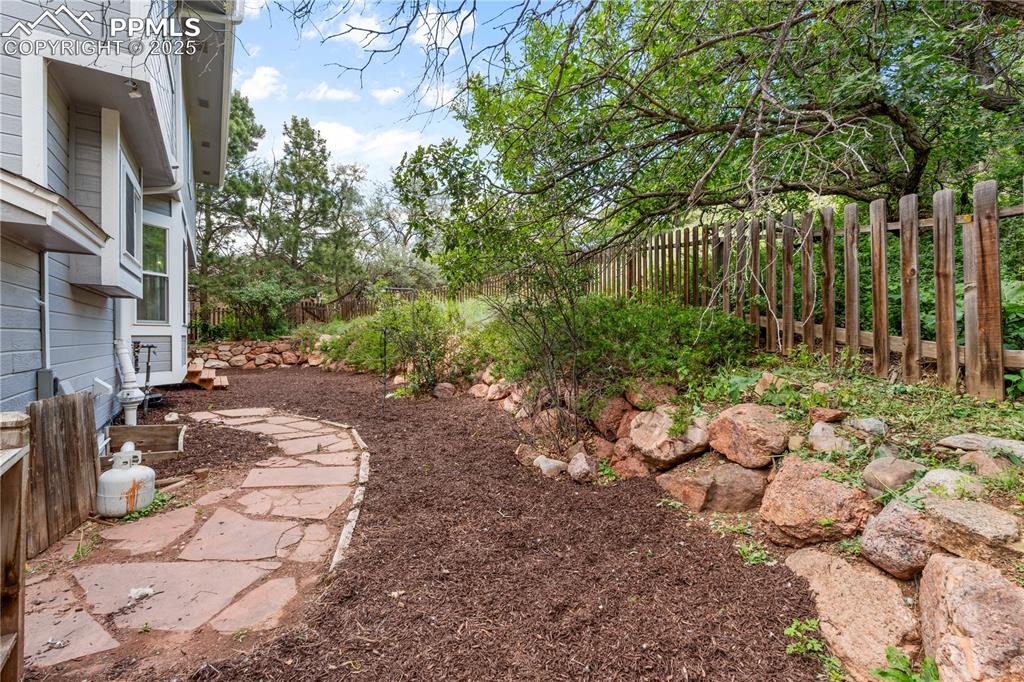
View of yard
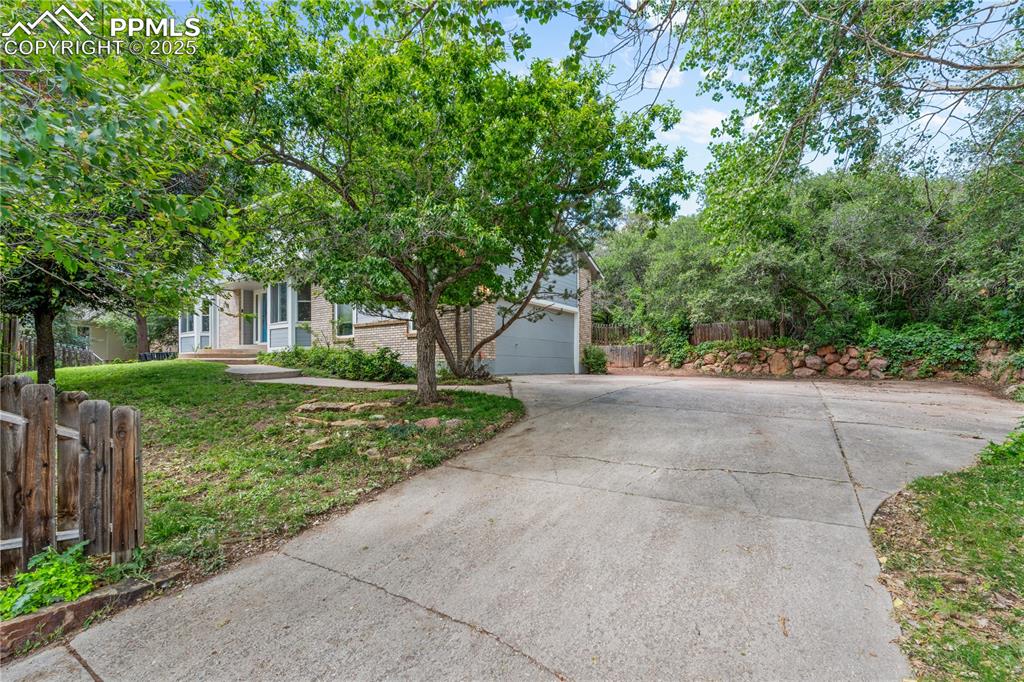
Obstructed view of property with driveway, brick siding, and a garage
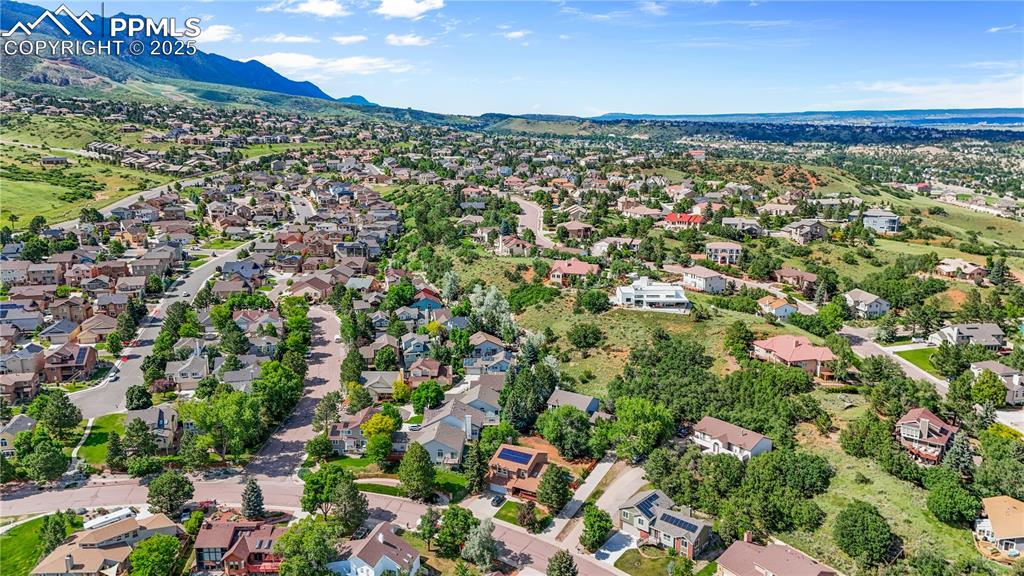
Aerial view of residential area with a mountainous background
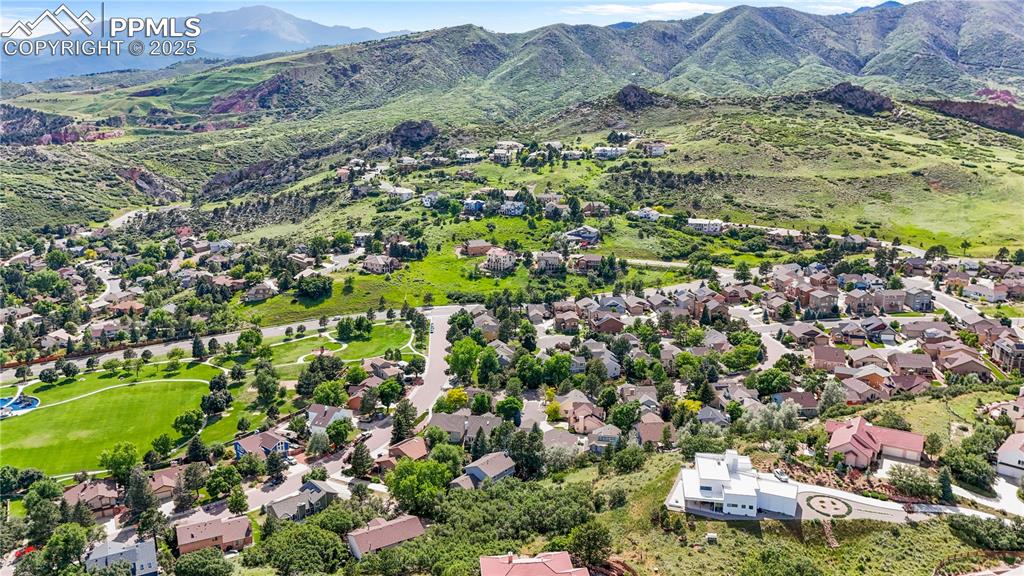
Aerial perspective of suburban area featuring a mountainous background
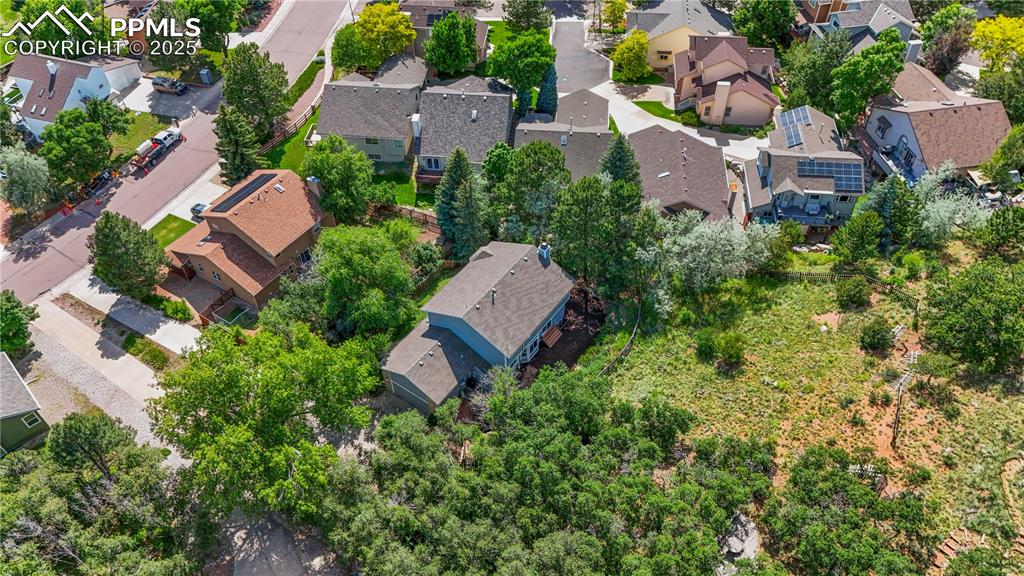
Aerial view of residential area
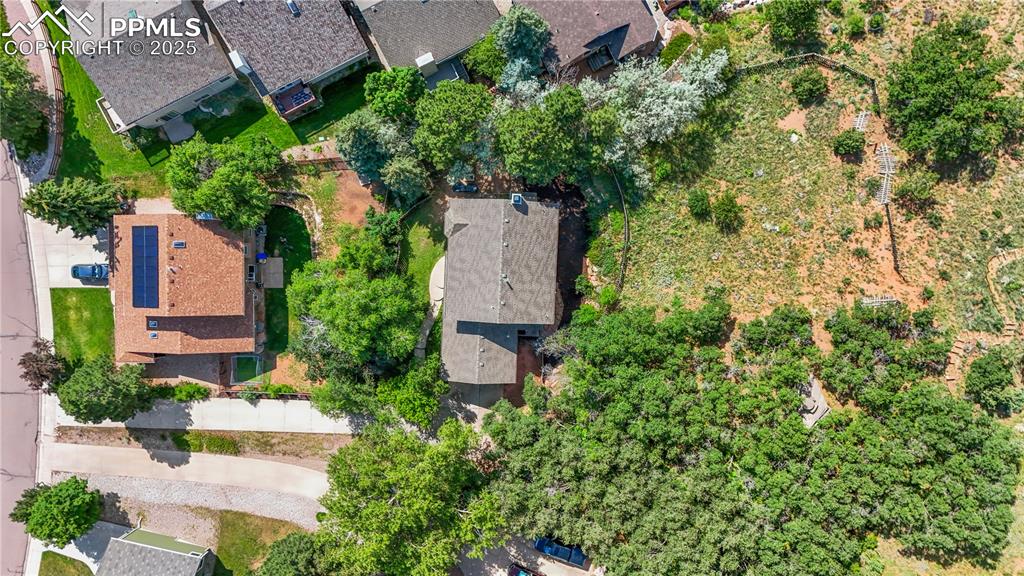
Aerial overview of property's location with nearby suburban area
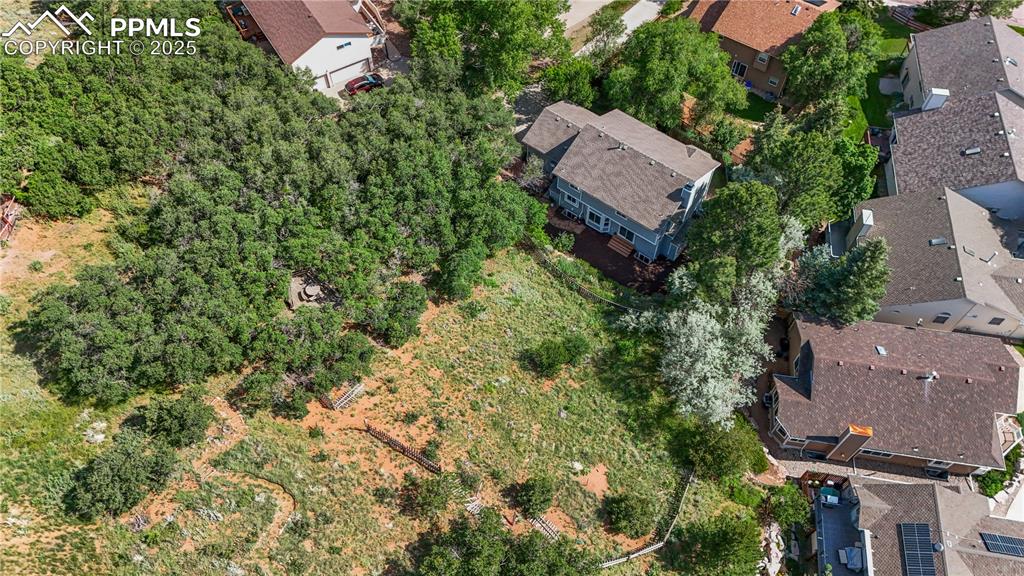
Aerial view of property and surrounding area with nearby suburban area
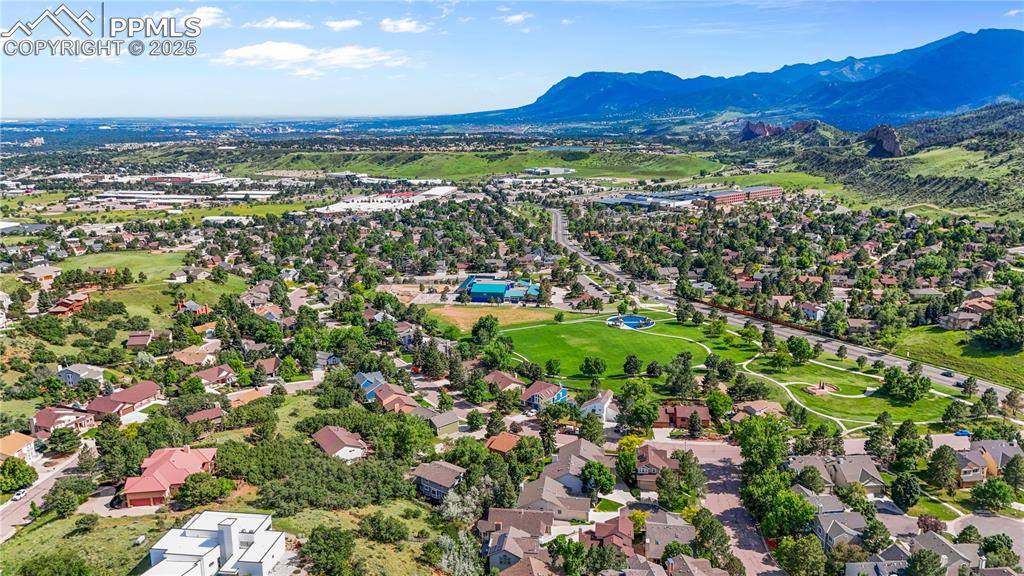
Aerial perspective of suburban area with mountains
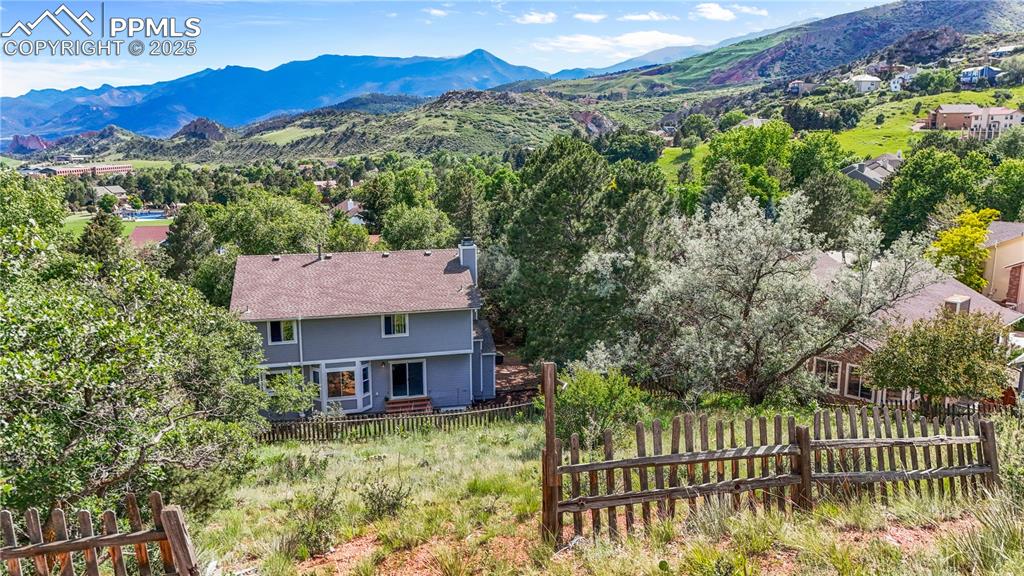
View of mountain background
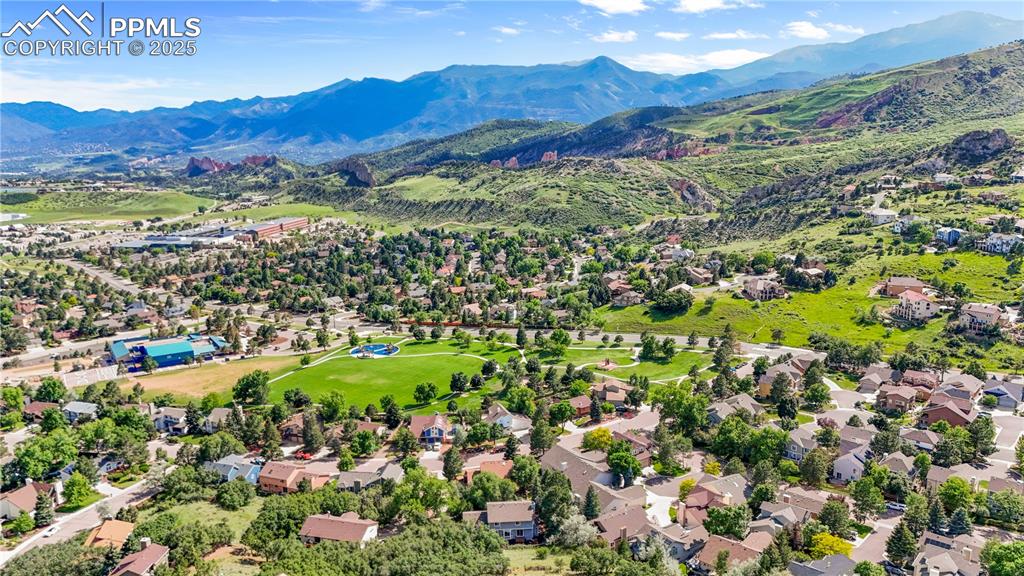
Aerial perspective of suburban area featuring a mountainous background
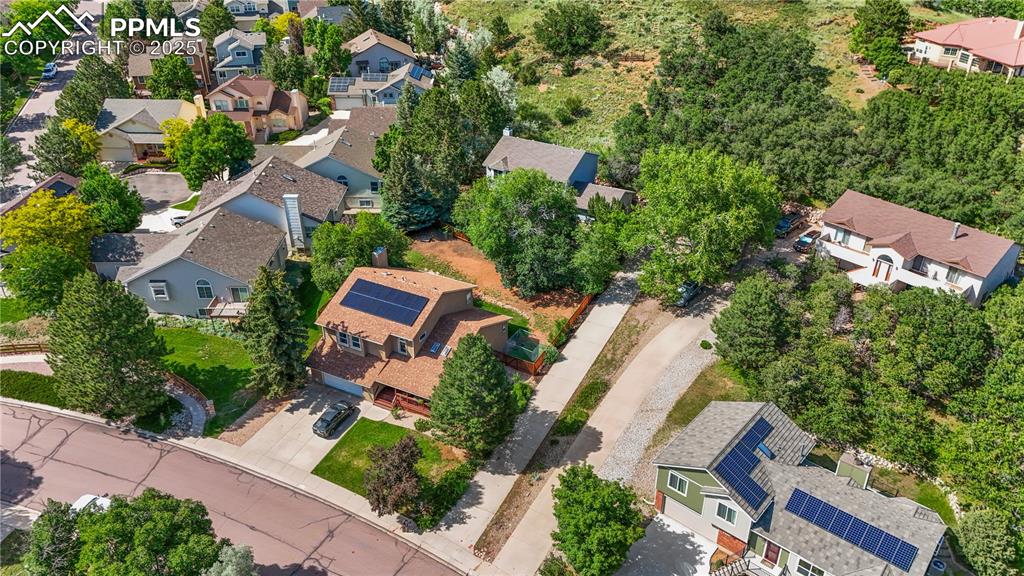
Aerial view of property and surrounding area with nearby suburban area
Disclaimer: The real estate listing information and related content displayed on this site is provided exclusively for consumers’ personal, non-commercial use and may not be used for any purpose other than to identify prospective properties consumers may be interested in purchasing.