2002 Mount Washington Avenue, Colorado Springs, CO, 80906

Front view and driveway
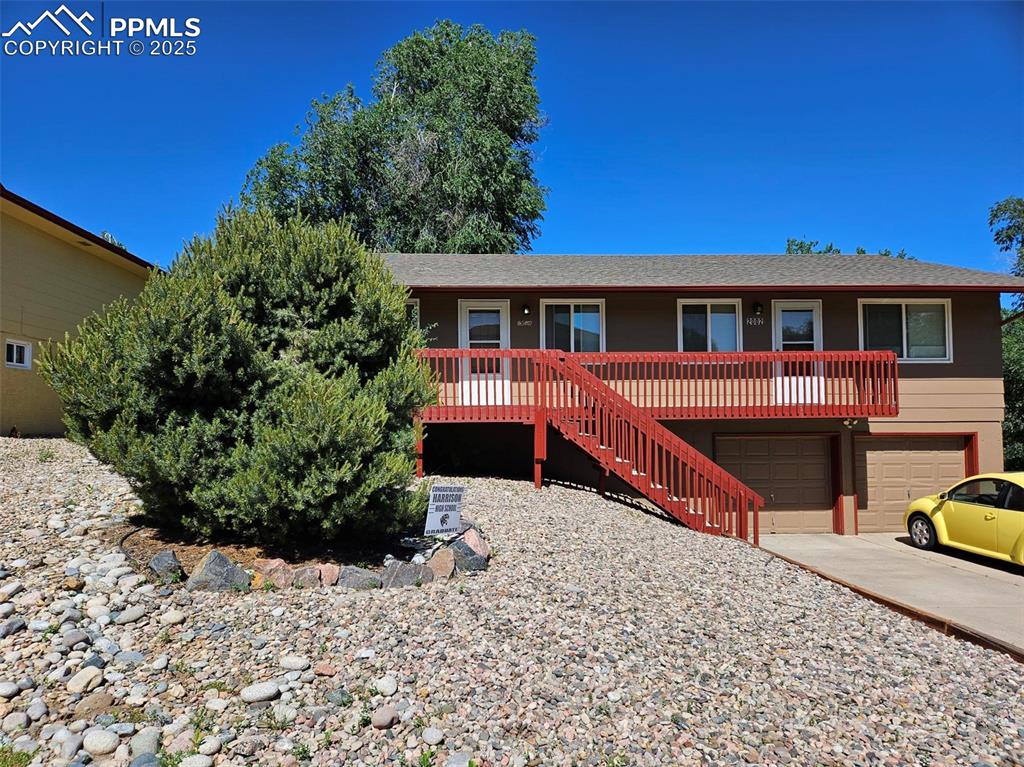
Front view2002 and 2004
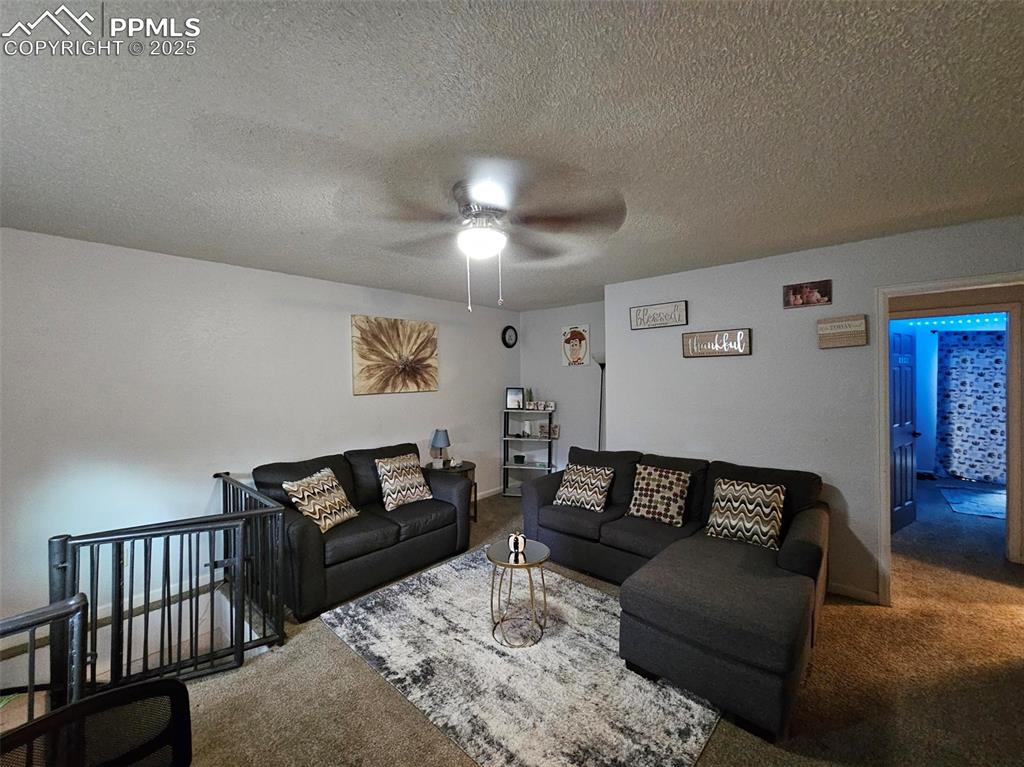
2004 Living Room
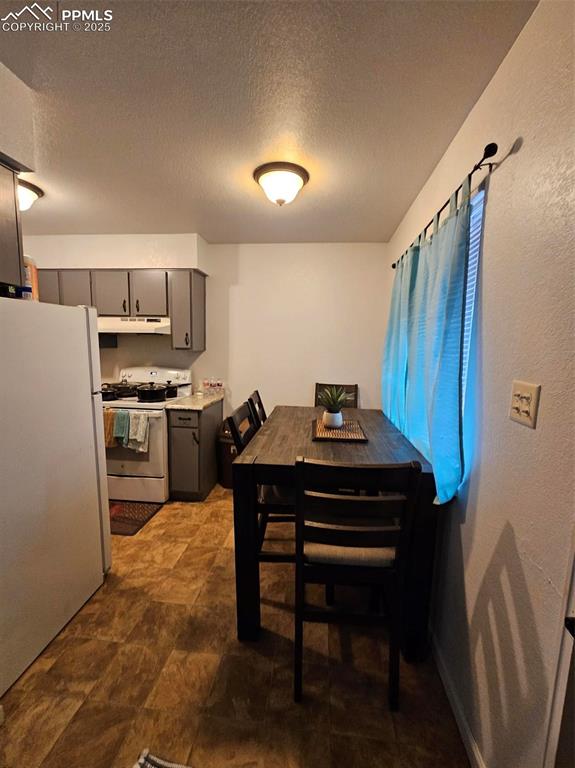
2004 Dining_Kitchen
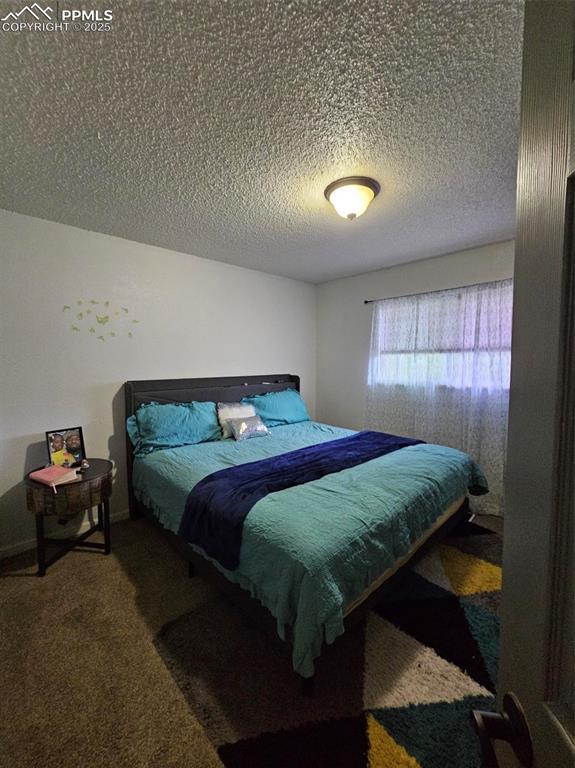
2004 Bedroom
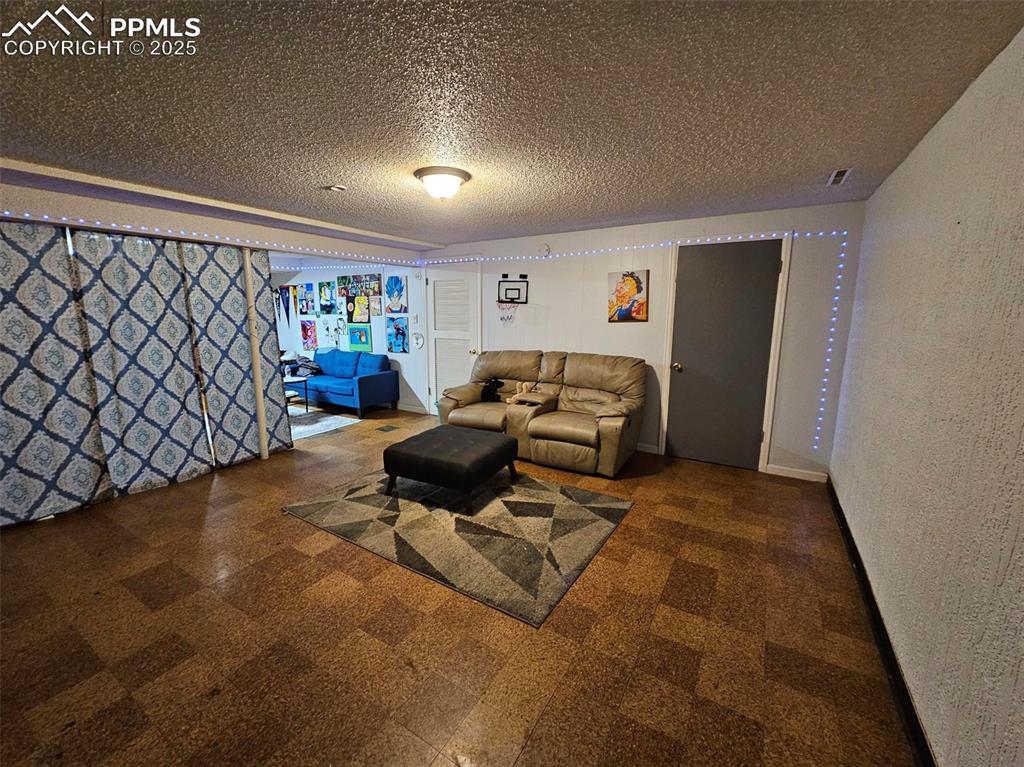
2004 Basement
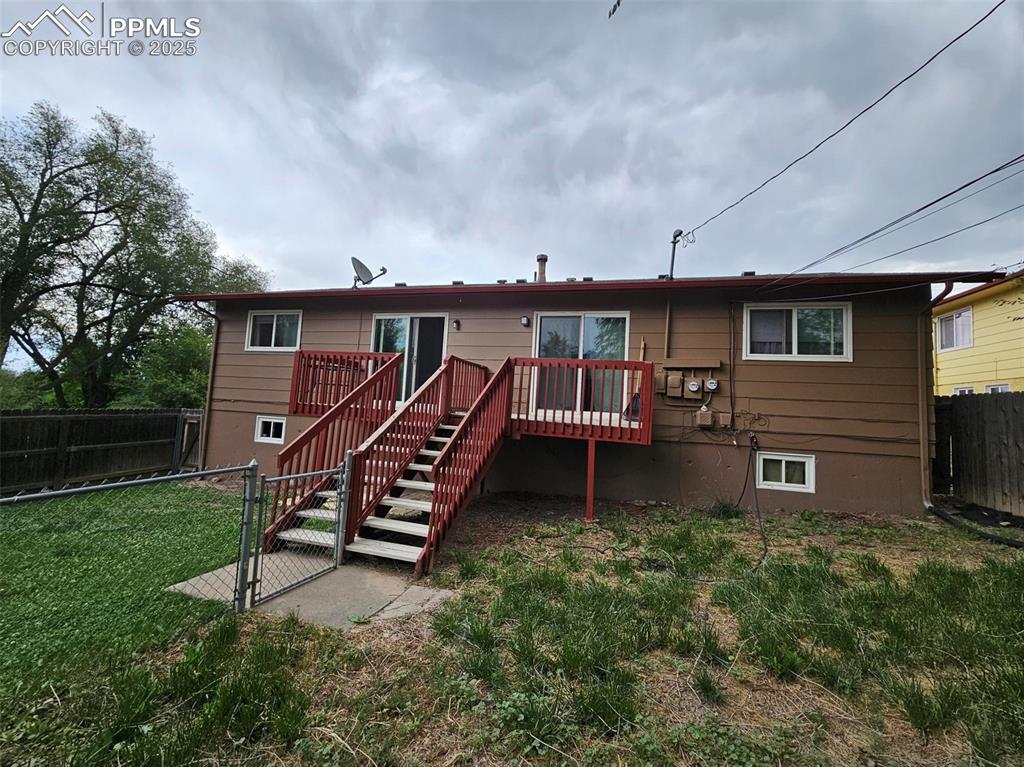
Rear view of 2002 and 2004
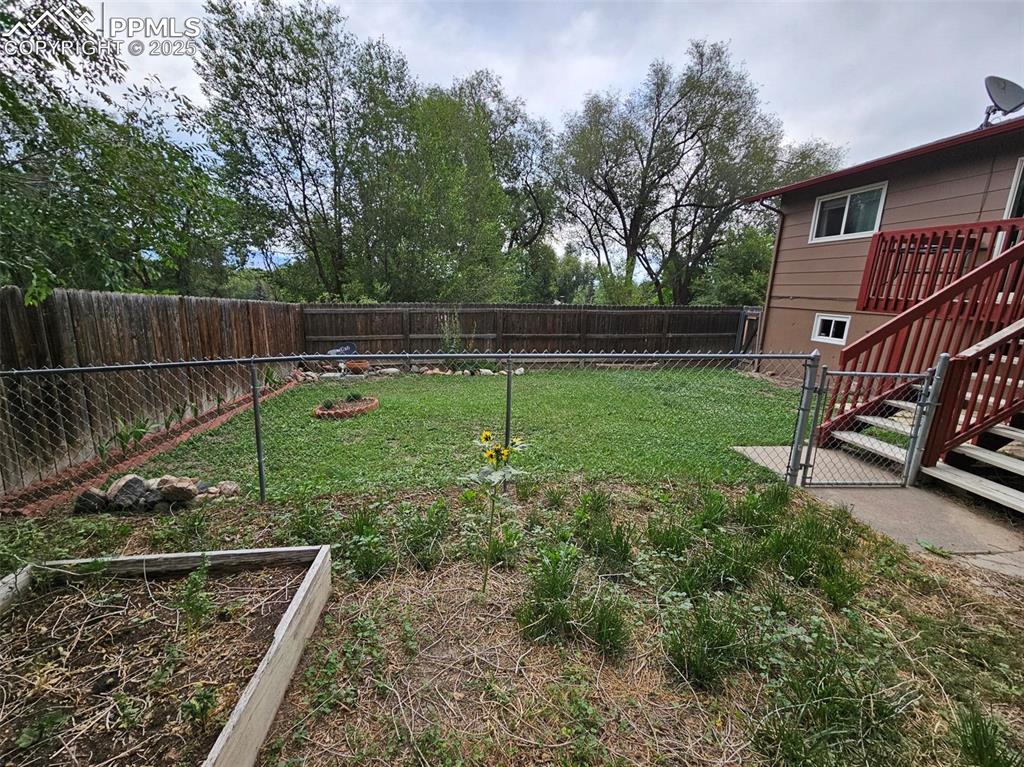
Separate yards 2002 and 2004
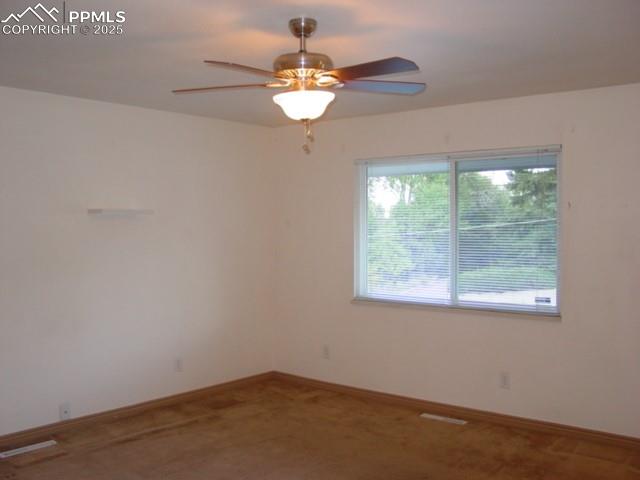
2002 Living Room
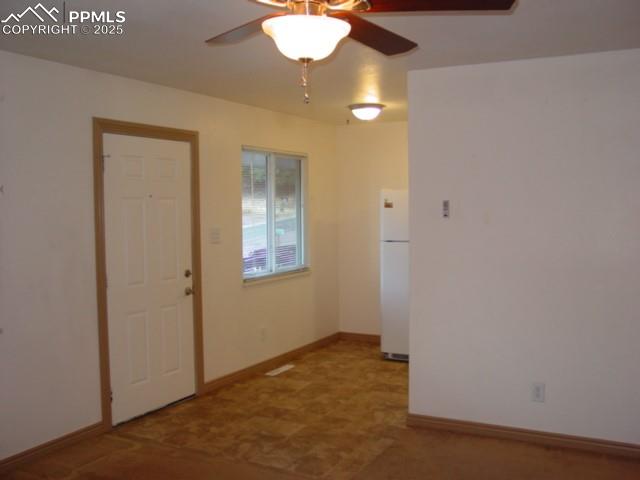
2002 Front entry to living room and kitchen
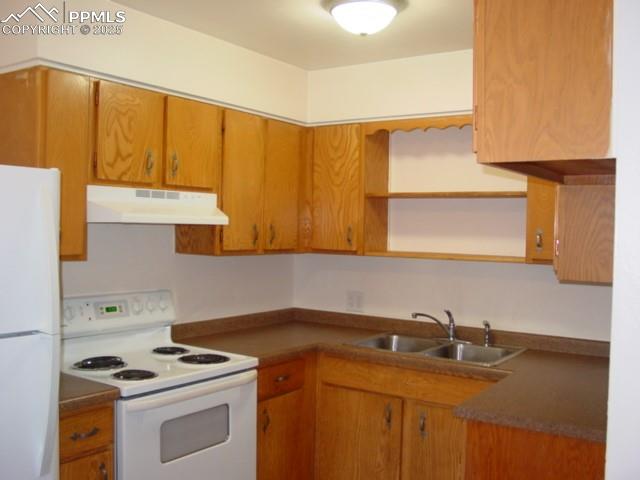
2002 Kitchen
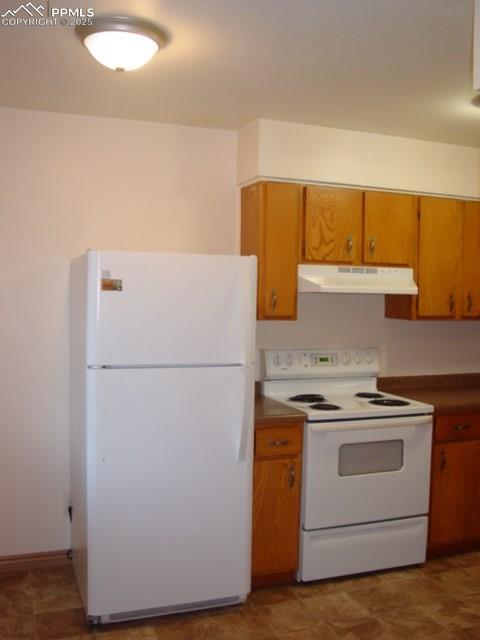
2002 Kitchen
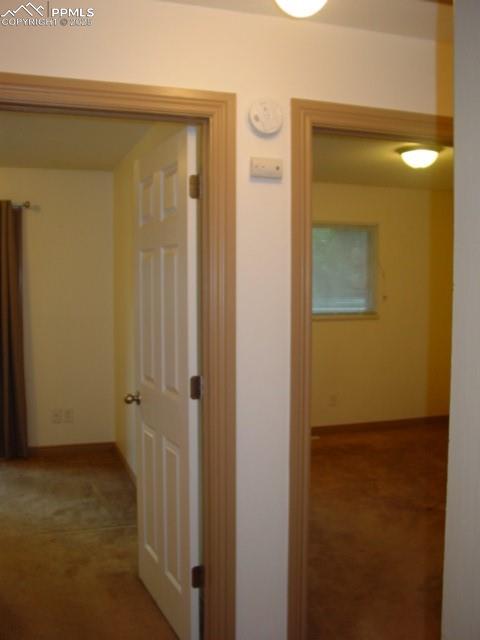
2002 Hallway to bath and bedrooms
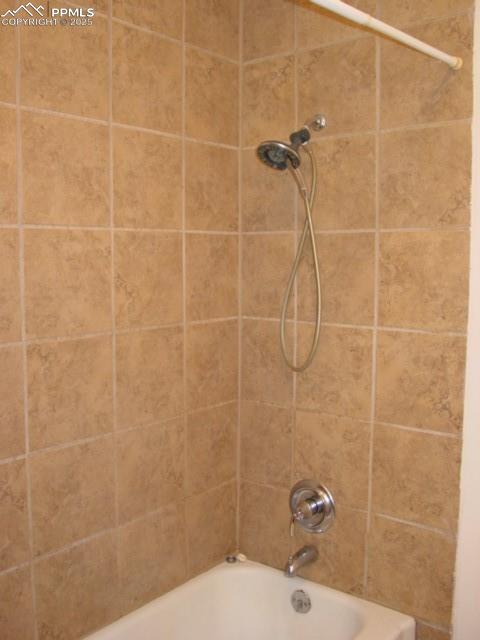
2002 Full bathroom with bath tub / shower combination and tile surround
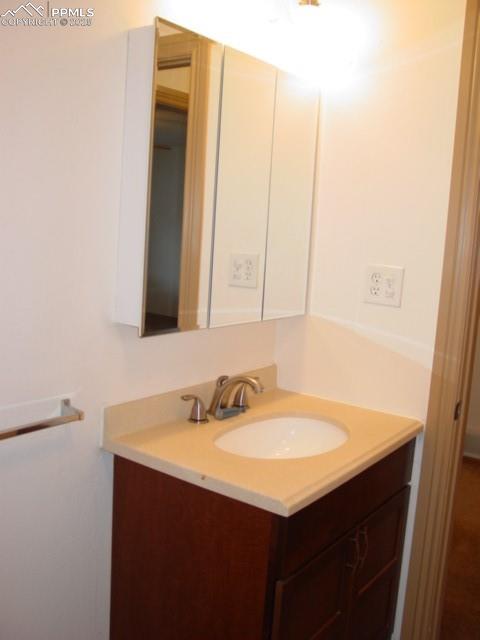
2002 Bathroom featuring vanity
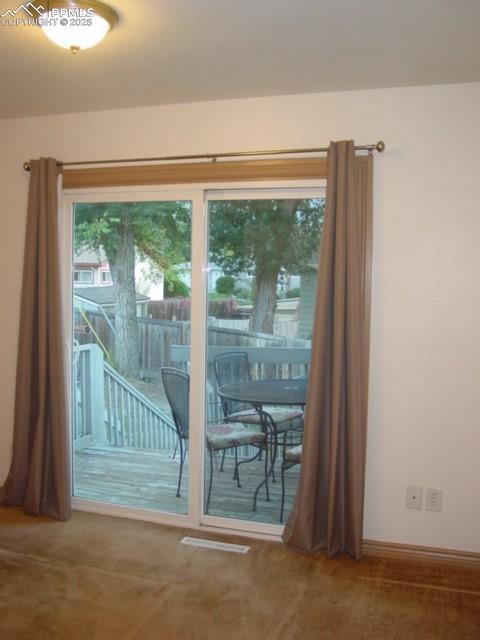
2002 Bedroom Slider to deck and yard
Disclaimer: The real estate listing information and related content displayed on this site is provided exclusively for consumers’ personal, non-commercial use and may not be used for any purpose other than to identify prospective properties consumers may be interested in purchasing.