4828 Hicklin Drive, Colorado City, CO, 81019

View of front of property with a porch
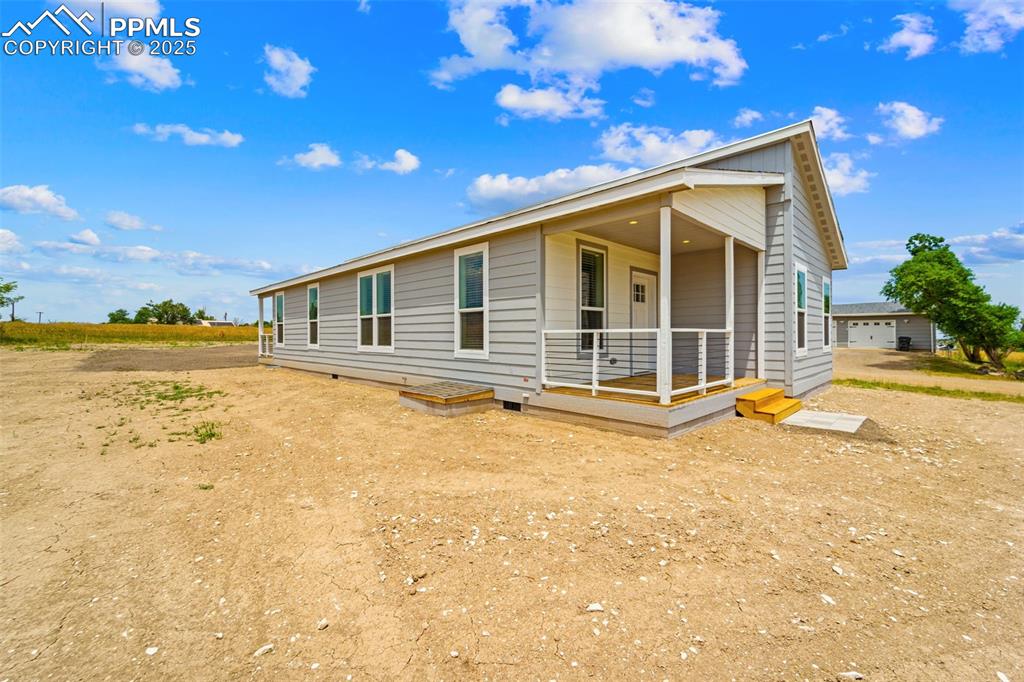
View of front of house
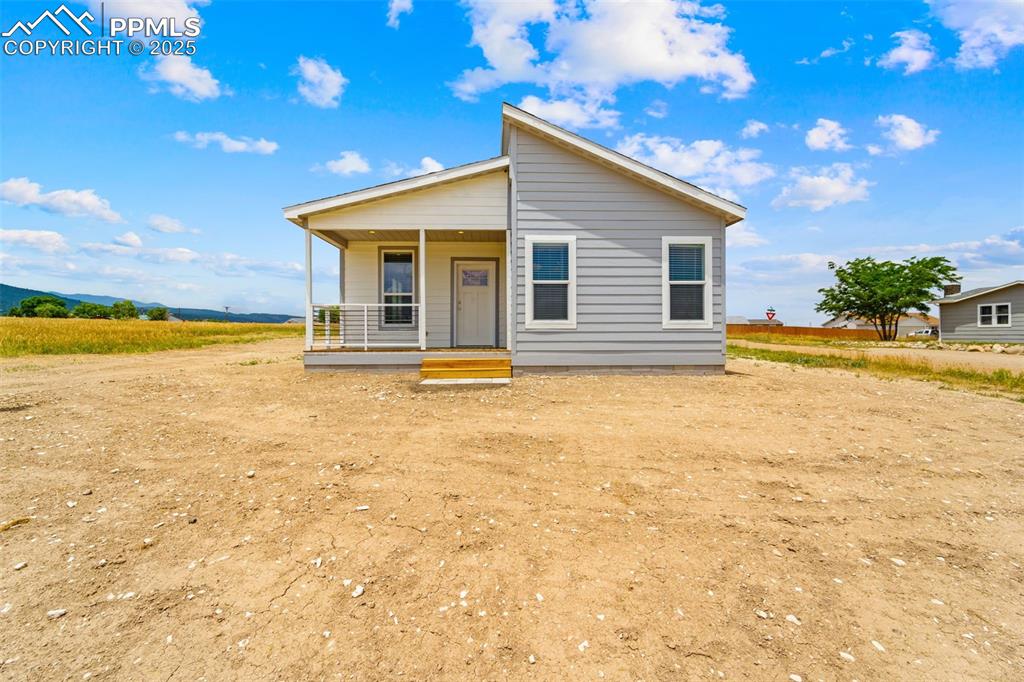
View of front of property featuring a porch
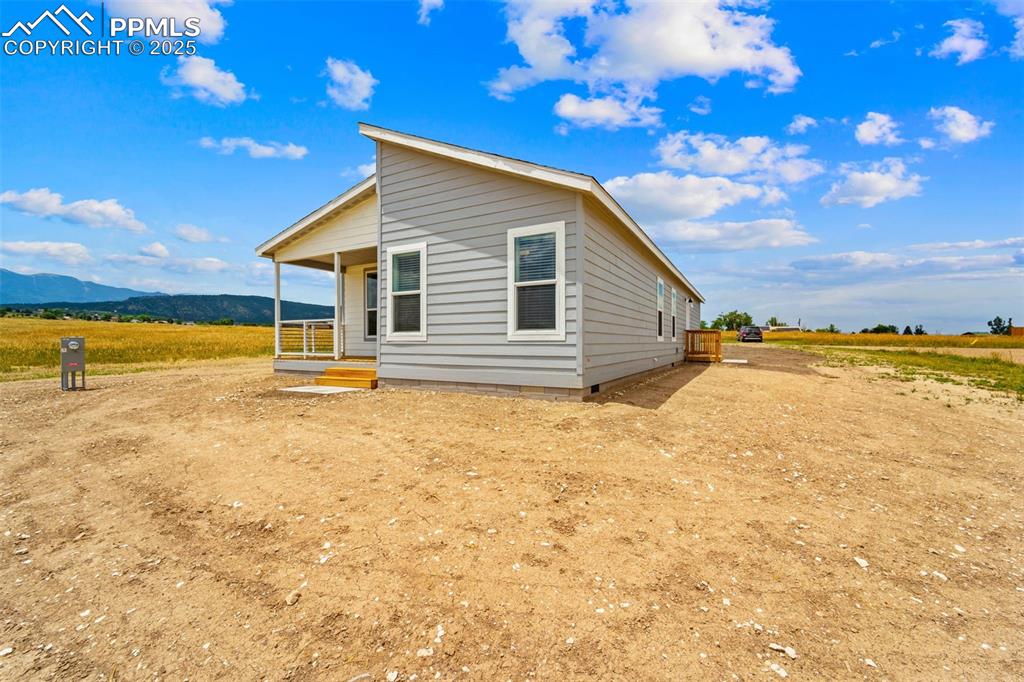
Other
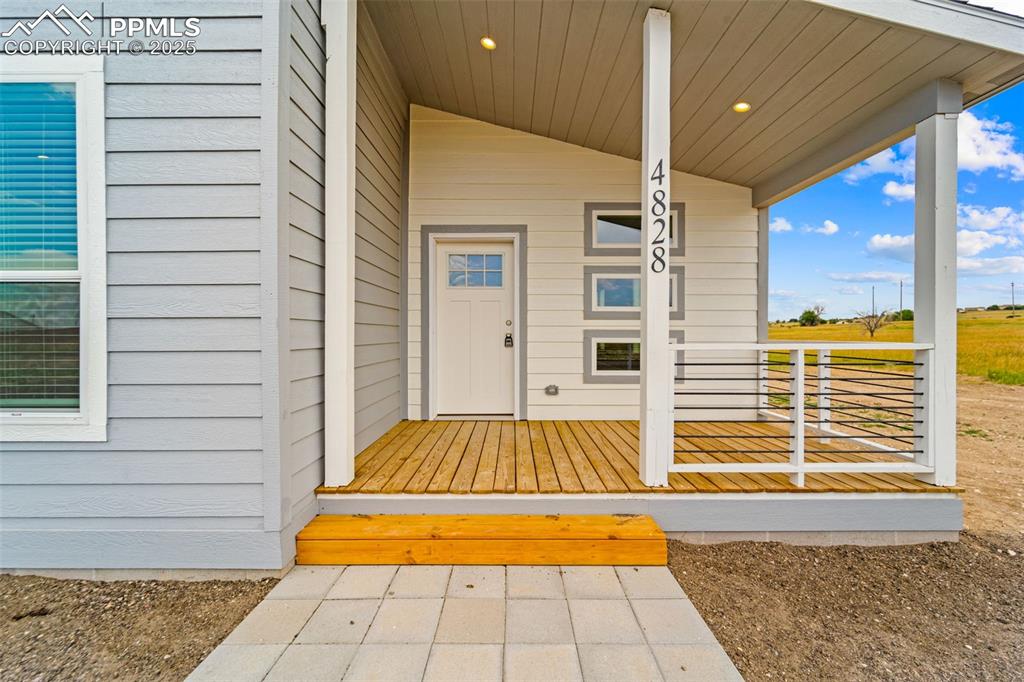
Doorway to property featuring a porch
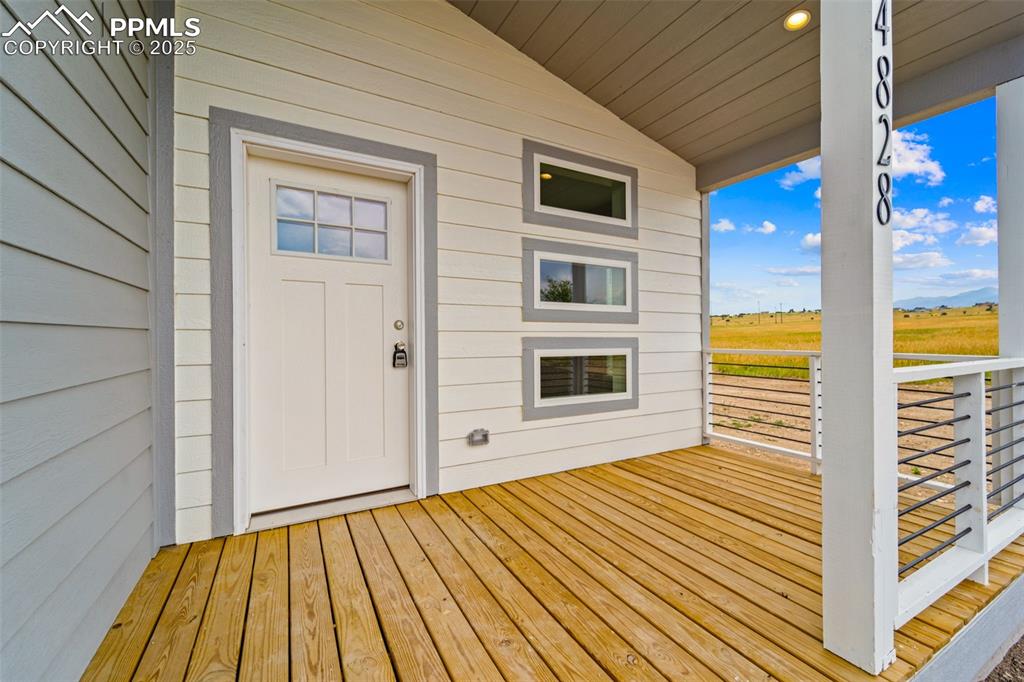
Doorway to property
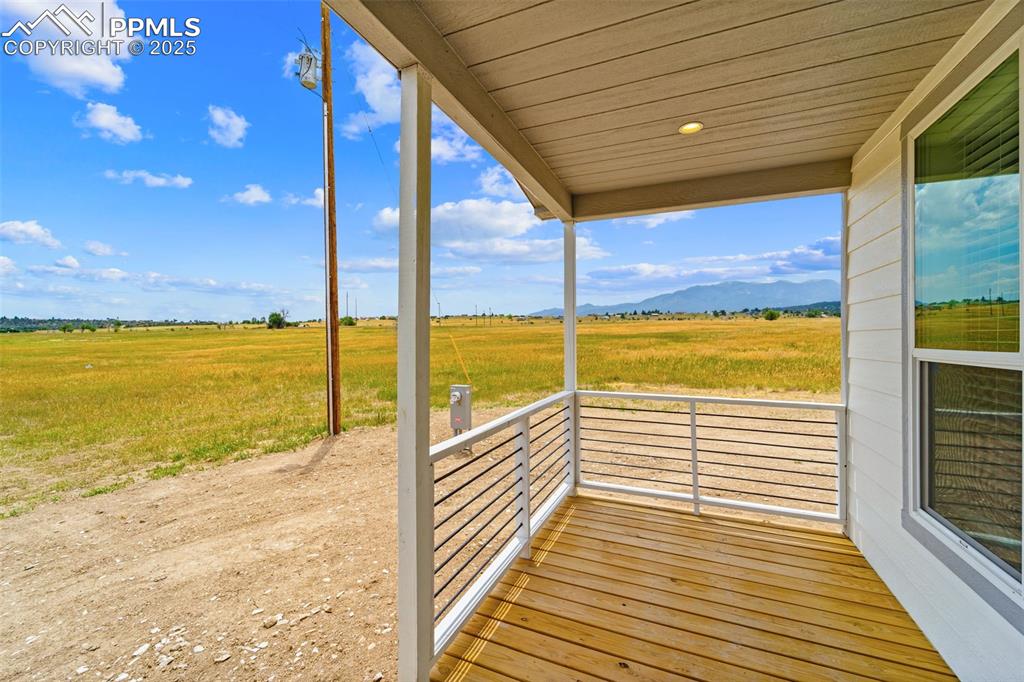
Wooden terrace featuring a view of rural / pastoral area
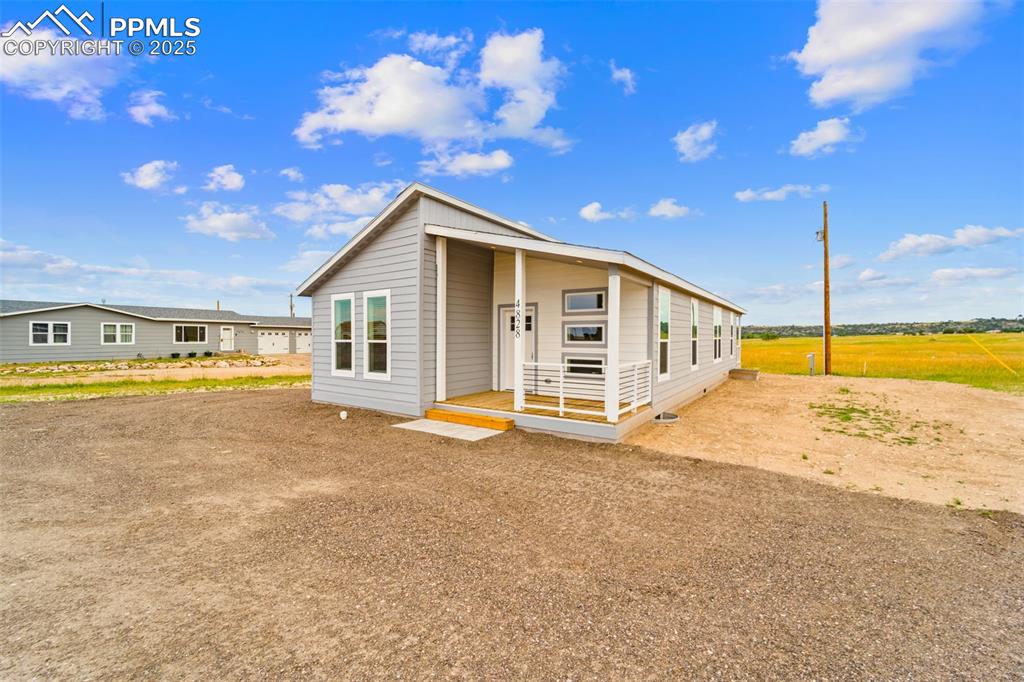
View of front of property
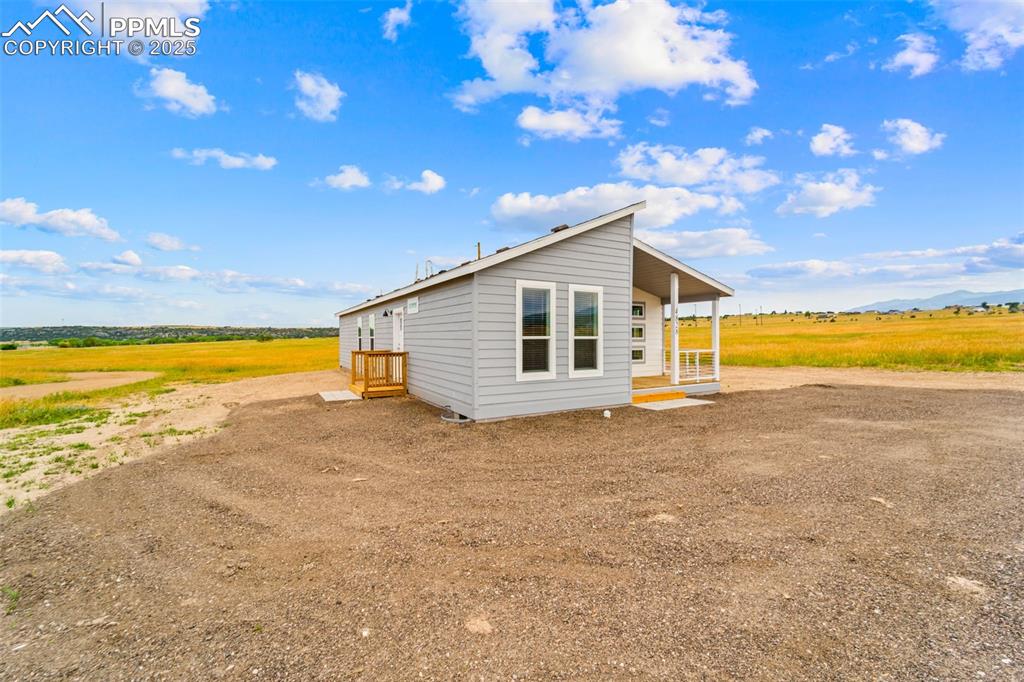
View of front of house with a view of countryside
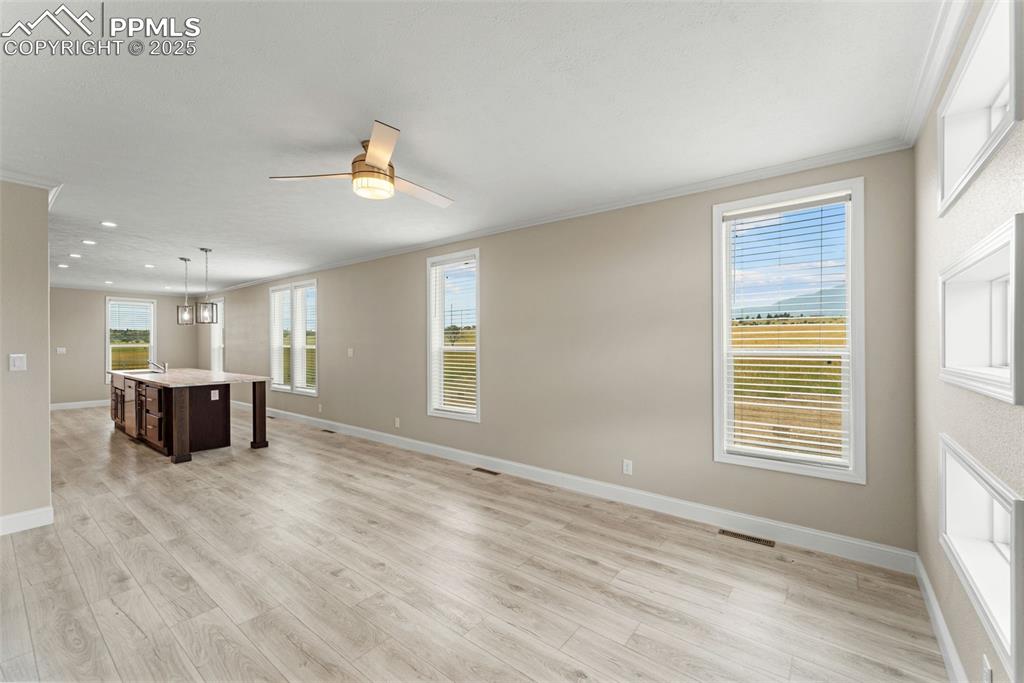
Unfurnished living room with ornamental molding, a ceiling fan, light wood-type flooring, recessed lighting, and healthy amount of natural light
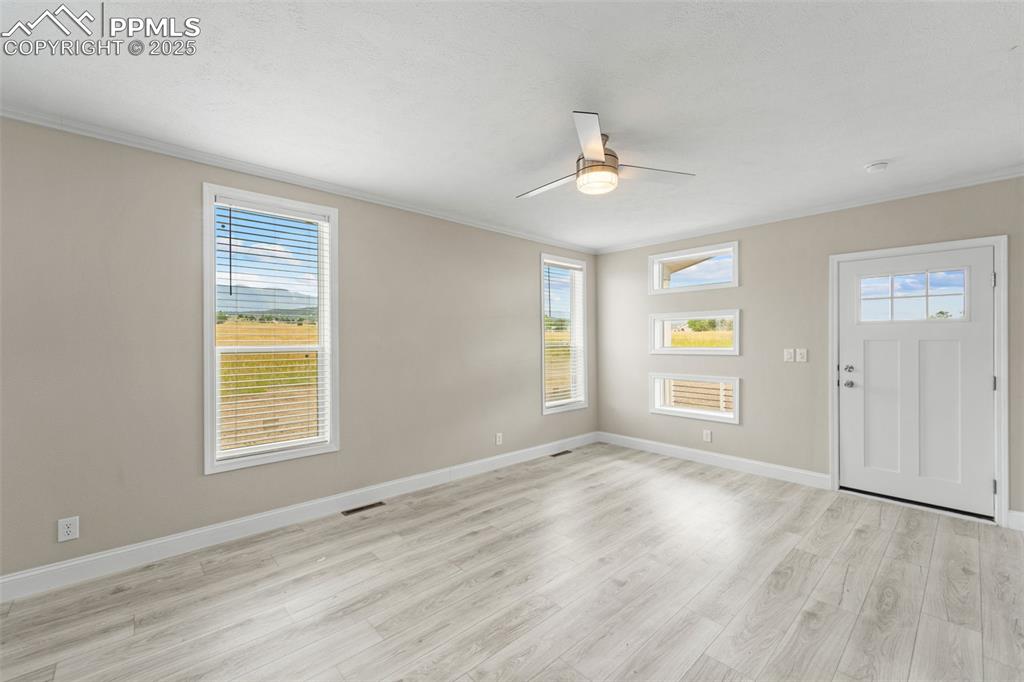
Foyer with a ceiling fan, ornamental molding, and light wood-type flooring
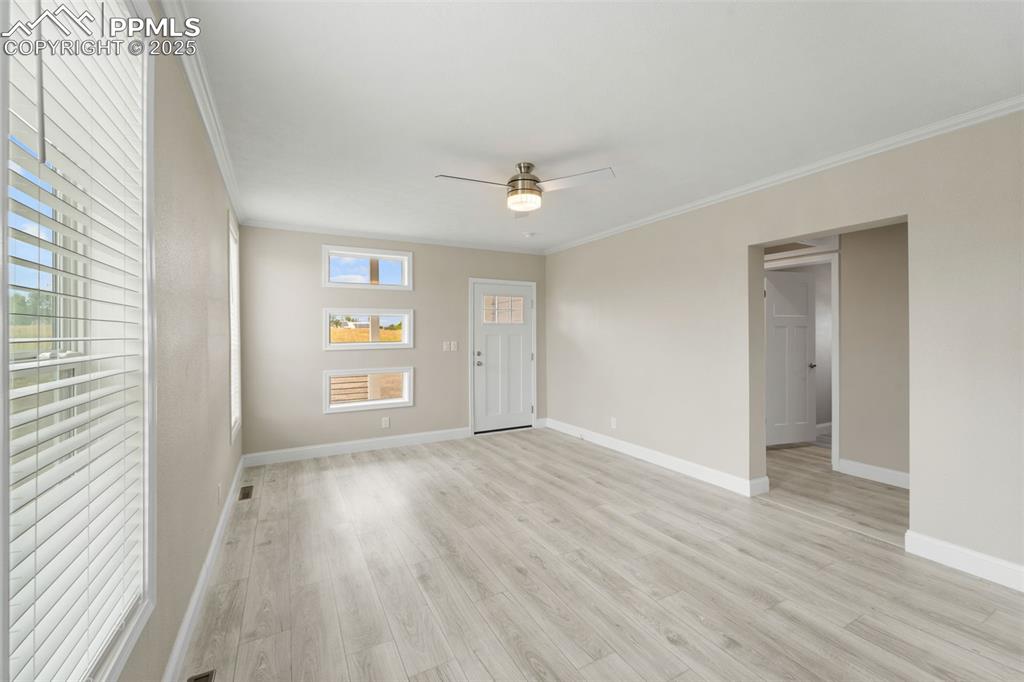
Spare room featuring ornamental molding, light wood-style floors, and ceiling fan
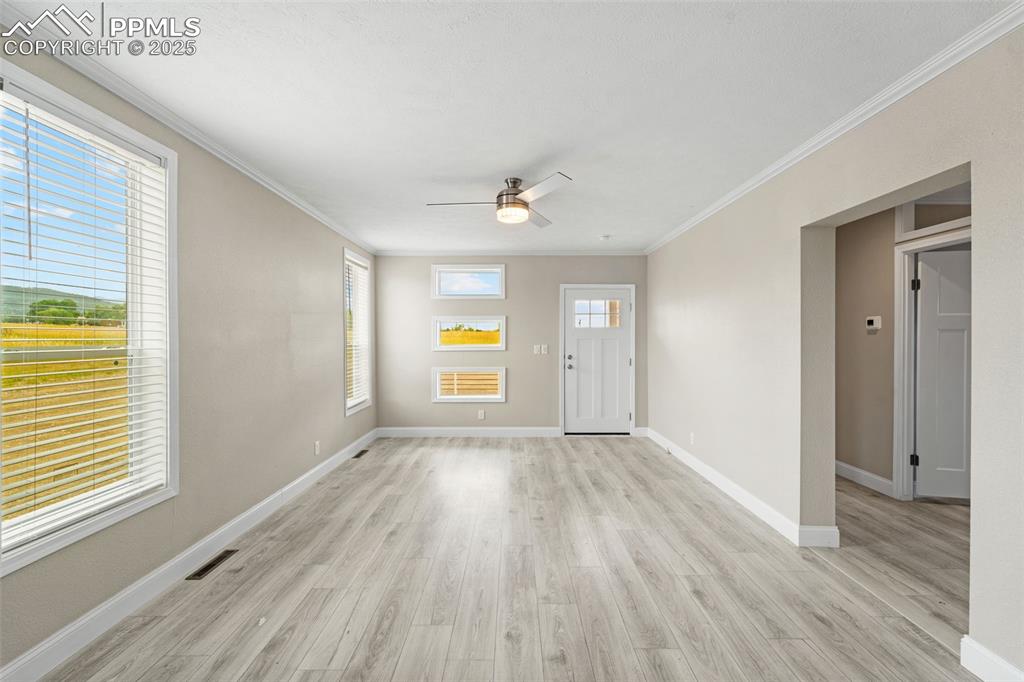
Entryway featuring light wood-type flooring, a ceiling fan, and ornamental molding
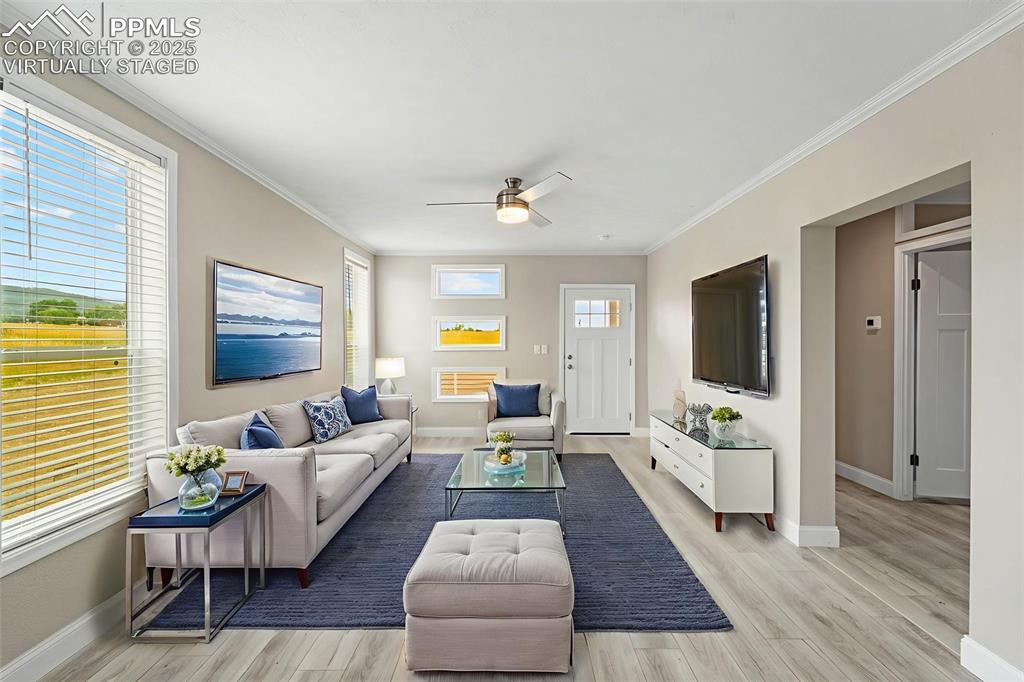
Room is Virtually Staged
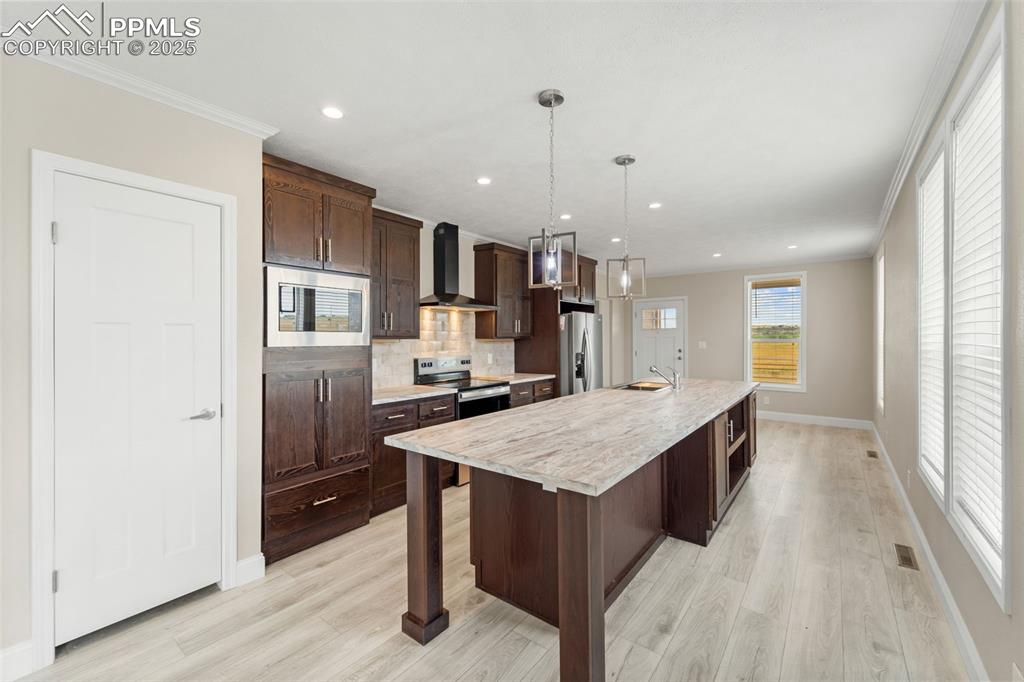
Kitchen with stainless steel appliances, wall chimney exhaust hood, light countertops, a large island with sink, and dark brown cabinetry
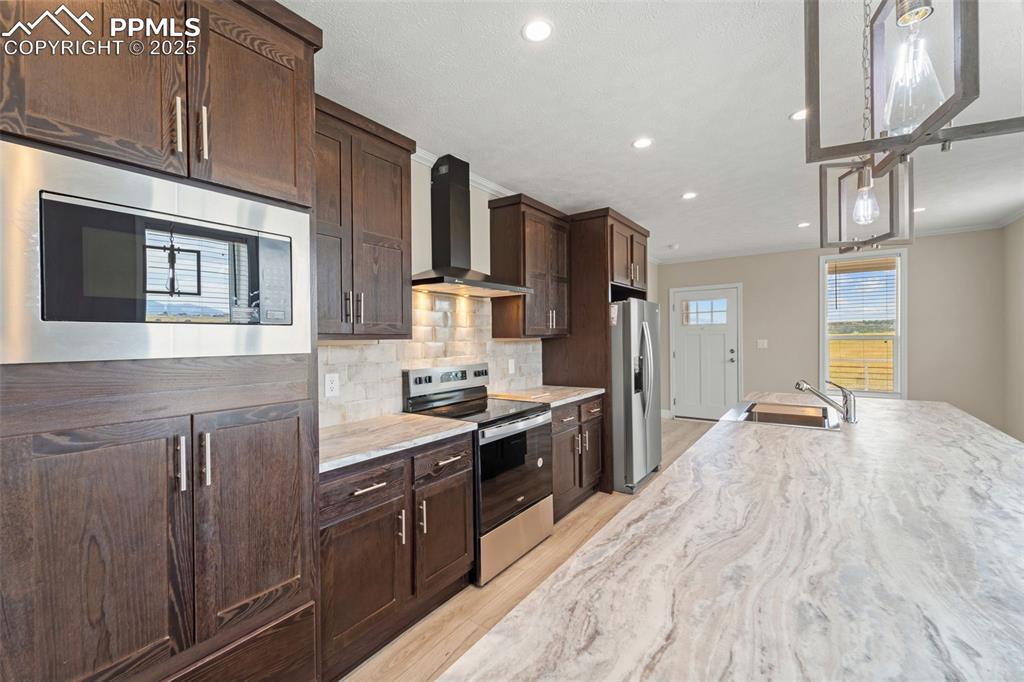
Kitchen featuring stainless steel appliances, wall chimney exhaust hood, light wood-style floors, recessed lighting, and decorative backsplash
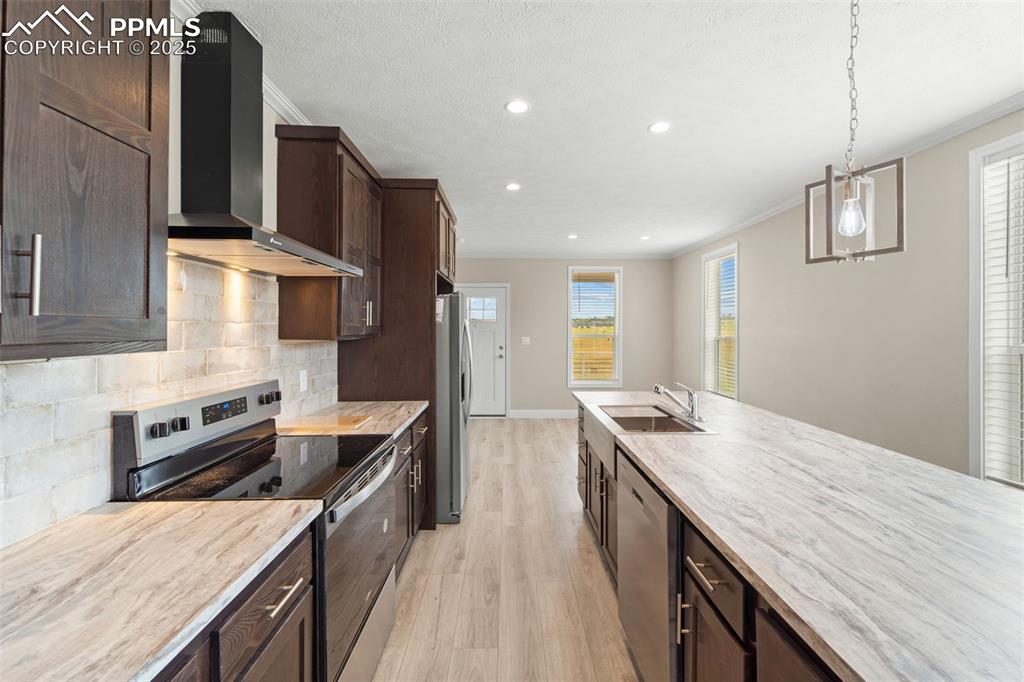
Kitchen with stainless steel appliances, wall chimney range hood, light wood-style flooring, recessed lighting, and dark brown cabinetry
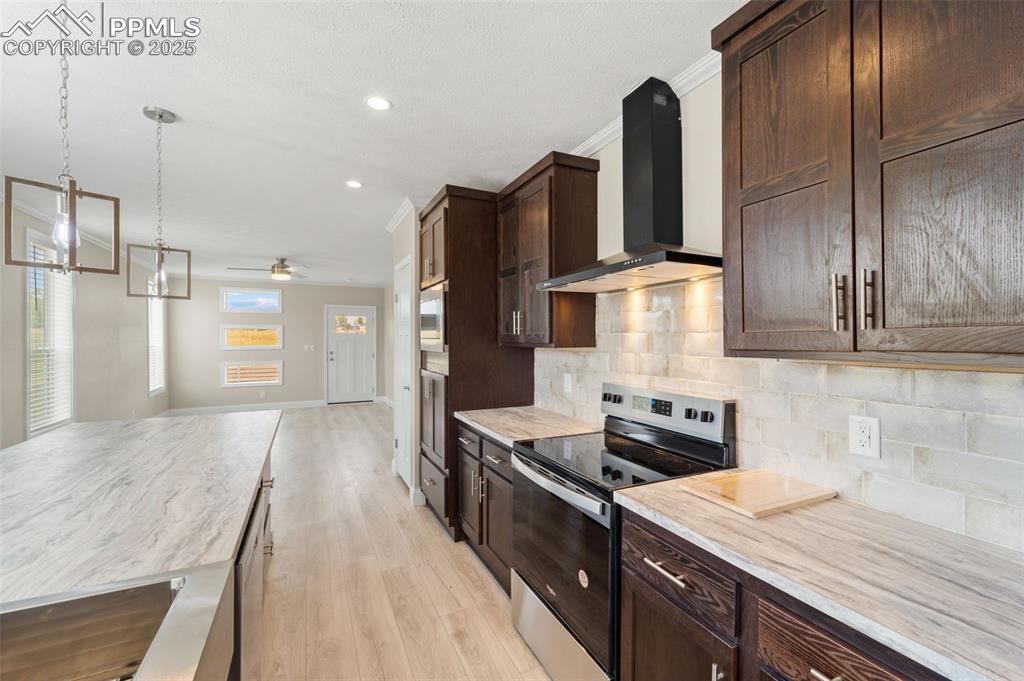
Kitchen featuring stainless steel appliances, wall chimney exhaust hood, dark brown cabinetry, a ceiling fan, and light wood-style floors
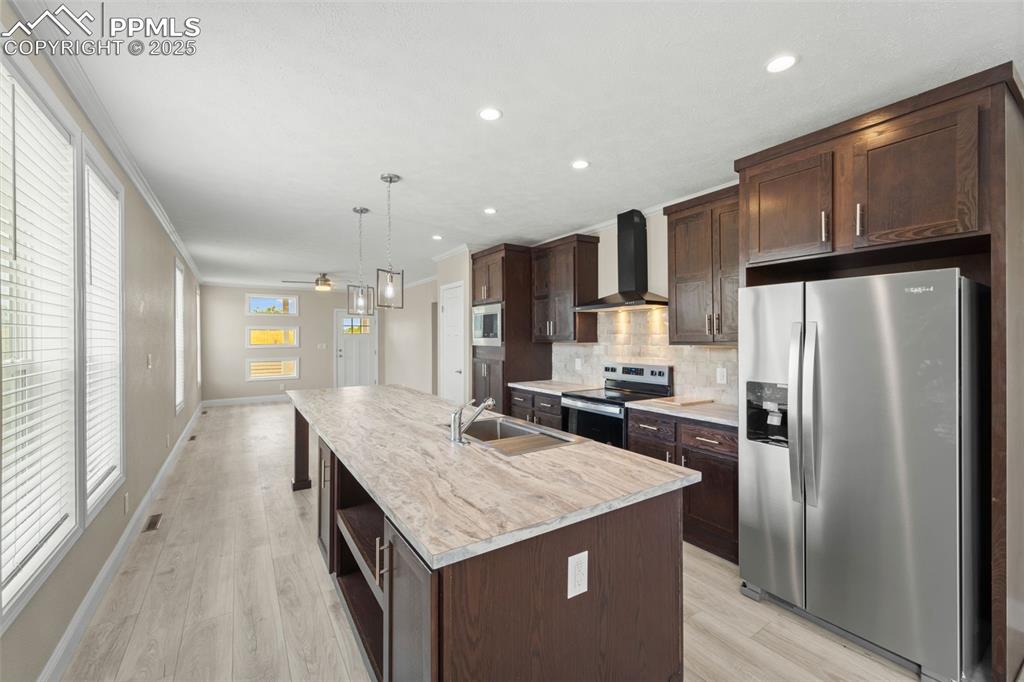
Kitchen with stainless steel appliances, wall chimney exhaust hood, dark brown cabinetry, a kitchen island with sink, and light countertops
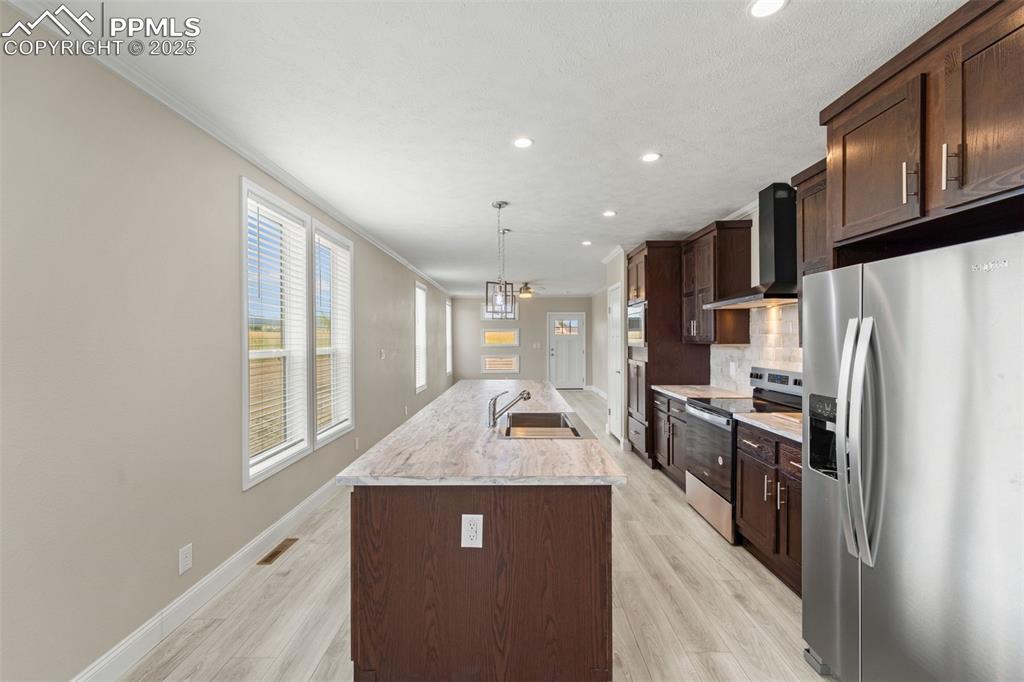
Kitchen with stainless steel appliances, wall chimney range hood, crown molding, recessed lighting, and a center island with sink
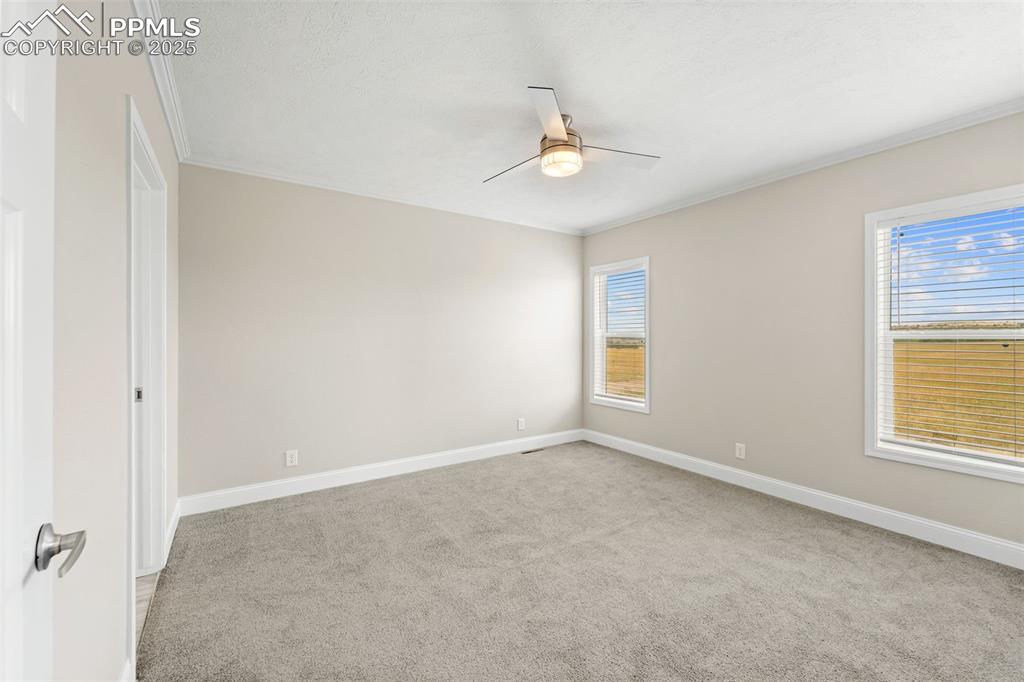
Unfurnished room featuring ceiling fan, carpet, plenty of natural light, and ornamental molding
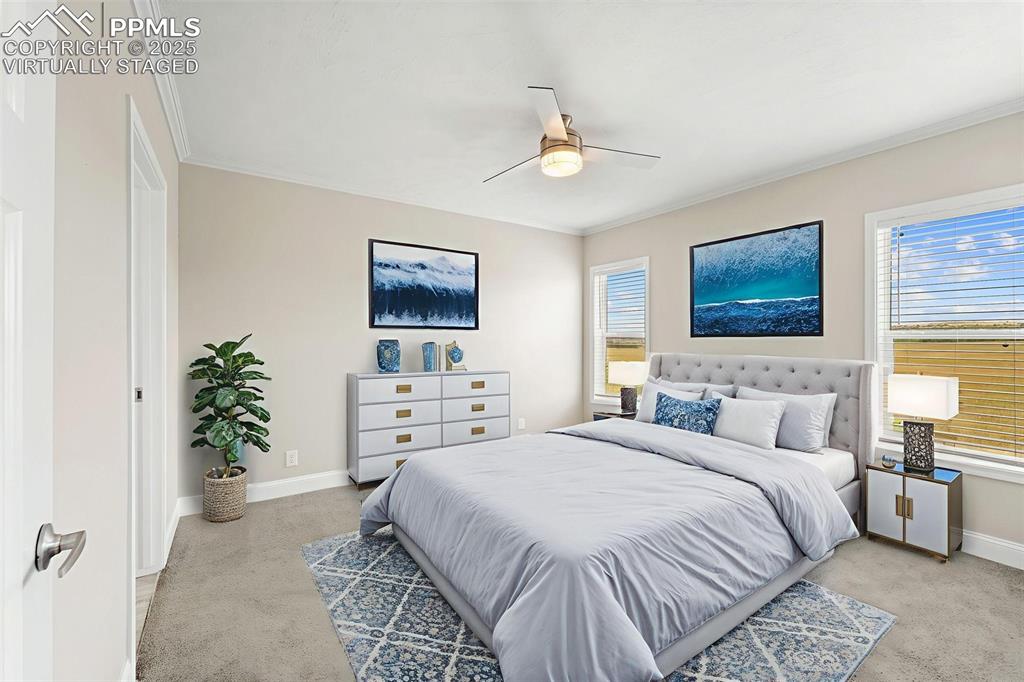
Room is Virtually Staged
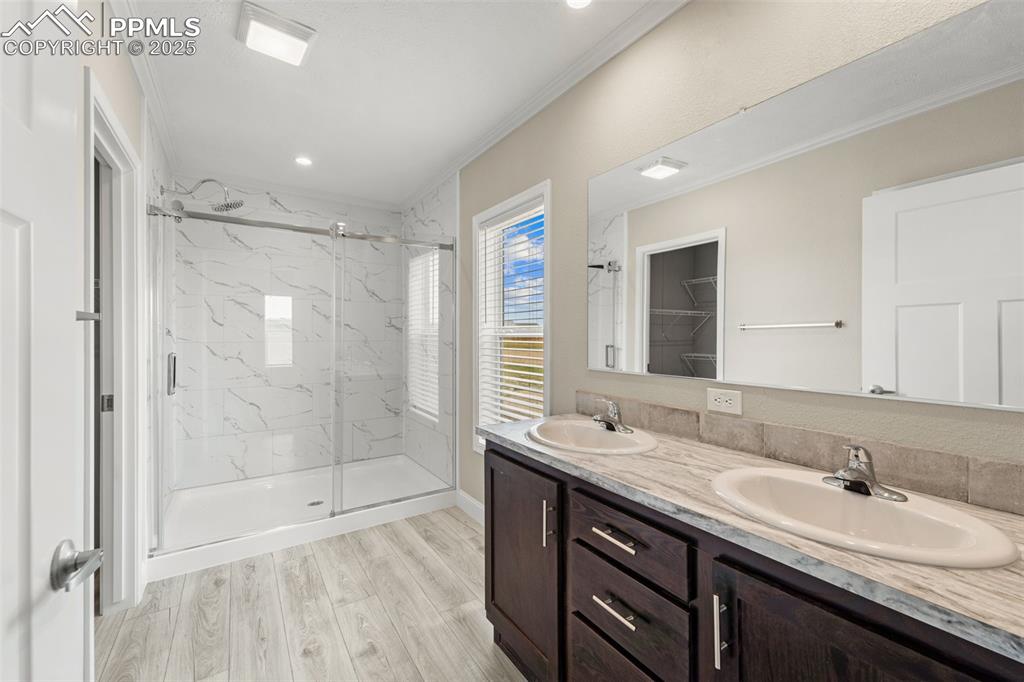
Full bathroom featuring a marble finish shower, ornamental molding, double vanity, wood finished floors, and recessed lighting
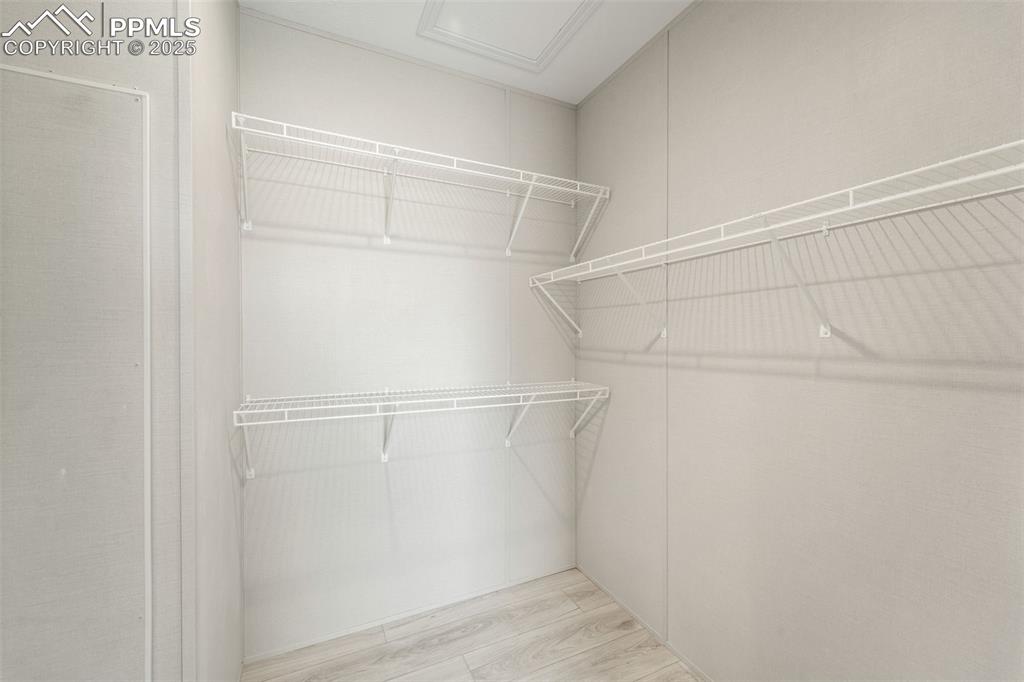
Walk in closet with wood finished floors
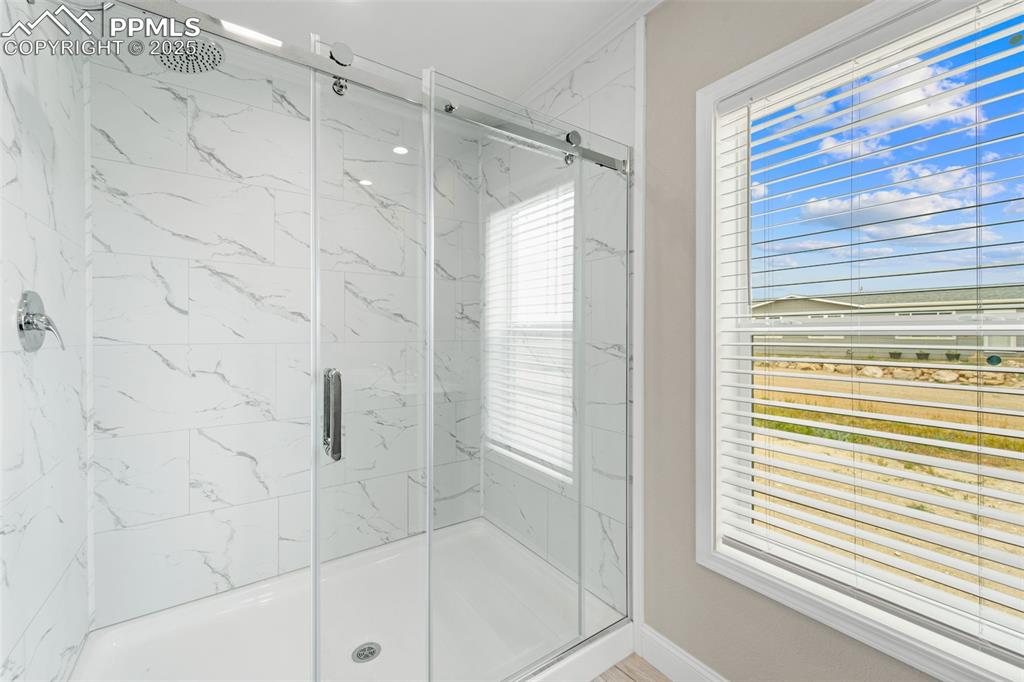
Full bath featuring a marble finish shower and baseboards
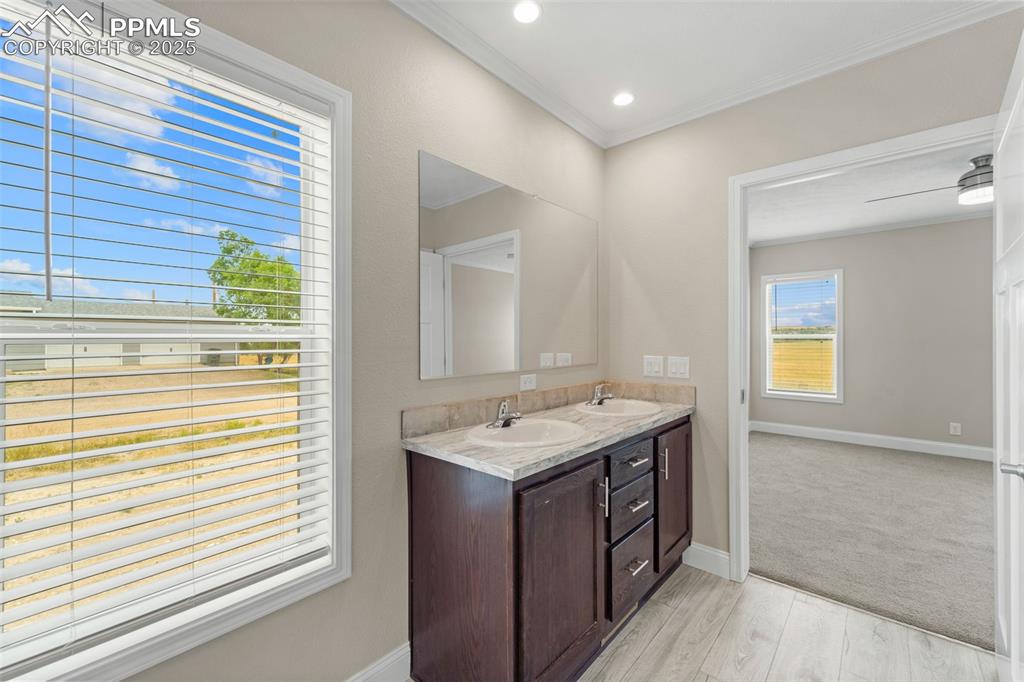
Full bath featuring double vanity, crown molding, and wood finished floors
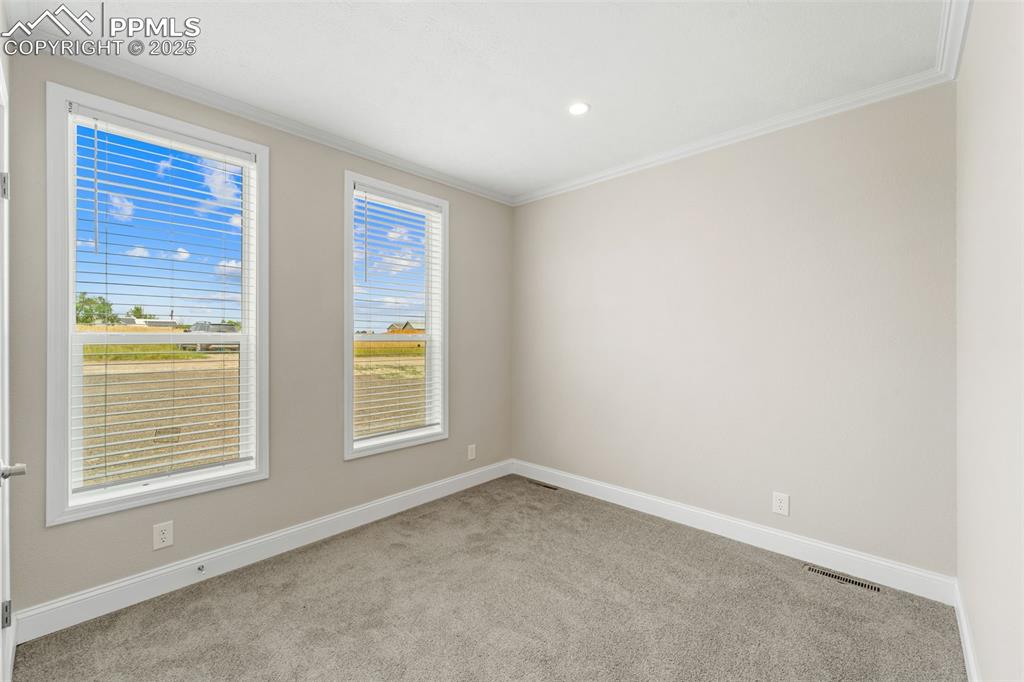
Spare room with carpet, ornamental molding, and recessed lighting
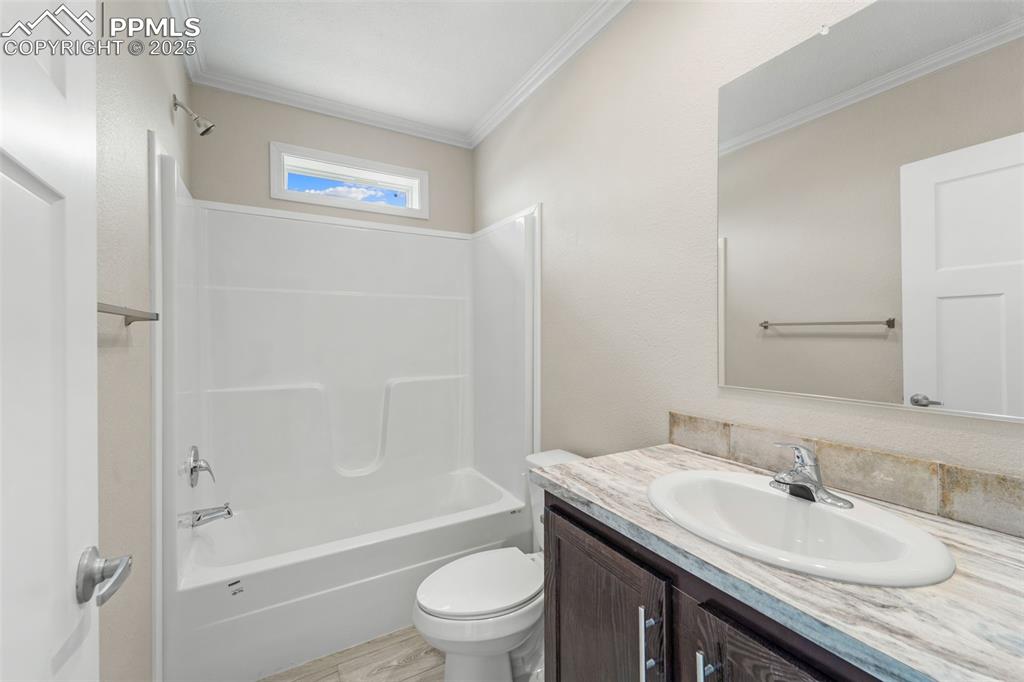
Full bathroom with crown molding, vanity, and bathtub / shower combination
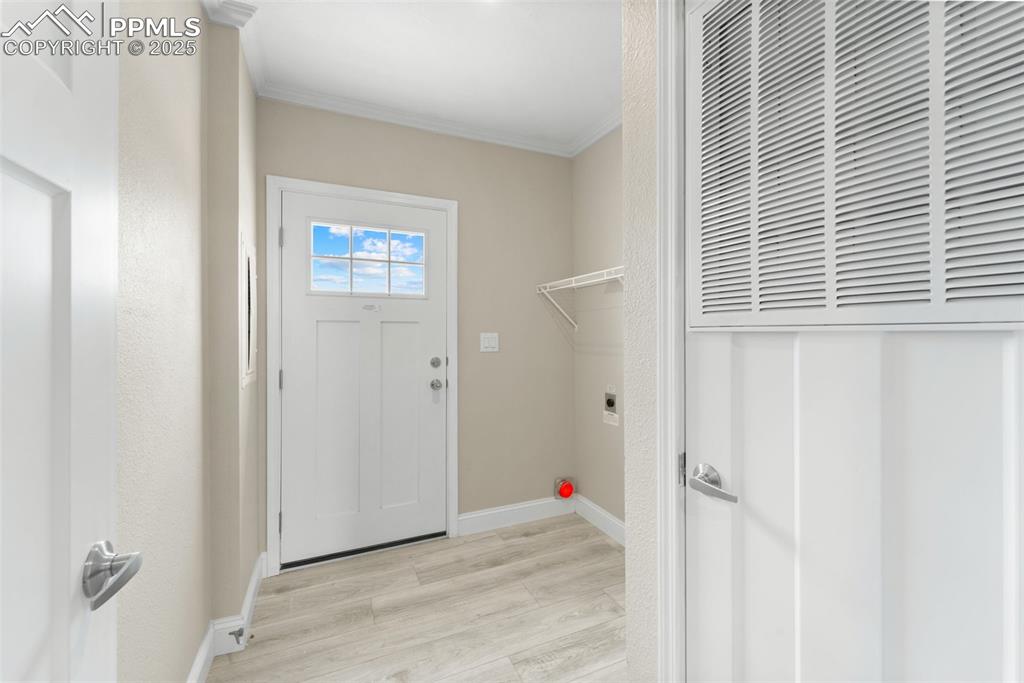
Laundry area with ornamental molding, a heating unit, light wood-style flooring, and hookup for an electric dryer
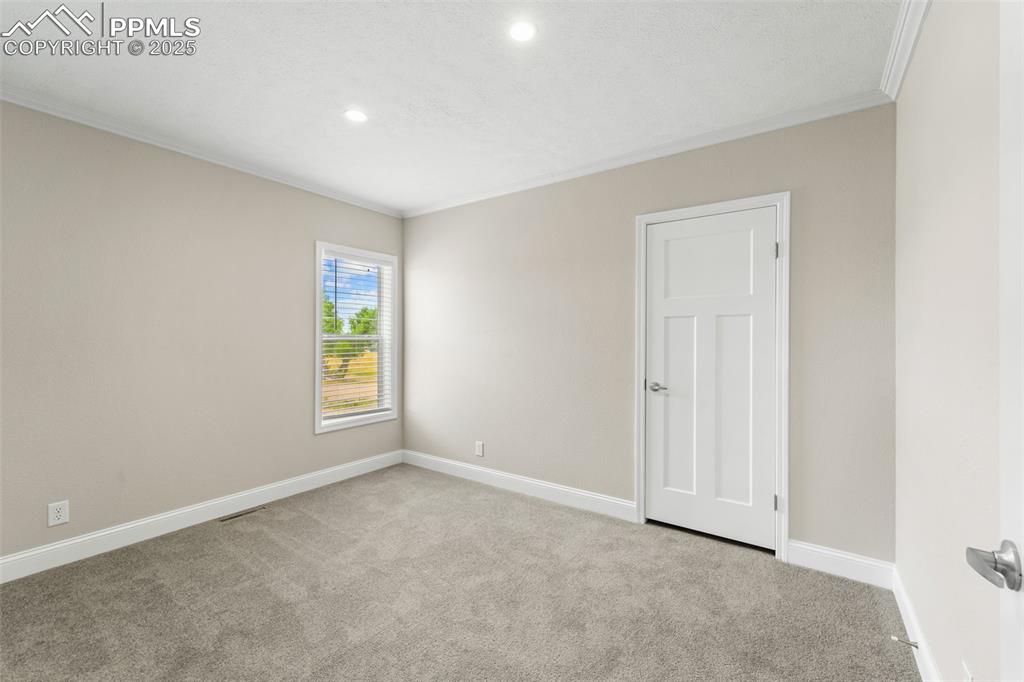
Empty room featuring ornamental molding, carpet, and recessed lighting
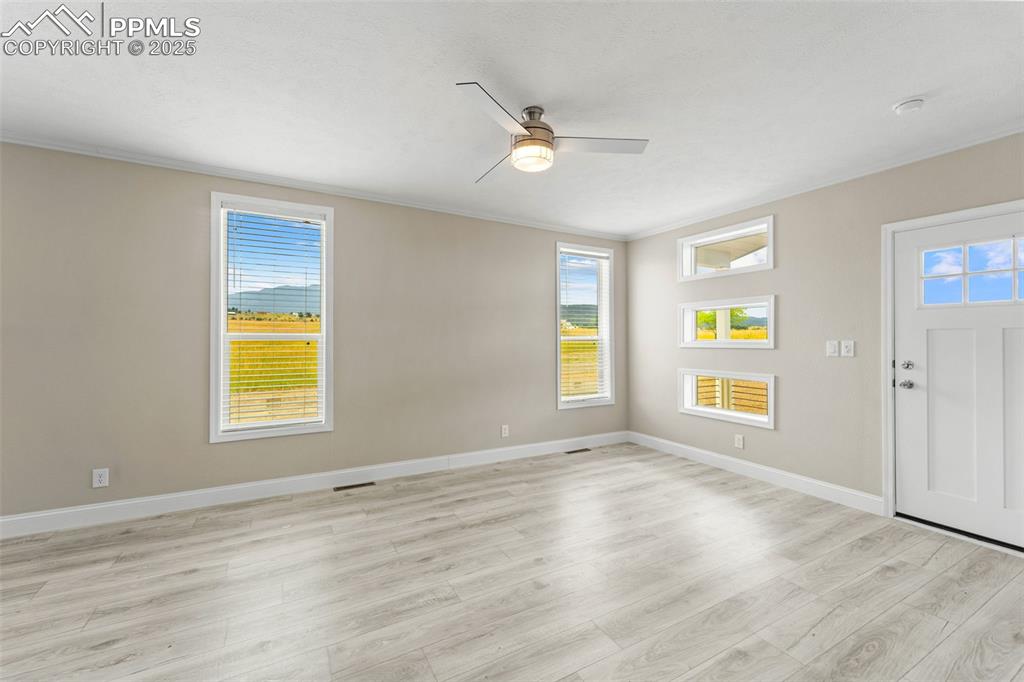
Entrance foyer featuring light wood-type flooring, a ceiling fan, crown molding, and healthy amount of natural light
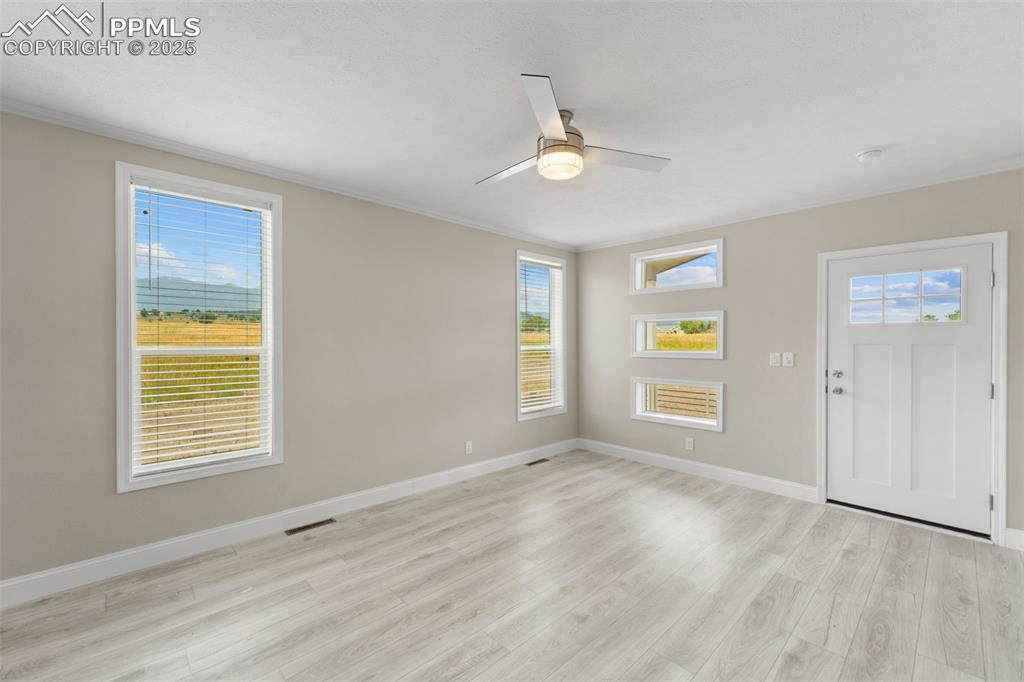
Entryway featuring ceiling fan, light wood-type flooring, and ornamental molding
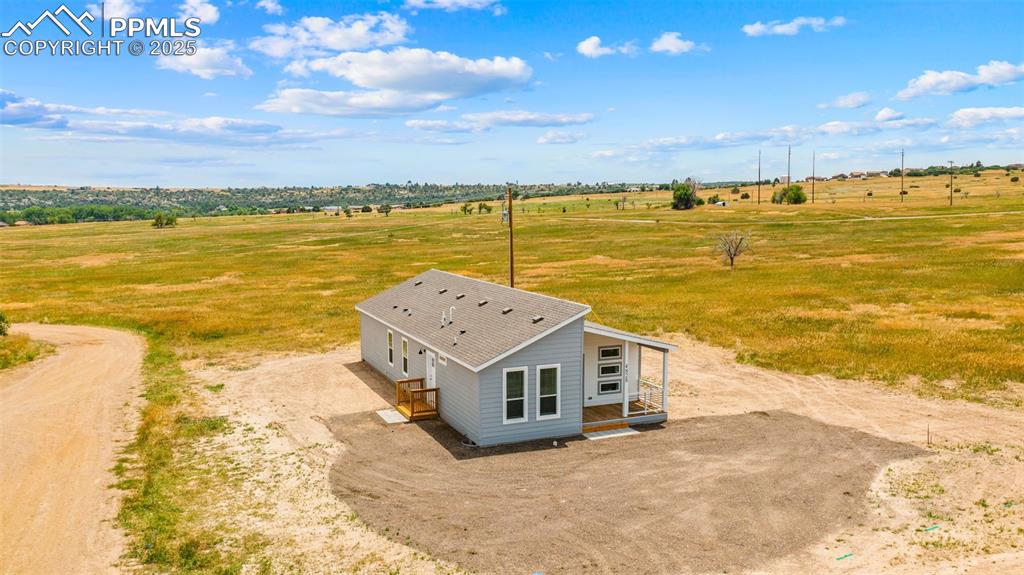
Overview of rural landscape
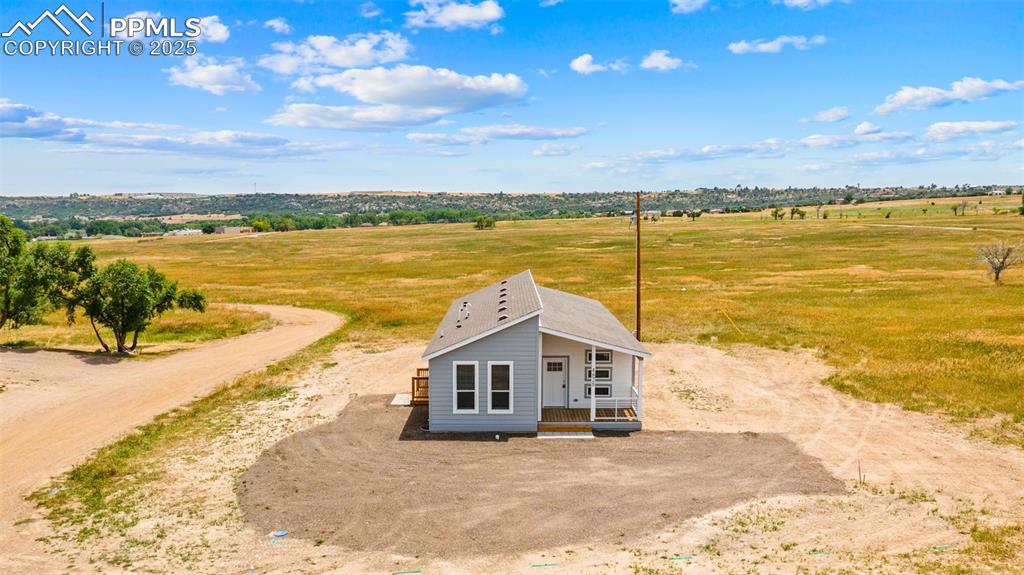
View of rural area
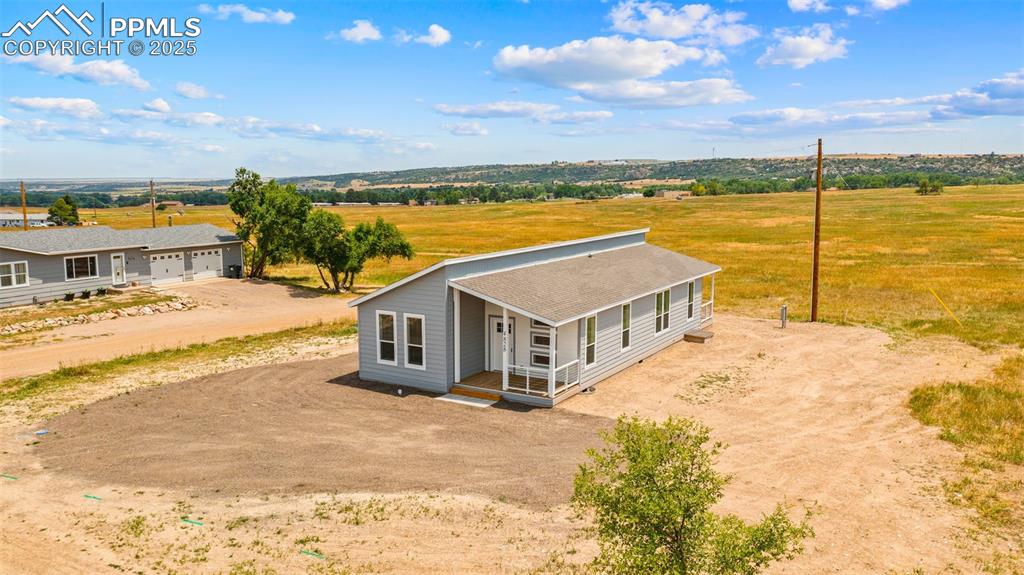
Country-style home featuring dirt driveway, a porch, an attached garage, a rural view, and a shingled roof
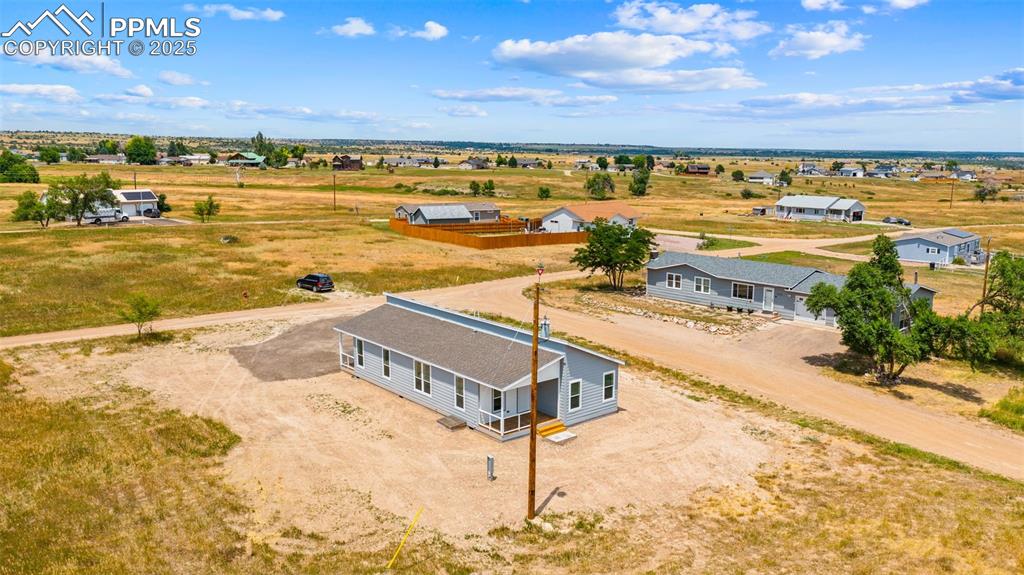
Overview of rural landscape
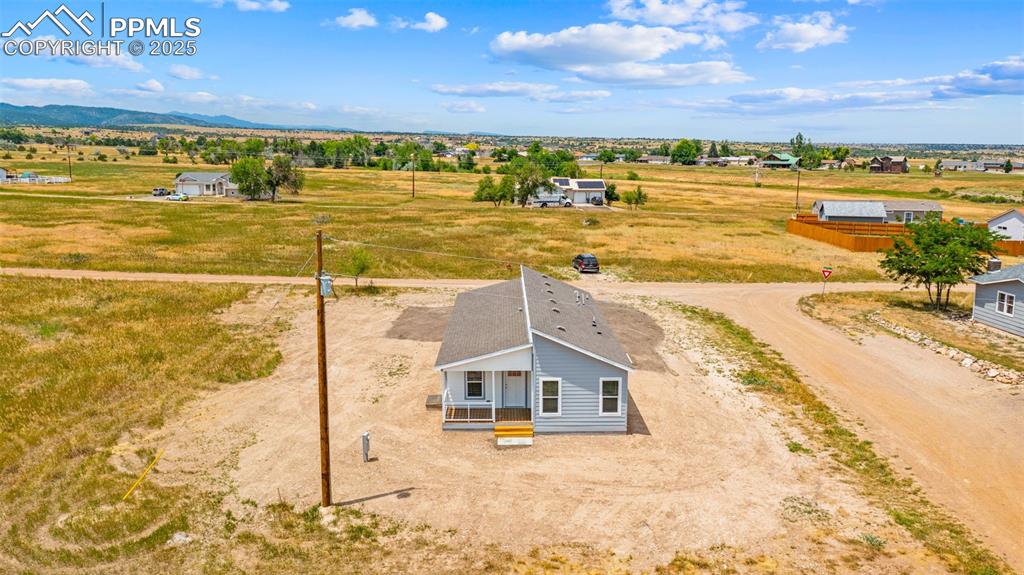
Aerial view of sparsely populated area with a mountainous background
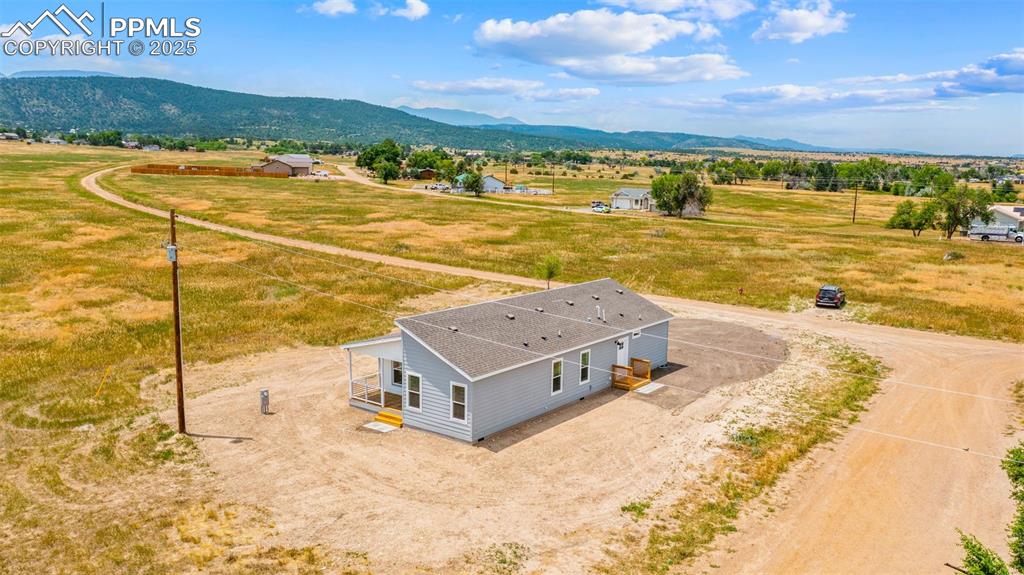
Aerial view of sparsely populated area with a mountainous background
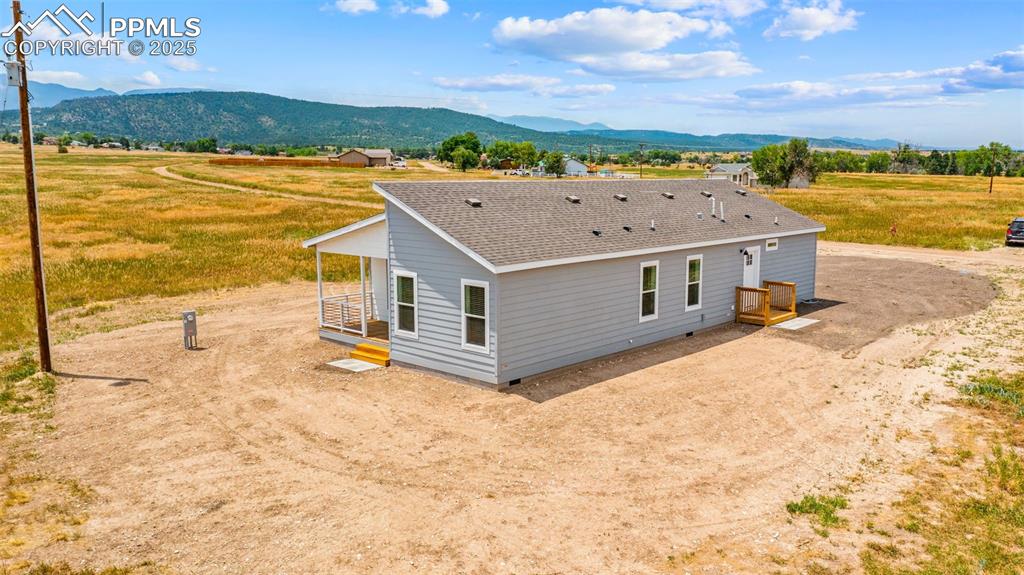
Other
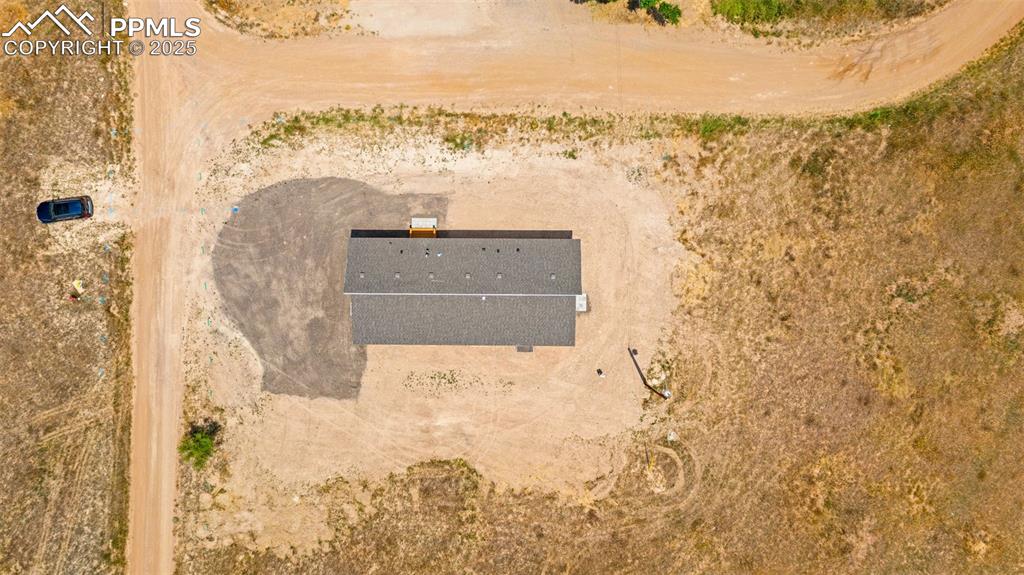
View of subject property
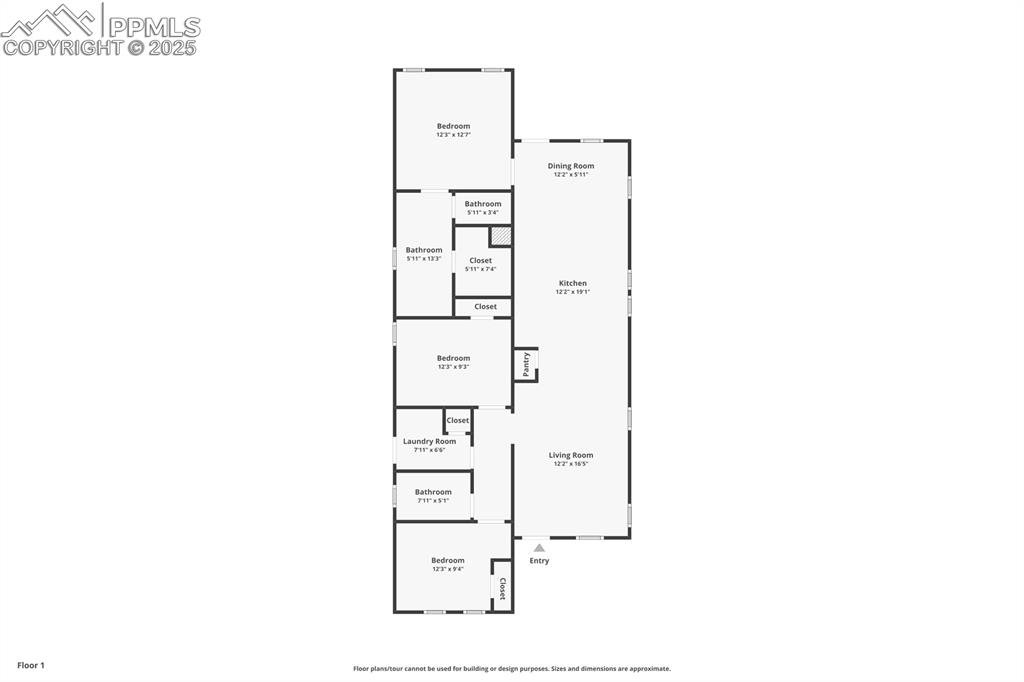
View of floor plan / room layout
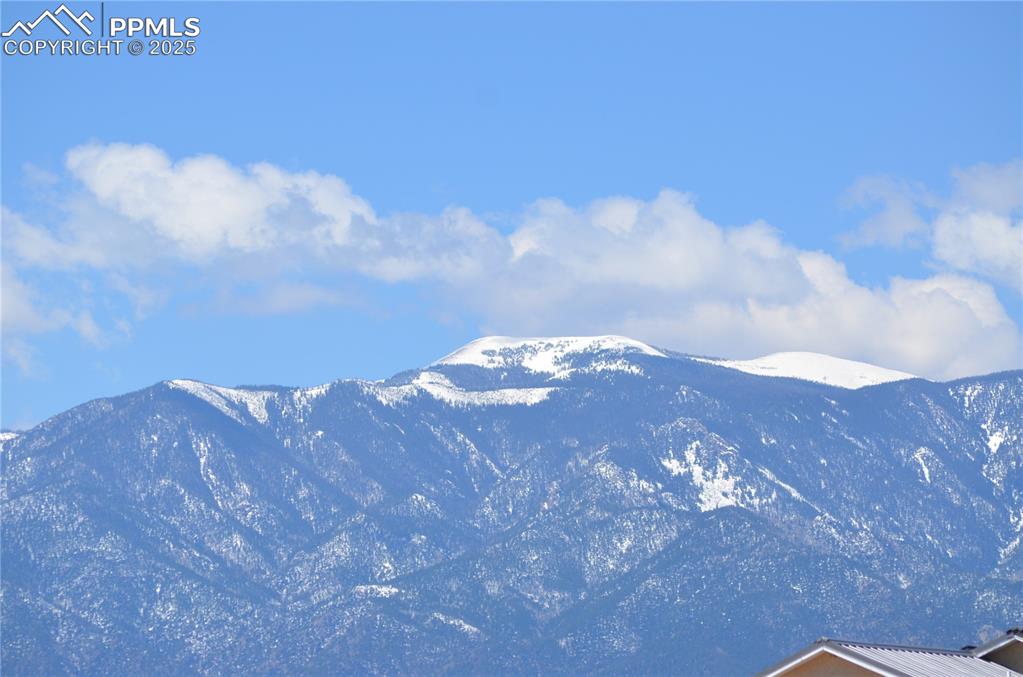
Mountain view
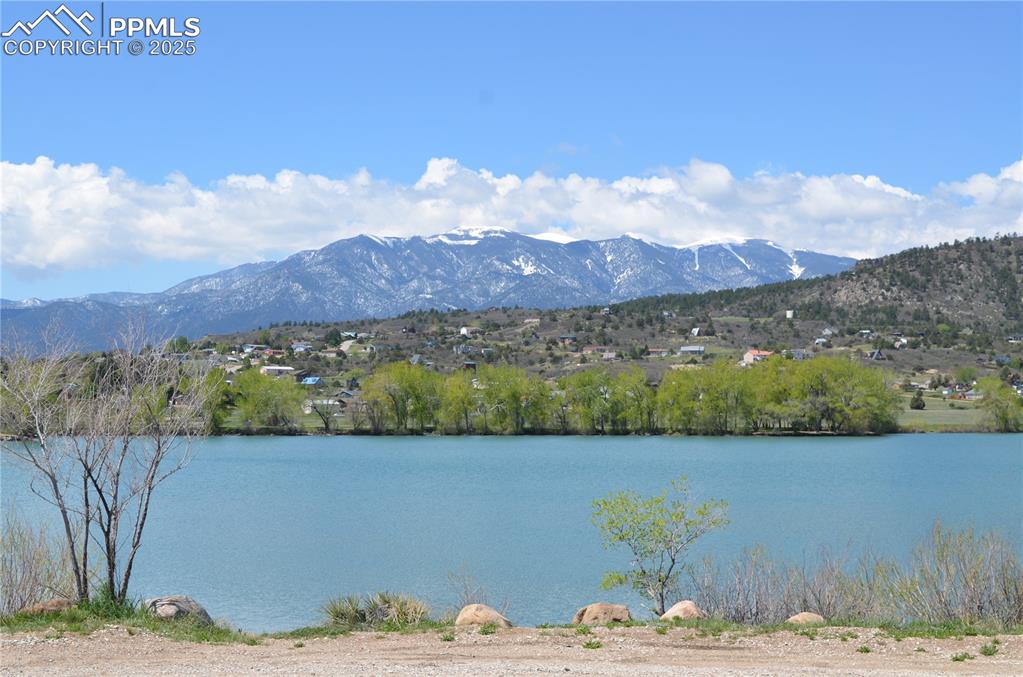
Water view featuring mountains
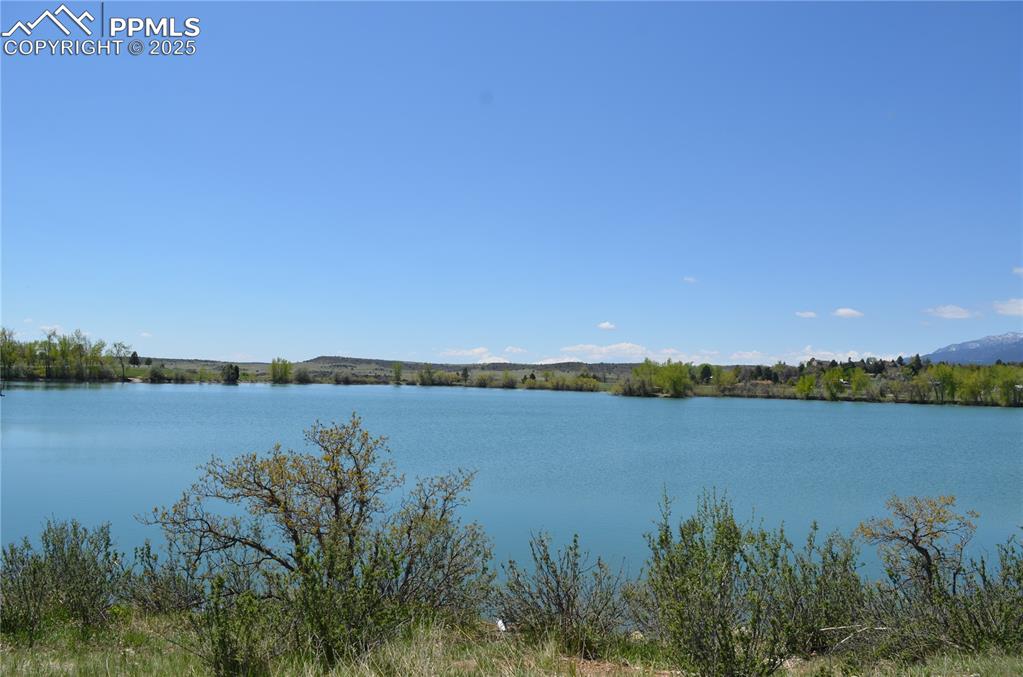
Water view
Disclaimer: The real estate listing information and related content displayed on this site is provided exclusively for consumers’ personal, non-commercial use and may not be used for any purpose other than to identify prospective properties consumers may be interested in purchasing.