20252 W Elk Creek Drive, Colorado Springs, CO, 80908
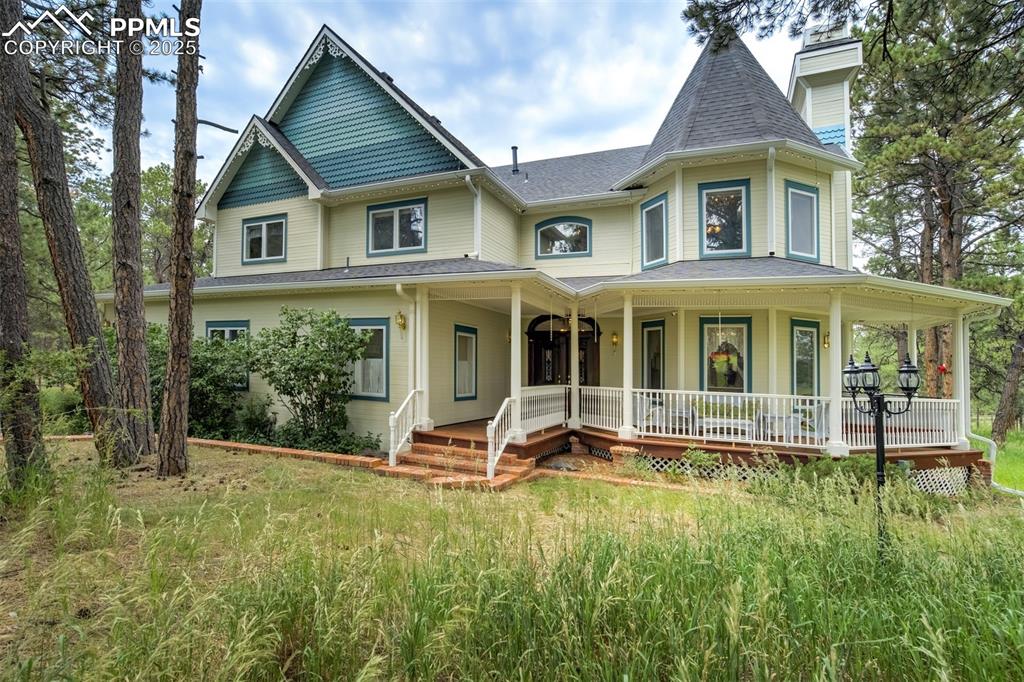
Painted Lady in the forest
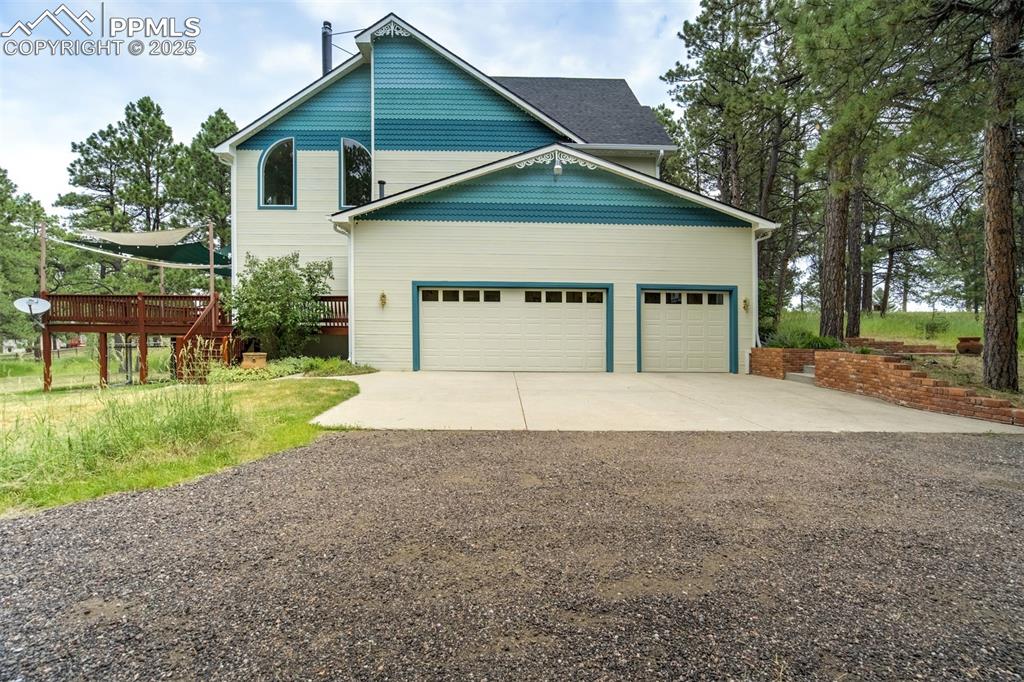
View of exterior with driveway, a wooden deck, and a garage
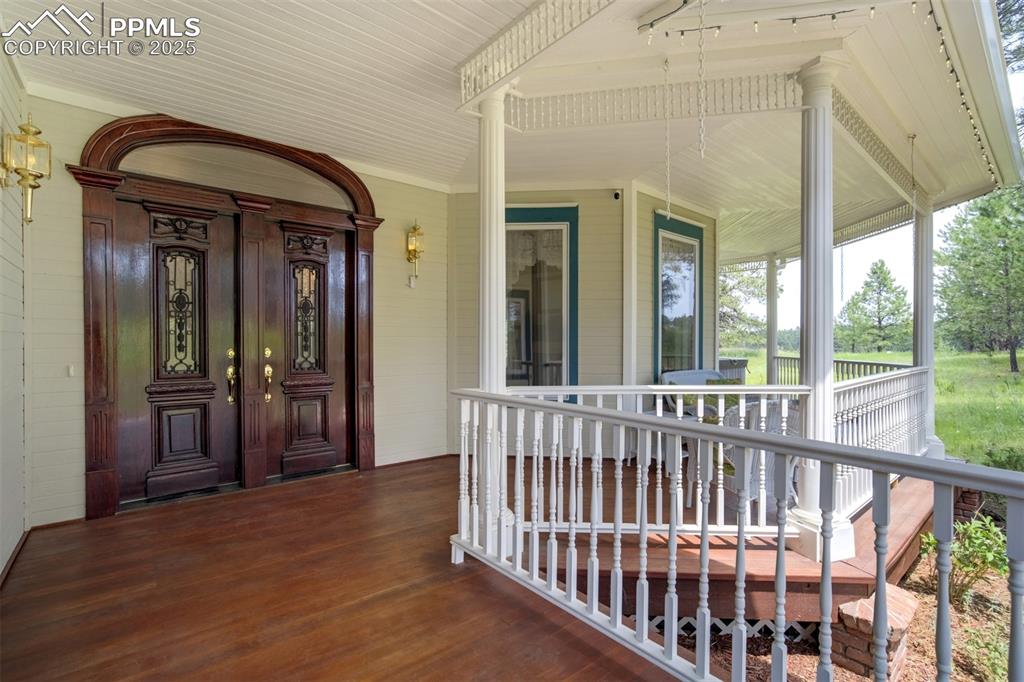
Custom crafted double entry from Argentina
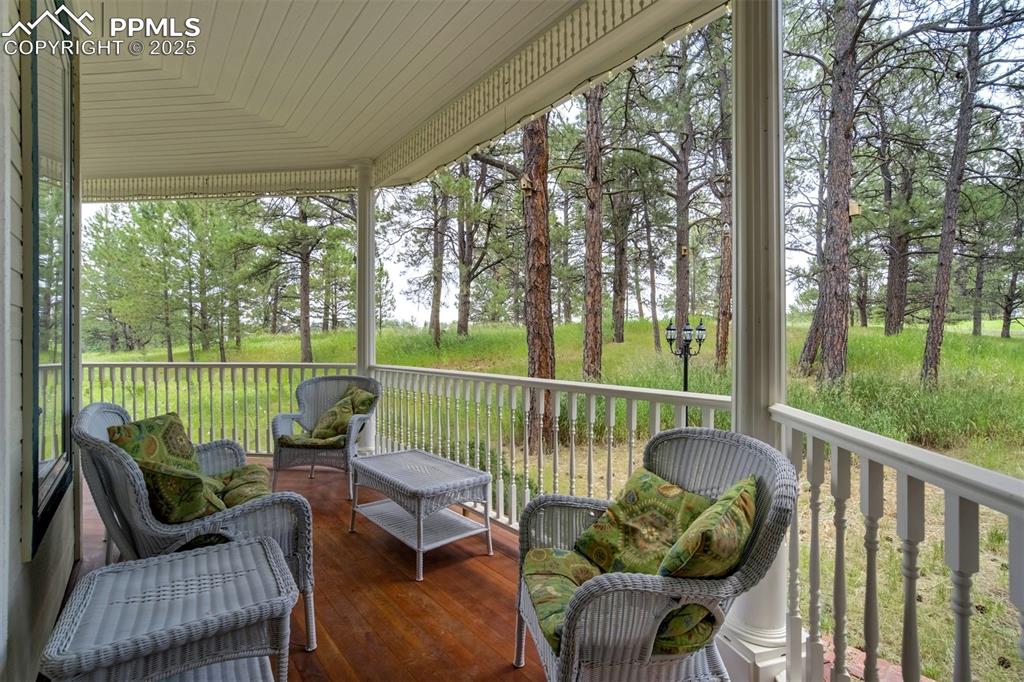
Covered front porch with ample room for seating and hot tub
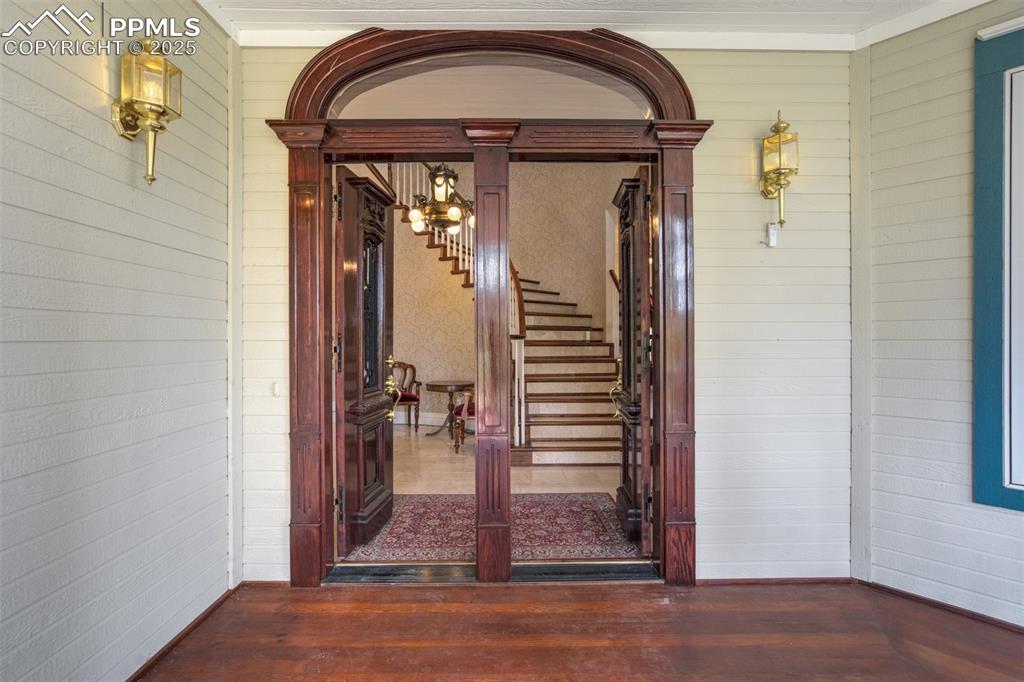
Double doors
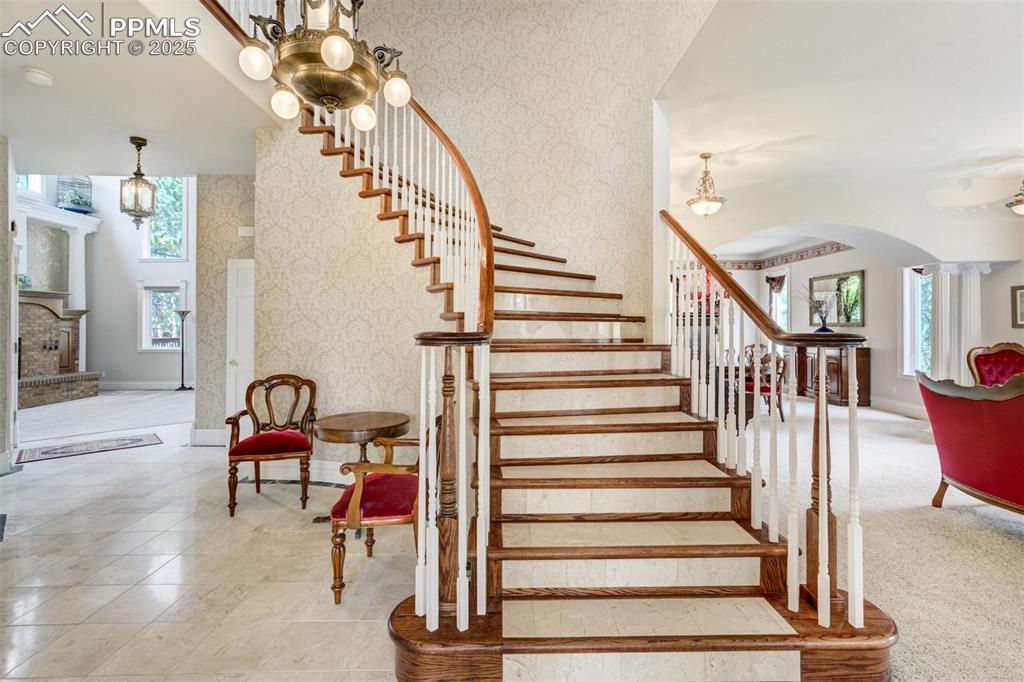
Sweeping curved staircase in marble and wood
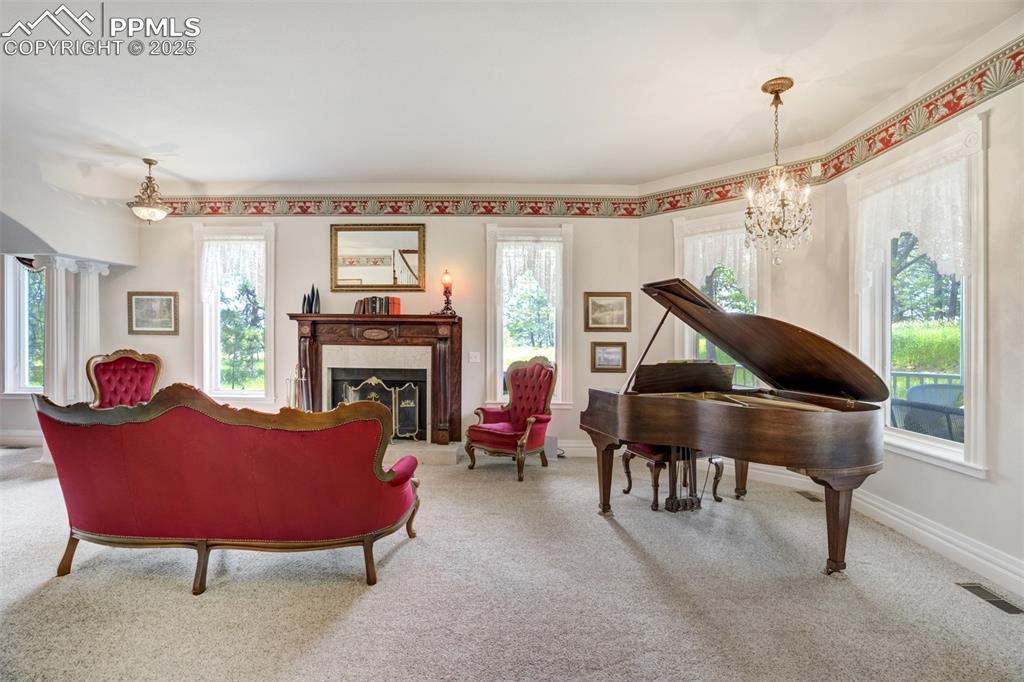
Formal sitting room with turret windows, antique fireplace mantle, gas fireplace and 1920s Baby Grand Piano
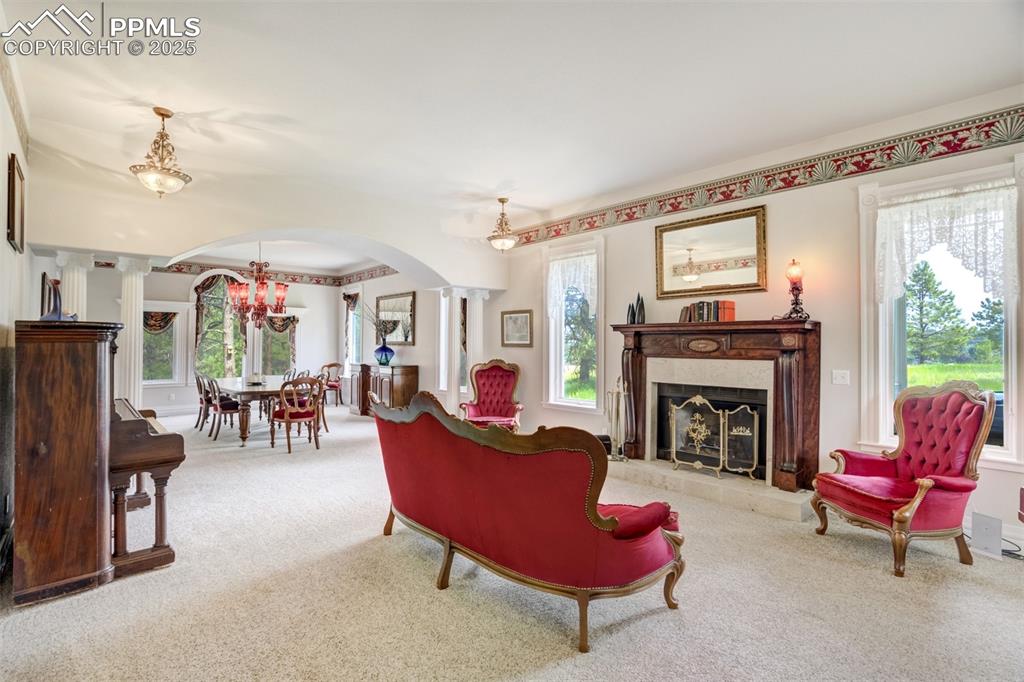
Sitting Room
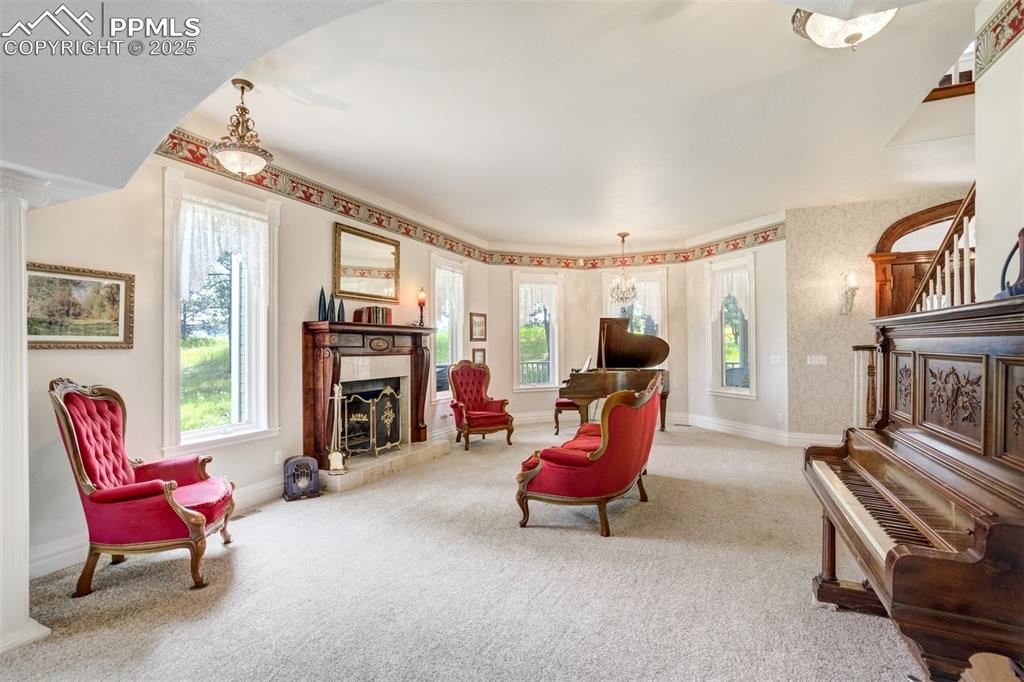
Sitting Room
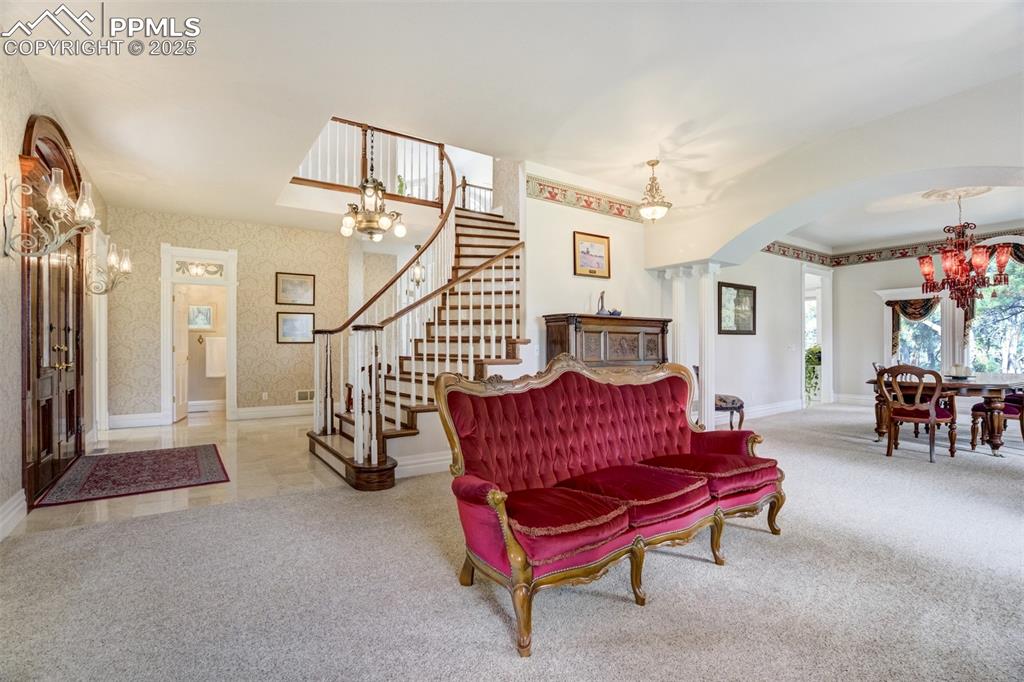
Sitting Room
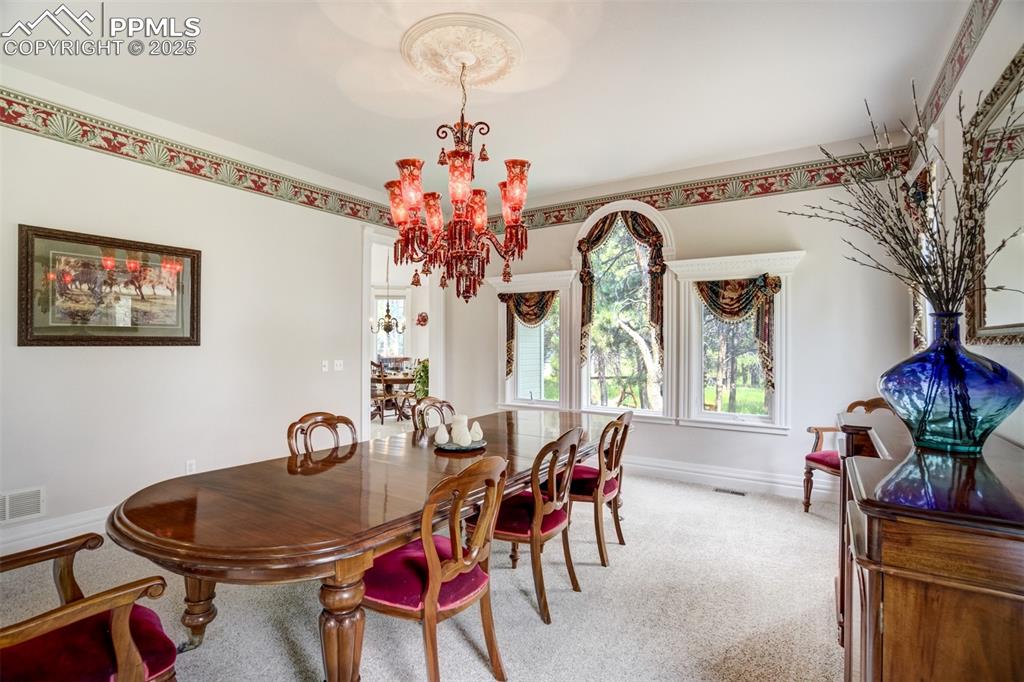
Formal dining room with chandelier from India
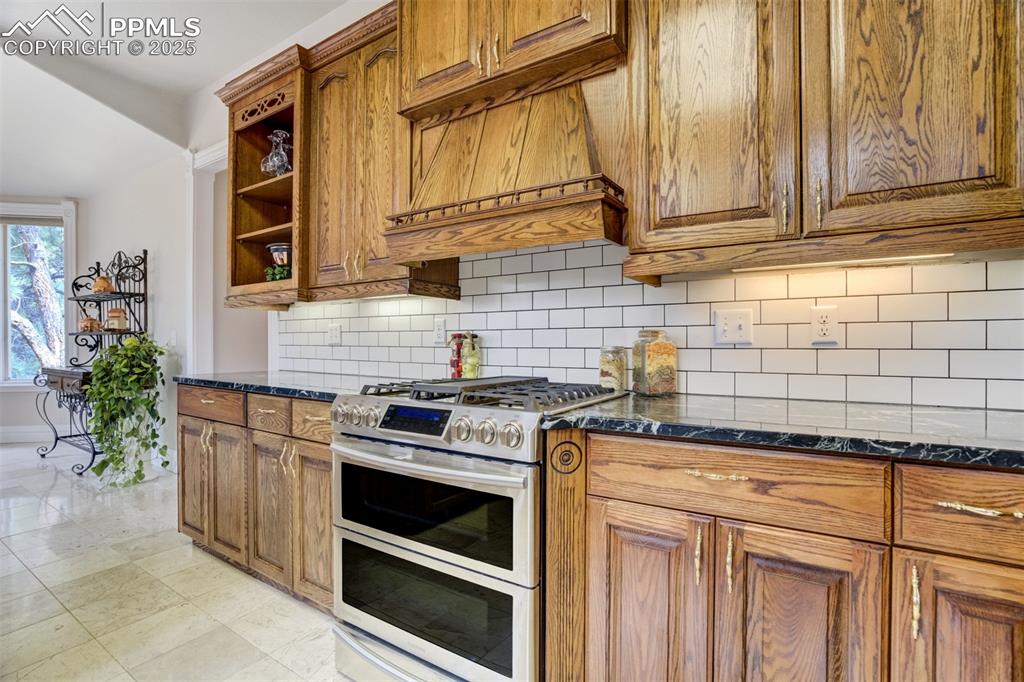
Kitchen featuring double oven range, open shelves, brown cabinetry, and soapstone counters
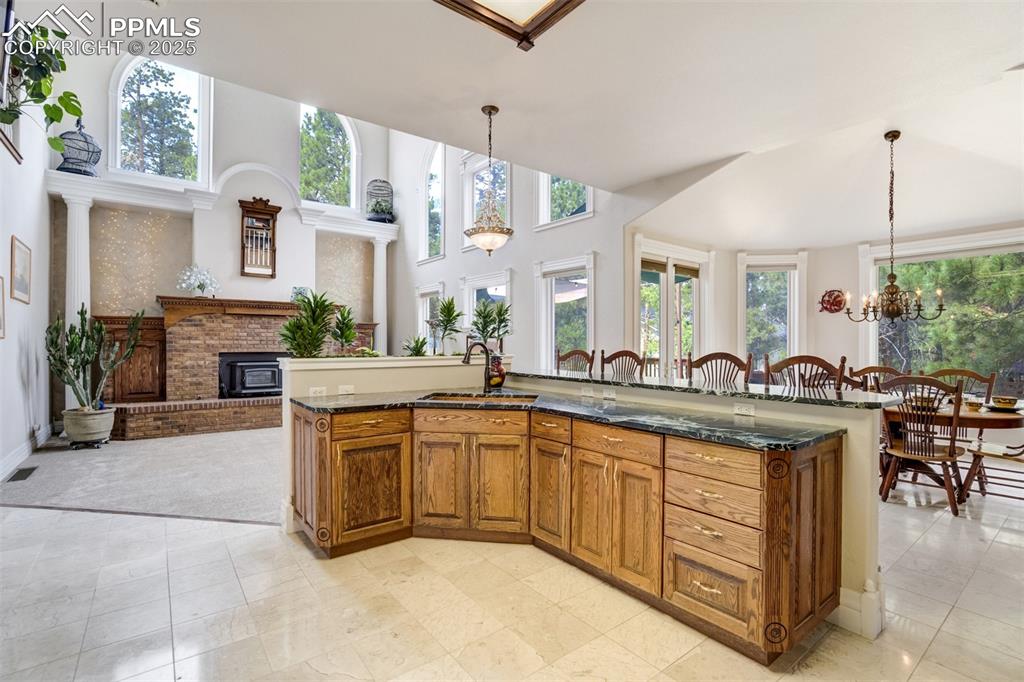
Kitchen is open to the living room with cathedral ceilings and massive windows
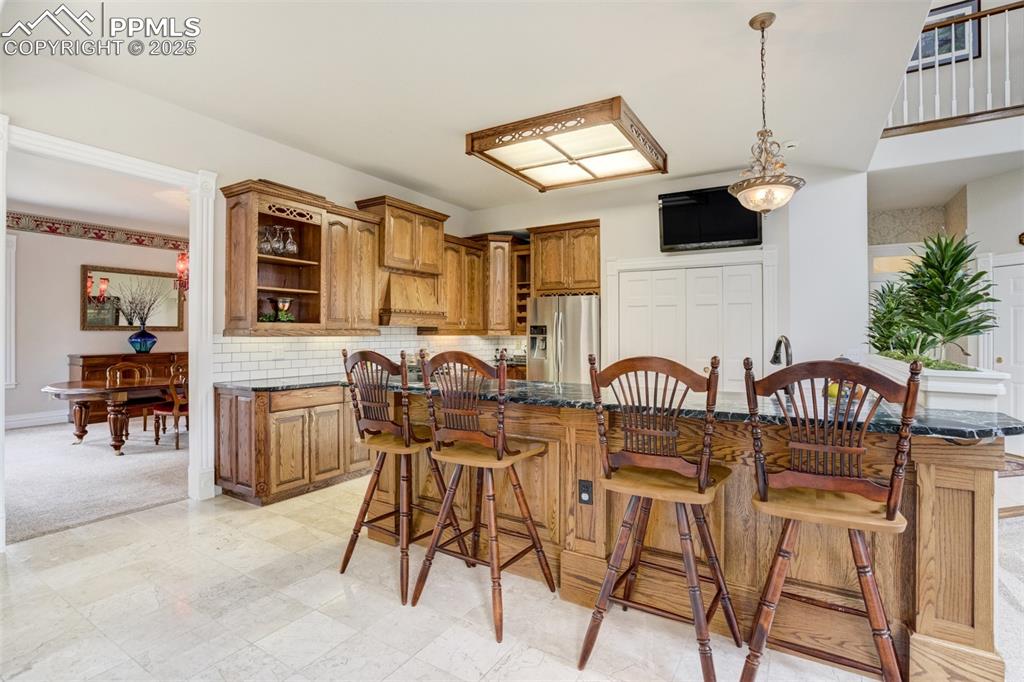
Breakfast Bar
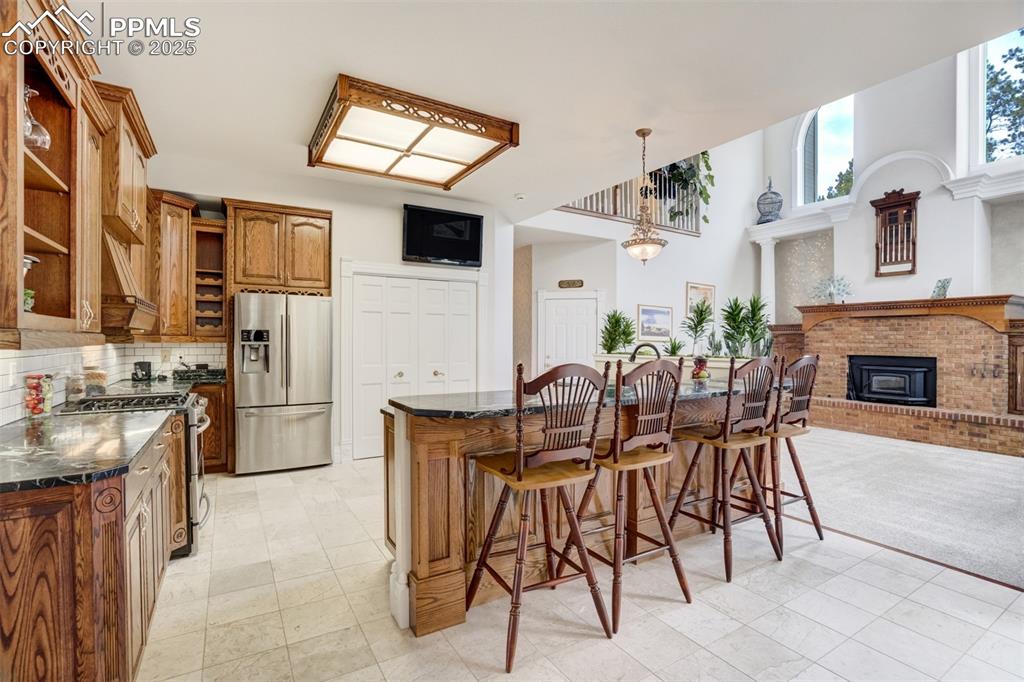
Kitchen featuring a breakfast bar, appliances with stainless steel finishes, brown cabinetry, a fireplace, and decorative backsplash
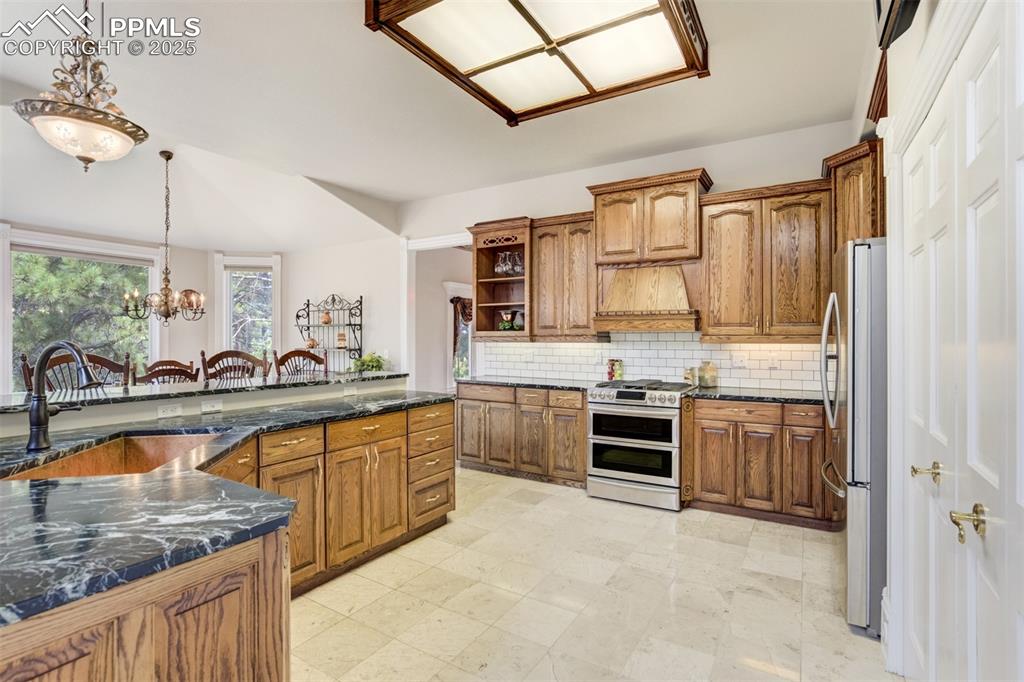
Kitchen offers soapstone counters and a copper sink
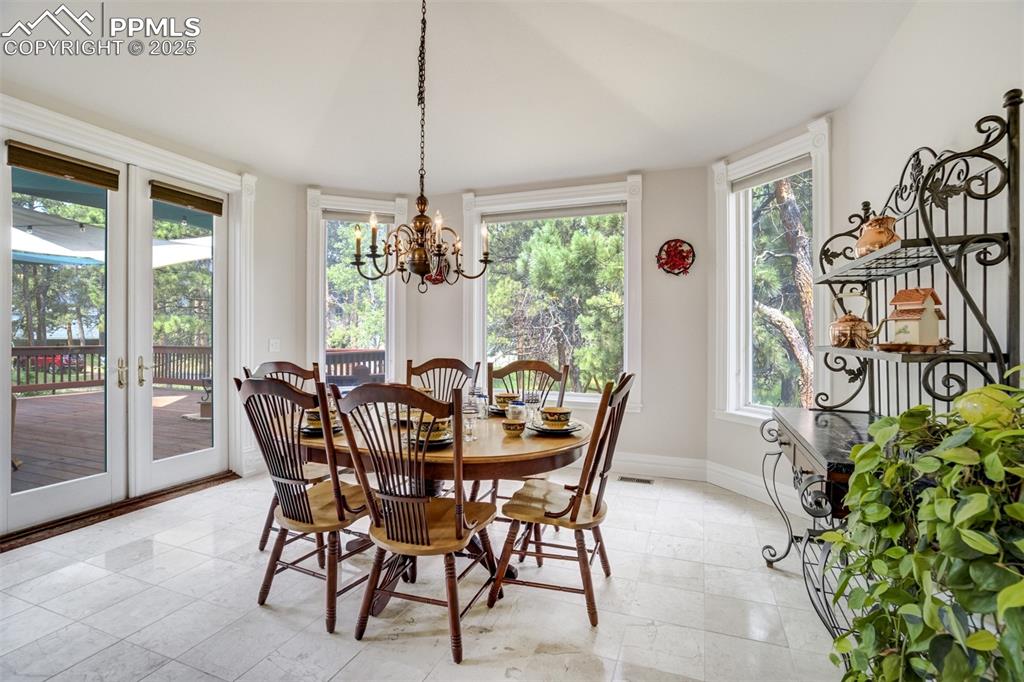
Dining space featuring a chandelier, plenty of natural light, and french doors
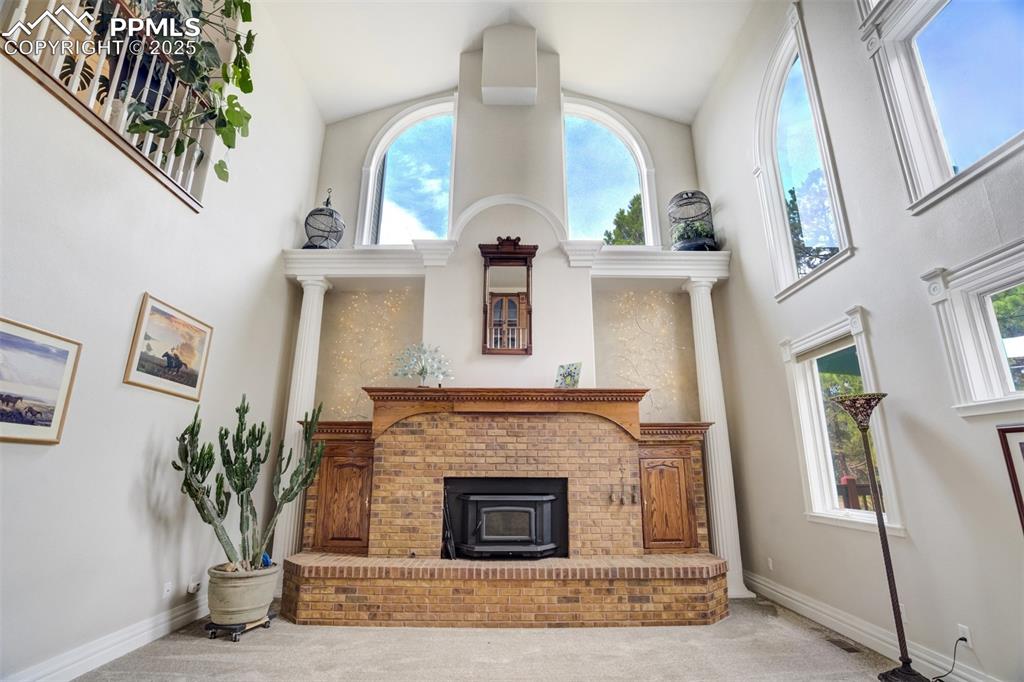
Living room featuring high vaulted ceiling, carpet flooring, wood-burning stove and wood storages boxes on both sides of the fireplace with access from outside.
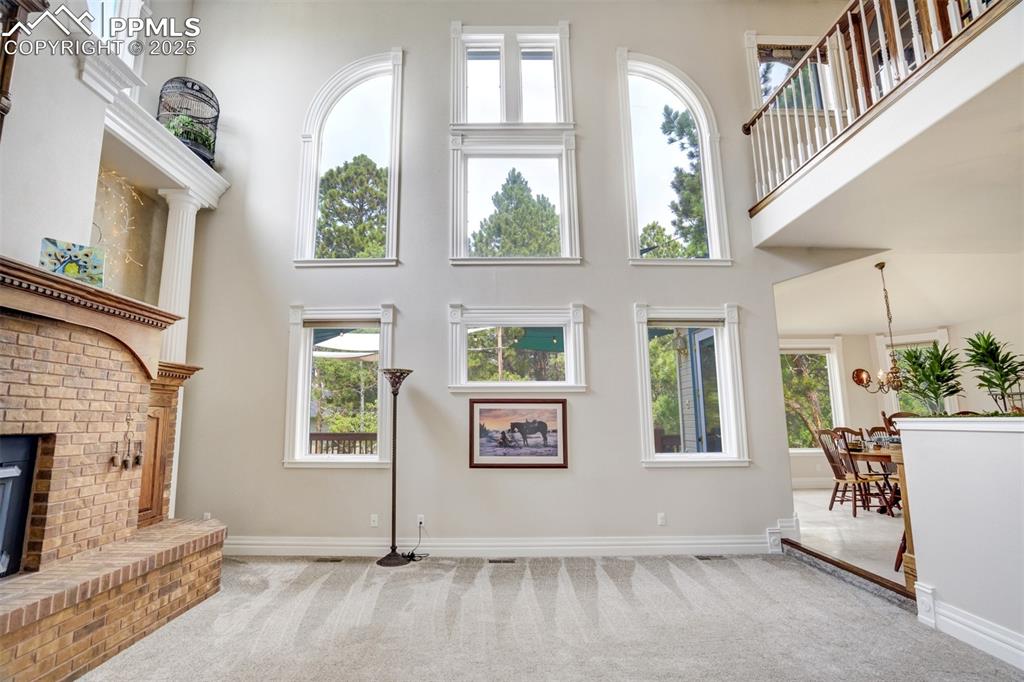
Unfurnished living room featuring a high ceiling, carpet flooring, a brick fireplace, and plenty of natural light
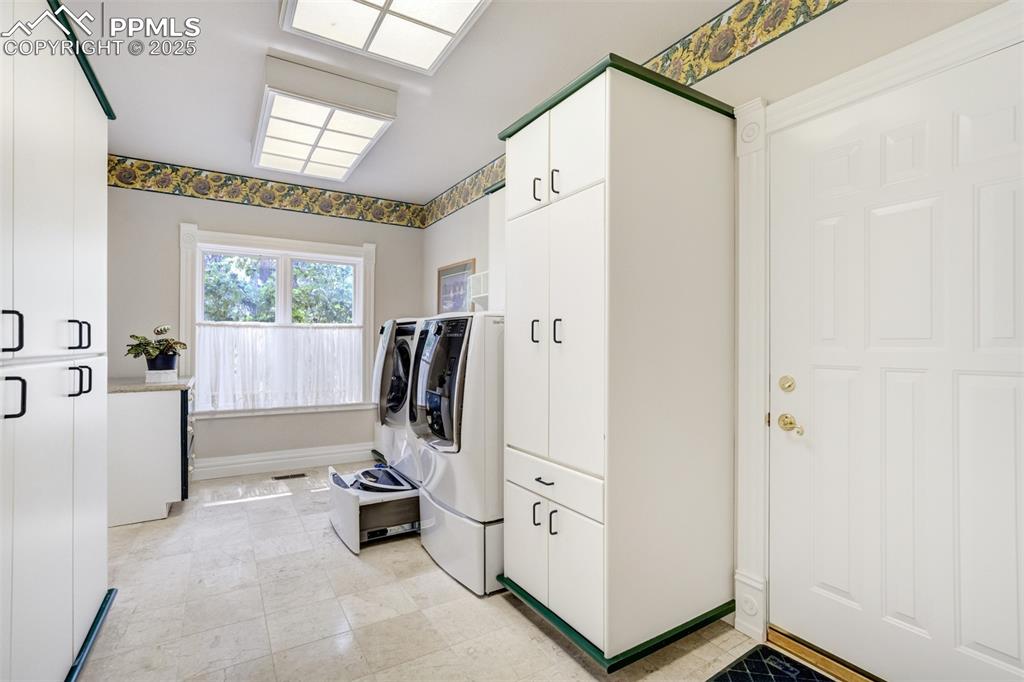
Laundry offers custom built-in cabinets and state-of-the-art washer and dryer.
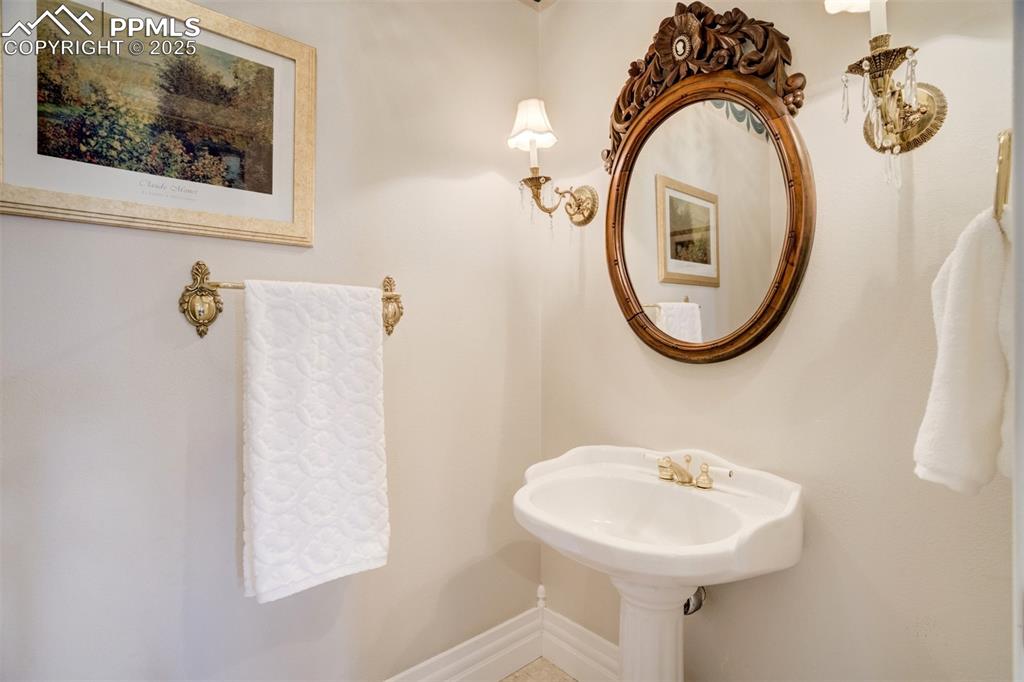
Main-level half bath
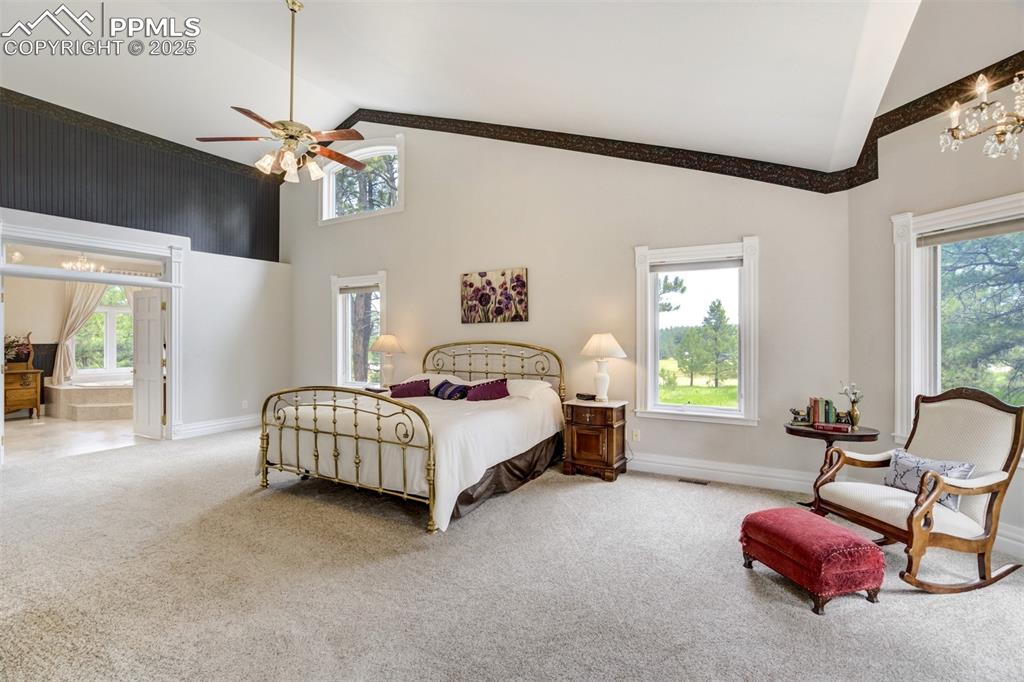
Carpeted bedroom with high vaulted ceiling, multiple windows, a chandelier, and ceiling fan
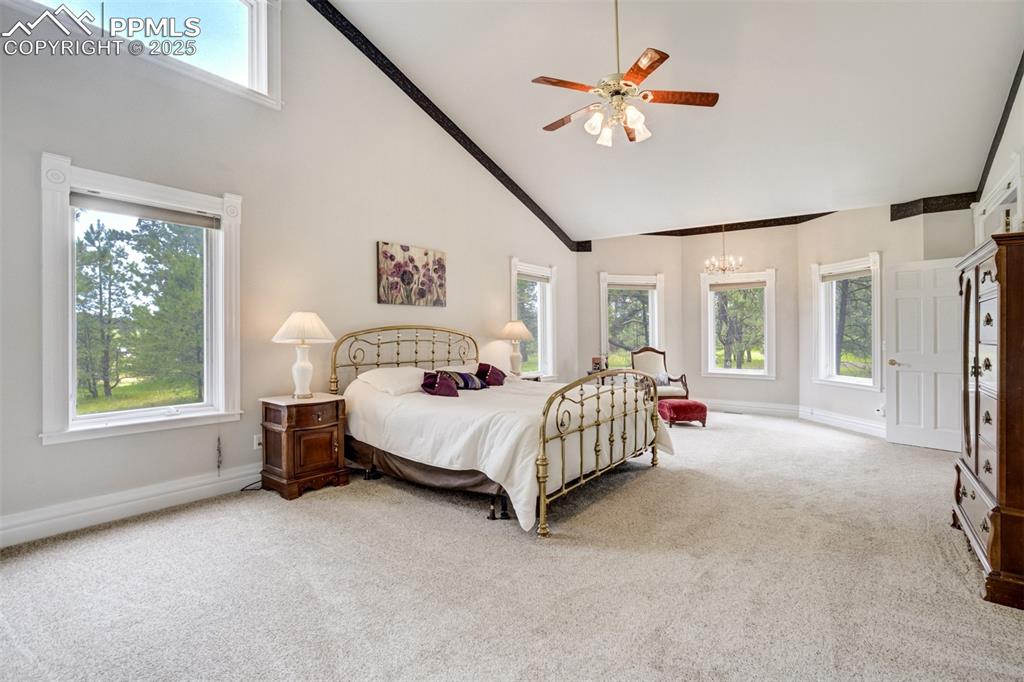
Bedroom with high vaulted ceiling, carpet floors, a chandelier, and ceiling fan
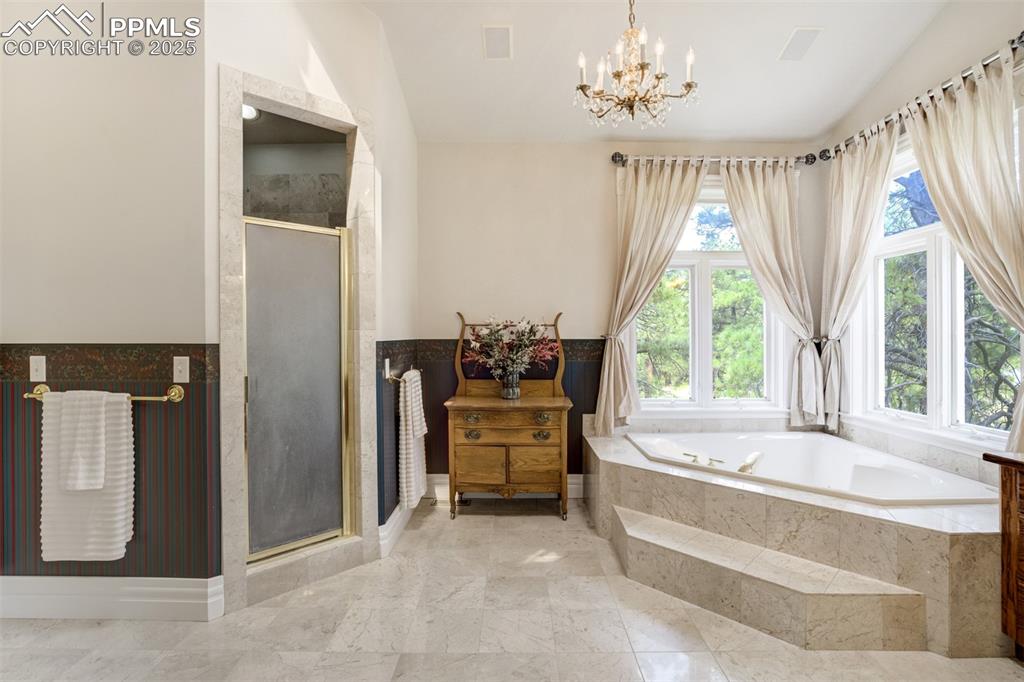
Bathroom featuring lofted ceiling, soaking tub, separate shower and double vanity.
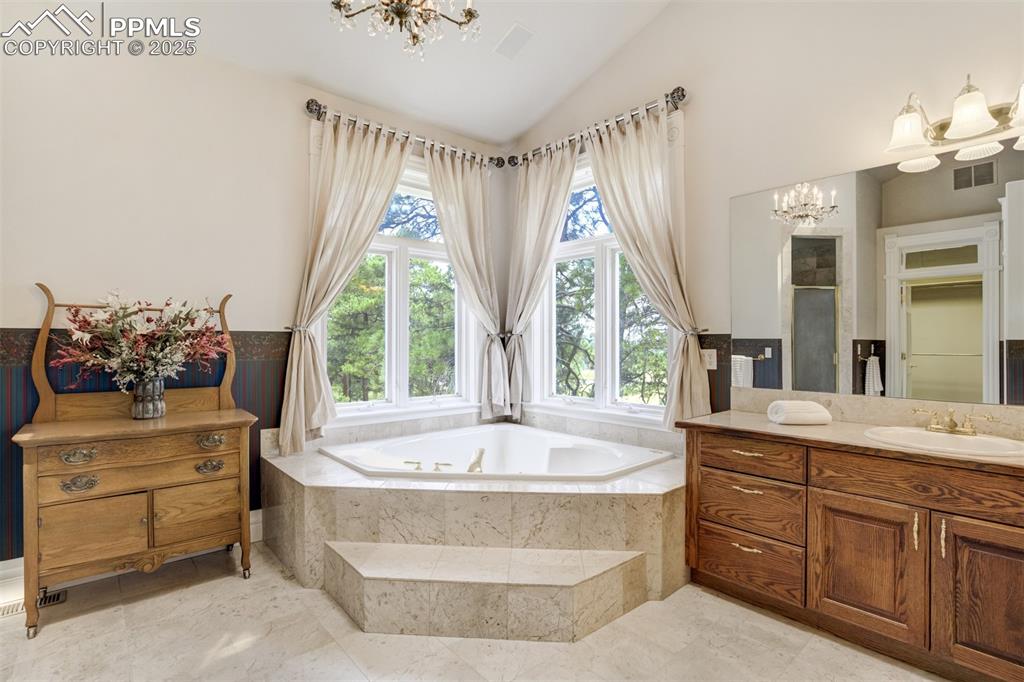
Jetted soaking tub
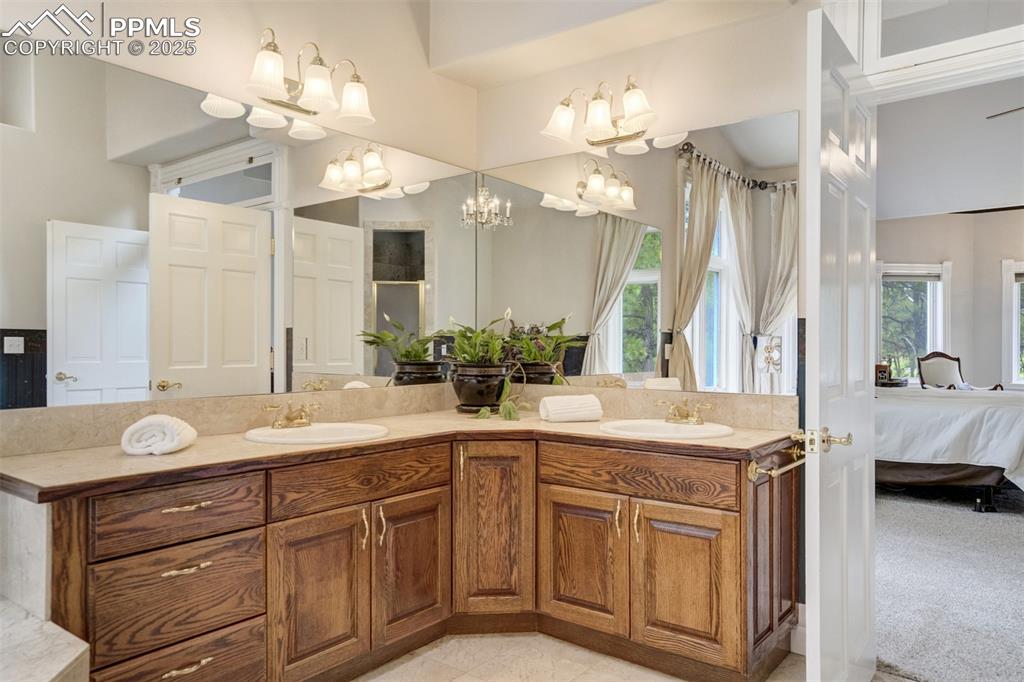
Ensuite bathroom with double vanity
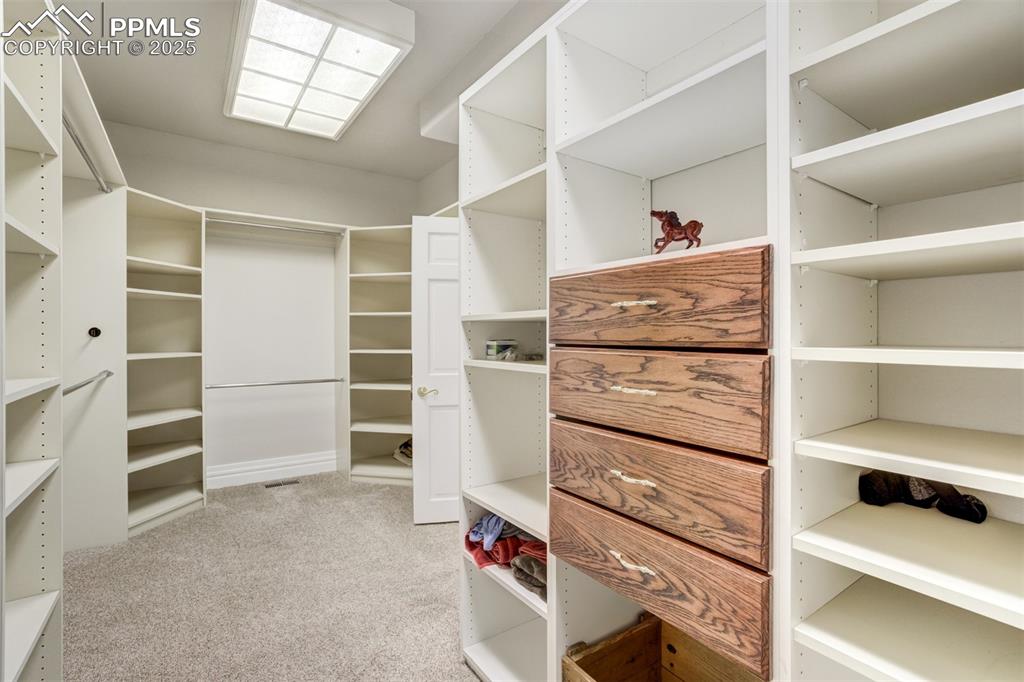
Custom walk-in closet with carpet
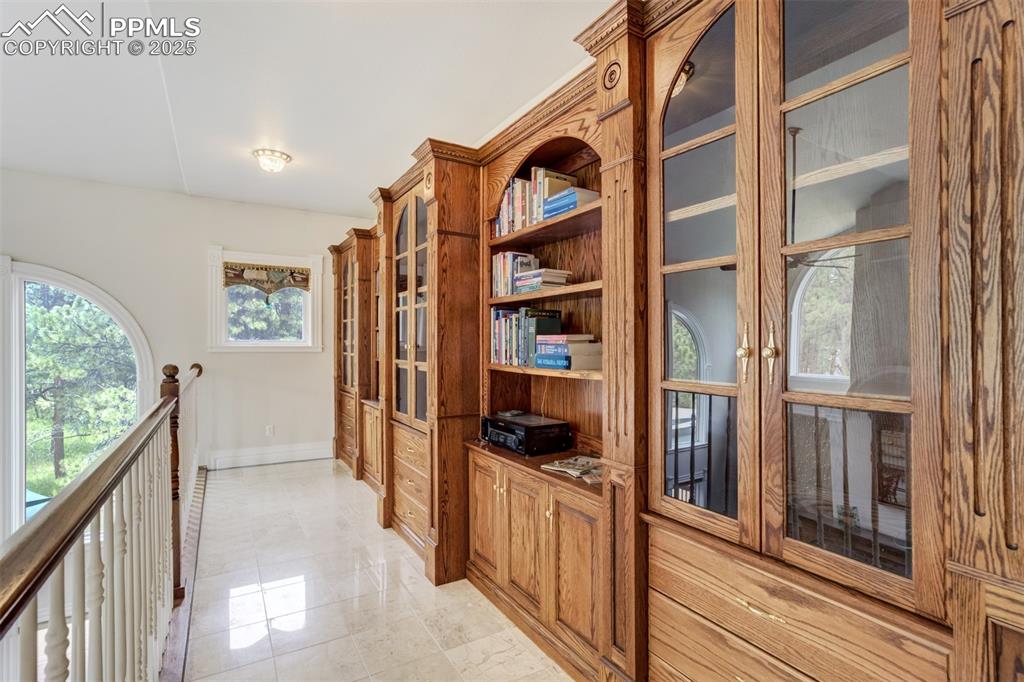
Custom designed library on the upper level
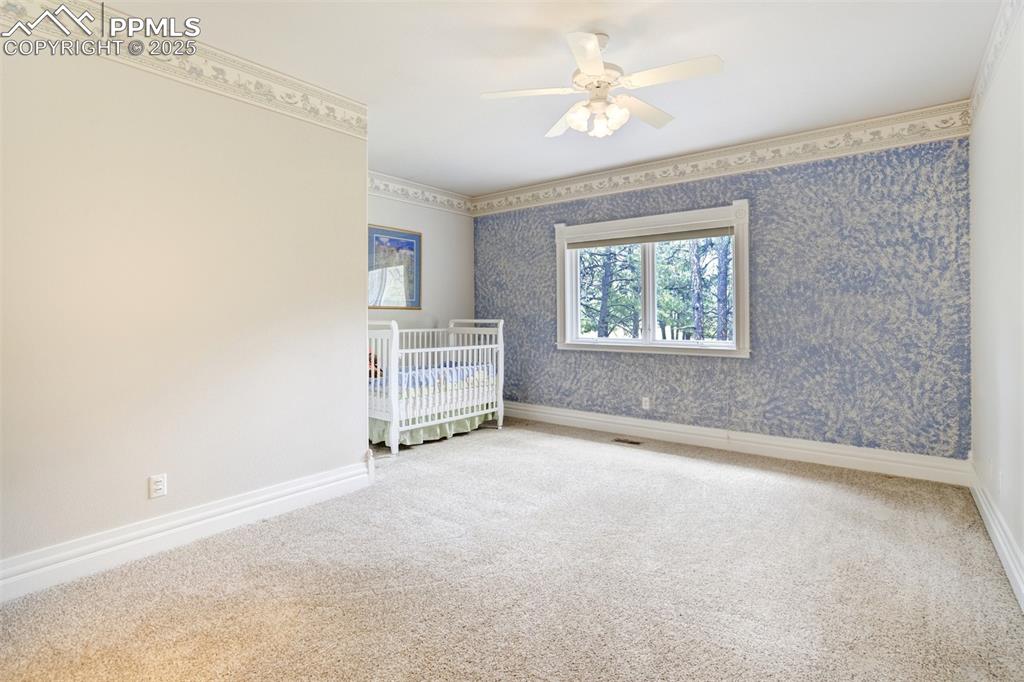
Bedroom featuring carpet flooring, wallpapered walls, and a ceiling fan
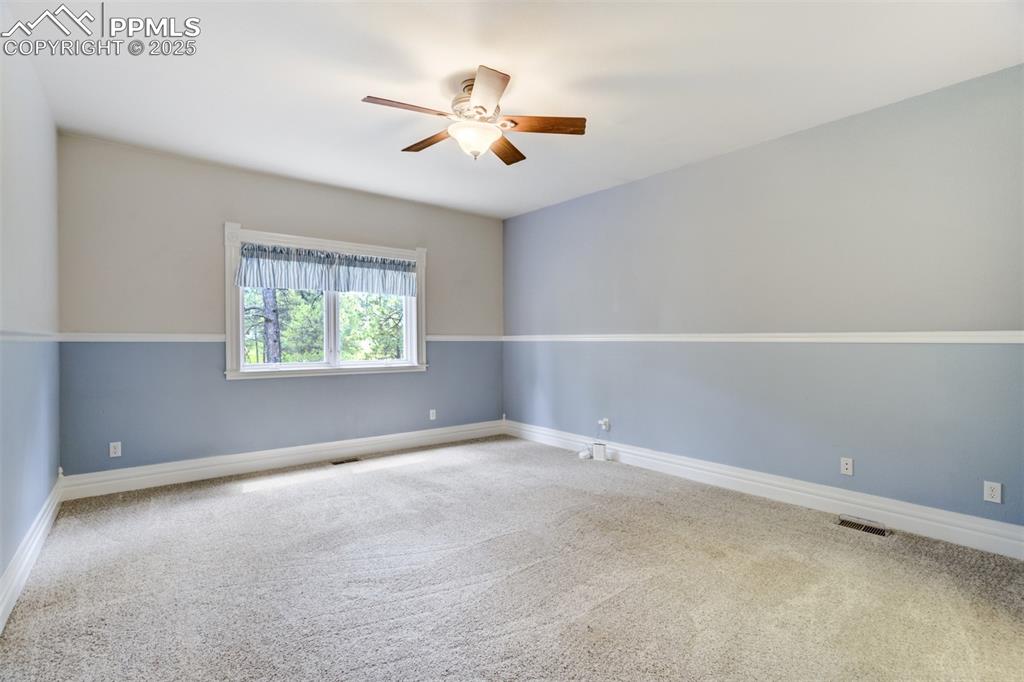
Unfurnished room with ceiling fan and carpet floors
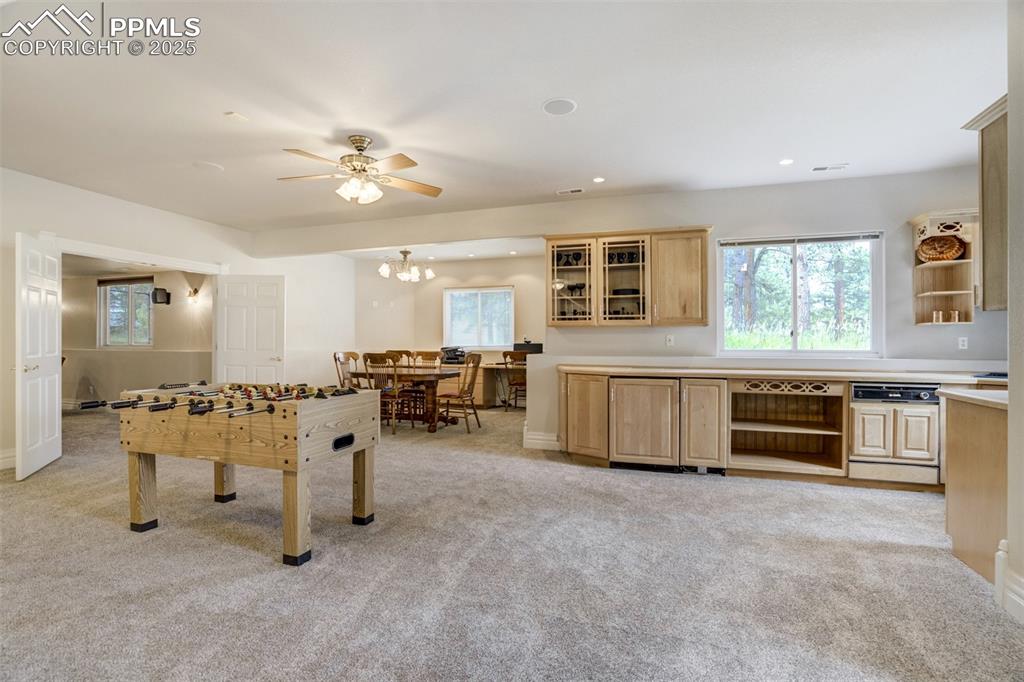
Recreation room featuring healthy amount of natural light, light colored carpet, a ceiling fan, and recessed lighting
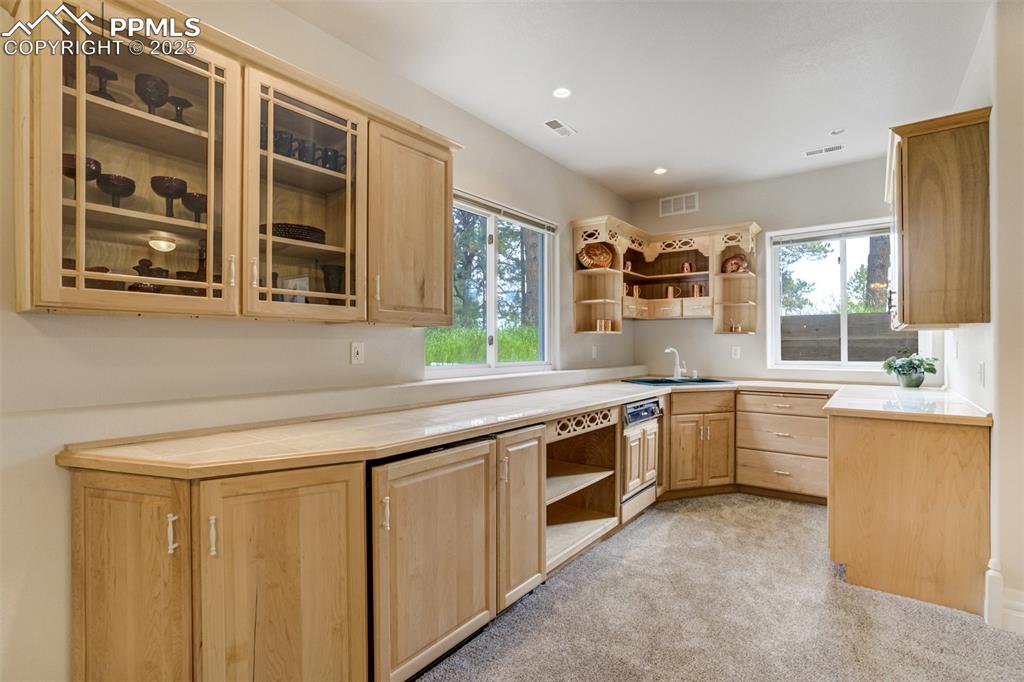
Family room features a full kitchen for entertaining
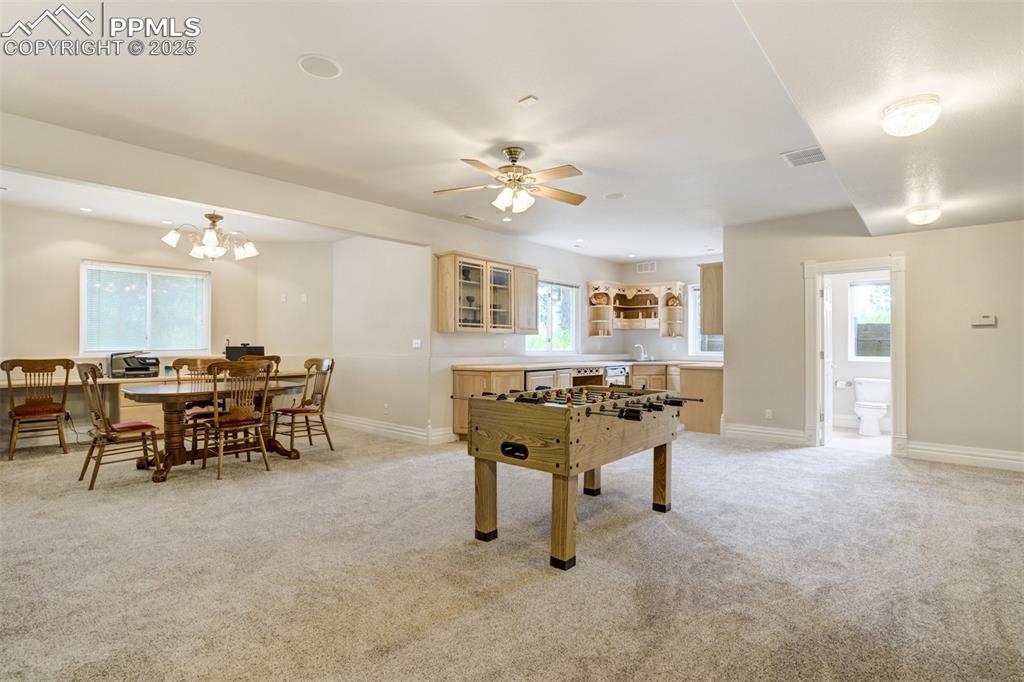
Family room is generously sized to accommodate entertaining, games, work area, etc.
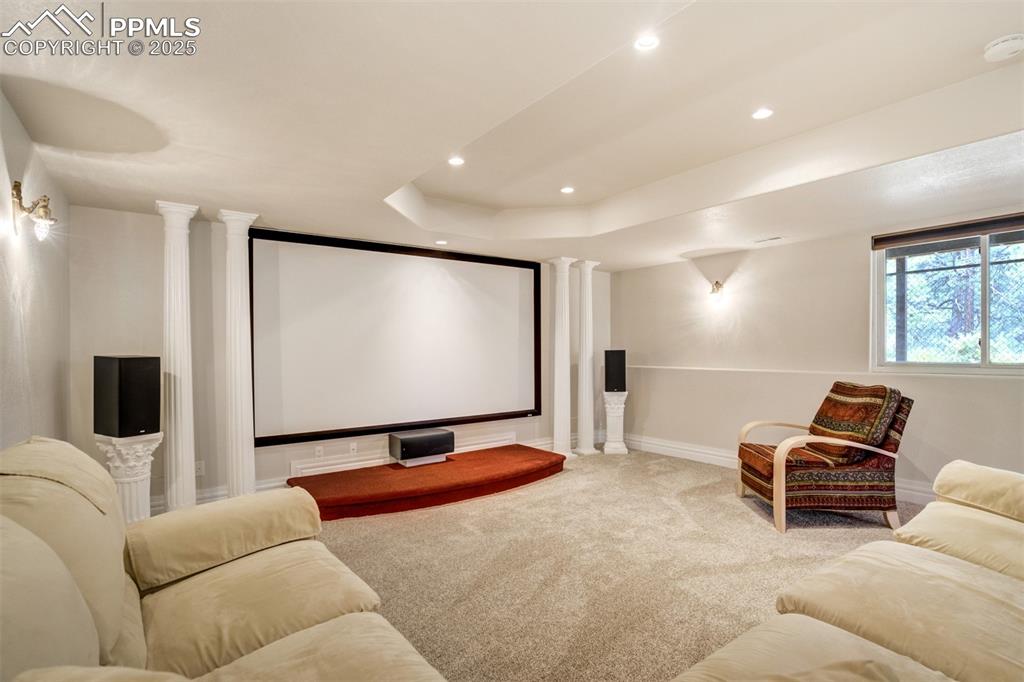
Carpeted cinema room is equipped with all components, furniture and a video library. Can also be converted to a bedroom.
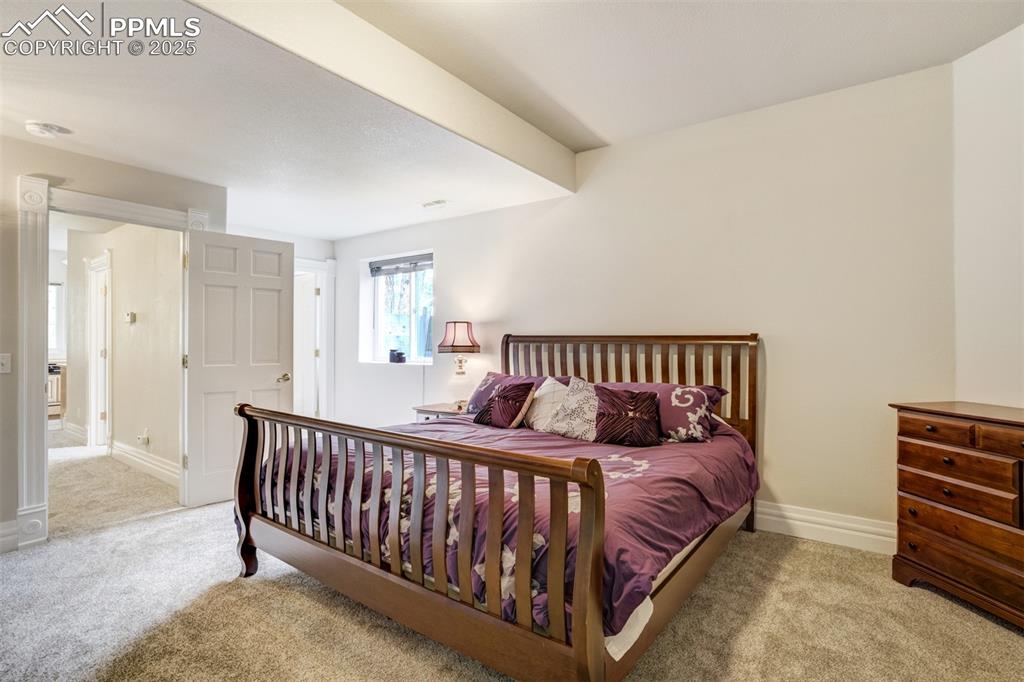
Carpeted bedroom in basement has an adjoining bathroom
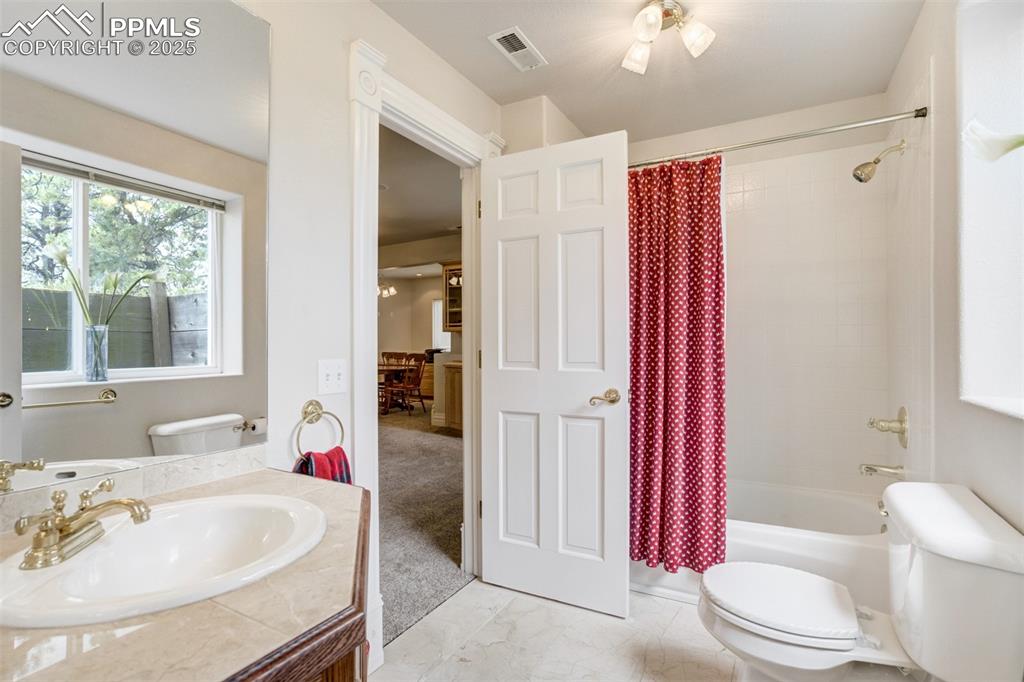
Full bathroom with vanity, shower / bath combination with curtain, and marble finish flooring
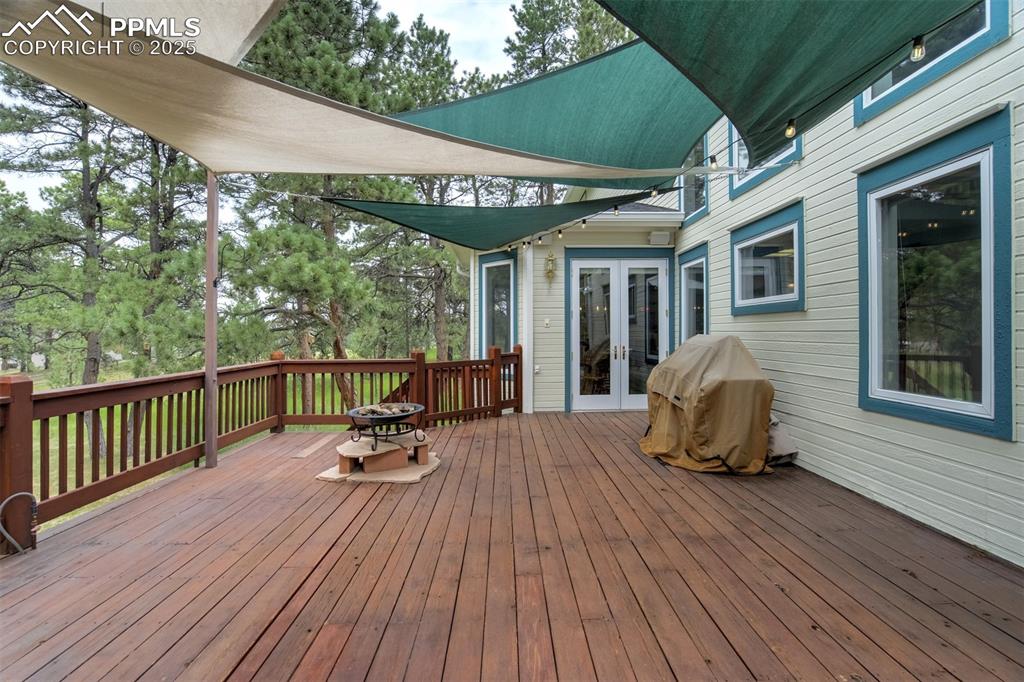
Wooden deck with french doors and area for grilling and entertaining. Sail shades keep things cool on warmer days.
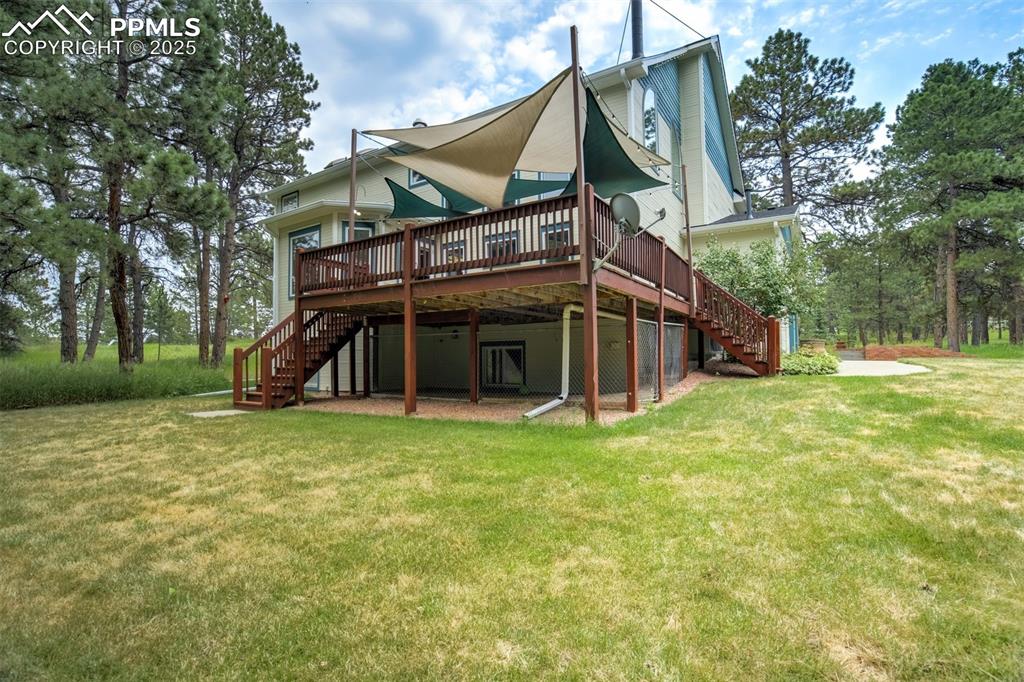
Back of house featuring stairway, a wooden deck, and a yard
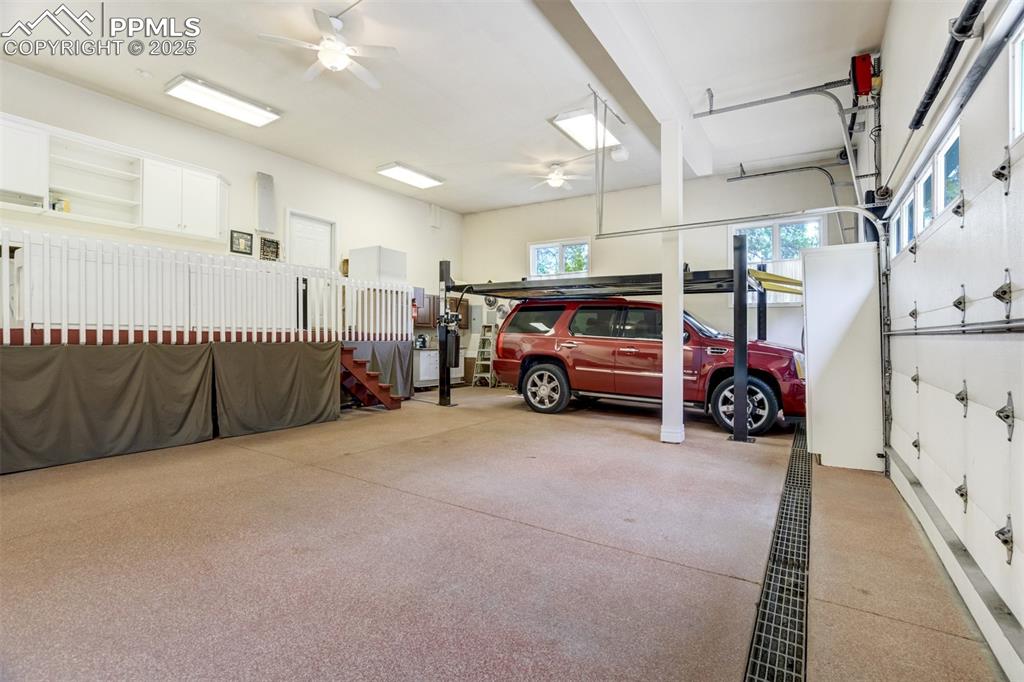
Heated 3-car garage has epoxy flooring and tons of storage and a 9,000 lbs. lift
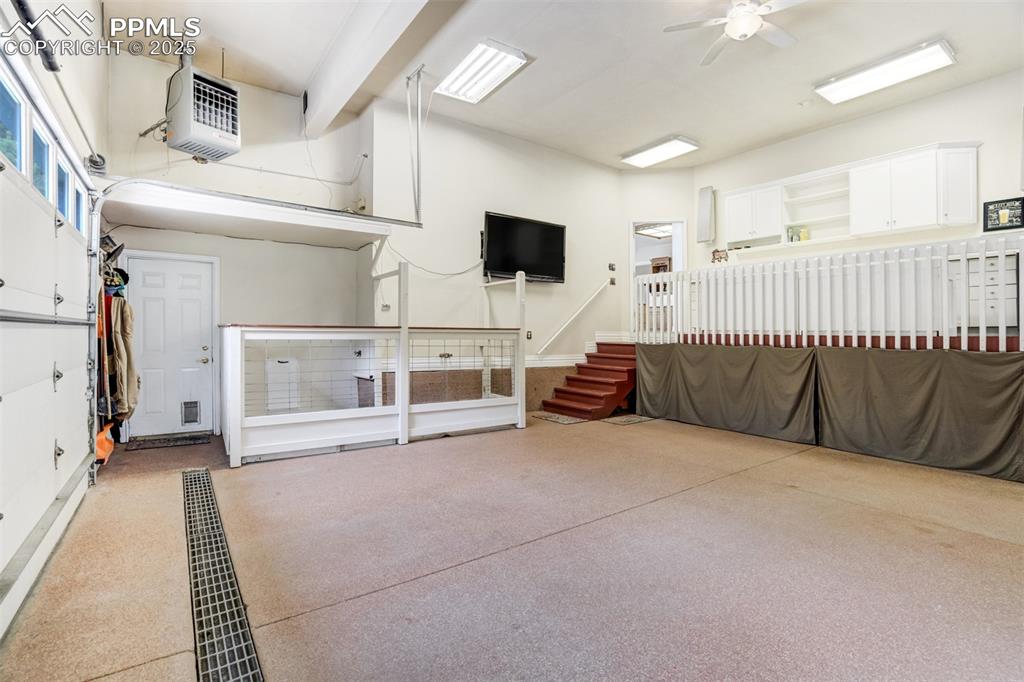
Garage is equipped with a dog kennel area and television.
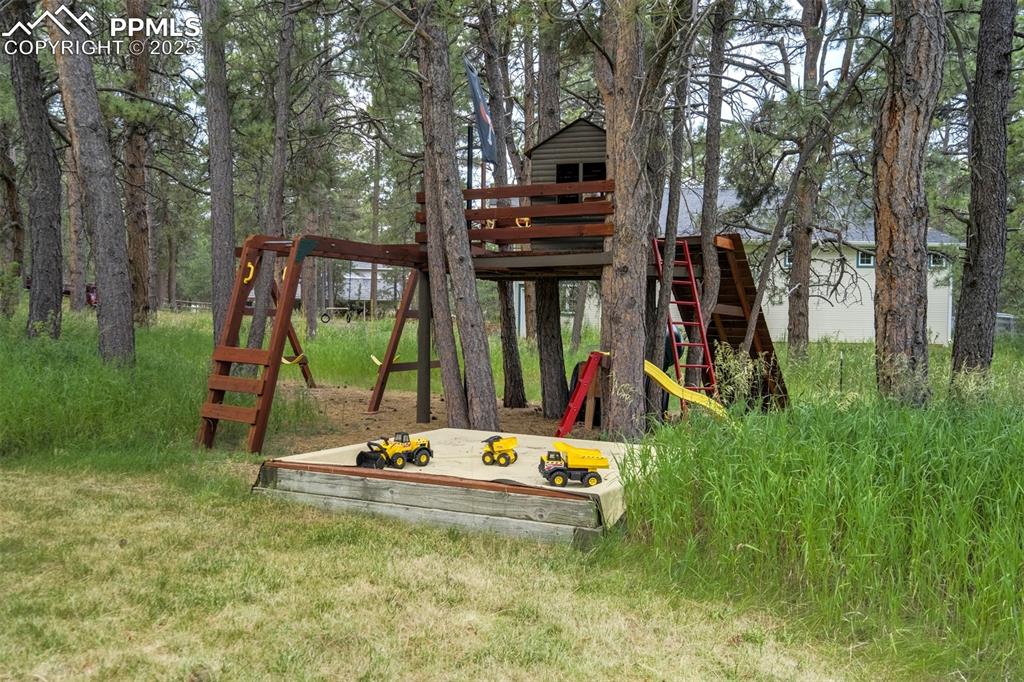
Kids play area
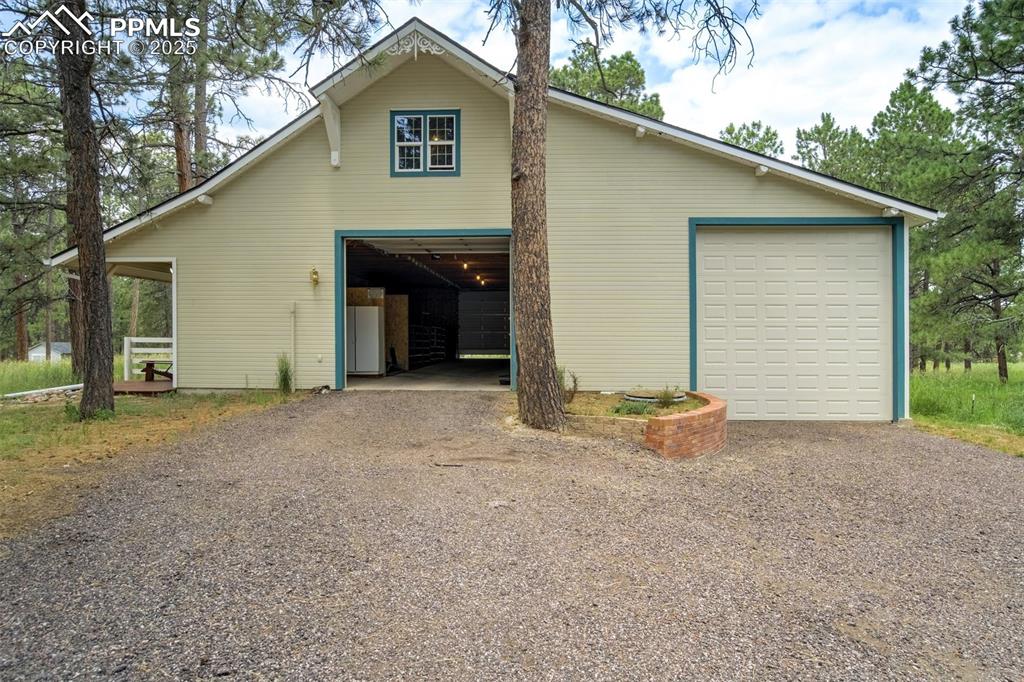
Detached garage/tack room/barn includes four horse stalls, RV garage and a studio apartment
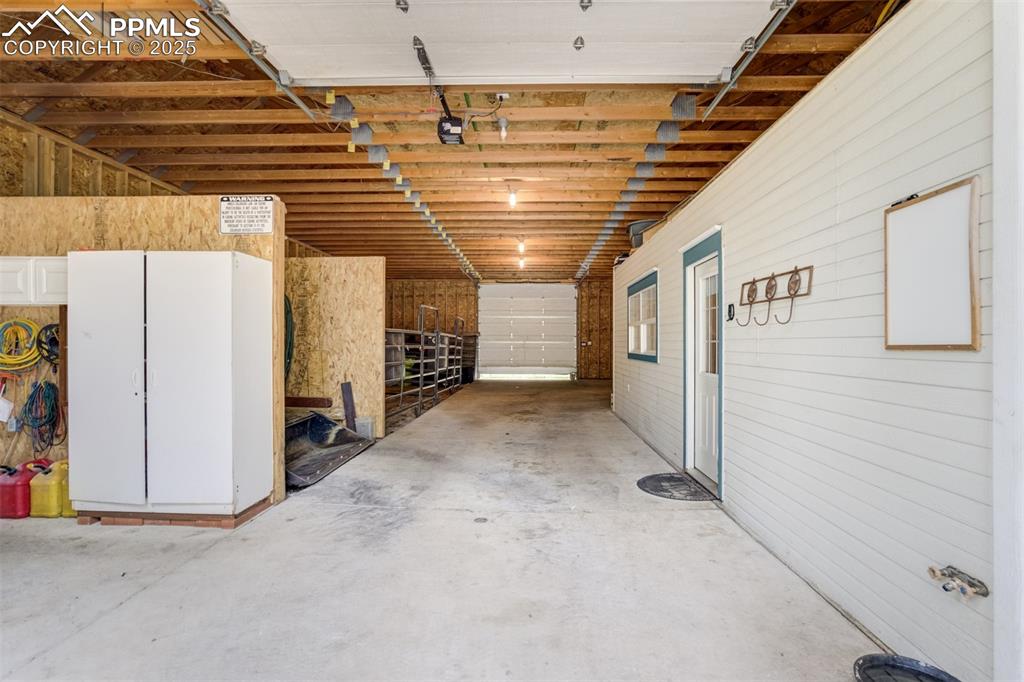
Tack room
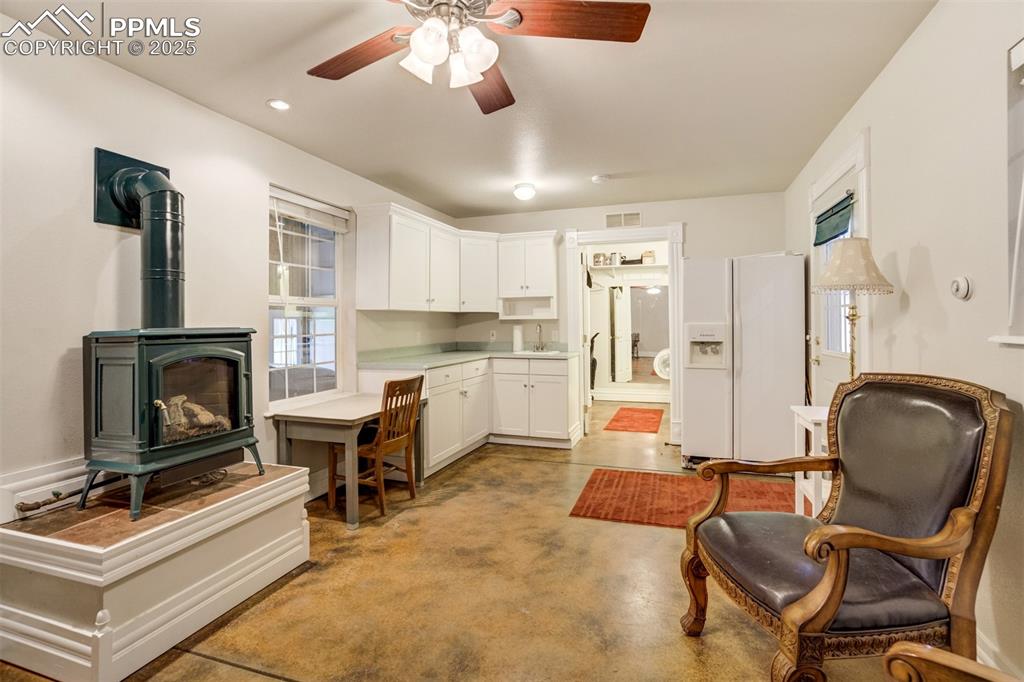
ADU is fully furnished for studio apartment.
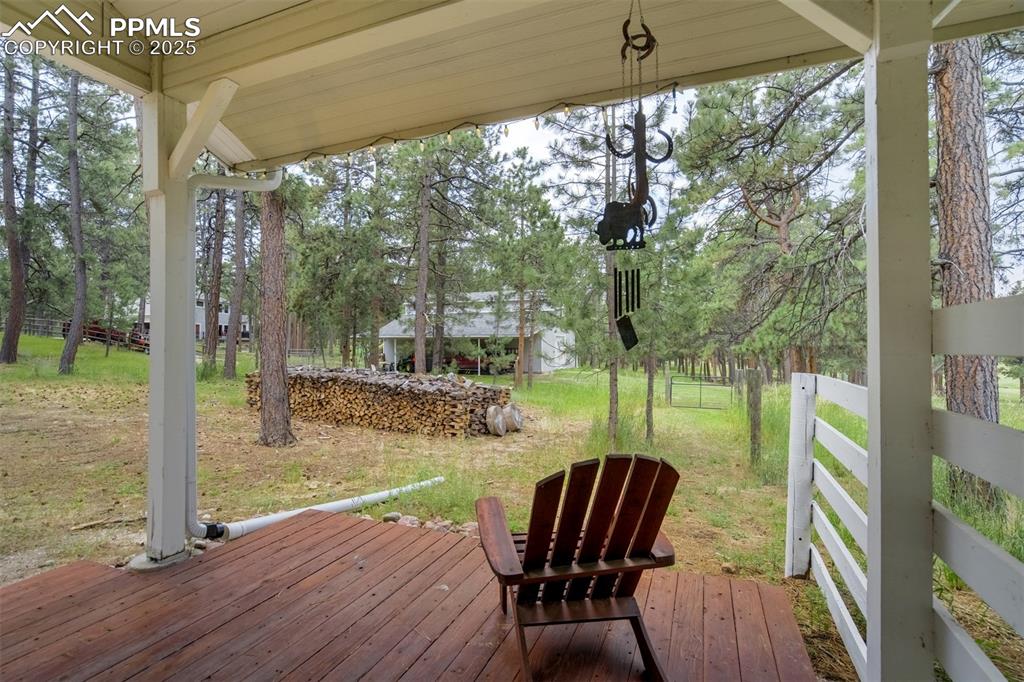
Barn offers covered porch
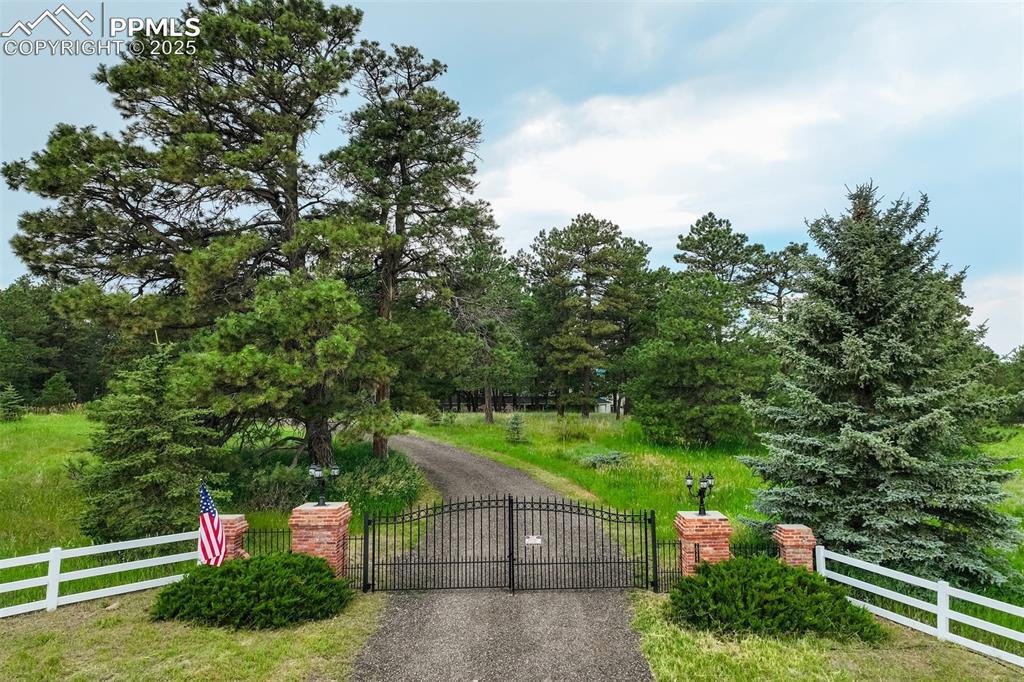
Beautifully fenced and gated property
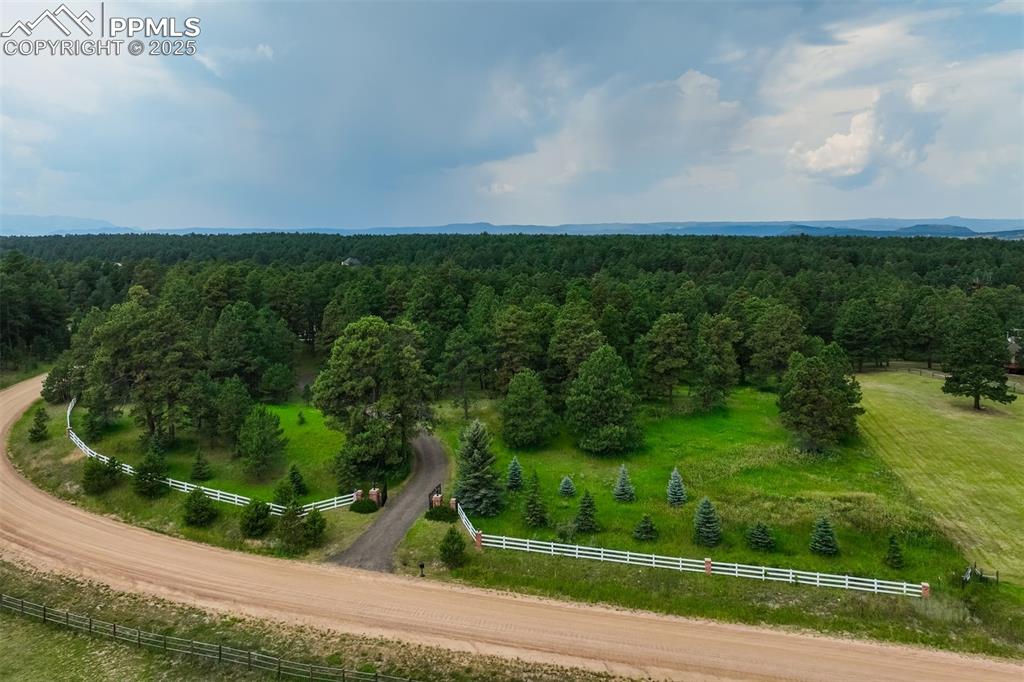
More than 5 acres of bliss yet just minutes from I-25
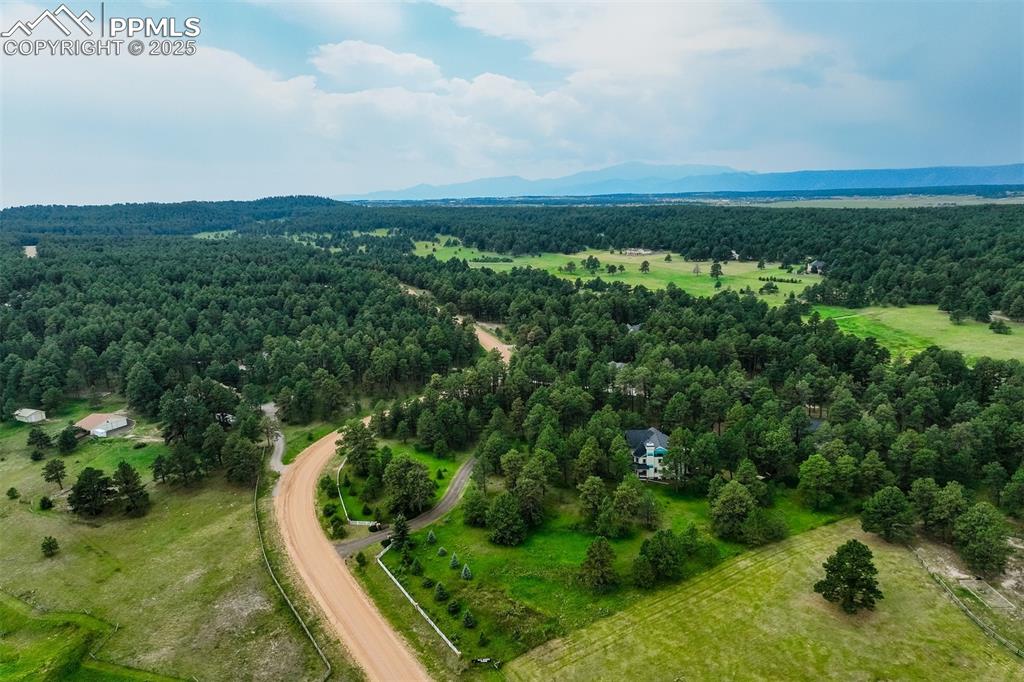
Drone / aerial view of property
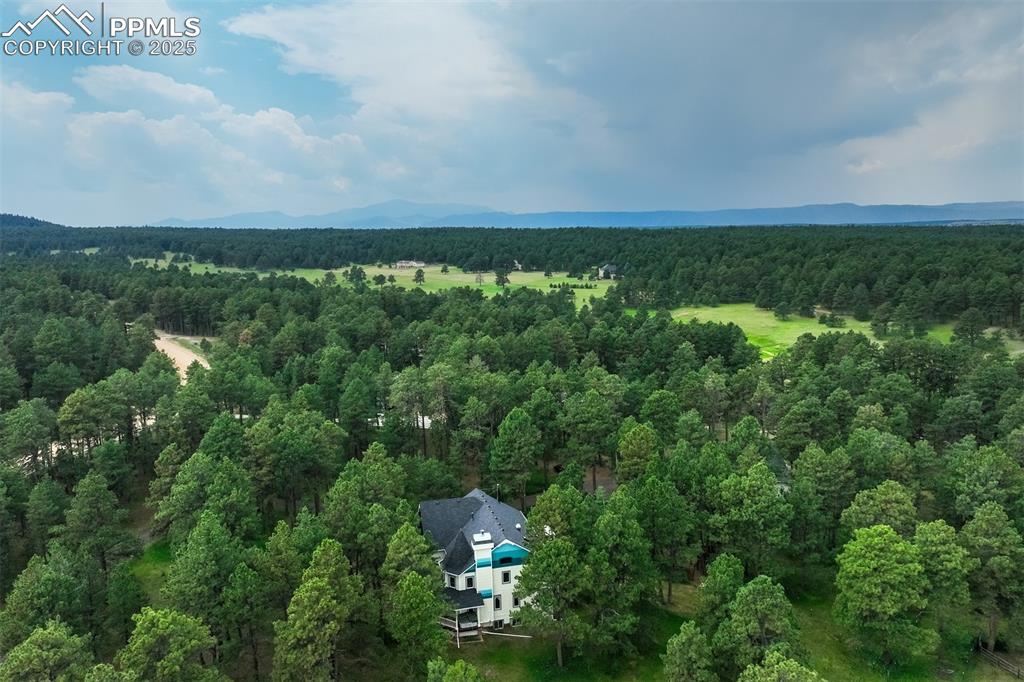
Drone / aerial view of forest
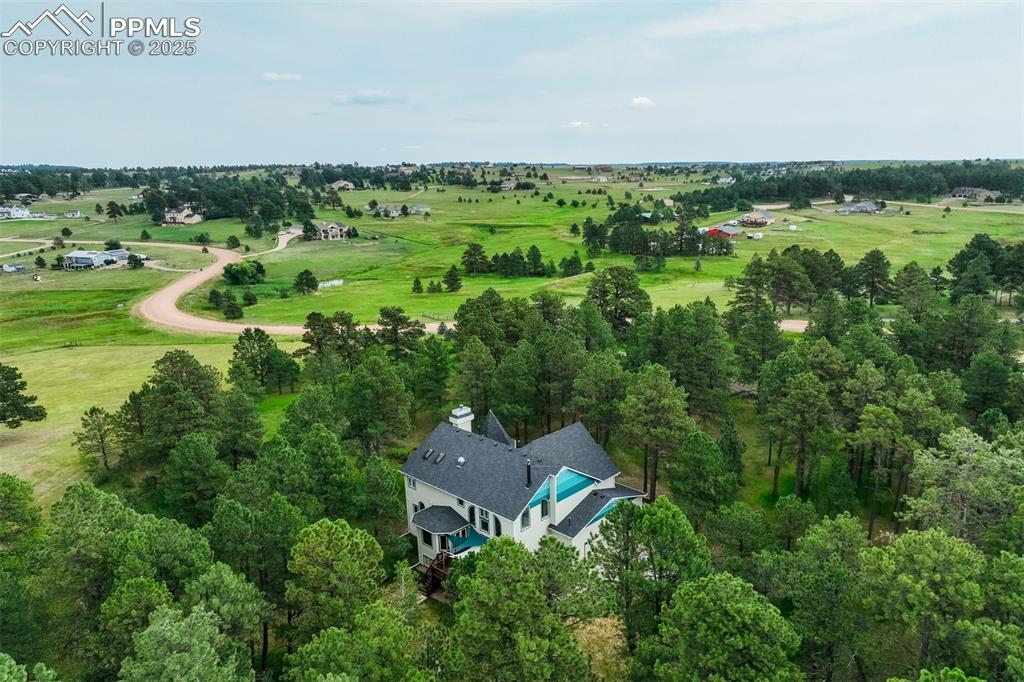
Bird's eye view
Disclaimer: The real estate listing information and related content displayed on this site is provided exclusively for consumers’ personal, non-commercial use and may not be used for any purpose other than to identify prospective properties consumers may be interested in purchasing.