2973 Mesa Road C, Colorado Springs, CO, 80904

Aerial view of residential area featuring a mountainous background
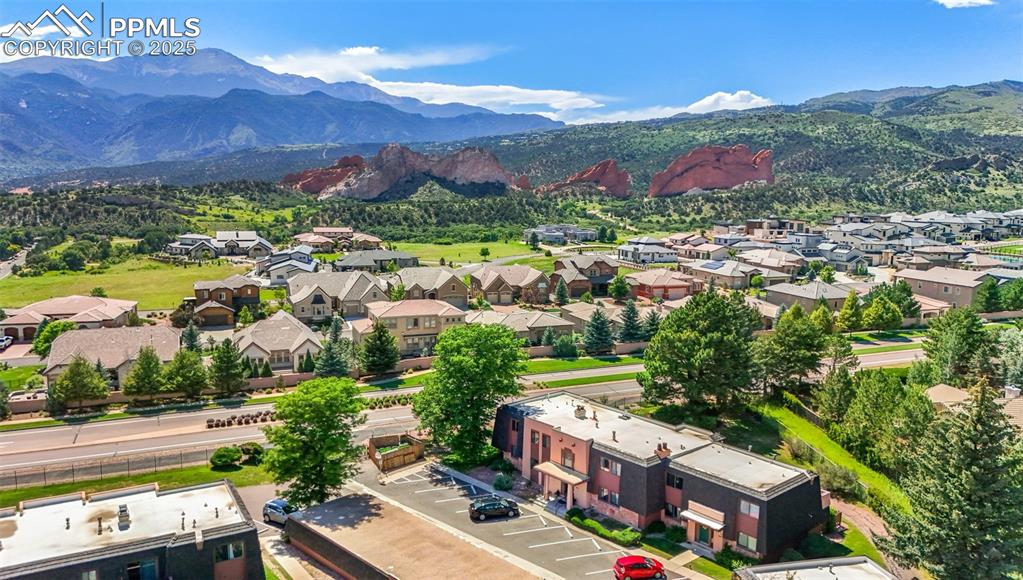
Garden of the Gods - Kissing Camels area
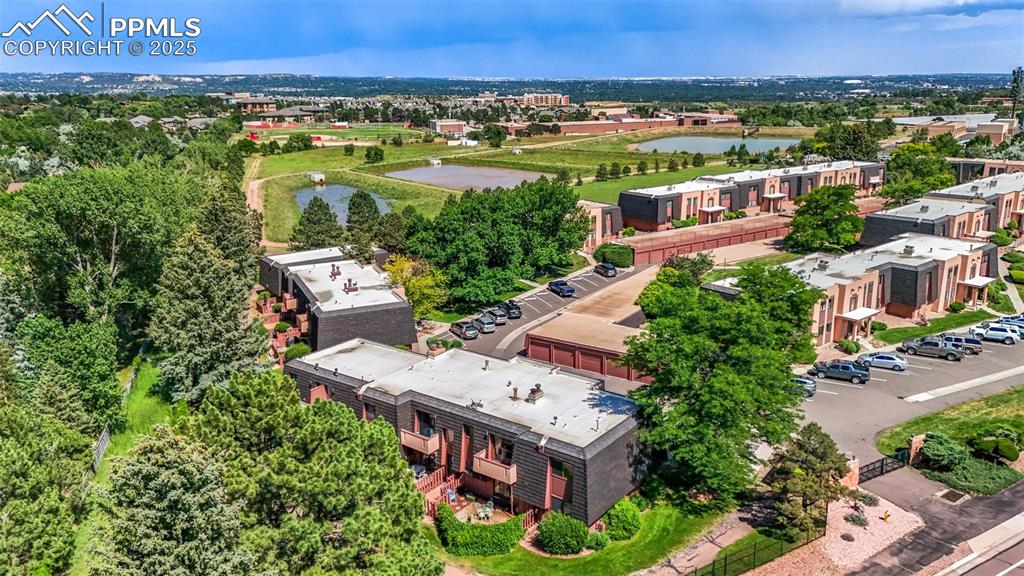
Bird's eye view of a nearby body of water
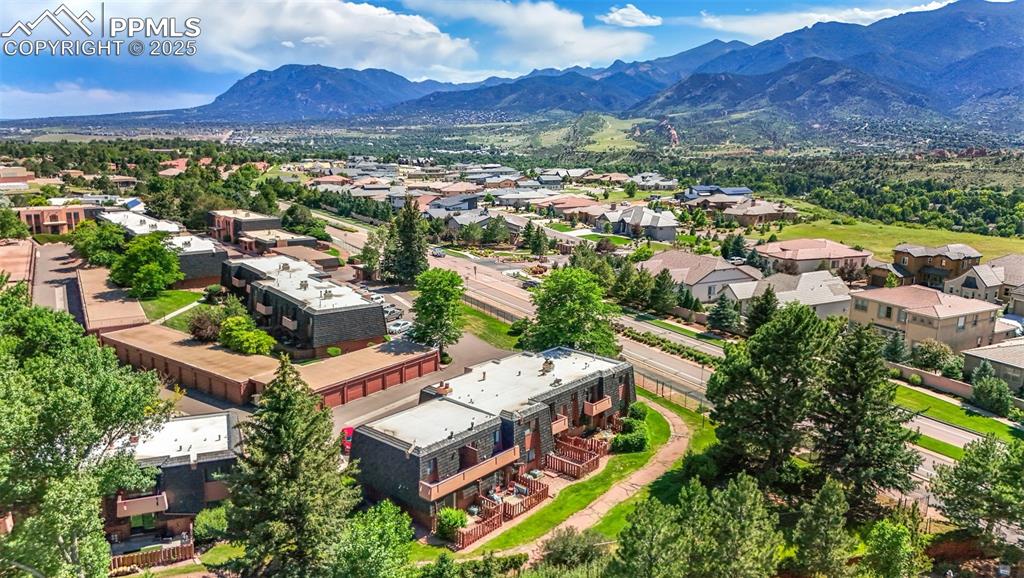
Aerial perspective of suburban area featuring a mountainous background
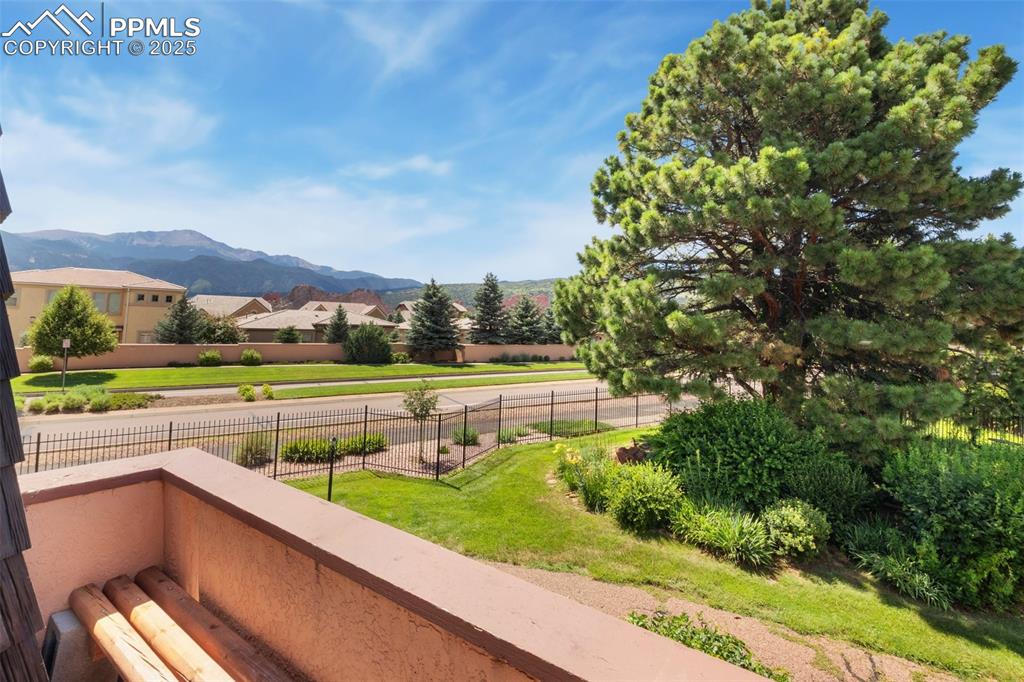
Mountain view
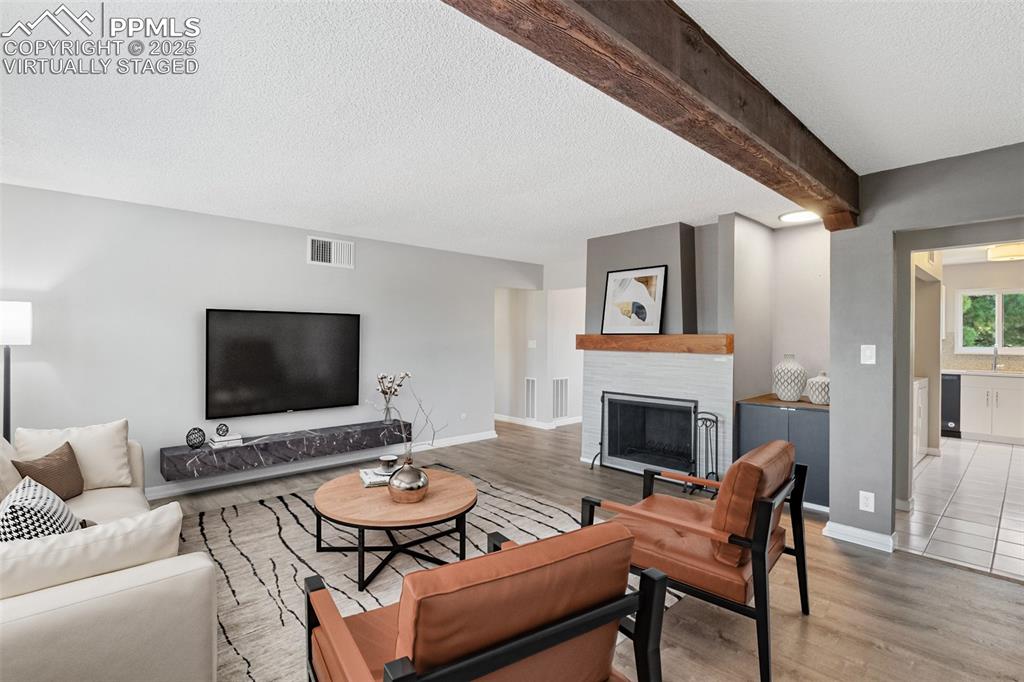
Virtually Staged - Living room featuring wood finished floors, a textured ceiling, a fireplace, and beam ceiling
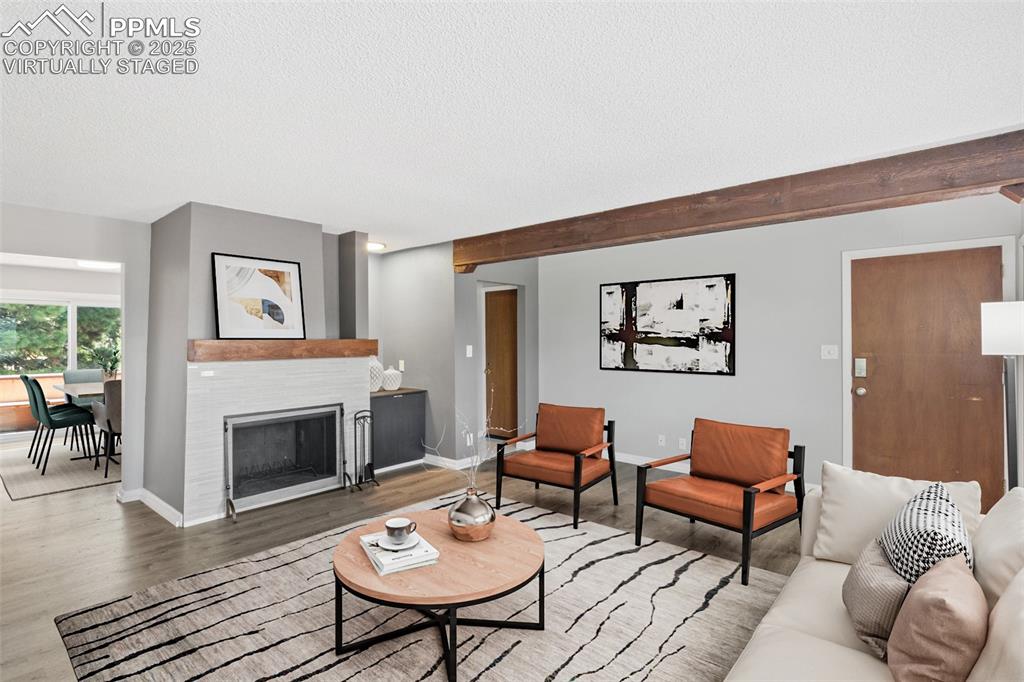
Virtually Staged - Living area with wood finished floors, a textured ceiling, and a tile fireplace
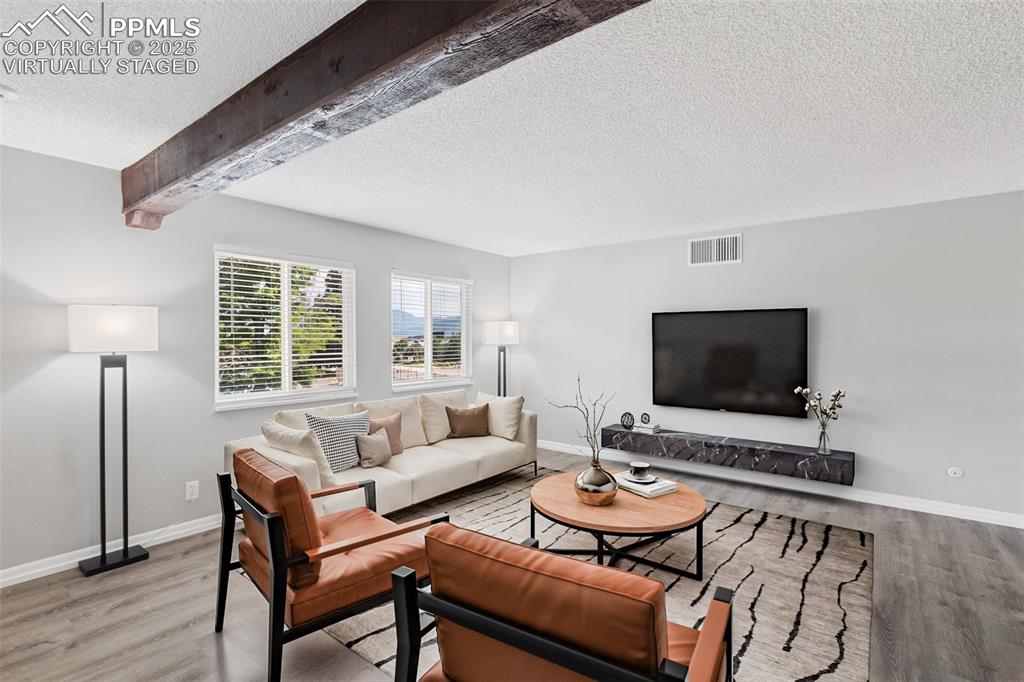
Virtually Staged - Living room featuring a textured ceiling, light wood finished floors, and beamed ceiling
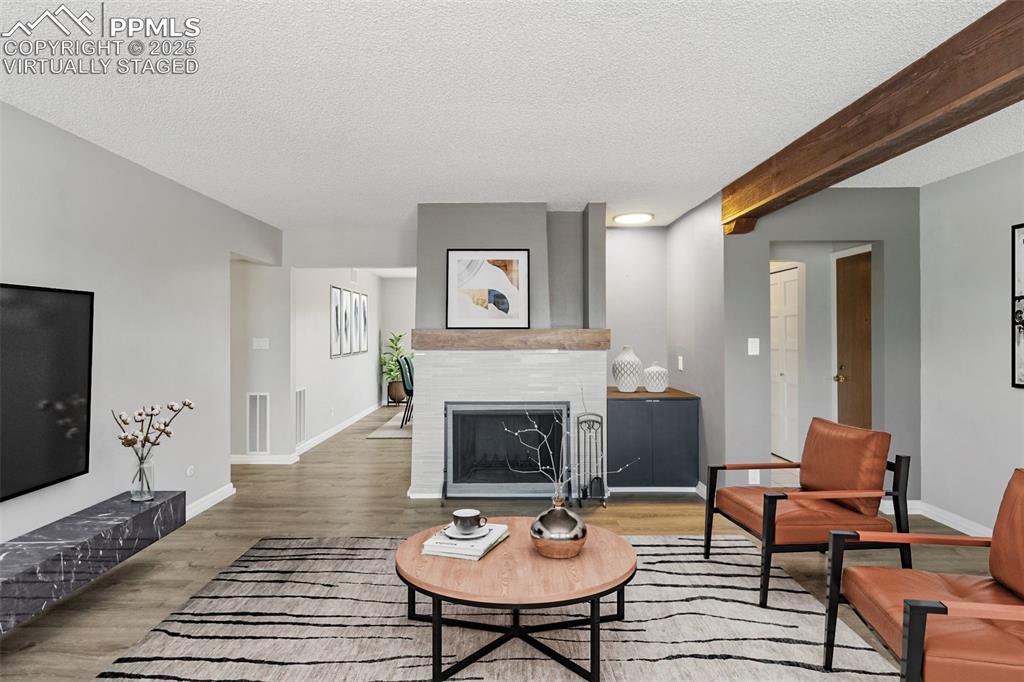
Virtually Staged - Living room featuring a fireplace, wood finished floors, and a textured ceiling
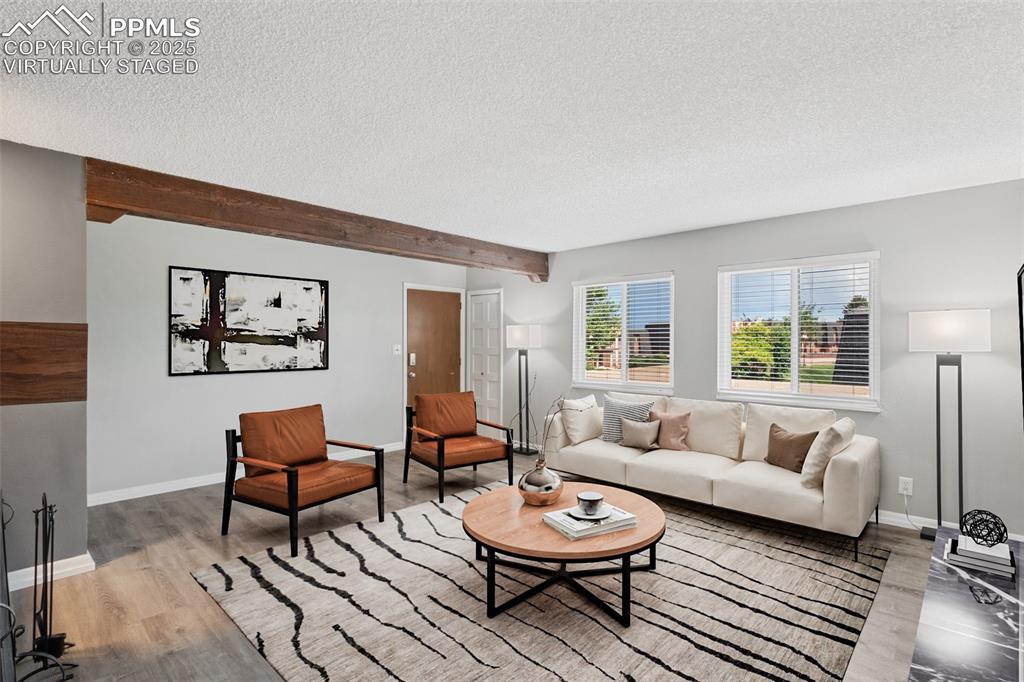
Virtually Staged - Living area with a textured ceiling, wood finished floors, and beamed ceiling
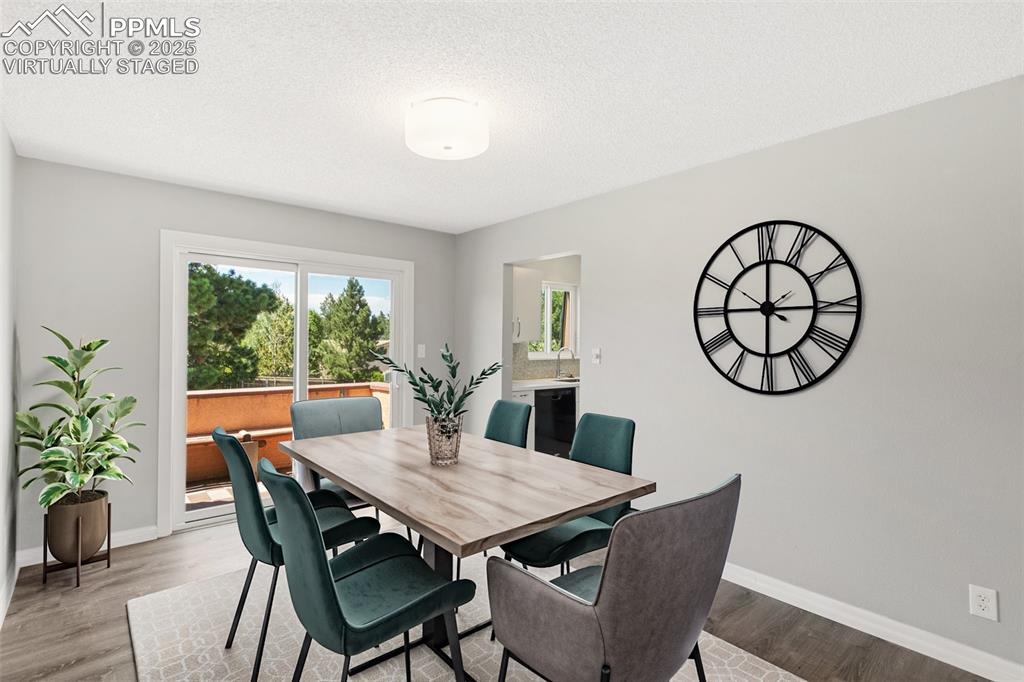
Virtually Staged - Dining area with light wood-type flooring and a textured ceiling
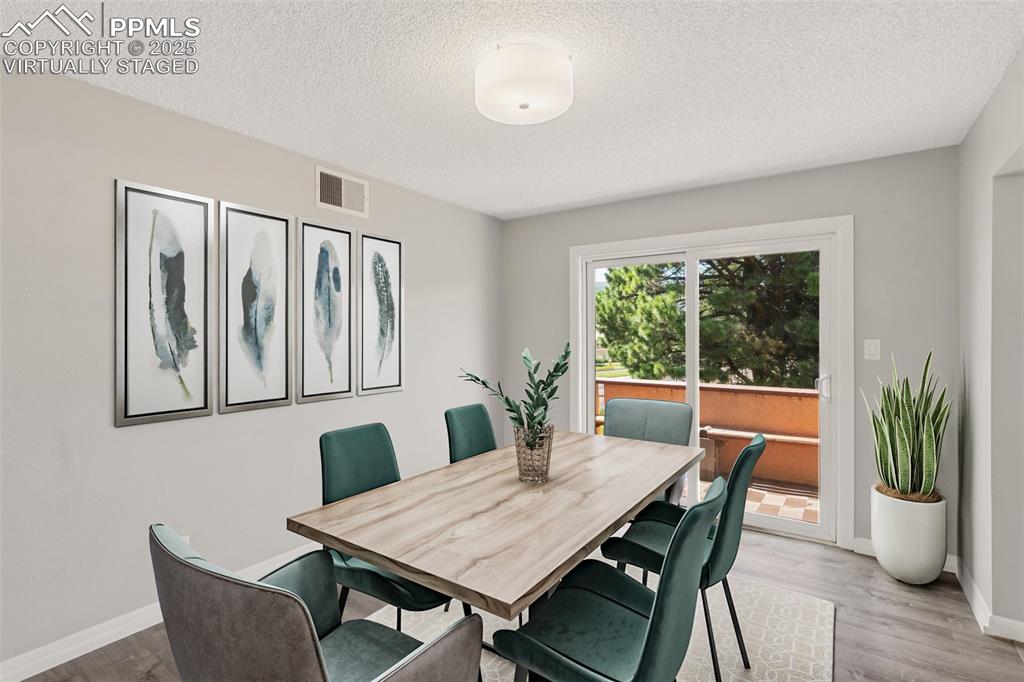
Virtually Staged - Dining room featuring light wood-type flooring and a textured ceiling
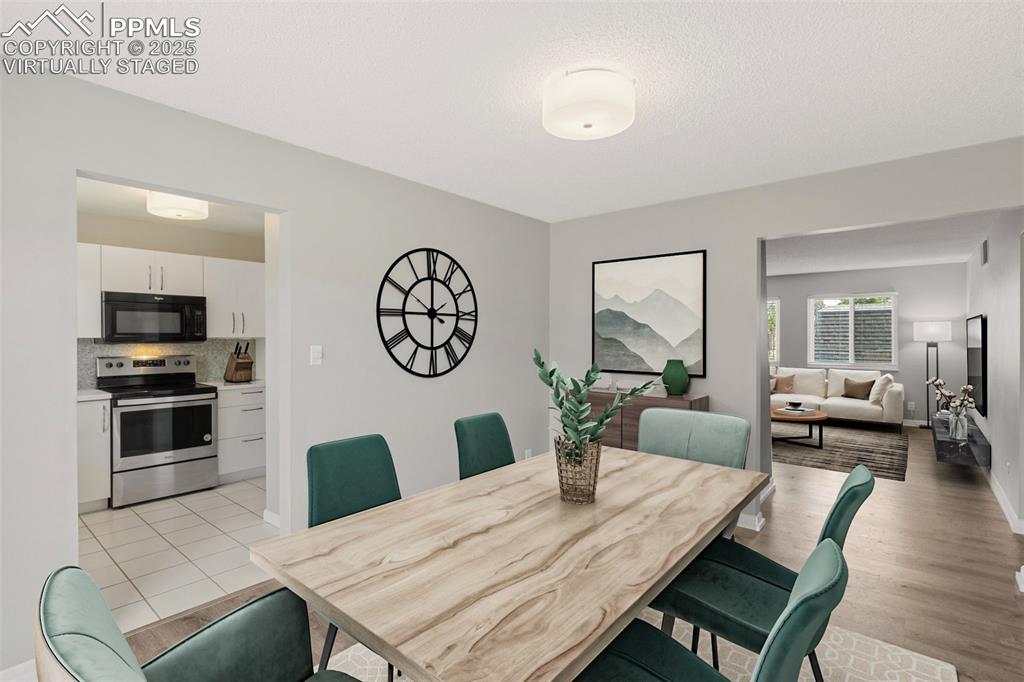
Virtually Staged - Dining space with baseboards and light wood-type flooring
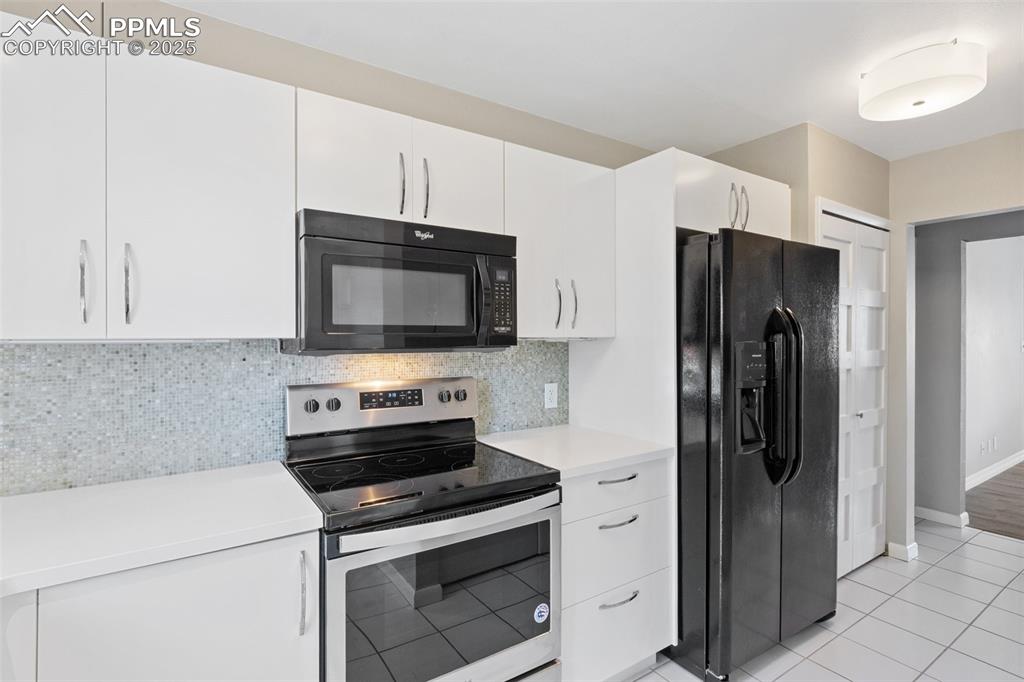
Kitchen featuring black appliances, light countertops, white cabinetry, decorative backsplash, and light tile patterned flooring
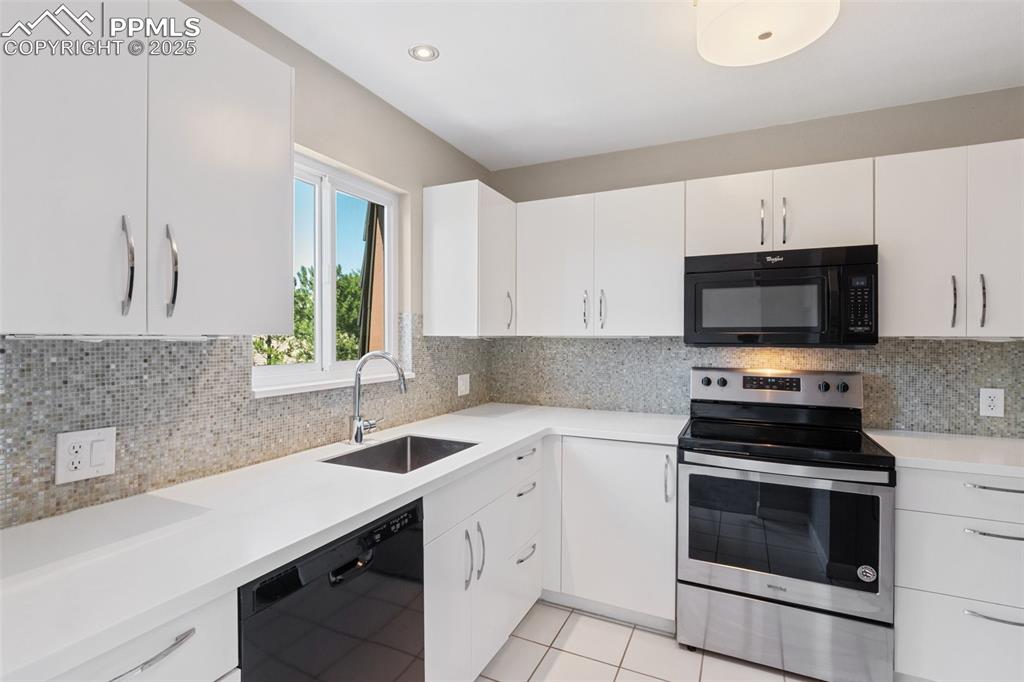
Kitchen with black appliances, light countertops, white cabinetry, decorative backsplash, and recessed lighting
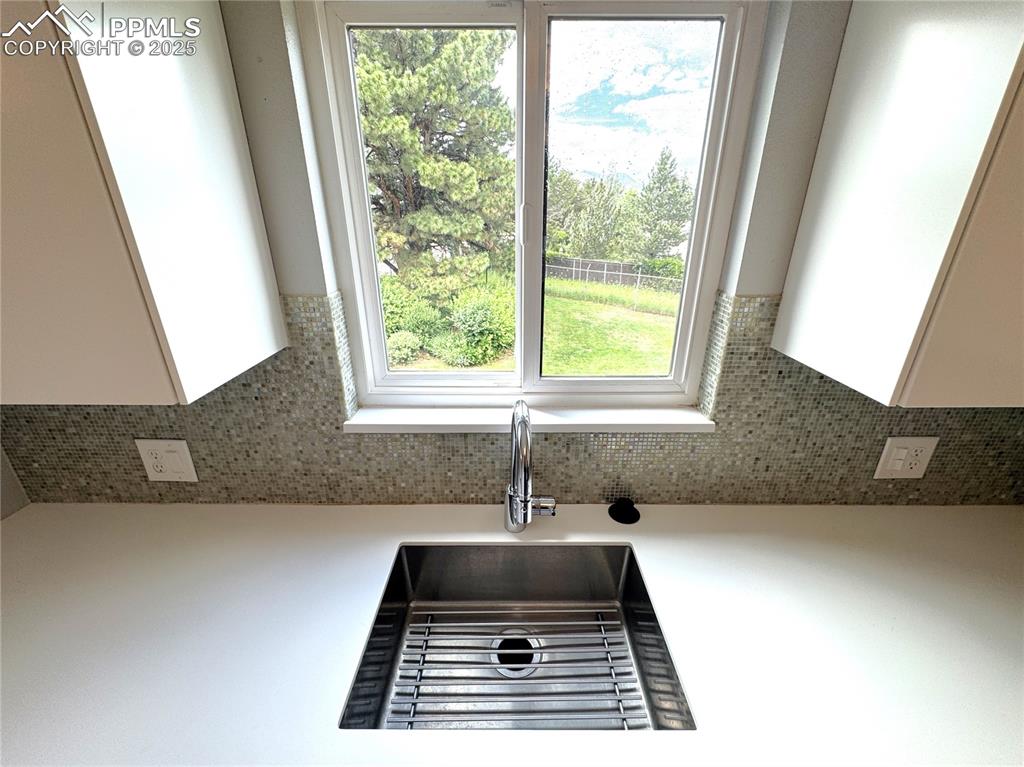
Kitchen view of white cabinets, decorative backsplash, and light countertops
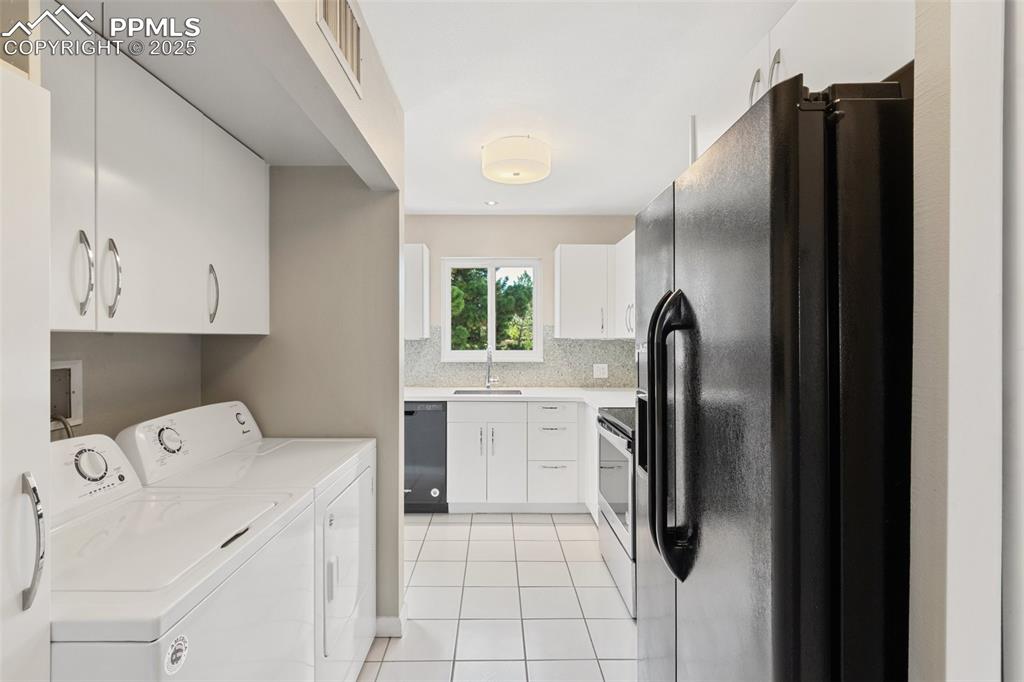
Washer & Dryer included
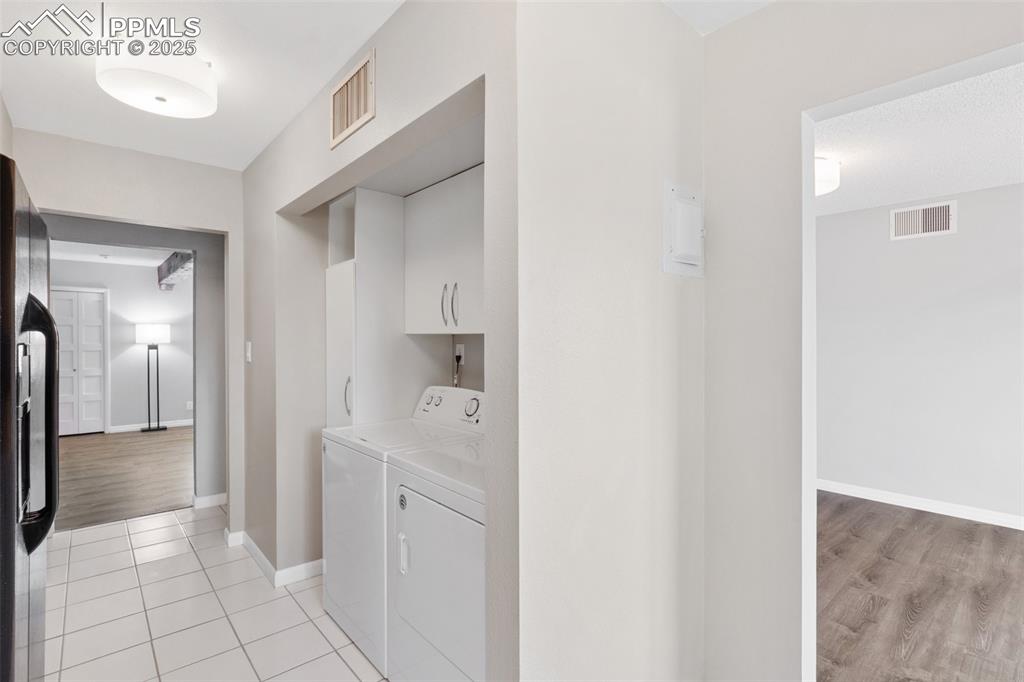
Laundry area with independent washer and dryer, cabinet space, and light tile patterned flooring
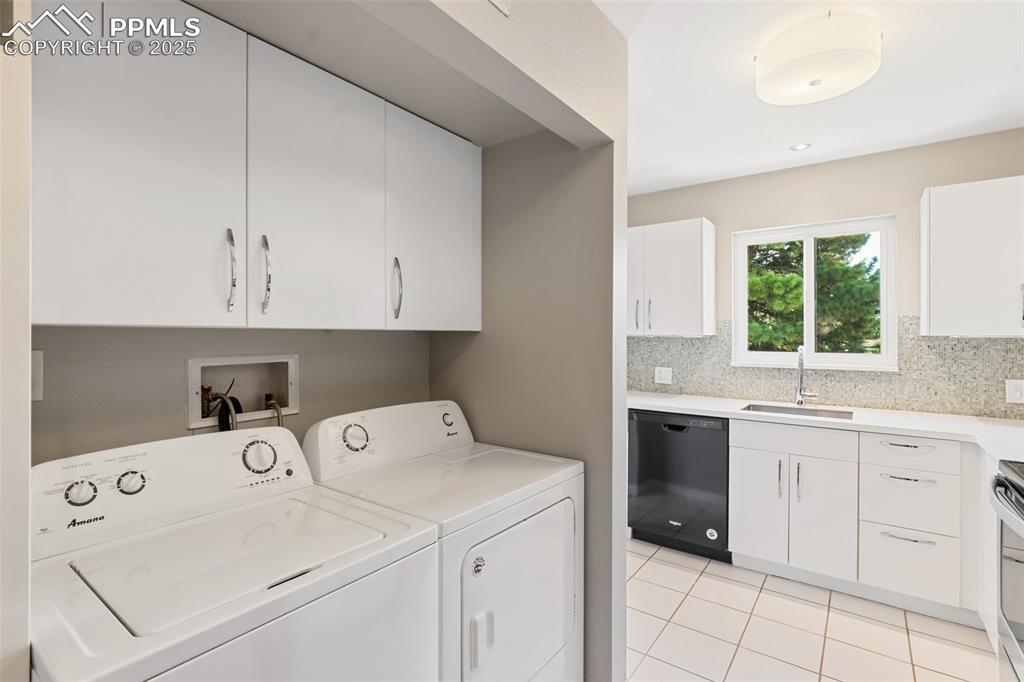
Washroom featuring washer and clothes dryer and light tile patterned floors
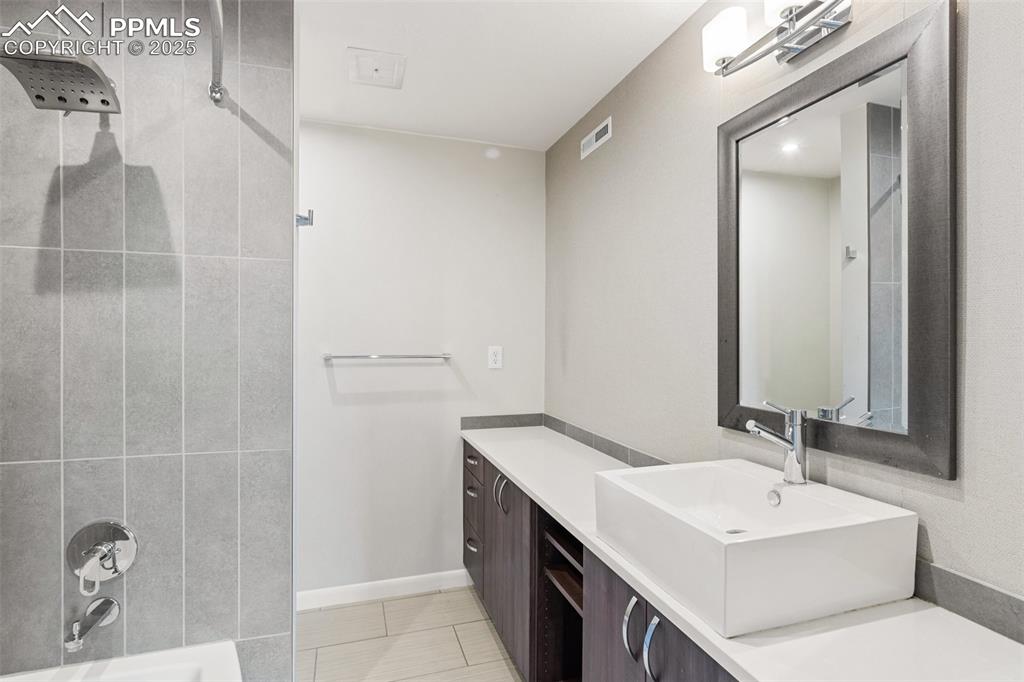
Master bath with vanity, tile patterned flooring, and washtub / shower combination
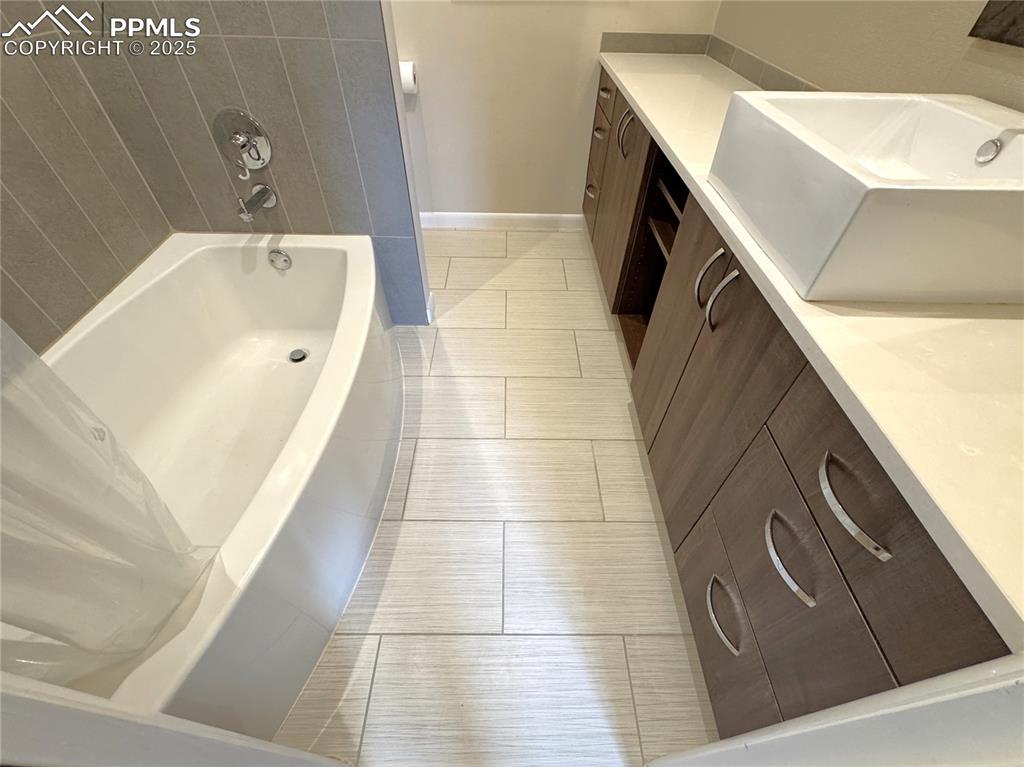
Full bathroom with vanity and tile patterned floors
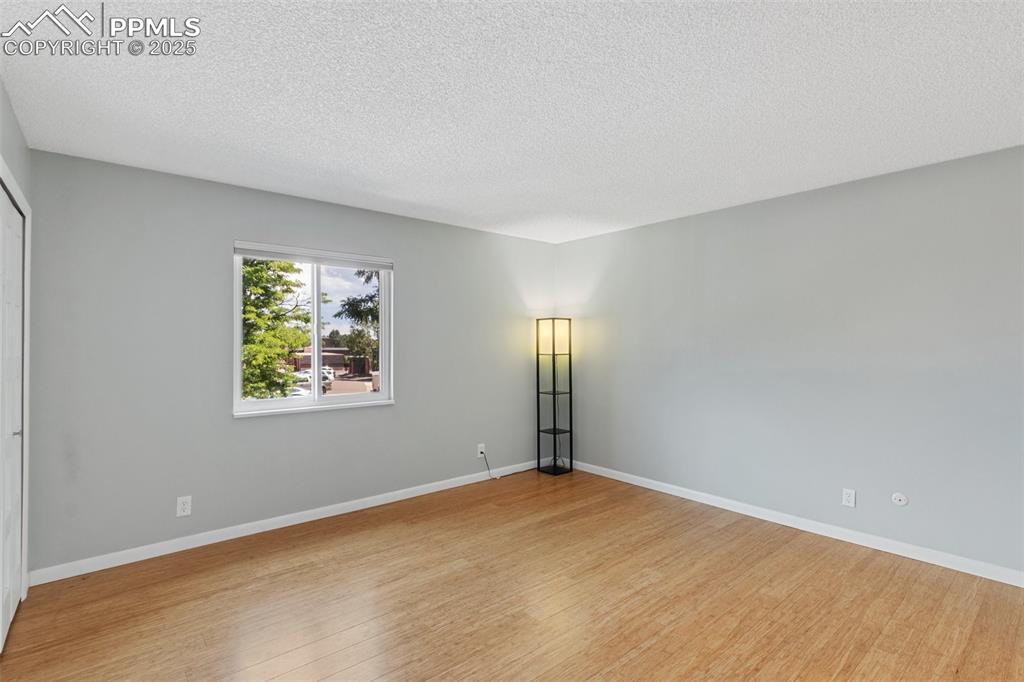
Master Bed featuring light wood-type flooring and a textured ceiling
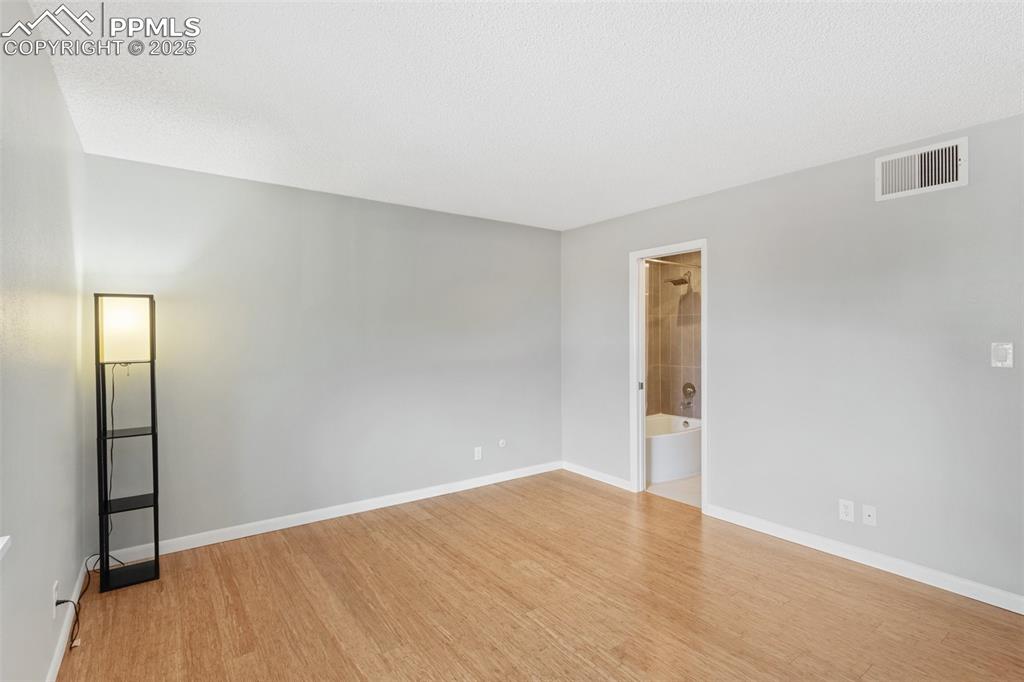
Master Bed with wood finished floors and baseboards
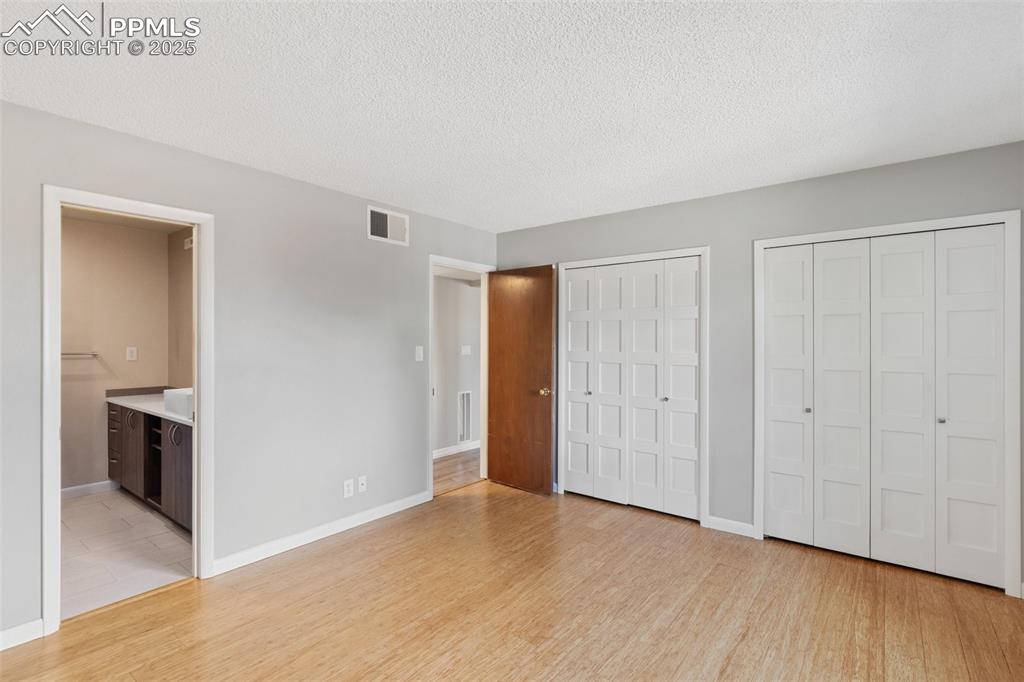
Master Bed featuring two closets, light wood-style flooring, a textured ceiling, and ensuite bath
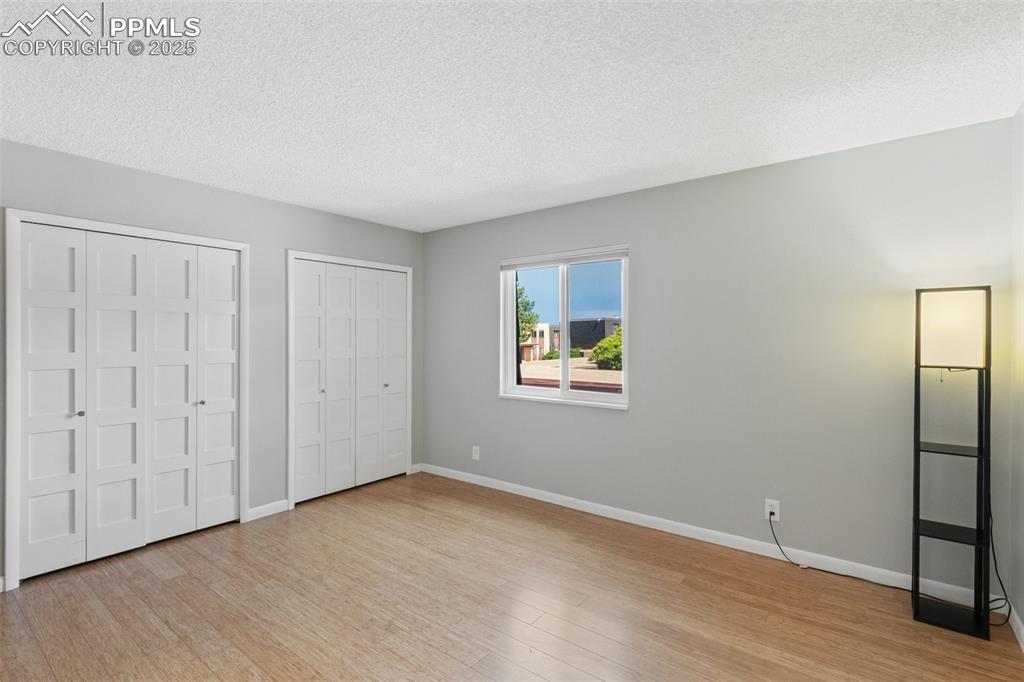
Master Bed with two closets, light wood-style floors, and a textured ceiling
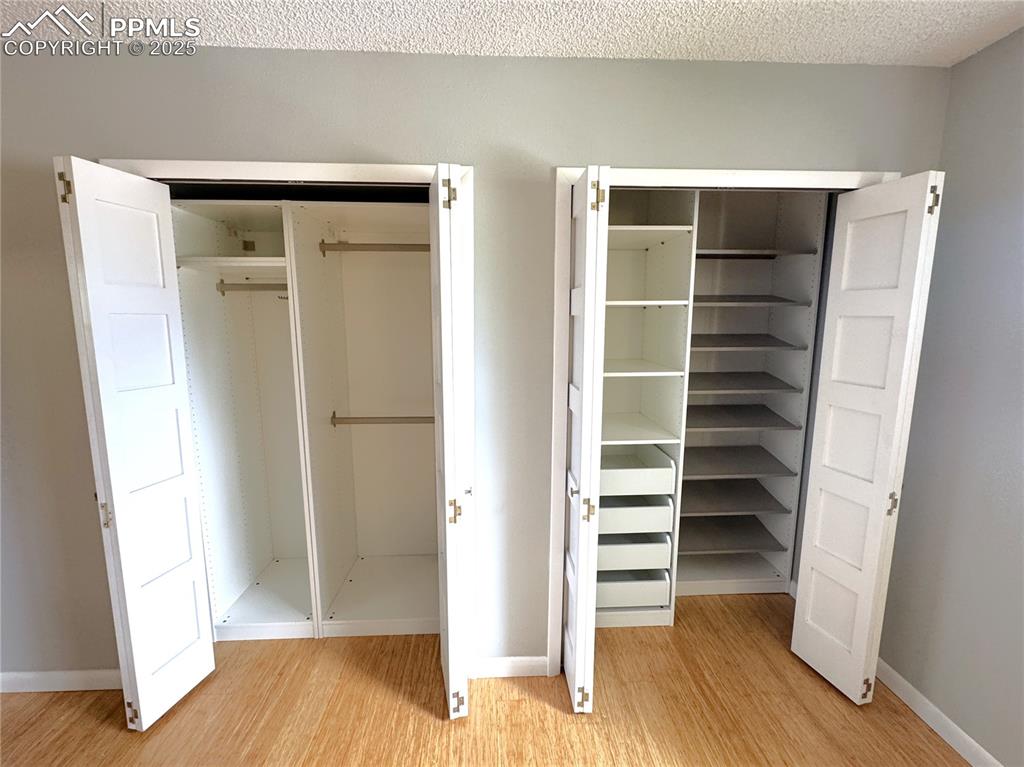
View of closet
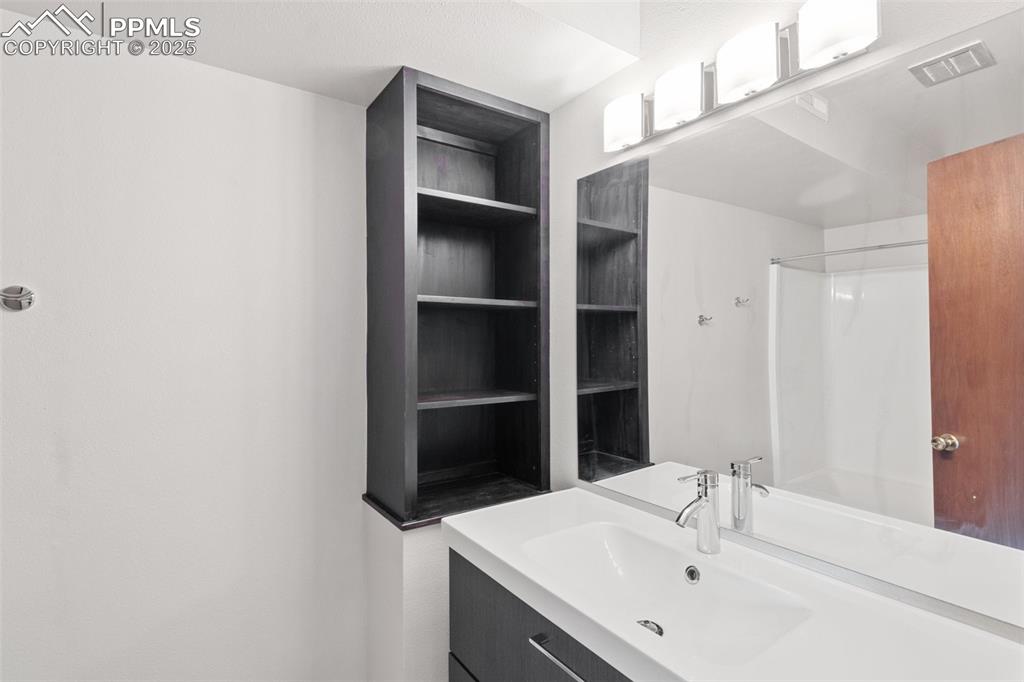
2nd Bathroom featuring vanity
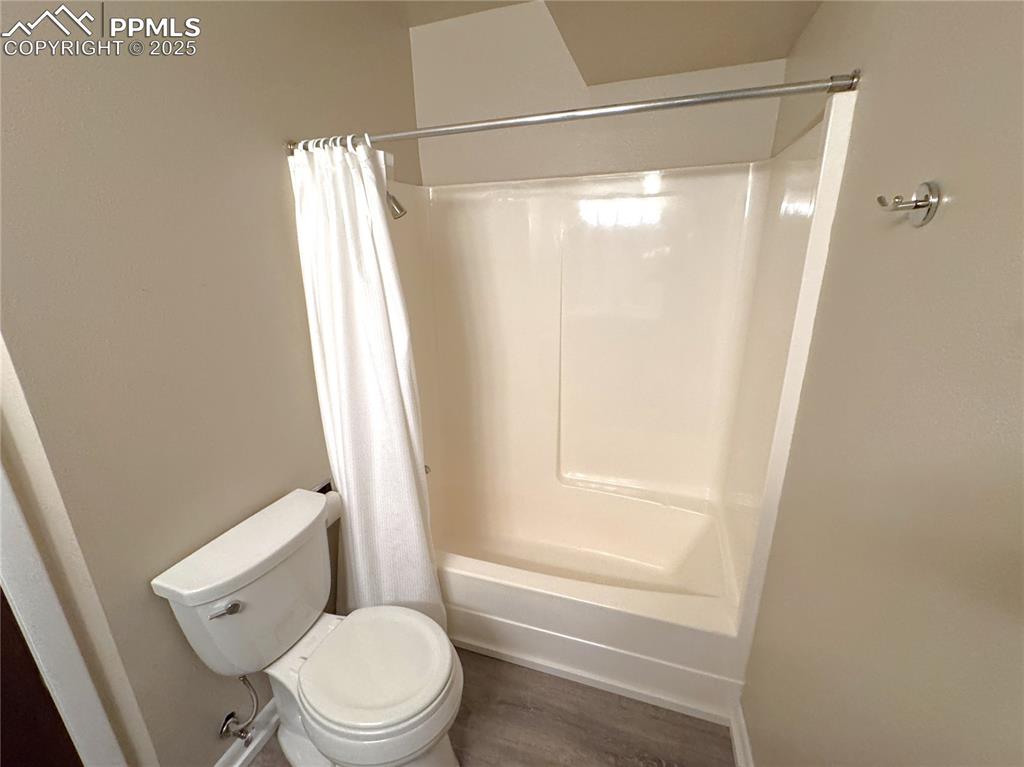
2nd Bathroom featuring tub/shower
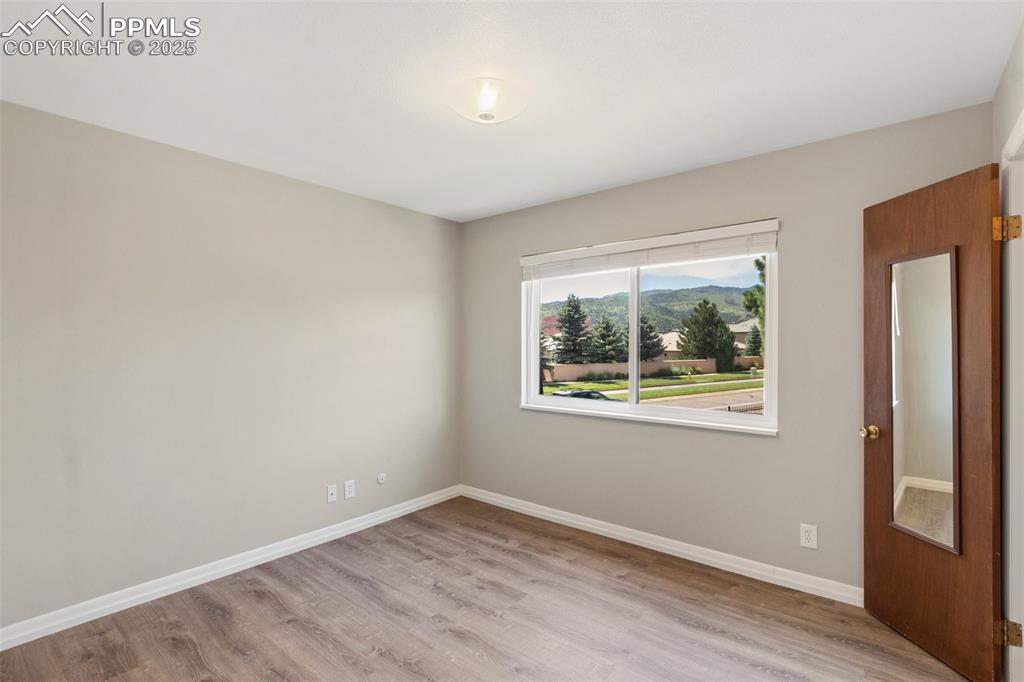
2nd Bedroom featuring light wood-style floors
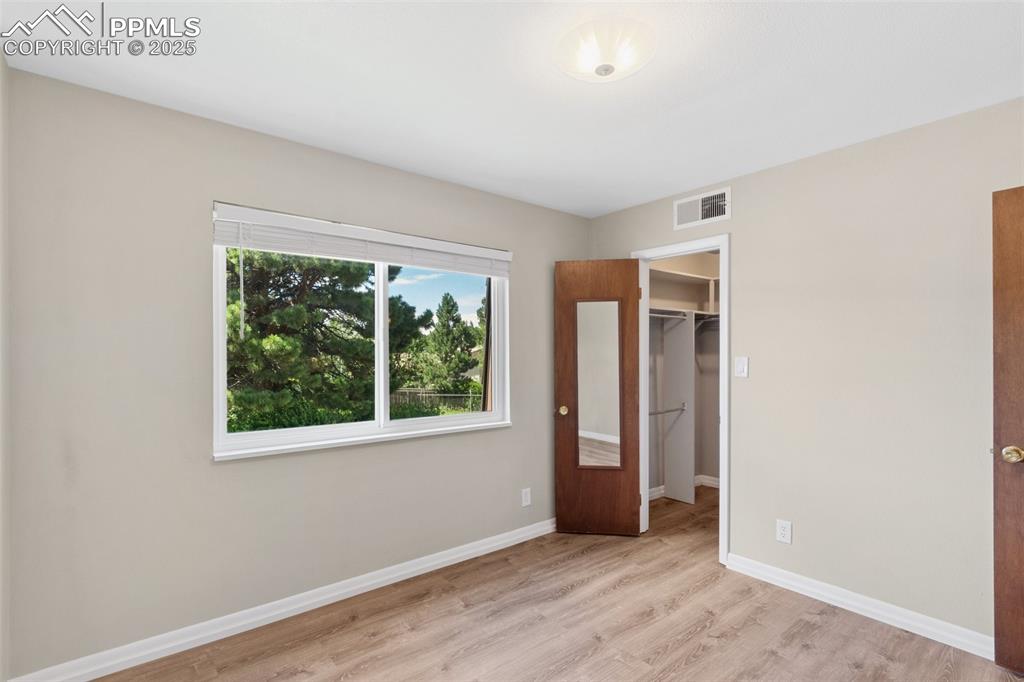
2nd Bedroom featuring light wood-type flooring and a spacious closet
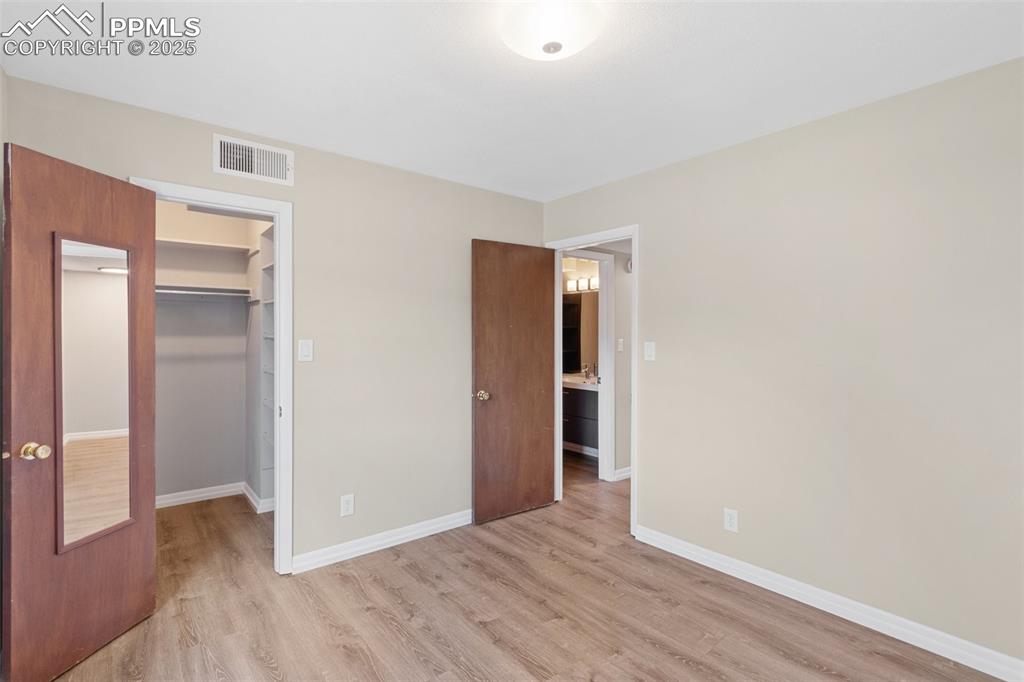
2nd Bedroom featuring light wood-style floors and a spacious closet
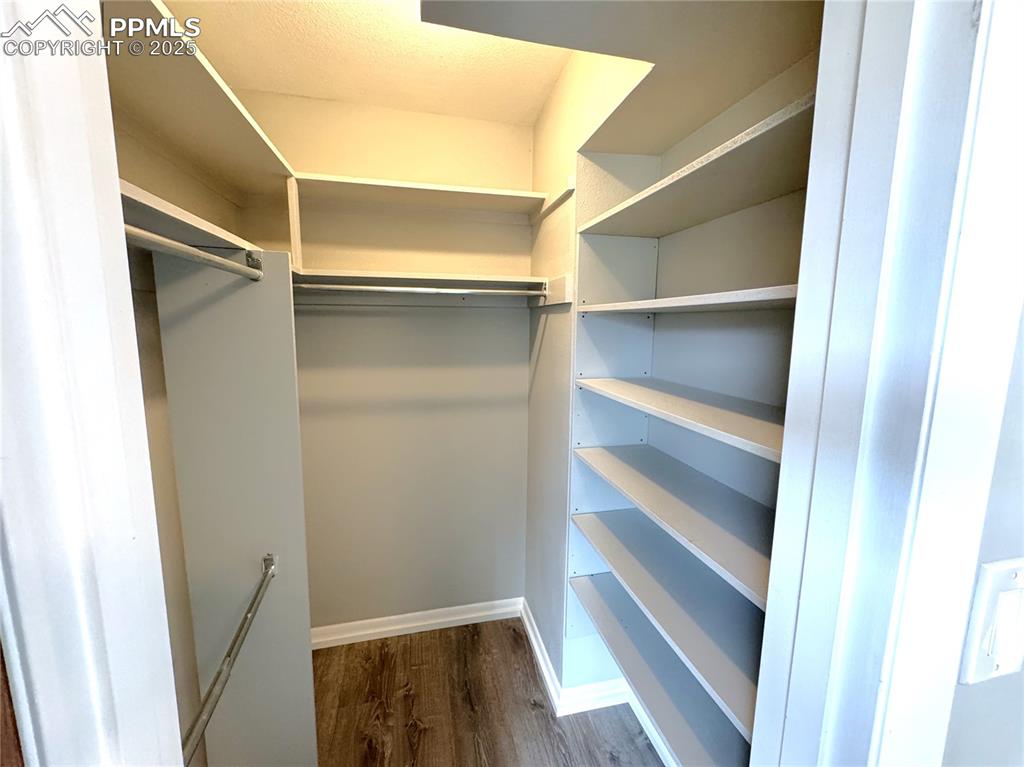
2nd Bedroom Walk in closet
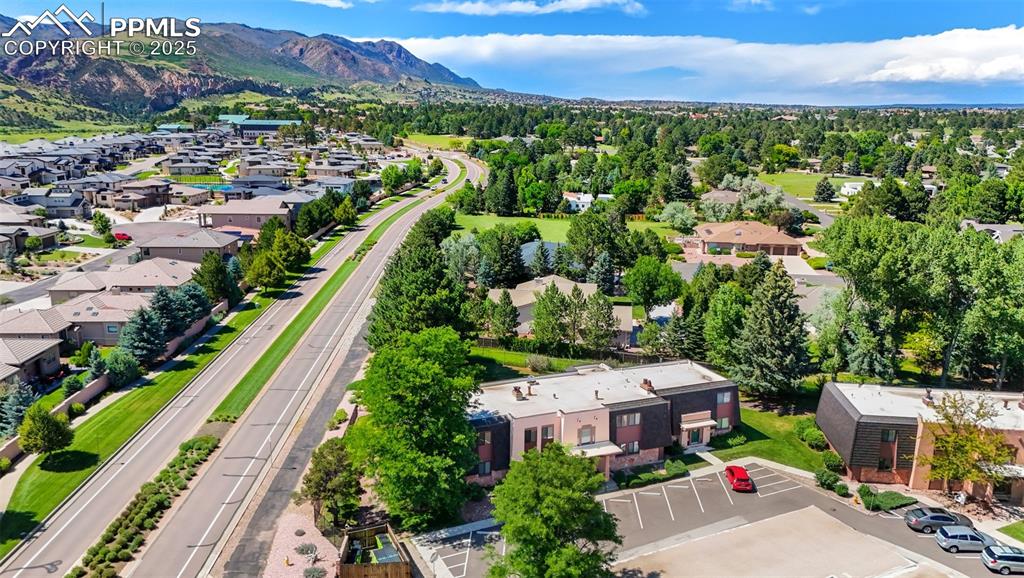
Garden of the Gods - Kissing Camels area
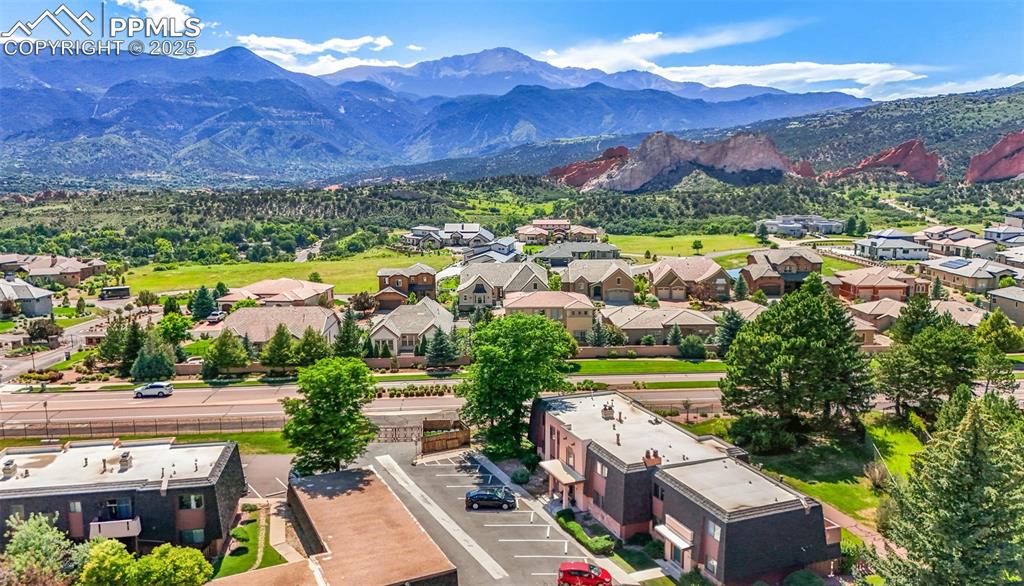
Garden of the Gods - Kissing Camels area
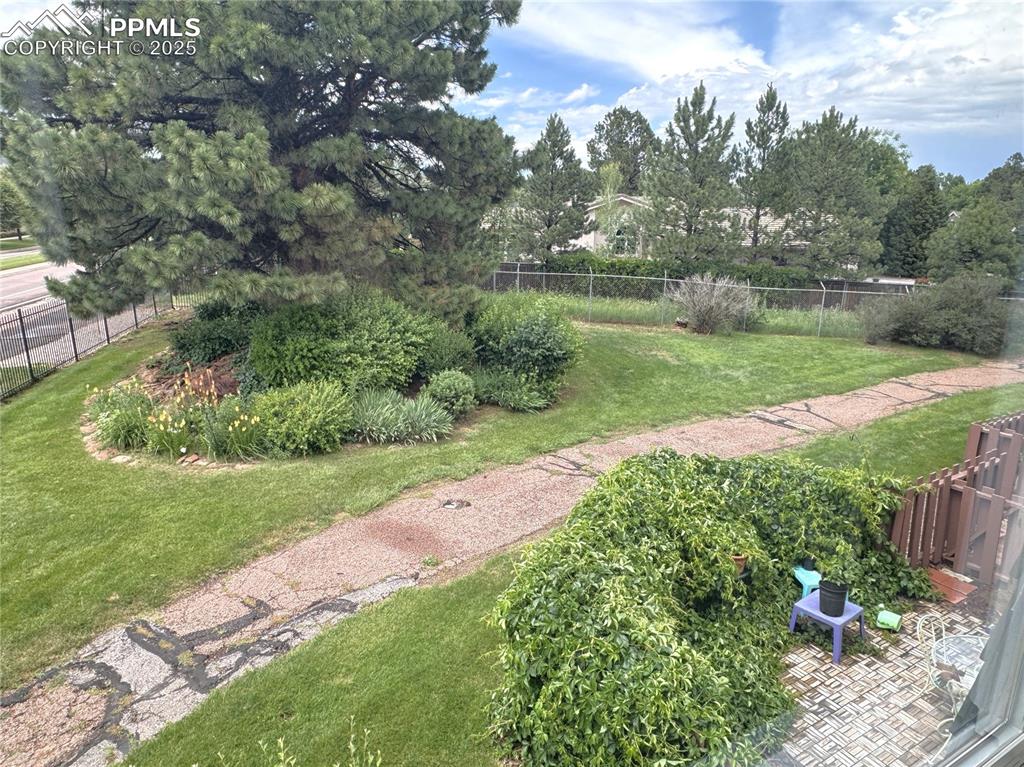
View of yard from Balcony
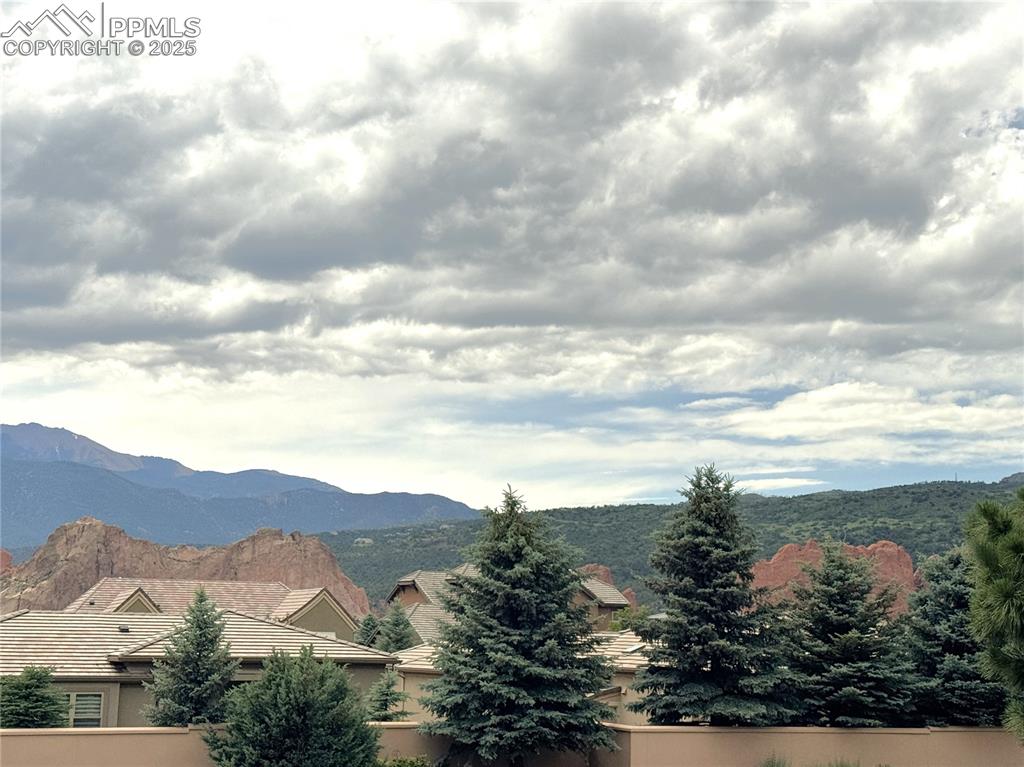
View from Balcony
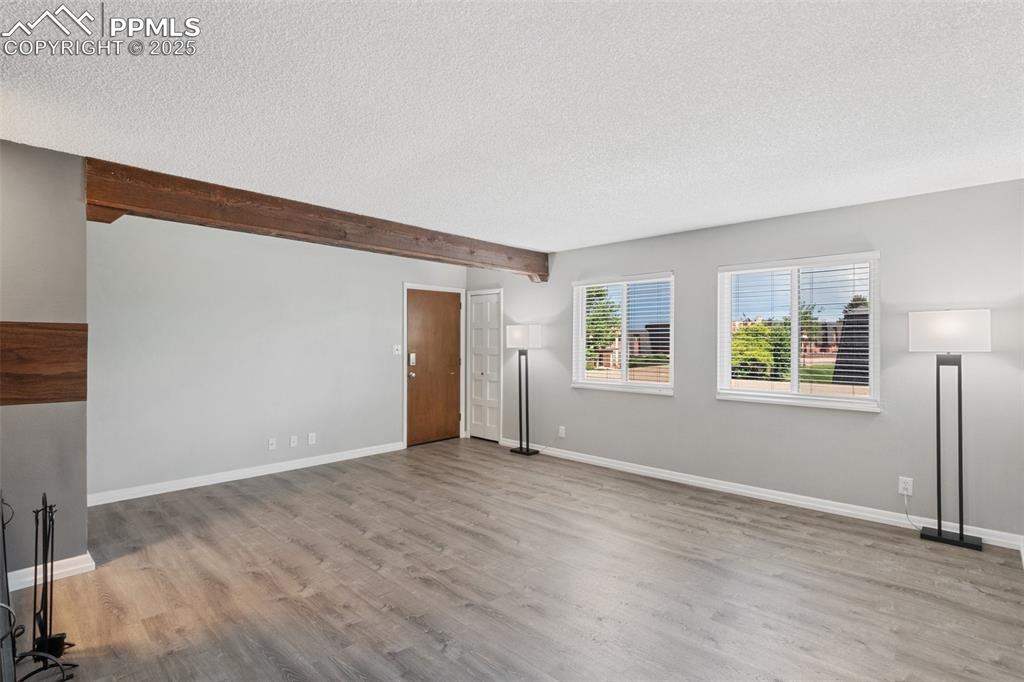
Unfurnished living room featuring a textured ceiling, wood finished floors, and beam ceiling
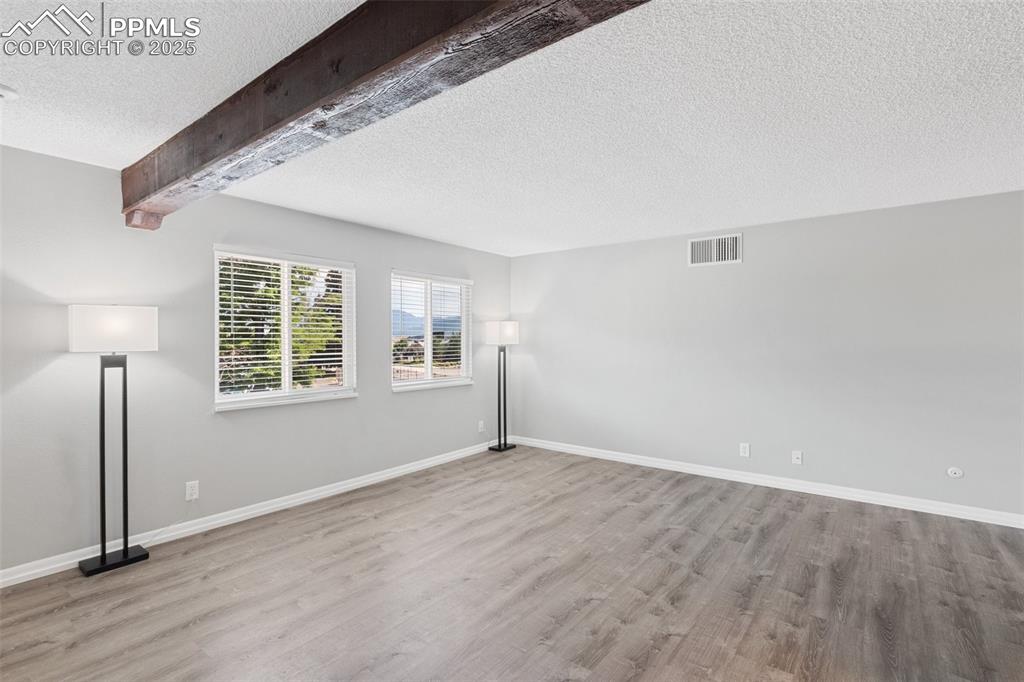
No furniture - Living room
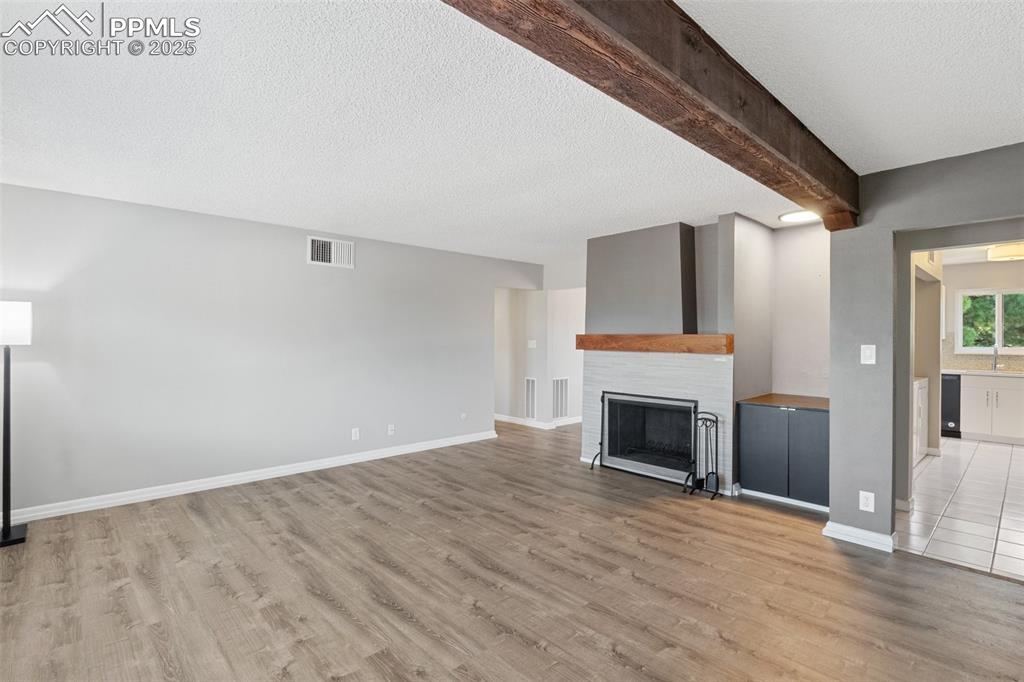
No furniture - Living room
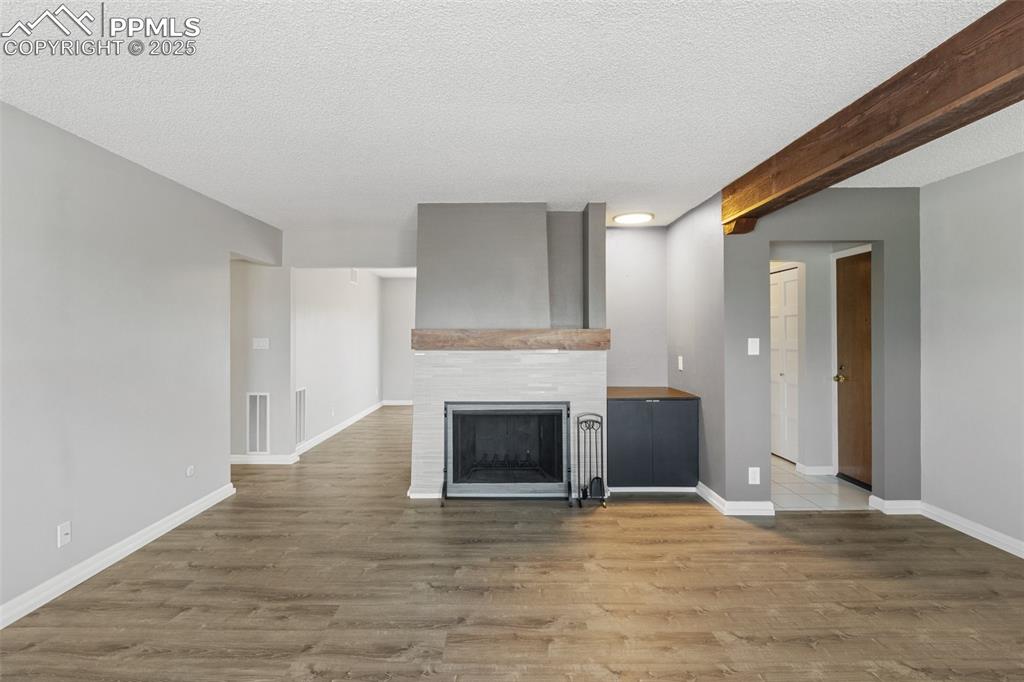
No furniture - Living room
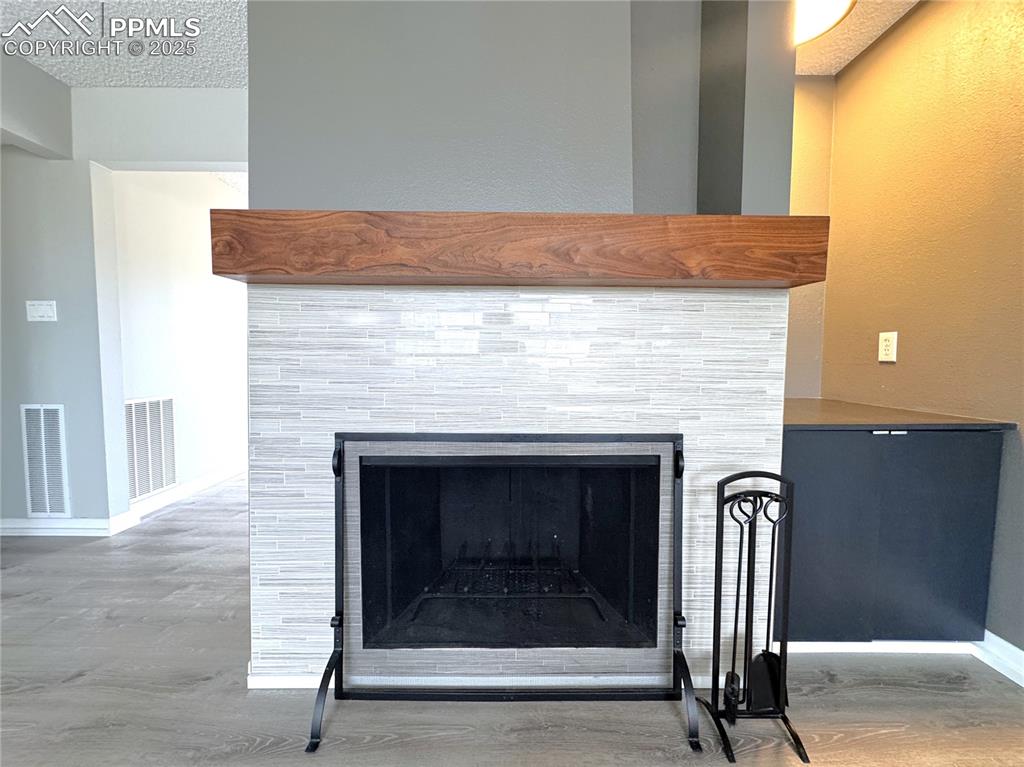
Detailed view of a fireplace and wood finished floors
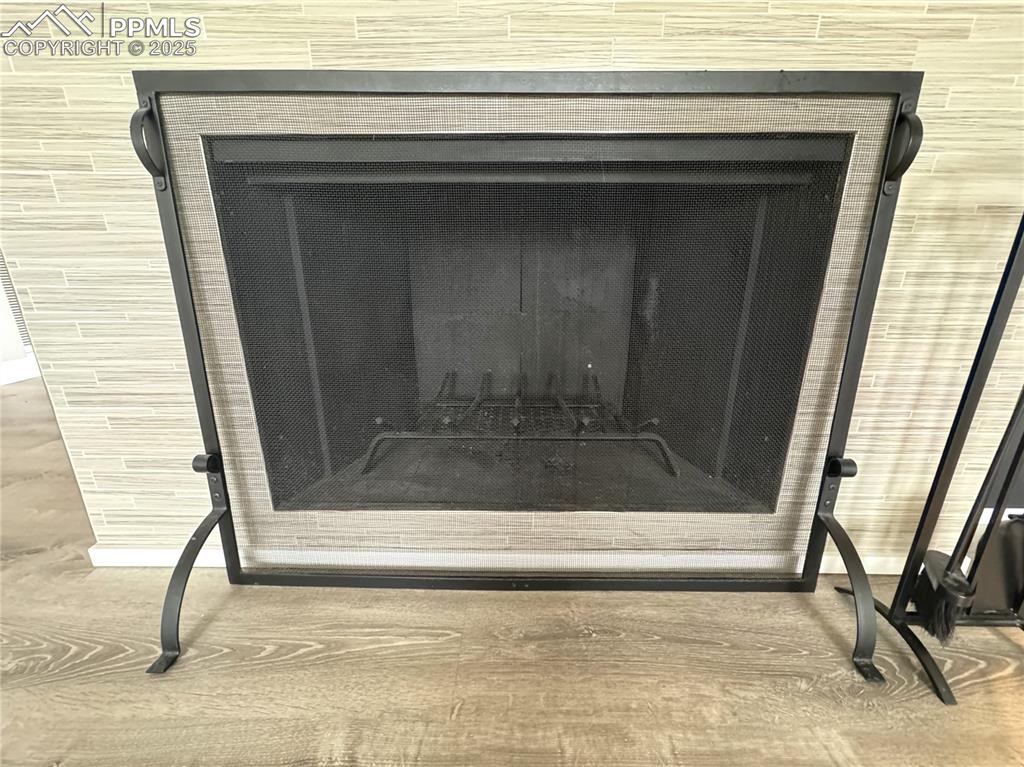
Detailed view of a tile fireplace
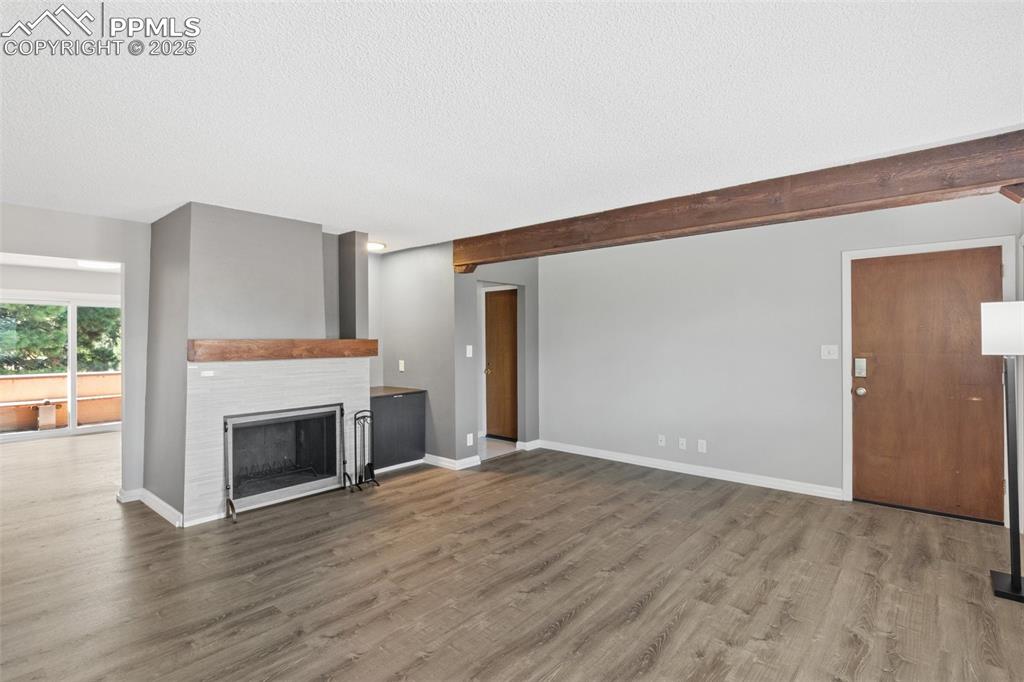
No furniture - Living room
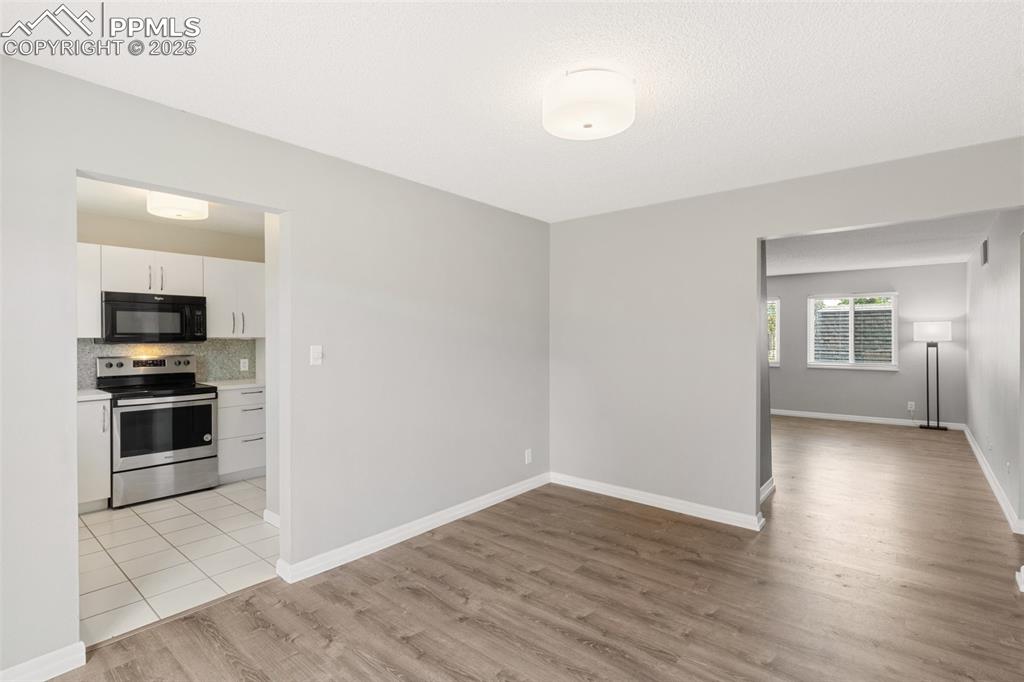
No furniture - Dining room area
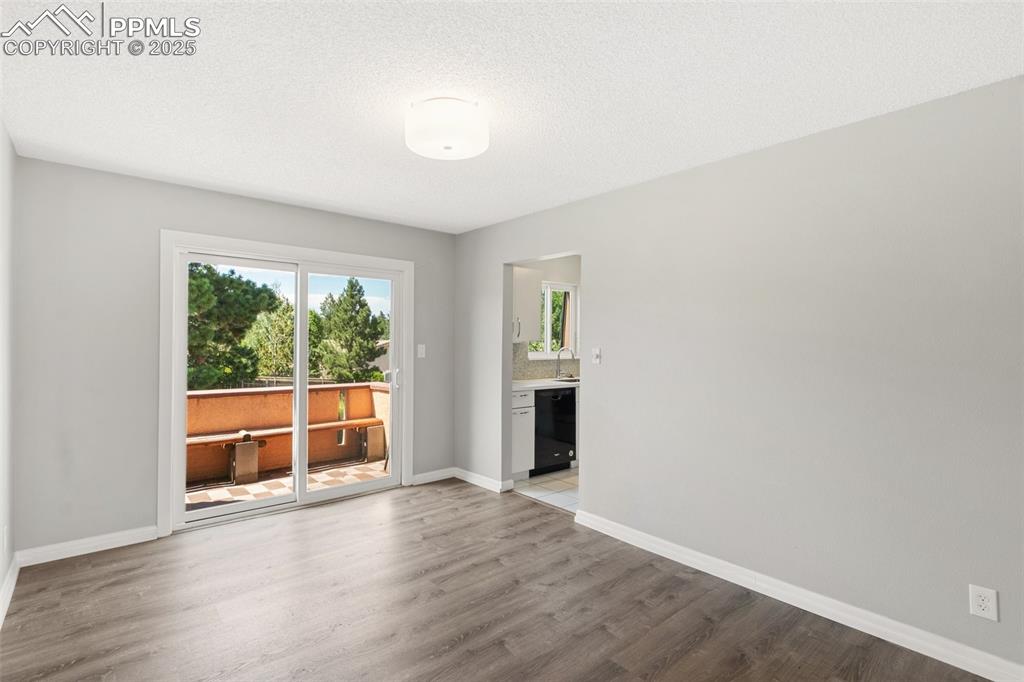
No furniture - Dining room area
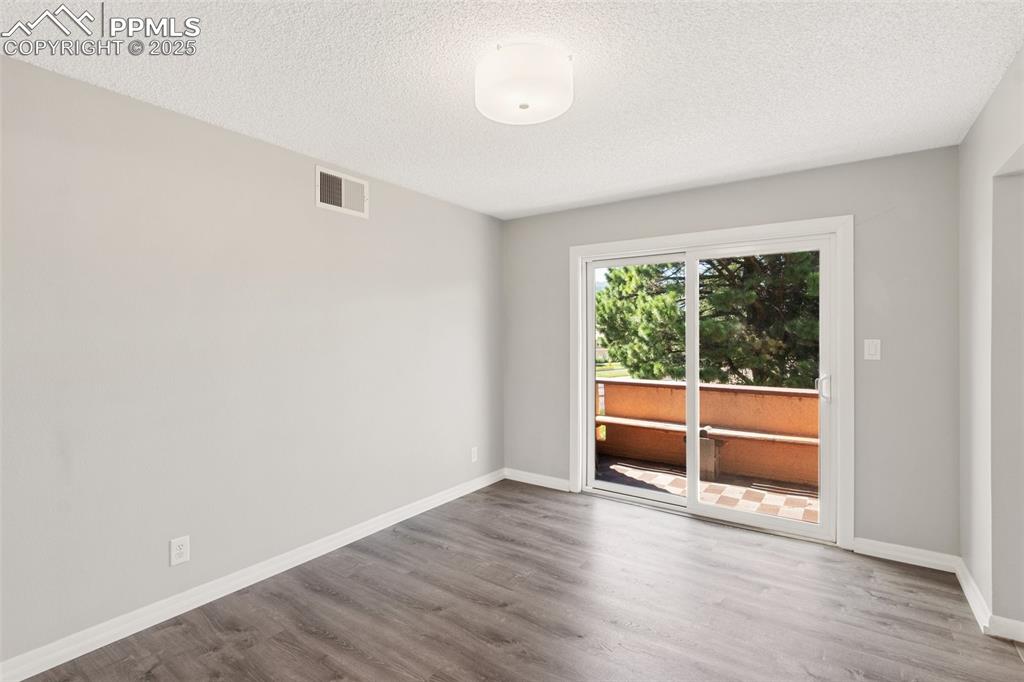
No furniture - Dining room
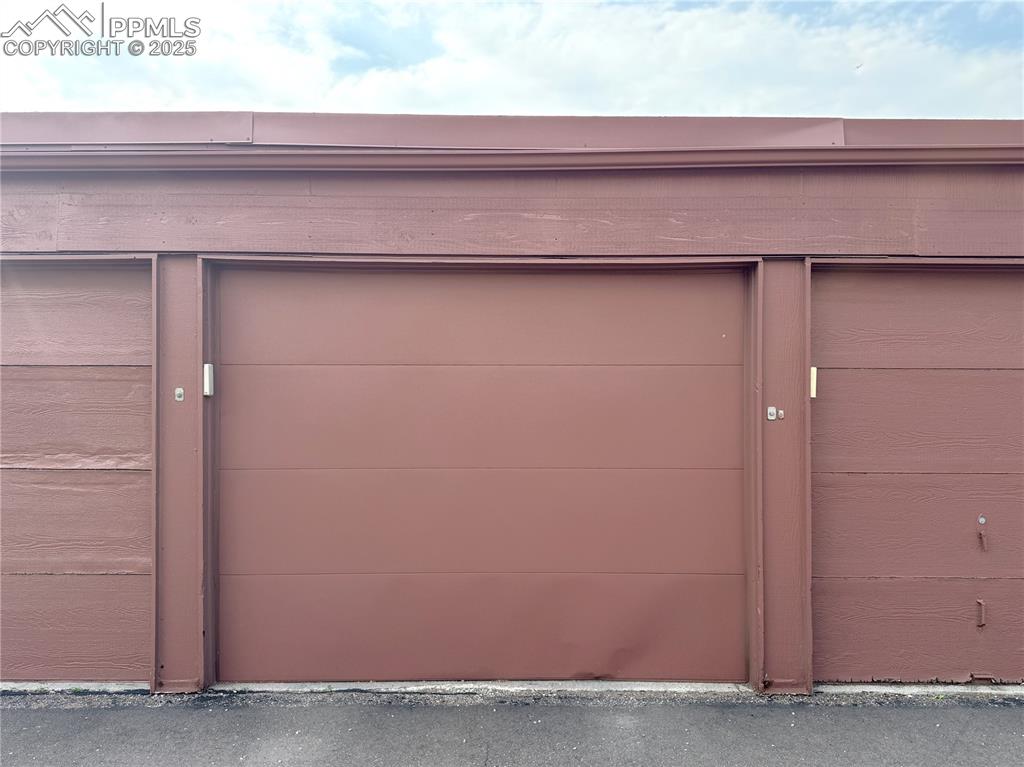
1 Car Garage
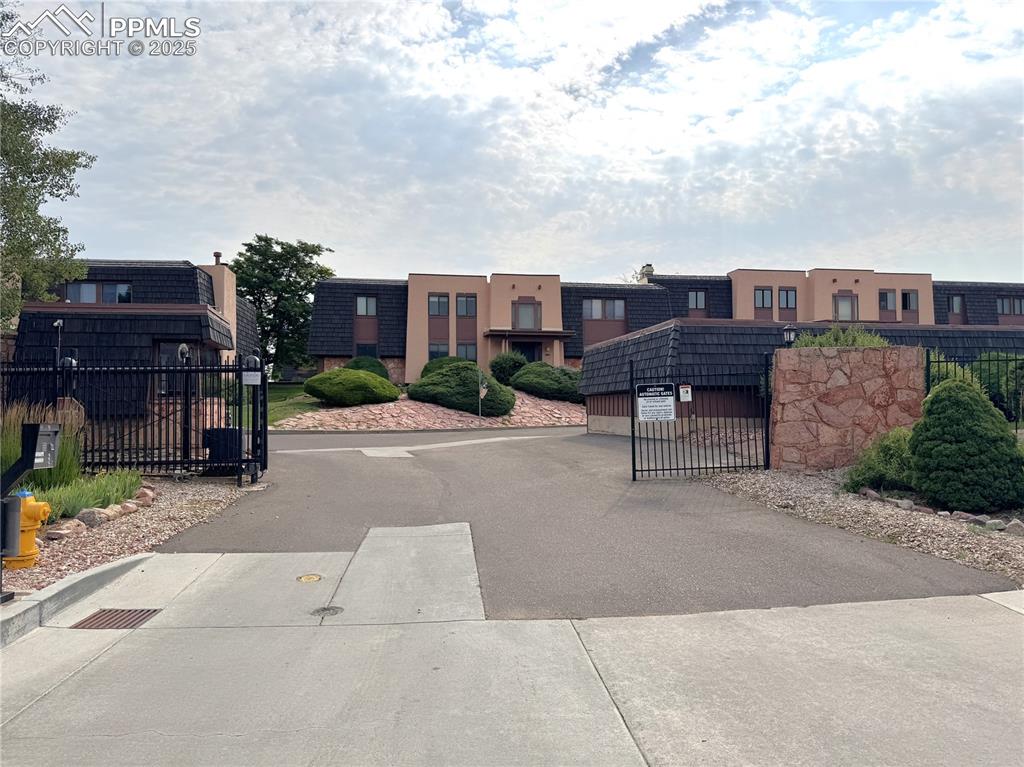
Gated Community
Disclaimer: The real estate listing information and related content displayed on this site is provided exclusively for consumers’ personal, non-commercial use and may not be used for any purpose other than to identify prospective properties consumers may be interested in purchasing.