933 E Blackstone Drive, Pueblo West, CO, 81007

View of front facade with a garage, roof mounted solar panels, concrete driveway, stone siding, and a shingled roof
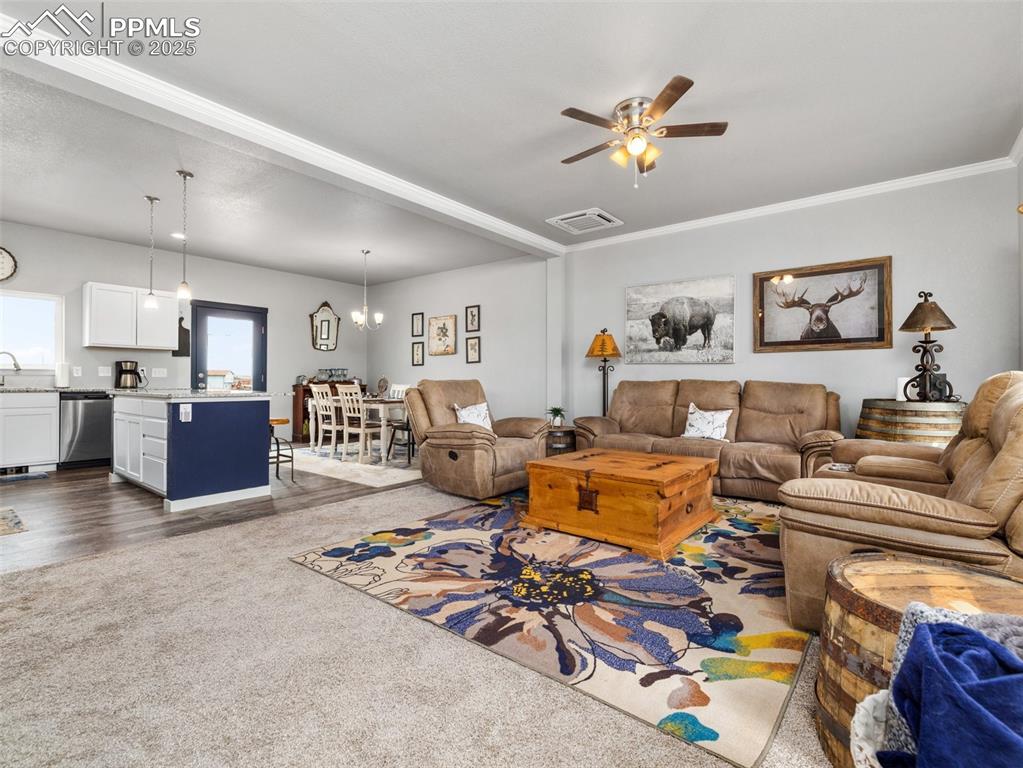
Carpeted living room with ceiling fan, crown molding, and a chandelier
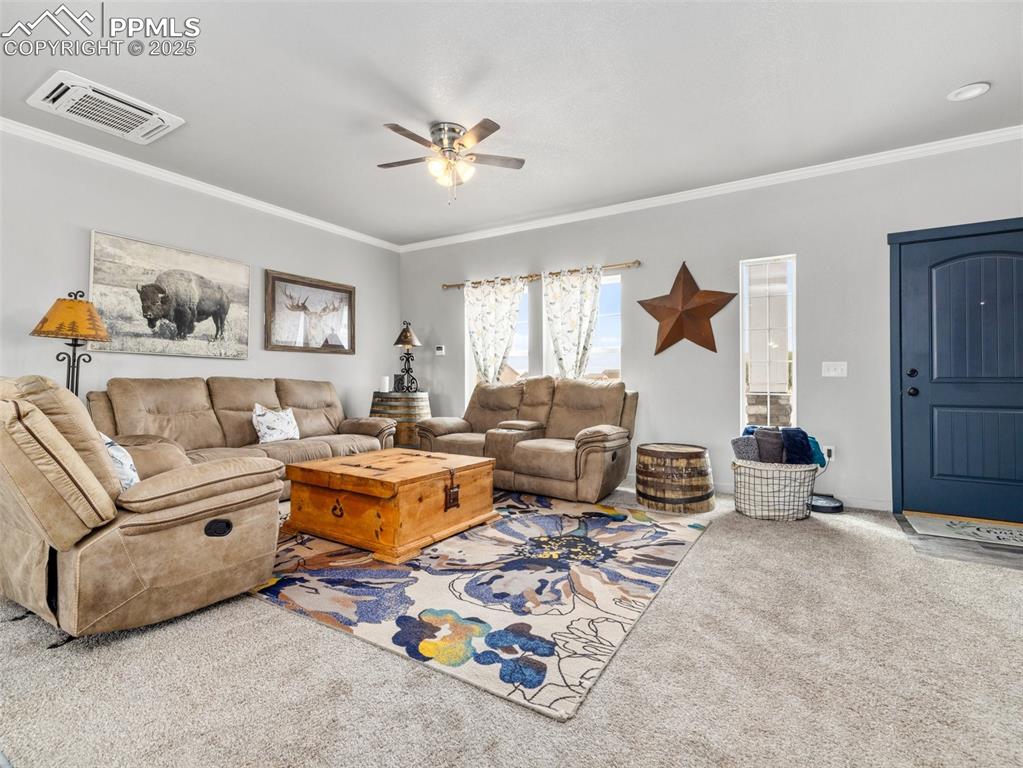
Carpeted living area featuring ornamental molding and ceiling fan
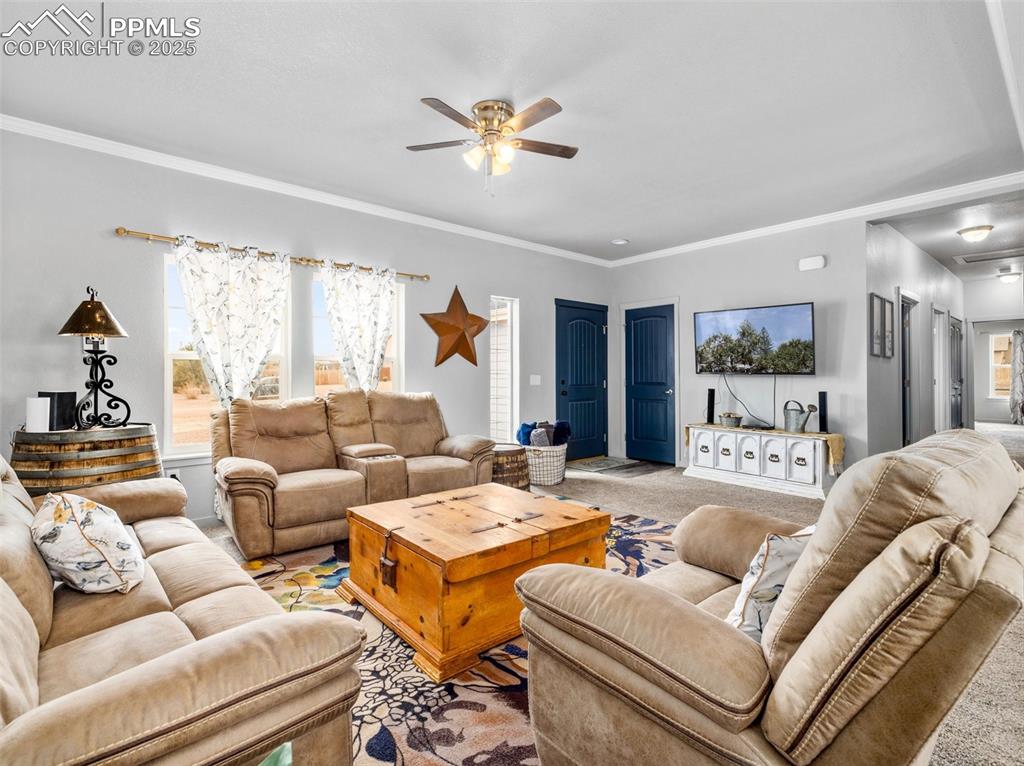
Living area with a ceiling fan, light colored carpet, and ornamental molding
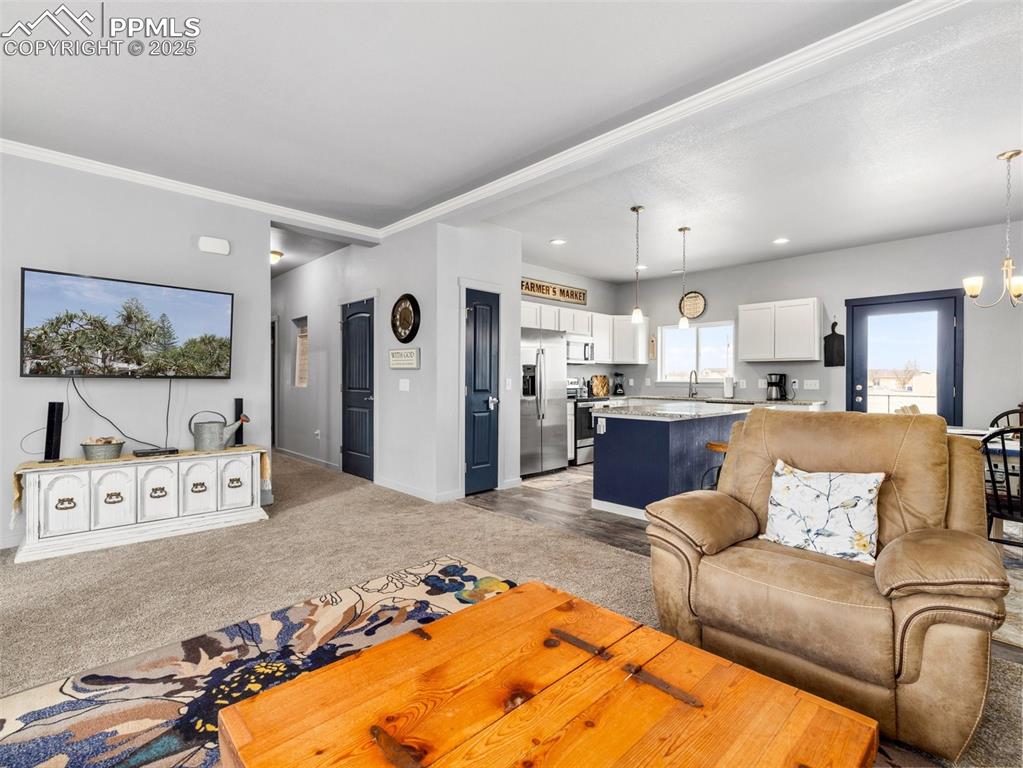
Living area with a chandelier, light carpet, crown molding, and recessed lighting
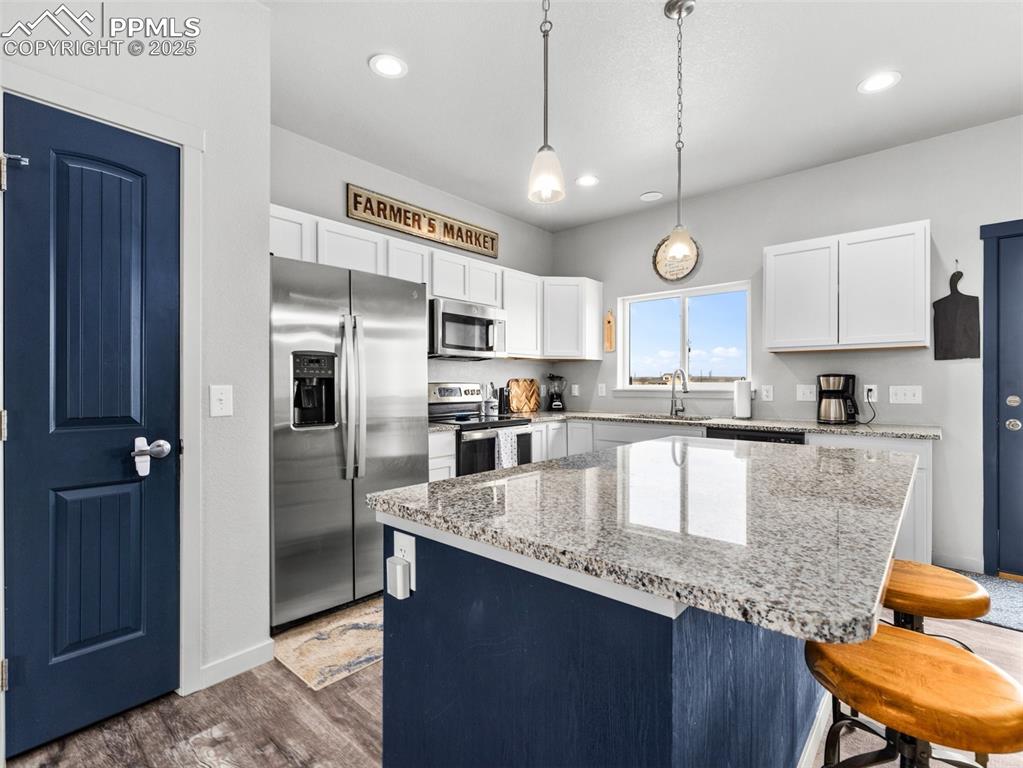
Kitchen with stainless steel appliances, a breakfast bar area, dark wood-style flooring, a kitchen island, and light stone countertops
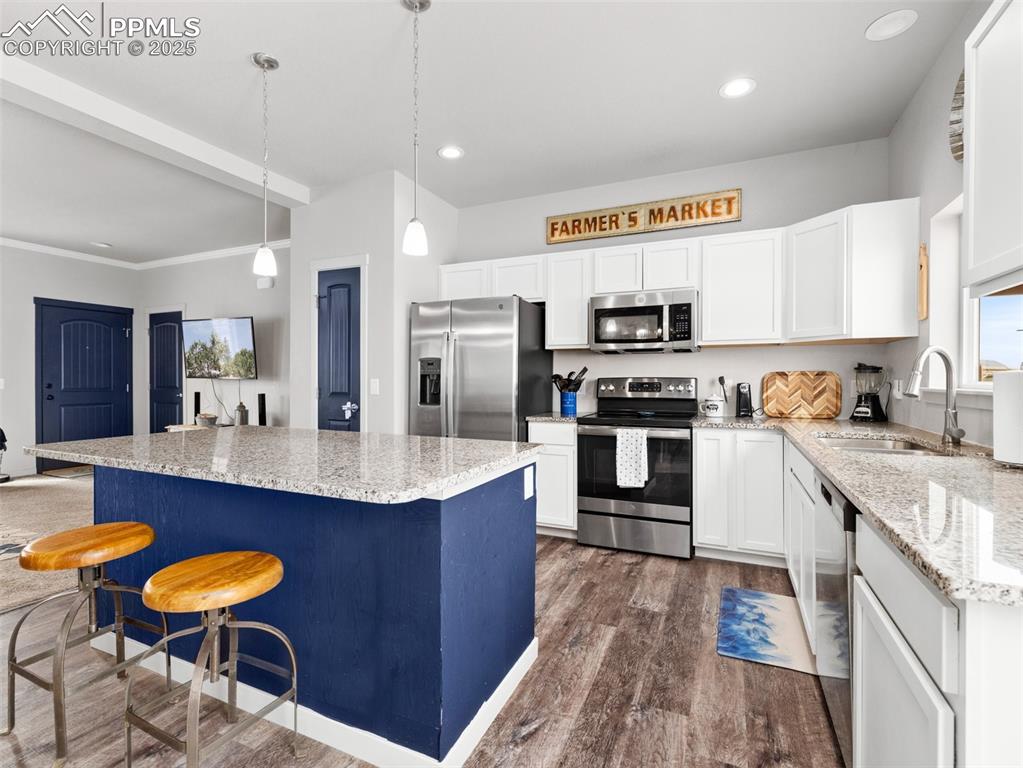
Kitchen featuring stainless steel appliances, dark wood-type flooring, a kitchen bar, white cabinetry, and a center island
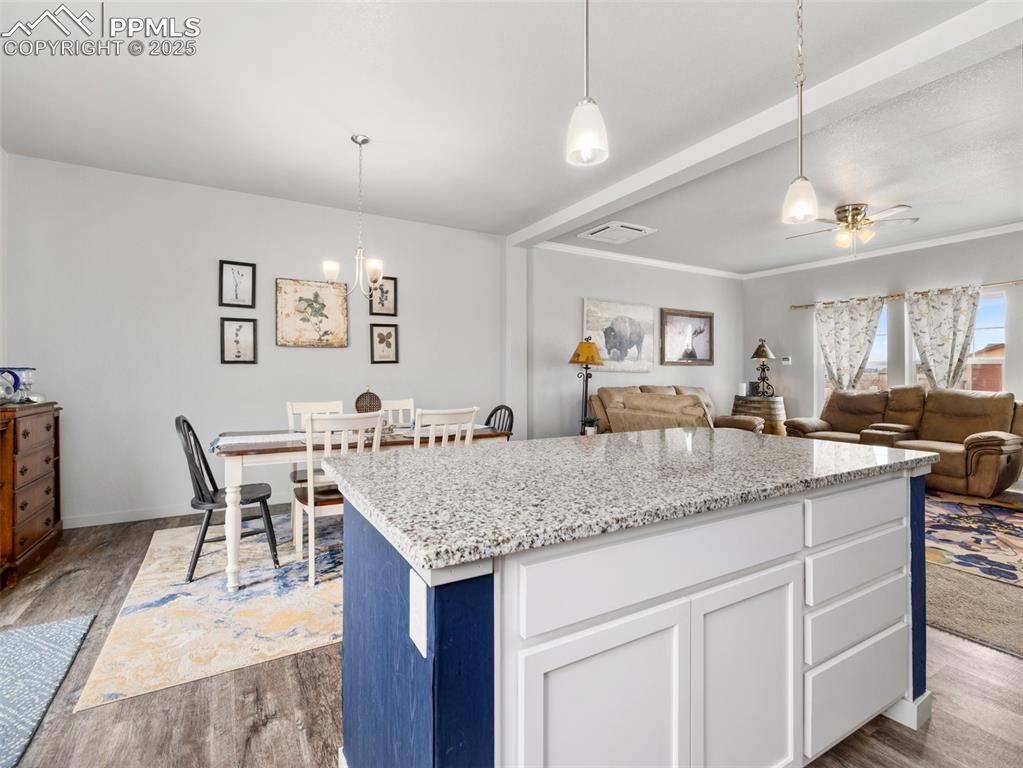
Kitchen featuring wood finished floors, a center island, white cabinets, and decorative light fixtures
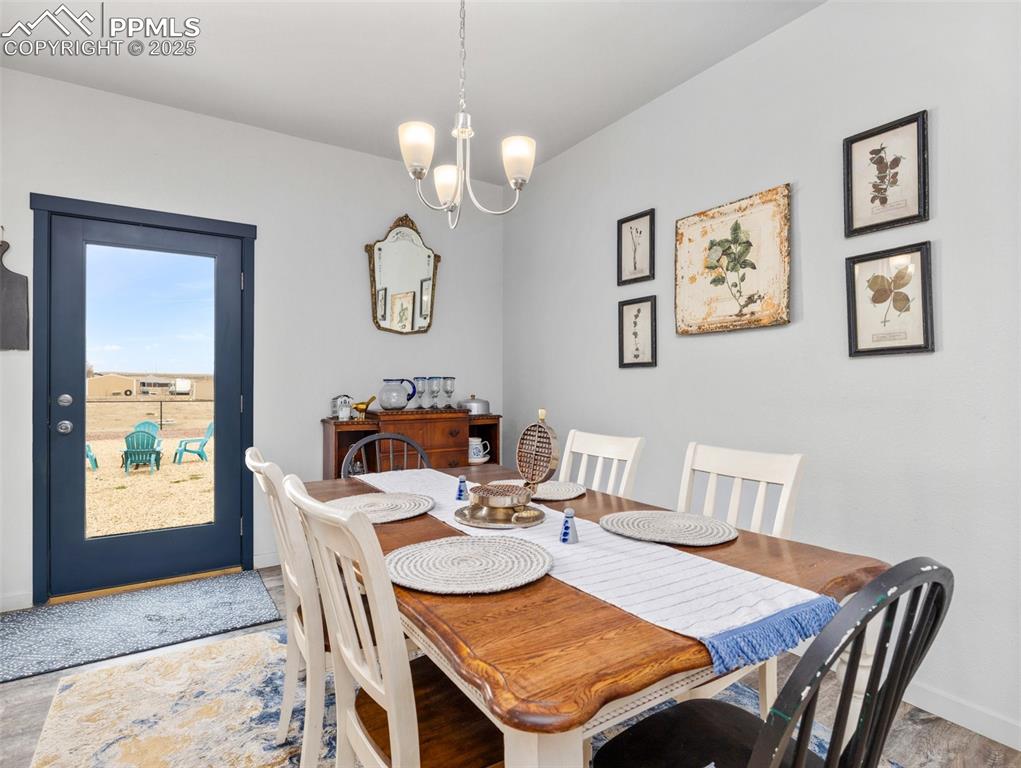
Dining space with a chandelier and light wood-style flooring
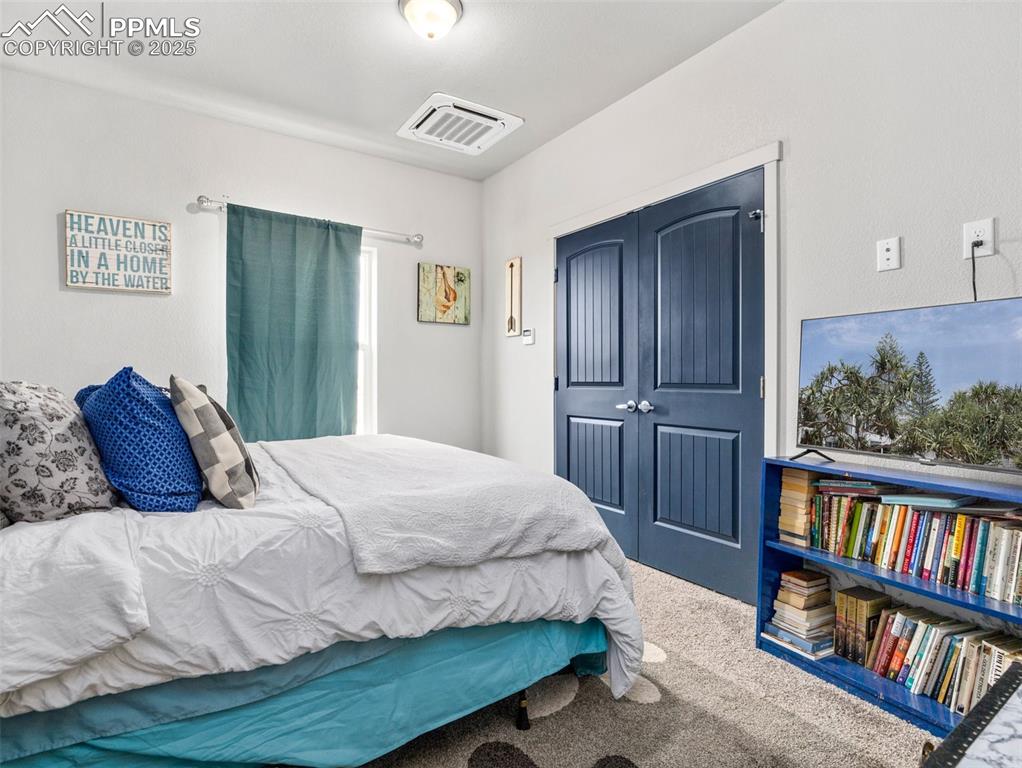
Carpeted bedroom featuring a closet
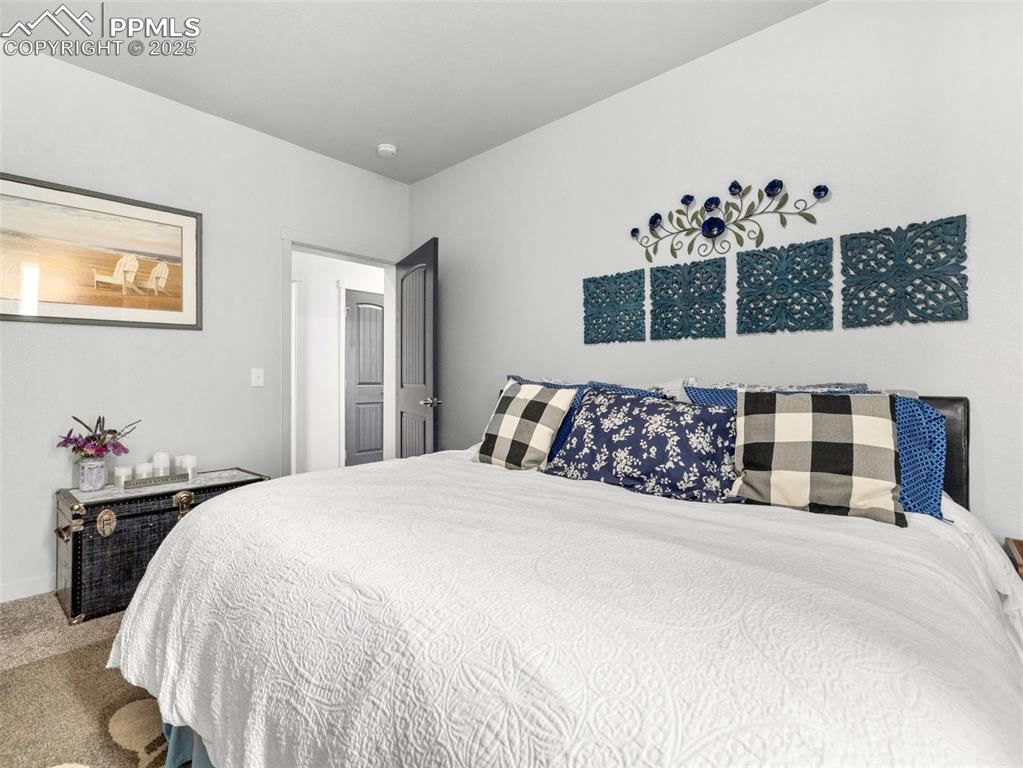
View of carpeted bedroom
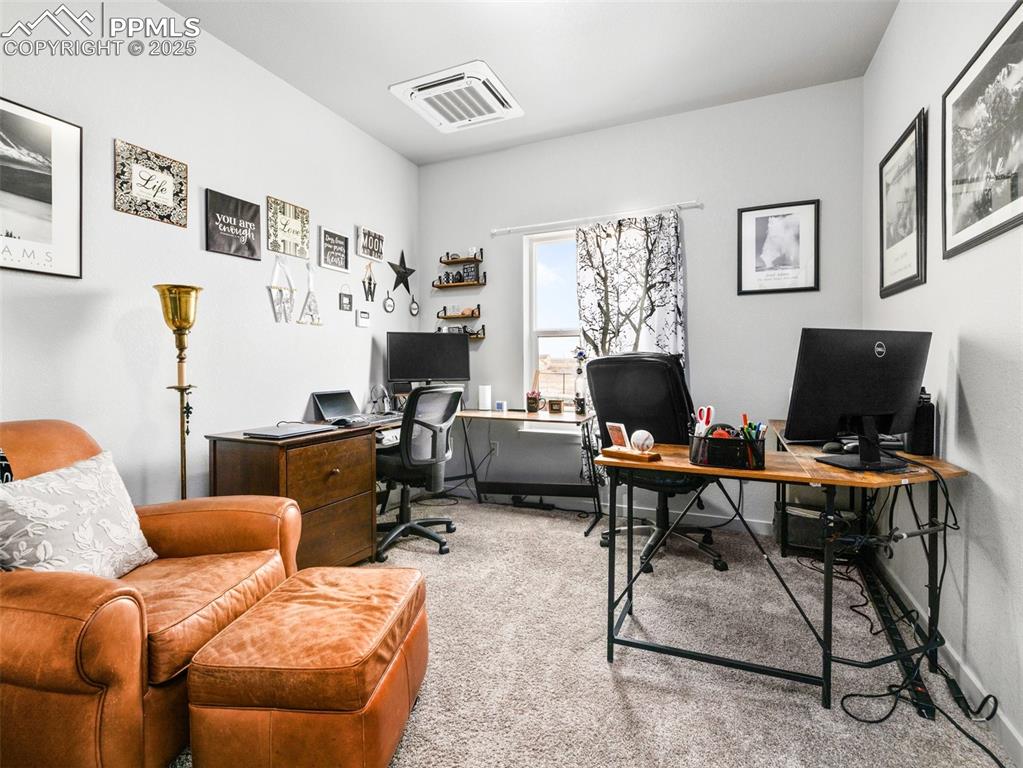
Office space featuring light carpet and baseboards
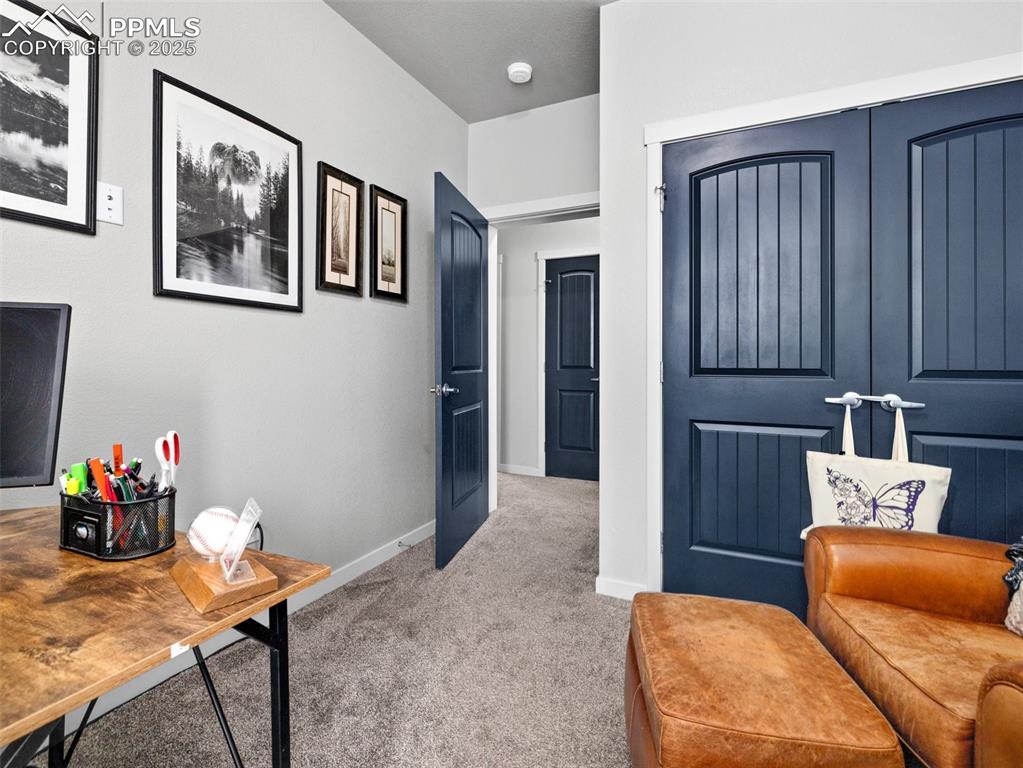
Other
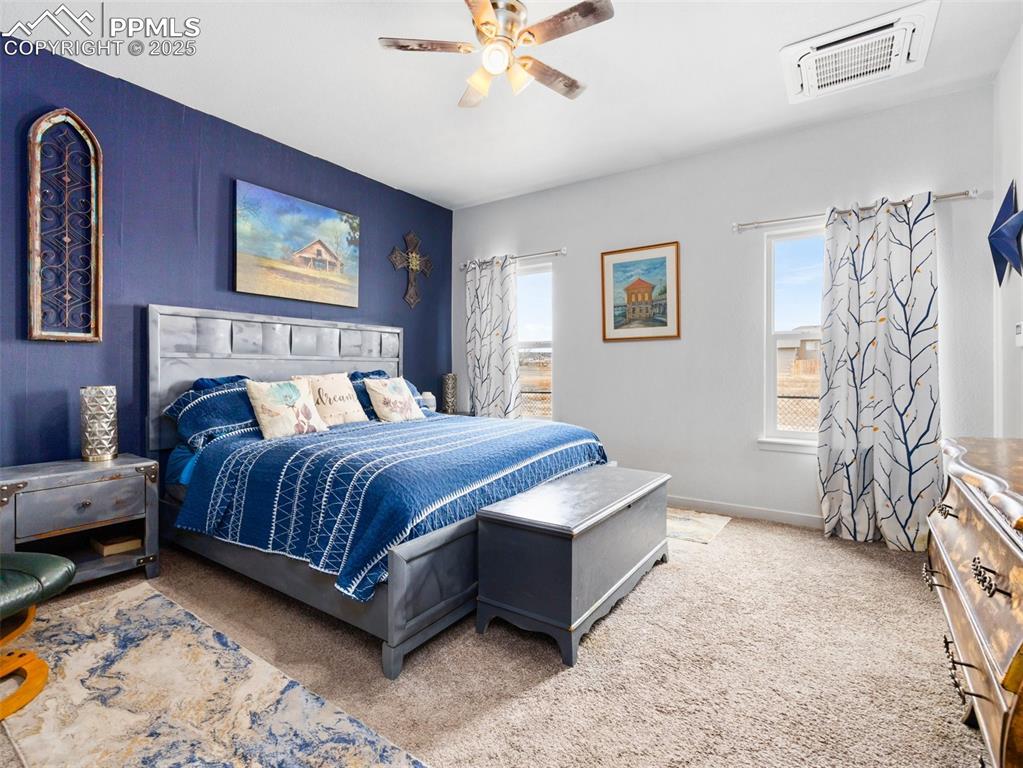
Carpeted bedroom featuring a ceiling fan and baseboards
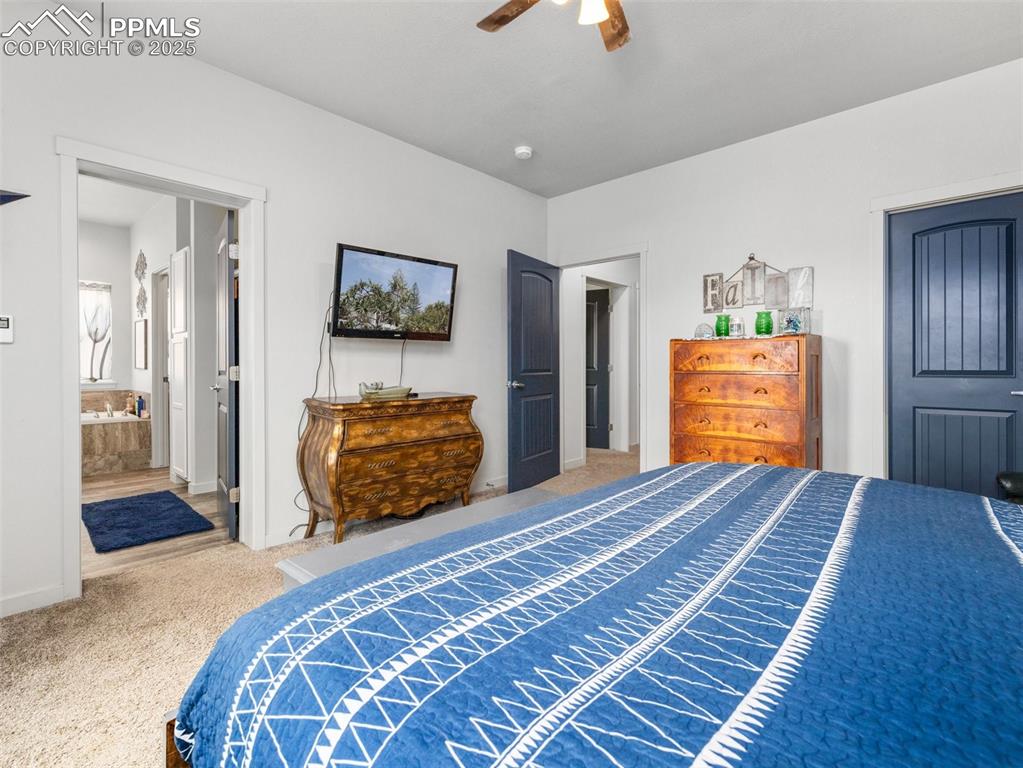
Bedroom featuring carpet, ceiling fan, and ensuite bath
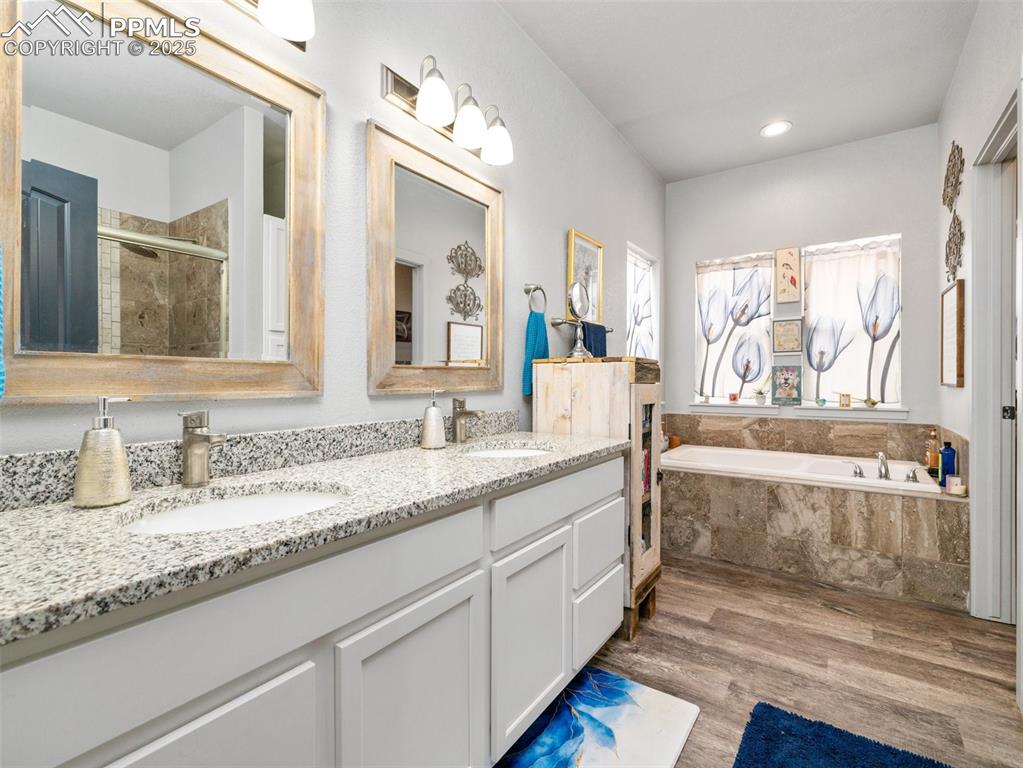
Full bath featuring a garden tub, a shower stall, double vanity, and wood finished floors
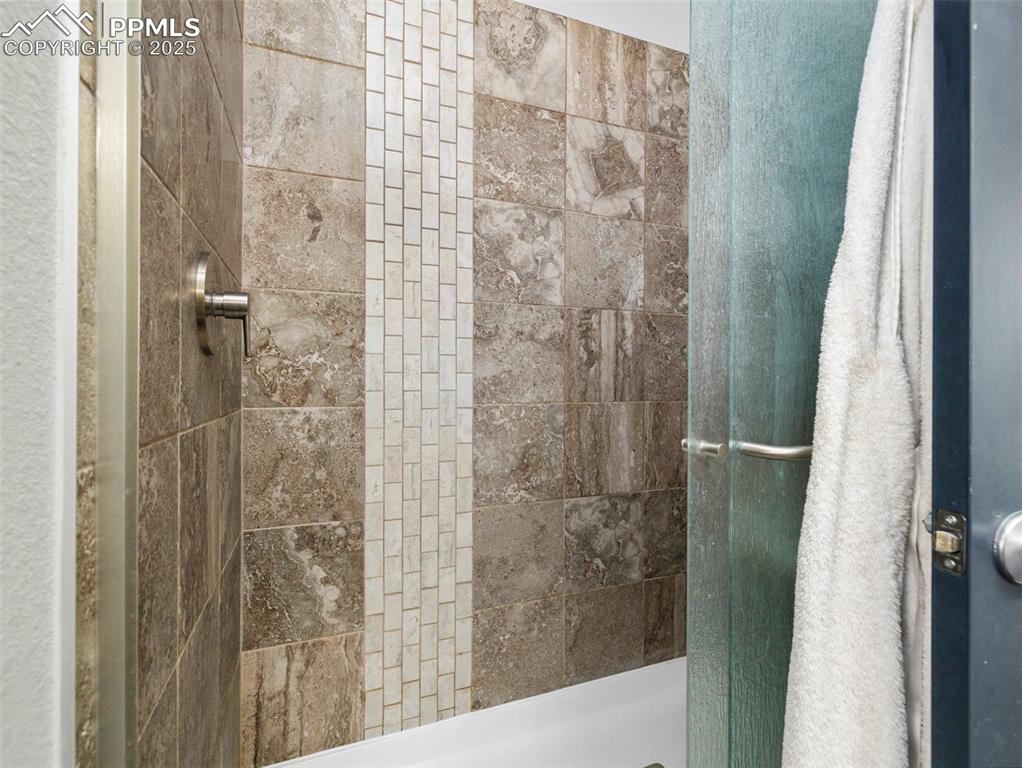
Bathroom featuring a shower stall
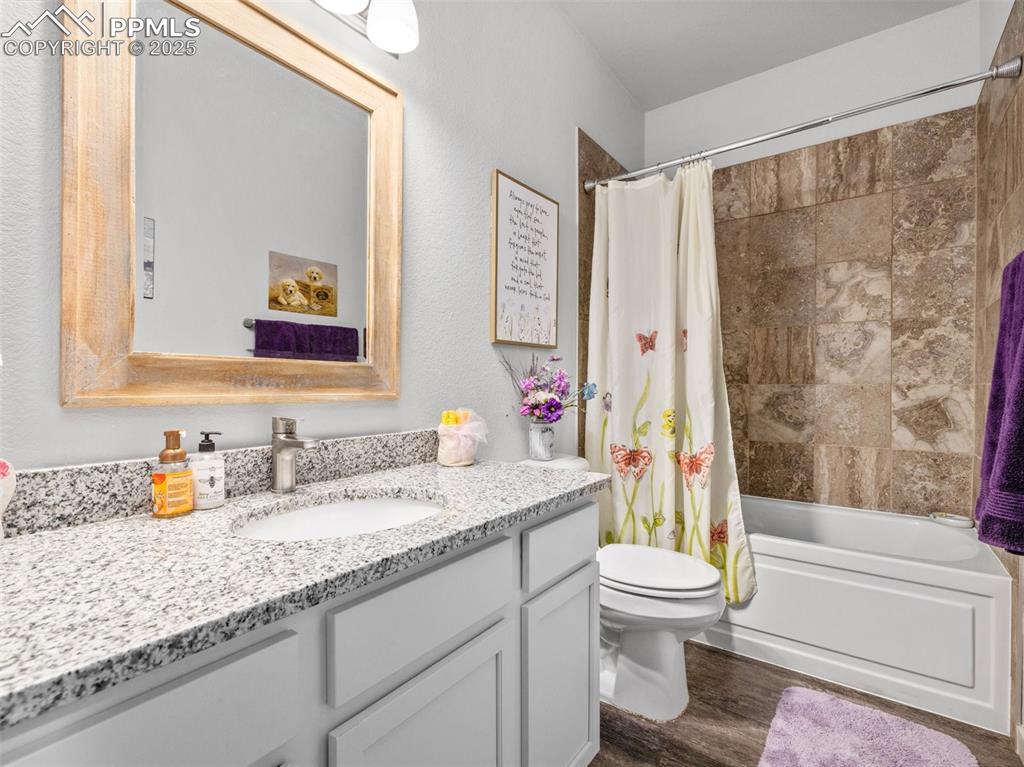
Bathroom with vanity, shower / bath combination with curtain, and wood finished floors
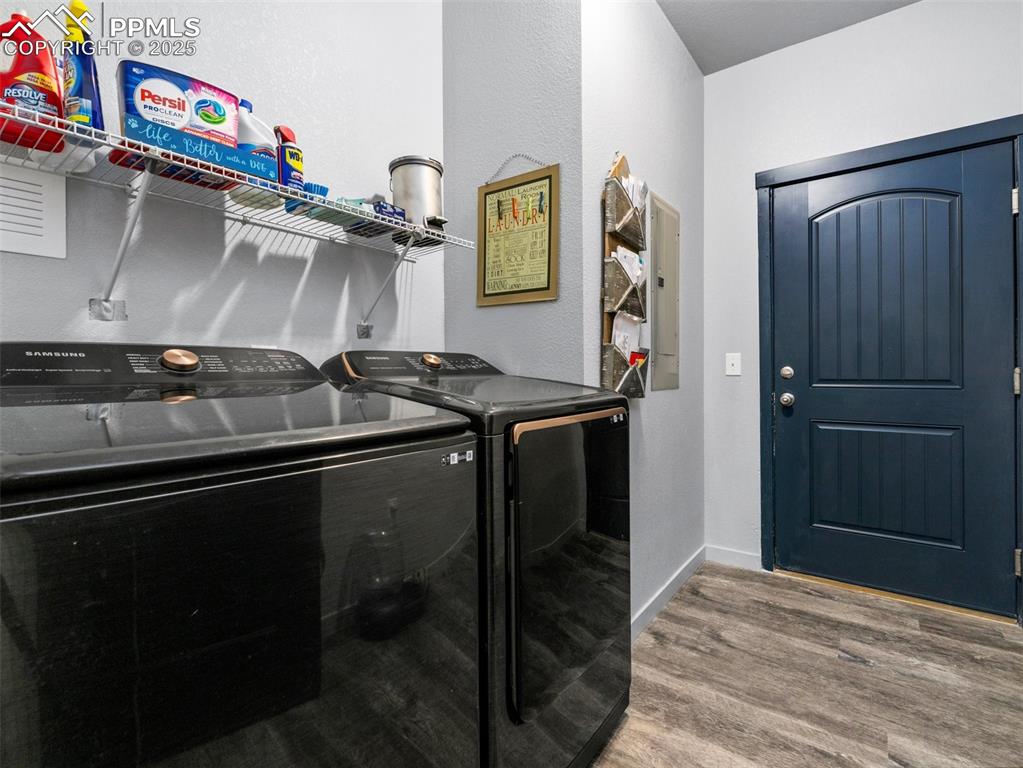
Laundry room featuring washer and dryer and wood finished floors
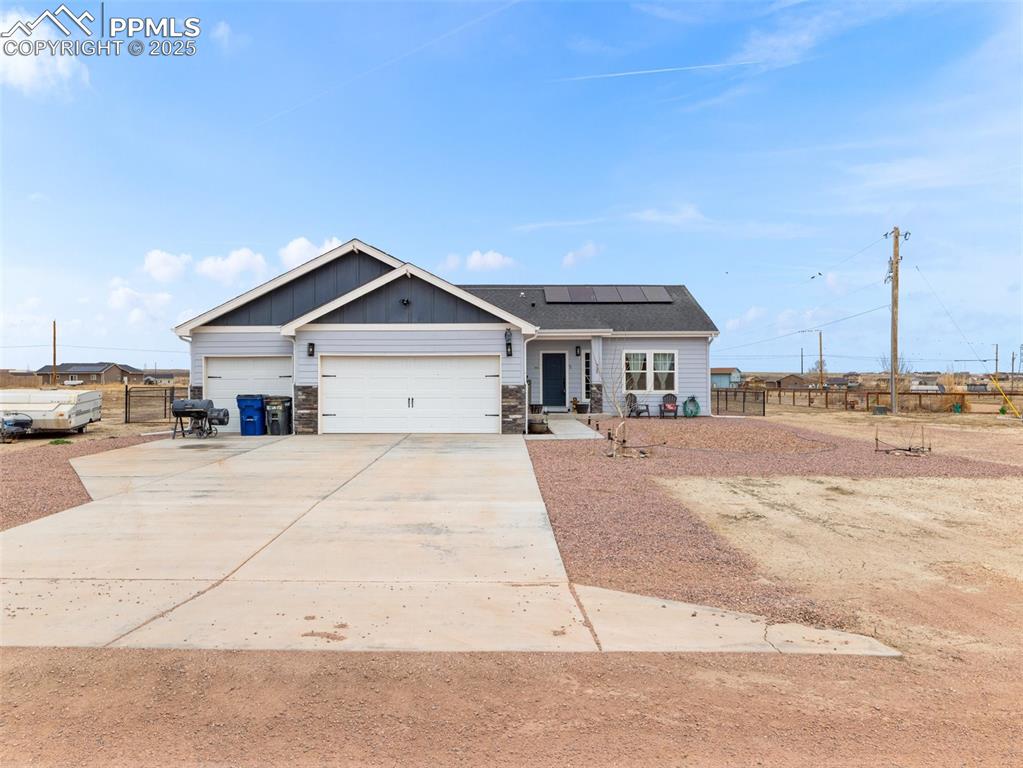
View of front of home with a garage, solar panels, driveway, and board and batten siding
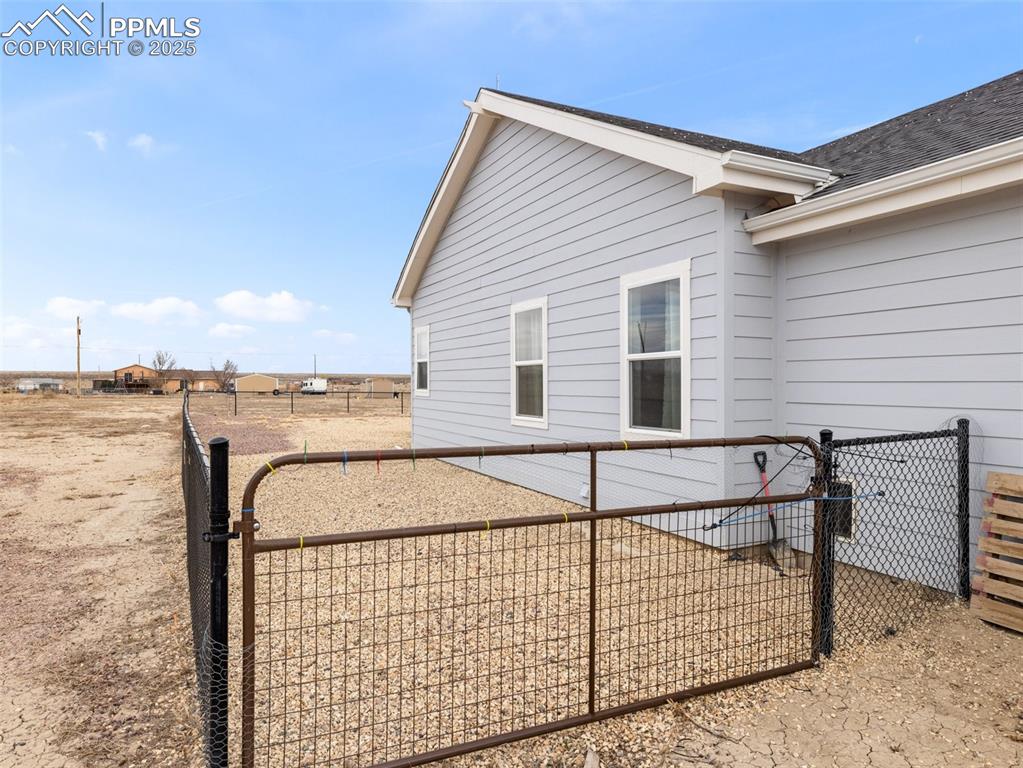
View of home's exterior featuring roof with shingles
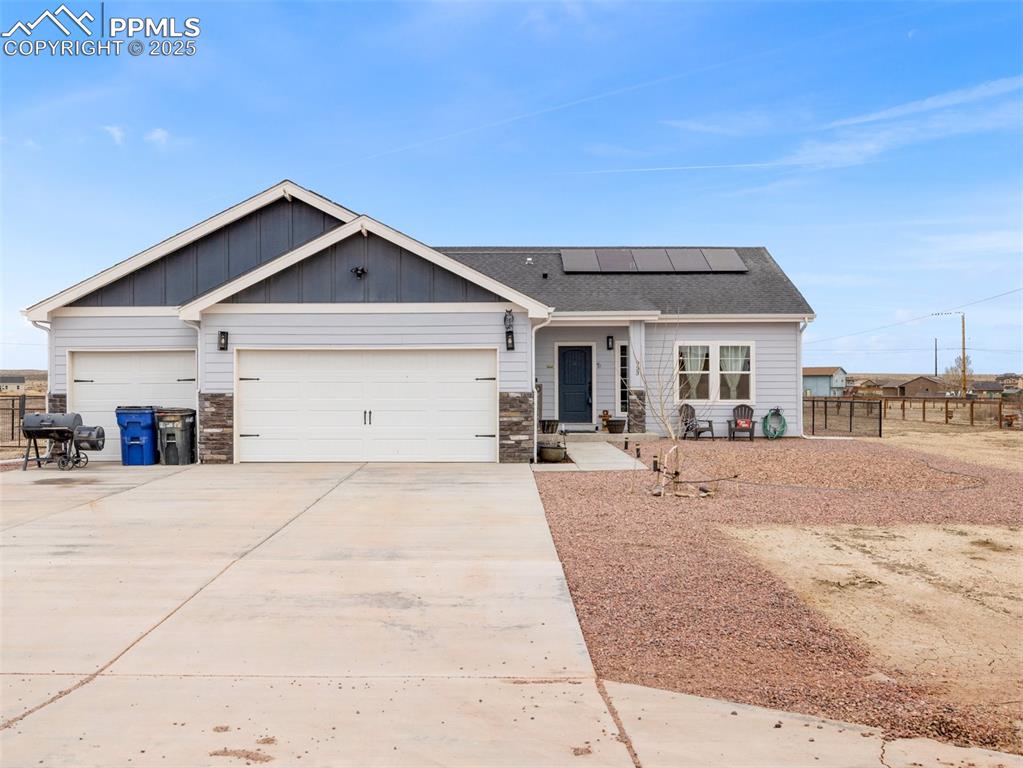
View of front facade with a garage, roof mounted solar panels, concrete driveway, stone siding, and a shingled roof
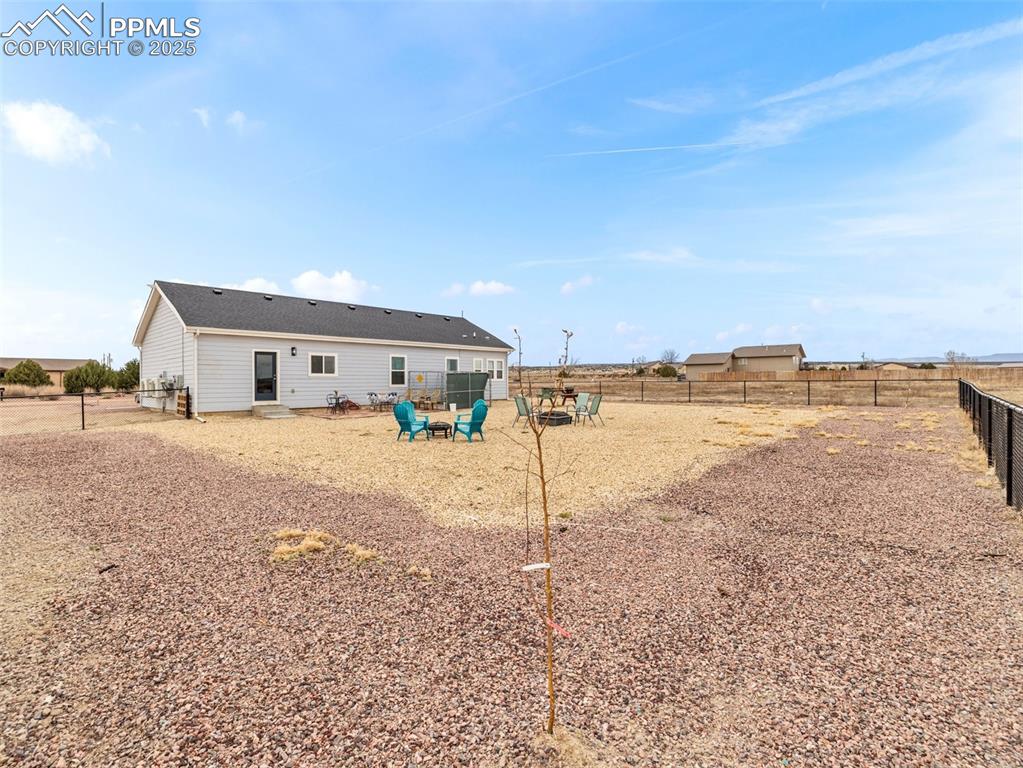
Back of house
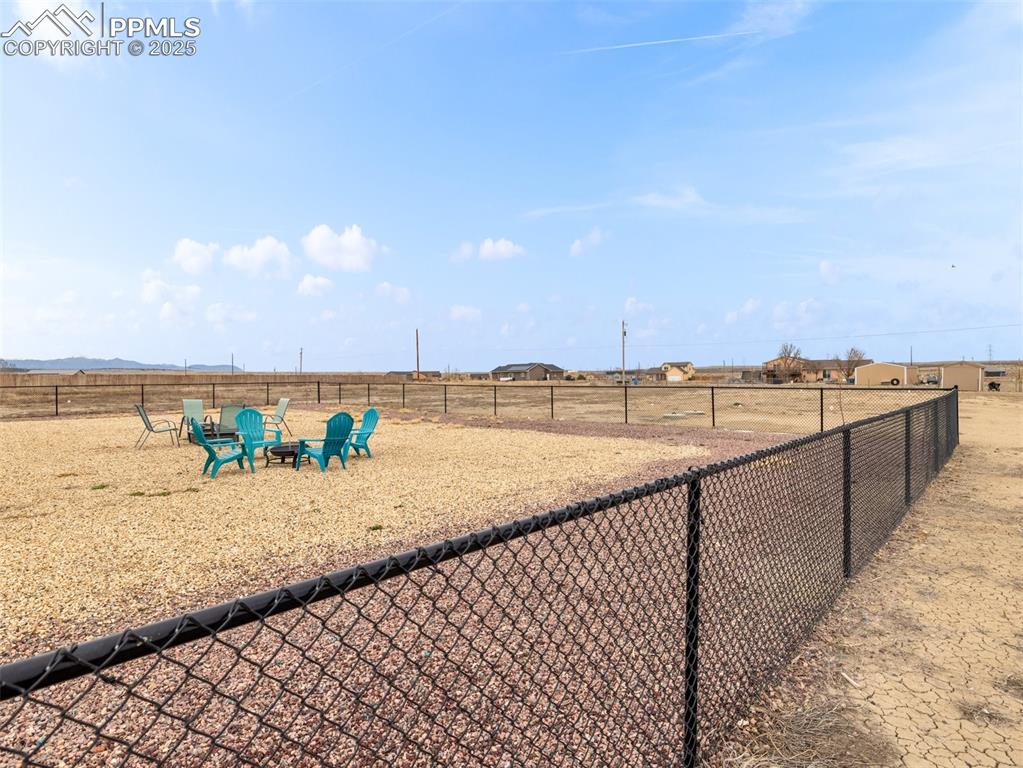
View of yard with a view of countryside
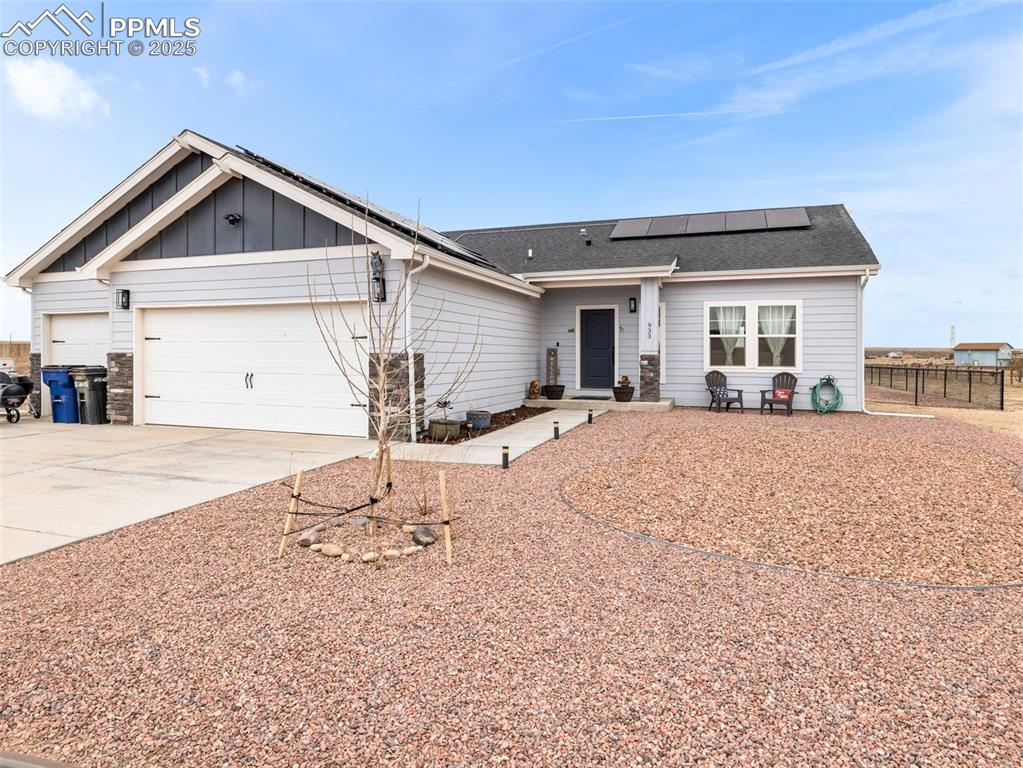
Single story home with a garage, roof mounted solar panels, driveway, board and batten siding, and roof with shingles
Disclaimer: The real estate listing information and related content displayed on this site is provided exclusively for consumers’ personal, non-commercial use and may not be used for any purpose other than to identify prospective properties consumers may be interested in purchasing.