13302 Valley Peak Drive, Peyton, CO, 80831
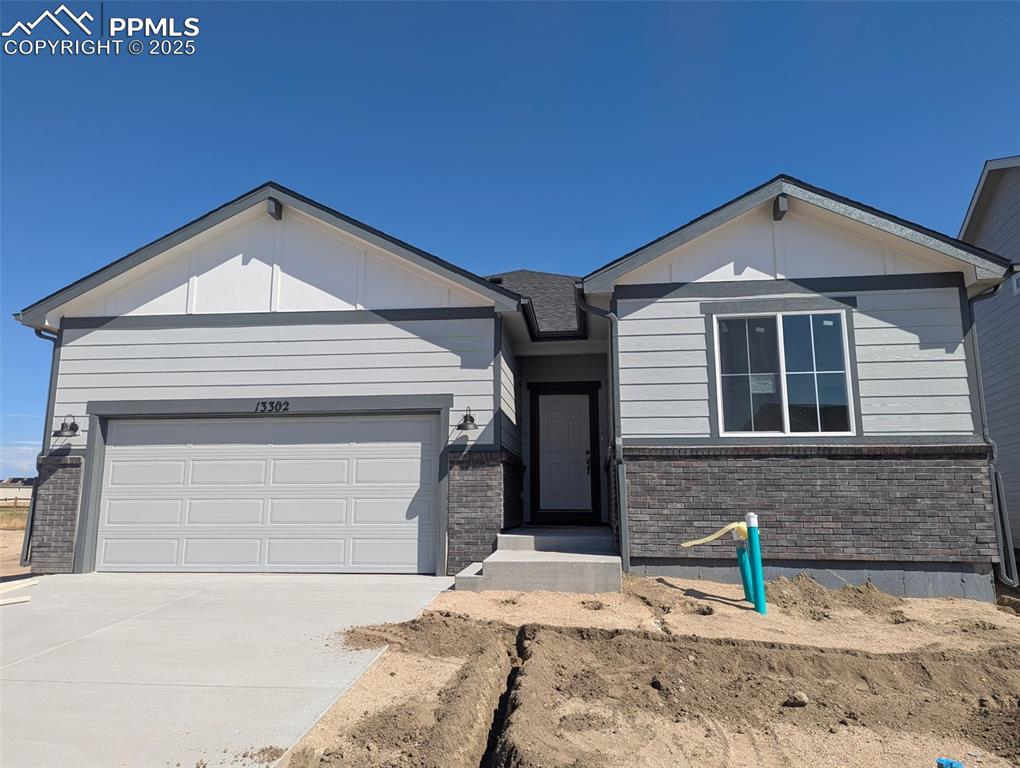
Ranch-style home featuring a front lawn, concrete driveway, a garage, brick siding, and board and batten siding
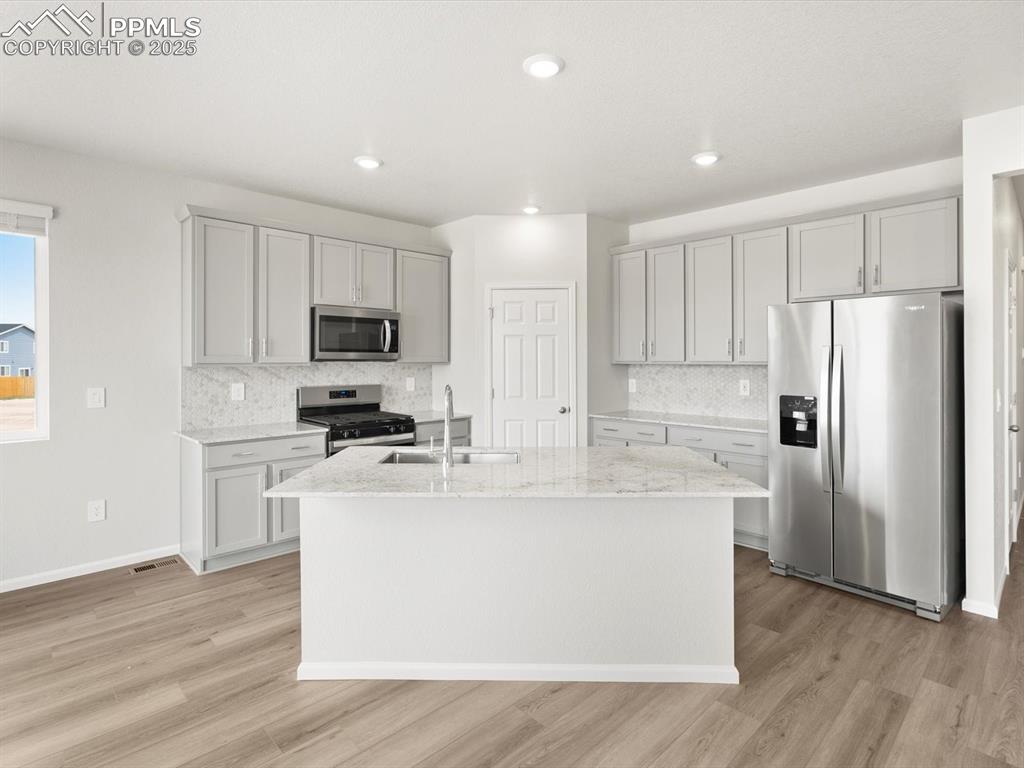
Kitchen featuring appliances with stainless steel finishes, gray cabinetry, light stone countertops, an island with sink, and decorative backsplash
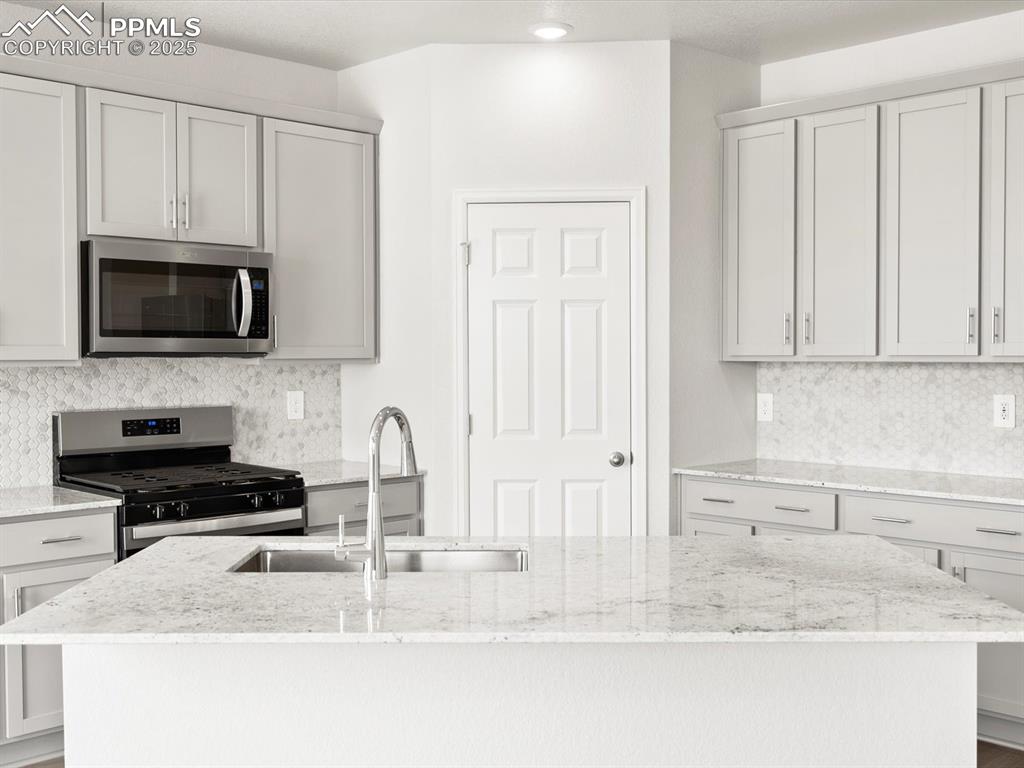
Kitchen with tasteful backsplash, stainless steel appliances, a center island with sink, light stone counters, and recessed lighting
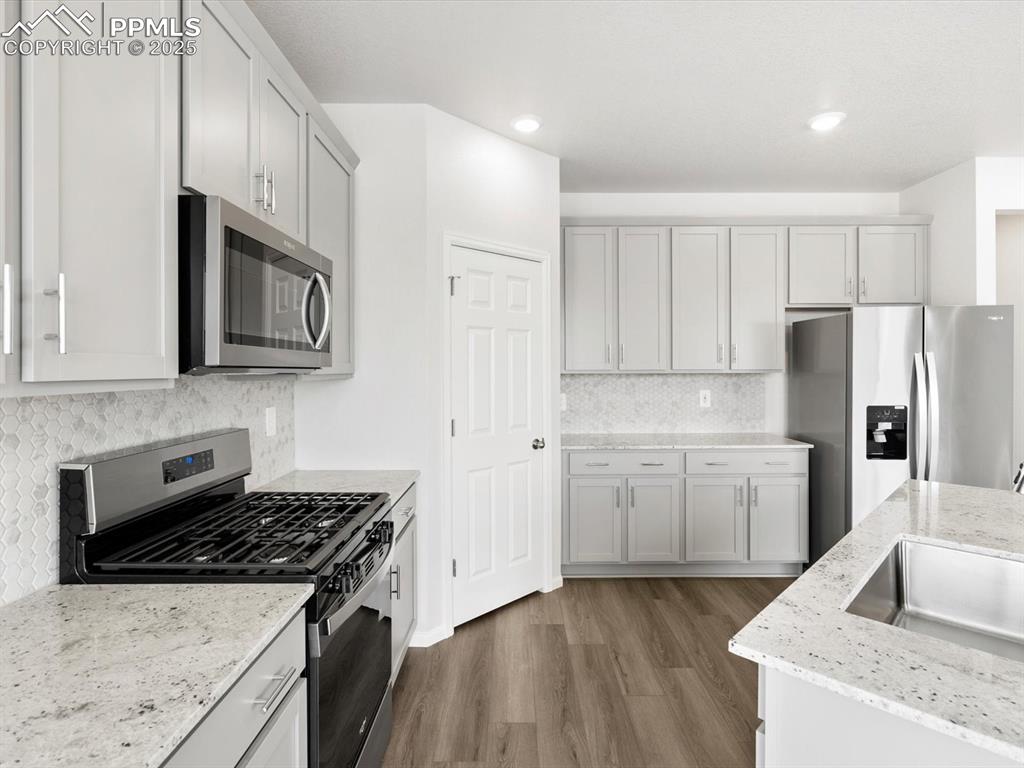
Kitchen featuring appliances with stainless steel finishes, wood finished floors, light stone counters, tasteful backsplash, and recessed lighting
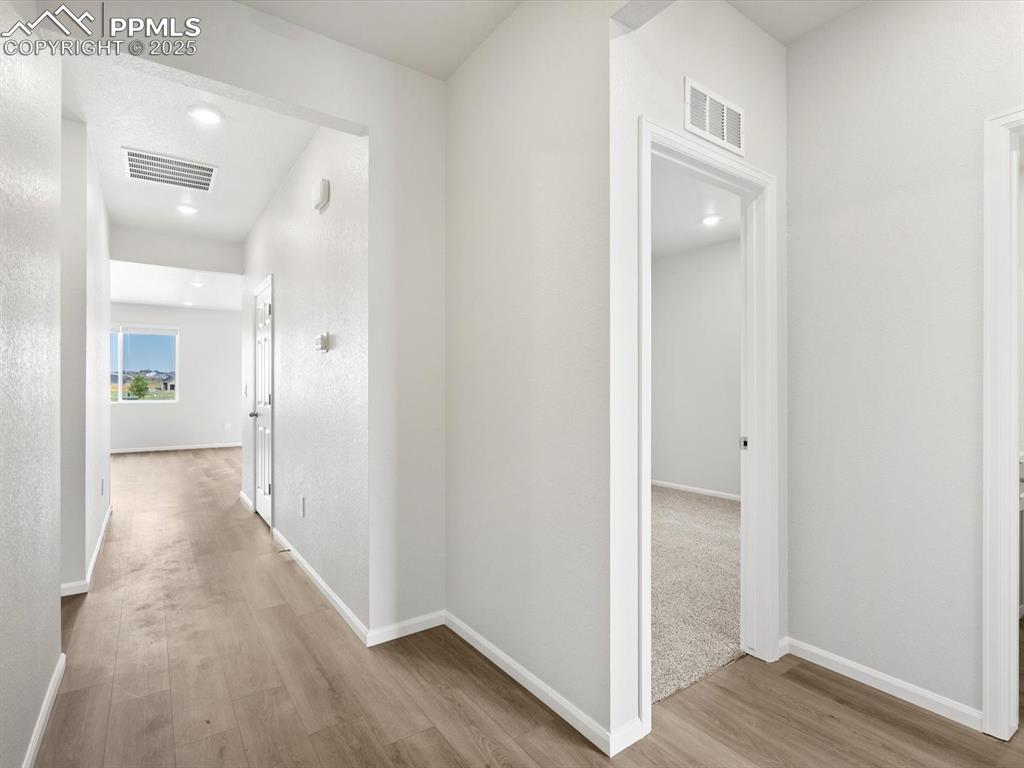
Hall with wood finished floors and recessed lighting
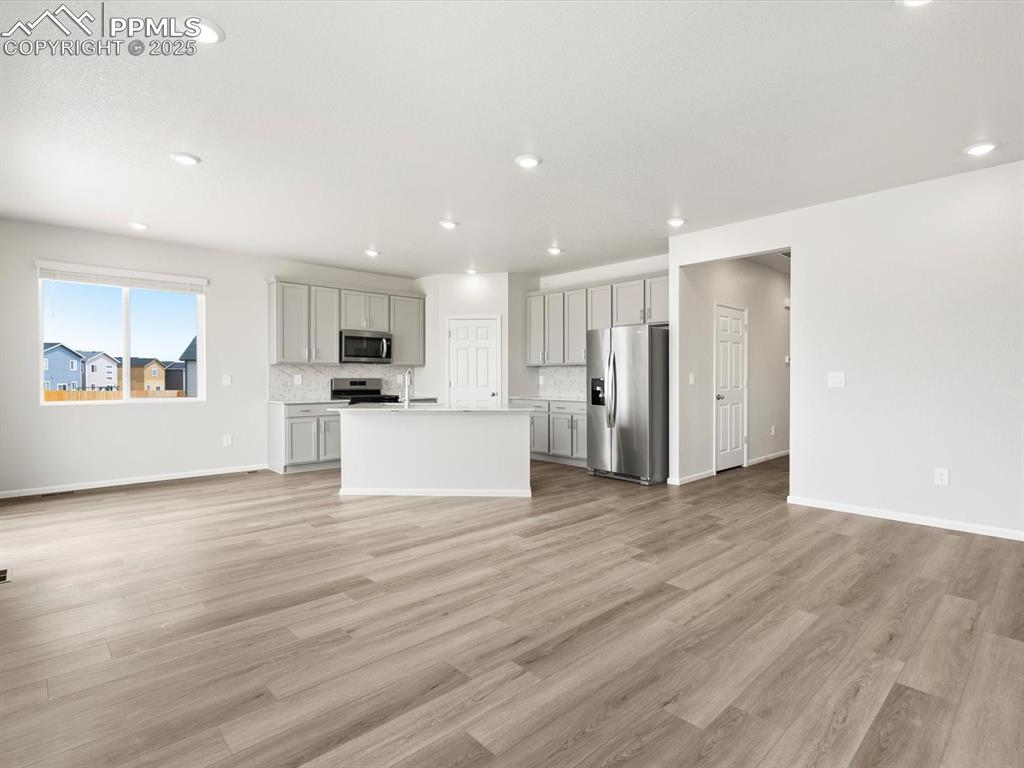
Unfurnished living room with light wood-style floors and recessed lighting
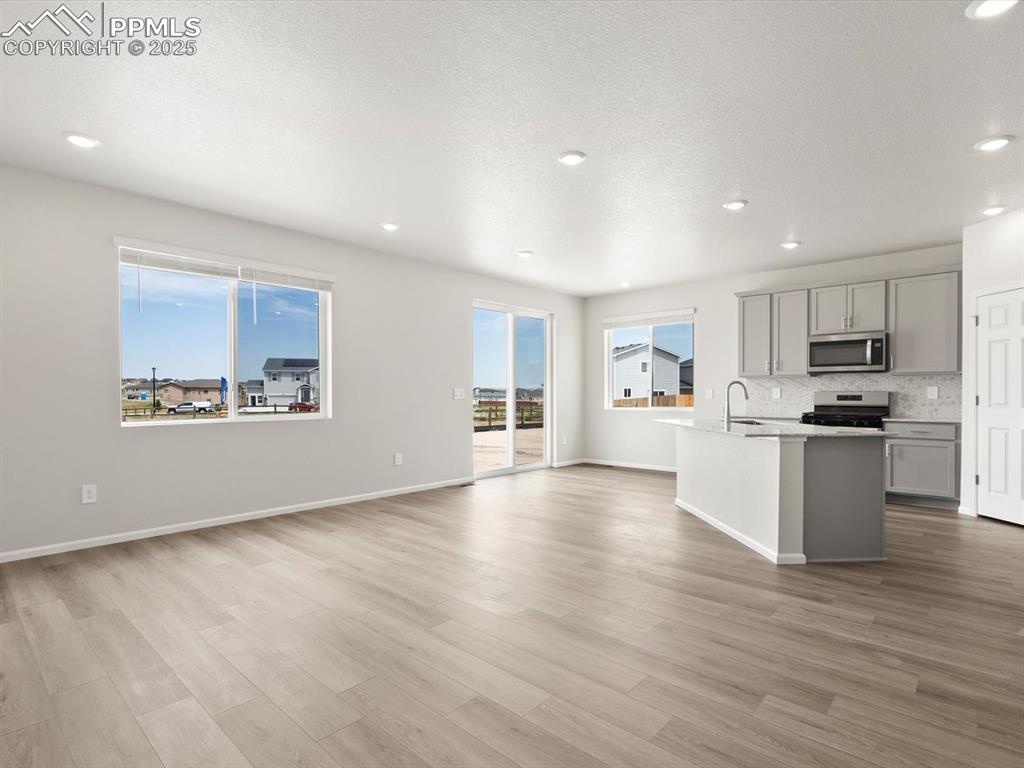
Kitchen featuring gray cabinets, recessed lighting, a kitchen island with sink, electric range, and stainless steel microwave
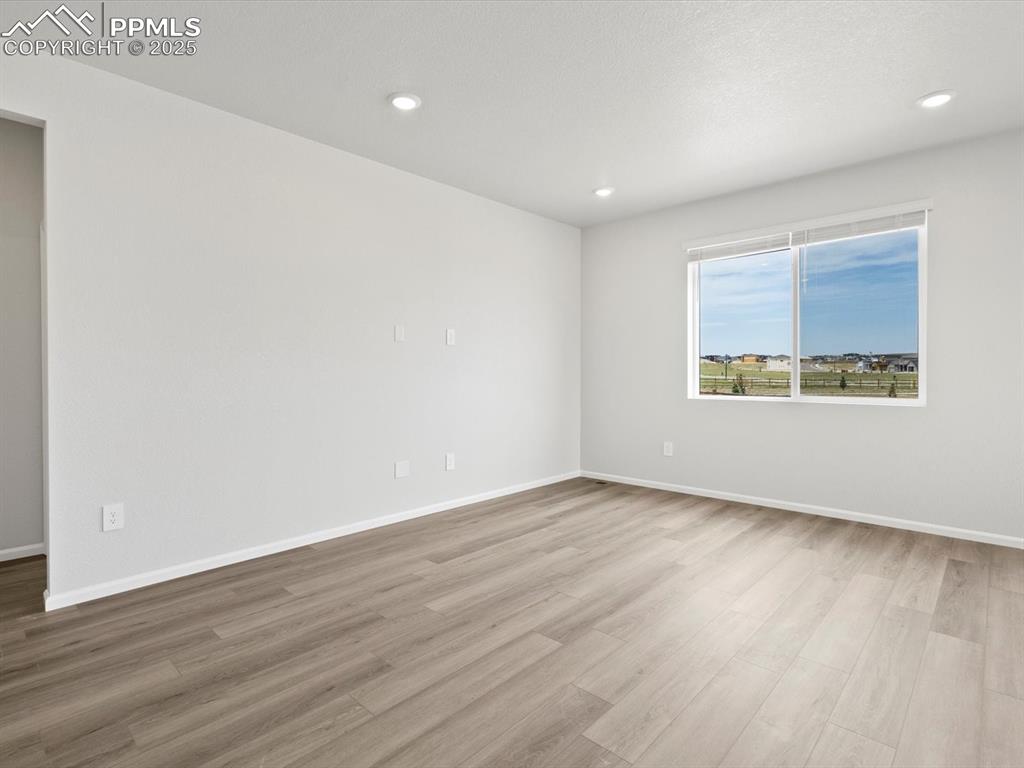
Spare room with wood finished floors and recessed lighting
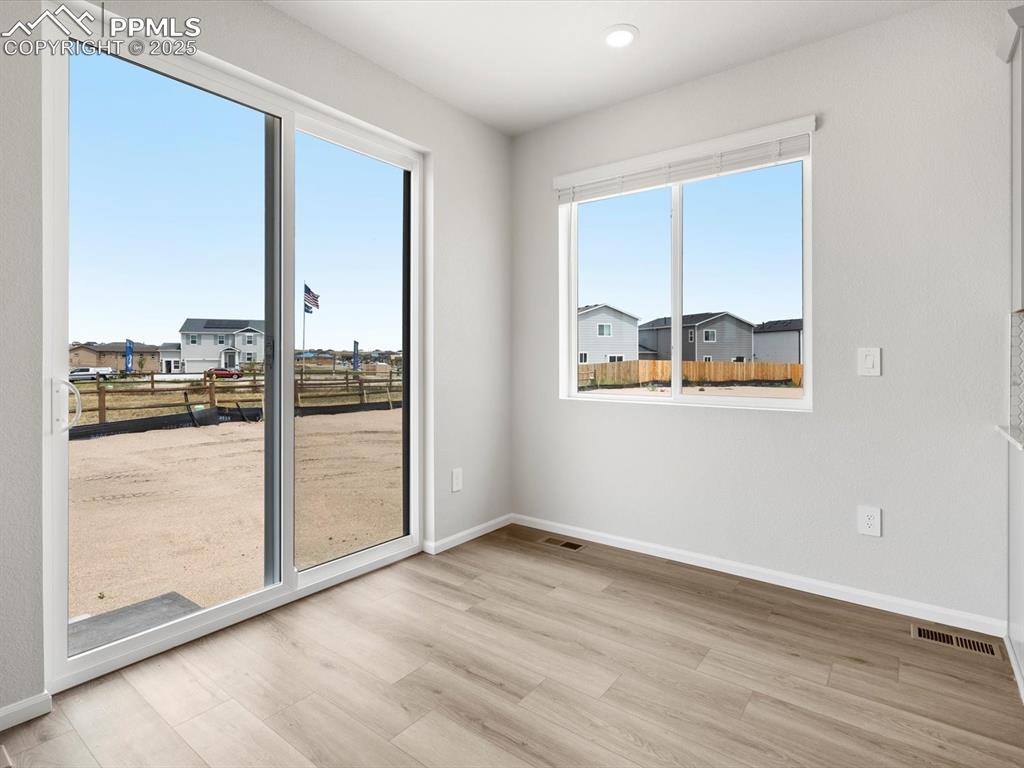
Empty room featuring wood finished floors and a residential view
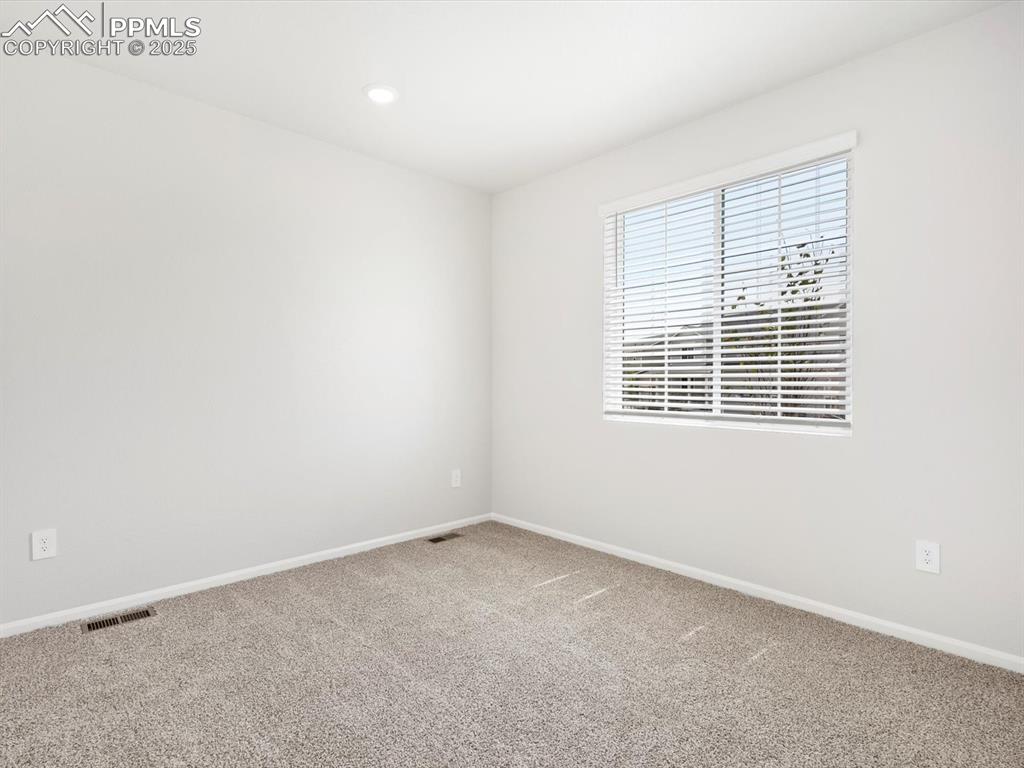
Spare room featuring carpet floors and recessed lighting
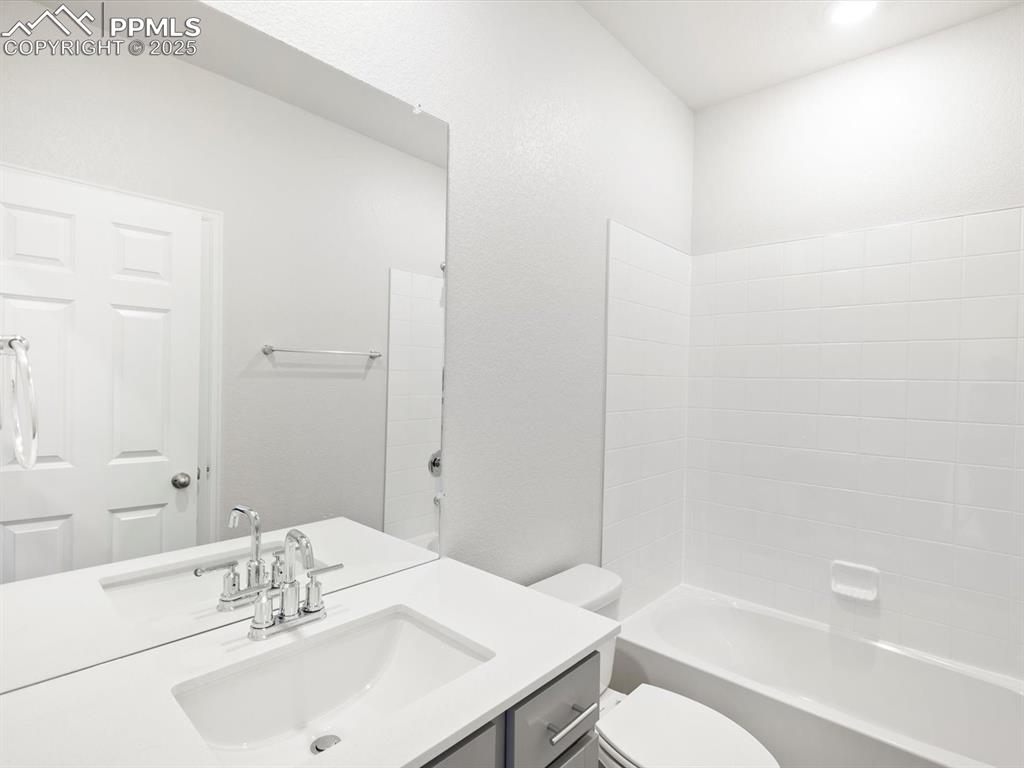
Bathroom featuring vanity and shower / washtub combination
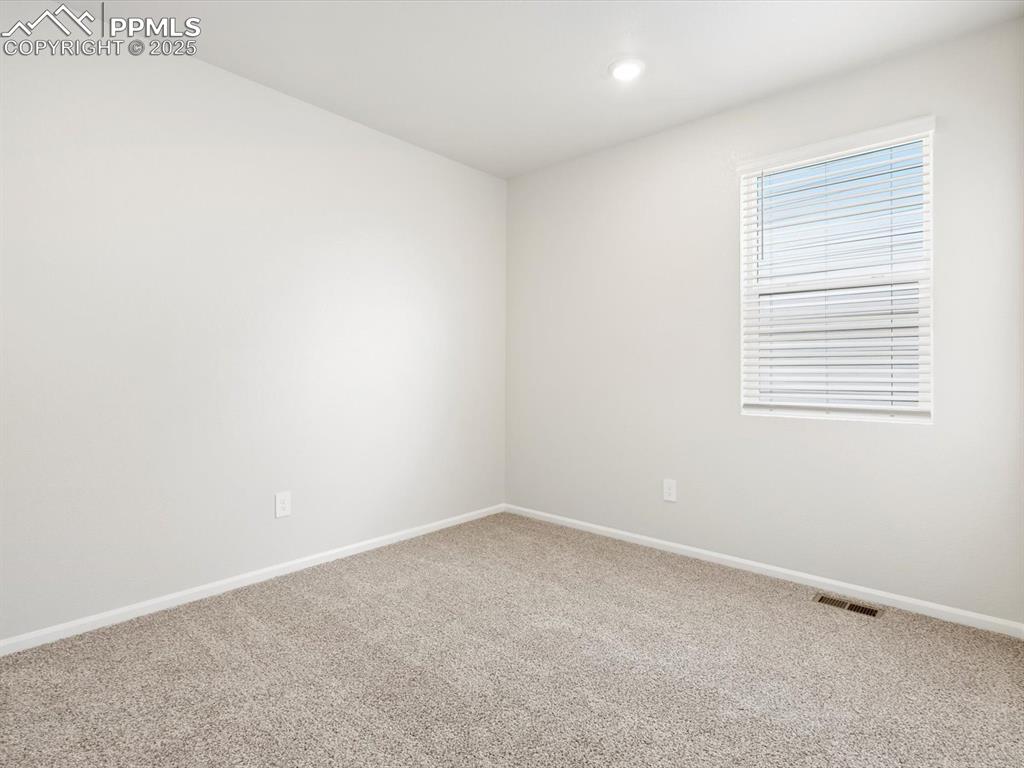
Carpeted spare room featuring baseboards
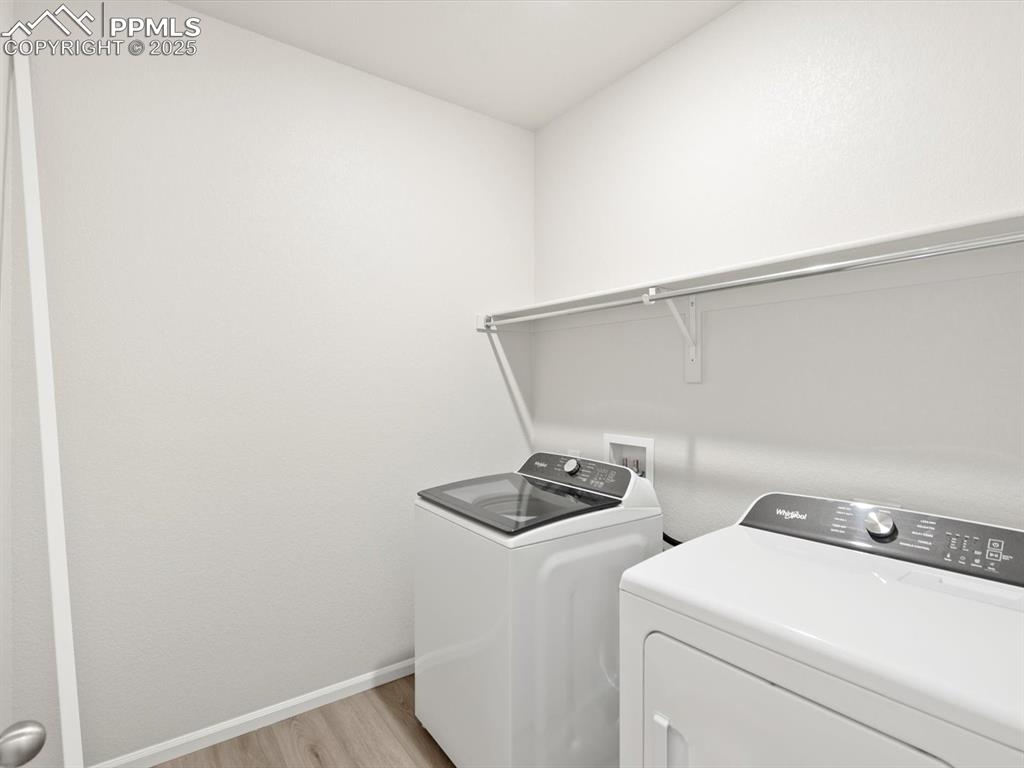
Laundry room with washer and clothes dryer and light wood-type flooring
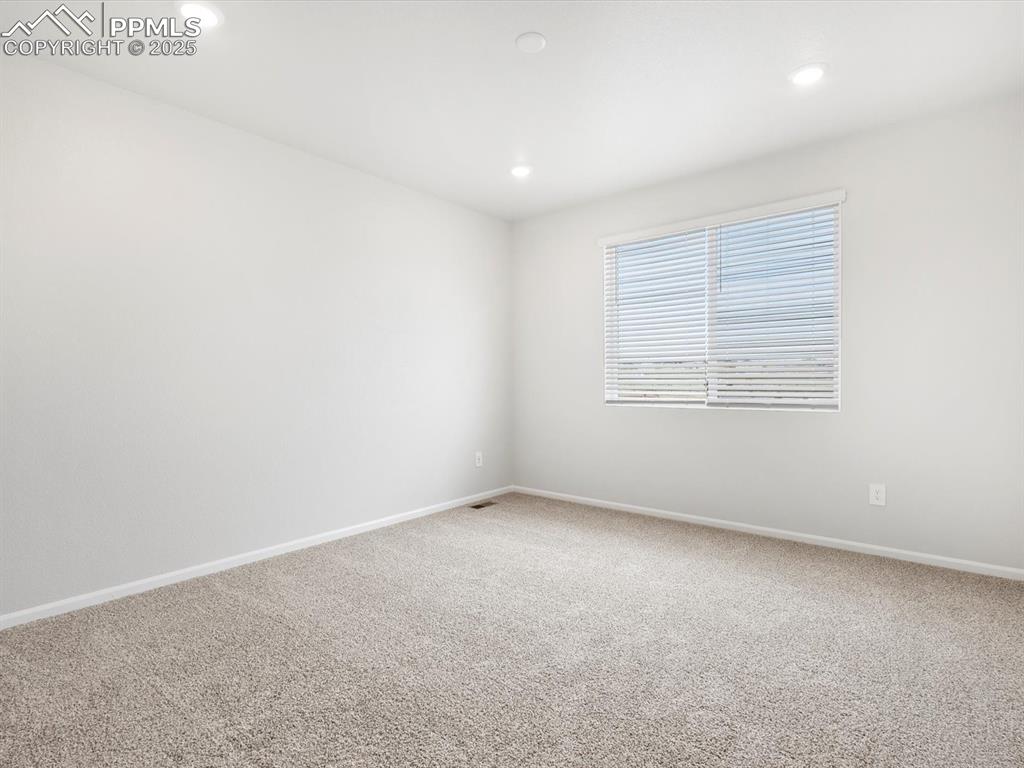
Unfurnished room featuring carpet and recessed lighting
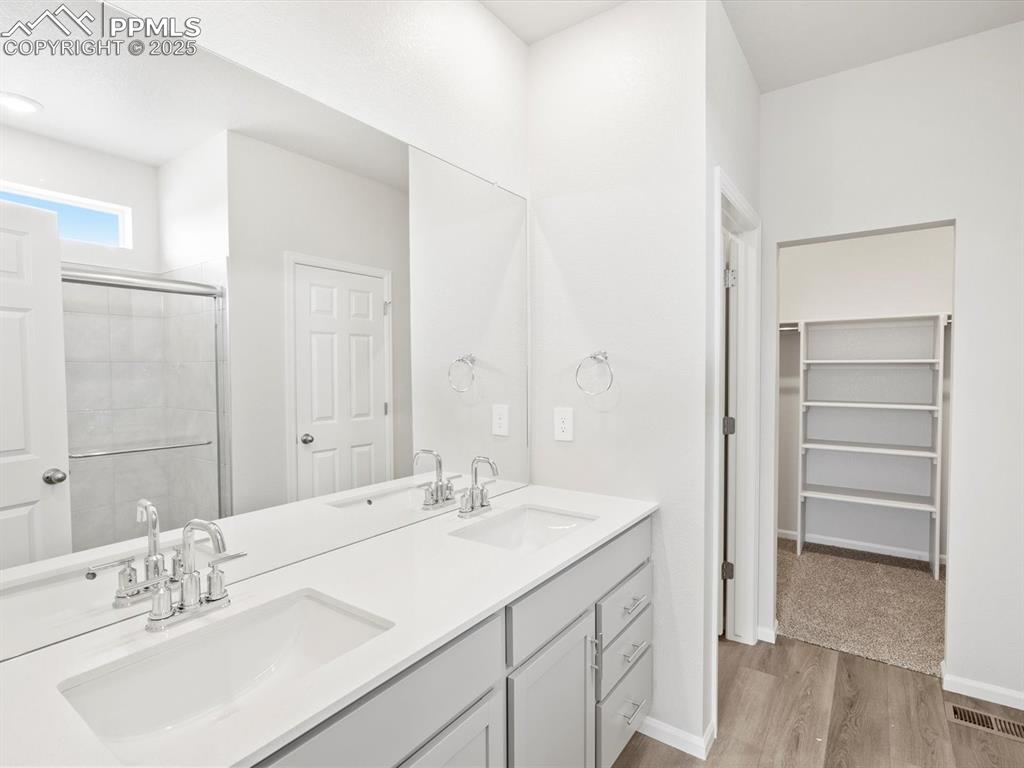
Bathroom featuring double vanity, a stall shower, wood finished floors, and a walk in closet
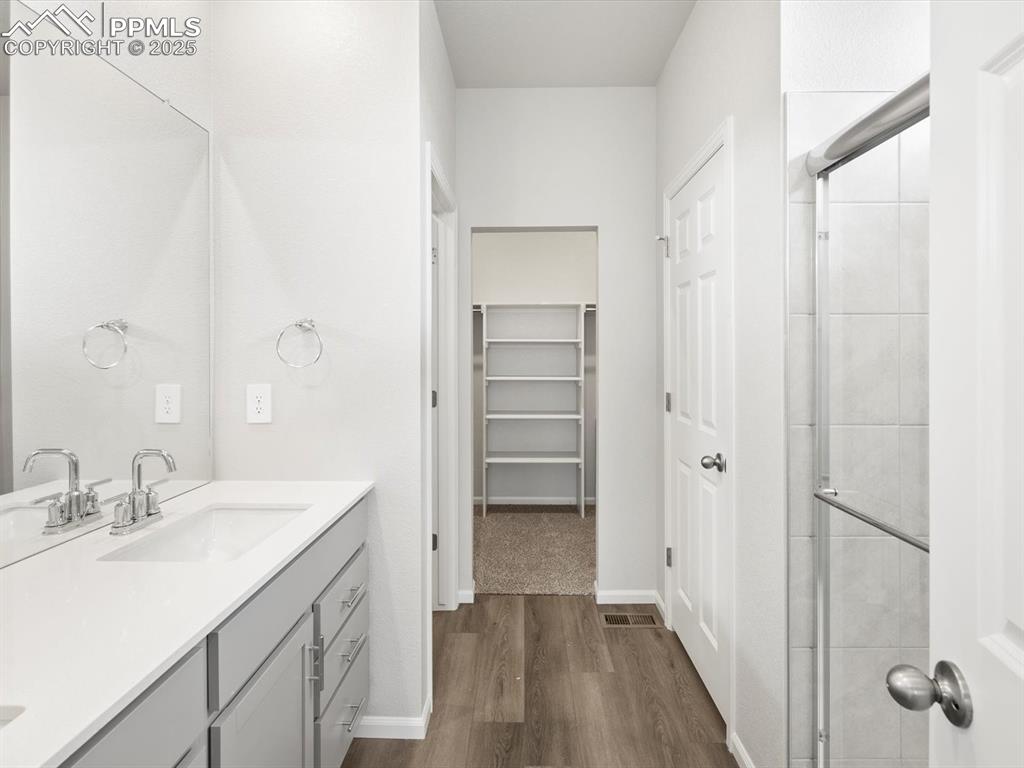
Full bath with double vanity, wood finished floors, a spacious closet, and tiled shower
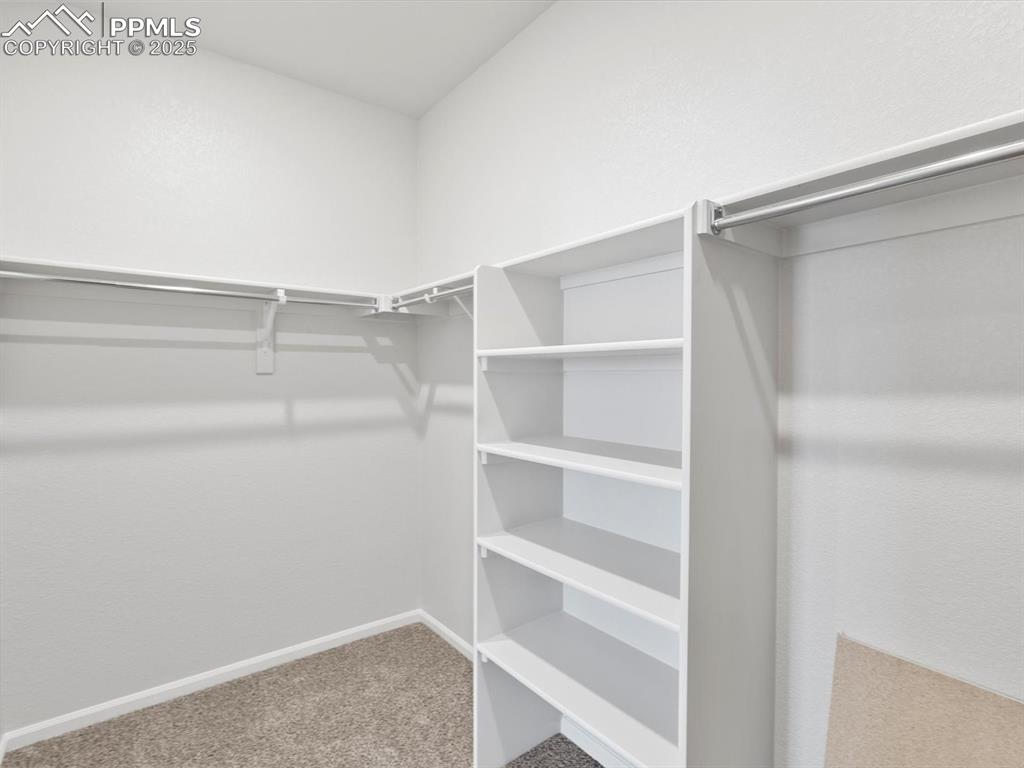
Spacious closet featuring carpet floors
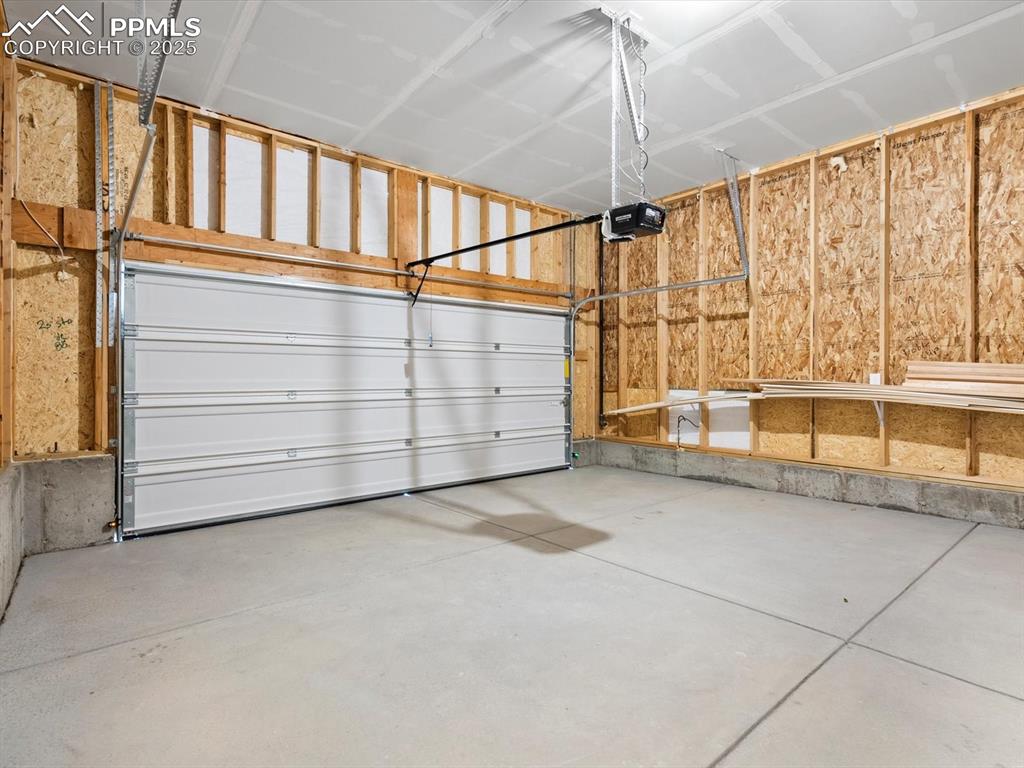
Garage featuring a garage door opener
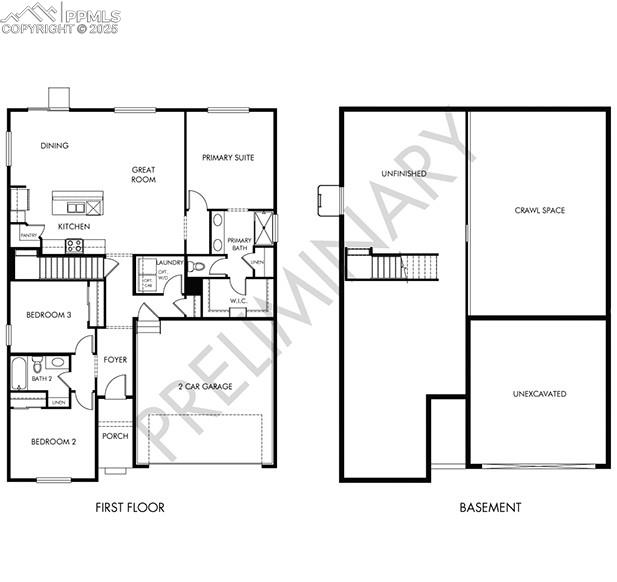
View of floor plan / room layout
Disclaimer: The real estate listing information and related content displayed on this site is provided exclusively for consumers’ personal, non-commercial use and may not be used for any purpose other than to identify prospective properties consumers may be interested in purchasing.