305 Comanche Drive, Florissant, CO, 80816
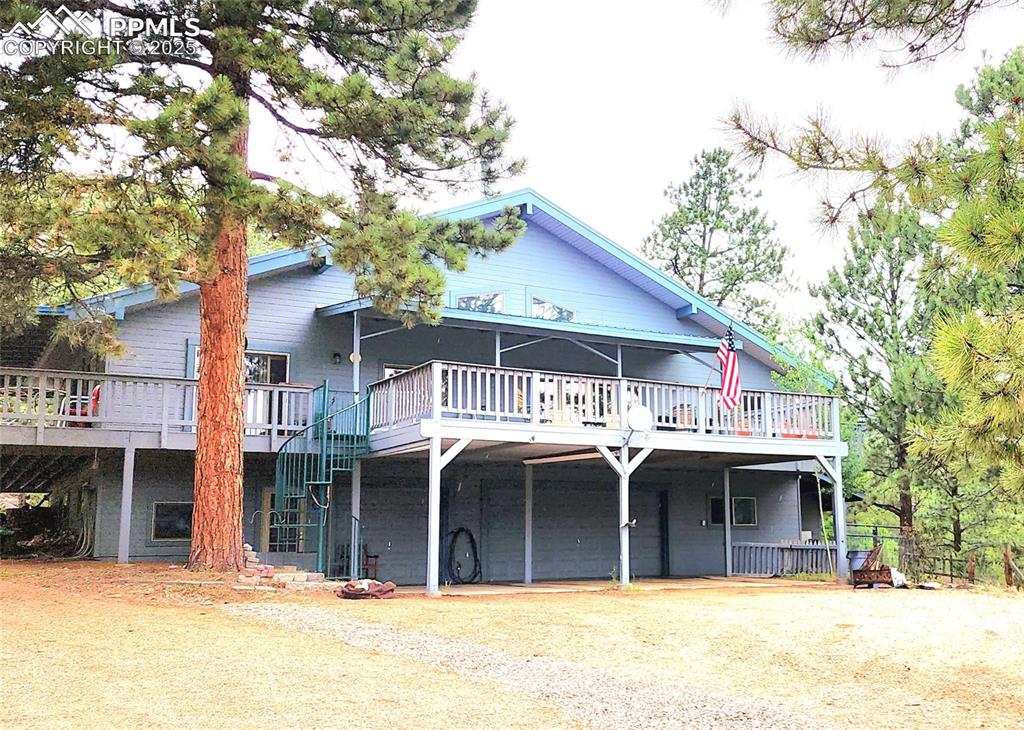
Back of Structure
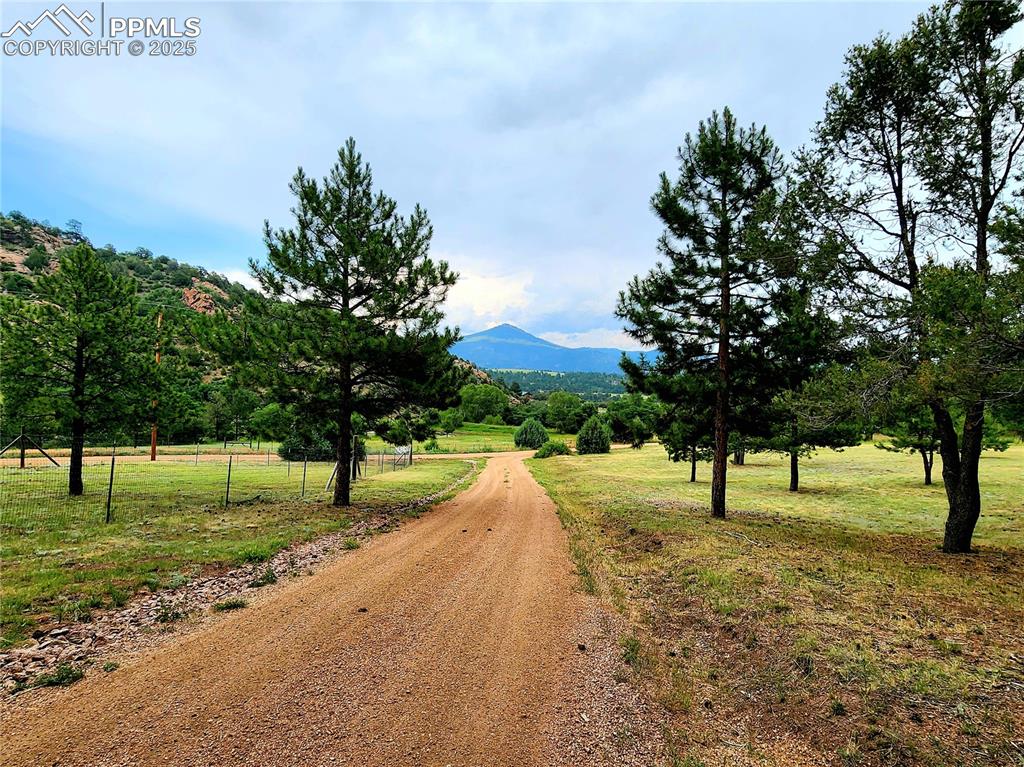
Community
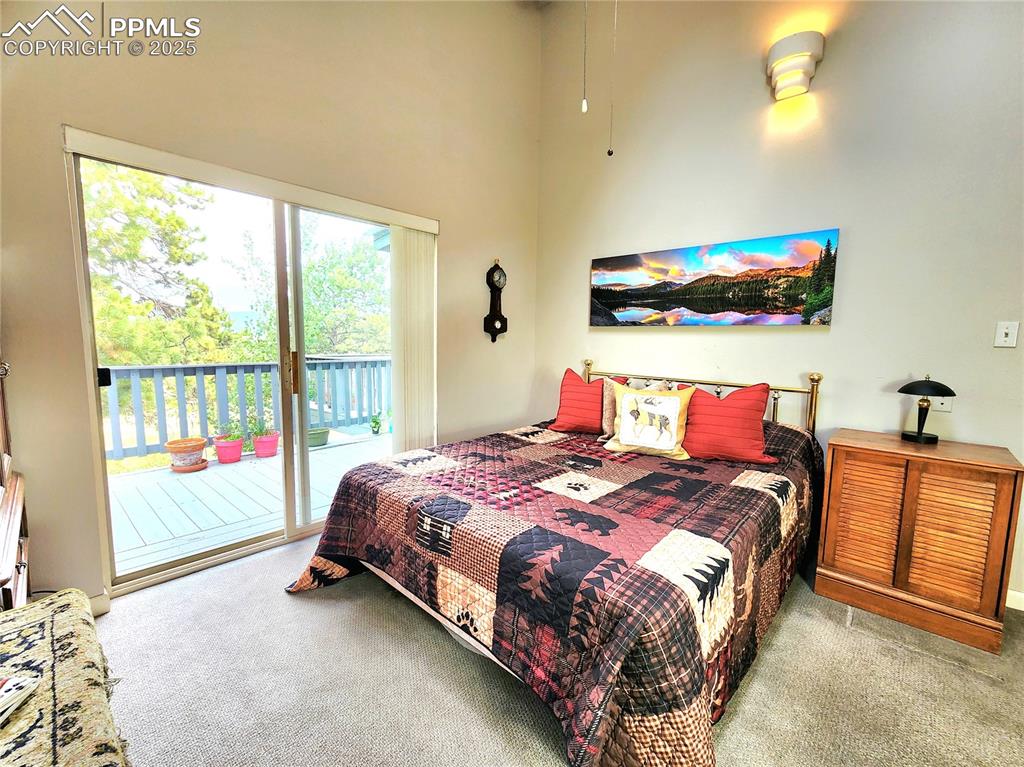
2nd Bed located off the LR on the East end of the home past the dining area
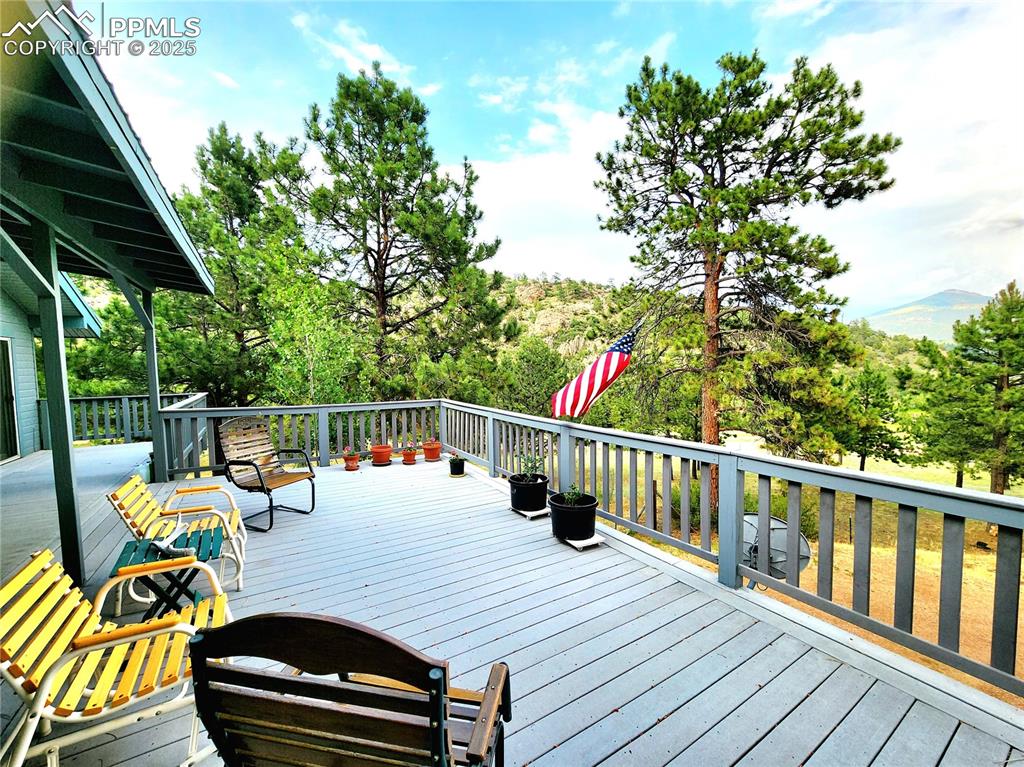
Living Room
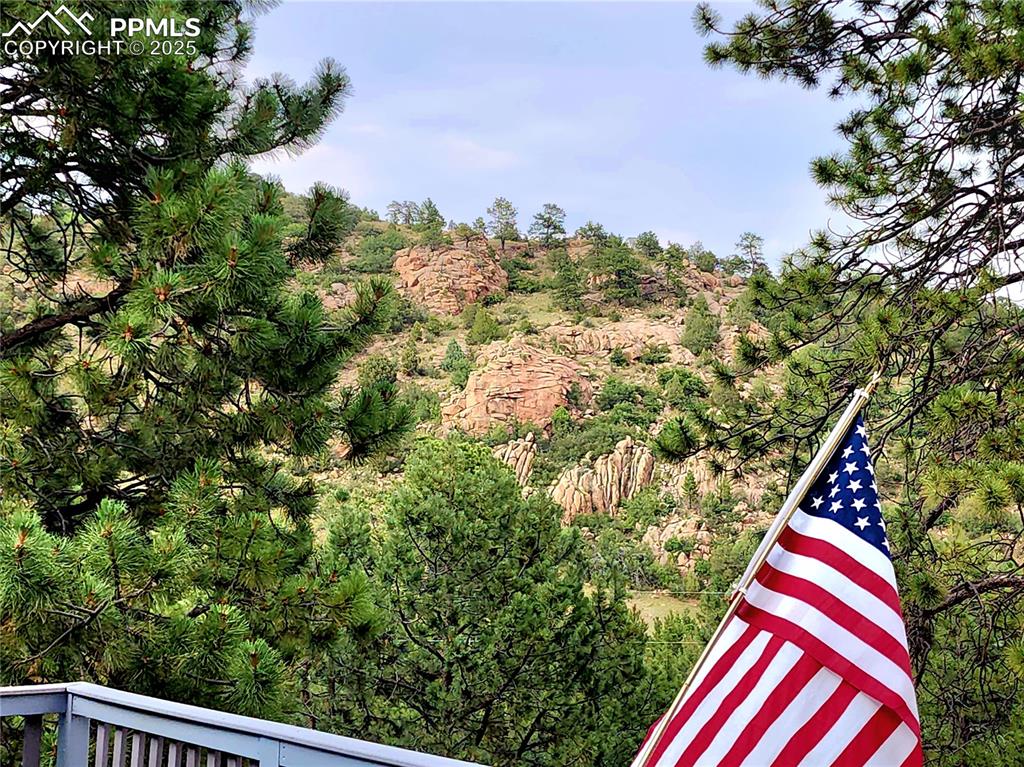
Well appointed kitchen opens to the main living areas and is a cooks dream
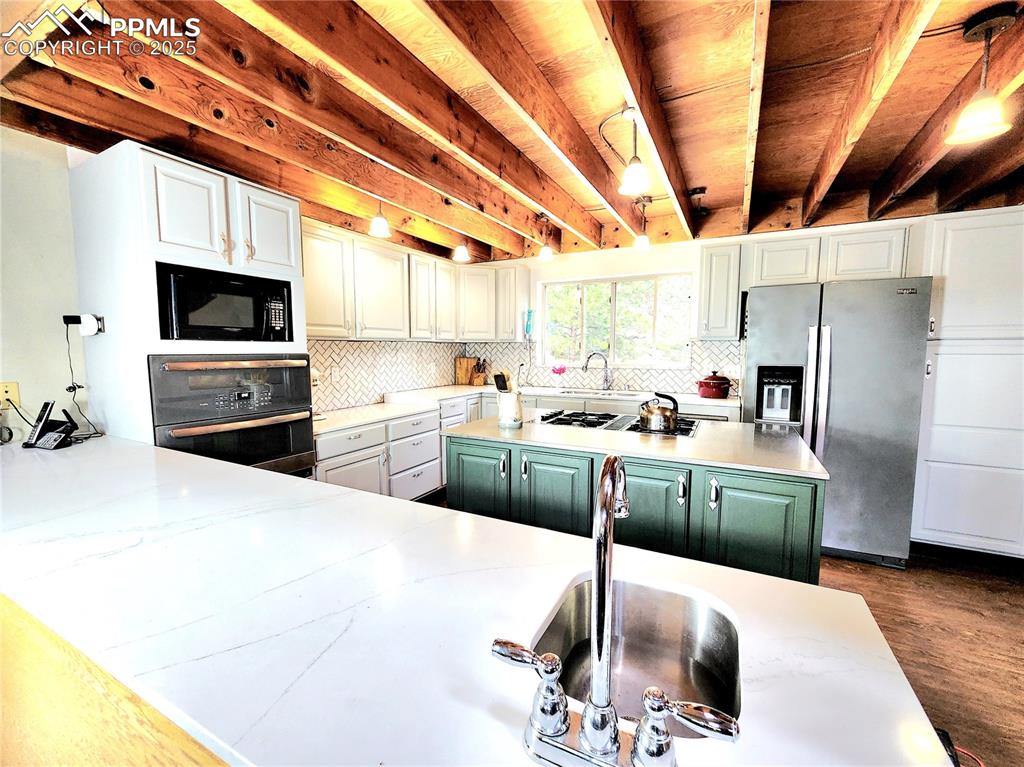
Other
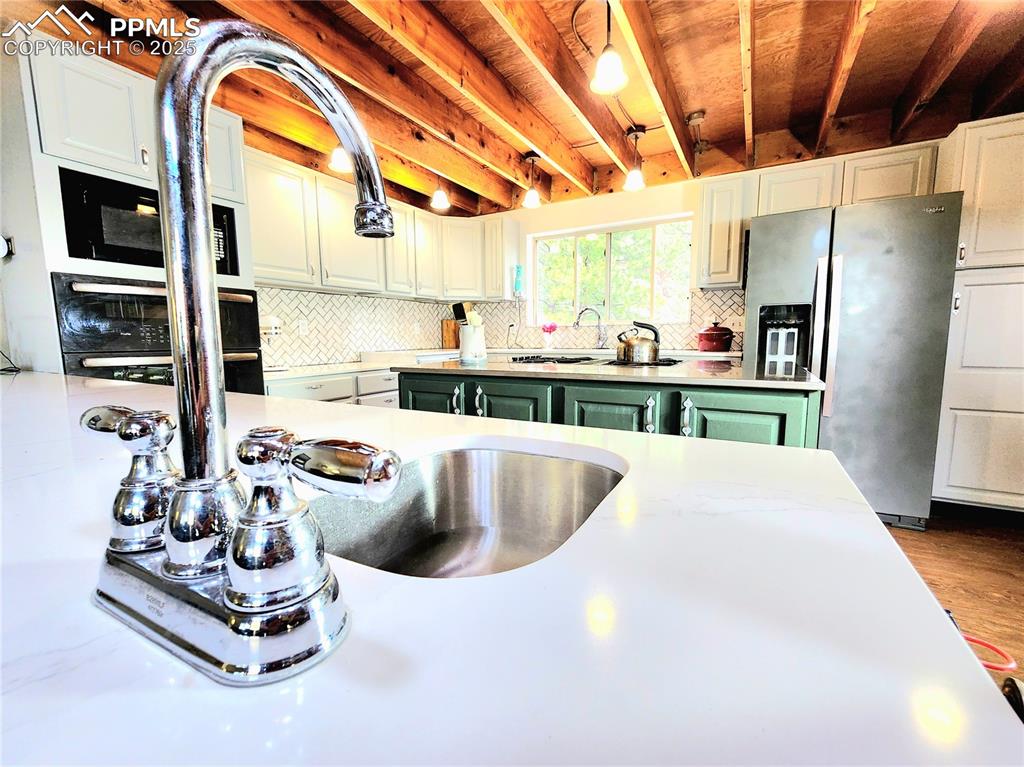
Fabulous prep sink in the open kitchen
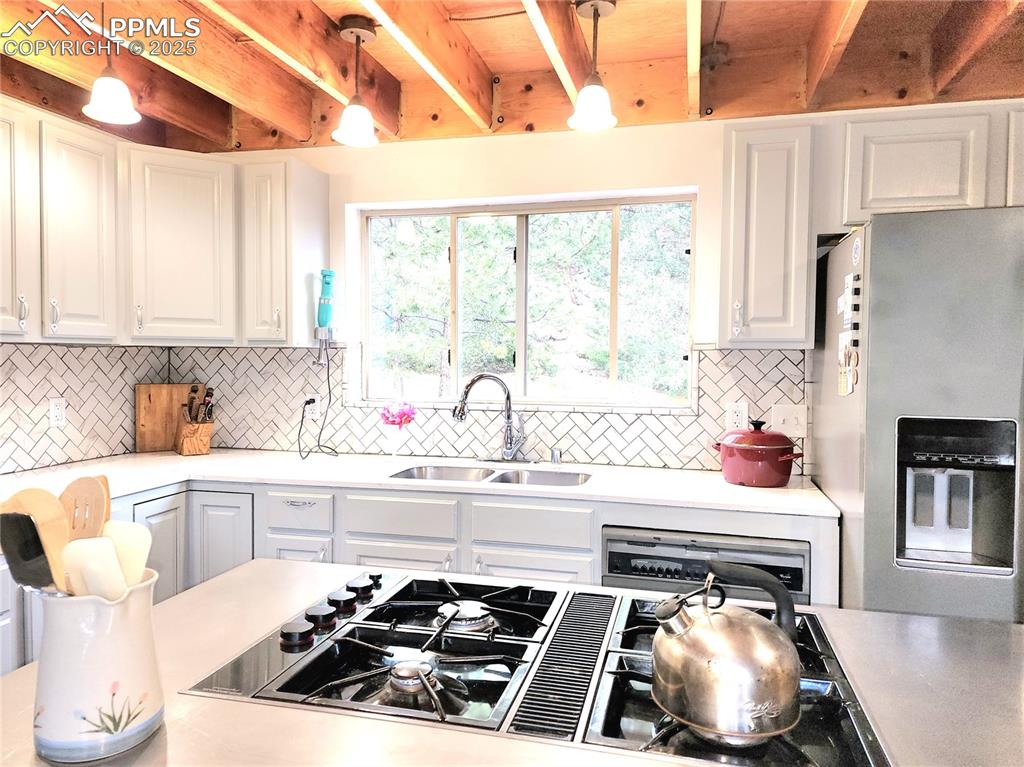
Well appointed kitchen opens to the main living areas and is a cooks dream
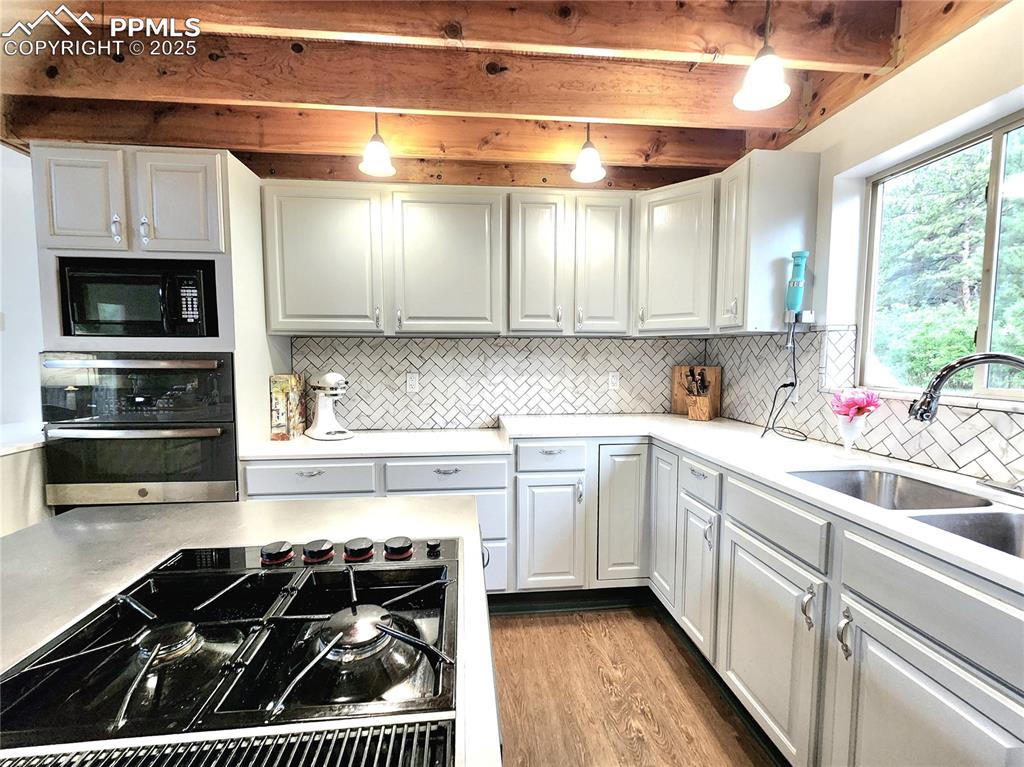
Kitchen
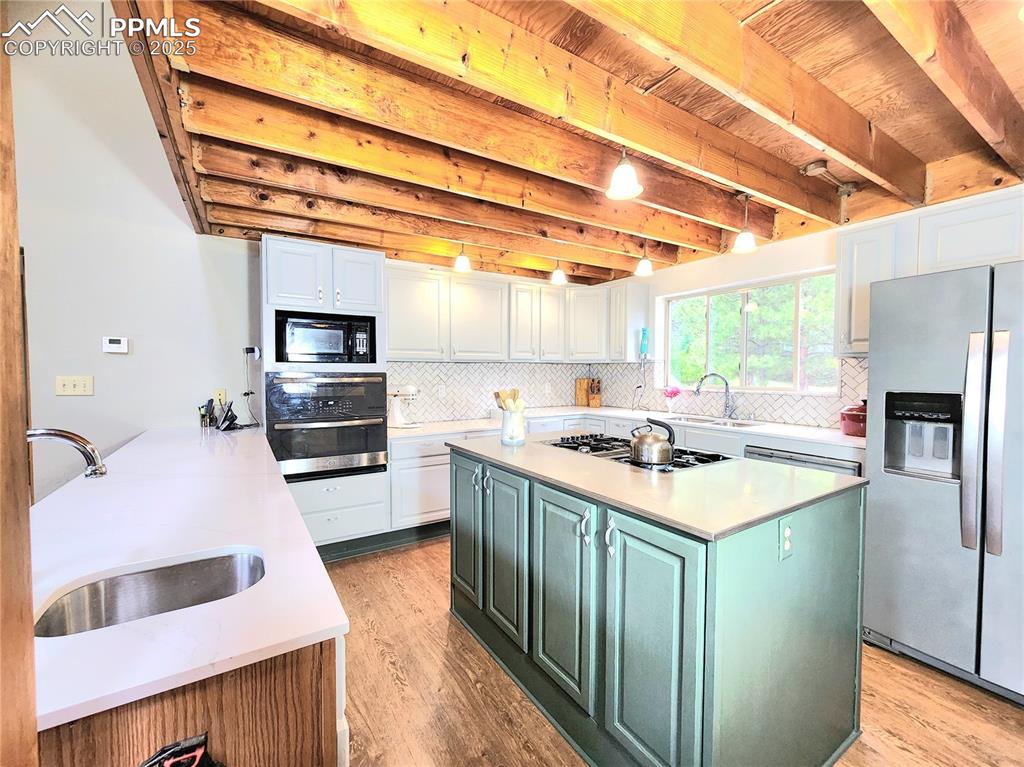
Well appointed kitchen opens to the main living areas and is a cooks dream
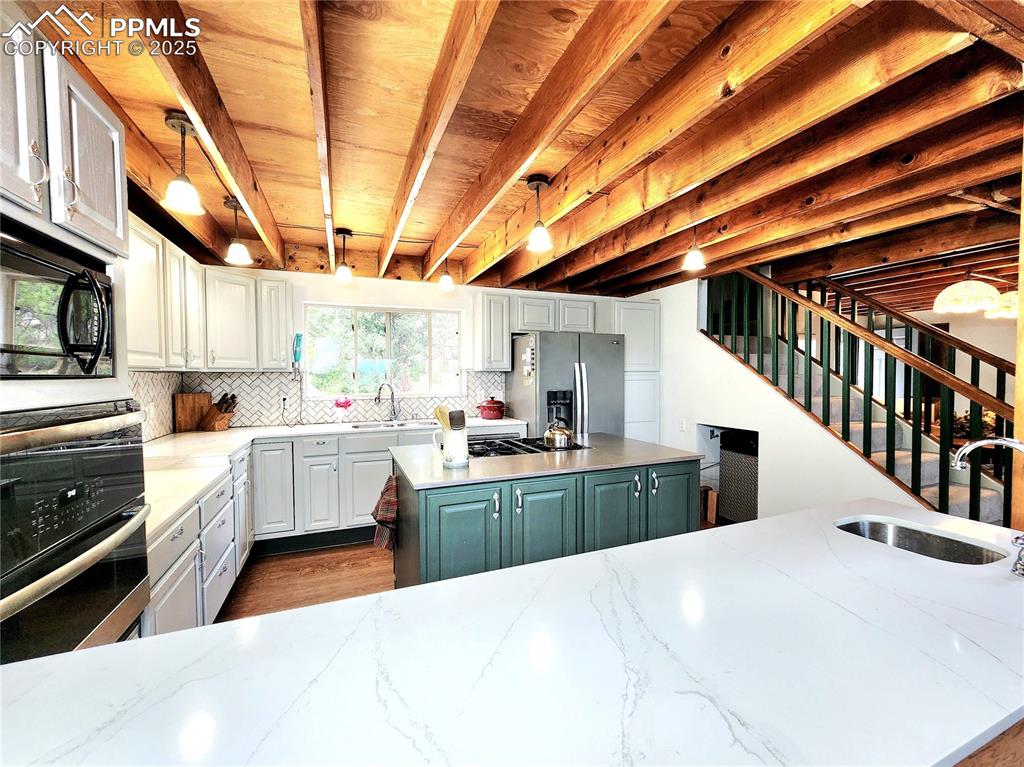
Well appointed kitchen opens to the main living areas and is a cooks dream
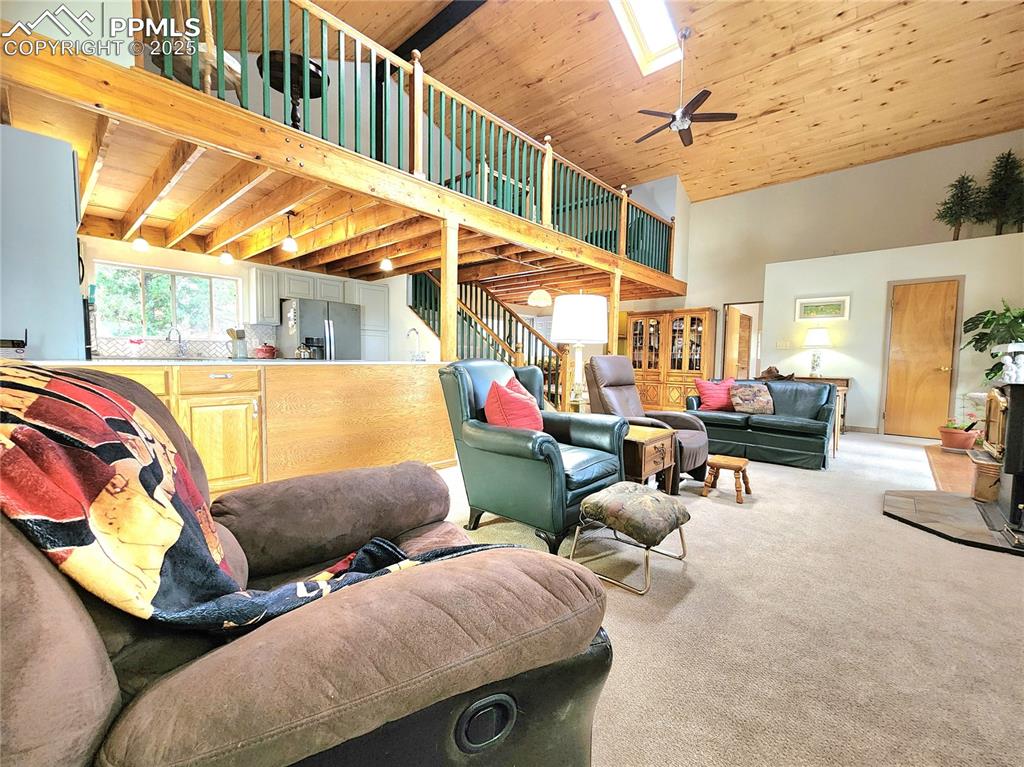
Deck
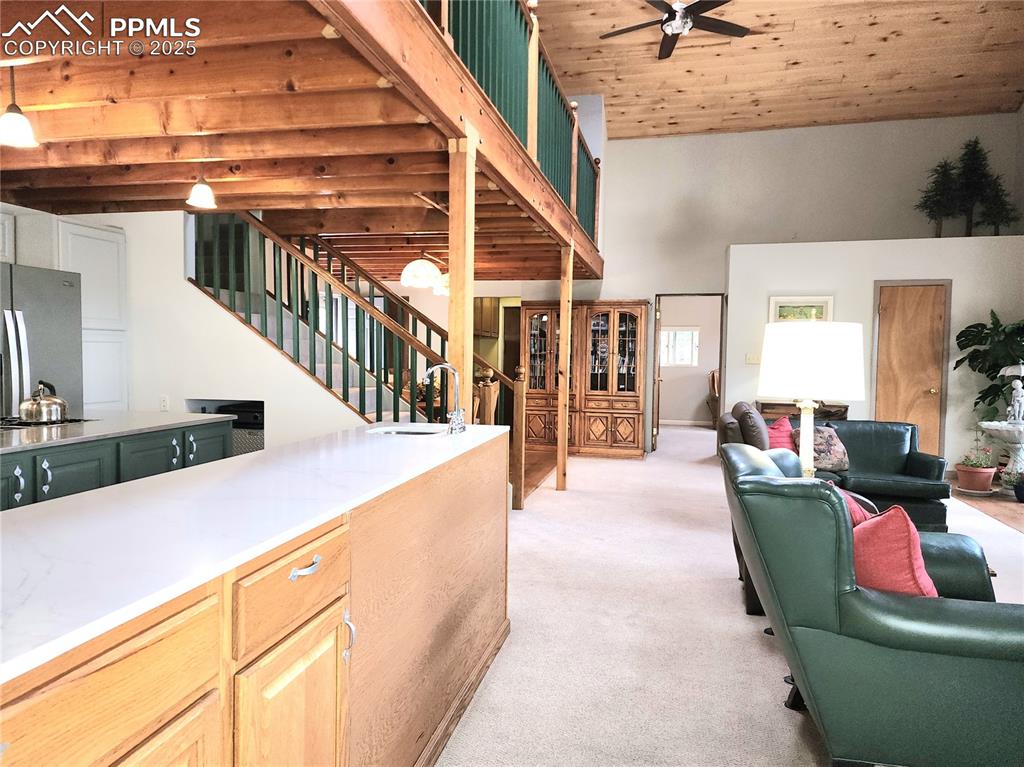
Living Room
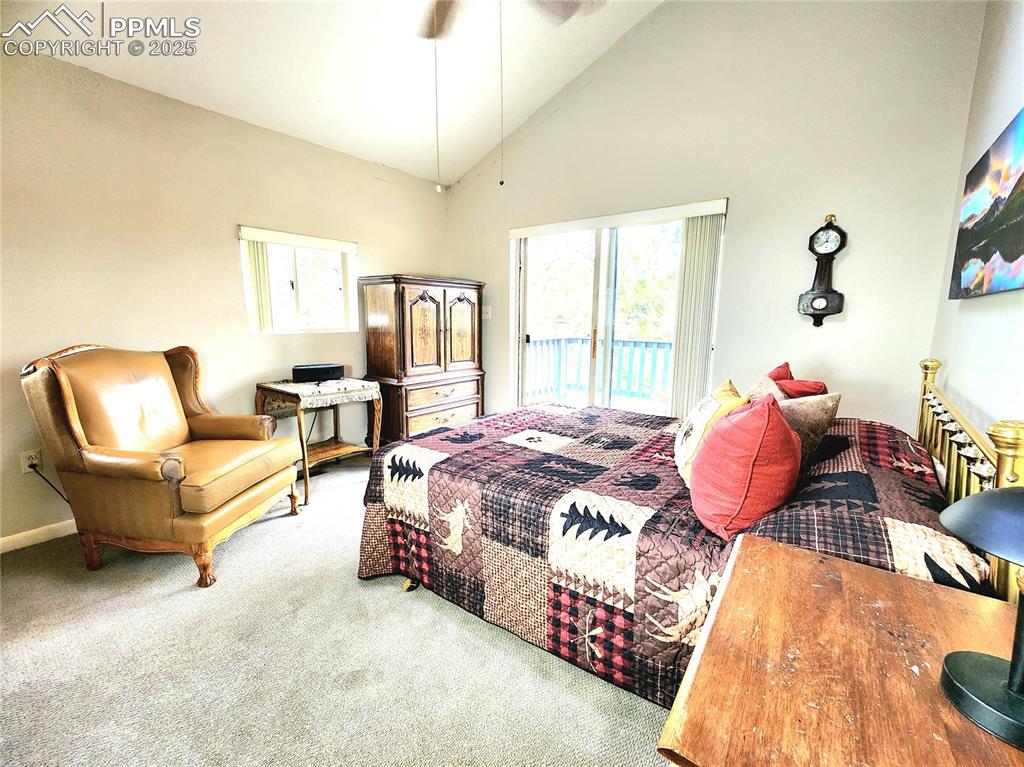
2nd bed
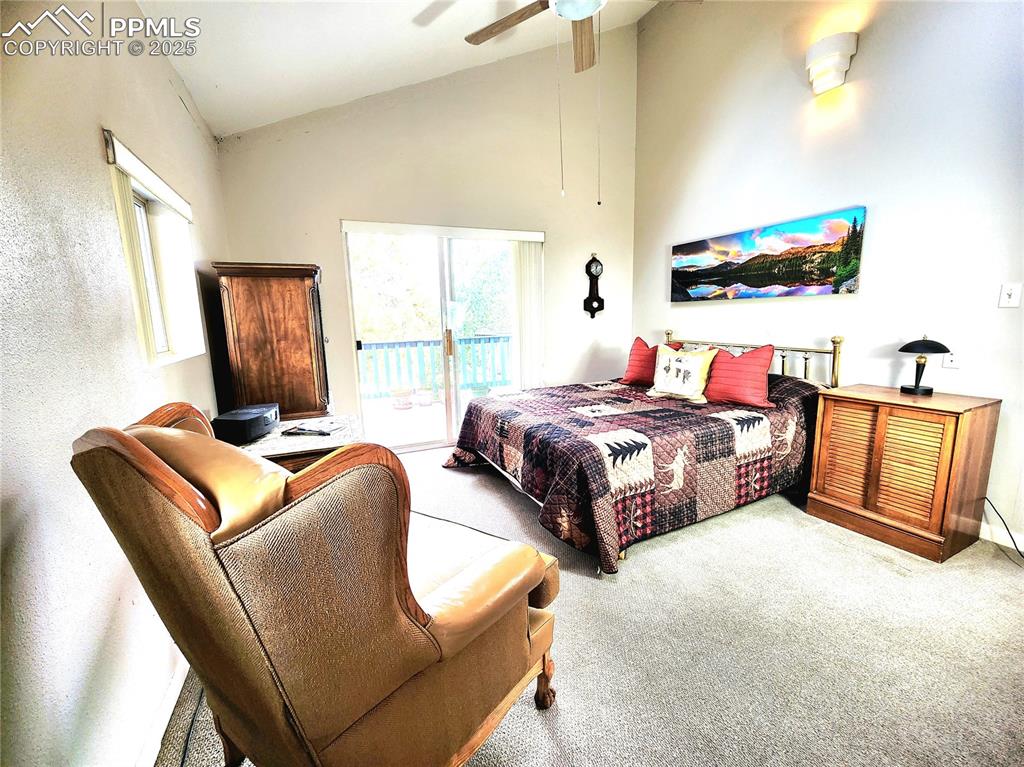
2nd bed has great views and walks out to large front deck
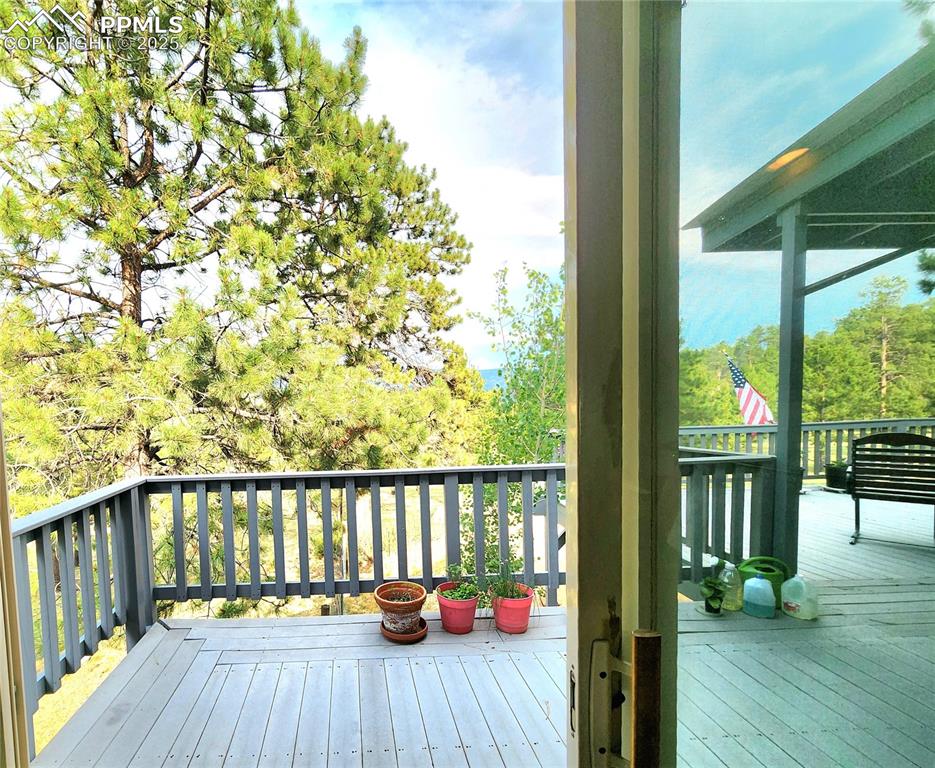
Views from deck accessible from 2nd bedroom
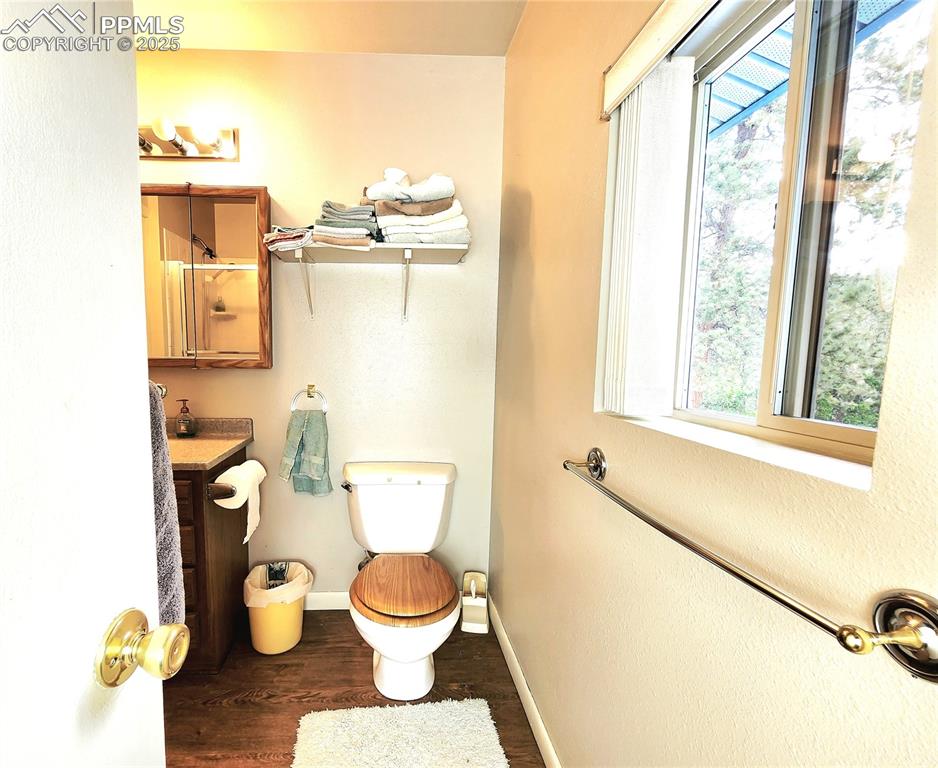
2nd Bed attached bath also connects to the walk through laundry room
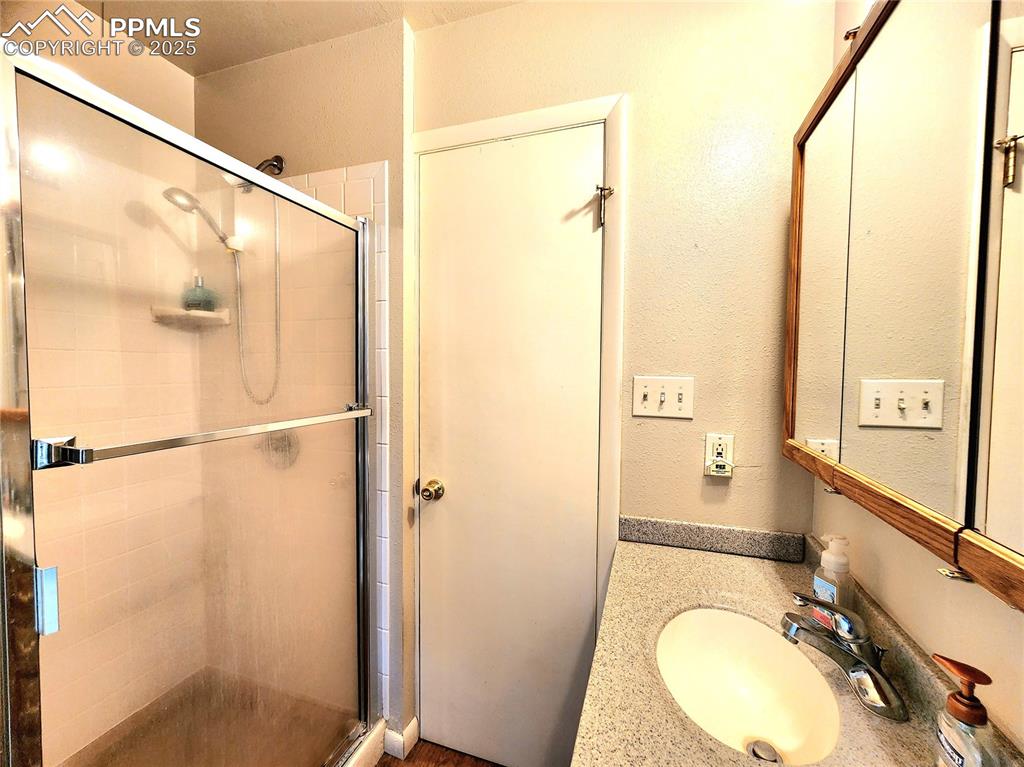
2nd Bed attached bath also connects to the walk through laundry room
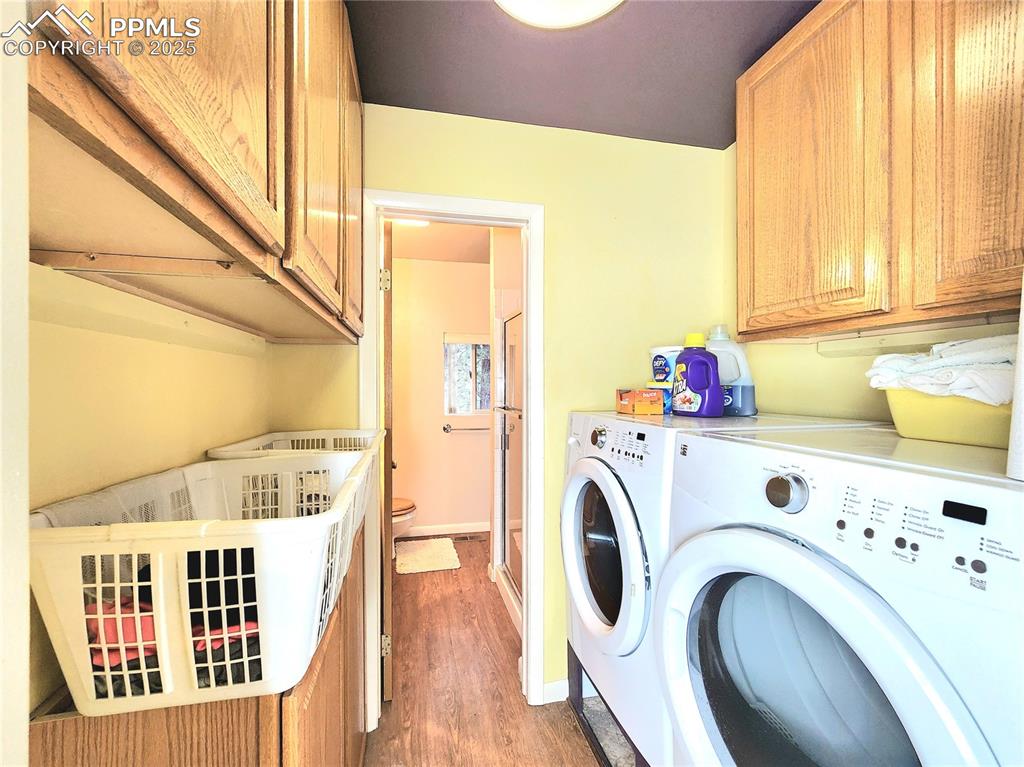
Walks through to guest/2nd bedroom bathroom
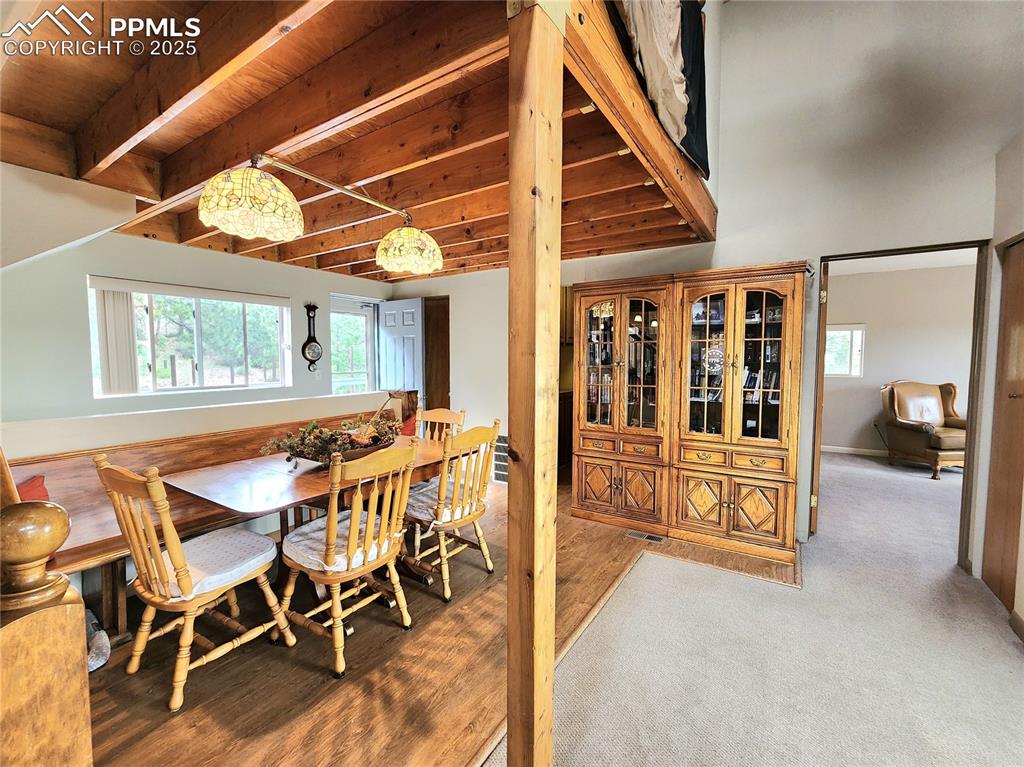
Dining room furniture can be purchased.
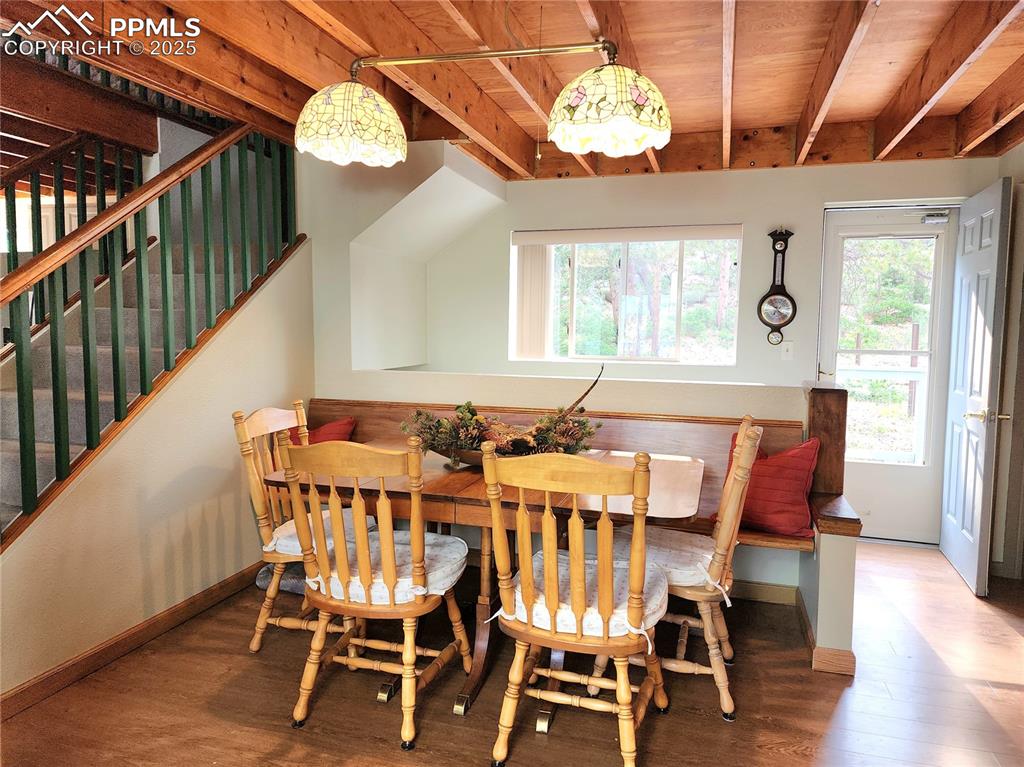
Dining room furniture can be purchased.
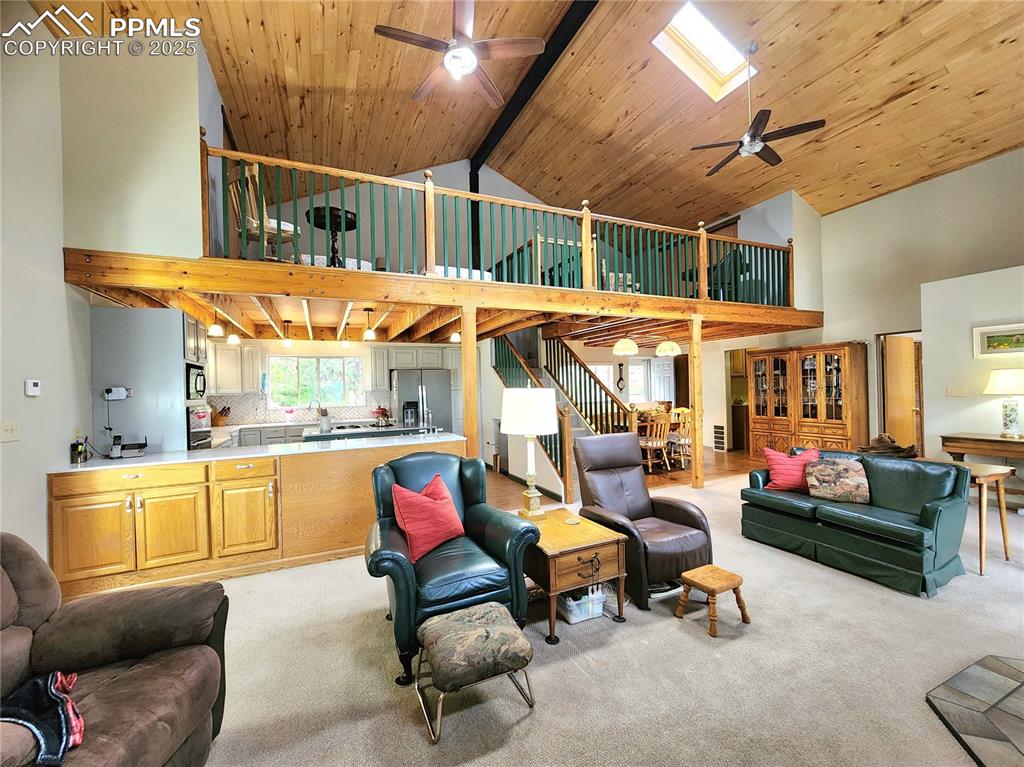
Living Room
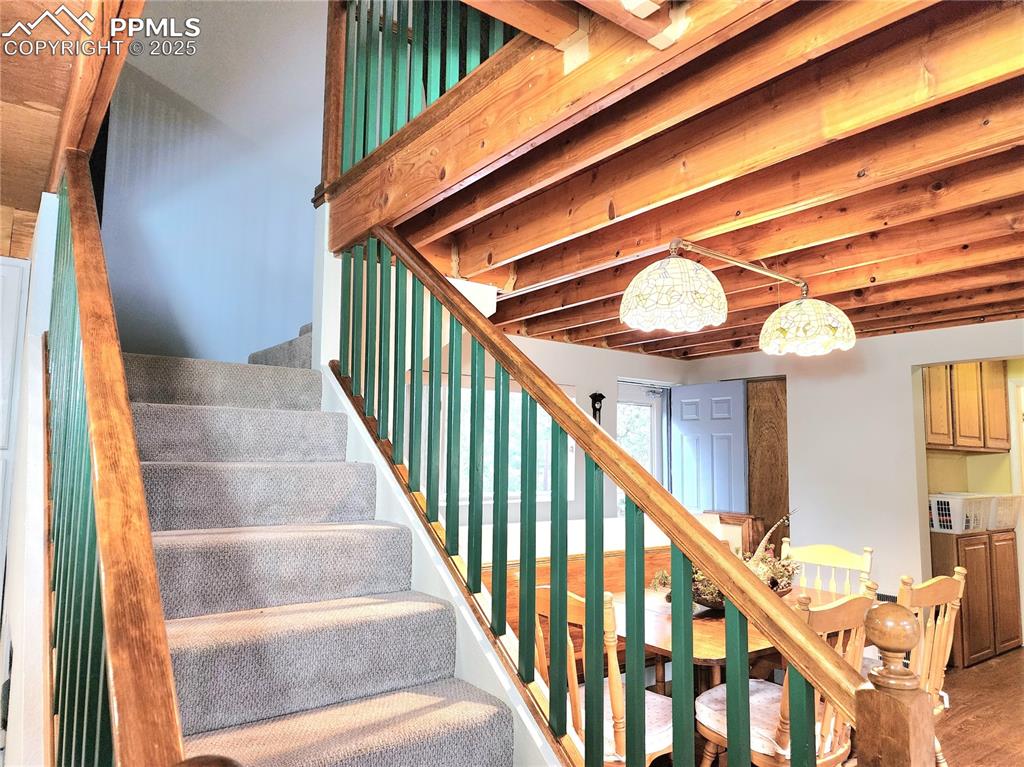
Stairs leading to loft
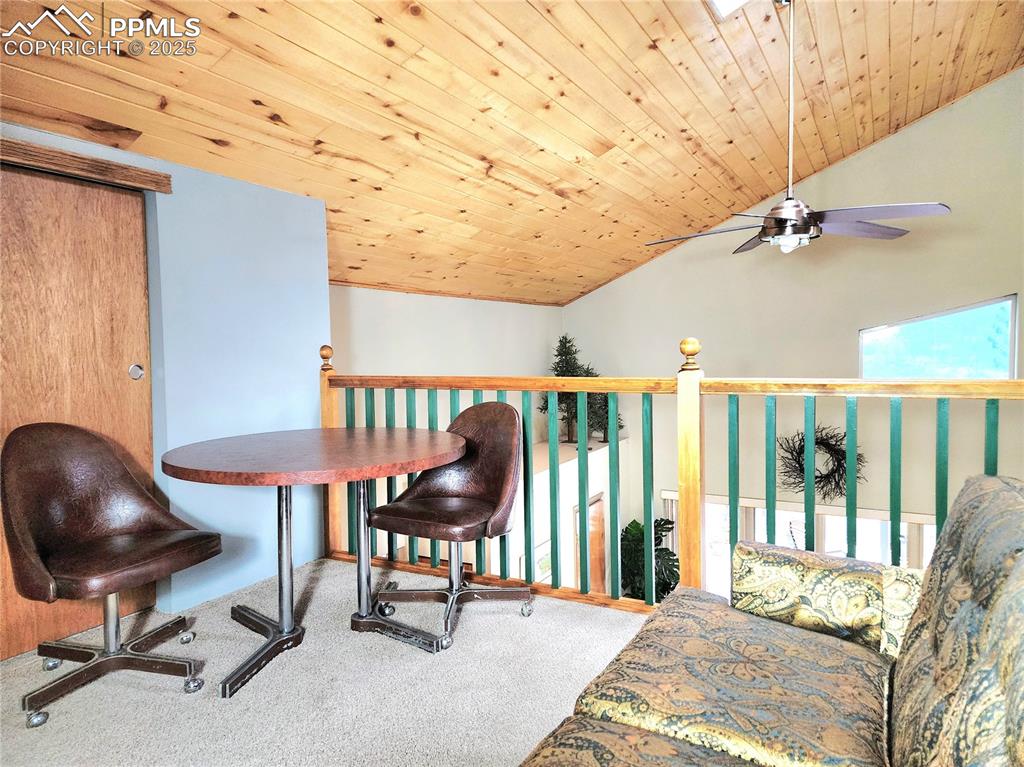
Loft is spacious with room for sitting area and sleeping area, and has 2 closets
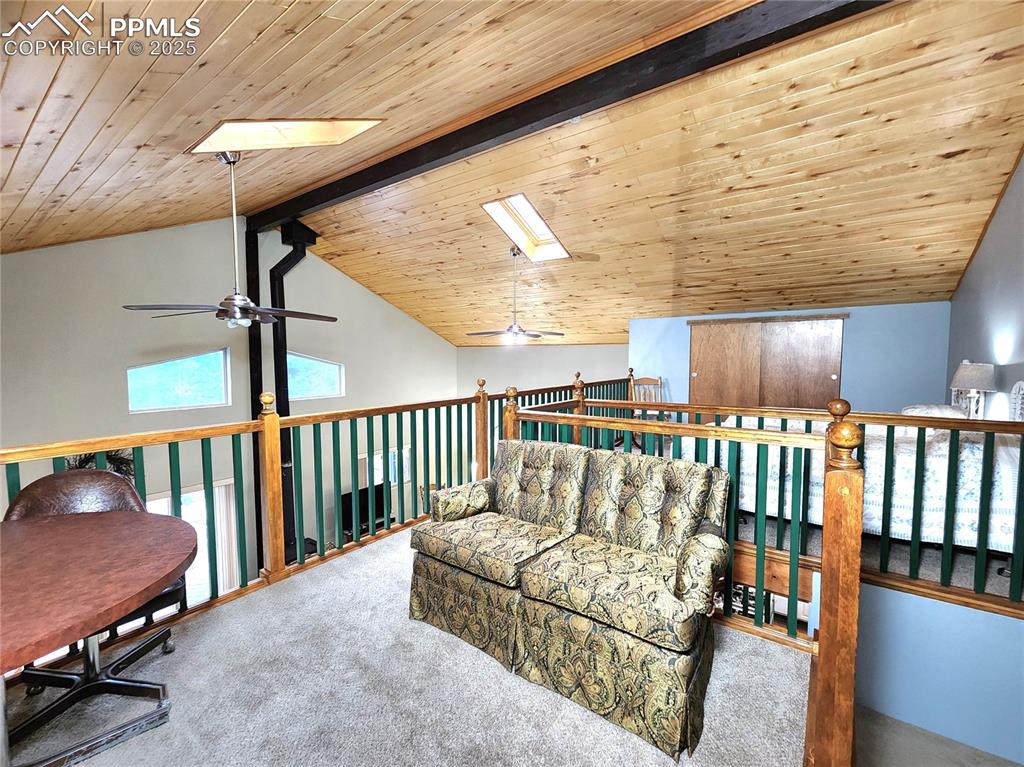
Loft is spacious with room for sitting area and sleeping area, and has 2 closets
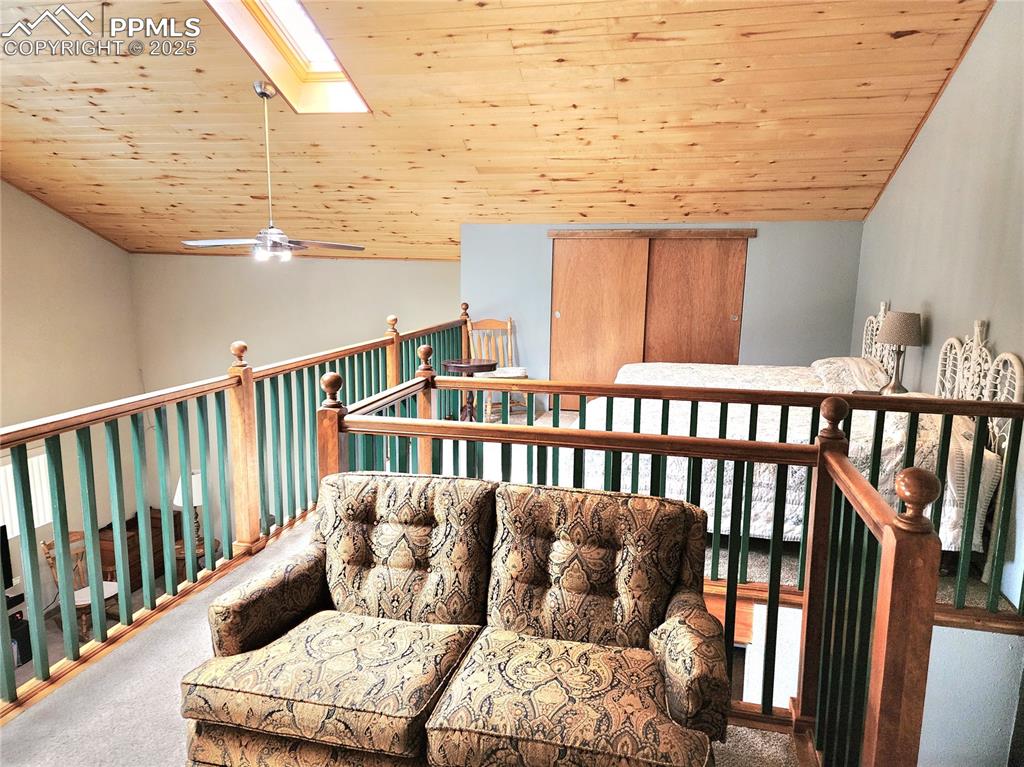
Loft furniture can be purchased.
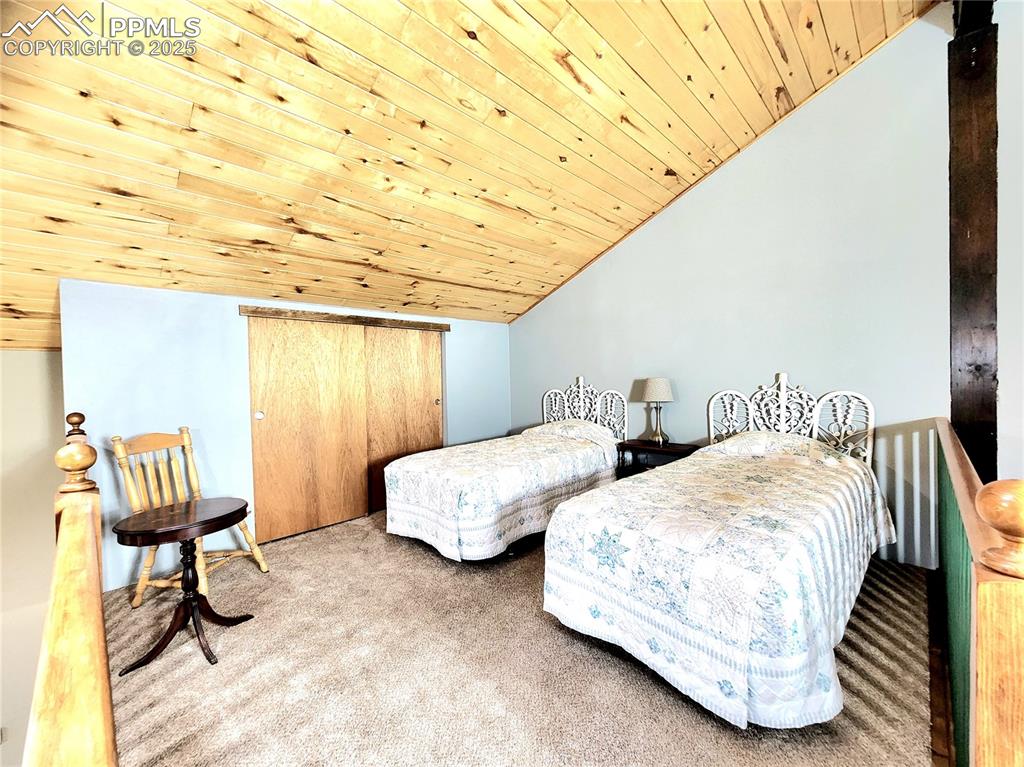
in Loft, has 2 closets, one on each end
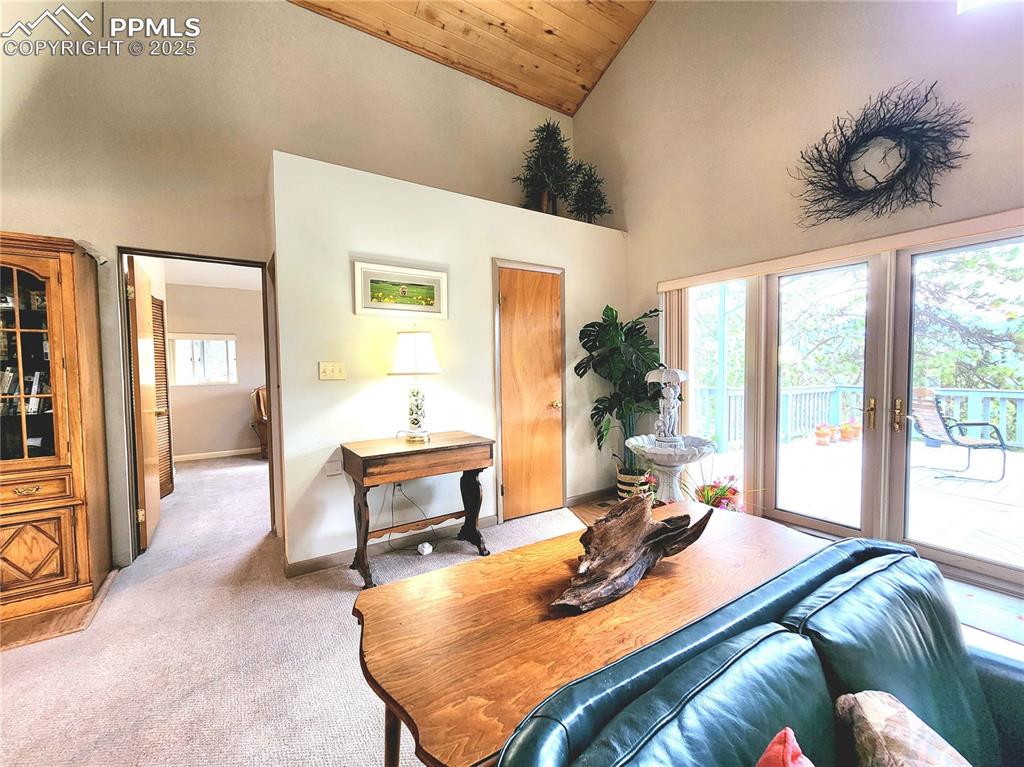
Main level going to 2nd bedroom and out to deck
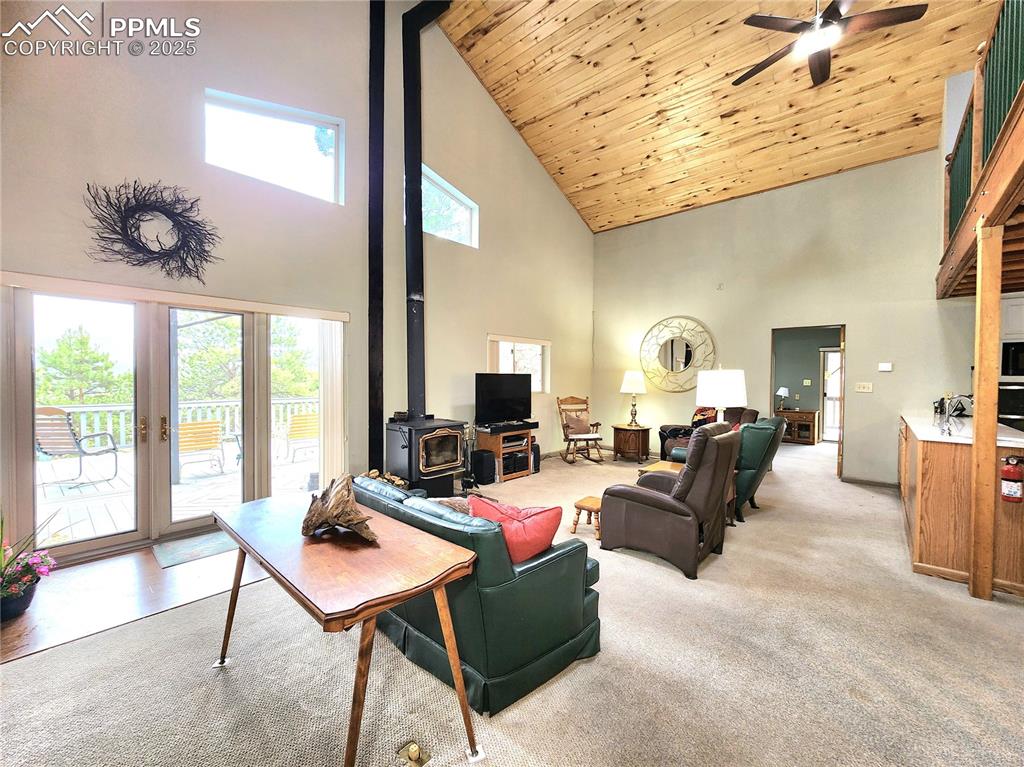
Entry to large deck
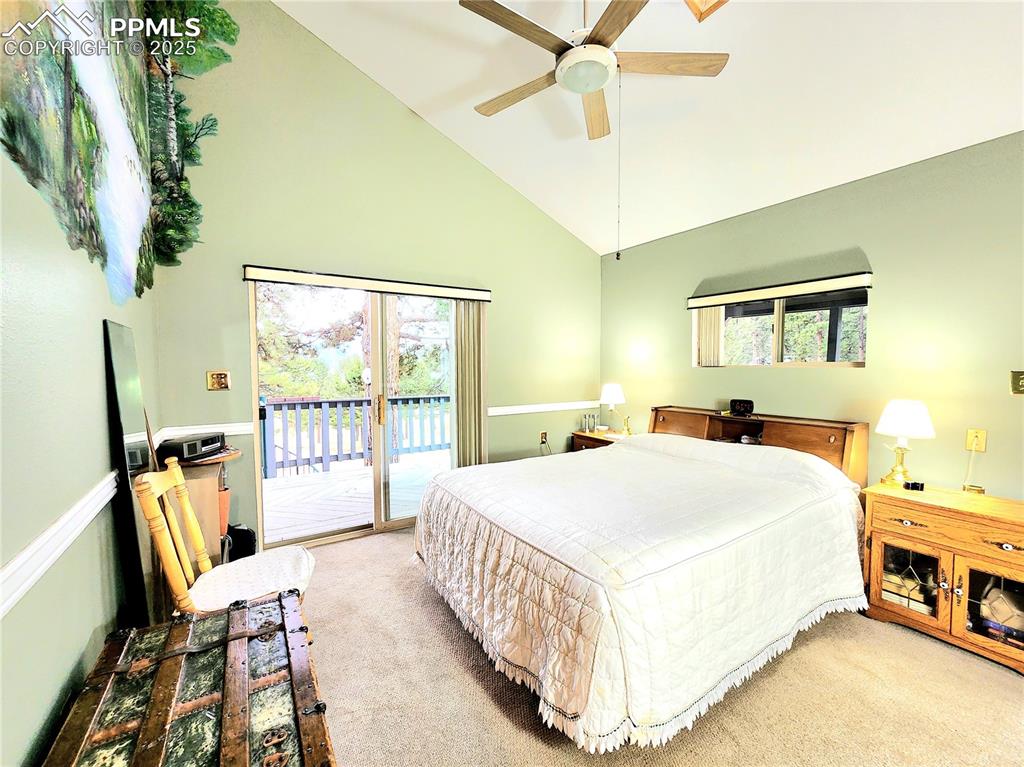
Located on the West end of home off the living room past the kitchen
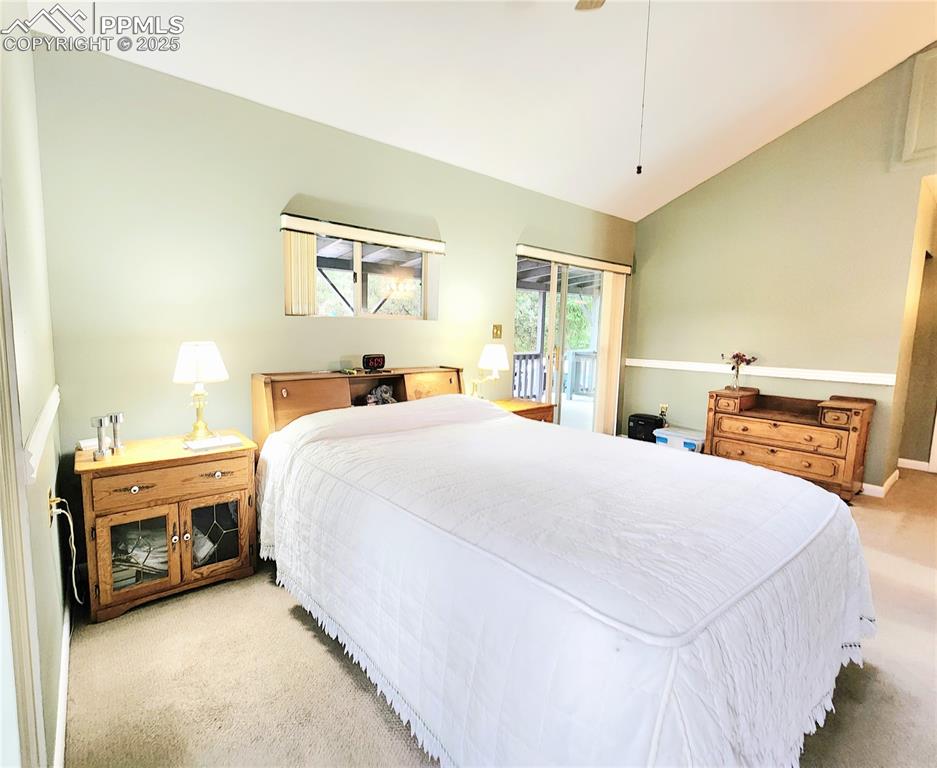
Master Bedroom
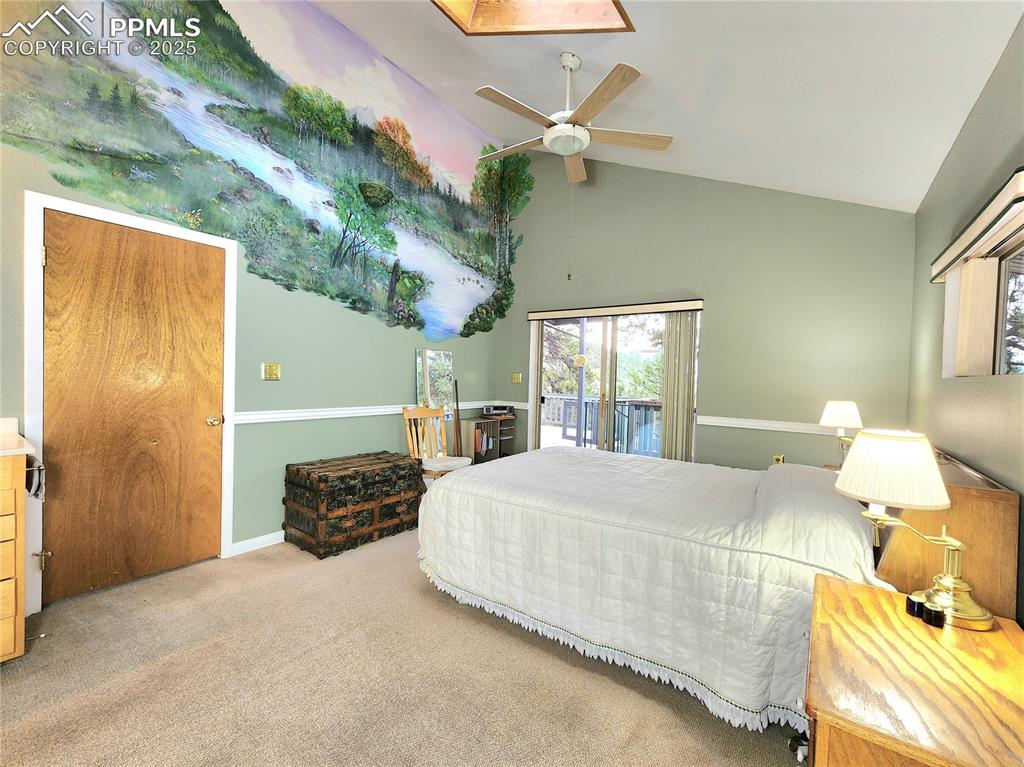
Entry on left enter into large primary walk in closet
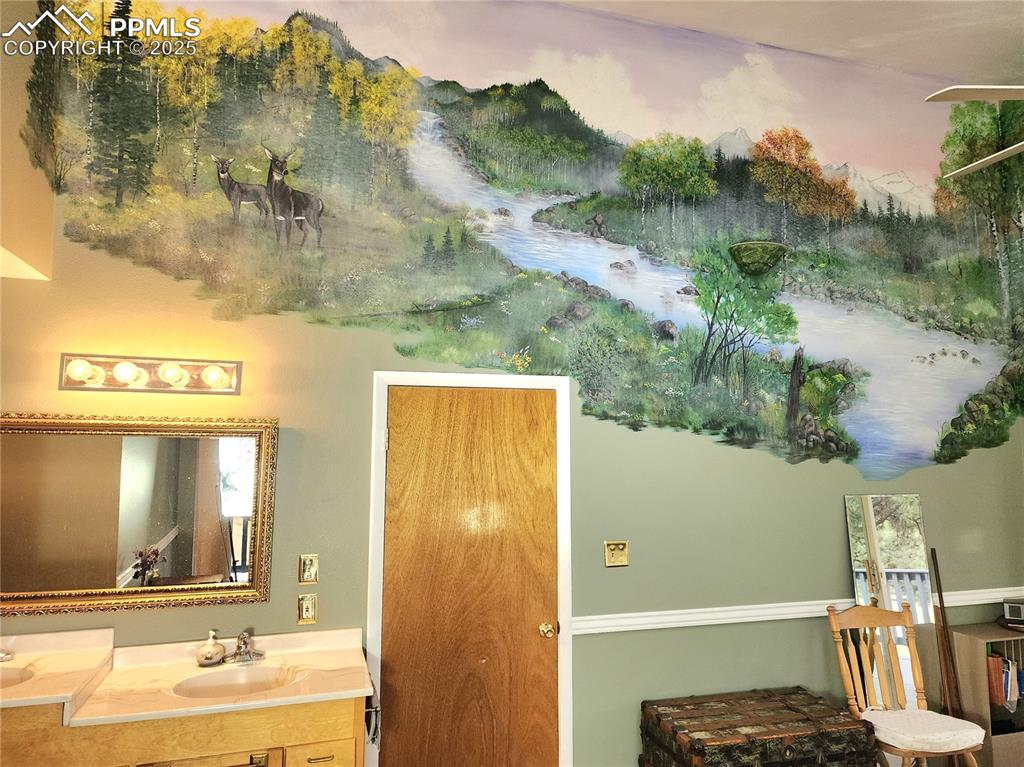
Dual sinks are conveniently located within the Primary bedroom
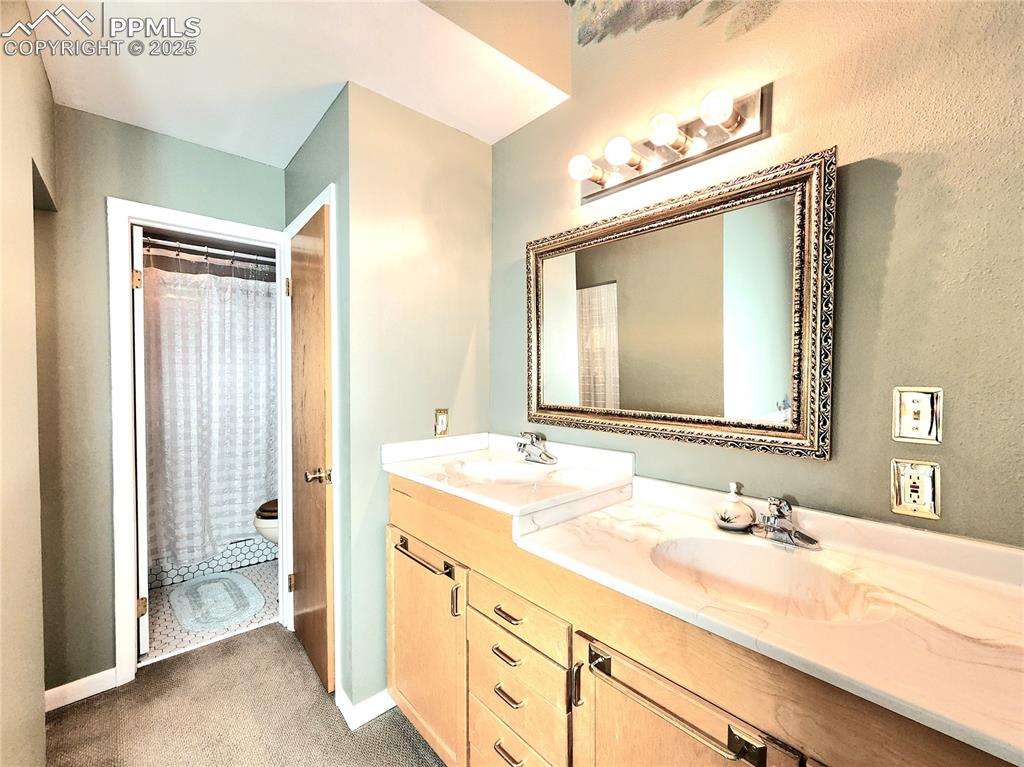
Master Bedroom
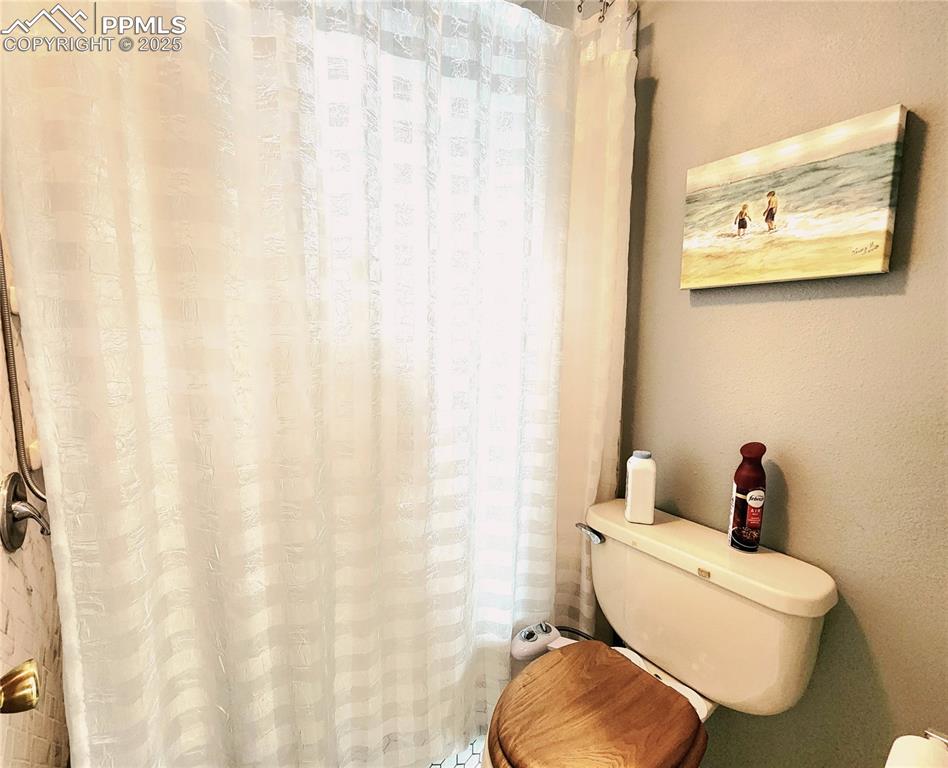
Bathroom
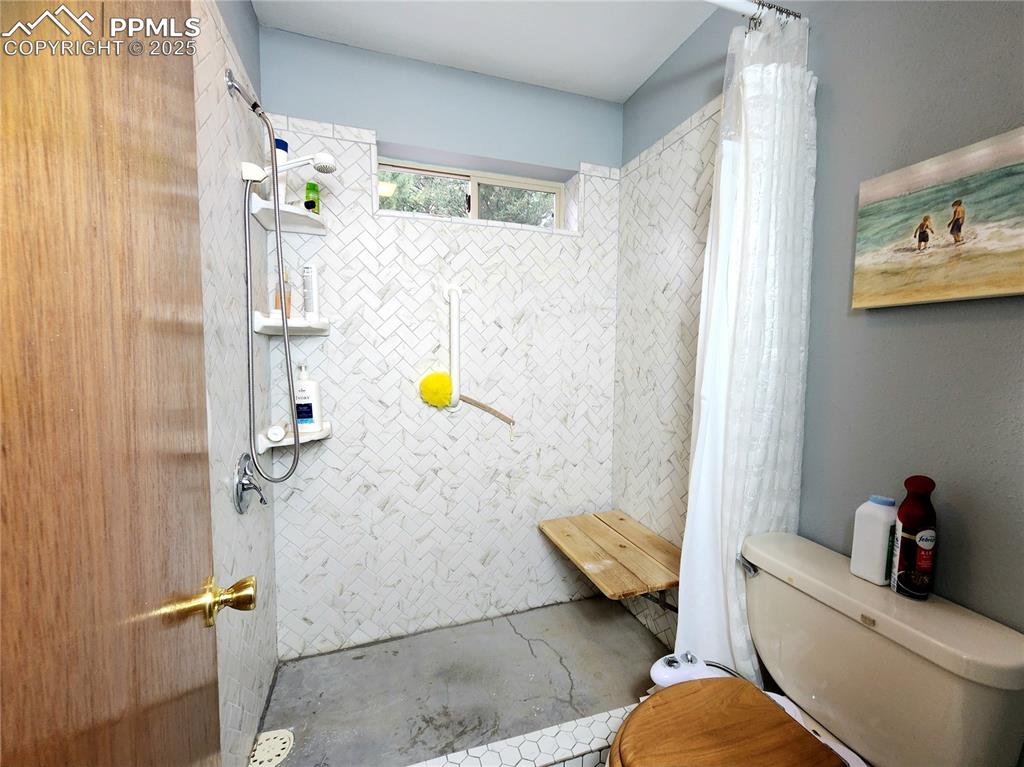
Master Bathroom
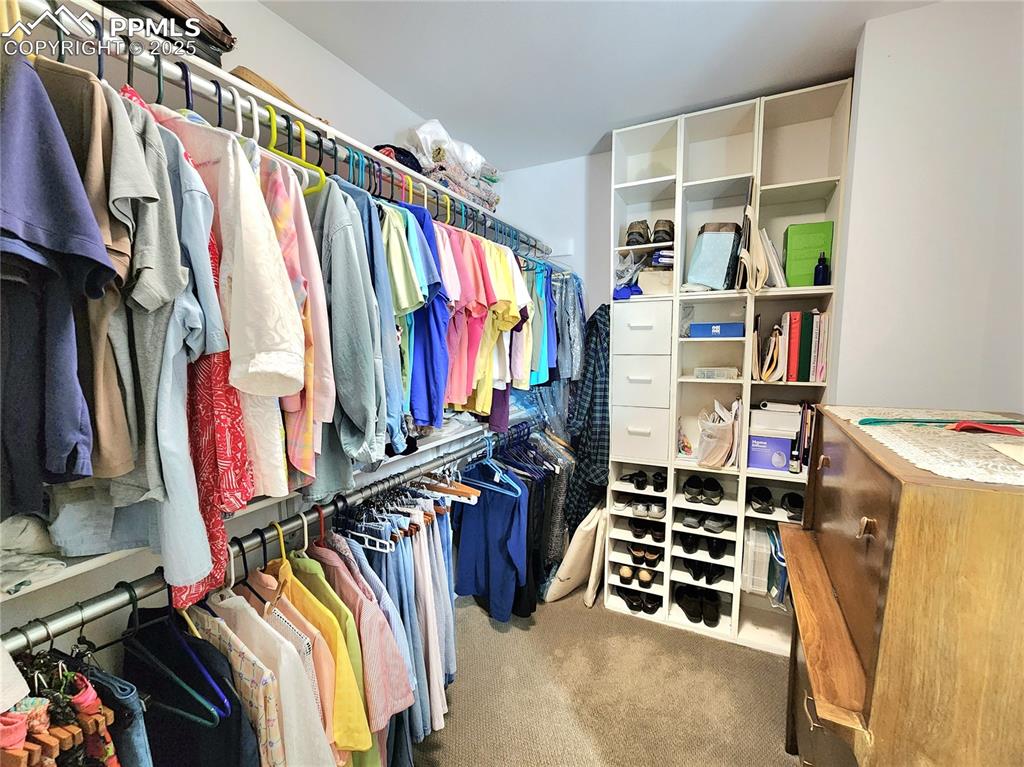
Primary bed WIC fits 2 large wooden dressers
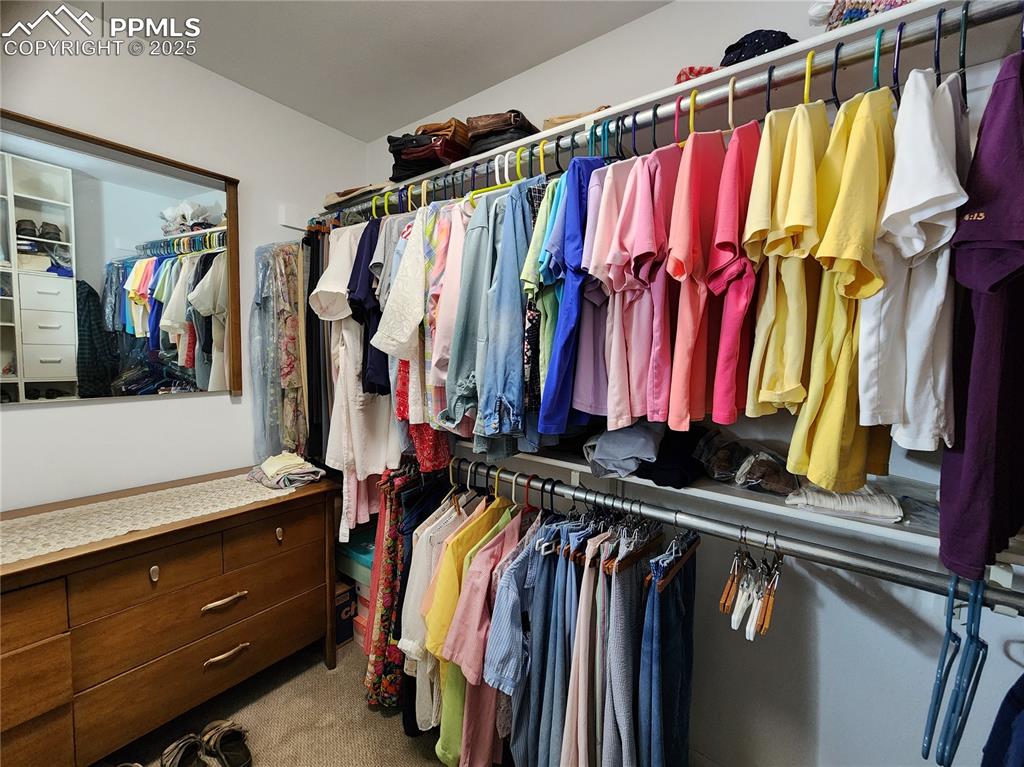
Primary bed WIC fits 2 large wooden dressers
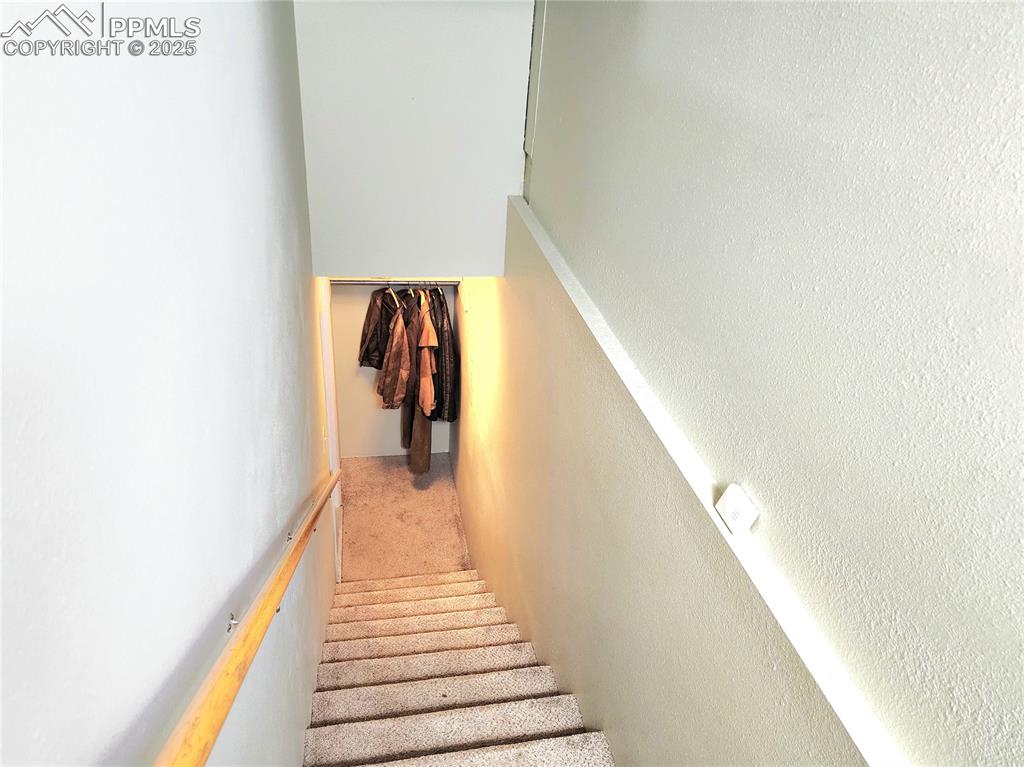
Stairs leading to basement and garage
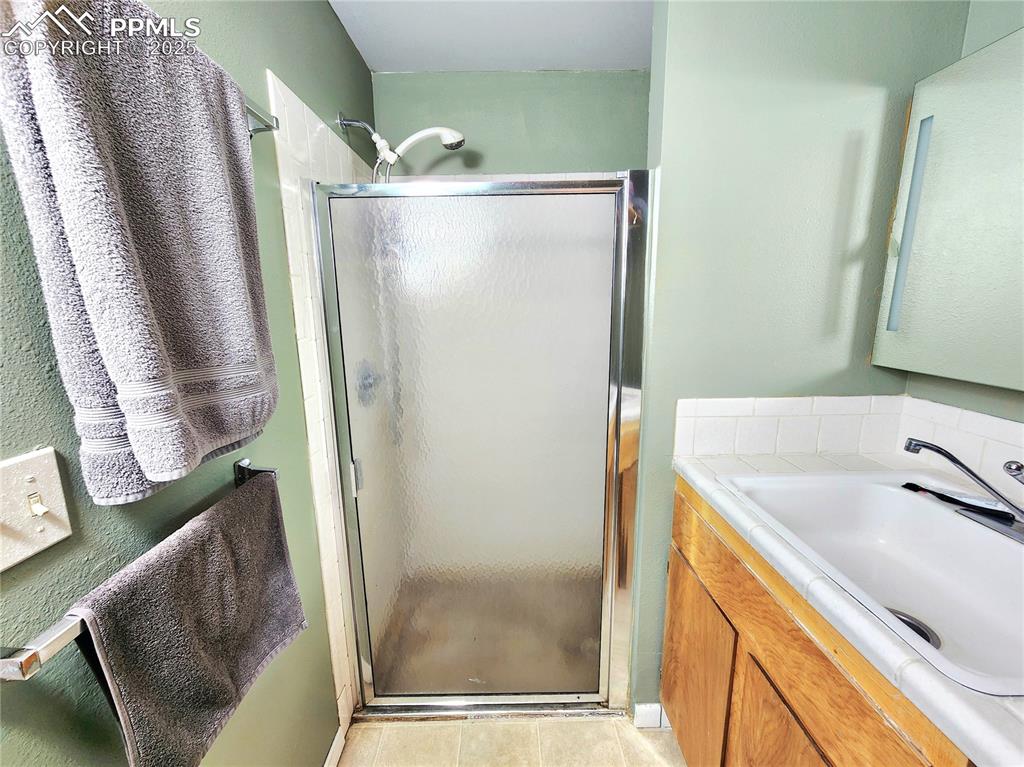
Basement 3/4 bathroom is off of 3rd car garage never used for a vehichle and near entry to basement office.
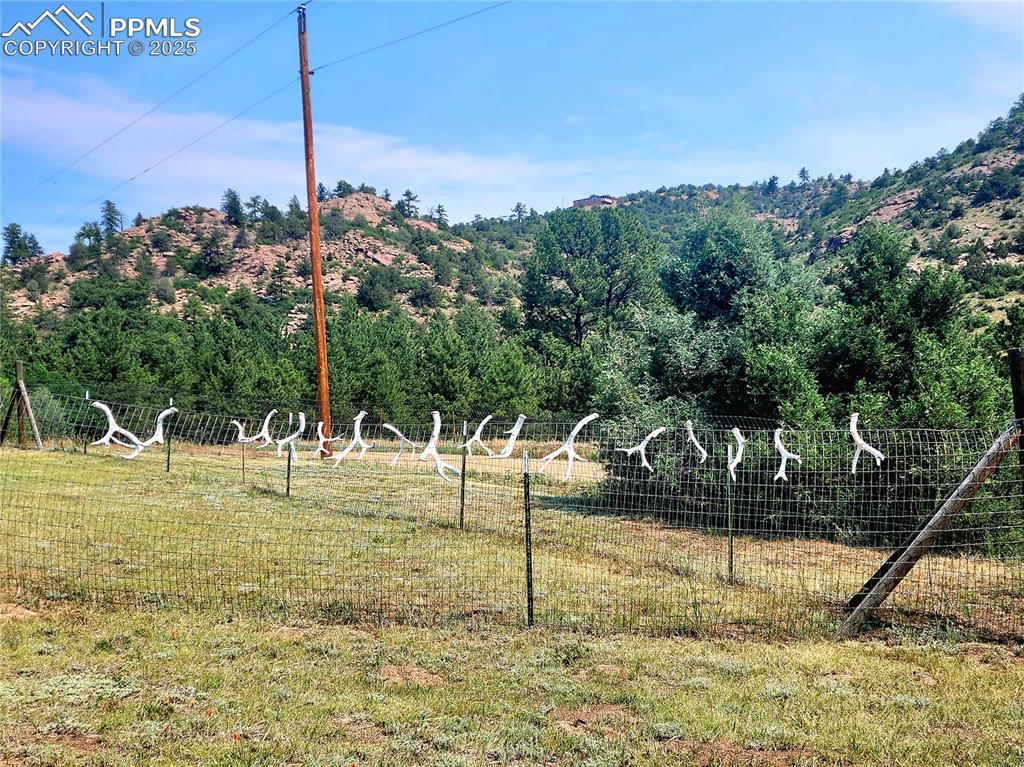
Coming into driveway, pup or animal yard is to the right.
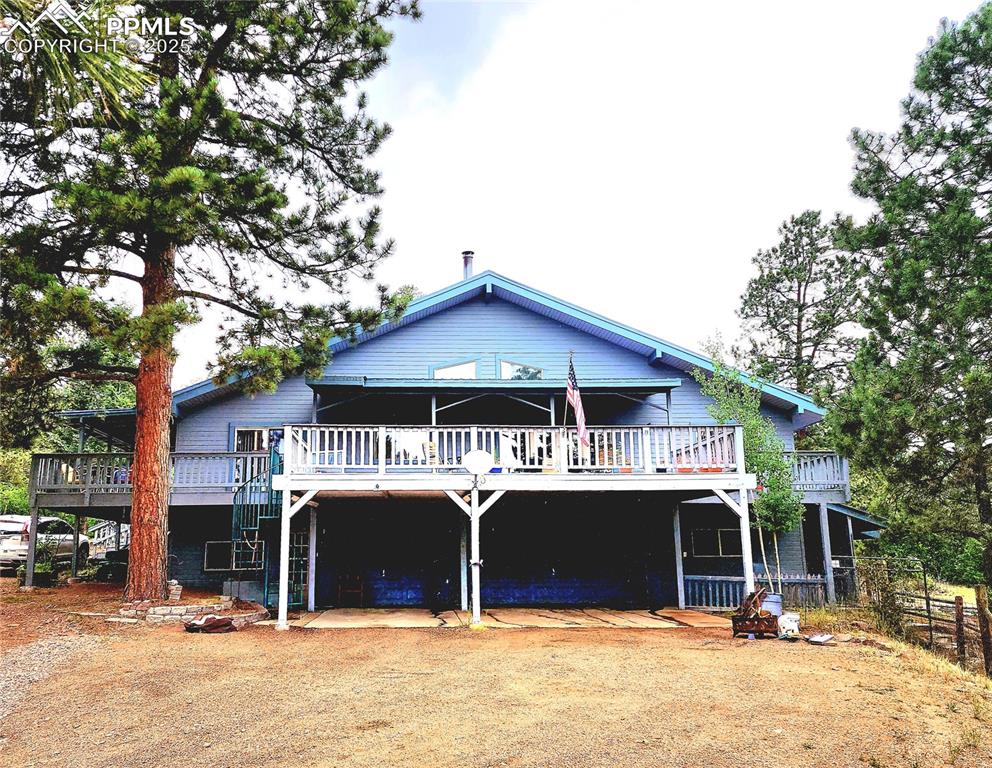
3 car attached garage is located under the front deck
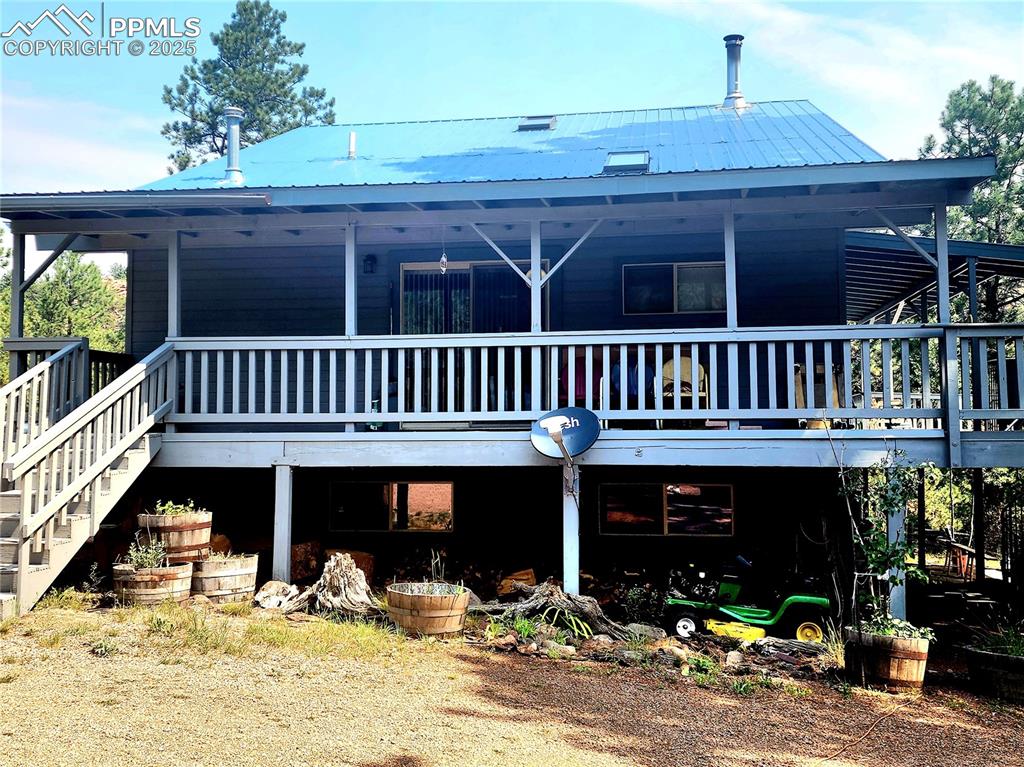
Wrap around deck enters into primary bedroom room from here.
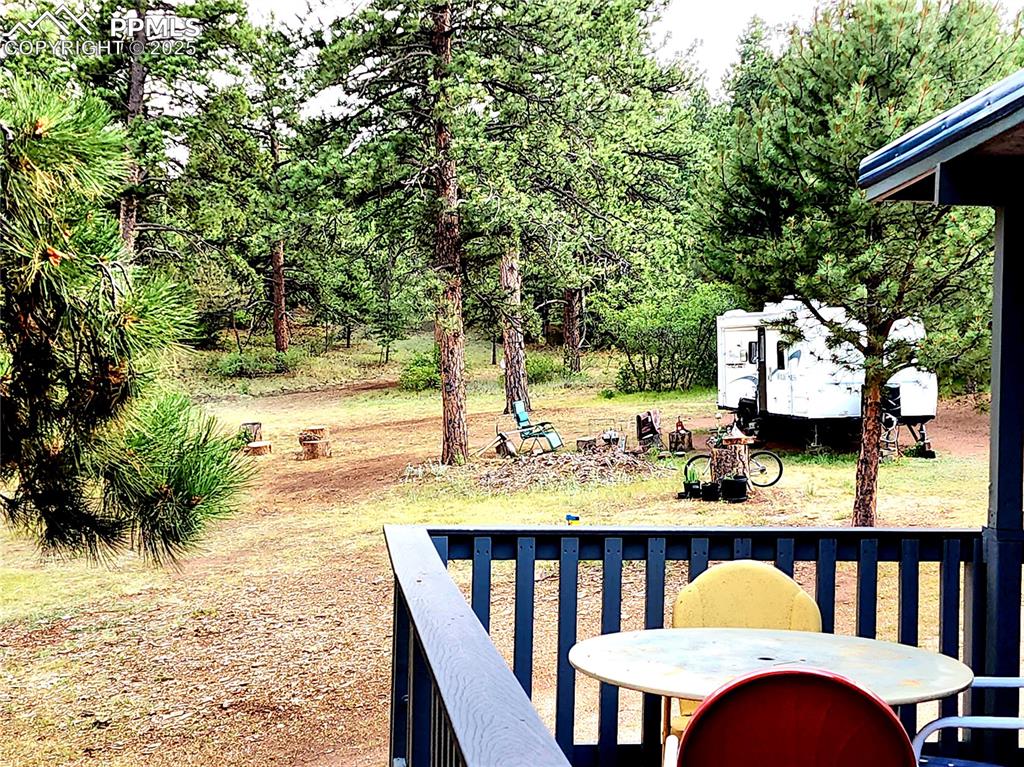
gently sloping, level side yard great for your guest RV parking
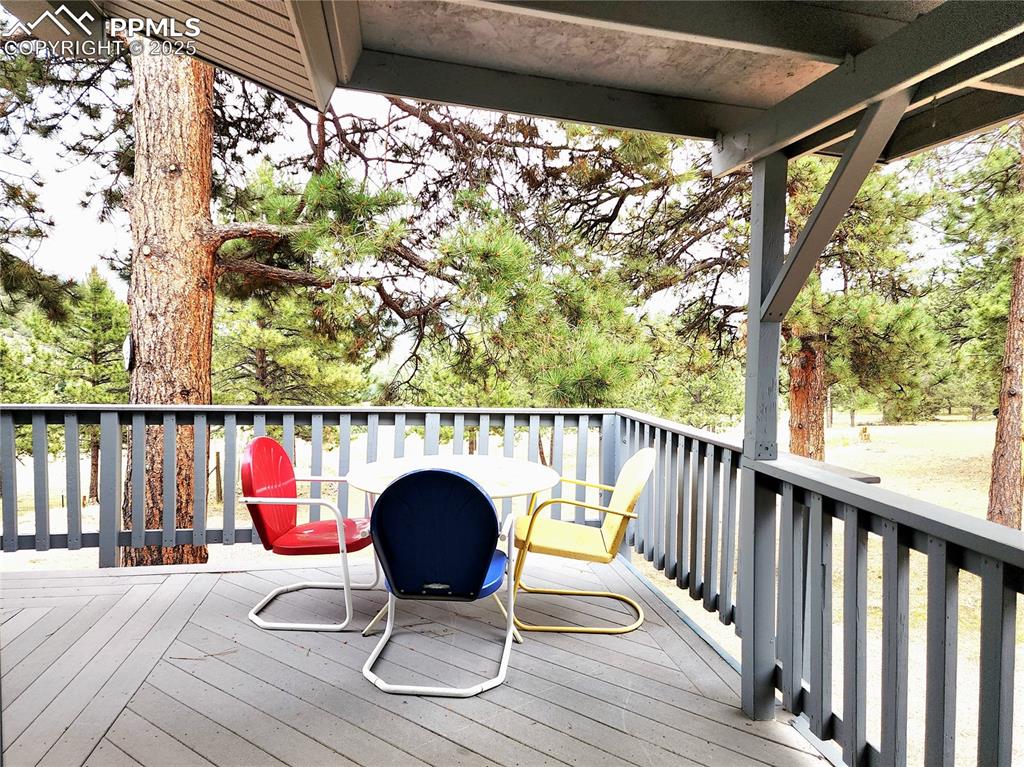
Side deck from primary
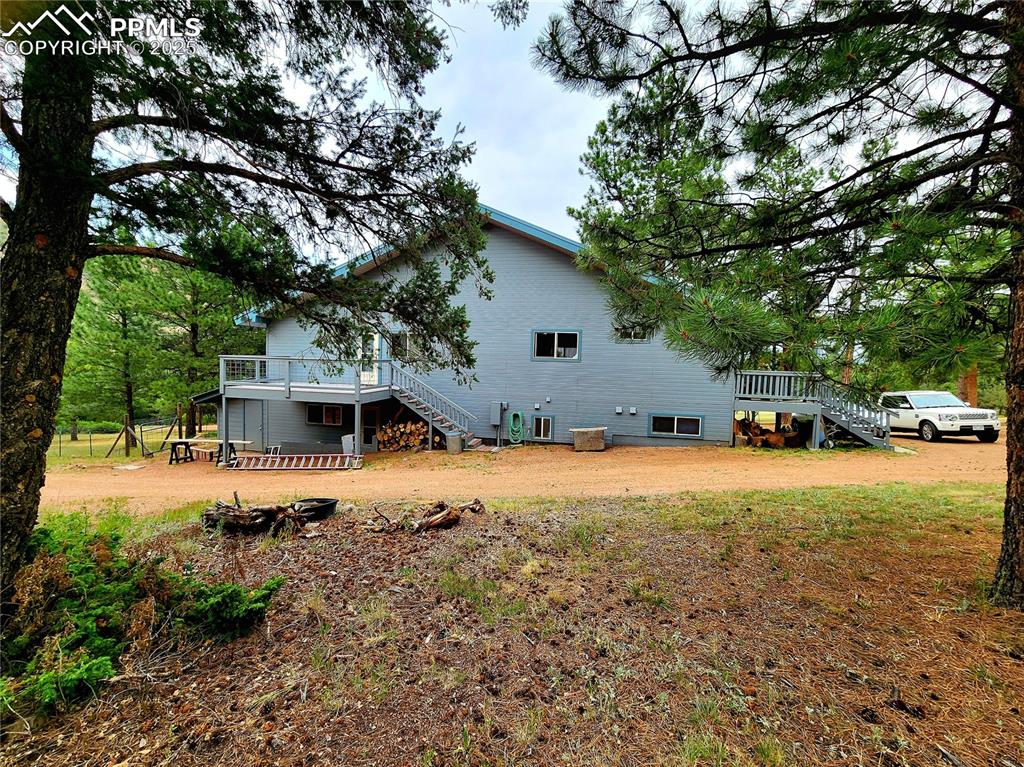
Back deck is also spacious
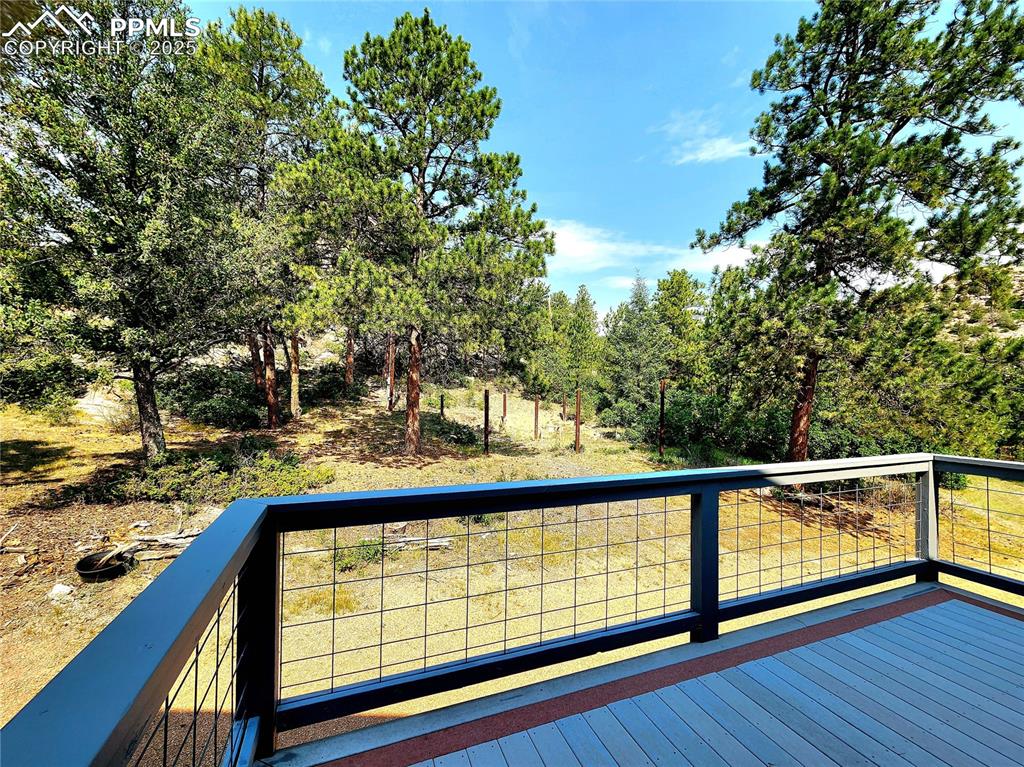
Back deck to main entry
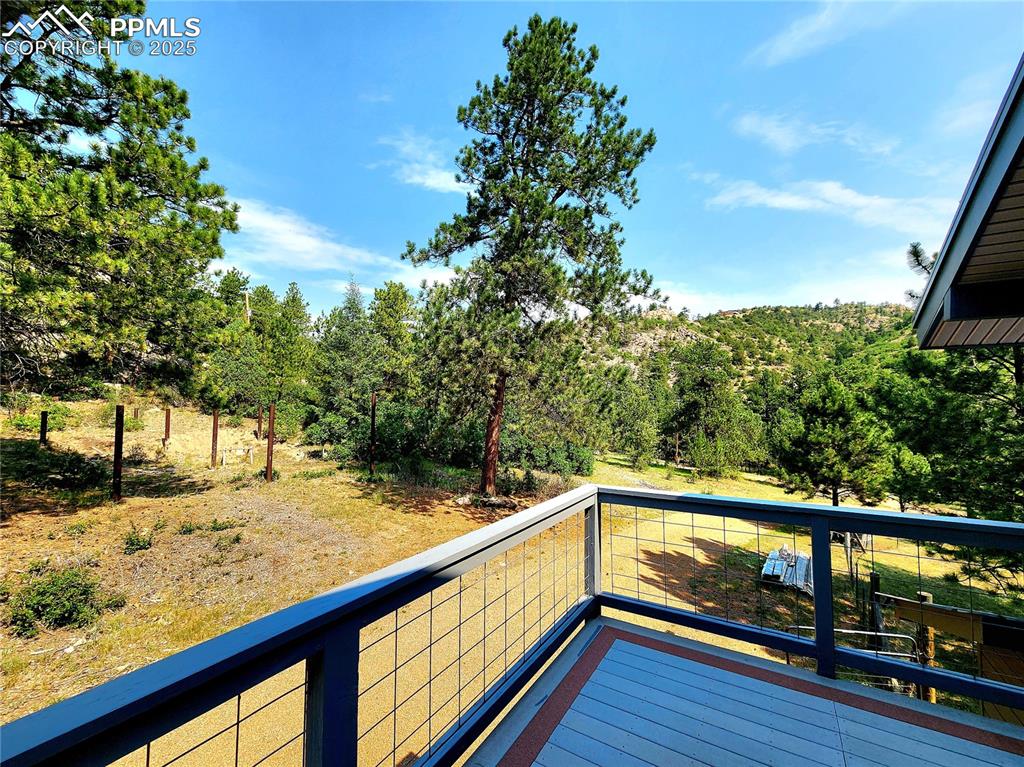
back deck to main entry
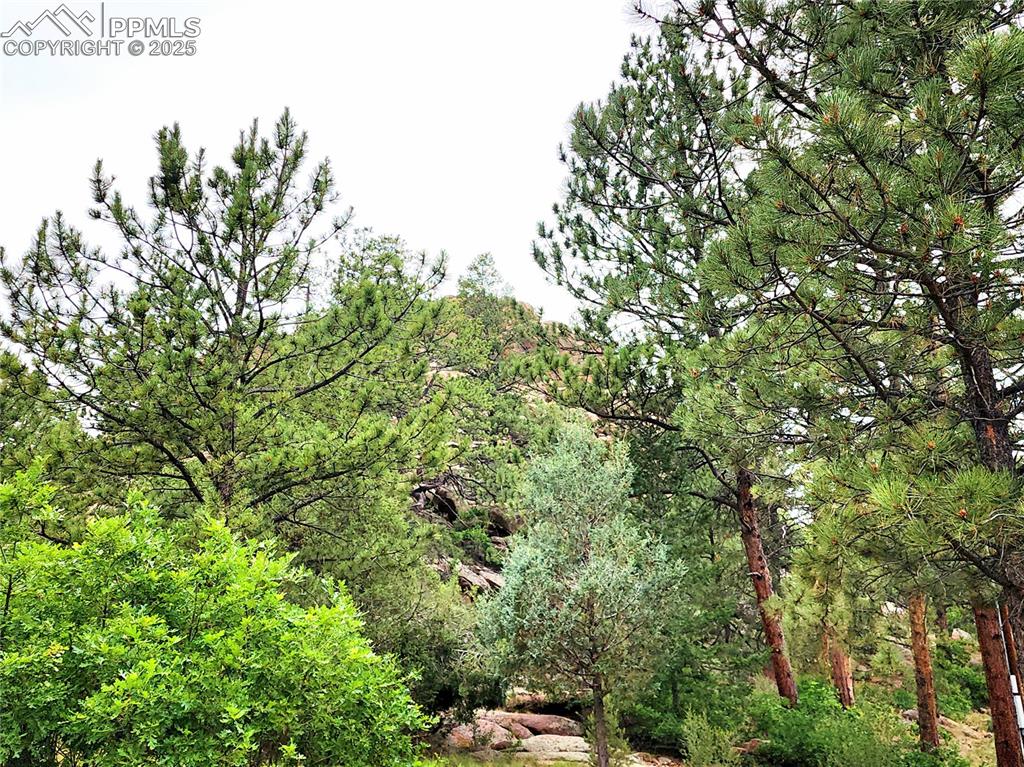
beautiful rock outcroppings behind the home are great for rock climbing
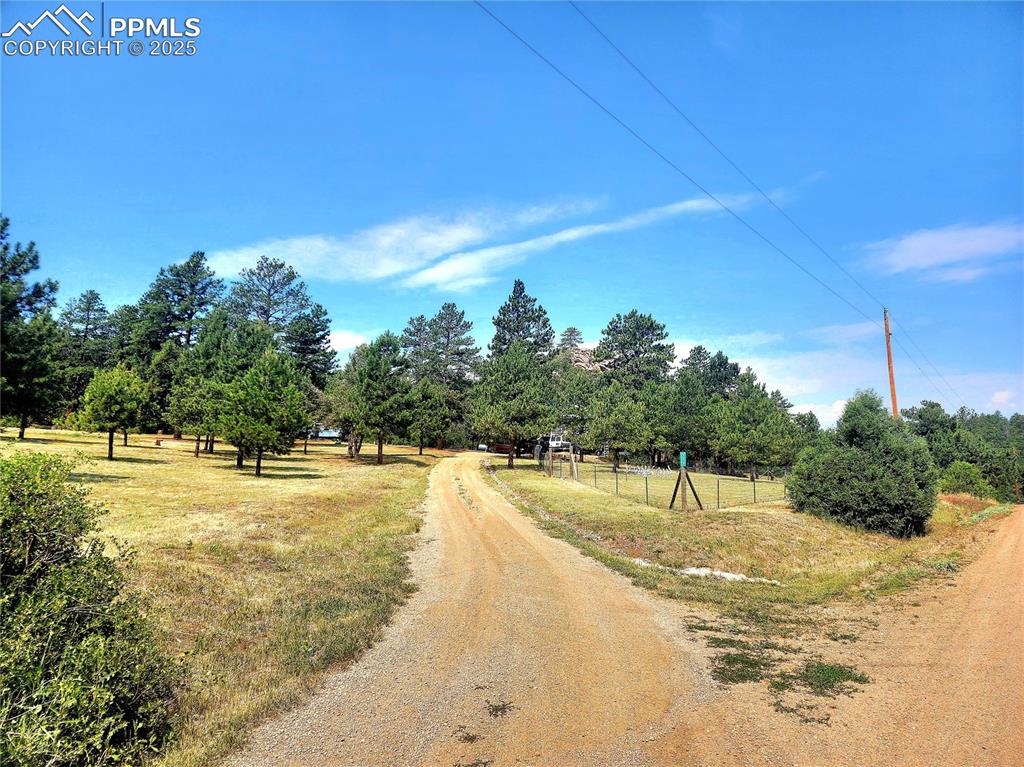
Drievway to property, home is just beyond the trees to the right. Great privacy from main road
Disclaimer: The real estate listing information and related content displayed on this site is provided exclusively for consumers’ personal, non-commercial use and may not be used for any purpose other than to identify prospective properties consumers may be interested in purchasing.