10994 Tidal Run Circle, Fountain, CO, 80817
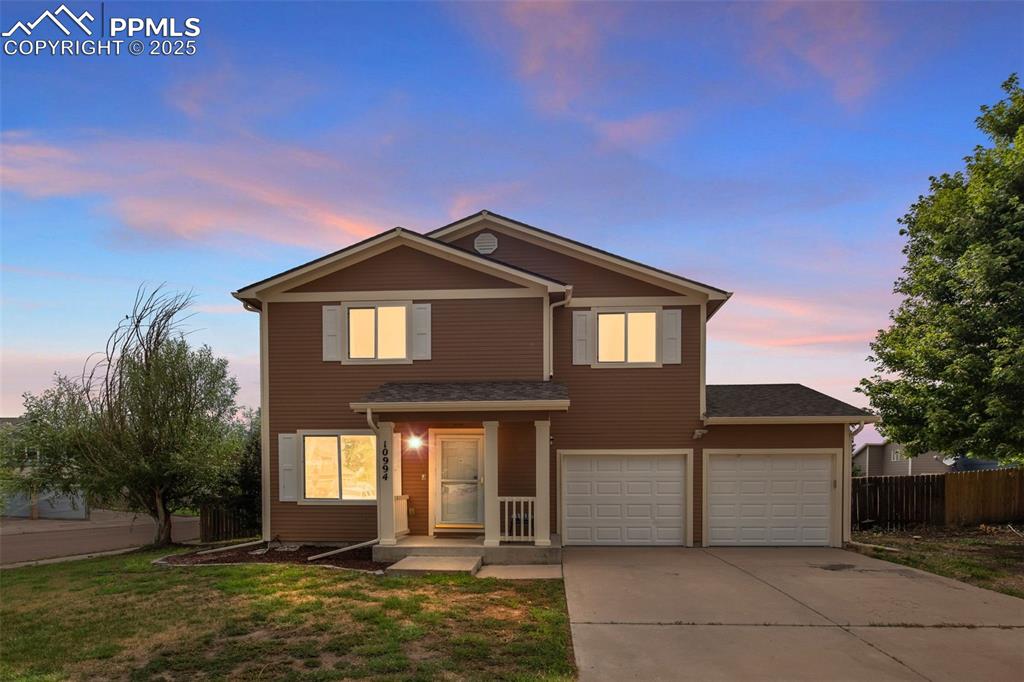
Traditional-style home with concrete driveway and an attached garage
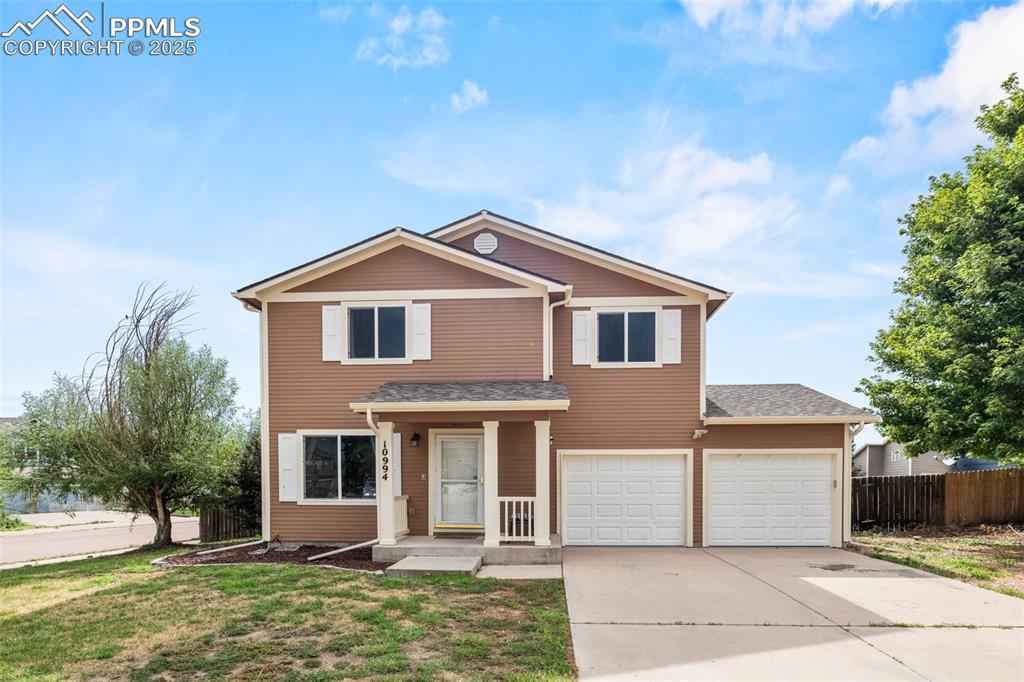
Traditional-style house featuring concrete driveway, an attached garage, and roof with shingles
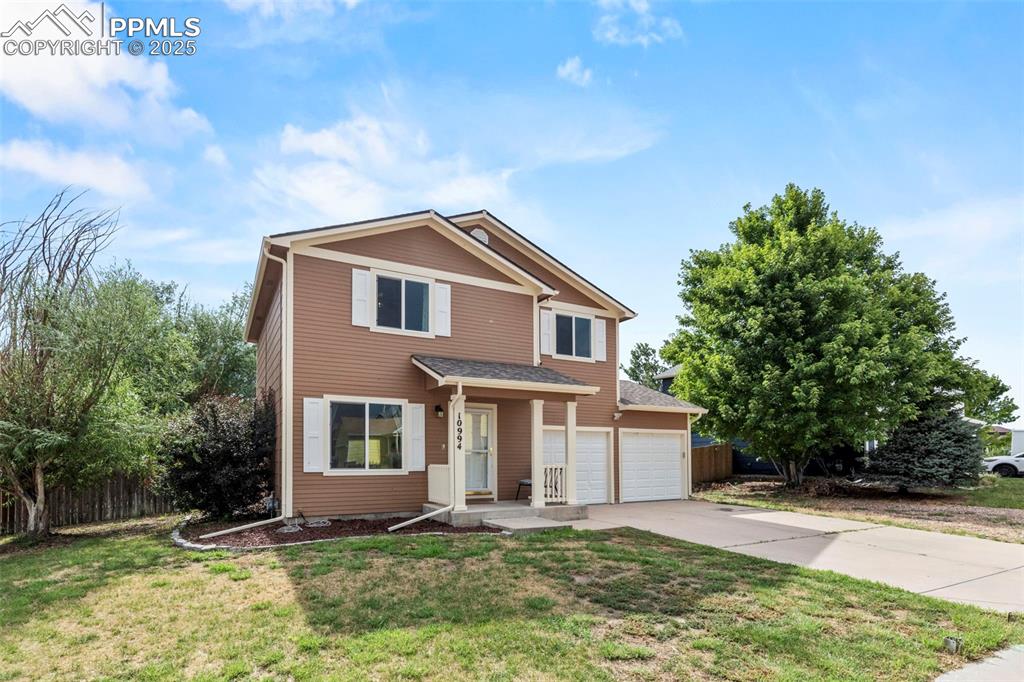
View of front of home featuring driveway and an attached garage
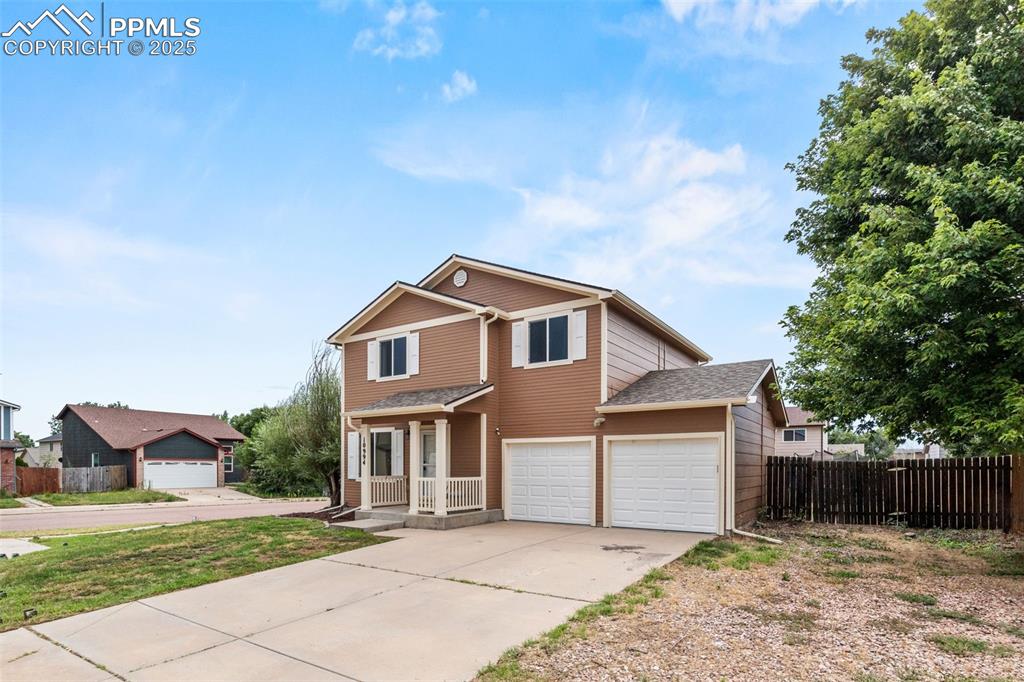
Traditional-style home featuring driveway and a garage
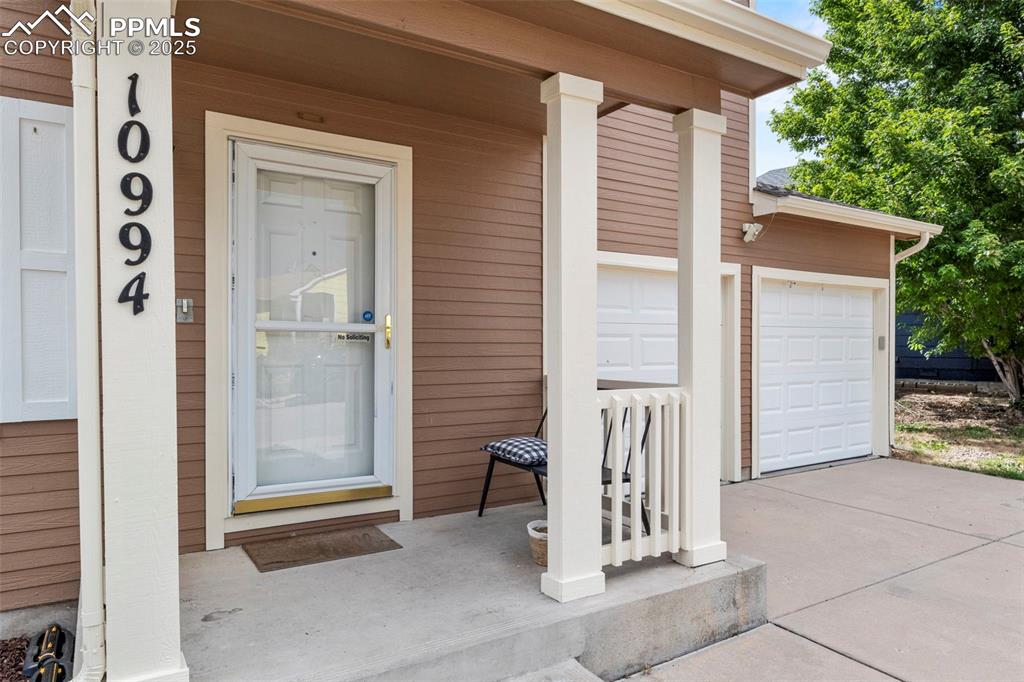
Entrance to property featuring covered porch and a garage
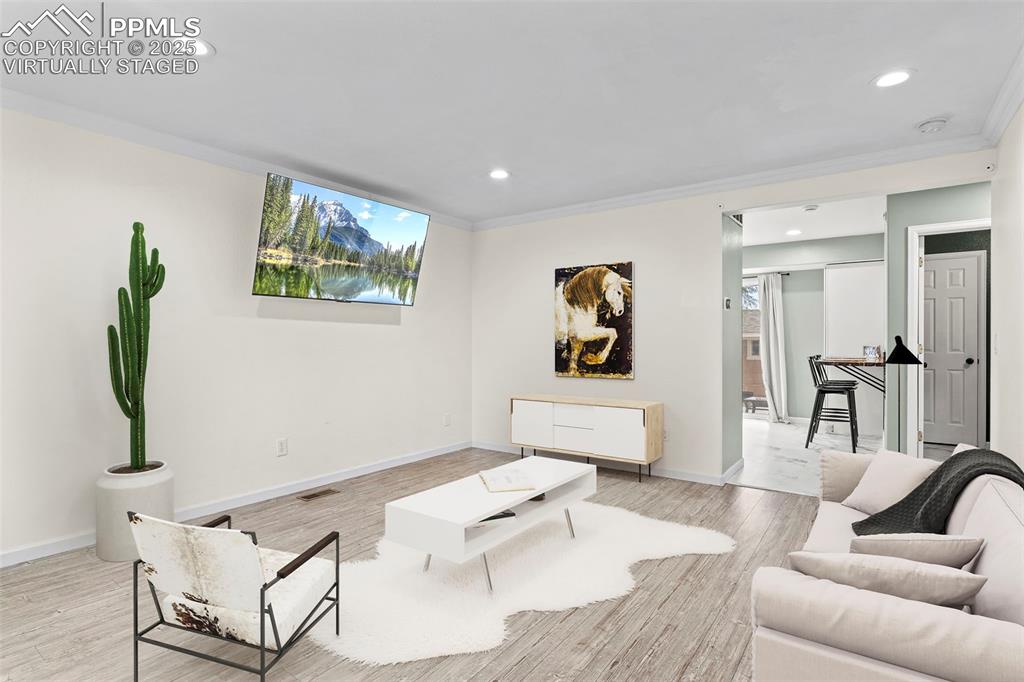
Living room with plenty of natural light, light wood-style flooring, recessed lighting, and ornamental molding=- virtually staged
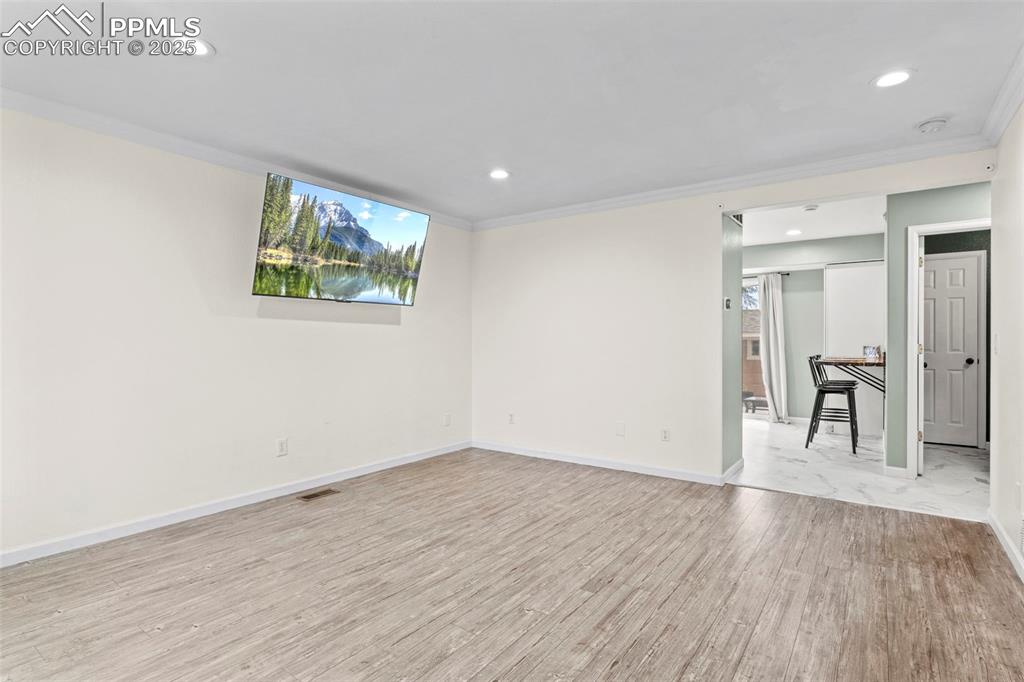
Spare room with ornamental molding, light wood-style flooring, recessed lighting, and plenty of natural light
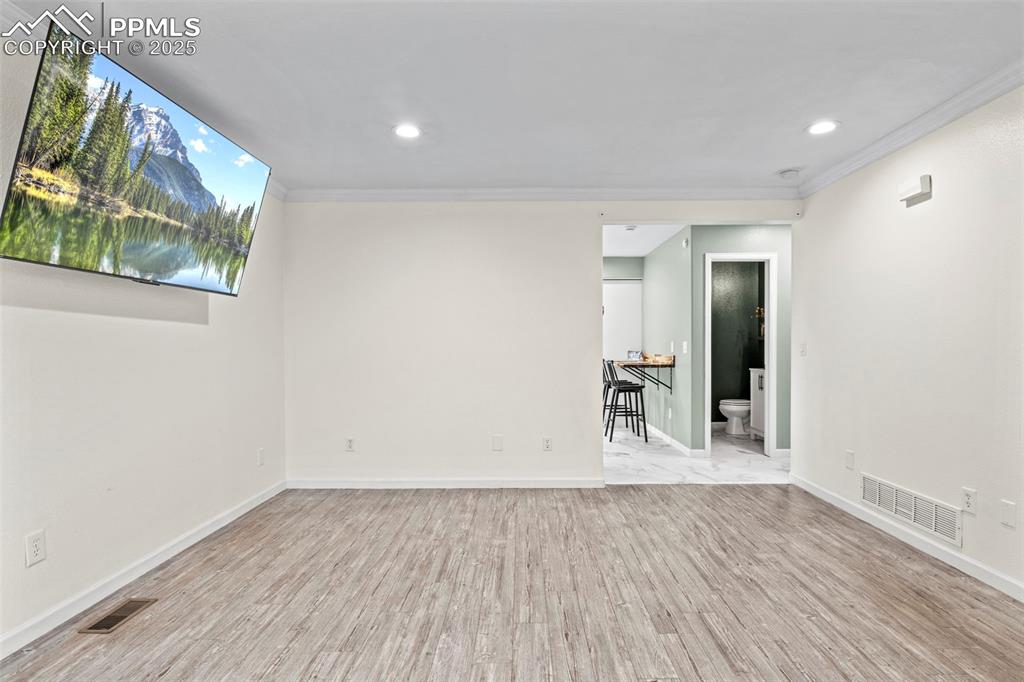
Empty room featuring wood finished floors, crown molding, and recessed lighting
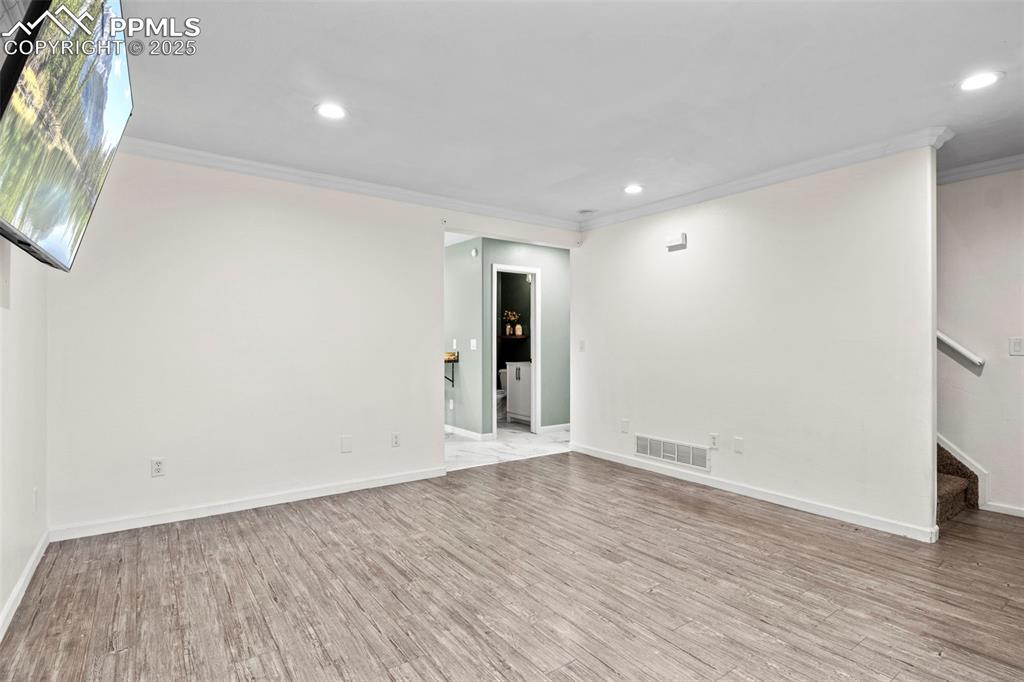
Unfurnished room with crown molding, wood finished floors, recessed lighting, and stairway
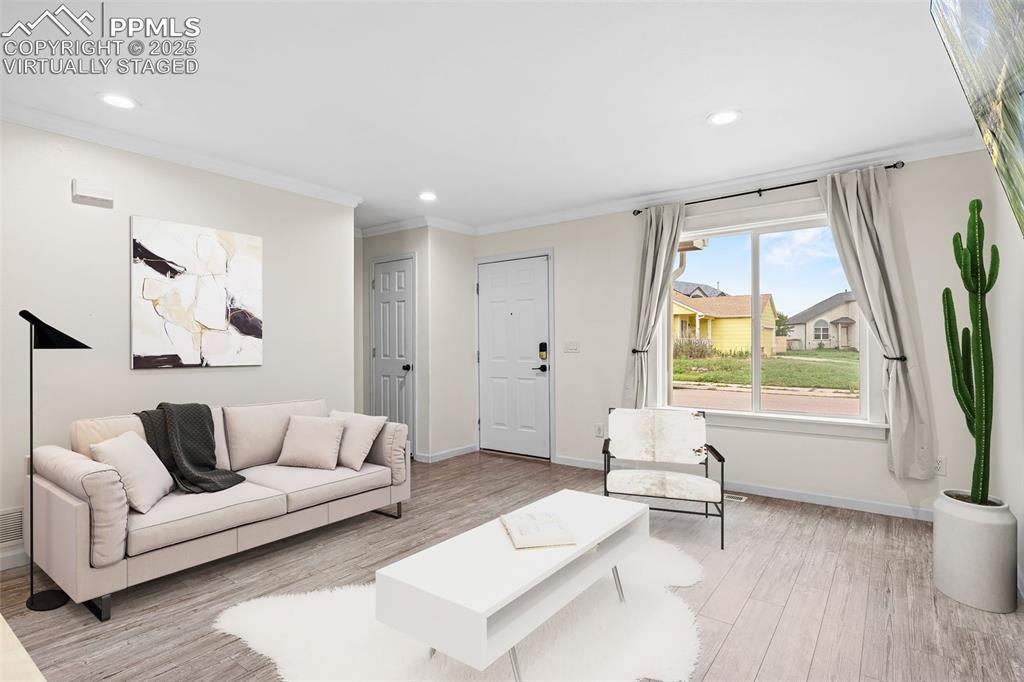
Living room with crown molding, light wood finished floors, and recessed lighting - virtually staged
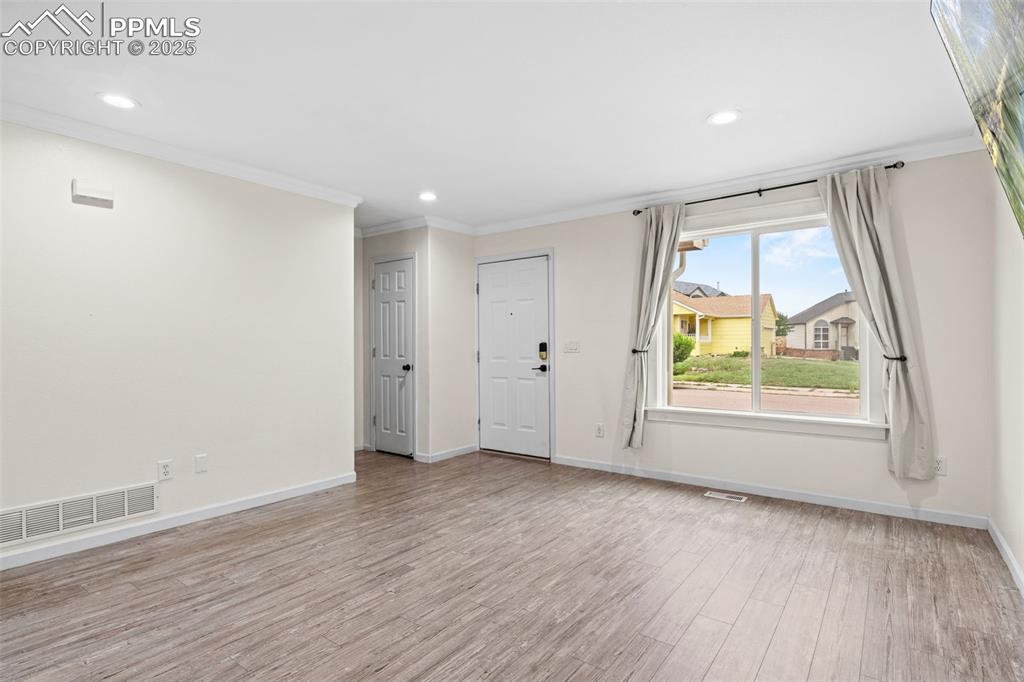
Foyer featuring crown molding, light wood-style flooring, and recessed lighting
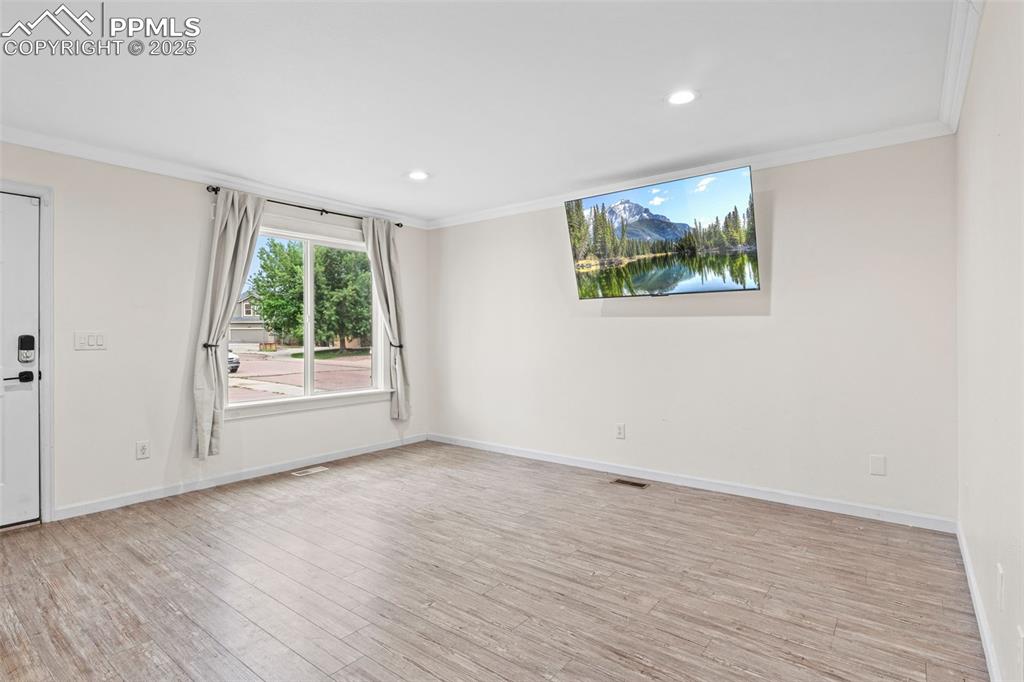
Spare room with ornamental molding, wood finished floors, and recessed lighting
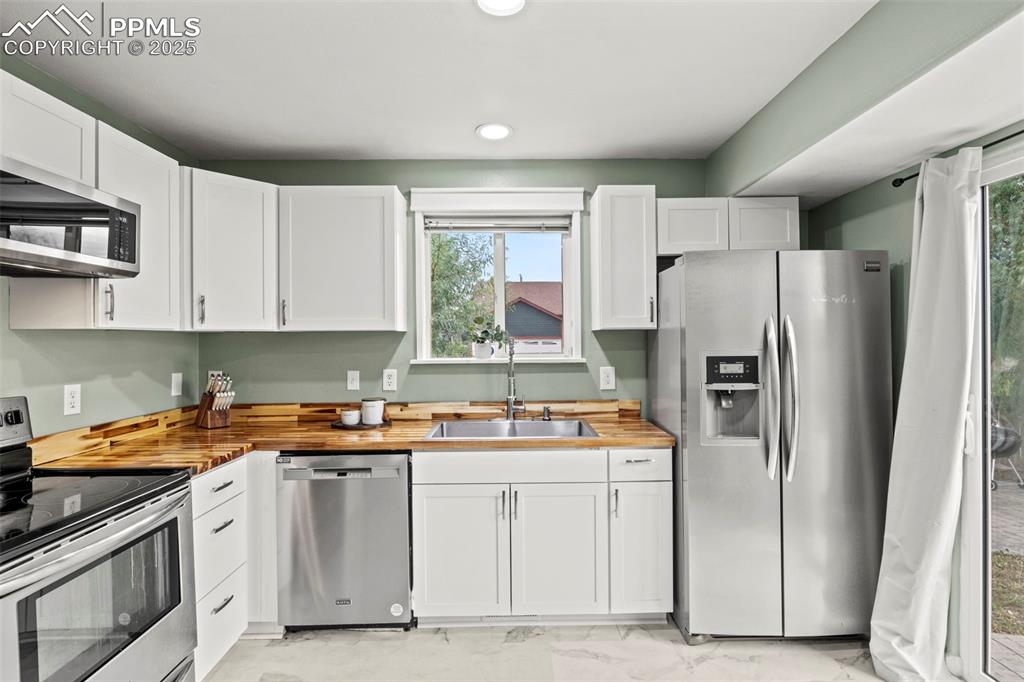
Kitchen with wooden counters, appliances with stainless steel finishes, white cabinets, and recessed lighting
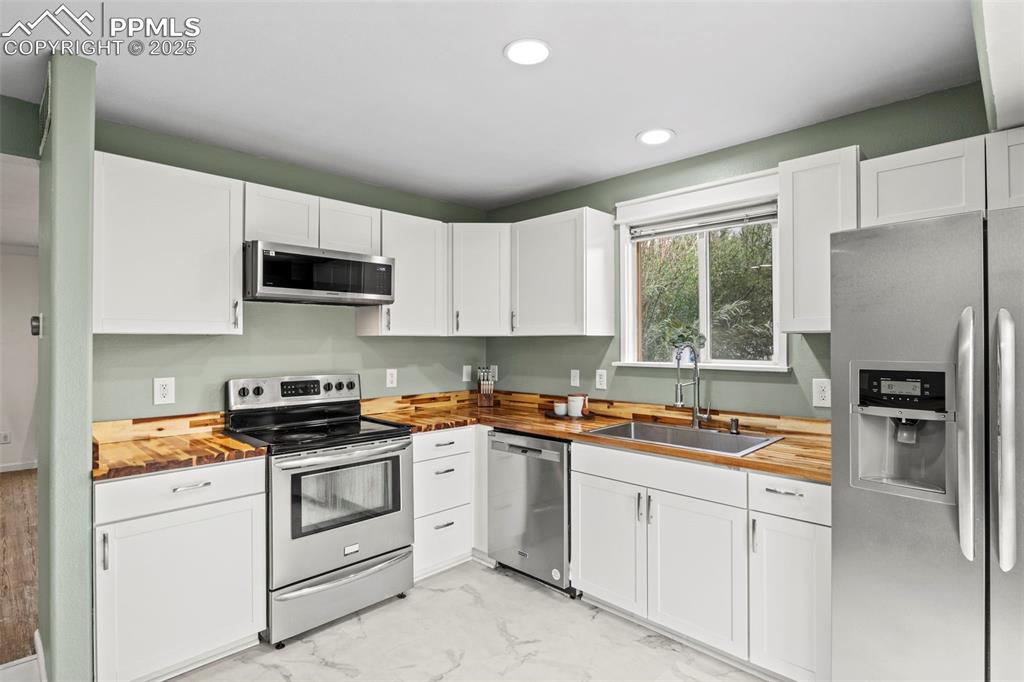
Kitchen with butcher block counters, appliances with stainless steel finishes, light marble finish flooring, white cabinets, and recessed lighting
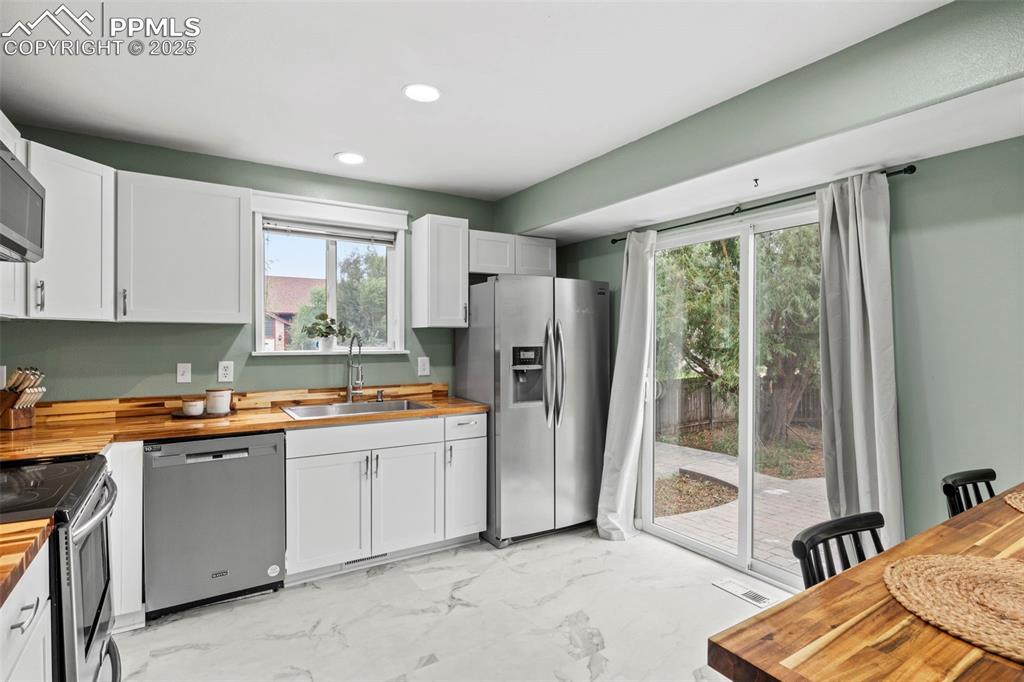
Kitchen with wooden counters, light marble finish floors, appliances with stainless steel finishes, white cabinets, and recessed lighting
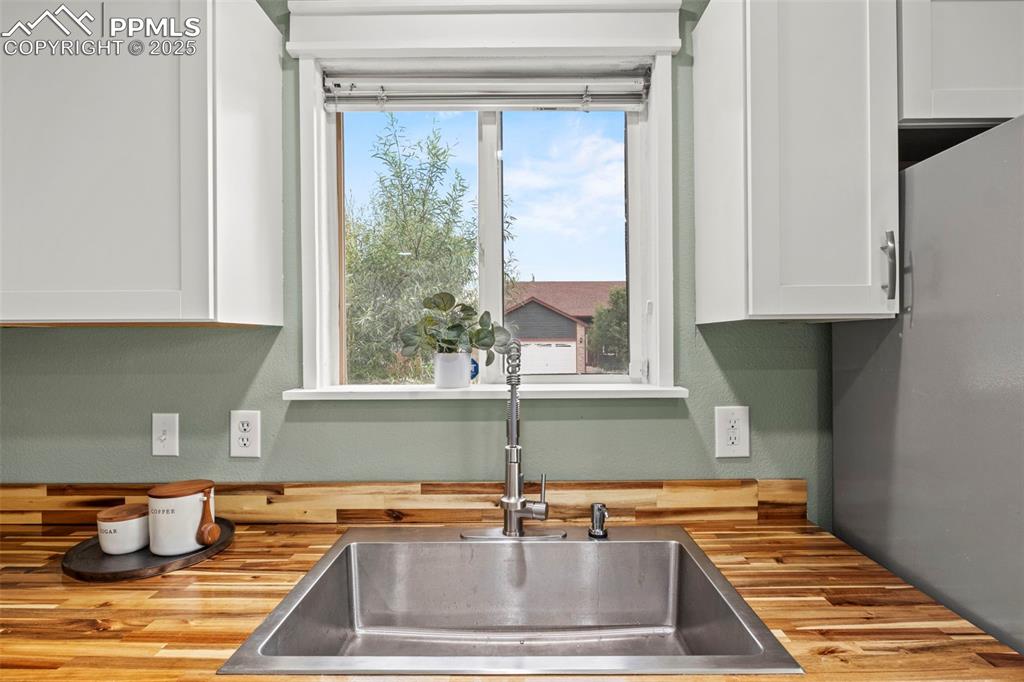
Kitchen with wood counters and white cabinets
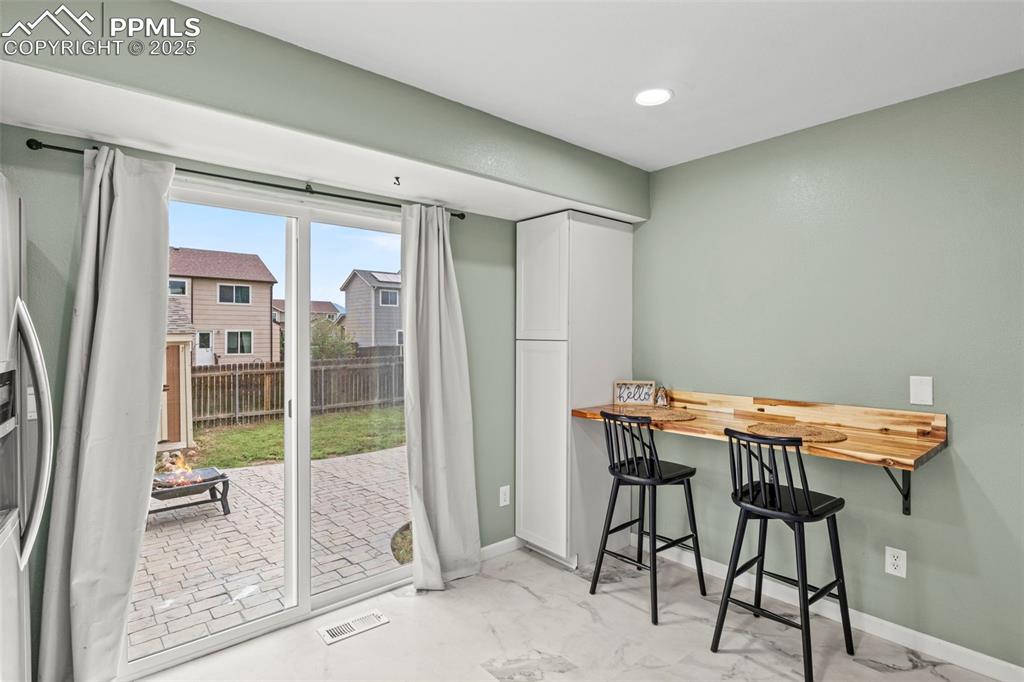
Dining room featuring baseboards
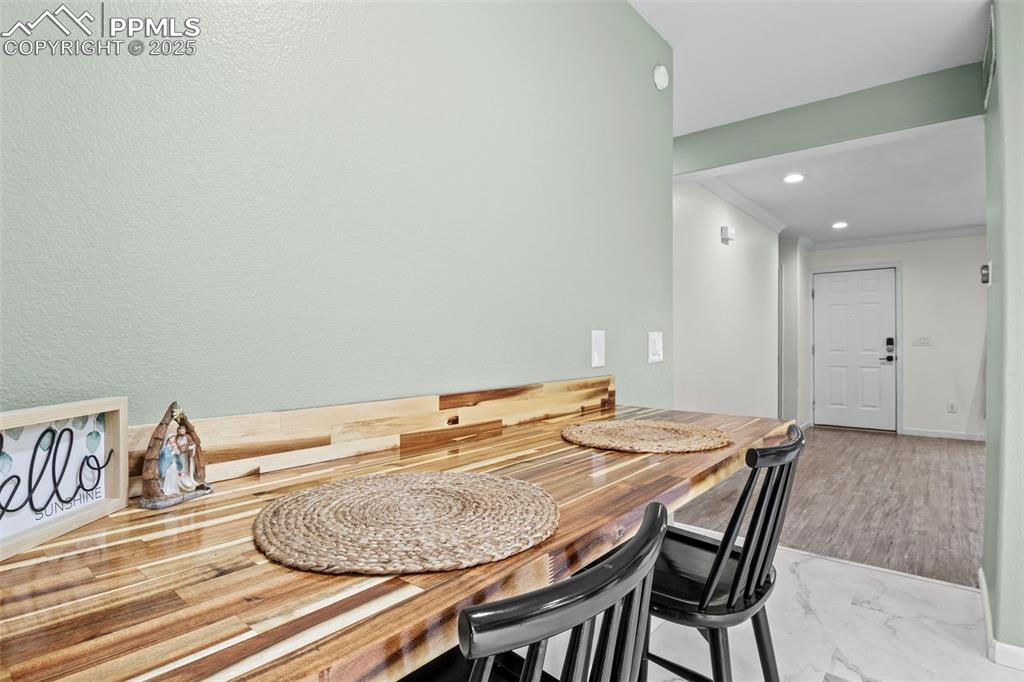
Dining area with ornamental molding, marble look tile flooring, and recessed lighting
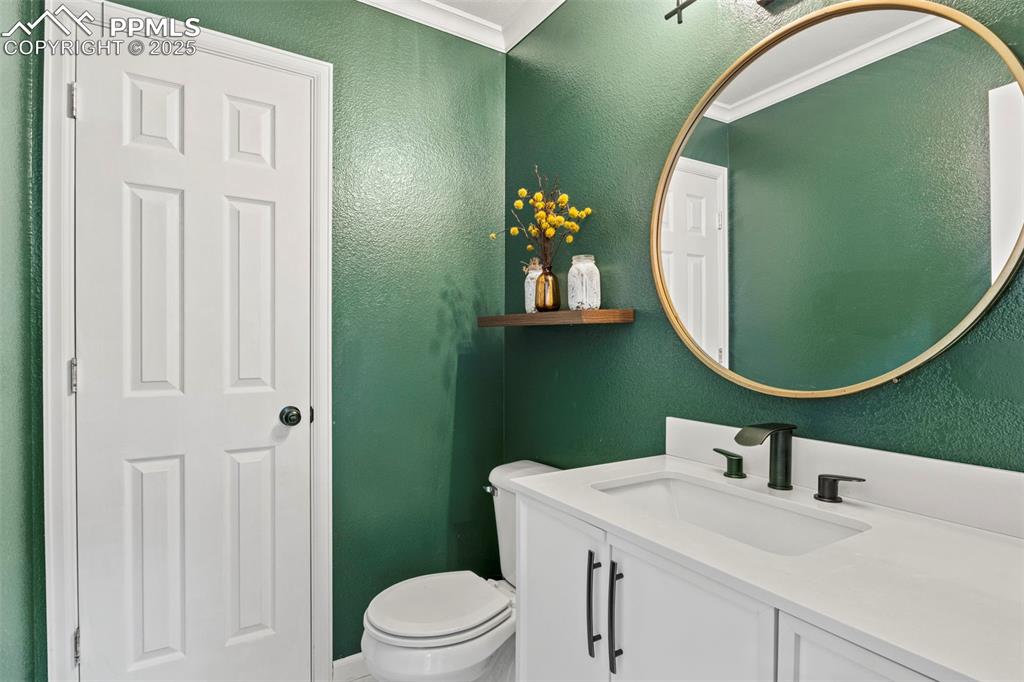
Half bathroom featuring a textured wall and vanity
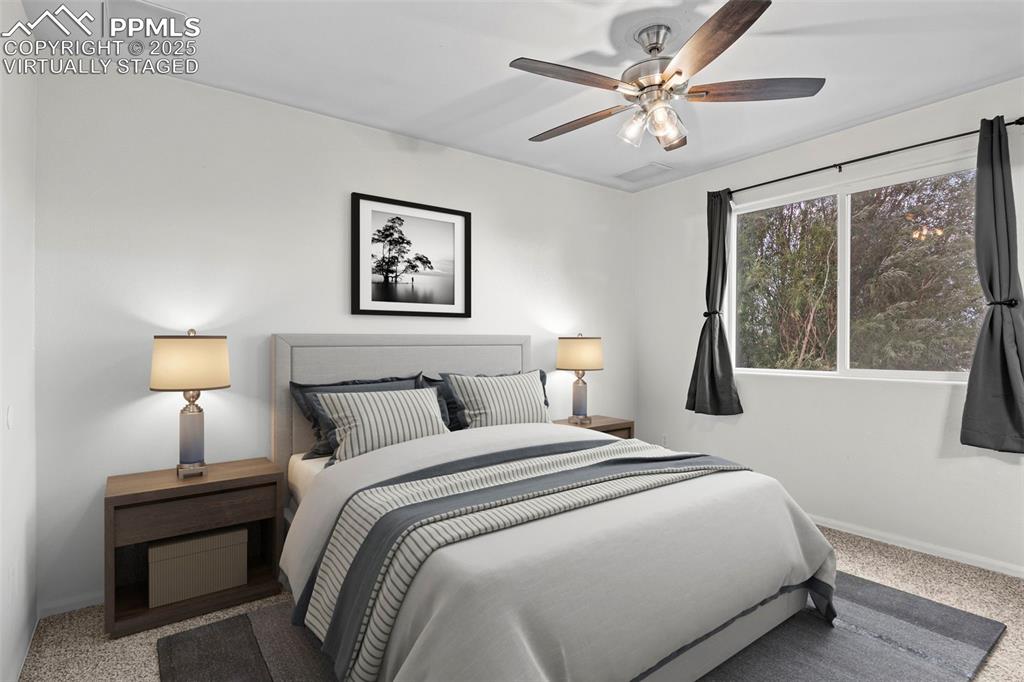
Bedroom with carpet floors and a ceiling fan - virtually staged
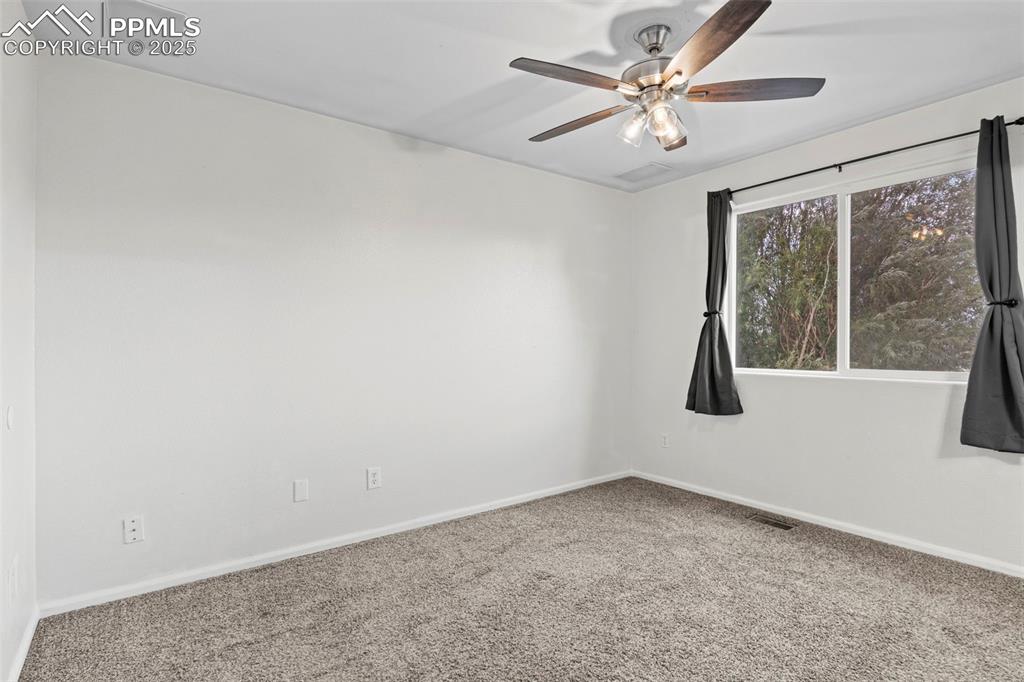
Carpeted spare room with a ceiling fan and baseboards
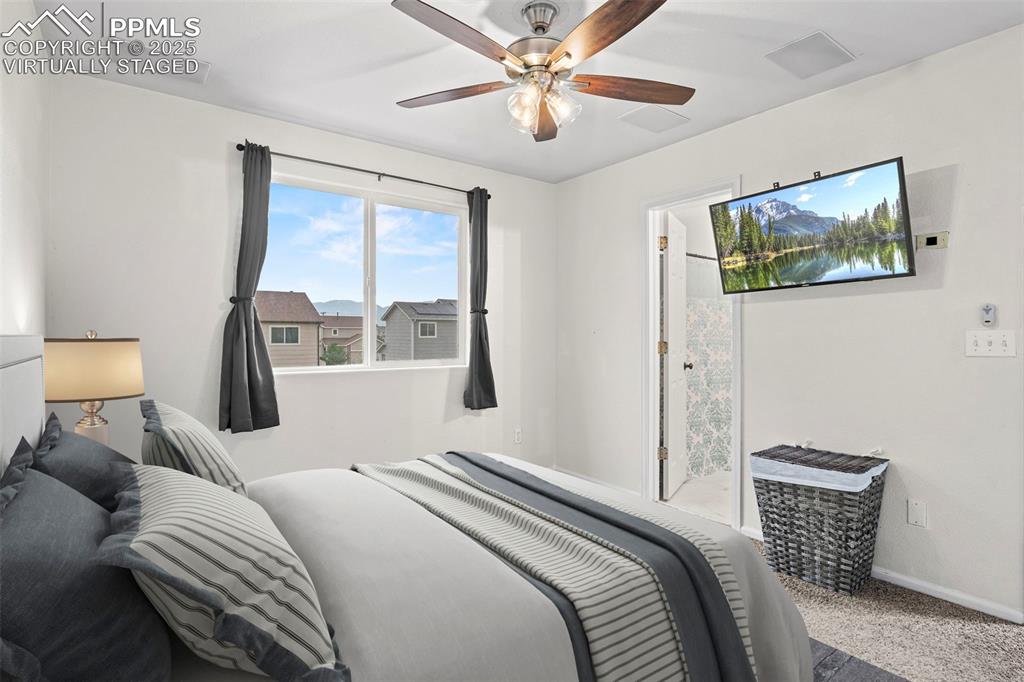
Bedroom featuring carpet and a ceiling fan - virtually staged
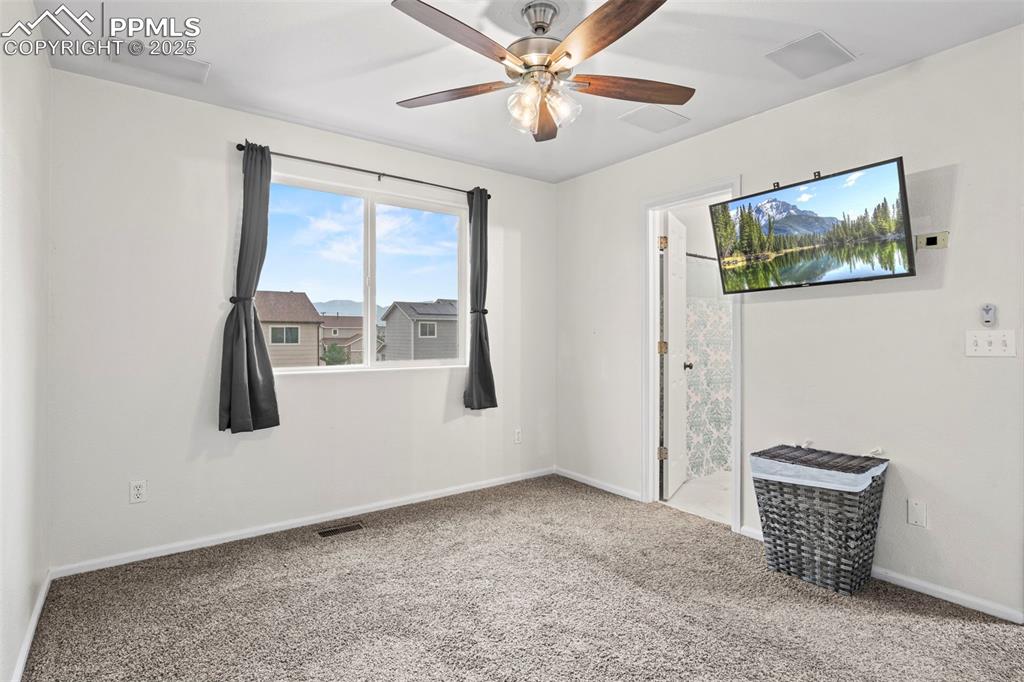
Unfurnished room featuring carpet flooring and a ceiling fan
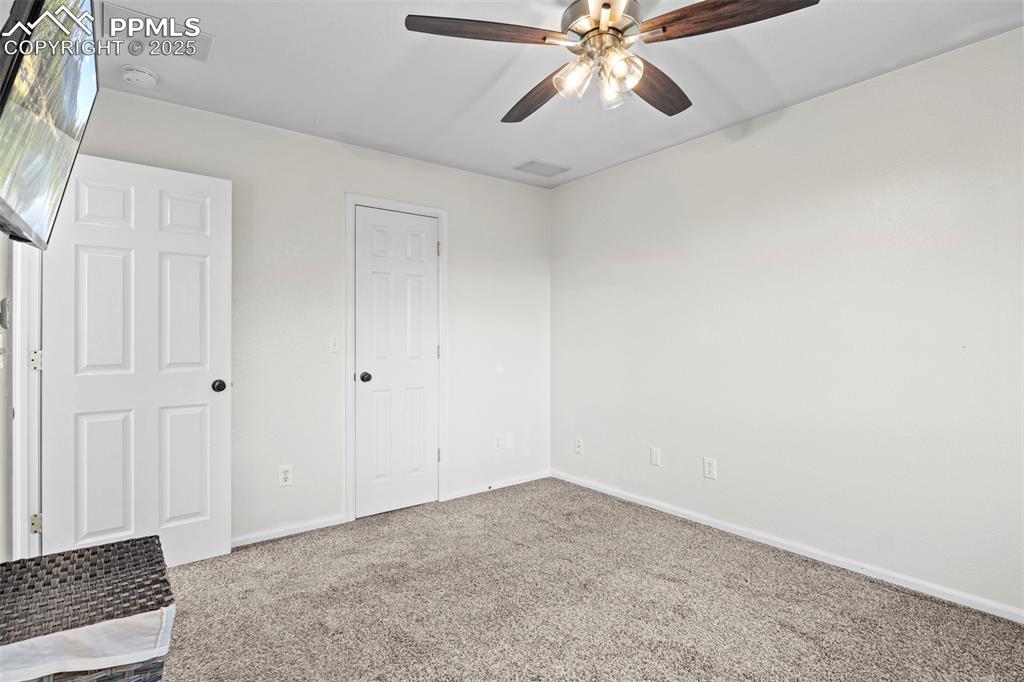
Unfurnished bedroom with carpet flooring and ceiling fan
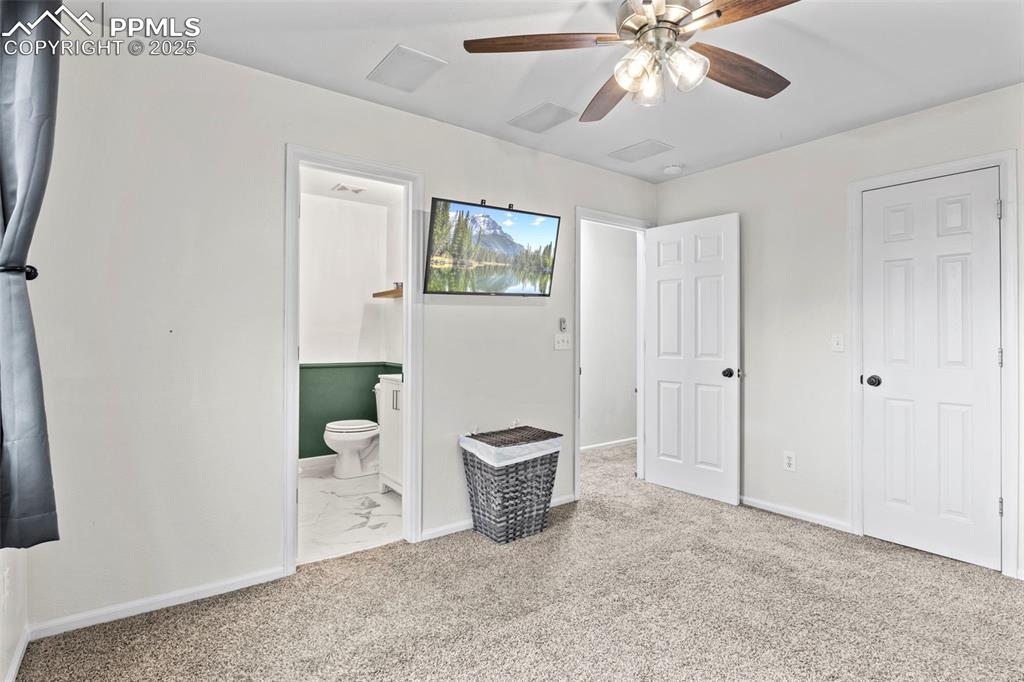
Unfurnished bedroom featuring carpet flooring, ensuite bathroom, and ceiling fan
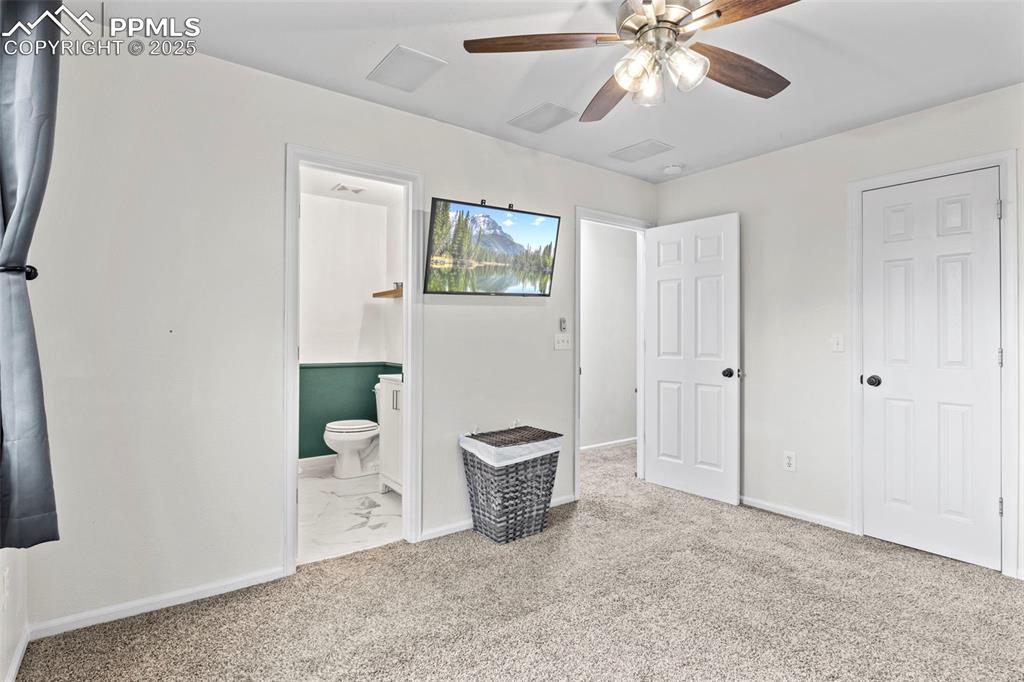
Unfurnished bedroom with carpet floors, ensuite bathroom, and ceiling fan
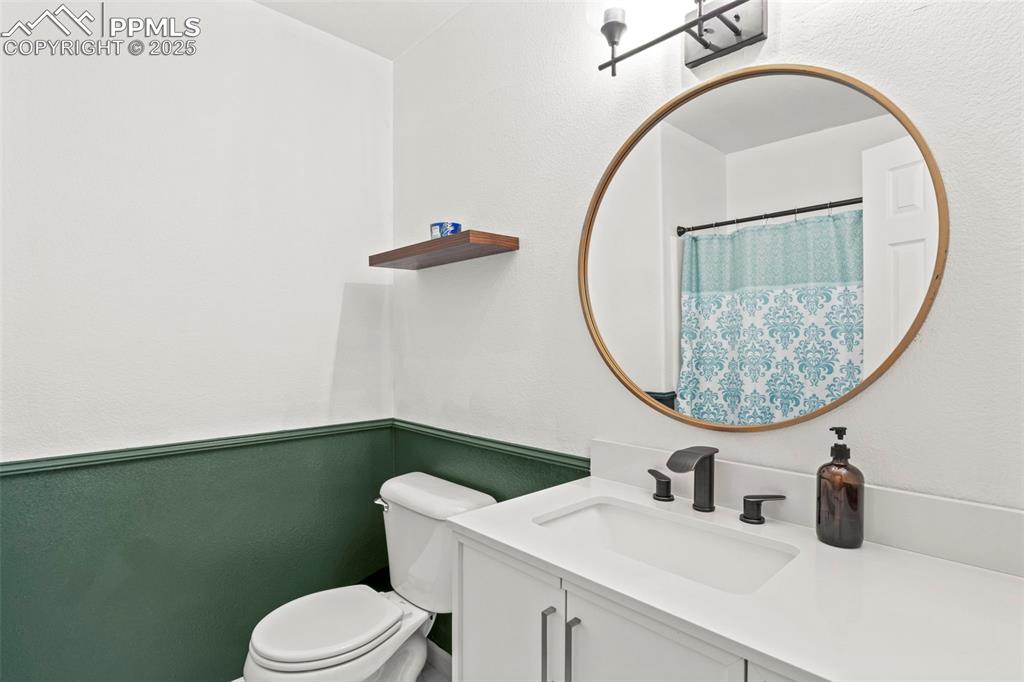
Bathroom featuring vanity and toilet
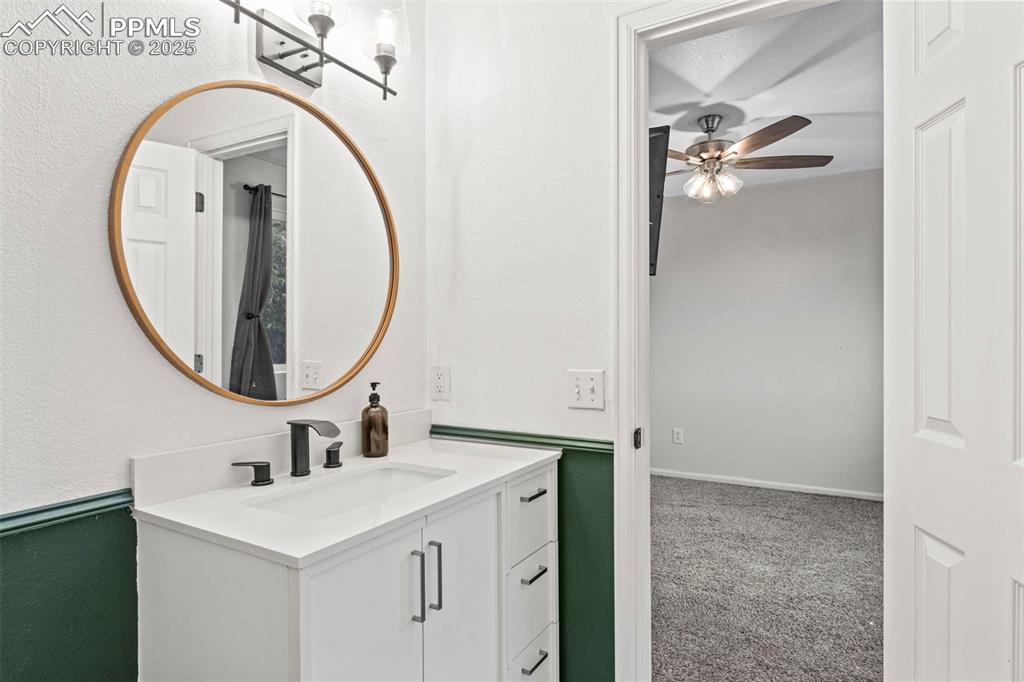
Bathroom featuring ceiling fan and vanity
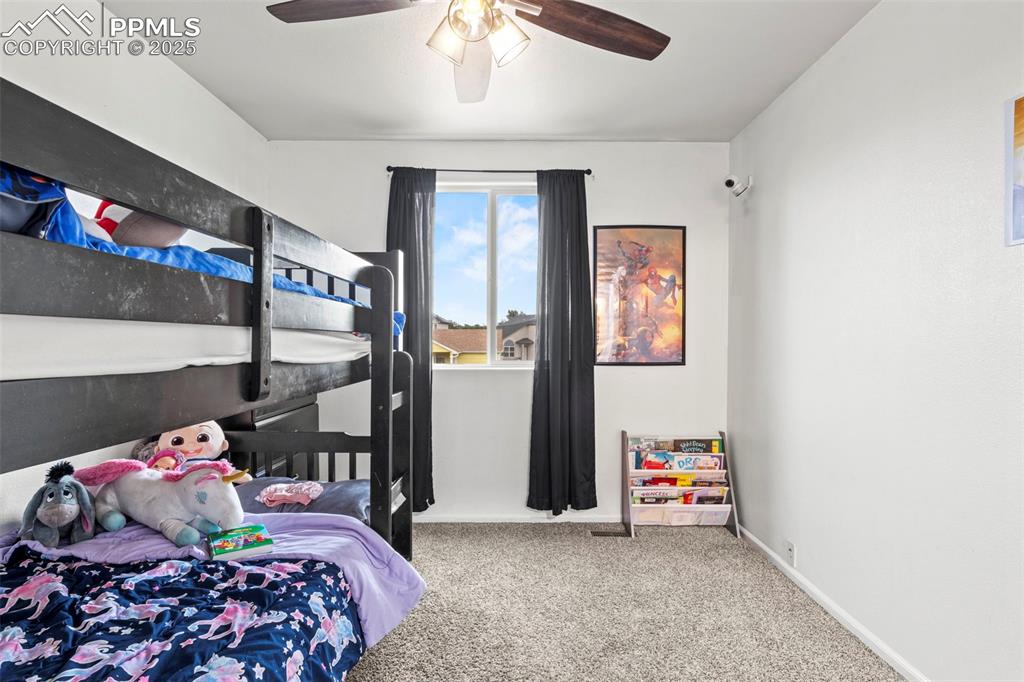
Carpeted bedroom with baseboards and ceiling fan
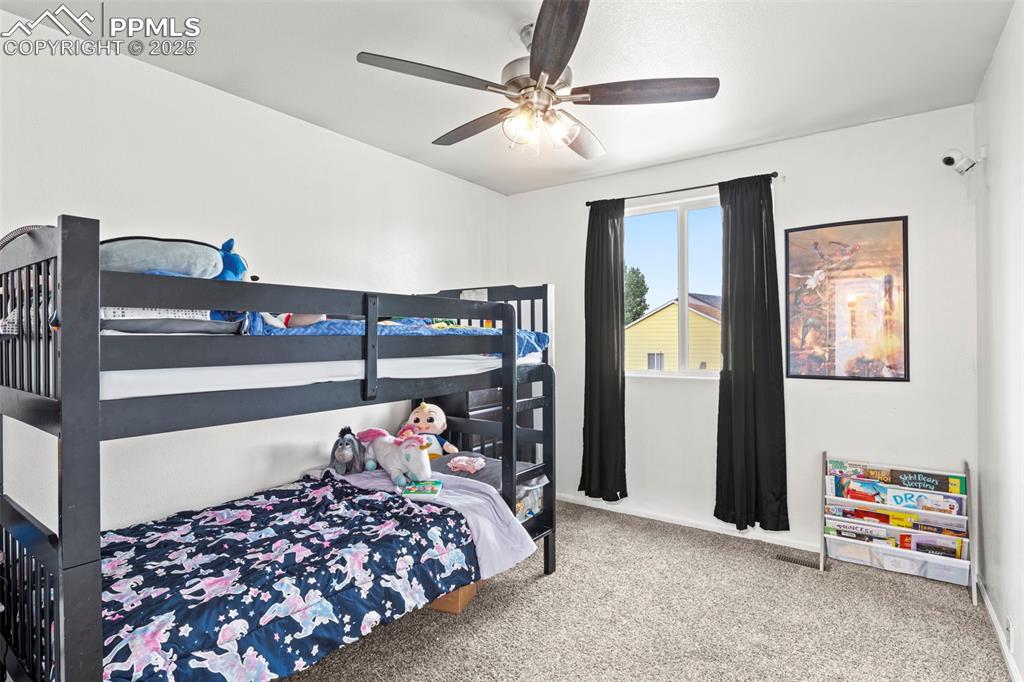
Bedroom featuring carpet flooring and ceiling fan
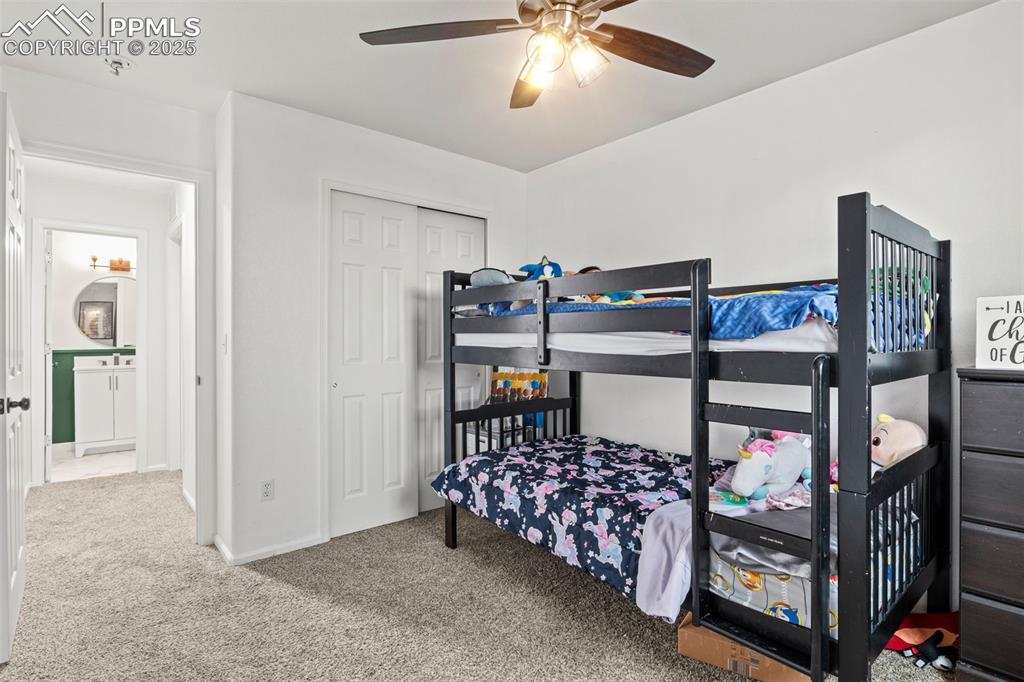
Carpeted bedroom featuring a closet and a ceiling fan
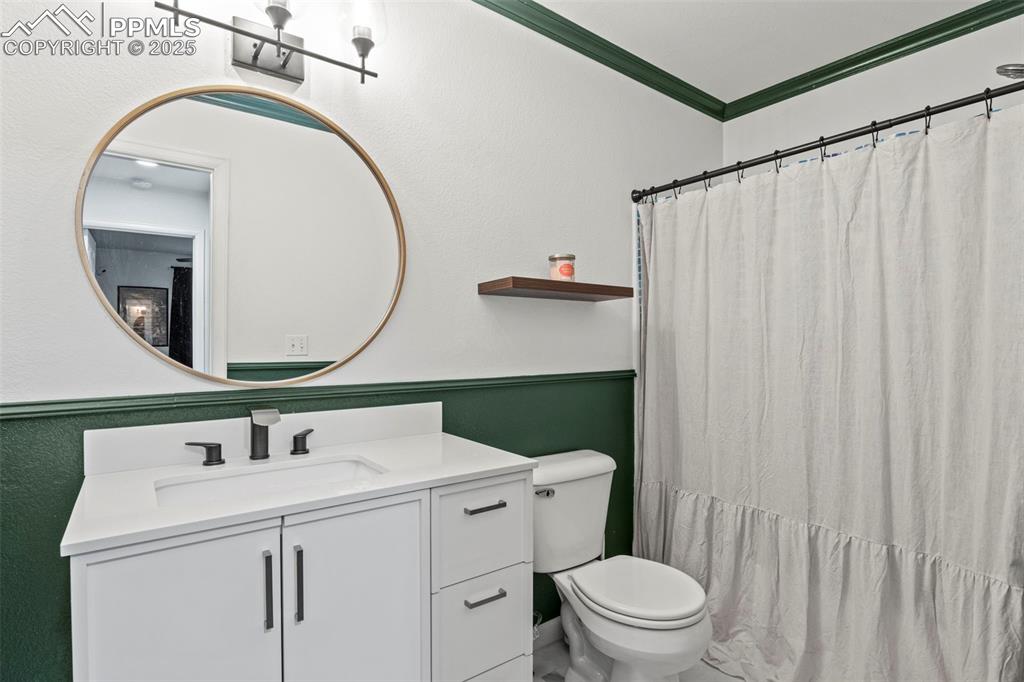
Full bathroom featuring vanity and ornamental molding
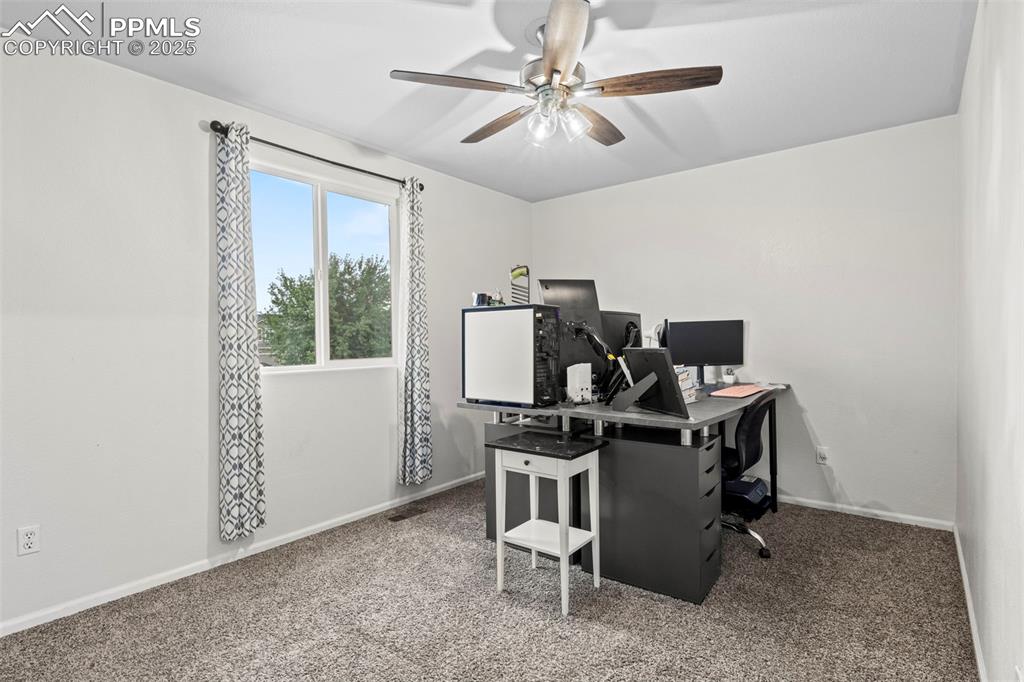
Office with ceiling fan and carpet flooring
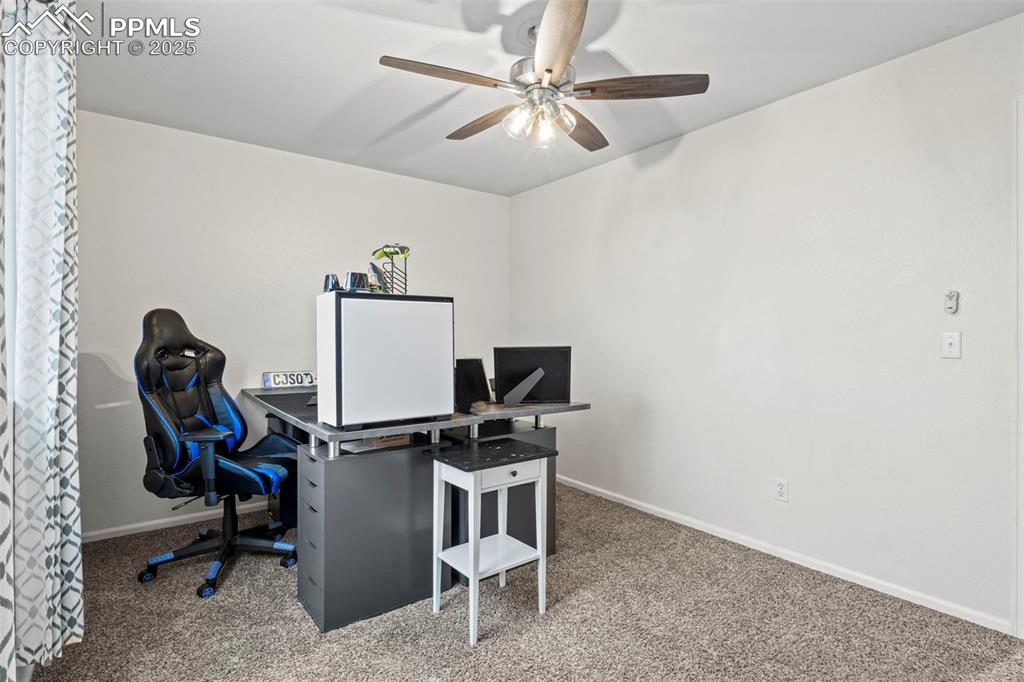
Office area with carpet flooring and a ceiling fan
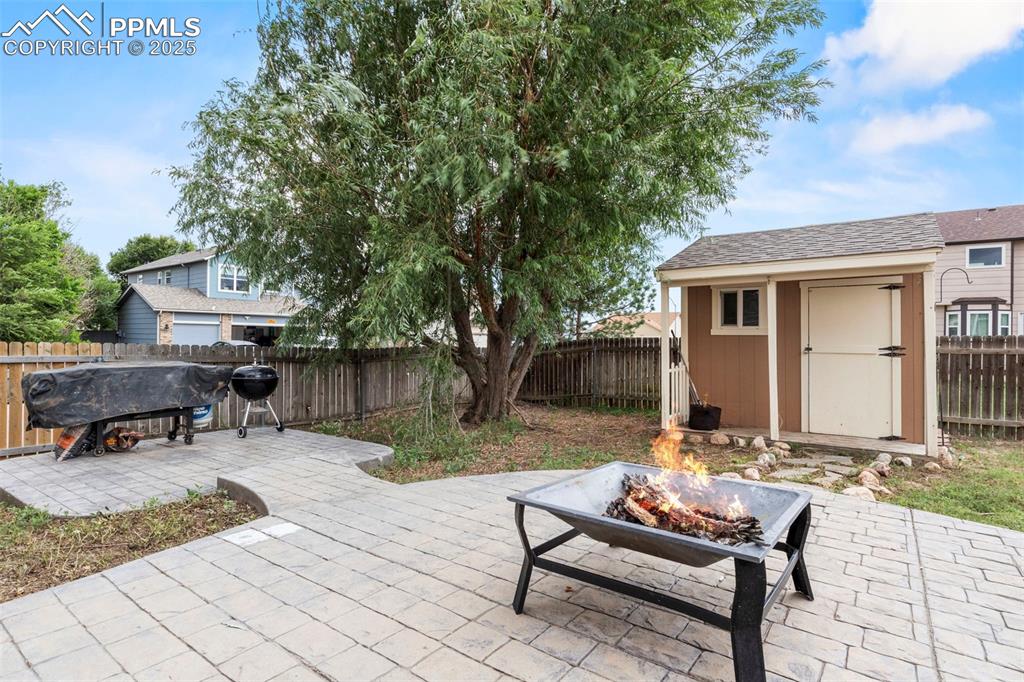
Fenced backyard with an outdoor fire pit, a storage shed, a patio area, and grilling area
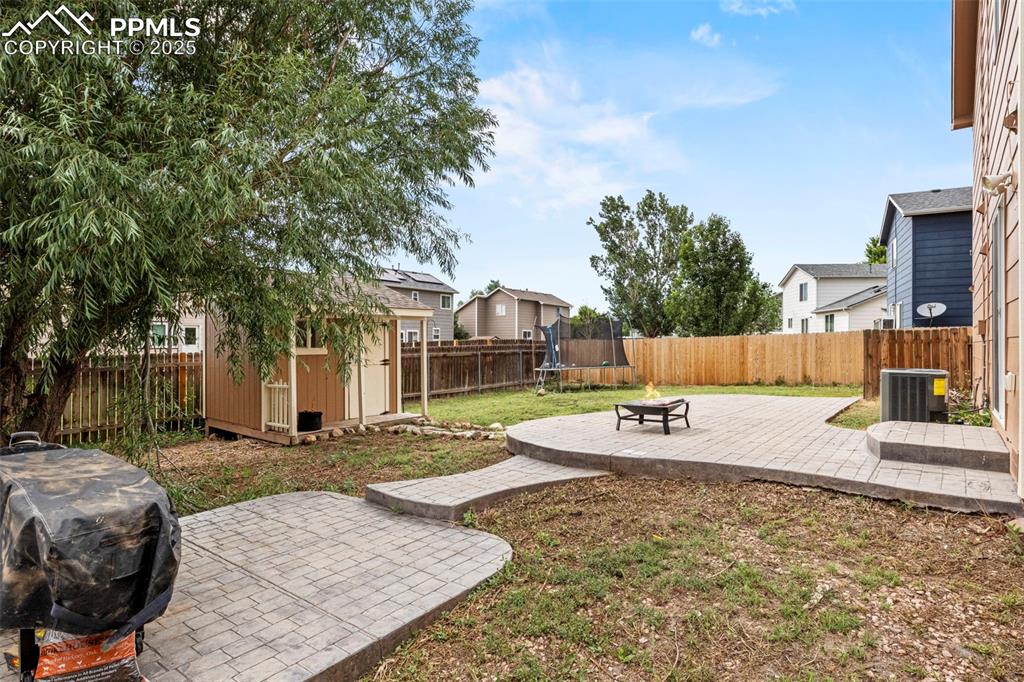
Fenced backyard featuring a shed, a trampoline, a patio area, a fire pit, and a residential view
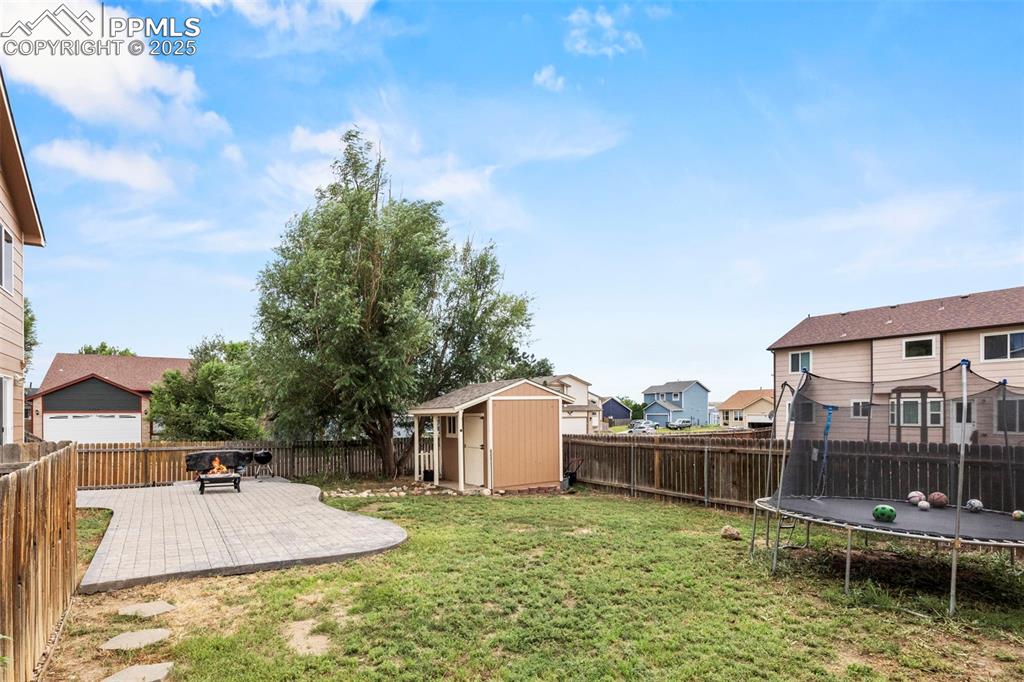
Fenced backyard featuring a trampoline, a patio area, a shed, and a residential view
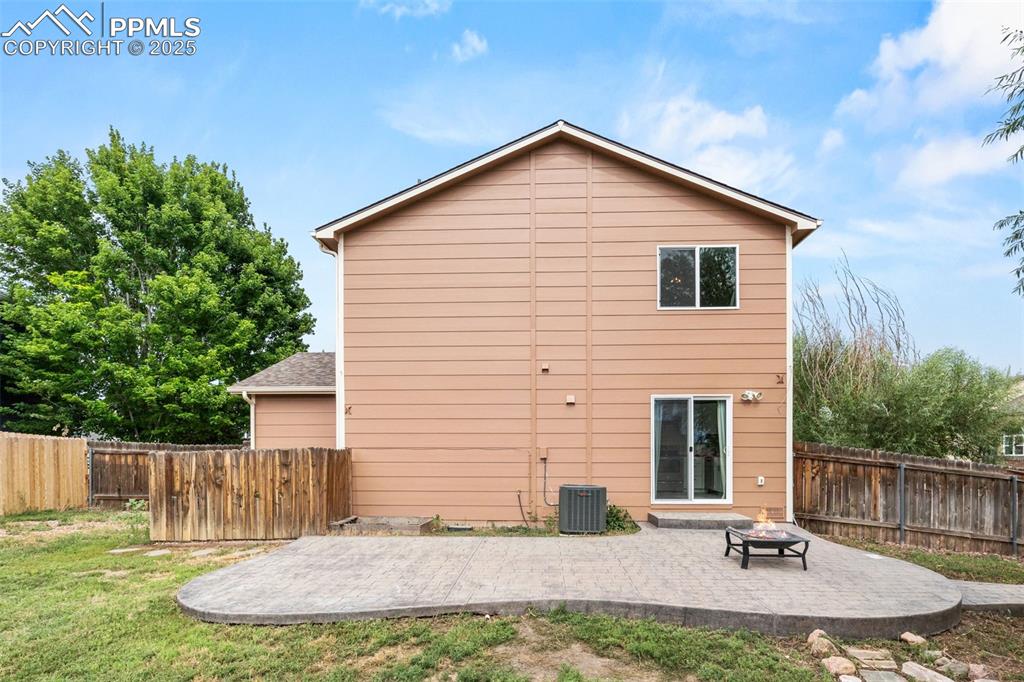
Rear view of property with a patio area, a fenced backyard, and a fire pit
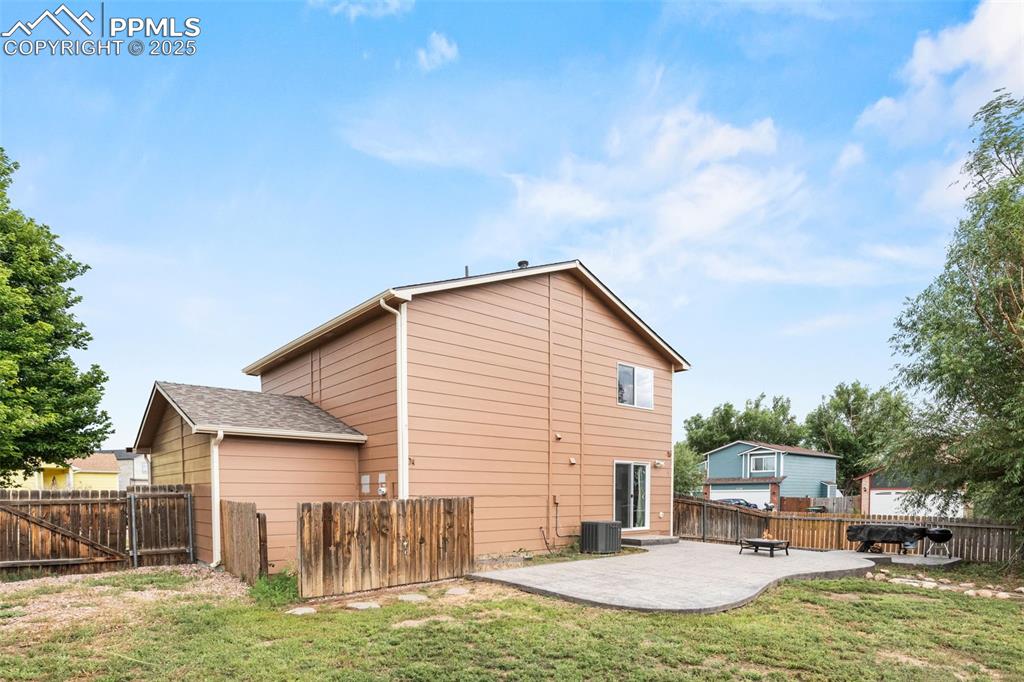
Rear view of property featuring a patio and a fenced backyard
Disclaimer: The real estate listing information and related content displayed on this site is provided exclusively for consumers’ personal, non-commercial use and may not be used for any purpose other than to identify prospective properties consumers may be interested in purchasing.