5312 Ferrari Drive, Colorado Springs, CO, 80922
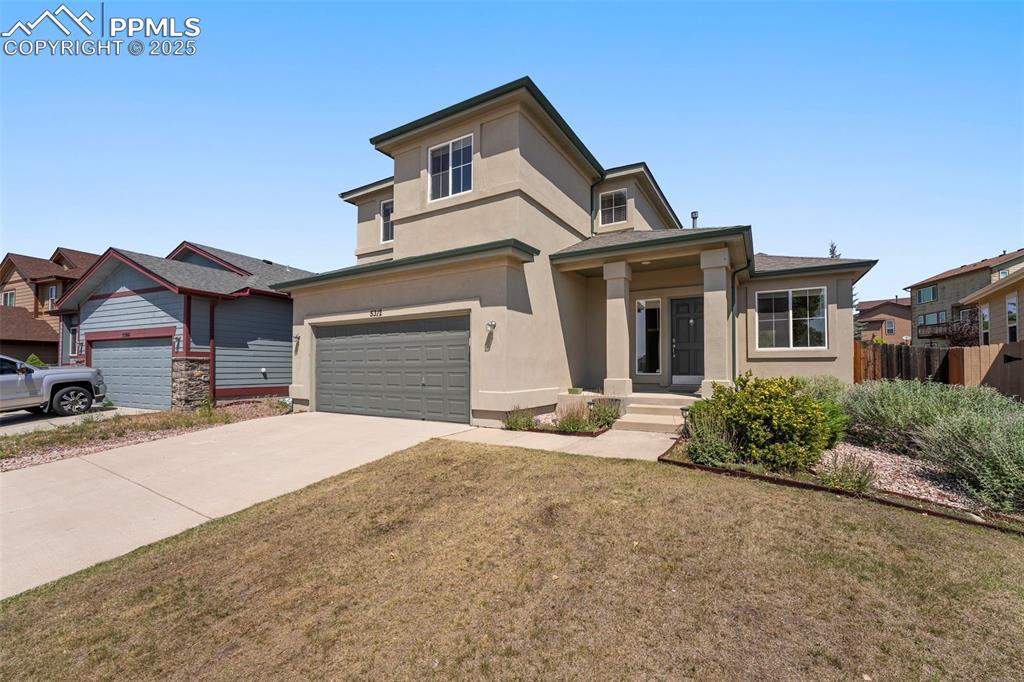
Prairie-style home with stucco siding, an attached garage, and driveway
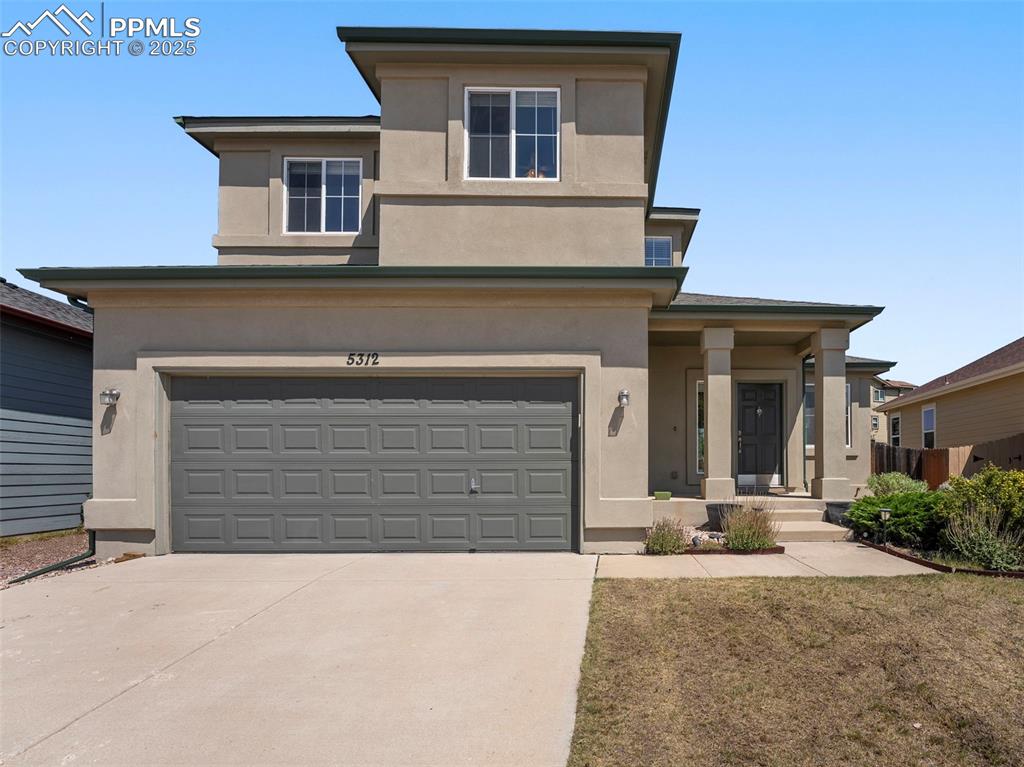
Prairie-style home featuring stucco siding, driveway, and an attached garage
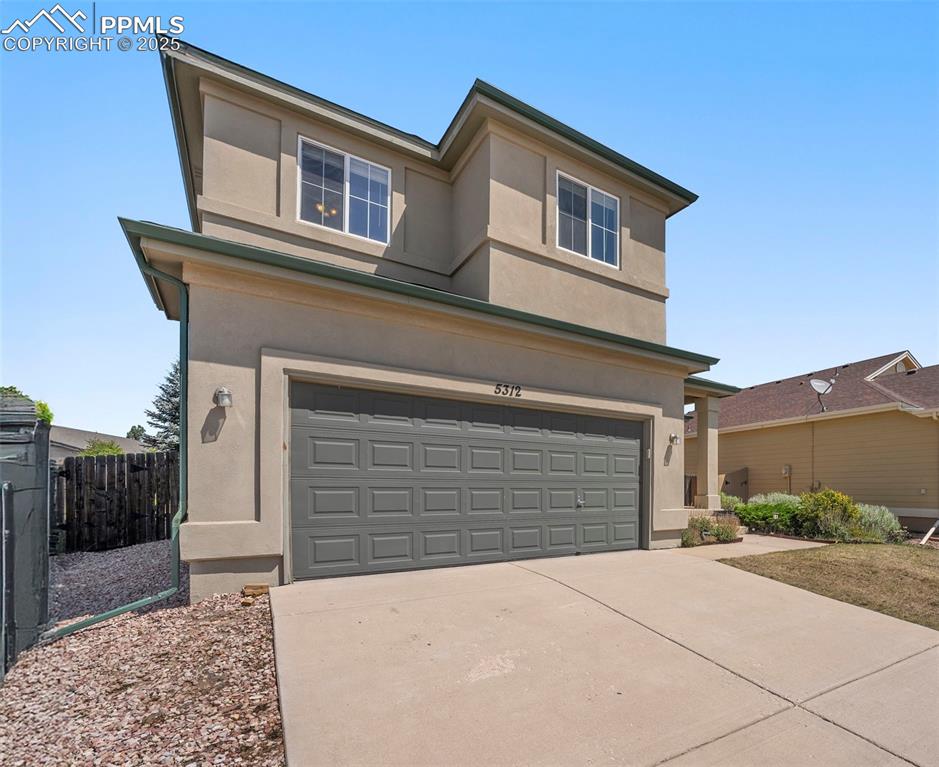
View of front of property featuring a garage, driveway, and stucco siding
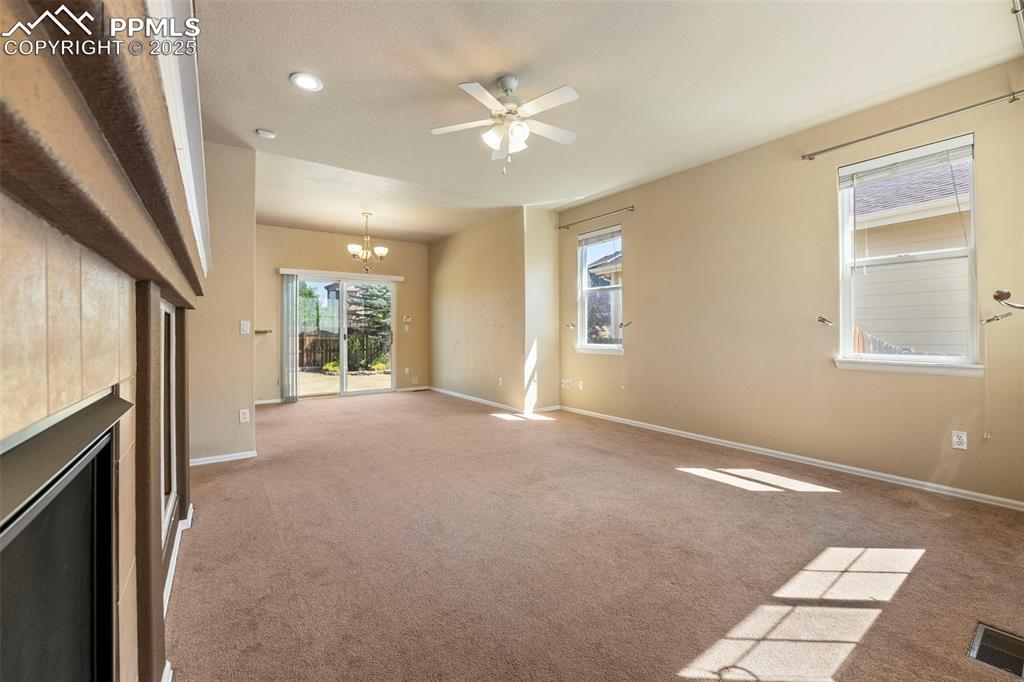
Unfurnished living room with light carpet, a ceiling fan, and a chandelier
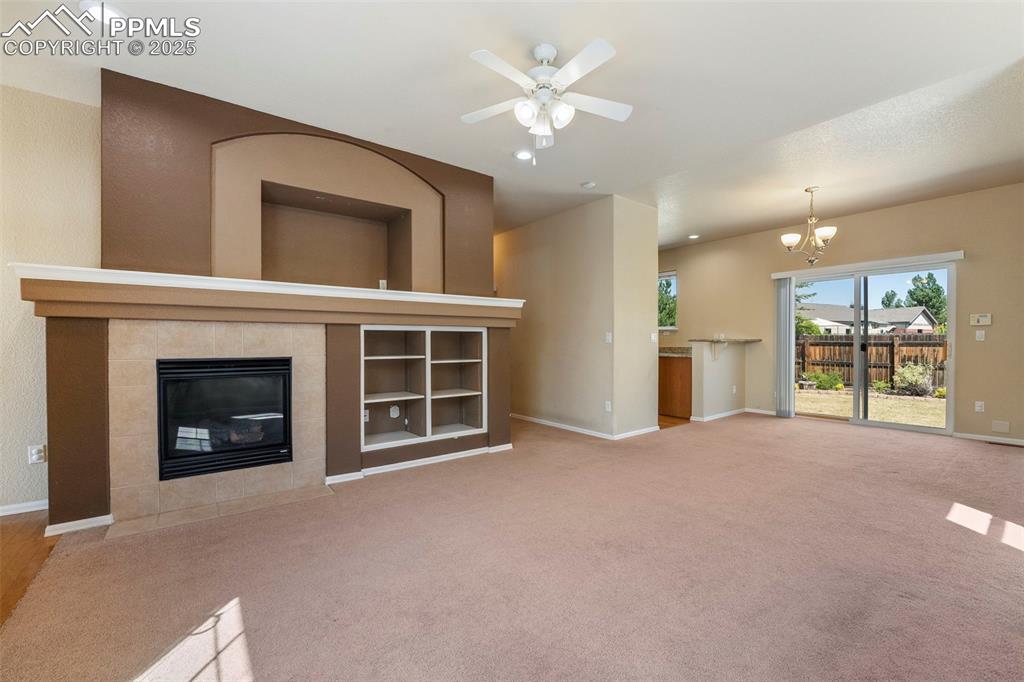
Unfurnished living room with a fireplace, recessed lighting, a chandelier, a ceiling fan, and carpet flooring
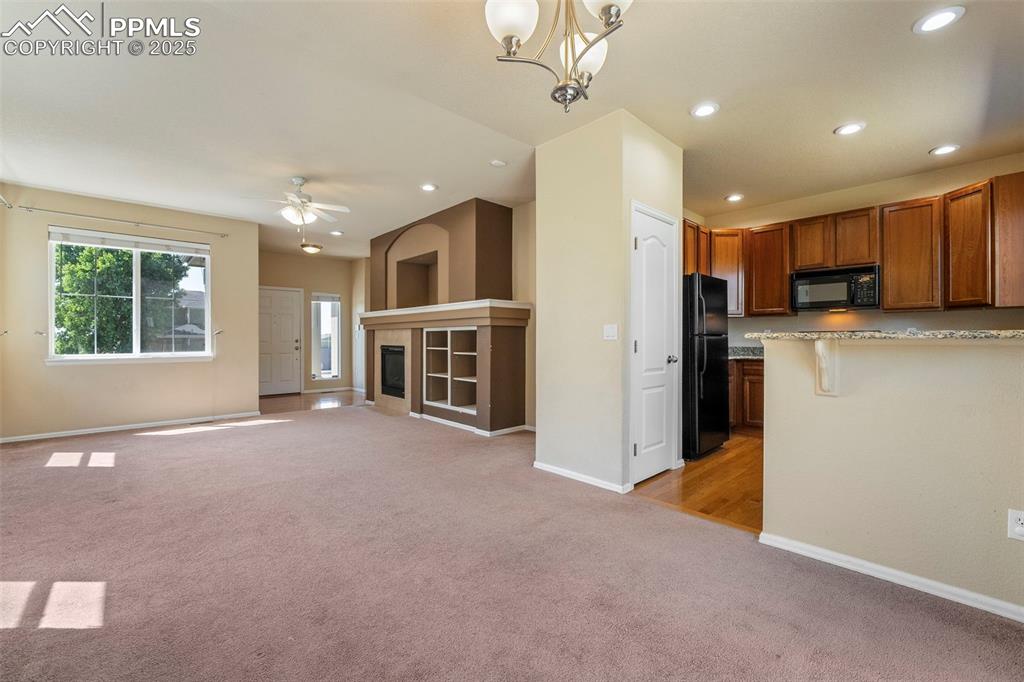
Kitchen with light colored carpet, open floor plan, brown cabinetry, a ceiling fan, and black appliances
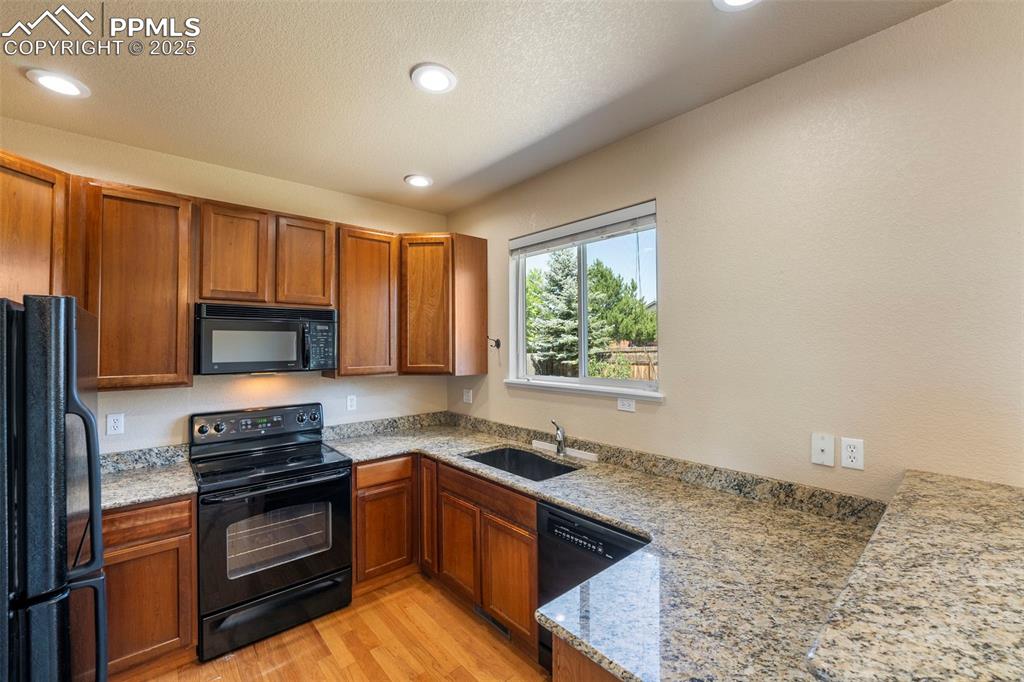
Kitchen featuring black appliances, brown cabinets, light wood-style floors, recessed lighting, and light stone countertops
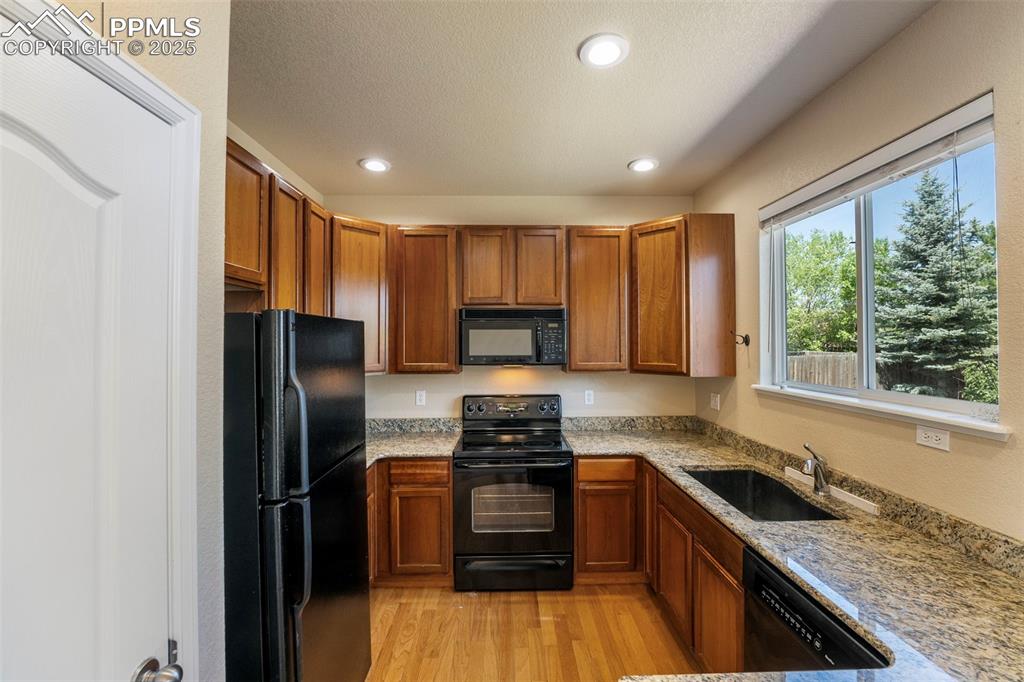
Kitchen with black appliances, light wood-style floors, brown cabinetry, recessed lighting, and light stone counters
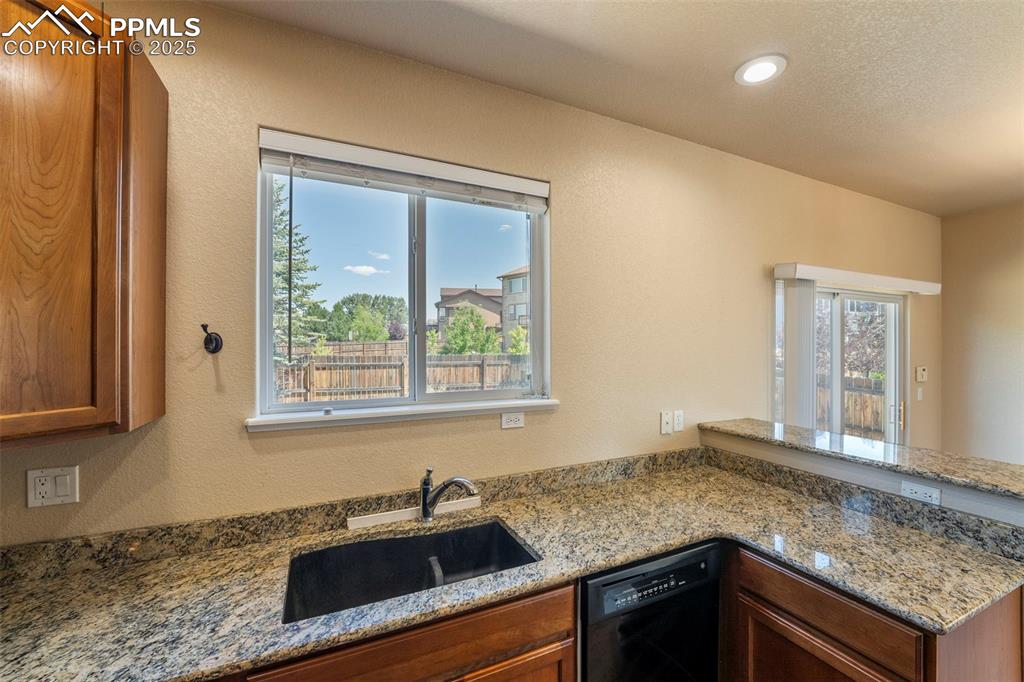
Kitchen featuring healthy amount of natural light, dishwasher, brown cabinets, and recessed lighting
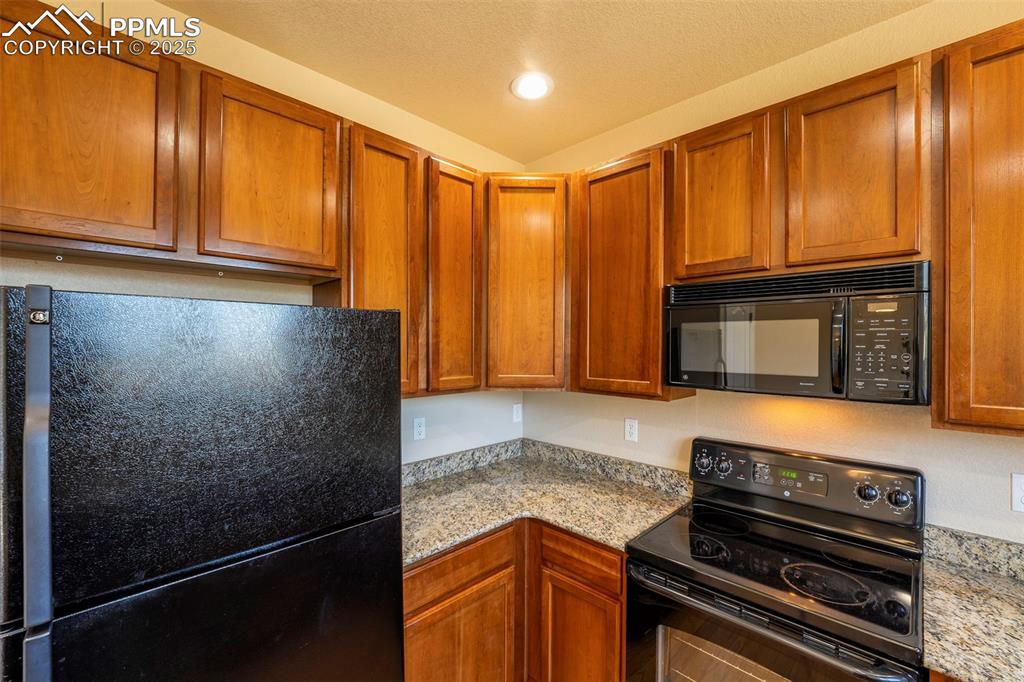
Kitchen with black appliances, brown cabinets, and recessed lighting
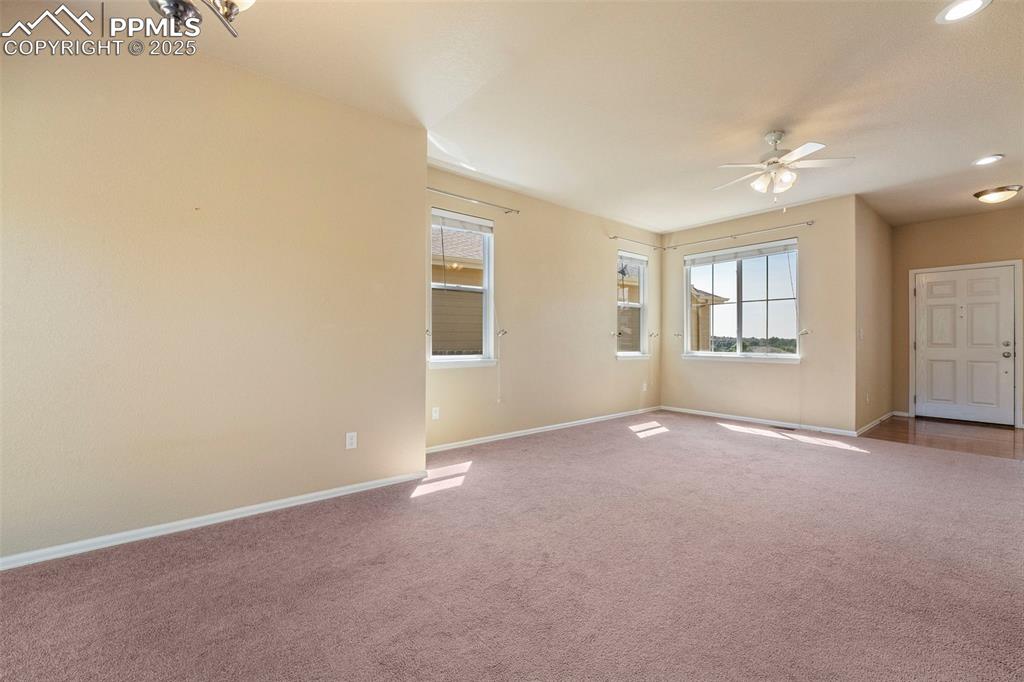
Carpeted spare room featuring ceiling fan and recessed lighting
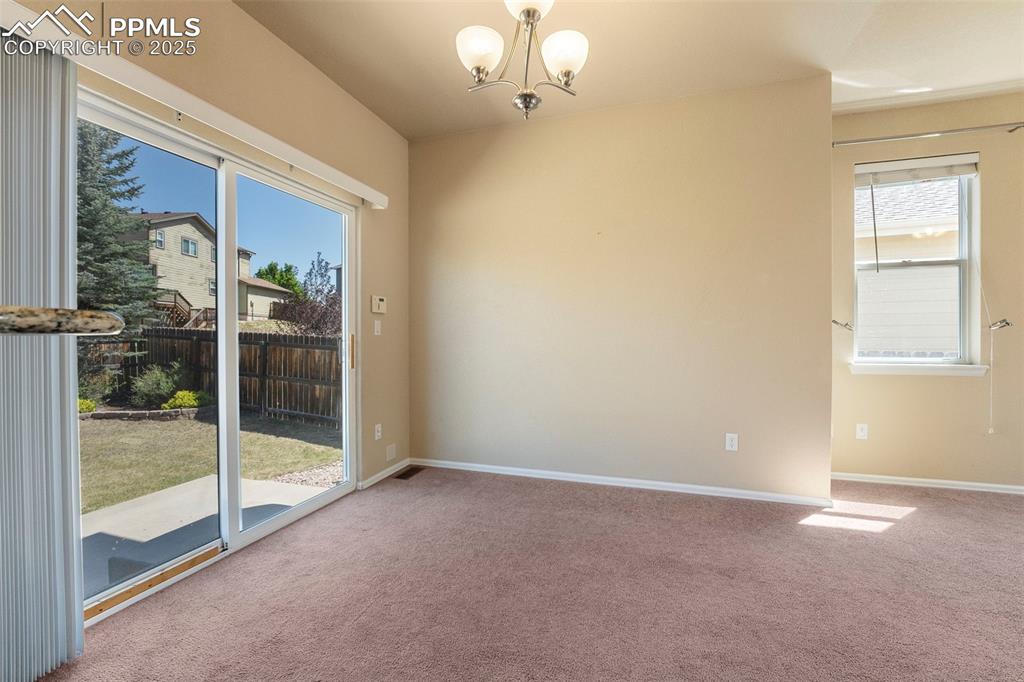
Unfurnished room with a chandelier and carpet
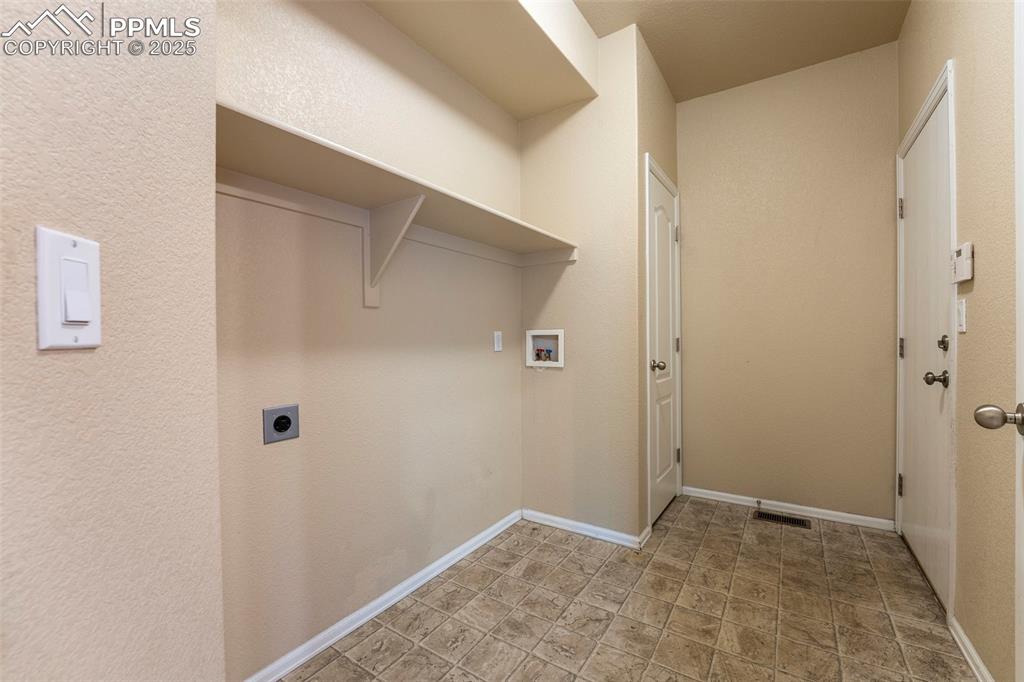
Washroom featuring hookup for a washing machine and electric dryer hookup
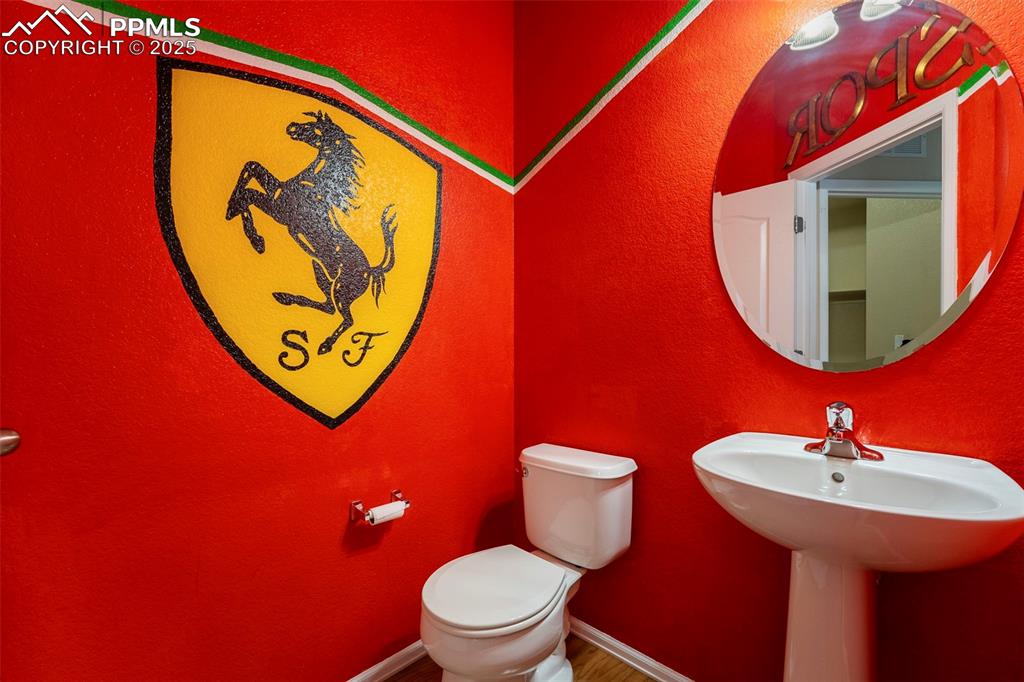
Half bathroom with toilet and wood finished floors
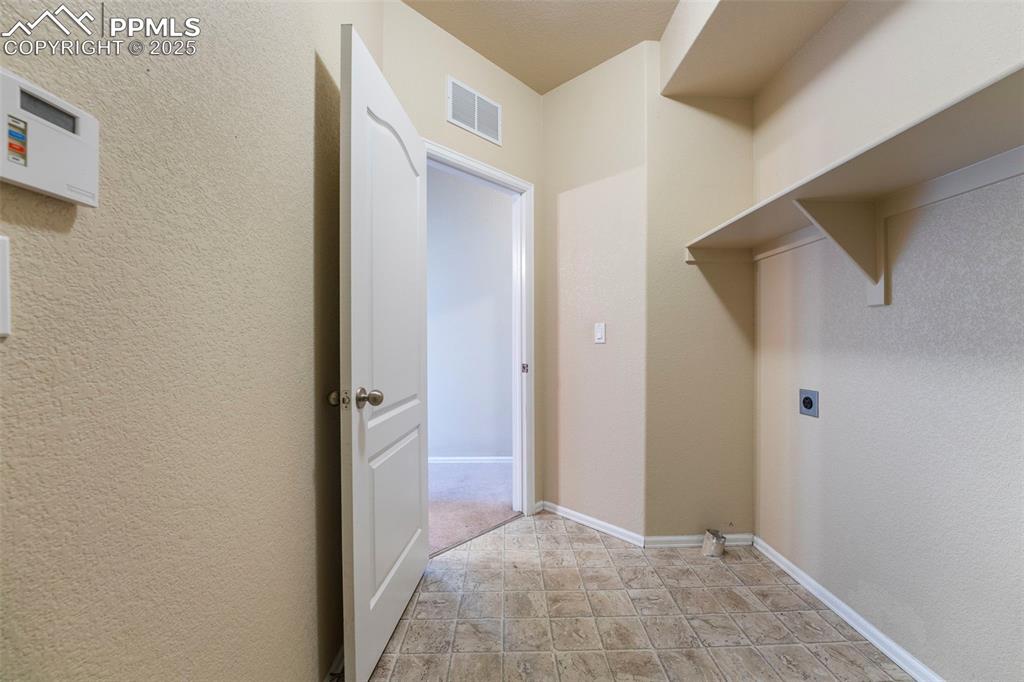
Washroom with hookup for an electric dryer and stone finish flooring

Empty room with carpet flooring, ceiling fan, and lofted ceiling
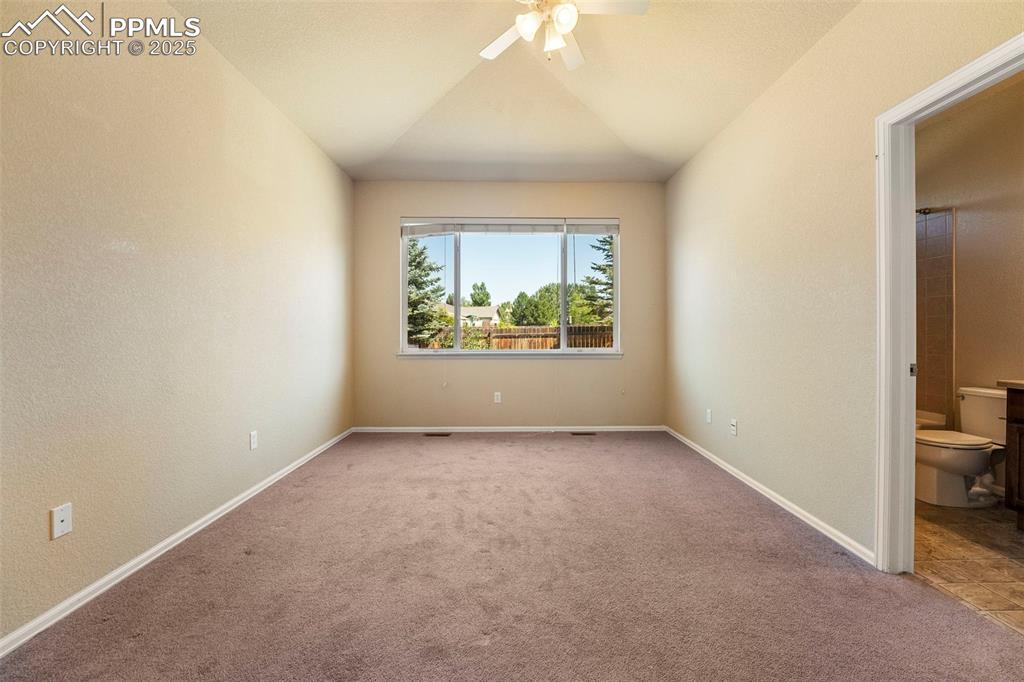
Unfurnished room with ceiling fan, carpet flooring, and vaulted ceiling
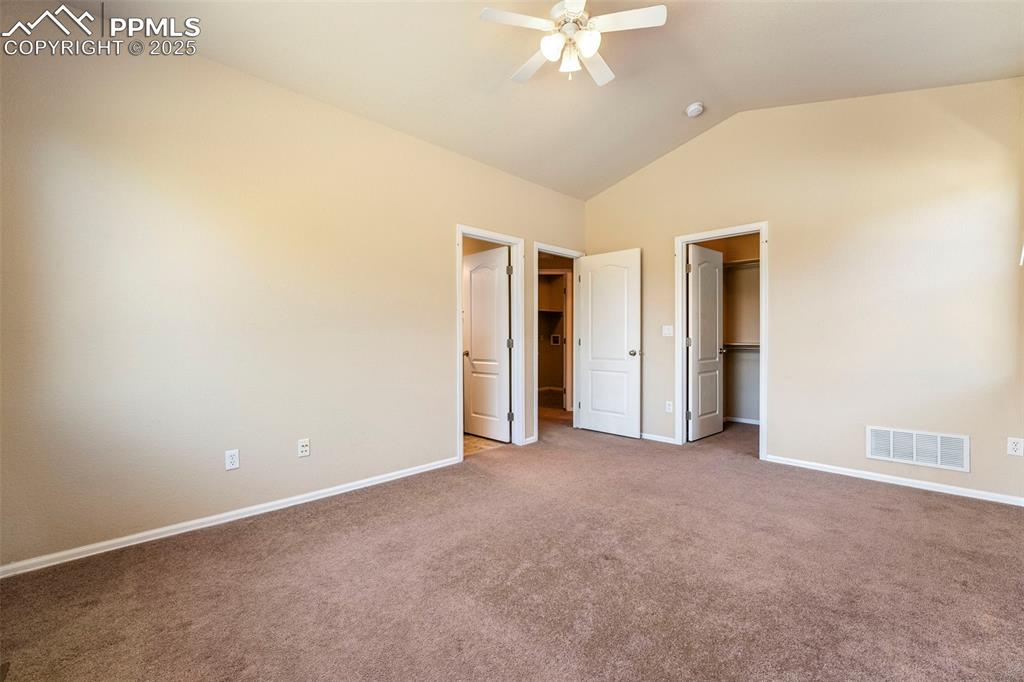
Unfurnished bedroom with lofted ceiling, carpet flooring, a walk in closet, and a ceiling fan
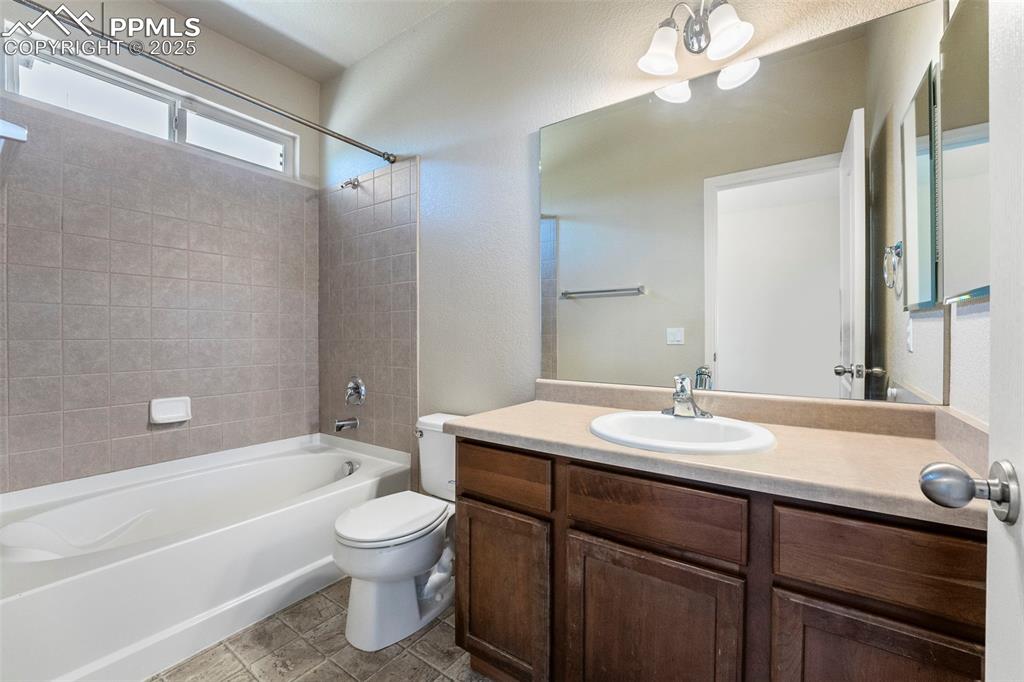
Full bathroom with shower / tub combination and vanity

Carpeted empty room with baseboards and a ceiling fan
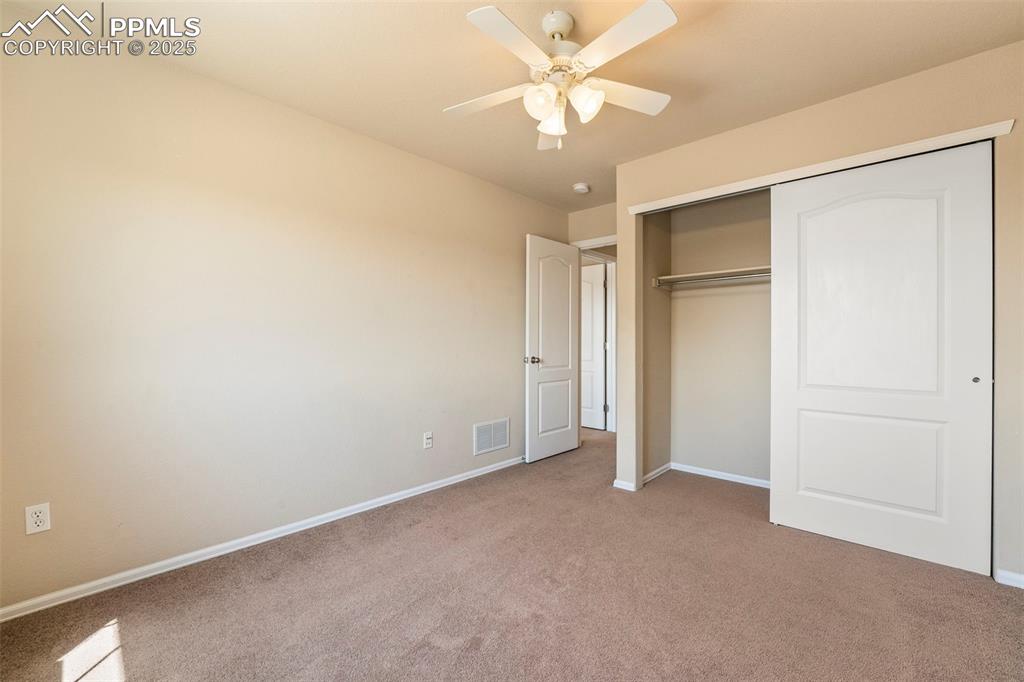
Unfurnished bedroom featuring light carpet, a closet, and a ceiling fan
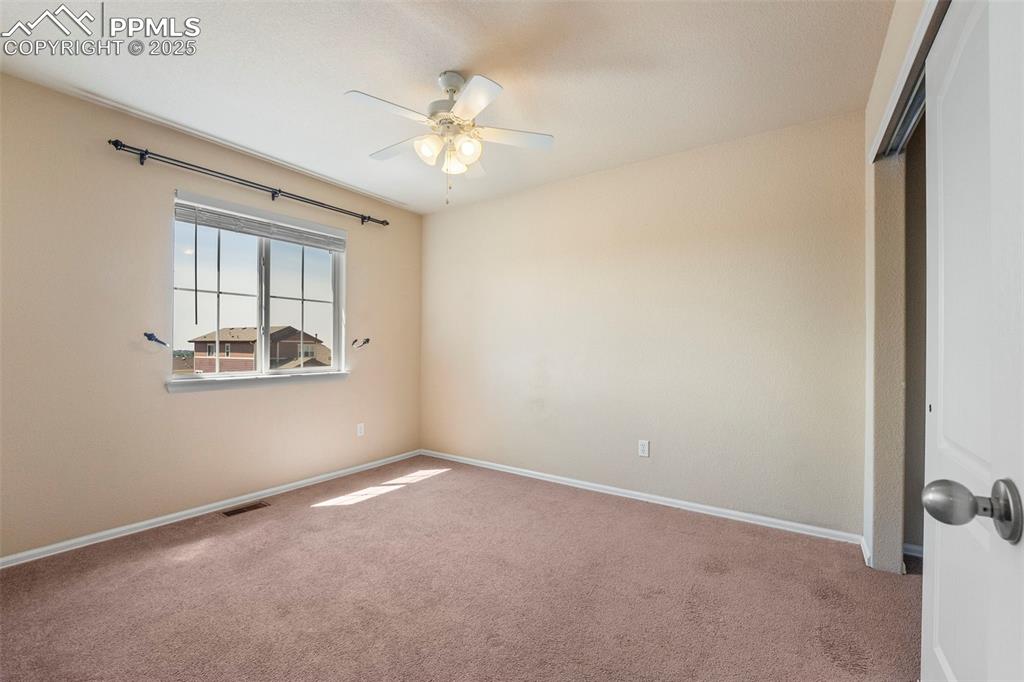
Empty room with ceiling fan and carpet
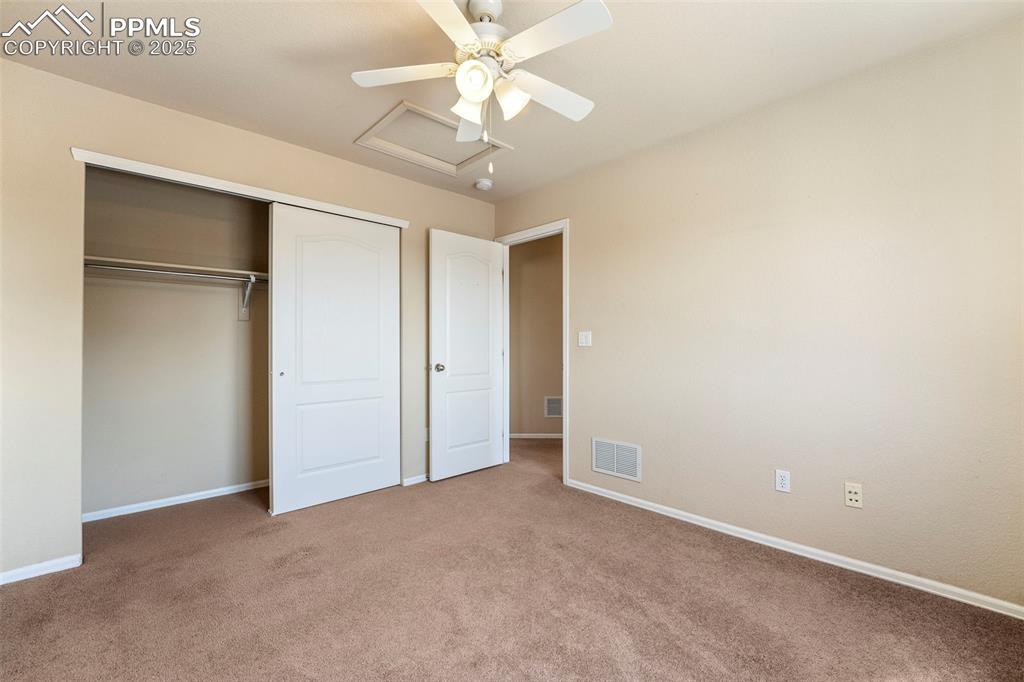
Unfurnished bedroom with carpet floors, a closet, attic access, and ceiling fan
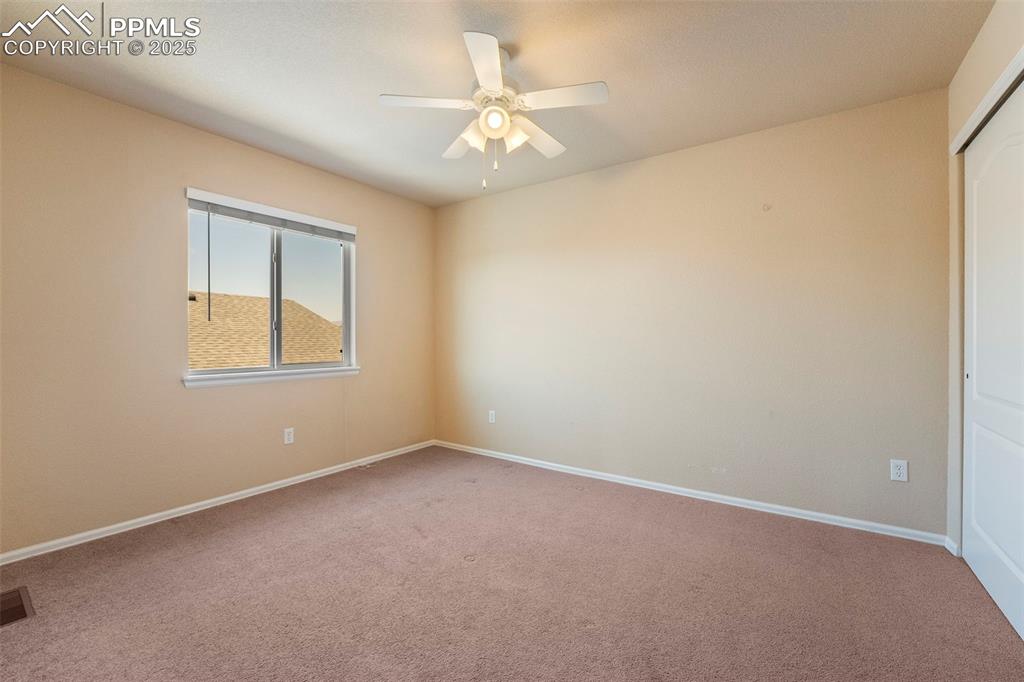
Carpeted spare room with a ceiling fan and baseboards
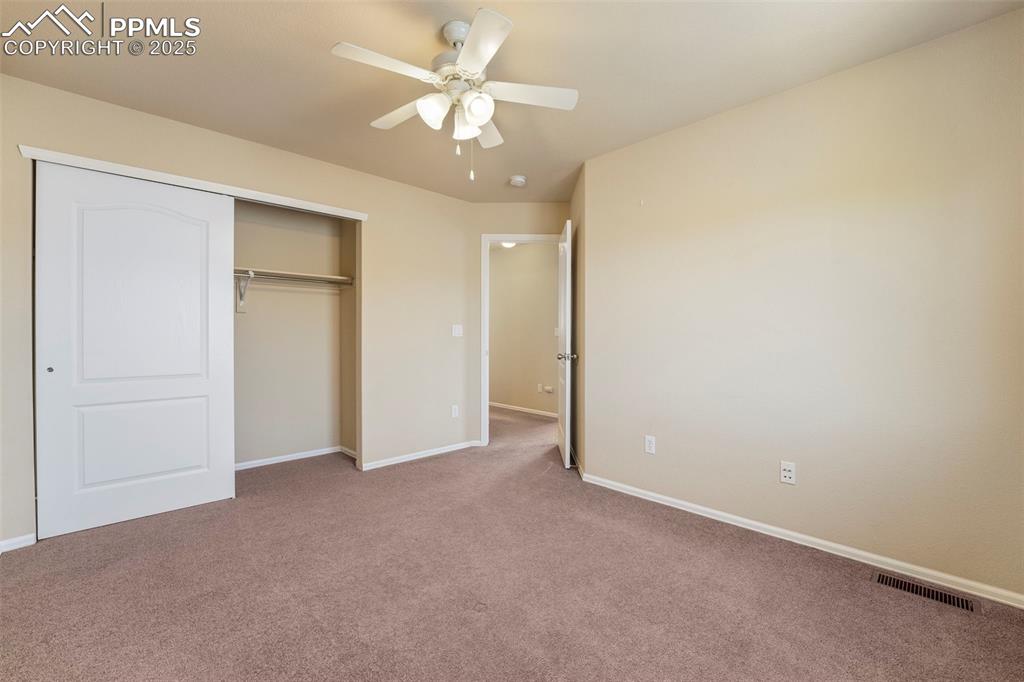
Unfurnished bedroom featuring carpet flooring, a closet, and a ceiling fan
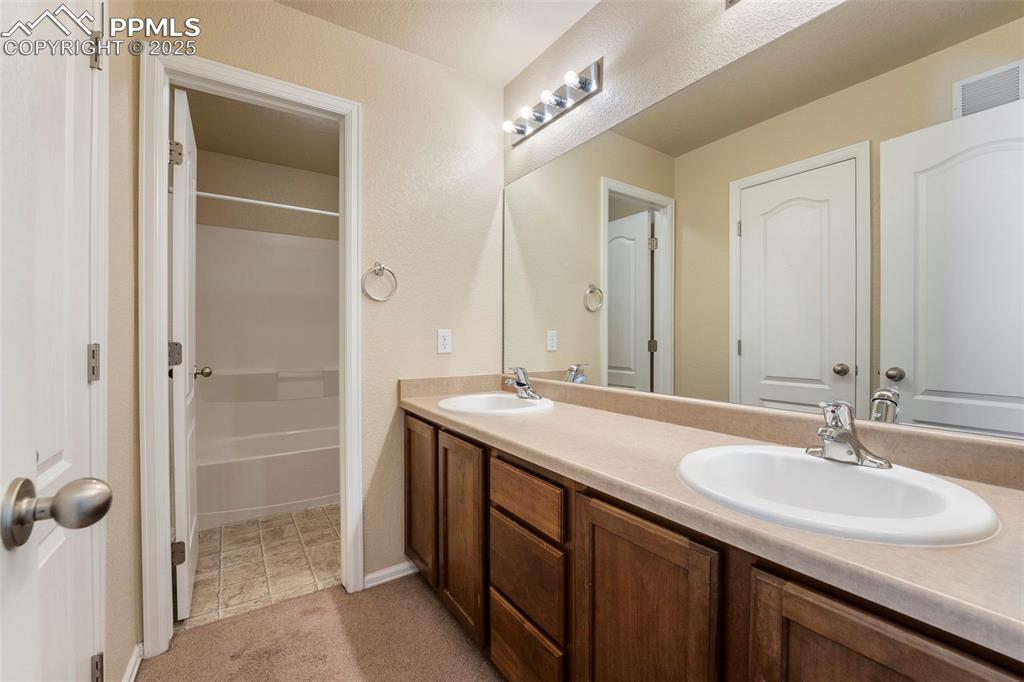
Bathroom featuring double vanity and tub / shower combination

Bathroom with toilet and washtub / shower combination
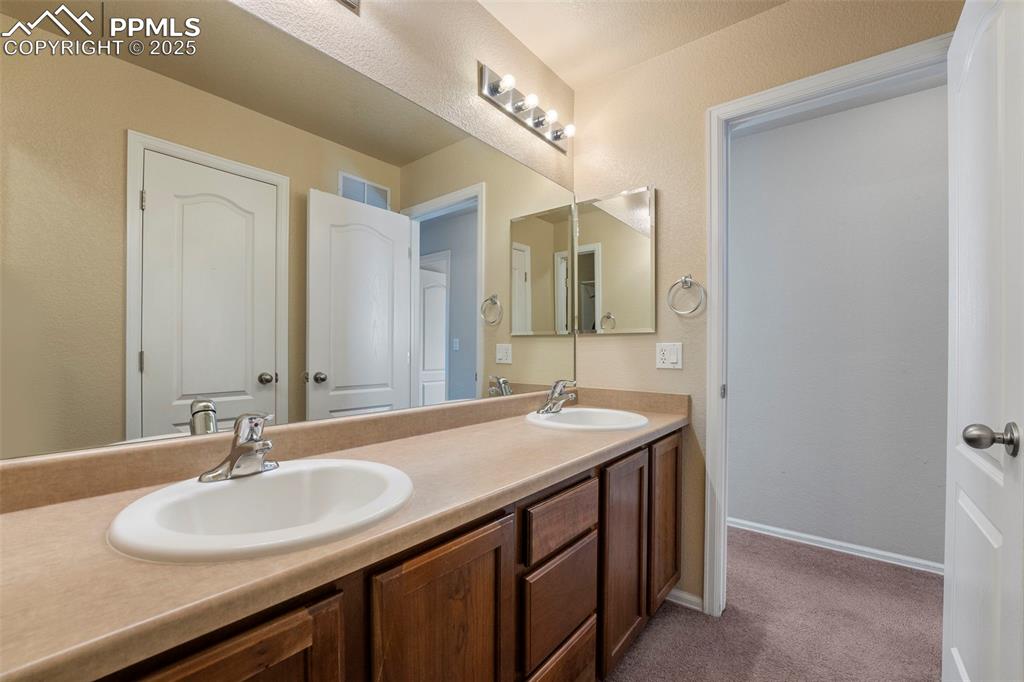
Bathroom with double vanity and baseboards
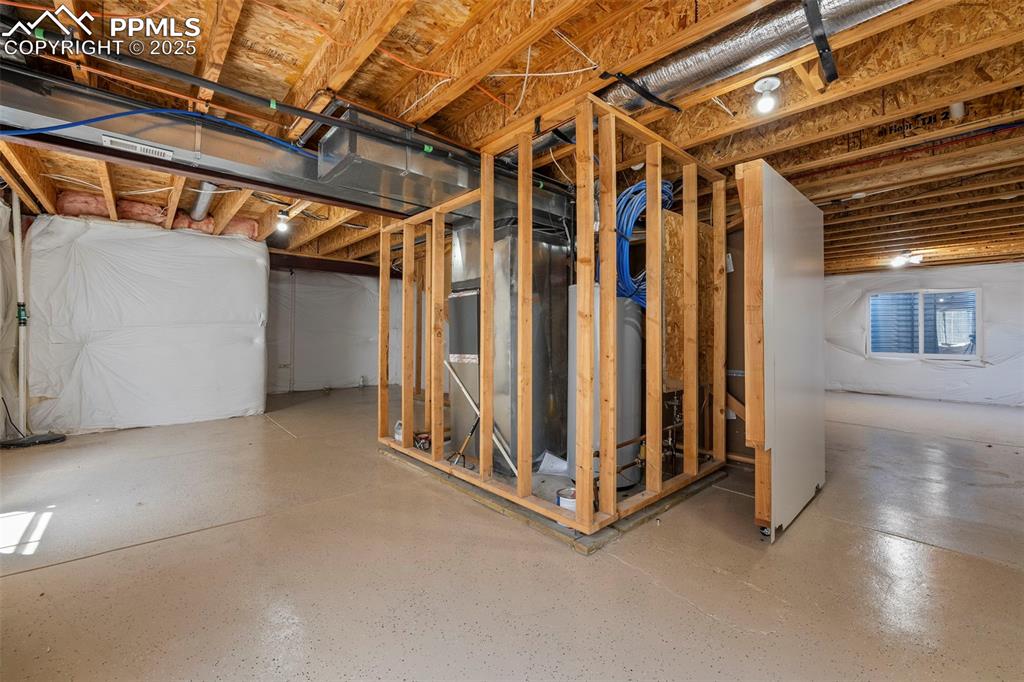
Unfinished below grade area featuring water heater and heating unit
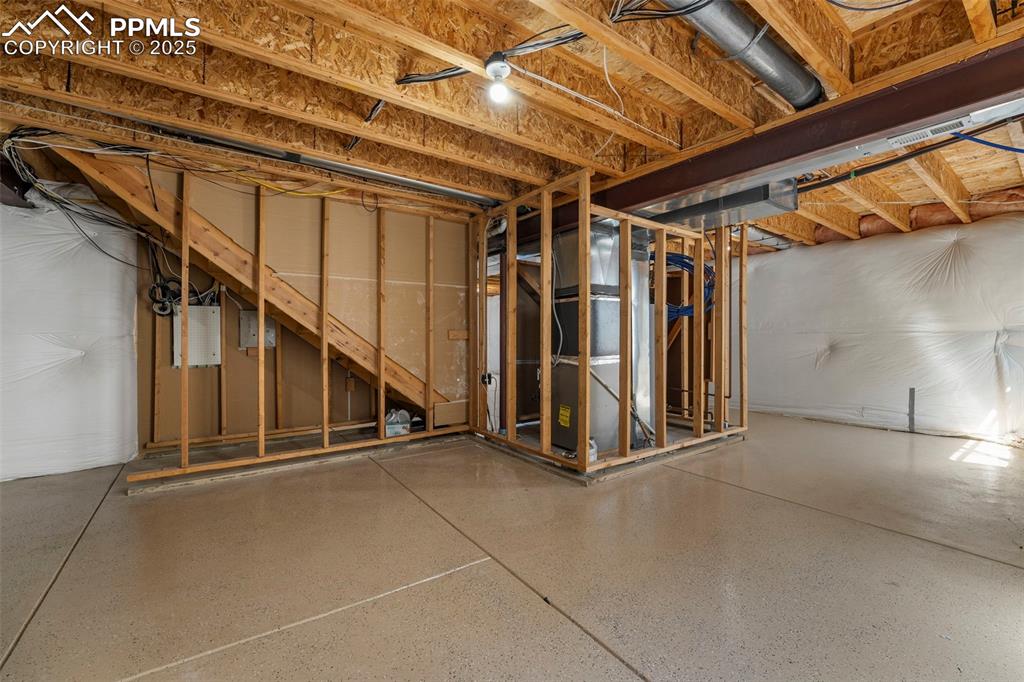
Unfinished below grade area featuring electric panel
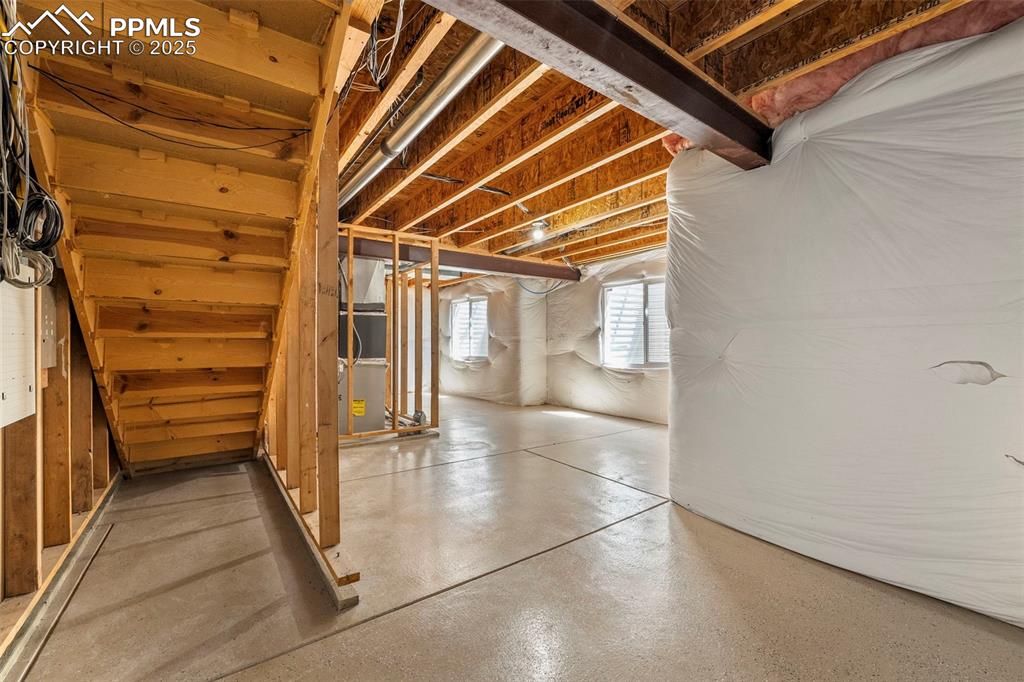
Basement with heating unit
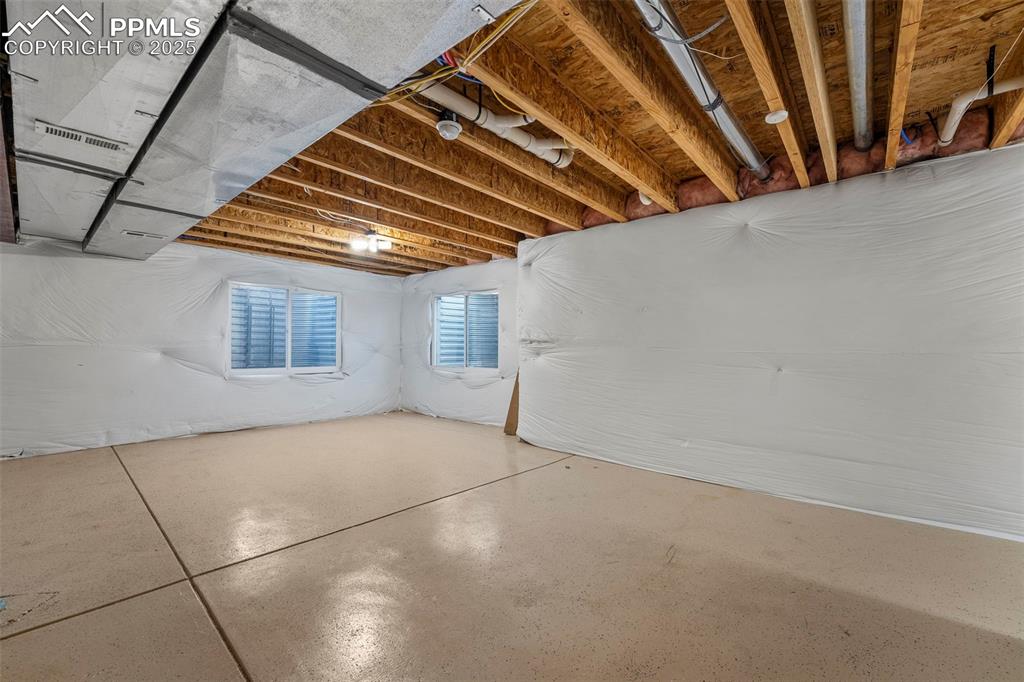
View of below grade area
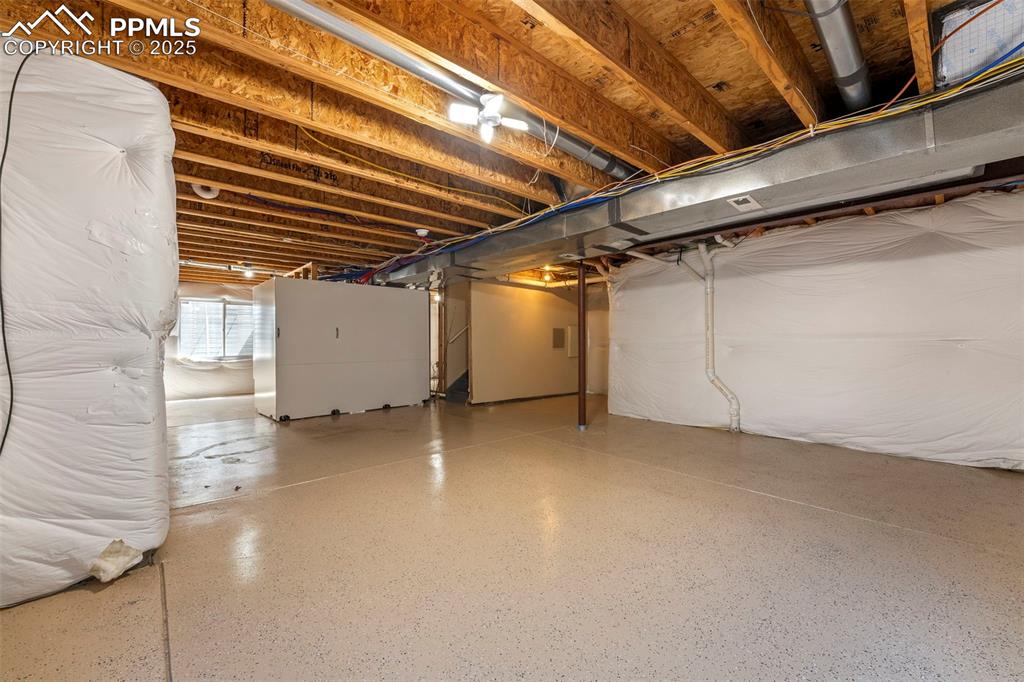
View of below grade area
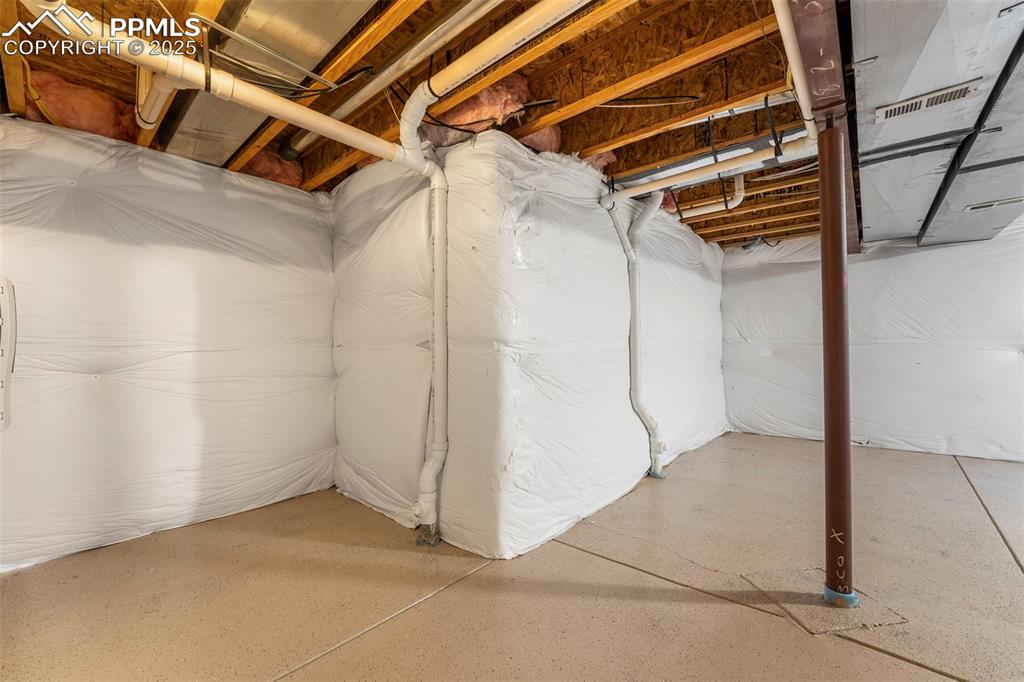
View of unfinished basement
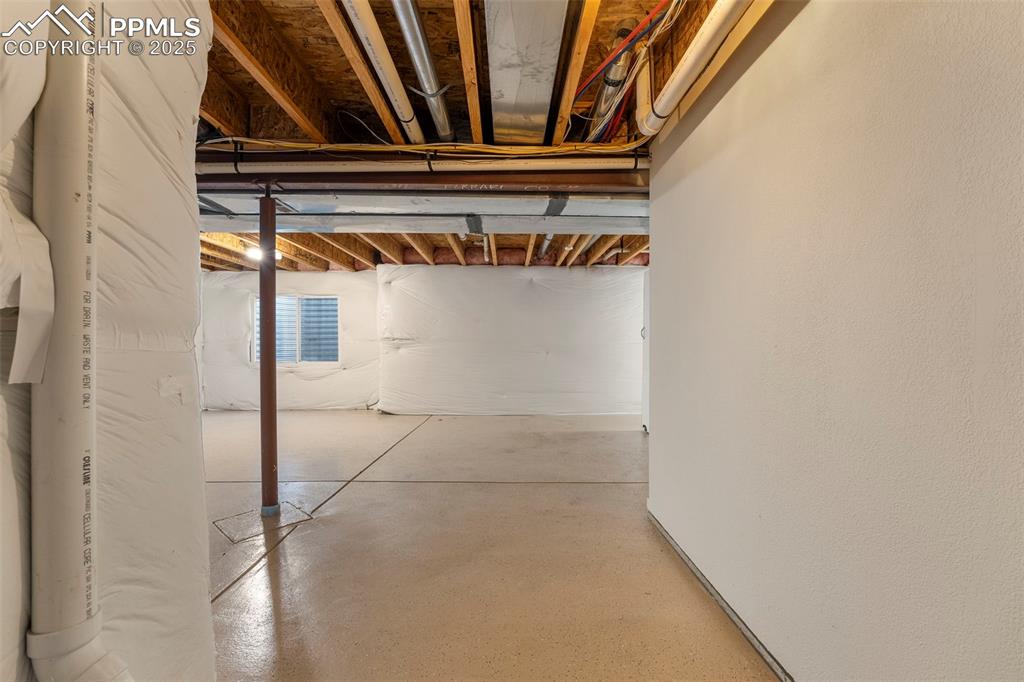
View of below grade area
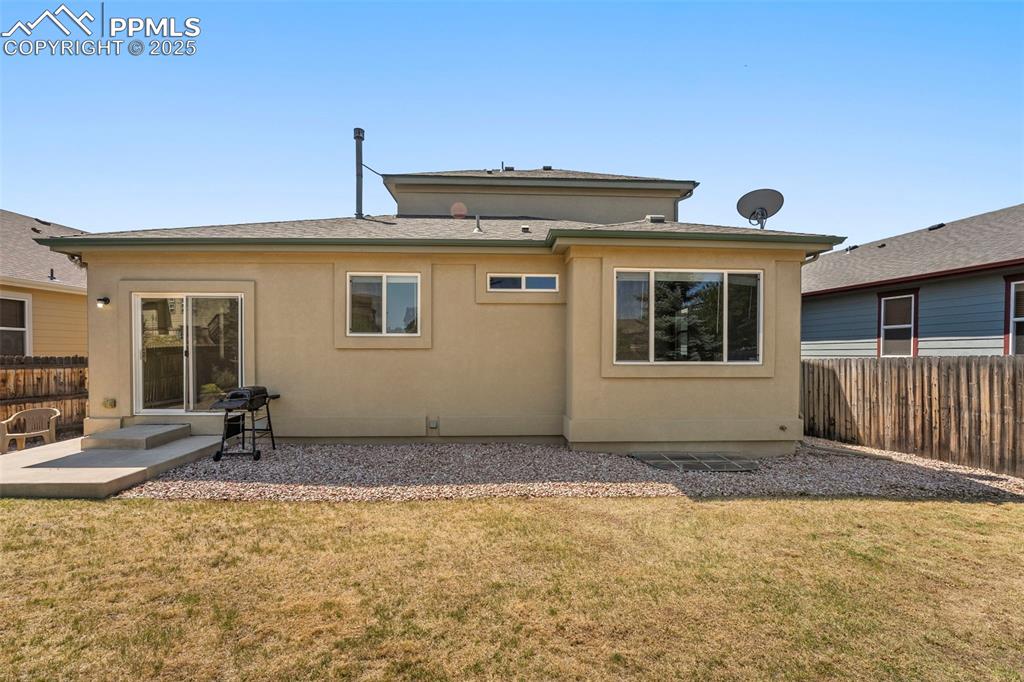
Rear view of house with a shingled roof and stucco siding
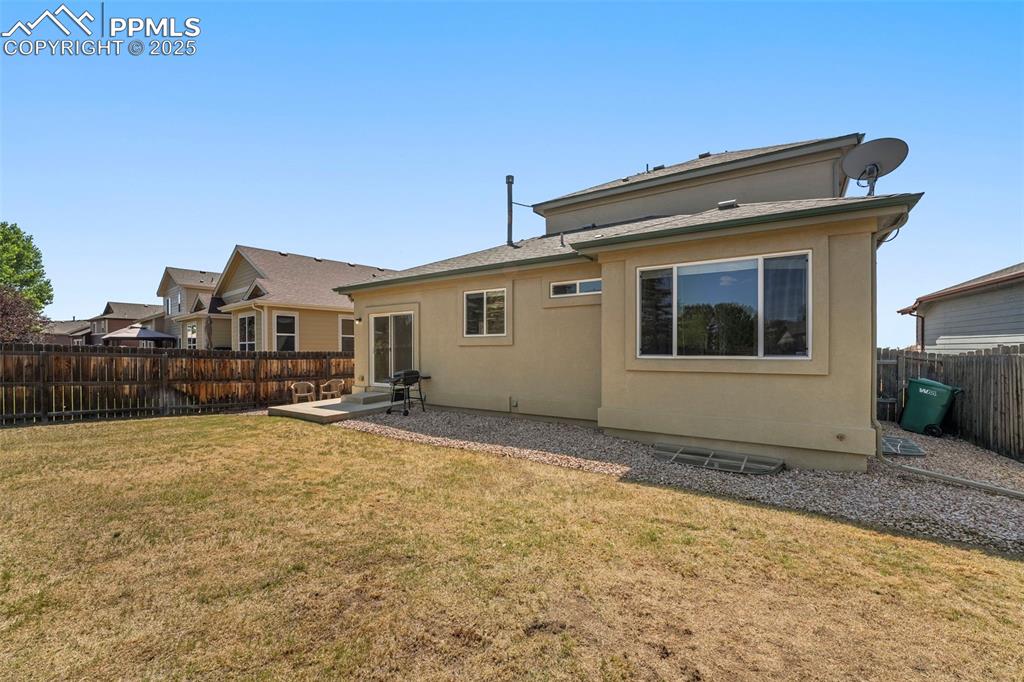
Rear view of property with a fenced backyard
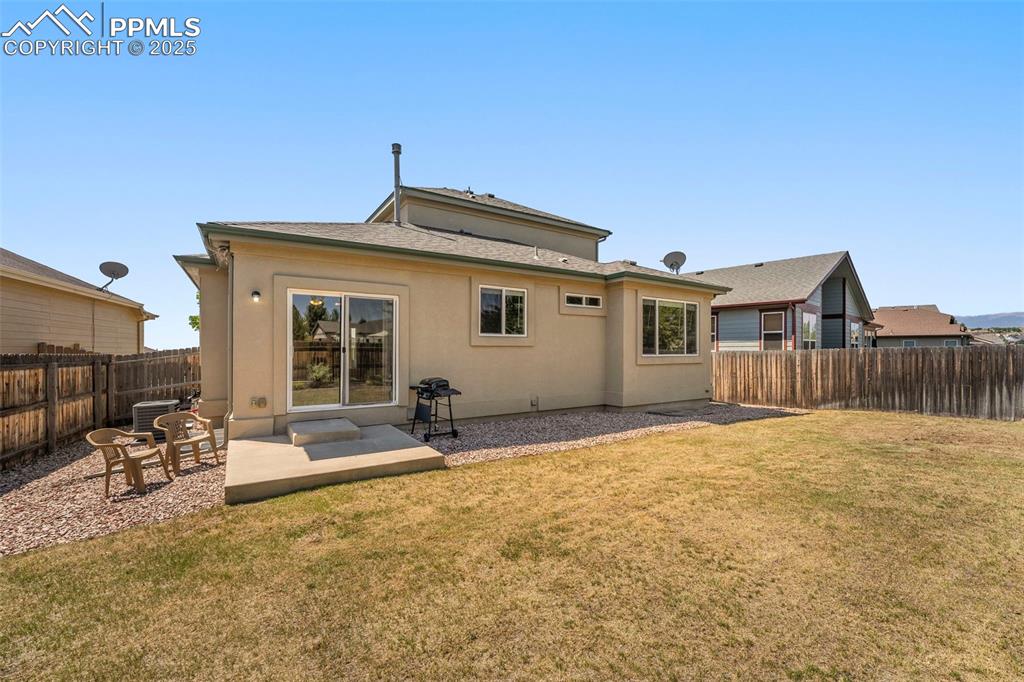
Rear view of house with a fenced backyard and a patio area
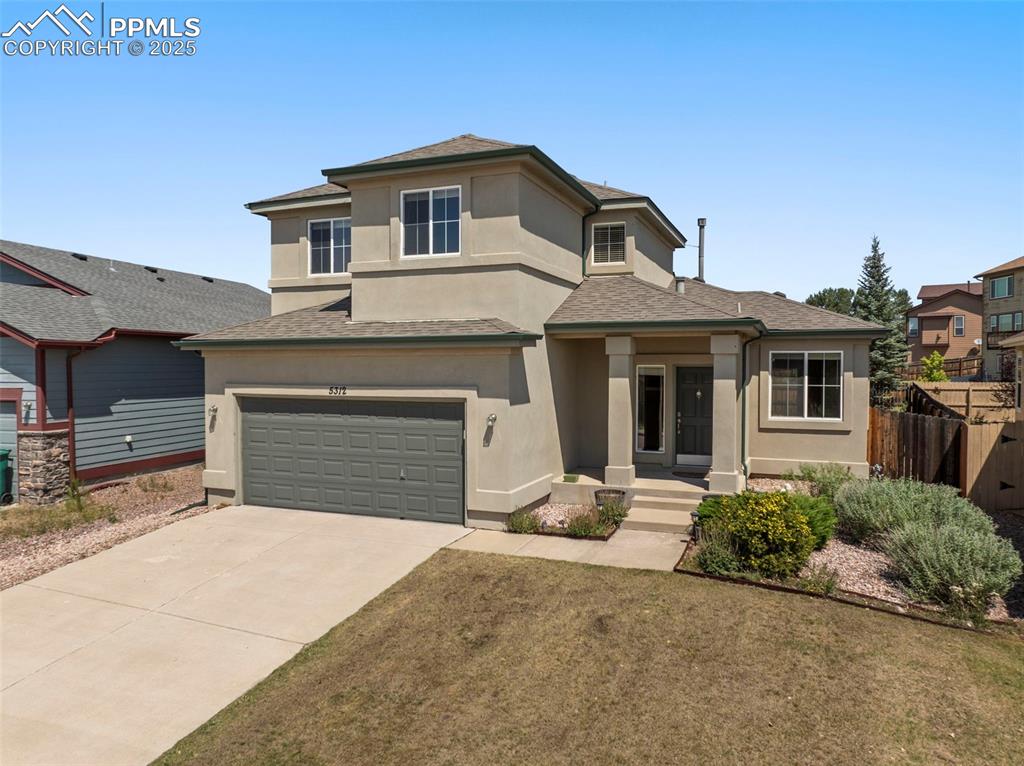
Prairie-style home with stucco siding, a shingled roof, an attached garage, and concrete driveway
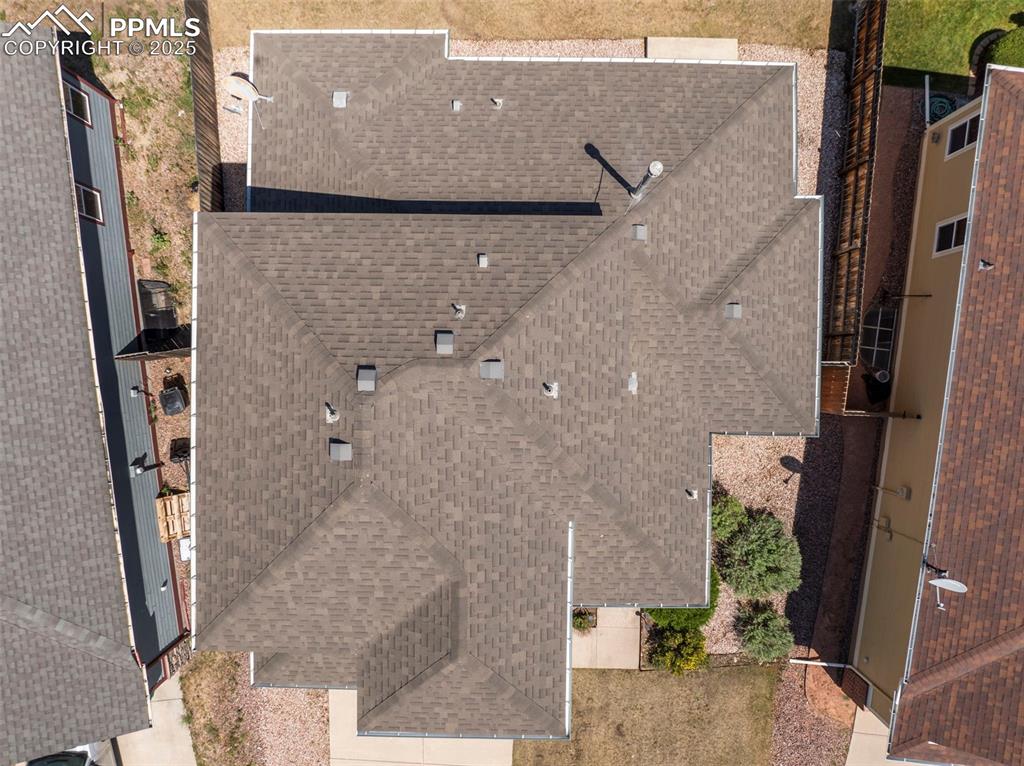
Drone / aerial view

Aerial view of property's location
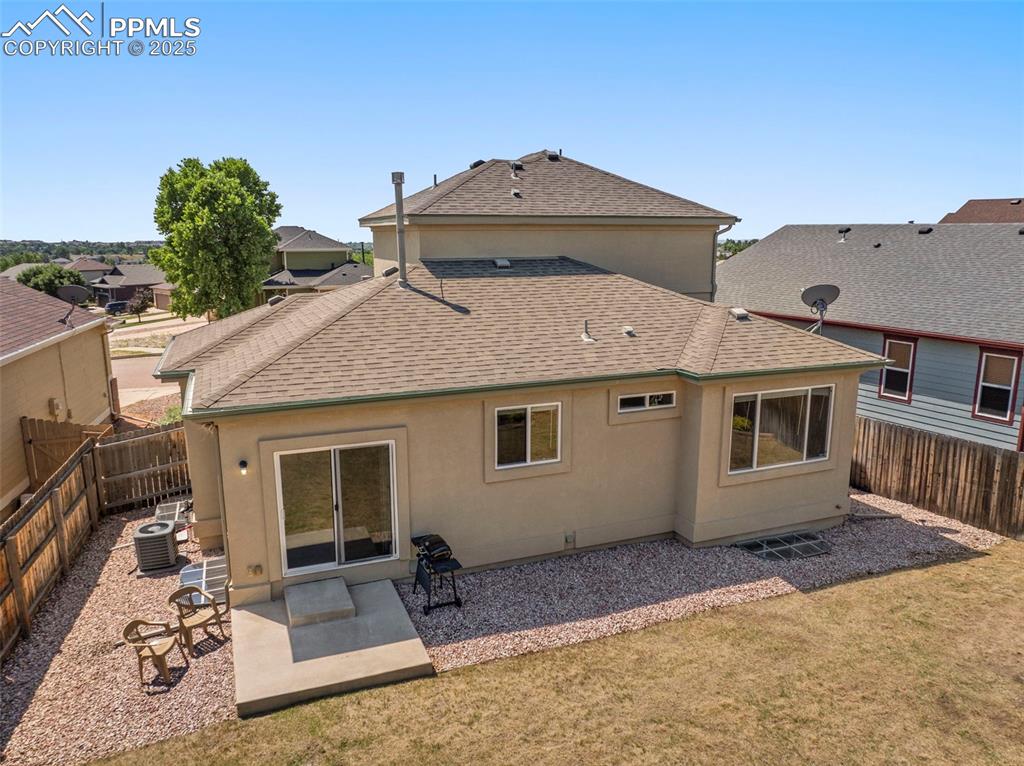
Rear view of property with a shingled roof, a fenced backyard, a patio area, and stucco siding
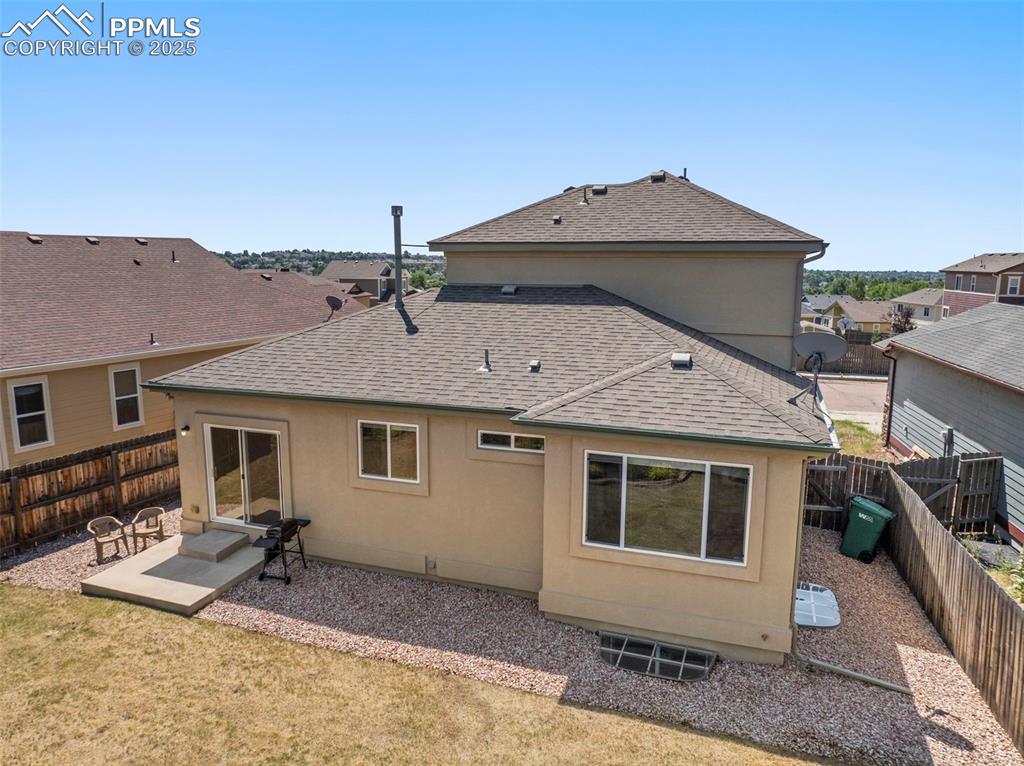
Back of house with a shingled roof, a fenced backyard, stucco siding, a patio area, and a residential view
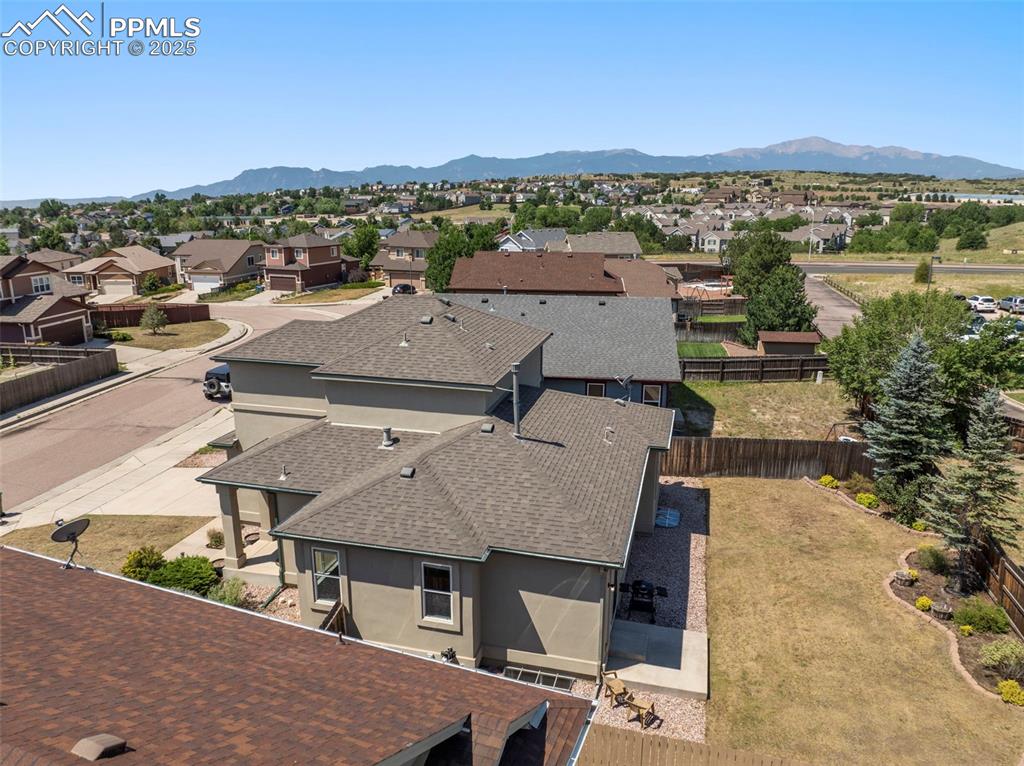
Aerial view of residential area featuring a mountainous background
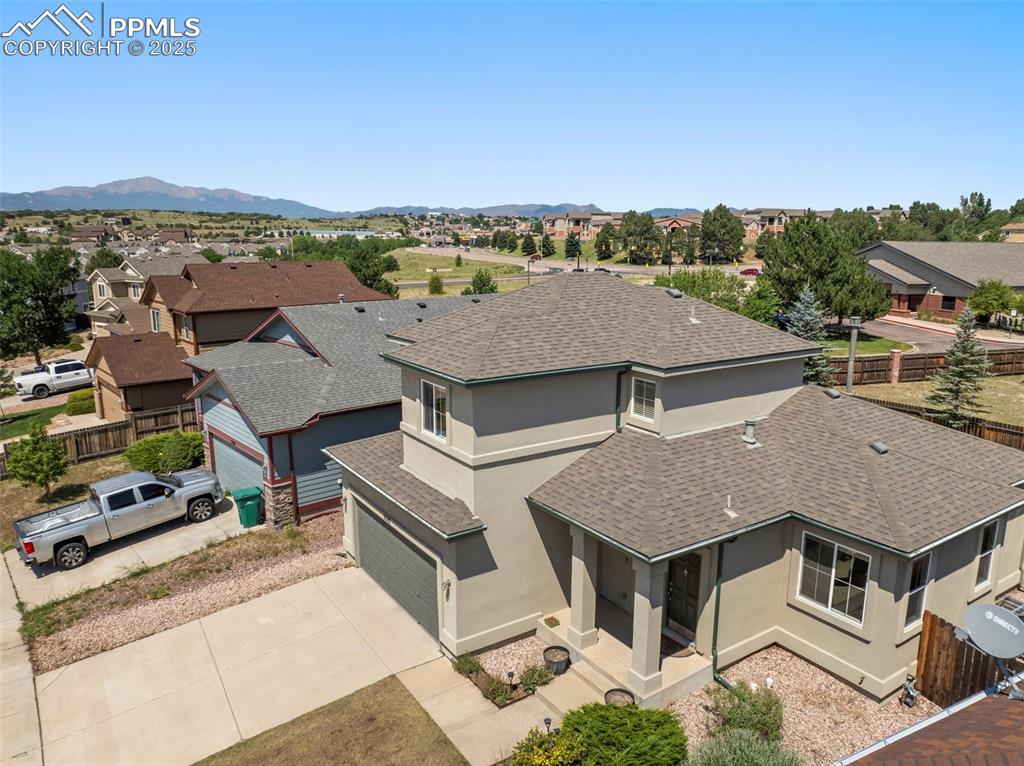
Aerial perspective of suburban area featuring a mountainous background
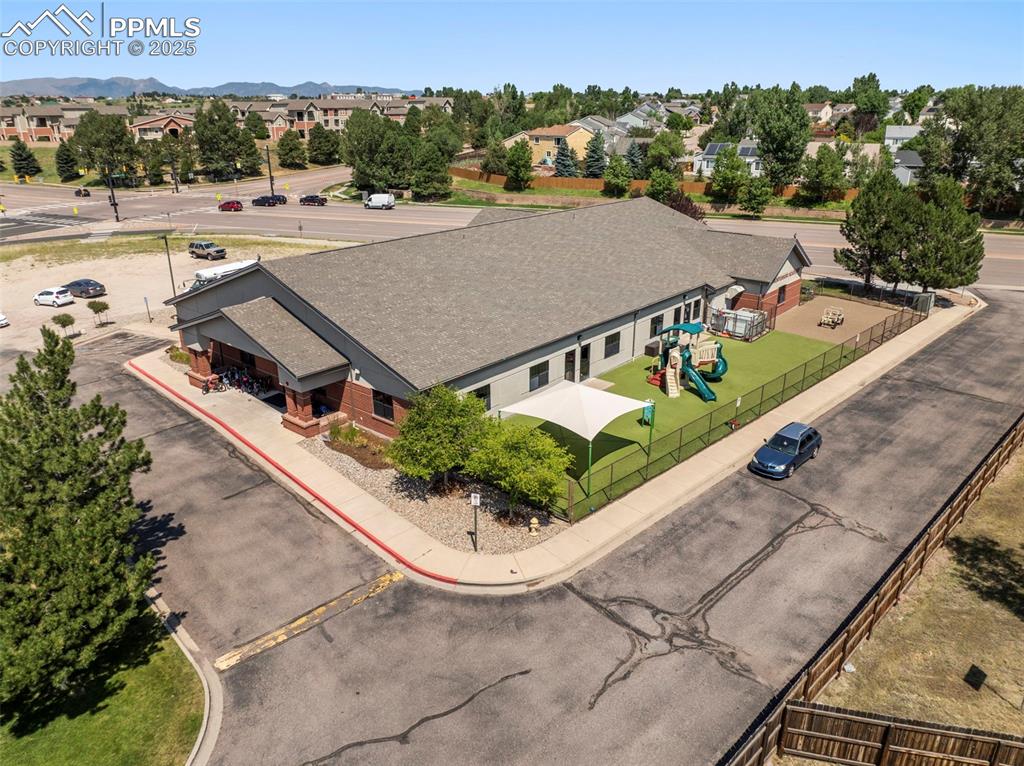
Aerial view of residential area featuring a mountain backdrop
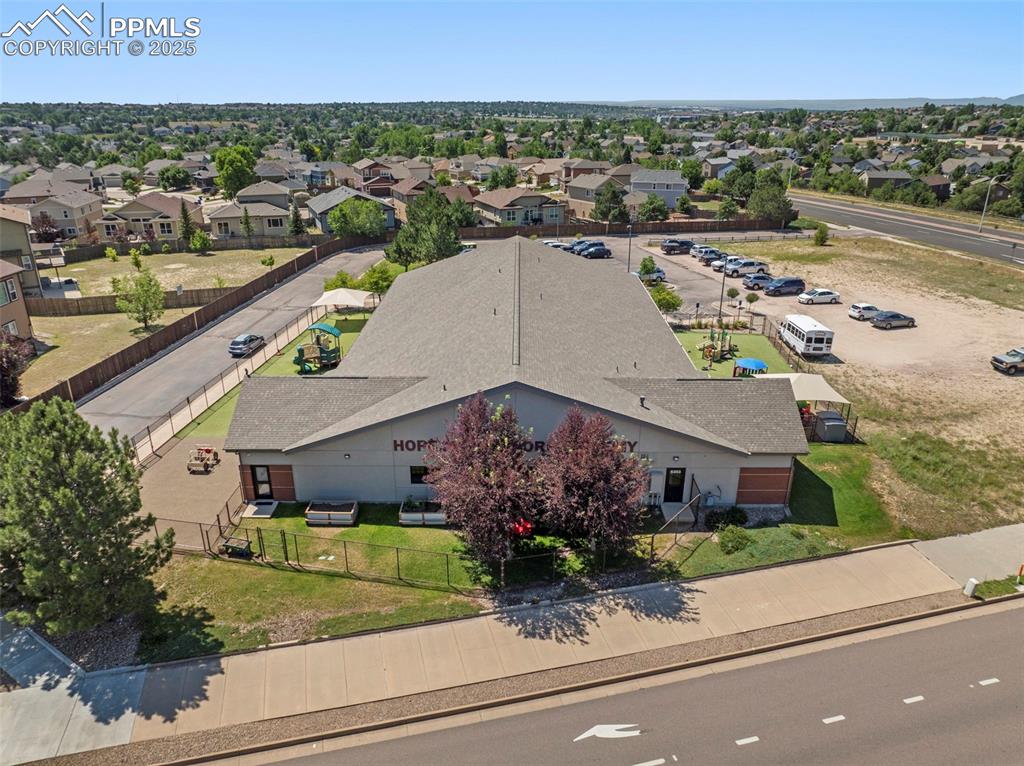
Aerial view of residential area
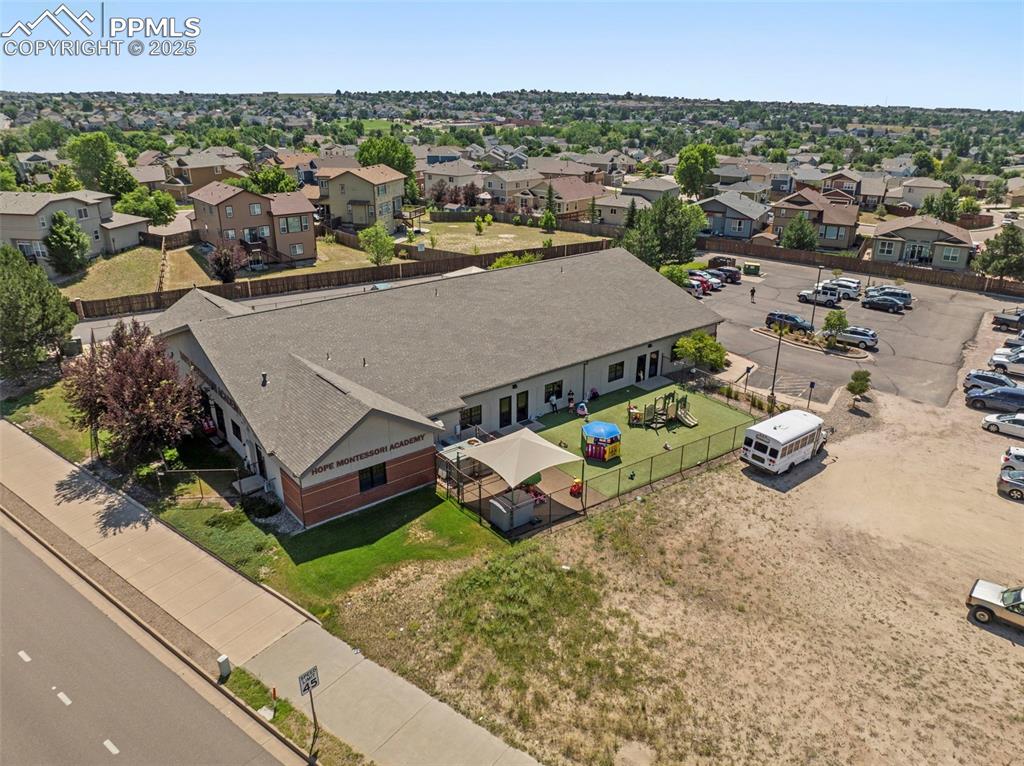
Aerial view of residential area
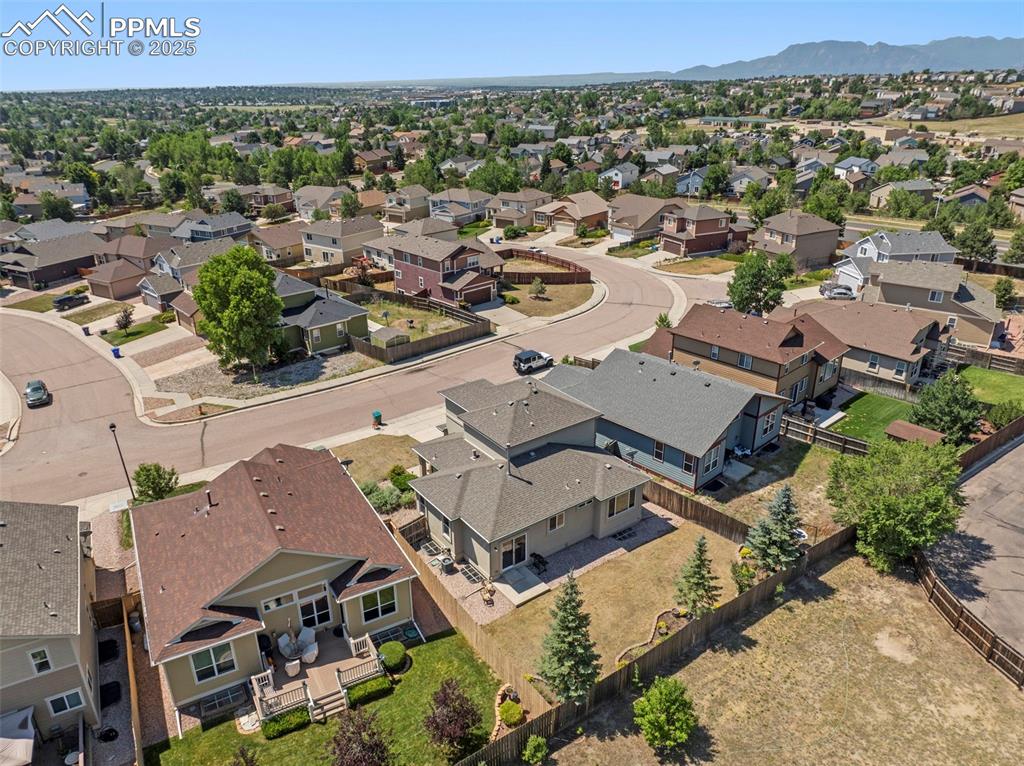
Aerial view of residential area featuring a mountainous background
Disclaimer: The real estate listing information and related content displayed on this site is provided exclusively for consumers’ personal, non-commercial use and may not be used for any purpose other than to identify prospective properties consumers may be interested in purchasing.