732 S Grey Eagle Circle, Colorado Springs, CO, 80919
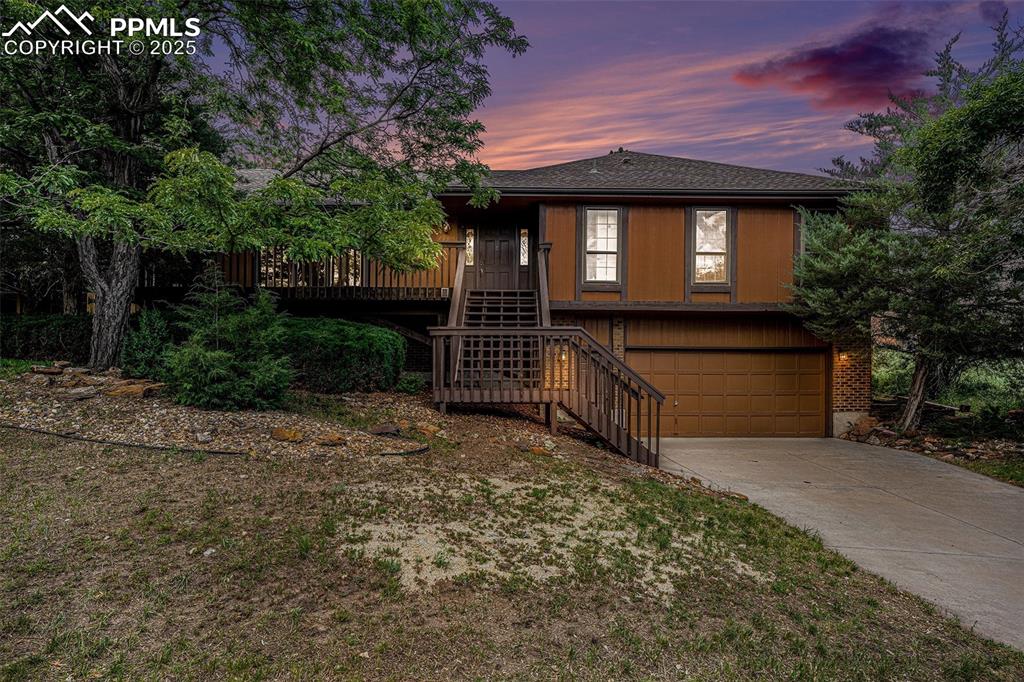
Front of home
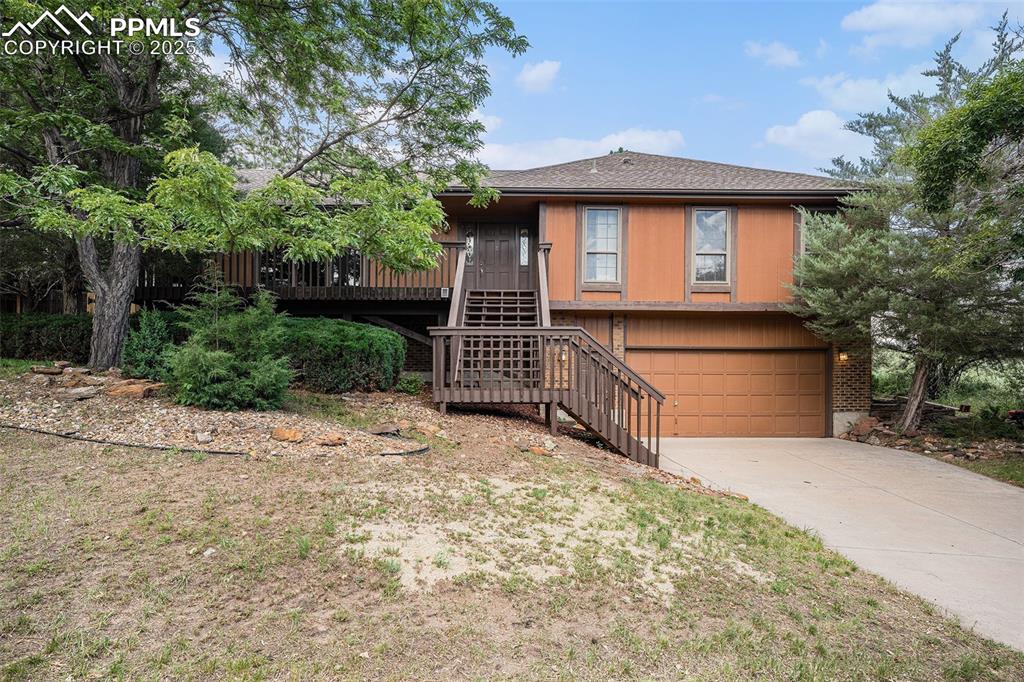
View of front of home featuring stairs, a garage, driveway, and roof with shingles
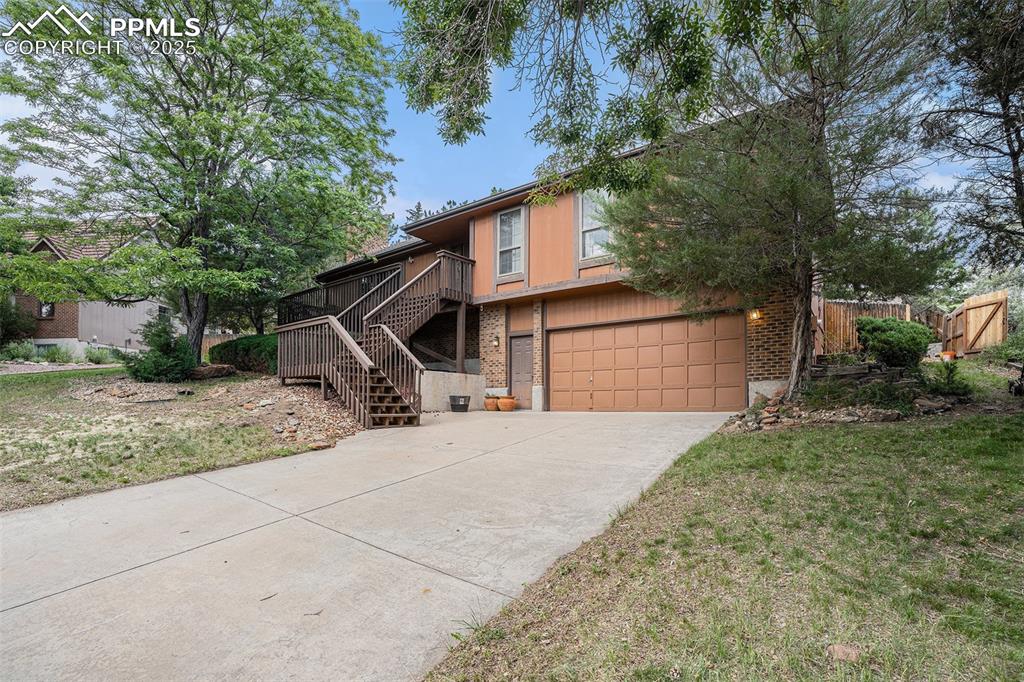
View of front of property featuring an attached garage, concrete driveway, stairway, and brick siding
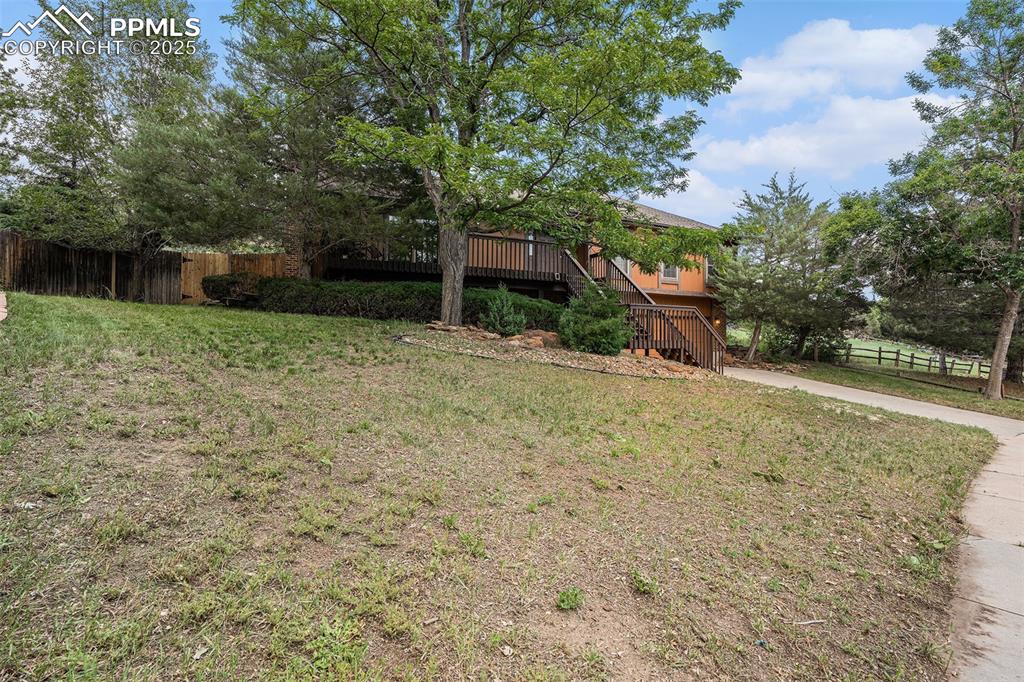
View of yard with stairway and a wooden deck
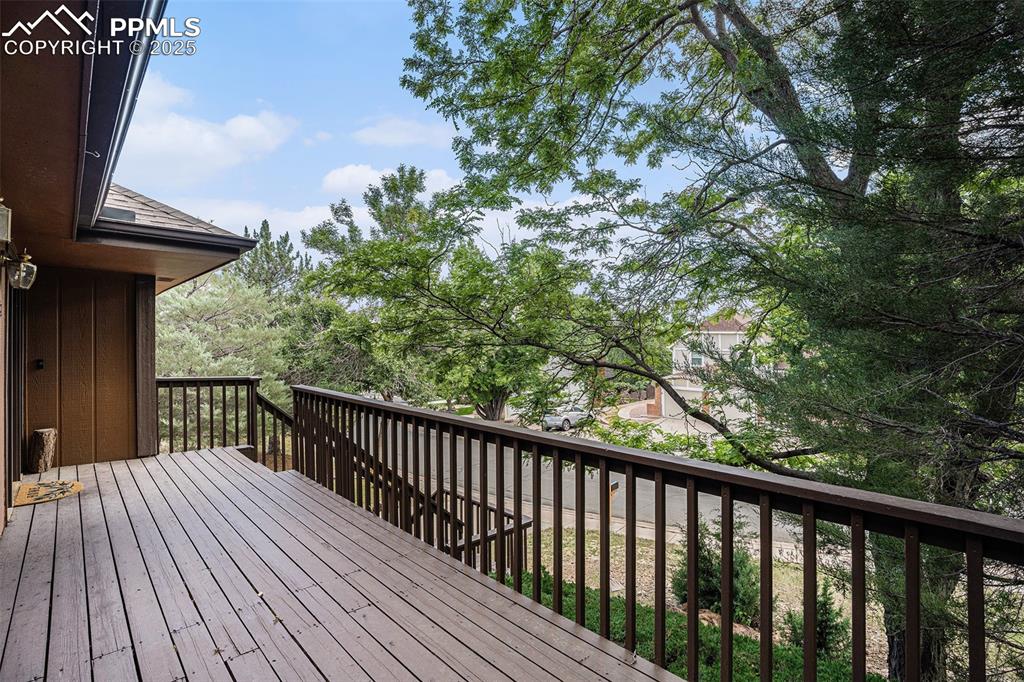
View from front deck
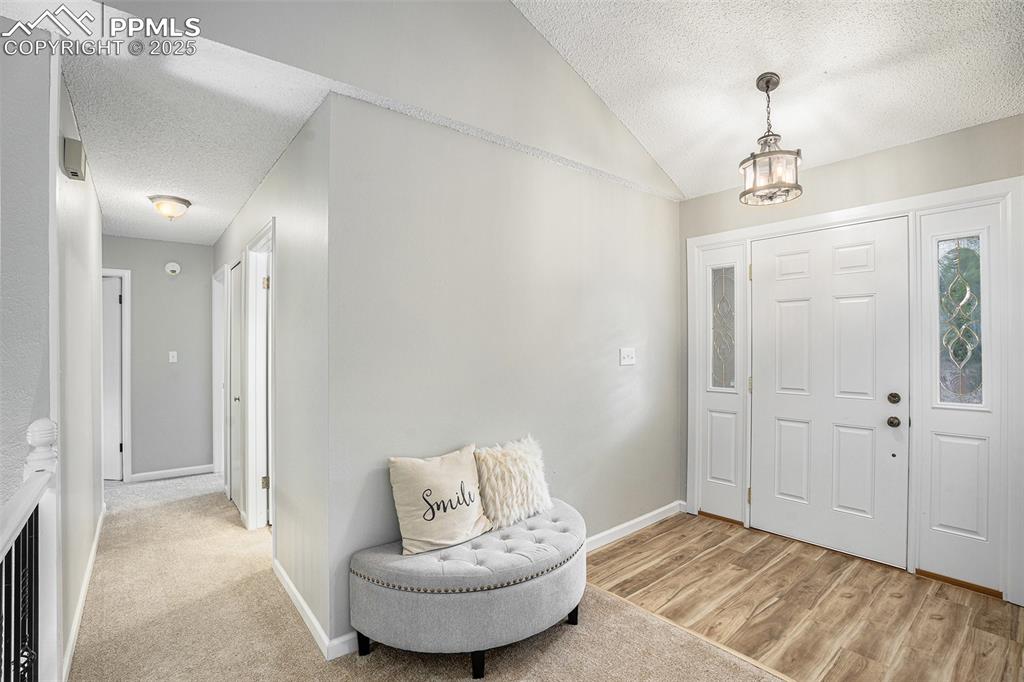
Entry
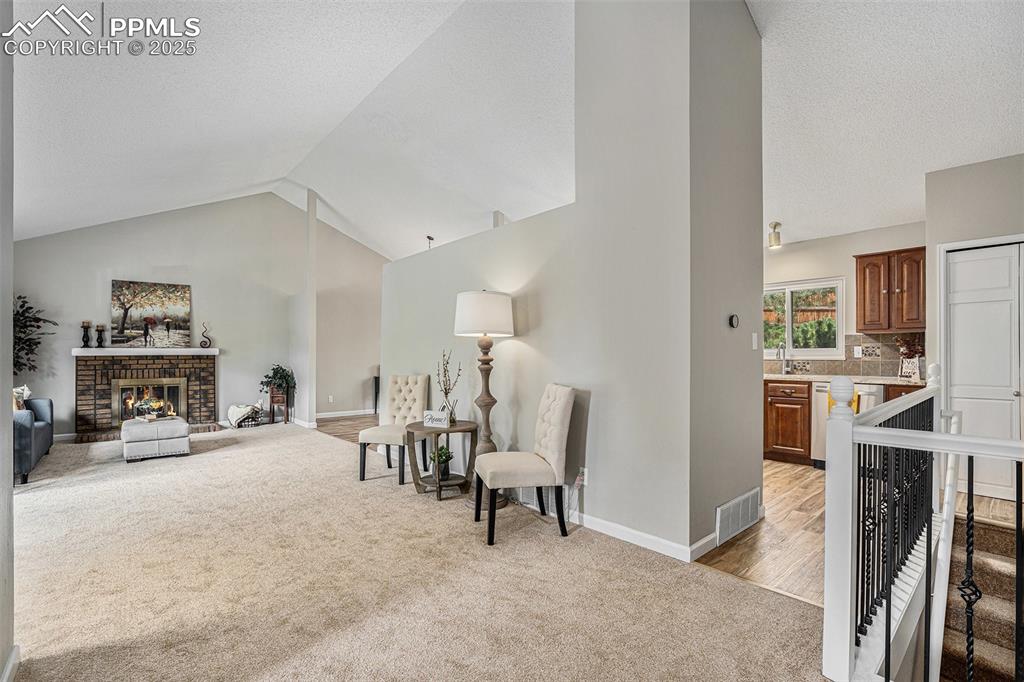
Vaulted ceilings
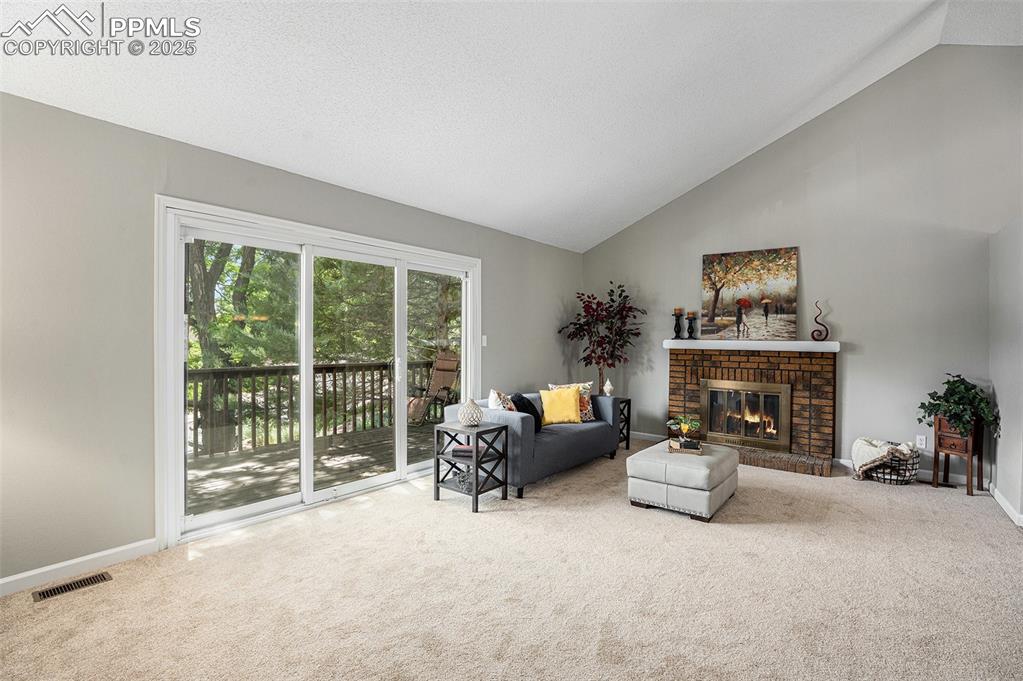
Walkout to front deck
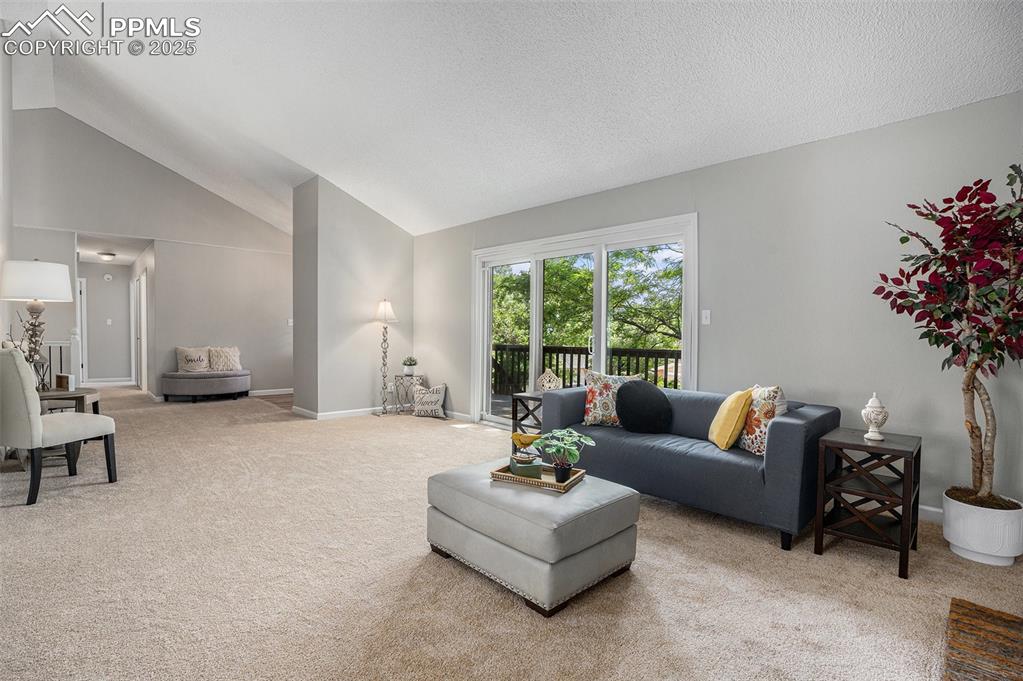
Living room
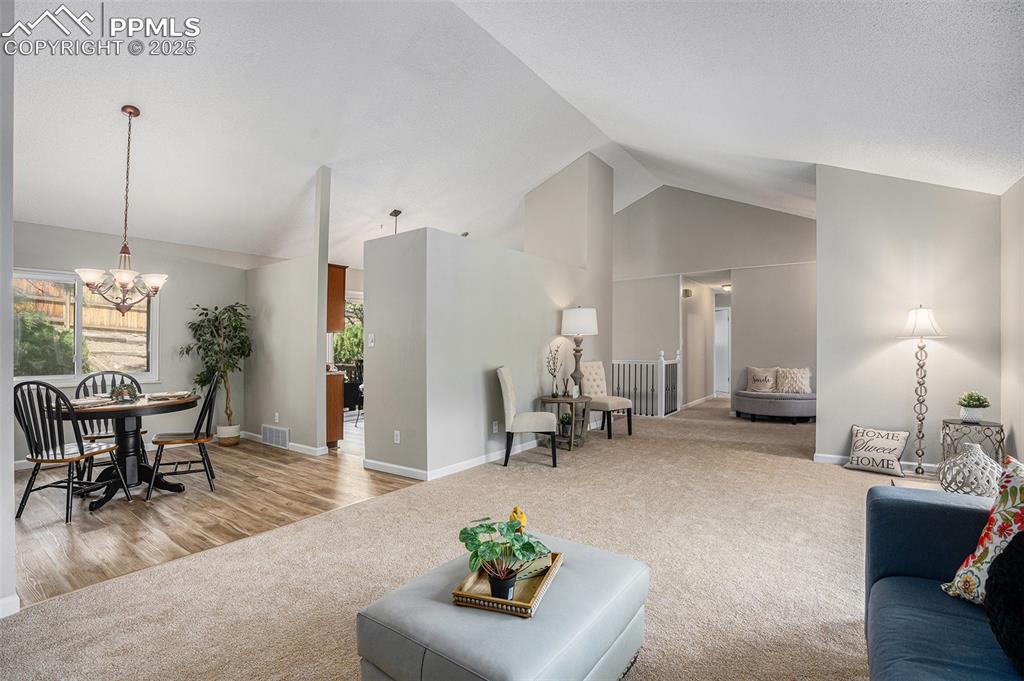
Living and dining
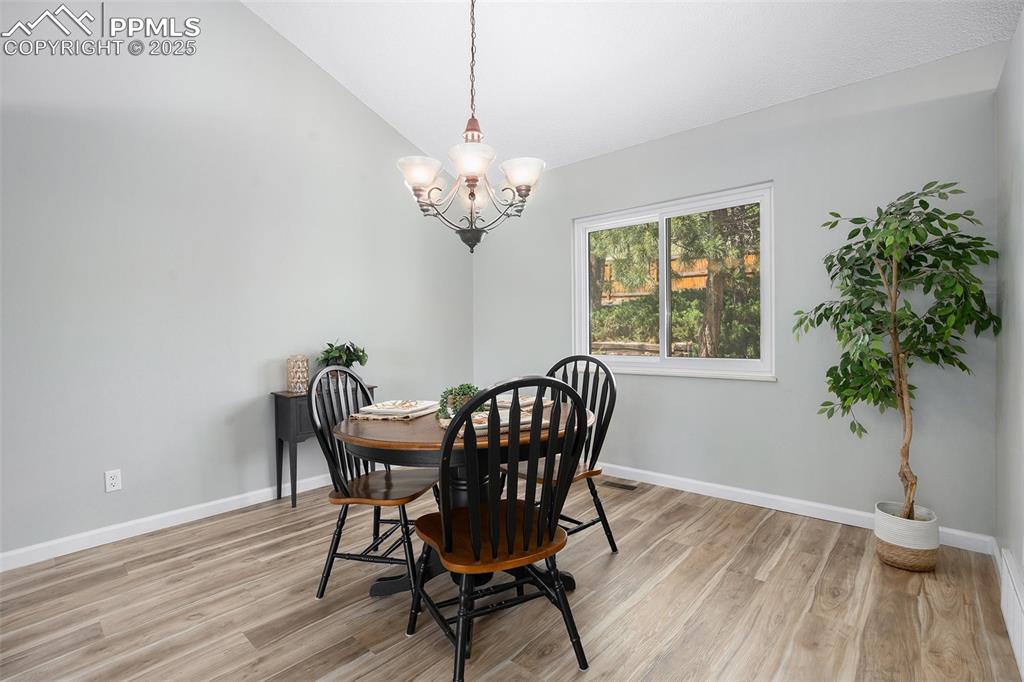
Dining room
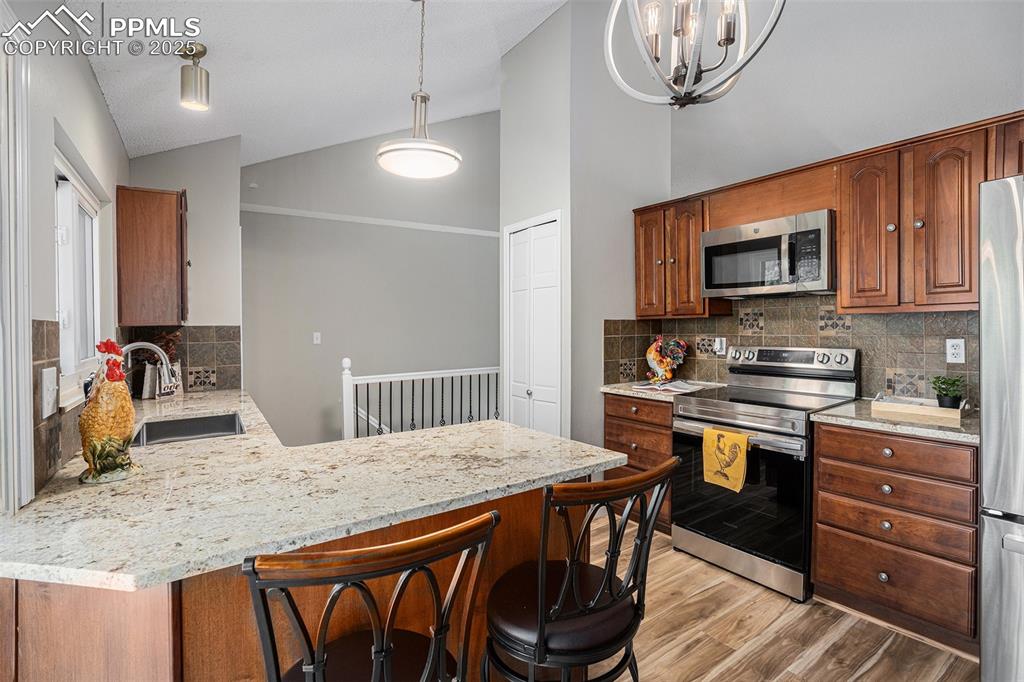
Kitchen featuring appliances with stainless steel finishes, light wood-style floors, backsplash, a peninsula, and light stone counters
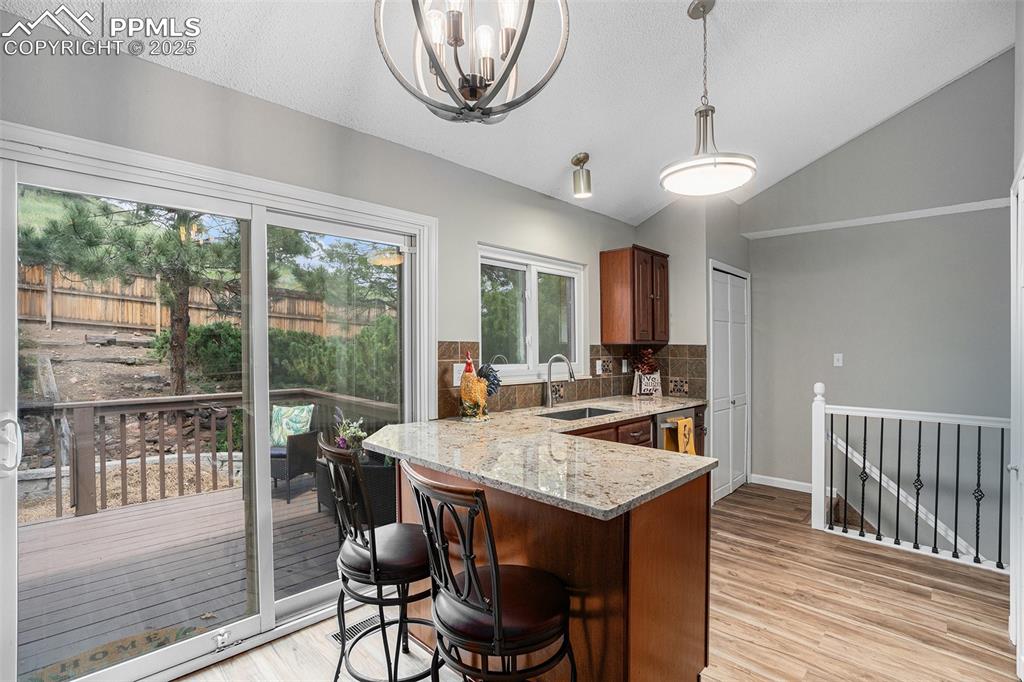
Kitchen with lofted ceiling, tasteful backsplash, light wood-type flooring, light stone counters, and a chandelier
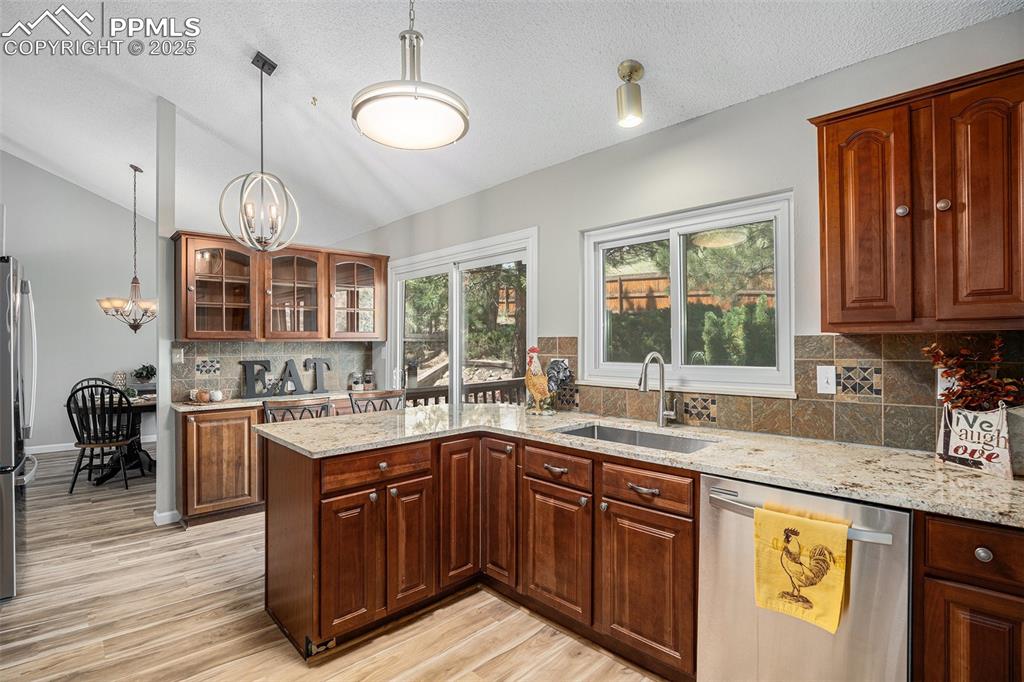
Kitchen with appliances with stainless steel finishes, lofted ceiling, a chandelier, light wood-type flooring, and tasteful backsplash
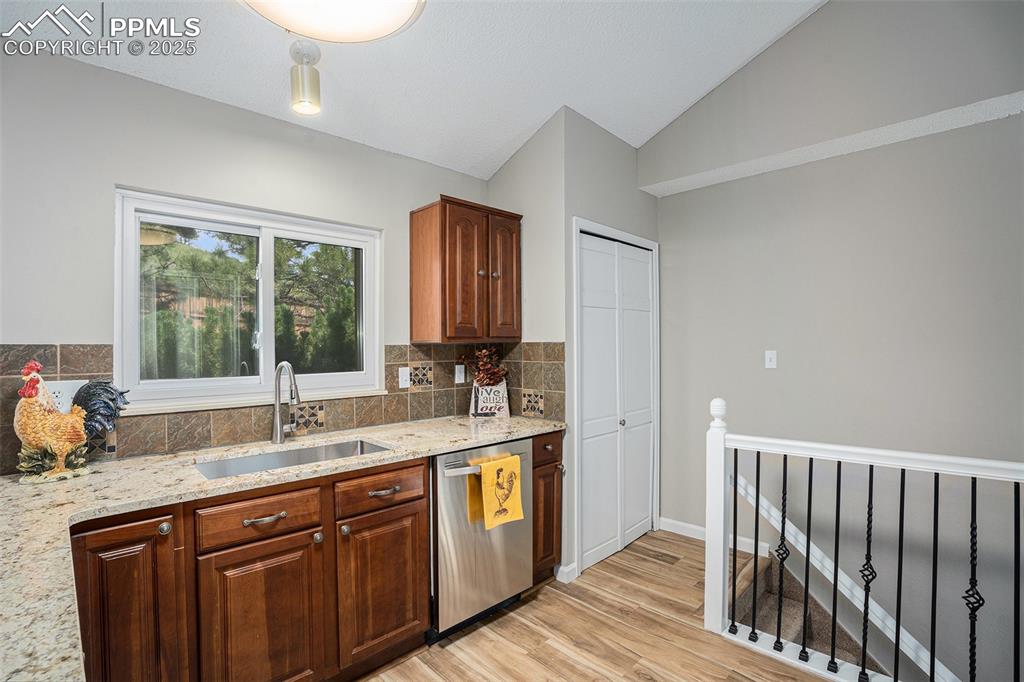
Kitchen with vaulted ceiling, tasteful backsplash, stainless steel dishwasher, light wood-style flooring, and light stone countertops
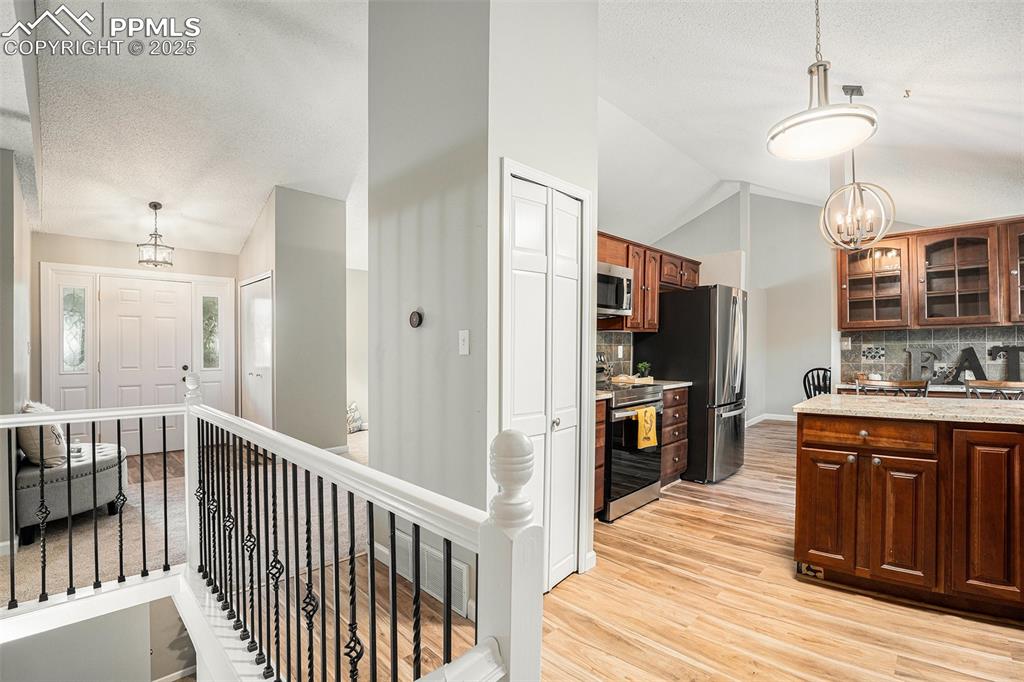
Kitchen featuring lofted ceiling, a chandelier, backsplash, light wood-style flooring, and glass insert cabinets
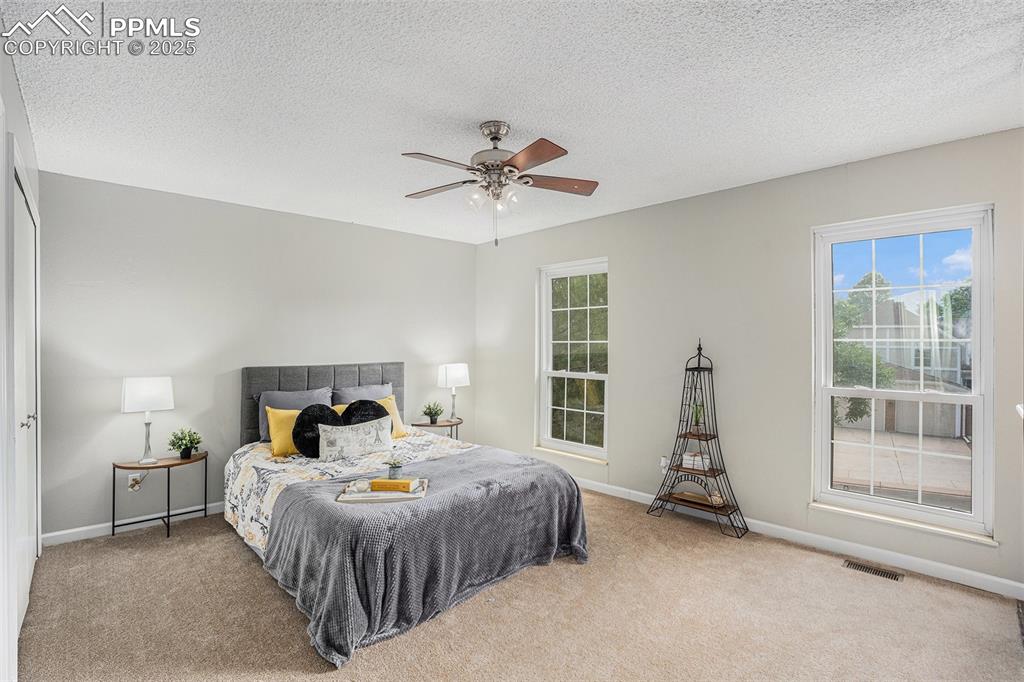
Master bedroom with ceiling fan
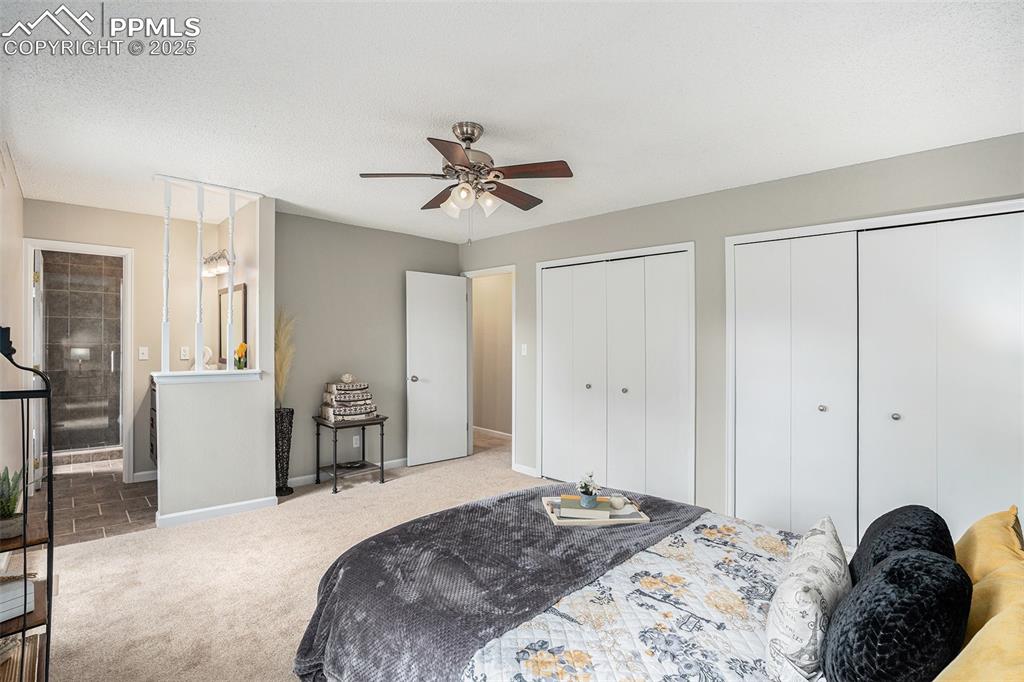
Master with 2 closets and bath
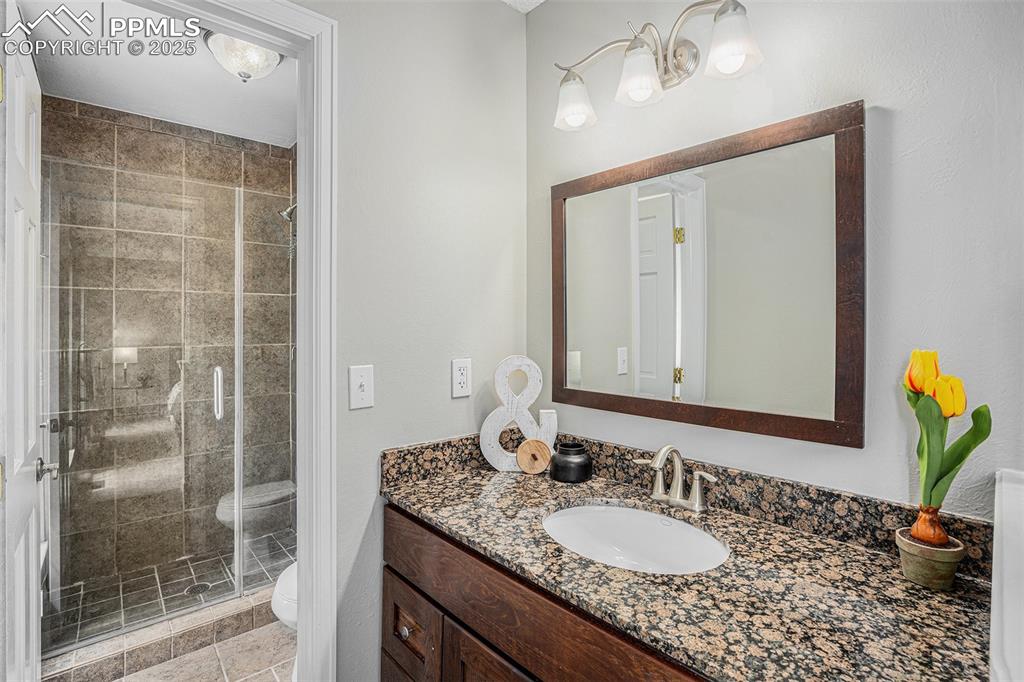
Master bath with walk in shower
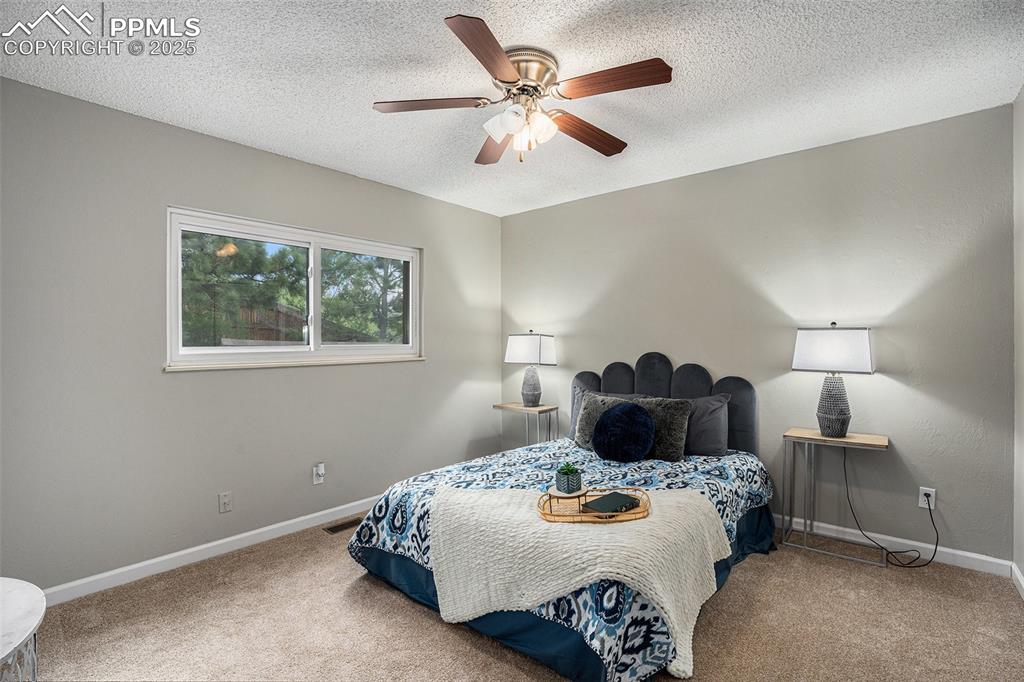
Bedroom 2 with ceiling fan
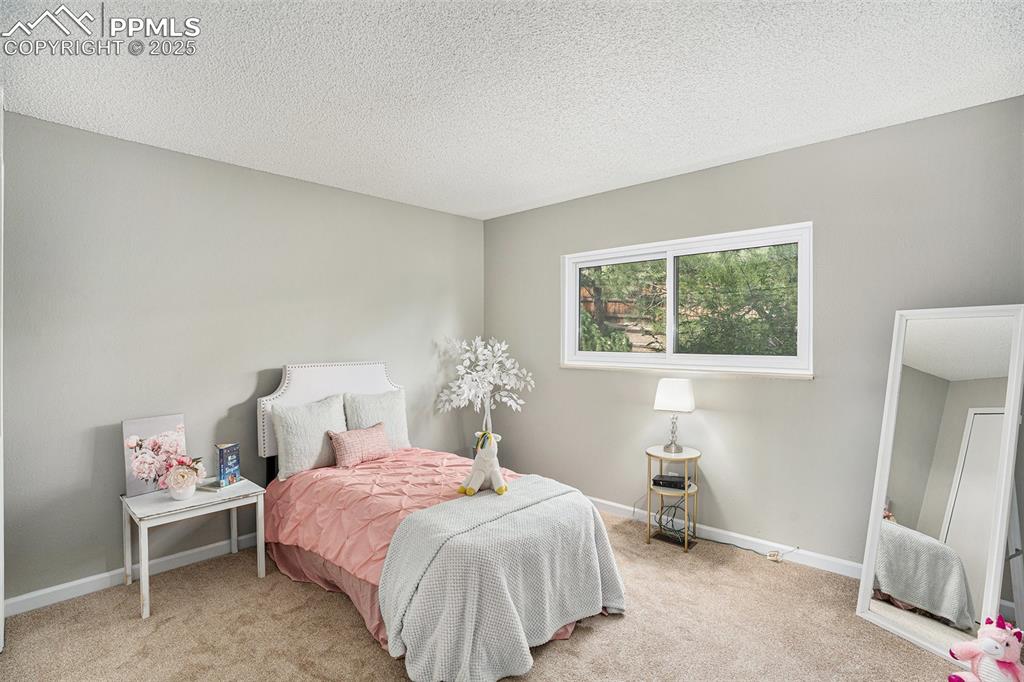
Bedroom 3
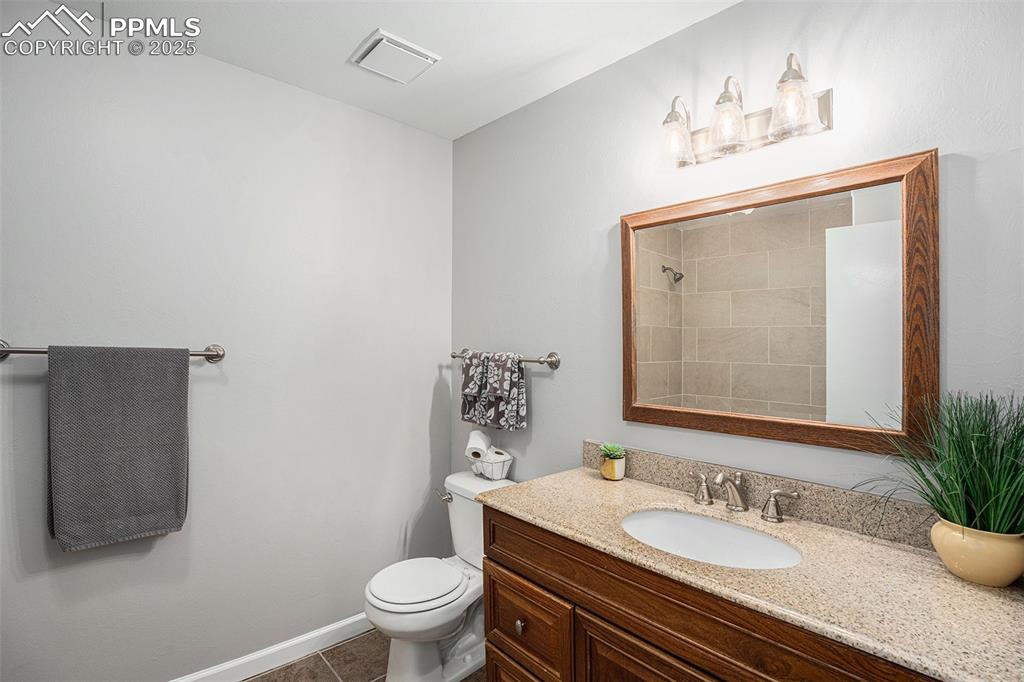
Full bath
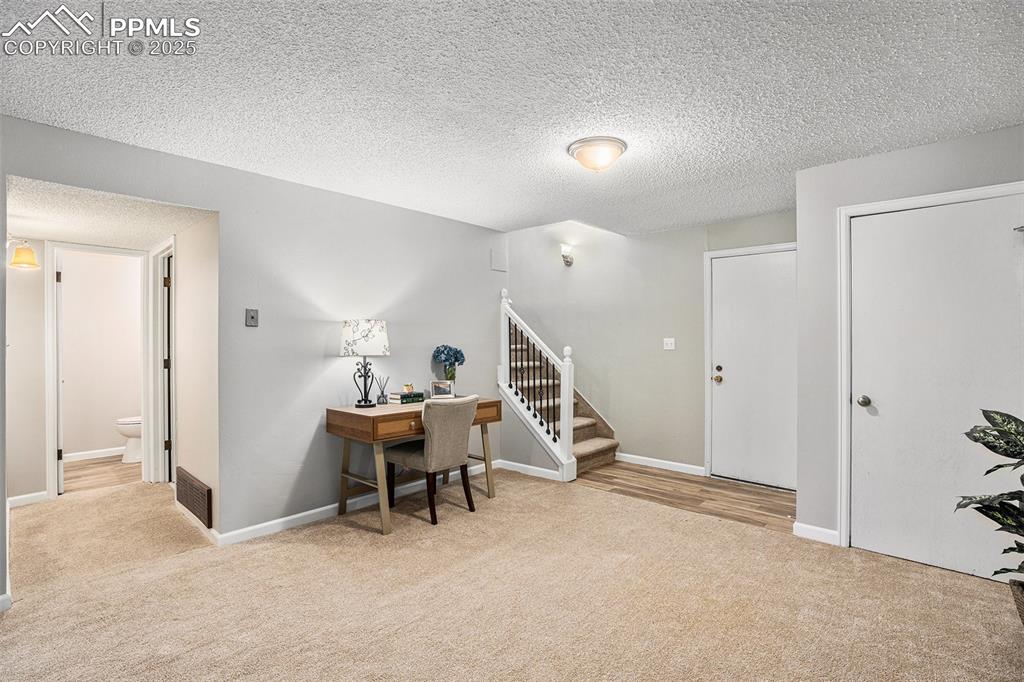
Family room
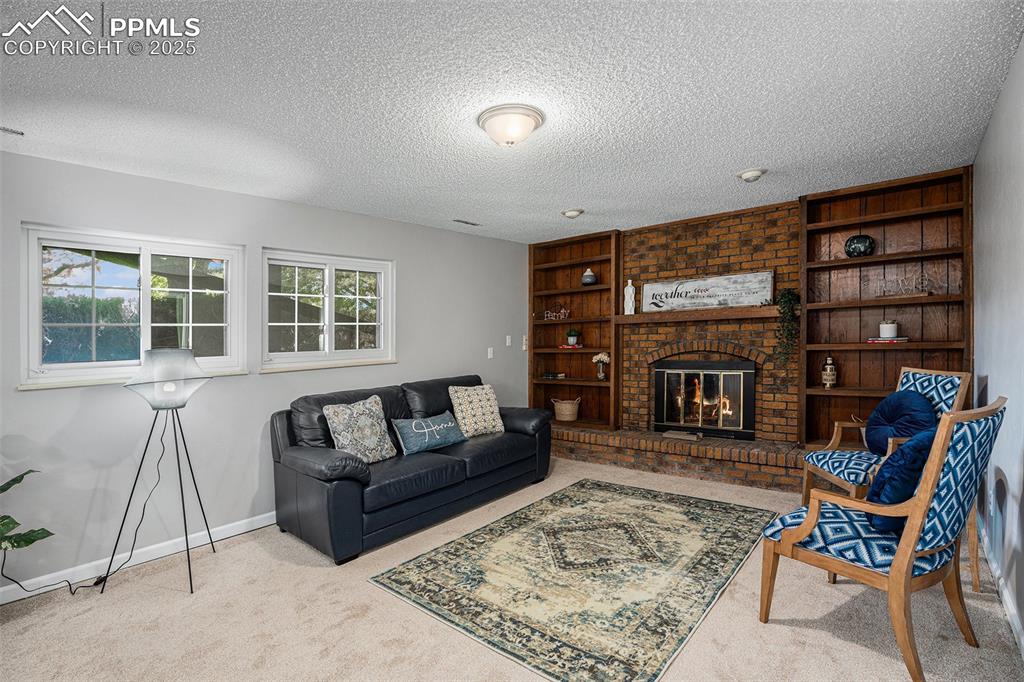
Family room with a brick fireplace, and built in features
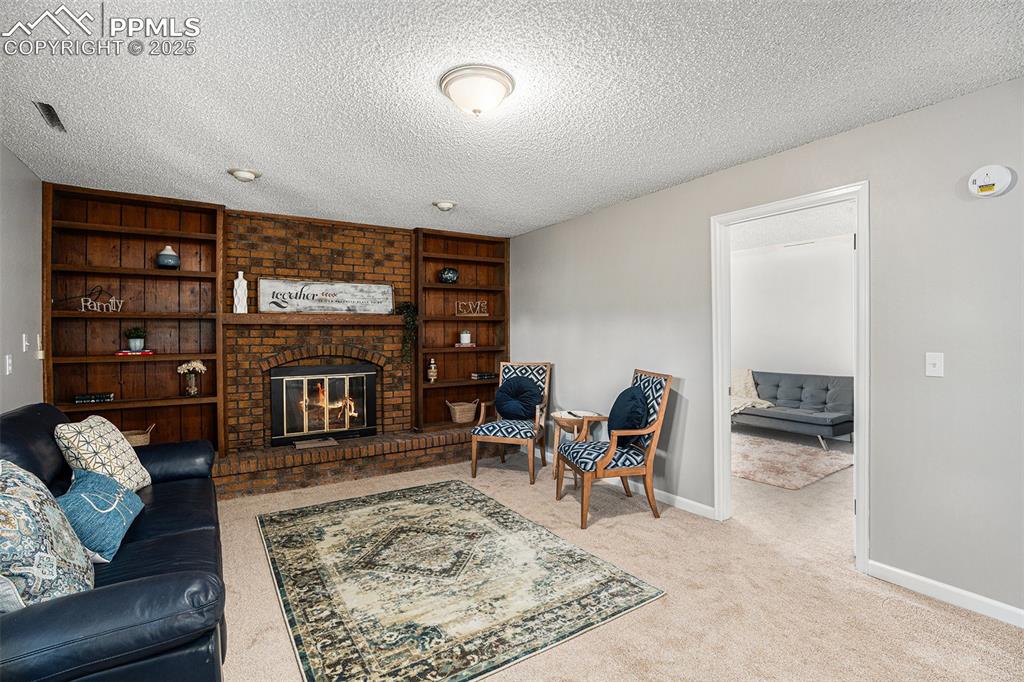
Family room with a brick fireplace, and built in features
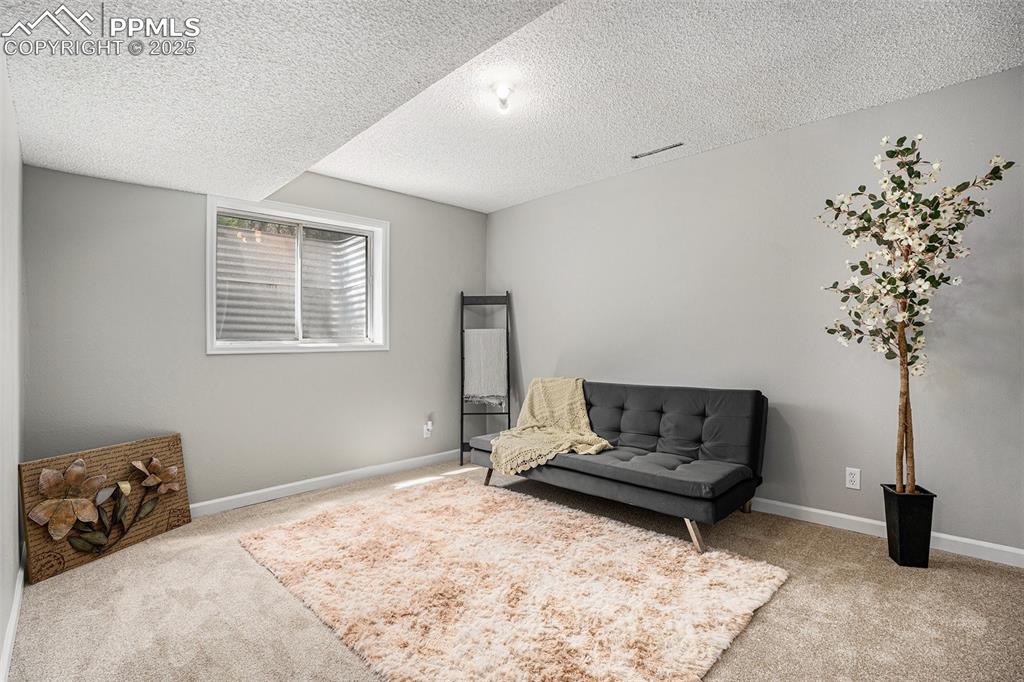
Bedroom 4
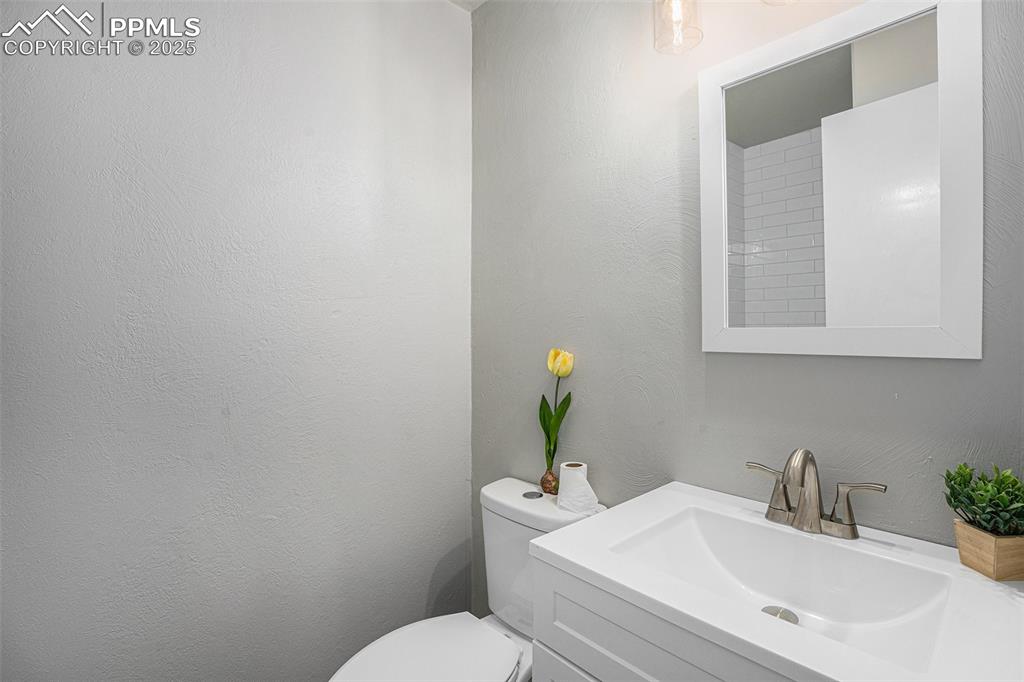
Bathroom 3
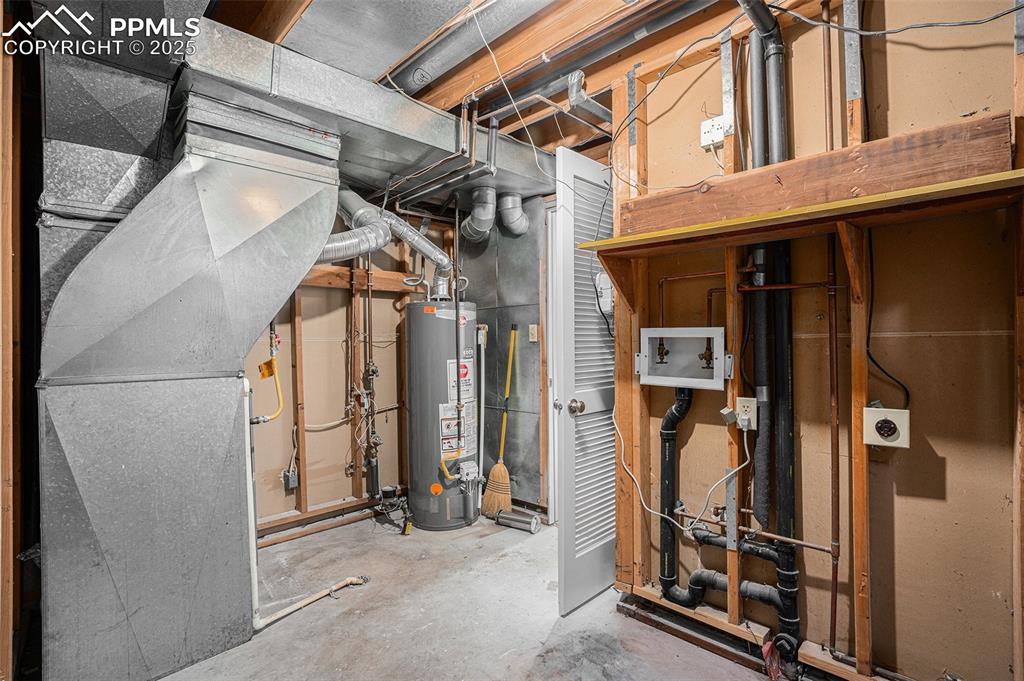
Laundry room
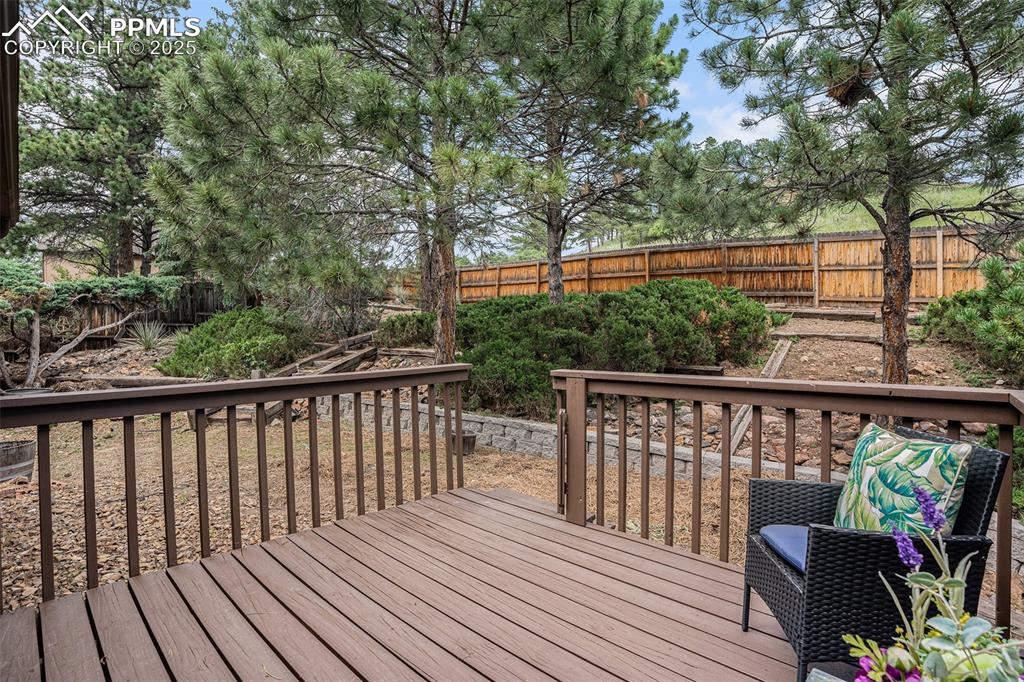
Wooden deck featuring a fenced backyard
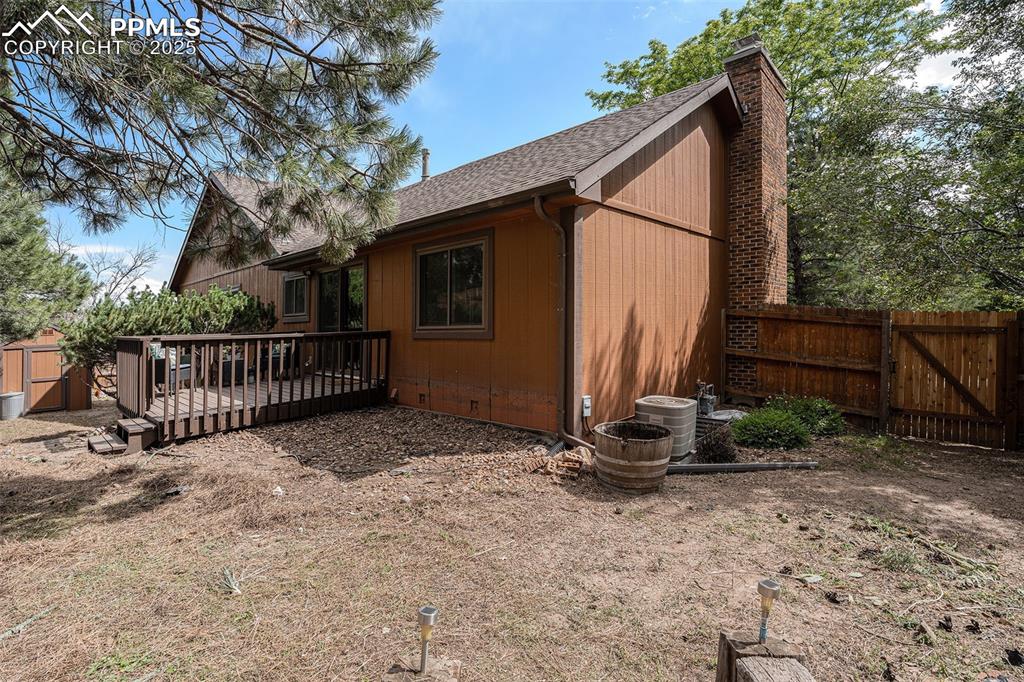
Backyard
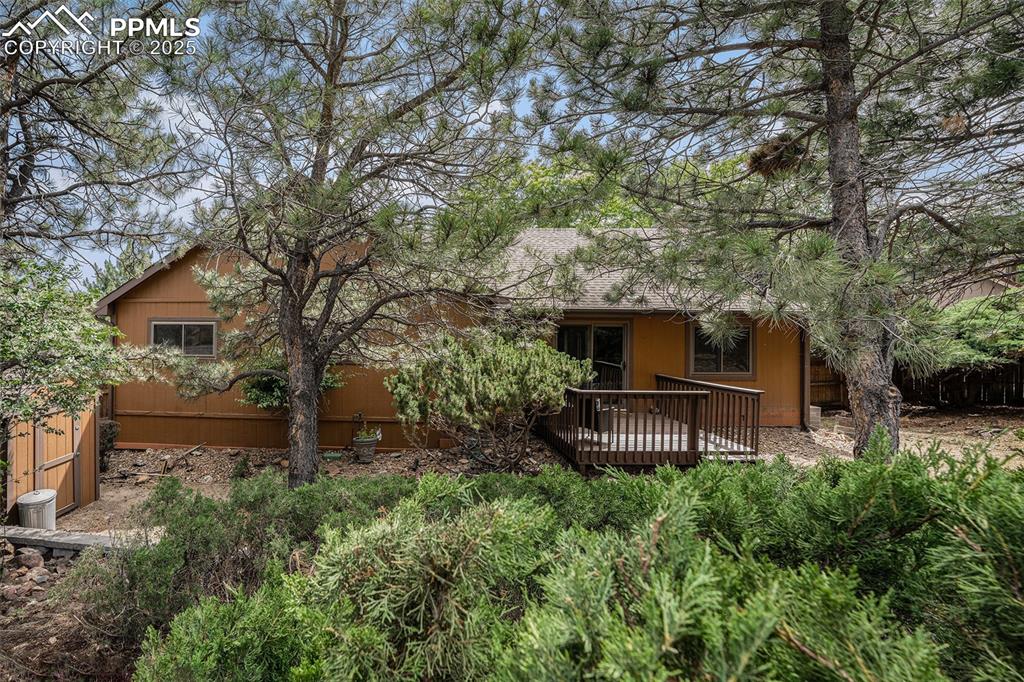
Back of home
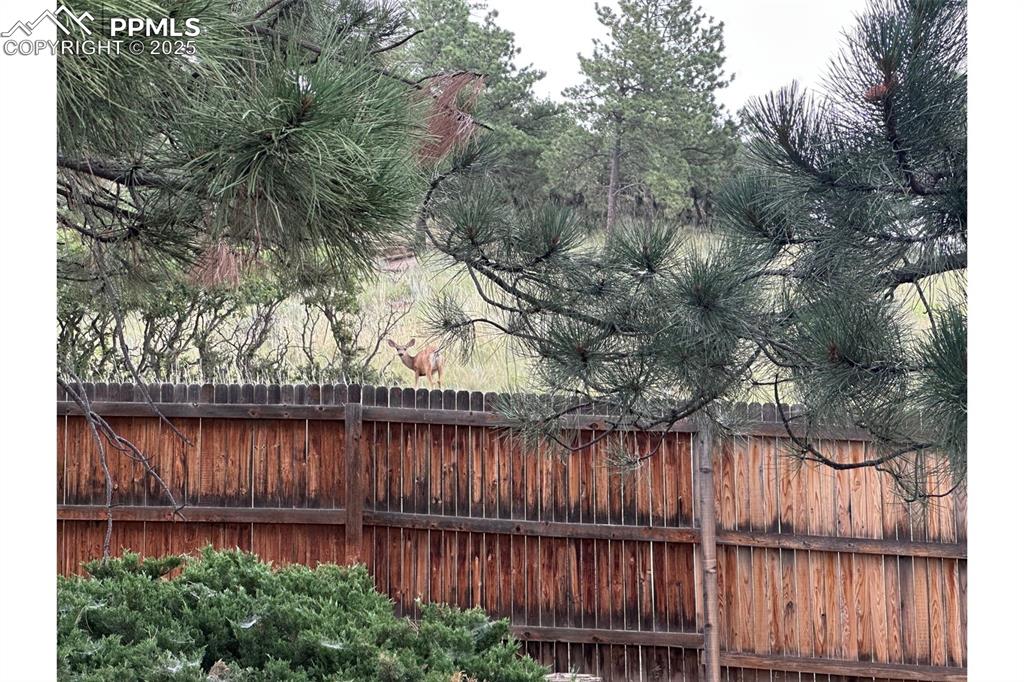
Wildlife
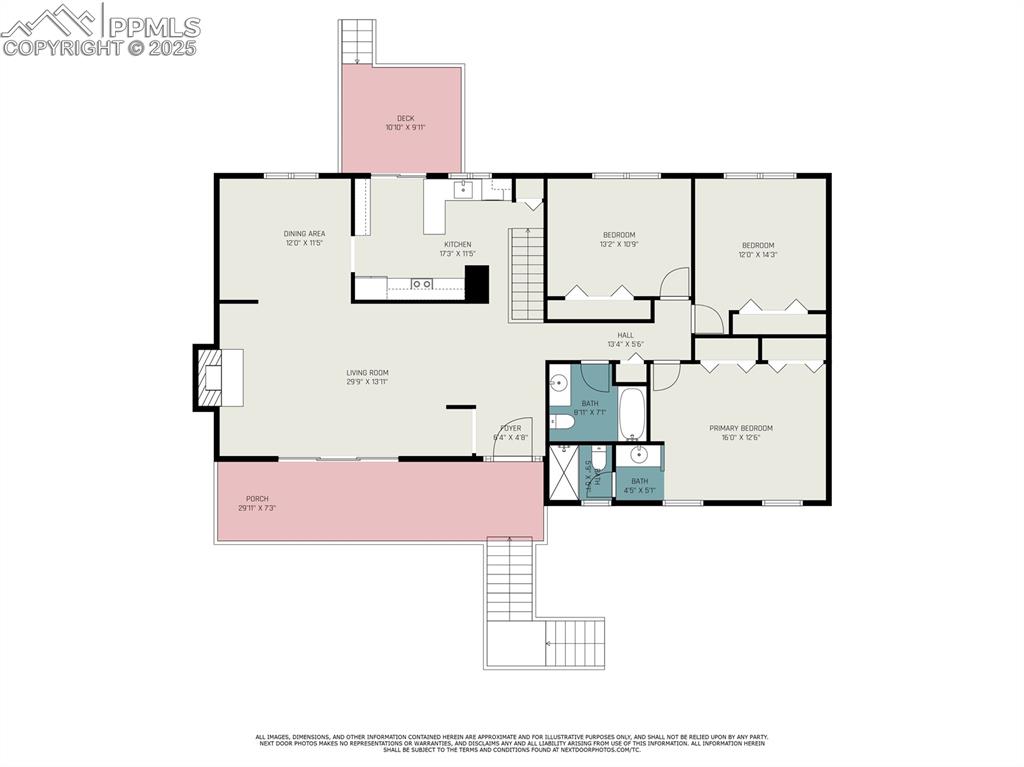
Main level
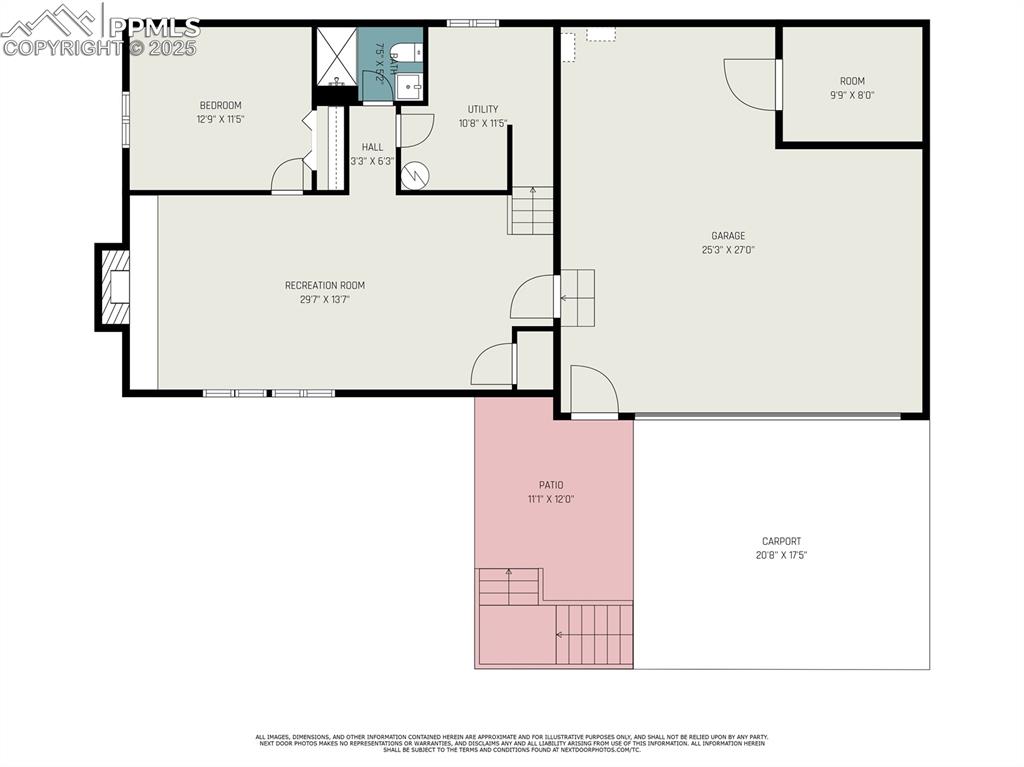
Basement
Disclaimer: The real estate listing information and related content displayed on this site is provided exclusively for consumers’ personal, non-commercial use and may not be used for any purpose other than to identify prospective properties consumers may be interested in purchasing.