2815 Oro Blanco Drive, Colorado Springs, CO, 80917
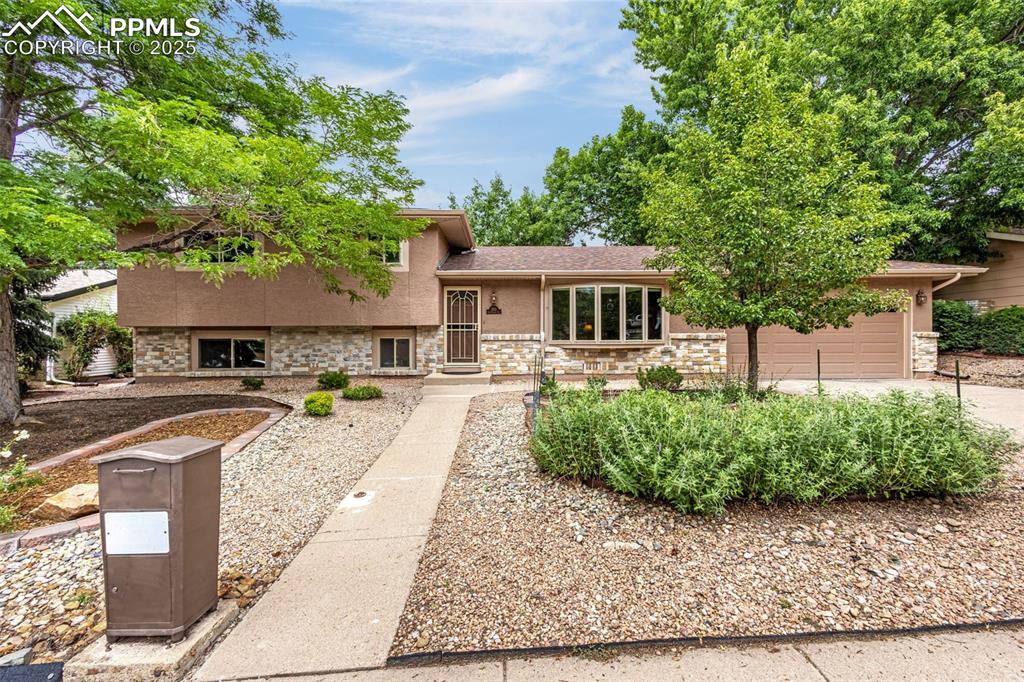
Split level home with stucco siding, a garage, stone siding, and concrete driveway
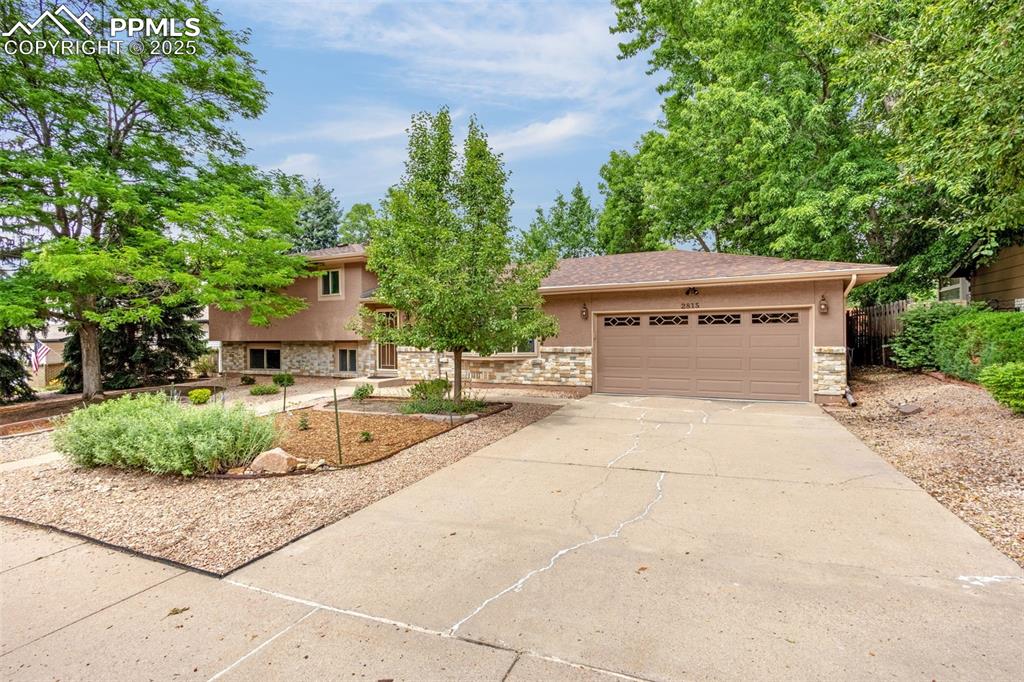
View of front facade featuring concrete driveway, an attached garage, stucco siding, and stone siding
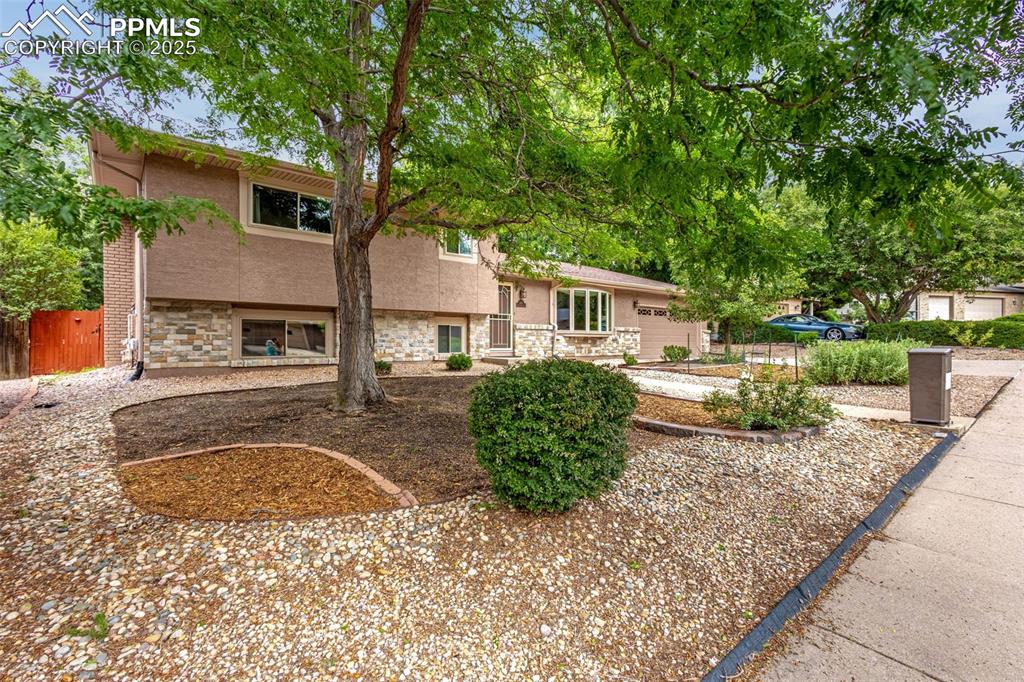
View of front of home featuring stone siding and stucco siding
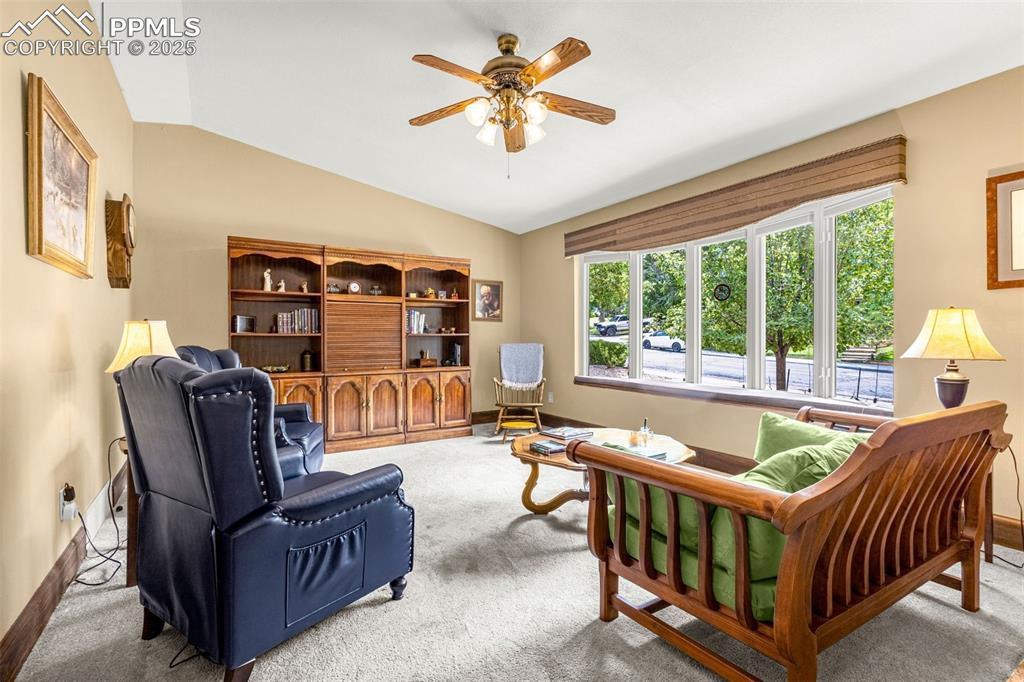
Living room with vaulted ceiling, carpet, and a ceiling fan
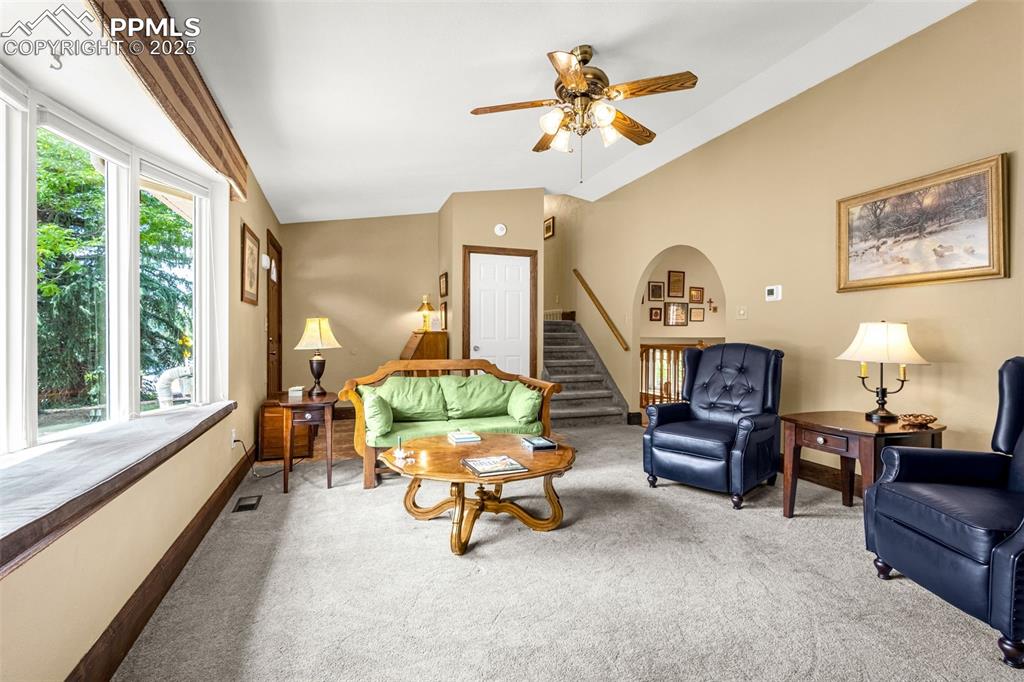
Living room with carpet floors, a ceiling fan, lofted ceiling, and stairway
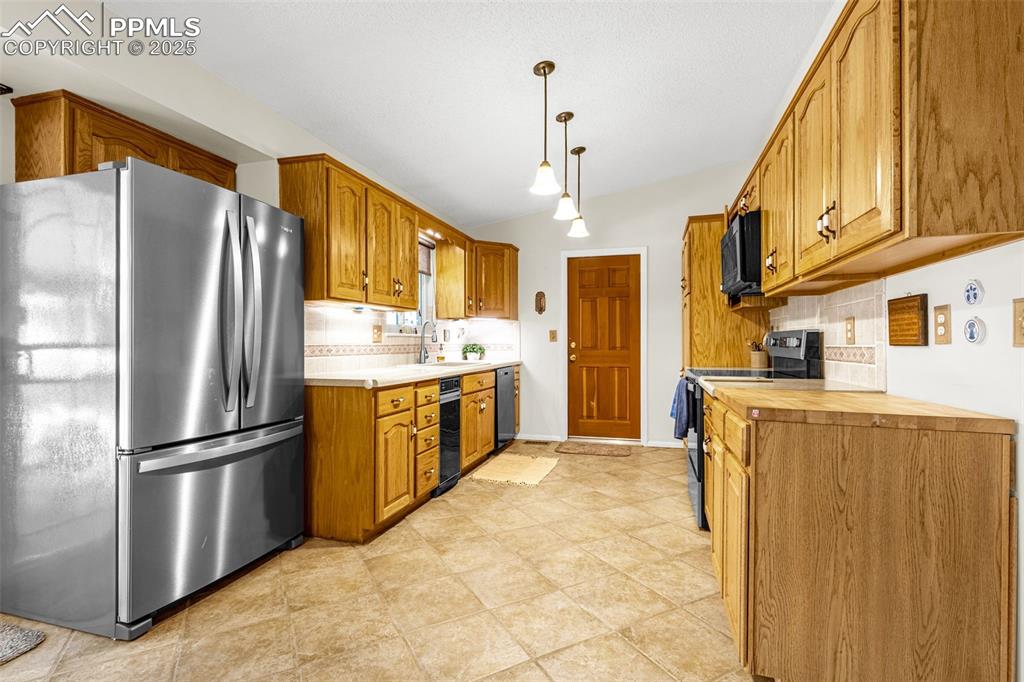
Kitchen with black appliances, light countertops, and brown cabinets
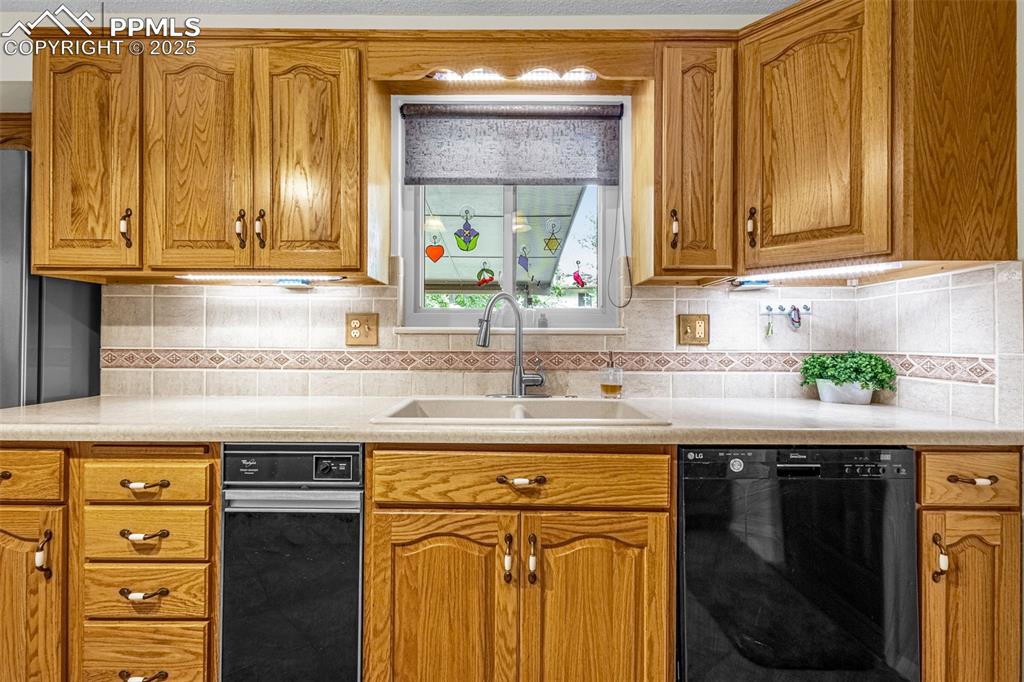
Kitchen featuring dishwasher, brown cabinetry, decorative backsplash, and light countertops
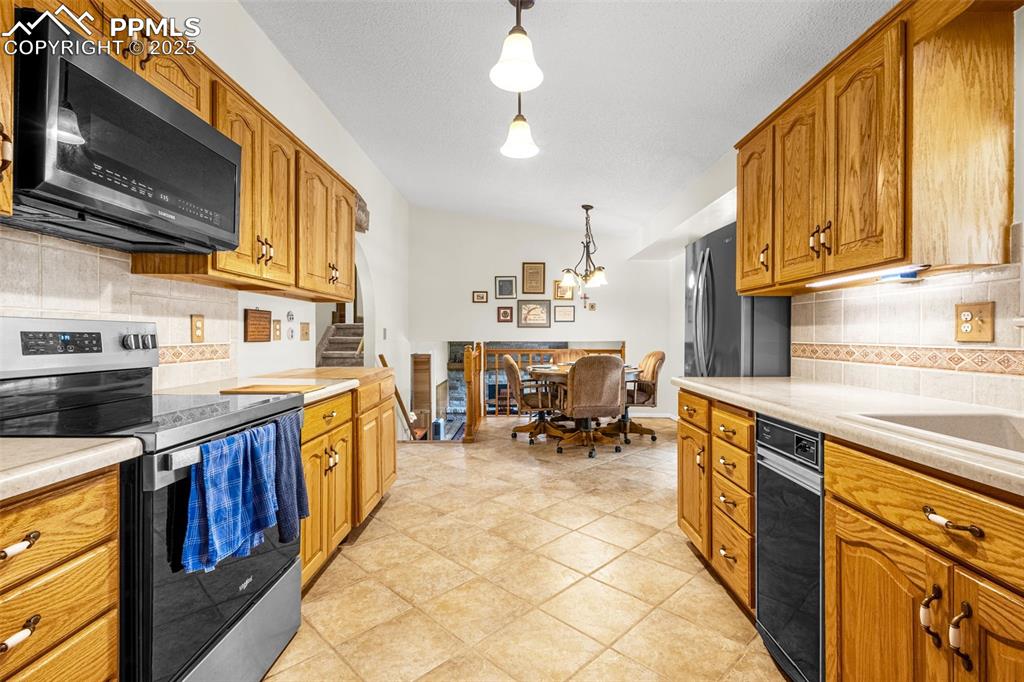
Kitchen featuring tasteful backsplash, appliances with stainless steel finishes, brown cabinets, and pendant lighting
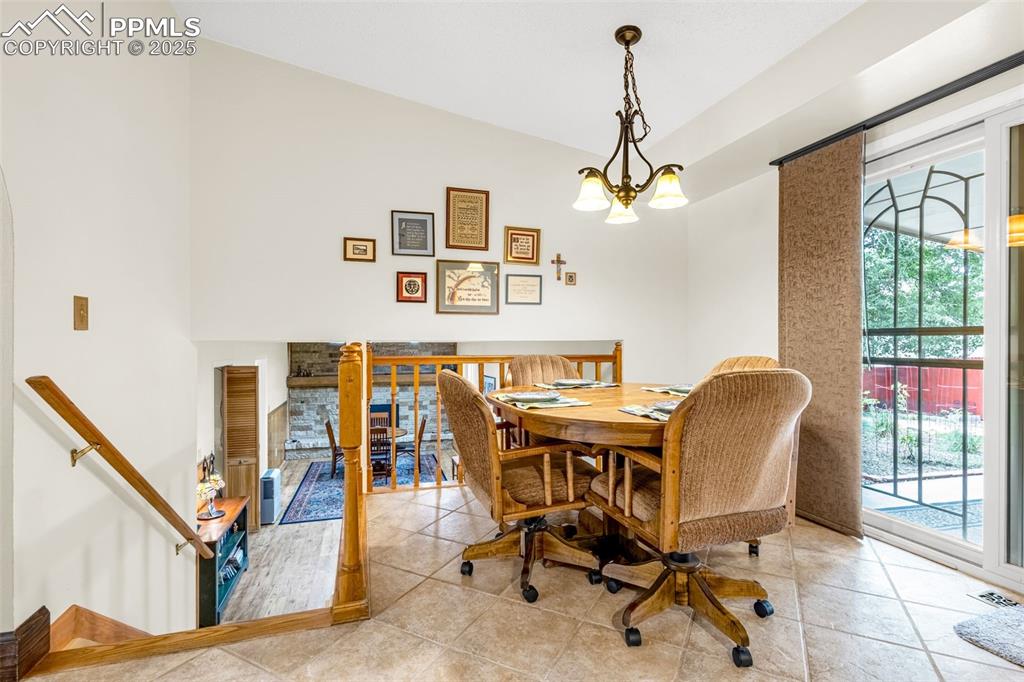
Tiled dining space featuring a chandelier
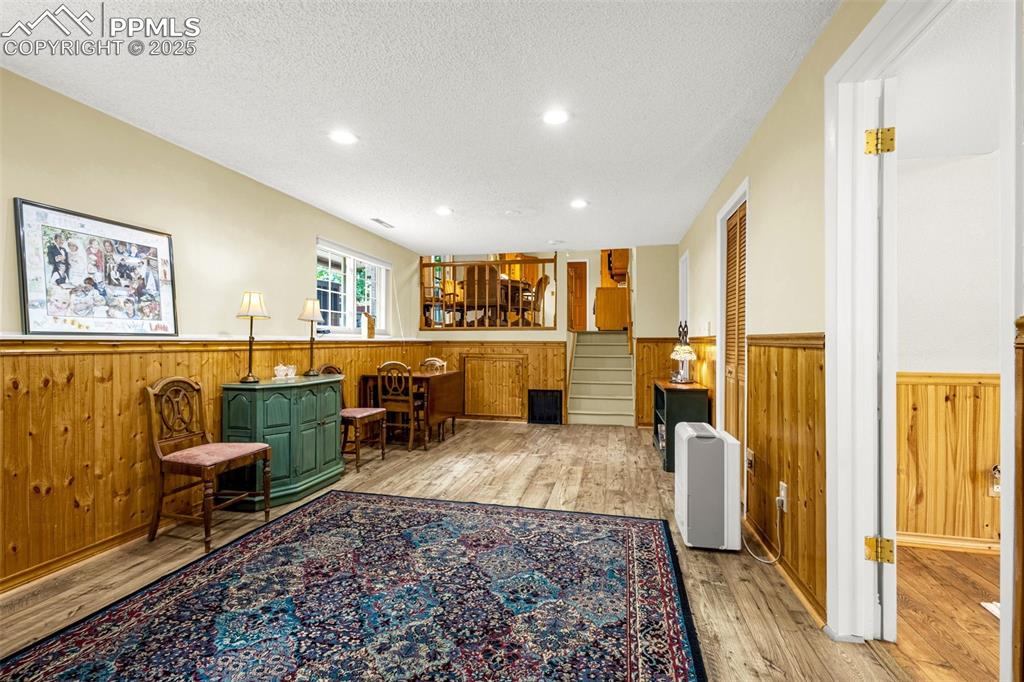
Sitting room featuring wainscoting, wooden walls, a textured ceiling, and wood finished floors
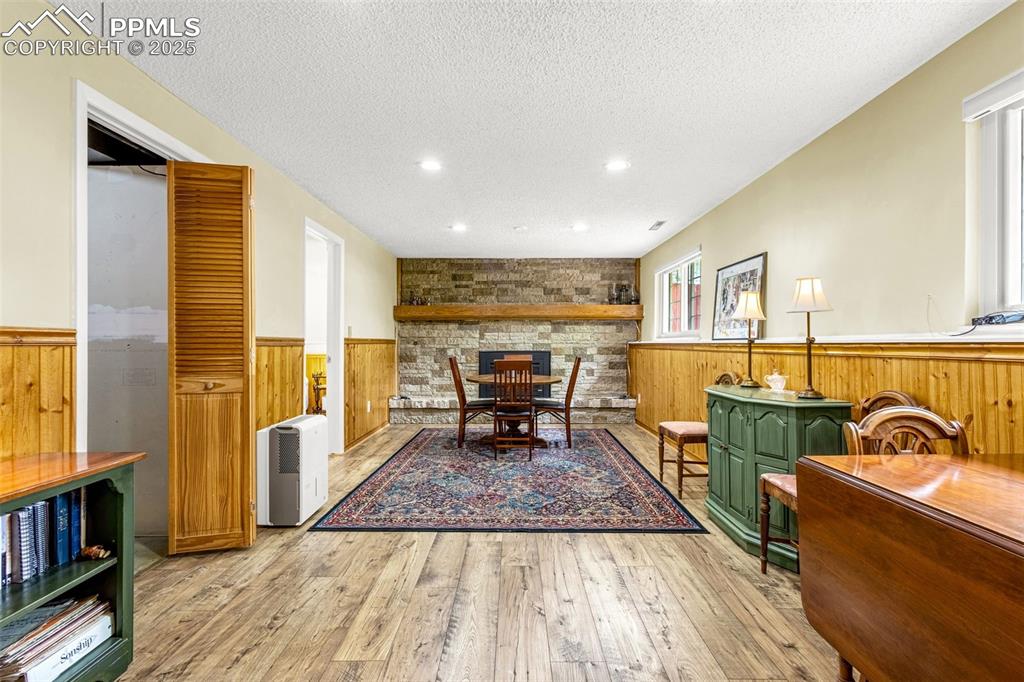
Sitting room with wainscoting, wooden walls, wood-type flooring, and a textured ceiling
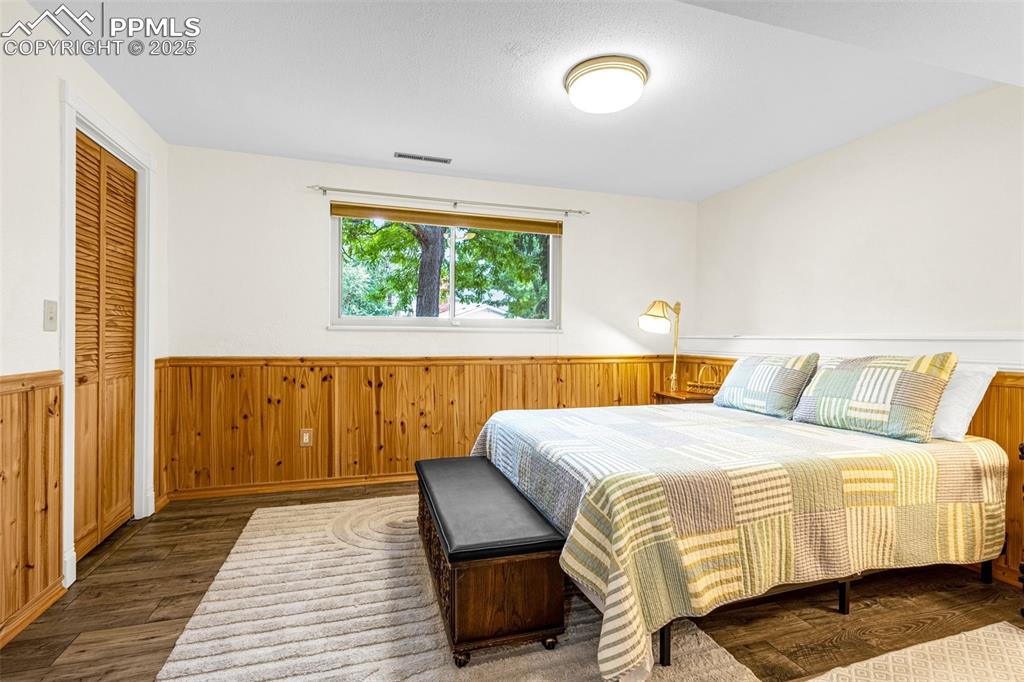
Bedroom with wainscoting, wood finished floors, and wooden walls
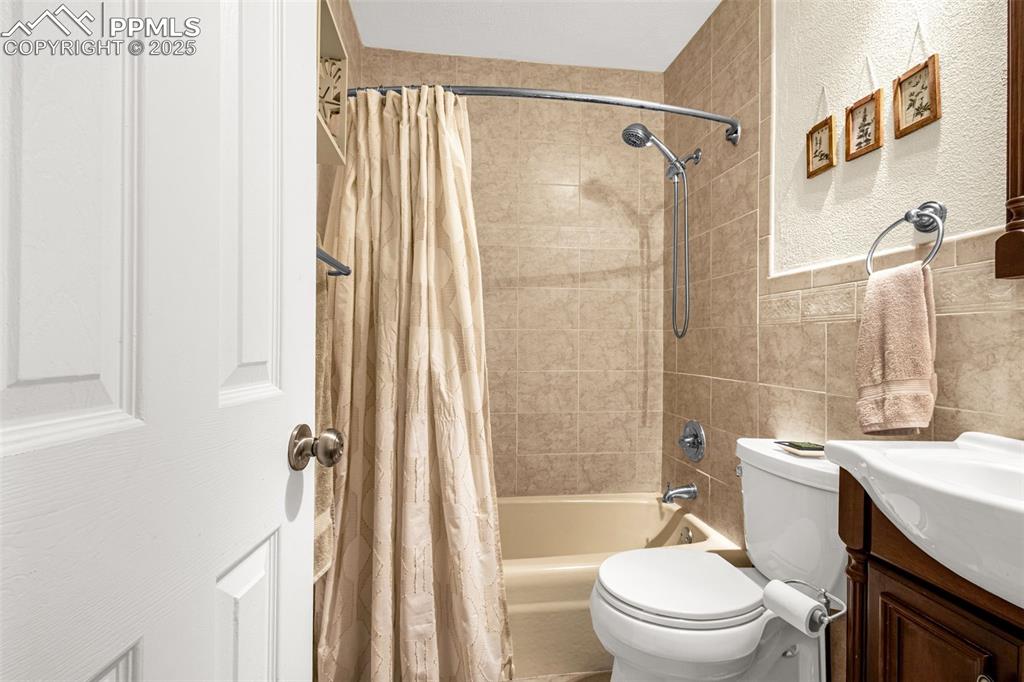
Full bathroom with shower / bathtub combination with curtain, tile walls, and vanity
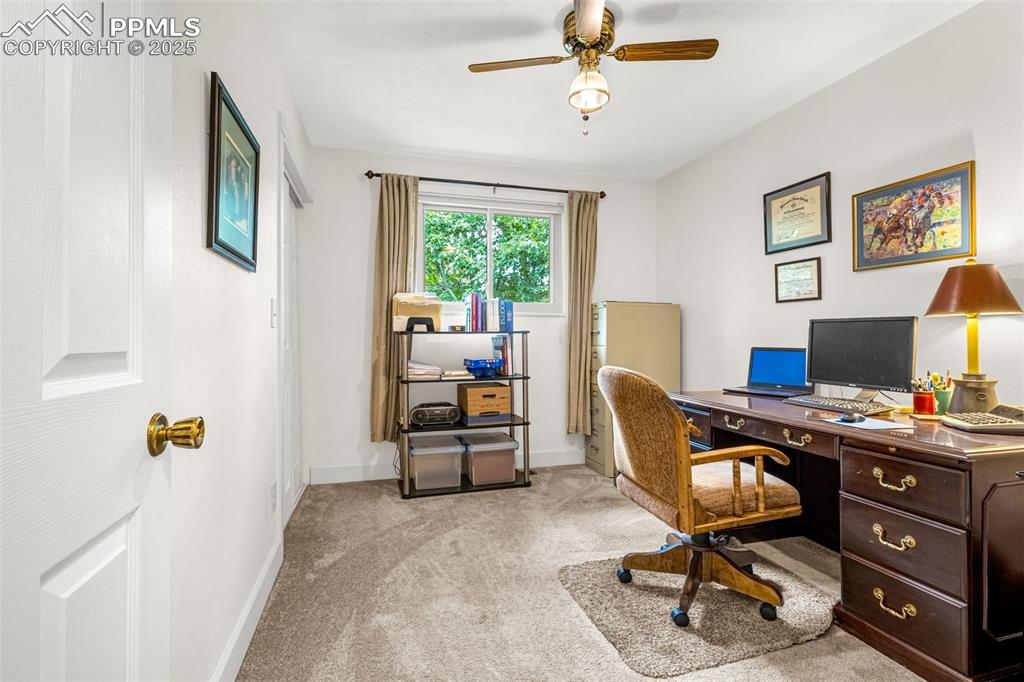
Office with a ceiling fan and light colored carpet
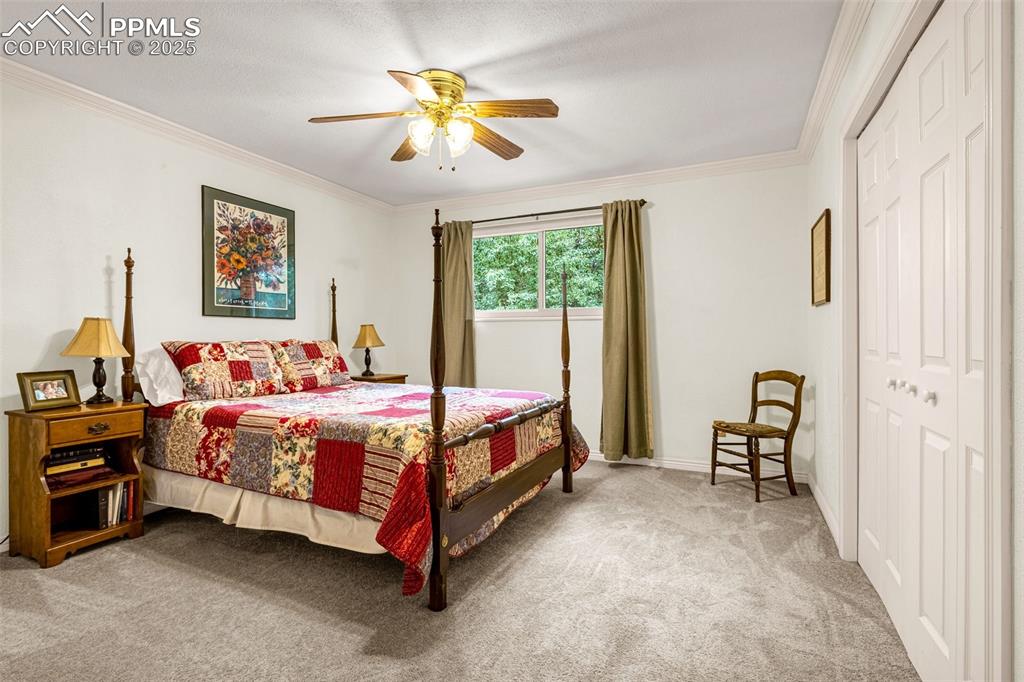
Bedroom with ornamental molding, carpet flooring, a closet, and a ceiling fan
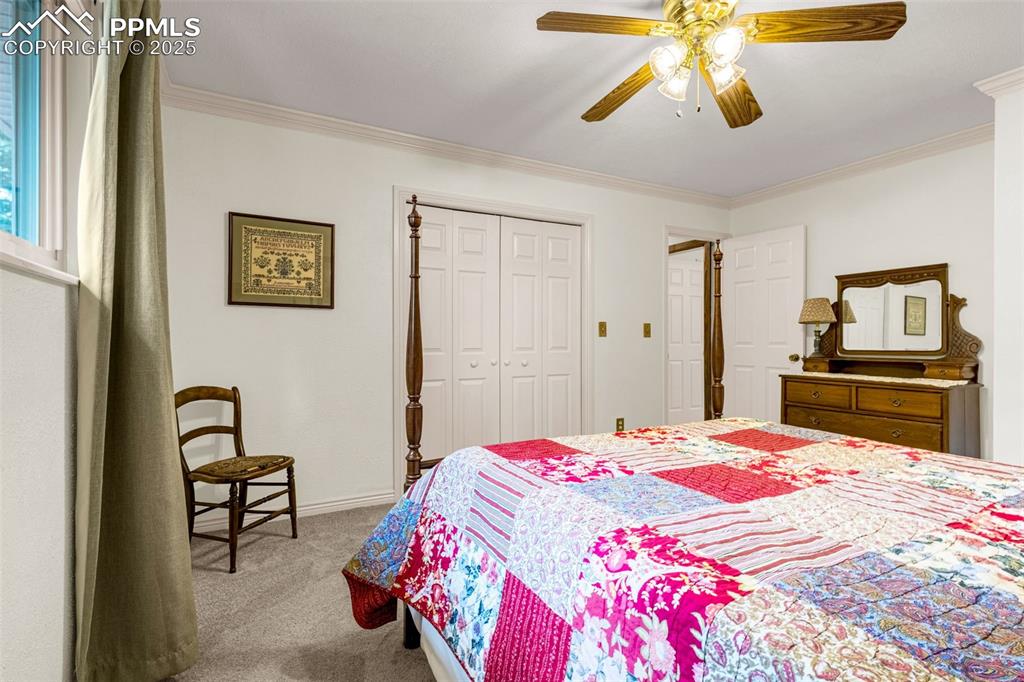
Carpeted bedroom featuring ornamental molding, a closet, and ceiling fan
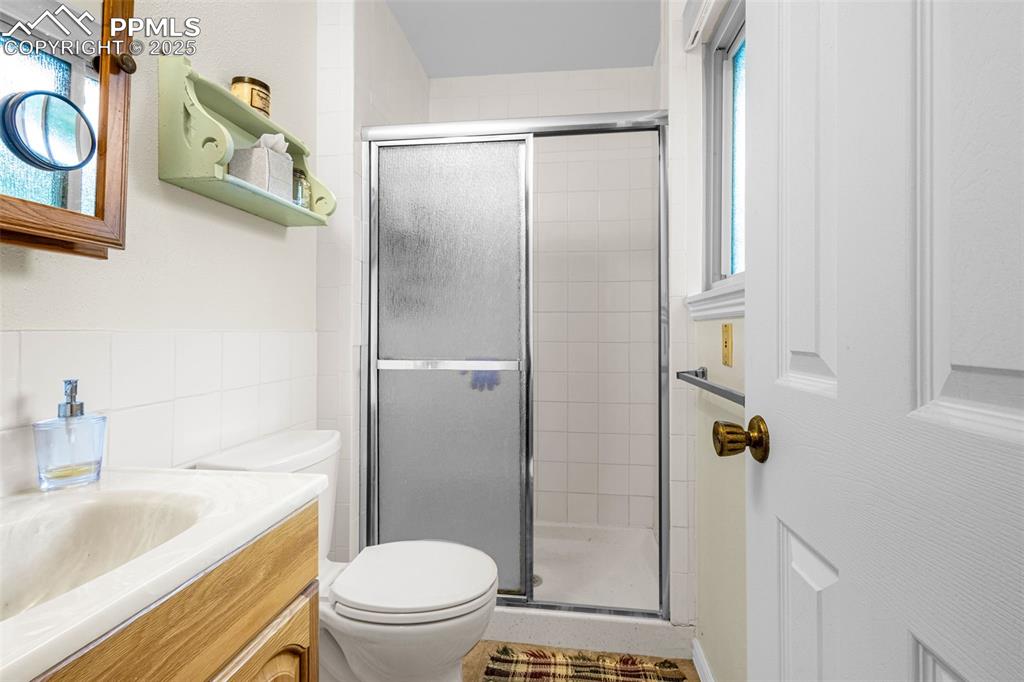
Bathroom with a shower stall, vanity, and tile walls
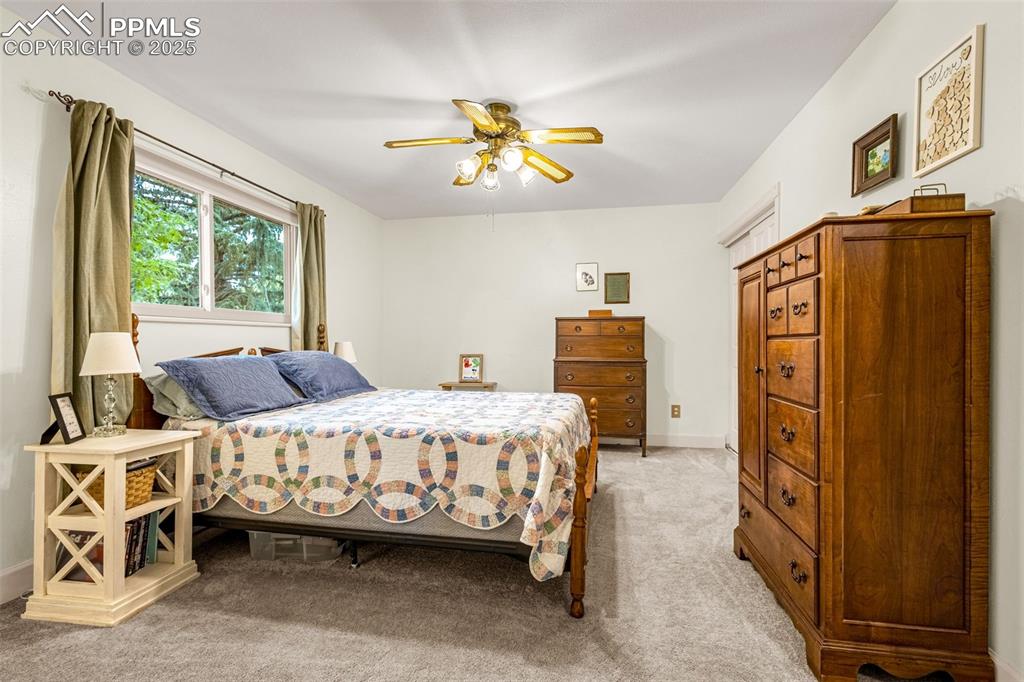
Bedroom with light colored carpet and a ceiling fan
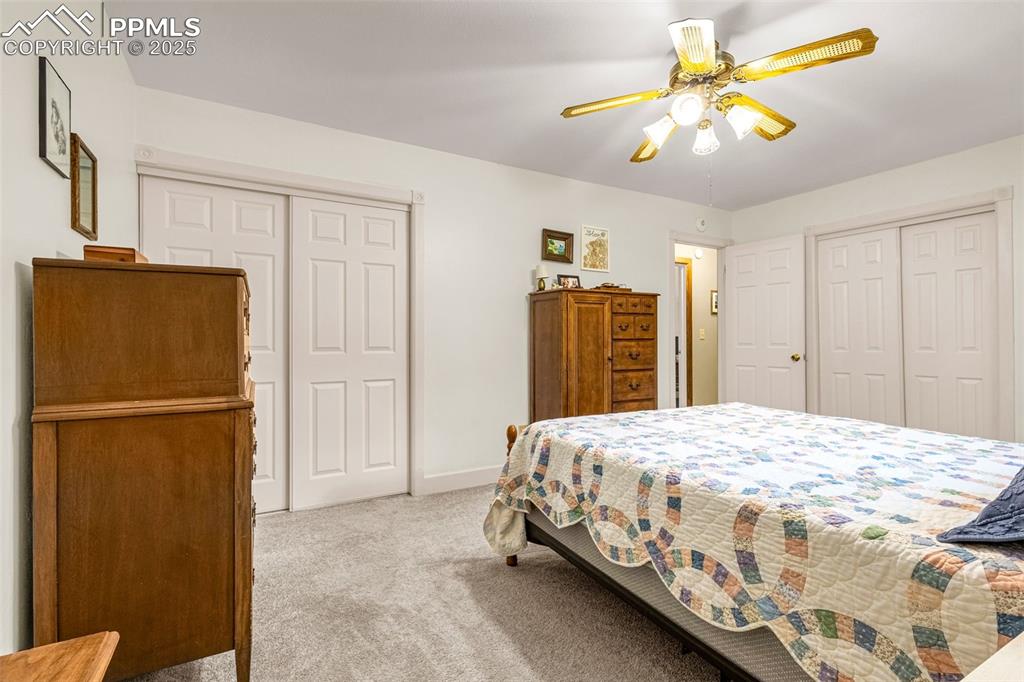
Bedroom with carpet and a ceiling fan
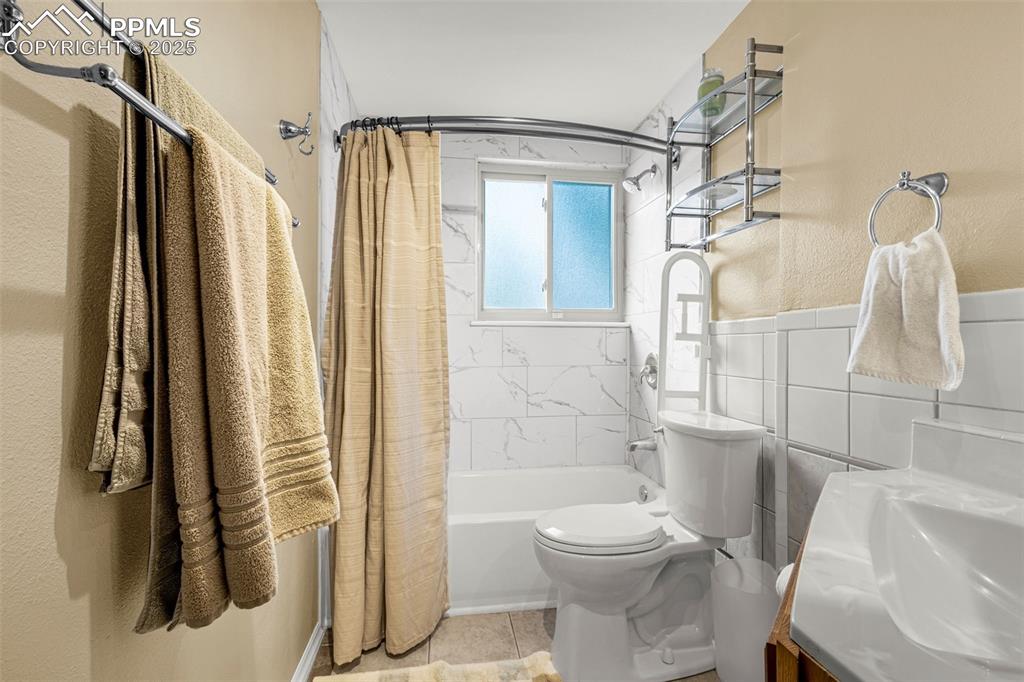
Bathroom with shower / bath combo, vanity, tile patterned flooring, tile walls, and a wainscoted wall
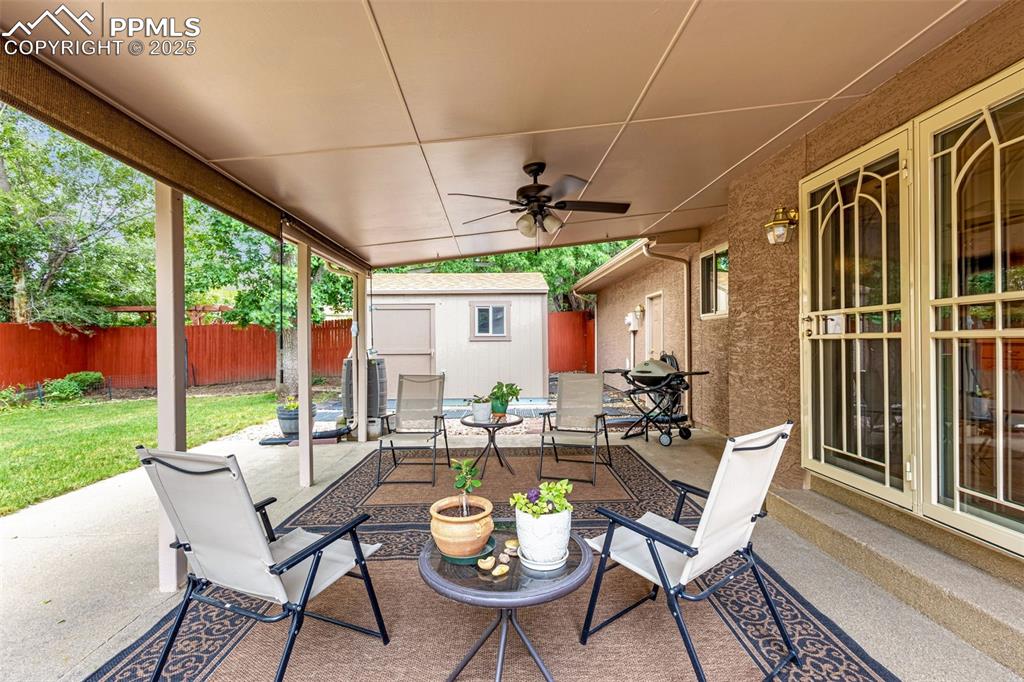
Fenced backyard featuring a patio, a storage shed, and ceiling fan
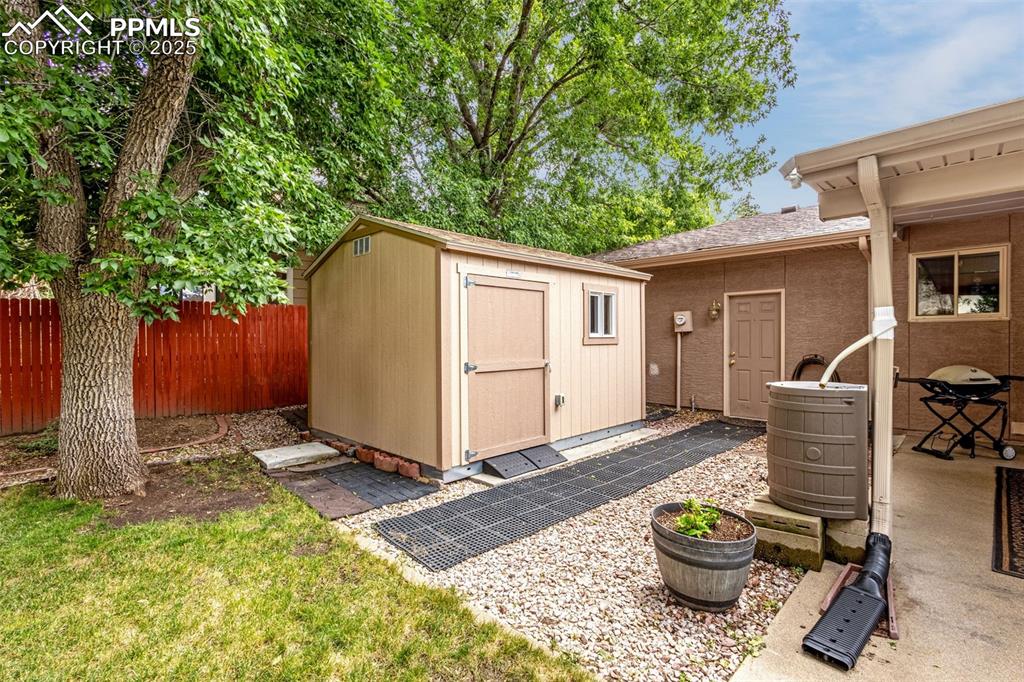
View of shed
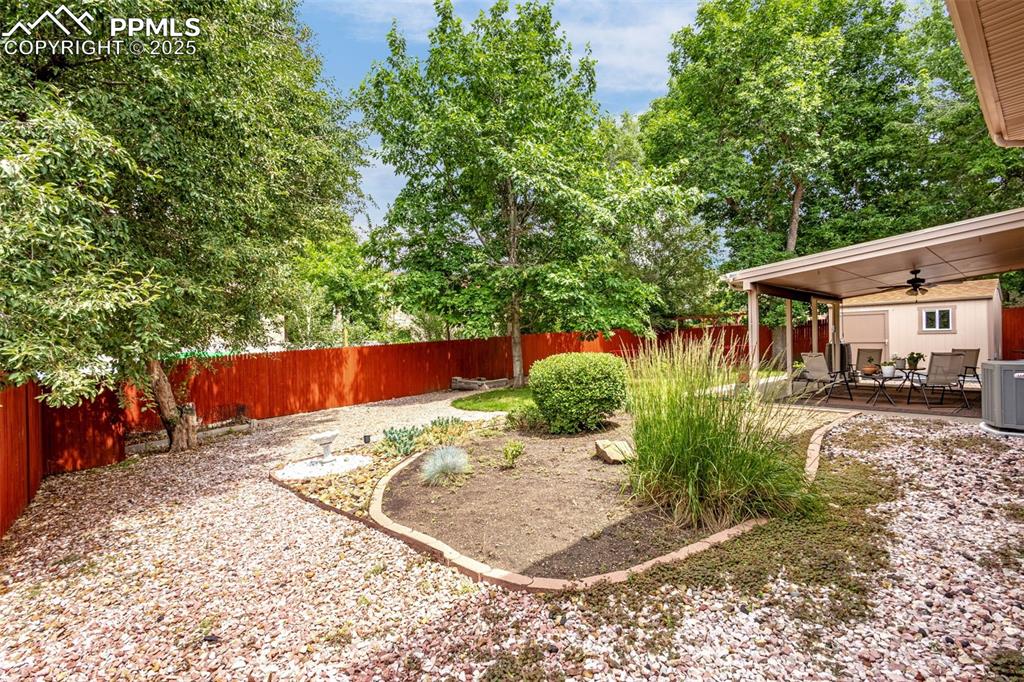
Fenced backyard with a ceiling fan, a patio, and an outdoor hangout area
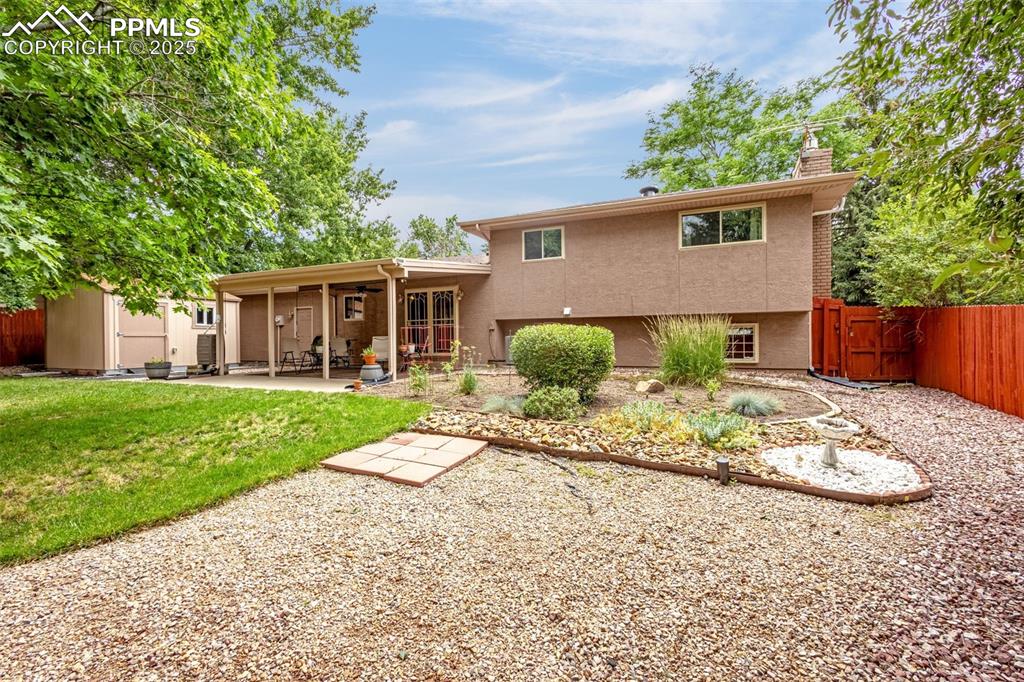
Back of house with a patio area, a chimney, and ceiling fan
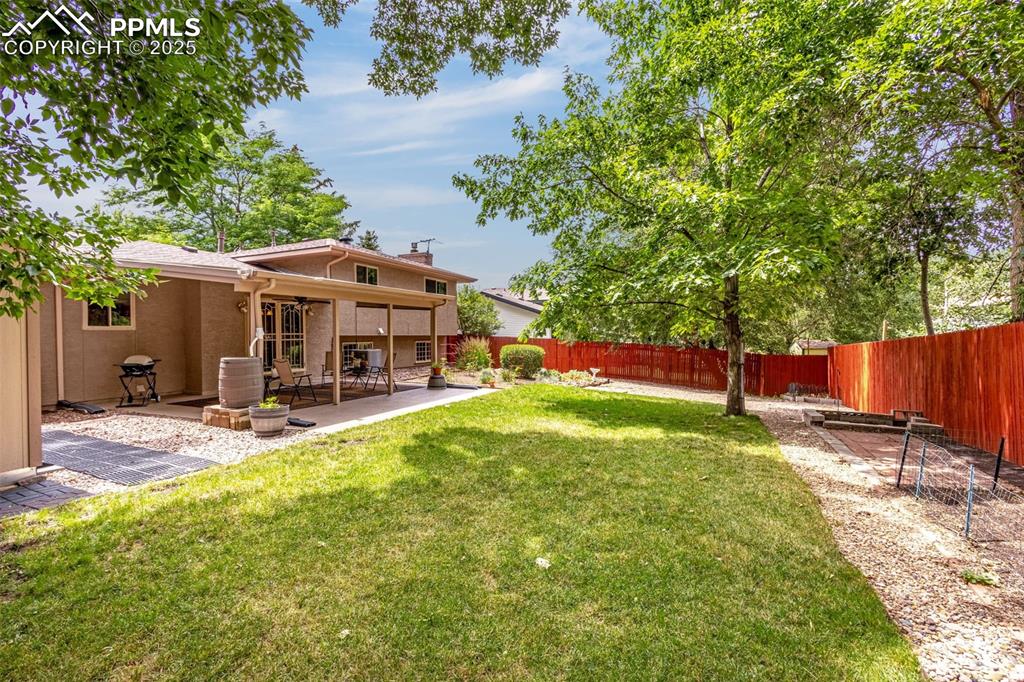
Fenced backyard featuring a patio and a ceiling fan
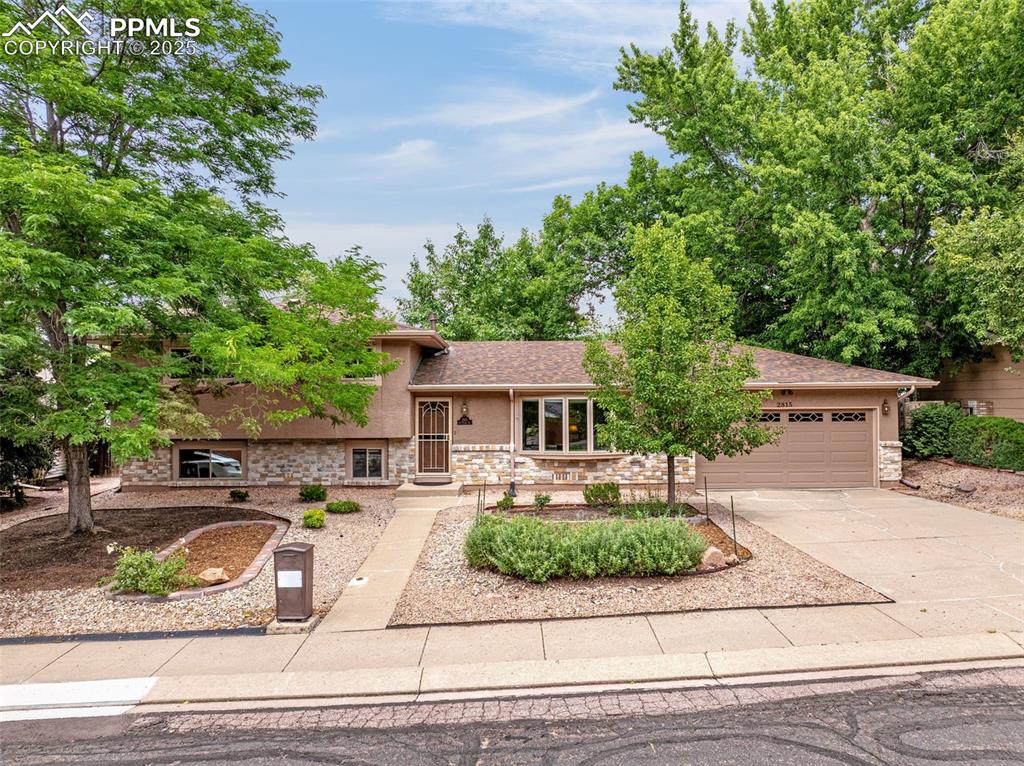
Split level home featuring driveway, an attached garage, stucco siding, a shingled roof, and stone siding
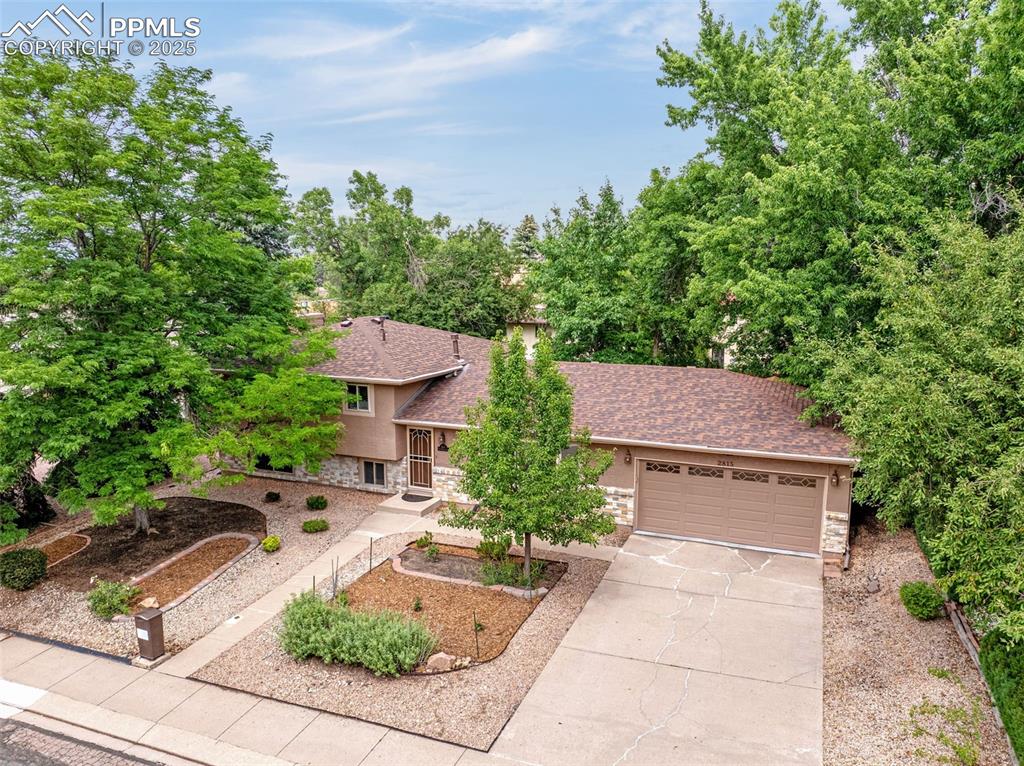
Tri-level home featuring stone siding, a shingled roof, and stucco siding
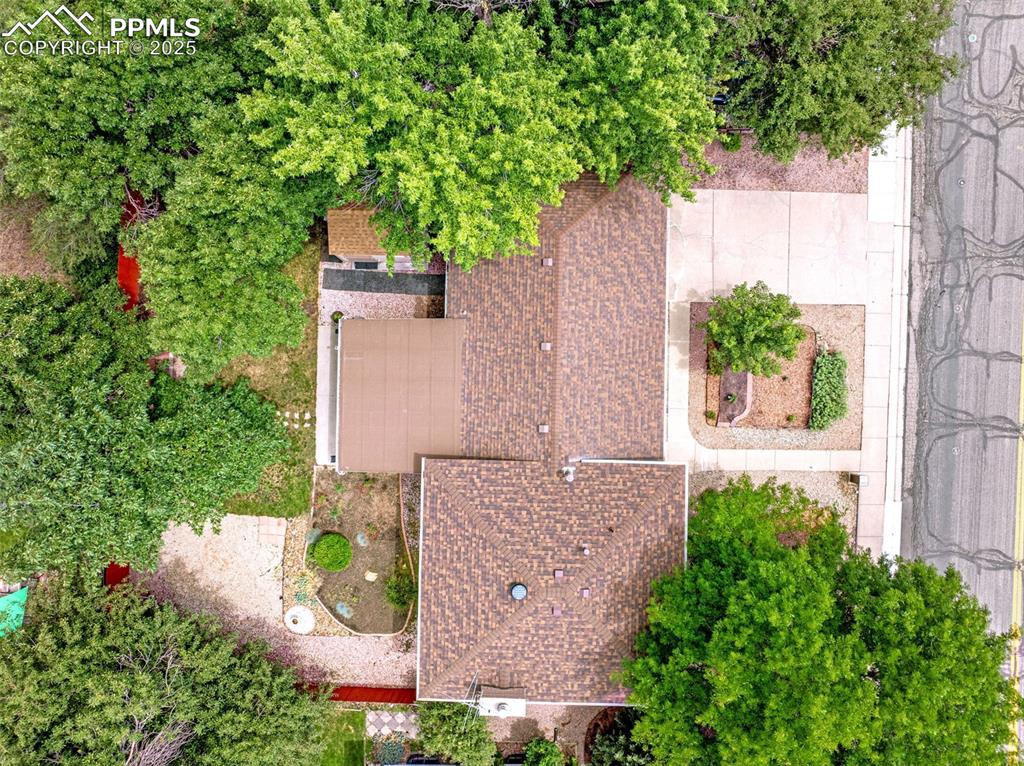
View from above of property
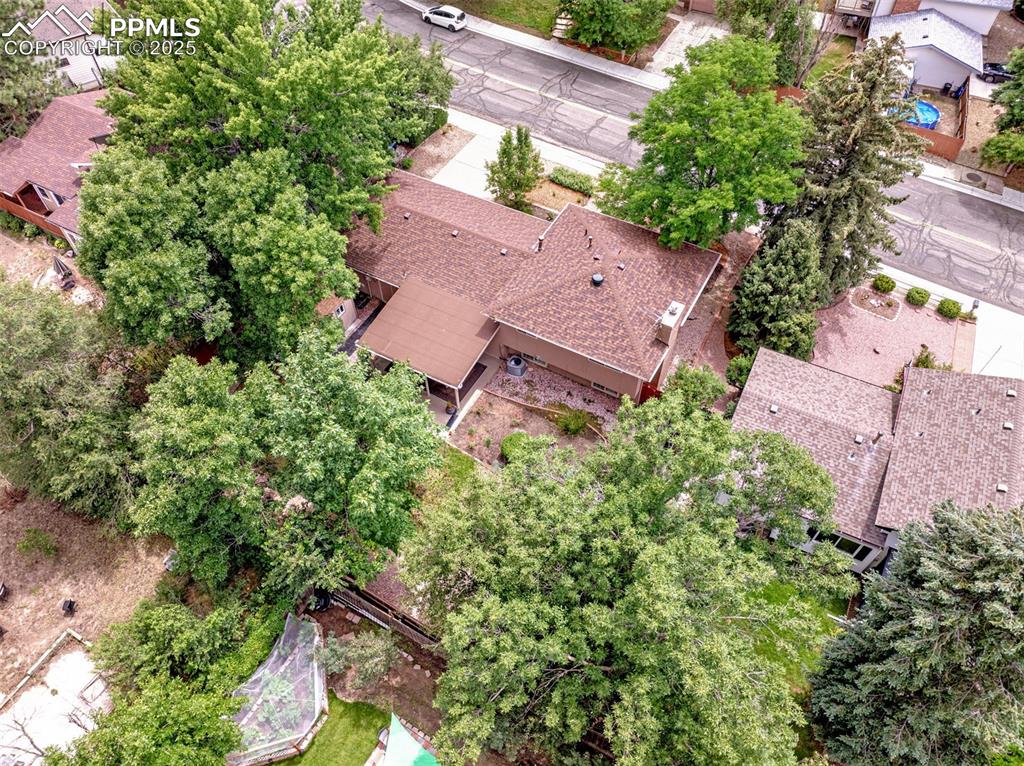
Drone / aerial view
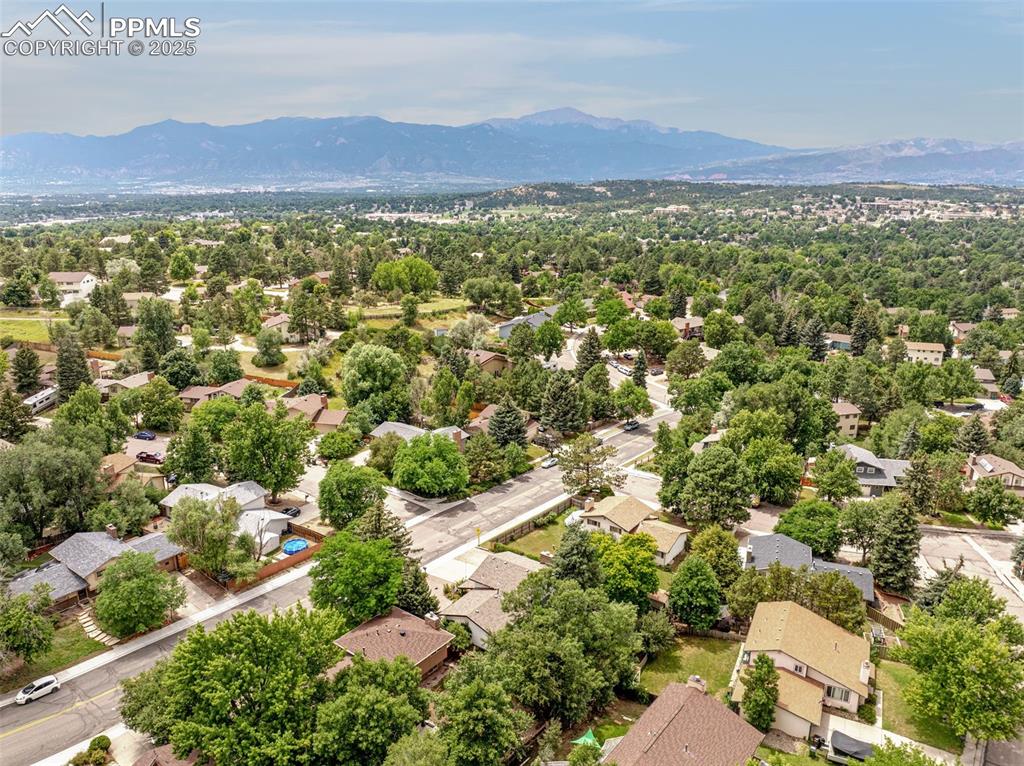
Aerial perspective of suburban area with a mountain backdrop
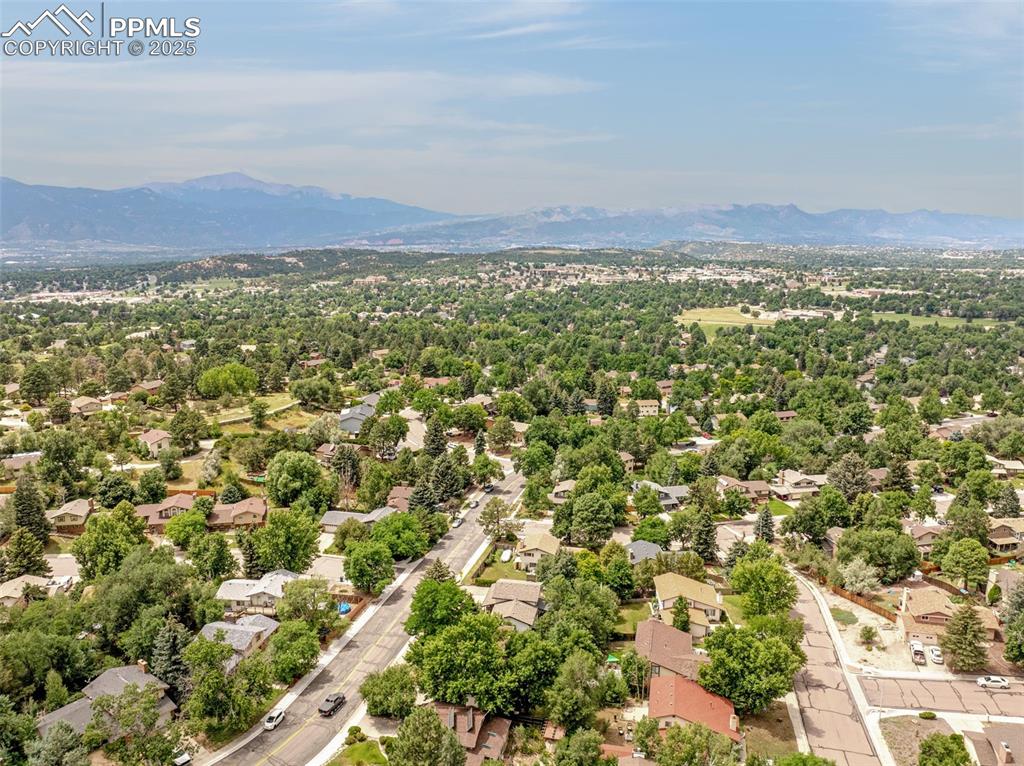
Aerial view of residential area featuring mountains
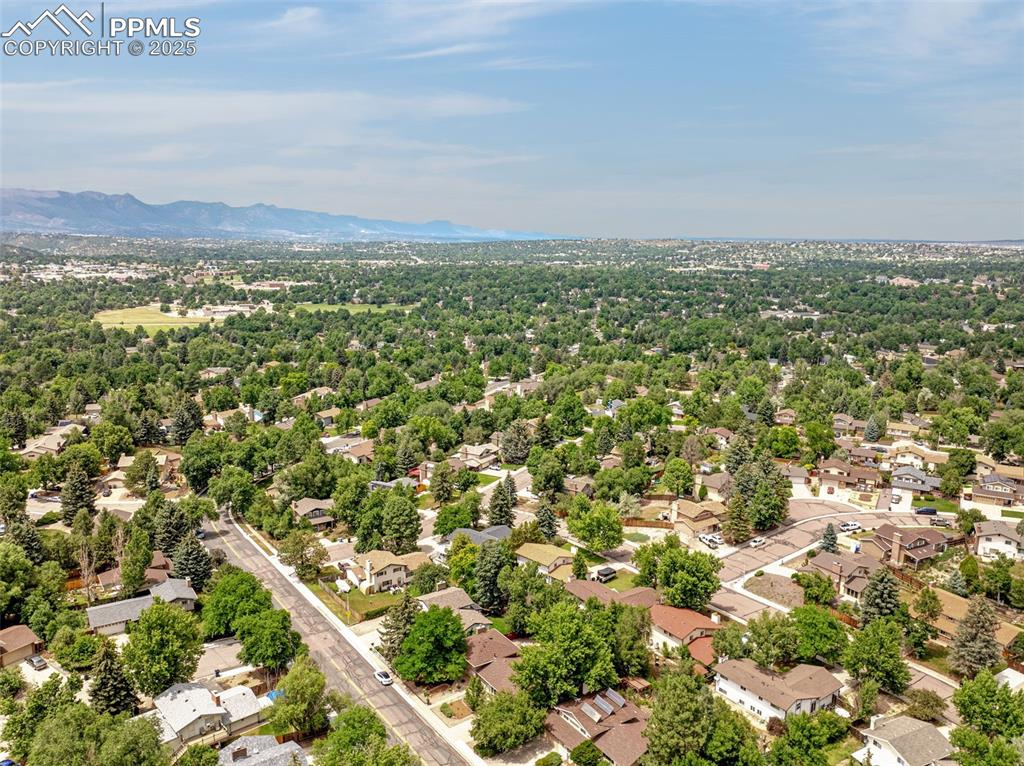
Aerial perspective of suburban area featuring mountains
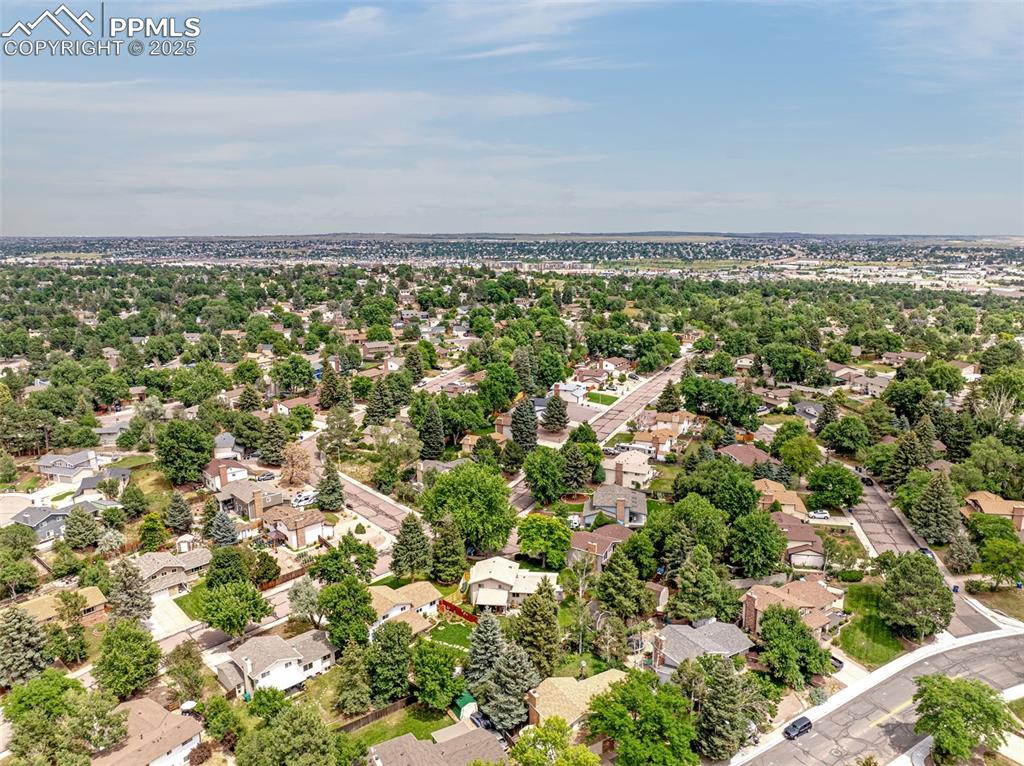
Aerial perspective of suburban area
Disclaimer: The real estate listing information and related content displayed on this site is provided exclusively for consumers’ personal, non-commercial use and may not be used for any purpose other than to identify prospective properties consumers may be interested in purchasing.