8335 Saint Helena Drive, Colorado Springs, CO, 80920
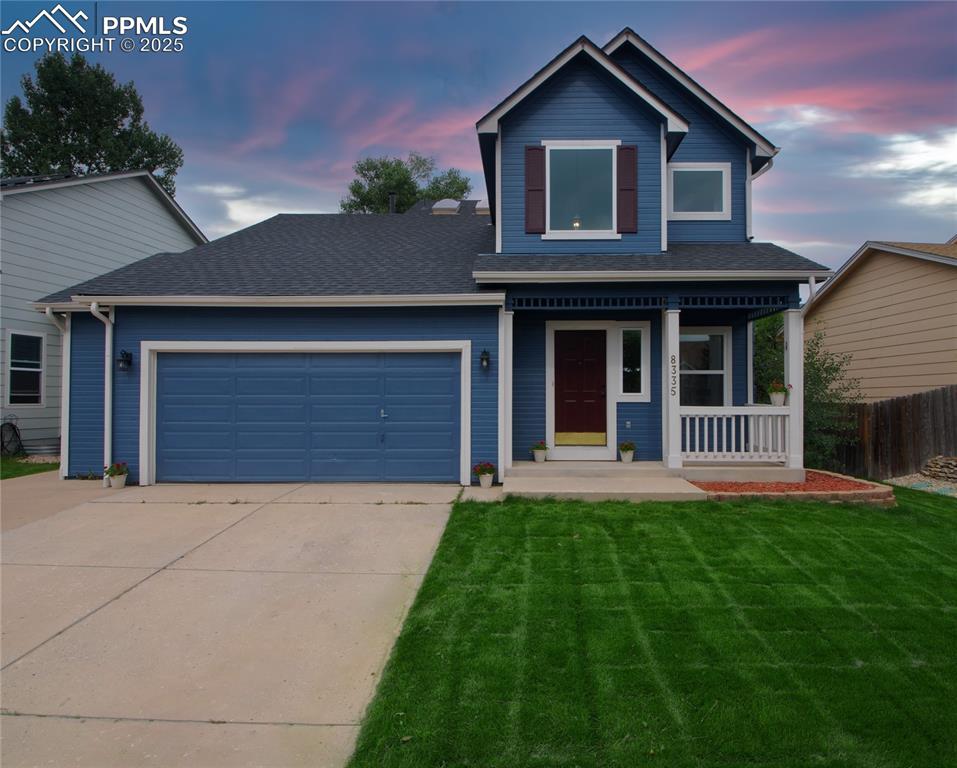
View of front of house with covered porch, a shingled roof, an attached garage, and driveway
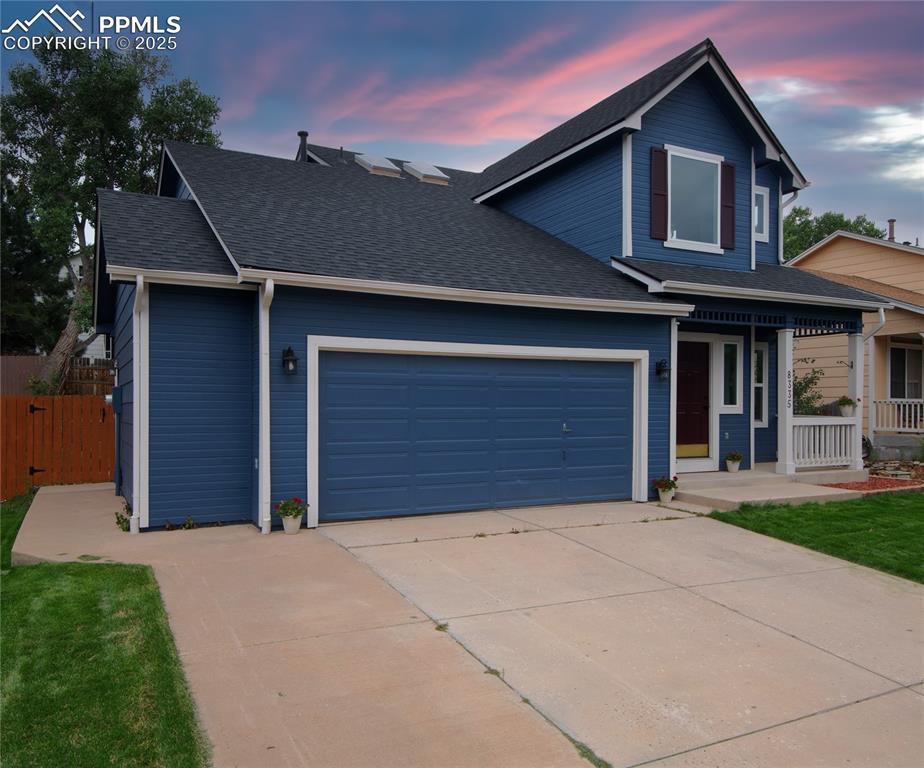
Traditional-style house with concrete driveway, an attached garage, a shingled roof, and a porch
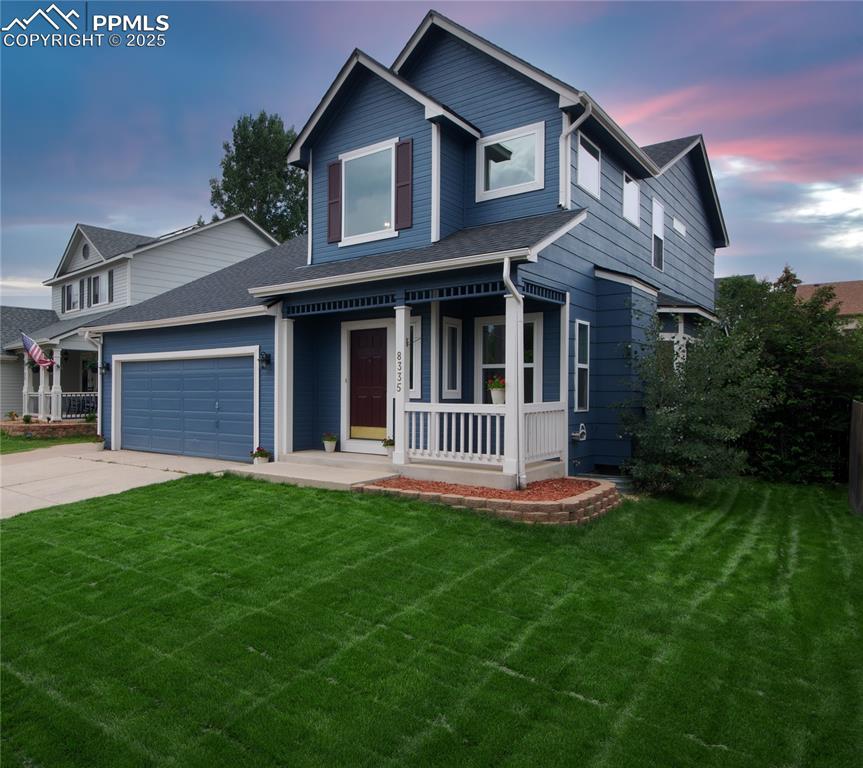
View of front of property with covered porch, a yard, and driveway
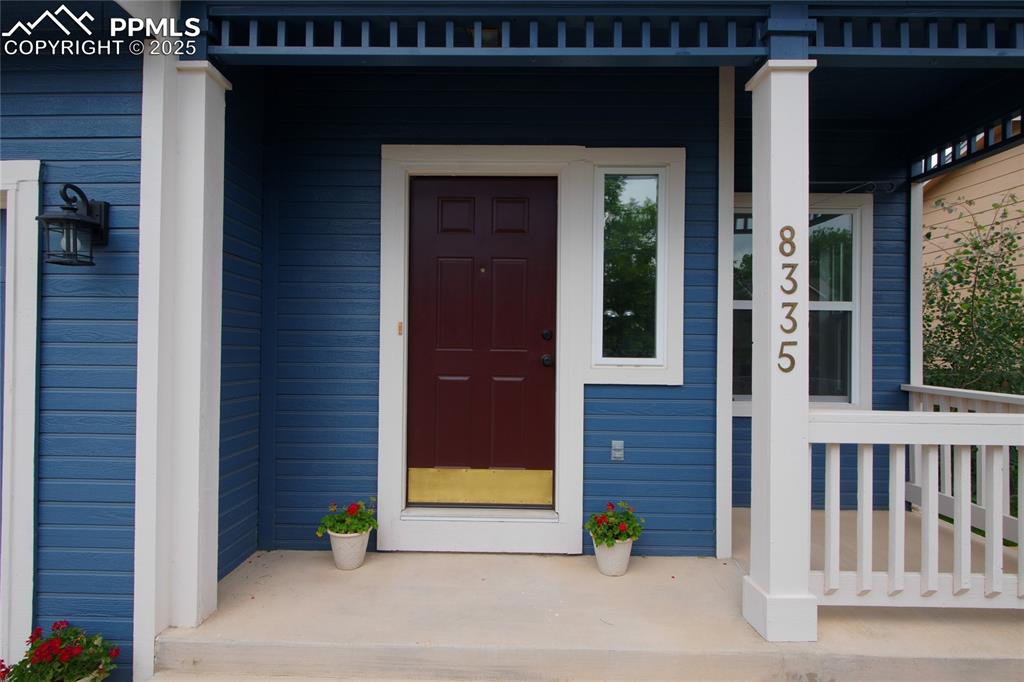
Entrance to property featuring a porch
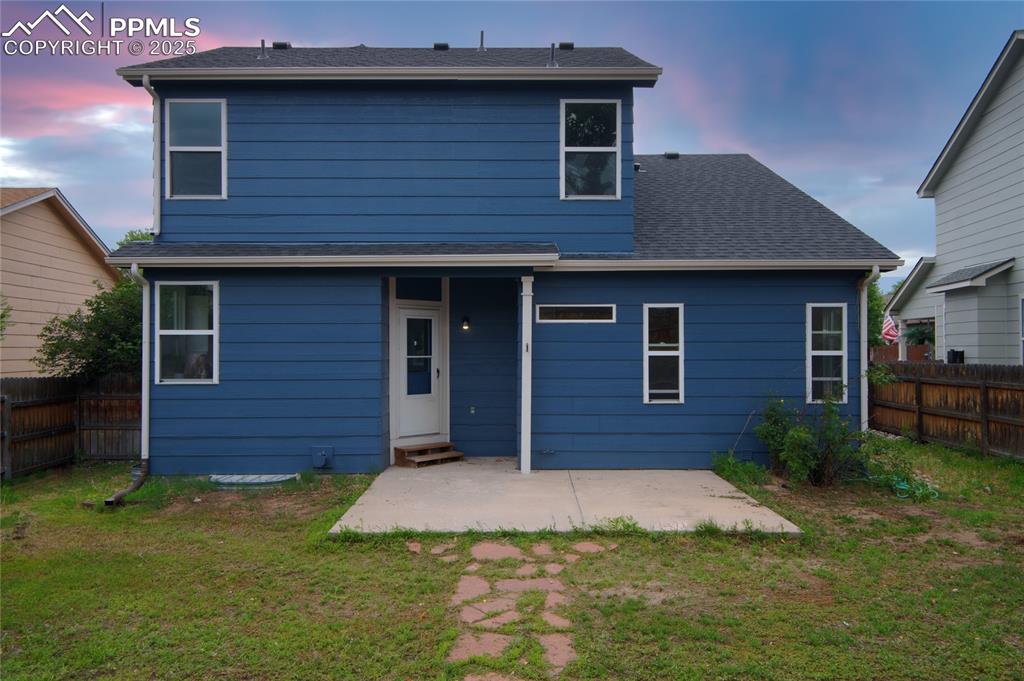
Back of property at dusk featuring a patio area and entry steps
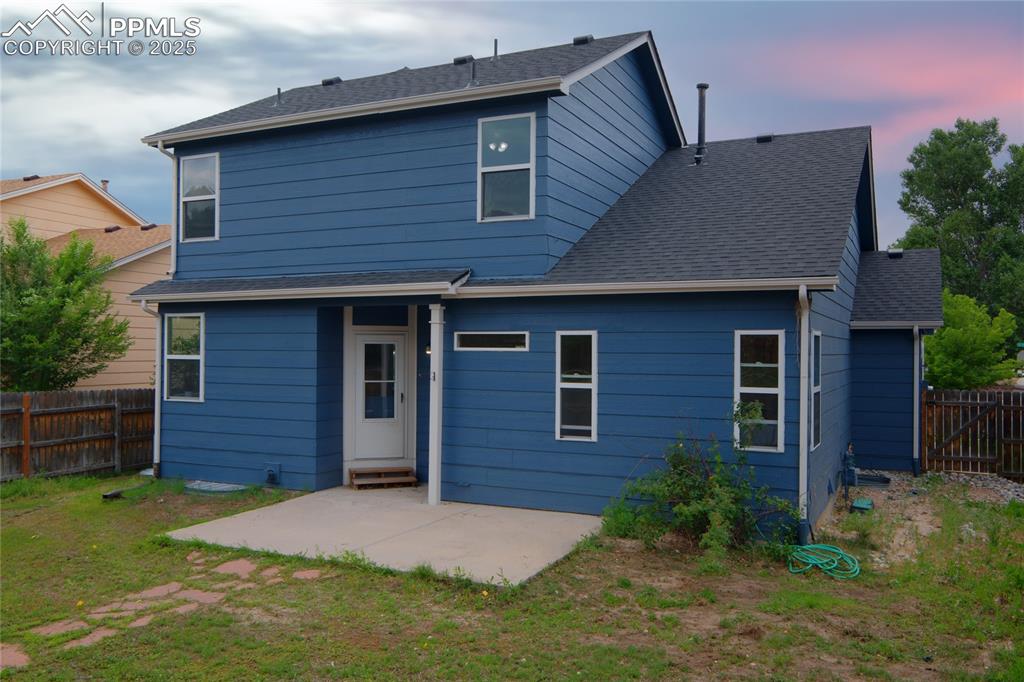
Rear view of property with a patio and roof with shingles
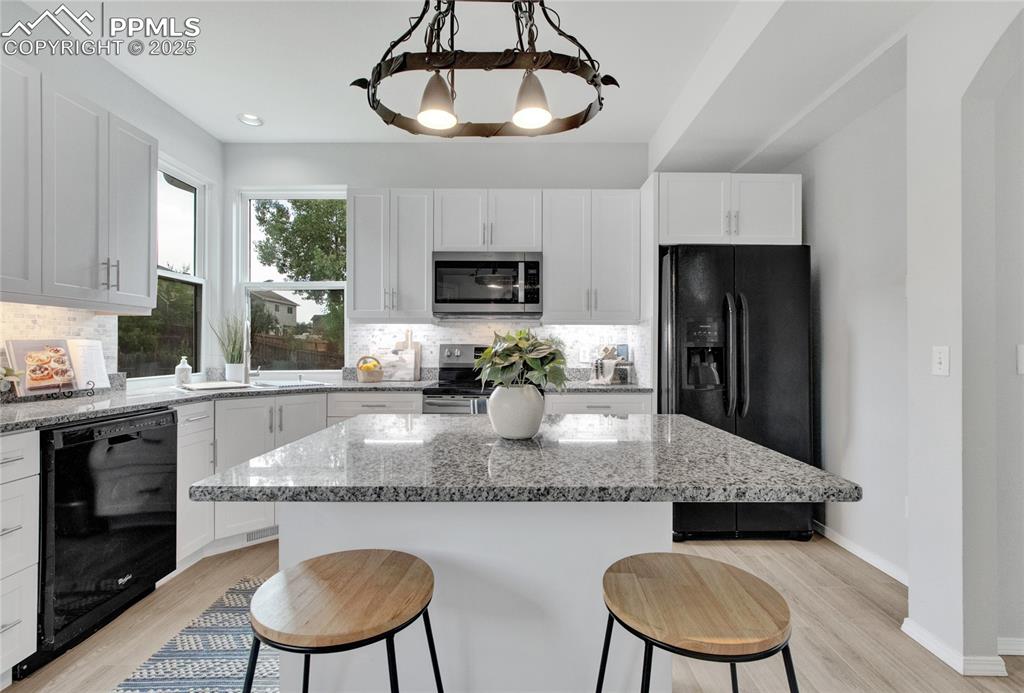
Kitchen with black appliances, a breakfast bar area, and decorative backsplash
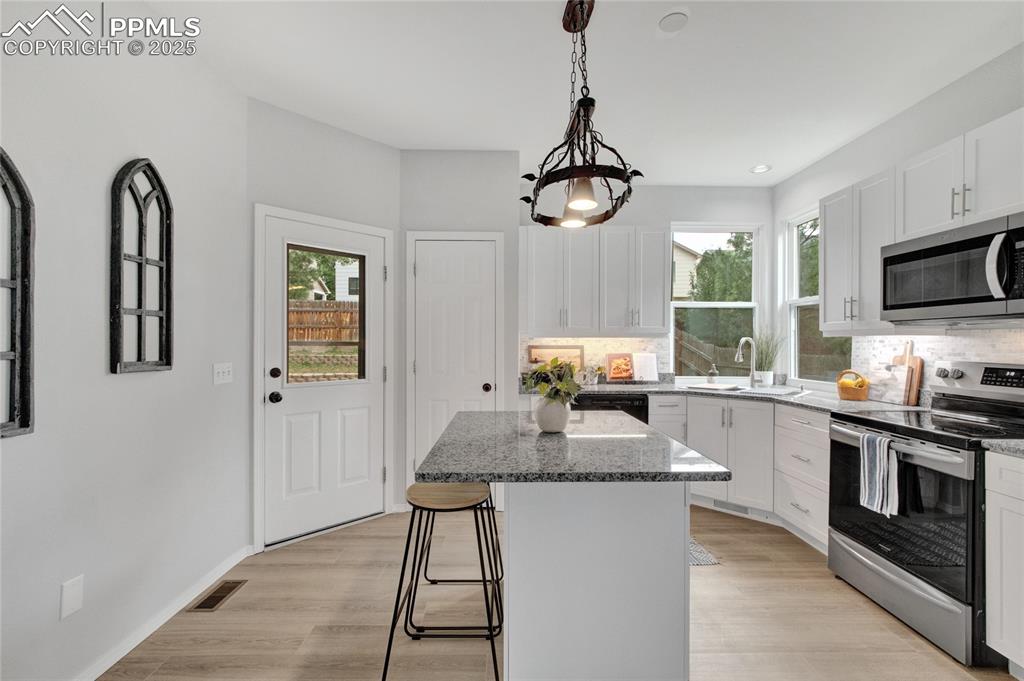
Kitchen with appliances with stainless steel finishes, backsplash, stone countertops, and a center island
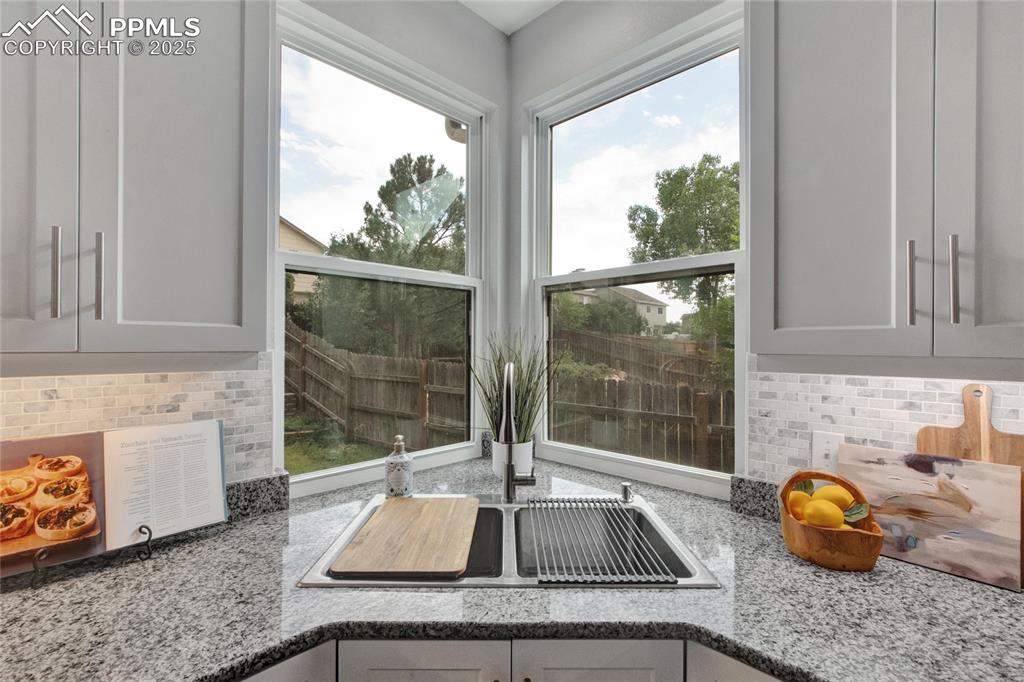
Kitchen view of backsplash and light stone counters
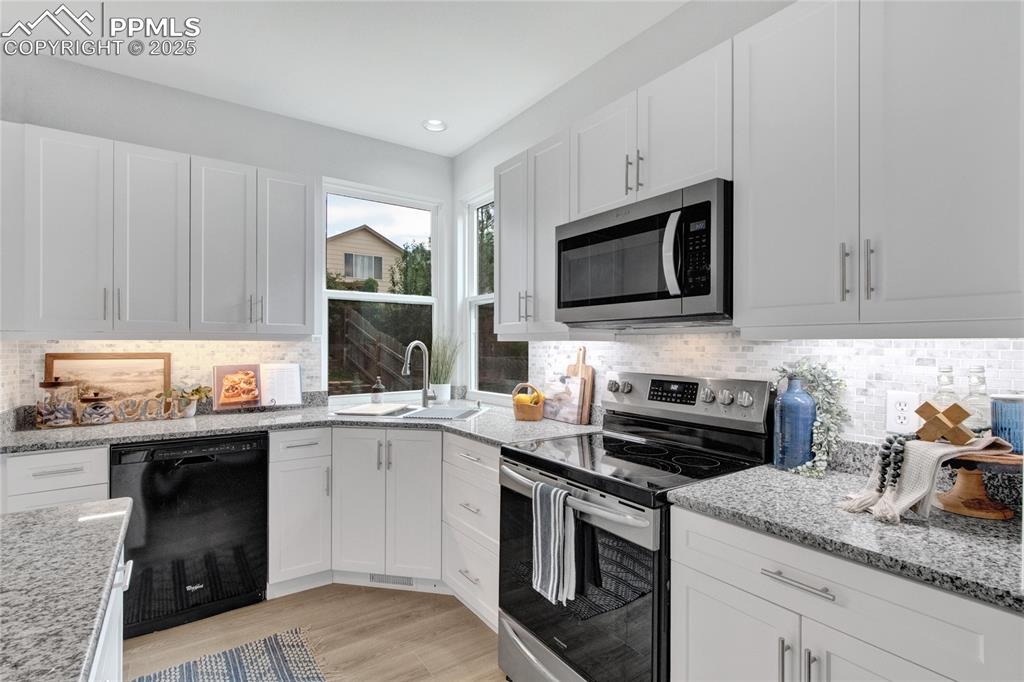
Kitchen with appliances with stainless steel finishes, white cabinets, tasteful backsplash, and recessed lighting
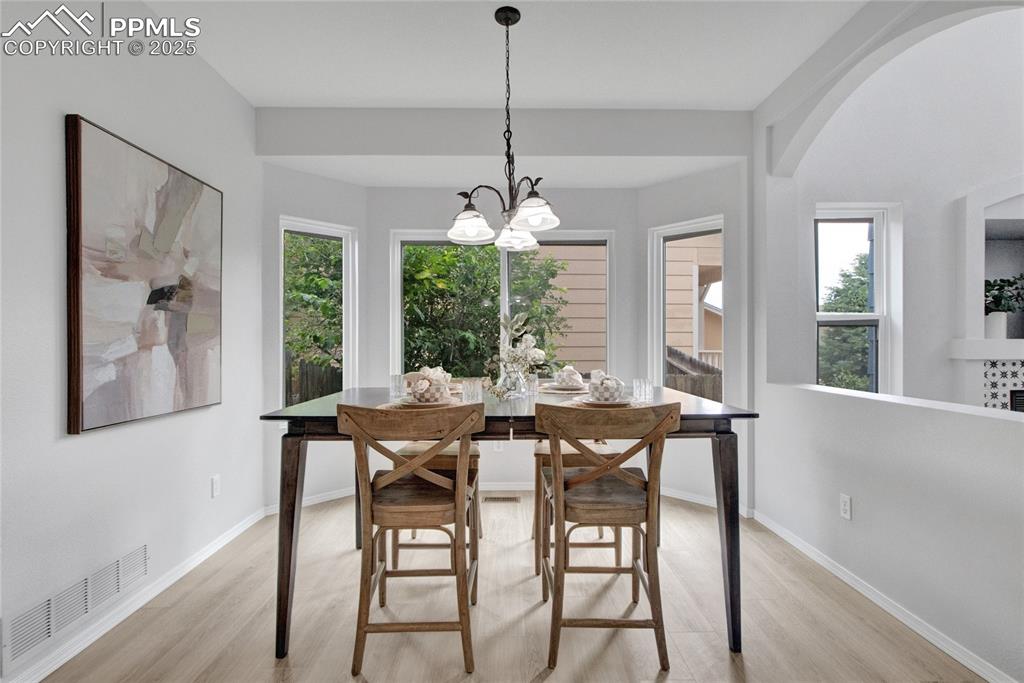
Dining area with light wood-style flooring, arched walkways, and a chandelier
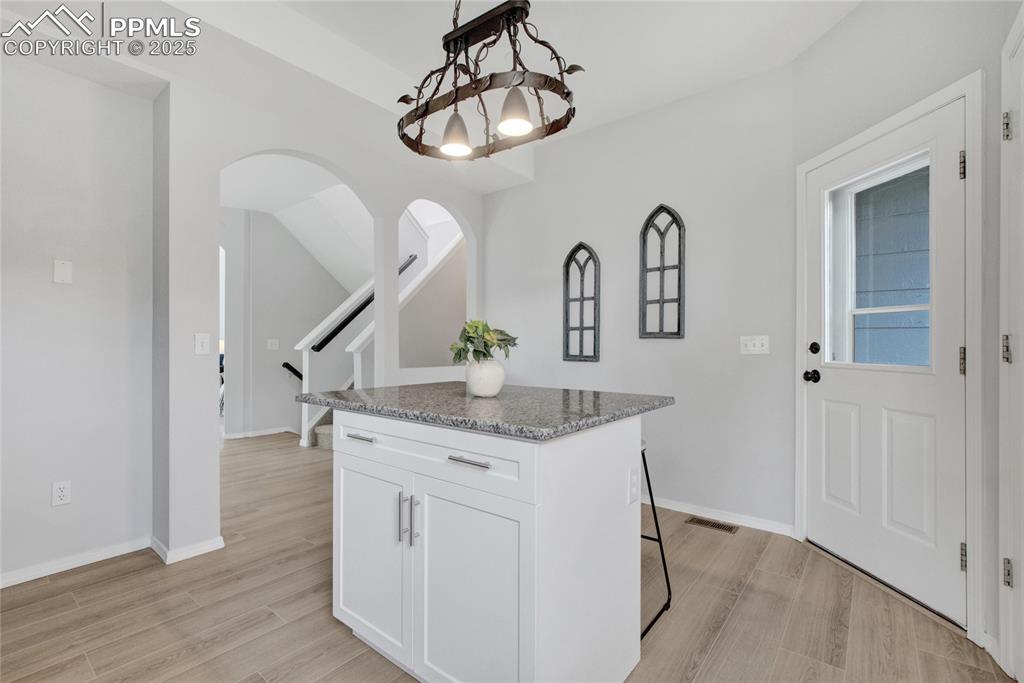
Kitchen featuring a kitchen island, light stone counters, arched walkways, and light wood-type flooring
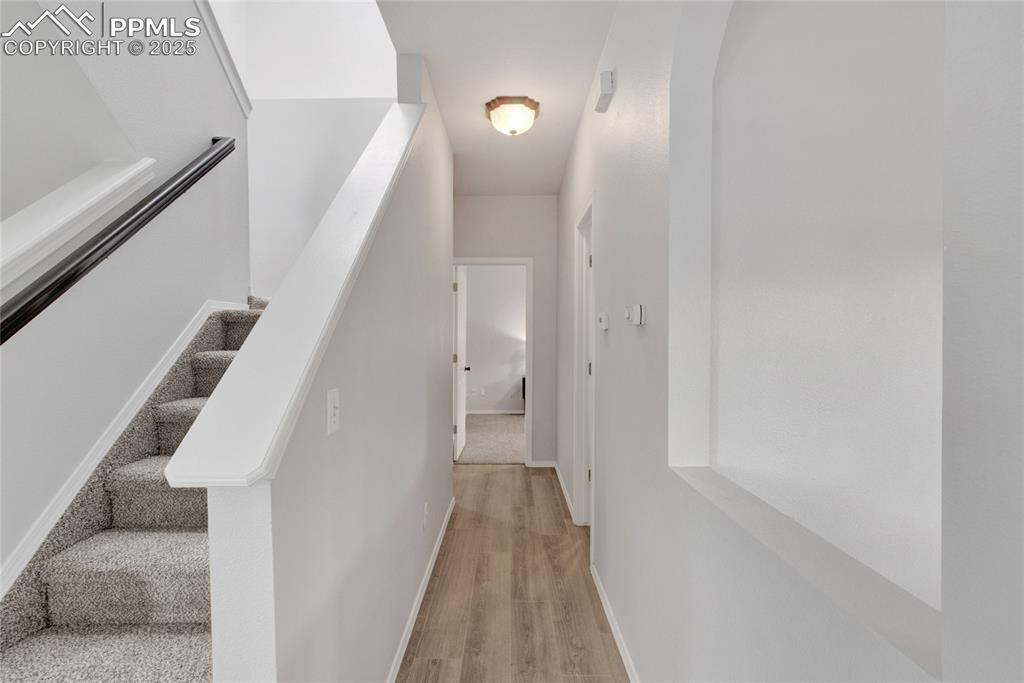
Stairs featuring wood finished floors and baseboards
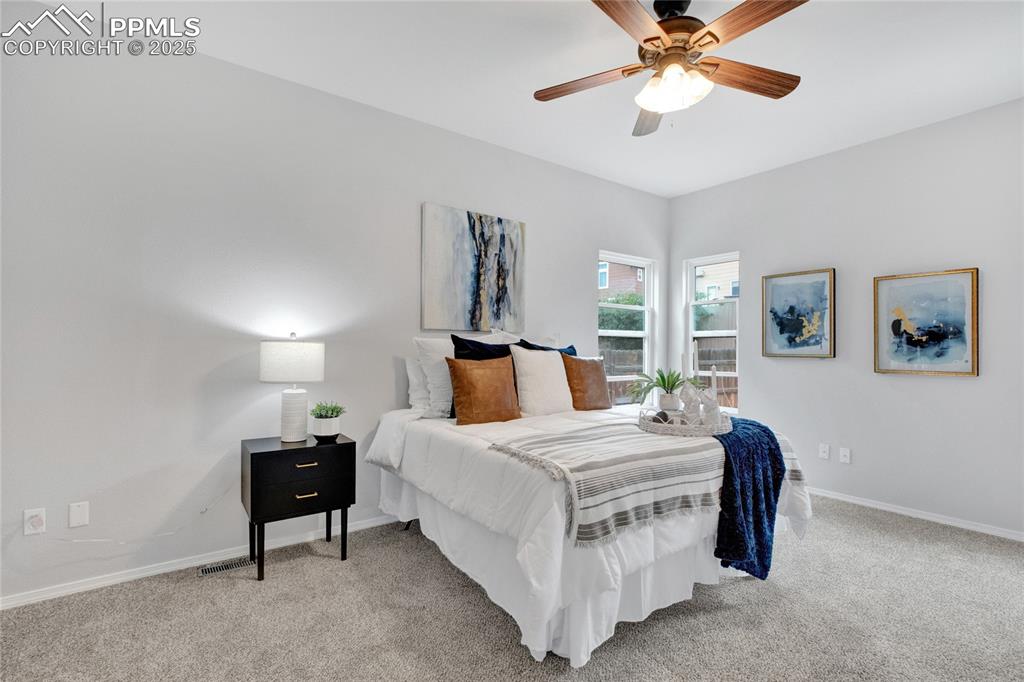
Bedroom featuring light colored carpet and a ceiling fan
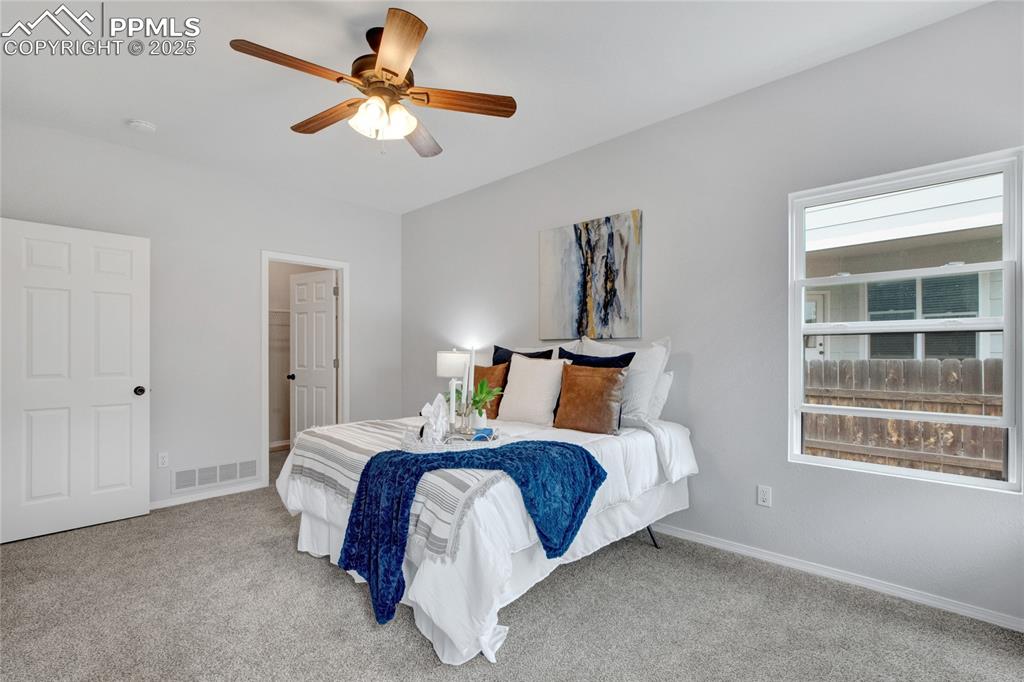
Carpeted bedroom with baseboards and a ceiling fan
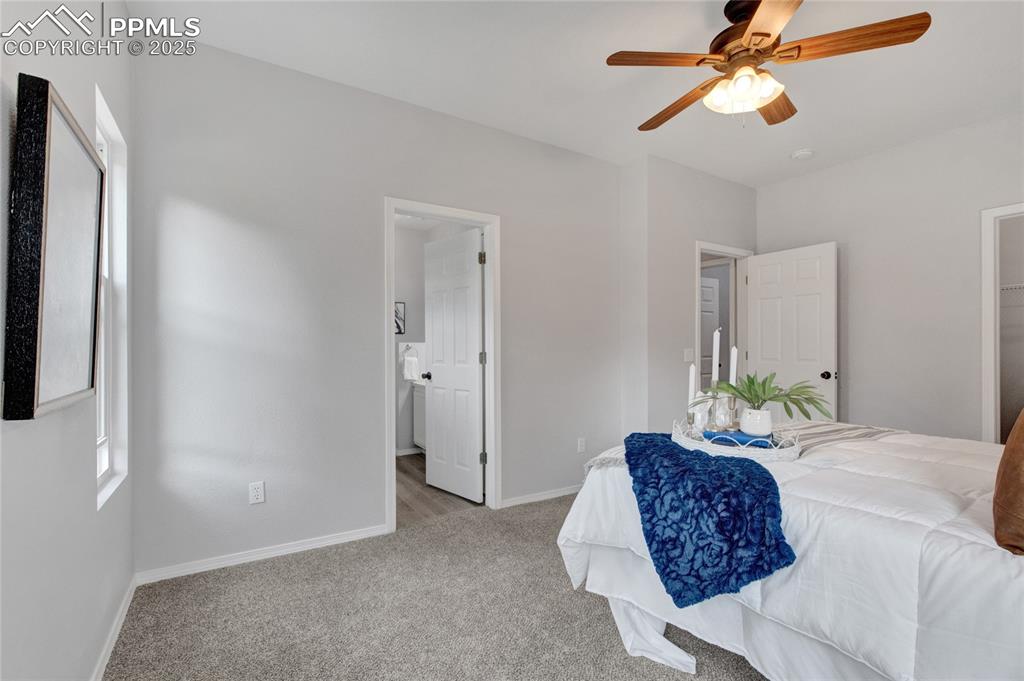
Bedroom featuring light carpet, a ceiling fan, and connected bathroom
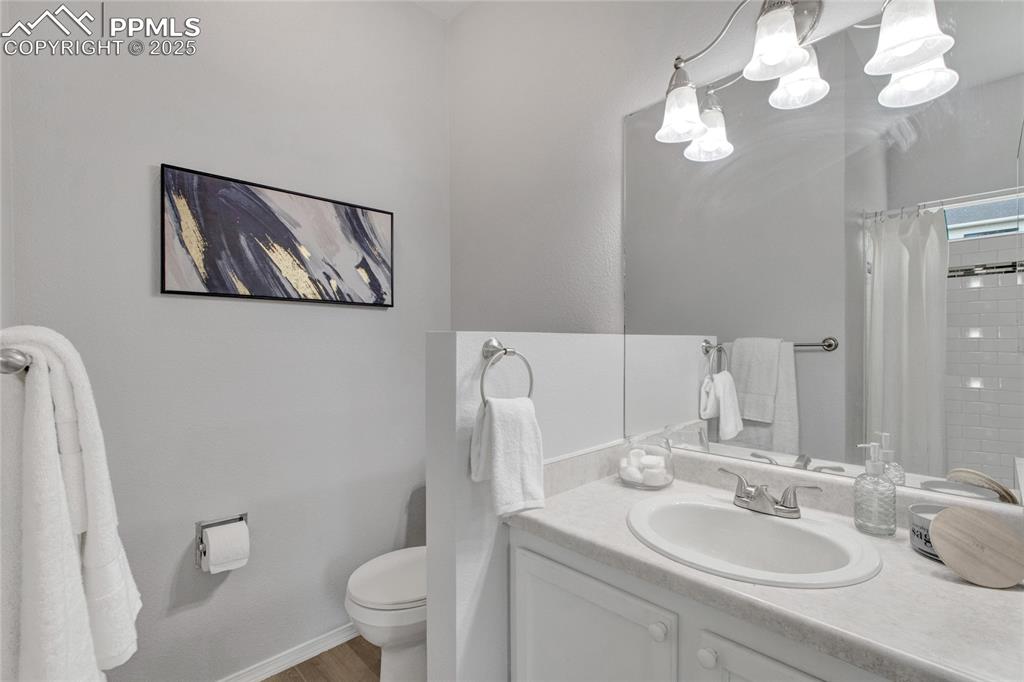
Bathroom featuring vanity, a shower with curtain, and wood finished floors
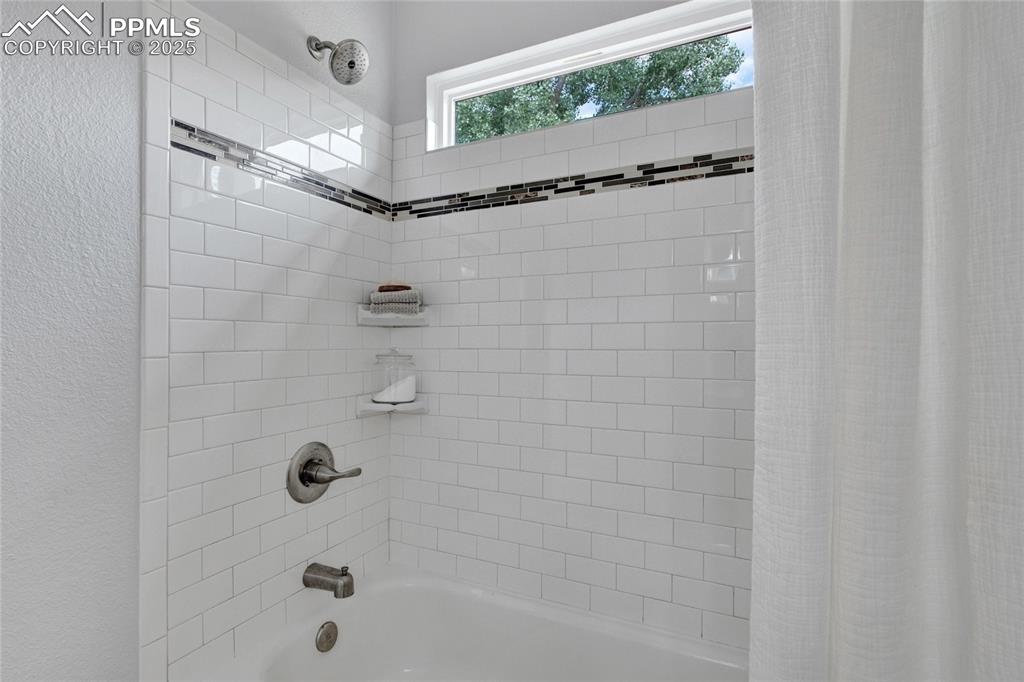
Full bath featuring shower / bath combination with curtain
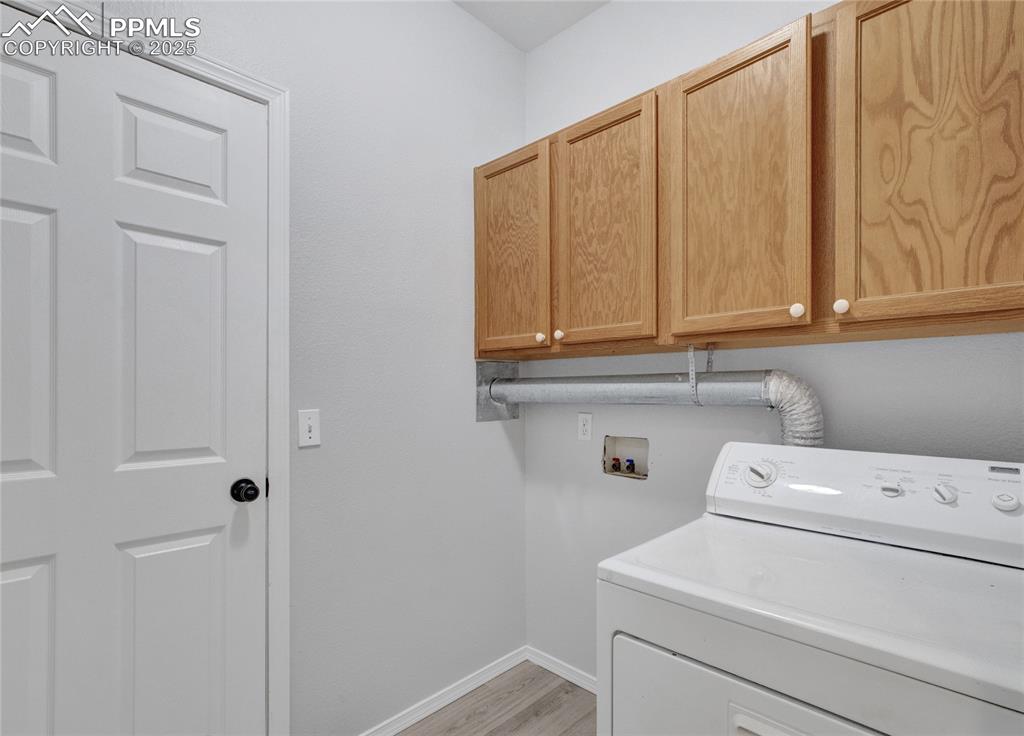
Washroom featuring cabinet space, washer / dryer, and light wood-type flooring
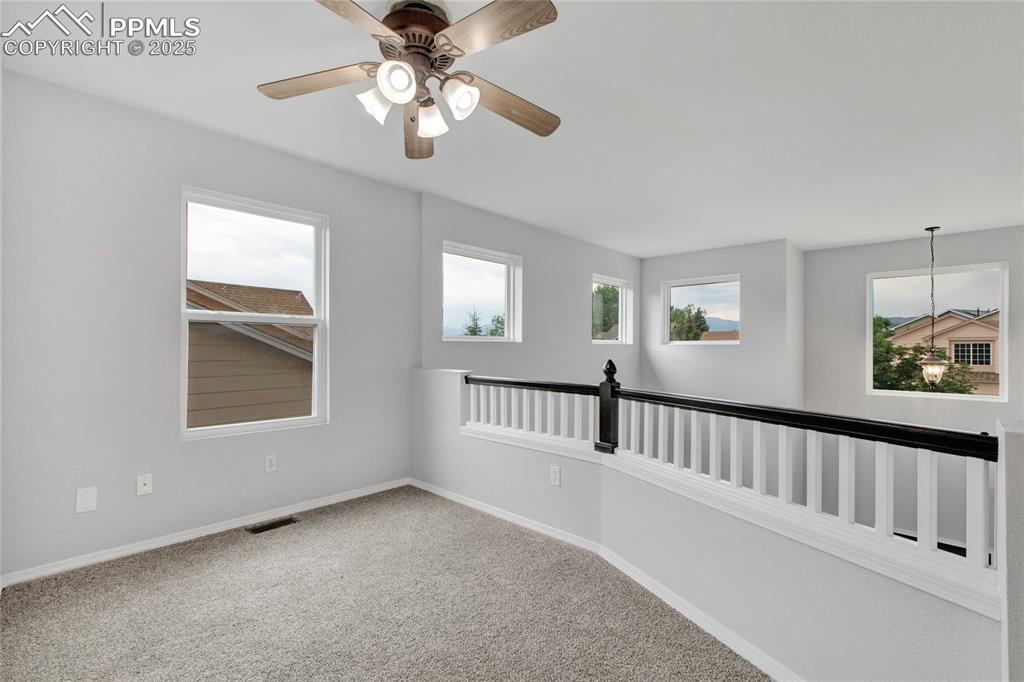
Carpeted empty room featuring baseboards and a ceiling fan
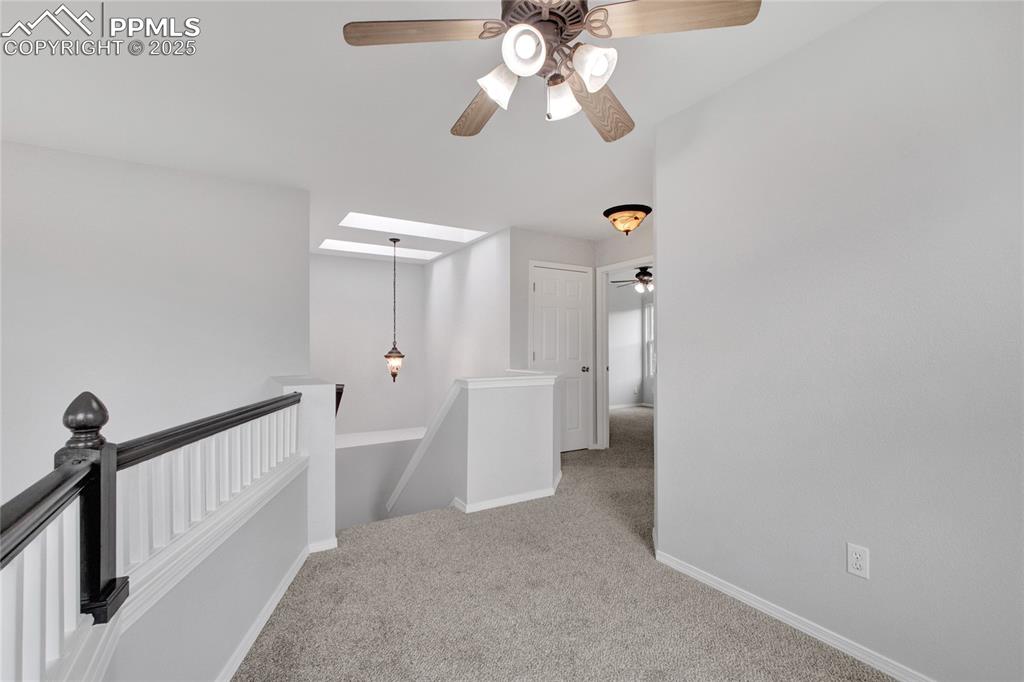
Corridor with an upstairs landing, carpet floors, and a skylight
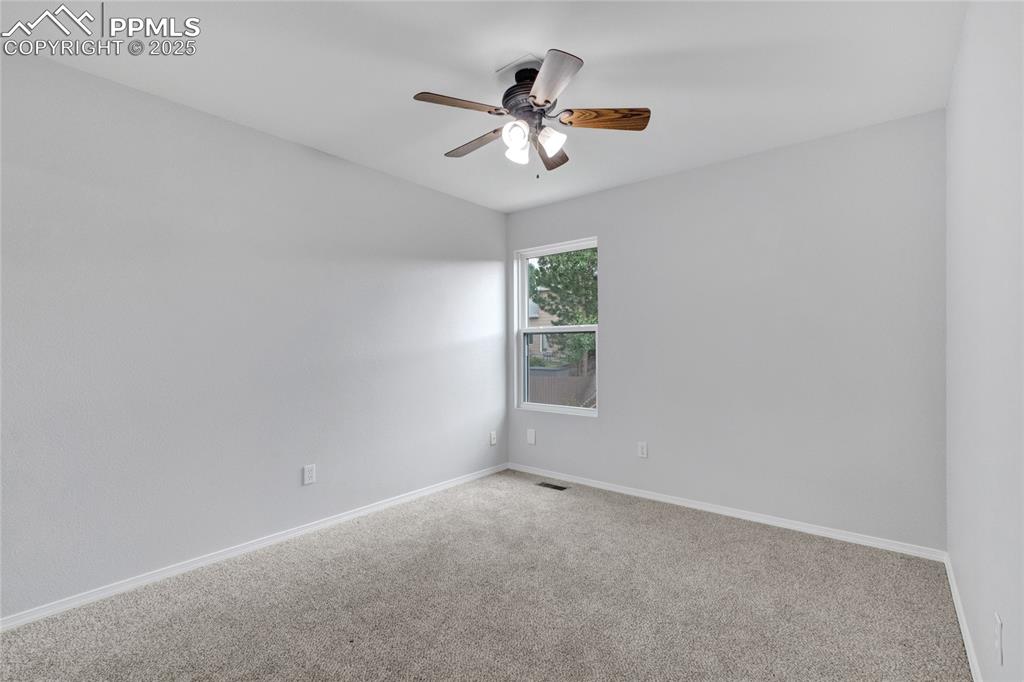
Carpeted empty room featuring ceiling fan and baseboards
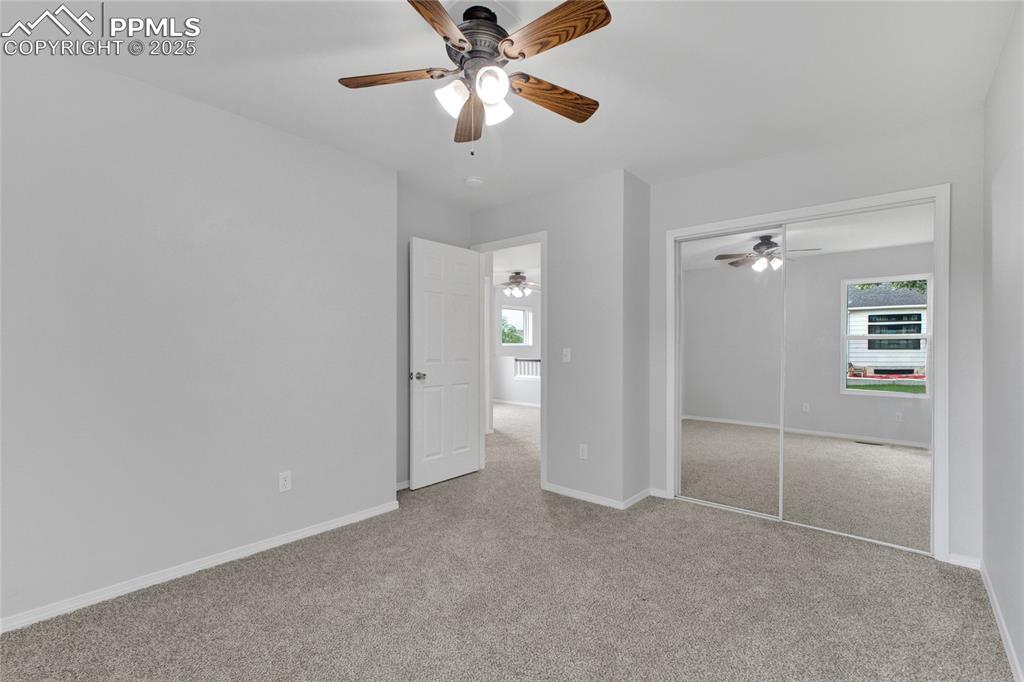
Unfurnished bedroom featuring light carpet, multiple windows, a closet, and ceiling fan
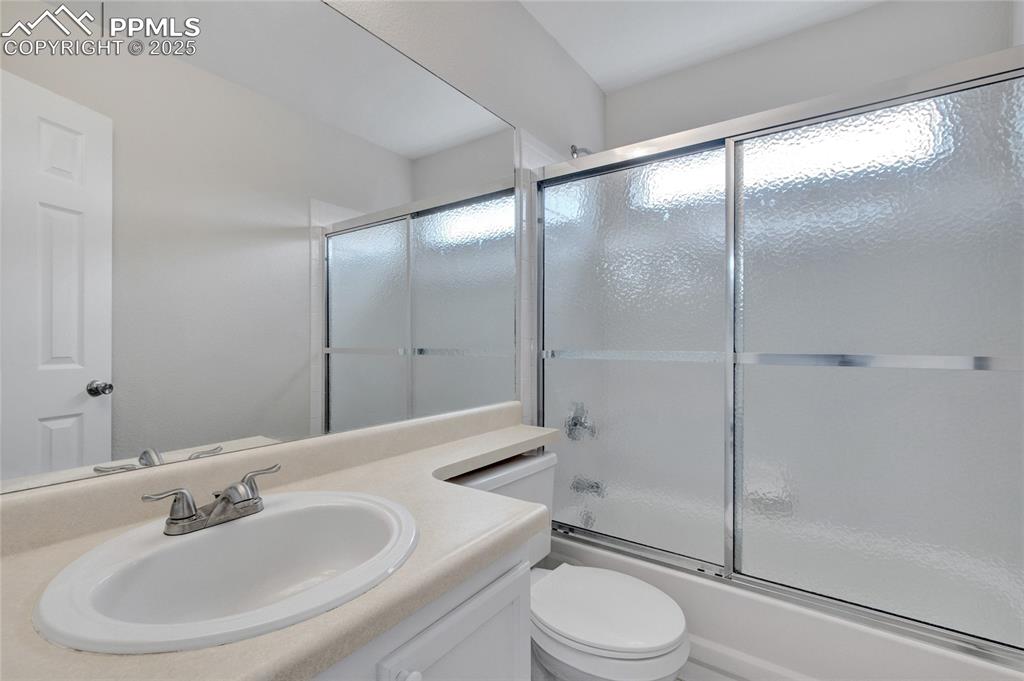
Full bathroom featuring shower / bath combination with glass door and vanity
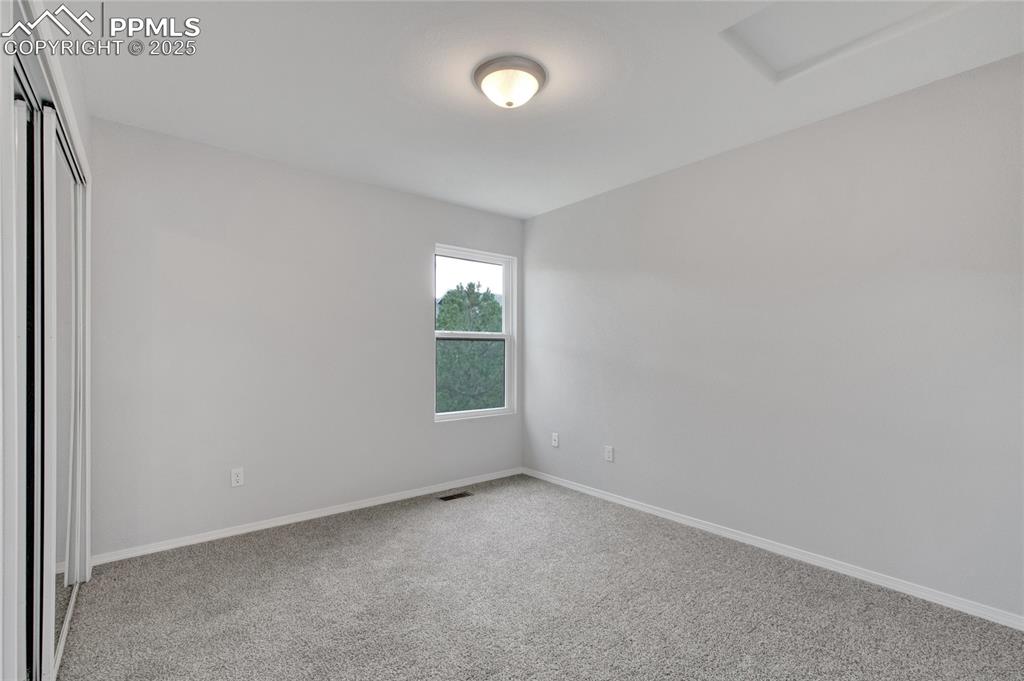
Carpeted spare room featuring attic access and baseboards
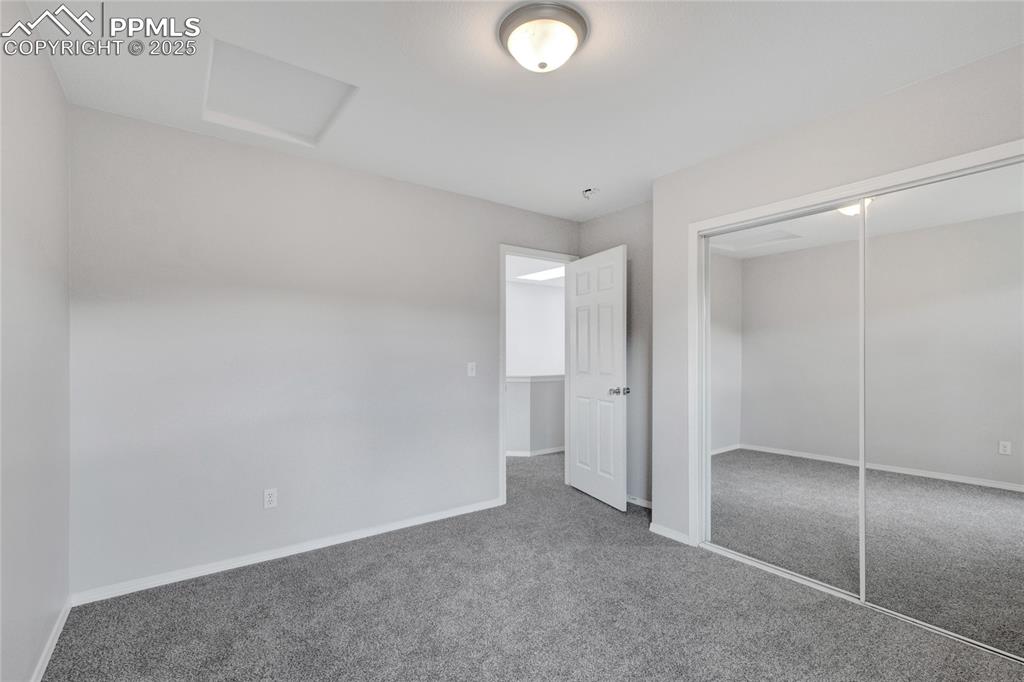
Unfurnished bedroom featuring carpet, attic access, and a closet
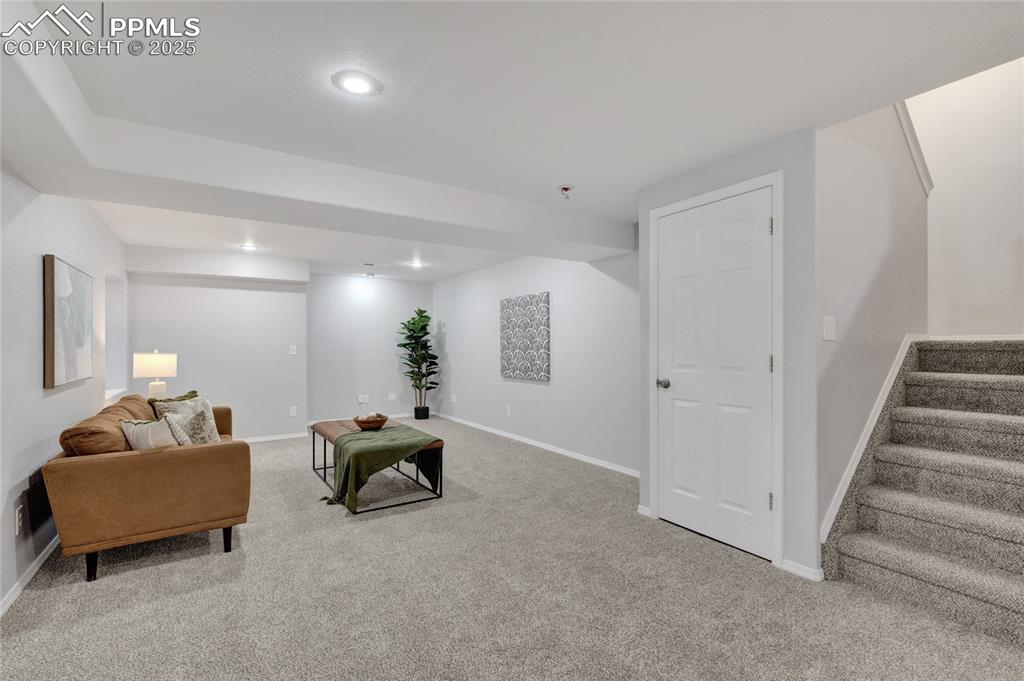
Carpeted living area with stairway and recessed lighting
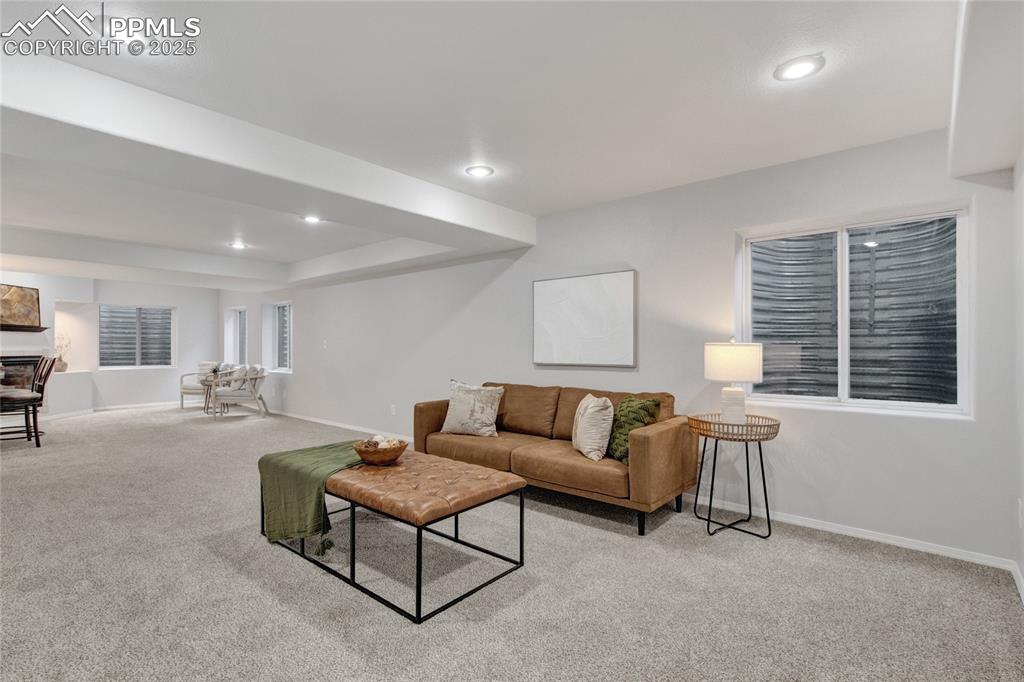
Living area featuring light carpet and recessed lighting
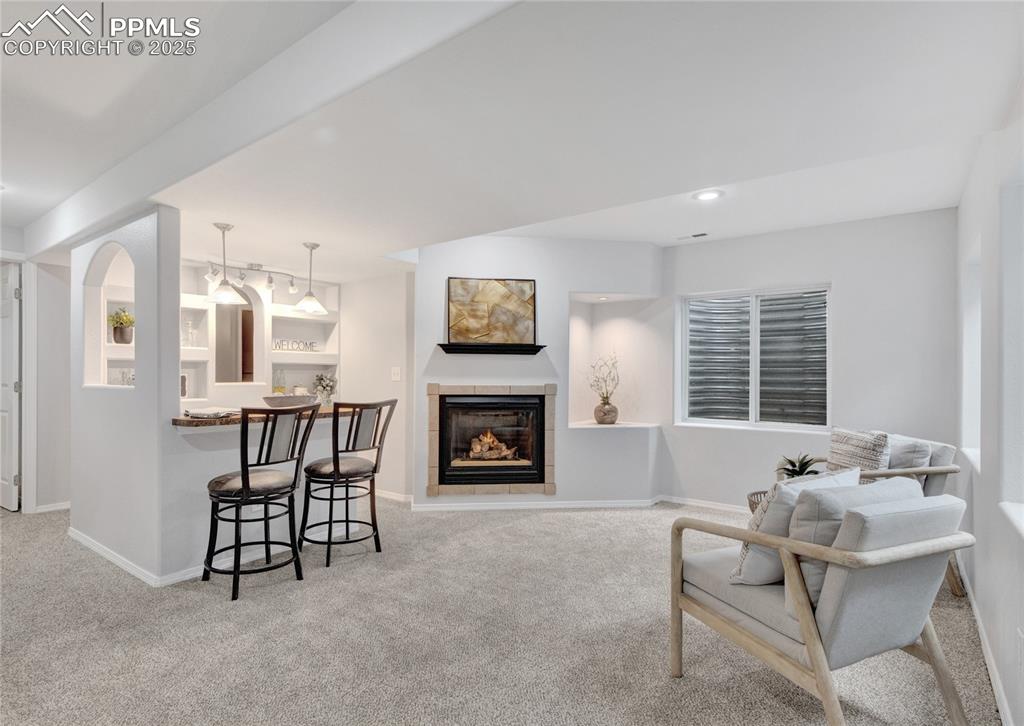
Carpeted living room with a tiled fireplace and recessed lighting
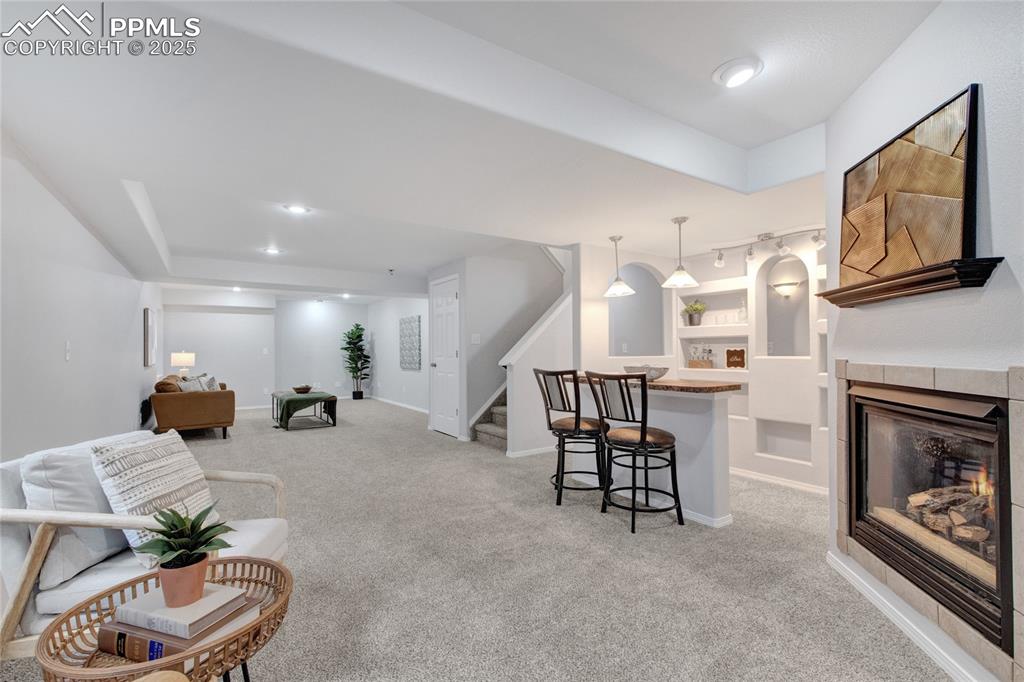
Living room with light carpet, stairway, and a glass covered fireplace
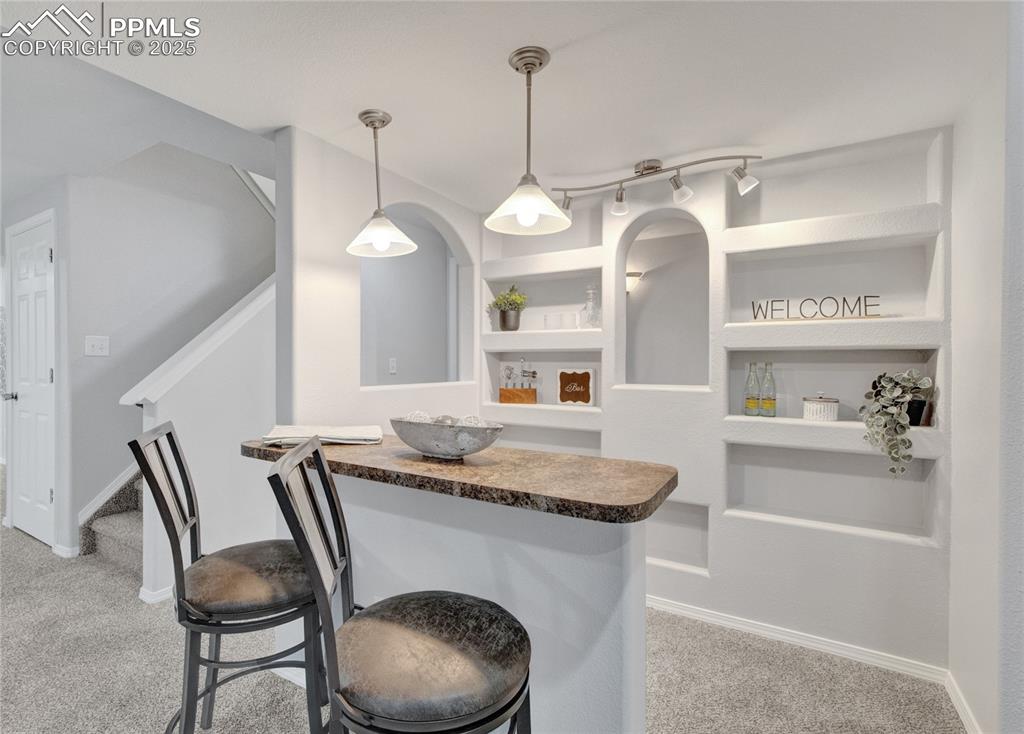
Other
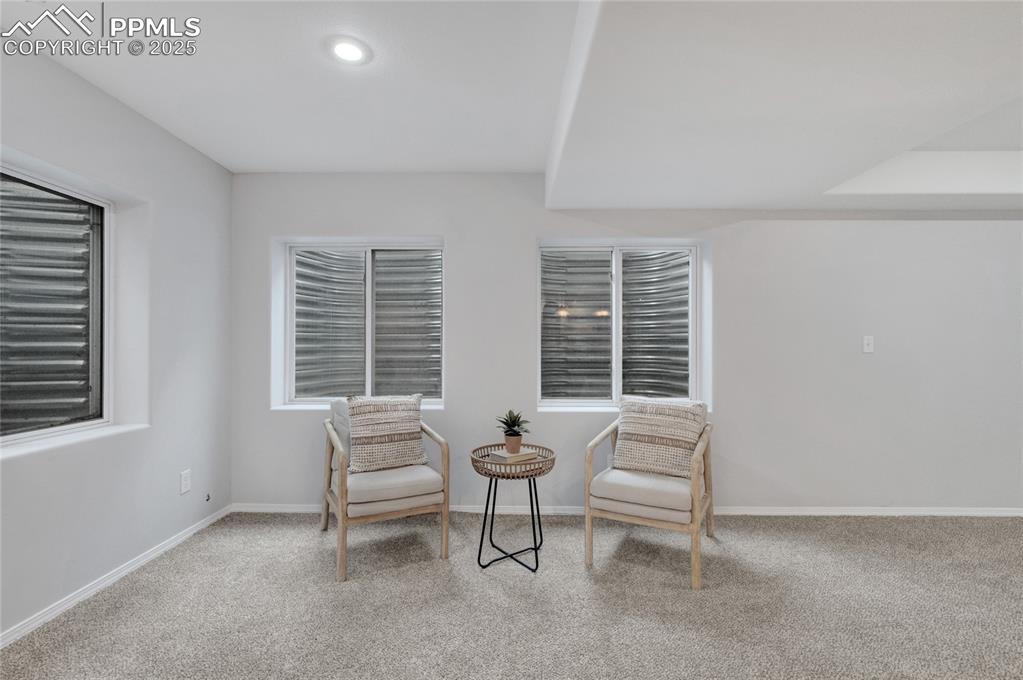
Sitting room with carpet and baseboards
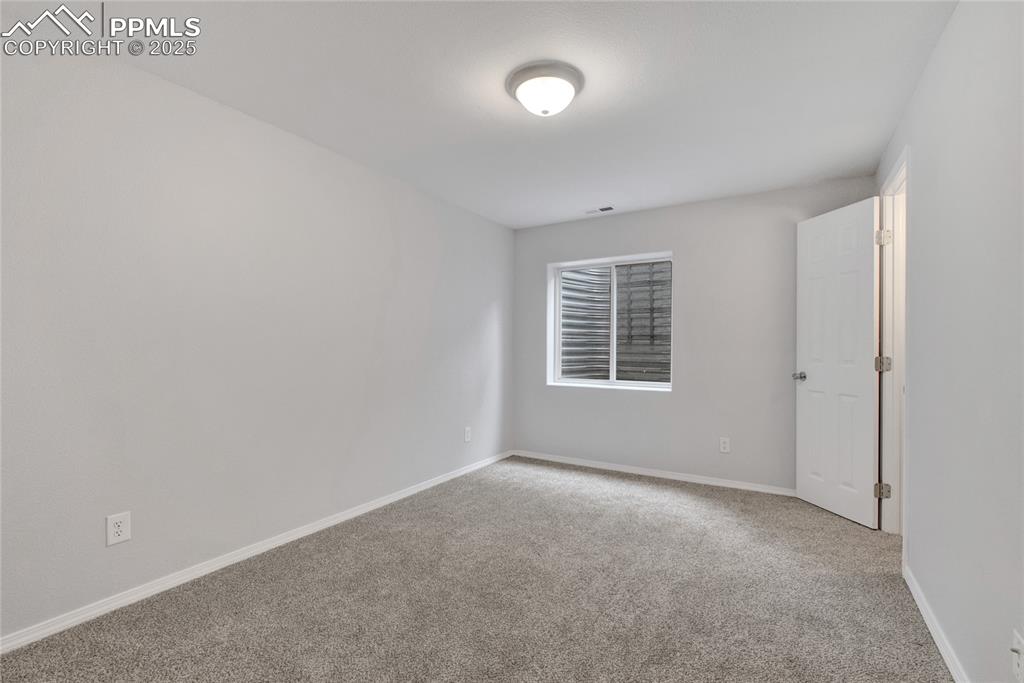
Unfurnished room featuring carpet
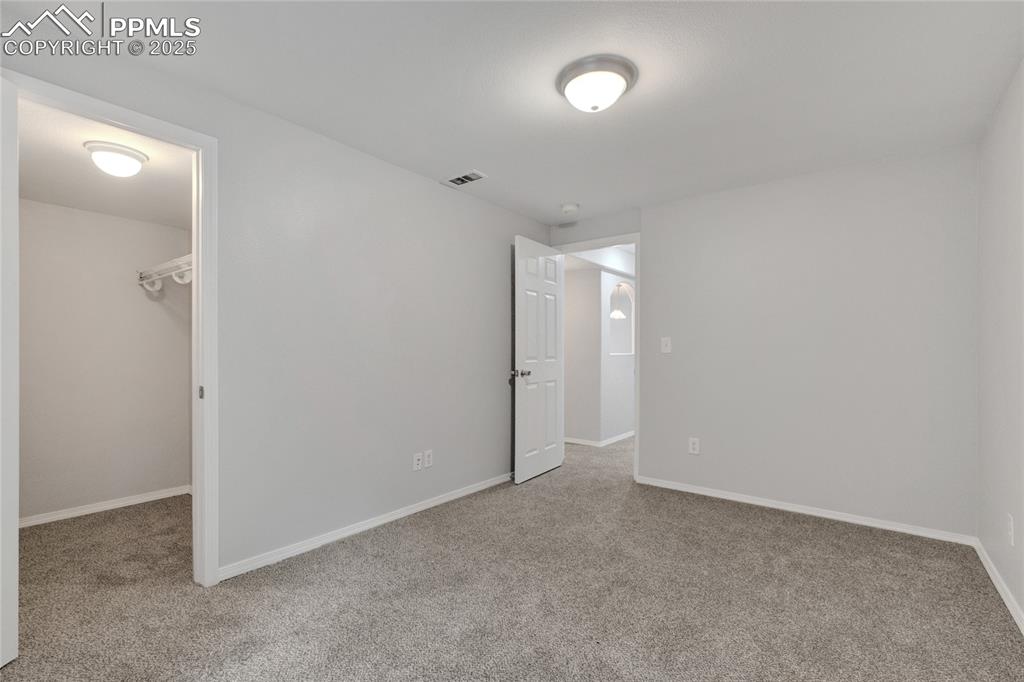
Unfurnished bedroom featuring a walk in closet and carpet flooring
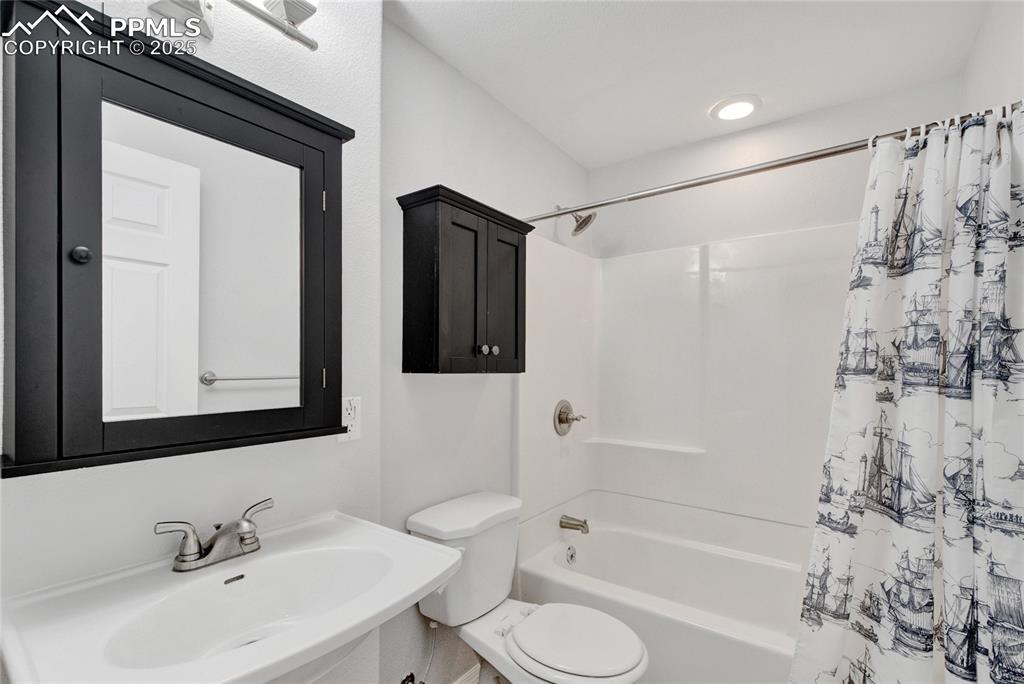
Full bath featuring toilet and shower / bath combo
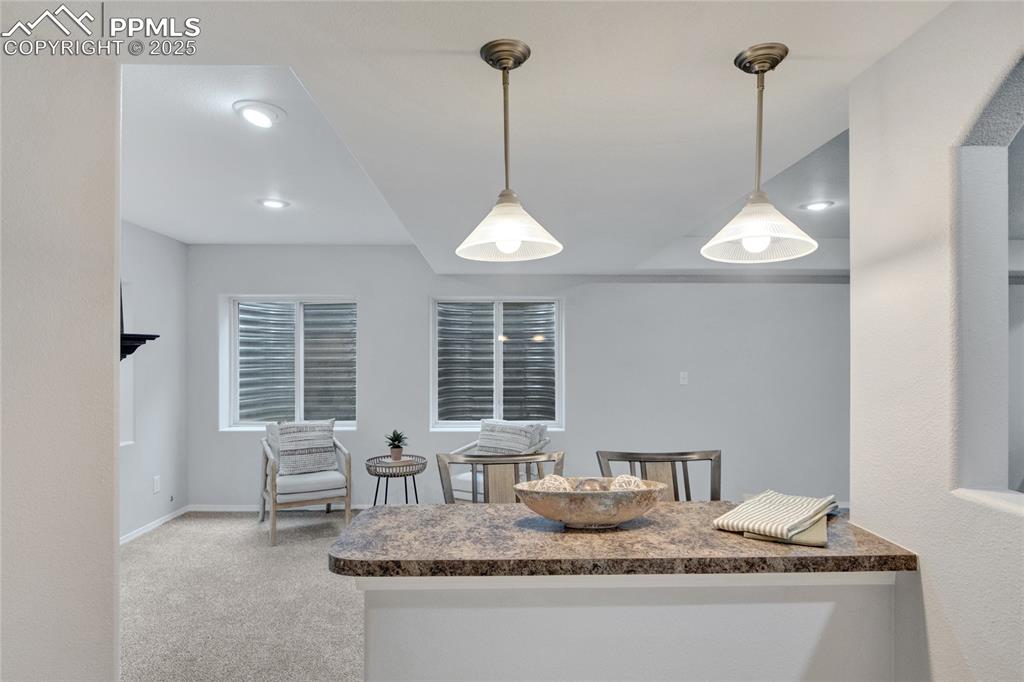
Kitchen featuring dark countertops, carpet flooring, pendant lighting, and a peninsula
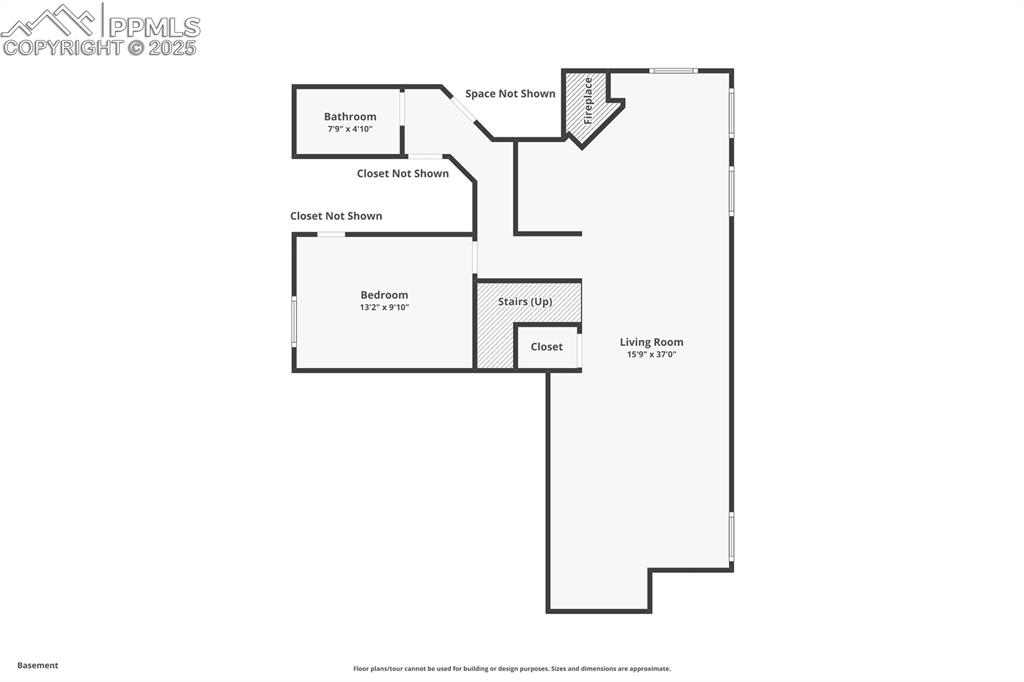
View of home floor plan
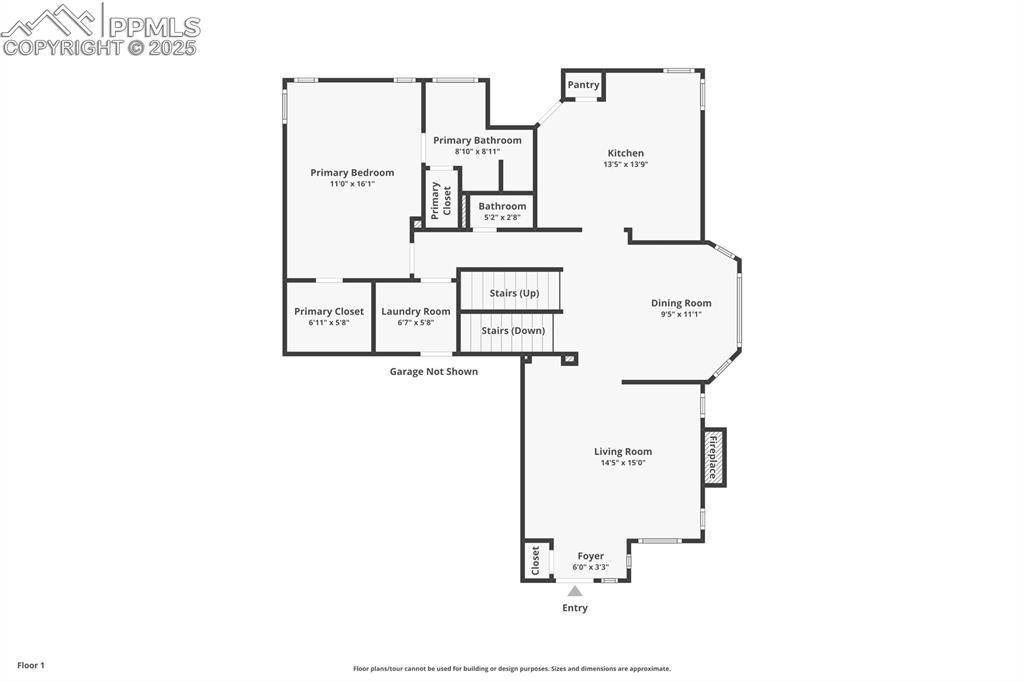
View of home floor plan
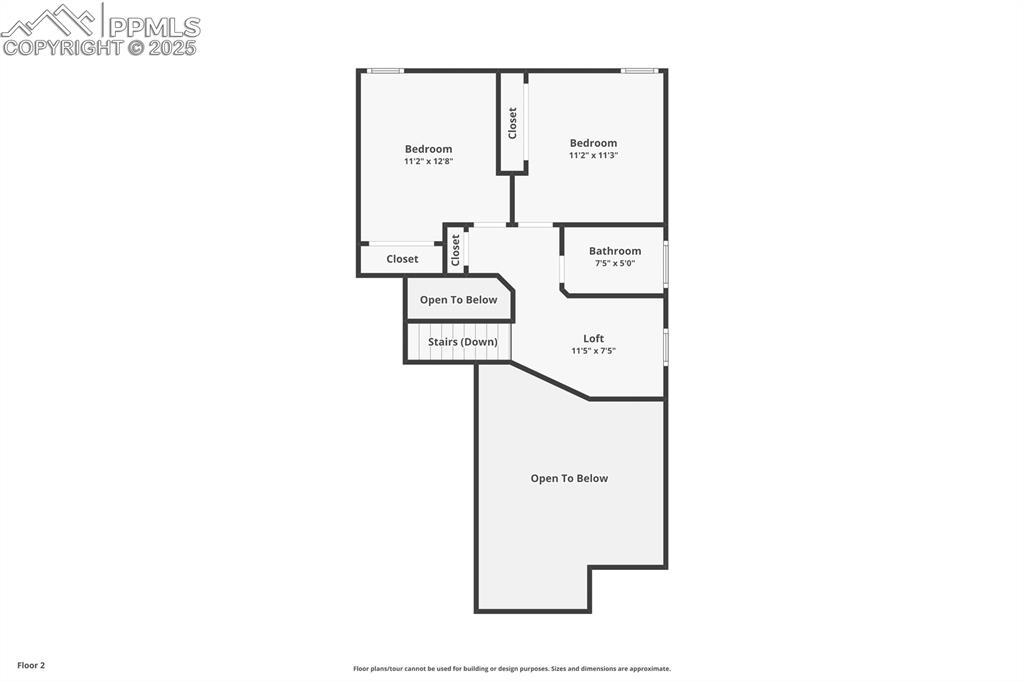
View of property floor plan
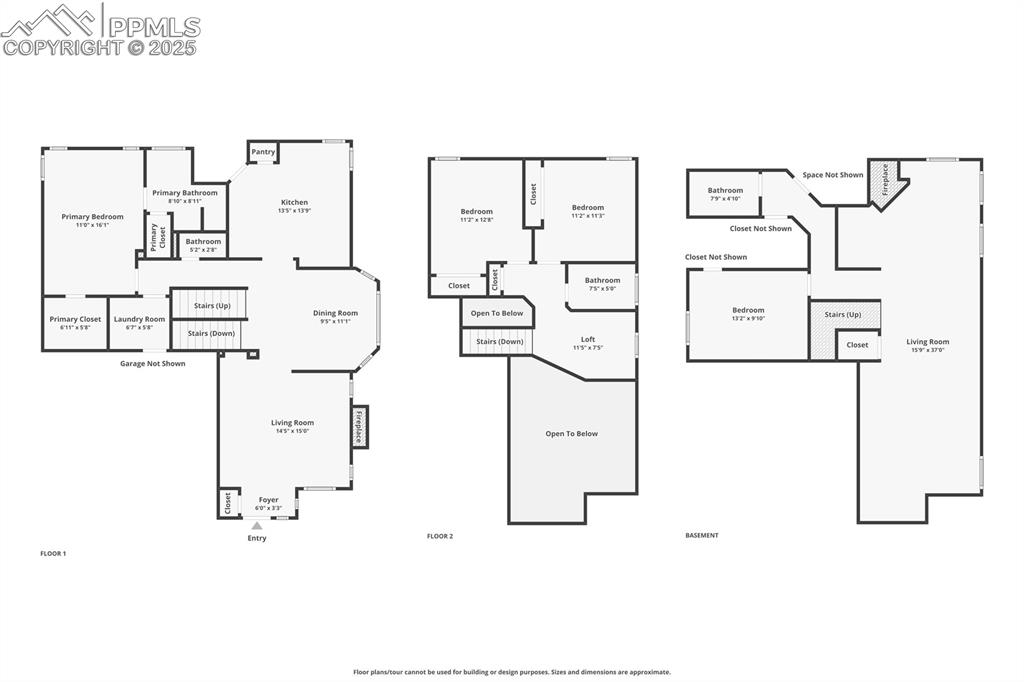
View of floor plan / room layout
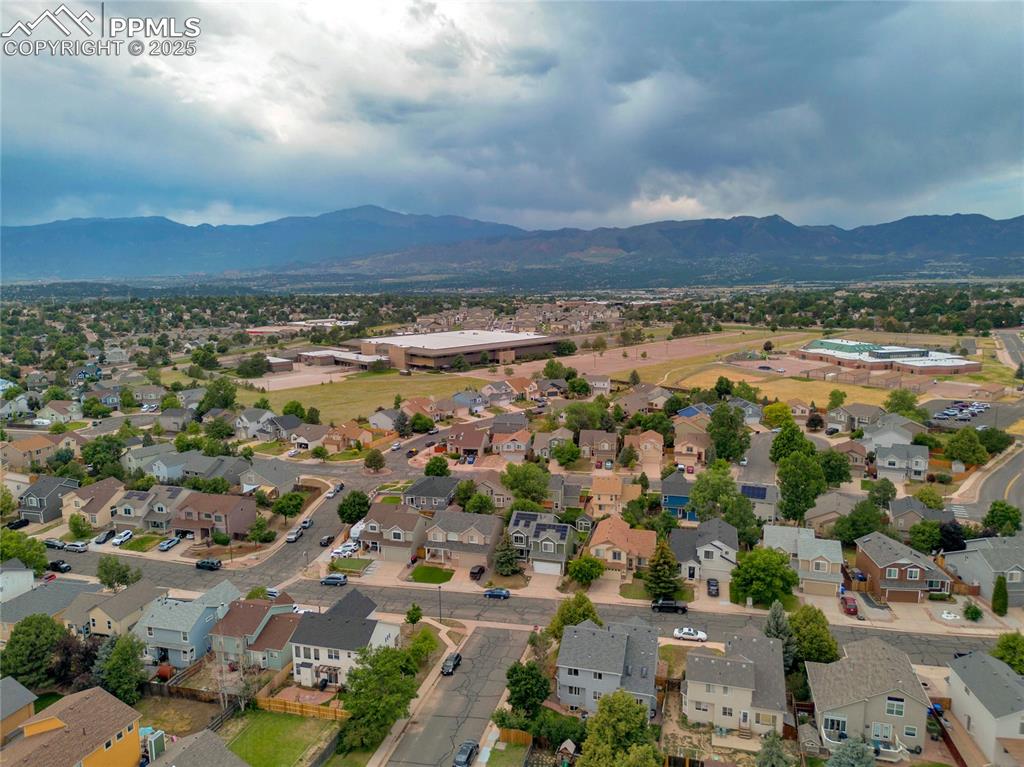
Aerial view of property's location with a mountain backdrop and nearby suburban area
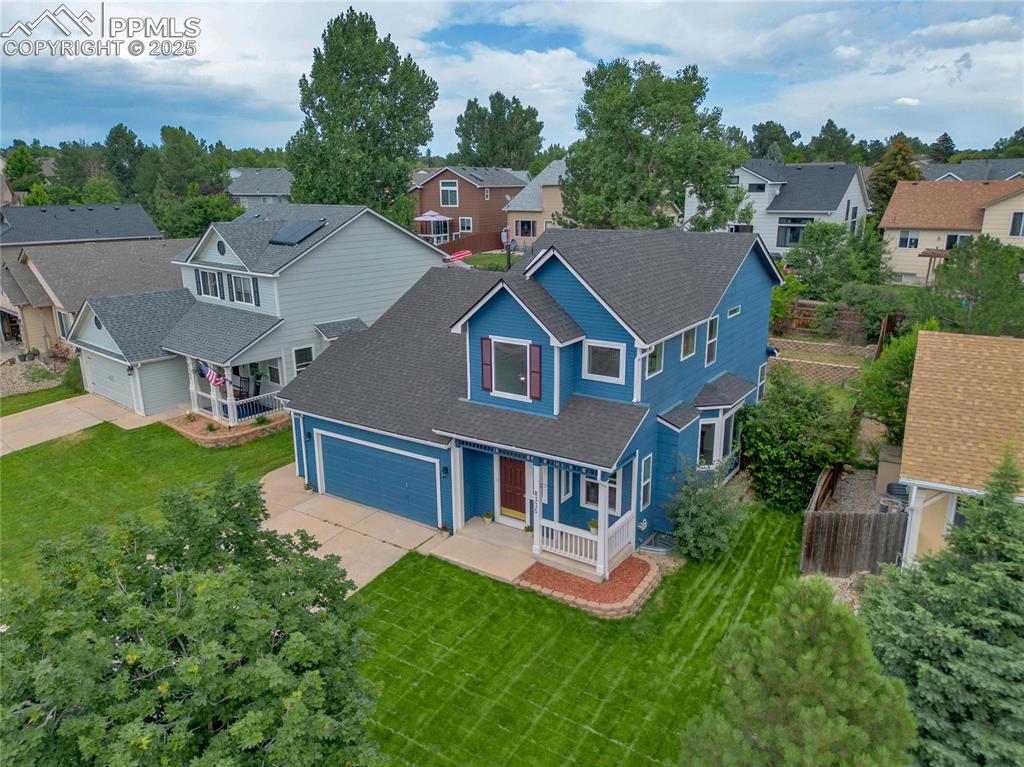
View of front of home with concrete driveway, a porch, a residential view, an attached garage, and a shingled roof
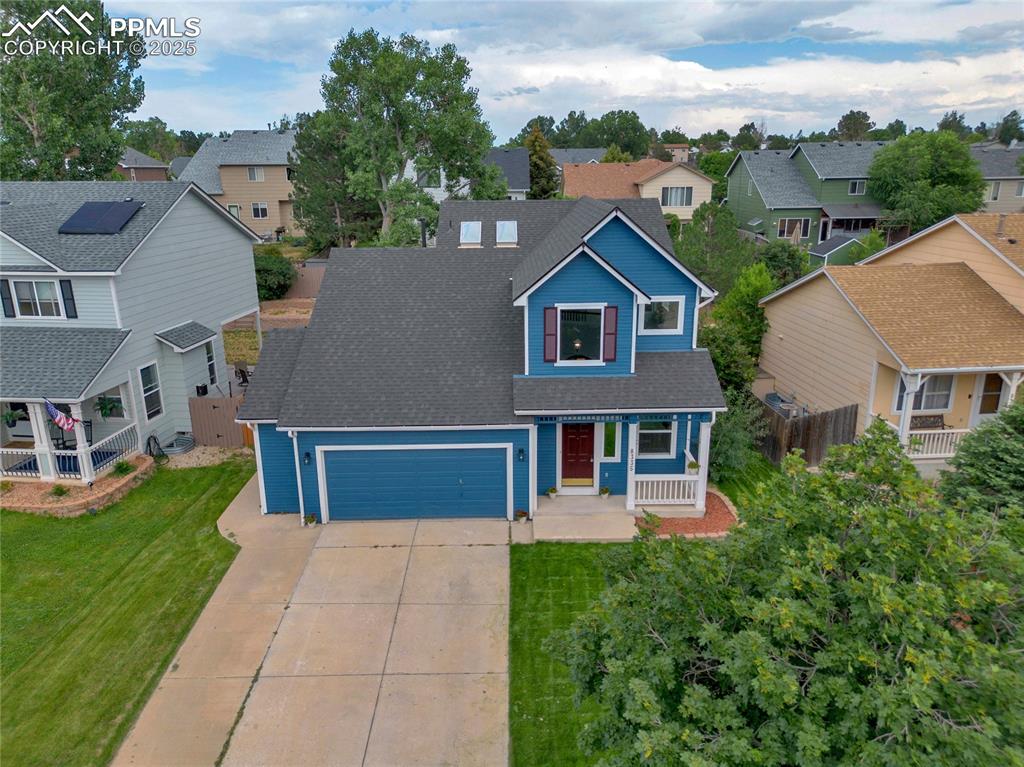
Traditional home with a residential view, driveway, an attached garage, a shingled roof, and covered porch
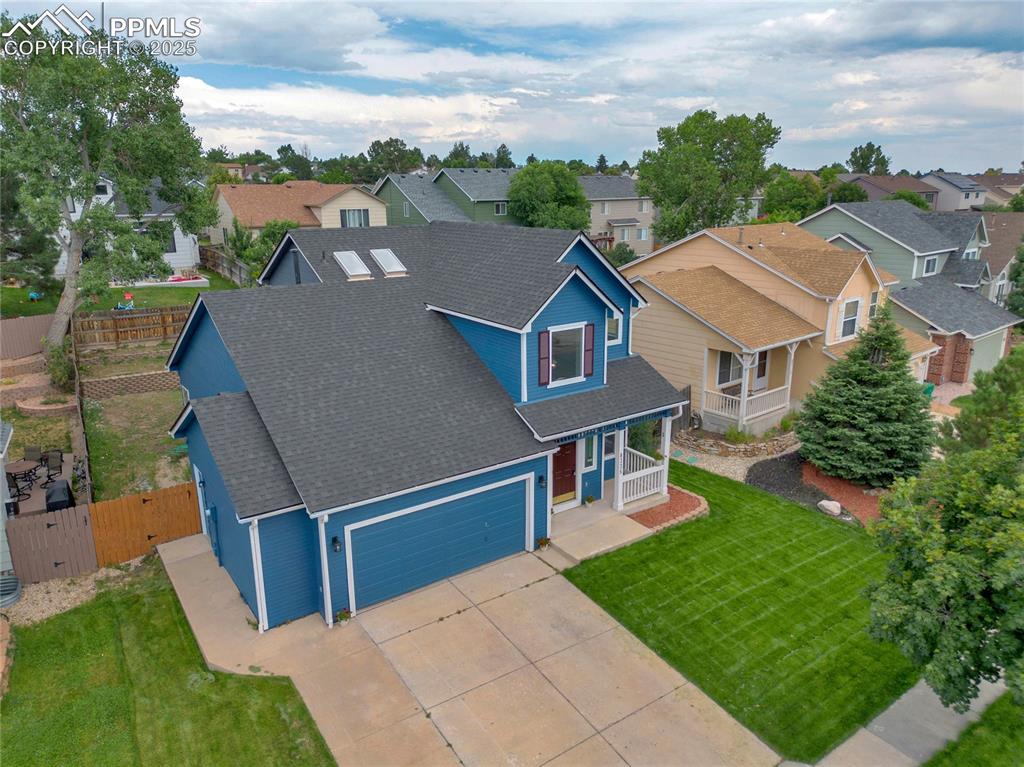
Aerial view of residential area
Disclaimer: The real estate listing information and related content displayed on this site is provided exclusively for consumers’ personal, non-commercial use and may not be used for any purpose other than to identify prospective properties consumers may be interested in purchasing.