3681 Desert Willow Lane, Colorado Springs, CO, 80925
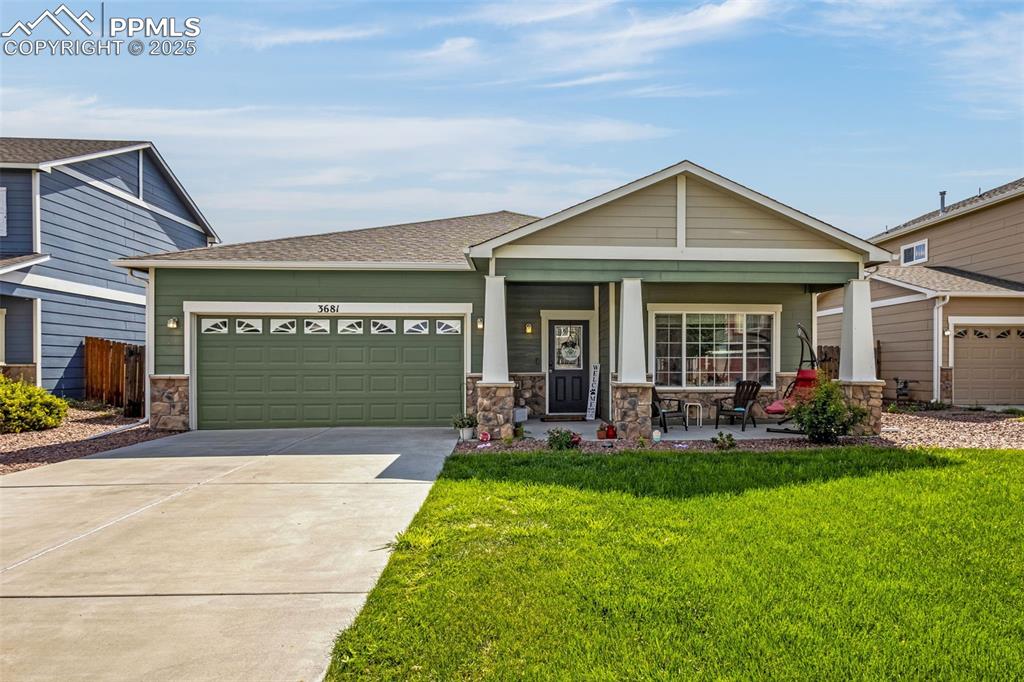
Craftsman-style ranch home offers ZERO steps/stairs in the Cuchares Ranch community; blend of suburban life with easy access to city amenities; Powers Corridor - offering access to military bases, COS airport, entertainment, shopping and reasturants.
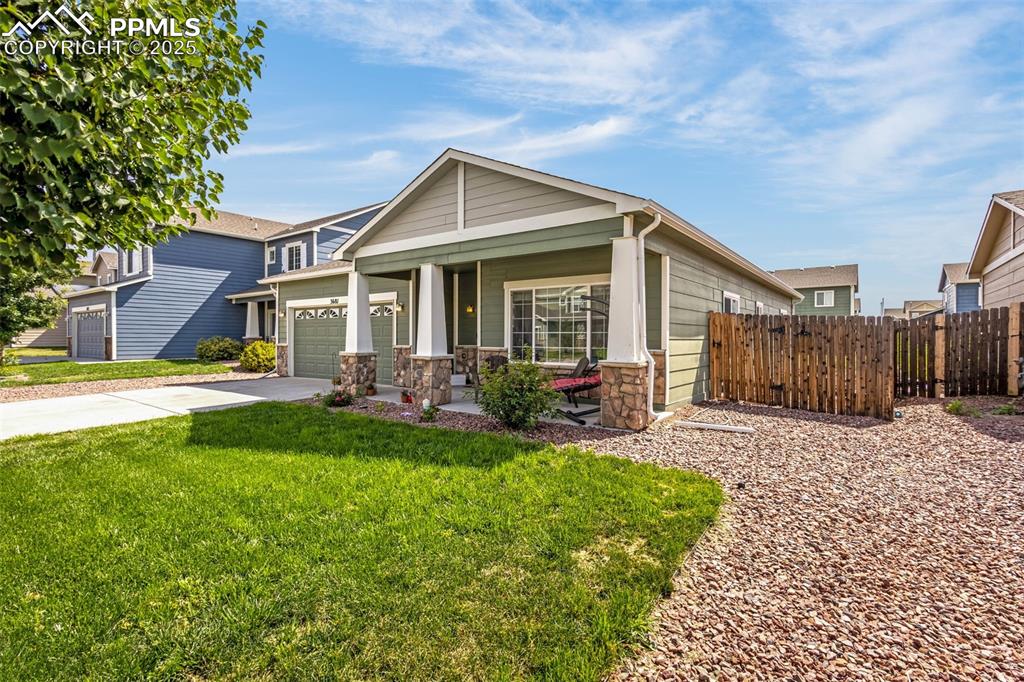
Level lot, low maintenance lawn with Wi-Fi enabled sprinkle system. Relax on the covered front porch as you control the sprinklers with your fingertips.
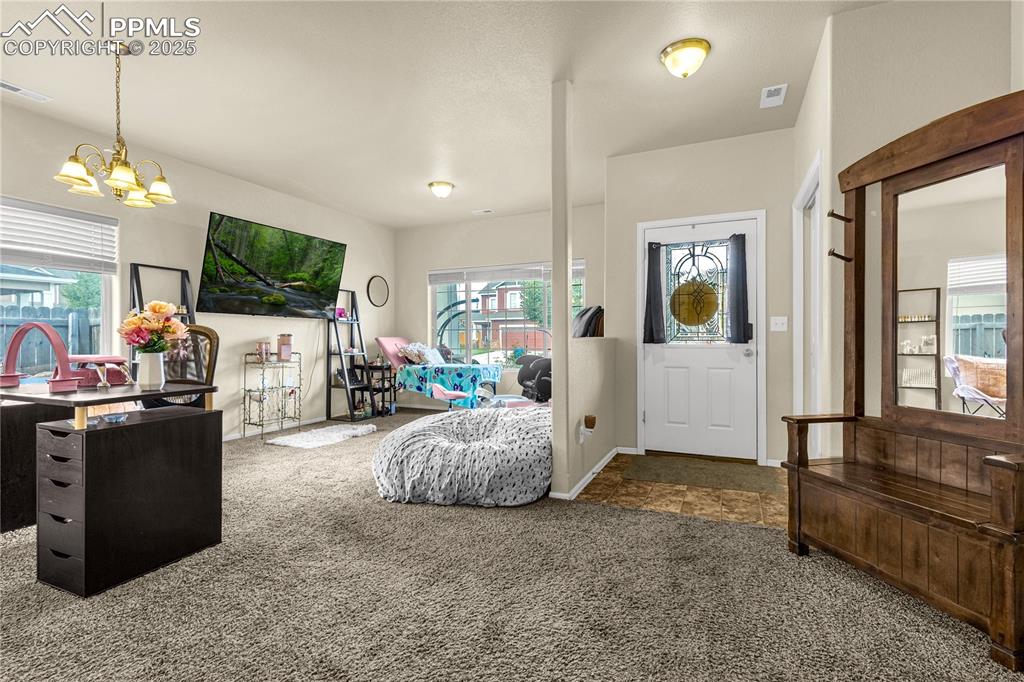
Front Room and/or dining room can be used as an office or closed off for a future 4th bedroom.
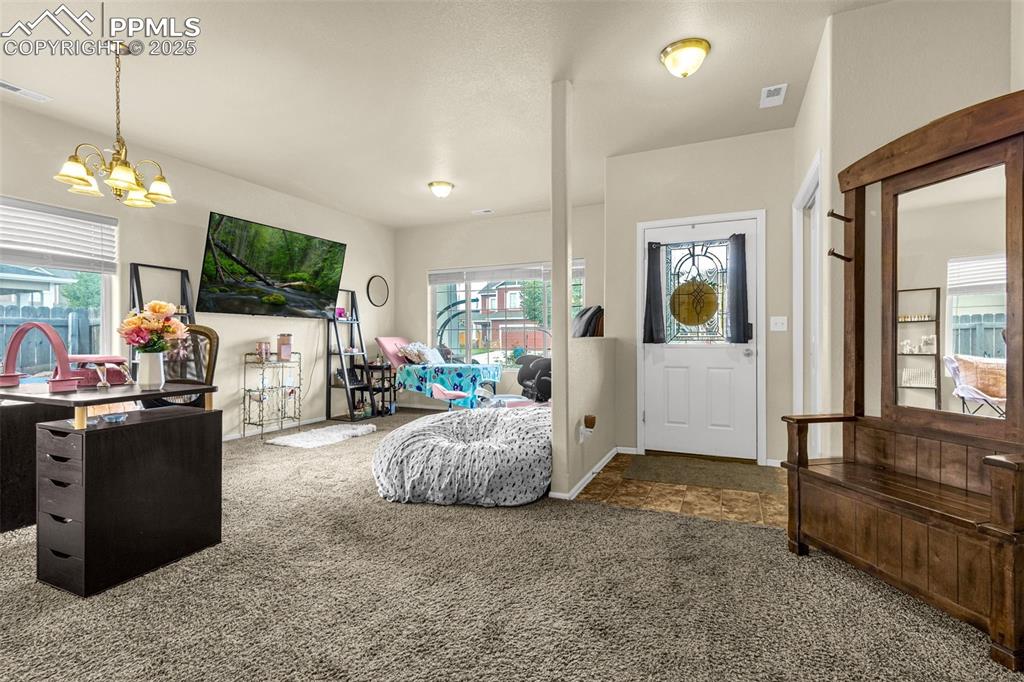
Bright and open home has lots of natural light afforded by the large windows, natural paint and 9' ceilings throughout. Entrance has coat closet, perfect for storage and guests coats.
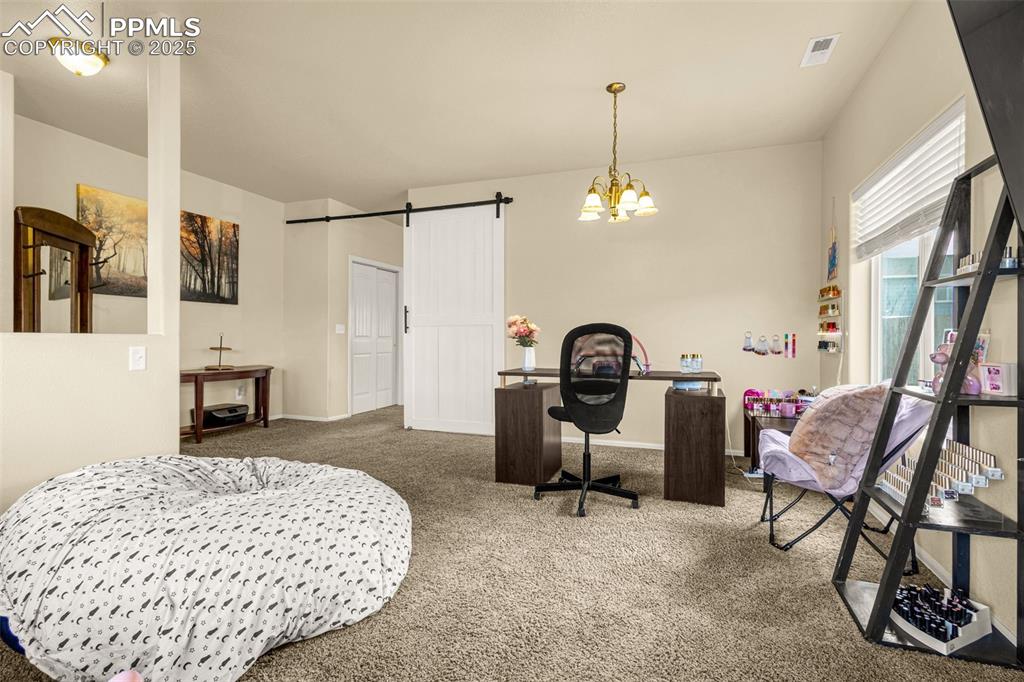
Living/dining room combo is perfect for formal area or flex area such as an office. Close the barn door to create a private space.
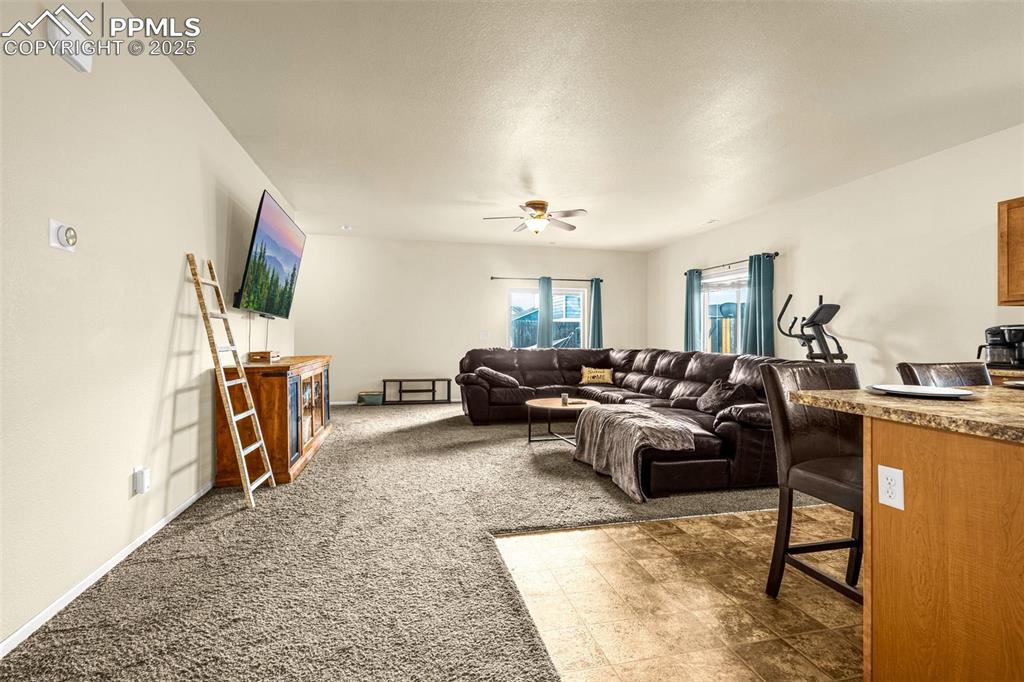
Past the barn door is the view into the walk-out Family Room and Kitchen.
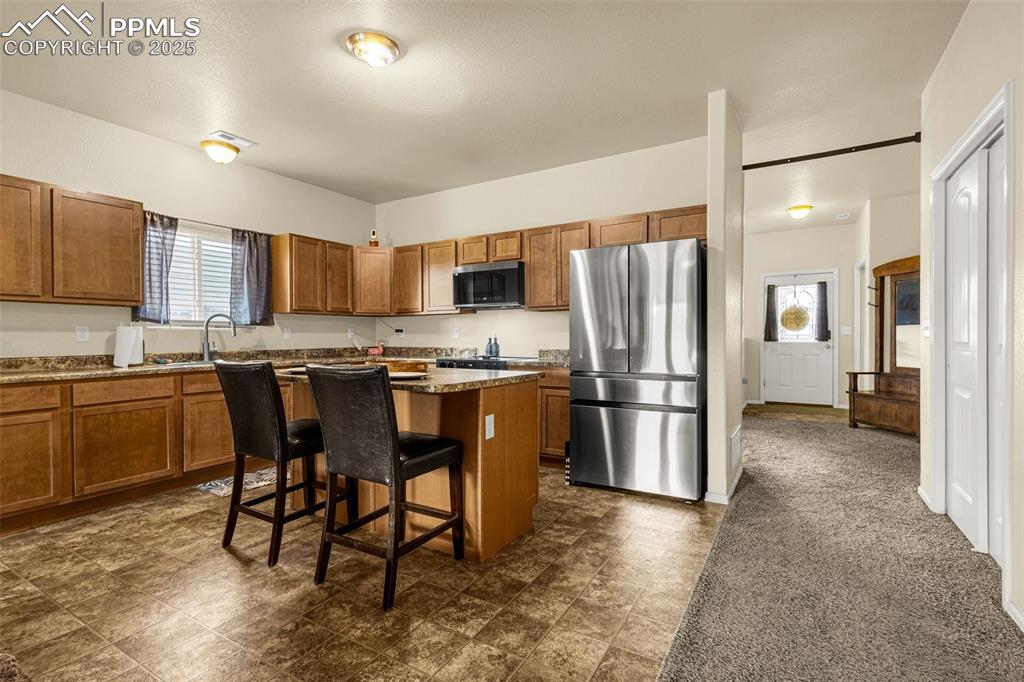
Spacious Kitchen is perfect for the home chef and opens to the Family Room so you are never far from it all.
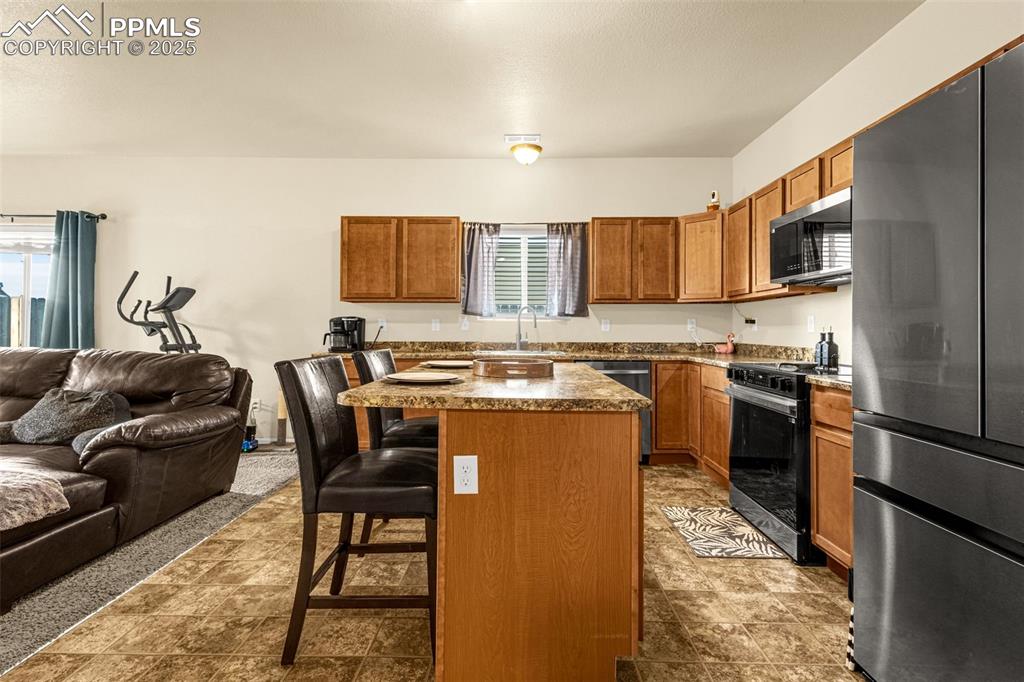
Kitchen with open floor plan, appliances with stainless steel Samsung Bespoke appliances (Refrigerator negotiable)
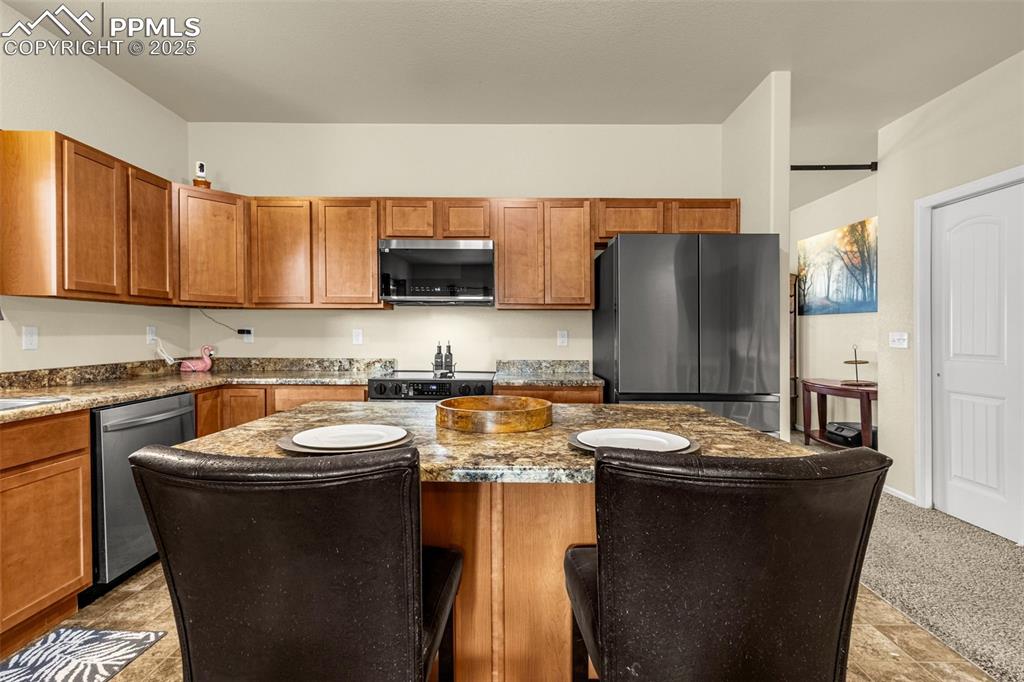
Center Island is perfect for small or large gatherings.
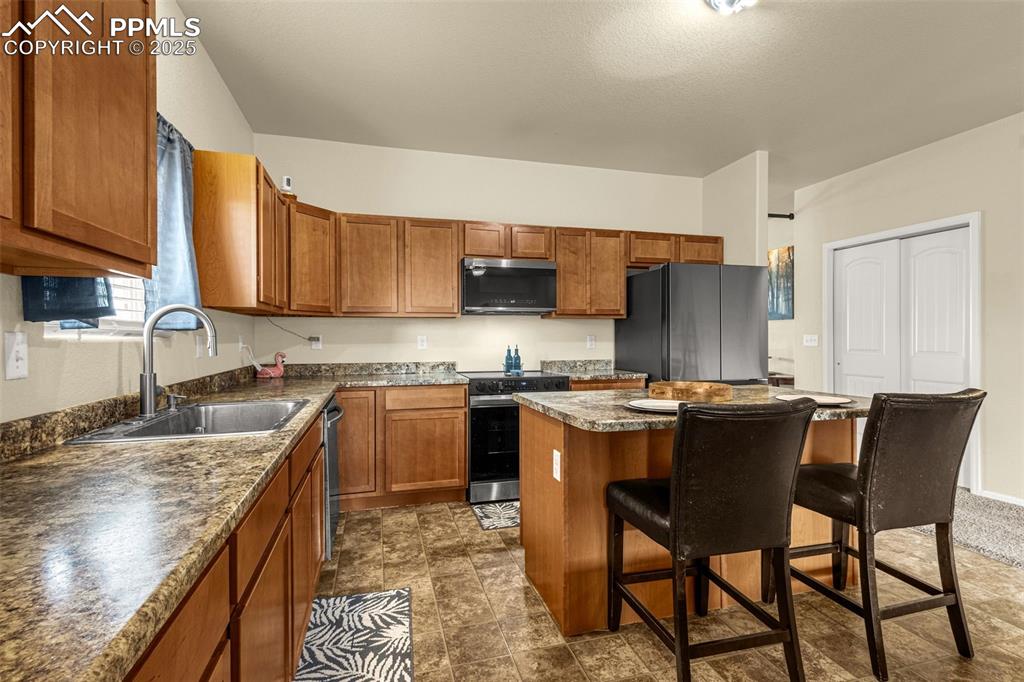
New single-basin sink (2025) and plenty of smooth counters/workspace and shaker style cabinets offer lots of storage.
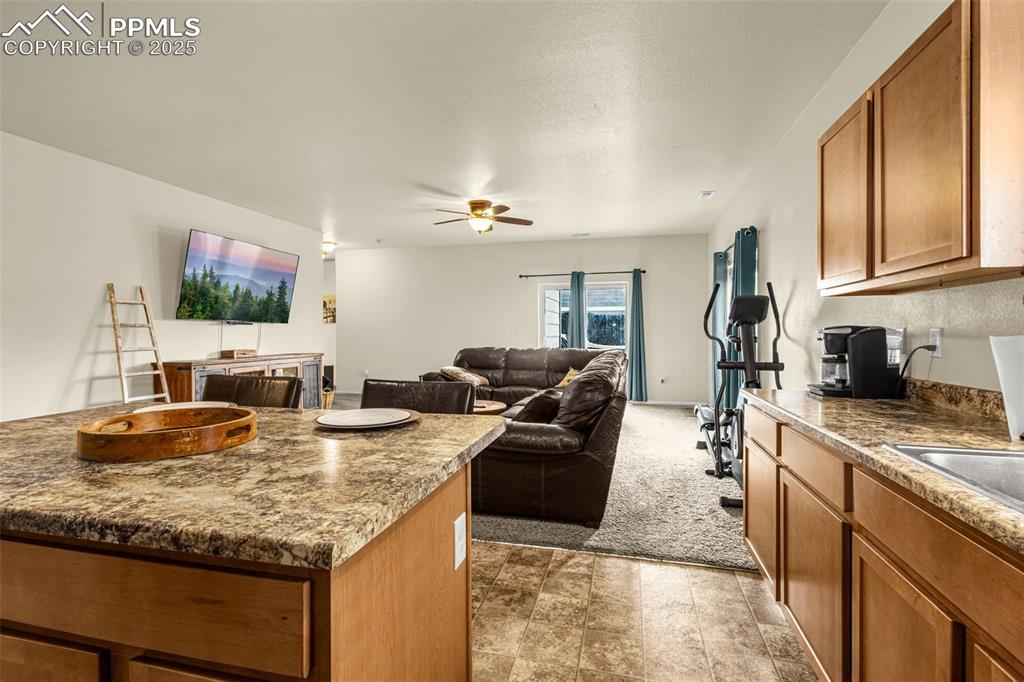
View from the Kitchen opening up to the oversized walk-out Family Room.
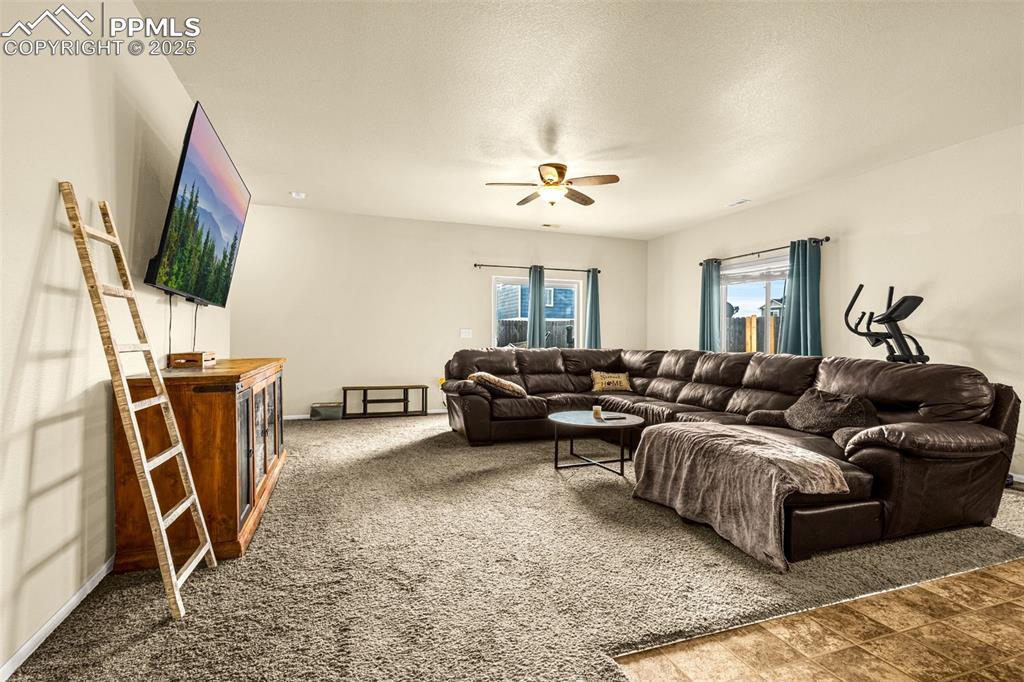
9' ceilings, large windows and make this home bright and airy. Family Room is oversized and perfect for large furniture.
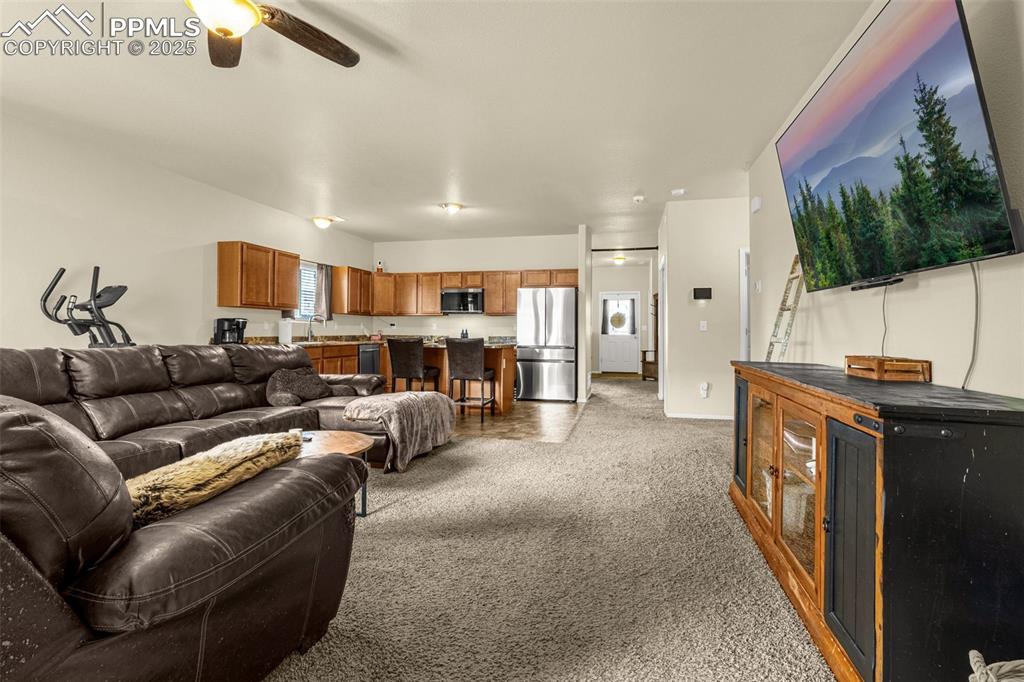
View of the Family Room, Kitchen and Entrance - allowing you to keep your eye on the entire house.
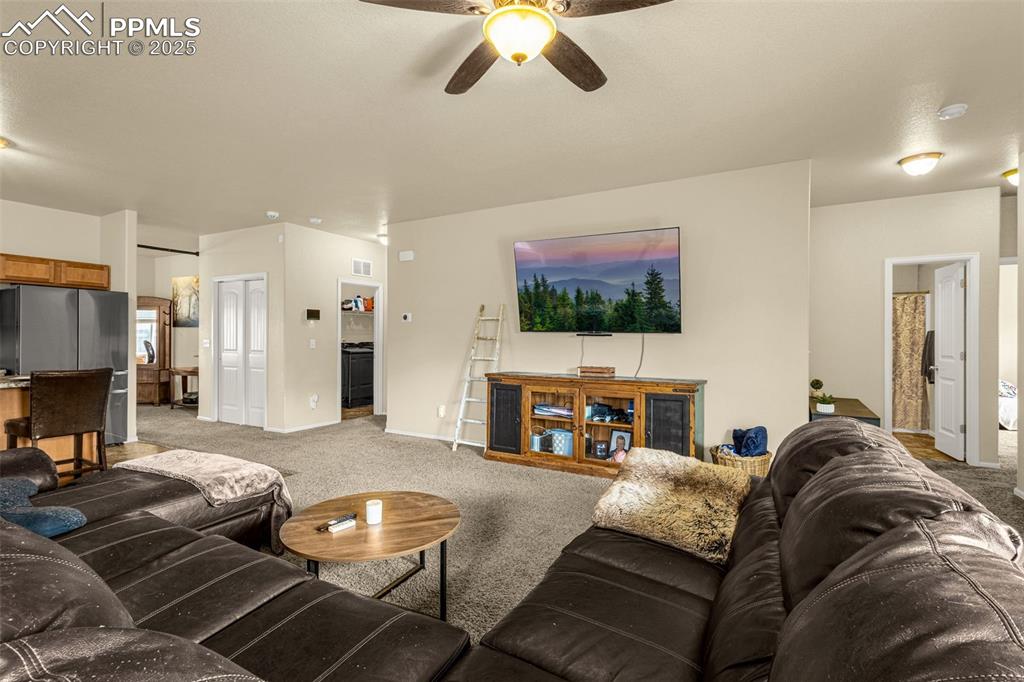
Another view from the Family Room to the left is the owner's entrance, Primary bedroom and to the right is the shared bathroom and secondary bedrooms.
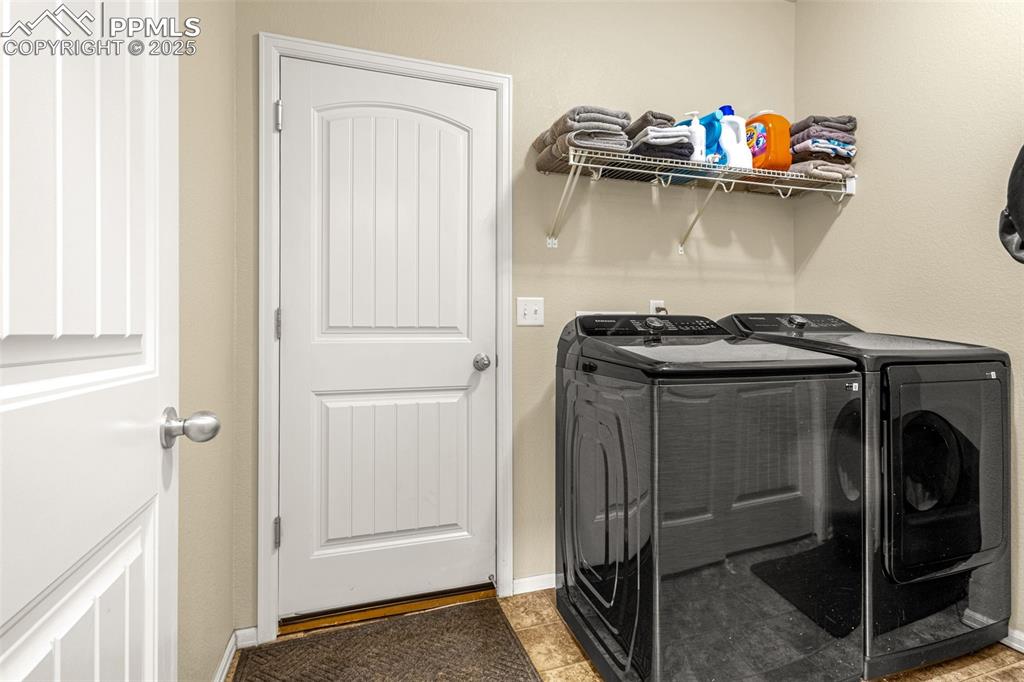
Owner's entrance has zero steps/stairs. Hosting the laundry ad HVAC the space offers plenty of room for storage needs or access.
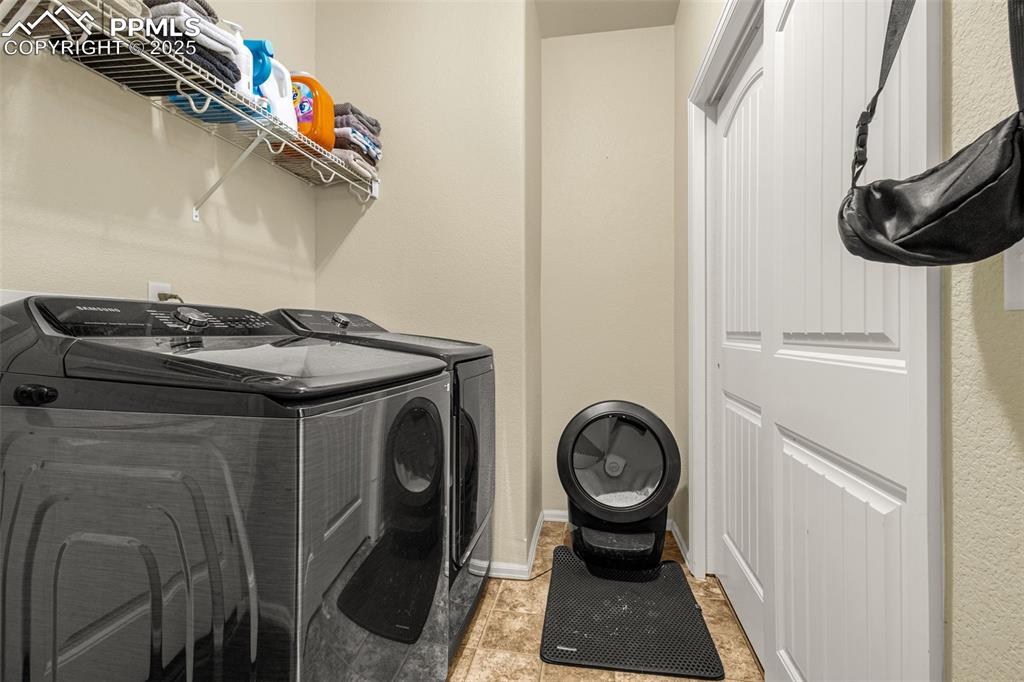
Laundry room with room for large washer and dryer (washer and dryer are negotiable). Your home also has a whole house water softener system.
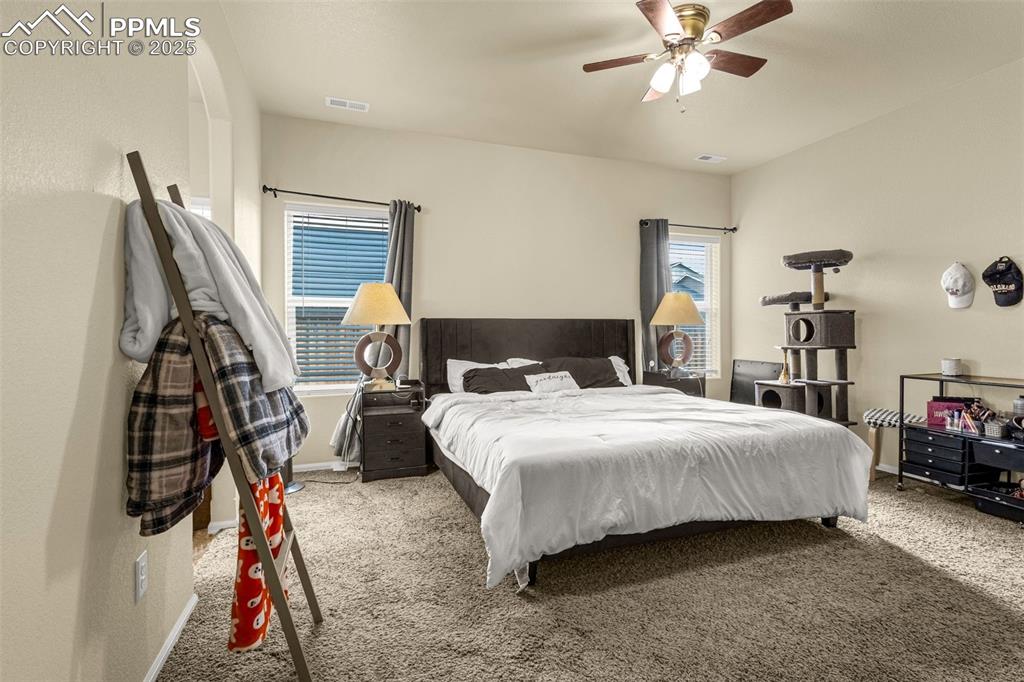
Primary Bedroom has 9' ceilings, large windows, walk-in closet and plenty of of room for large furniture.
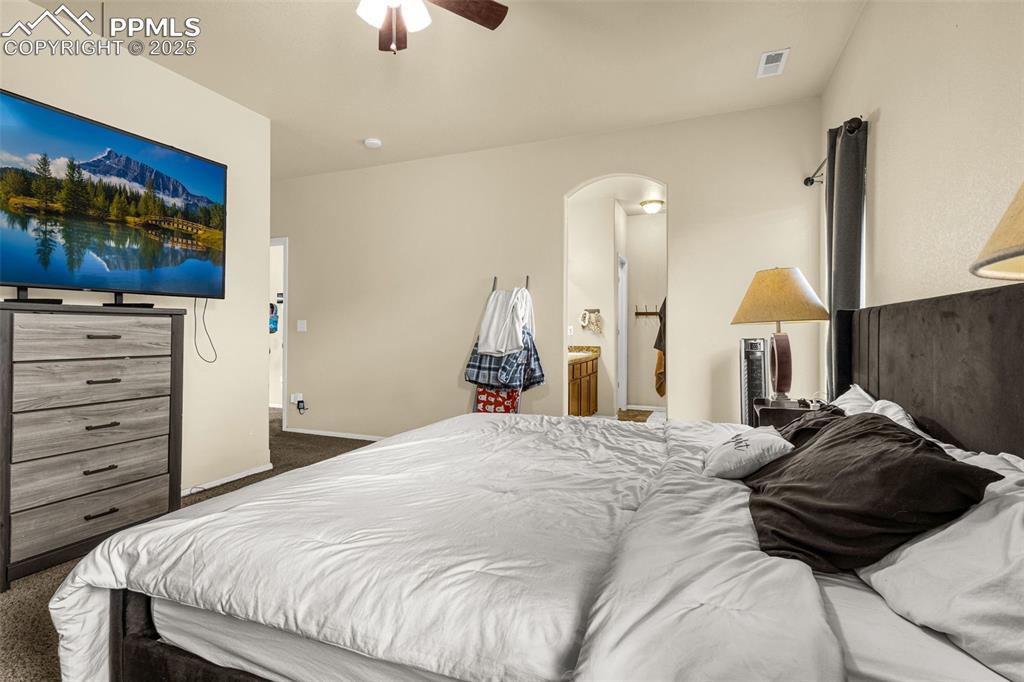
Primary bedroom with 5-piece bathroom.
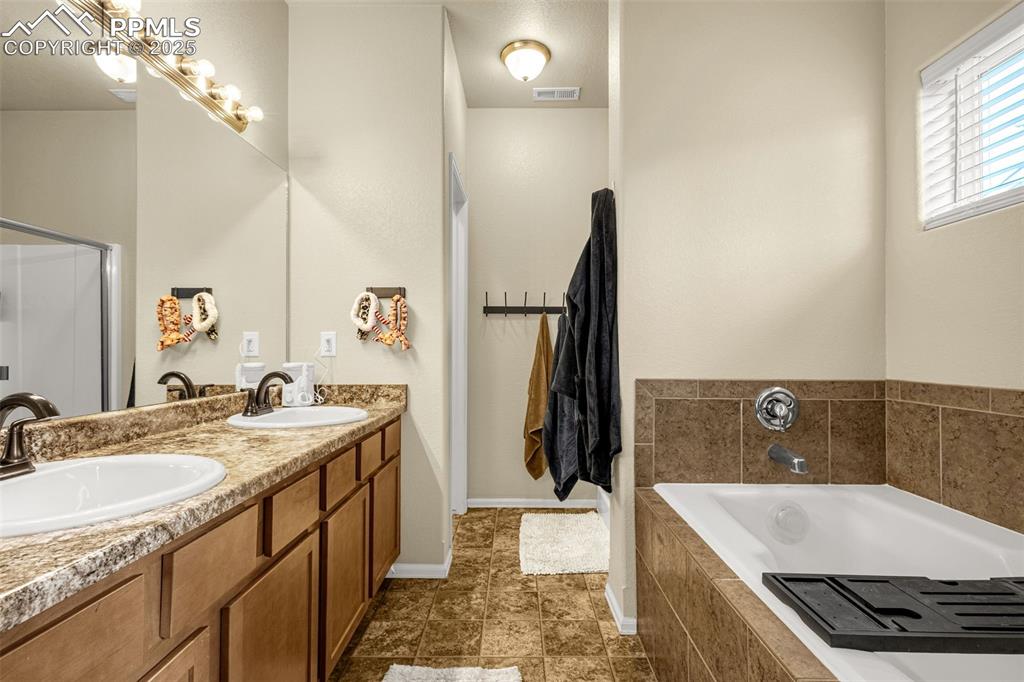
Primary bathroom offers dual sinks, soaking tub, stand alone shower and WC.
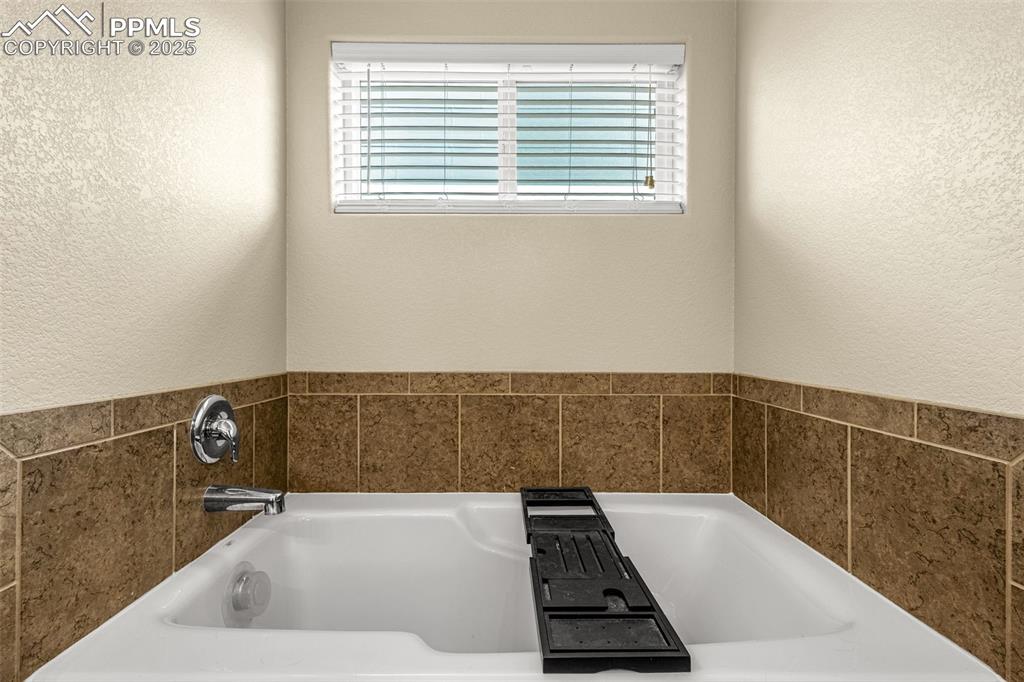
Relax in the large tub with tile surround. Perfect way to end the day.
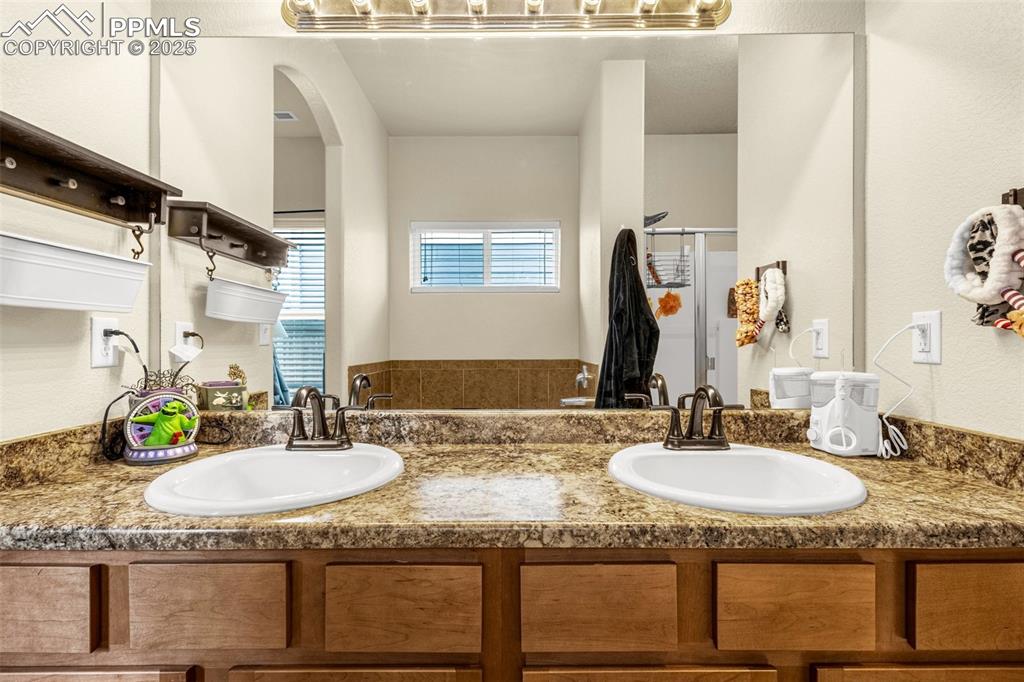
Primary bathroom has dual sinks, smooth counters and plenty of cabinet space for all your storage needs.
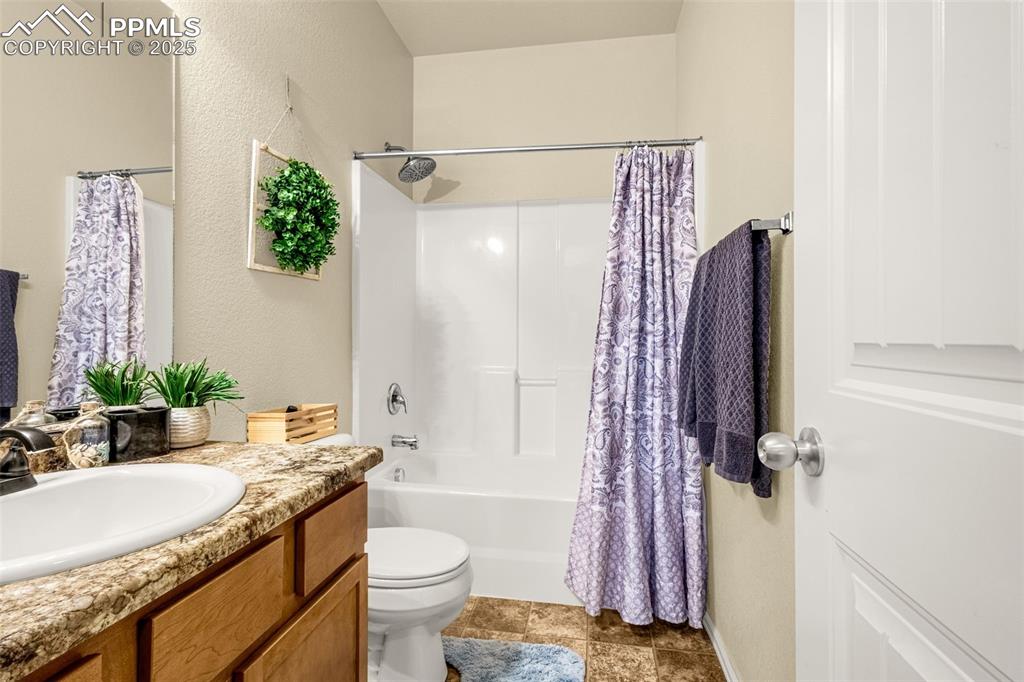
Shared bathroom with smooth counters, storage and shower/tub combo.
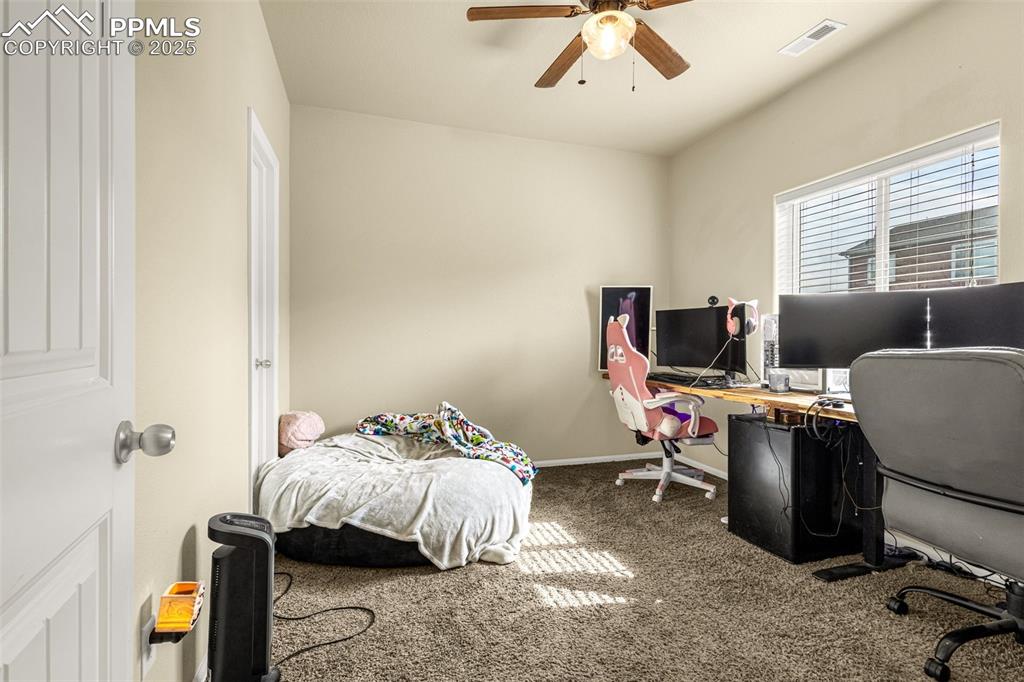
Secondary bedroom has 9' ceilings, ceiling fan, large window for light and spacious walk-in closet.
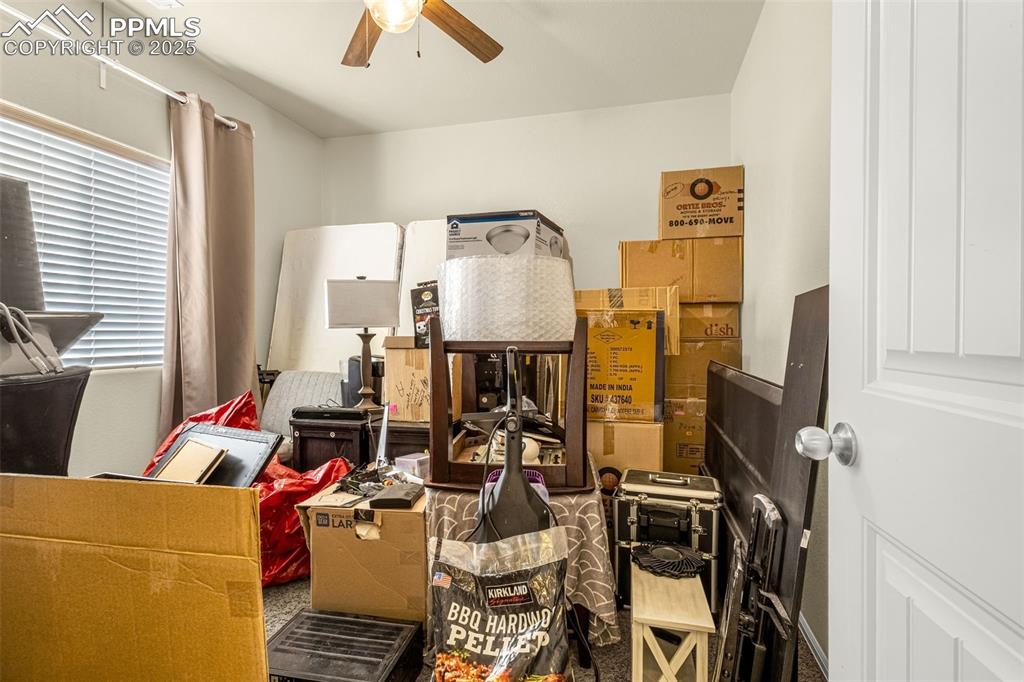
Excuse the mess, Seller's are moving out of your home! Third bedroom offers ceiling fan, large window for light and spacious walk-in closet.
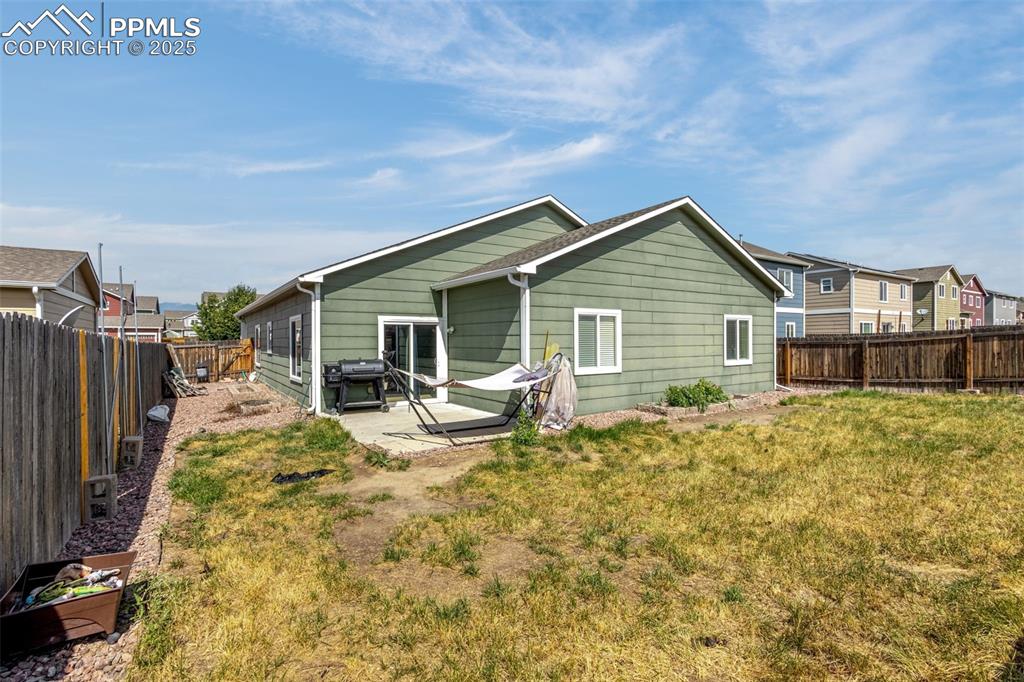
Rear view of house with a fenced backyard, a patio area, and area ready to a garden and your designs.
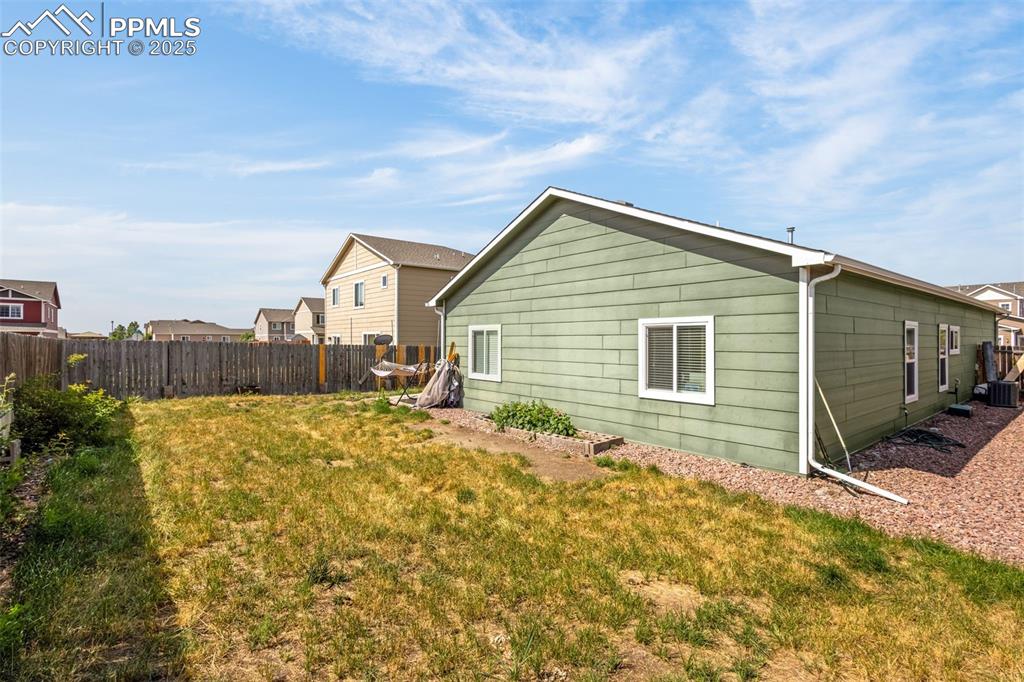
Spacious yard is ready for your final touches.
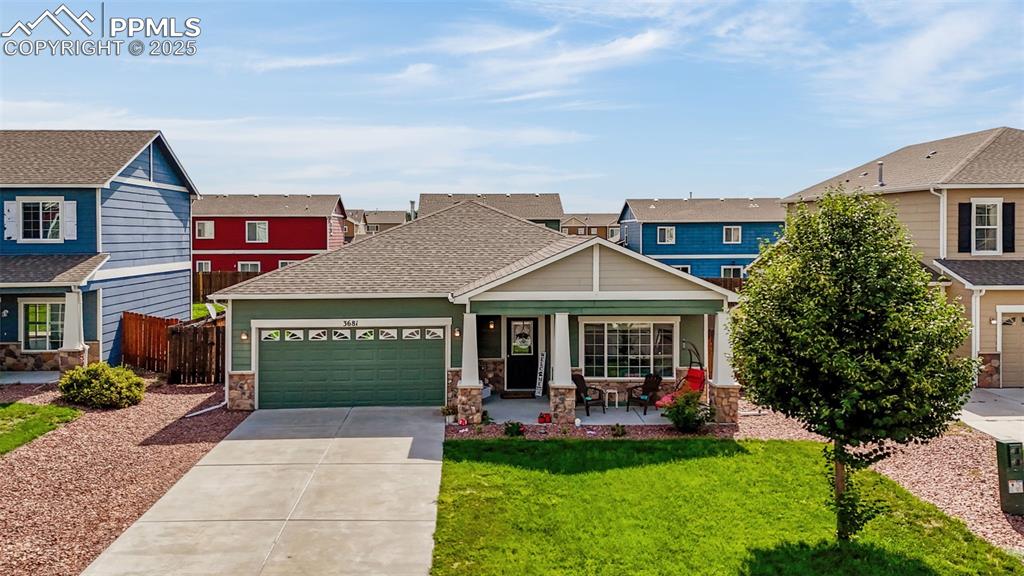
View of front of home featuring a residential view, concrete driveway, an attached garage, roof with shingles, and a porch
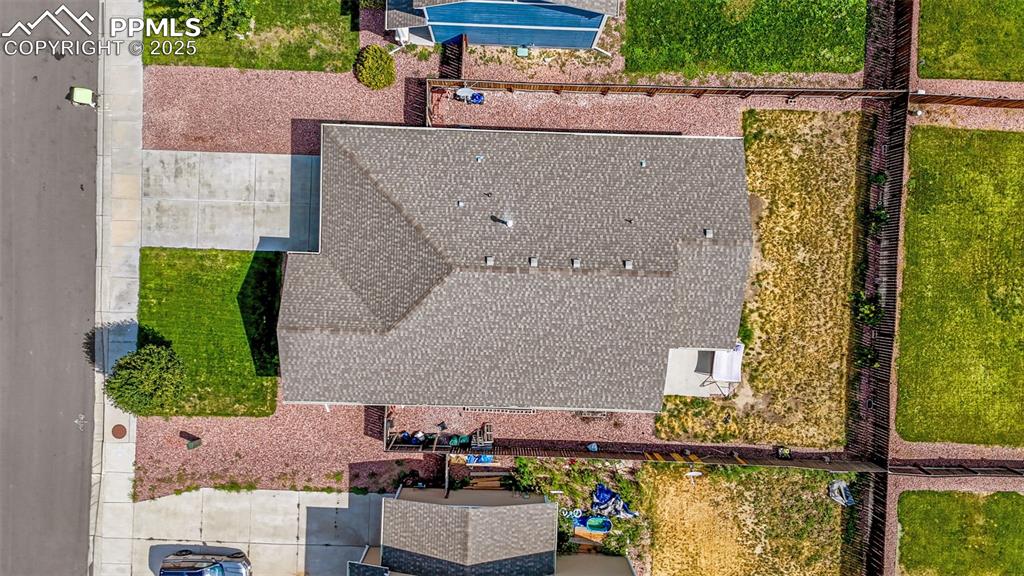
Aerial view shows the well planned home and low maintenance yard.
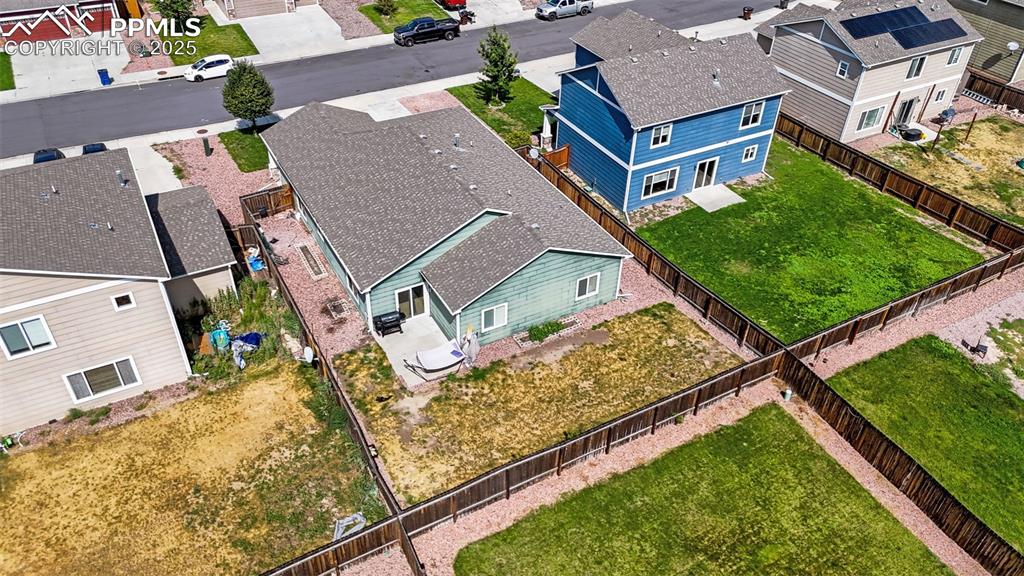
Aerial view of residential area
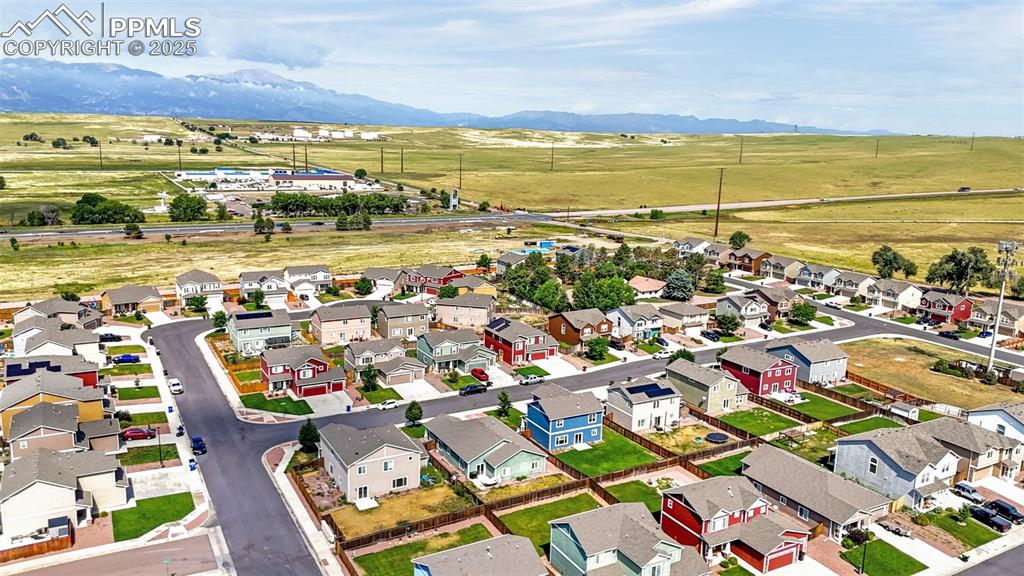
Aerial view of residential area with mountains. Allowing easy access to Powers, HWY 24 and more!
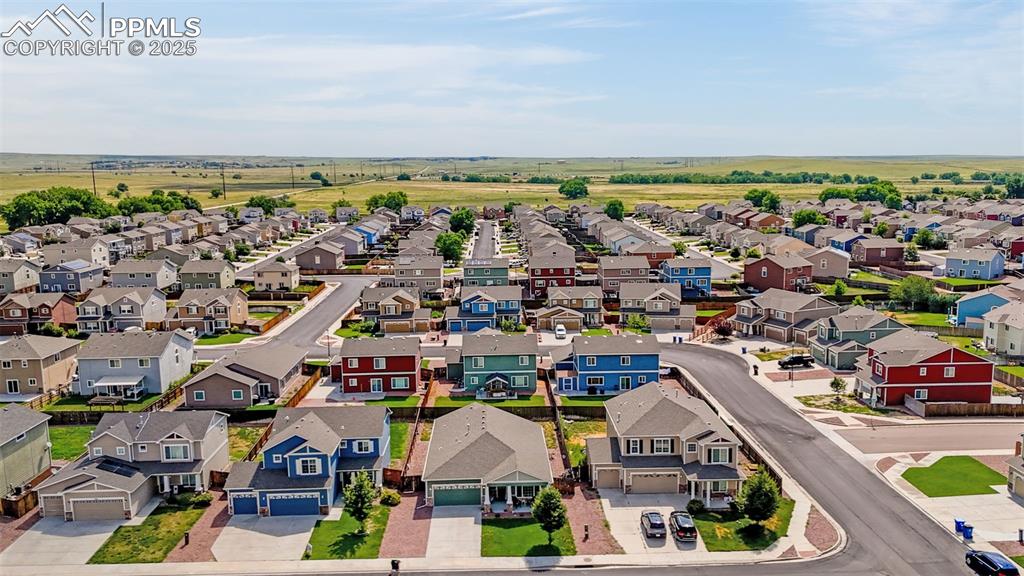
Aerial view of residential area with trails to pocket park with play structure.
Disclaimer: The real estate listing information and related content displayed on this site is provided exclusively for consumers’ personal, non-commercial use and may not be used for any purpose other than to identify prospective properties consumers may be interested in purchasing.