4884 Sanctuary Grove, Colorado Springs, CO, 80906
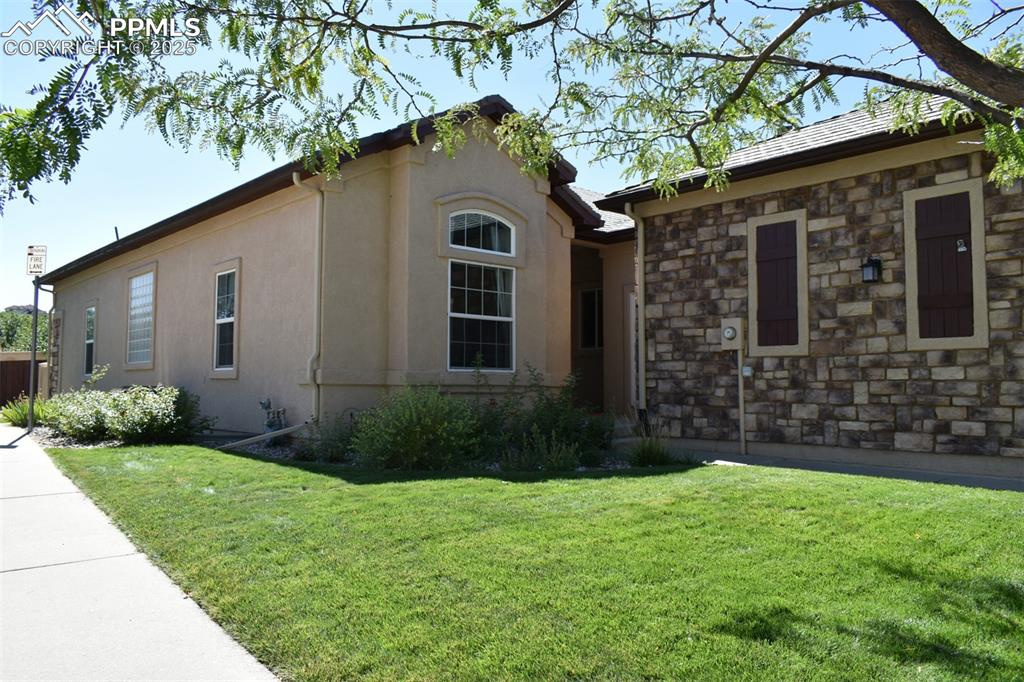
View of front of house
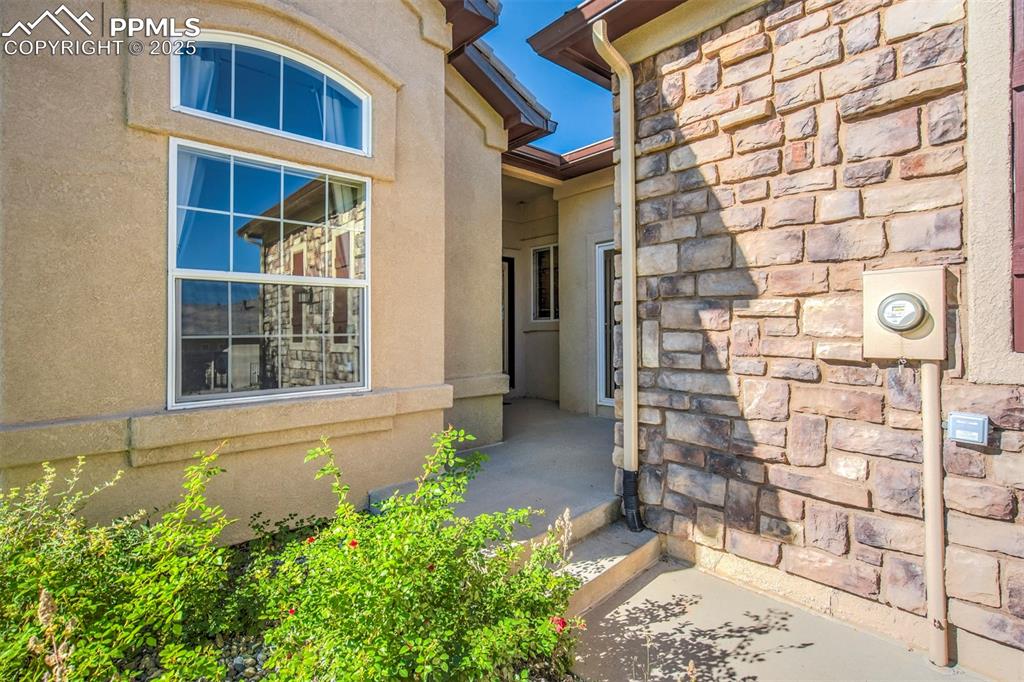
Entry to property with stone siding and stucco siding
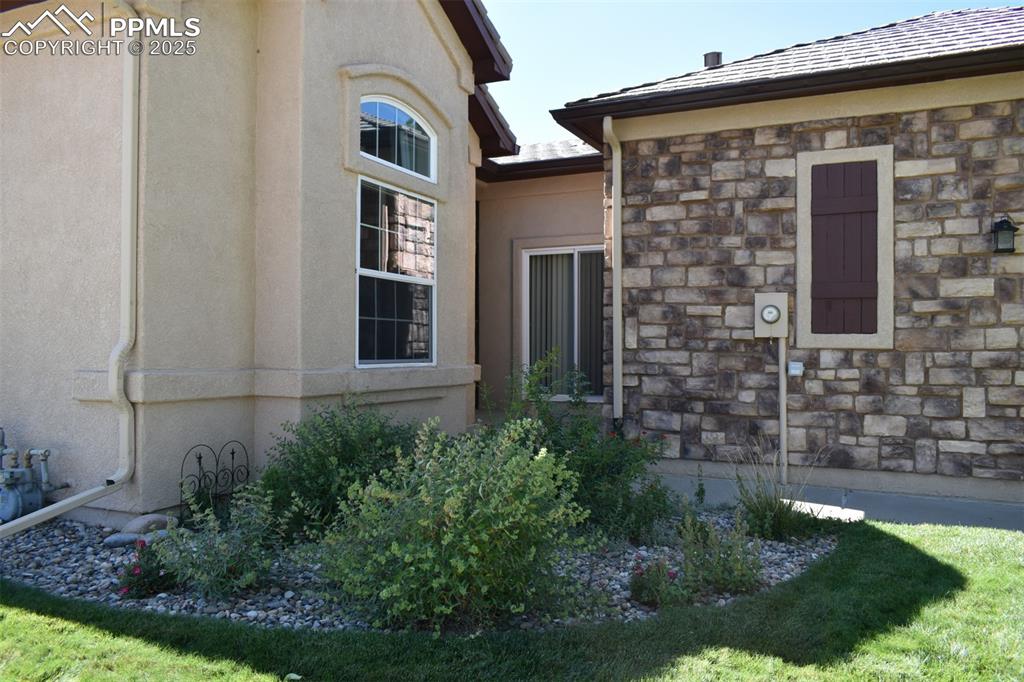
Exterior entry view
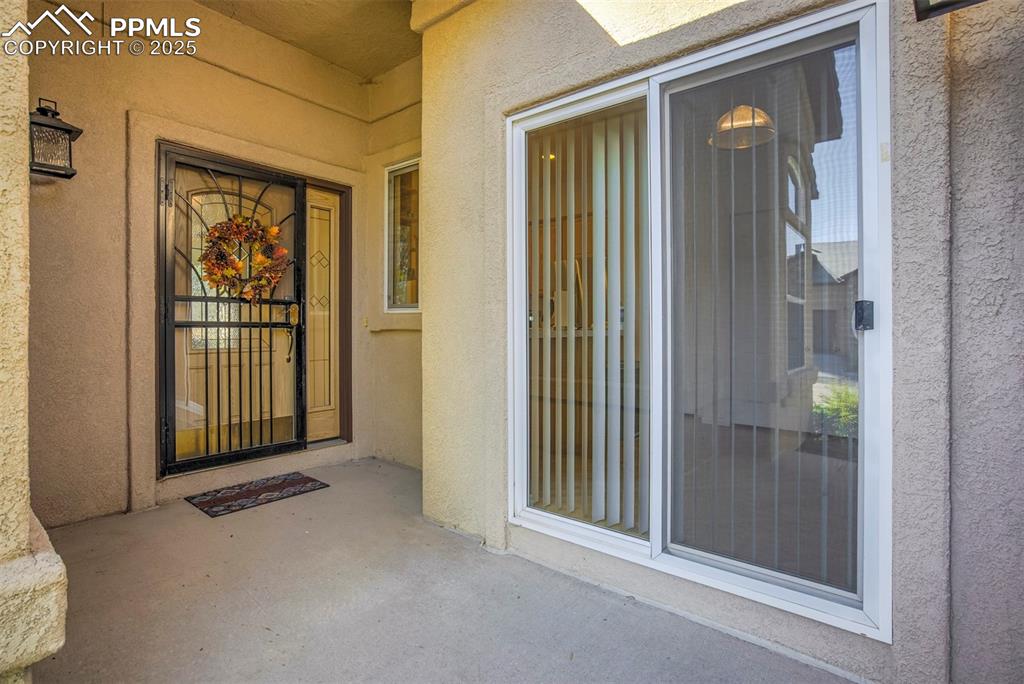
View of exterior entry featuring sliding door from kitchen
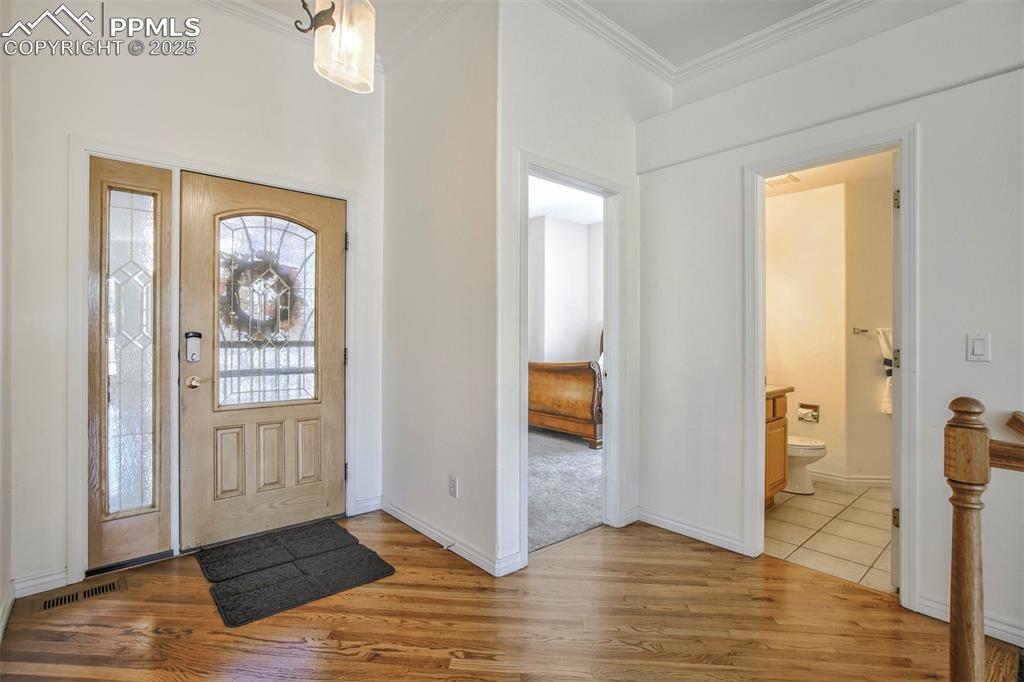
Foyer entrance
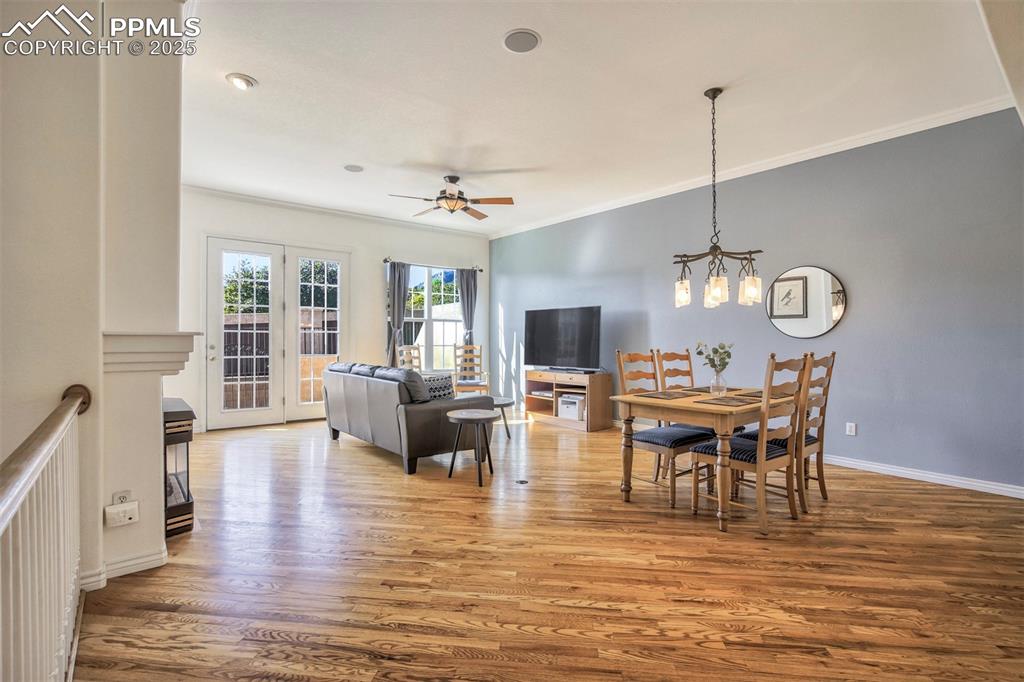
Dining room with ornamental molding, wood finished floors, a chandelier, and a ceiling fan
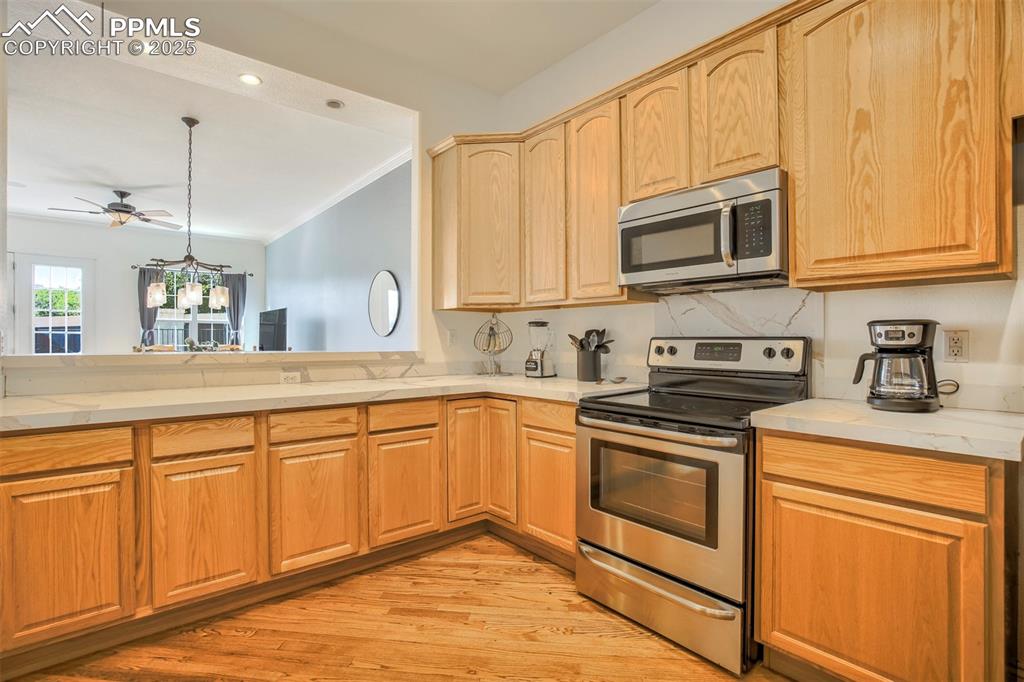
Kitchen with appliances with stainless steel appliance and solid surface countertops
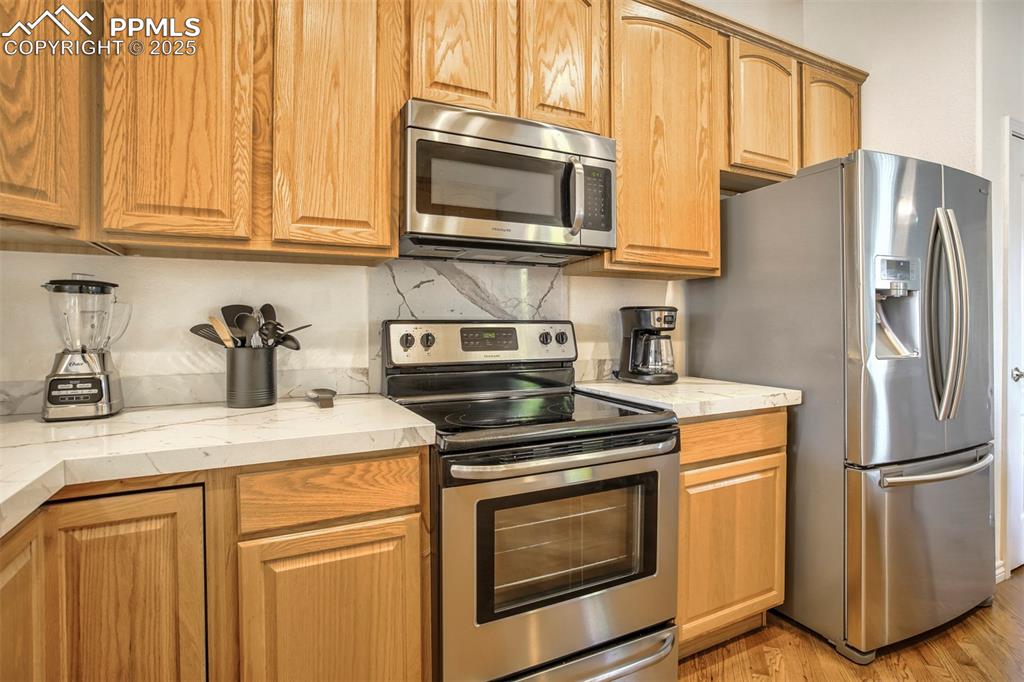
Kitchen featuring stainless steel appliances, decorative backsplash, light wood-type flooring, and light stone countertops
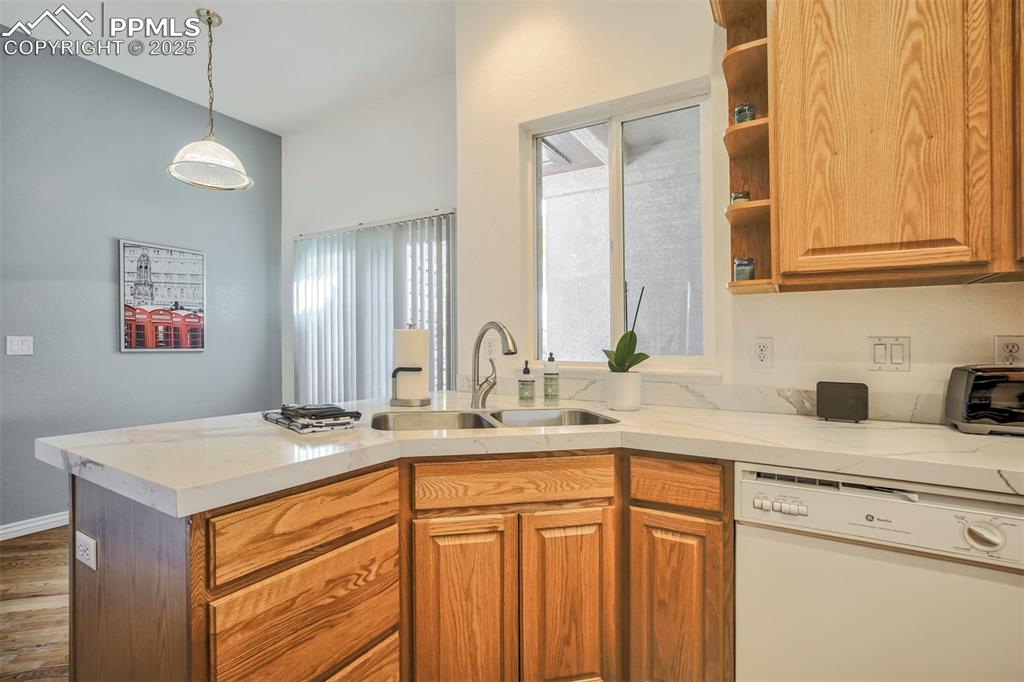
Kitchen featuring white dishwasher, wood finished floors, plenty of natural light, and a peninsula
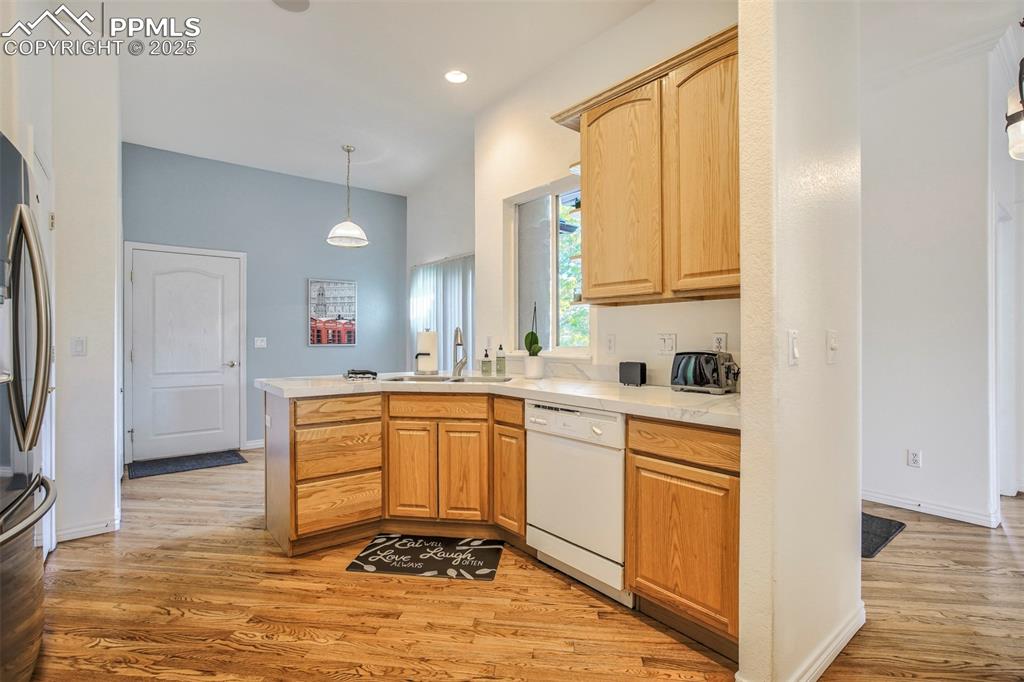
Kitchen featuring a peninsula, white dishwasher, light wood-style flooring, stainless steel refrigerator with ice dispenser, and light countertops
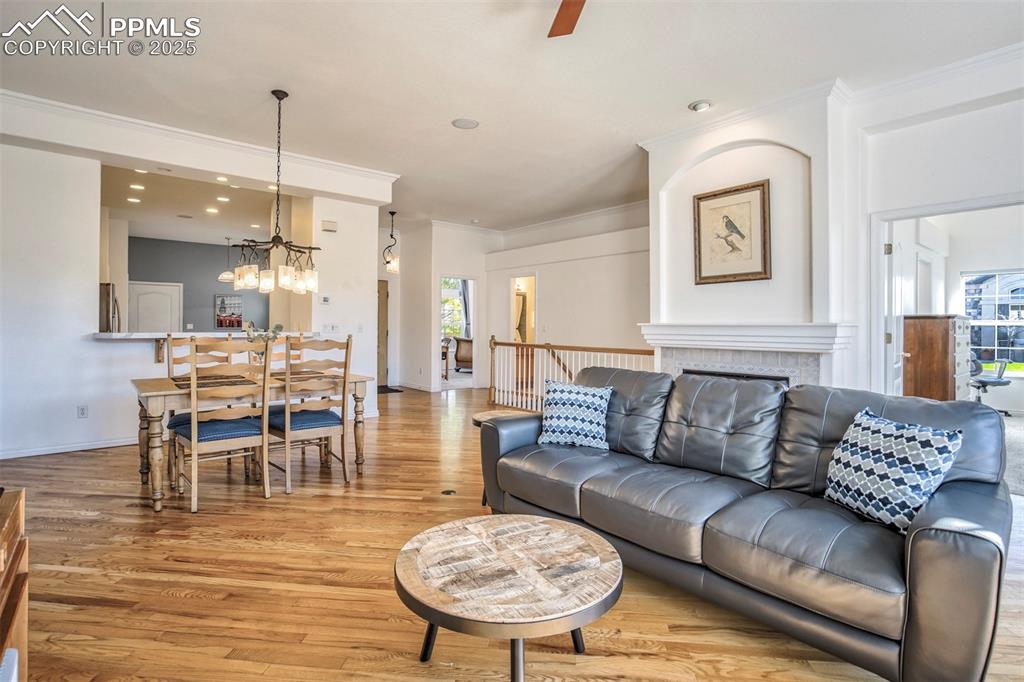
Living room with crown molding, light wood finished floors, ceiling fan, and a tiled fireplace
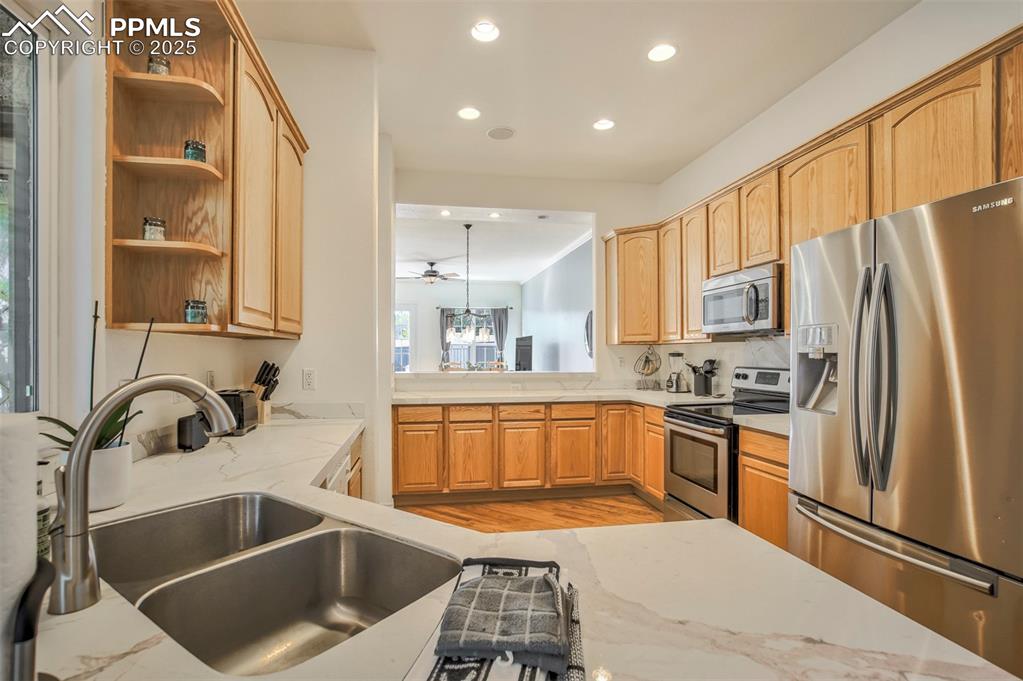
ceiling fan, and light stone countertops
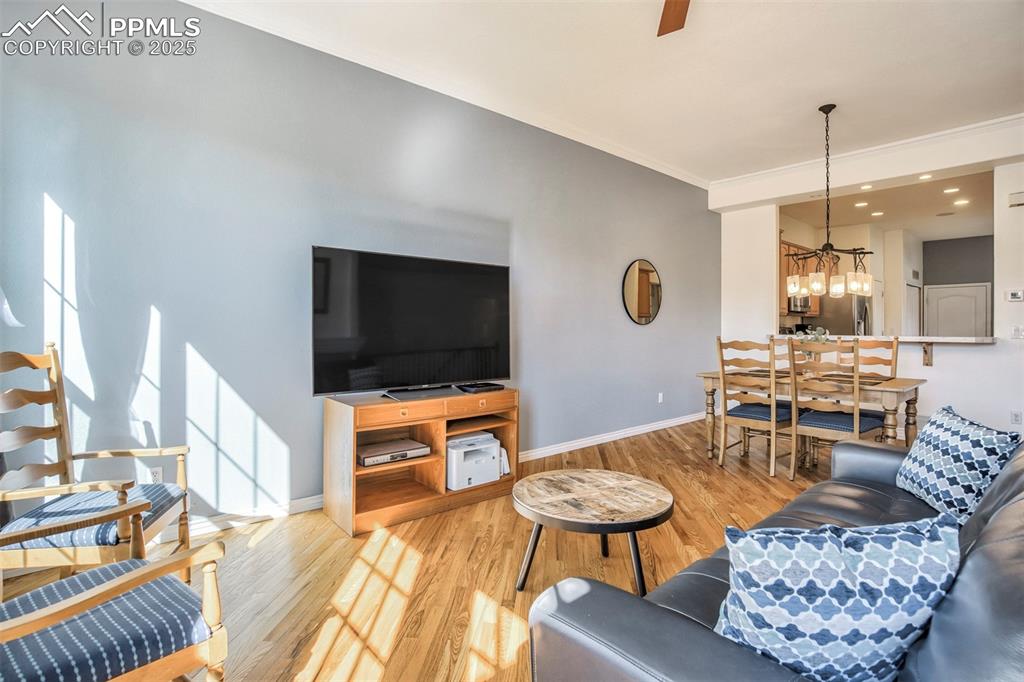
Living area
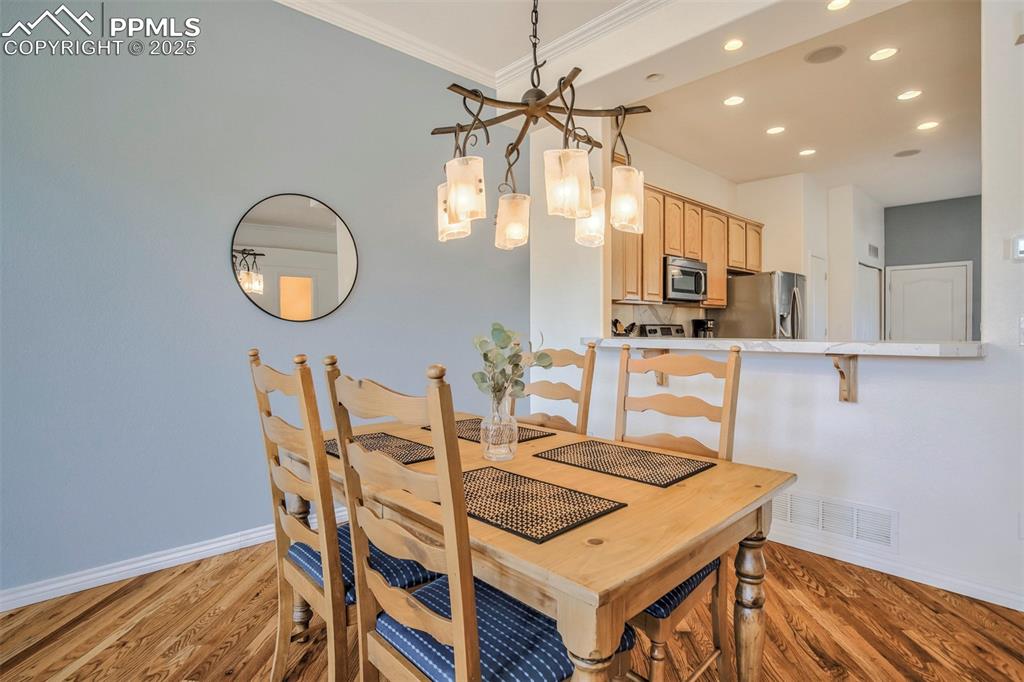
Dining room with breakfast bar
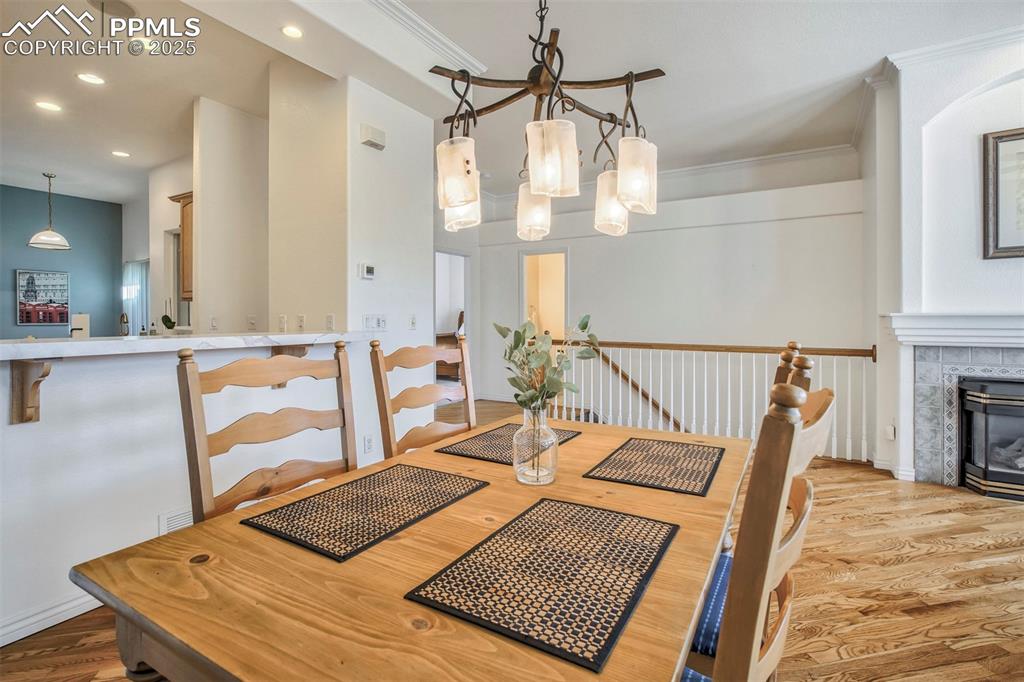
Dining area
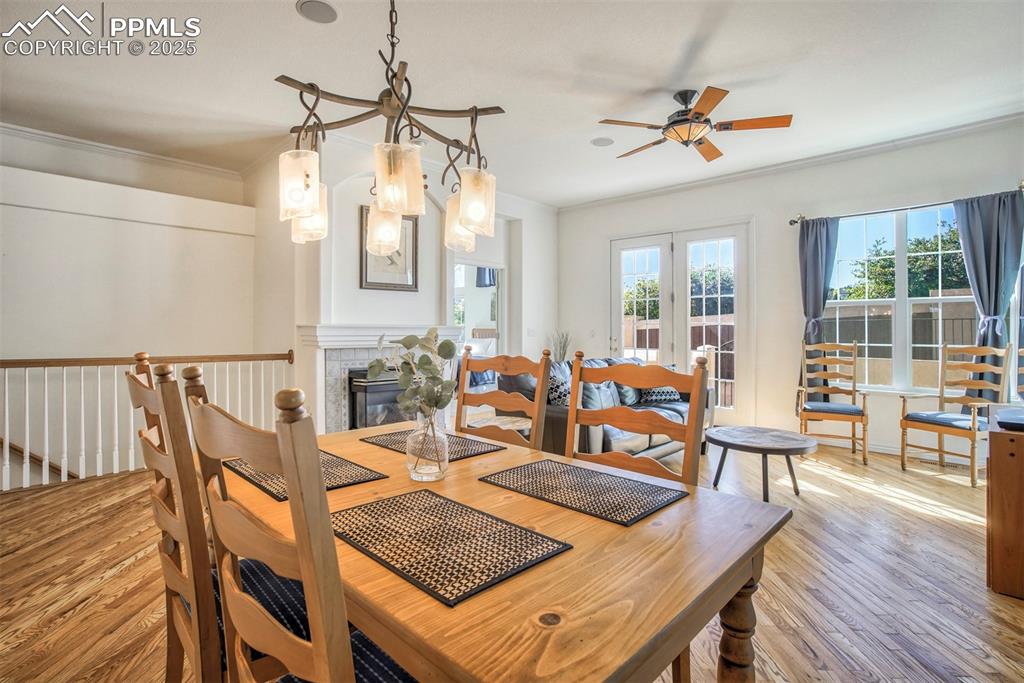
Dining area
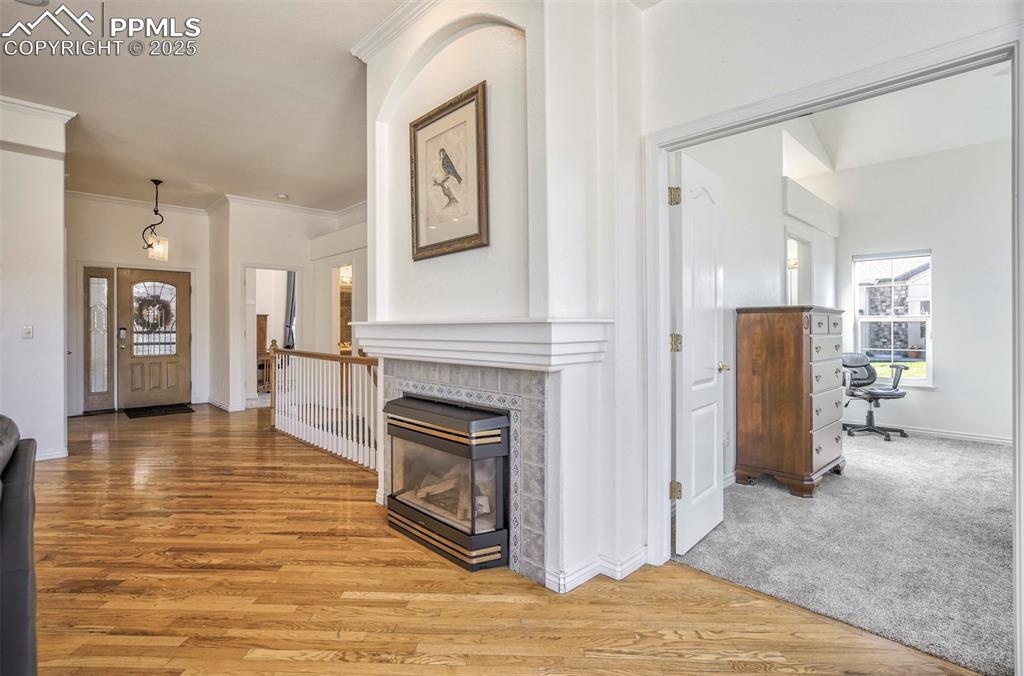
Spacious Open living room
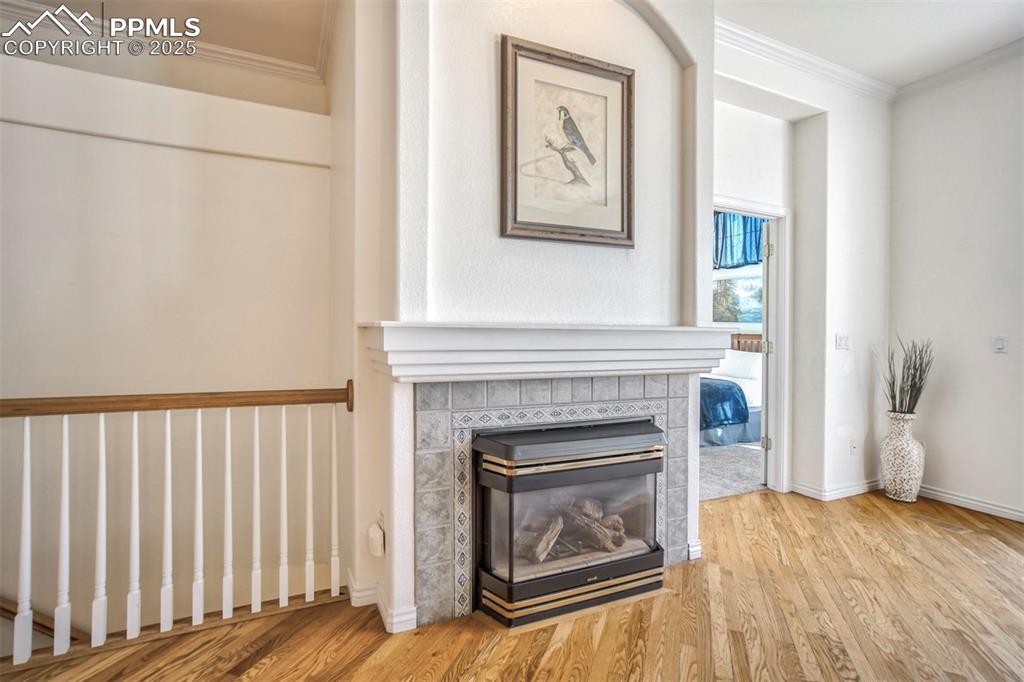
Gas Fireplace
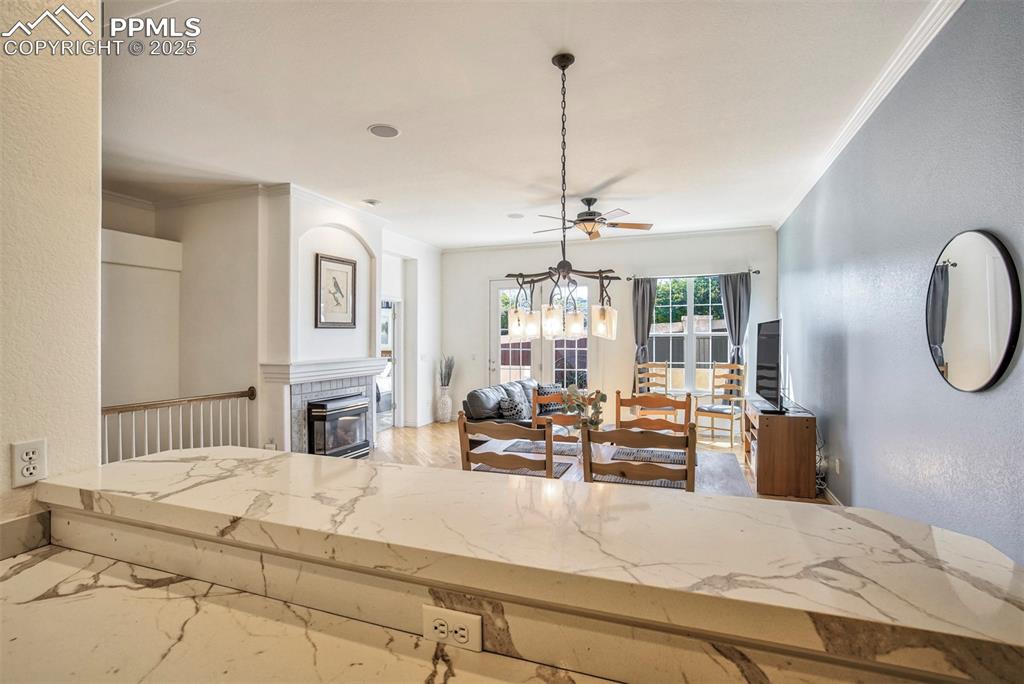
Breakfast Bar
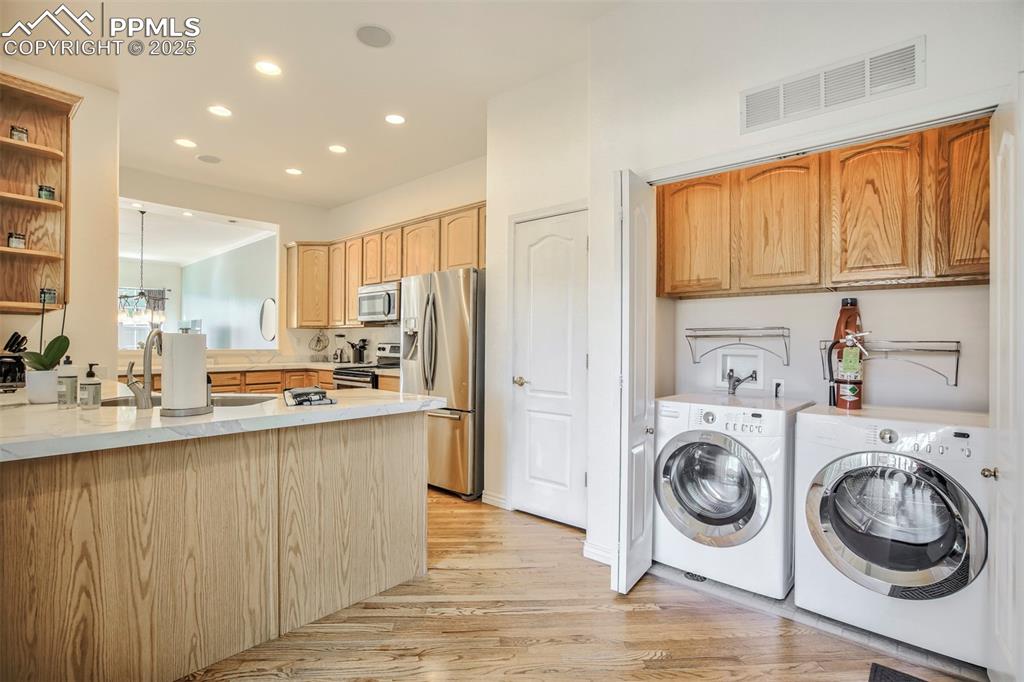
Laundry room featuring washer and dryer, recessed lighting, and light wood-style floors
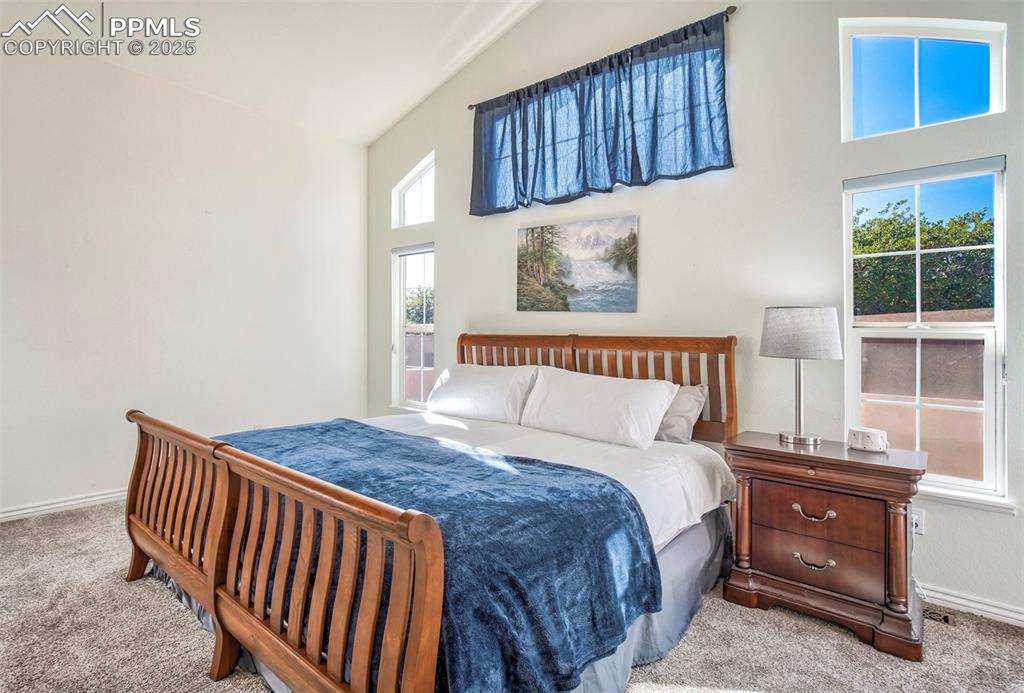
Main Bedroom Suite with vaulted ceilings and abundant light, Walk in Closet
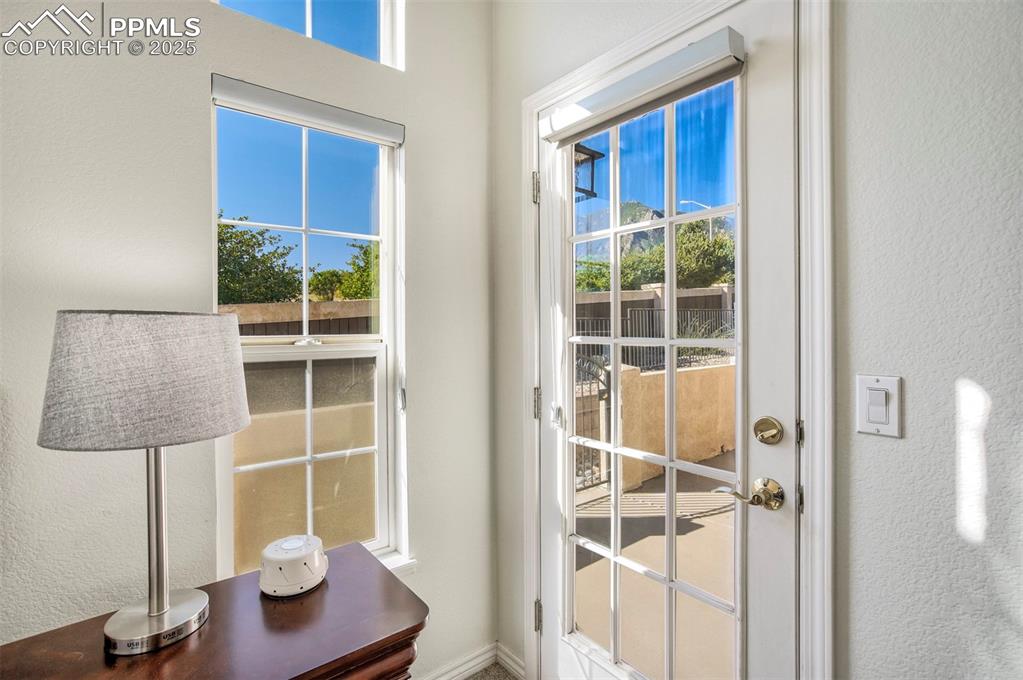
Walk out from Main Bedroom to Rear Patio with Mountain Views
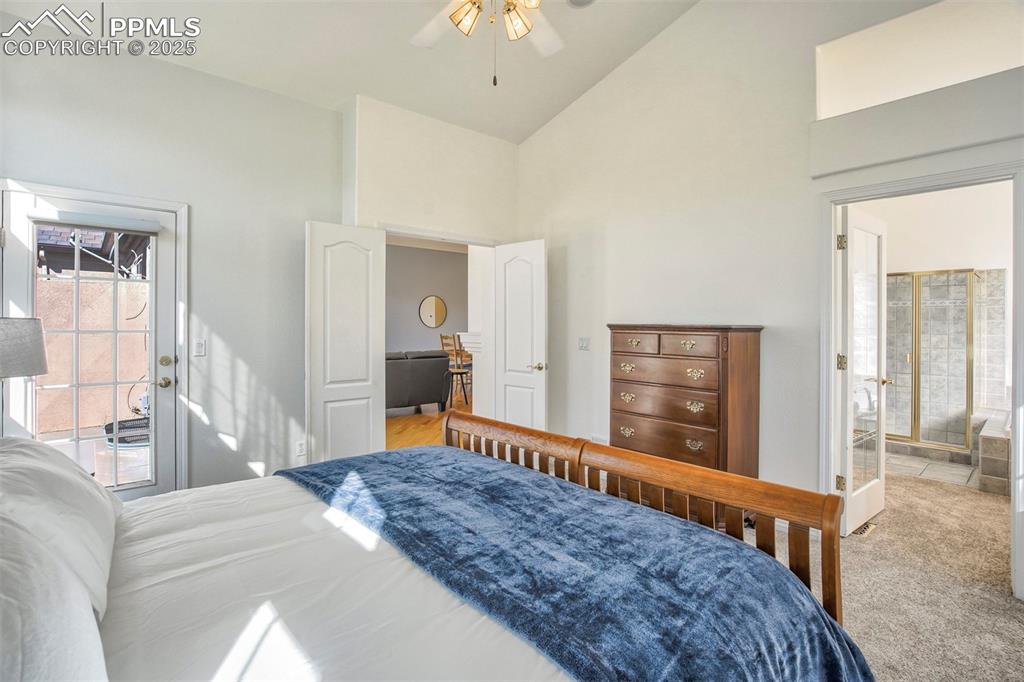
Main Bedroom Suite
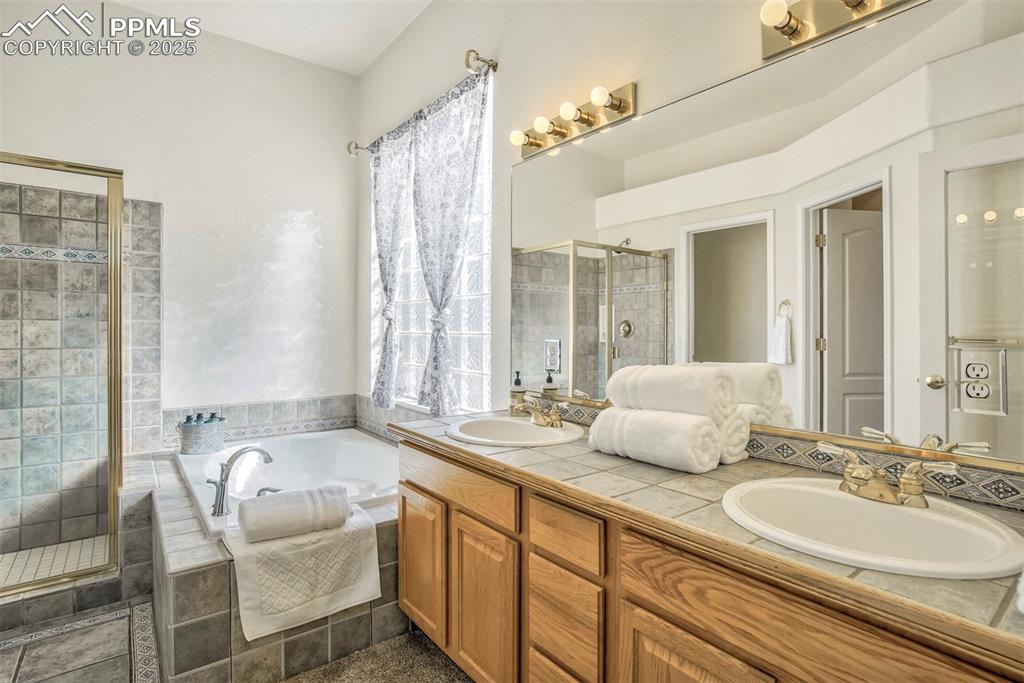
Main 5 piece bath
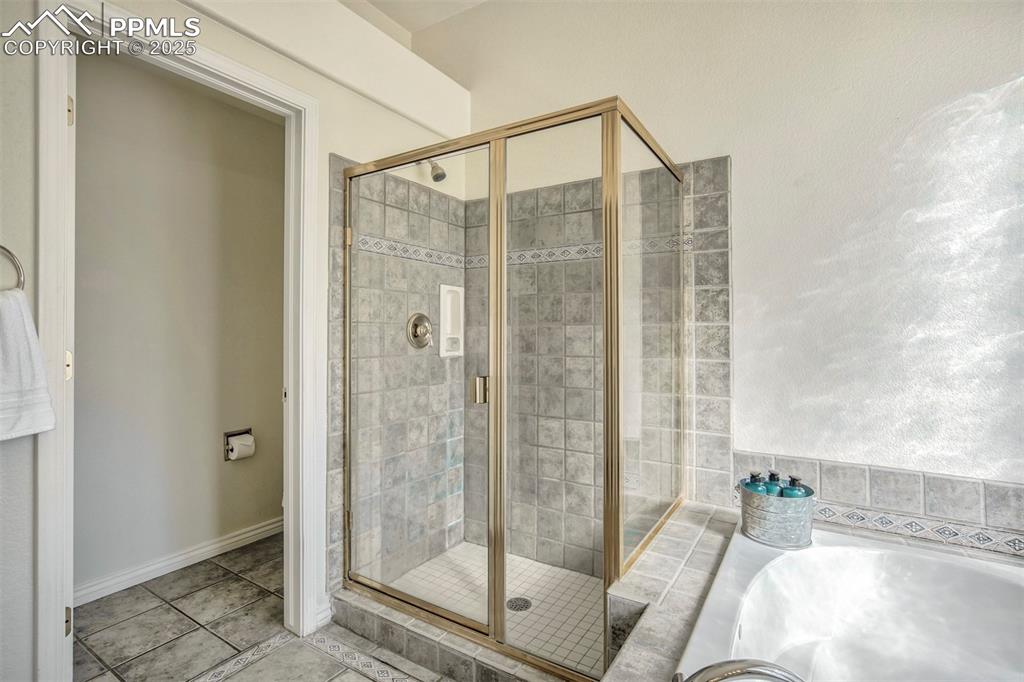
Main bath
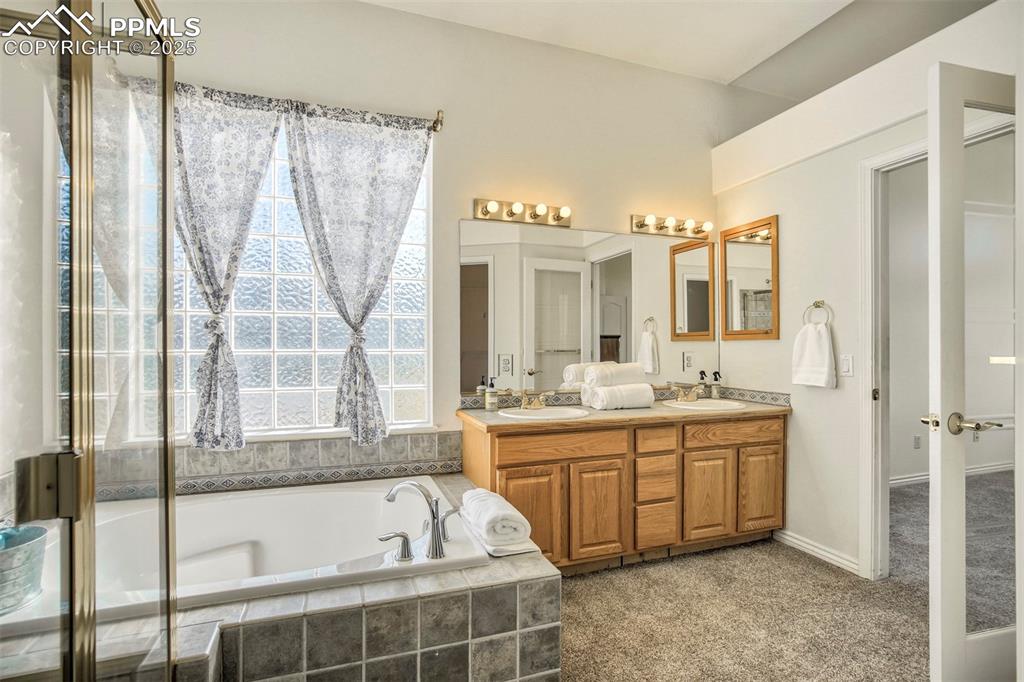
Main bath
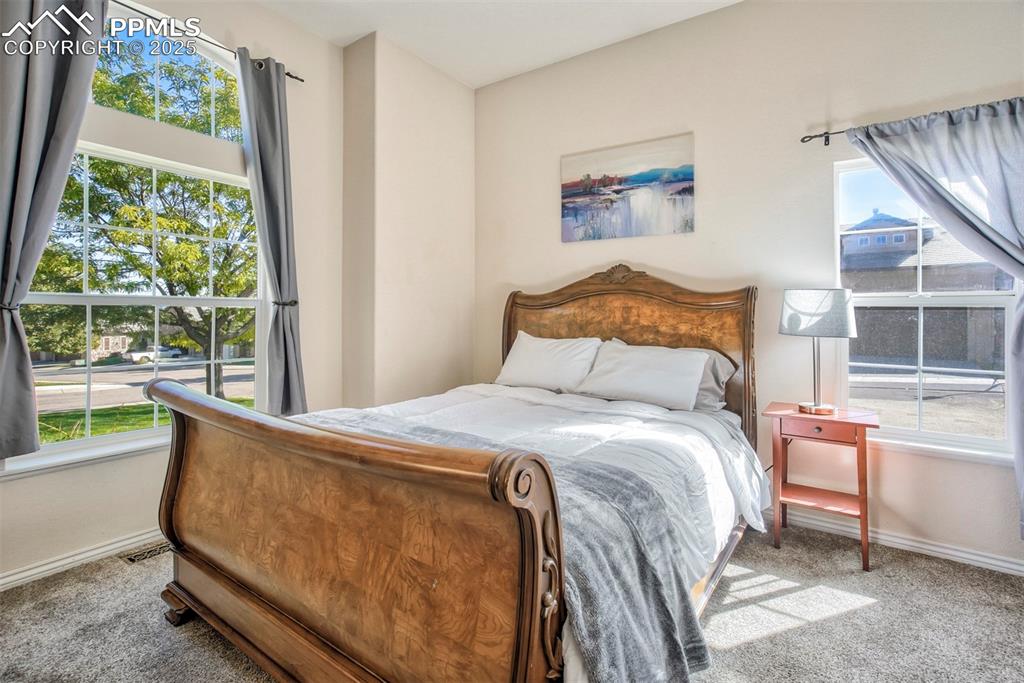
2nd bedroom with multiple windows
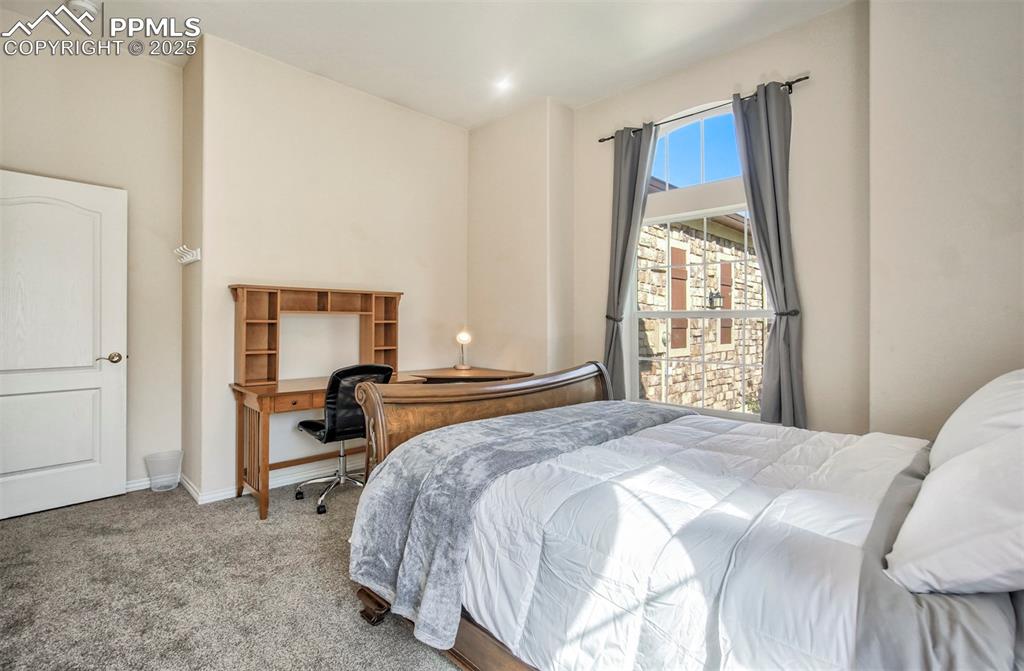
2nd bedroom
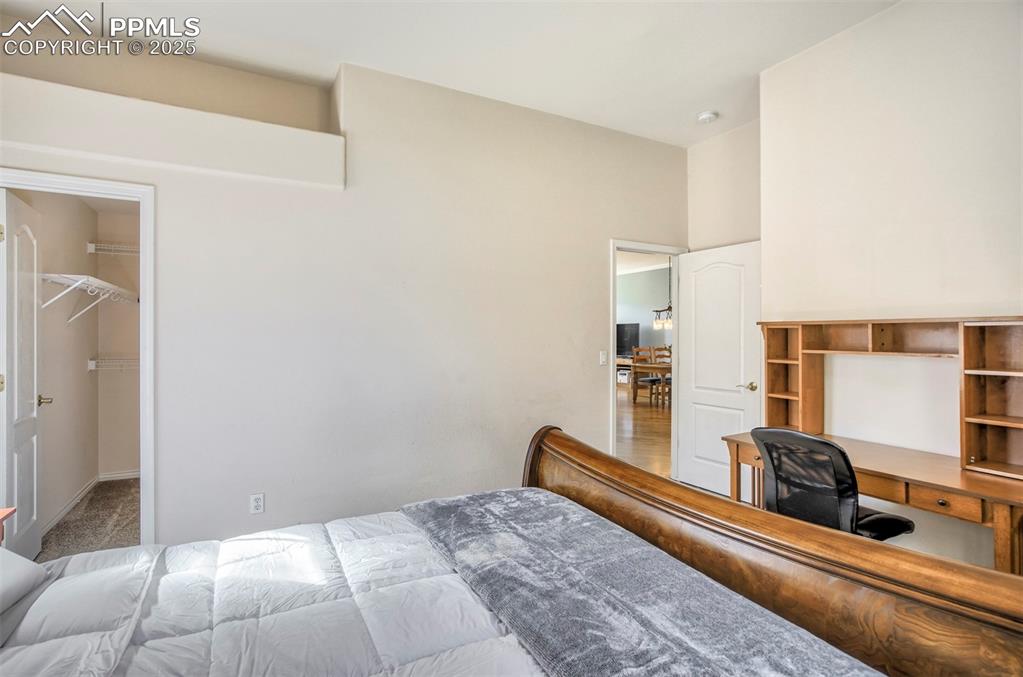
2nd bedroom
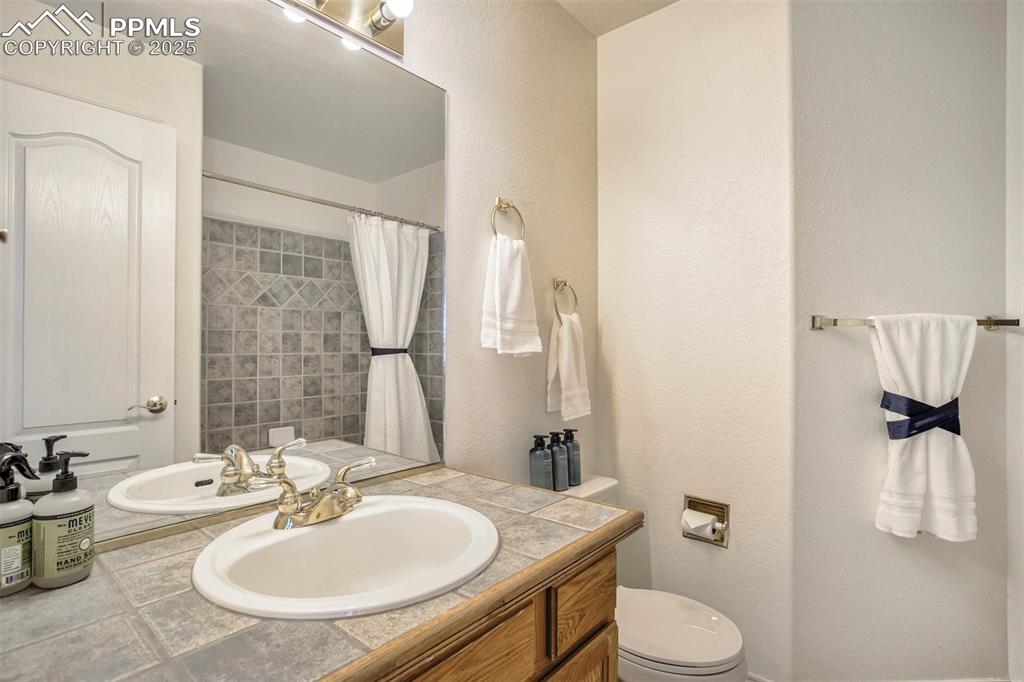
Full hallway bath featuring tub/shower combo
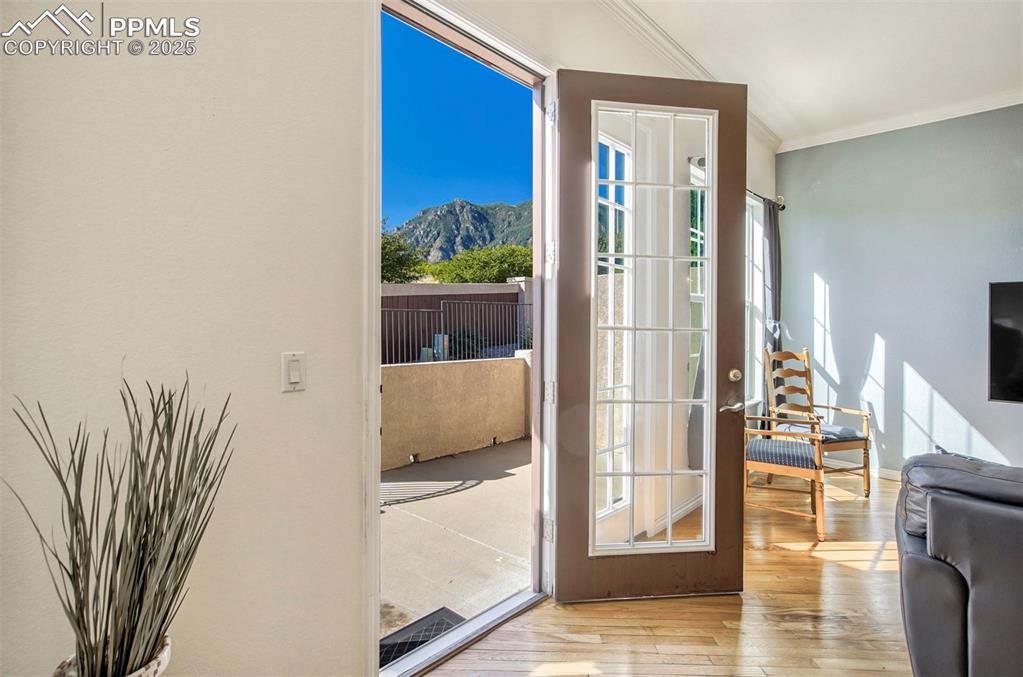
Doorway walking out to rear patio, wood finished floors, and plenty of natural light
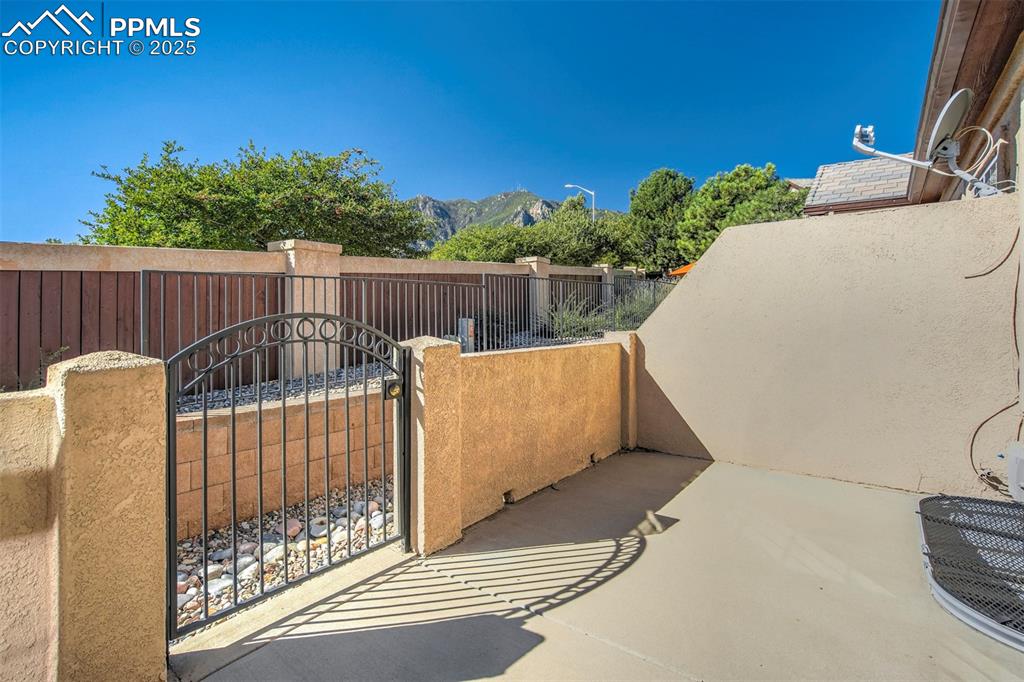
View of patio with a mountain view
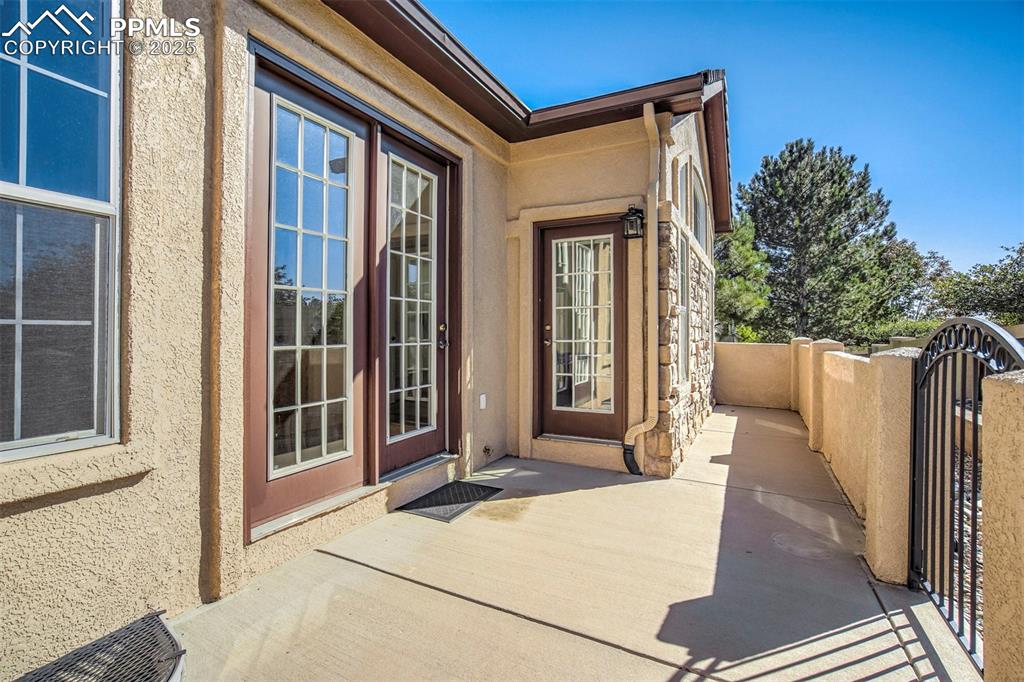
Doorway to property featuring stucco siding and a gate
Disclaimer: The real estate listing information and related content displayed on this site is provided exclusively for consumers’ personal, non-commercial use and may not be used for any purpose other than to identify prospective properties consumers may be interested in purchasing.