725 E Las Animas Street, Colorado Springs, CO, 80903
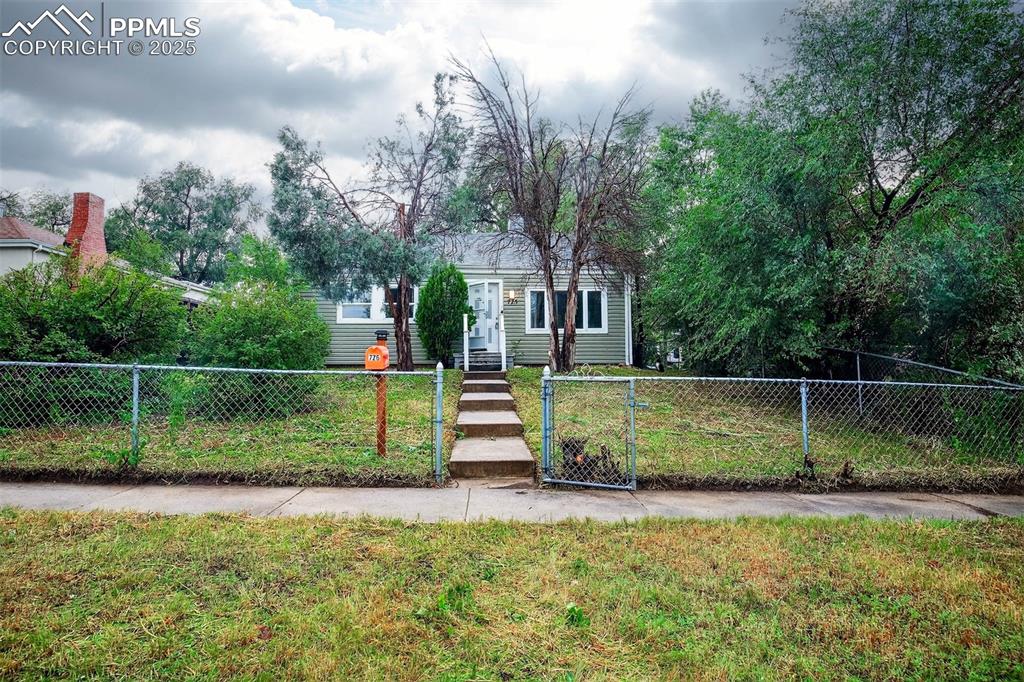
View of front facade featuring a fenced front yard and a gate
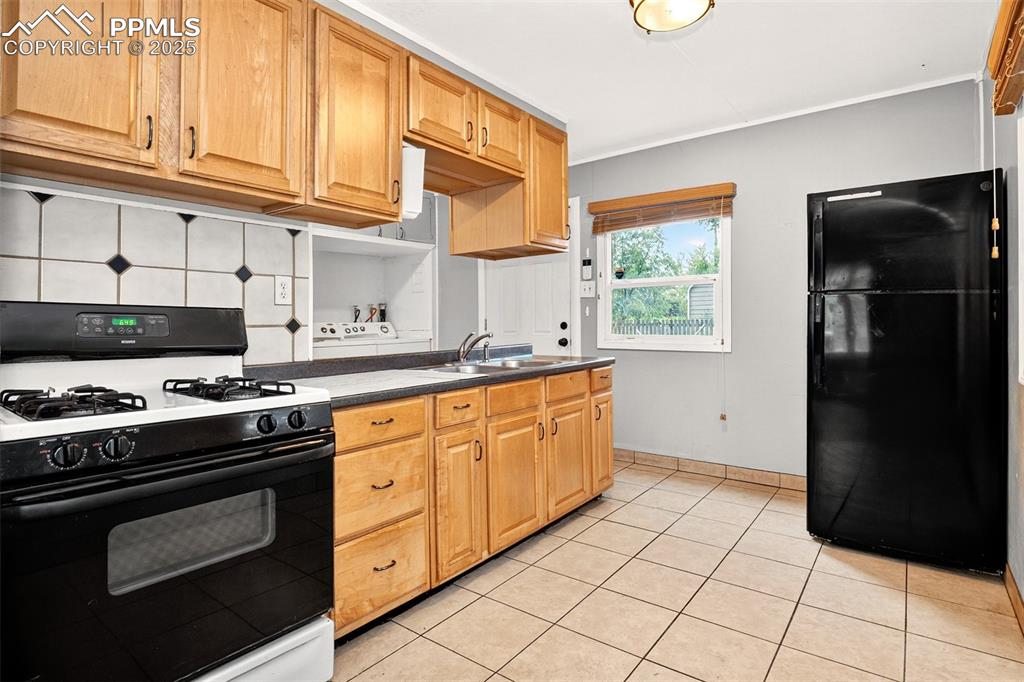
Kitchen with range with gas stovetop, freestanding refrigerator, dark countertops, light tile patterned floors, and ornamental molding
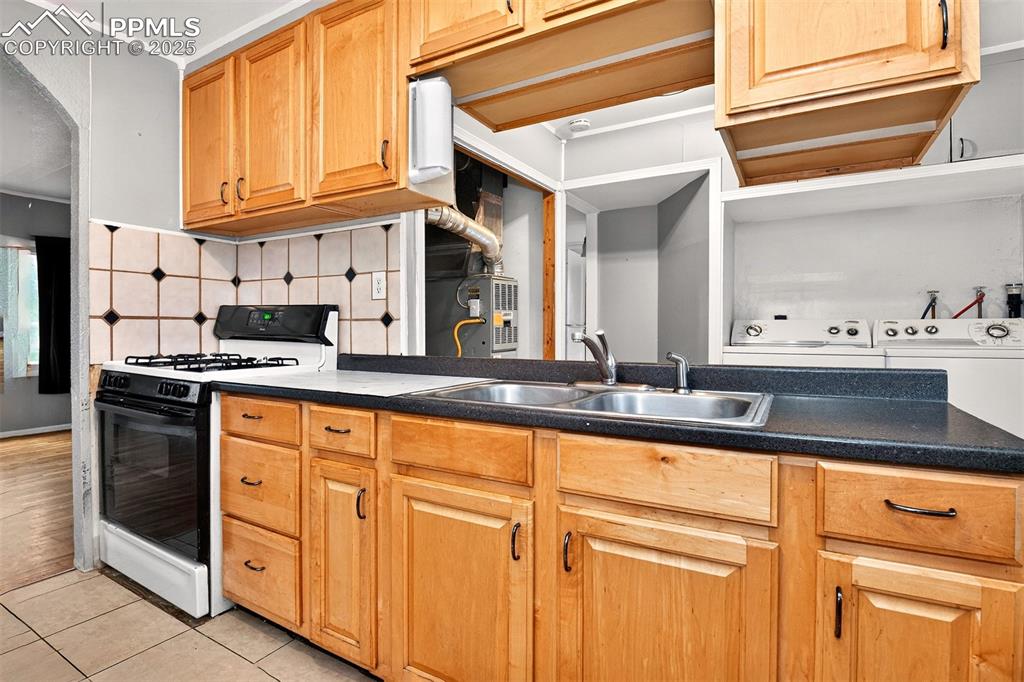
Kitchen with washer and dryer, black gas range oven, light tile patterned floors, tasteful backsplash, and dark countertops
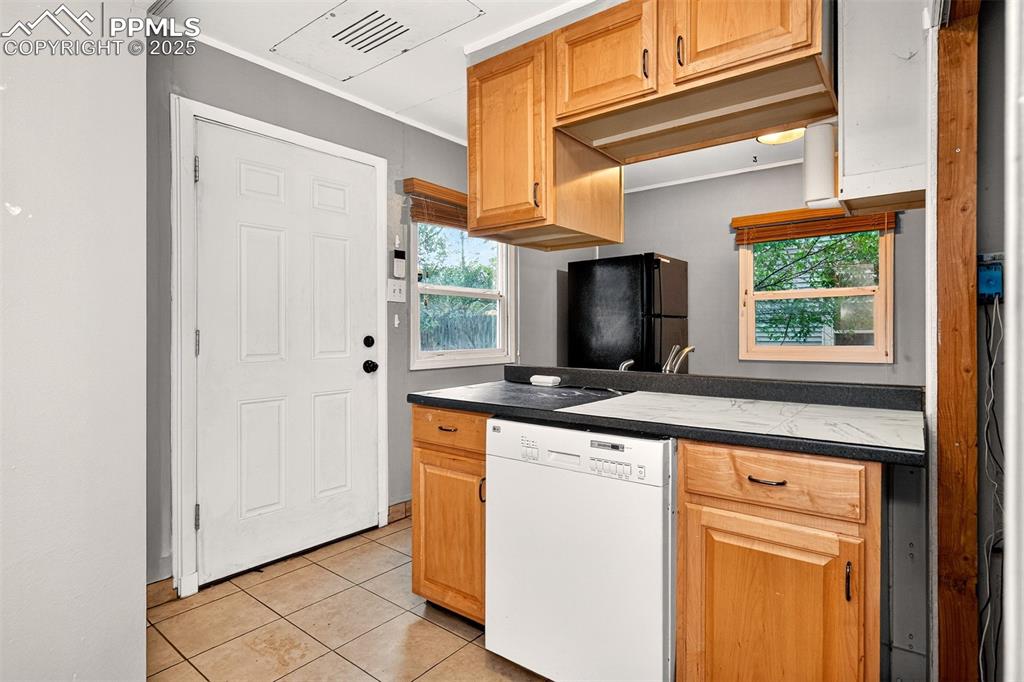
Kitchen with dishwasher, light tile patterned floors, freestanding refrigerator, ornamental molding, and dark countertops
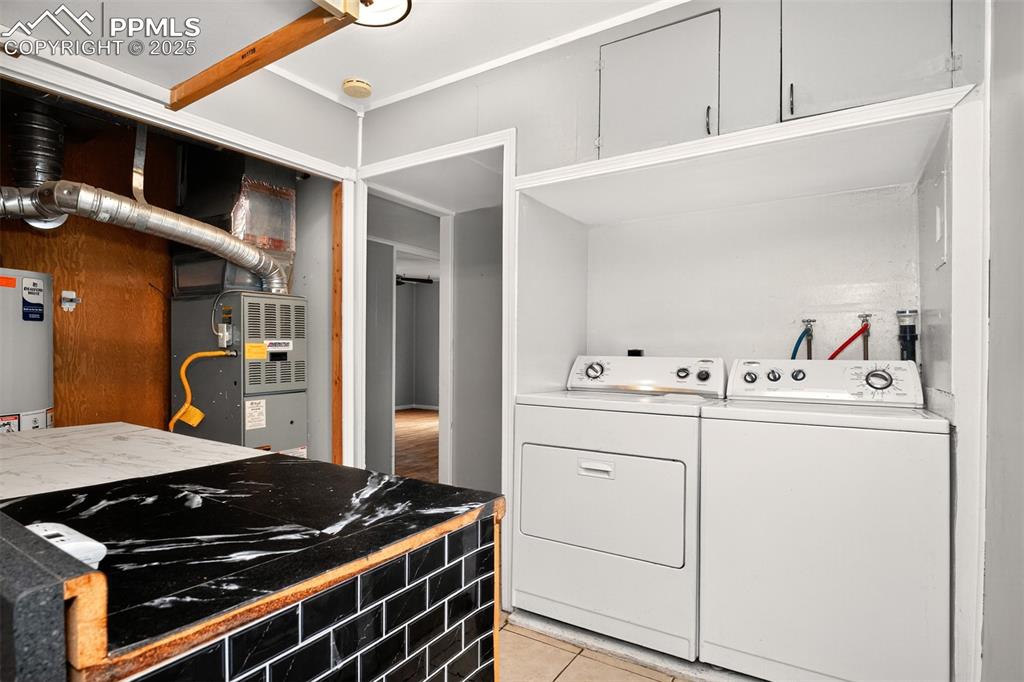
Laundry room with water heater, separate washer and dryer, light tile patterned floors, and heating unit
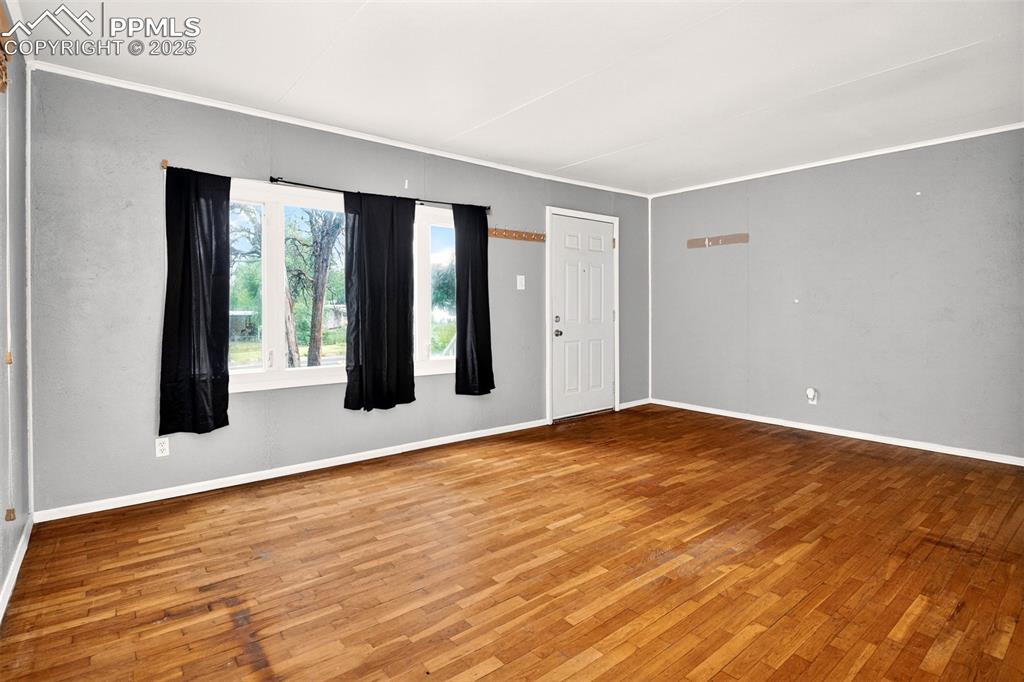
Empty room with wood finished floors and ornamental molding
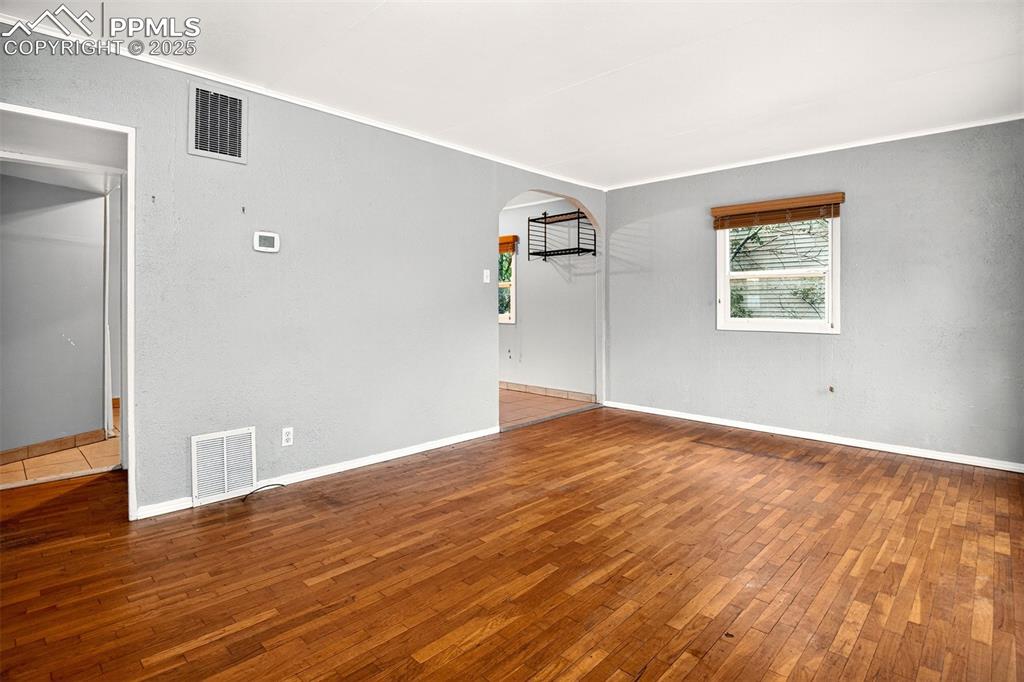
Living room with wood-type flooring, arched walkways, and crown molding
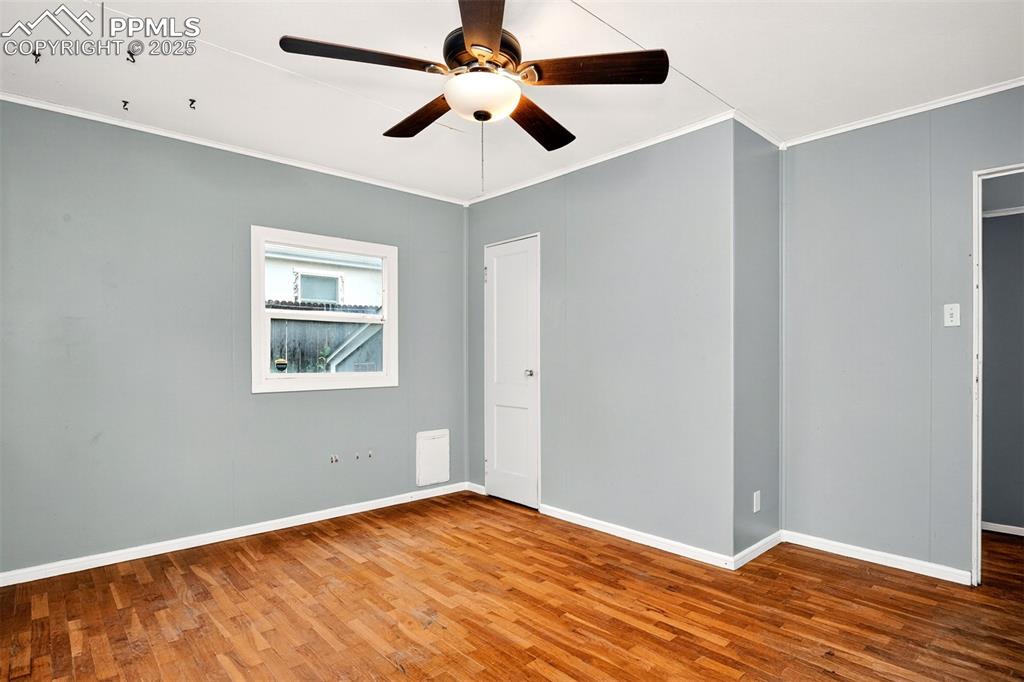
Primary bedroom with wood finished floors, crown molding, and a ceiling fan
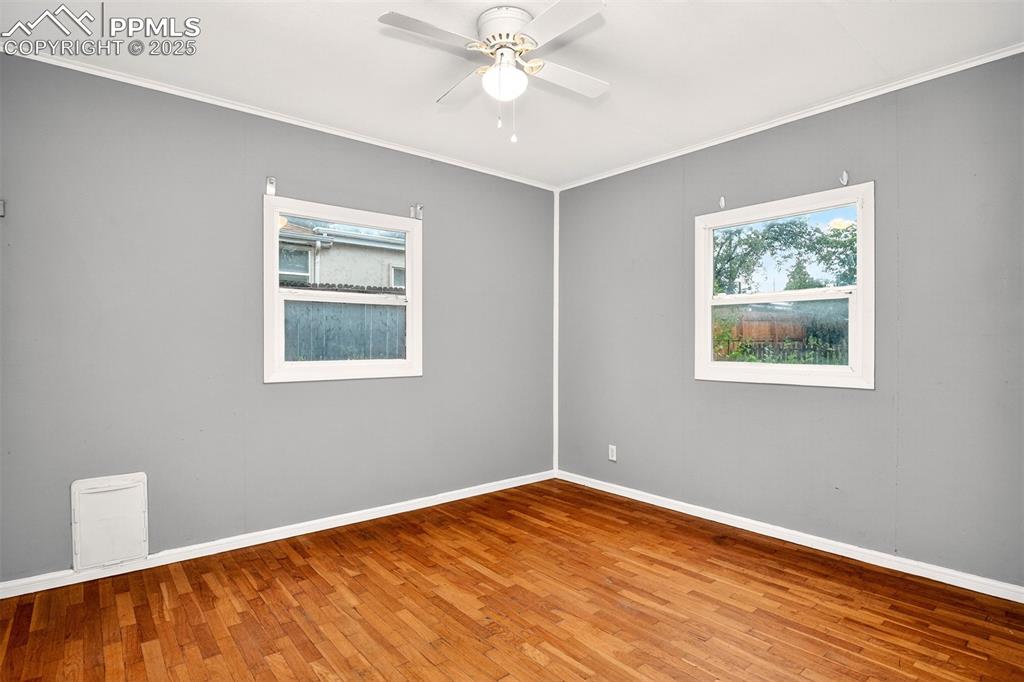
Bedroom featuring wood finished floors, crown molding, and ceiling fan
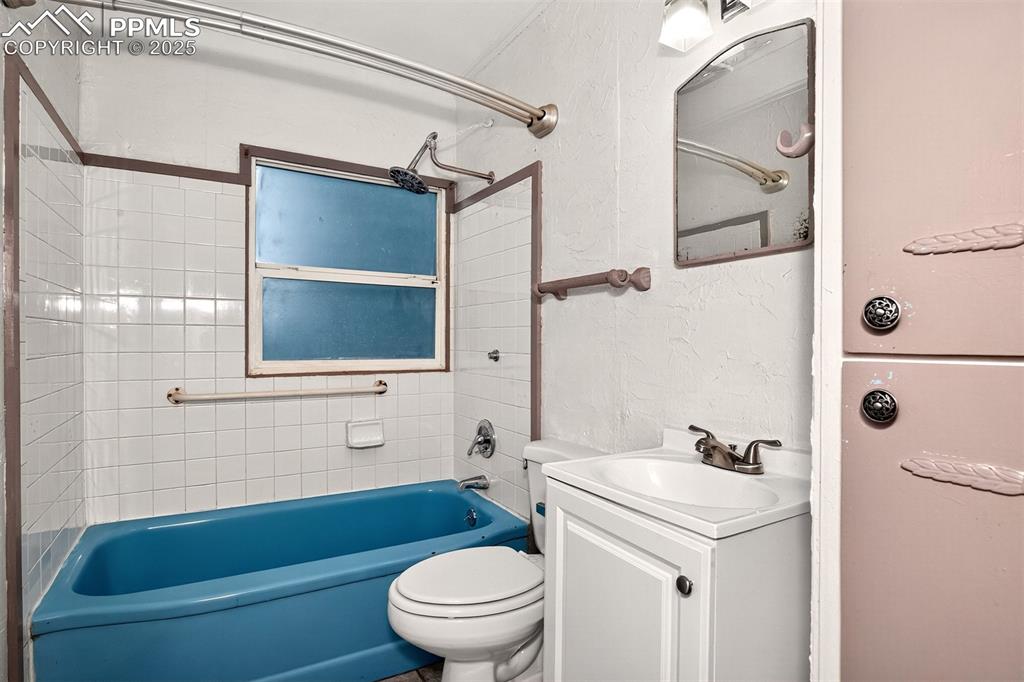
Bathroom featuring vanity, shower / washtub combination, and a textured wall
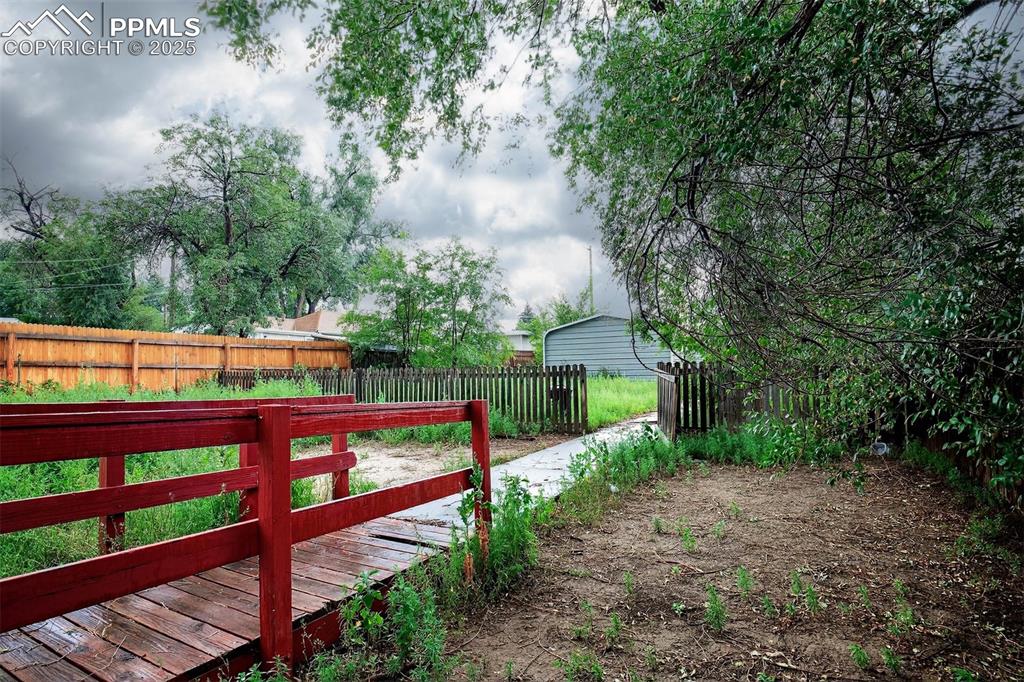
View of backyard
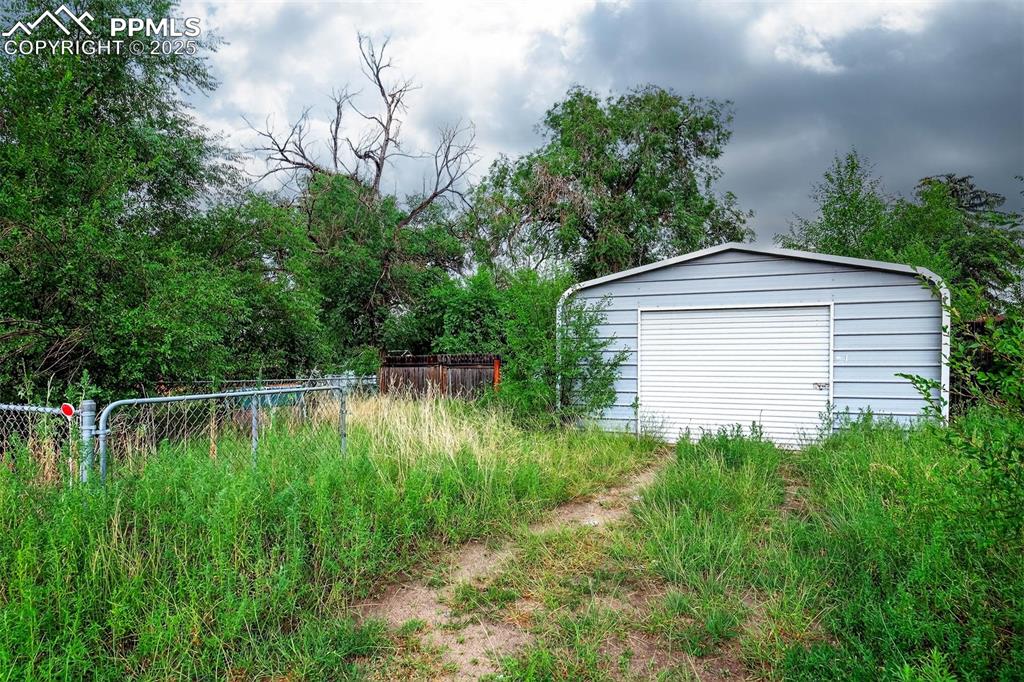
Detached garage accessible via alley. Single overhead door with additional depth provides space for vehicle parking and general storage
Disclaimer: The real estate listing information and related content displayed on this site is provided exclusively for consumers’ personal, non-commercial use and may not be used for any purpose other than to identify prospective properties consumers may be interested in purchasing.