6260 Silverado Trail, Colorado Springs, CO, 80922
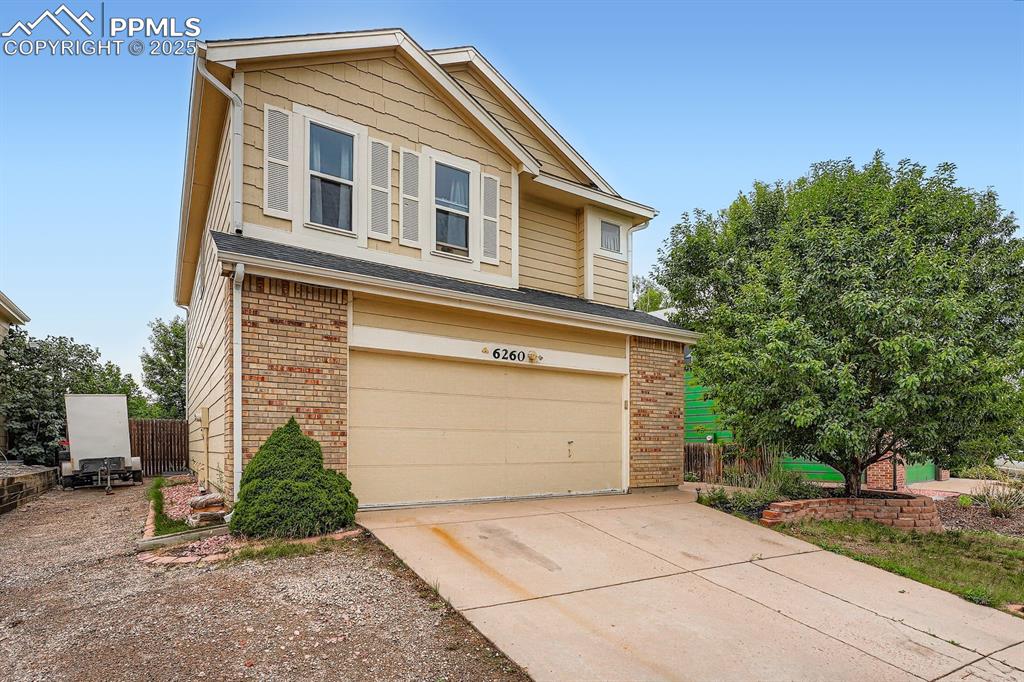
Traditional-style house featuring brick siding, driveway, and a garage
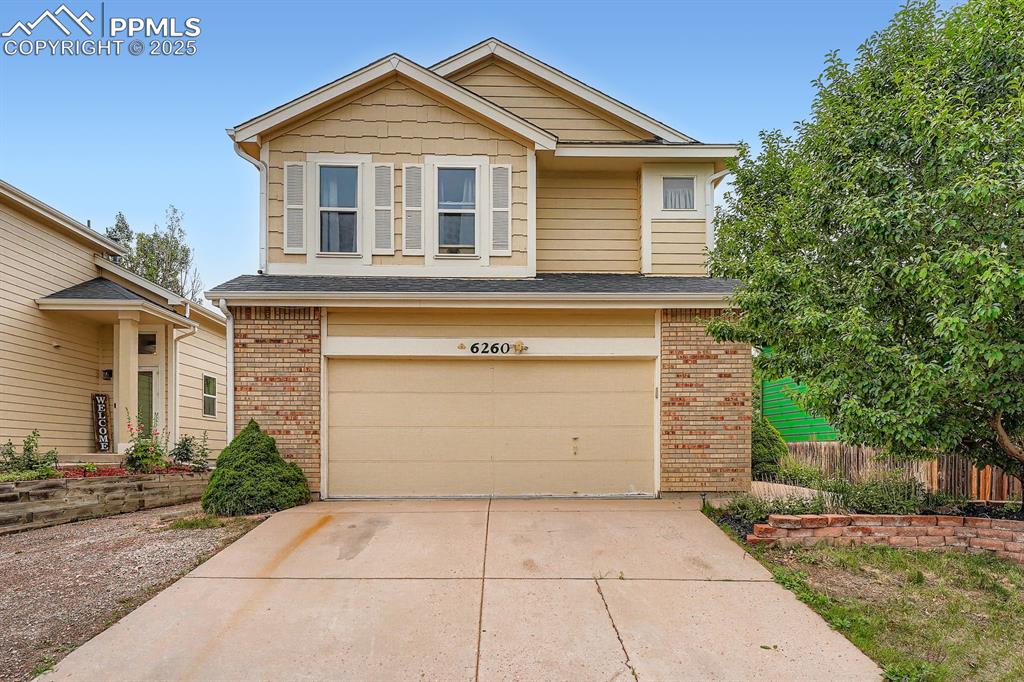
View of front of property featuring brick siding, driveway, an attached garage, and a shingled roof
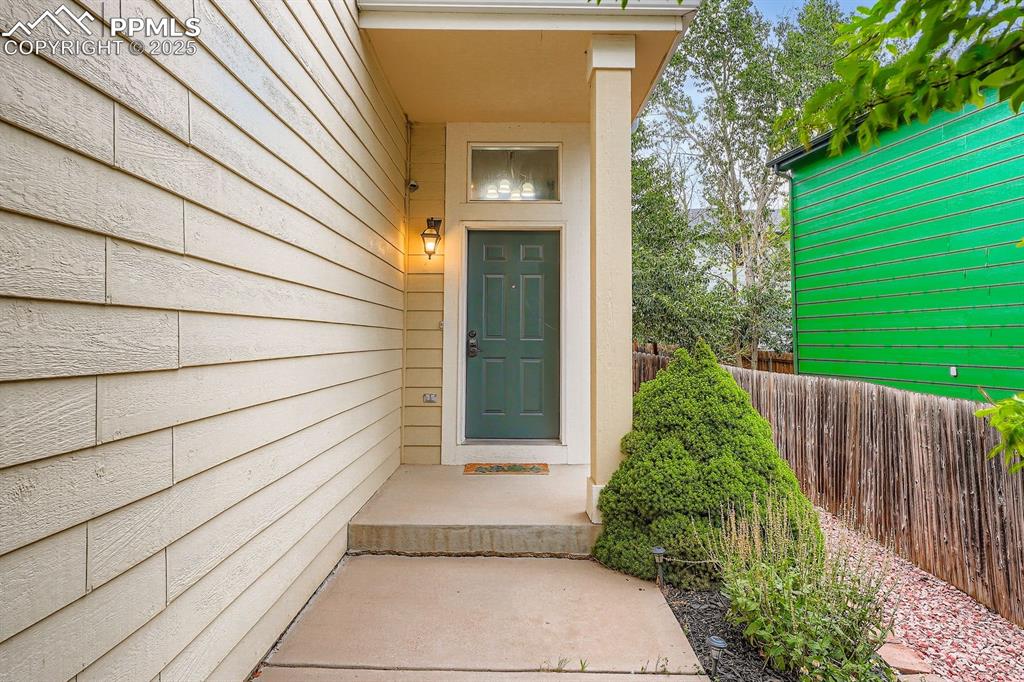
Property entrance
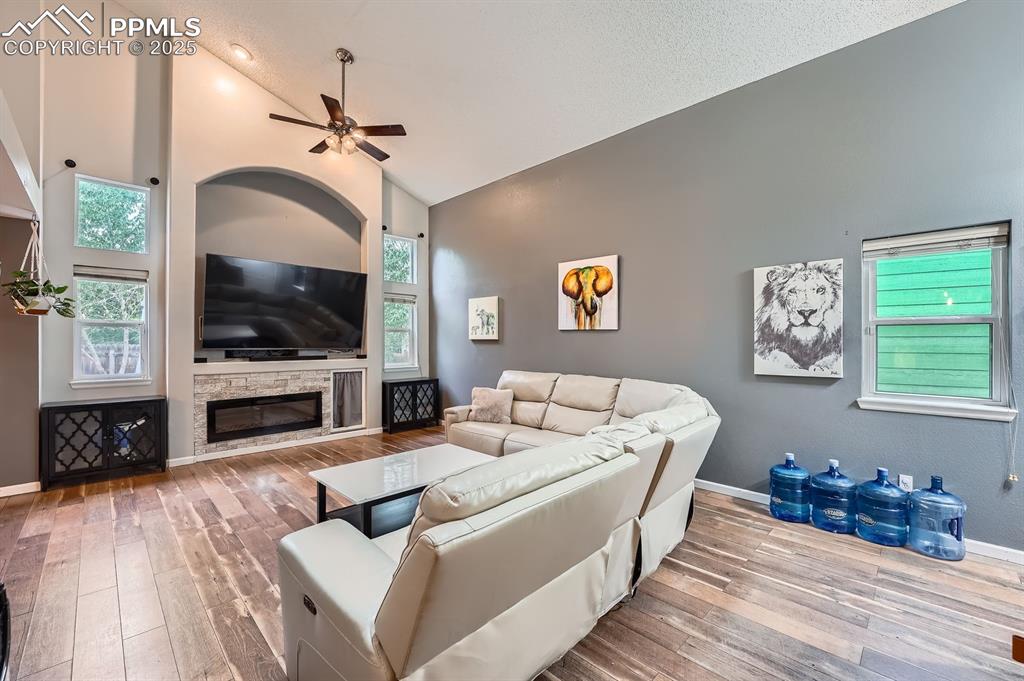
Living area featuring high vaulted ceiling, wood-type flooring, ceiling fan, and a fireplace
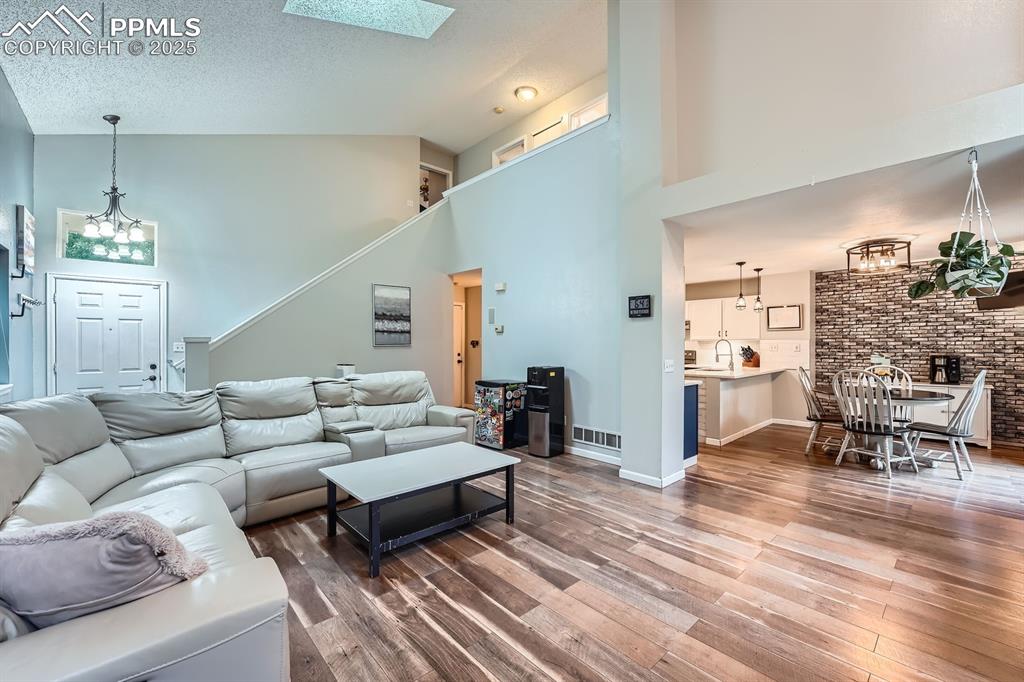
Living room featuring high vaulted ceiling, wood finished floors, a chandelier, a skylight, and stairs
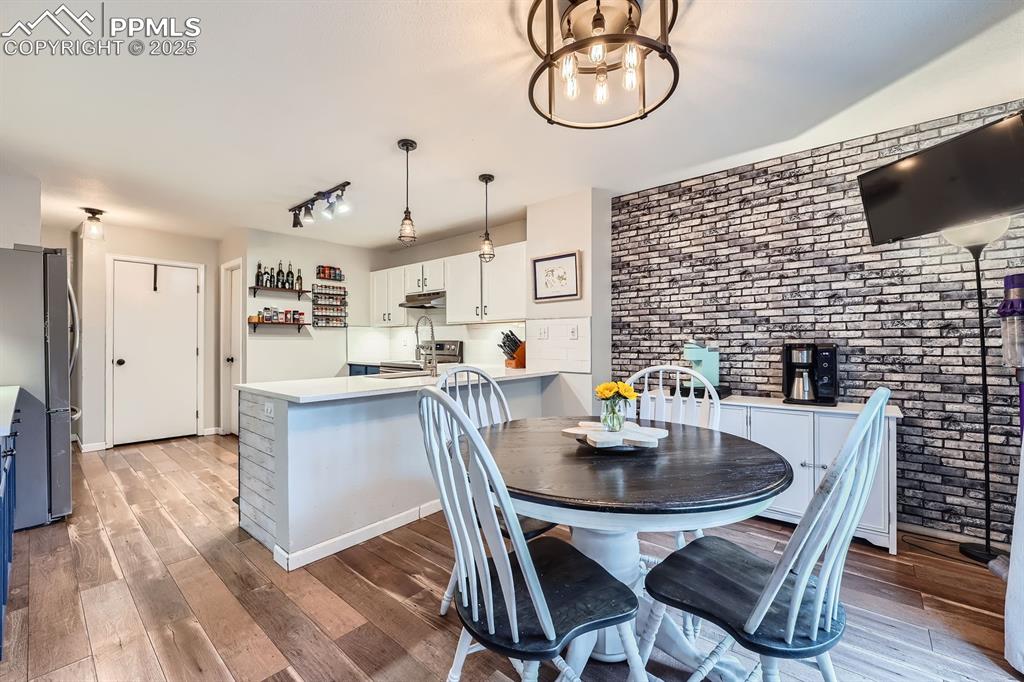
Dining space with brick wall and wood finished floors
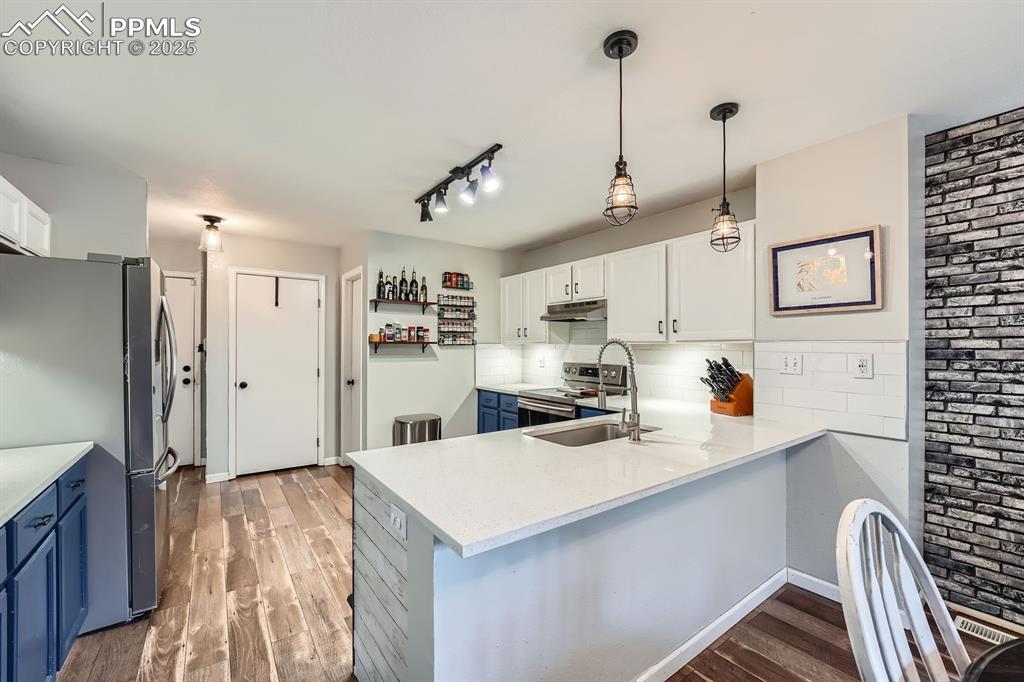
Kitchen with blue cabinets, stainless steel appliances, light wood finished floors, white cabinetry, and a peninsula
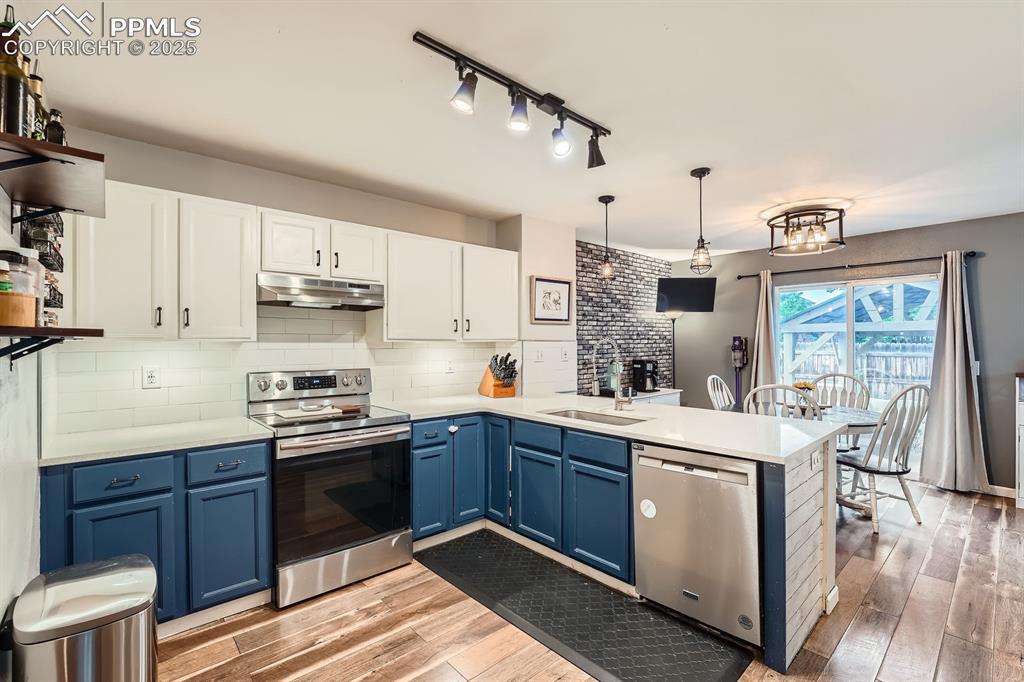
Kitchen with a peninsula, open shelves, blue cabinetry, and appliances with stainless steel finishes
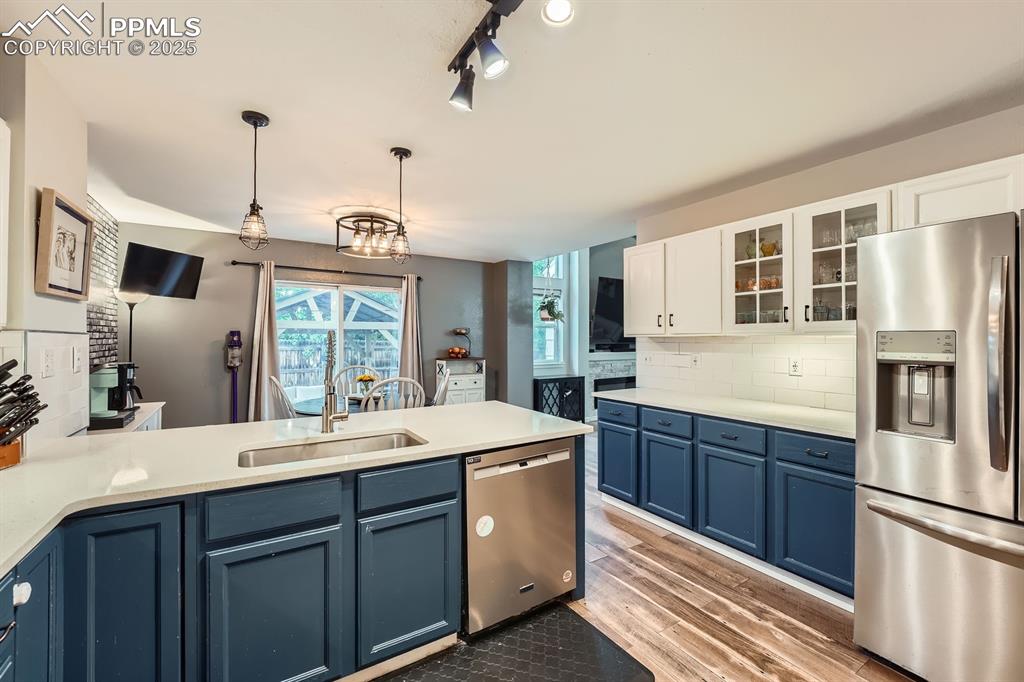
Kitchen featuring appliances with stainless steel finishes, blue cabinets, white cabinetry, glass insert cabinets, and backsplash
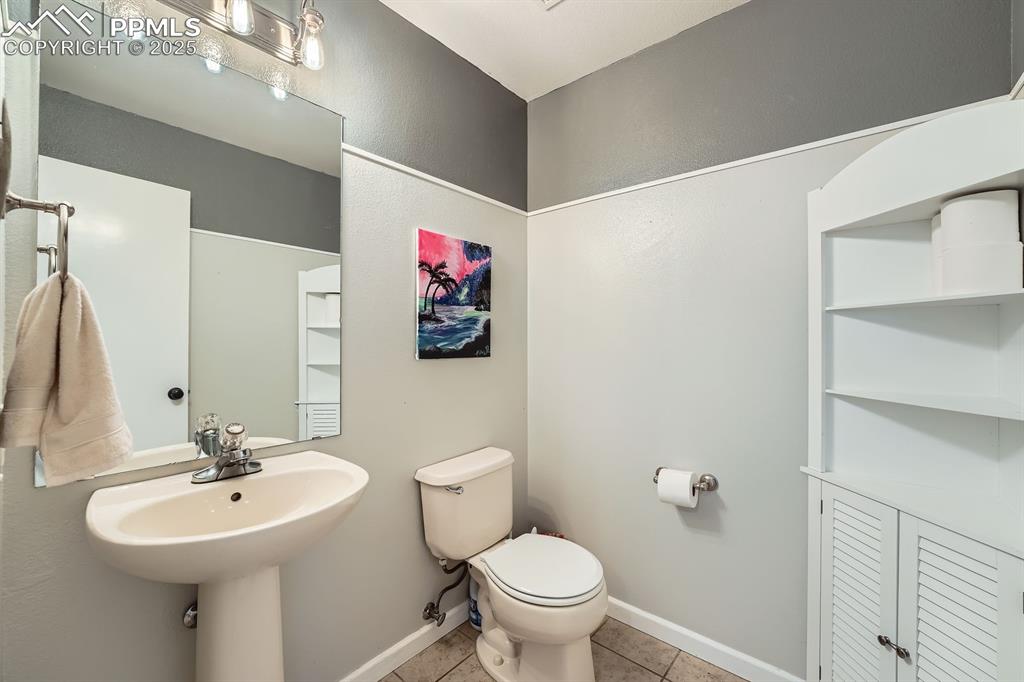
Bathroom featuring toilet and tile patterned flooring
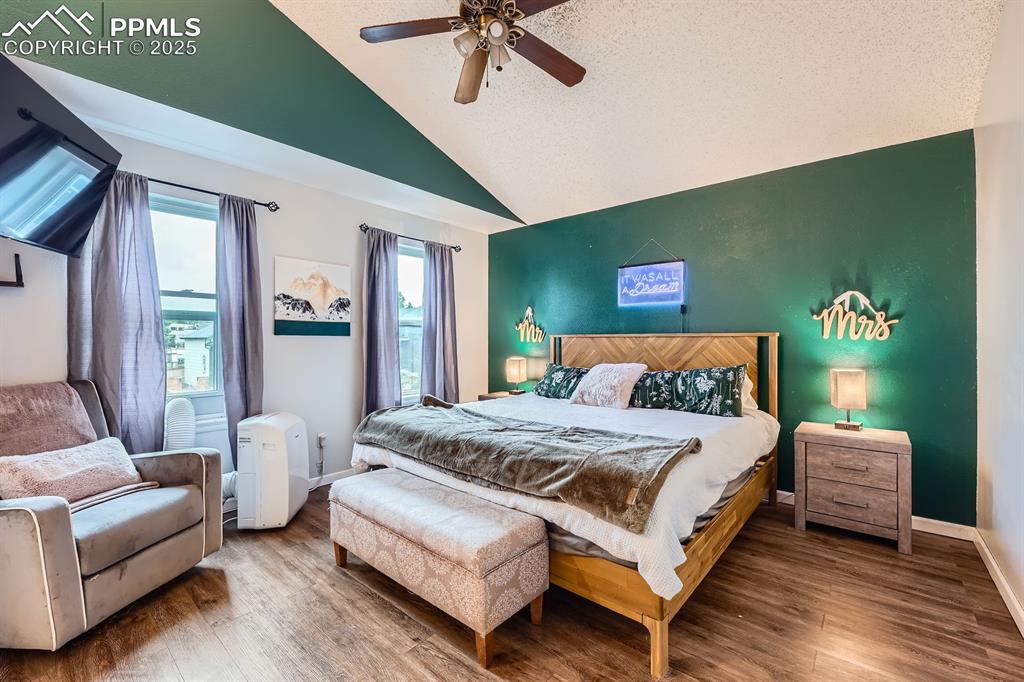
Bedroom featuring wood finished floors, high vaulted ceiling, and a ceiling fan
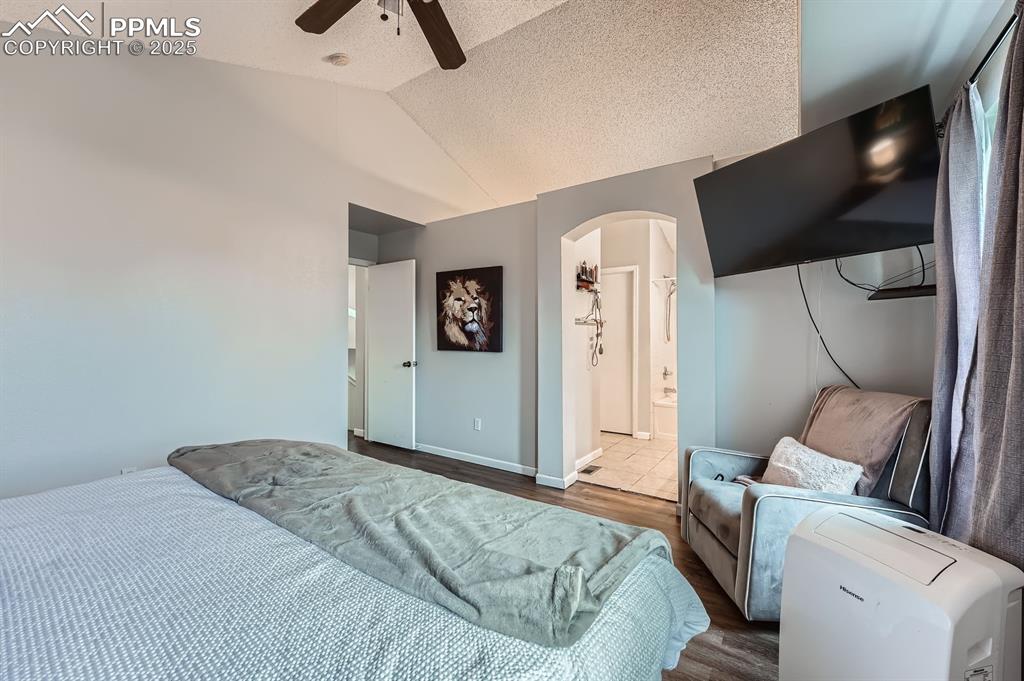
Bedroom with arched walkways, lofted ceiling, wood finished floors, ceiling fan, and connected bathroom
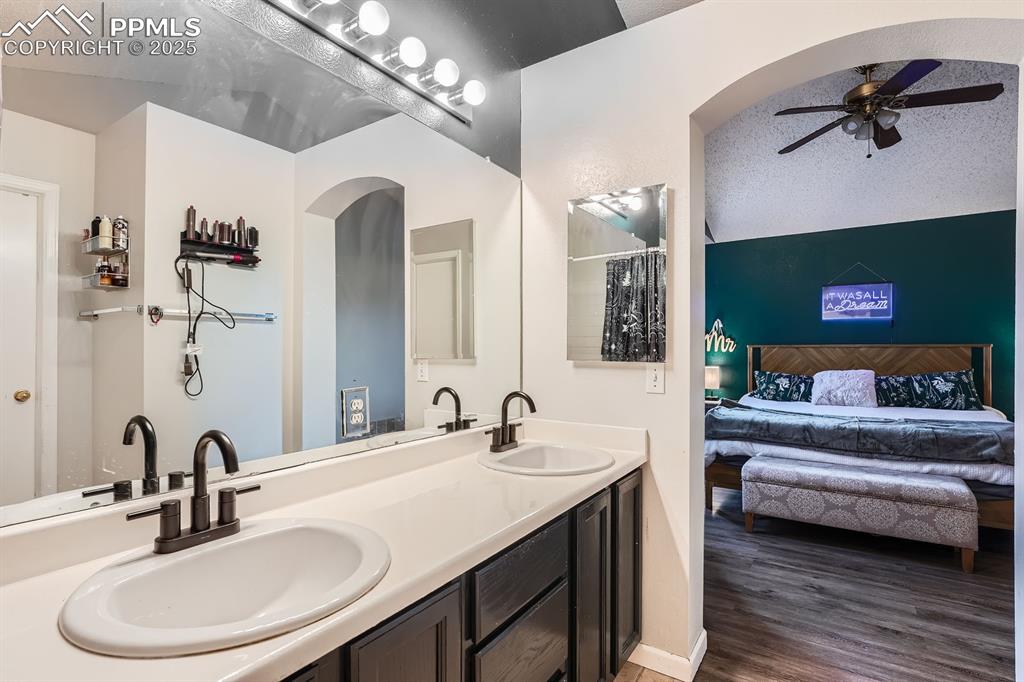
Ensuite bathroom with a ceiling fan, double vanity, and wood finished floors
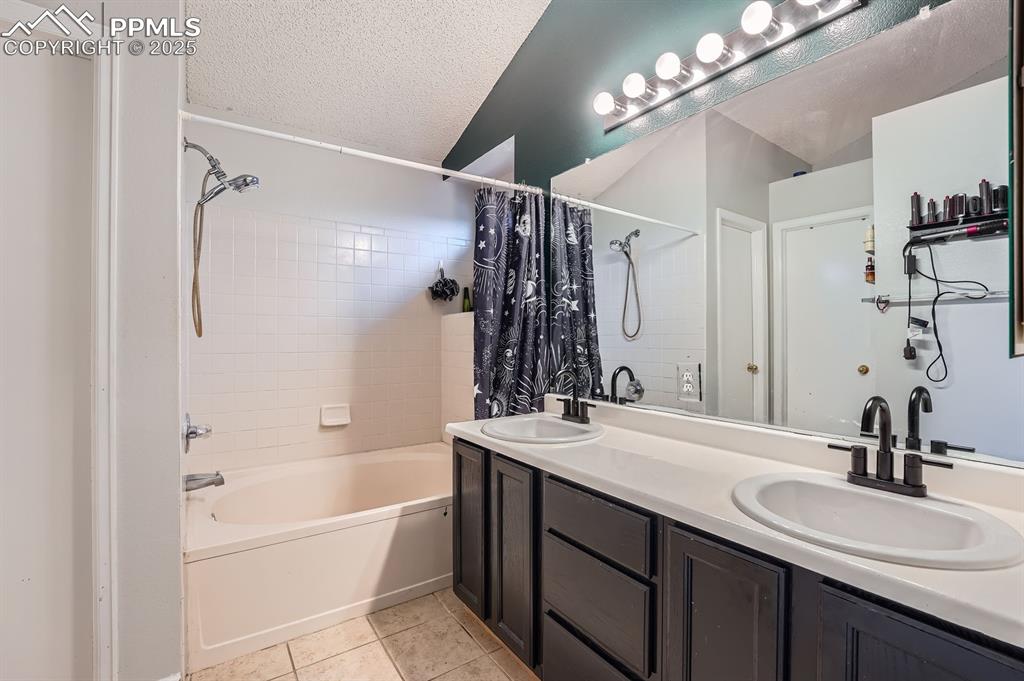
Full bathroom featuring shower / bath combo with shower curtain, double vanity, a textured ceiling, and tile patterned flooring
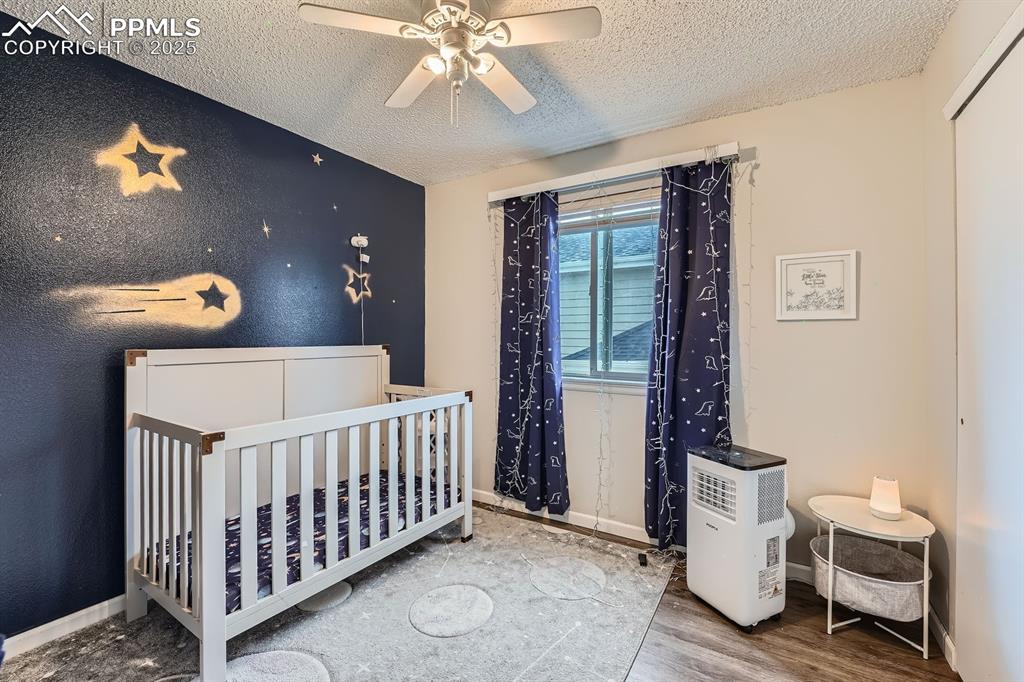
Bedroom with a textured ceiling, wood finished floors, a crib, and ceiling fan
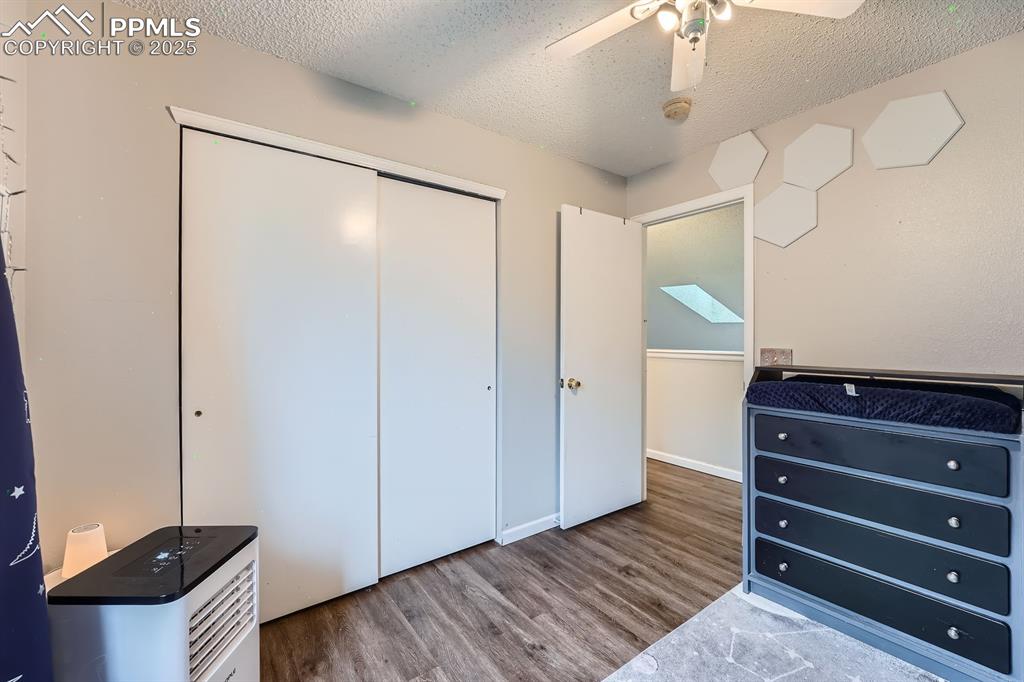
Bedroom featuring wood finished floors, a textured ceiling, a closet, and ceiling fan
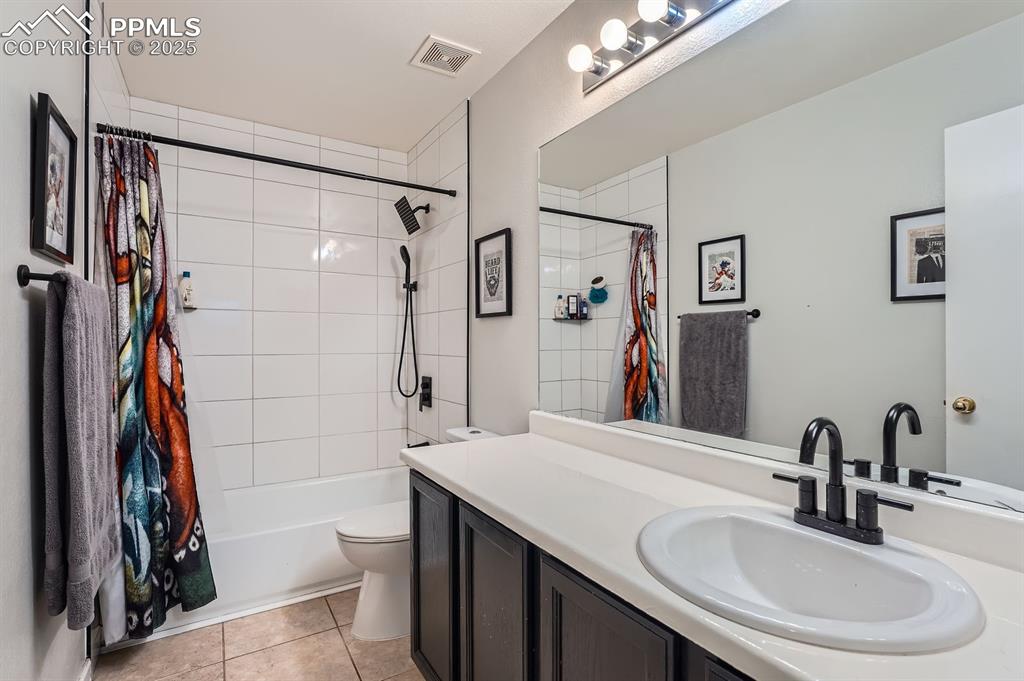
Full bathroom with vanity, shower / bath combo, and tile patterned floors
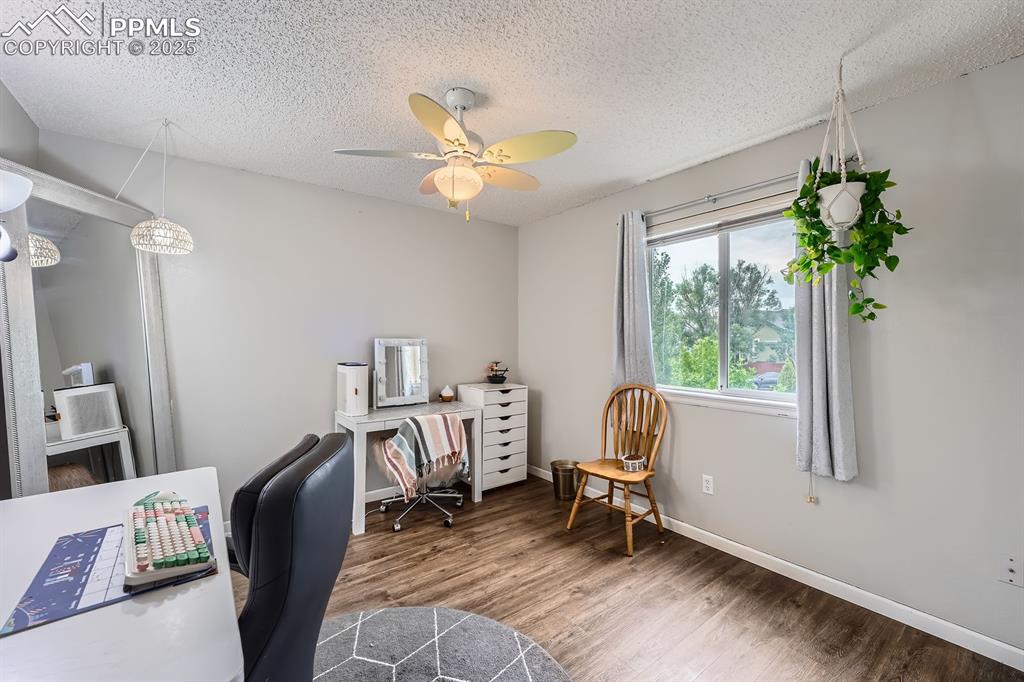
Home office with wood finished floors, a textured ceiling, and ceiling fan
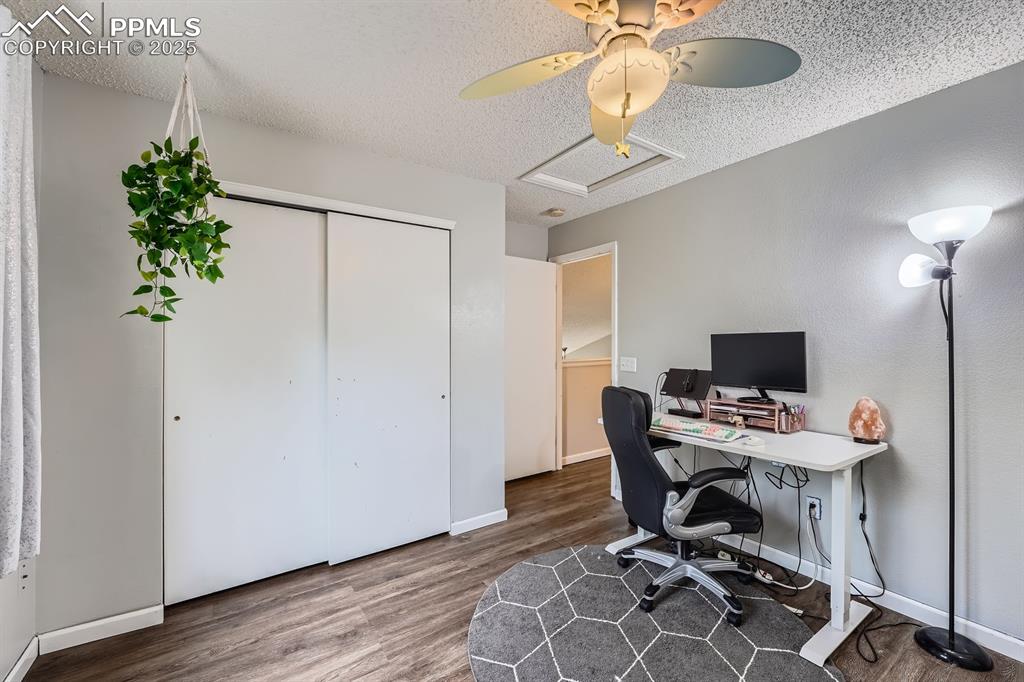
Office area with wood finished floors, a ceiling fan, and a textured ceiling
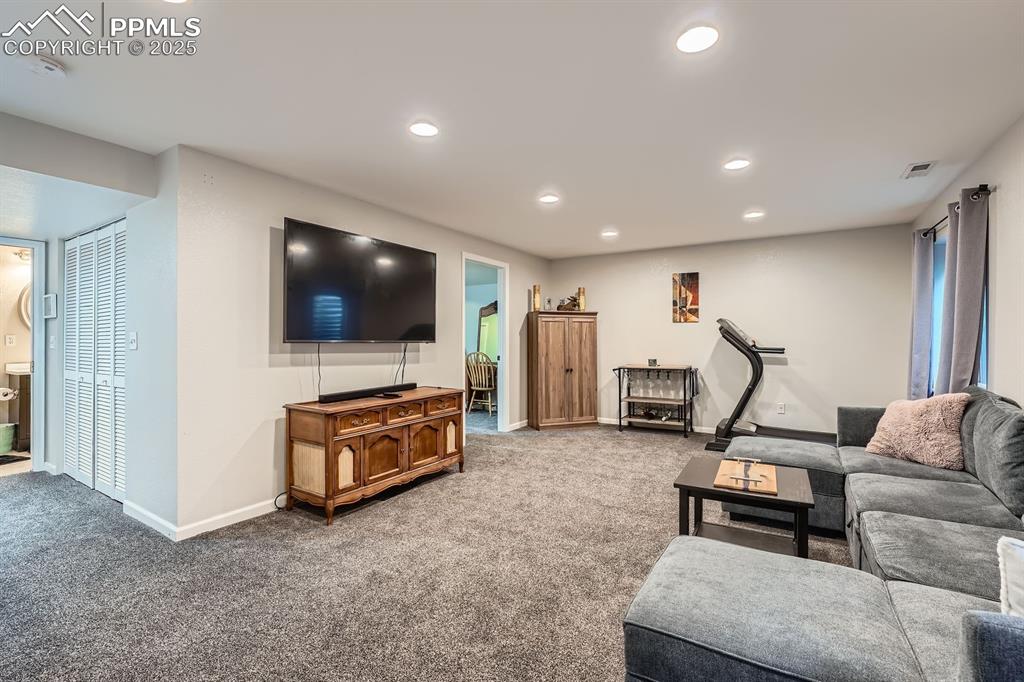
Living area with carpet floors and recessed lighting
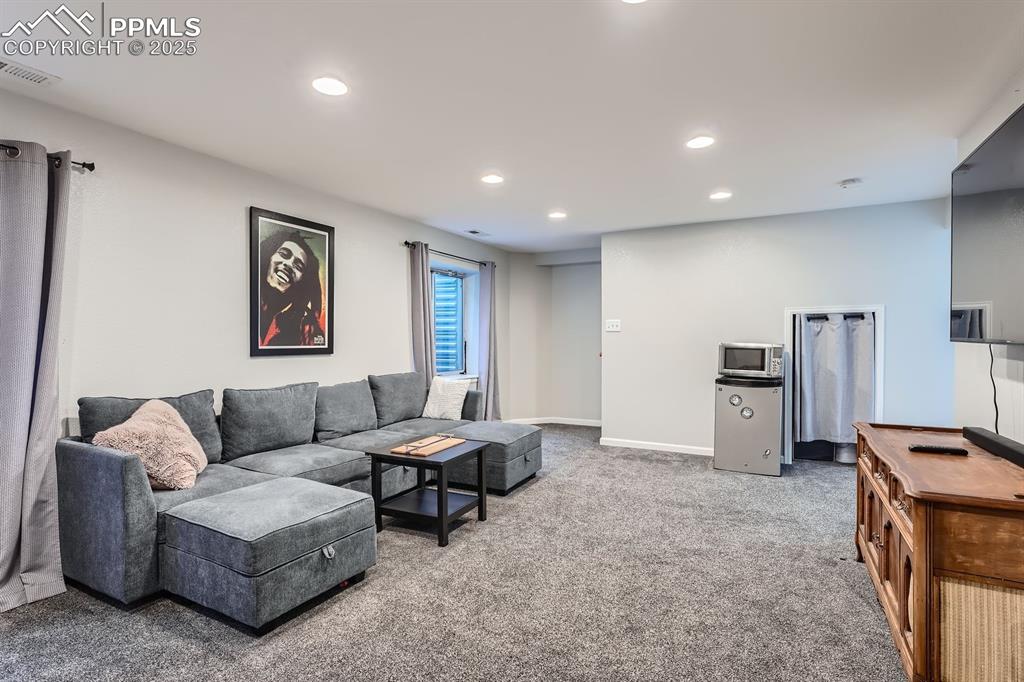
Carpeted living area with recessed lighting
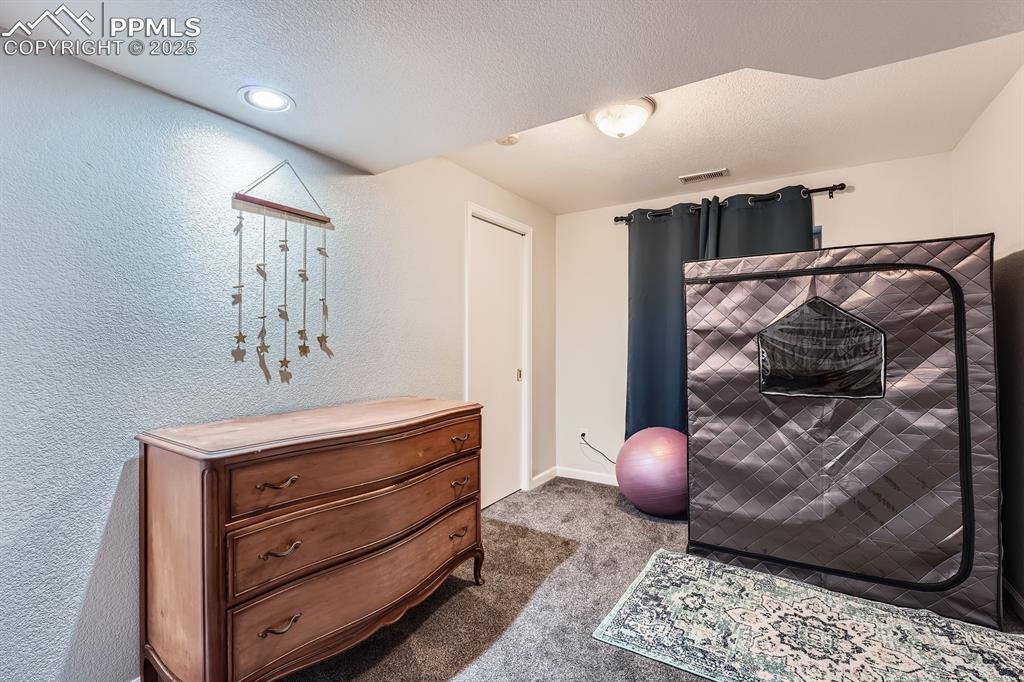
Carpeted bedroom with a textured wall
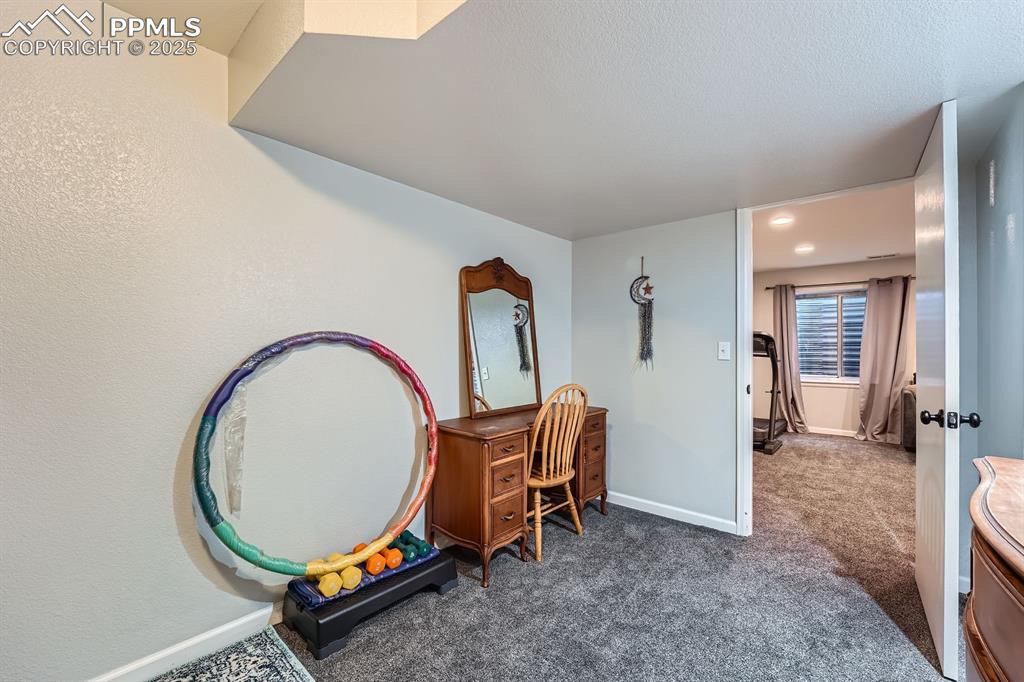
Other
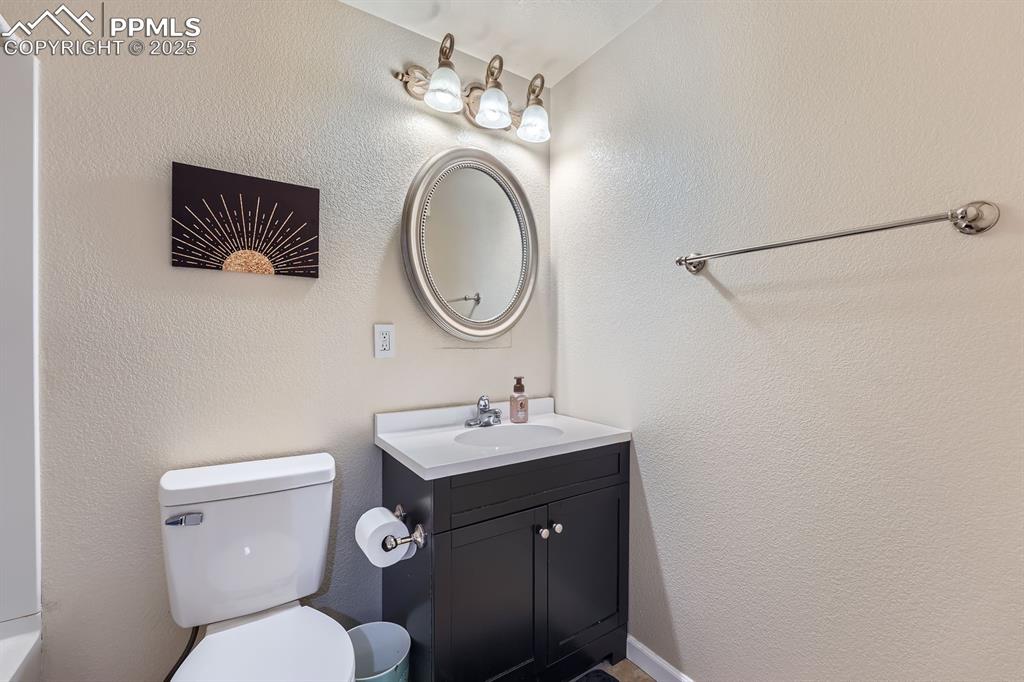
Bathroom featuring vanity and toilet
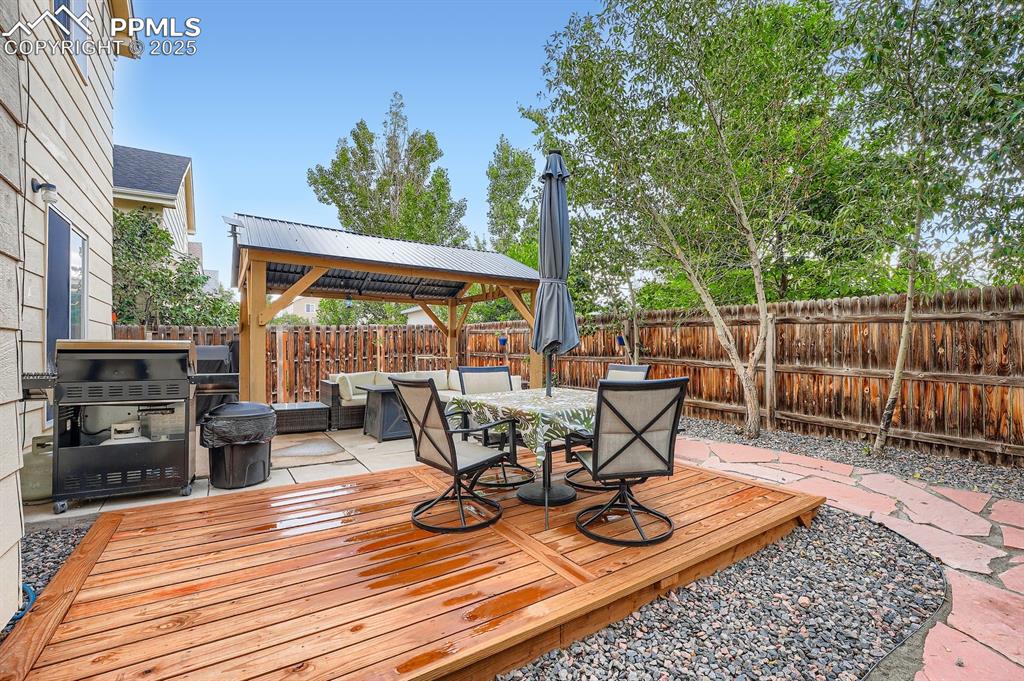
Wooden deck with a gazebo, outdoor dining area, area for grilling, a fenced backyard, and an outdoor living space
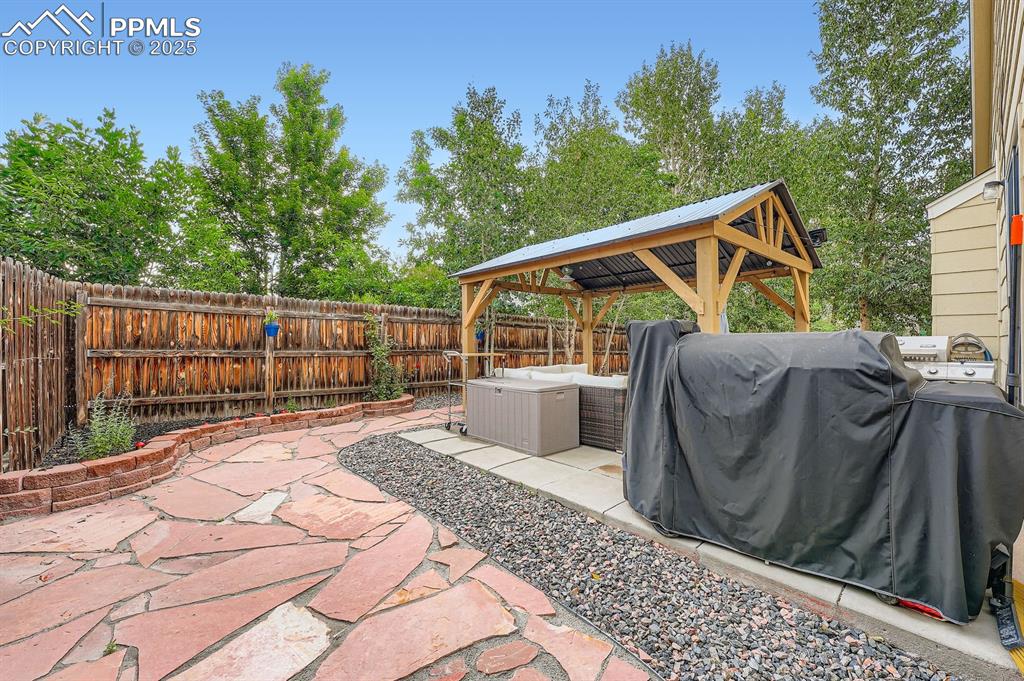
Fenced backyard featuring outdoor lounge area, a gazebo, area for grilling, and a patio
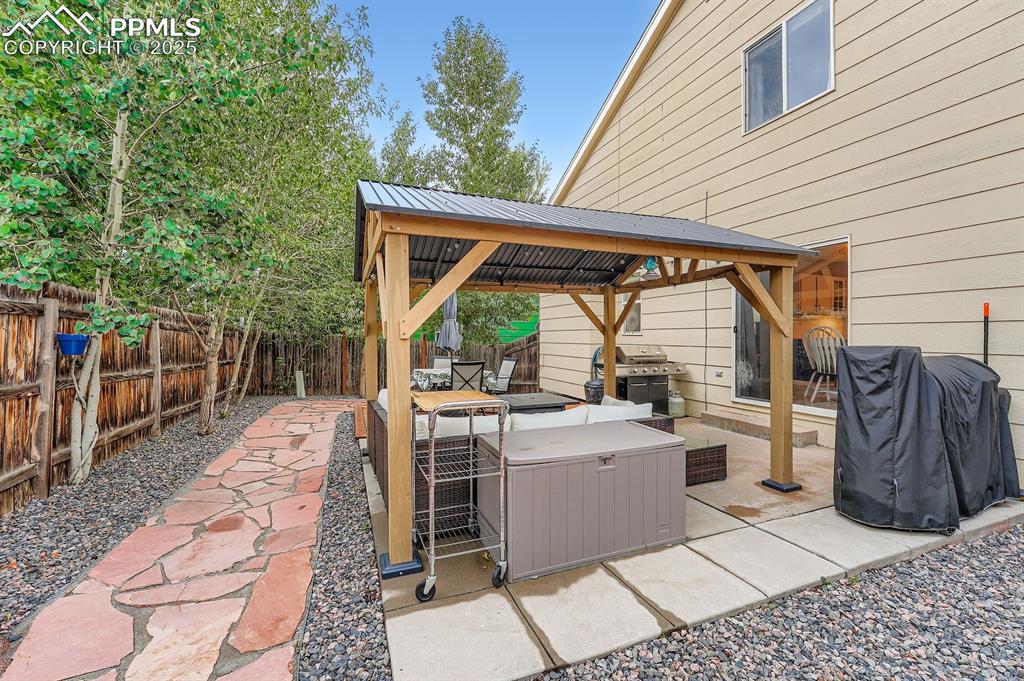
Fenced backyard with a gazebo, area for grilling, and a patio
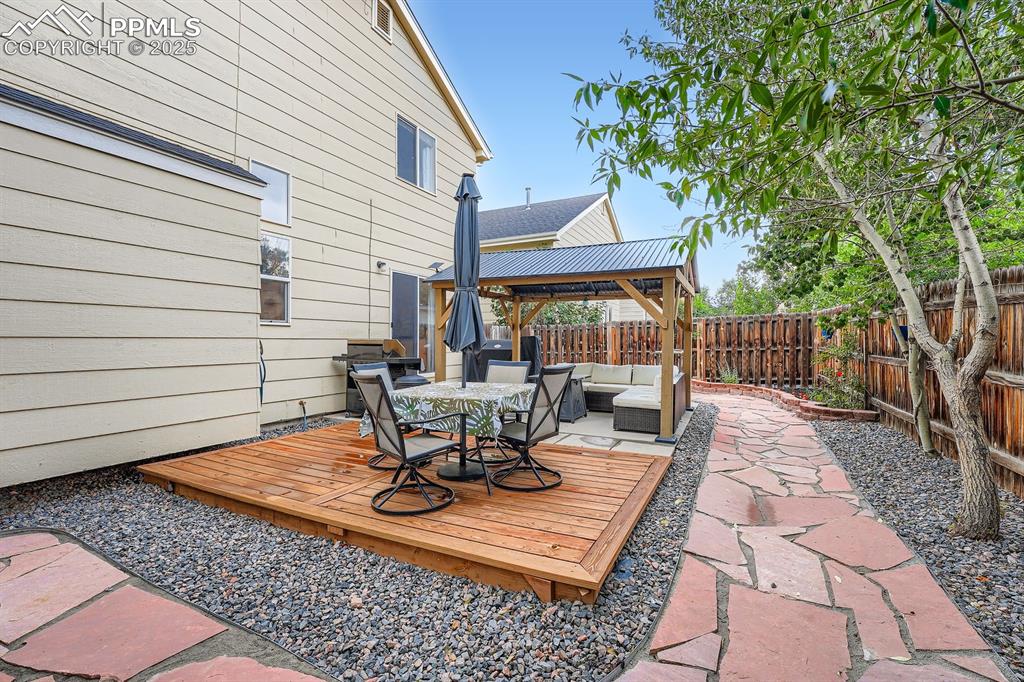
Wooden terrace featuring a gazebo, a fenced backyard, an outdoor living space, and outdoor dining space
Disclaimer: The real estate listing information and related content displayed on this site is provided exclusively for consumers’ personal, non-commercial use and may not be used for any purpose other than to identify prospective properties consumers may be interested in purchasing.