4113 Edwinstowe Avenue, Colorado Springs, CO, 80907
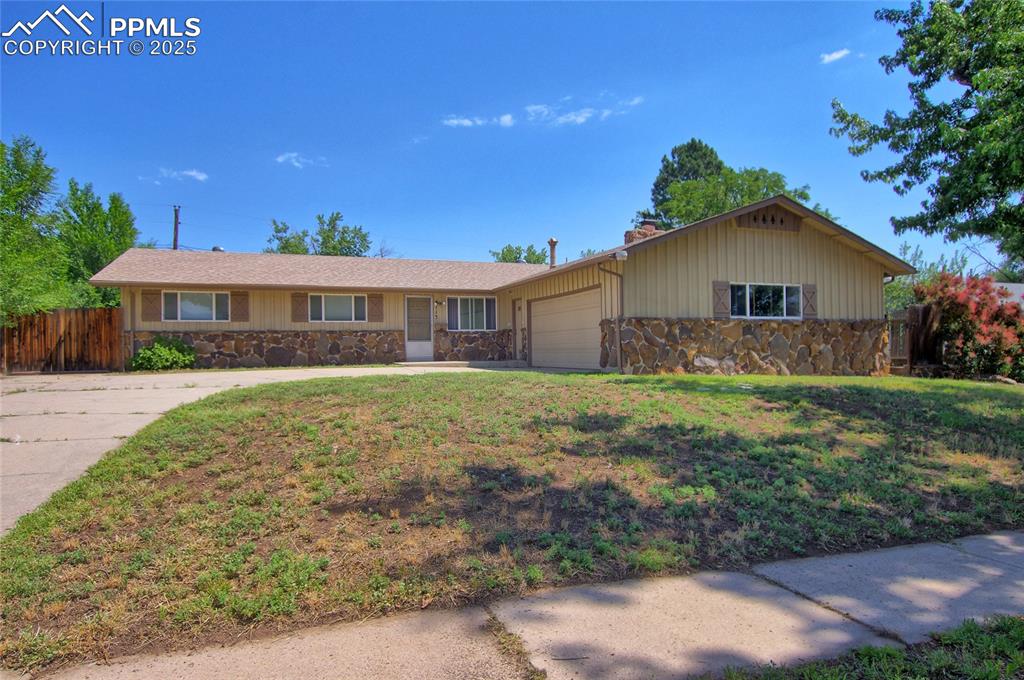
Single story home with stone siding, a garage, driveway, and a chimney
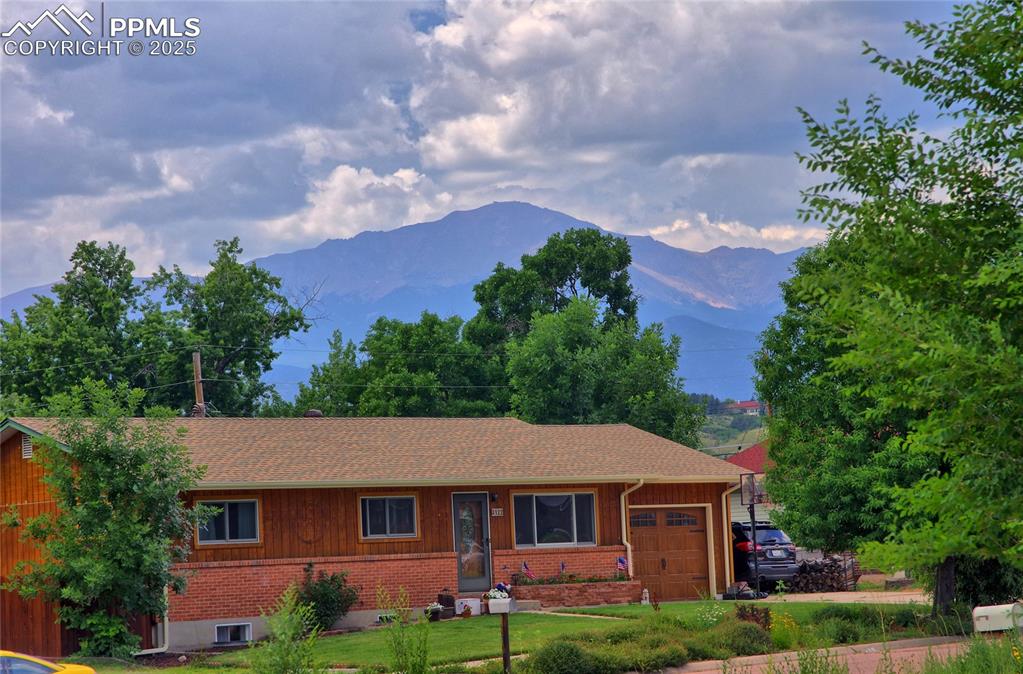
View of front of house with a mountain view, a shingled roof, and an attached garage
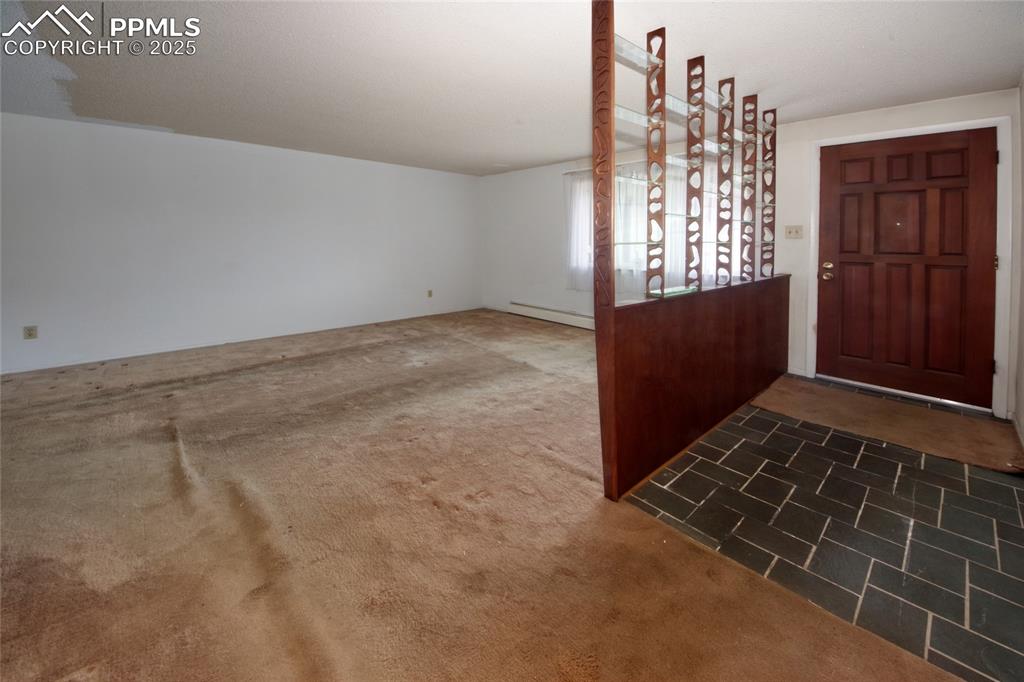
Carpeted entryway featuring baseboard heating
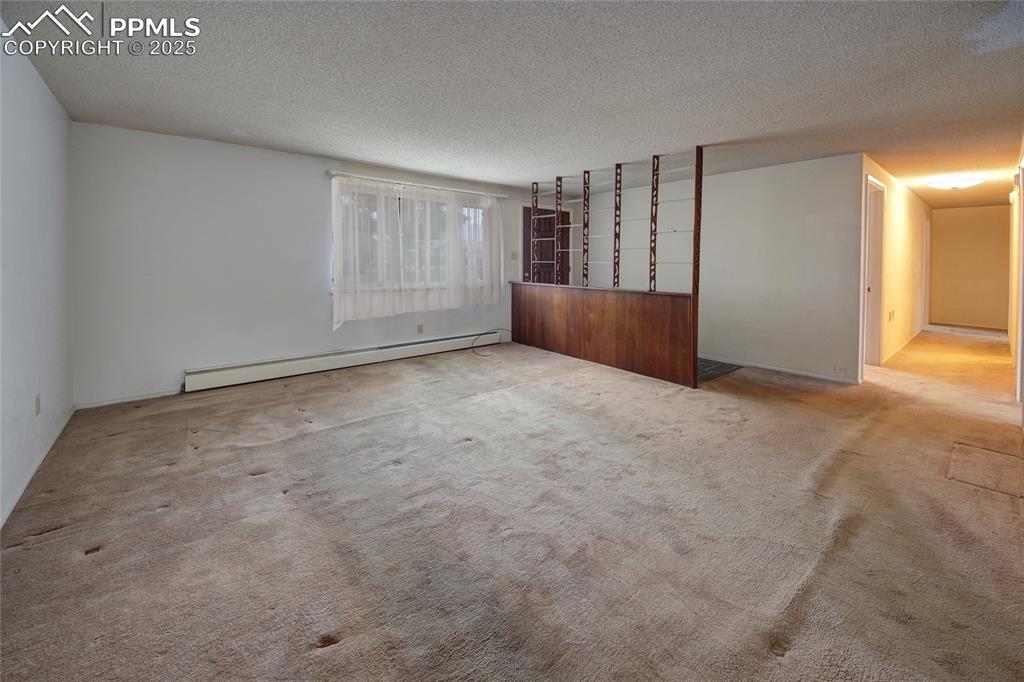
Unfurnished living room featuring baseboard heating, a textured ceiling, and carpet flooring
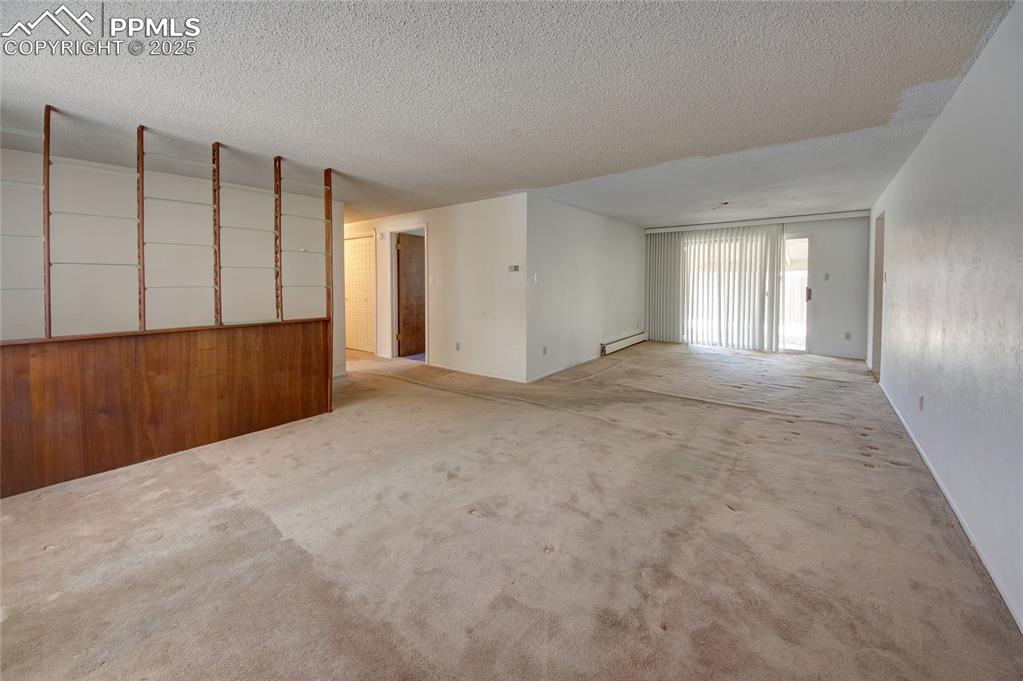
Unfurnished room with carpet floors, baseboard heating, and a textured ceiling
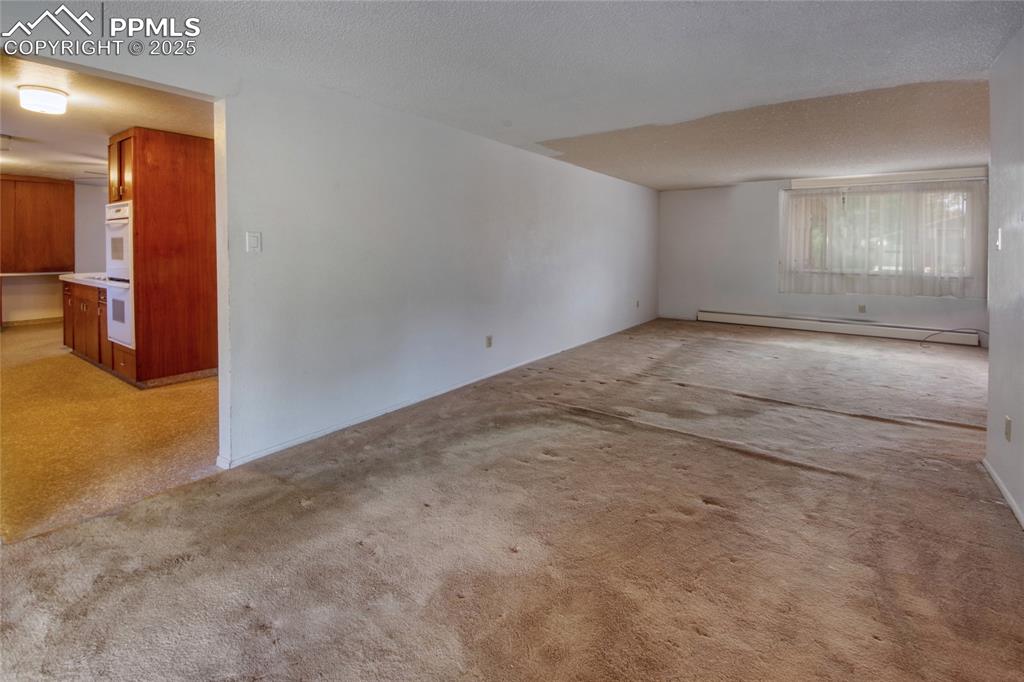
Spare room with light colored carpet and a baseboard heating unit
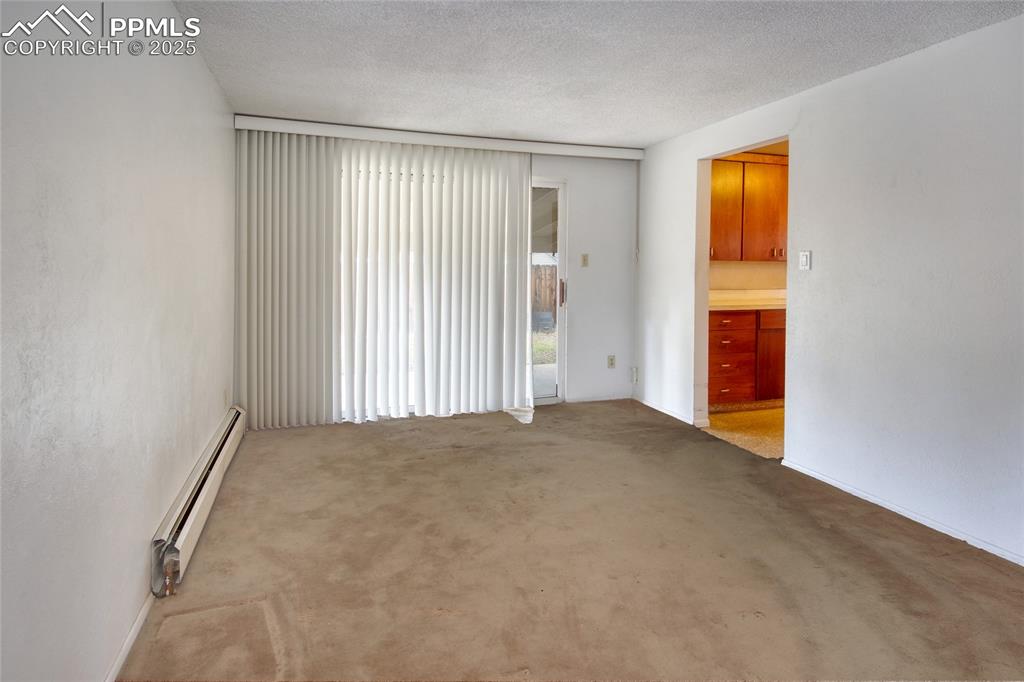
Unfurnished room featuring a baseboard heating unit, light colored carpet, and a textured ceiling
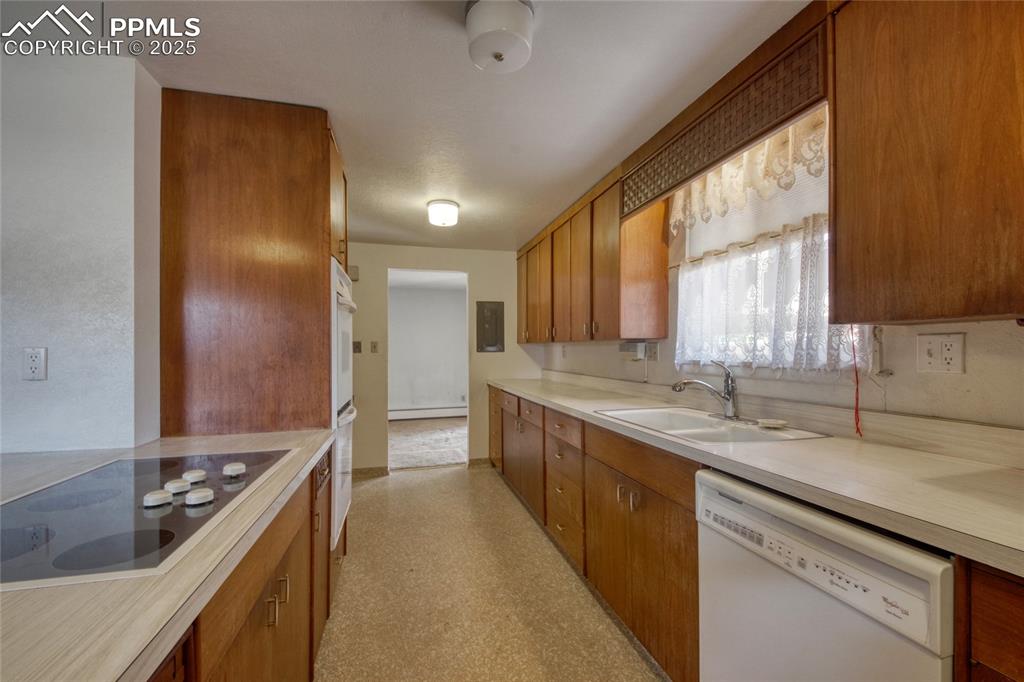
Kitchen with brown cabinets, white appliances, light countertops, light flooring, and a baseboard heating unit
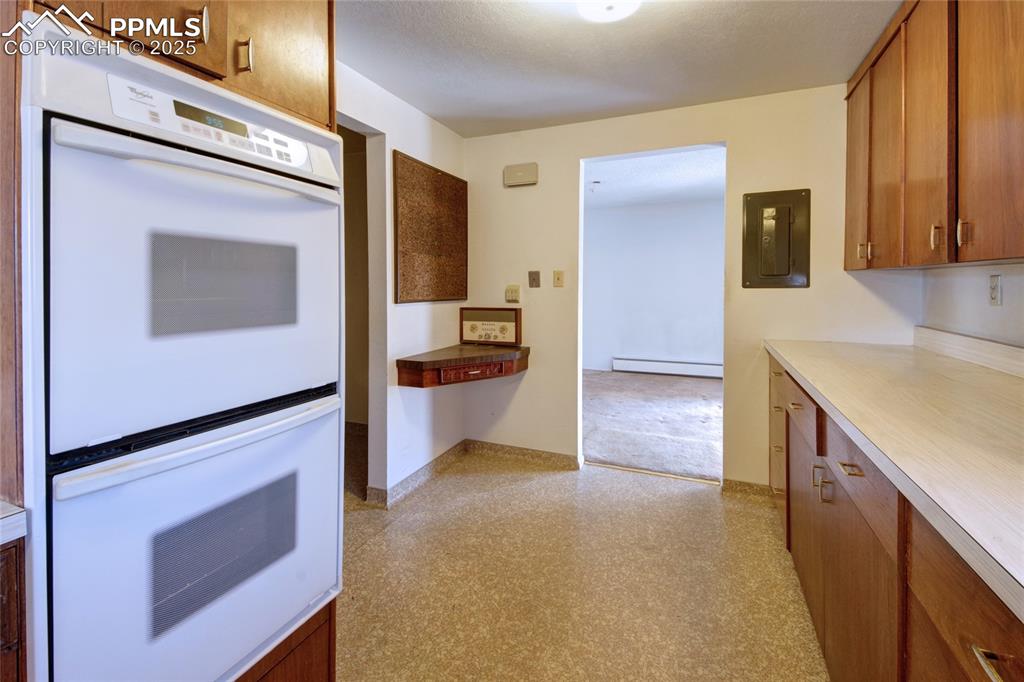
Kitchen featuring double oven, electric panel, brown cabinetry, and a baseboard heating unit
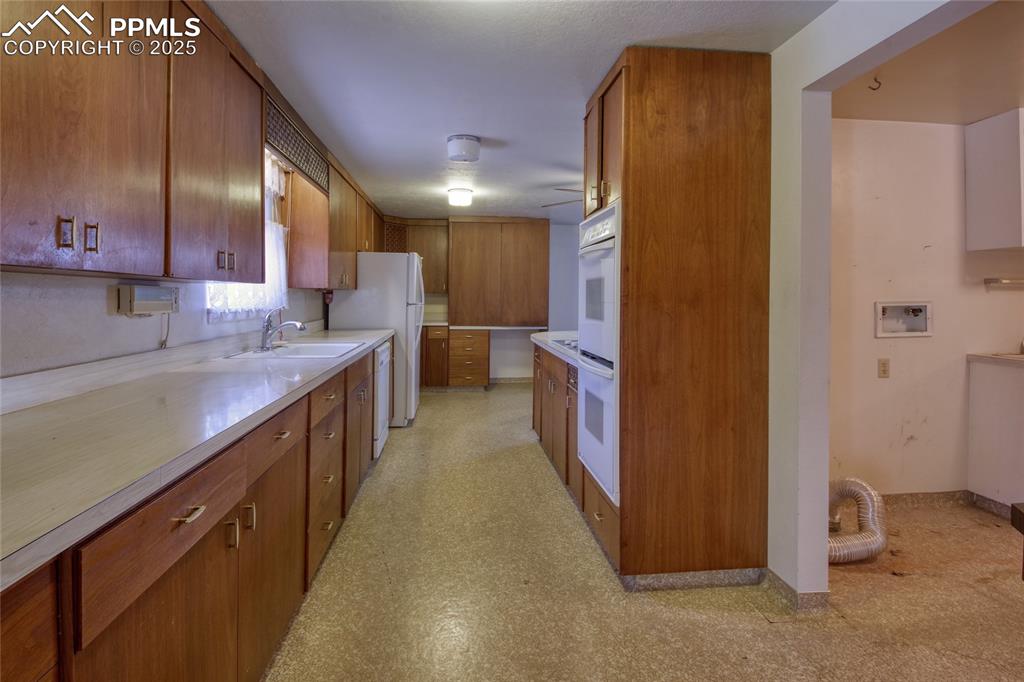
Kitchen with brown cabinetry, light countertops, and white appliances
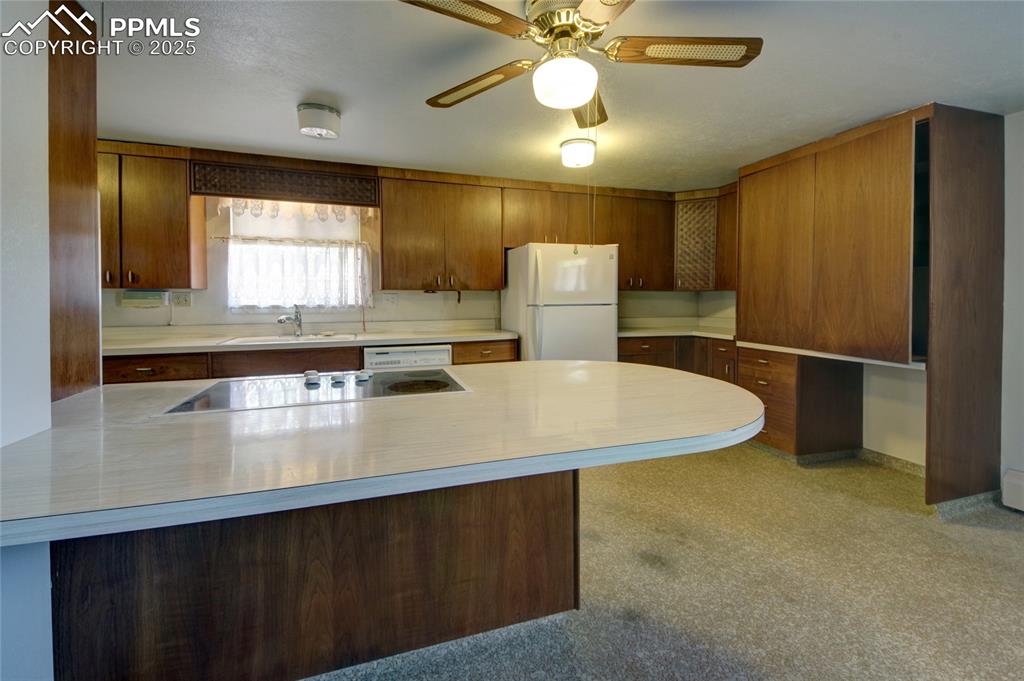
Kitchen featuring white appliances, light countertops, brown cabinetry, and a ceiling fan
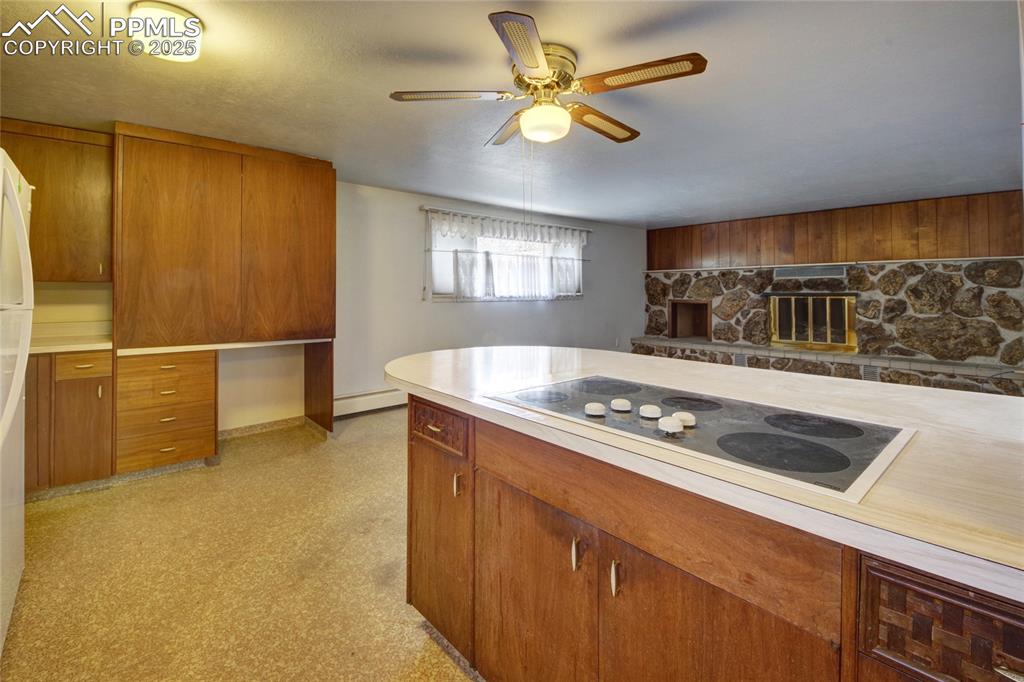
Kitchen with ceiling fan, brown cabinets, electric stovetop, light countertops, and refrigerator
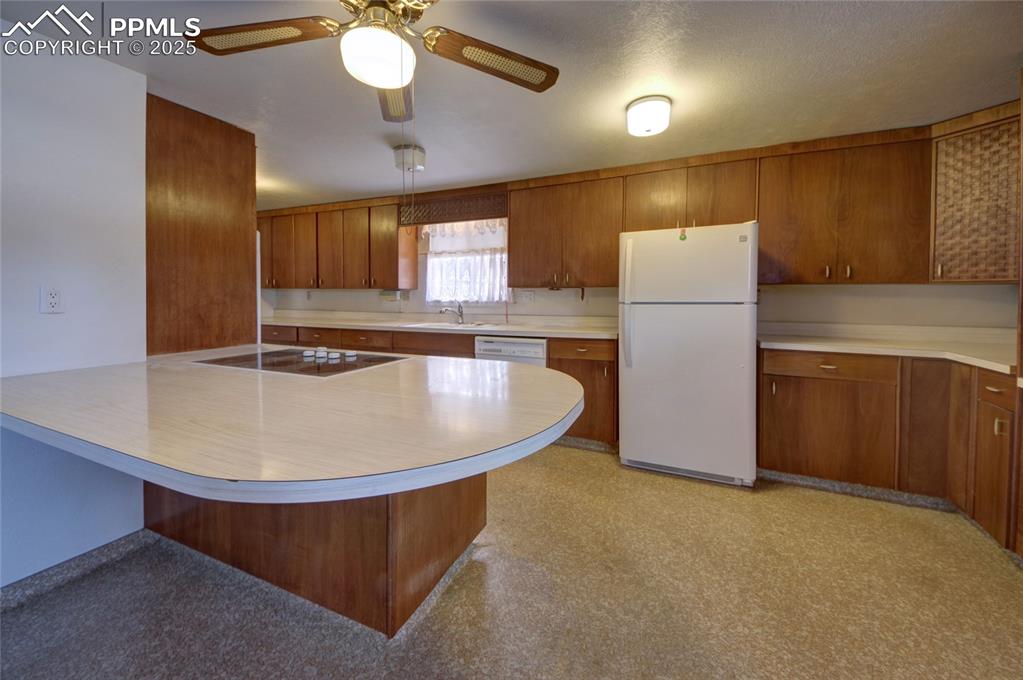
Kitchen with white appliances, brown cabinets, light countertops, a ceiling fan, and a peninsula
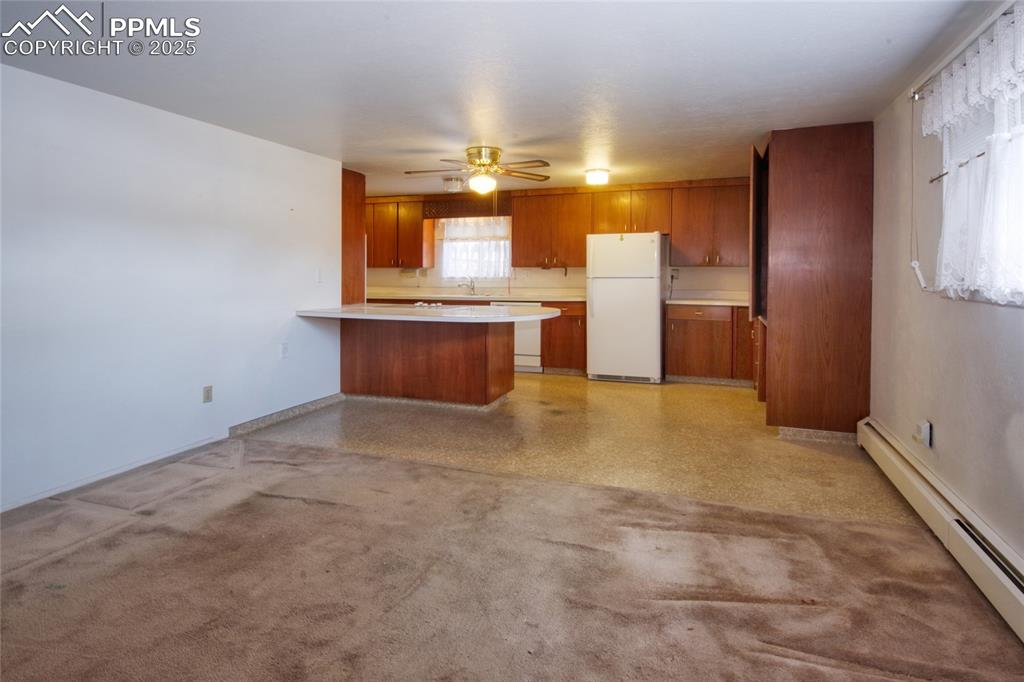
Kitchen featuring baseboard heating, a peninsula, white appliances, brown cabinets, and light countertops
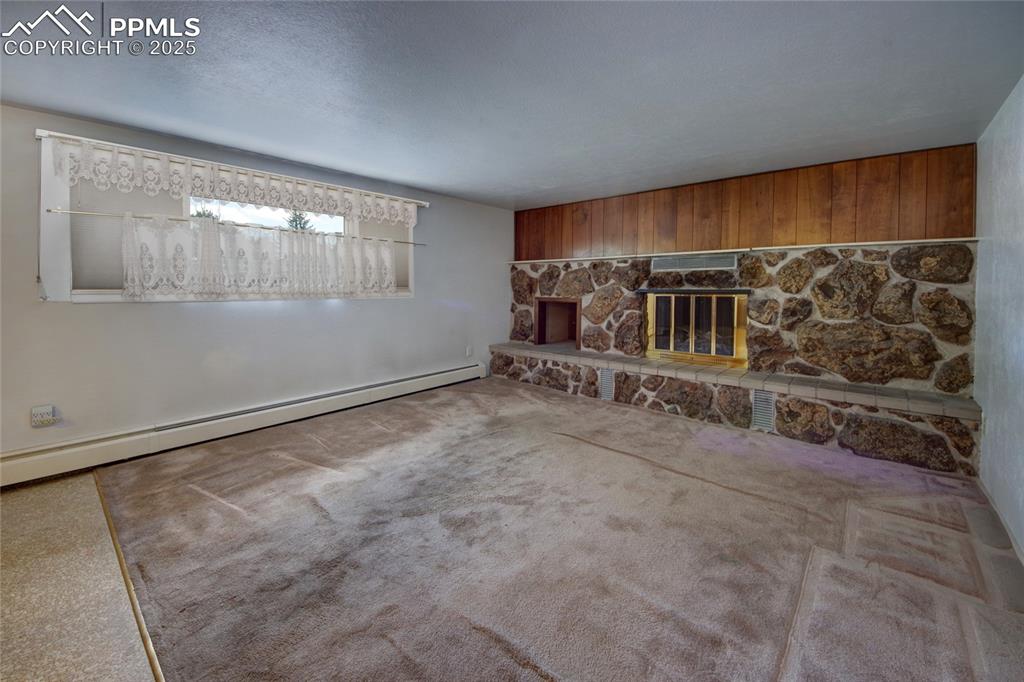
Carpeted living area featuring baseboard heating and a stone fireplace
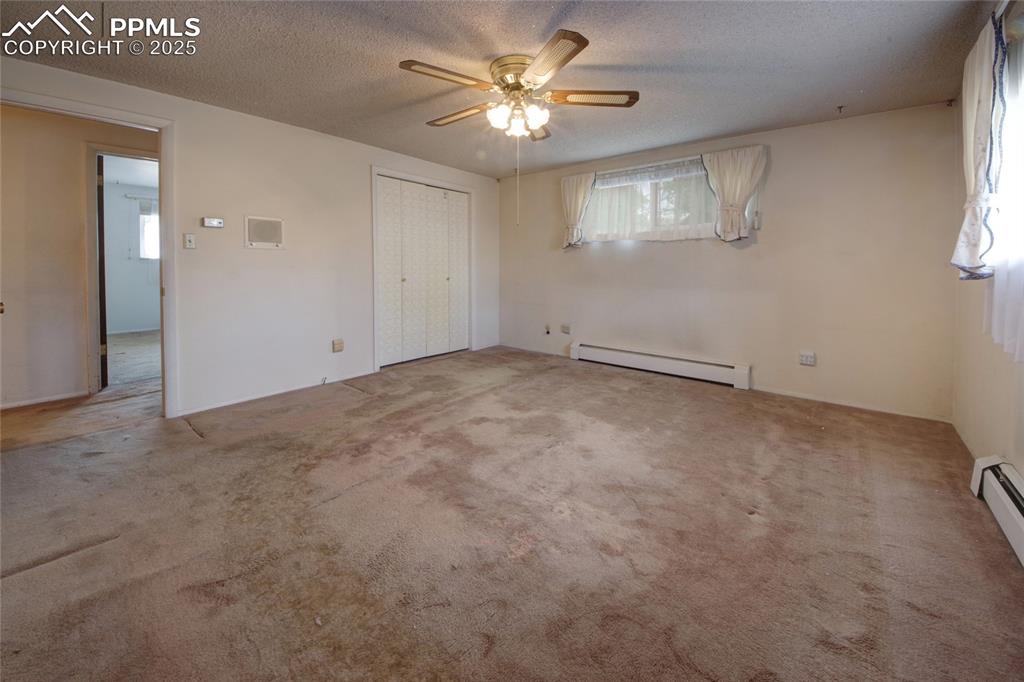
Primary bedroom with en suite 3/4 bath
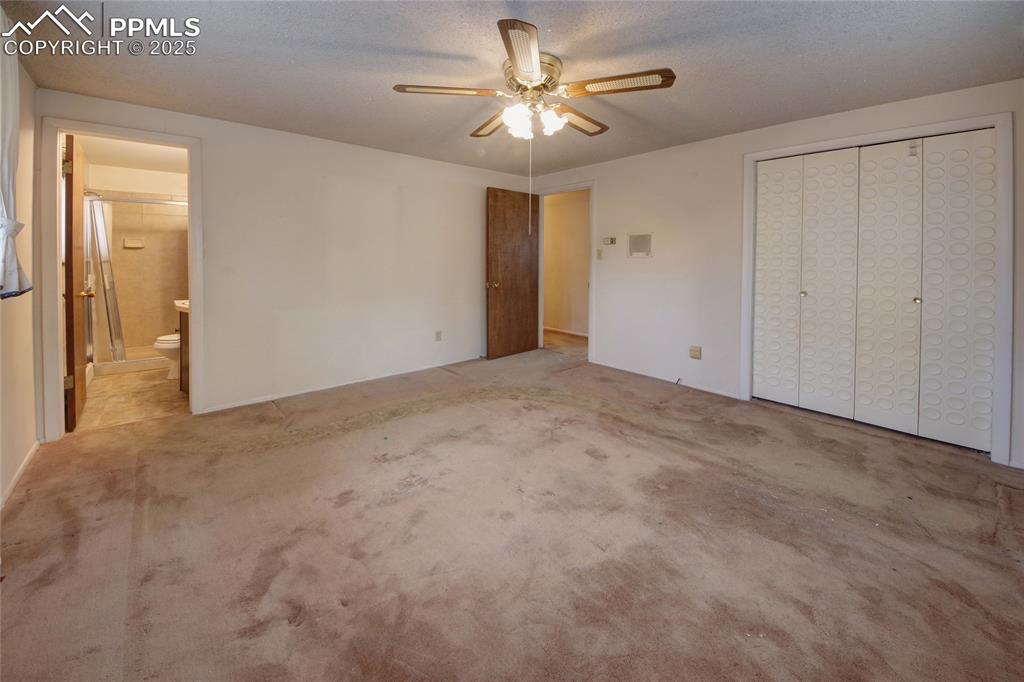
Unfurnished bedroom featuring carpet, ceiling fan, ensuite bathroom, a closet, and a textured ceiling
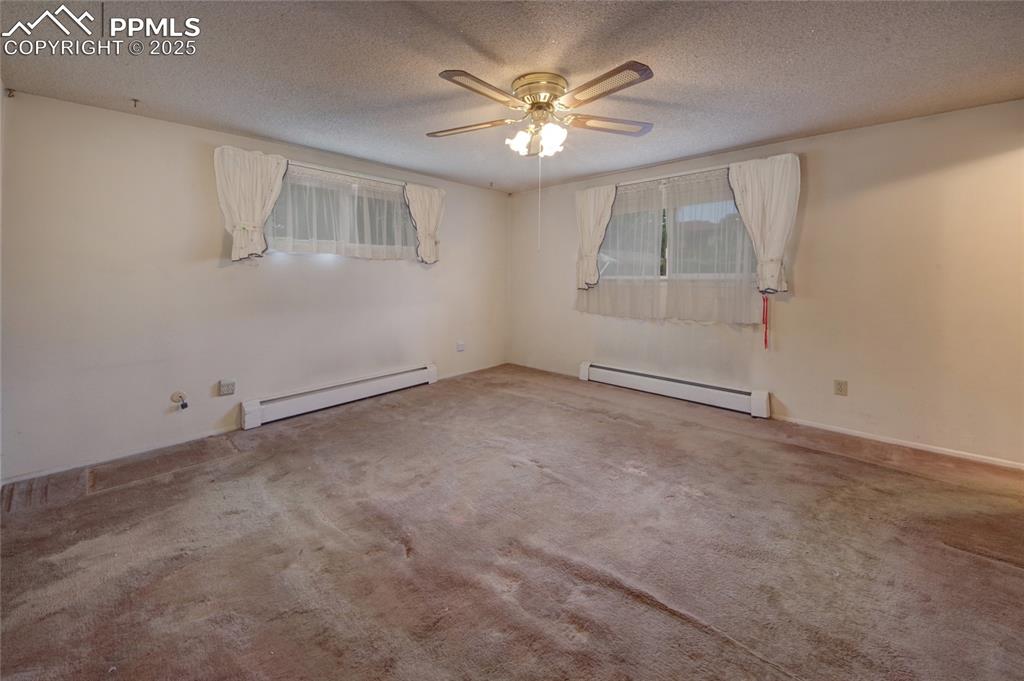
Empty room with a baseboard heating unit, carpet flooring, ceiling fan, and a textured ceiling
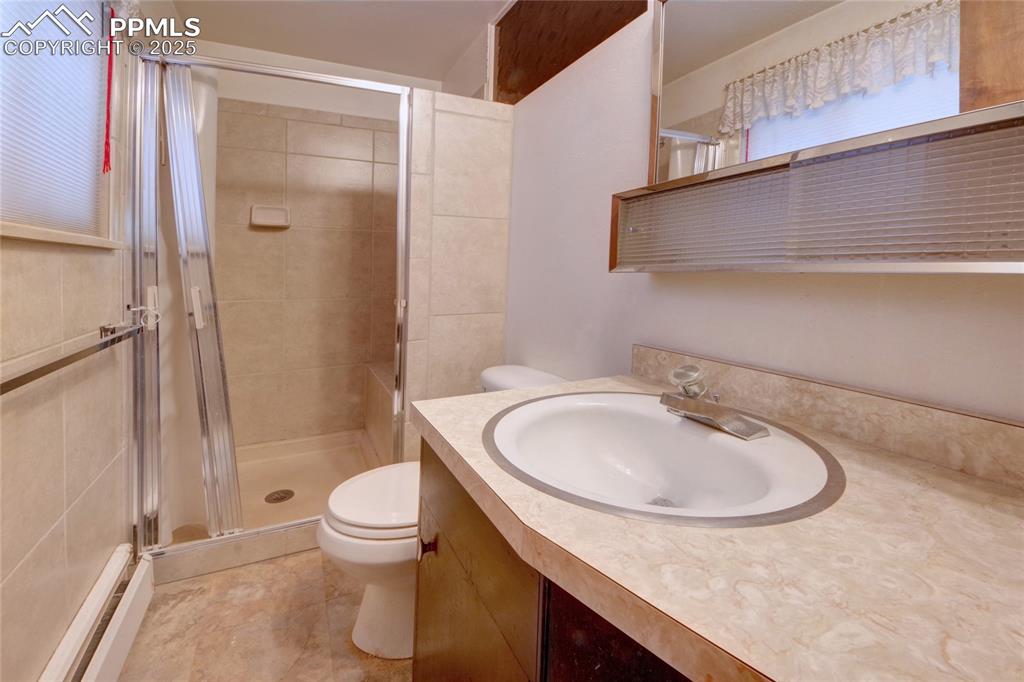
Primary 3/4 bath
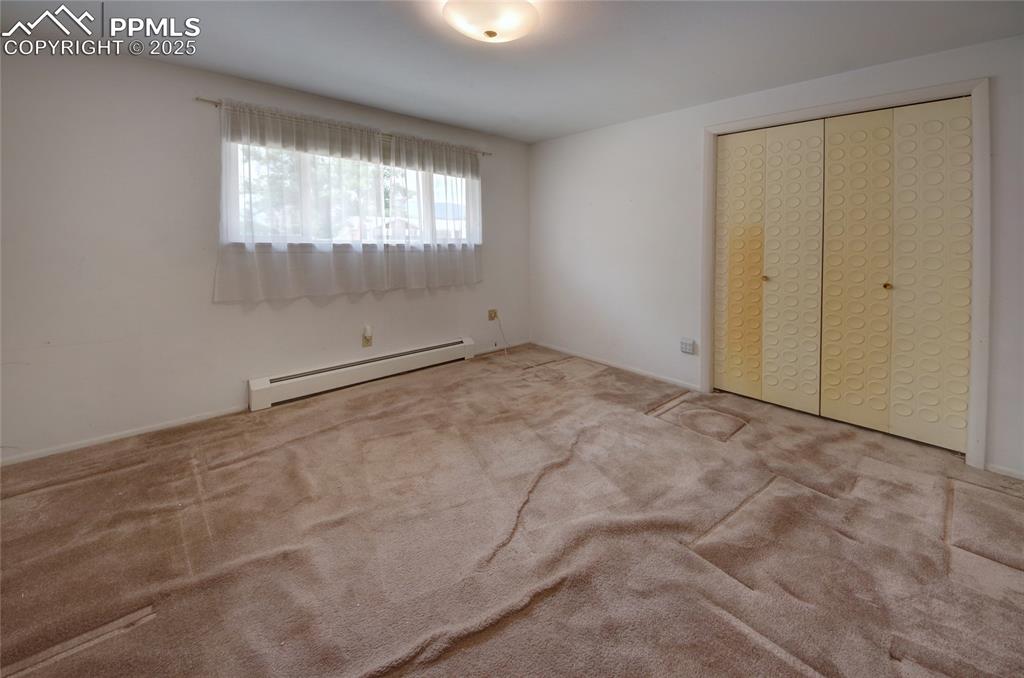
Unfurnished bedroom with a baseboard heating unit, carpet flooring, and a closet
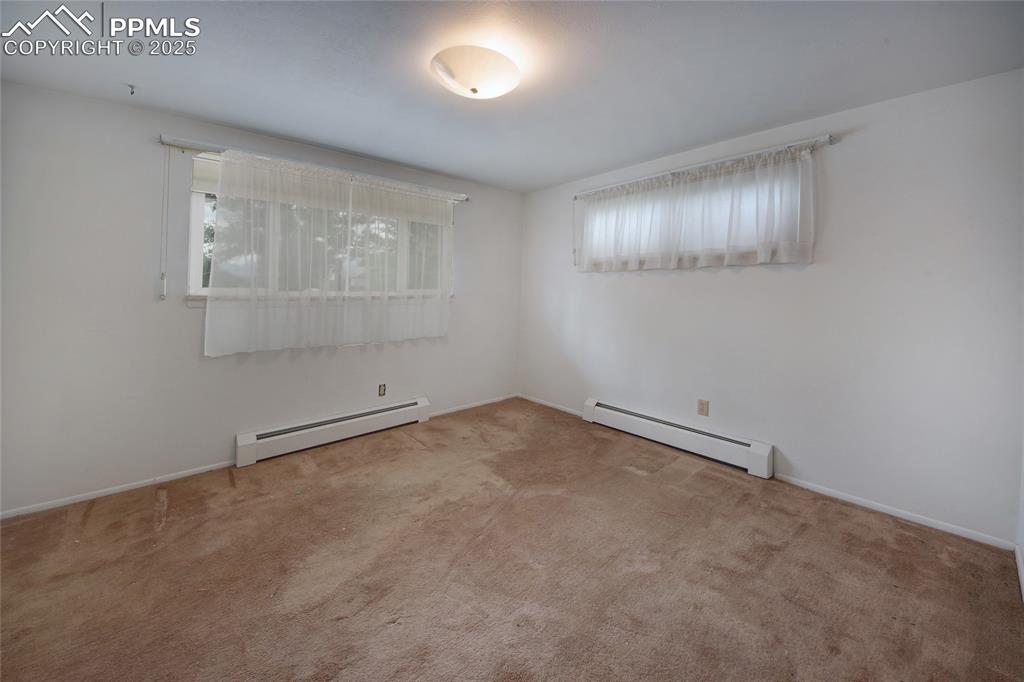
Carpeted empty room featuring baseboard heating
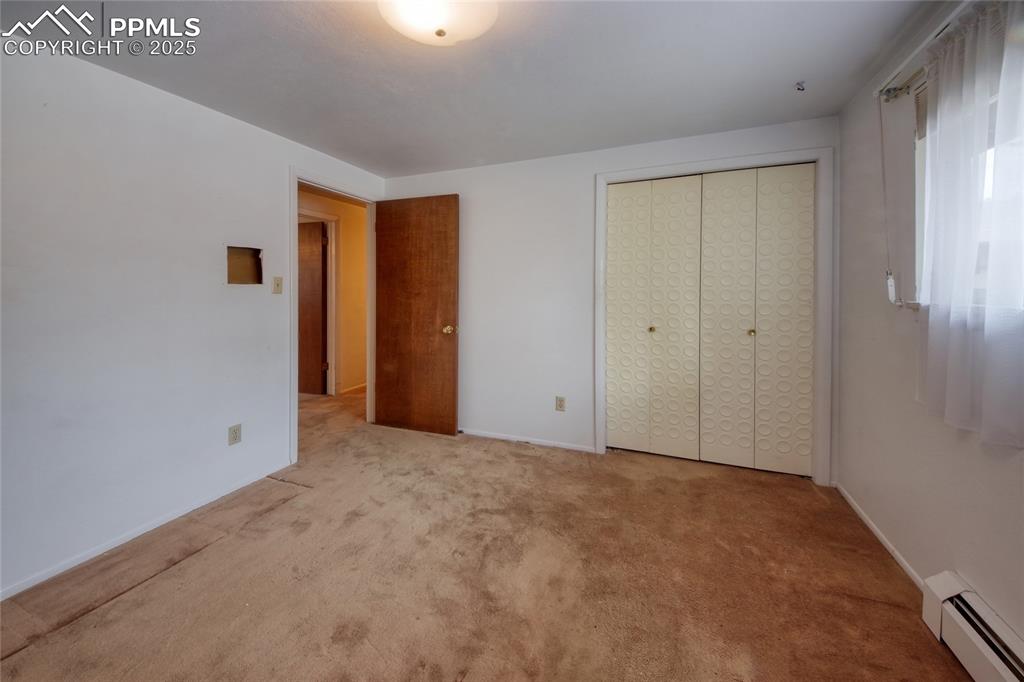
Unfurnished bedroom featuring a baseboard radiator, carpet floors, and a closet
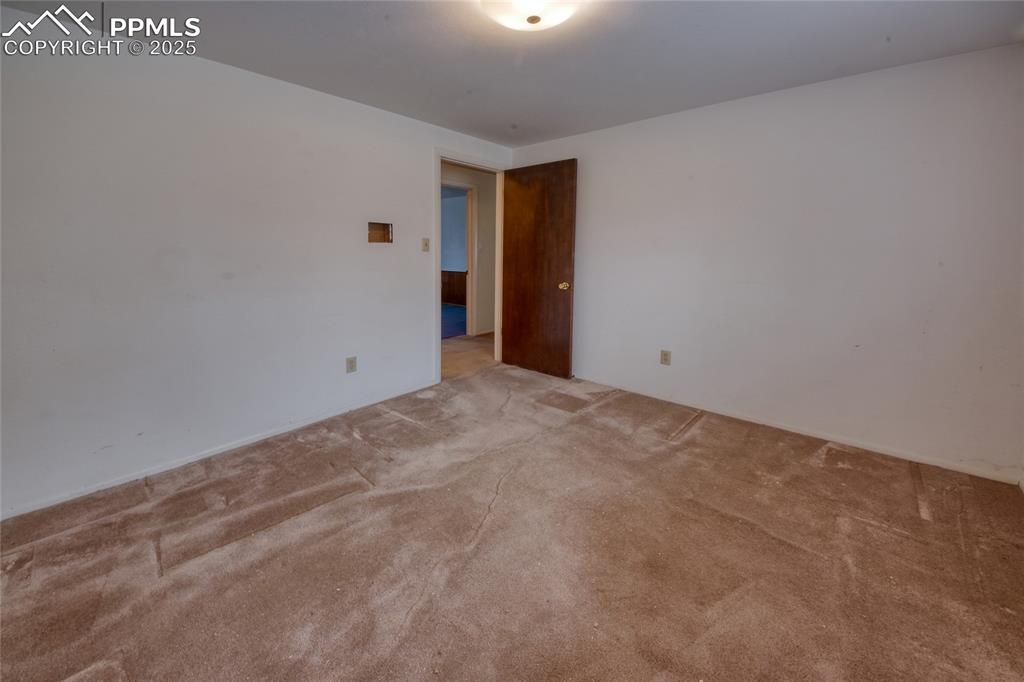
View of carpeted empty room
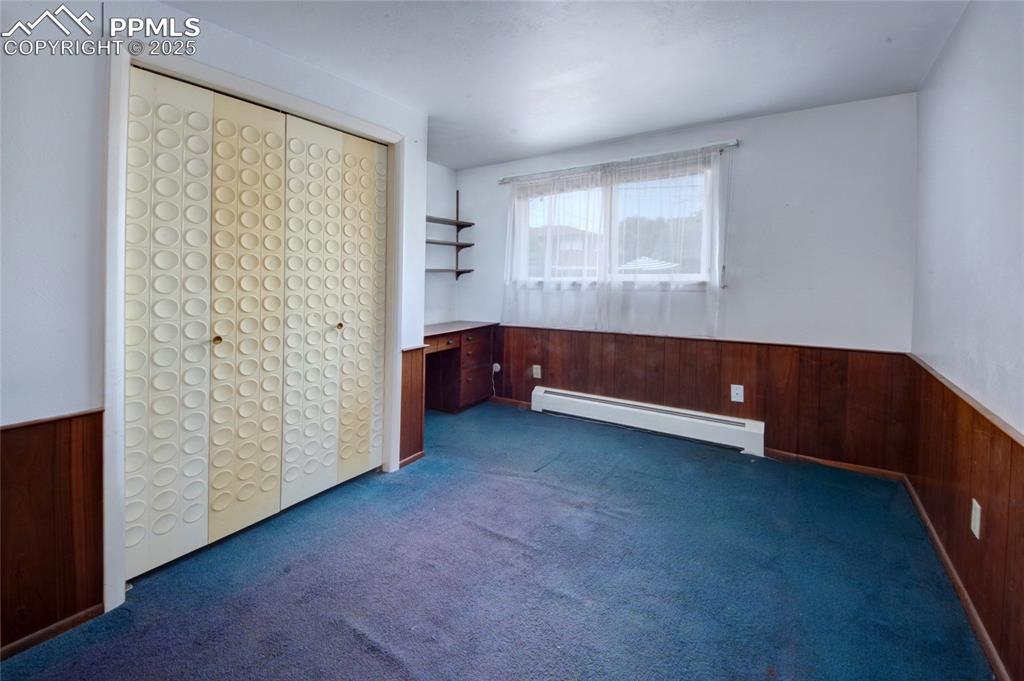
Unfurnished bedroom with wood walls, wainscoting, baseboard heating, and carpet floors
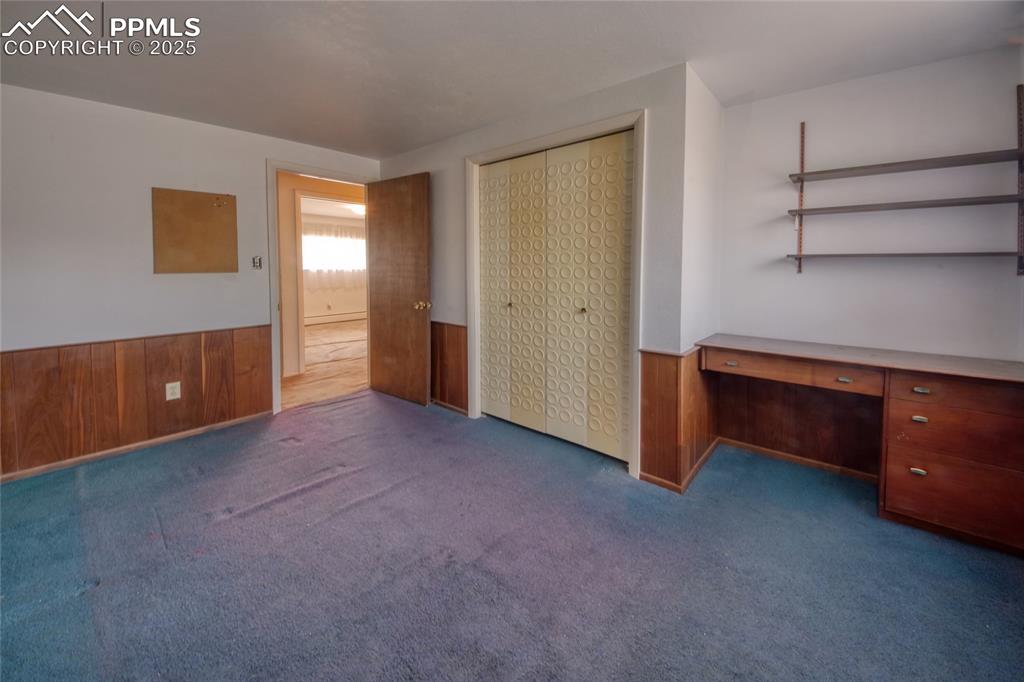
Unfurnished bedroom featuring wooden walls, an office area, carpet floors, wainscoting, and a closet
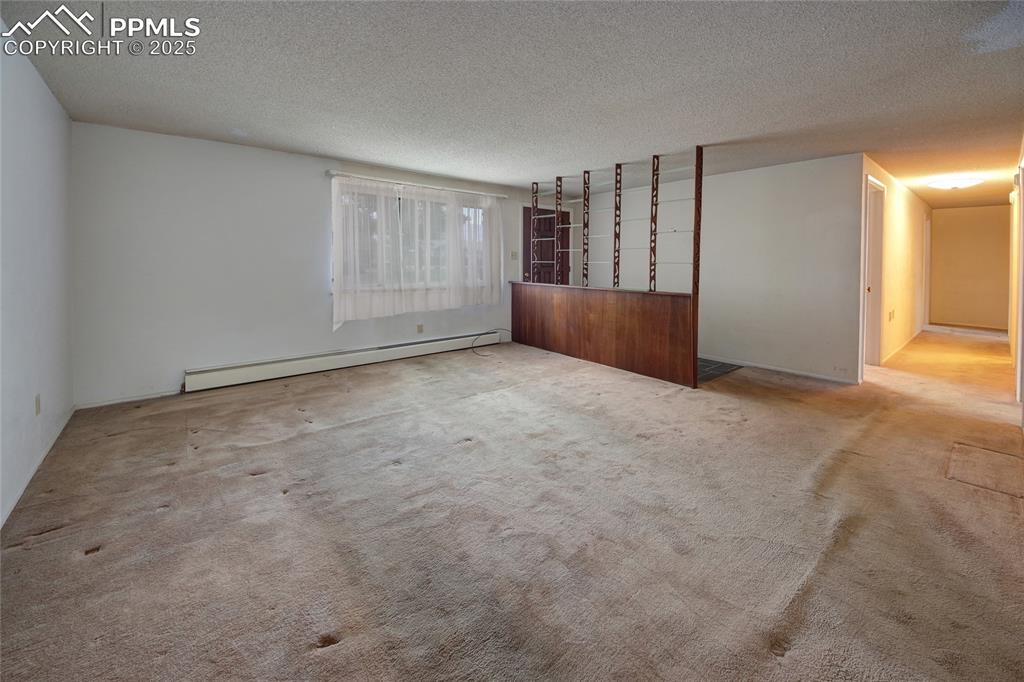
Unfurnished living room featuring baseboard heating, a textured ceiling, and carpet flooring
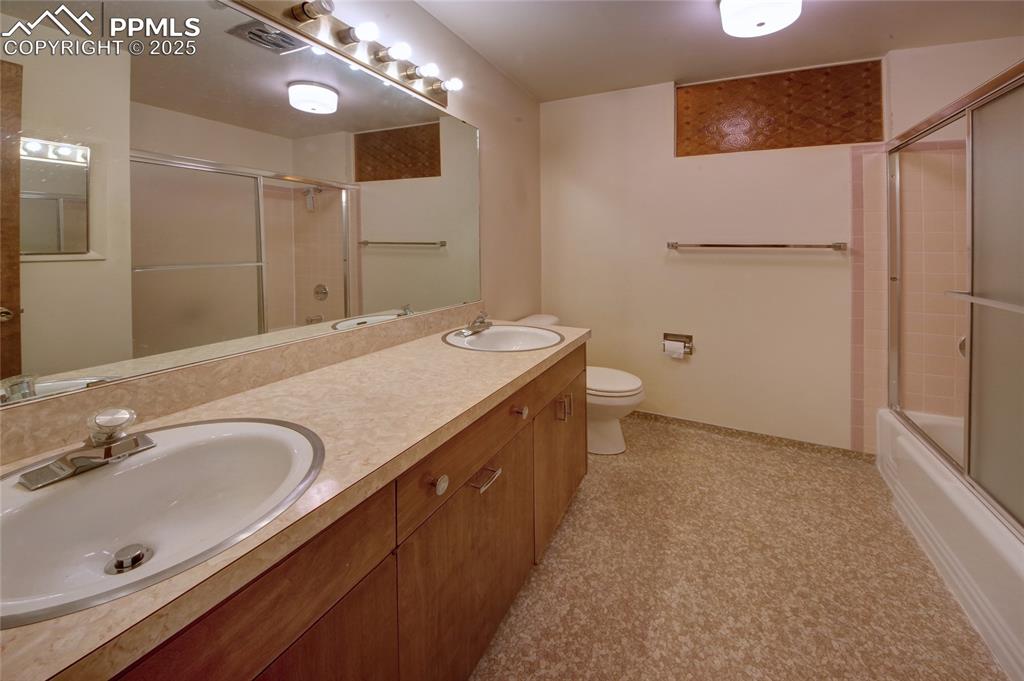
Bathroom featuring double vanity and enclosed tub / shower combo
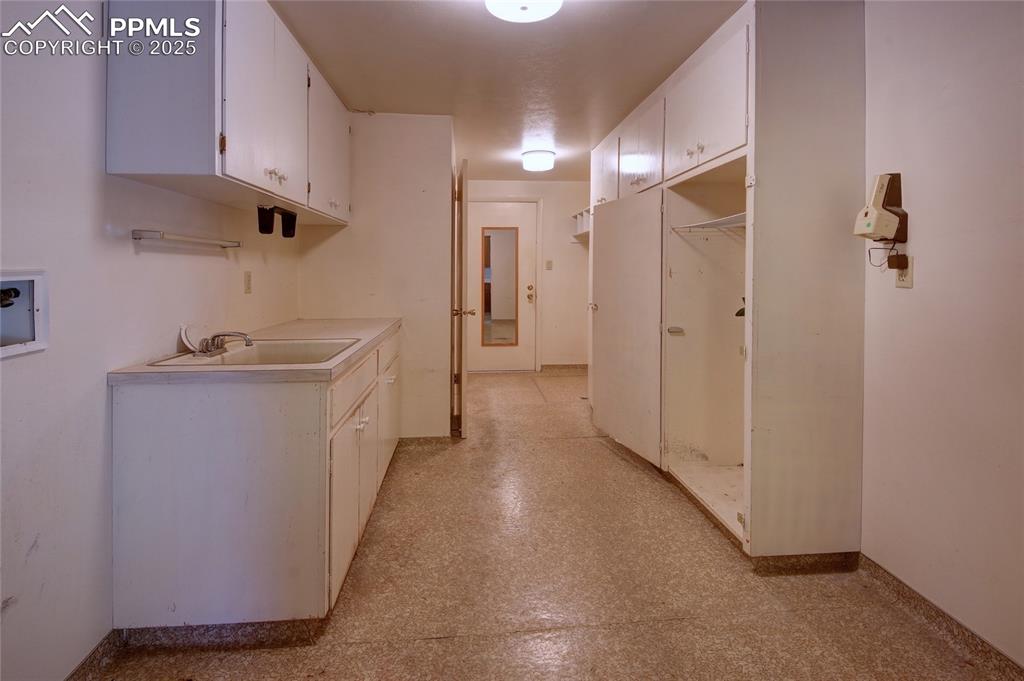
Hallway with baseboards and a sink
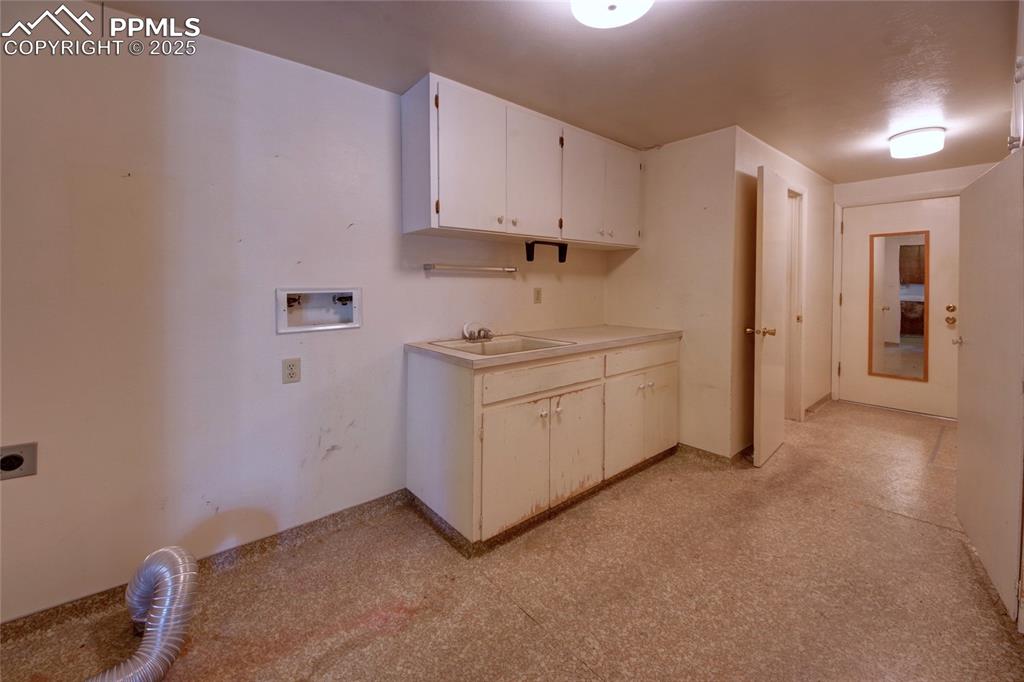
Washroom with hookup for an electric dryer, cabinet space, and hookup for a washing machine
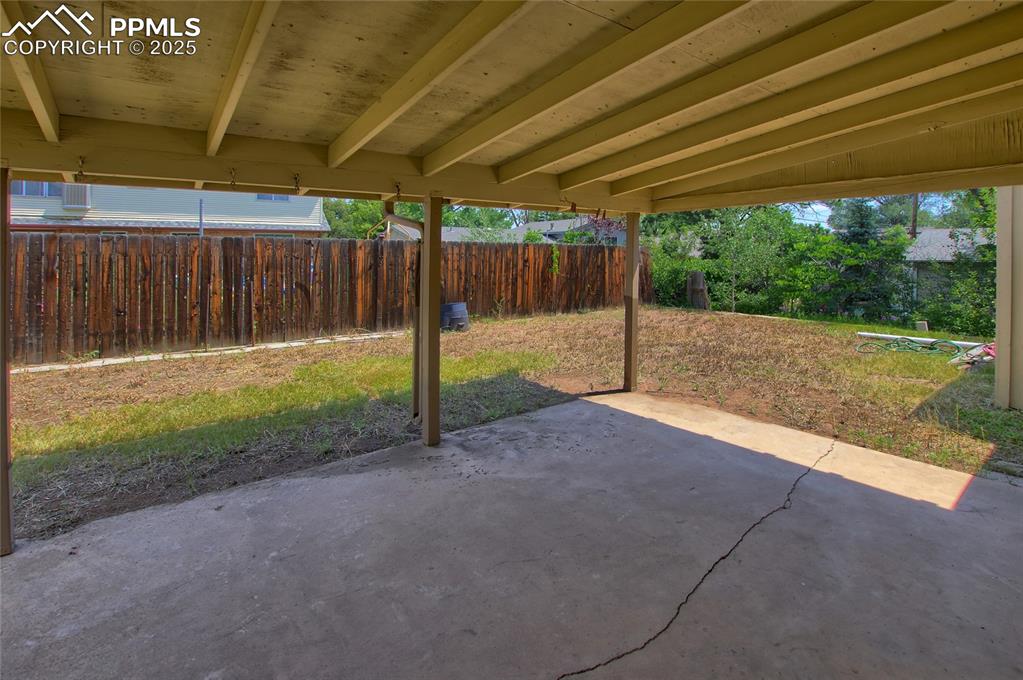
Fenced backyard featuring a patio
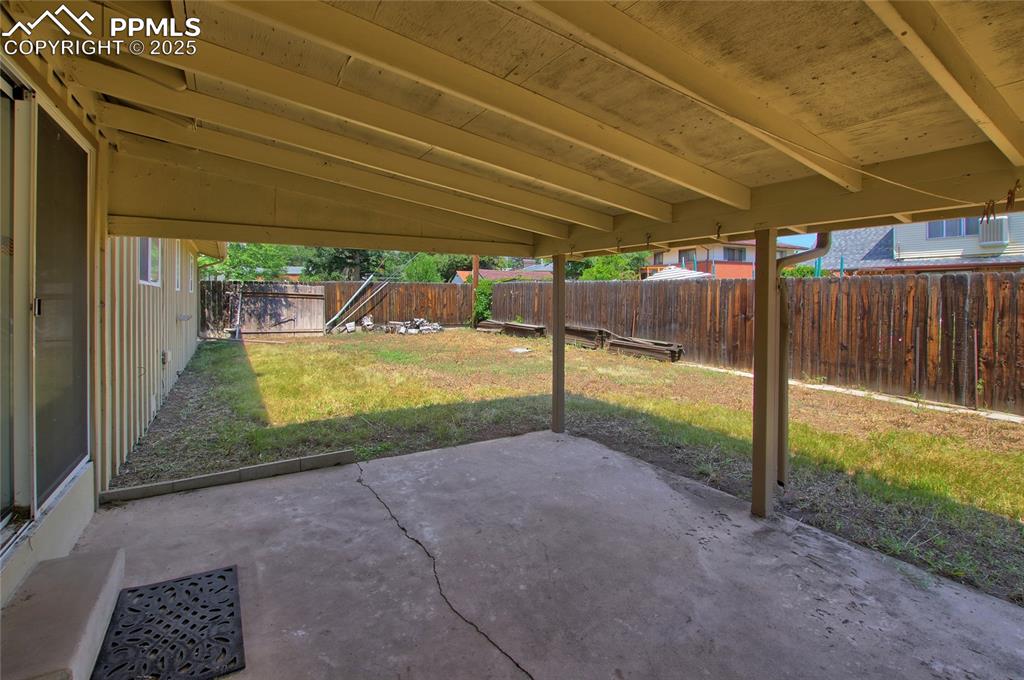
Fenced backyard featuring a patio area
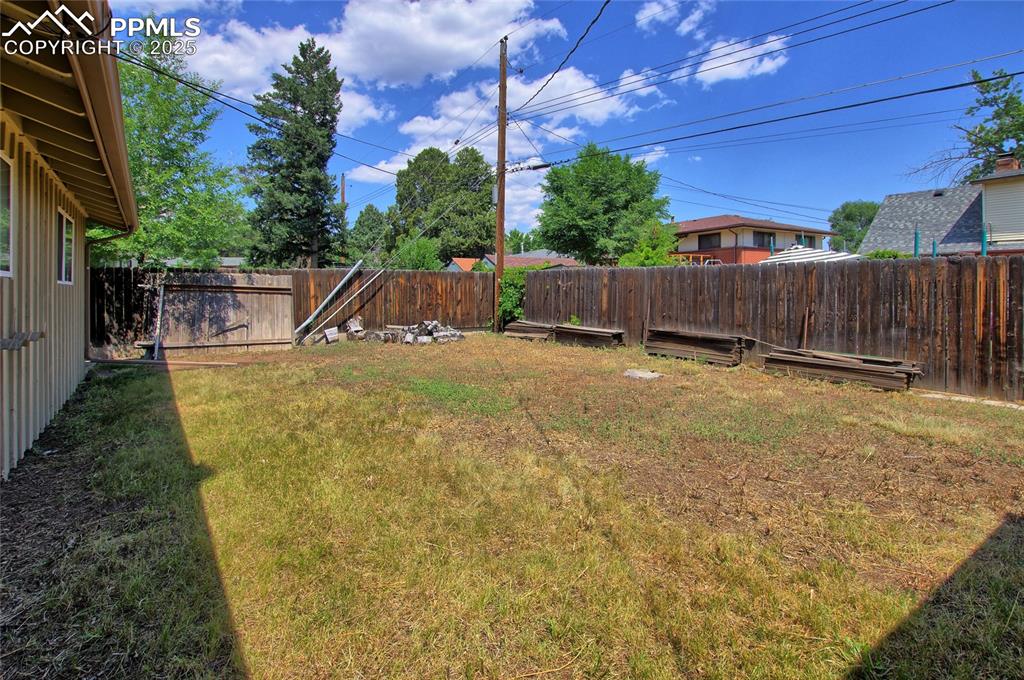
View of fenced backyard
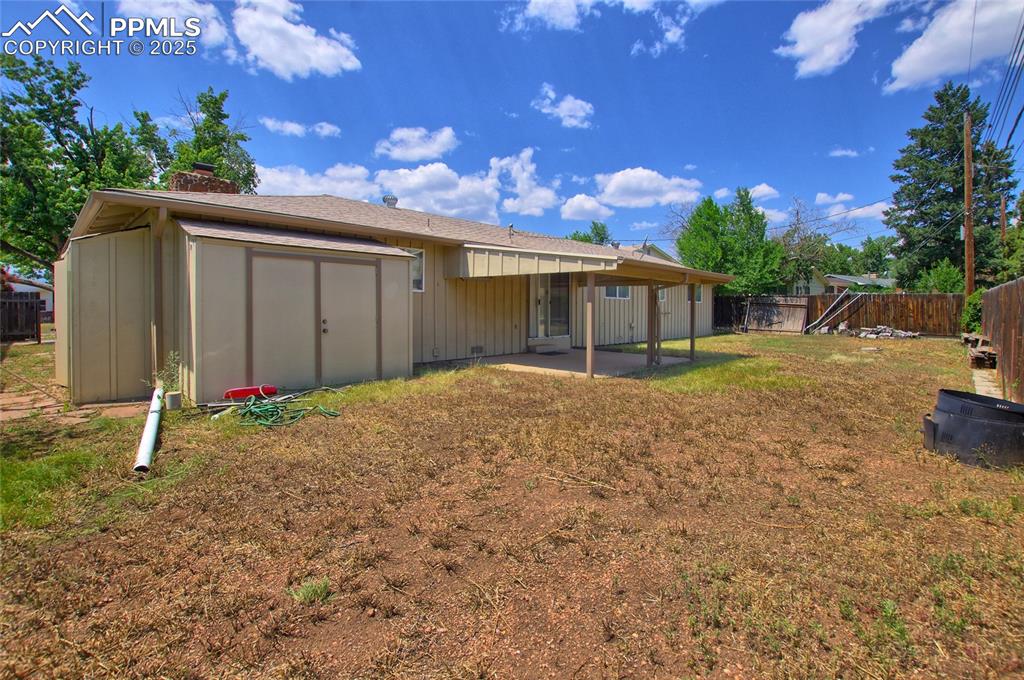
Back of property with a fenced backyard, a patio, a chimney, and a shed
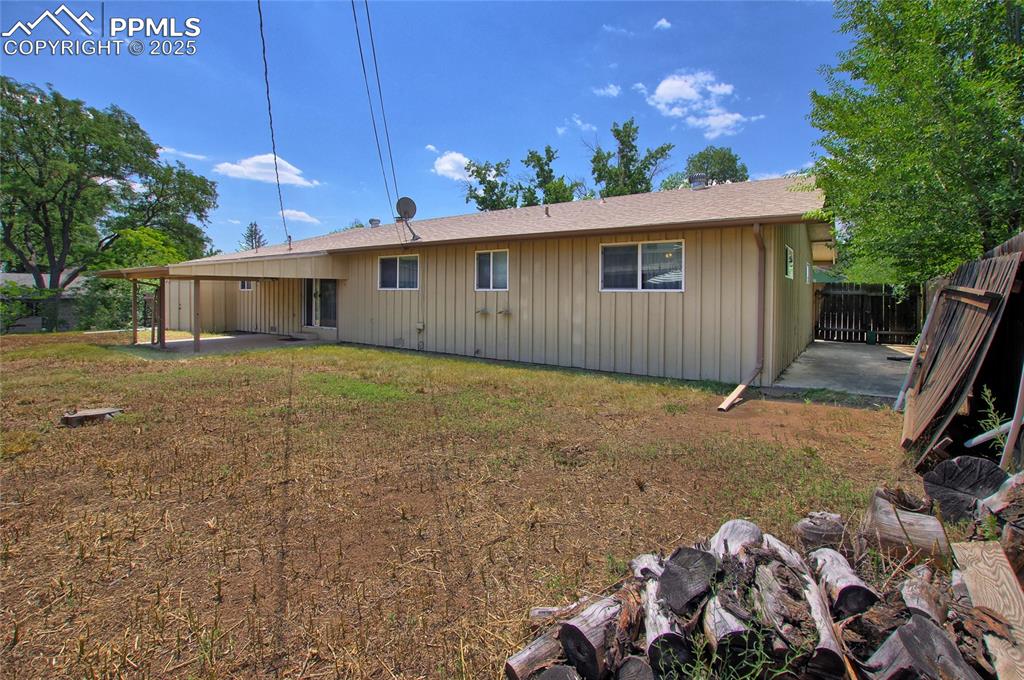
Back of property featuring a patio area and roof with shingles
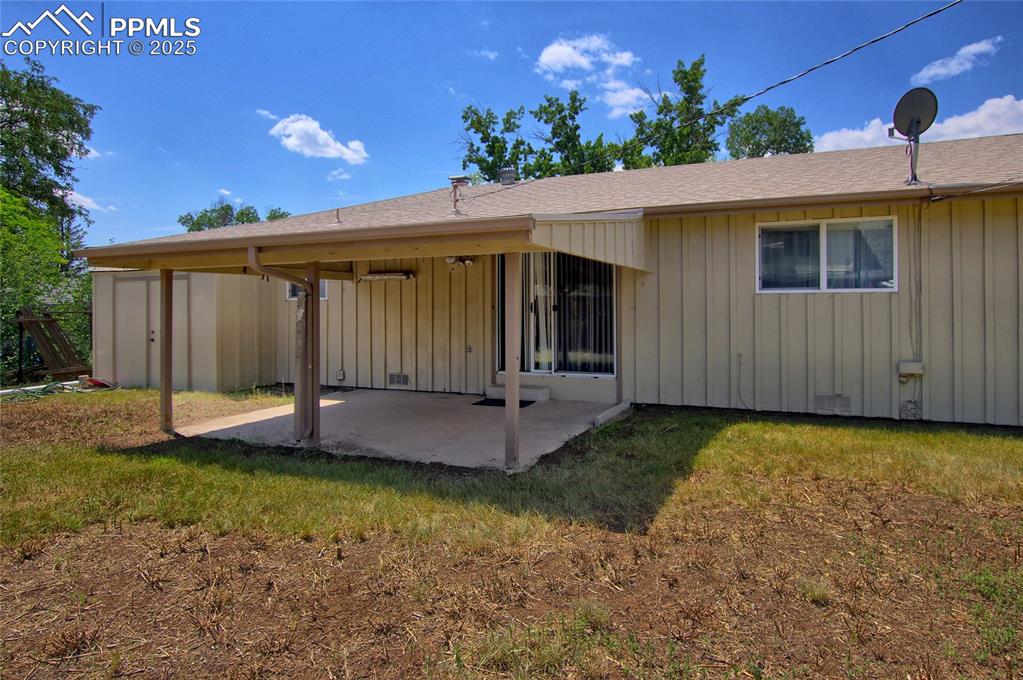
Rear view of property with a patio area, board and batten siding, roof with shingles, and a yard
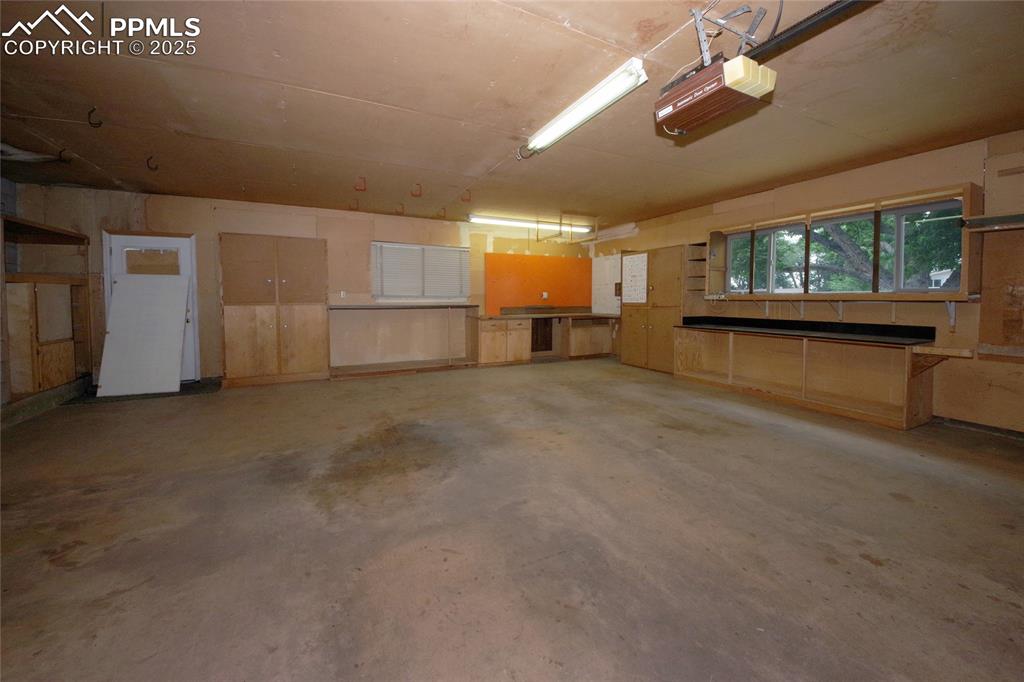
Garage with a garage door opener
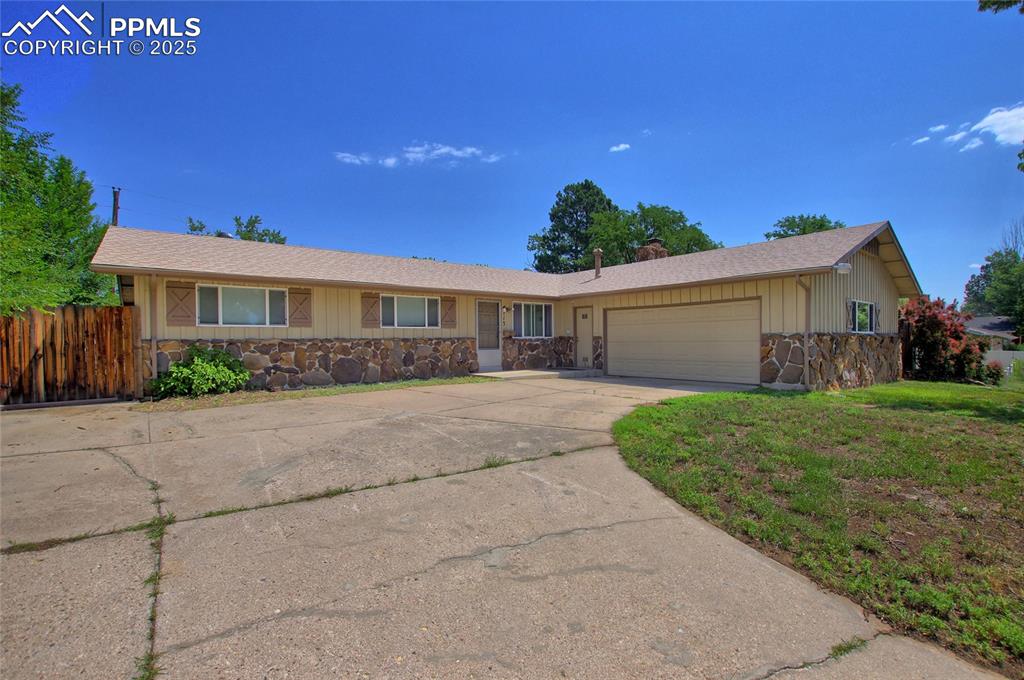
Ranch-style home with stone siding, a garage, a shingled roof, concrete driveway, and a chimney
Disclaimer: The real estate listing information and related content displayed on this site is provided exclusively for consumers’ personal, non-commercial use and may not be used for any purpose other than to identify prospective properties consumers may be interested in purchasing.