305 Dewell Road, Woodland Park, CO, 80863
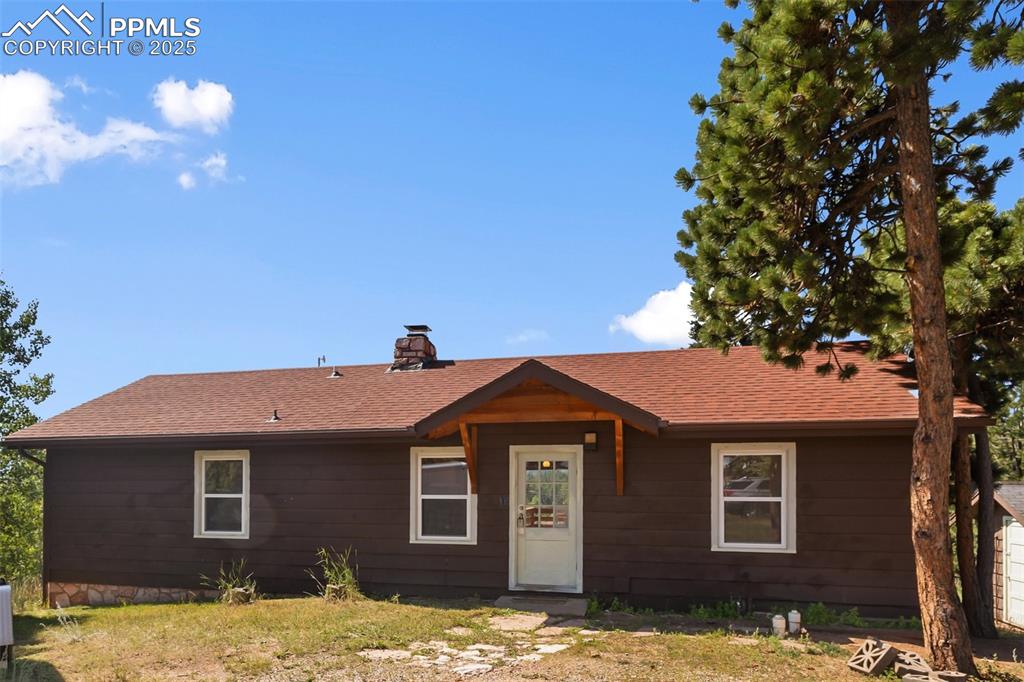
Ranch-style home featuring a shingled roof and a chimney
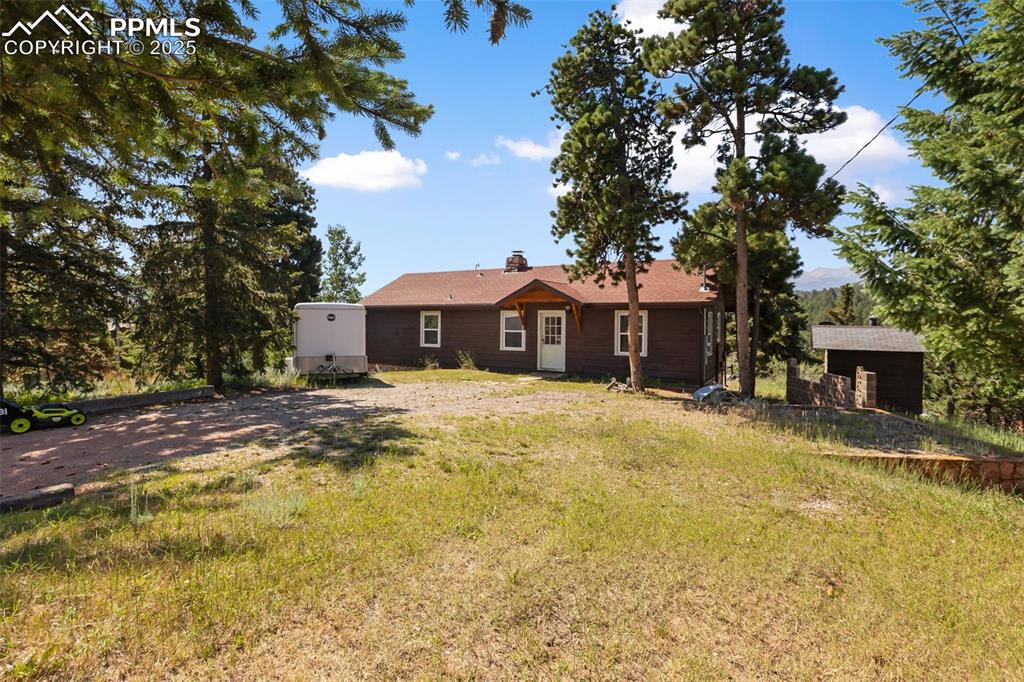
Other
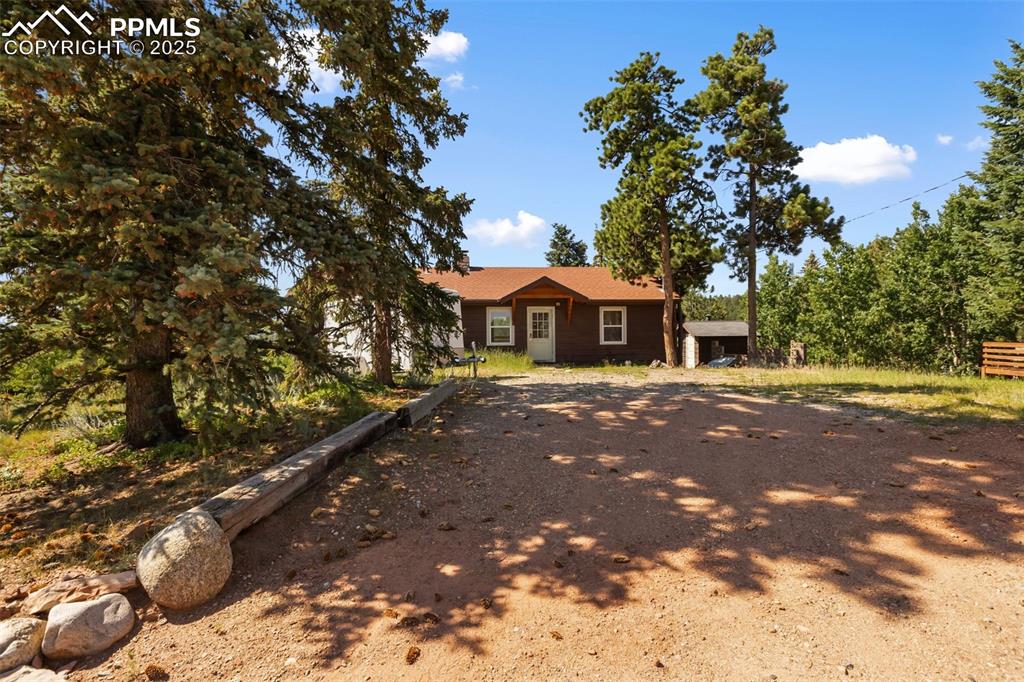
View of front facade
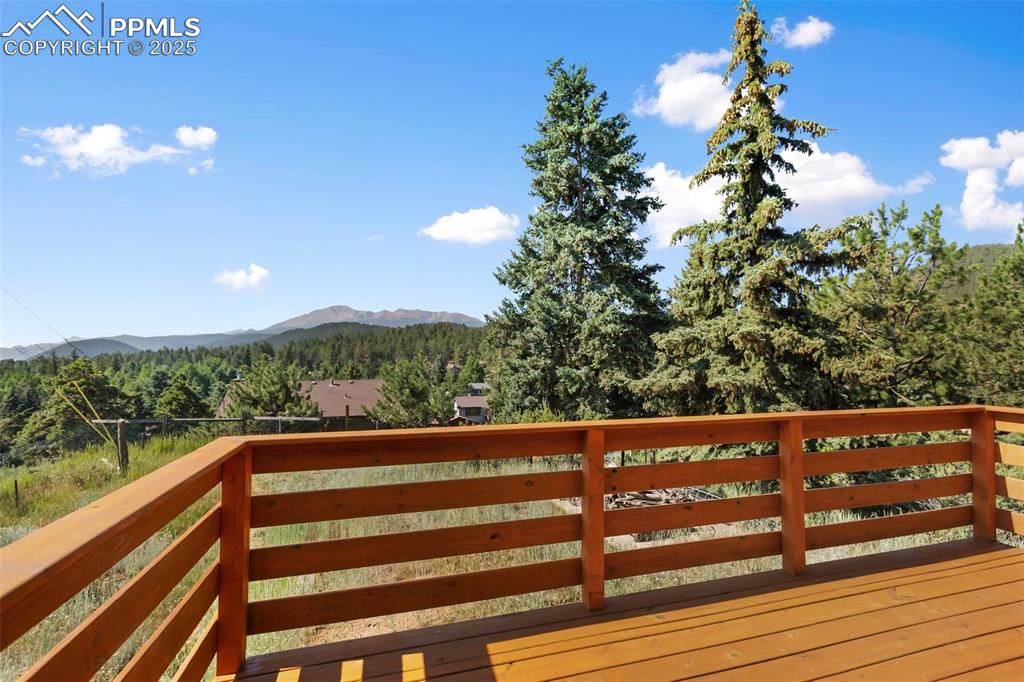
Wooden terrace with a mountain view and a forest view
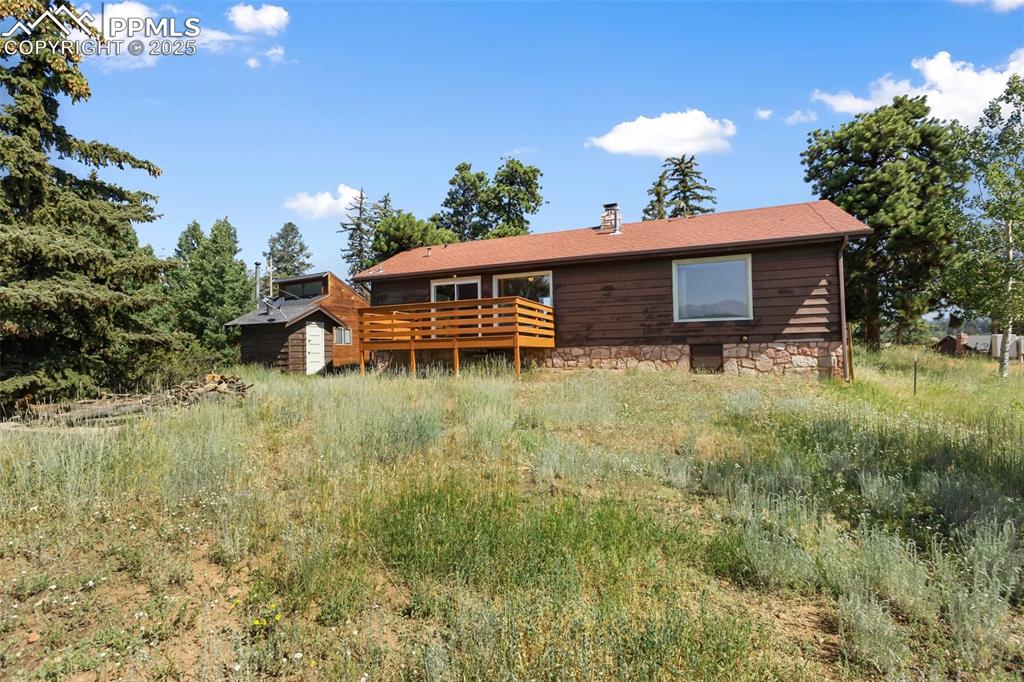
Back of house with a chimney and a wooden deck
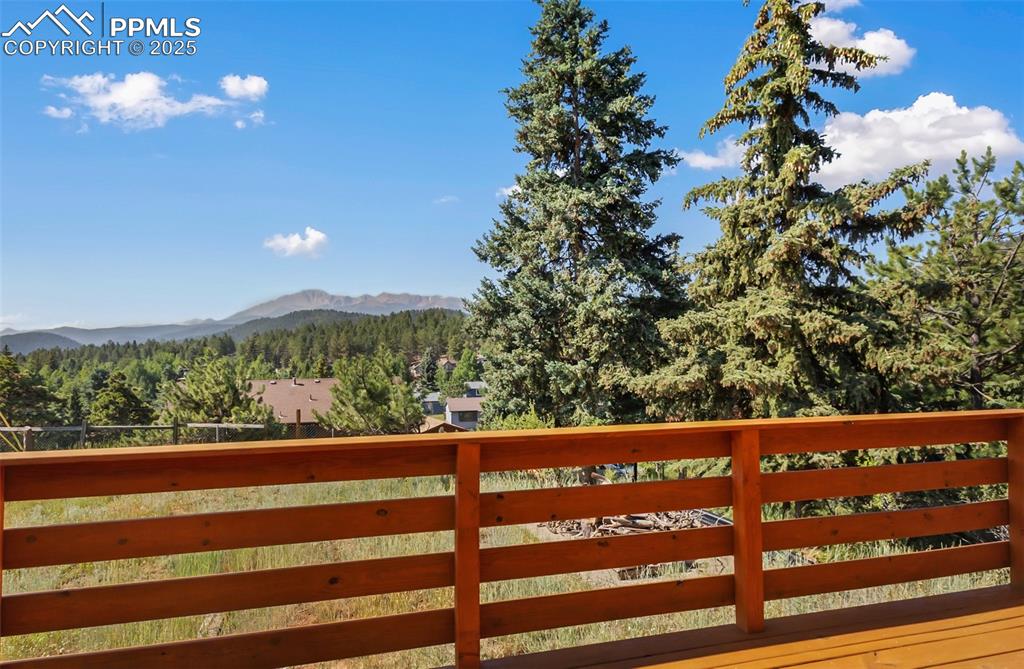
Mountain view with a heavily wooded area
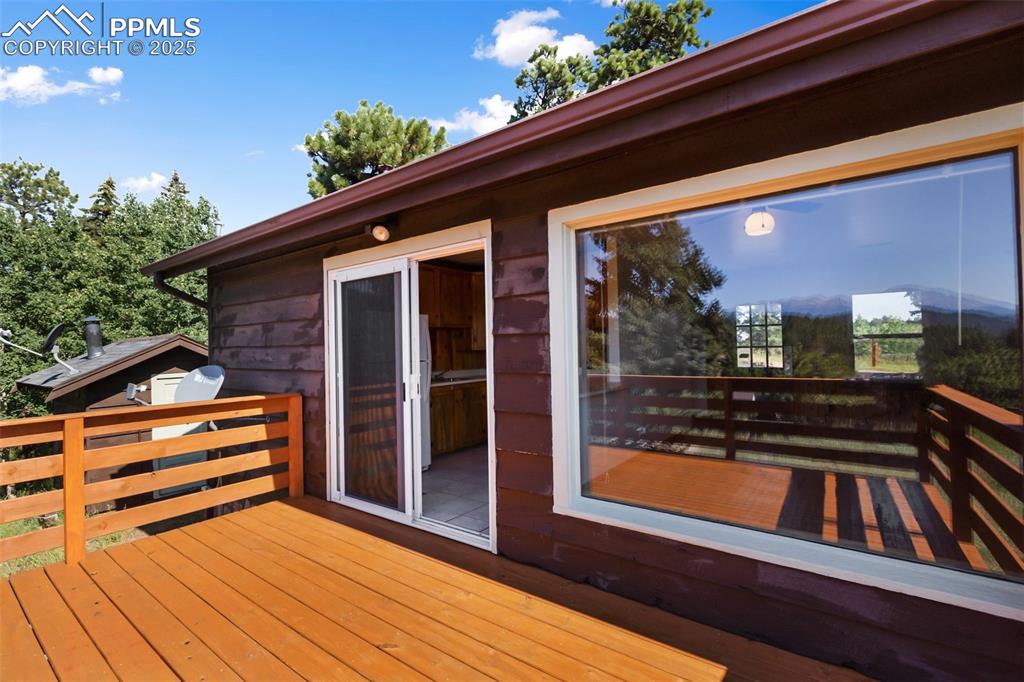
View of deck
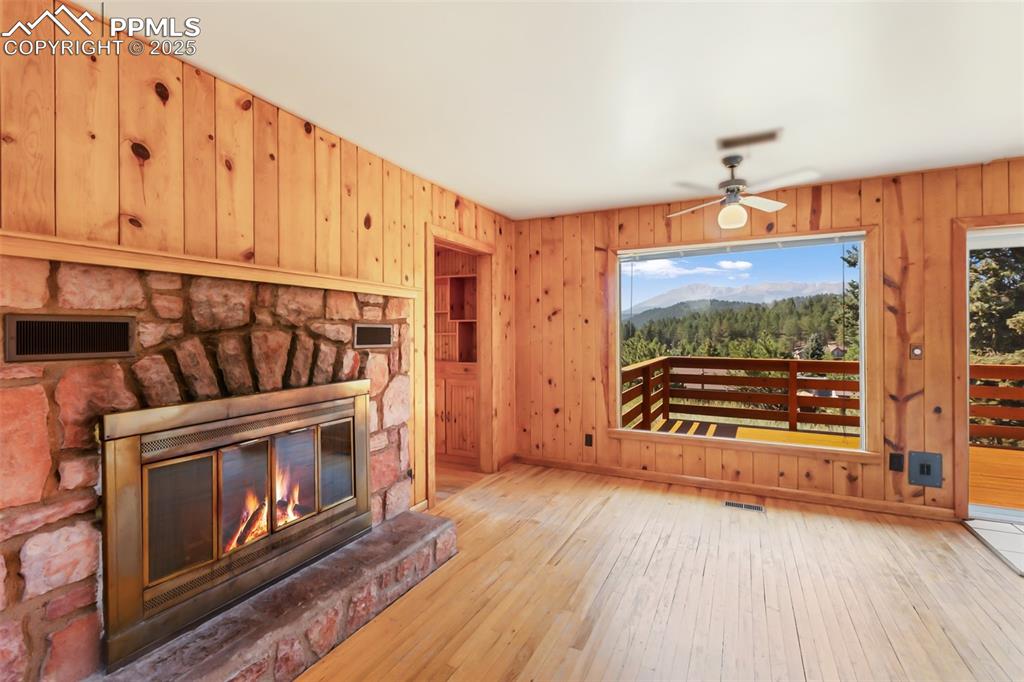
Unfurnished living room featuring plenty of natural light, a fireplace, wood-type flooring, and wood walls
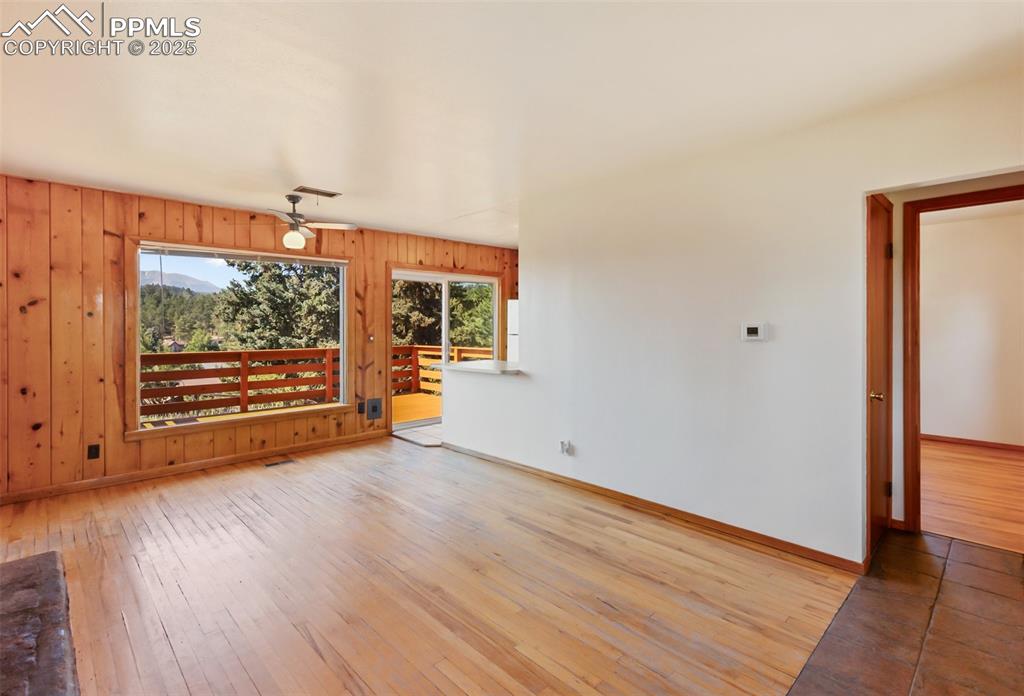
Empty room featuring light wood-type flooring, a ceiling fan, and wood walls
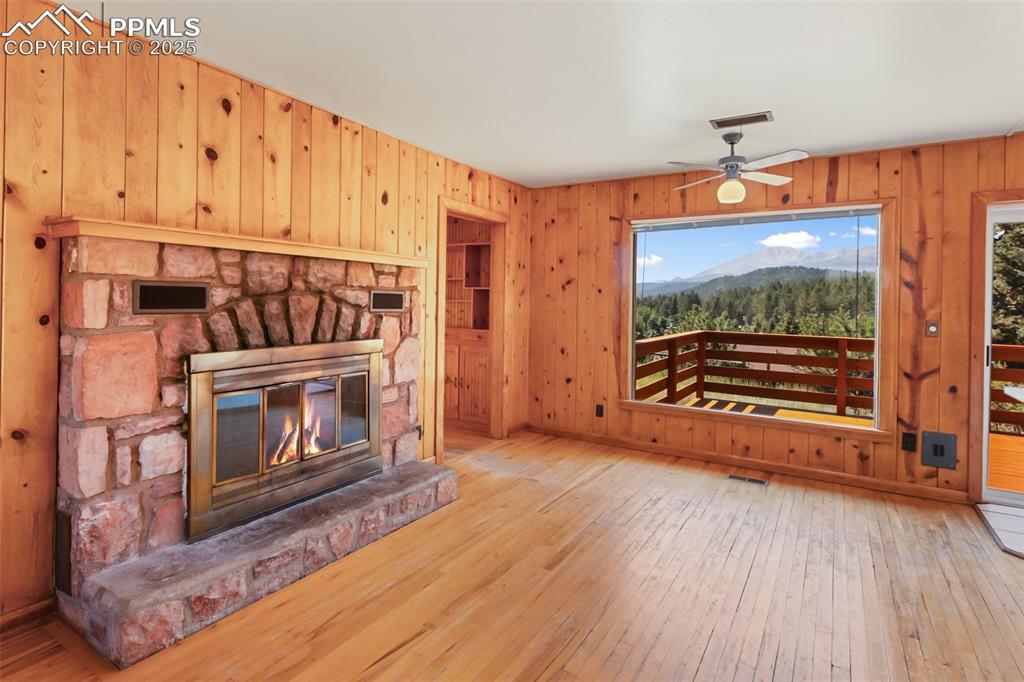
Unfurnished living room featuring wood-type flooring, wood walls, a mountain view, a stone fireplace, and ceiling fan
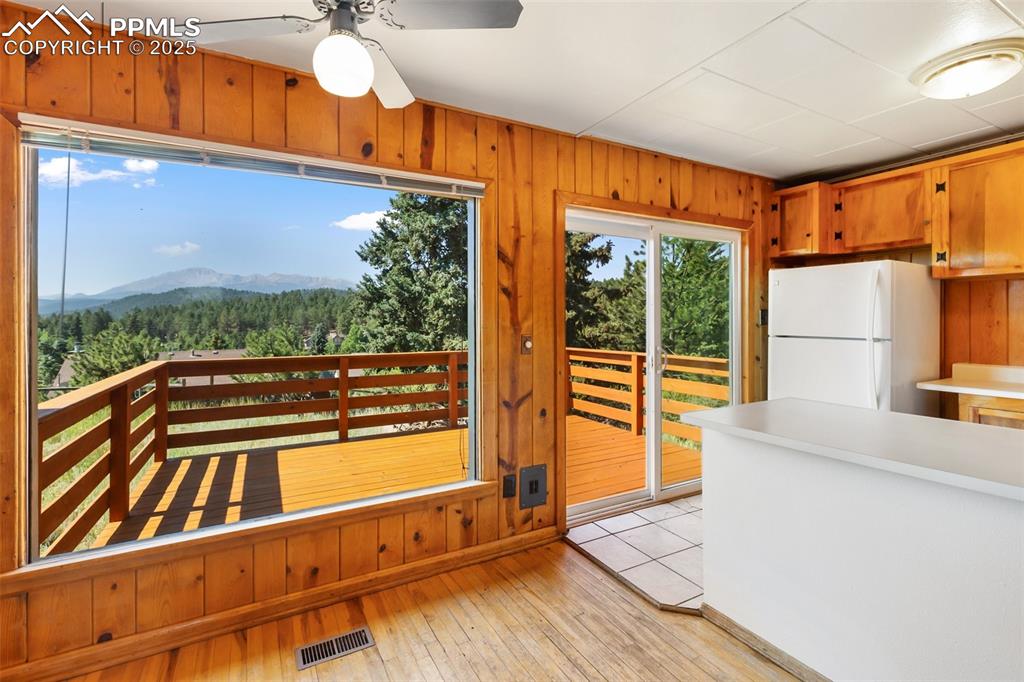
Kitchen with freestanding refrigerator, a mountain view, wood walls, a ceiling fan, and light countertops
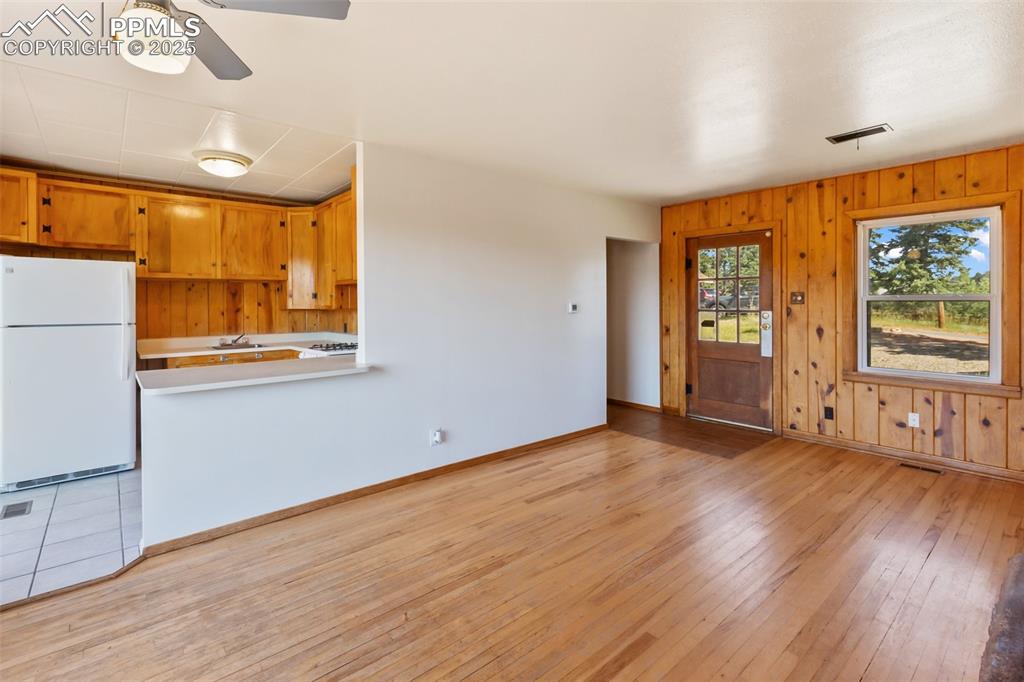
Unfurnished living room with light wood-type flooring, wooden walls, and ceiling fan
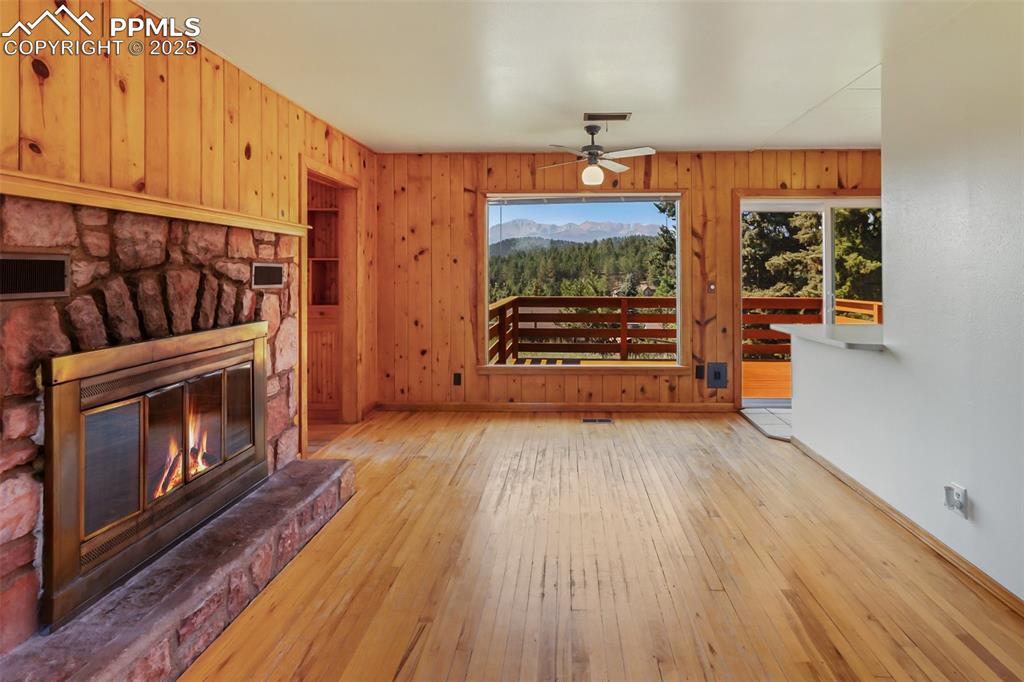
Unfurnished living room with healthy amount of natural light, wood-type flooring, a ceiling fan, a fireplace, and wood walls
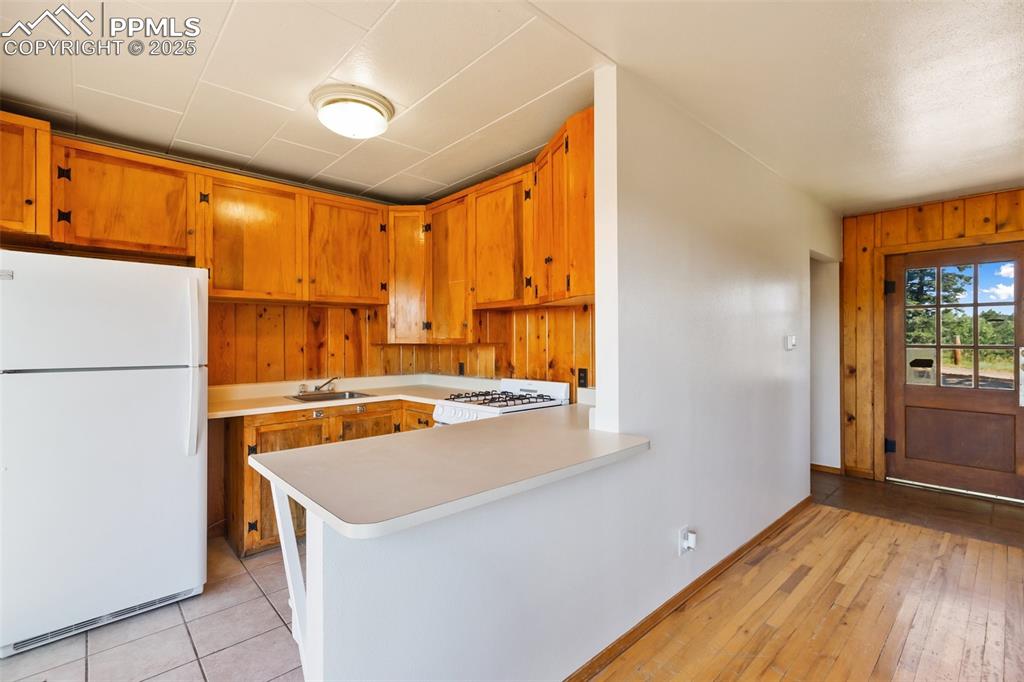
Kitchen with freestanding refrigerator, light countertops, brown cabinets, a peninsula, and light wood-type flooring
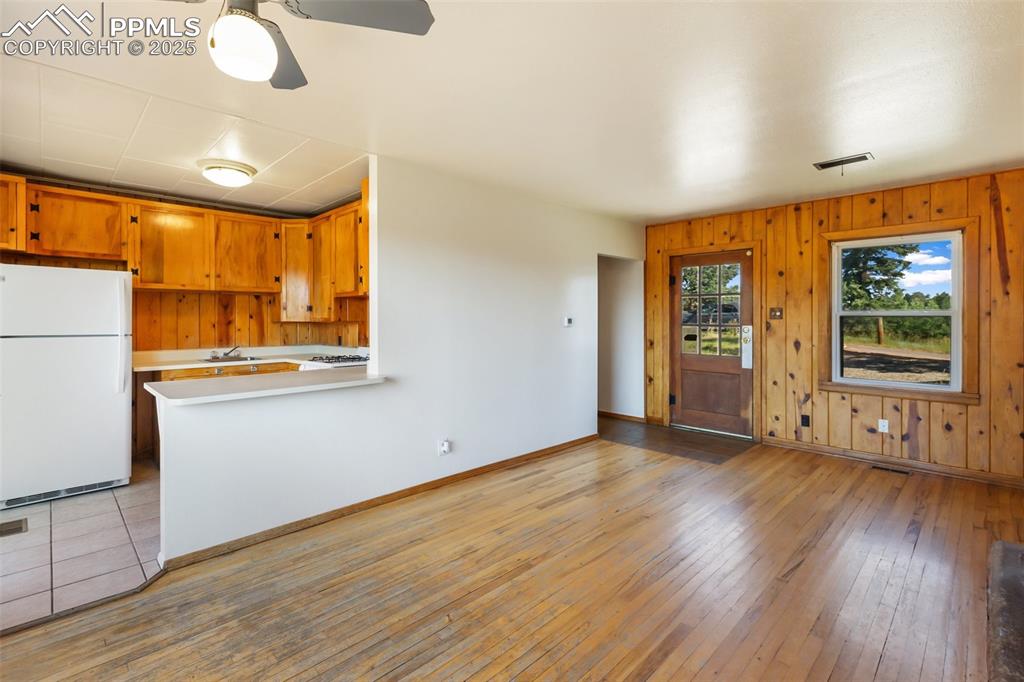
Kitchen with freestanding refrigerator, light wood-style floors, light countertops, a peninsula, and ceiling fan
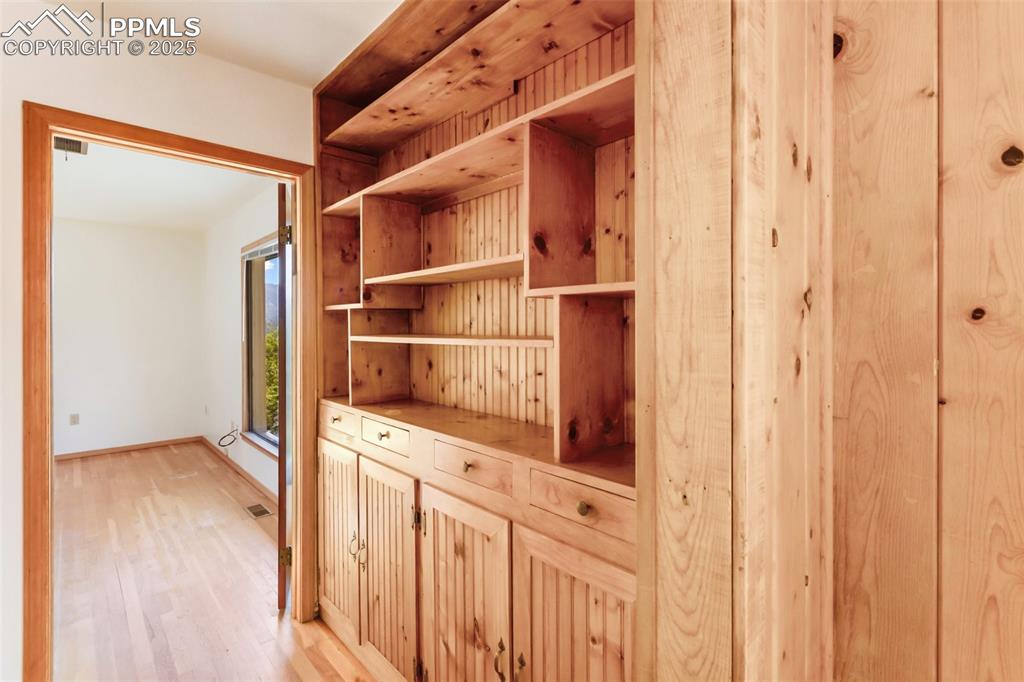
Other
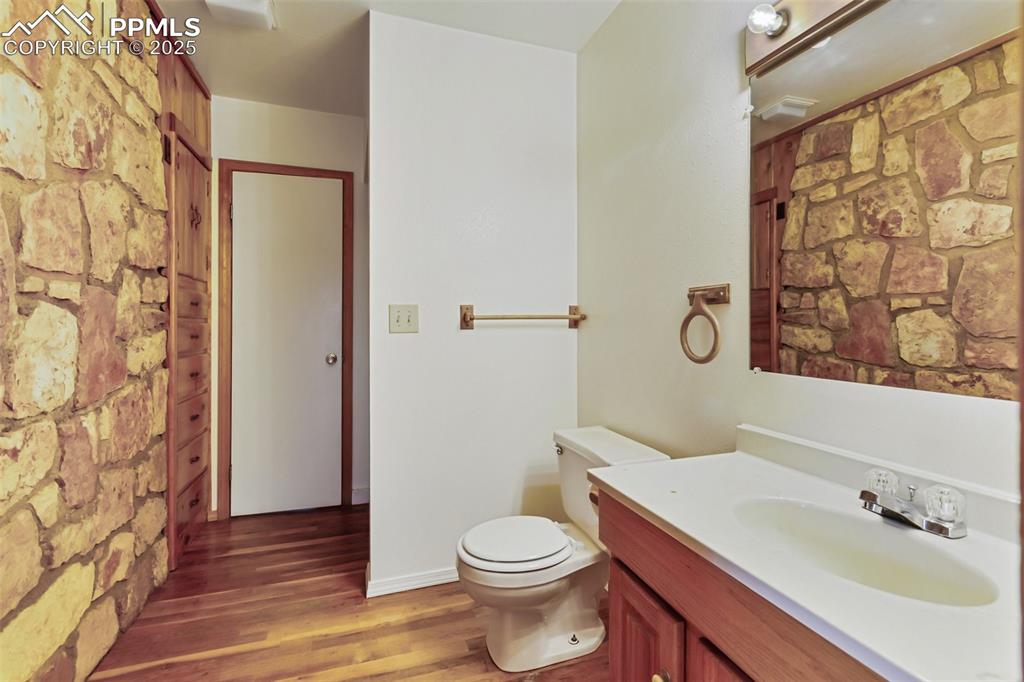
Full bathroom with vanity and wood finished floors
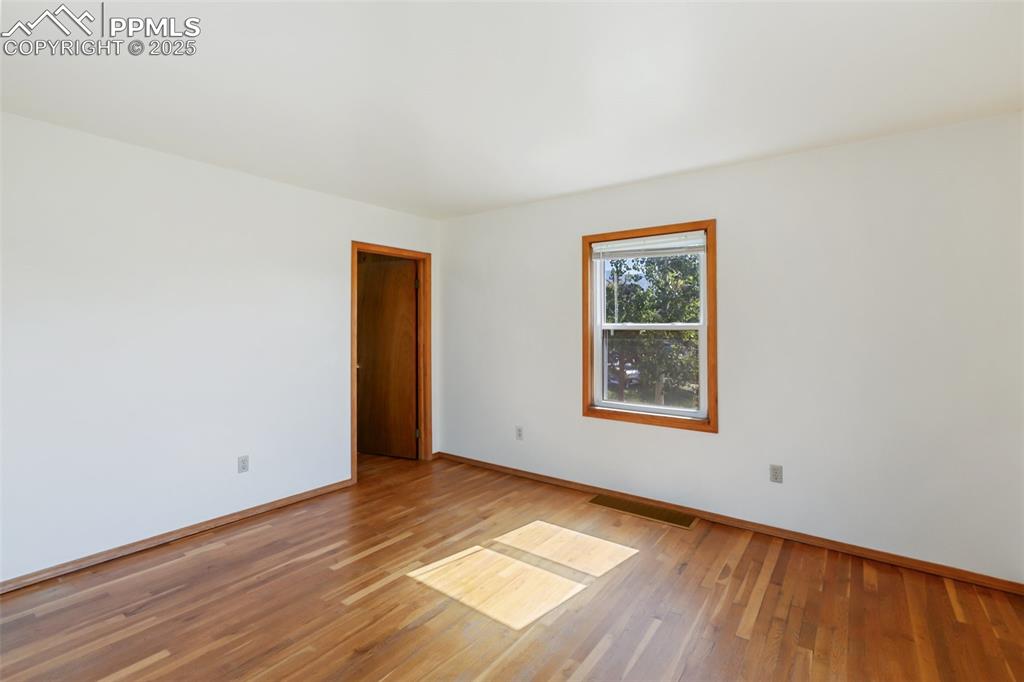
Empty room with light wood-type flooring and baseboards
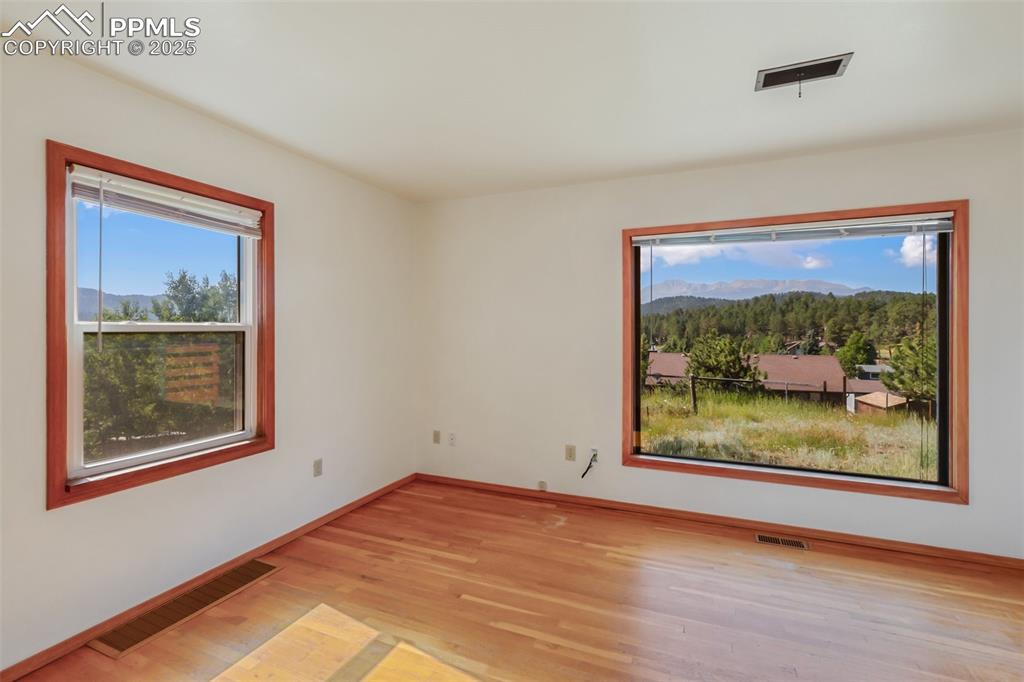
Unfurnished room with light wood-style floors and a mountain view
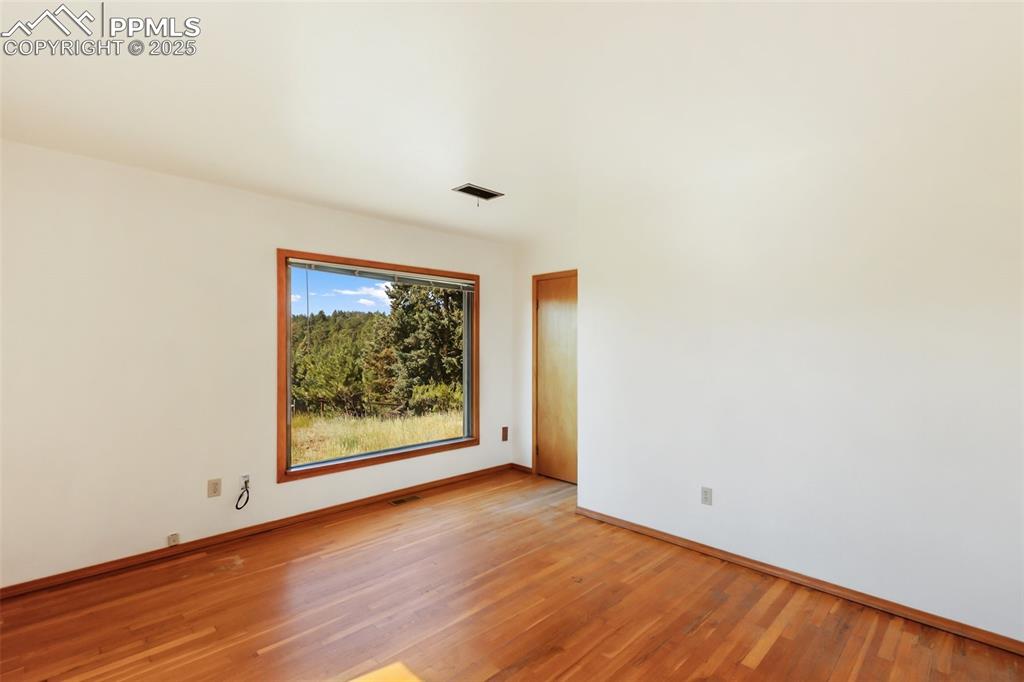
Spare room with light wood-style floors and baseboards
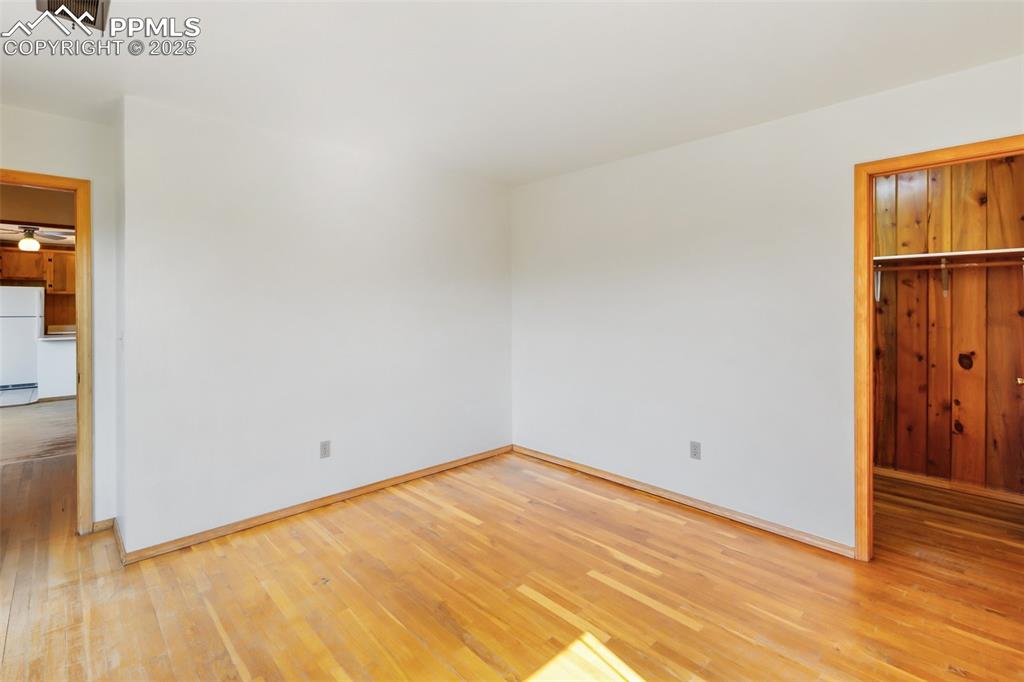
Unfurnished bedroom featuring light wood-style flooring and freestanding refrigerator
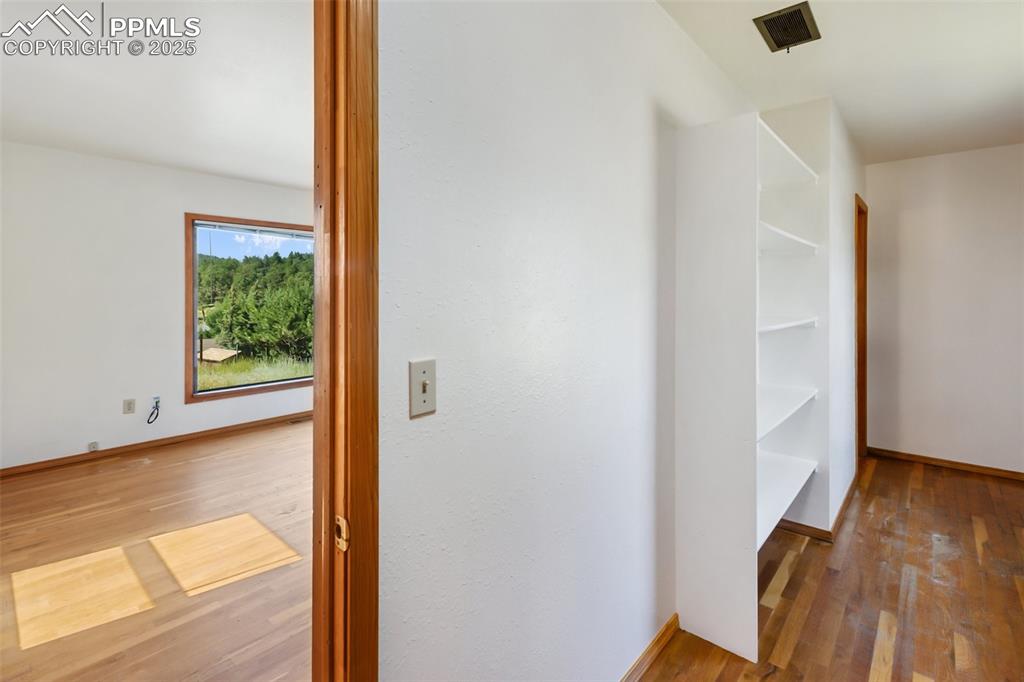
Corridor featuring wood finished floors
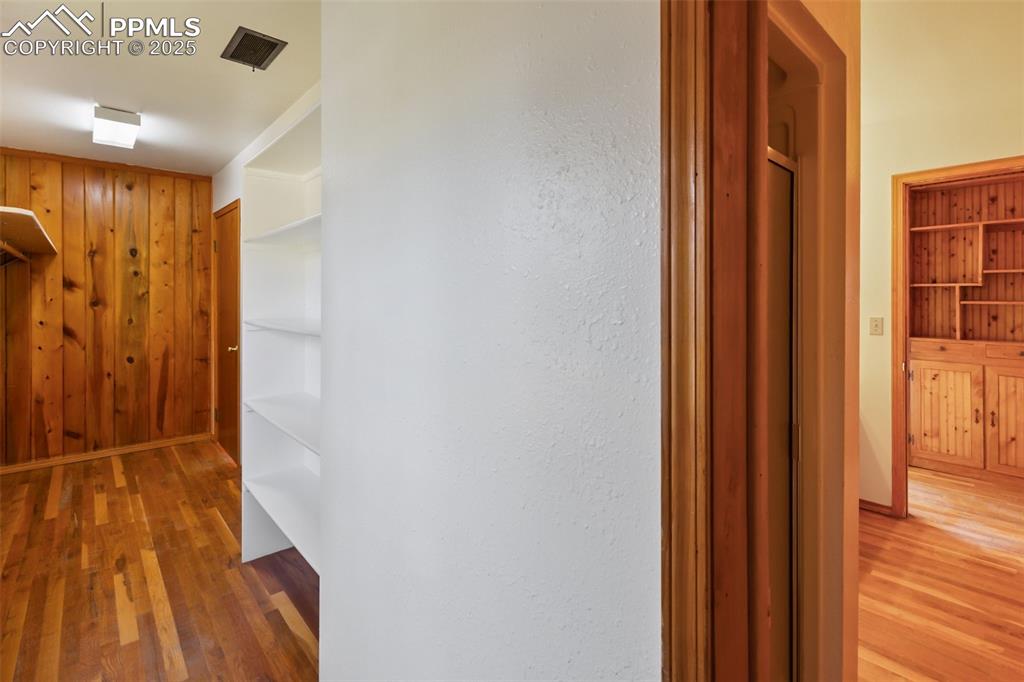
Corridor with light wood finished floors and wooden walls
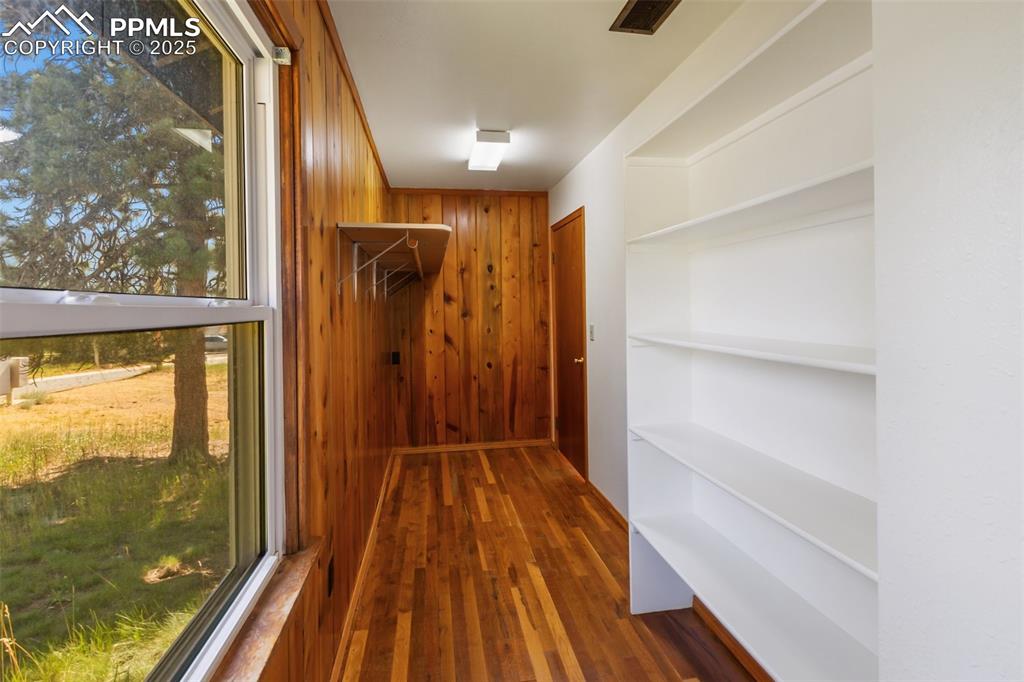
Walk in closet with wood finished floors
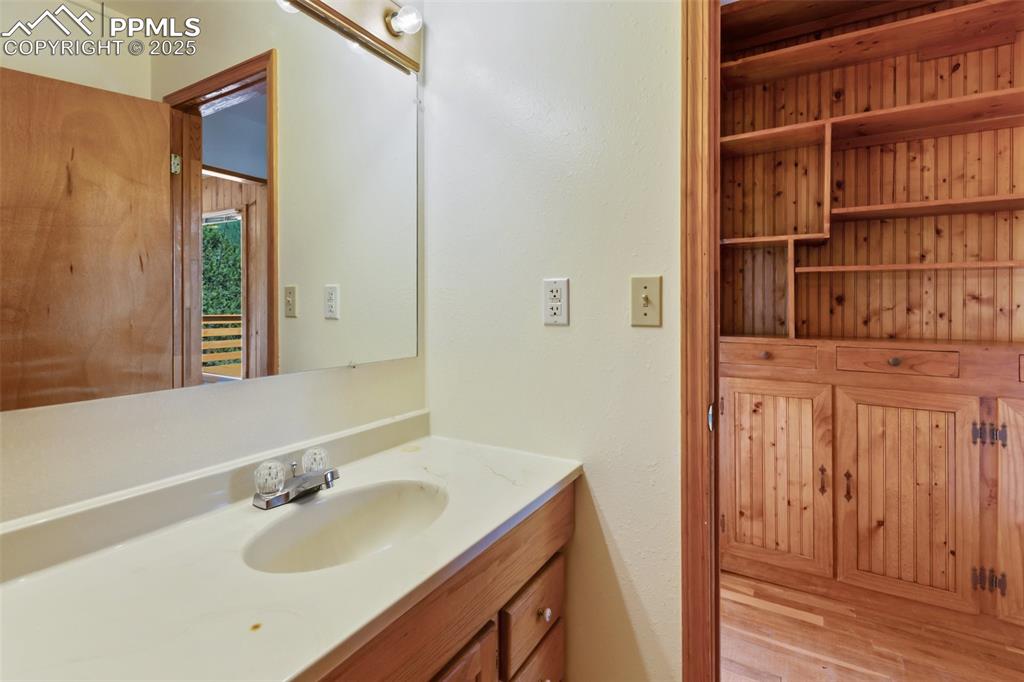
Bathroom featuring vanity and wood finished floors
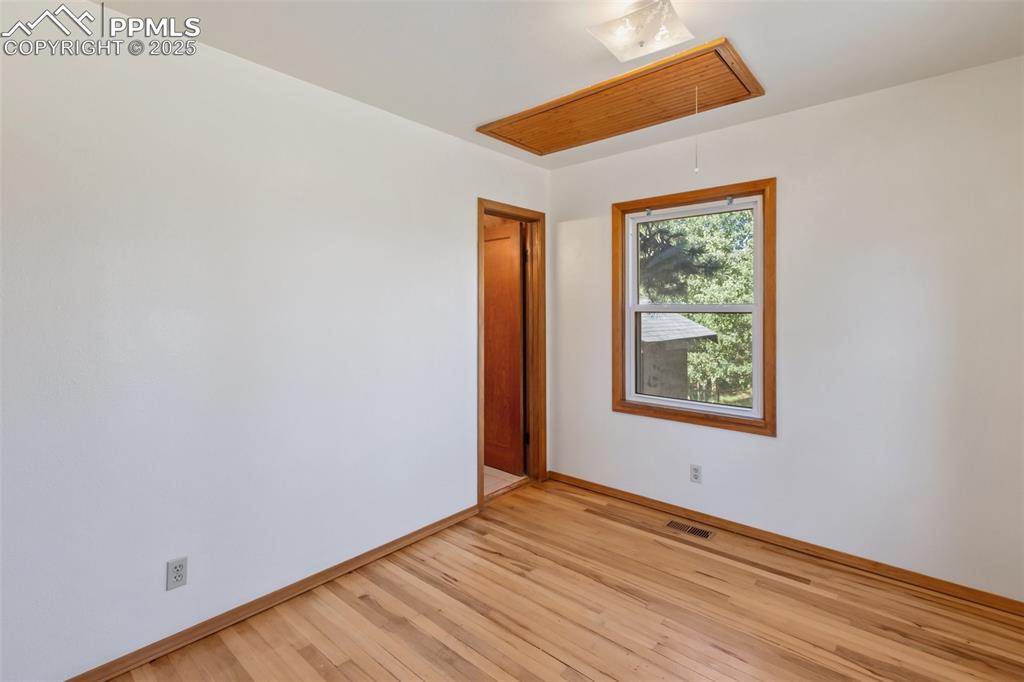
Empty room featuring attic access and light wood-type flooring
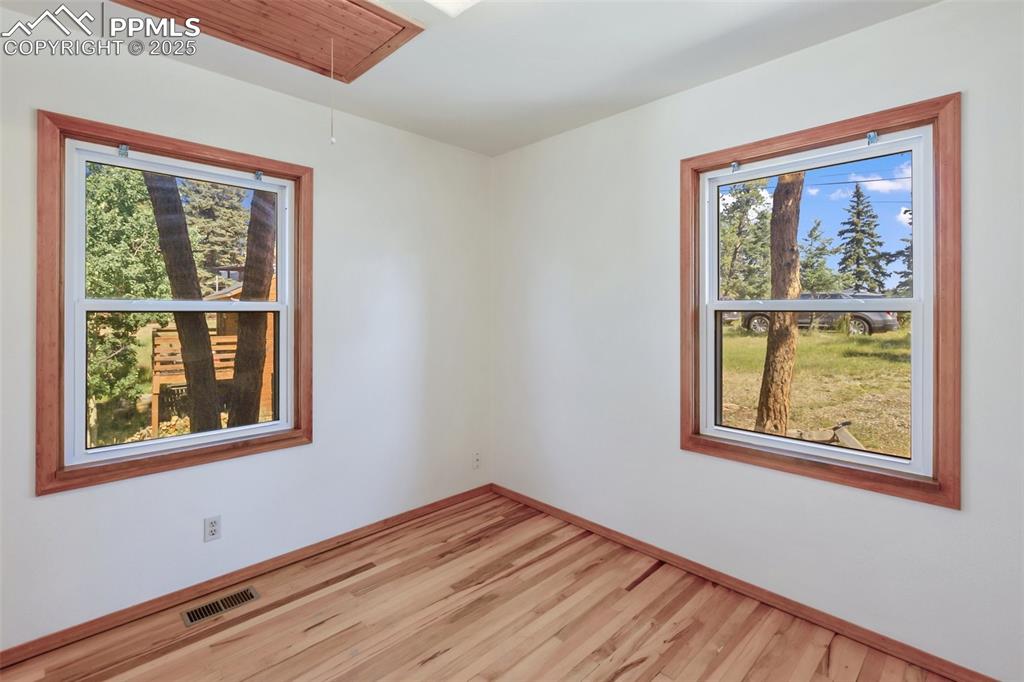
Unfurnished room featuring attic access and light wood-type flooring
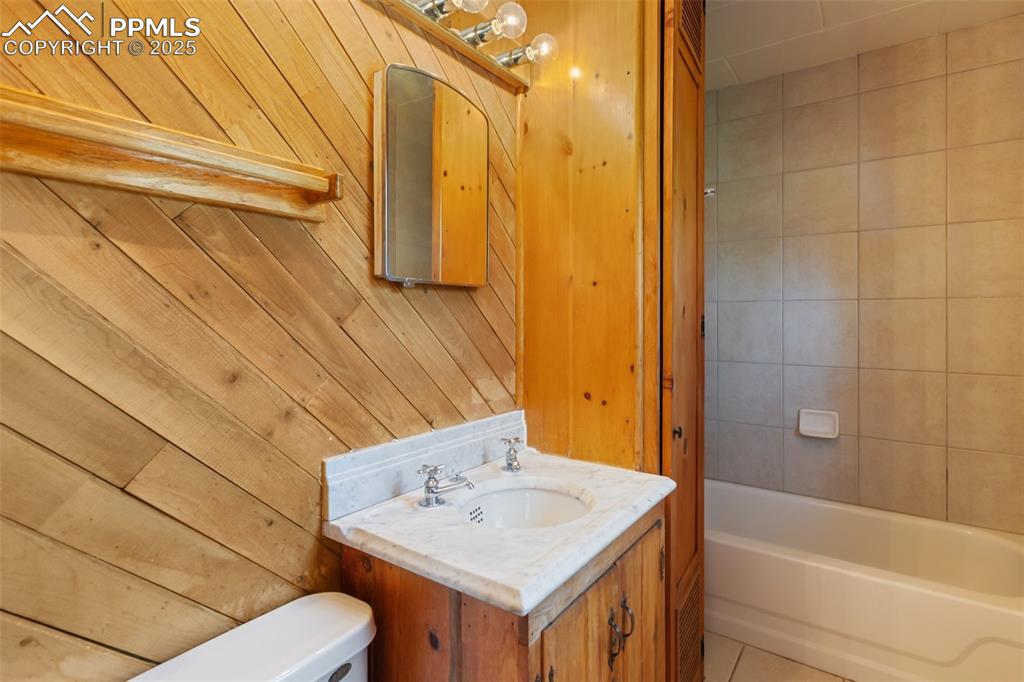
Full bathroom with vanity, wood walls, and tile patterned flooring
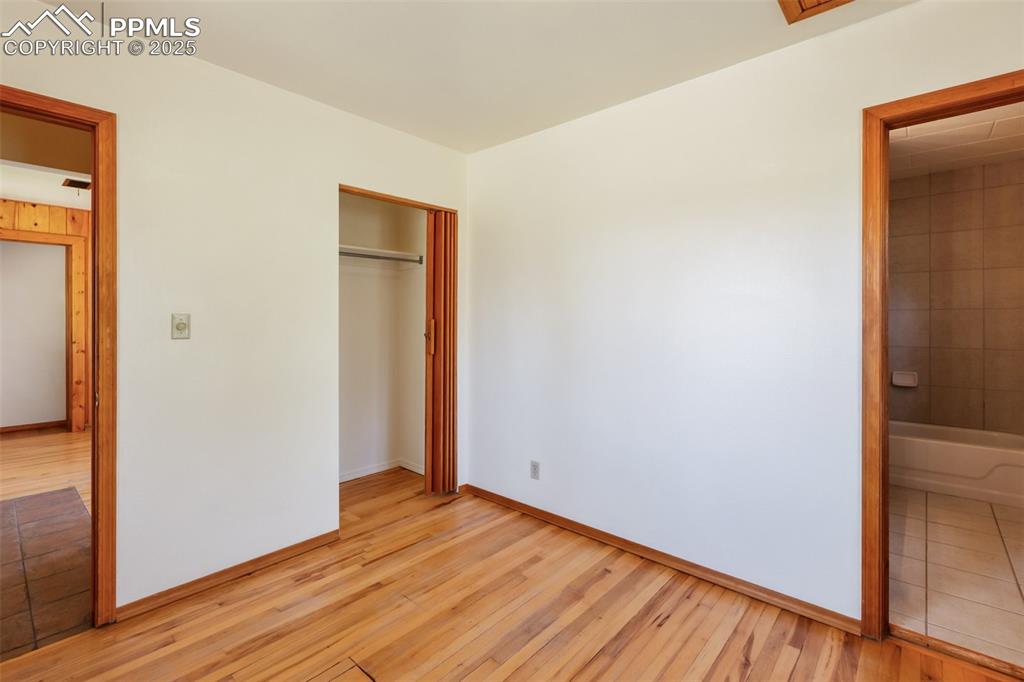
Unfurnished bedroom featuring light wood-type flooring and a closet
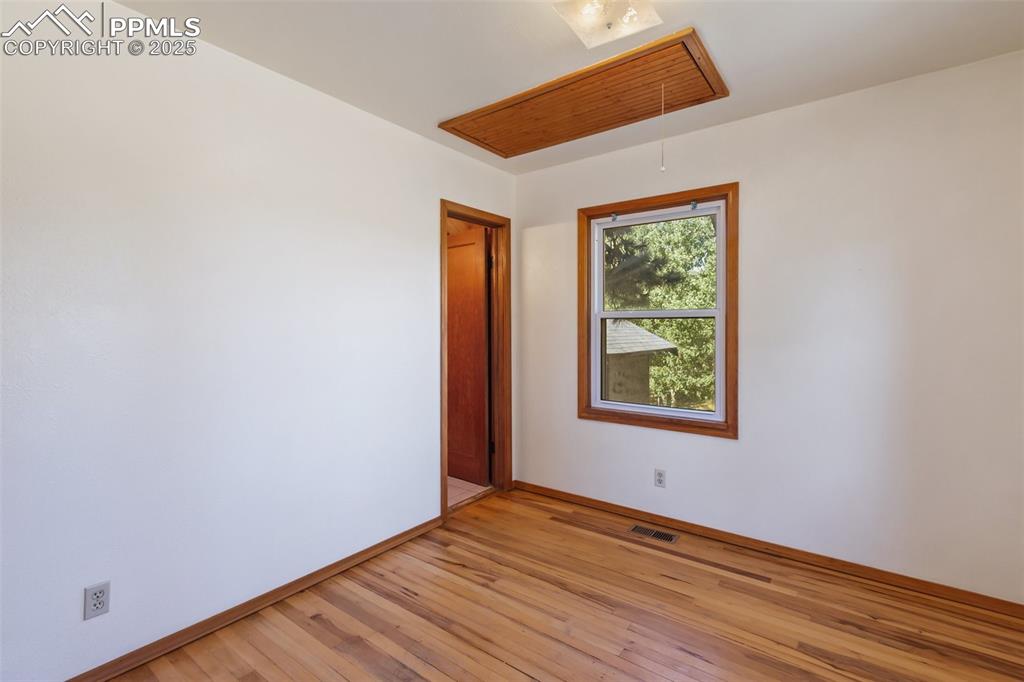
Empty room featuring attic access and light wood-type flooring
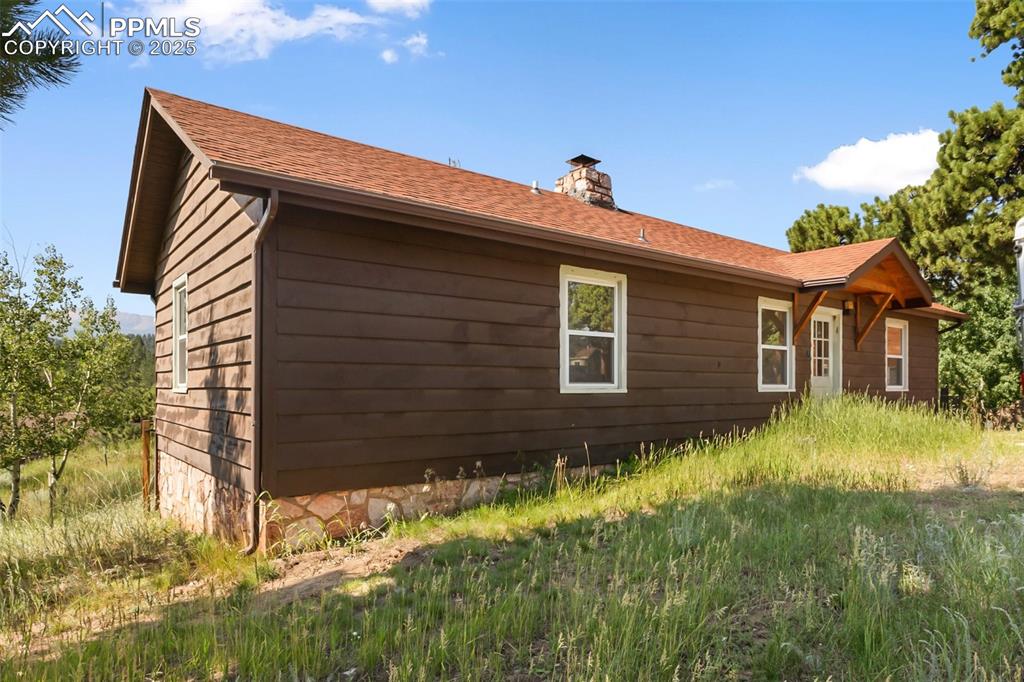
View of property exterior featuring a chimney and roof with shingles
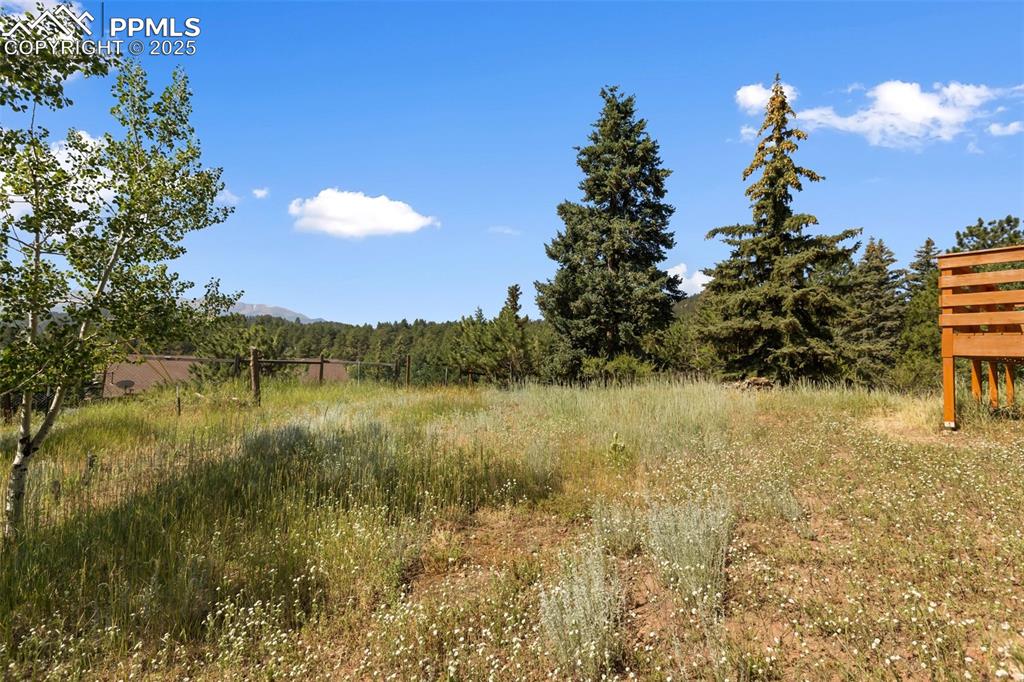
View of undeveloped land with a mountainous background
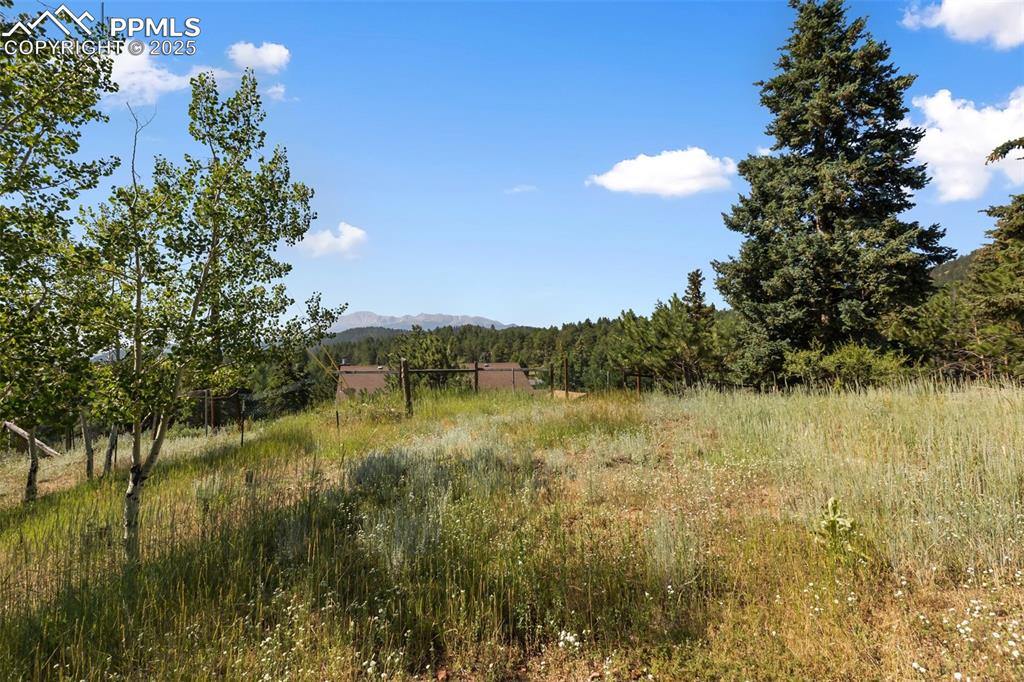
View of nature featuring a mountain backdrop and rural landscape
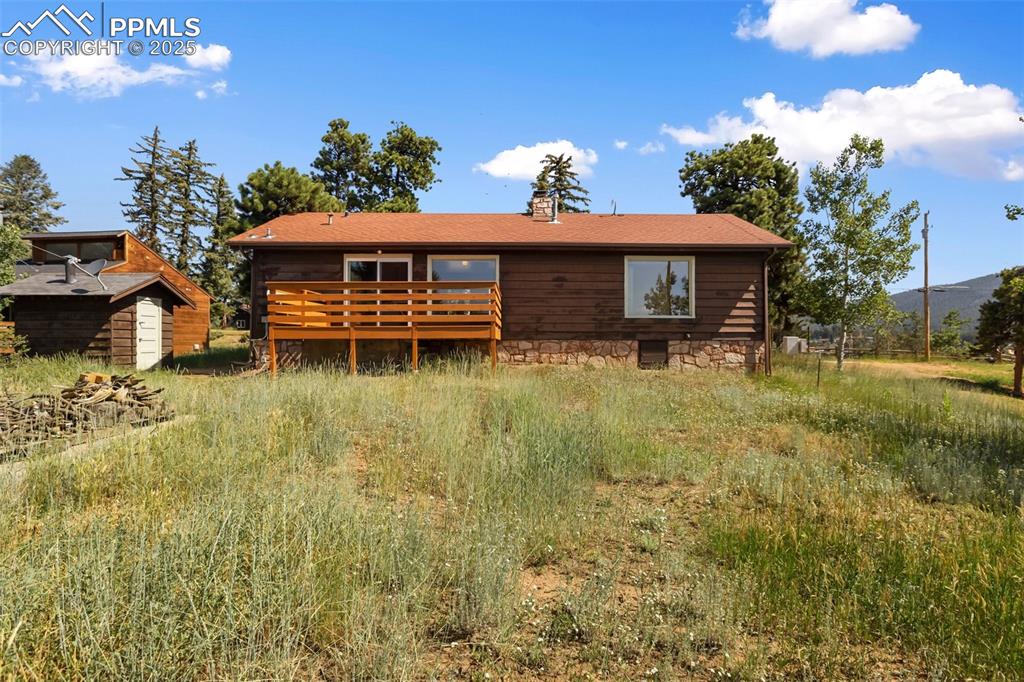
Rear view of house with a deck, a chimney, and a storage unit
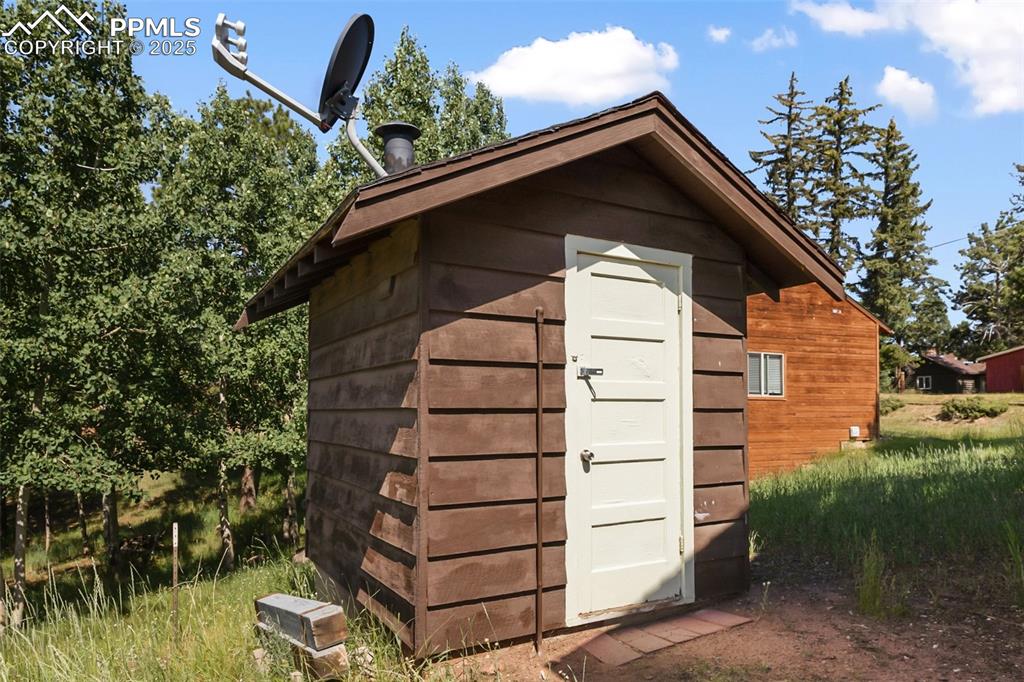
View of shed
Disclaimer: The real estate listing information and related content displayed on this site is provided exclusively for consumers’ personal, non-commercial use and may not be used for any purpose other than to identify prospective properties consumers may be interested in purchasing.