6106 Wild Turkey Drive, Colorado Springs, CO, 80925
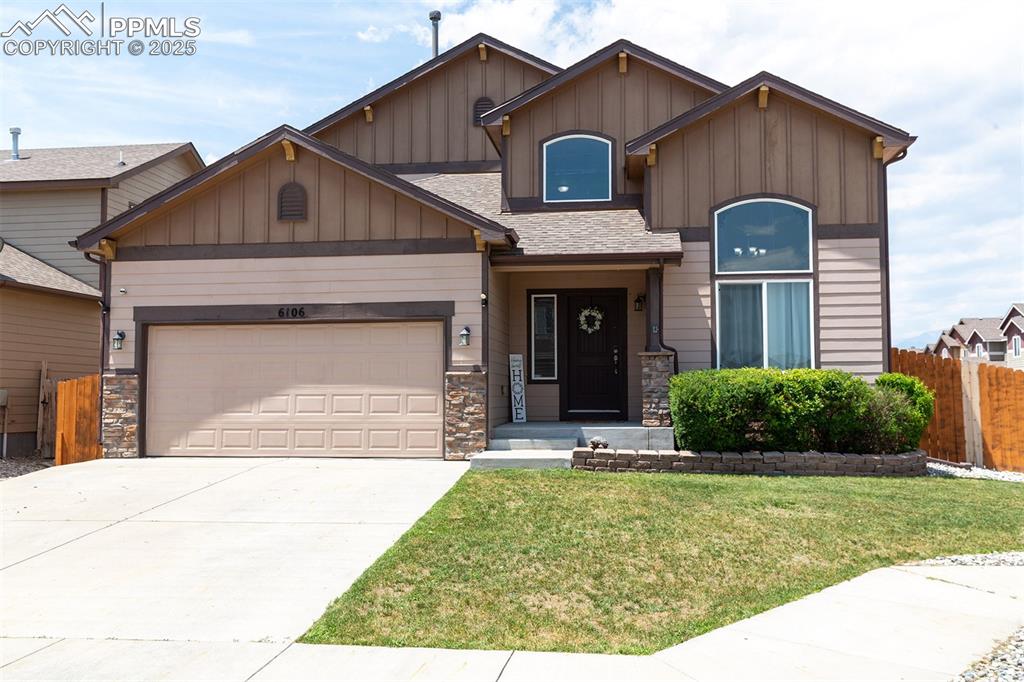
View of front of house featuring board and batten siding, a garage, driveway, roof with shingles, and stone siding
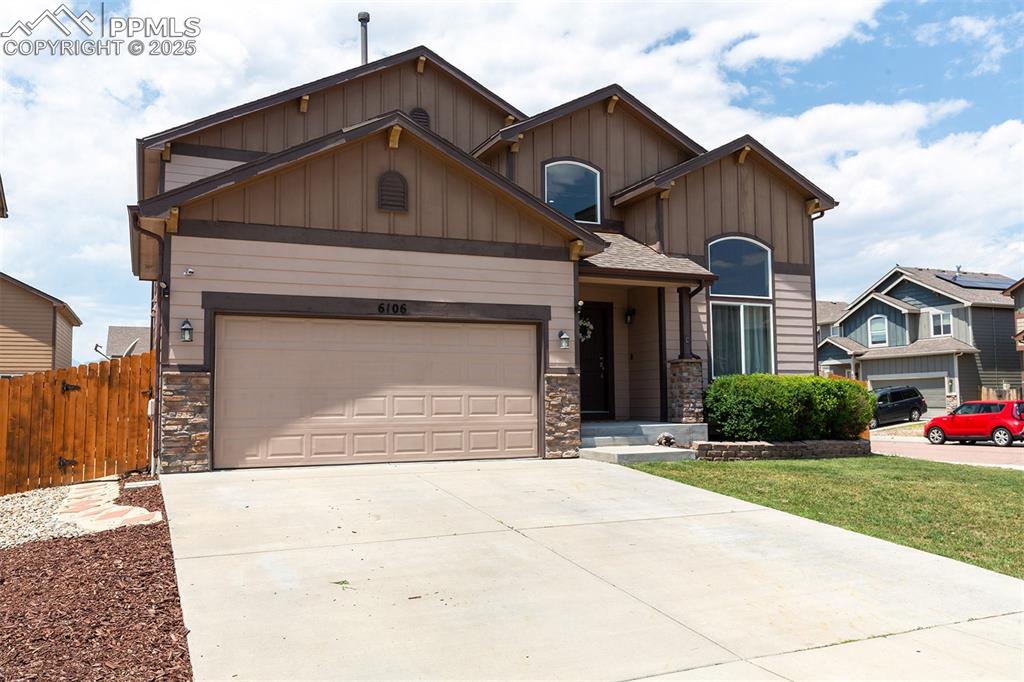
Craftsman-style home with stone siding, board and batten siding, driveway, and a garage
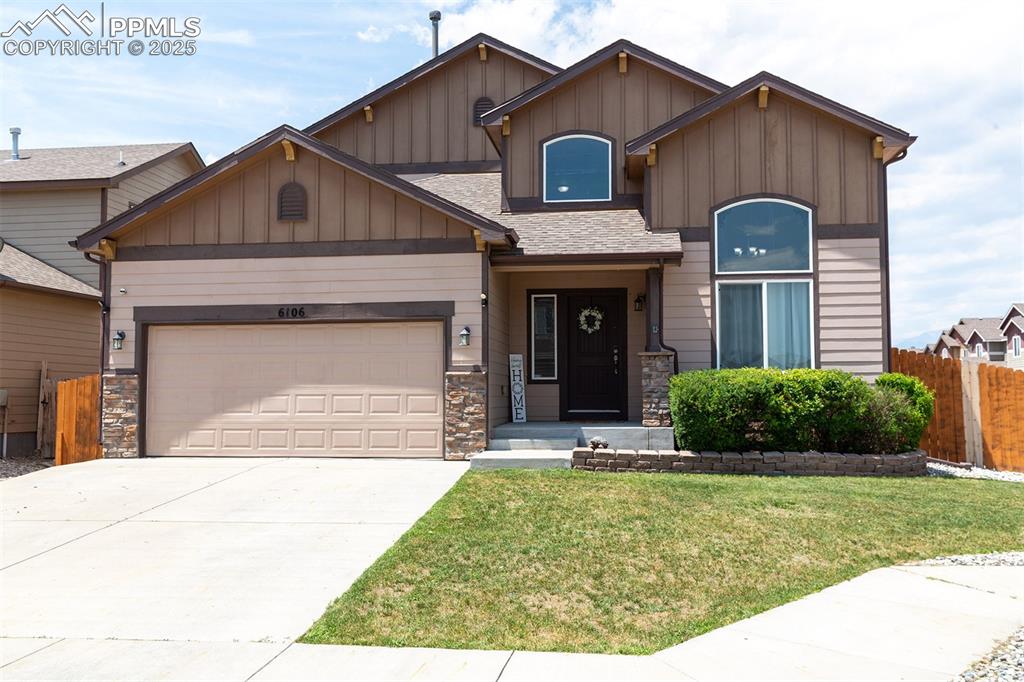
Craftsman house featuring board and batten siding, stone siding, driveway, a garage, and roof with shingles
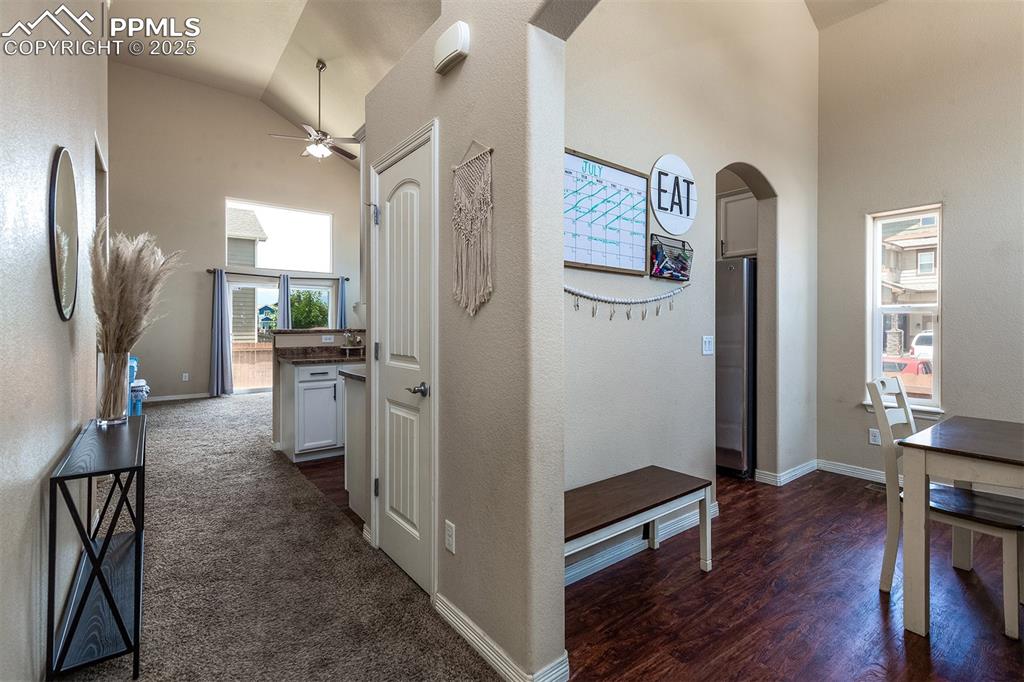
Hallway with high vaulted ceiling, arched walkways, and dark wood-style flooring
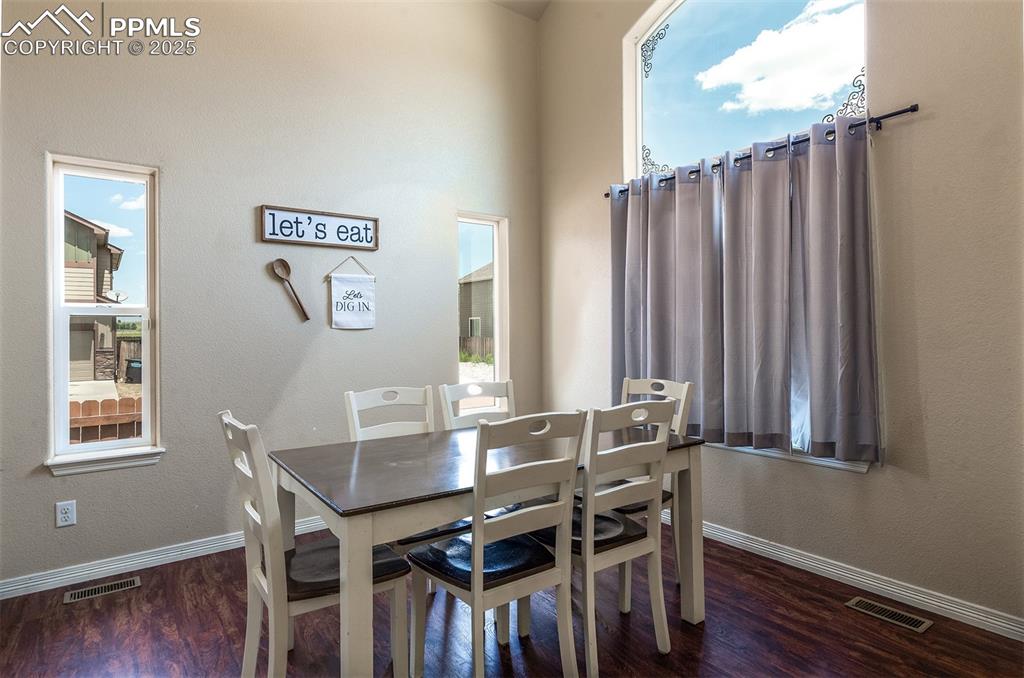
Dining room with dark wood finished floors
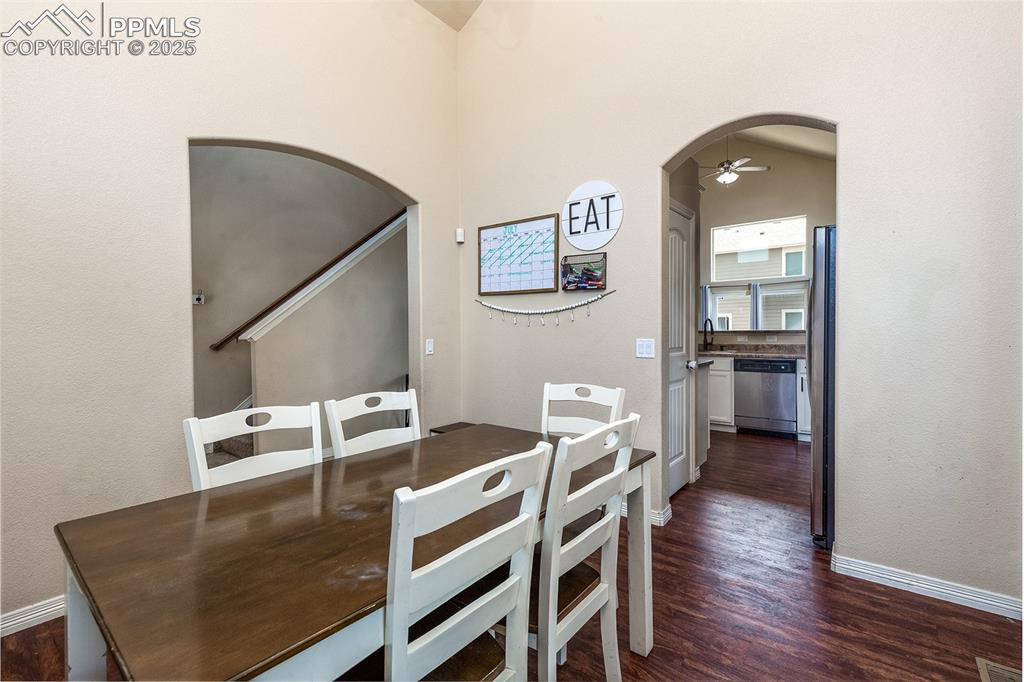
Dining room with arched walkways, a ceiling fan, and dark wood-style flooring
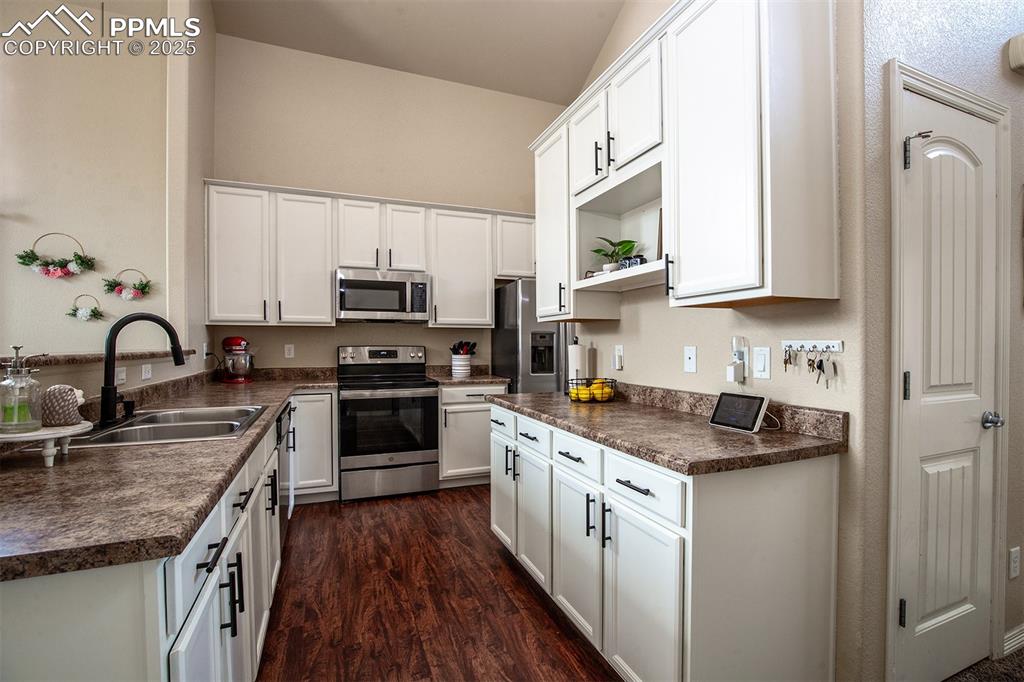
Kitchen featuring dark countertops, stainless steel appliances, white cabinetry, and dark wood-style flooring
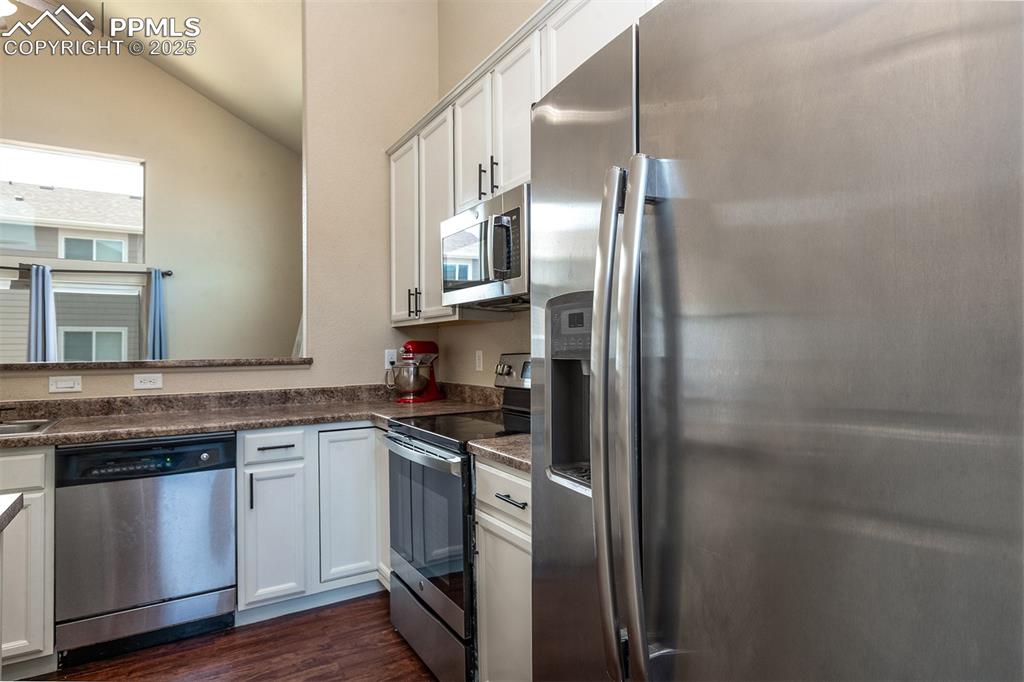
Kitchen with appliances with stainless steel finishes, dark wood-style flooring, vaulted ceiling, white cabinets, and dark countertops
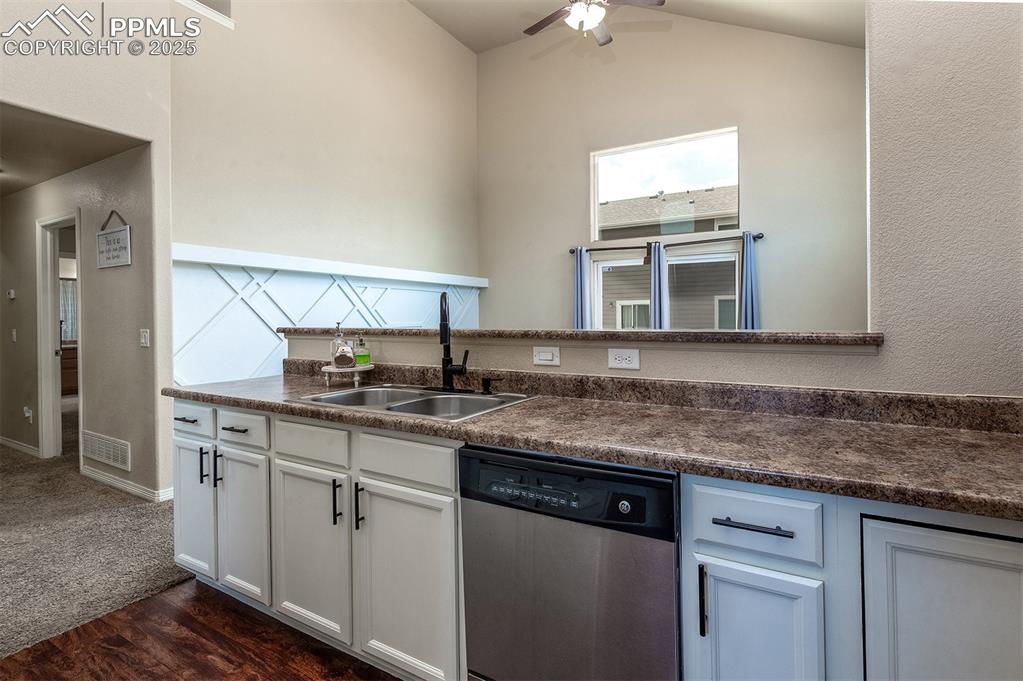
Kitchen with dishwasher, dark countertops, a ceiling fan, lofted ceiling, and white cabinets
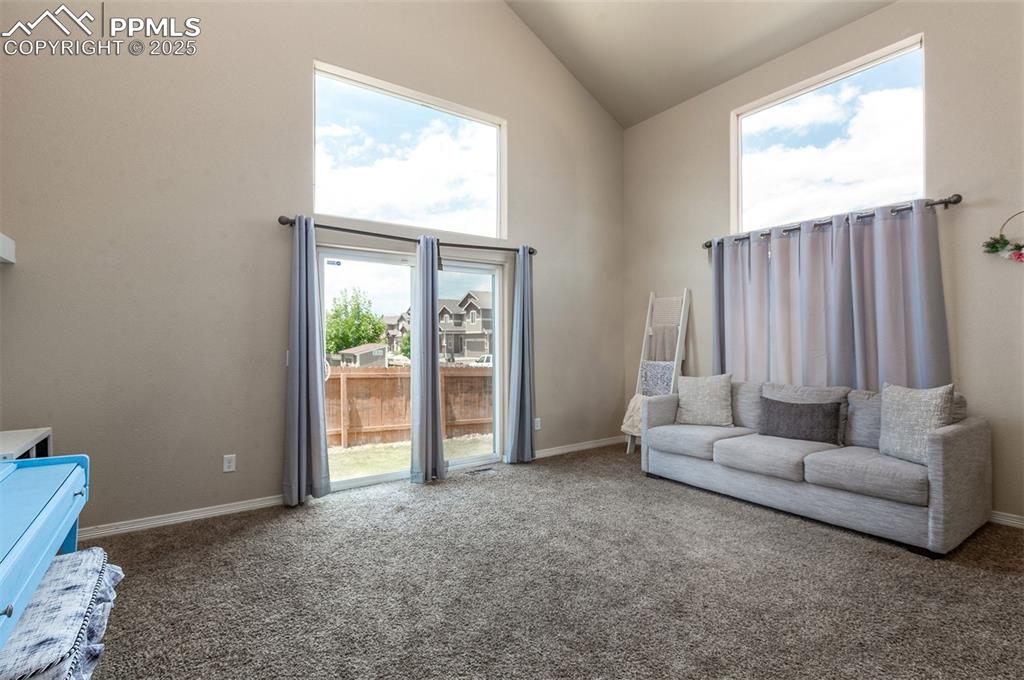
Other
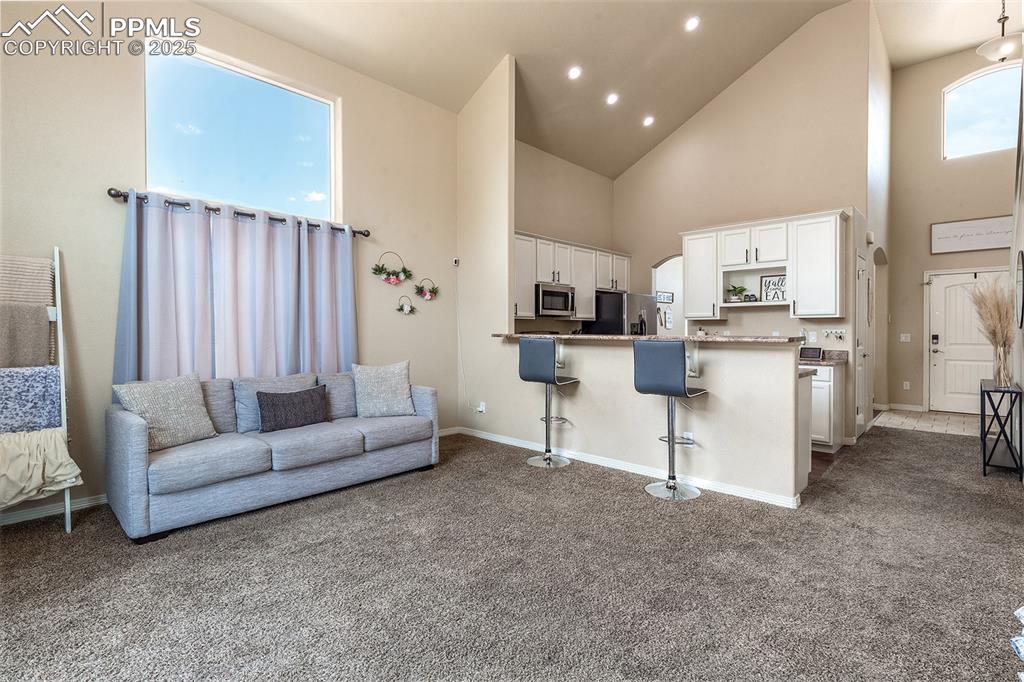
Kitchen featuring dark carpet, white cabinets, high vaulted ceiling, a kitchen bar, and a peninsula
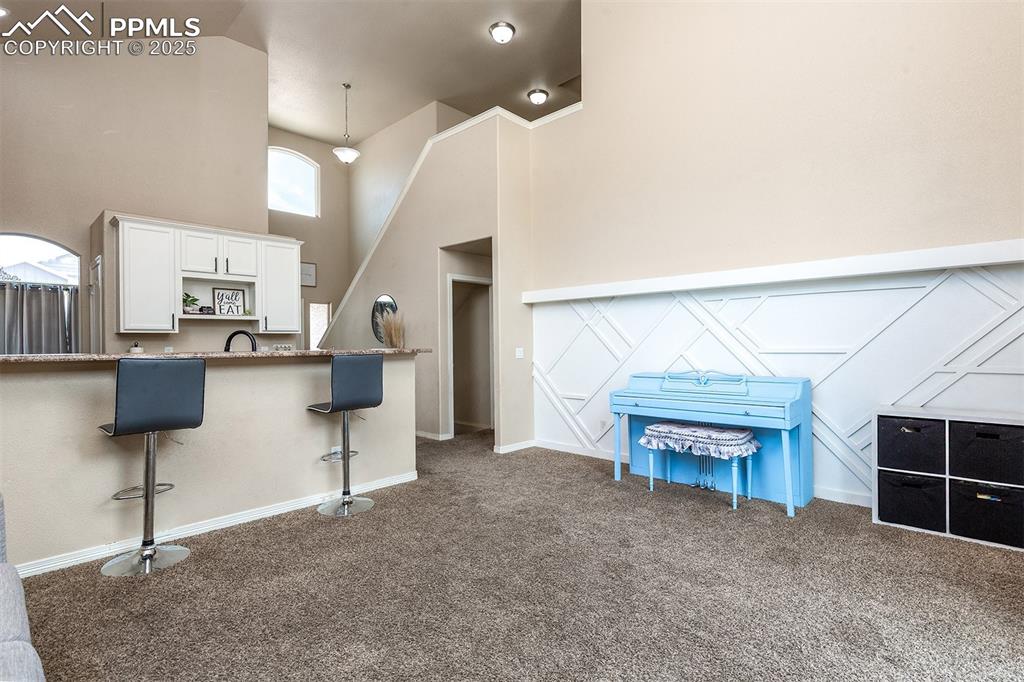
Kitchen with dark colored carpet, high vaulted ceiling, white cabinets, a breakfast bar, and pendant lighting
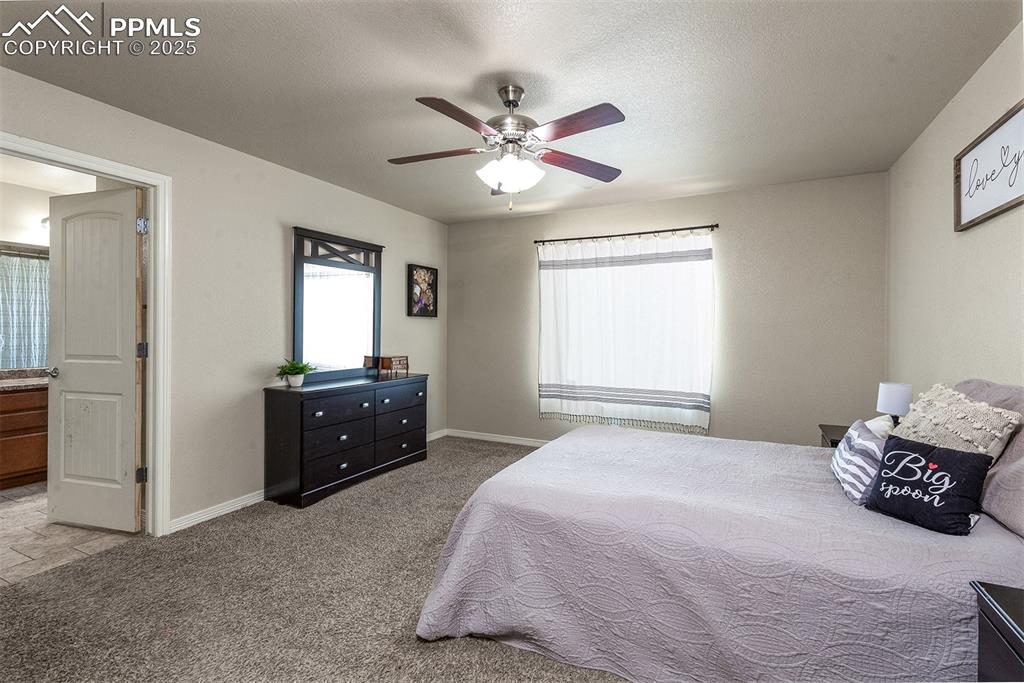
Carpeted bedroom featuring baseboards and ceiling fan
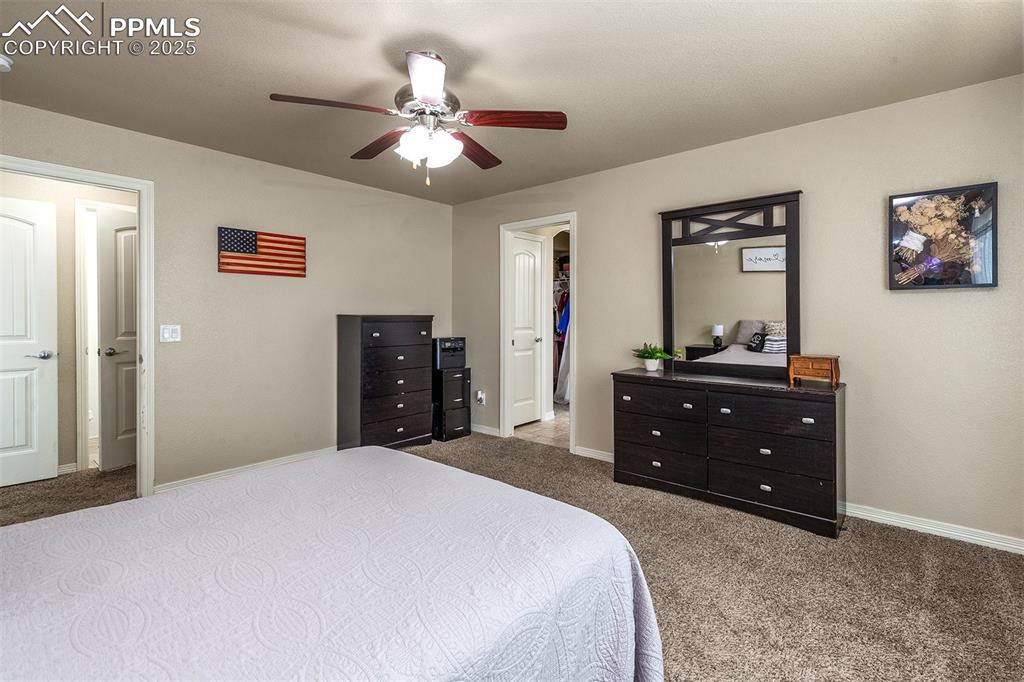
Bedroom with carpet floors, a walk in closet, and ceiling fan
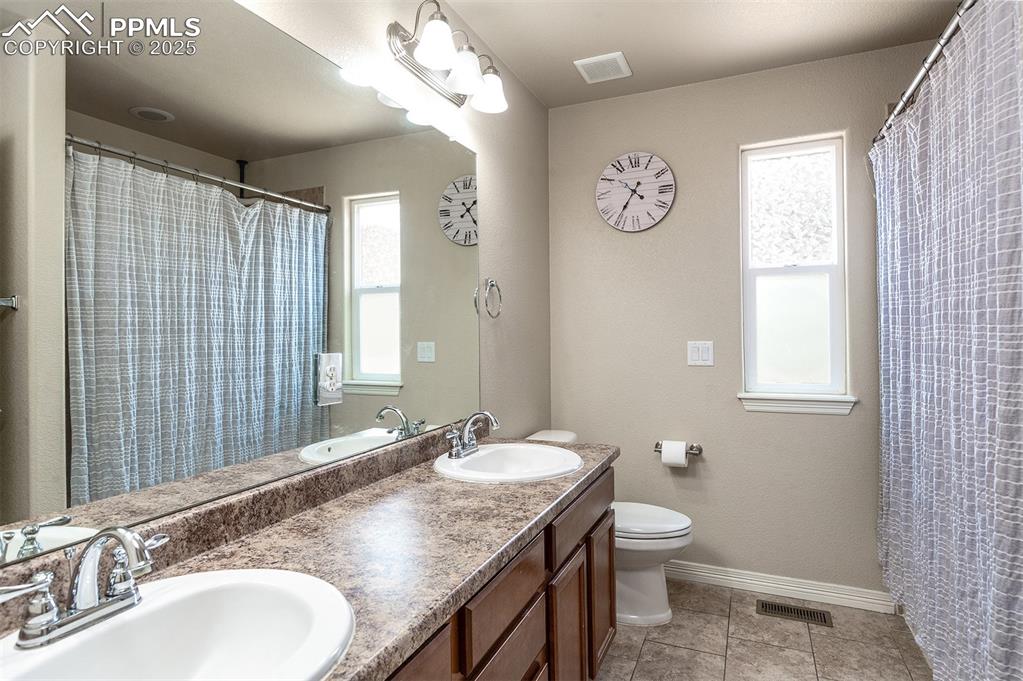
Bathroom featuring healthy amount of natural light and double vanity
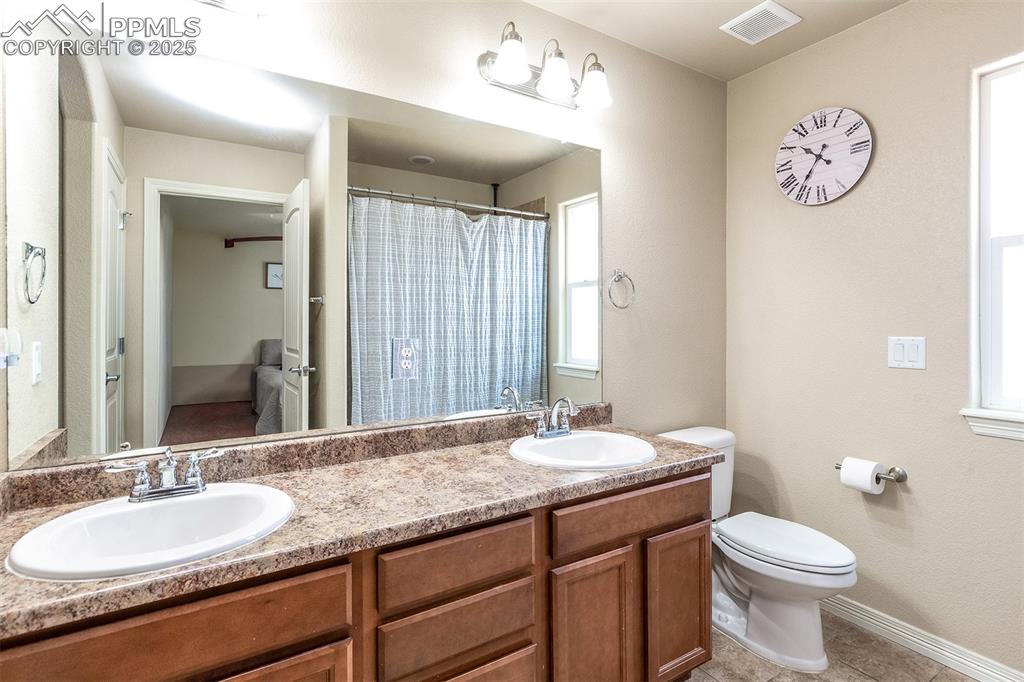
Bathroom with double vanity and tile patterned flooring
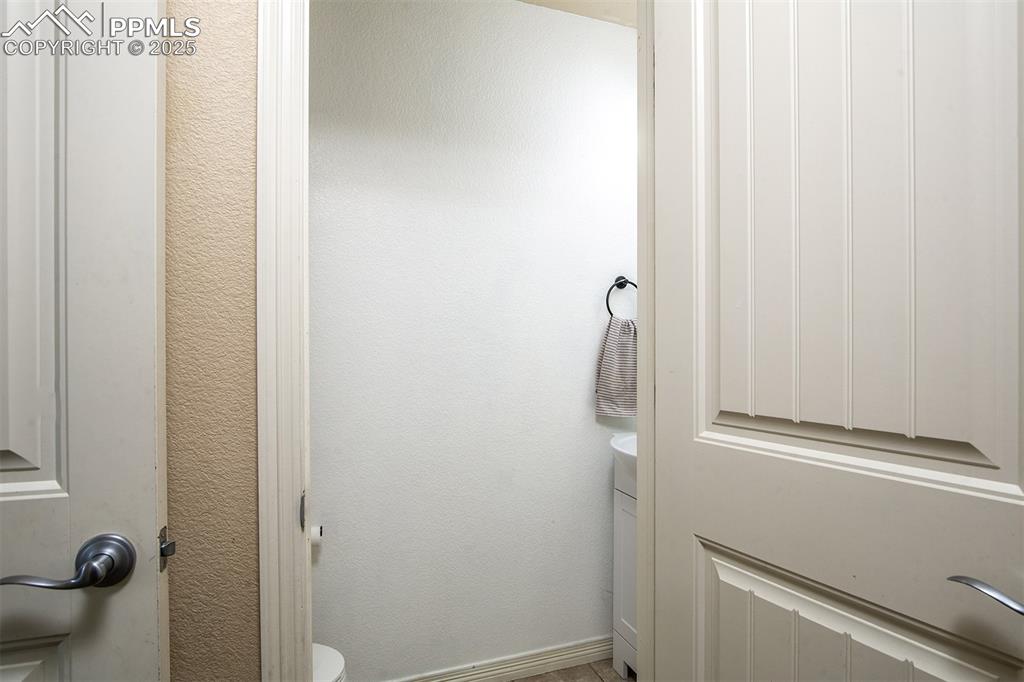
View of bathroom
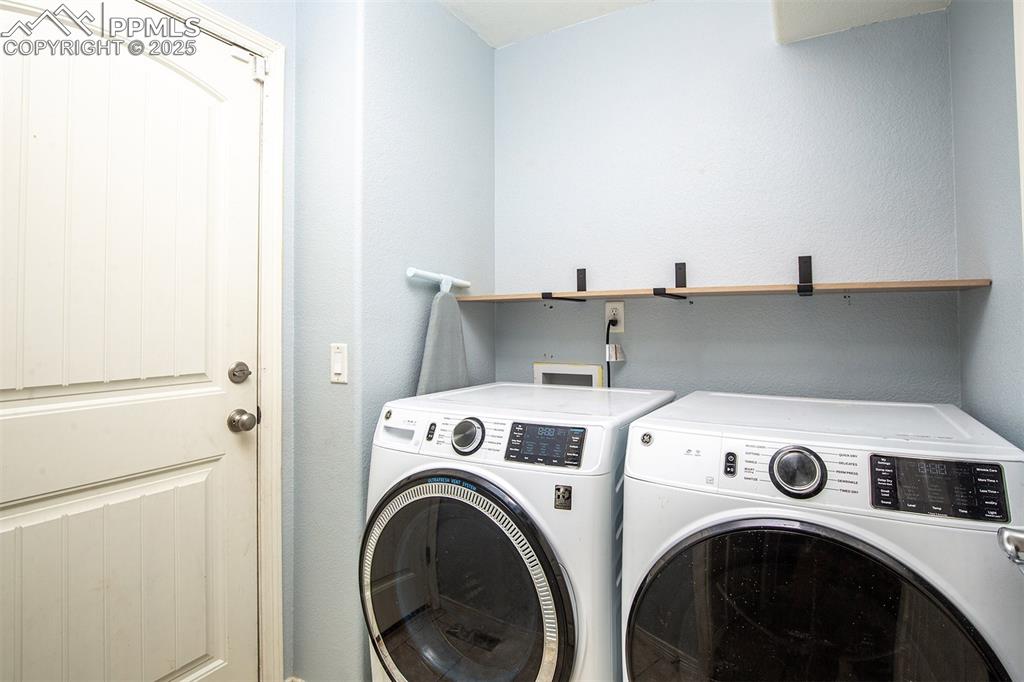
Washroom with washing machine and dryer
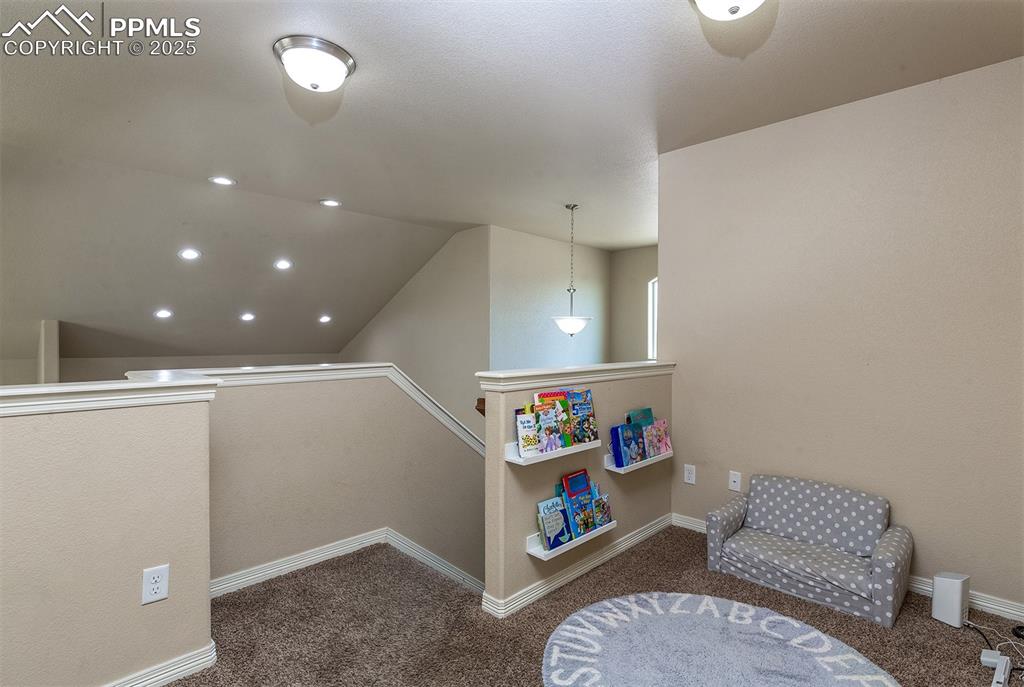
Playroom featuring carpet, vaulted ceiling, and recessed lighting
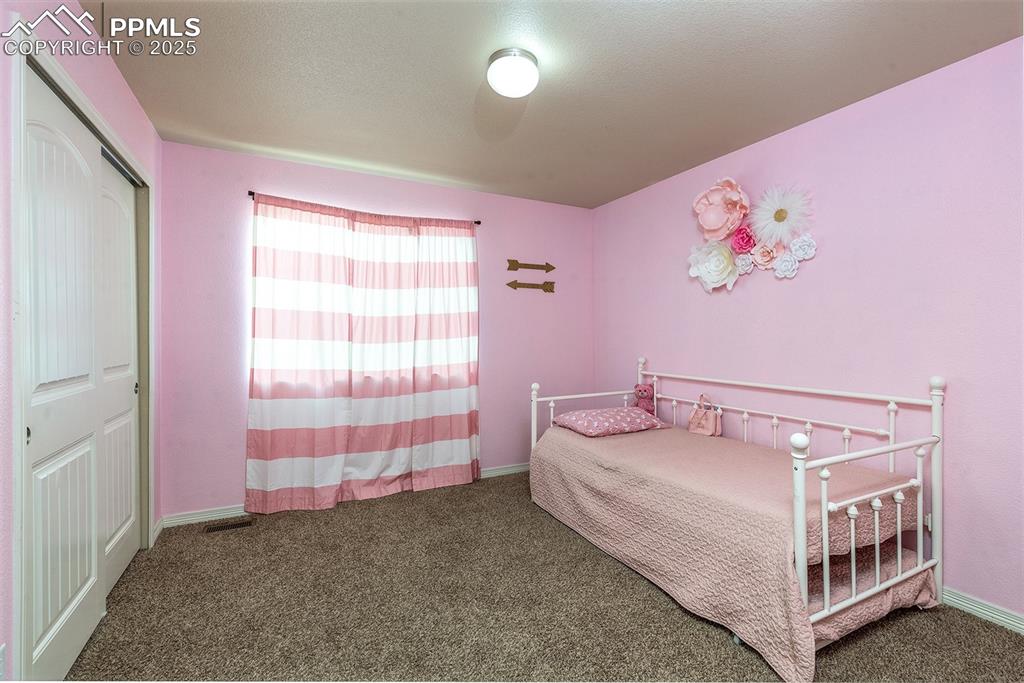
Carpeted bedroom with baseboards and a closet
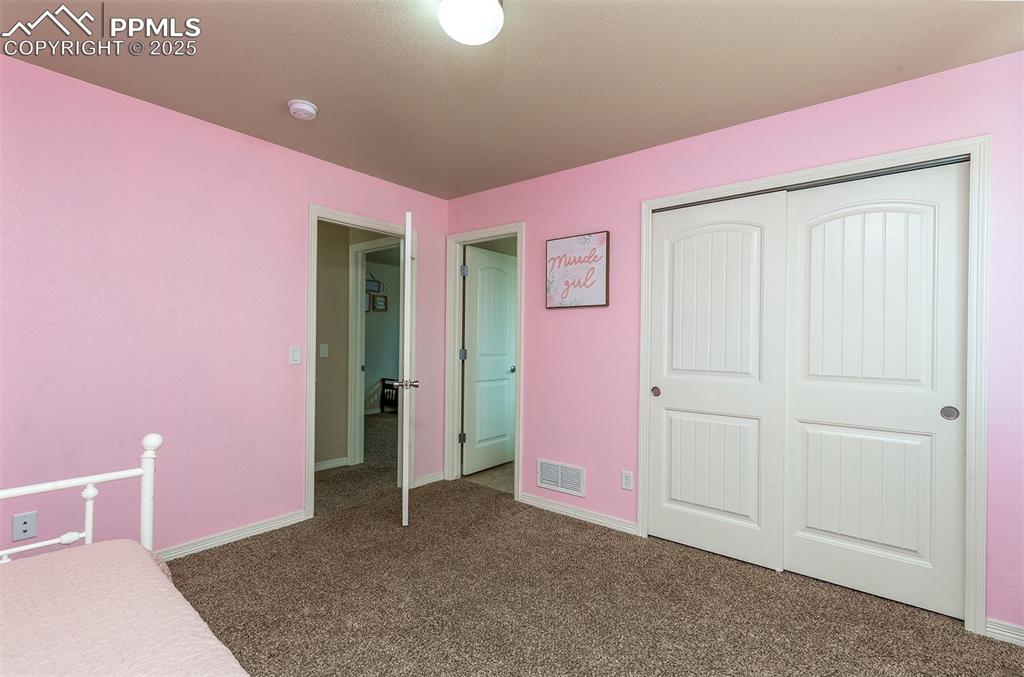
Unfurnished bedroom with carpet floors and a closet
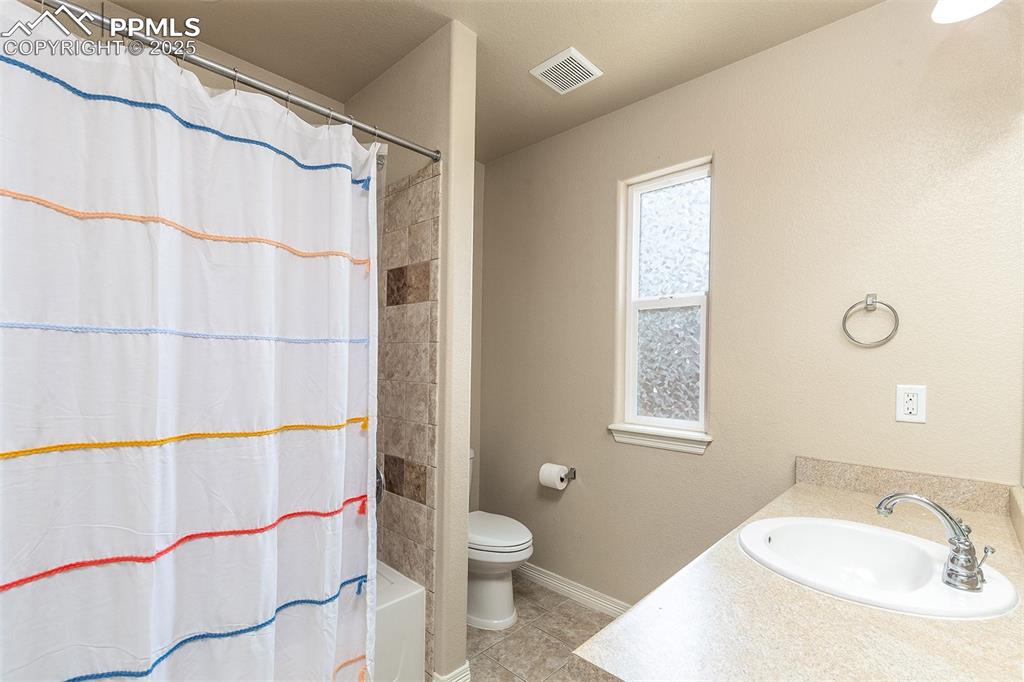
Full bathroom with vanity, tile patterned flooring, and shower / tub combo with curtain
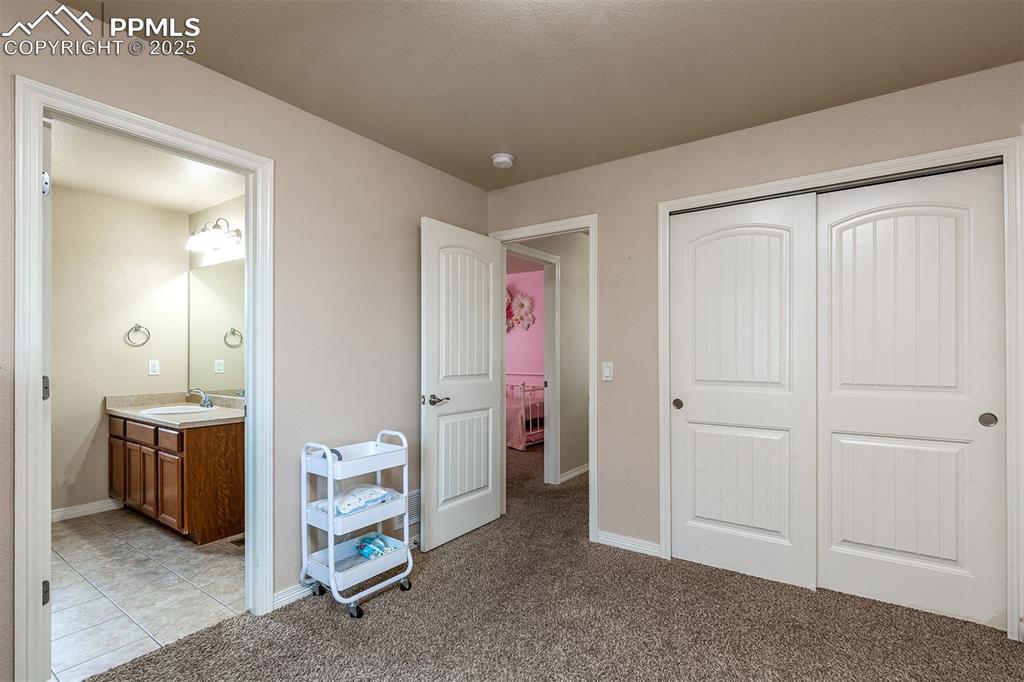
Bedroom with a closet, light colored carpet, and ensuite bath
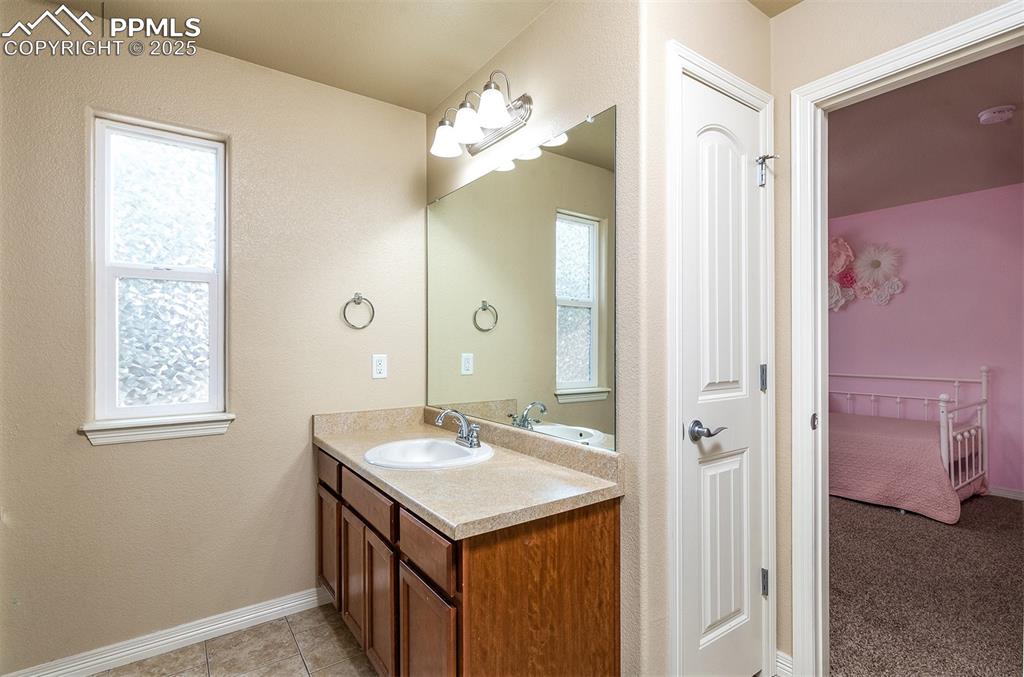
Bathroom featuring vanity, plenty of natural light, and tile patterned floors
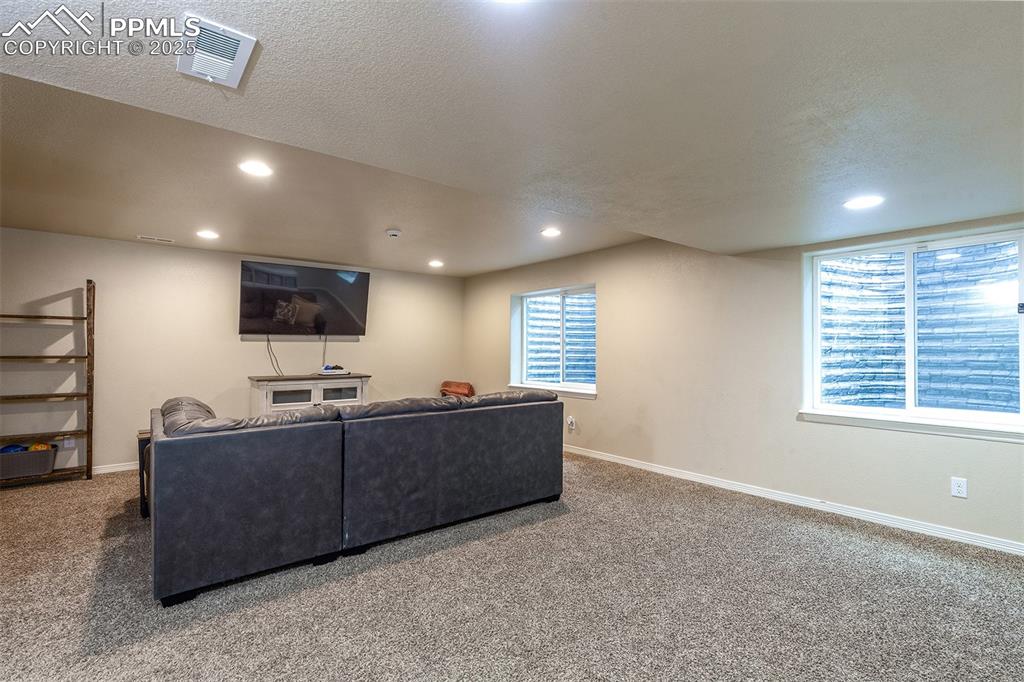
Carpeted living room featuring recessed lighting and a textured ceiling
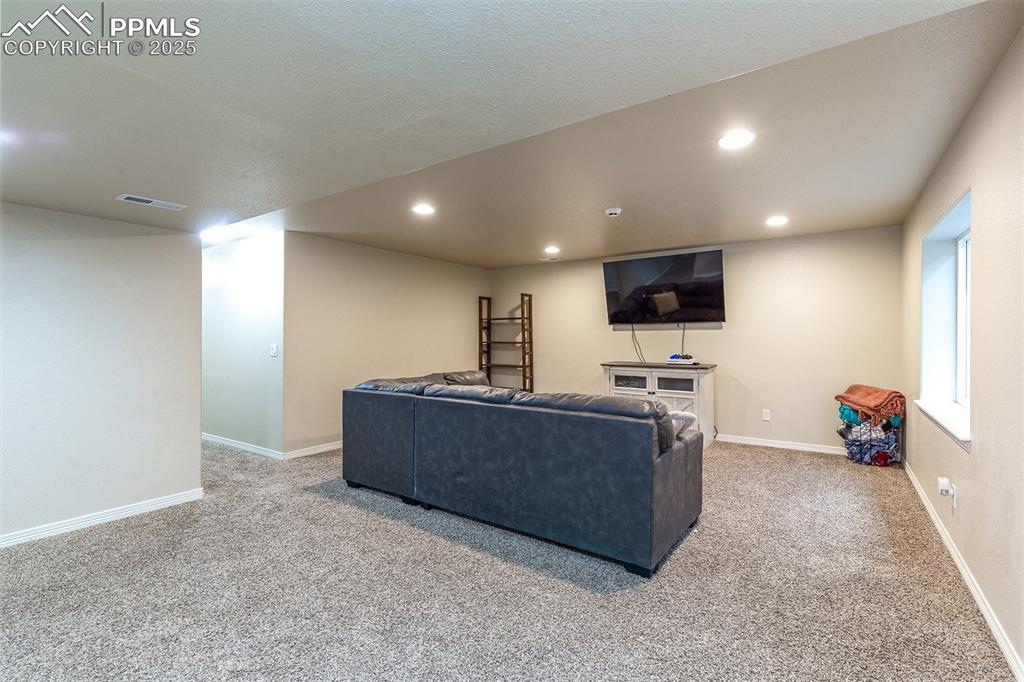
Living area featuring carpet and recessed lighting
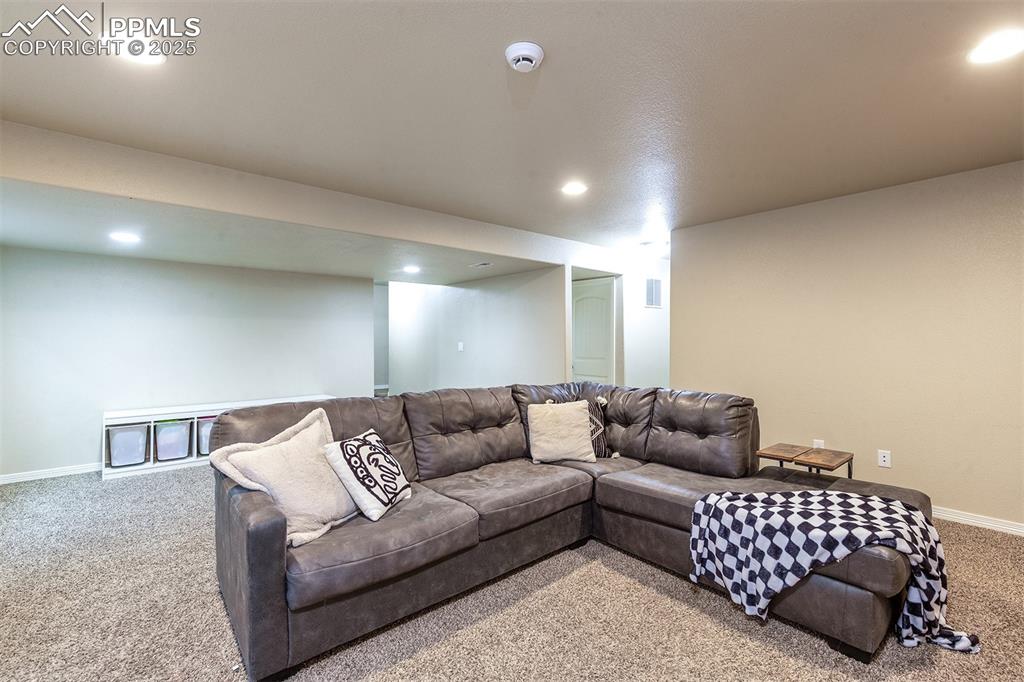
Carpeted living room featuring recessed lighting
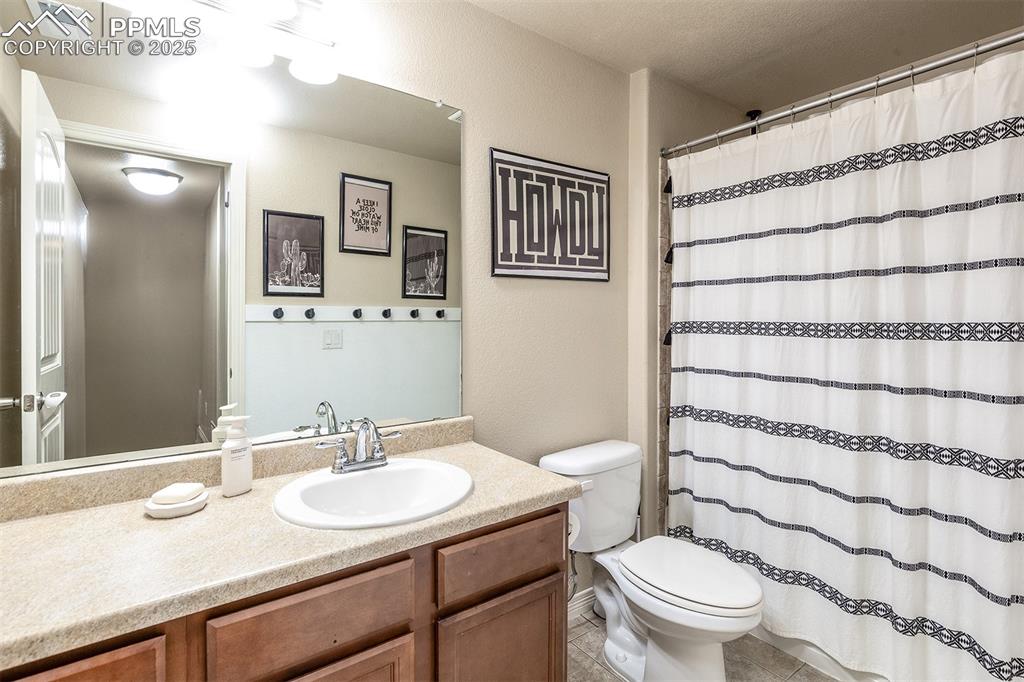
Bathroom featuring vanity, tile patterned flooring, and curtained shower
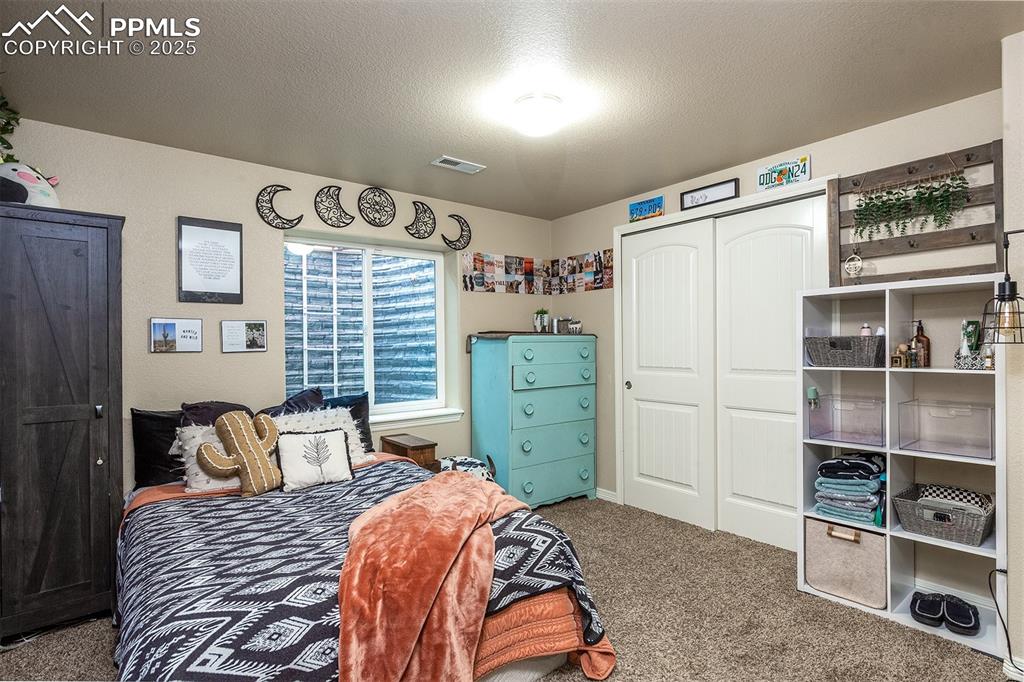
Carpeted bedroom with a closet
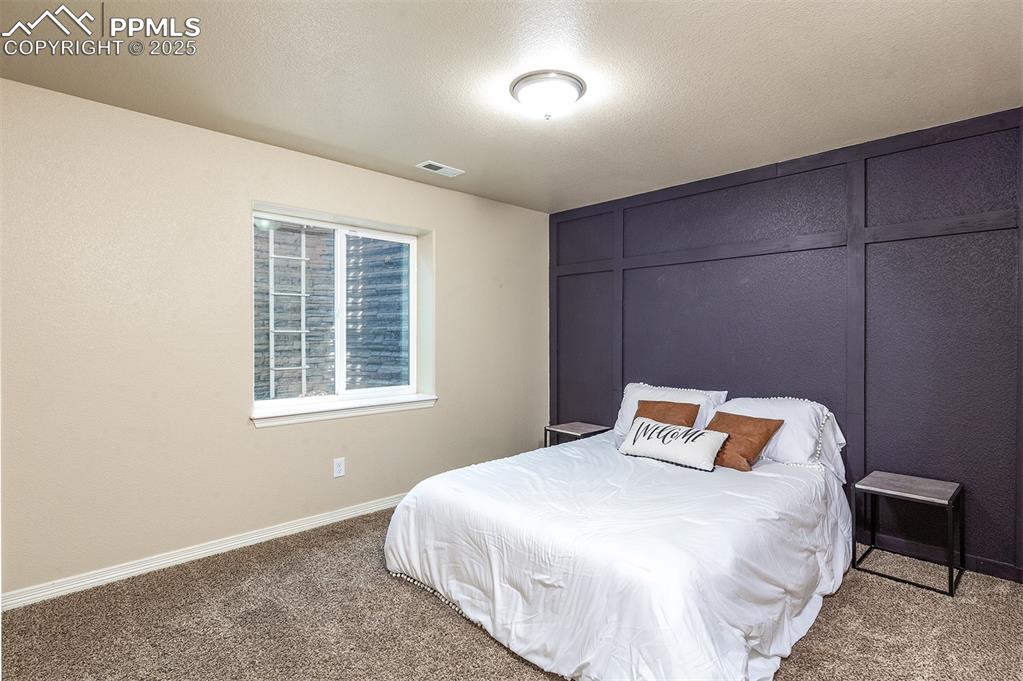
Carpeted bedroom with baseboards
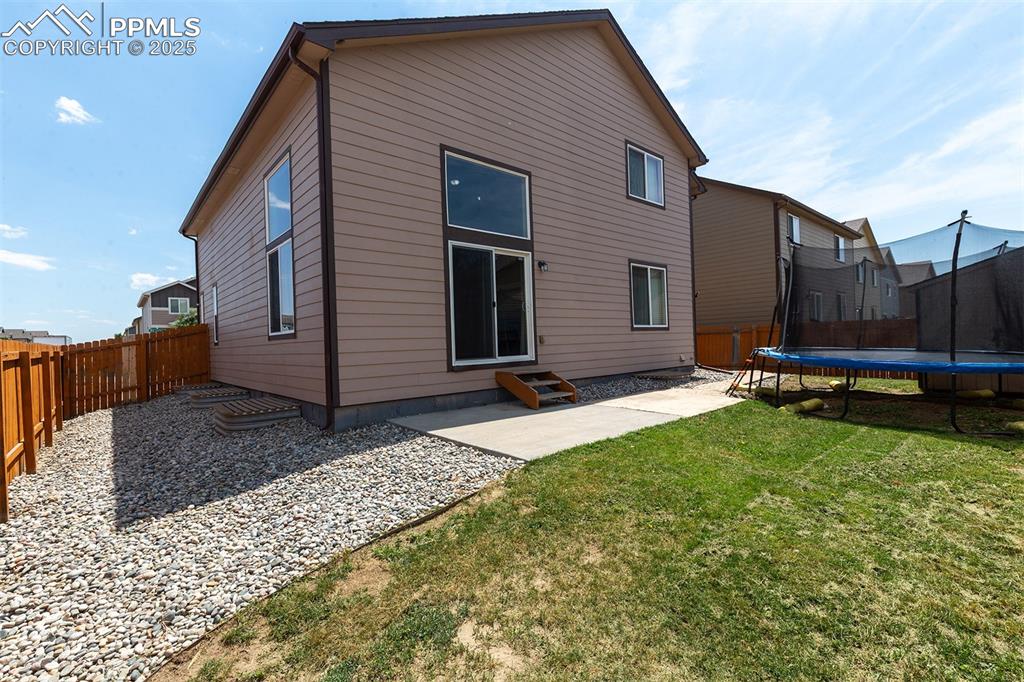
Rear view of property featuring a trampoline, a patio area, a fenced backyard, and entry steps
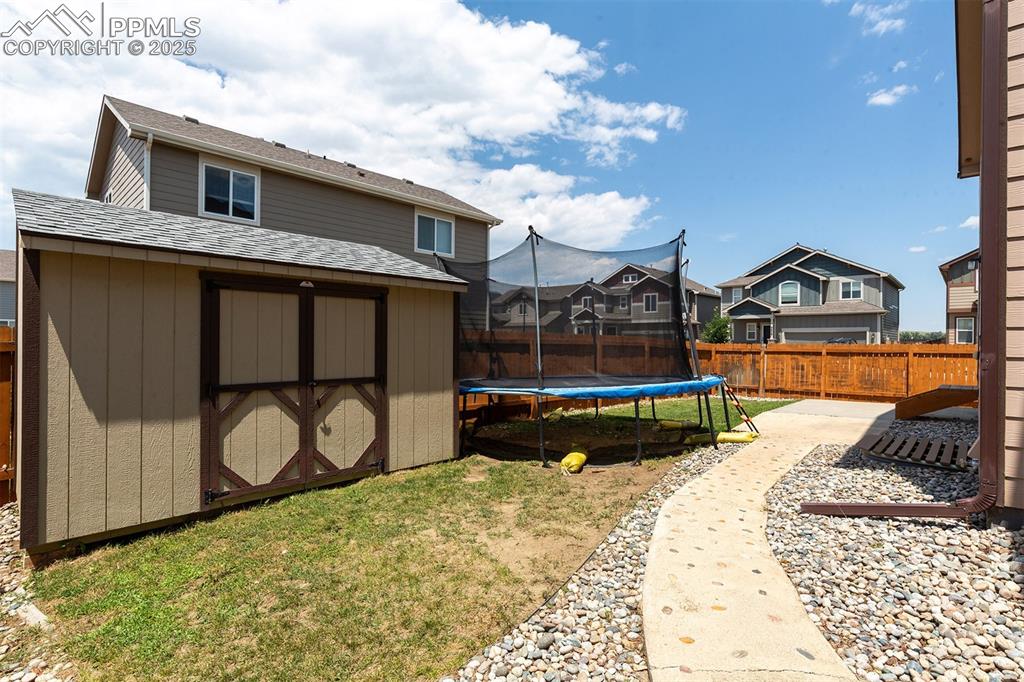
Fenced backyard with a trampoline, a storage unit, a residential view, and a patio
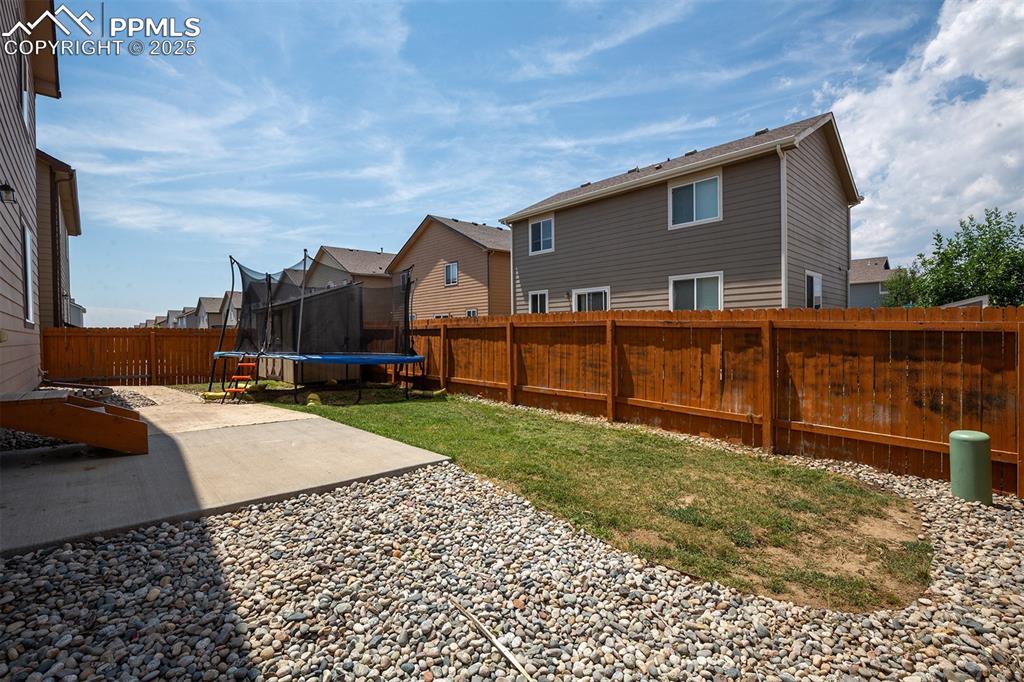
Fenced backyard with a trampoline, a patio area, and a residential view
Disclaimer: The real estate listing information and related content displayed on this site is provided exclusively for consumers’ personal, non-commercial use and may not be used for any purpose other than to identify prospective properties consumers may be interested in purchasing.