3278 Estates Circle, Larkspur, CO, 80118
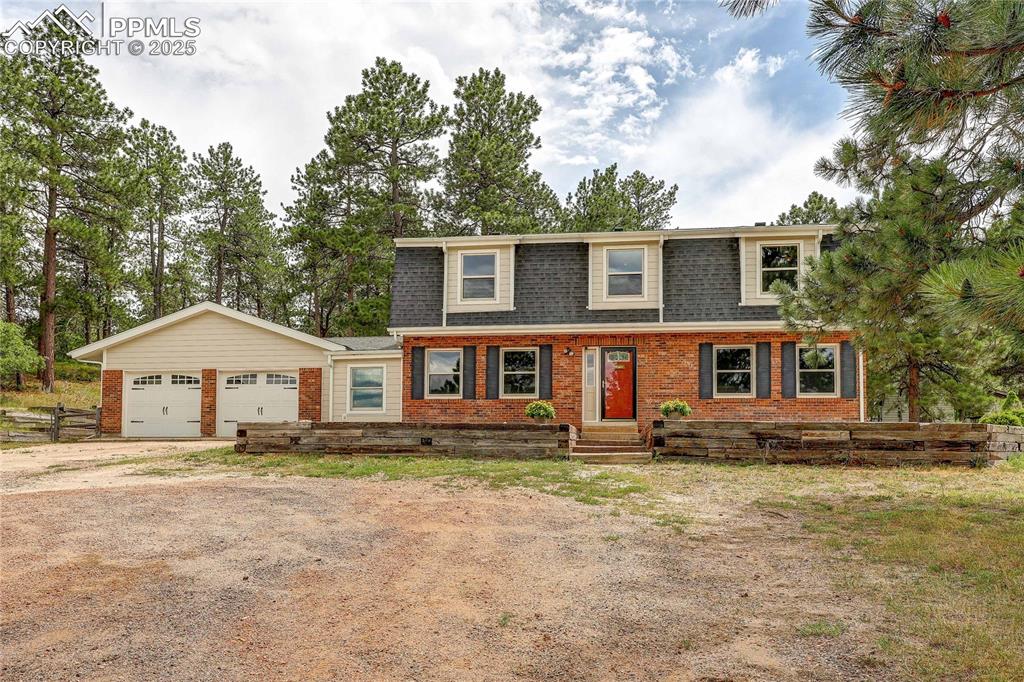
View of front property featuring a shingled roof, dirt driveway, brick siding, and a garage
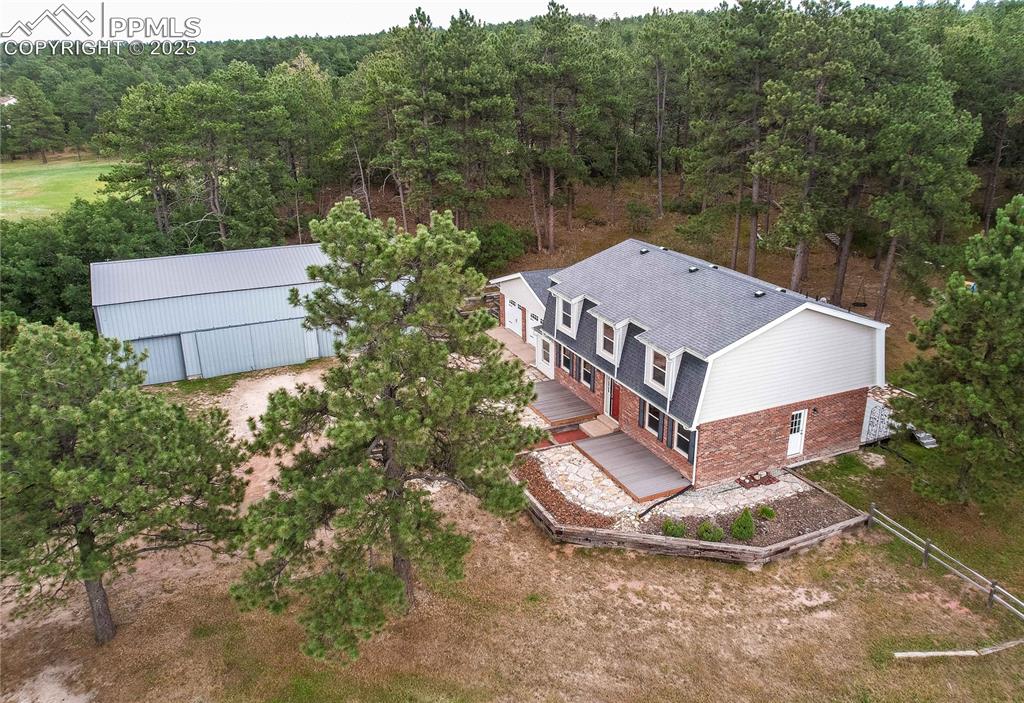
Aerial view of property and surrounding area with a heavily wooded area
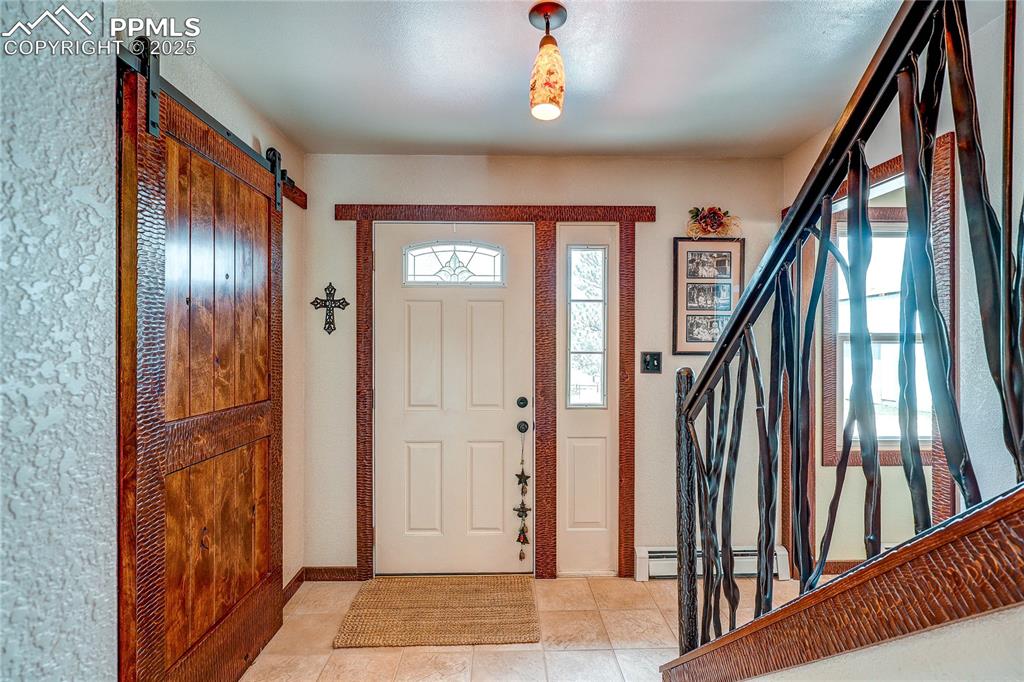
Entrance foyer with a barn door, stairs, light tile patterned floors, and a baseboard heating unit
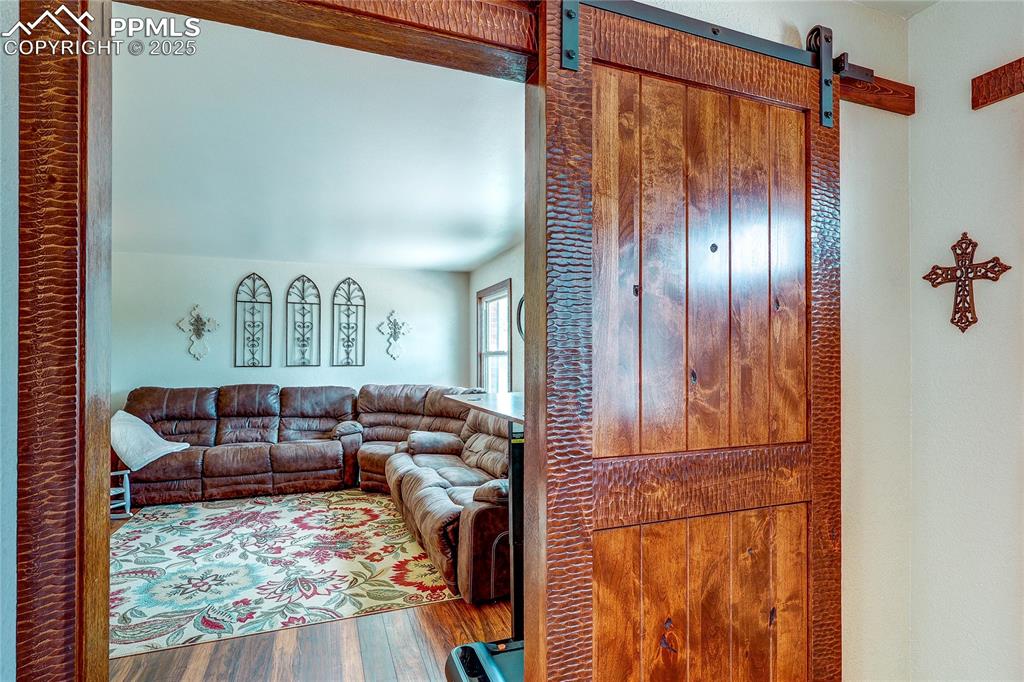
Living area with wood finished floors and a barn door
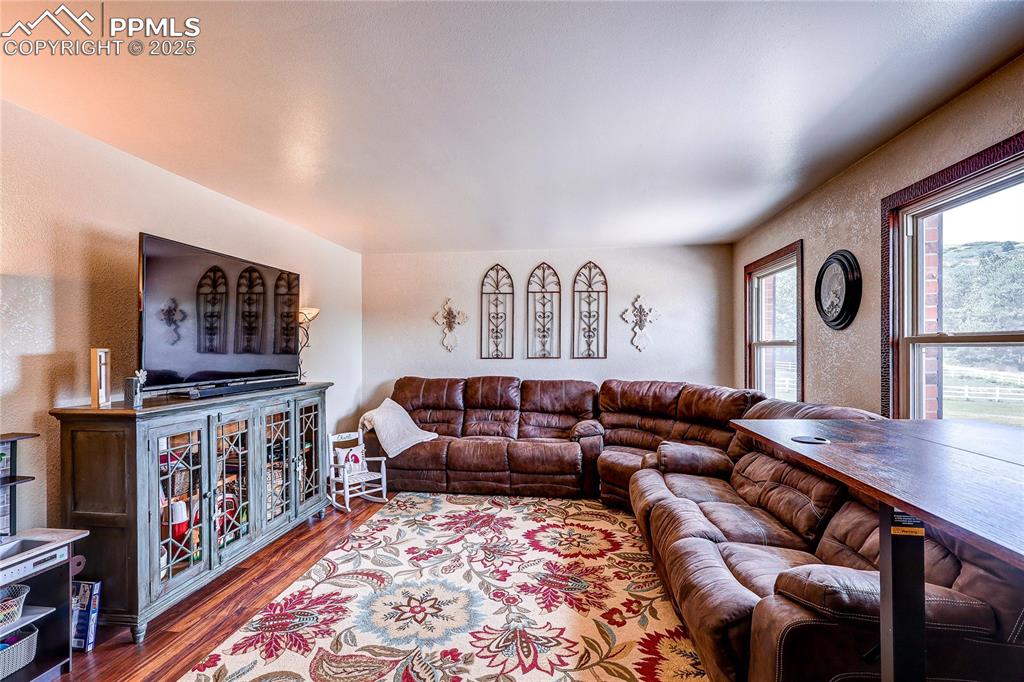
Living room featuring a textured wall and wood finished floors
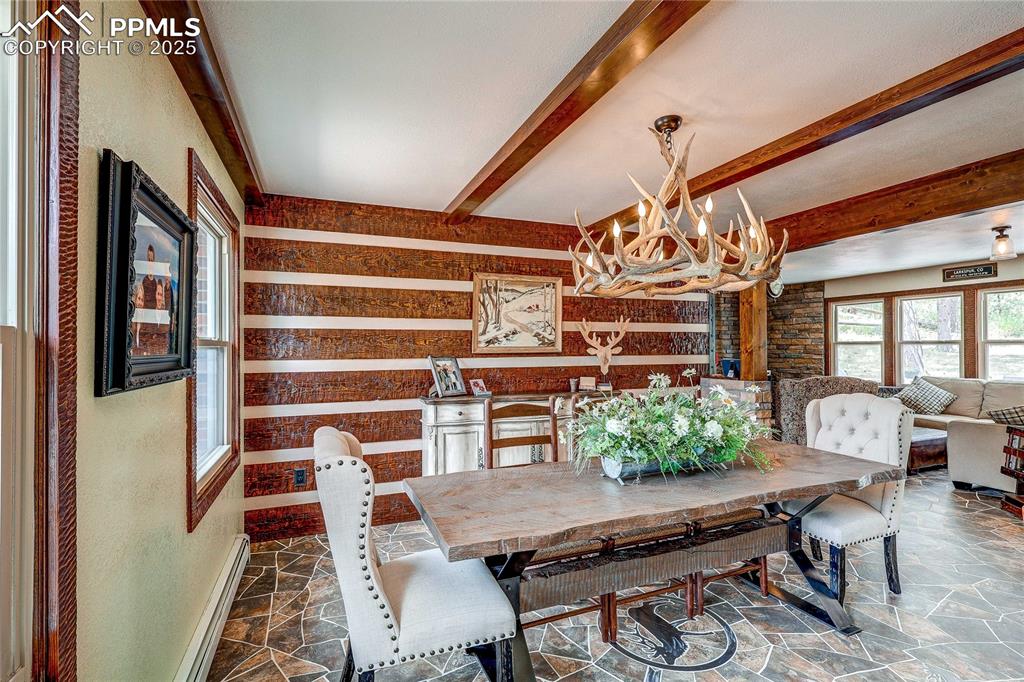
Dining area with a chandelier, stone flooring, baseboard heating, and beamed ceiling
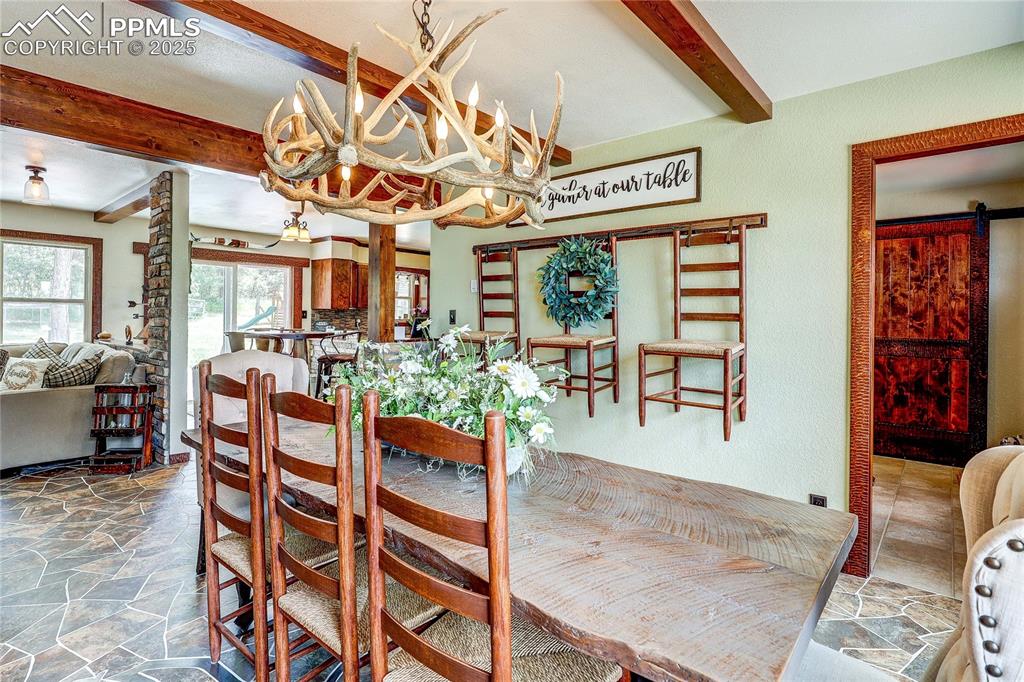
Dining room featuring beamed ceiling and stone finish flooring
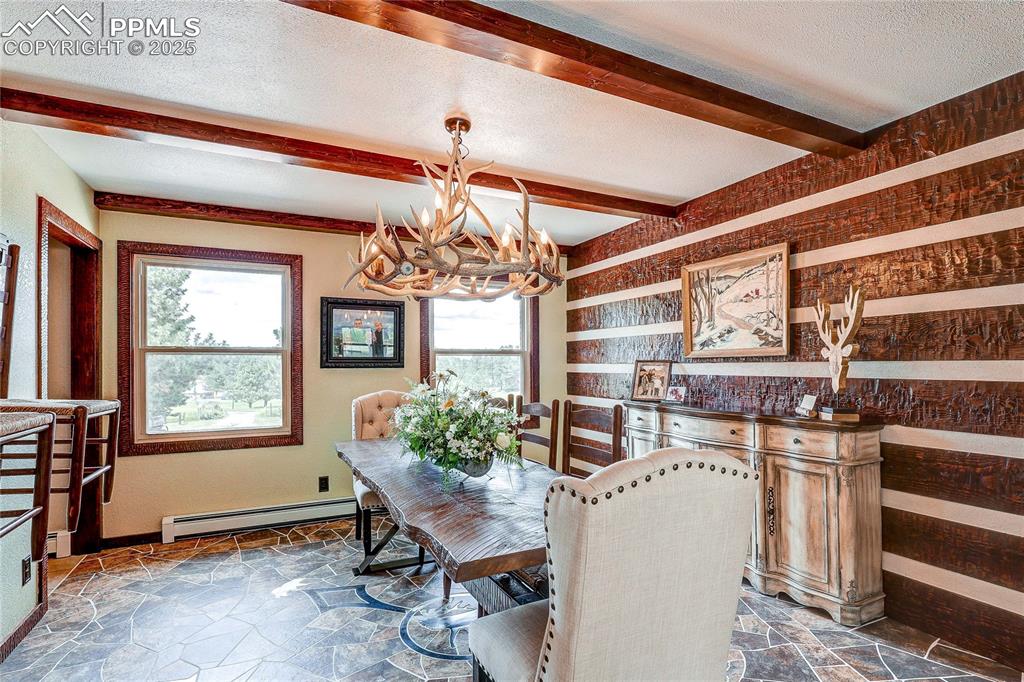
Dining room featuring antler chandelier, beamed ceiling, dark stone finish floors
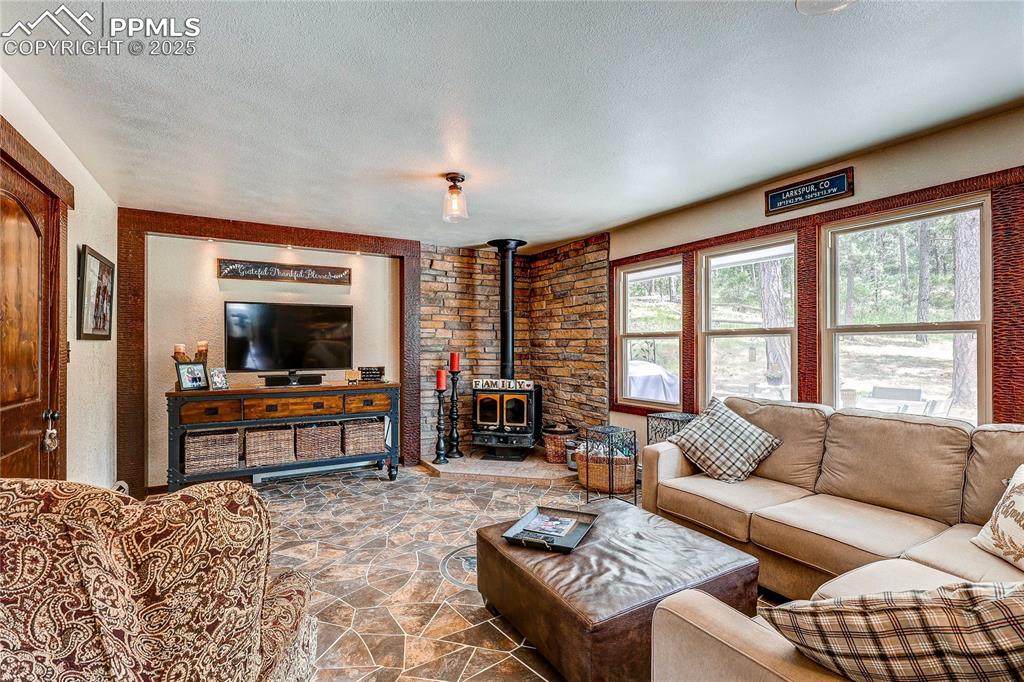
Living area featuring stone finish flooring, a wood stove, and a textured ceiling
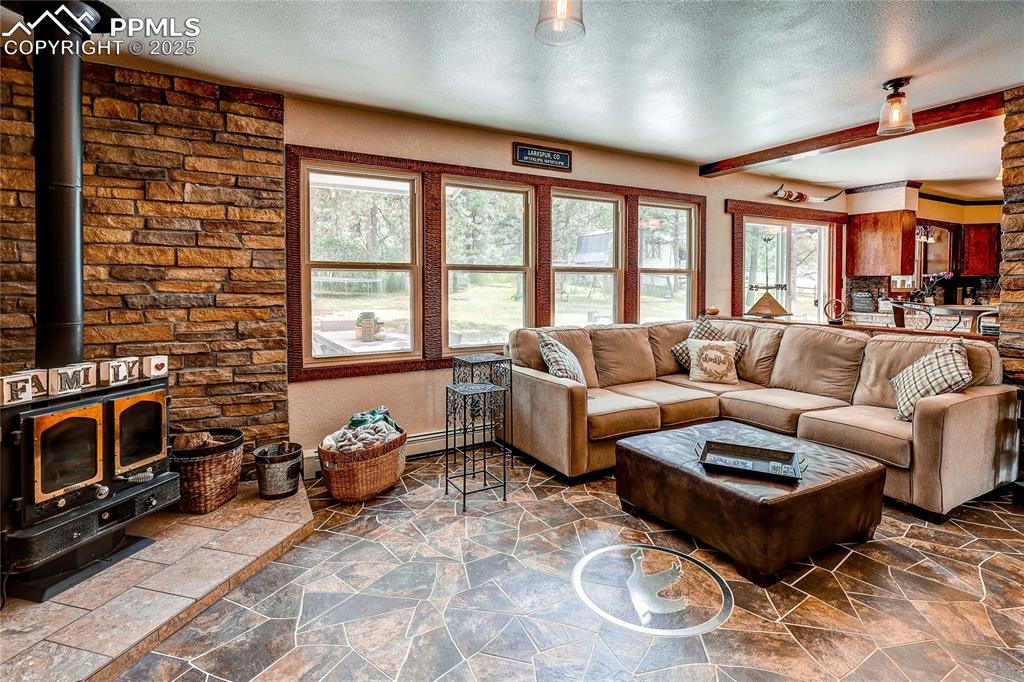
Living room featuring a textured ceiling, a wood stove, stone finish floors, and a baseboard radiator
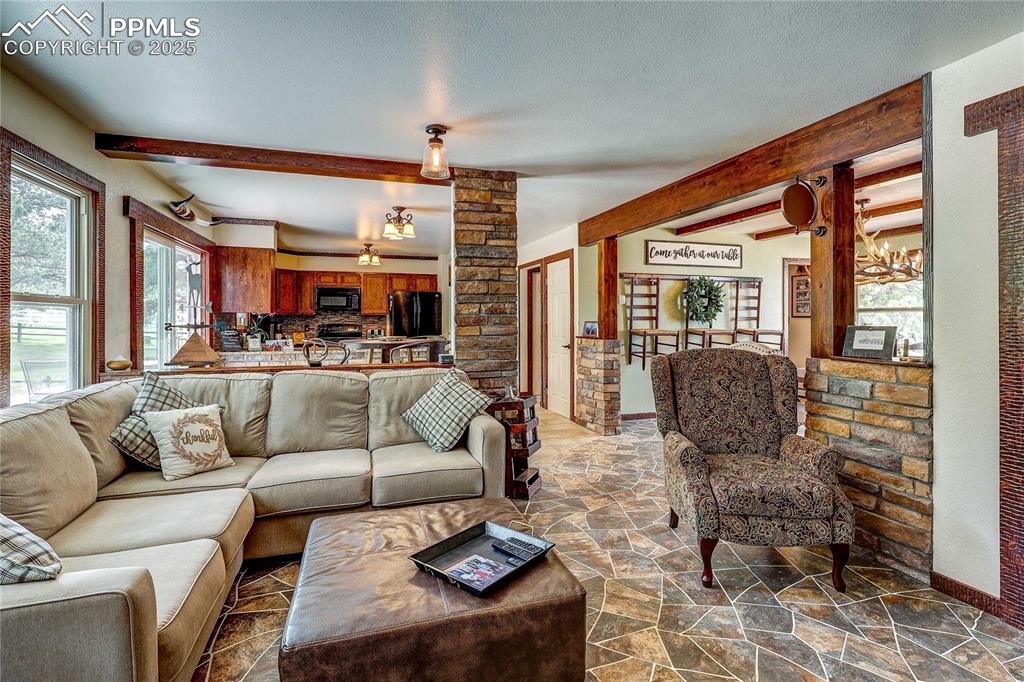
Living room with beam ceiling, stone floors, and a textured ceiling
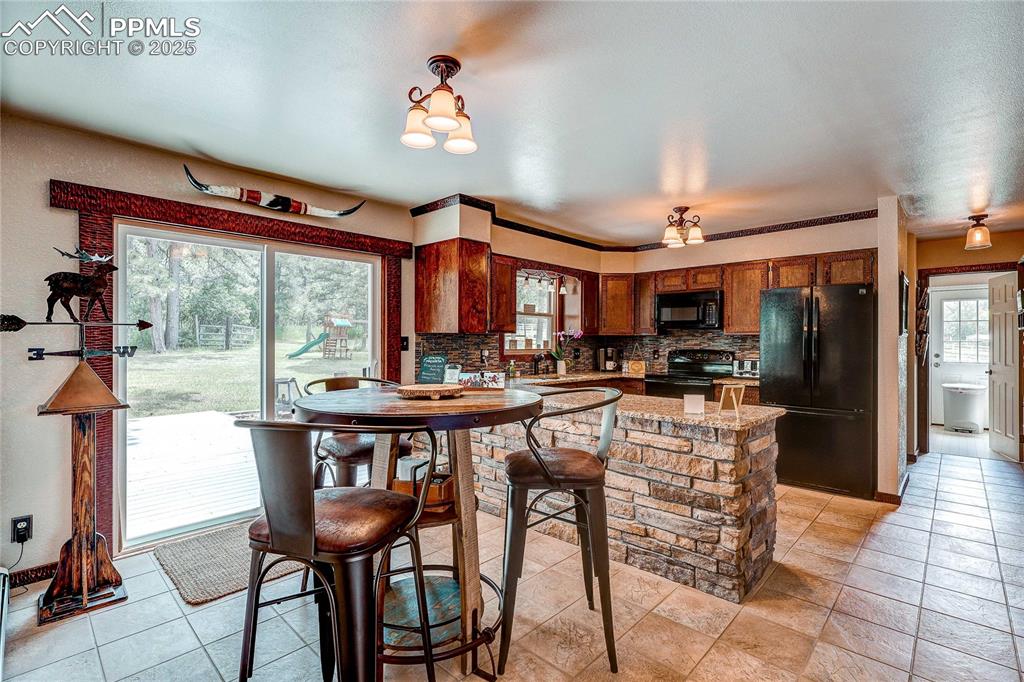
Kitchen featuring black appliances, brown cabinetry, and backsplash
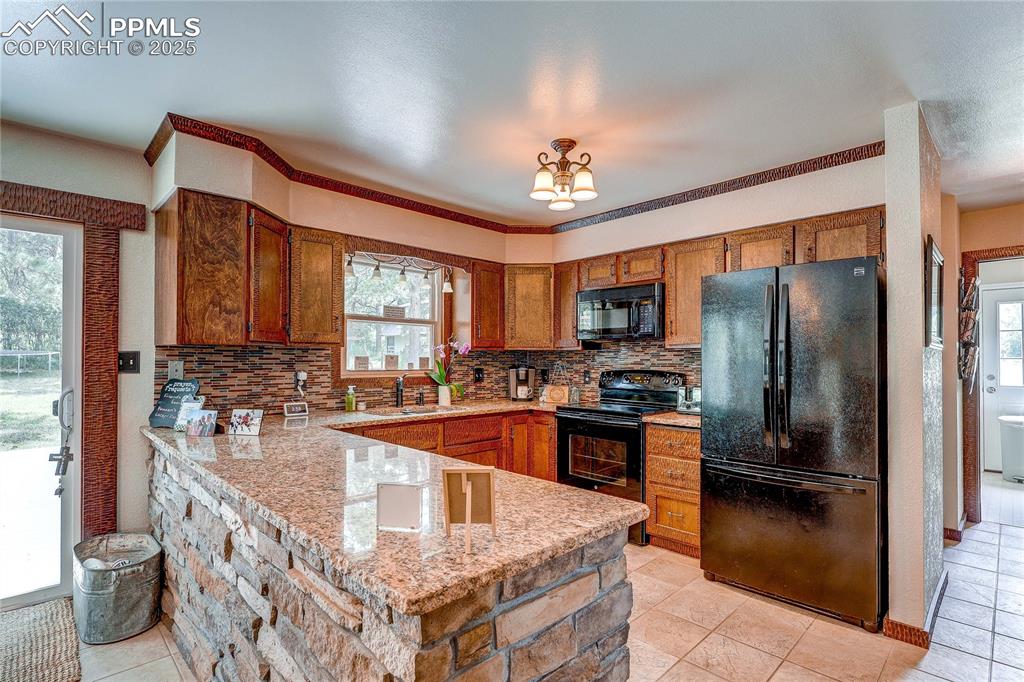
Kitchen featuring black appliances, a peninsula, brown cabinetry, backsplash, and healthy amount of natural light
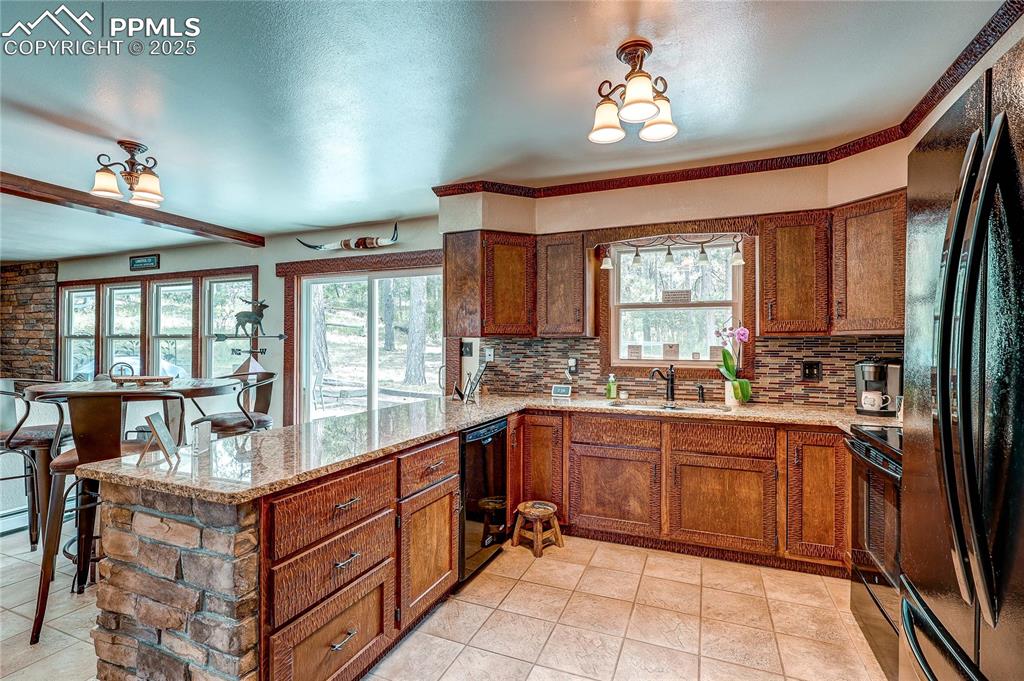
Kitchen featuring a peninsula, black appliances, backsplash, and plenty of natural light
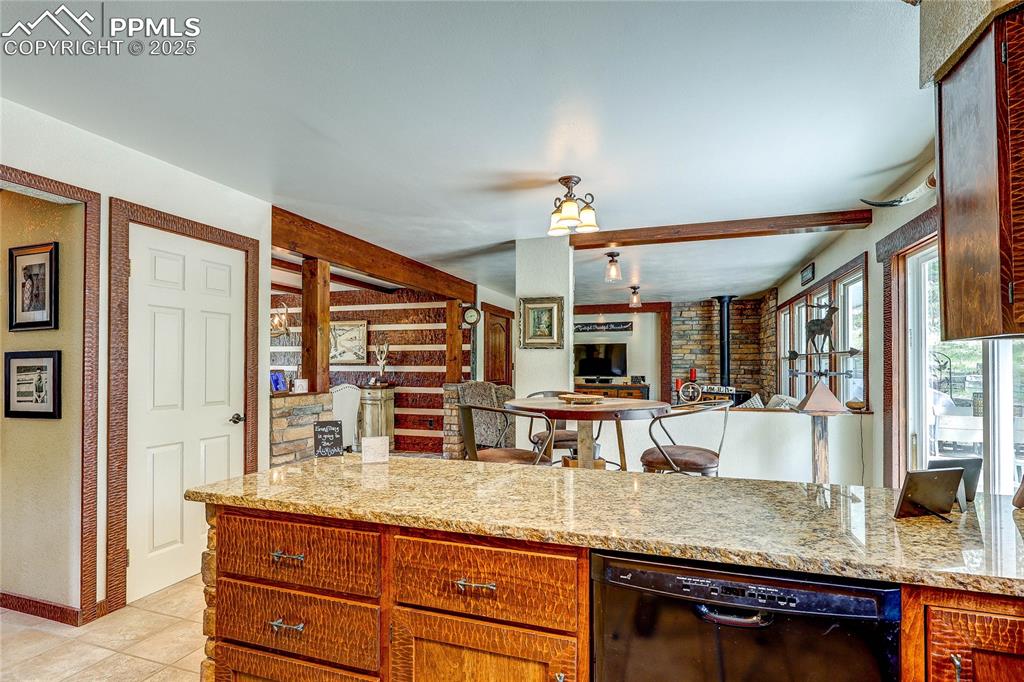
Kitchen with dishwasher, open floor plan, light tile patterned flooring, light stone countertops, and a wood stove
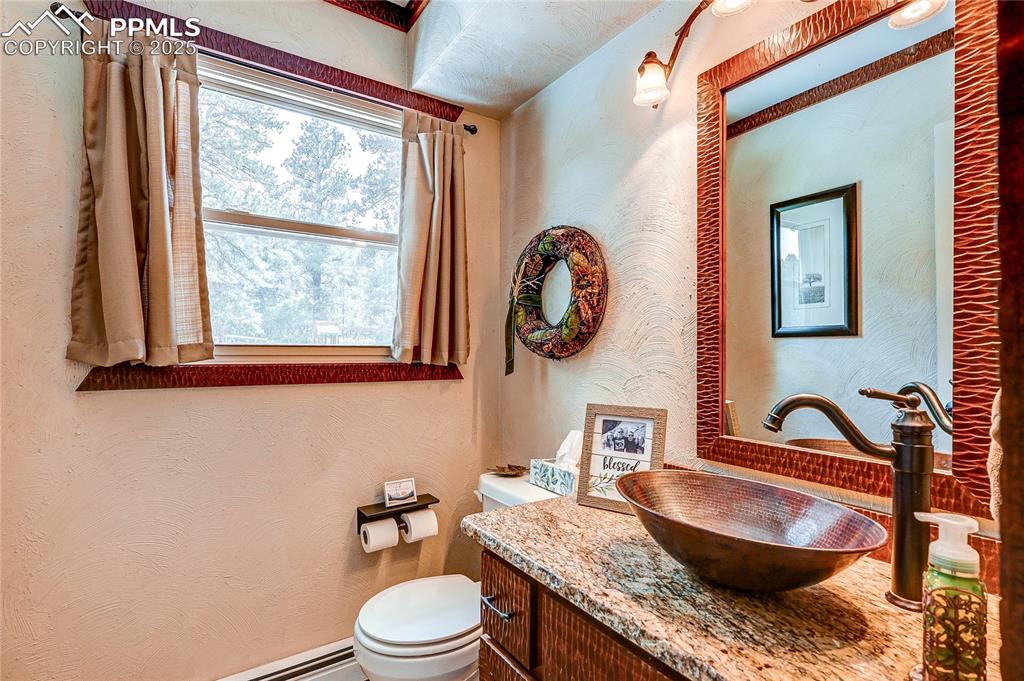
Half bathroom featuring vanity and a baseboard radiator
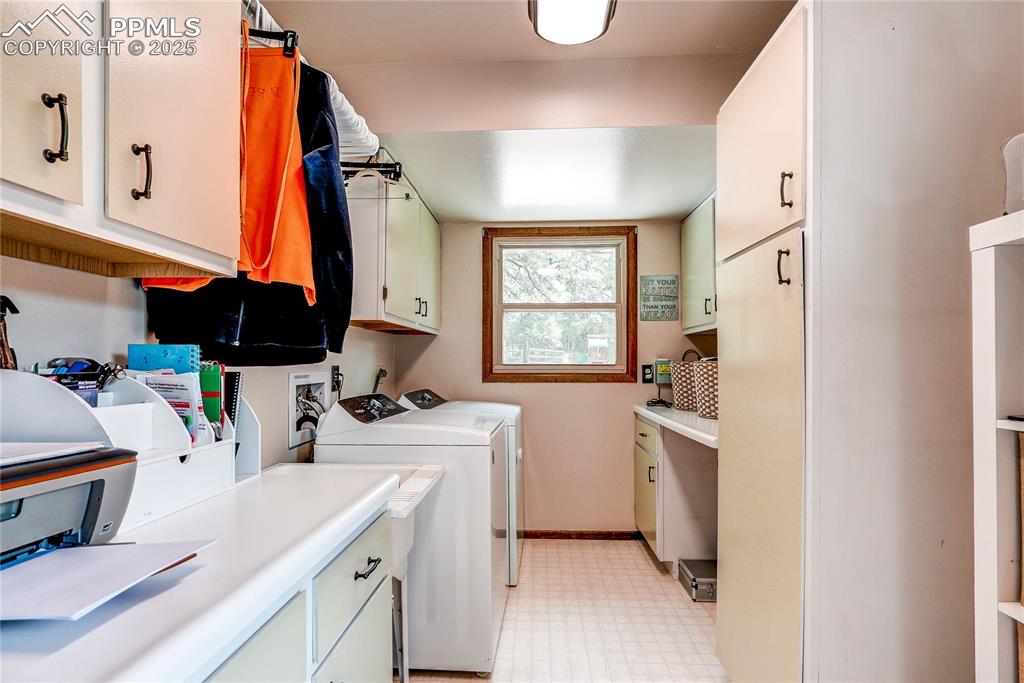
Laundry room with cabinet space, washing machine and clothes dryer, and light floors
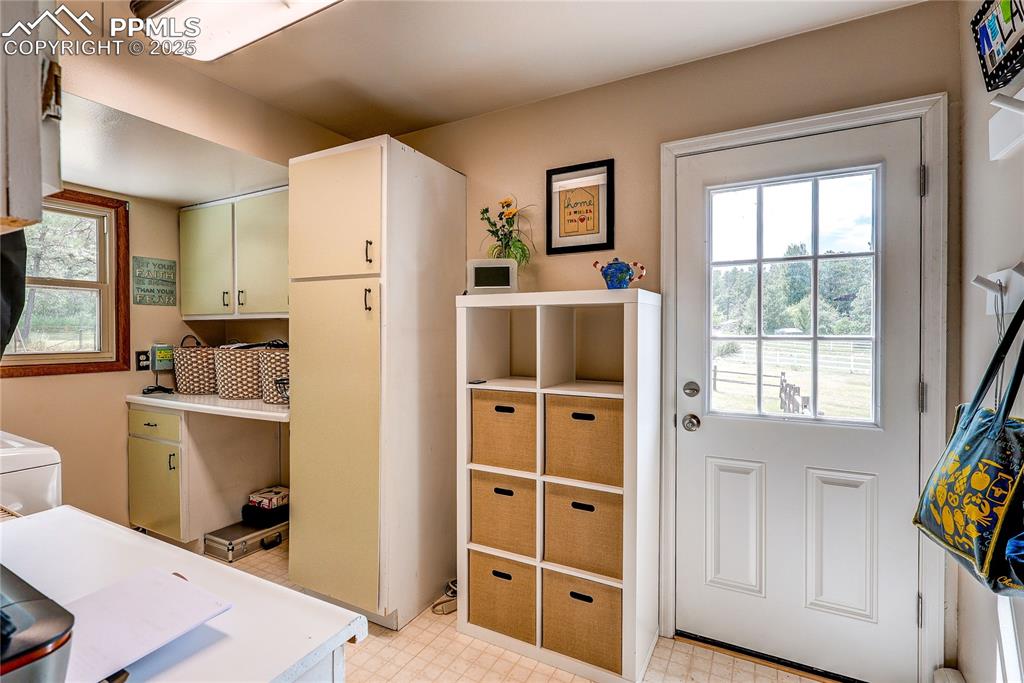
Laundry
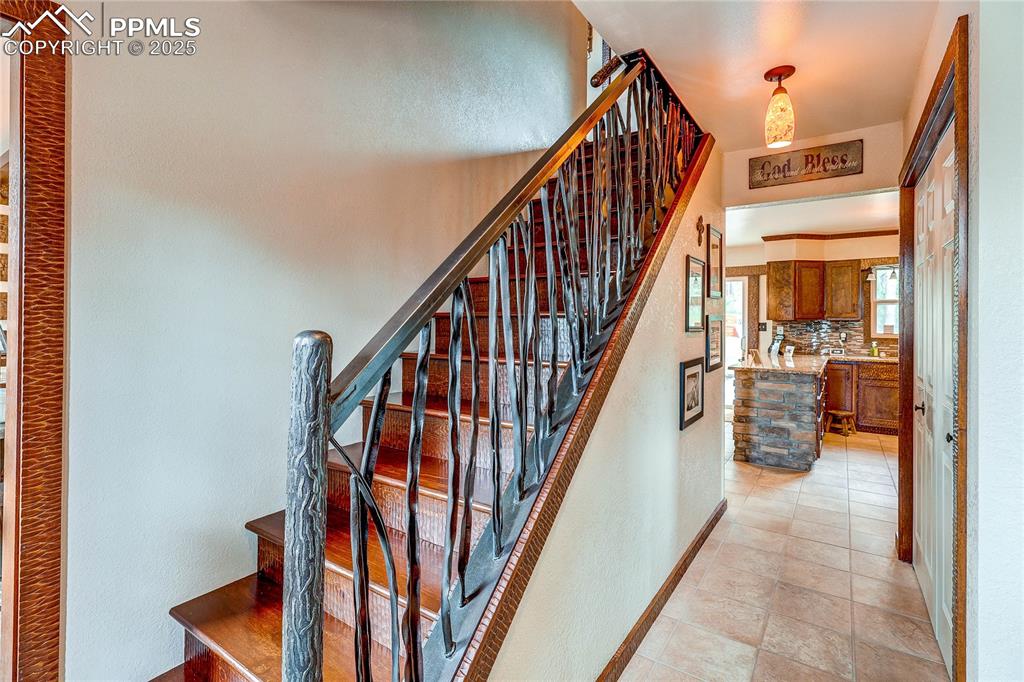
Staircase to upstairs
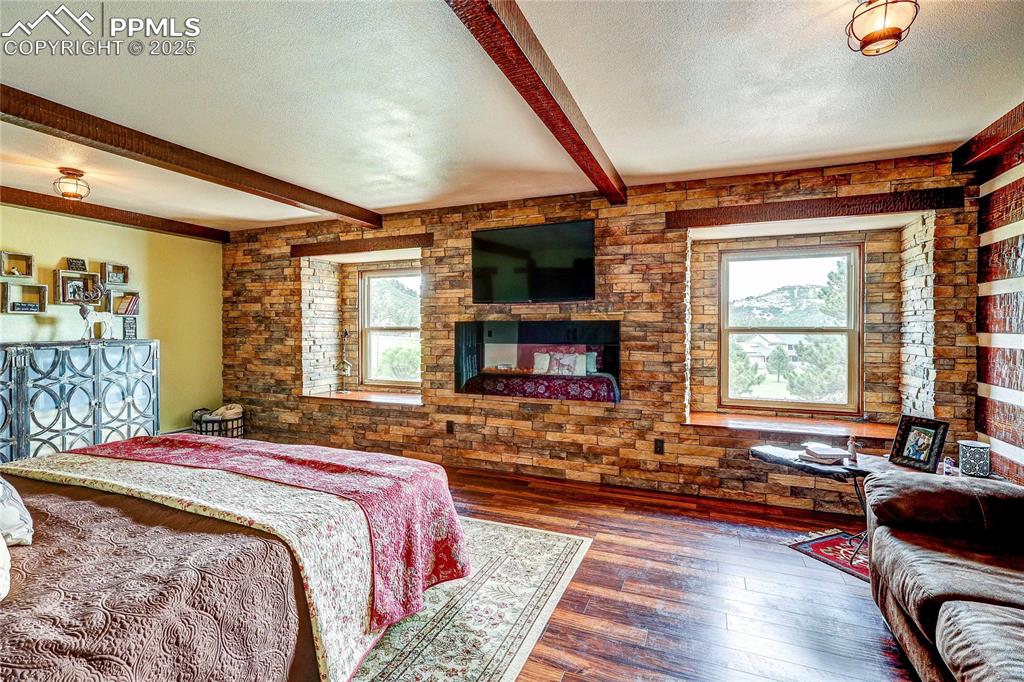
Bedroom with beam ceiling, hardwood / wood-style floors, and a textured ceiling
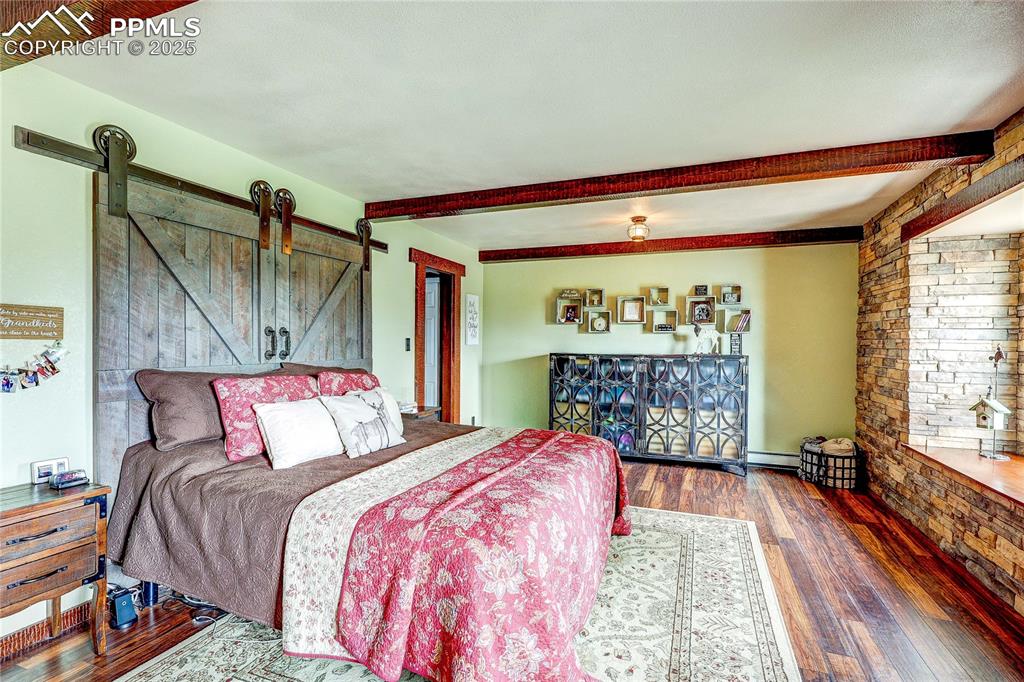
Bedroom with hardwood / wood-style floors, beam ceiling, and a barn door
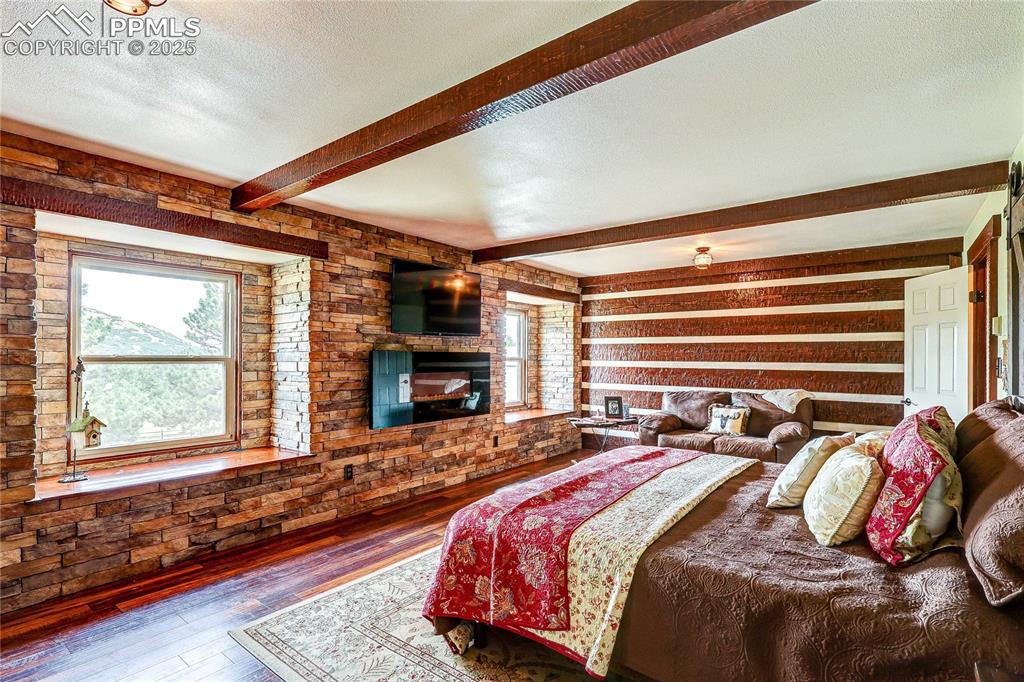
Bedroom with multiple windows, beamed ceiling, hardwood / wood-style flooring, a textured ceiling, and a glass covered fireplace
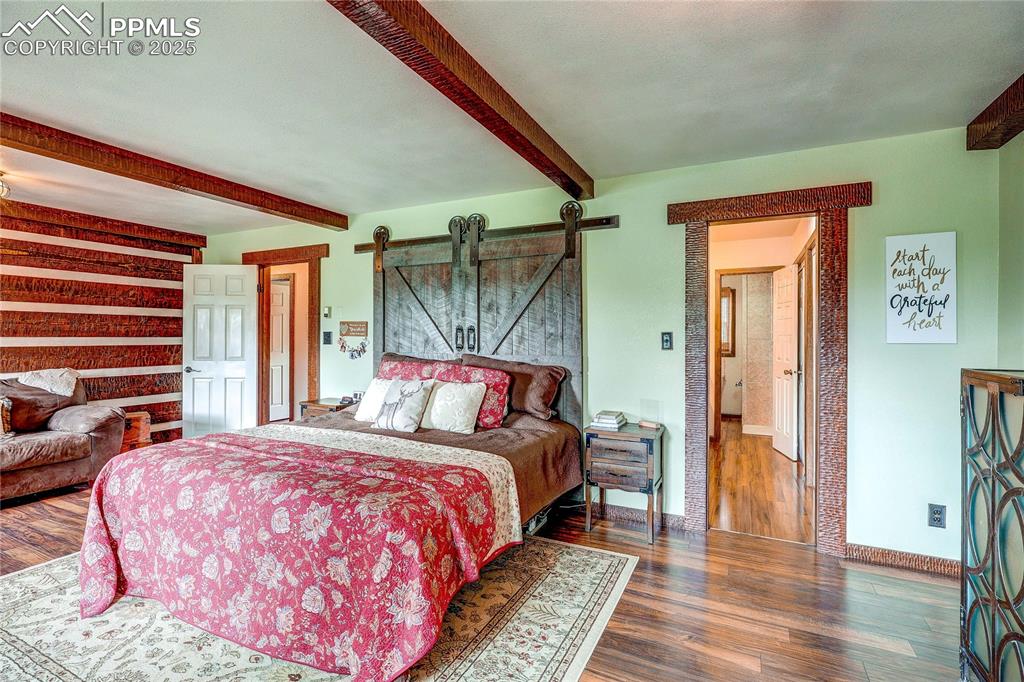
Bedroom featuring beam ceiling, a barn door, and wood finished floors
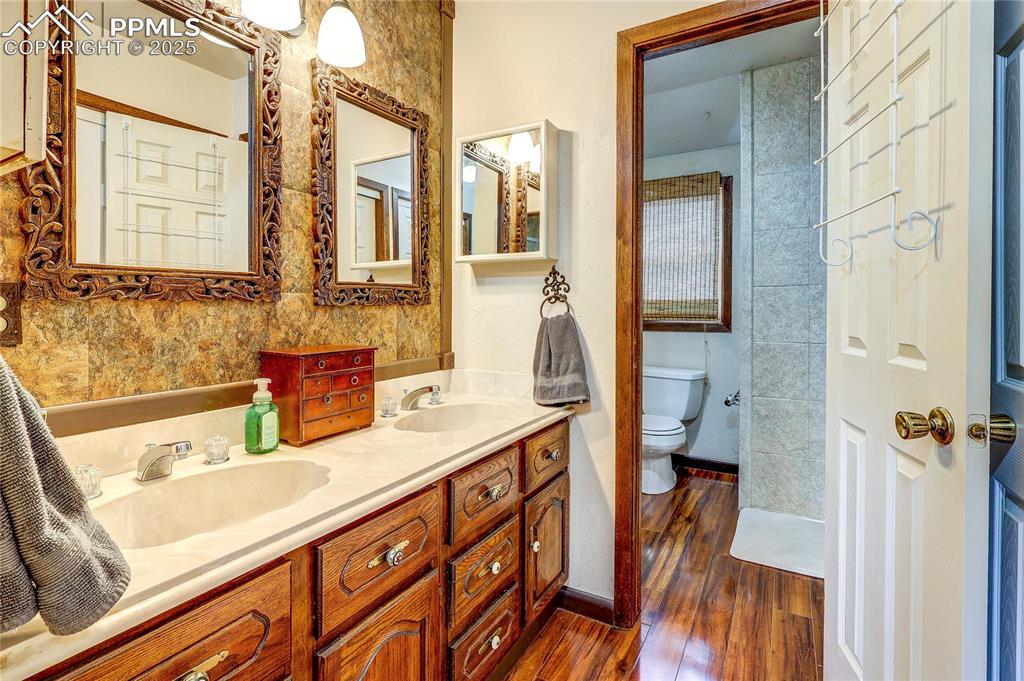
Full bathroom with wood finished floors and double vanity
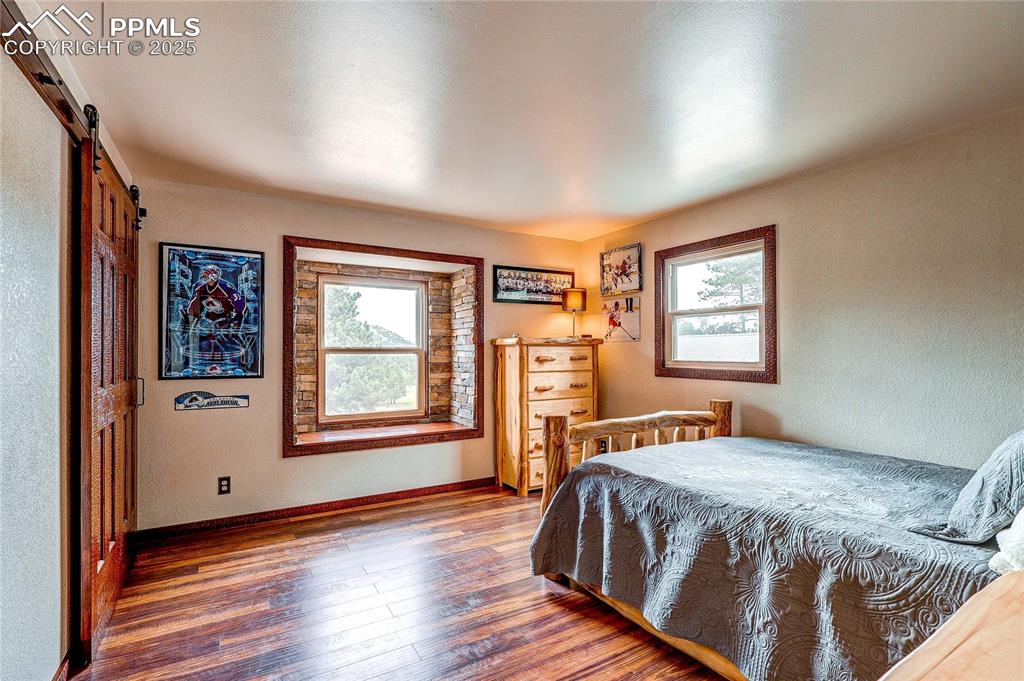
Bedroom featuring a barn door, multiple windows, and hardwood / wood-style floors
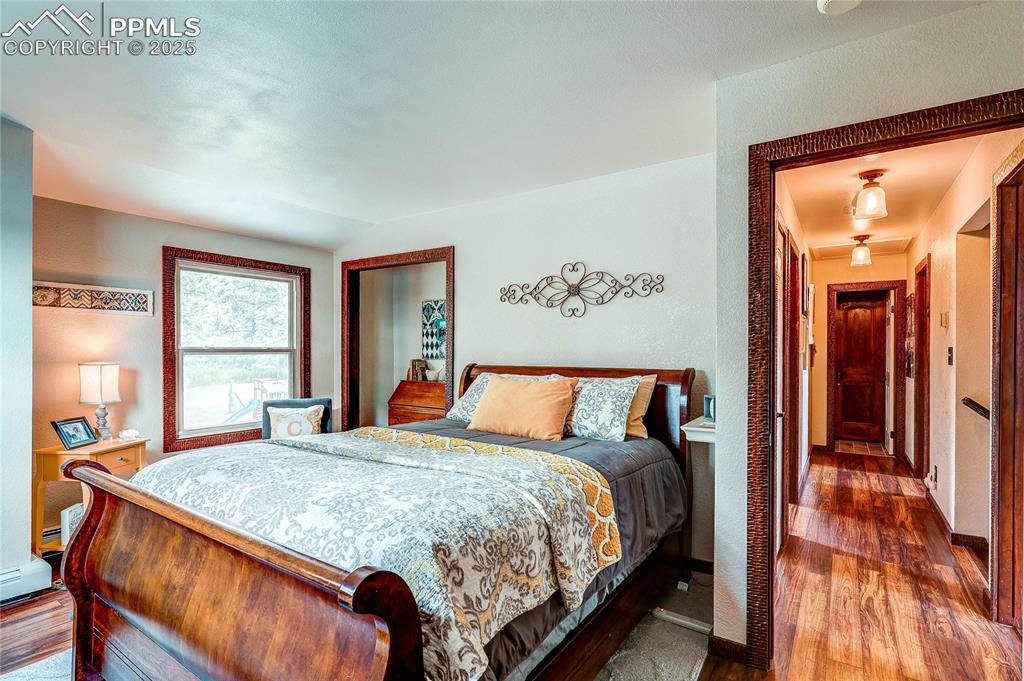
Bedroom with dark wood-type flooring and baseboards
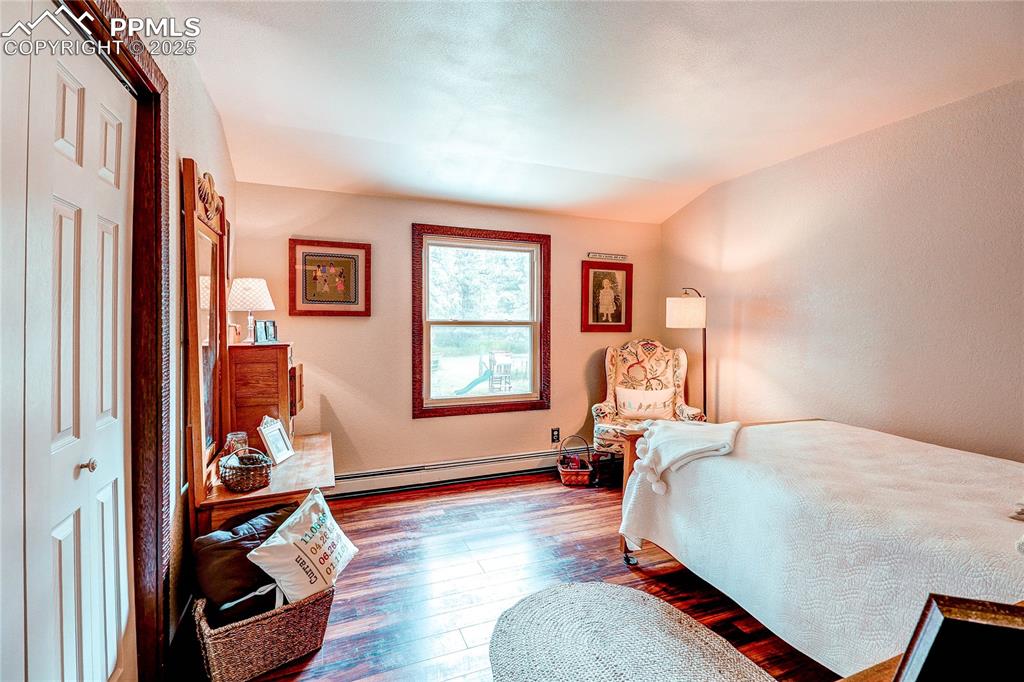
Bedroom with hardwood / wood-style floors, vaulted ceiling, and baseboard heating
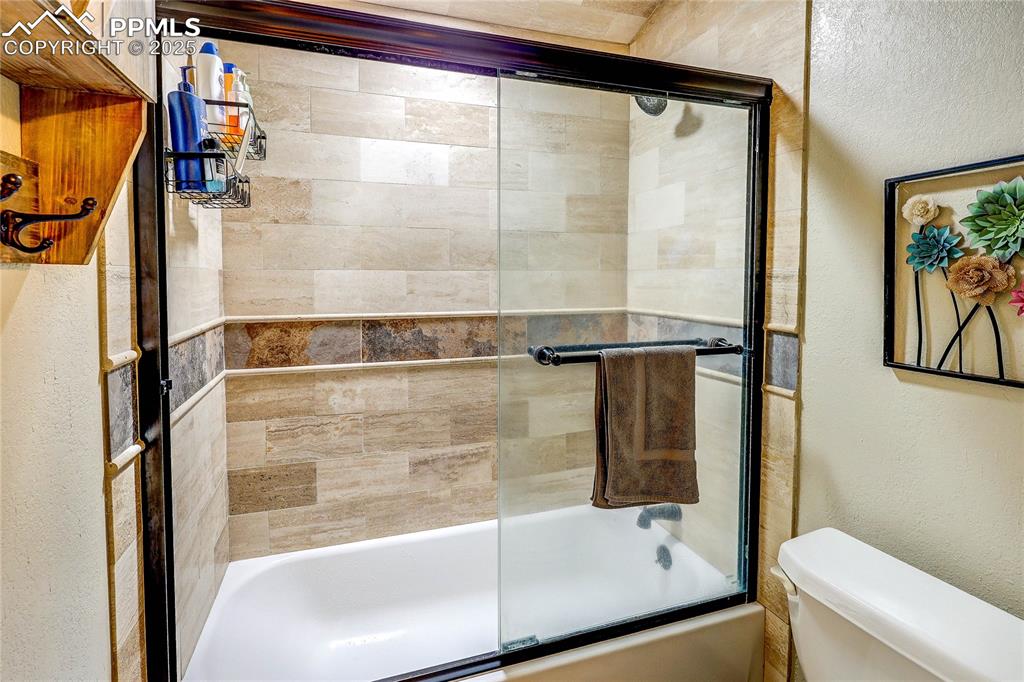
Full upstairs bathroom featuring shower / bath combination with glass door and a textured wall
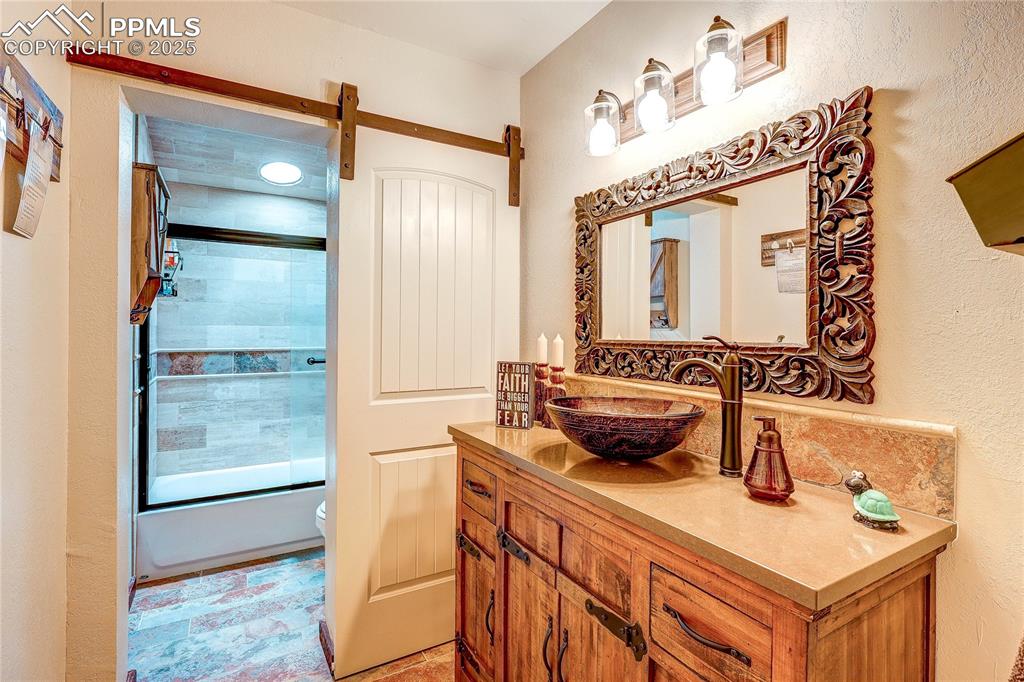
Full upstairs bathroom featuring vanity and bath / shower combo with glass door
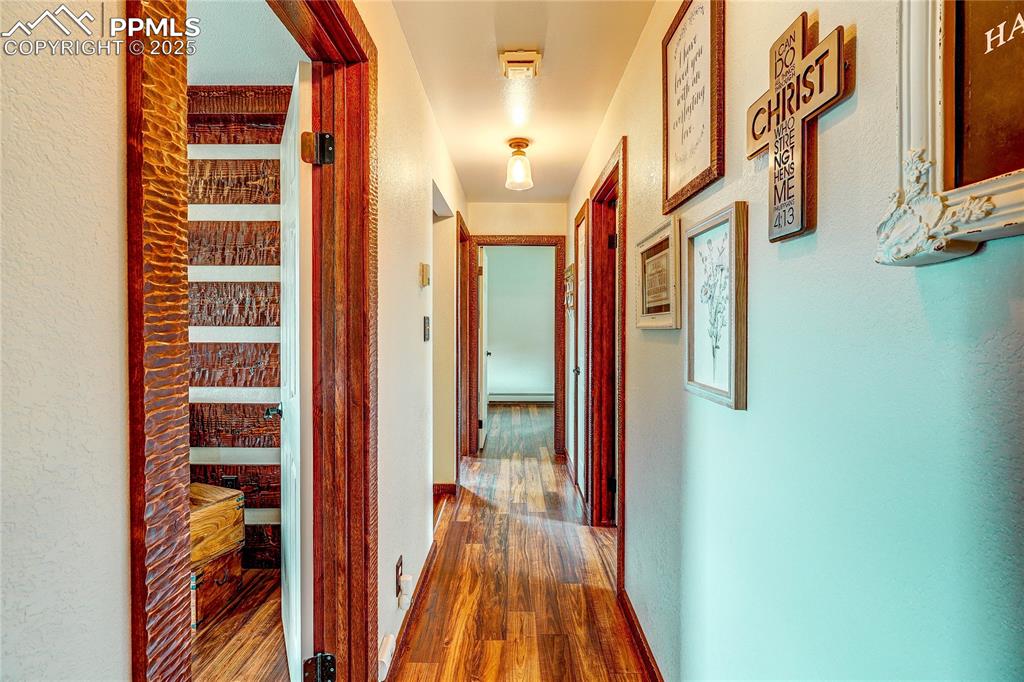
Upstairs hallway featuring dark wood-style floors
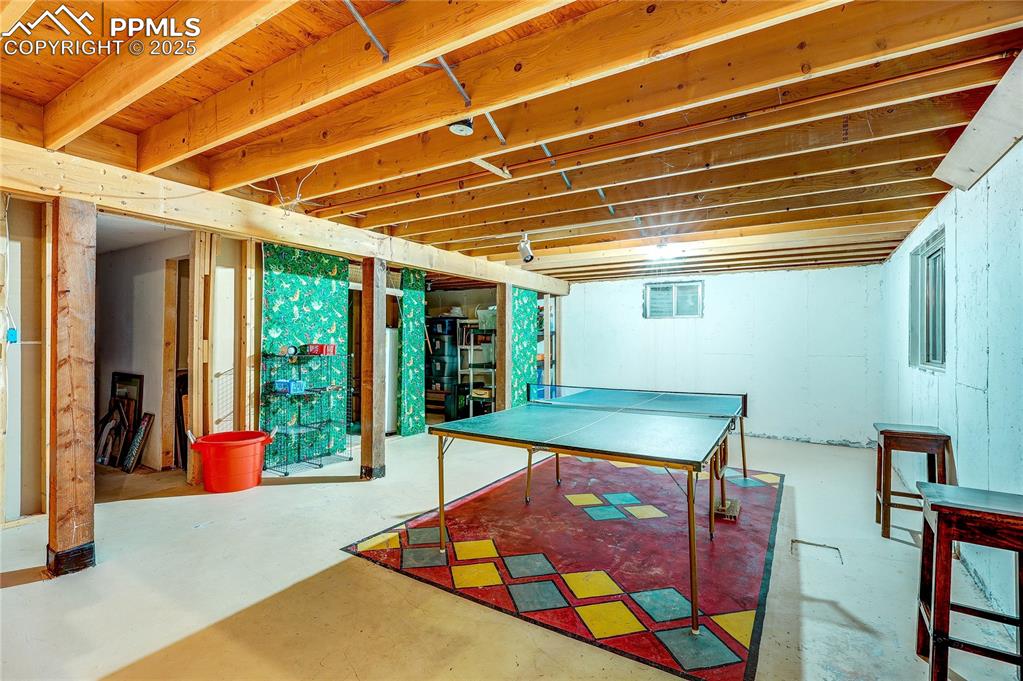
View of unfinished basement
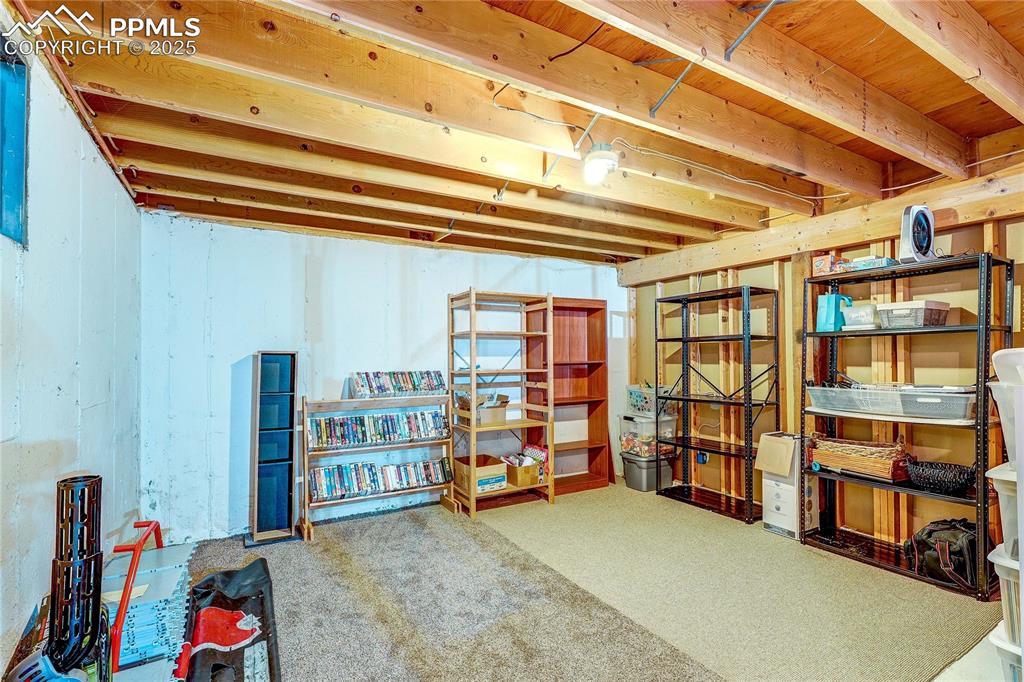
Unfinished basement featuring carpet
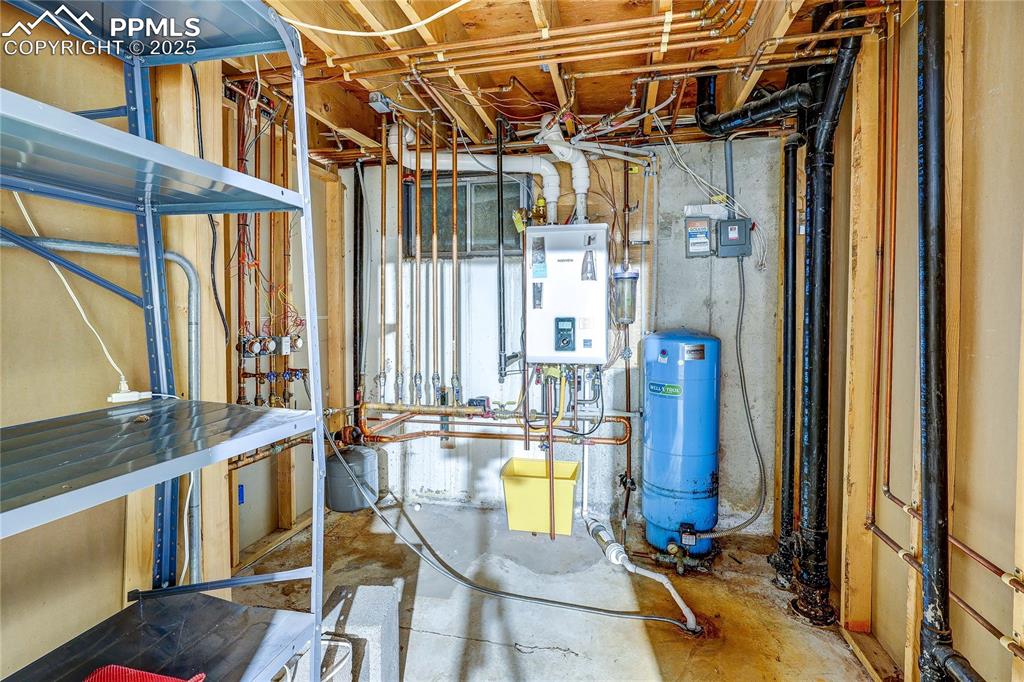
Utilities
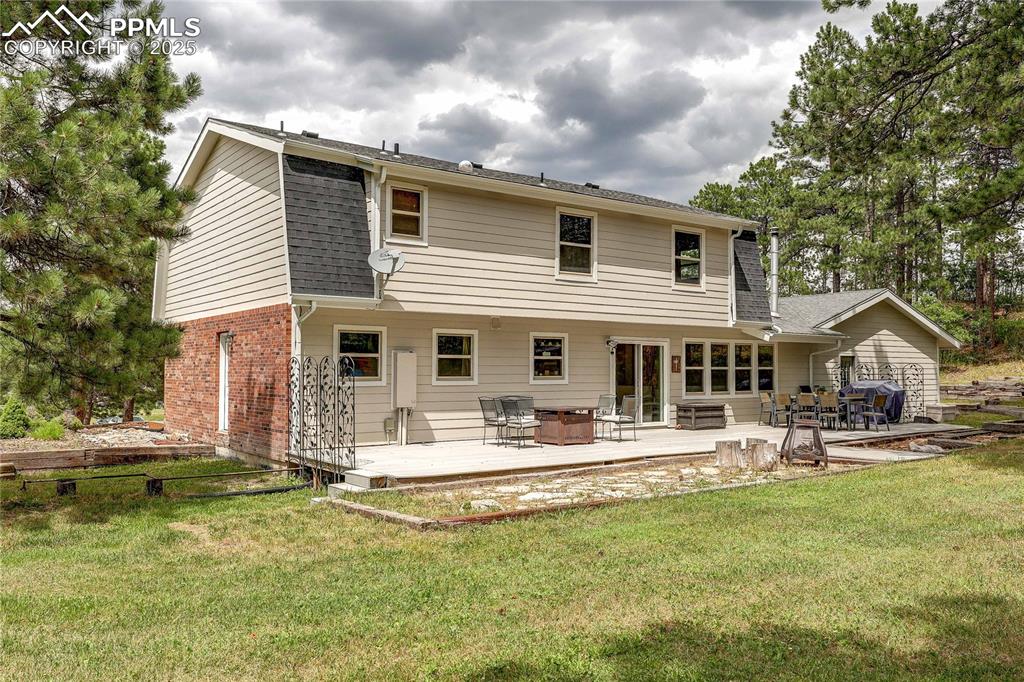
Rear view of property with a yard, a shingled roof, a wooden deck, a patio, and brick siding
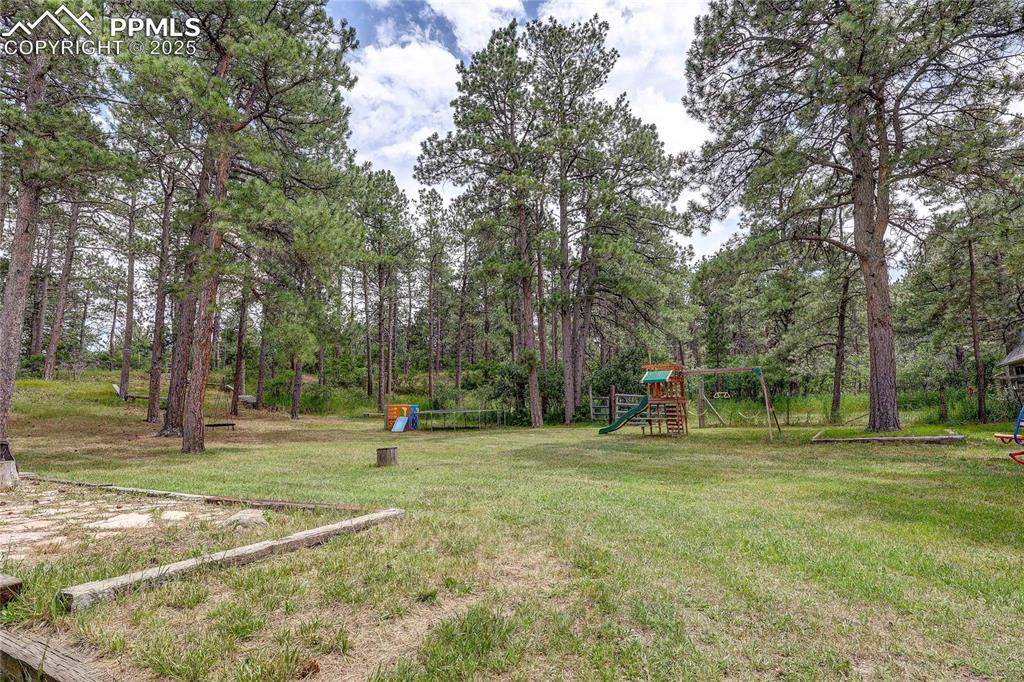
Backyard with a playground
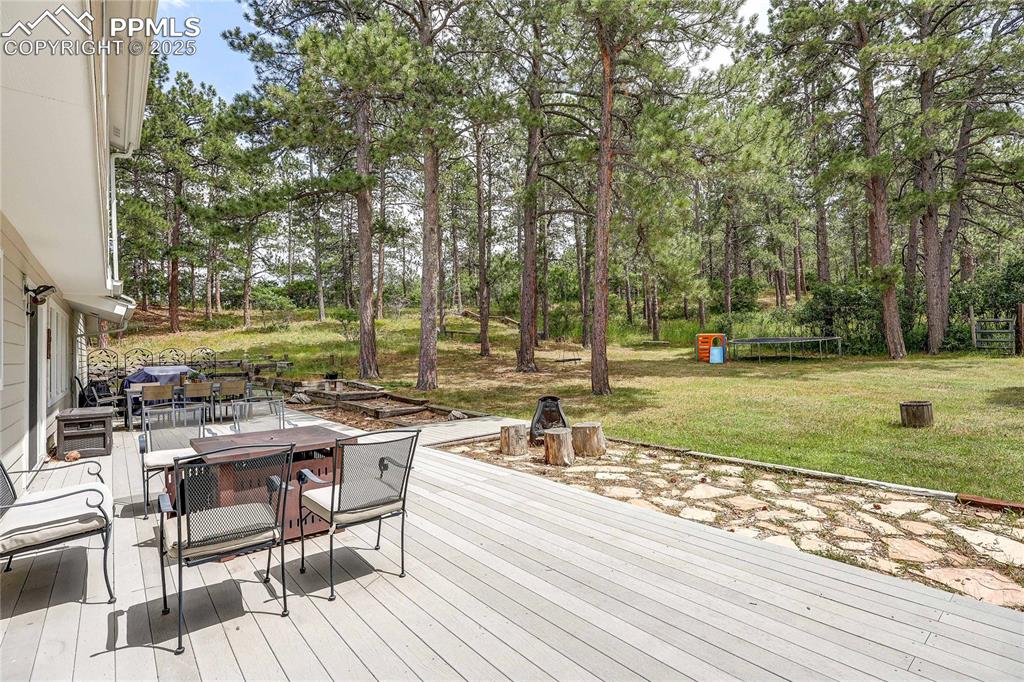
Wooden terrace featuring outdoor dining space, a lawn, view of scattered trees, and a trampoline
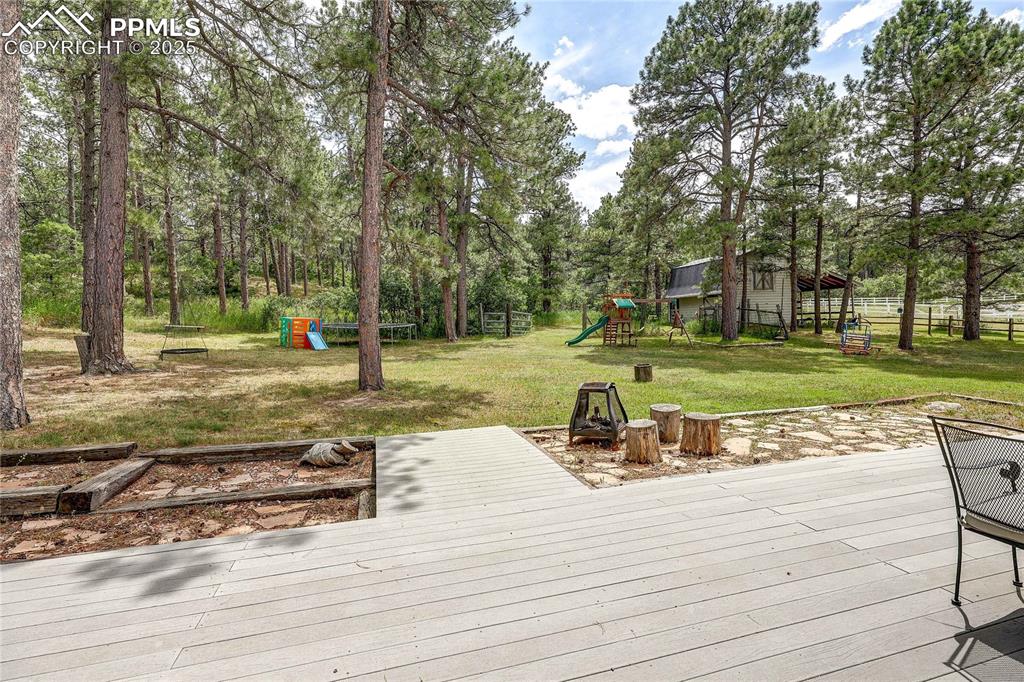
Wooden terrace featuring a playground
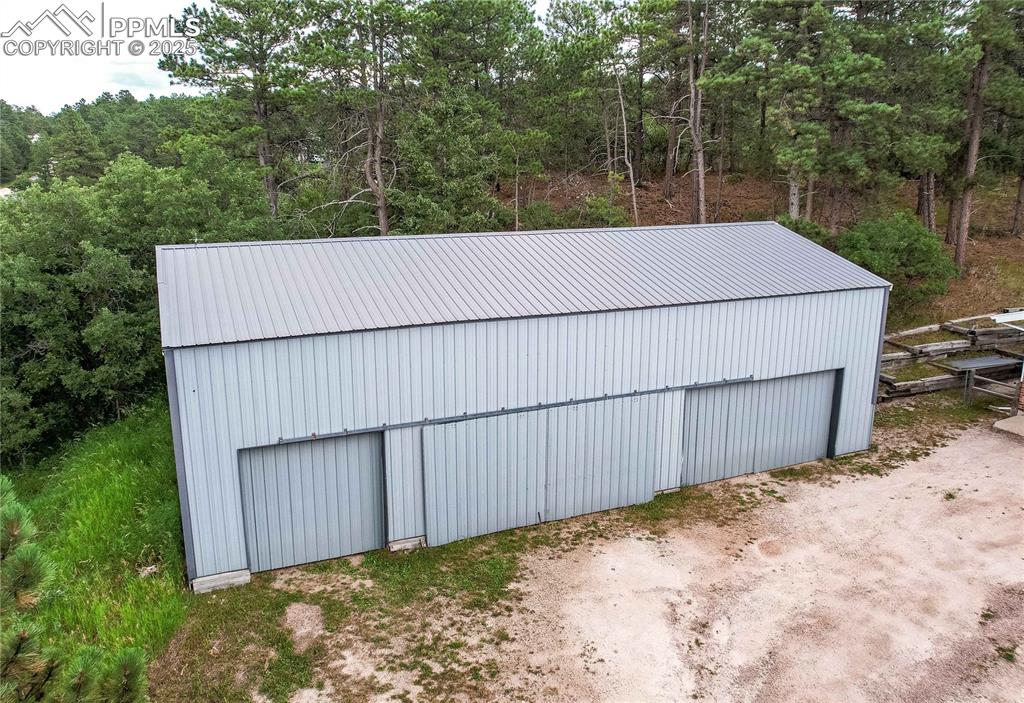
5 car-car barn
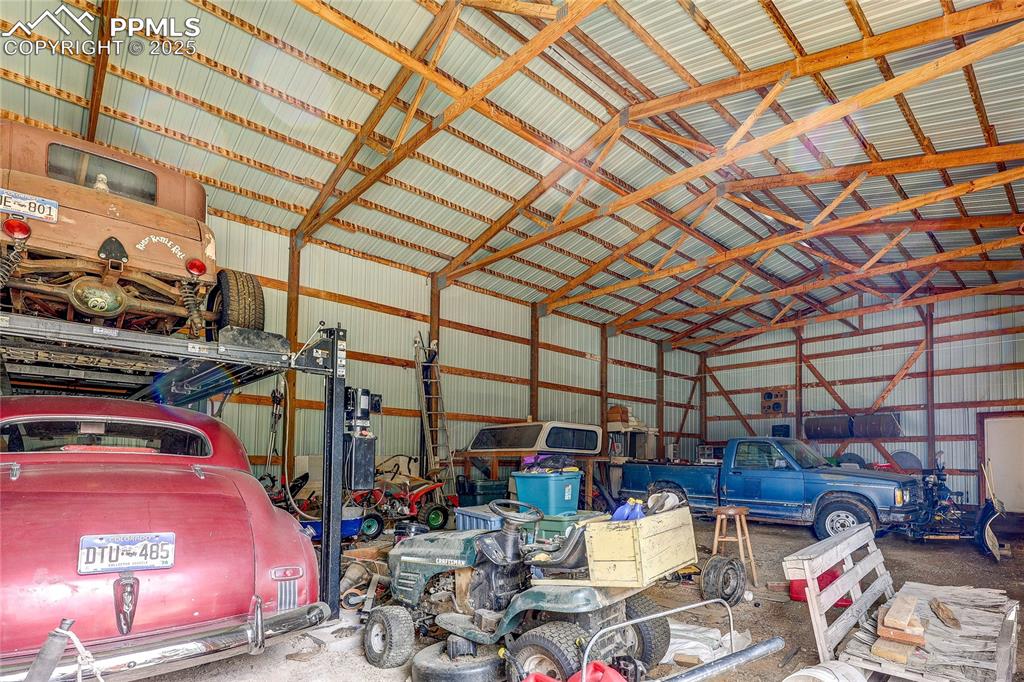
Inside of car barn
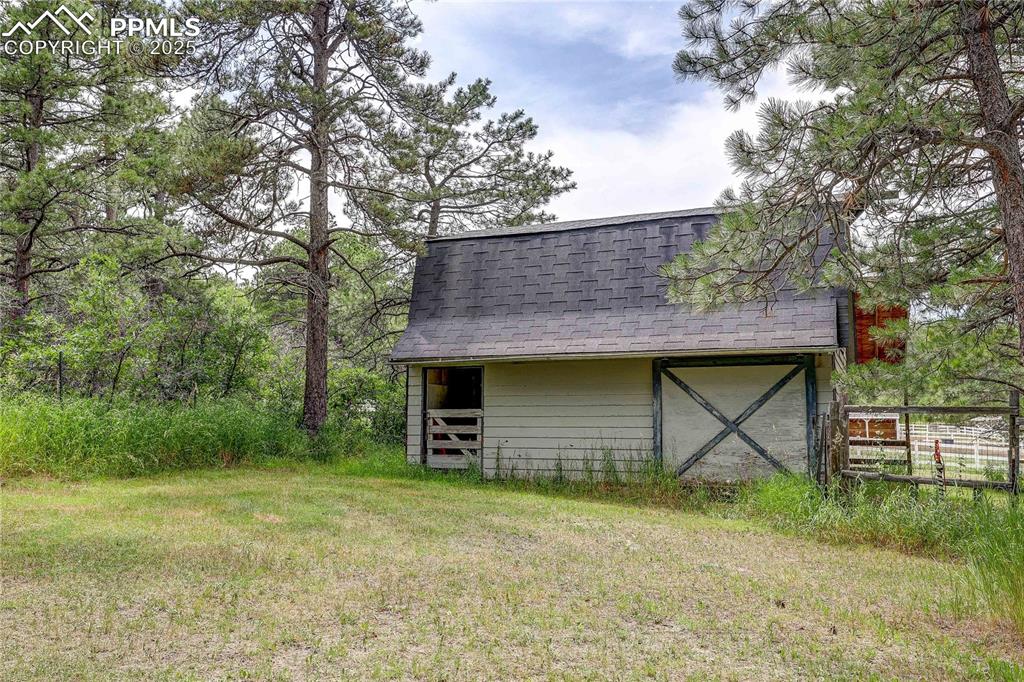
View of outdoor structure
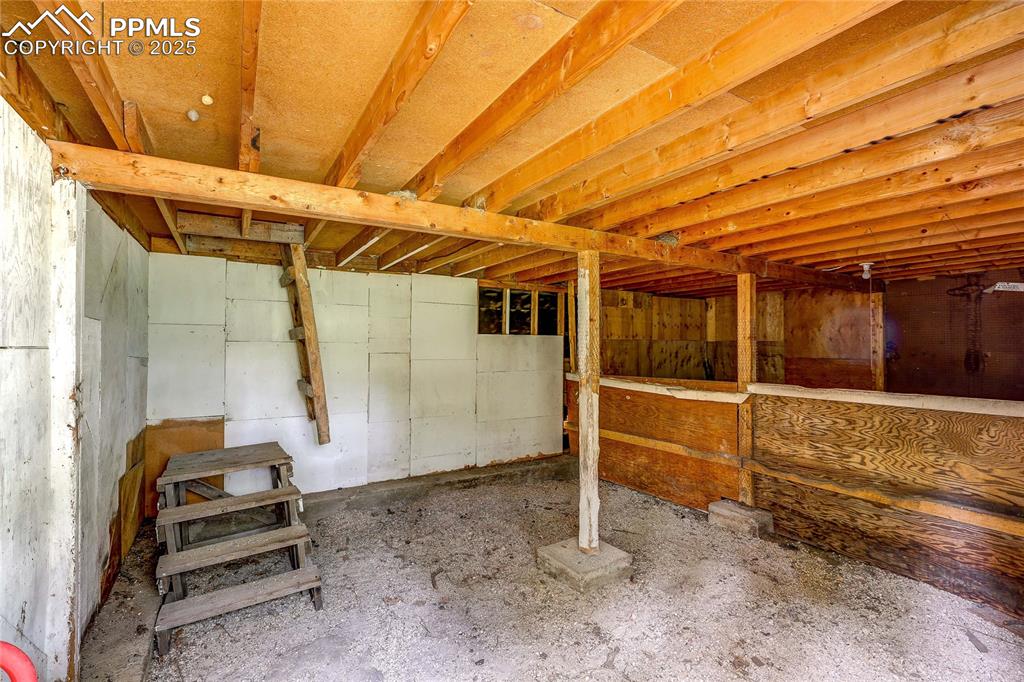
Inside of Stable
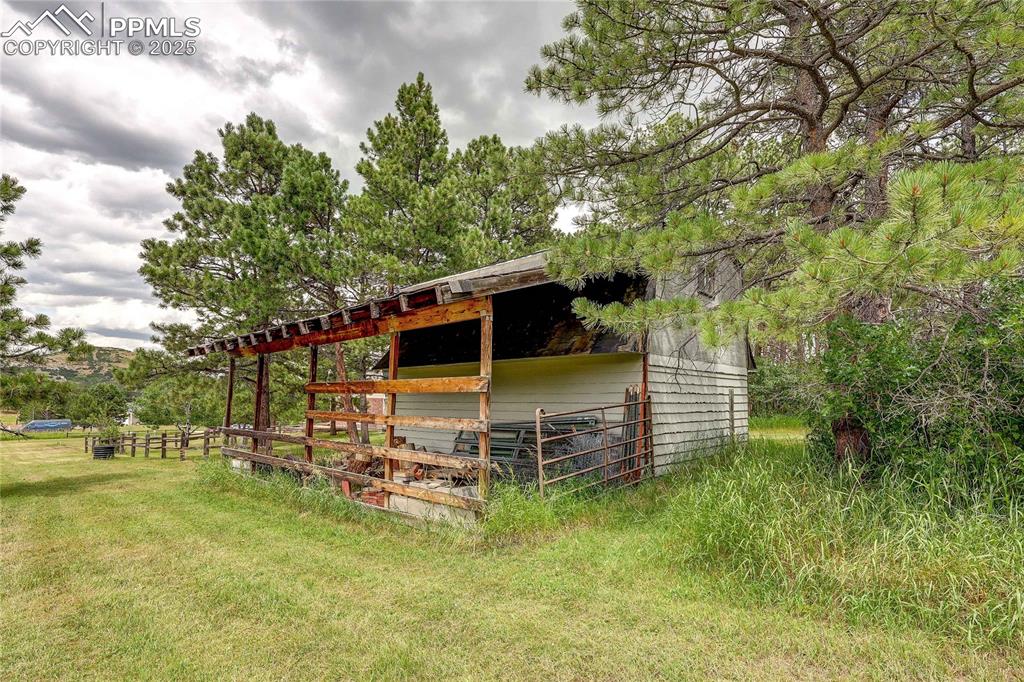
View of outbuilding
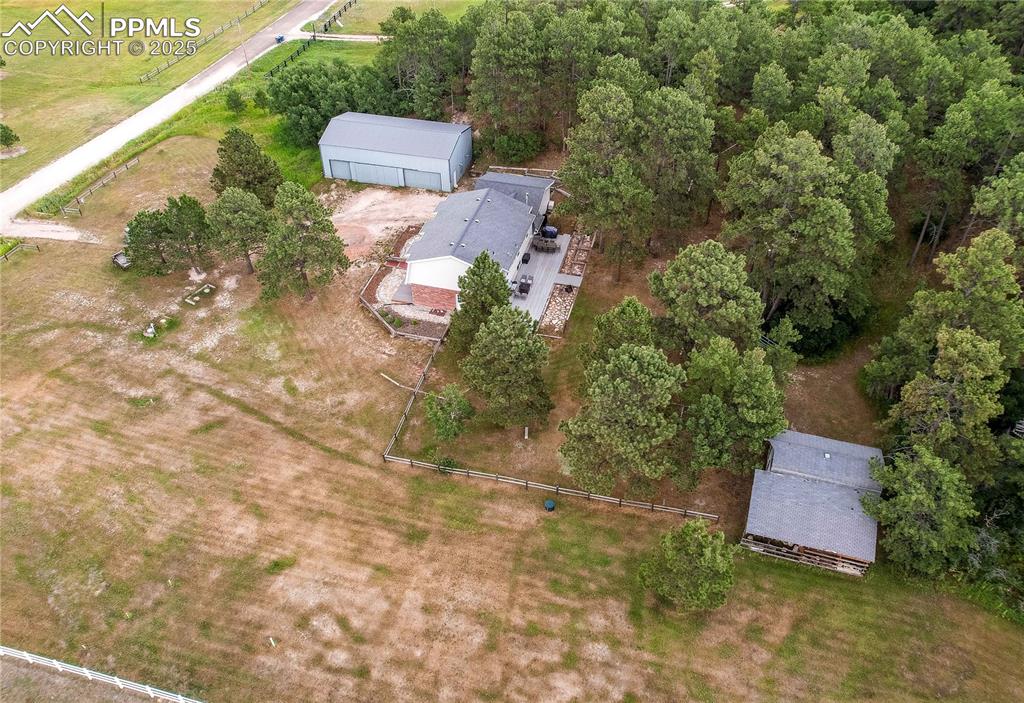
View of property location
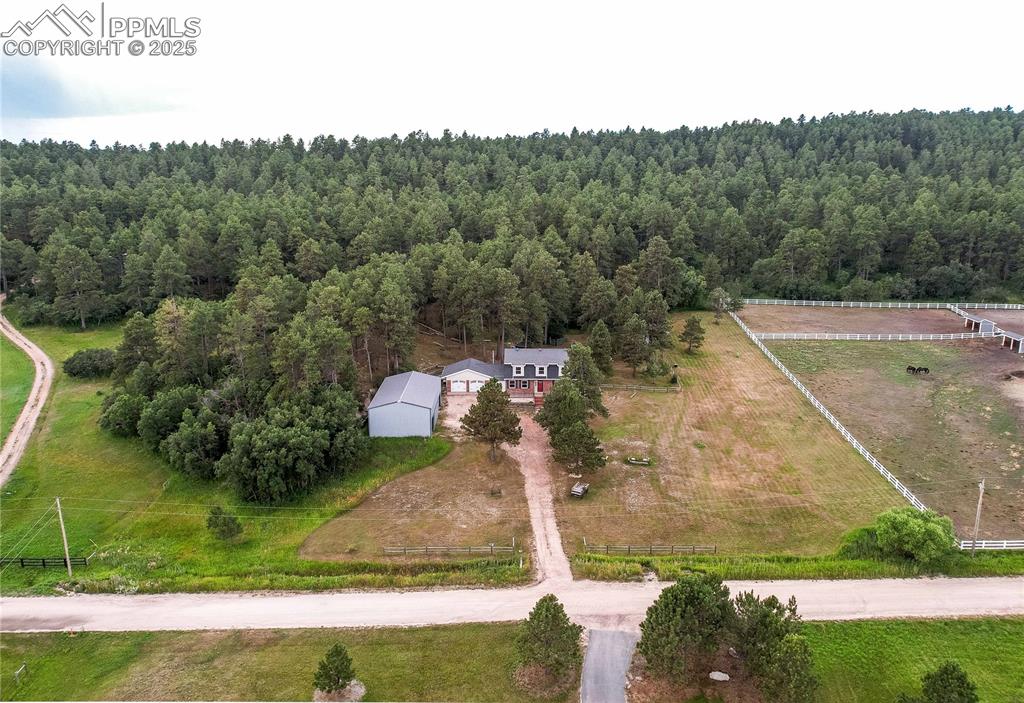
Overview of rural landscape featuring a forest
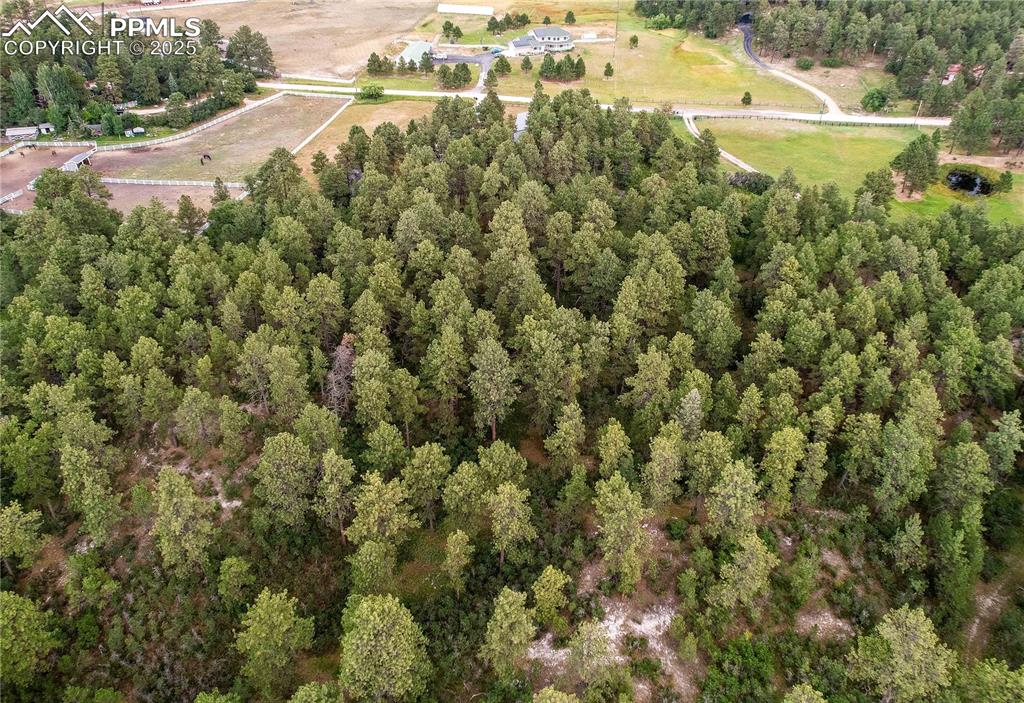
Aerial view of property and surrounding area
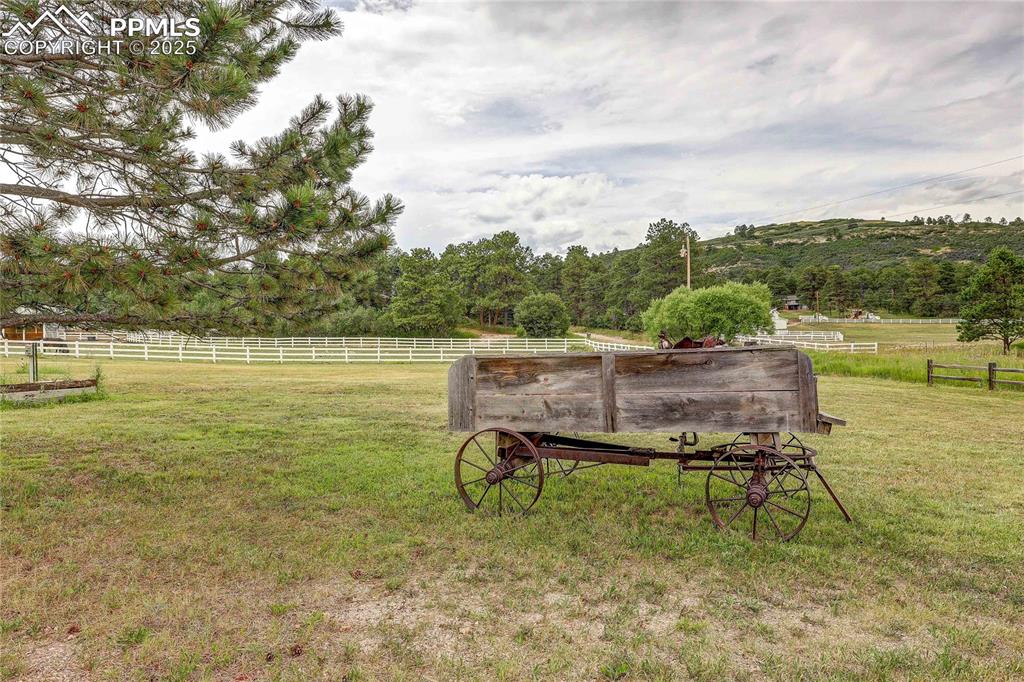
View of yard with a view of rural / pastoral area
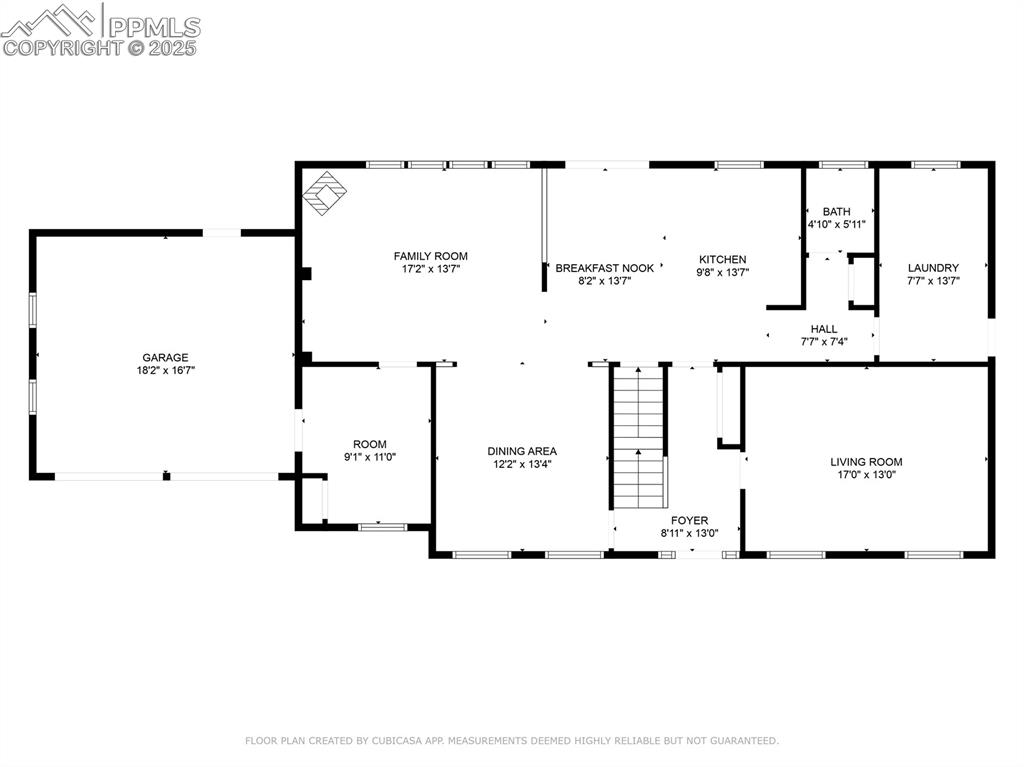
View of main floor plan
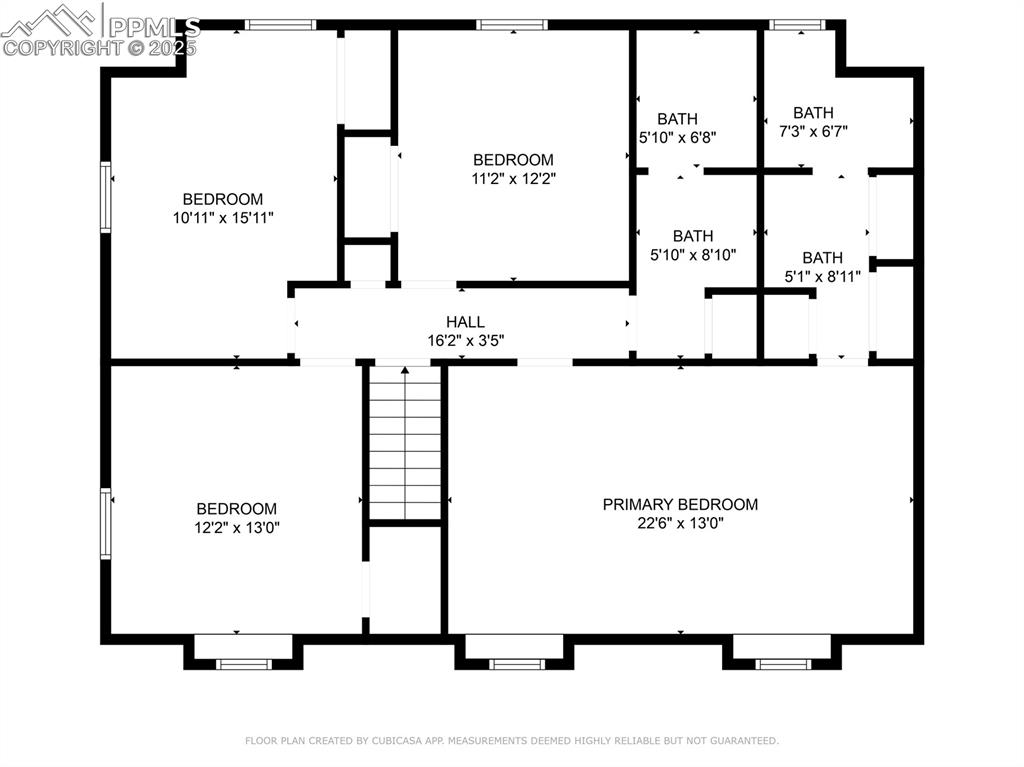
View of upstairs floor plan / room layout
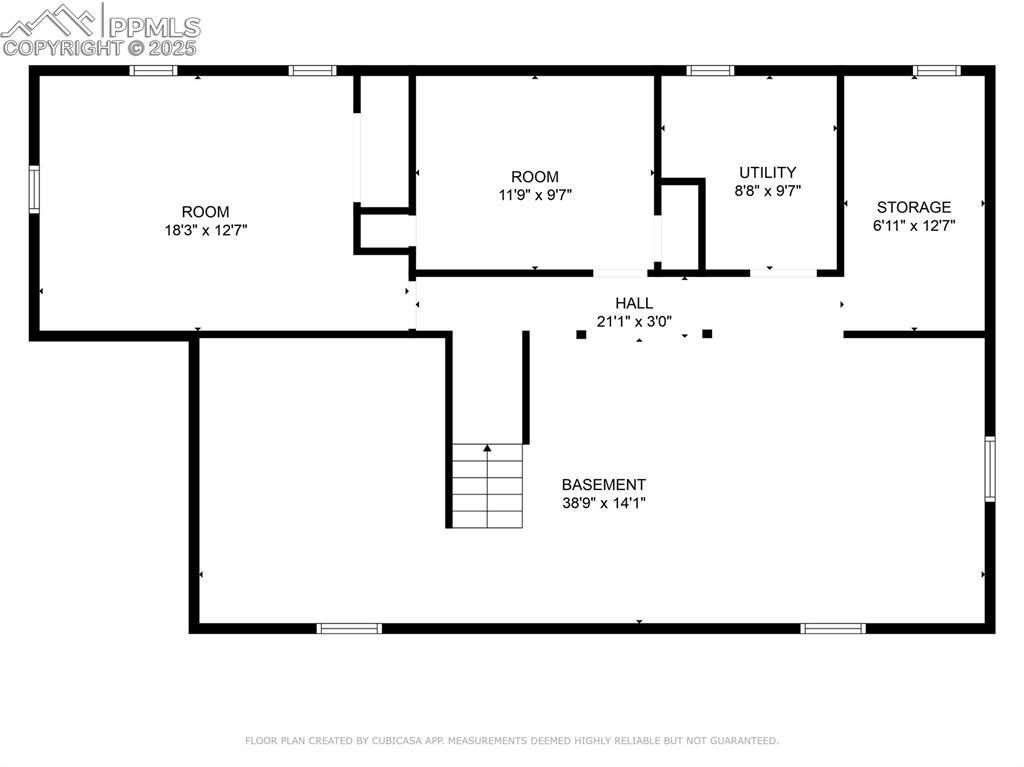
View of basement floor plan
Disclaimer: The real estate listing information and related content displayed on this site is provided exclusively for consumers’ personal, non-commercial use and may not be used for any purpose other than to identify prospective properties consumers may be interested in purchasing.