4218 Forrest Hill Road A, Colorado Springs, CO, 80907
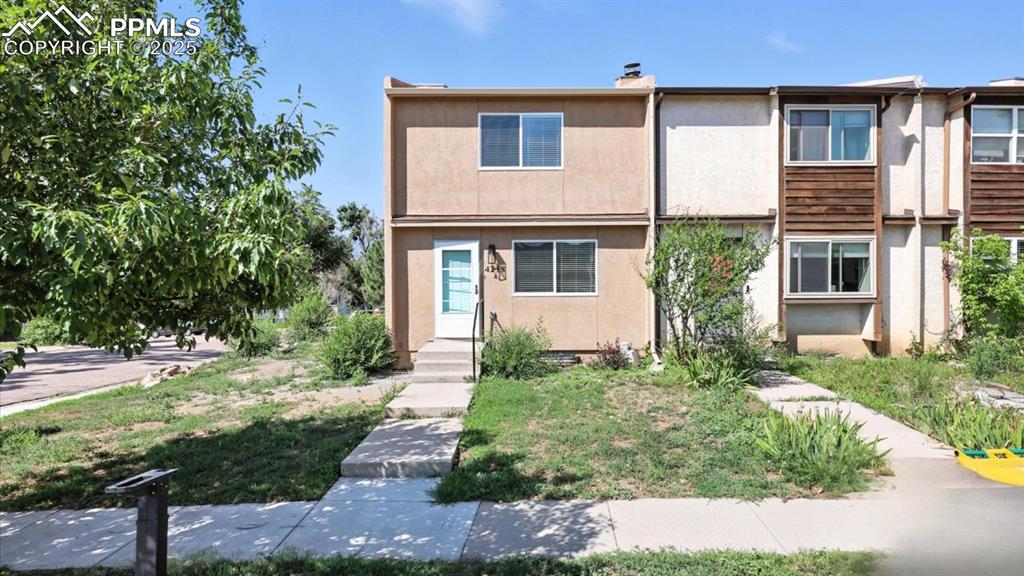
Beautifully renovated 2 bedroom, 2 bathroom, end-unit stucco townhome located in the NW neighborhood of Holland Park.
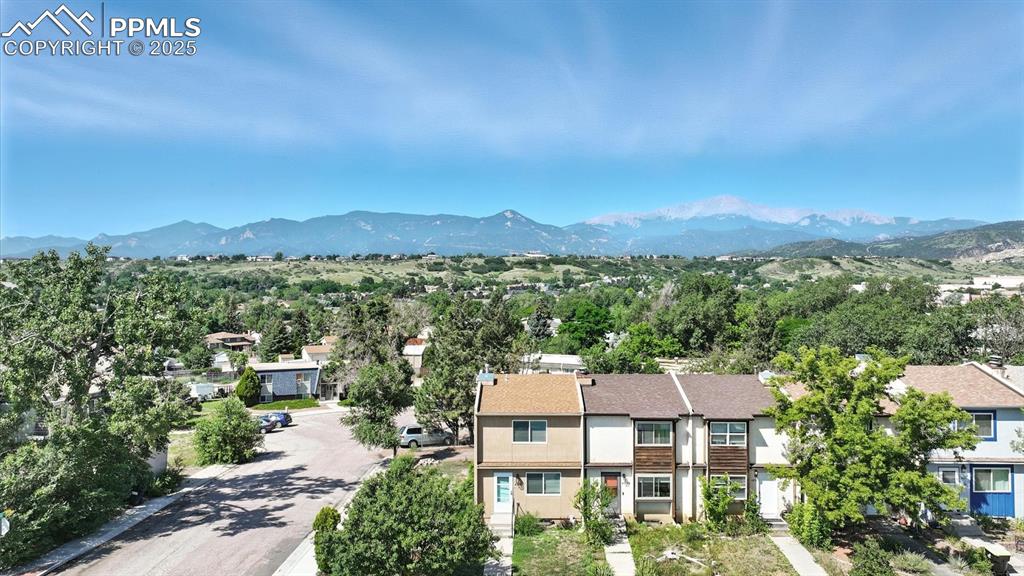
Front view of home with gorgeous mtn and Peak views!
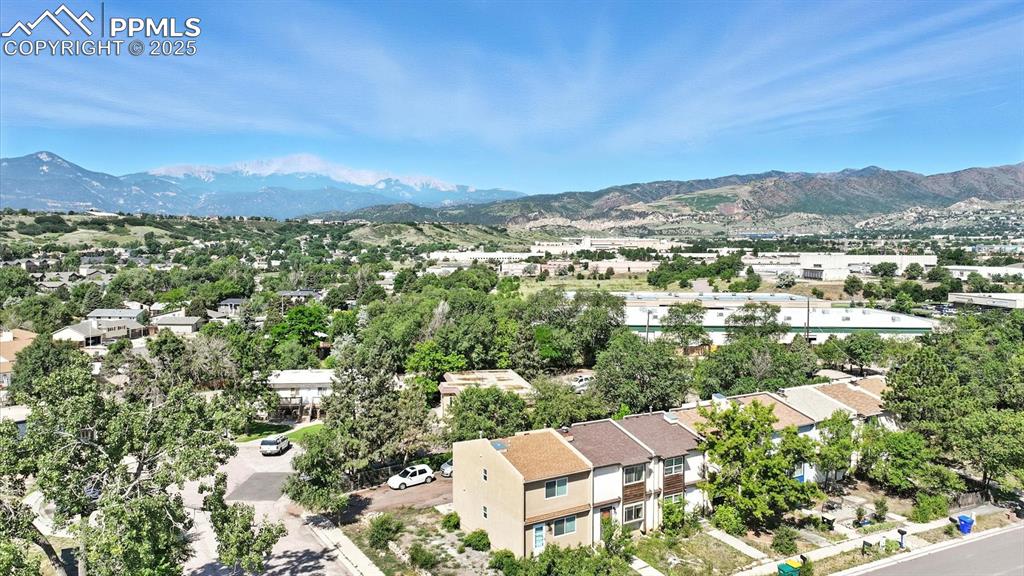
Aerial view of home, lot, and Peak views.
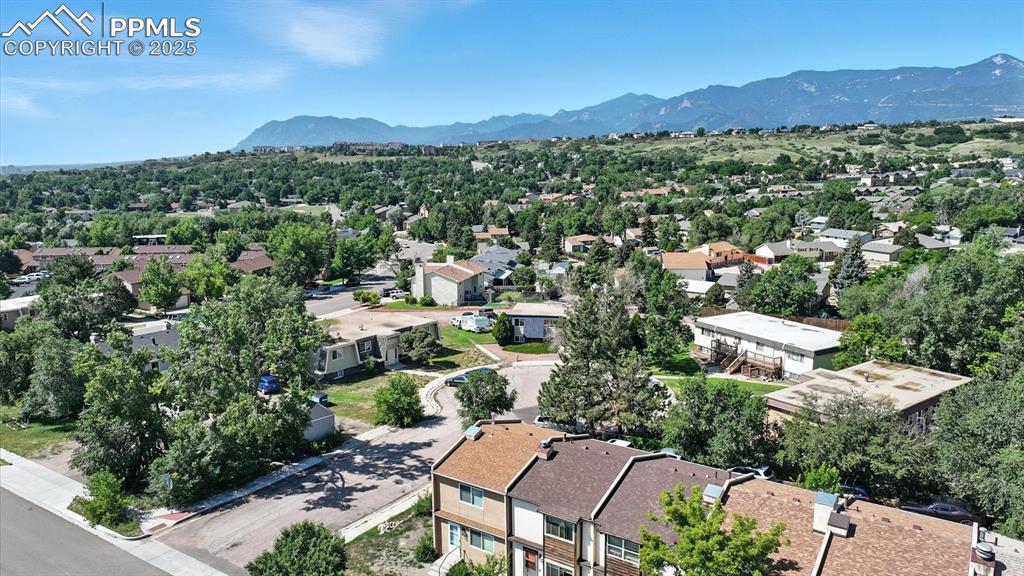
Quiet, treed lined neighborhood.
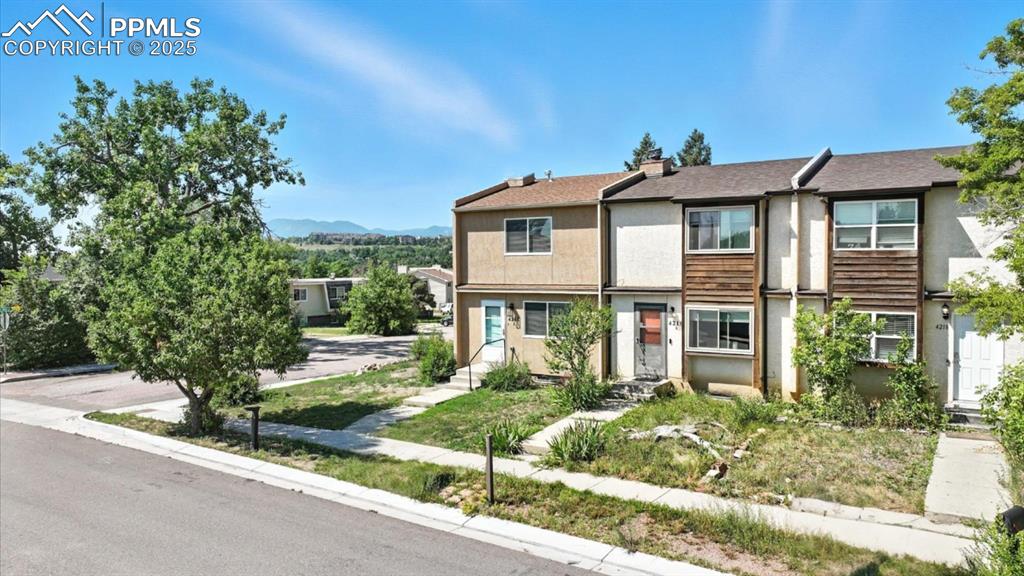
Beautifully updated and move-in ready.
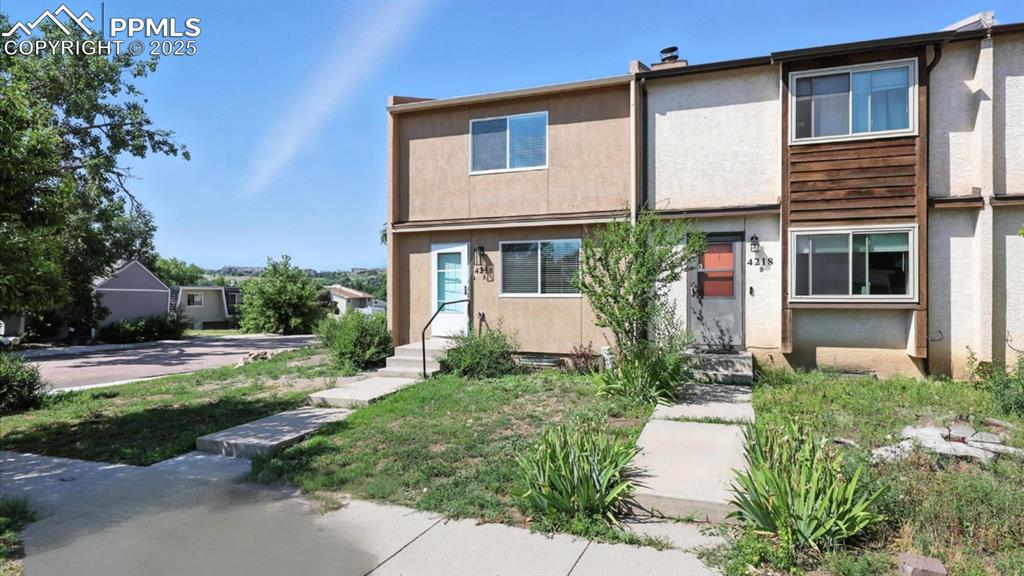
Front view of end unit with front and side yards.
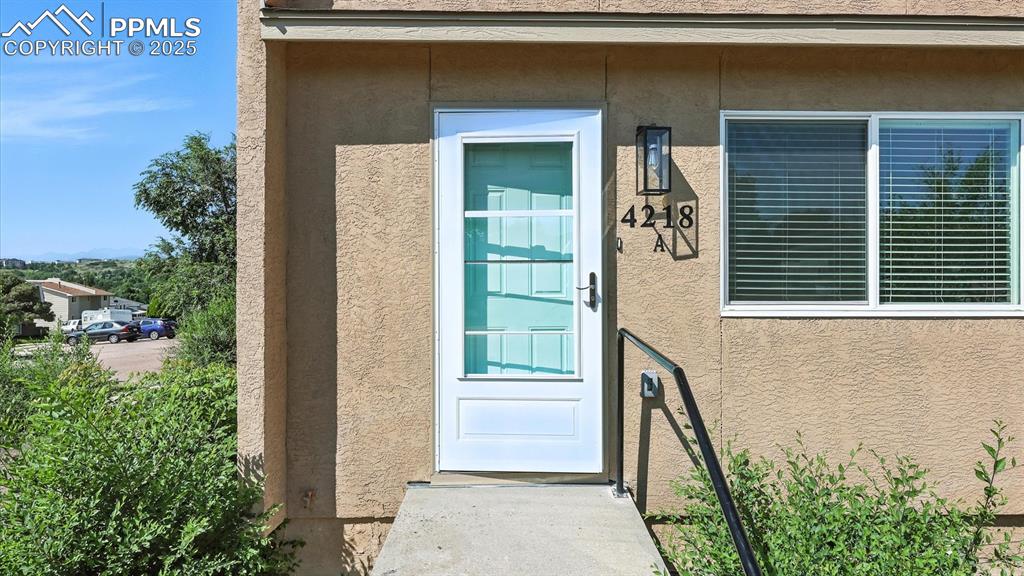
Concrete walkway up to the storm door entry.
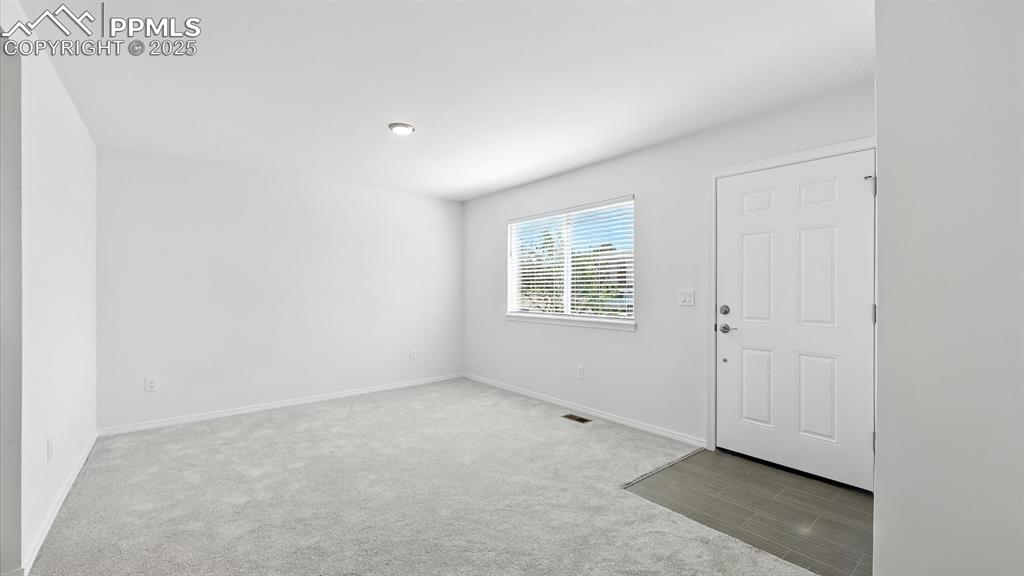
Welcoming Entry into the Living Room.
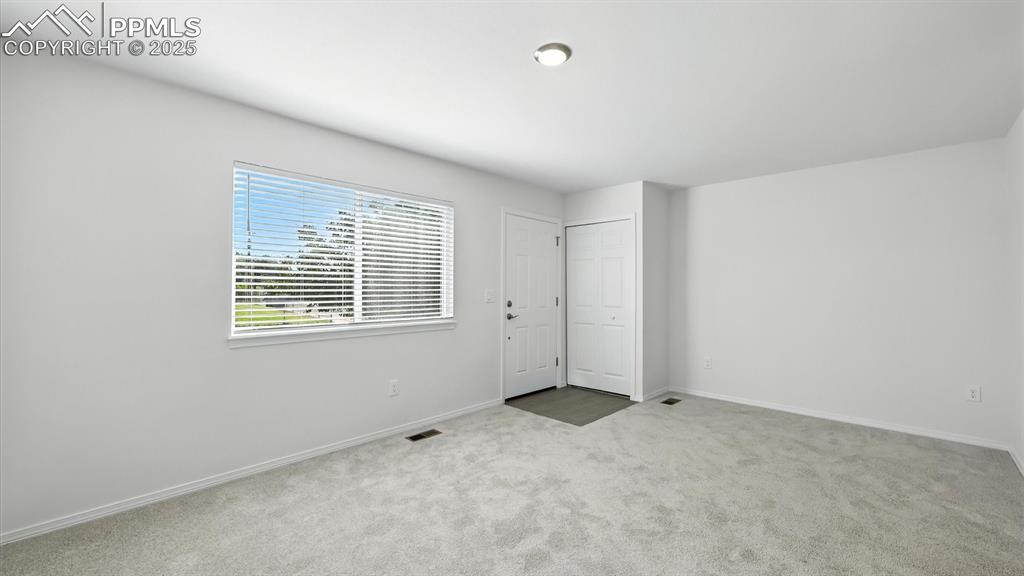
The Entry offers a convenient coat closet and access into the Living Room.
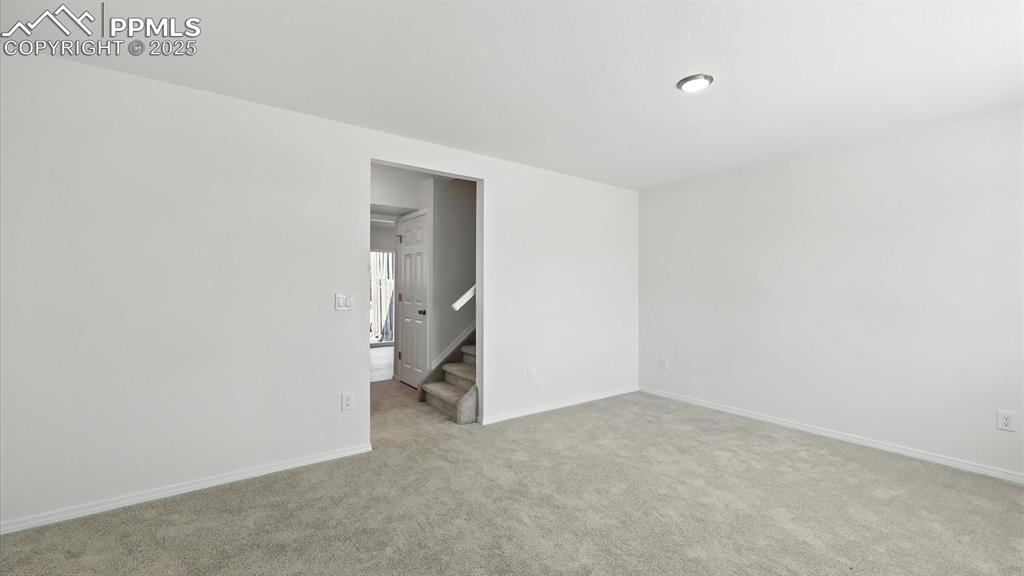
Stairs to the upper level from the Living Room.
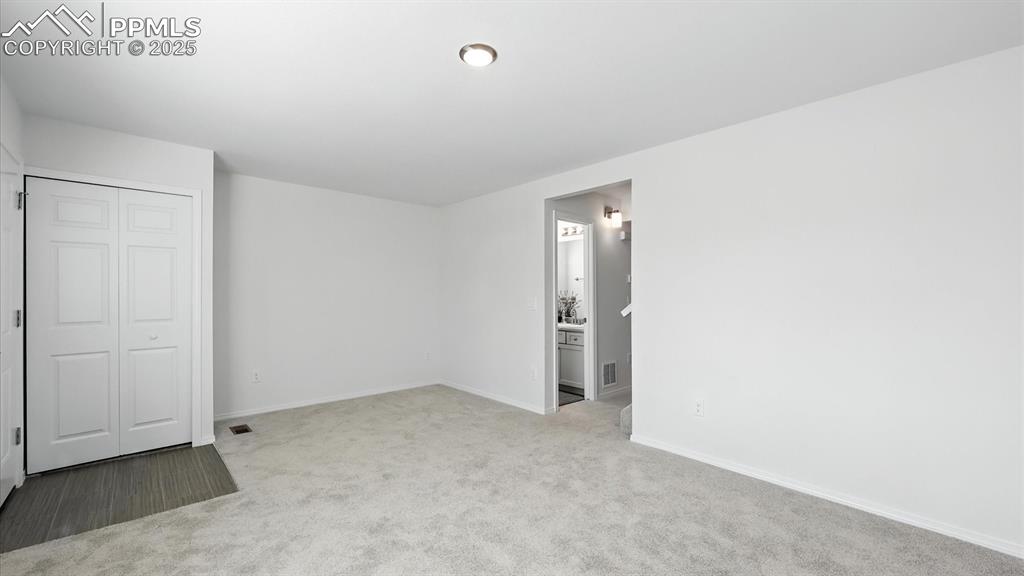
Spacious Living Room, great for relaxing and entertaining family and friends.
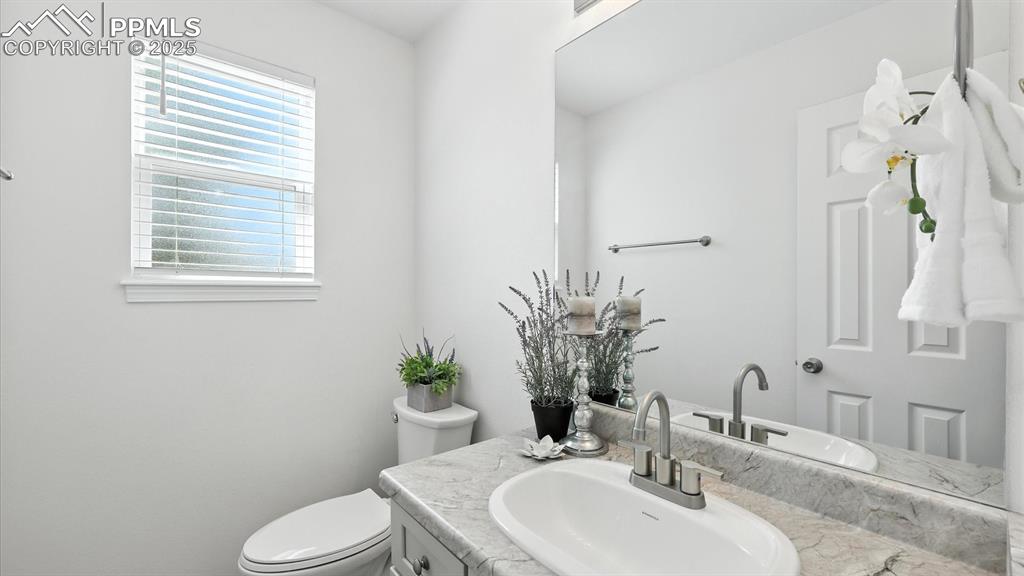
Convenient Powder Bathroom.
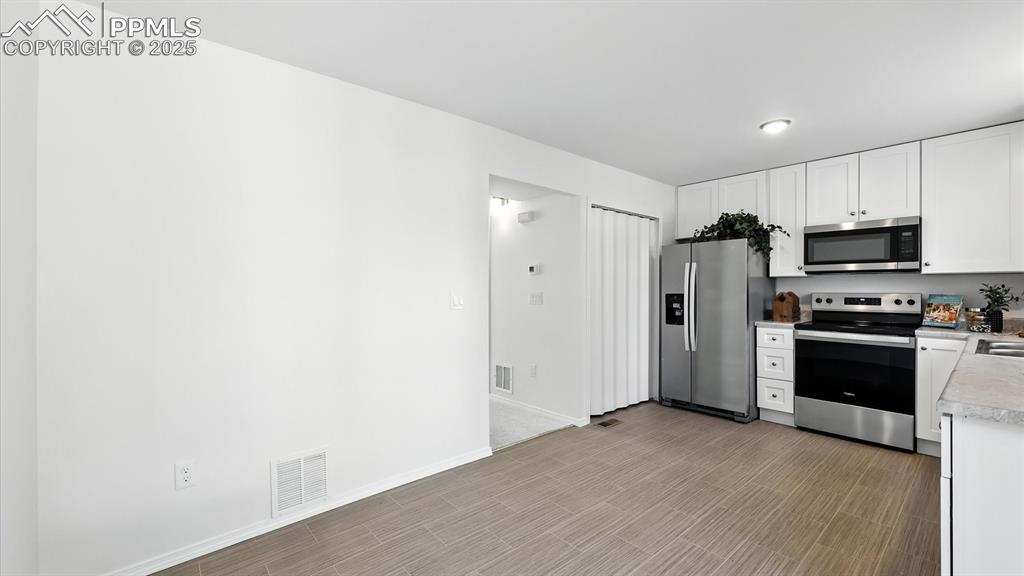
Updated Kitchen with LVP floors and all new stainless steel appliances.
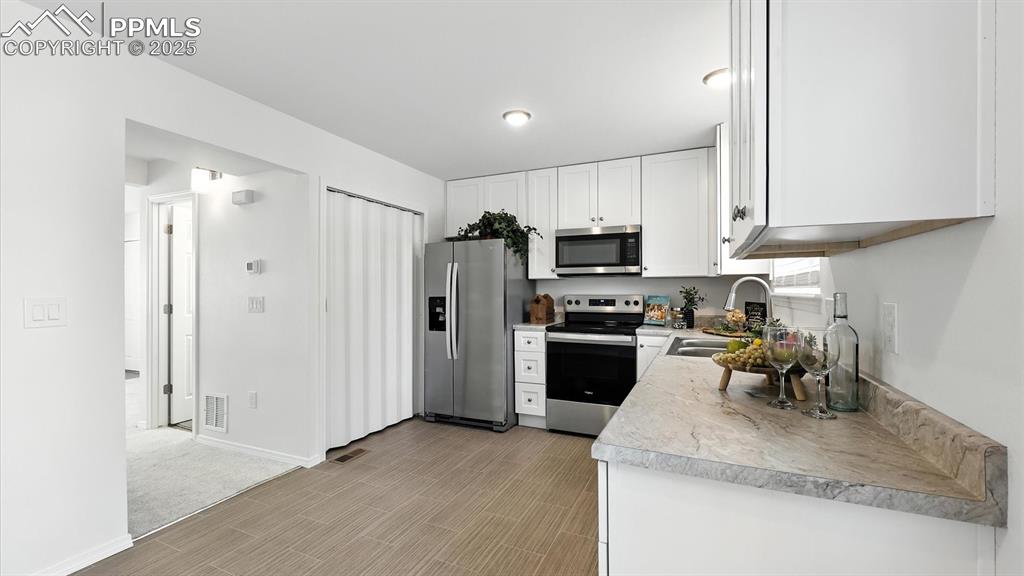
The Kitchen includes a pantry closet and ample white shaker cabinets and counterspace for storage and easy food preparation.
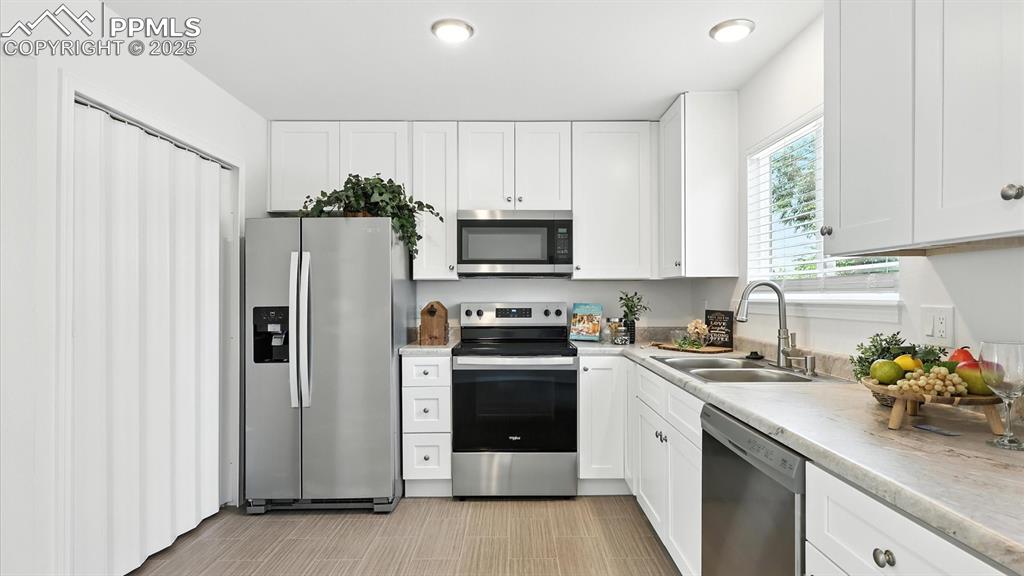
Appliances include a side by side refrigerator, smooth top range oven, built in microwave, and dishwasher.
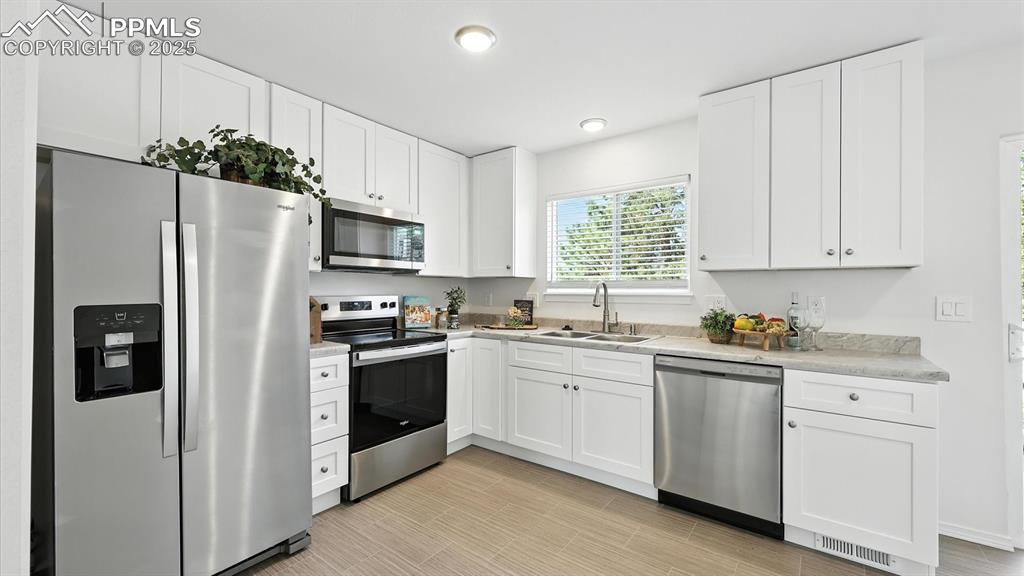
Crisp, clean, renovated Kitchen.
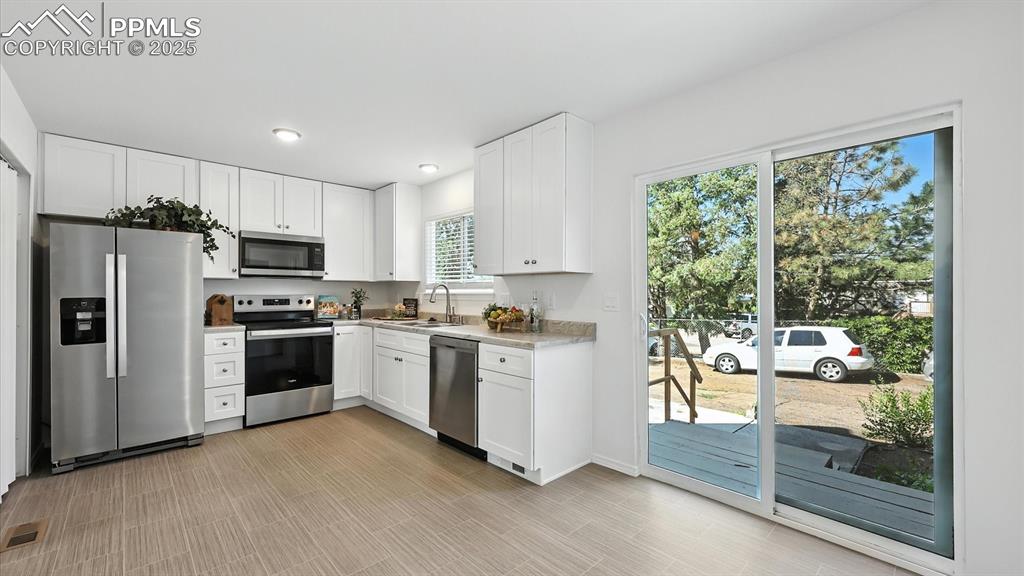
Eat in Kitchen with slider to the back concrete pad used for parking or outside activities.
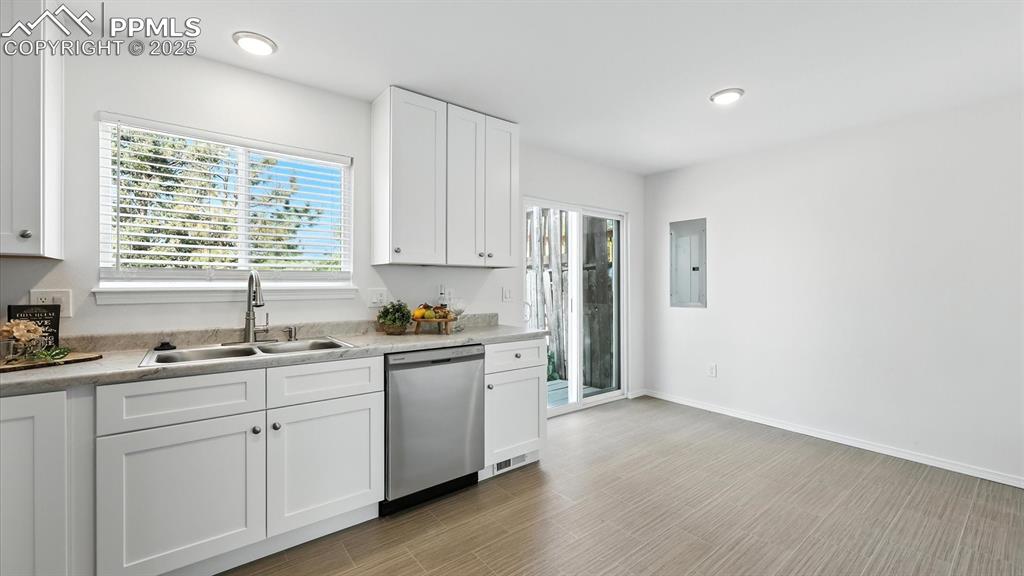
Kitchen into the Dining Area with LVP floor and slider to the back of the unit.
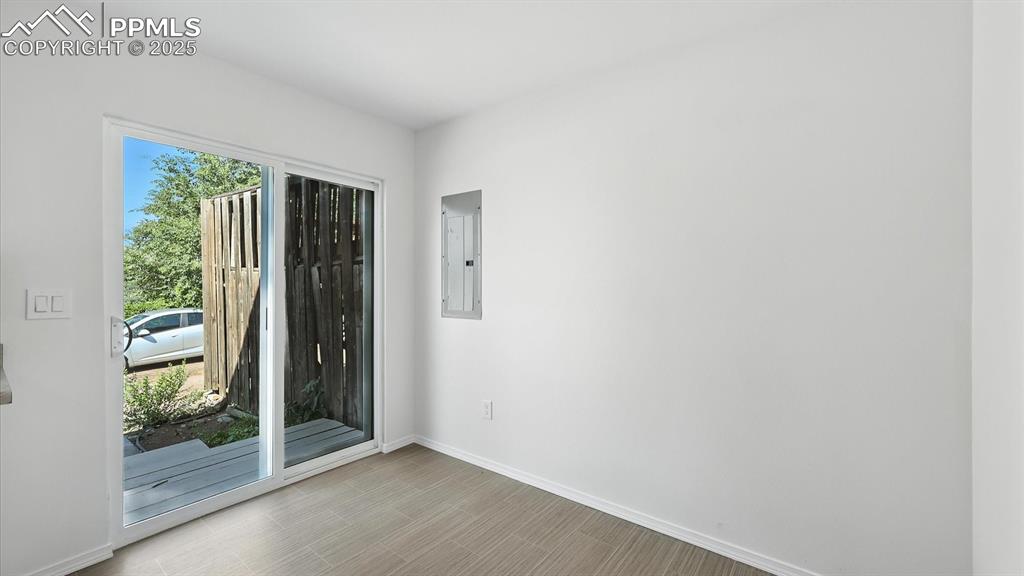
Slider to the back of the unit from the Dining Area.
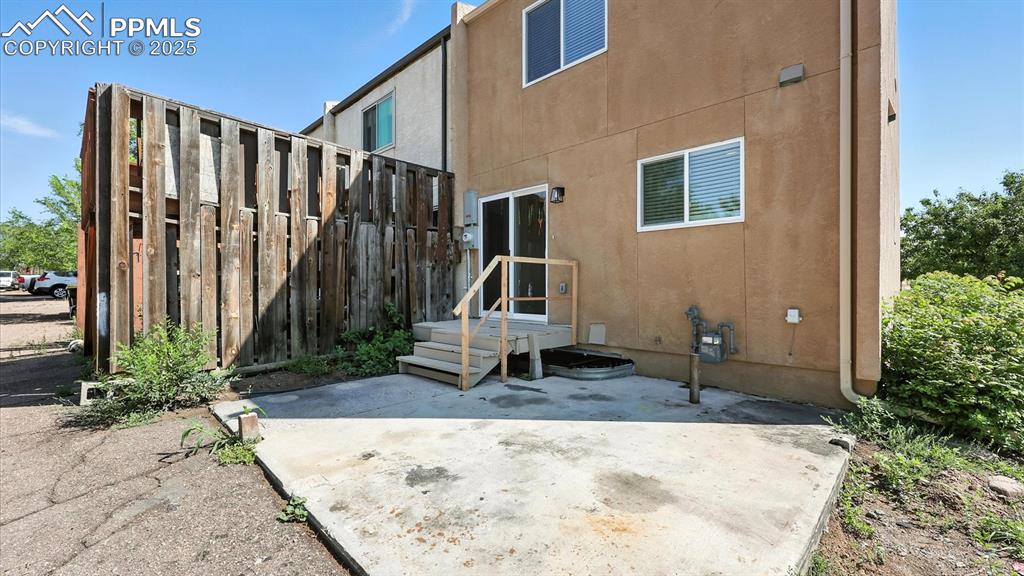
Private concrete pad at the back of the unit for parking or outdoor activities.
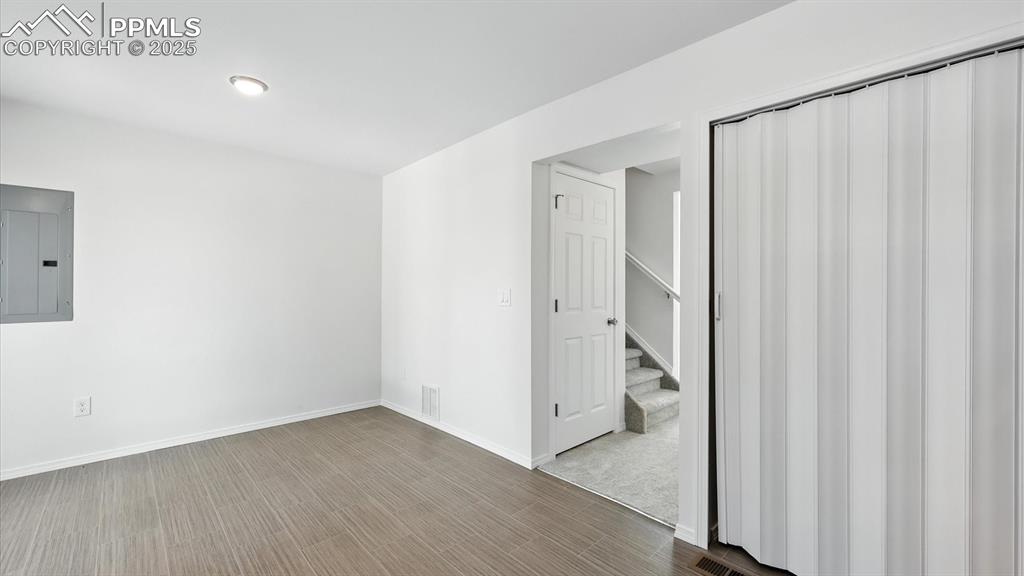
Convenient Dining Area located off the Kitchen.
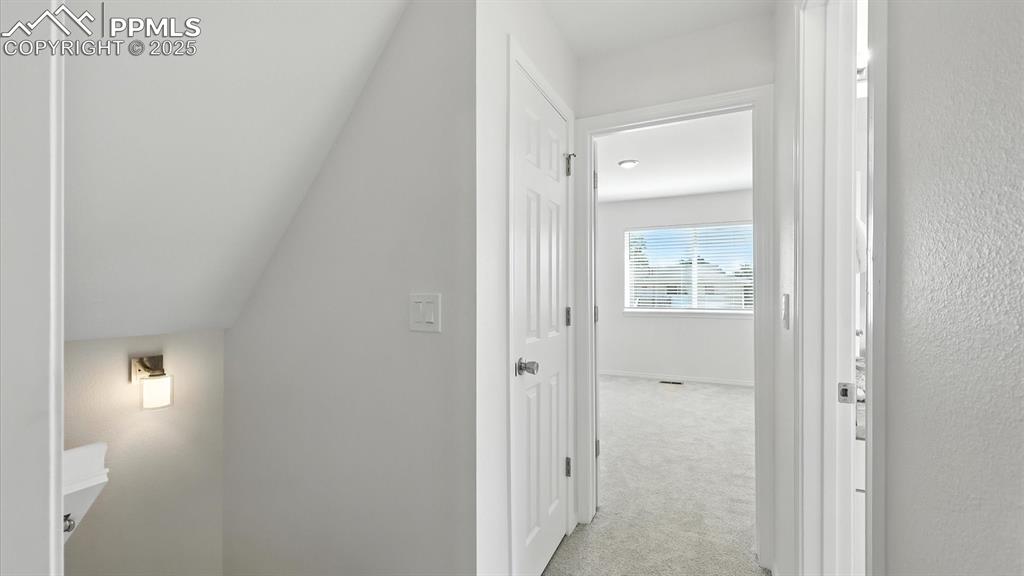
Stairs to the upper level and view into the Primary Bedroom and renovated Full Bathroom.
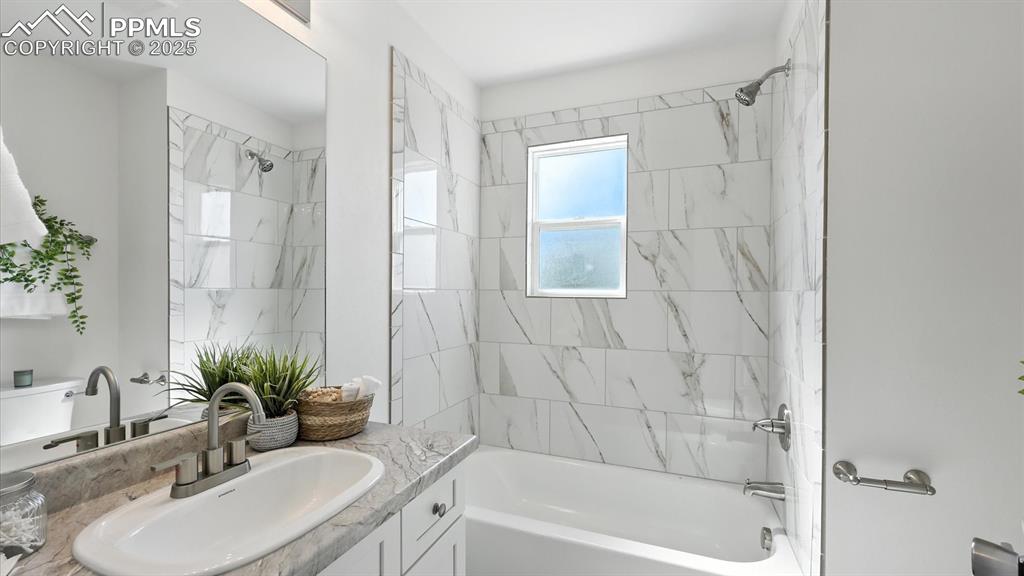
The Full Bathroom offers a vanity, mirror, and tiled tub/shower.
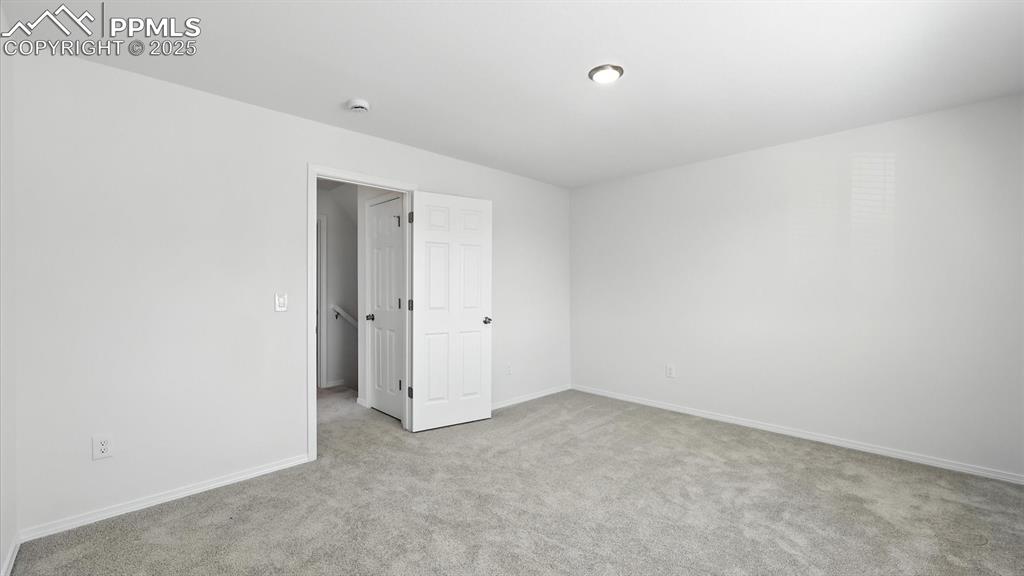
Spacious Primary Bedroom with new carpet and easy access to the upper level Full Bathroom.
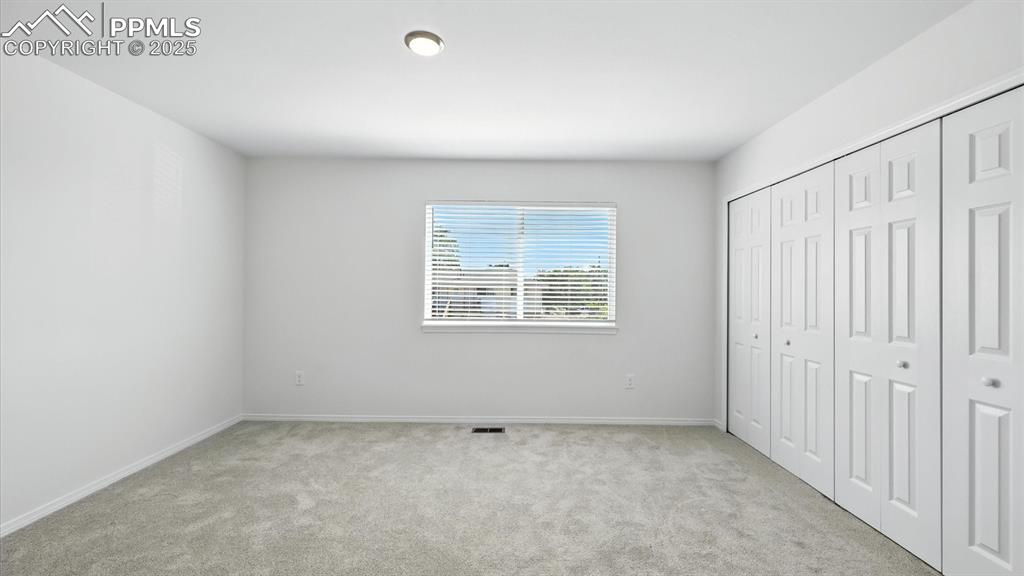
The upper level Primary Bedroom provides double closets for ample wardrobe storage.
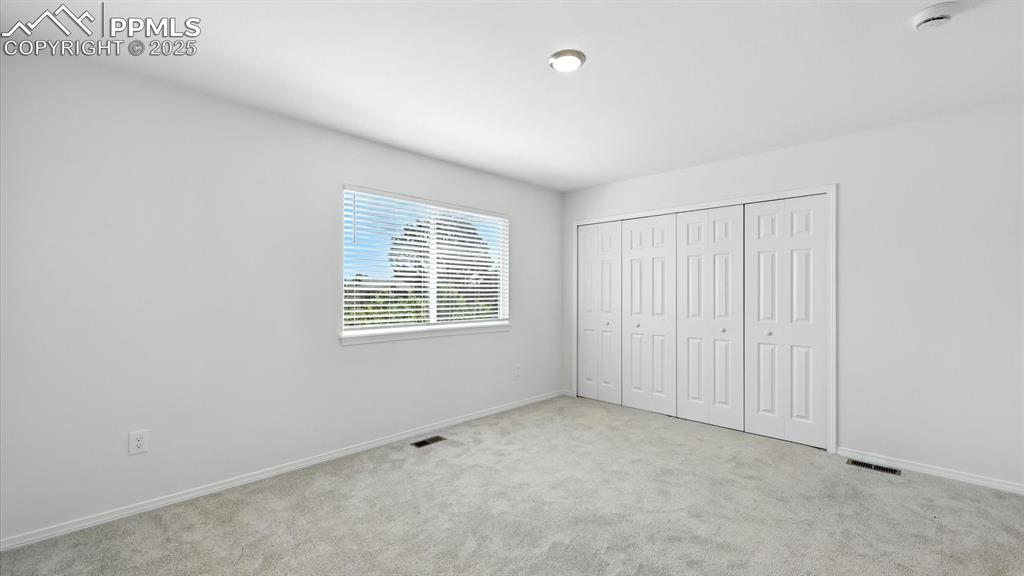
Large window in the Primary Bedroom with beautiful views and lots of natural sunlight.
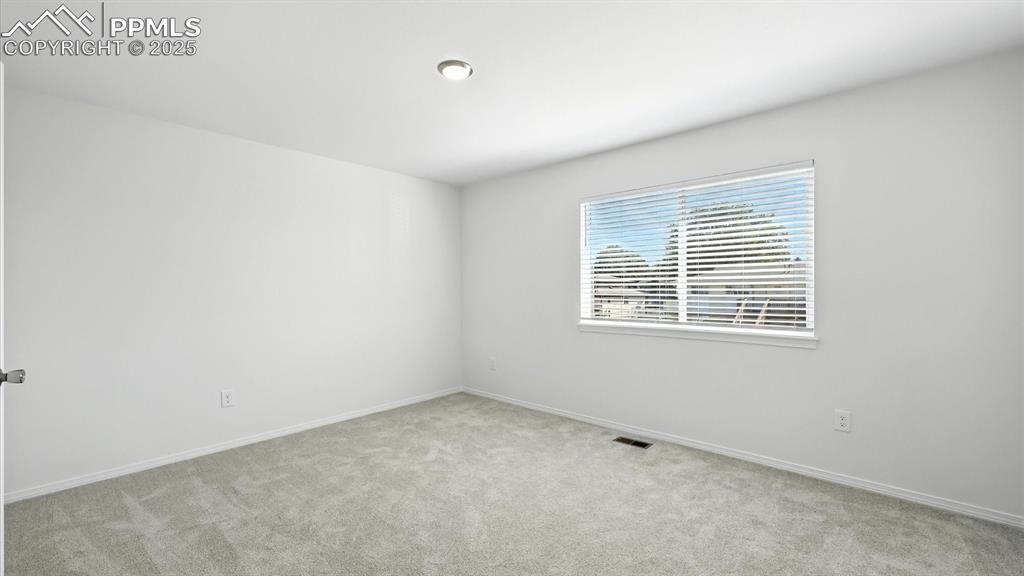
Upper Level Primary Bedroom.
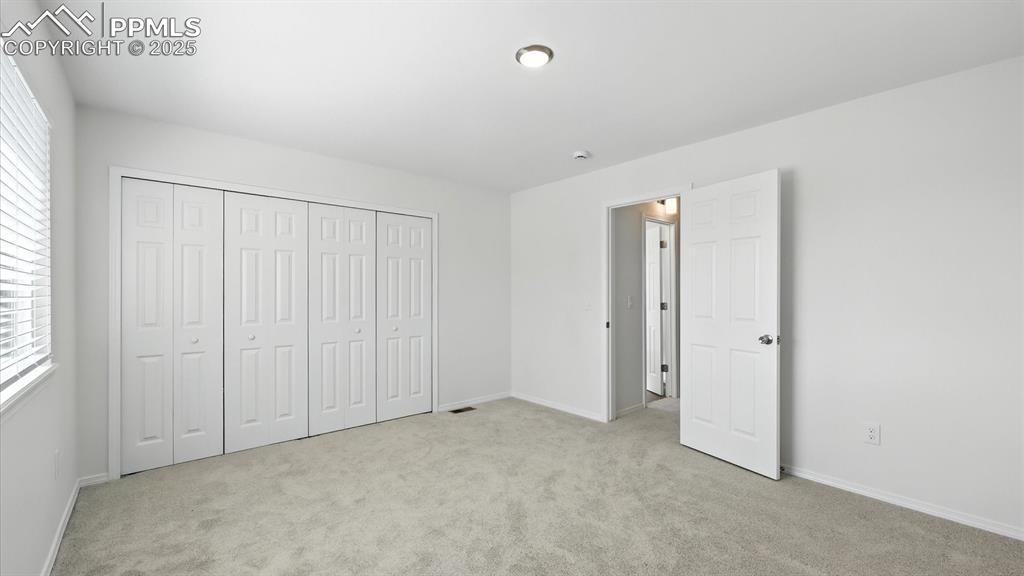
Upper Level Primary Bedroom with view of the entrance to the Full Bathroom right outside the door.
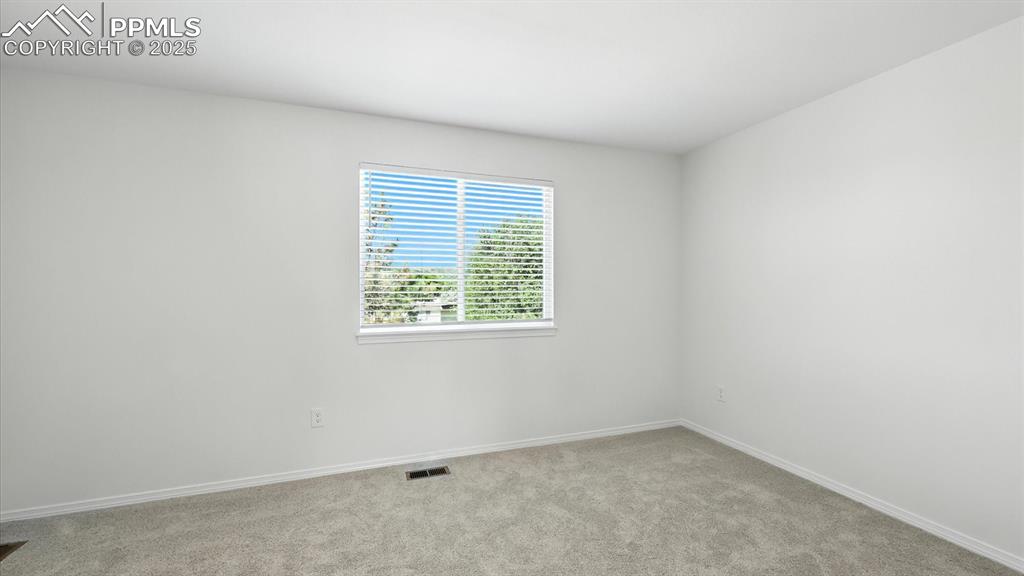
Upper Level vaulted Bedroom #2 with neutral carpet.
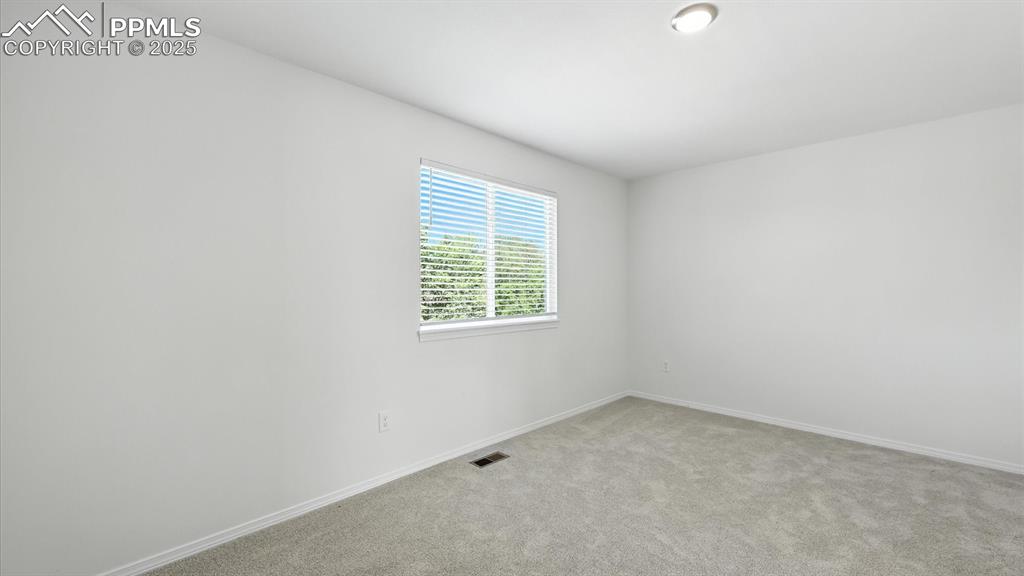
Upper Level Bedroom #2.
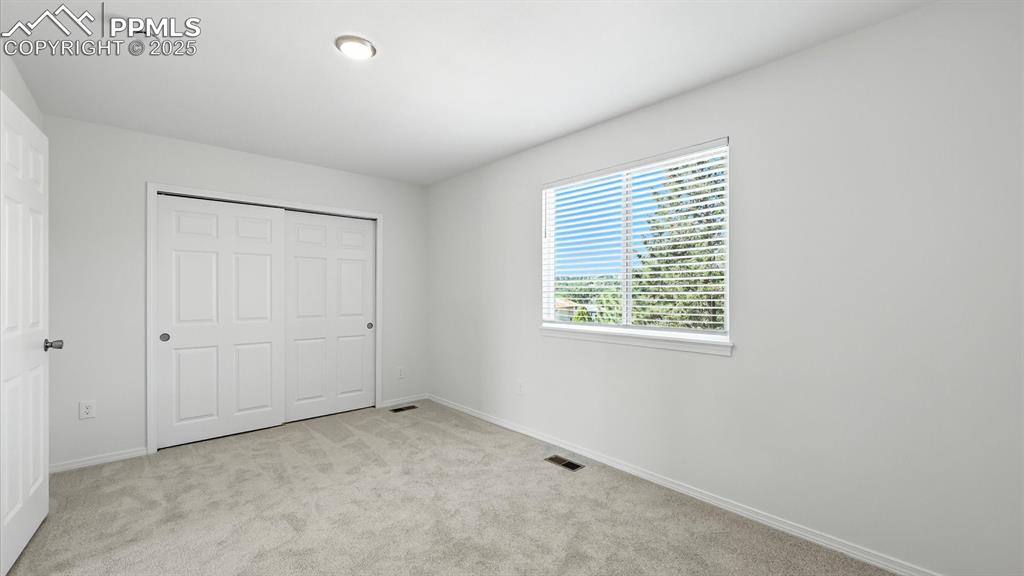
Upper Level Bedroom #2 with beautiful views from large bedroom window.
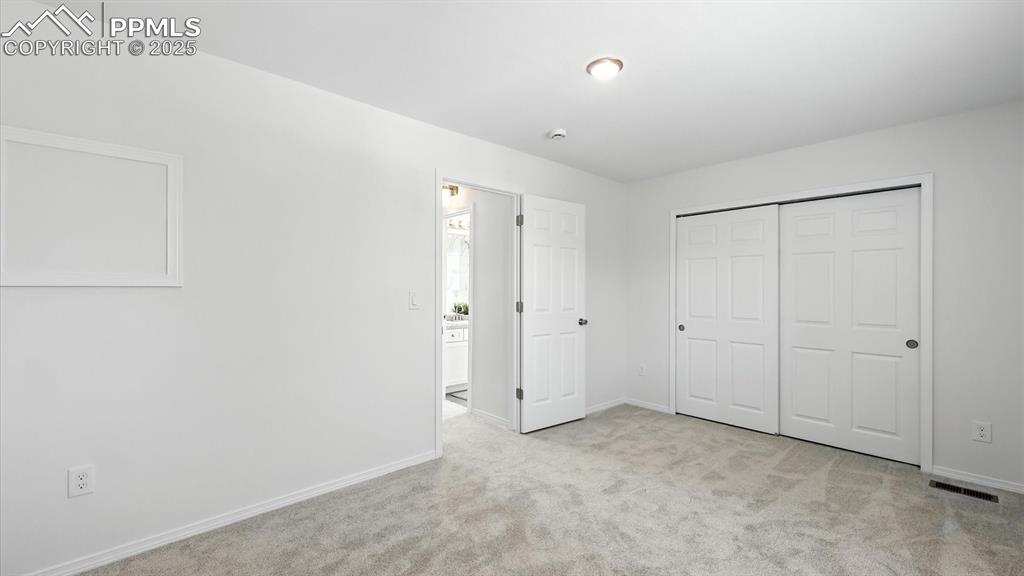
Upper Level Bedroom #2 provides a generous closet for wardrobe storage.
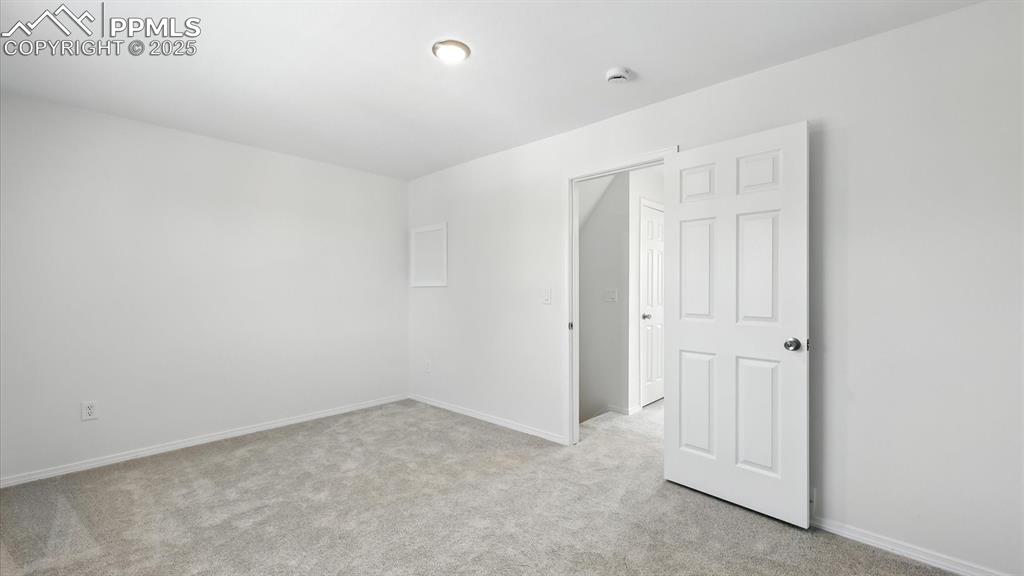
Upper Level Bedroom #2.
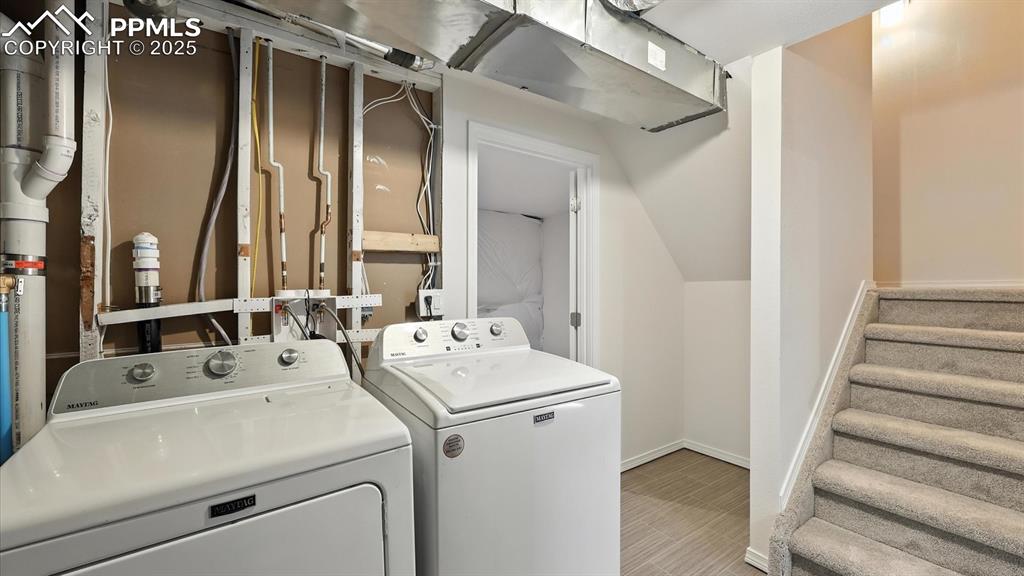
Partially finished Basement with Laundry Room that includes a washer and dryer.
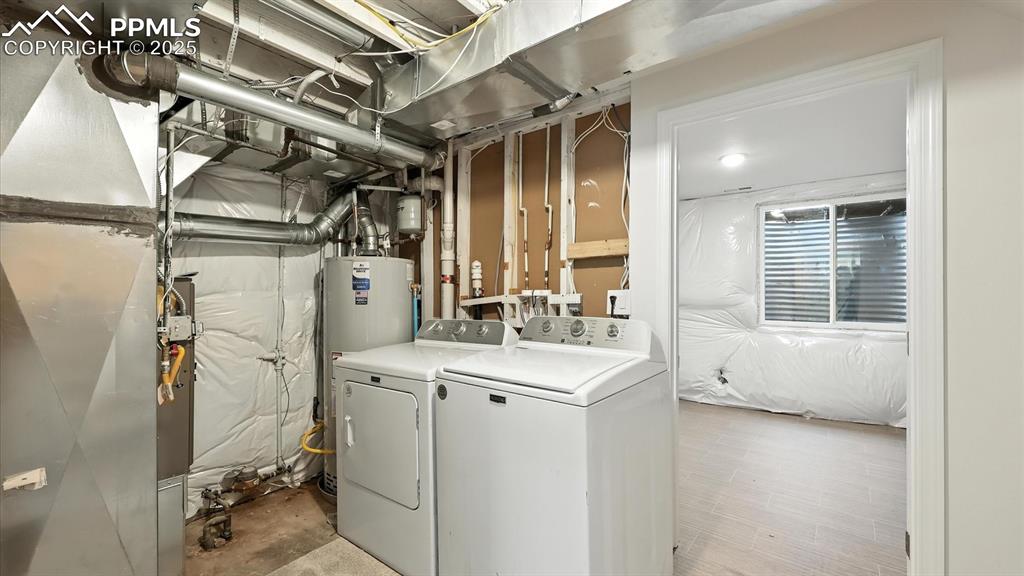
Basement Laundry/Utility Room.
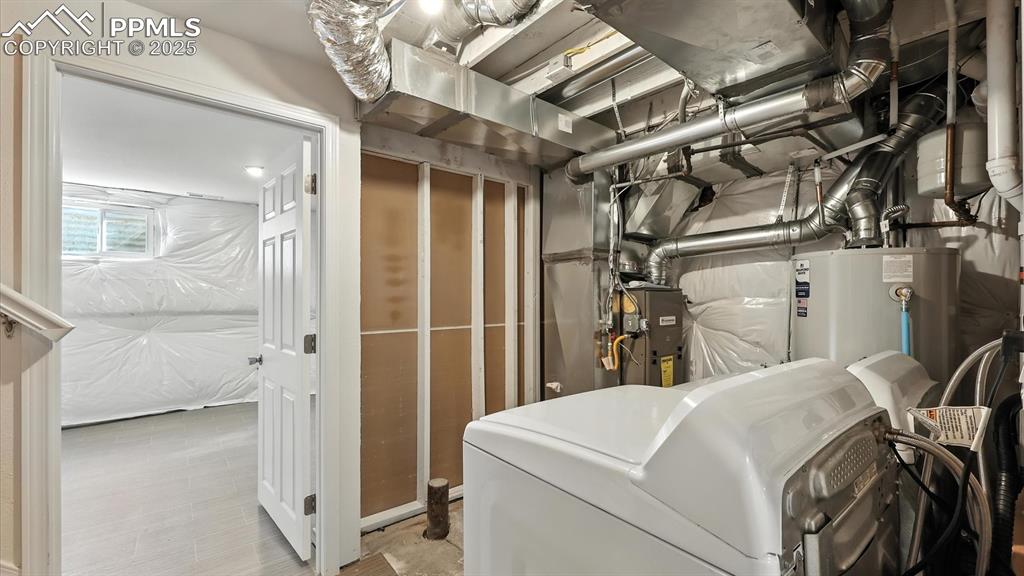
Basement Laundry/Utility Room with view into one of two partially finished rooms that could be a bedroom, home office, gym, or anything that suits your personal needs.
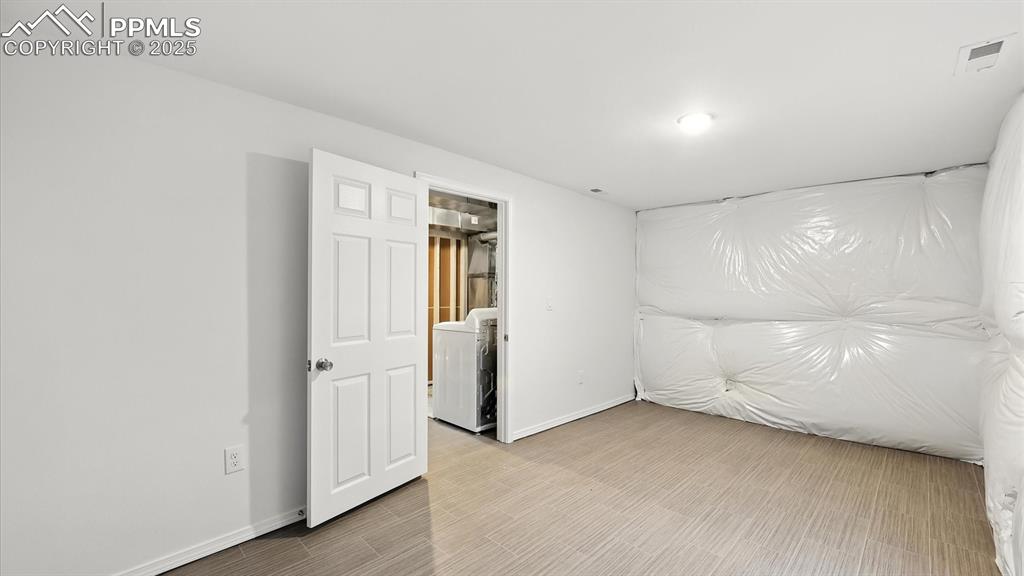
One of two partially finished Basement flex spaces with new LVP flooring.
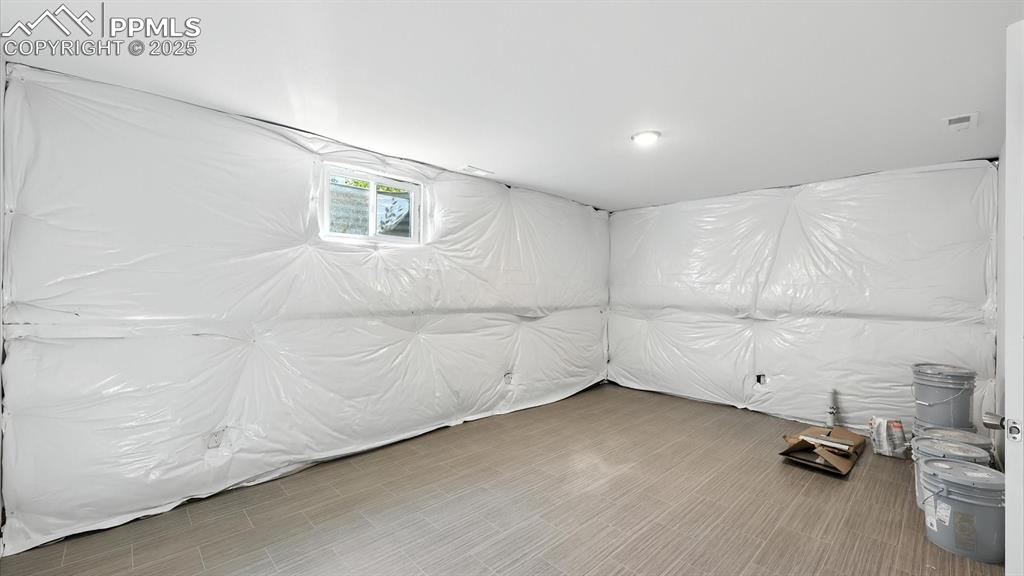
Partially finished Basement Flex Space.
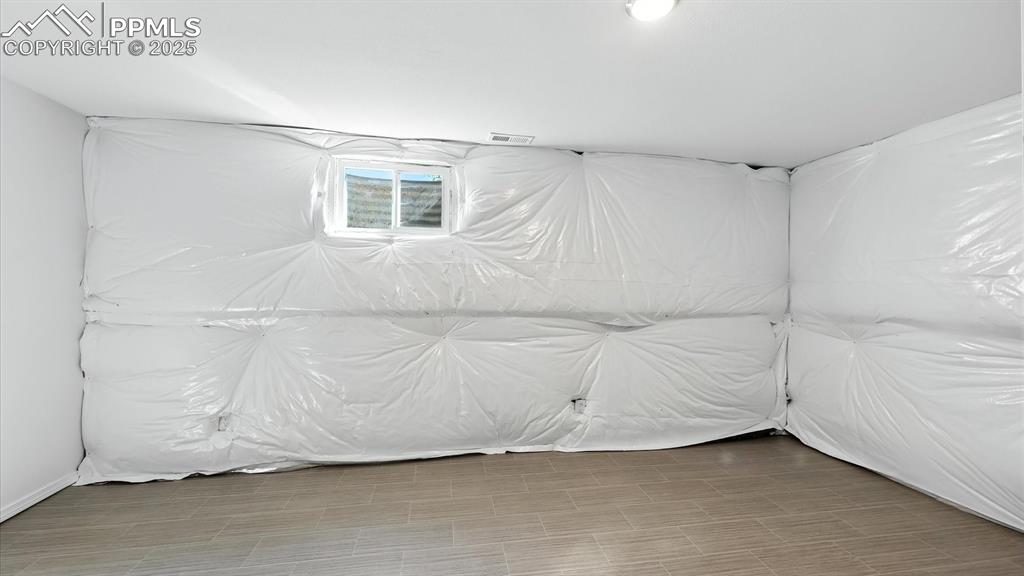
Partially finished Basement Flex Space.
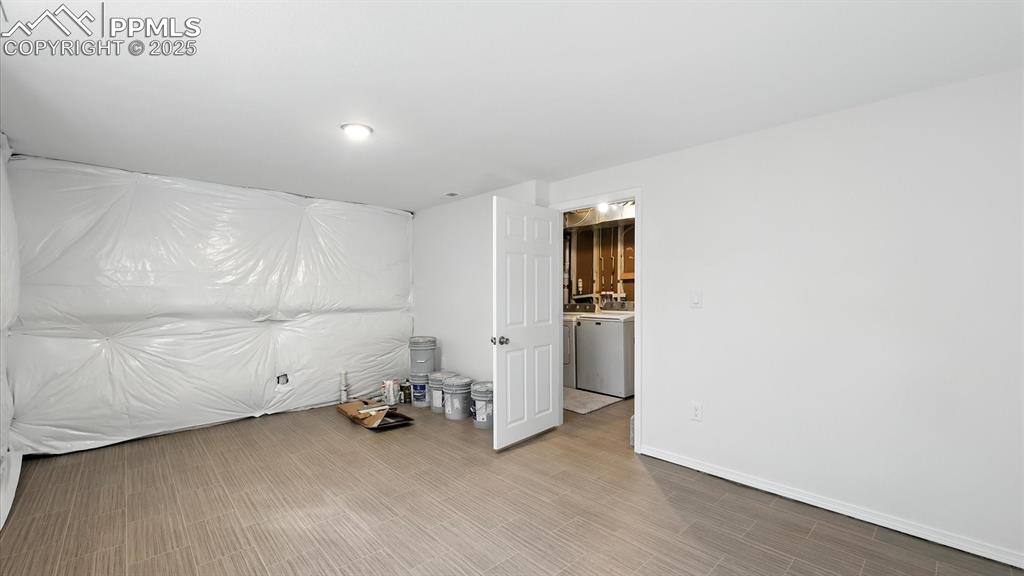
Partially finished Basement Flex Space.
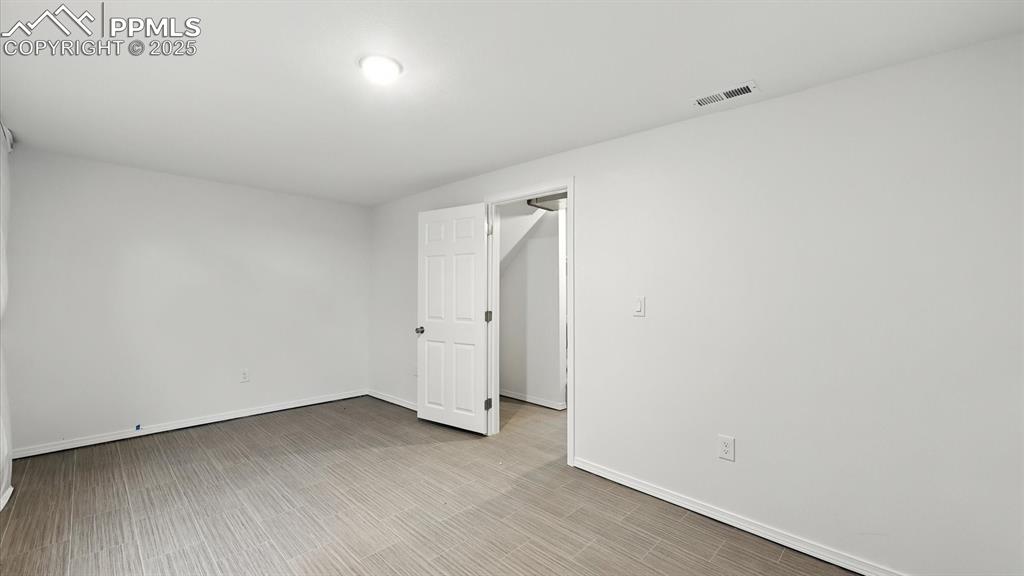
Spacious 2nd partially finished Basement Flex Space that could be a bedroom, family room, home office, gym, or whatever best suits your personal needs.
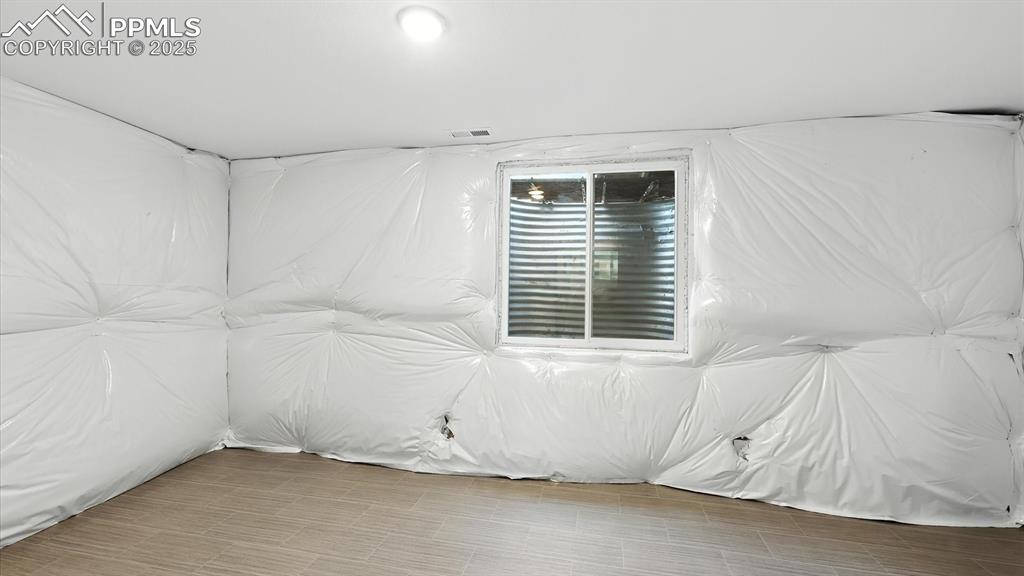
Partially finished Basement Flex Space.
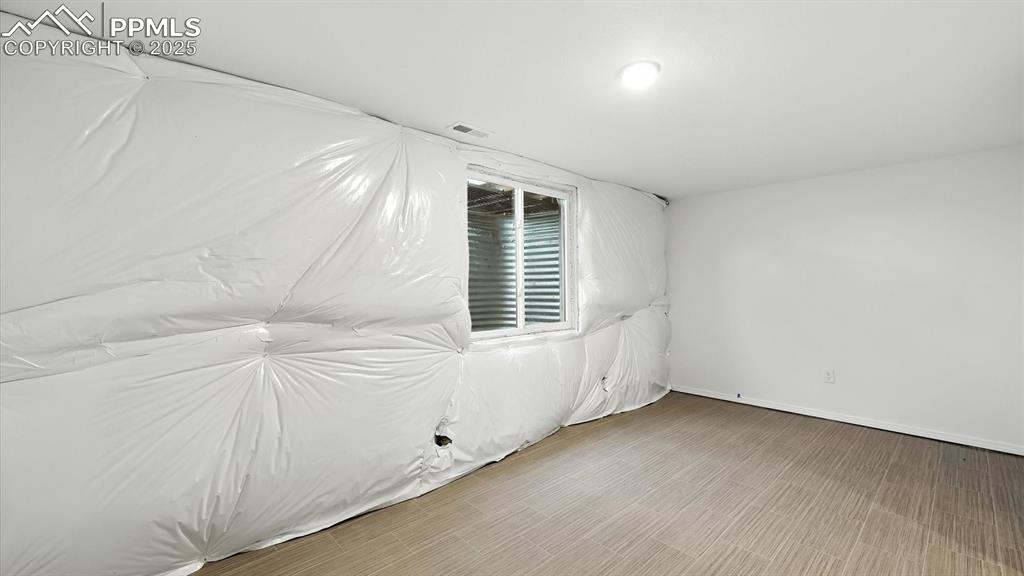
Partially finished Basement Flex Space.
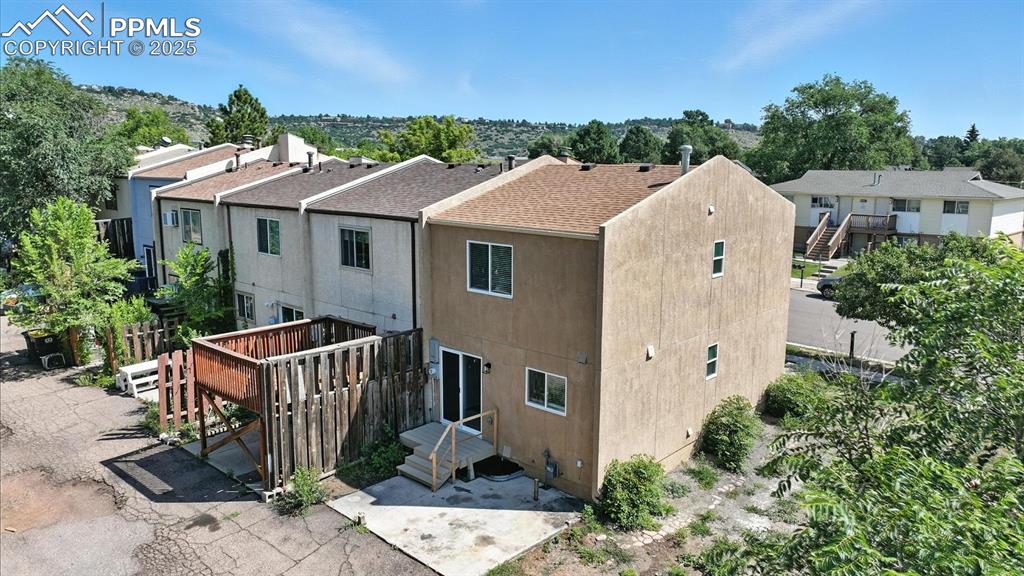
Rear view of end unit townhome with private concrete pad for parking and side yard with mature trees and shrubs for privacy.
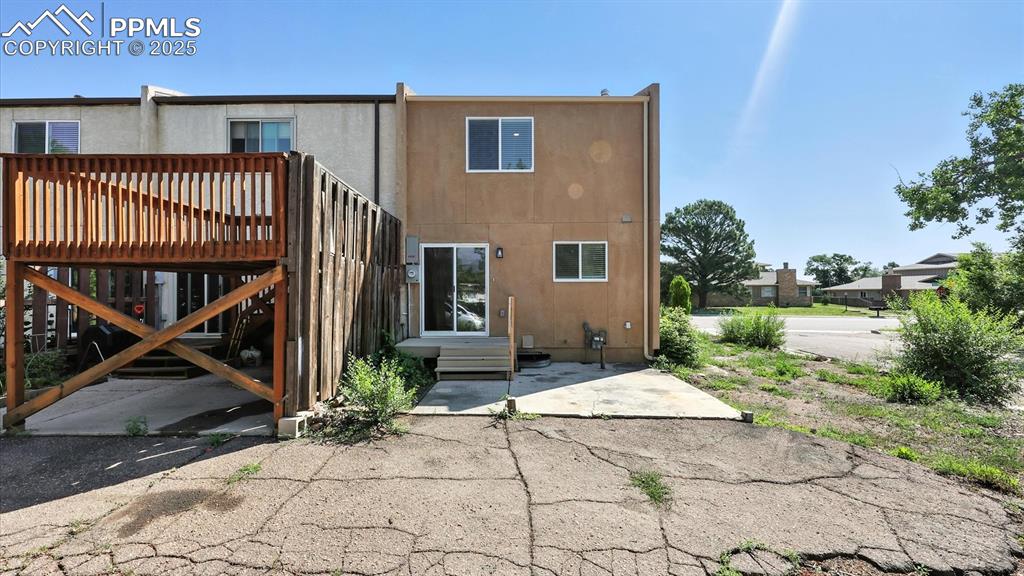
Rear concrete pad for parking with direct convenient access into the Dining Area/Kitchen.
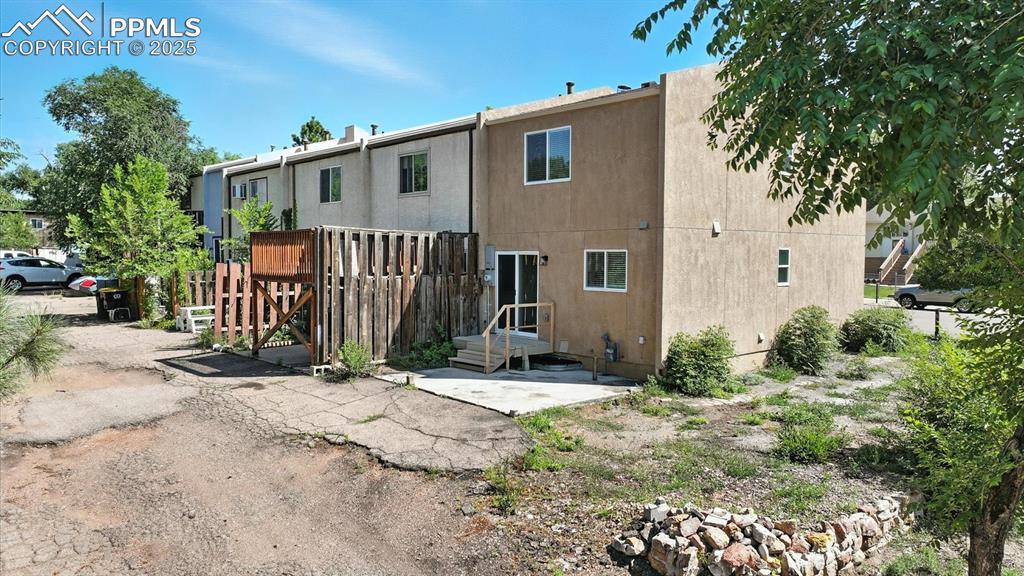
Rear view and side view of home, lot, and private concrete pad for parking.
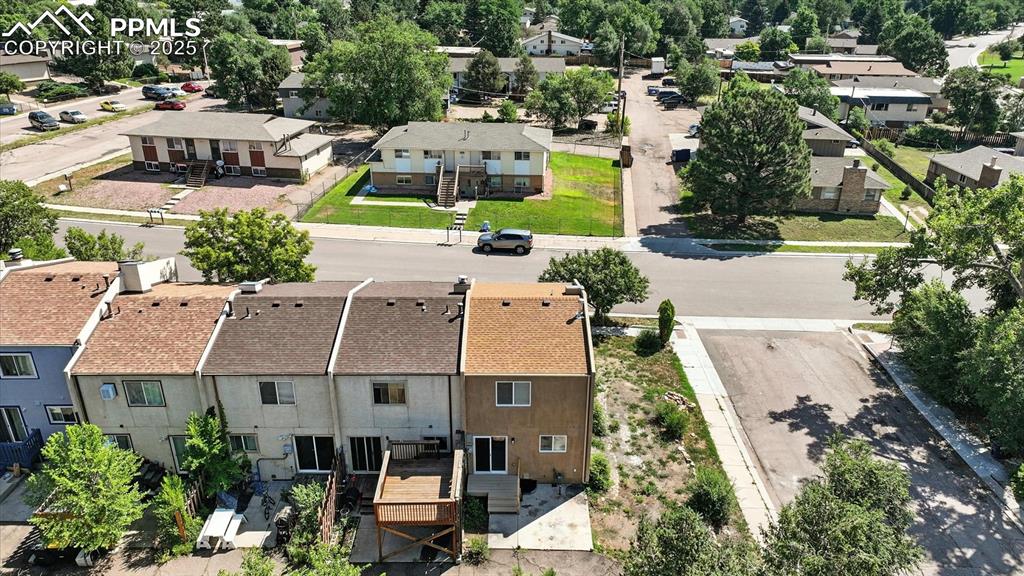
Aerial view of townhome community and quiet treed neighborhood.
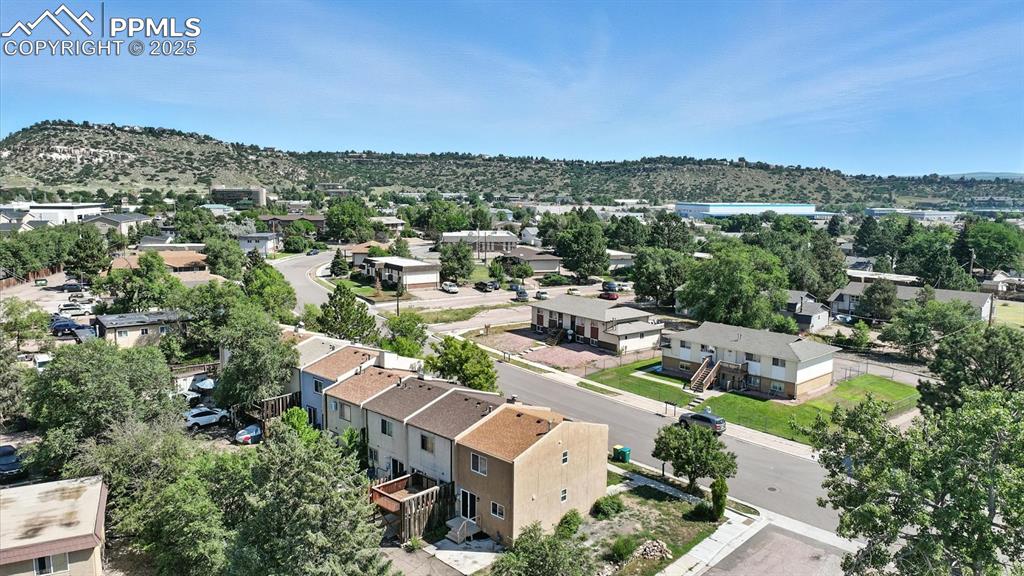
Aerial view of home and neighborhood.
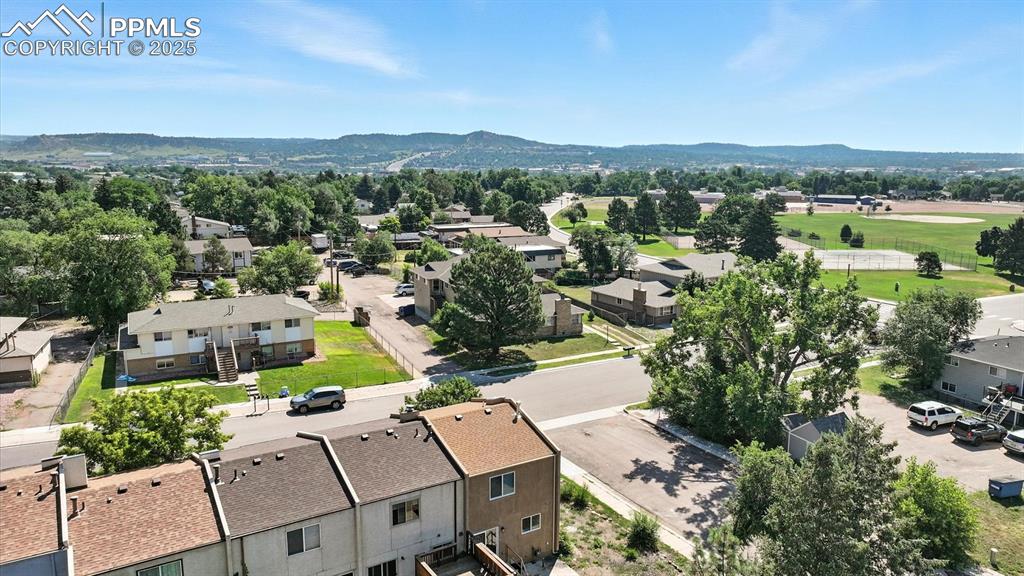
Aerial view of home and neighborhood with mountain views in the distance.
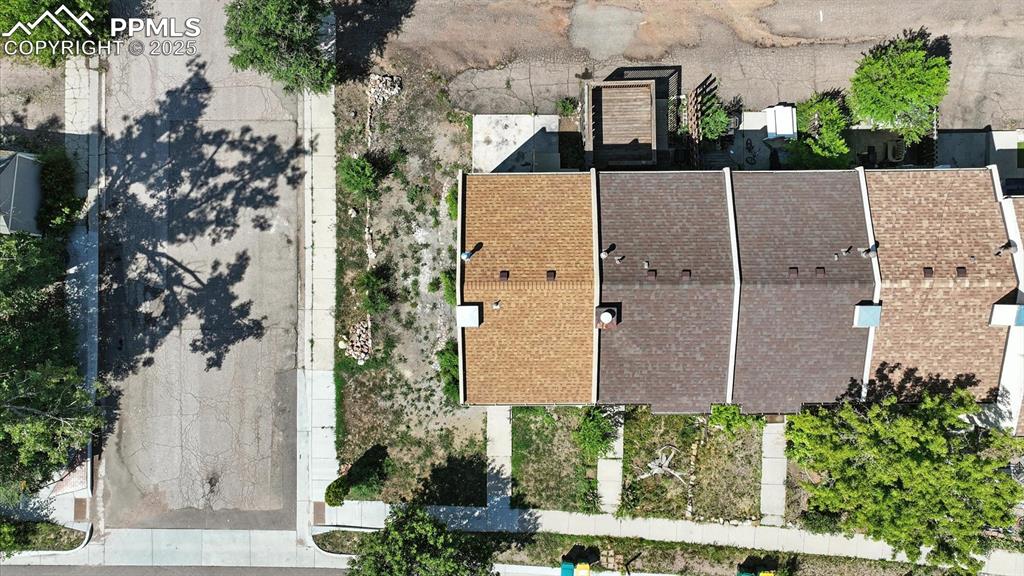
Aerial view of townhome complex.
Disclaimer: The real estate listing information and related content displayed on this site is provided exclusively for consumers’ personal, non-commercial use and may not be used for any purpose other than to identify prospective properties consumers may be interested in purchasing.