20380 True Vista Circle, Monument, CO, 80132
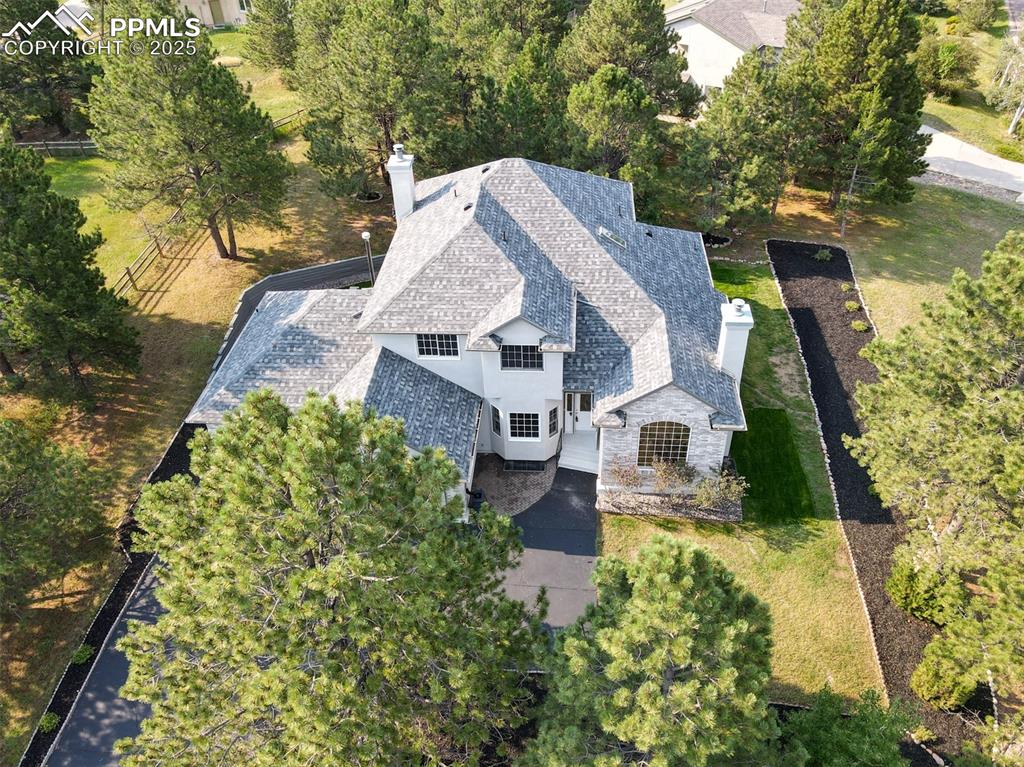
Aerial View
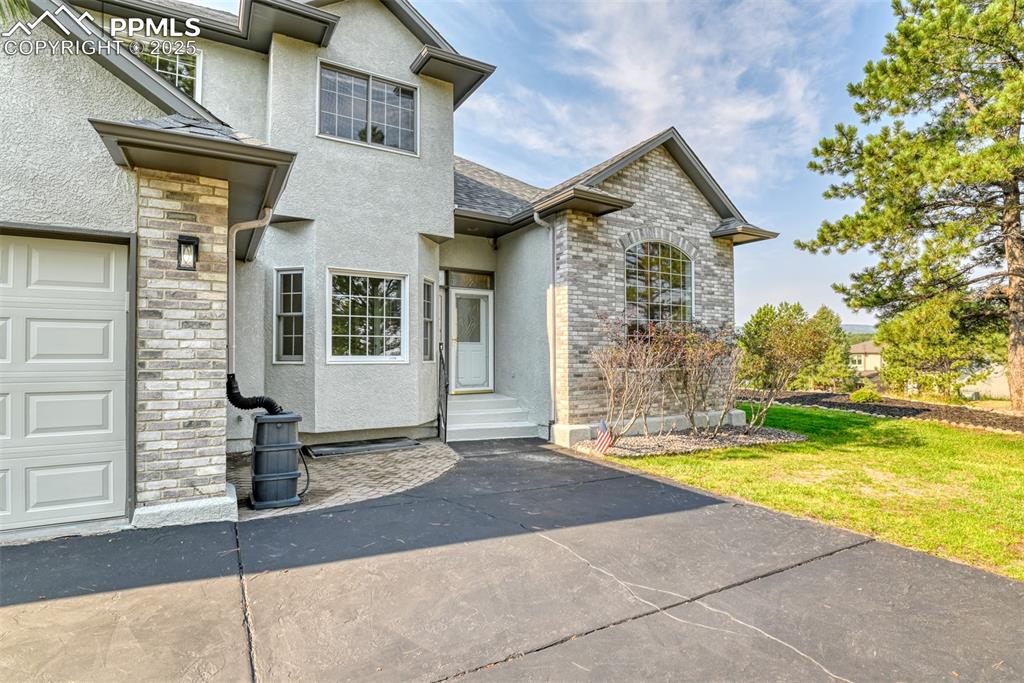
Entry
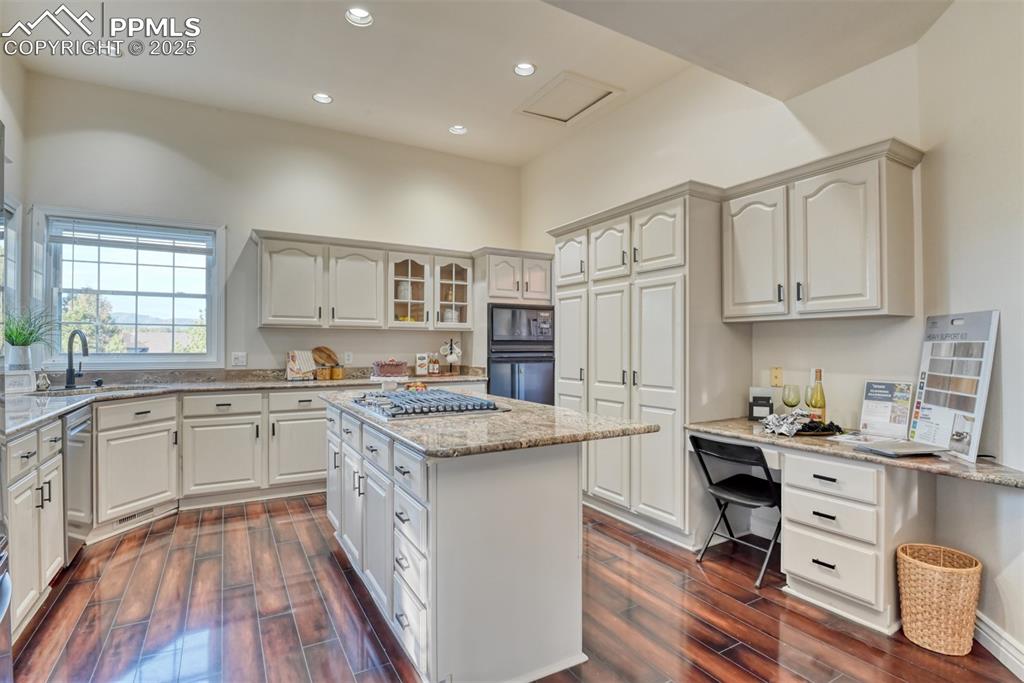
Kitchen with light stone countertops, recessed lighting, glass insert cabinets, dark wood-type flooring, and a center island
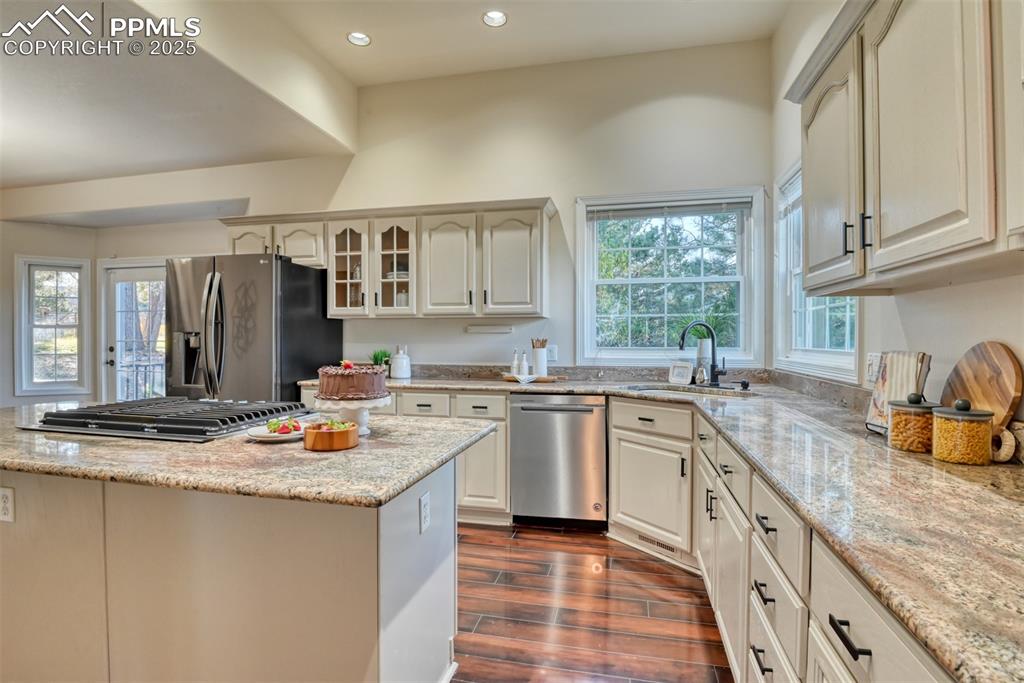
Kitchen featuring appliances with stainless steel finishes, glass insert cabinets, dark wood-style flooring, recessed lighting, and light stone countertops
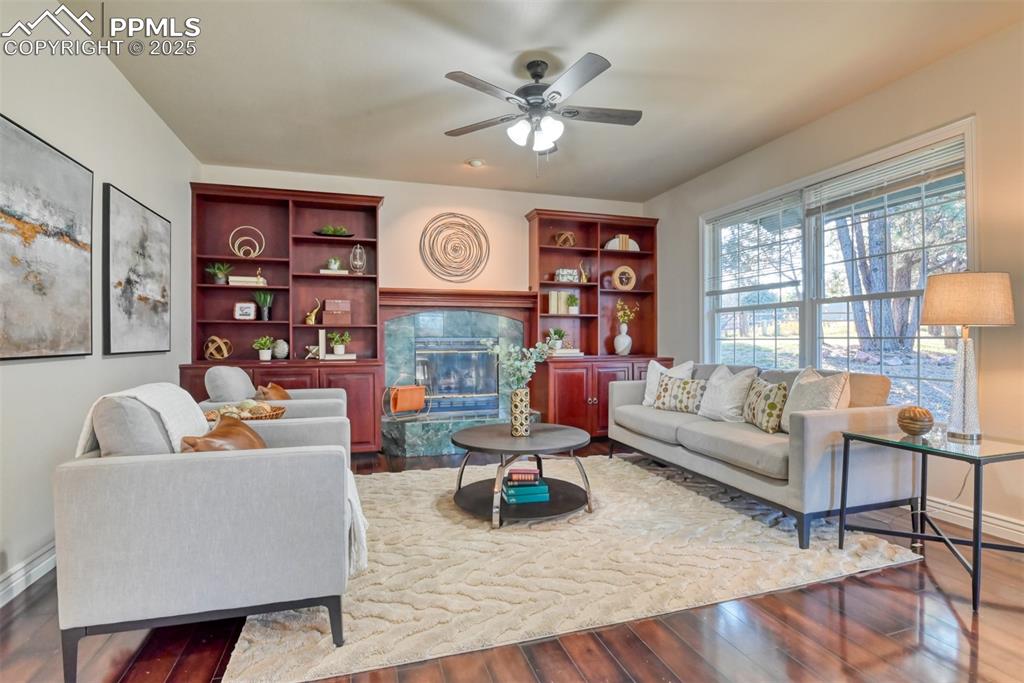
Living room featuring a tile fireplace, dark wood-type flooring, and ceiling fan
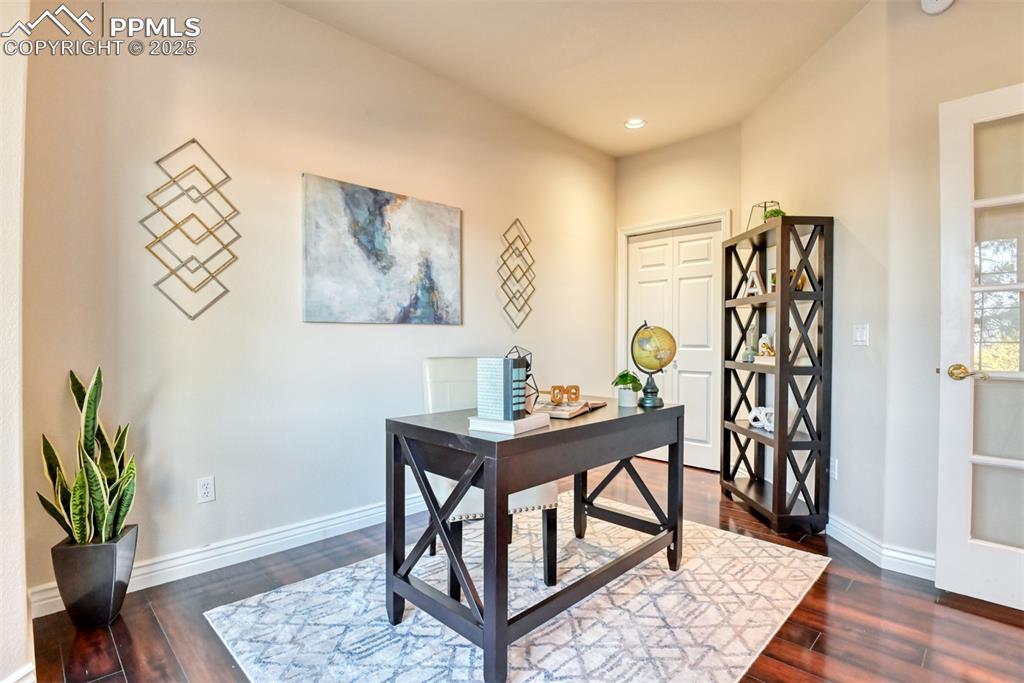
Office
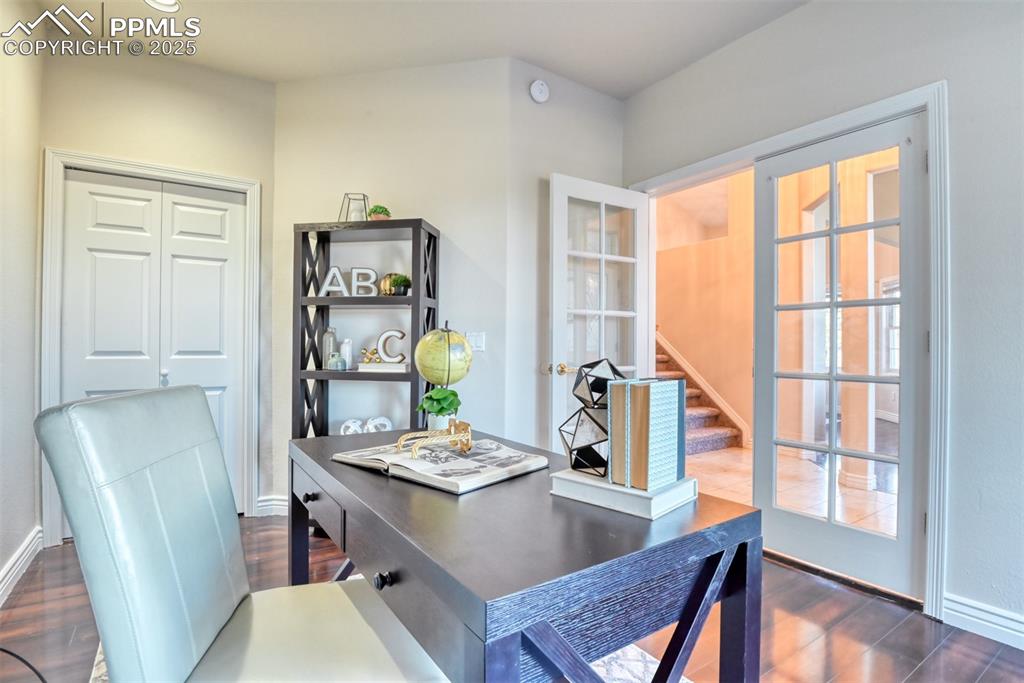
Office
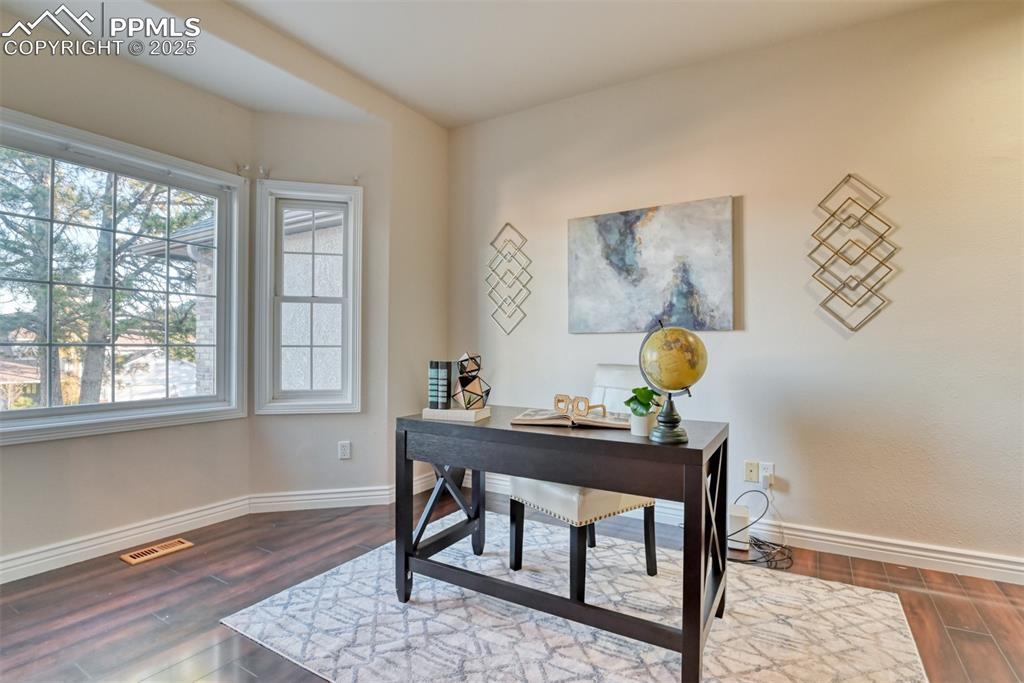
Office
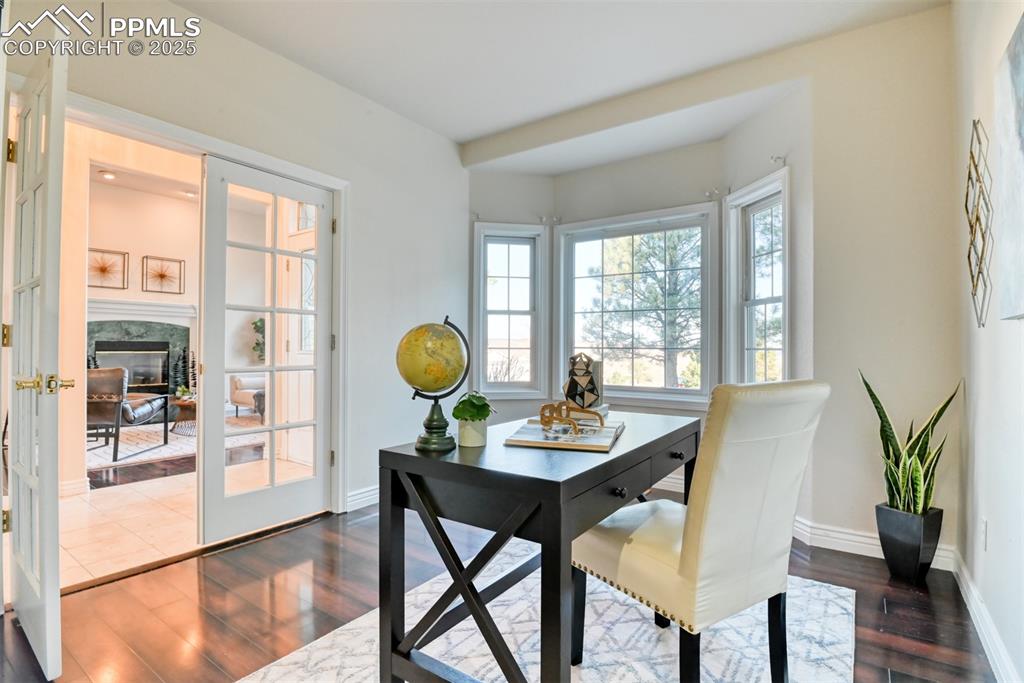
Office
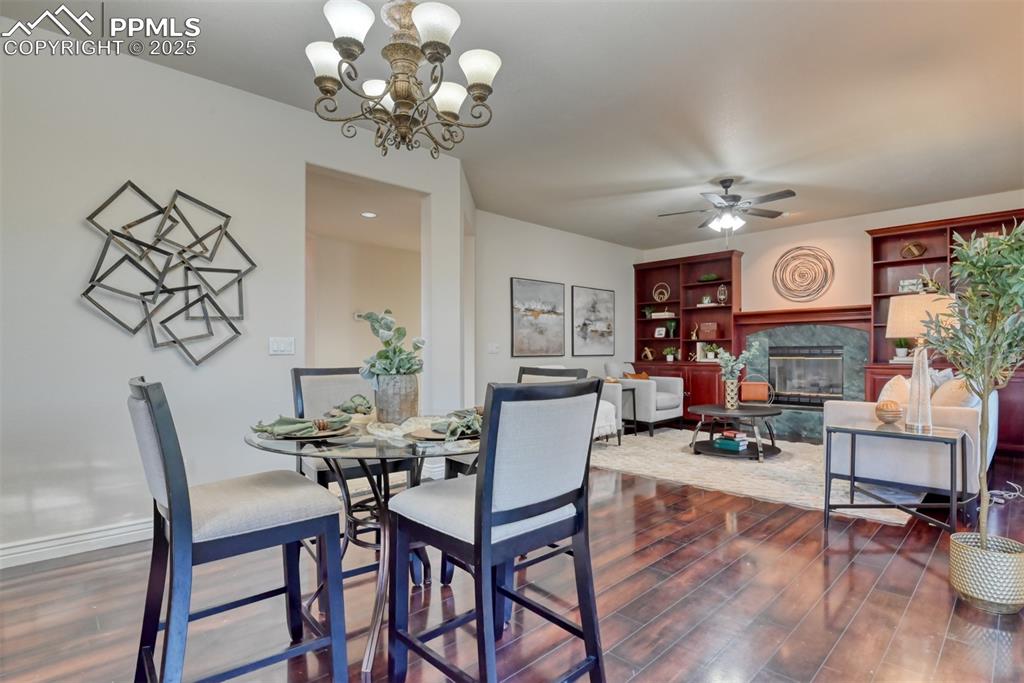
Dining room featuring a fireplace, dark wood-style floors, a chandelier, and ceiling fan
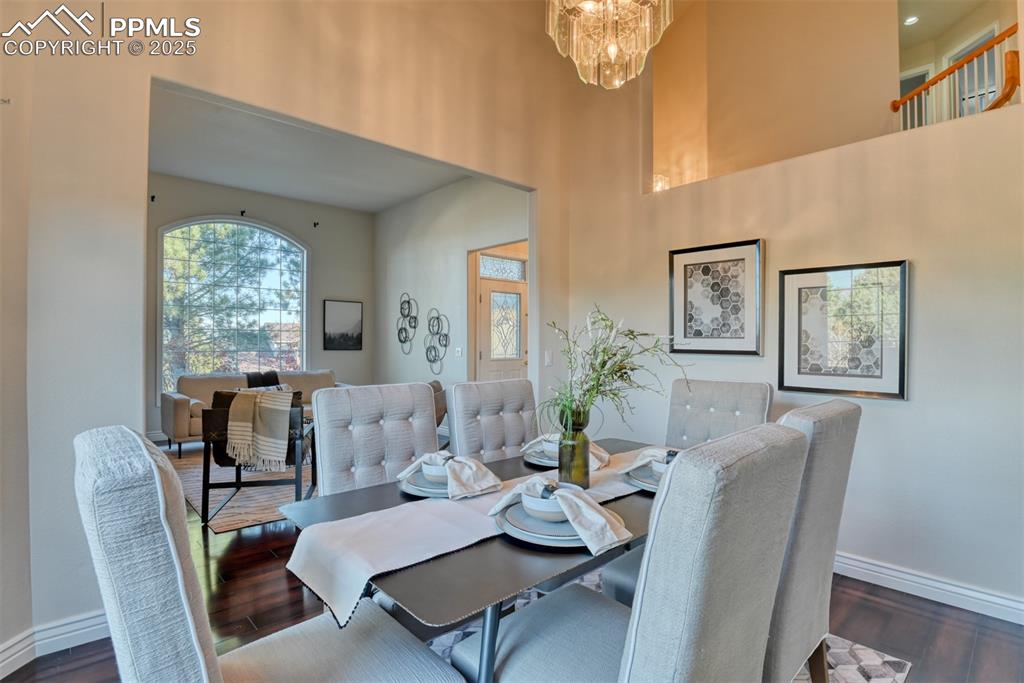
Dining space featuring dark wood-type flooring and a chandelier
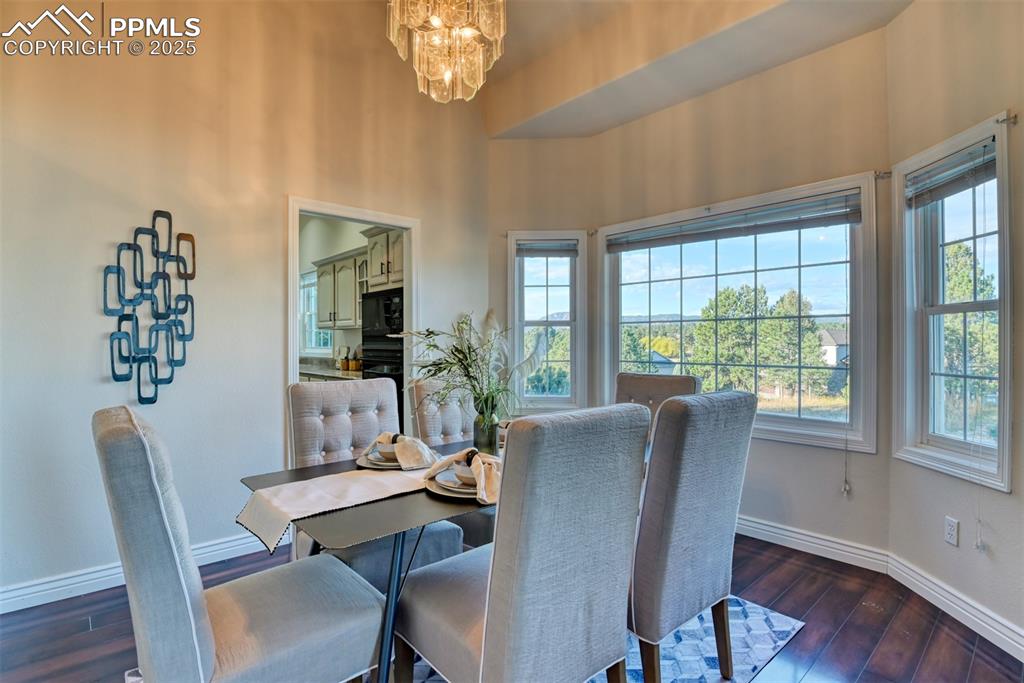
Dining room featuring a chandelier and dark wood-type flooring
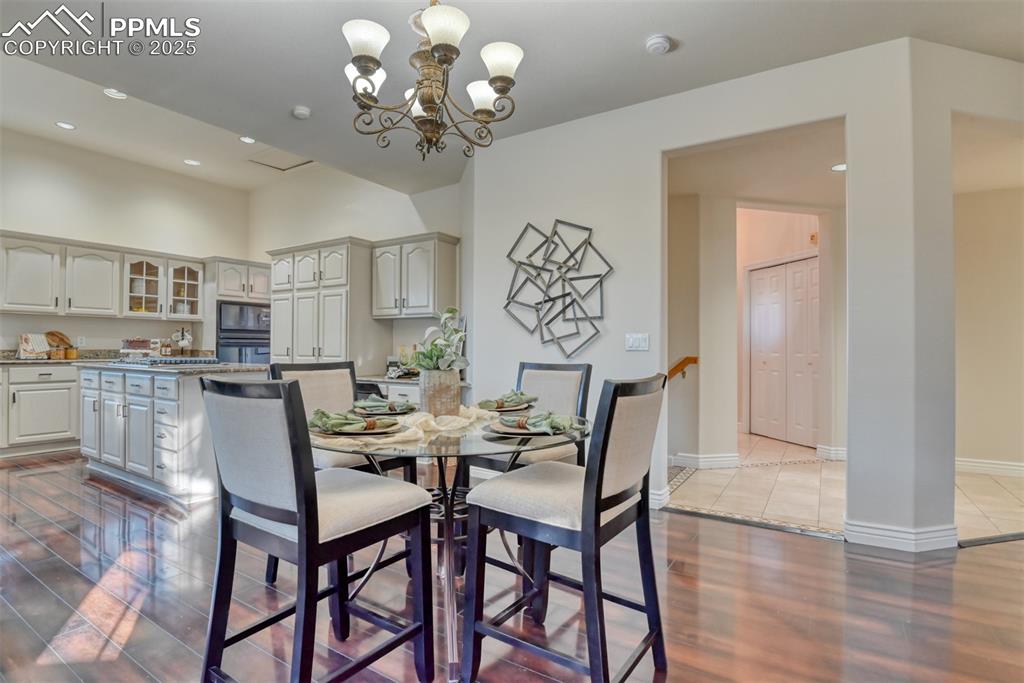
Dining space featuring recessed lighting, dark wood-style floors, and a chandelier
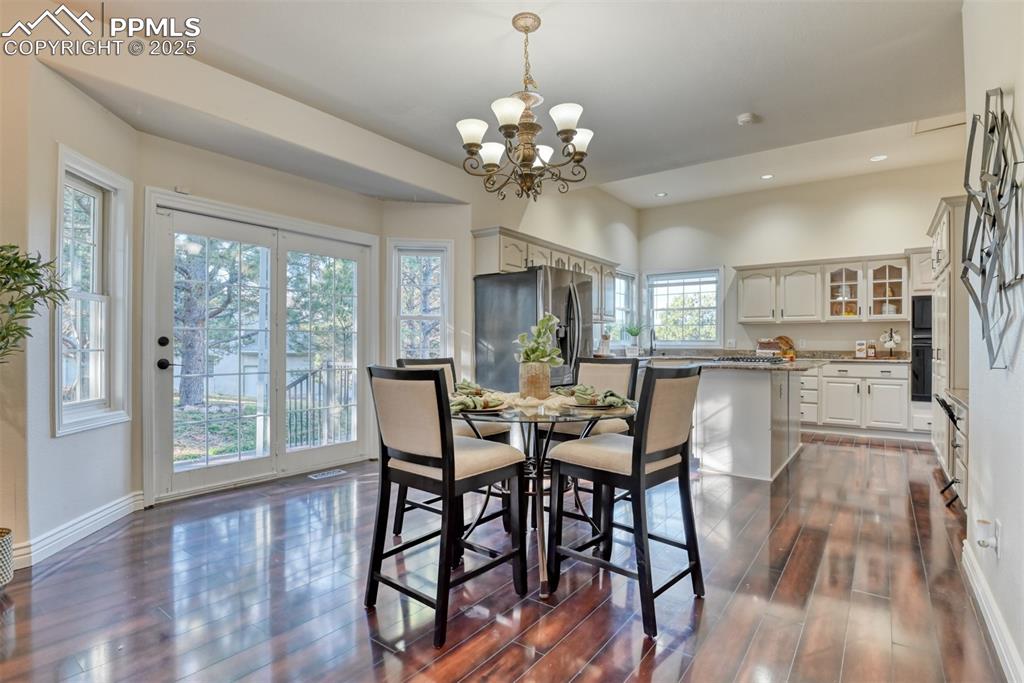
Dining area with dark wood finished floors, recessed lighting, and a chandelier
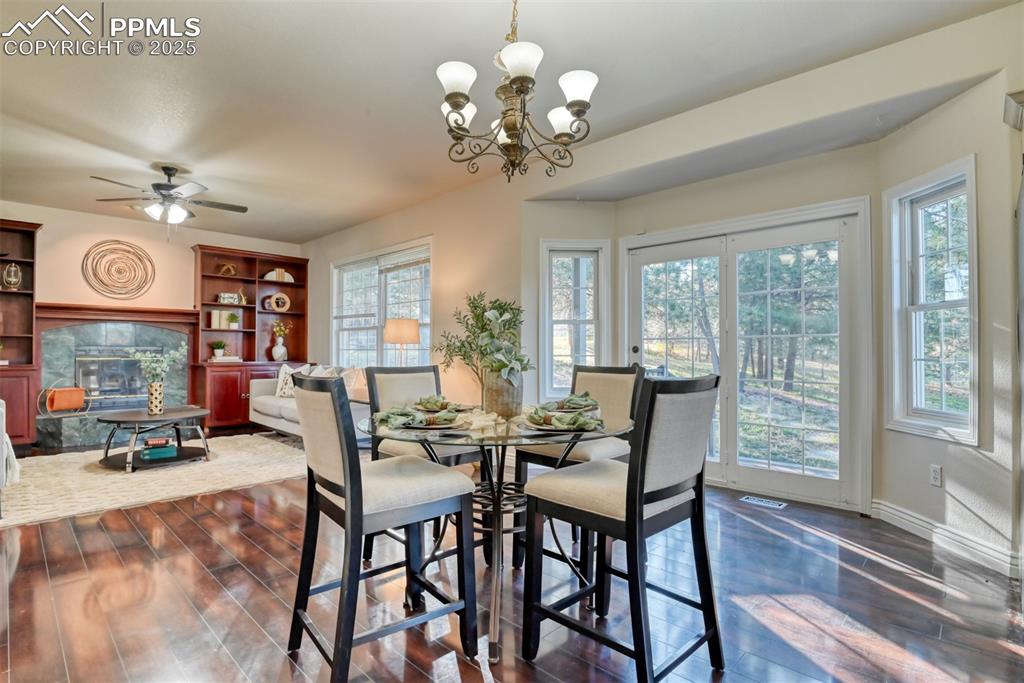
Dining room with dark wood finished floors, a fireplace, healthy amount of natural light, and a chandelier
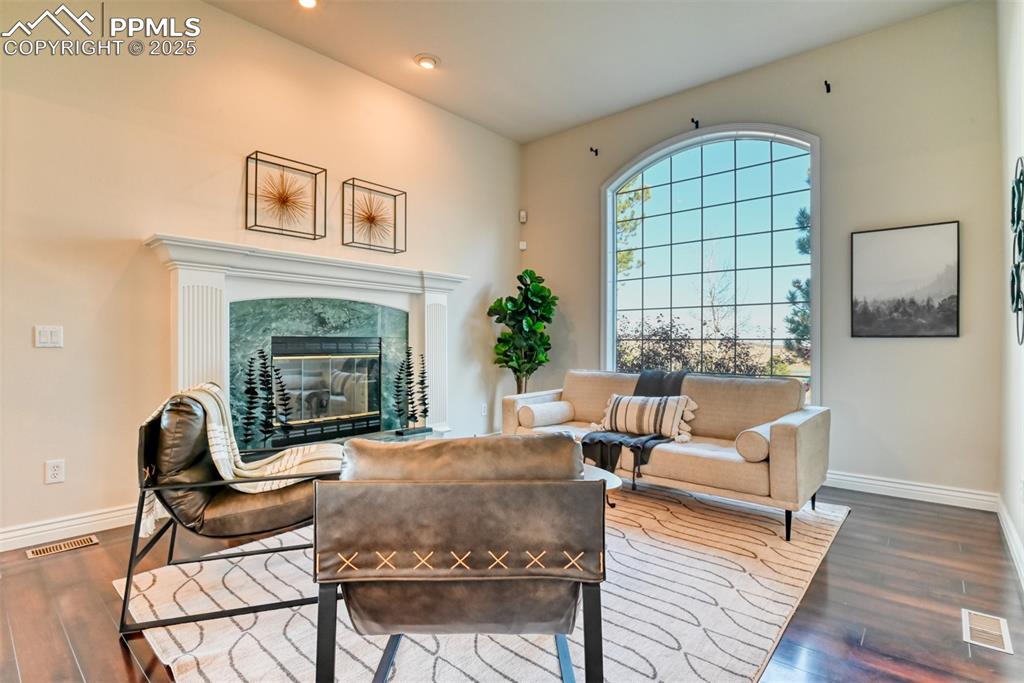
Sitting Room
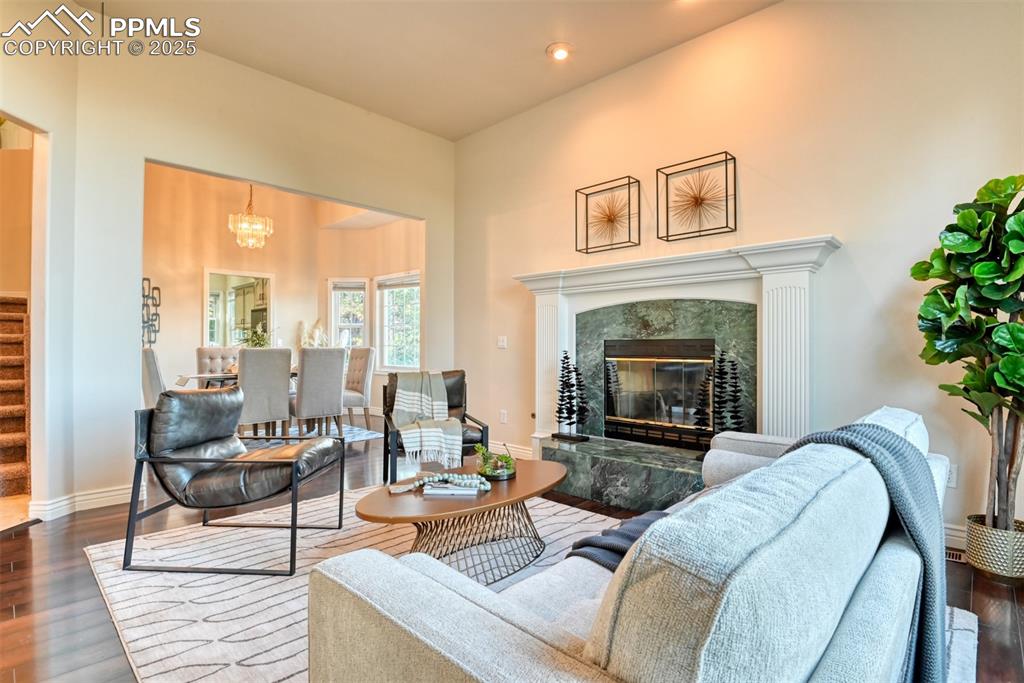
Sitting Room
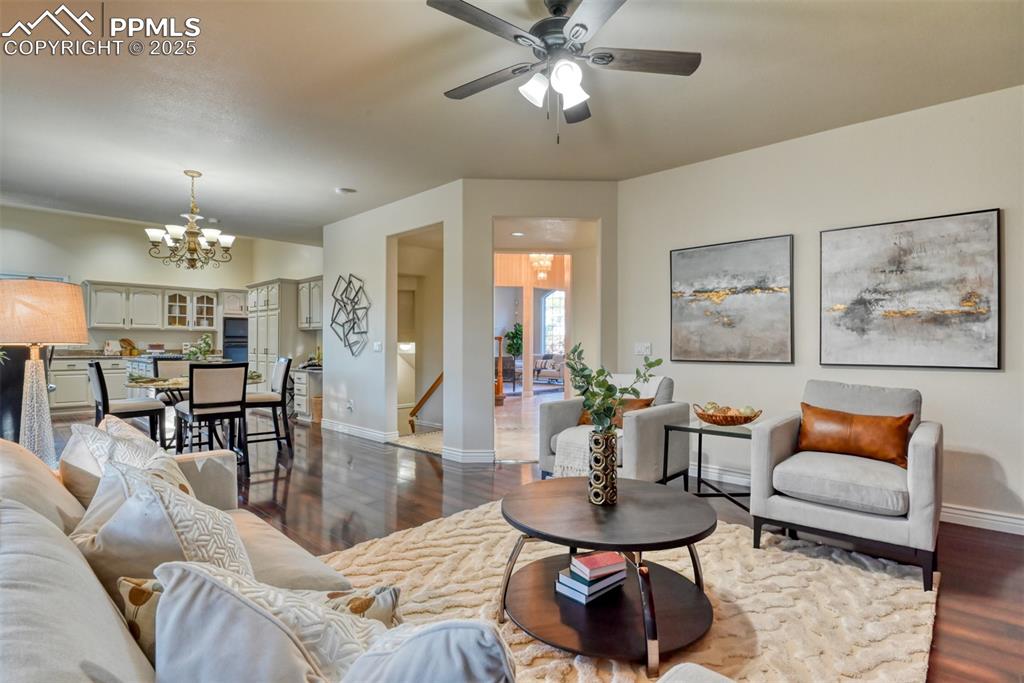
Living room with dark wood-style floors, a chandelier, and a ceiling fan
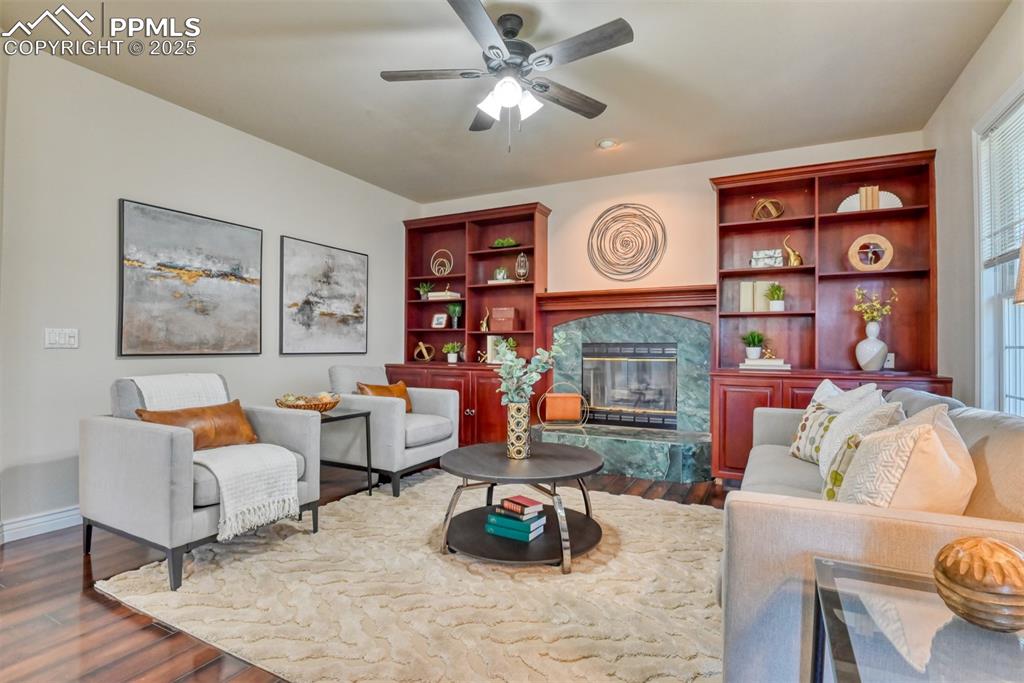
Living room featuring a fireplace, dark wood-style floors, a ceiling fan, and built in features
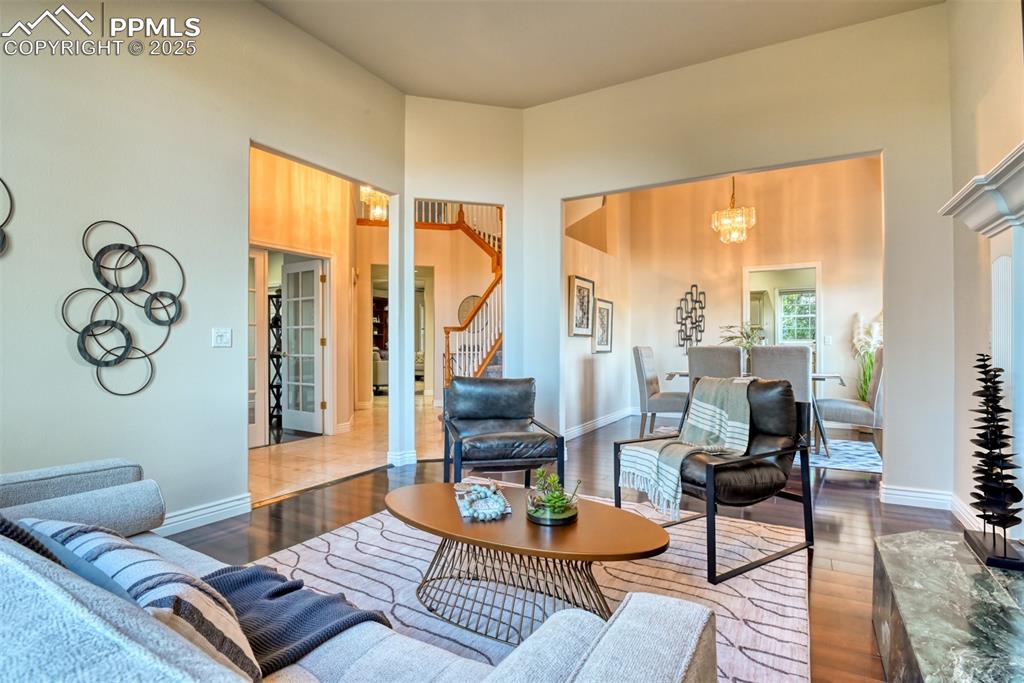
Living room featuring wood finished floors, a towering ceiling, a chandelier, and stairs
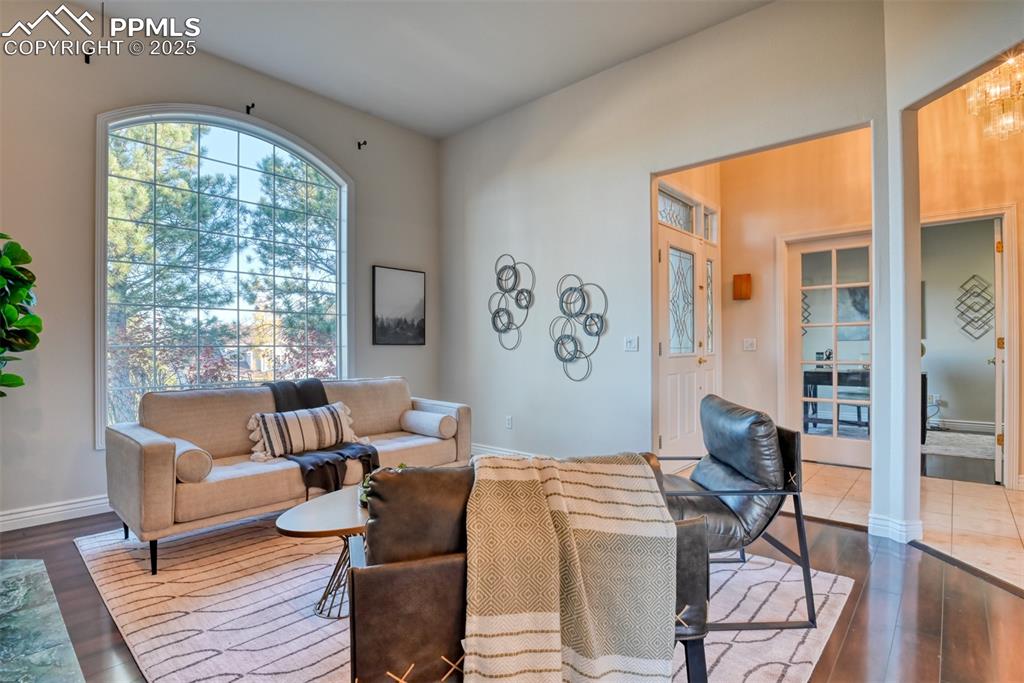
Living area featuring dark wood-style floors and baseboards
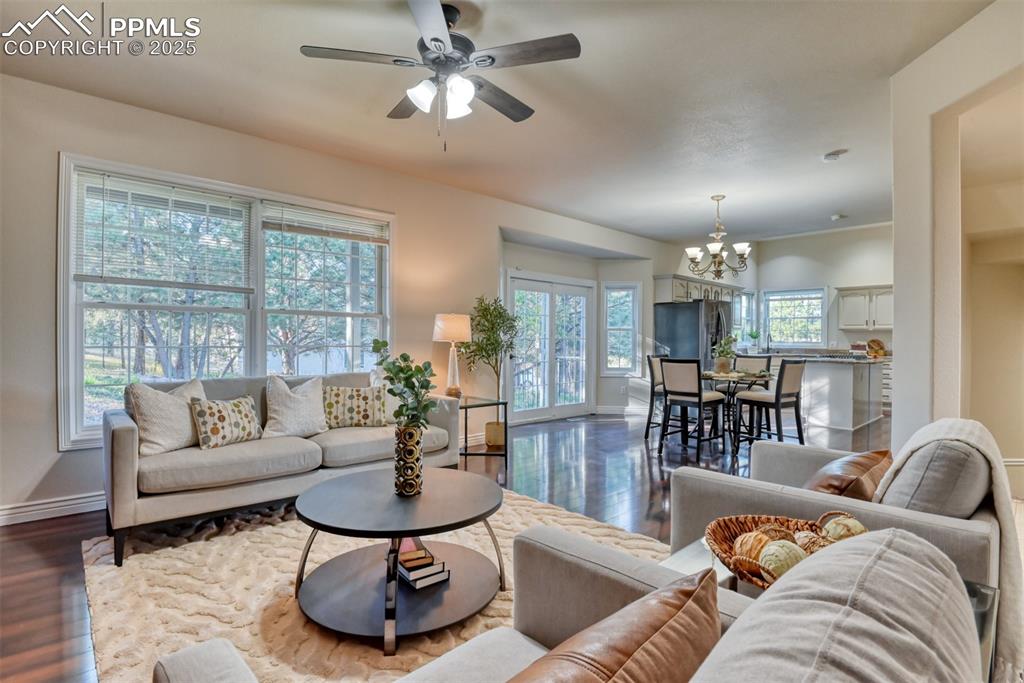
Living area featuring wood finished floors, a chandelier, and a ceiling fan
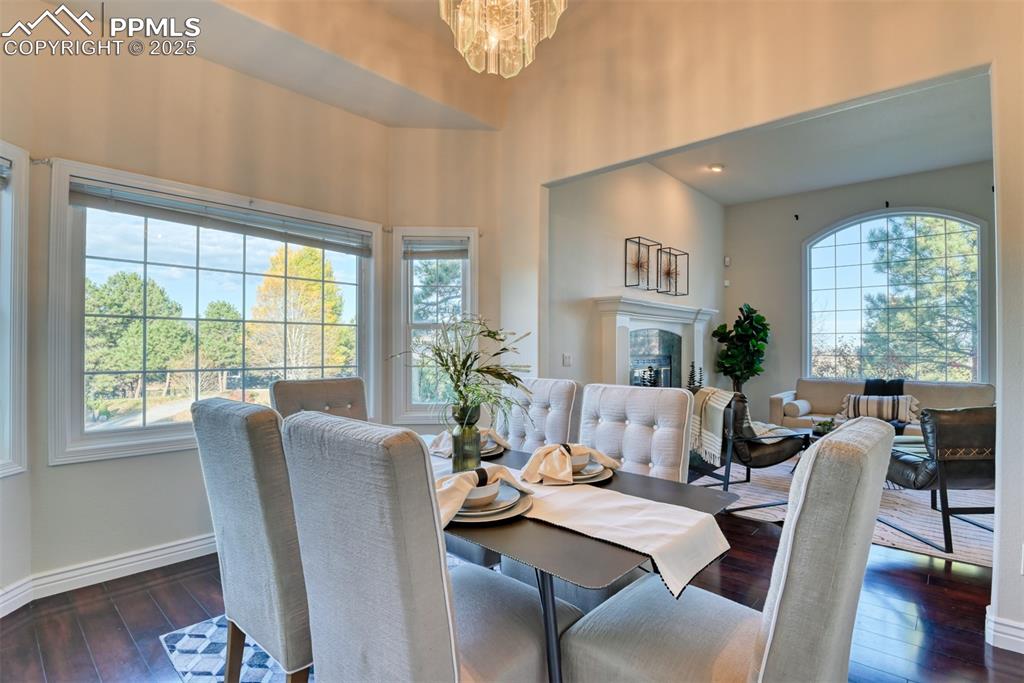
Dining space featuring dark wood-style flooring, a chandelier, and a glass covered fireplace
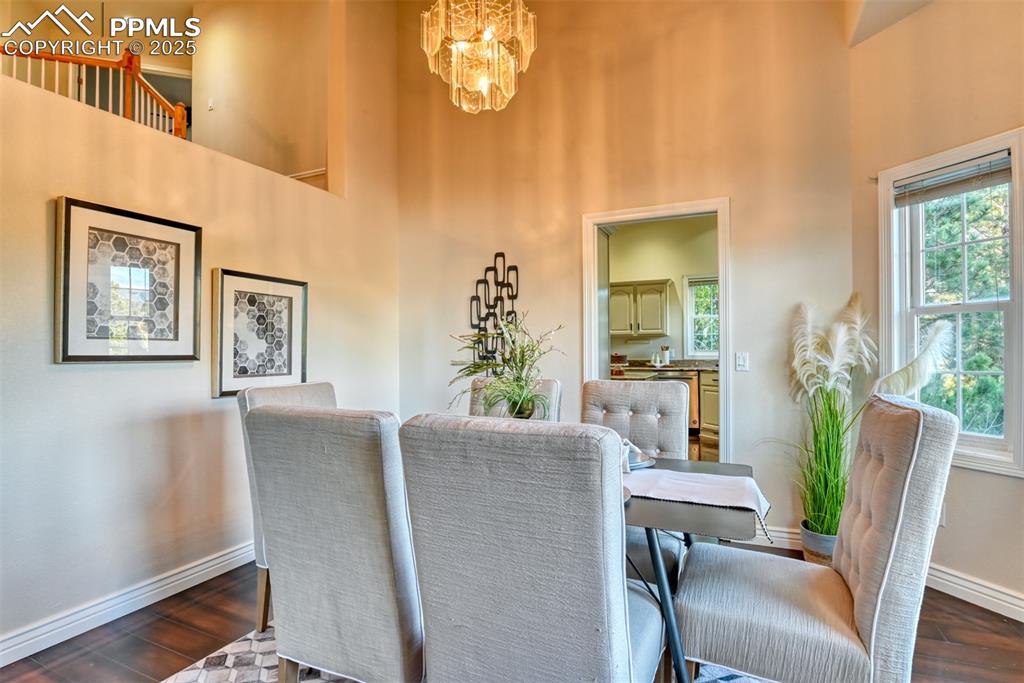
Dining space with dark wood-style floors, a chandelier, and a towering ceiling
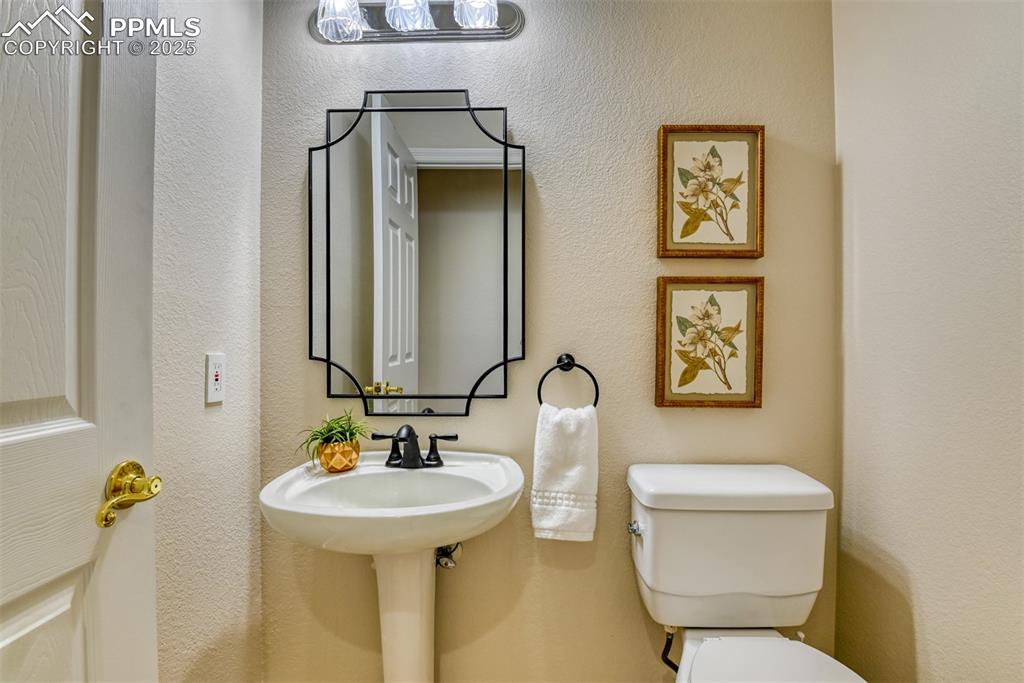
Half bath featuring a textured wall
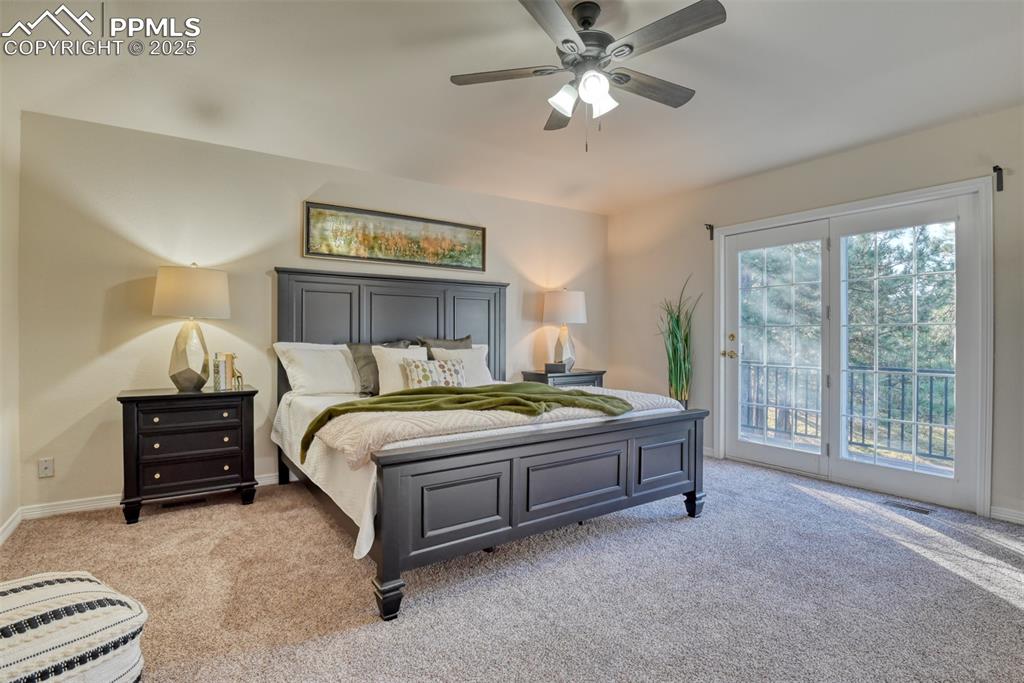
Bedroom with light colored carpet, access to exterior, and a ceiling fan
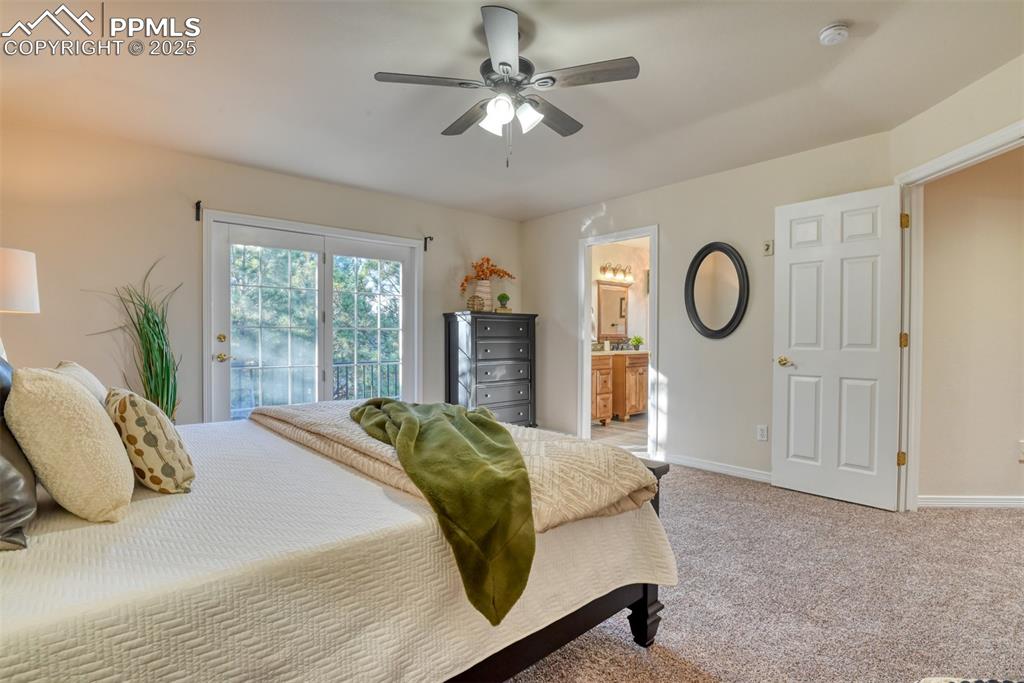
Bedroom with light colored carpet, access to exterior, a ceiling fan, and connected bathroom
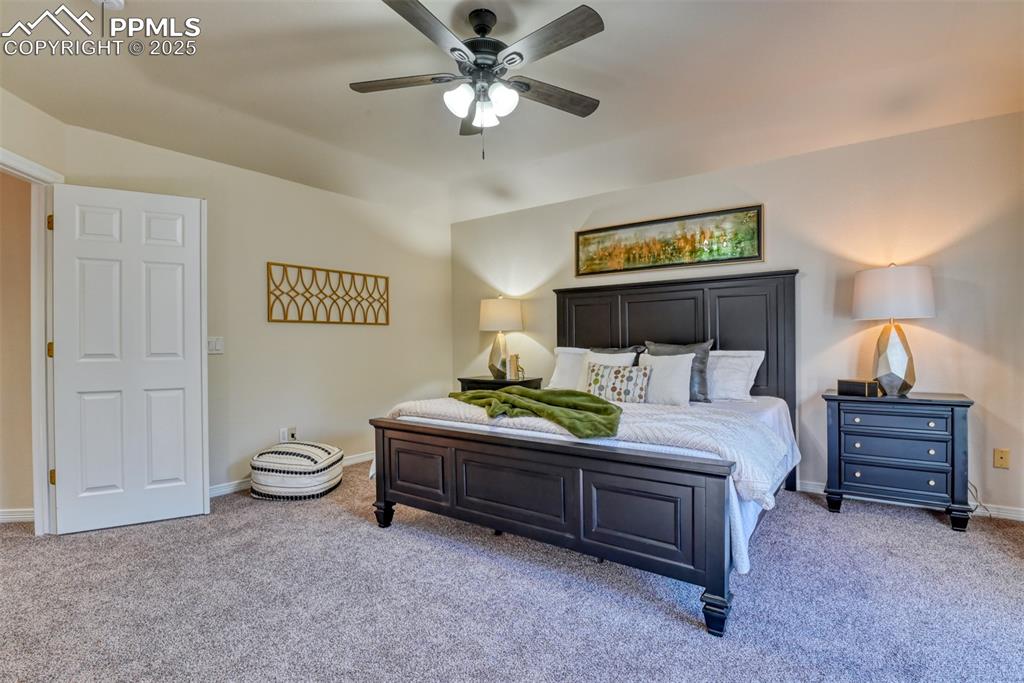
Bedroom featuring light colored carpet and ceiling fan
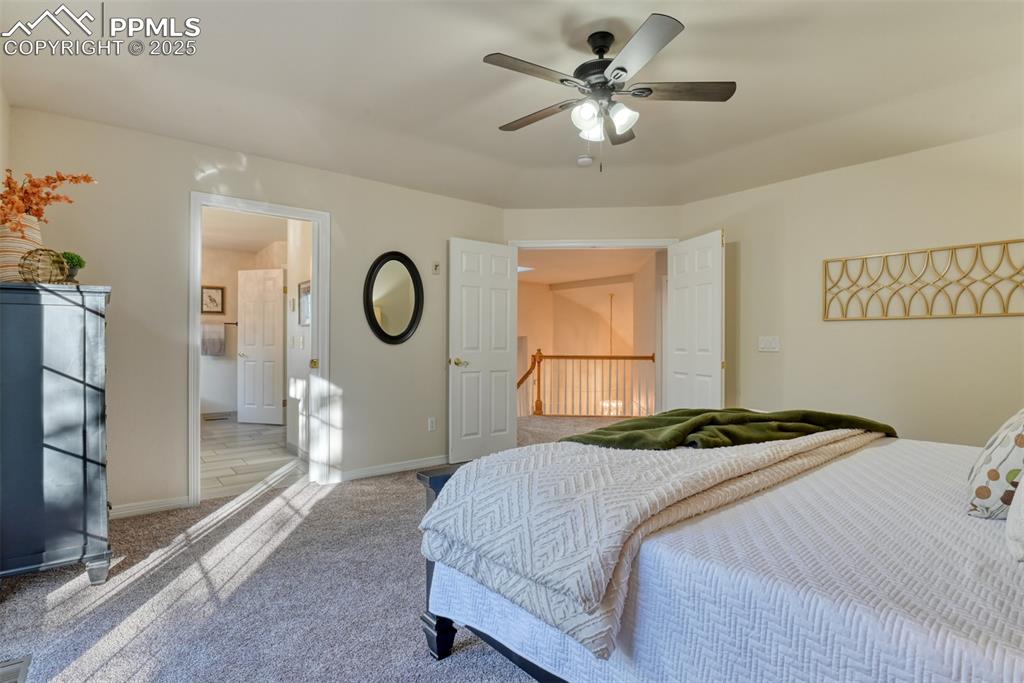
Carpeted bedroom with ensuite bathroom and a ceiling fan
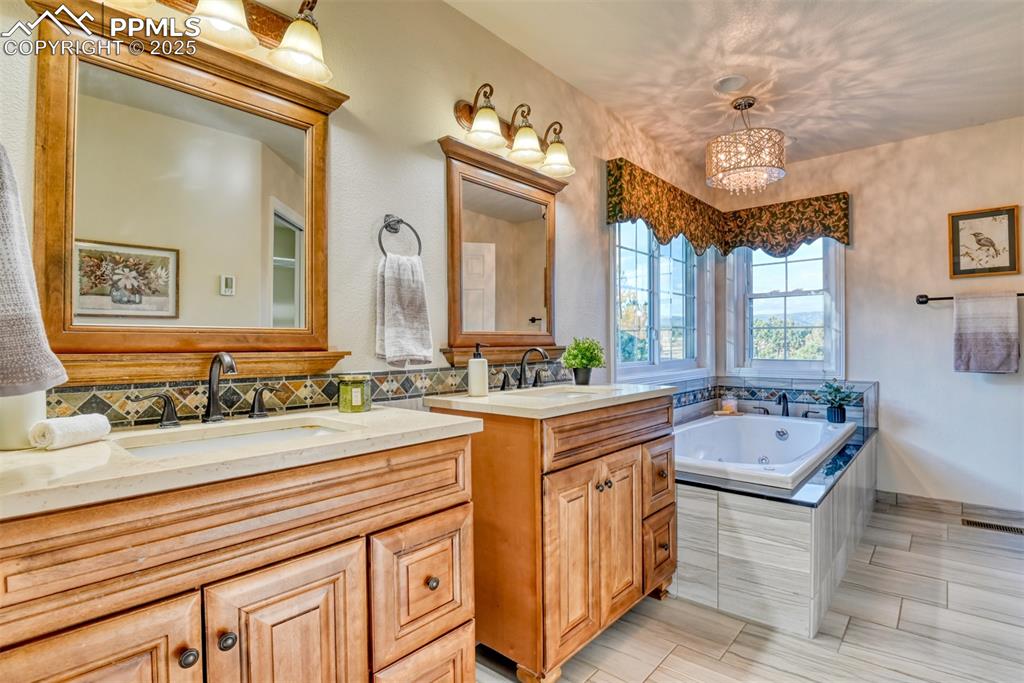
Bathroom with a tub with jets, two vanities, a chandelier, and a textured wall
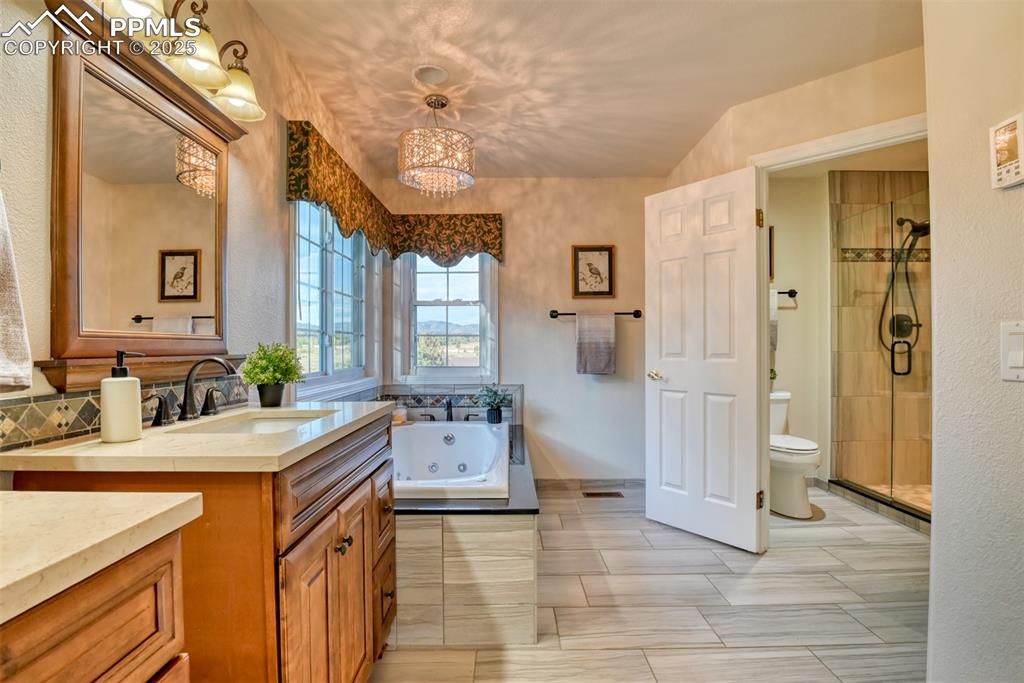
Bathroom with vanity, a jetted tub, a chandelier, a stall shower, and a textured wall
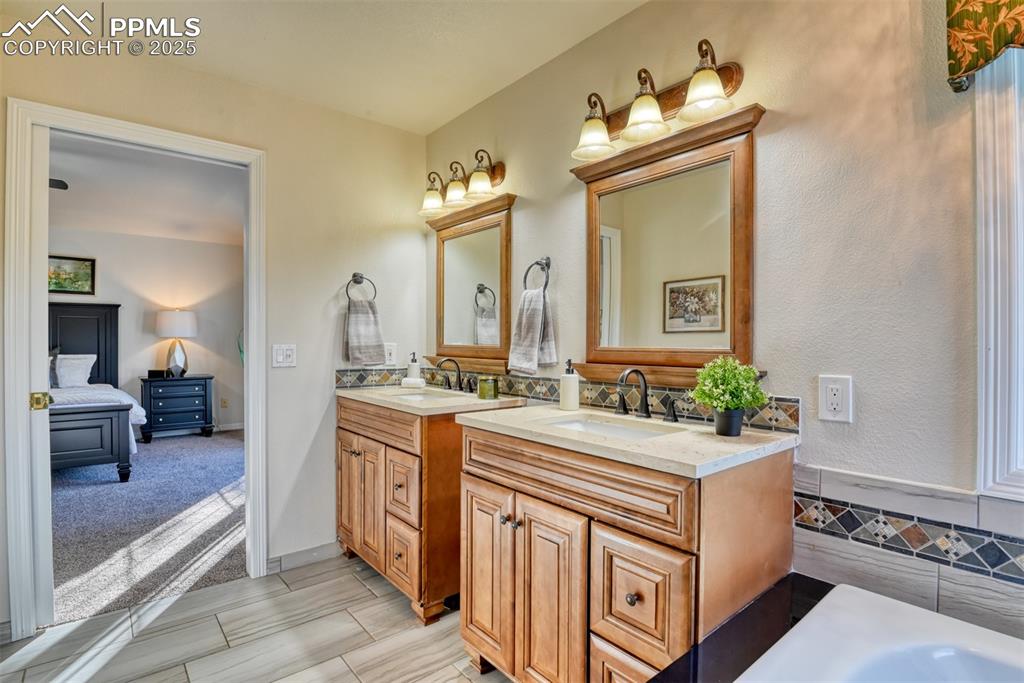
Bathroom featuring two vanities and ensuite bathroom
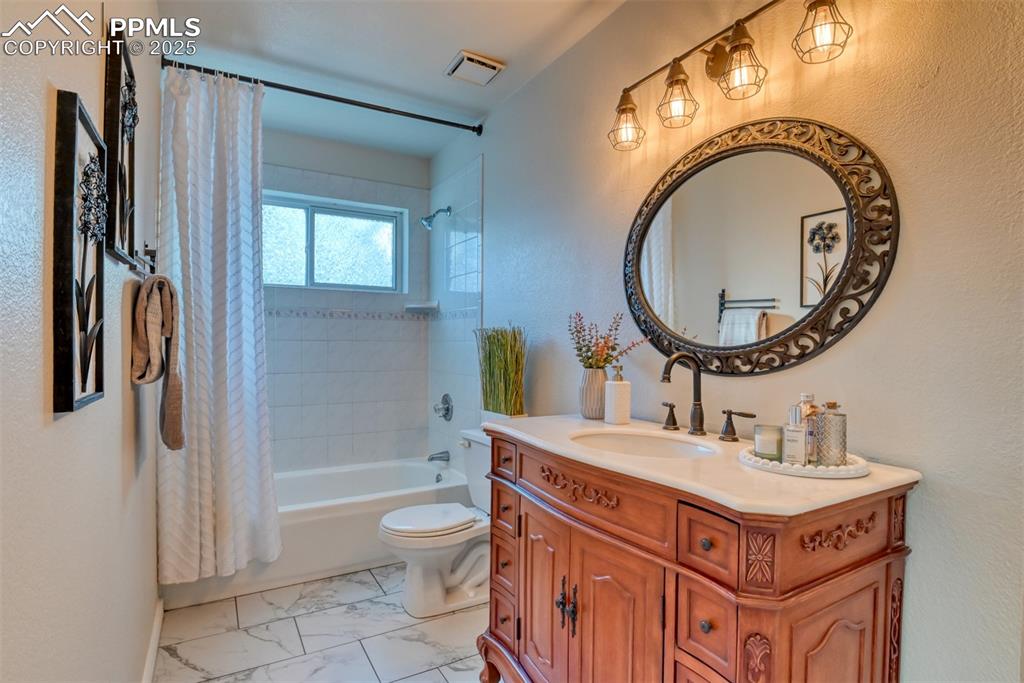
Bathroom with shower / bath combo, vanity, a textured wall, and light marble finish flooring
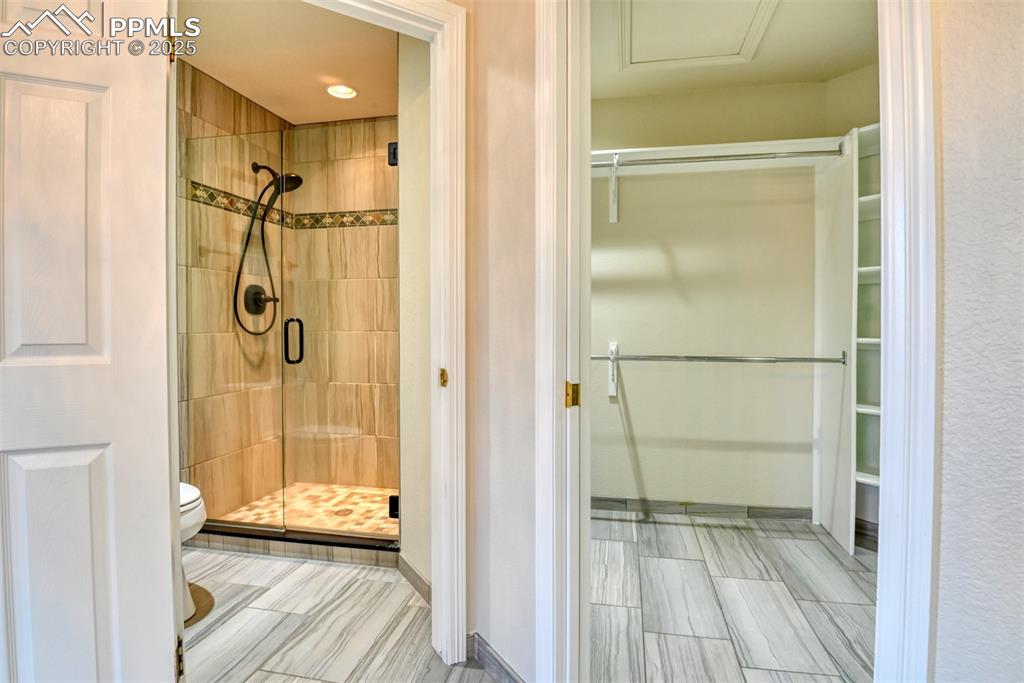
Bathroom with a walk in closet, a stall shower, and recessed lighting
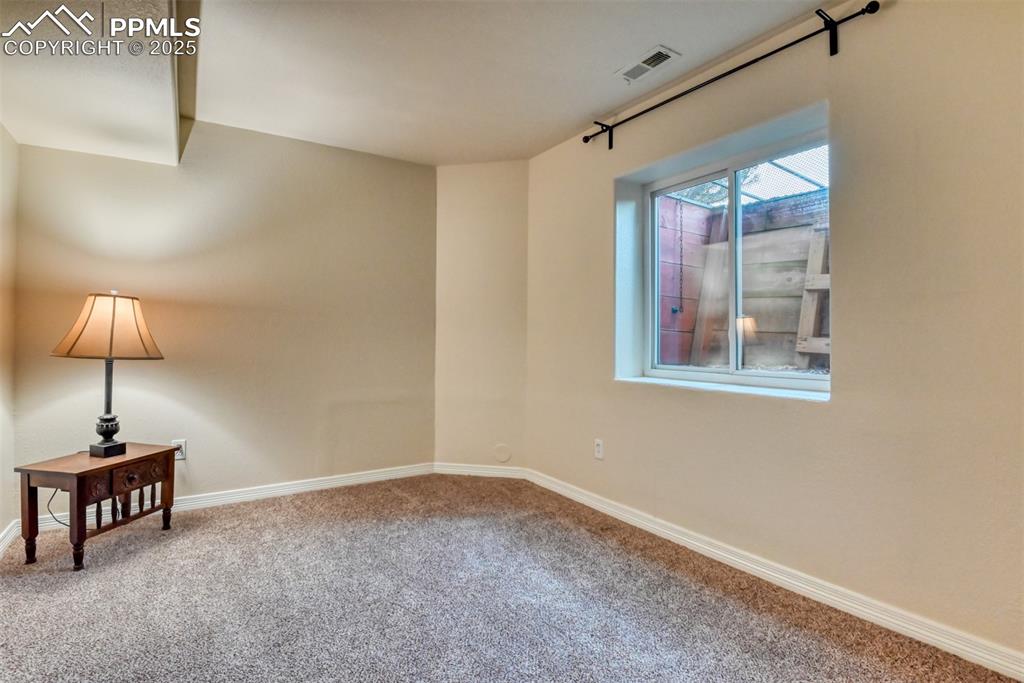
Other
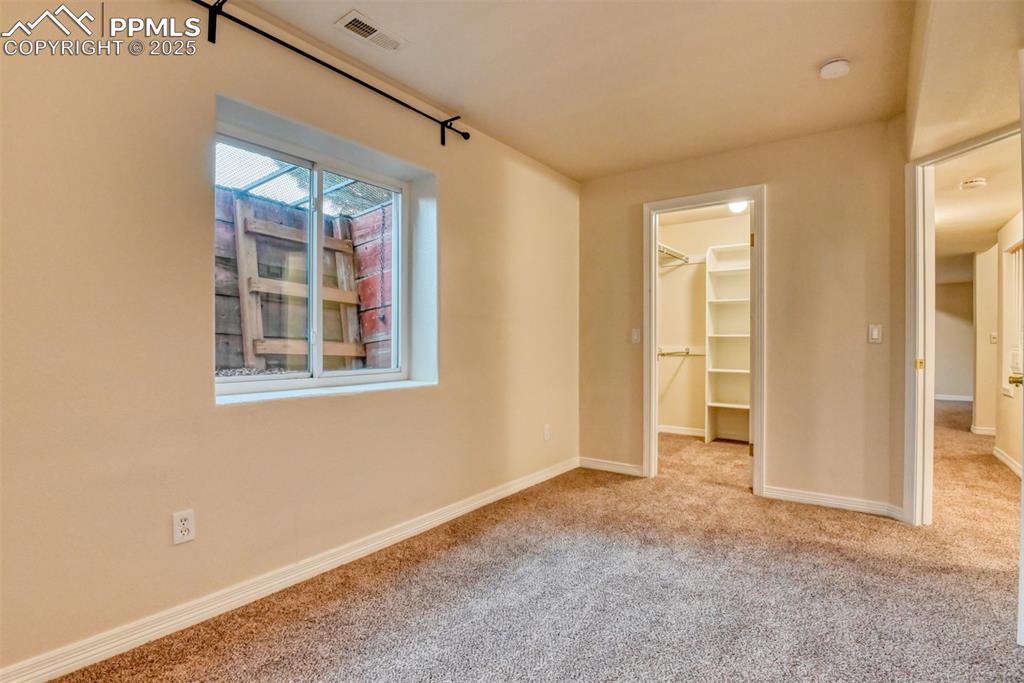
Bedroom
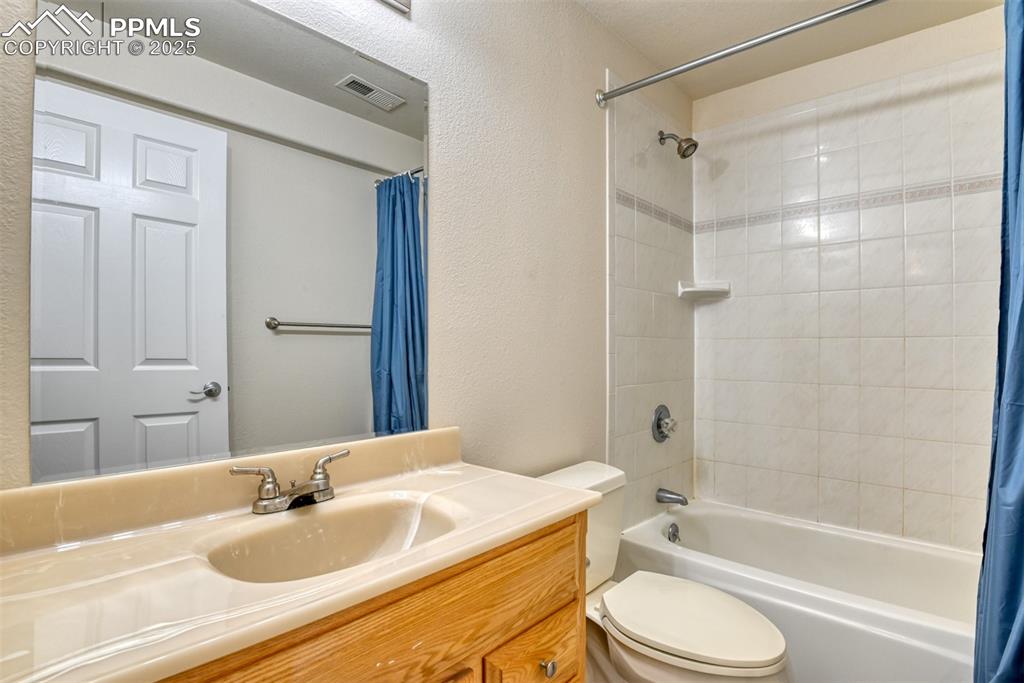
Bathroom
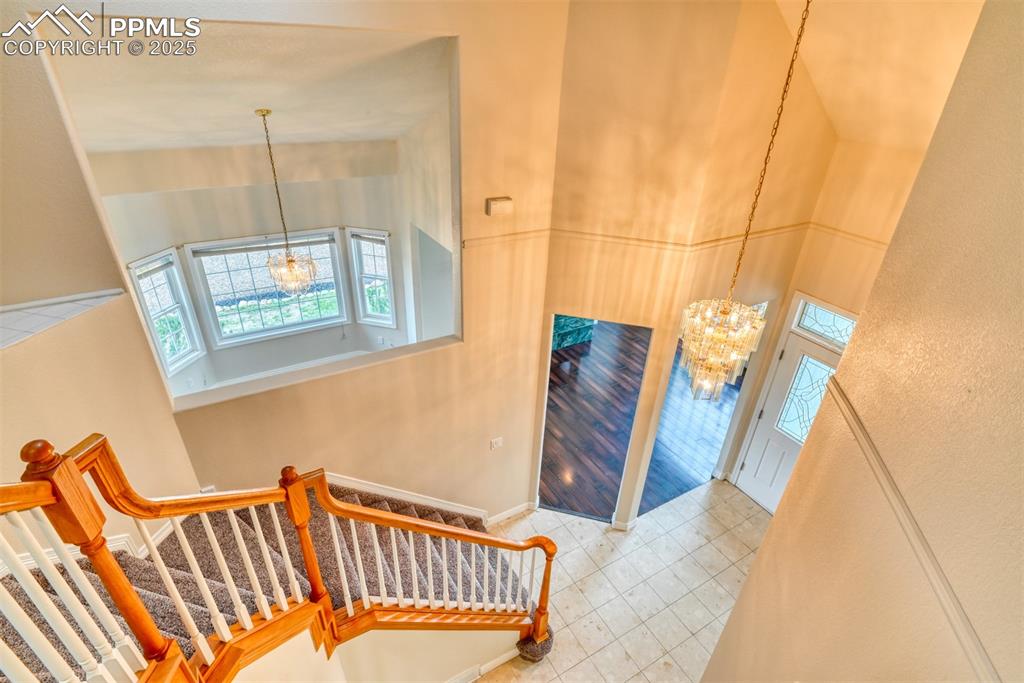
Entry
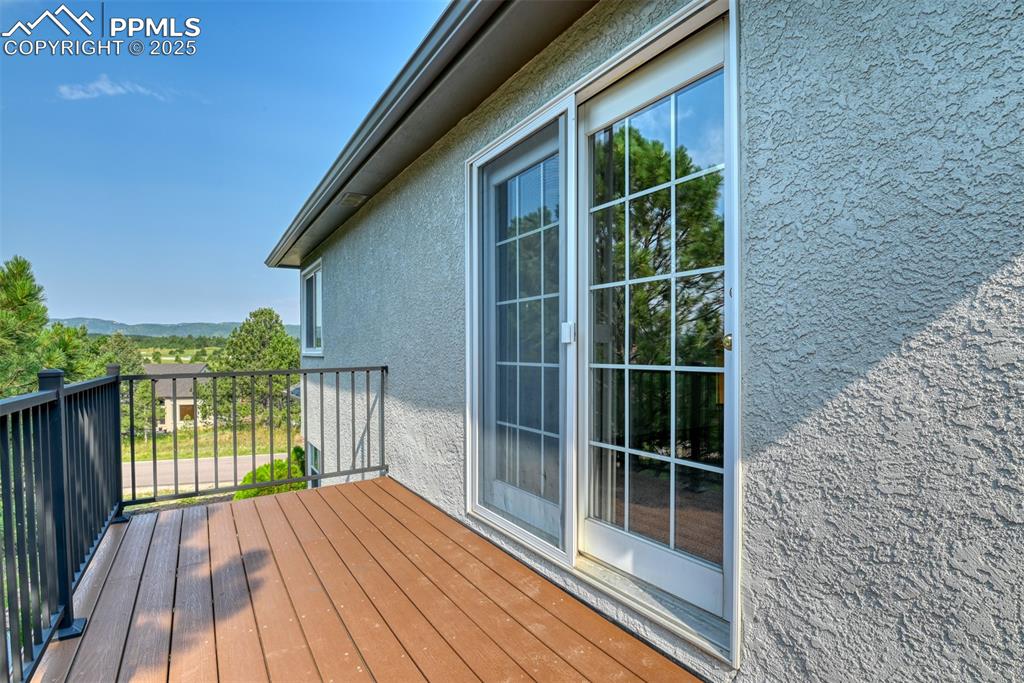
Deck
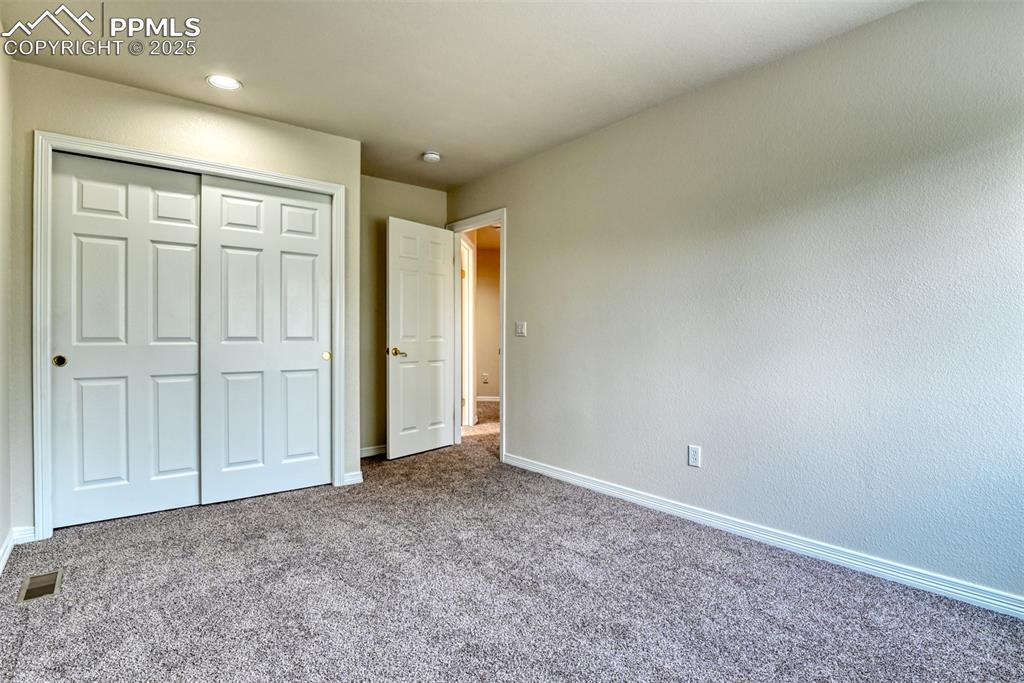
Bedroom
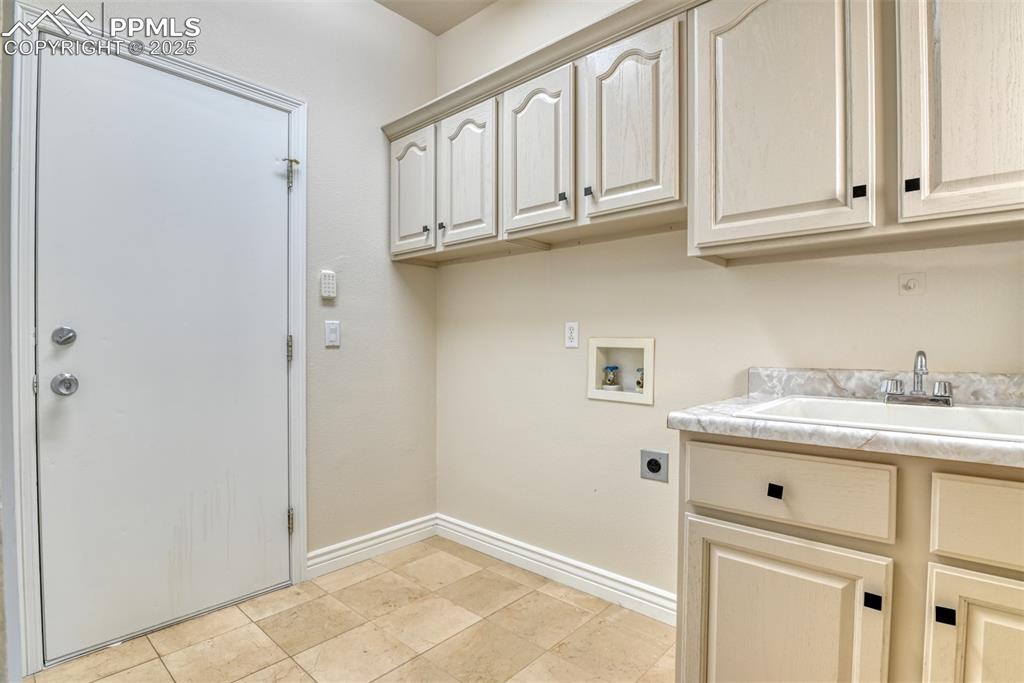
Laundry
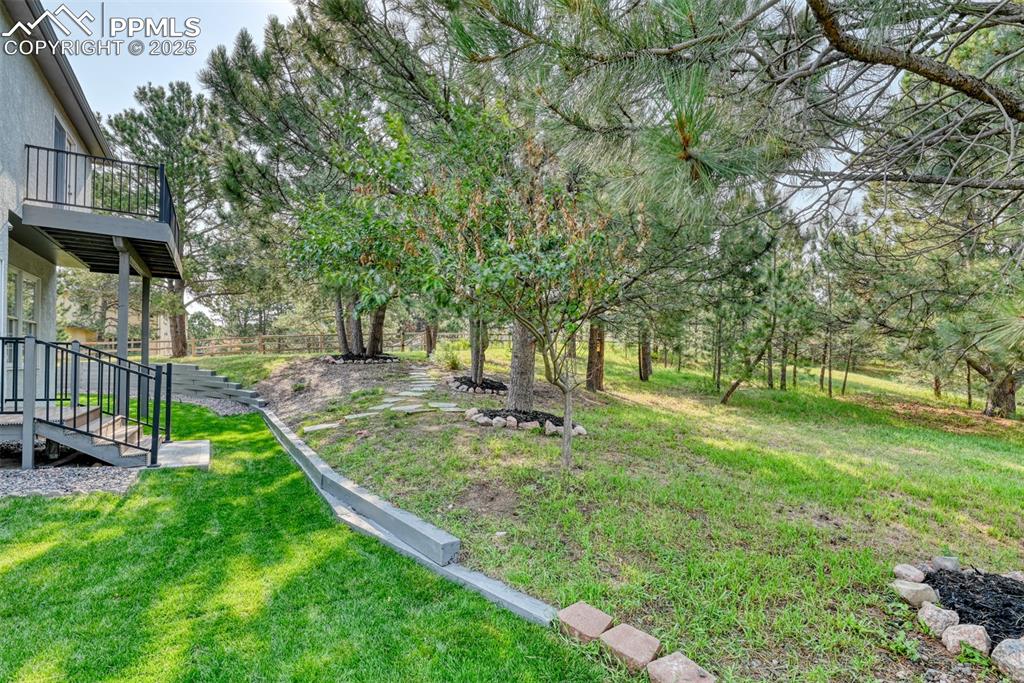
Yard
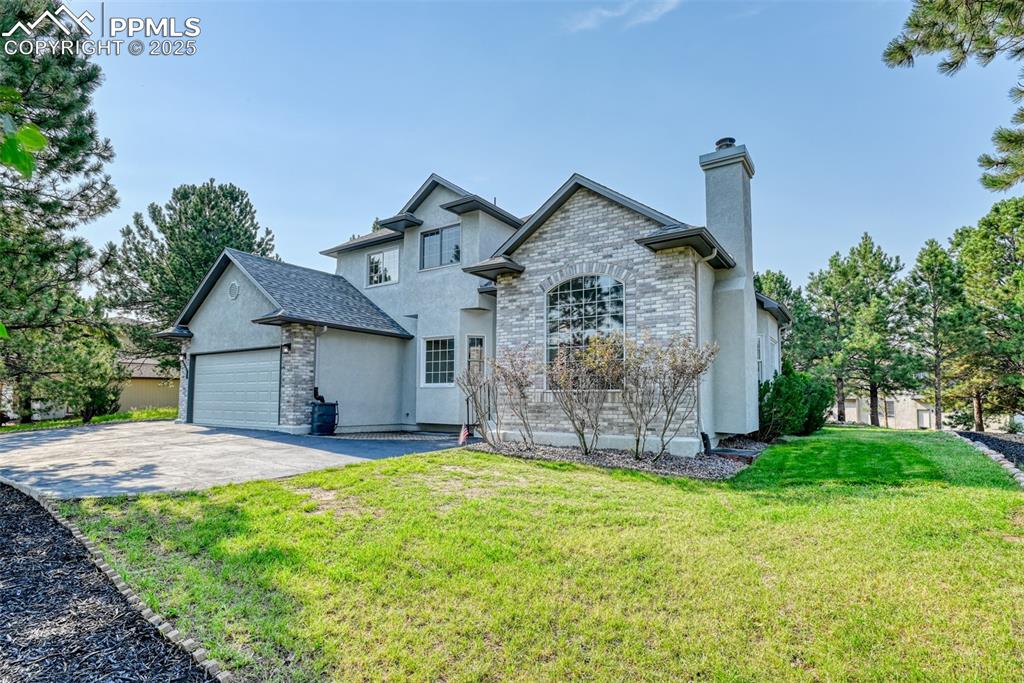
Front of Structure
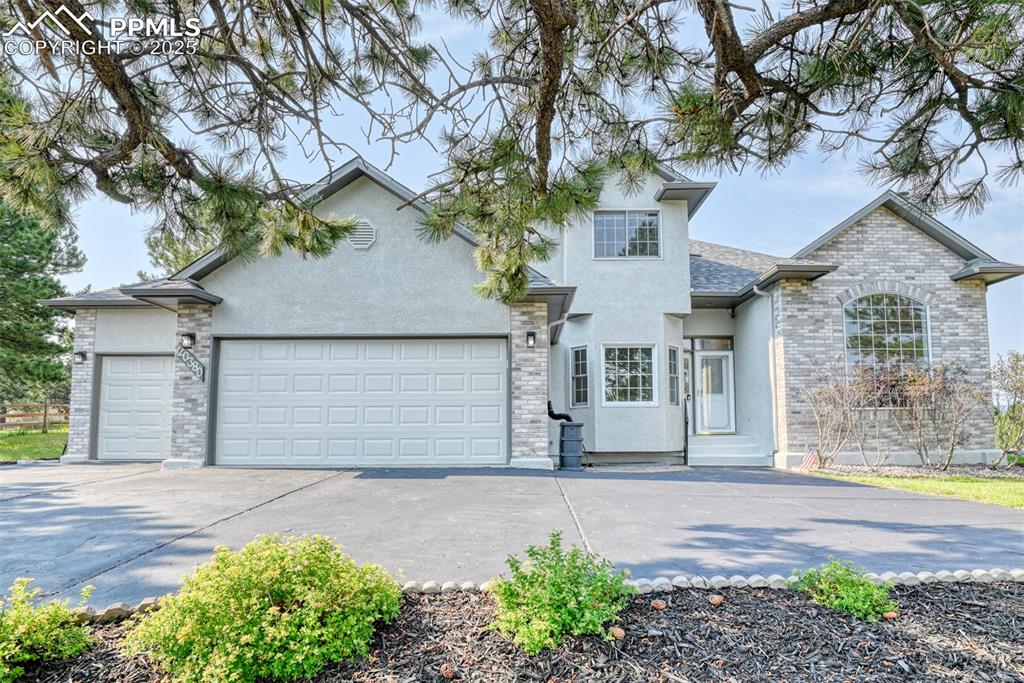
Front of Structure
Disclaimer: The real estate listing information and related content displayed on this site is provided exclusively for consumers’ personal, non-commercial use and may not be used for any purpose other than to identify prospective properties consumers may be interested in purchasing.