6193 Cider Mill Place, Colorado Springs, CO, 80925
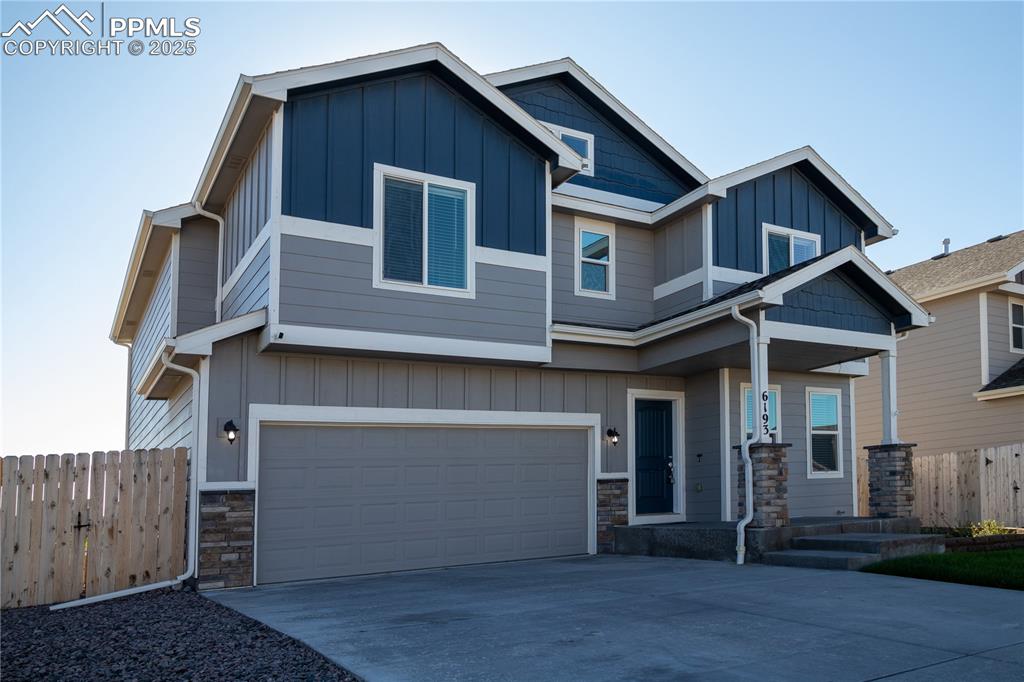
Aerial View
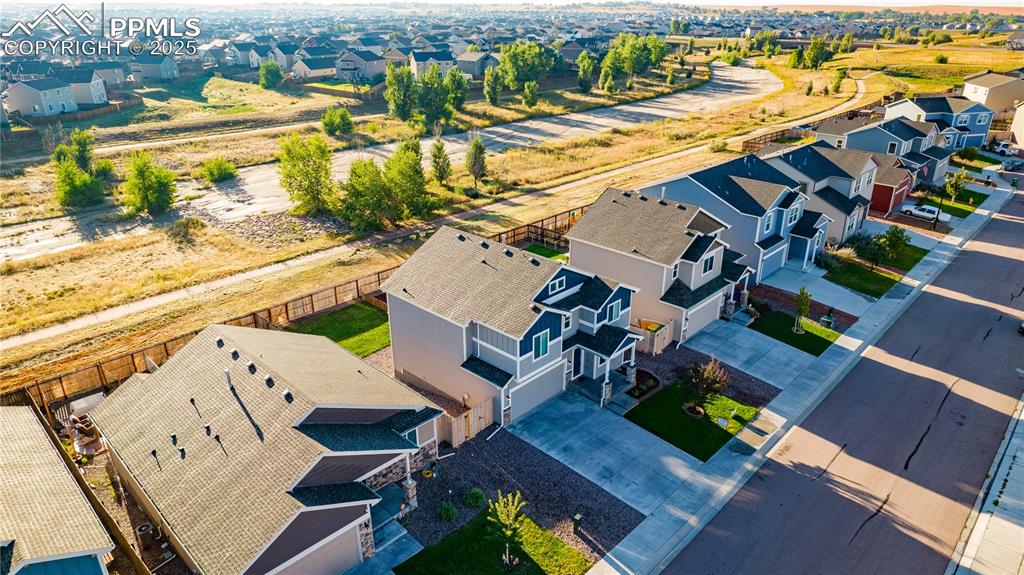
Front Exterior – Attractive two-story design with stone accents, covered entry, and an oversized two-car garage.
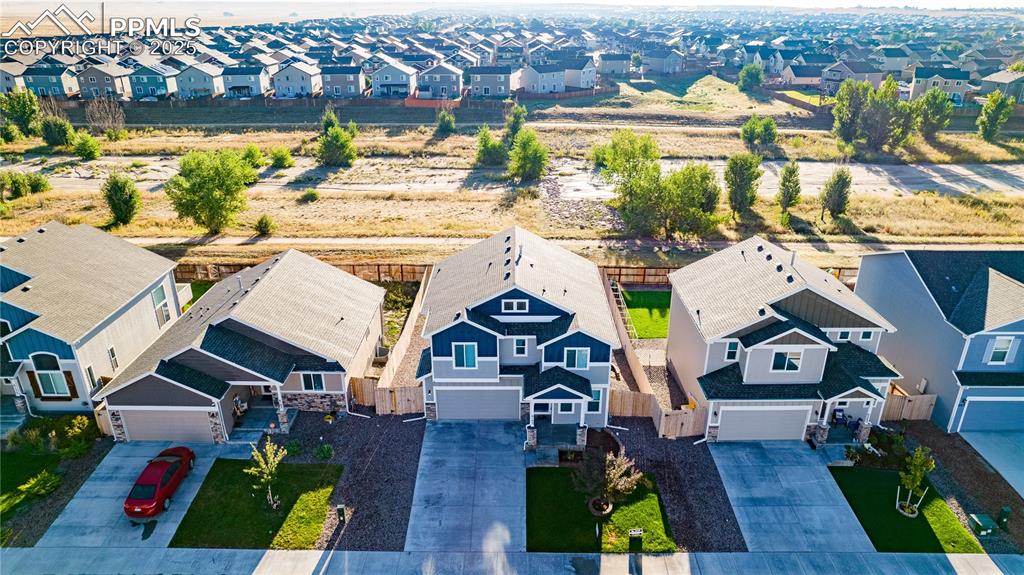
Aerial View
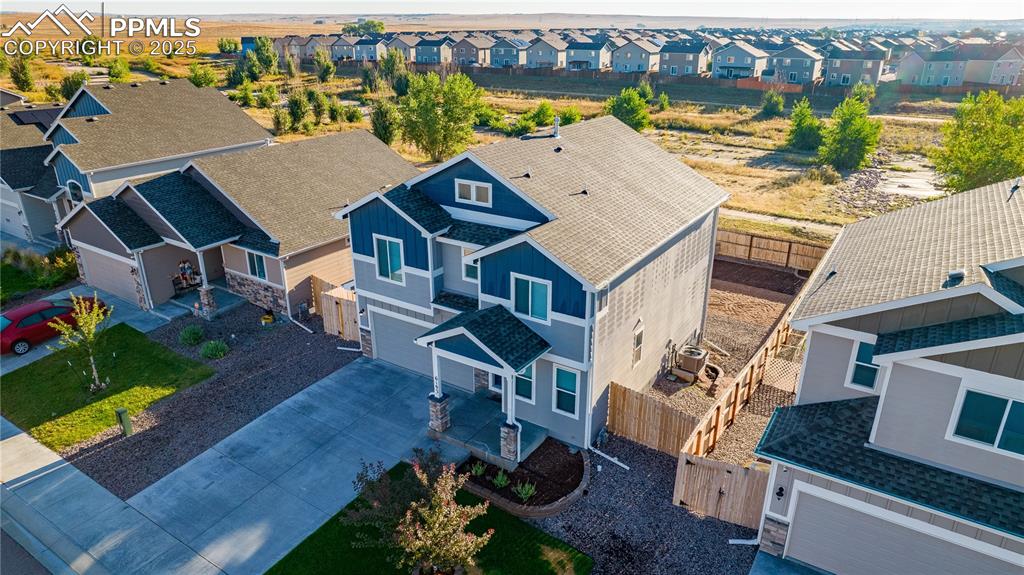
Aerial View
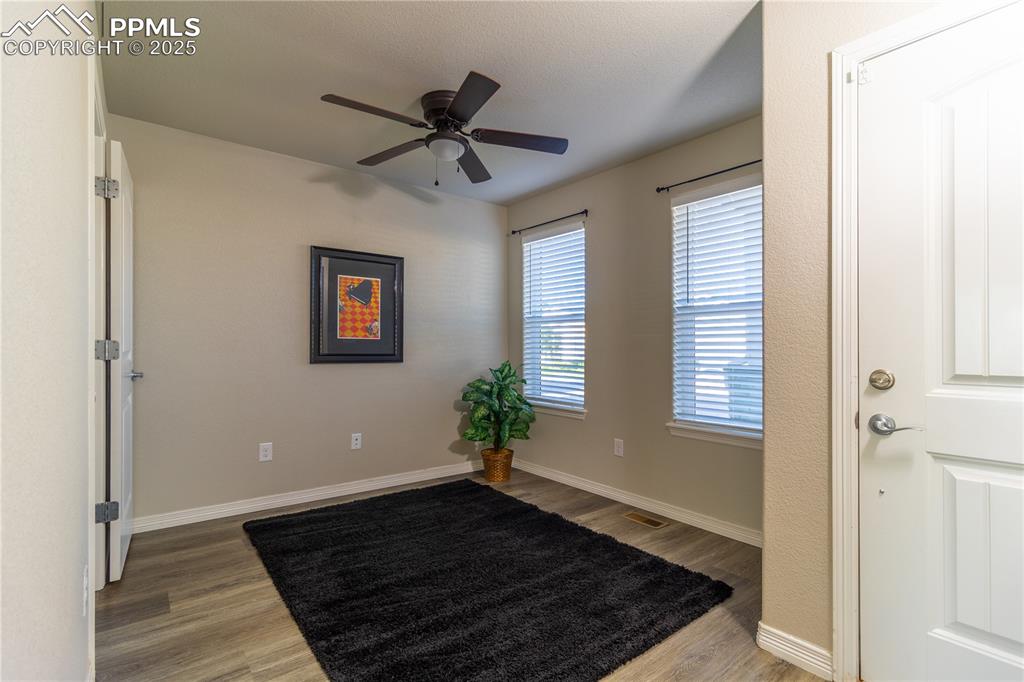
Front Entry / Flex Space – Bright entry room with dual windows, ceiling fan, and versatile space ideal for an office or sitting area.
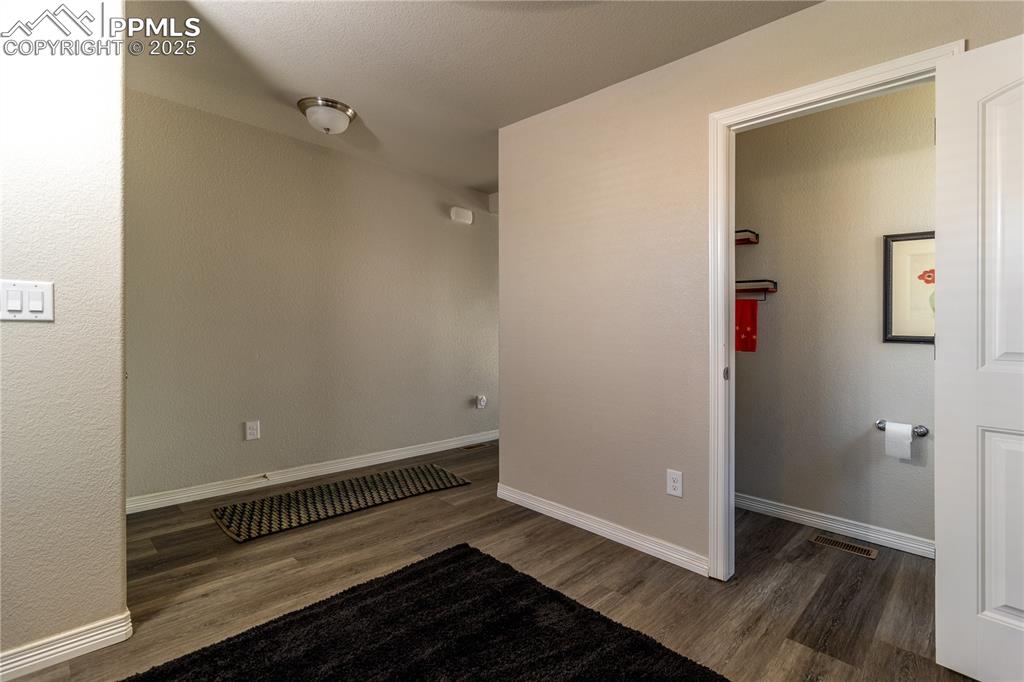
Entry Hallway – Hallway leading from the front entry, showcasing durable plank-style flooring and convenient access to the main living areas.
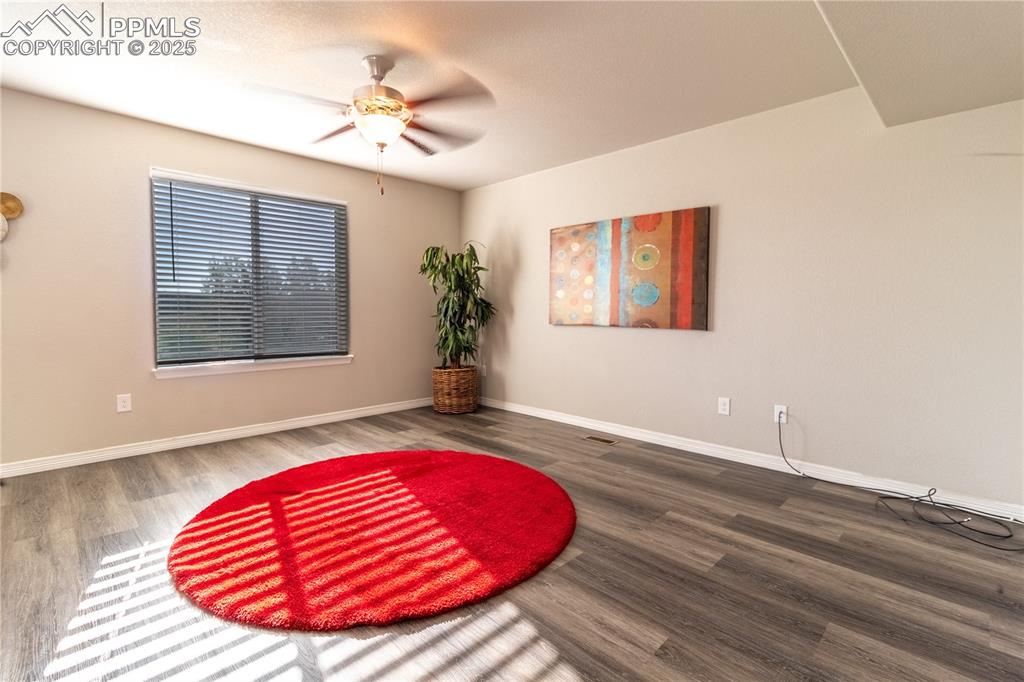
Living Room – Sunlit living area with large window, ceiling fan, and wide-plank flooring—perfect for relaxing or entertaining.
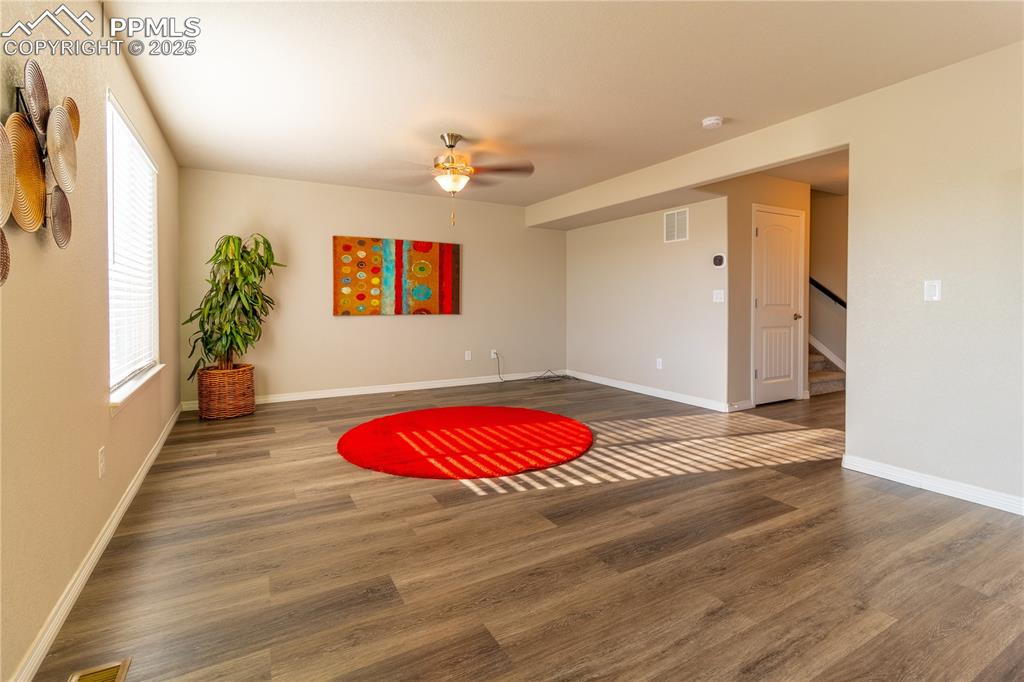
Living Room (Alternate View) – Spacious layout with easy flow to the dining and kitchen areas.
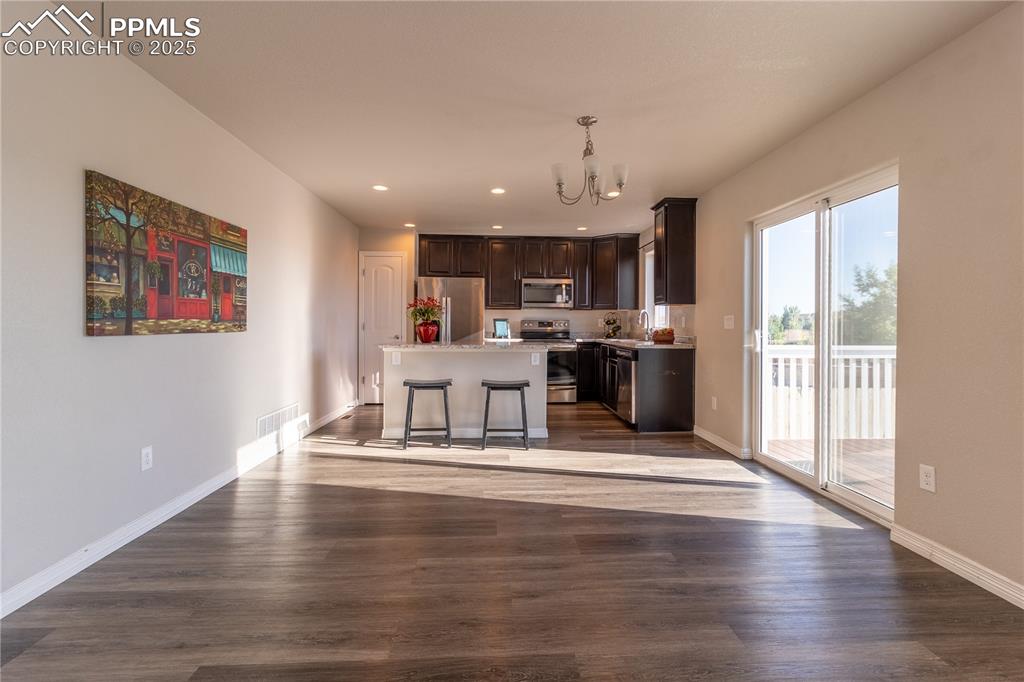
Kitchen & Dining Area – Open-concept design with a breakfast bar, granite countertops, rich cabinetry, and stainless-steel appliances, plus sliding door access to the elevated deck.
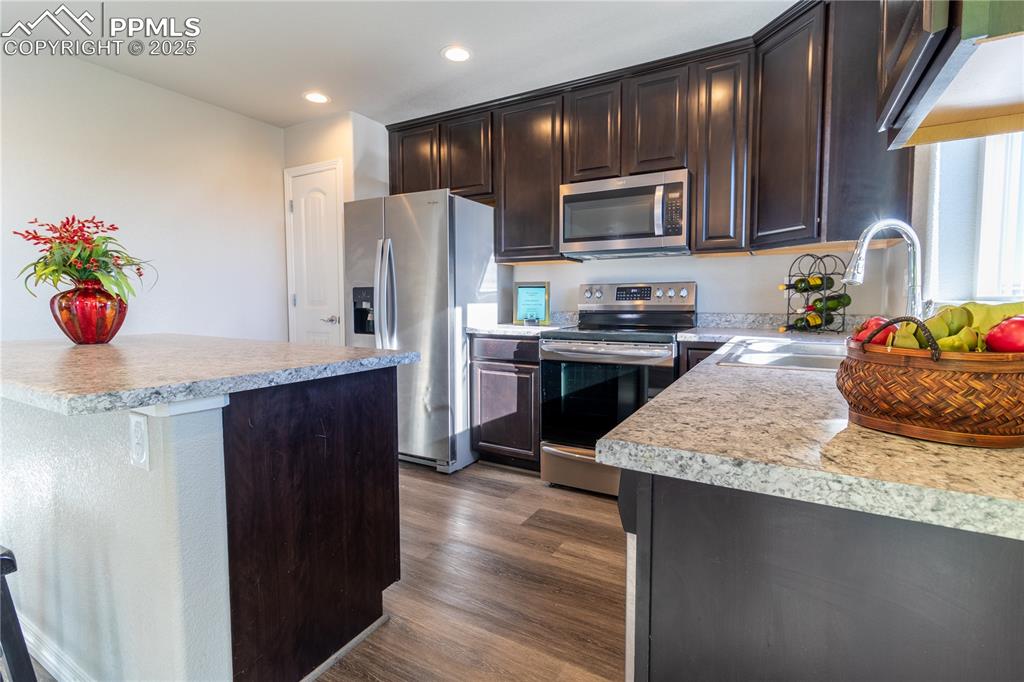
Kitchen (Alternate Views) – Stylish kitchen with rich espresso cabinetry, stainless steel appliances, and granite-look countertops offering plenty of prep space.
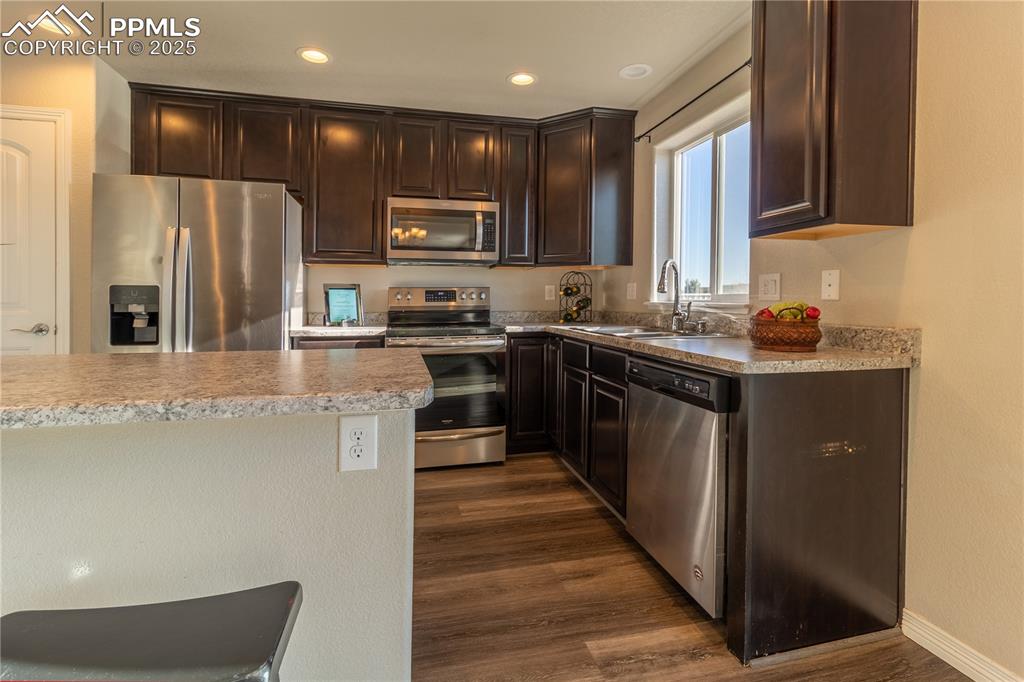
Kitchen
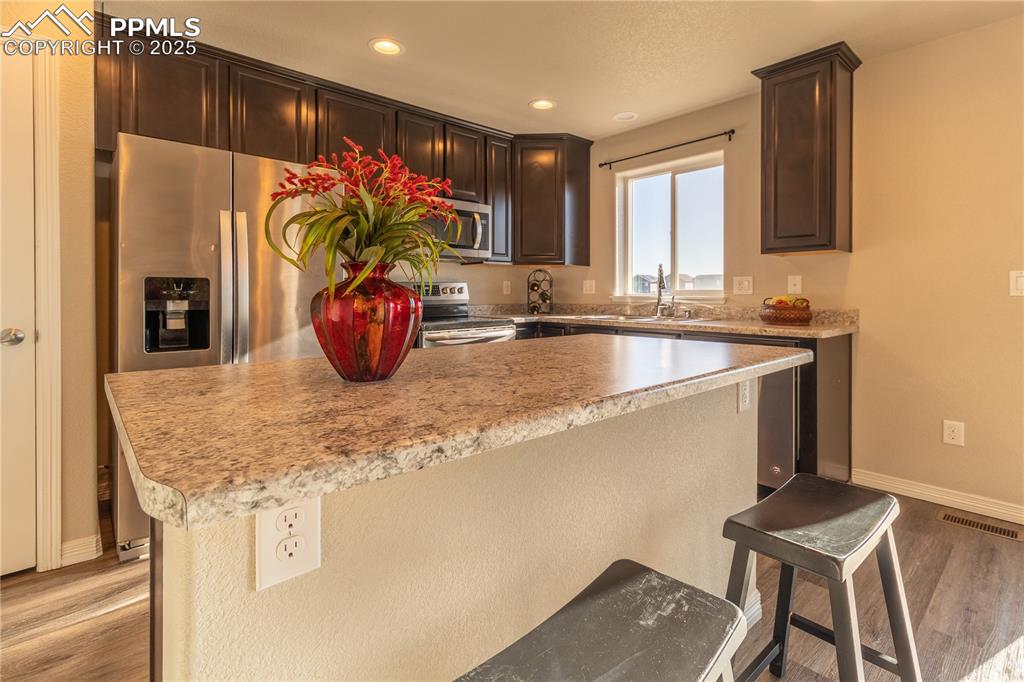
Kitchen
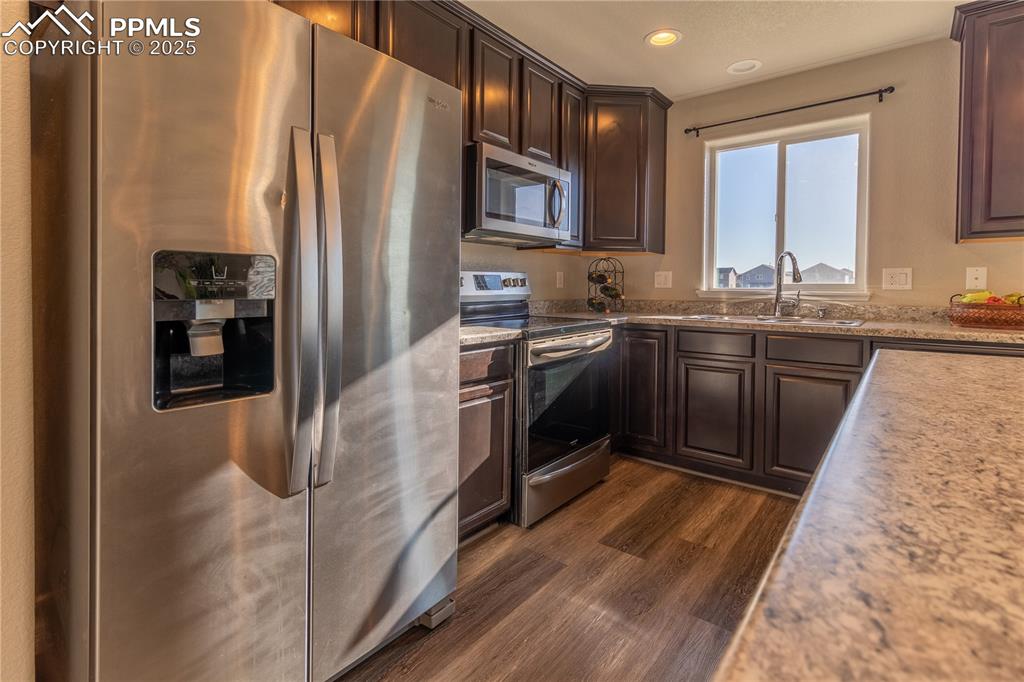
Kitchen
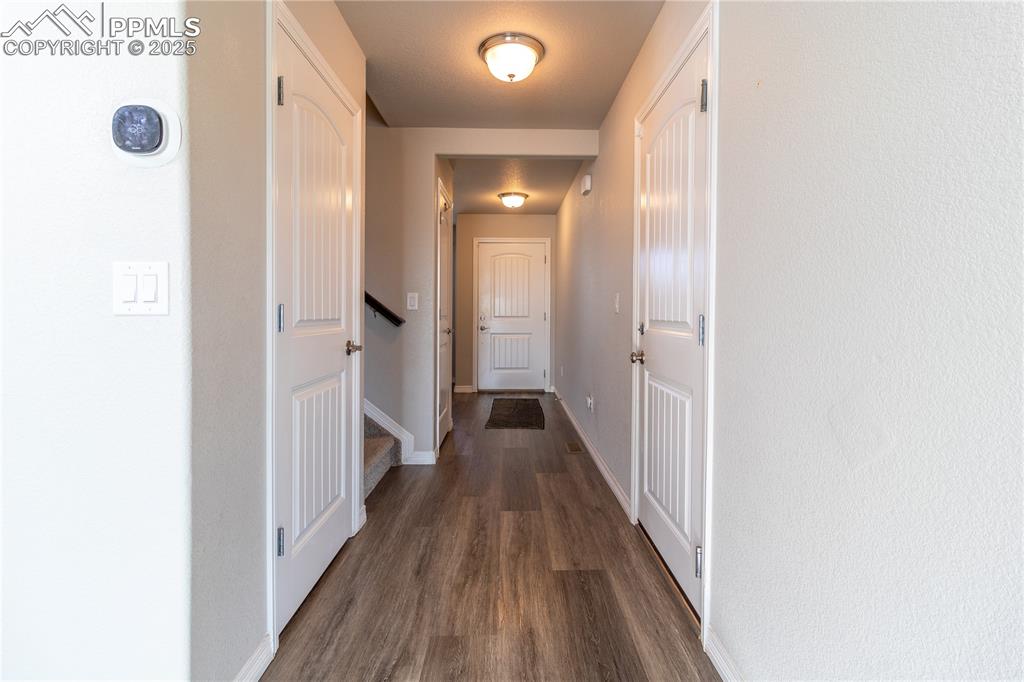
Other
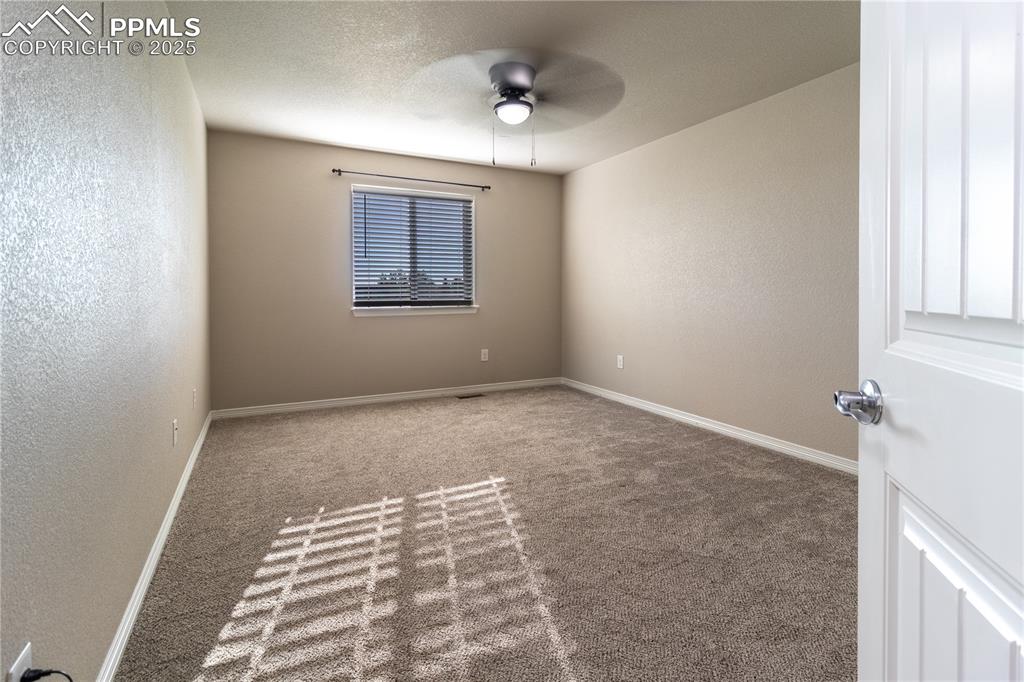
Other
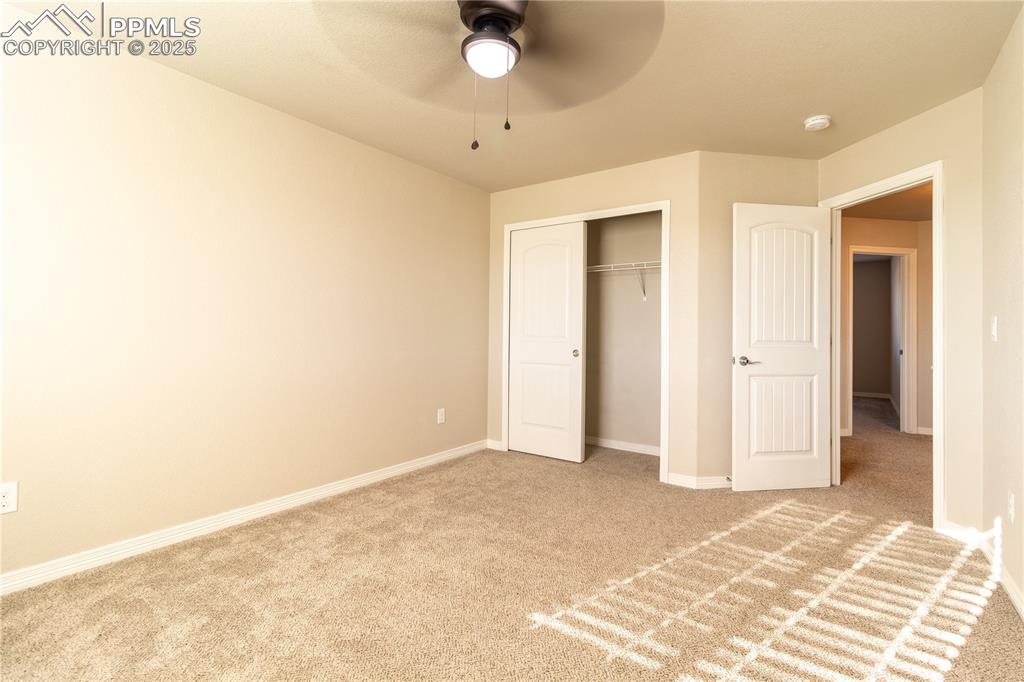
Bedroom
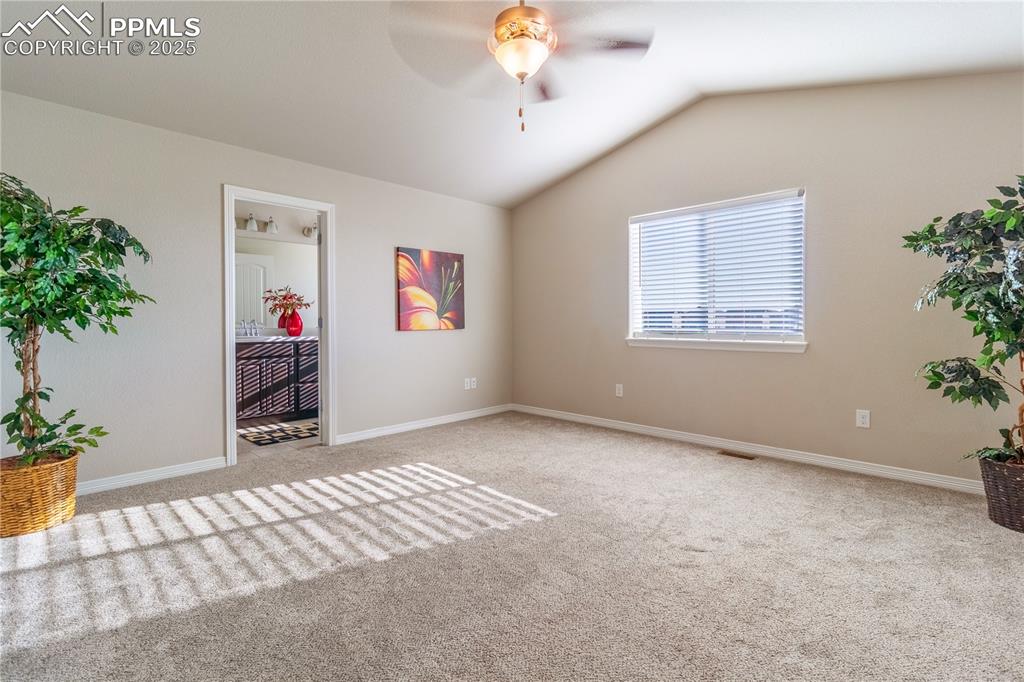
Primary Suite – Spacious owner’s retreat with vaulted ceiling, ceiling fan, and direct access to the private bath.
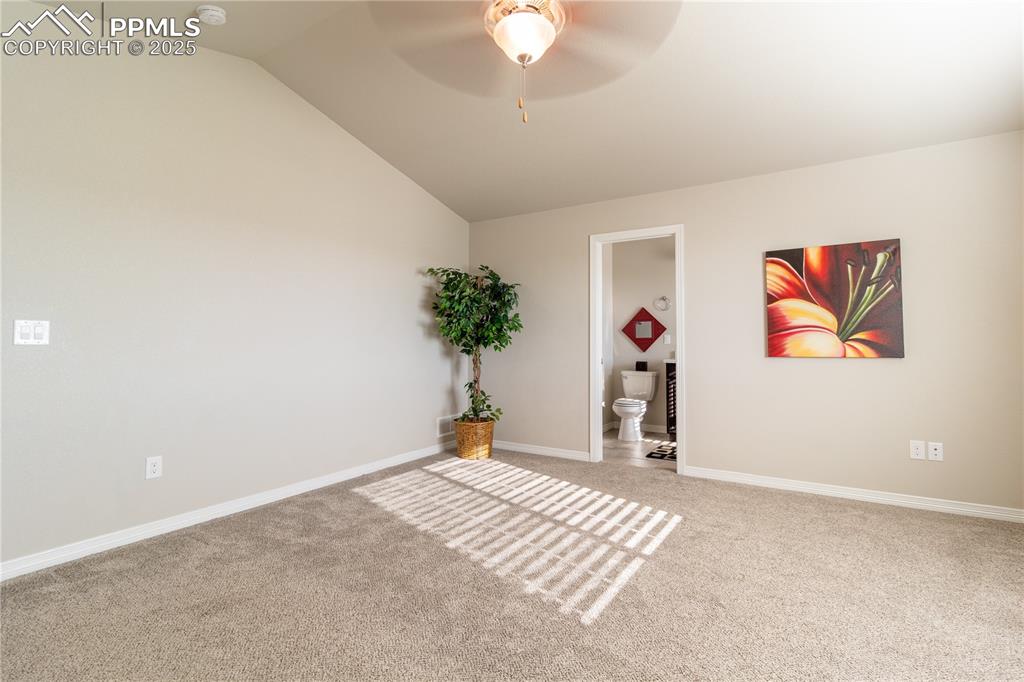
Other
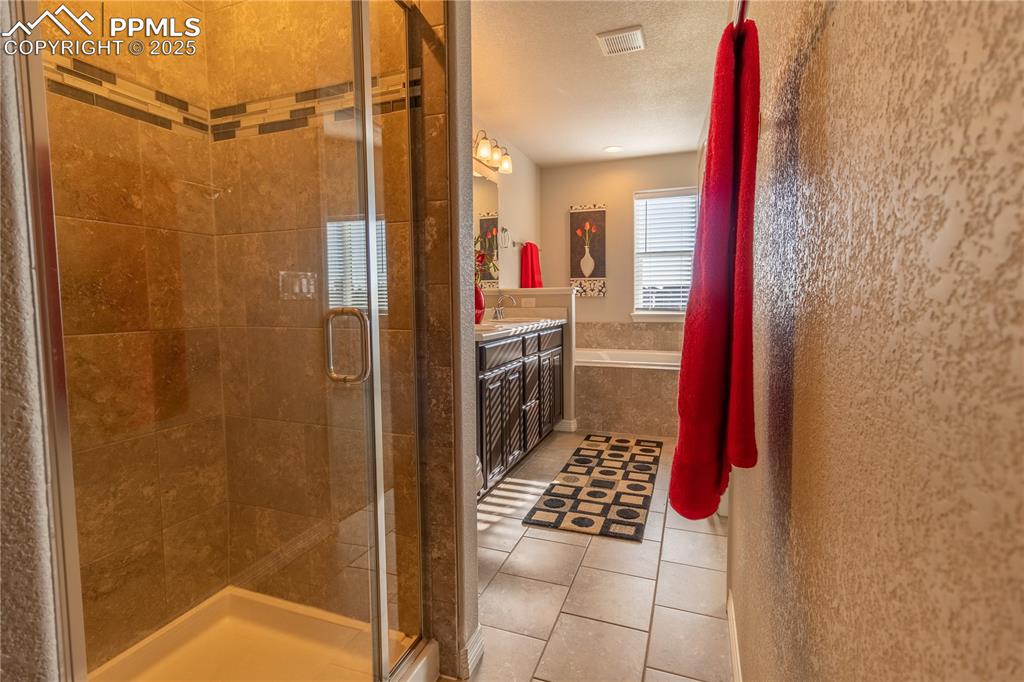
Primary Bath – Features a tiled walk-in shower, soaking tub, dual sinks, and natural light.
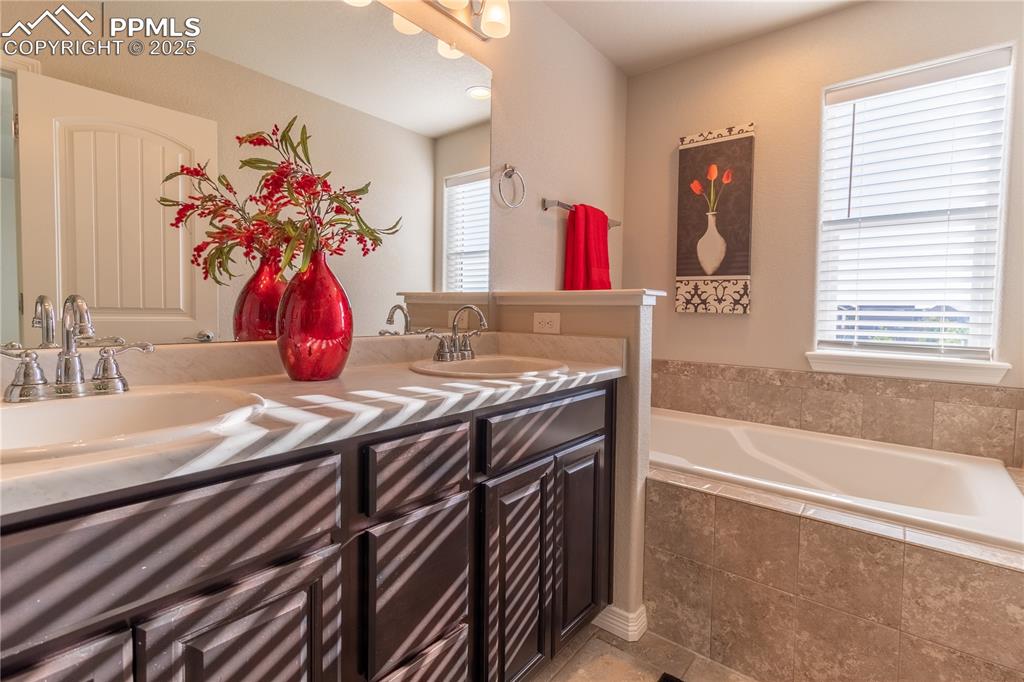
Bathroom
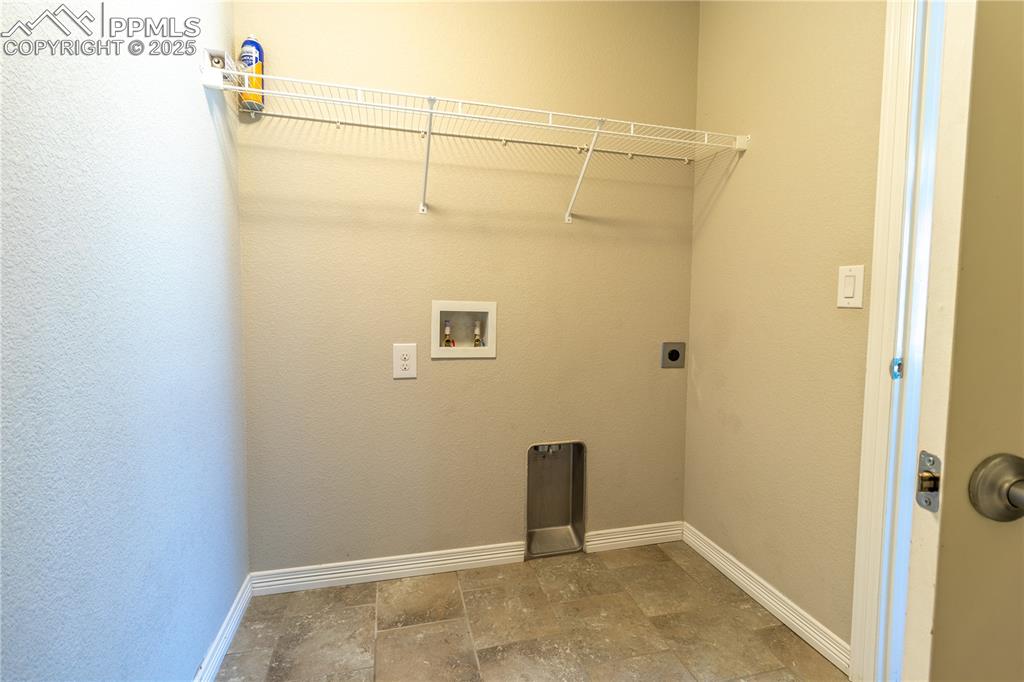
Laundry Room – Convenient upper-level laundry with tile flooring and built-in shelf for storage.
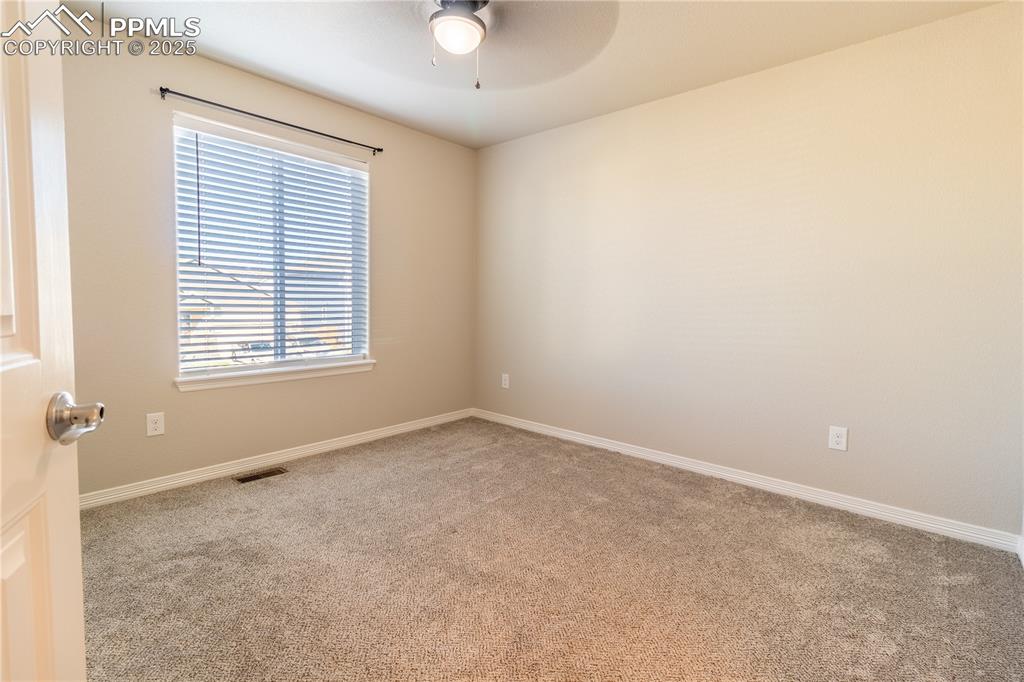
Secondary Bedroom – Comfortable bedroom with soft carpet, ceiling fan, and ample closet storage.
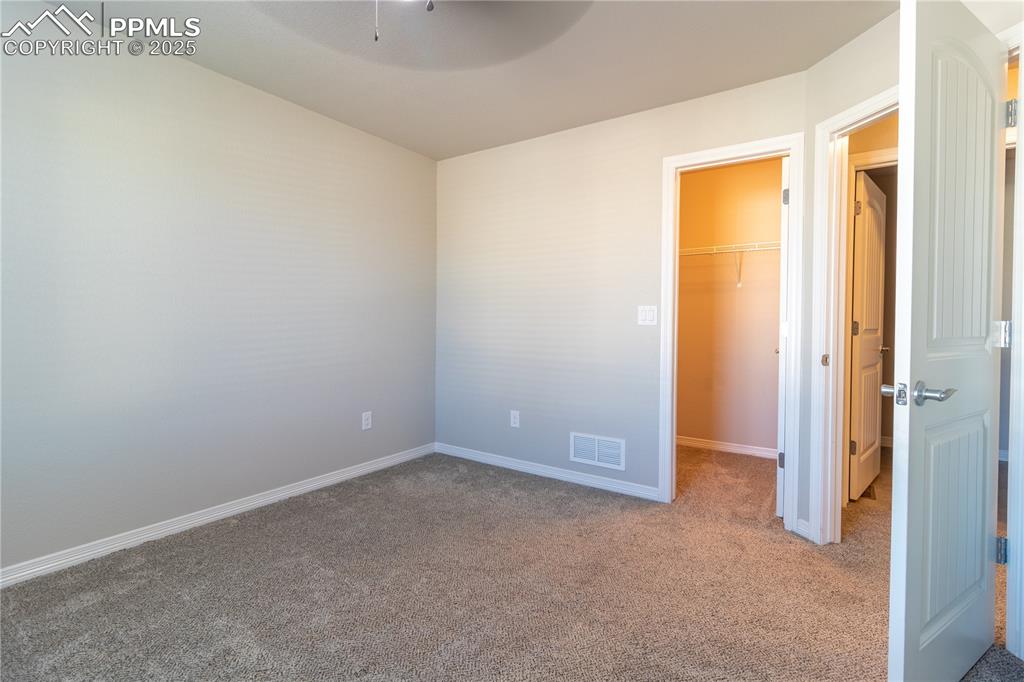
Bedroom
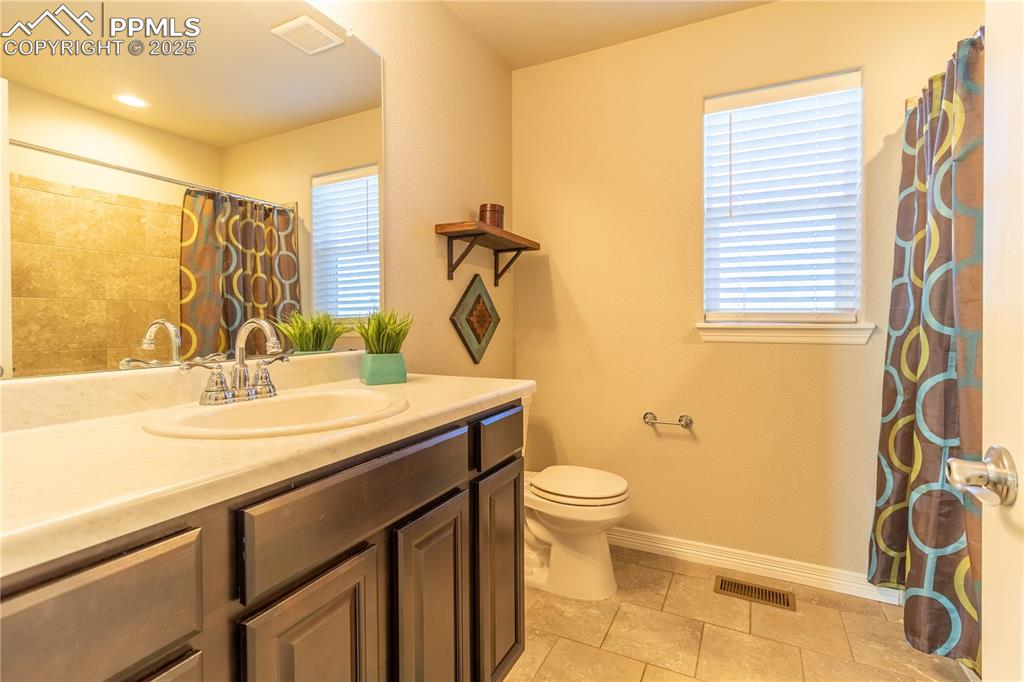
Bathroom
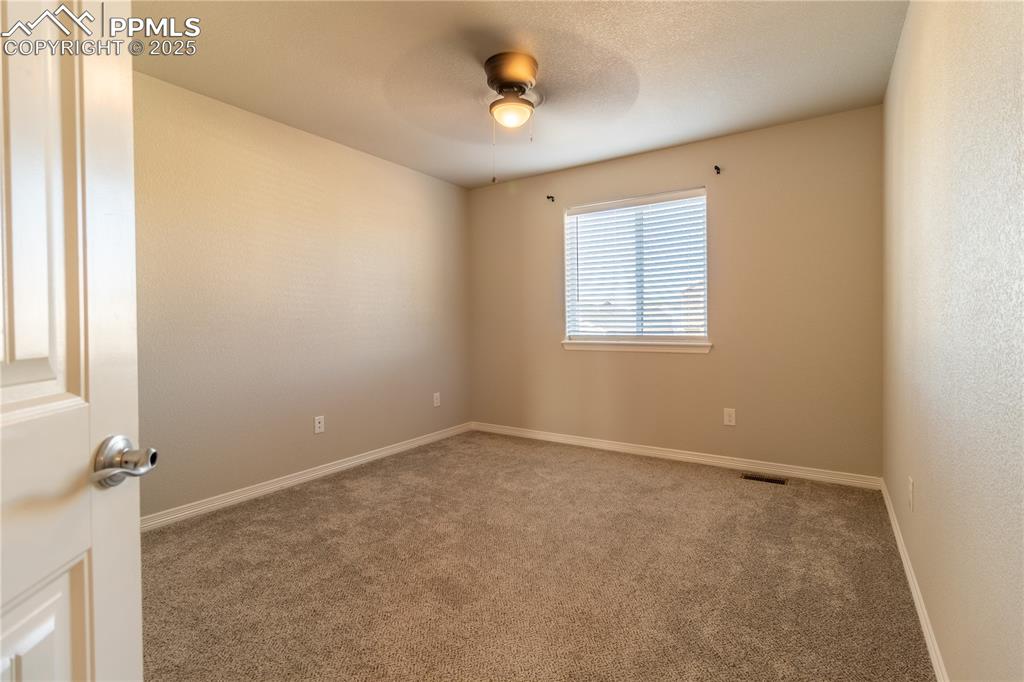
Other
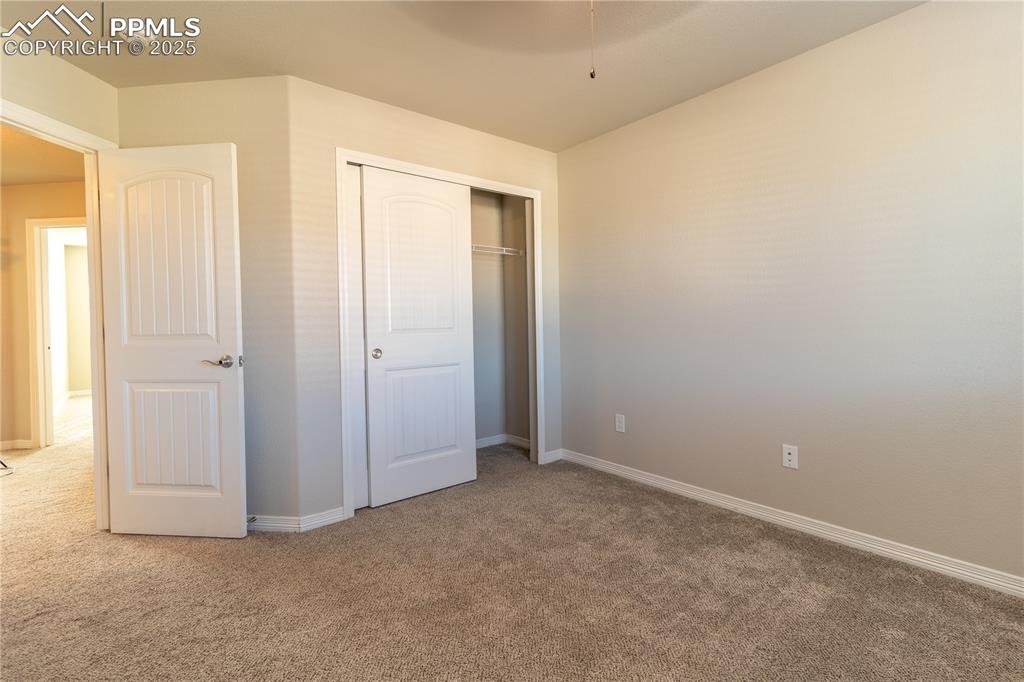
Bedroom
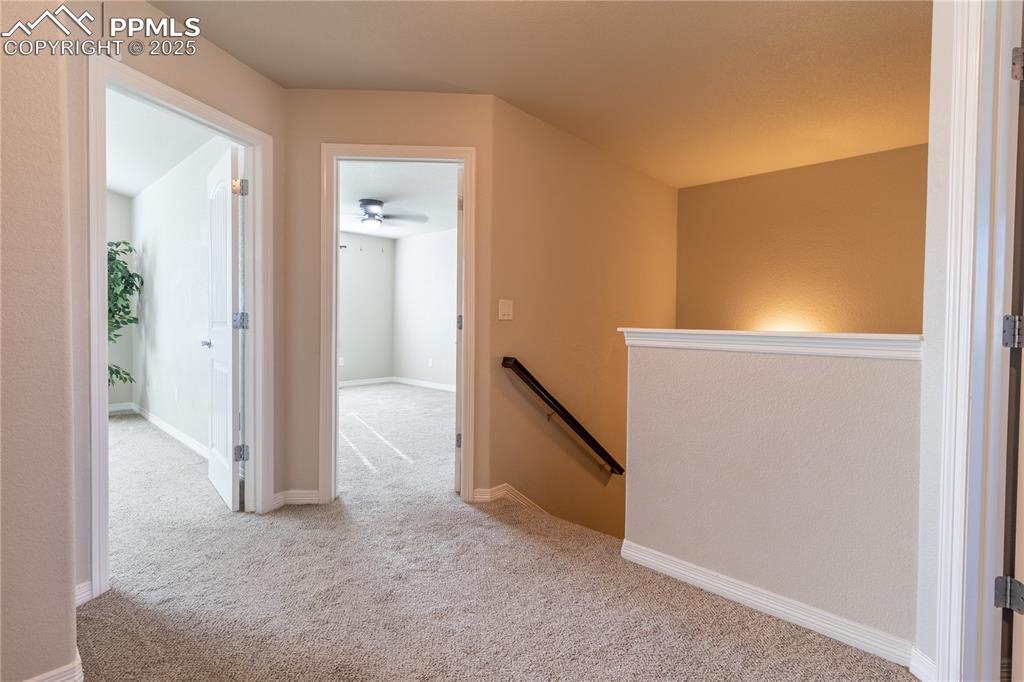
Other
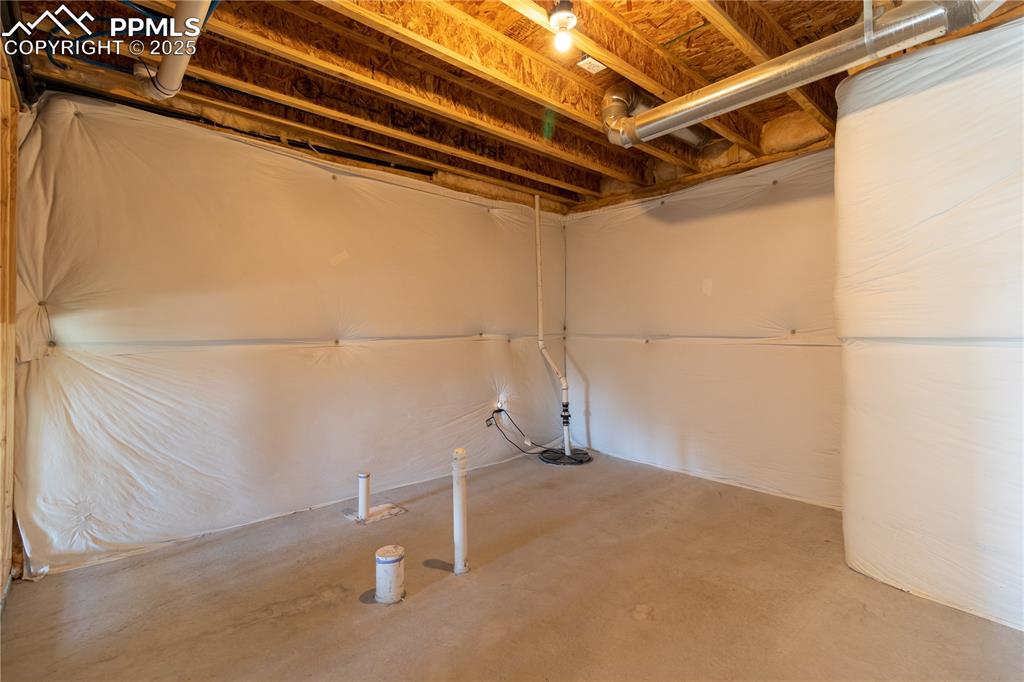
Unfinished Basement (View 1) – Clean, insulated unfinished basement offering abundant space for future expansion or storage.
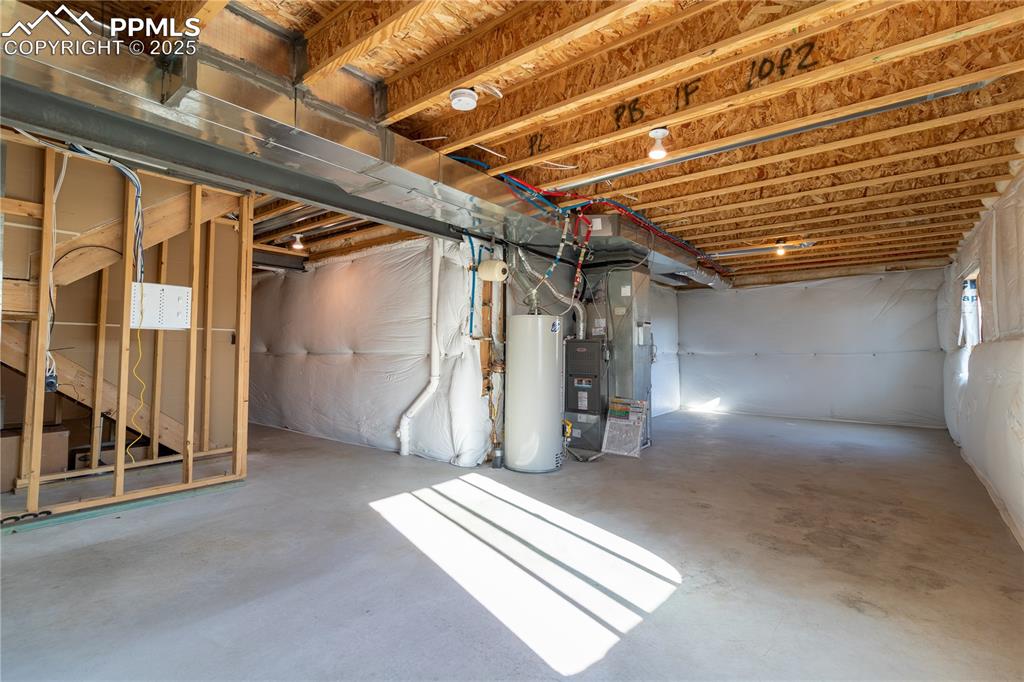
Unfinished Basement (View 2) – Wide open layout with utilities and mechanical systems easily accessible.
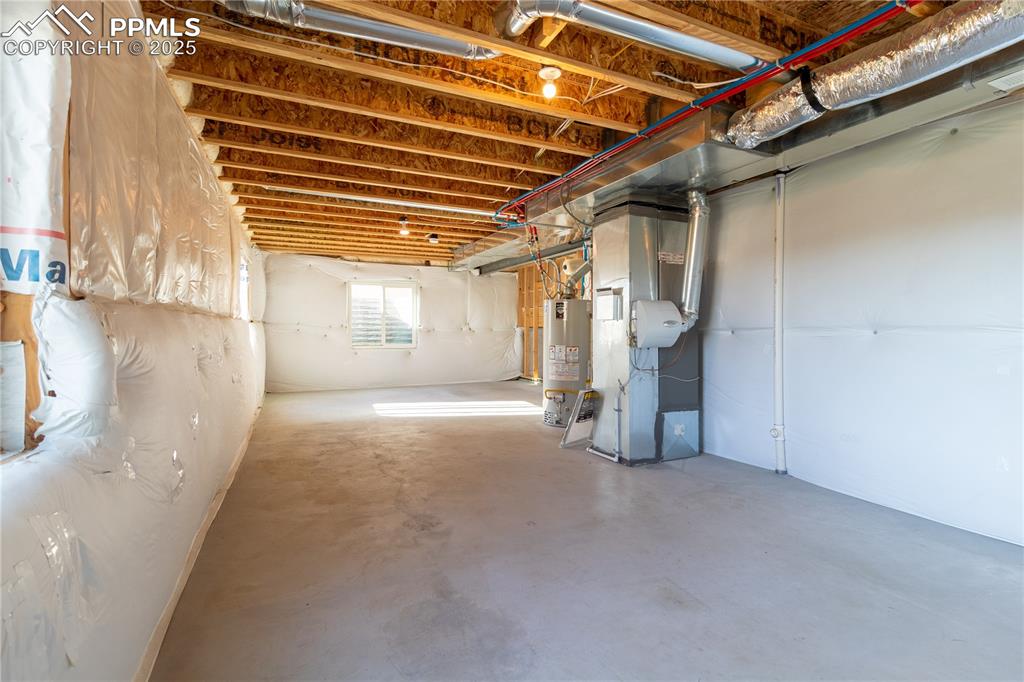
Unfinished Basement (View 3) – Bright window and open floor plan create opportunities for a custom finish to suit your needs.
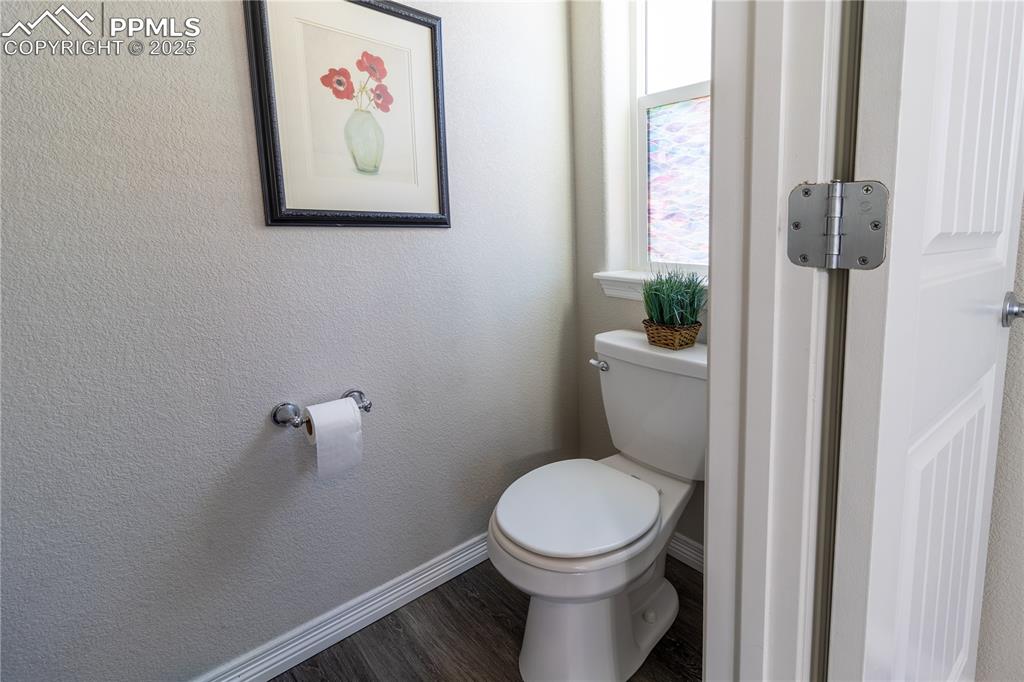
Main Level Powder Room – Half bath with natural light and modern finishes for guests’ convenience.
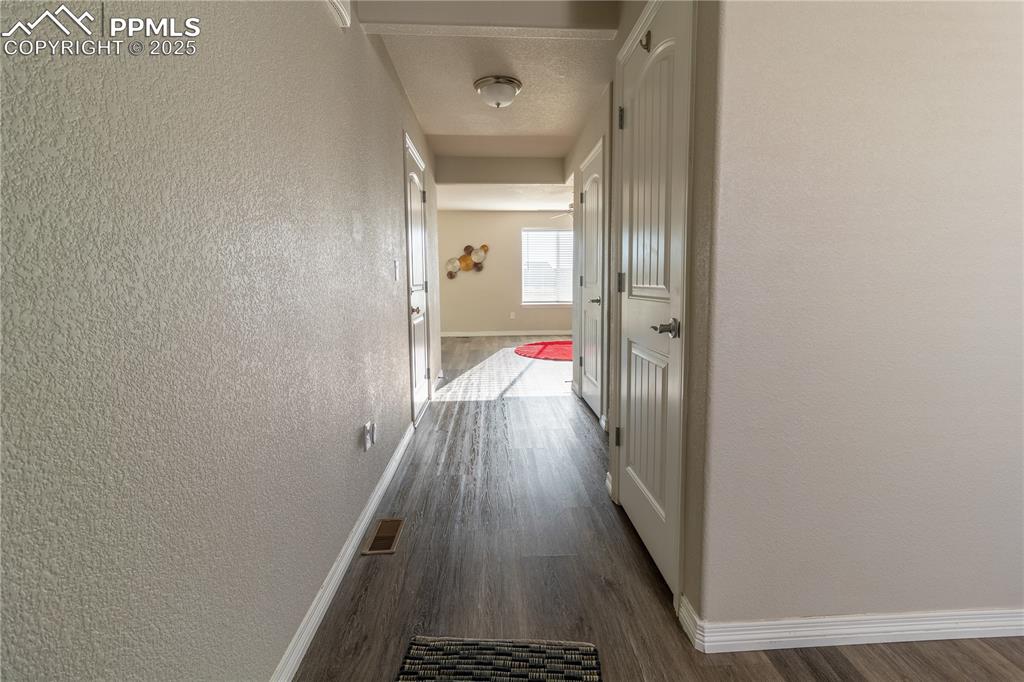
Other
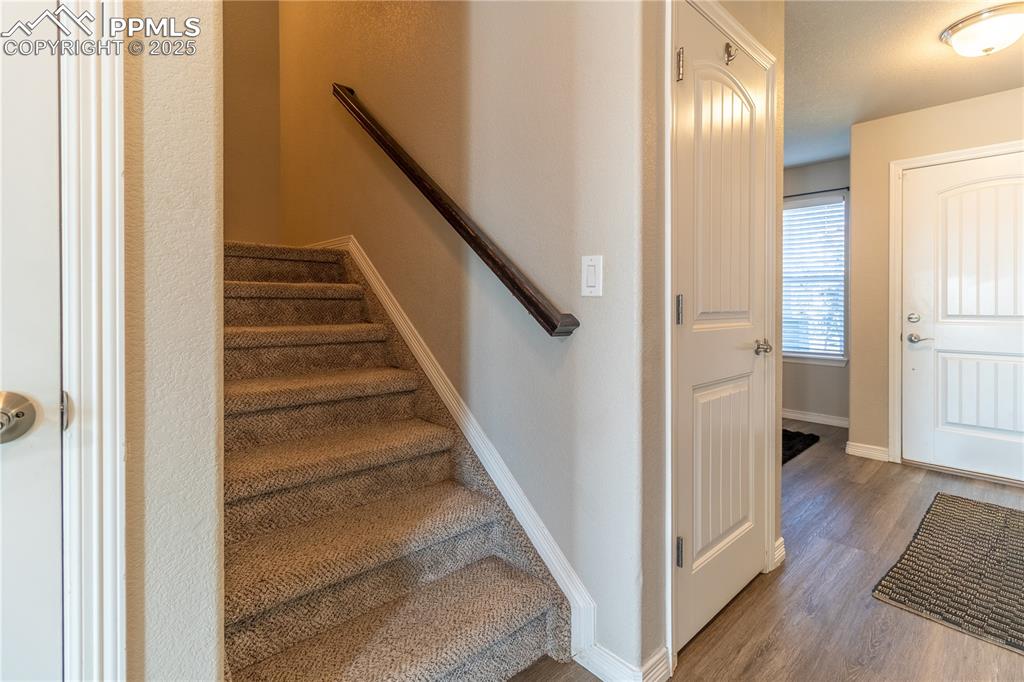
Other
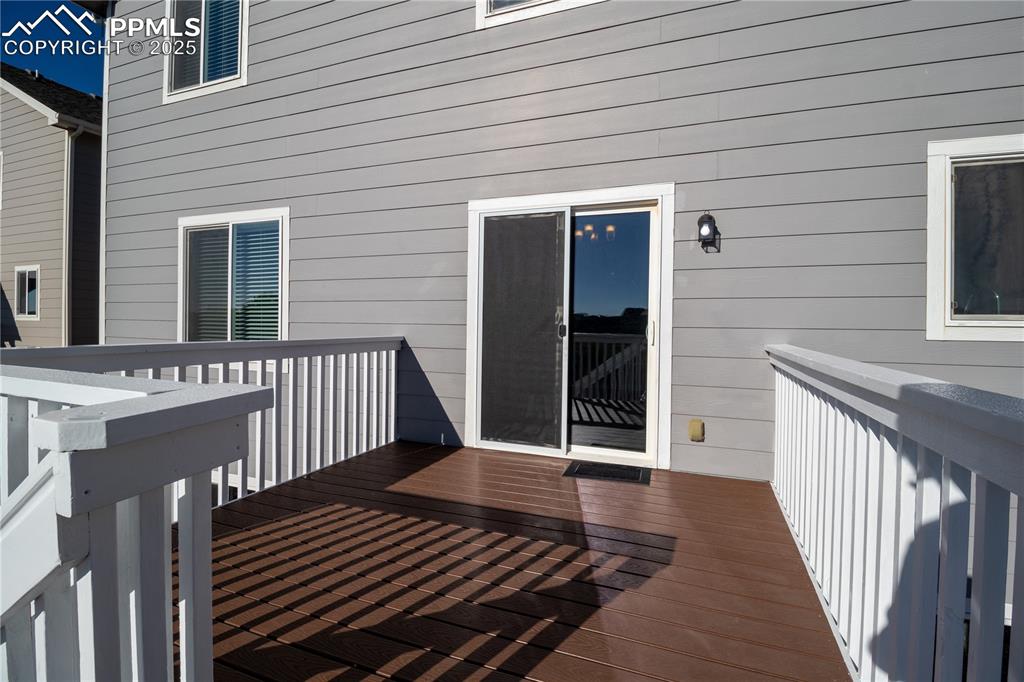
Back Deck – Spacious elevated deck with white railings and durable composite-style flooring, ideal for outdoor dining or relaxing.
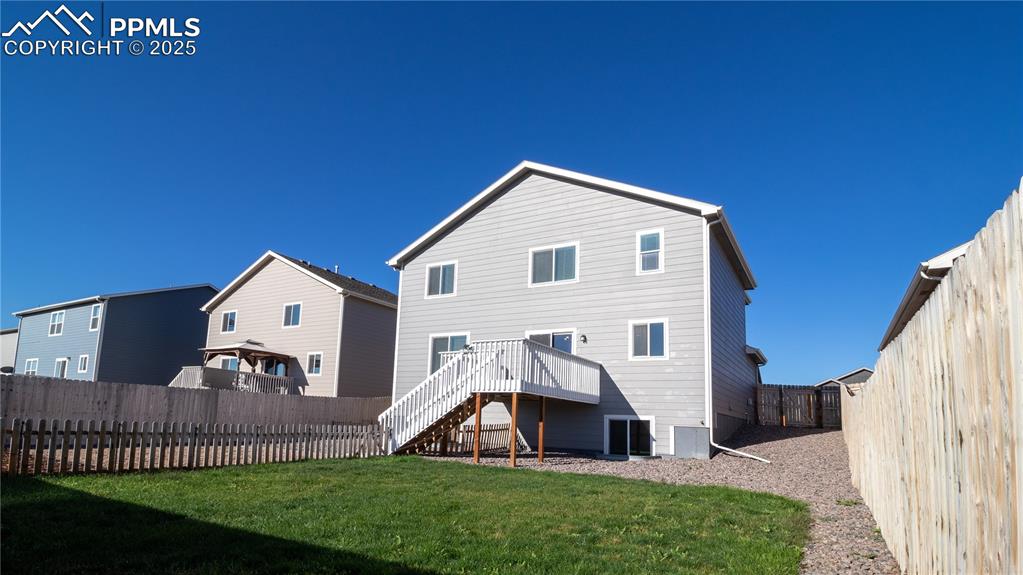
Rear Exterior – View of the home’s backyard and elevated deck, fully fenced with low-maintenance landscaping and gravel paths.
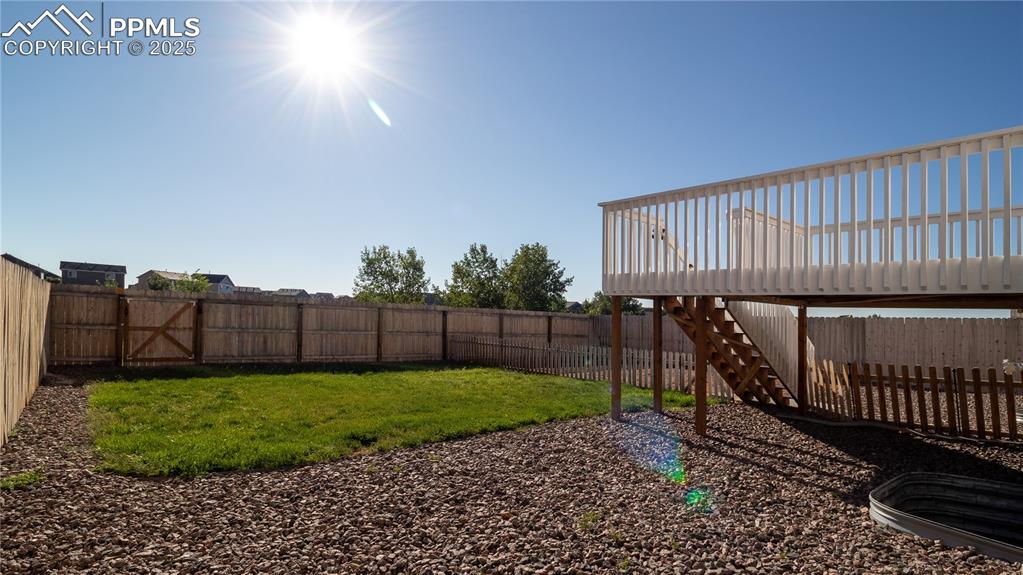
Backyard – Generous yard with privacy fencing, a green lawn, and separate gravel area perfect for gardening or play.
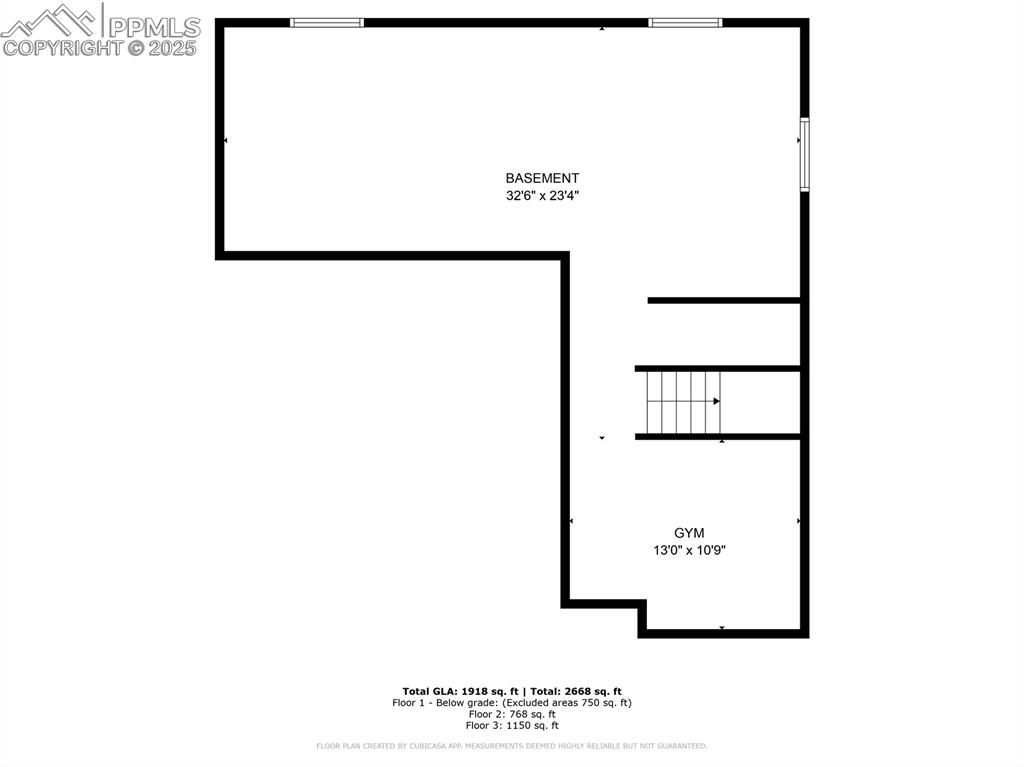
Floor Plan
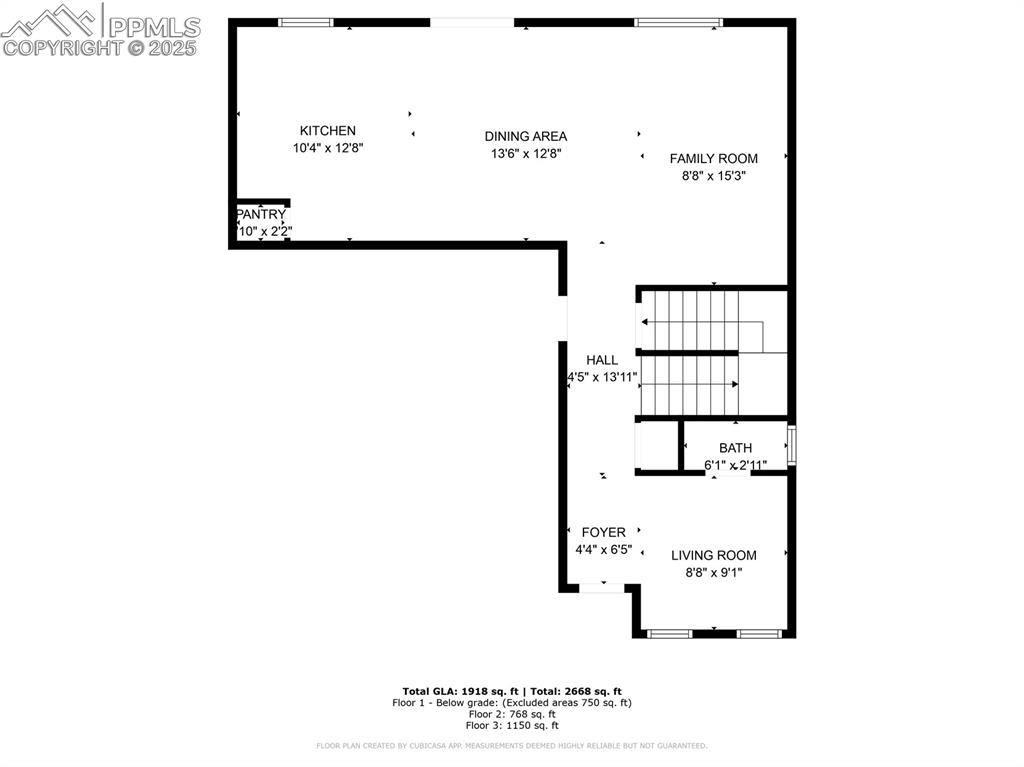
Floor Plan
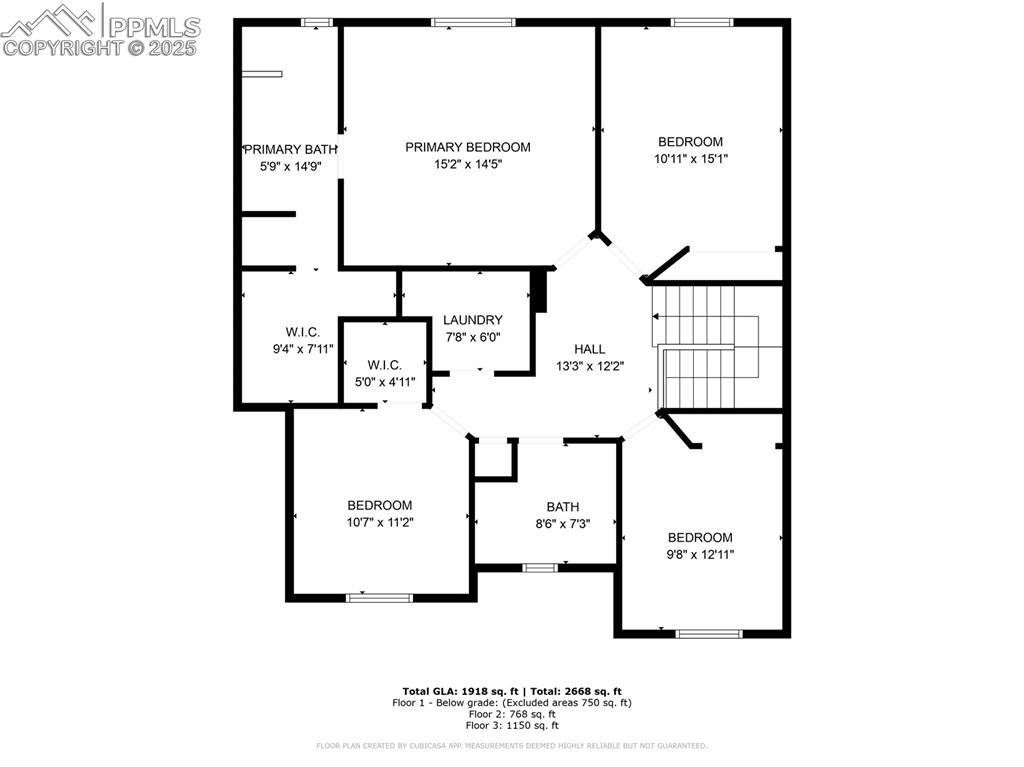
Floor Plan
Disclaimer: The real estate listing information and related content displayed on this site is provided exclusively for consumers’ personal, non-commercial use and may not be used for any purpose other than to identify prospective properties consumers may be interested in purchasing.