2114 W Colorado Avenue, Colorado Springs, CO, 80904
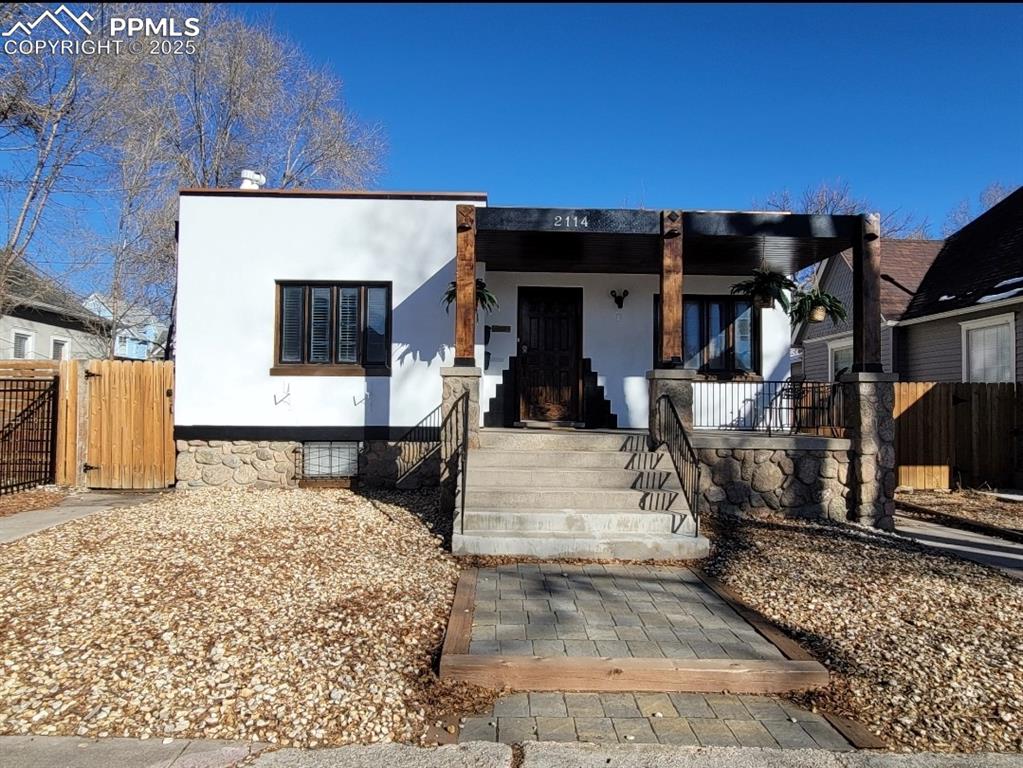
View of front of property featuring stucco siding, a gate, and covered porch
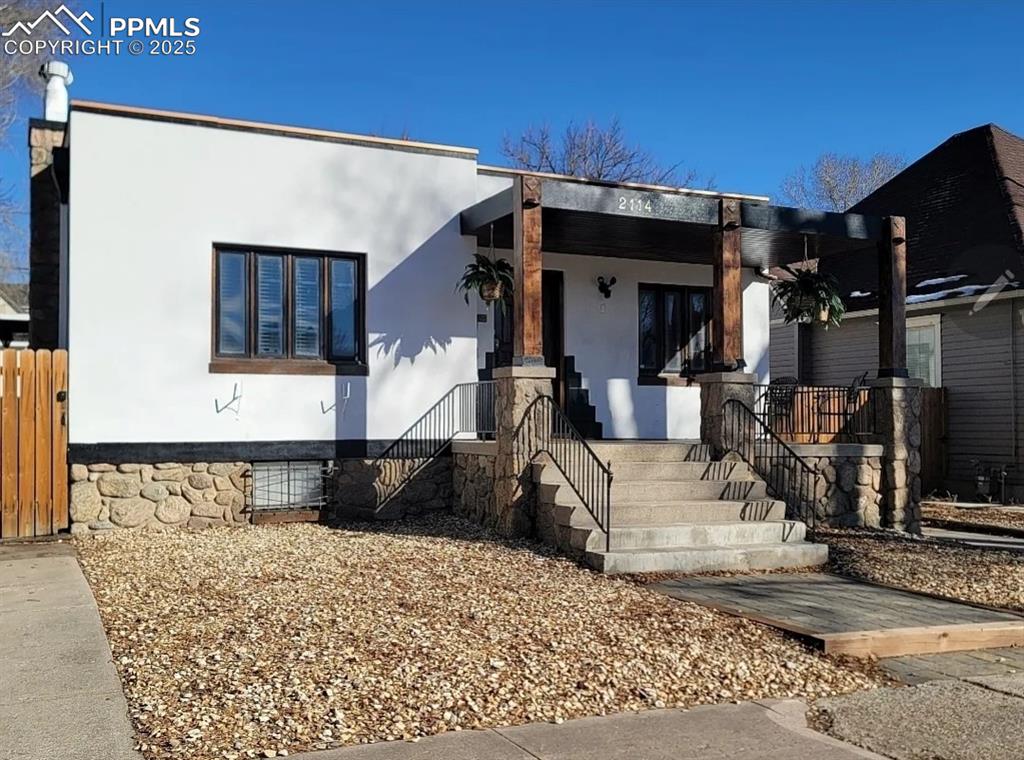
View of front of home with stucco siding and a porch
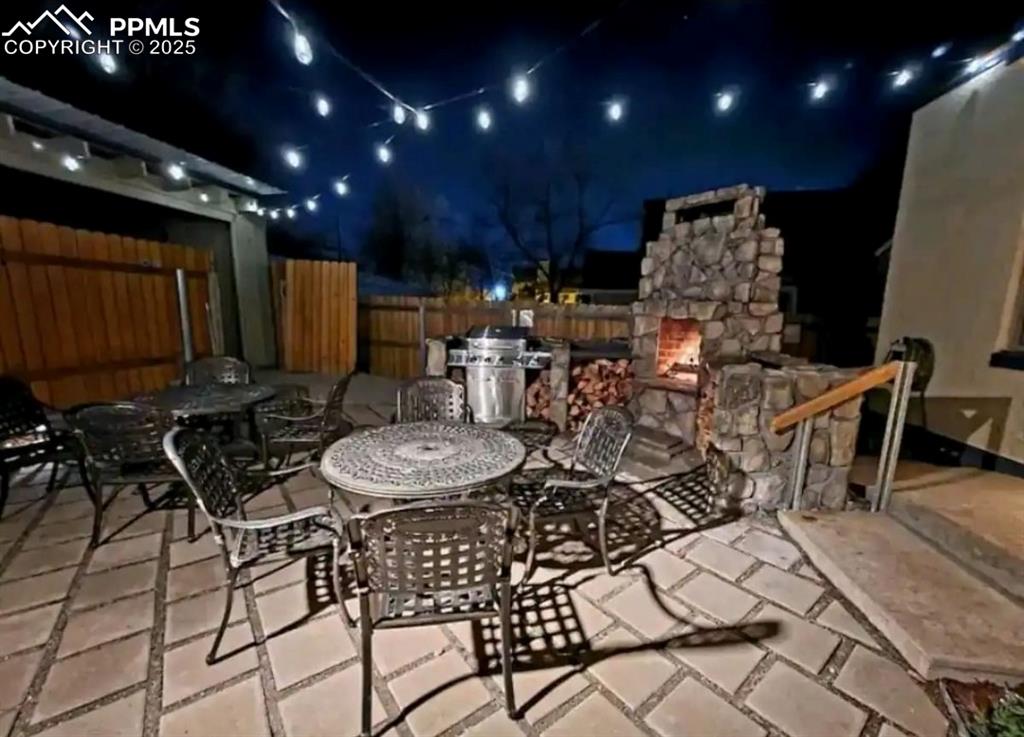
Patio at twilight with outdoor dining area, a patio area, and area for grilling
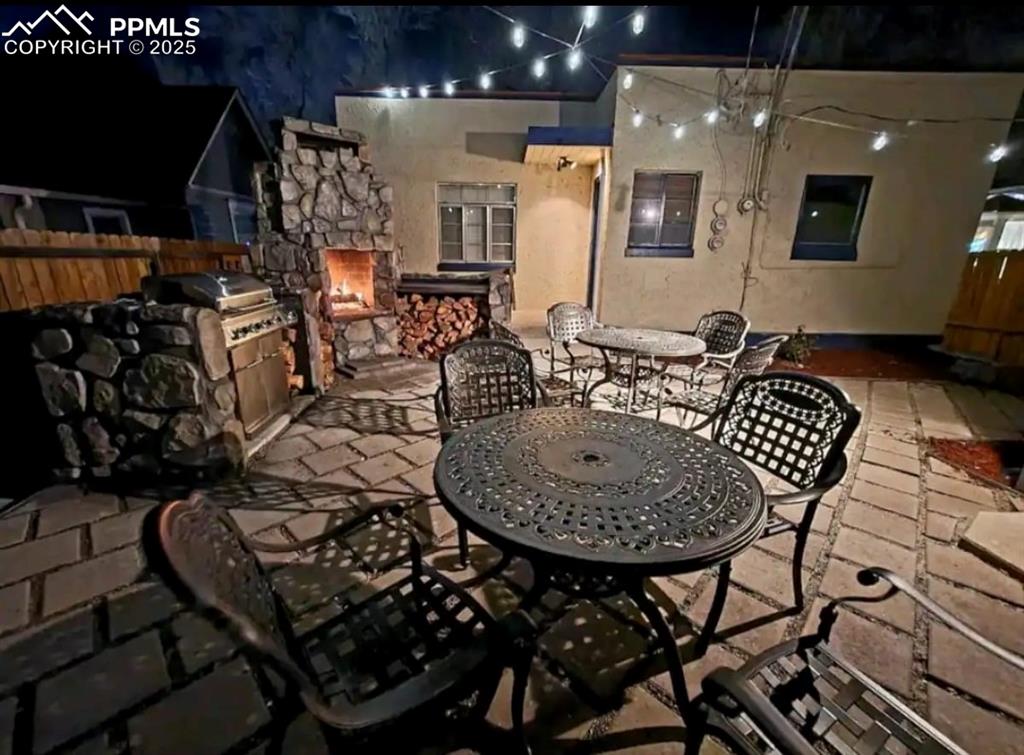
View of patio featuring outdoor dining space and exterior kitchen
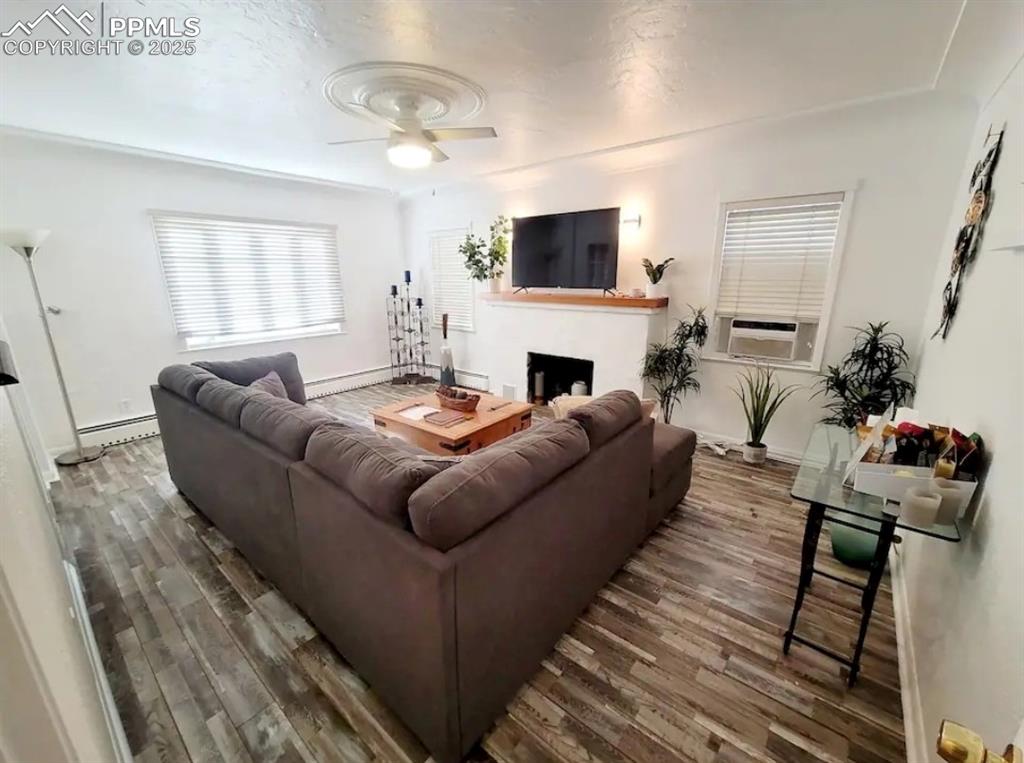
Living area with wood finished floors, a ceiling fan, a fireplace, a baseboard radiator, and a textured ceiling
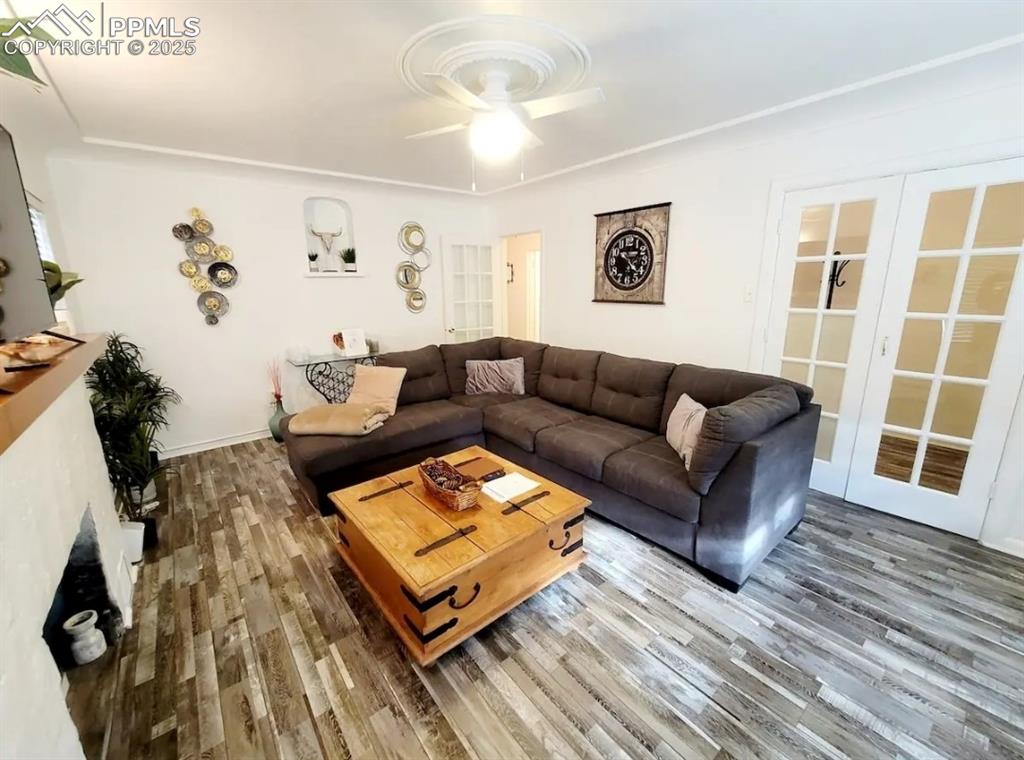
Living room with wood finished floors and a ceiling fan
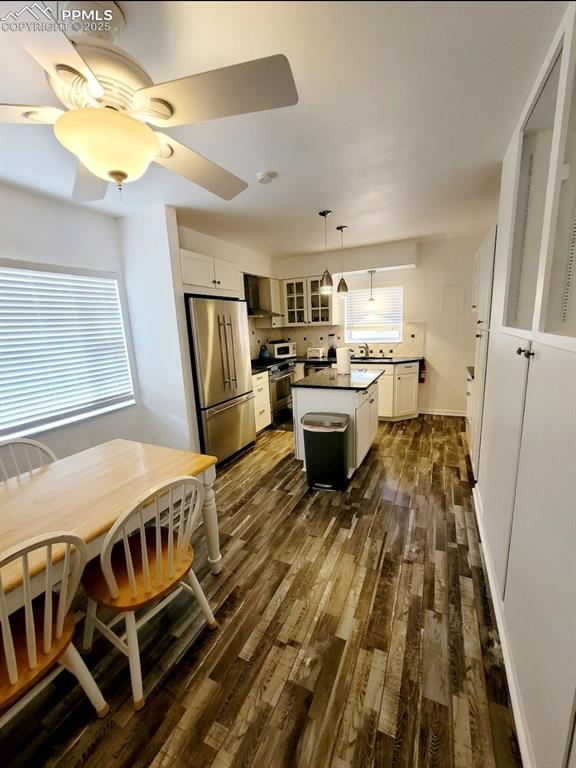
Kitchen with dark countertops, stainless steel appliances, white cabinets, dark wood finished floors, and glass insert cabinets
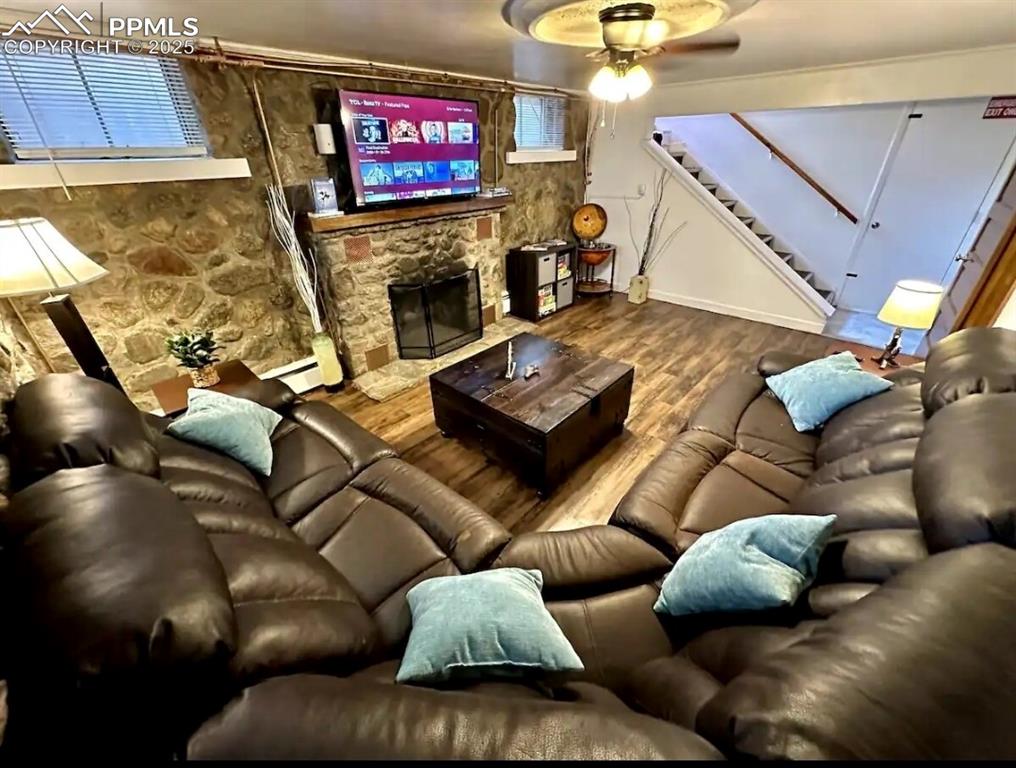
Living room featuring a ceiling fan, stairway, wood finished floors, and a stone fireplace
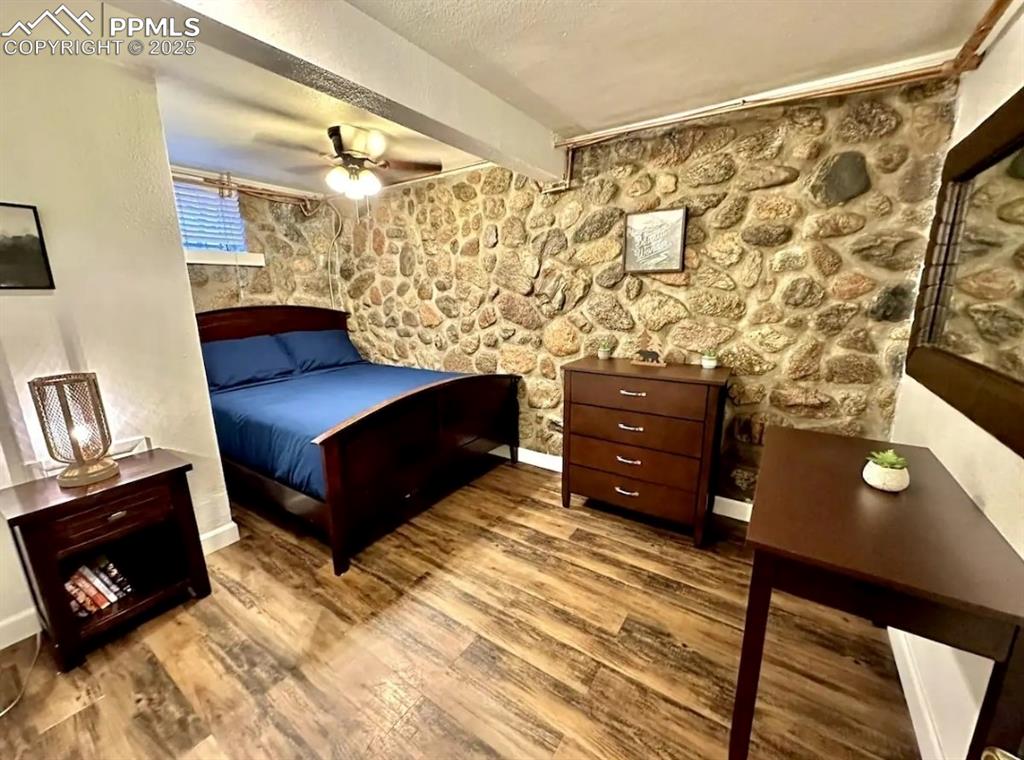
Bedroom with wood finished floors, a textured ceiling, ceiling fan, and beamed ceiling
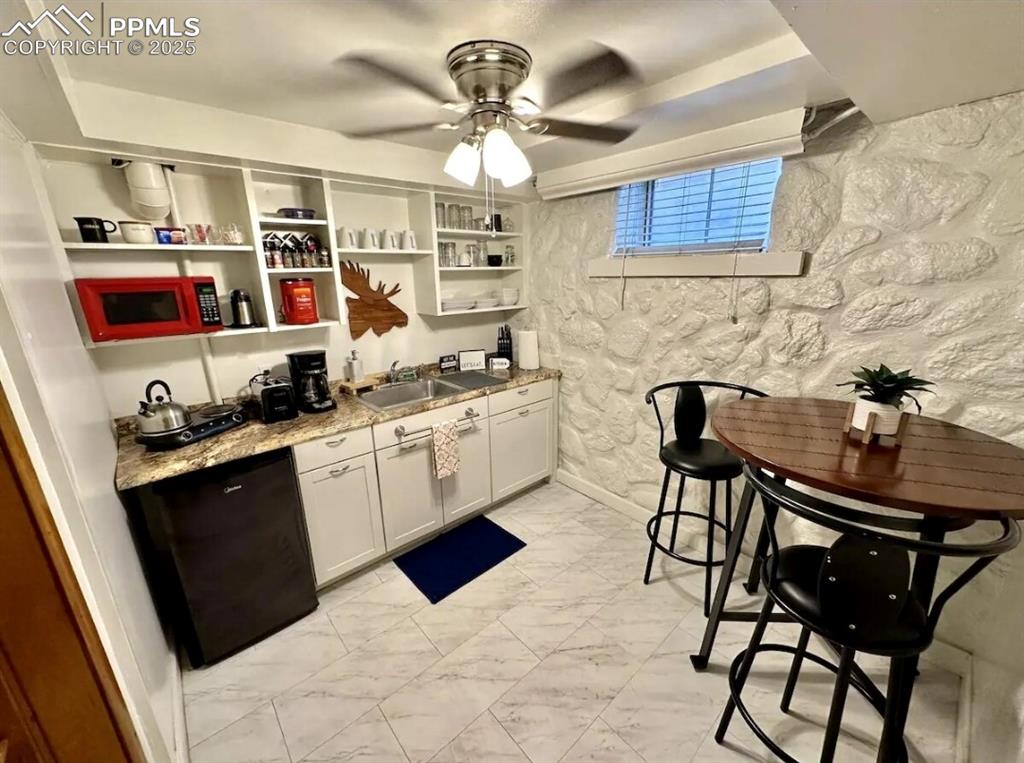
Kitchen featuring light marble finish floors, a ceiling fan, open shelves, fridge, and white cabinets
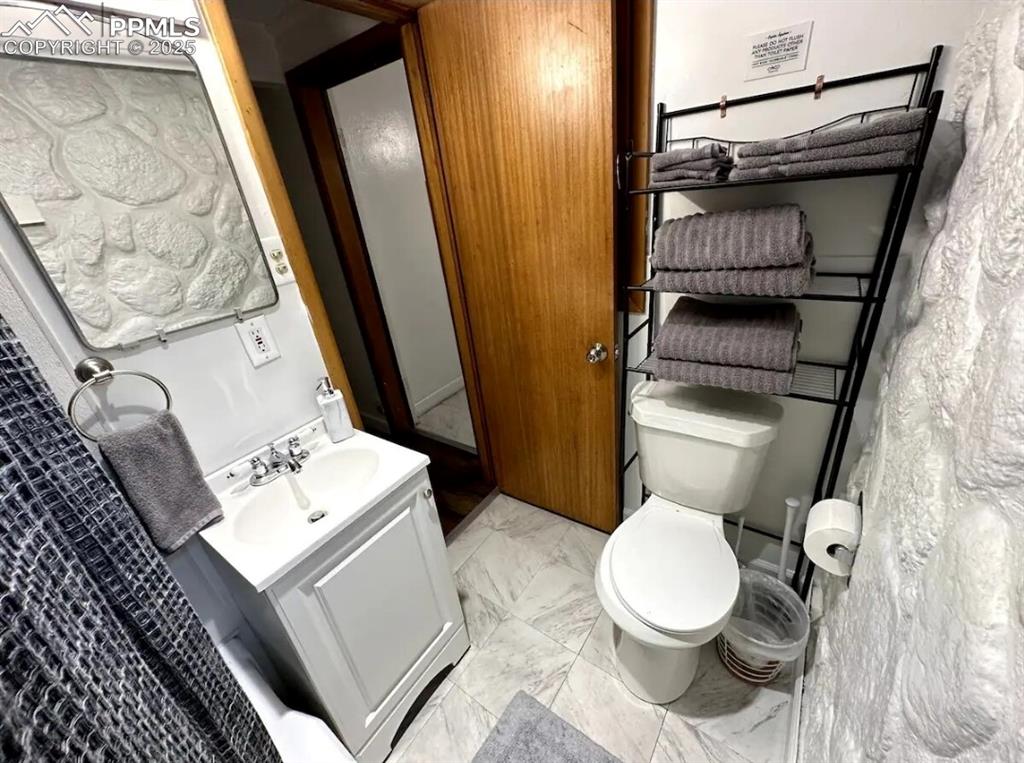
Bathroom featuring vanity and marble look tile flooring
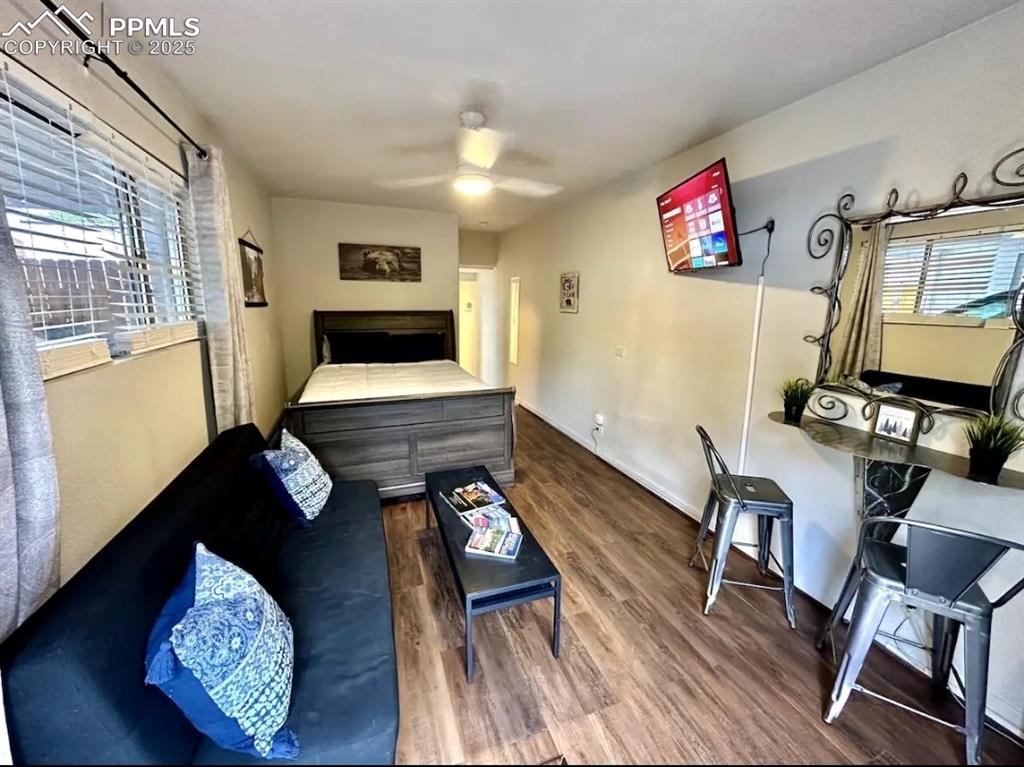
Bedroom with multiple windows, dark wood-style floors, and a ceiling fan
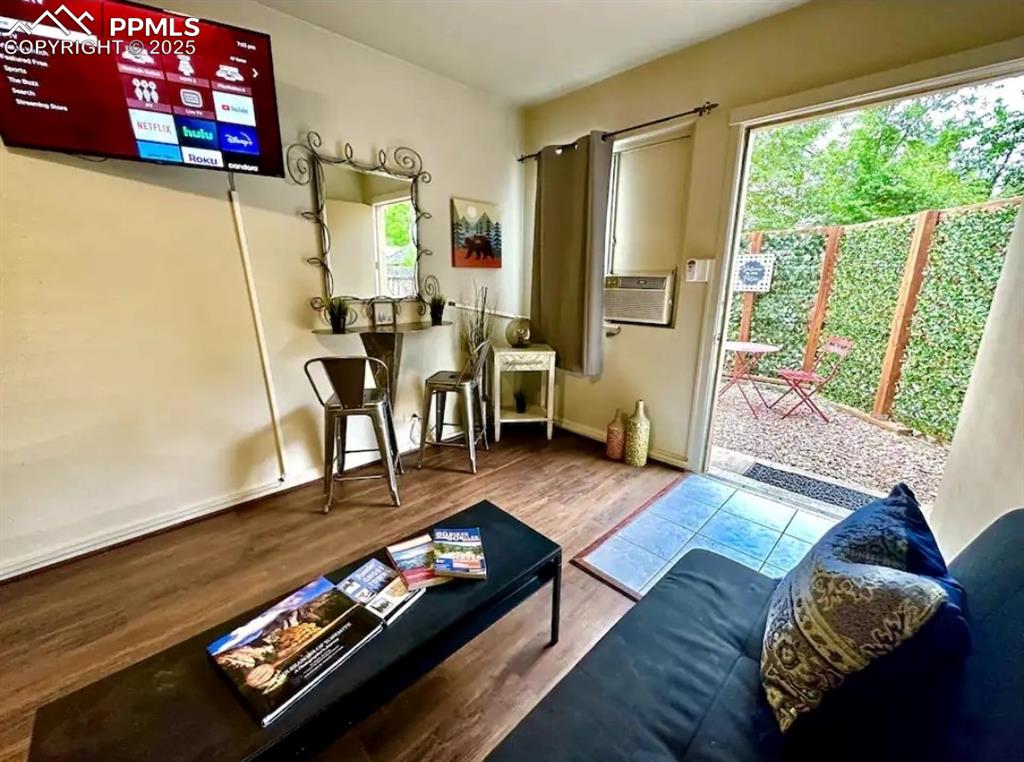
Living room with wood finished floors and baseboards
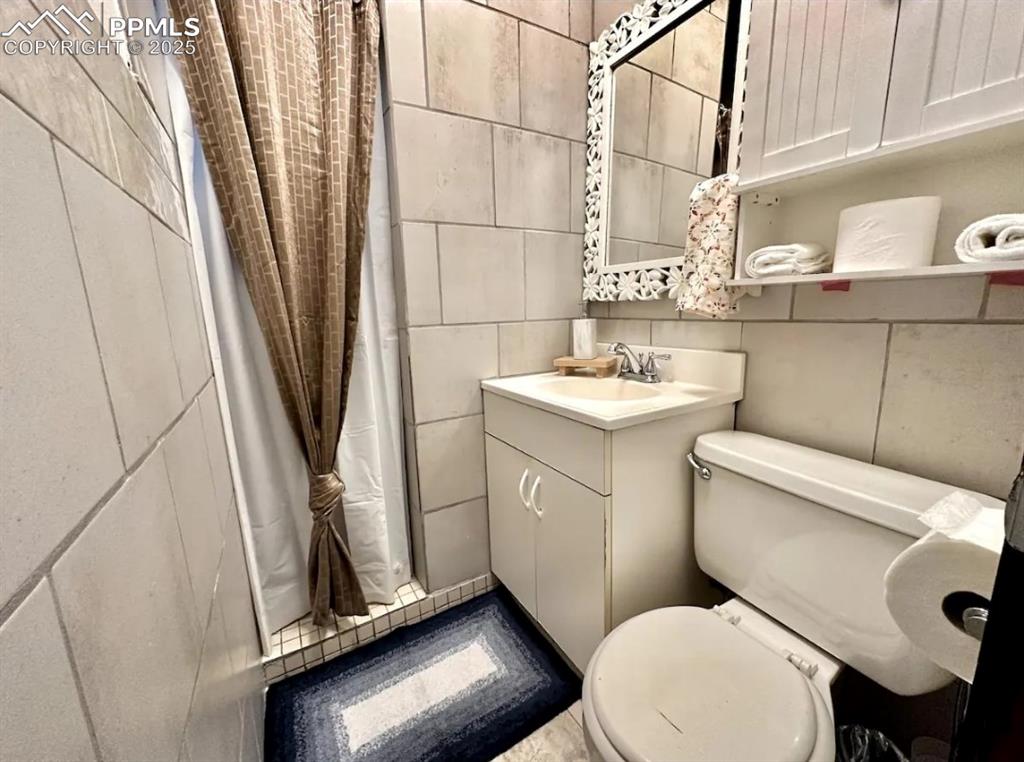
Full bathroom featuring tile walls, a shower stall, and vanity
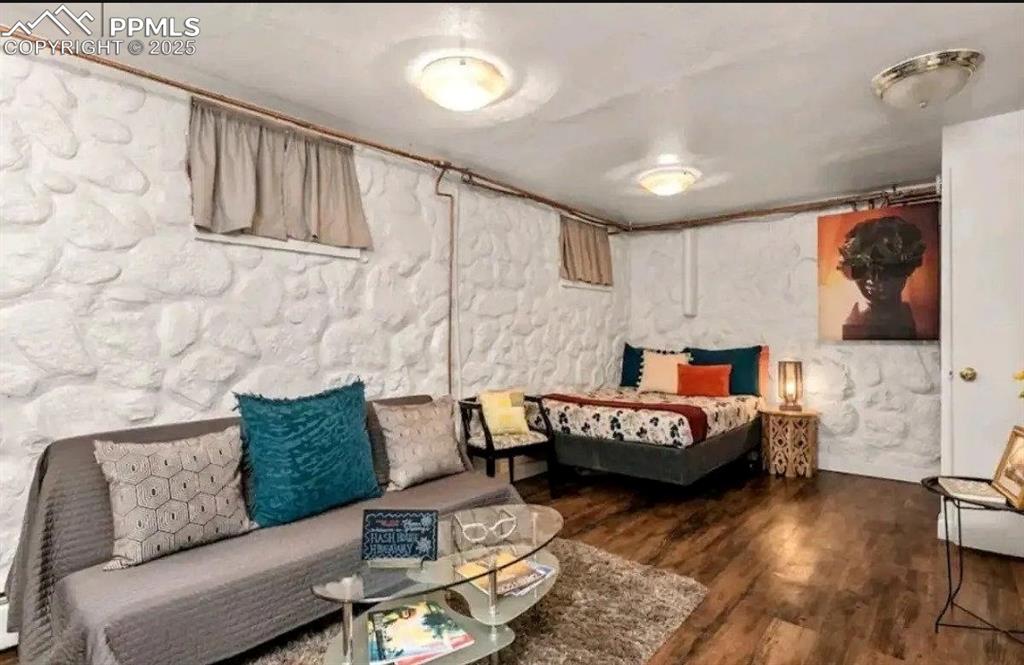
Bedroom featuring wood finished floors
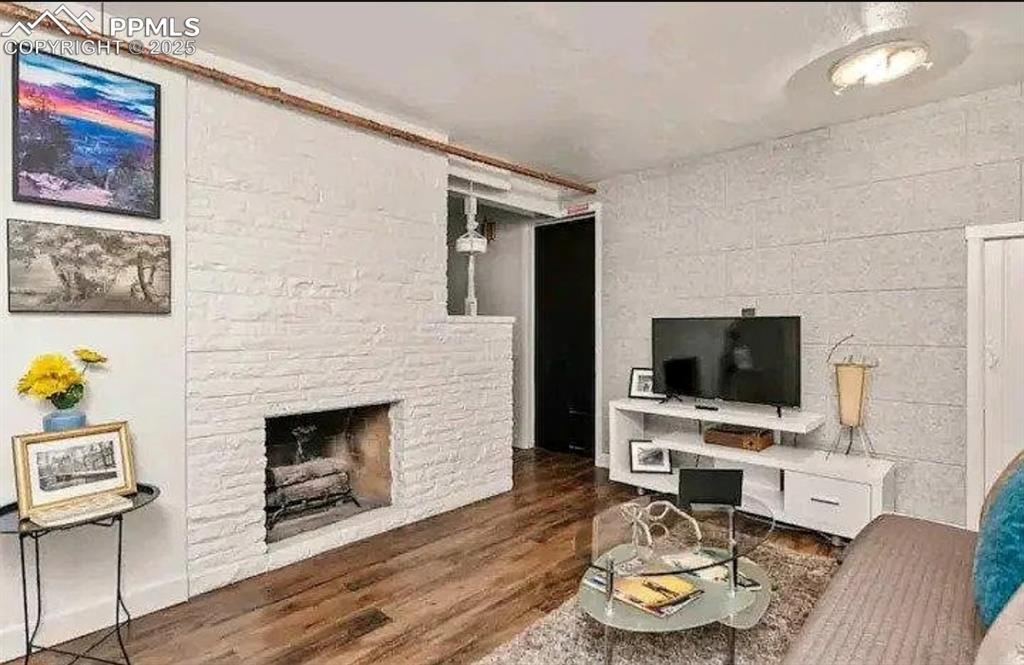
Living room featuring wood finished floors and a fireplace
Disclaimer: The real estate listing information and related content displayed on this site is provided exclusively for consumers’ personal, non-commercial use and may not be used for any purpose other than to identify prospective properties consumers may be interested in purchasing.