515 W San Miguel Street, Colorado Springs, CO, 80905
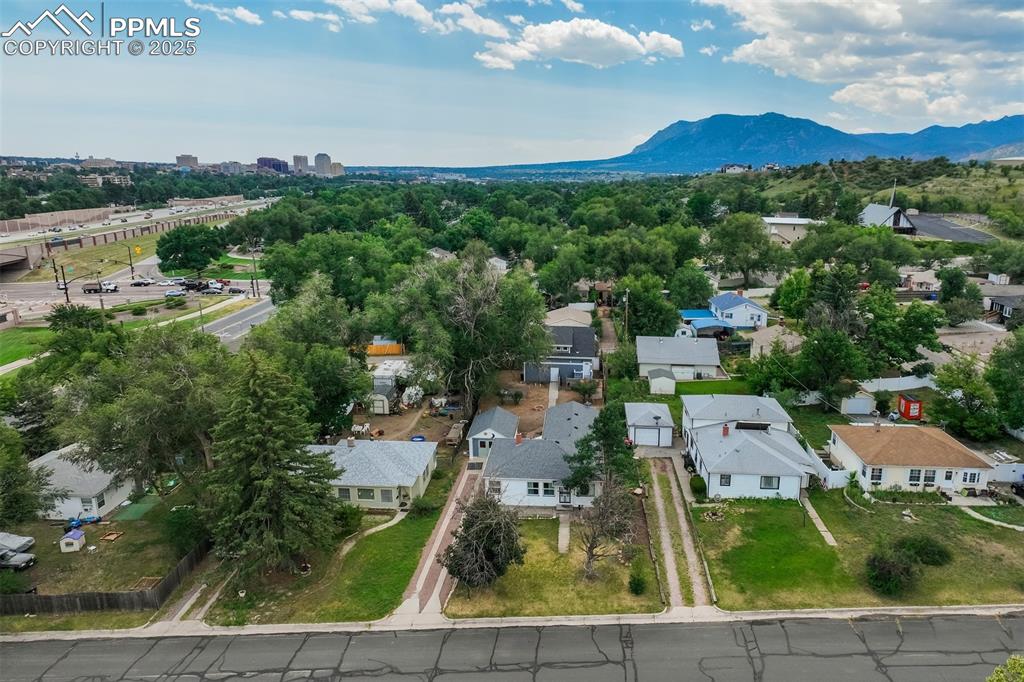
Property has two homes on one lot, R2, Front house is a 3 bedroom, 2 bath and ADU above the garage is a one bedroom, one bathroom.
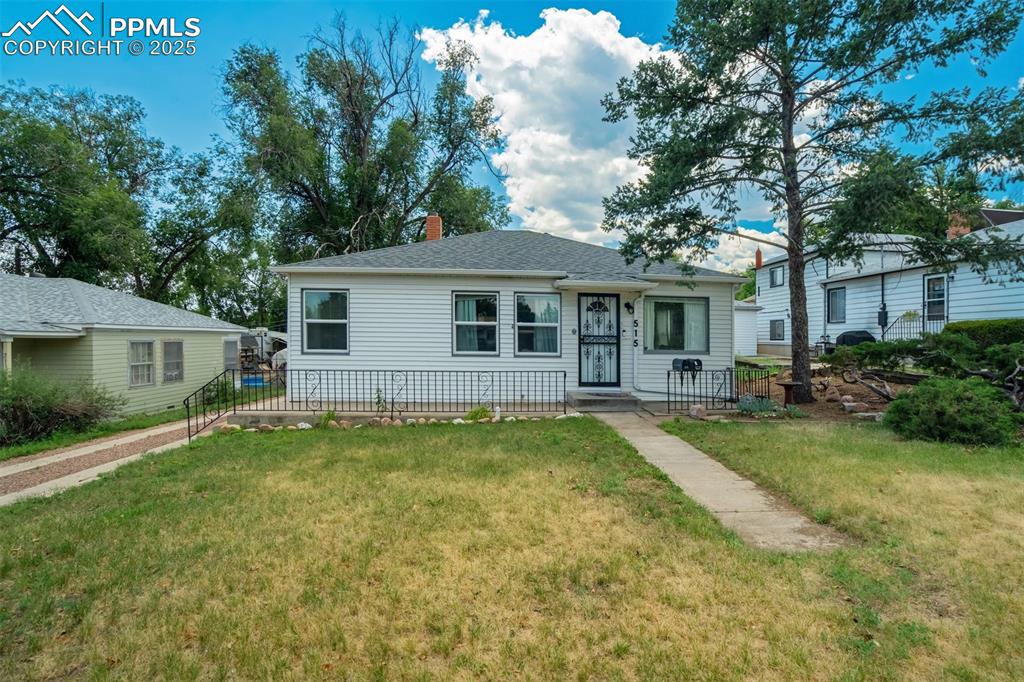
Front house
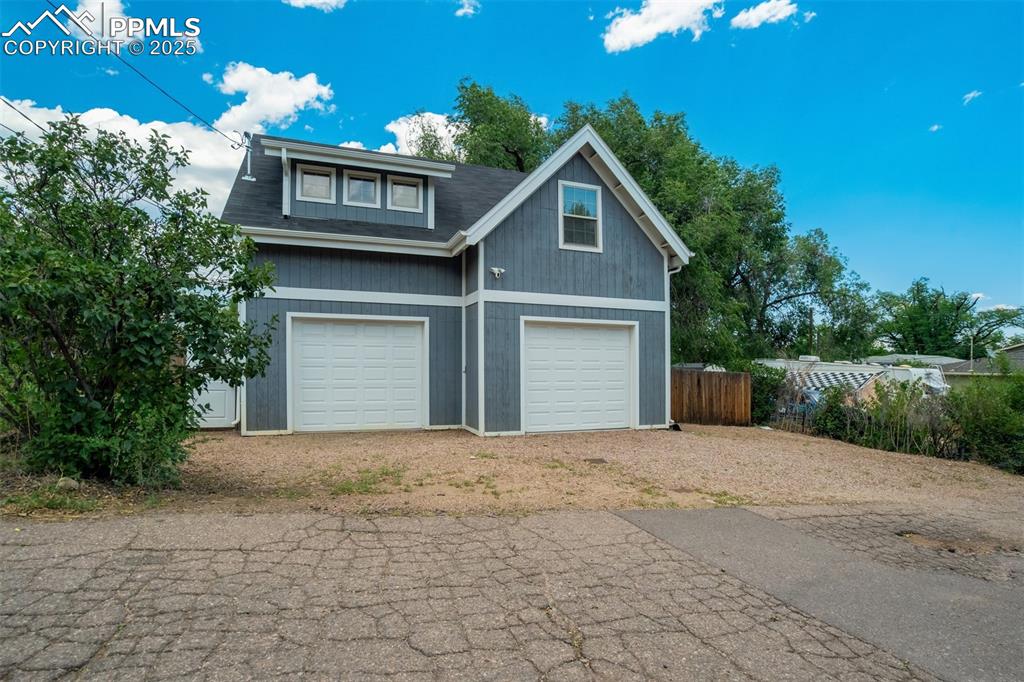
ADU with access to the garage from the alley. Above the garage is ADU is 780 SF a one bedroom, one bath, living room, dining room, kitchen & laundry.
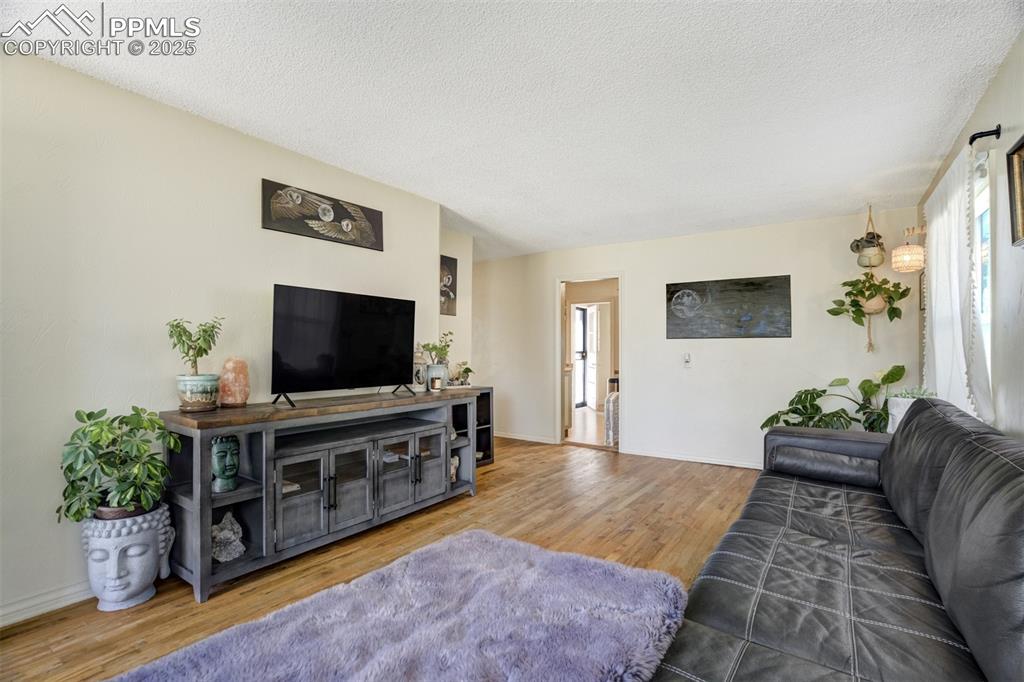
Front house
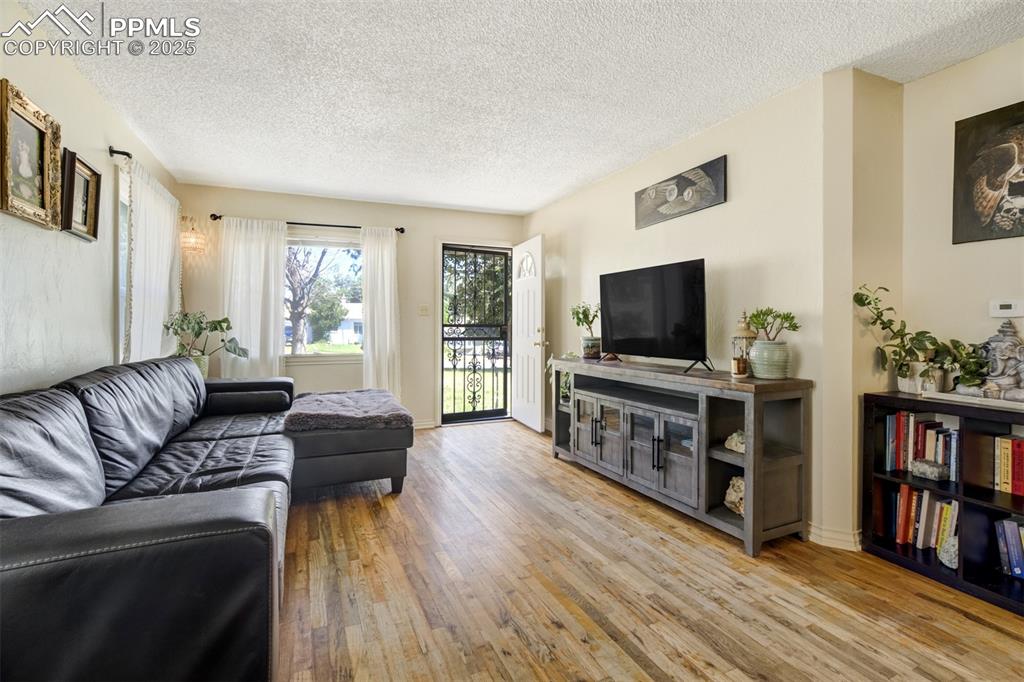
Front house
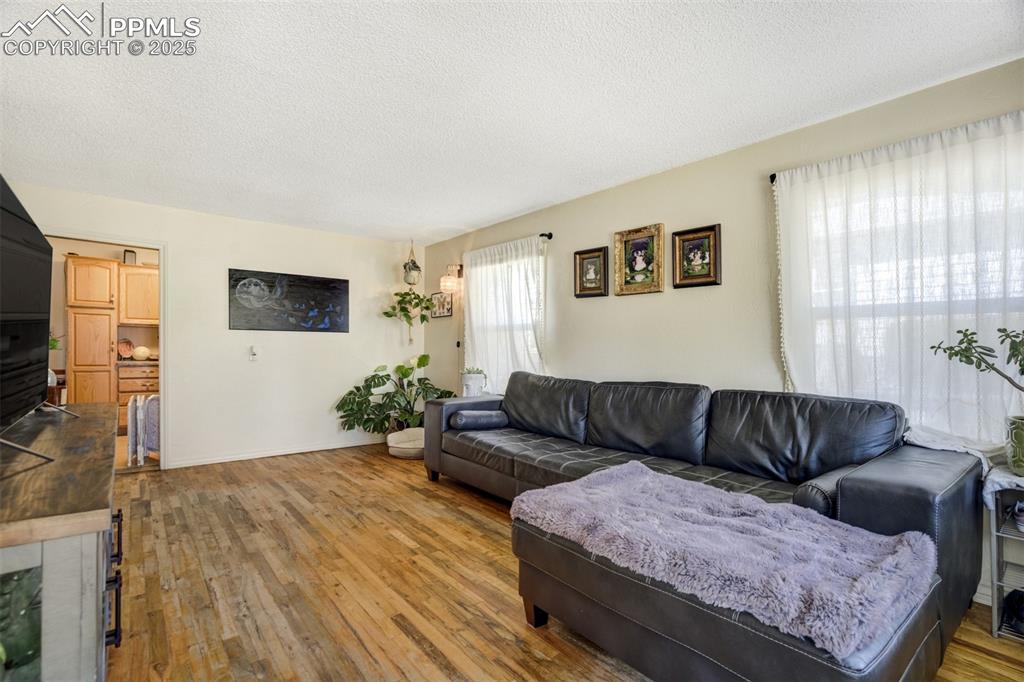
Front house
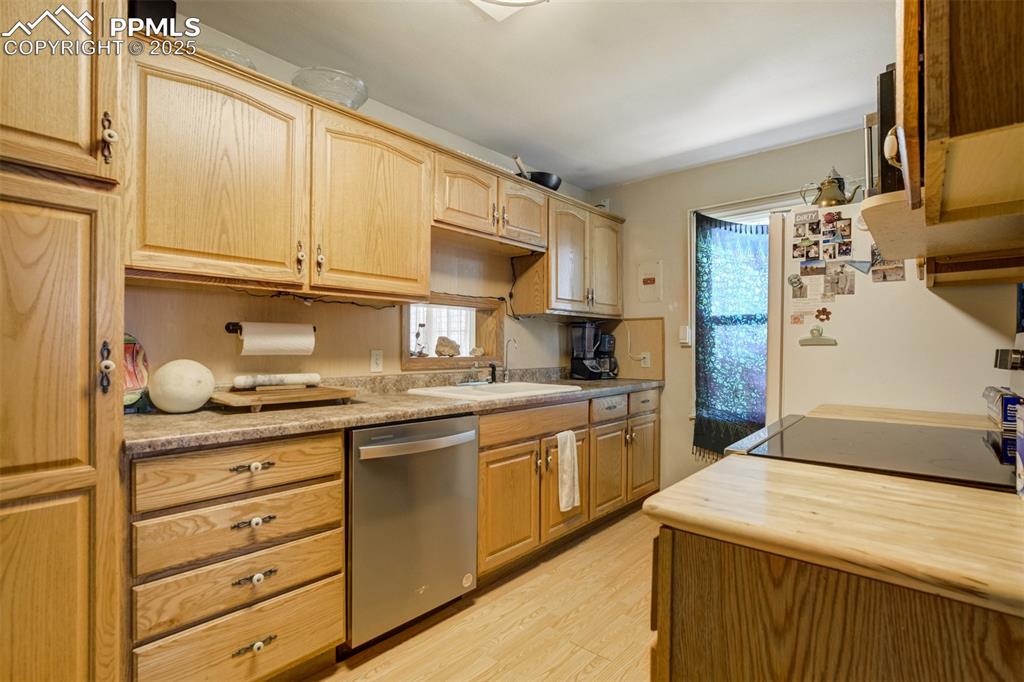
Front house
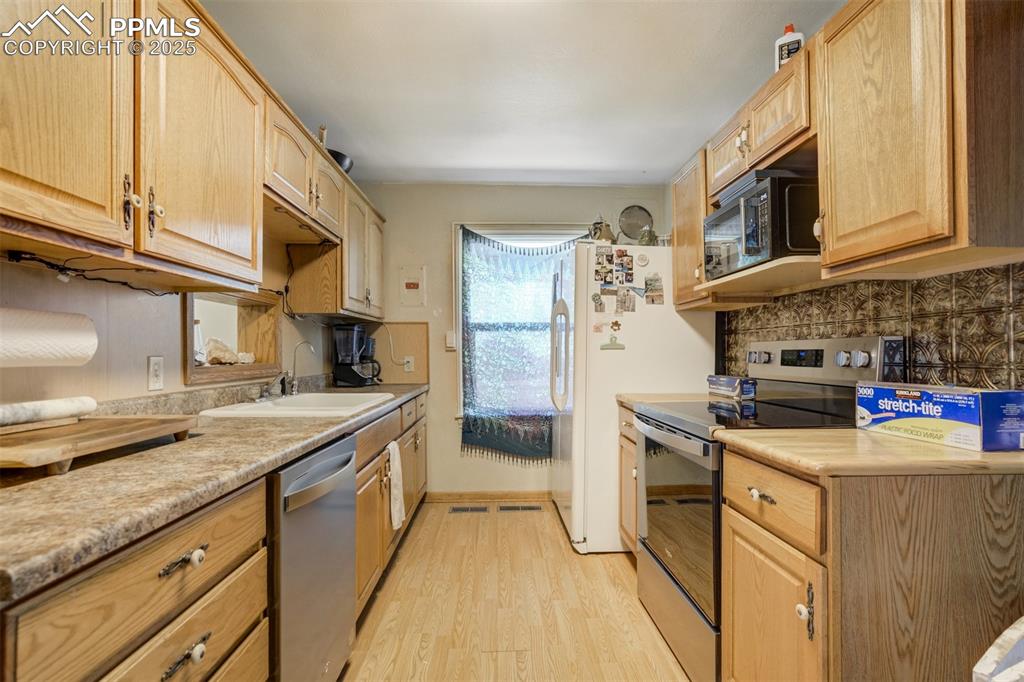
Front house
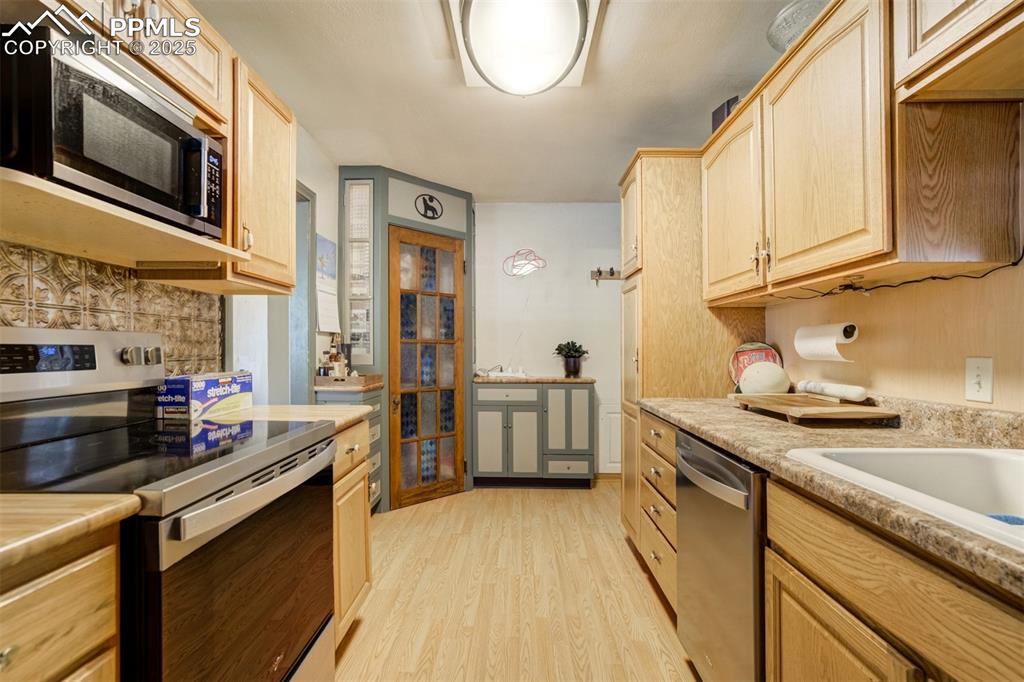
Front house
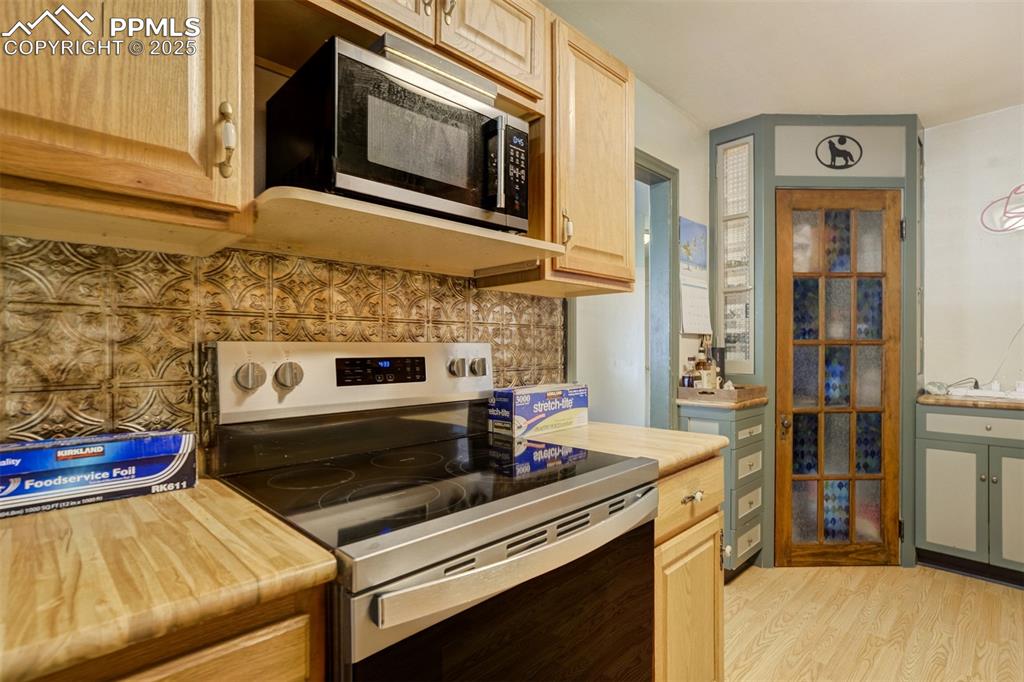
Front house
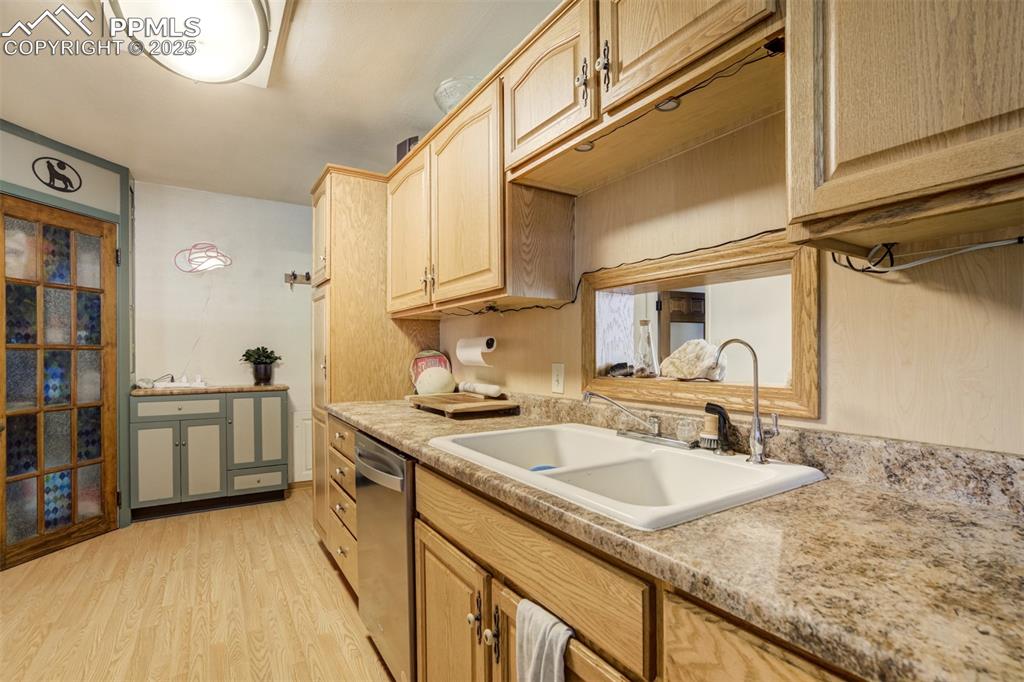
Front house
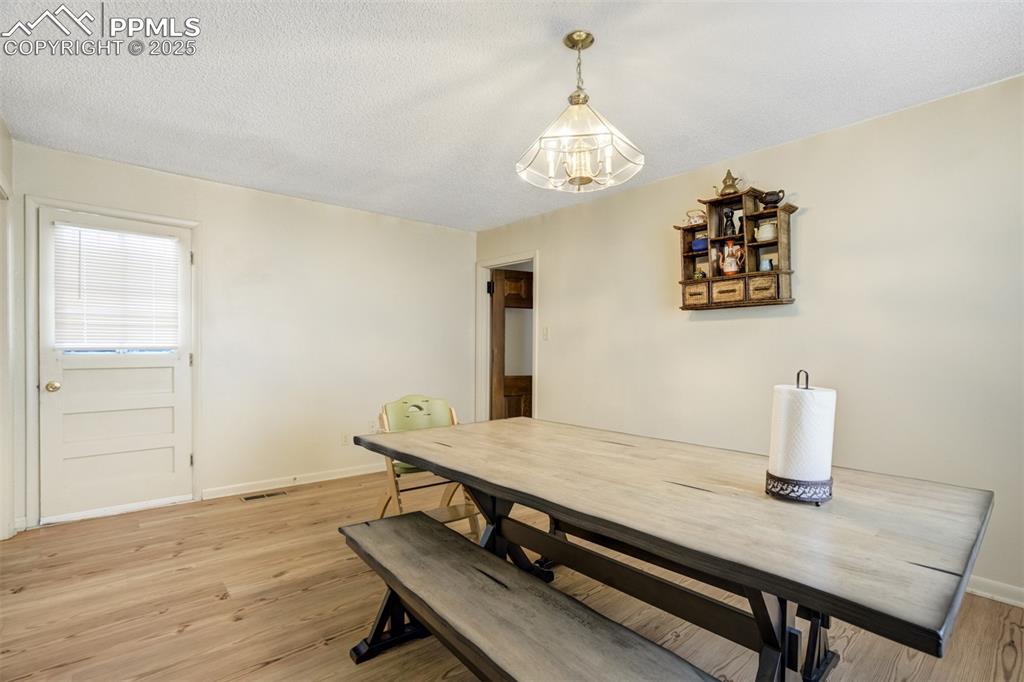
Front house
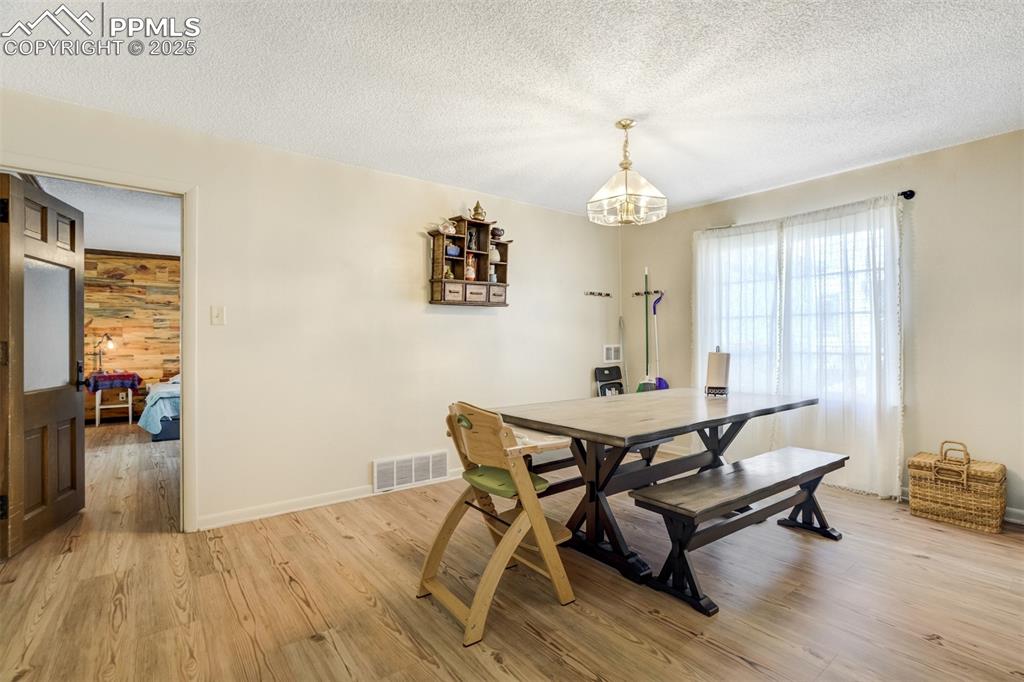
Front house
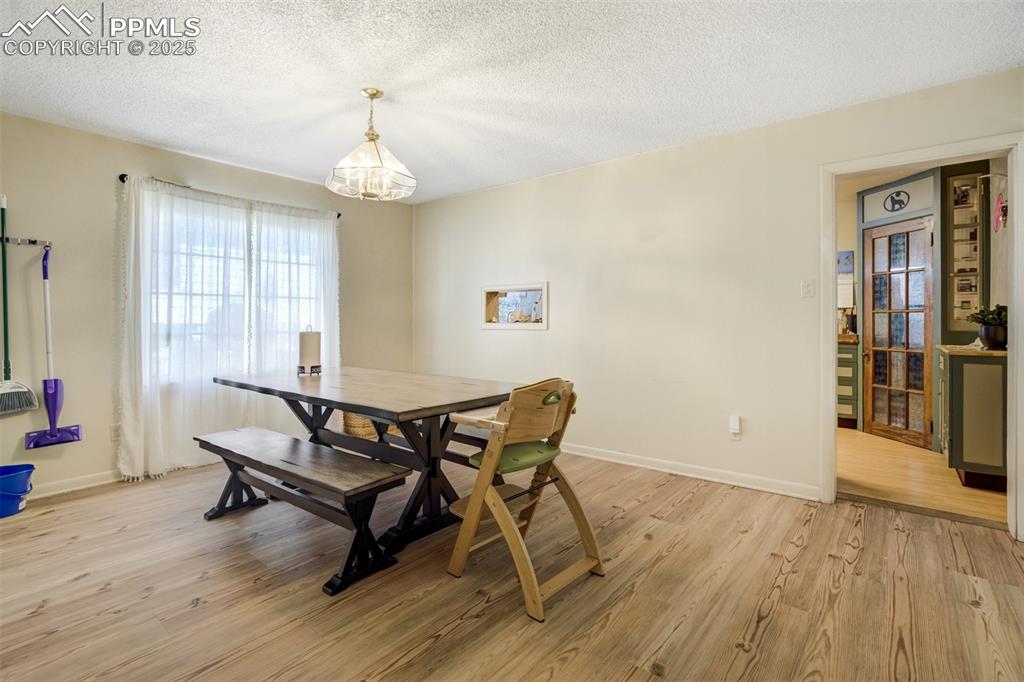
Front house
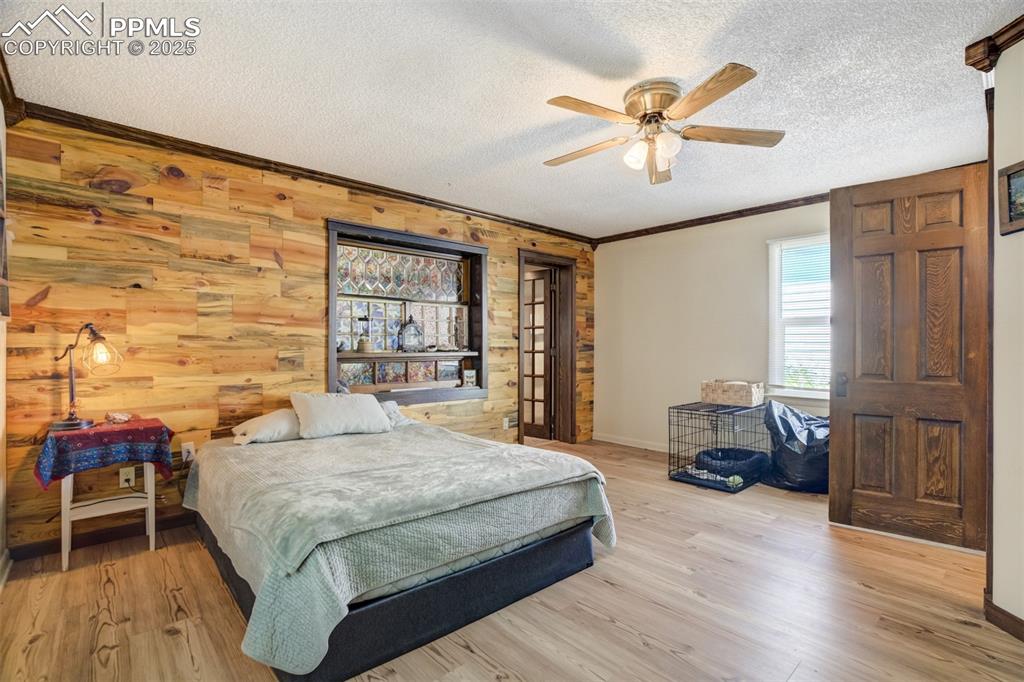
Front house
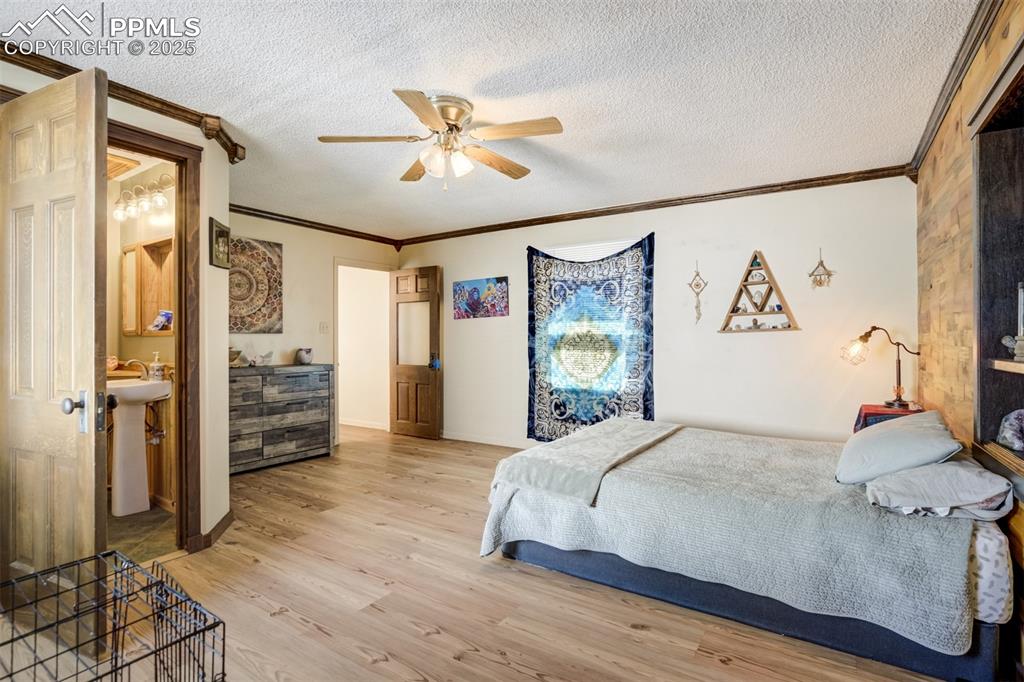
Front house
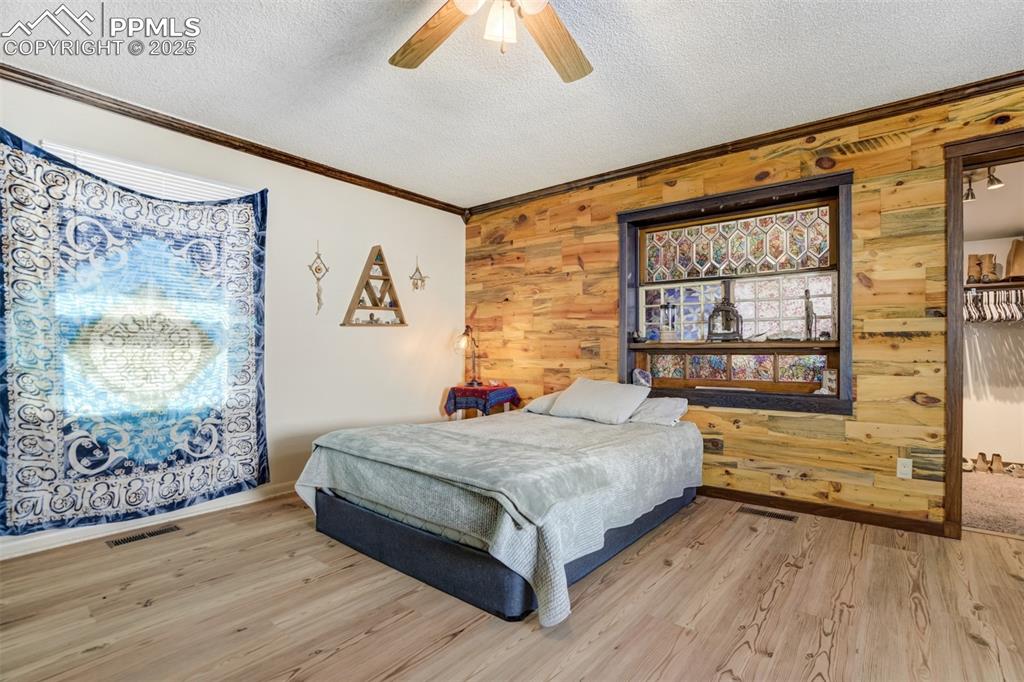
Front house
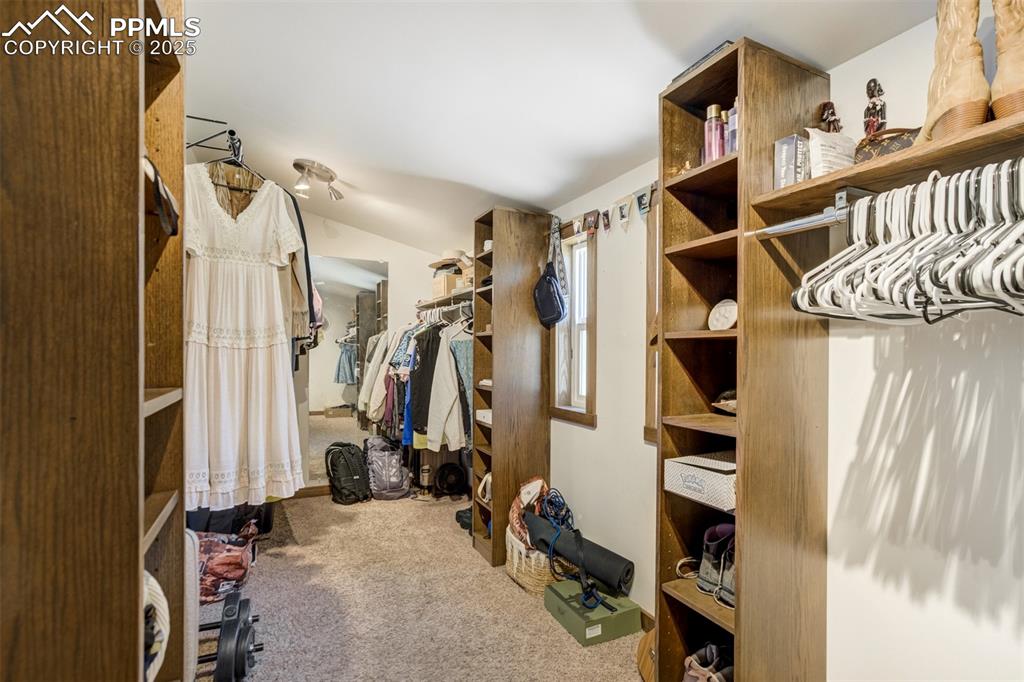
Walk-in closet of Primary Bedroom 6'x15'
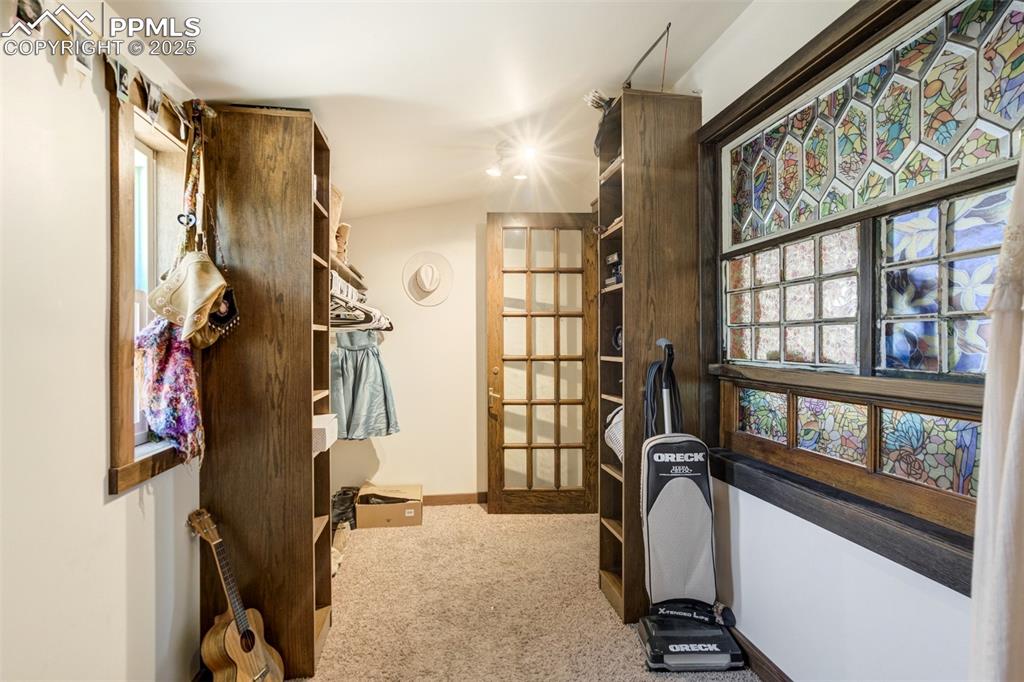
Walk-in closet of Primary Bedroom, 6'x15'
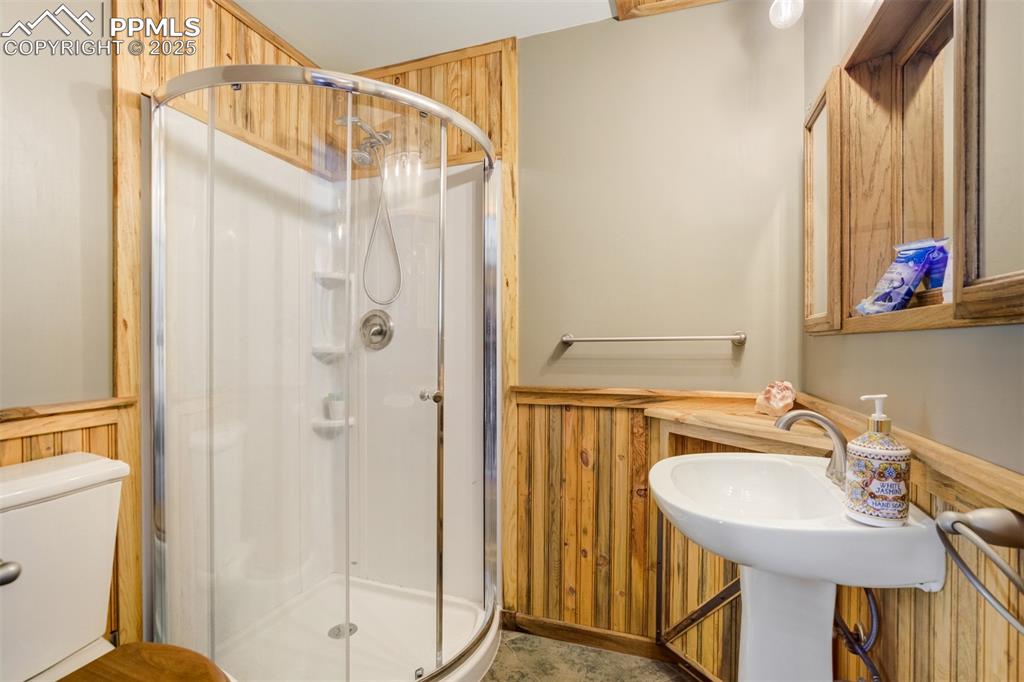
Private ensuite bathroom,
front house
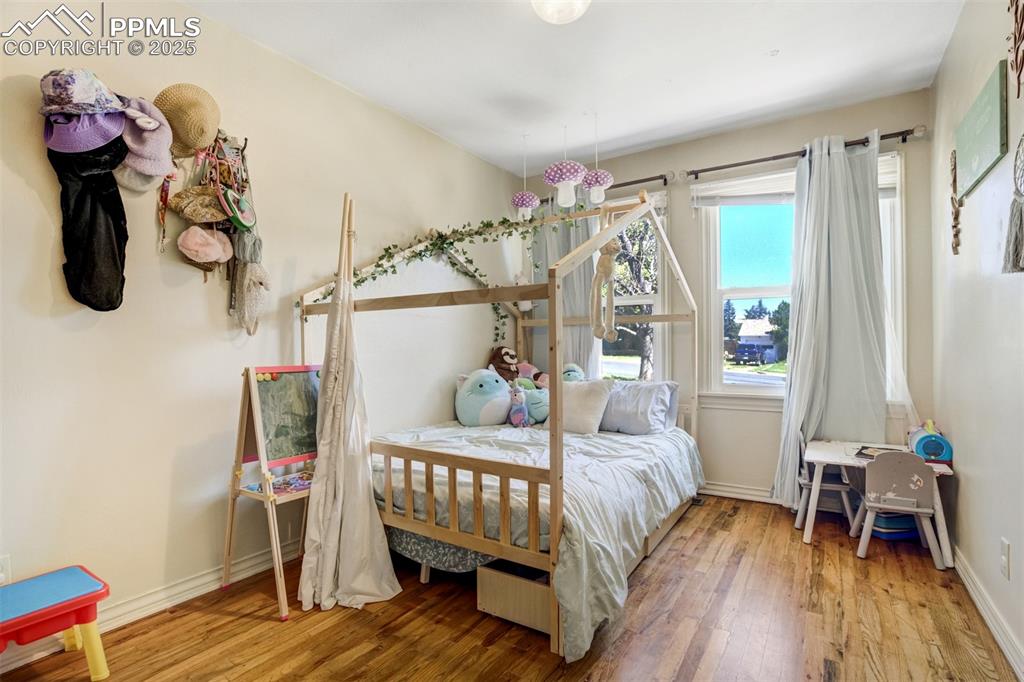
Second bedroom, front house
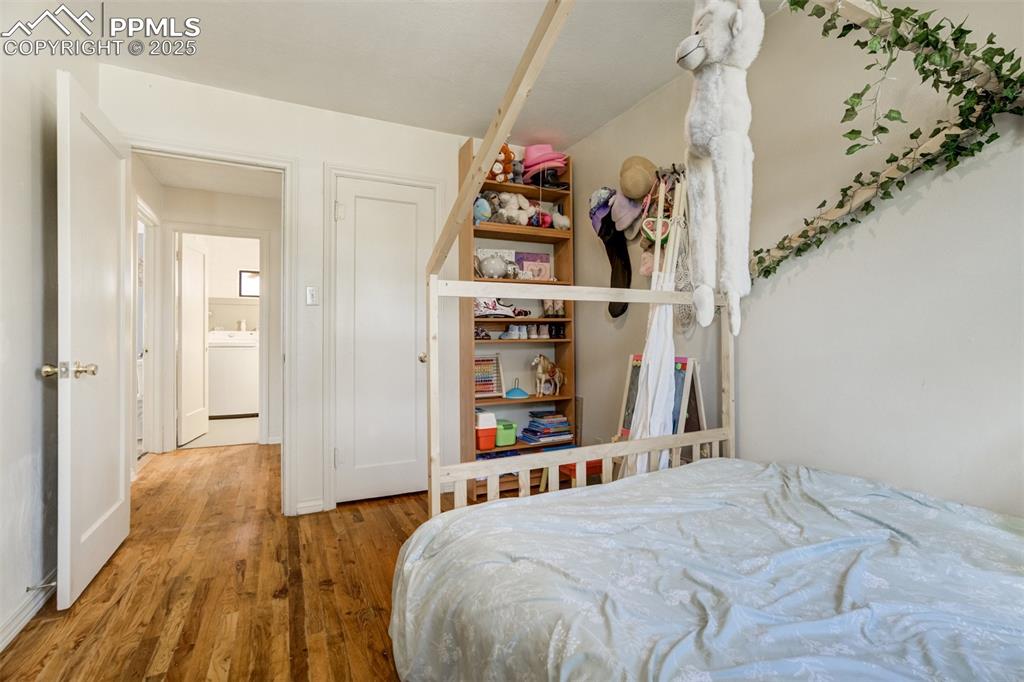
Second bedroom, front house
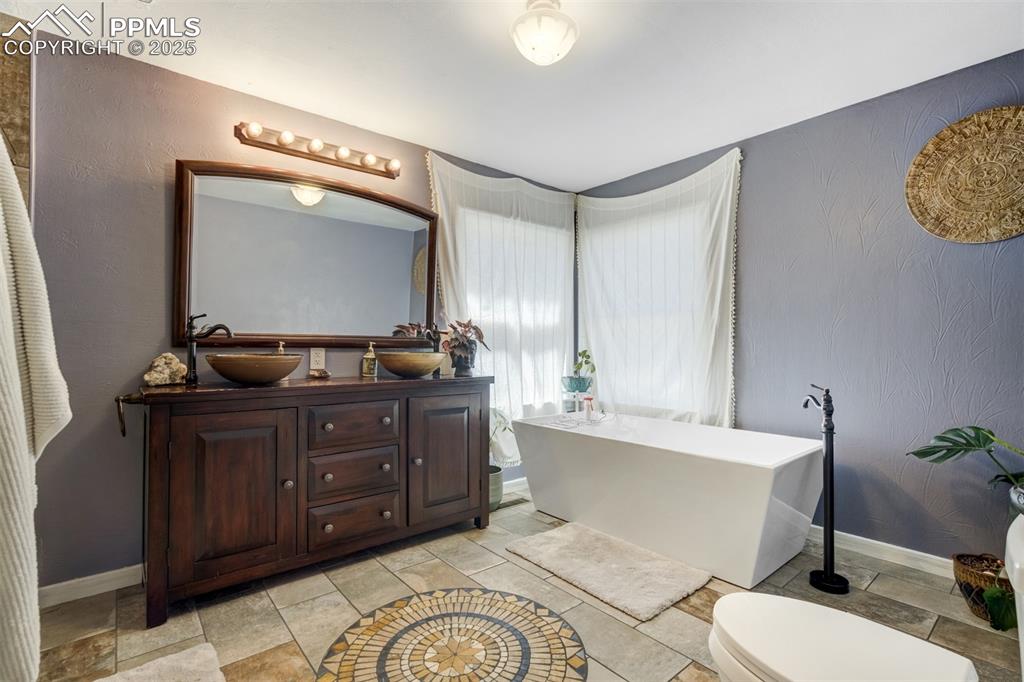
Front house, 5 Piece bath, with 2 sinks, shower and large tub!
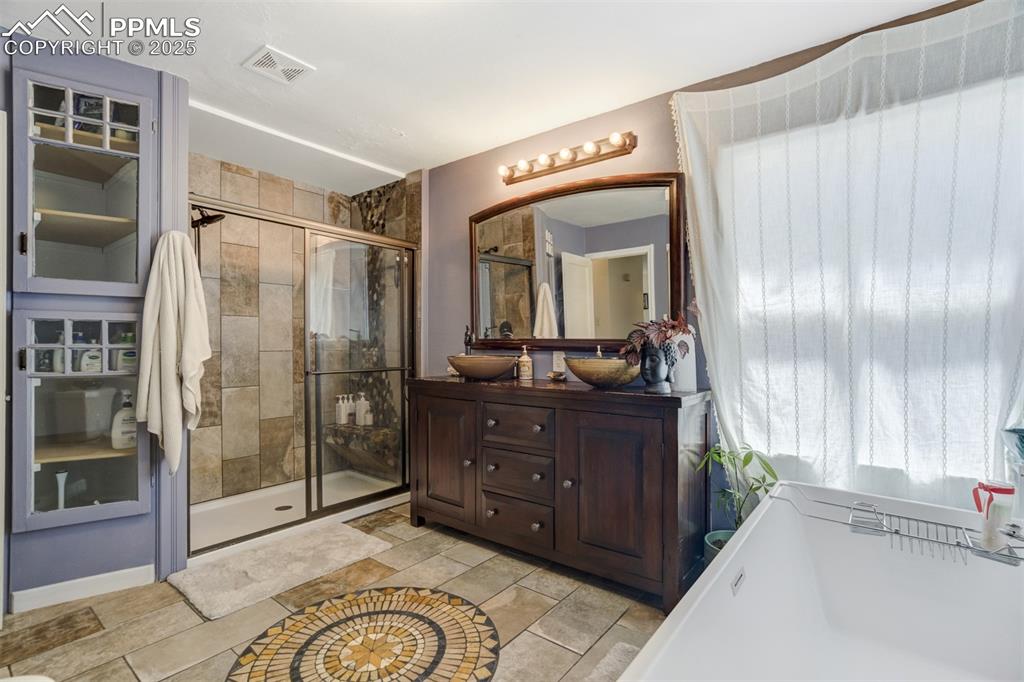
Front house, 5 Piece bath, with 2 sinks, shower and large tub!
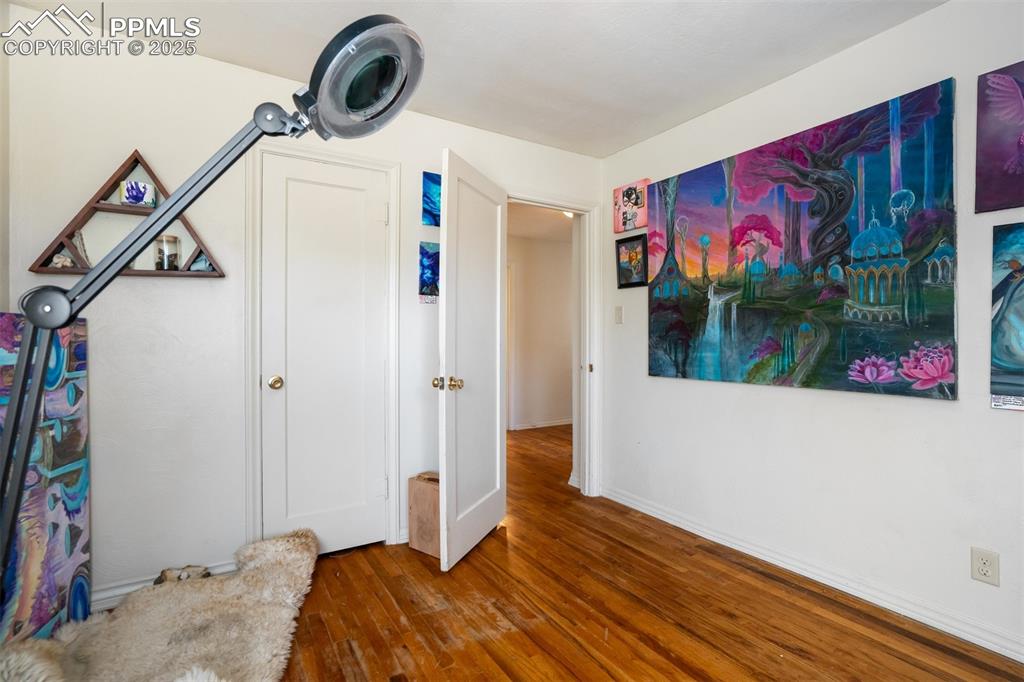
Third bedroom, front house
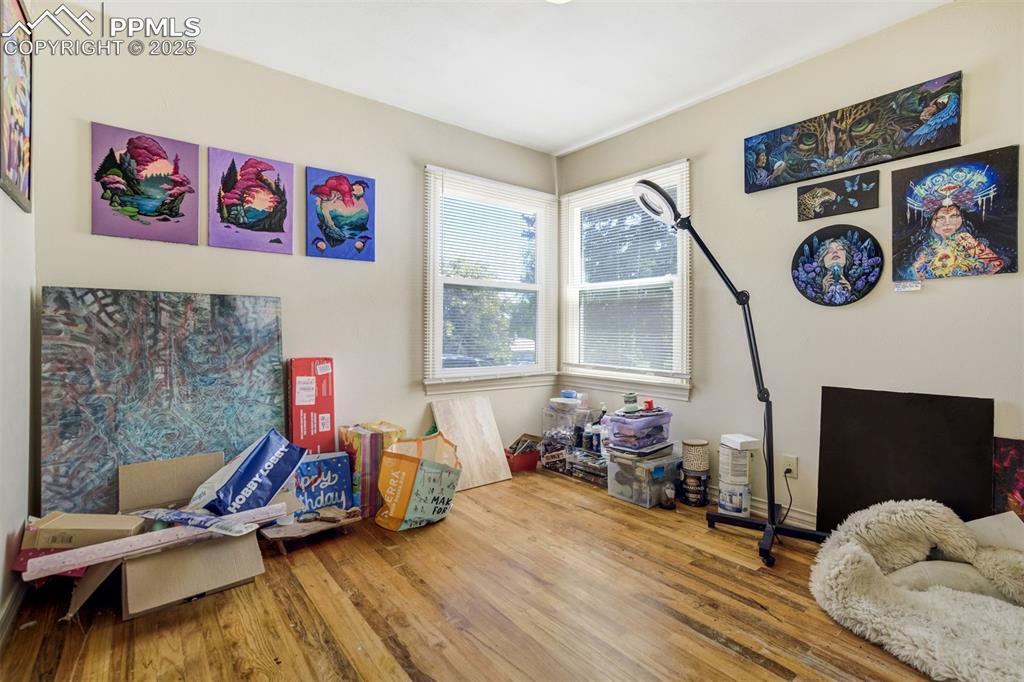
Third bedroom, front house
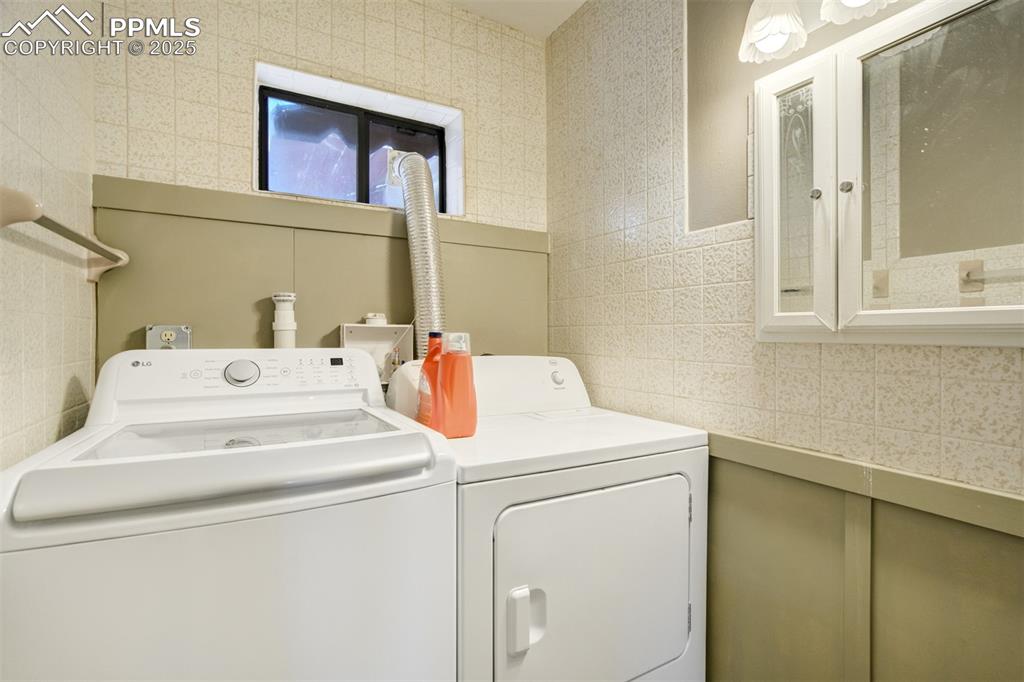
Front house
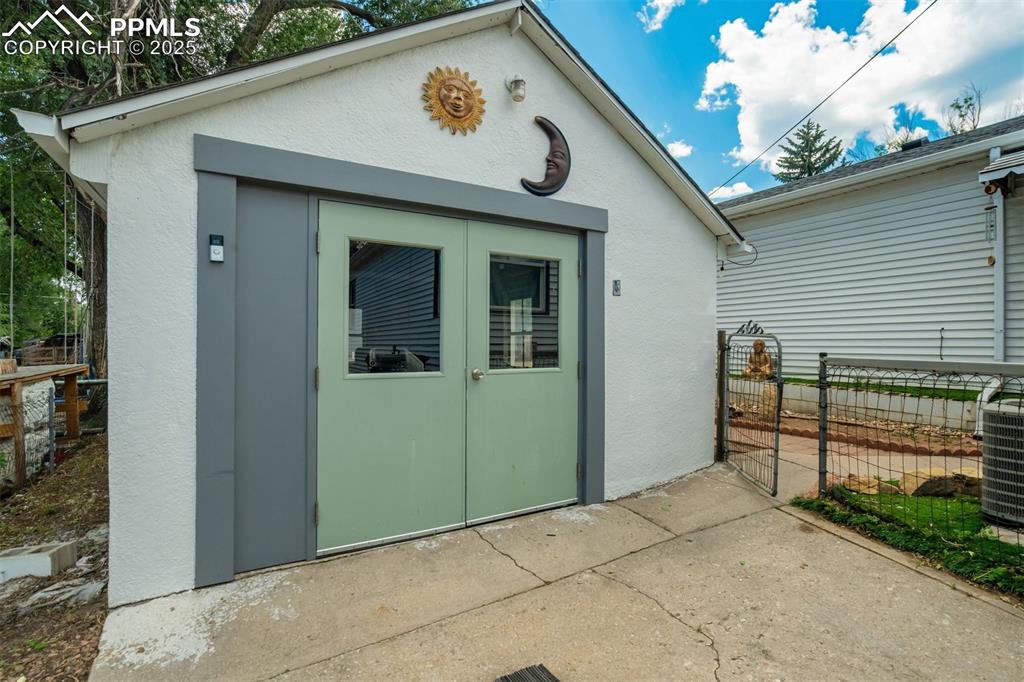
Detached 1 car, currently set up for storage, no garage door
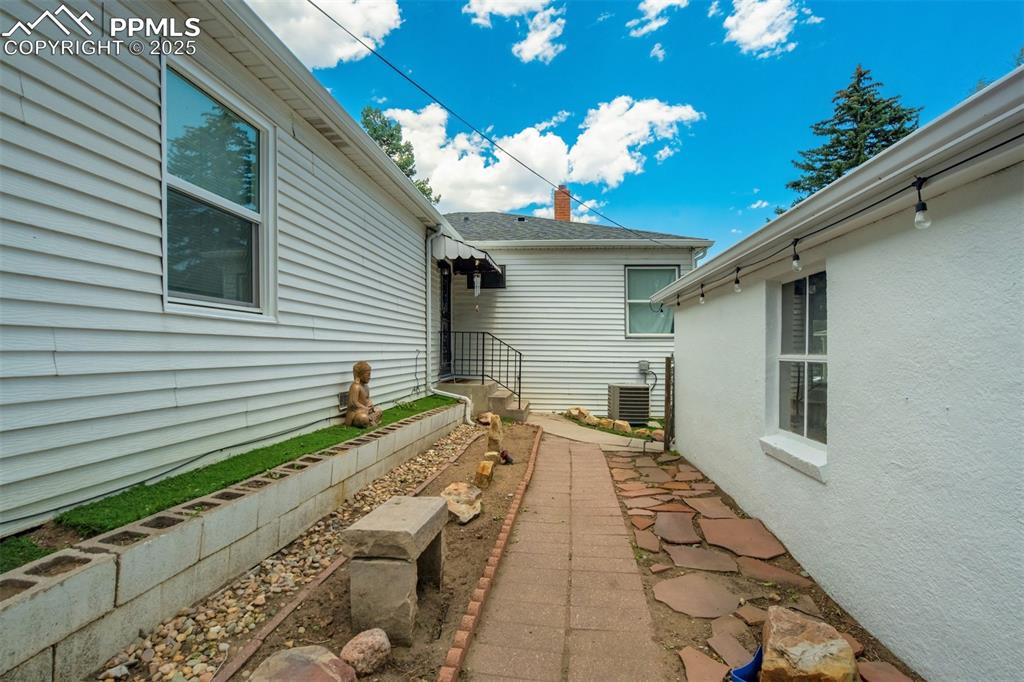
Yard
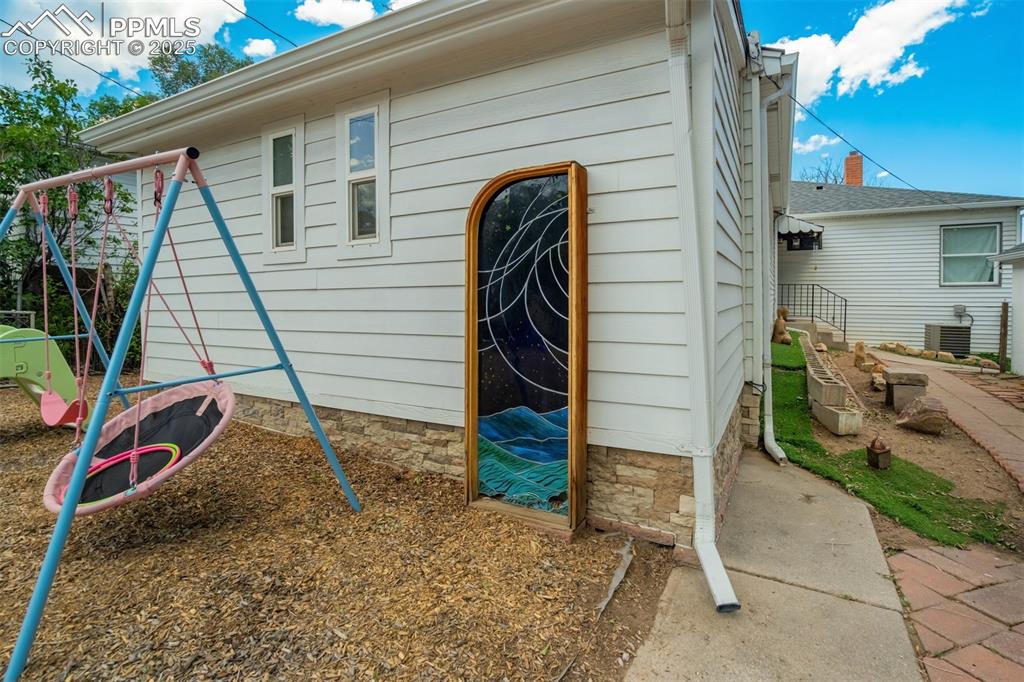
Yard art! Swingset/playset are excluded.
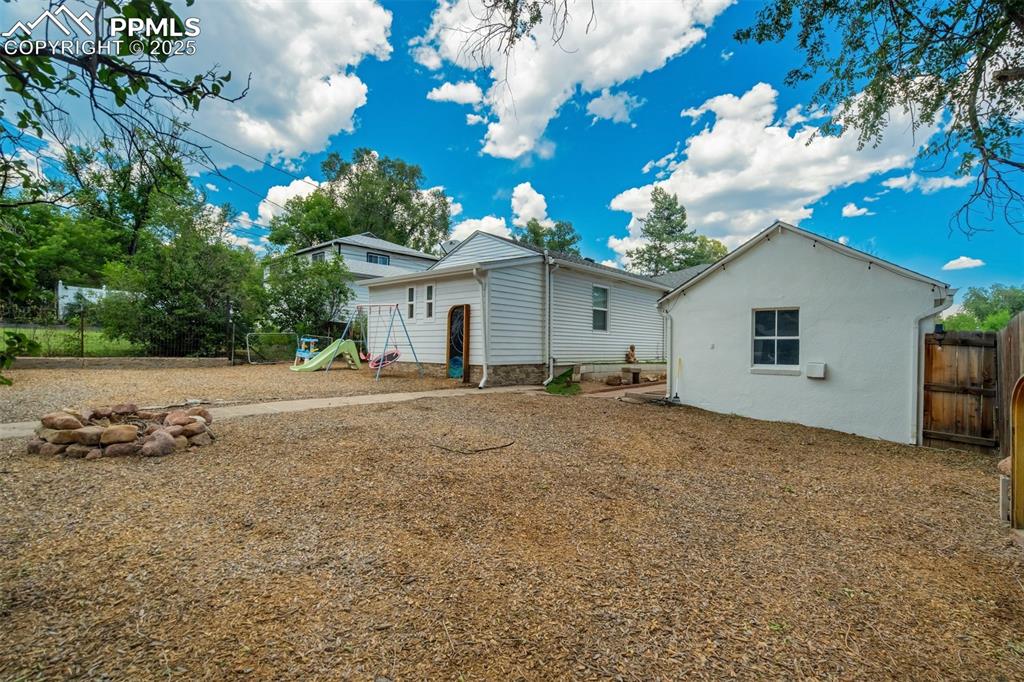
Front house
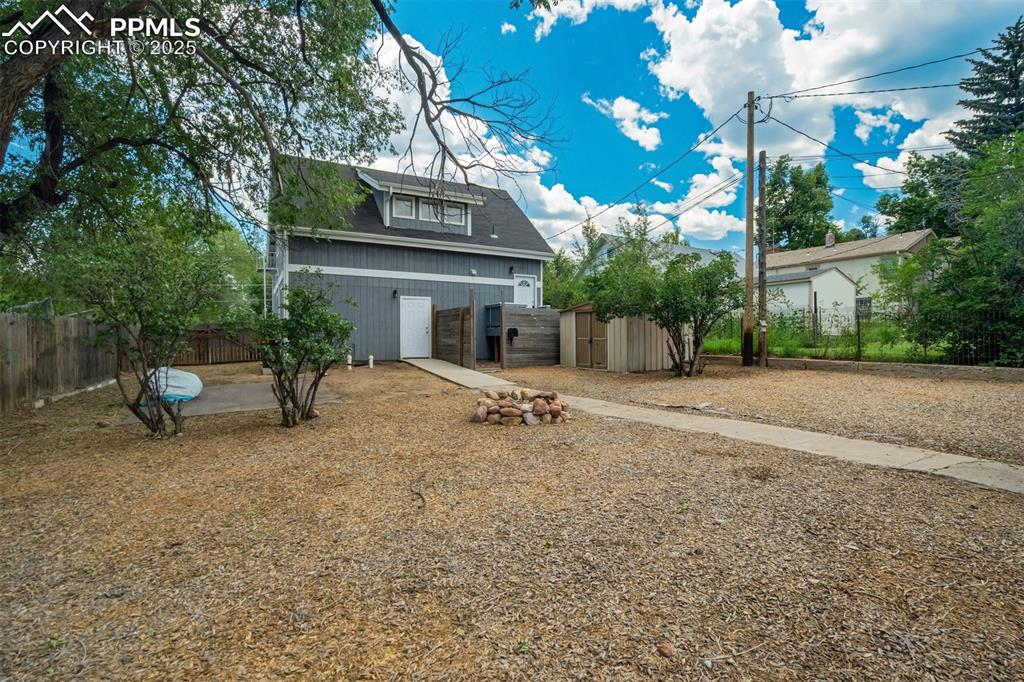
ADU located above the 2 car garage.
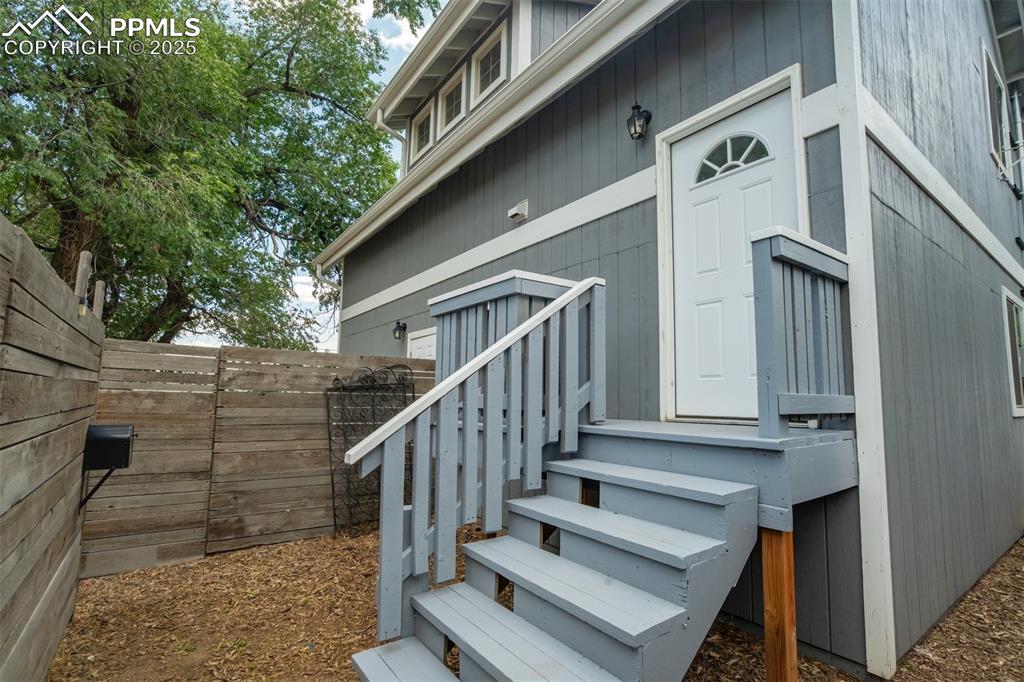
ADU entry
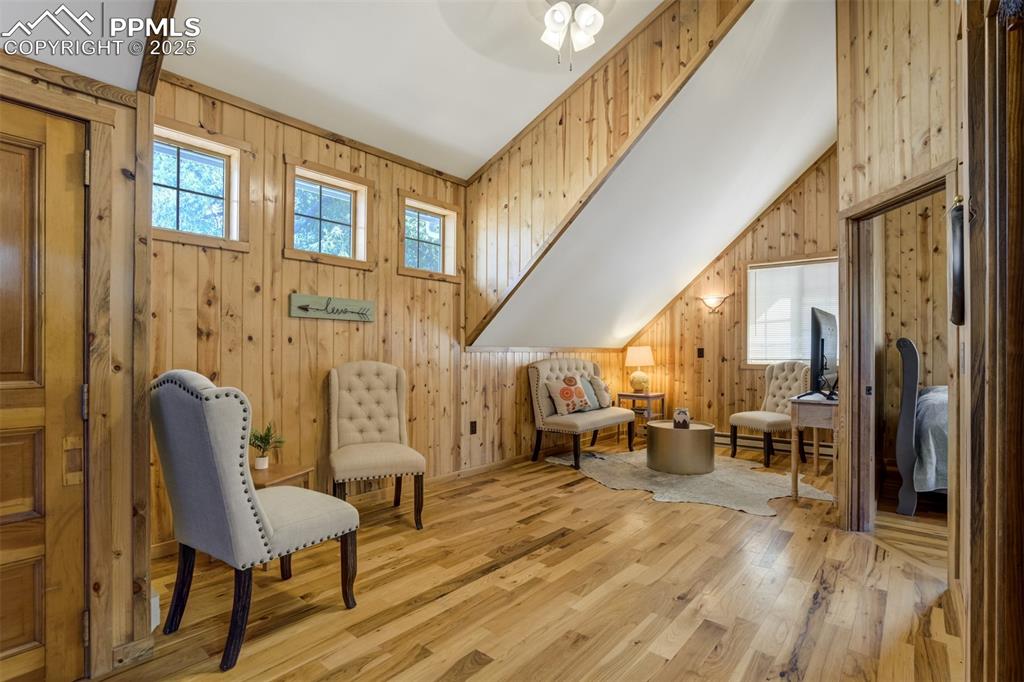
ADU
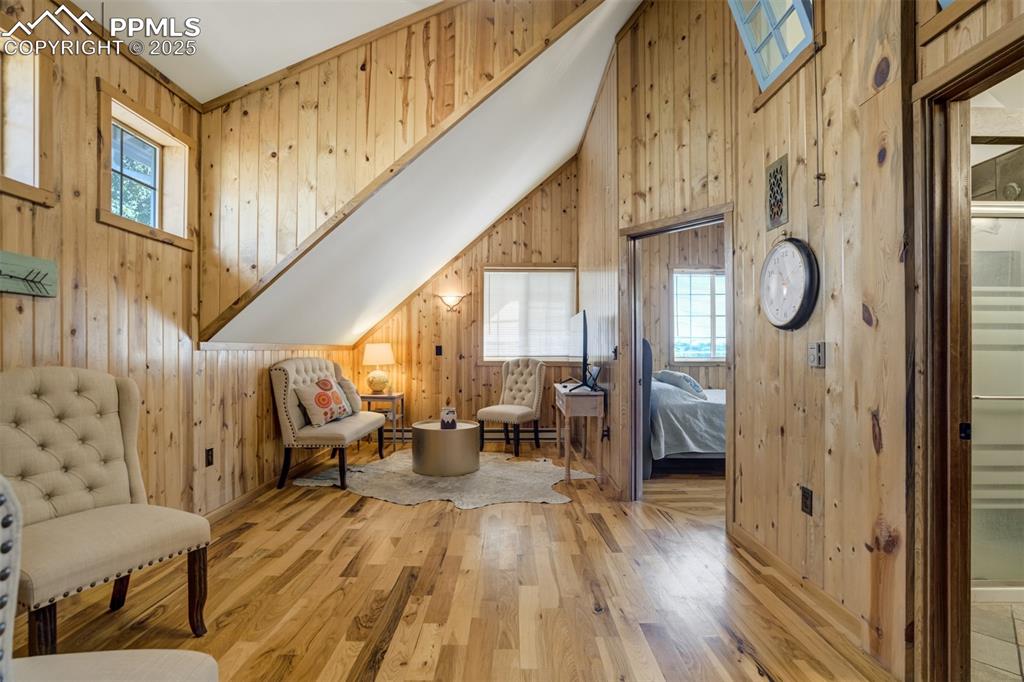
ADU living room & dining area
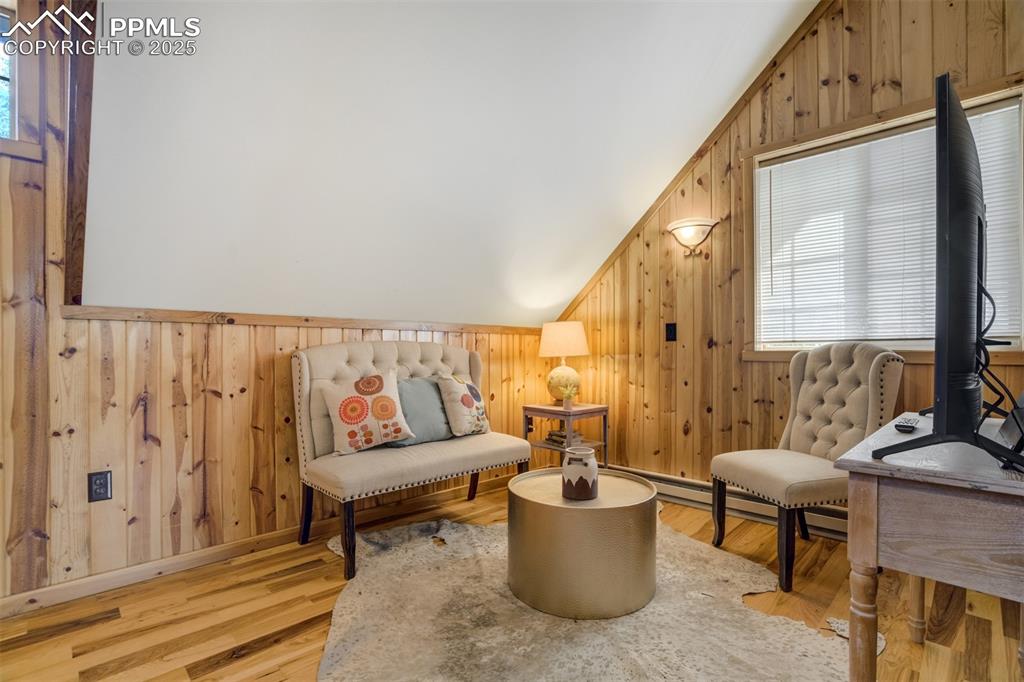
ADU living room
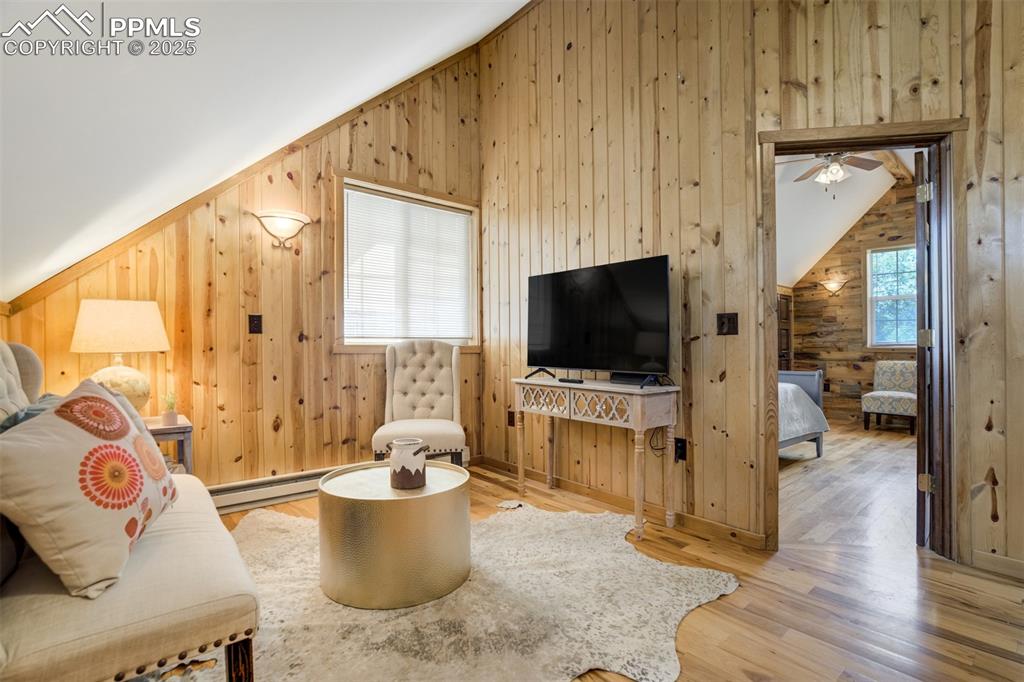
ADU
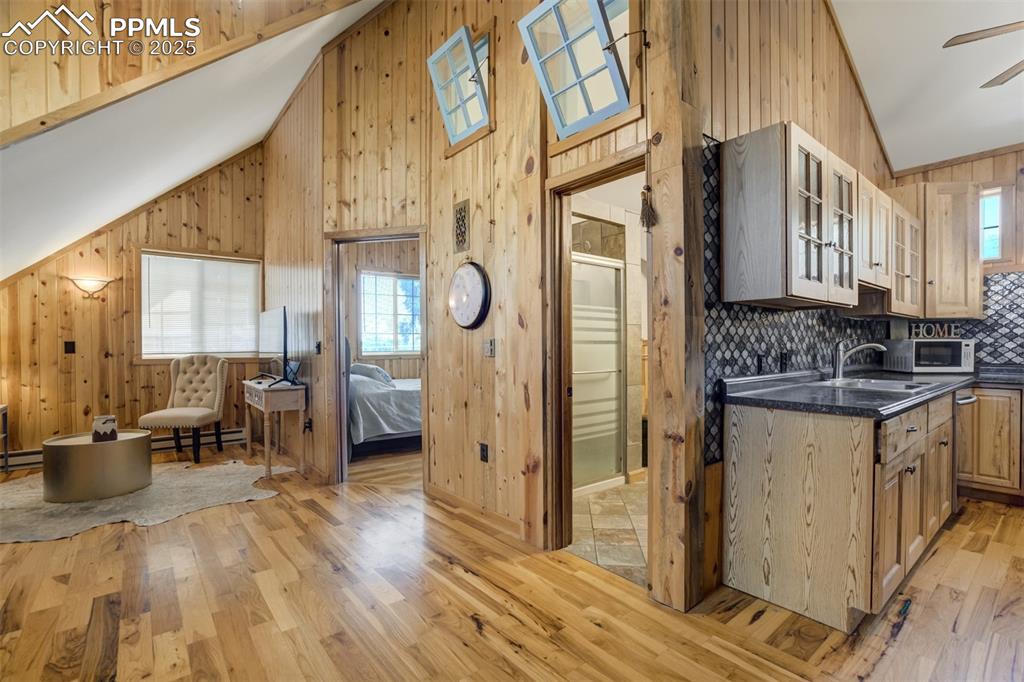
ADU, shows living room, entrance into bedroom, bathroom and kitchen
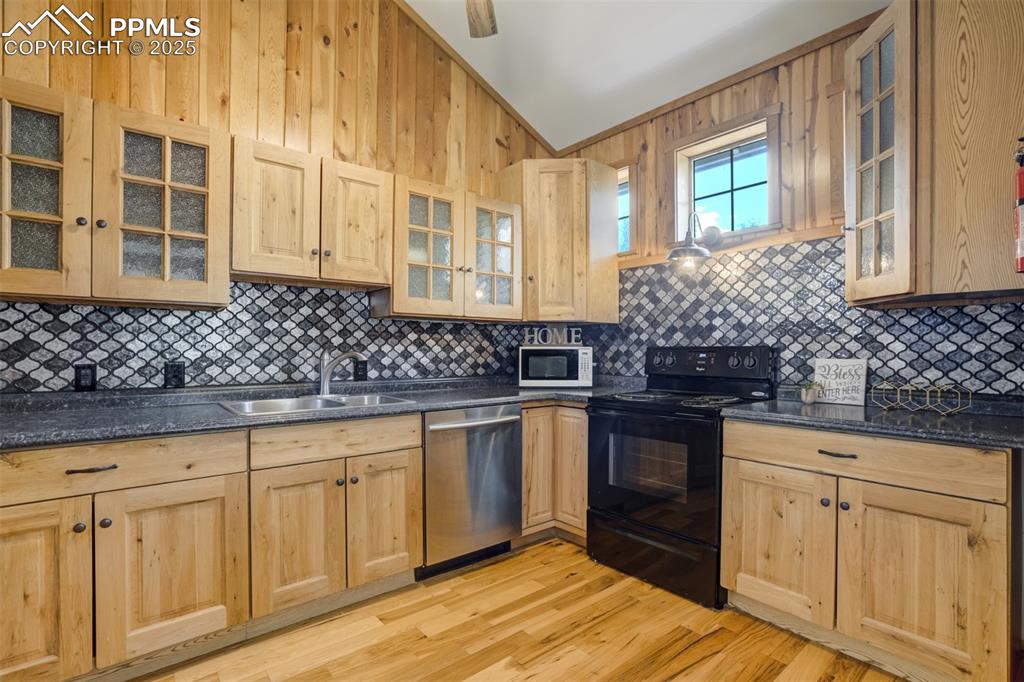
ADU
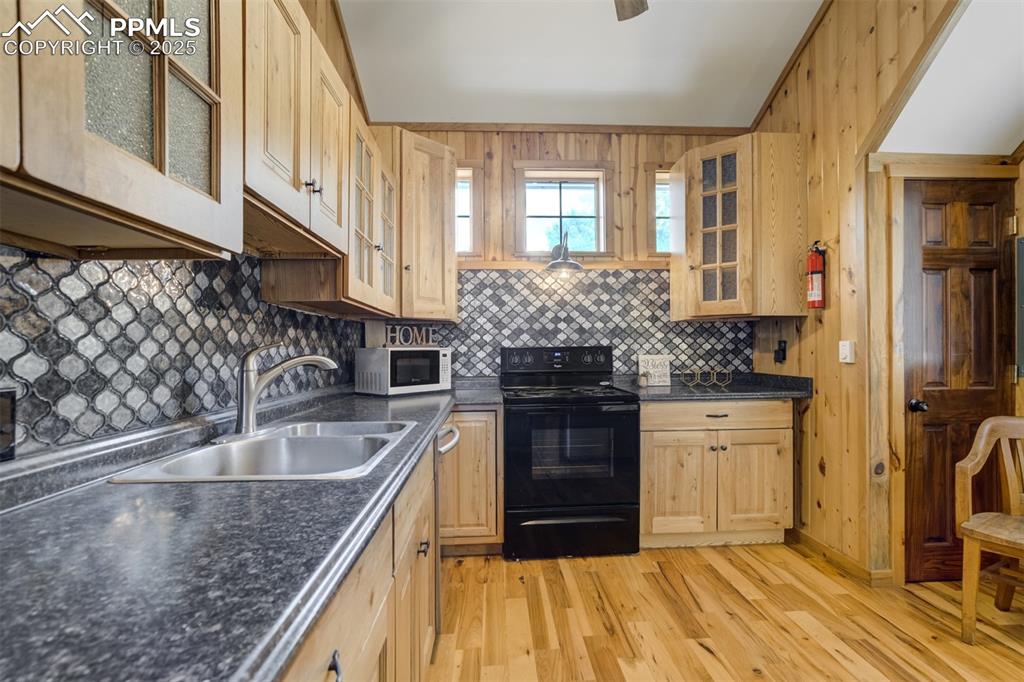
Kitchen
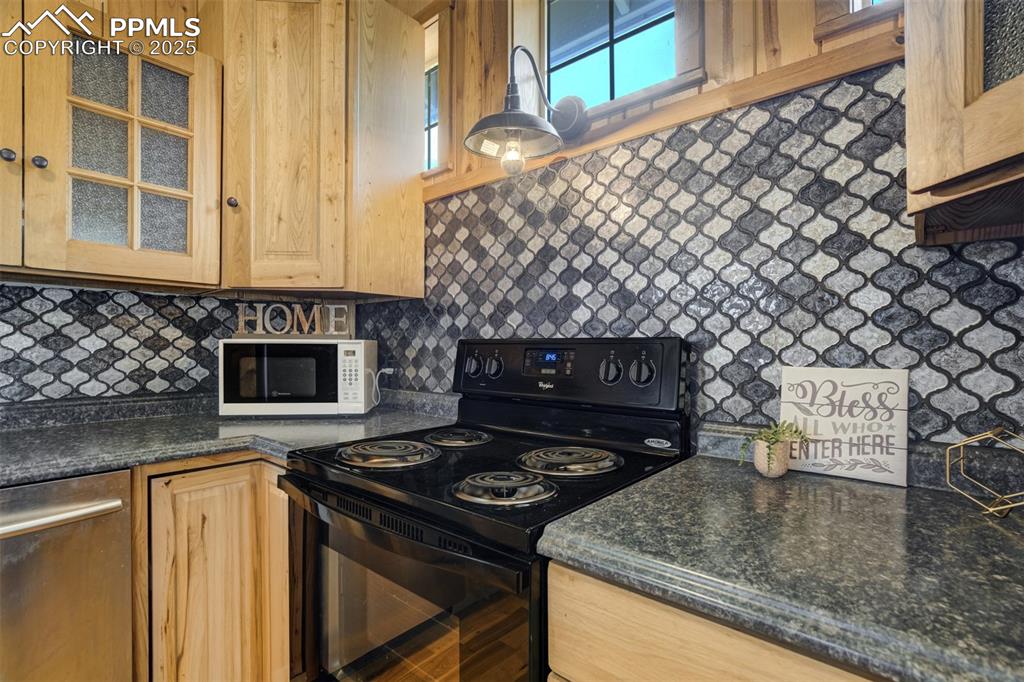
ADU
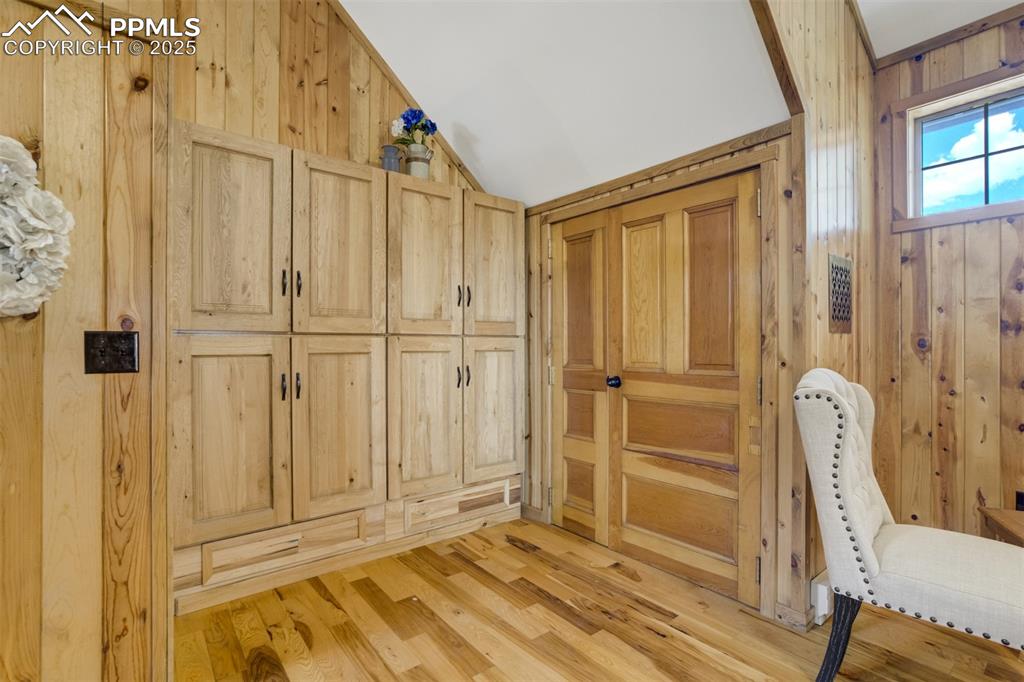
ADU, large kitchen pantry & storage
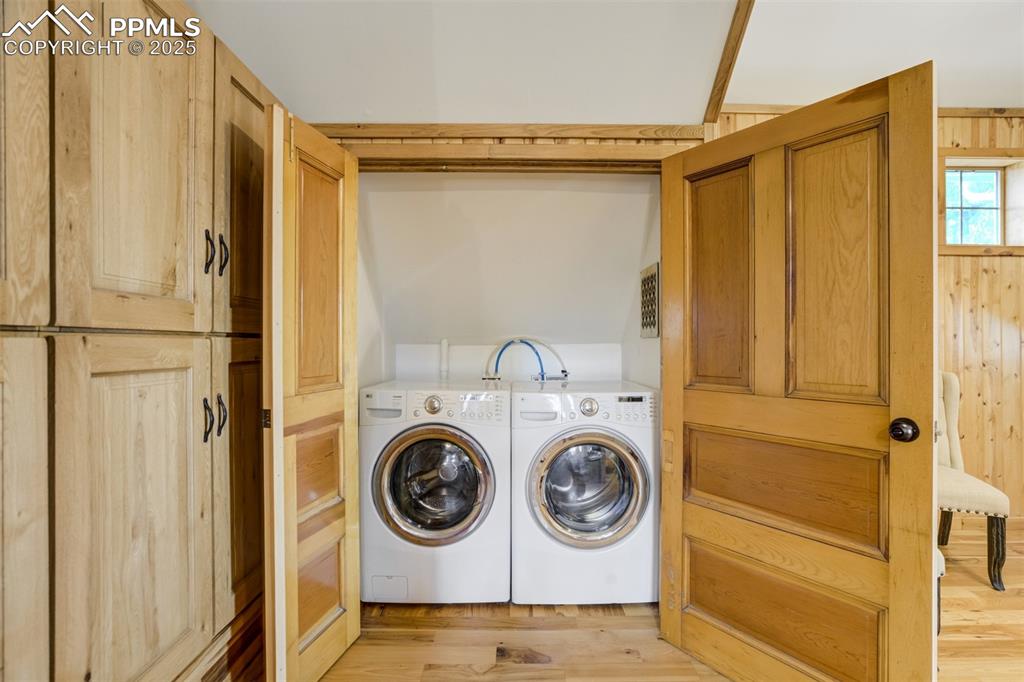
ADU
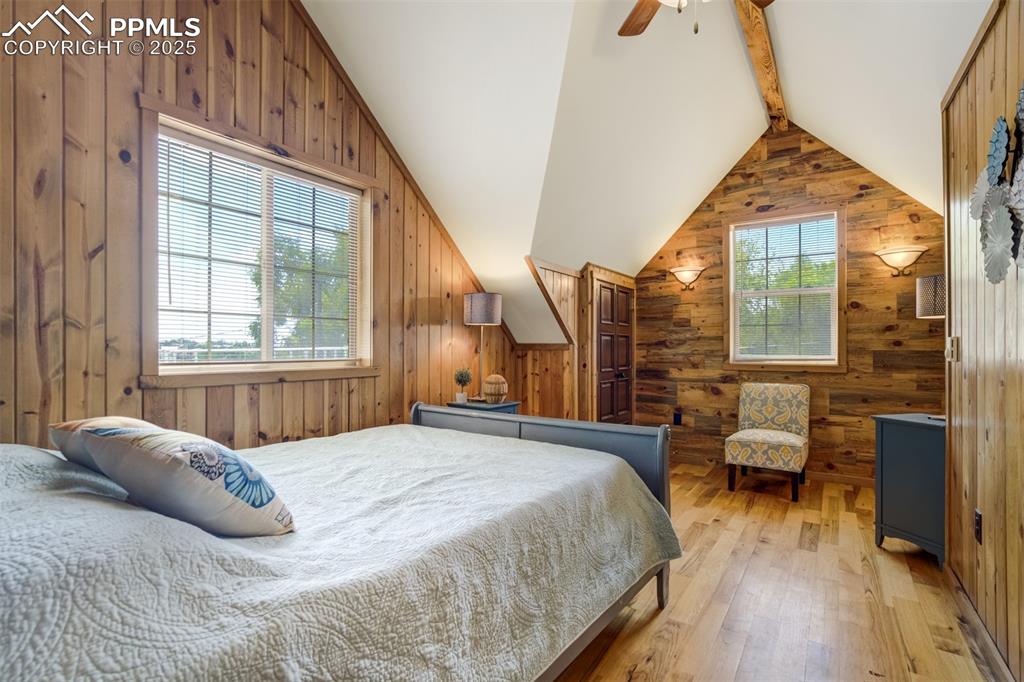
ADU
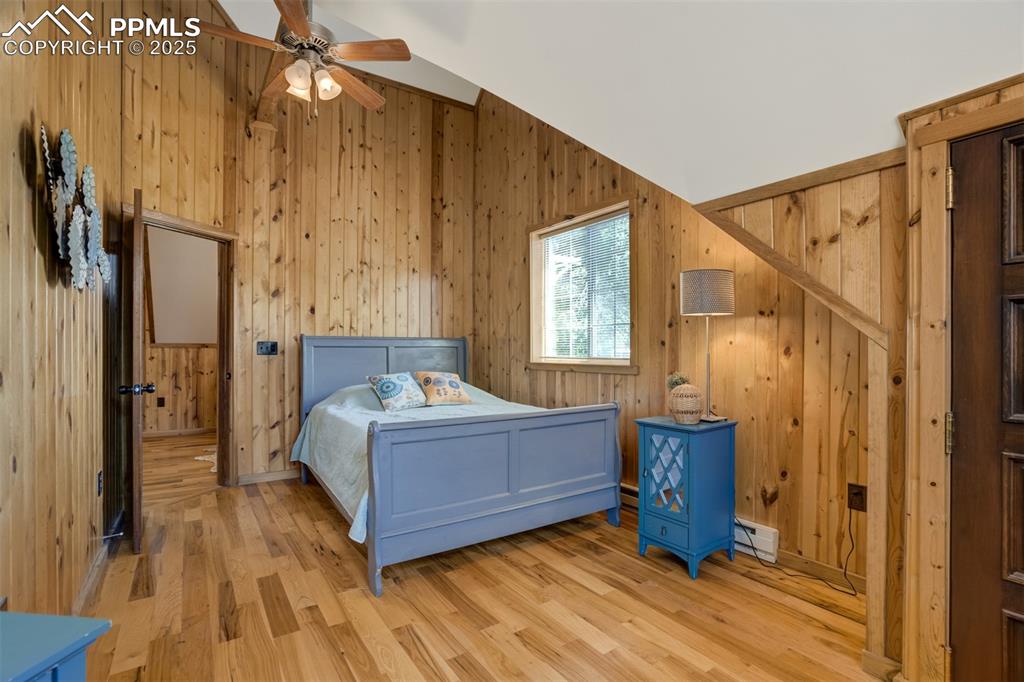
ADU
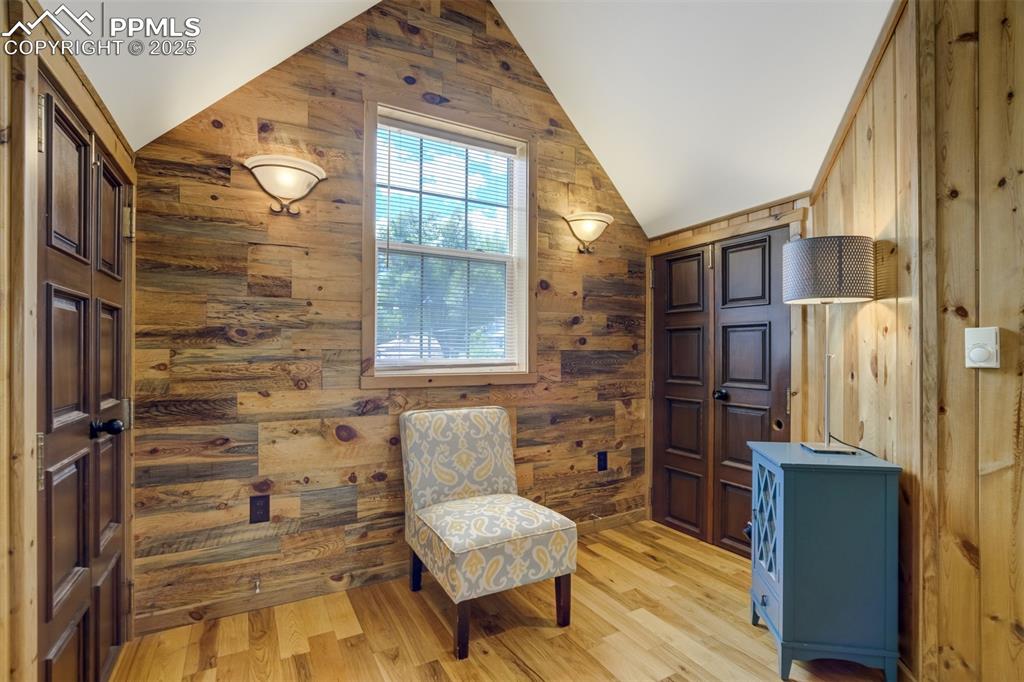
ADU- bedroom with a sitting area or area for a desk
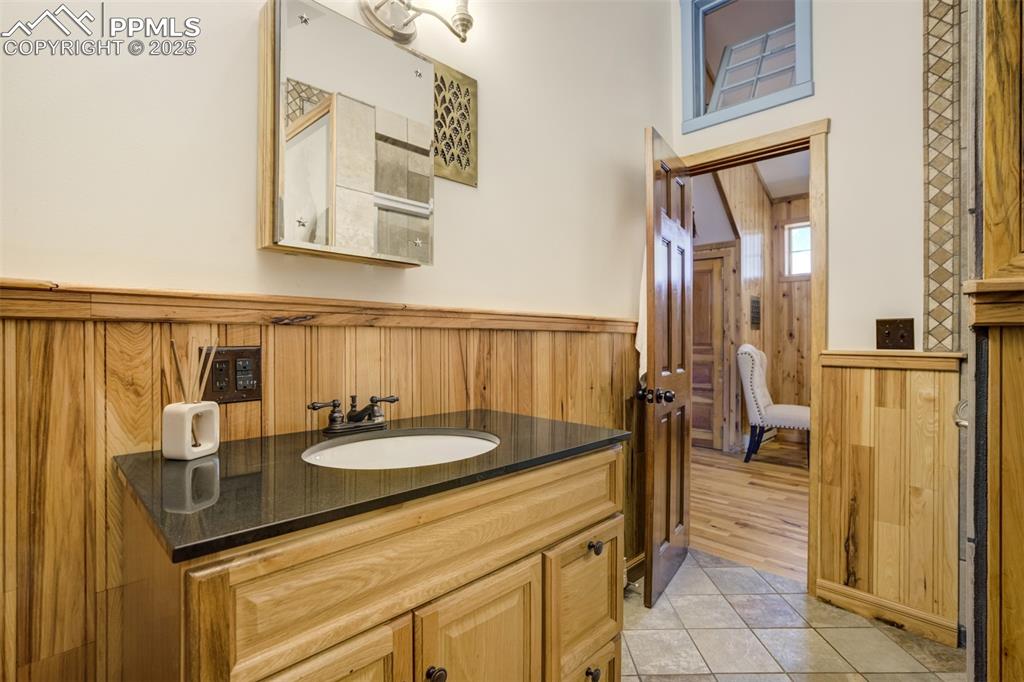
ADU has a bathroom with a shower and a tub
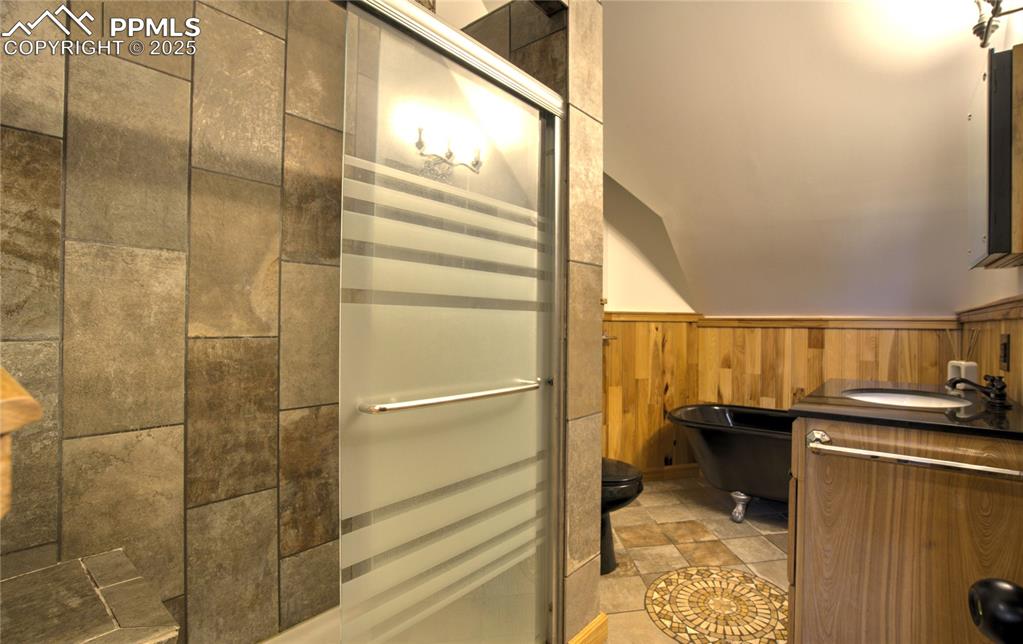
ADU bathroom with separate shower and clawfoot tub.
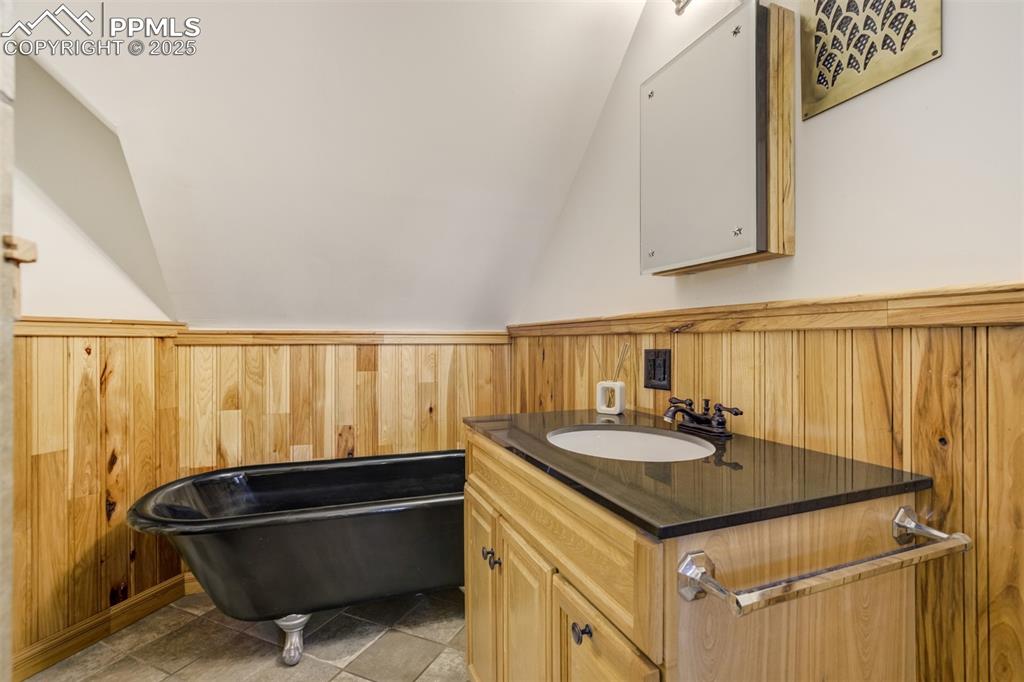
ADU bathroom has a shower and a clawfoot tub
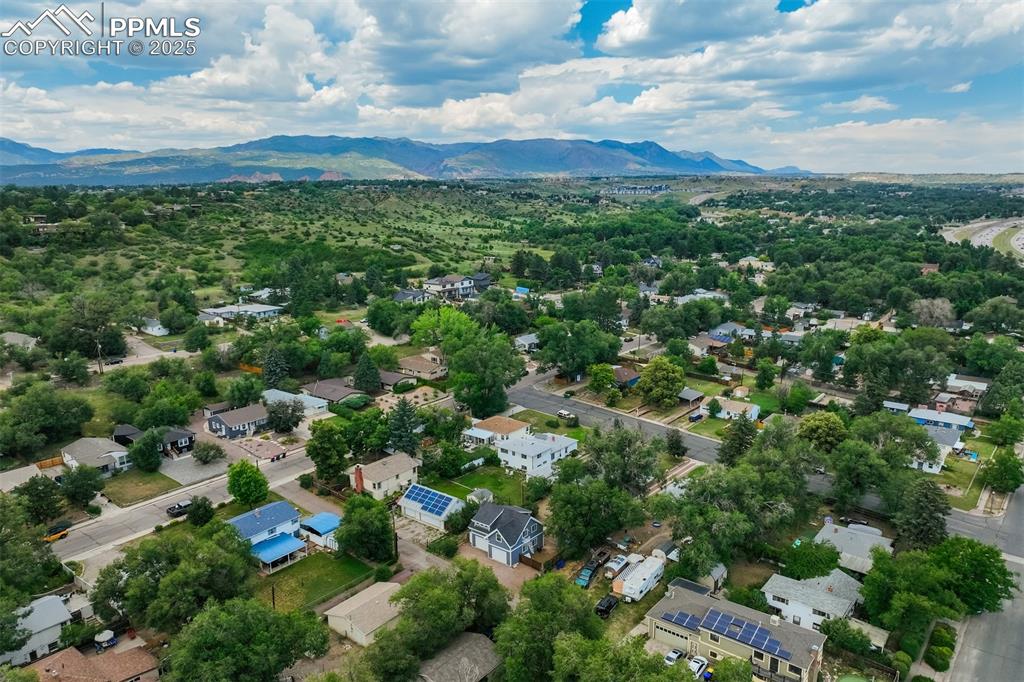
Great west side location!
Disclaimer: The real estate listing information and related content displayed on this site is provided exclusively for consumers’ personal, non-commercial use and may not be used for any purpose other than to identify prospective properties consumers may be interested in purchasing.