1220 Hartford Street, Colorado Springs, CO, 80806
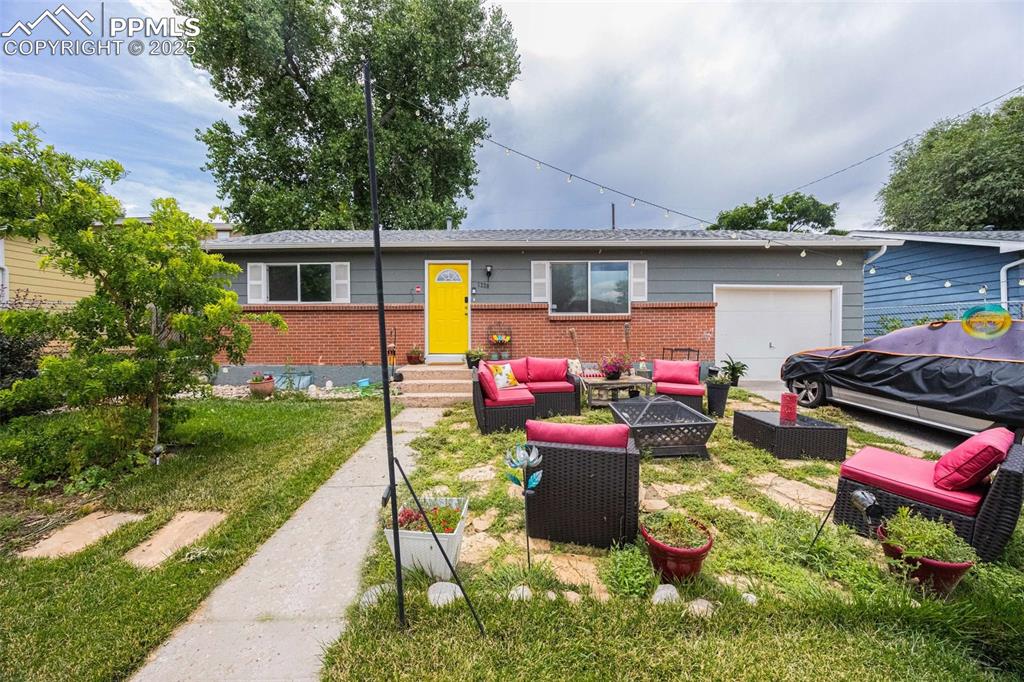
Single story home featuring an outdoor hangout area, a garage, and brick siding
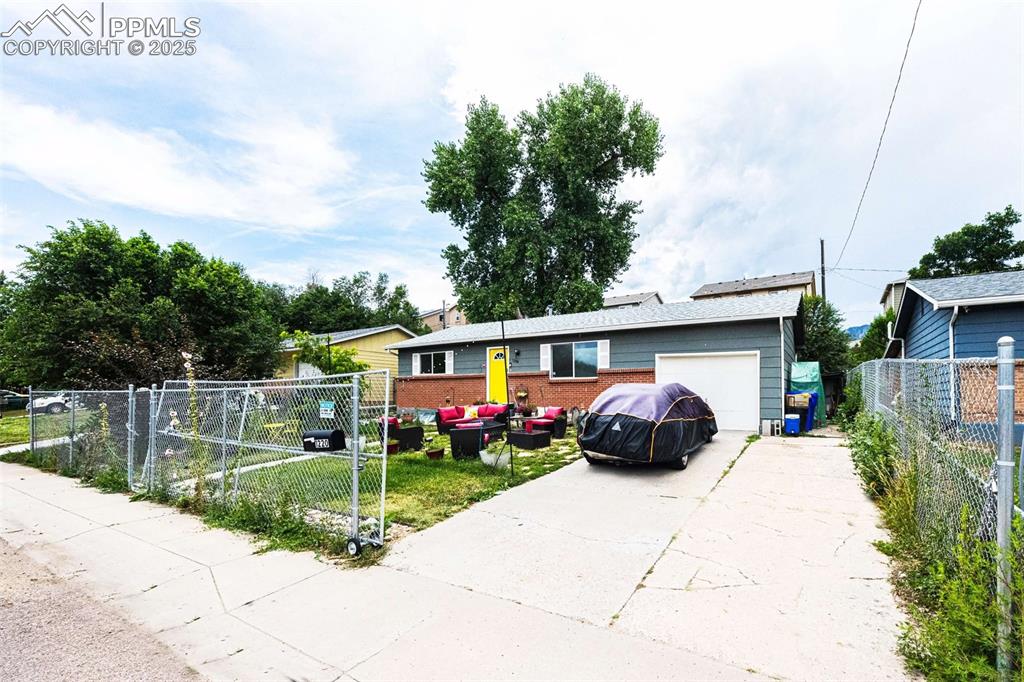
Single story home with outdoor lounge area, driveway, and an attached garage
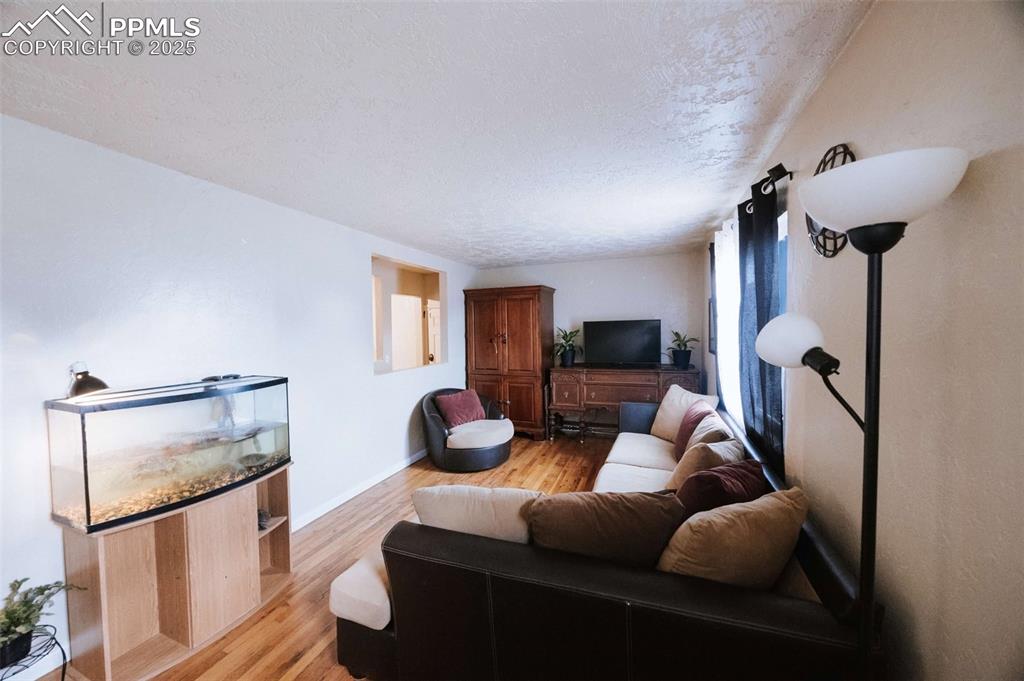
Living room featuring light wood-style flooring and a textured ceiling
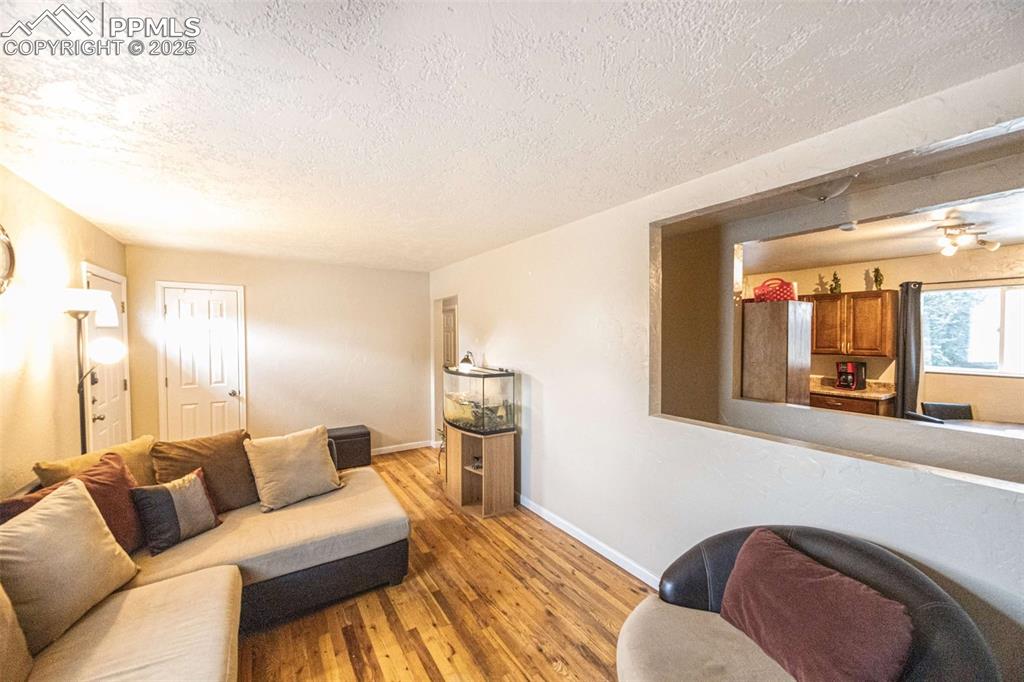
Living area featuring wood finished floors, and a textured ceiling
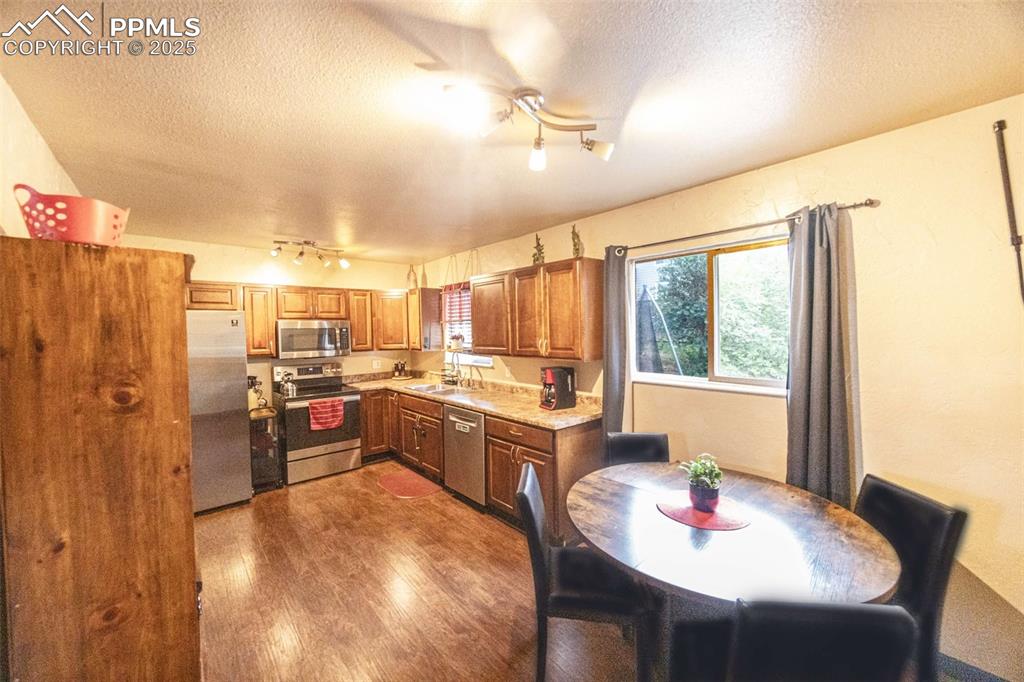
Updated kitchen w/ stainless steel appliances
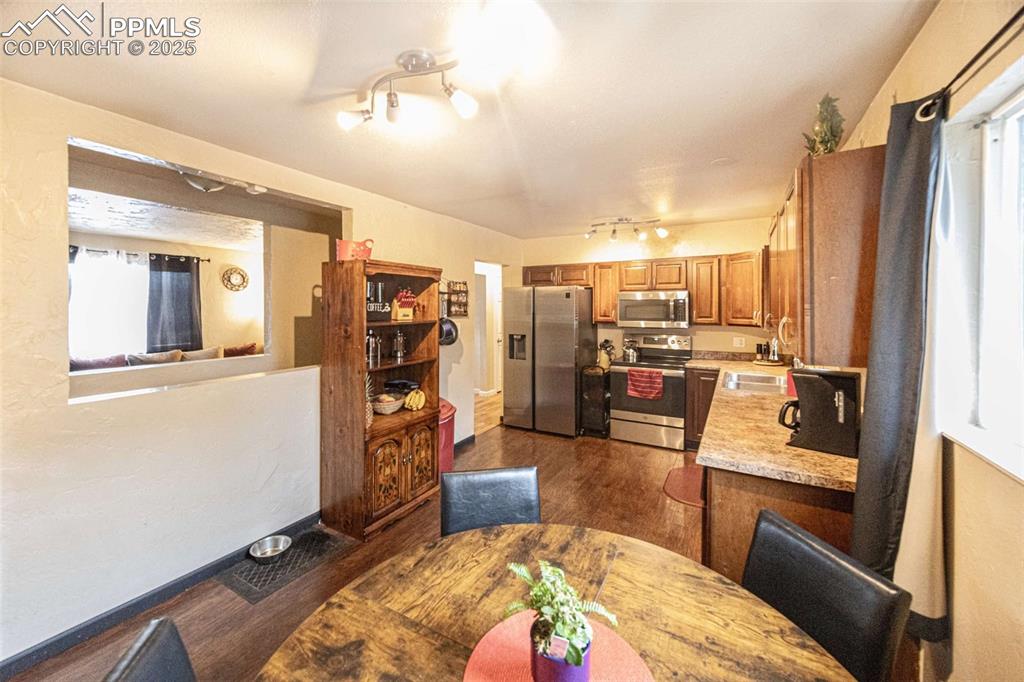
Dining area with NEW flooring and track lighting
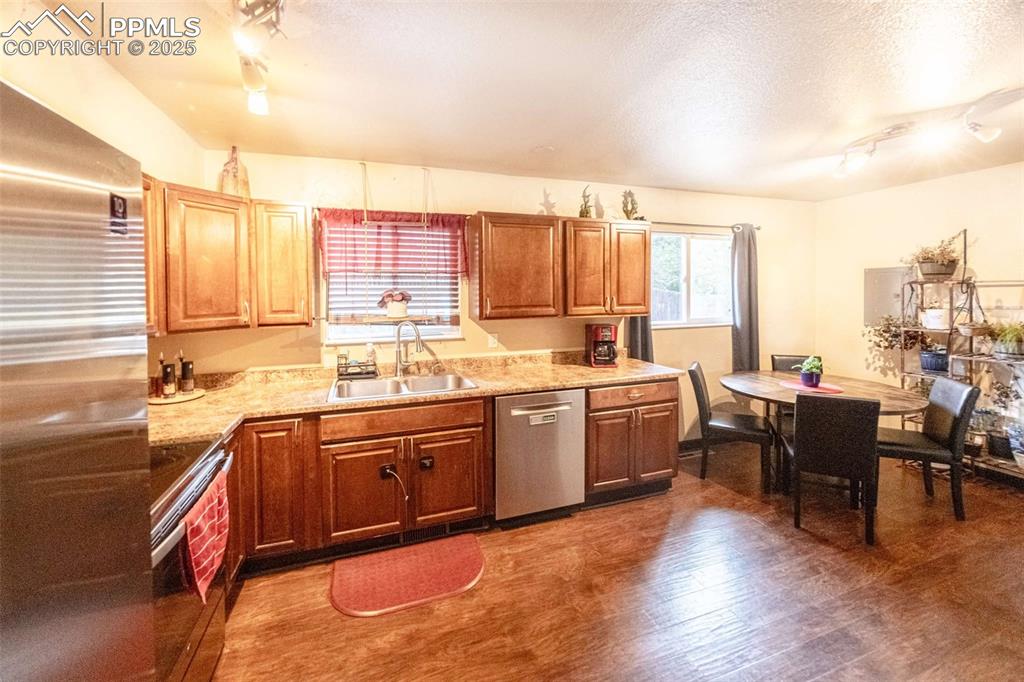
Kitchen with track lighting, stainless steel appliances, a textured ceiling, NEW flooring, and brown cabinets
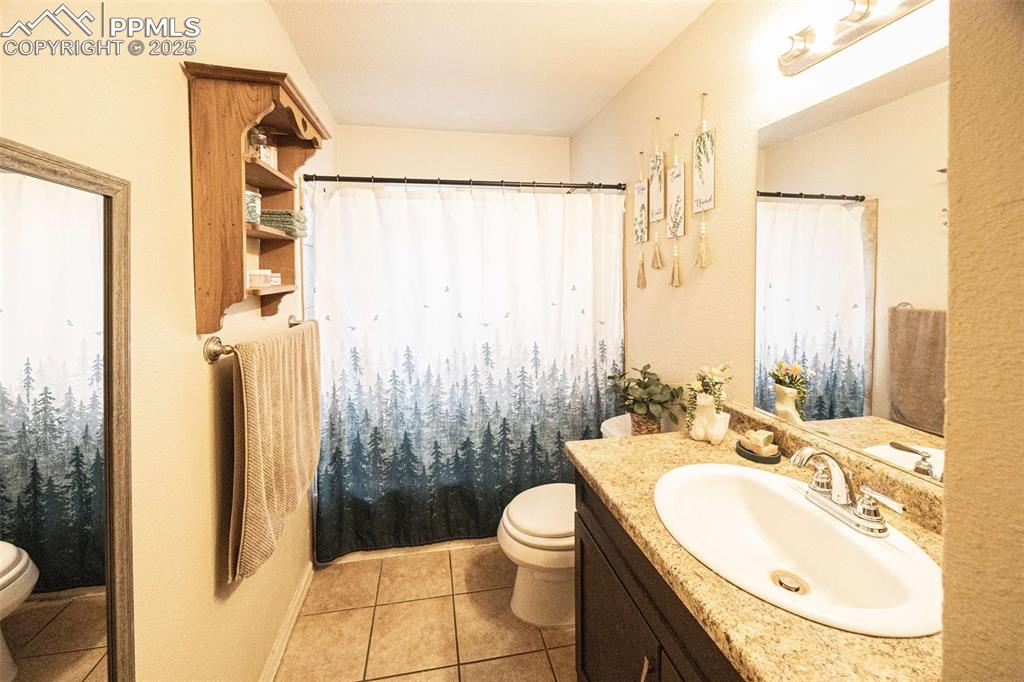
Upstairs full bathroom
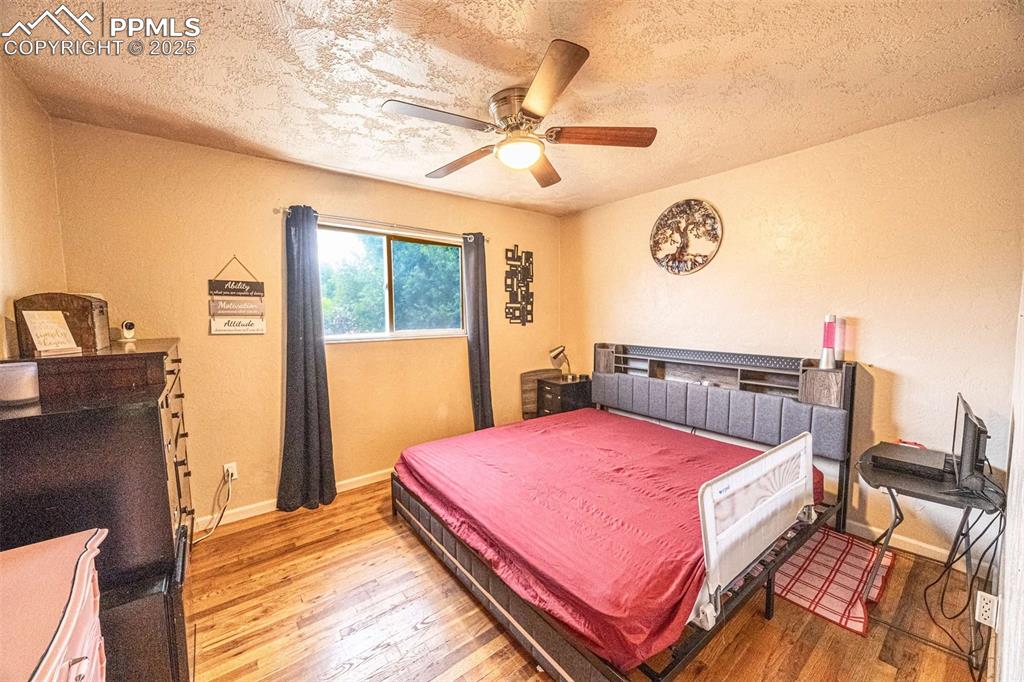
Upstairs bedroom with freshly refinished
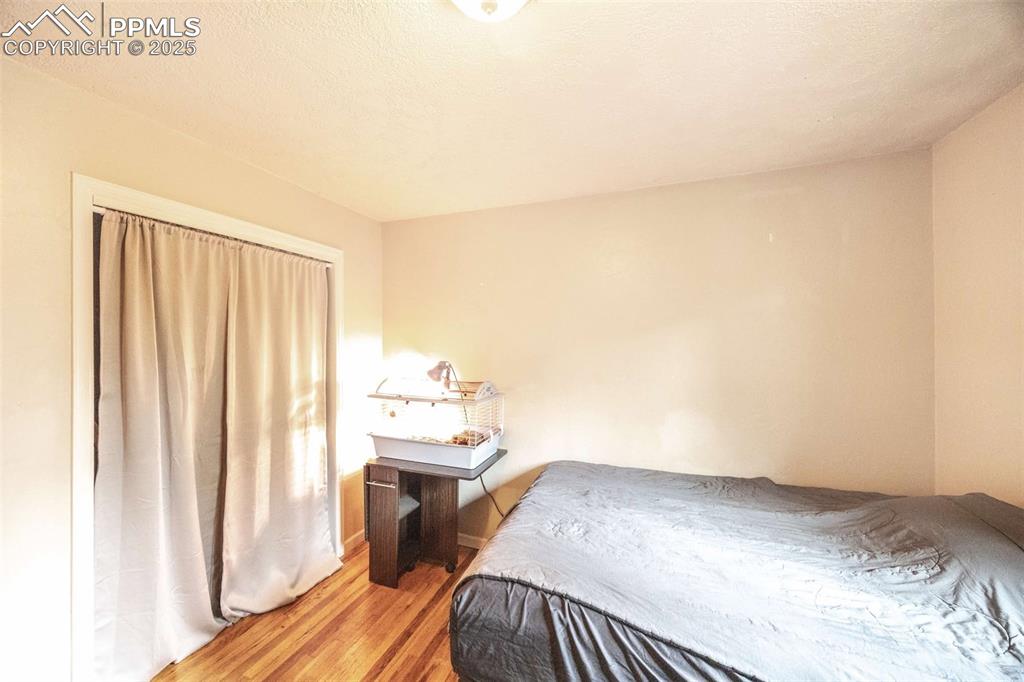
Upstairs bedroom with freshly refinished hardwood floors
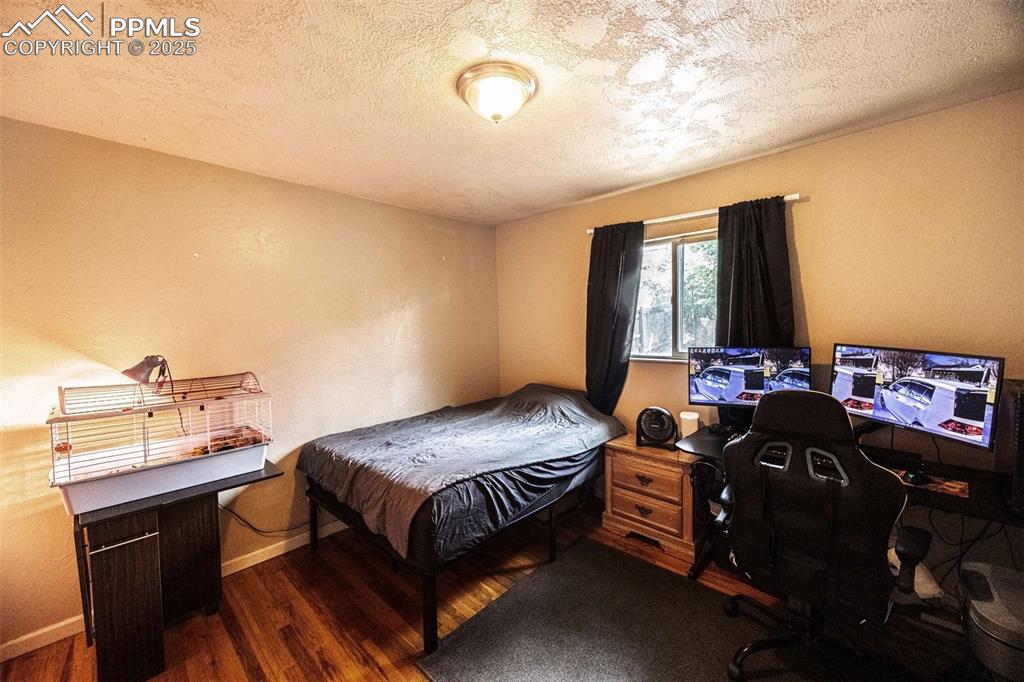
Upstairs bedroom with freshly refinished hardwood floors
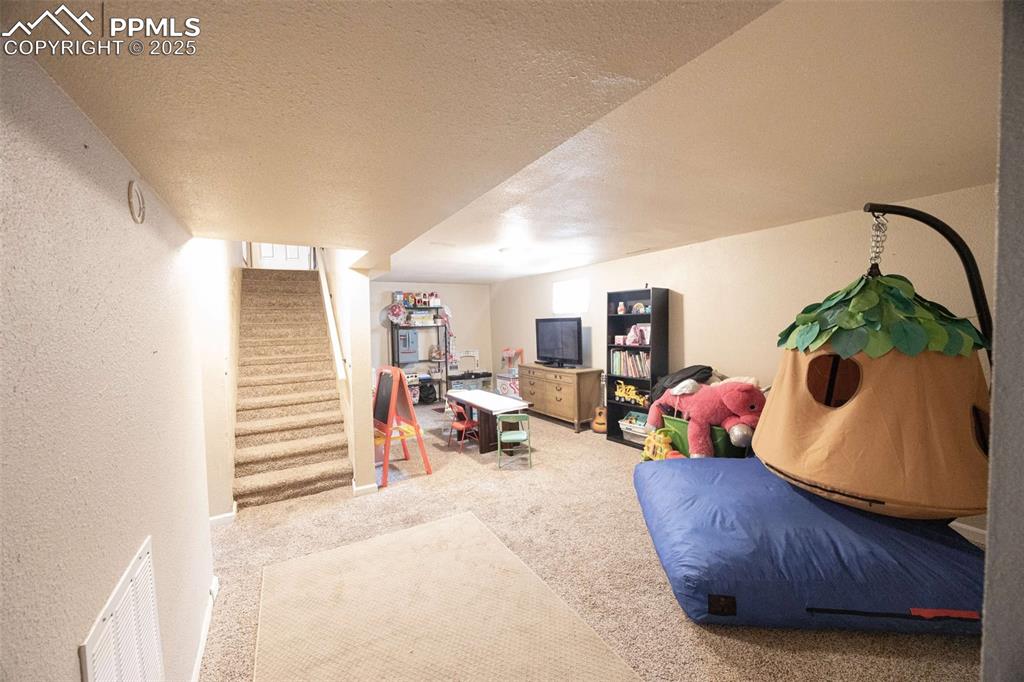
Basement bathroom with NEW carpet
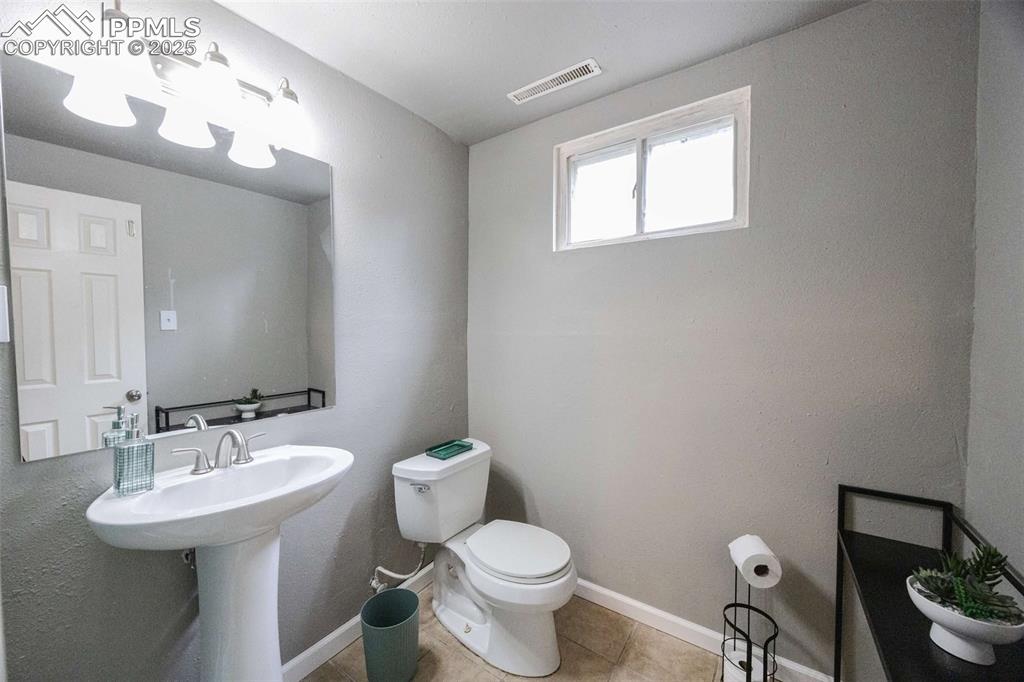
Basement 3/4 bathroom, freshly remodeled with stall shower
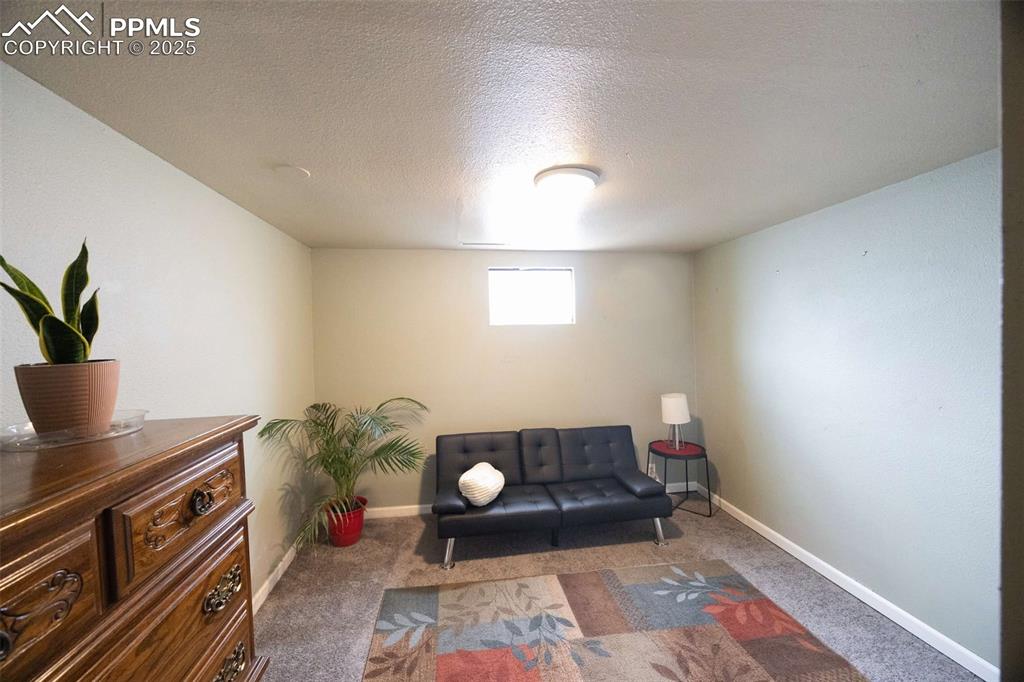
Basement bedroom with NEW carpet
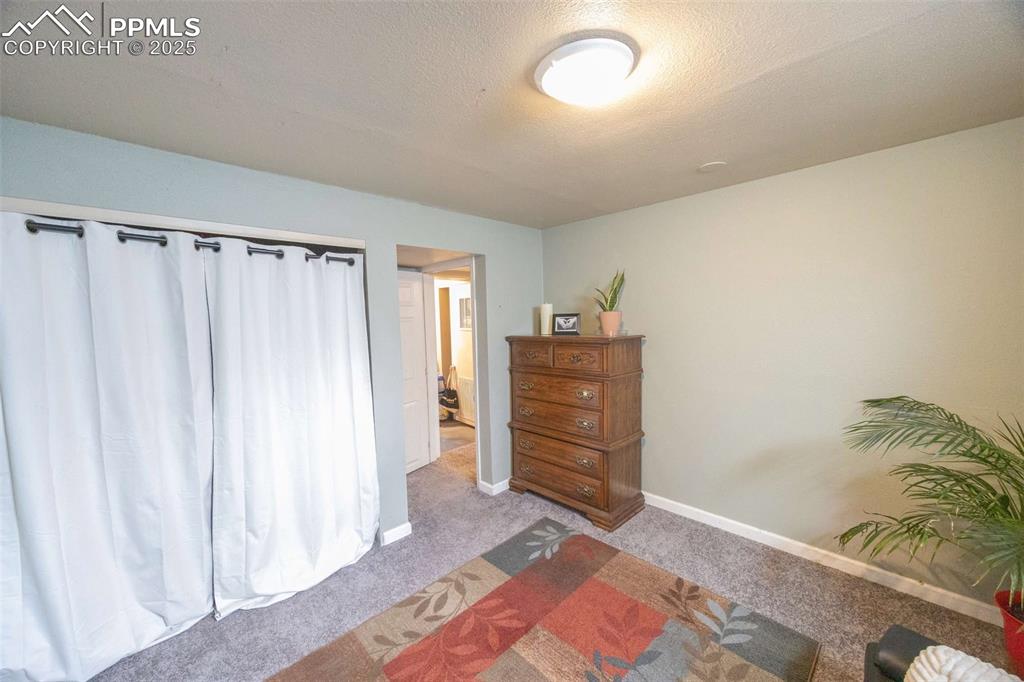
Basement bedroom with NEW carpet
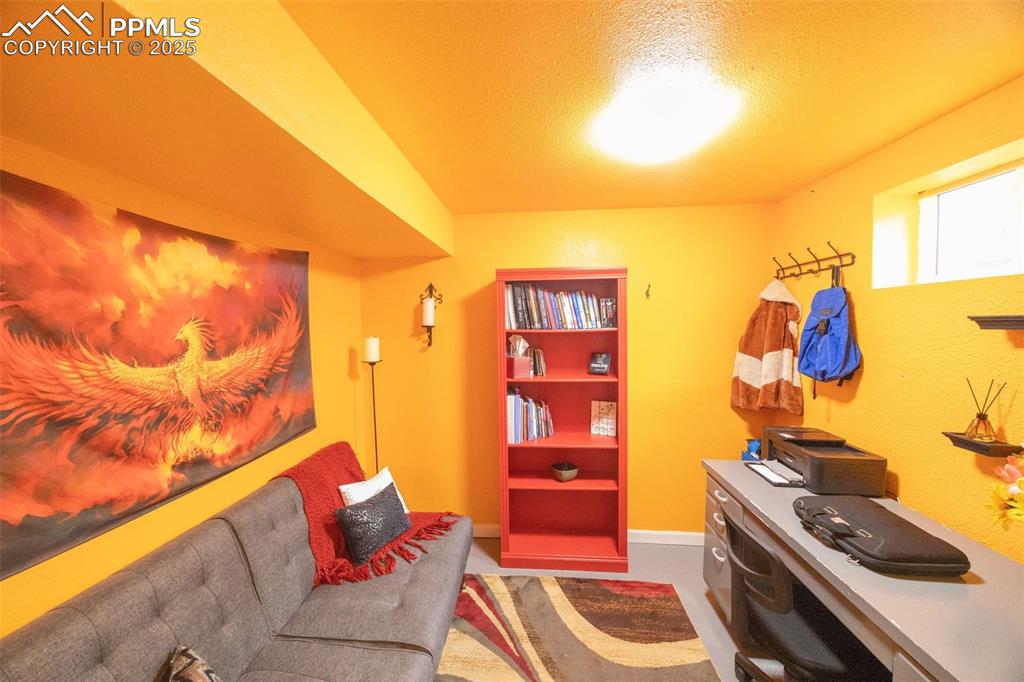
Basement office, attached to laundry area.
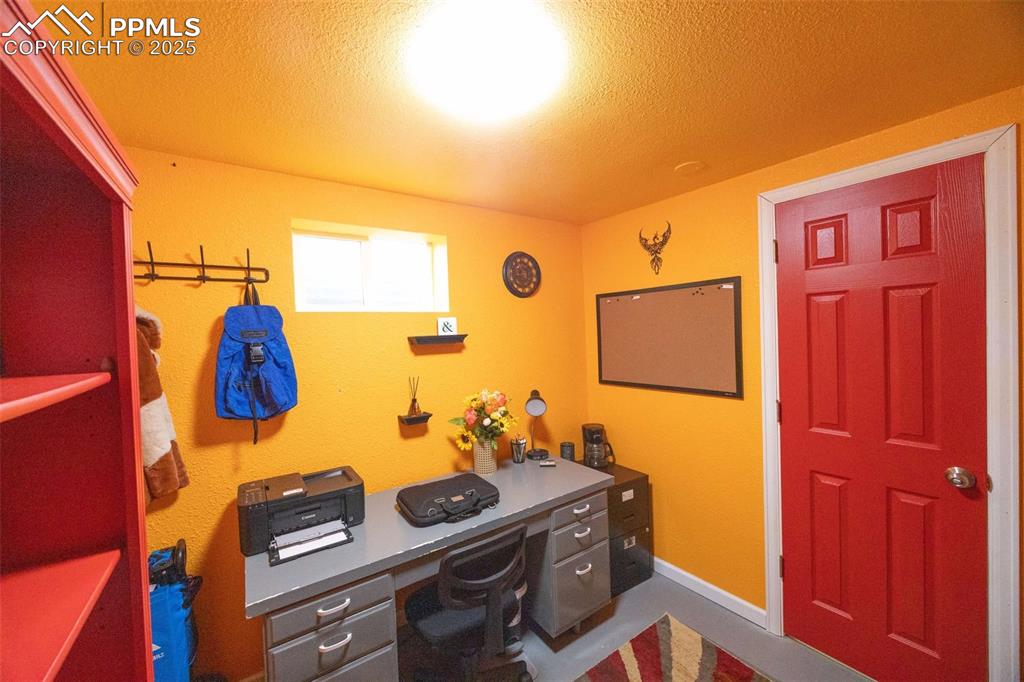
Basement office, attached to laundry area.
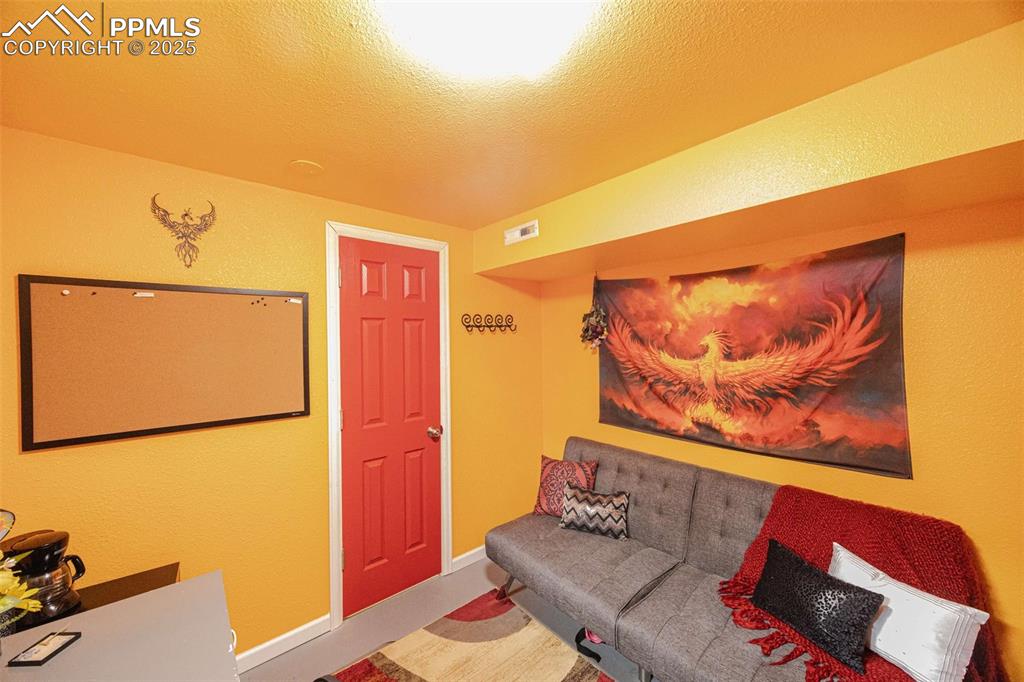
Basement office, attached to laundry area.
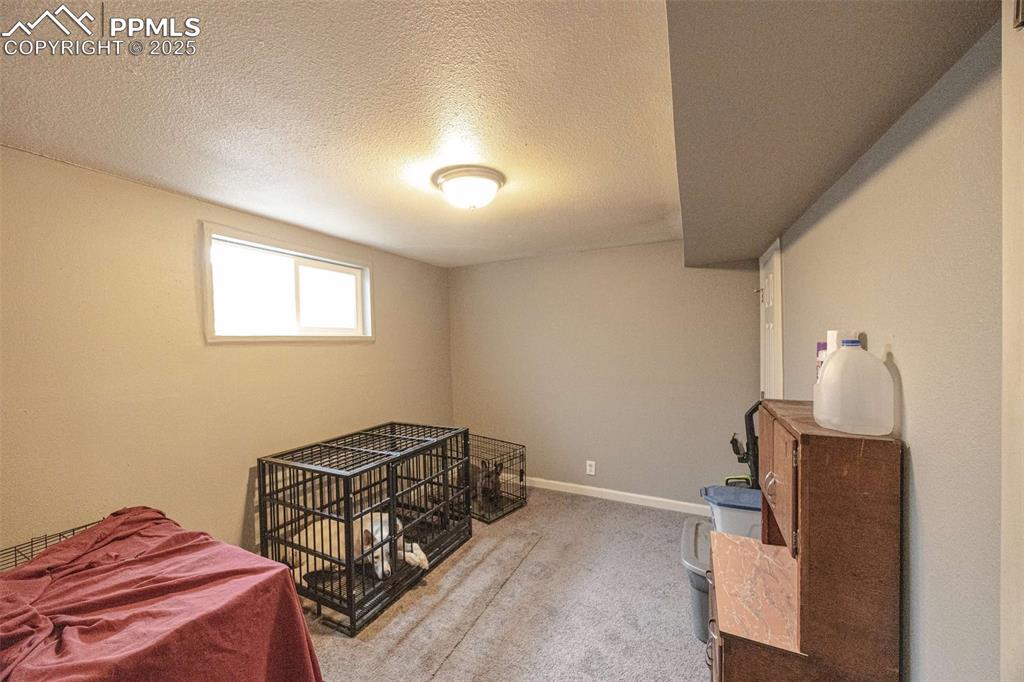
Basement bedroom with NEW carpet
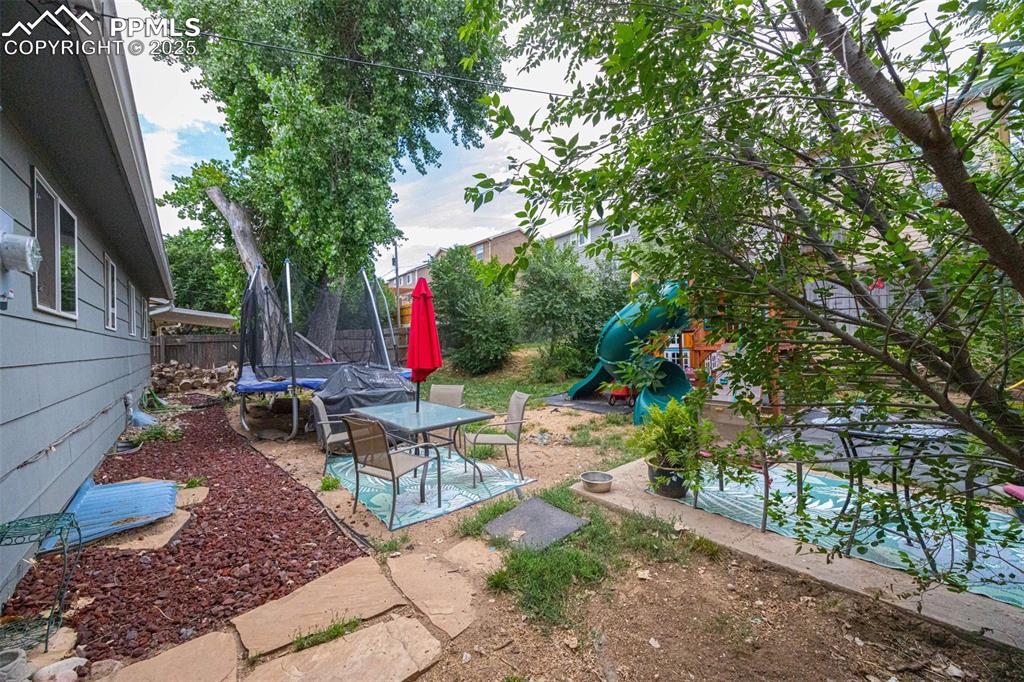
View of yard featuring a trampoline and a patio
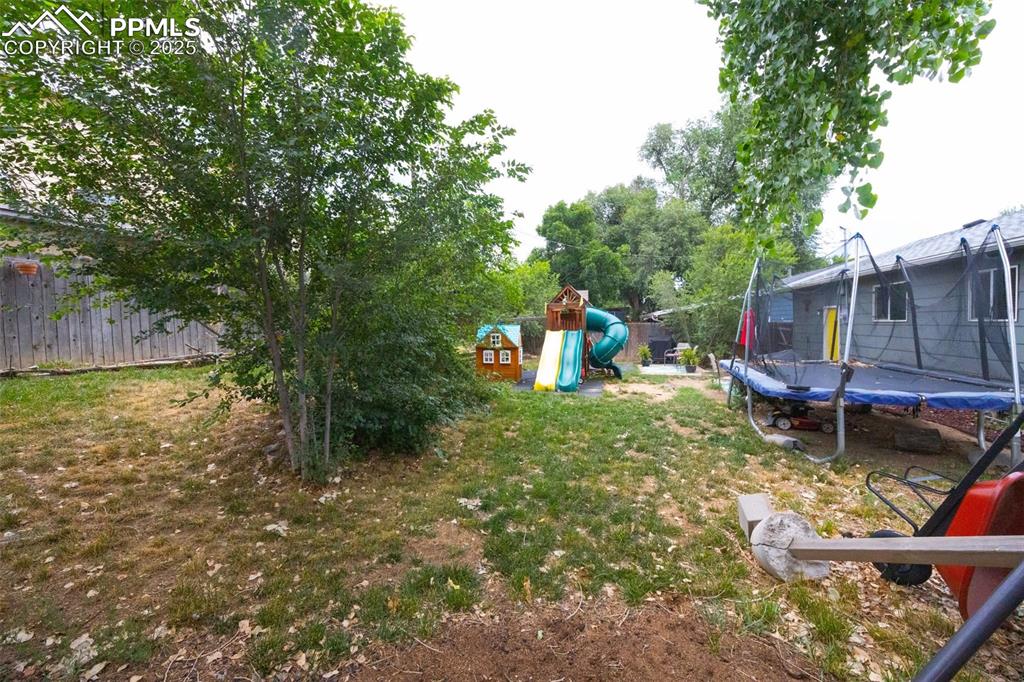
View of yard featuring a trampoline and a playground
Disclaimer: The real estate listing information and related content displayed on this site is provided exclusively for consumers’ personal, non-commercial use and may not be used for any purpose other than to identify prospective properties consumers may be interested in purchasing.