17627 Lemon Rye Loop, Monument, CO, 80132
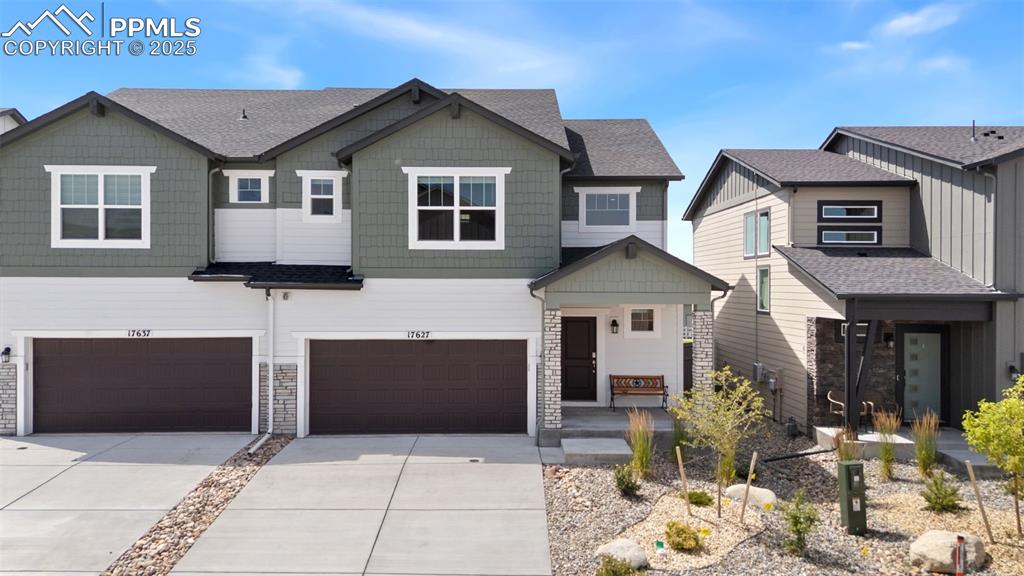
Craftsman house with stone siding, a garage, and concrete driveway
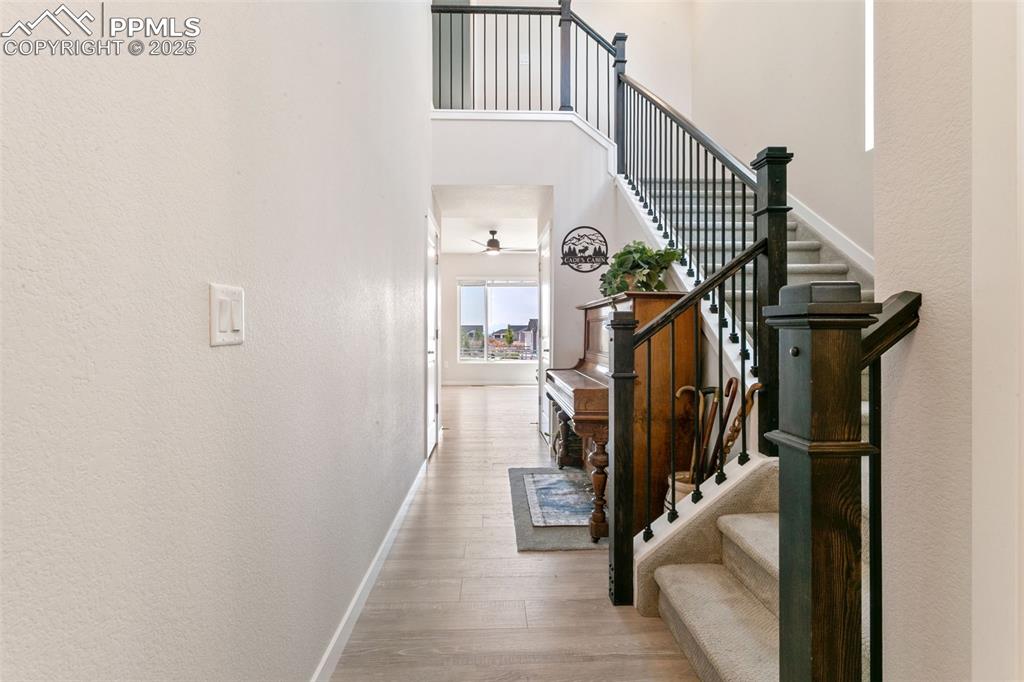
Stairs with wood finished floors, ceiling fan, and a towering ceiling
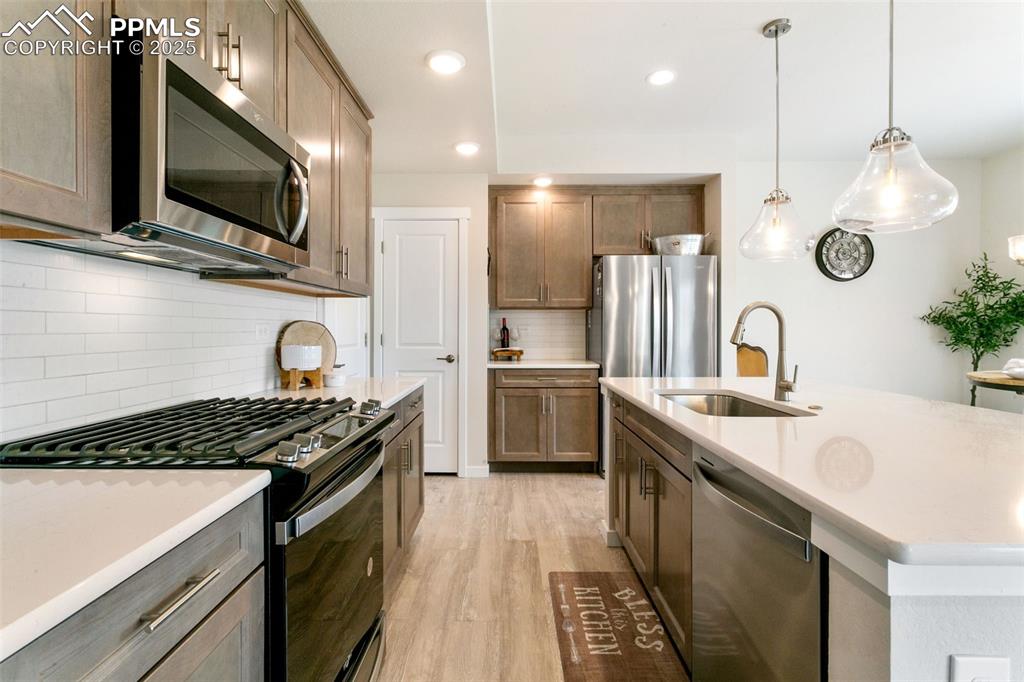
Kitchen featuring appliances with stainless steel finishes, light countertops, recessed lighting, light wood-type flooring, and decorative backsplash
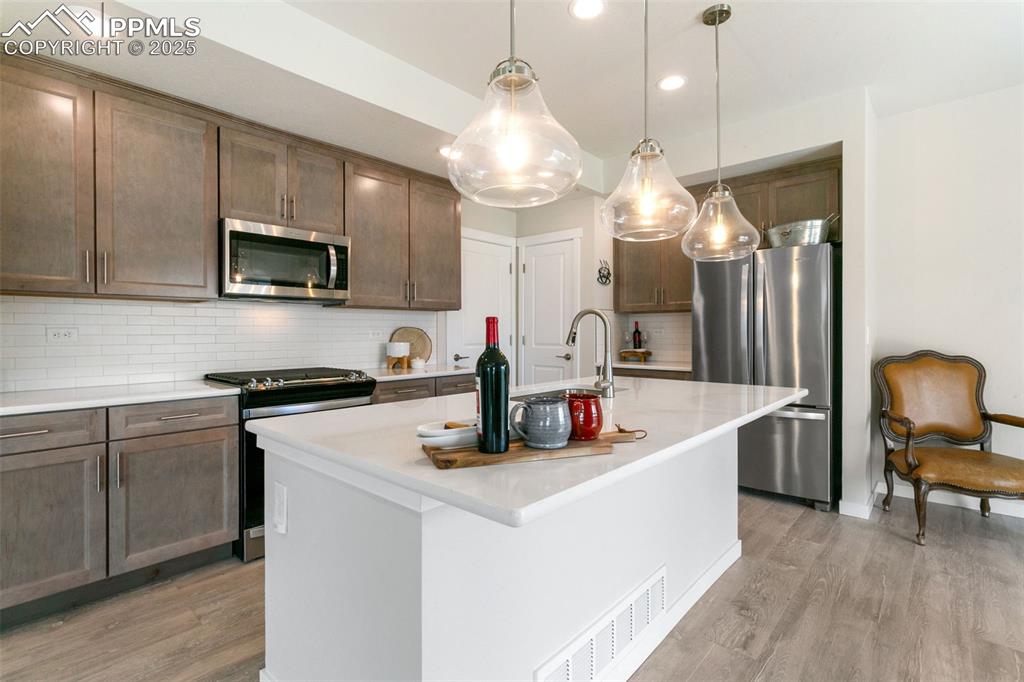
Kitchen with stainless steel appliances, tasteful backsplash, light wood-style flooring, light countertops, and a kitchen island with sink
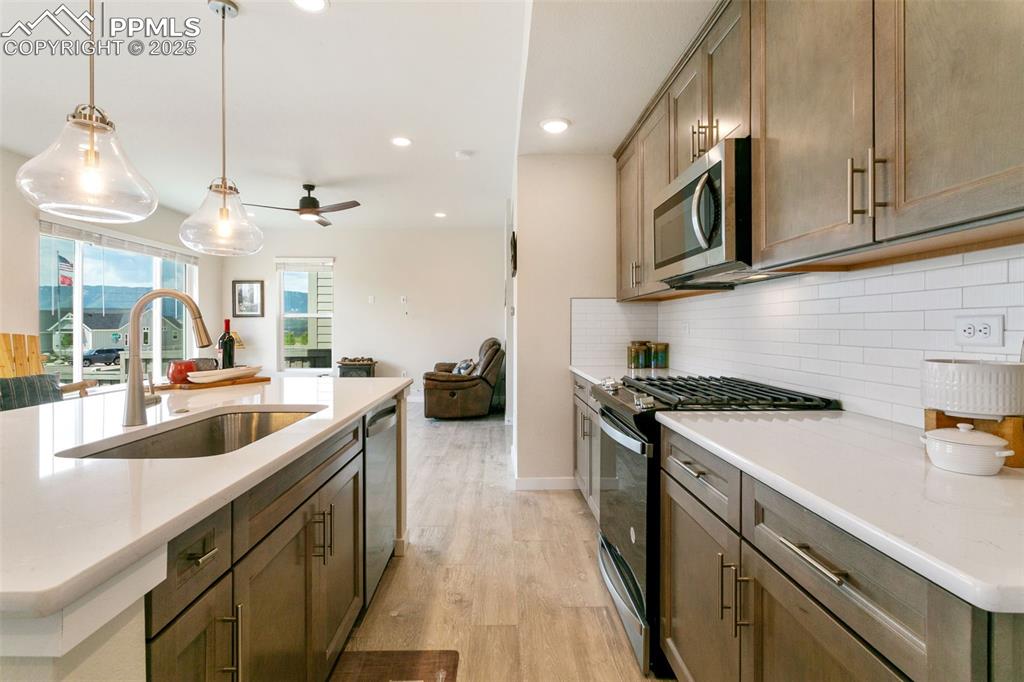
Kitchen featuring appliances with stainless steel finishes, light wood-type flooring, ceiling fan, tasteful backsplash, and light countertops
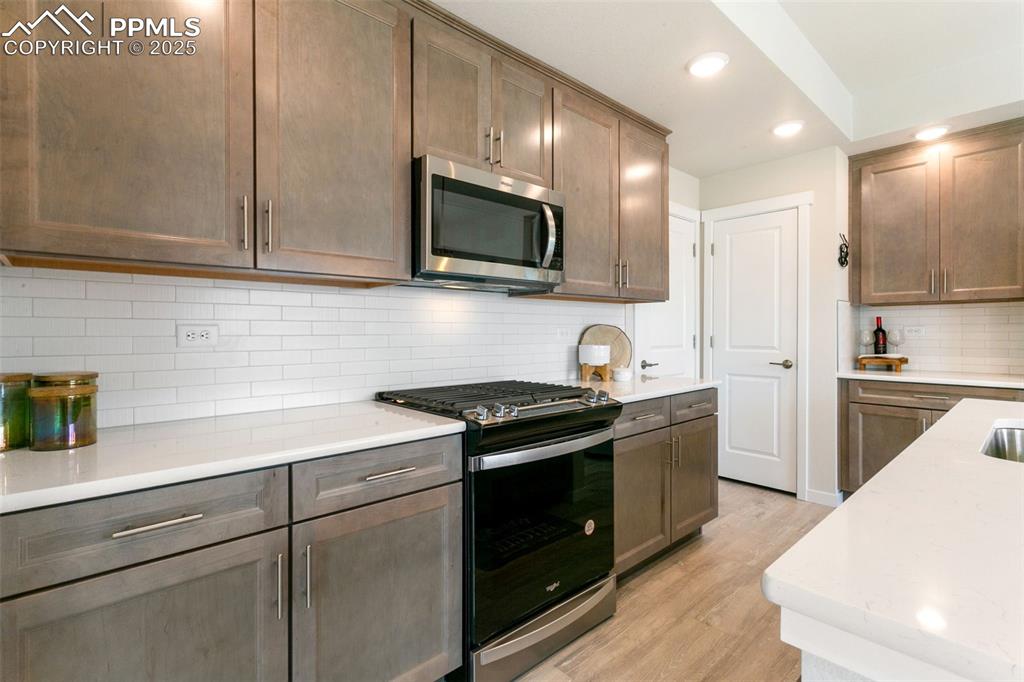
Kitchen featuring stainless steel appliances, light wood-style floors, recessed lighting, and backsplash
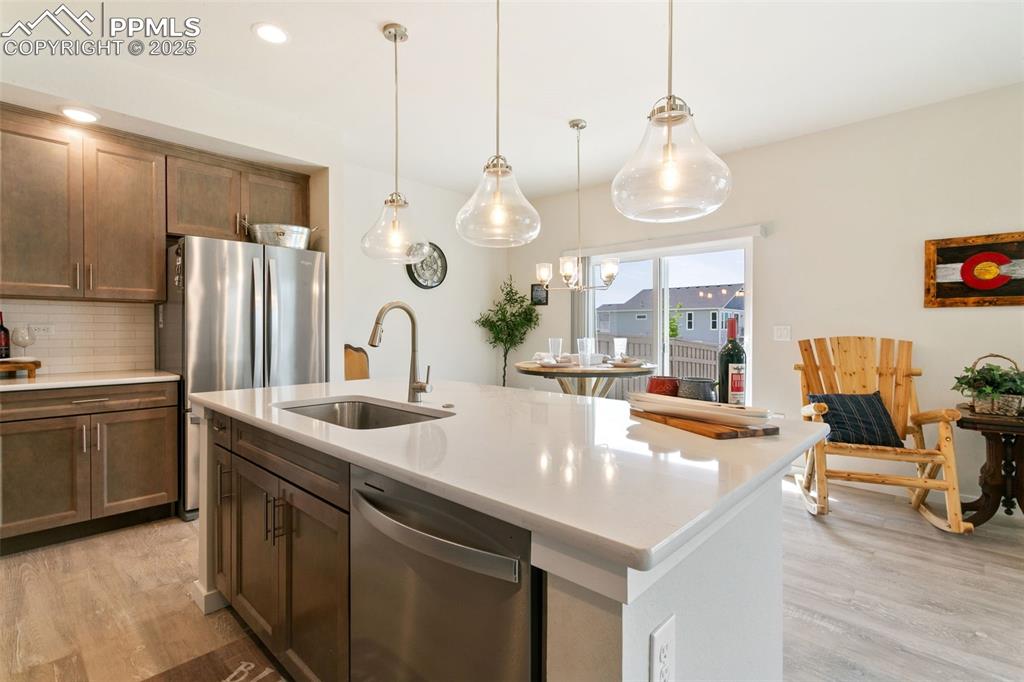
Kitchen with stainless steel appliances, light wood-style flooring, tasteful backsplash, light countertops, and recessed lighting
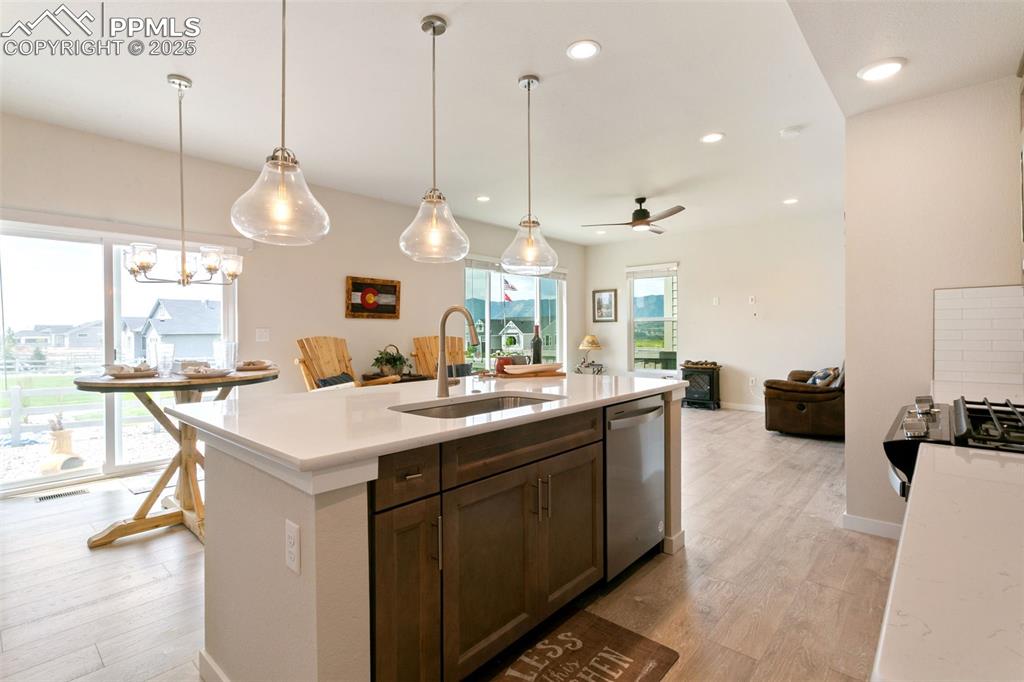
Kitchen featuring light wood finished floors, ceiling fan, light countertops, open floor plan, and a chandelier
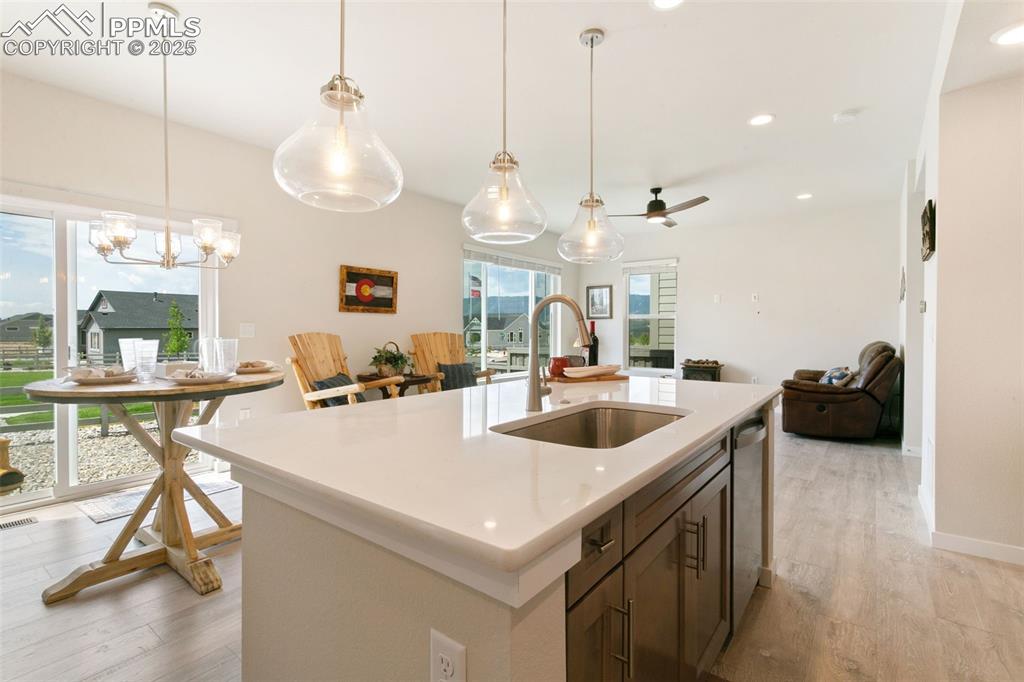
Kitchen with light wood-style flooring, recessed lighting, light countertops, pendant lighting, and a center island with sink
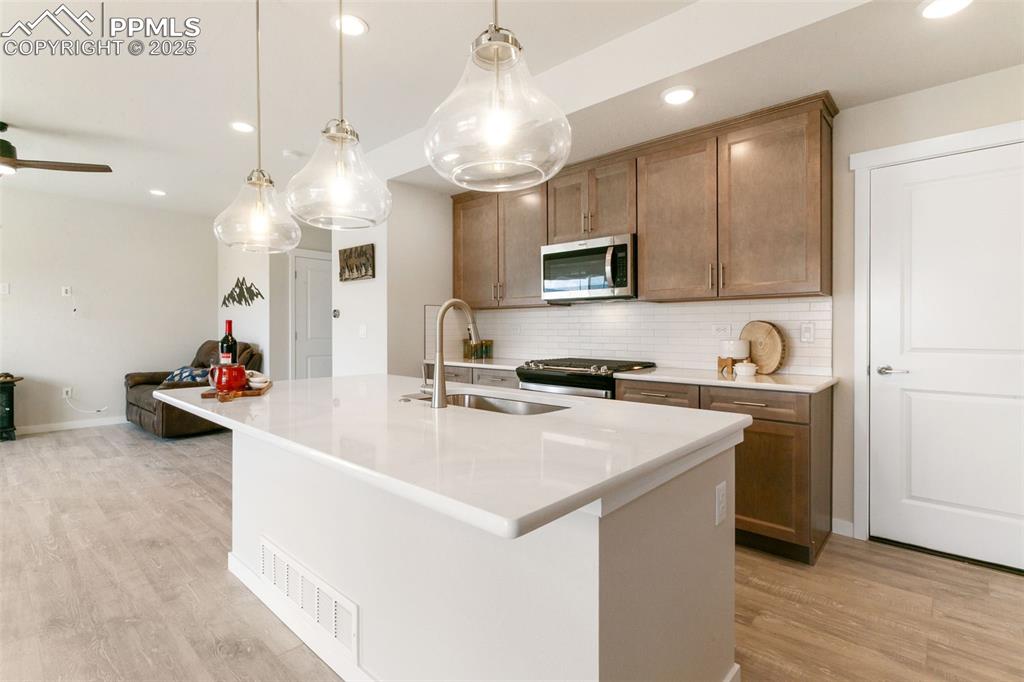
Kitchen featuring recessed lighting, decorative backsplash, stainless steel appliances, light wood-type flooring, and an island with sink
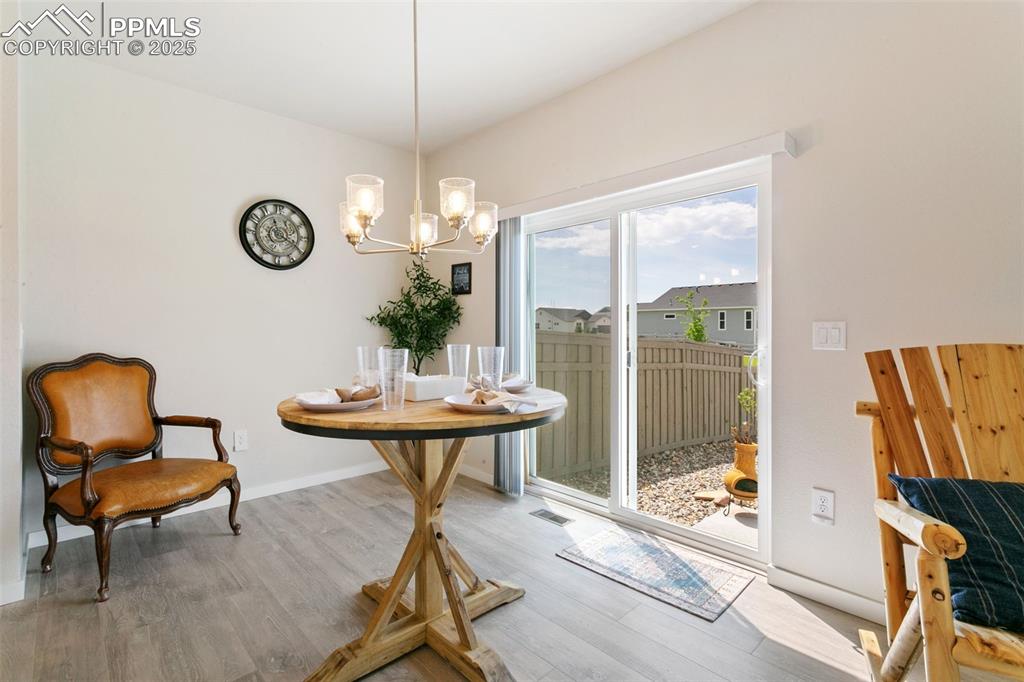
Dining room with a chandelier and wood finished floors
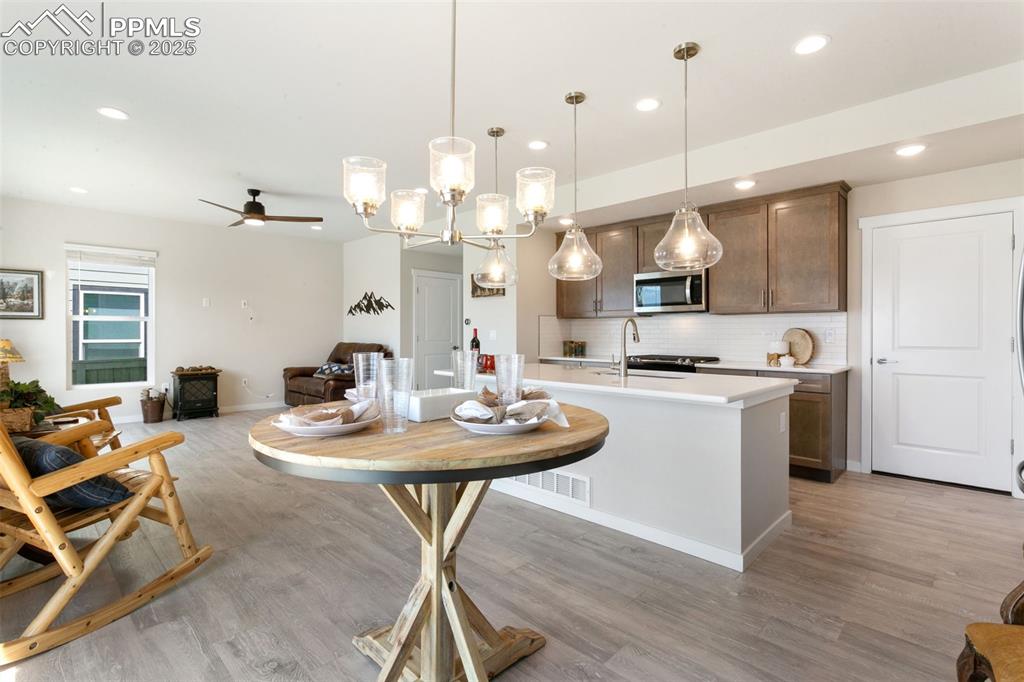
Kitchen featuring recessed lighting, ceiling fan, decorative backsplash, light wood-style floors, and light countertops
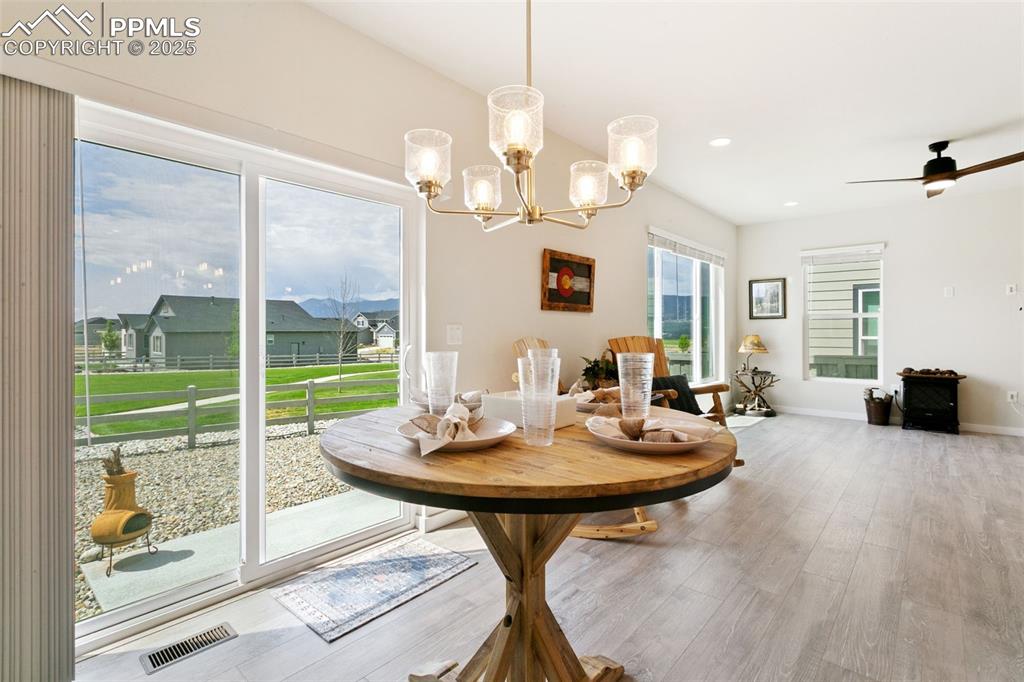
Dining area with wood finished floors, a chandelier, recessed lighting, and a ceiling fan
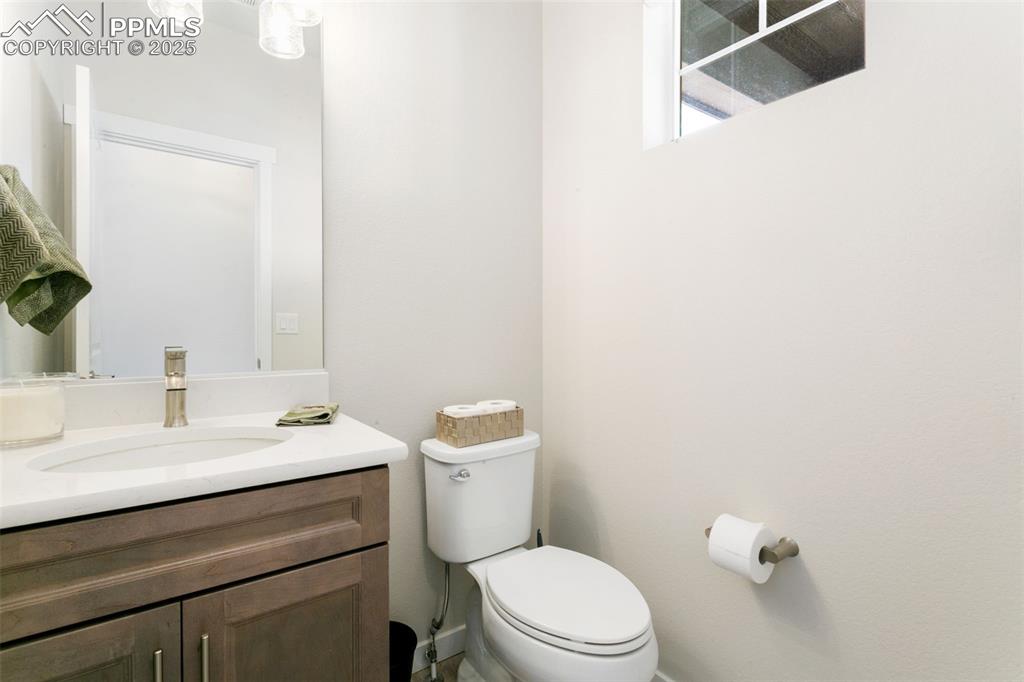
Half bath featuring toilet and vanity
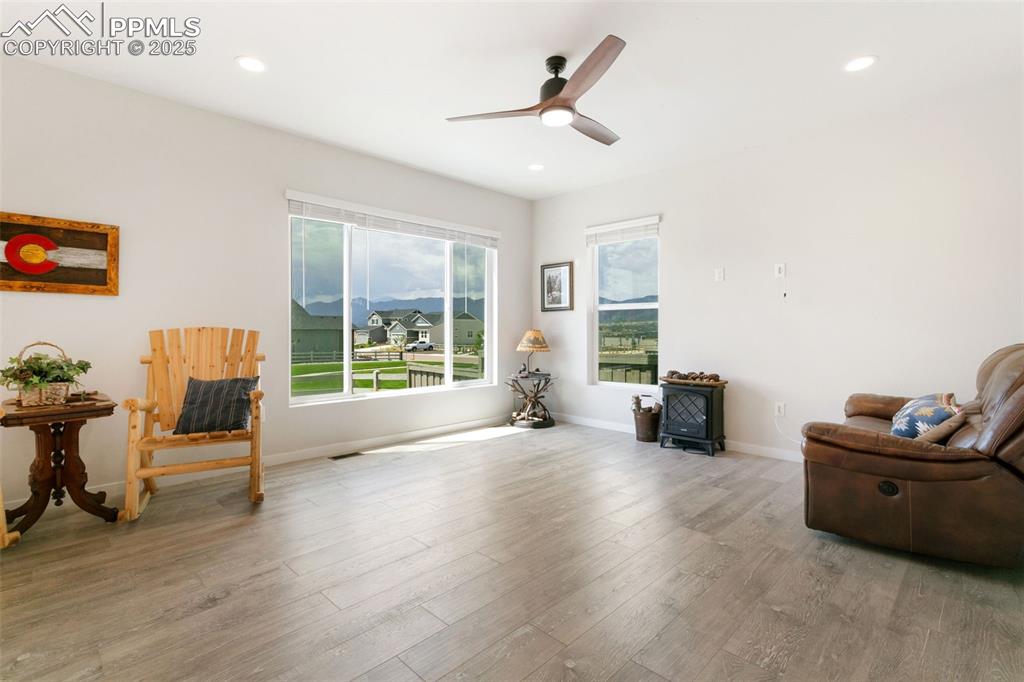
Sitting room with wood finished floors, ceiling fan, and recessed lighting
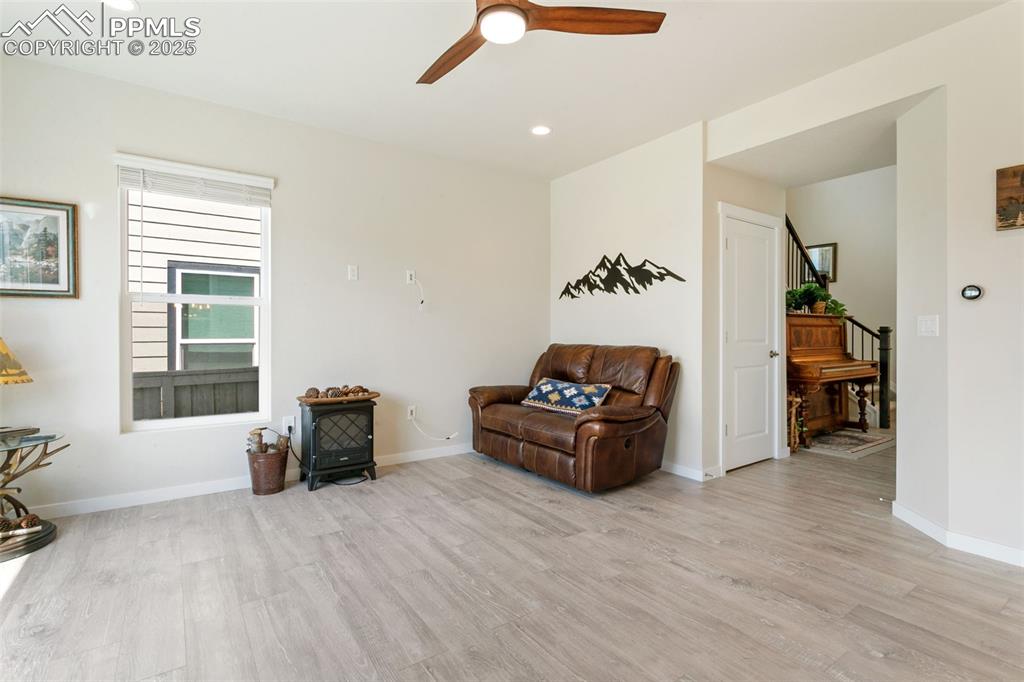
Sitting room featuring a wood stove, recessed lighting, stairs, light wood finished floors, and a ceiling fan
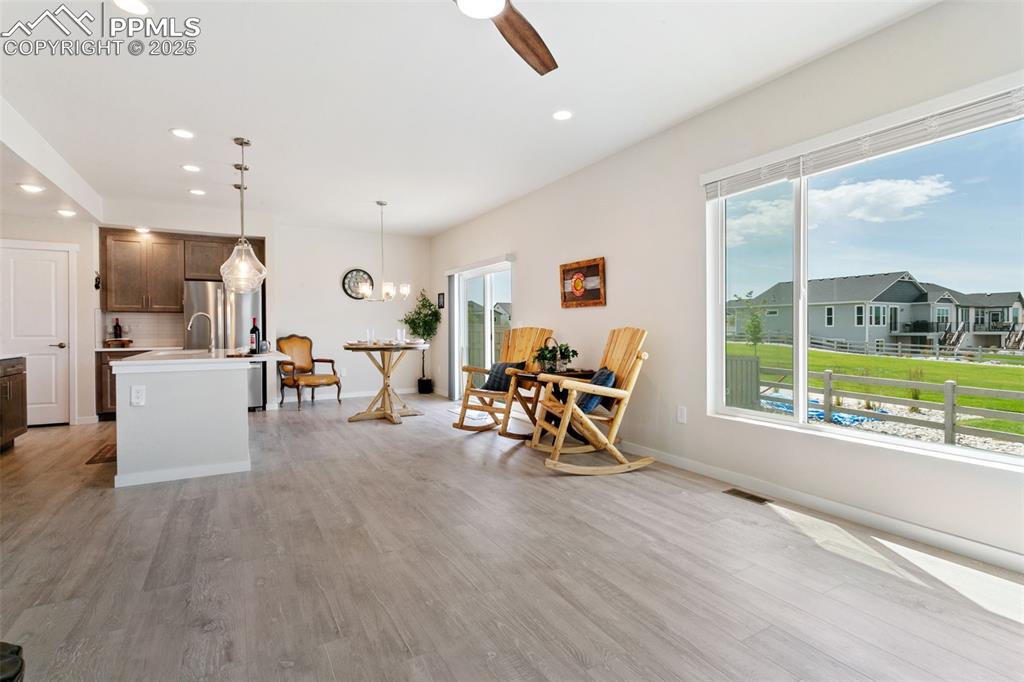
Other
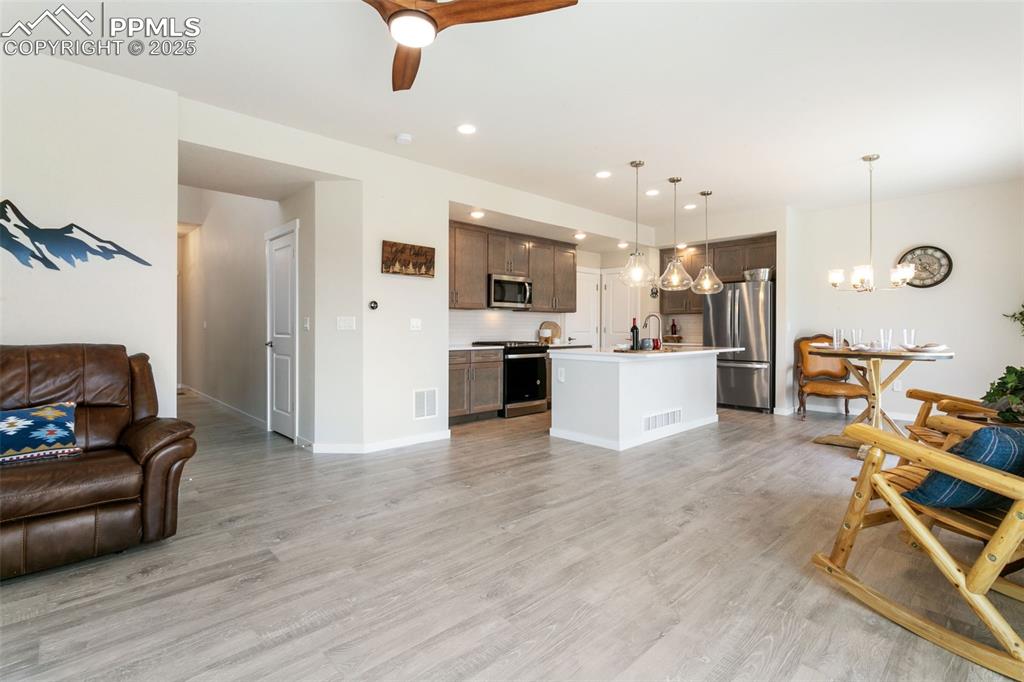
Living room featuring a chandelier, recessed lighting, a ceiling fan, and light wood finished floors
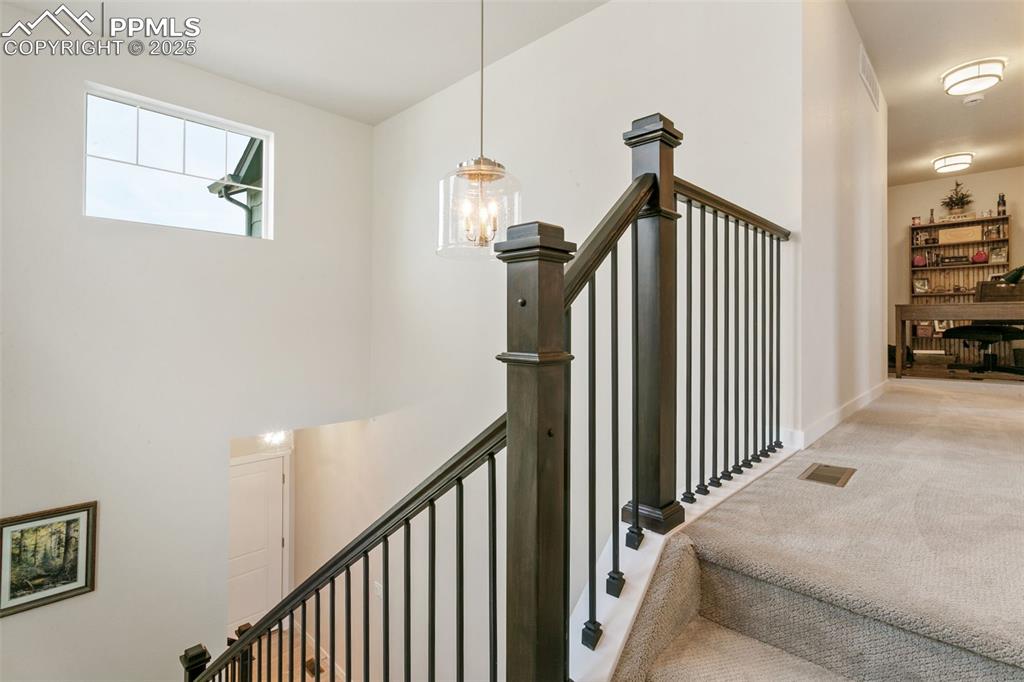
Staircase with carpet flooring
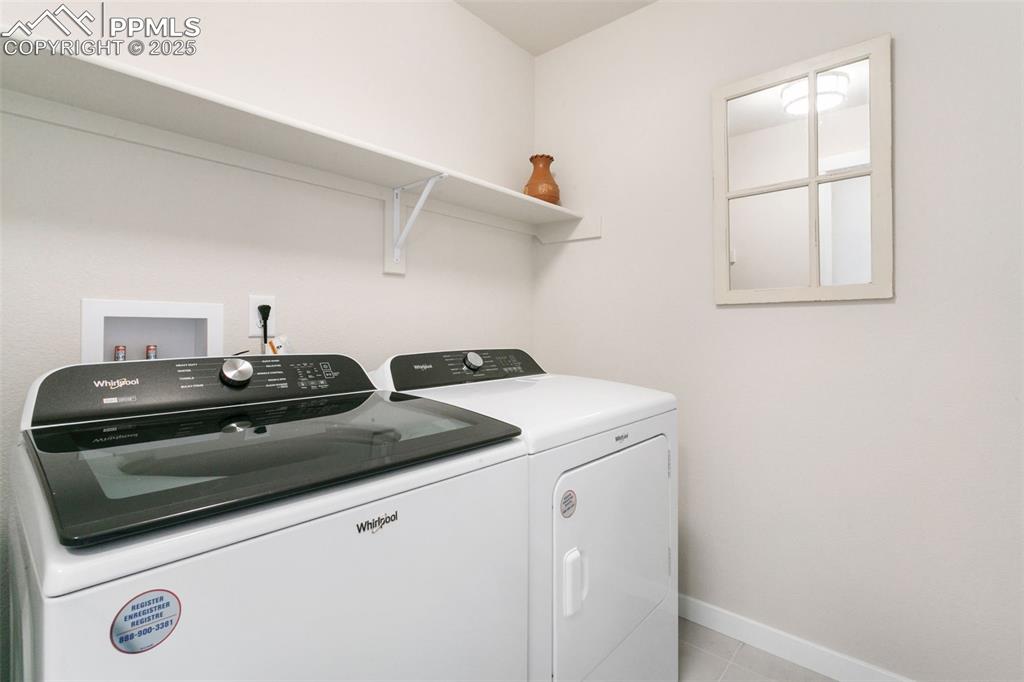
Laundry area featuring washer and clothes dryer and light tile patterned floors
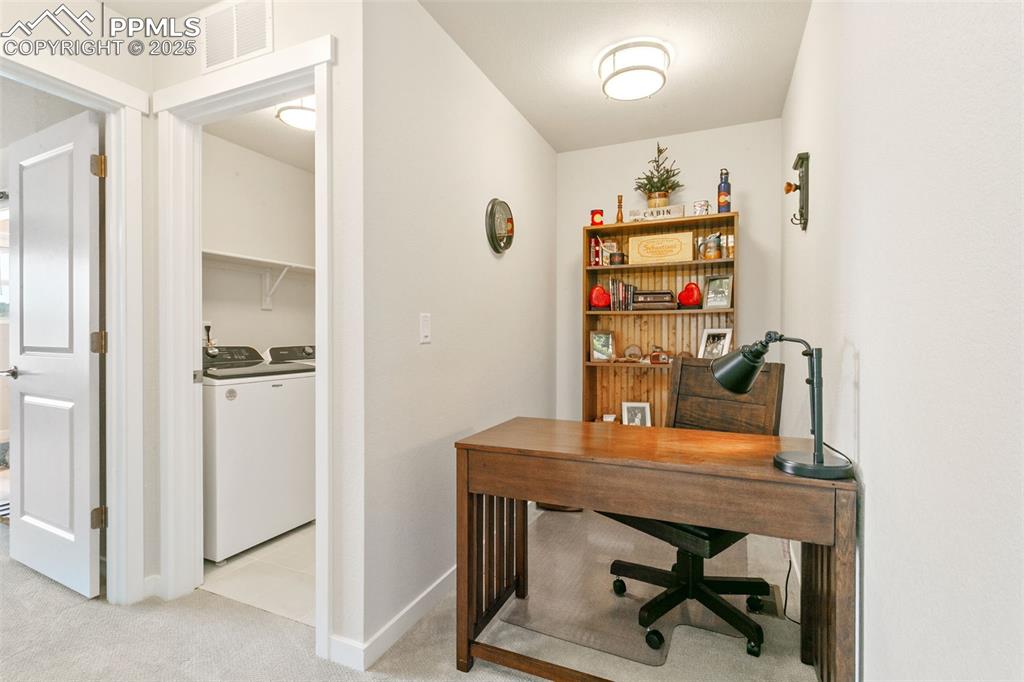
Office space with light carpet and washing machine and clothes dryer
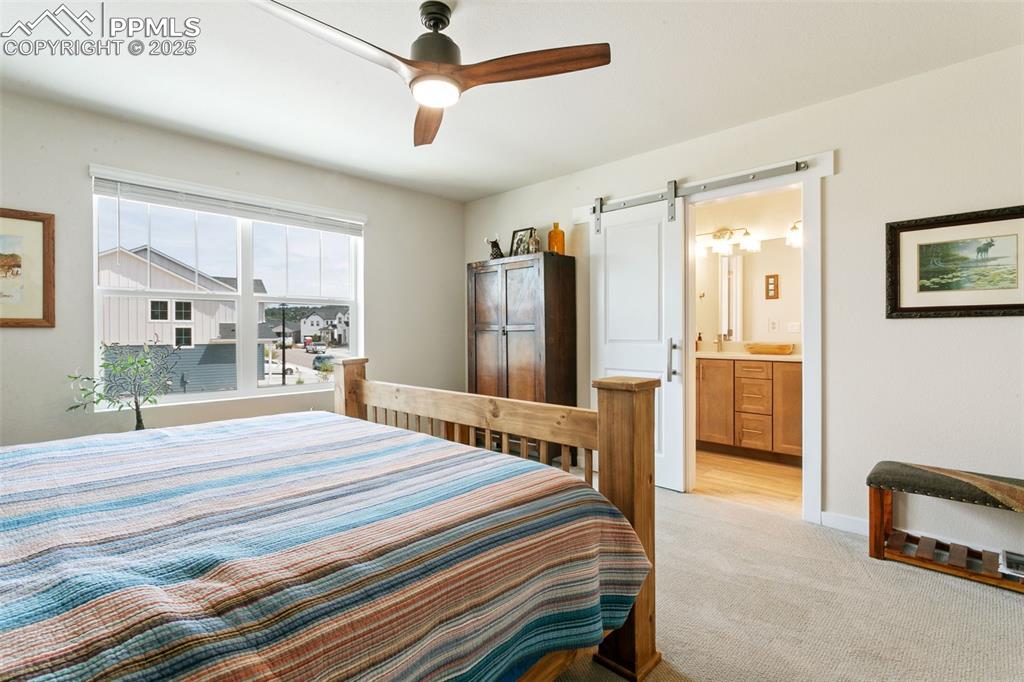
Bedroom featuring light carpet, a barn door, ensuite bathroom, and ceiling fan
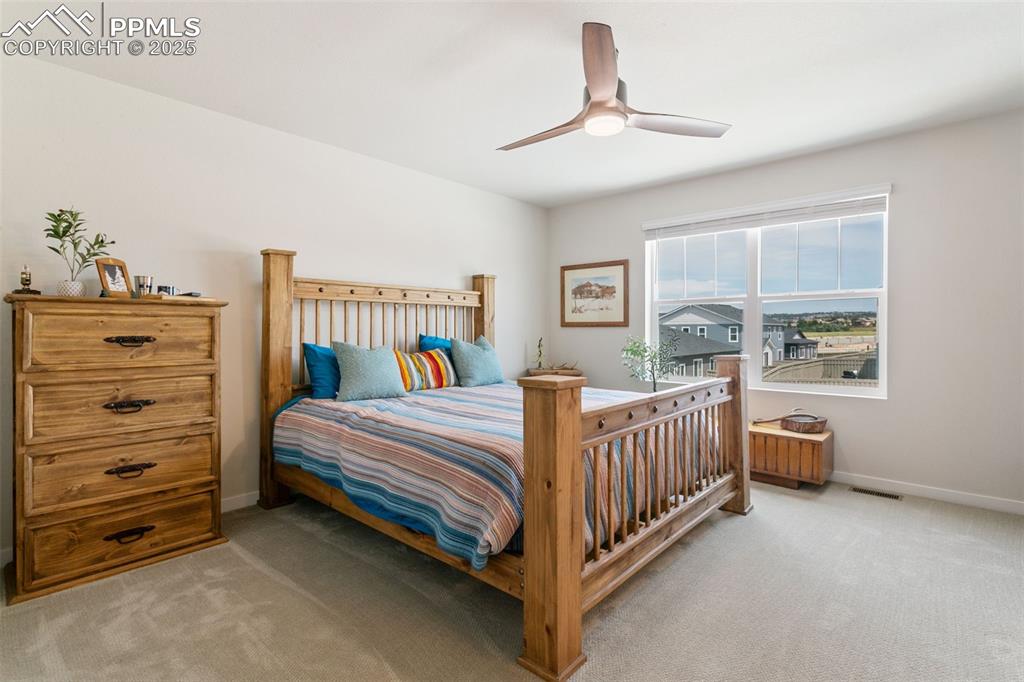
Bedroom featuring light colored carpet and ceiling fan
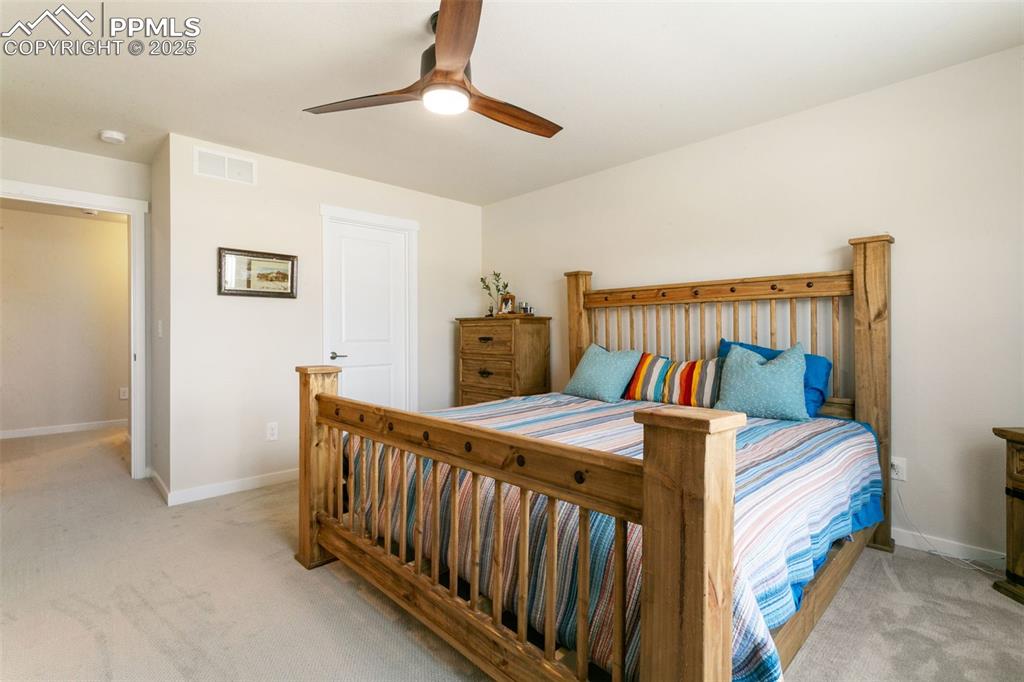
Carpeted bedroom featuring baseboards and a ceiling fan
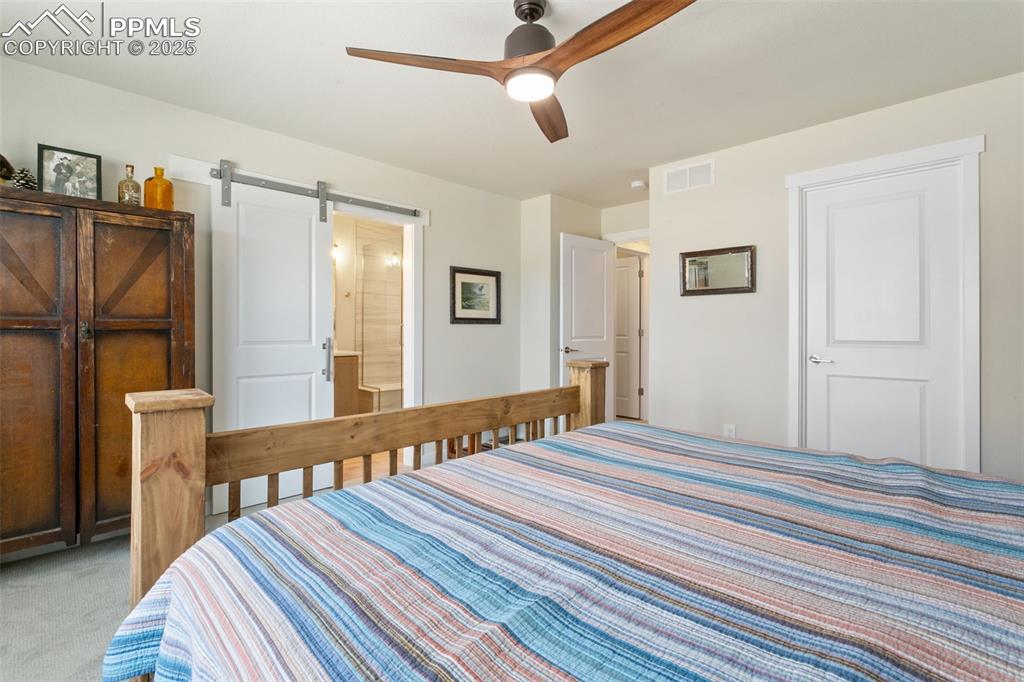
Bedroom with a barn door, light carpet, ensuite bathroom, and a ceiling fan
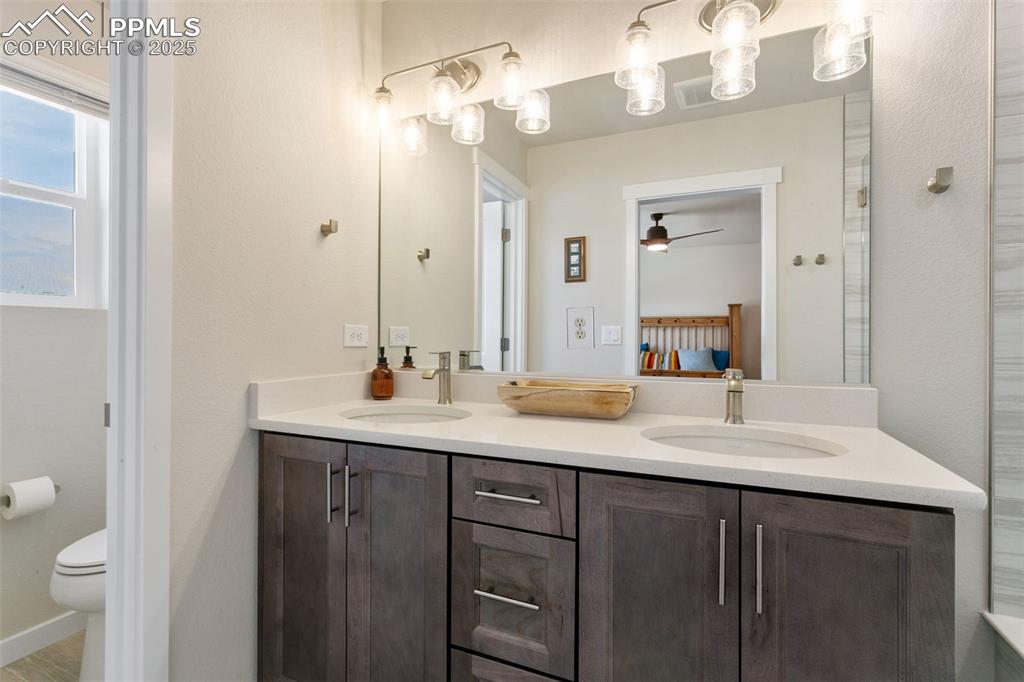
Bathroom featuring double vanity and ceiling fan
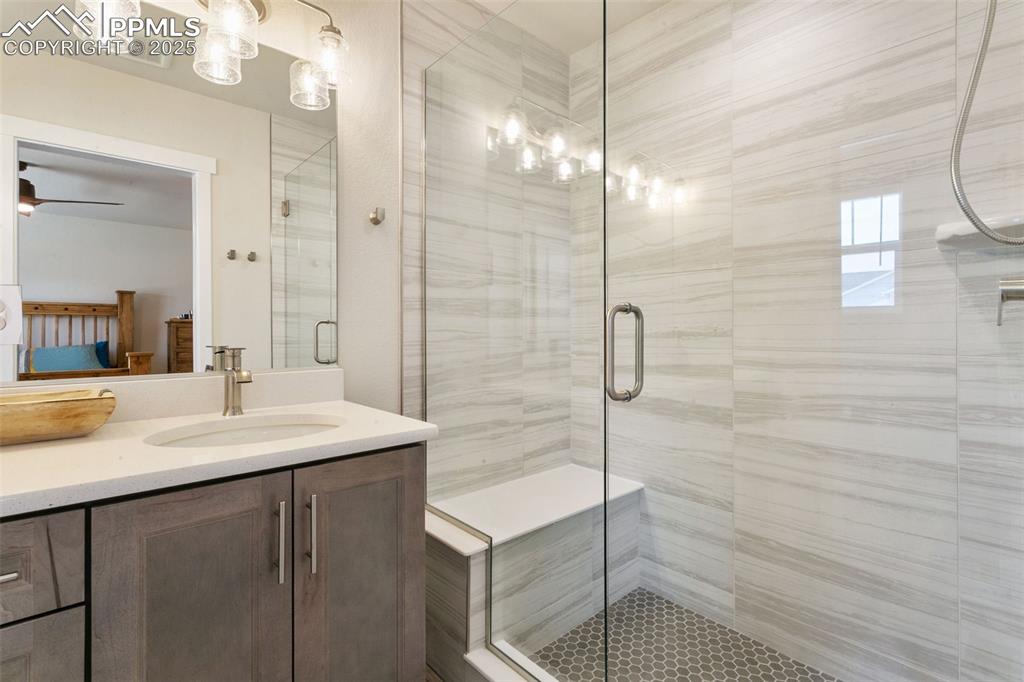
Bathroom featuring a shower stall and vanity
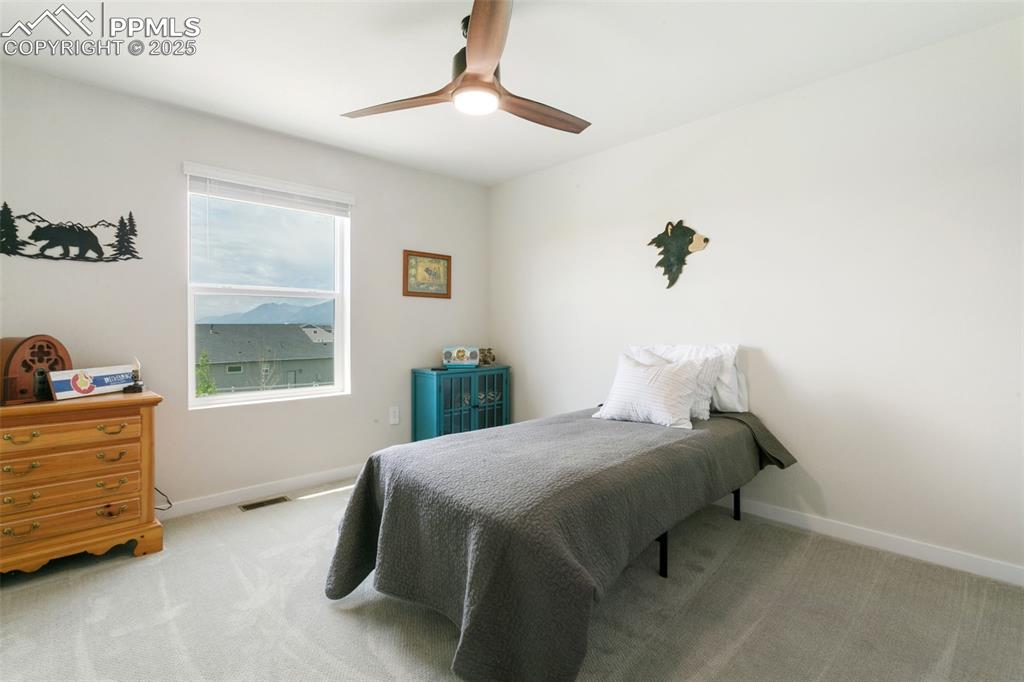
Carpeted bedroom featuring baseboards and ceiling fan
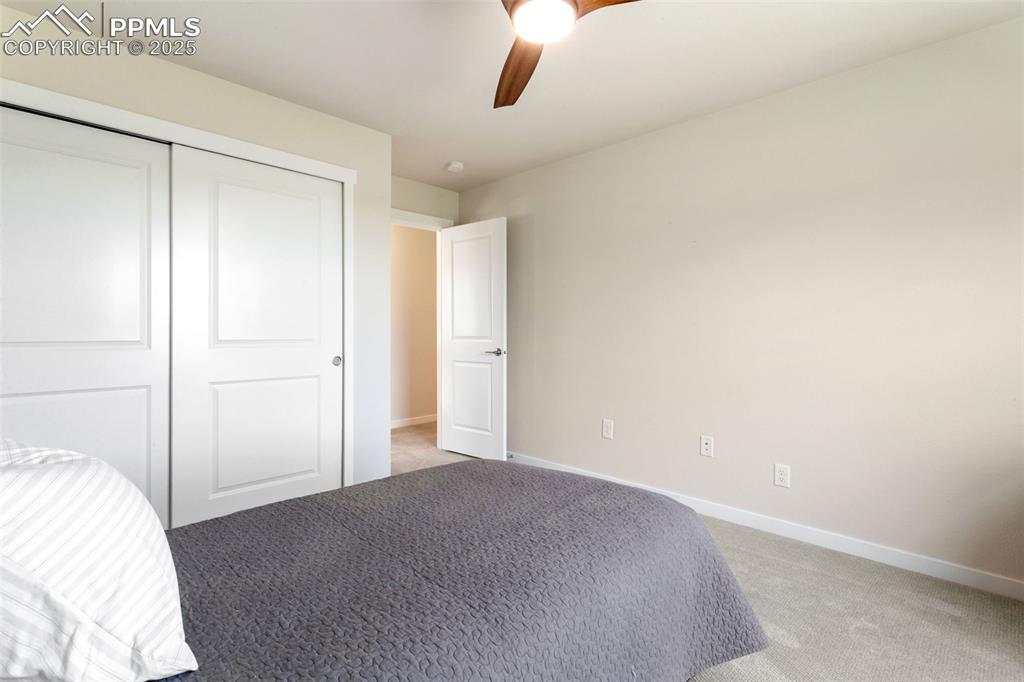
Unfurnished bedroom featuring light carpet, a closet, and ceiling fan
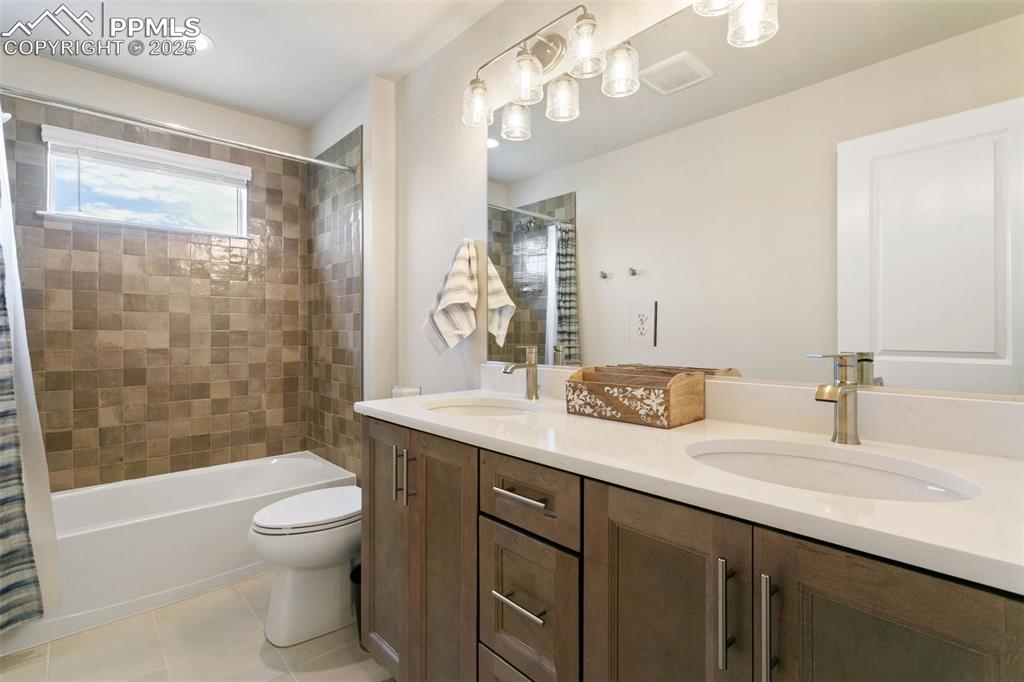
Bathroom featuring double vanity, shower / tub combo with curtain, and tile patterned flooring
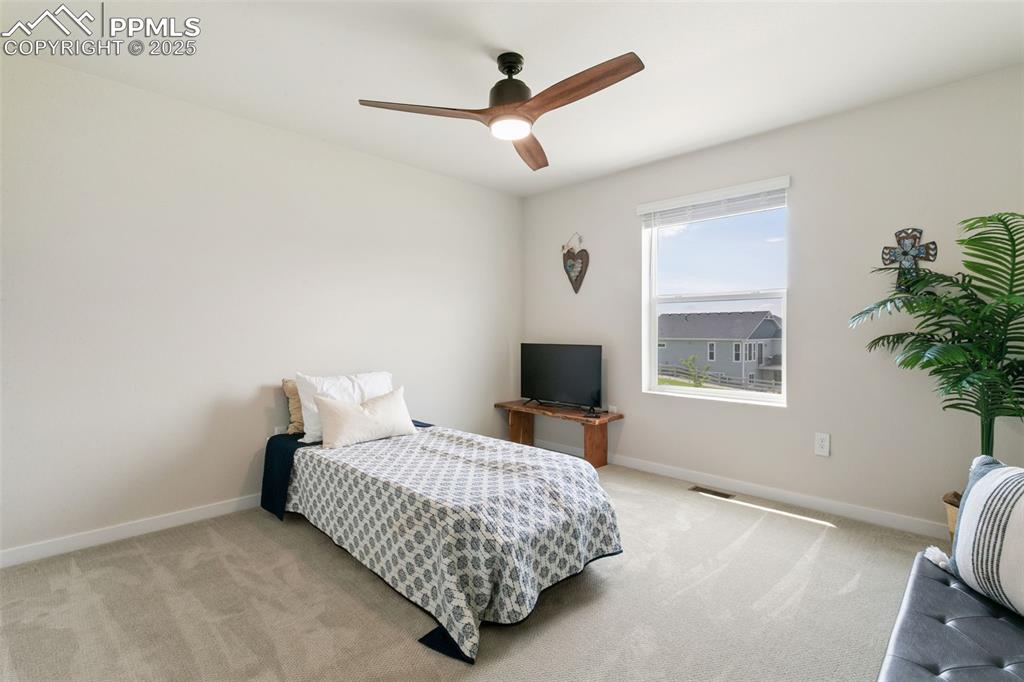
Bedroom with light colored carpet and ceiling fan
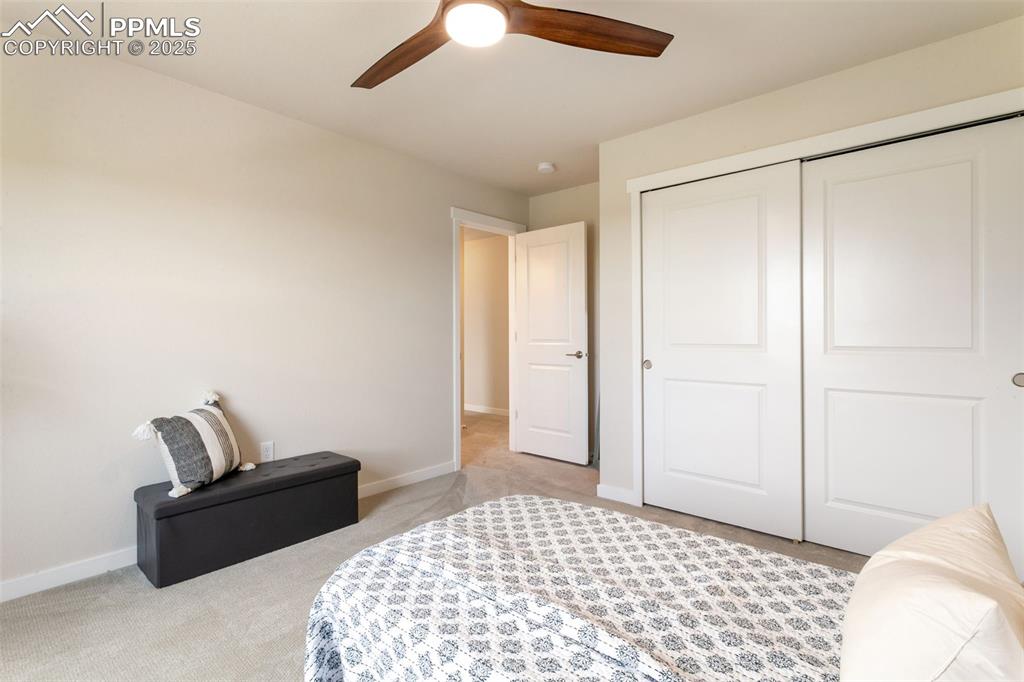
Bedroom with light carpet, a closet, and a ceiling fan
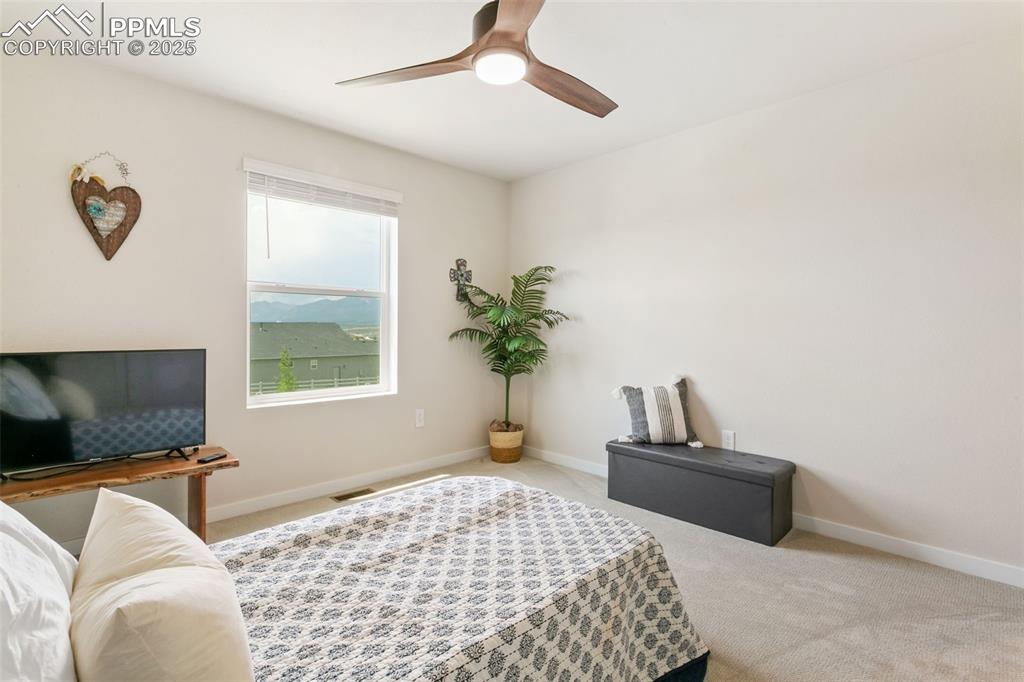
Carpeted bedroom featuring baseboards and ceiling fan
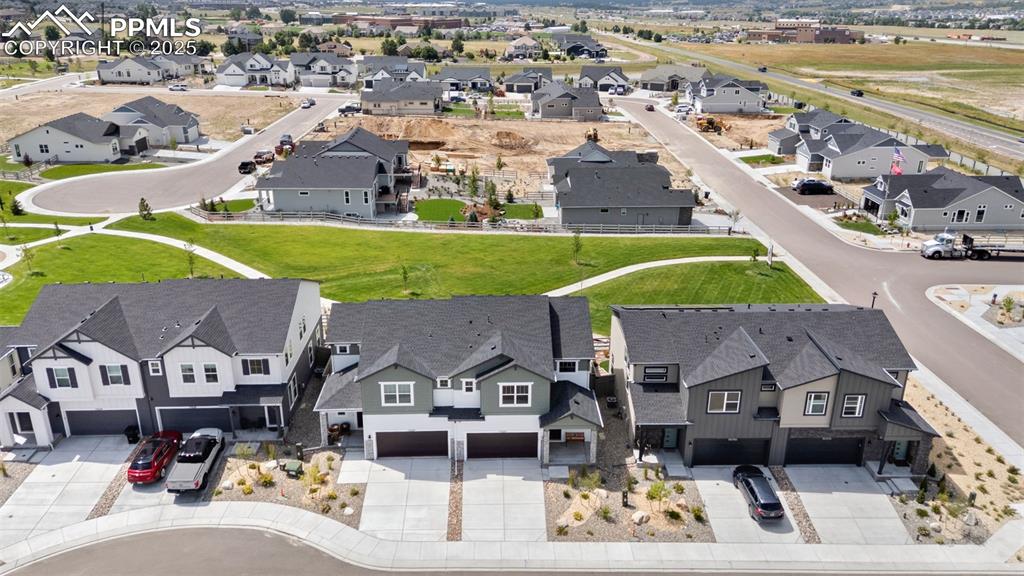
Aerial perspective of suburban area
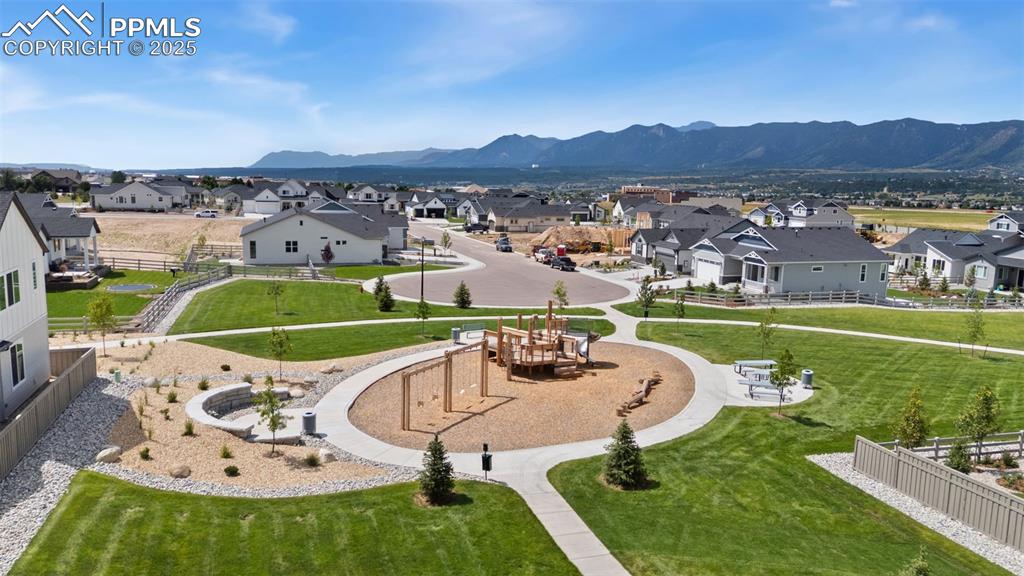
View of property's community with a residential view and a mountain view
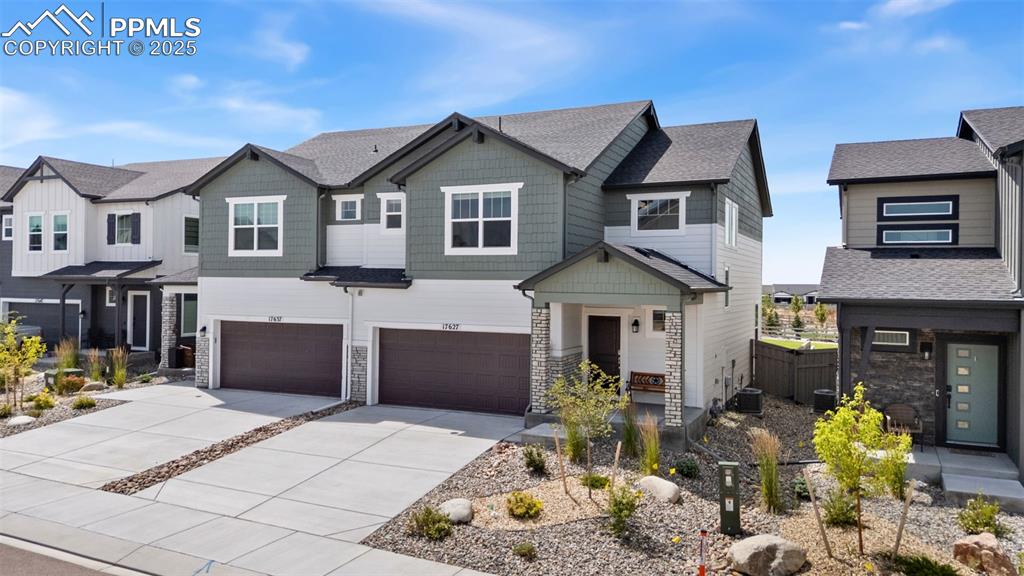
Craftsman-style home with stone siding, an attached garage, driveway, and a residential view
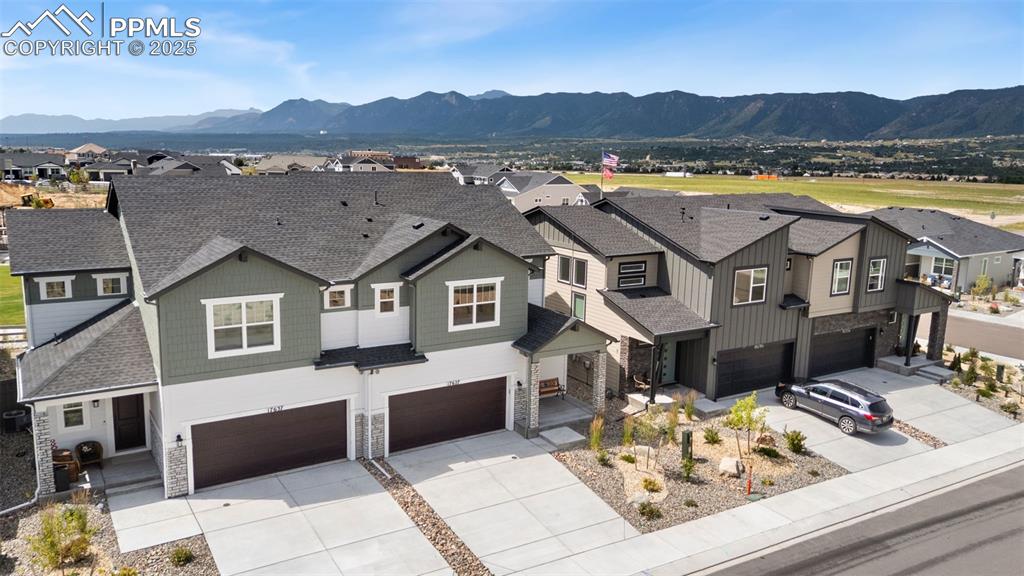
View of front of house featuring a residential view, stone siding, roof with shingles, and concrete driveway
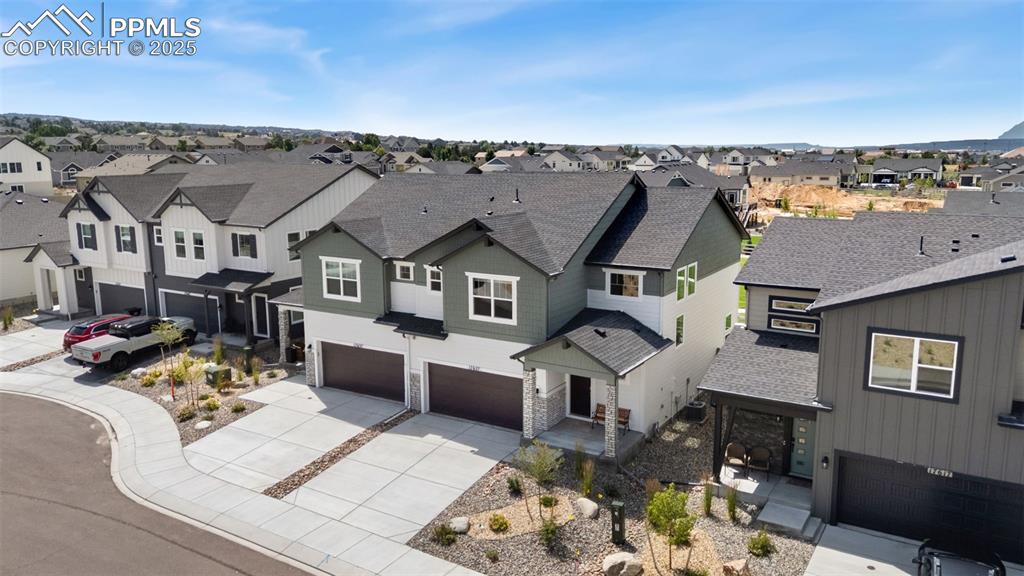
View of front facade featuring a shingled roof, a residential view, concrete driveway, and an attached garage
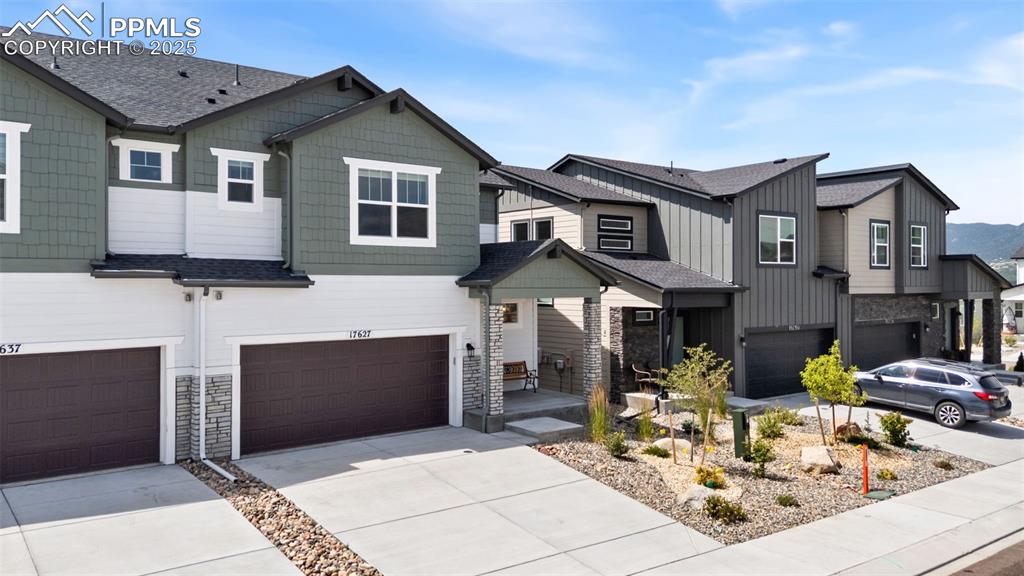
View of front facade with concrete driveway, an attached garage, and a shingled roof
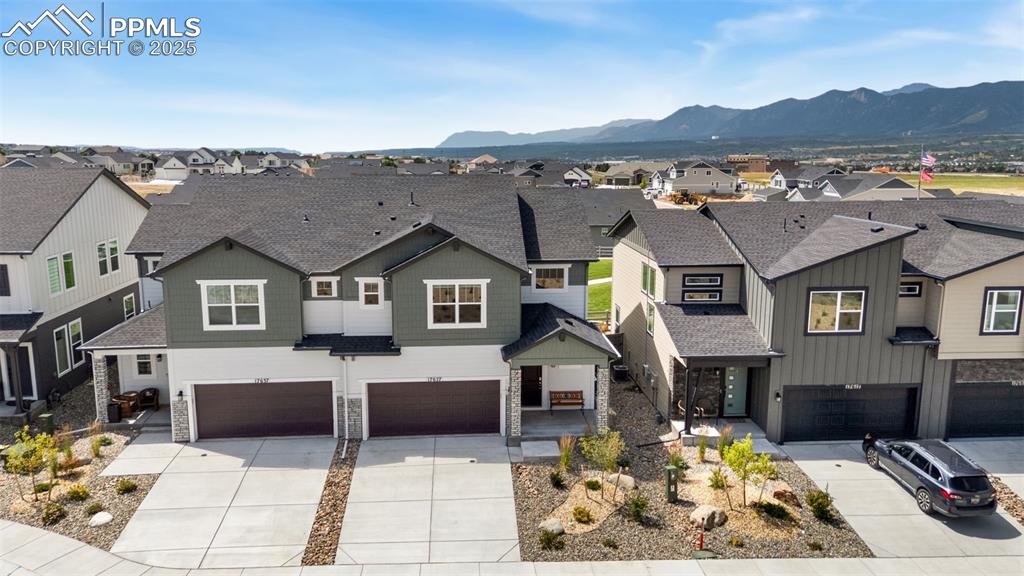
View of front of house featuring a residential view, stone siding, and a garage
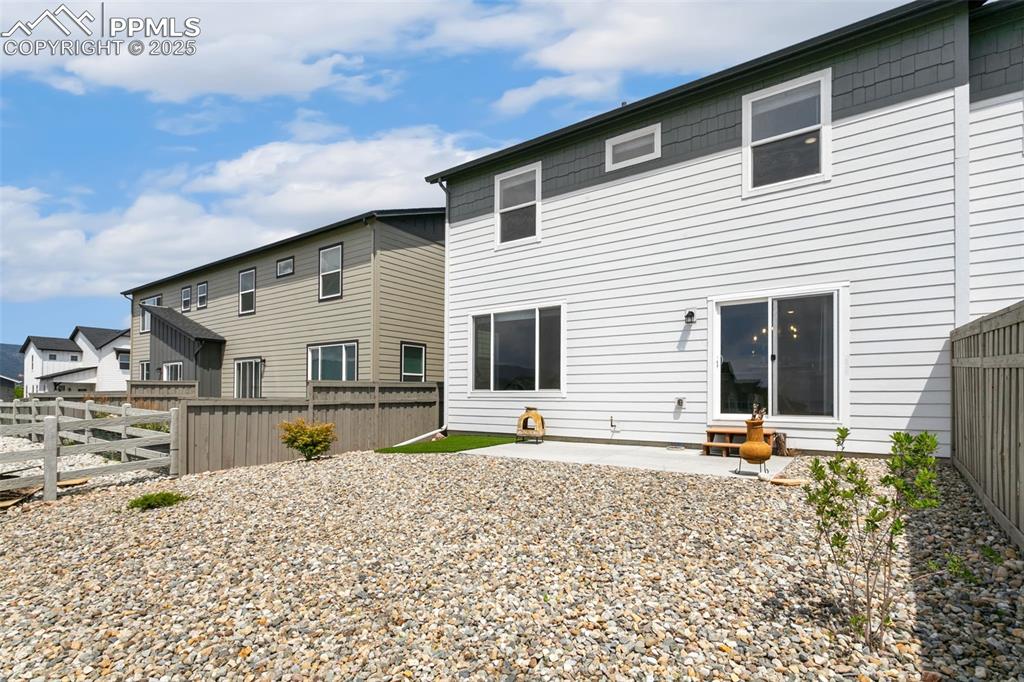
Back of property featuring a fenced backyard and a patio area
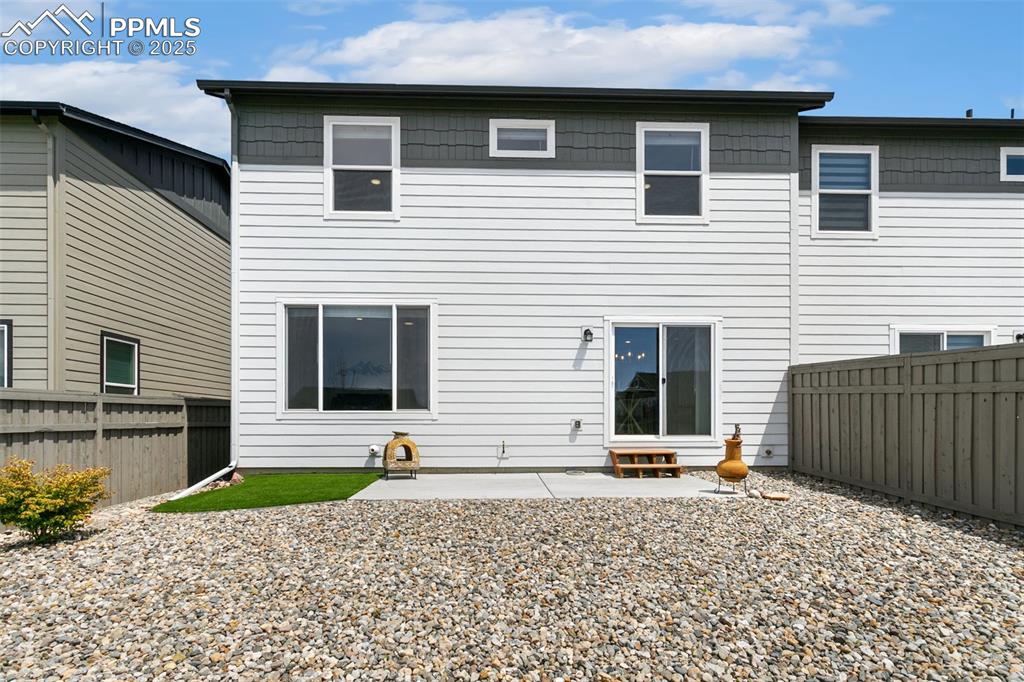
Back of house with a fenced backyard and a patio
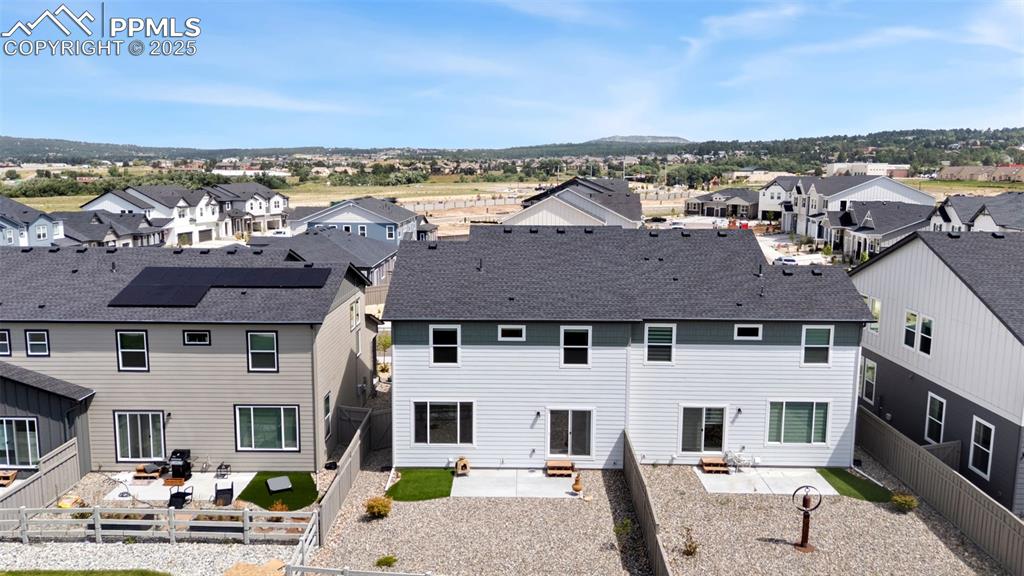
Back of property with a residential view, a patio, and a fenced backyard
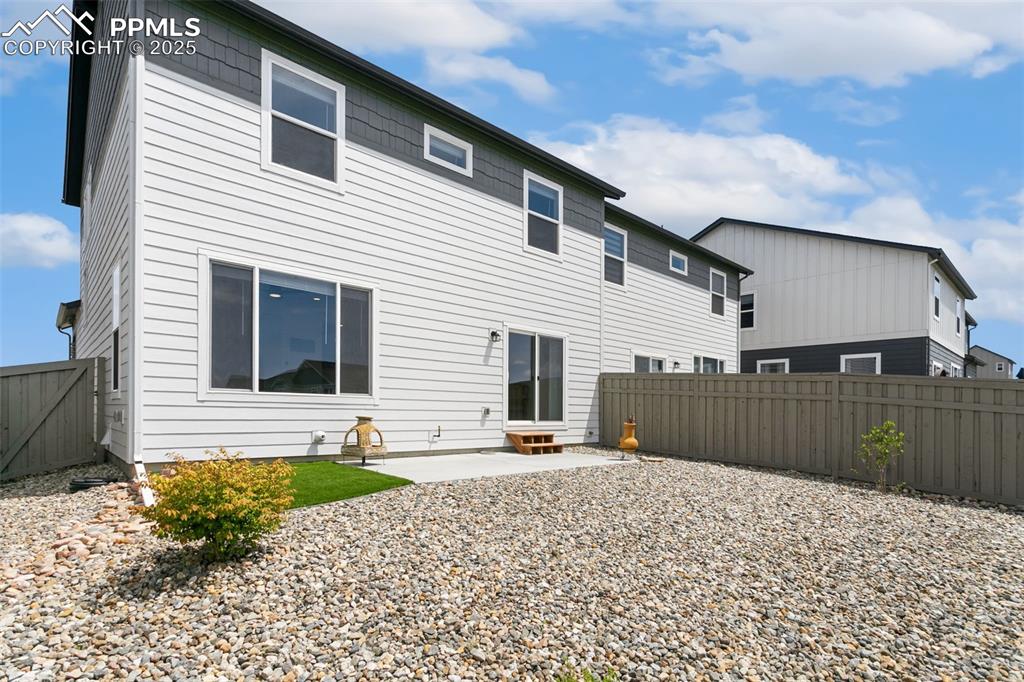
Rear view of house featuring a fenced backyard and a patio area
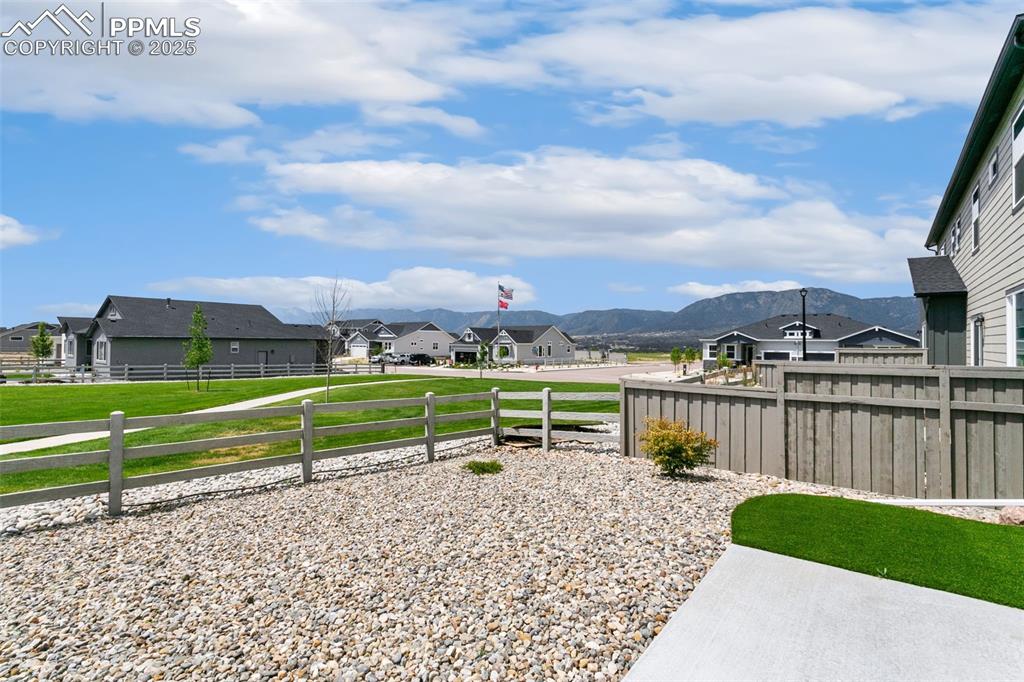
View of yard featuring a residential view and a mountain view
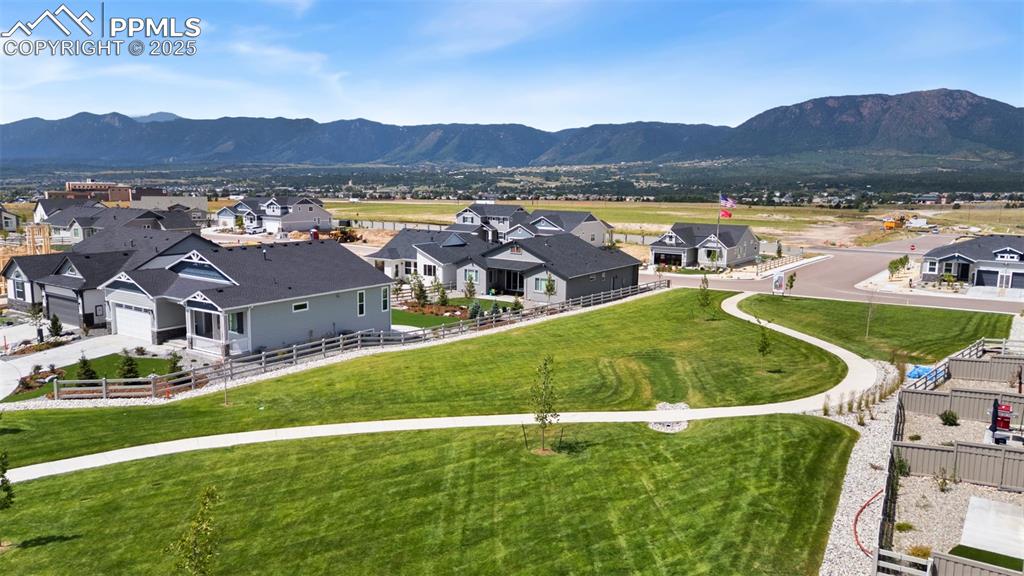
Aerial view of residential area with a mountain backdrop
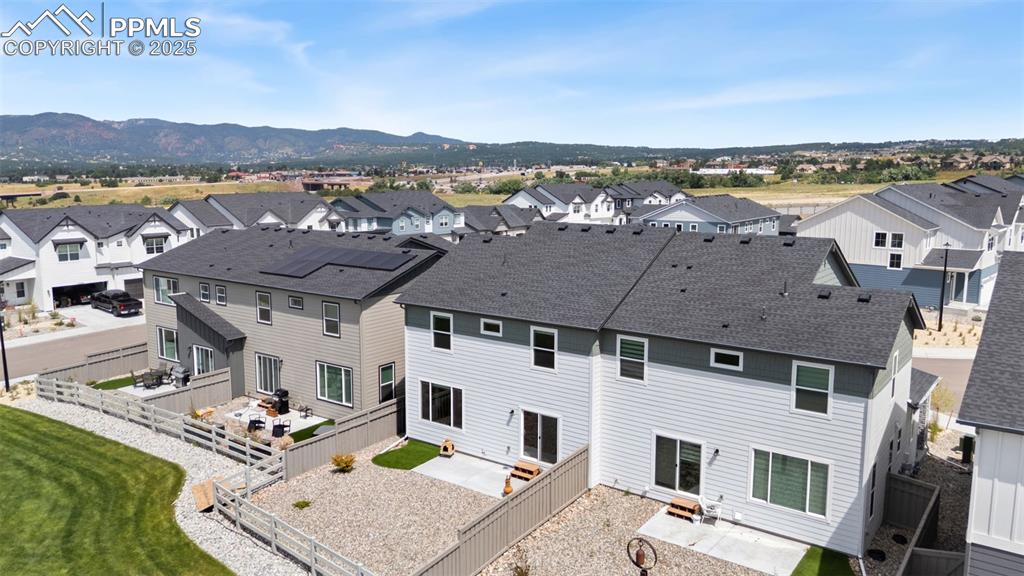
Back of house featuring a residential view, a patio area, a fenced backyard, and a shingled roof
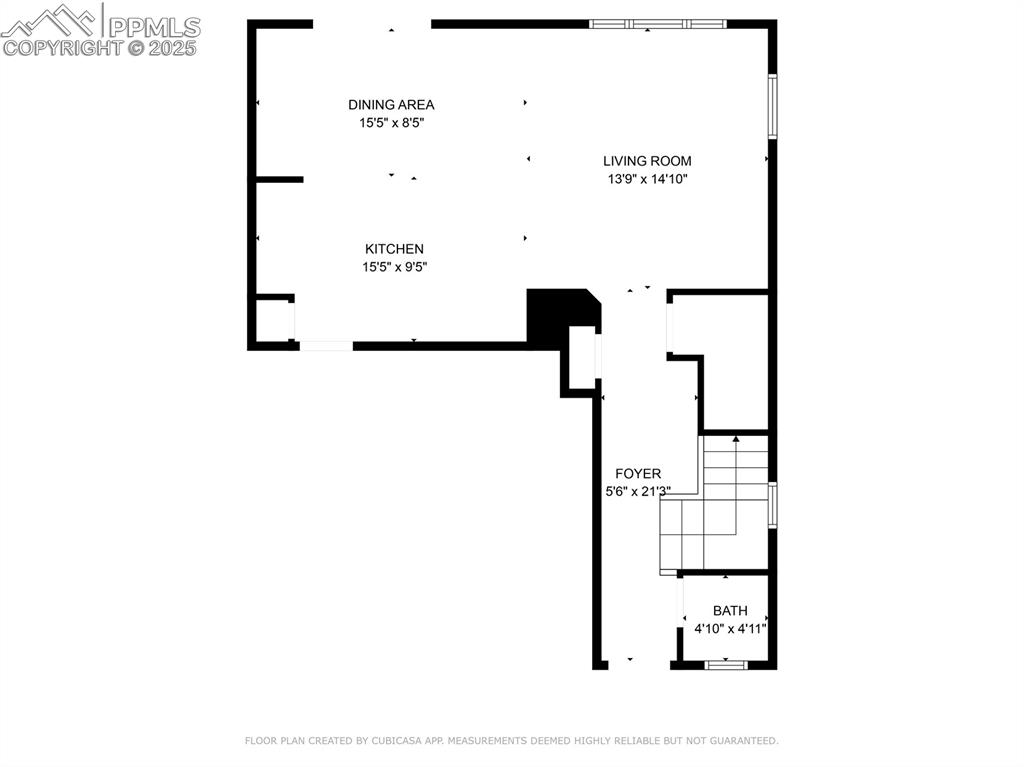
View of room layout
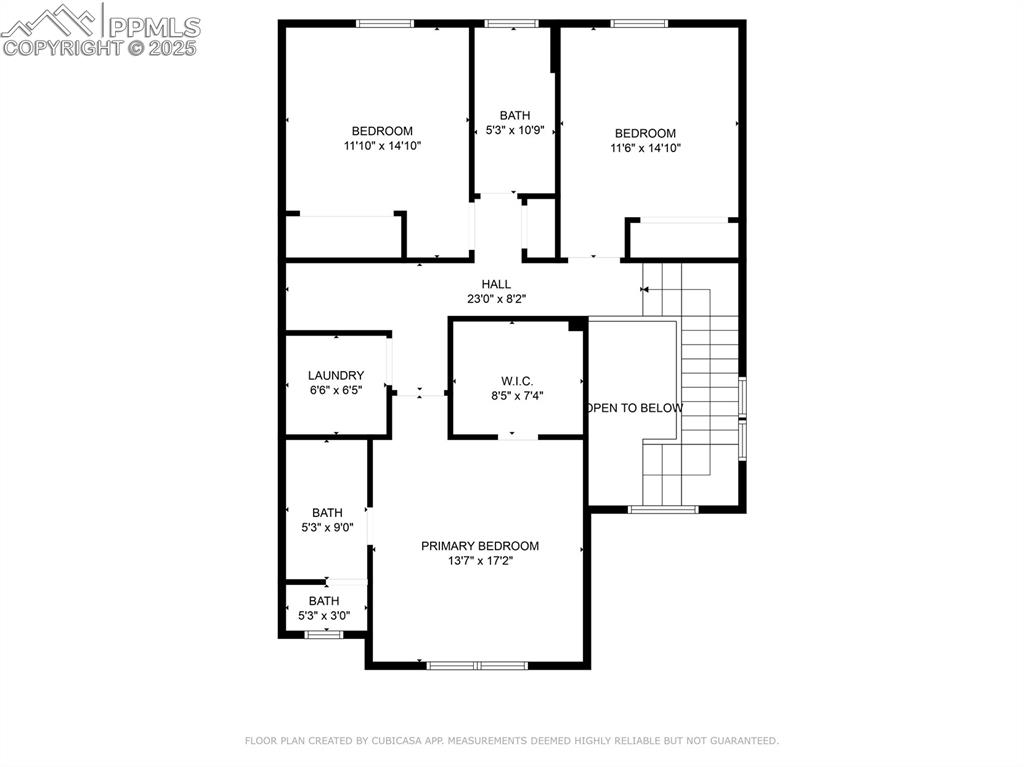
View of property floor plan
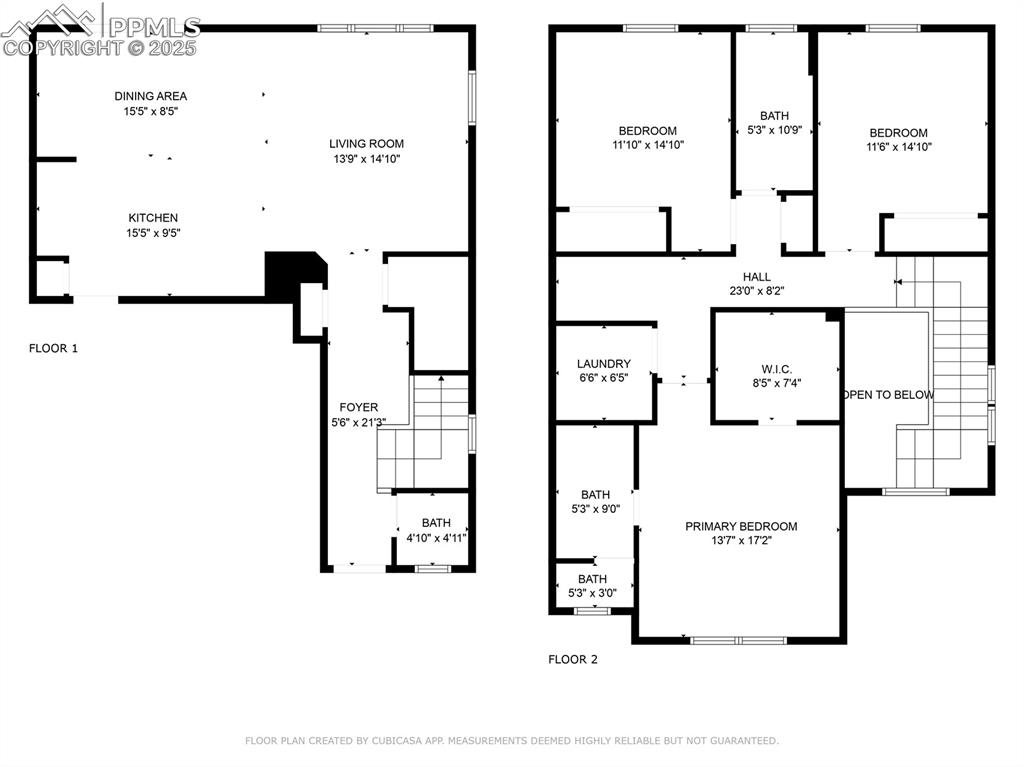
View of property floor plan
Disclaimer: The real estate listing information and related content displayed on this site is provided exclusively for consumers’ personal, non-commercial use and may not be used for any purpose other than to identify prospective properties consumers may be interested in purchasing.