1416 N Royer Street, Colorado Springs, CO, 80907
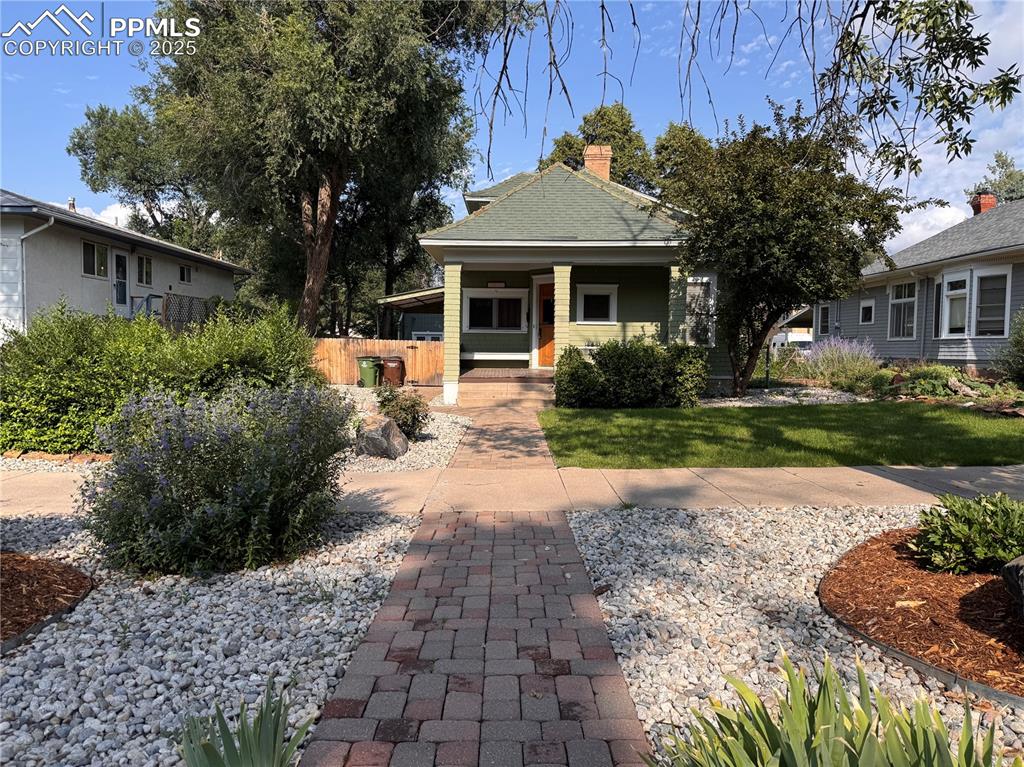
View of front of house with covered porch and a chimney
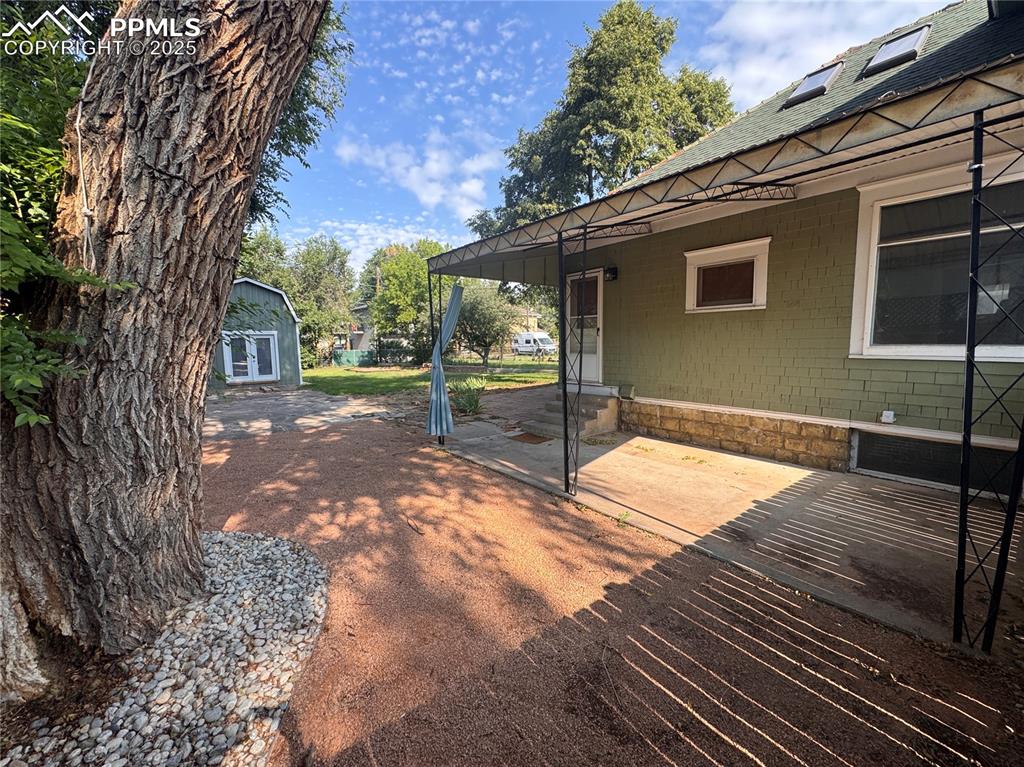
View of front of property with a porch and roof with shingles
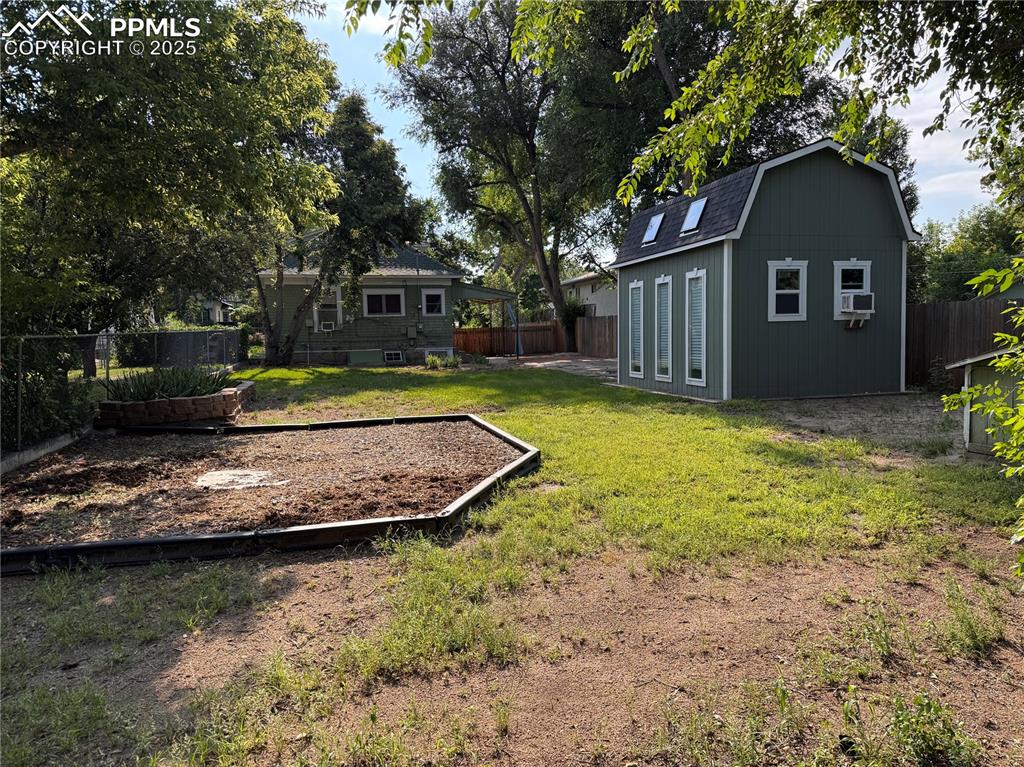
View of front of house with a chimney, a shingled roof, and a porch
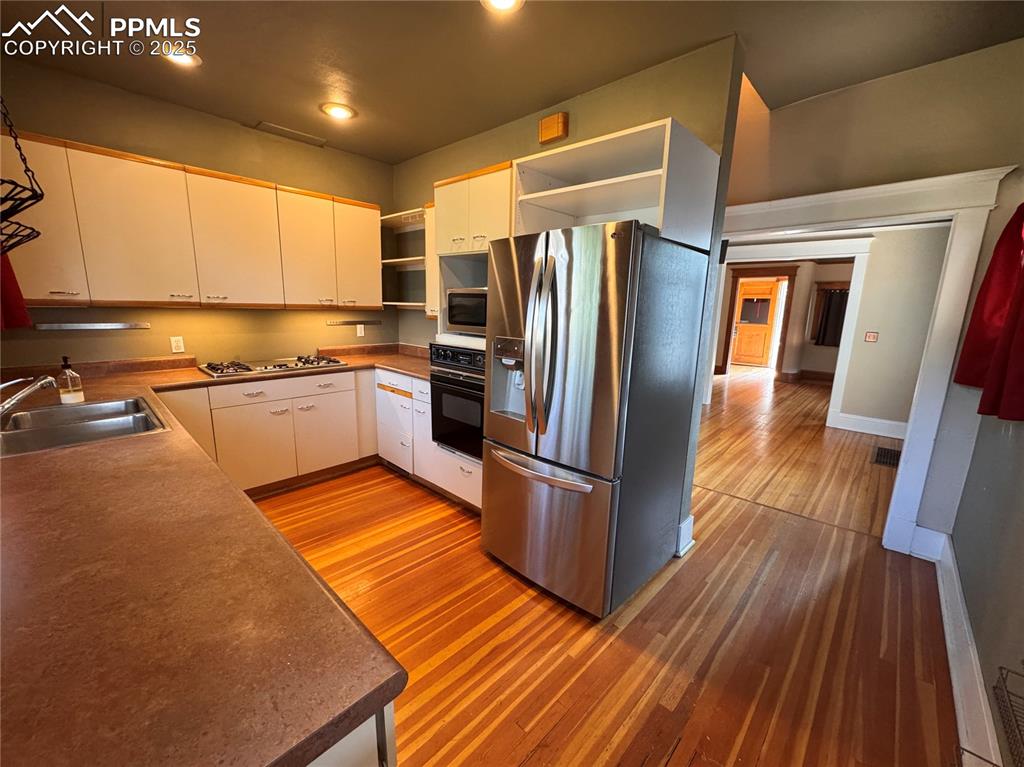
View of front of property featuring covered porch and a chimney
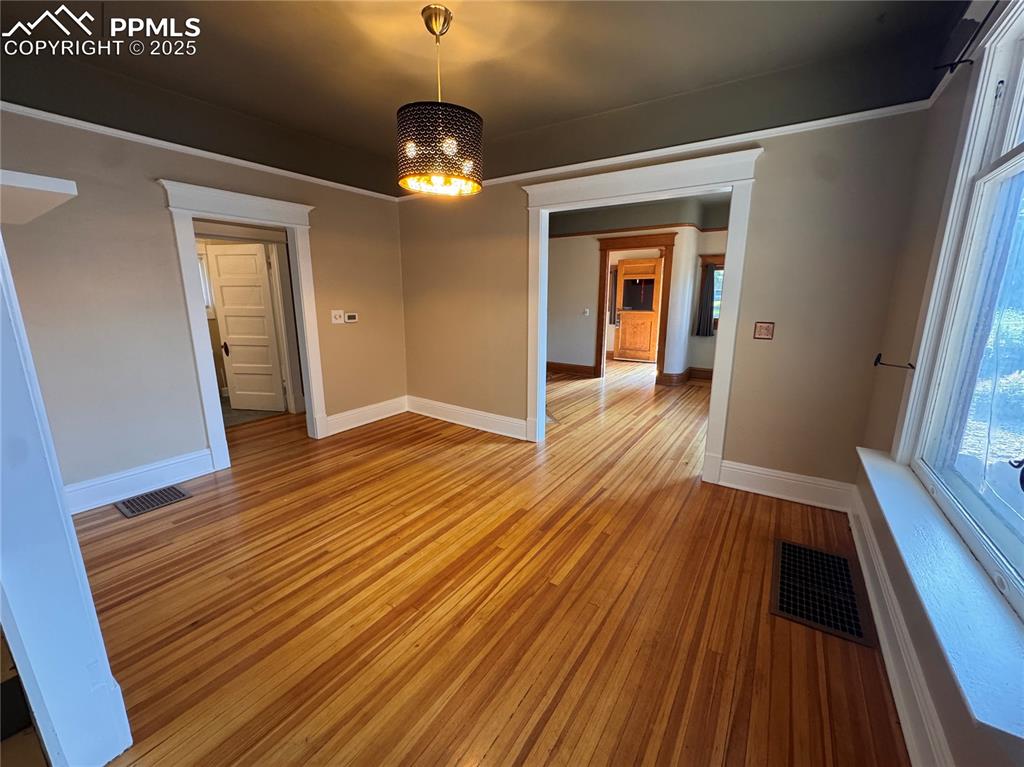
Entrance foyer with wood finished floors and baseboards
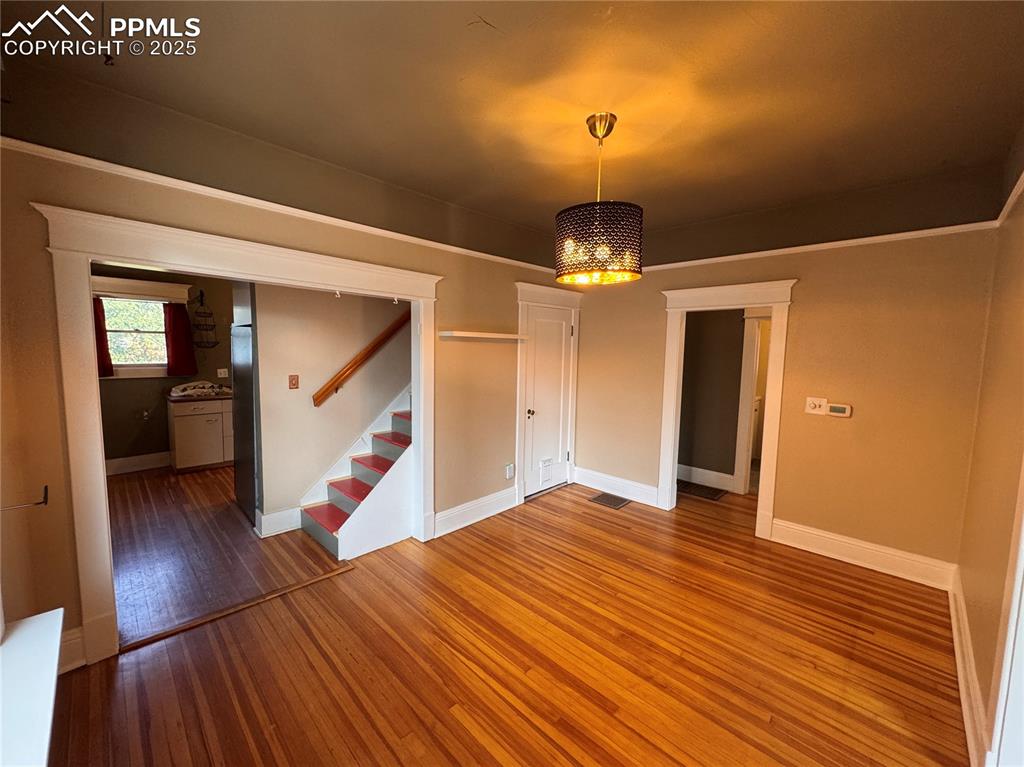
Living room with wood burning fireplace, original wood floors, and moulding.
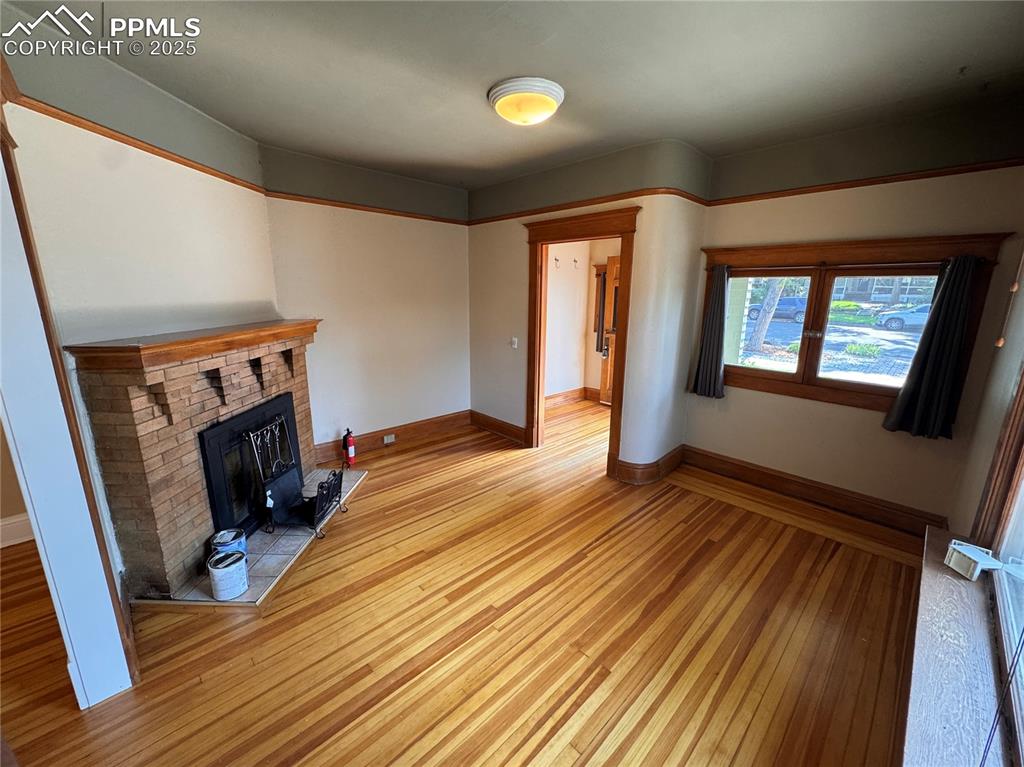
Living room with wood burning fireplace, original wood floors, and moulding.
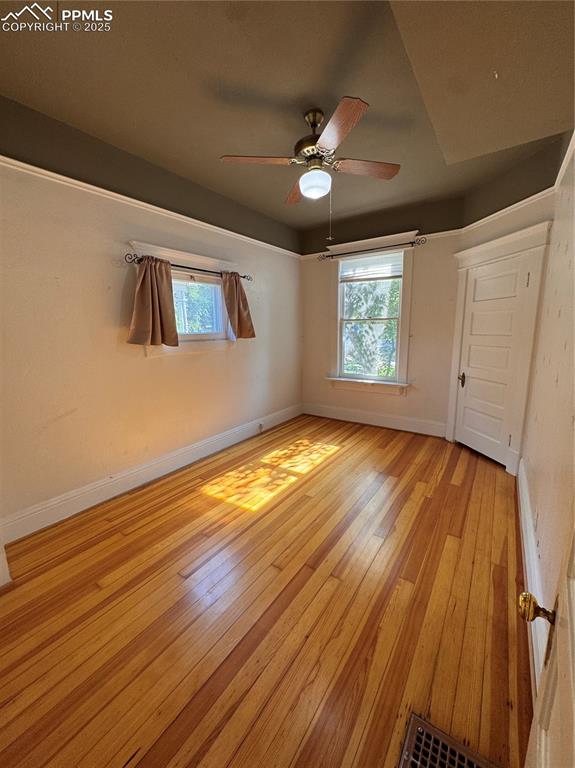
Living room with wood burning fireplace, original wood floors, and moulding.
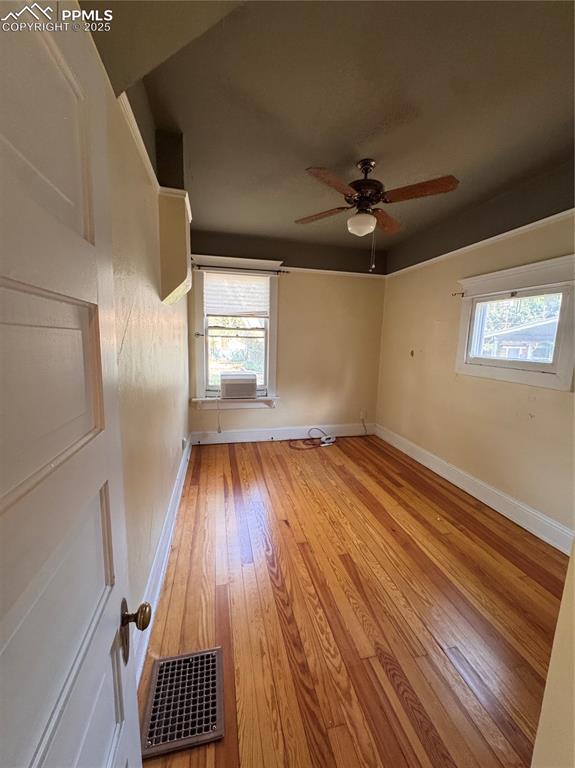
Dining Room centered in the home between the living room, Kitchen, and two main floor bedrooms
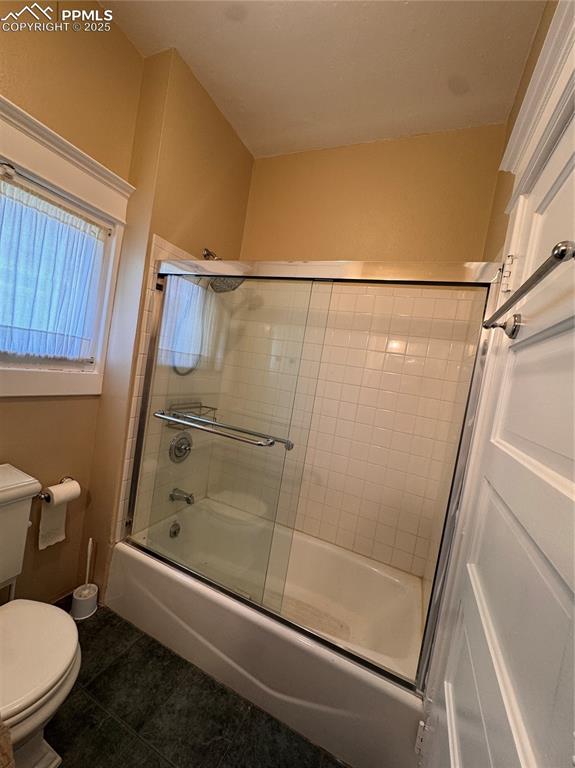
Dining Room centered in the home between the living room, Kitchen, and two main floor bedrooms
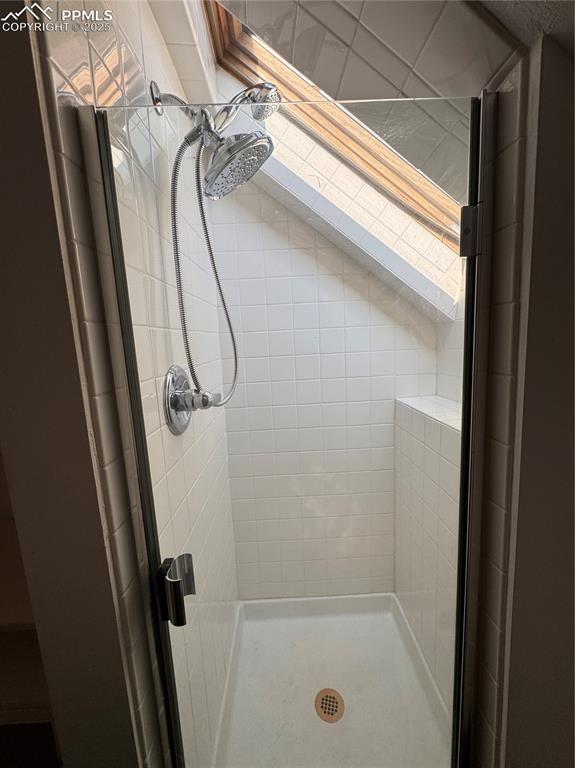
Main Floor Bathroom with Fresh paint, stand-up bathtub and sliding shower doors.
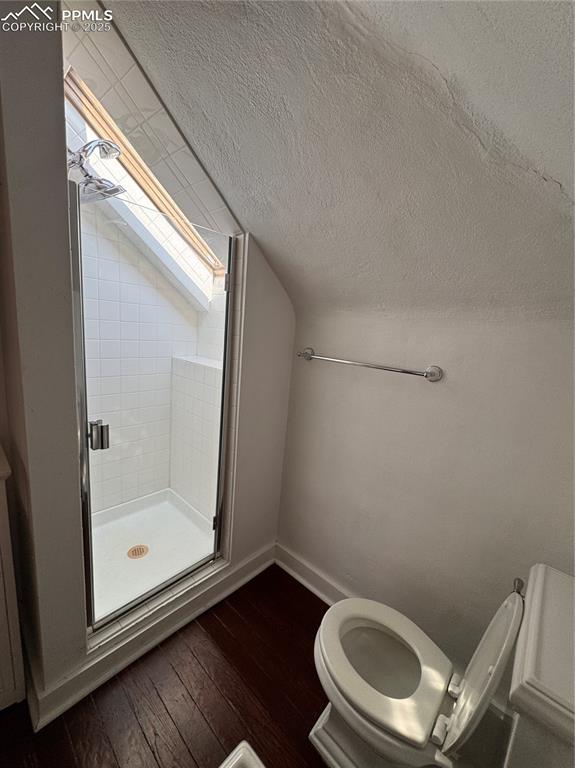
Kitchen is located at the back of the home with views of Pikes Peak and door to the backyard.
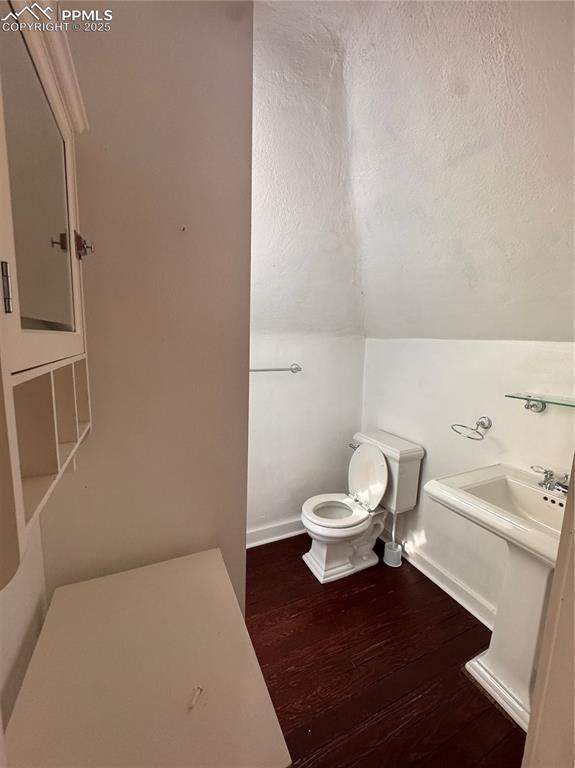
Kitchen is located at the back of the home with views of Pikes Peak and door to the backyard.
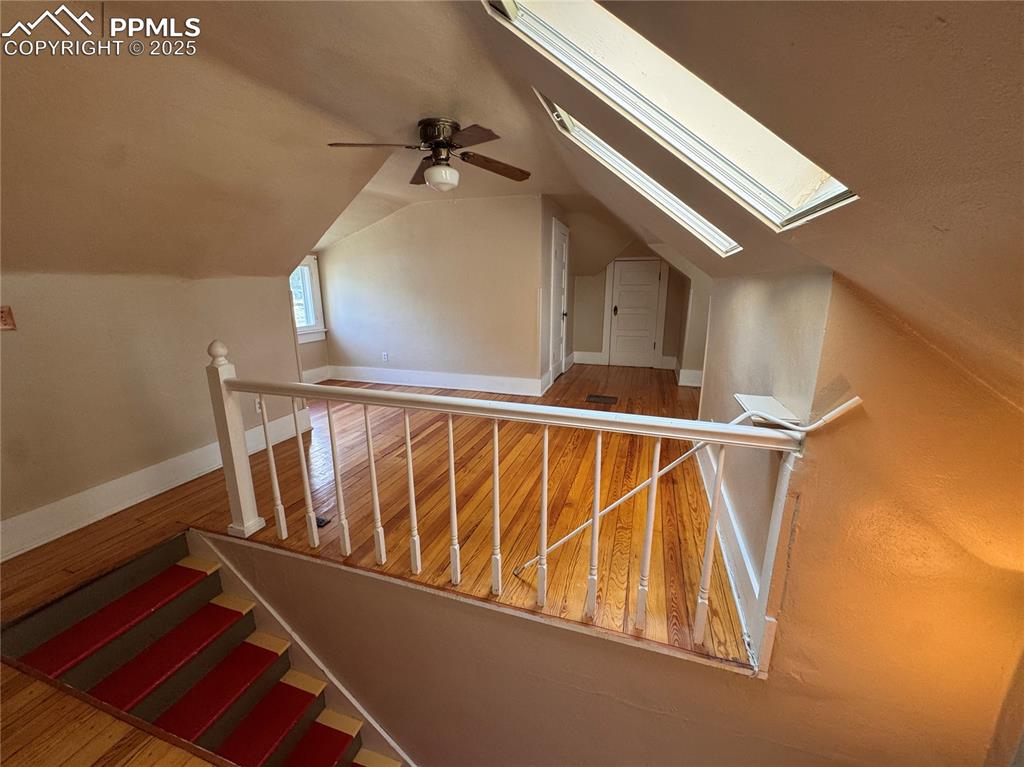
Kitchen is located at the back of the home with views of Pikes Peak and door to the backyard.
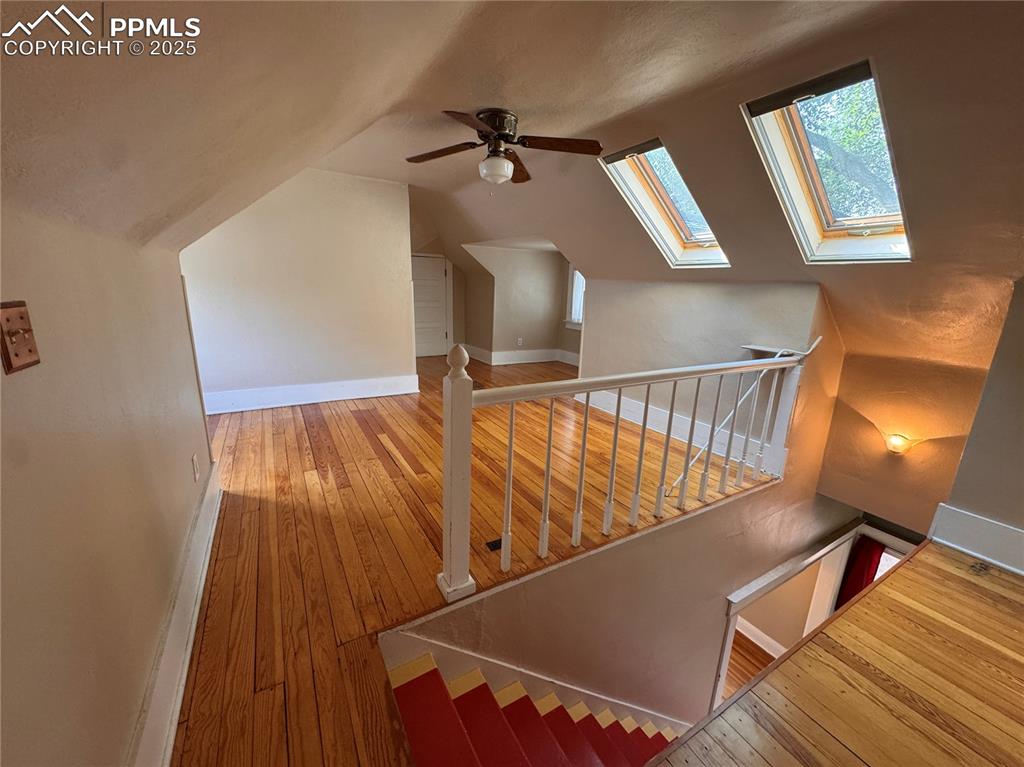
1 of 2 Main Floor Bedrooms next to the main floor bathroom with a window to the Front Yard.
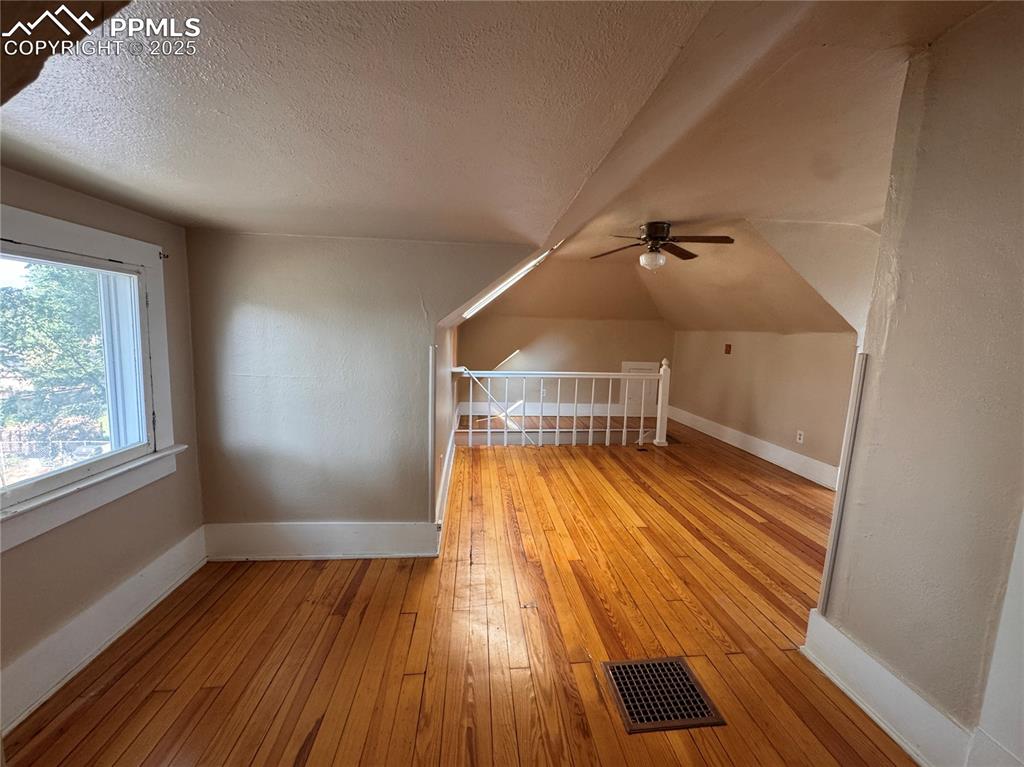
2nd of 2 Main Floor Bedrooms next to the main floor bathroom with a window to the backyard.
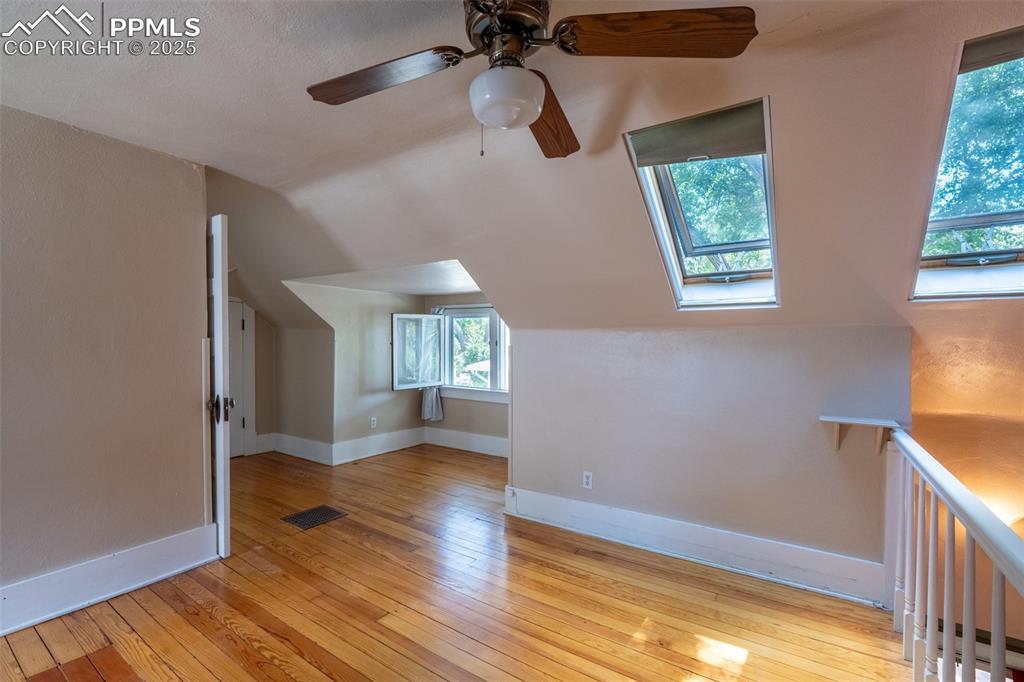
Upstairs Primary Bedroom, entire 2nd Floor is the Primary bedroom with bathroom and walk-in closet.
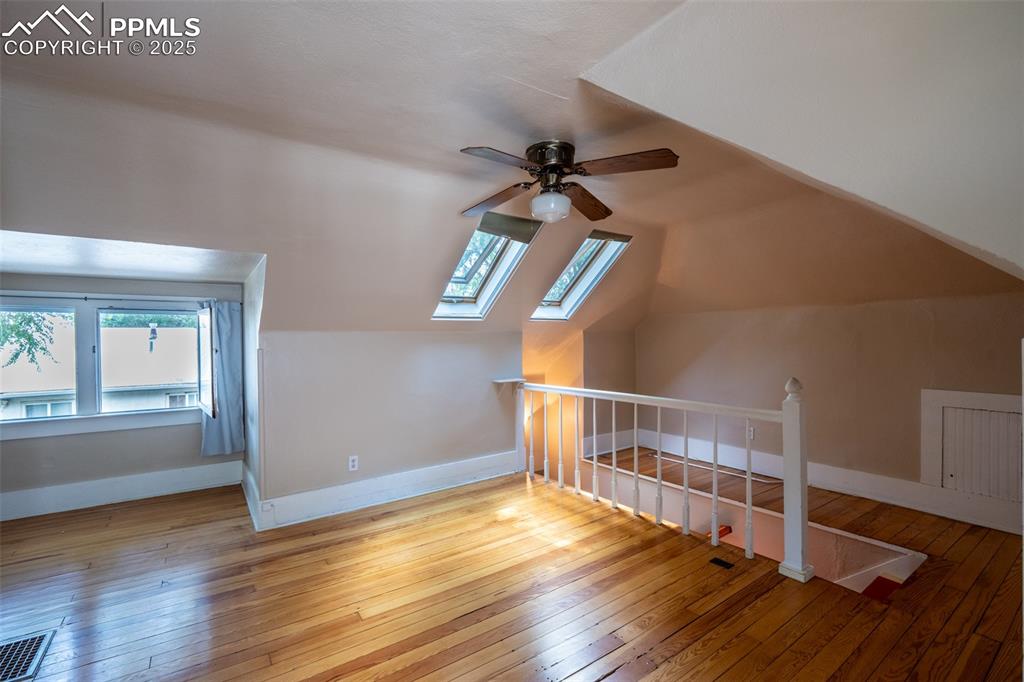
Upstairs Primary Bedroom, entire 2nd Floor is the Primary bedroom with bathroom and walk-in closet.
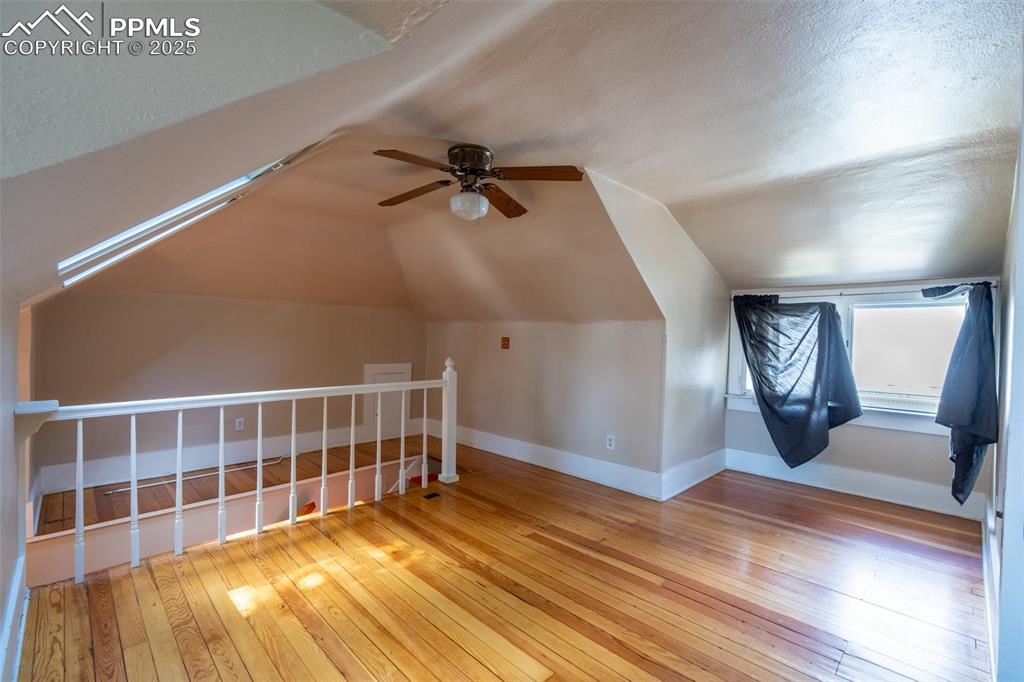
Upstairs Primary Bedroom, entire 2nd Floor is the Primary bedroom with bathroom and walk-in closet.
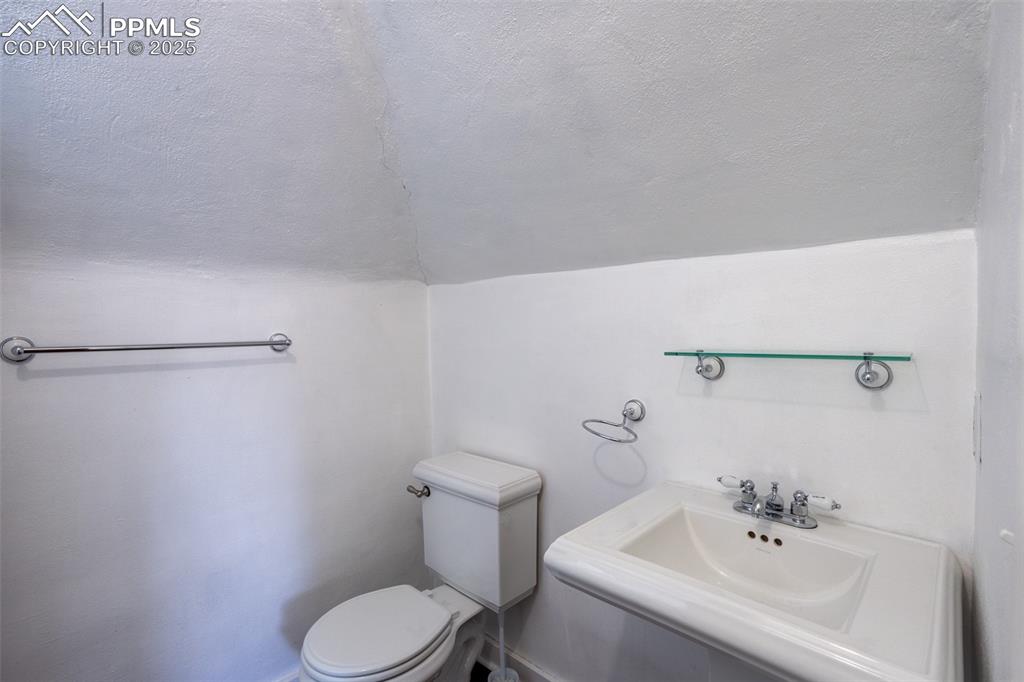
2nd Floor Bathroom stand-up shower only.
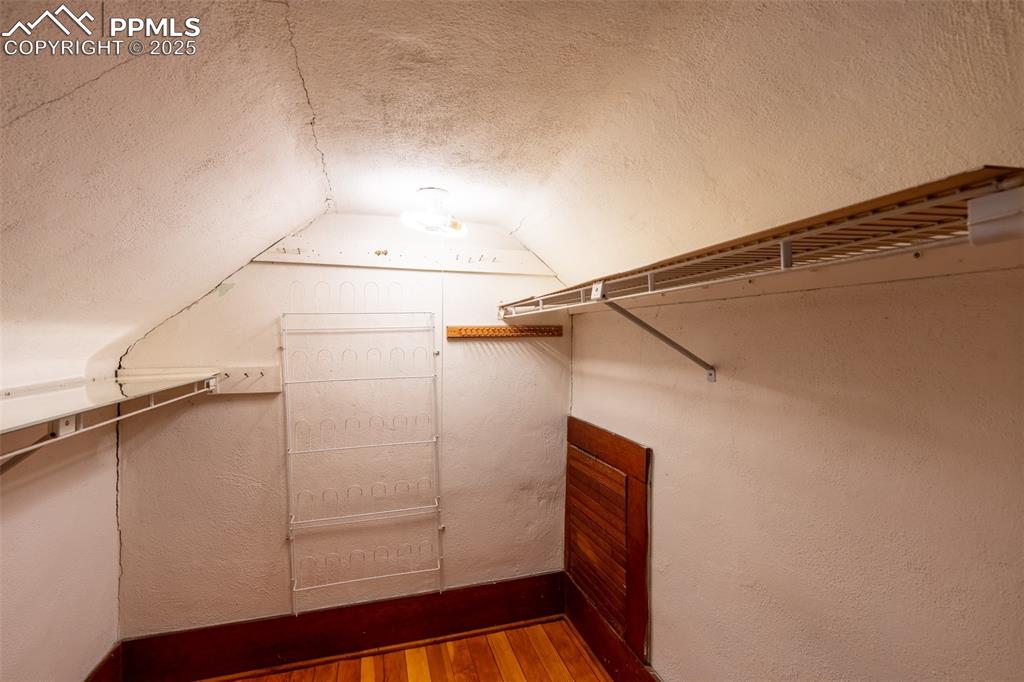
2nd Floor walk-in closet.
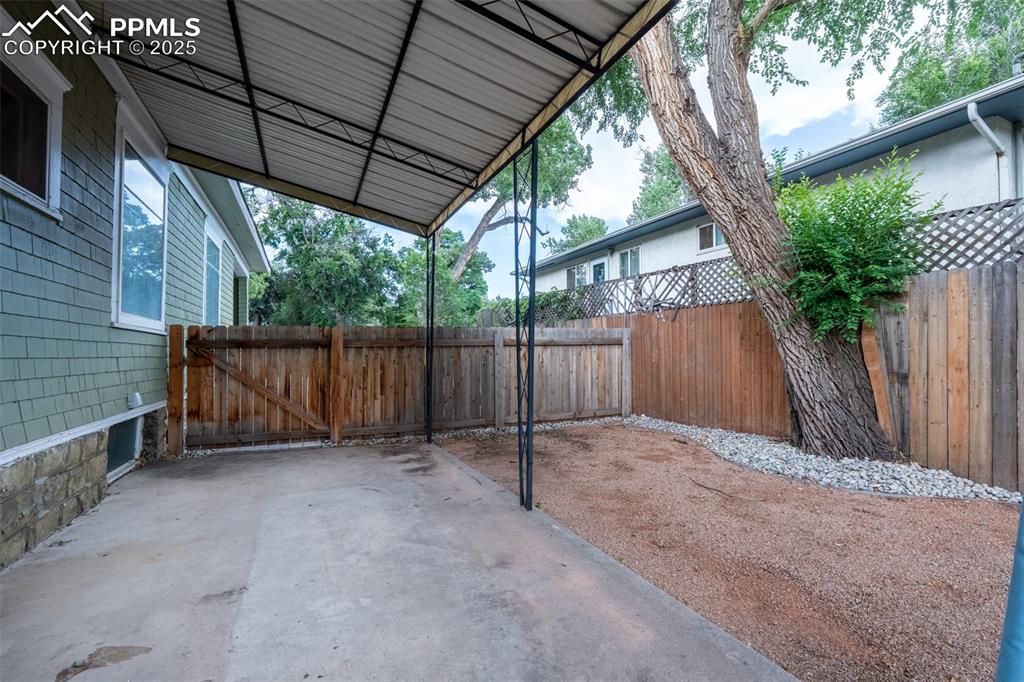
Covered Backyard Patio.
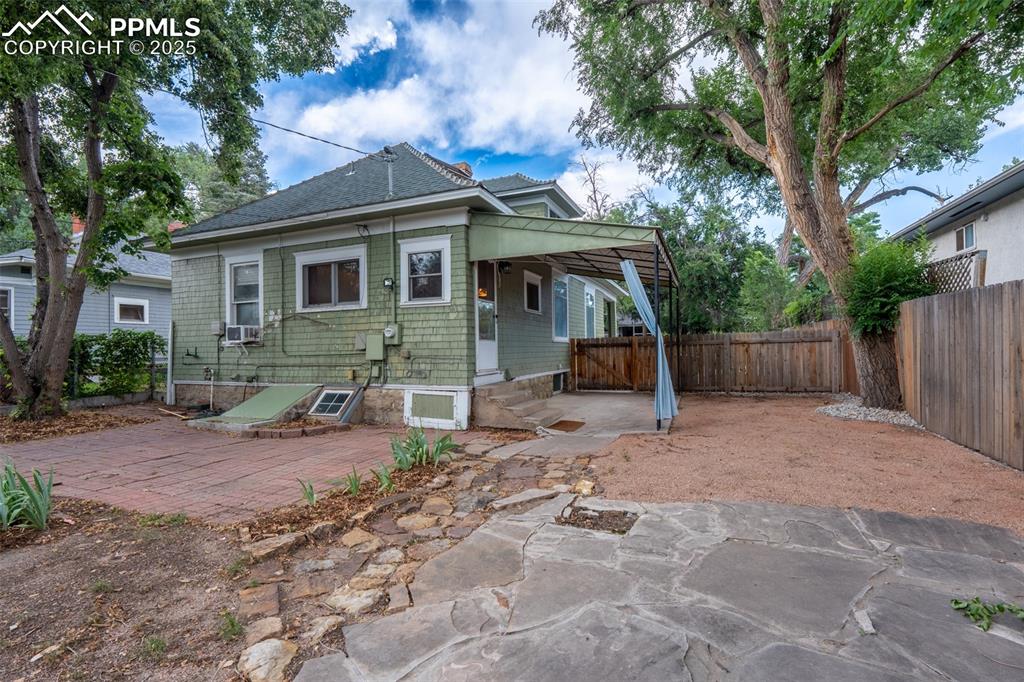
Spacious Backyard.
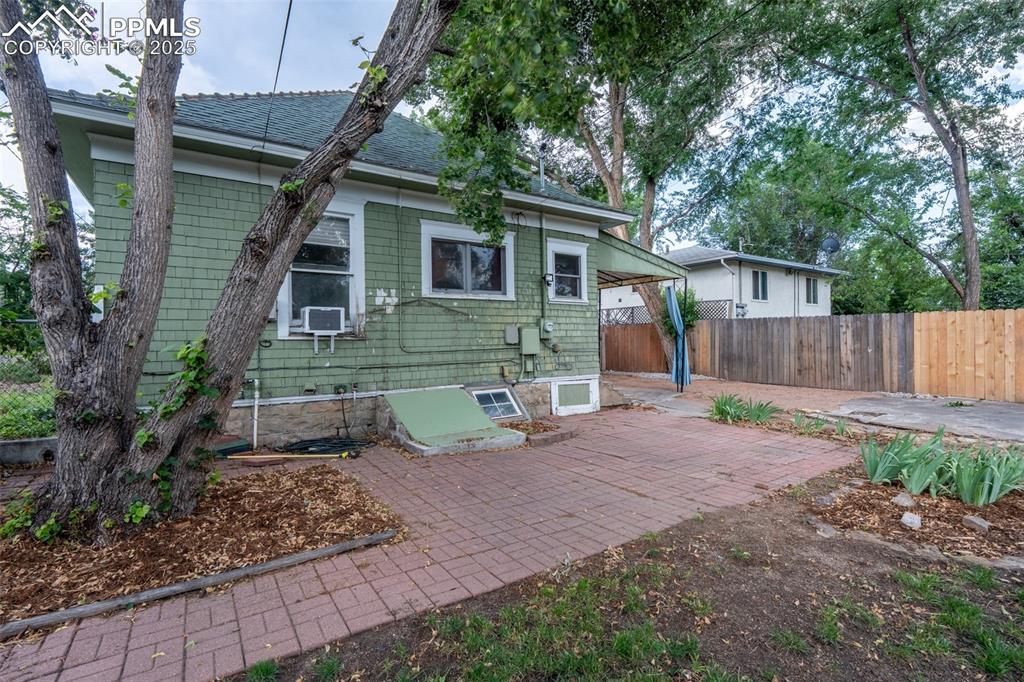
Spacious backyard view of the home.
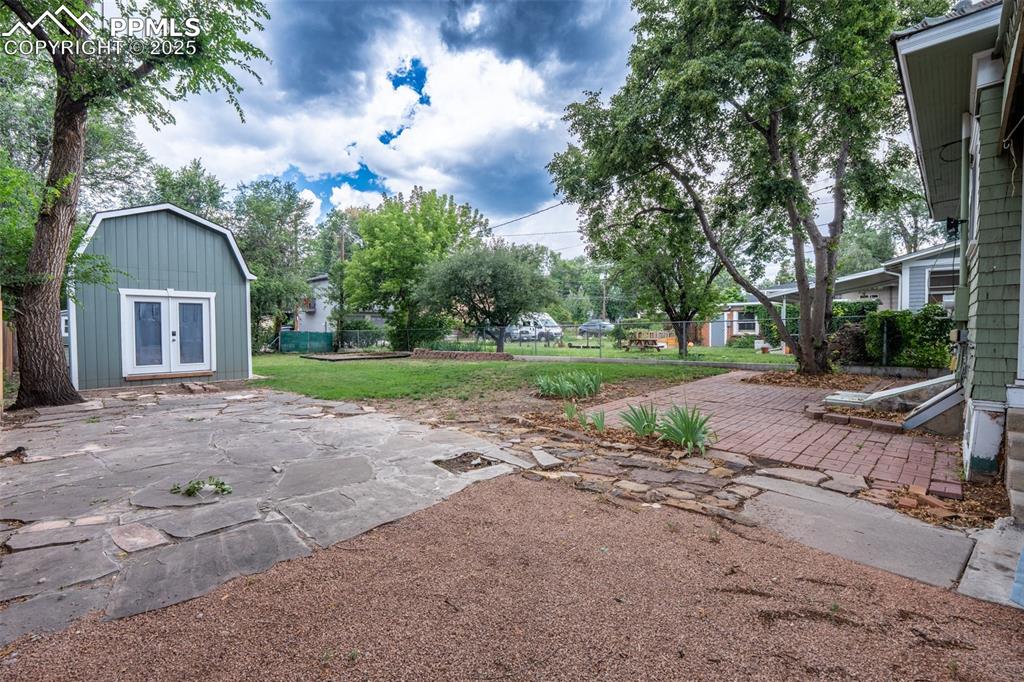
Backyard view from the Patio towards the back of the property and office/shed with electric and window air unit.
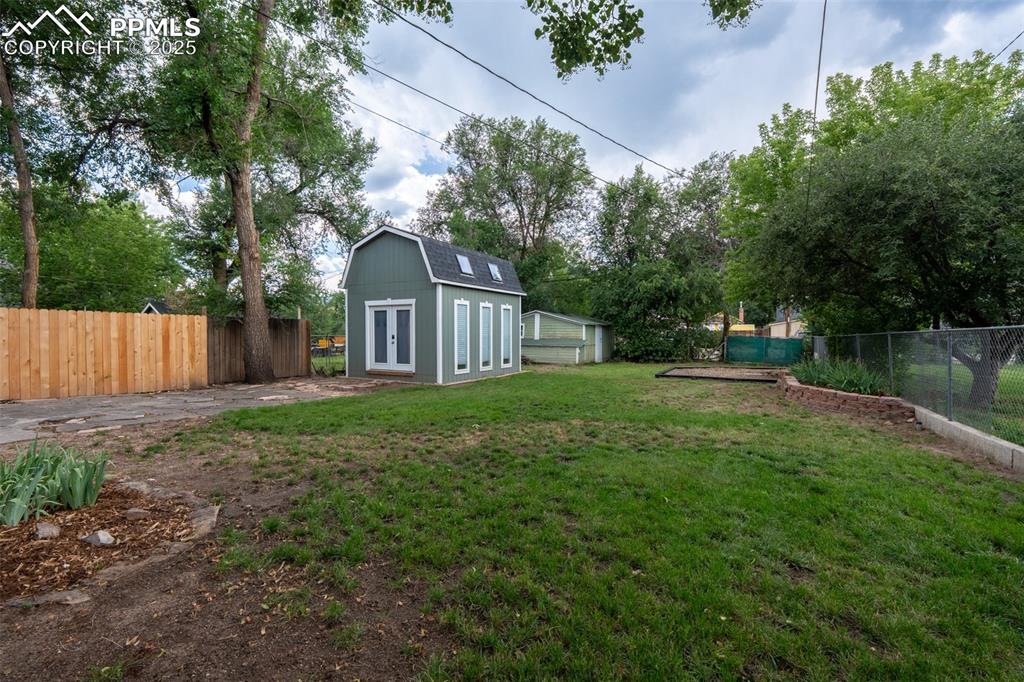
Backyard view from the Patio towards the back of the property and office/shed with electric and window air unit.
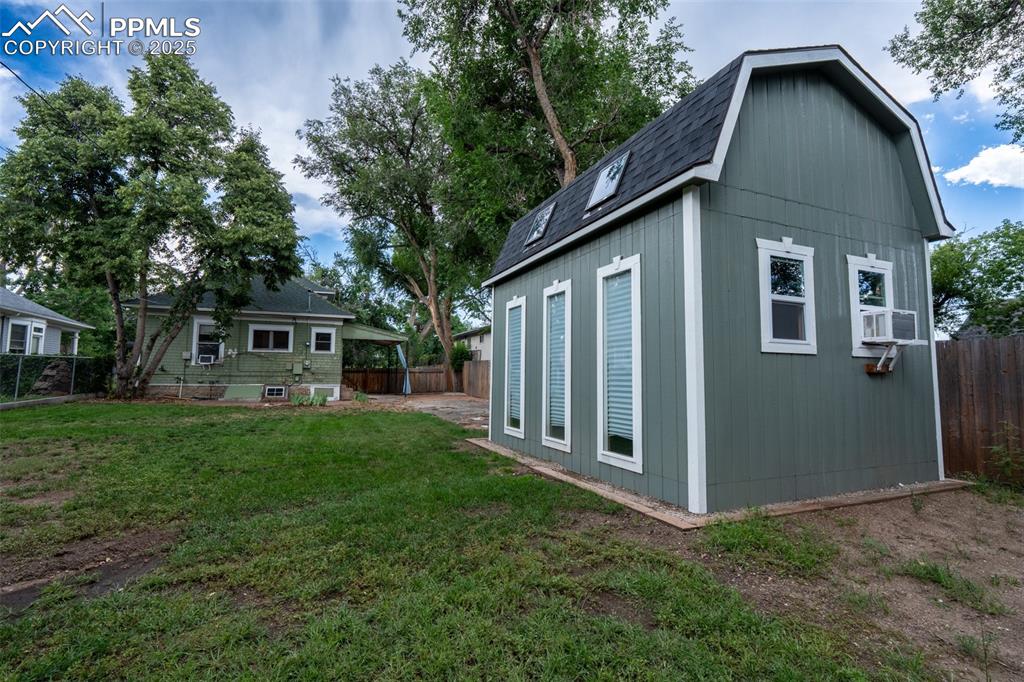
Backyard view from the Patio towards the back of the property and office/shed with electric and window air unit.
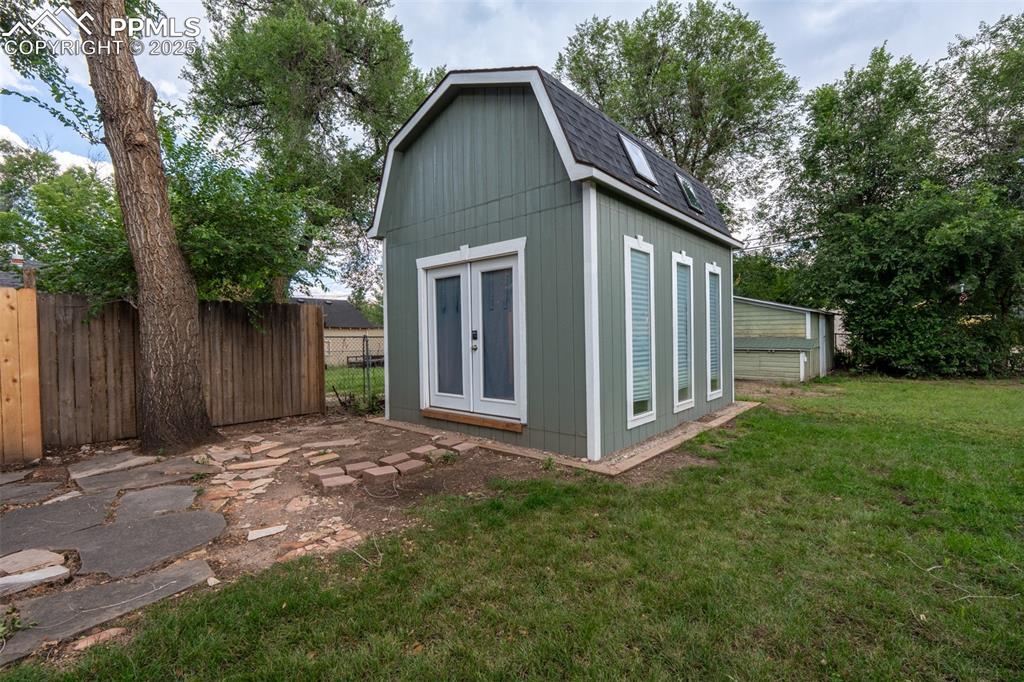
Backyard view from the Patio towards the back of the property and office/shed with electric and window air unit.
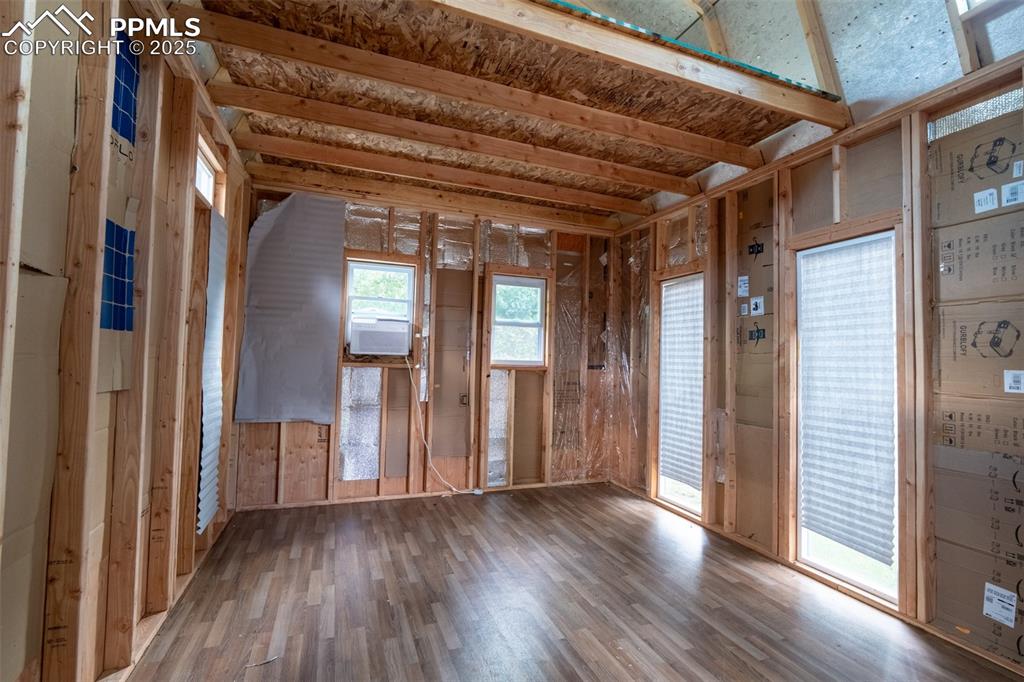
Office or Storage shed with double door entry, windows, electricity, loft, and window a/c unit.
Disclaimer: The real estate listing information and related content displayed on this site is provided exclusively for consumers’ personal, non-commercial use and may not be used for any purpose other than to identify prospective properties consumers may be interested in purchasing.