7220 Rim Bluff Lane, Colorado Springs, CO, 80927
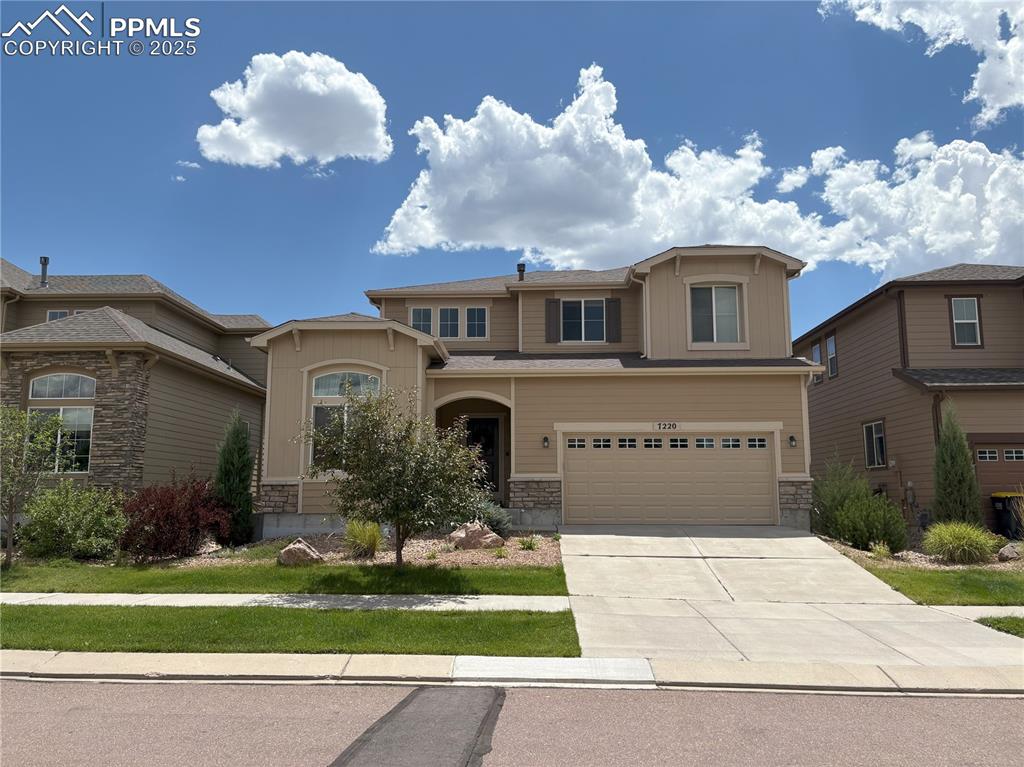
View of front of property featuring stone siding, driveway, and an attached garage
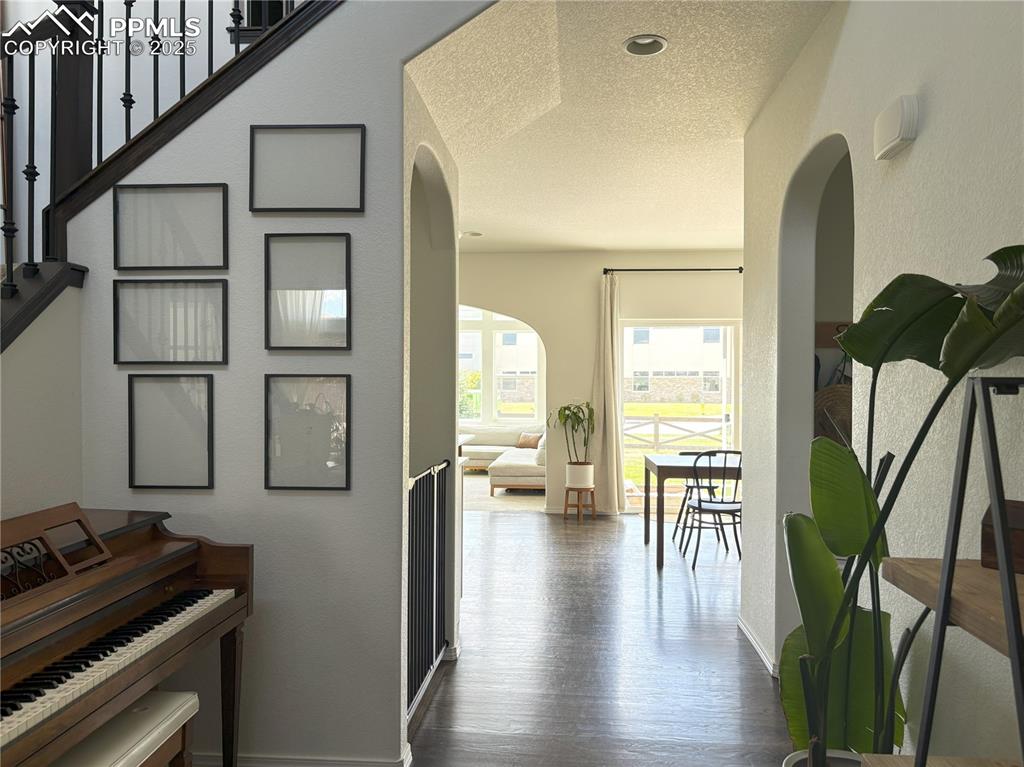
View of front entry with hardwood floors
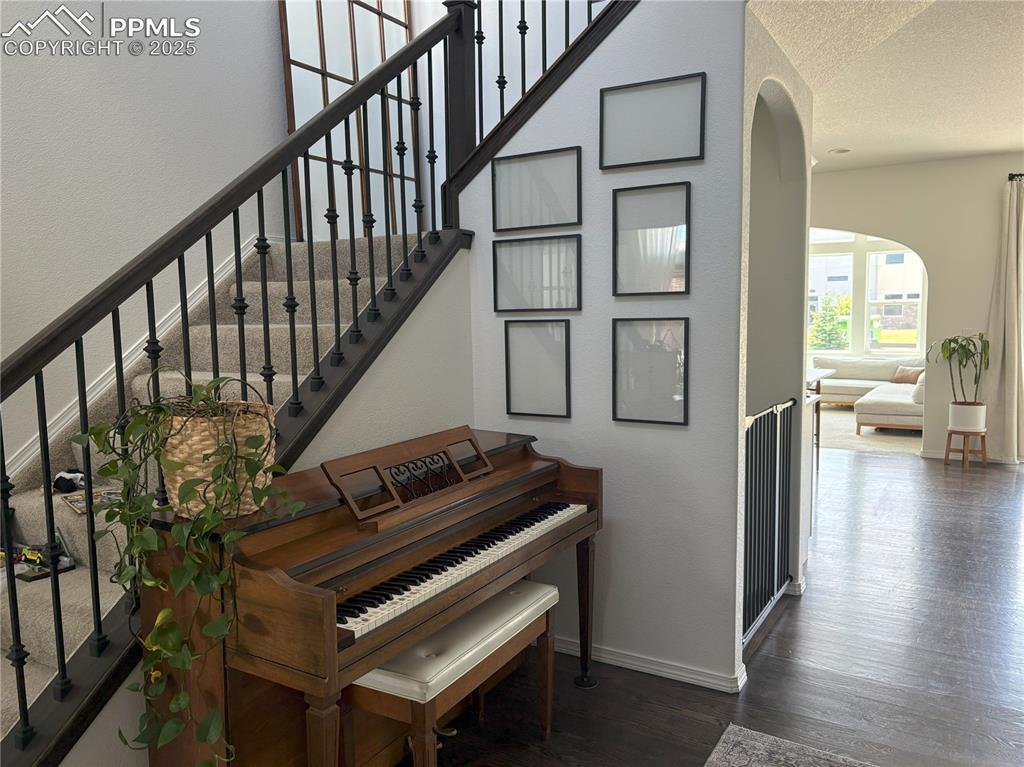
Stairs with arched walkways
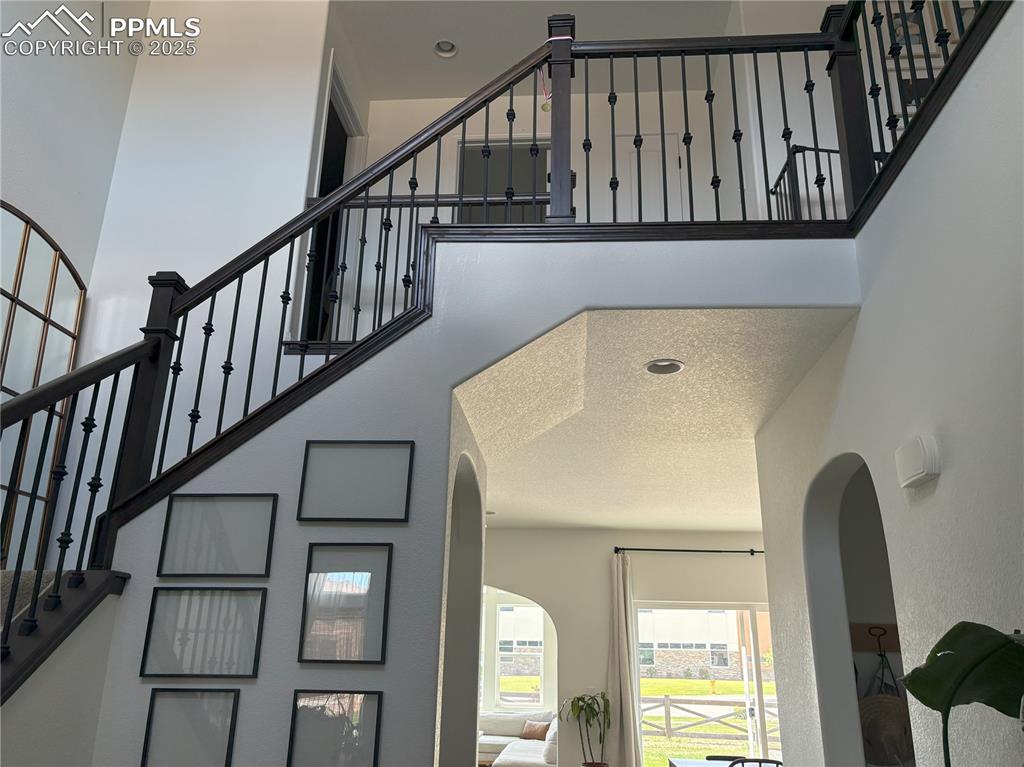
Stairway with open railing
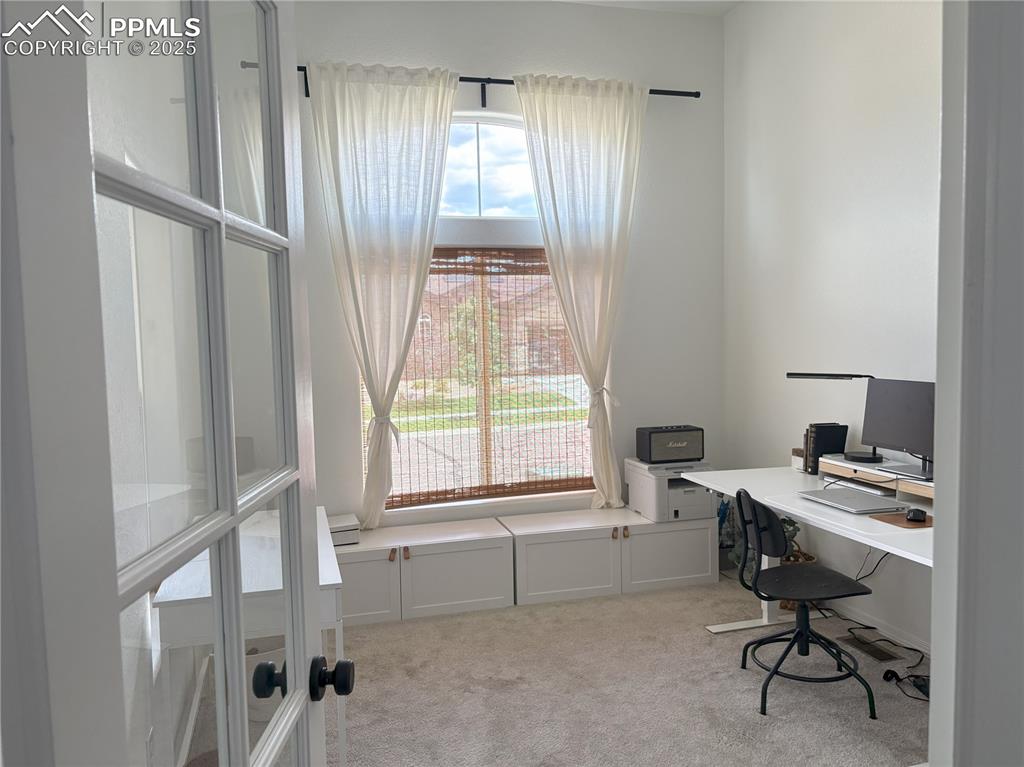
Home office with 10ft ceilings and french doors
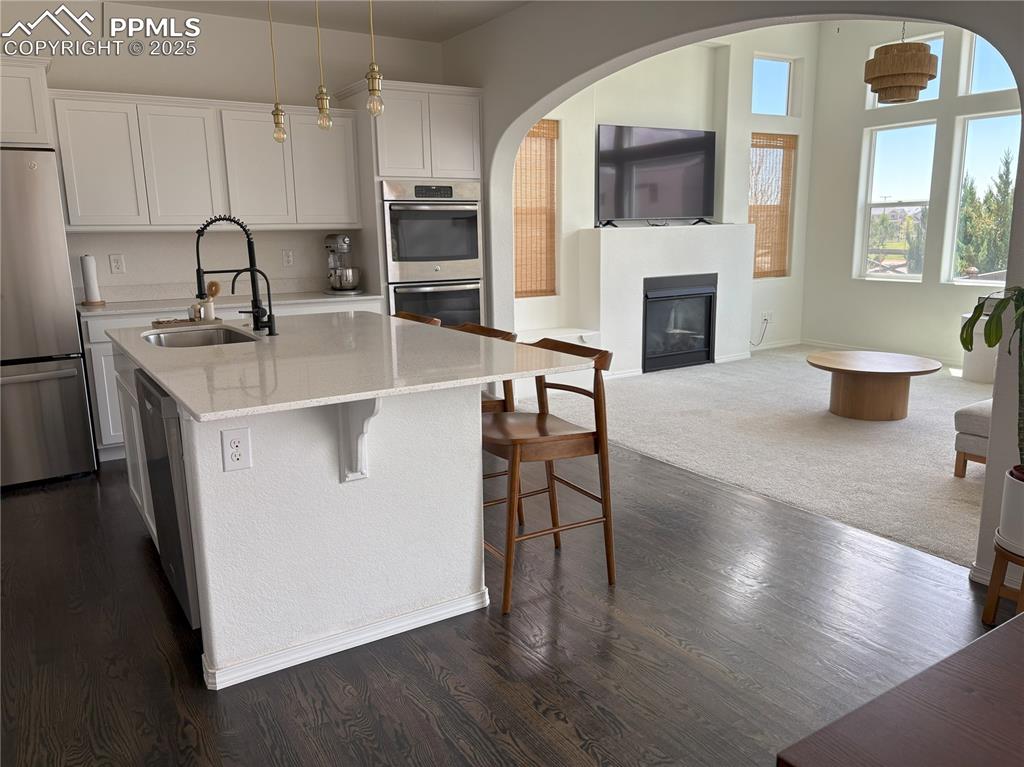
Kitchen/living room
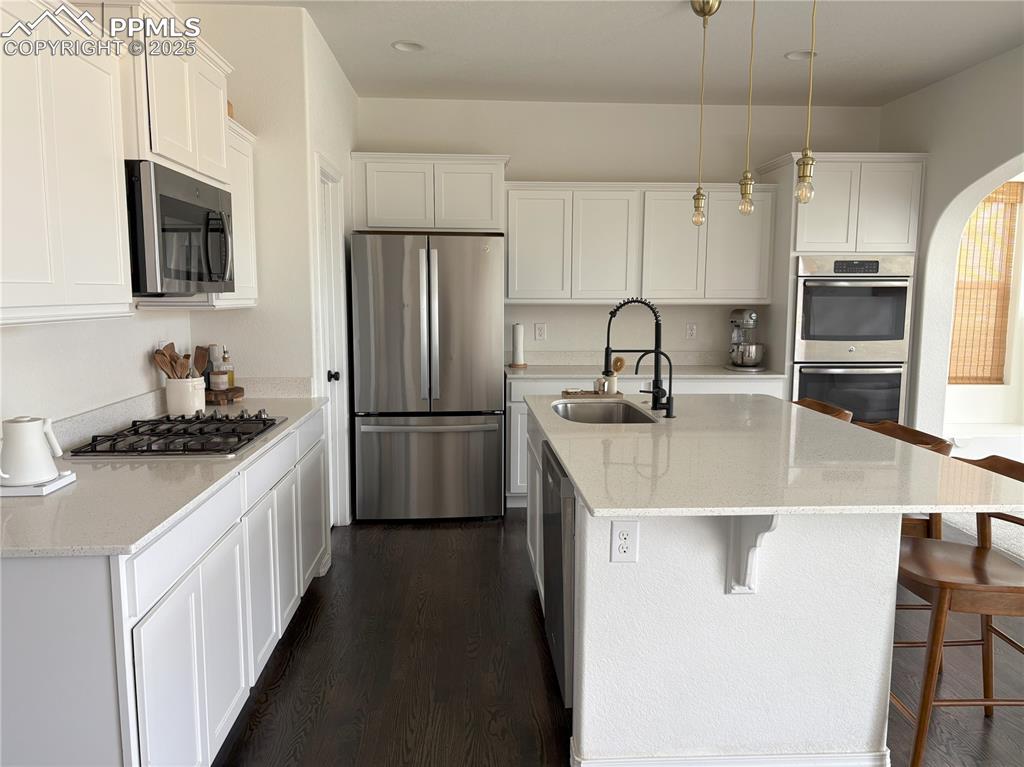
Kitchen featuring stainless steel appliances and real hardwood floors
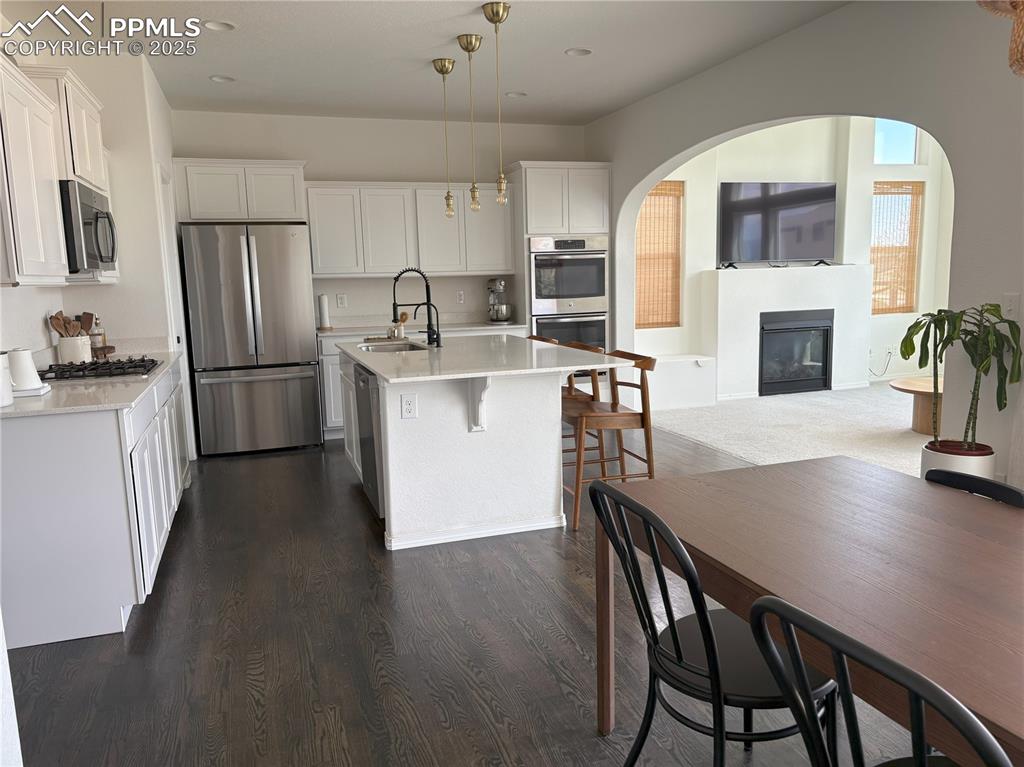
Kitchen featuring stainless steel appliances, light countertops, white cabinetry, a glass covered fireplace, and recessed lighting
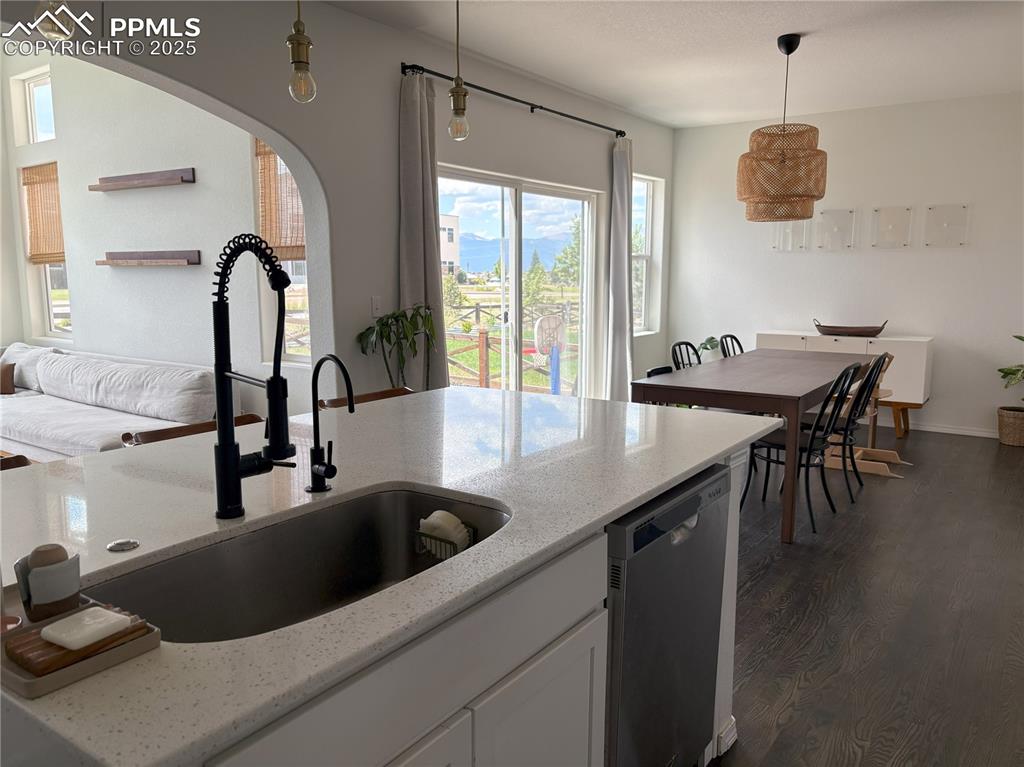
Kitchen with arched walkways, dishwashing machine, dark wood-style flooring, light stone countertops, and hanging light fixtures
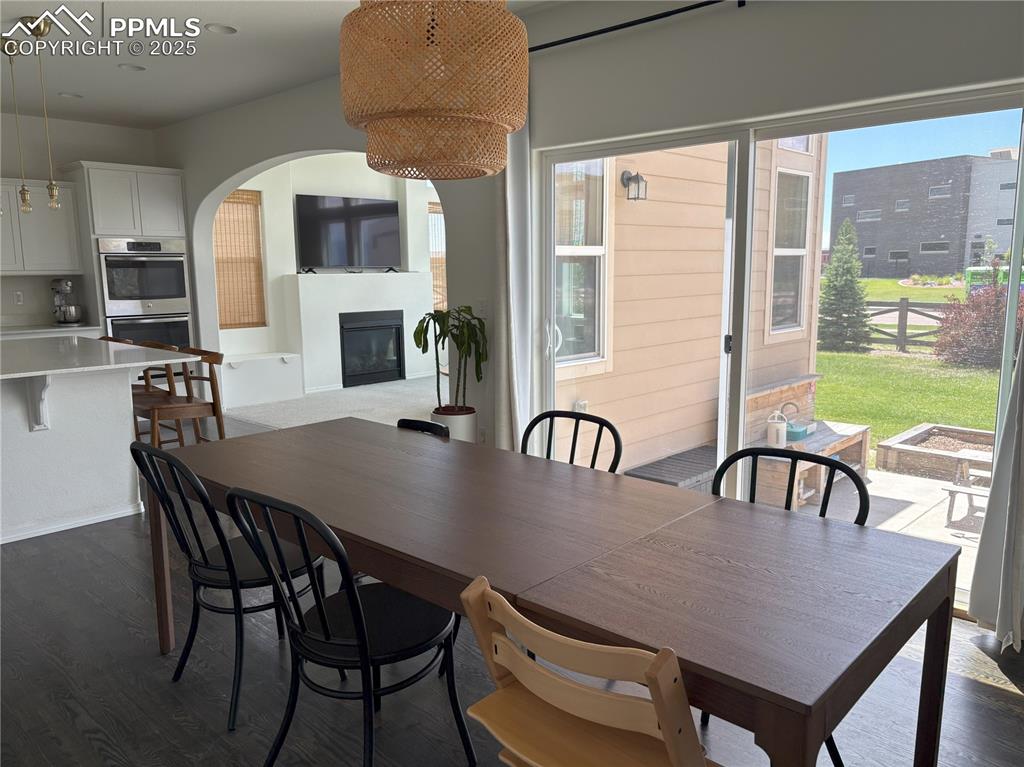
Dining area with dark wood finished floors, a glass covered fireplace, and arched walkways
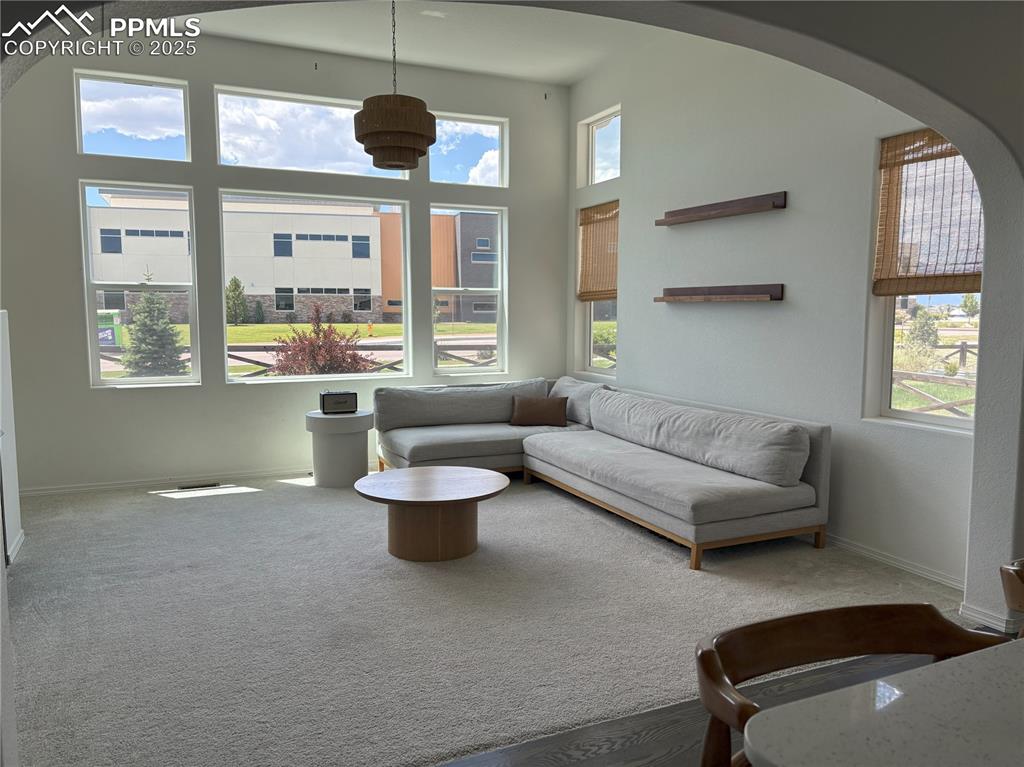
Living room with fireplace
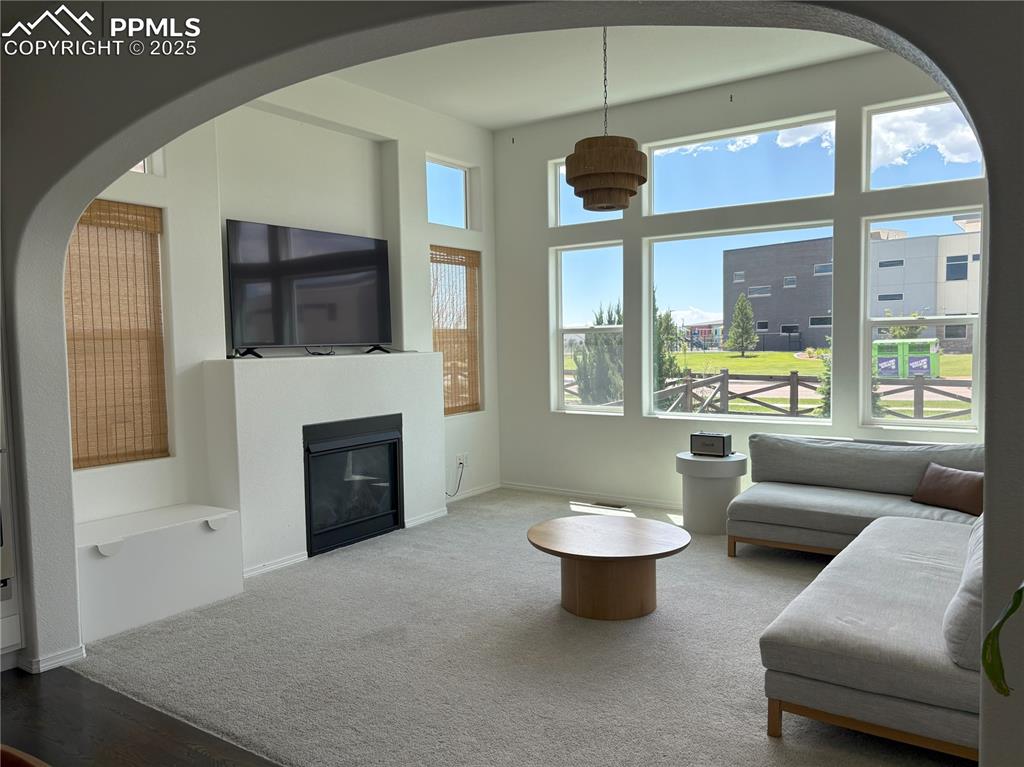
Living area with a glass covered fireplace, carpet floors, and arched walkways
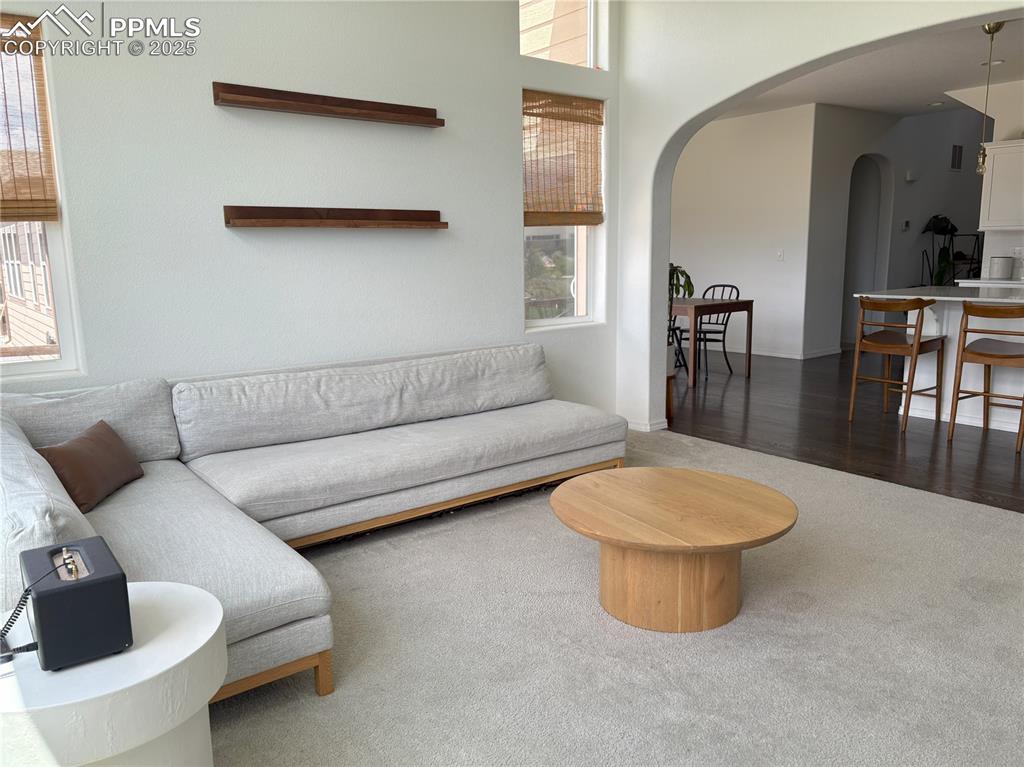
Living room with arched walkways and carpet
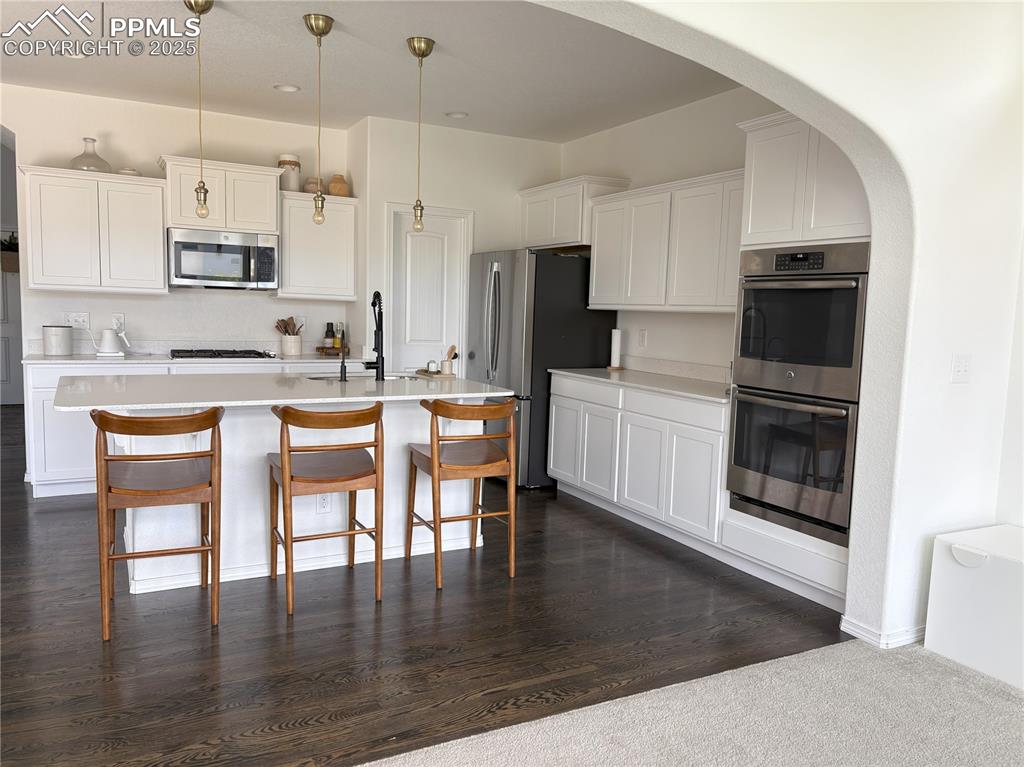
Kitchen featuring stainless steel appliances, arched walkways, light countertops, white cabinets, and recessed lighting
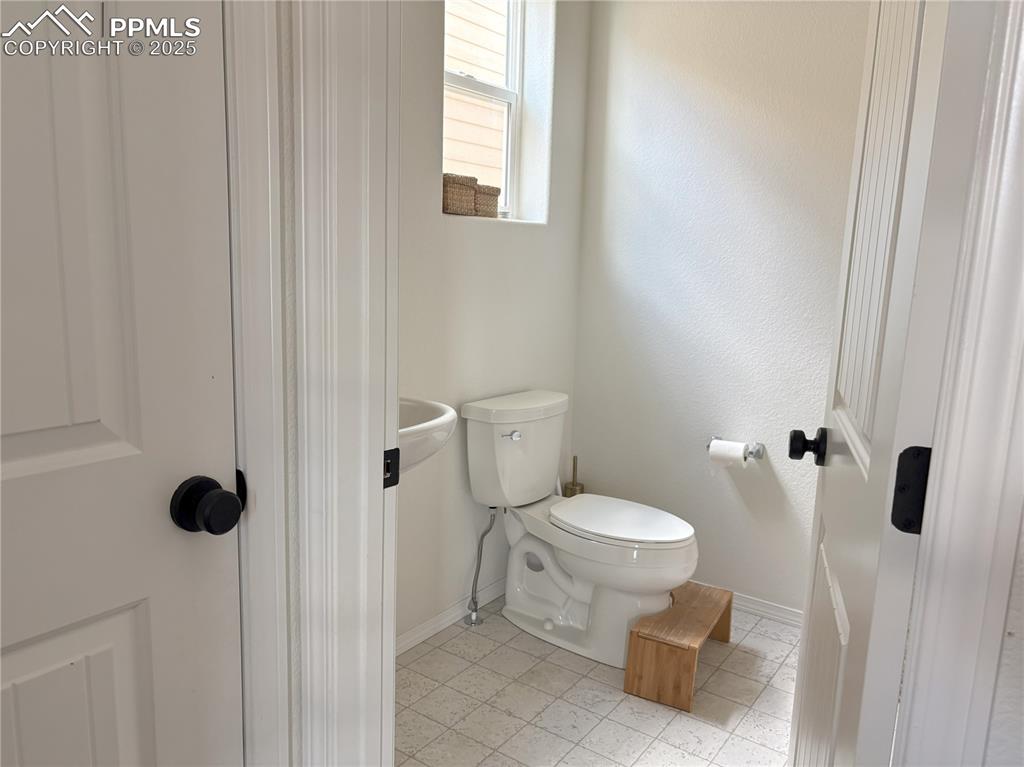
Downstairs half bath
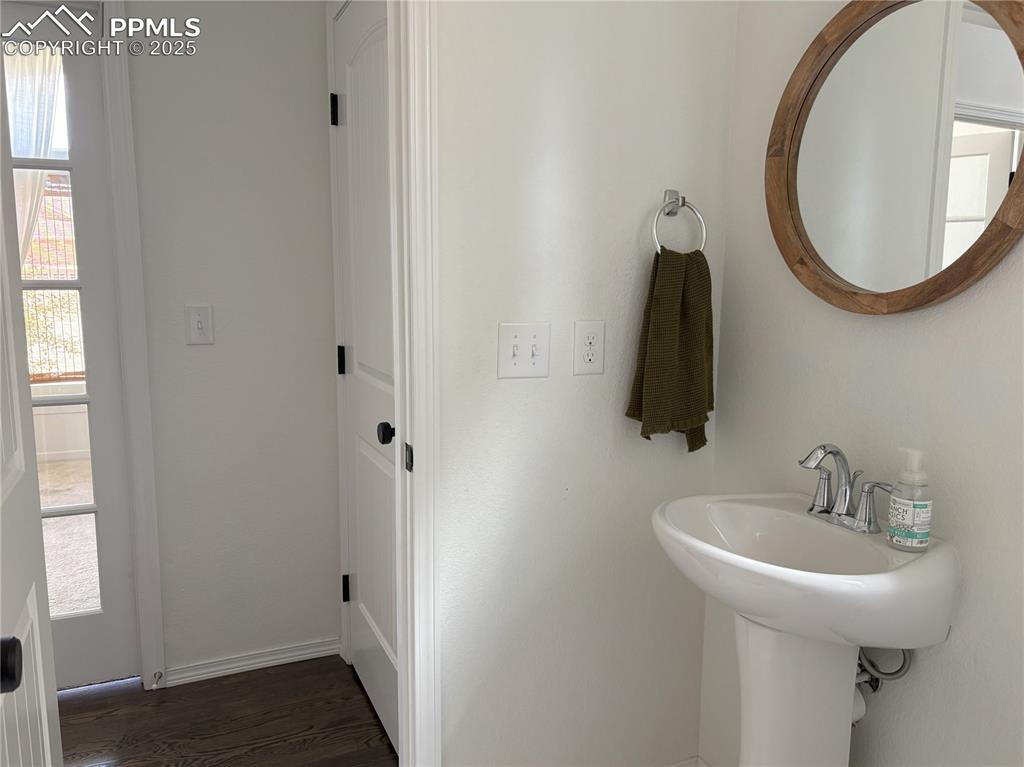
Downstairs half bath
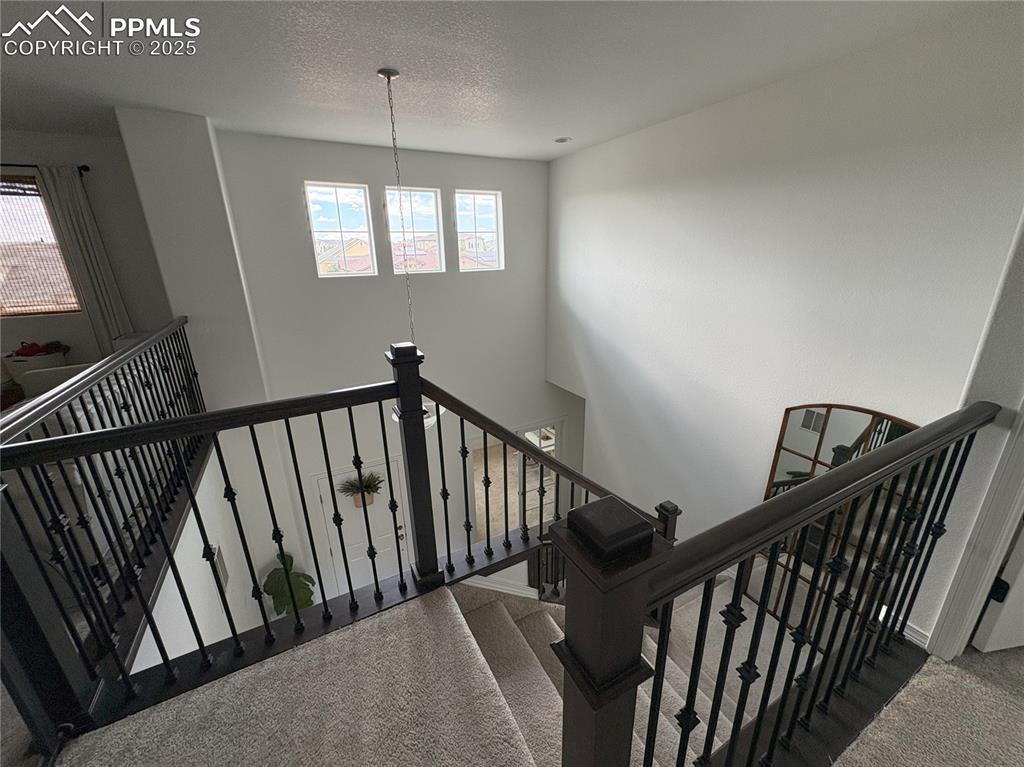
Stairway featuring carpet and a textured ceiling
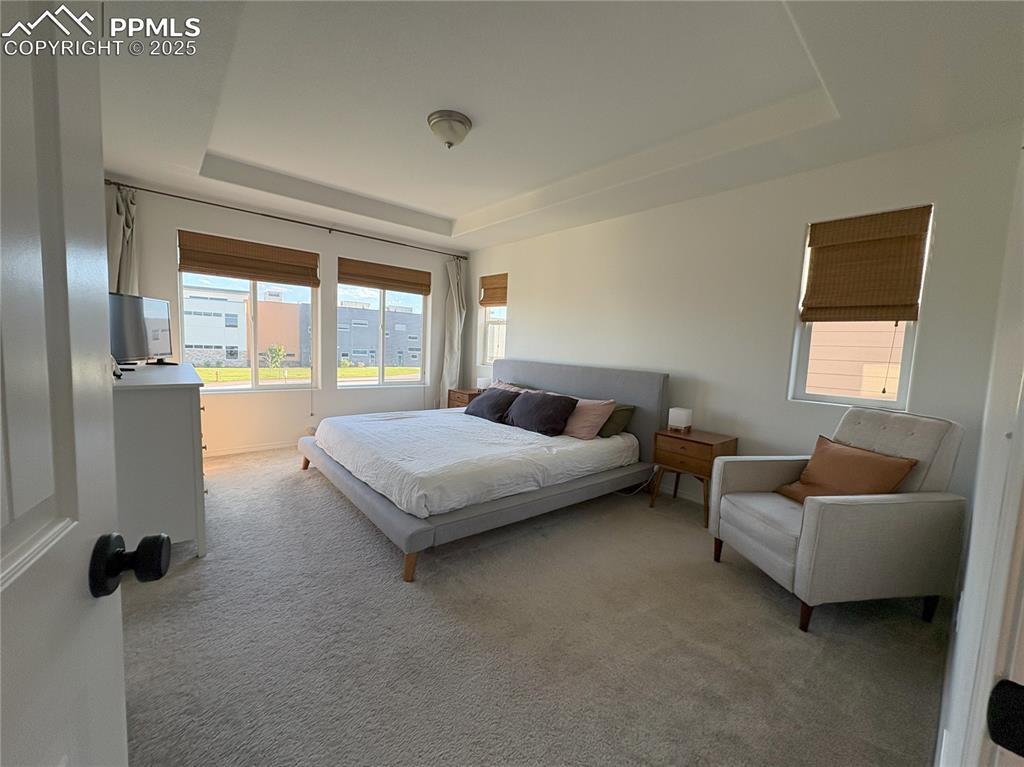
Primary bedroom
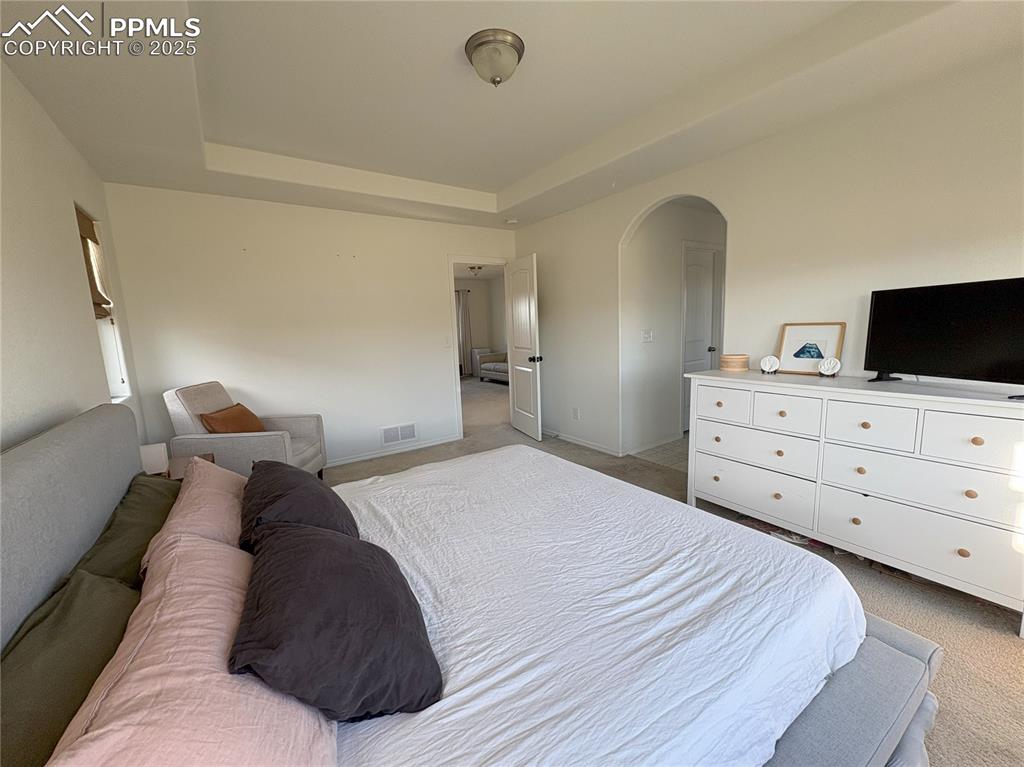
Primary bedroom
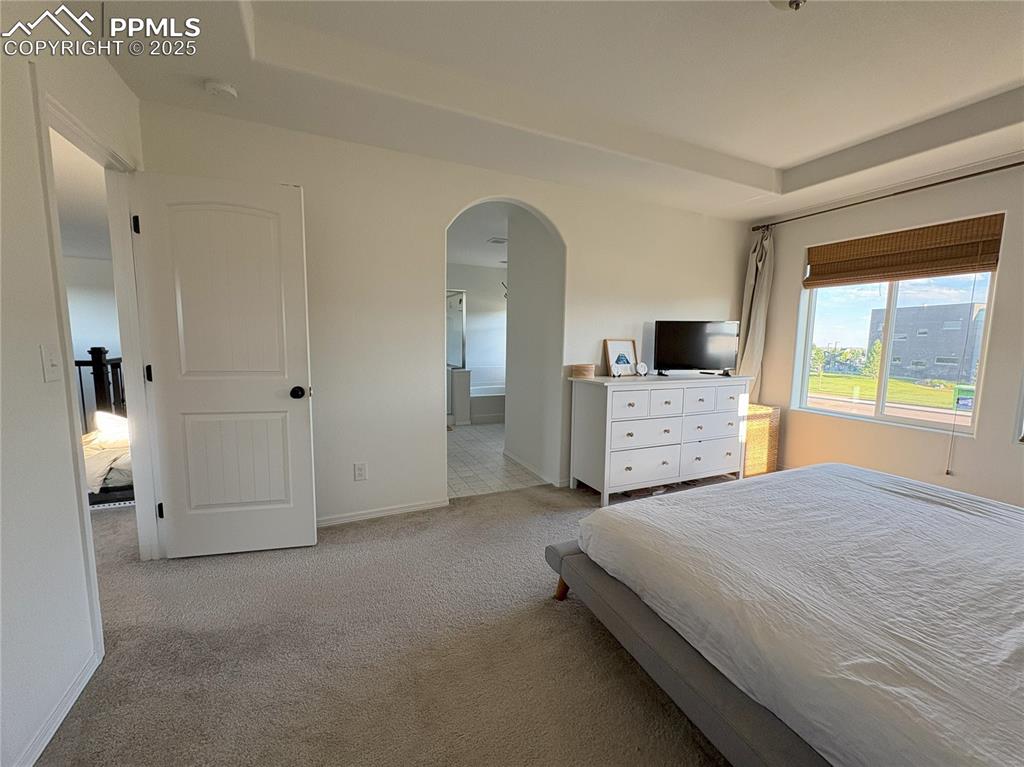
Primary bedroom view into bathroom
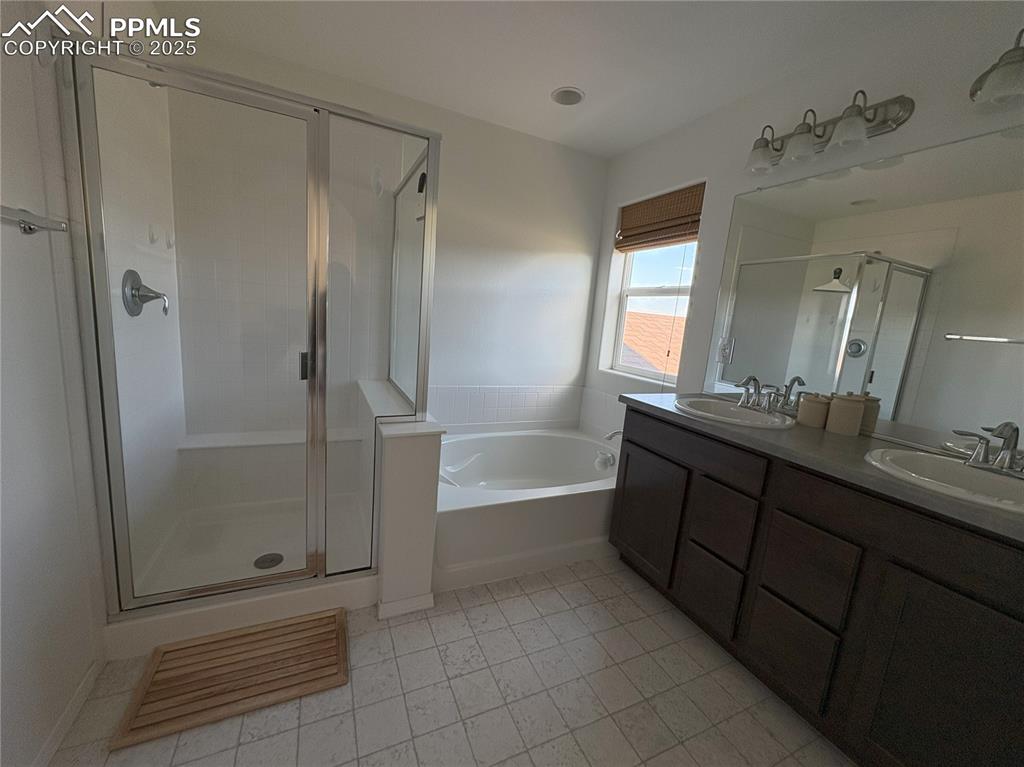
Primary bathroom featuring a shower stall, double vanity, and tub
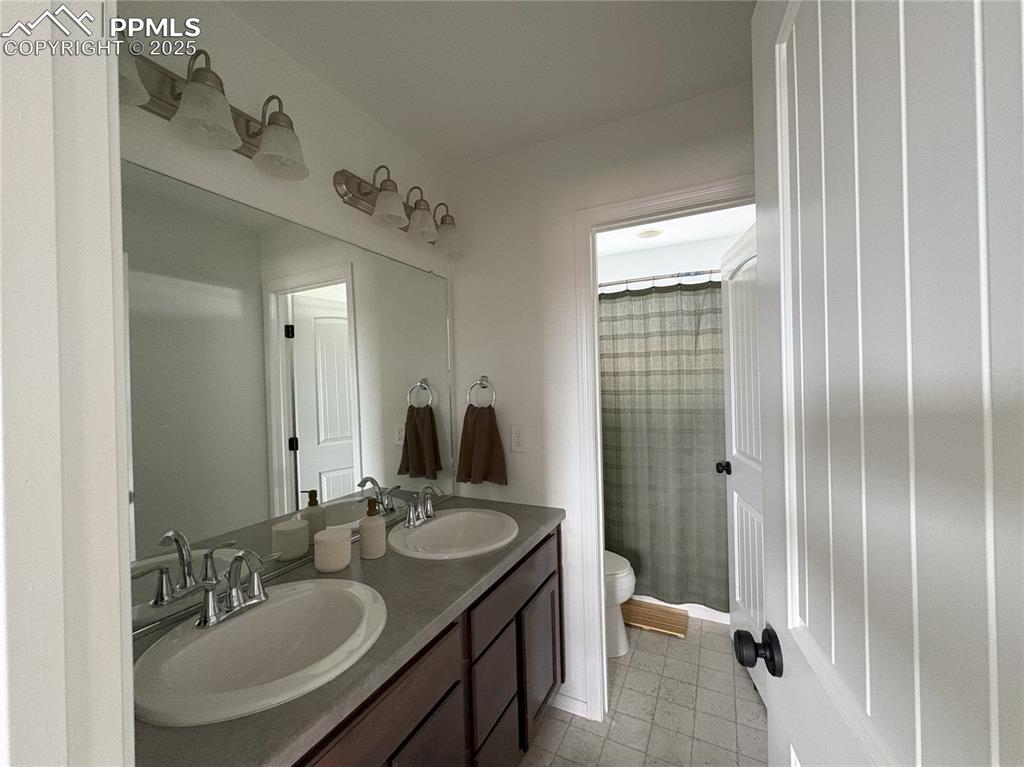
Primary bathroom
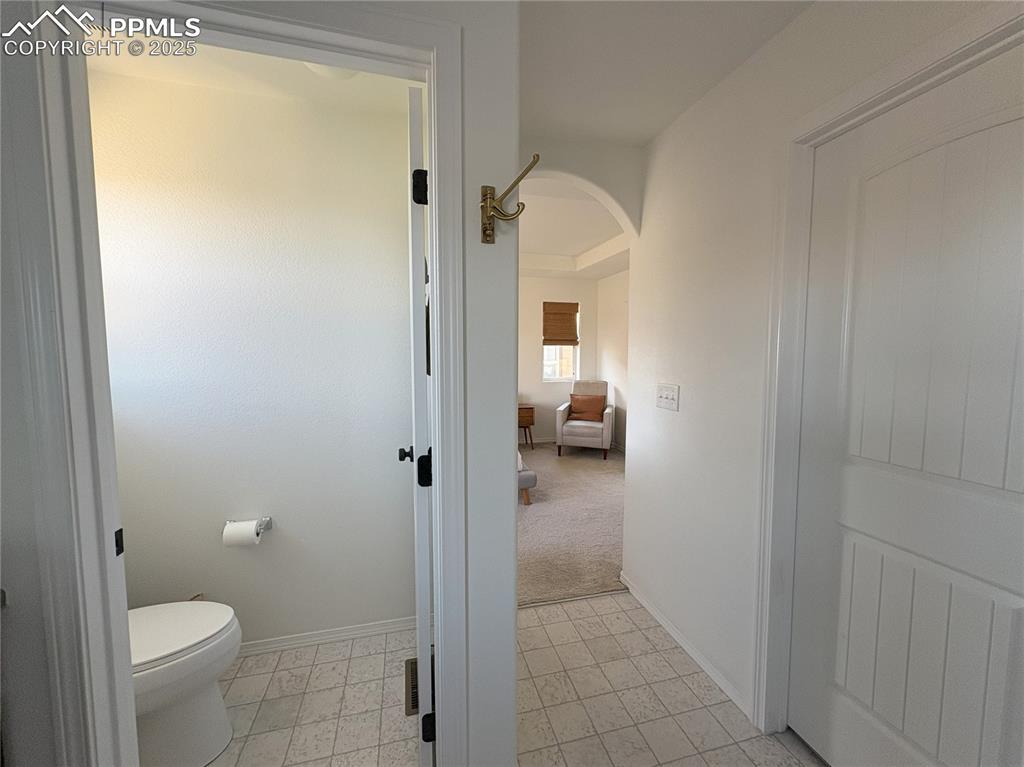
Primary bathroom view into bedroom
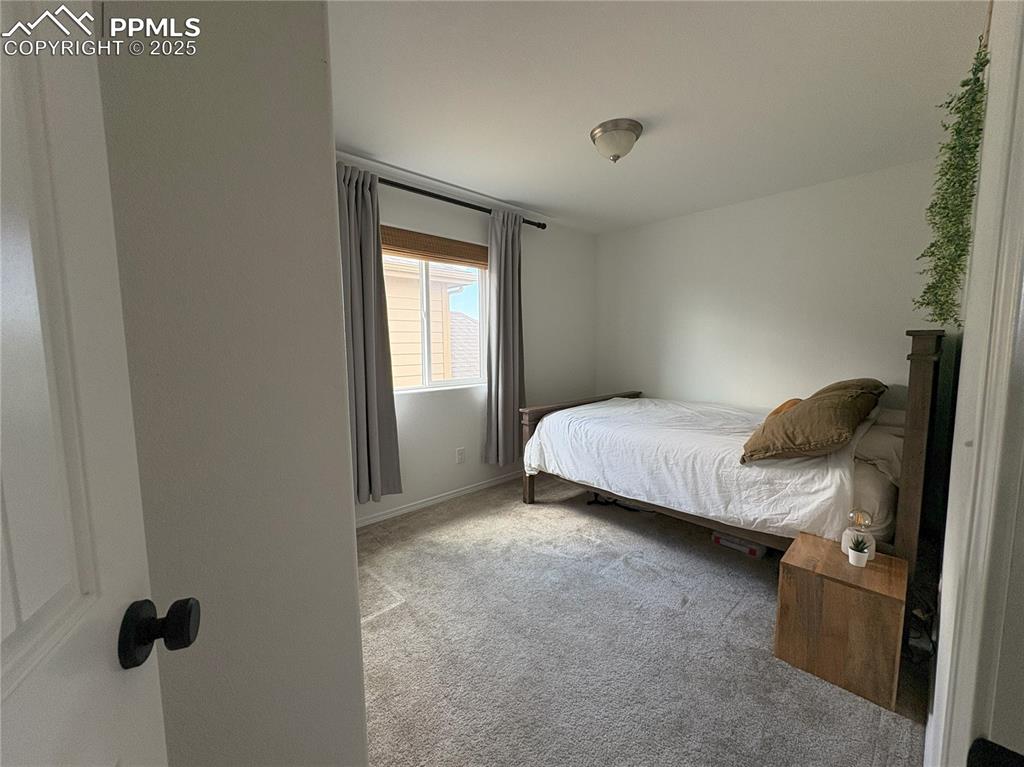
2nd bedroom
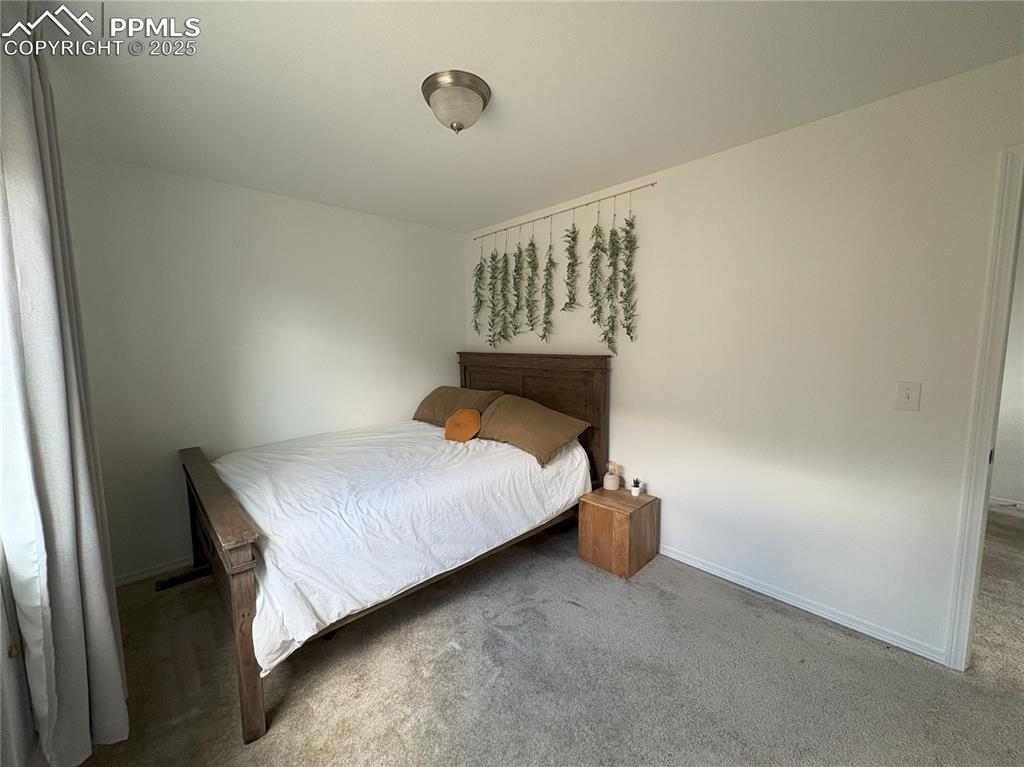
2nd bedroom
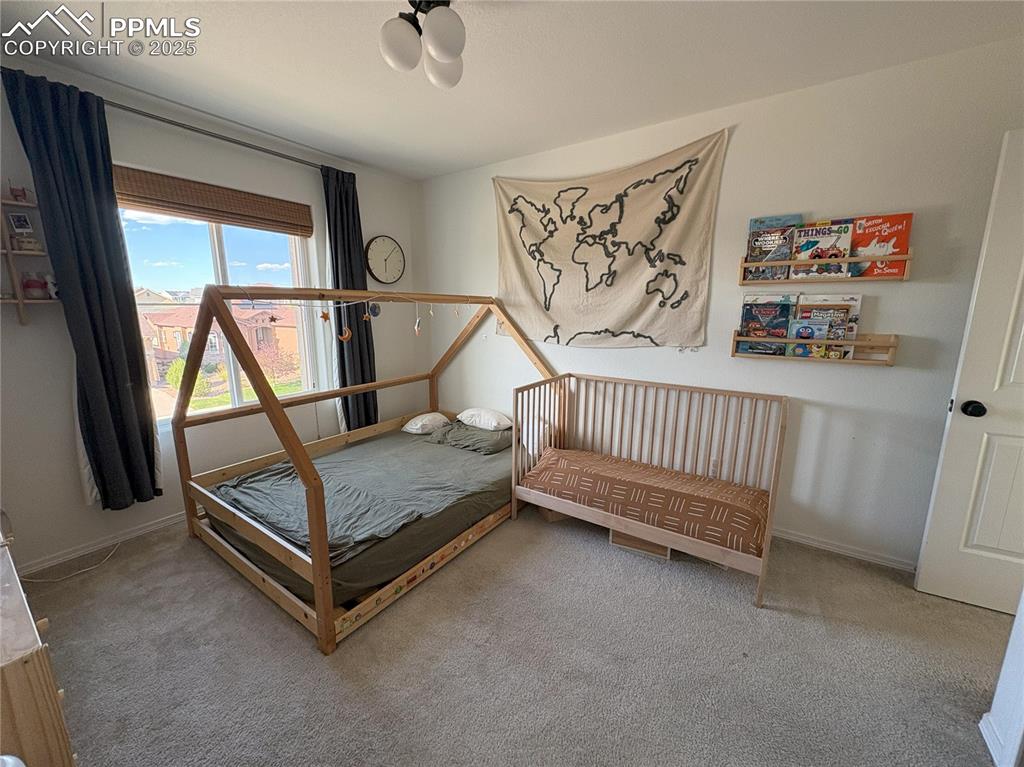
3rd bedroom
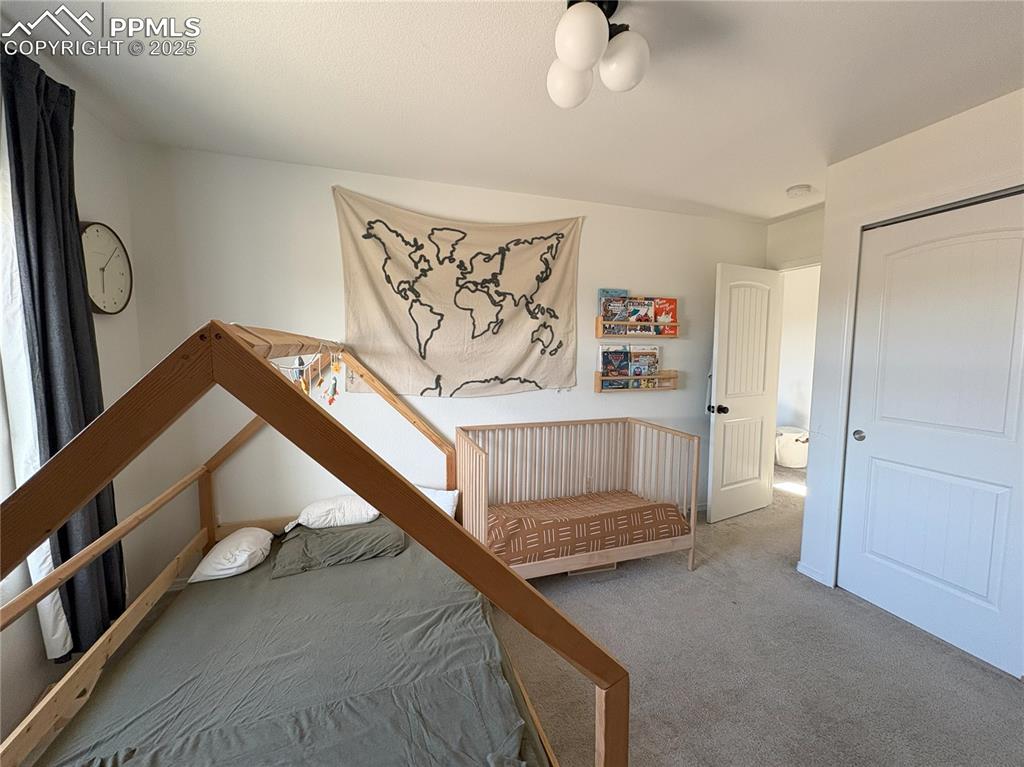
3rd bedroom
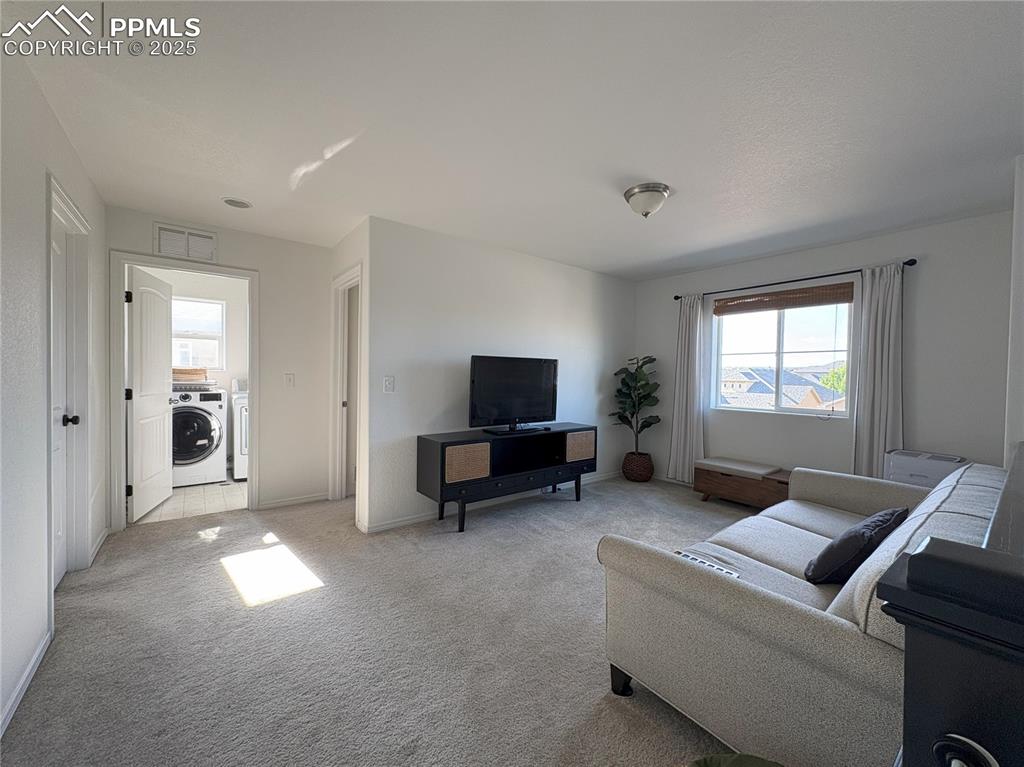
Upstairs loft with view of laundry room
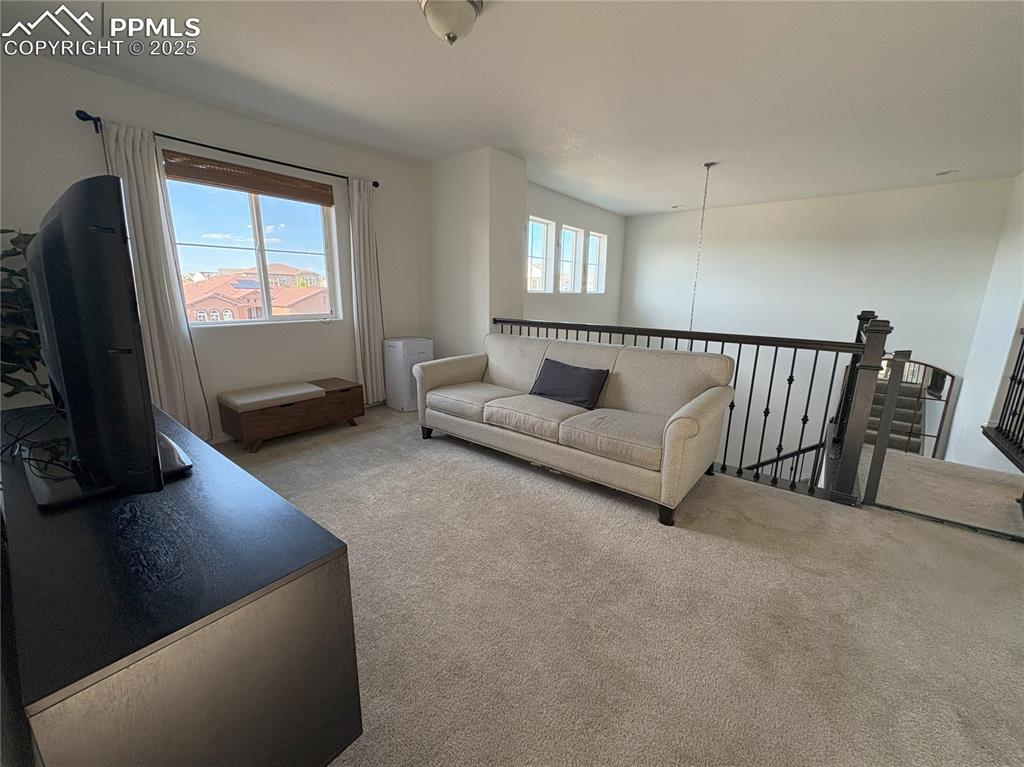
Loft
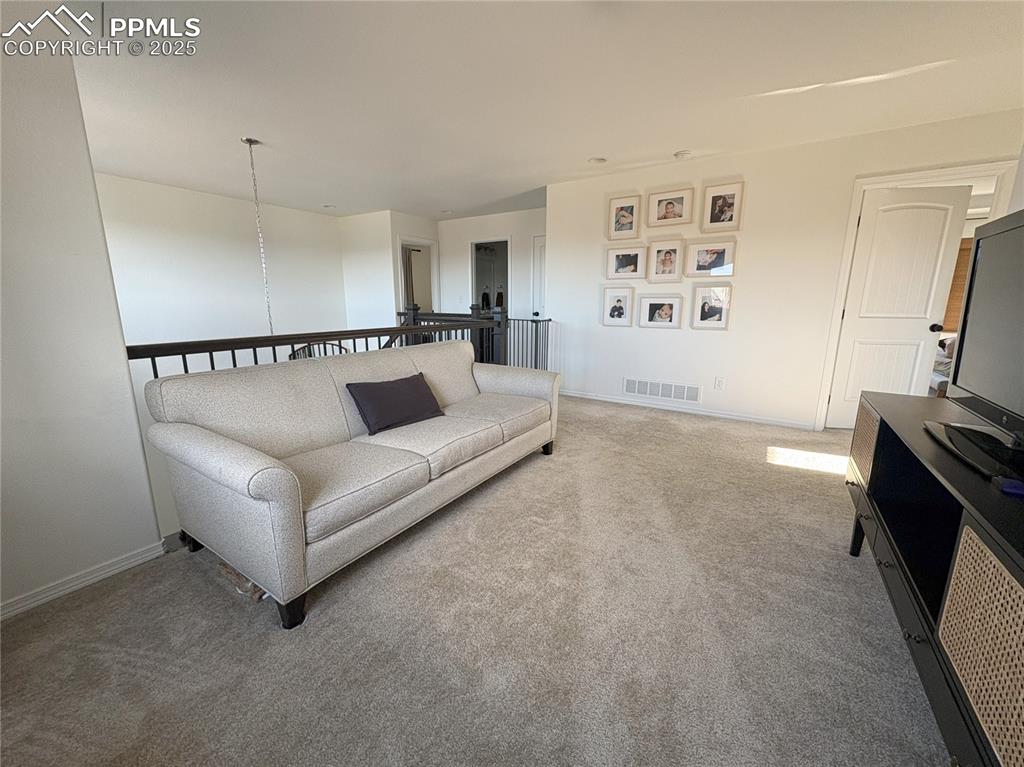
Loft
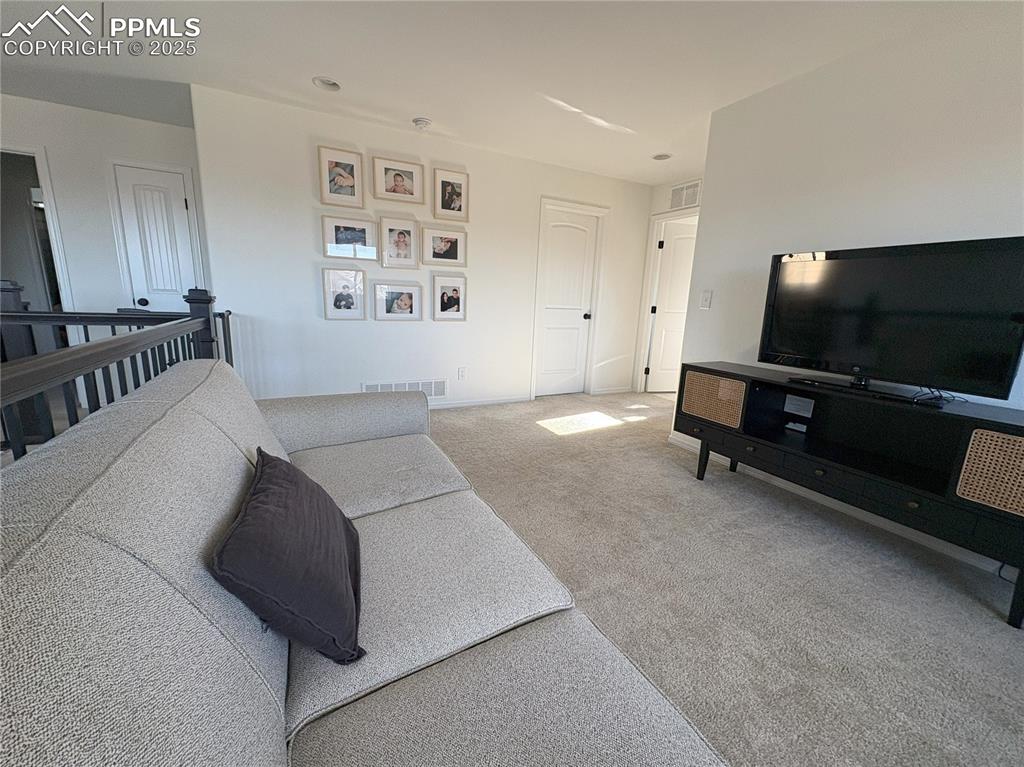
Loft
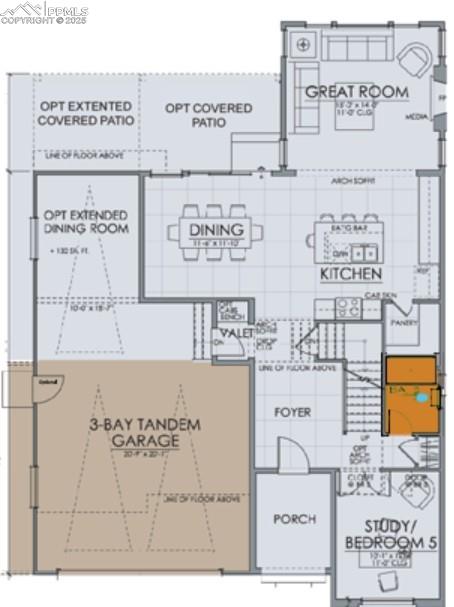
View of floor plan - main level
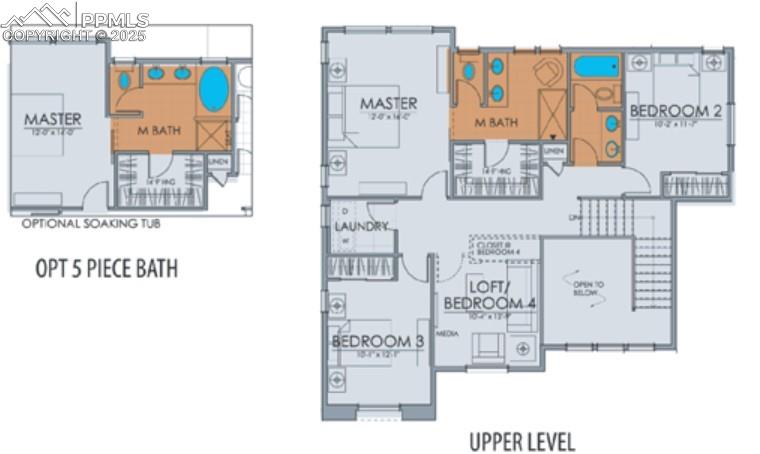
View of property floor plan - upper level
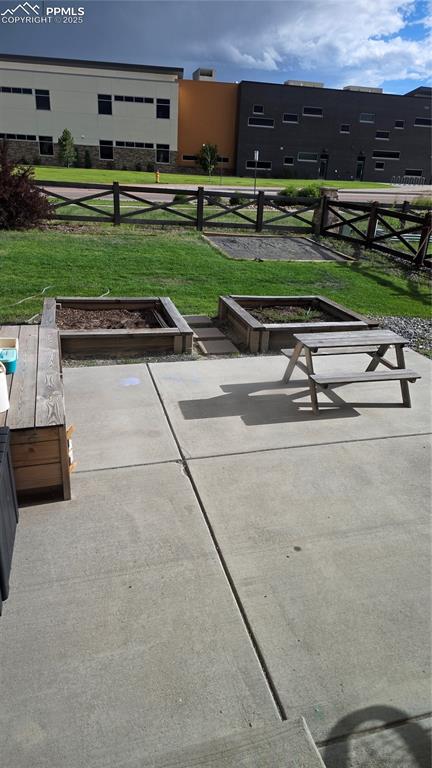
Patio / Rear Yard
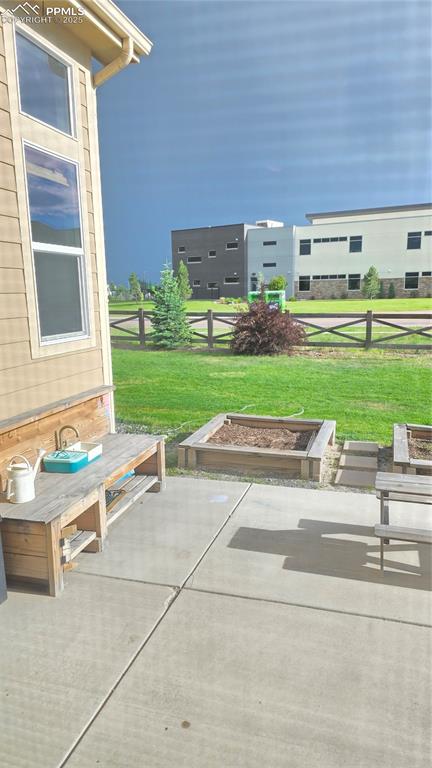
View of patio / Rear Yard
Disclaimer: The real estate listing information and related content displayed on this site is provided exclusively for consumers’ personal, non-commercial use and may not be used for any purpose other than to identify prospective properties consumers may be interested in purchasing.