35875 Shear Road, Yoder, CO, 80864
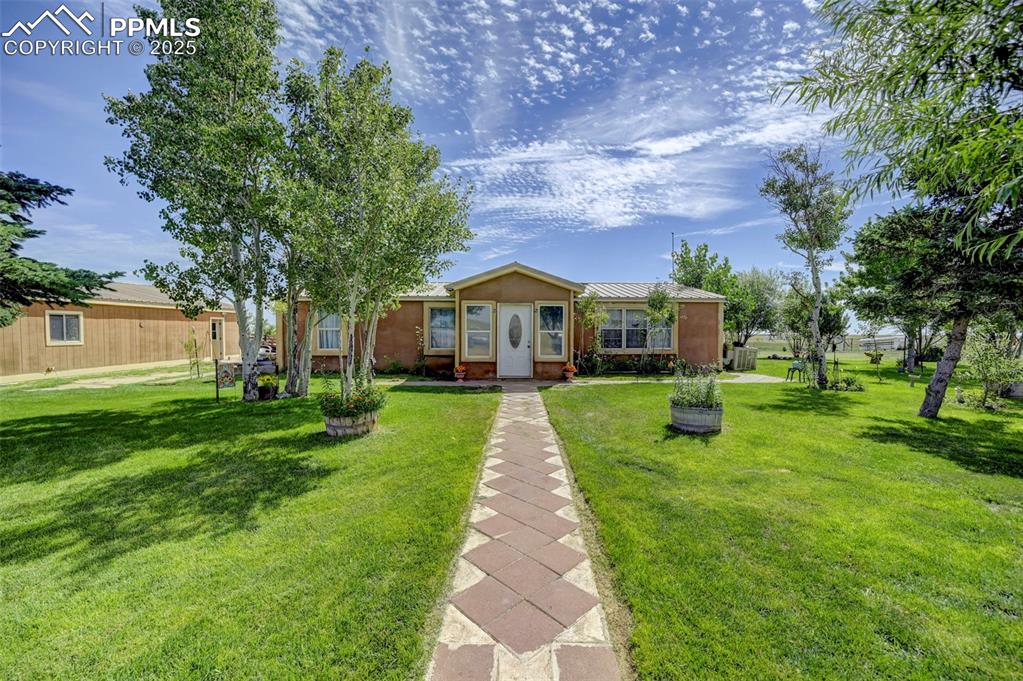
View of front of property featuring a front yard and stucco siding
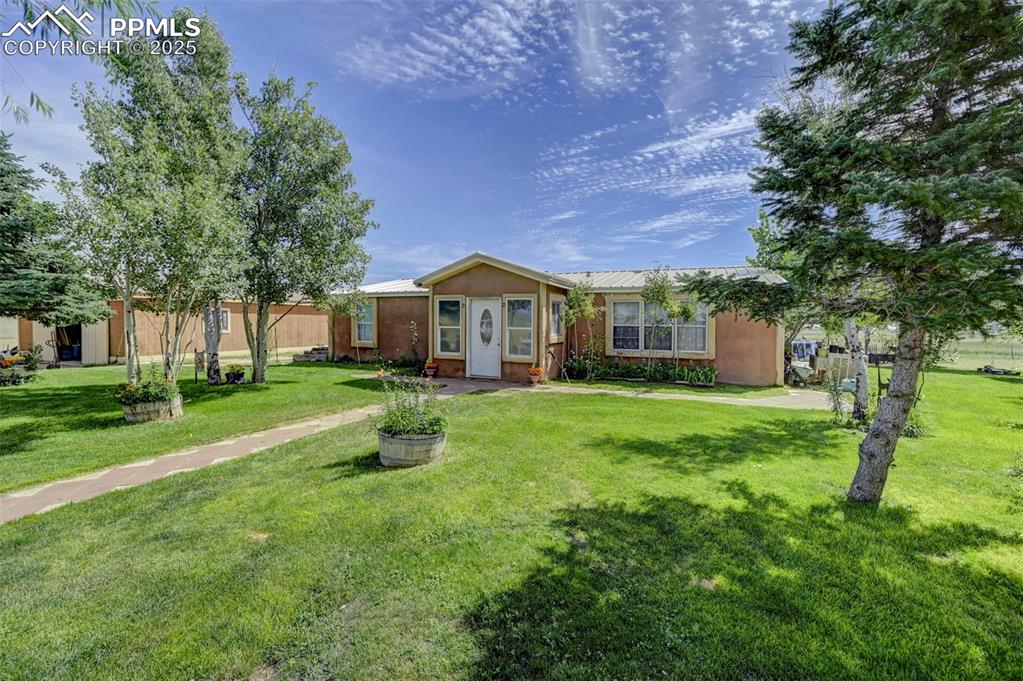
Ranch-style house with a front lawn, a metal roof, and stucco siding
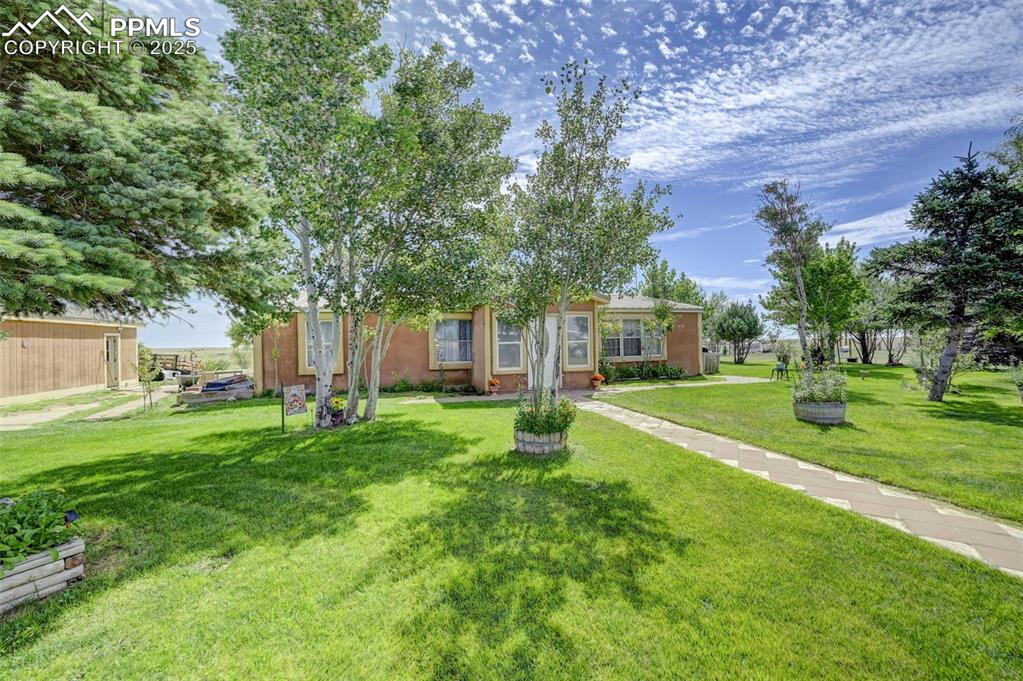
View of front of house featuring a front lawn and stucco siding
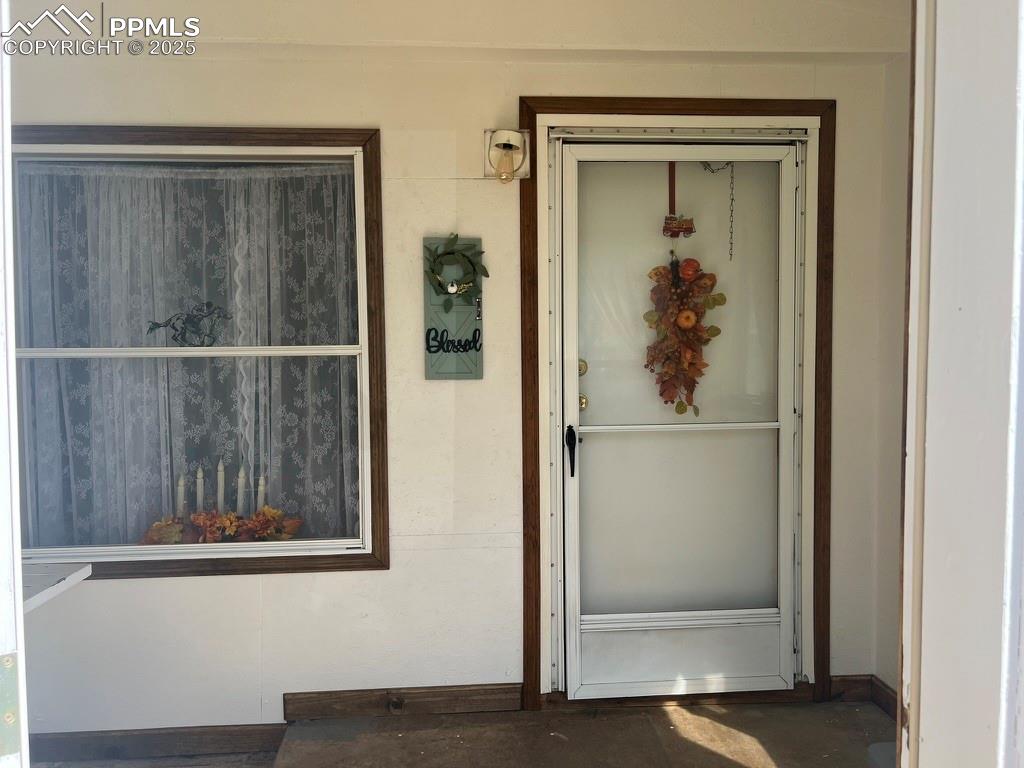
Doorway to property
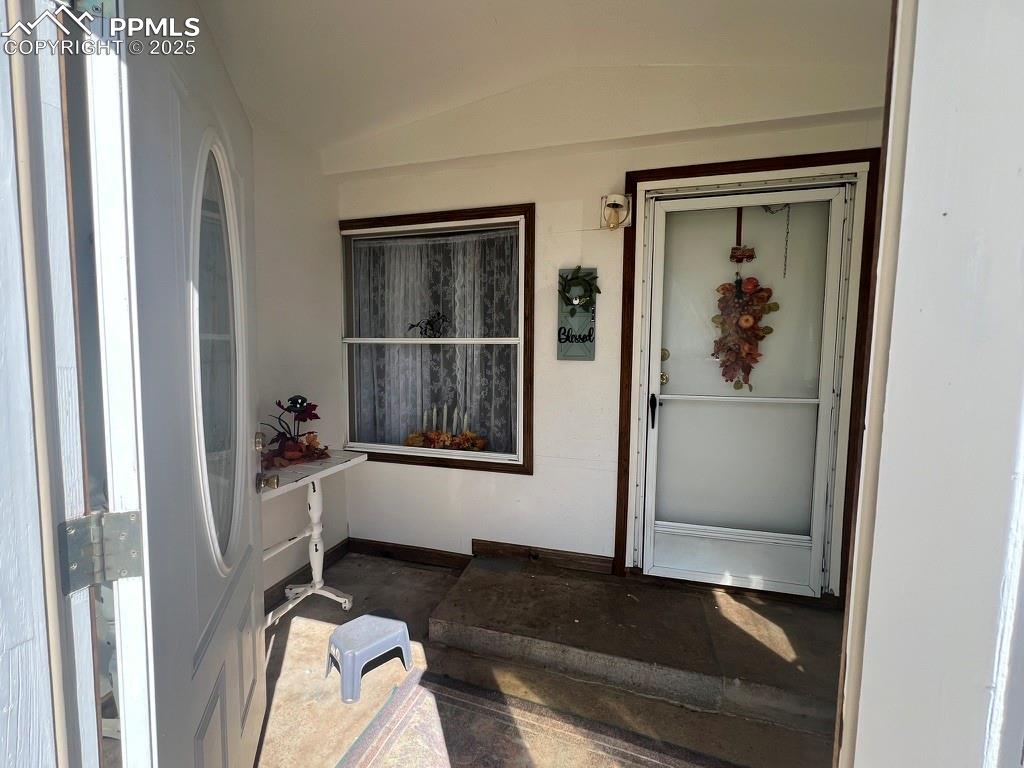
Entrance to property
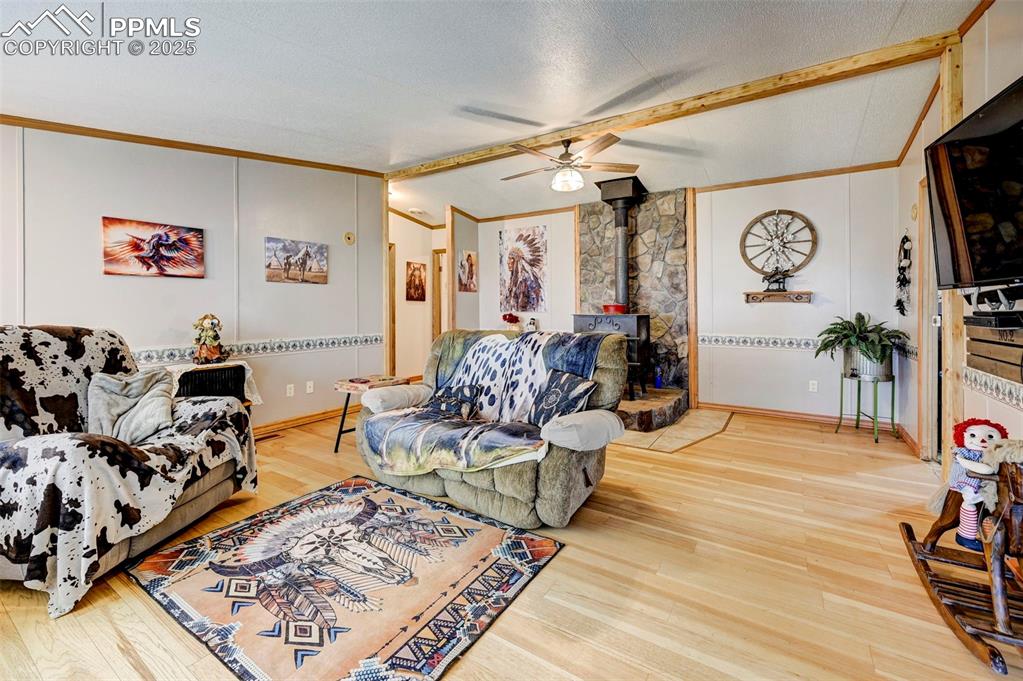
Living area with a wood stove, lofted ceiling, a ceiling fan, ornamental molding, and wood finished floors
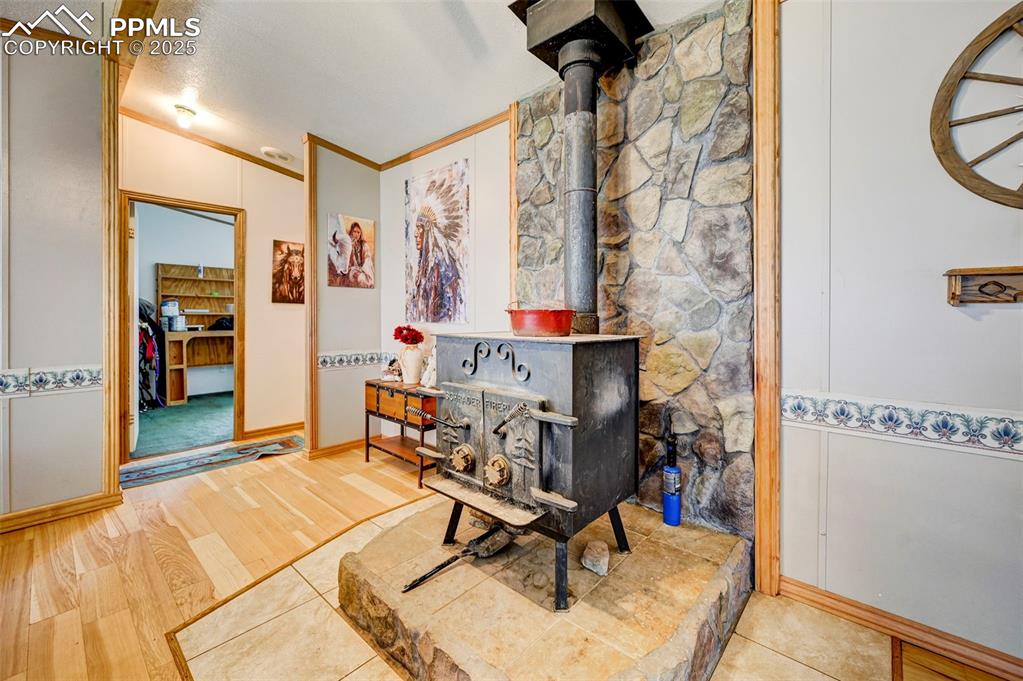
Other
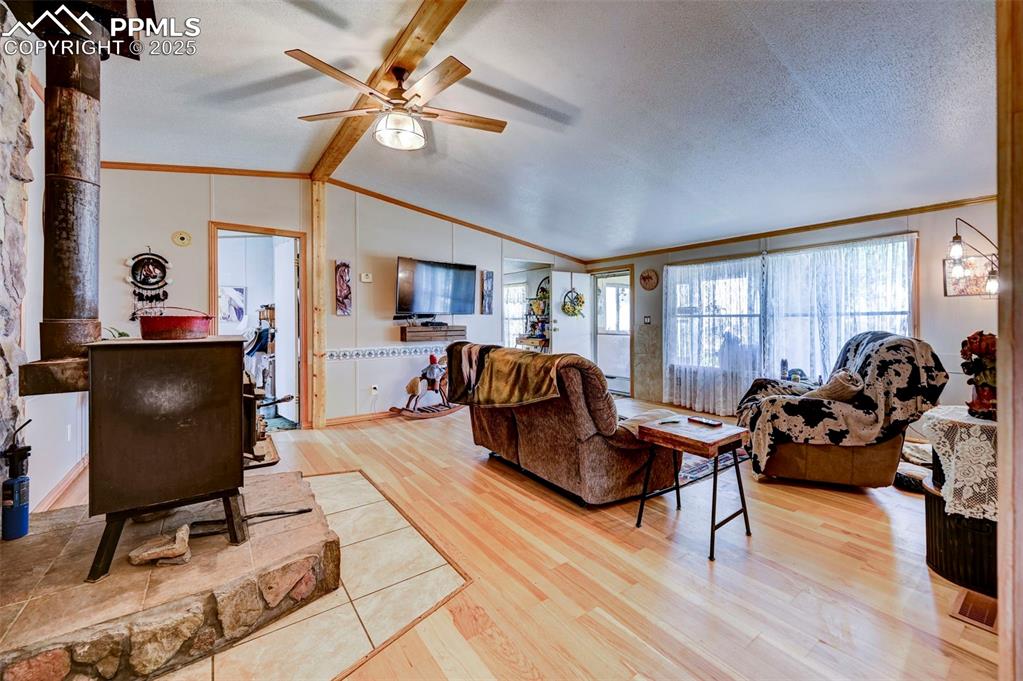
Living room with ceiling fan, light wood-style flooring, a textured ceiling, and ornamental molding
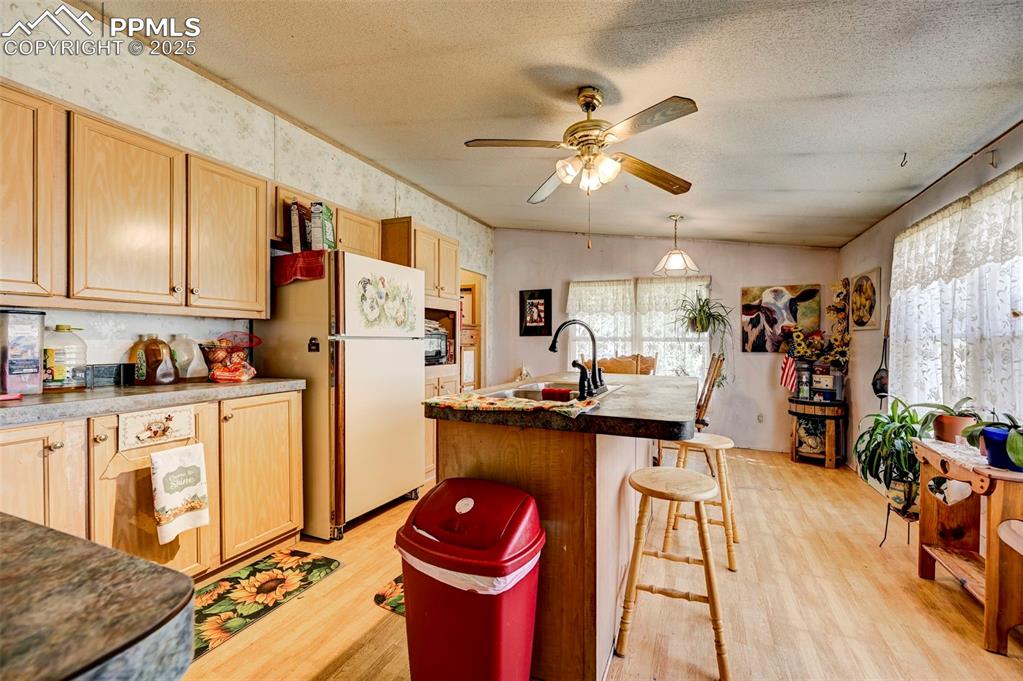
Kitchen featuring ceiling fan, freestanding refrigerator, a textured ceiling, wallpapered walls, and a breakfast bar area
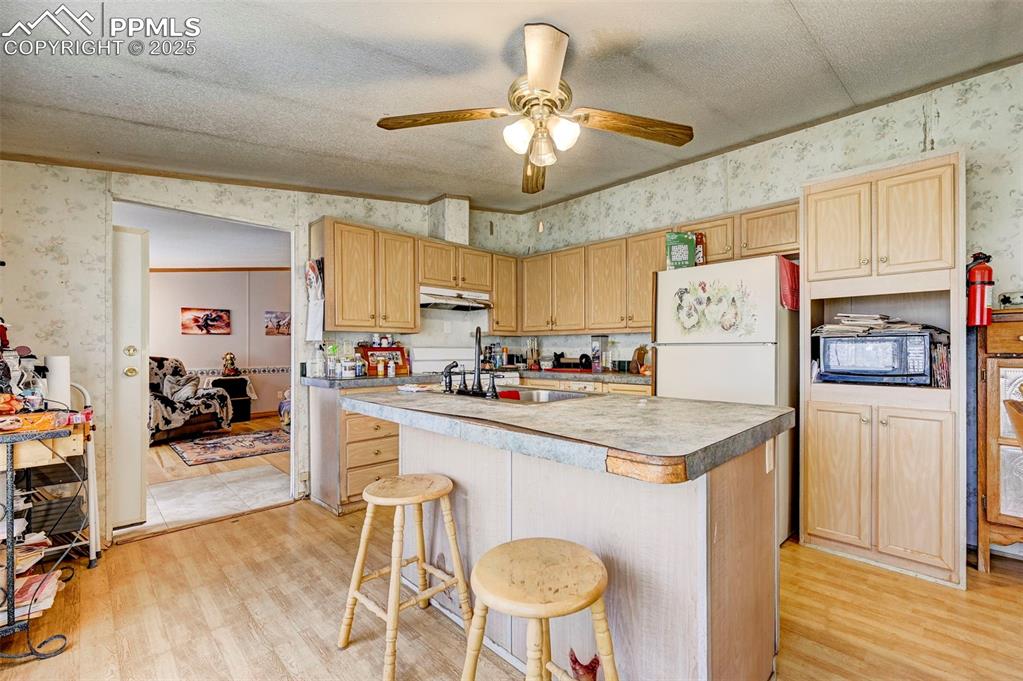
Kitchen featuring wallpapered walls, a ceiling fan, a center island with sink, freestanding refrigerator, and light brown cabinetry
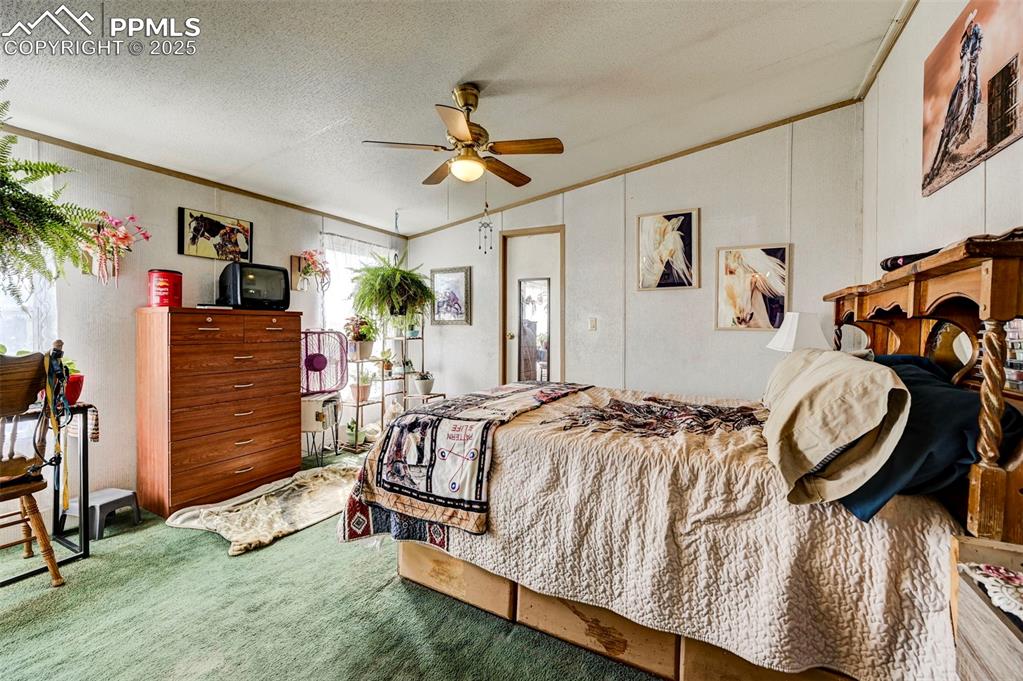
Carpeted bedroom featuring ornamental molding, lofted ceiling, a textured ceiling, and a ceiling fan
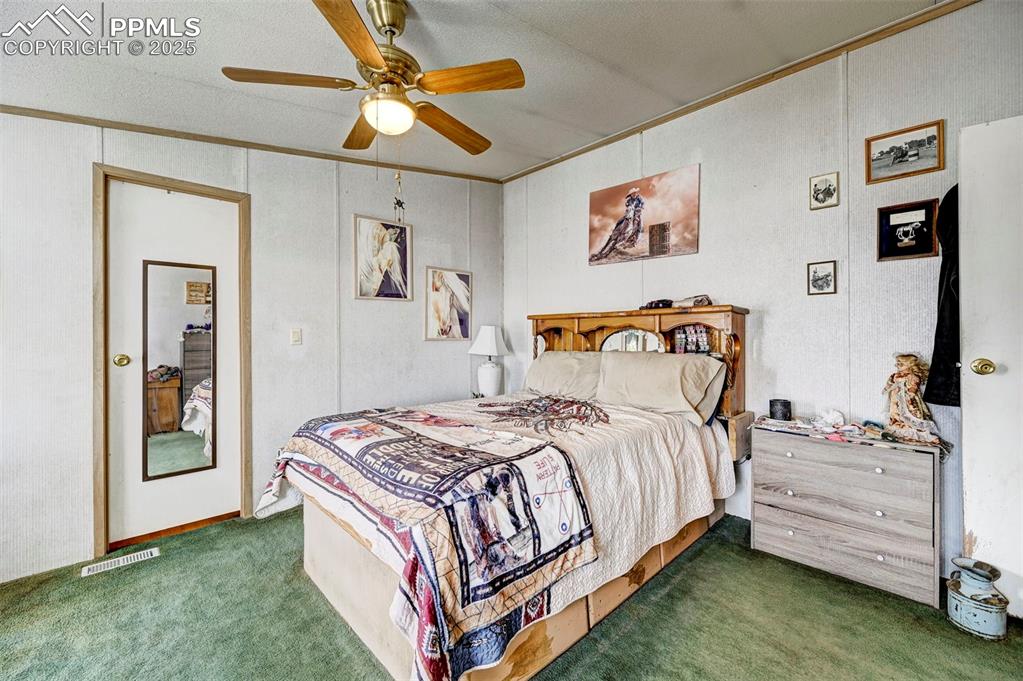
Bedroom featuring carpet flooring, ornamental molding, and ceiling fan
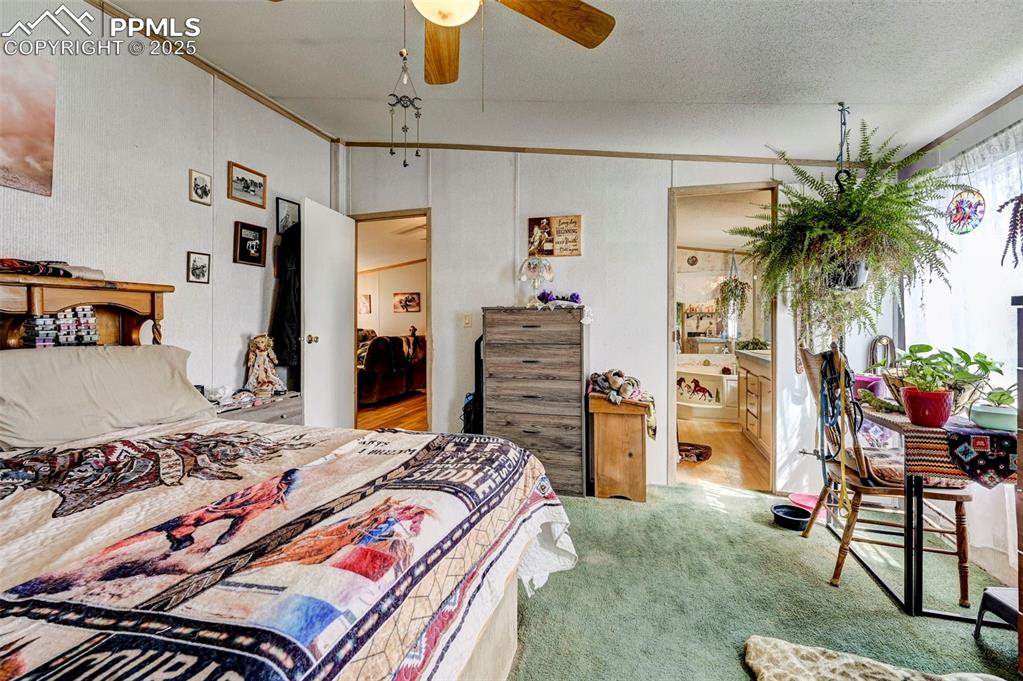
Bedroom with carpet, ornamental molding, vaulted ceiling, connected bathroom, and a ceiling fan
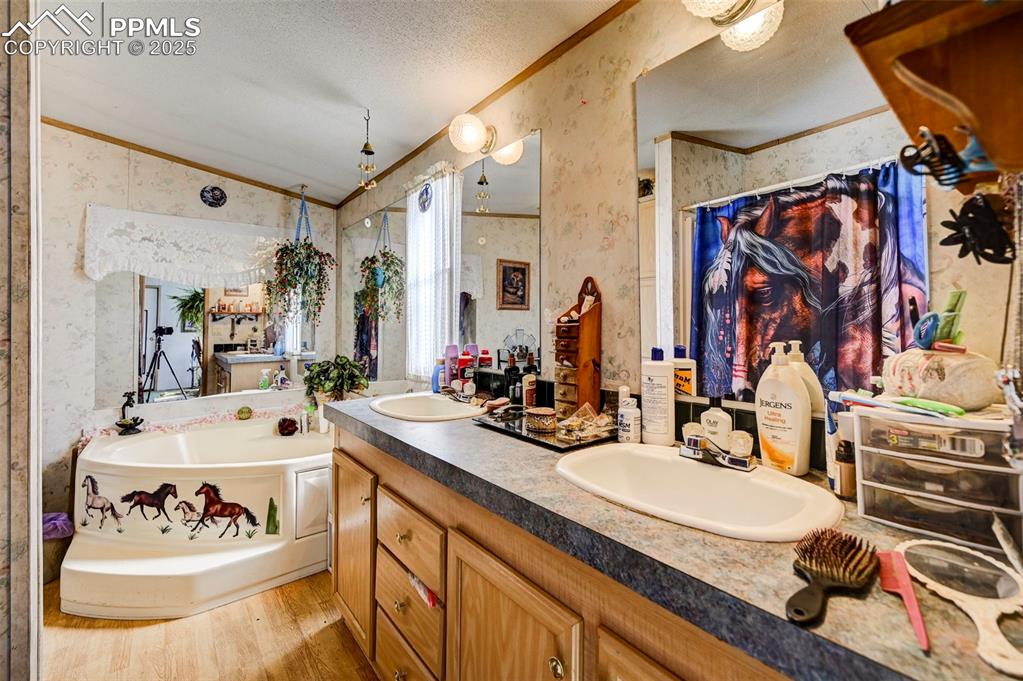
Full bathroom with crown molding, double vanity, wallpapered walls, a garden tub, and wood finished floors
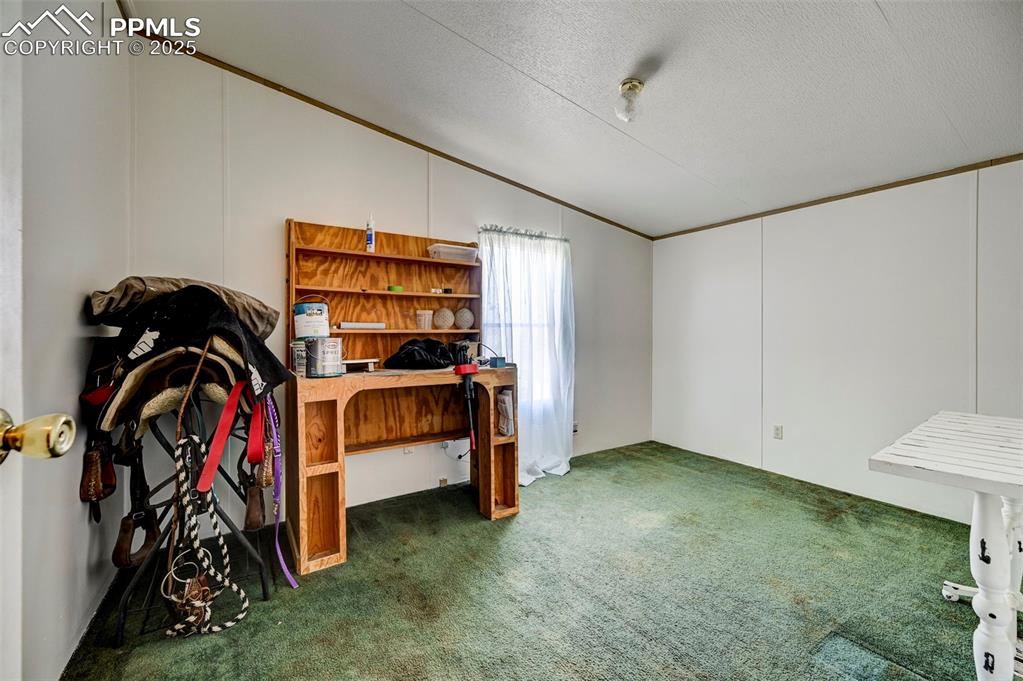
Bedroom 2 with lofted ceiling, carpet flooring, a textured ceiling, a decorative wall, and ornamental molding
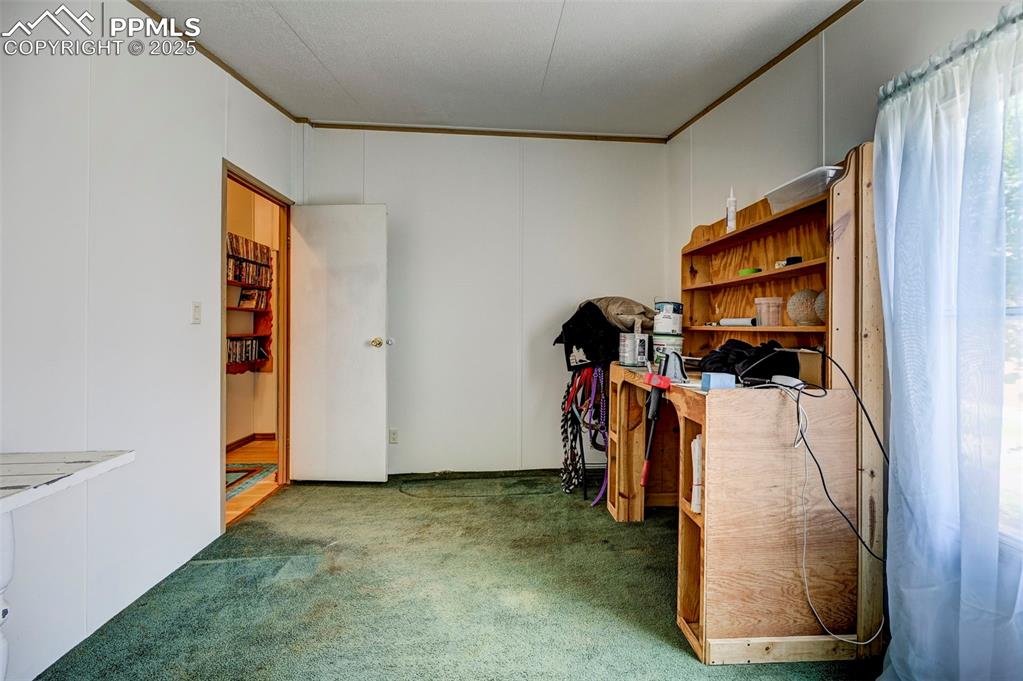
Bedroom 2 with ornamental molding
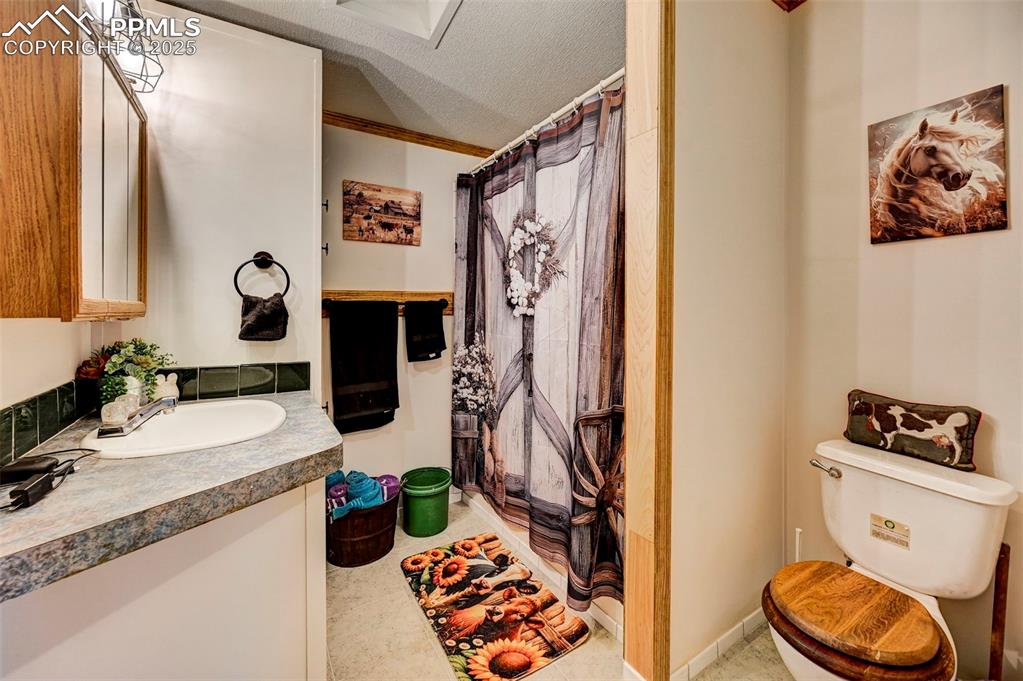
Full bathroom featuring a textured ceiling, vanity, crown molding, and a shower with shower curtain
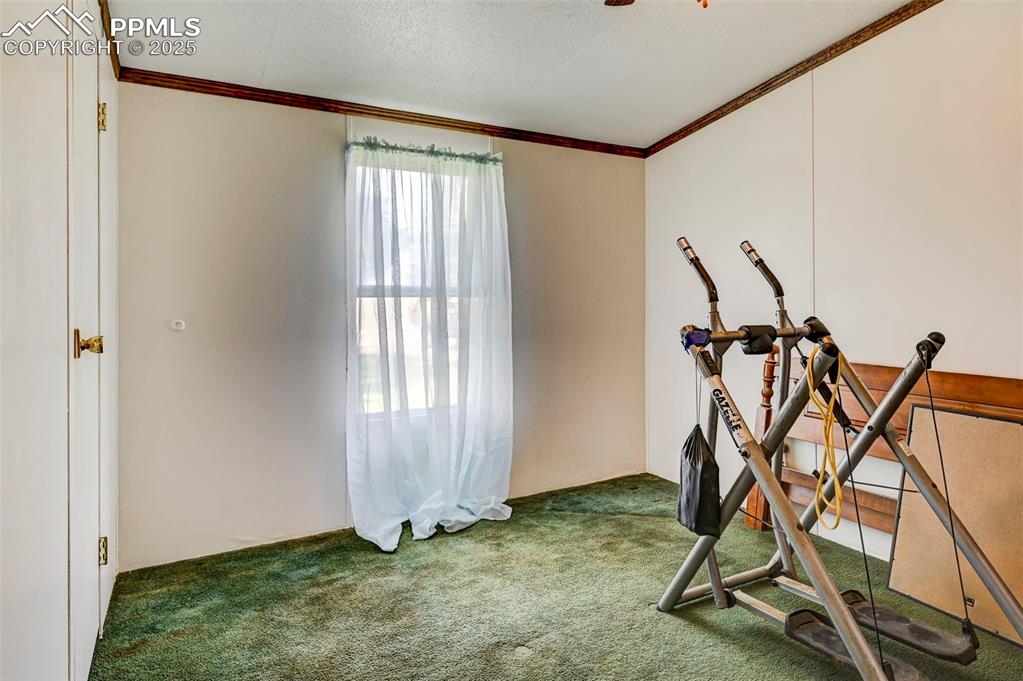
Bedroom 3 featuring carpet, crown molding, and a textured ceiling
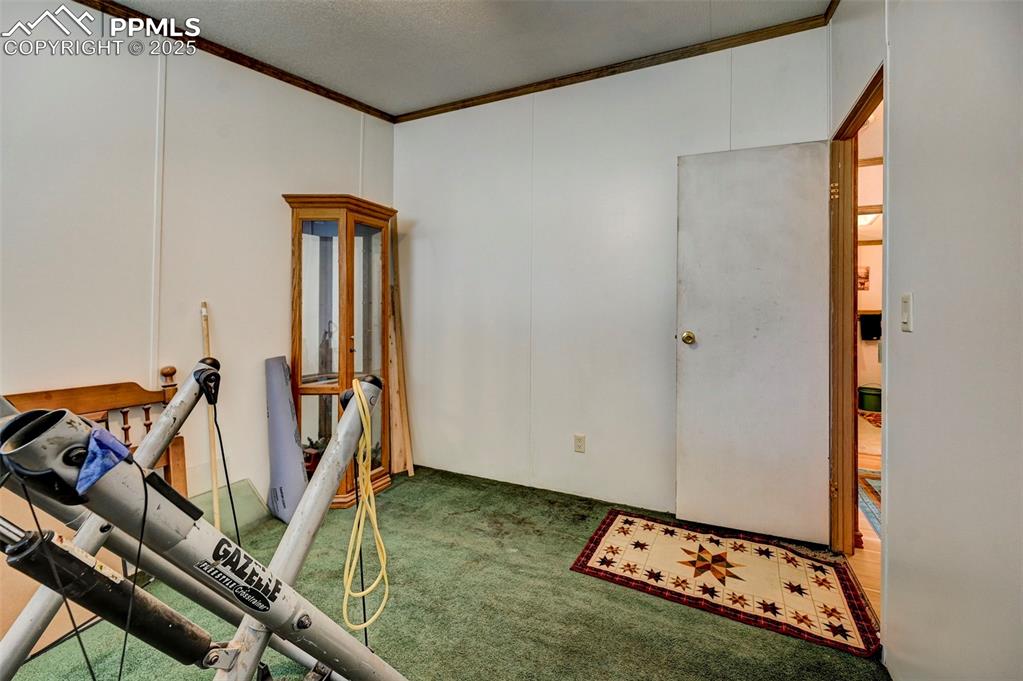
Bedroom 3
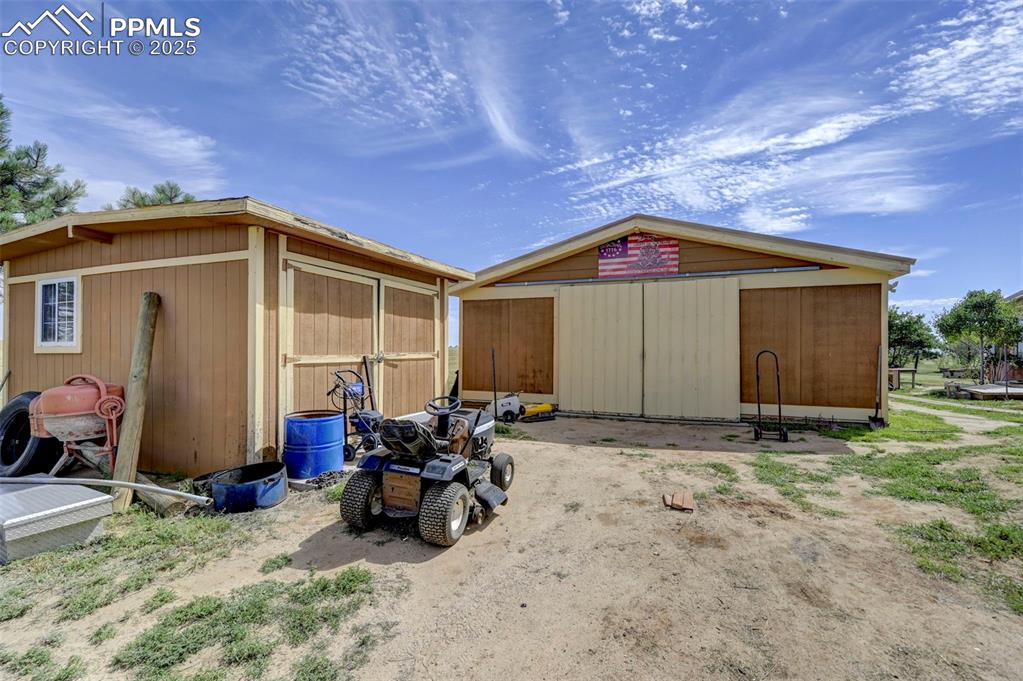
View of shed
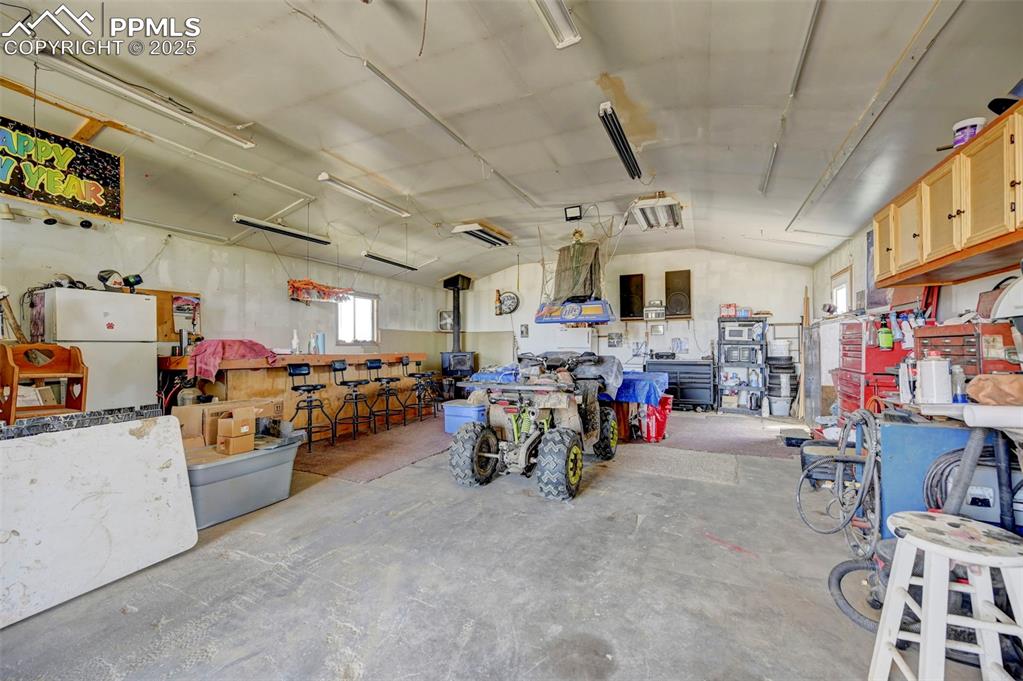
Garage with freestanding refrigerator and a workshop area
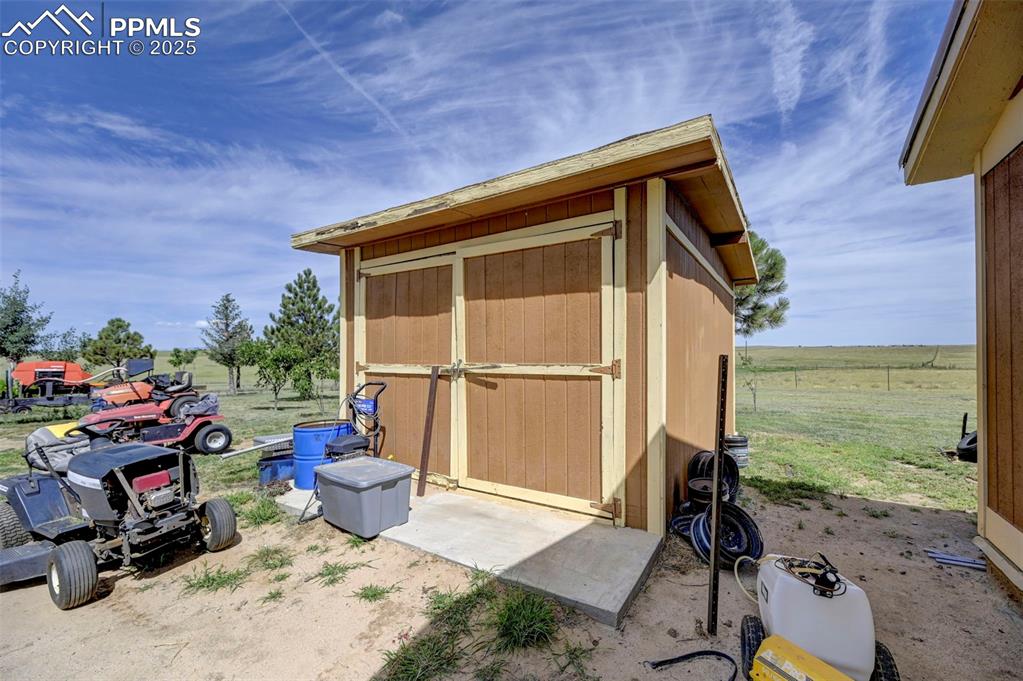
View of shed featuring a rural view
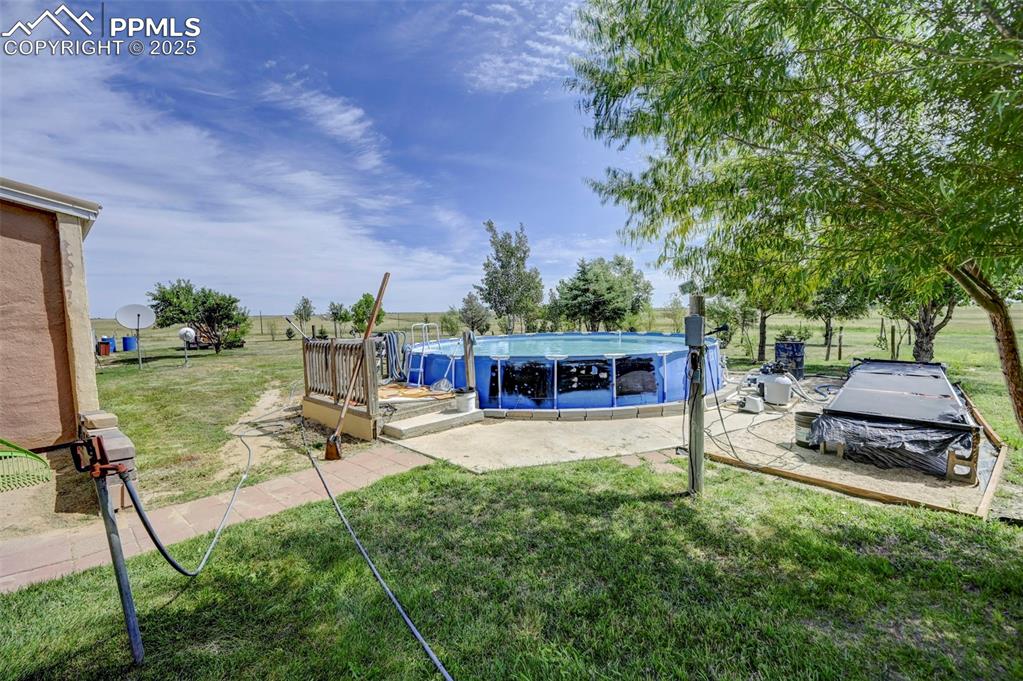
View of green lawn featuring an outdoor pool
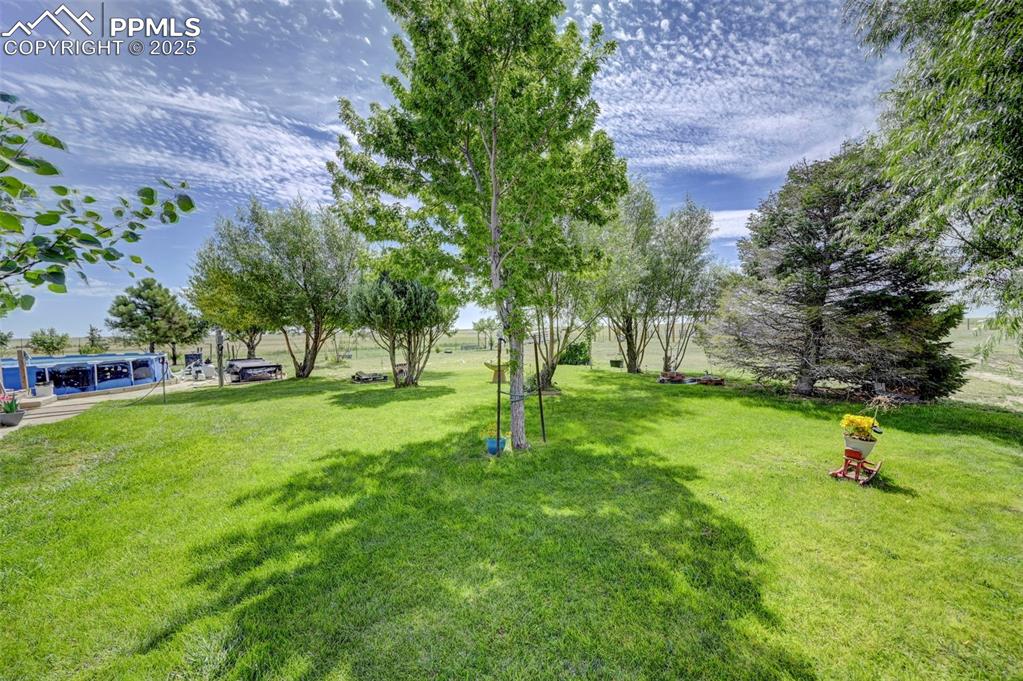
View of green lawn
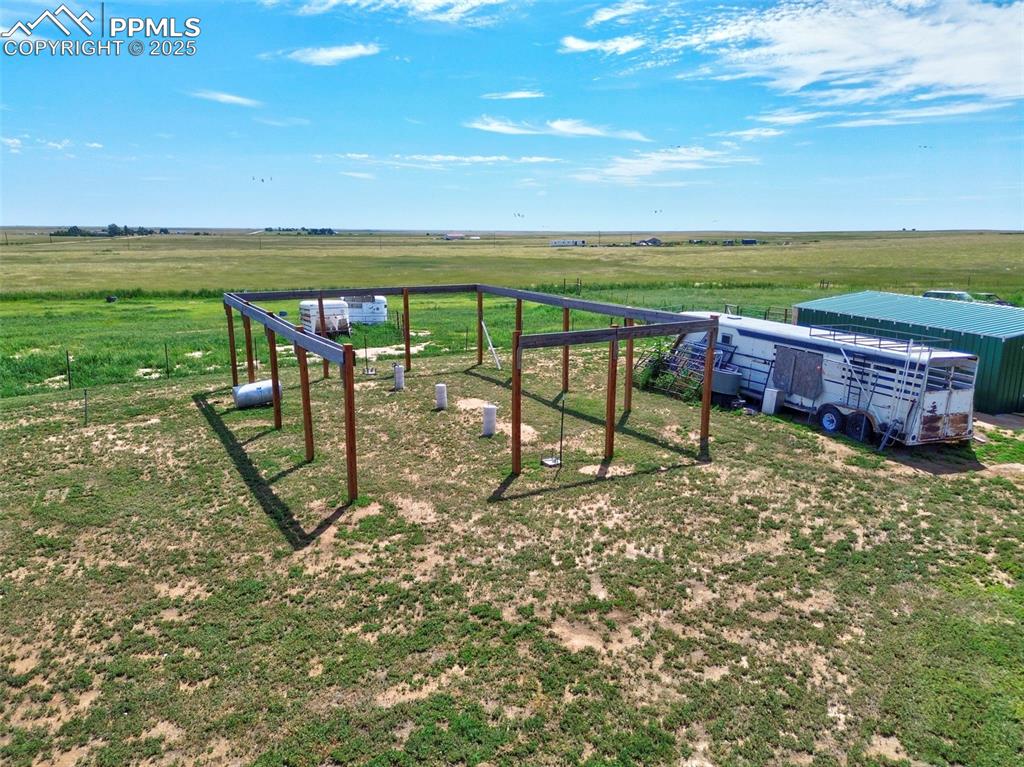
View of yard featuring a view of rural / pastoral area
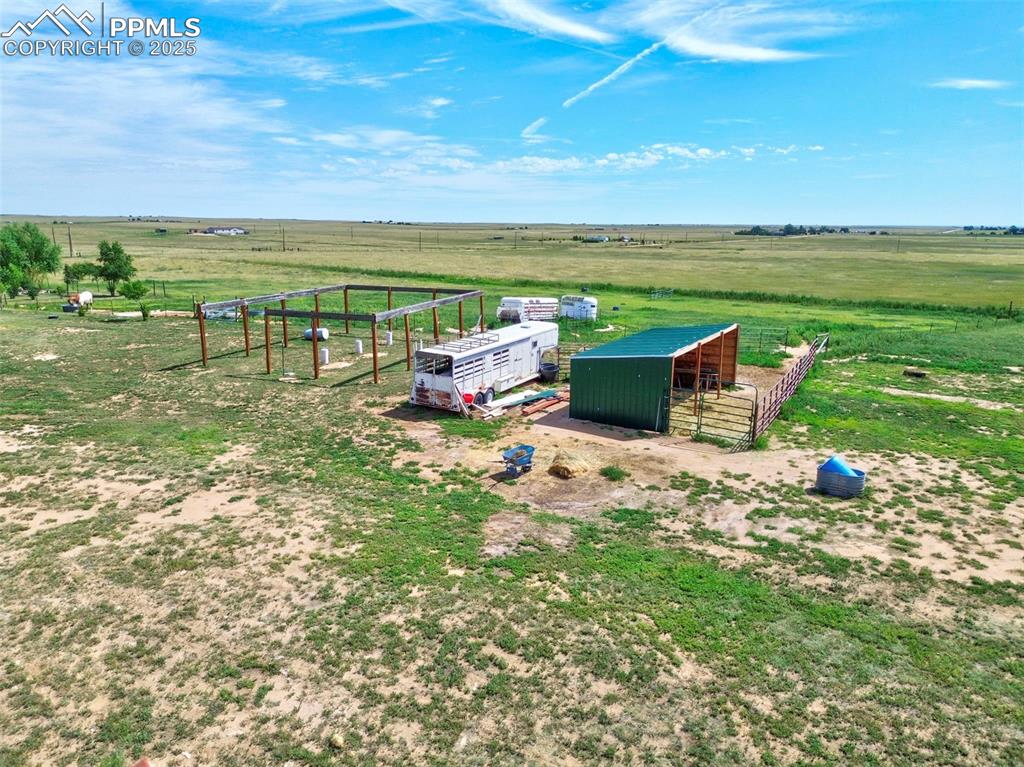
View of yard with a rural view, an outbuilding, and an exterior structure
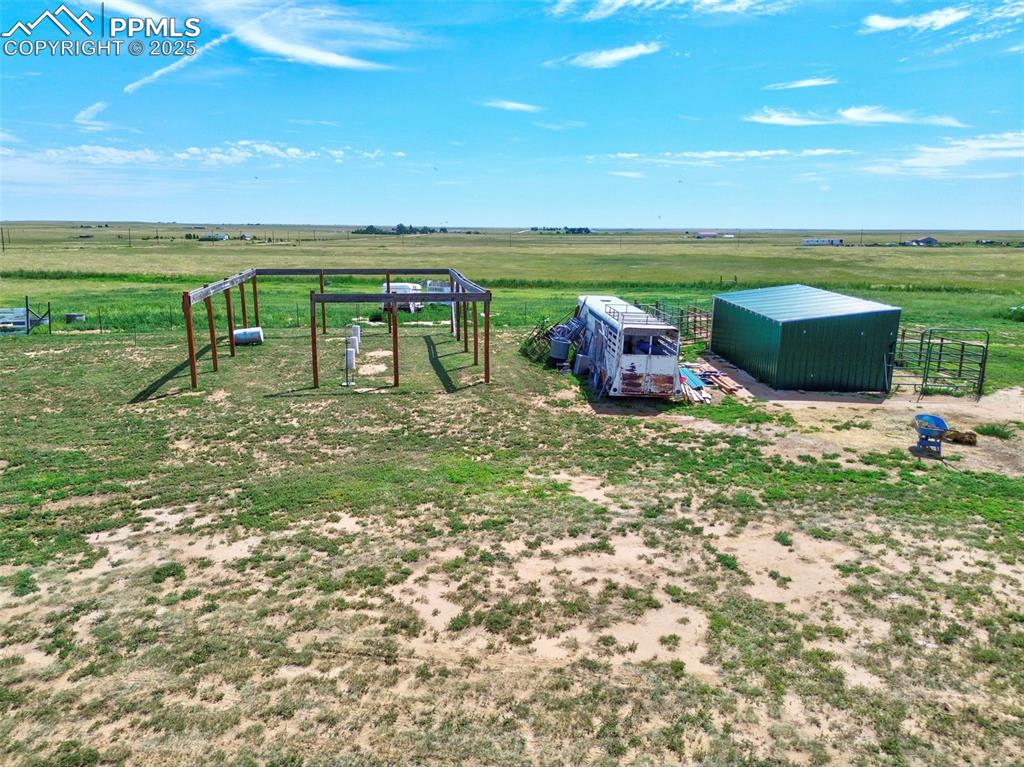
View of yard featuring a rural view, an outbuilding, and a pole building
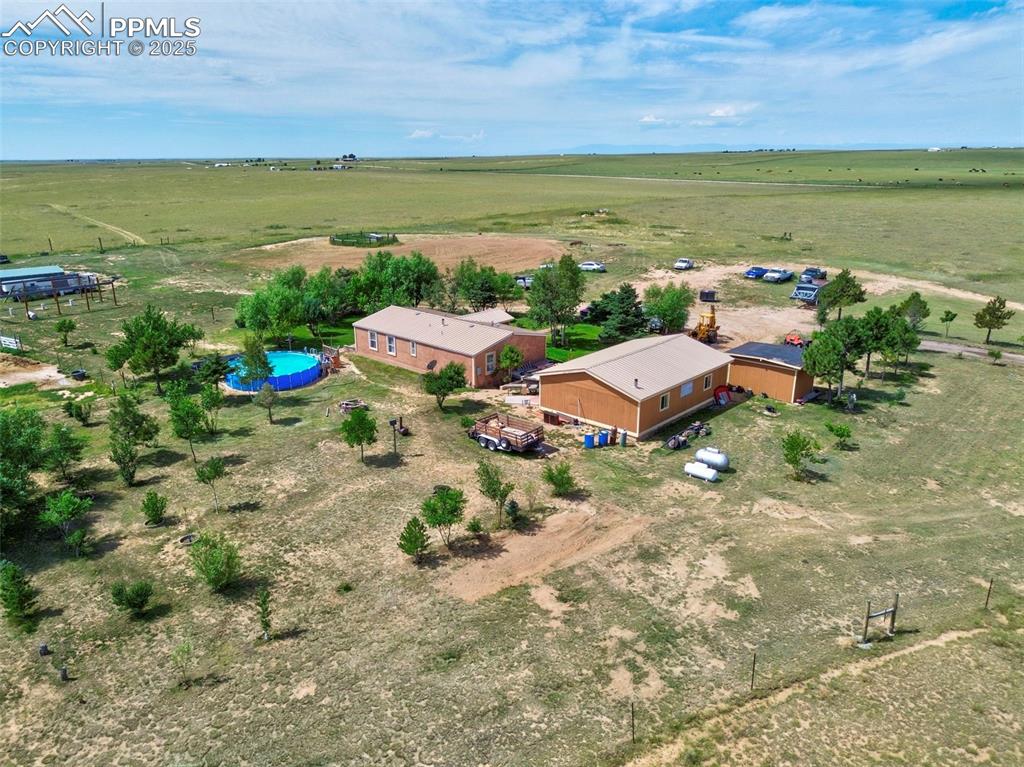
Aerial view of sparsely populated area
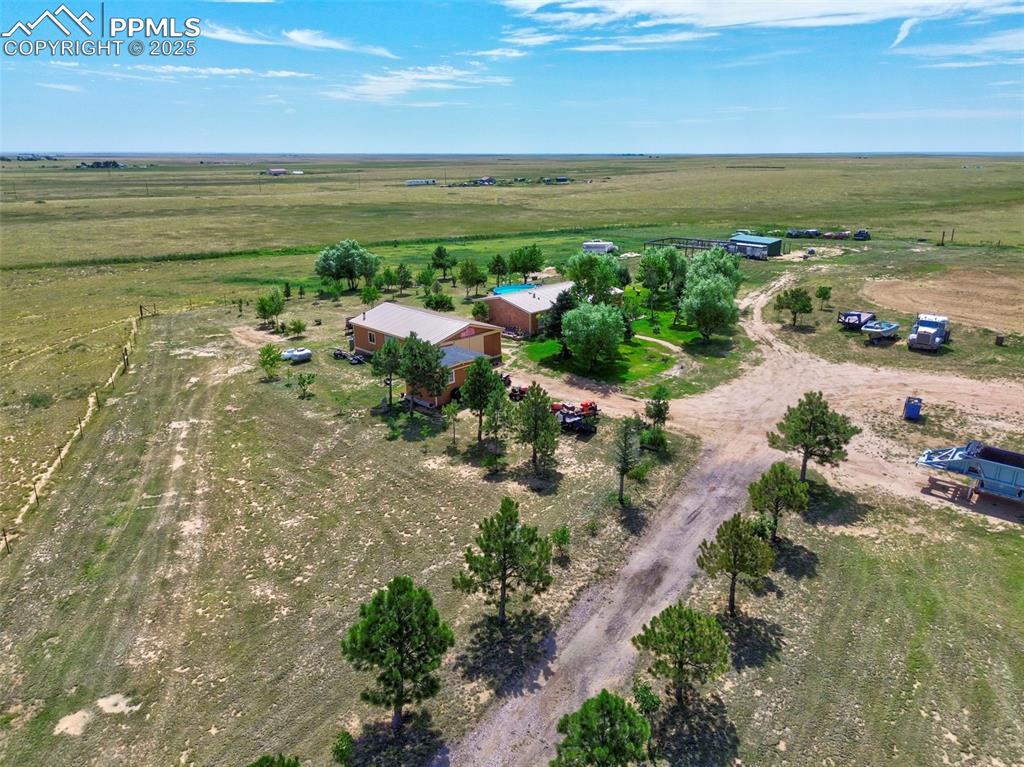
Aerial view of sparsely populated area with a pastoral area
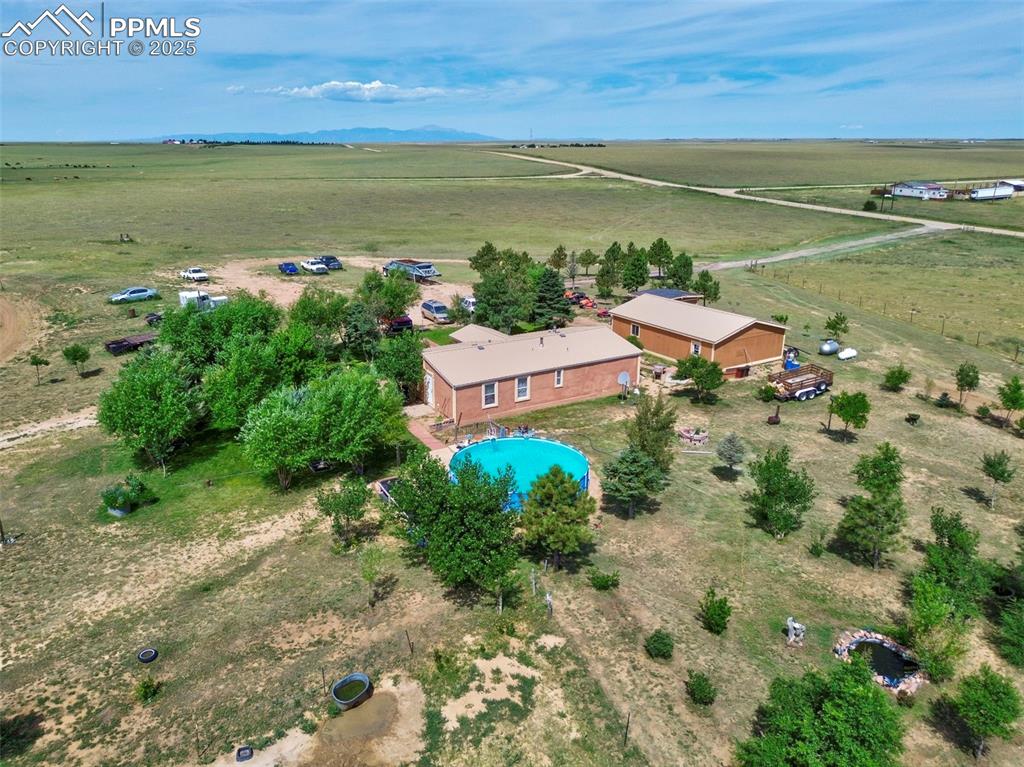
Overview of rural landscape featuring a pool area
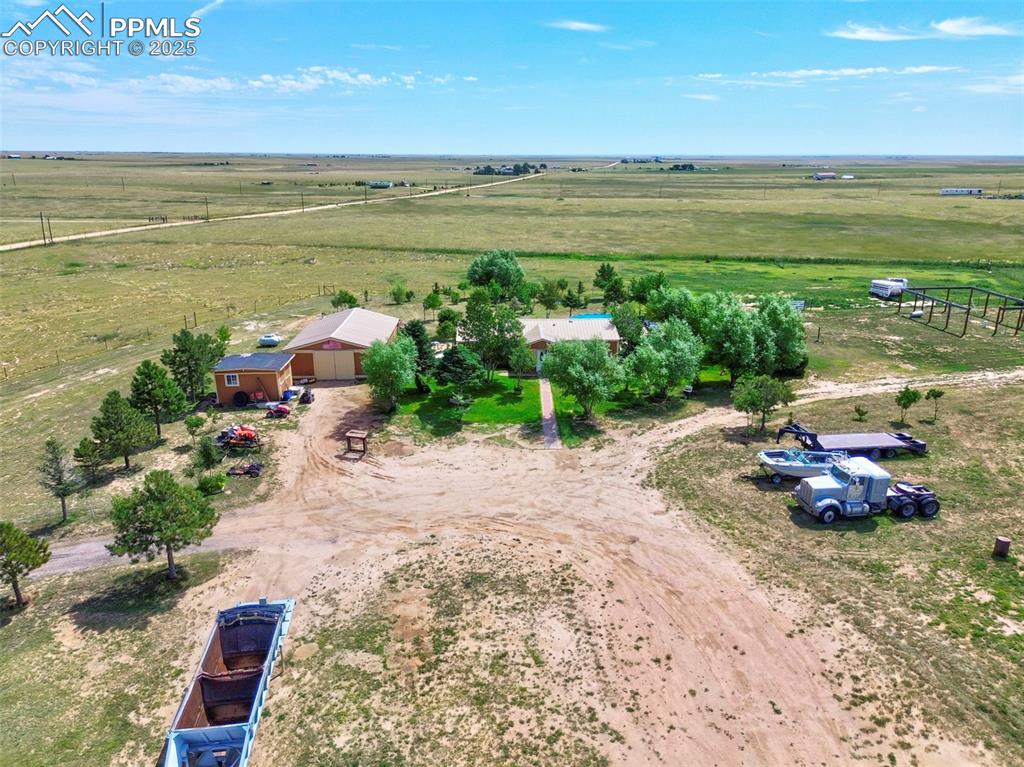
Overview of rural landscape with a pastoral area
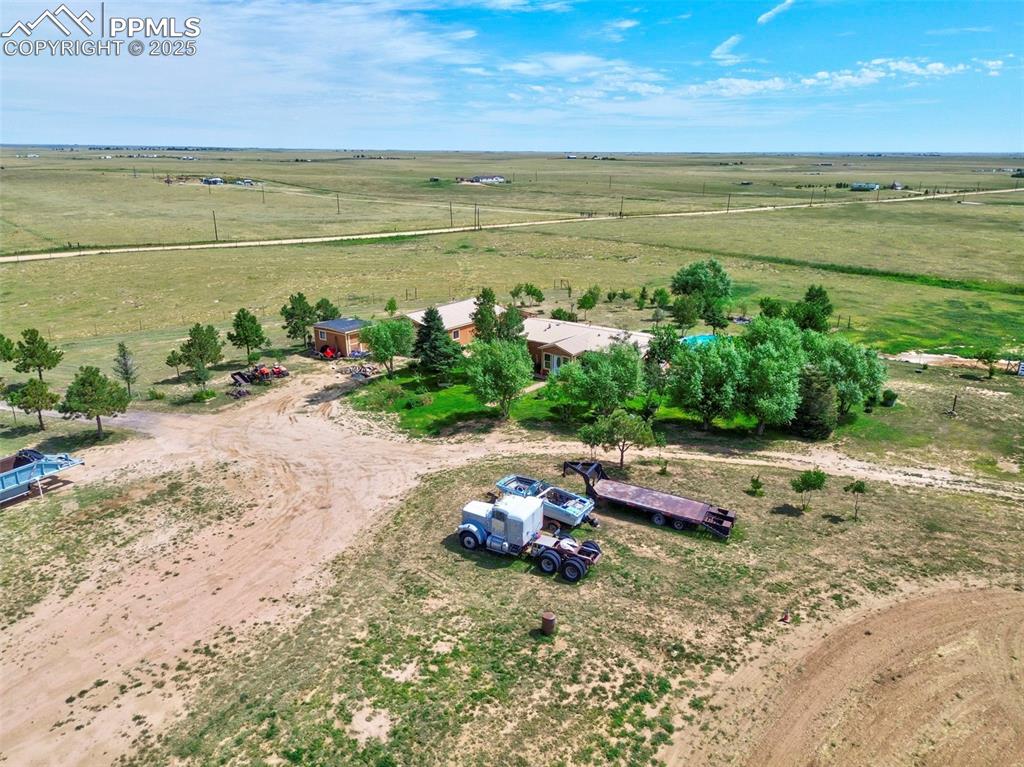
View of rural area
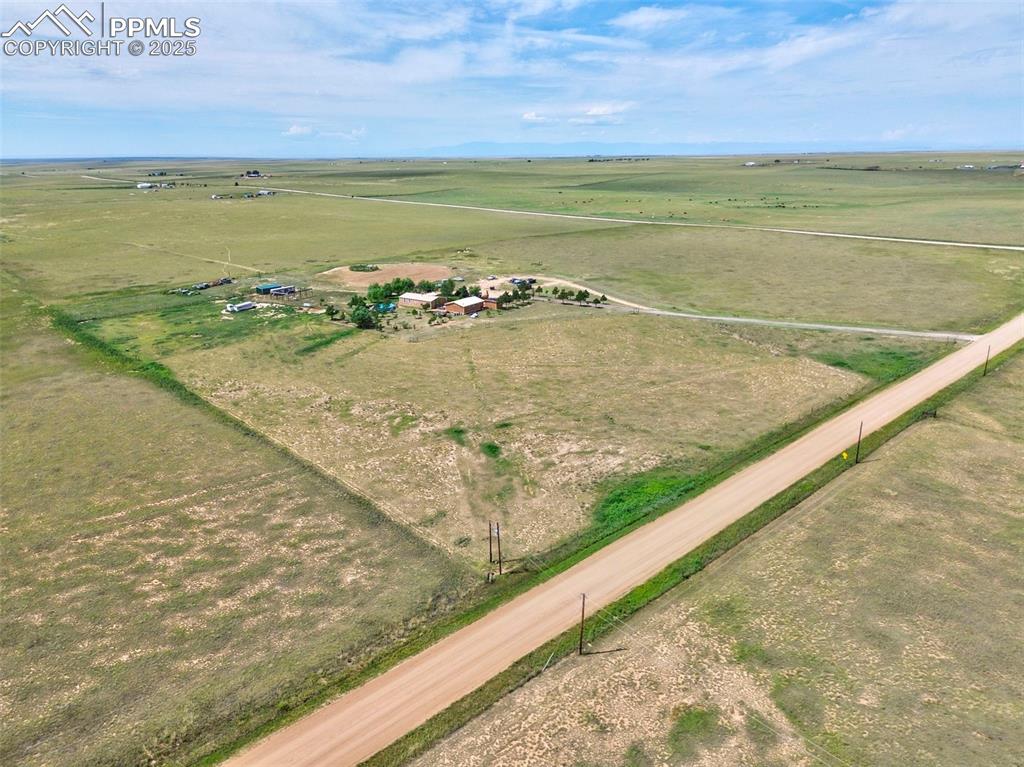
View of rural area
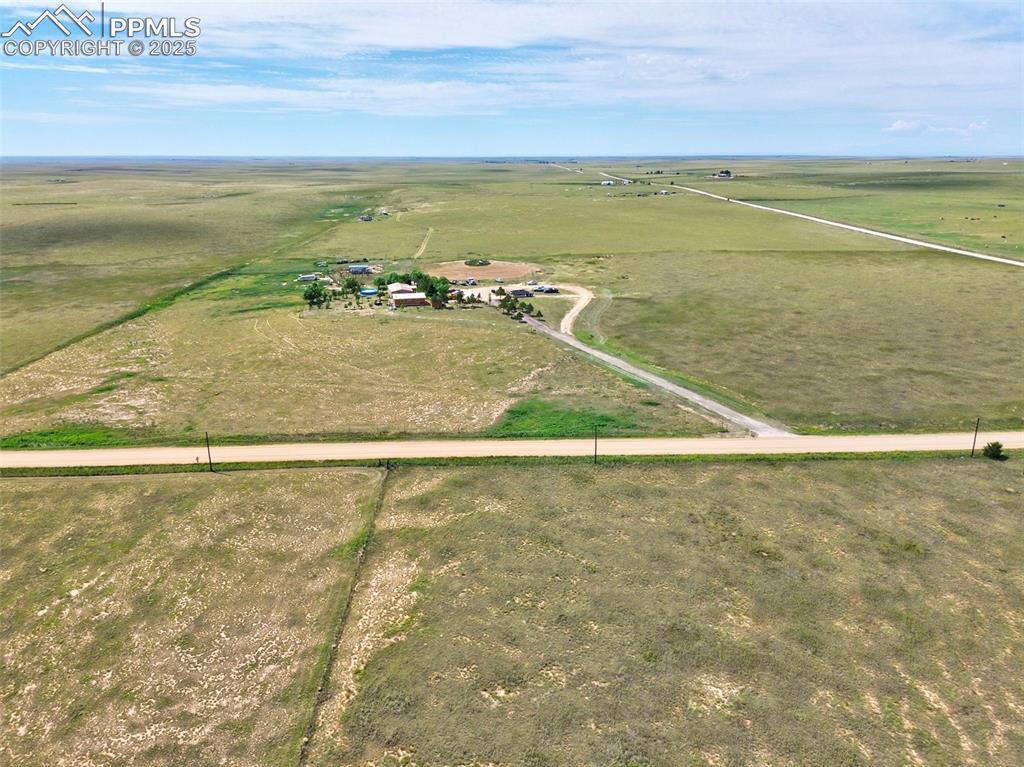
View of rural area
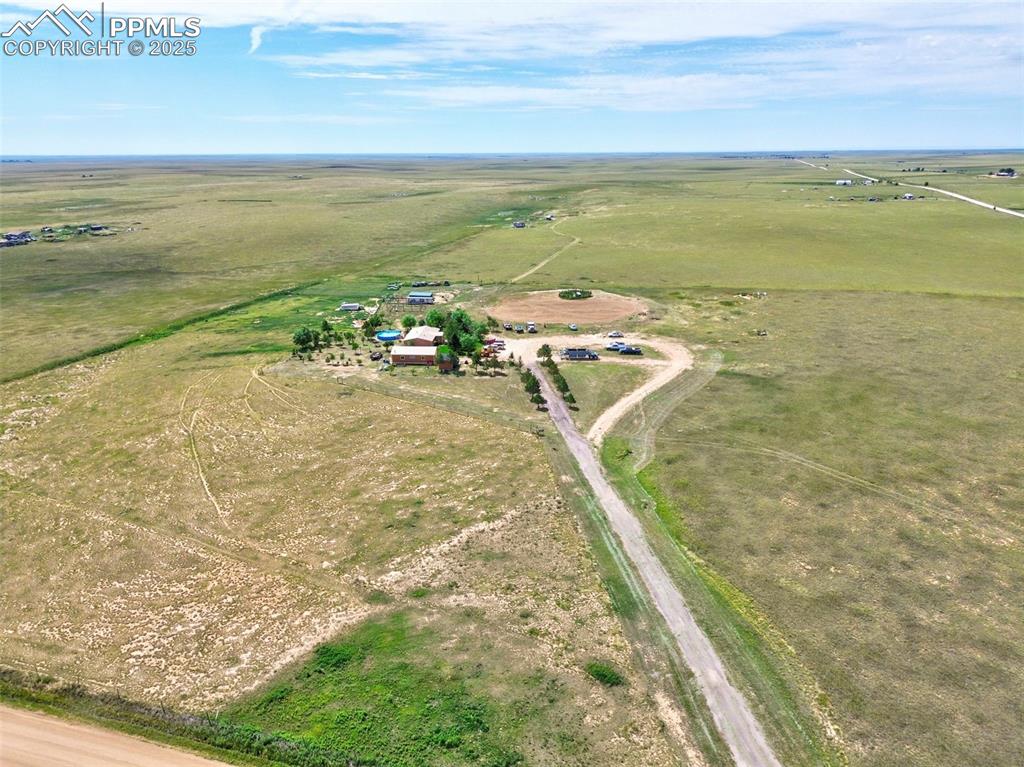
Overview of rural landscape
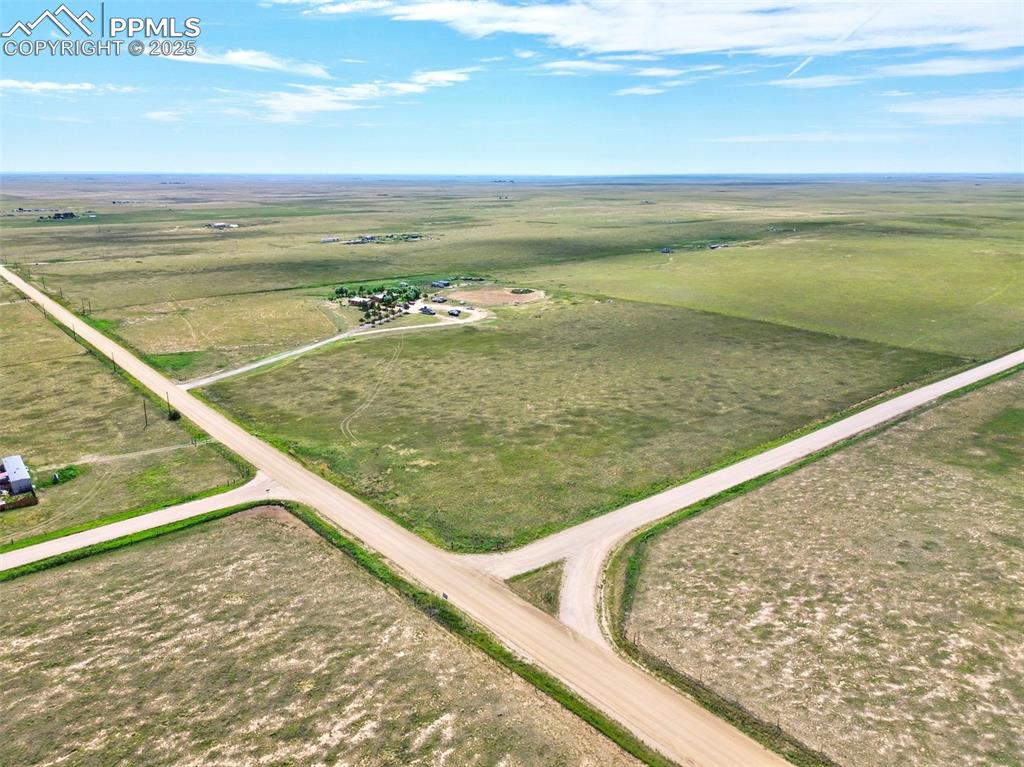
View of rural area
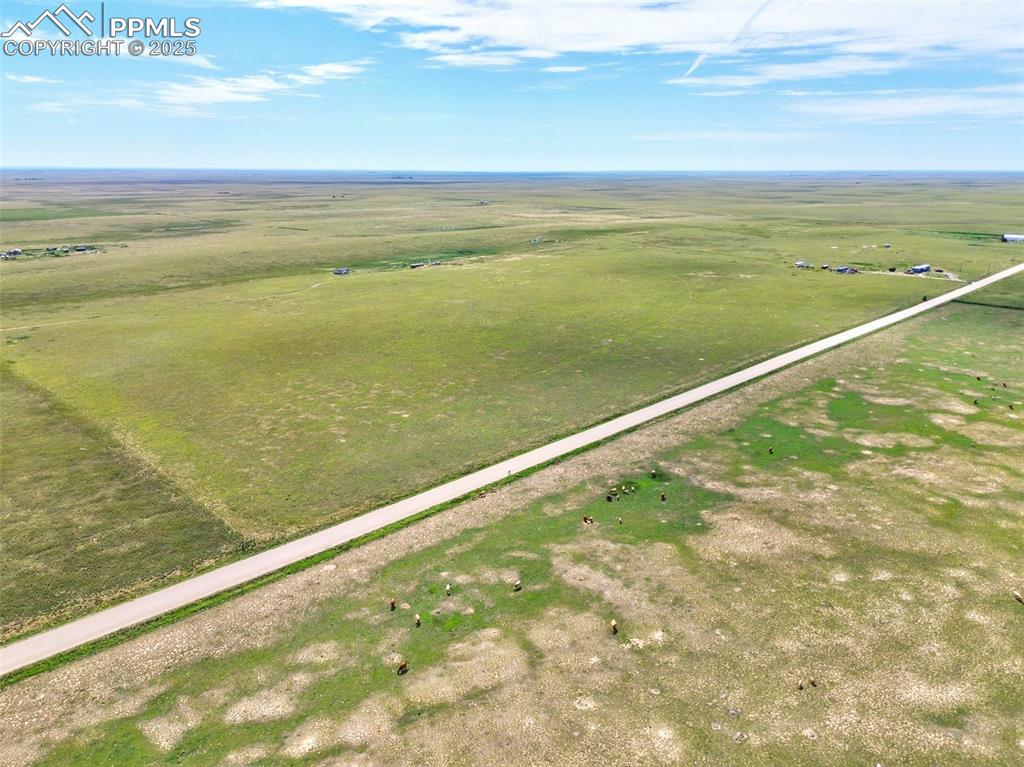
Overview of rural landscape
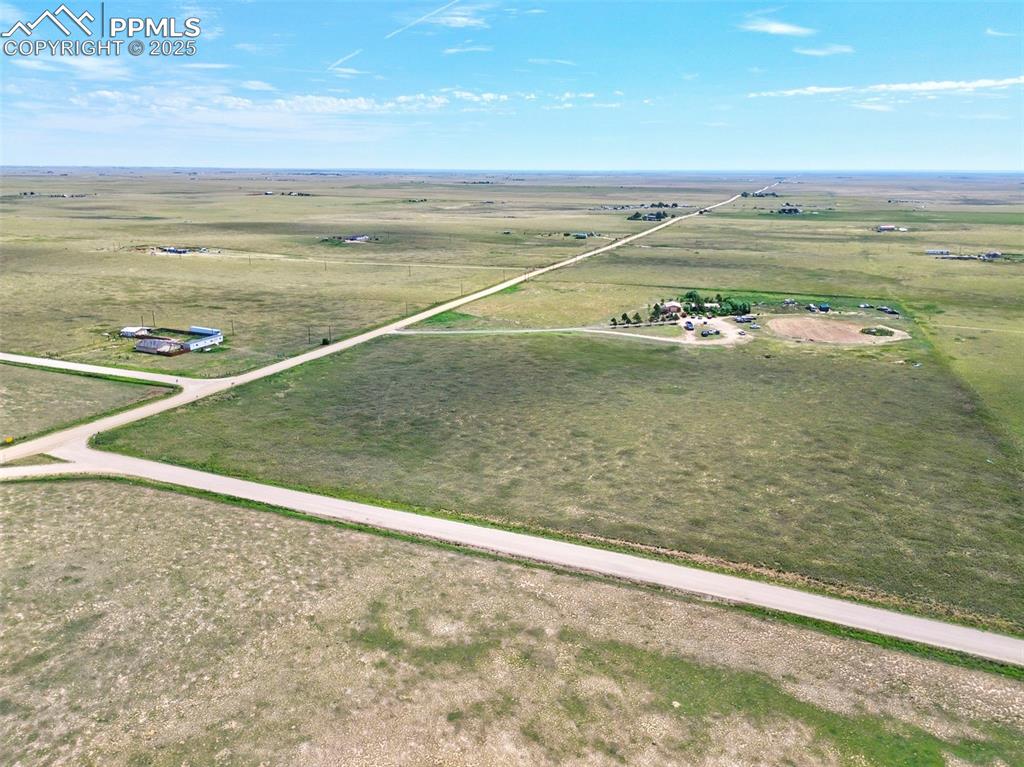
Overview of rural landscape
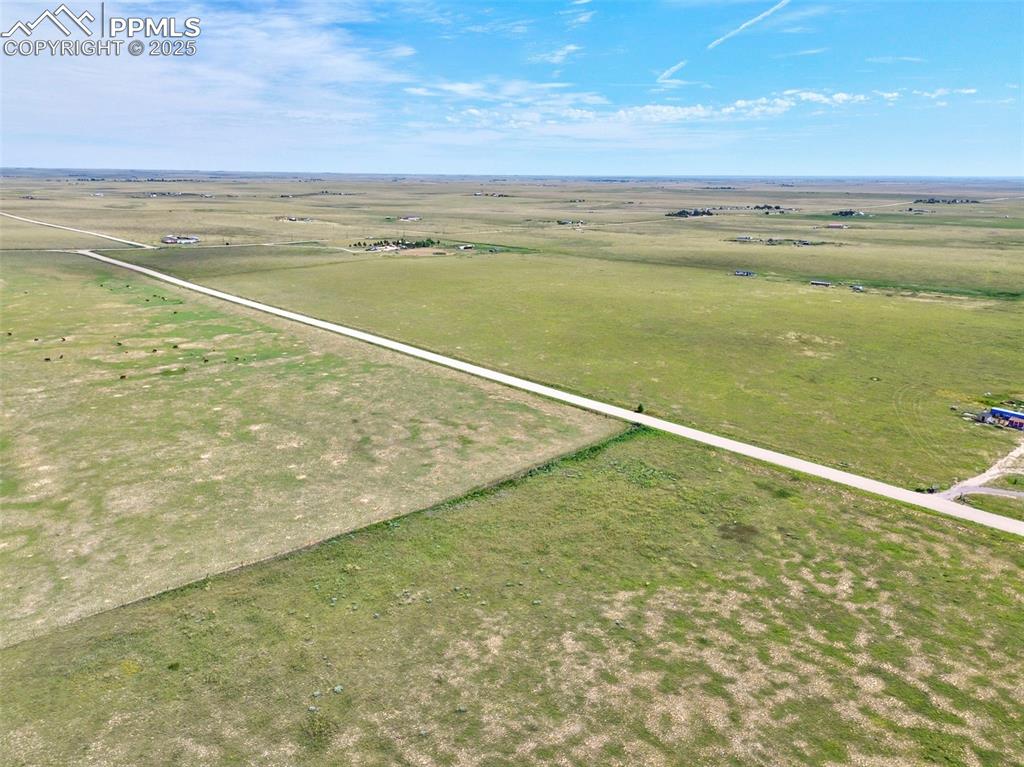
Aerial view of sparsely populated area
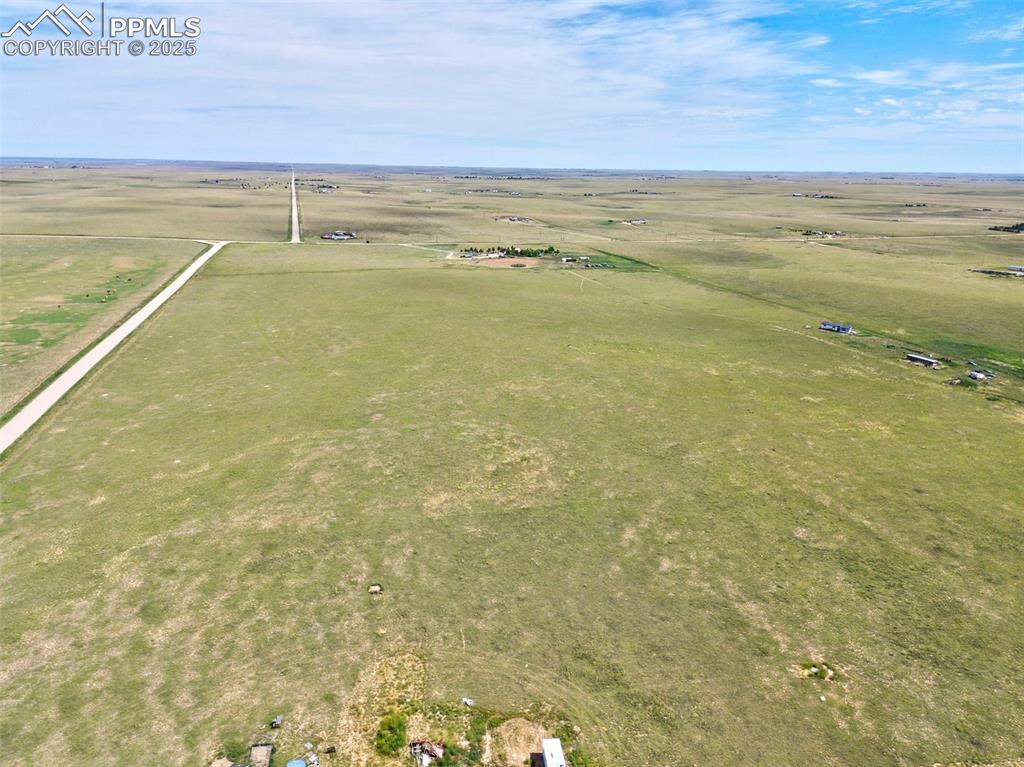
Aerial view of sparsely populated area
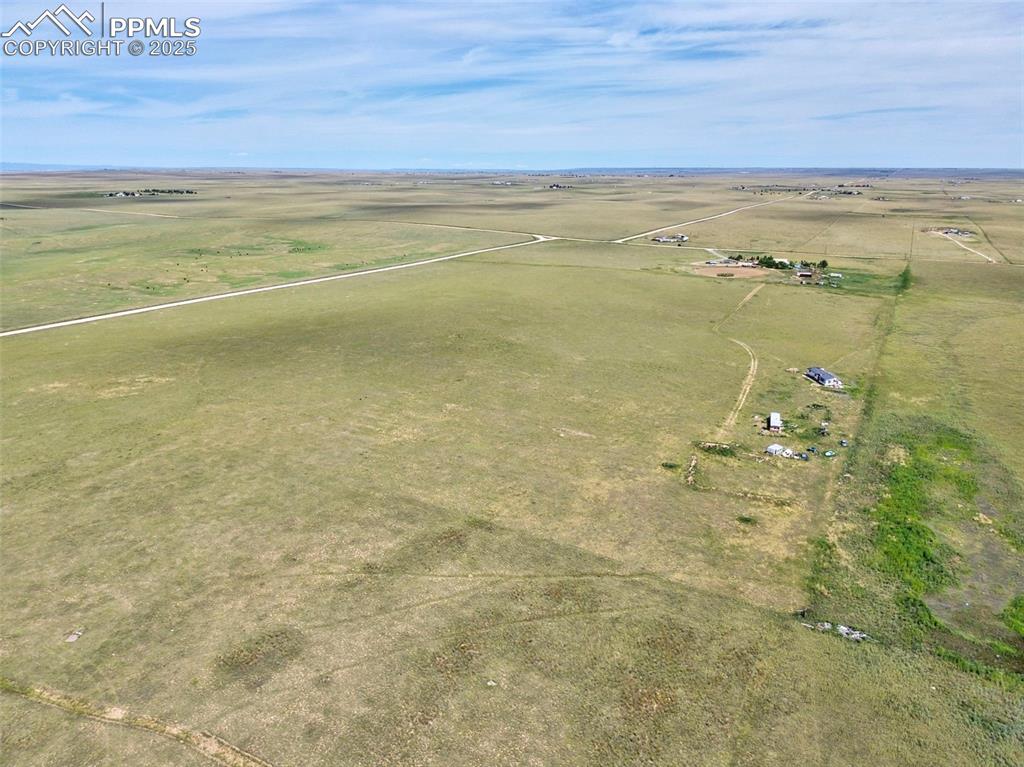
View of rural area
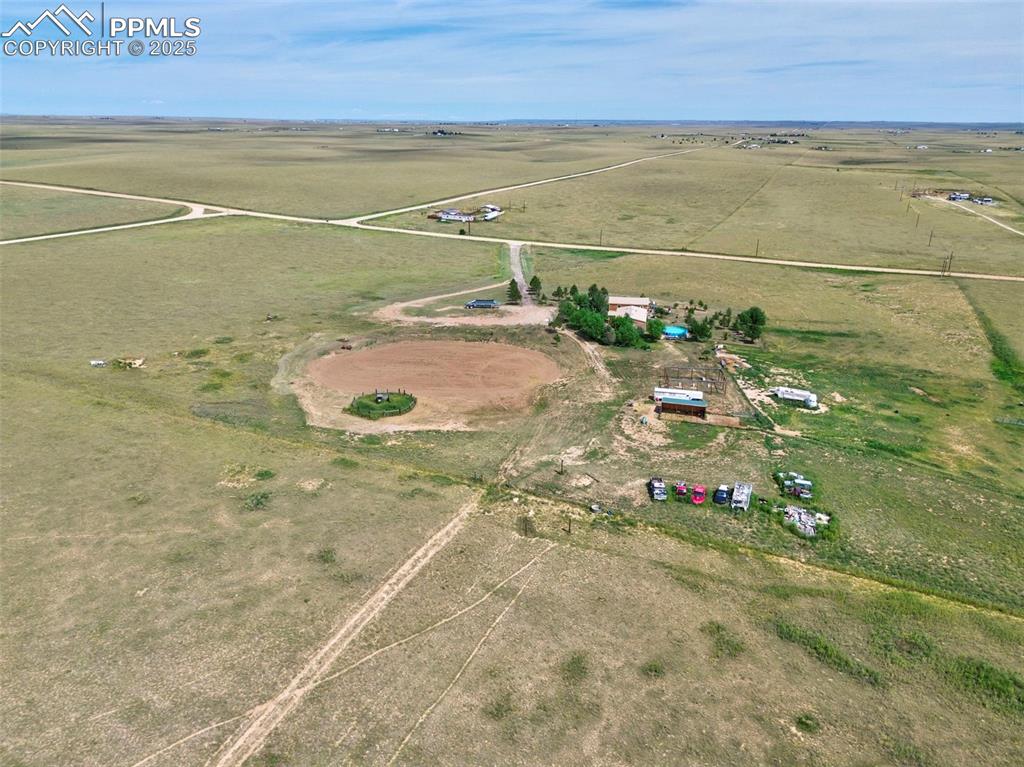
View of property location with rural landscape
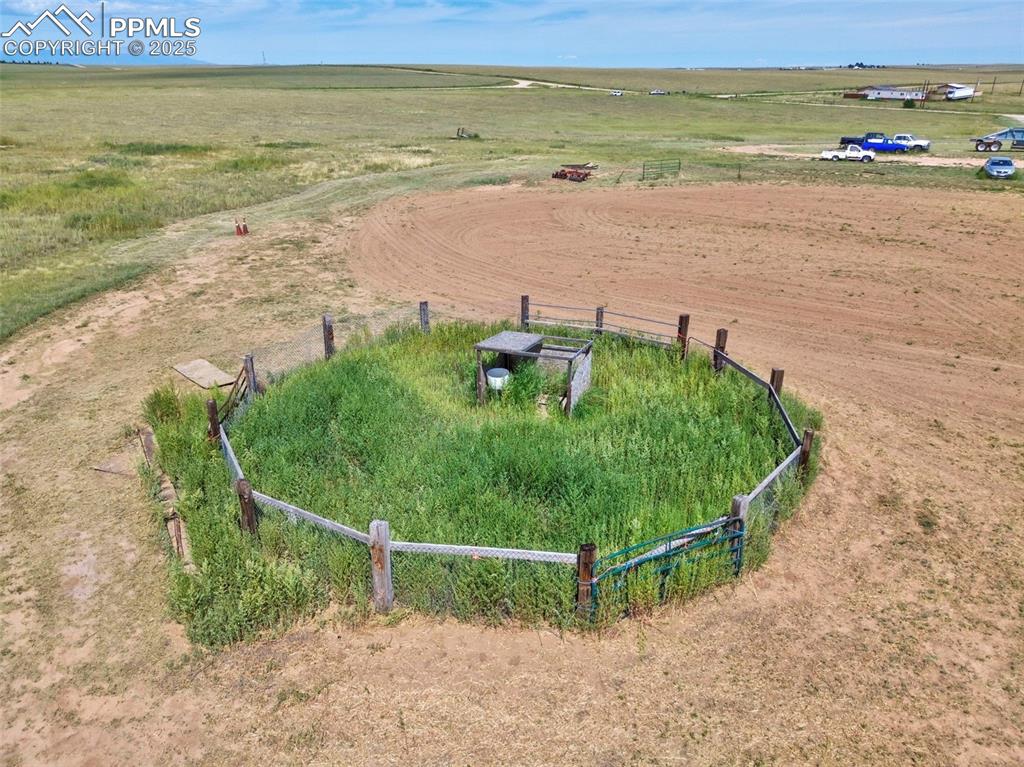
View of rural area
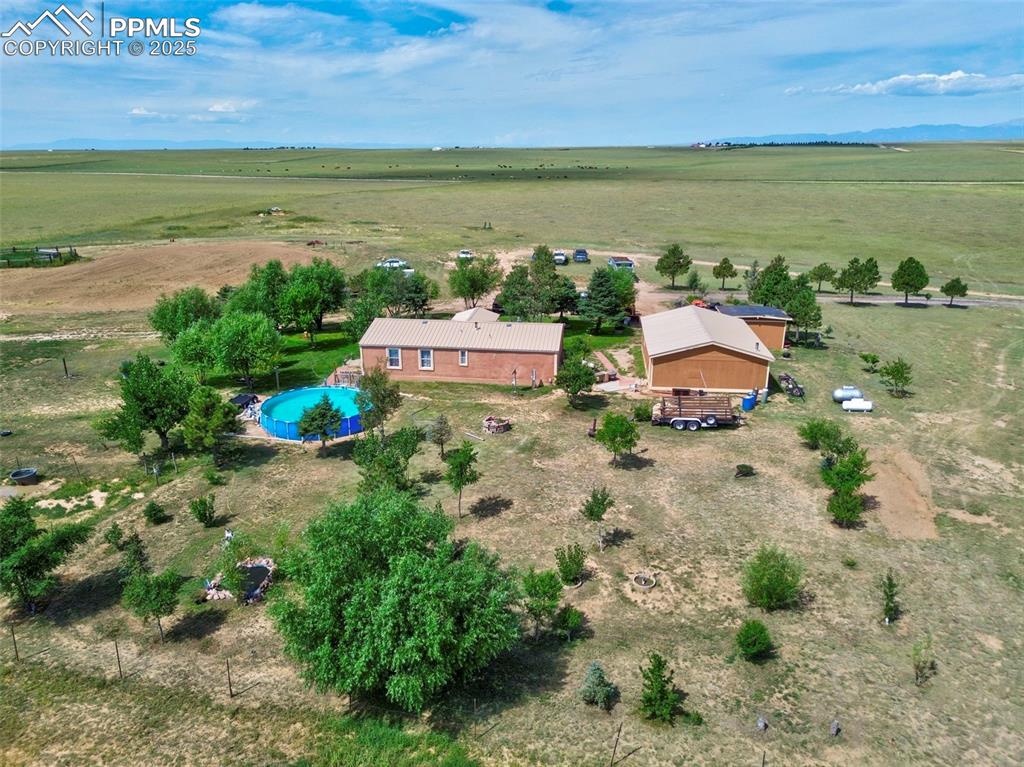
Overview of rural landscape with a pastoral area
Disclaimer: The real estate listing information and related content displayed on this site is provided exclusively for consumers’ personal, non-commercial use and may not be used for any purpose other than to identify prospective properties consumers may be interested in purchasing.