538 Bickley Street, Colorado Springs, CO, 80911
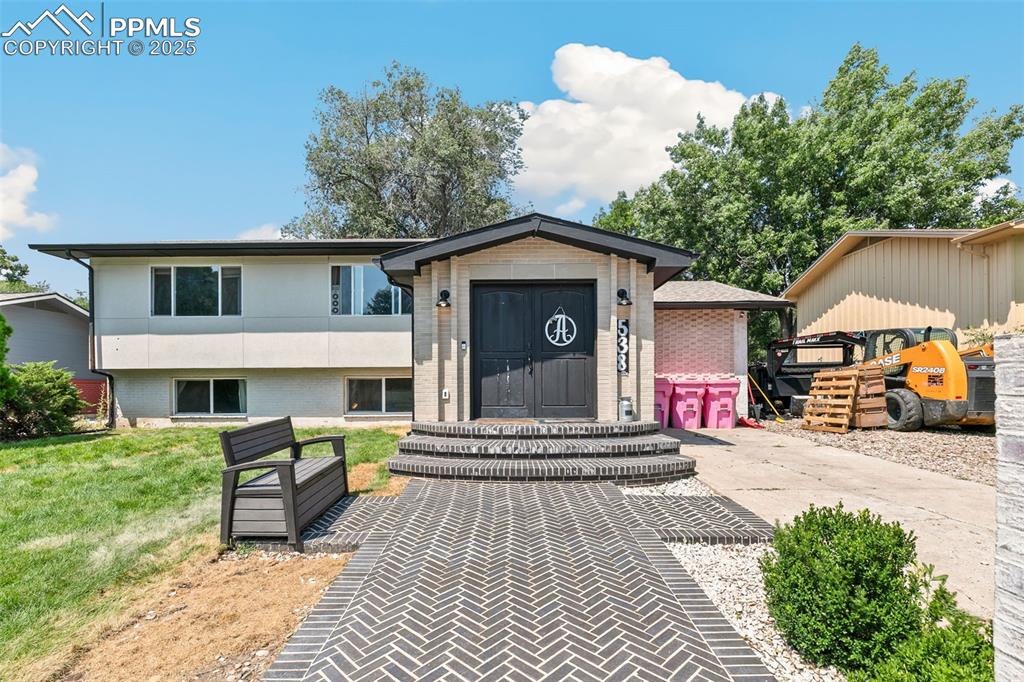
View of front facade featuring brick siding and a front yard
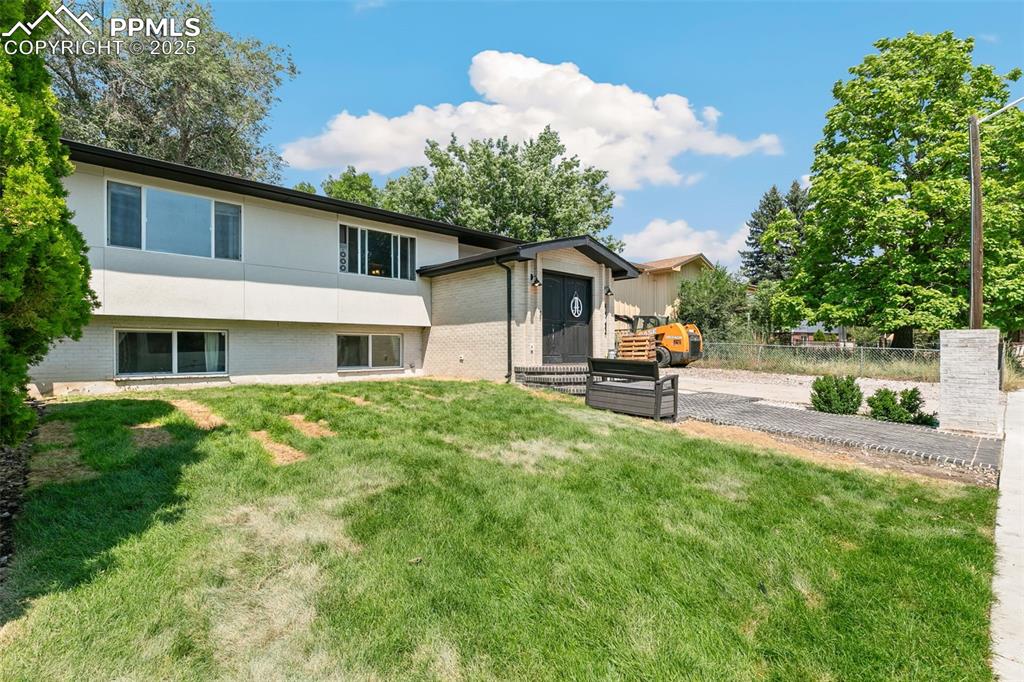
Rear view of house featuring brick siding and stucco siding
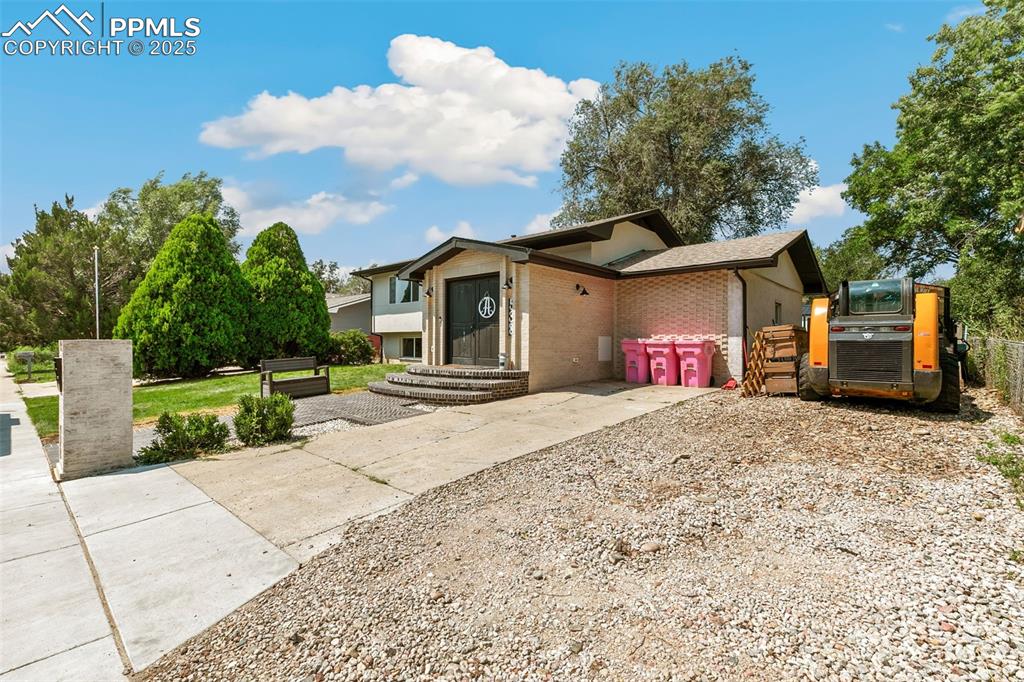
View of front of property featuring brick siding
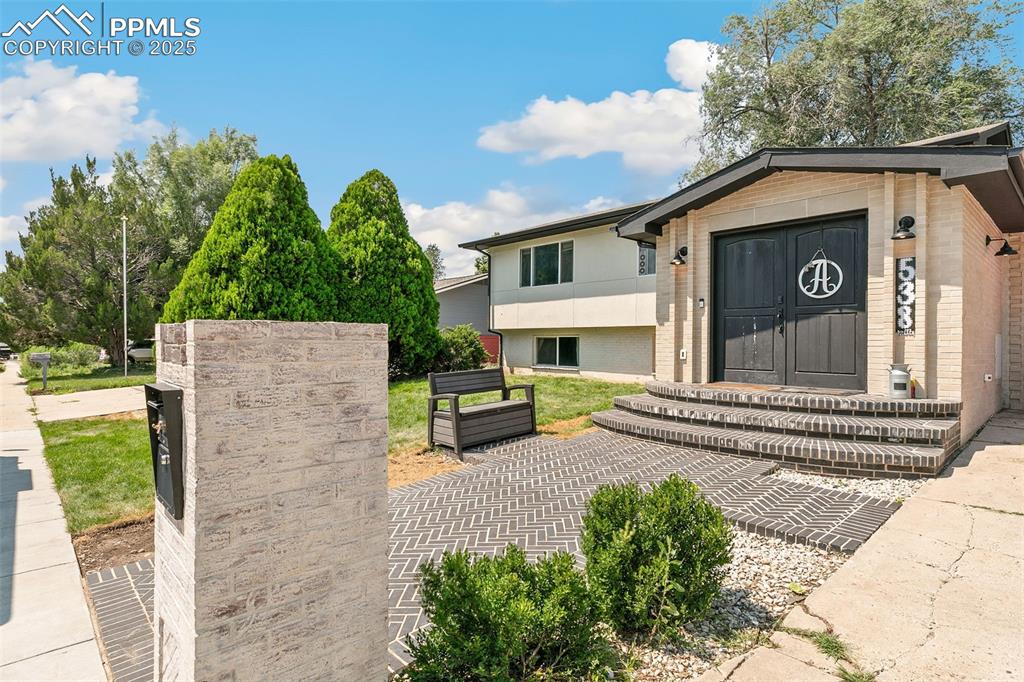
View of front of house featuring brick siding
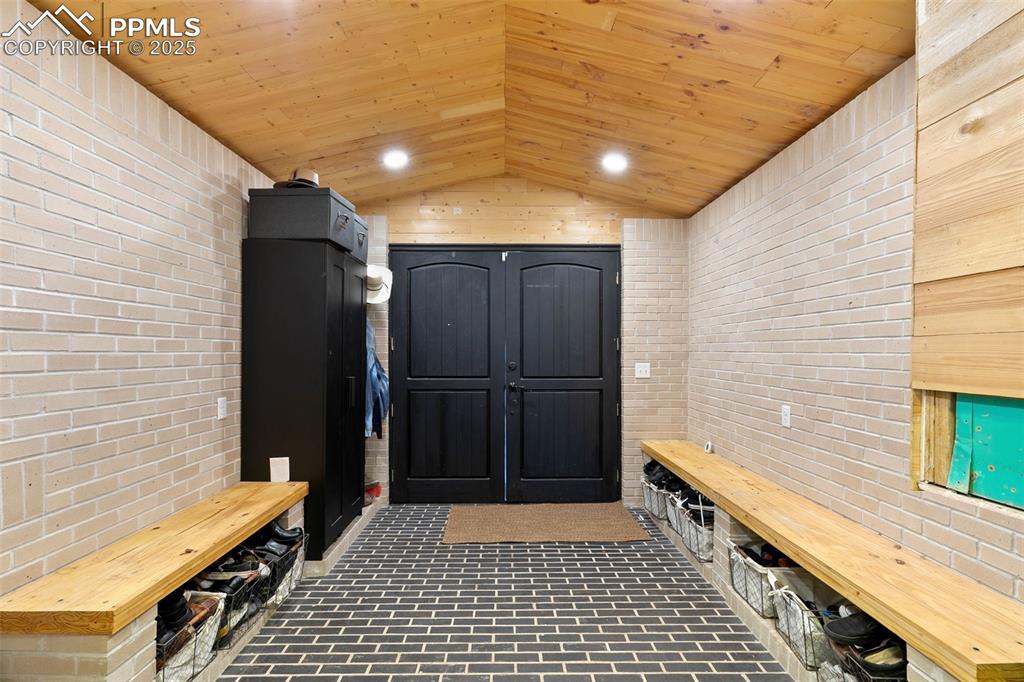
Mudroom with brick wall, wood ceiling, brick flooring, vaulted ceiling, and recessed lighting
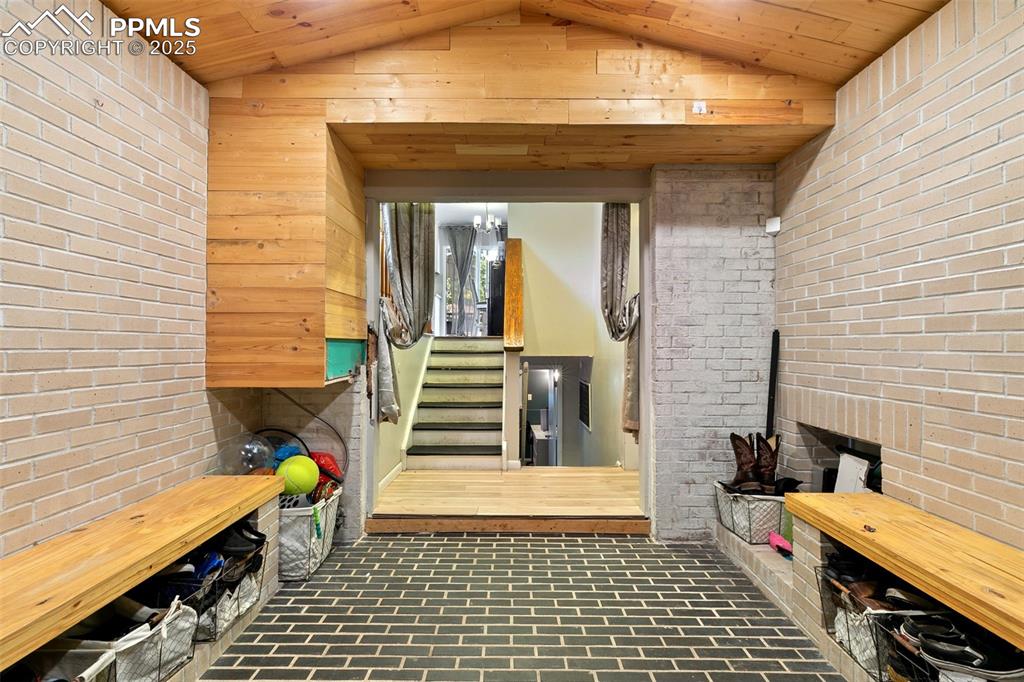
Mudroom featuring brick wall, brick floors, vaulted ceiling, wood ceiling, and a sauna
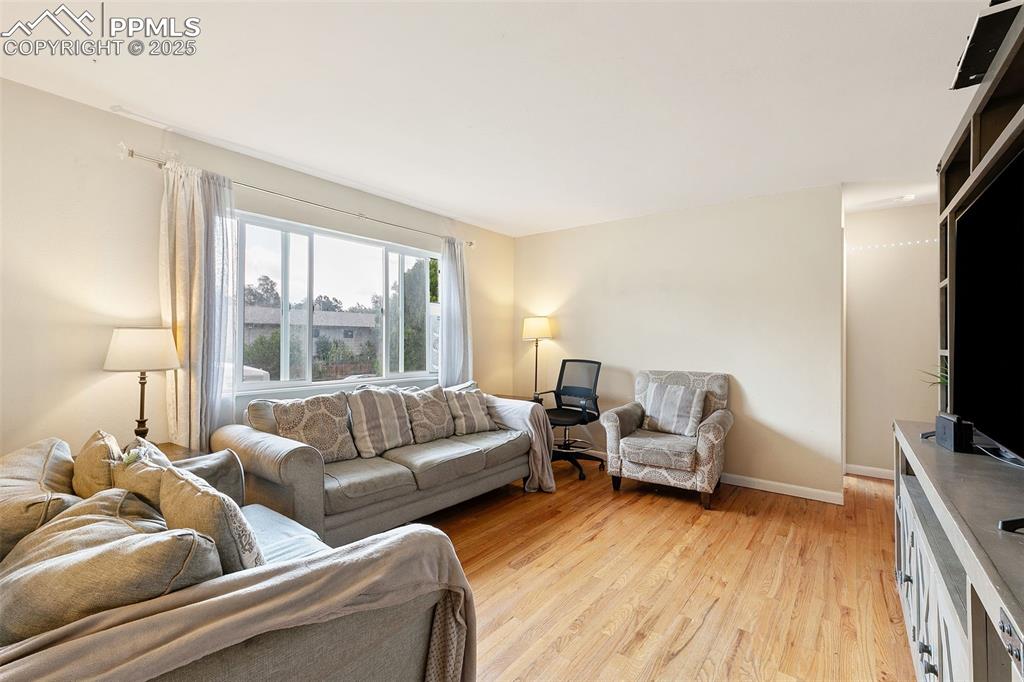
Living room featuring light wood finished floors and baseboards
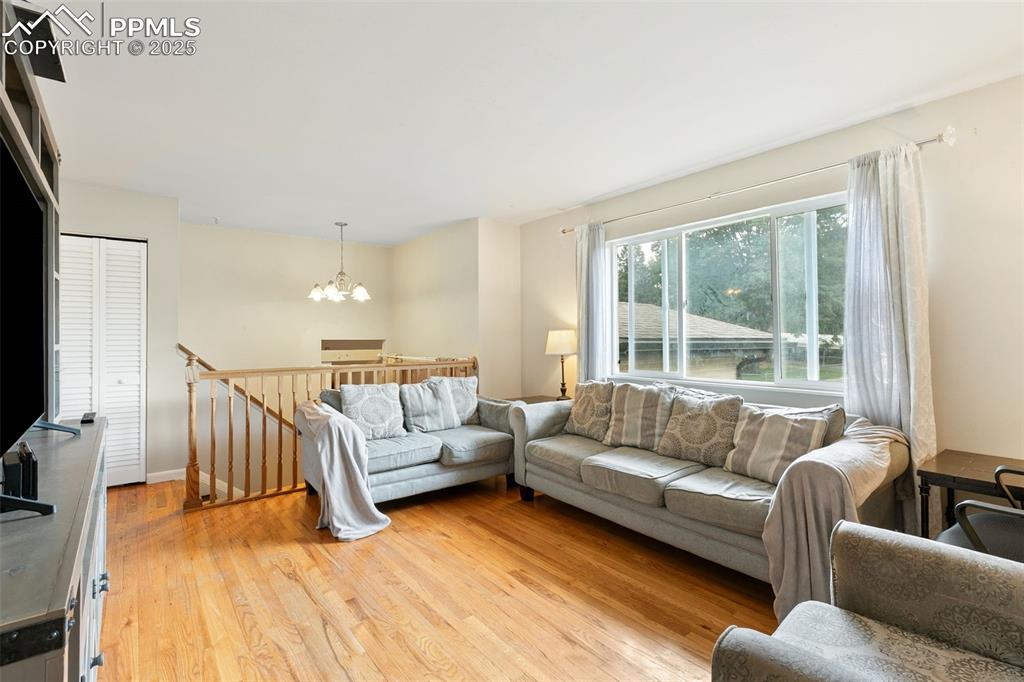
Living room with light wood-type flooring and a chandelier
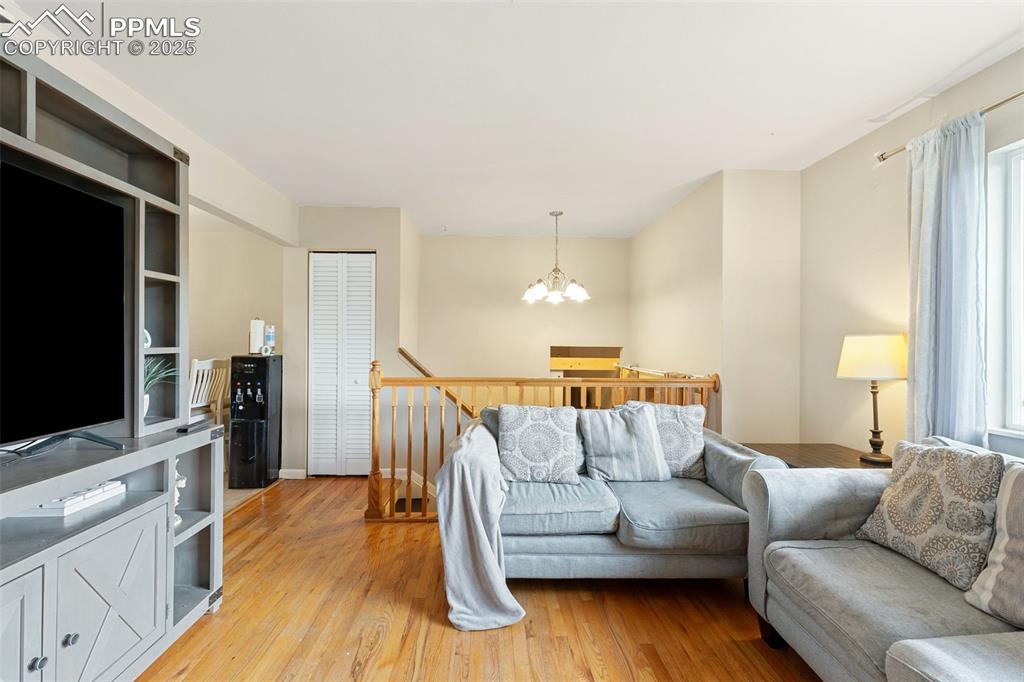
Living area featuring a chandelier and light wood finished floors
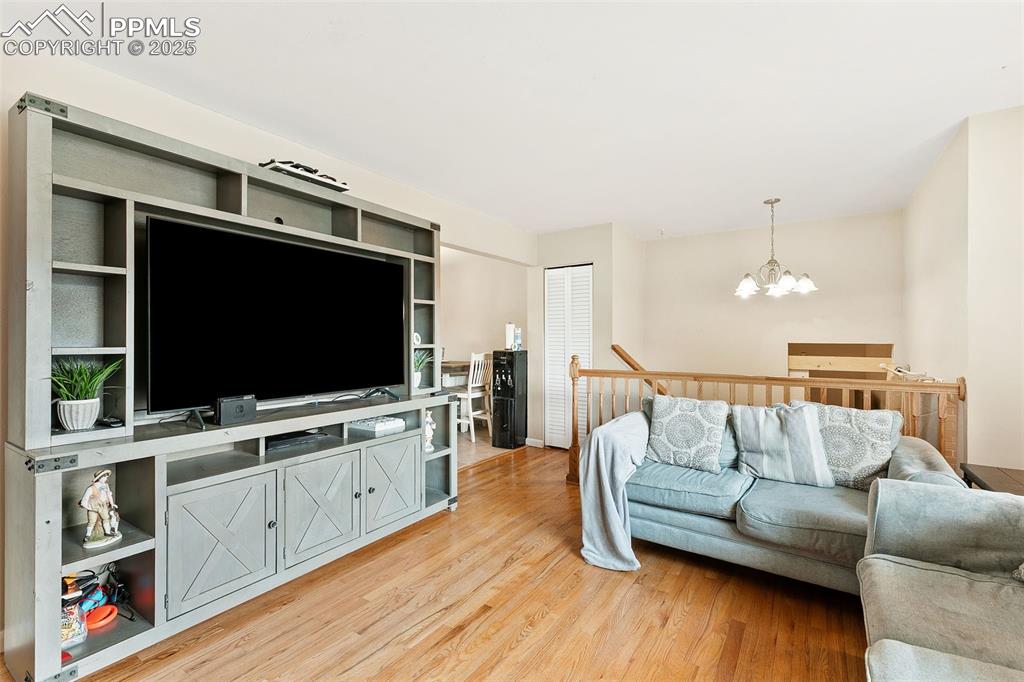
Living area with a chandelier and light wood-style floors
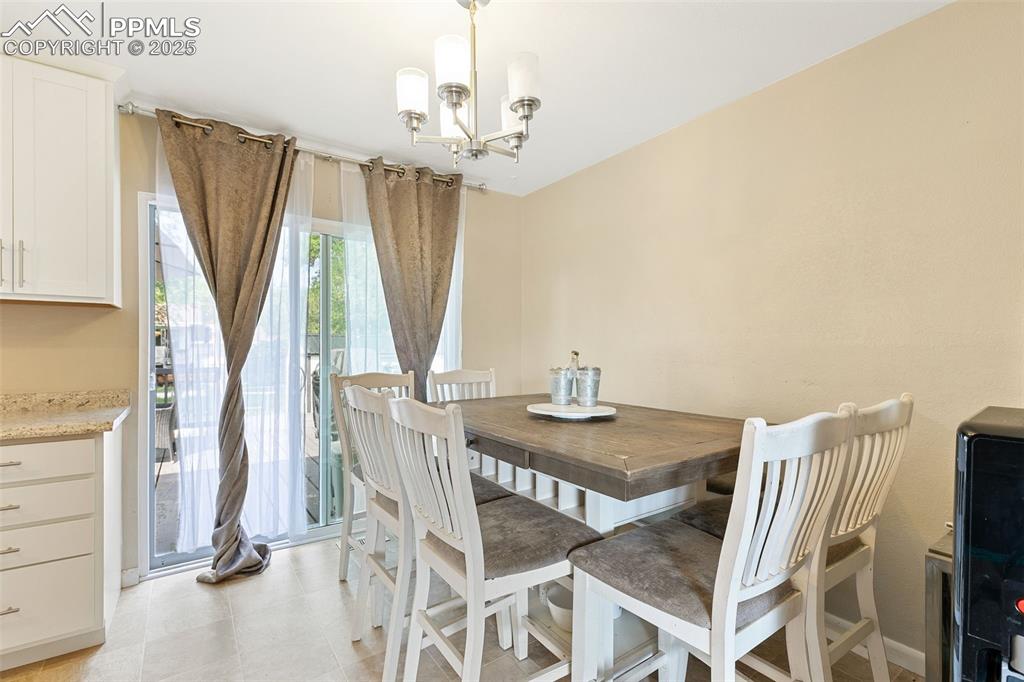
Dining area featuring a chandelier
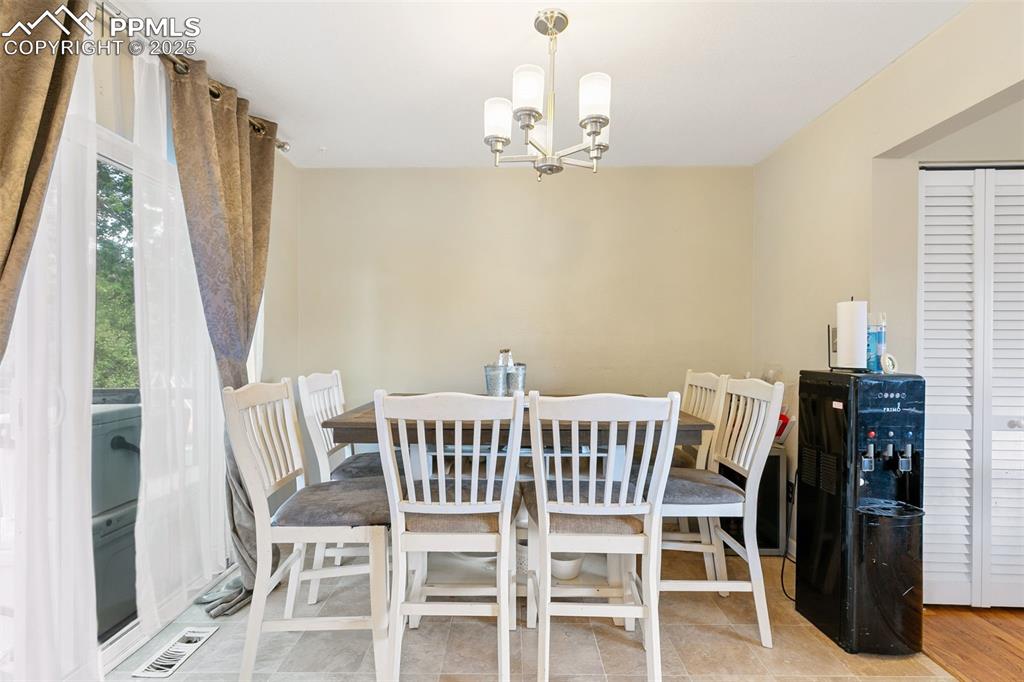
Dining area with a chandelier
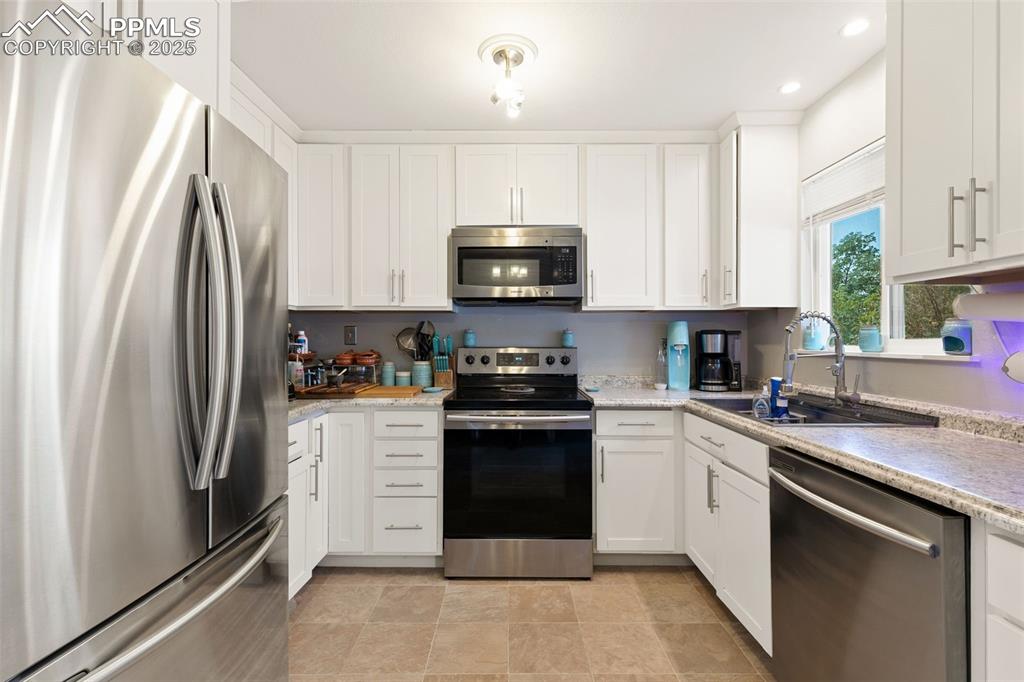
Kitchen with stainless steel appliances, white cabinetry, and recessed lighting
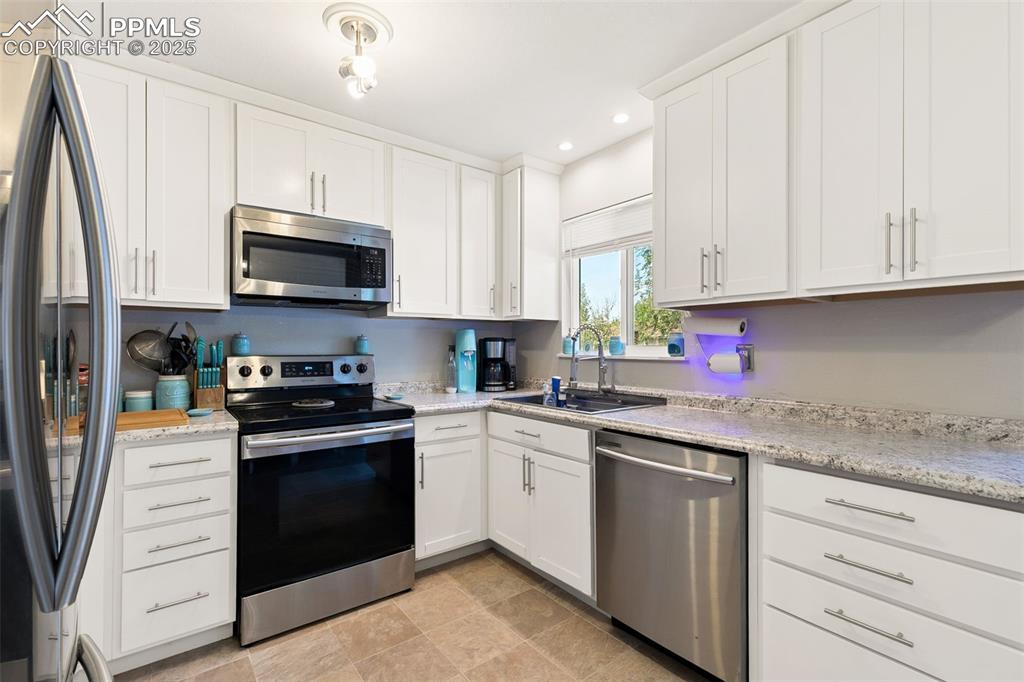
Kitchen with appliances with stainless steel finishes, recessed lighting, white cabinetry, and light stone counters
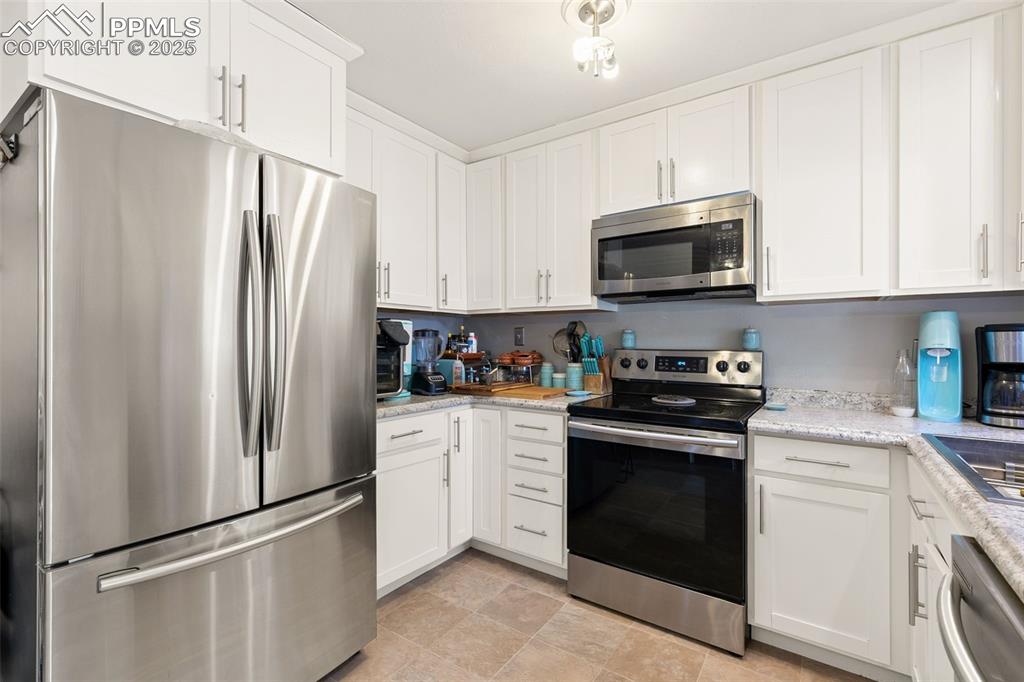
Kitchen with stainless steel appliances, white cabinetry, and light stone countertops
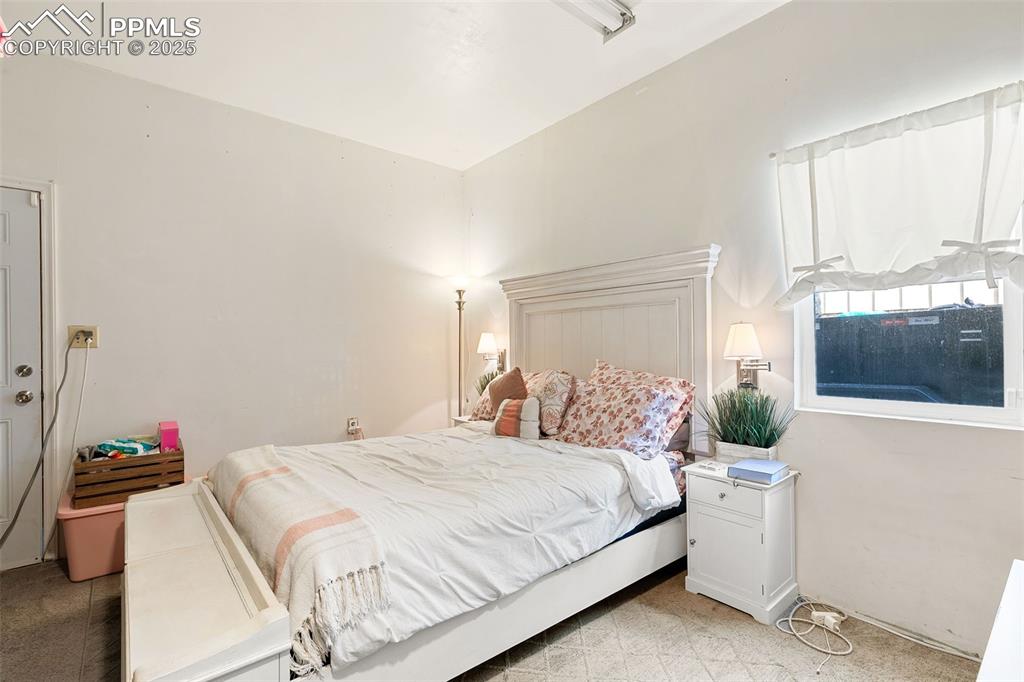
View of bedroom
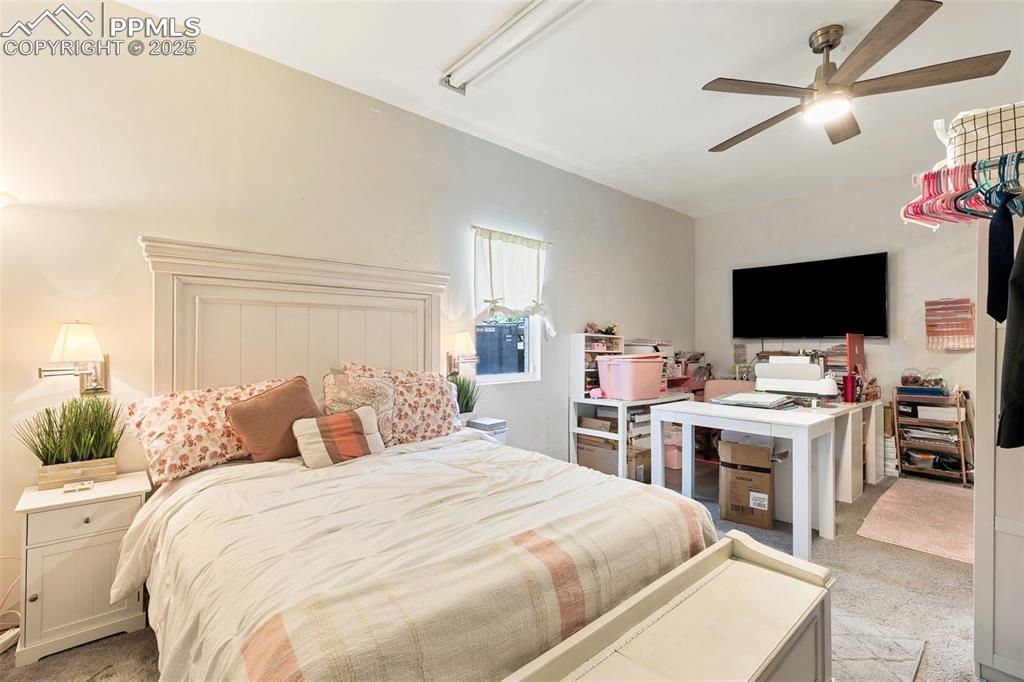
Bedroom featuring light carpet and ceiling fan
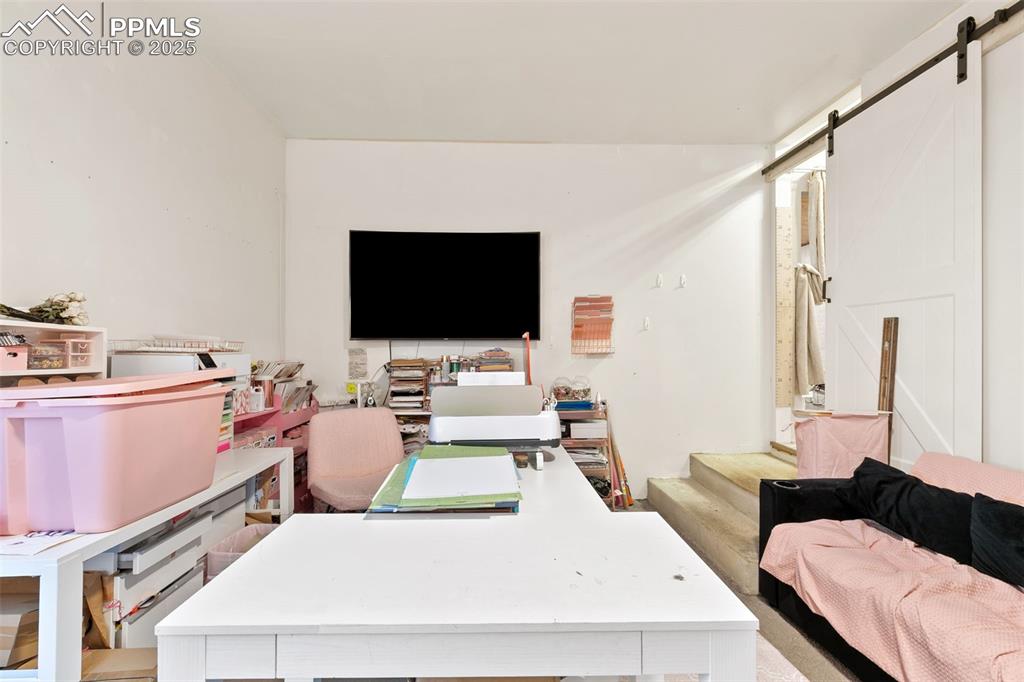
Office area featuring a barn door
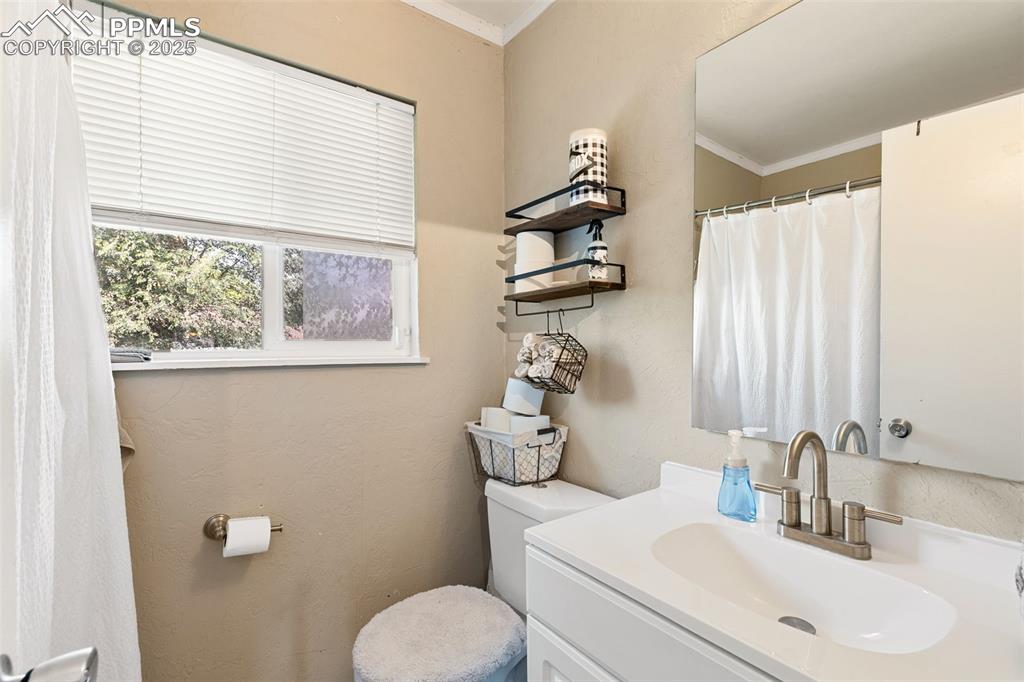
Full bathroom with vanity, ornamental molding, and a textured wall
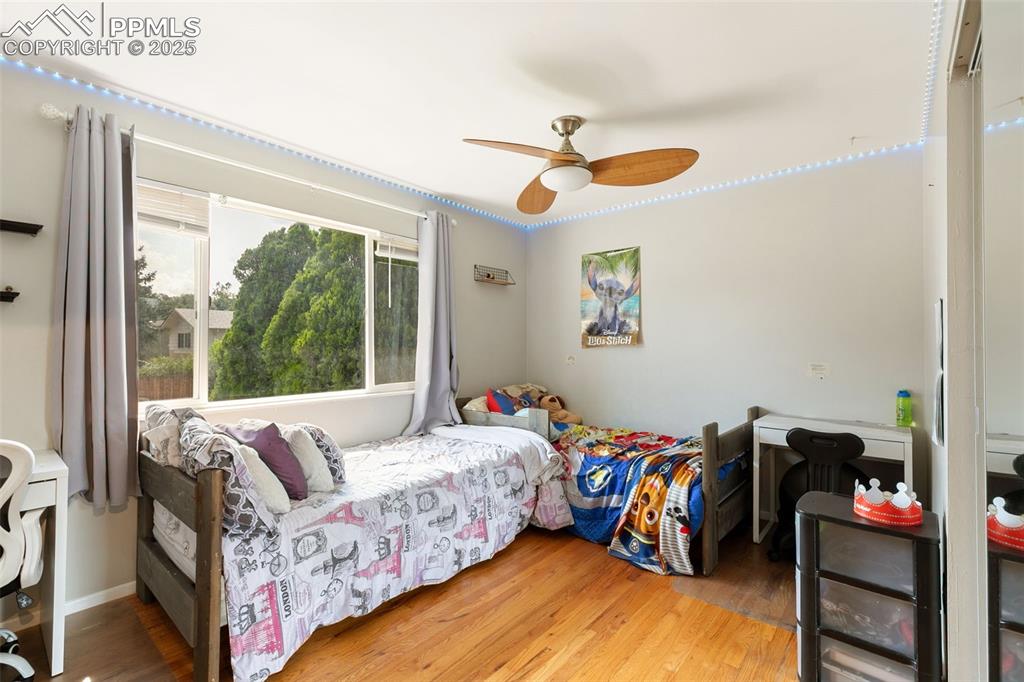
Bedroom featuring wood finished floors and ceiling fan
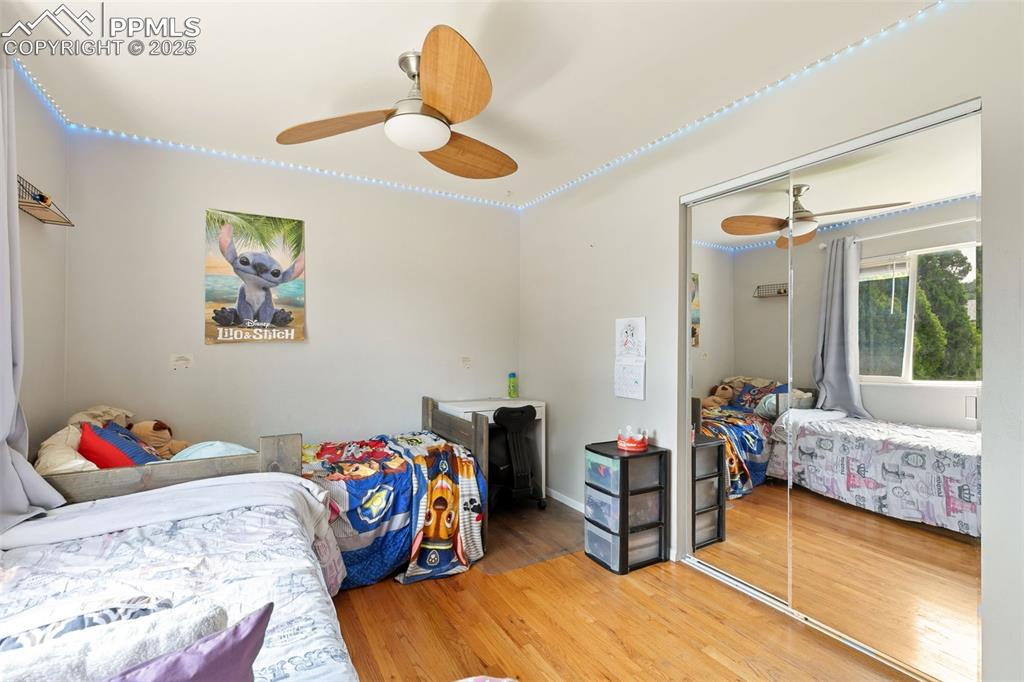
Bedroom with wood finished floors, a closet, and ceiling fan
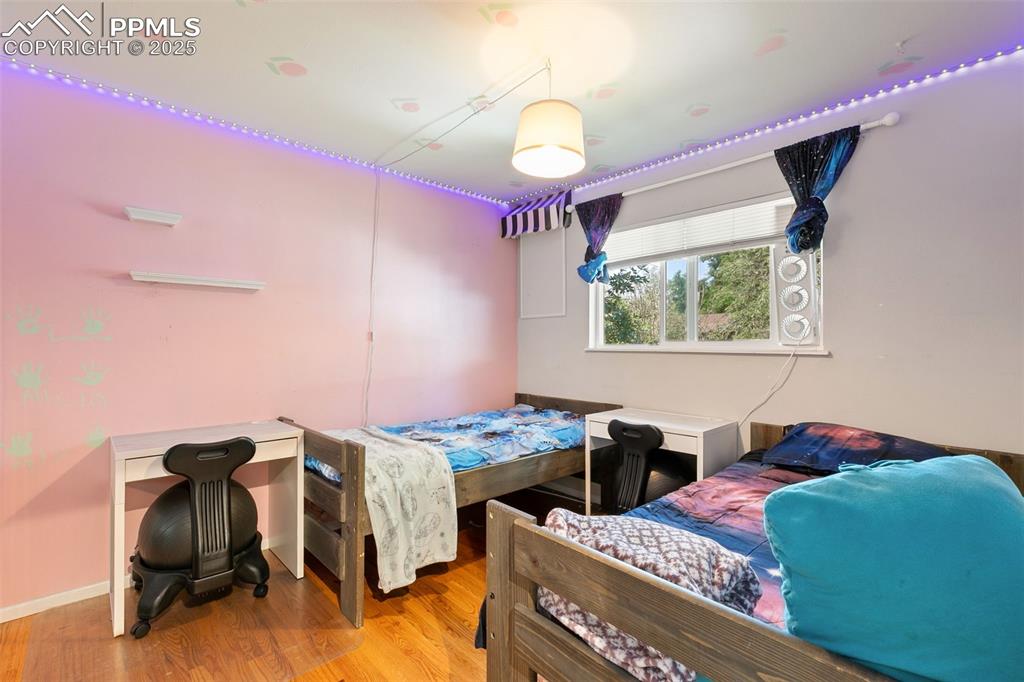
Bedroom with wood finished floors and baseboards
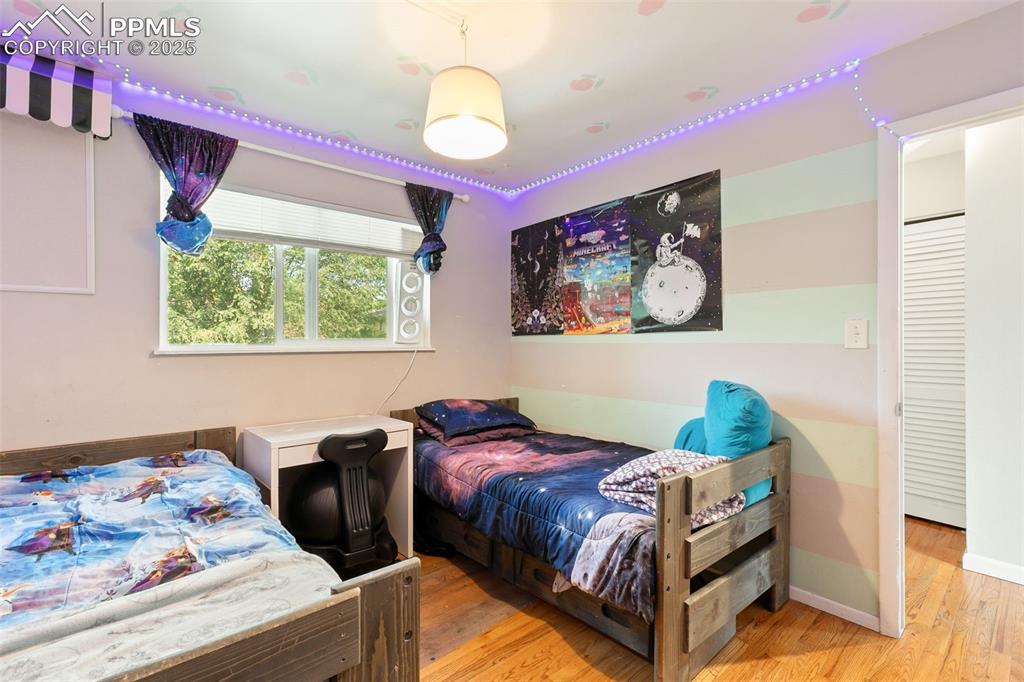
Bedroom featuring wood finished floors
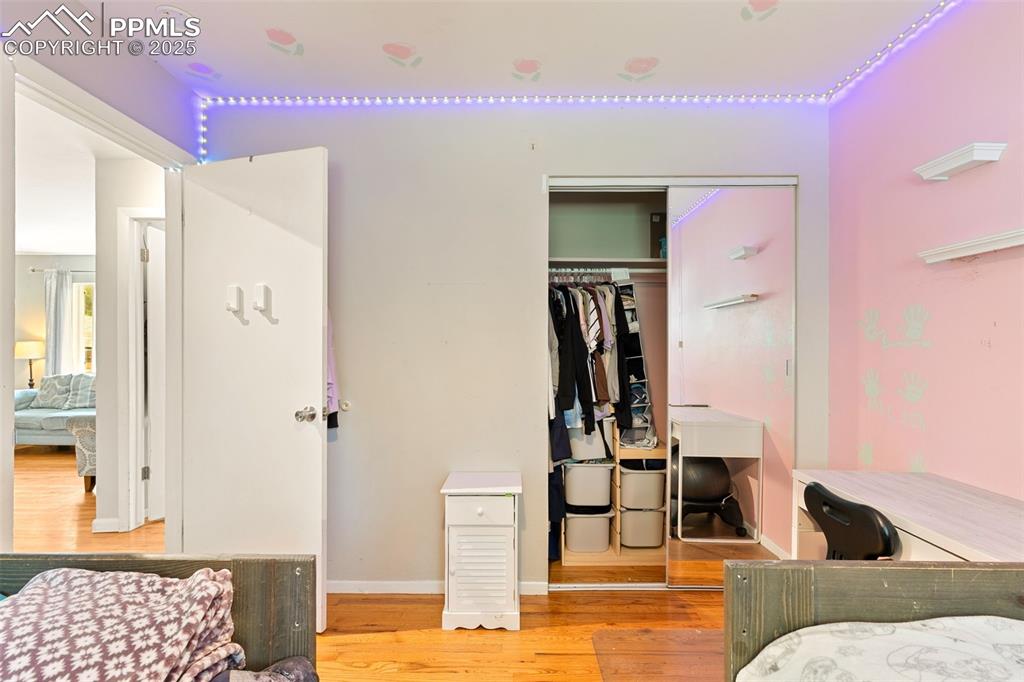
Bedroom with wood finished floors and a closet
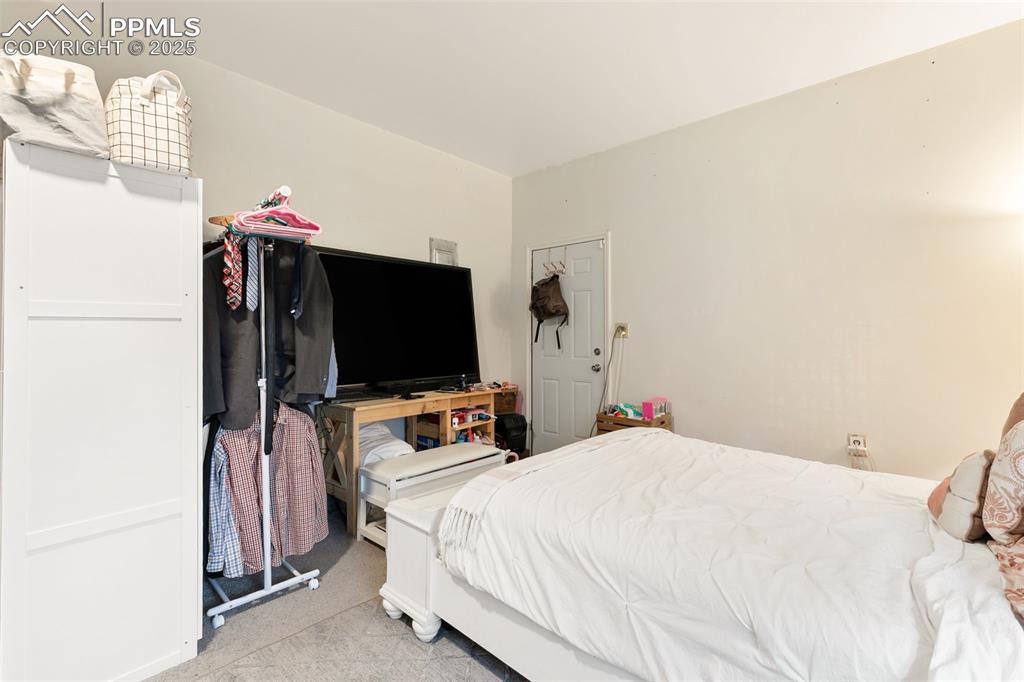
View of bedroom
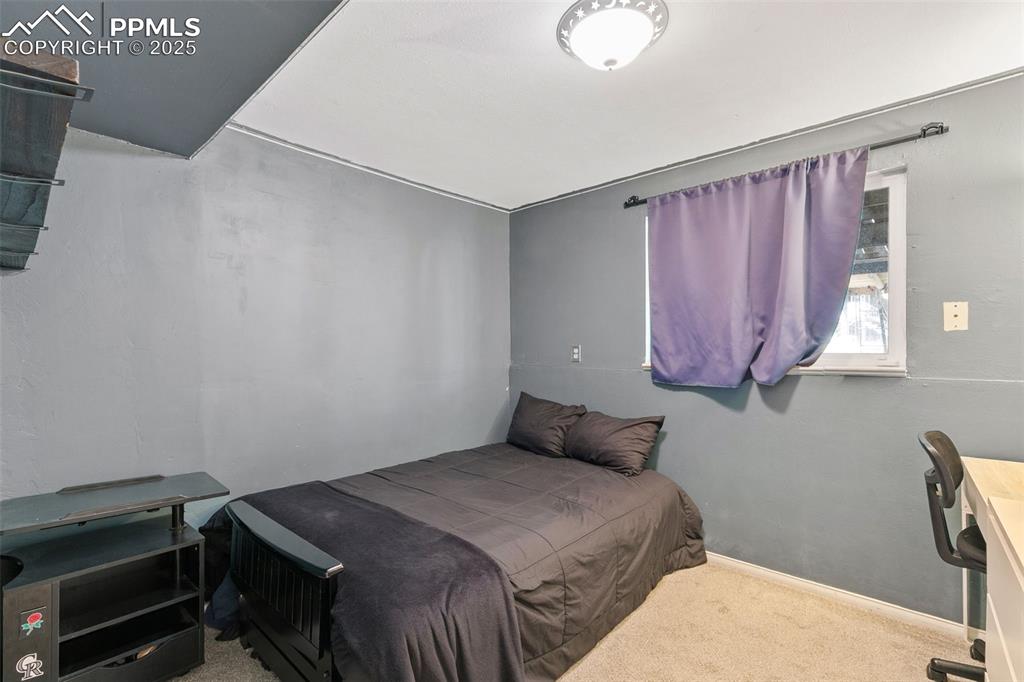
Bedroom with carpet flooring and an office area
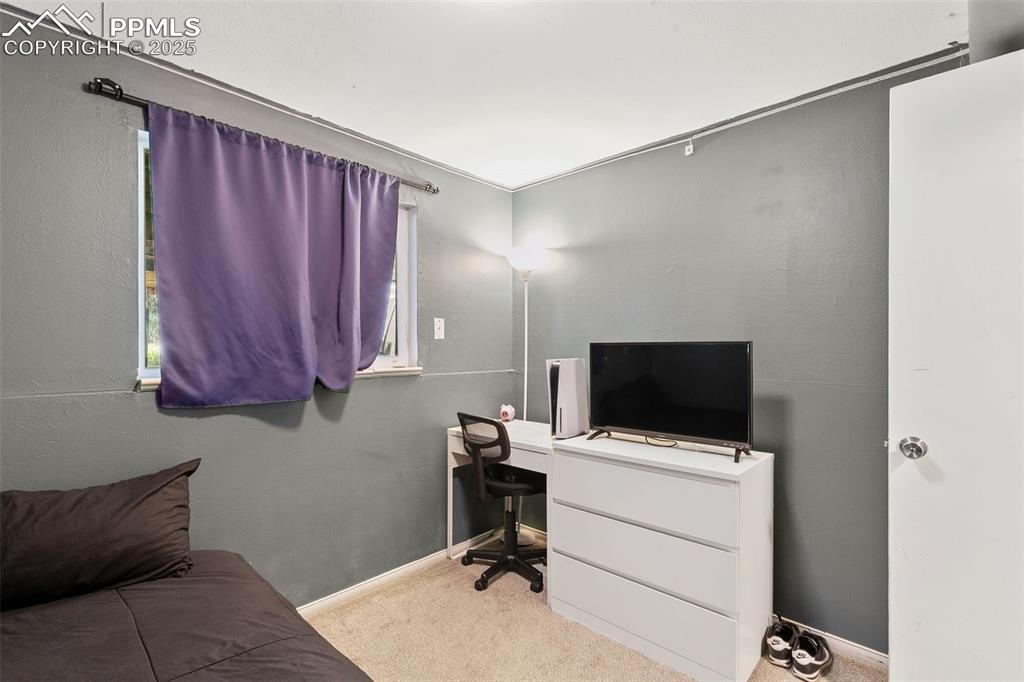
Office featuring carpet flooring and baseboards
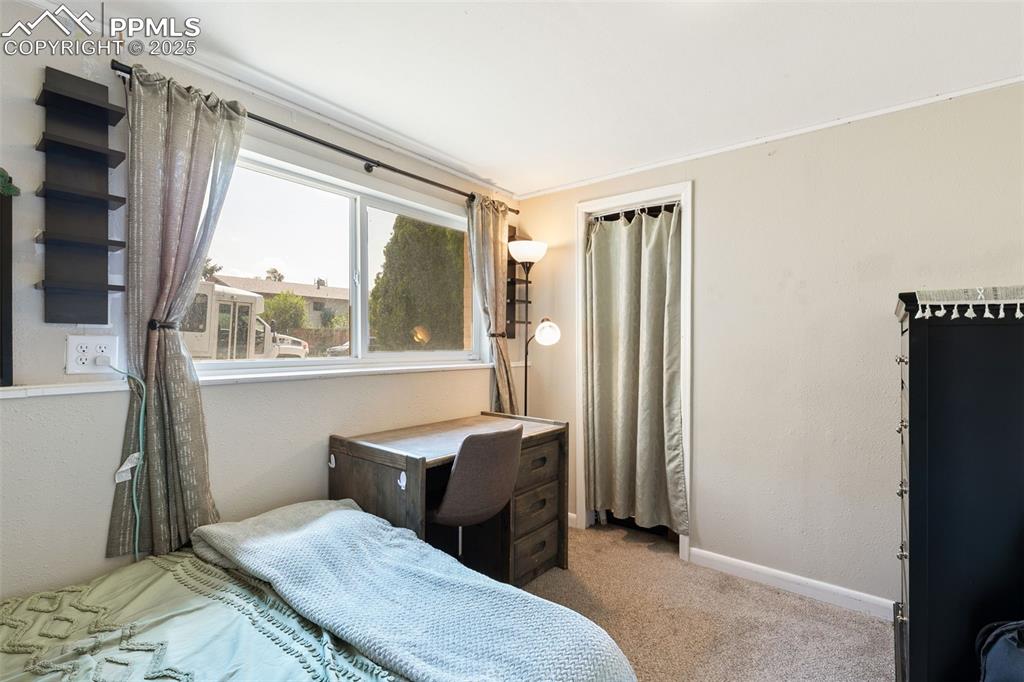
Carpeted bedroom featuring baseboards and ornamental molding
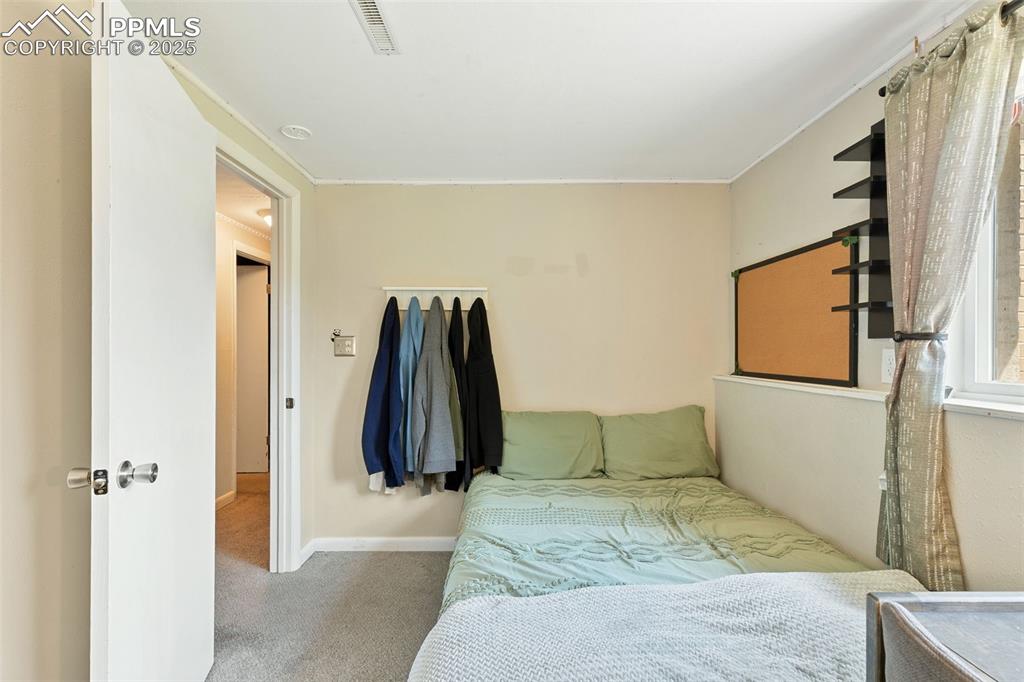
Carpeted bedroom featuring baseboards
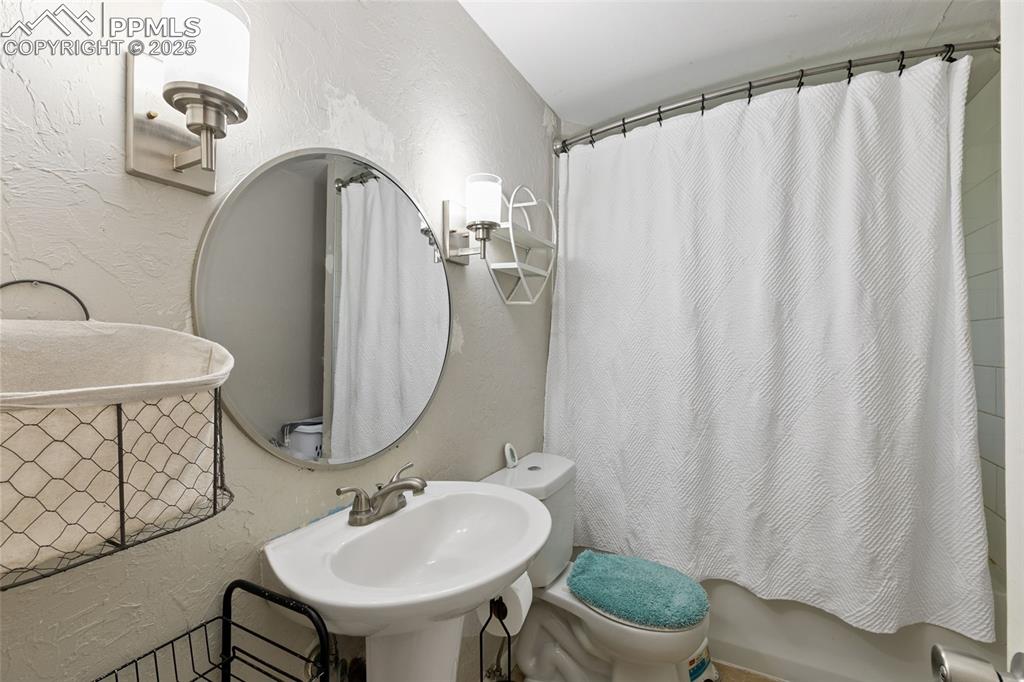
Full bathroom featuring a textured wall and shower / bath combination with curtain
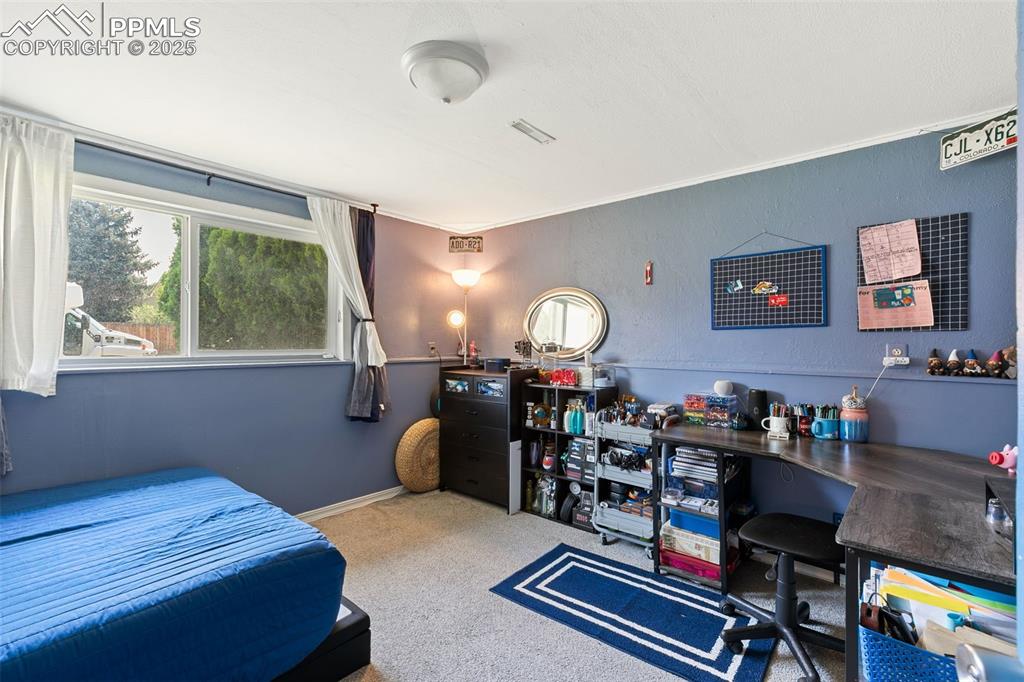
Carpeted bedroom featuring ornamental molding and a desk
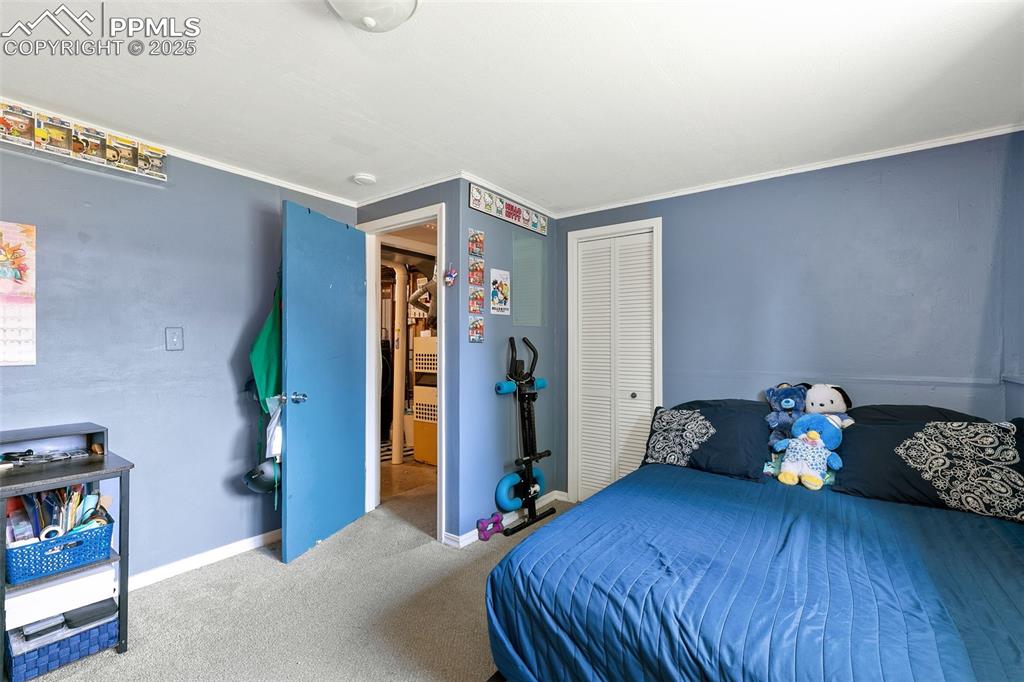
Carpeted bedroom with a closet and crown molding
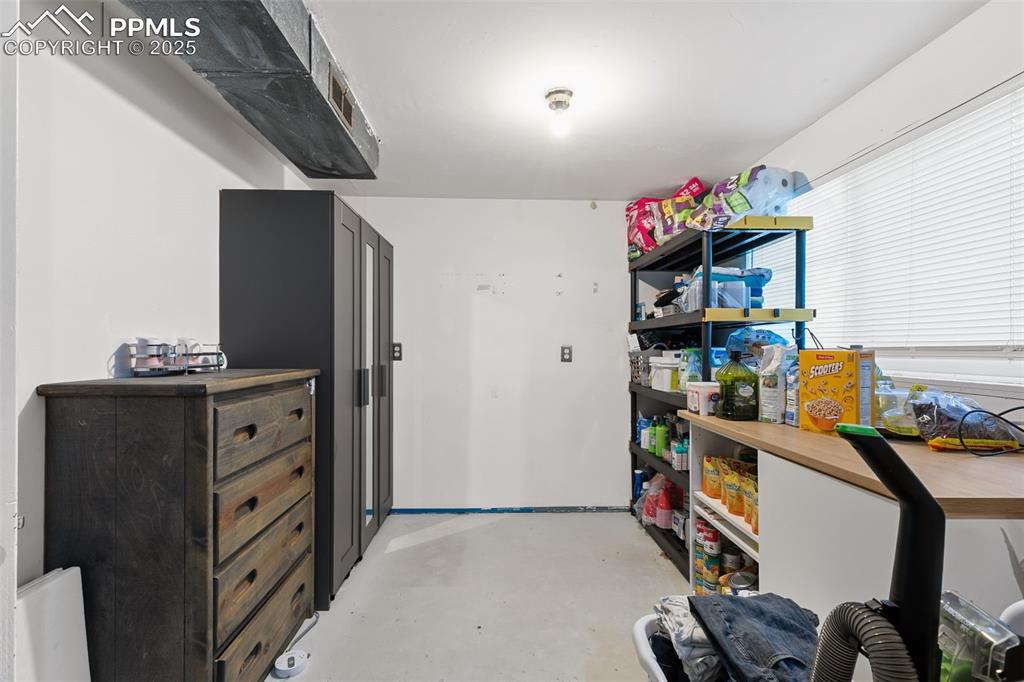
View of storage room
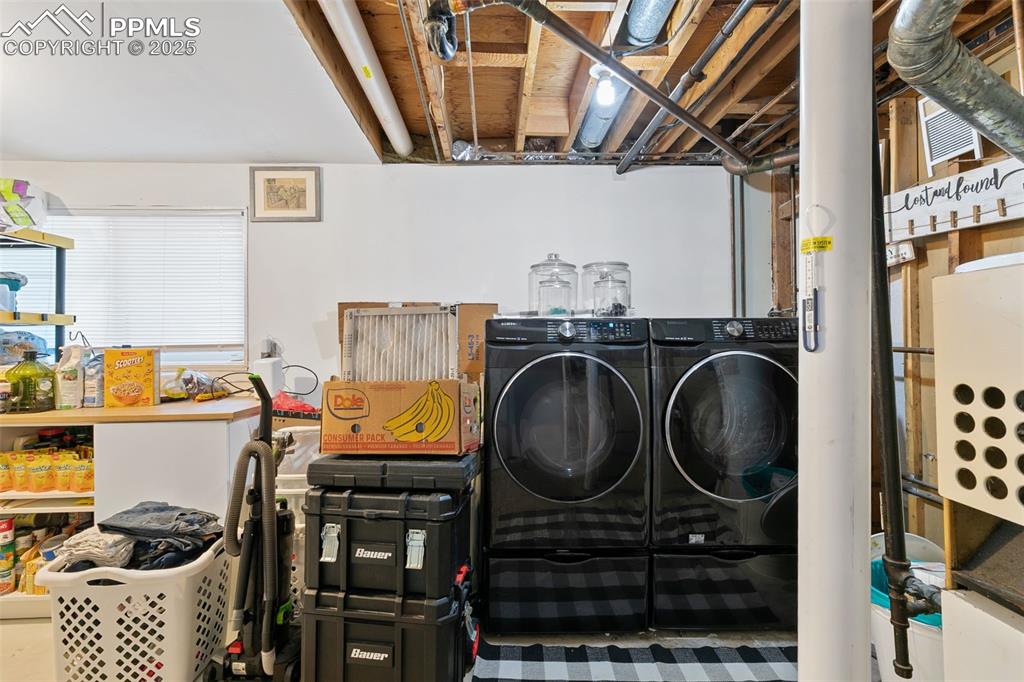
Laundry area with washer and dryer
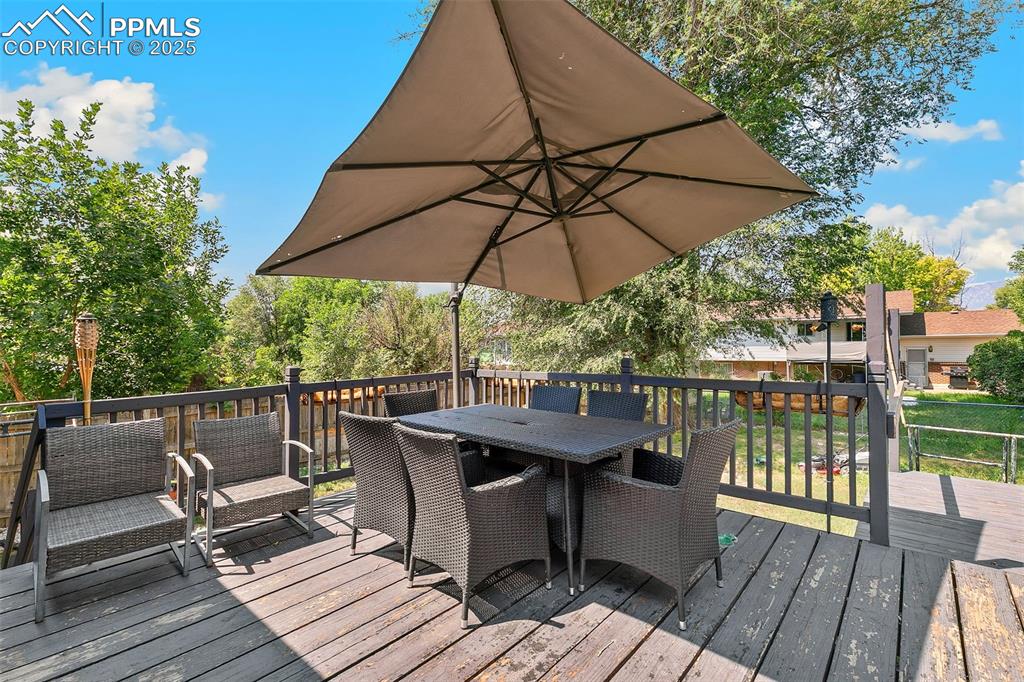
Wooden terrace featuring outdoor dining space
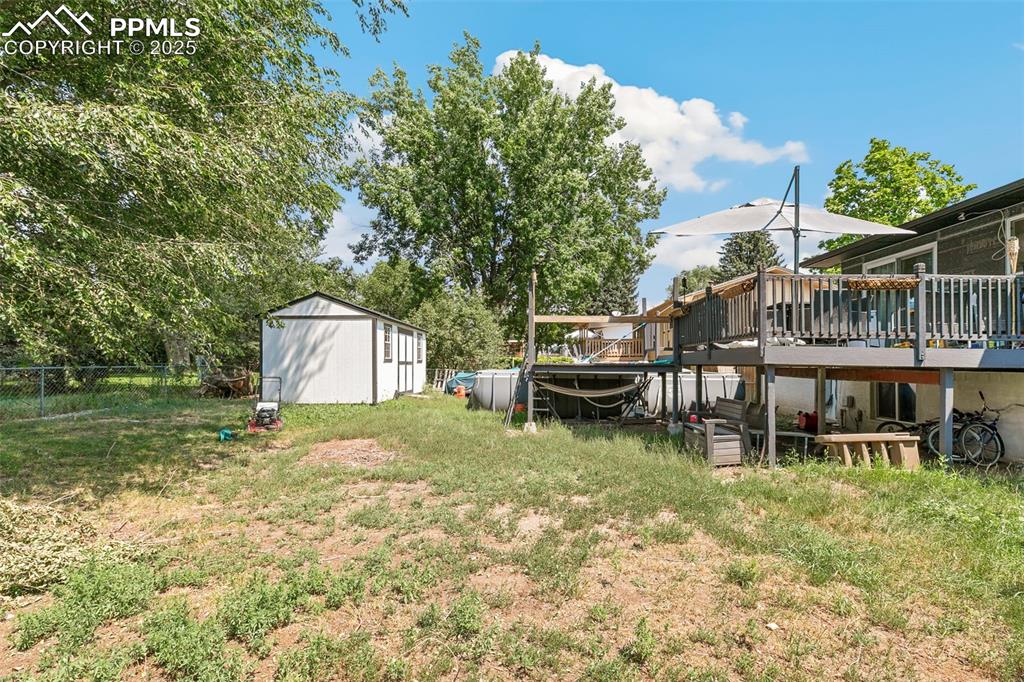
View of yard featuring a wooden deck and an outbuilding
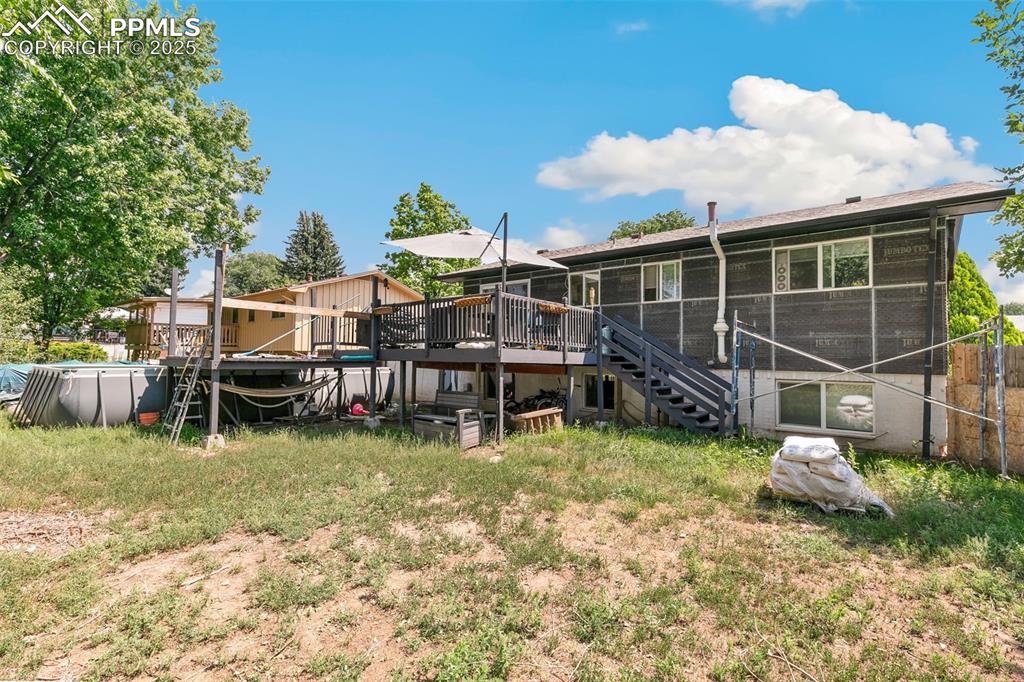
Back of property with a deck and stairs
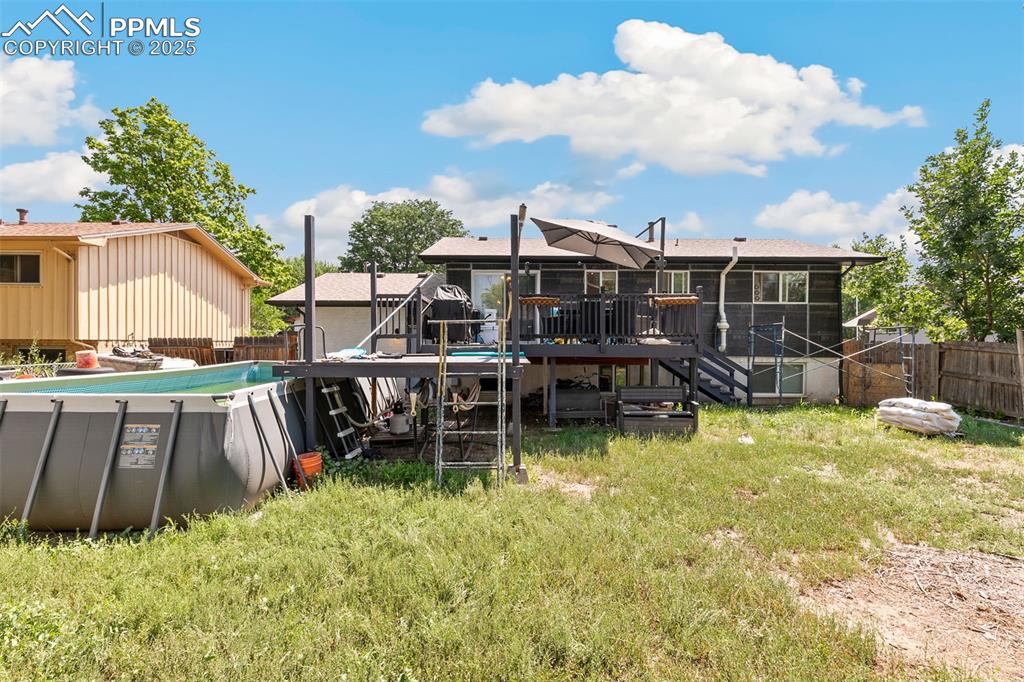
Back of property featuring a deck, a fenced backyard, and stairs
Disclaimer: The real estate listing information and related content displayed on this site is provided exclusively for consumers’ personal, non-commercial use and may not be used for any purpose other than to identify prospective properties consumers may be interested in purchasing.