5425 Schaefer Lane, Pueblo, CO, 81004
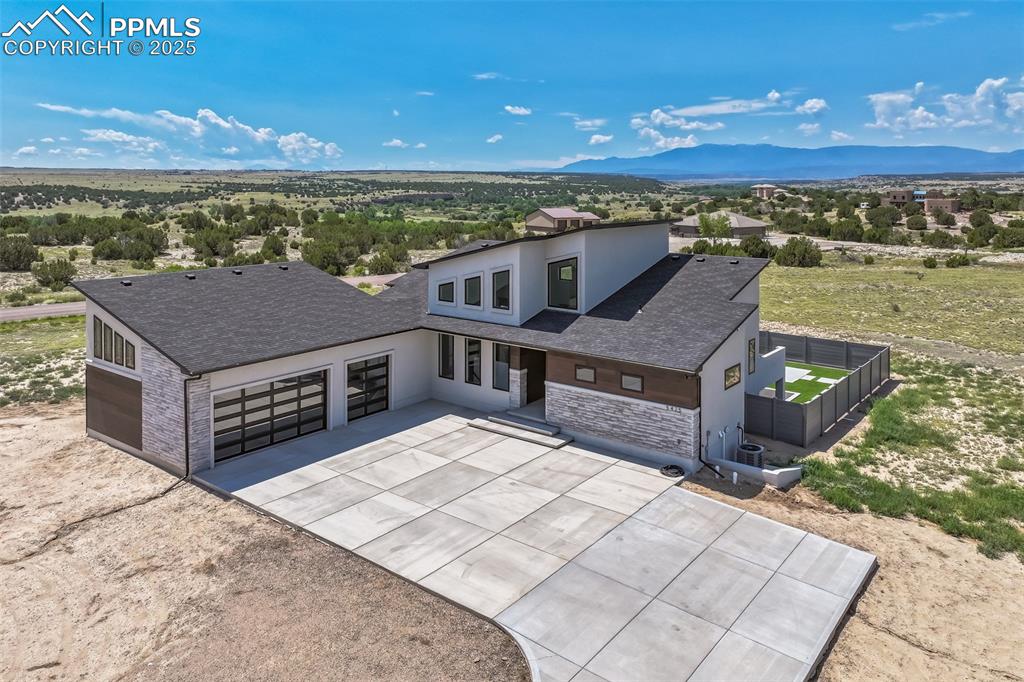
Modern home with concrete driveway, a garage, a mountain view, a shingled roof, and stone siding
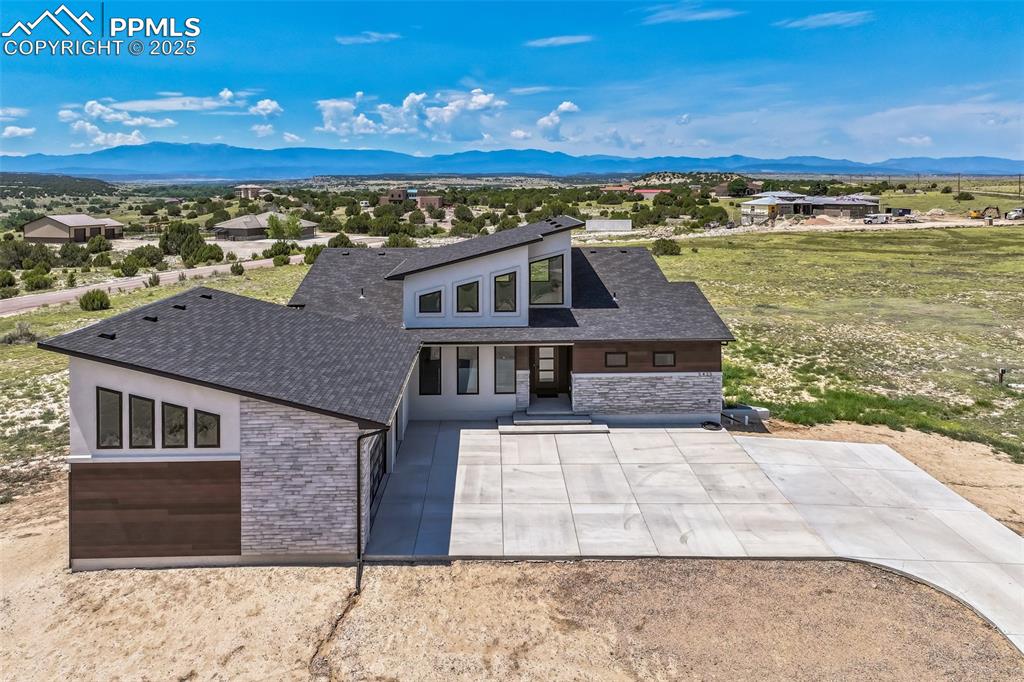
View of front of house featuring stone siding, a mountain view, a residential view, and a shingled roof
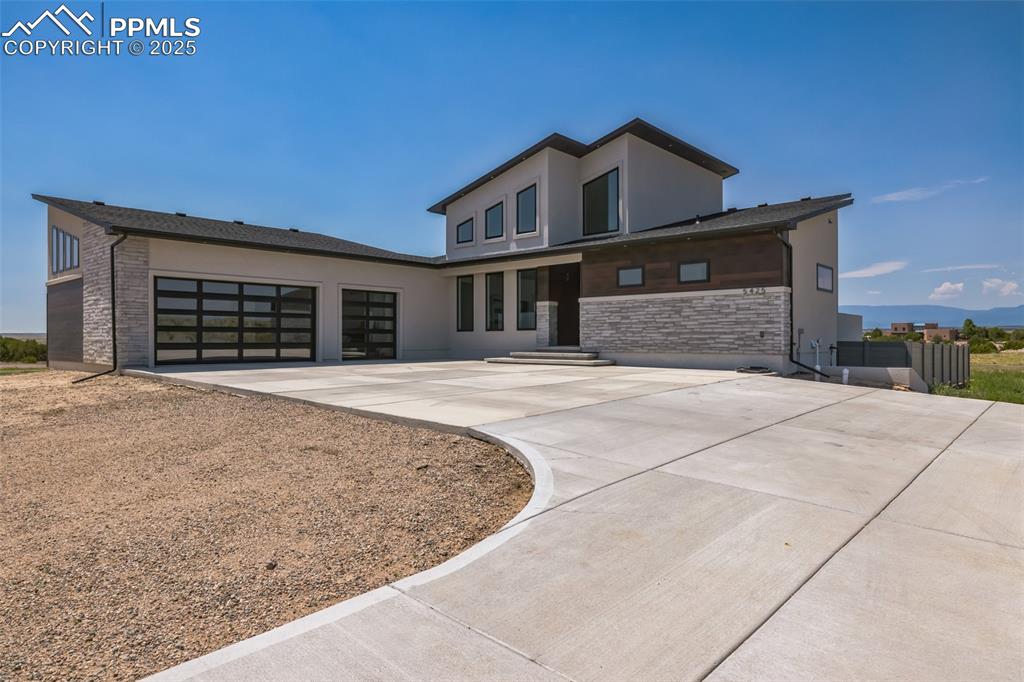
Modern home with driveway, a garage, stucco siding, and stone siding
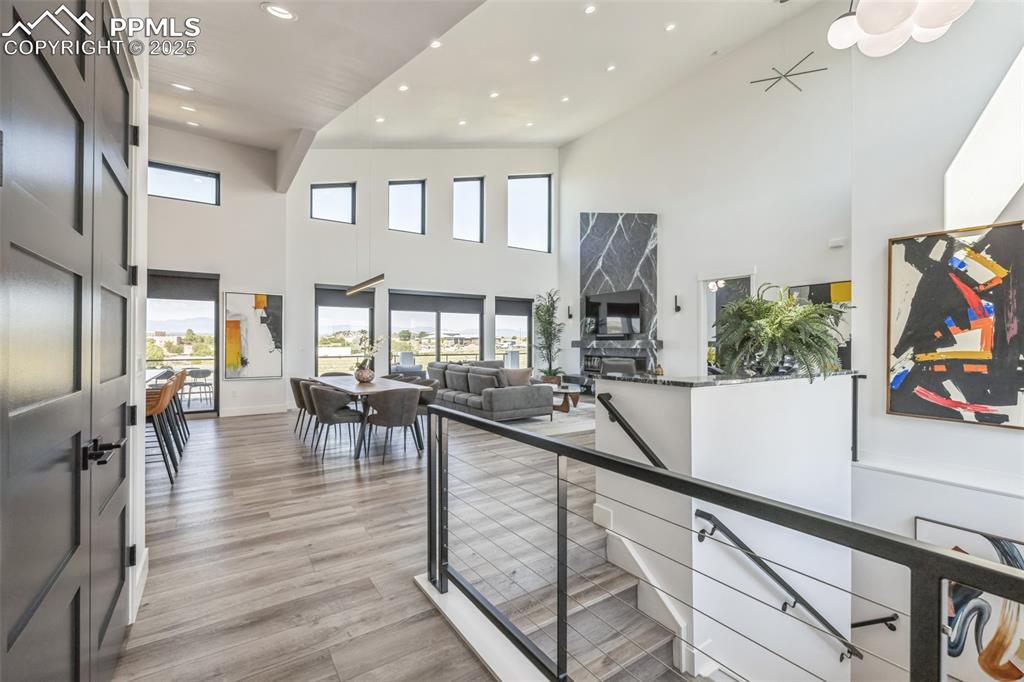
Other
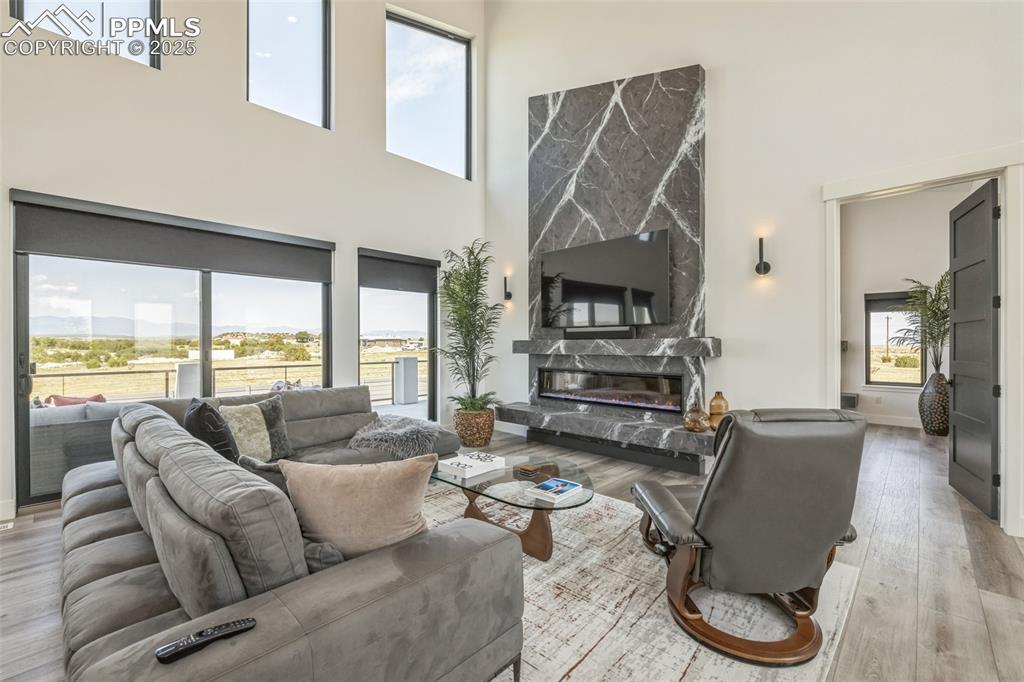
Living room featuring light wood-style floors, a high end fireplace, and a high ceiling
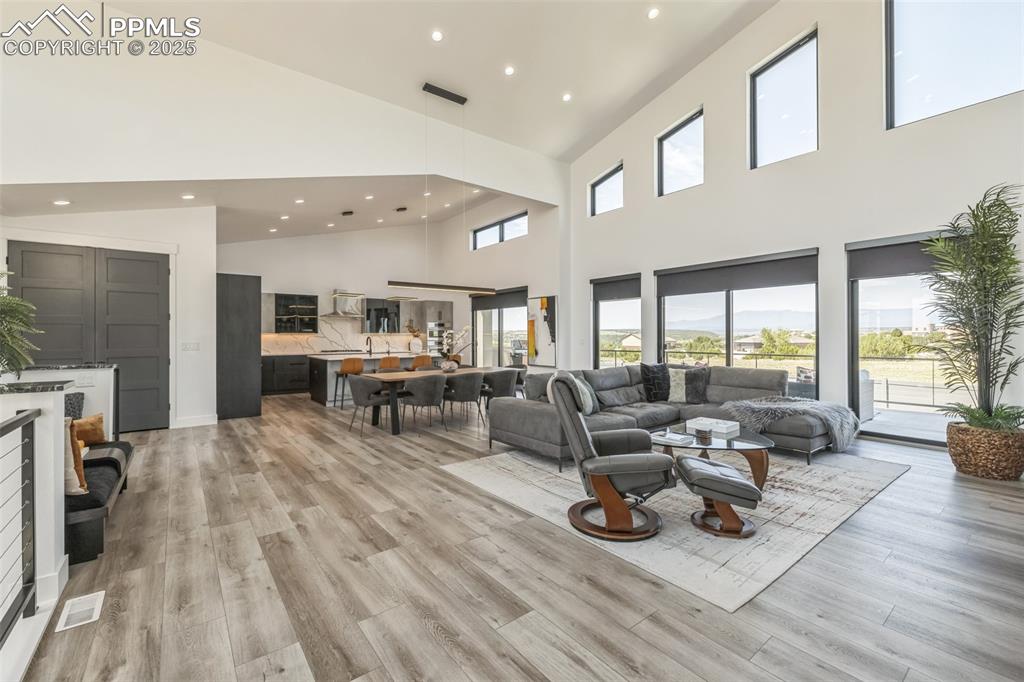
Living area with recessed lighting, light wood finished floors, and vaulted ceiling
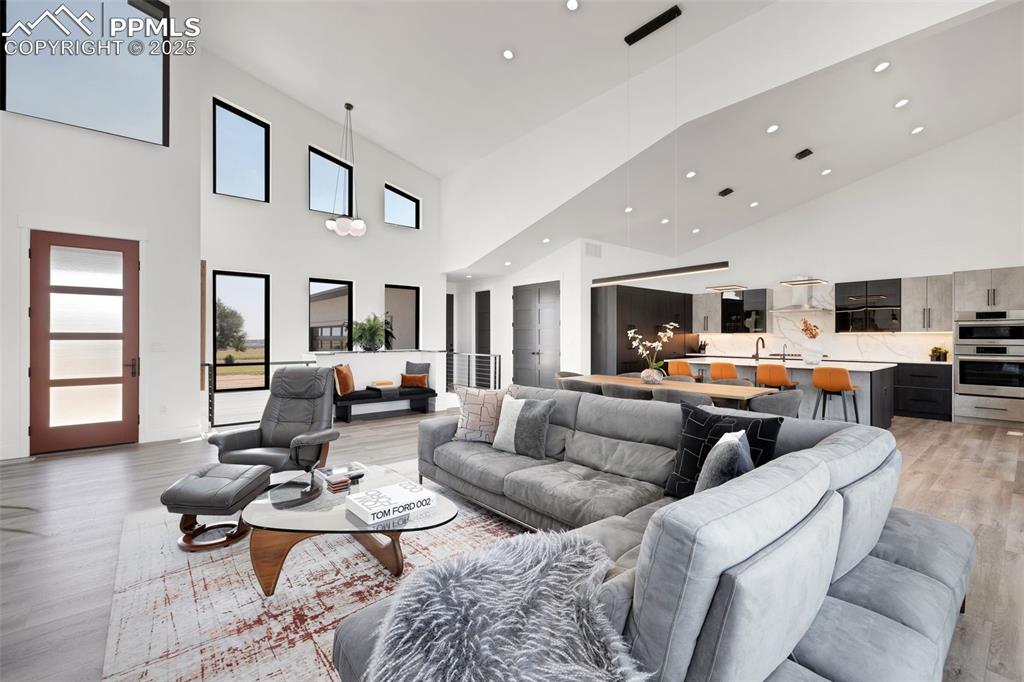
Living room featuring light wood-style flooring, recessed lighting, and a towering ceiling
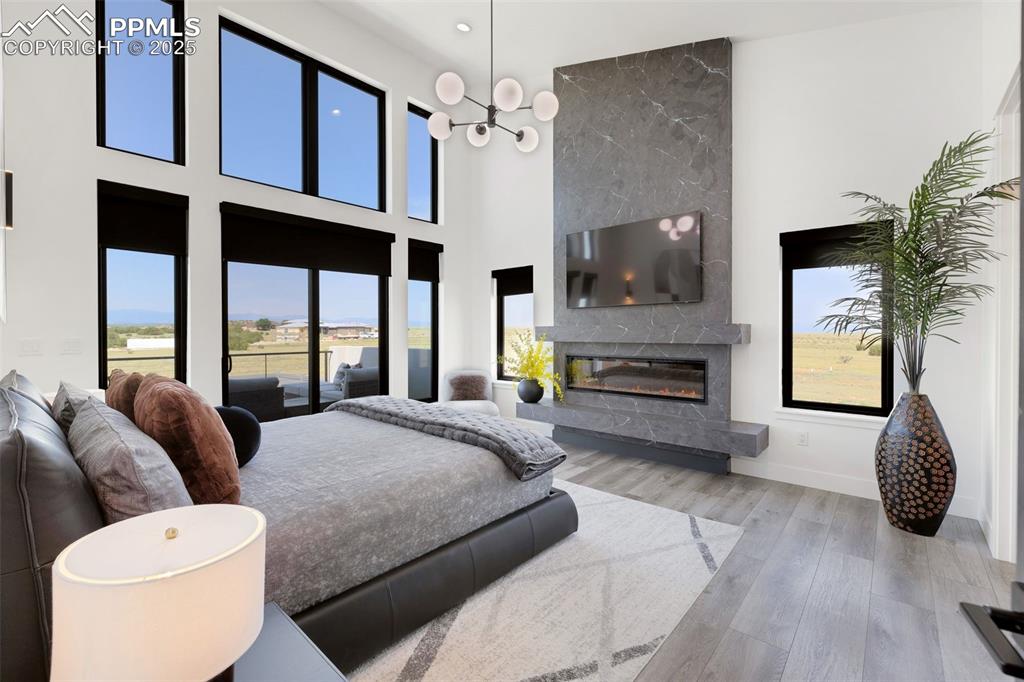
Bedroom featuring a fireplace, wood finished floors, multiple windows, a towering ceiling, and a chandelier
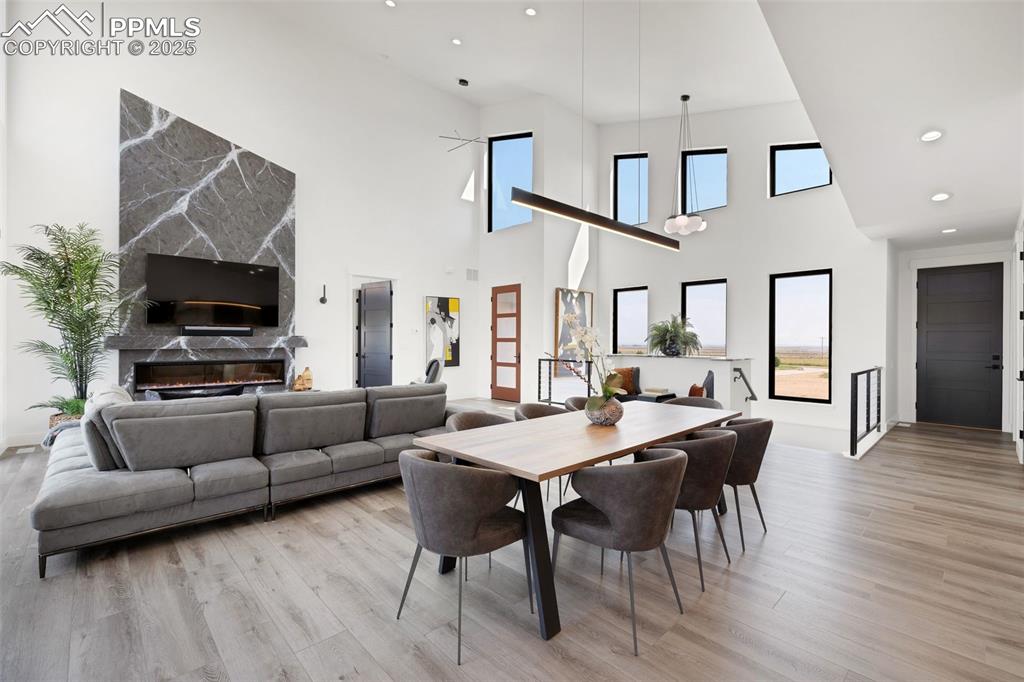
Dining space featuring light wood-style flooring, recessed lighting, and a towering ceiling
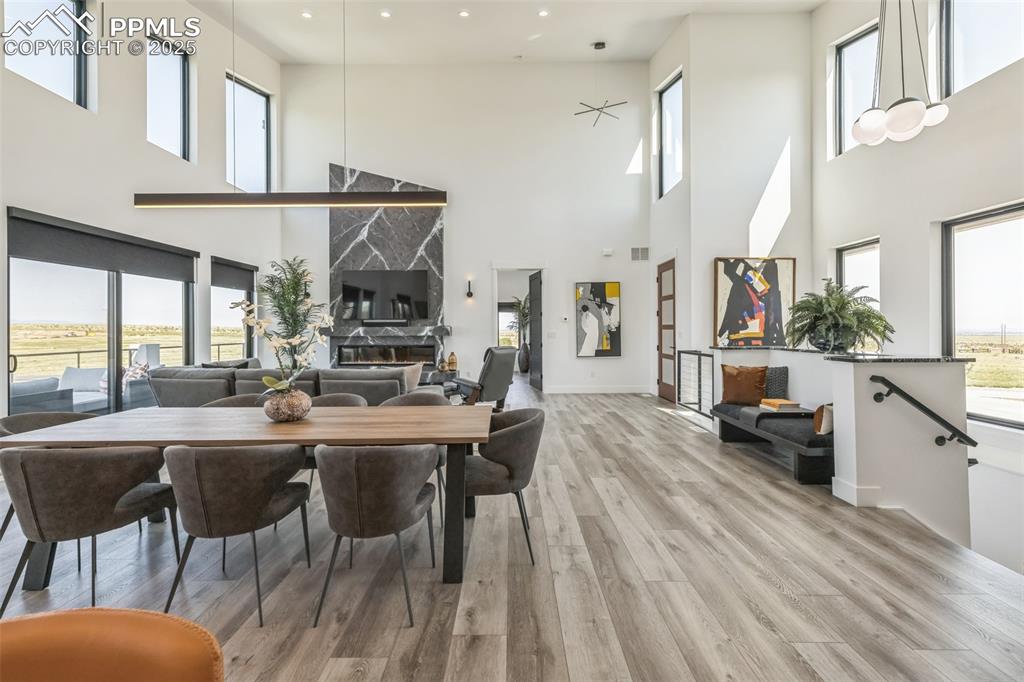
Dining area with healthy amount of natural light and wood finished floors
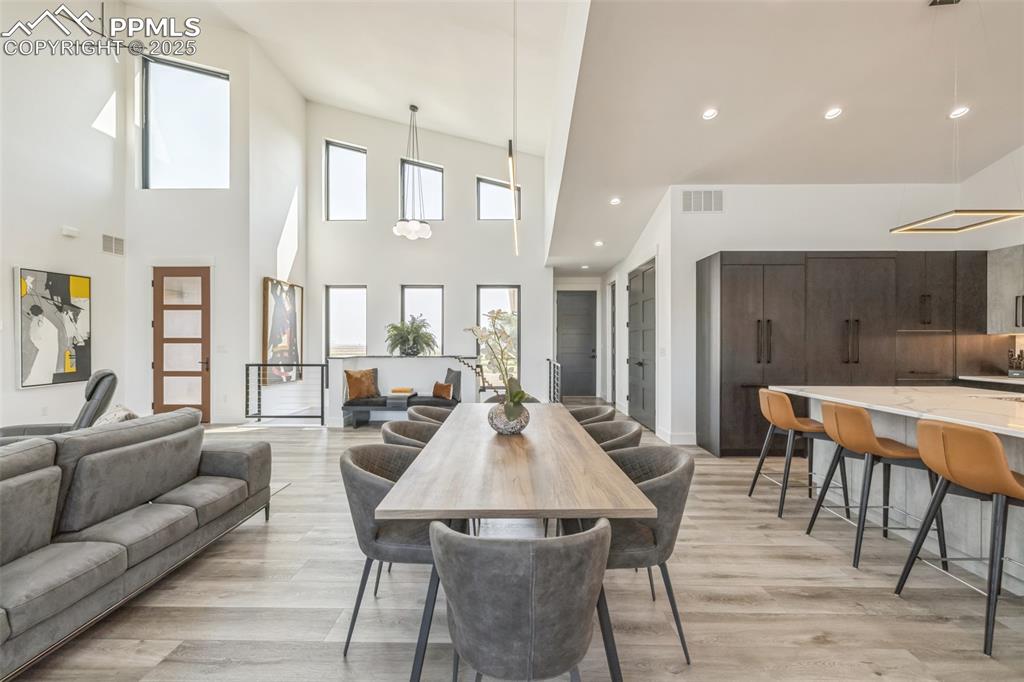
Dining space featuring light wood-style flooring, a towering ceiling, and recessed lighting
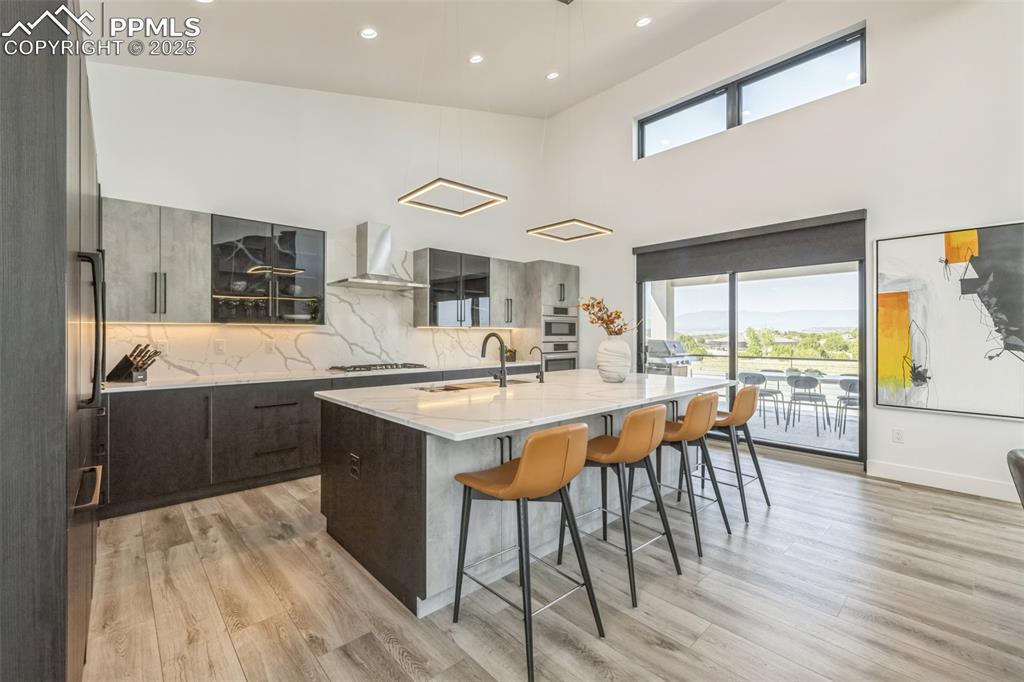
Kitchen featuring modern cabinets, a kitchen breakfast bar, decorative backsplash, a large island with sink, and glass insert cabinets
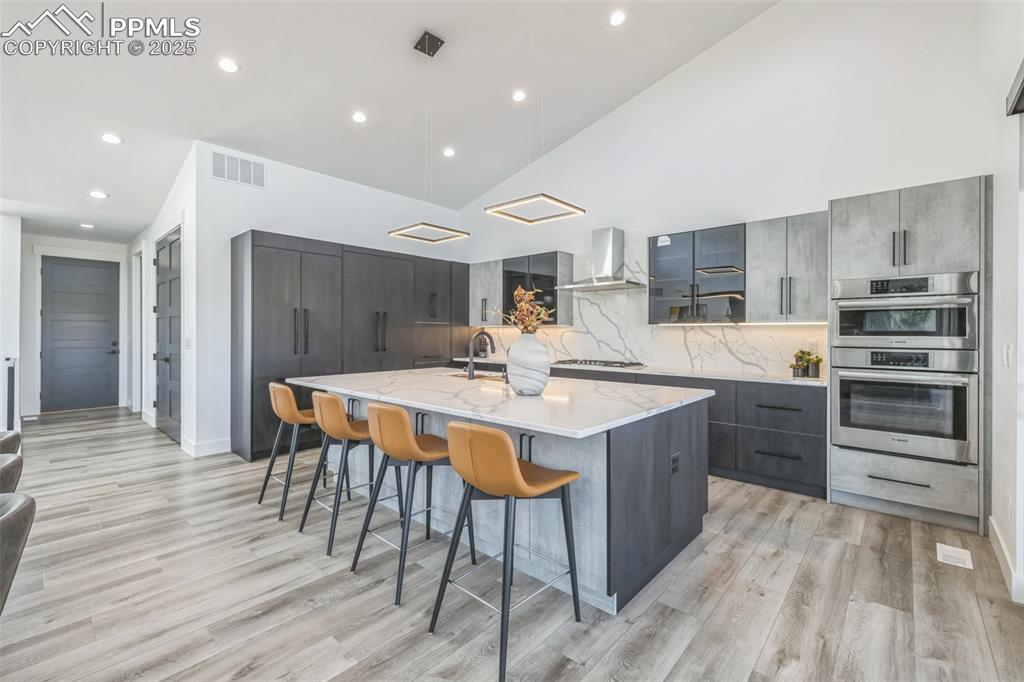
Kitchen featuring modern cabinets, gray cabinetry, a large island, high vaulted ceiling, and decorative light fixtures
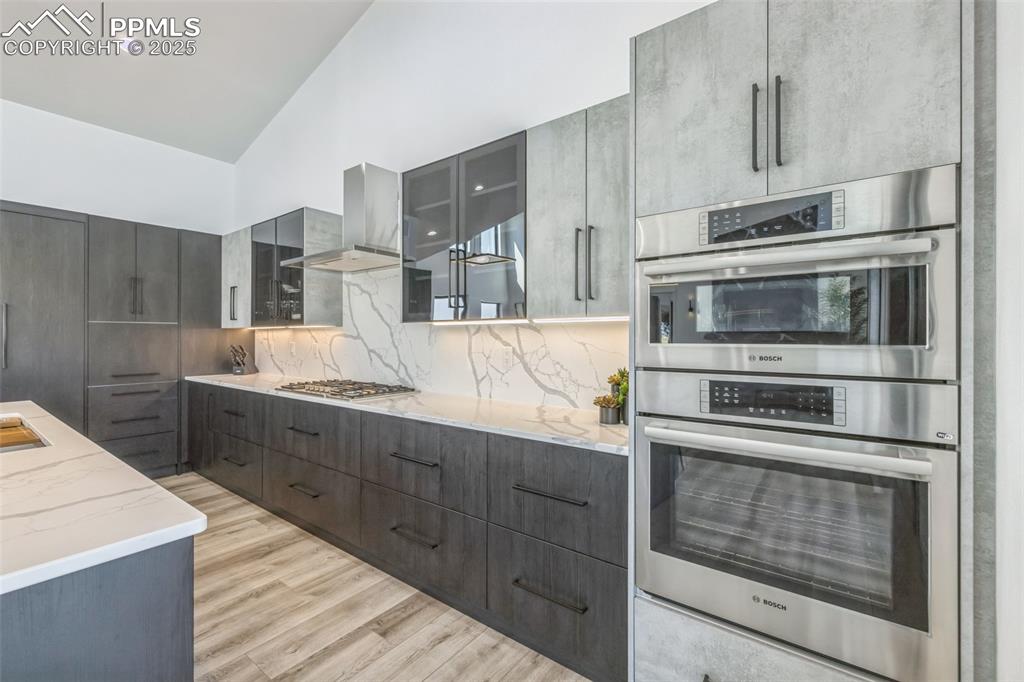
Kitchen featuring appliances with stainless steel finishes, modern cabinets, light stone countertops, backsplash, and glass insert cabinets
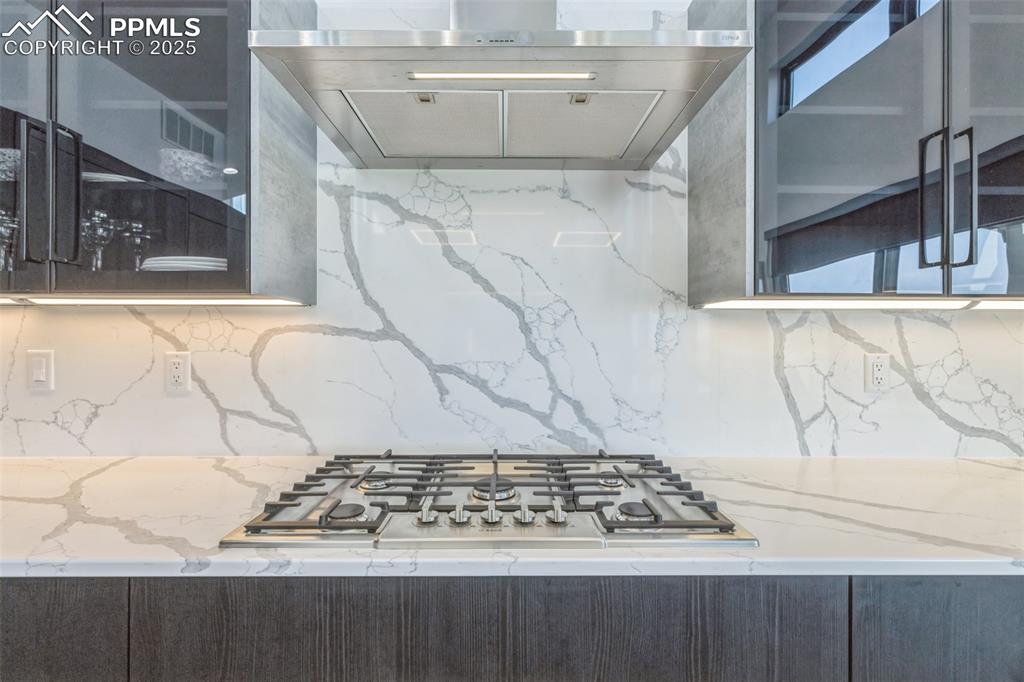
Kitchen with exhaust hood, stainless steel gas cooktop, glass insert cabinets, light stone counters, and tasteful backsplash
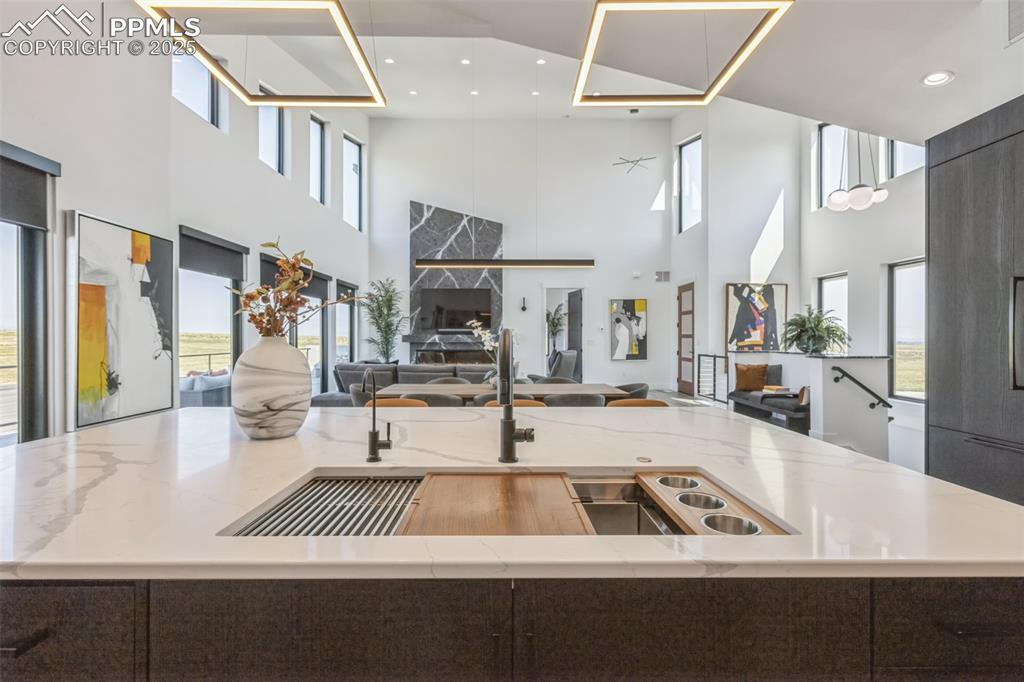
Kitchen featuring open floor plan, an island with sink, light stone counters, and a high ceiling
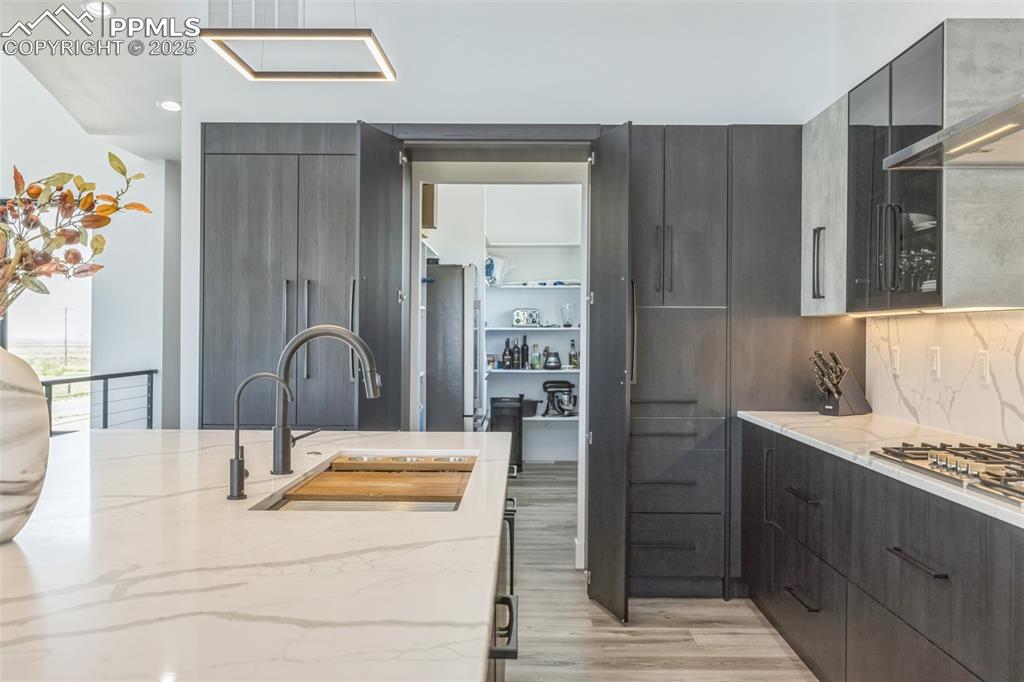
Kitchen with modern cabinets, wall chimney exhaust hood, light stone countertops, light wood finished floors, and recessed lighting
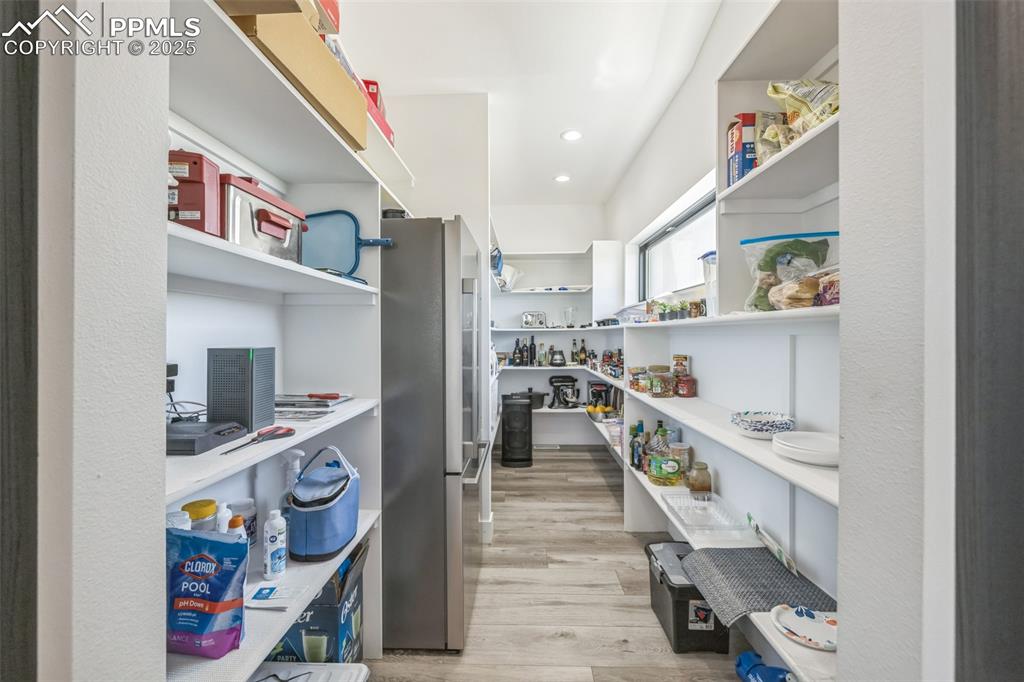
View of pantry
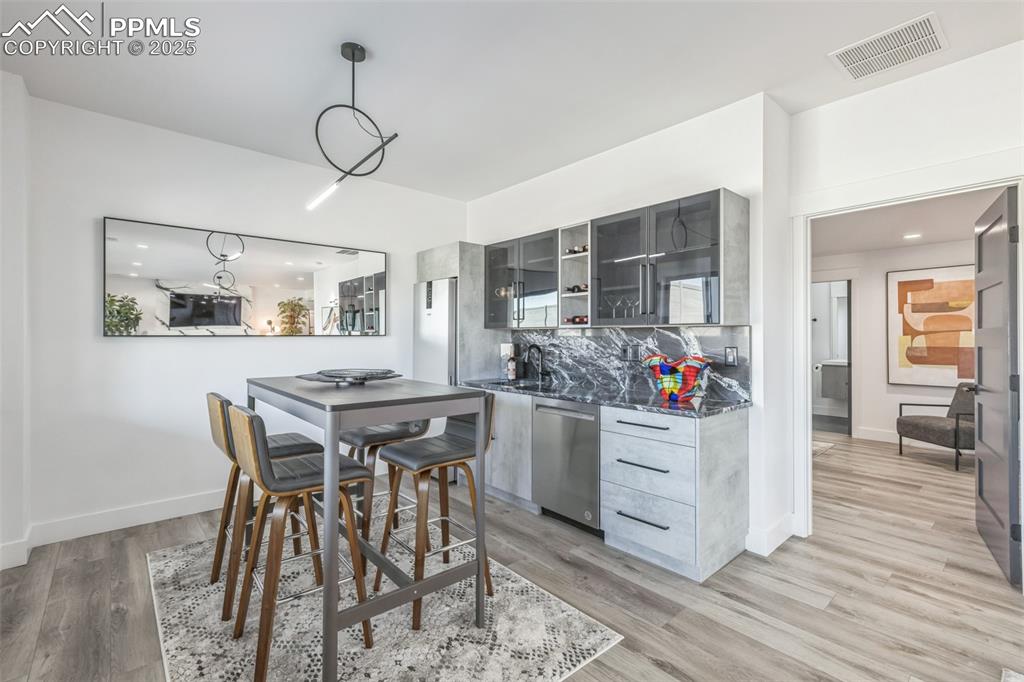
Kitchen featuring recessed lighting, stainless steel dishwasher, modern cabinets, gray cabinetry, and glass insert cabinets
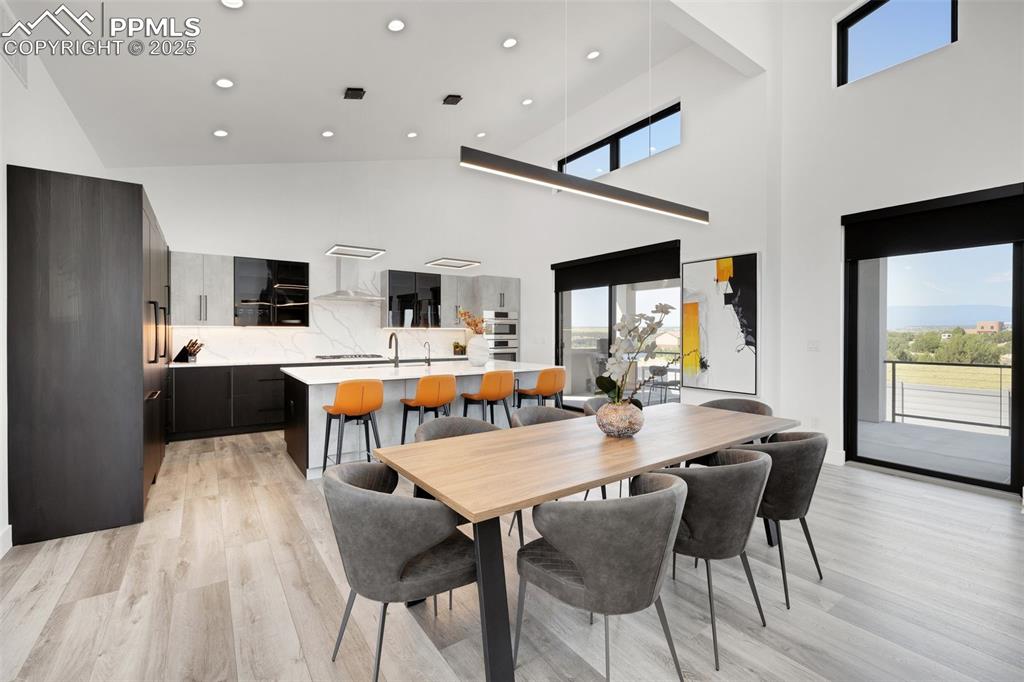
Dining space with light wood-style flooring, recessed lighting, and a high ceiling
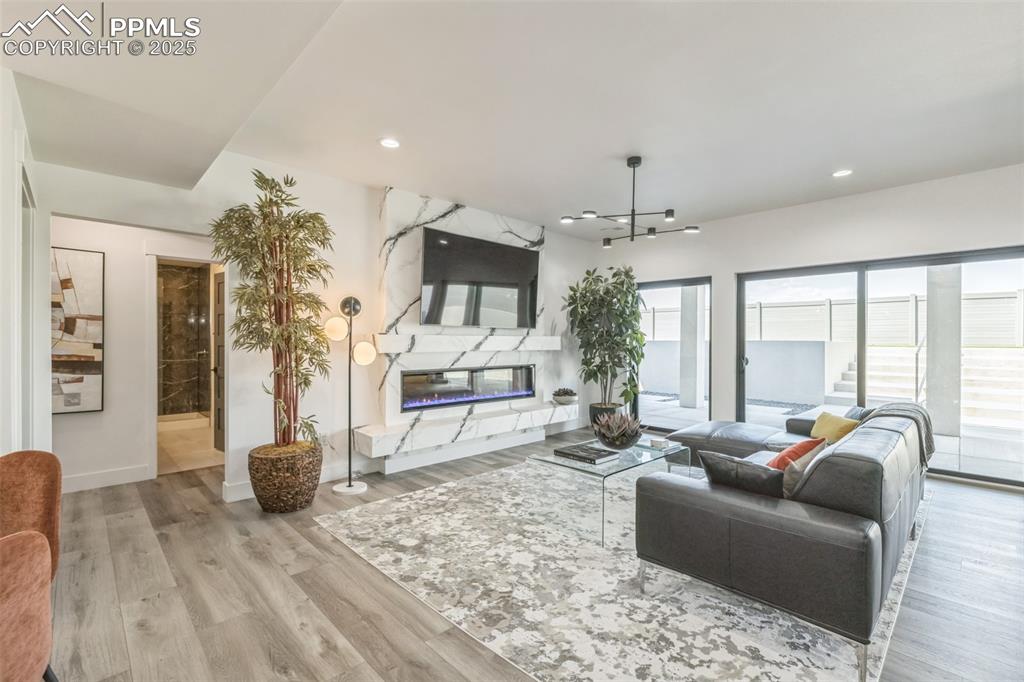
Living room with a fireplace, wood finished floors, and recessed lighting
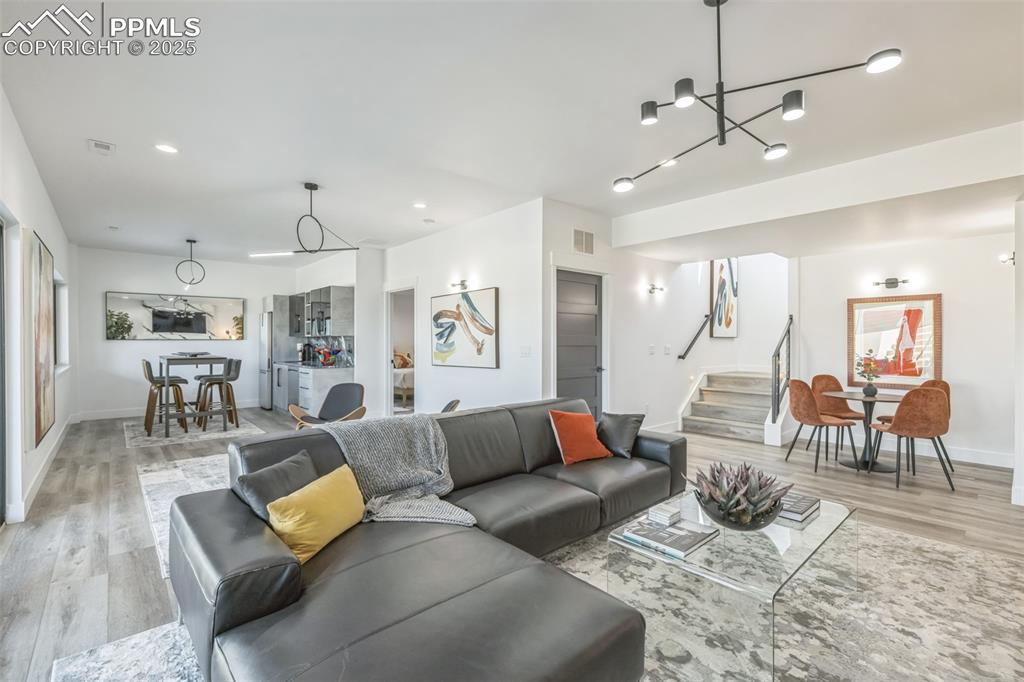
Living area featuring stairway, light wood-style floors, a chandelier, plenty of natural light, and recessed lighting
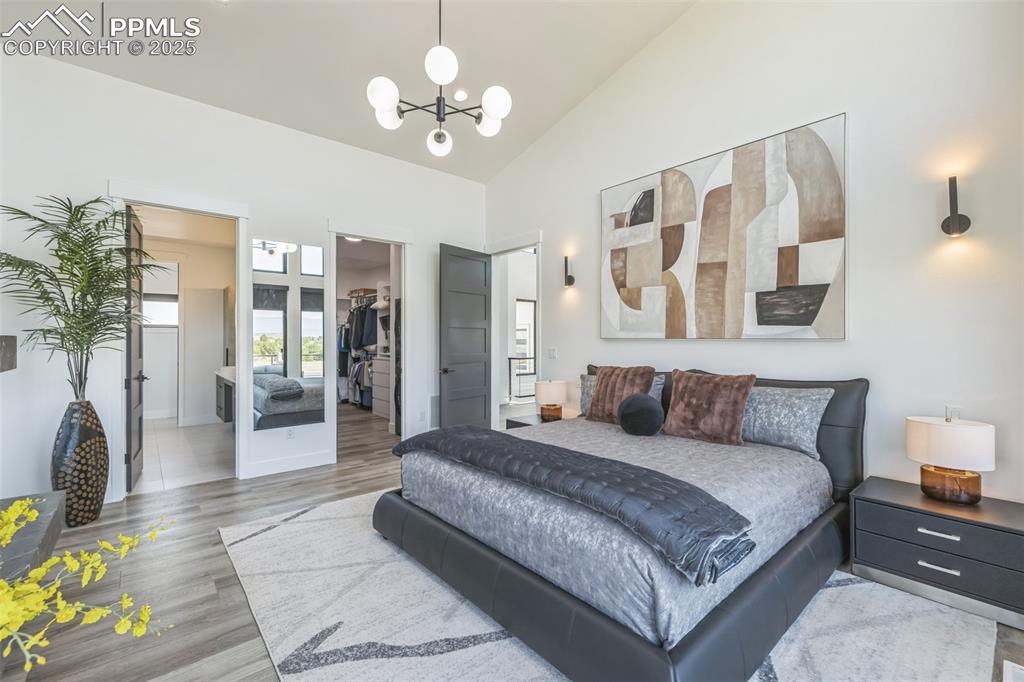
Bedroom with a spacious closet, wood finished floors, vaulted ceiling, a chandelier, and connected bathroom
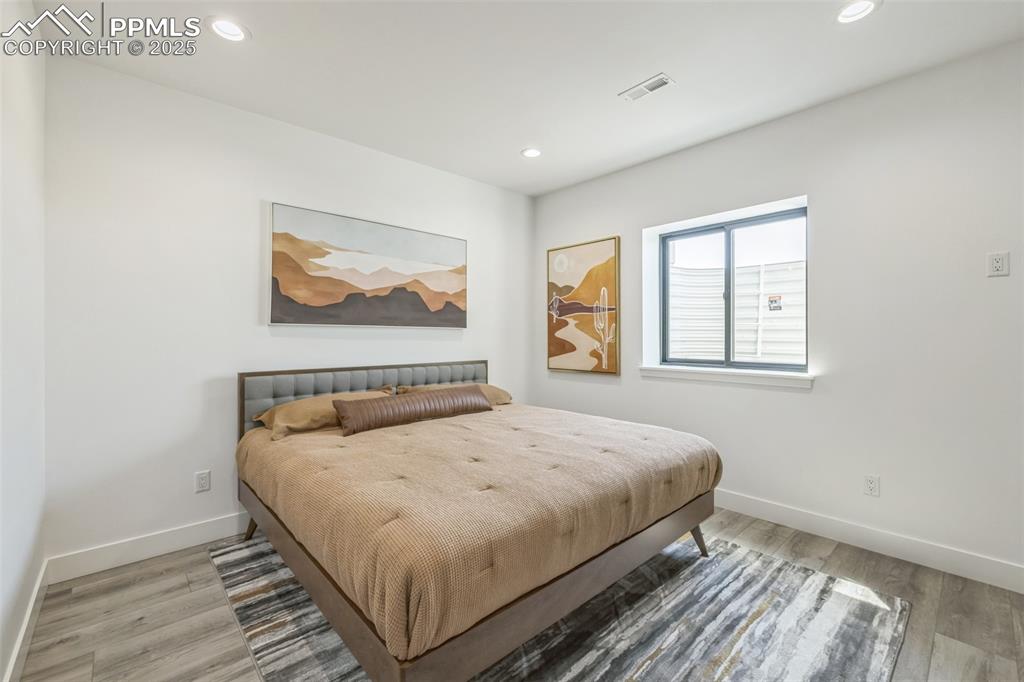
Bedroom with recessed lighting and light wood-type flooring
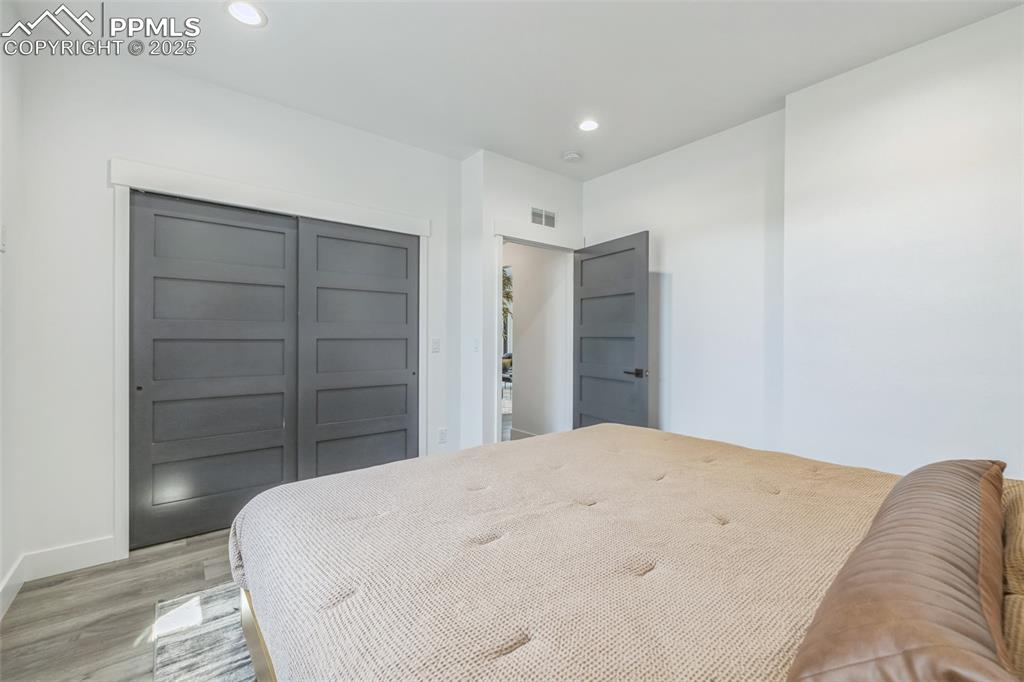
Bedroom featuring light wood-style floors, recessed lighting, and a closet
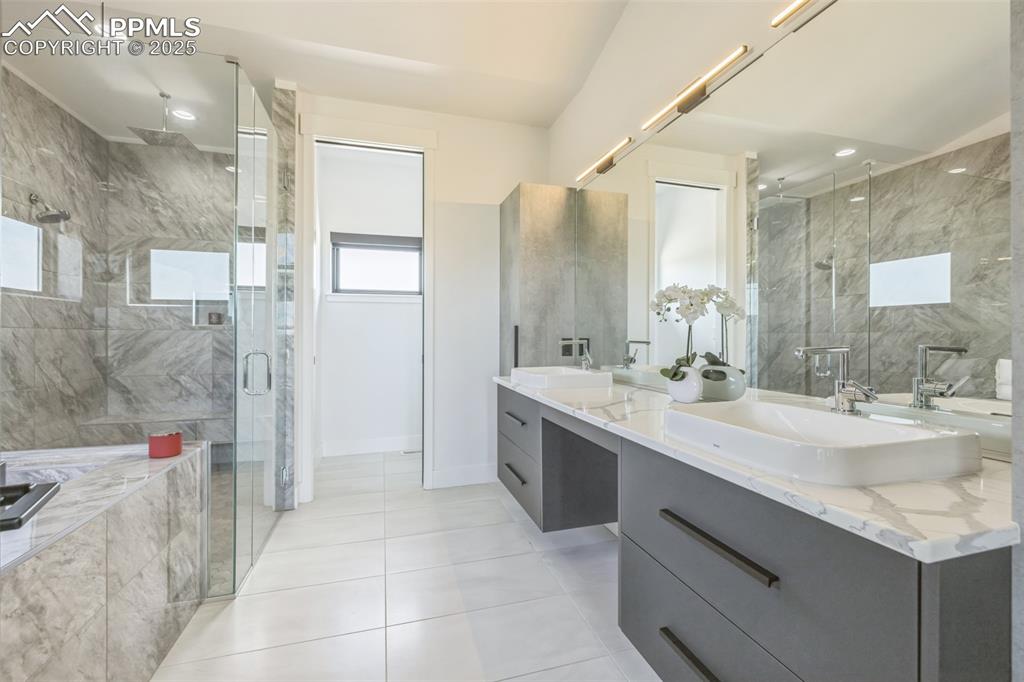
Bathroom with double vanity, a stall shower, tile patterned flooring, and recessed lighting
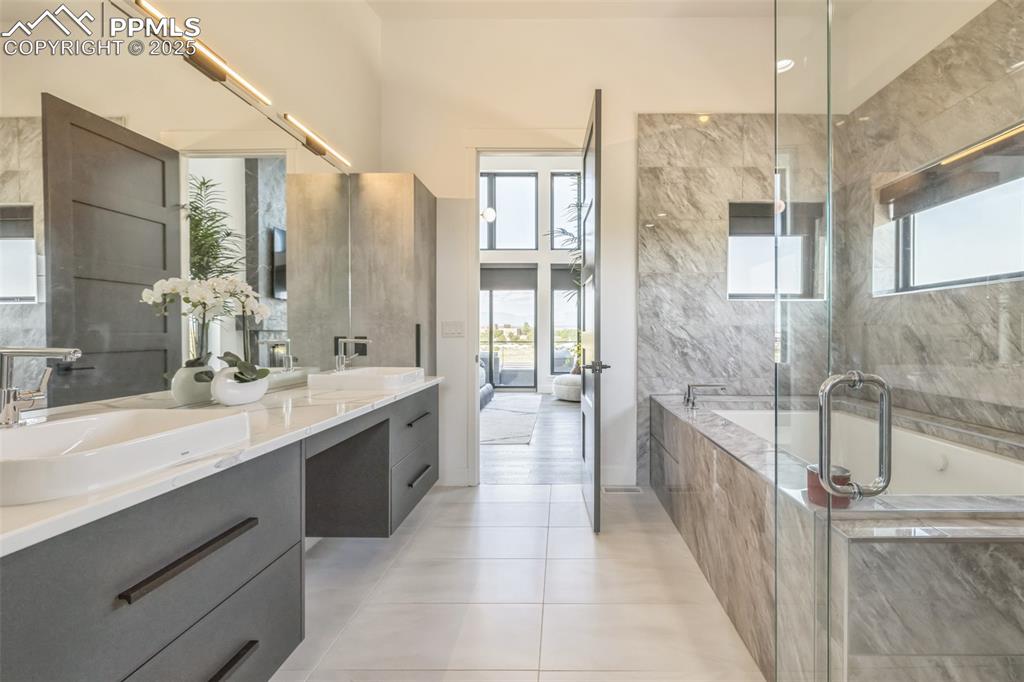
Bathroom featuring healthy amount of natural light, double vanity, a bath, and tile patterned flooring
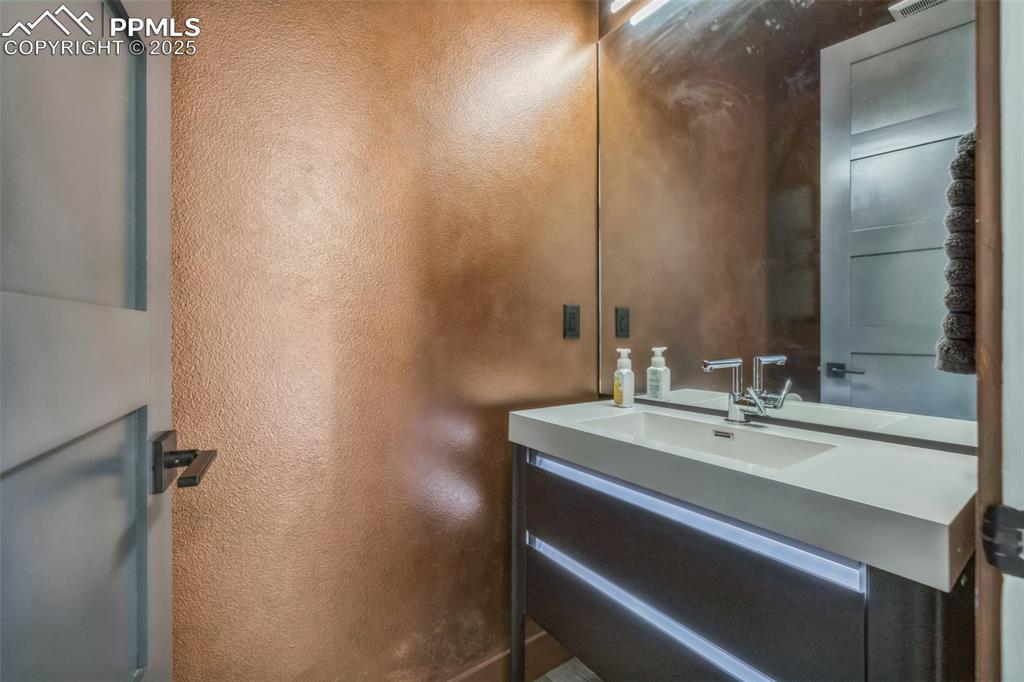
Bathroom featuring vanity
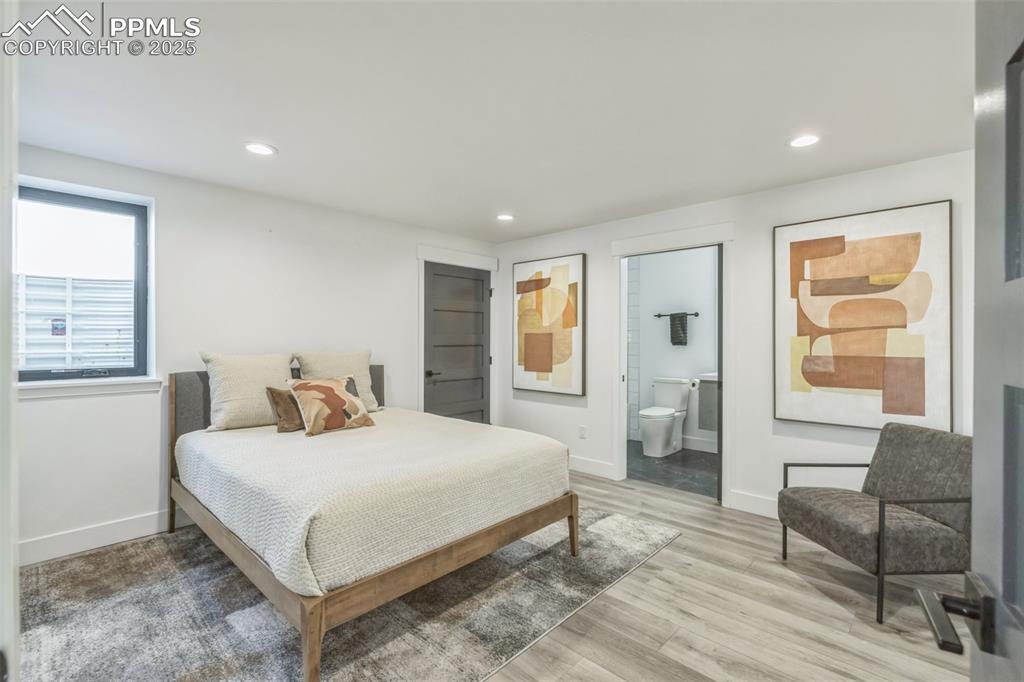
Bedroom featuring recessed lighting, light wood finished floors, and ensuite bathroom
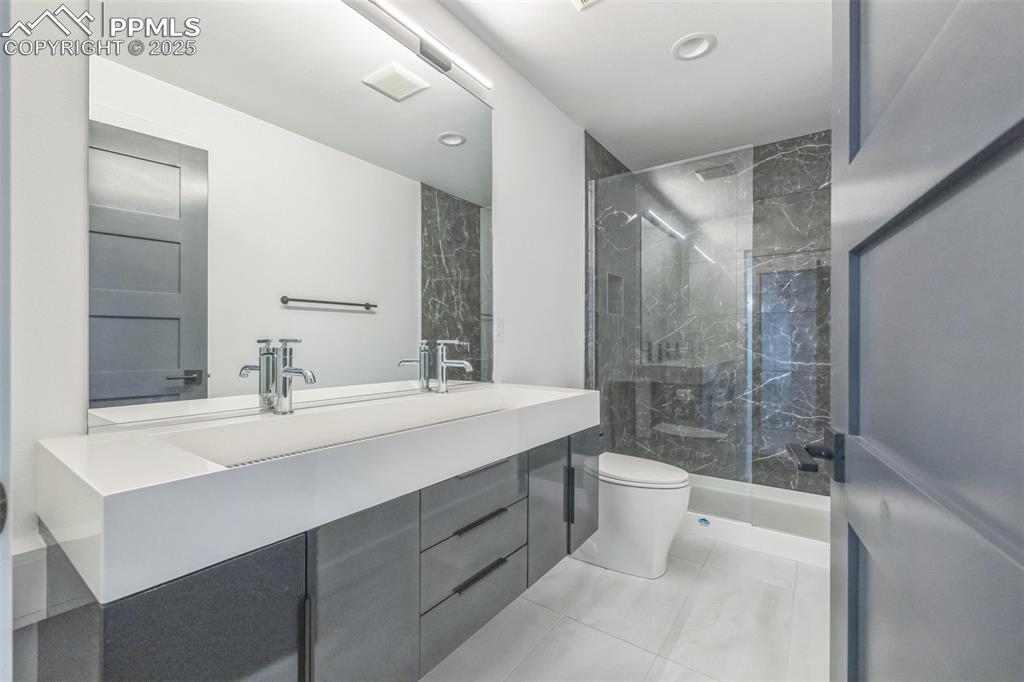
Bathroom with a marble finish shower, vanity, and recessed lighting
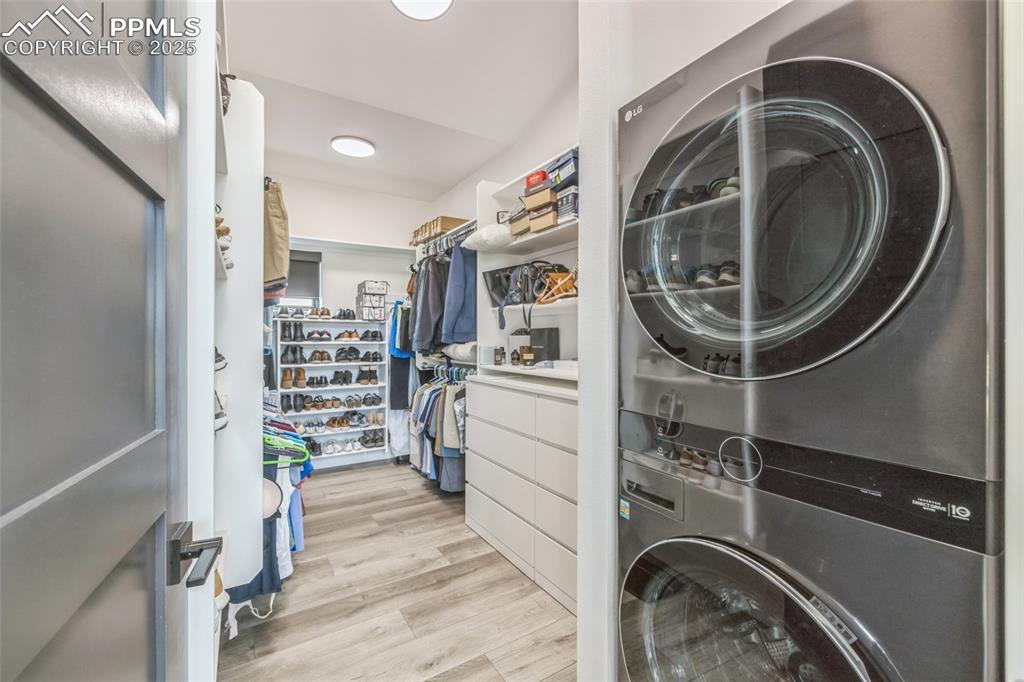
Washroom featuring stacked washer / drying machine and light wood-style floors
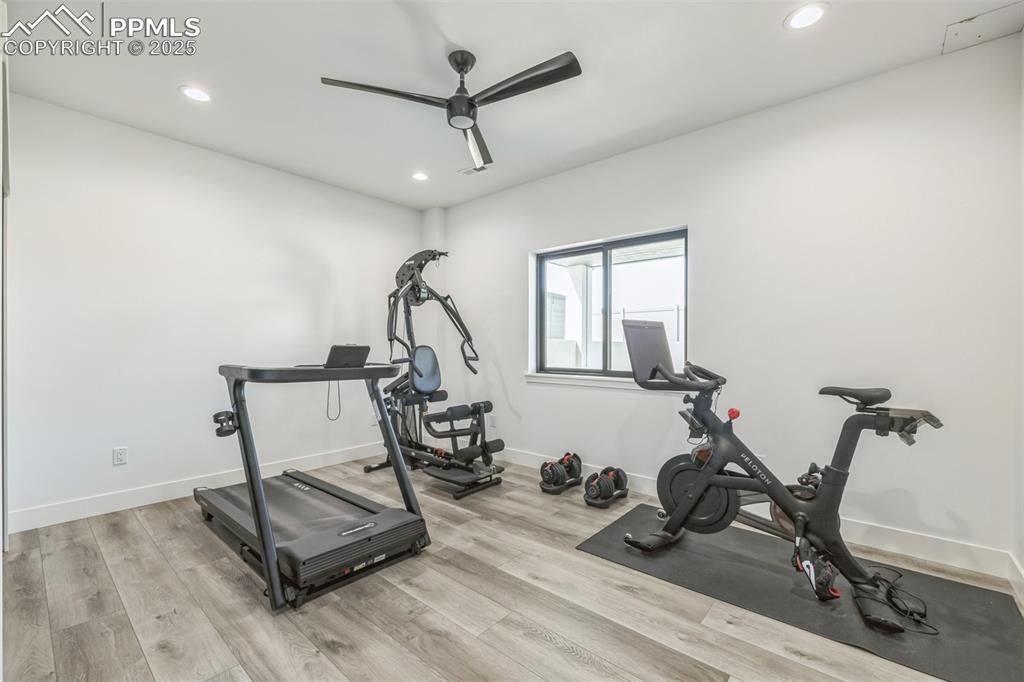
Exercise room with recessed lighting, light wood-style floors, and a ceiling fan
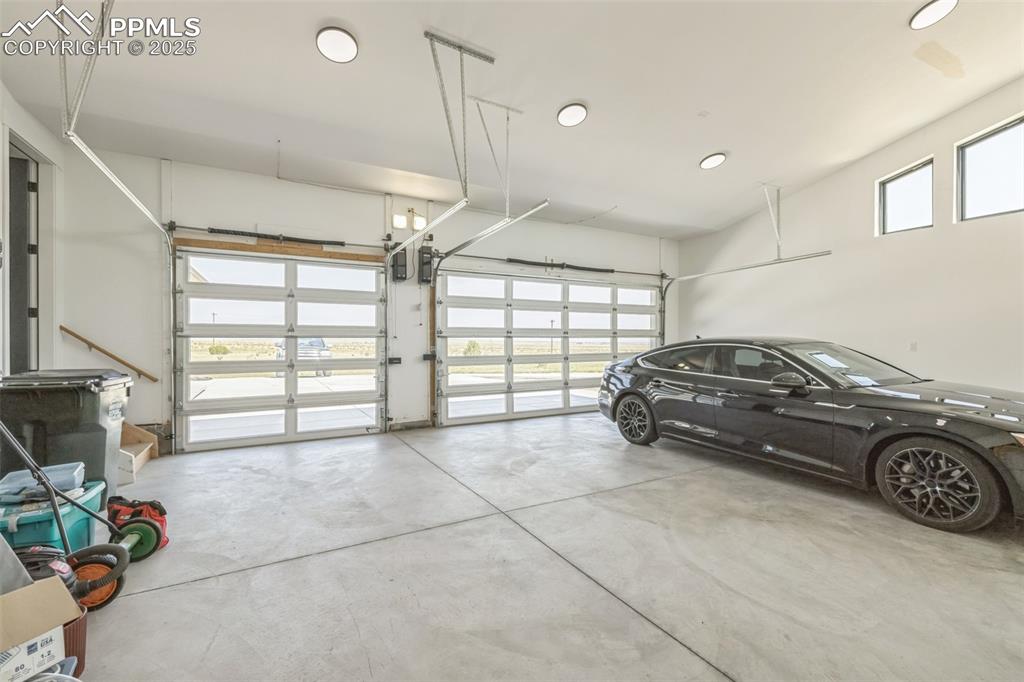
View of garage
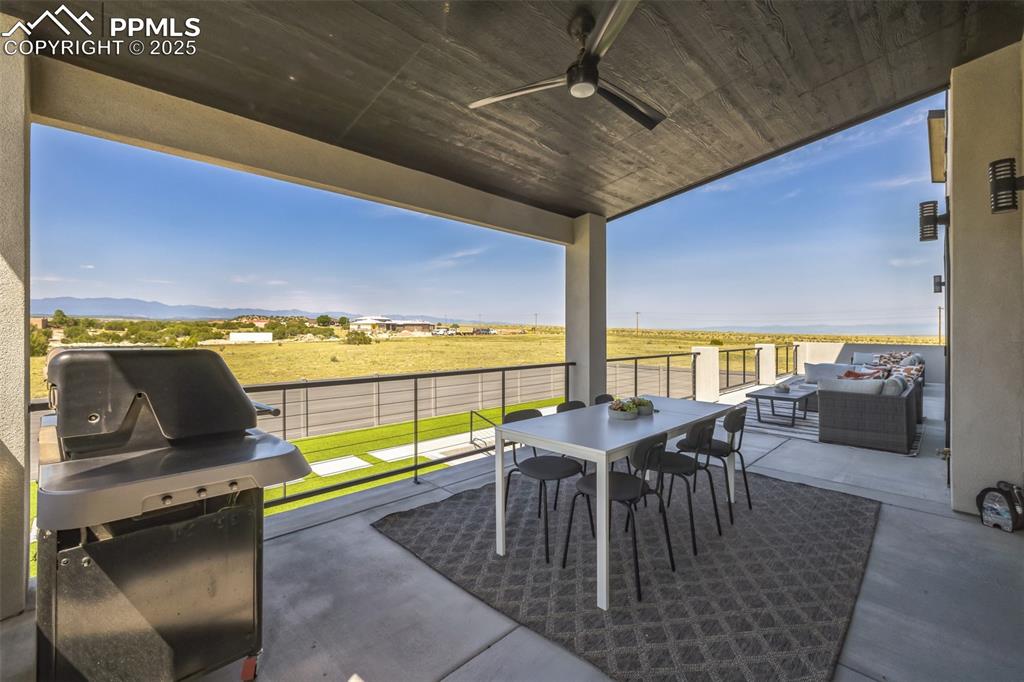
View of patio / terrace with a grill, a ceiling fan, and outdoor dining space
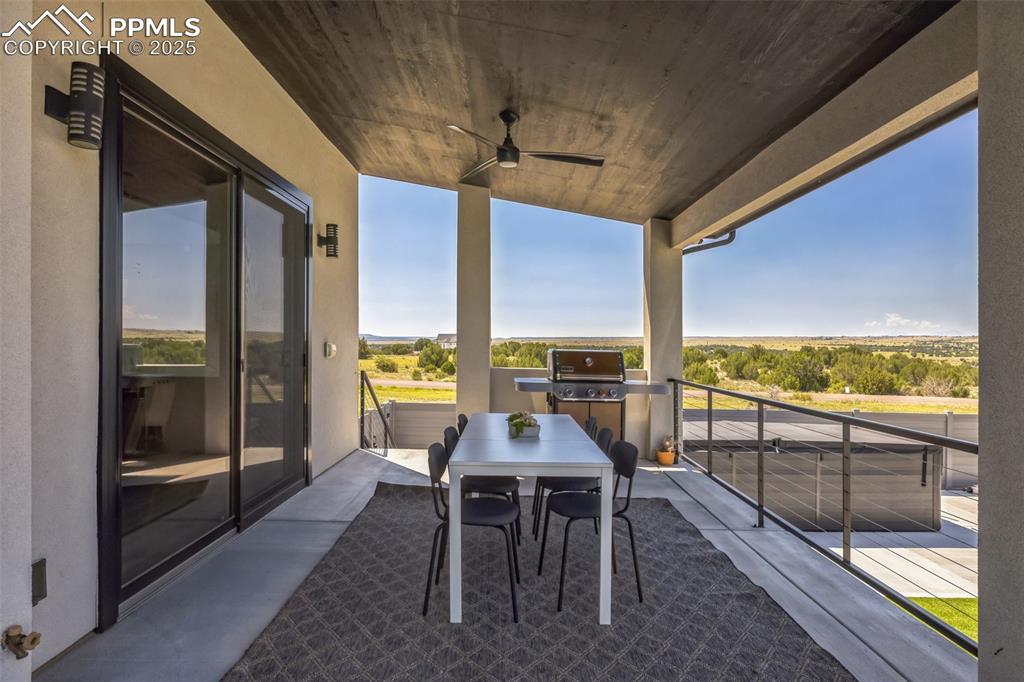
Balcony featuring a ceiling fan
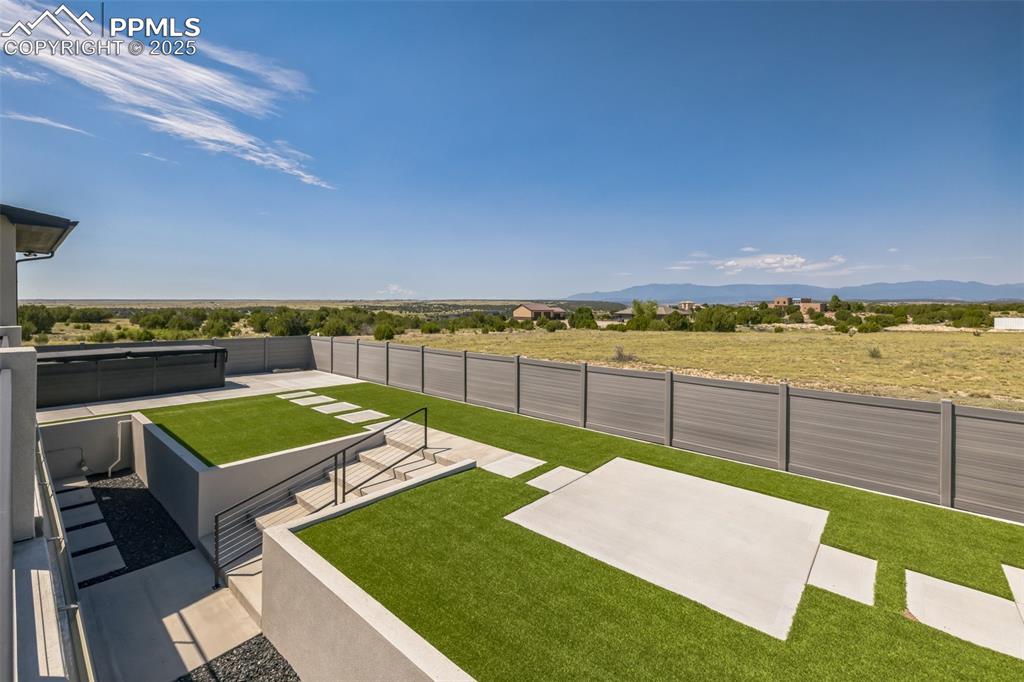
View of yard featuring a patio area, a rural view, and a mountain view
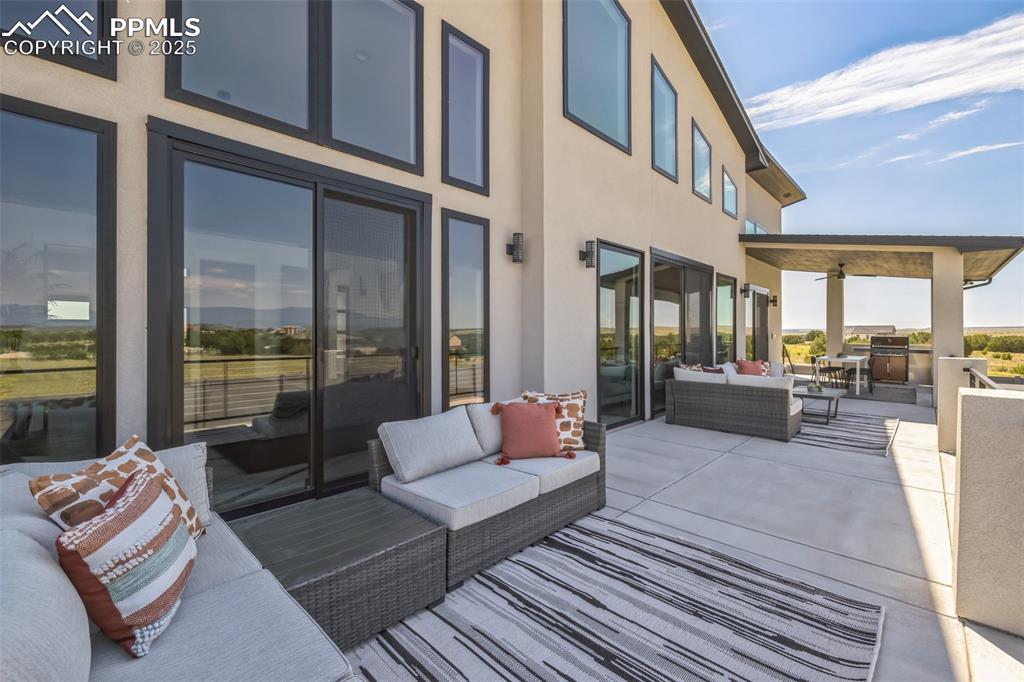
View of patio / terrace featuring an outdoor hangout area and an outdoor kitchen
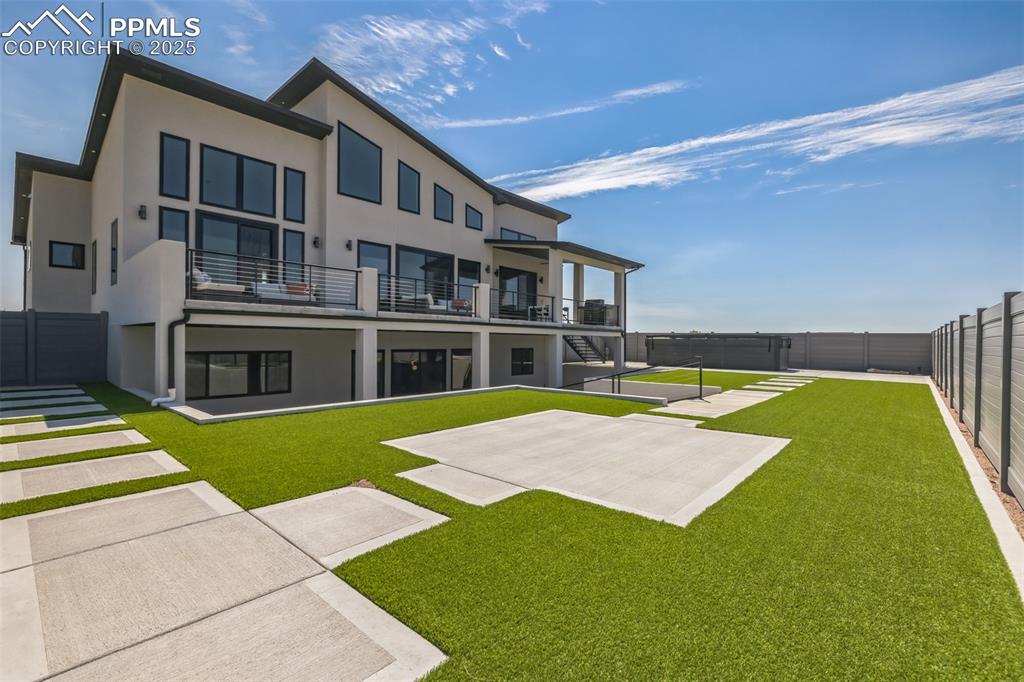
Other
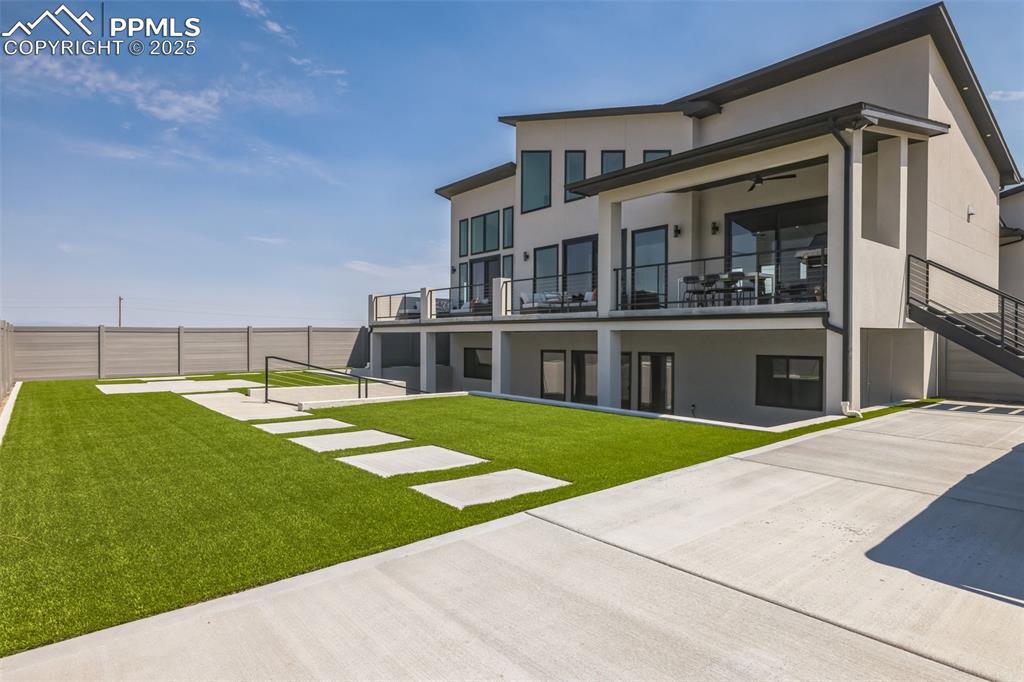
Back of house featuring stucco siding and a balcony
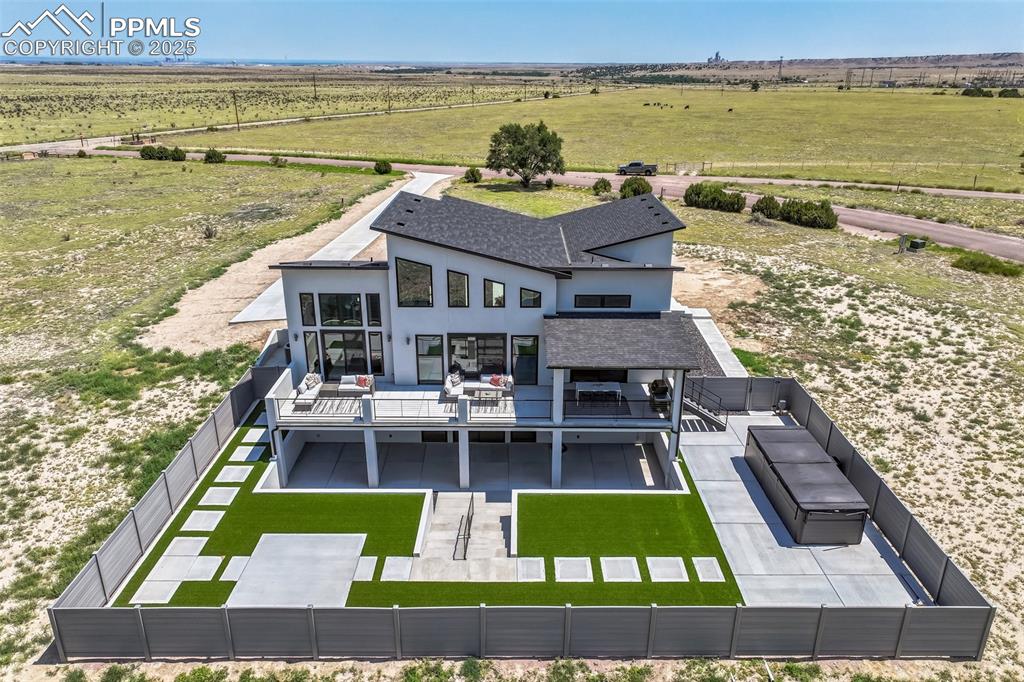
Overview of rural landscape
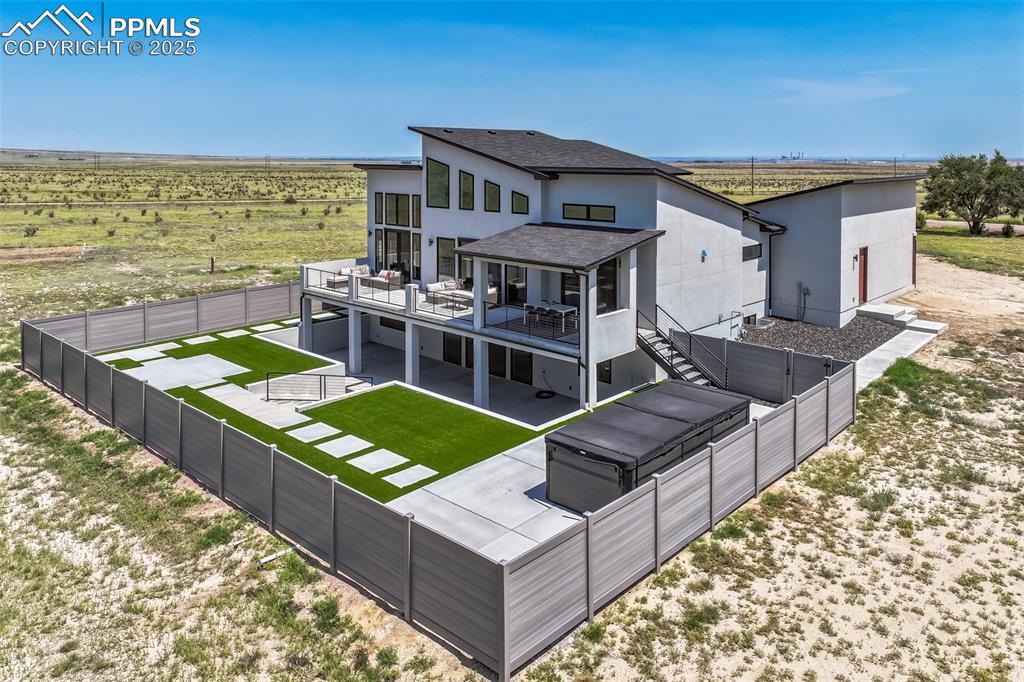
Back of property with a patio, a view of countryside, a fenced backyard, roof with shingles, and stucco siding
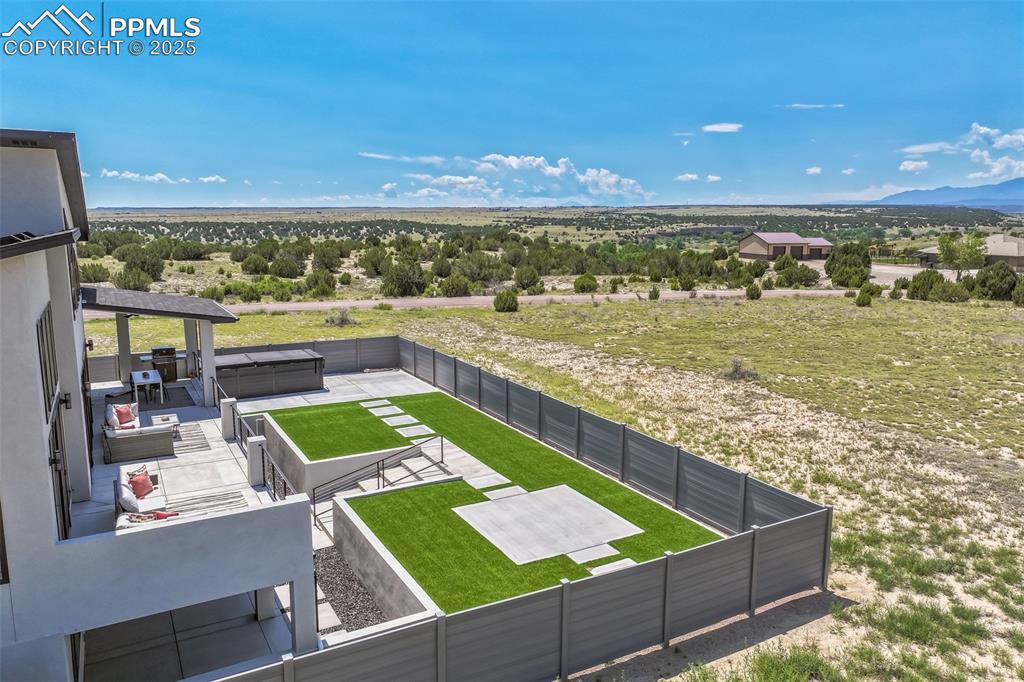
Aerial view of sparsely populated area with a mountainous background
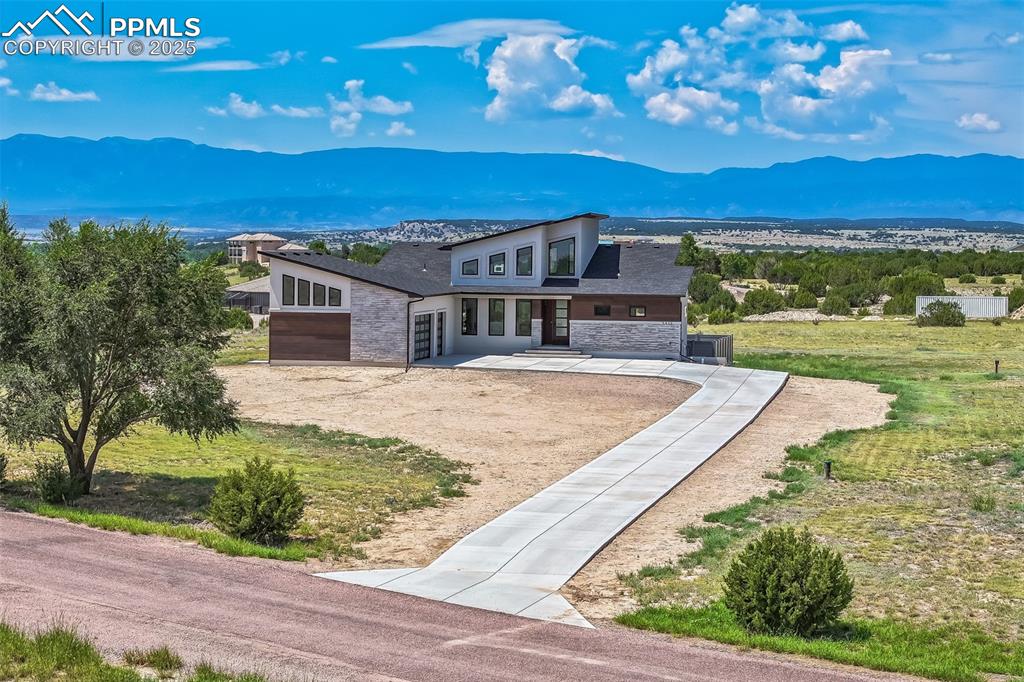
Other
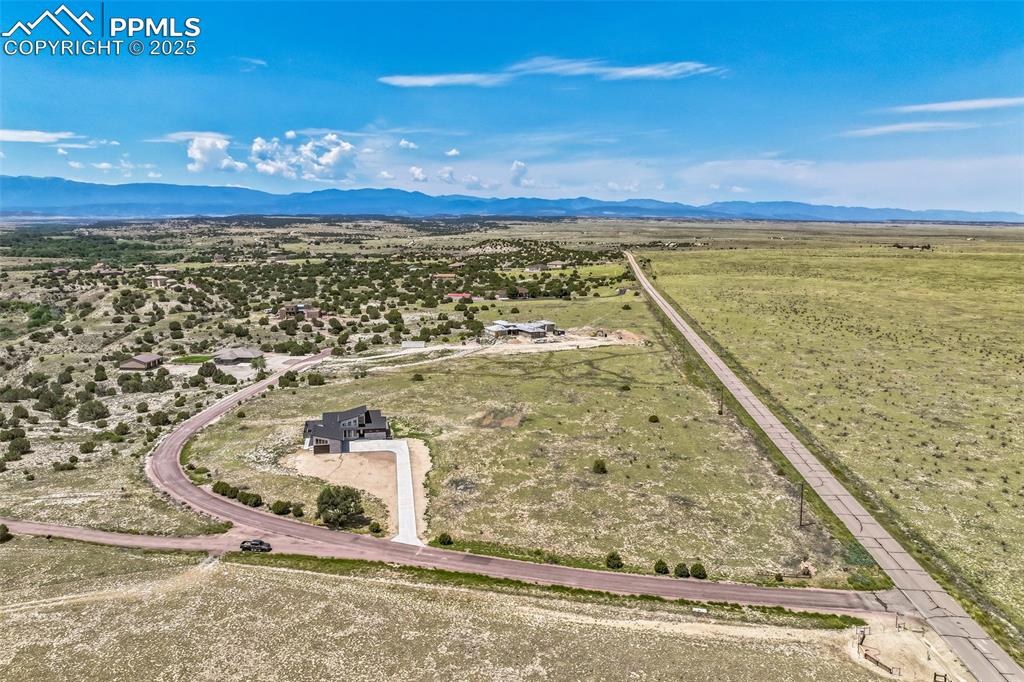
Overview of rural landscape with mountains and a desert landscape
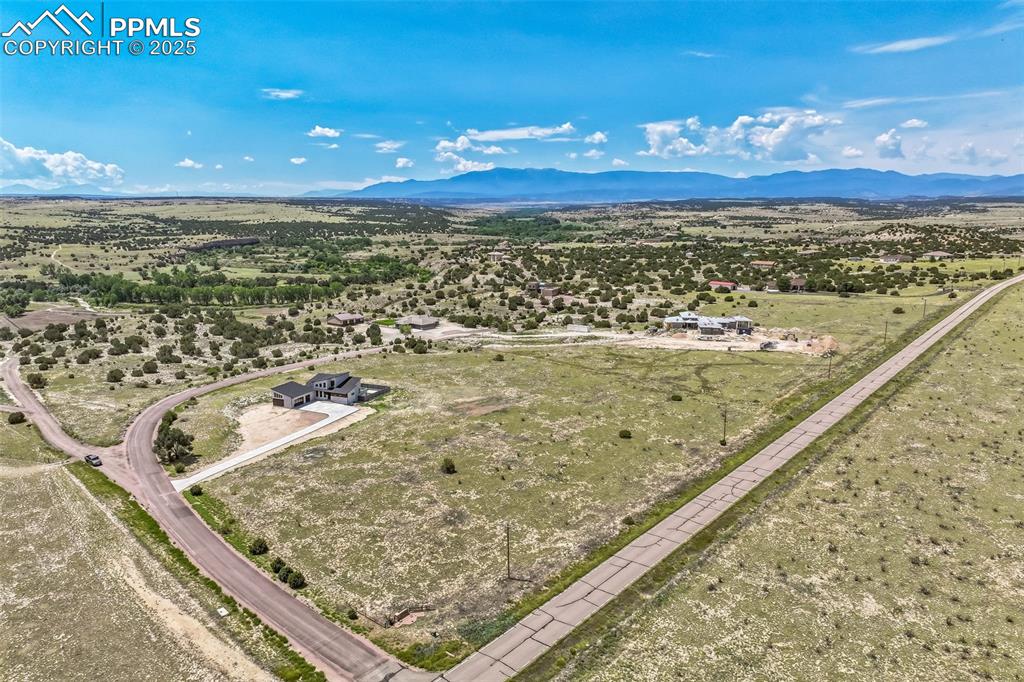
View of rural area with a mountain backdrop
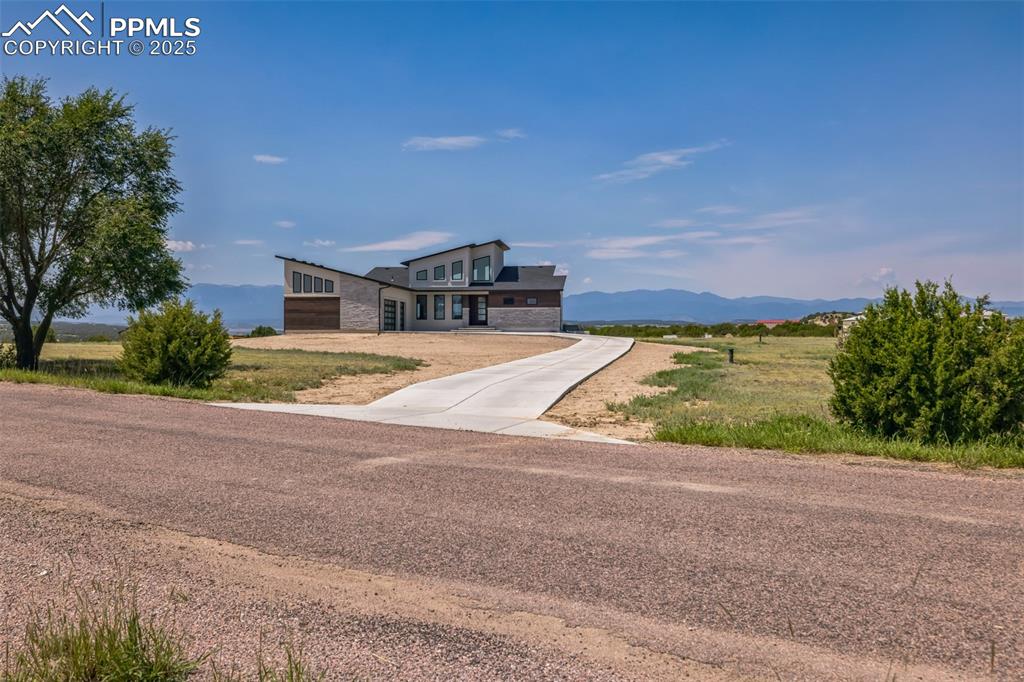
View of front of property featuring stone siding, a mountain view, and driveway
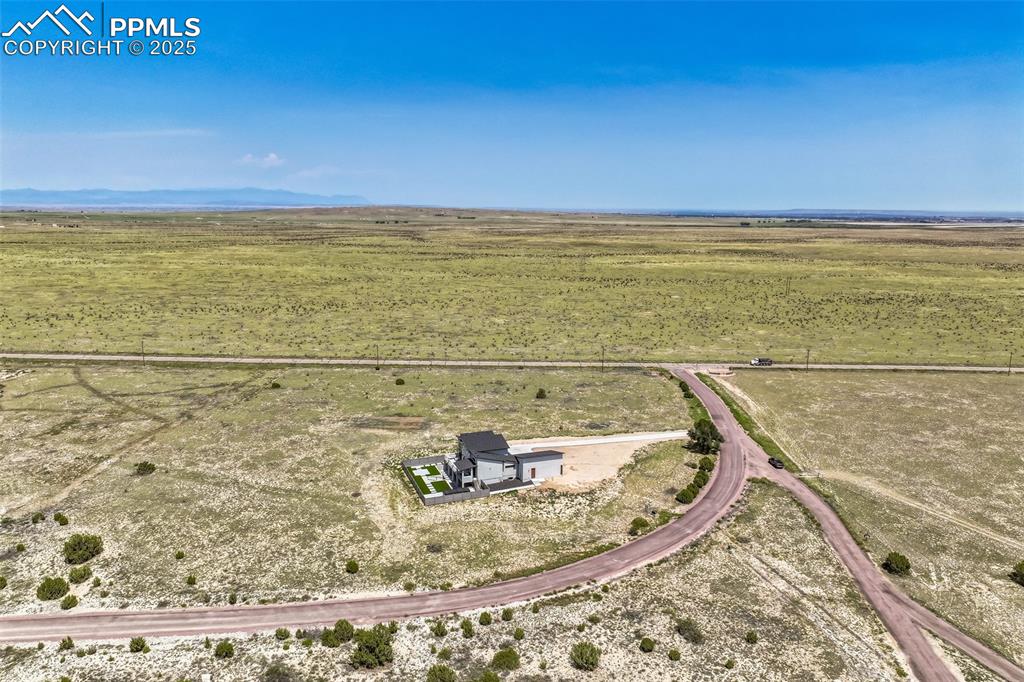
View of rural area
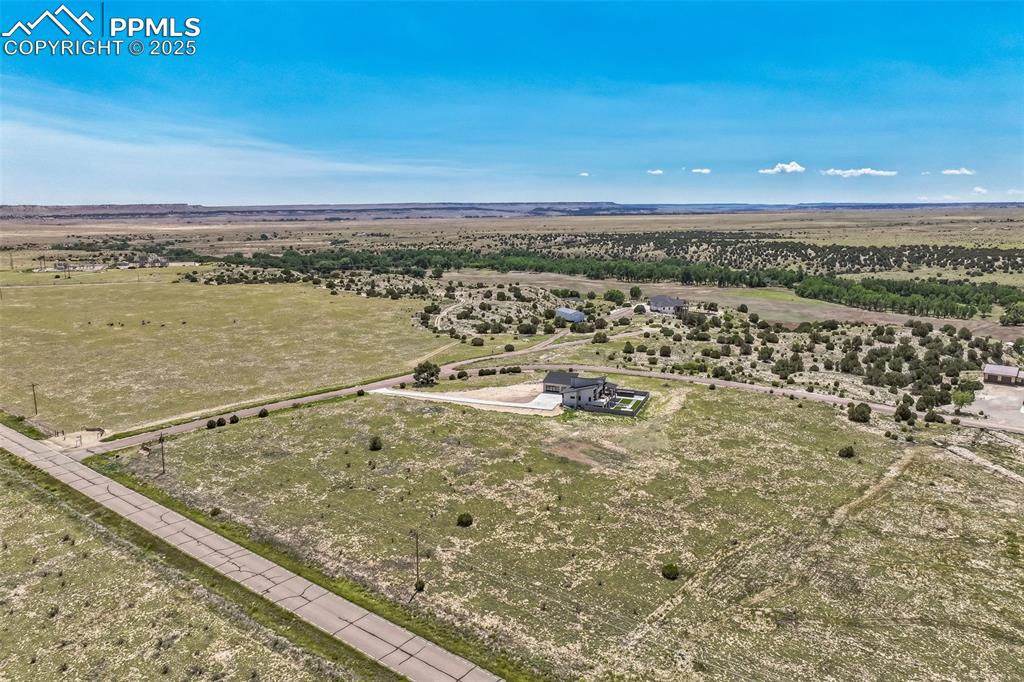
View of rural area
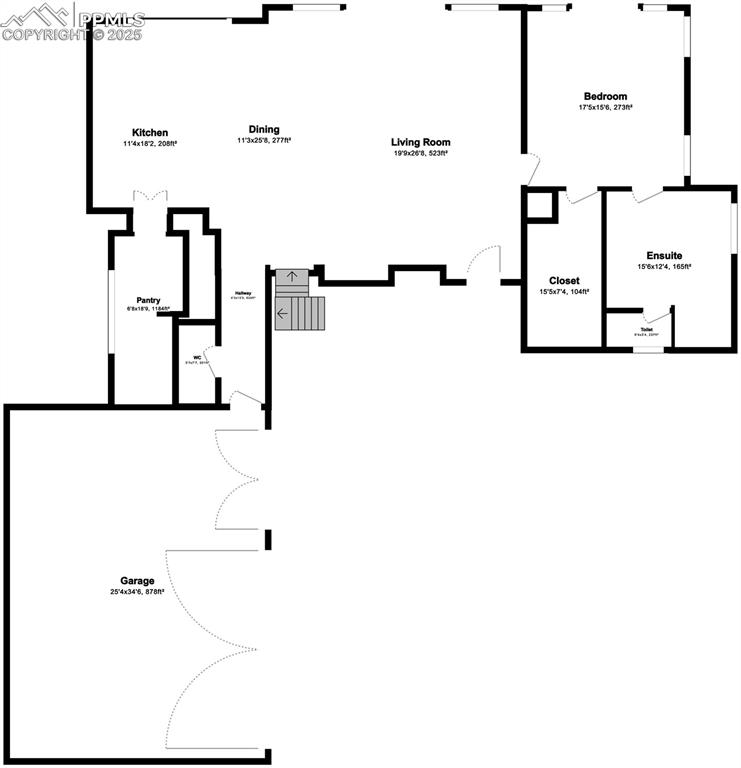
View of property floor plan
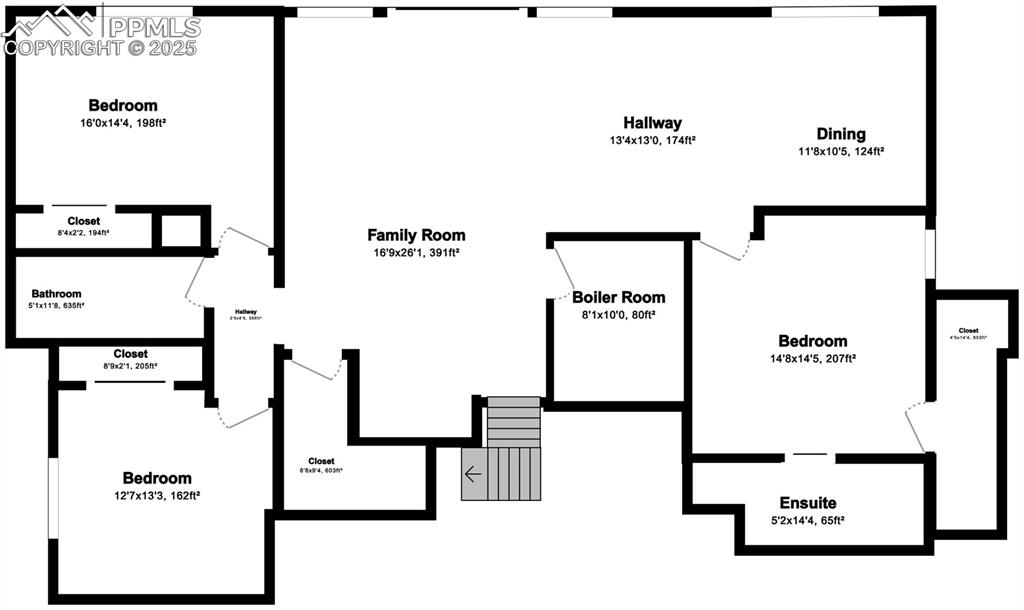
View of home floor plan
Disclaimer: The real estate listing information and related content displayed on this site is provided exclusively for consumers’ personal, non-commercial use and may not be used for any purpose other than to identify prospective properties consumers may be interested in purchasing.