14550 E Highway 24, Peyton, CO, 80831
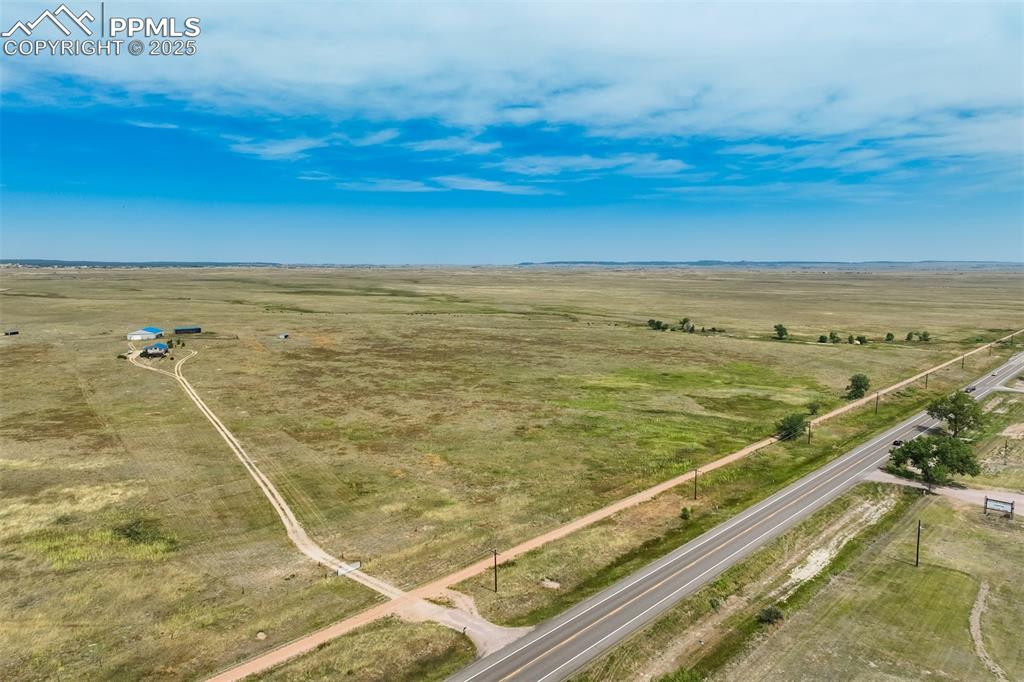
Overview of rural landscape
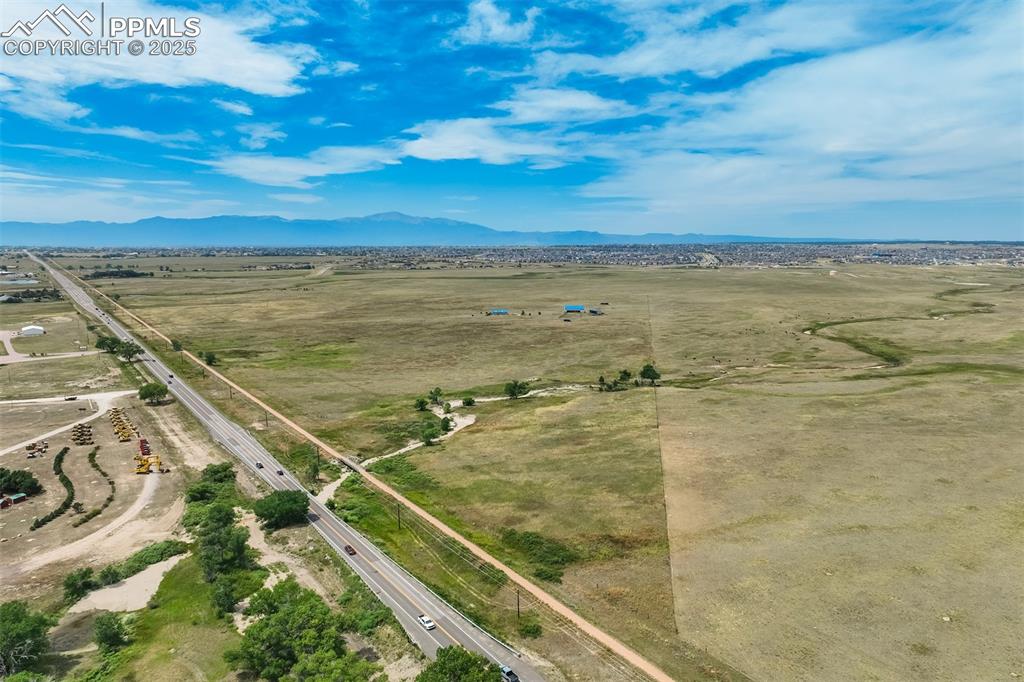
View of rural area with mountains
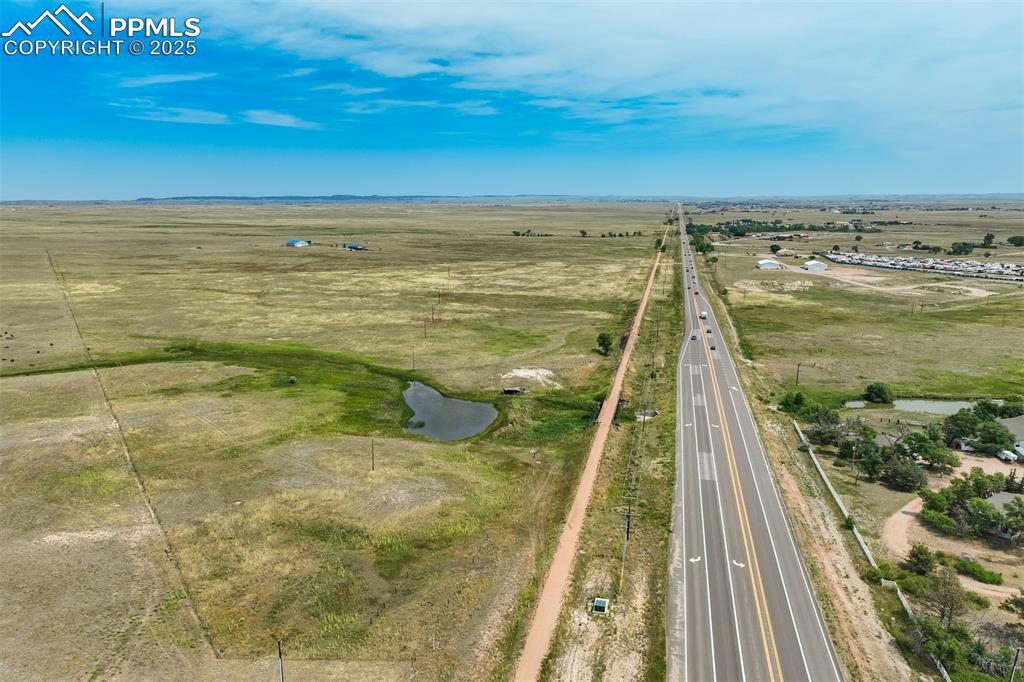
Overview of rural landscape with a large body of water
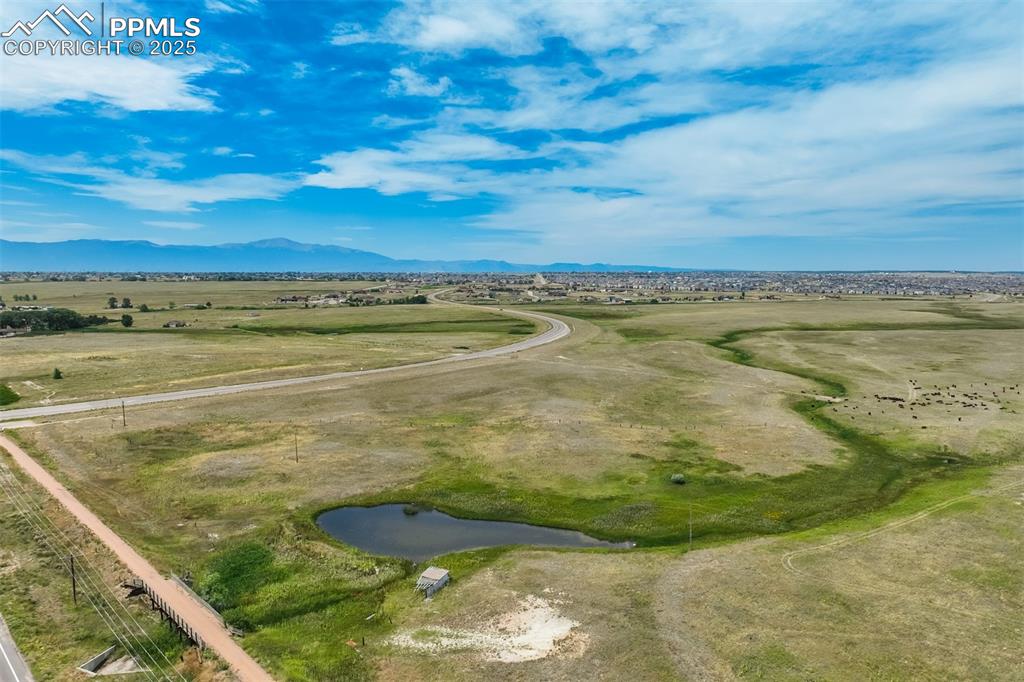
Aerial view of sparsely populated area featuring a mountain backdrop
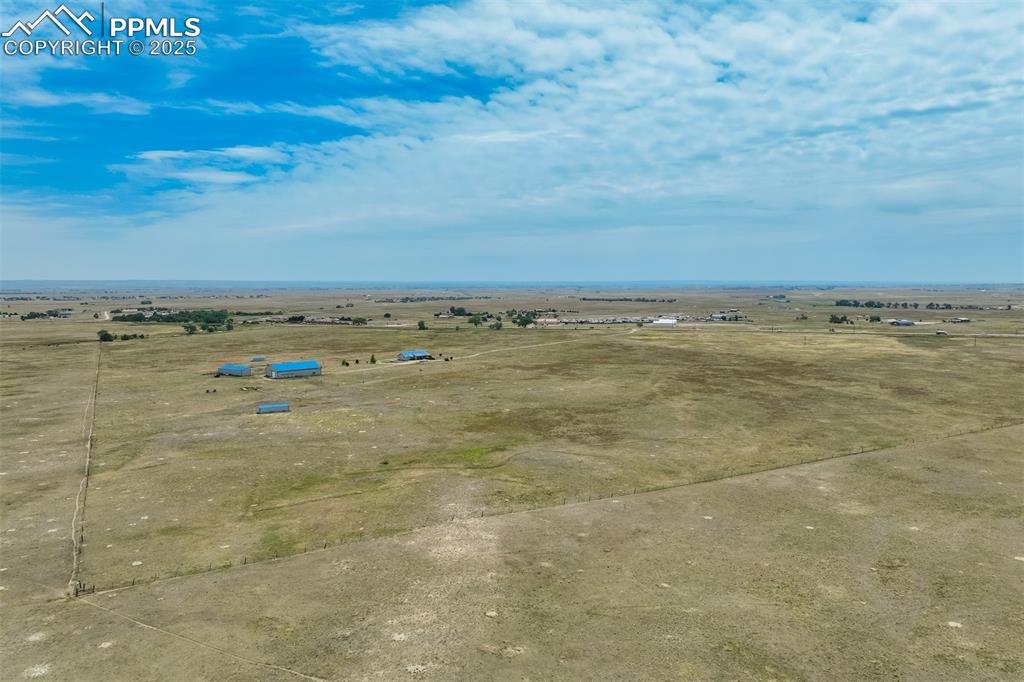
Overview of rural landscape
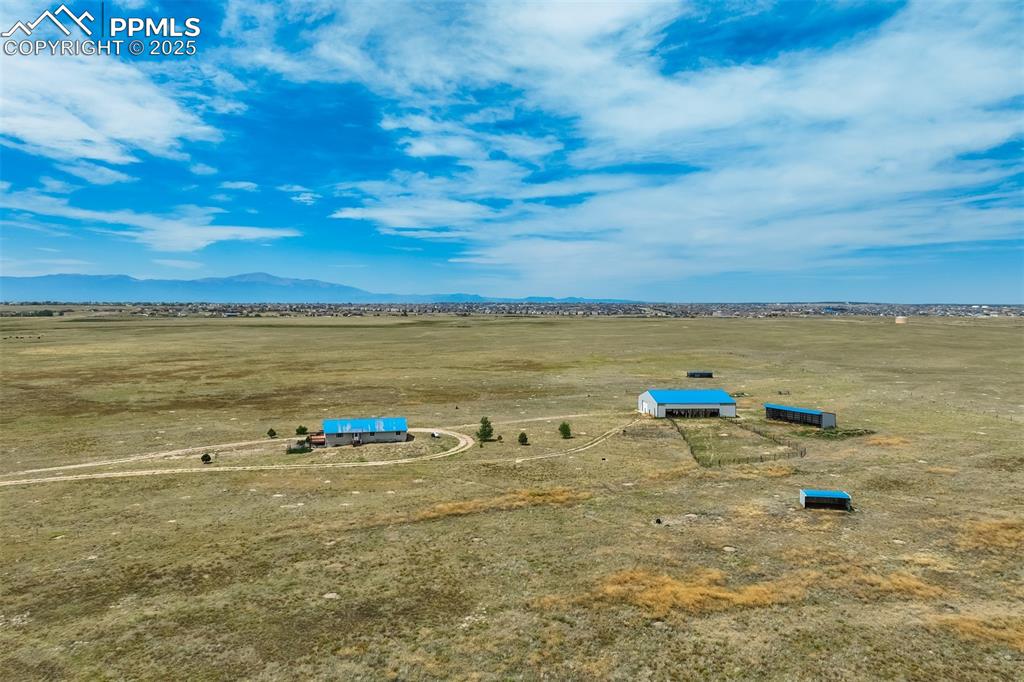
Aerial view of sparsely populated area with a mountain backdrop
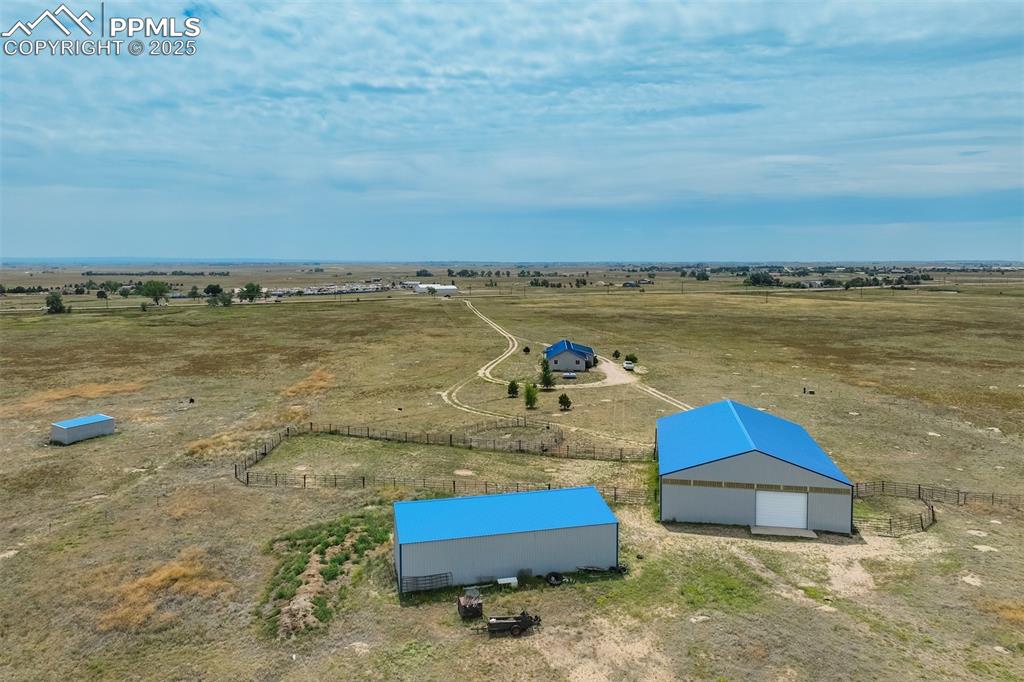
Aerial view of sparsely populated area
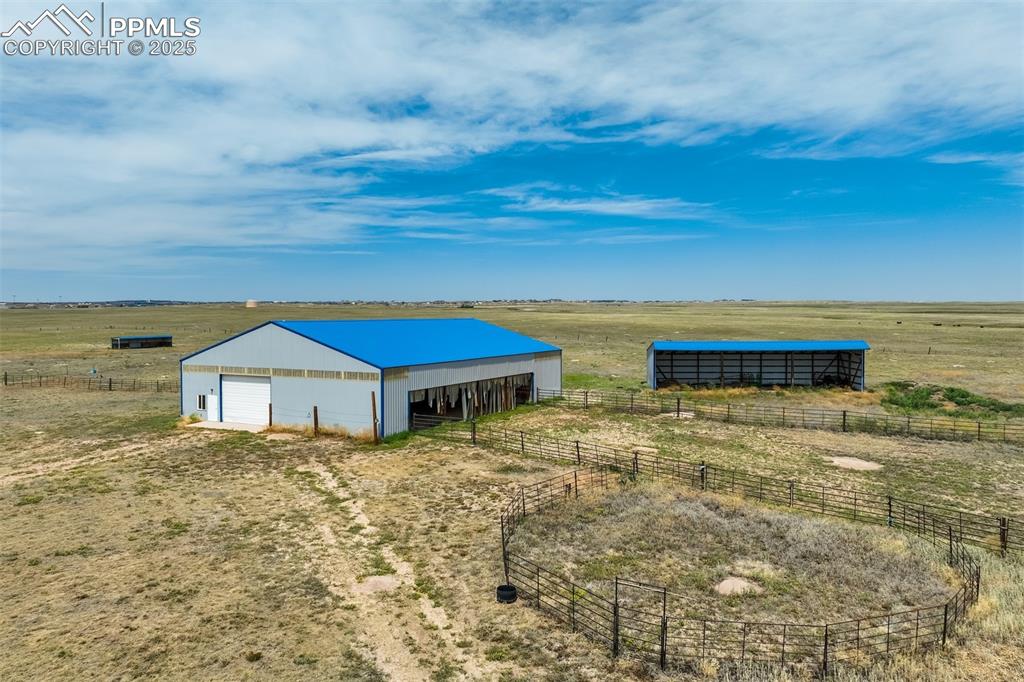
Other
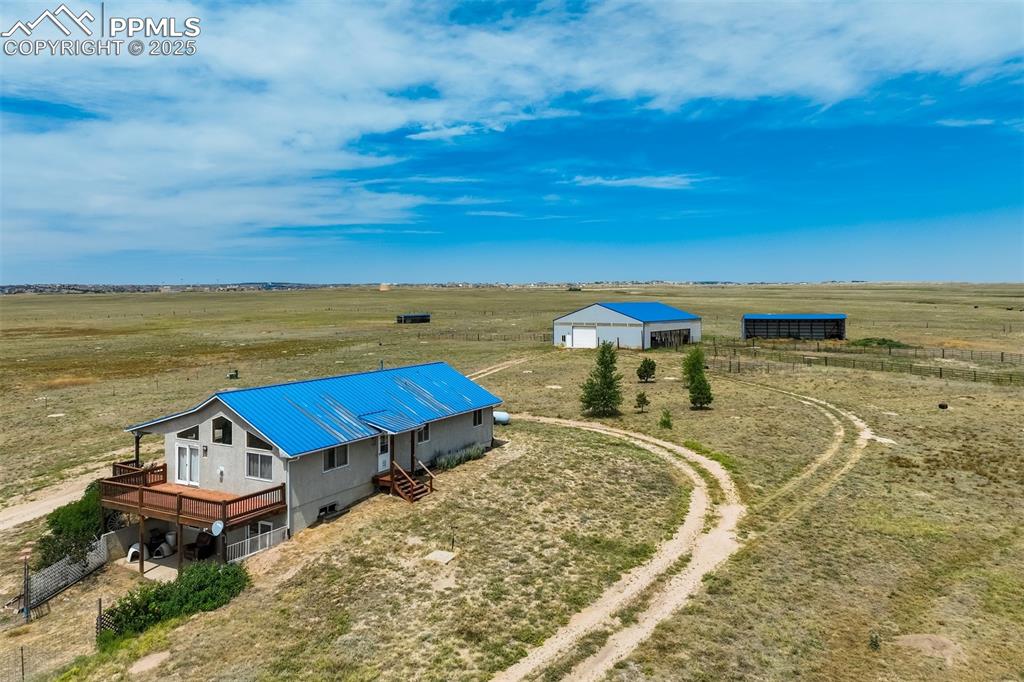
Overview of rural landscape
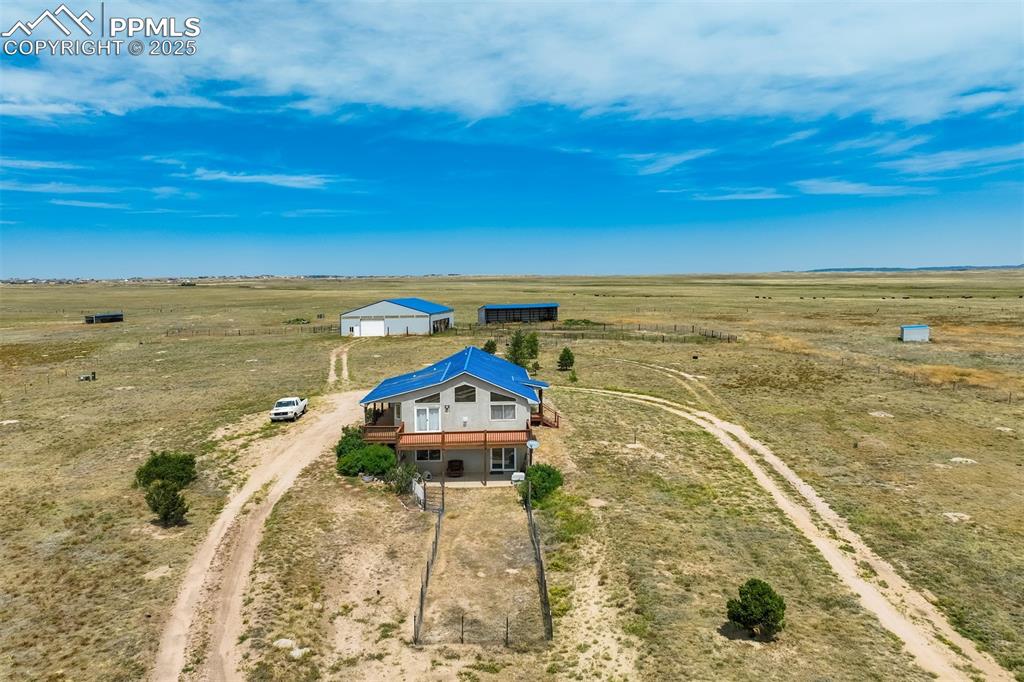
Overview of rural landscape
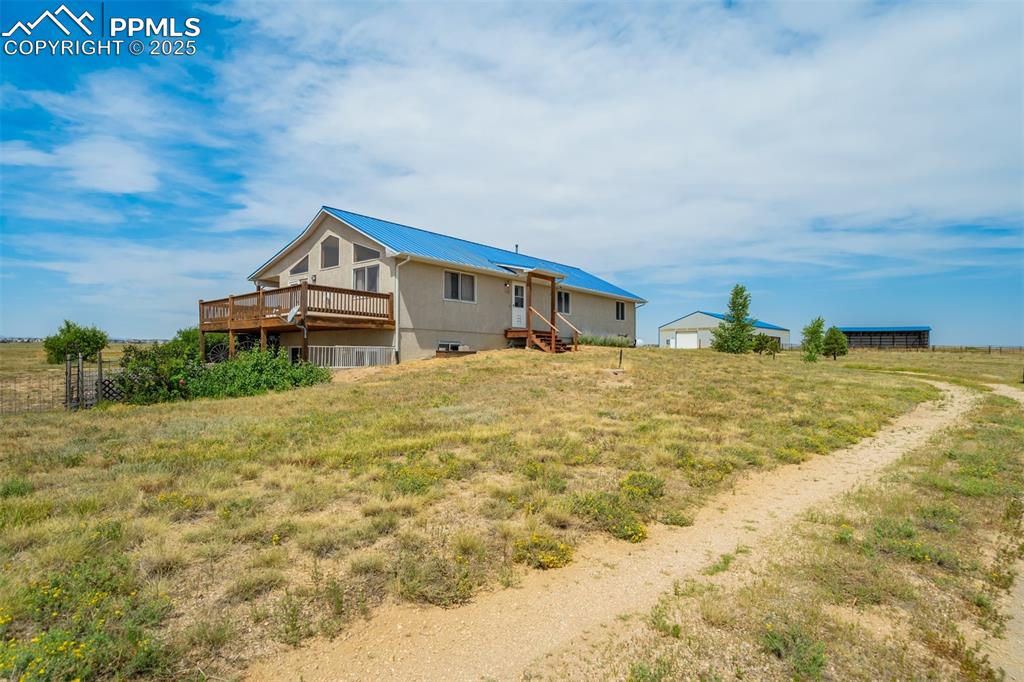
Rear view of house with a deck and a metal roof
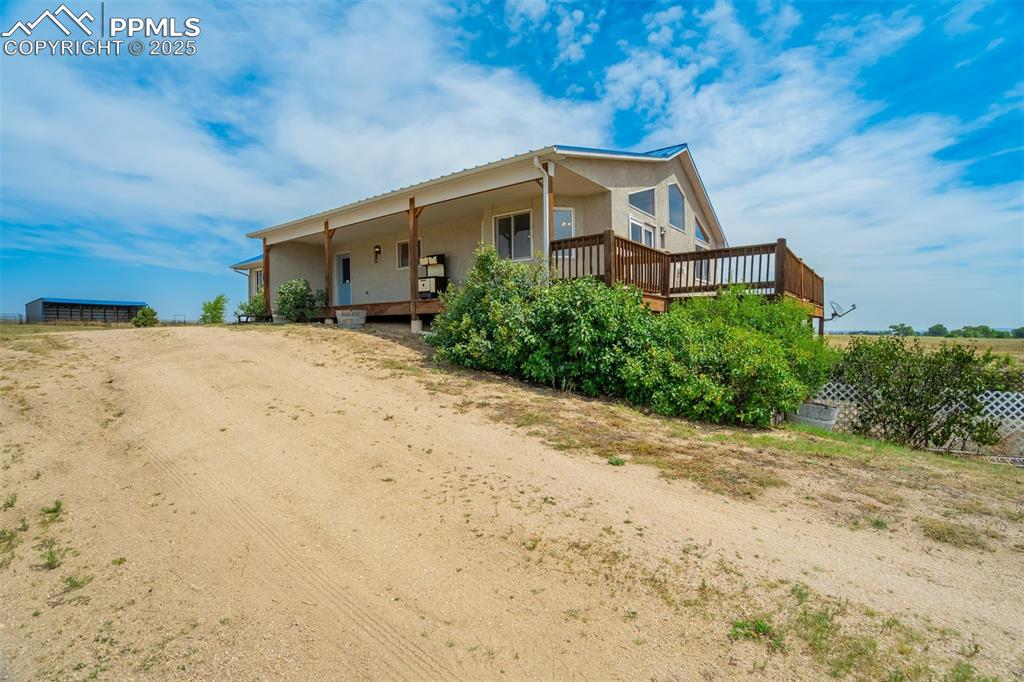
Back of property with stucco siding and a deck
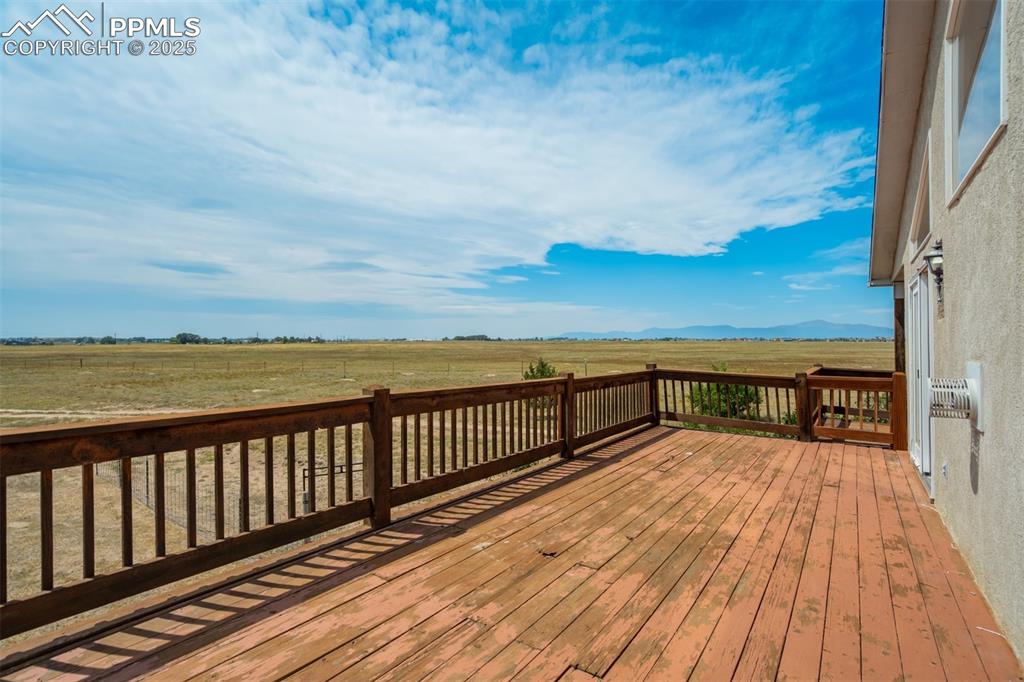
Wooden terrace featuring a view of countryside
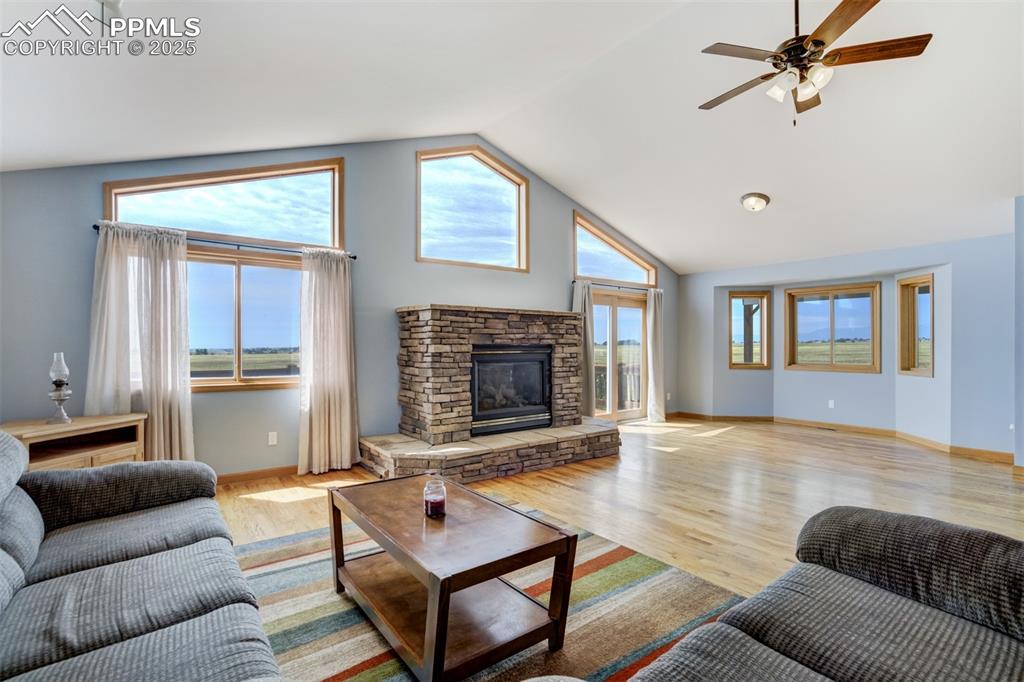
Living area with a stone fireplace, healthy amount of natural light, light wood-type flooring, a ceiling fan, and high vaulted ceiling
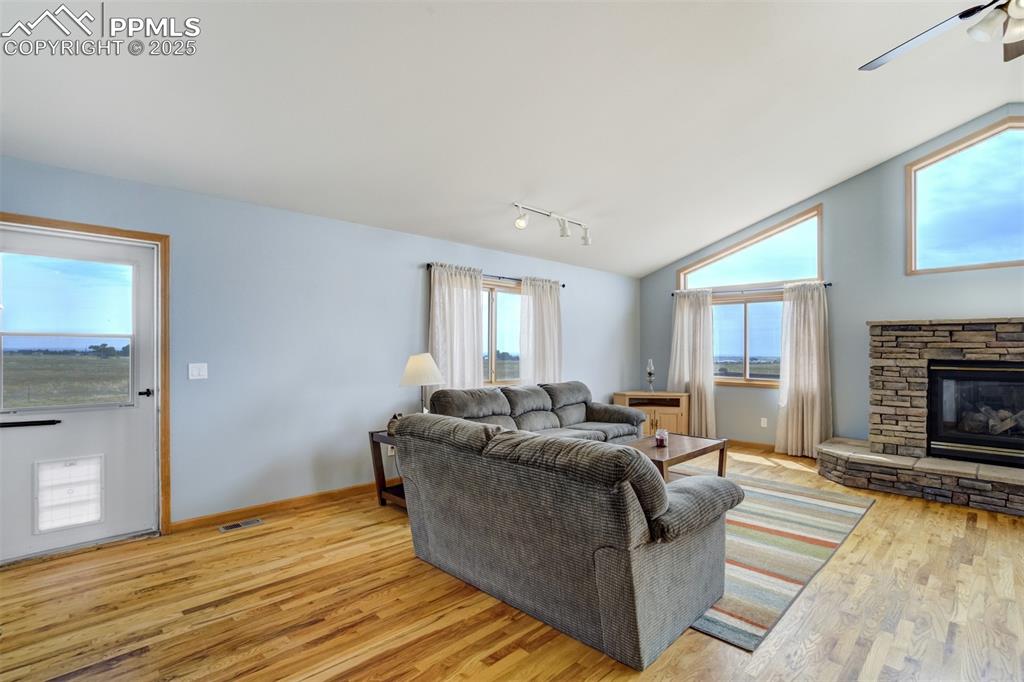
Living area with lofted ceiling, light wood-type flooring, a fireplace, rail lighting, and ceiling fan
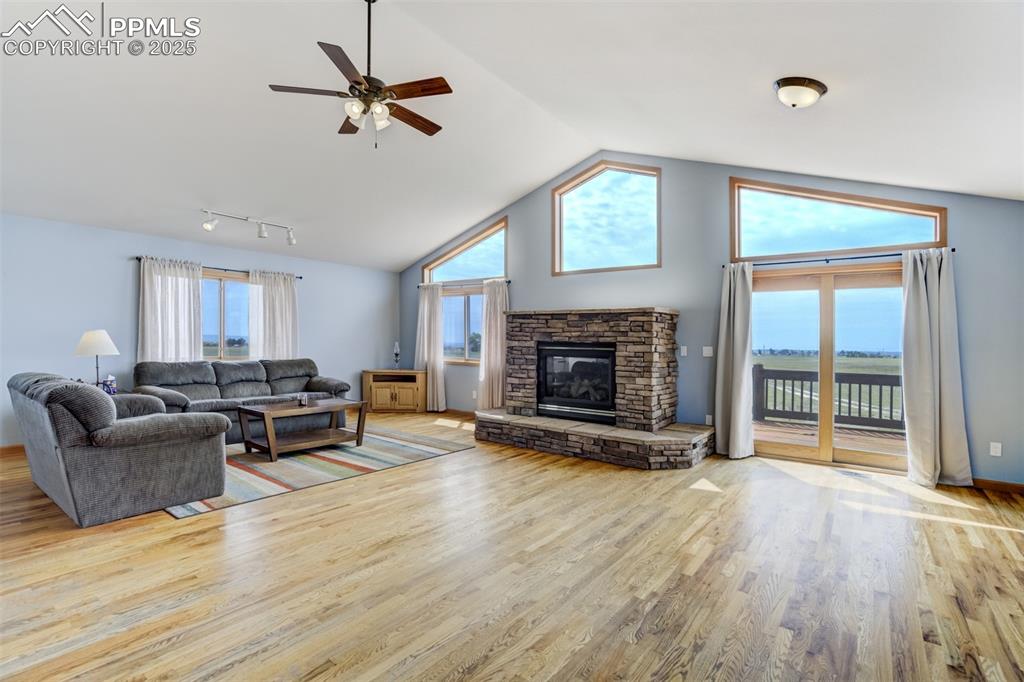
Living area with wood finished floors, a ceiling fan, a fireplace, and high vaulted ceiling
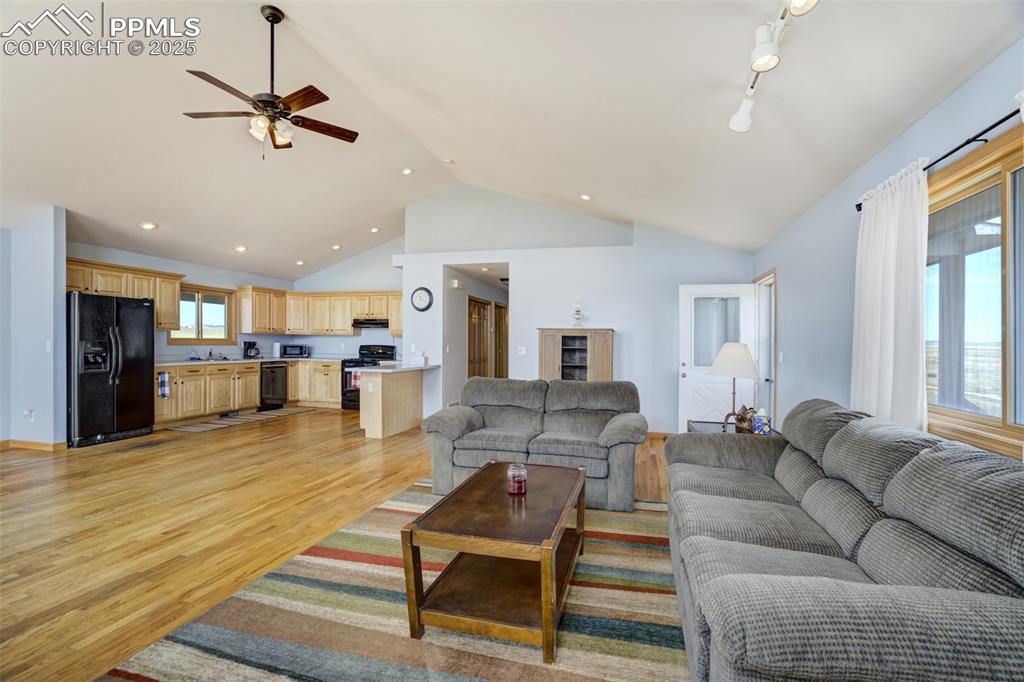
Living room featuring ceiling fan, light wood finished floors, high vaulted ceiling, and recessed lighting
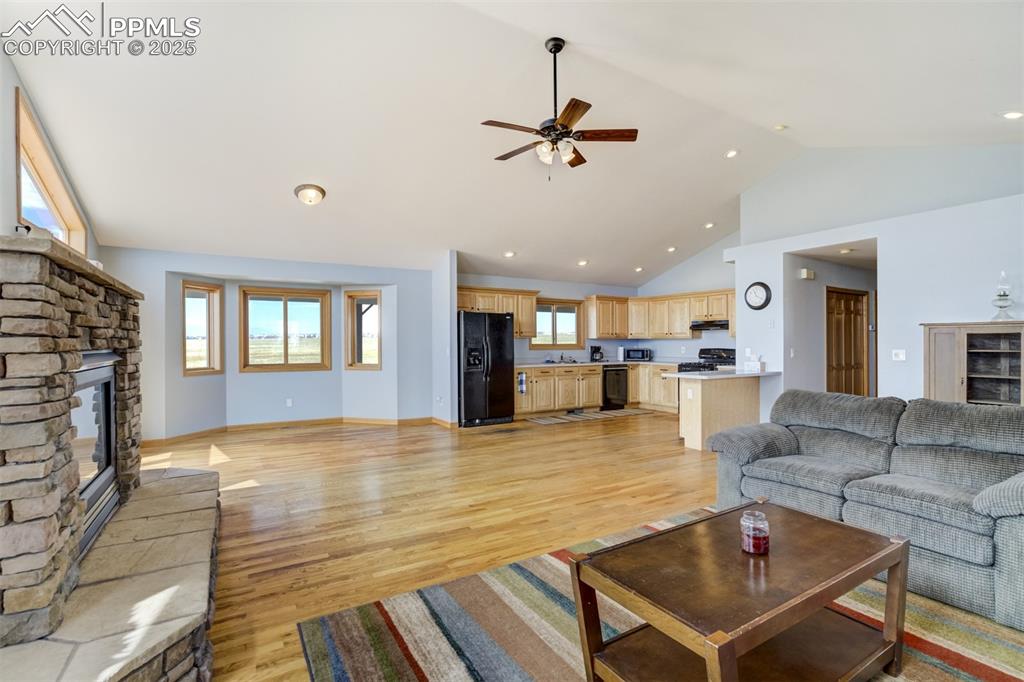
Living room with a fireplace, ceiling fan, healthy amount of natural light, light wood-style floors, and recessed lighting
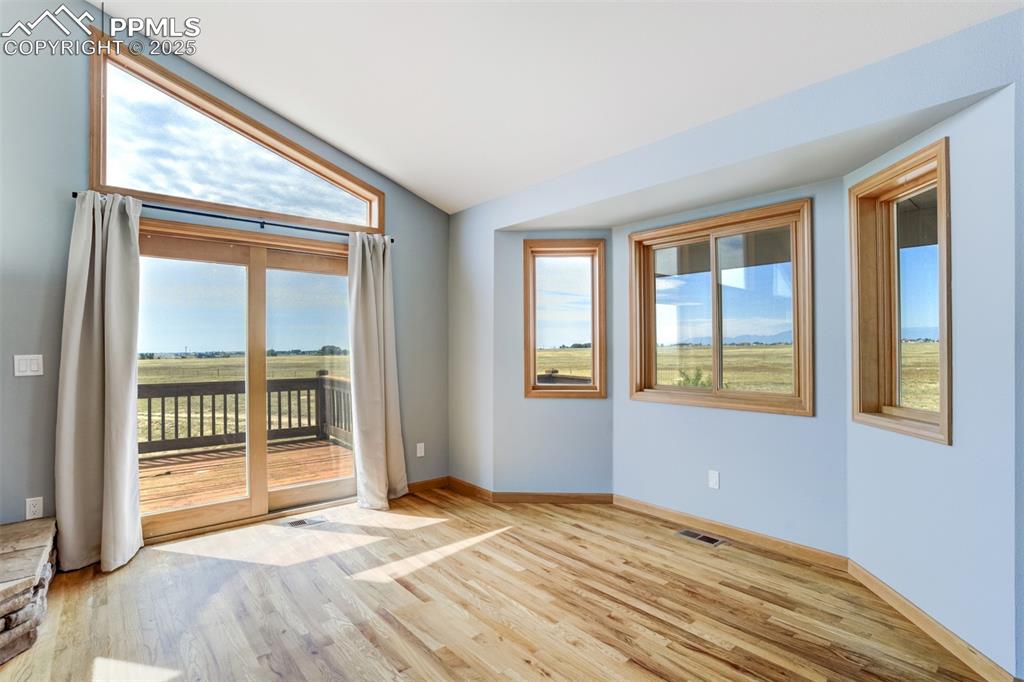
Empty room with light wood-style floors, plenty of natural light, and vaulted ceiling
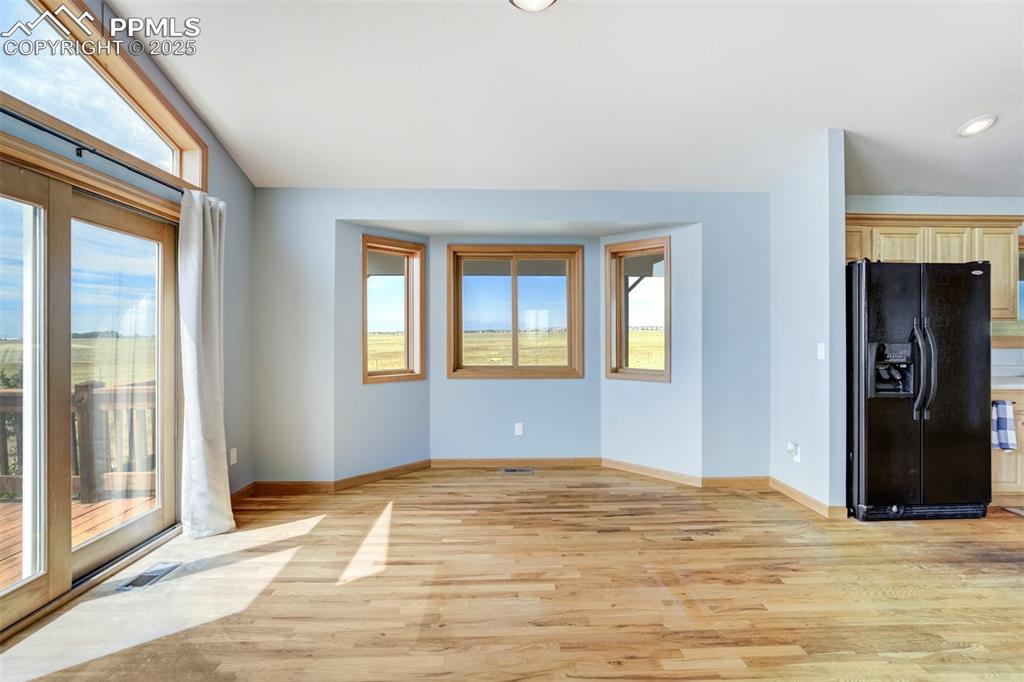
Unfurnished living room featuring light wood-type flooring and baseboards
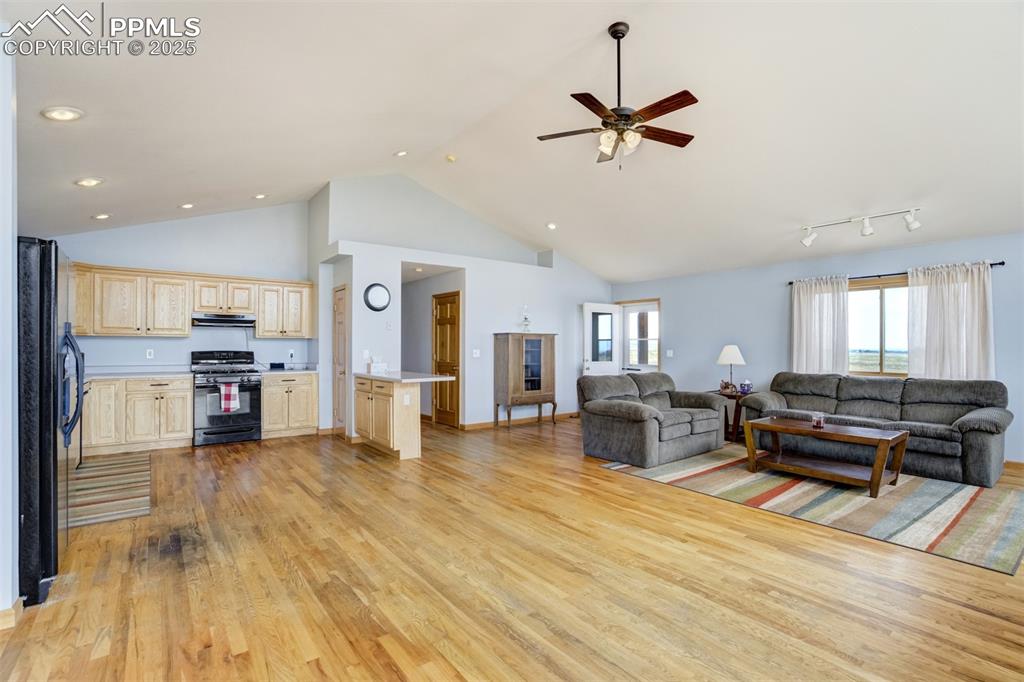
Living room with high vaulted ceiling, light wood finished floors, and a ceiling fan
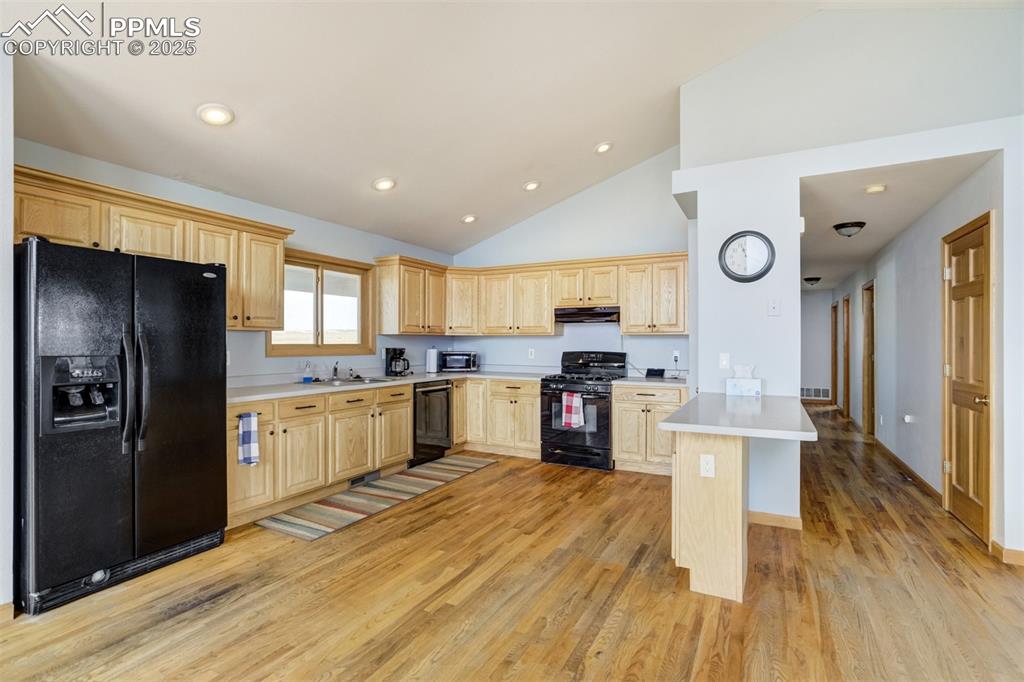
Kitchen with light brown cabinetry, black appliances, a peninsula, light wood-style floors, and light countertops
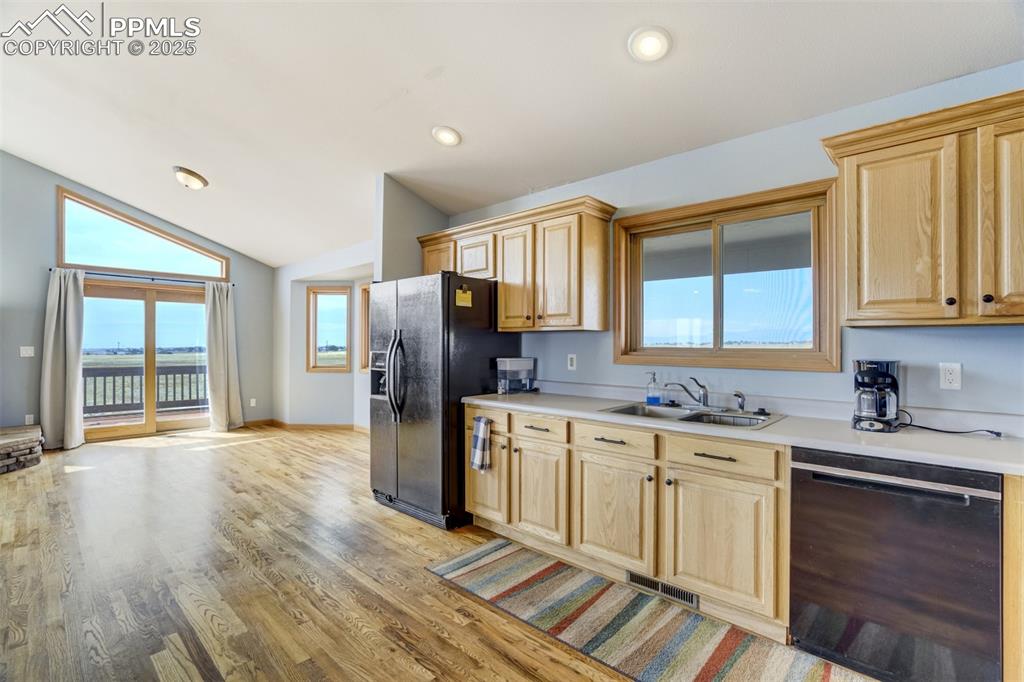
Kitchen with light brown cabinets, black appliances, vaulted ceiling, light wood finished floors, and light countertops
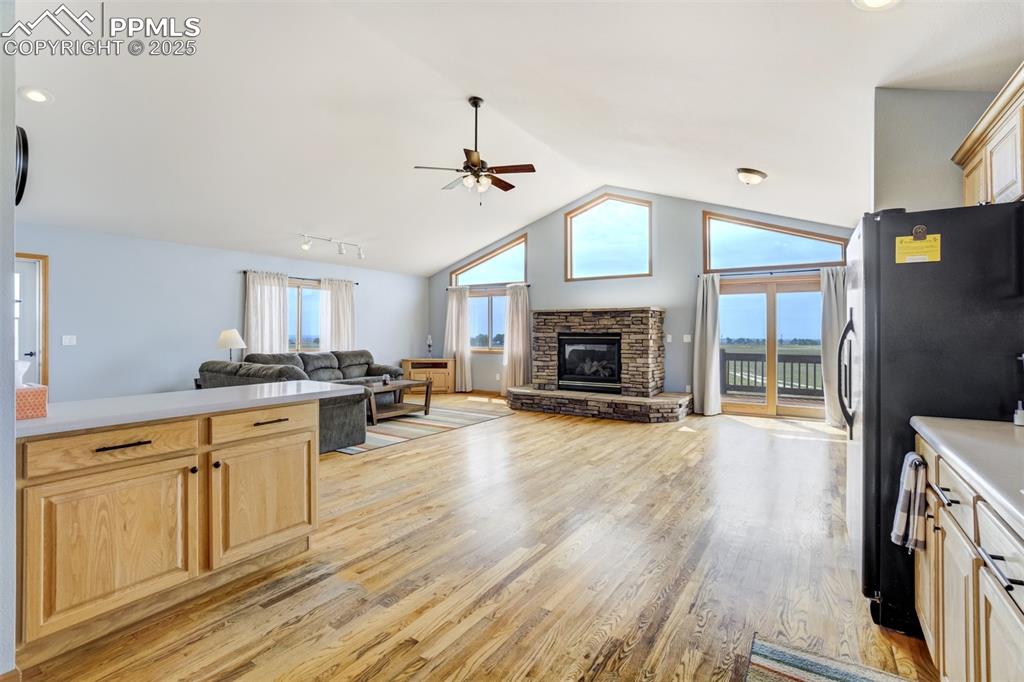
Kitchen featuring light brown cabinets, open floor plan, light wood-type flooring, lofted ceiling, and recessed lighting
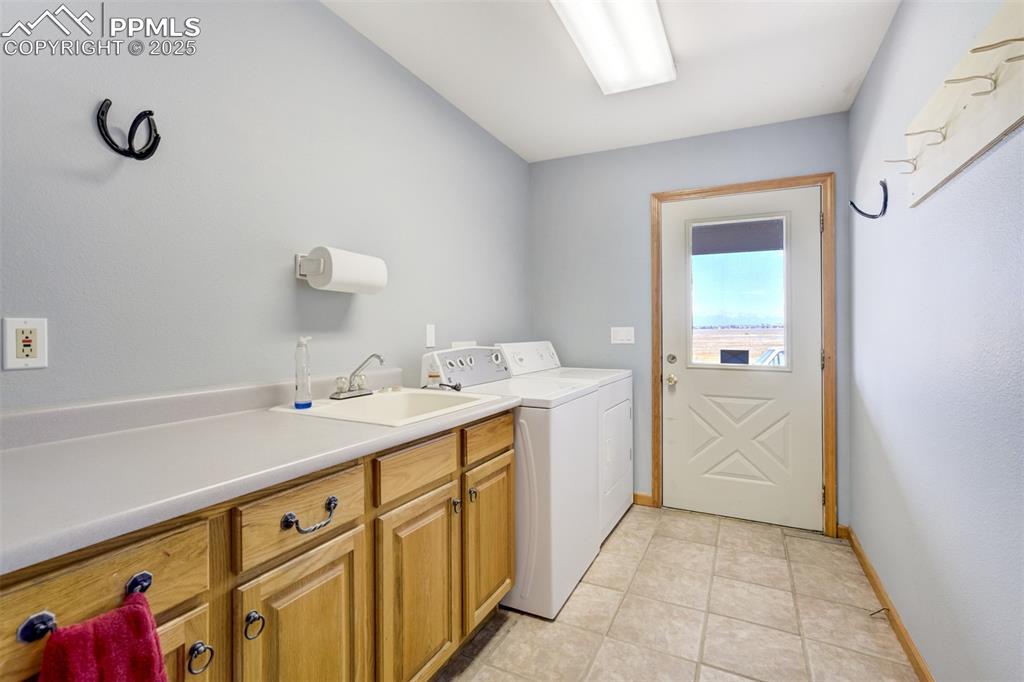
Laundry area with independent washer and dryer, cabinet space, and light tile patterned flooring
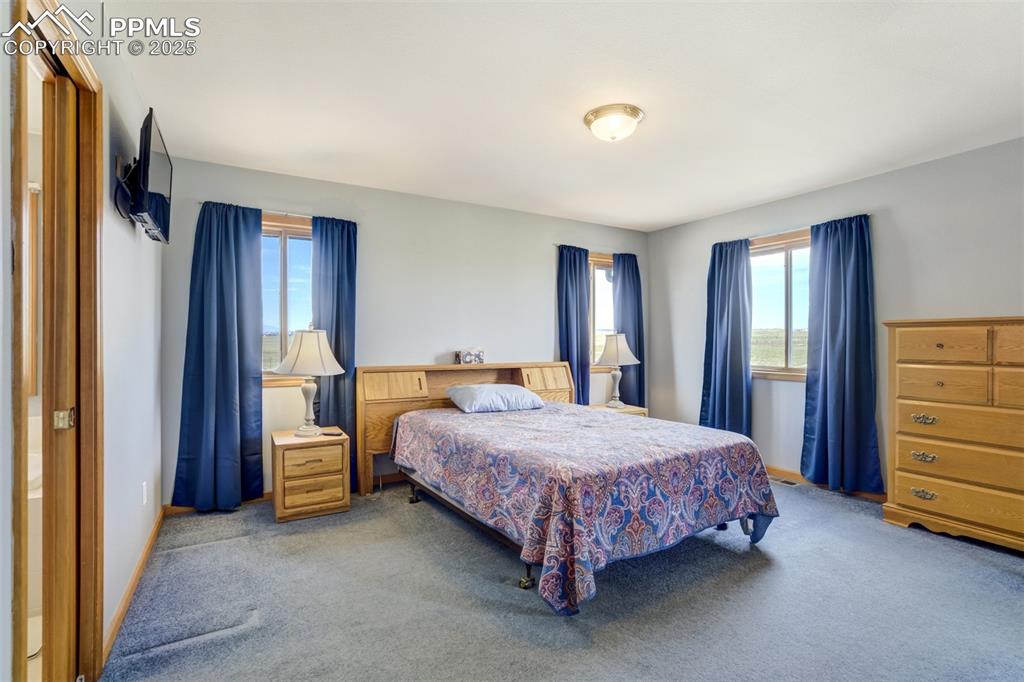
Carpeted bedroom with multiple windows
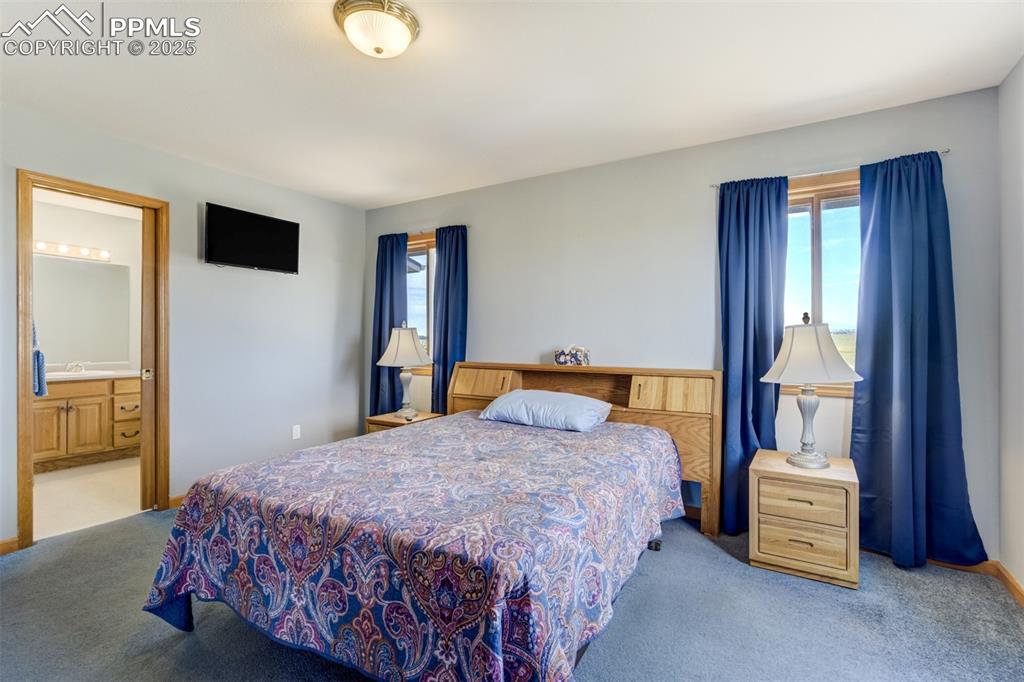
Carpeted bedroom with baseboards and ensuite bathroom
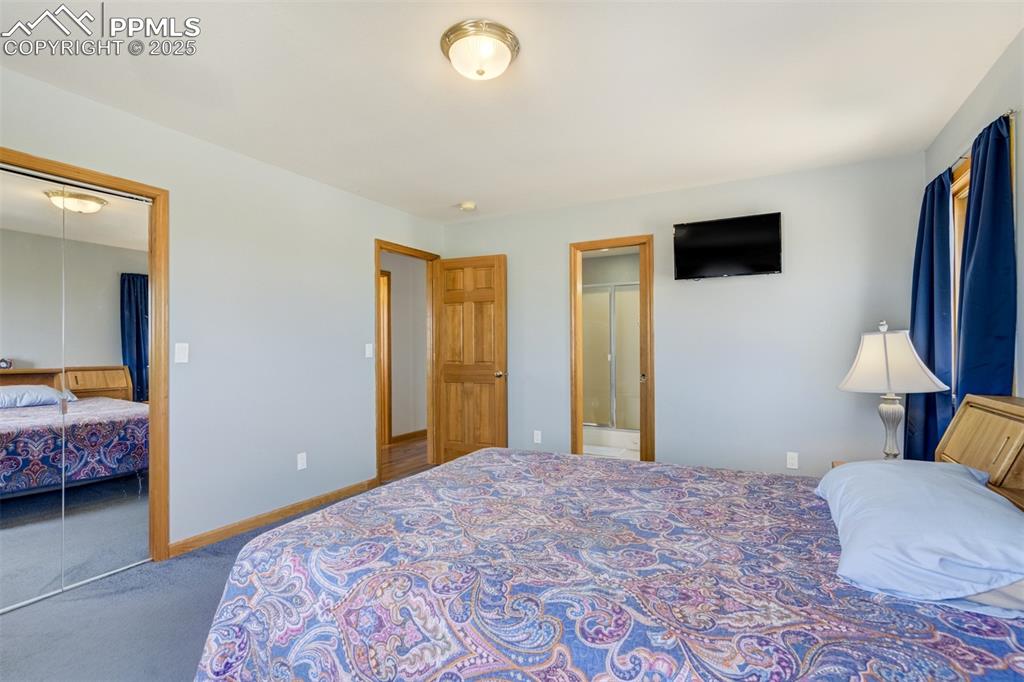
Carpeted bedroom featuring a closet and baseboards
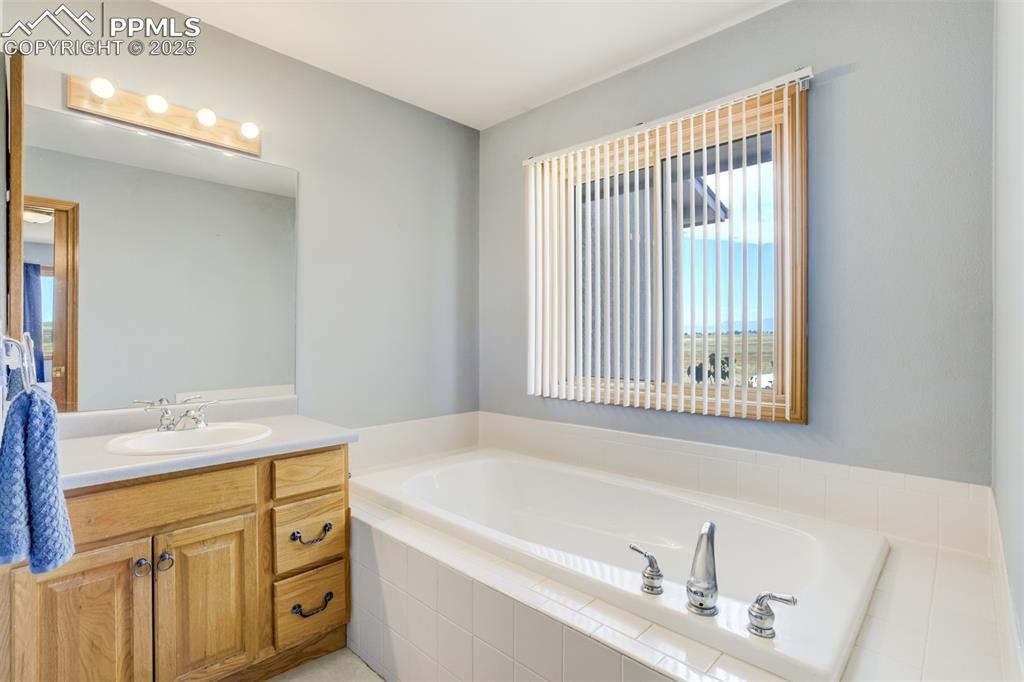
Full bathroom featuring vanity and a bath
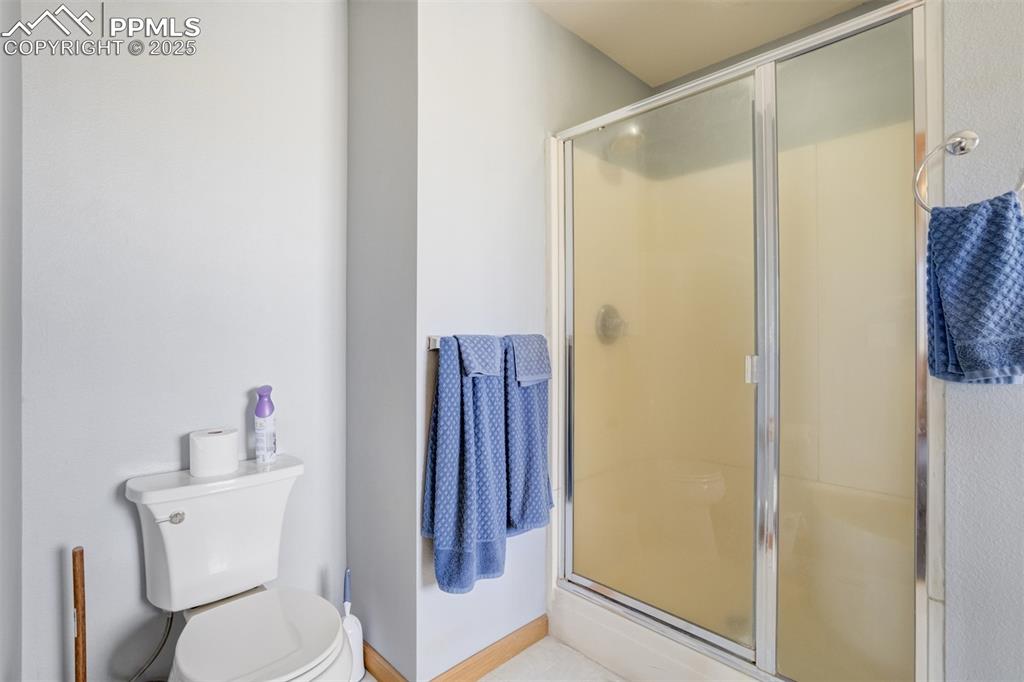
Bathroom featuring toilet and a shower with shower door
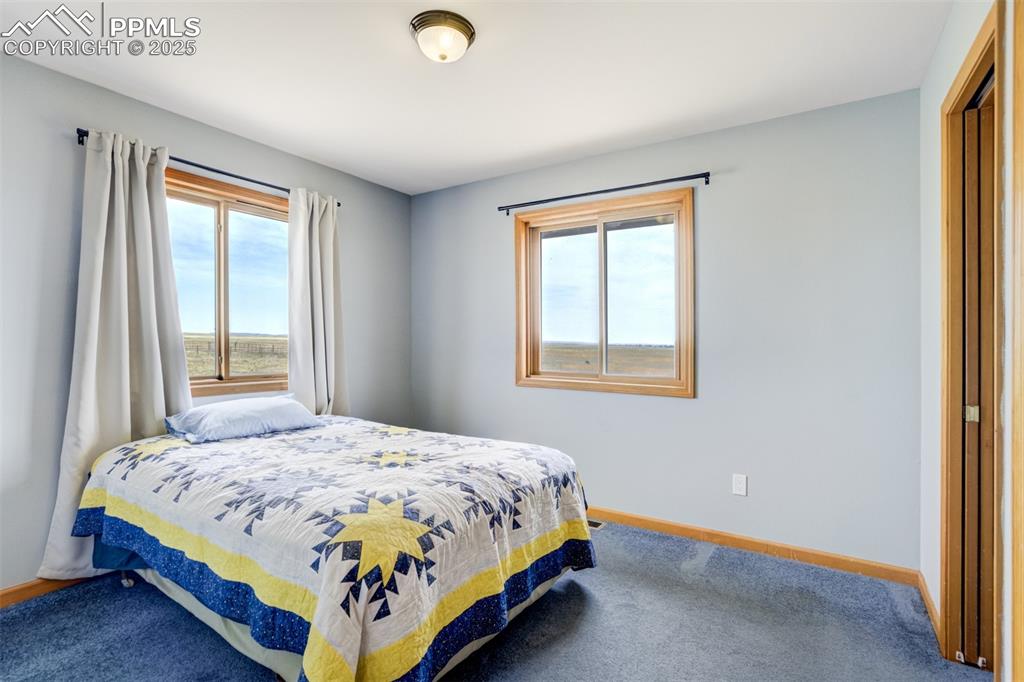
Bedroom featuring multiple windows and carpet
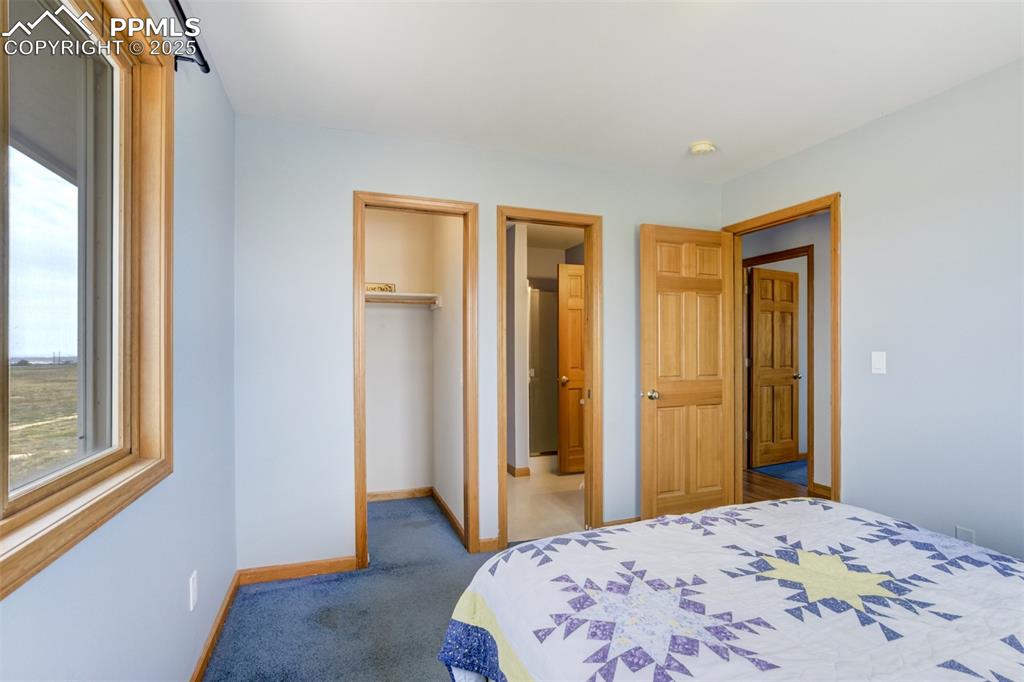
Carpeted bedroom featuring multiple windows and a walk in closet
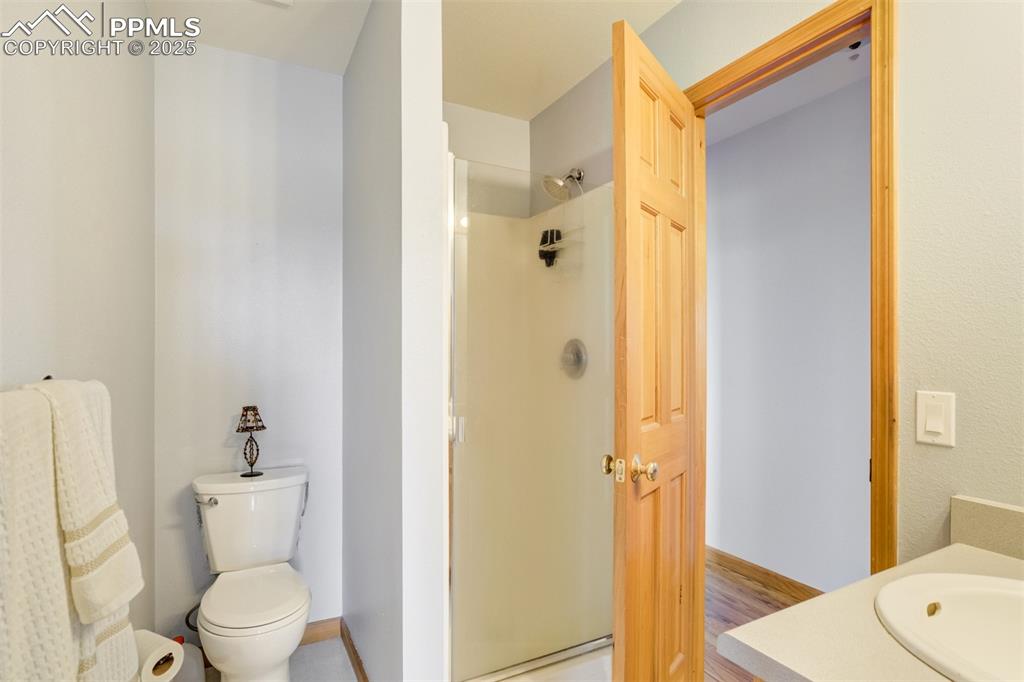
Bathroom featuring a shower stall, vanity, and wood finished floors
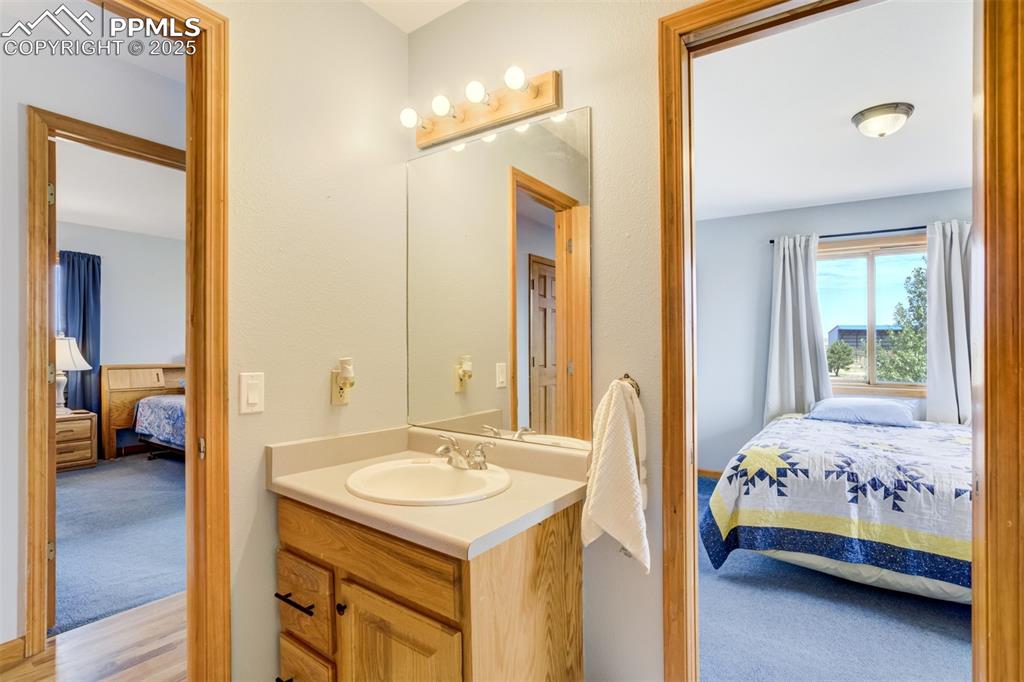
Bathroom featuring connected bathroom, vanity, and wood finished floors
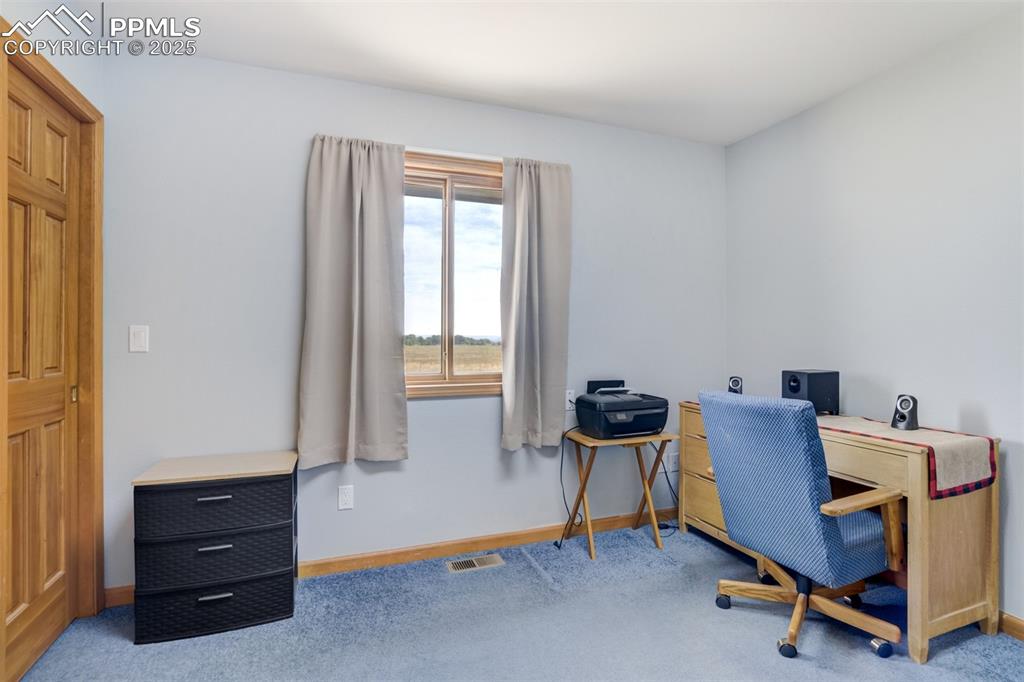
Office space with baseboards and carpet flooring
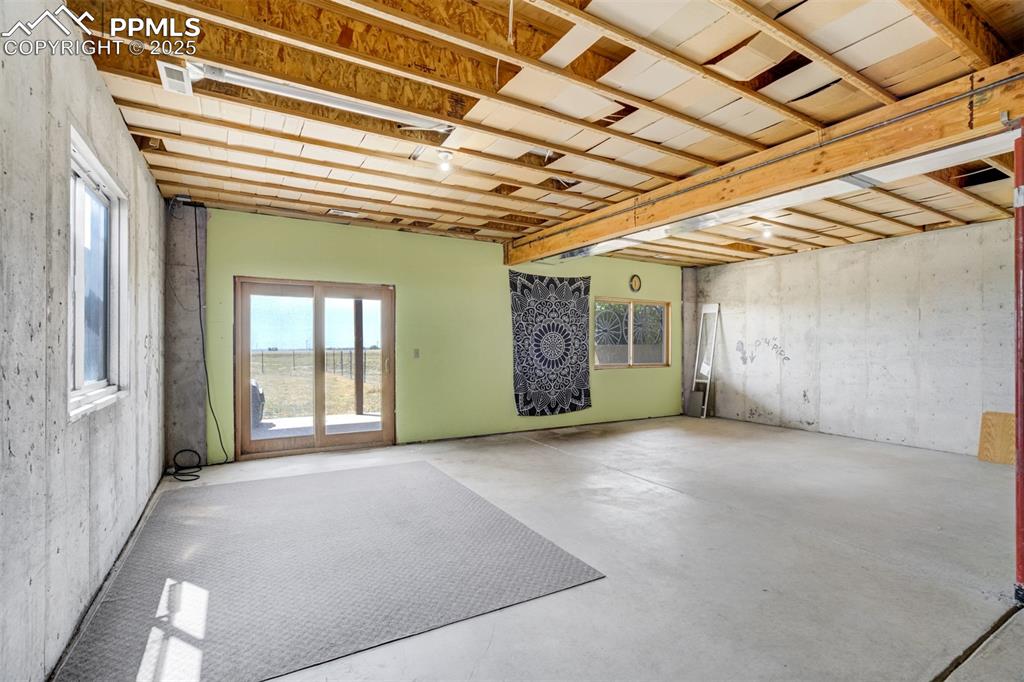
Other
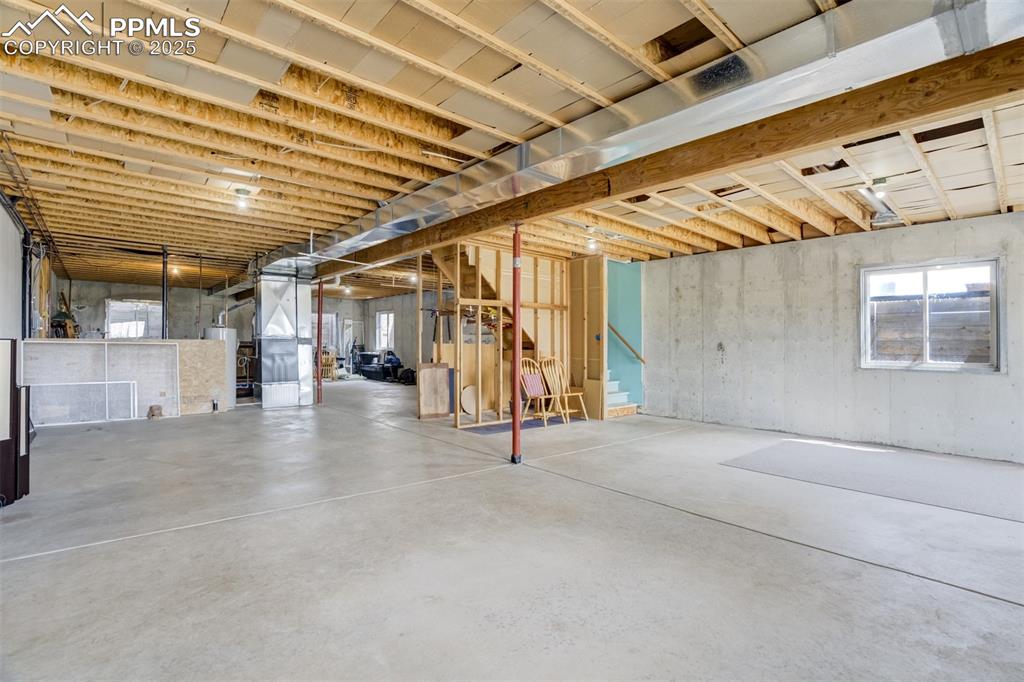
Below grade area with heating unit, water heater, and stairway
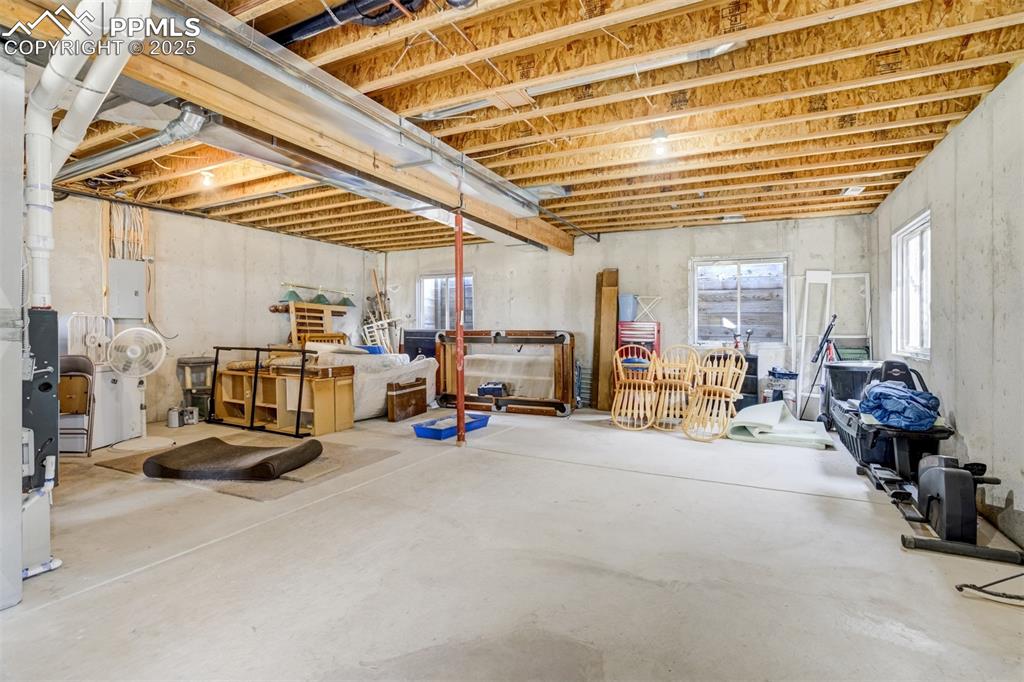
Basement featuring healthy amount of natural light and electric panel
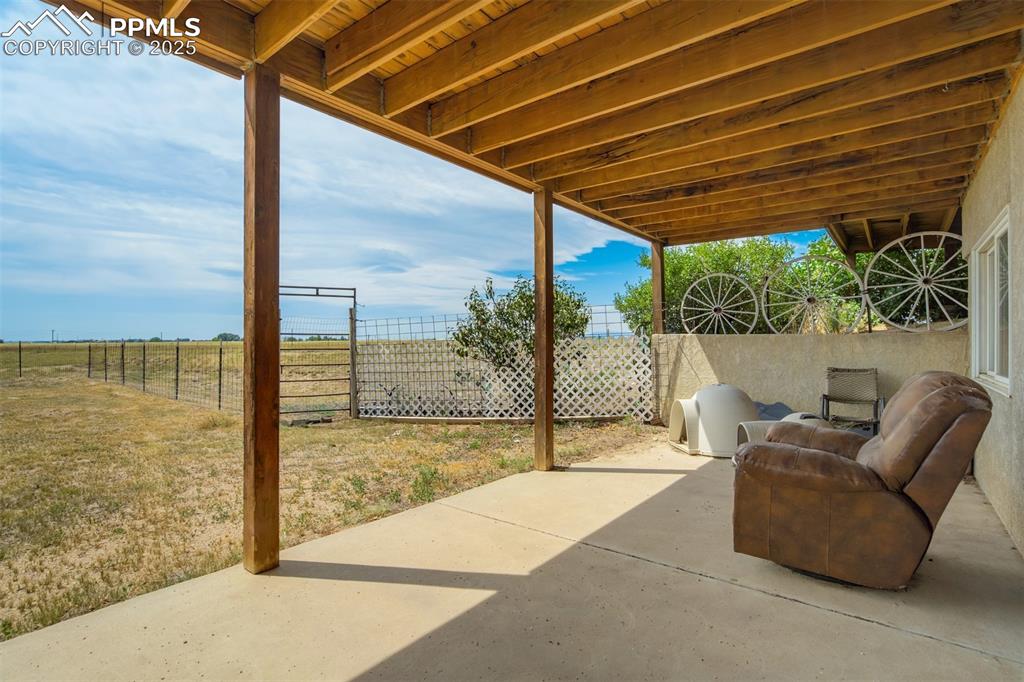
View of patio / terrace featuring a rural view
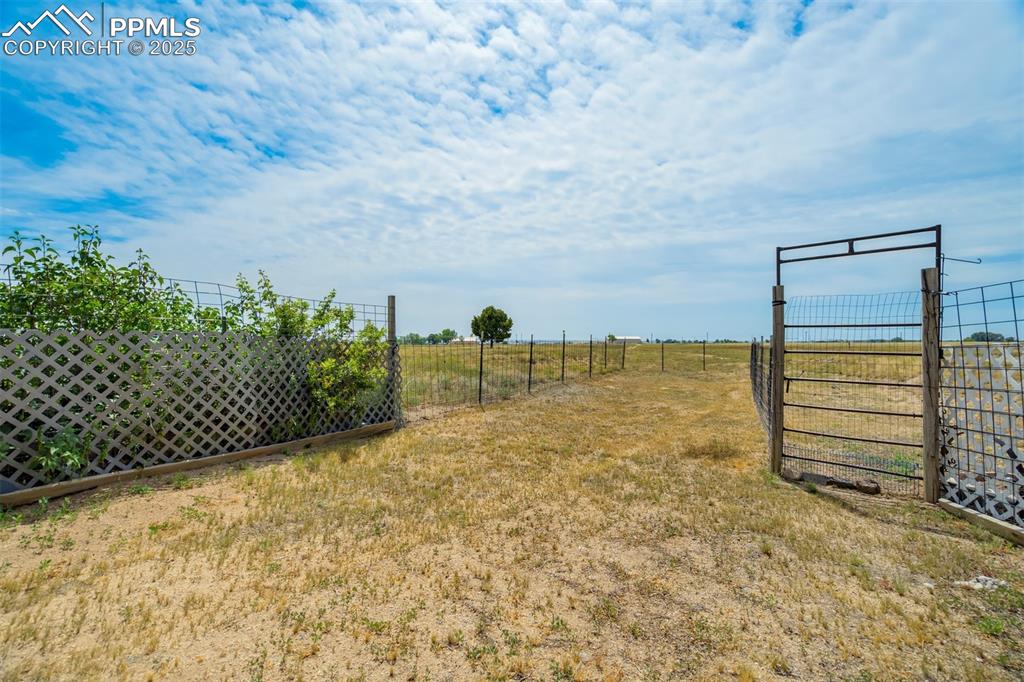
View of yard featuring a rural view
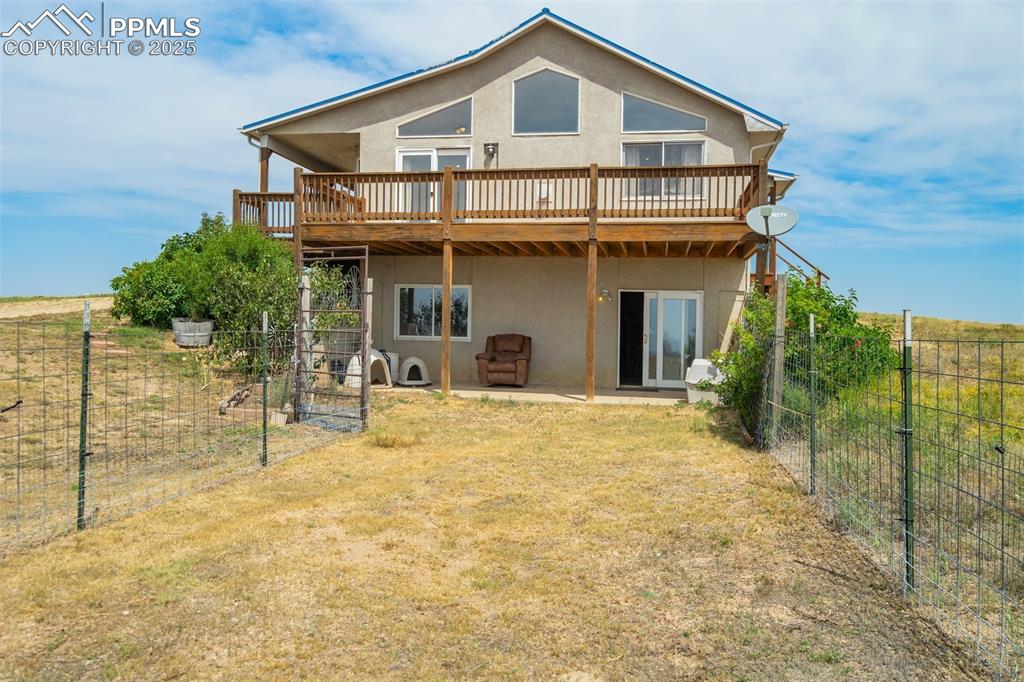
Back of property featuring stucco siding, a deck, and a patio area
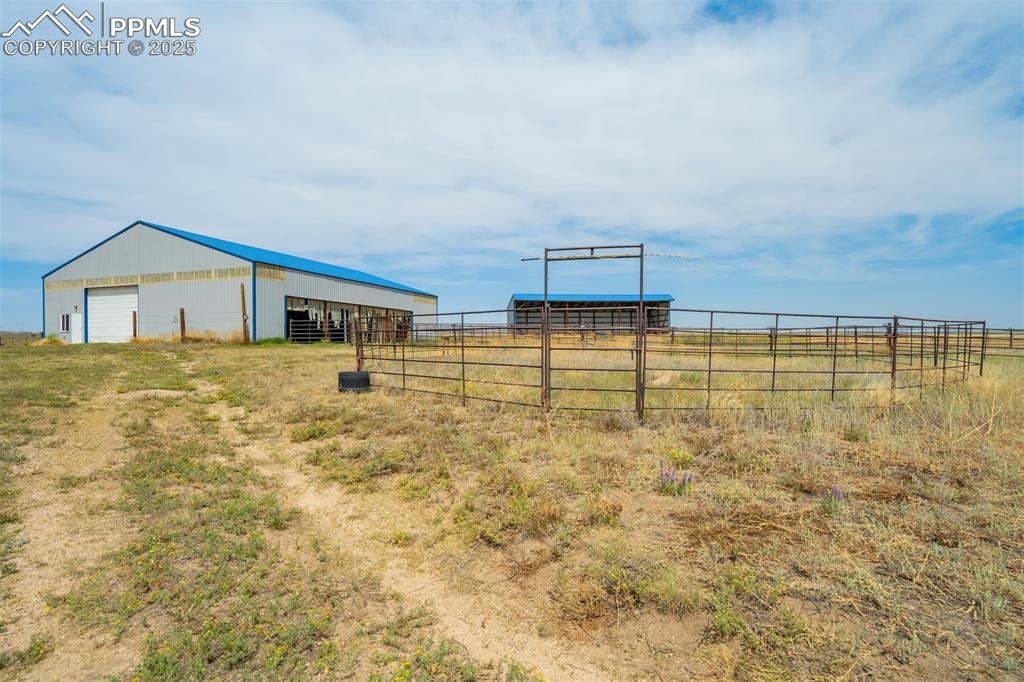
View of yard featuring a pole building, an outdoor structure, and a rural view
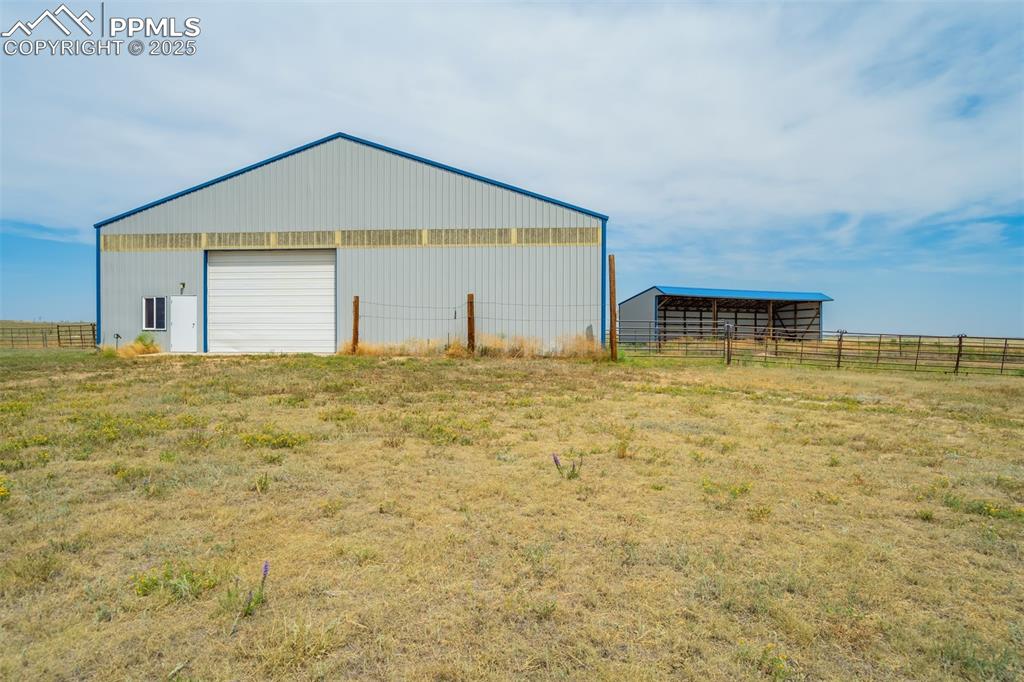
View of pole building featuring a view of countryside
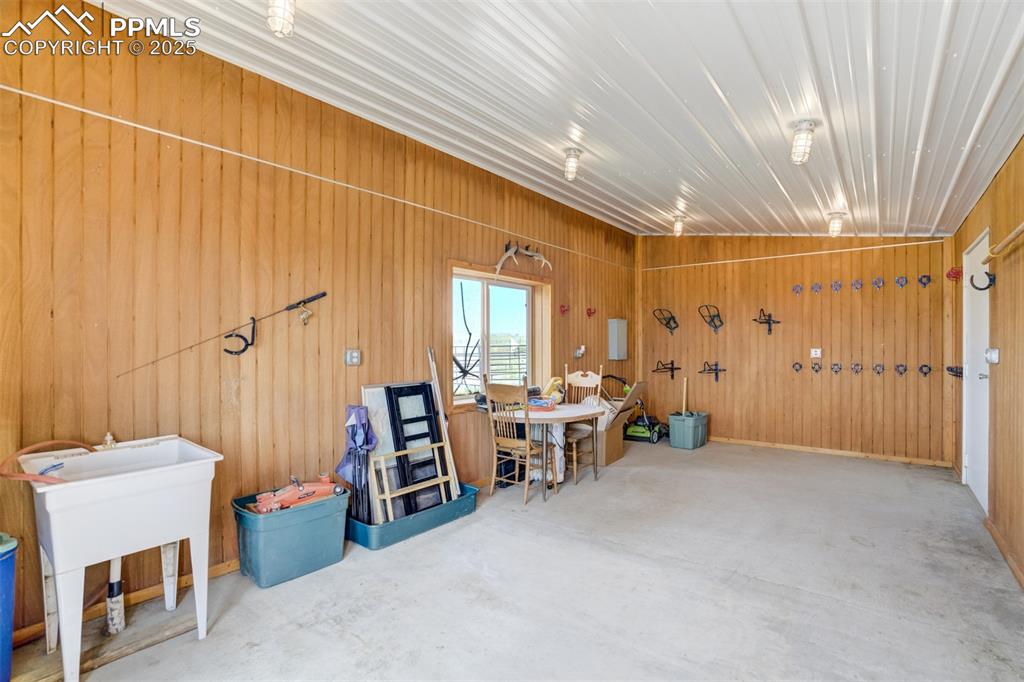
Garage featuring wooden walls
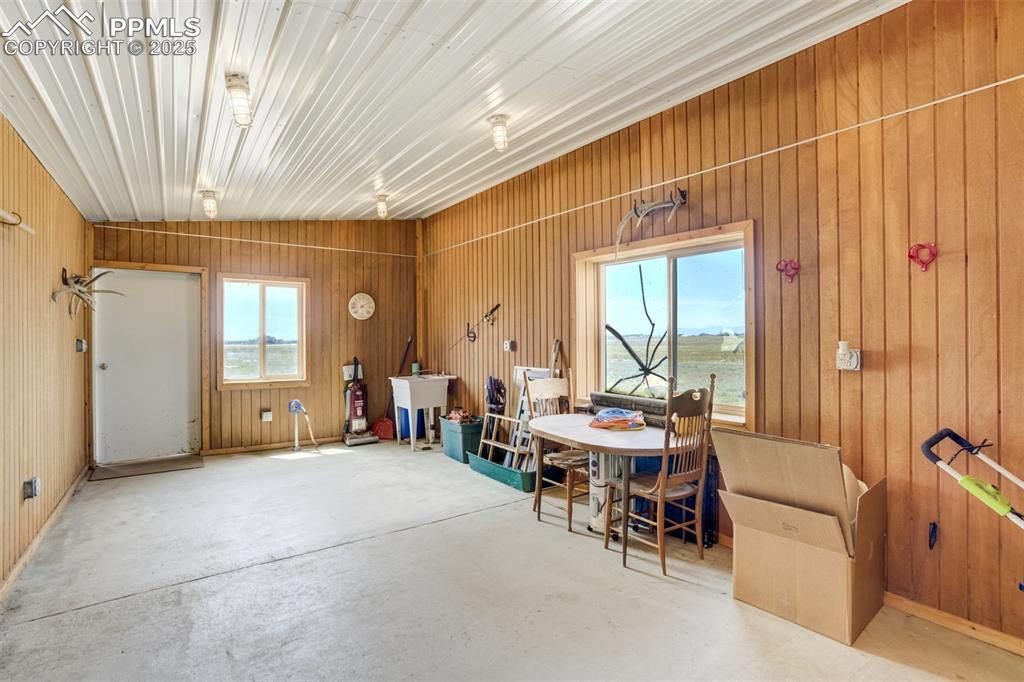
Dining space with wood walls and concrete flooring
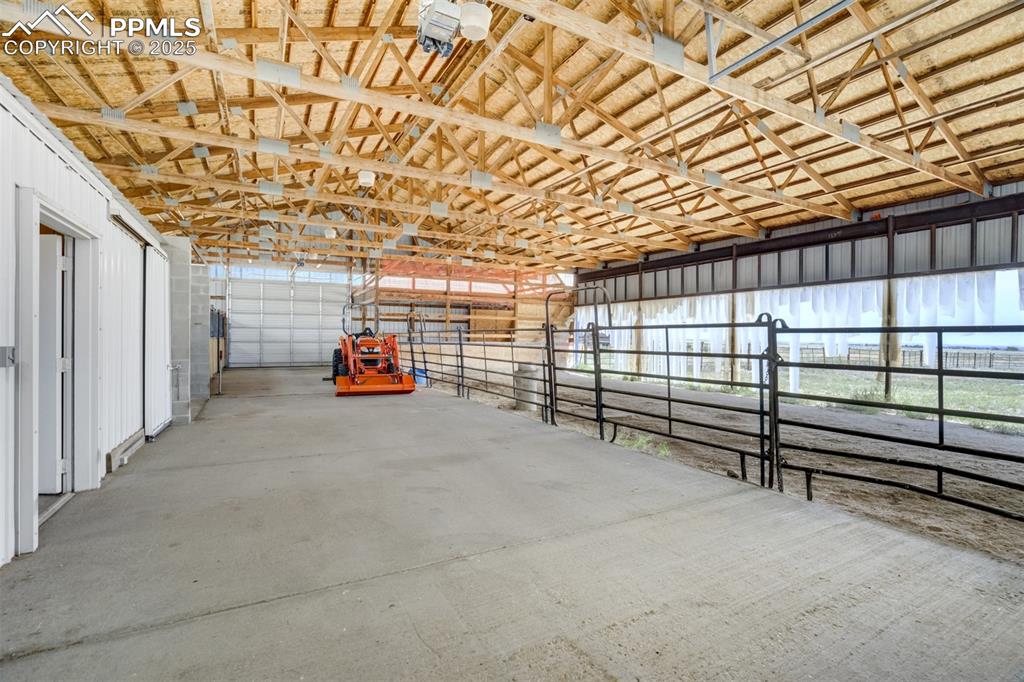
View of stable
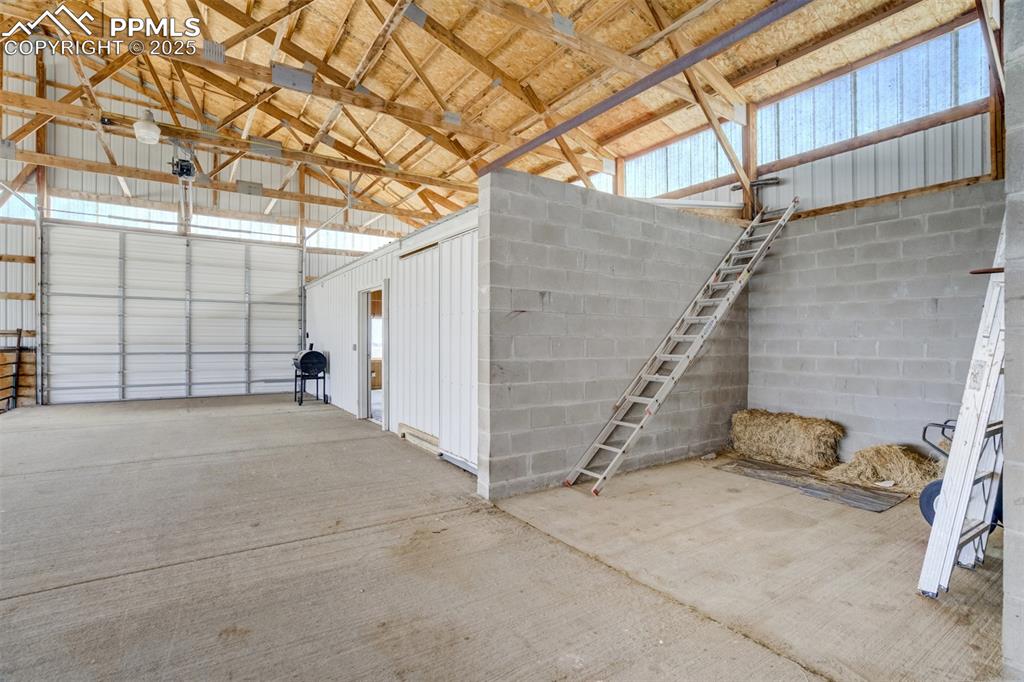
View of garage
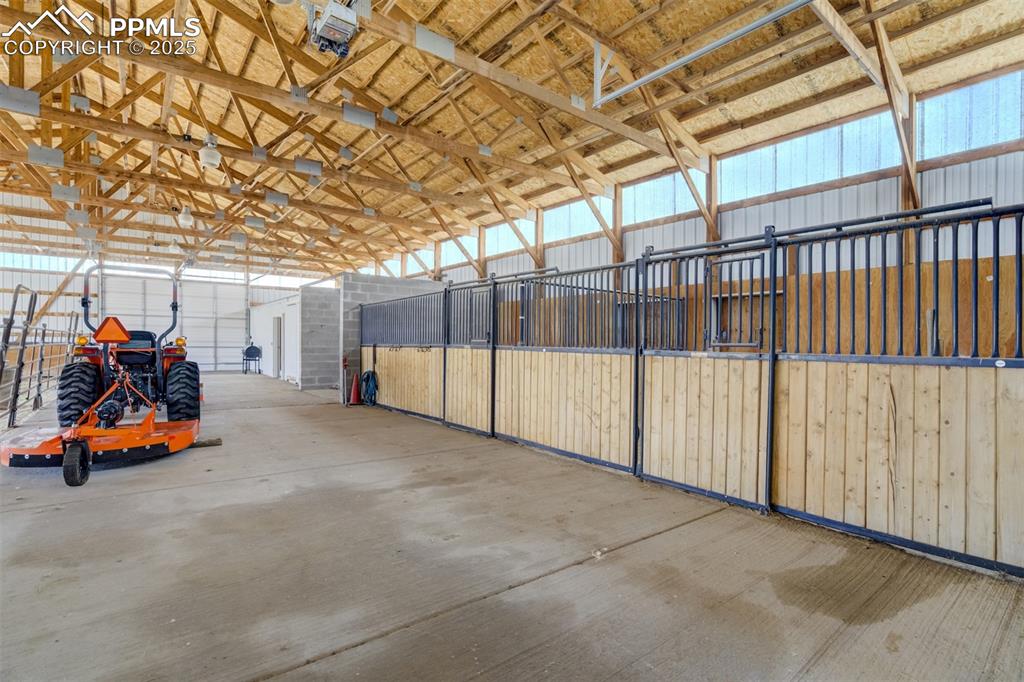
View of stable
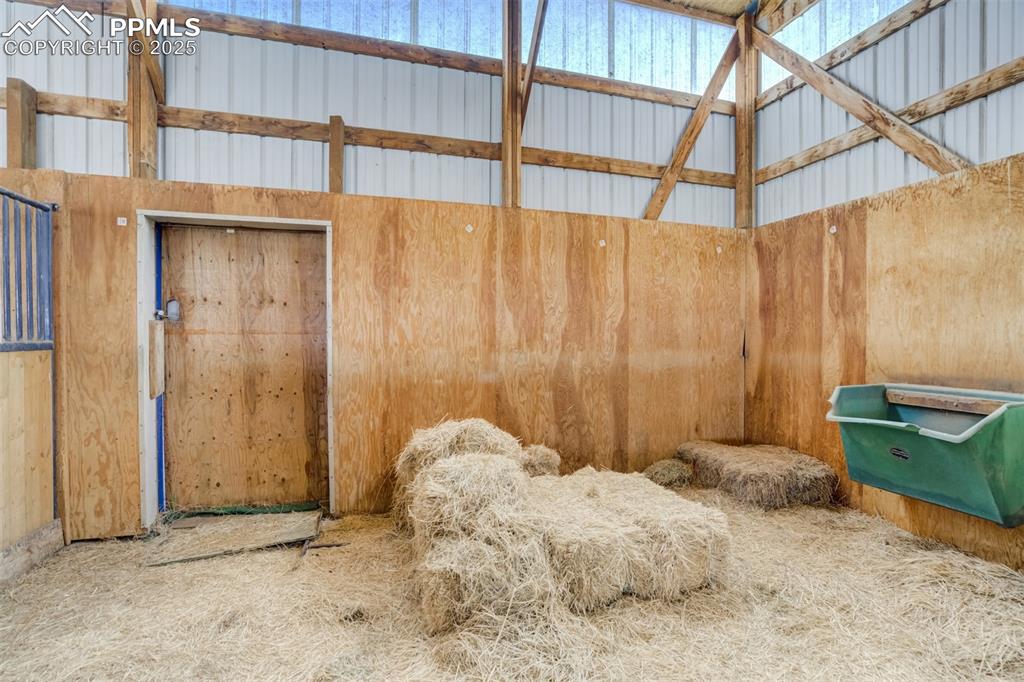
View of horse barn
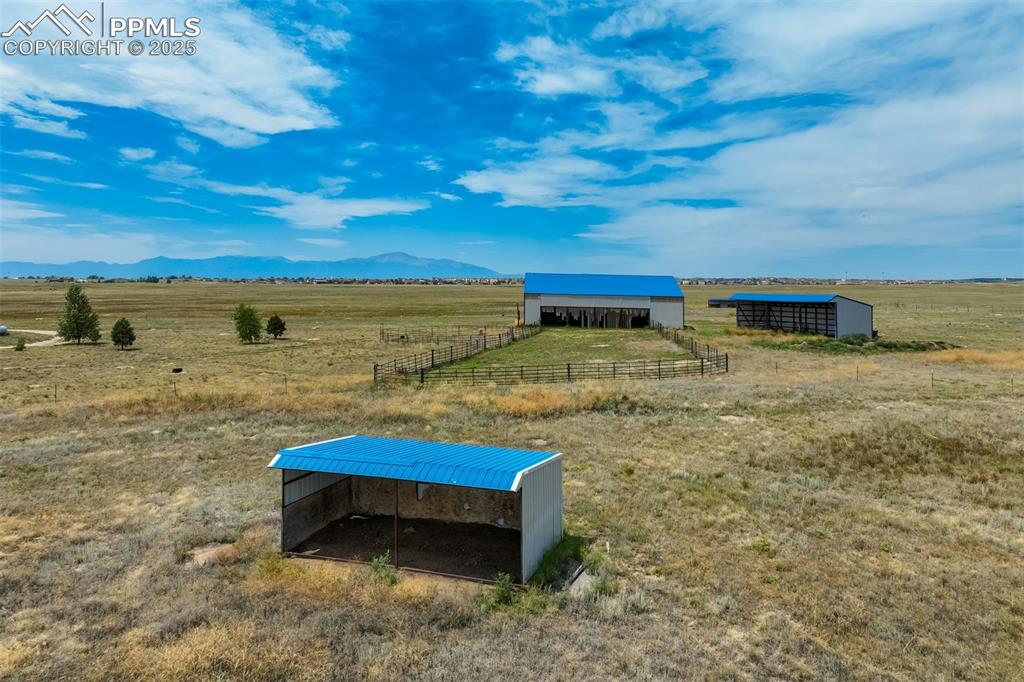
View of mountain backdrop featuring rural landscape and agricultural land
Disclaimer: The real estate listing information and related content displayed on this site is provided exclusively for consumers’ personal, non-commercial use and may not be used for any purpose other than to identify prospective properties consumers may be interested in purchasing.