2624 Weir Avenue, Colorado Springs, CO, 80910
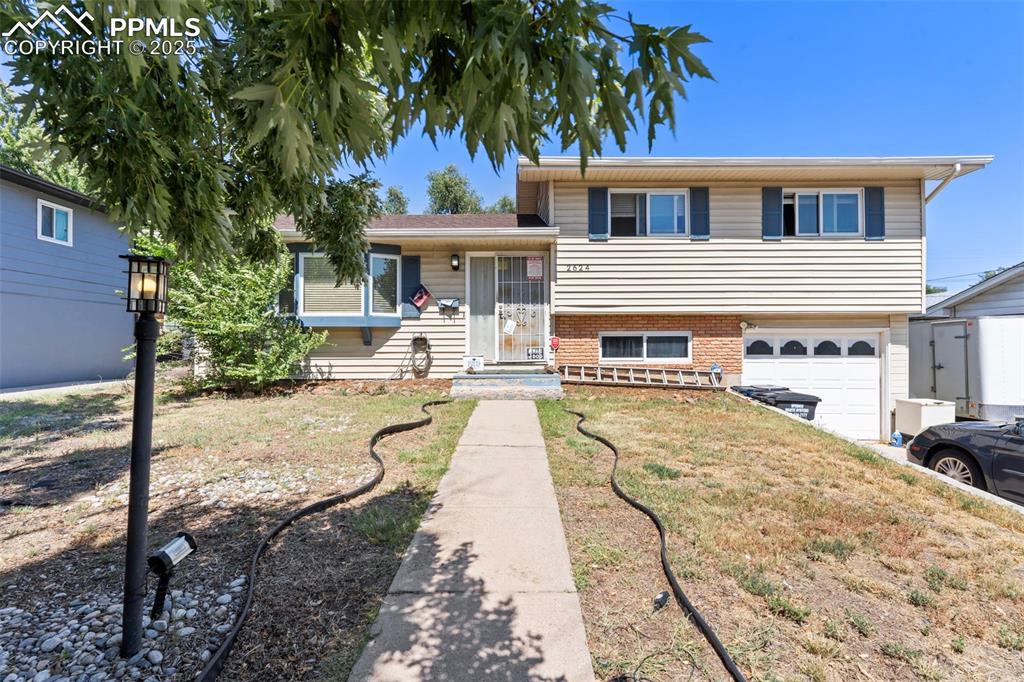
Tri-level home with a garage, a front yard, and brick siding
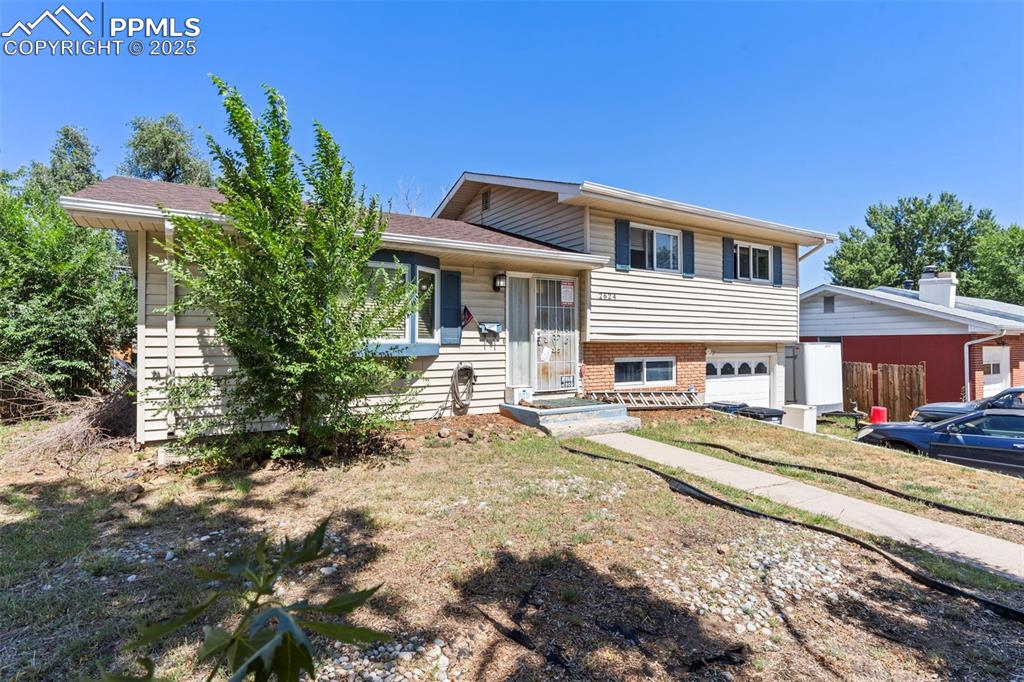
Split level home with a garage, brick siding, and a shingled roof
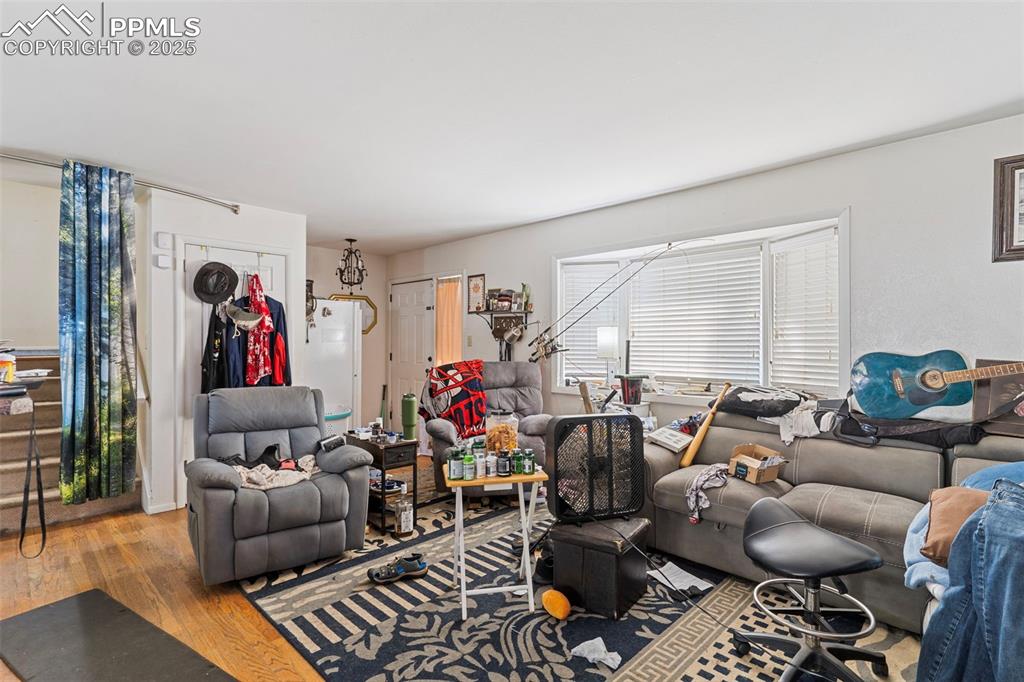
Living room with wood finished floors
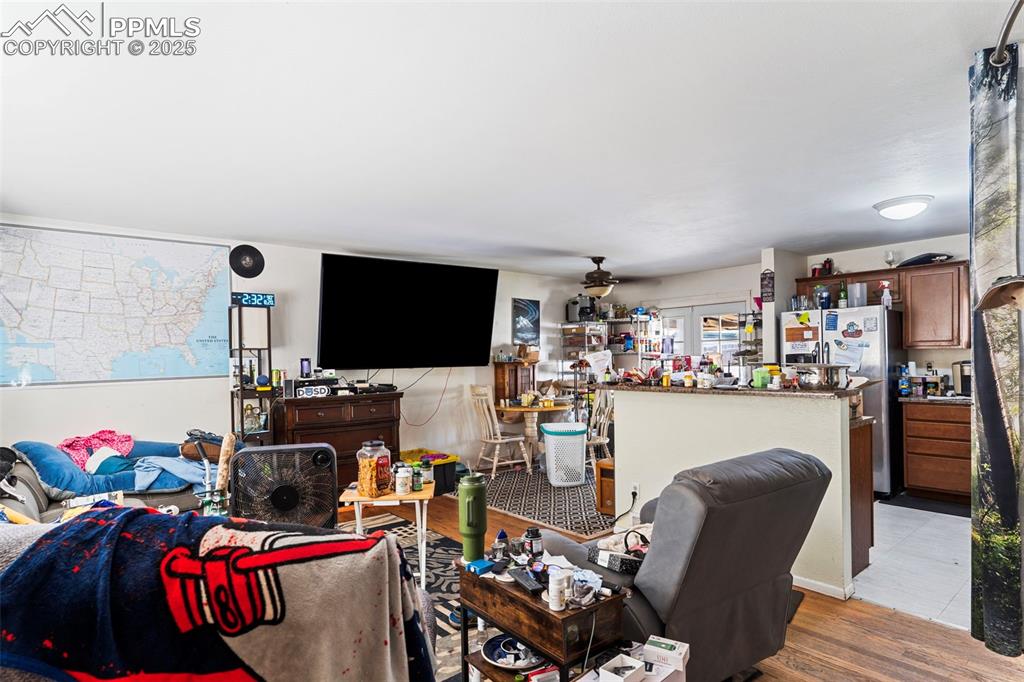
Living area featuring wood finished floors
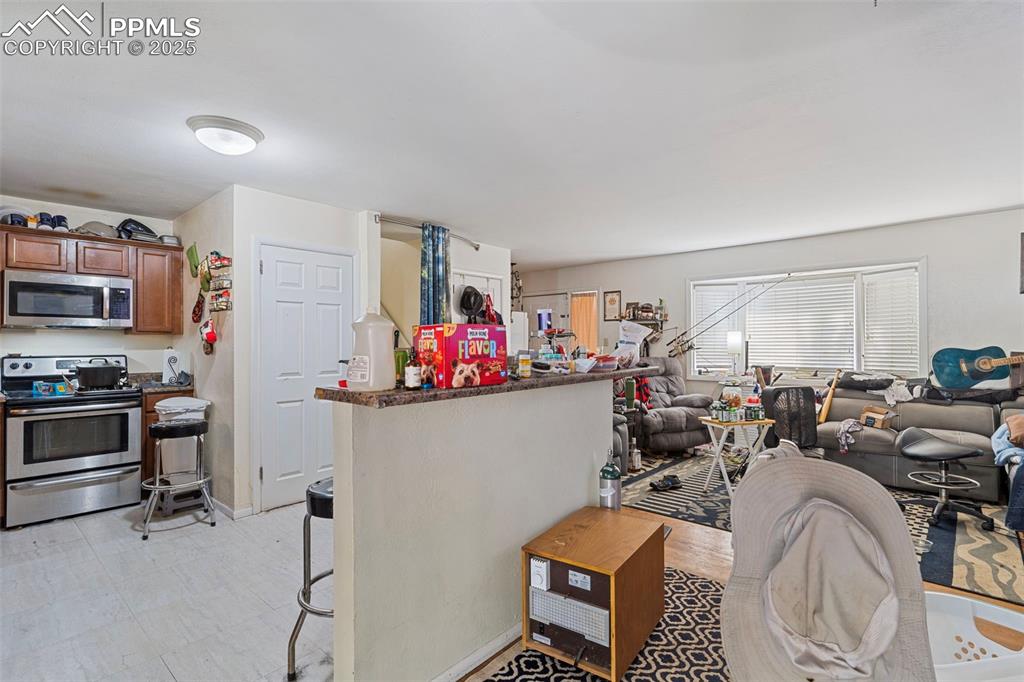
Other
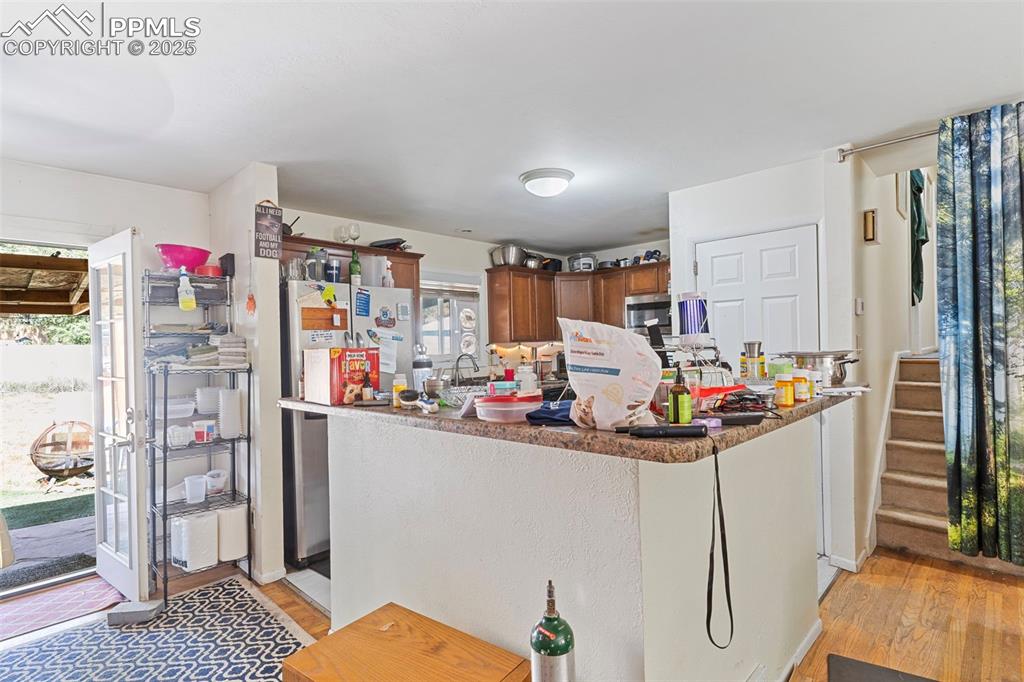
Kitchen featuring light wood-type flooring, stainless steel appliances, dark countertops, and brown cabinetry
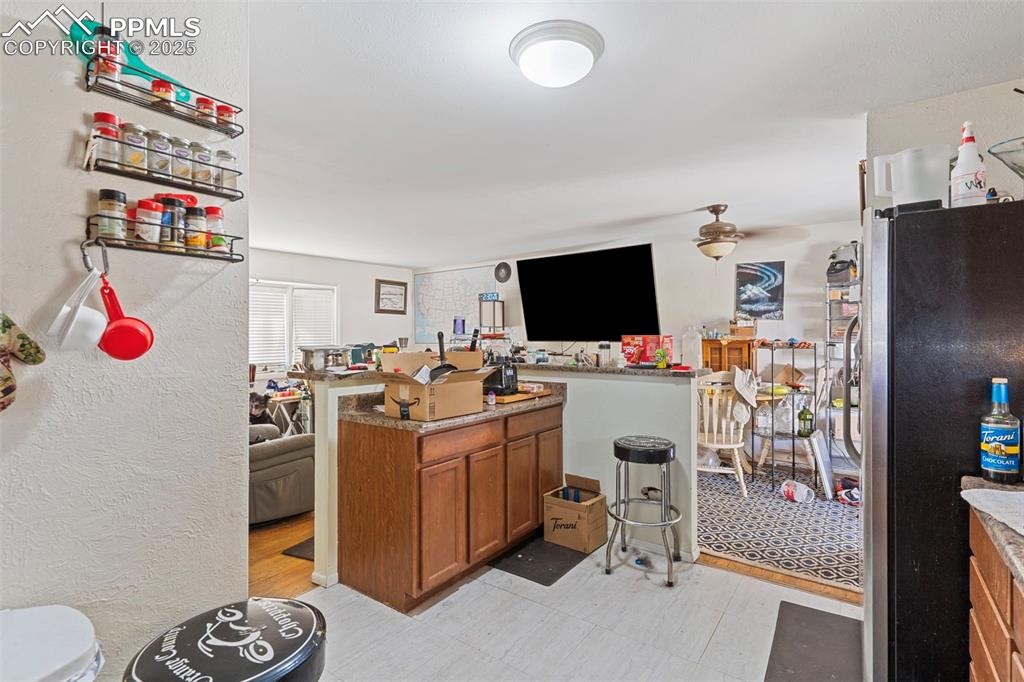
Bar with brown cabinets, freestanding refrigerator, and a textured wall
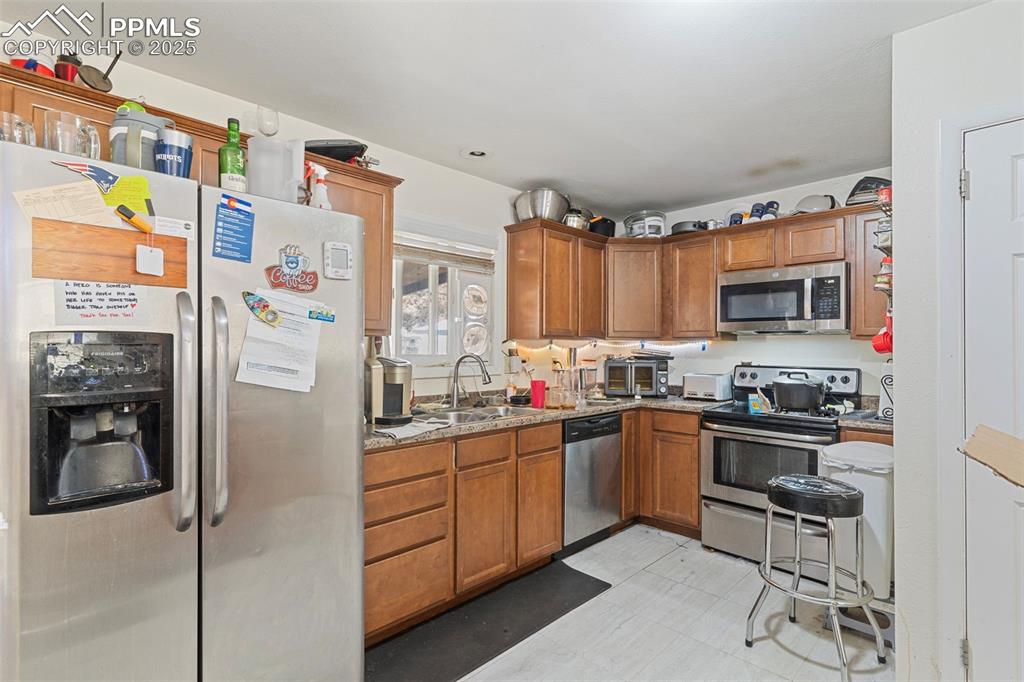
Kitchen featuring stainless steel appliances, brown cabinetry, and light floors
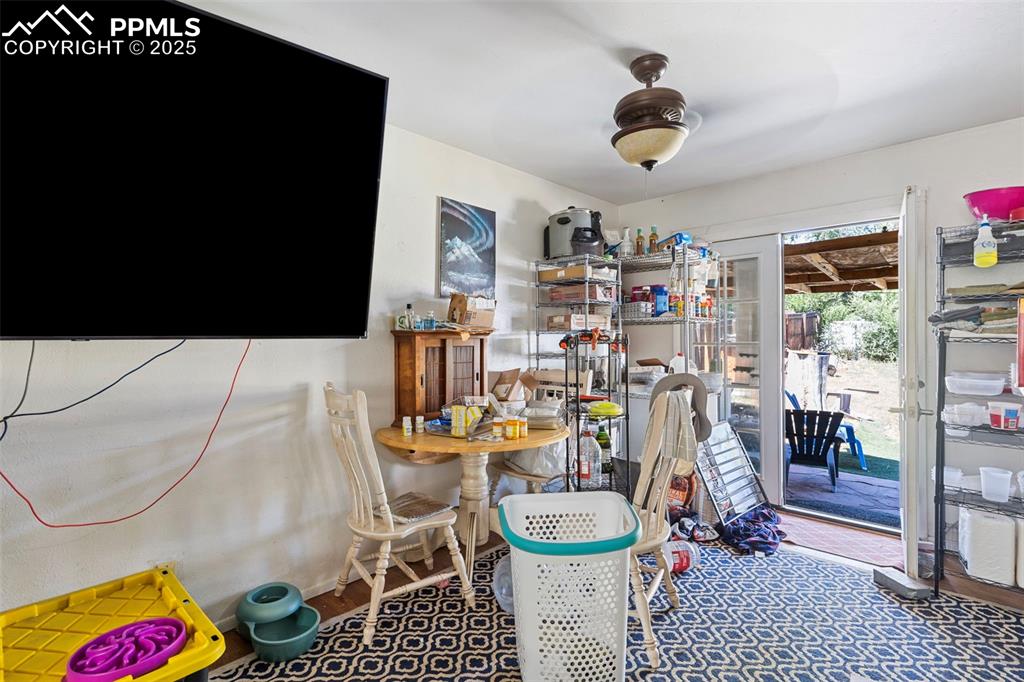
Dining area with a ceiling fan
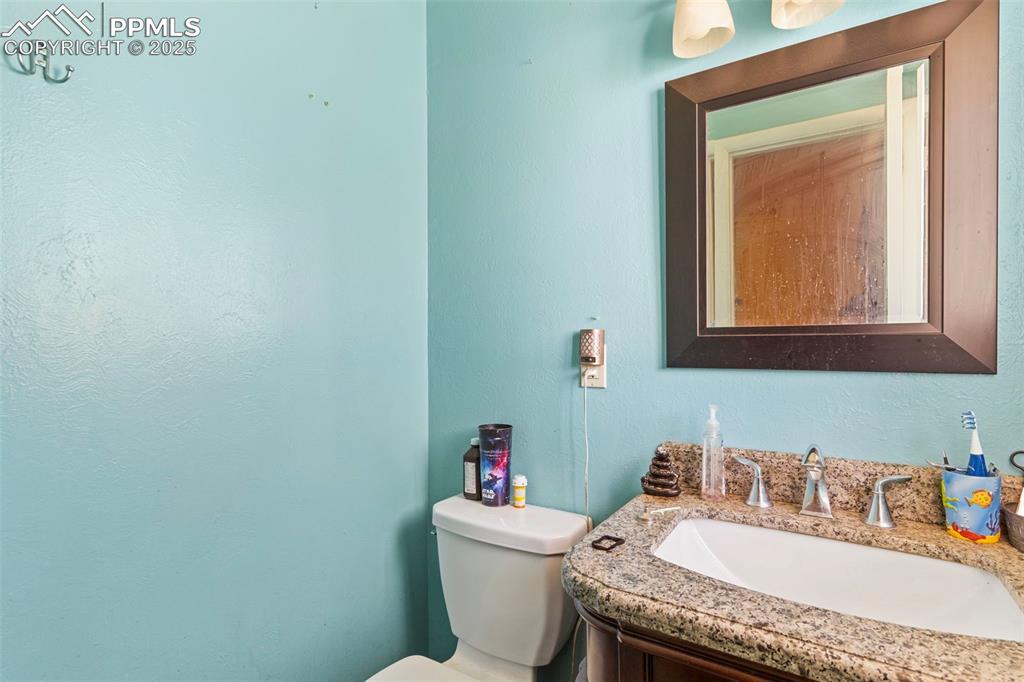
Bathroom featuring vanity and a textured wall
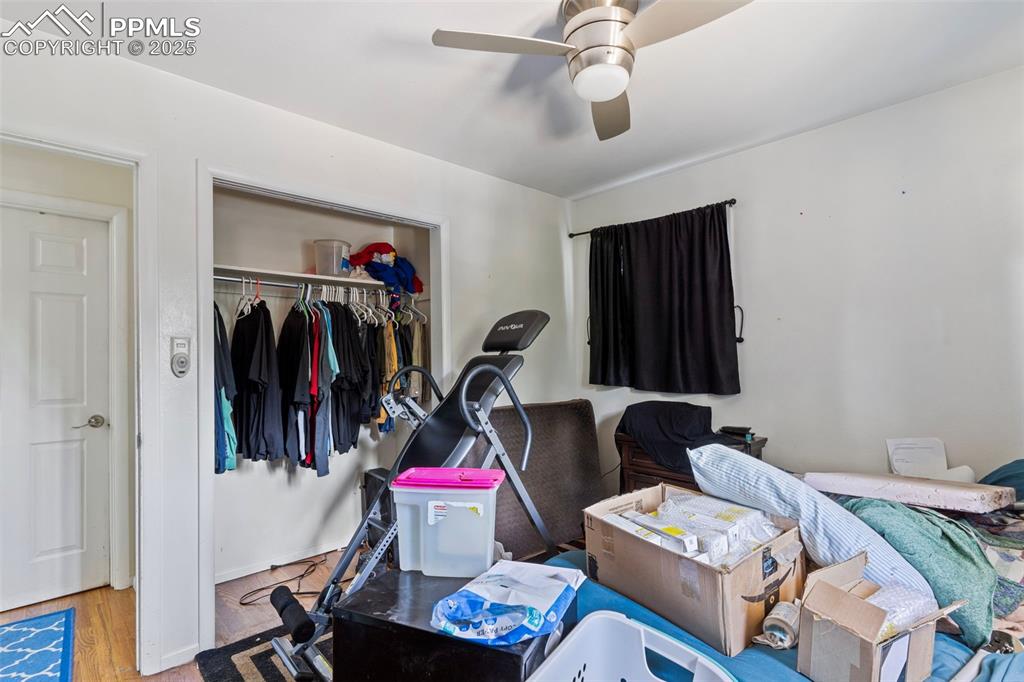
Bedroom with wood finished floors, a closet, and ceiling fan
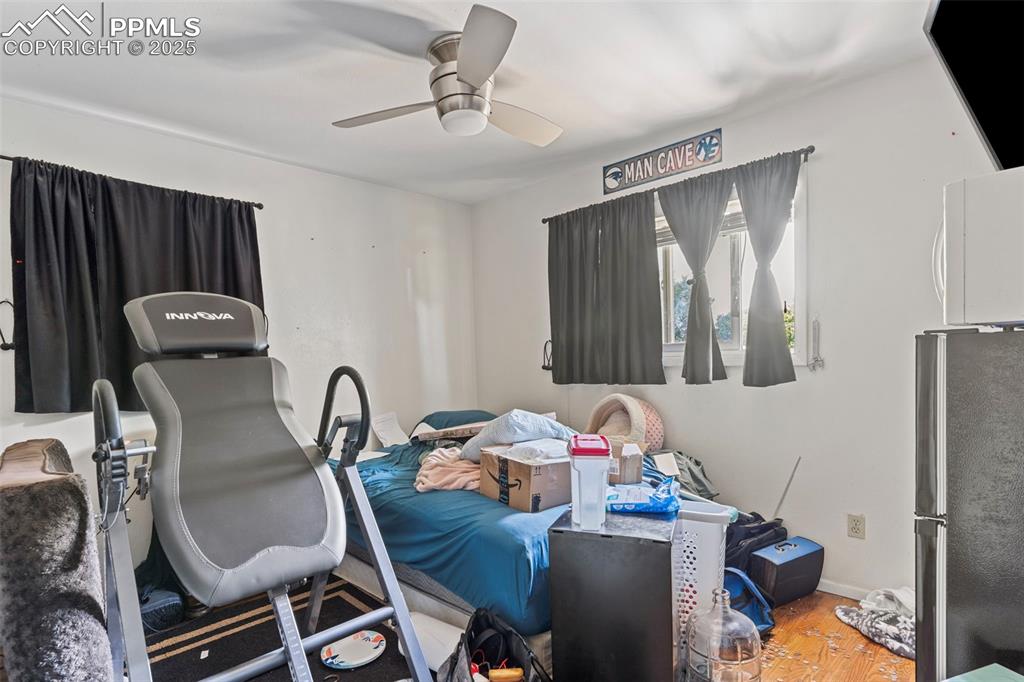
Bedroom featuring freestanding refrigerator, wood finished floors, and a ceiling fan
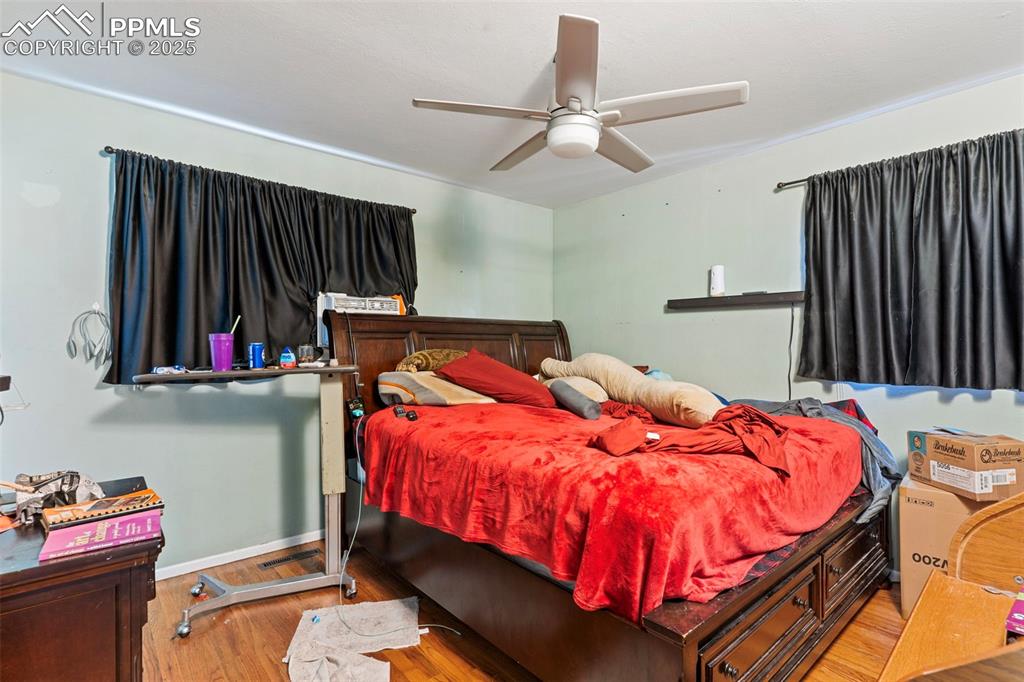
Bedroom featuring wood finished floors and ceiling fan
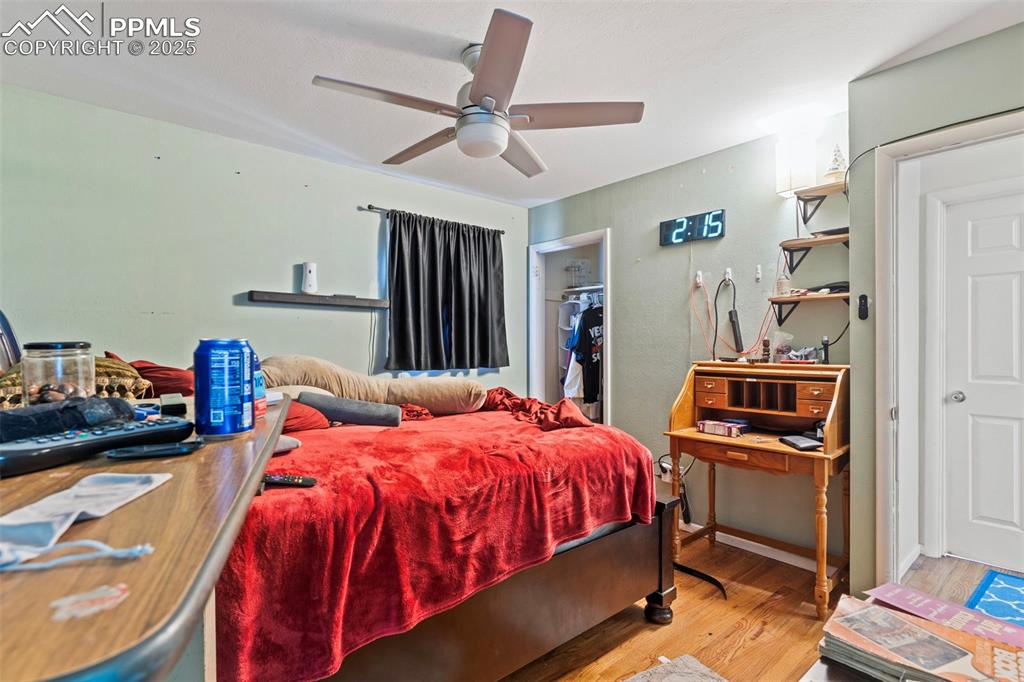
Bedroom featuring light wood finished floors, a closet, and ceiling fan
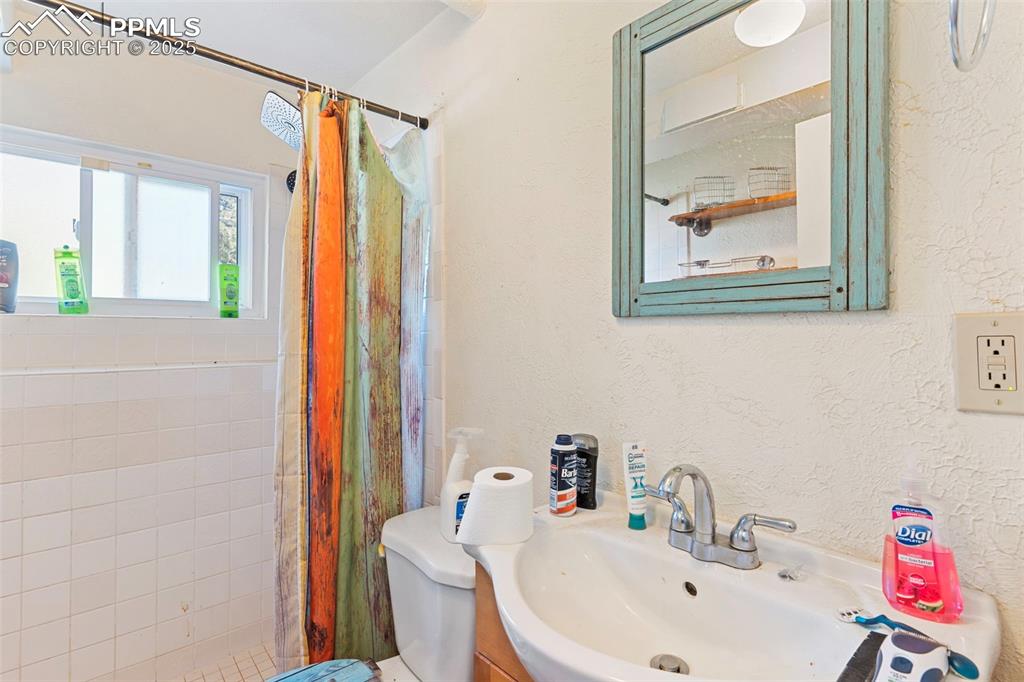
Full bathroom featuring a textured wall, a tile shower, and vanity
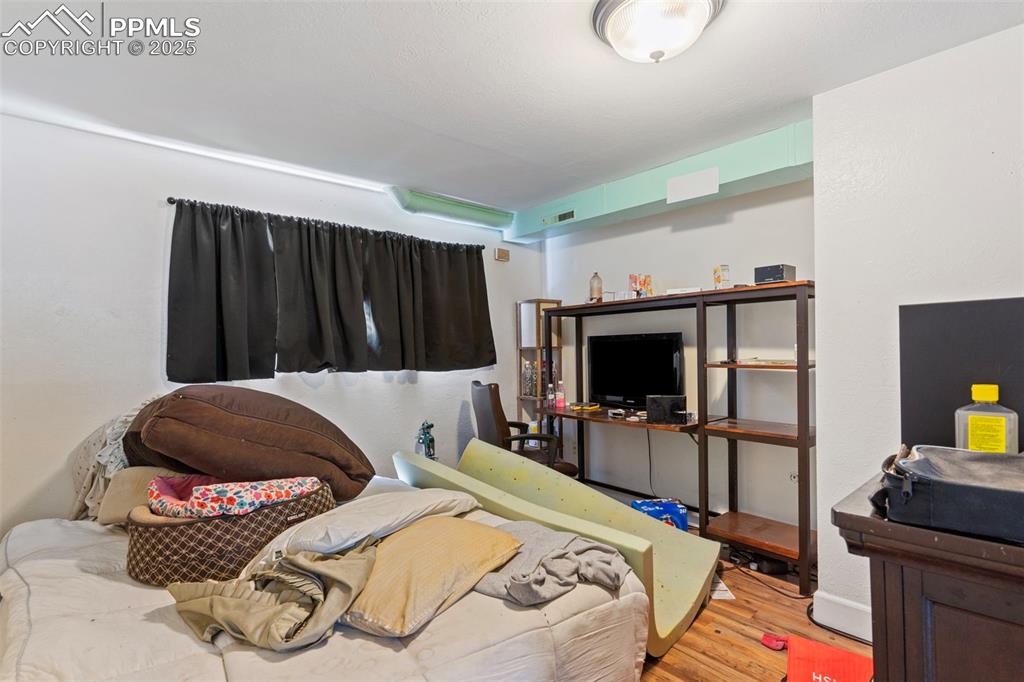
Bedroom featuring wood finished floors
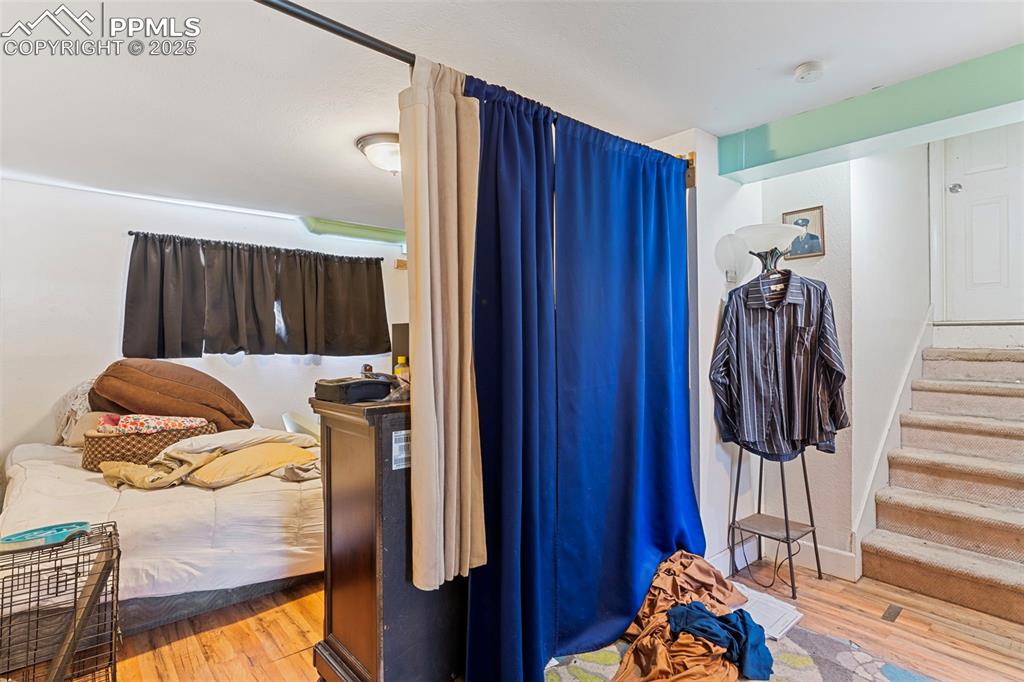
Other
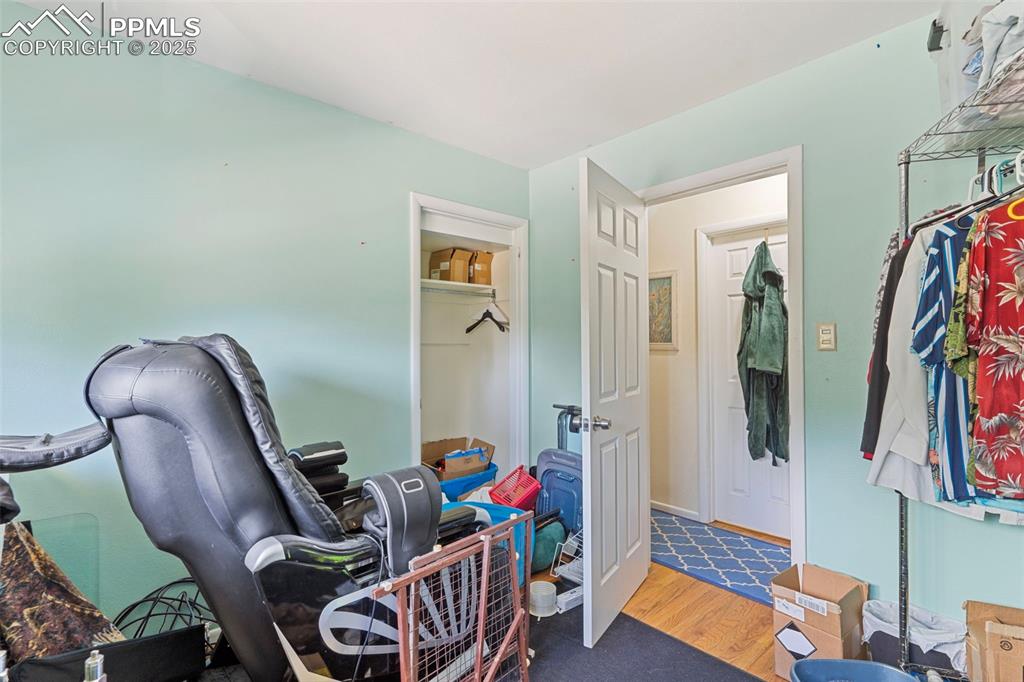
Bedroom with wood finished floors and a closet
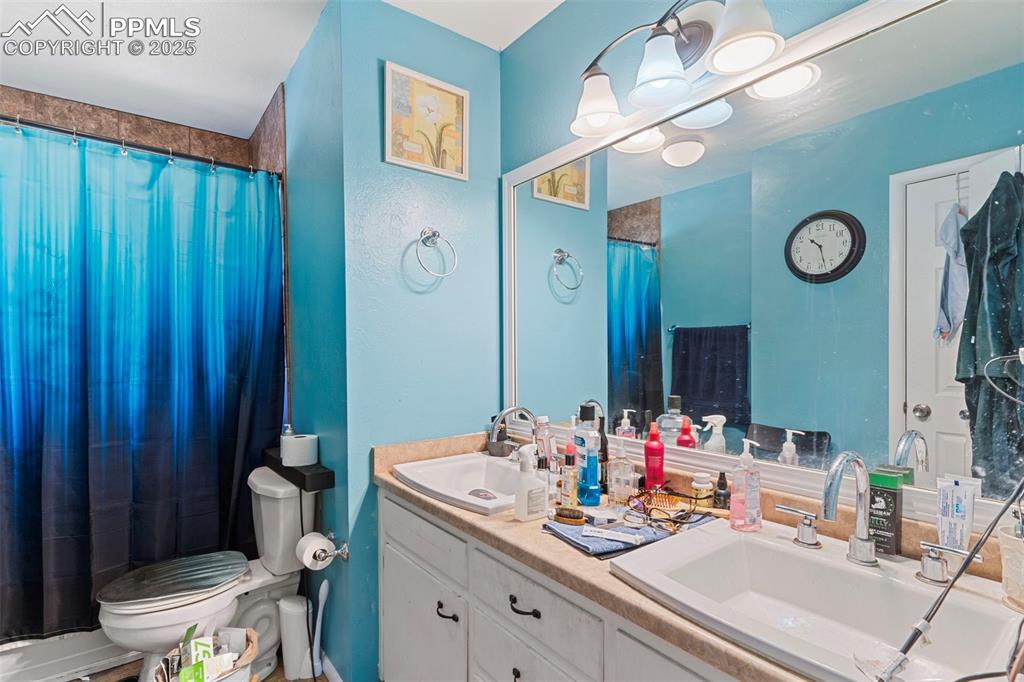
Full bath featuring double vanity and a shower with shower curtain
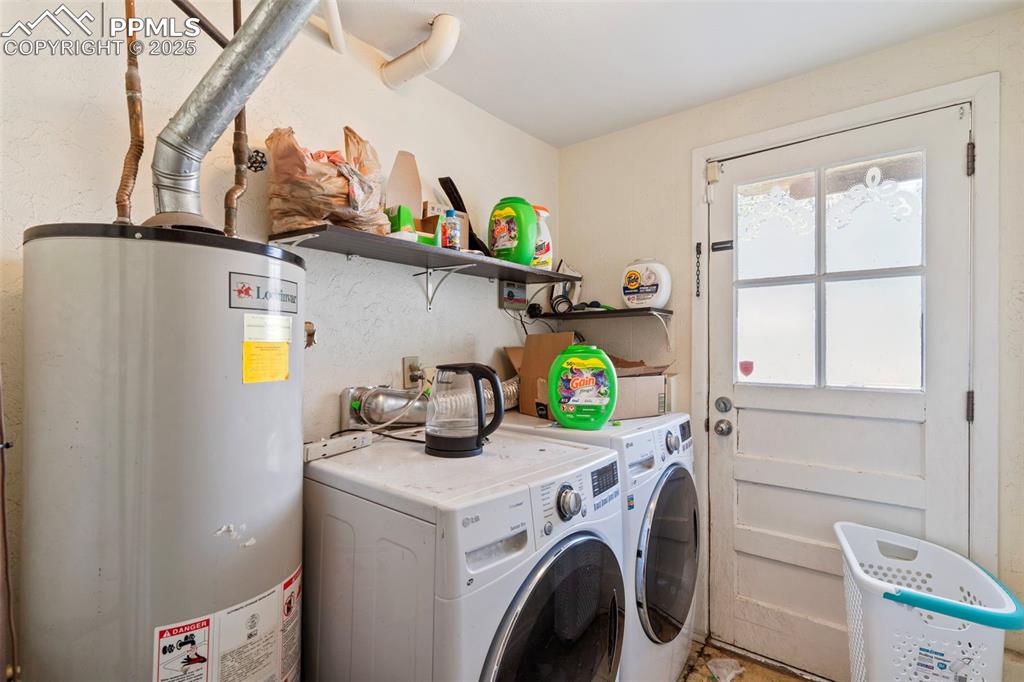
Laundry room with water heater and washer and dryer
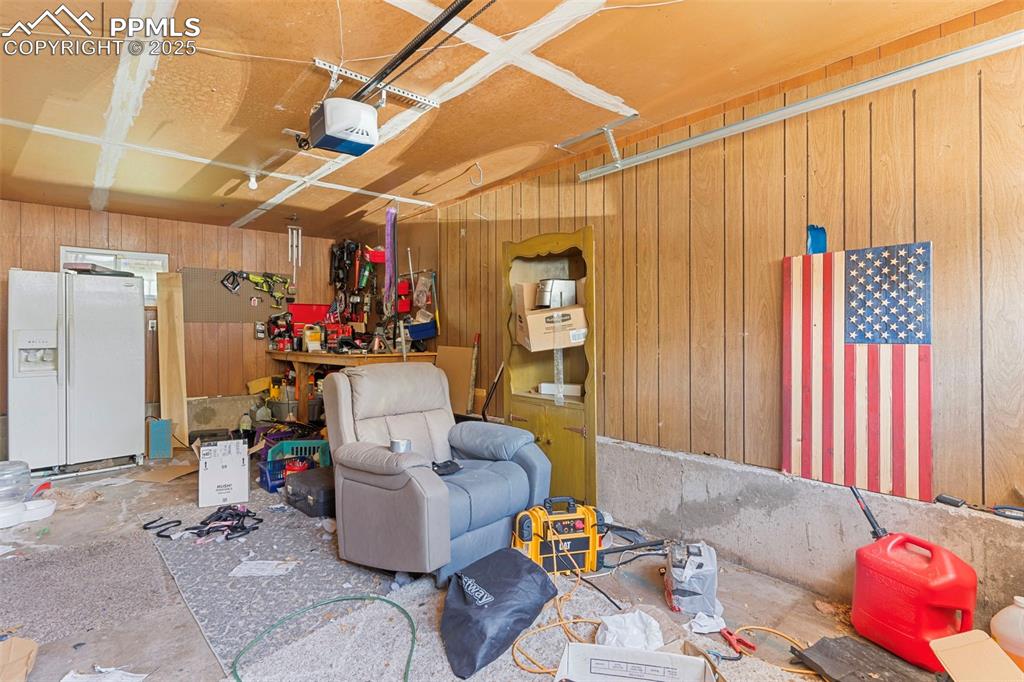
Garage with white fridge with ice dispenser, wooden walls, a garage door opener, and a workshop area
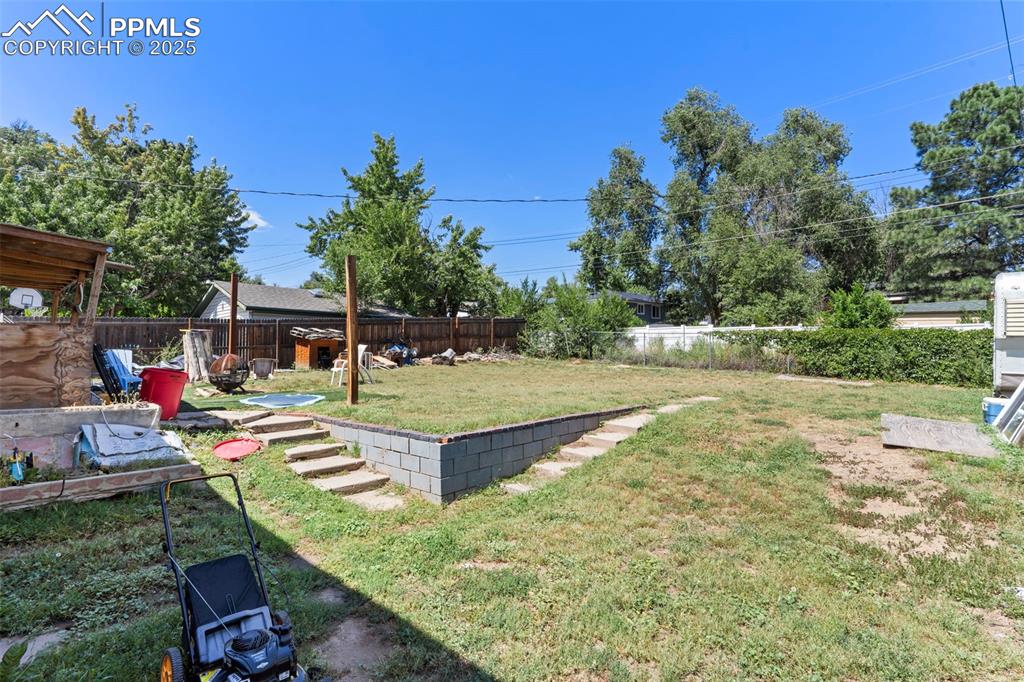
Fenced backyard with a patio
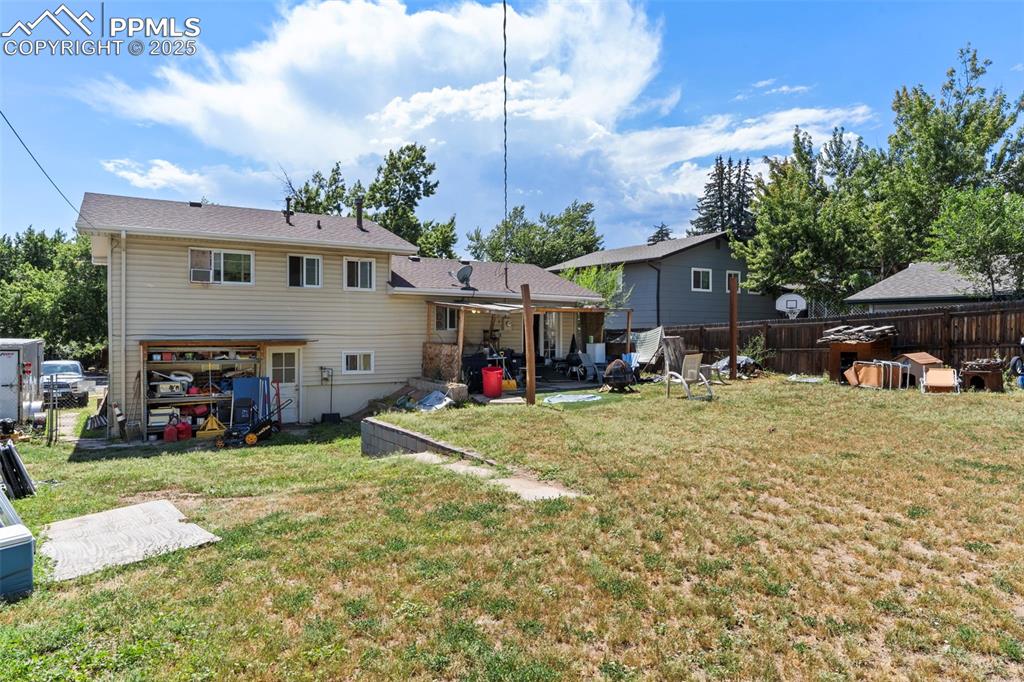
Back of property featuring a patio
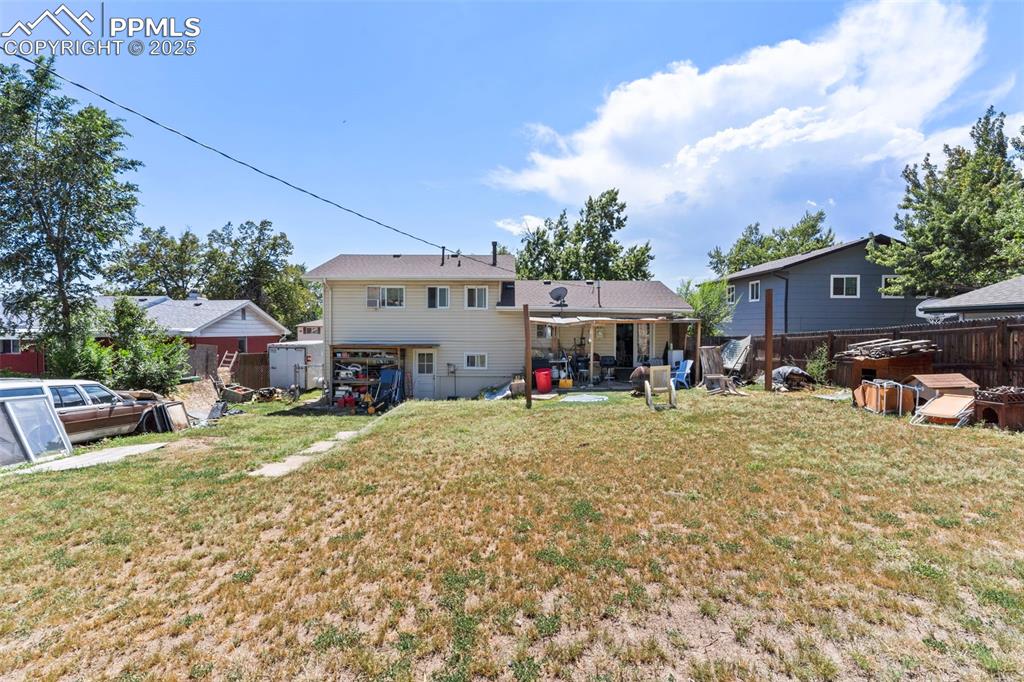
Back of property featuring a patio
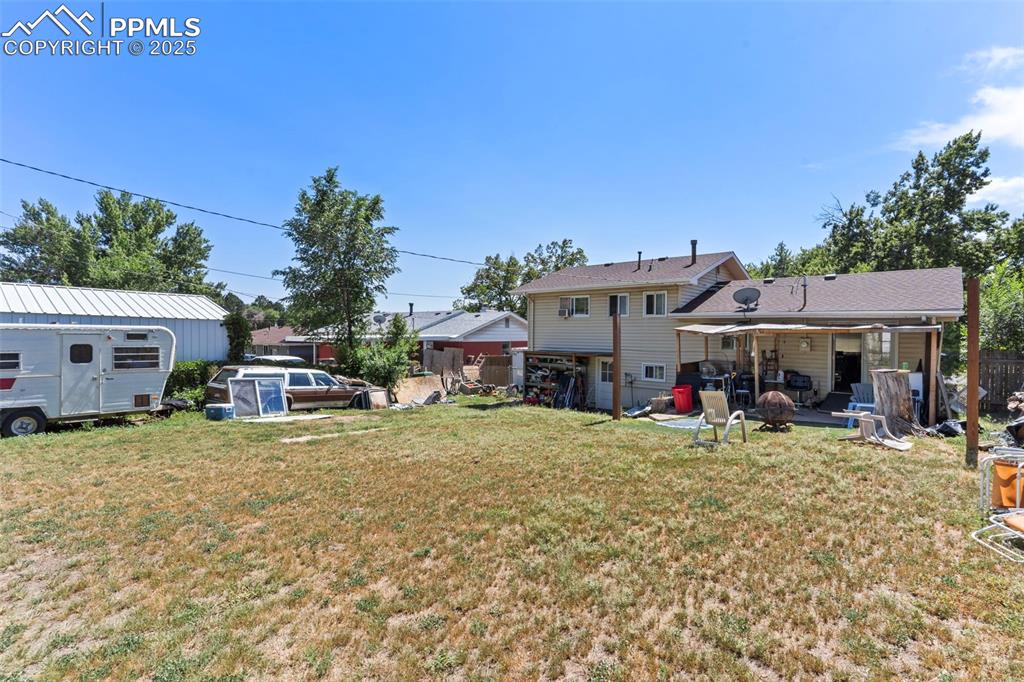
View of yard with a patio and an outdoor structure
Disclaimer: The real estate listing information and related content displayed on this site is provided exclusively for consumers’ personal, non-commercial use and may not be used for any purpose other than to identify prospective properties consumers may be interested in purchasing.