1919 W Colorado Avenue, Colorado Springs, CO, 80904
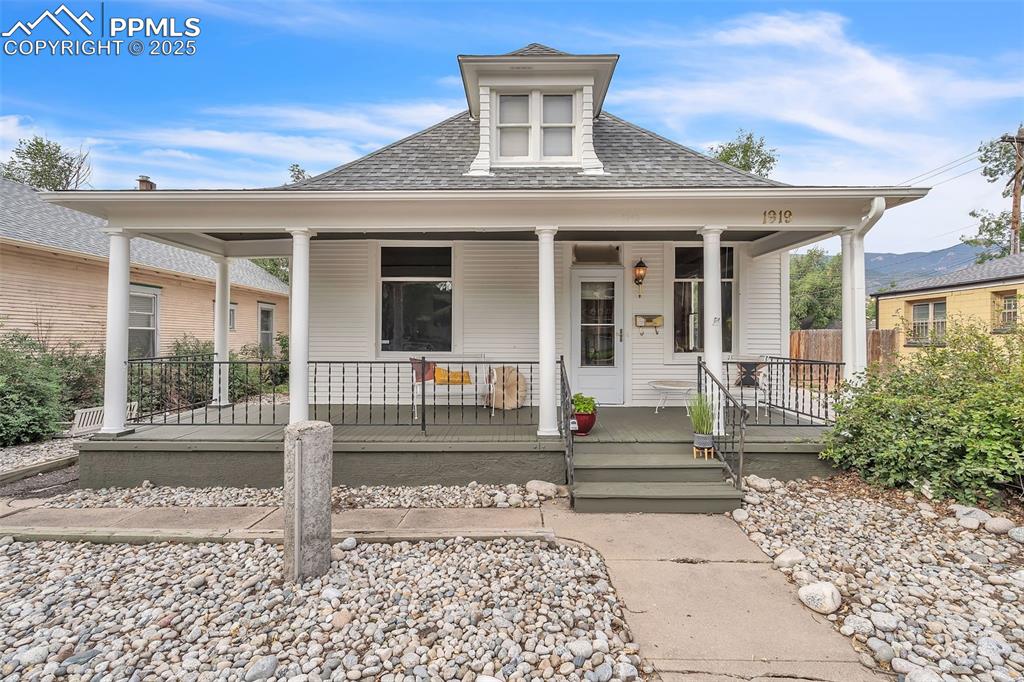
View of front facade featuring roof with shingles and a porch
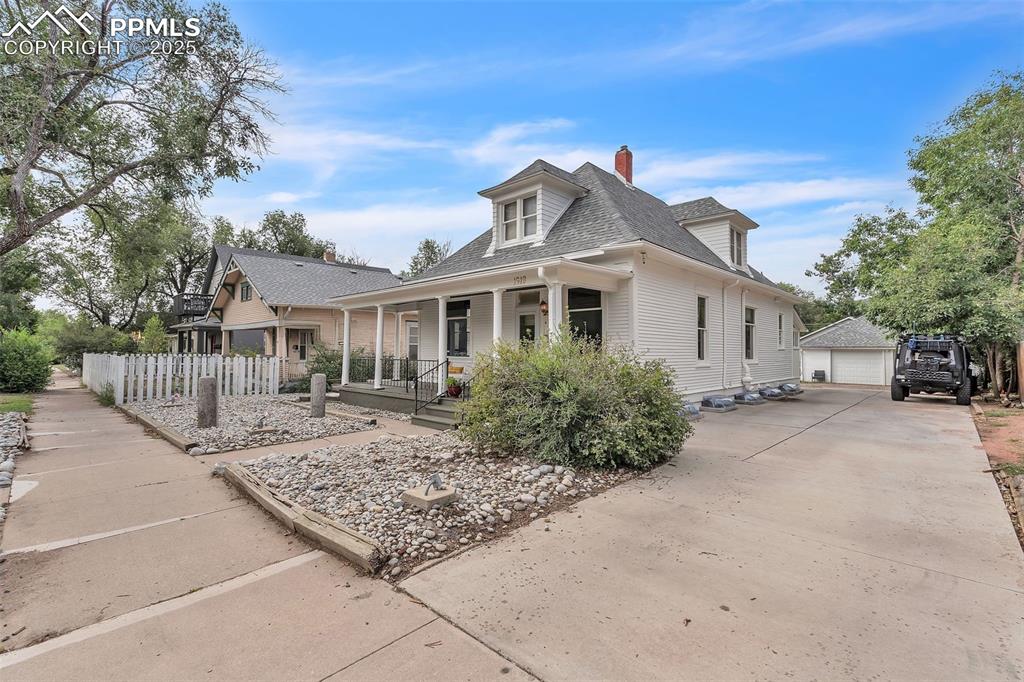
Bungalow-style house with an outbuilding, a chimney, a detached garage, roof with shingles, and covered porch
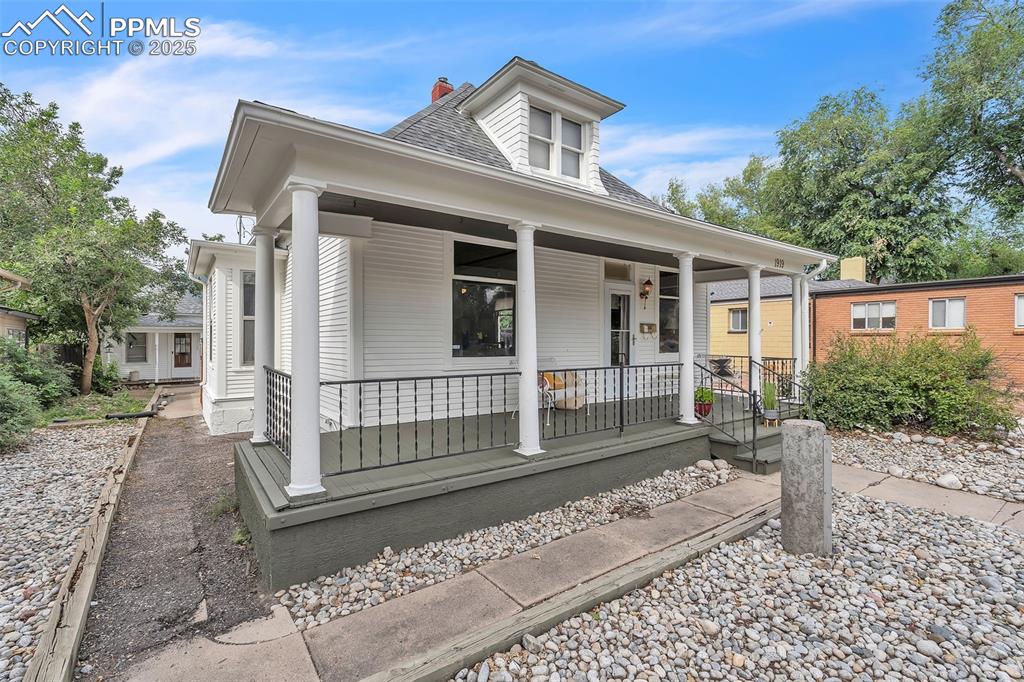
View of front of property featuring roof with shingles, a chimney, and a porch
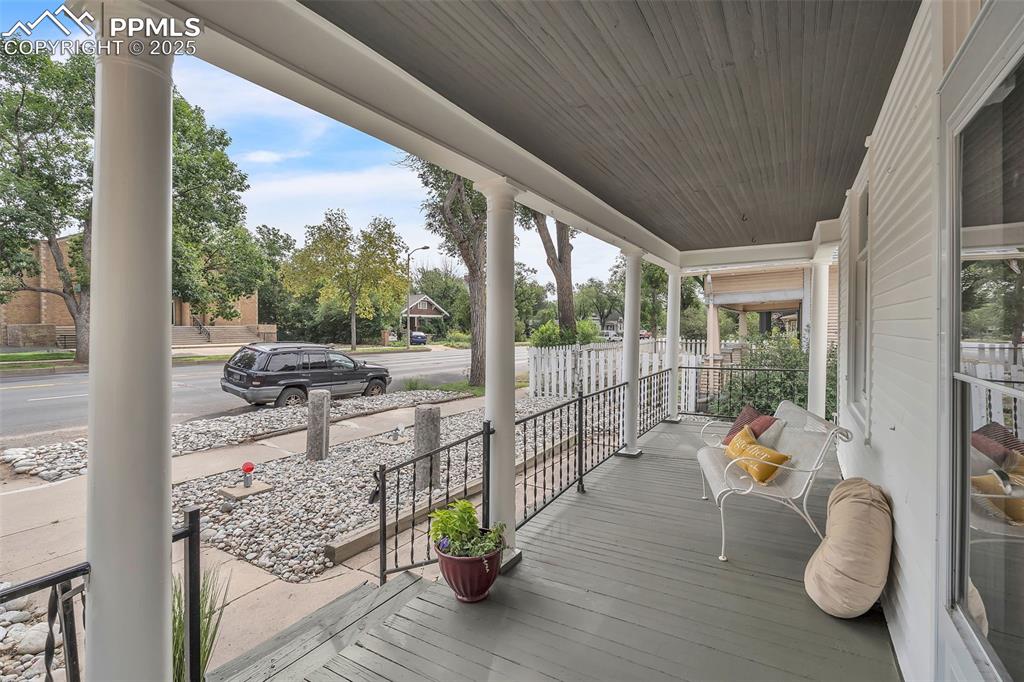
View of porch
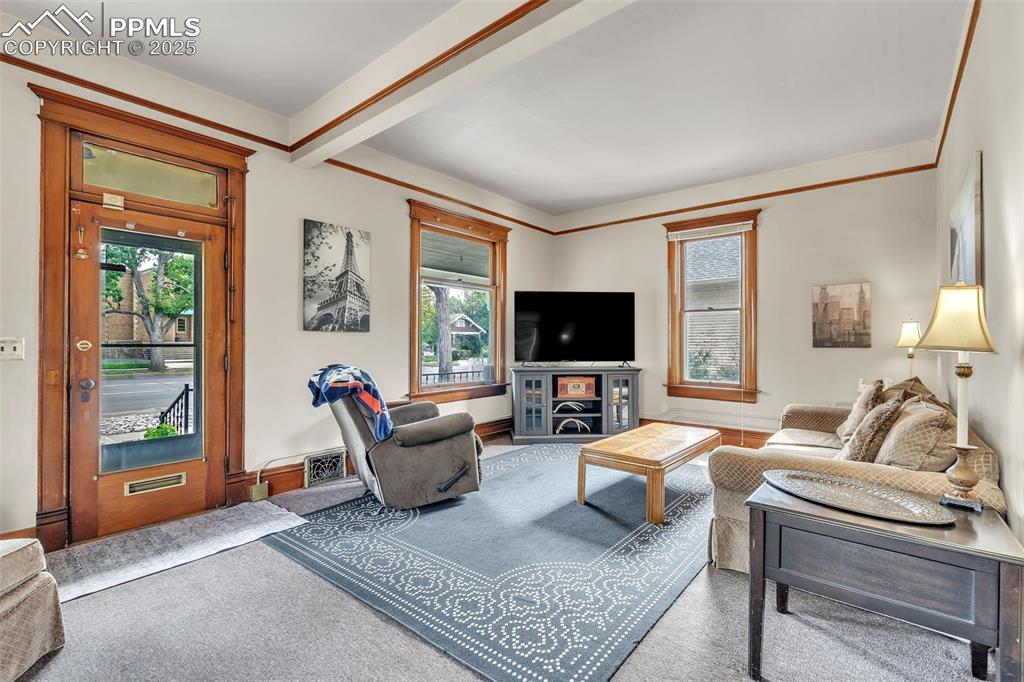
Living room with healthy amount of natural light, carpet floors, and beamed ceiling
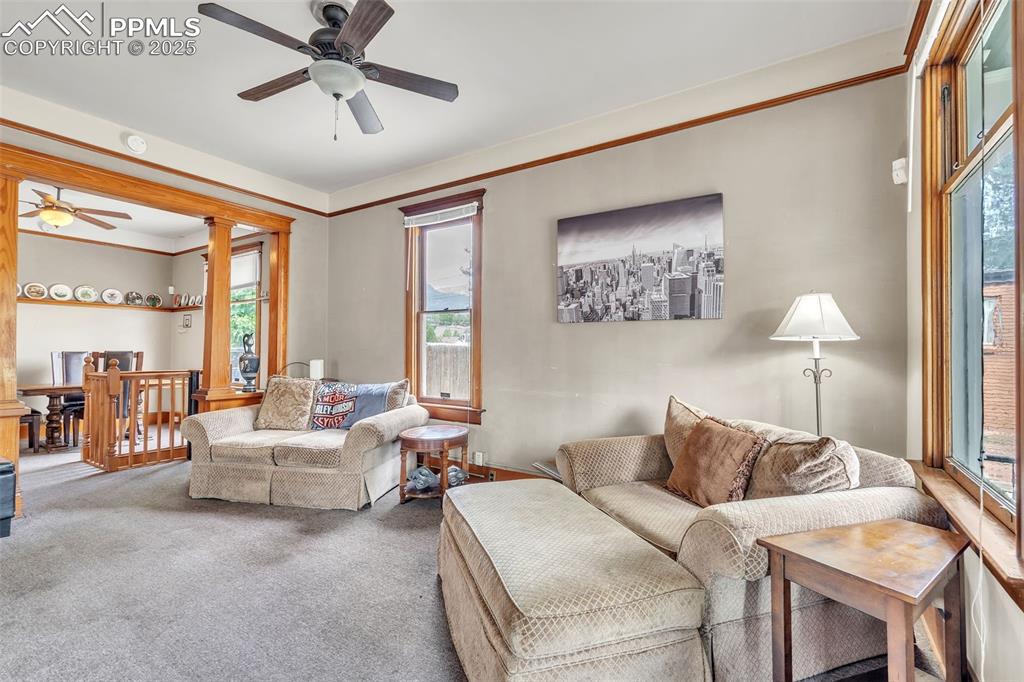
Carpeted living area featuring a ceiling fan, crown molding, and ornate columns
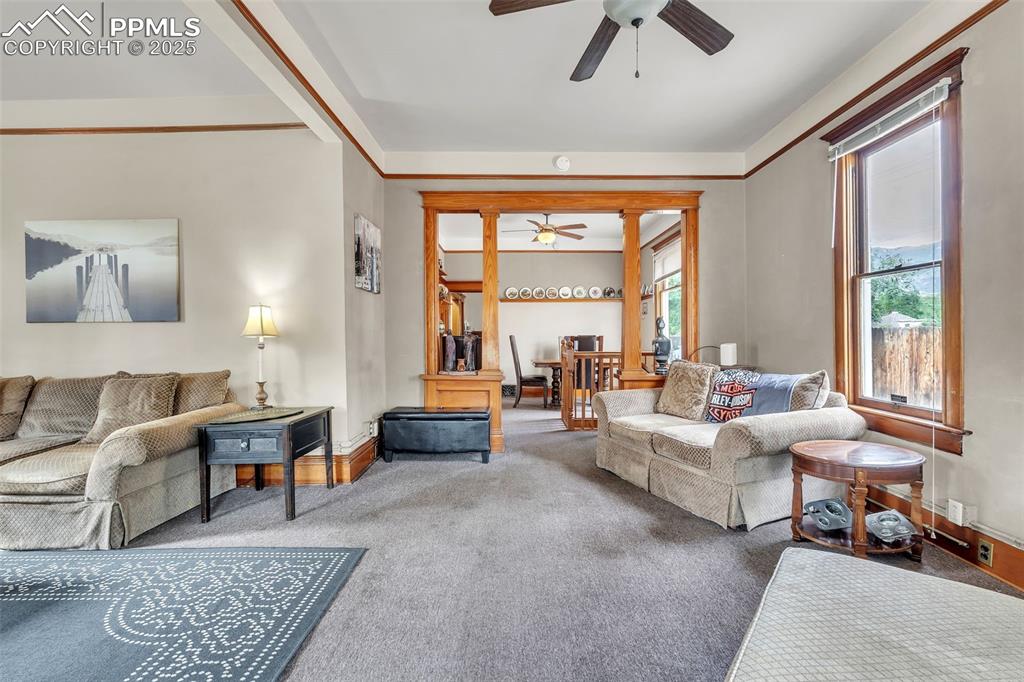
Carpeted living area with baseboards and a ceiling fan
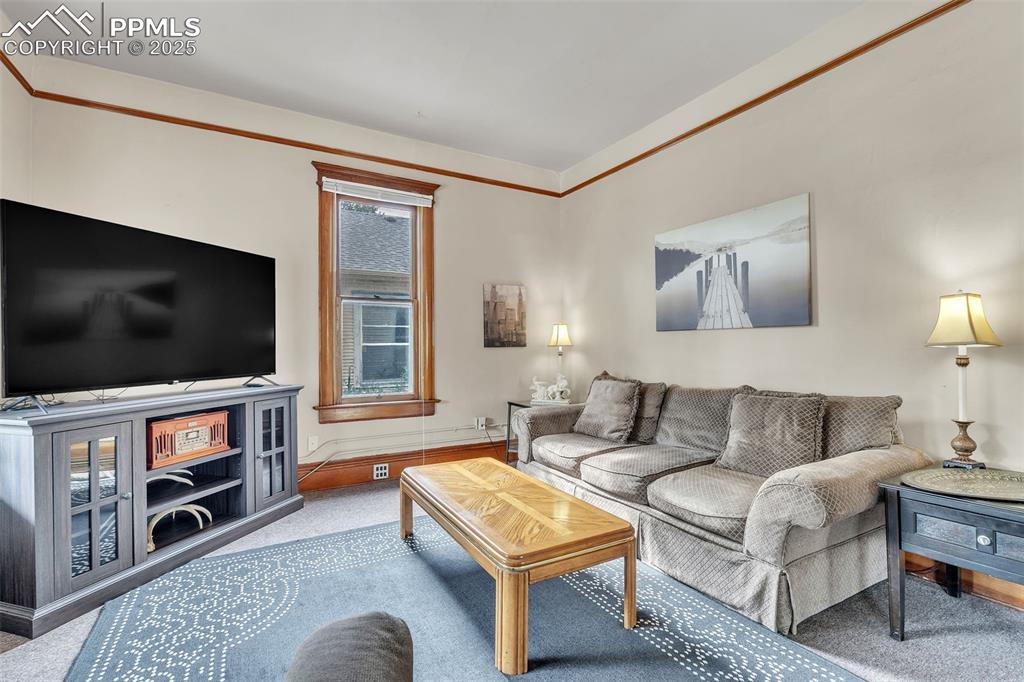
View of carpeted living room
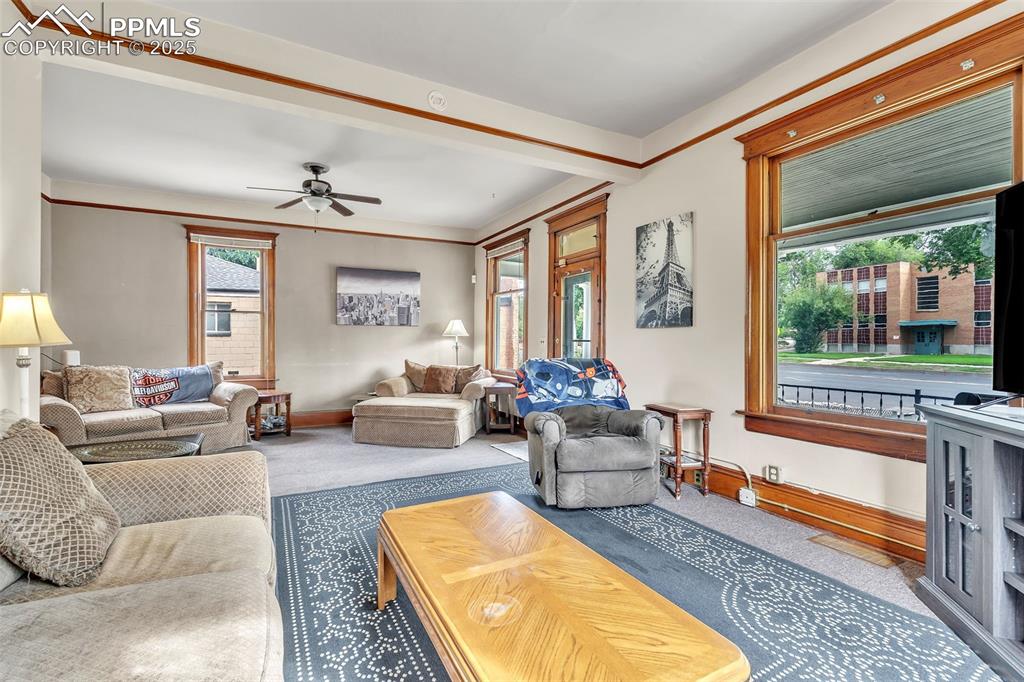
Living area featuring carpet floors and a ceiling fan
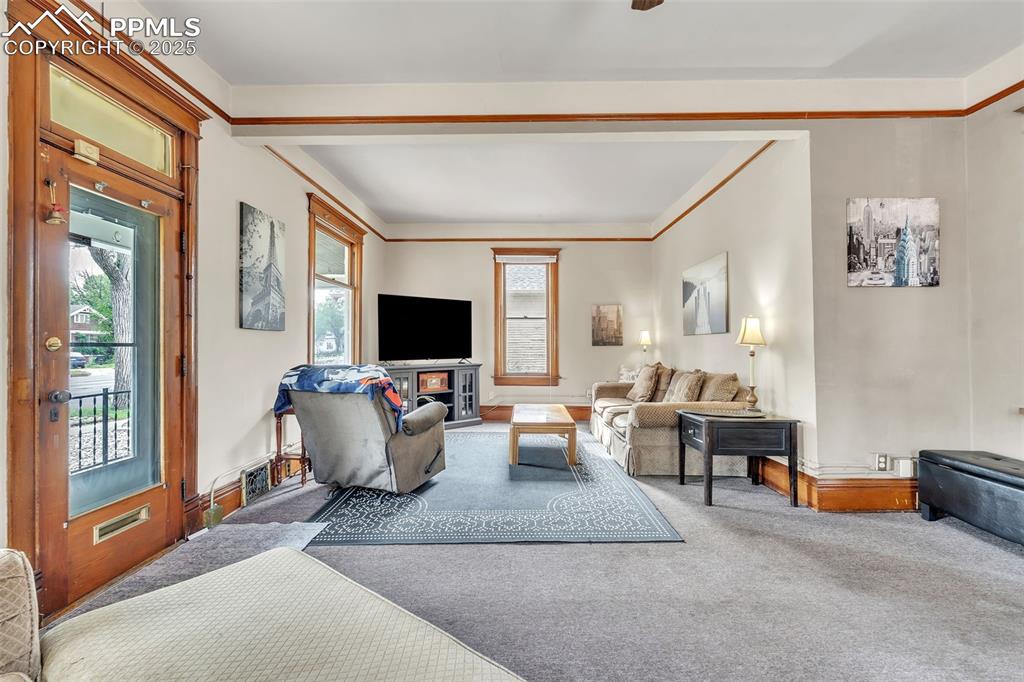
View of carpeted living area
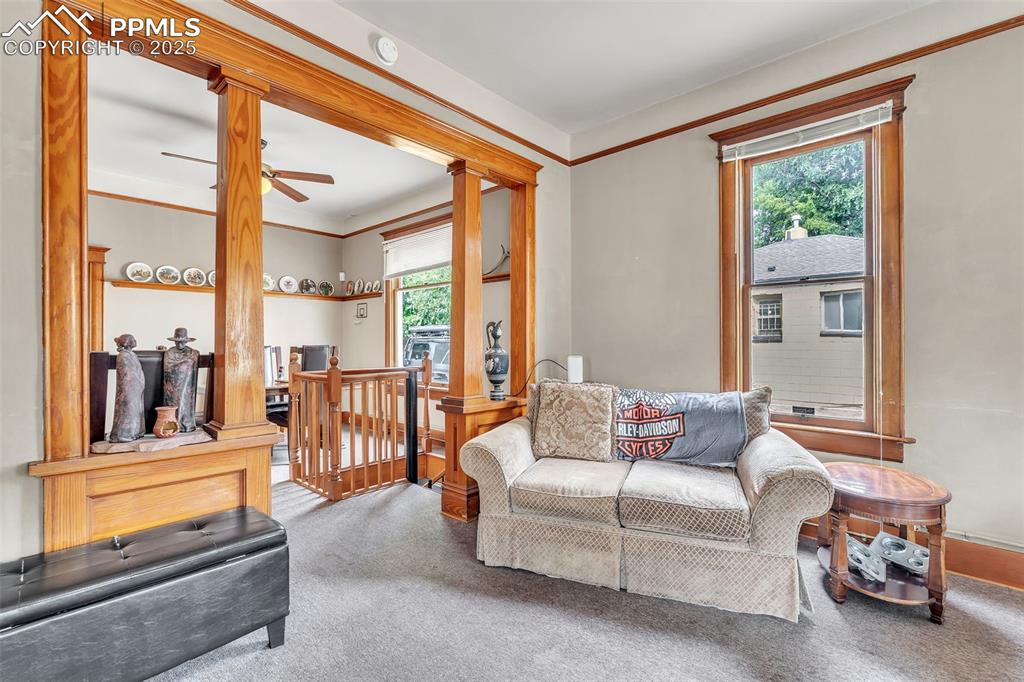
Living room featuring carpet flooring and a ceiling fan
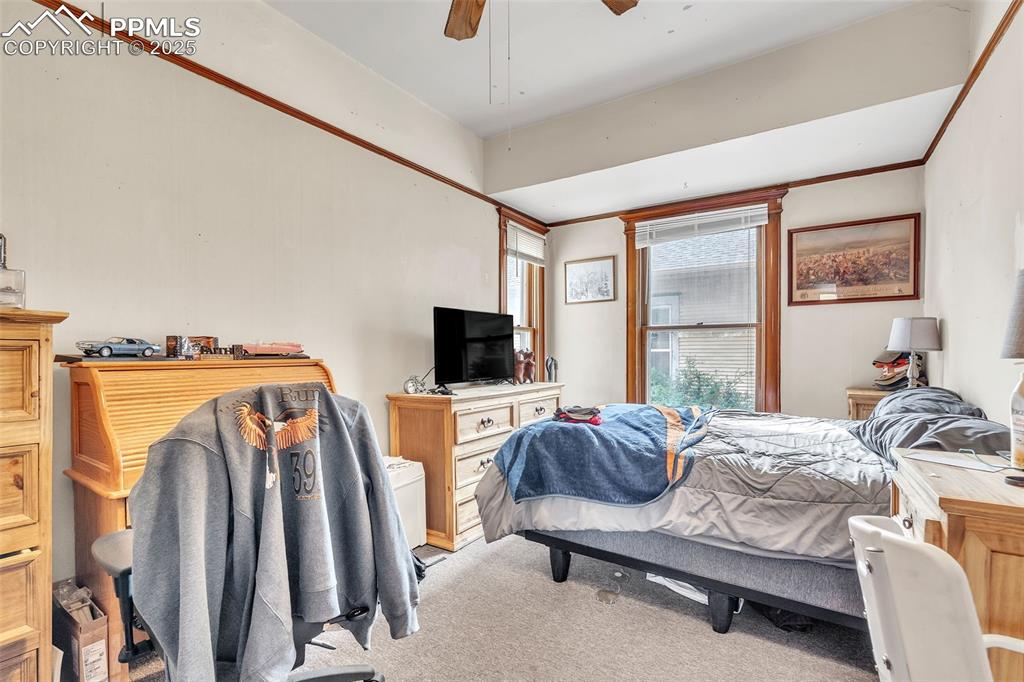
Bedroom with light carpet and a ceiling fan
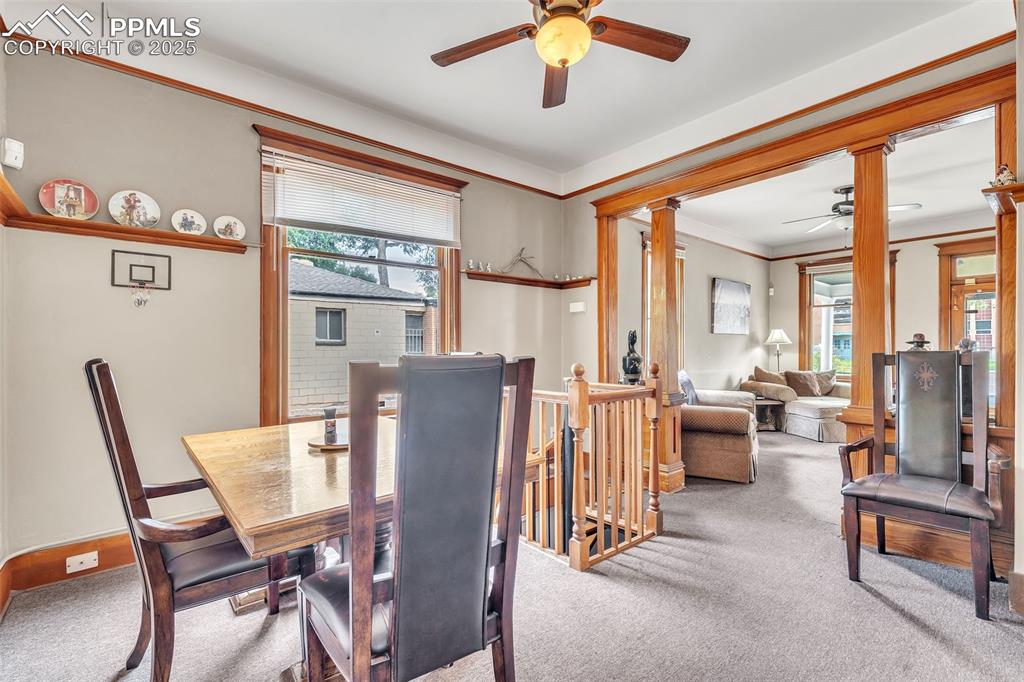
Dining space with ceiling fan, healthy amount of natural light, carpet, and crown molding
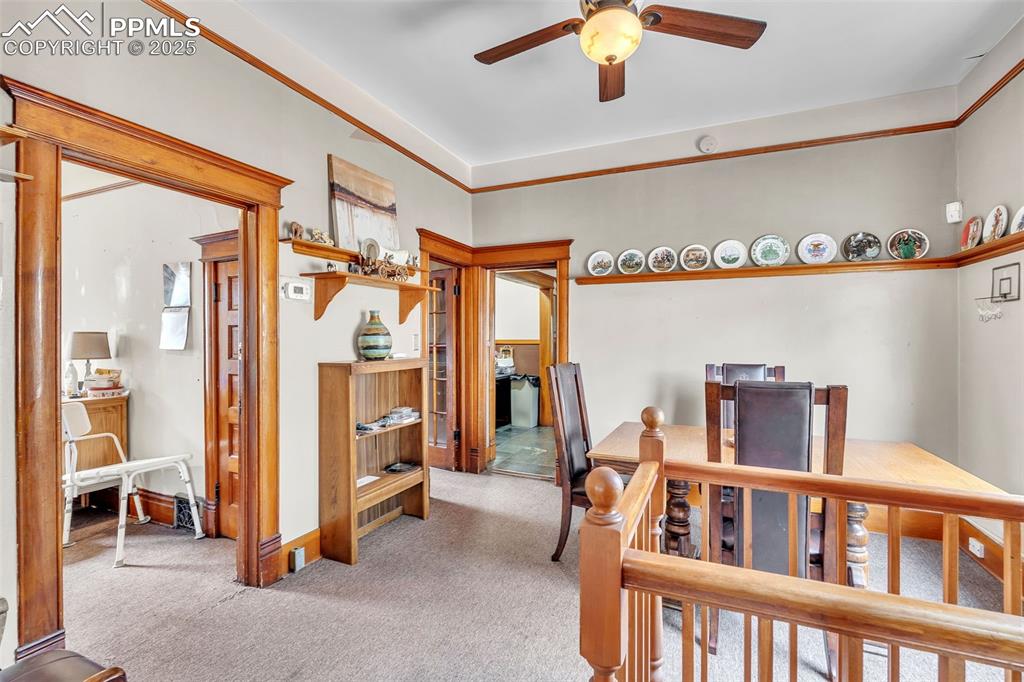
Hallway featuring carpet floors and an upstairs landing
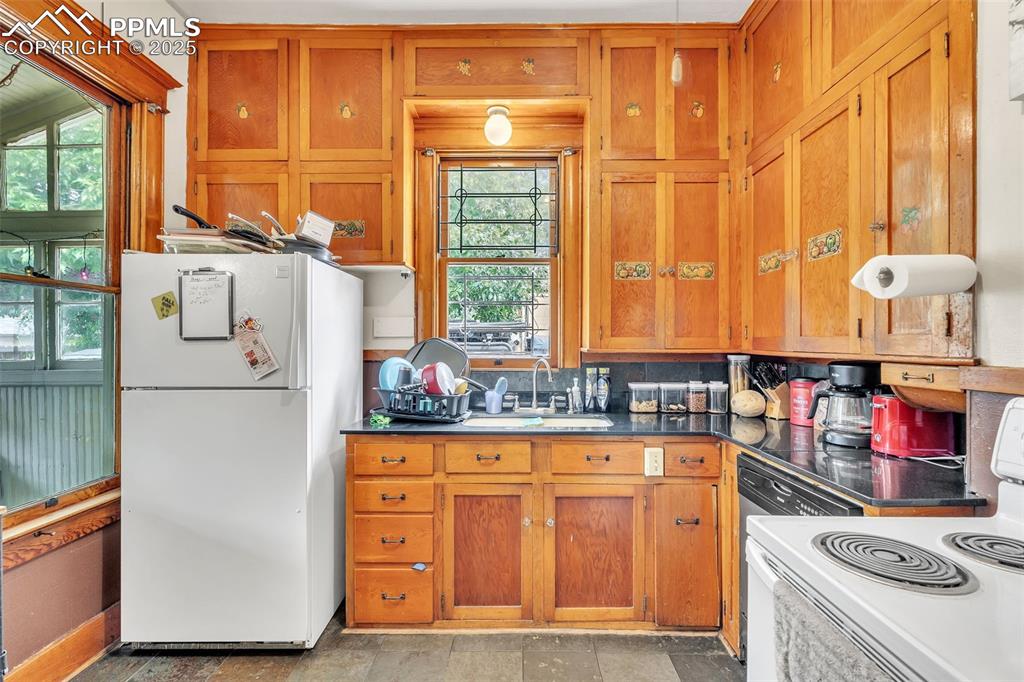
Kitchen with white appliances, brown cabinets, dark countertops, and backsplash
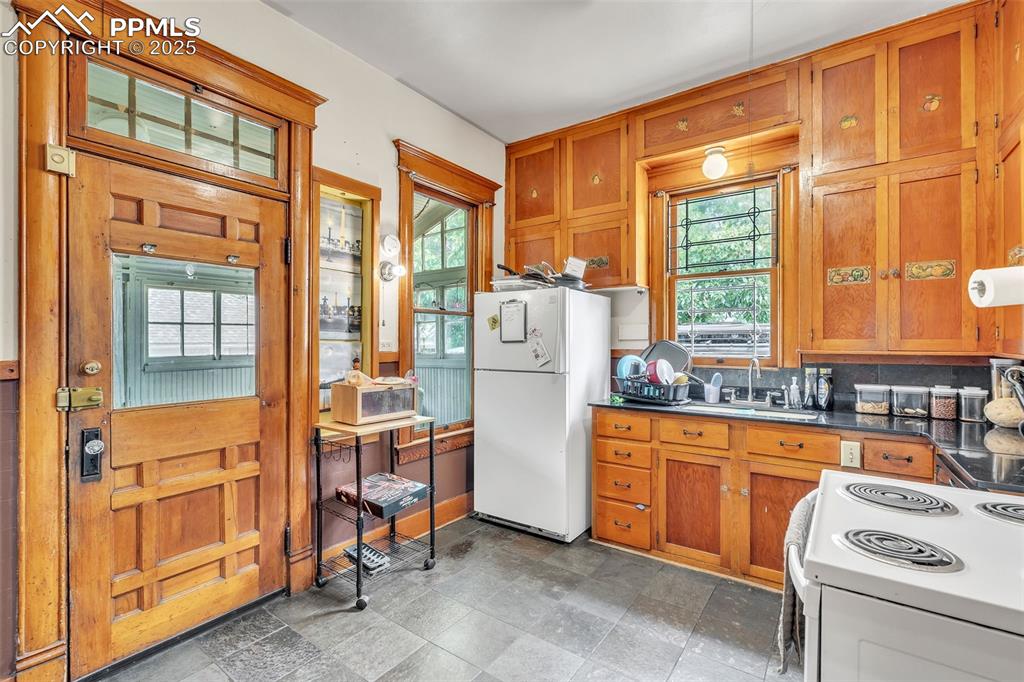
Kitchen with white appliances, brown cabinetry, and dark countertops
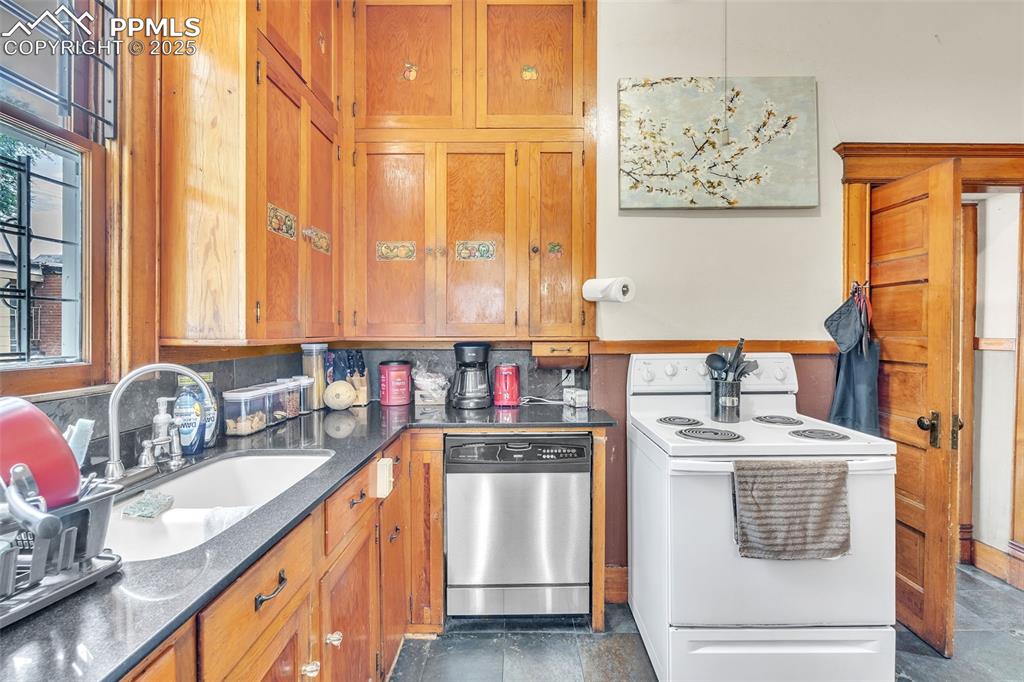
Kitchen with white range with electric cooktop, dishwasher, brown cabinets, and tasteful backsplash
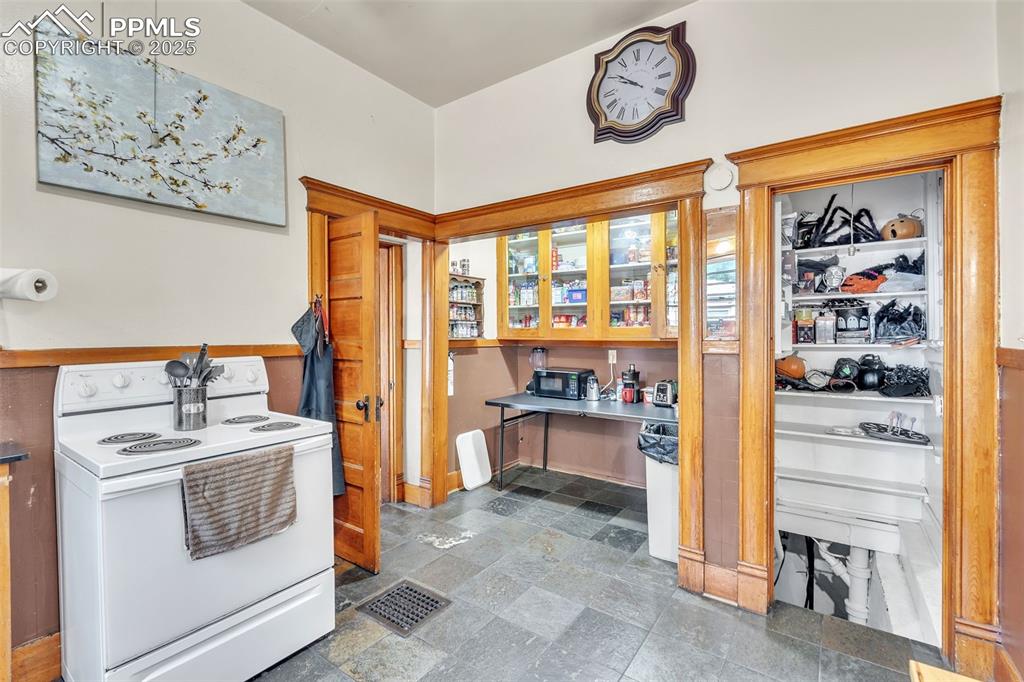
Kitchen featuring white electric range, stone tile floors, and built in study area
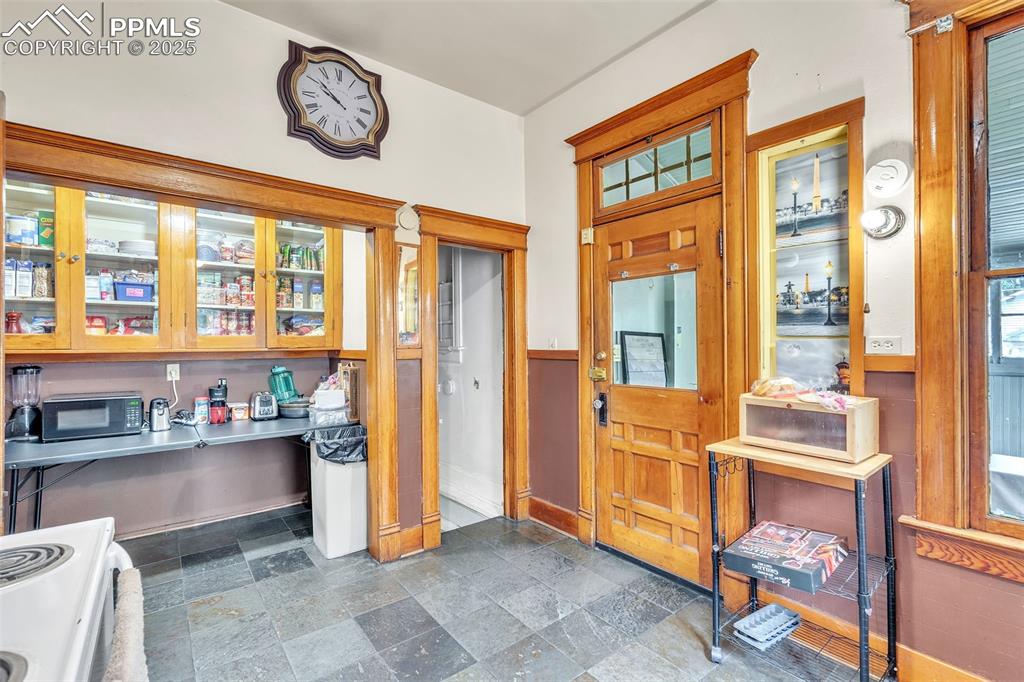
Other
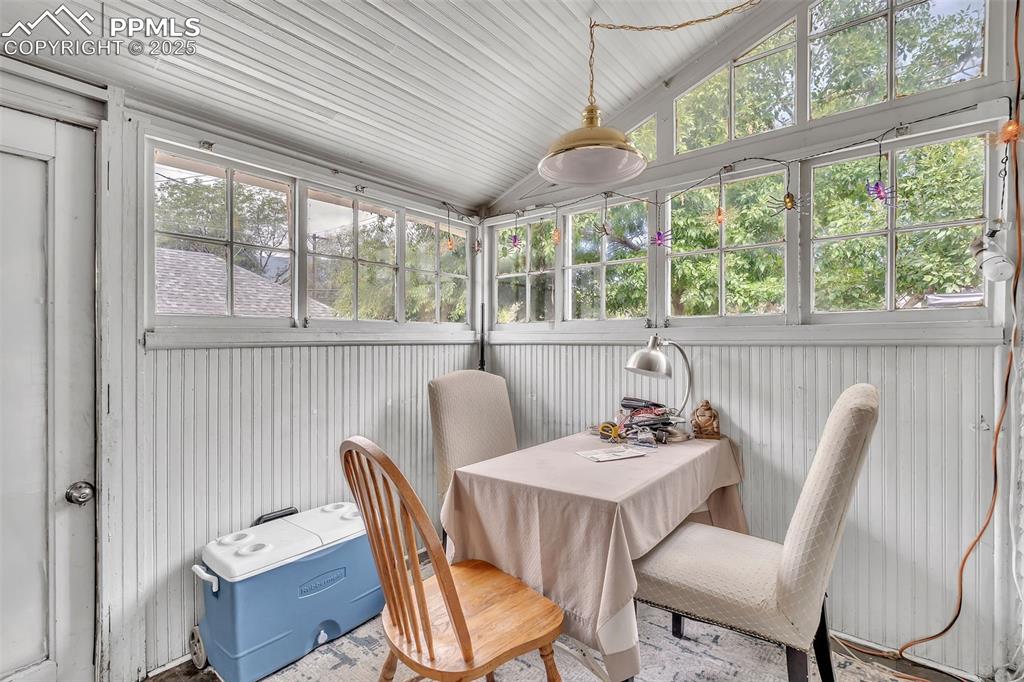
Sunroom / solarium with lofted ceiling
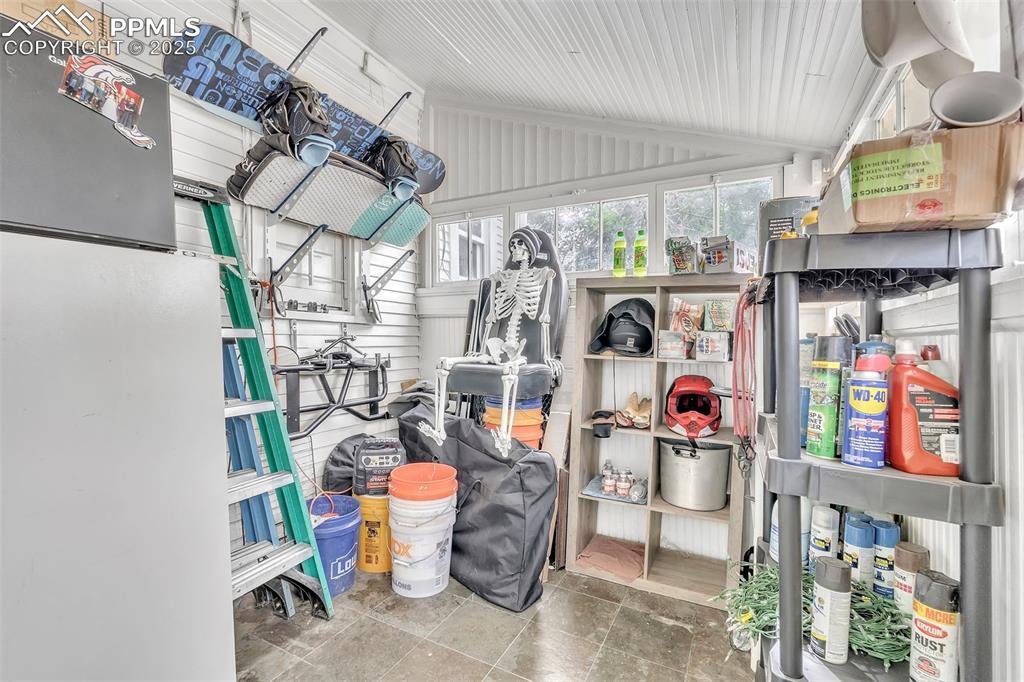
View of storage
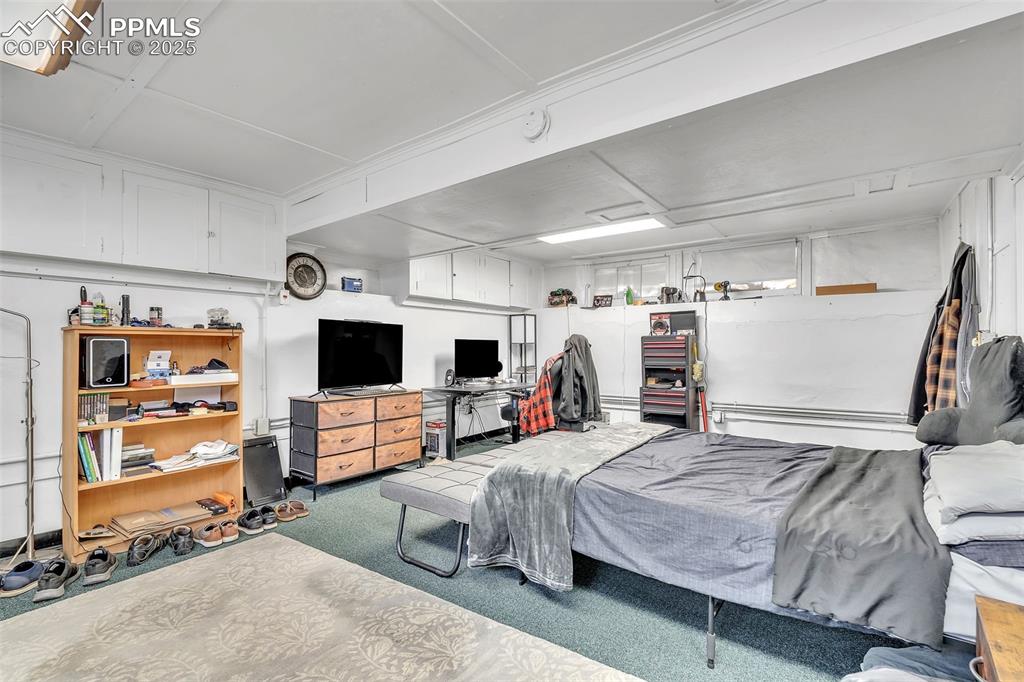
Bedroom with carpet floors
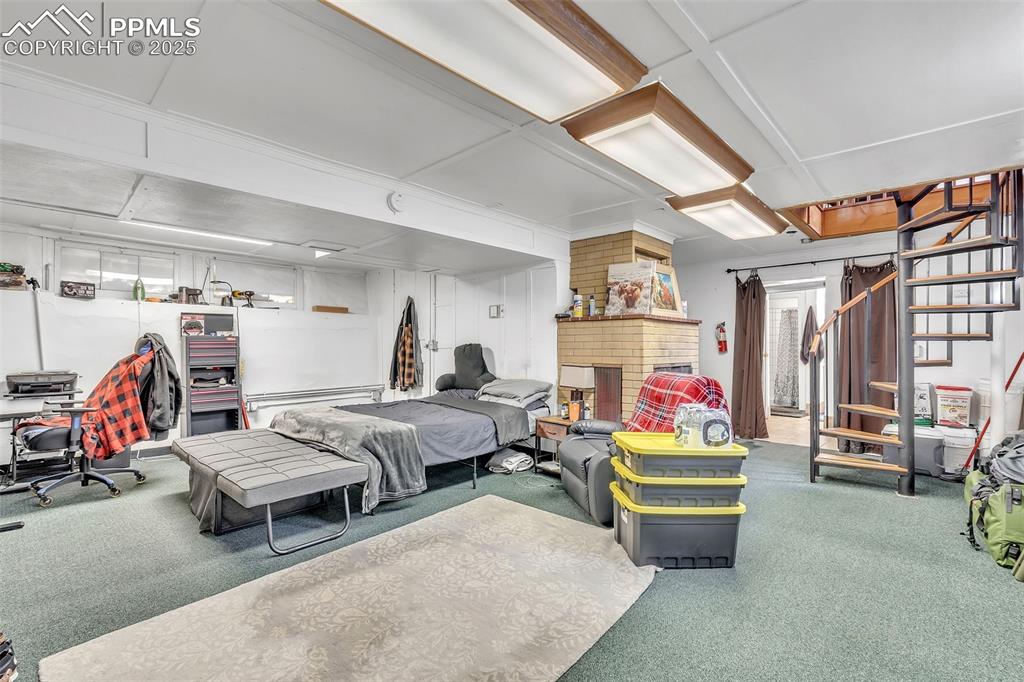
Garage featuring an office area and a brick fireplace
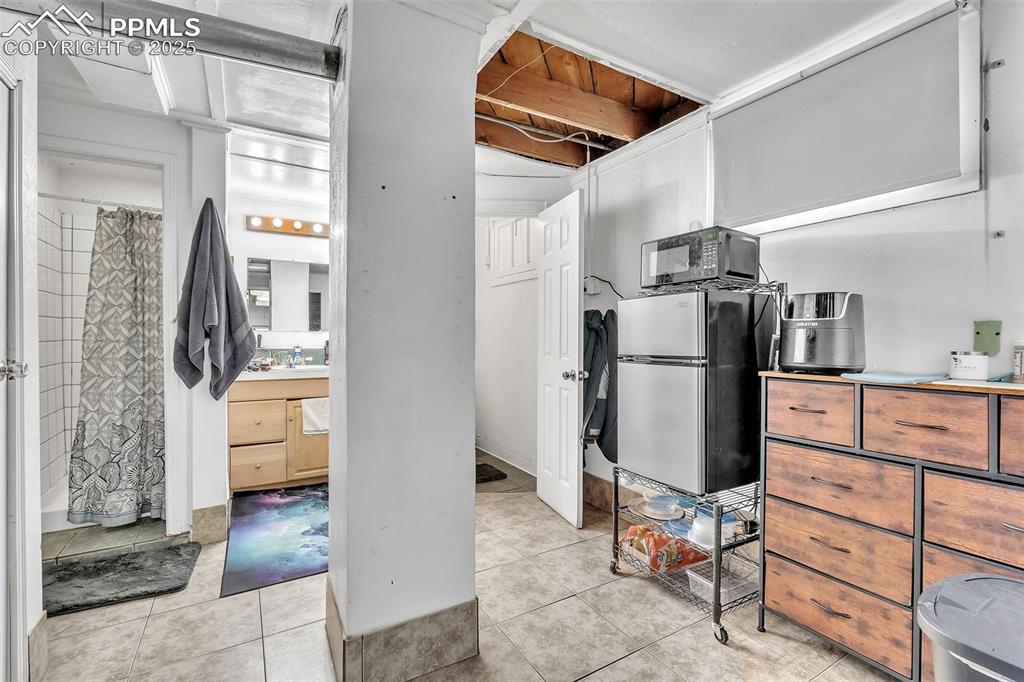
Kitchen with light tile patterned floors, black microwave, and freestanding refrigerator
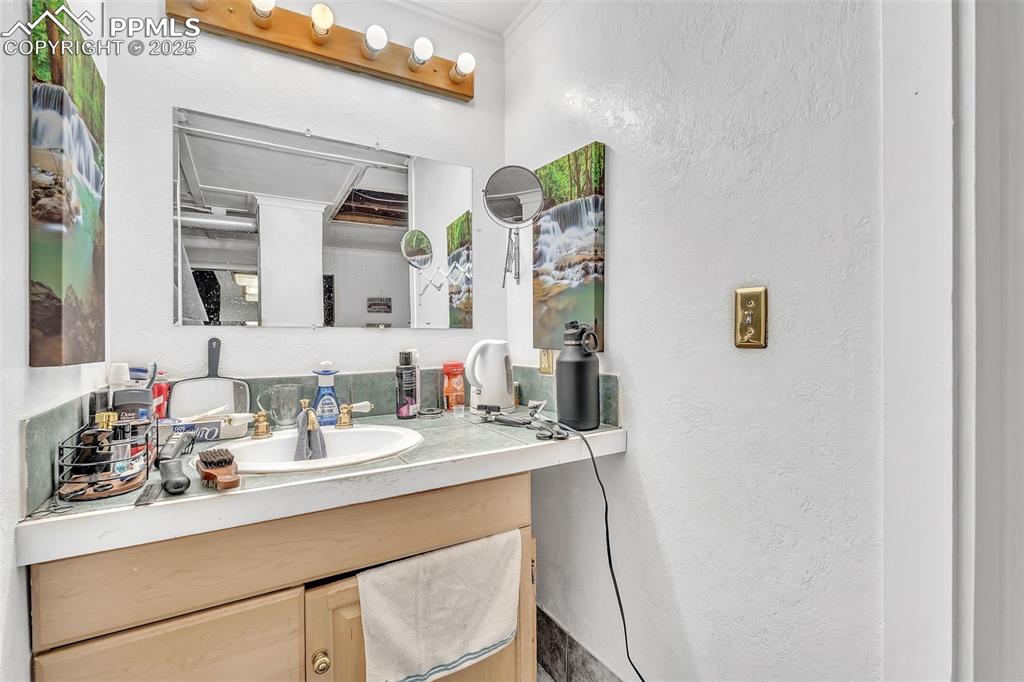
Bathroom with a textured wall and vanity
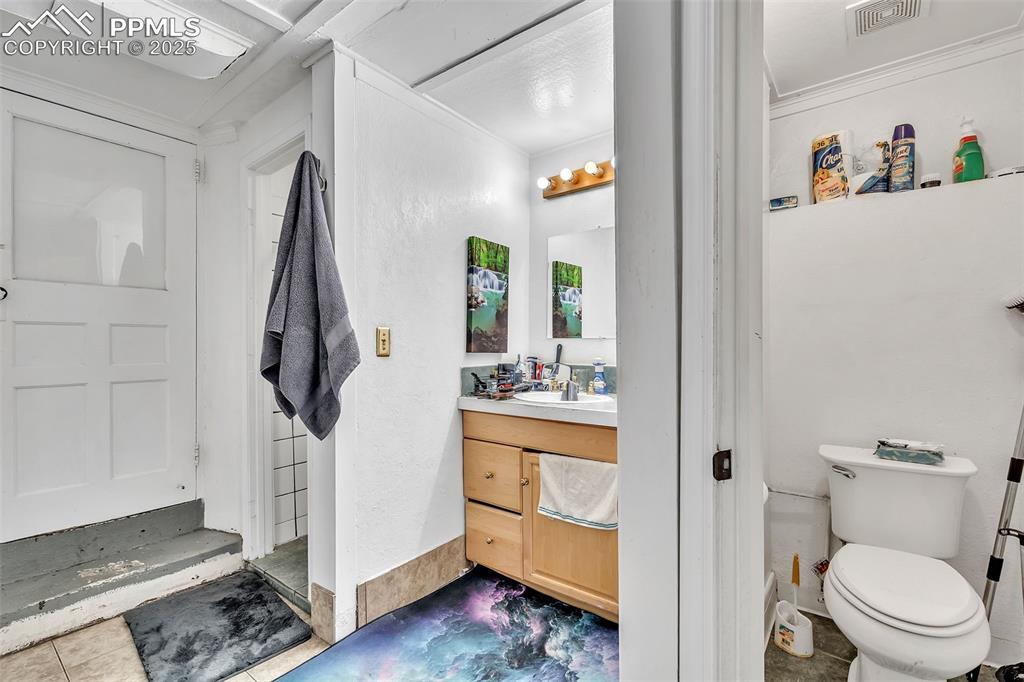
Bathroom featuring vanity and tile patterned flooring
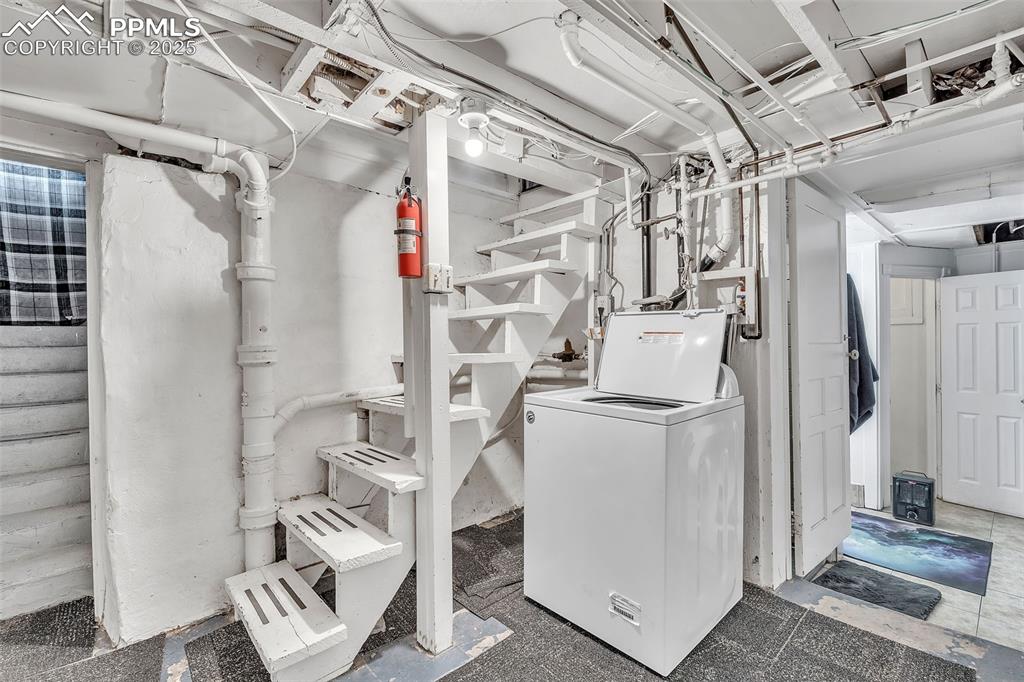
Utility room with washer / clothes dryer
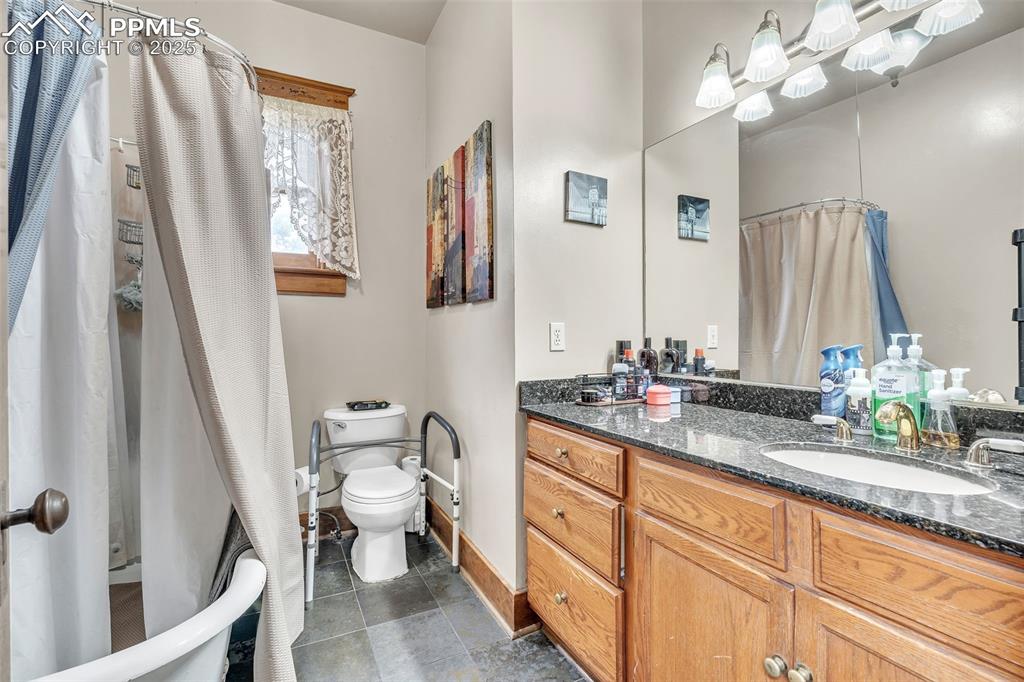
Bathroom featuring vanity, tile patterned floors, and curtained shower
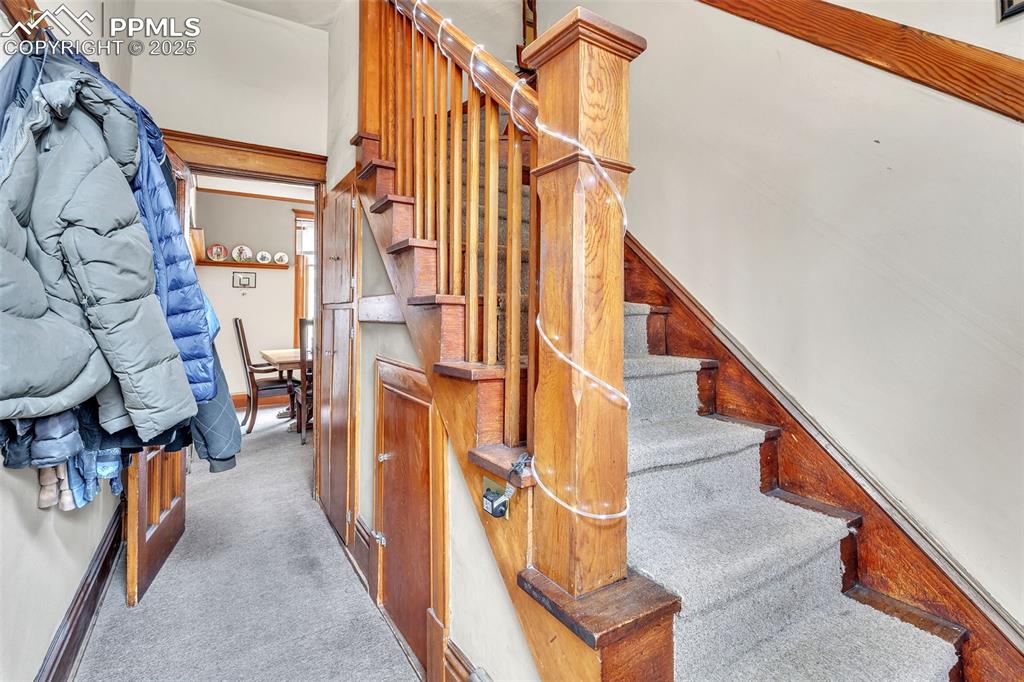
Staircase with carpet and baseboards
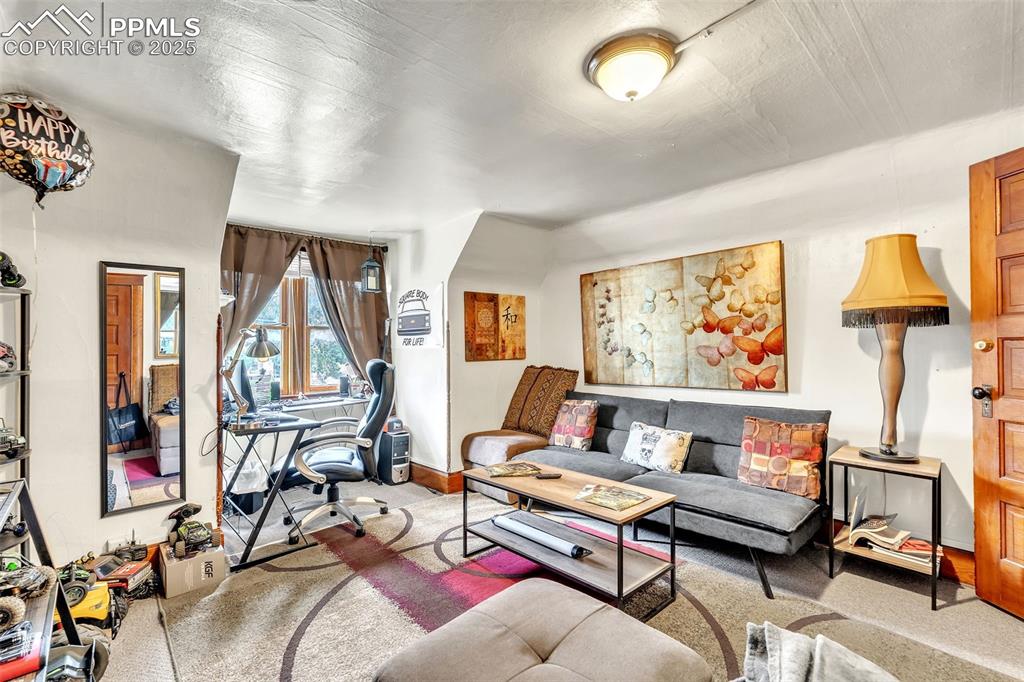
Carpeted living area with a desk
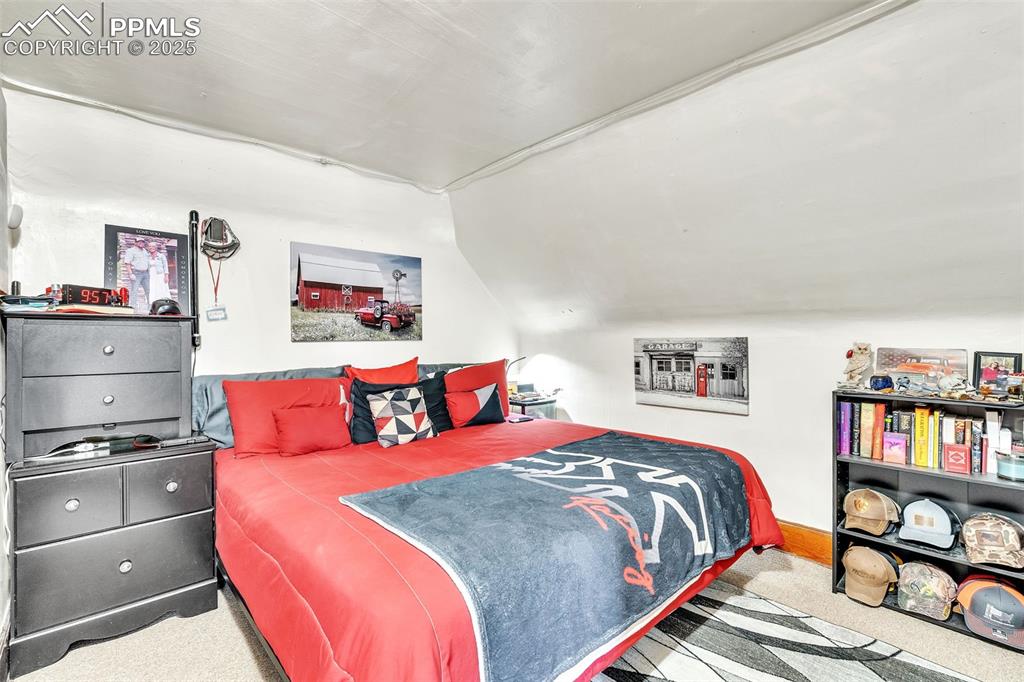
Carpeted bedroom with lofted ceiling
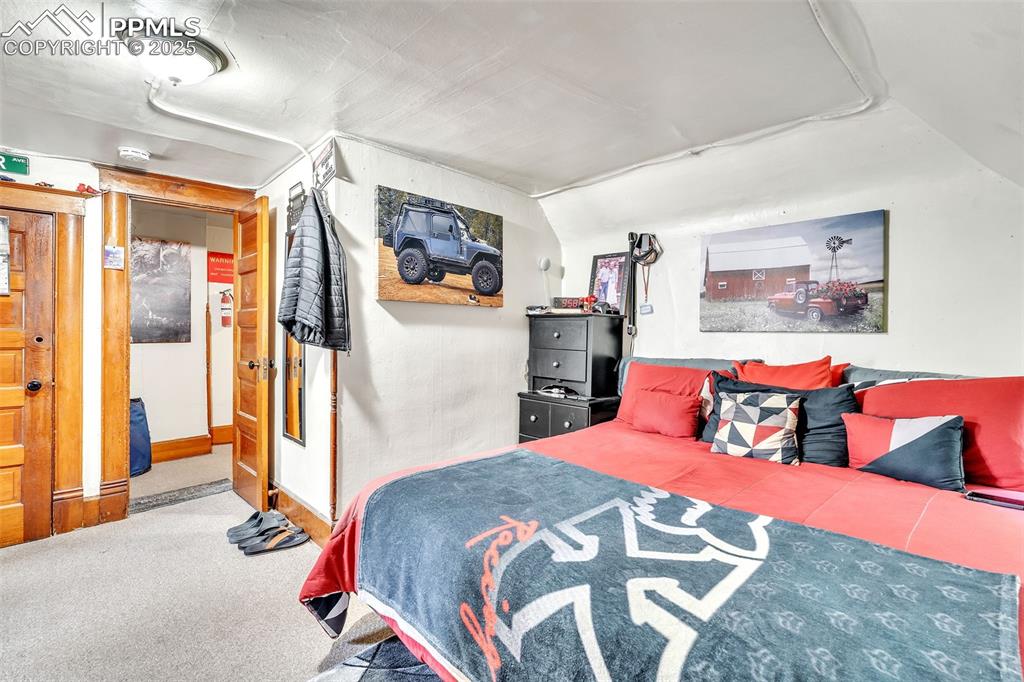
Carpeted bedroom featuring lofted ceiling
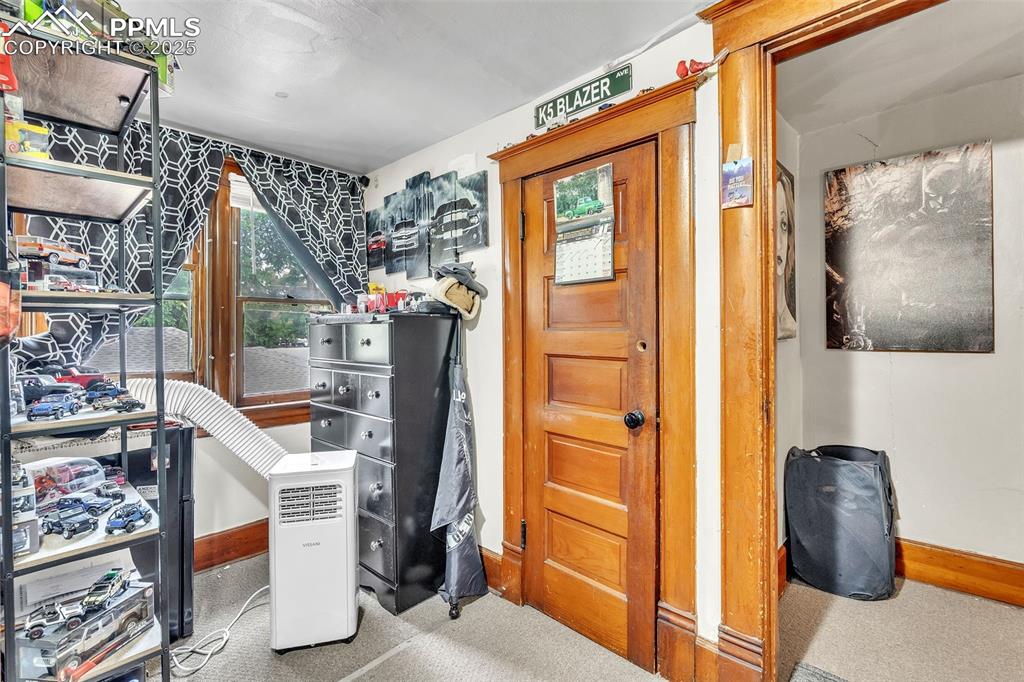
Other
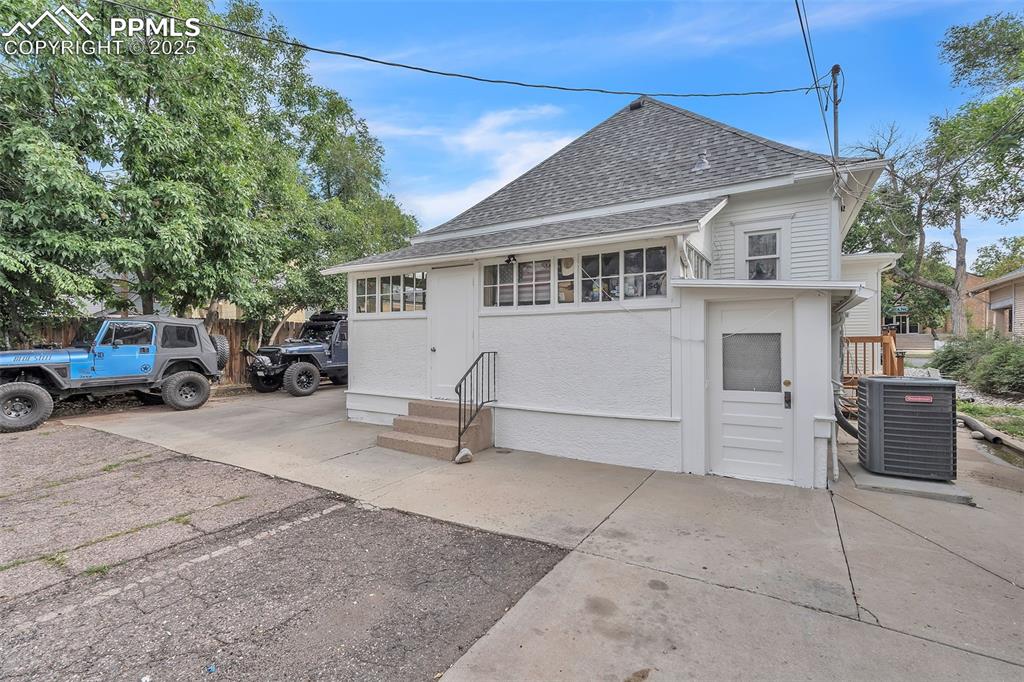
View of front facade featuring a shingled roof
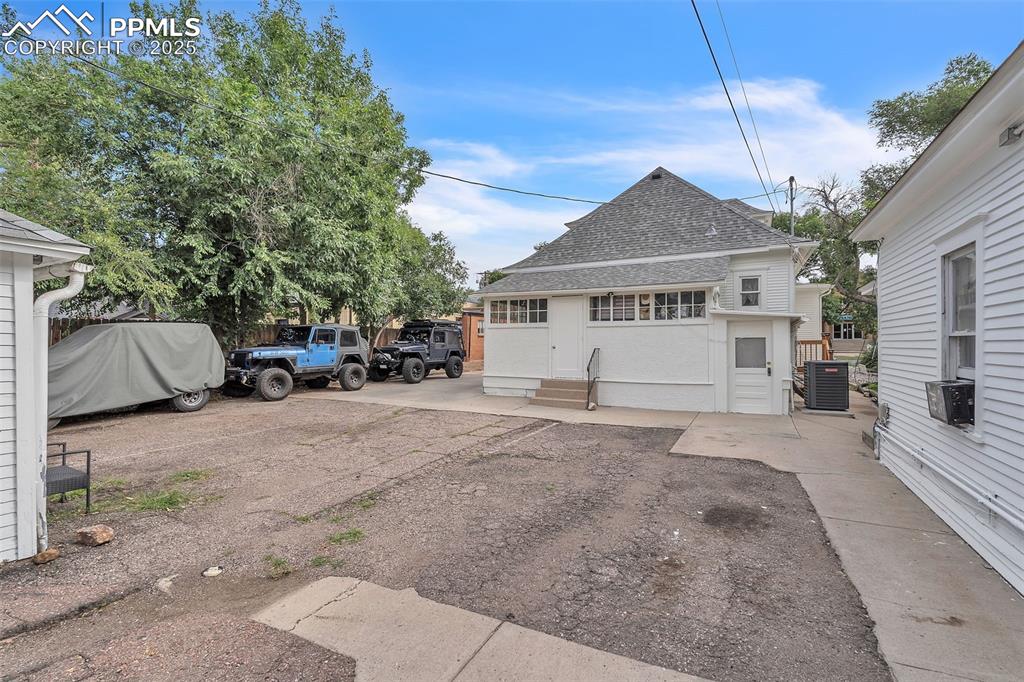
Other
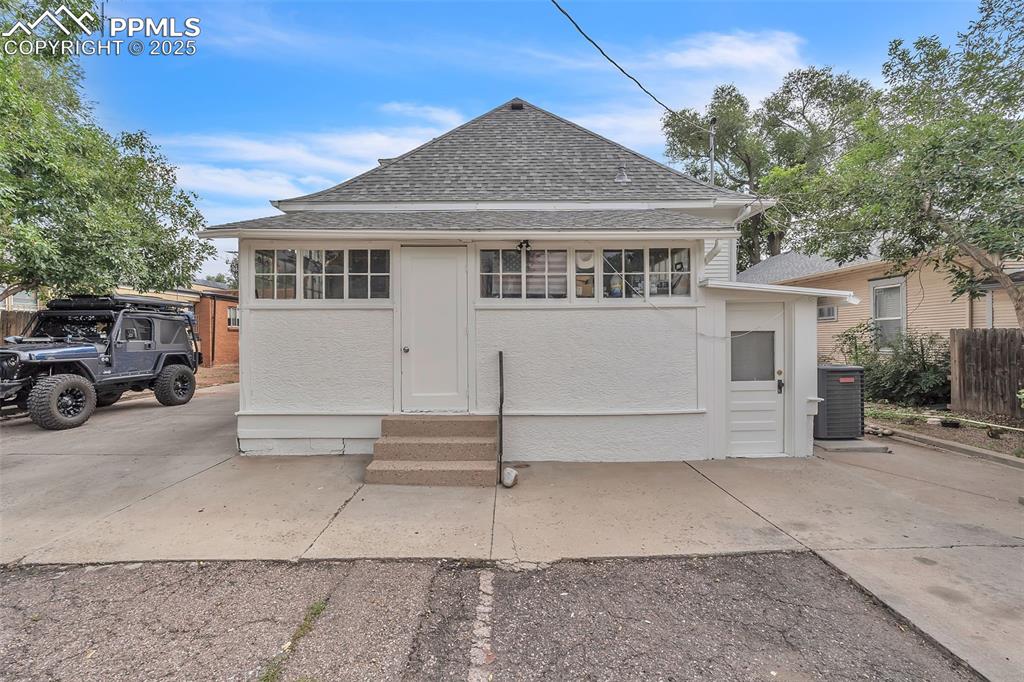
View of front of home with roof with shingles and entry steps
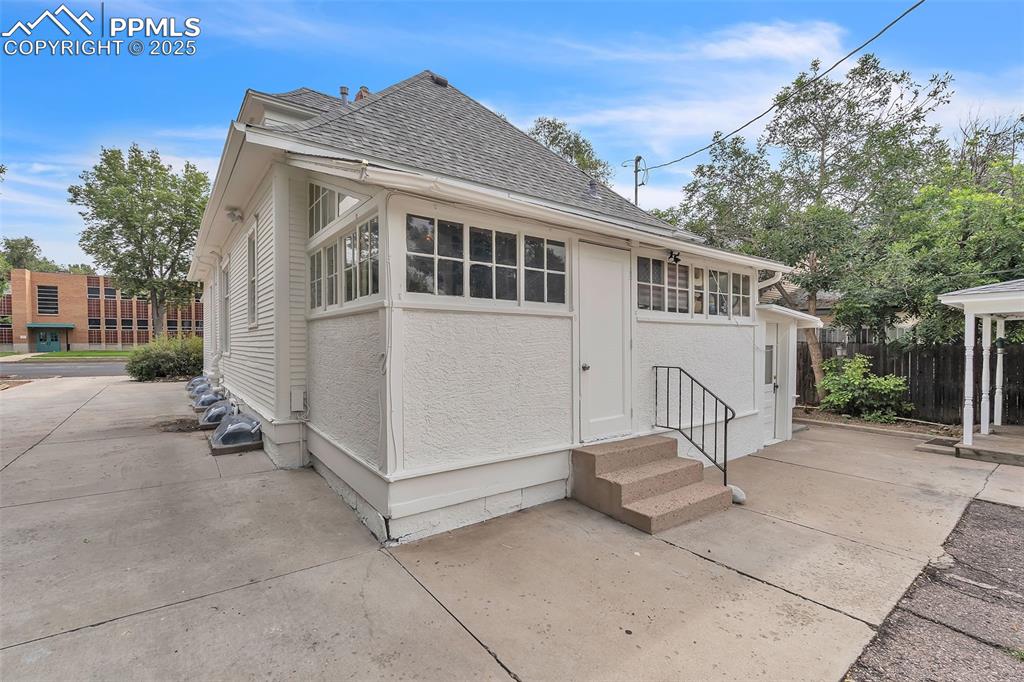
View of side of property with a shingled roof, a patio, entry steps, and stucco siding
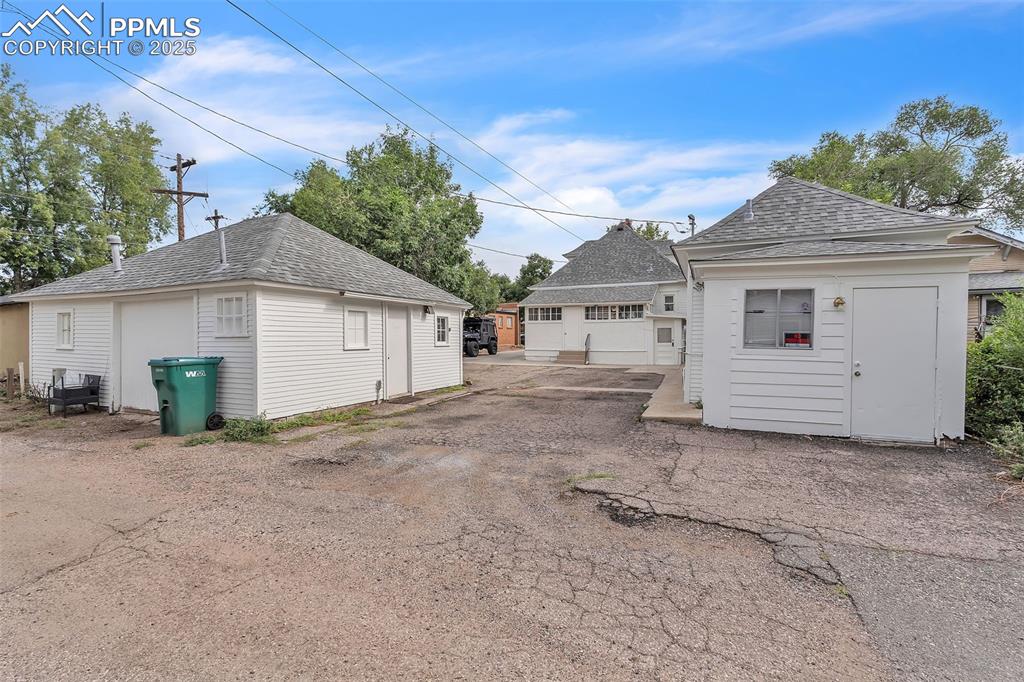
Other
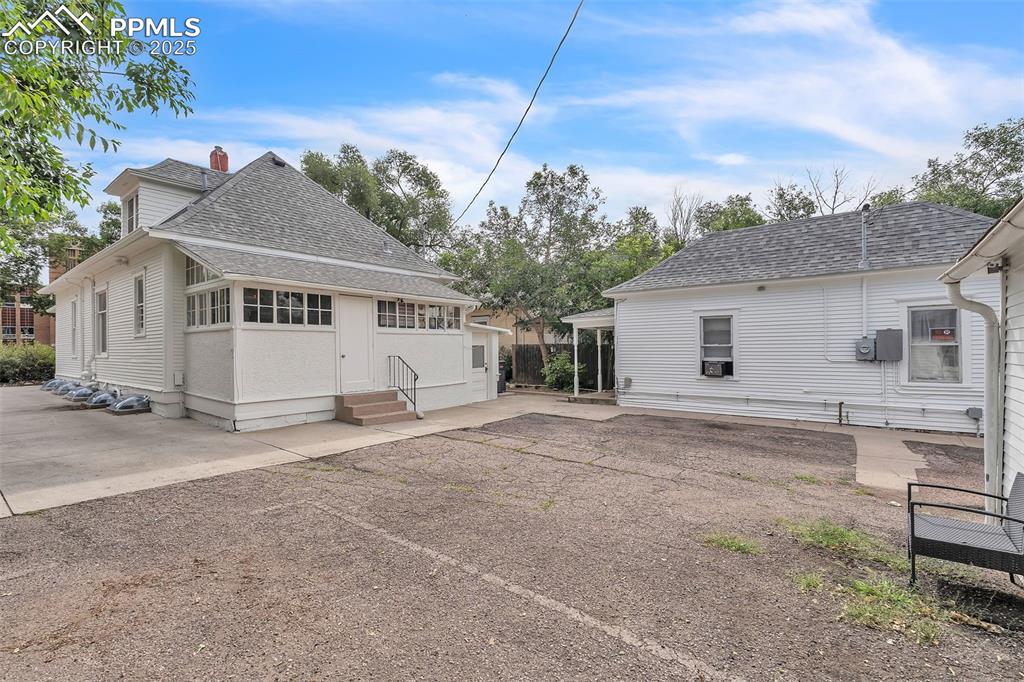
Back of property with roof with shingles, a patio area, and entry steps
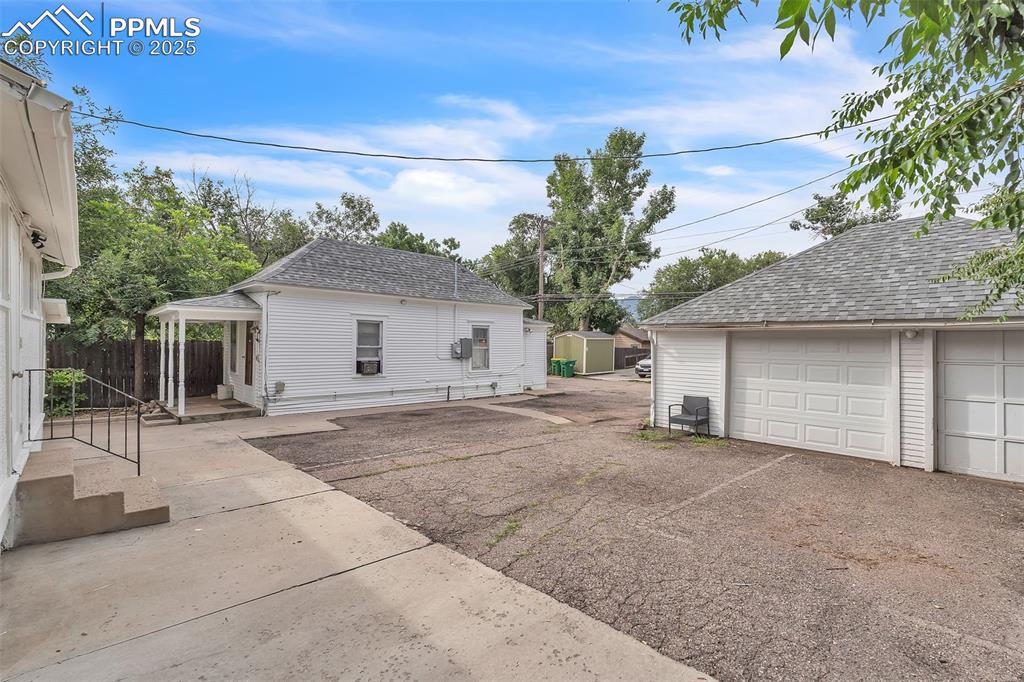
Other
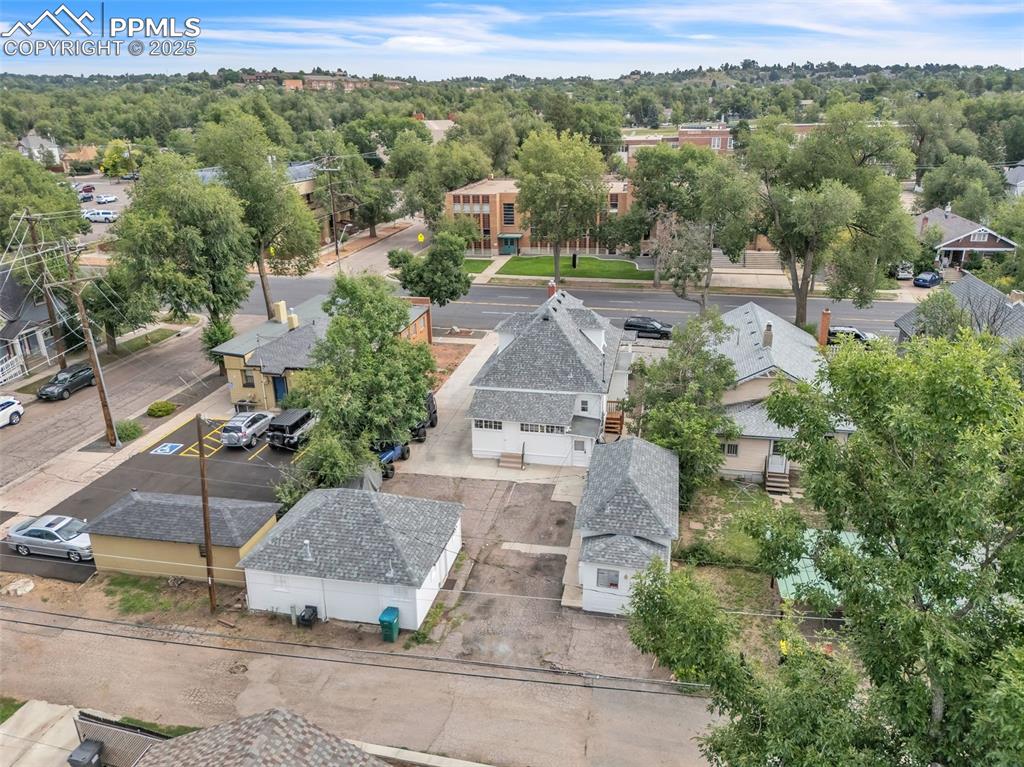
Aerial perspective of suburban area
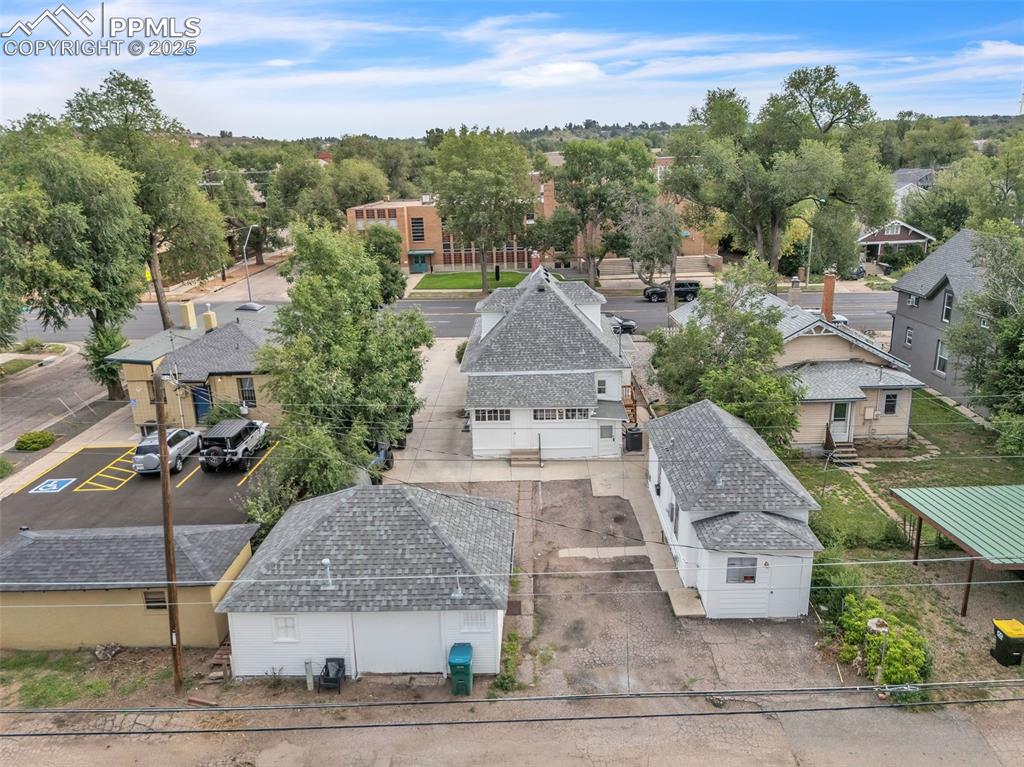
Aerial view of residential area
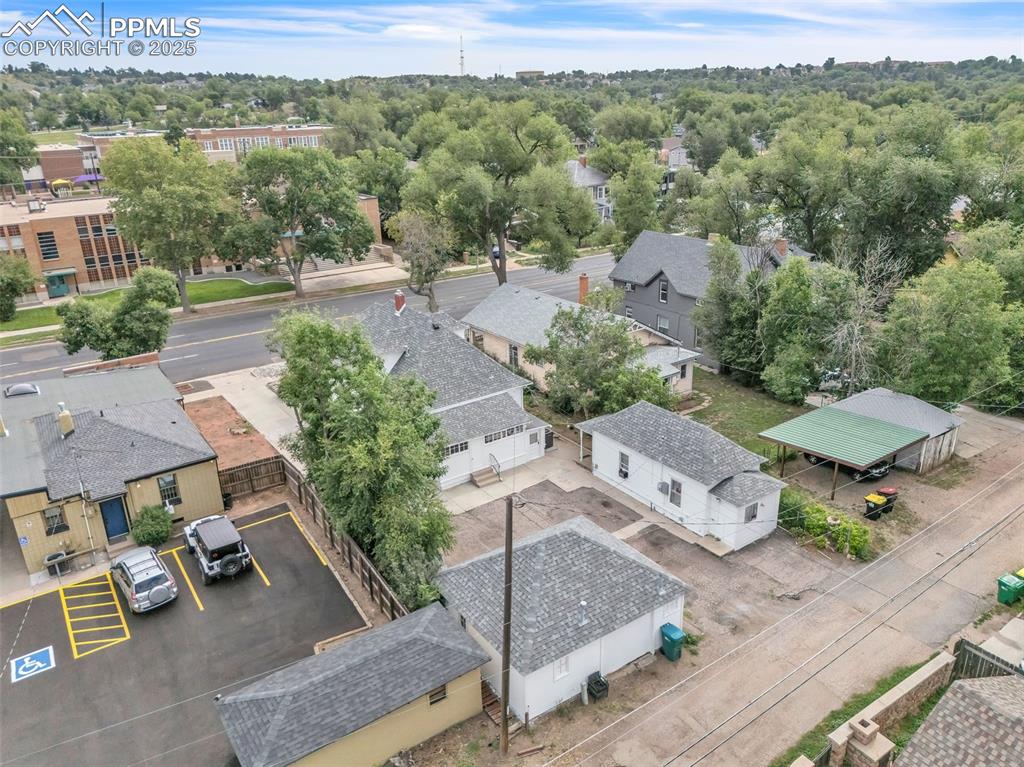
Aerial view of residential area
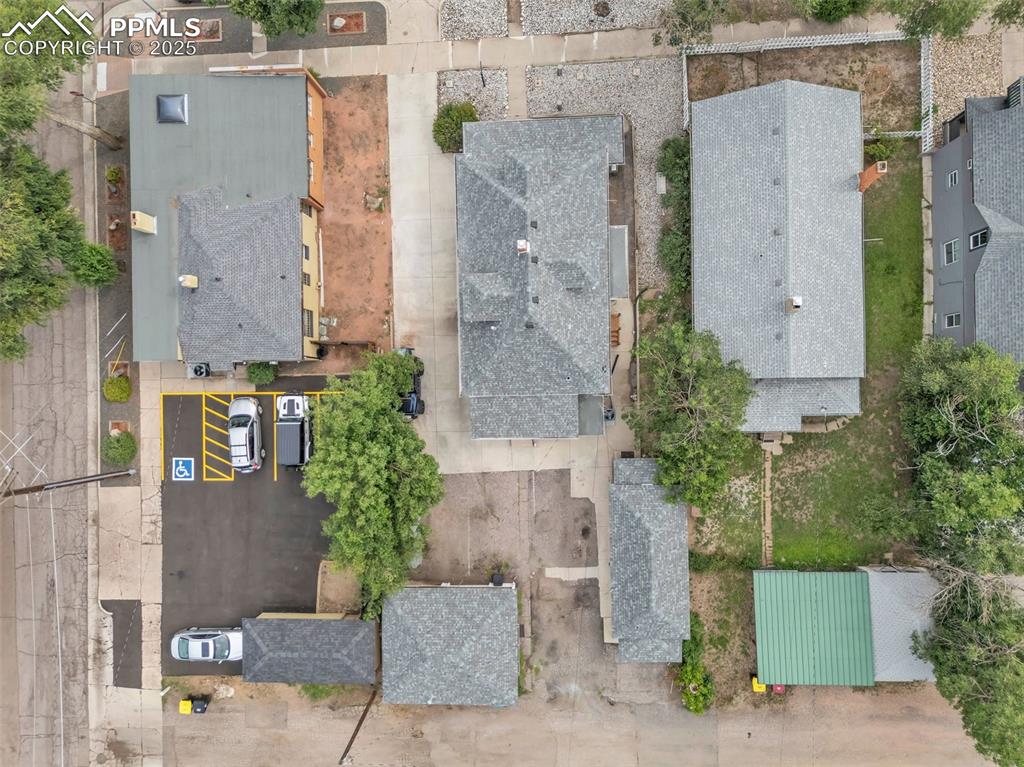
Bird's eye view
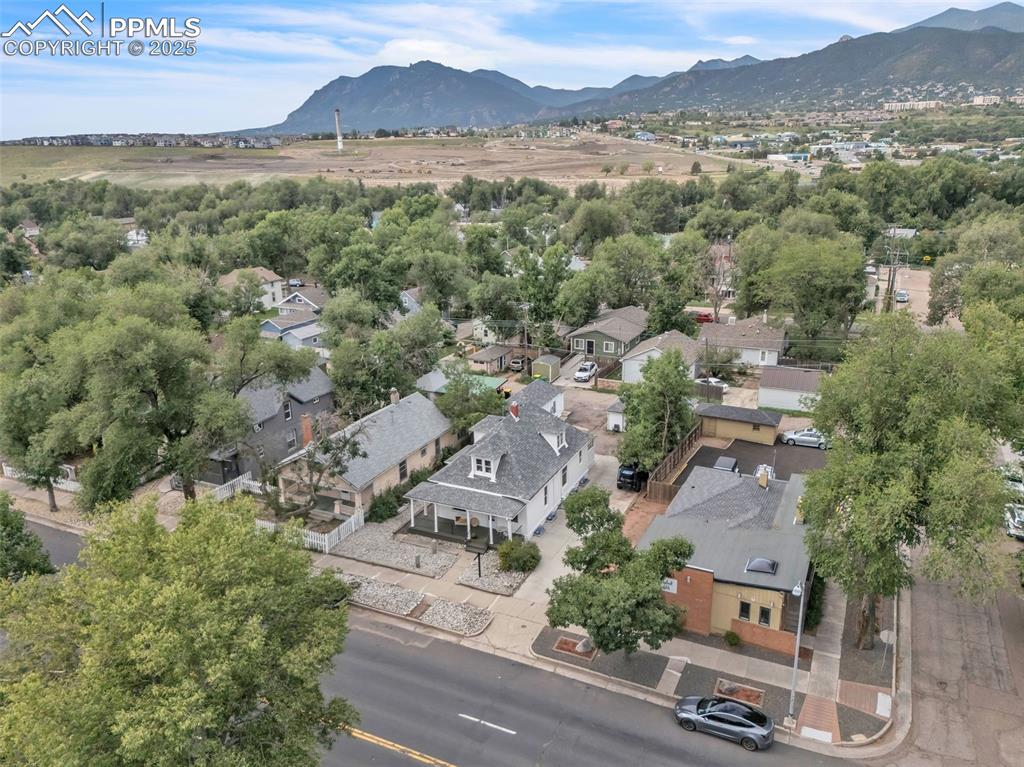
Aerial perspective of suburban area with a mountainous background
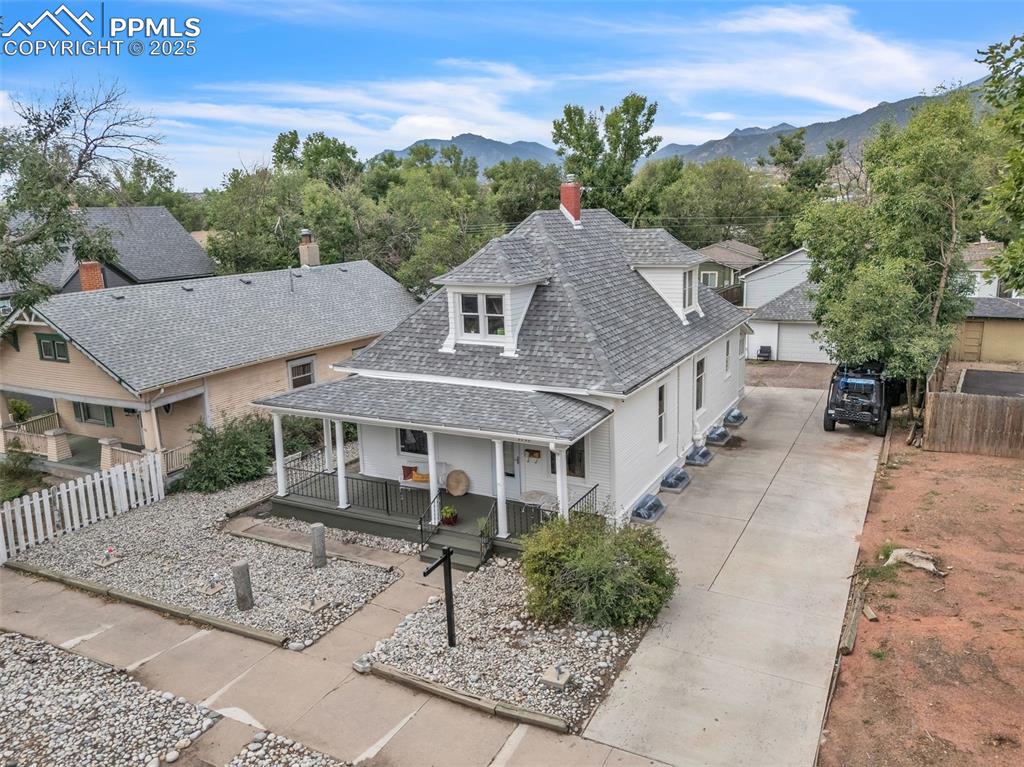
Aerial view of property and surrounding area featuring a mountain backdrop
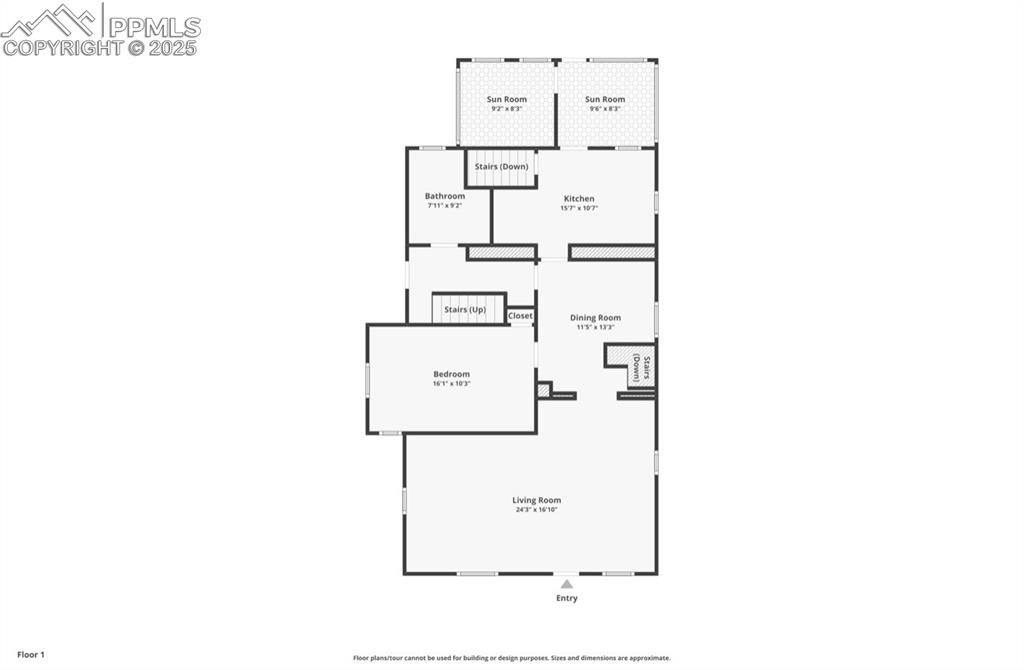
View of room layout
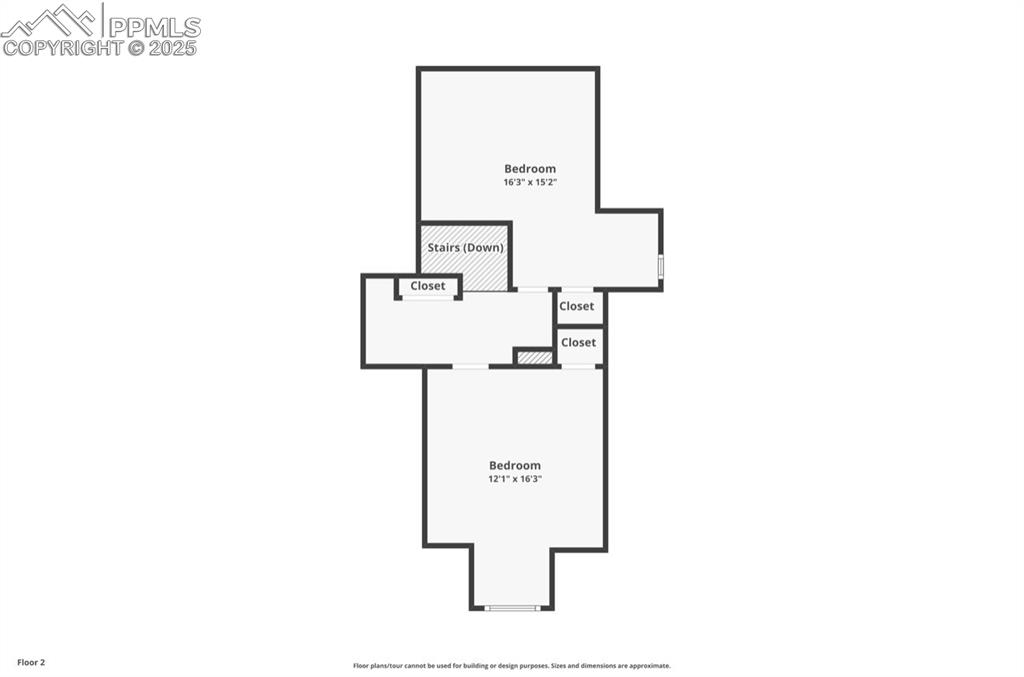
View of floor plan / room layout
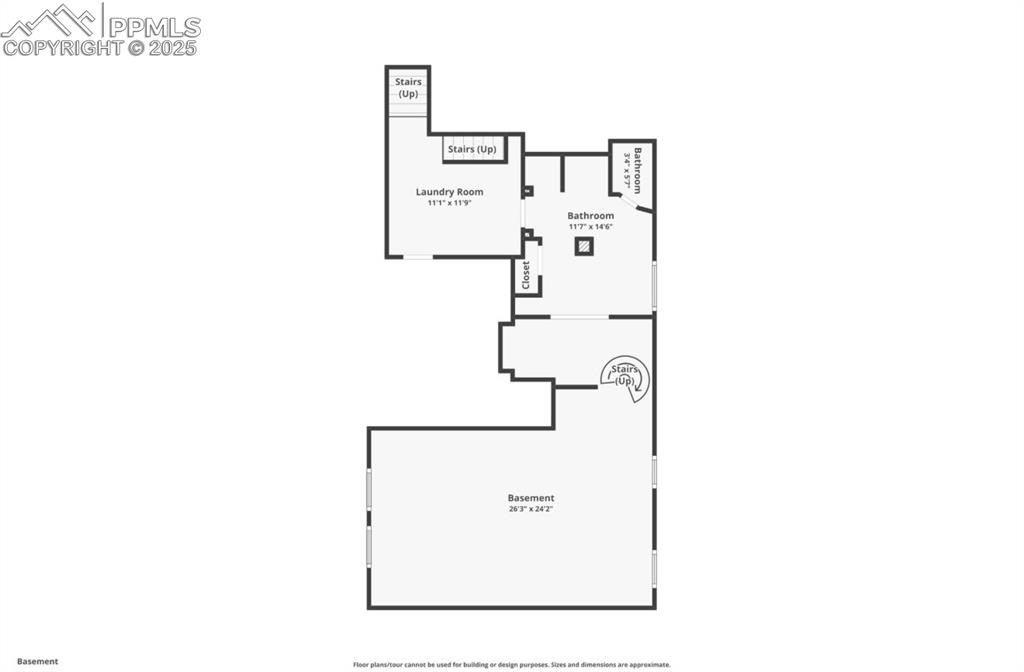
View of home floor plan
Disclaimer: The real estate listing information and related content displayed on this site is provided exclusively for consumers’ personal, non-commercial use and may not be used for any purpose other than to identify prospective properties consumers may be interested in purchasing.