11824 Black Hills Drive, Peyton, CO, 80831
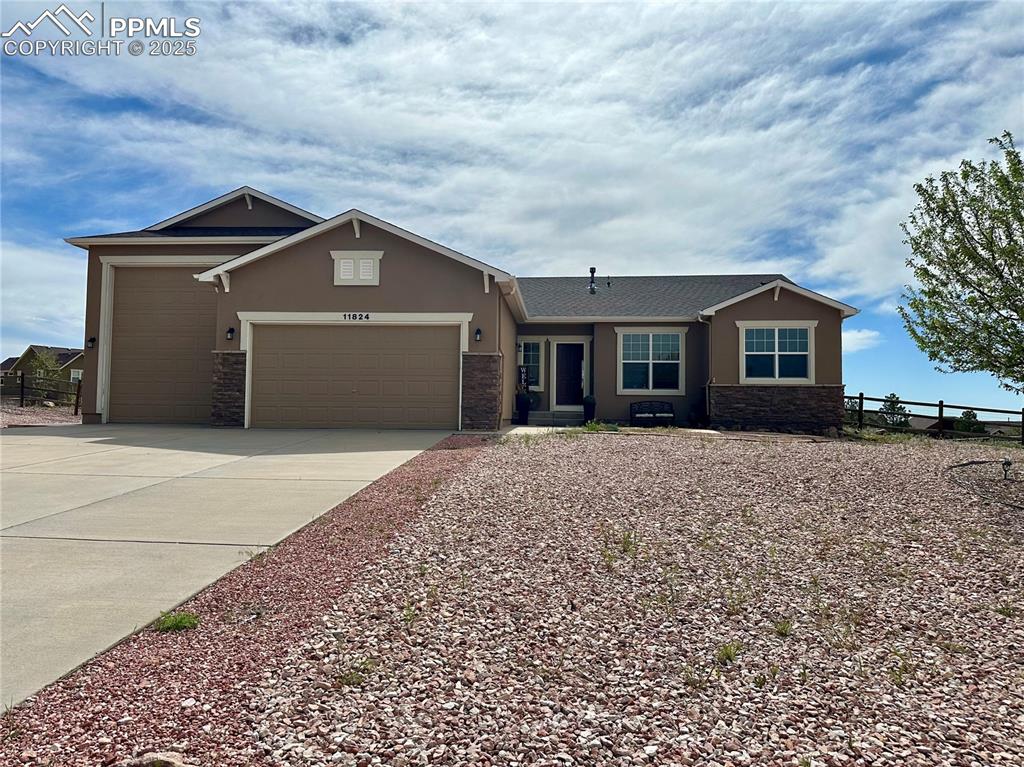
View of front of home with a garage, stone siding, stucco siding, and driveway
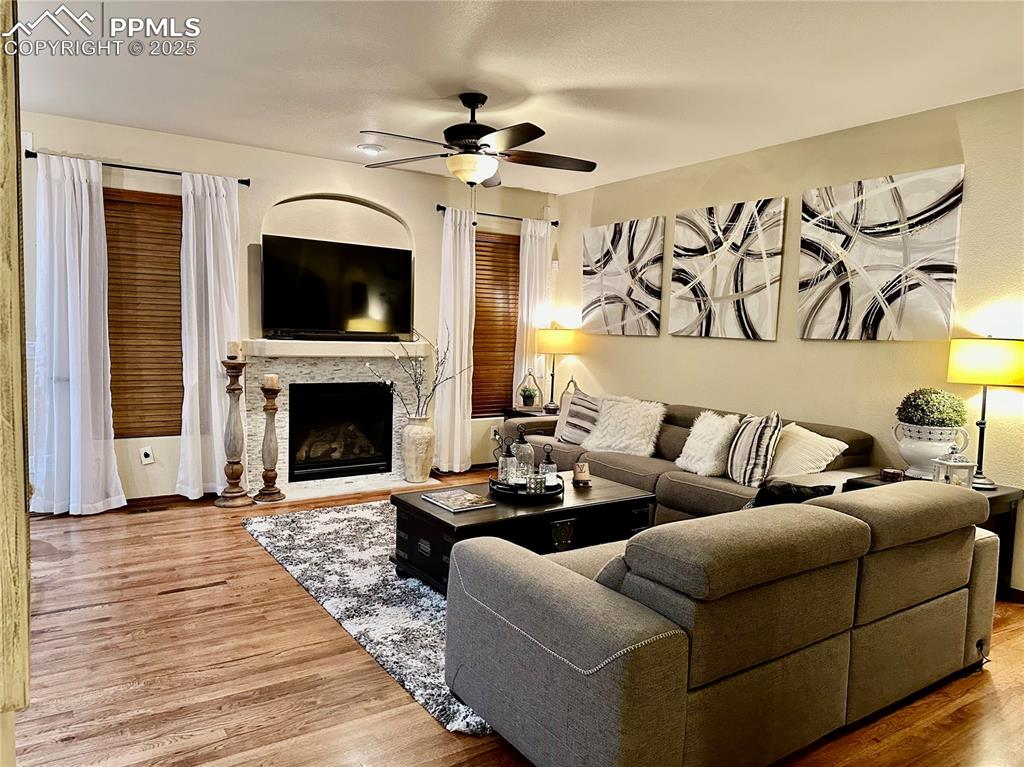
View of front facade featuring driveway and stucco siding
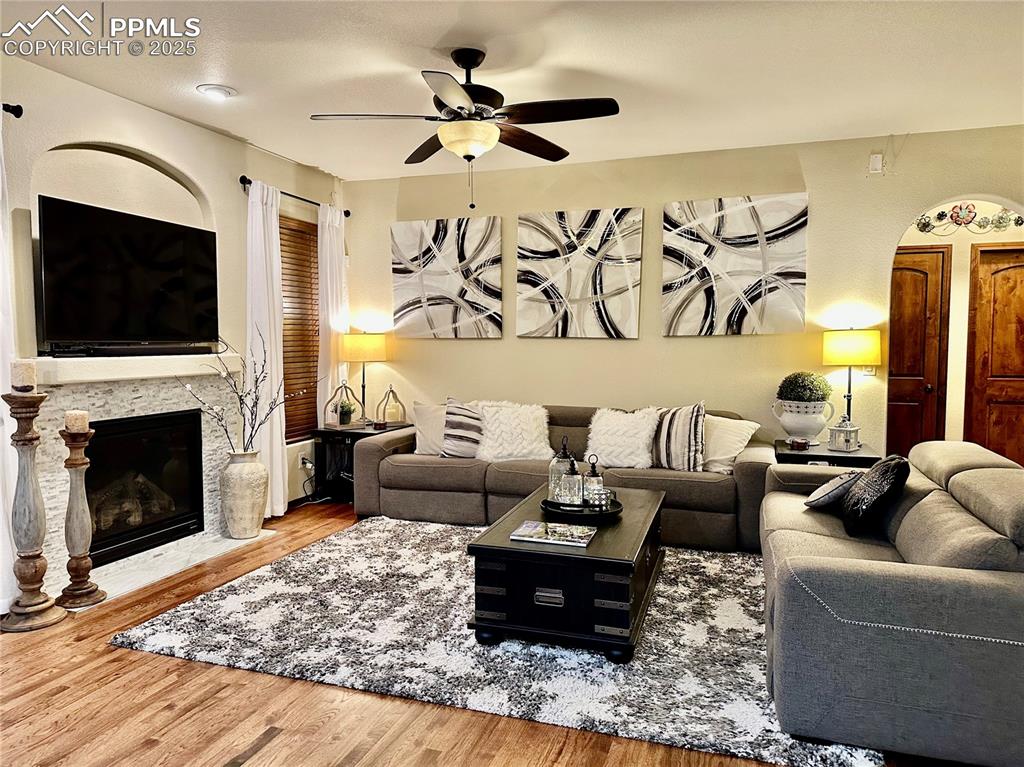
Other
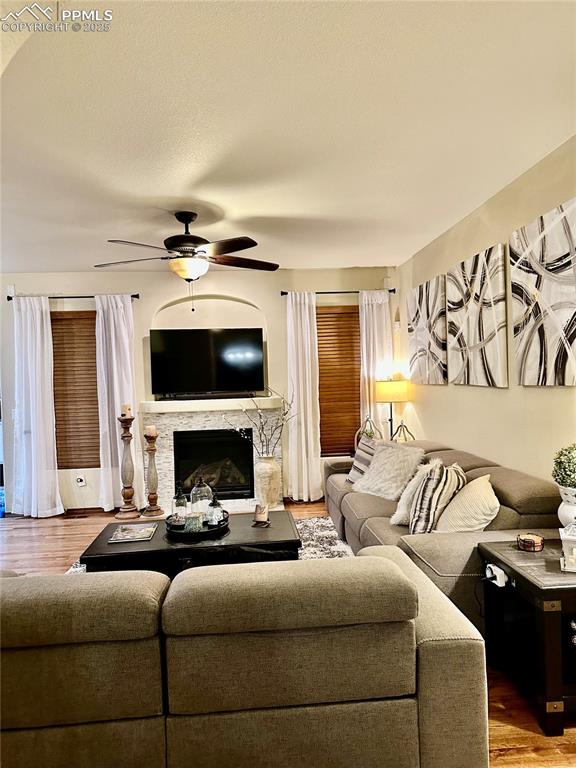
Living area with a fireplace, wood finished floors, and a ceiling fan
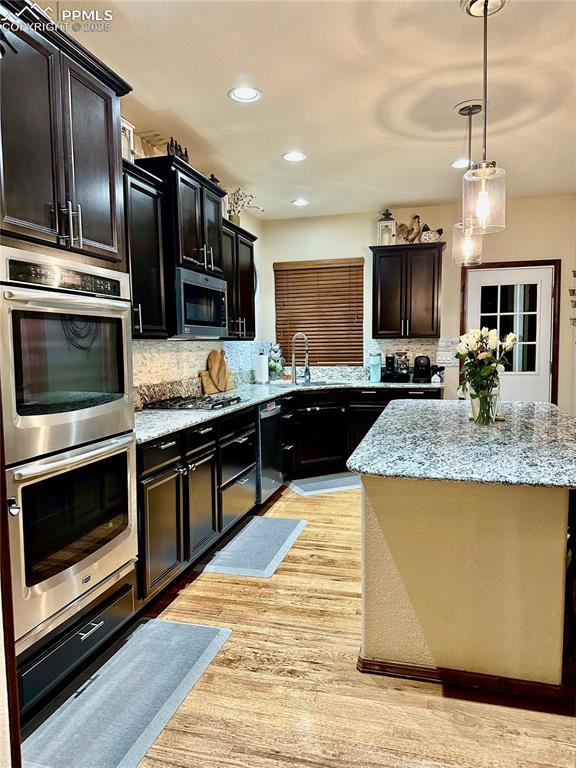
Living room with wood finished floors, ceiling fan, and a fireplace
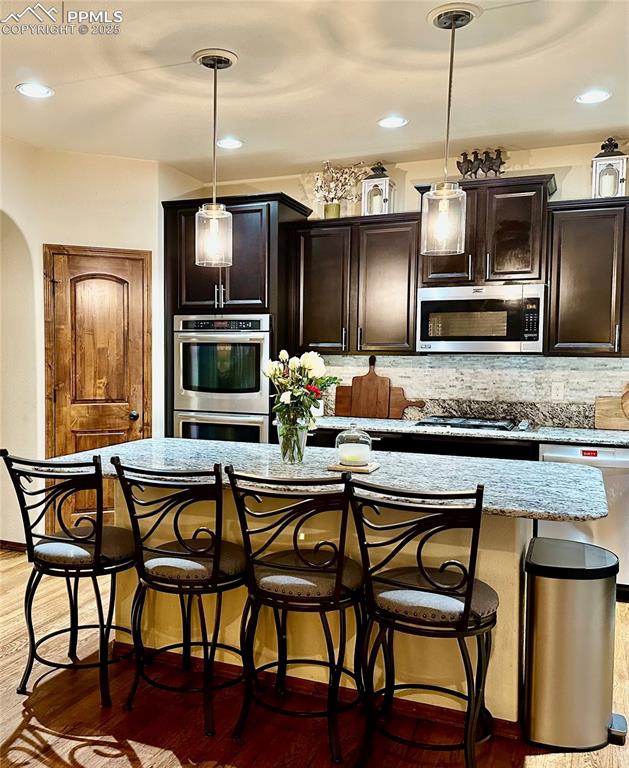
Living room featuring wood finished floors, a fireplace, a ceiling fan, and a textured ceiling
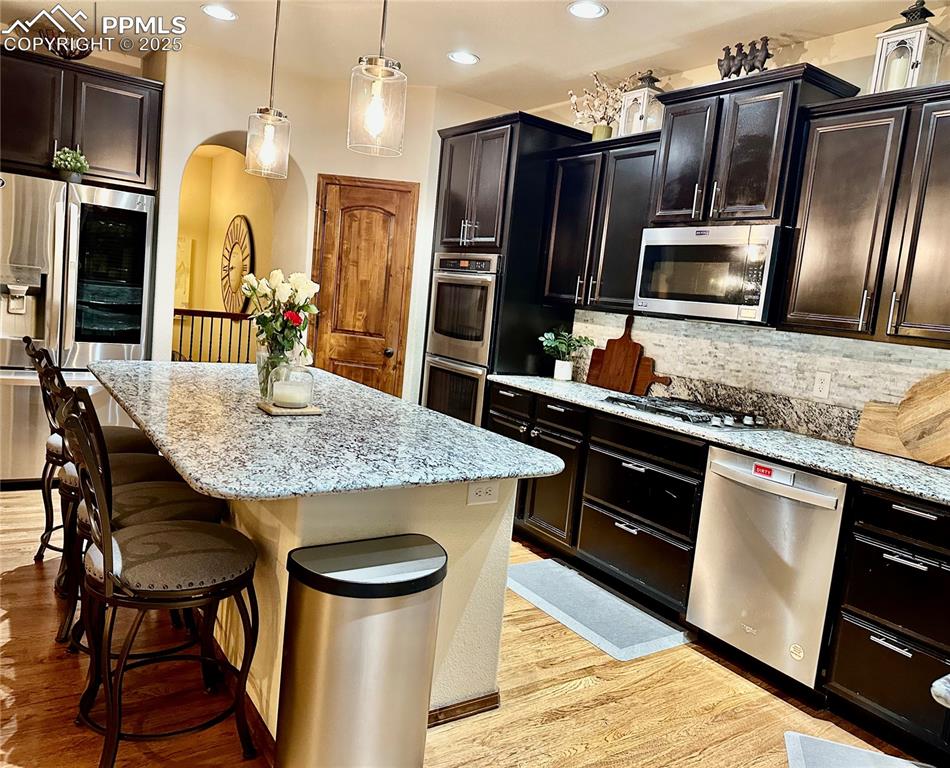
Kitchen with backsplash, appliances with stainless steel finishes, recessed lighting, light stone counters, and light wood-type flooring
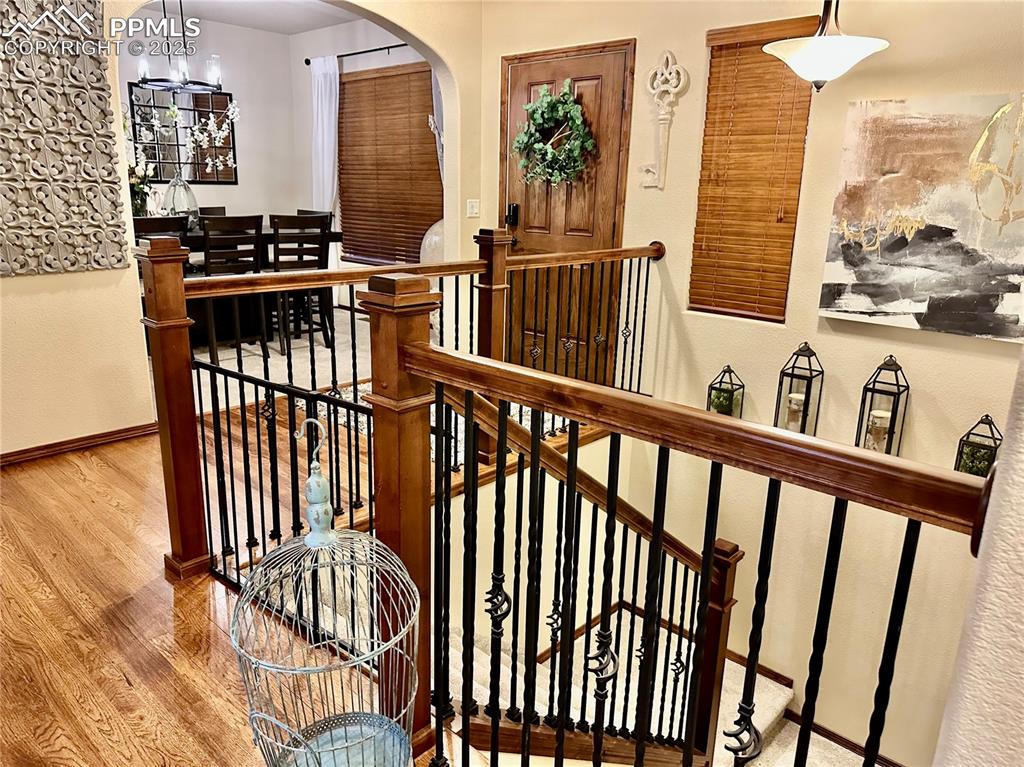
Kitchen with a kitchen bar, light wood finished floors, backsplash, pendant lighting, and recessed lighting
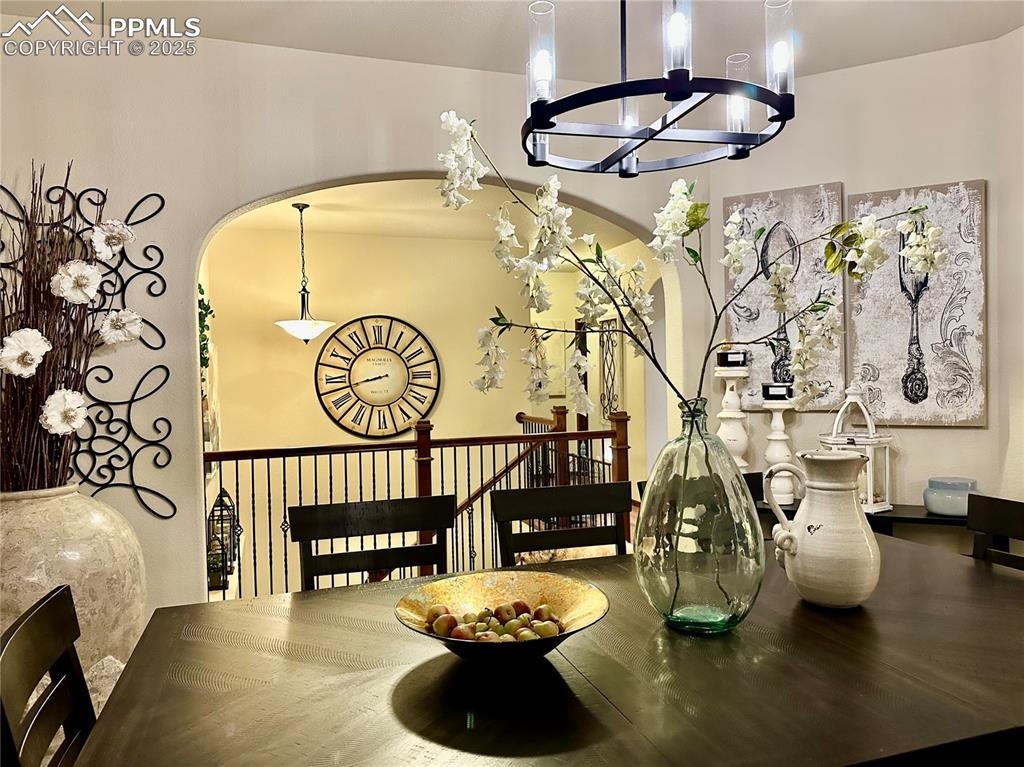
Kitchen featuring tasteful backsplash, stainless steel appliances, a center island, arched walkways, and light wood-type flooring
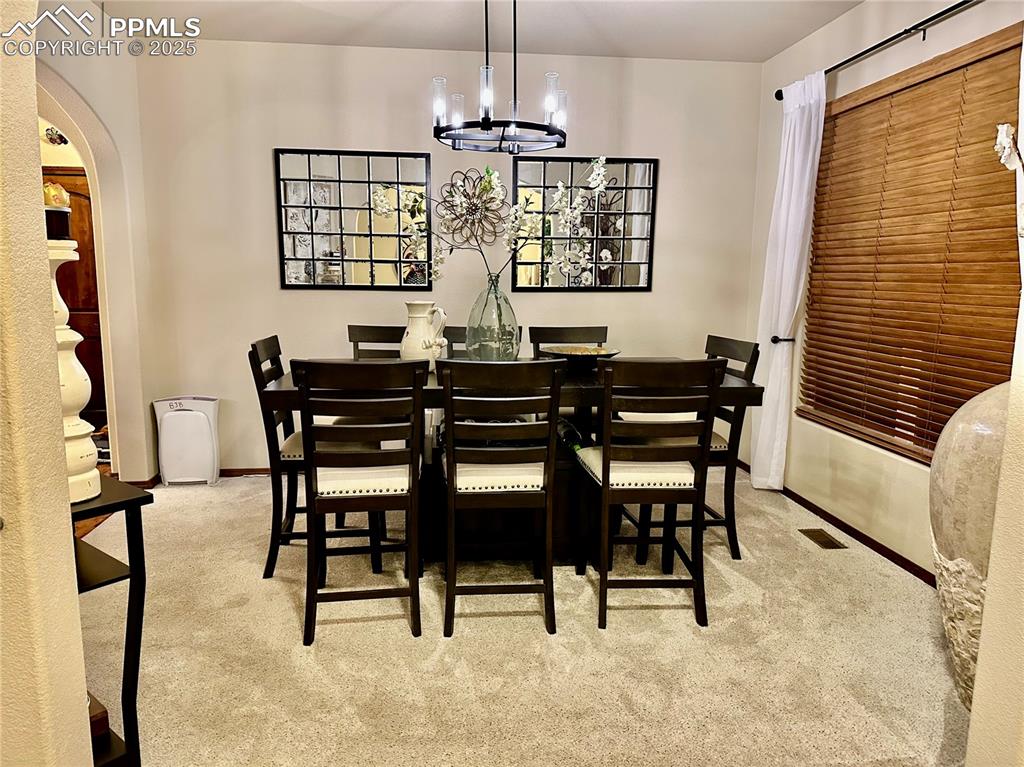
Hallway featuring a textured wall, wood finished floors, an upstairs landing, arched walkways, and a chandelier
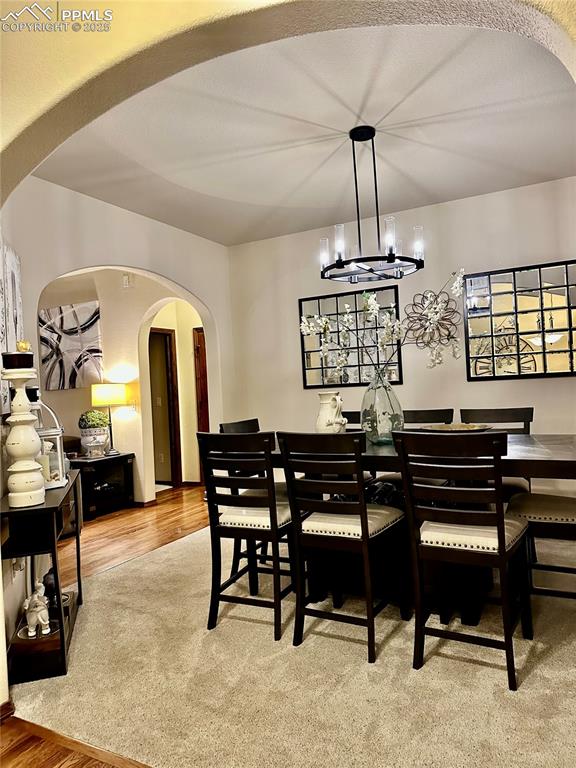
Dining room featuring a chandelier and arched walkways
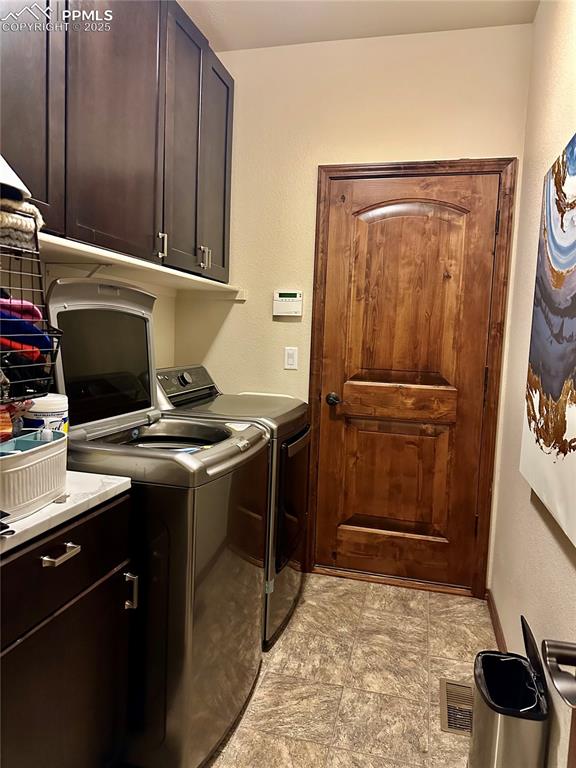
Carpeted dining area with arched walkways and a chandelier
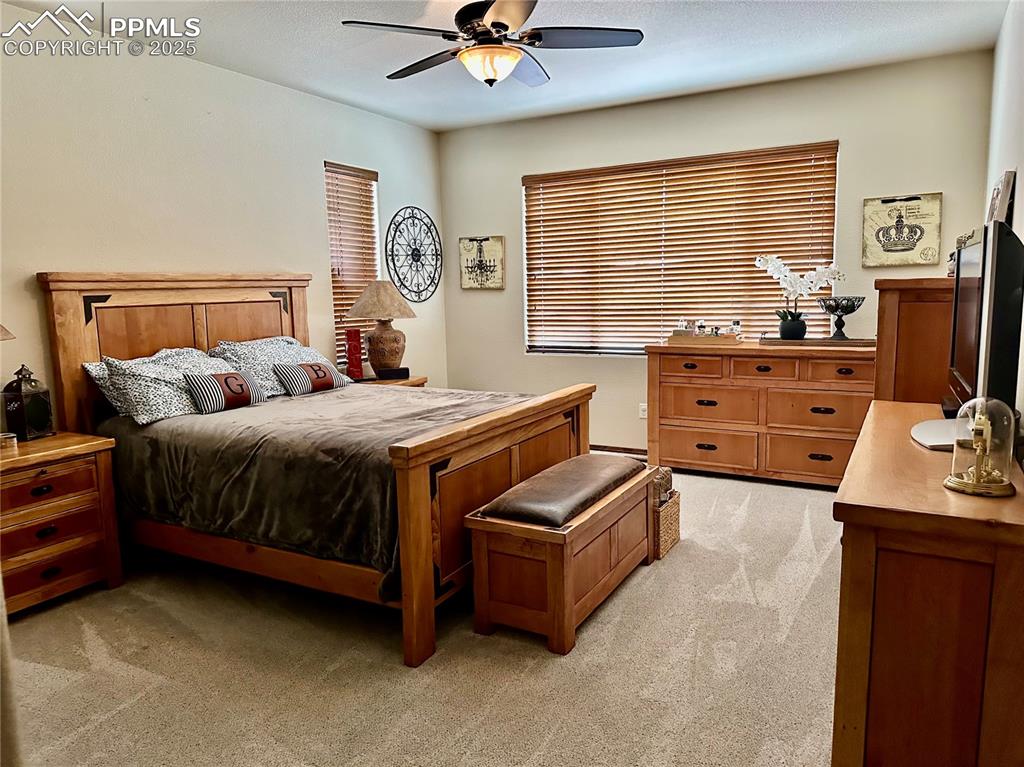
Dining space with arched walkways, wood finished floors, and a chandelier
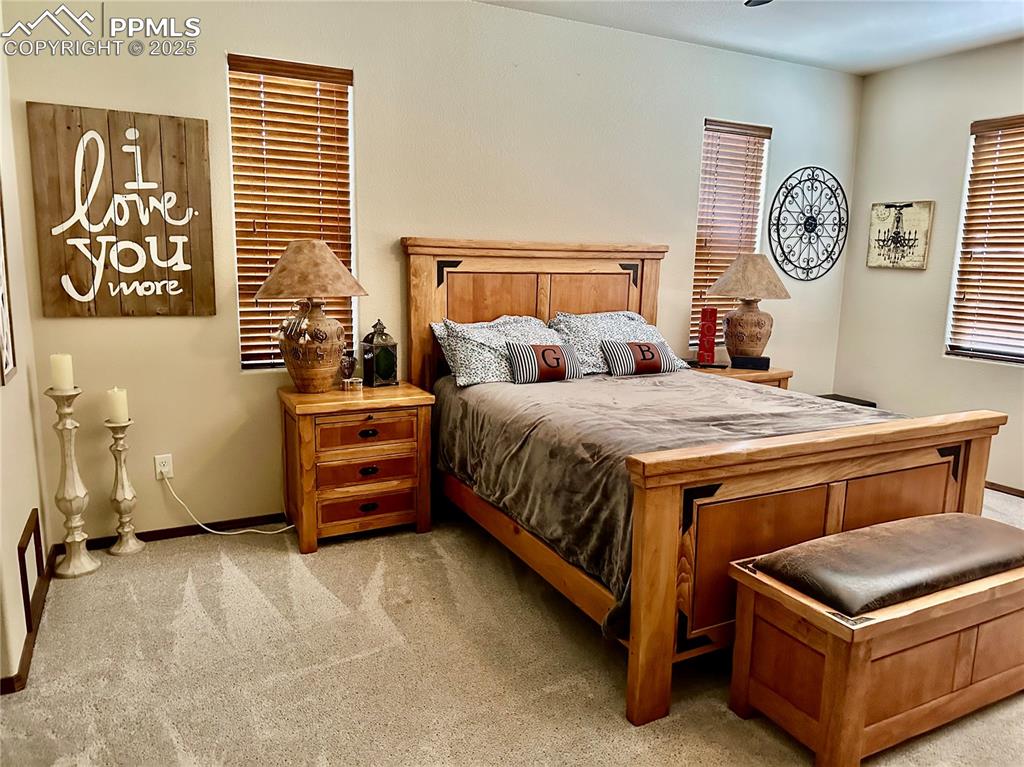
Laundry area featuring cabinet space, washer and clothes dryer, and a textured wall
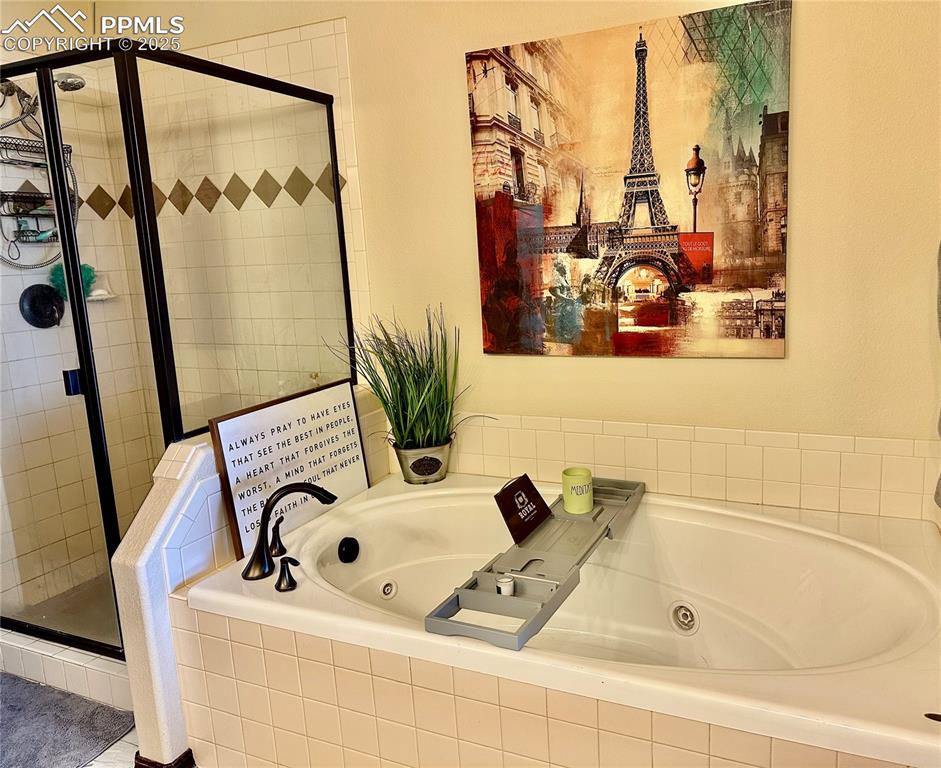
Bedroom with light colored carpet and ceiling fan
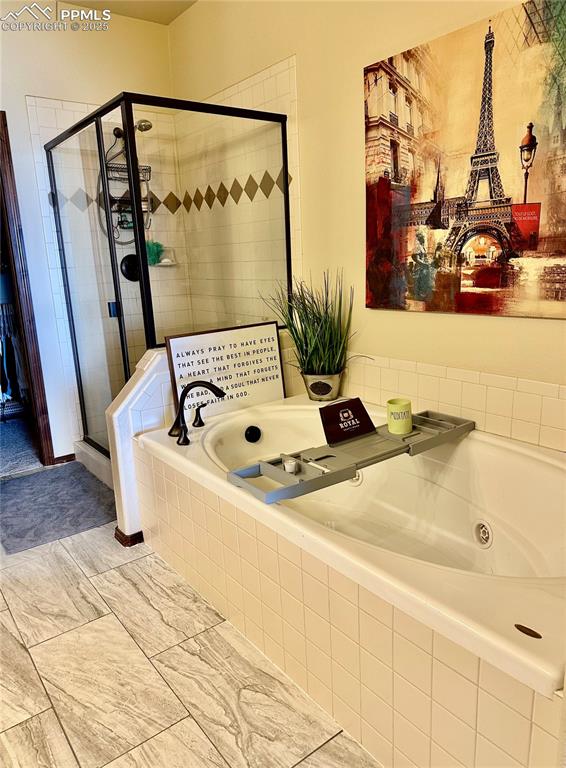
Bedroom featuring baseboards and light colored carpet
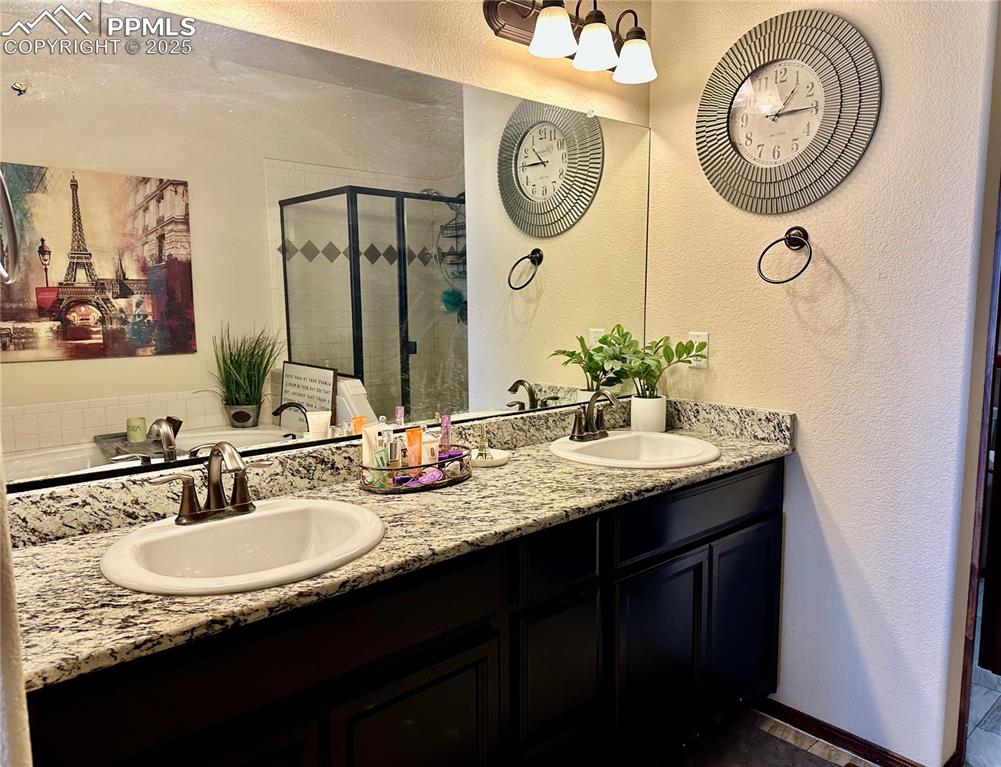
Bathroom with a shower stall and a jetted tub
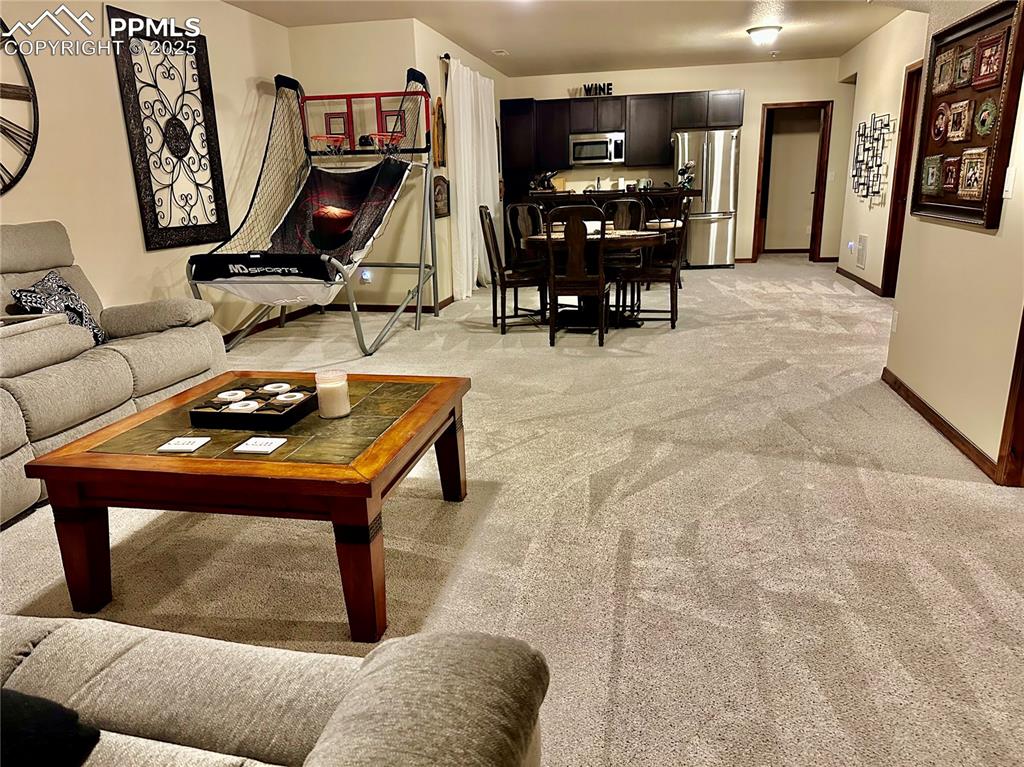
Full bath with a stall shower and a tub with jets
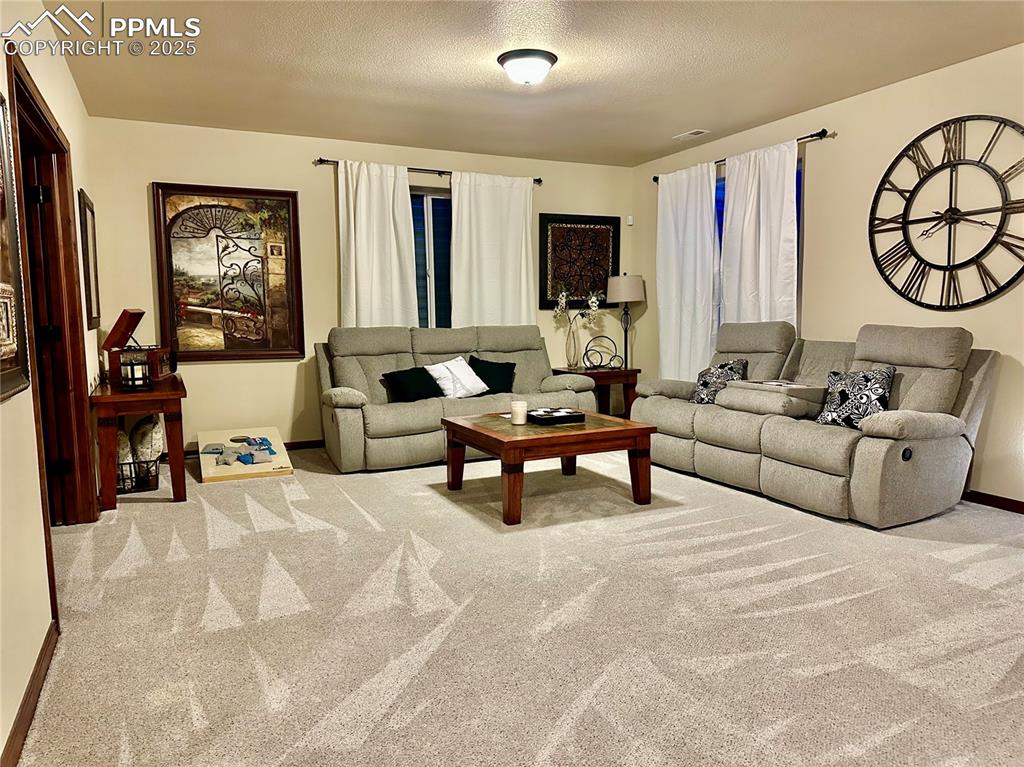
Full bath featuring a textured wall, a stall shower, and double vanity
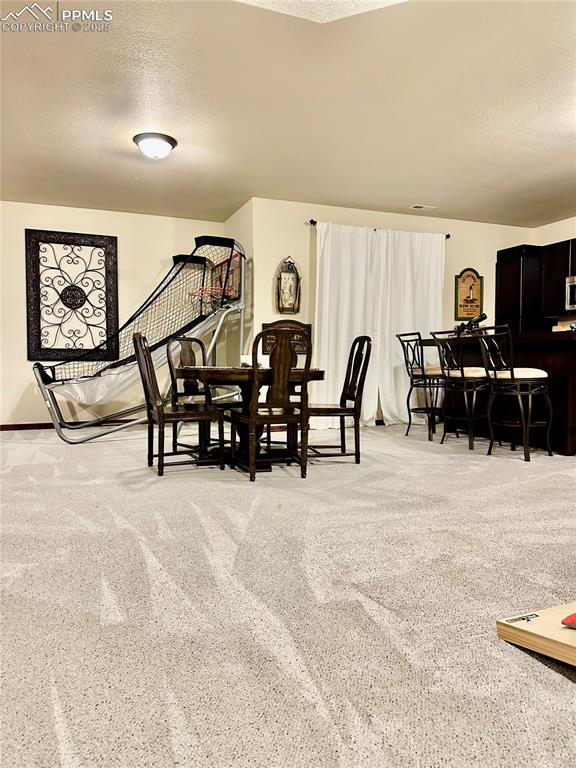
Living area featuring light colored carpet and baseboards
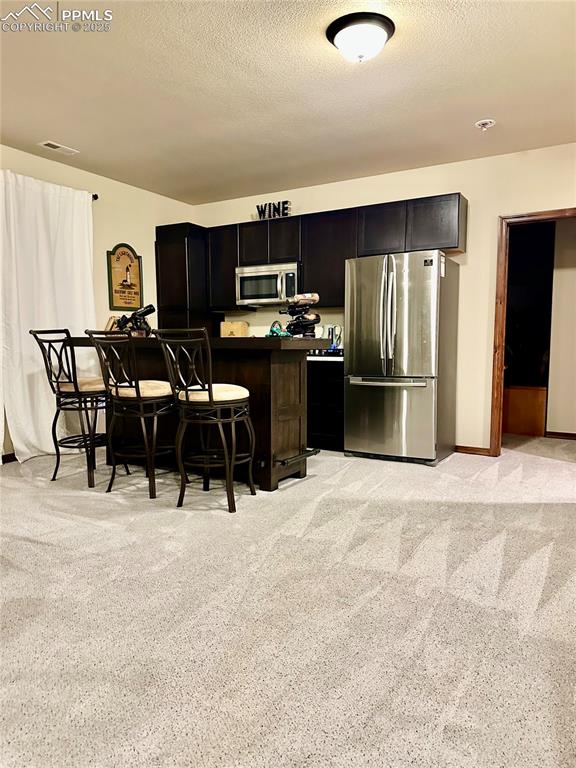
Carpeted living room featuring baseboards and a textured ceiling
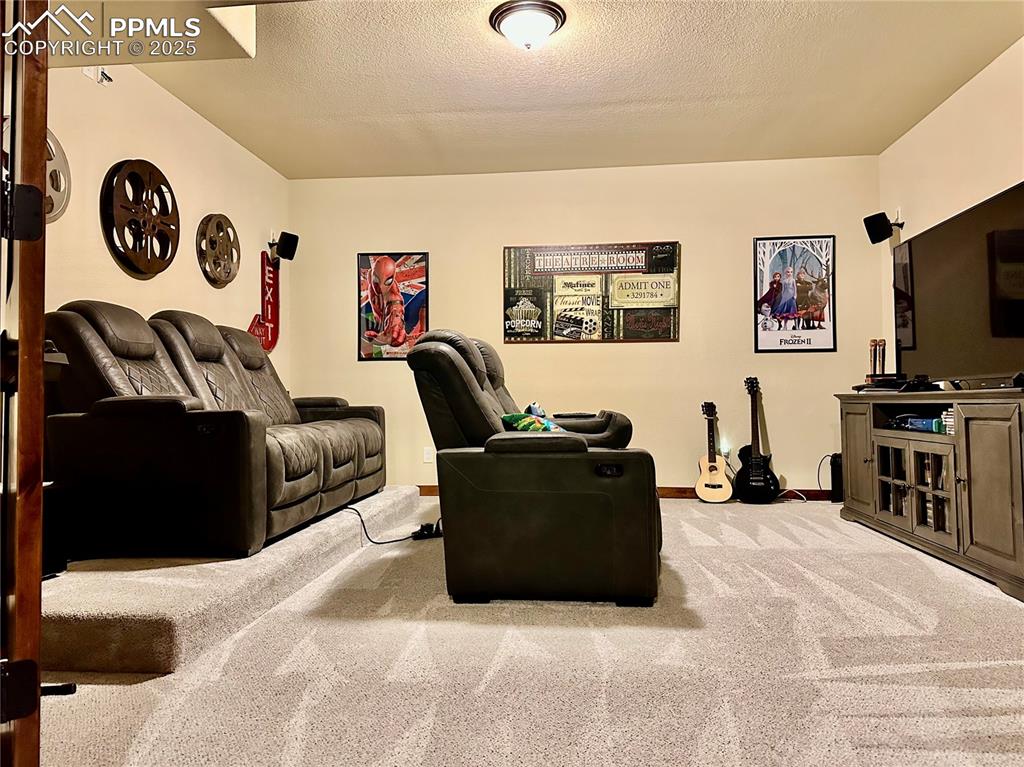
Carpeted dining area featuring a textured ceiling
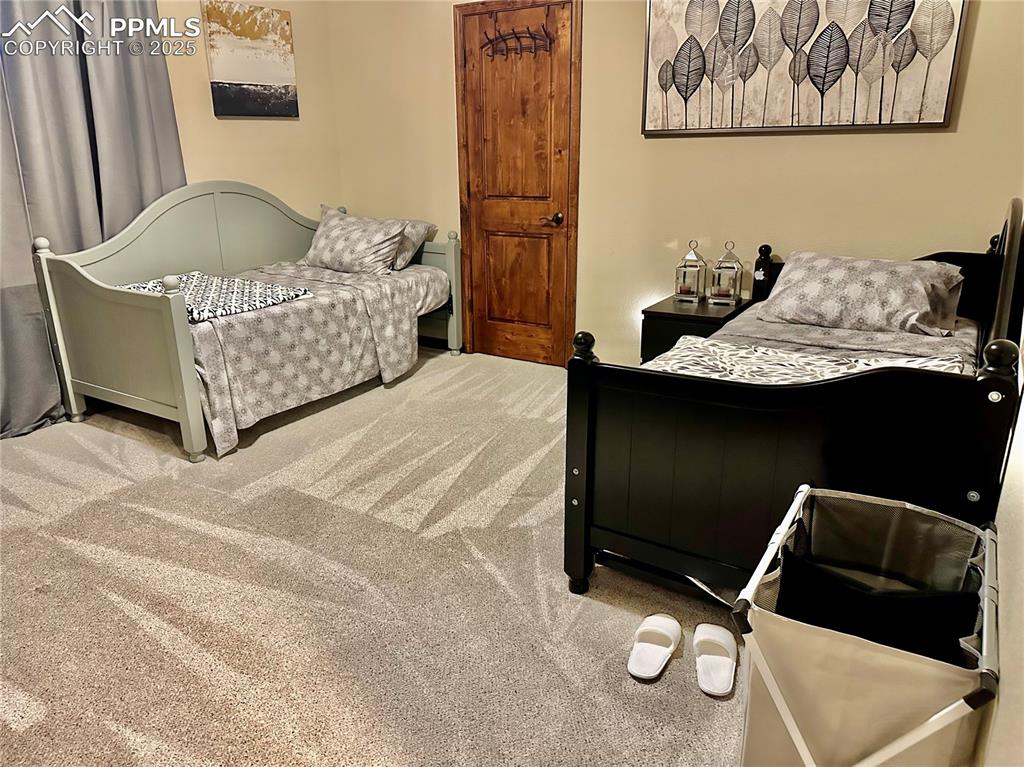
Kitchen featuring light colored carpet, appliances with stainless steel finishes, a textured ceiling, dark cabinets, and a breakfast bar
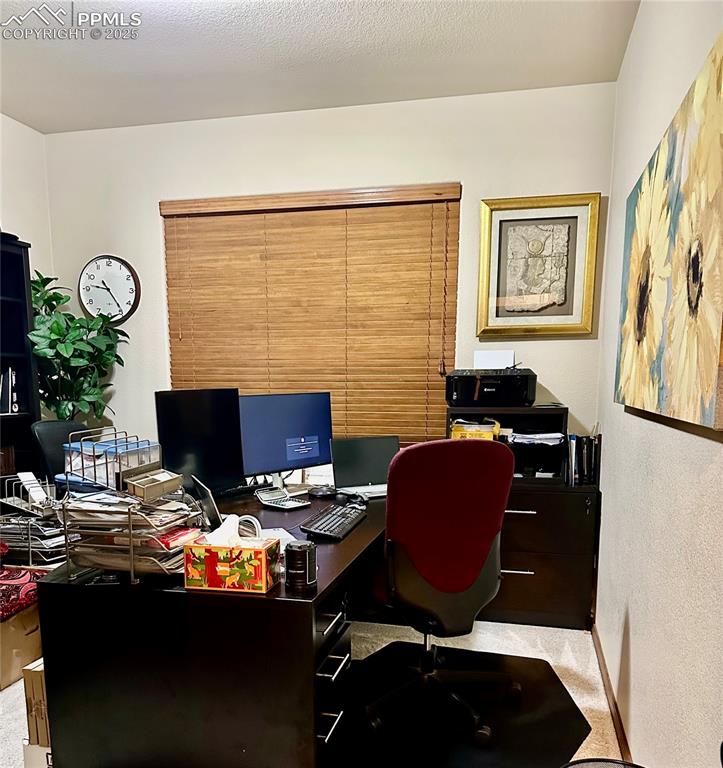
Carpeted living room featuring a textured ceiling and baseboards
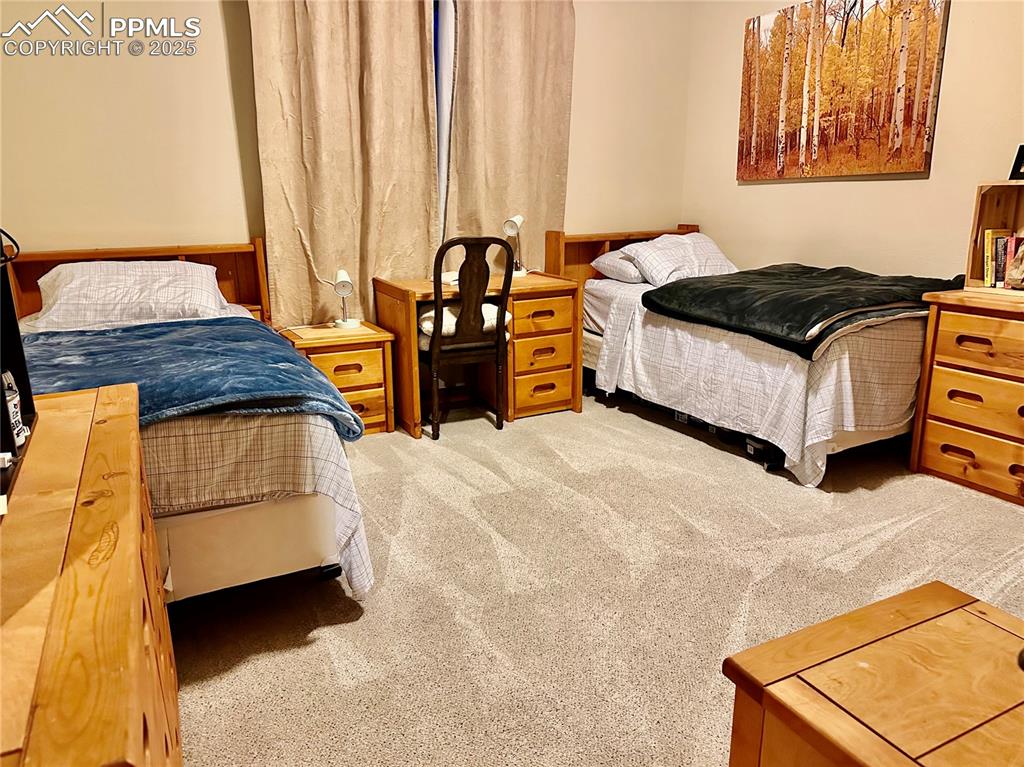
View of carpeted bedroom
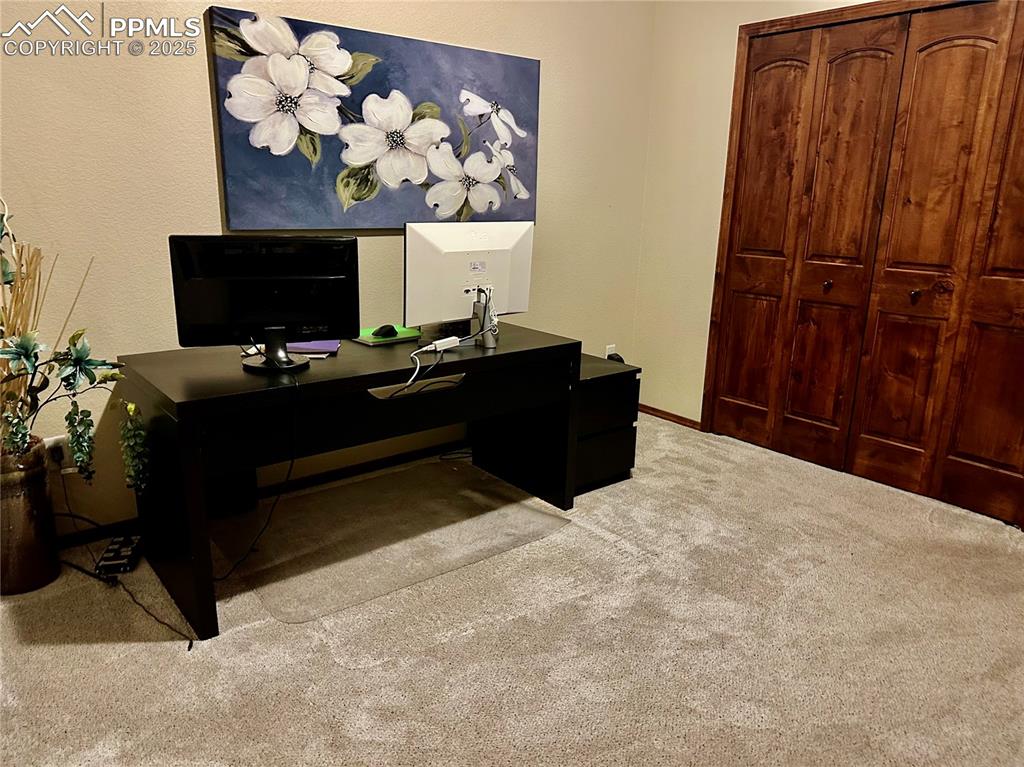
View of office space
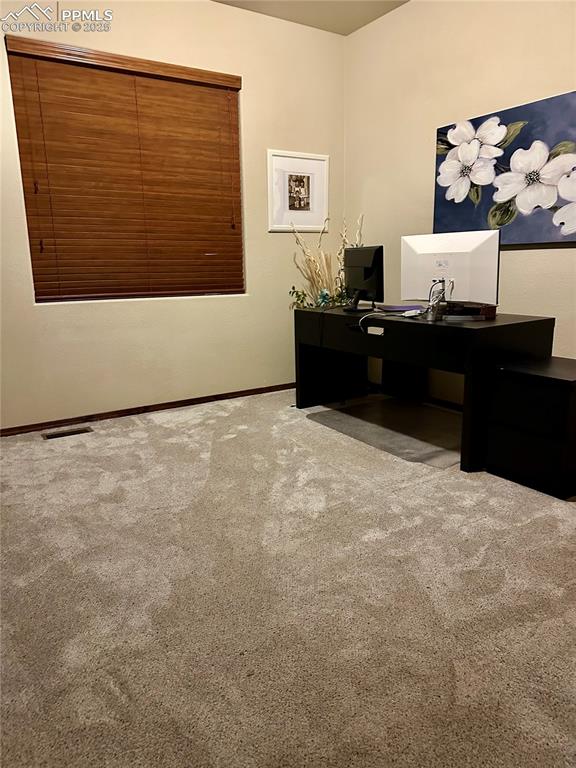
View of carpeted bedroom
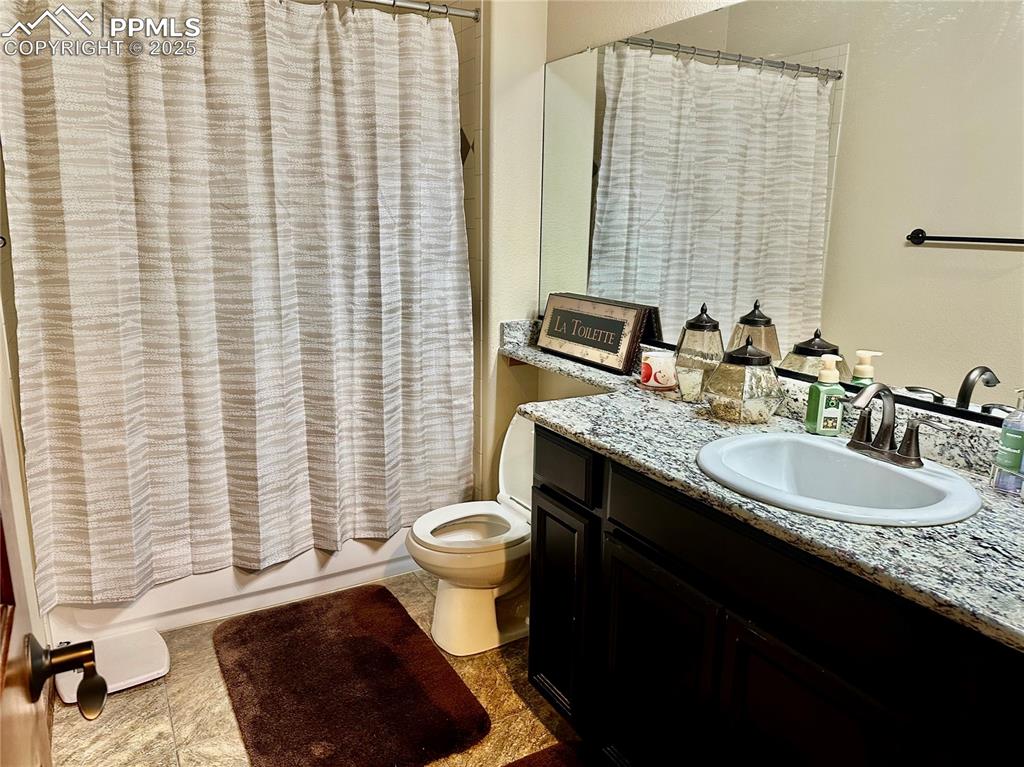
Office space featuring carpet flooring and baseboards
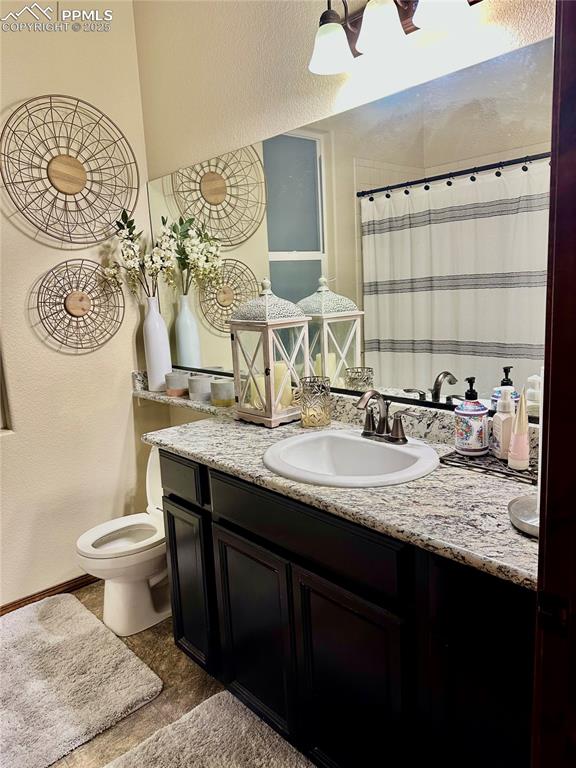
Home office featuring carpet flooring and baseboards
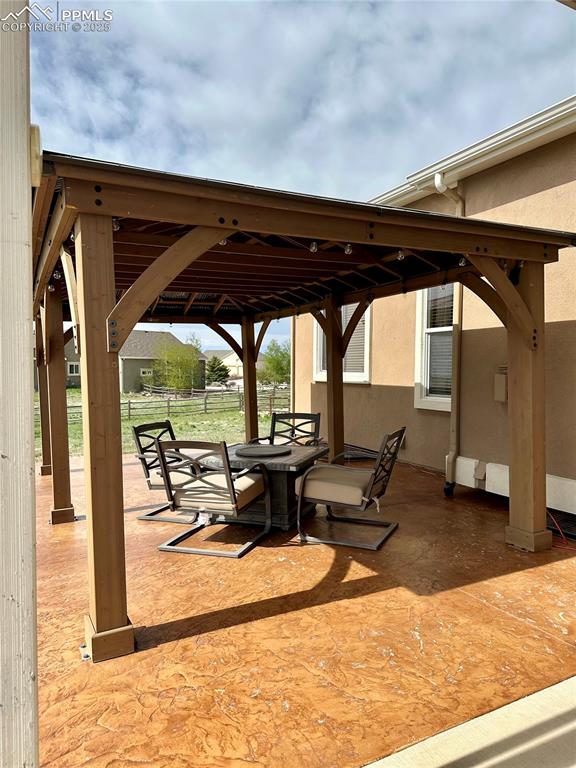
Bathroom with vanity, shower / bath combo with shower curtain, and tile patterned flooring
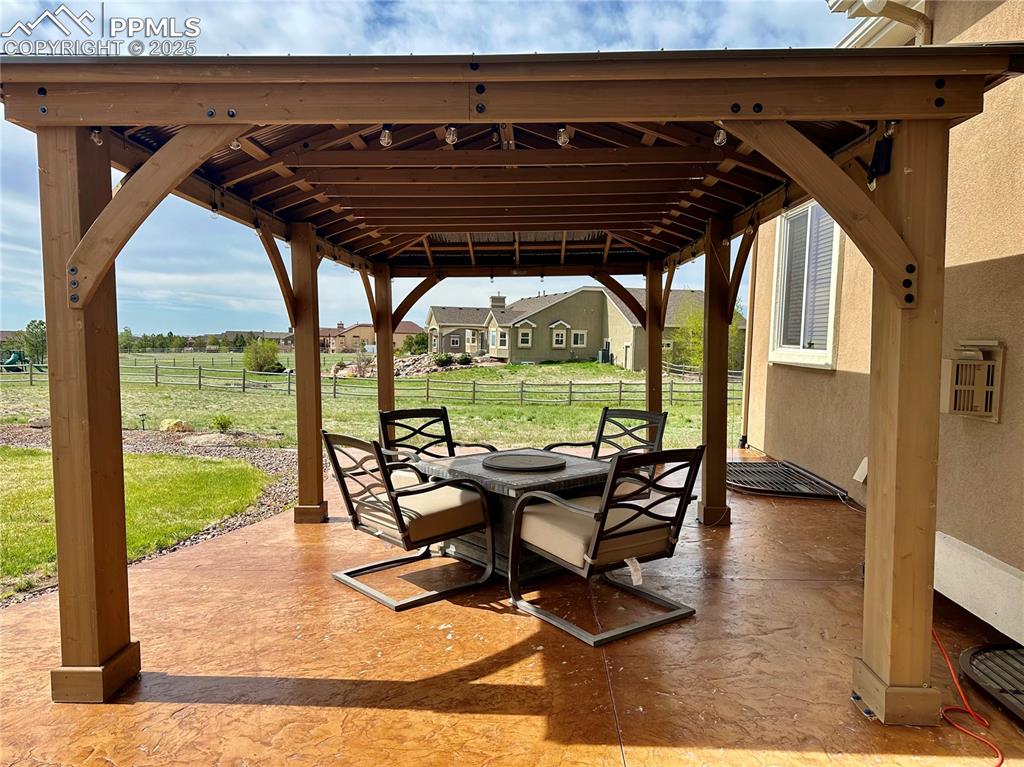
Full bathroom featuring vanity and a textured wall
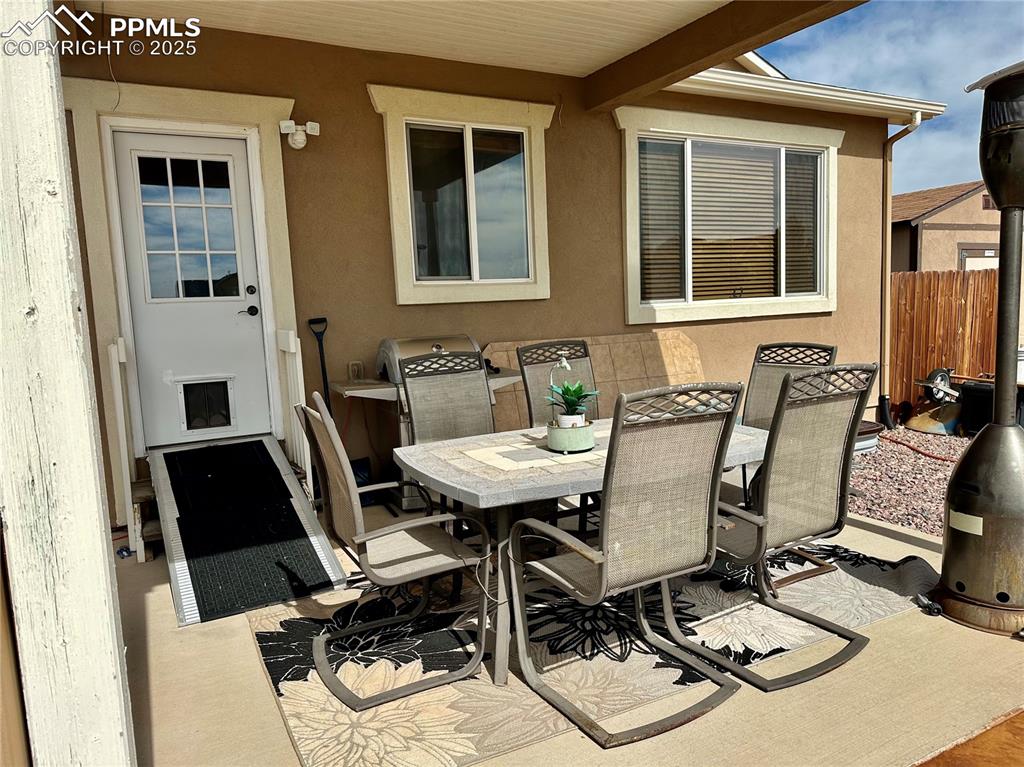
View of patio
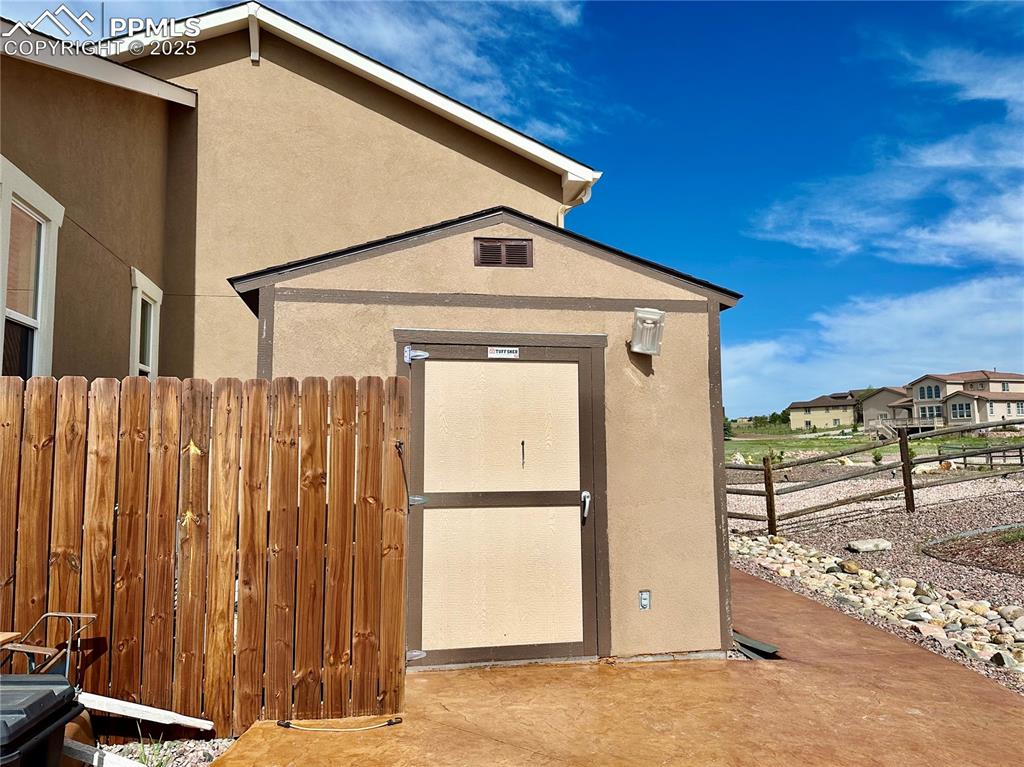
View of patio / terrace featuring a gazebo
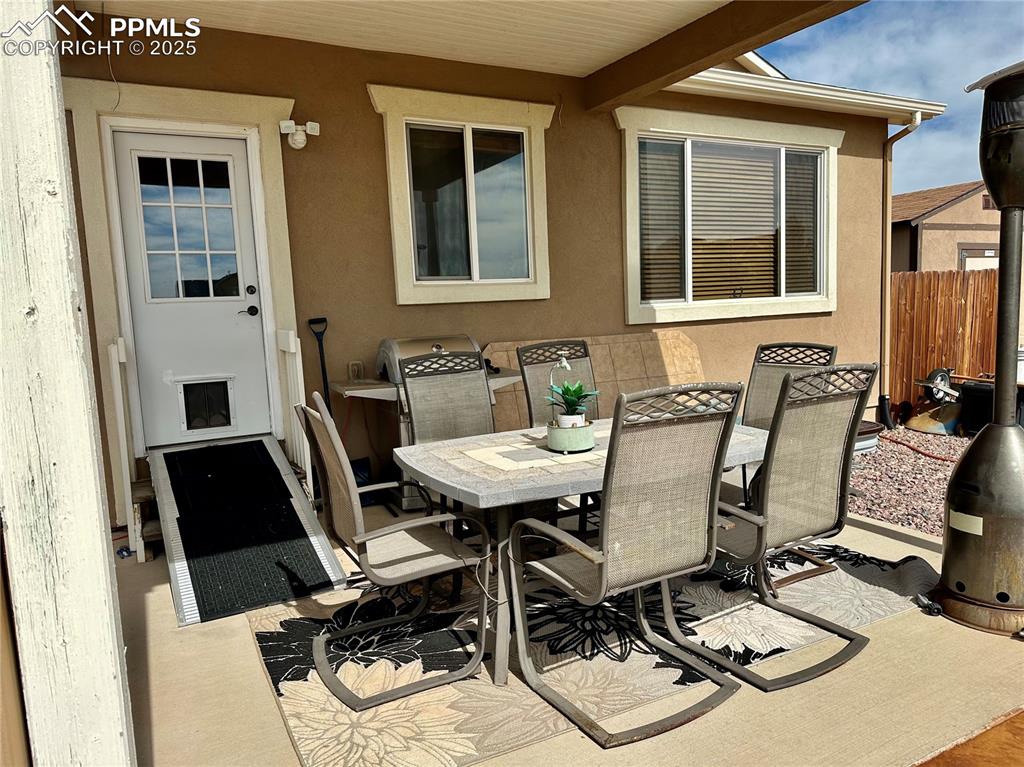
View of patio with outdoor dining space and area for grilling
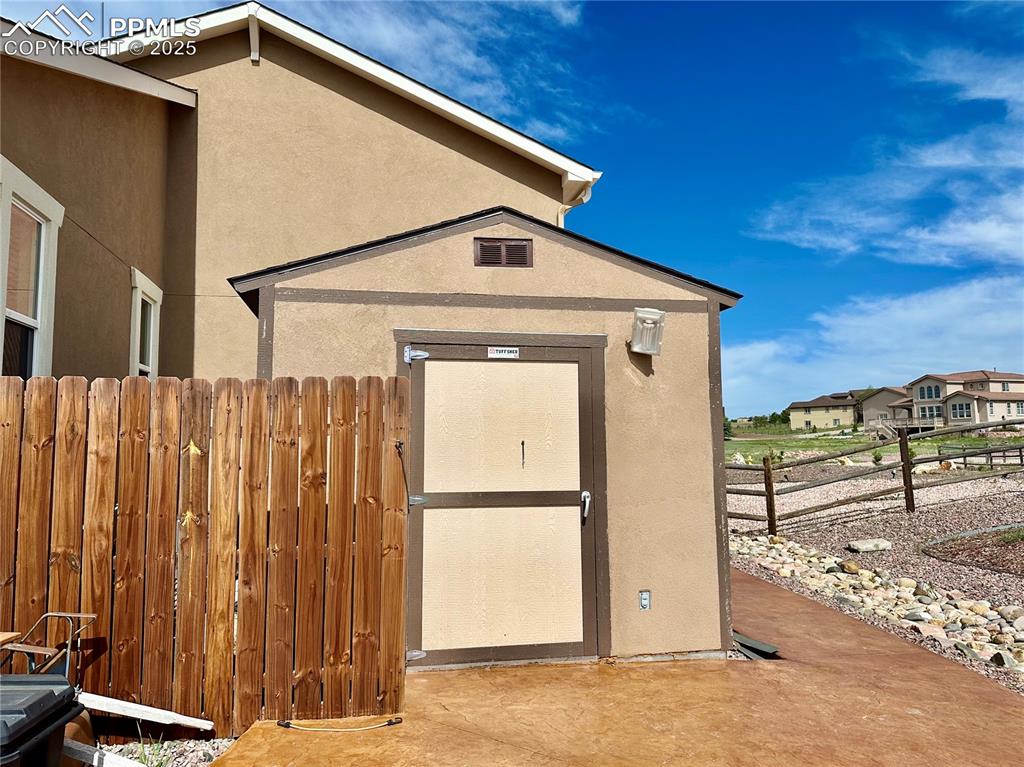
View of shed
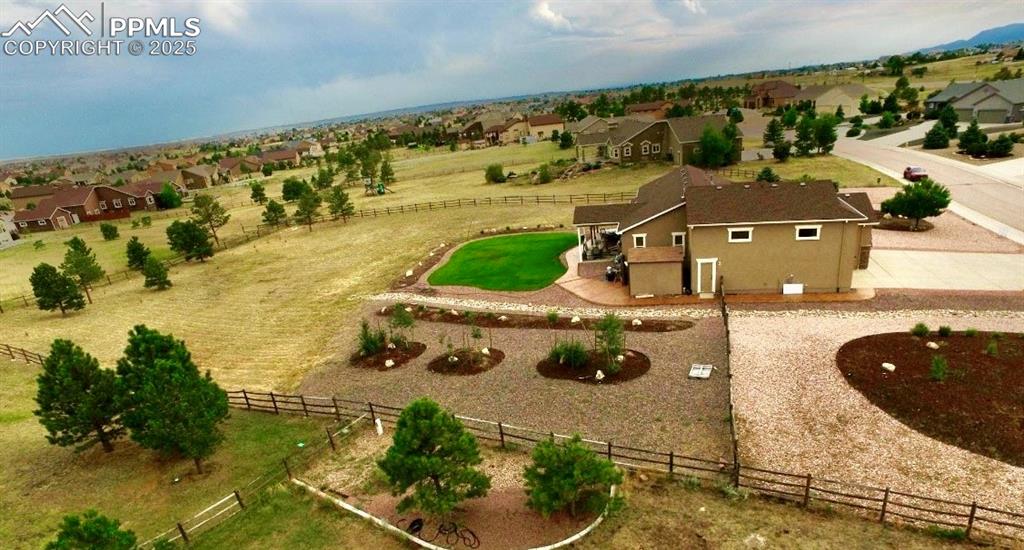
Aerial perspective of suburban area
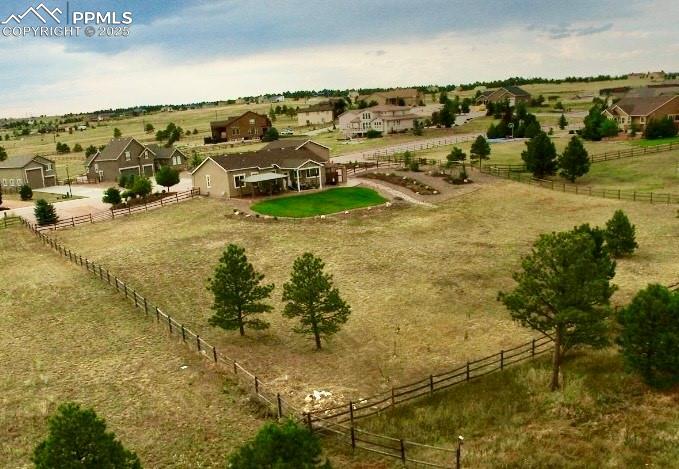
View of rural area featuring nearby suburban area
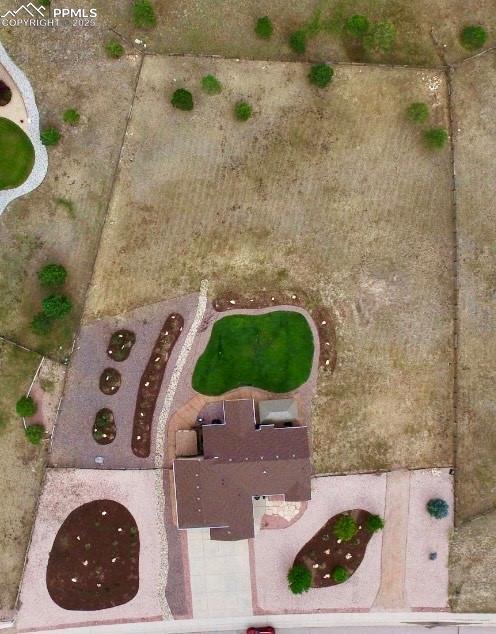
Aerial view of property's location
Disclaimer: The real estate listing information and related content displayed on this site is provided exclusively for consumers’ personal, non-commercial use and may not be used for any purpose other than to identify prospective properties consumers may be interested in purchasing.