5851 Tramore Court, Colorado Springs, CO, 80927
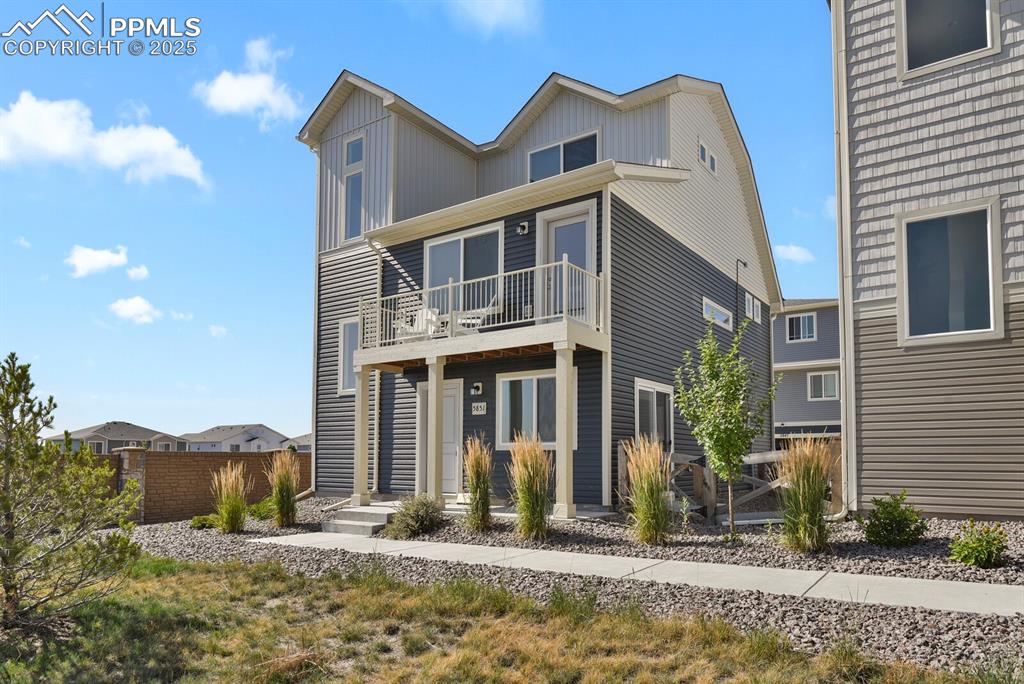
Other
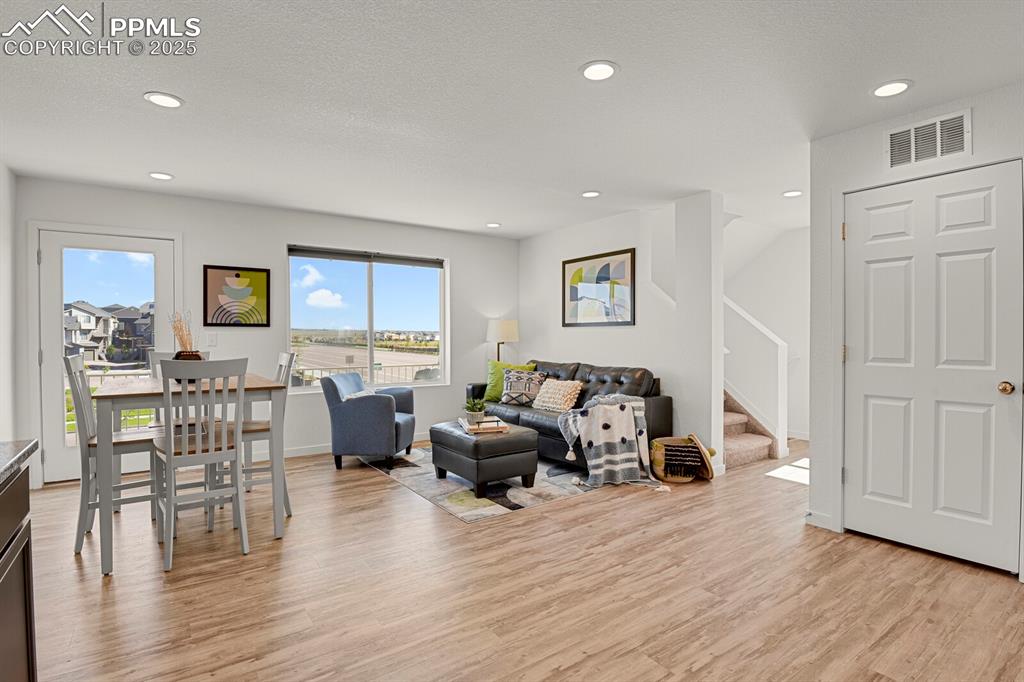
Living area featuring stairway, light wood-style flooring, recessed lighting, and a textured ceiling
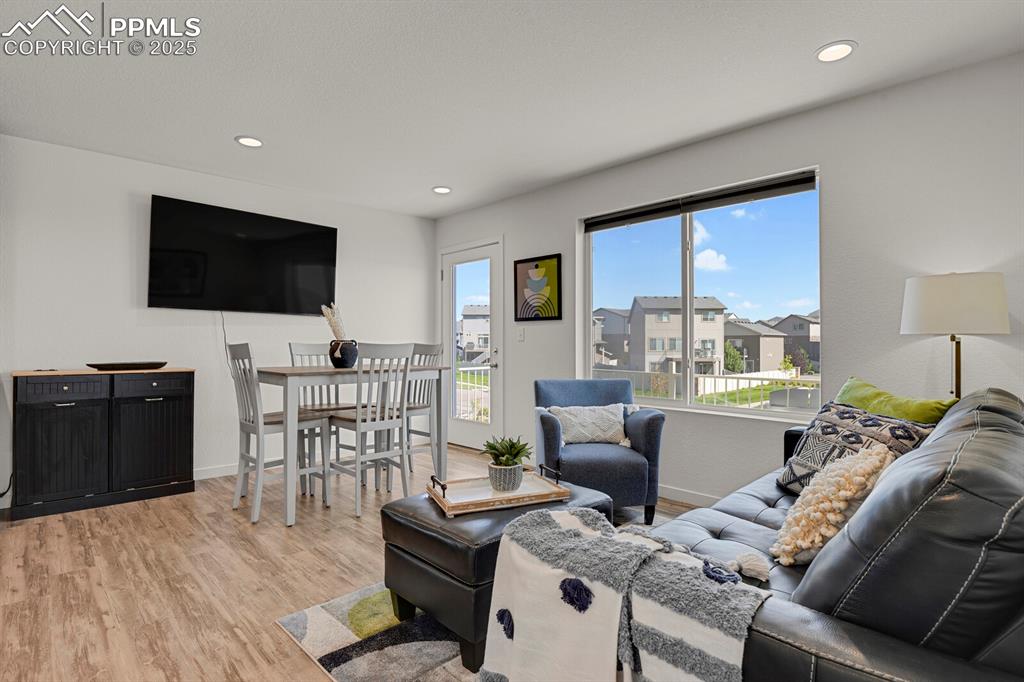
Living area with plenty of natural light, light wood finished floors, recessed lighting, and a residential view
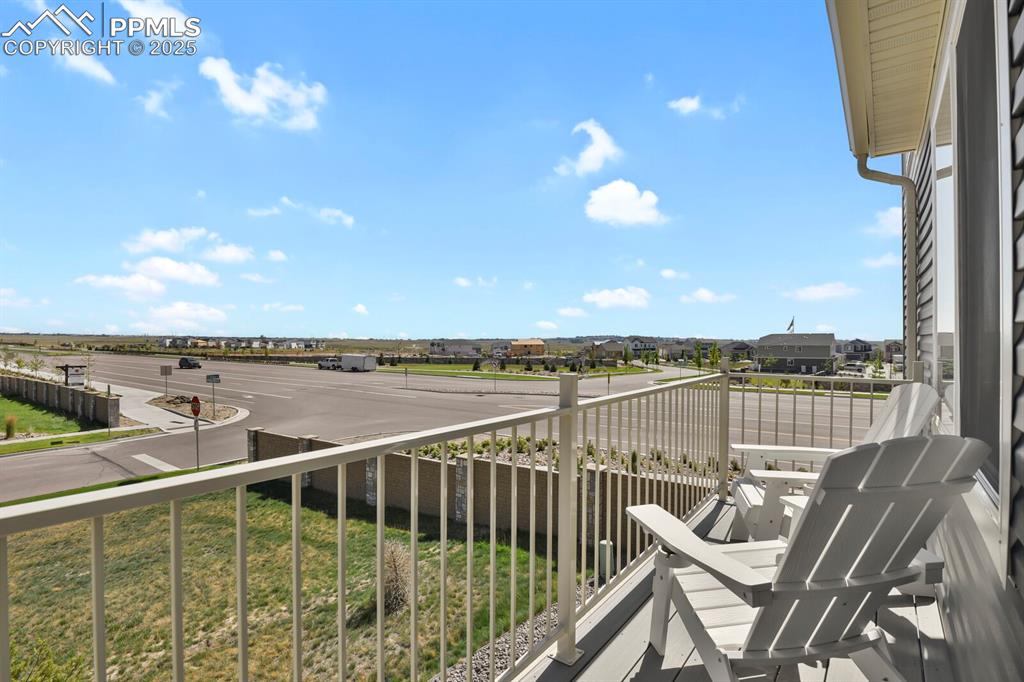
View of balcony
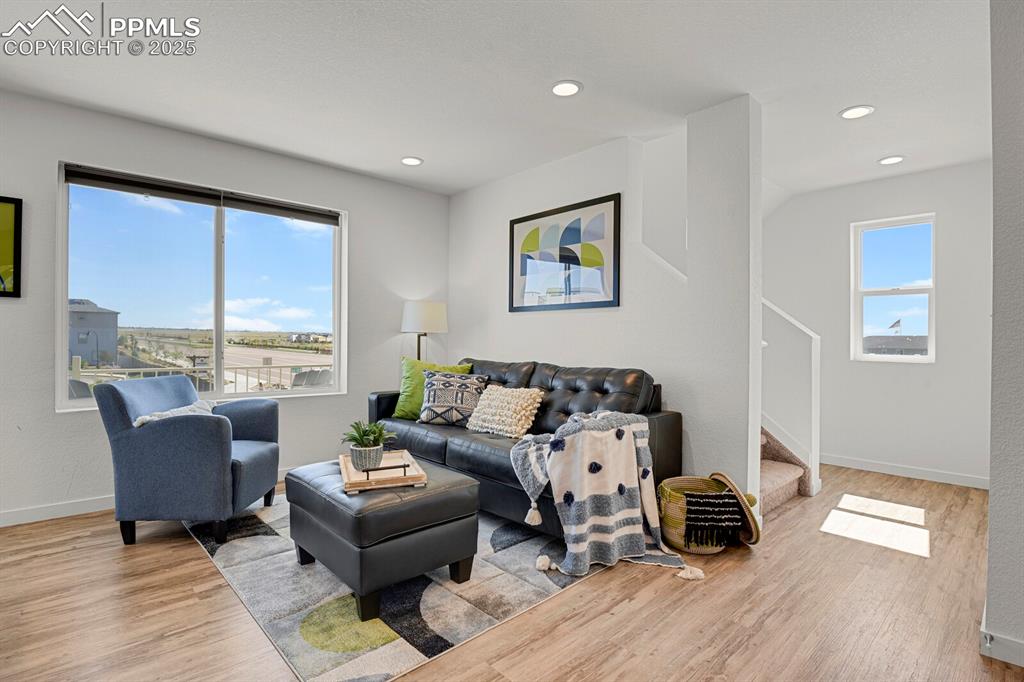
Living area with light wood-style flooring, stairway, and recessed lighting
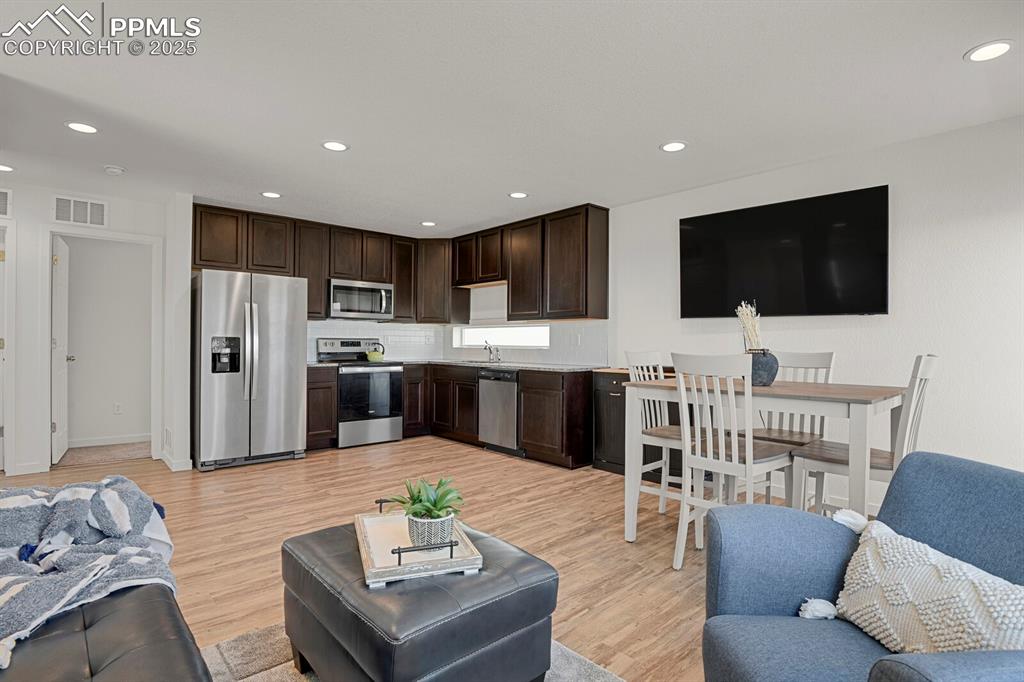
Living room with recessed lighting and light wood-style floors
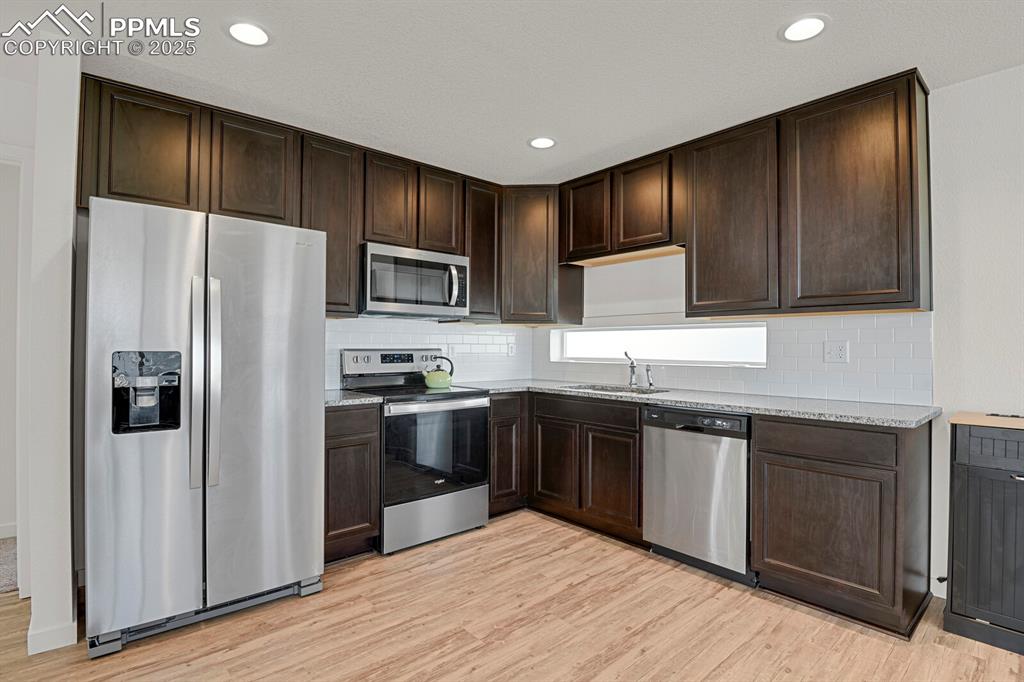
Kitchen with appliances with stainless steel finishes, dark brown cabinetry, light wood-style floors, backsplash, and recessed lighting
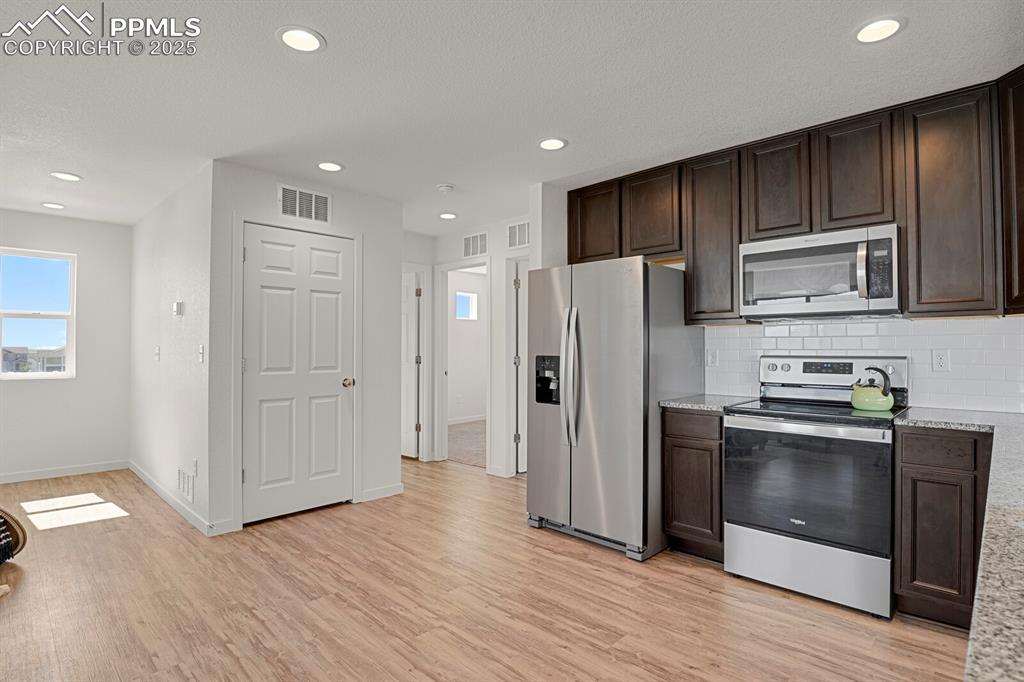
Kitchen featuring dark brown cabinets, appliances with stainless steel finishes, tasteful backsplash, recessed lighting, and light wood-style flooring
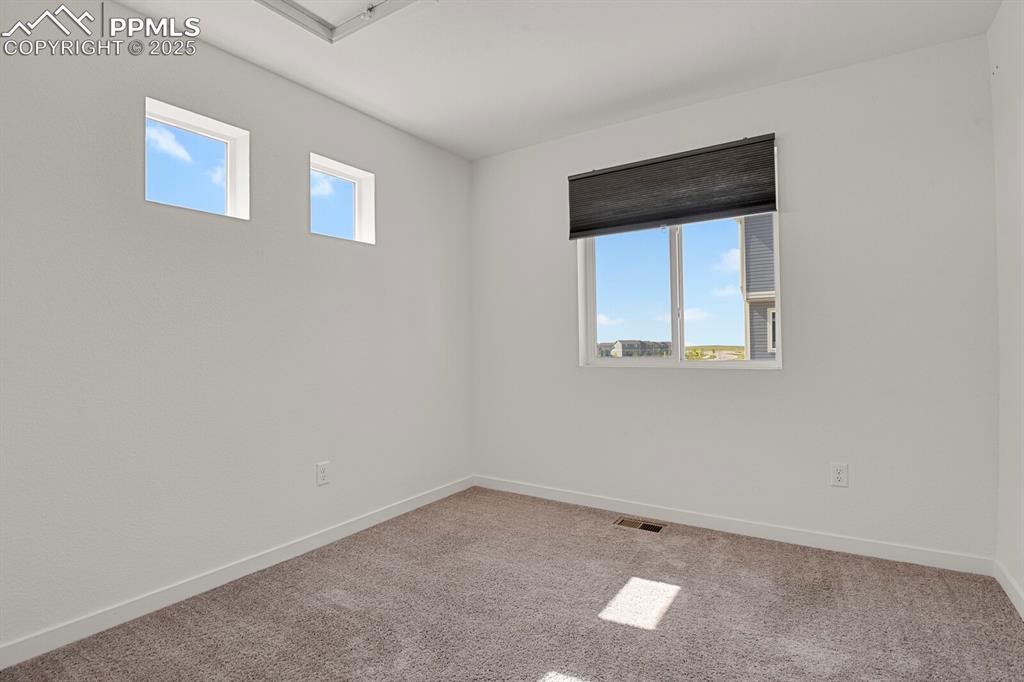
Carpeted empty room with baseboards
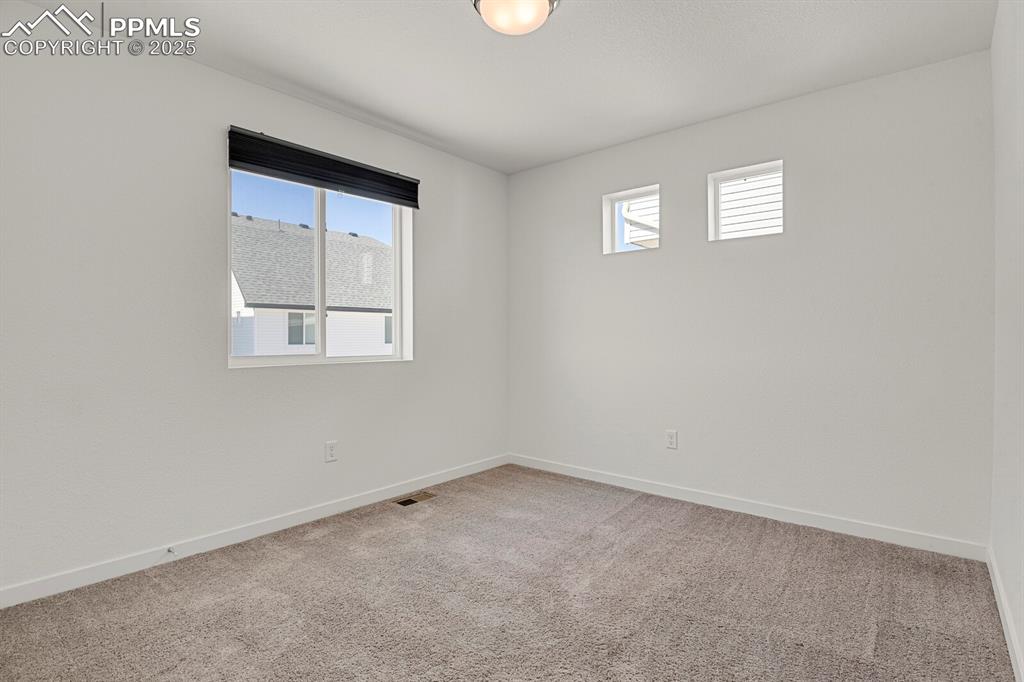
Empty room featuring healthy amount of natural light and light colored carpet
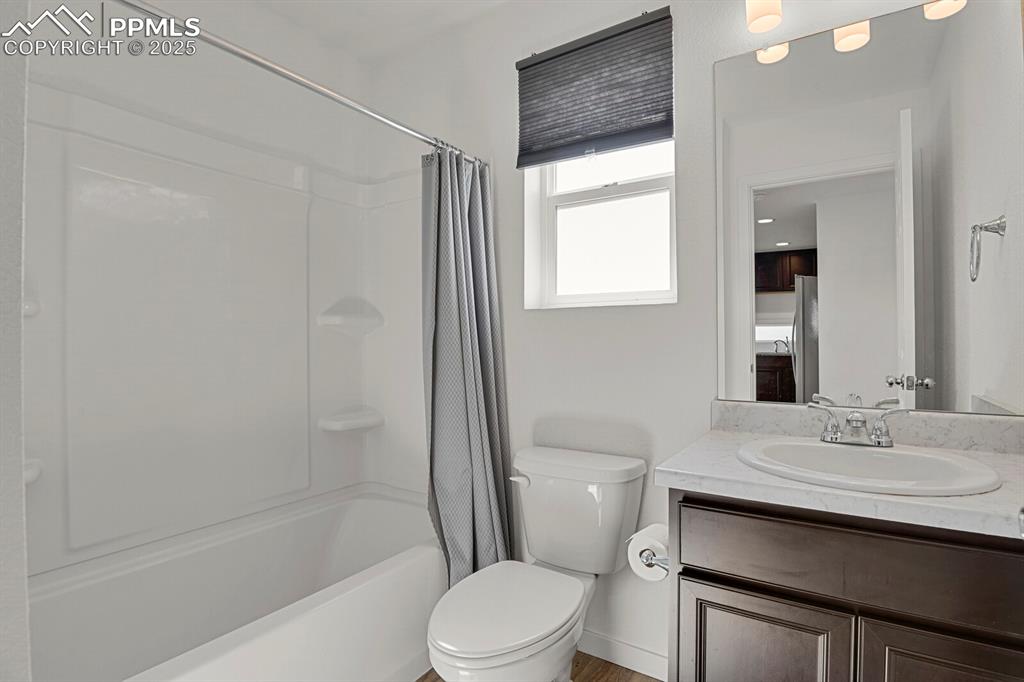
Bathroom with vanity and shower / bath combination with curtain
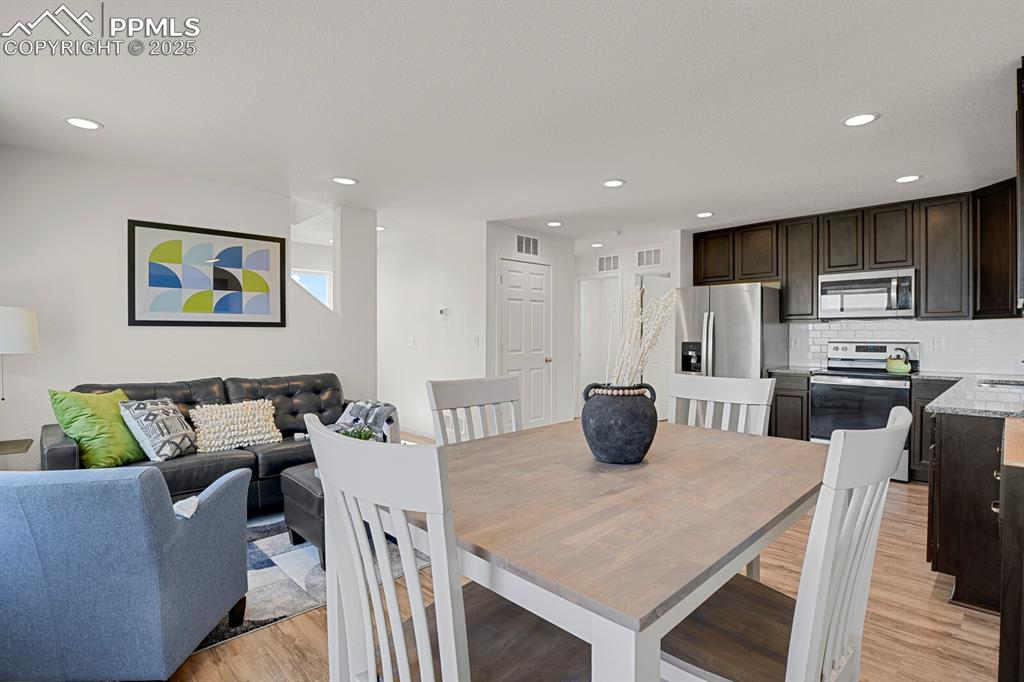
Dining space featuring recessed lighting and light wood-style flooring
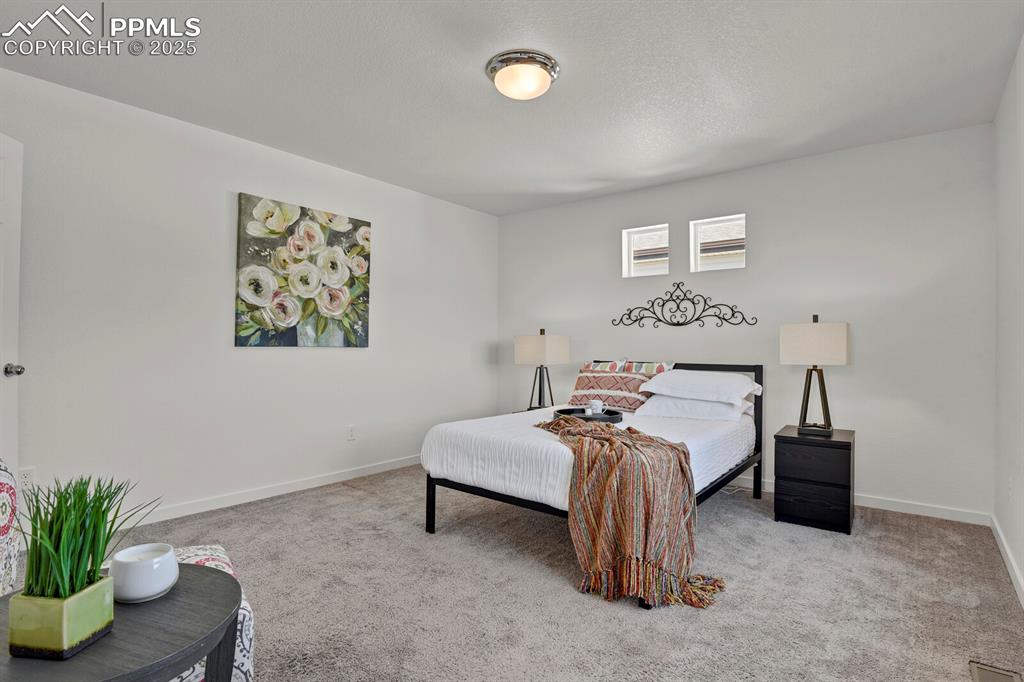
Carpeted bedroom featuring baseboards
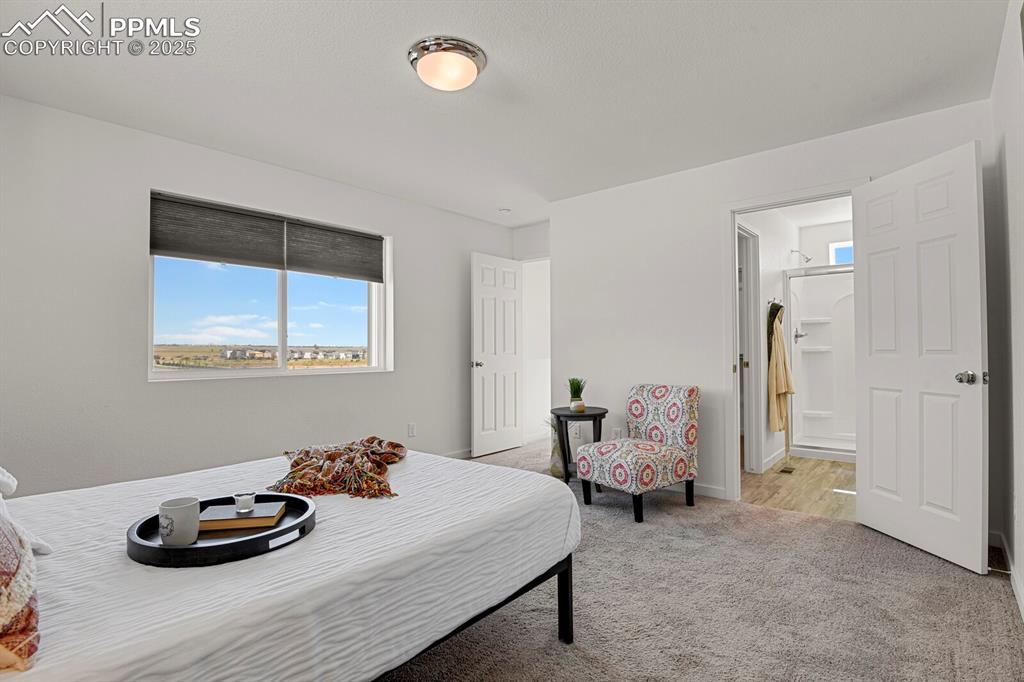
Bedroom featuring multiple windows and light carpet
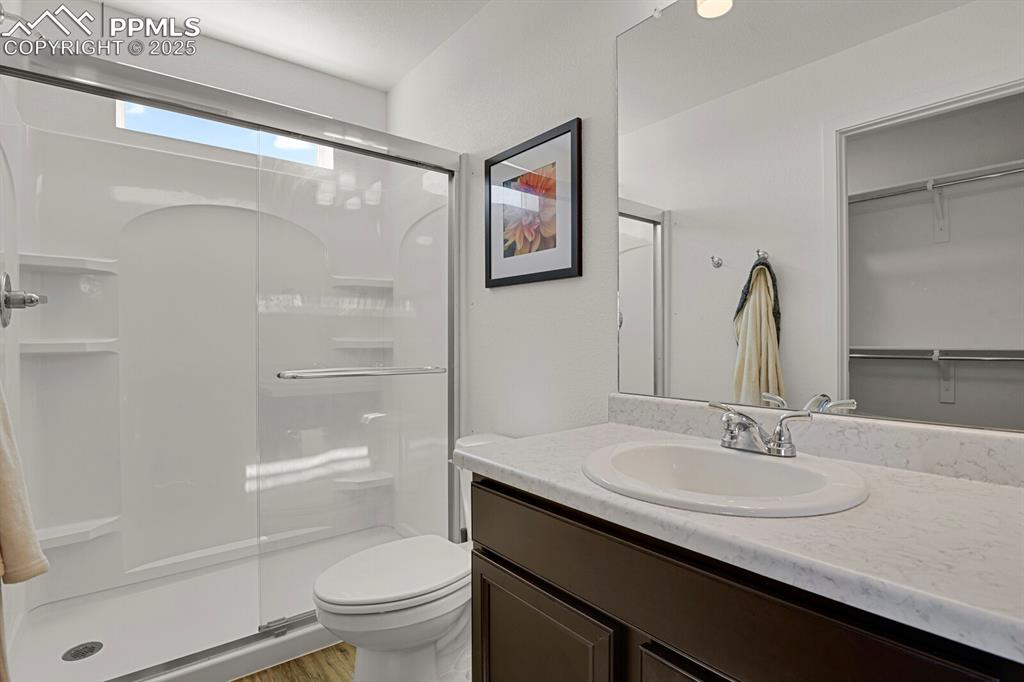
Full bath with vanity, a stall shower, and a spacious closet
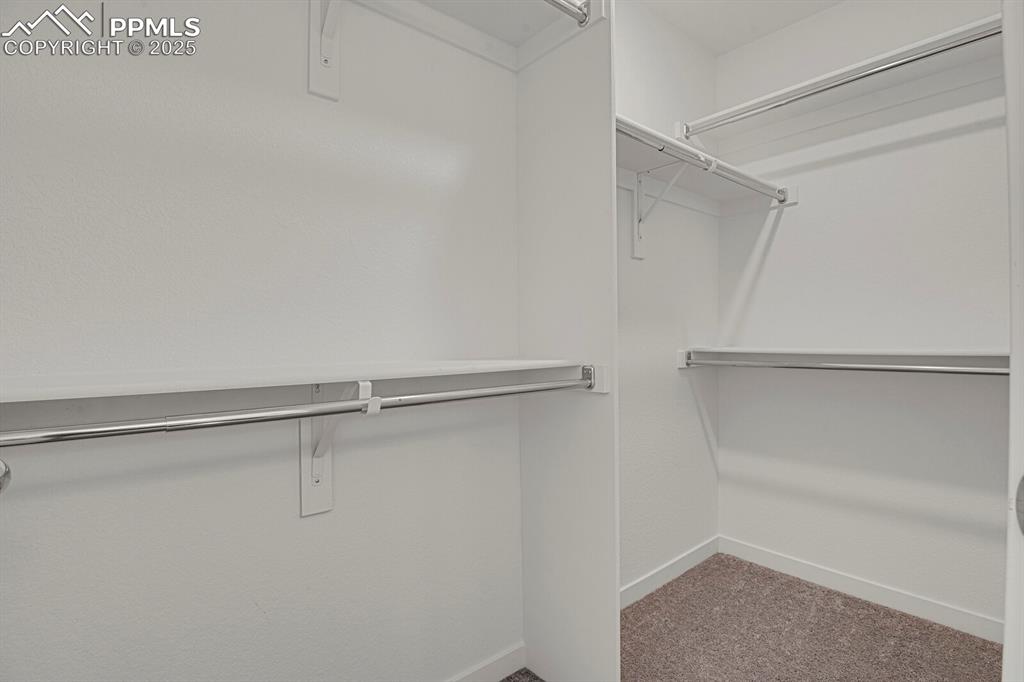
Spacious closet with light carpet
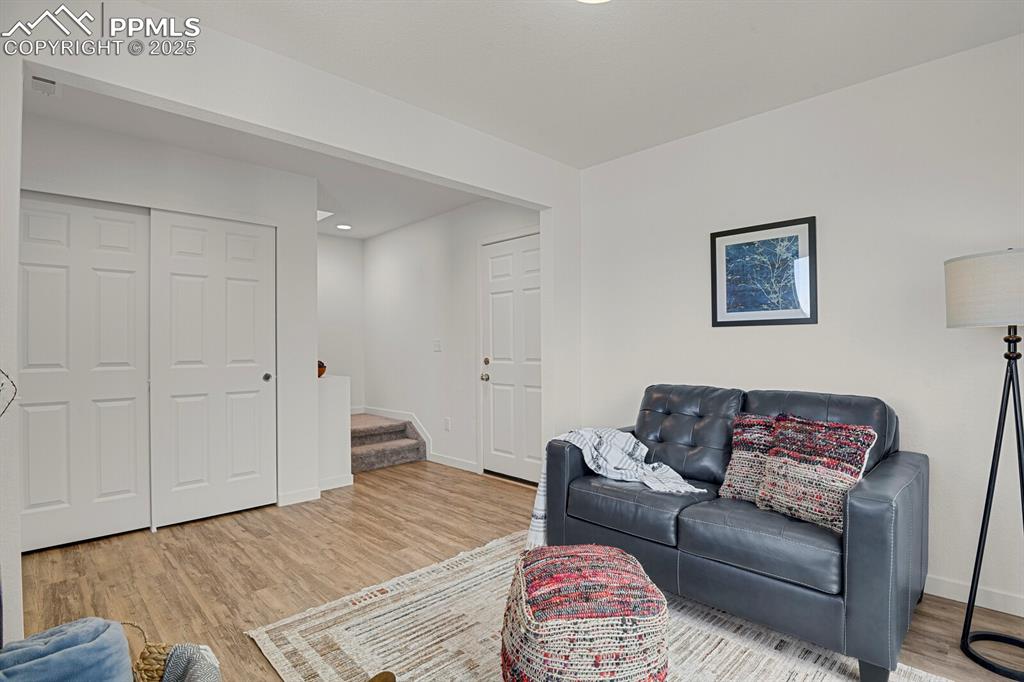
Living room with stairway, light wood-style floors, and recessed lighting
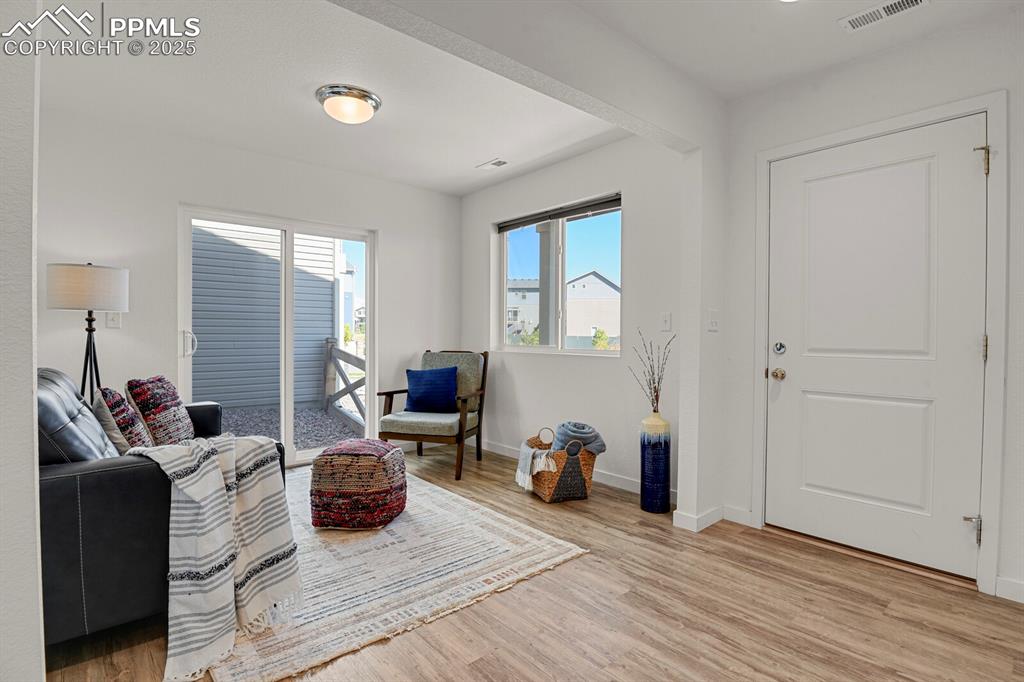
Living area with light wood-style flooring
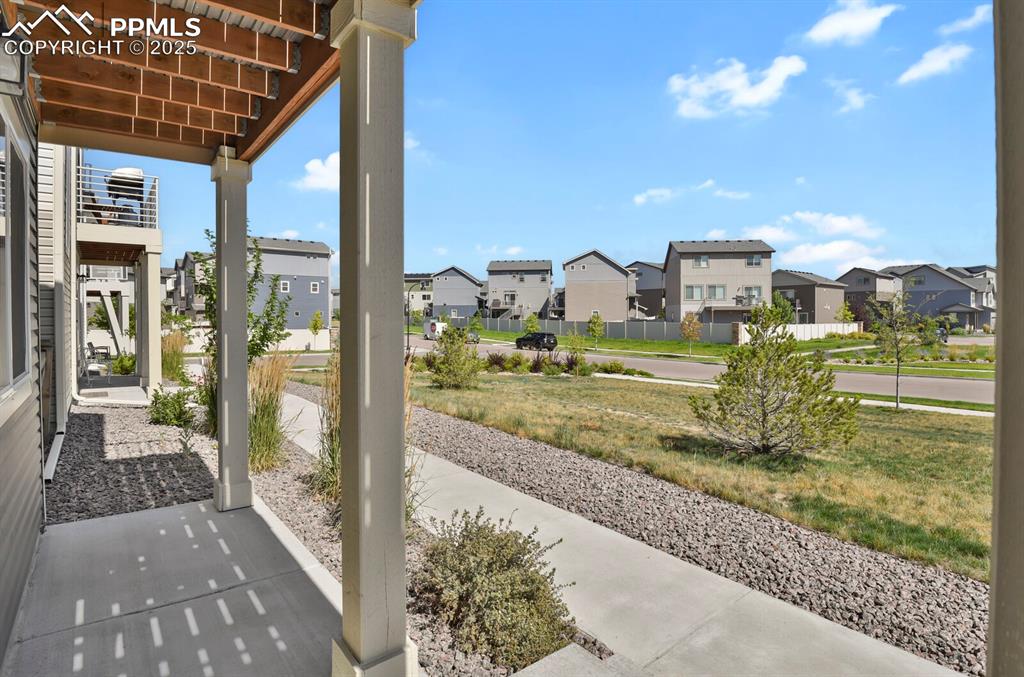
View of patio with a residential view
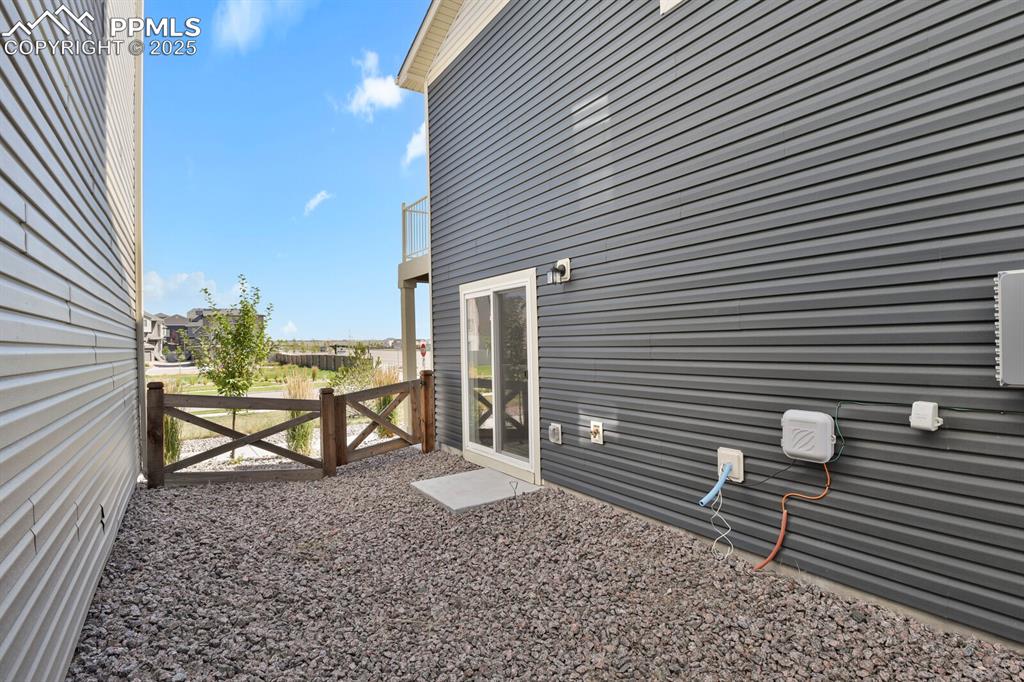
Other
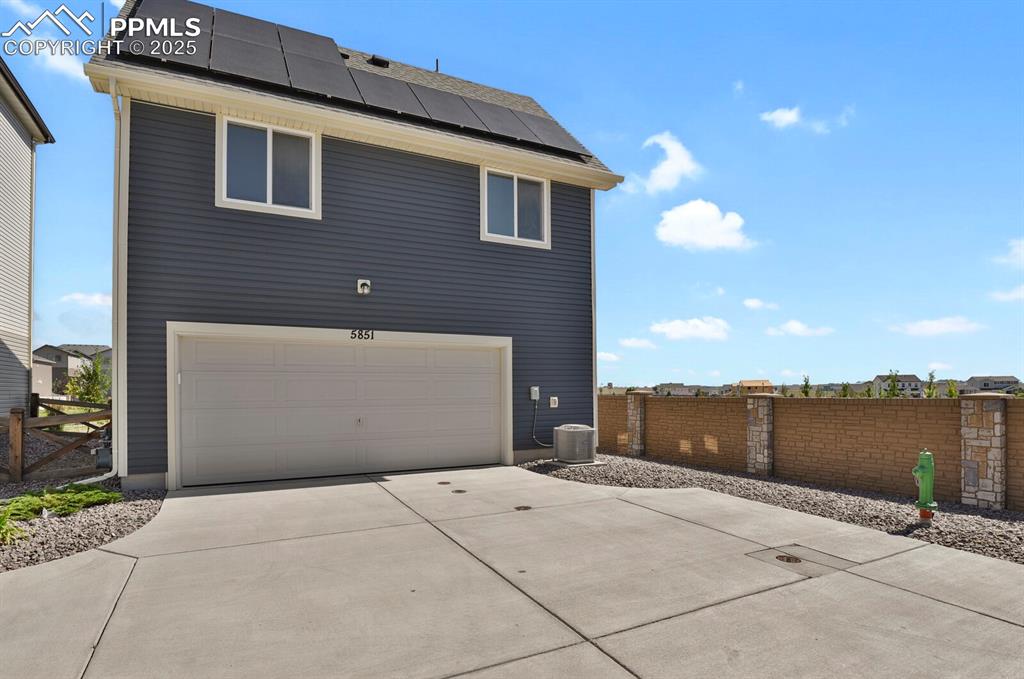
Other
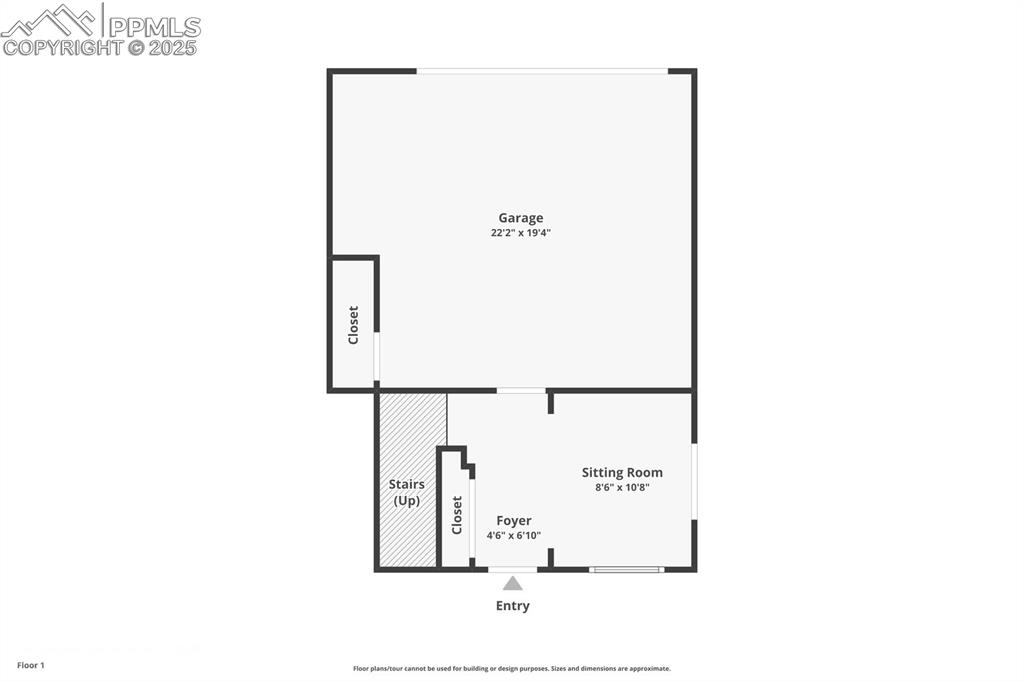
View of floor plan / room layout
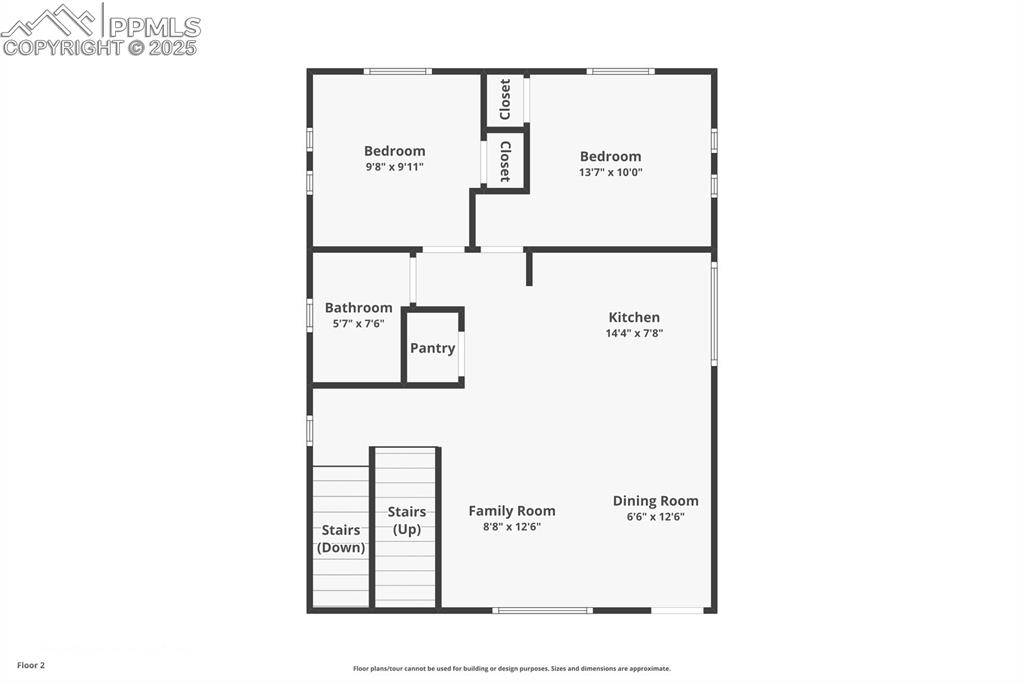
View of home floor plan
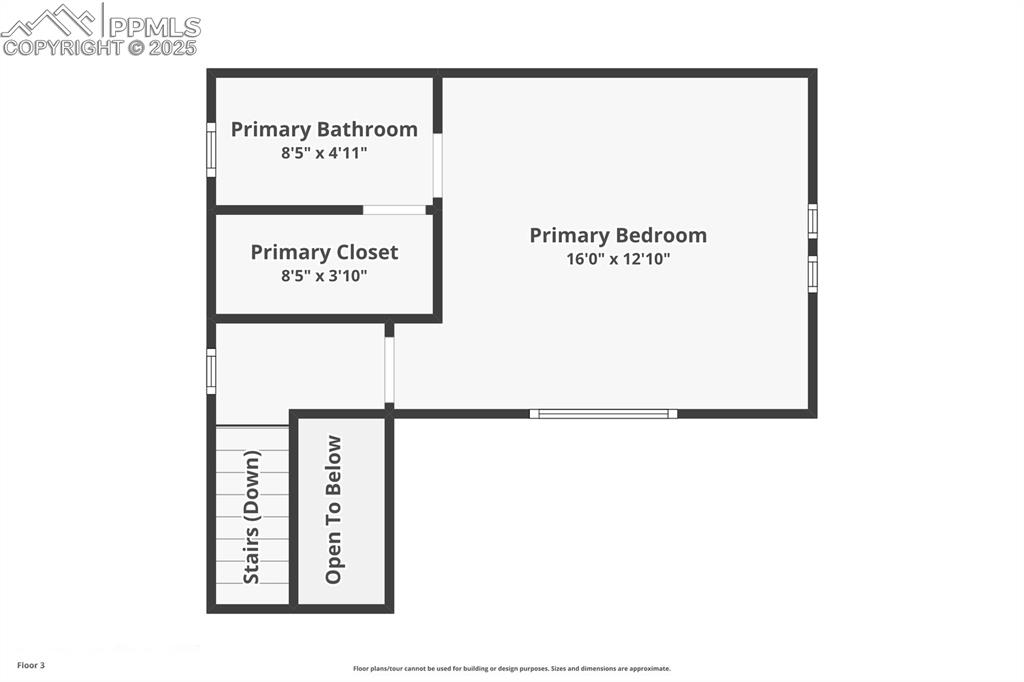
View of room layout
Disclaimer: The real estate listing information and related content displayed on this site is provided exclusively for consumers’ personal, non-commercial use and may not be used for any purpose other than to identify prospective properties consumers may be interested in purchasing.