7536 Sandy Springs Point, Fountain, CO, 80817
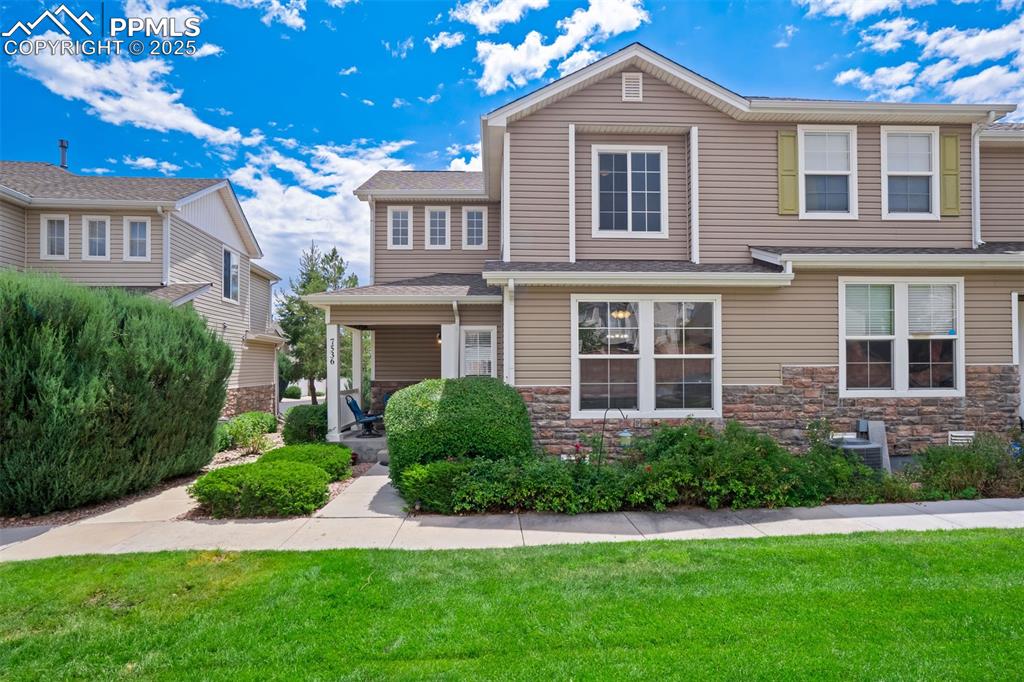
Charming end unit town home
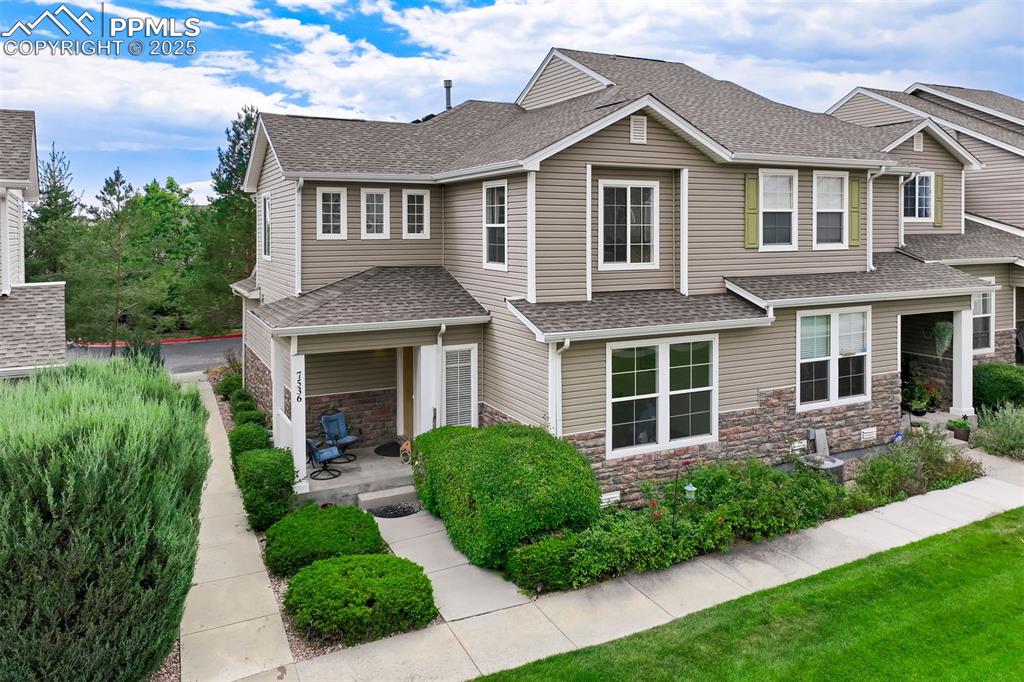
Lovely landscaping
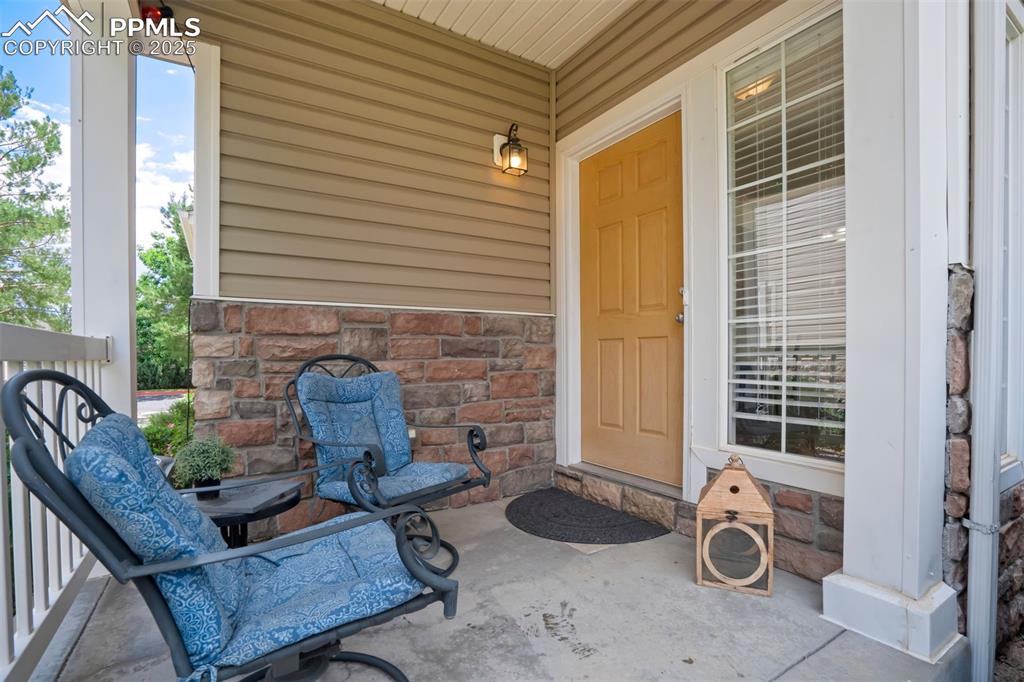
Charming front porch
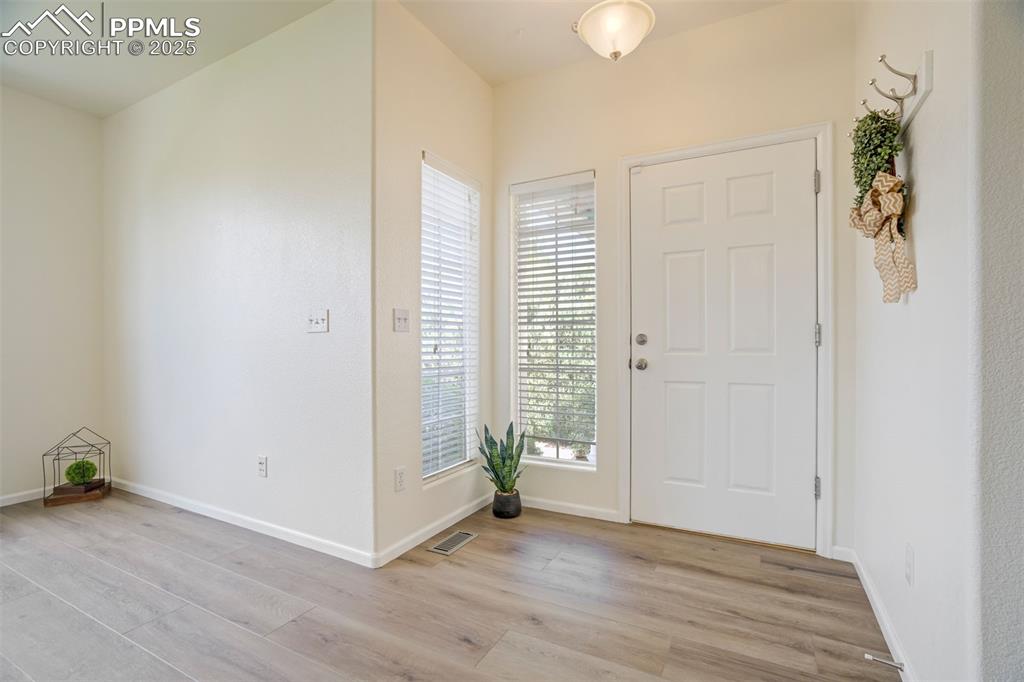
Open and bright with high ceilings, new paint, new flooring!
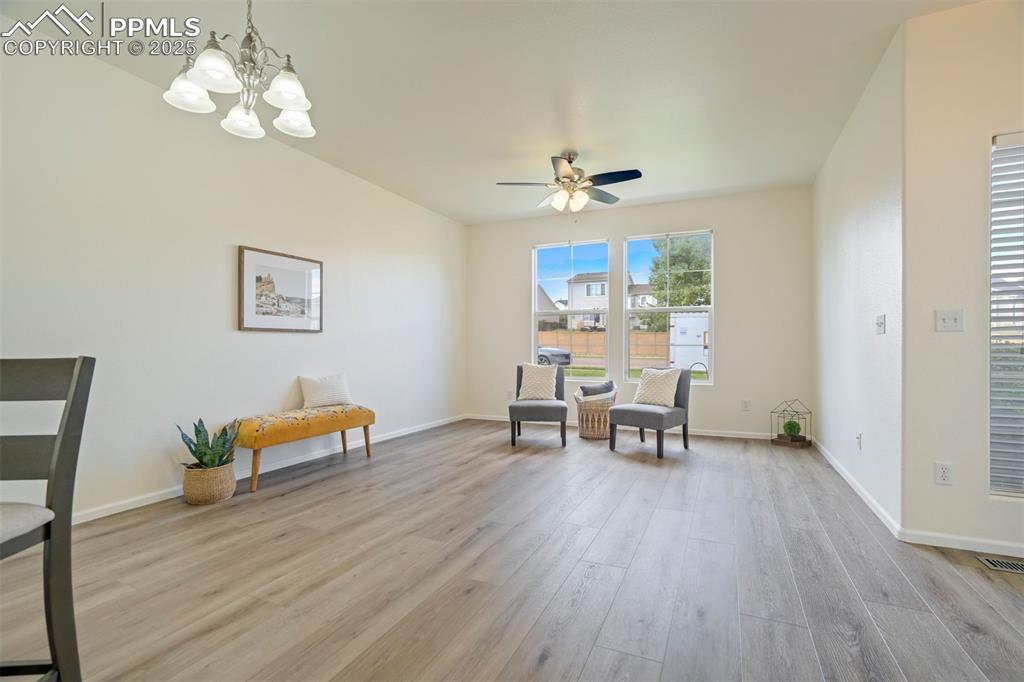
Open floor plan with inviting living room
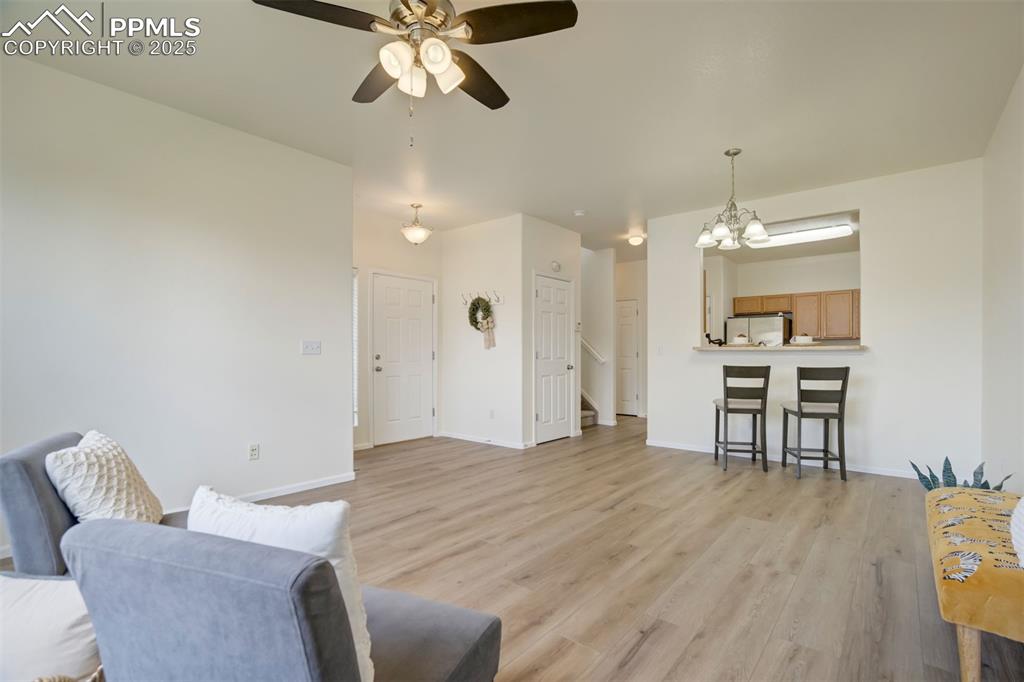
Living Room opens to kitchen, dining space and counter seating
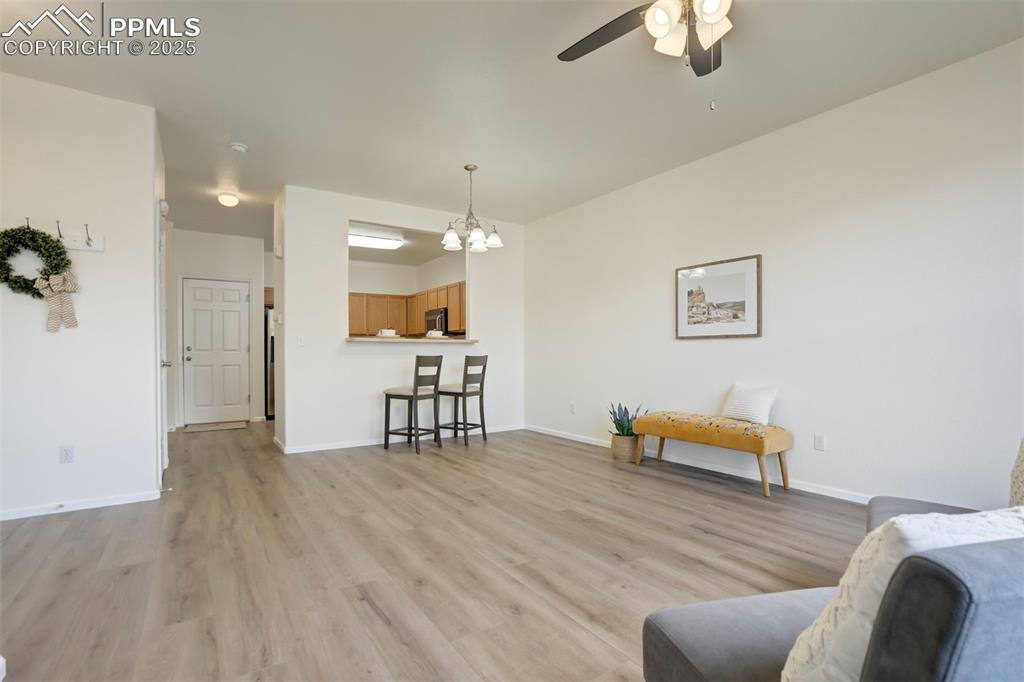
Open floor plan with access to garage access off kitchen
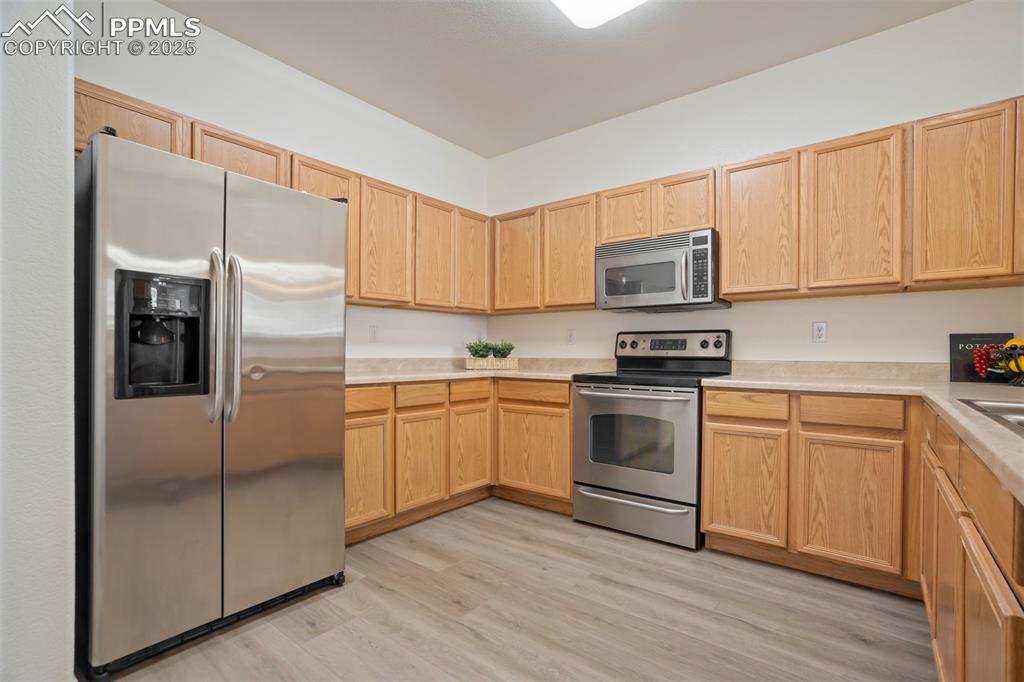
Clean and bright!
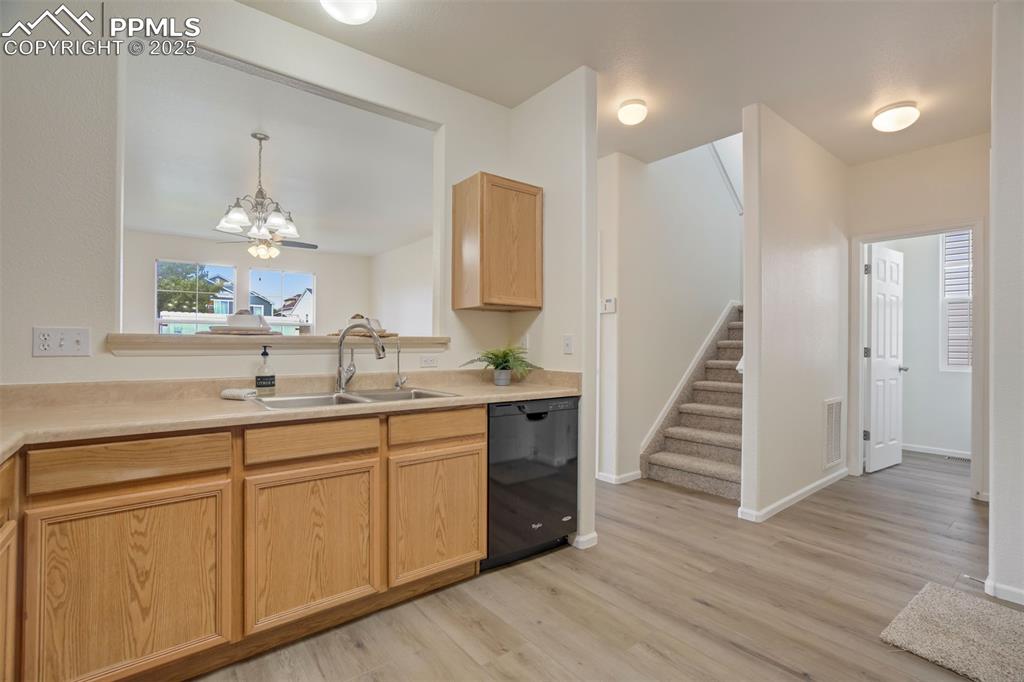
Plenty of counter and cabinet space
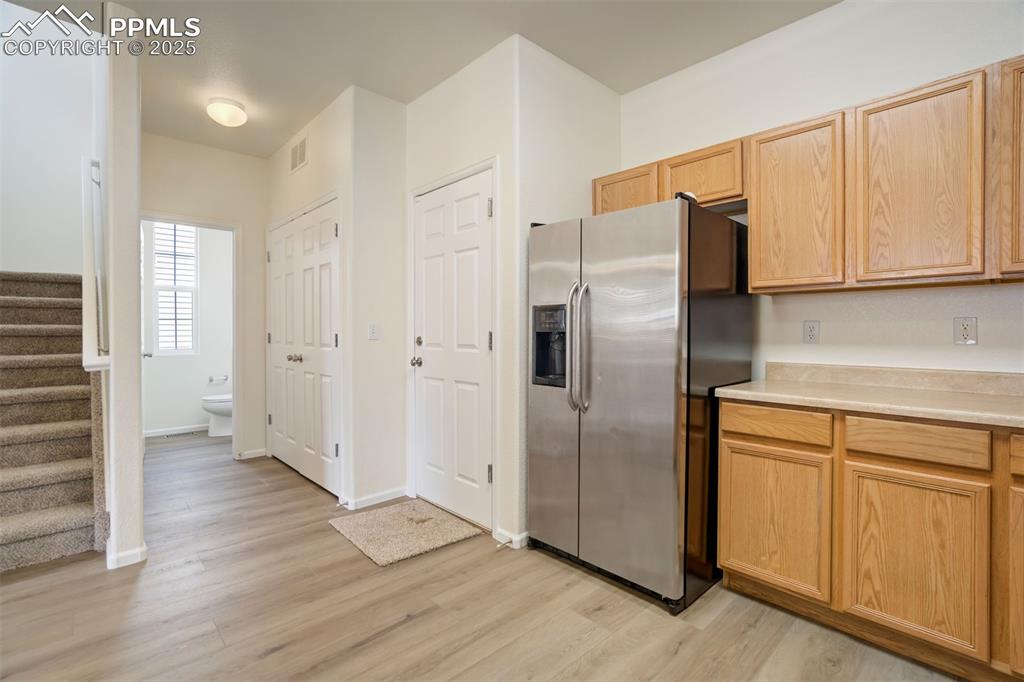
Stainless steel fridge and appliances
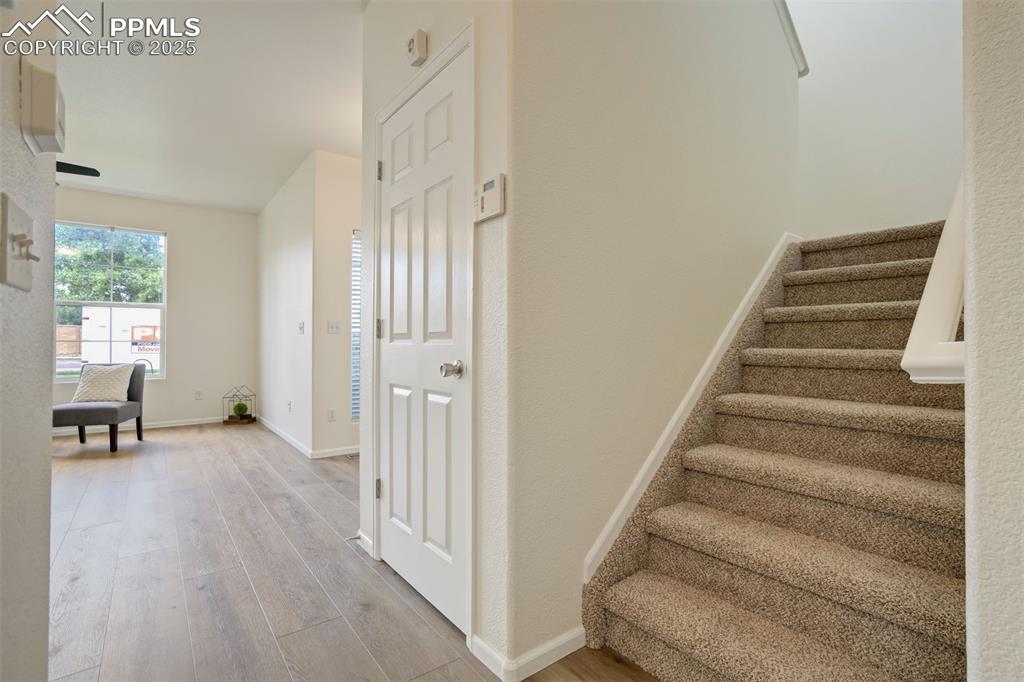
Under stair storage and crawl space access!
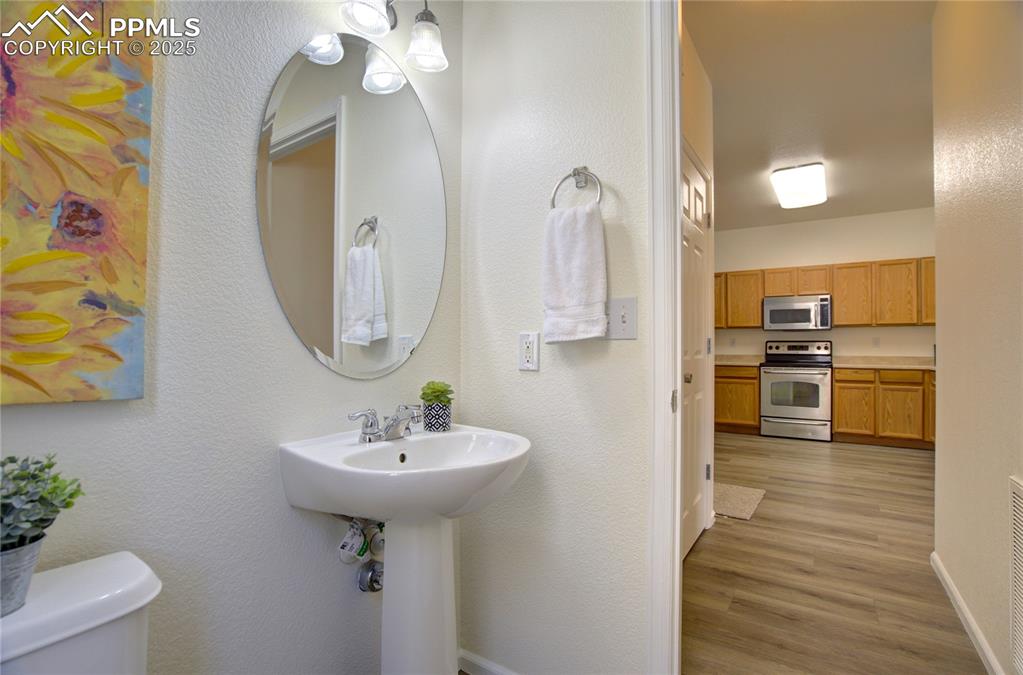
half bathroom off of kitchen on main level
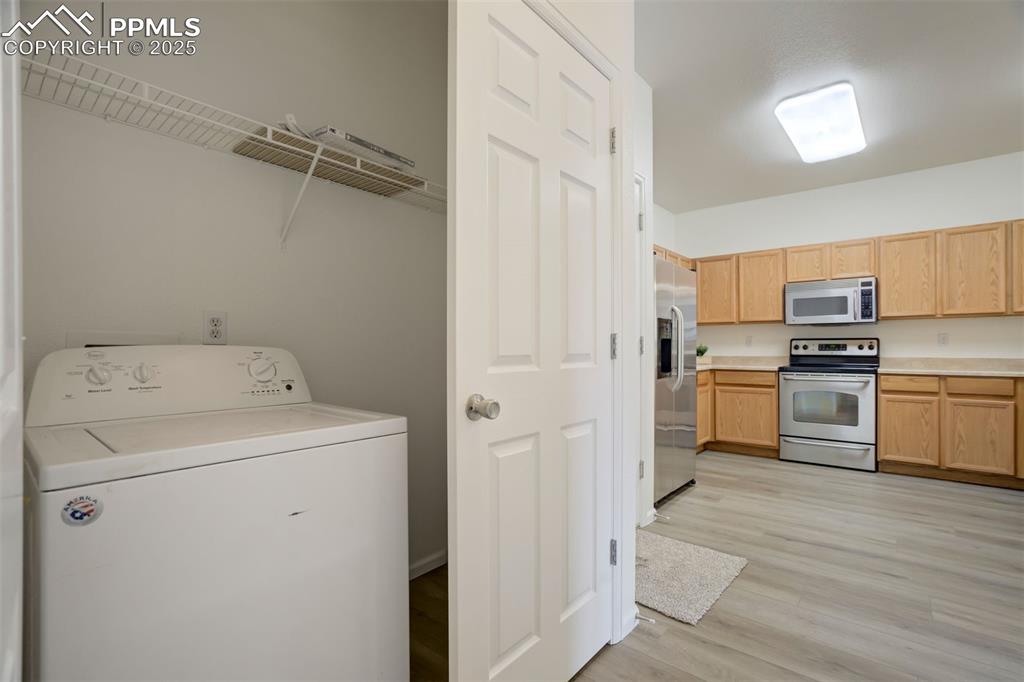
Conveniently located on main!
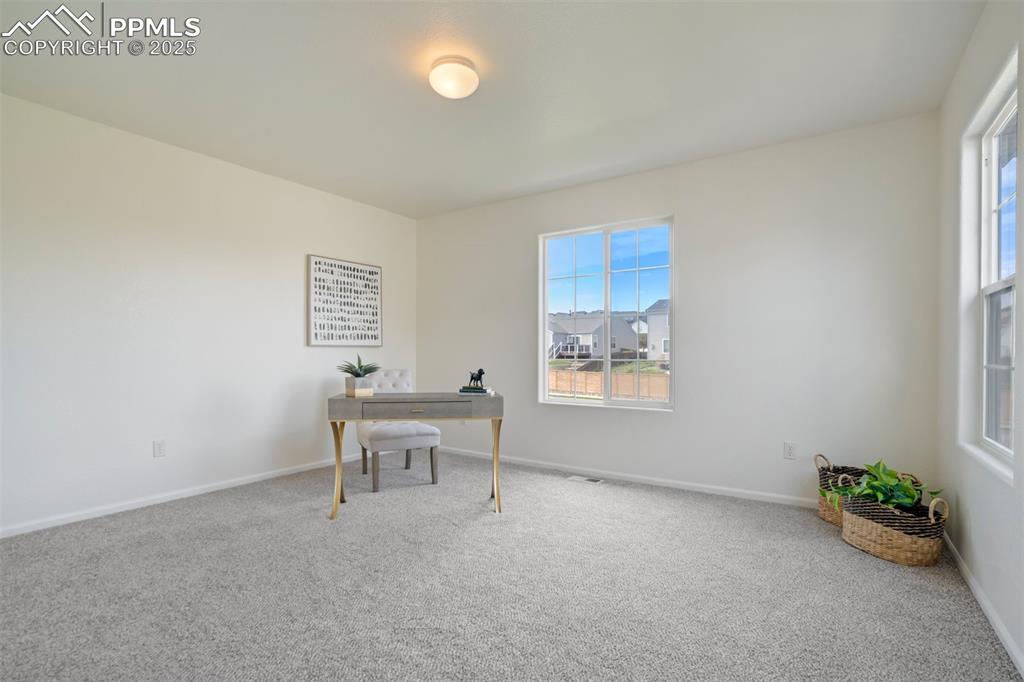
A second bedroom on upper level with great windows!
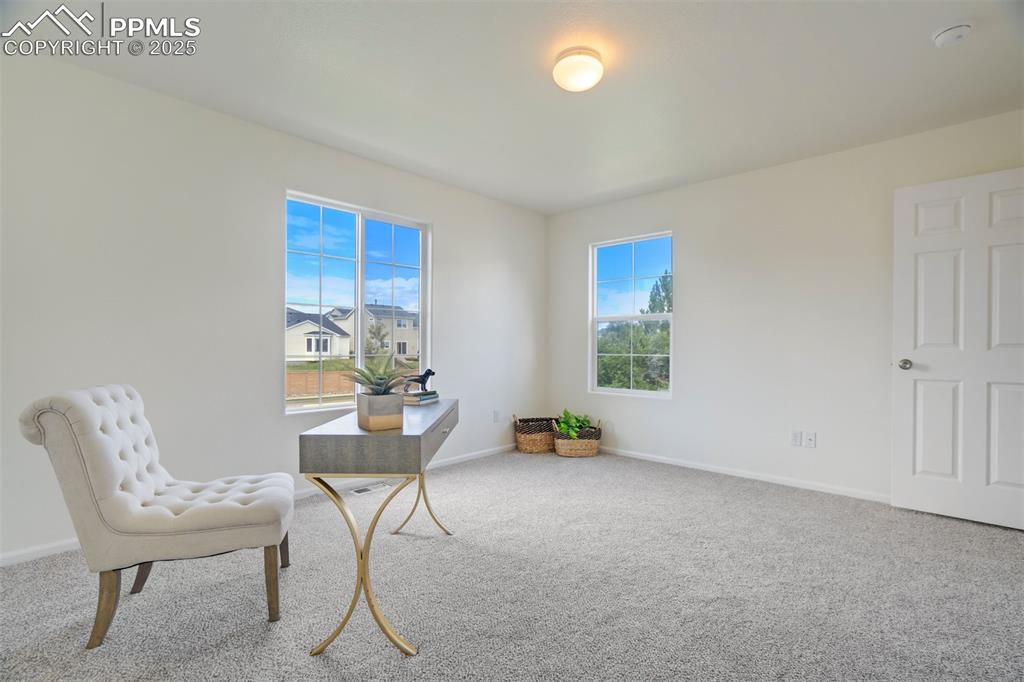
Bedroom being used as an office
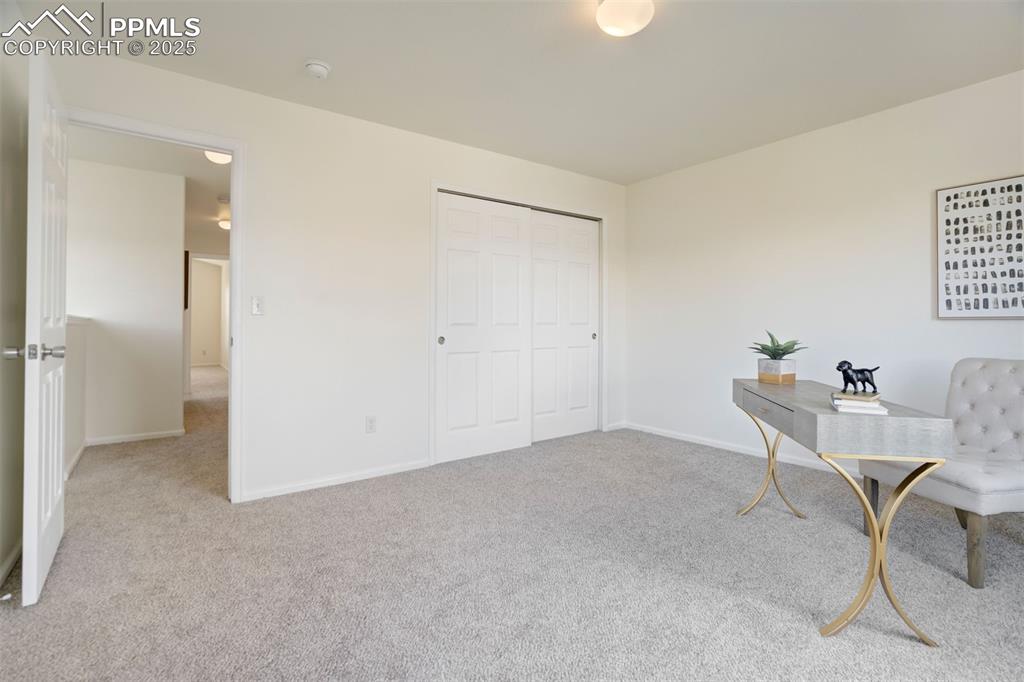
Bedroom
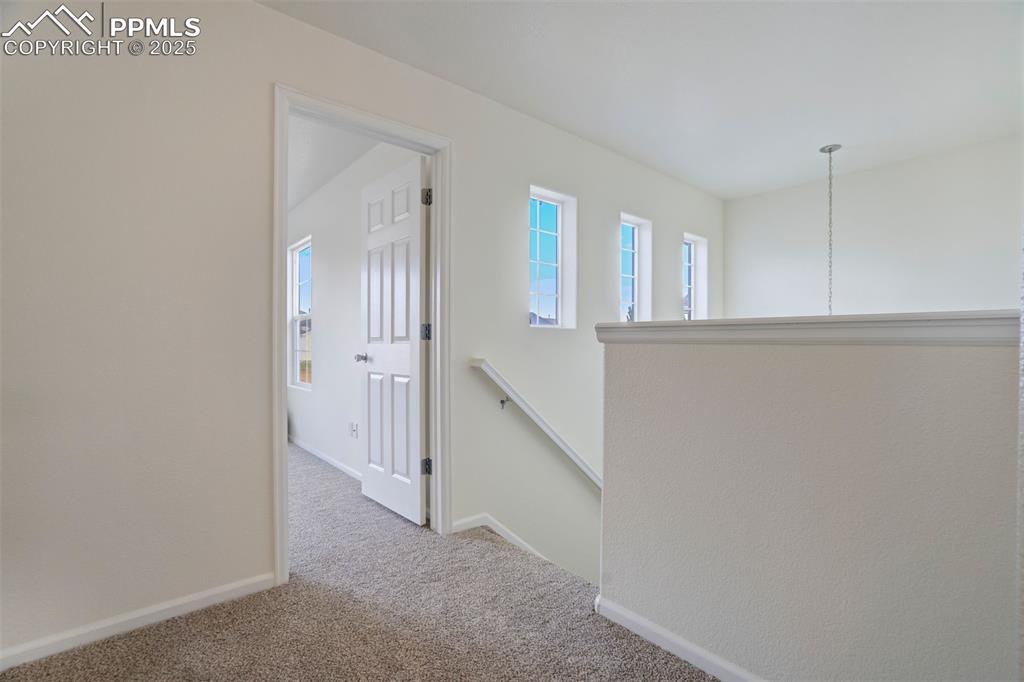
top of stair landing, very spacious area
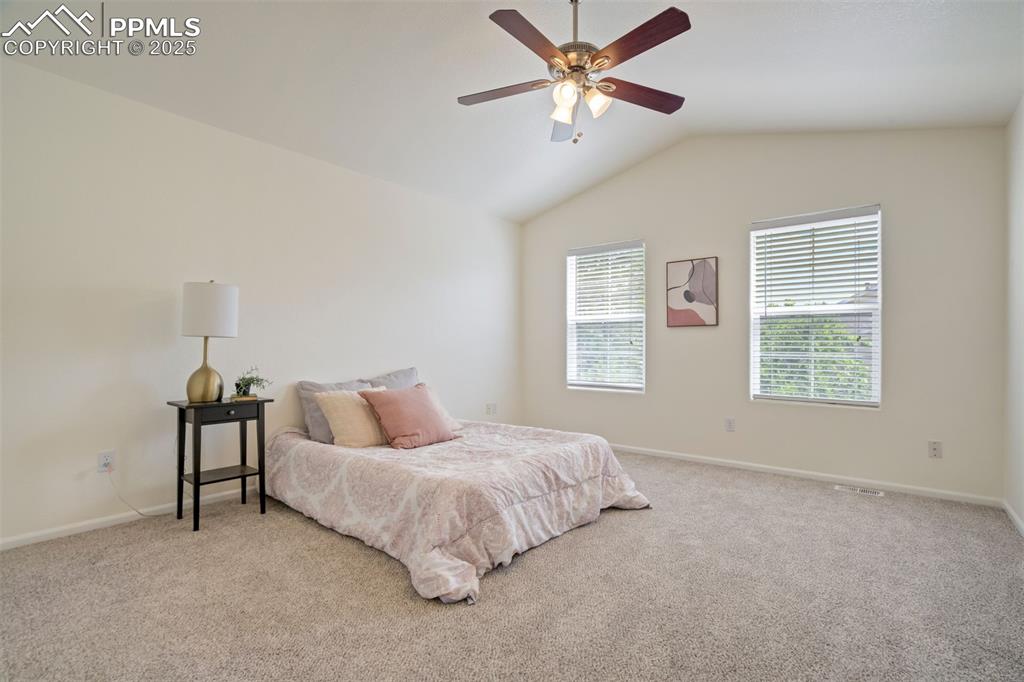
Primary bedroom with soaring ceilings and abundant natural light
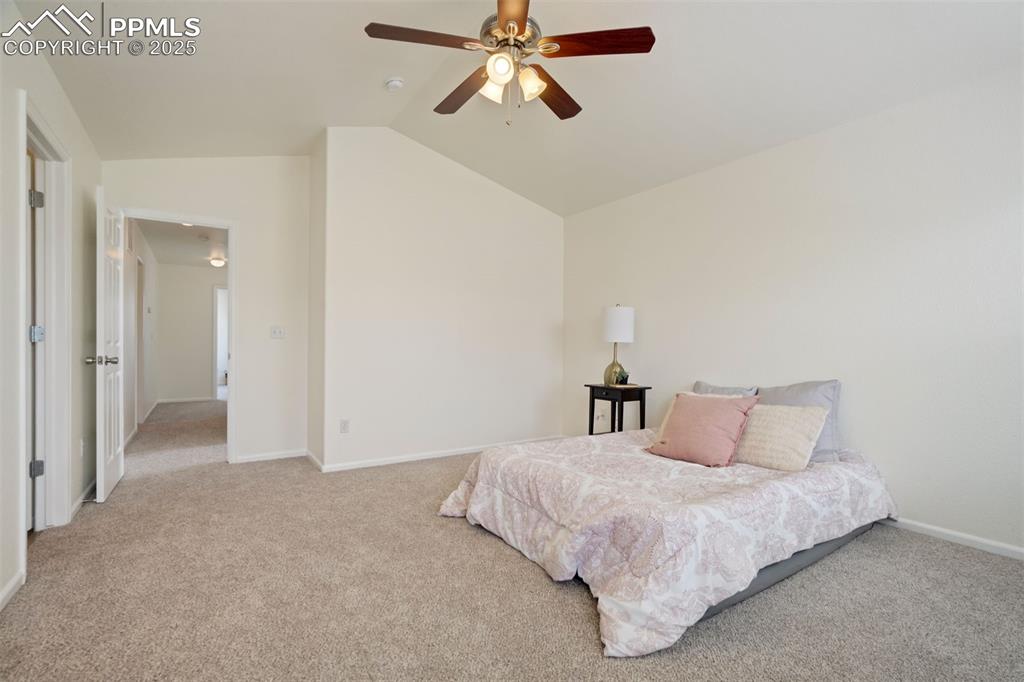
Spacious primary bedroom
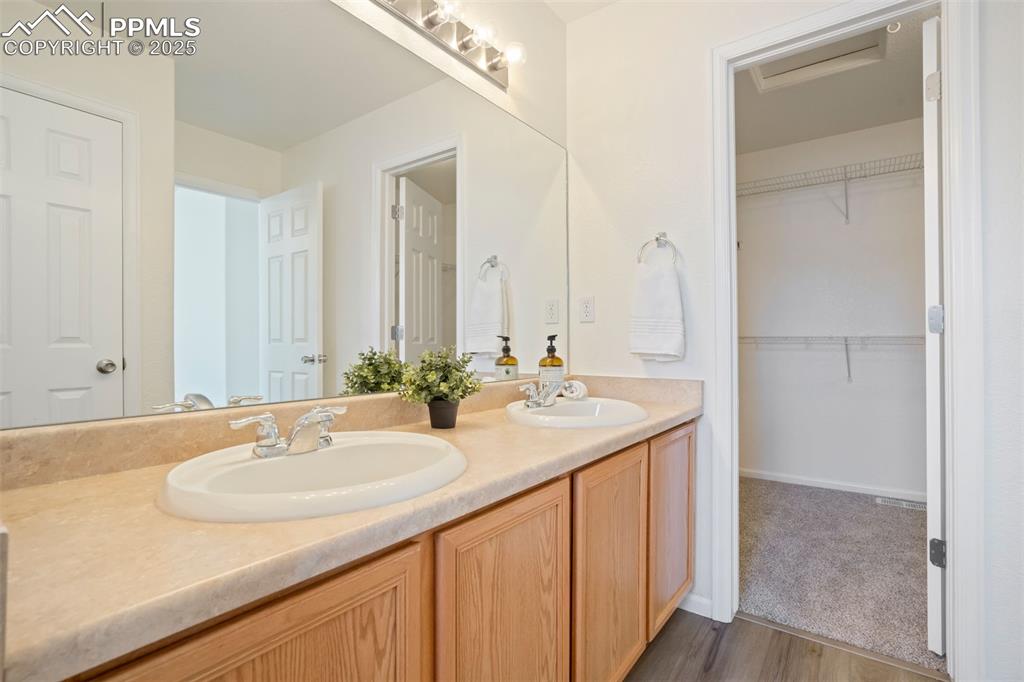
walk-in closet attached to primary bathroom
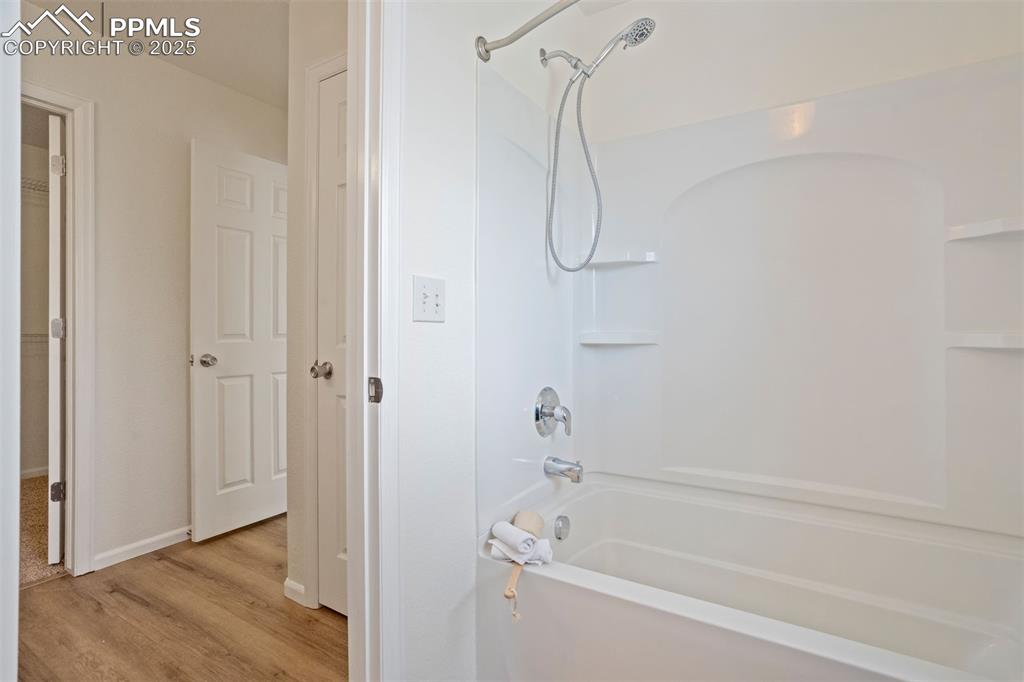
Master Bathroom
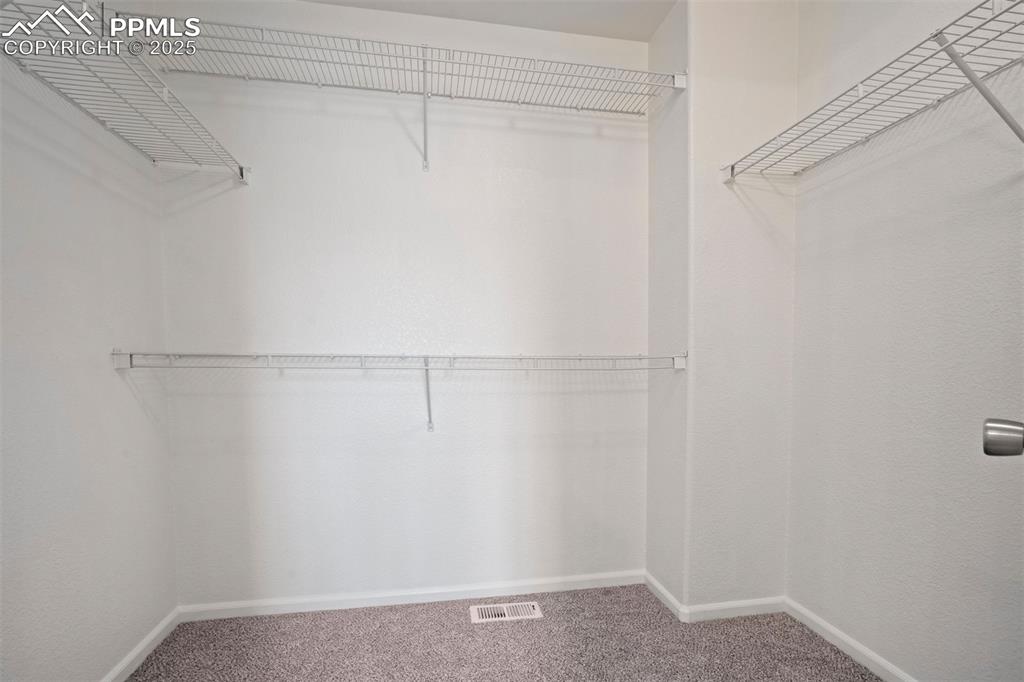
large walk-in closet off of primary bathroom
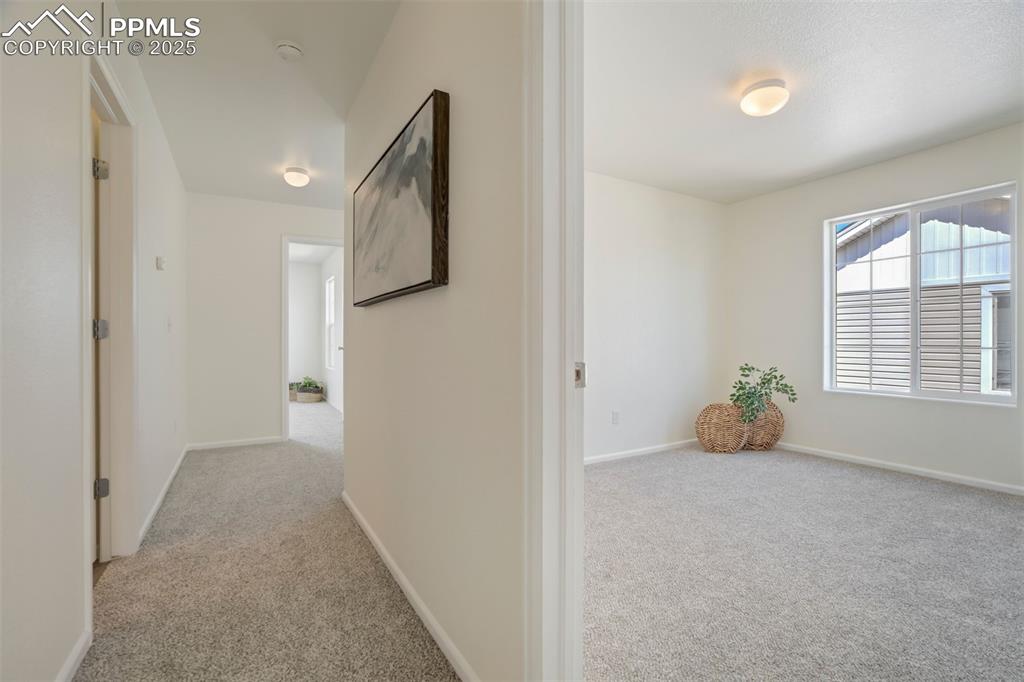
upstairs hallway
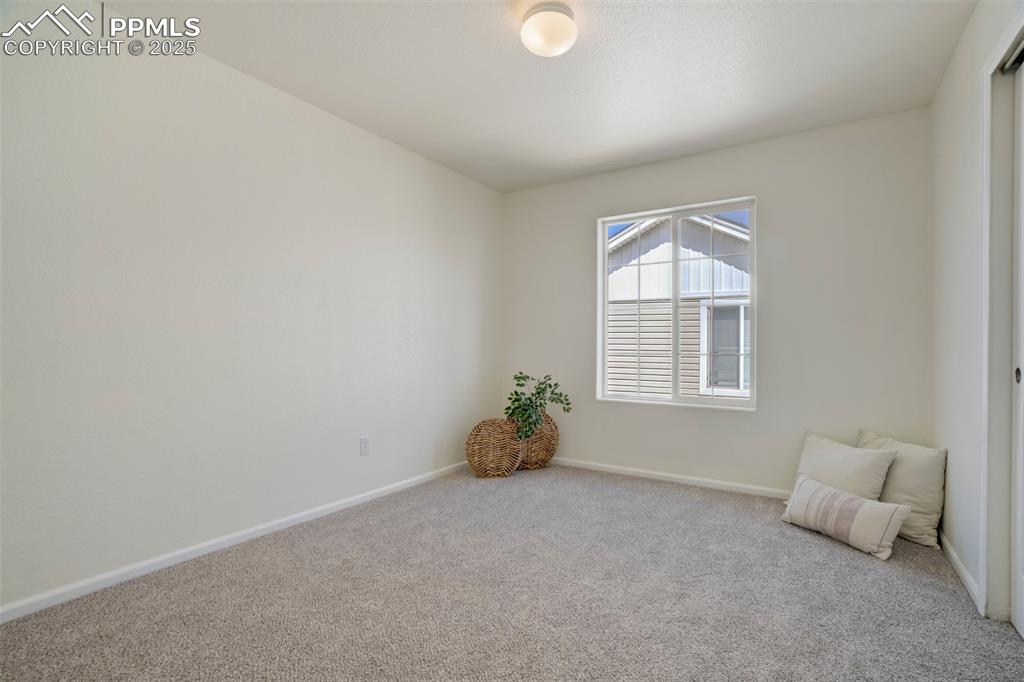
A third bedroom on the upper level
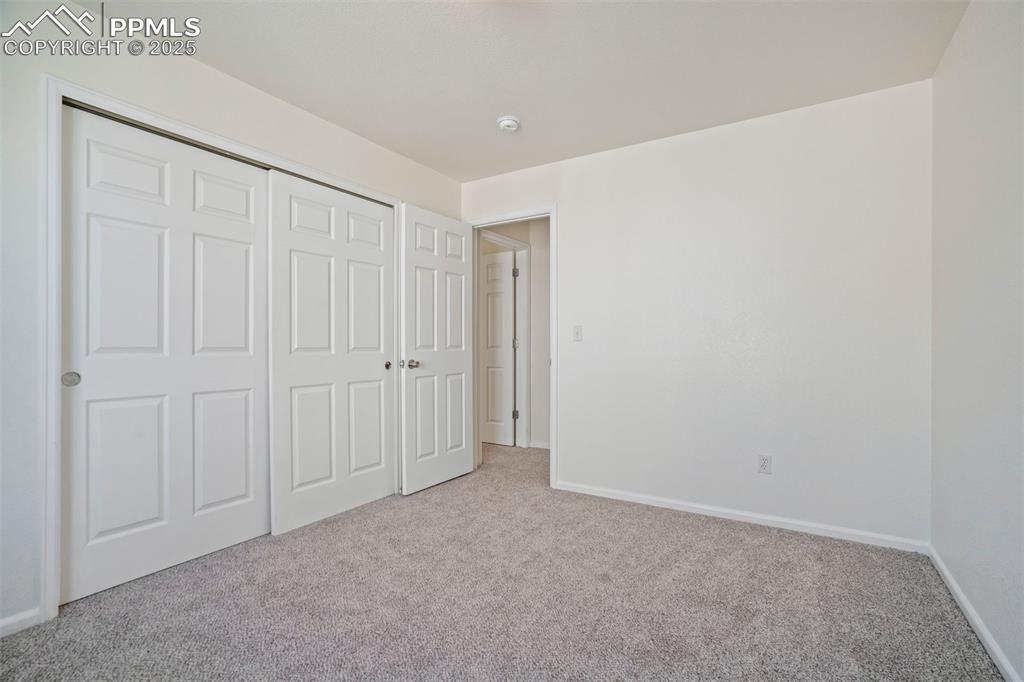
Third bedroom on upper level
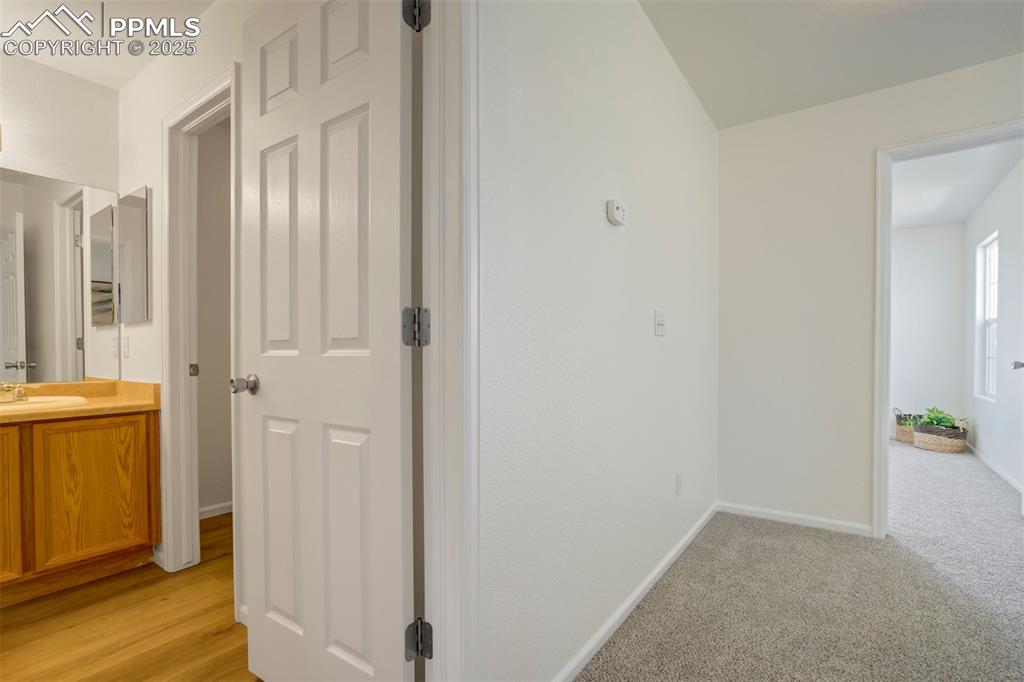
hallway on upper
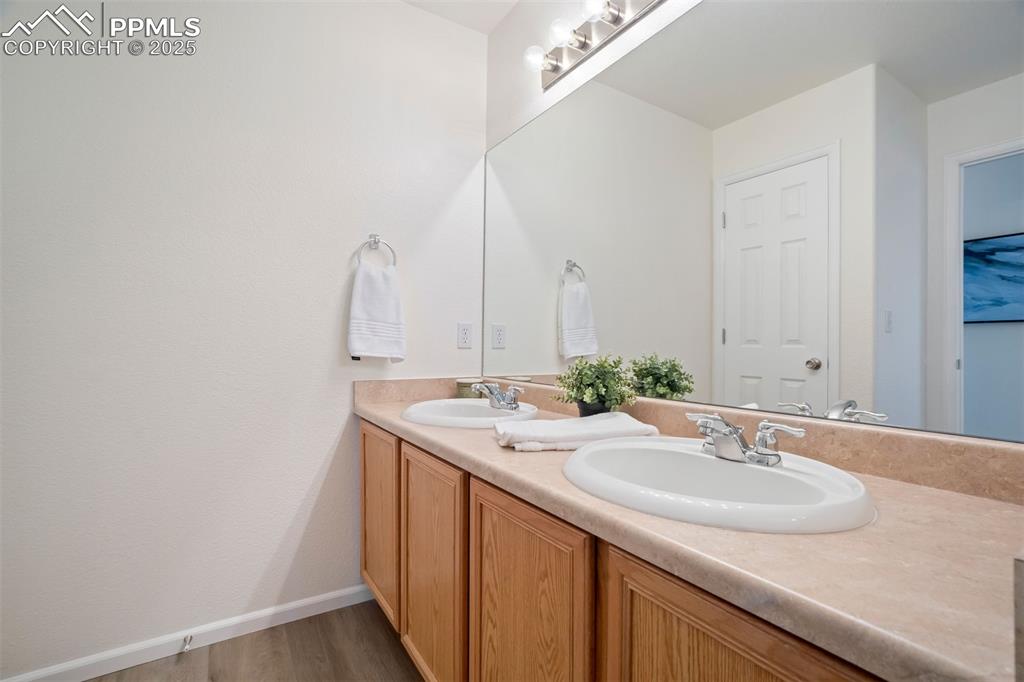
Double vanity in this full bathroom too!
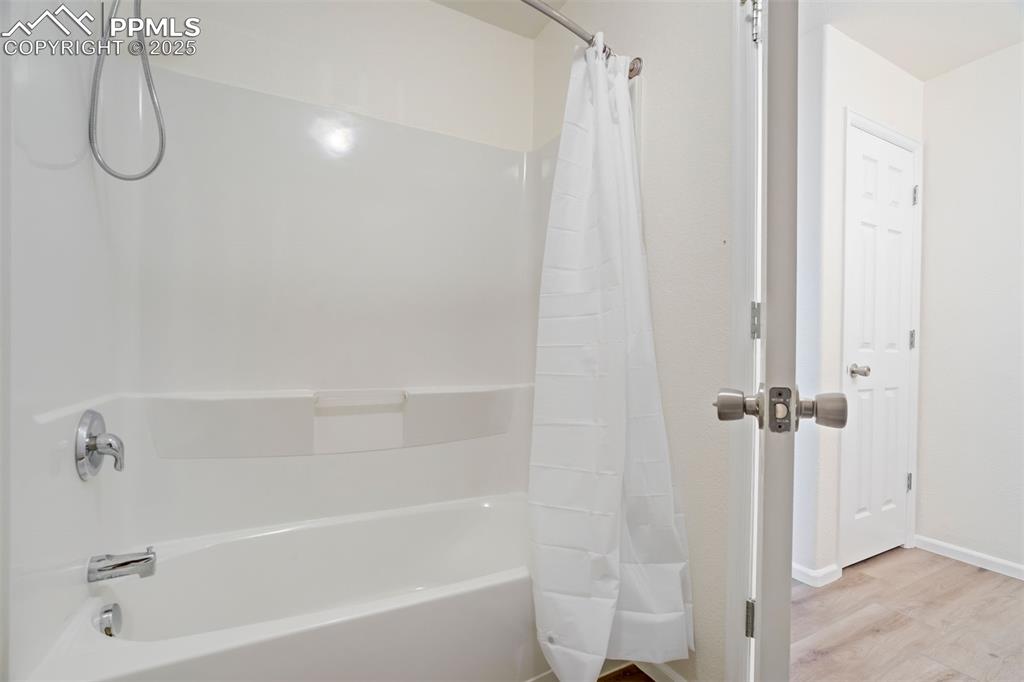
Bathroom
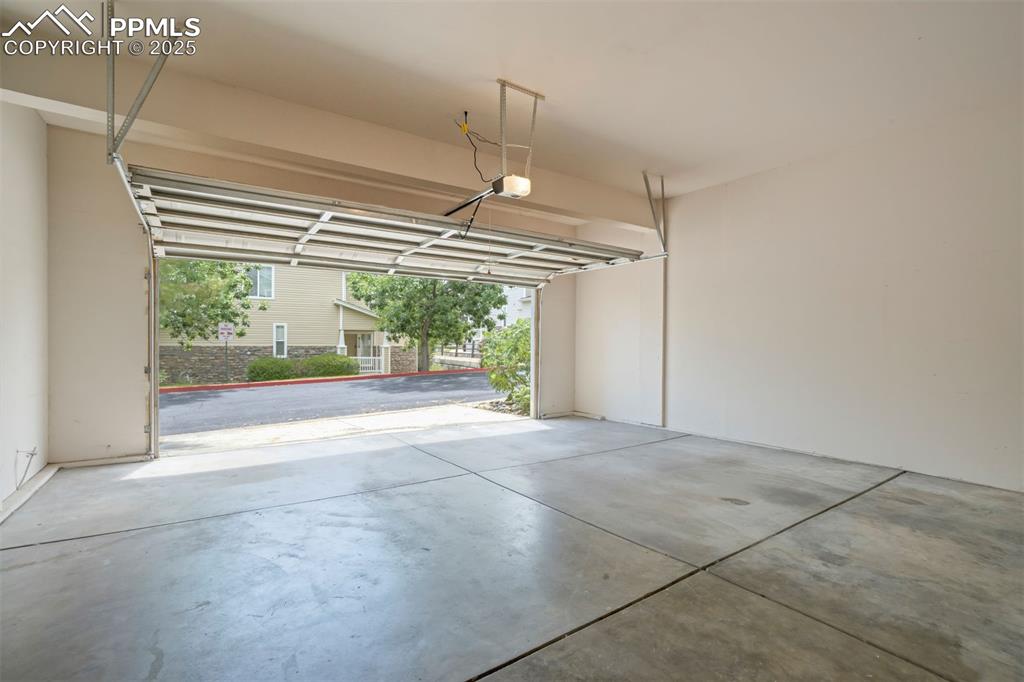
Large 2 car attached garage with extra space for workbench/hobbies
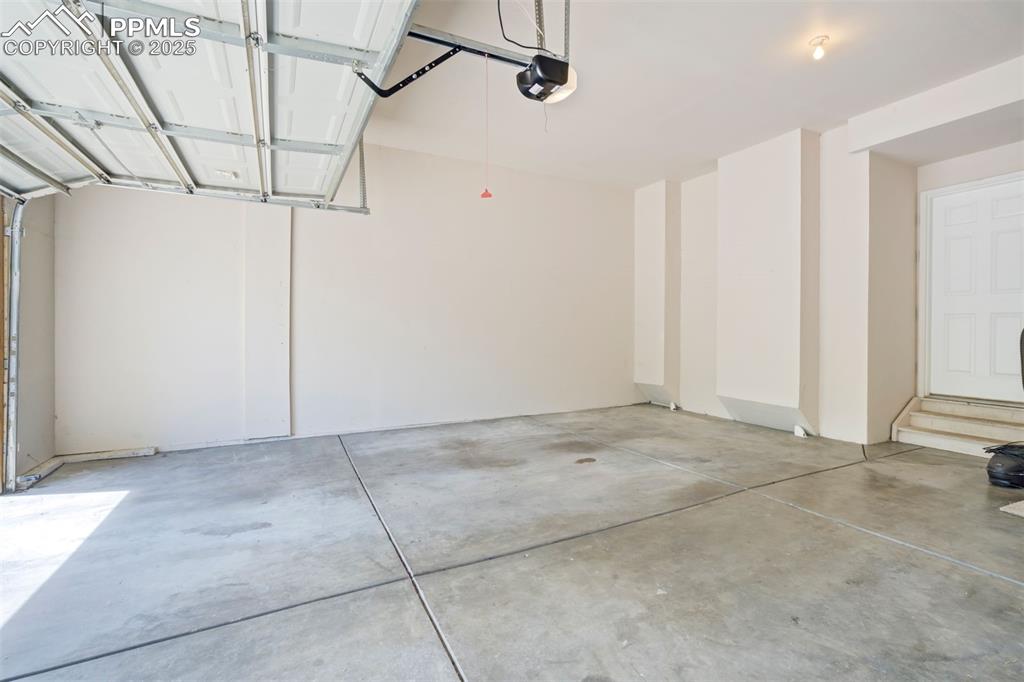
Attached 2 car garage
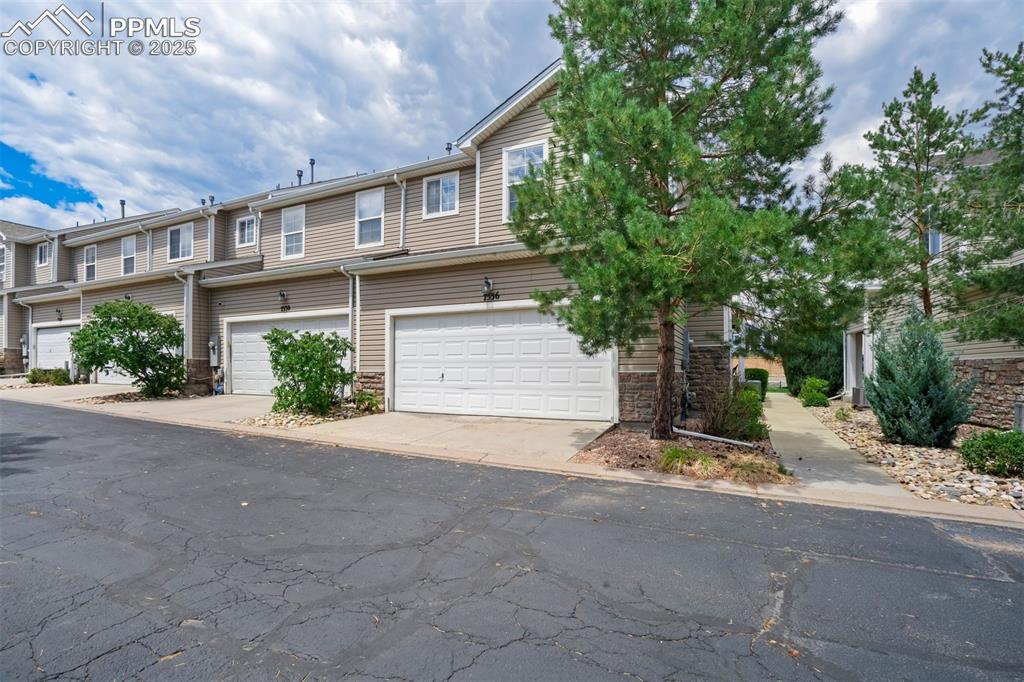
Attached 2 car garage
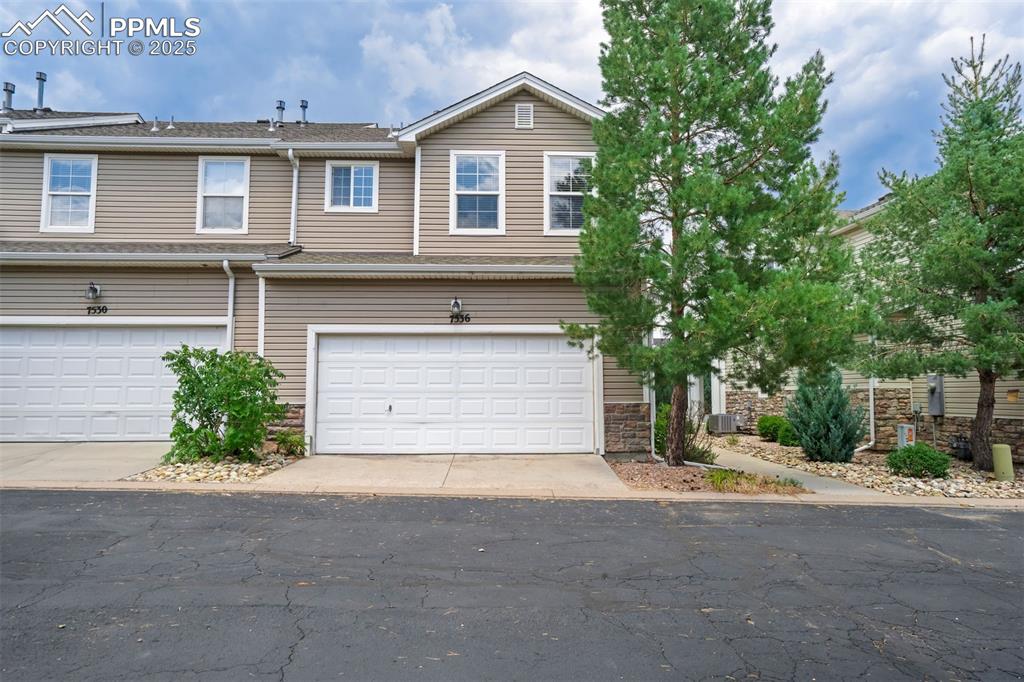
Attached 2 car garage
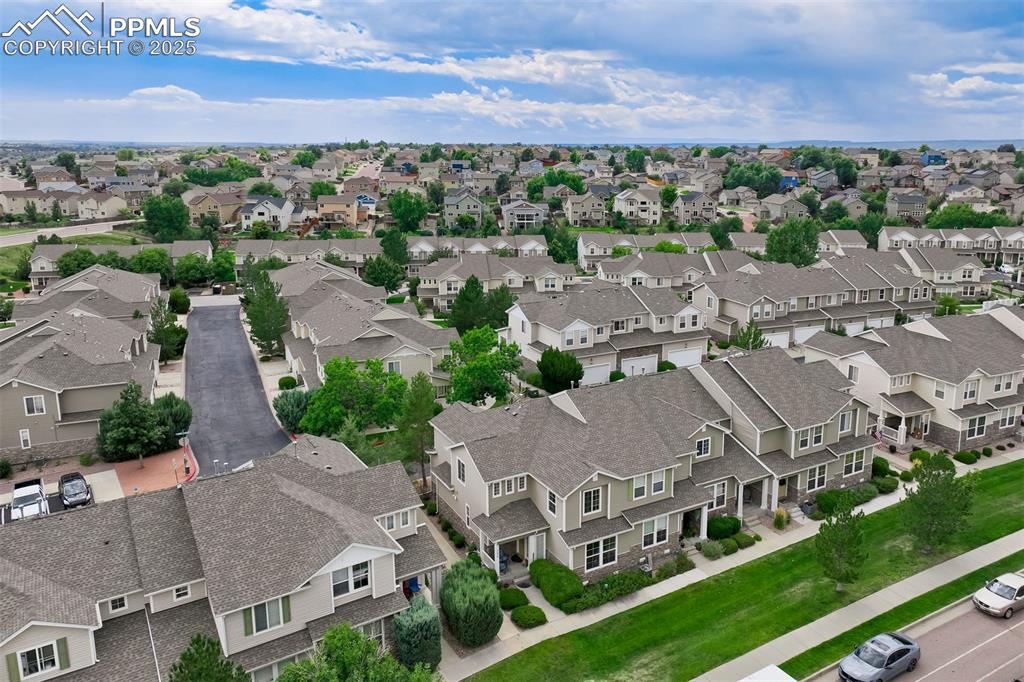
Aerial View
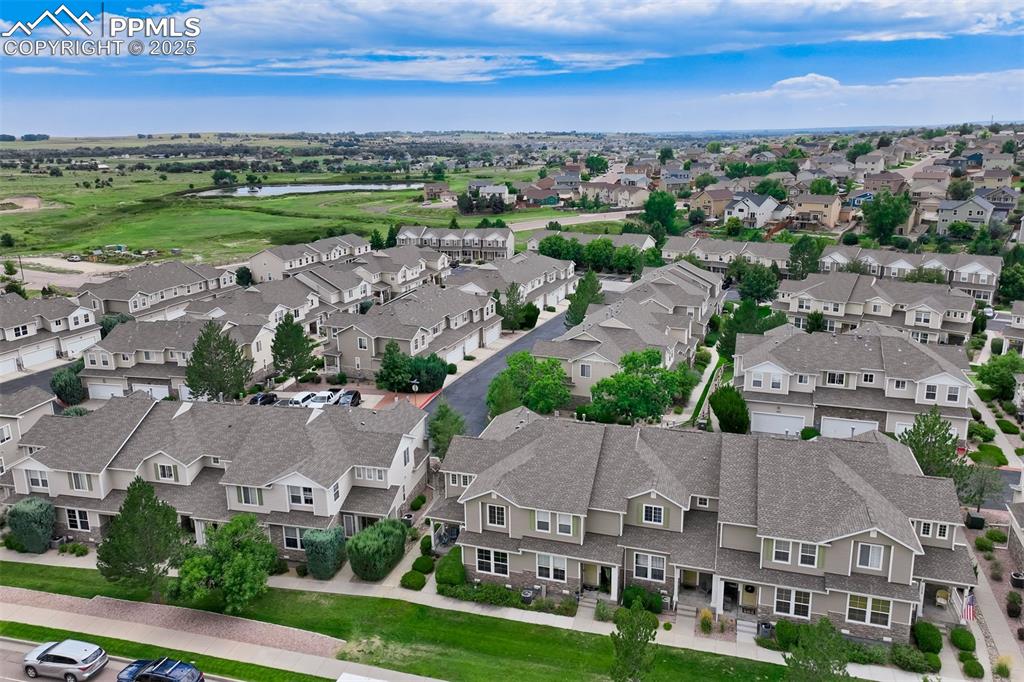
Aerial View
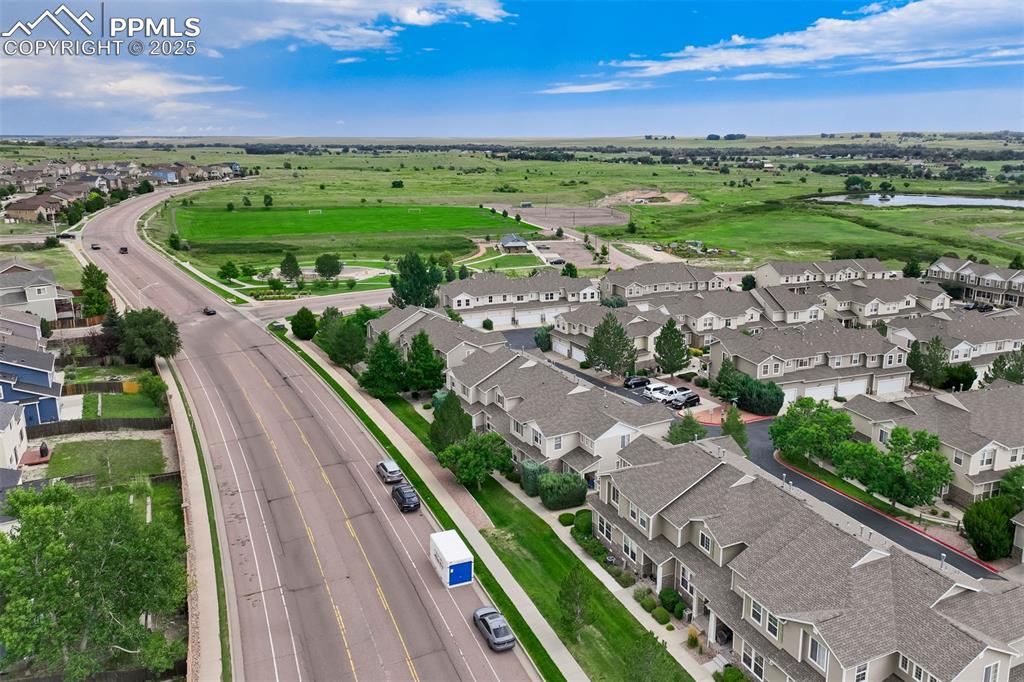
Aerial View
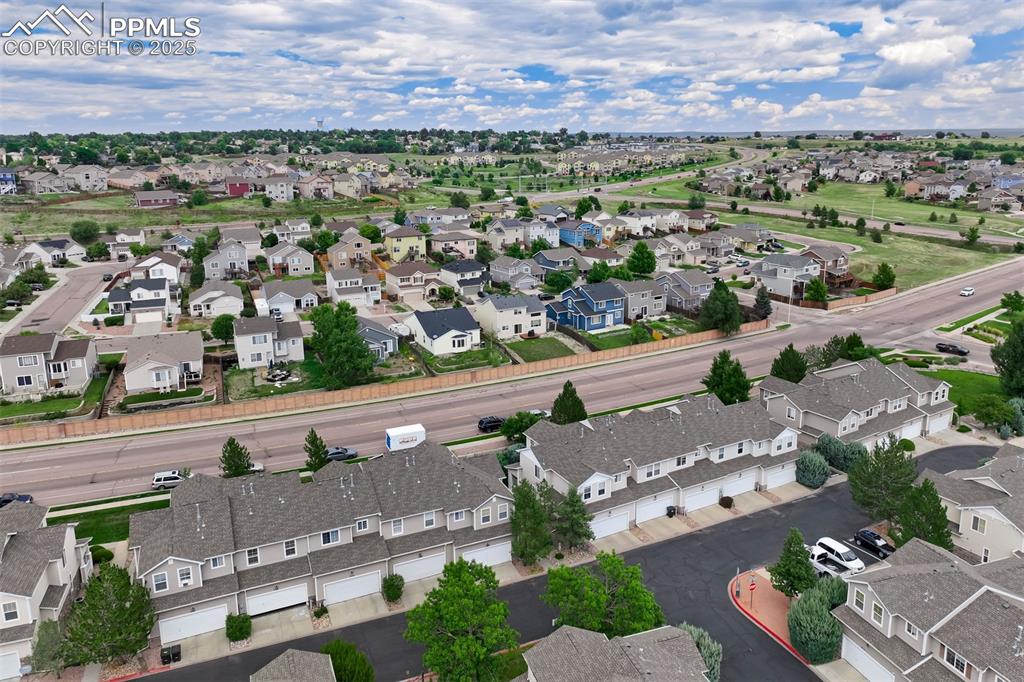
Aerial View
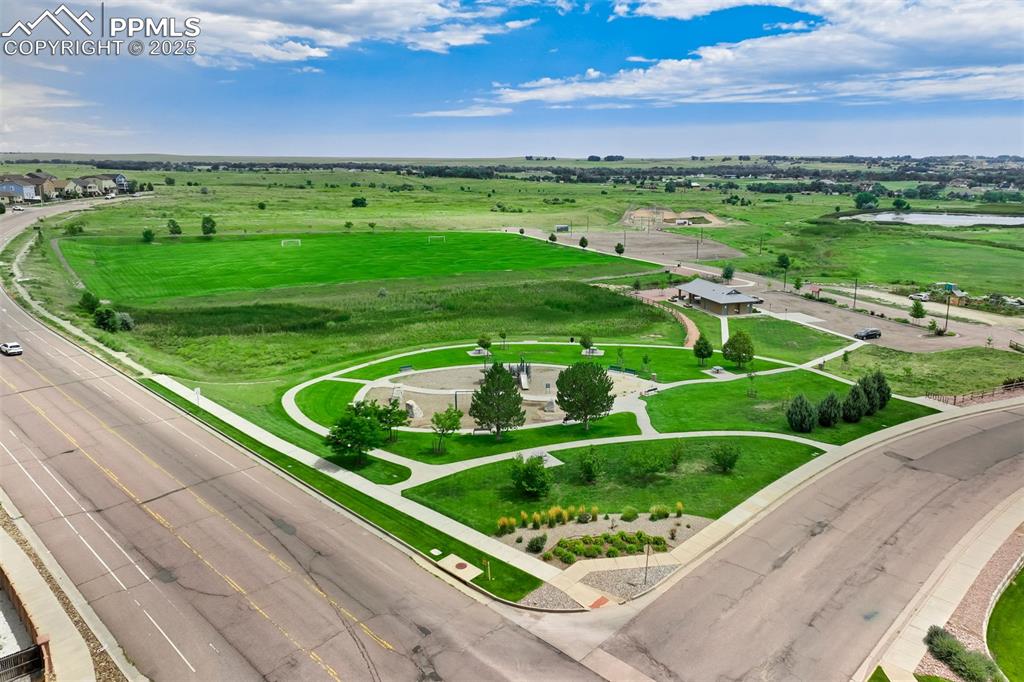
amazing park located down the road from home
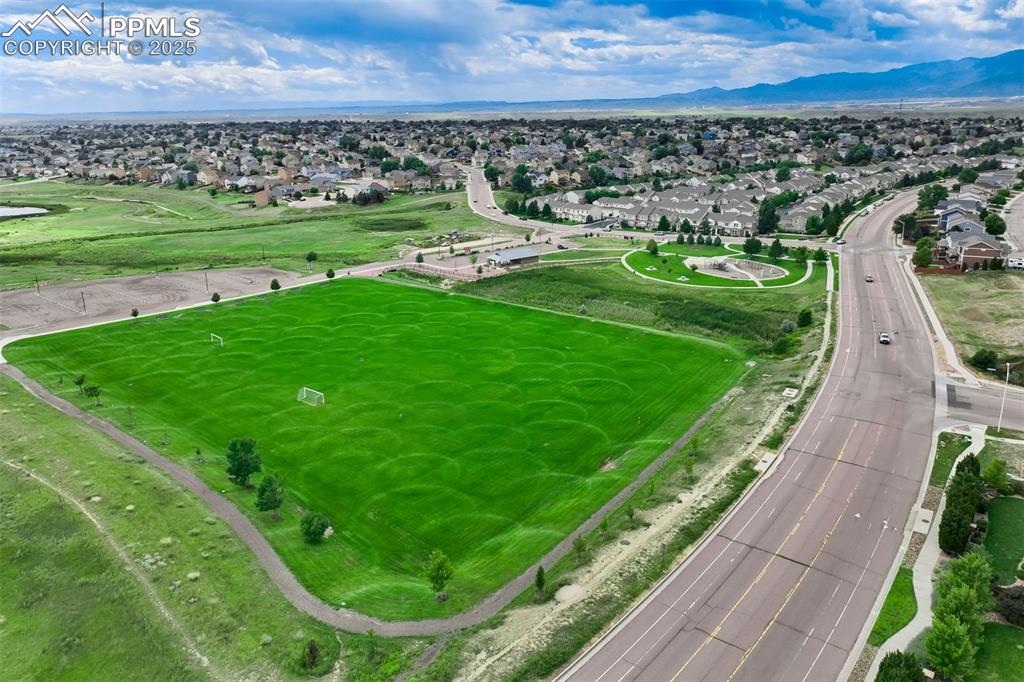
Cross Creek Park a few minutes away!
Disclaimer: The real estate listing information and related content displayed on this site is provided exclusively for consumers’ personal, non-commercial use and may not be used for any purpose other than to identify prospective properties consumers may be interested in purchasing.