1551 Chadwick Drive, Colorado Springs, CO, 80906
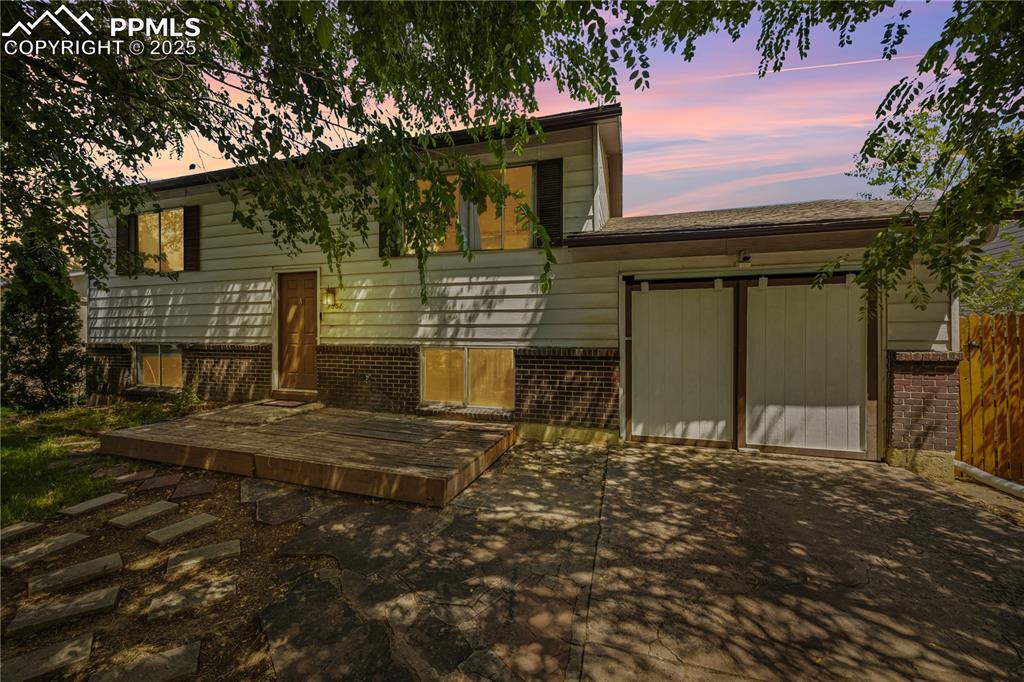
View of front of property with a deck and brick siding
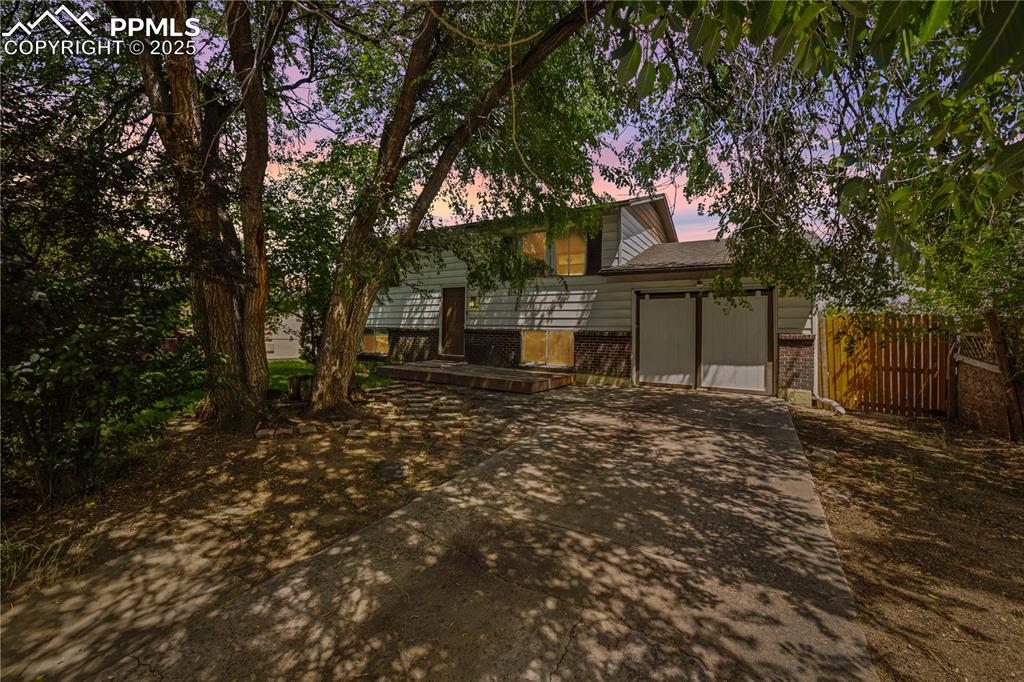
Back of property featuring brick siding
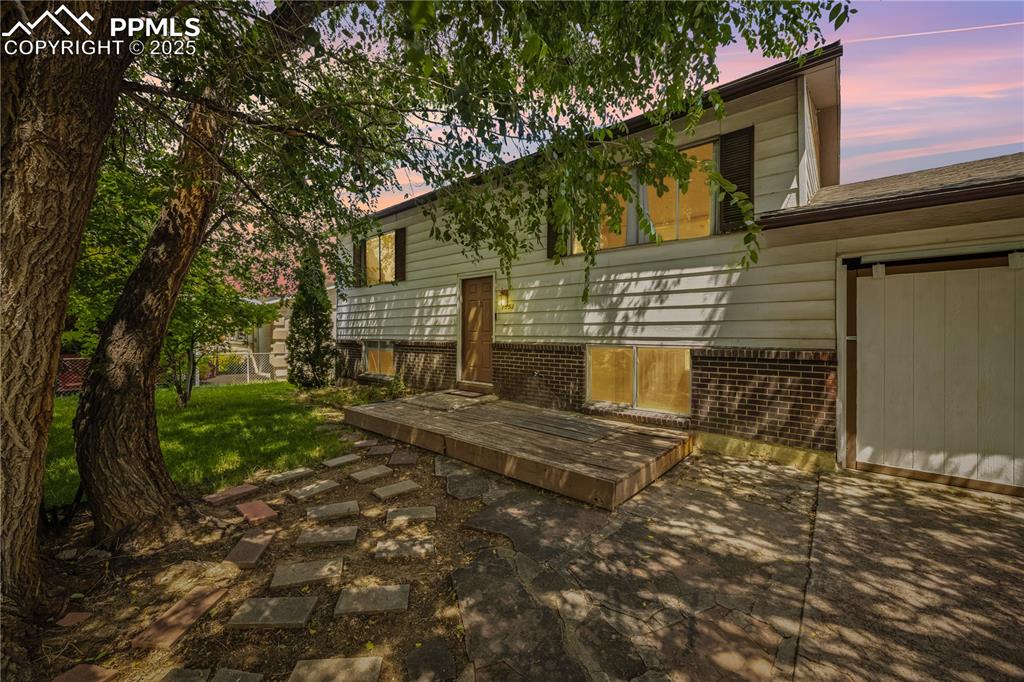
View of front of home with a wooden deck, a lawn, and a garage
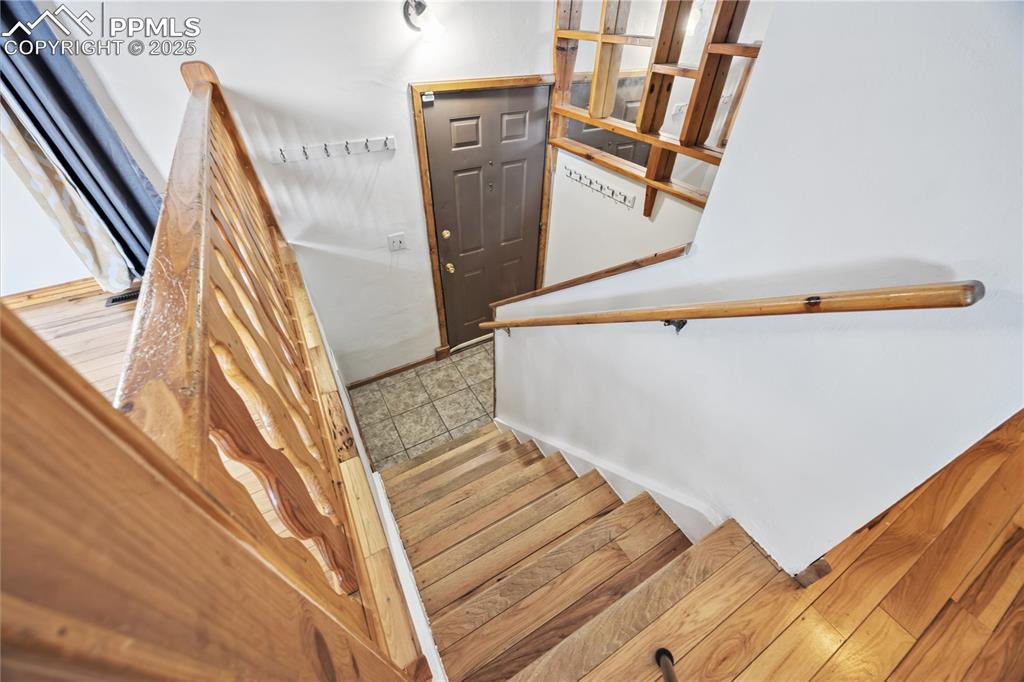
Stairs with hardwood / wood-style floors
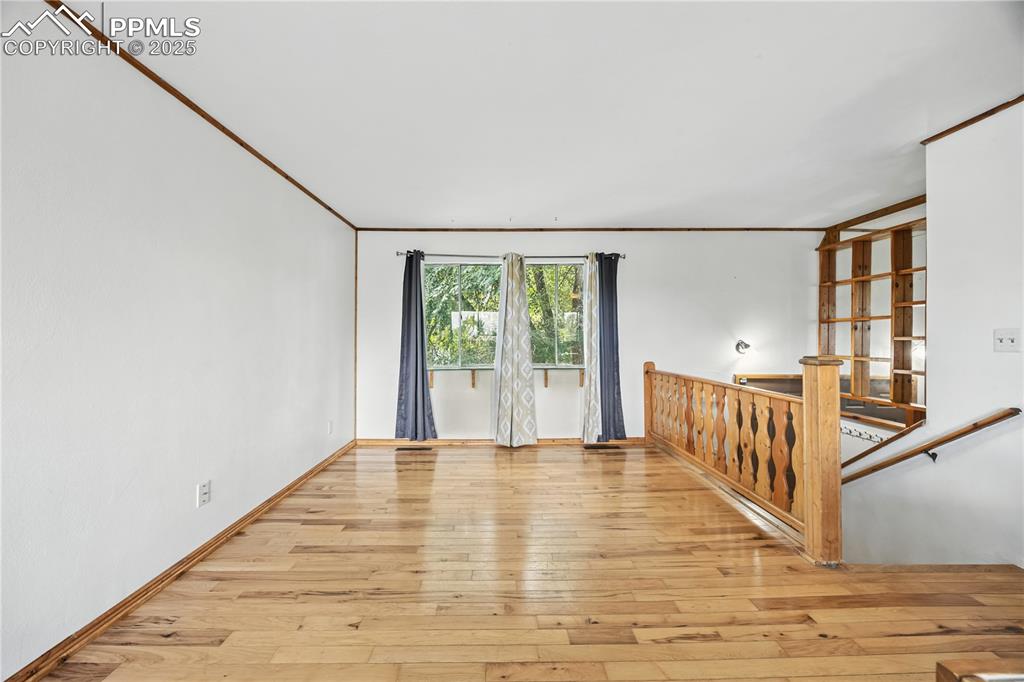
Unfurnished room with ornamental molding and light wood finished floors
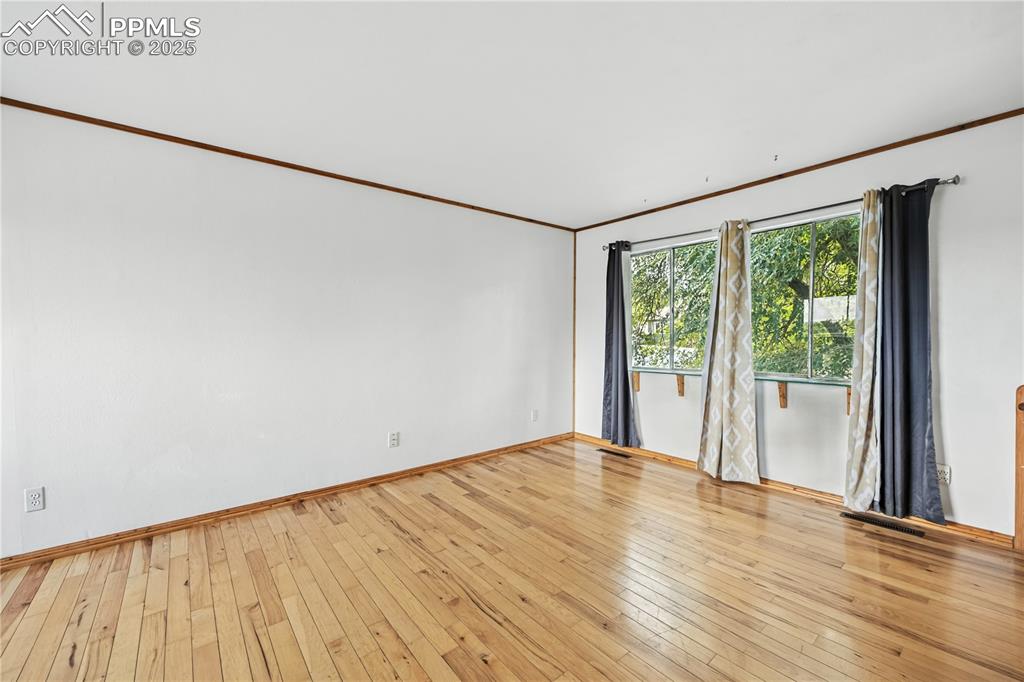
Empty room with crown molding and wood-type flooring
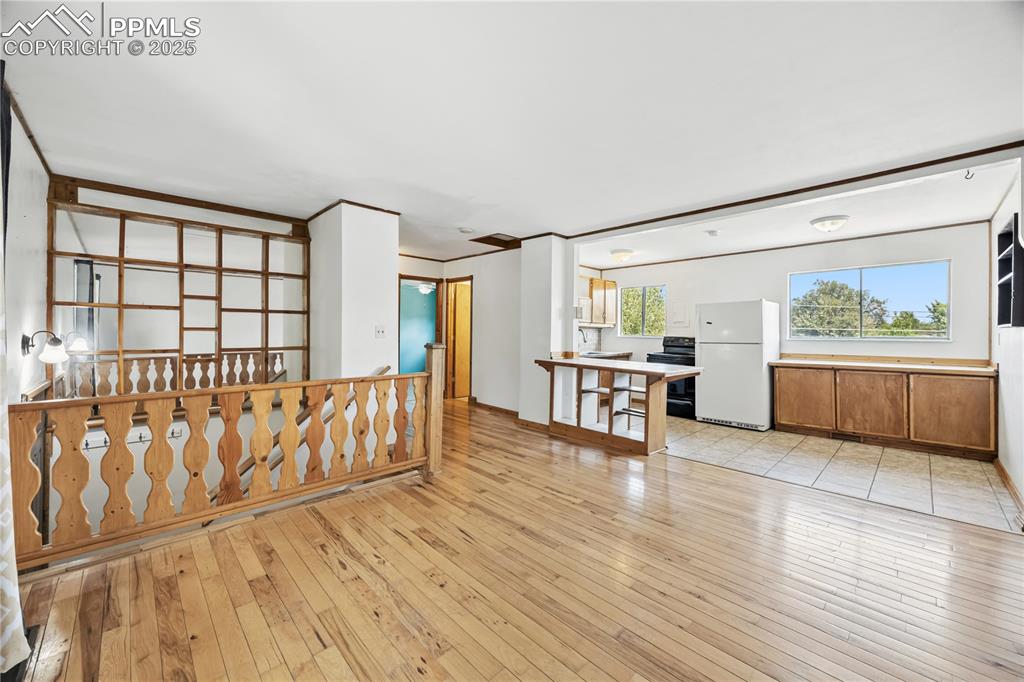
Other
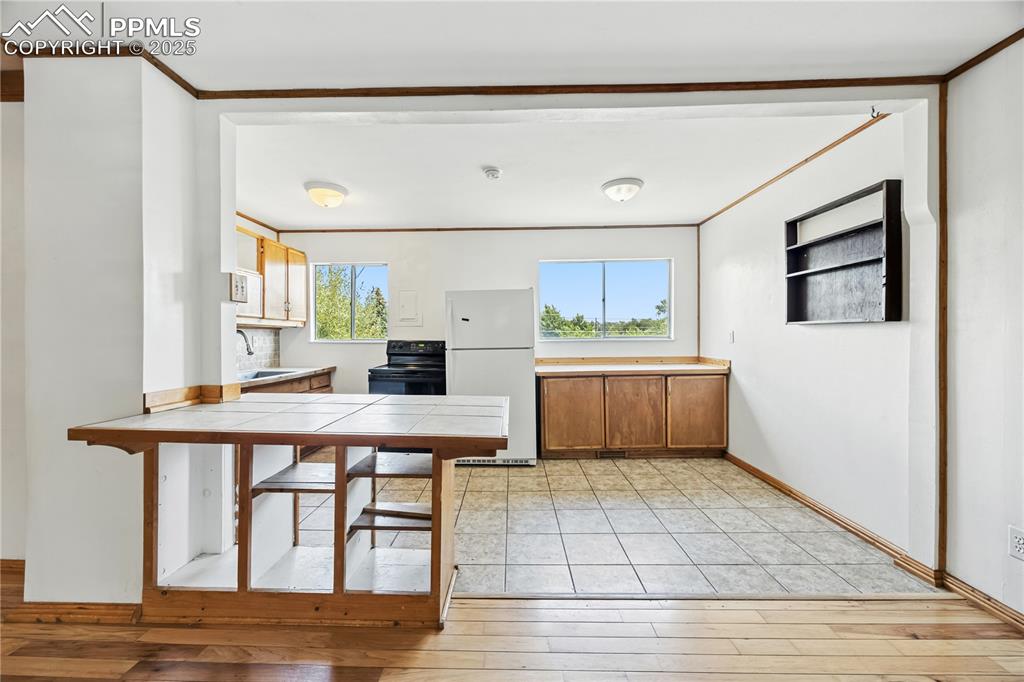
Kitchen with brown cabinets, freestanding refrigerator, tile countertops, light wood-style floors, and a peninsula
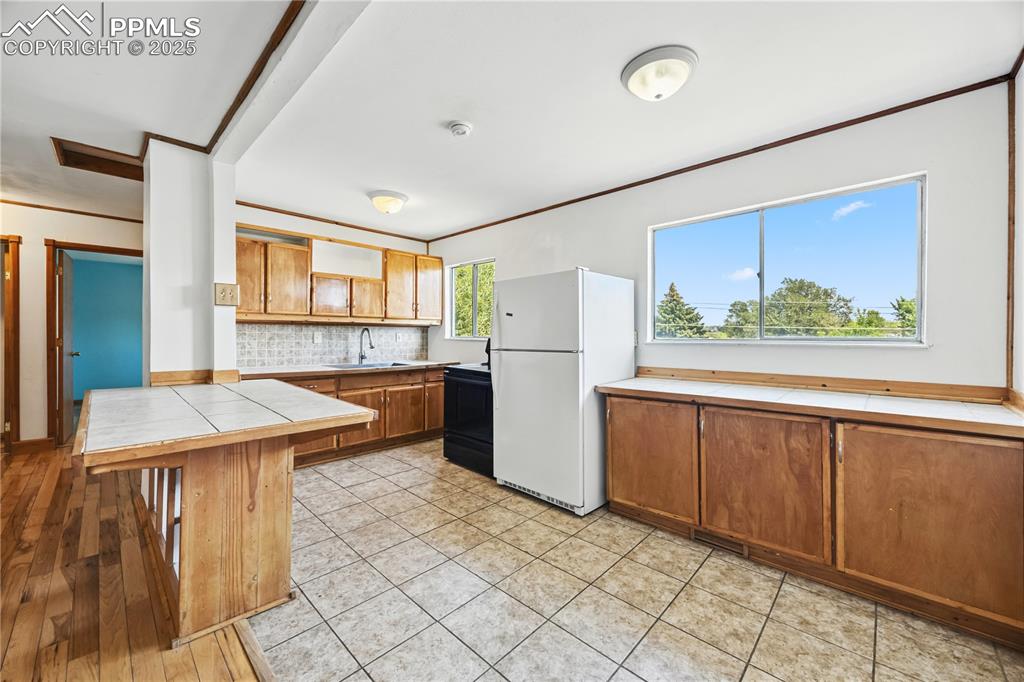
Kitchen with brown cabinetry, tile counters, crown molding, a breakfast bar, and freestanding refrigerator
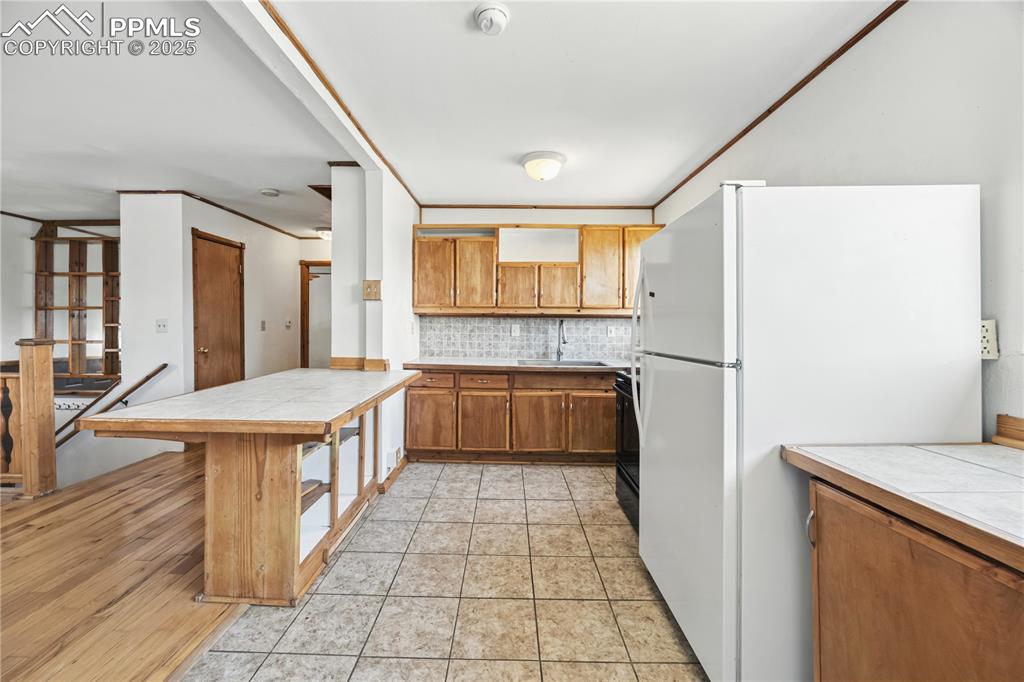
Kitchen featuring tile countertops, crown molding, freestanding refrigerator, brown cabinetry, and tasteful backsplash
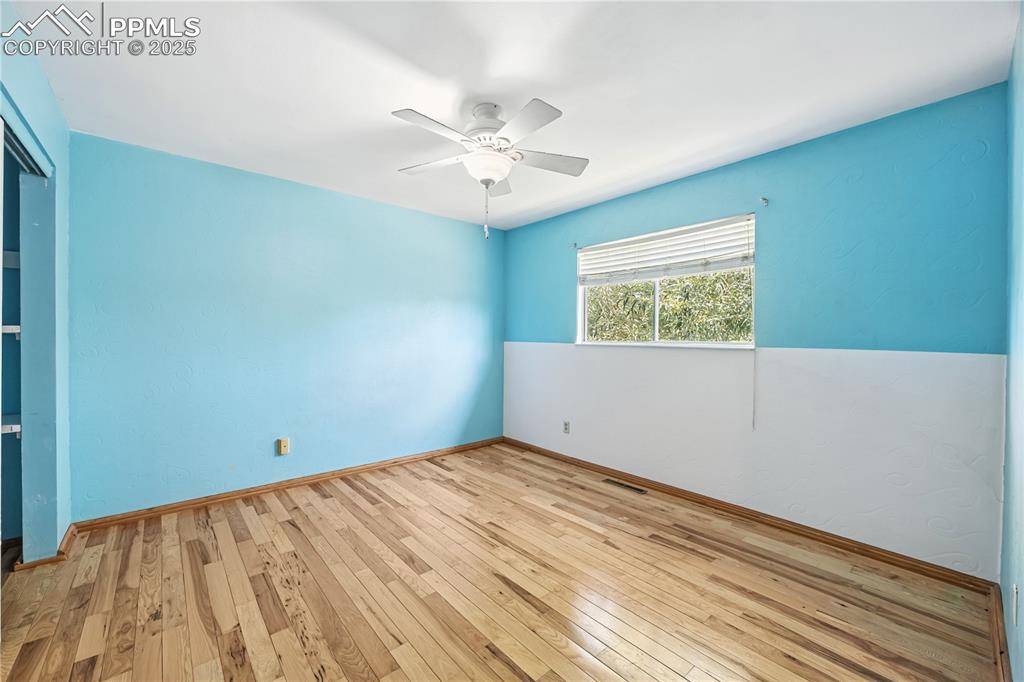
Spare room featuring hardwood / wood-style floors and ceiling fan
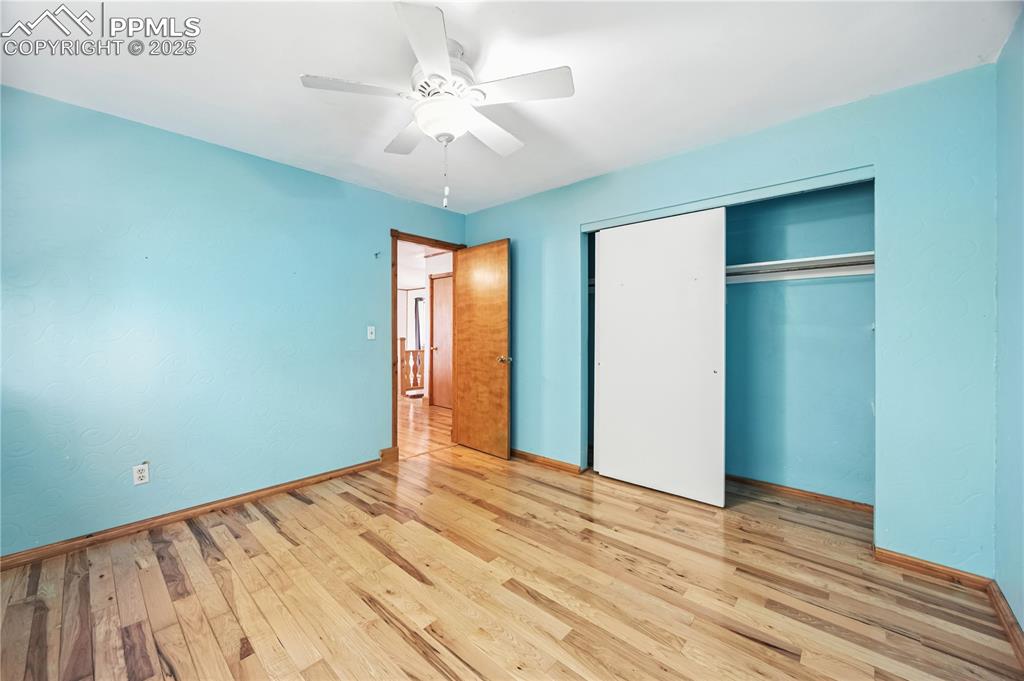
Unfurnished bedroom with wood finished floors, a ceiling fan, and a closet
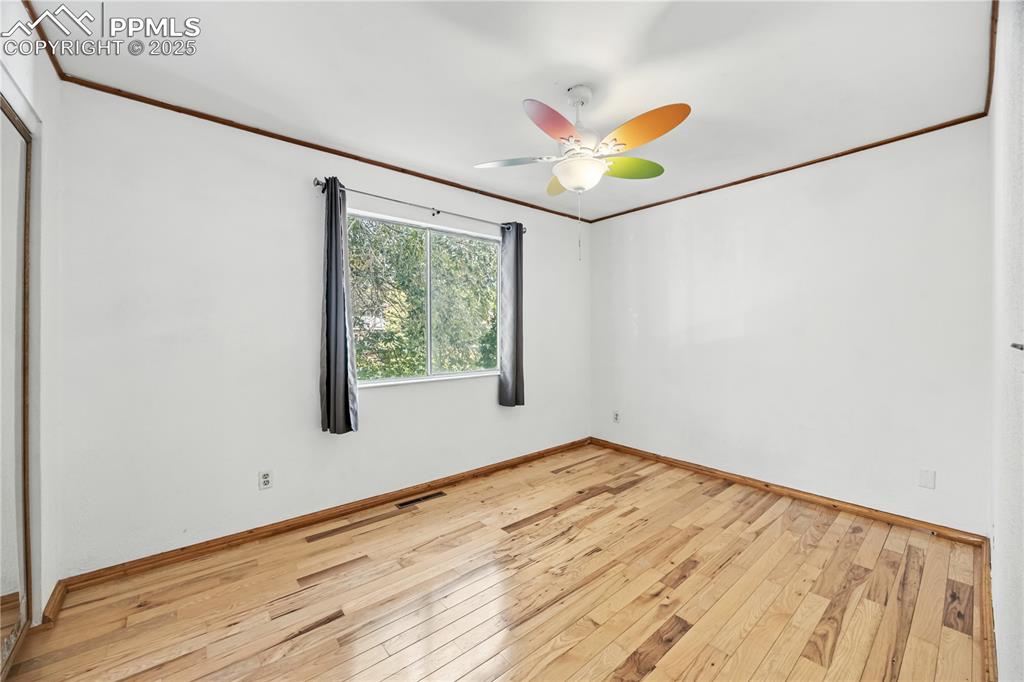
Unfurnished room with ornamental molding, light wood-style floors, and ceiling fan
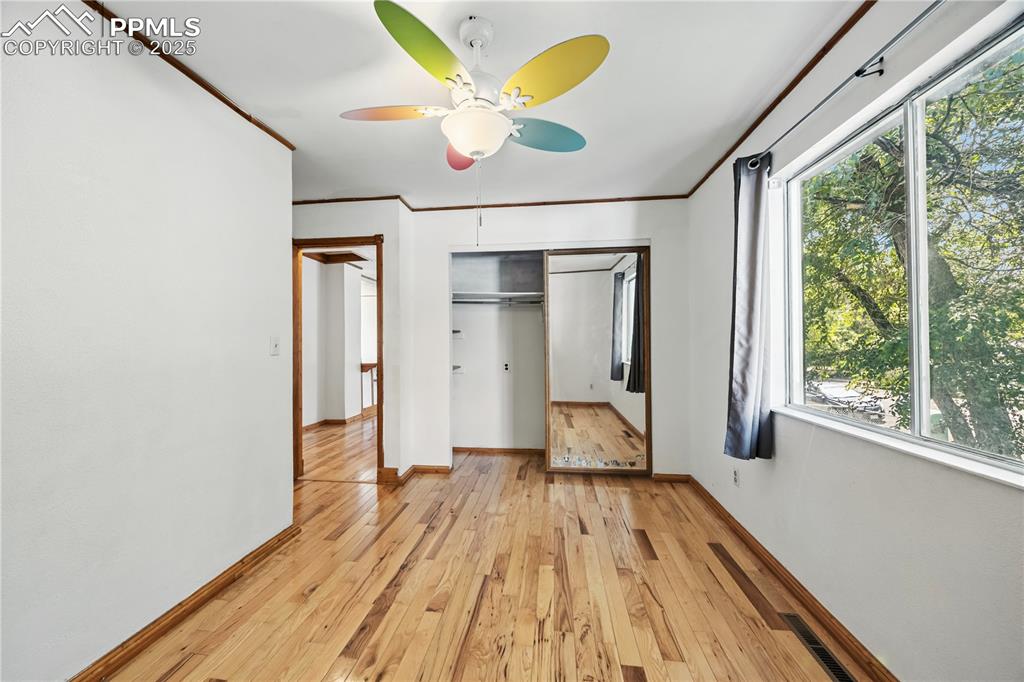
Unfurnished bedroom with light wood-style floors, ornamental molding, ceiling fan, and a closet
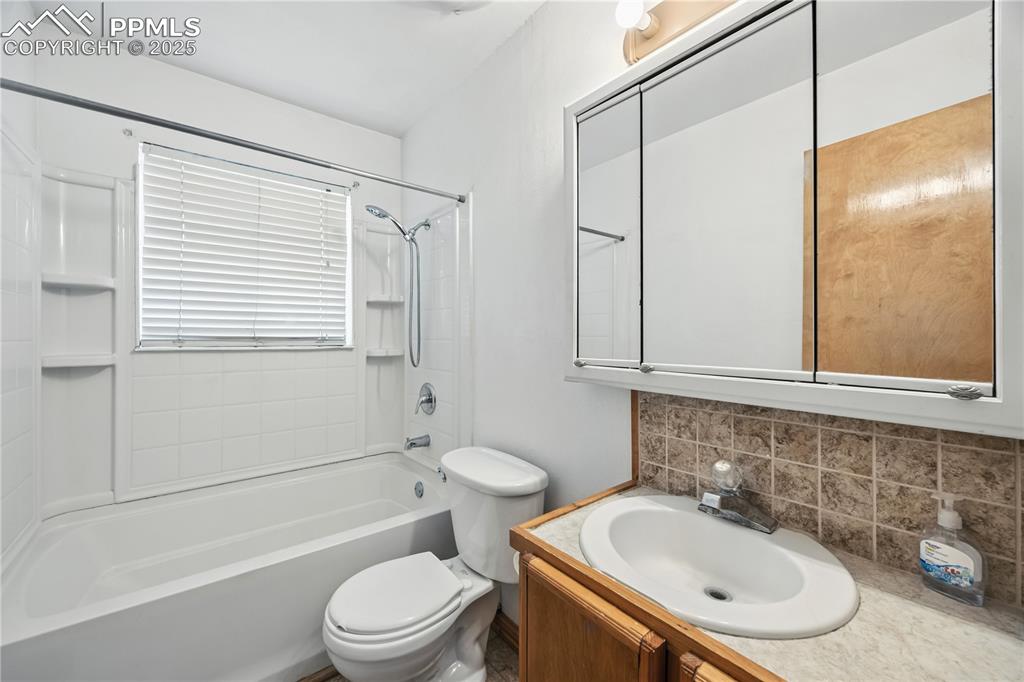
Full bath featuring shower / washtub combination, vanity, and decorative backsplash
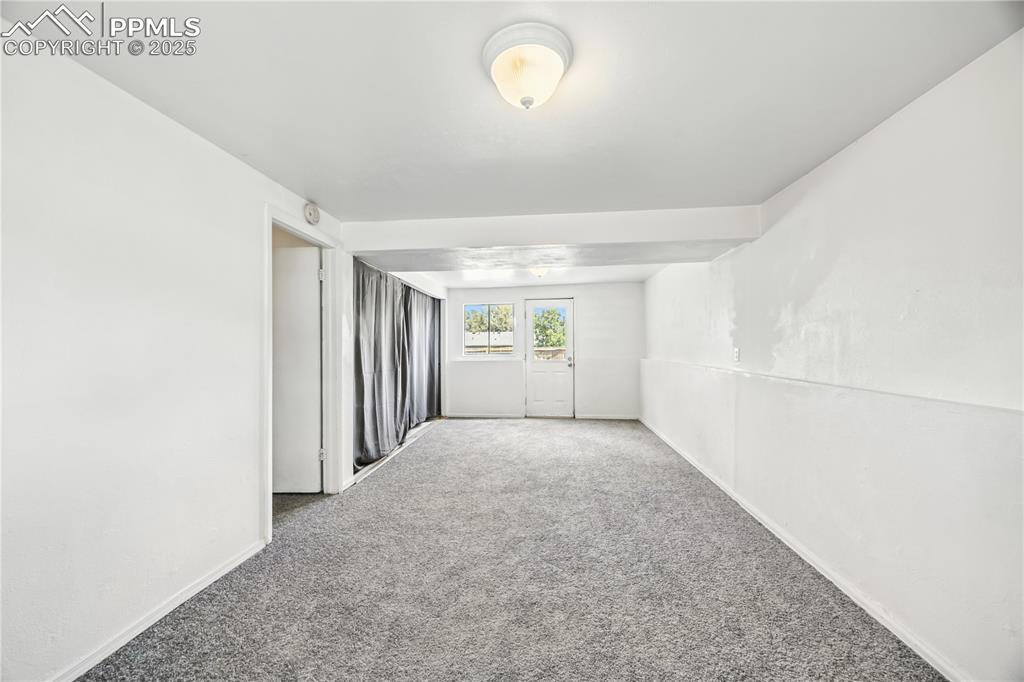
Carpeted spare room with baseboards
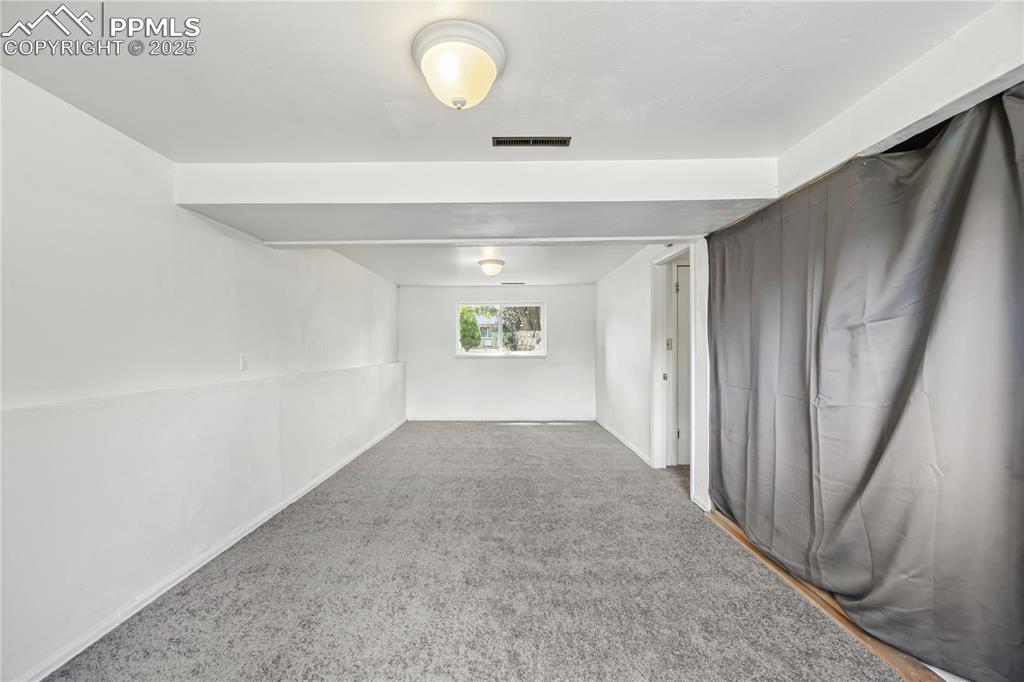
Empty room with carpet and baseboards
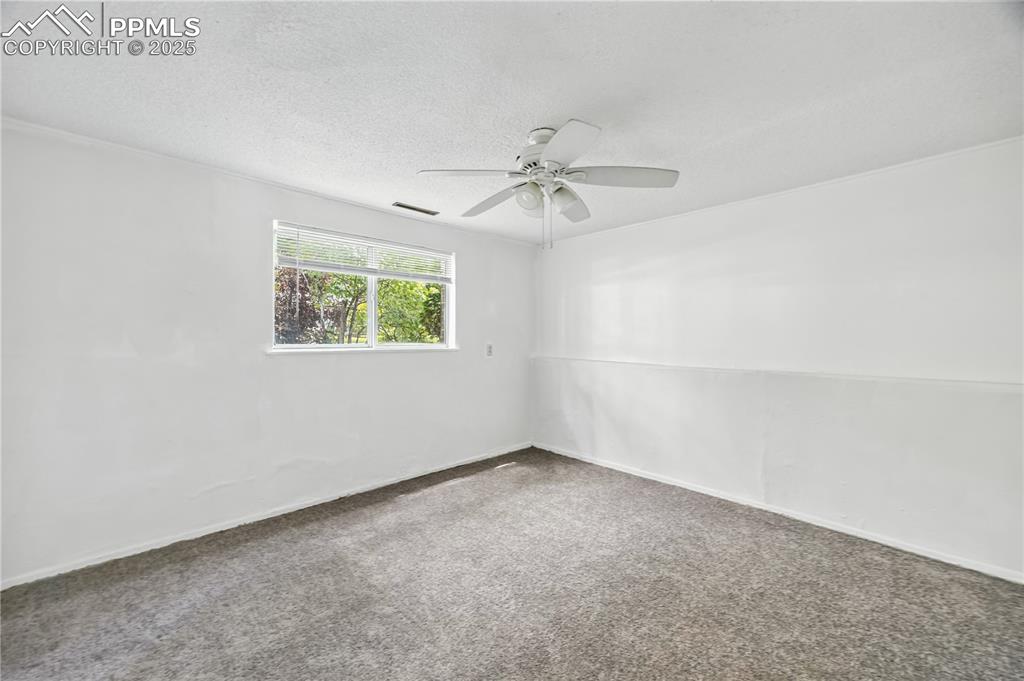
Unfurnished room featuring carpet flooring, a textured ceiling, and a ceiling fan
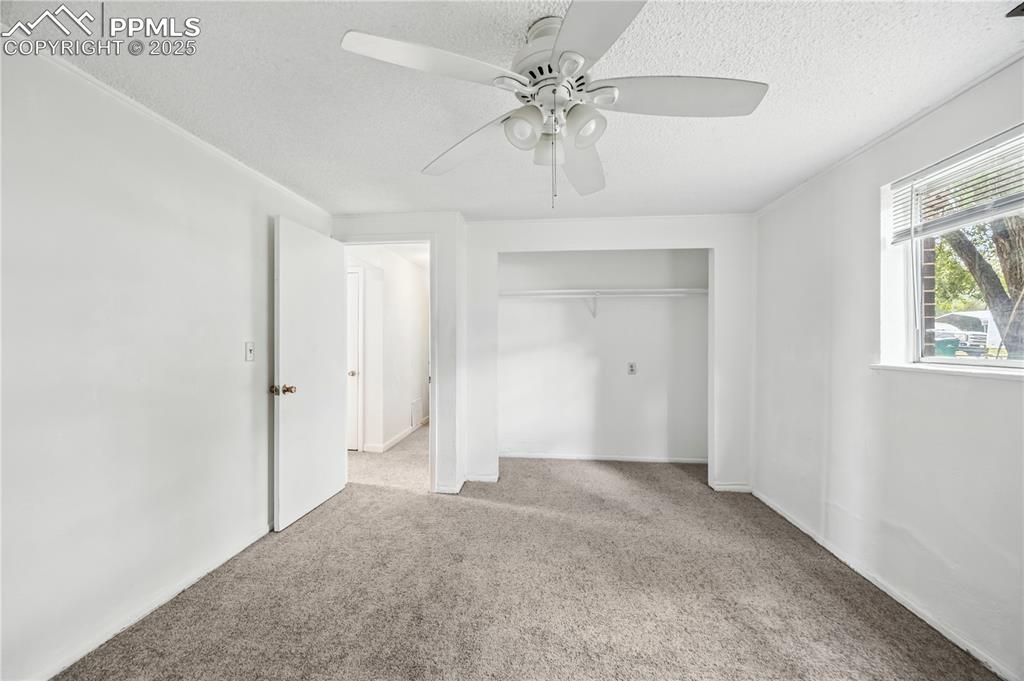
Unfurnished bedroom with carpet floors, a textured ceiling, a ceiling fan, and a closet
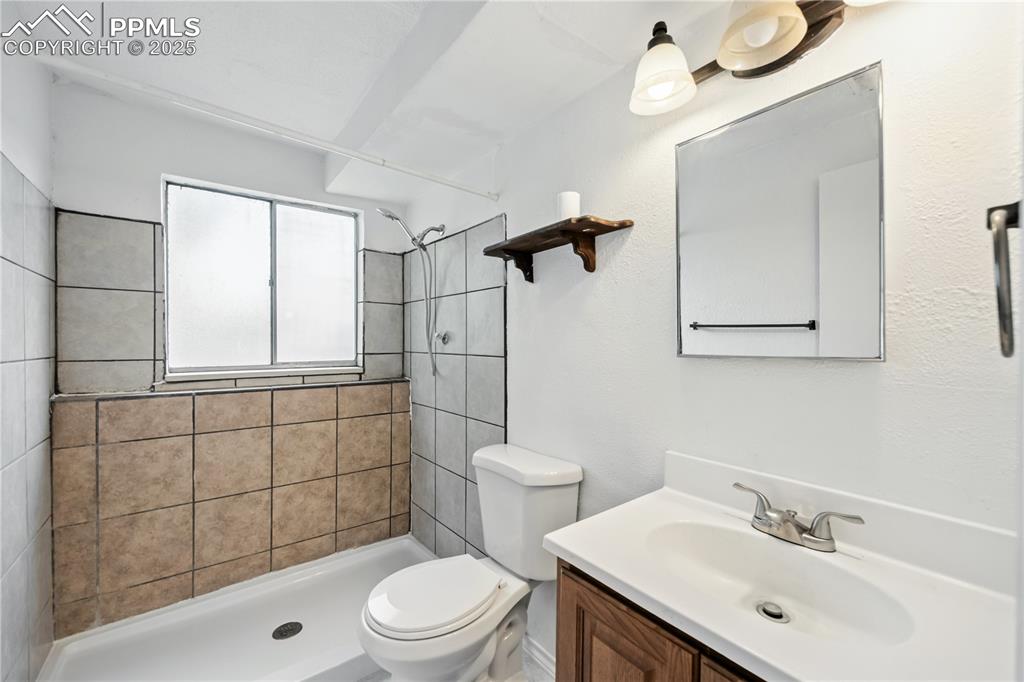
Bathroom with vanity and a shower stall
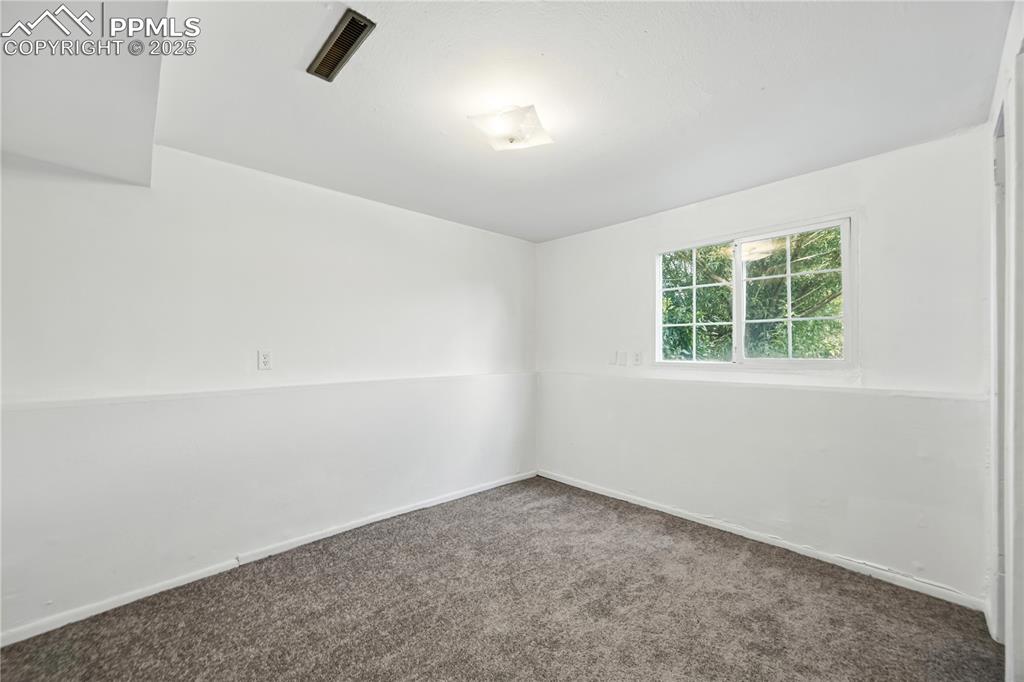
Carpeted empty room featuring baseboards
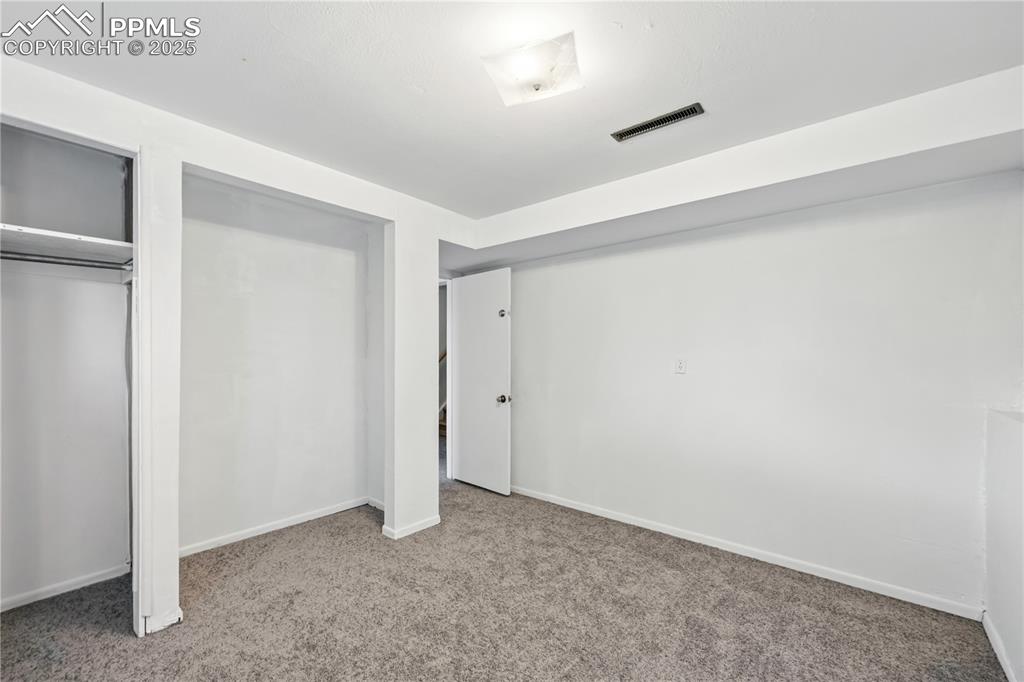
Unfurnished bedroom featuring carpet and a closet
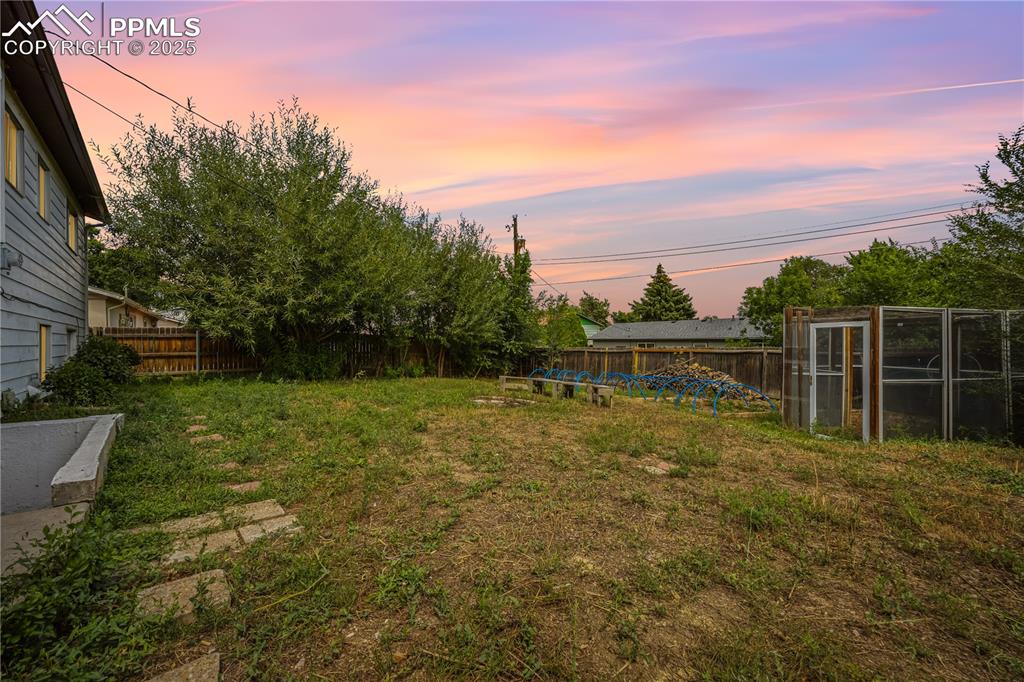
Fenced backyard with an outbuilding
Disclaimer: The real estate listing information and related content displayed on this site is provided exclusively for consumers’ personal, non-commercial use and may not be used for any purpose other than to identify prospective properties consumers may be interested in purchasing.