7543 Potomac Drive, Colorado Springs, CO, 80920
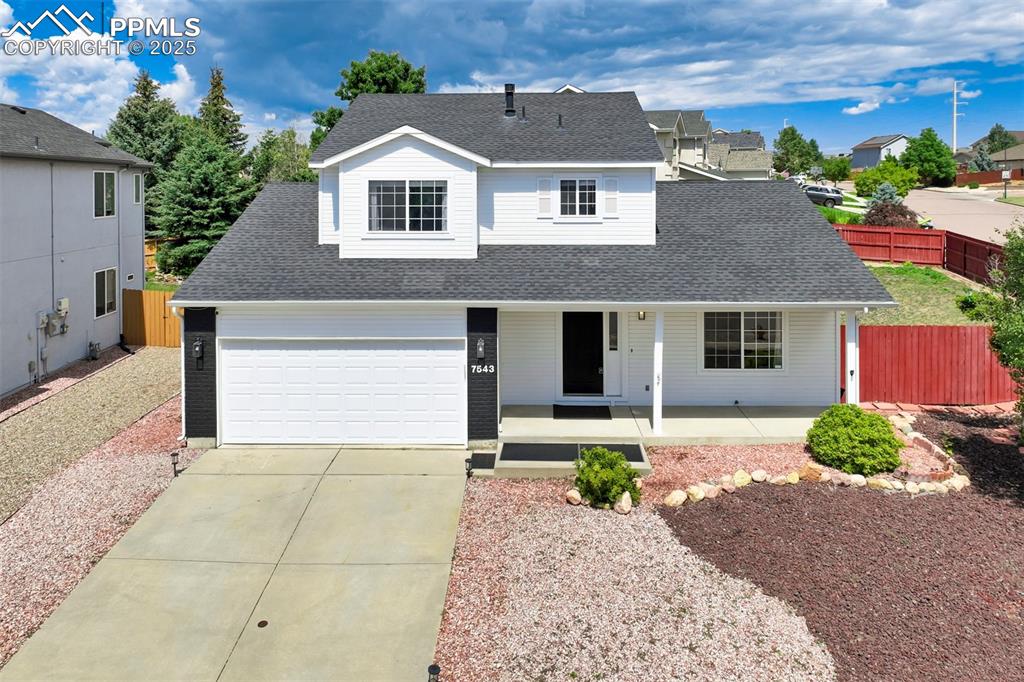
Beautiful home with painted brick
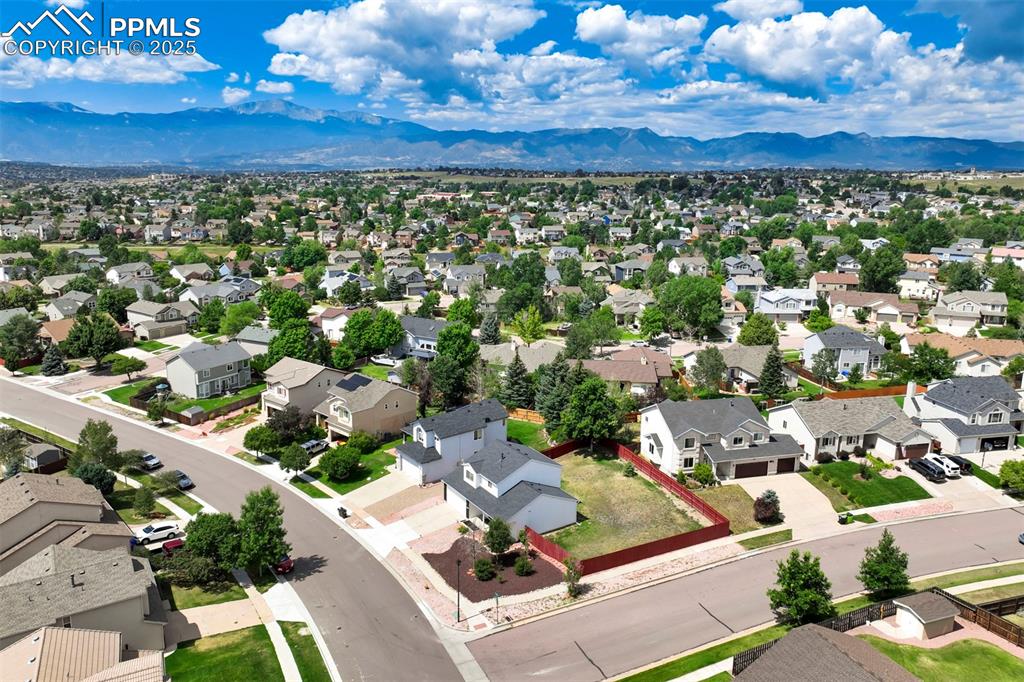
Views are beautiful!
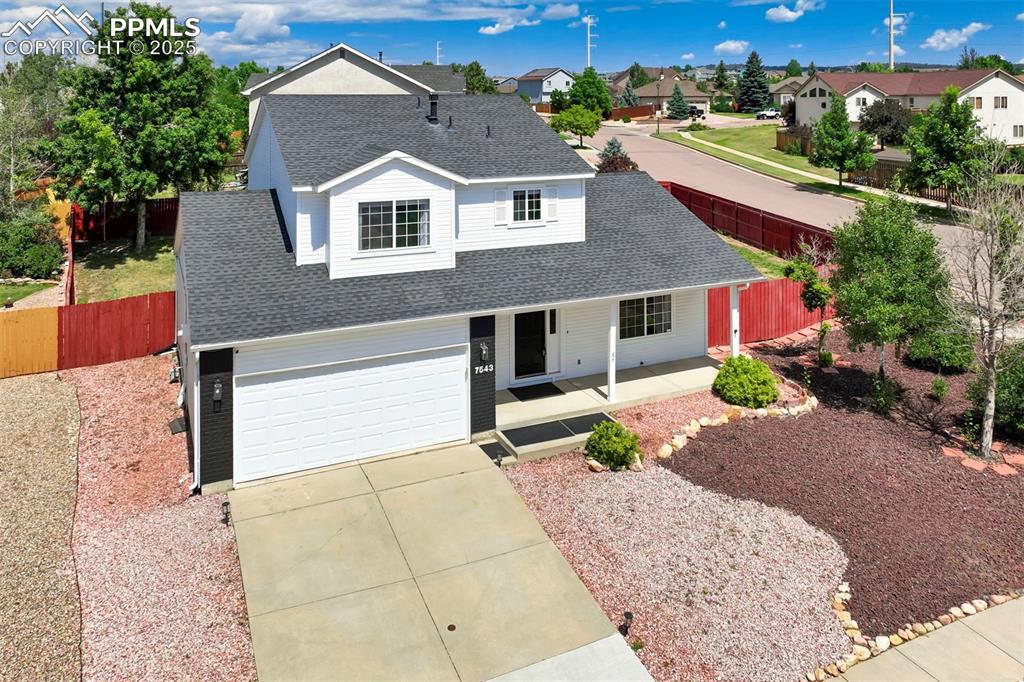
Long front driveway
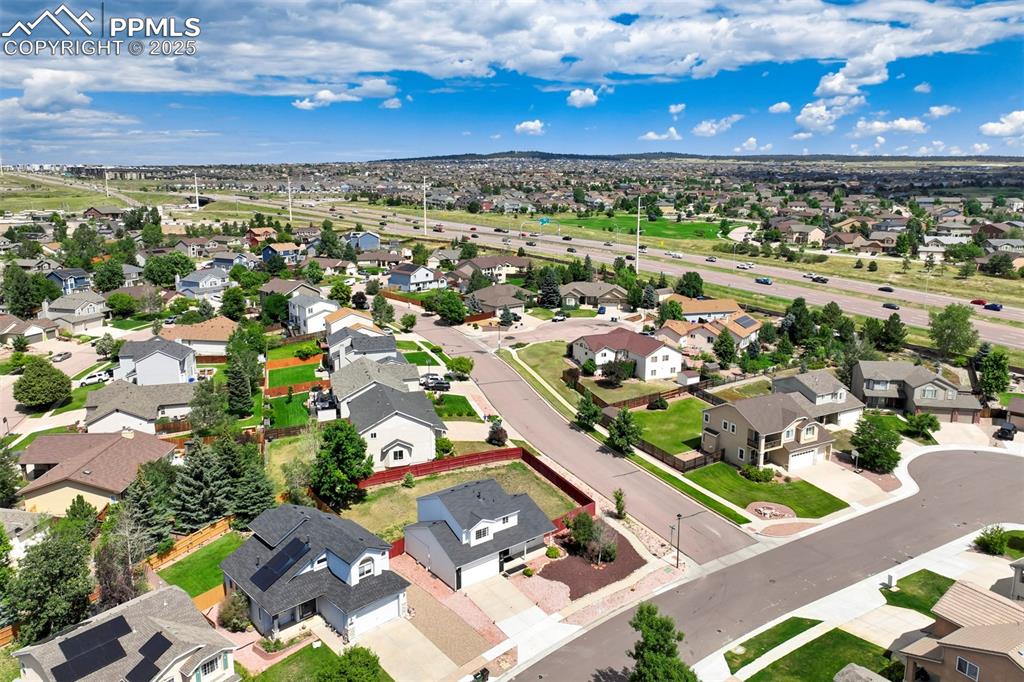
More Views
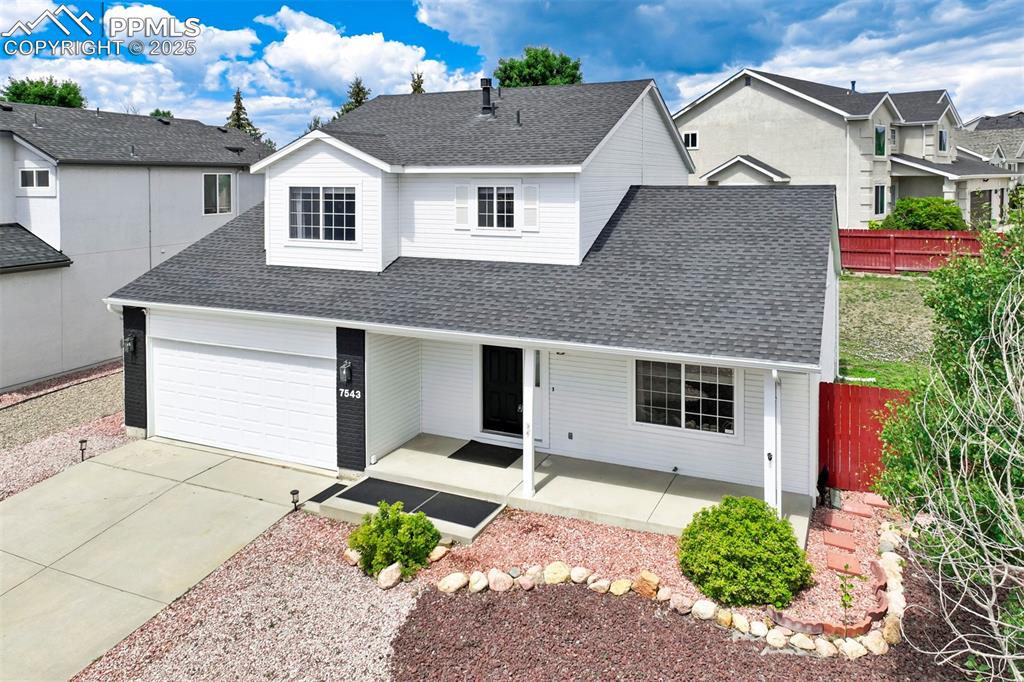
Mature landscaping
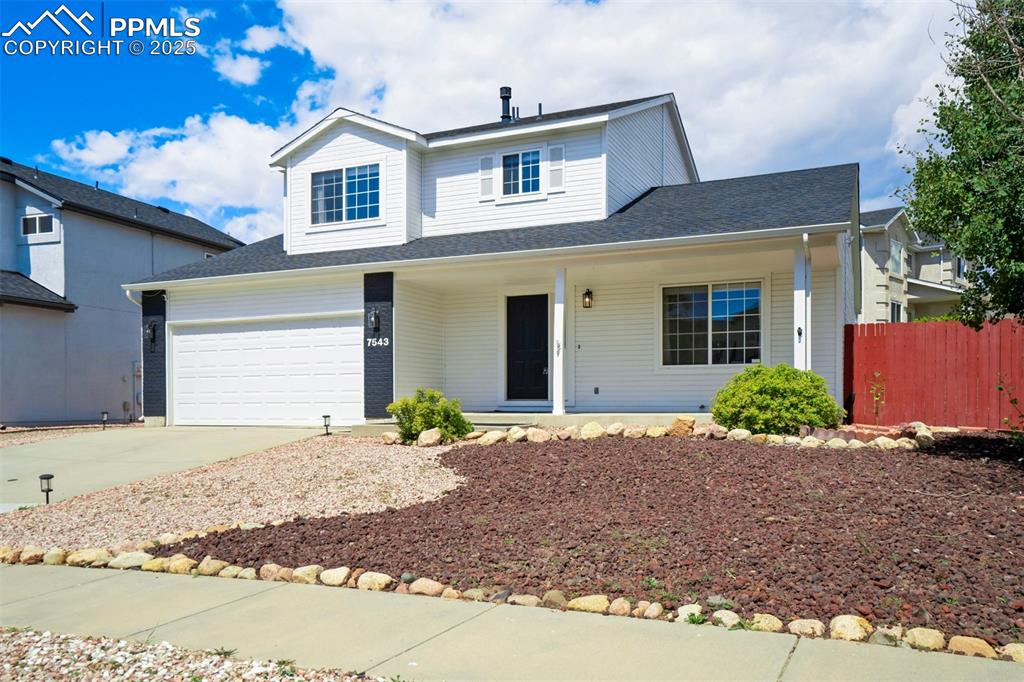
Front of Structure
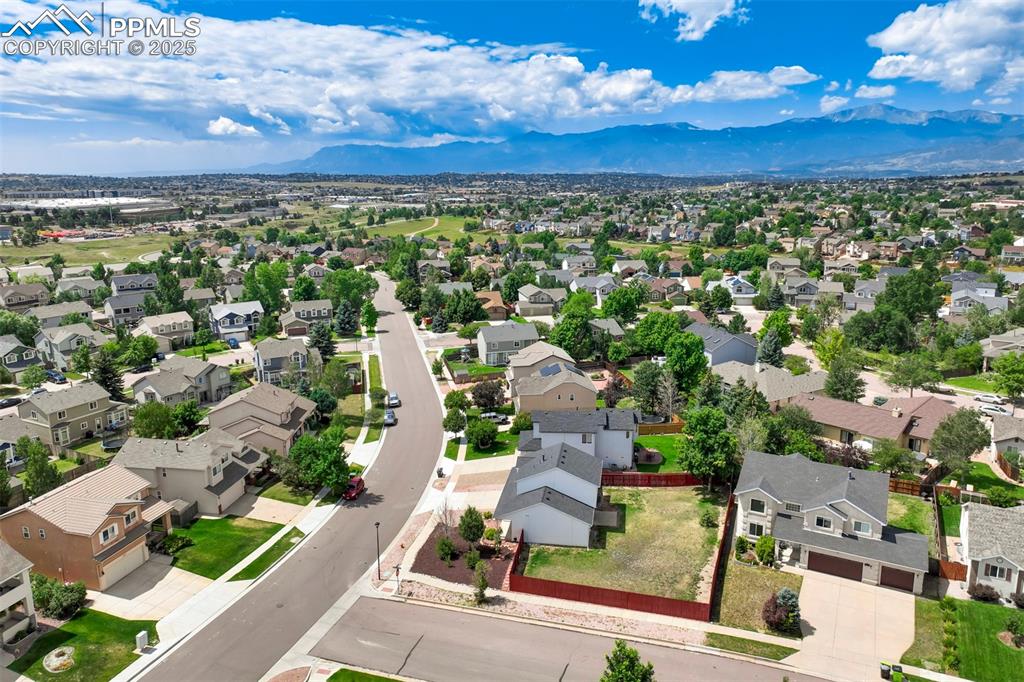
Aerial View
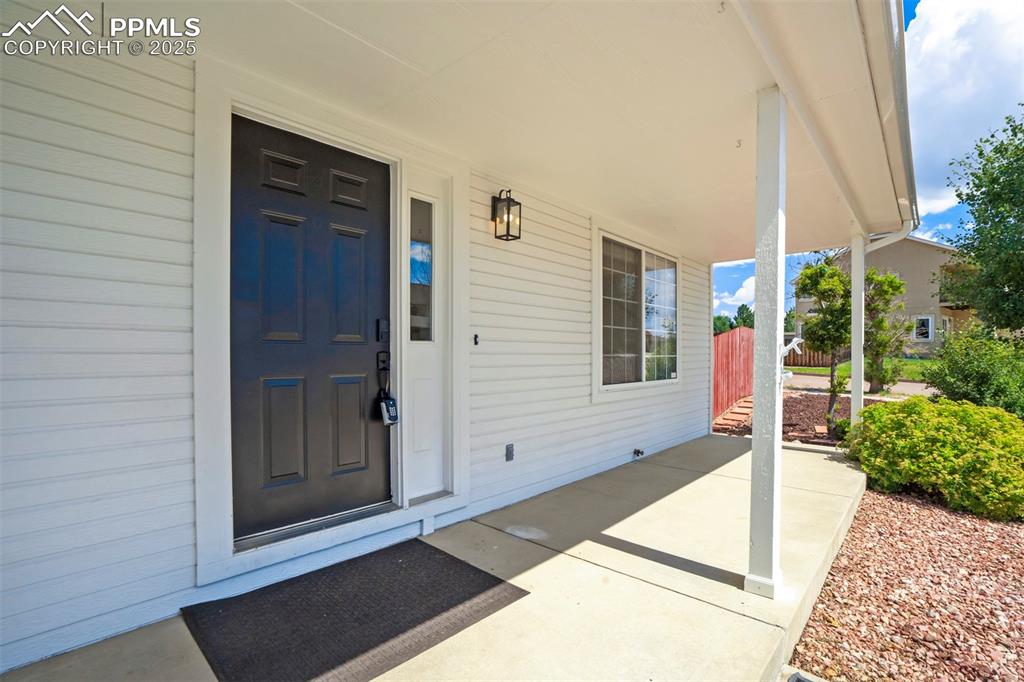
Freshly painted front door
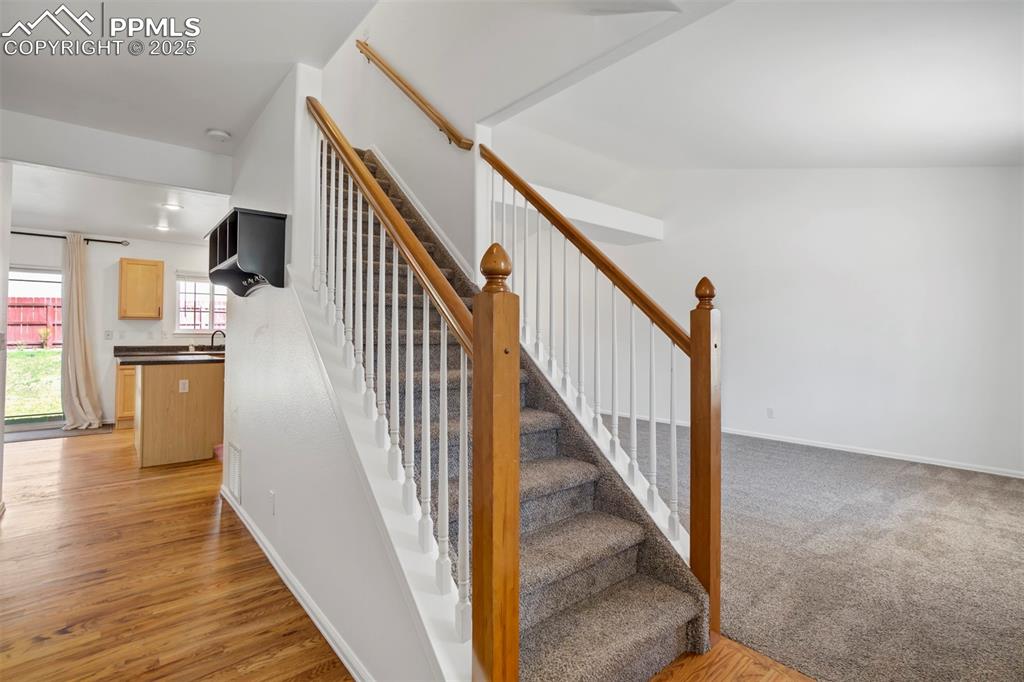
Beautiful wood floors greet you as you enter the home.
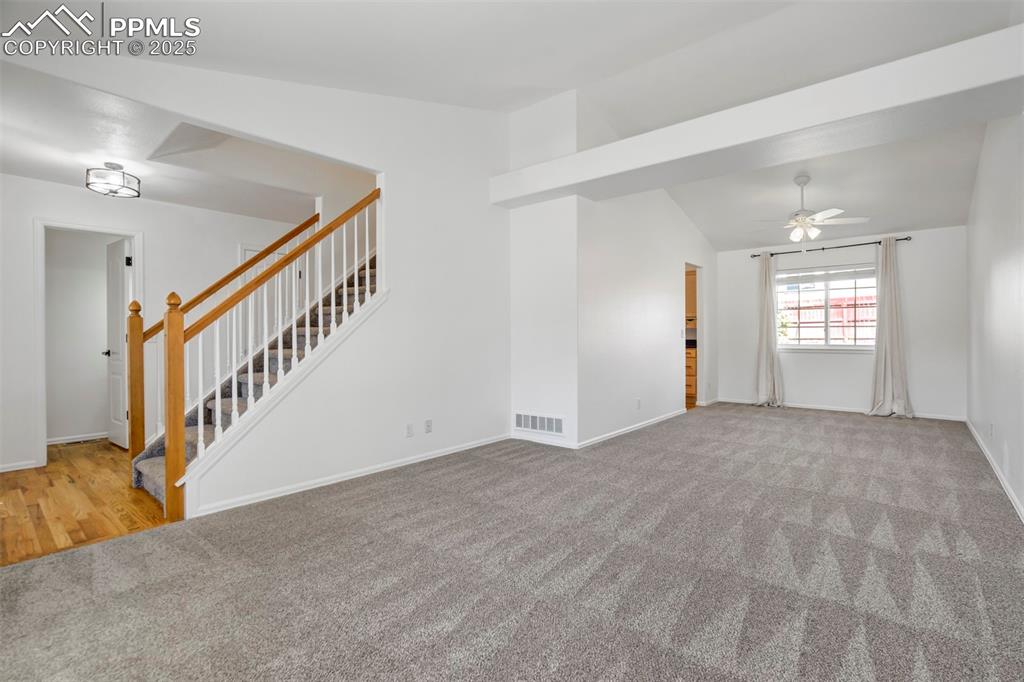
Large living area and formal dining
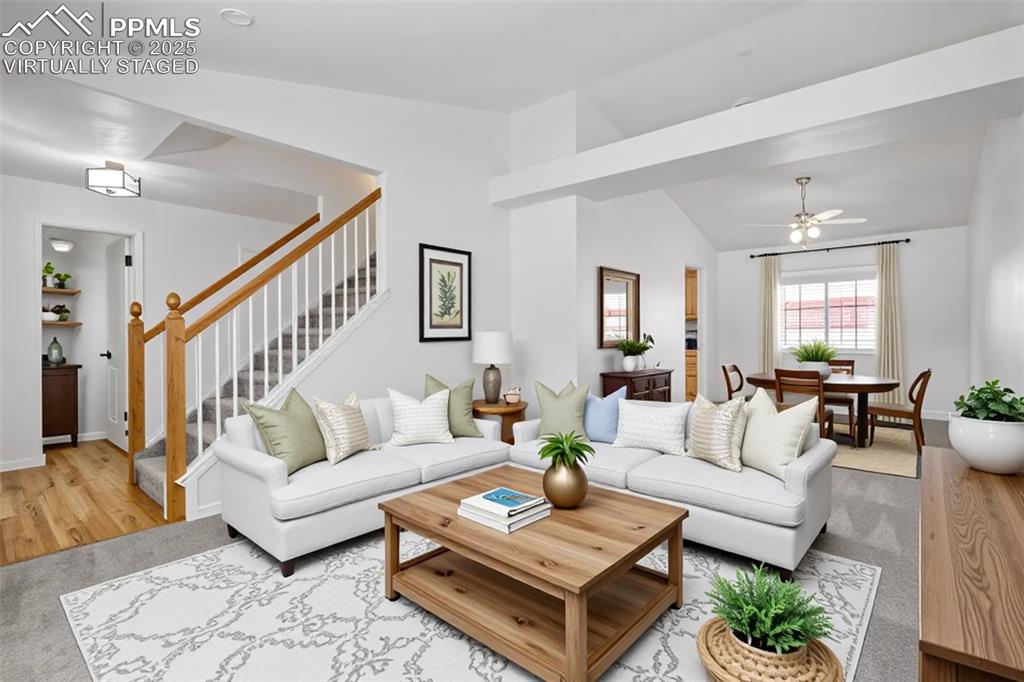
virtually staged
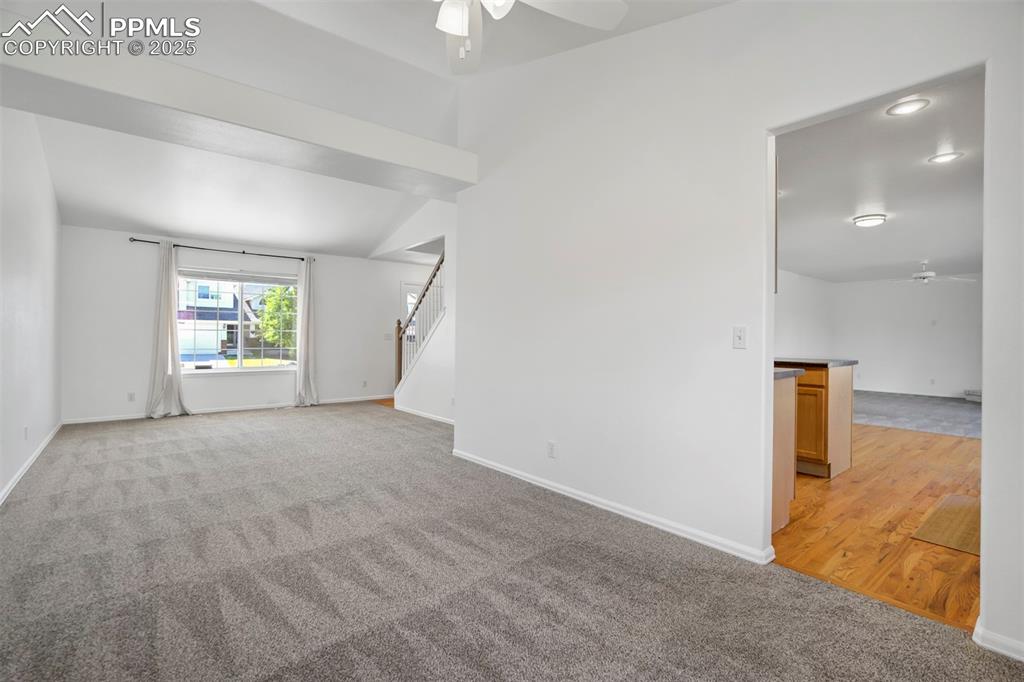
Formal dining leads into Kitchen
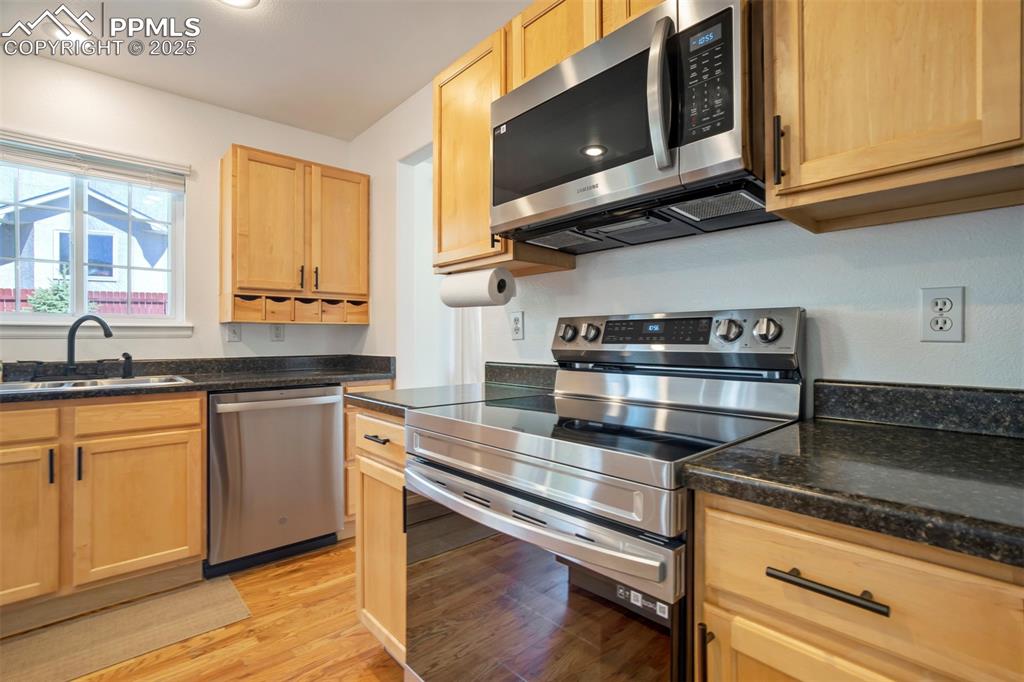
Updated applainces
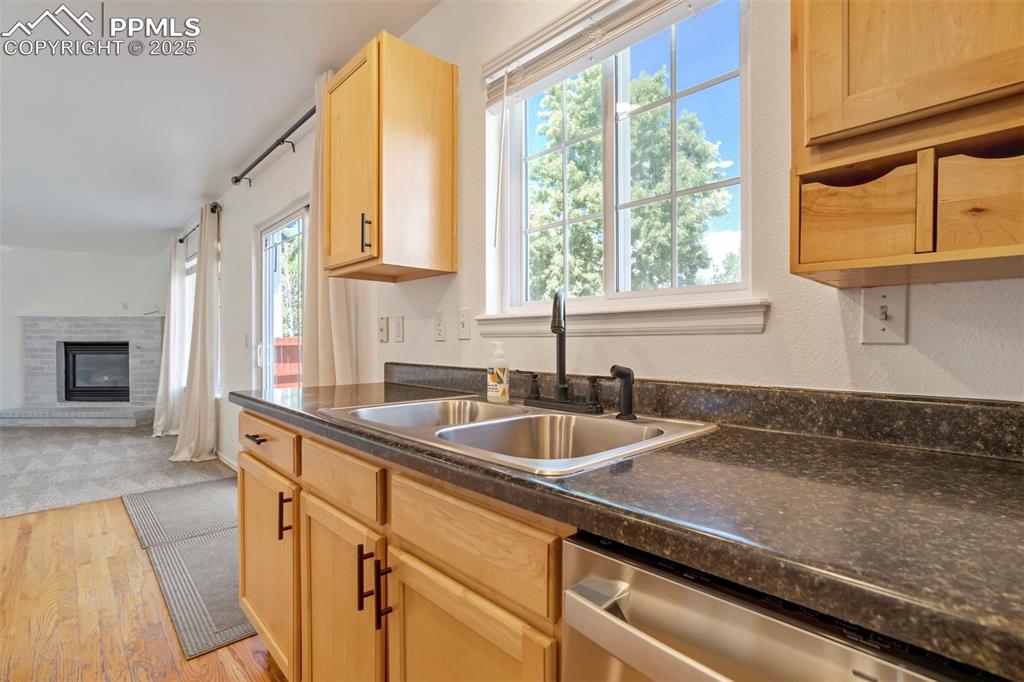
Lots of counter space
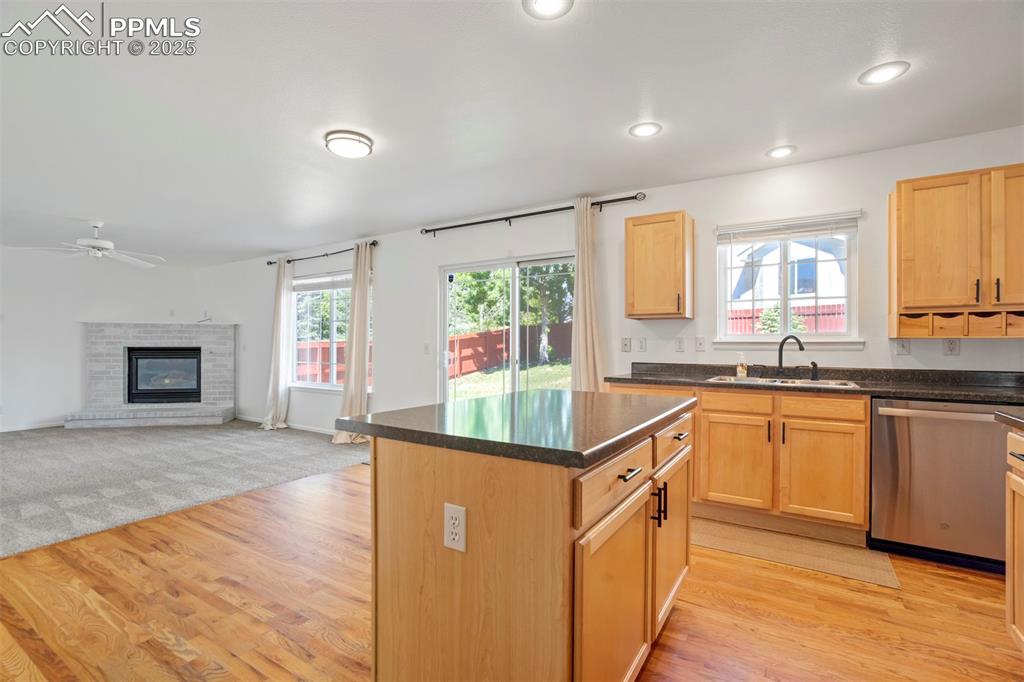
Bright and airy
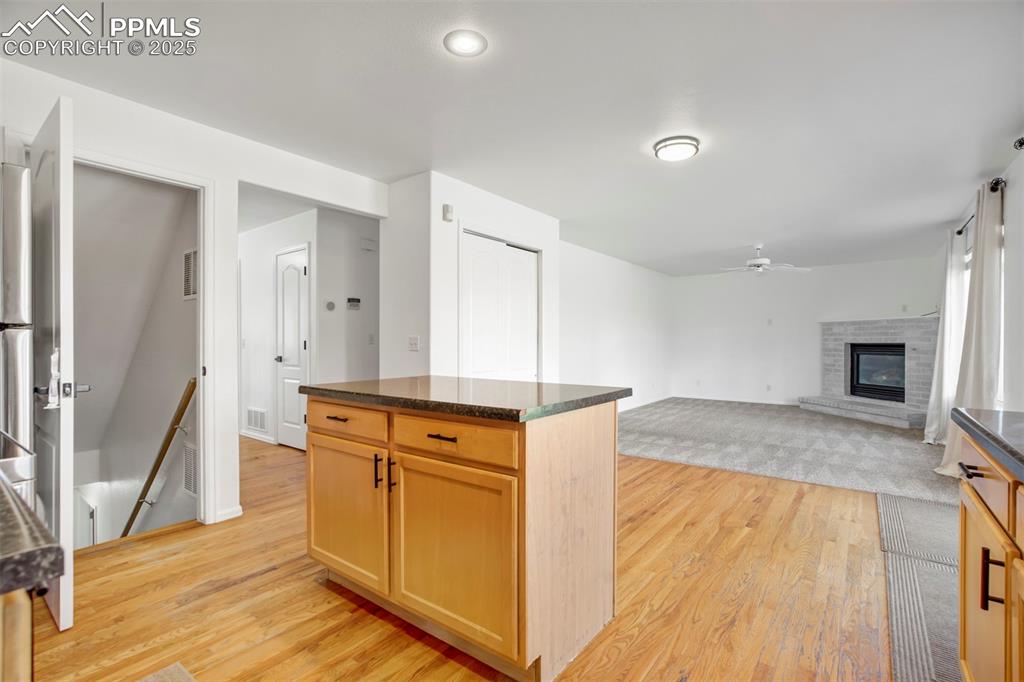
Kitchen overlooking the family room
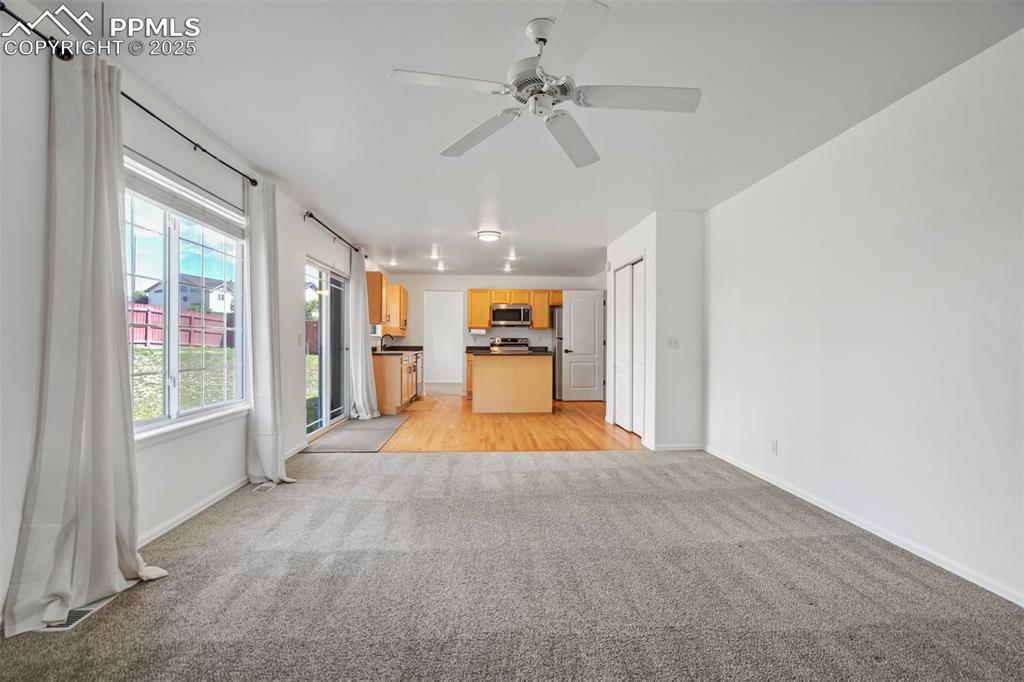
Large family room that overlooks the kitchen.
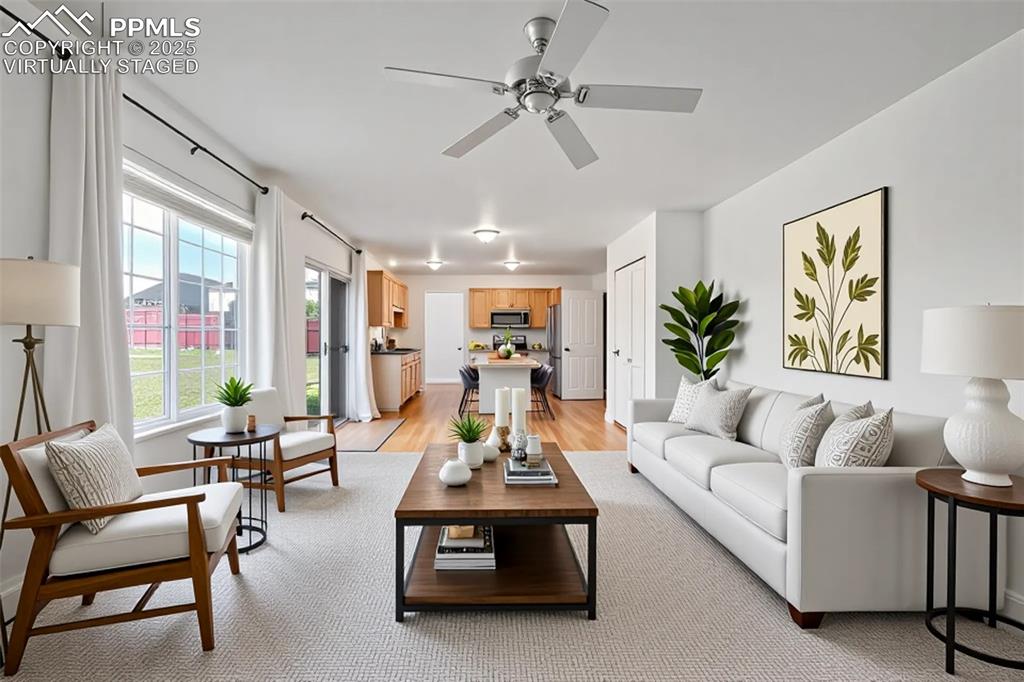
virtually staged
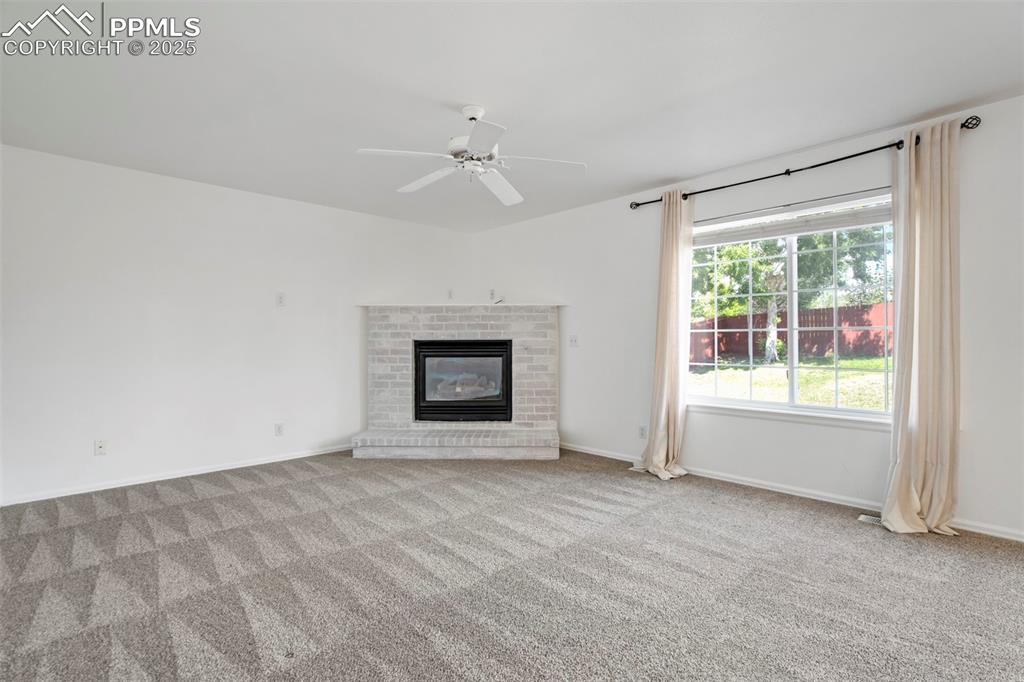
Cozy painted brick fireplace
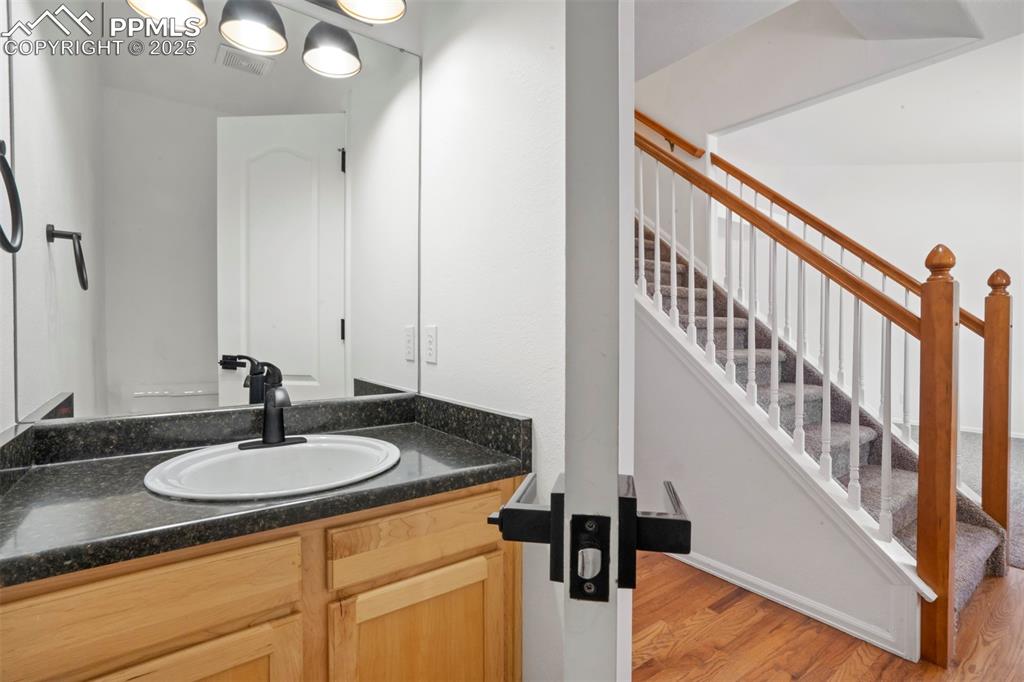
Powder bath off main entrance
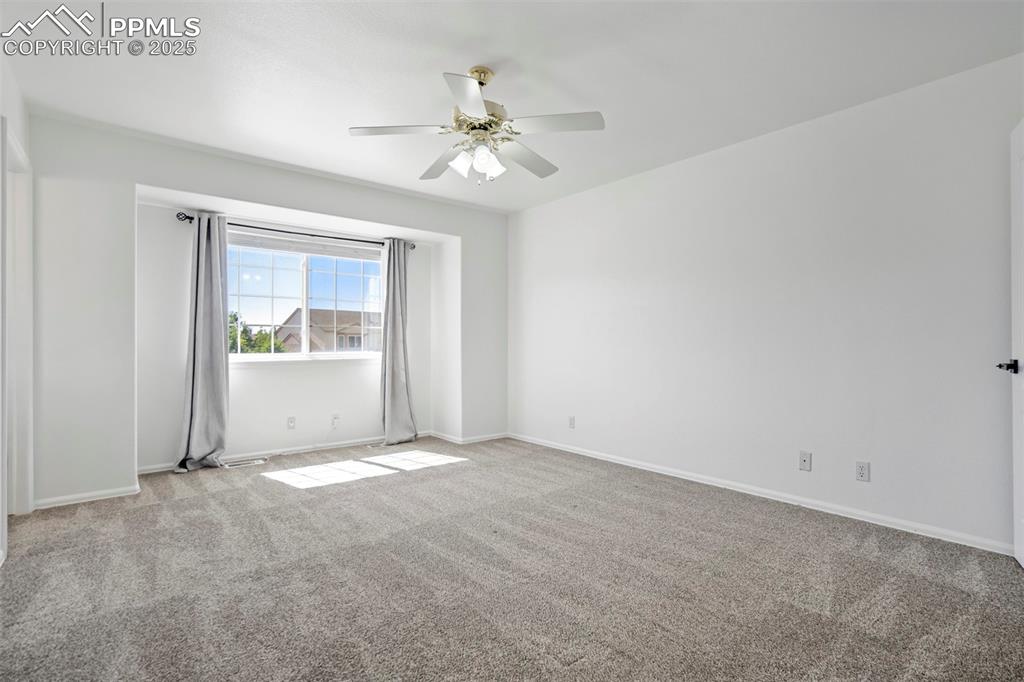
Beautiful open and spacious primary bedroom
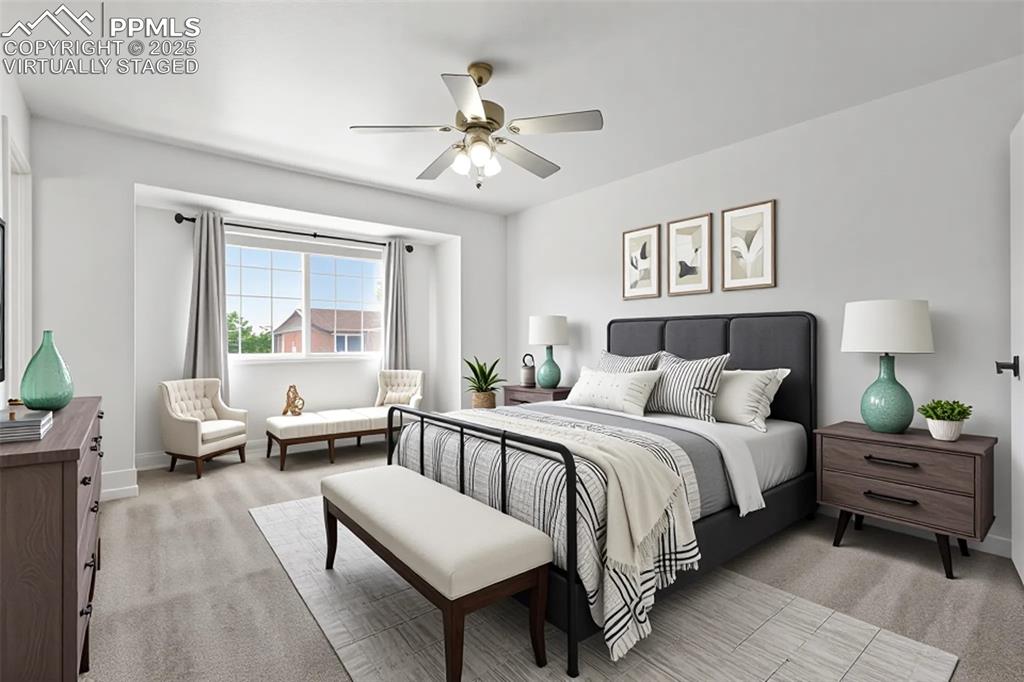
virtually staged
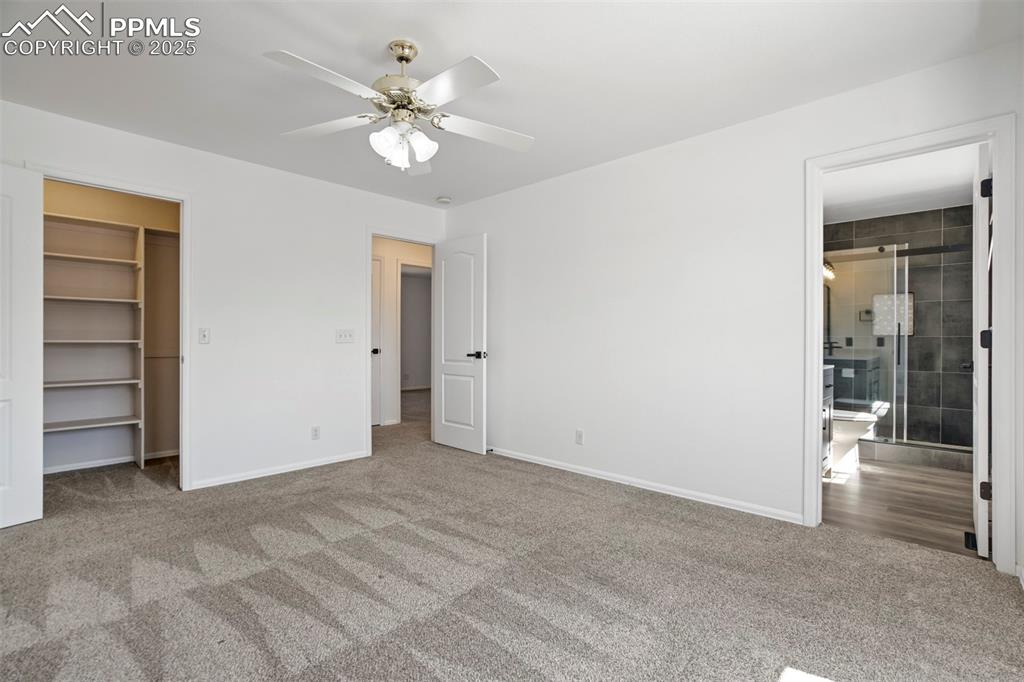
Lots of natural sunlight in this primary bedroom
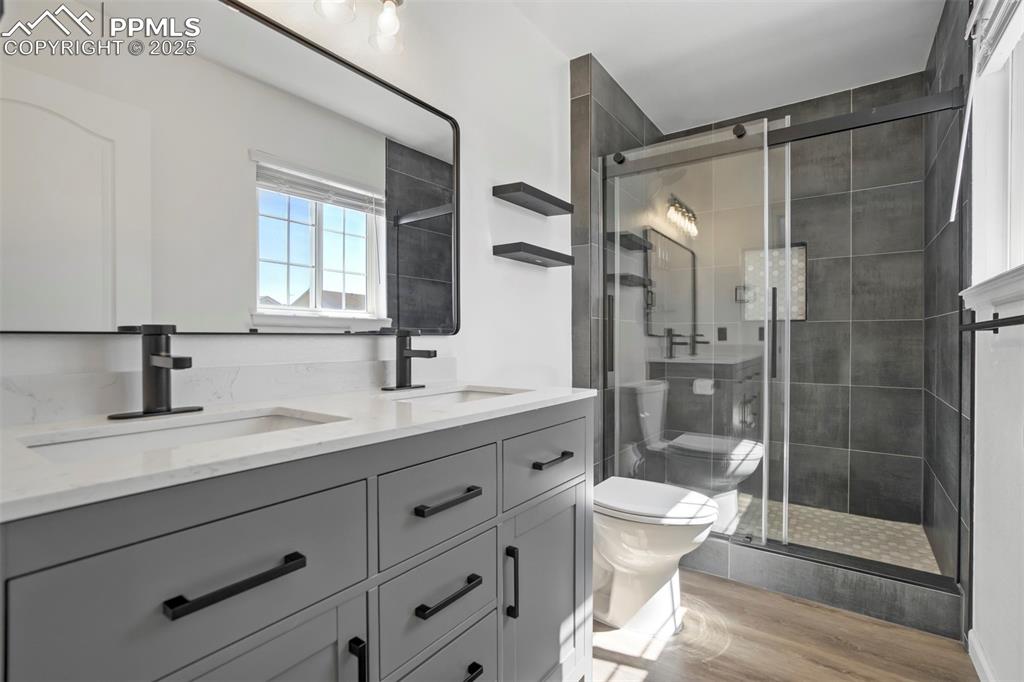
Remodeled primary bathroom
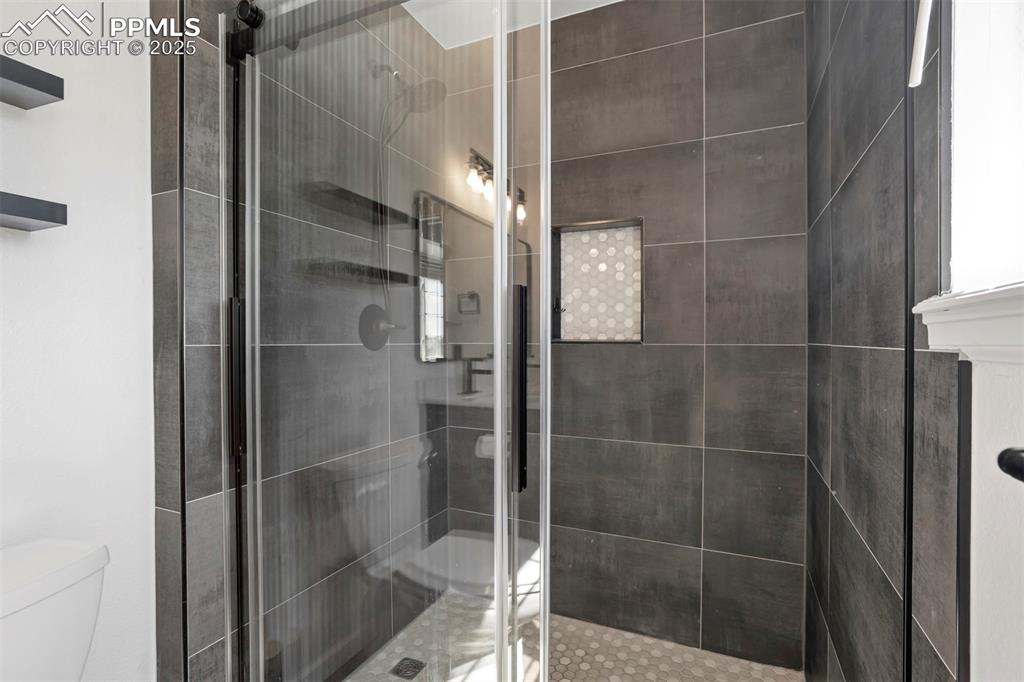
Gorgeous slate tile primary shower
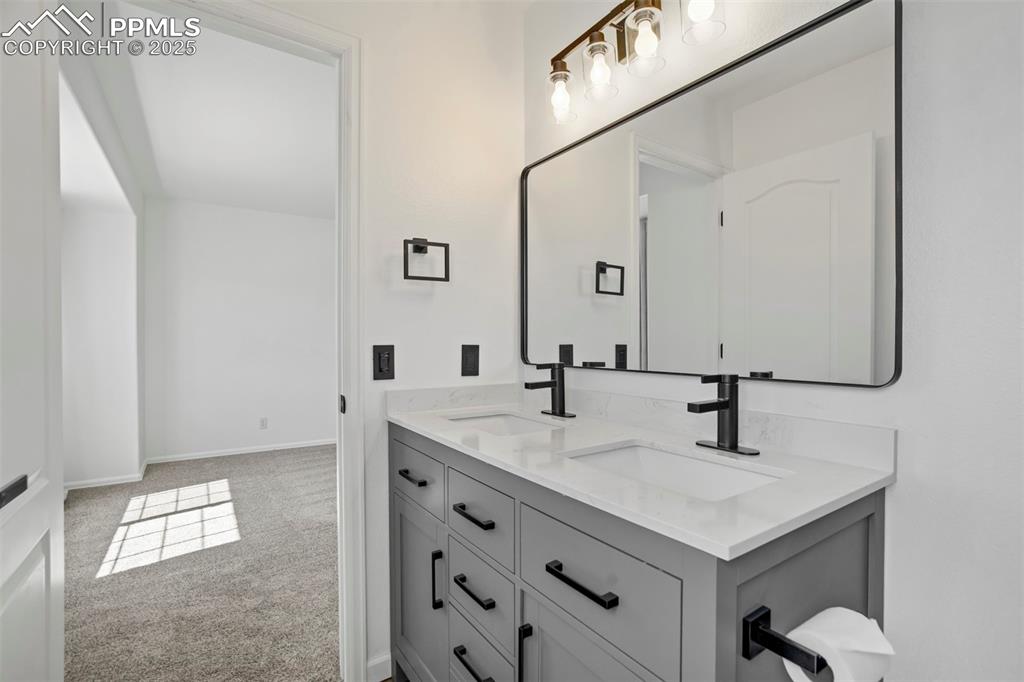
Double sink with large mirror and sleek fixtures
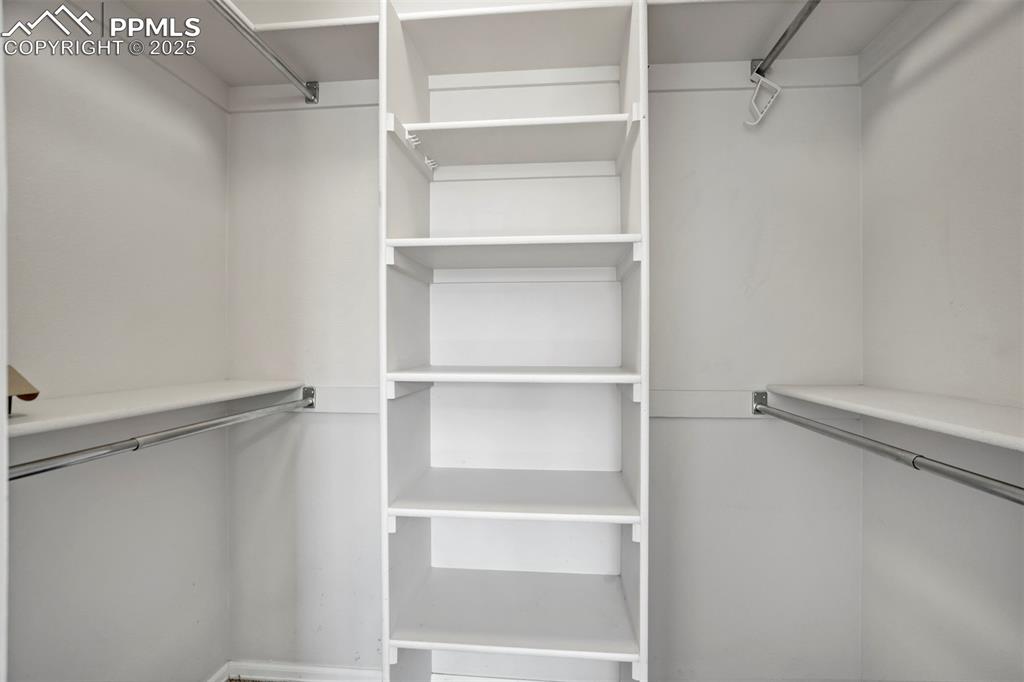
Primary walk-in closet
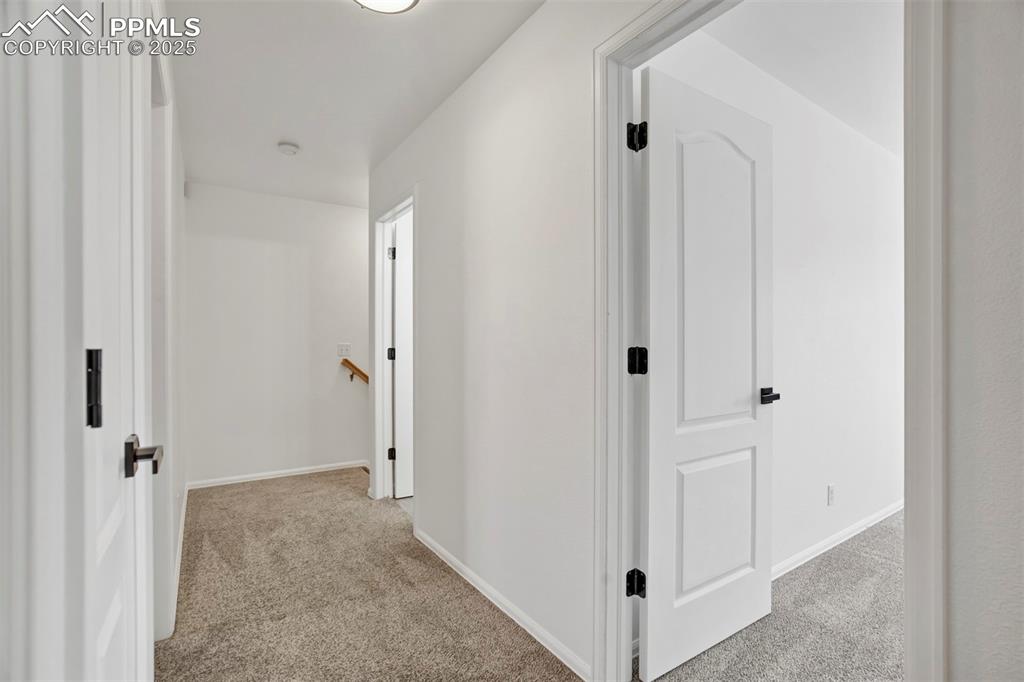
Upstairs hallway to bedrooms
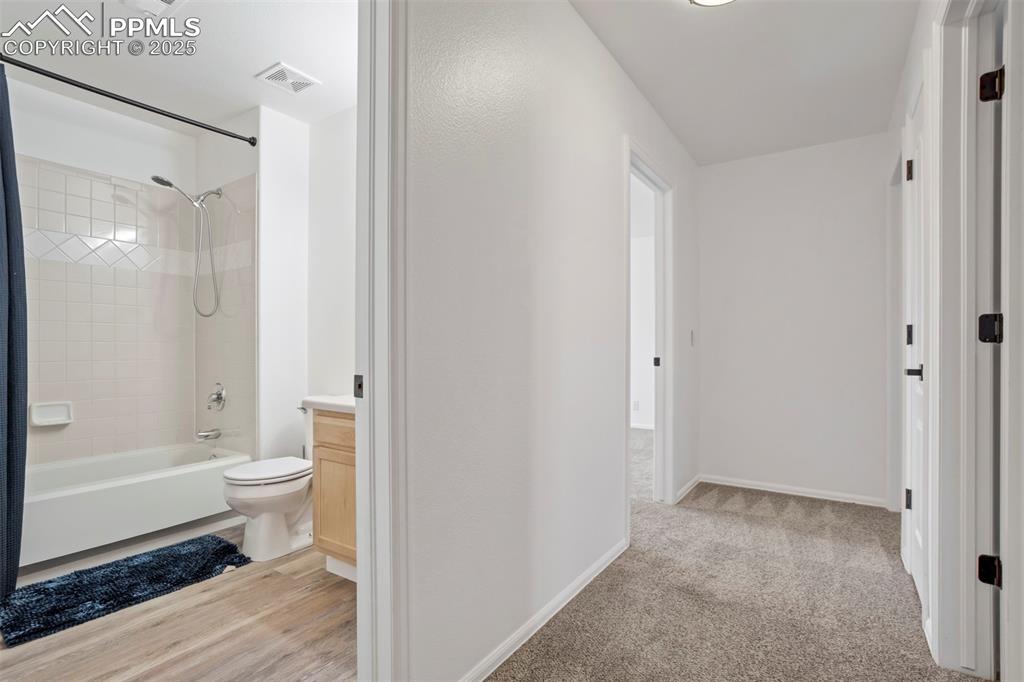
Hallway
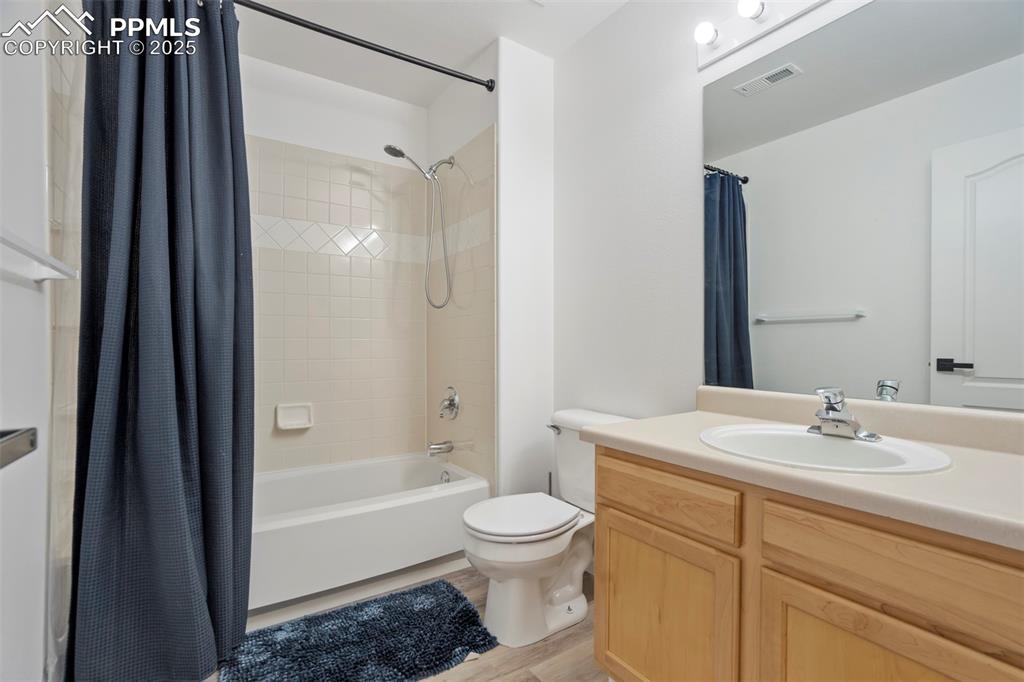
Upstairs full bathroom
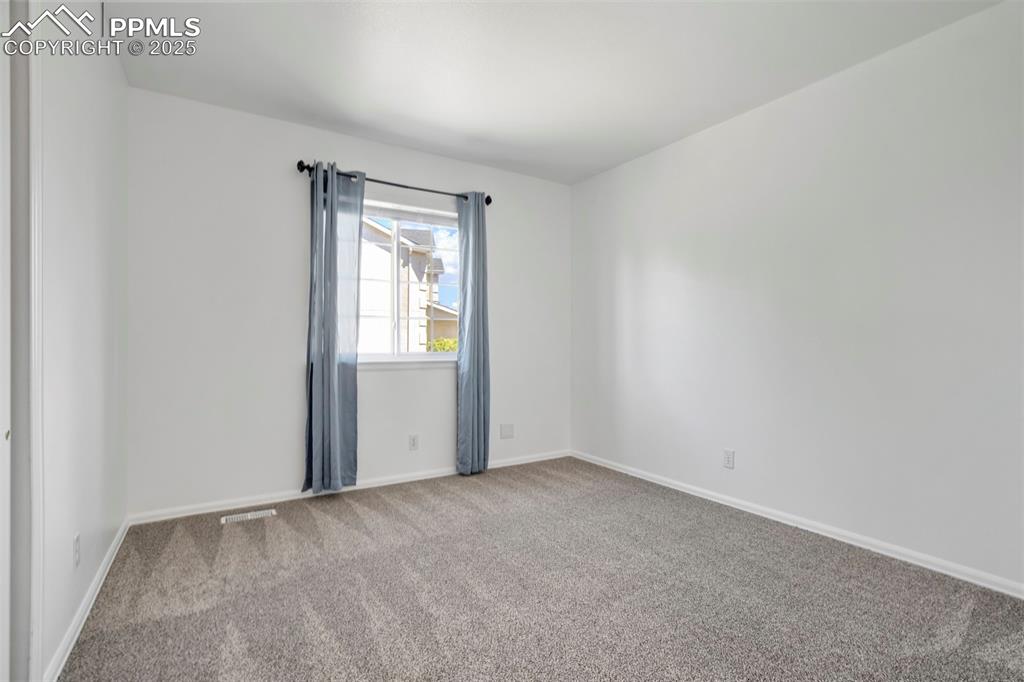
Upstairs bedroom 1
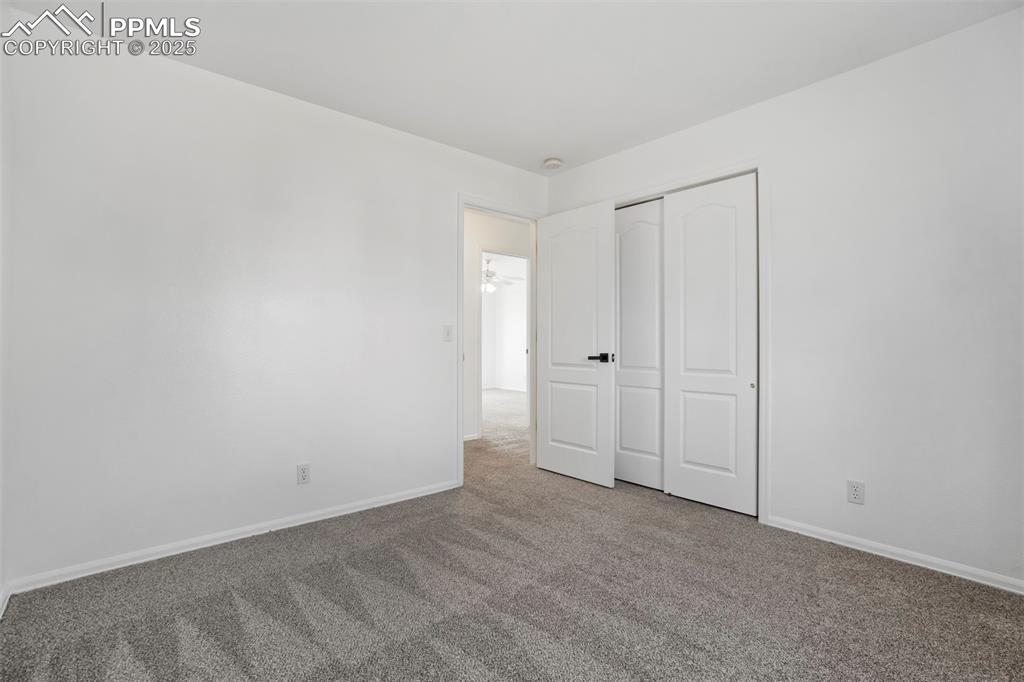
Large layout of bedroom 2
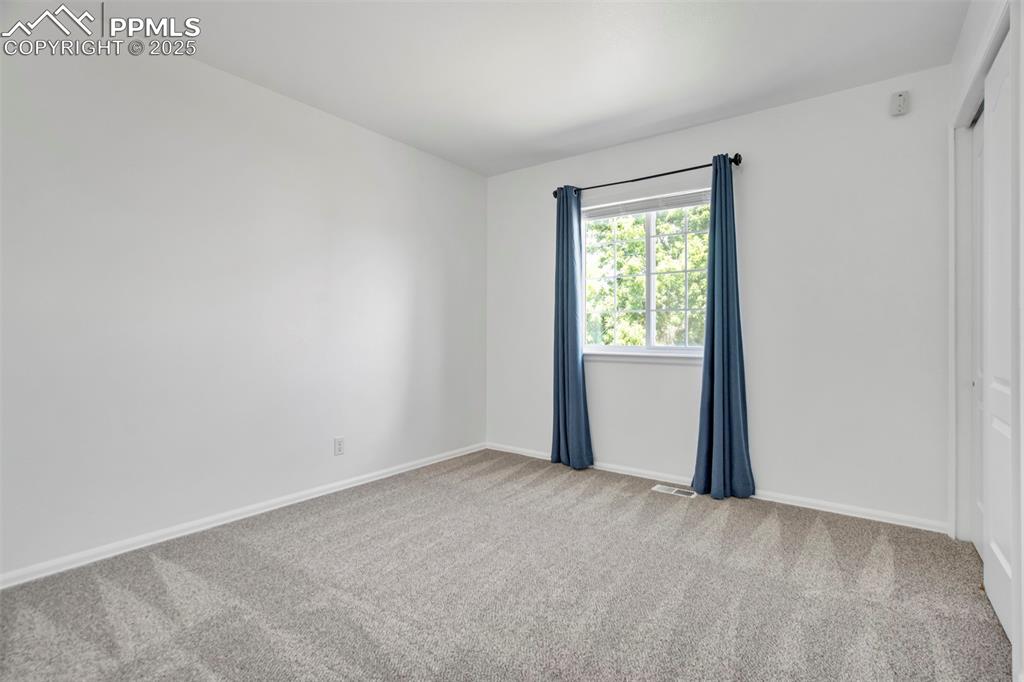
Upstairs bedroom 2
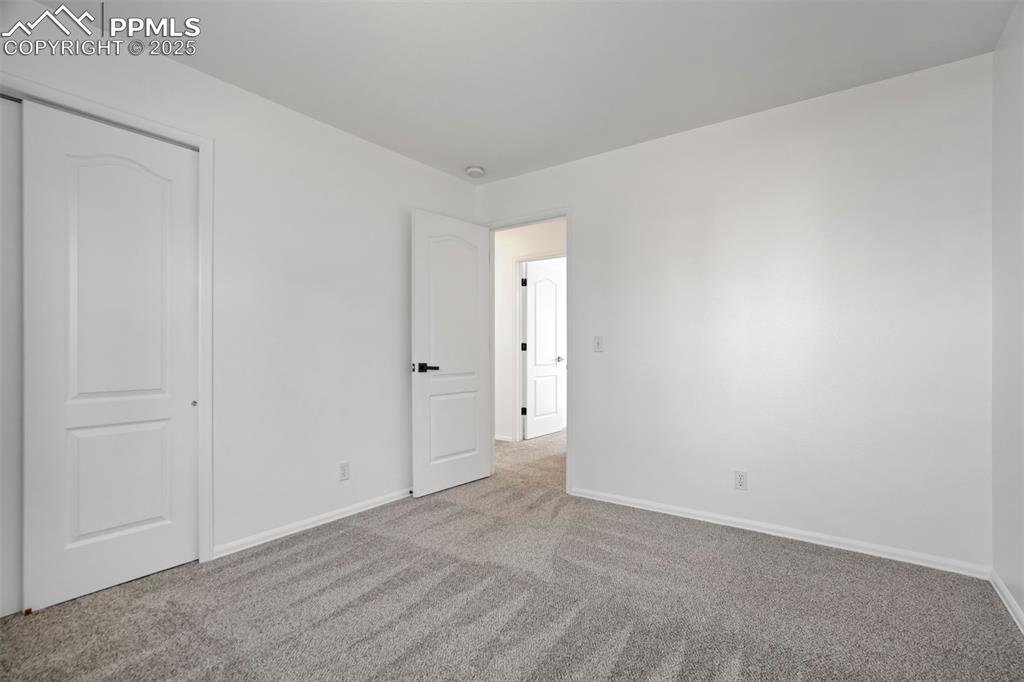
Large layout of bedroom 2
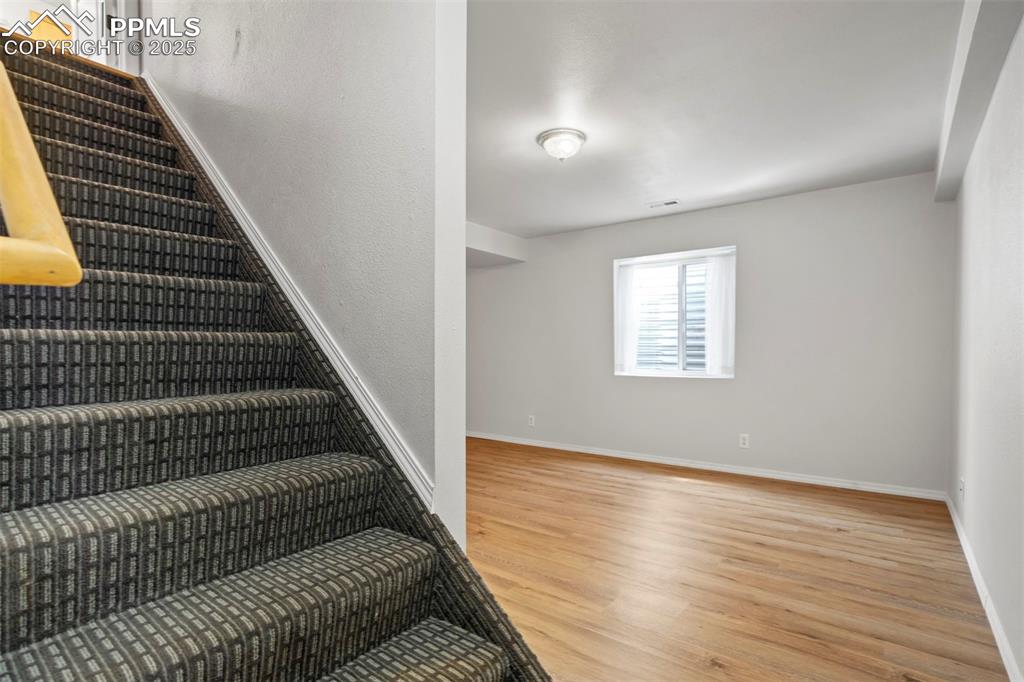
New carpet on stairwell to basement great room
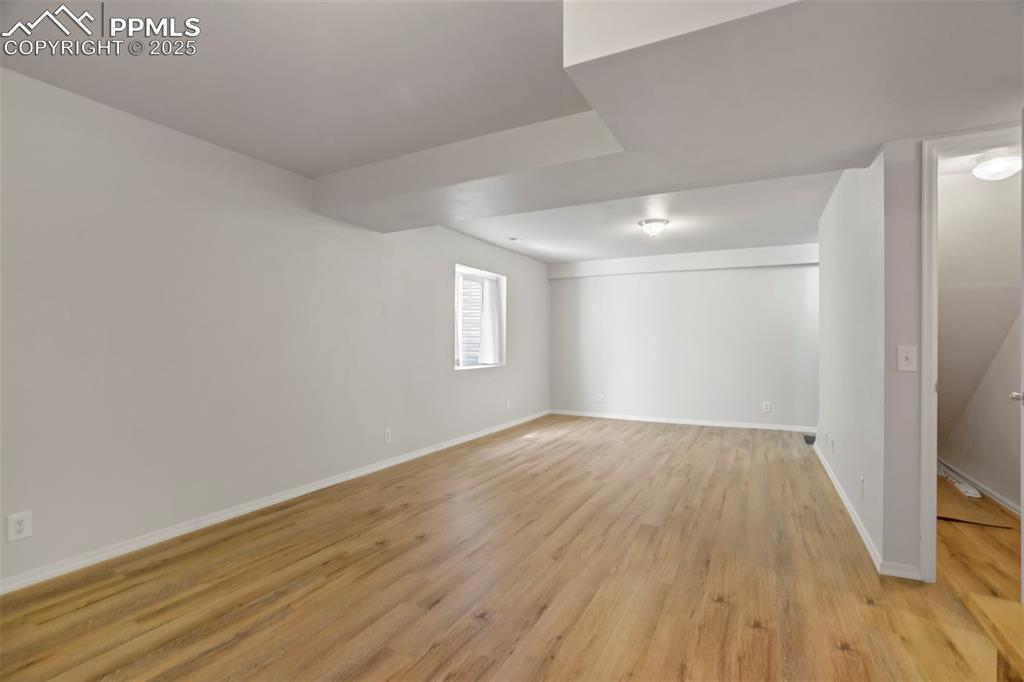
Basement bonus for creating a space you desire
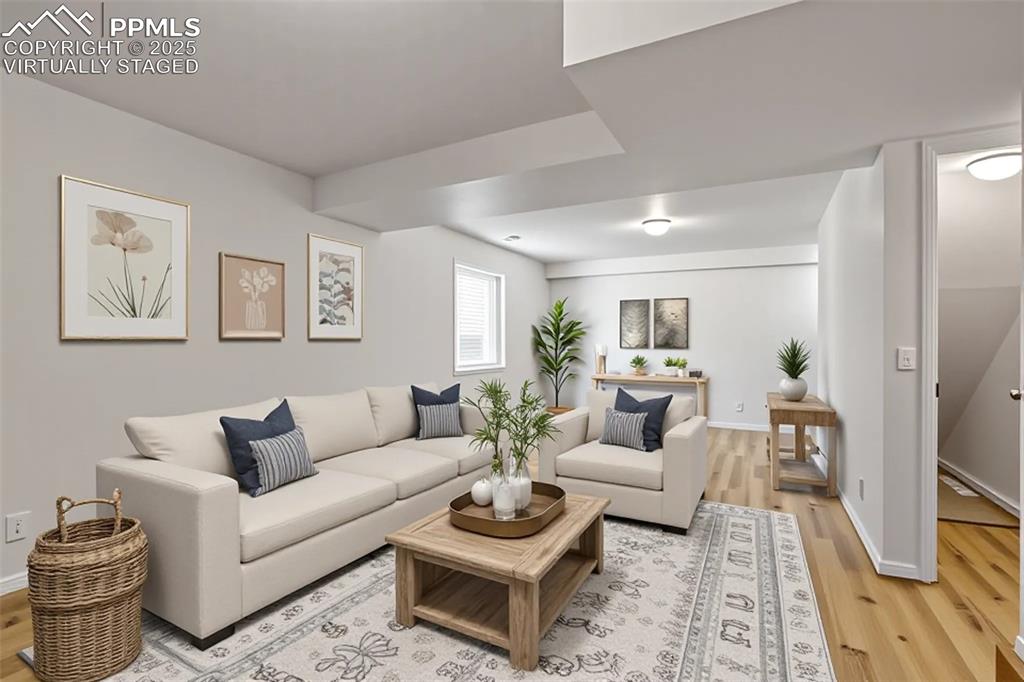
virtually staged great room
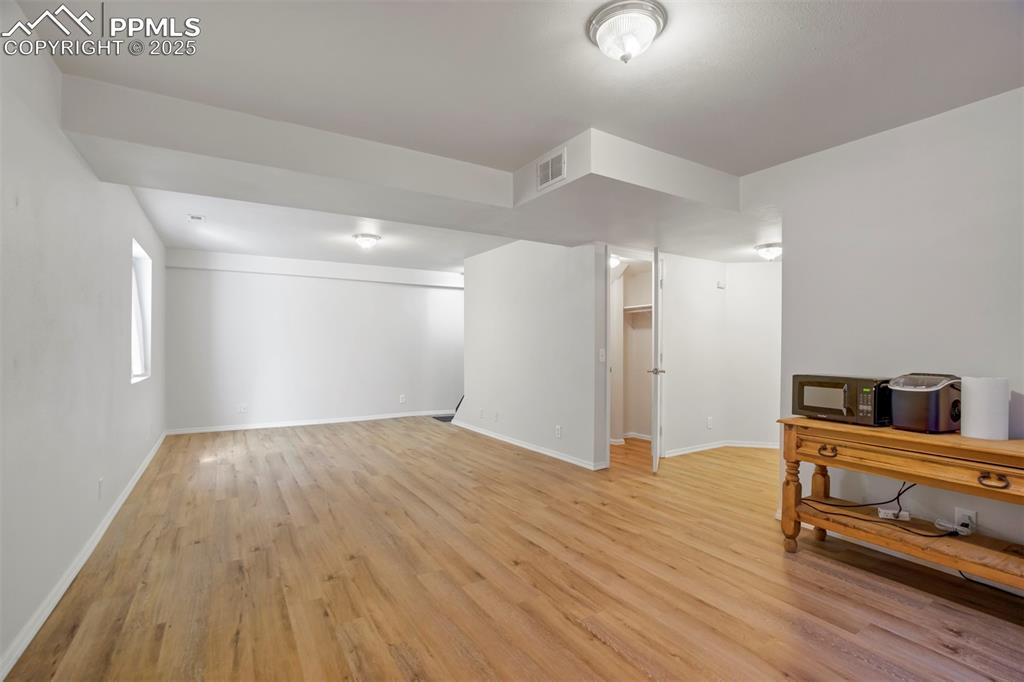
Basement great room
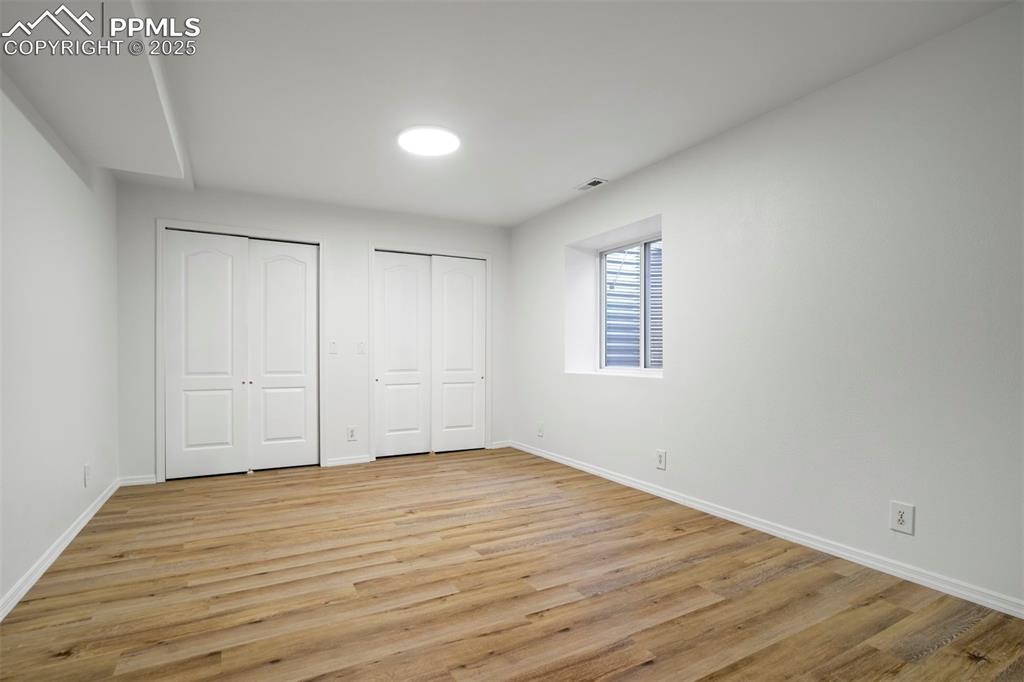
This room could be used as a secondary suite in the home or make it a lovely space for working at home
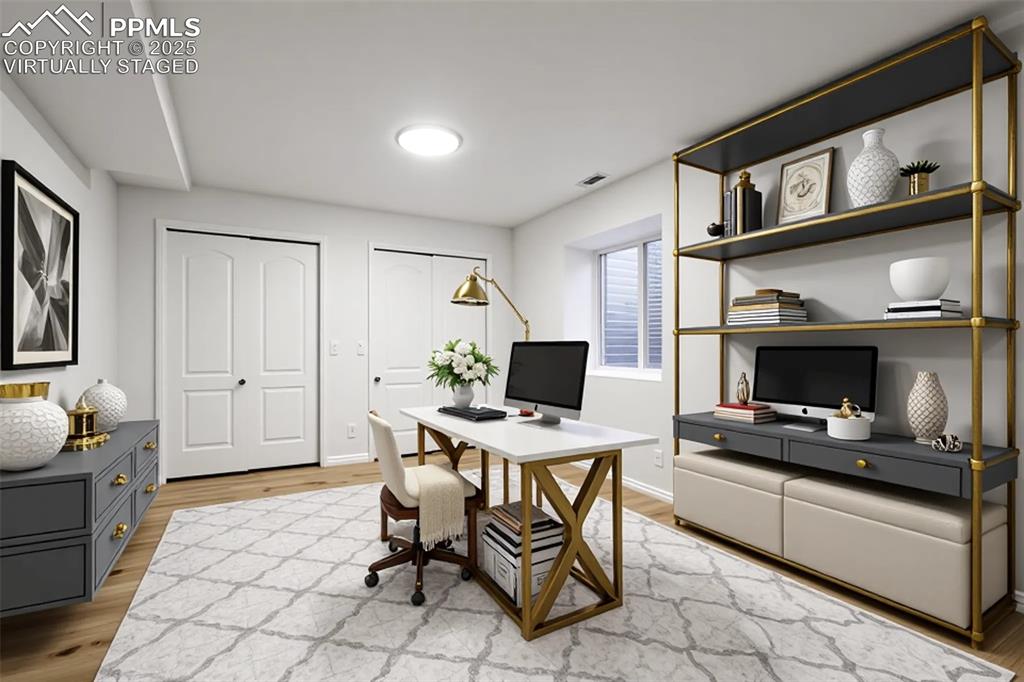
virtually staged
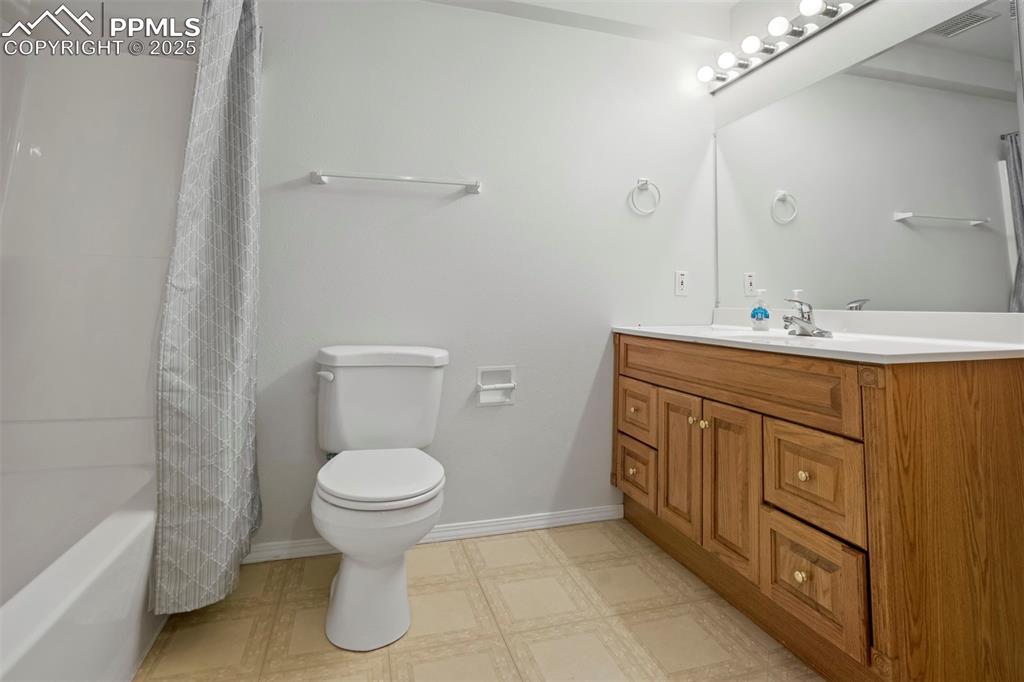
Basement full bathroom
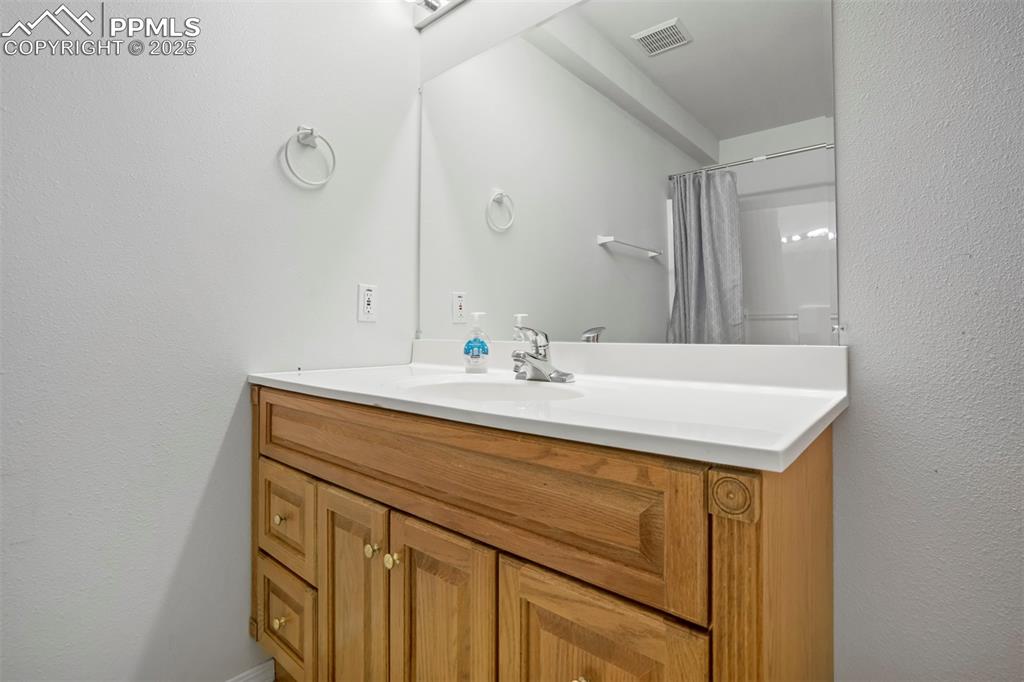
Large basement bath
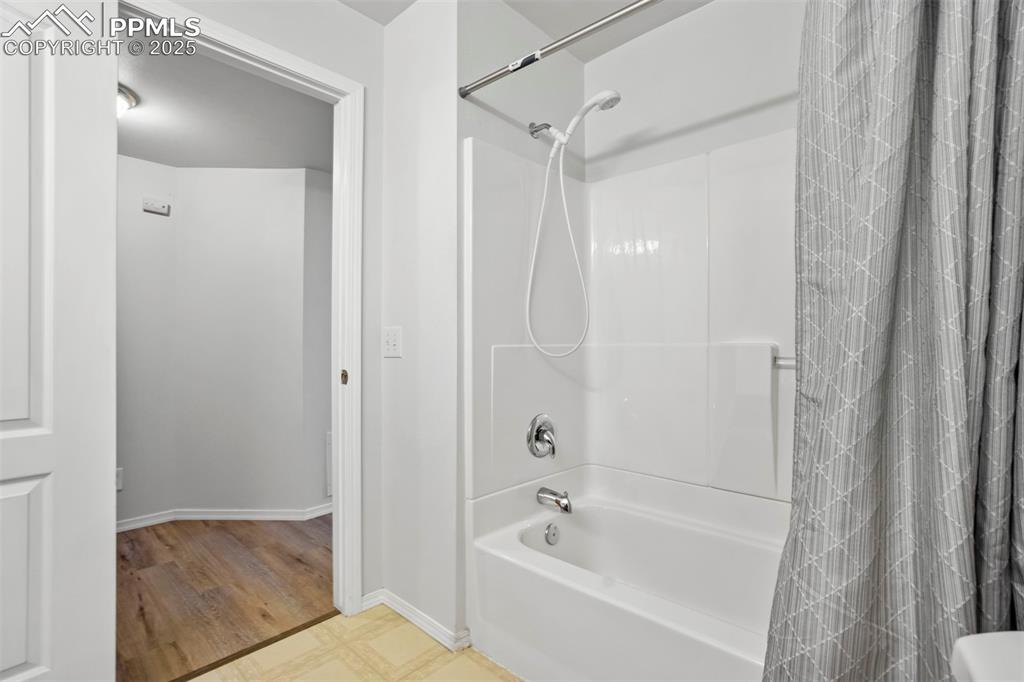
Shower and tub combo
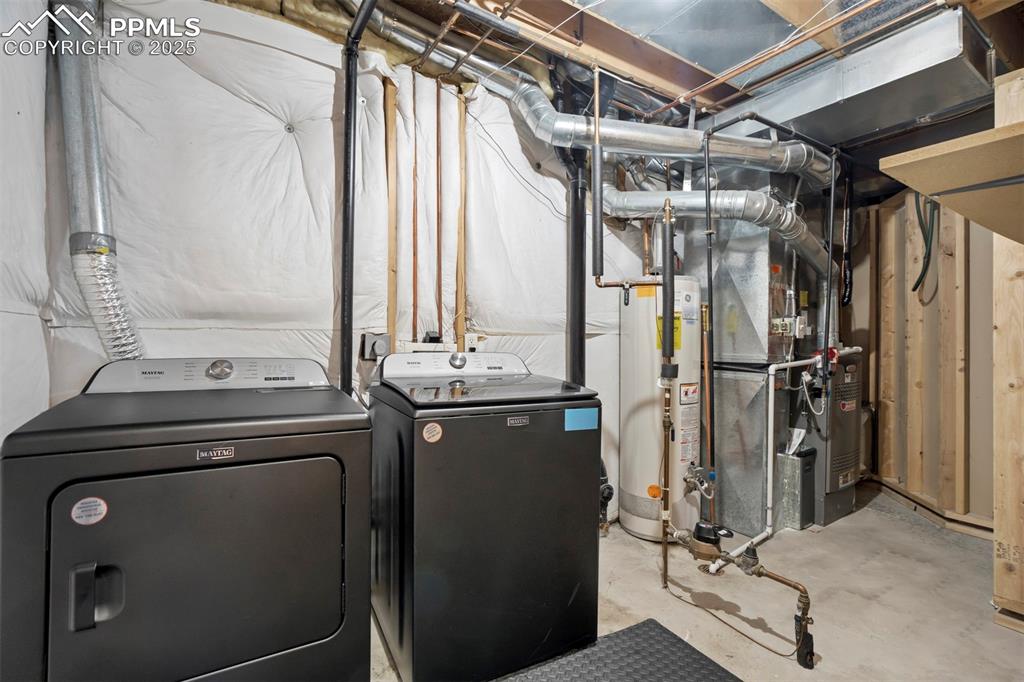
Mechanical room with all new HVAC and new washer and dryer
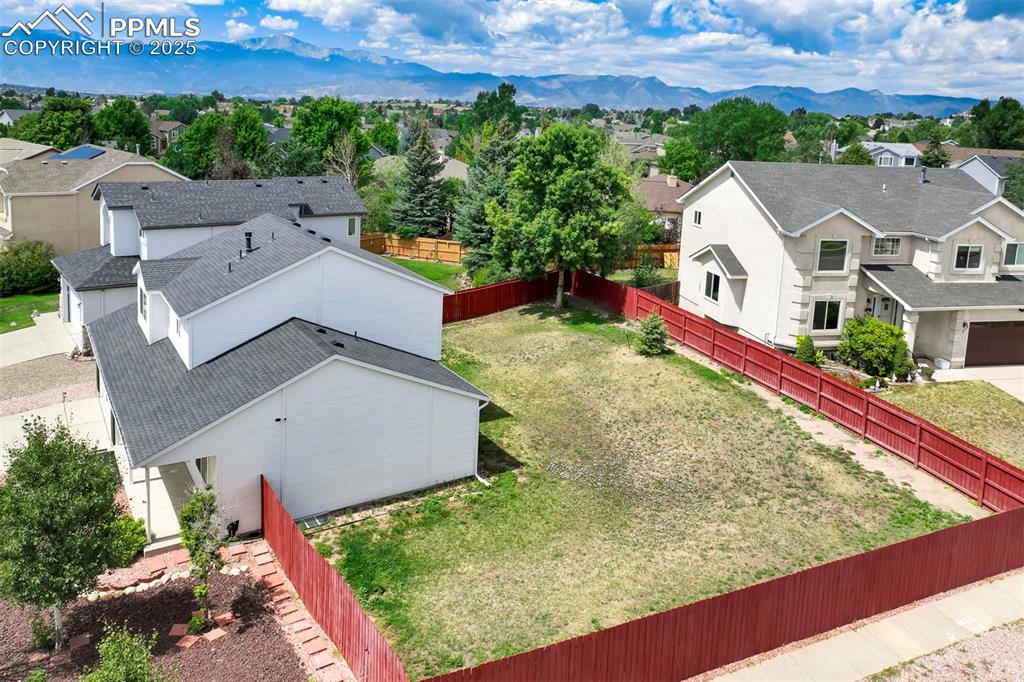
Huge backyard
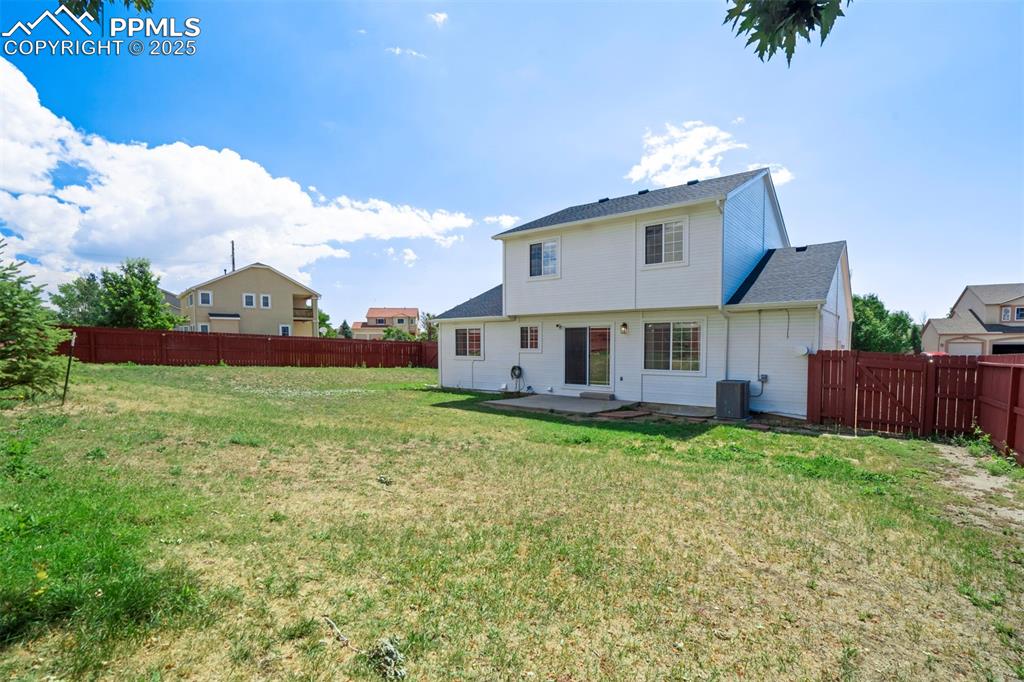
Large backyard ready for your own personal touches for outdoor entertaining
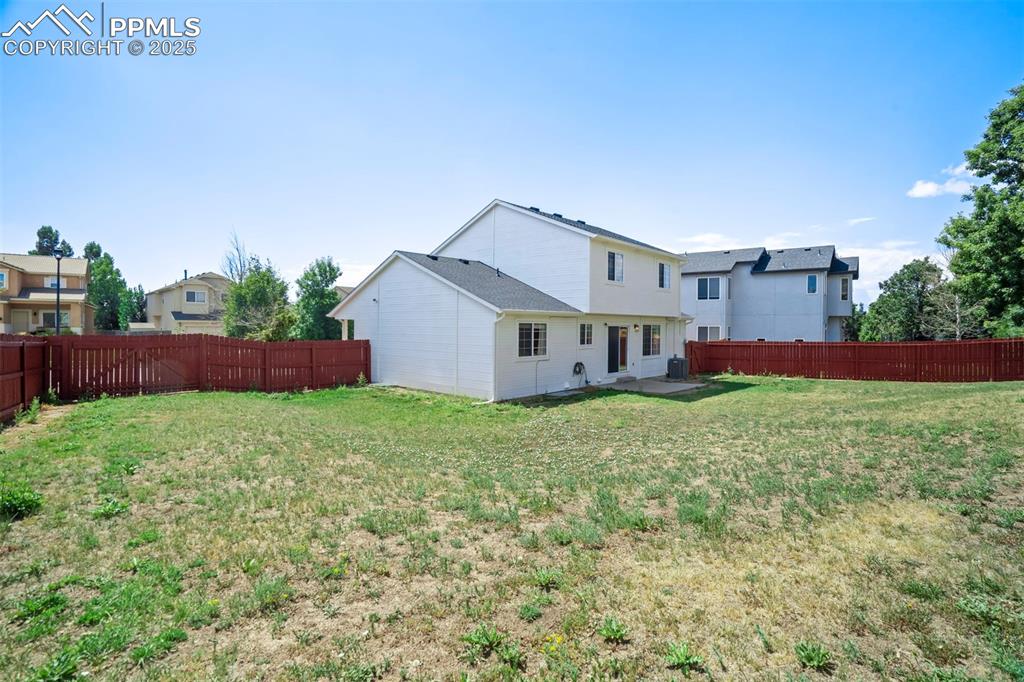
RV ready side yard
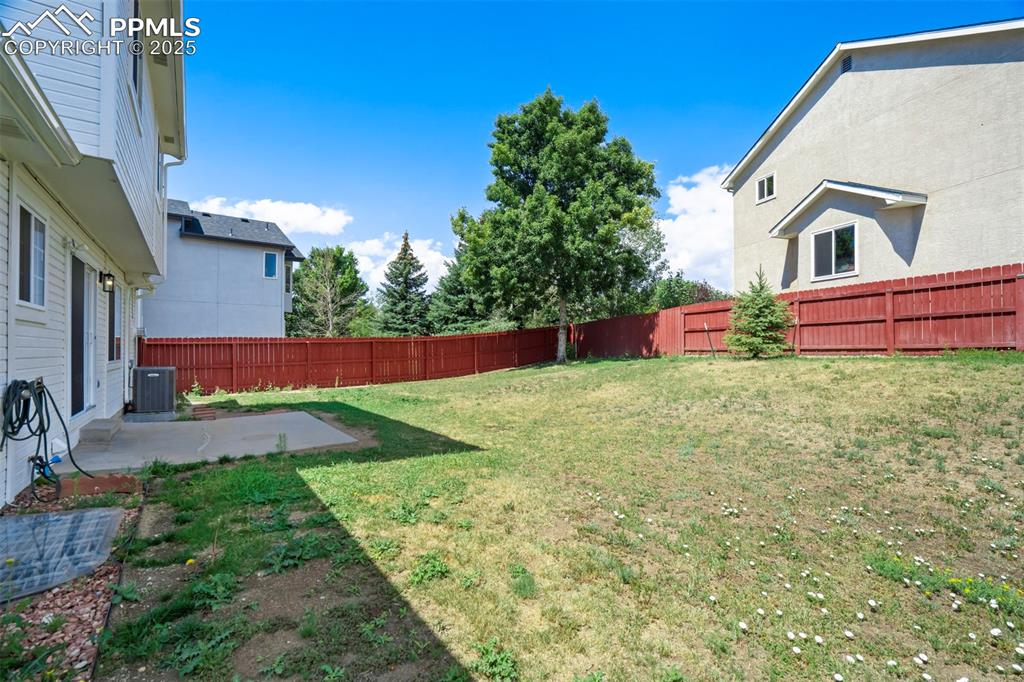
Backyard
Disclaimer: The real estate listing information and related content displayed on this site is provided exclusively for consumers’ personal, non-commercial use and may not be used for any purpose other than to identify prospective properties consumers may be interested in purchasing.