6755 Phantom Way, Colorado Springs, CO, 80925
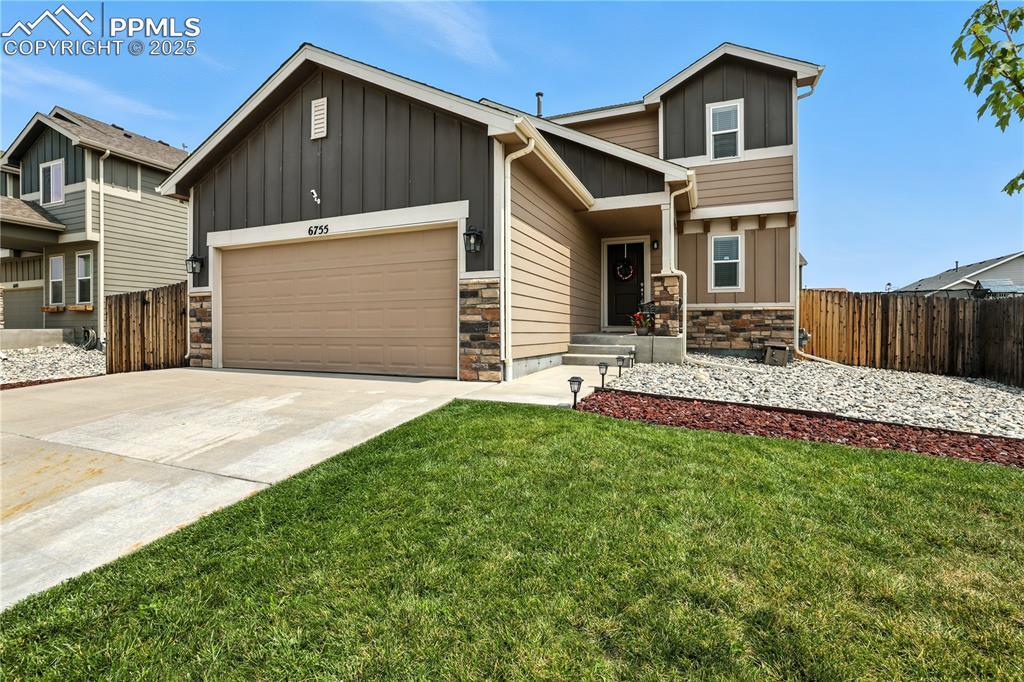
Craftsman house with board and batten siding, stone siding, driveway, and an attached garage
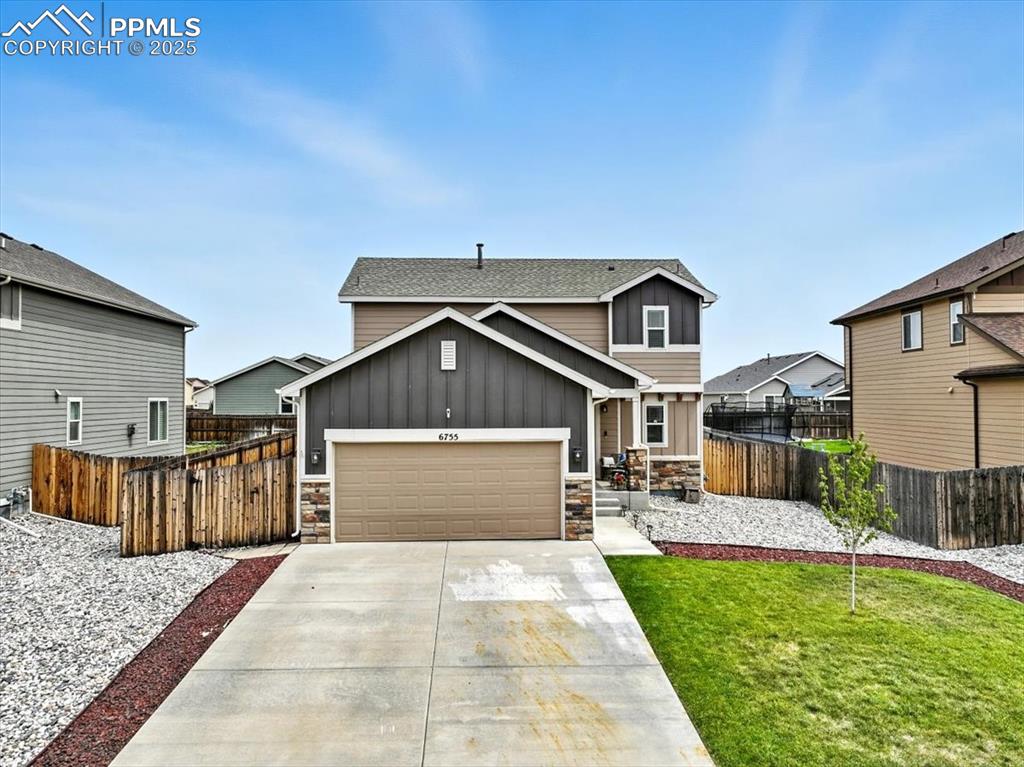
View of front of home with board and batten siding, stone siding, a garage, driveway, and a shingled roof
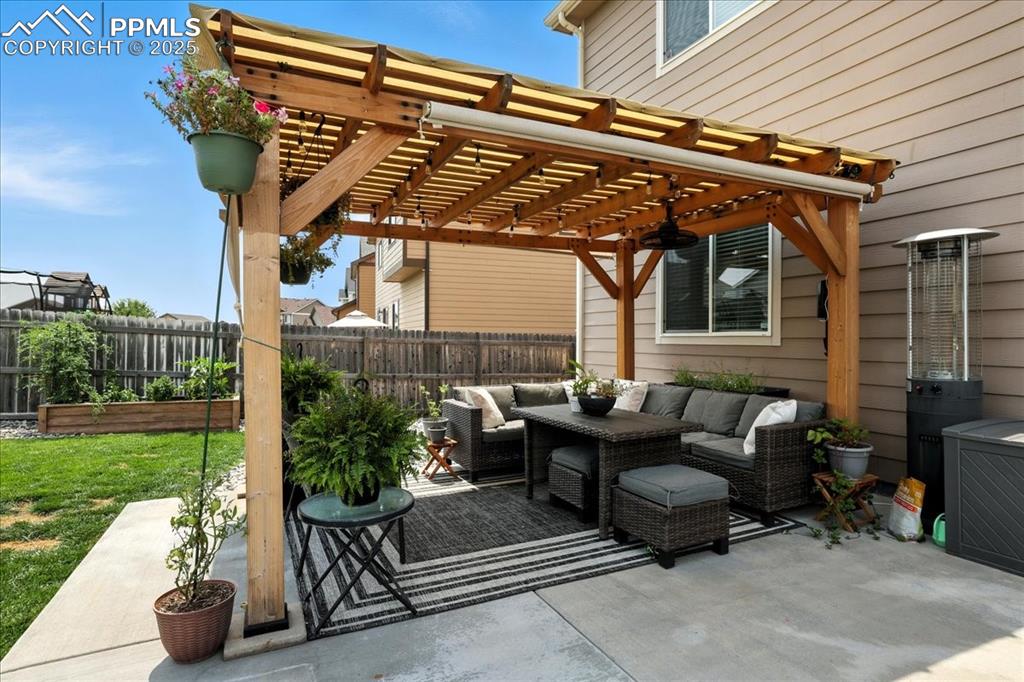
Fenced backyard featuring a patio area, a pergola, and outdoor lounge area
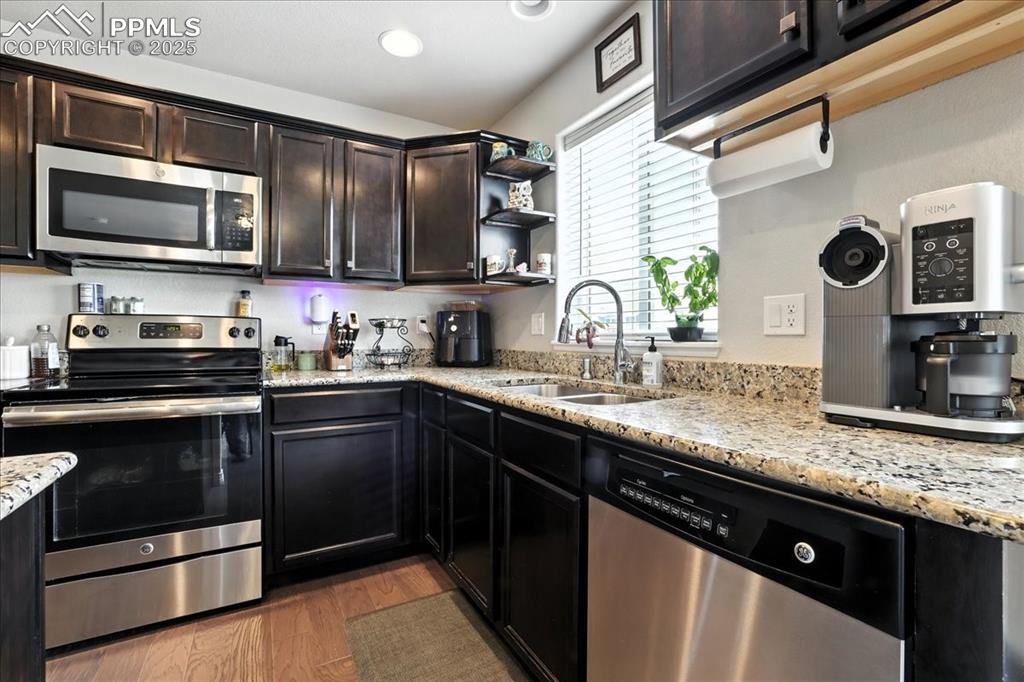
Kitchen with appliances with stainless steel finishes, light wood-style floors, light stone counters, open shelves, and dark brown cabinetry
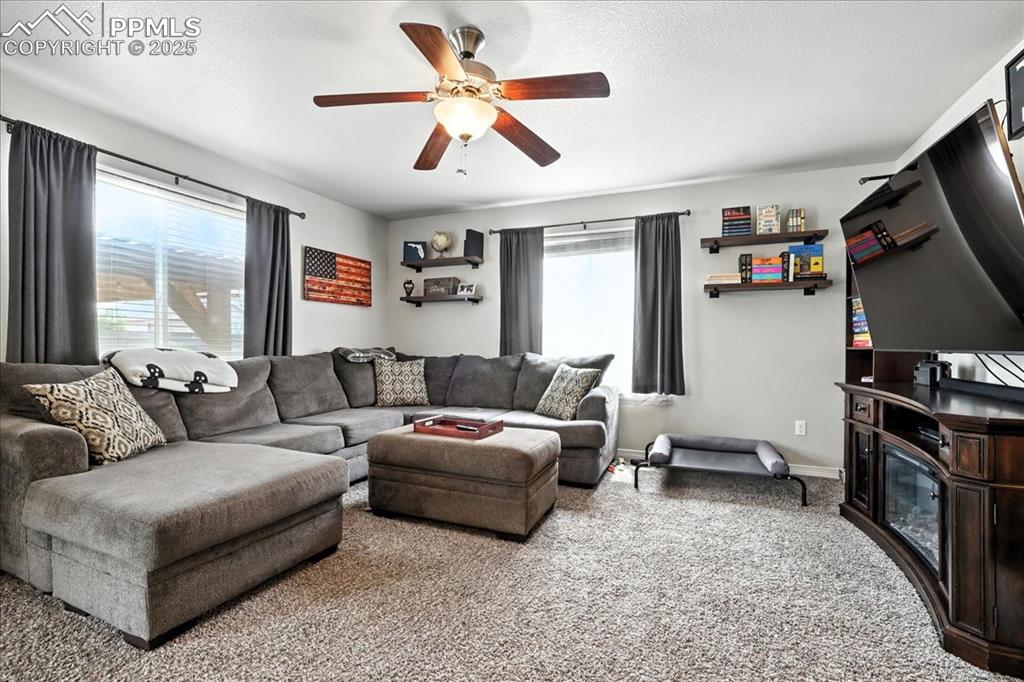
Living room featuring light colored carpet, a textured ceiling, and a ceiling fan
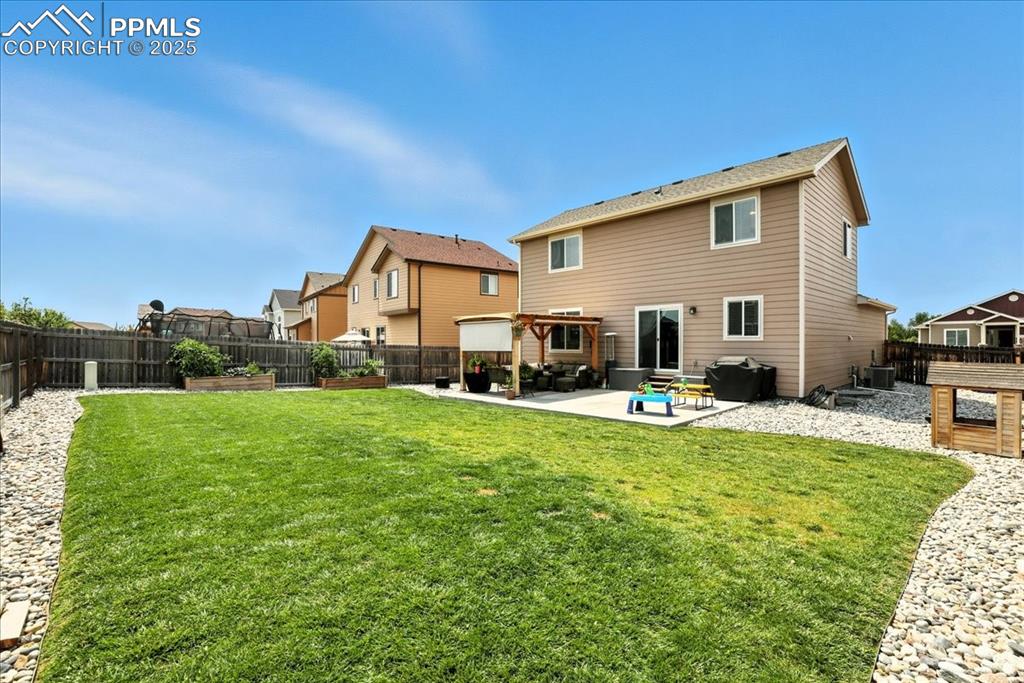
Back of house with a fenced backyard, a patio, and a residential view
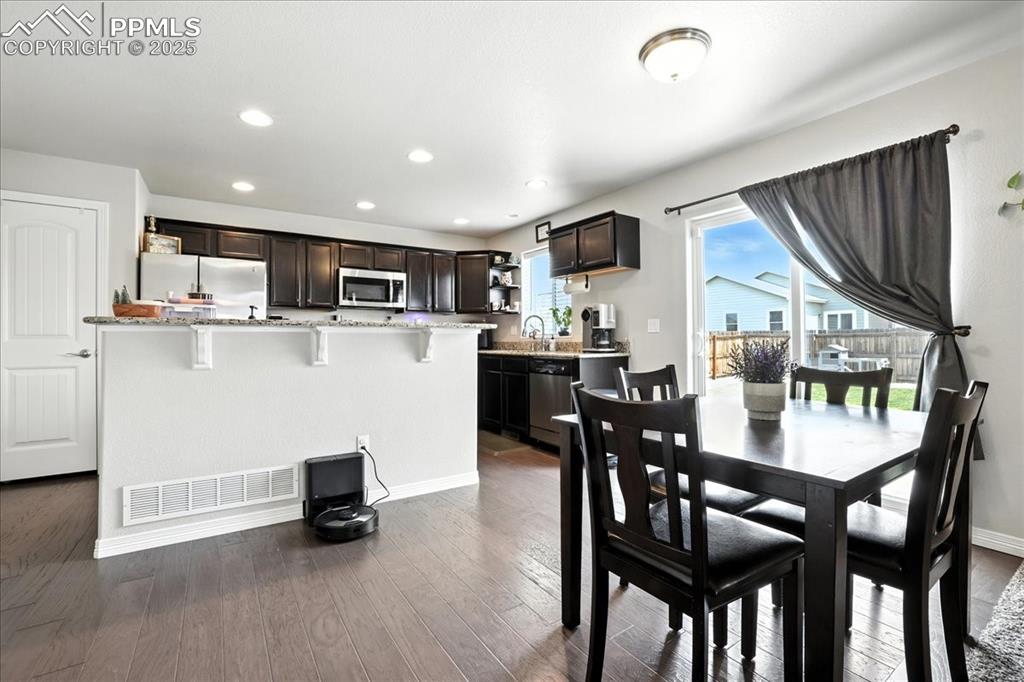
Dining room featuring dark wood finished floors and recessed lighting
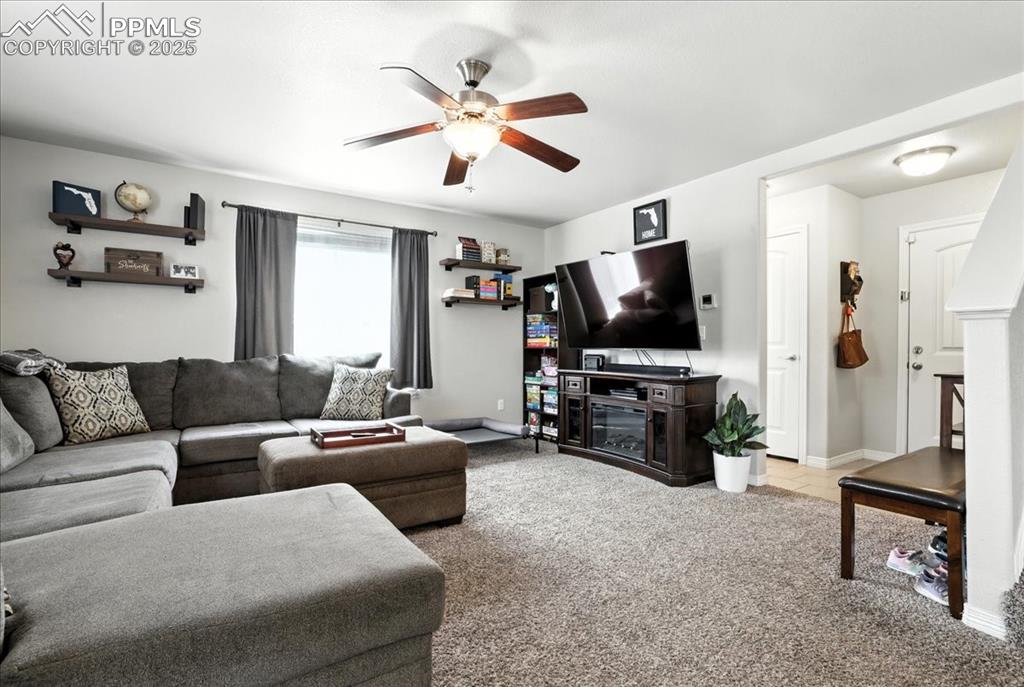
Living area featuring light carpet and ceiling fan
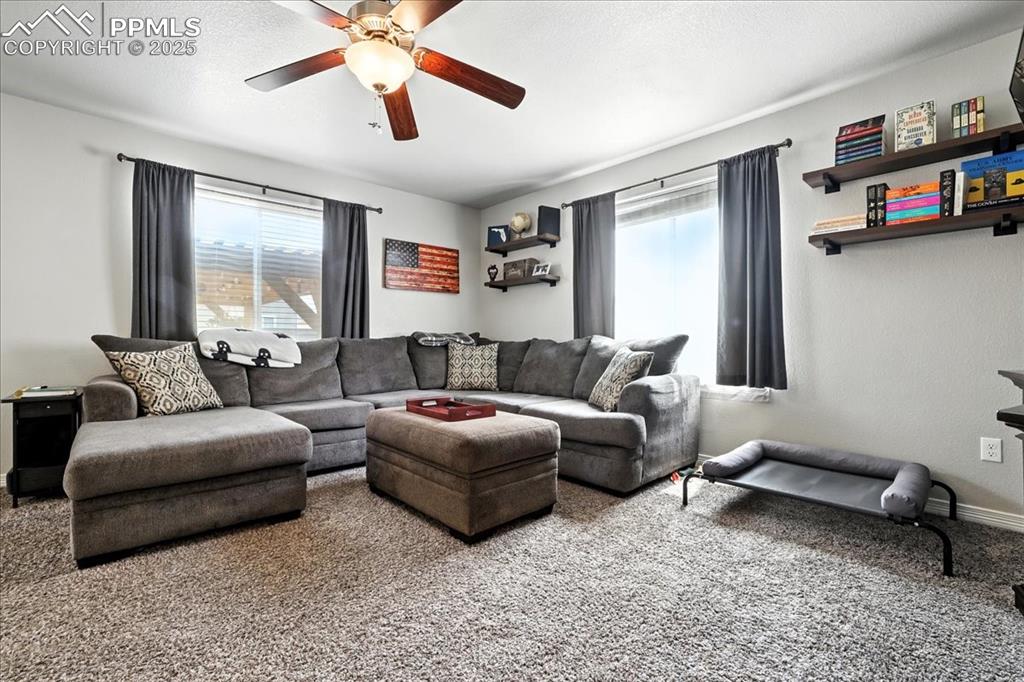
Living room featuring plenty of natural light, carpet floors, ceiling fan, and a textured ceiling
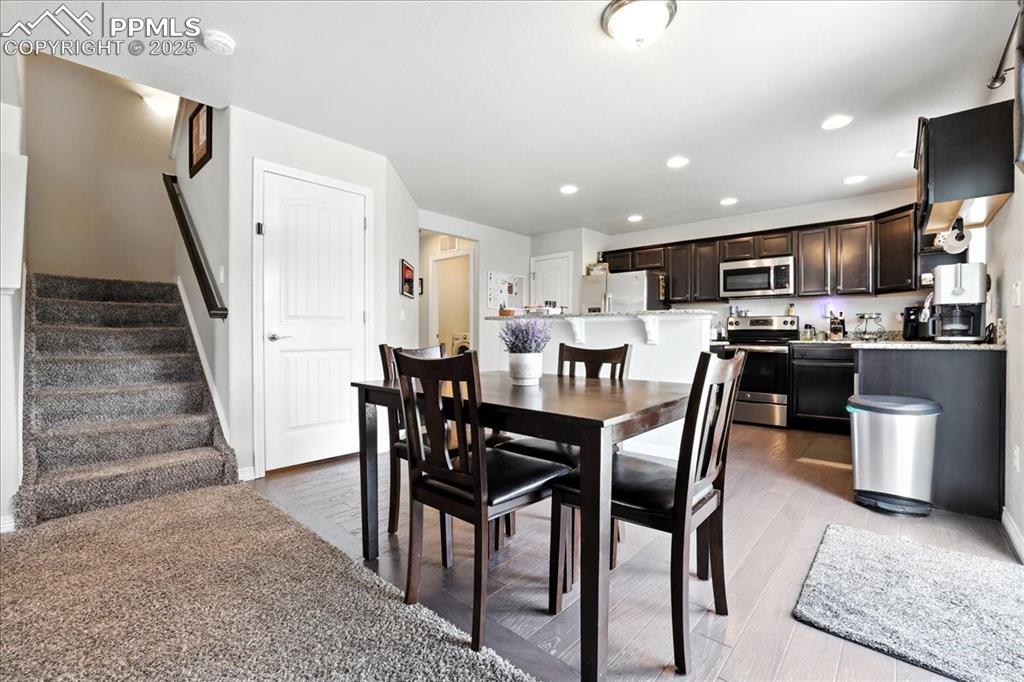
Dining space featuring stairway, light wood-style floors, and recessed lighting
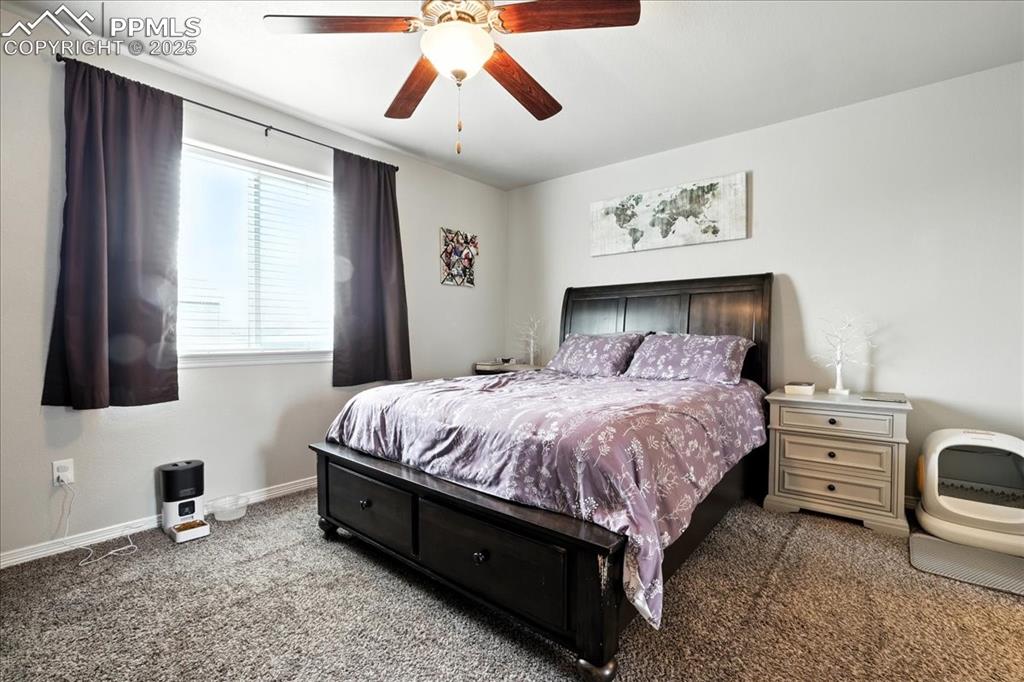
Bedroom with carpet floors and a ceiling fan
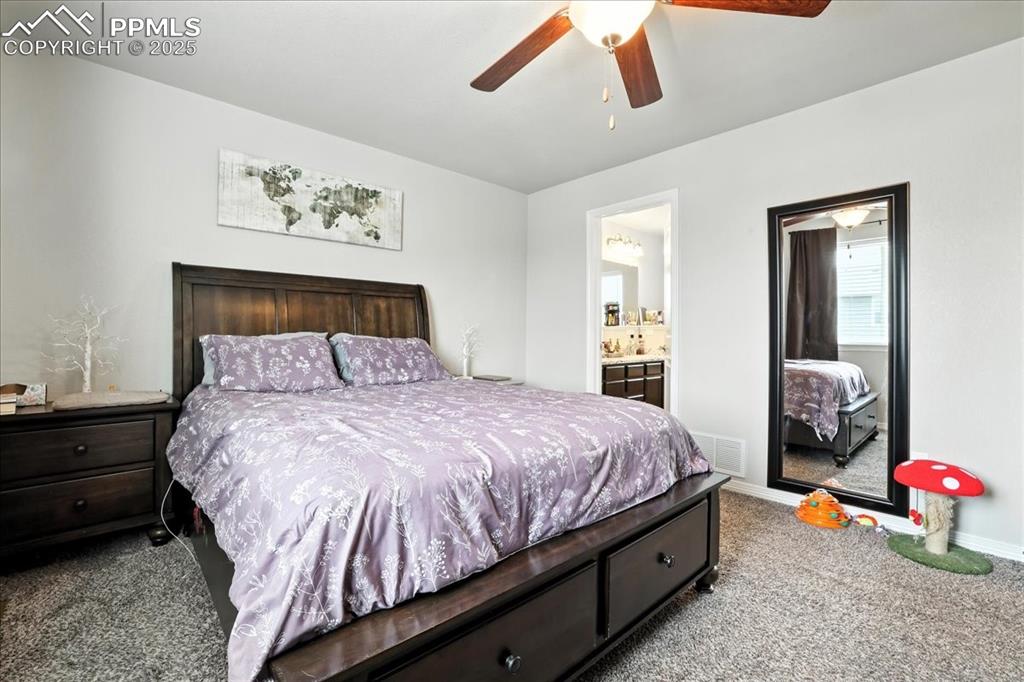
Bedroom with carpet flooring, connected bathroom, and ceiling fan
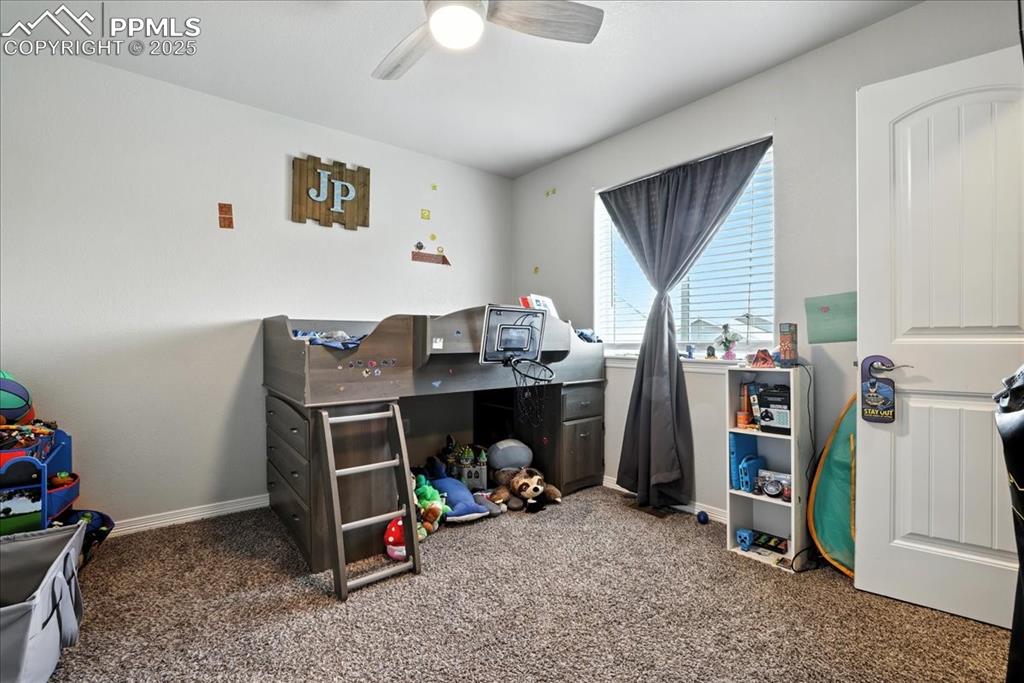
Office space featuring carpet floors and a ceiling fan
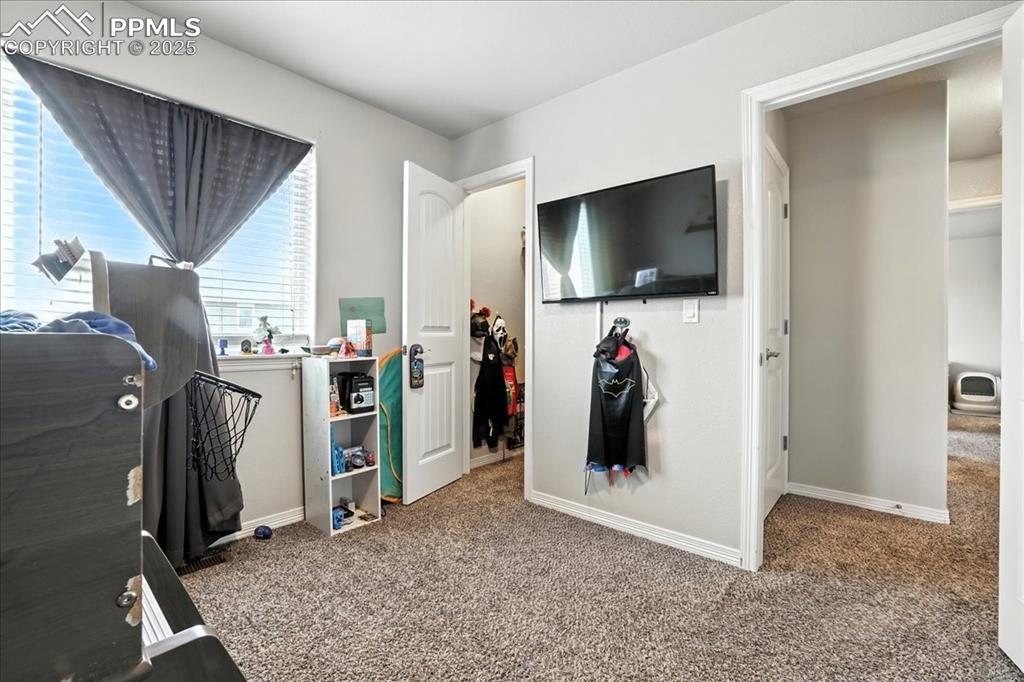
Bedroom featuring carpet floors and baseboards
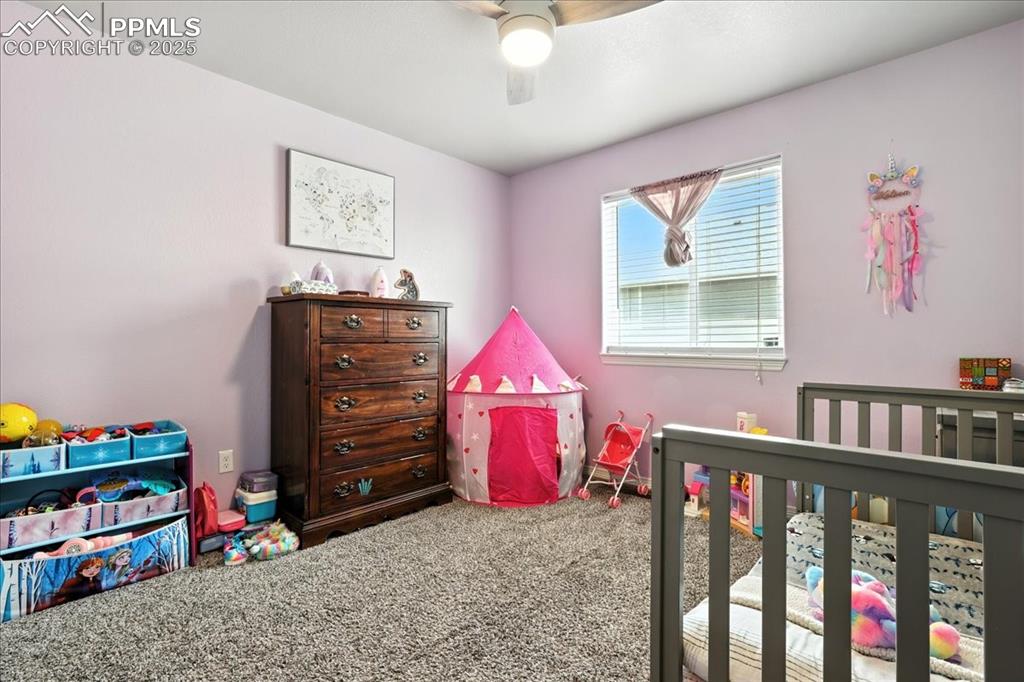
Bedroom with carpet flooring, a ceiling fan, and a crib
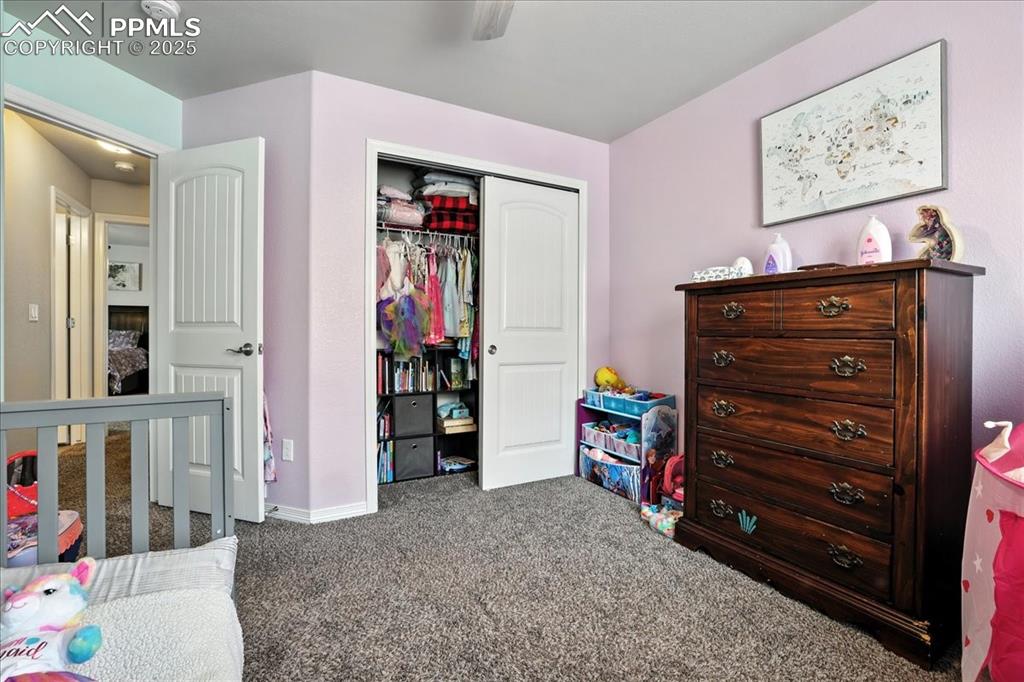
Bedroom with carpet floors and a closet
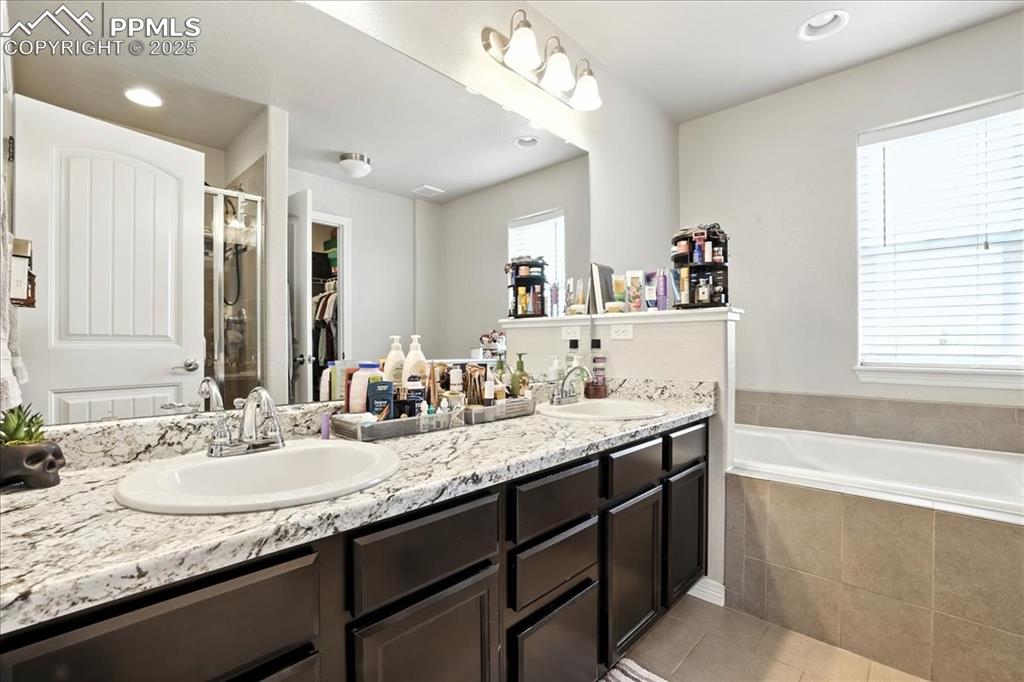
Bathroom with a spacious closet, double vanity, a stall shower, recessed lighting, and a bath
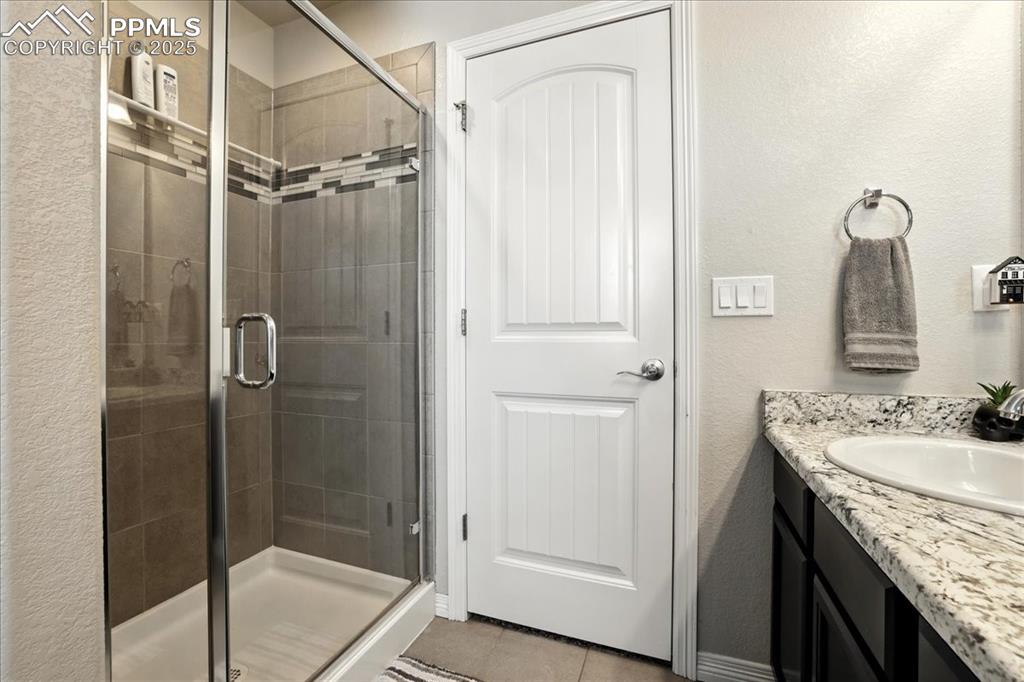
Full bath with a textured wall, vanity, a stall shower, and light tile patterned floors
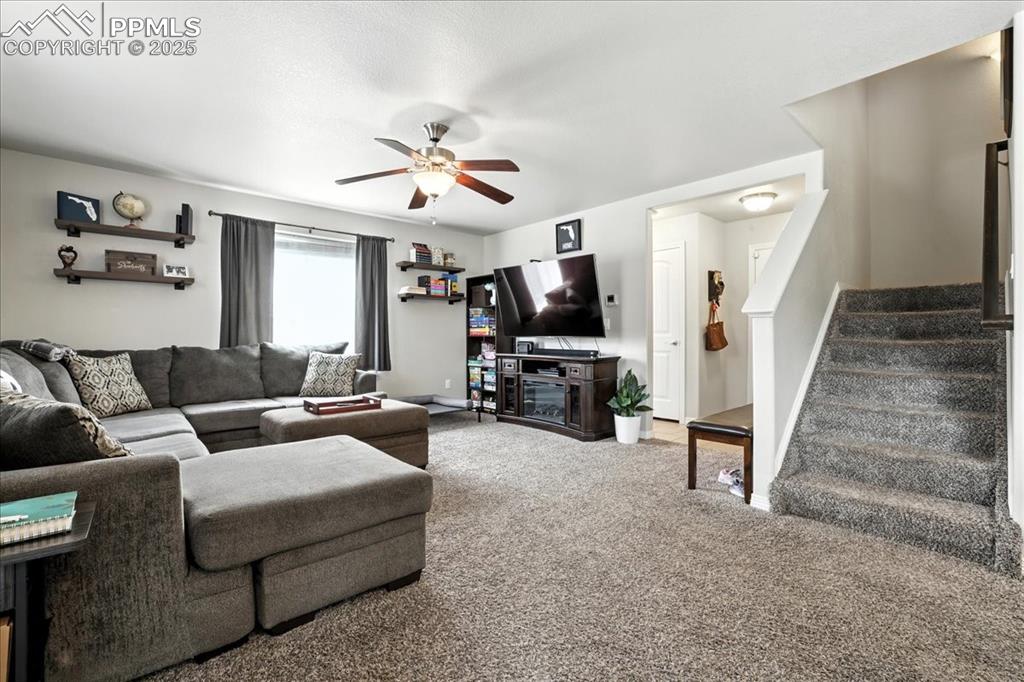
Living area featuring carpet, stairs, and a ceiling fan
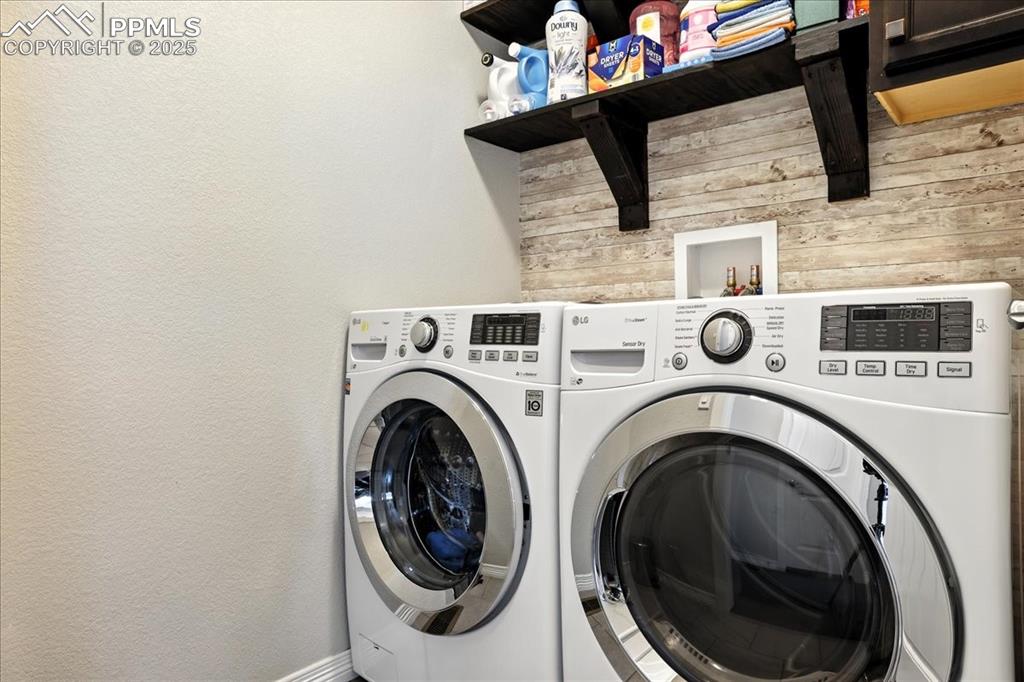
Laundry room featuring washing machine and dryer, a textured wall, and wooden walls
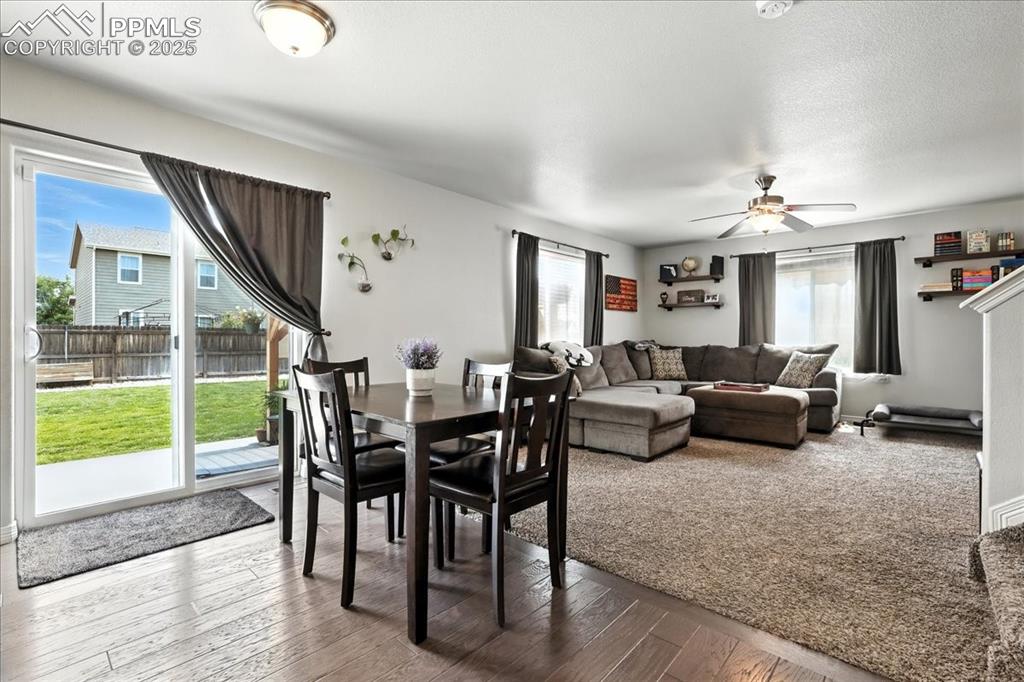
Dining room featuring wood-type flooring and ceiling fan
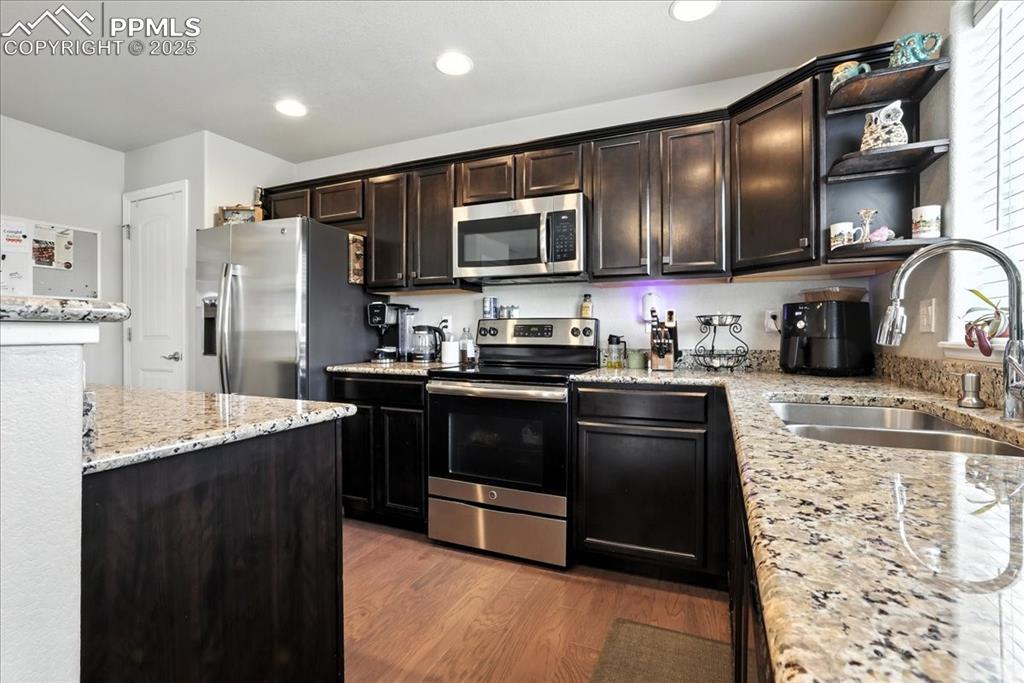
Kitchen with light stone counters, stainless steel appliances, open shelves, light wood finished floors, and dark brown cabinets
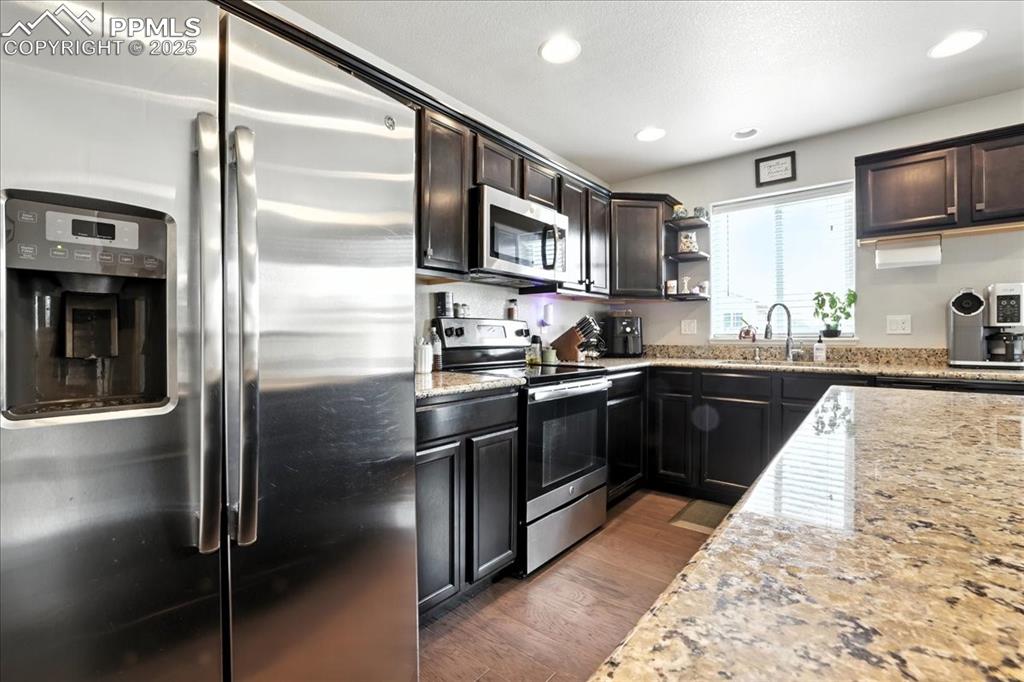
Kitchen featuring stainless steel appliances, light stone countertops, open shelves, dark wood finished floors, and recessed lighting
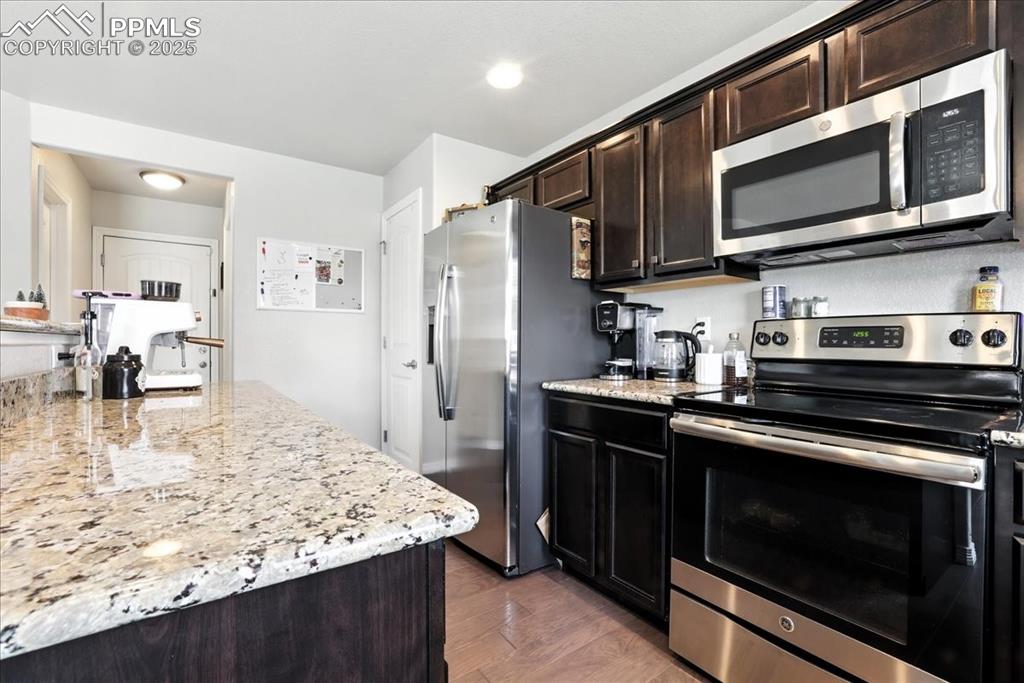
Kitchen featuring stainless steel appliances, dark brown cabinets, light stone counters, light wood-style flooring, and recessed lighting
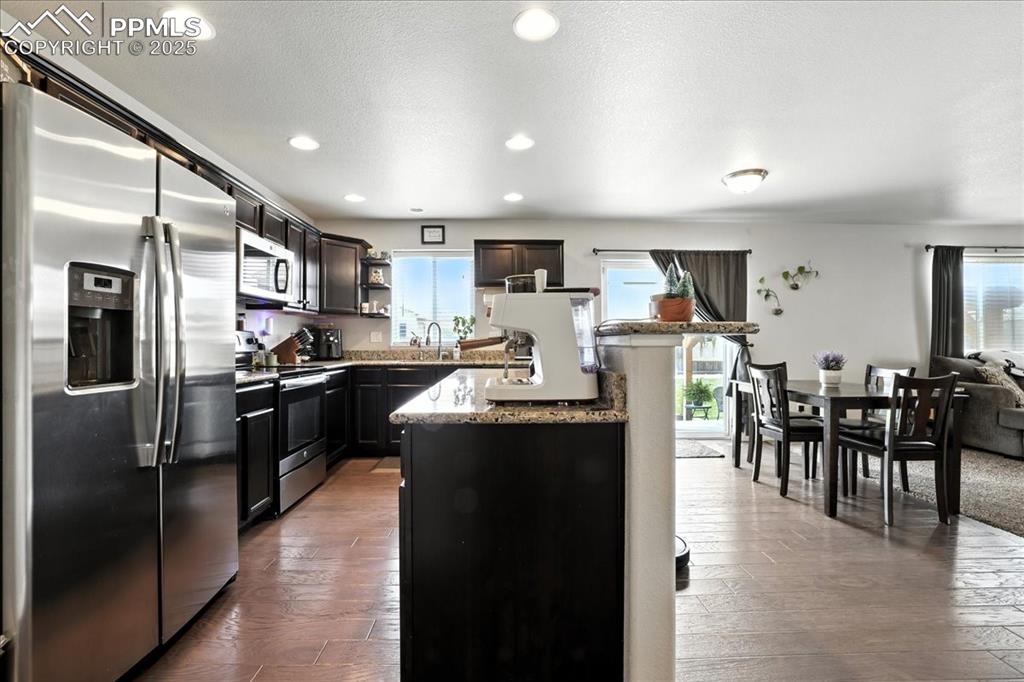
Kitchen featuring stainless steel appliances, light stone countertops, recessed lighting, dark wood-style floors, and a textured ceiling
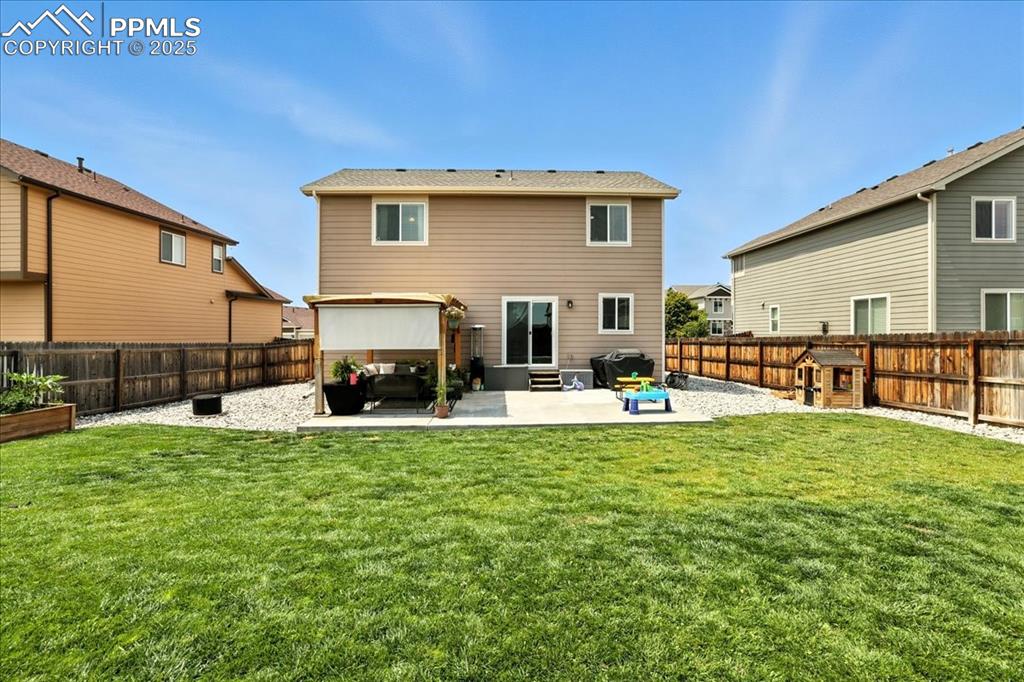
Back of house with a fenced backyard and a patio
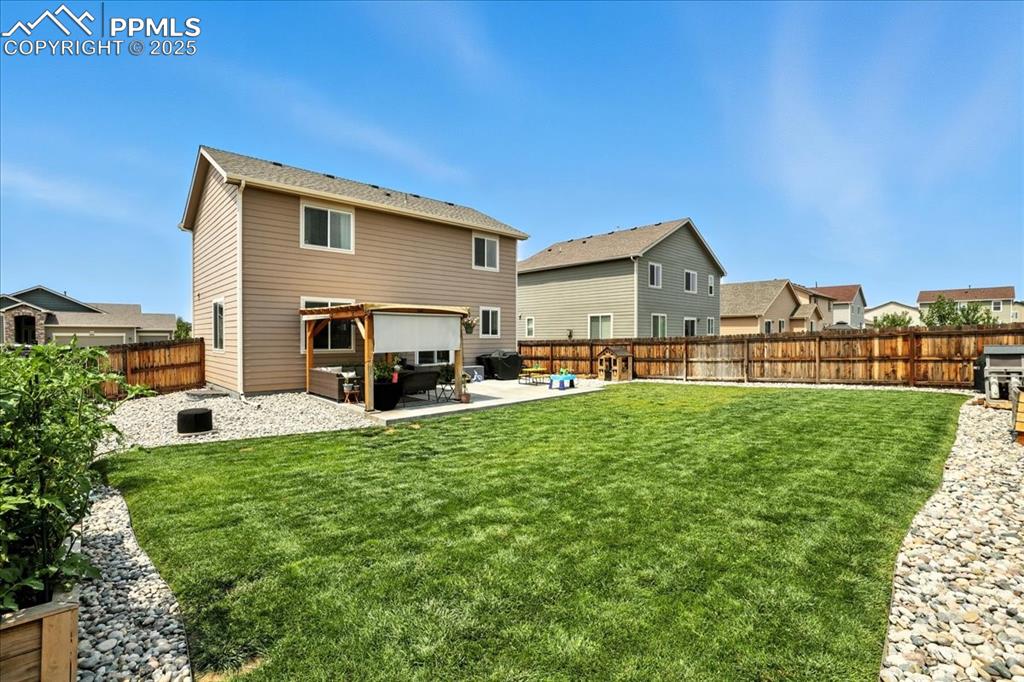
Rear view of house with a fenced backyard, a patio, and a residential view
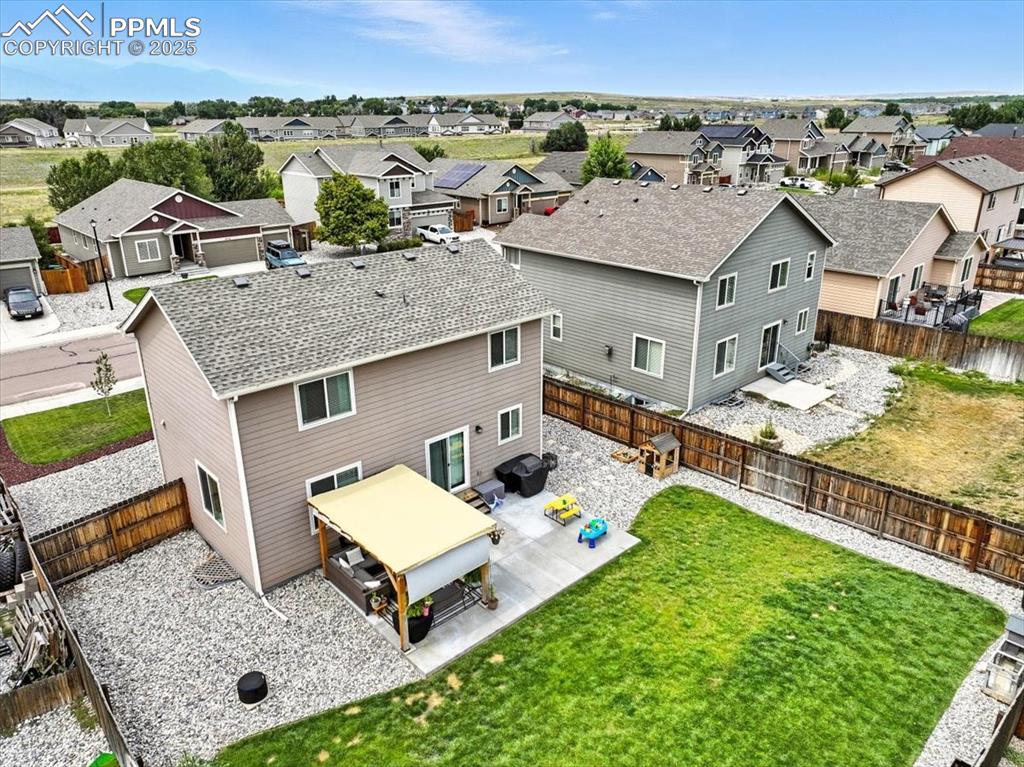
Aerial perspective of suburban area
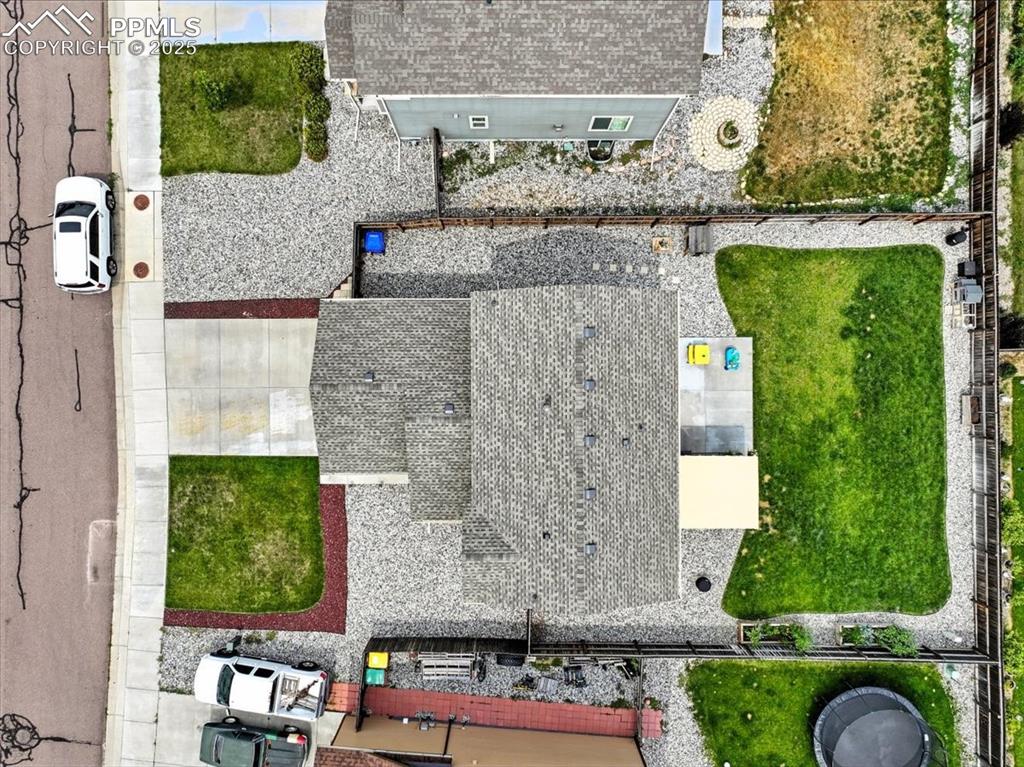
Aerial view
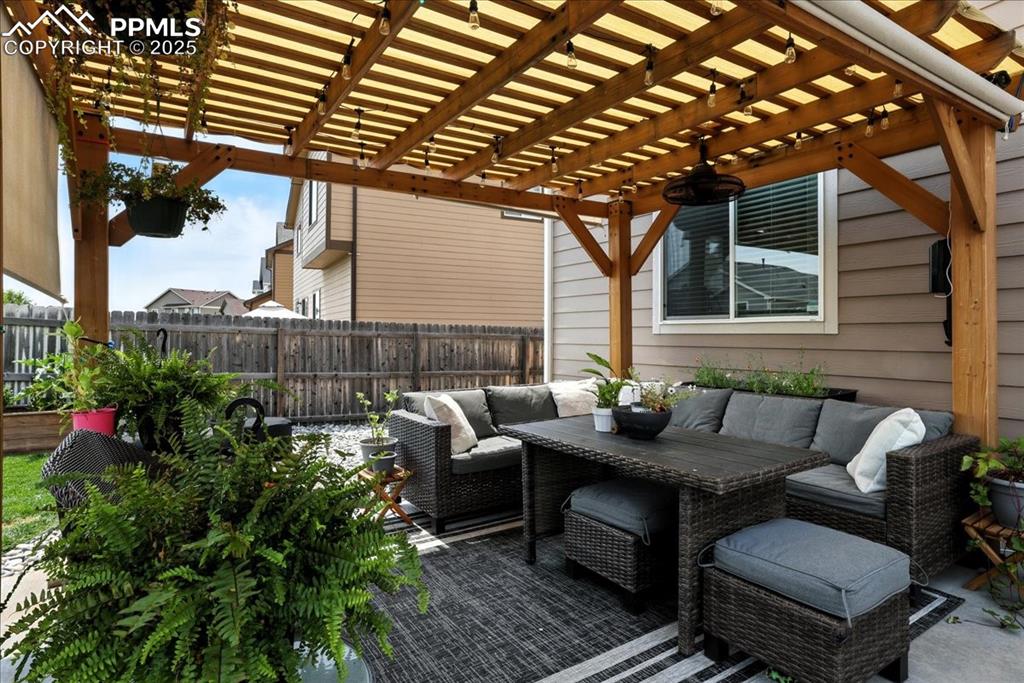
View of patio / terrace featuring an outdoor living space and a pergola
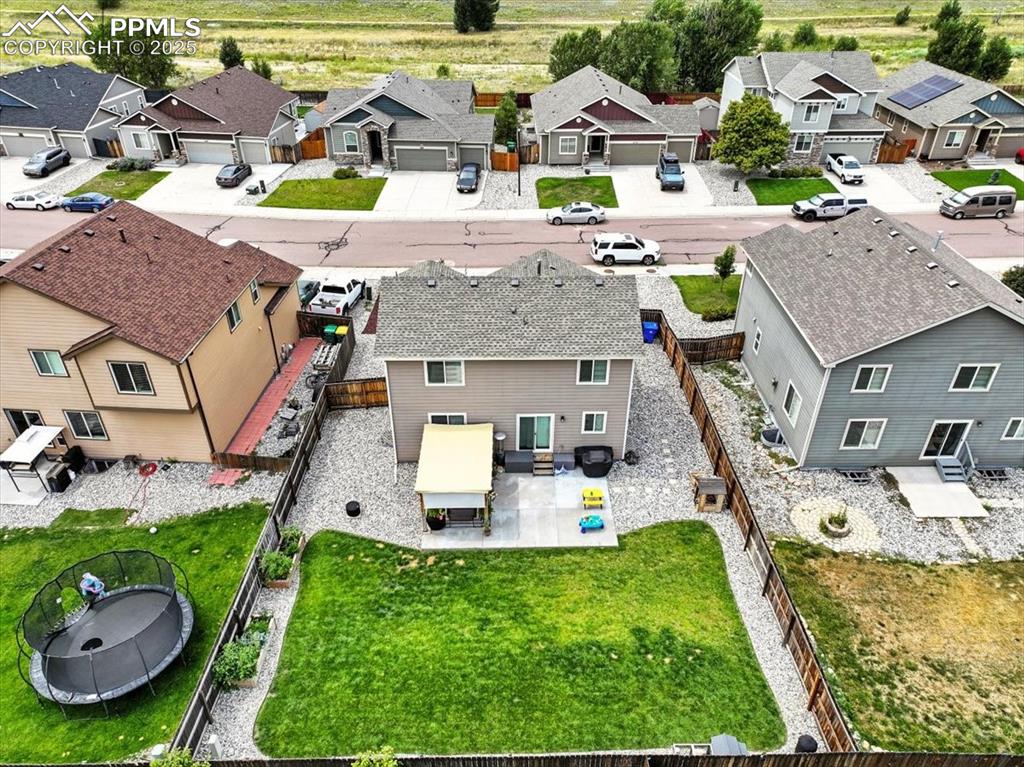
Aerial perspective of suburban area
Disclaimer: The real estate listing information and related content displayed on this site is provided exclusively for consumers’ personal, non-commercial use and may not be used for any purpose other than to identify prospective properties consumers may be interested in purchasing.