809 S cedar Street, Colorado Springs, CO, 80903
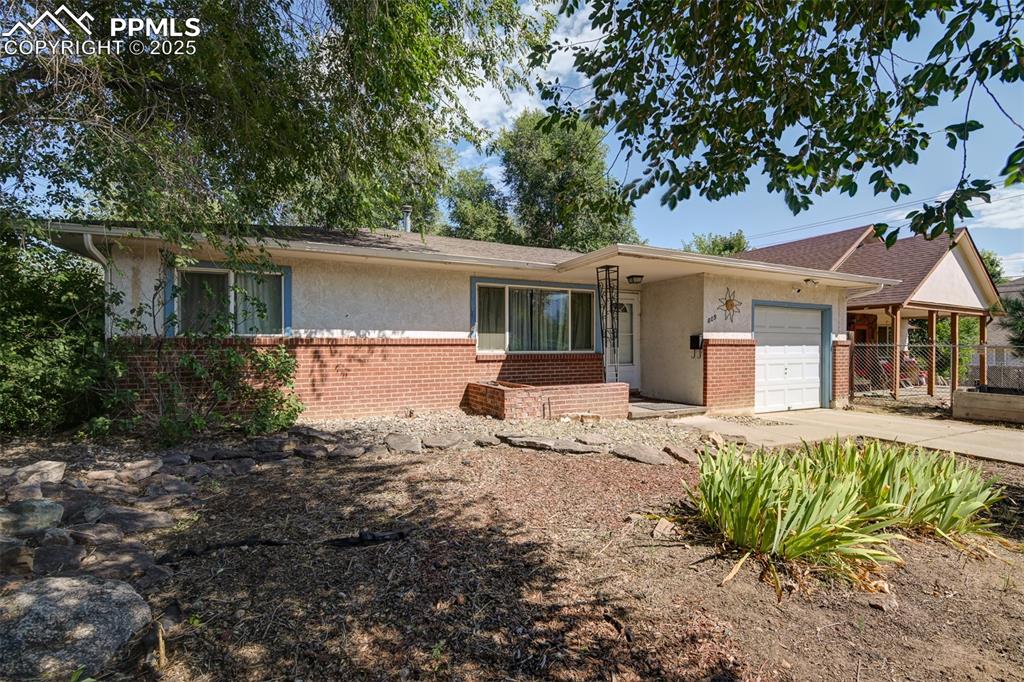
1955 adorable 2 bedroom ranch style home
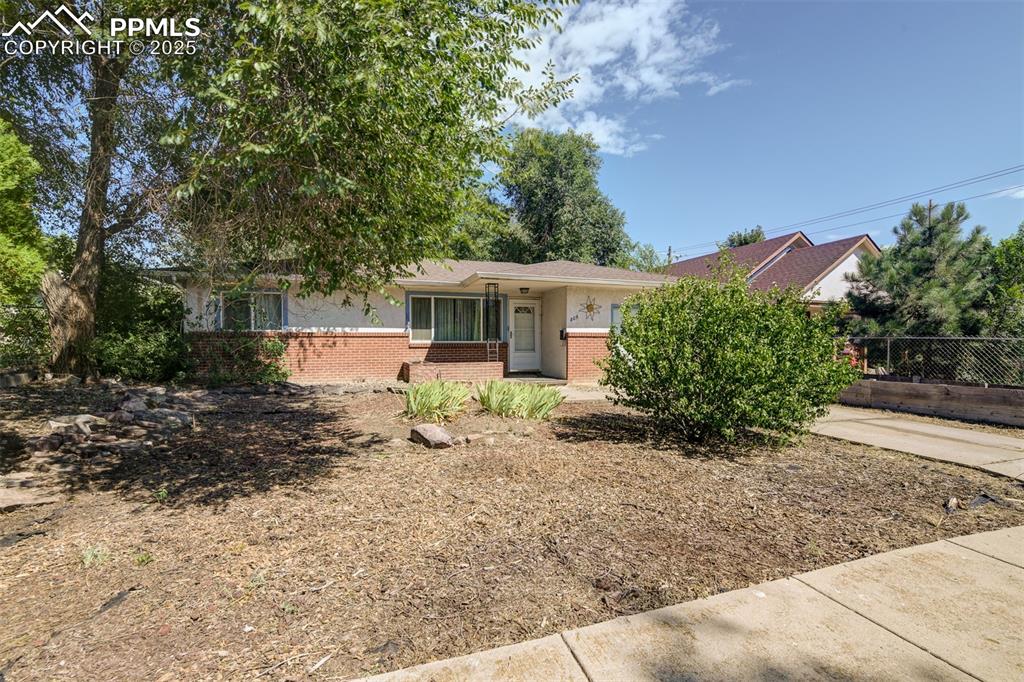
Stucco and brick exterior
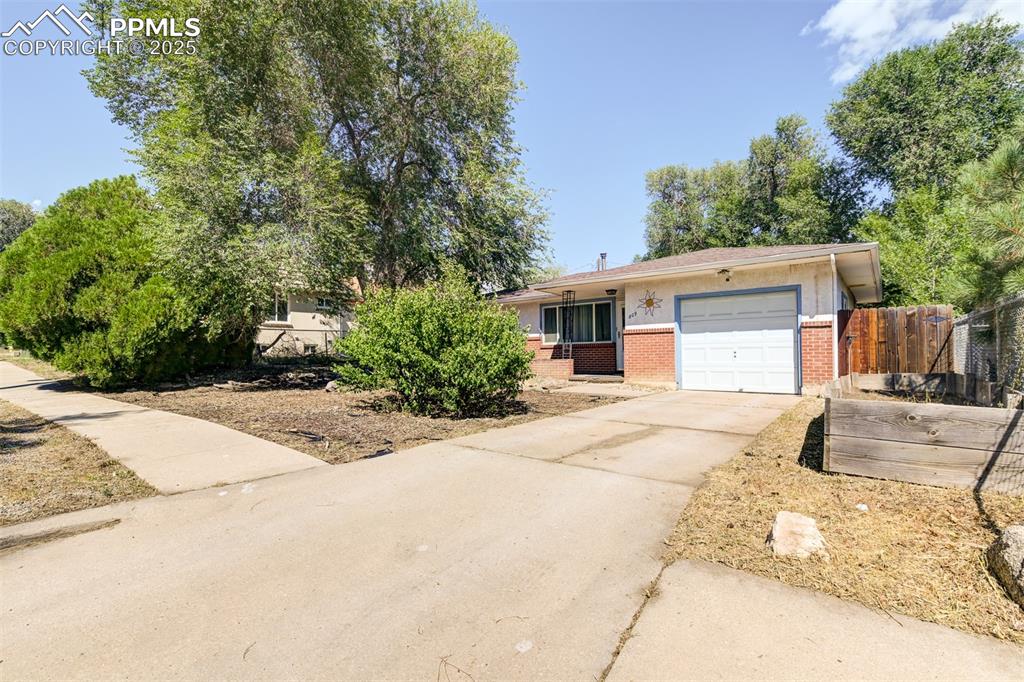
One car garage
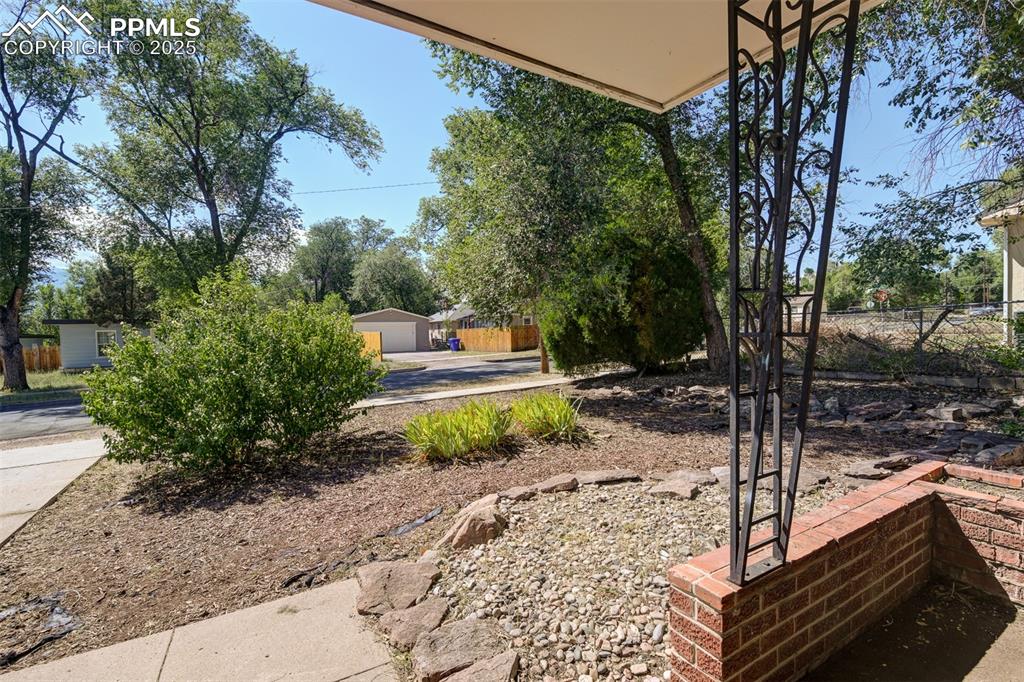
covered front entry
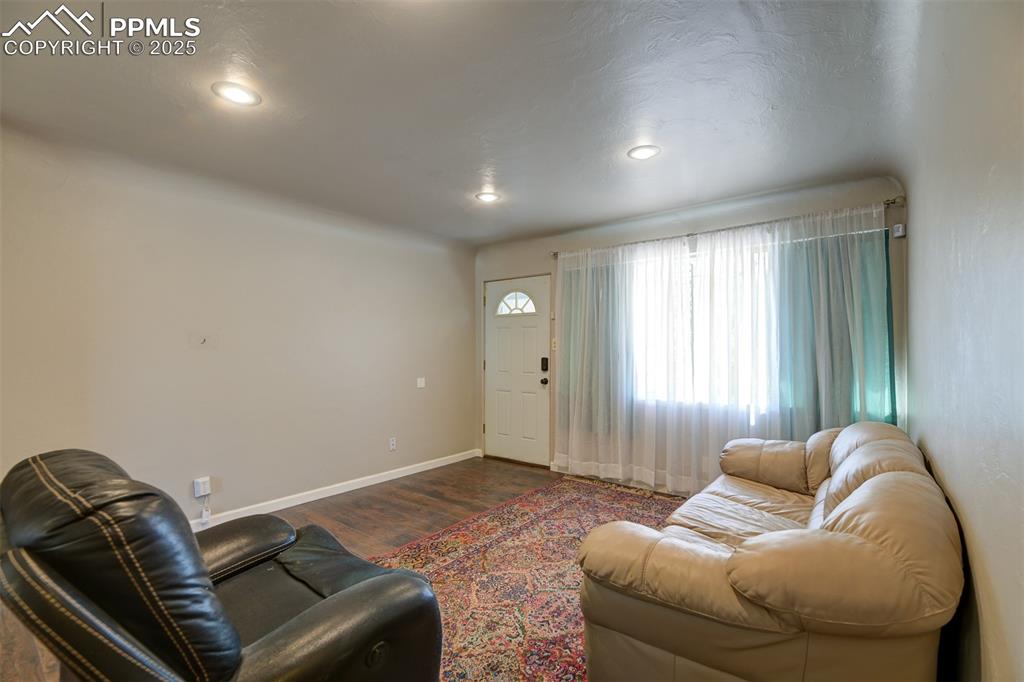
Living room with engineered wood flooring
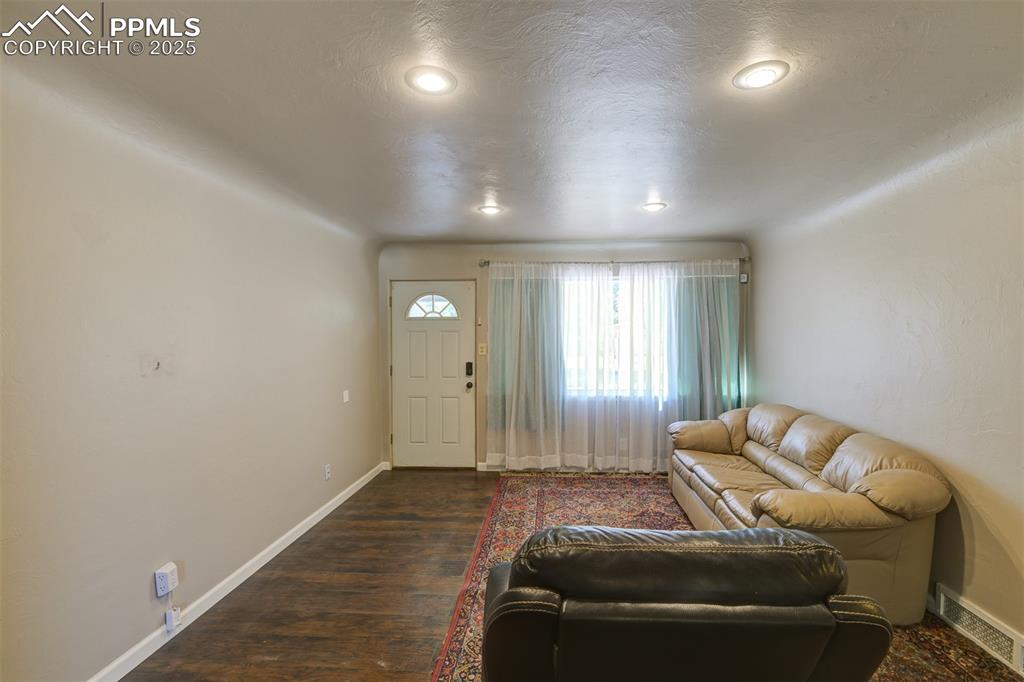
Charming coved ceilings
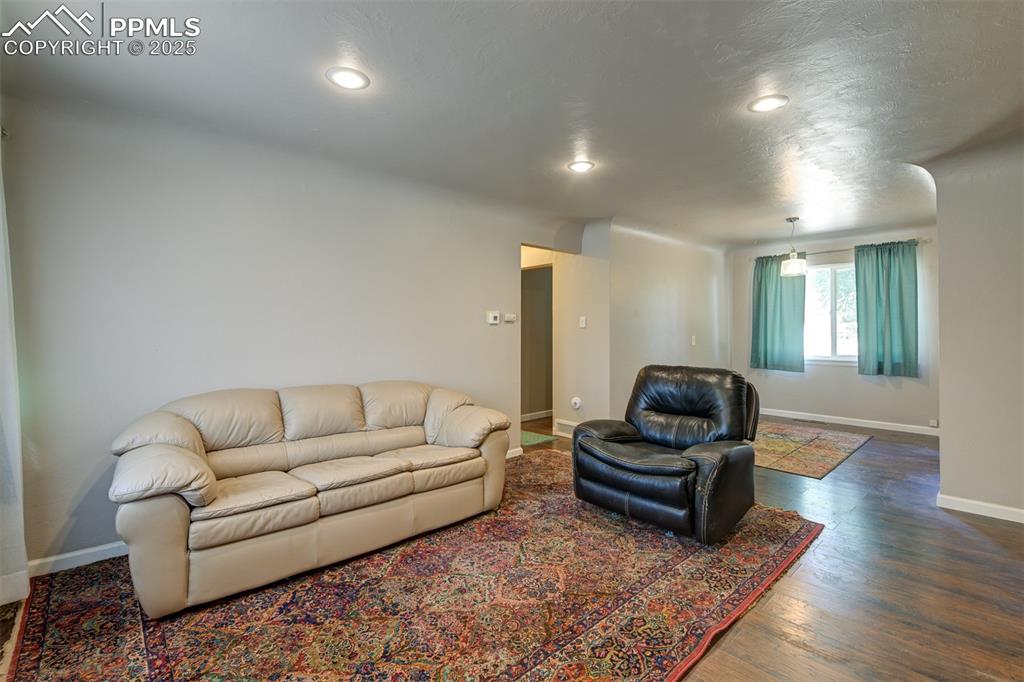
Floors are in excellent condition throughout
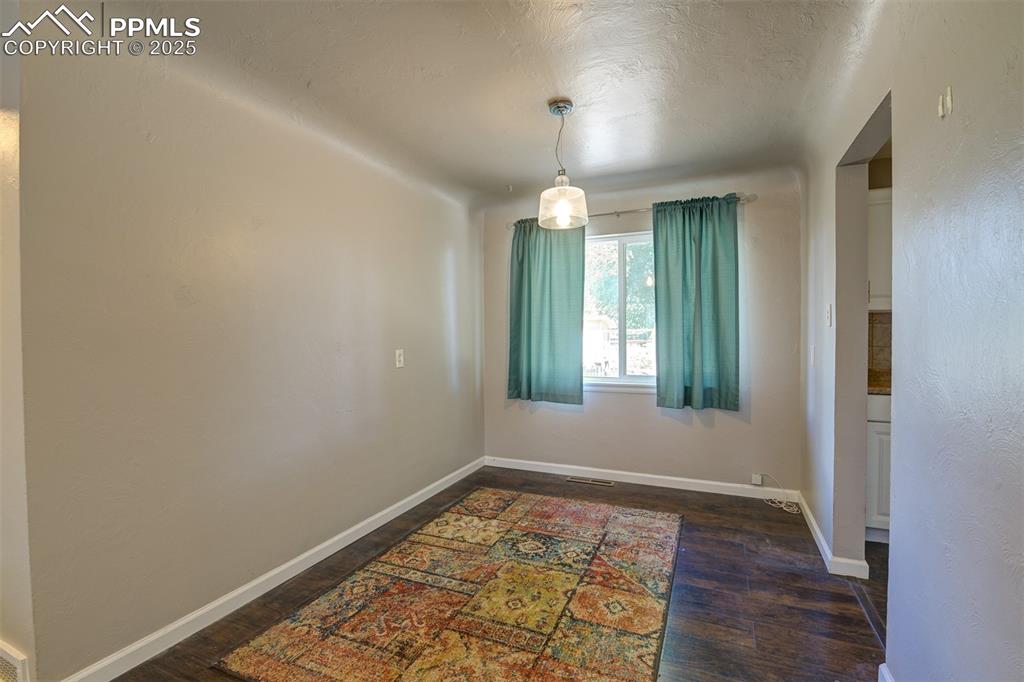
Cozy dining room featuring coved ceilings, wood floors
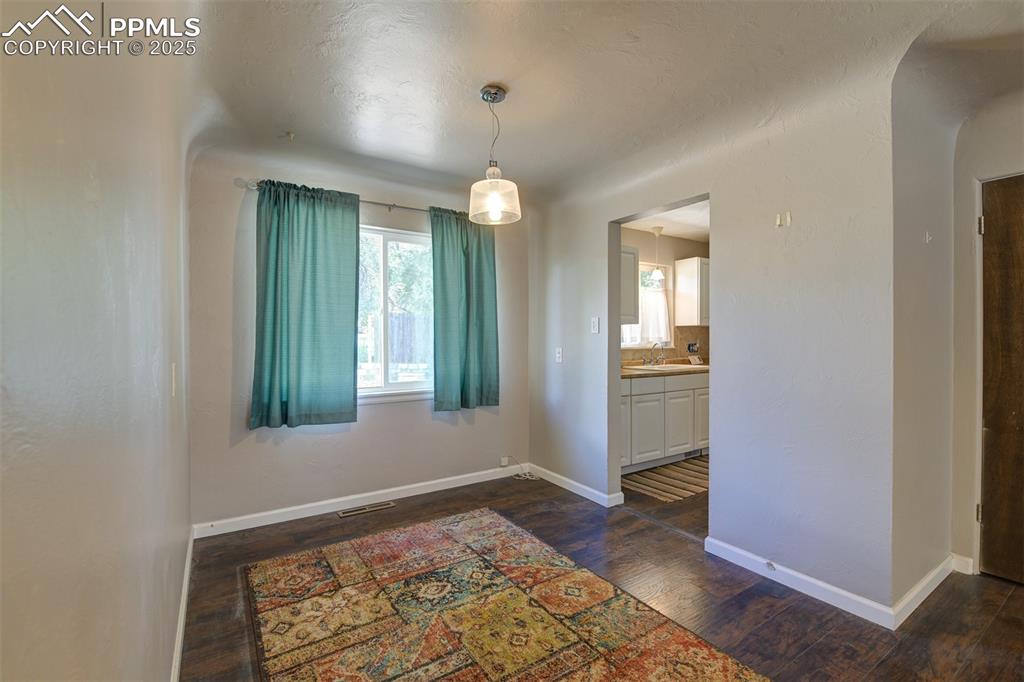
Dining Area
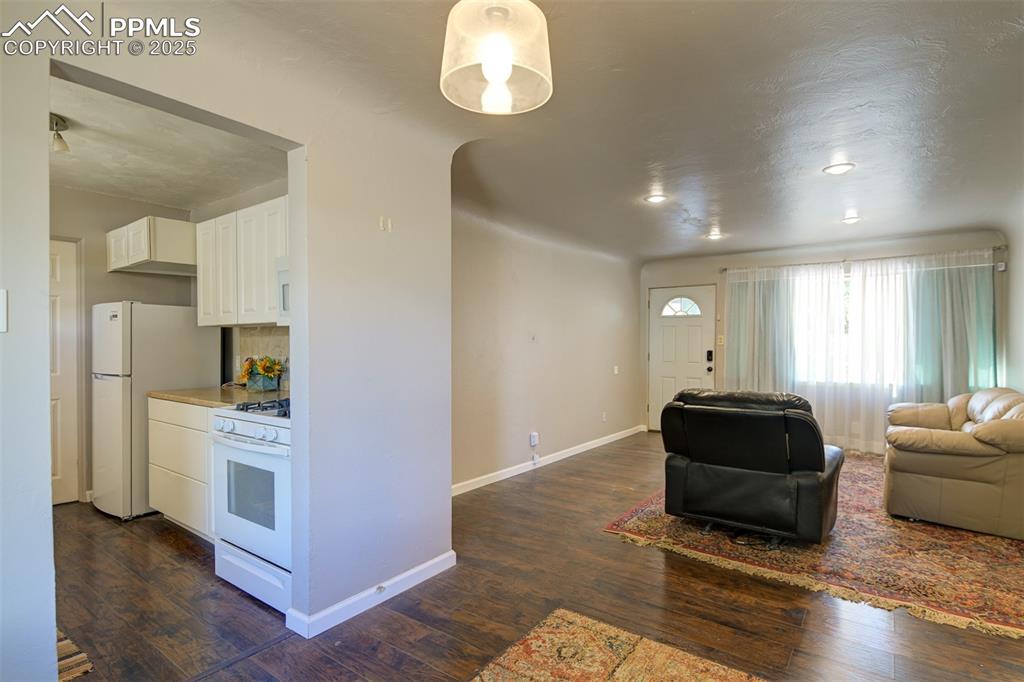
This home has newer vinyl double pane windows throughout
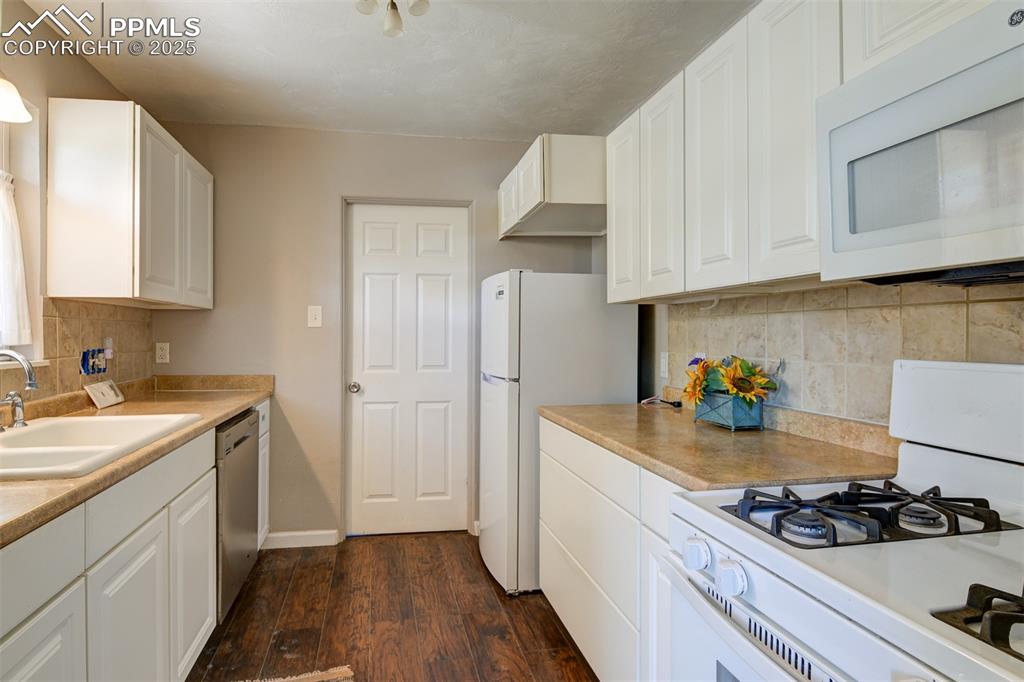
Lovely compact kitchen
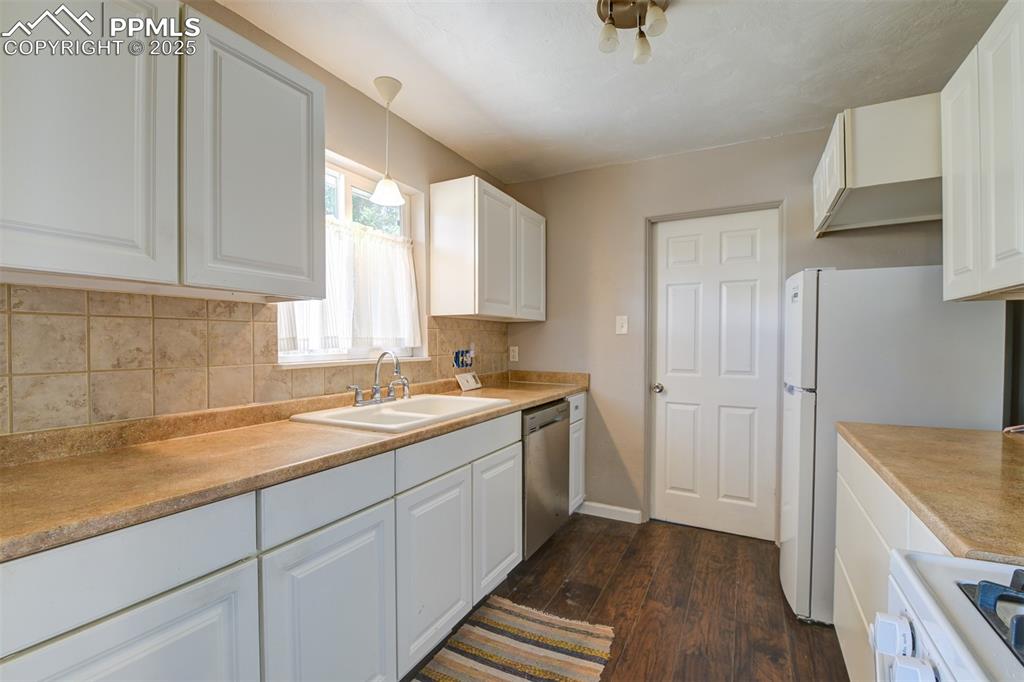
Kitchen
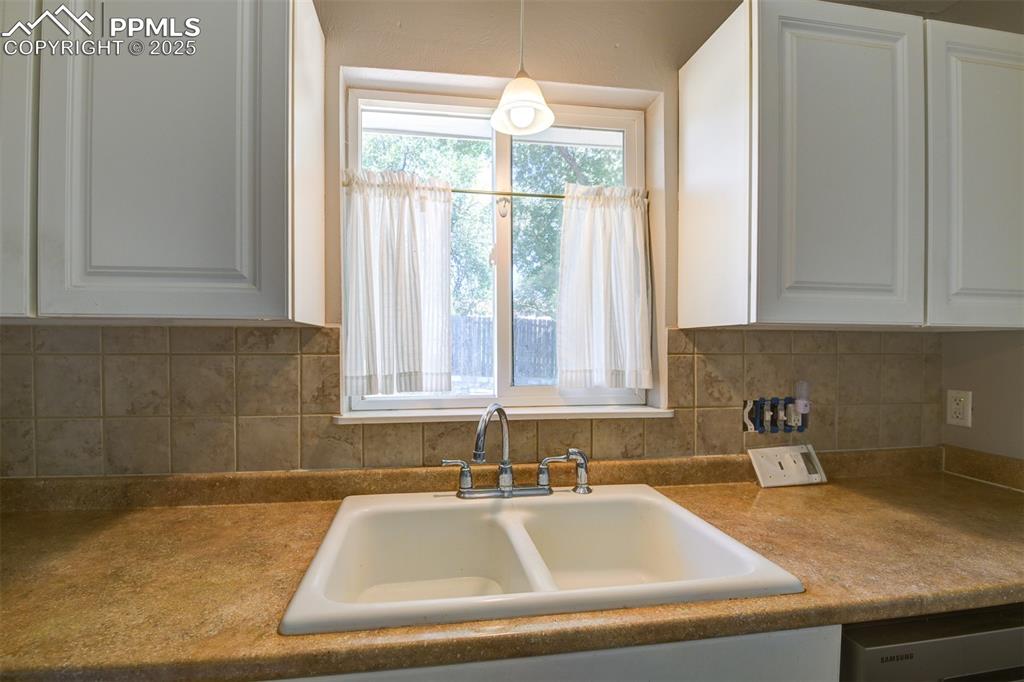
The kitchen window overlooks a spacious backyard
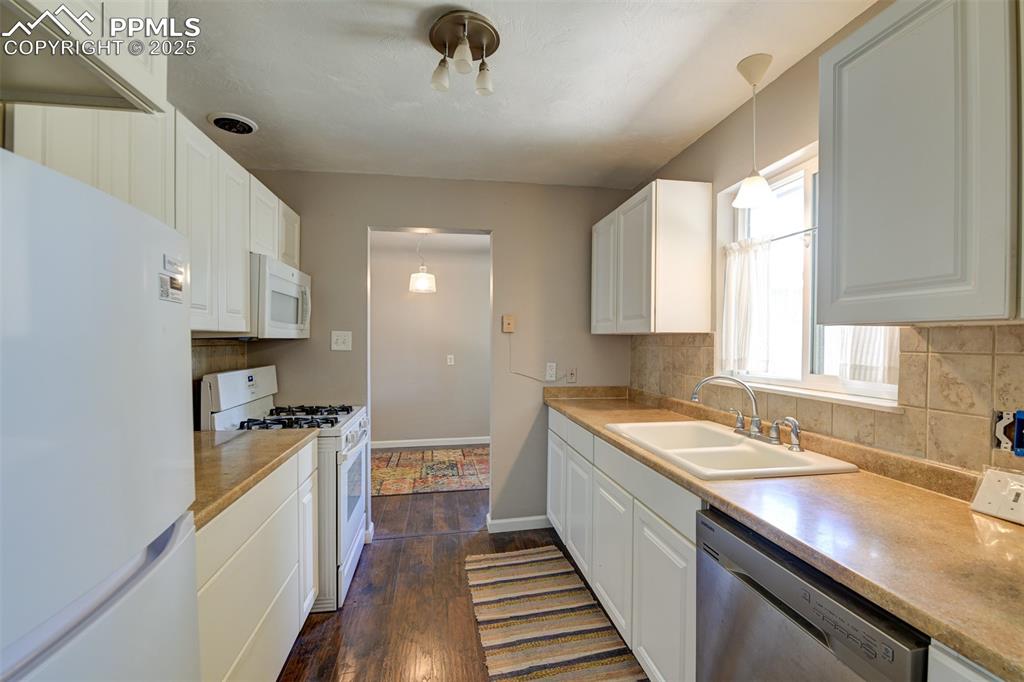
Kitchen
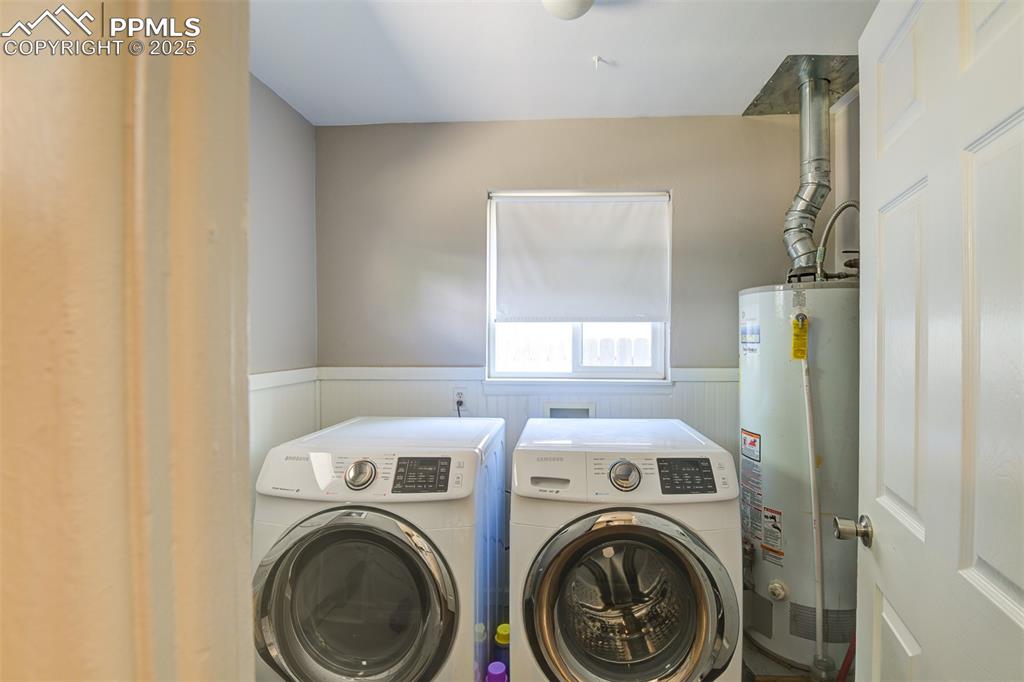
Washer and dryer included
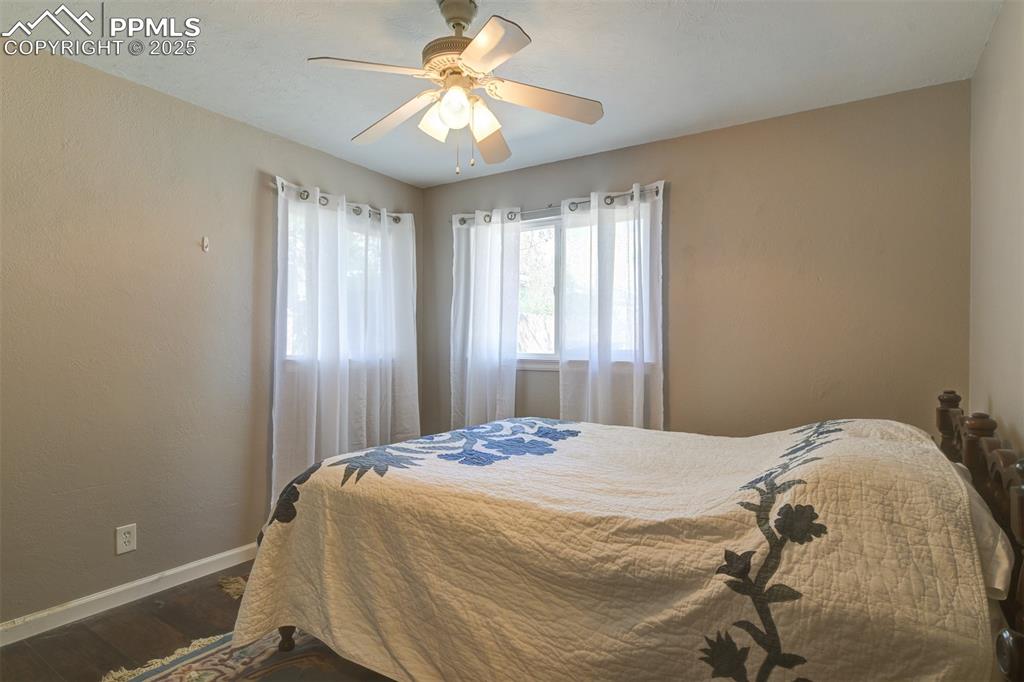
Bedroom
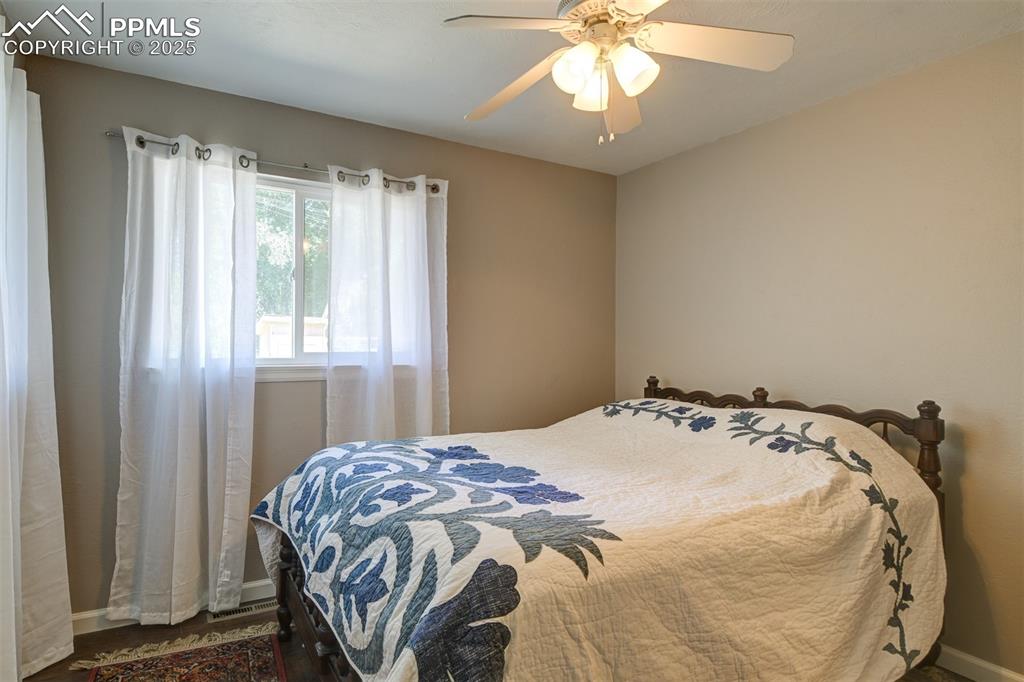
one of two private bedrooms with hardwood floors/newer windows
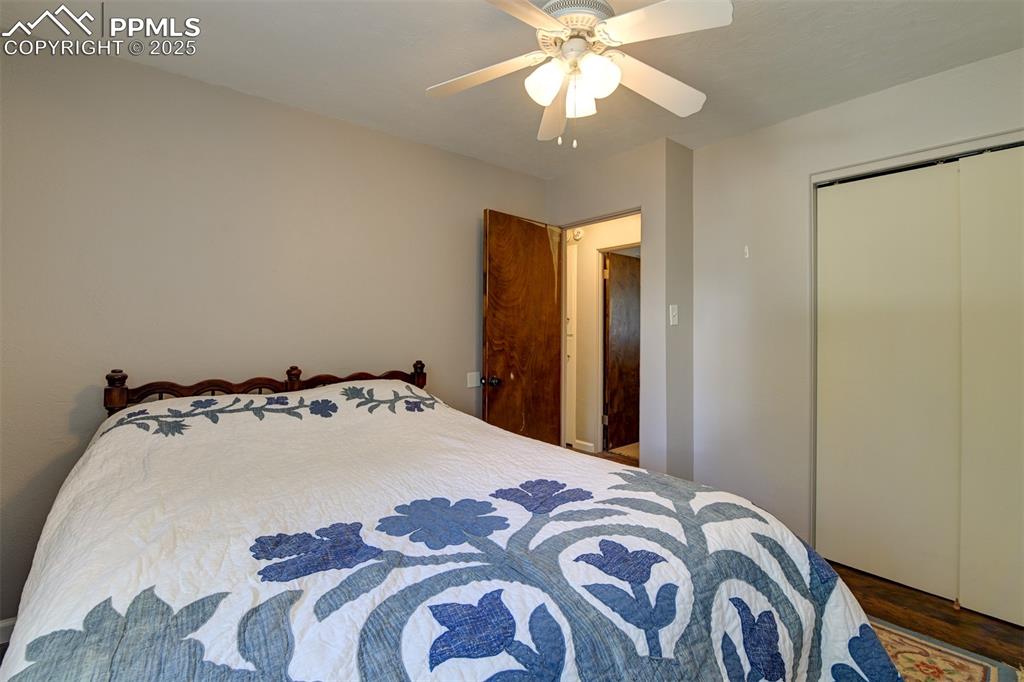
Bedroom
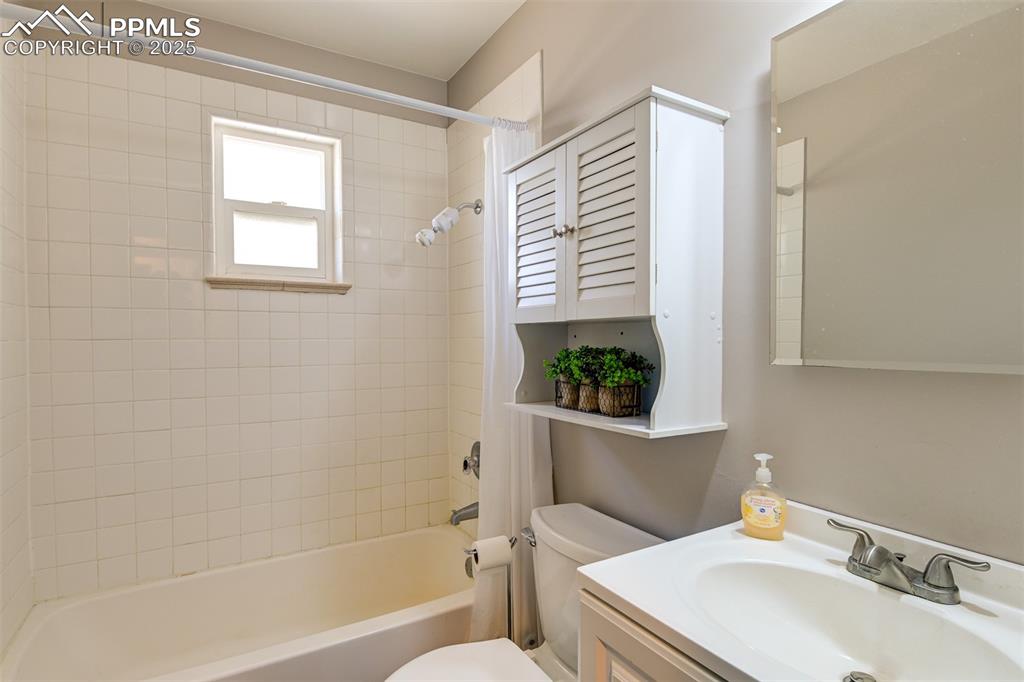
Tub/shower combo
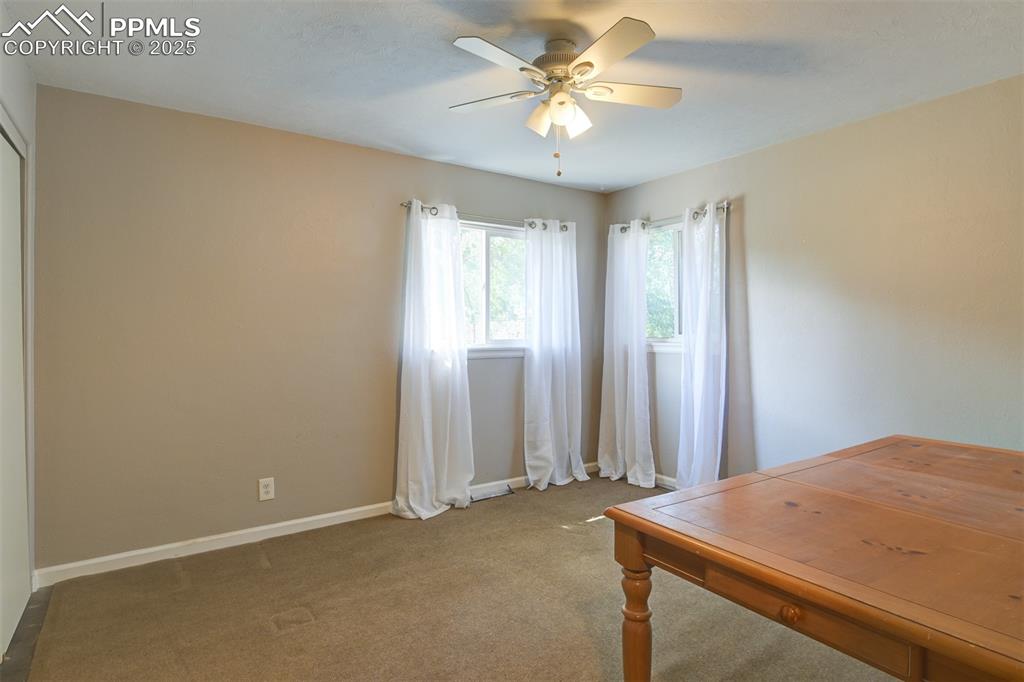
This could be your primary bedroom, great size
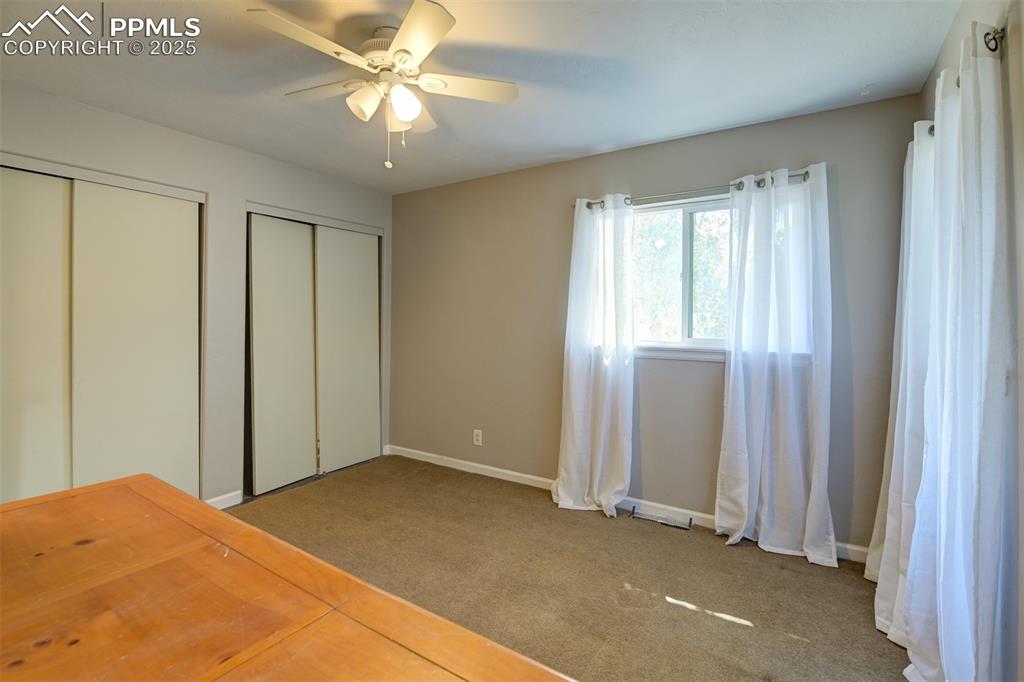
Bedroom
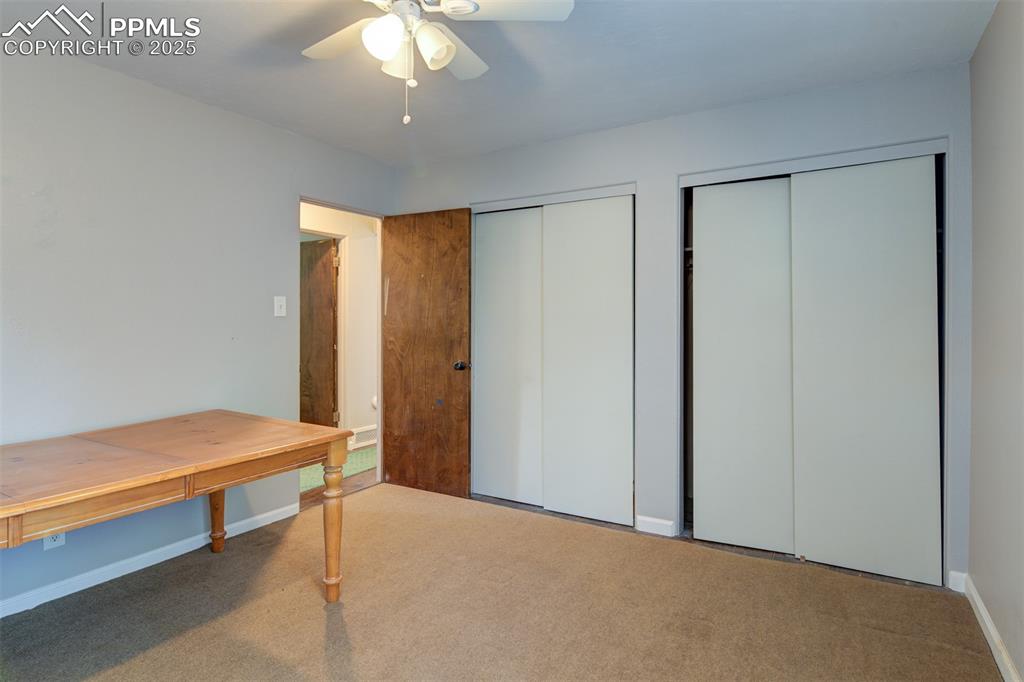
Bedroom
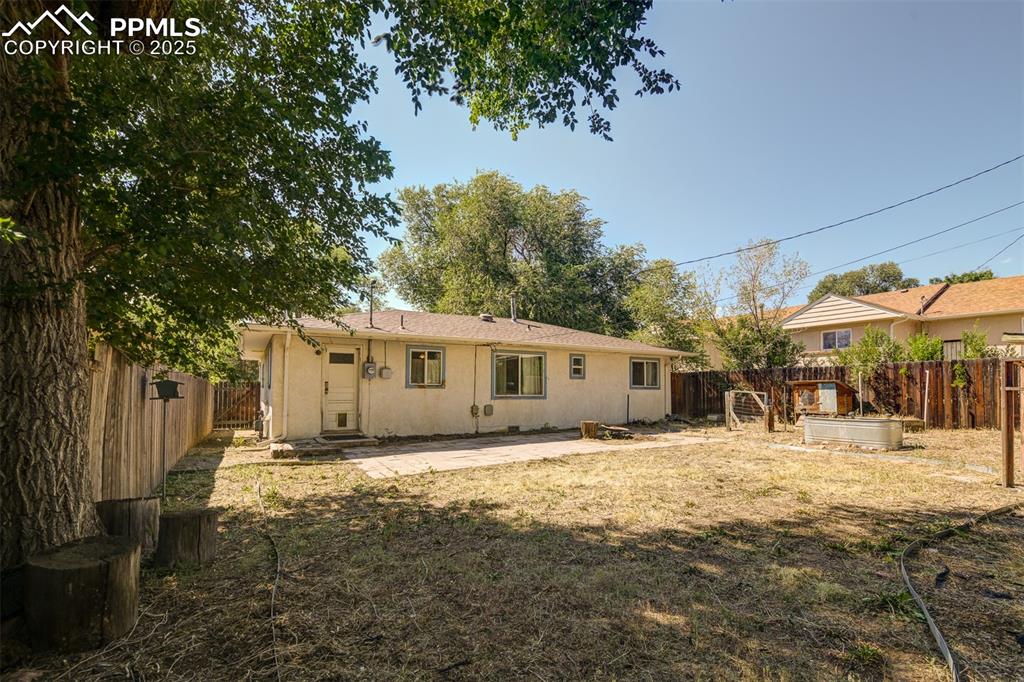
Plenty of room for gardening & backyard BBQ's
Disclaimer: The real estate listing information and related content displayed on this site is provided exclusively for consumers’ personal, non-commercial use and may not be used for any purpose other than to identify prospective properties consumers may be interested in purchasing.