1404 Gold Camp Road, Colorado Springs, CO, 80906
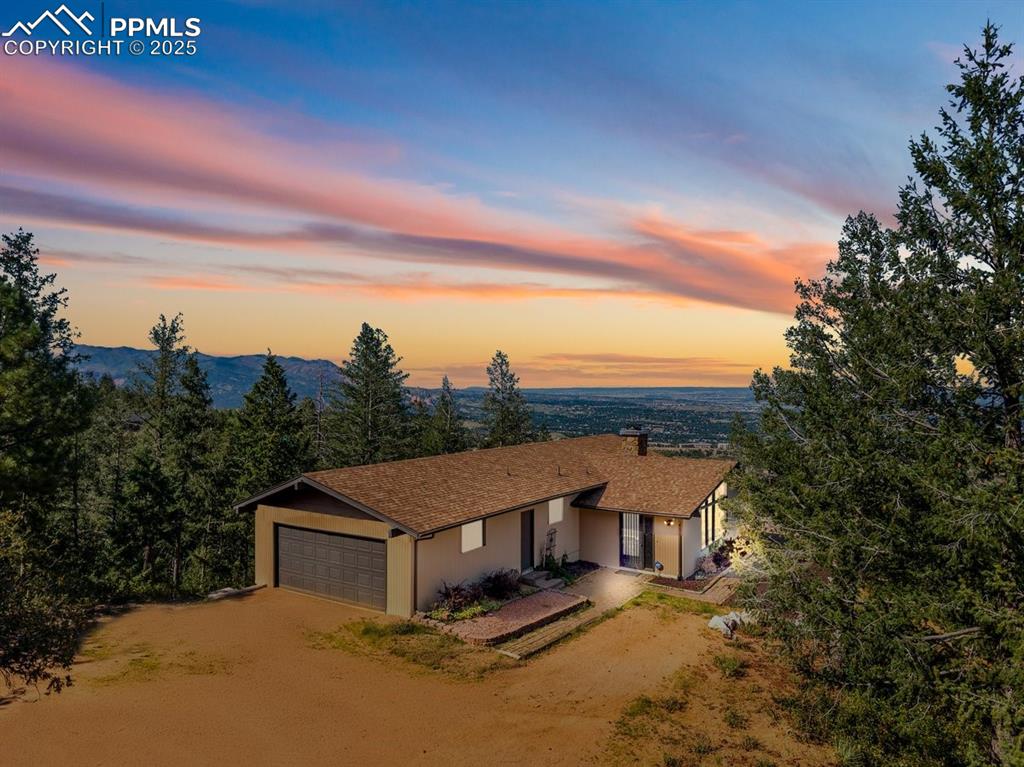
View of front of property with dirt driveway, an attached garage, and a chimney
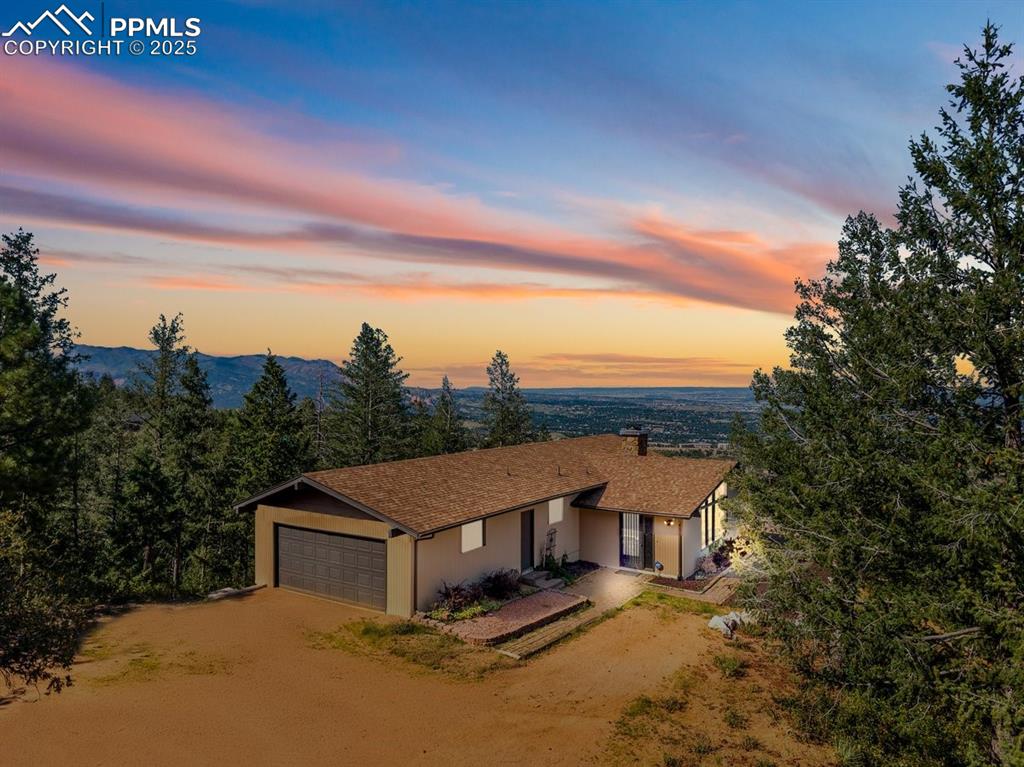
View of front of home featuring dirt driveway, an attached garage, covered porch, and stucco siding
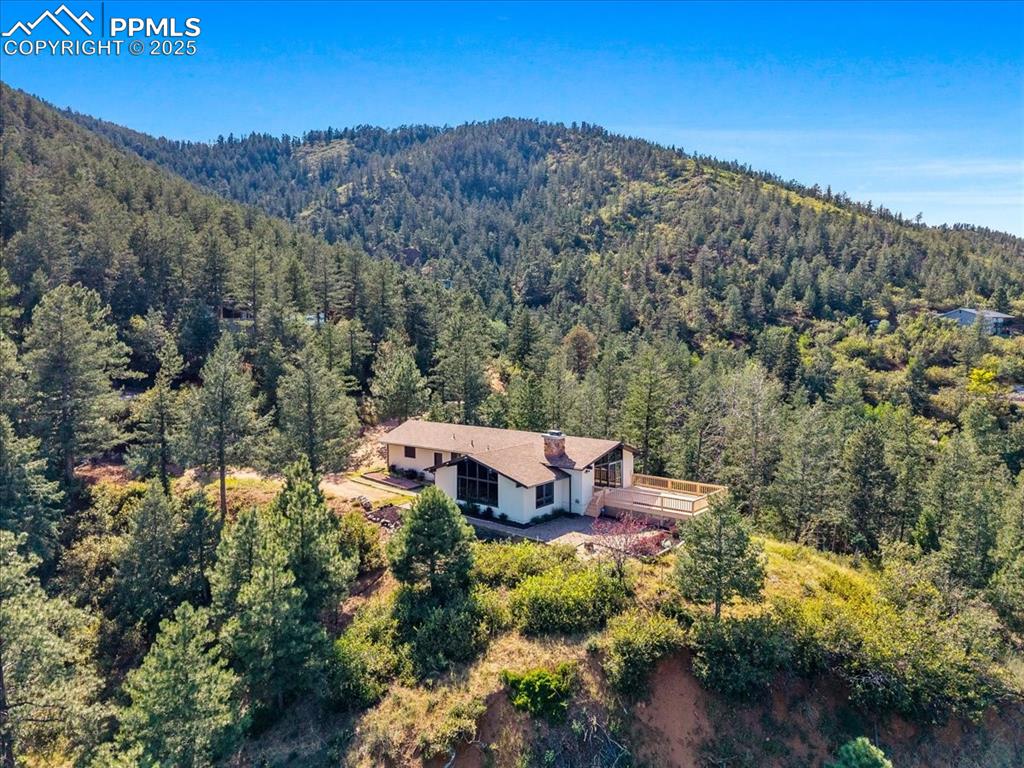
View of subject property with a heavily wooded area and a mountain backdrop
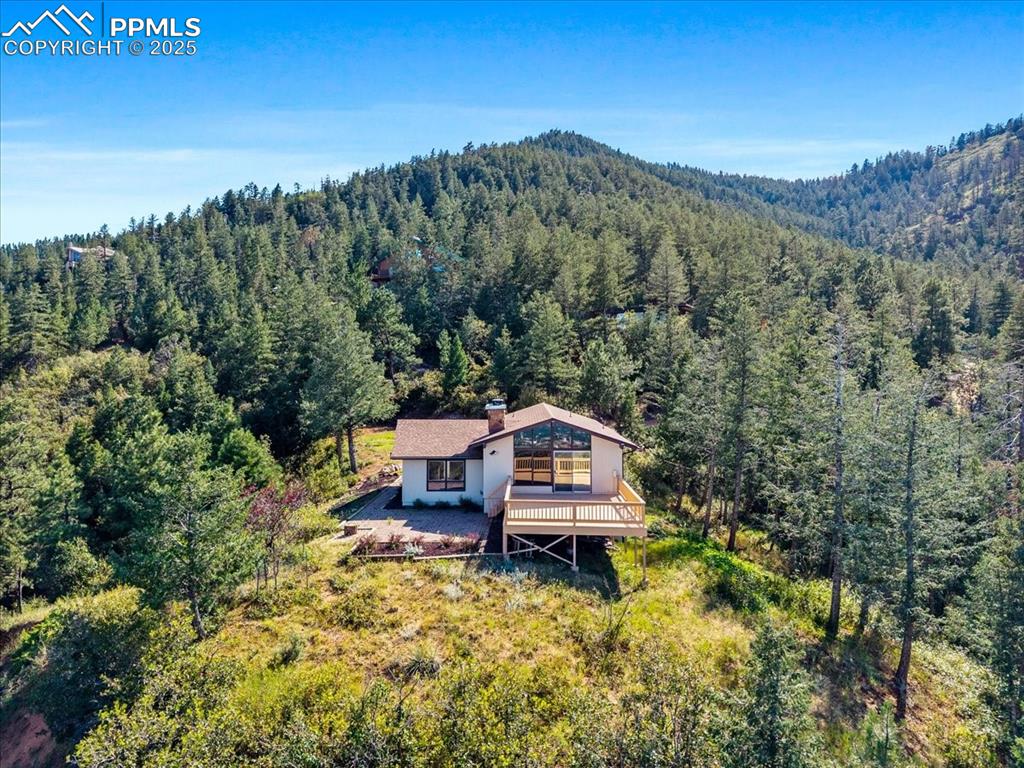
View of subject property featuring a heavily wooded area
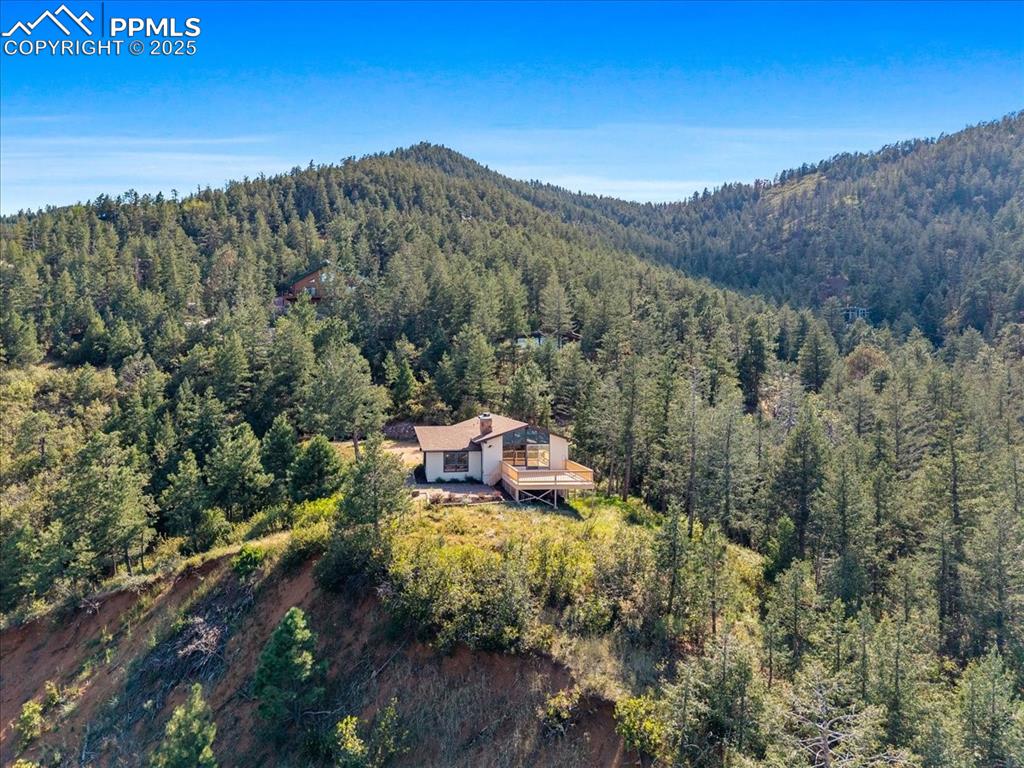
Aerial overview of property's location featuring a heavily wooded area and a mountainous background
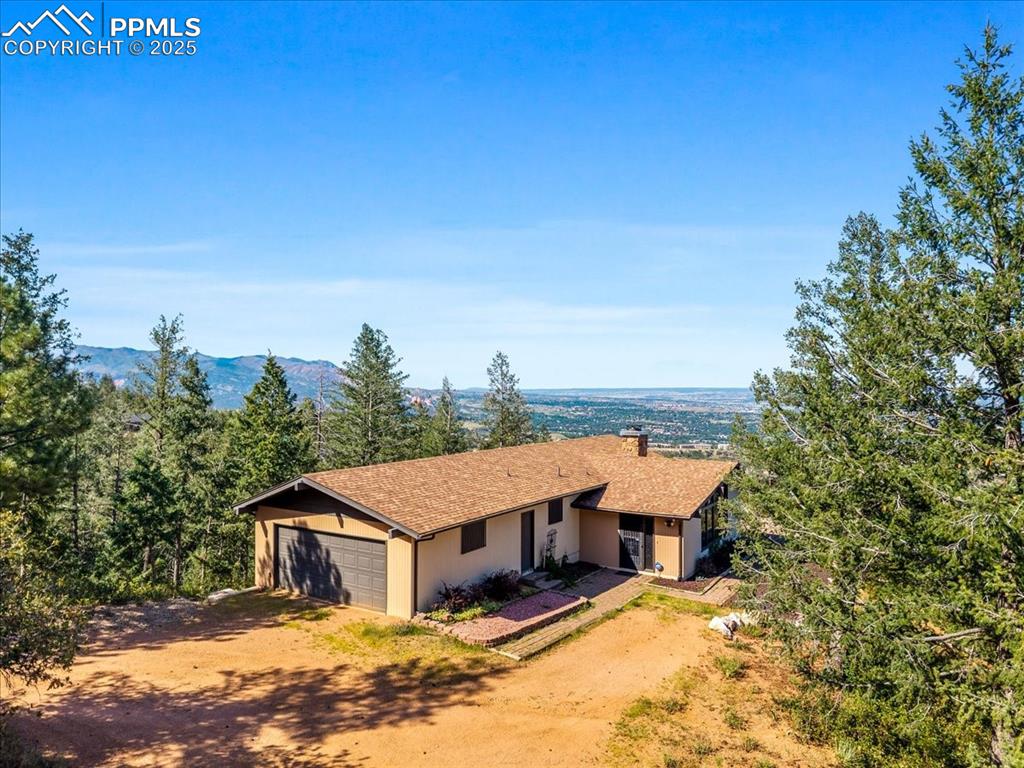
Ranch-style house featuring a chimney, stucco siding, driveway, covered porch, and a garage
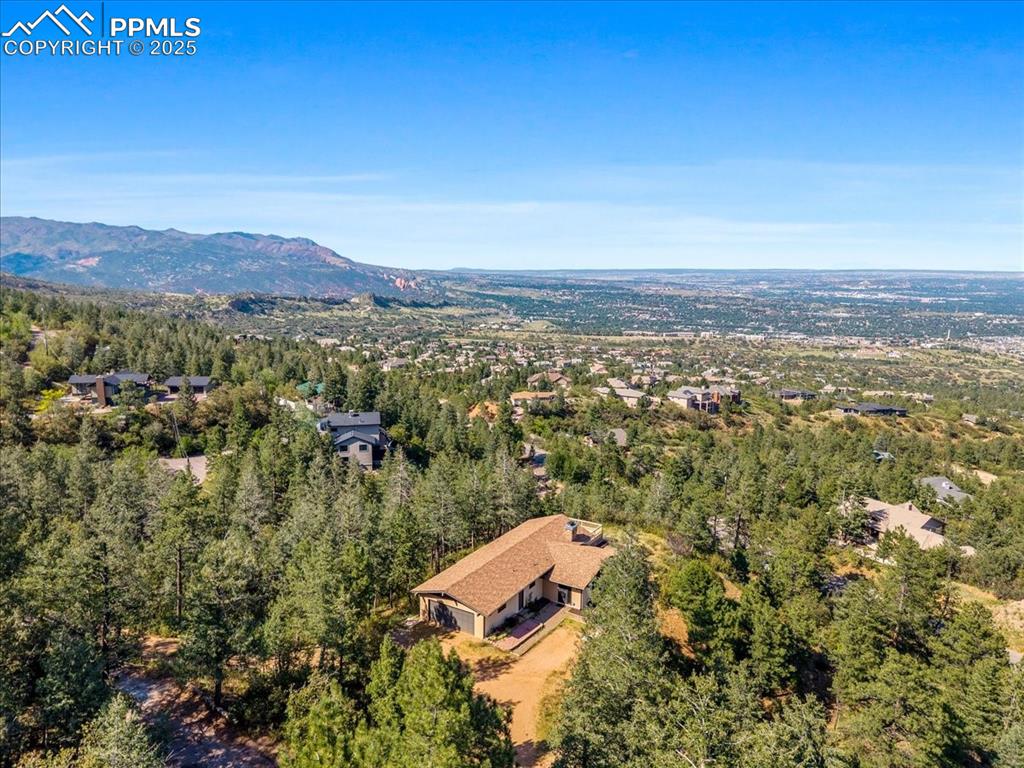
Aerial view of property and surrounding area with mountains and a heavily wooded area
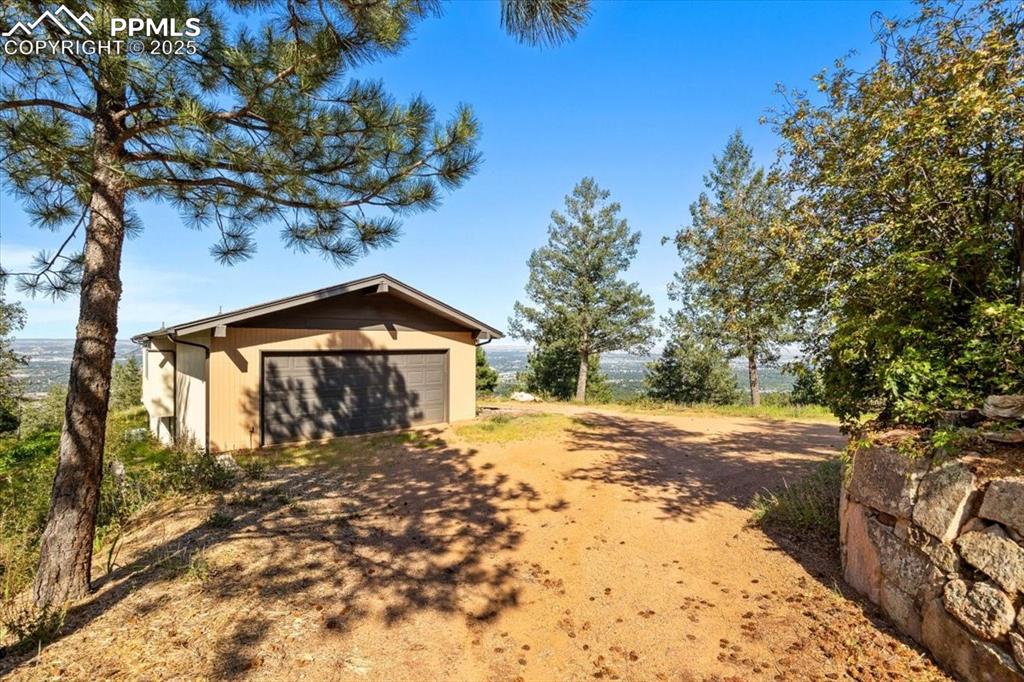
View of home's exterior with an outdoor structure and a garage
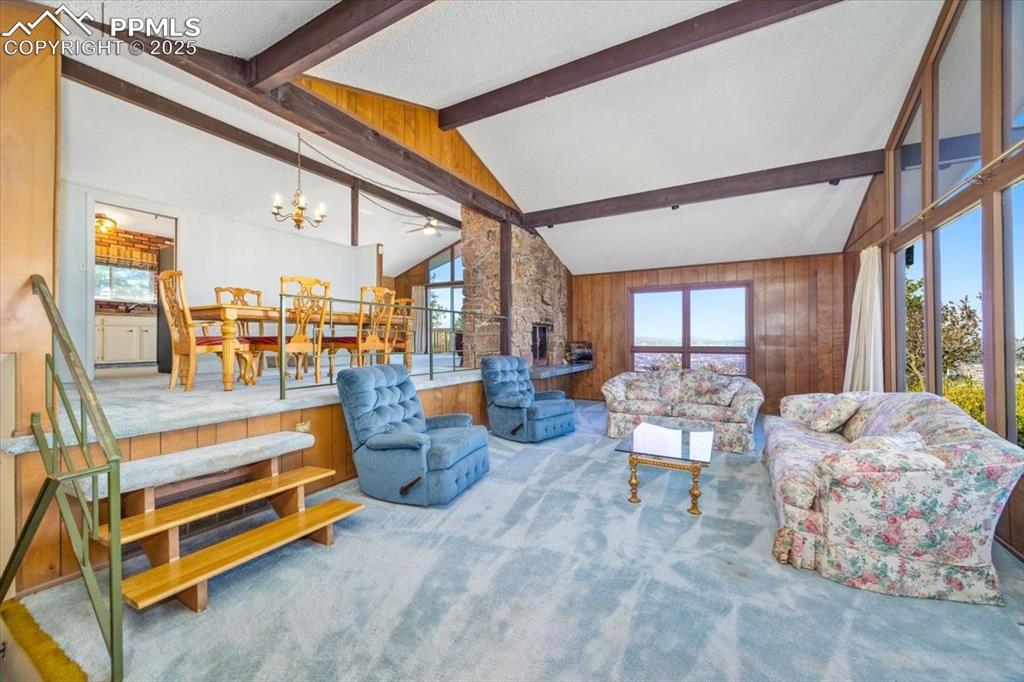
Living room with plenty of natural light, wooden walls, and carpet flooring
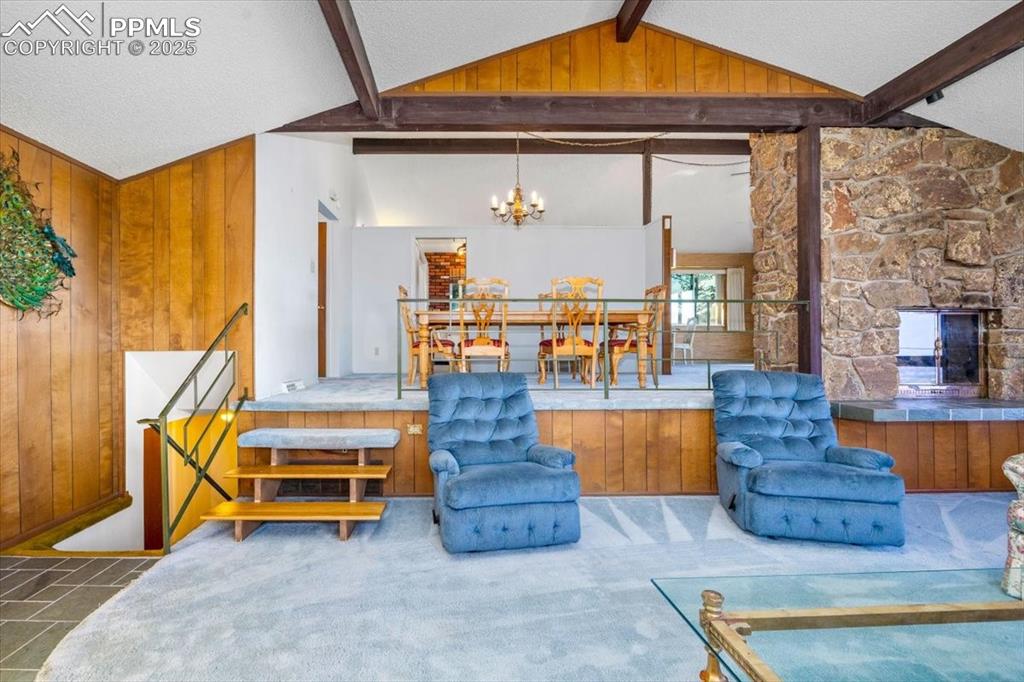
Living room featuring wooden walls, a textured ceiling, a fireplace, and a chandelier
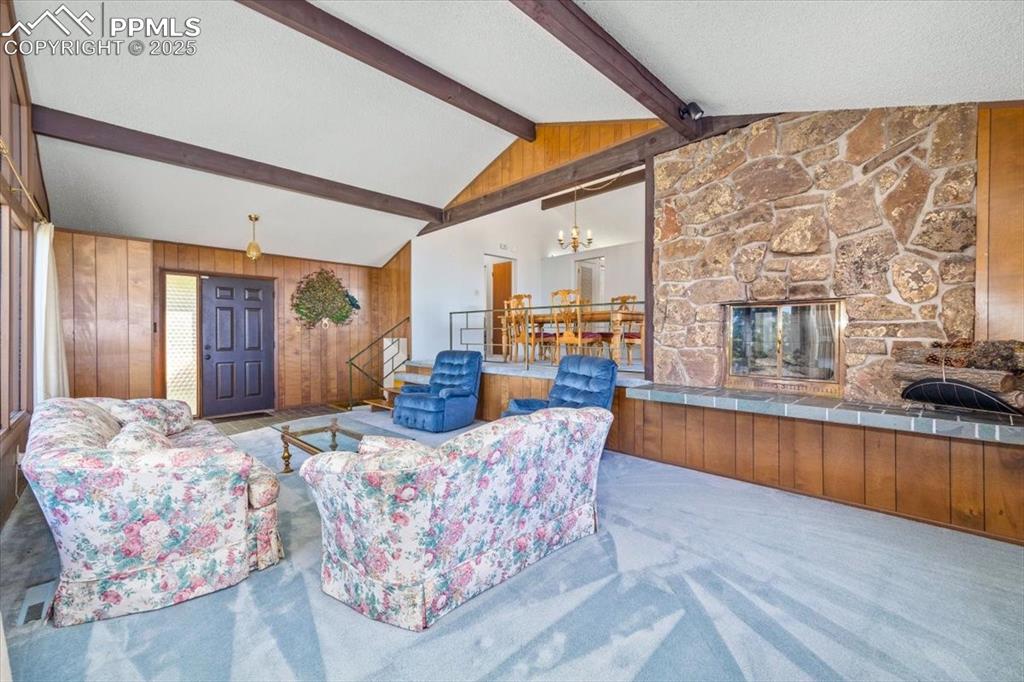
Carpeted living area with a fireplace, wooden walls, a textured ceiling, and a chandelier
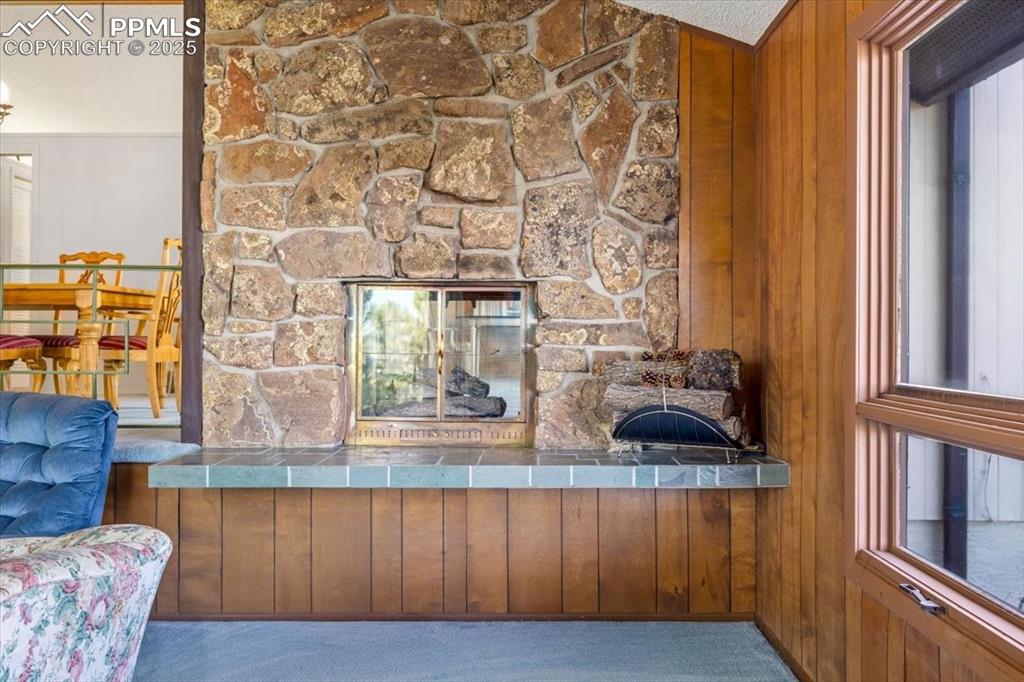
Detailed view of a stone fireplace, carpet, and wood walls
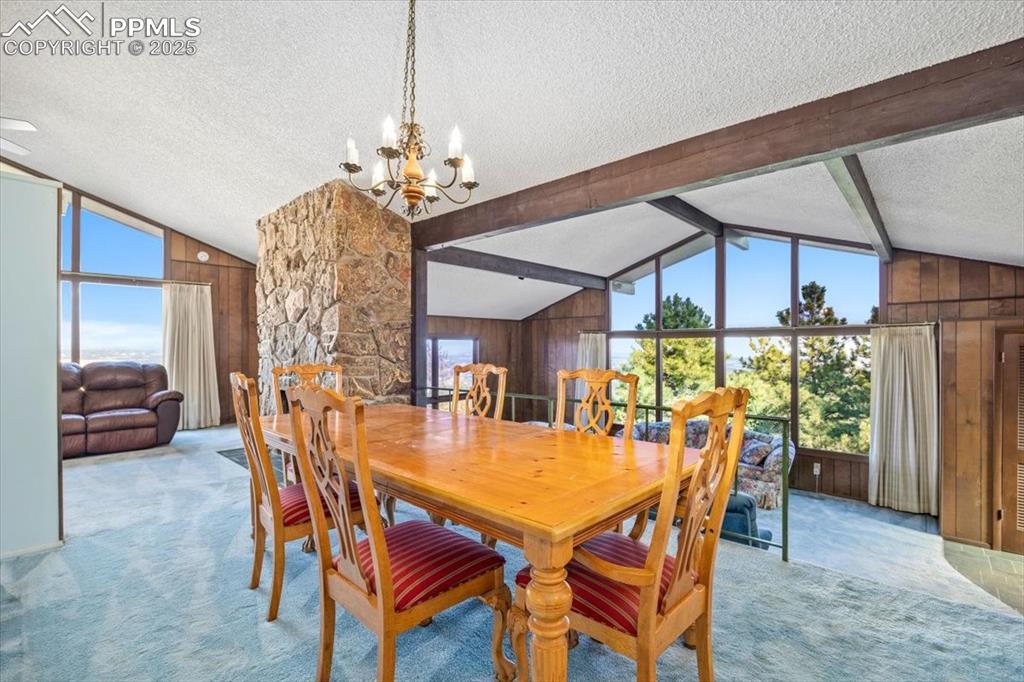
Dining area featuring wood walls, a textured ceiling, carpet floors, and a chandelier
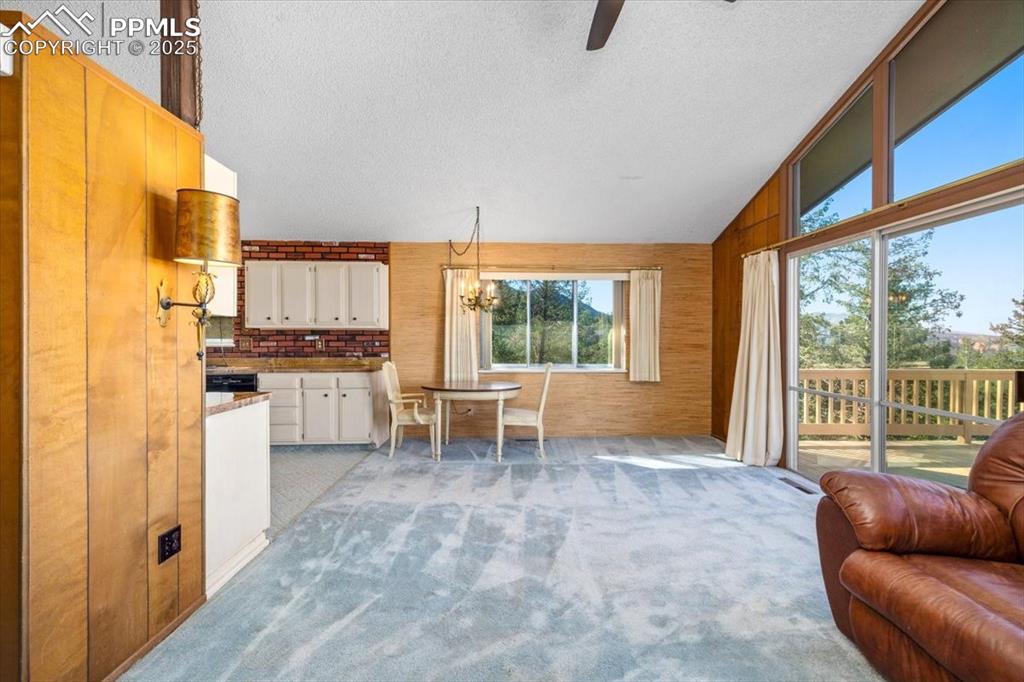
Living Room
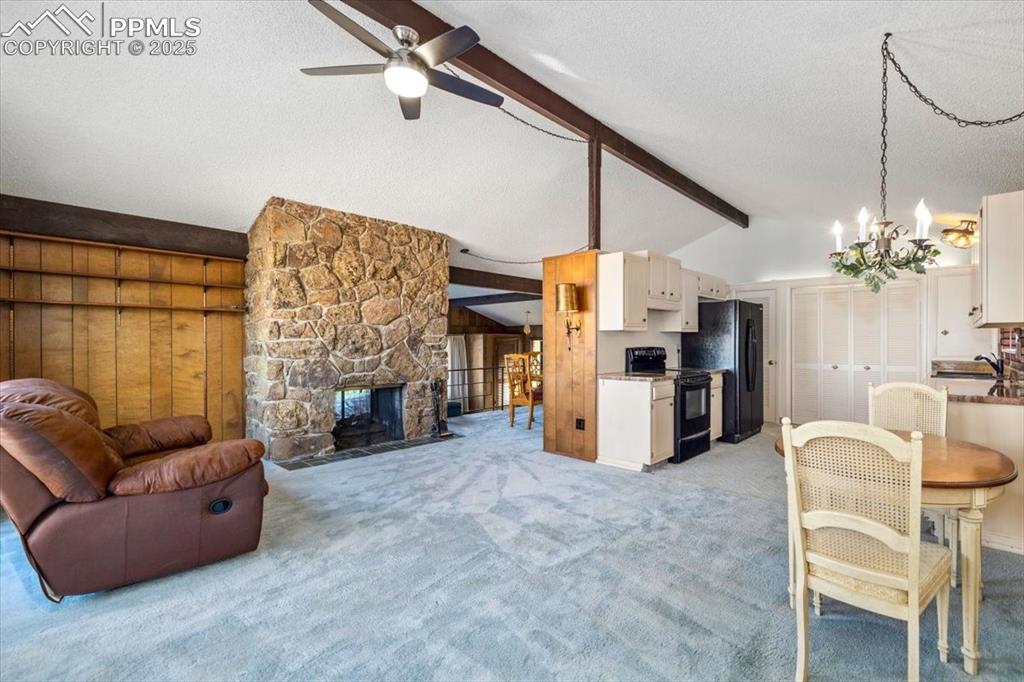
Living room featuring light carpet, a textured ceiling, a stone fireplace, a chandelier, and ceiling fan
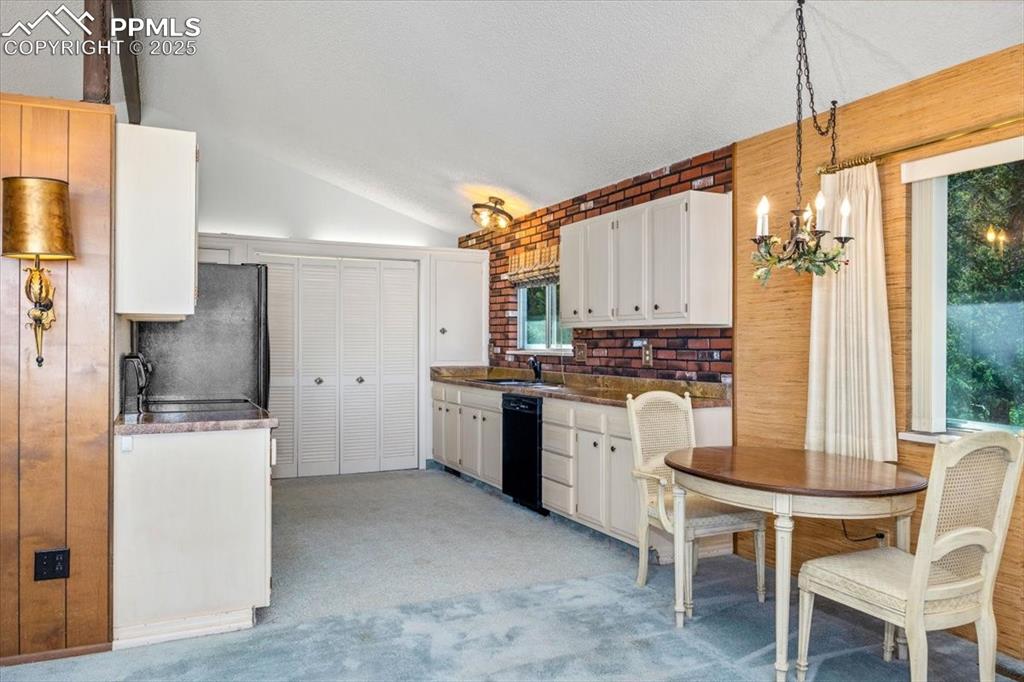
Kitchen with lofted ceiling, hanging light fixtures, light carpet, black appliances, and white cabinets
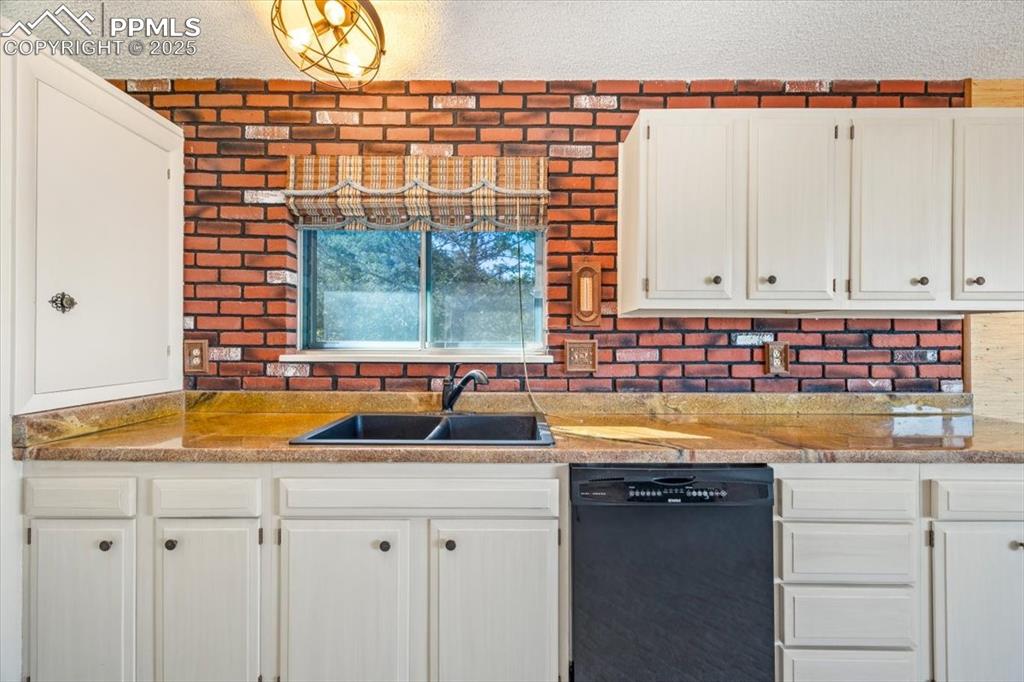
Kitchen with black dishwasher, a textured ceiling, white cabinets, and light stone countertops
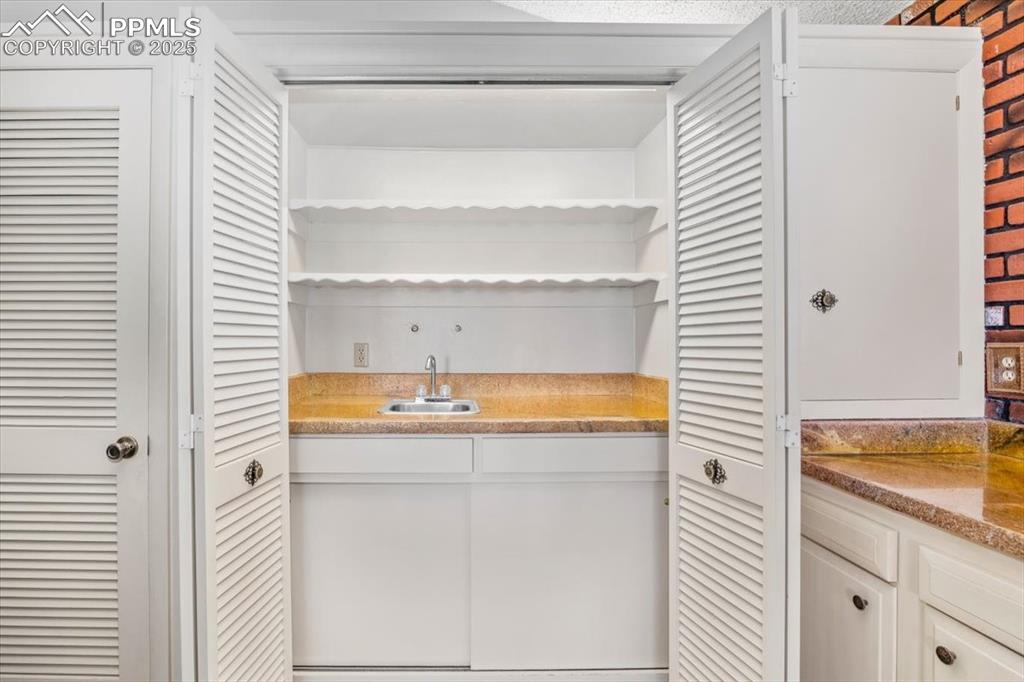
View of washroom
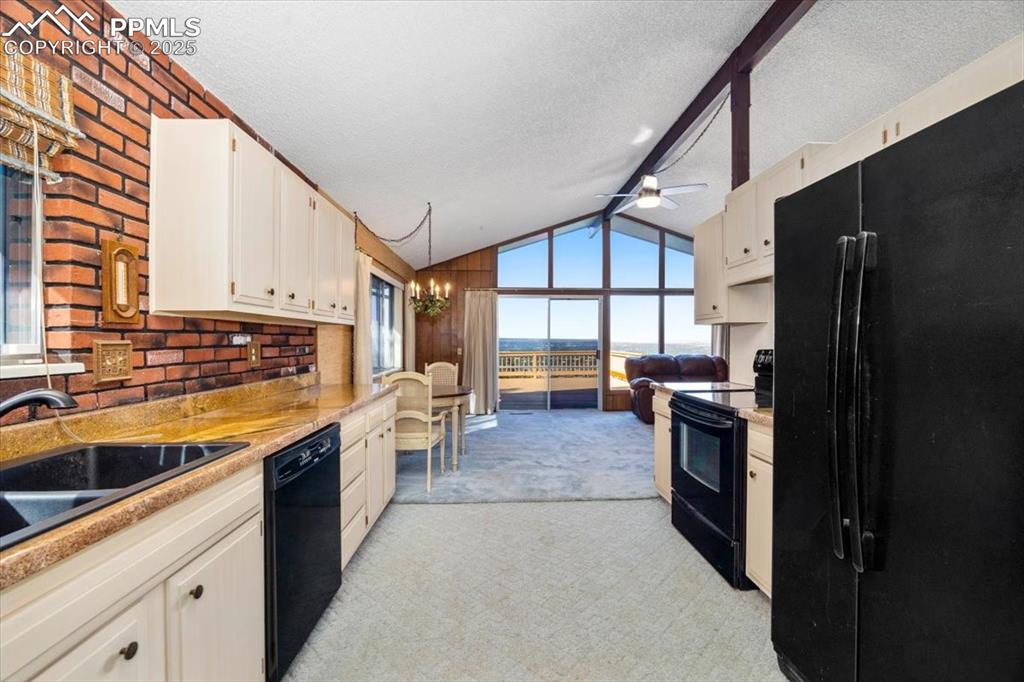
Kitchen with black appliances, light carpet, a textured ceiling, a chandelier, and light countertops
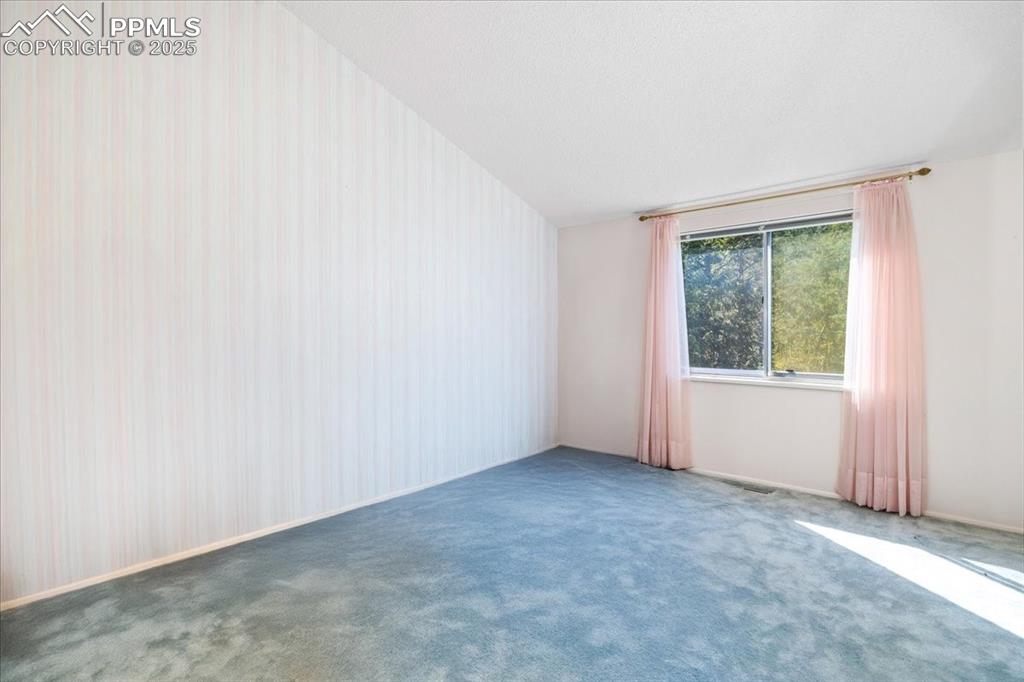
Carpeted spare room with baseboards
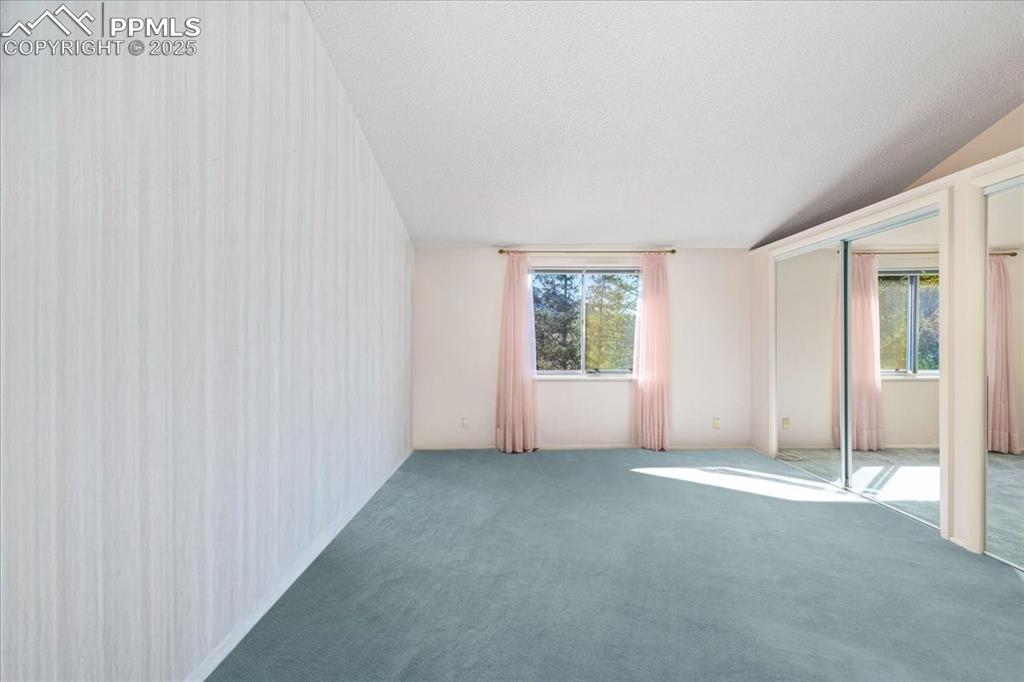
Unfurnished bedroom featuring a closet, carpet, and a textured ceiling
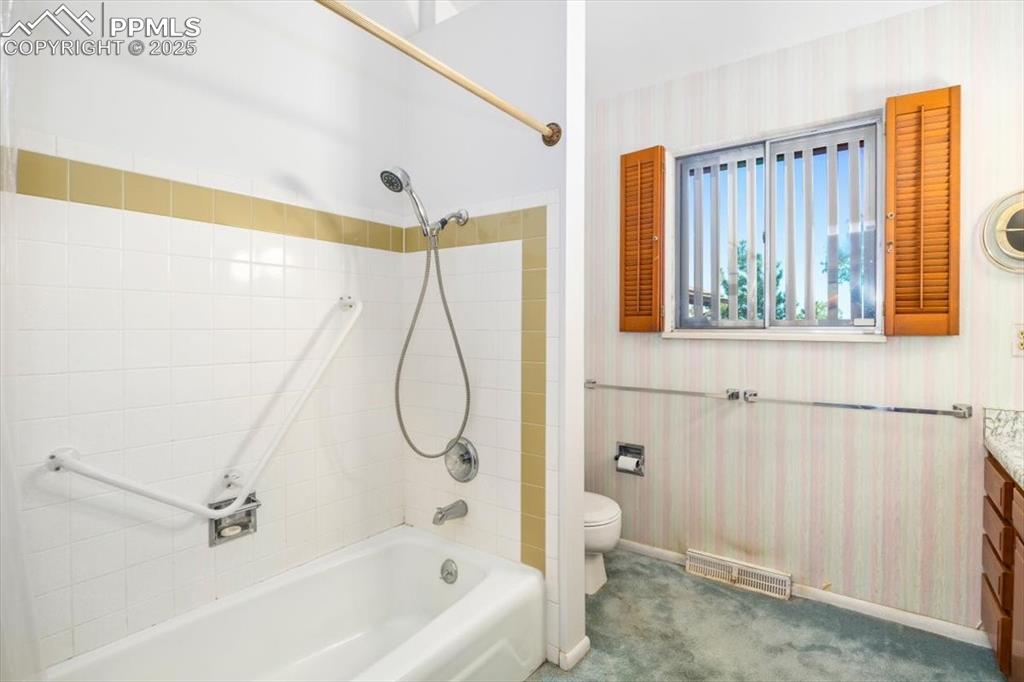
Bathroom featuring wallpapered walls, shower / tub combination, and vanity
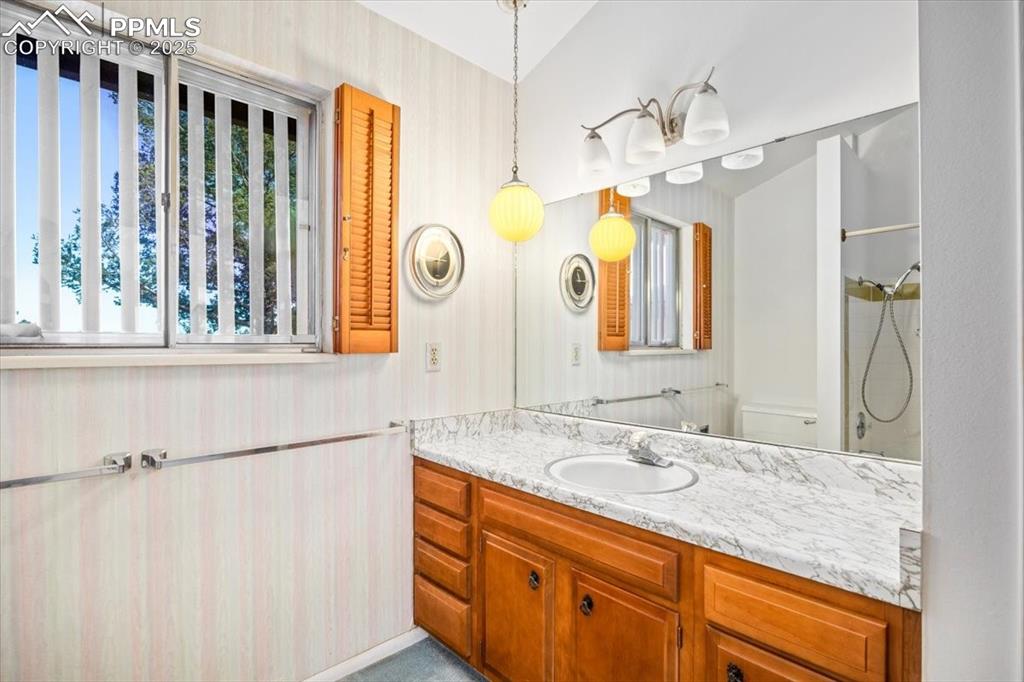
Full bath featuring vanity and wallpapered walls
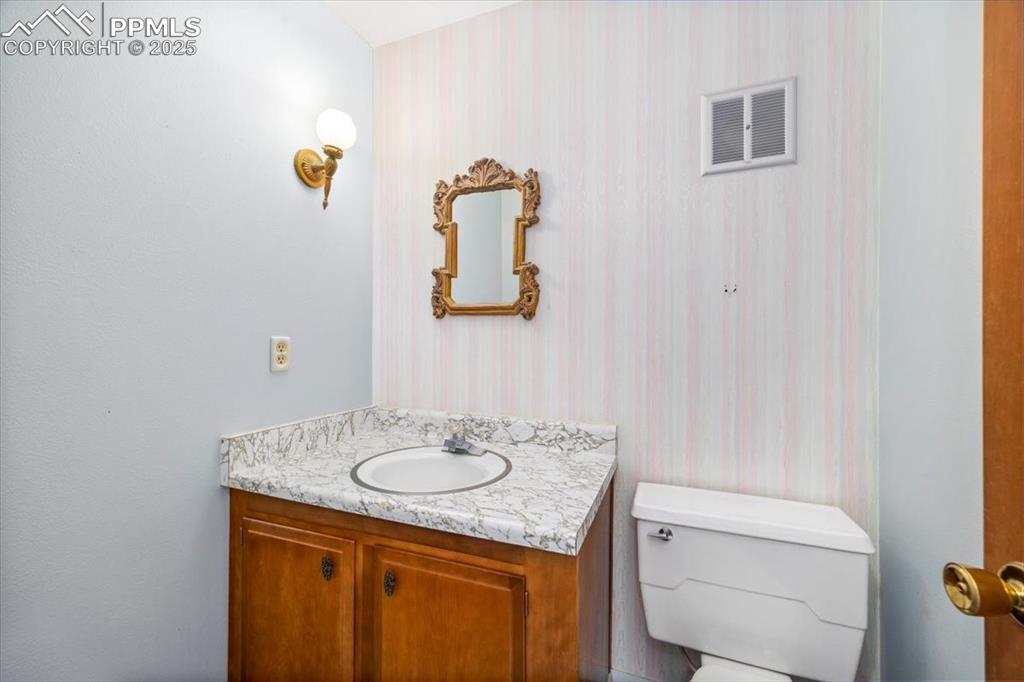
Bathroom with vanity and toilet
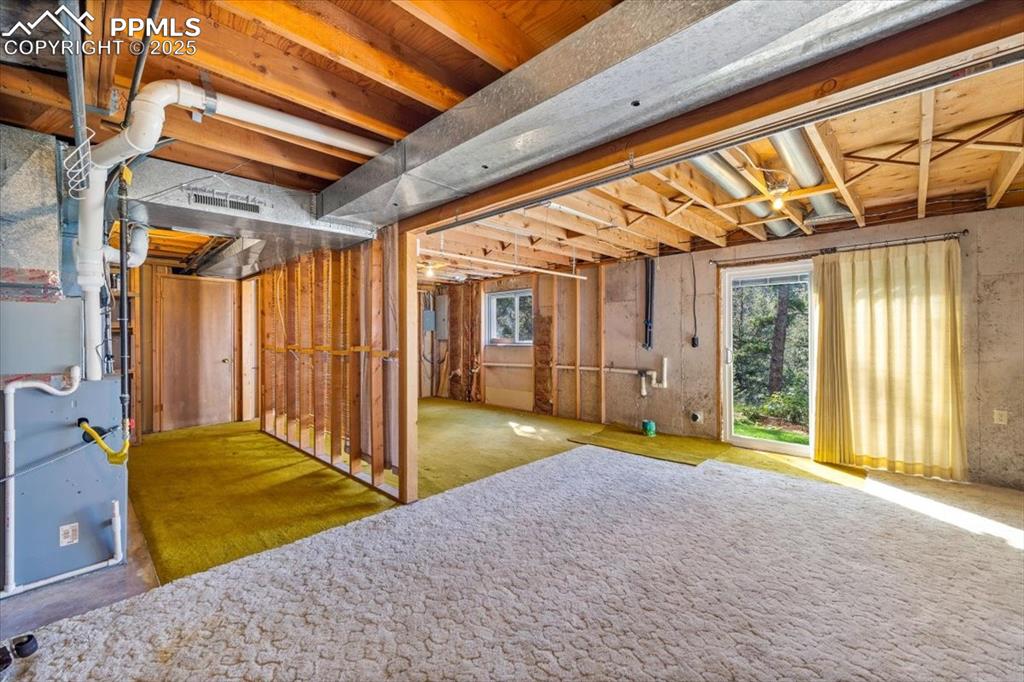
Basement with heating unit
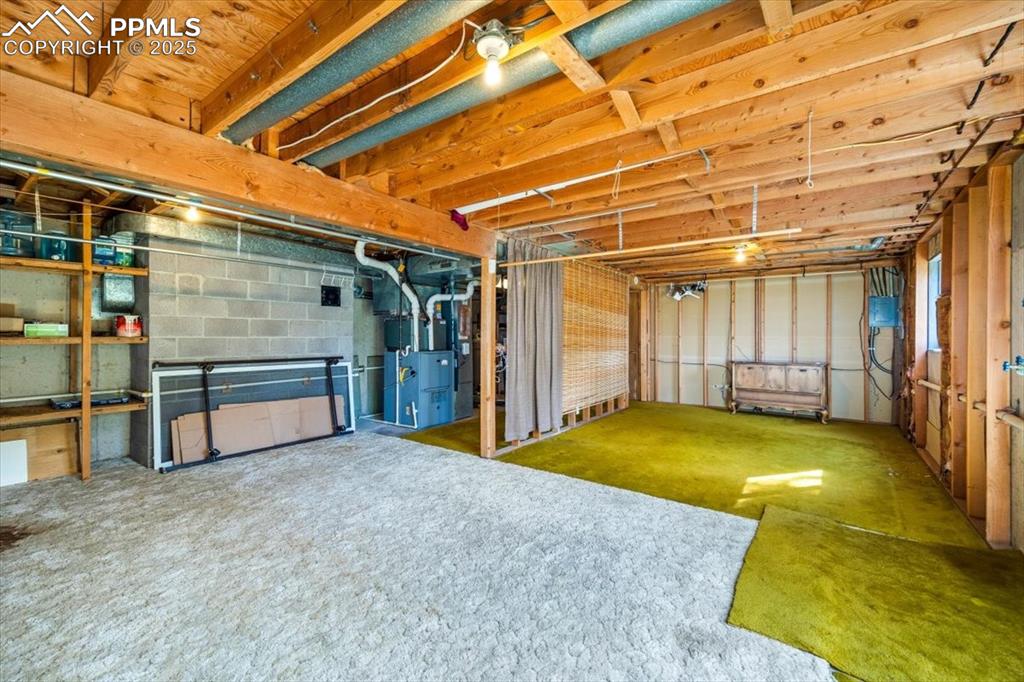
Unfinished basement featuring heating unit
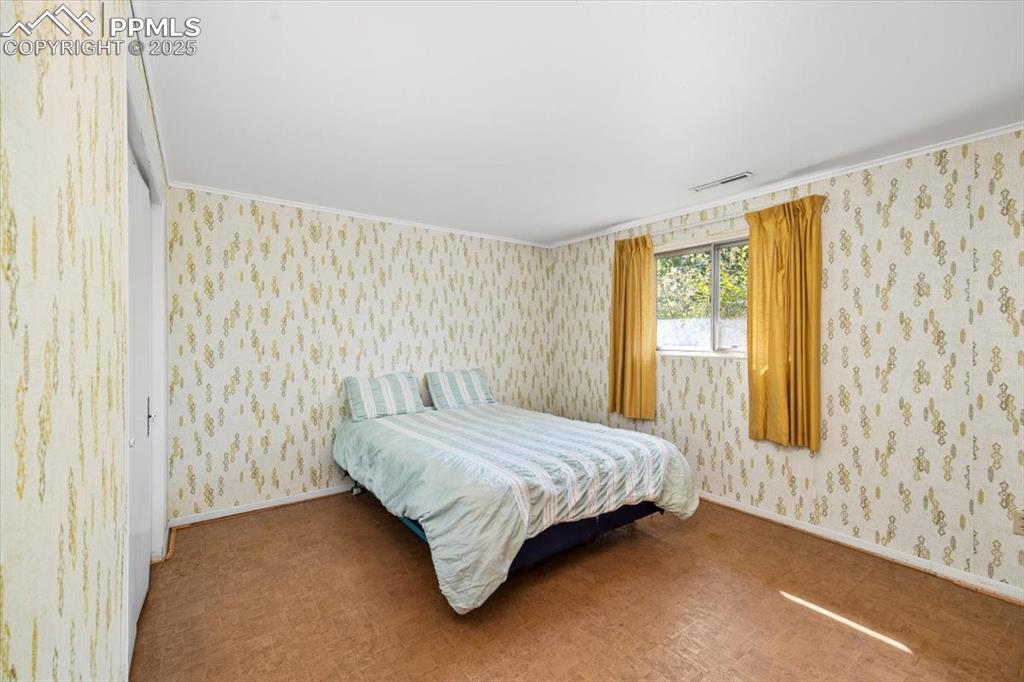
Bedroom featuring wallpapered walls and ornamental molding
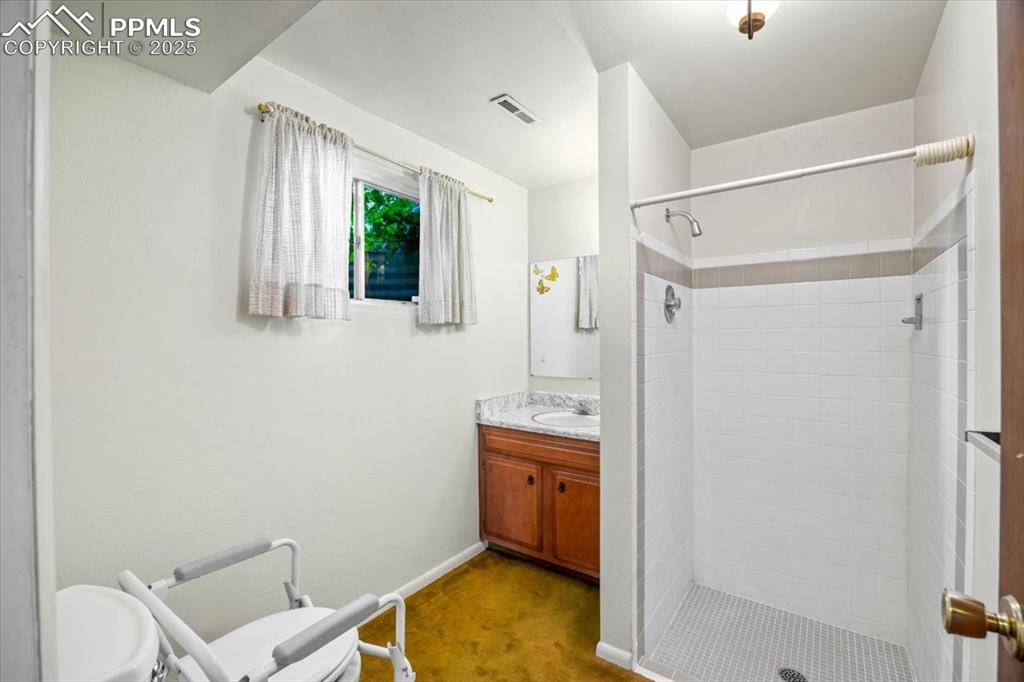
Bathroom with vanity and a stall shower
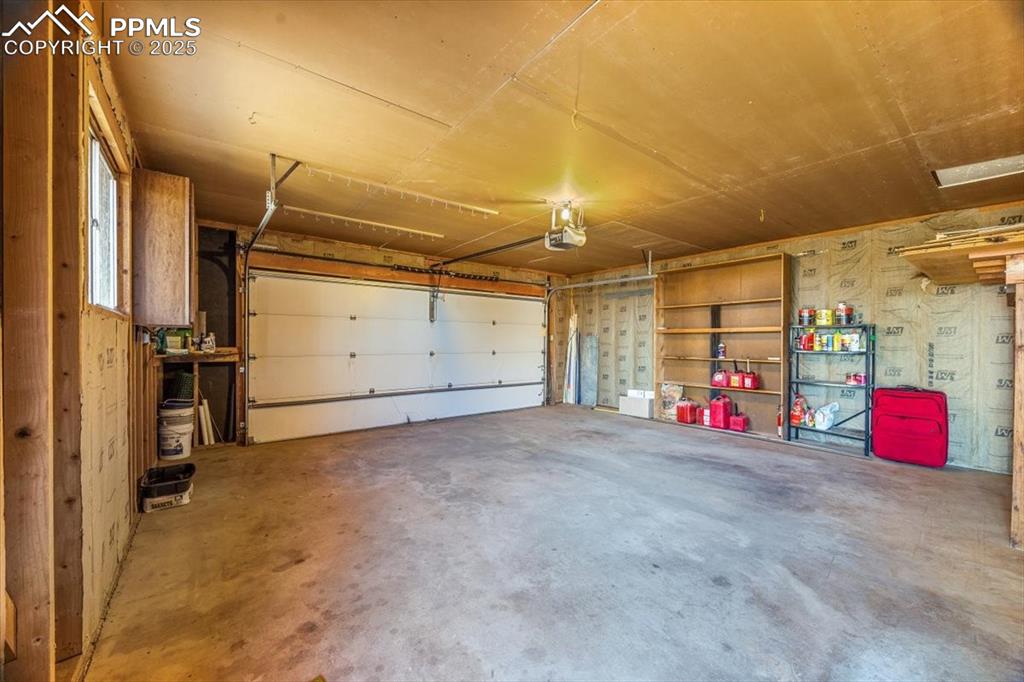
View of garage
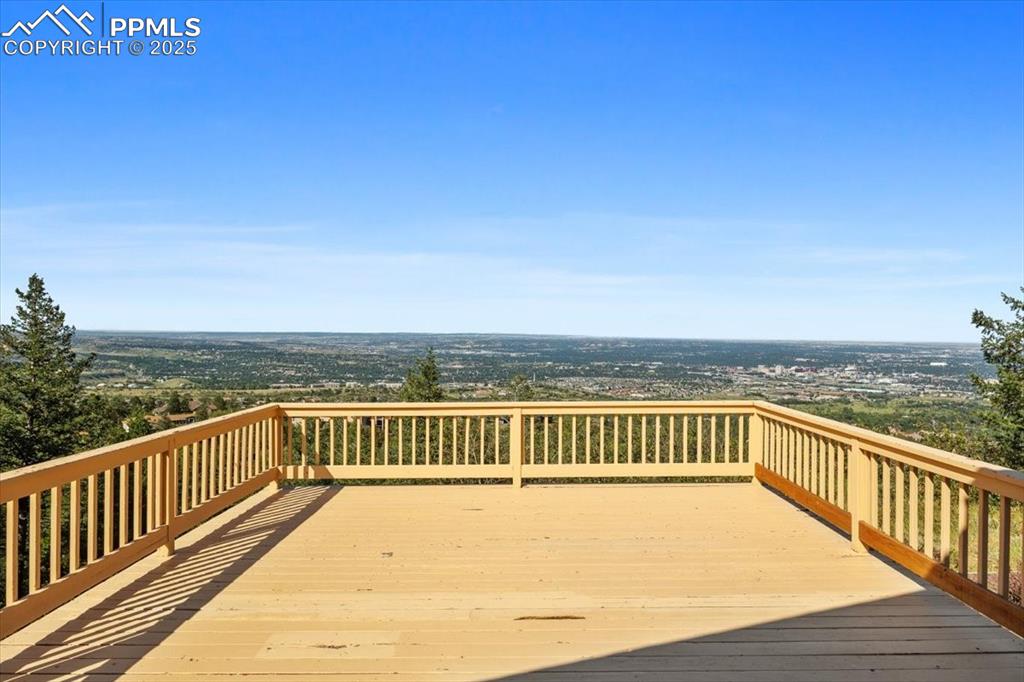
View of deck
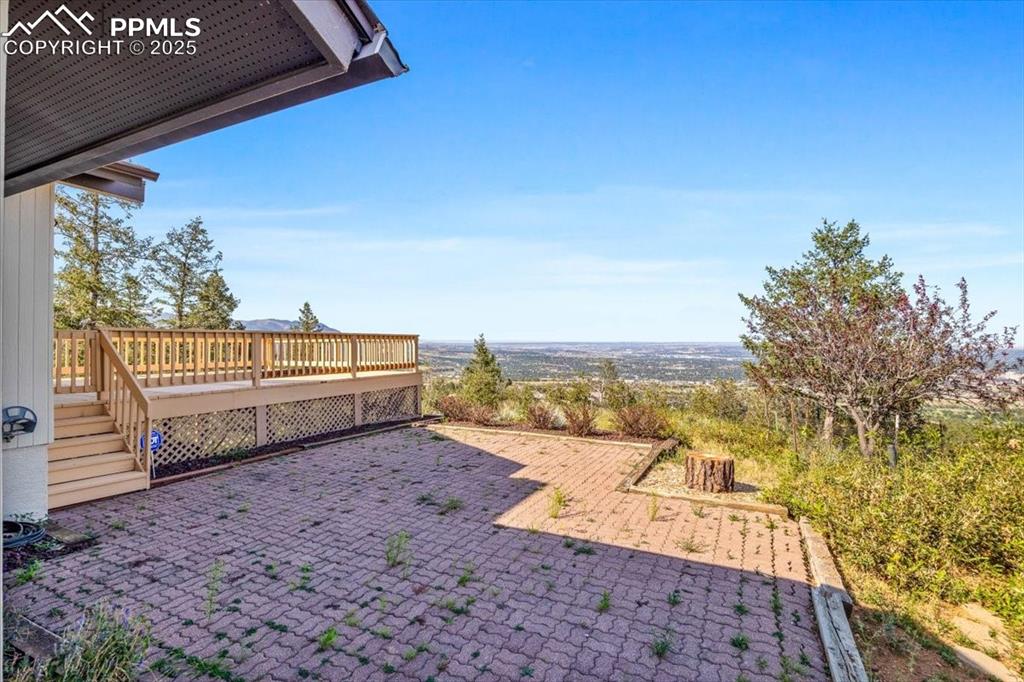
View of patio / terrace with a deck
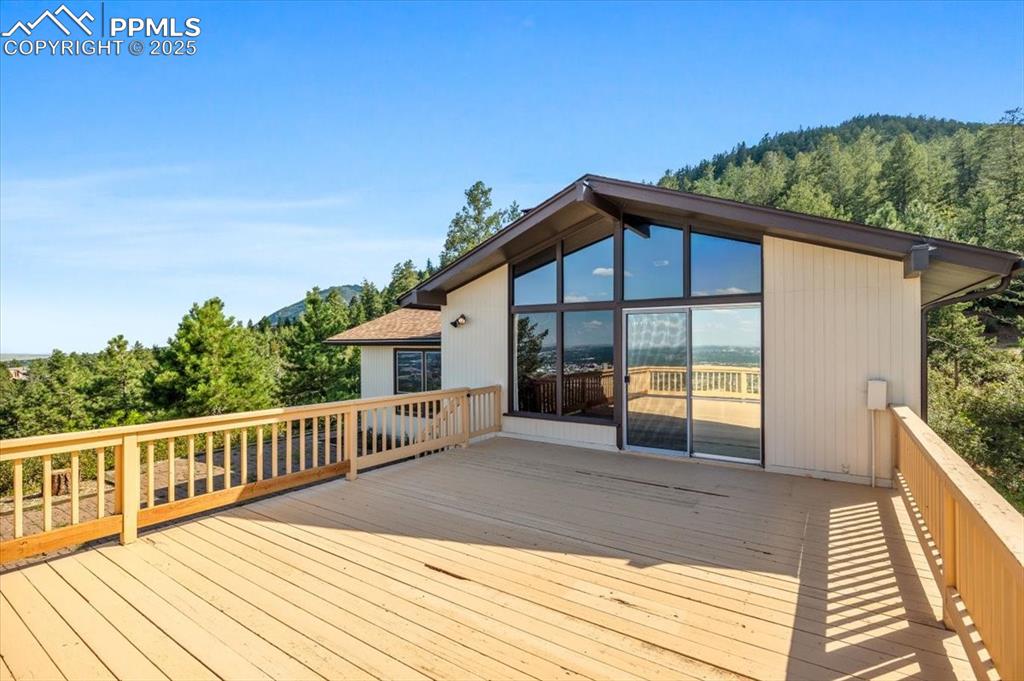
View of deck
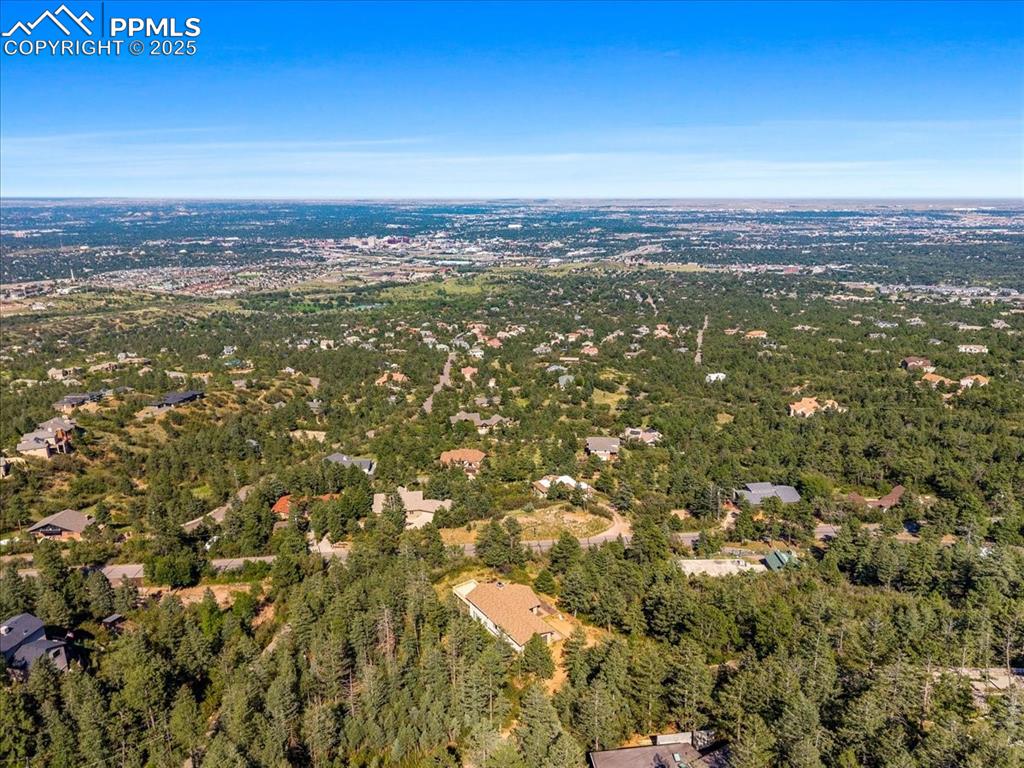
View of property location
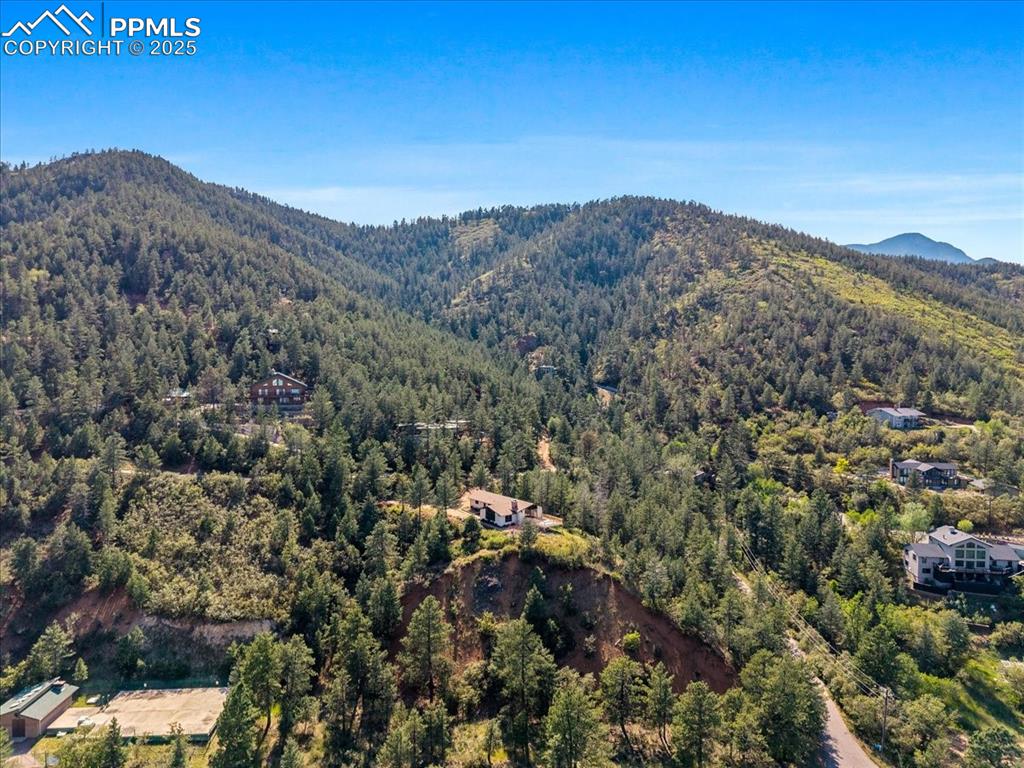
Aerial view of a mountainous background
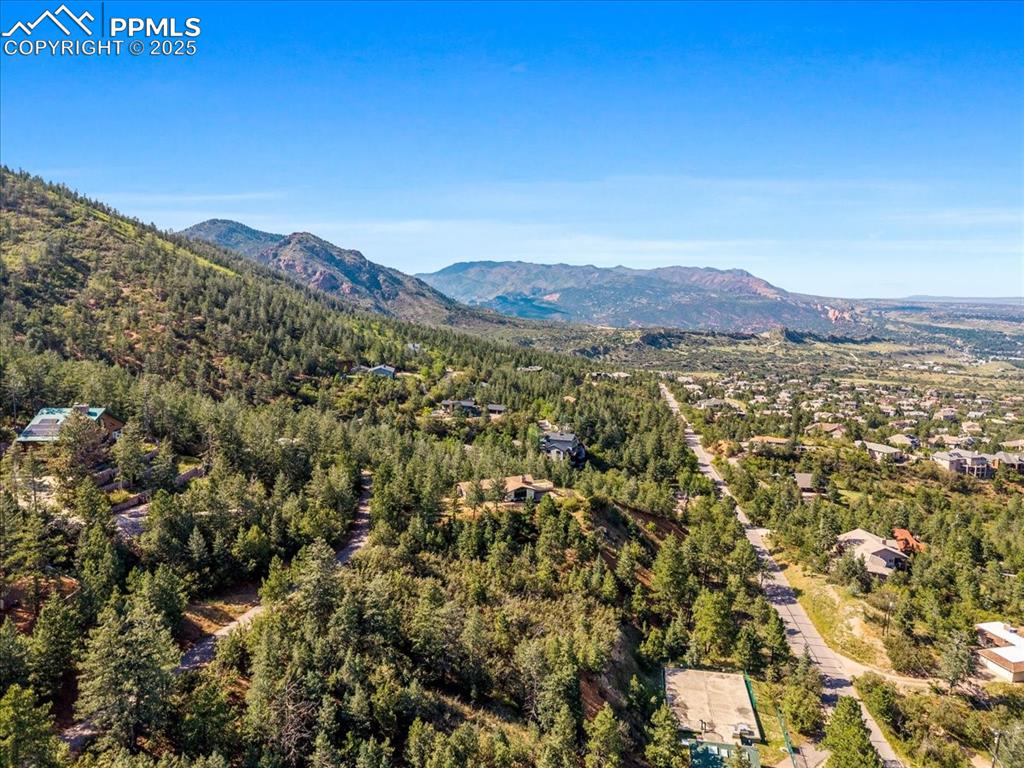
View of mountain backdrop featuring a forest
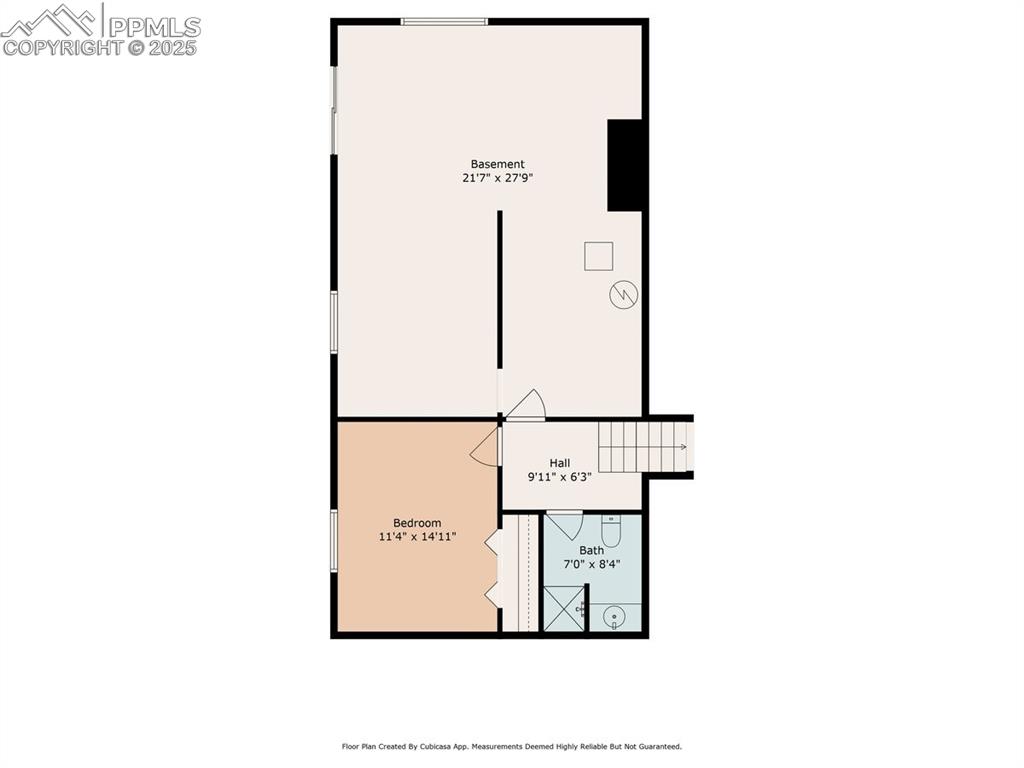
View of home floor plan
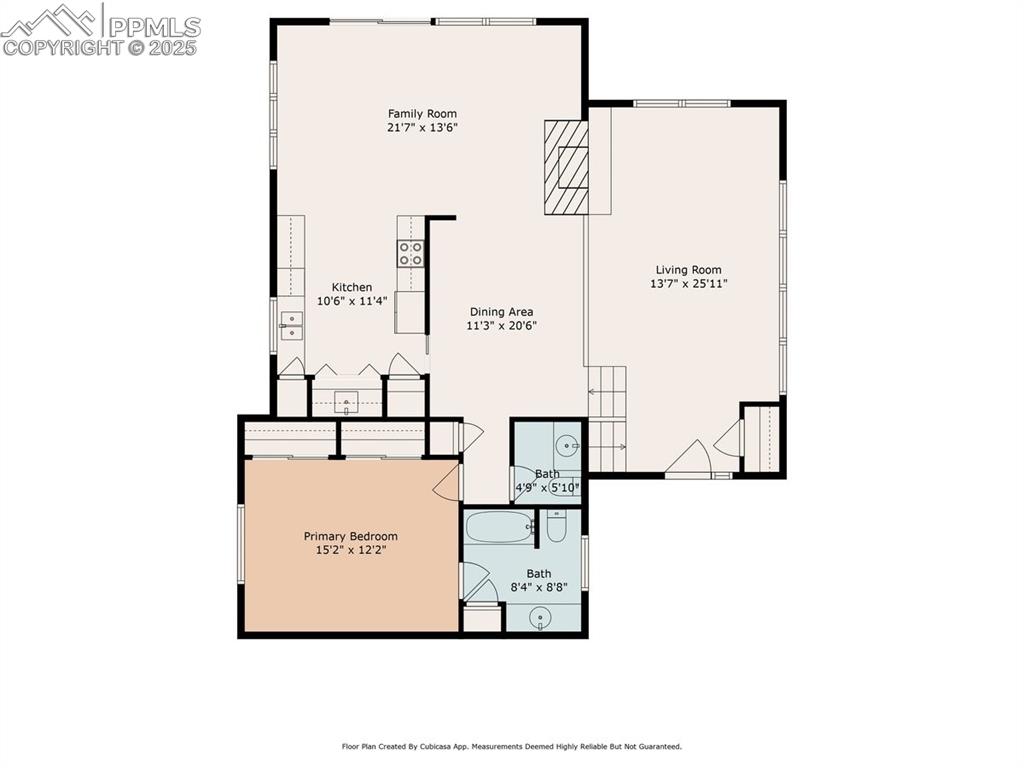
=
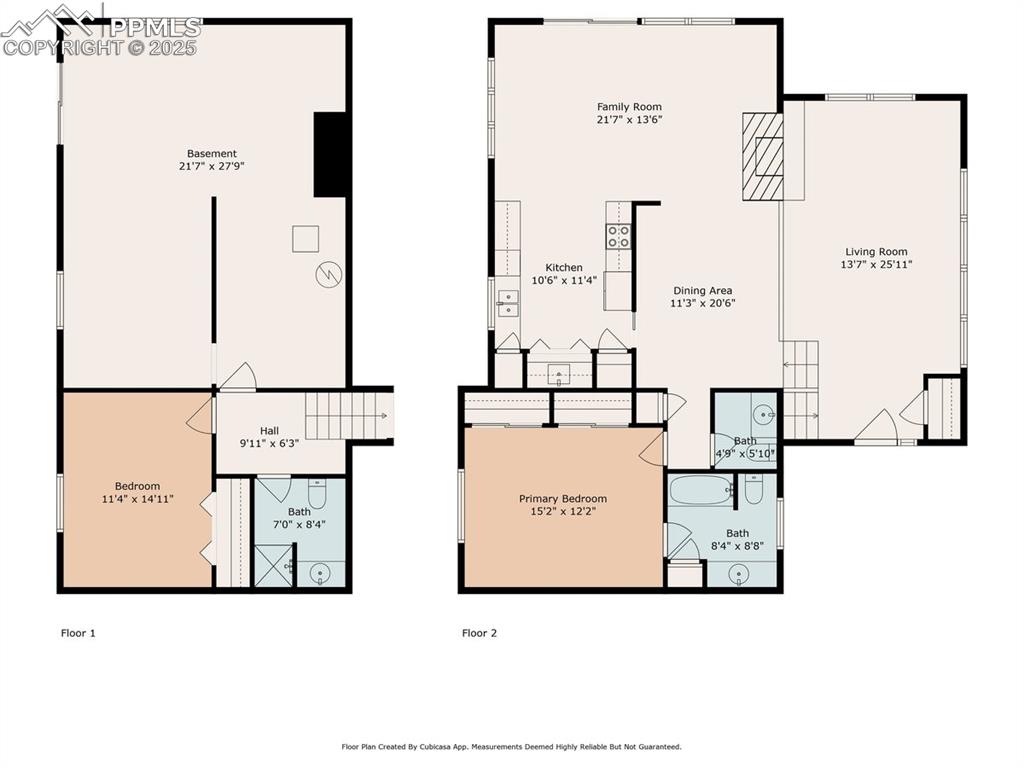
View of room layout
Disclaimer: The real estate listing information and related content displayed on this site is provided exclusively for consumers’ personal, non-commercial use and may not be used for any purpose other than to identify prospective properties consumers may be interested in purchasing.