16261 Gammon Court, Monument, CO, 80132
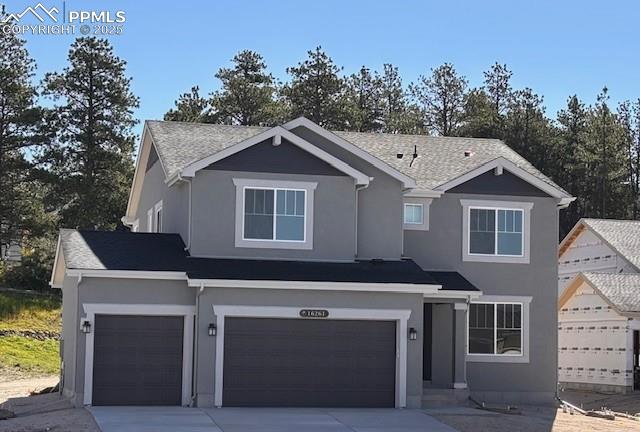
View of front of house featuring driveway, stucco siding, and a garage
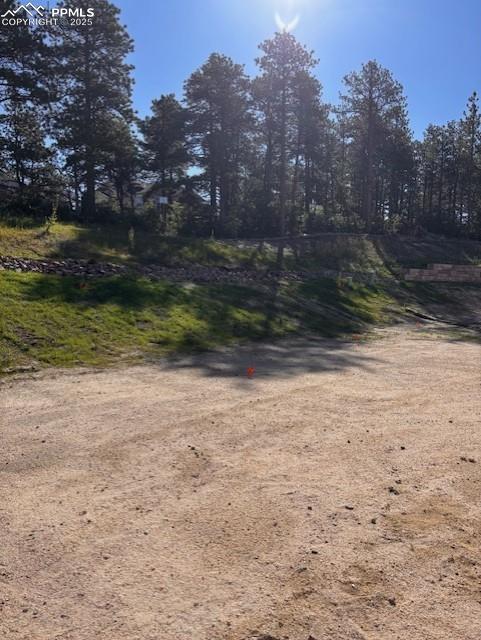
View of yard
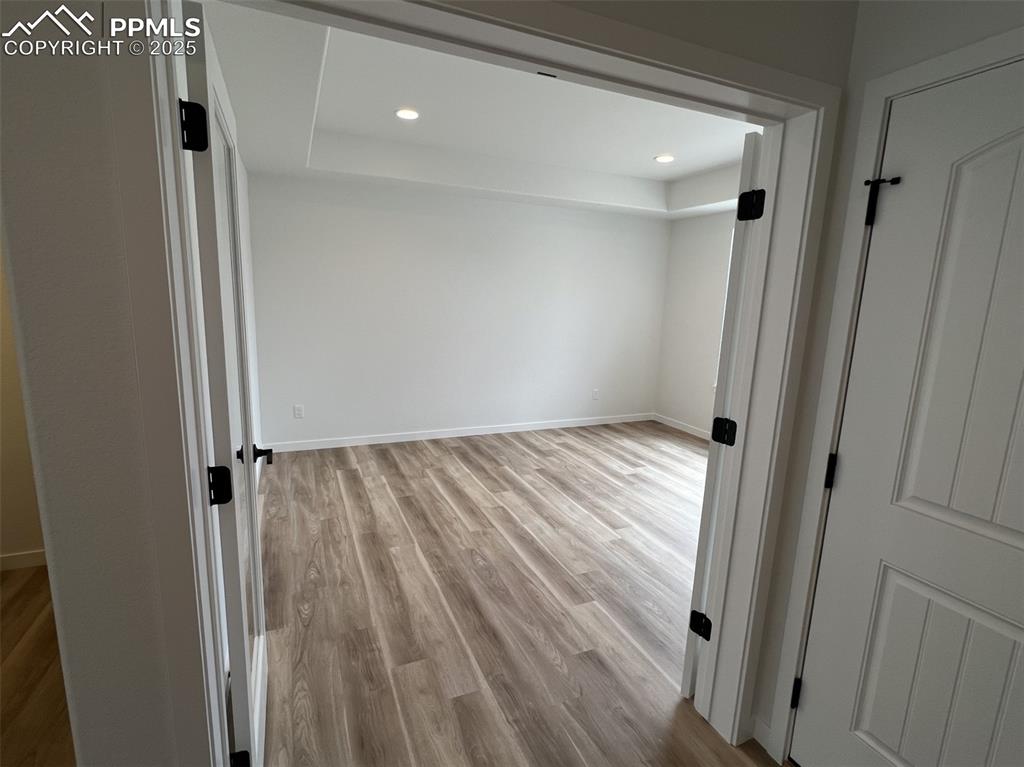
Study featuring light wood-type flooring and recessed lighting
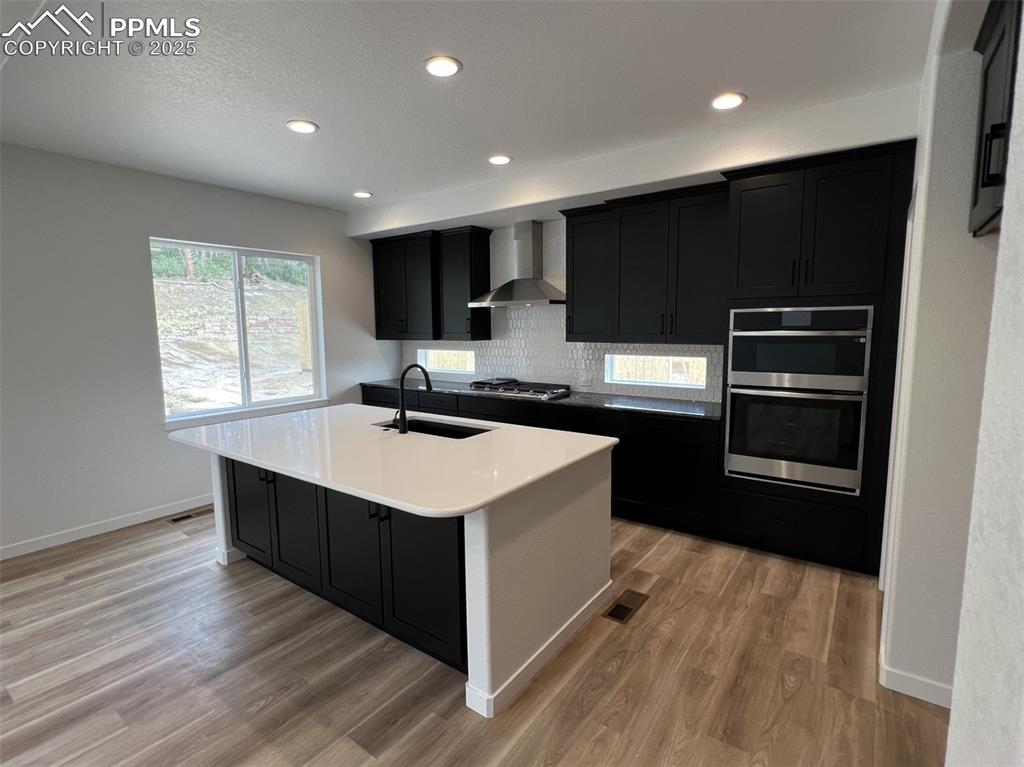
Kitchen featuring dark cabinetry, recessed lighting, wall chimney exhaust hood, a center island with sink, and light wood-style flooring
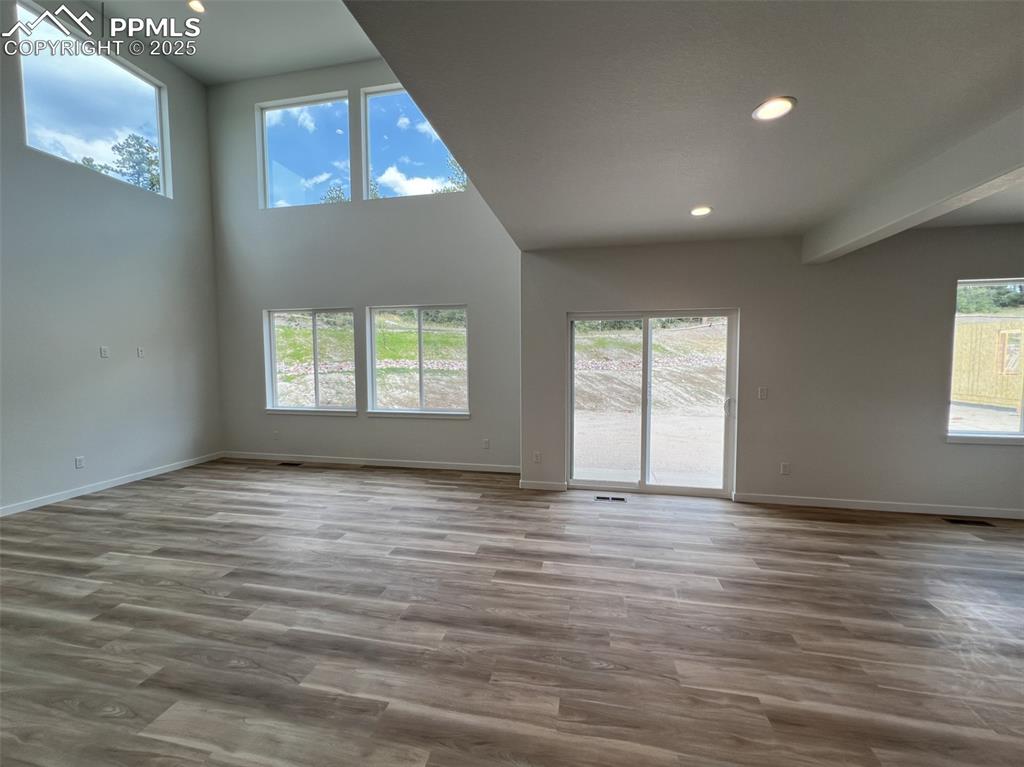
Unfurnished living room featuring recessed lighting, light wood-style flooring, and a towering ceiling
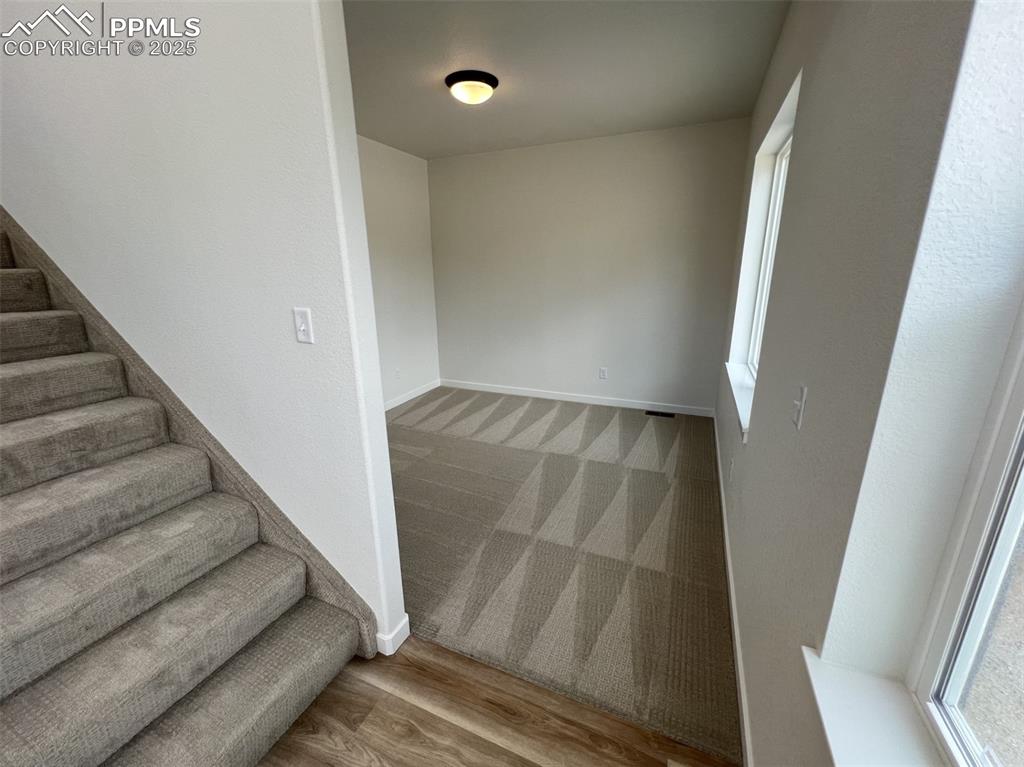
Flex Room off Great Room
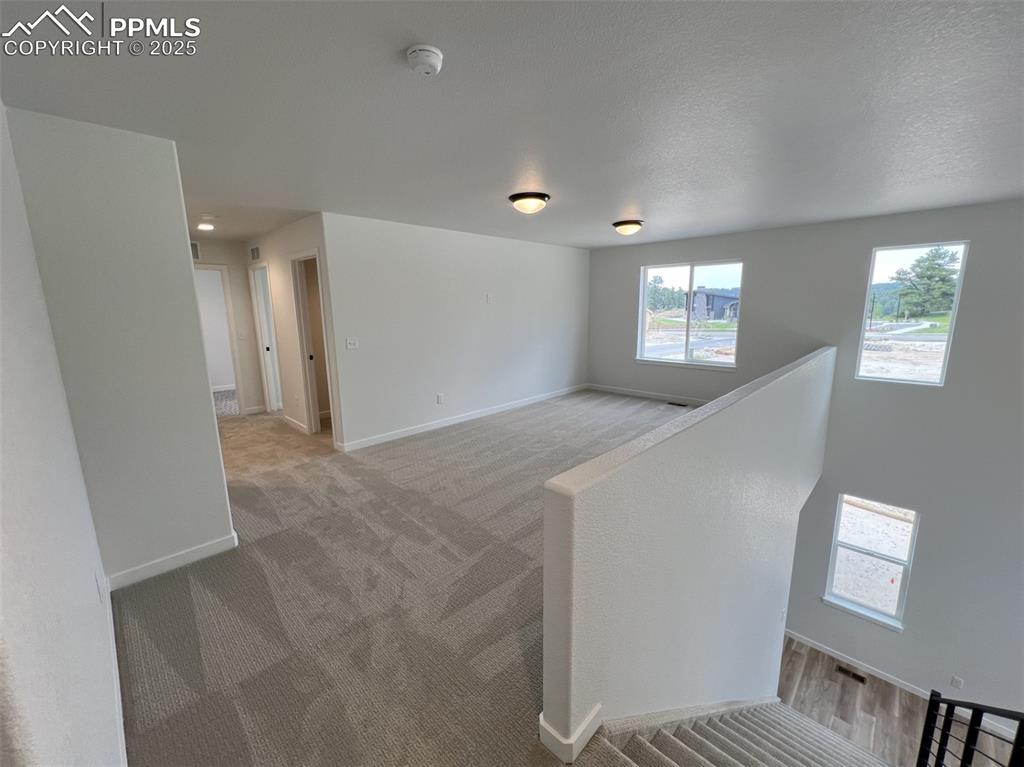
Loft featuring plenty of natural light and light colored carpet
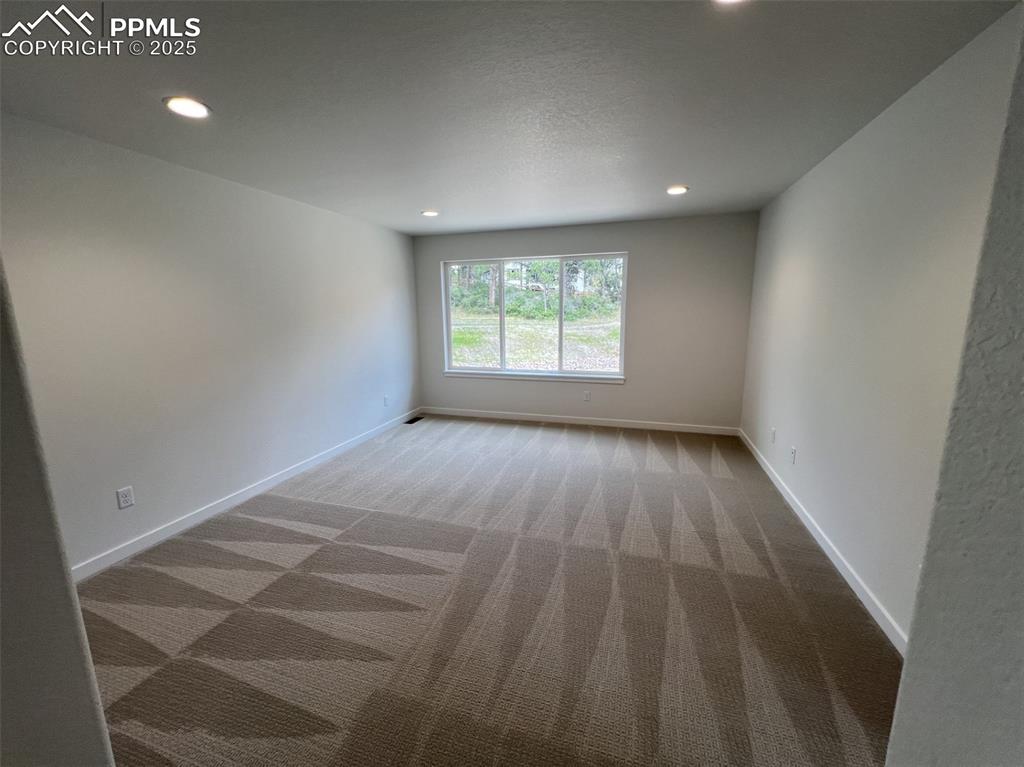
Primary Bedroom featuring recessed lighting and carpet
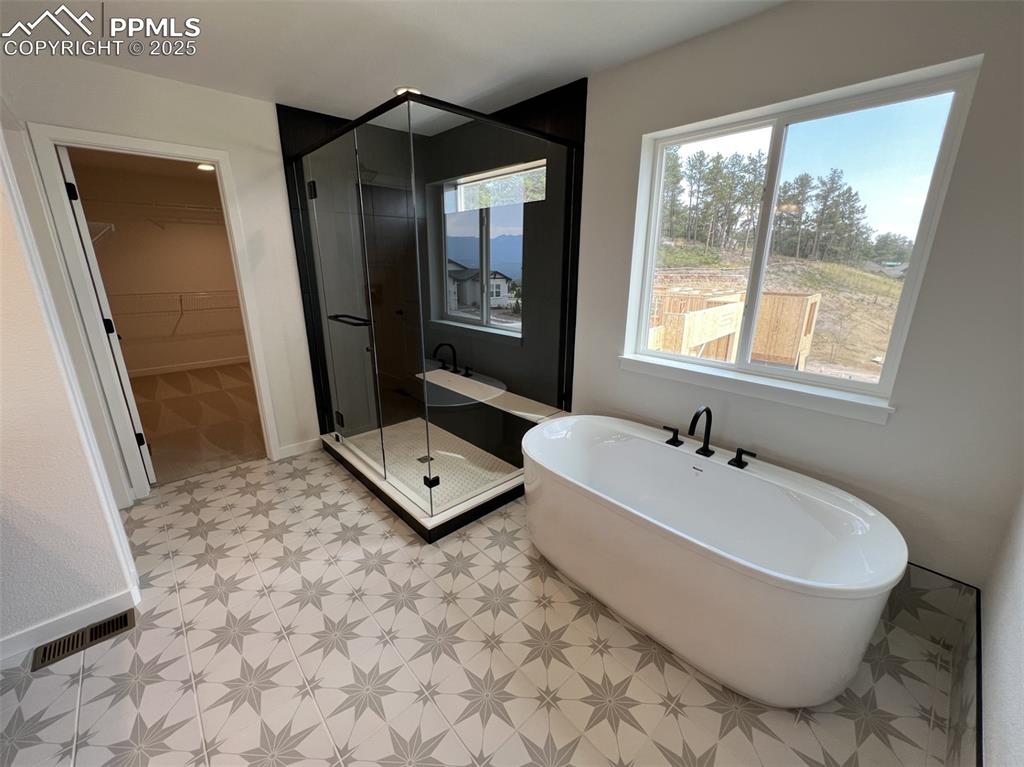
Bathroom with a huge walk in closet, a soaking tub, a spa shower stall, and light floors
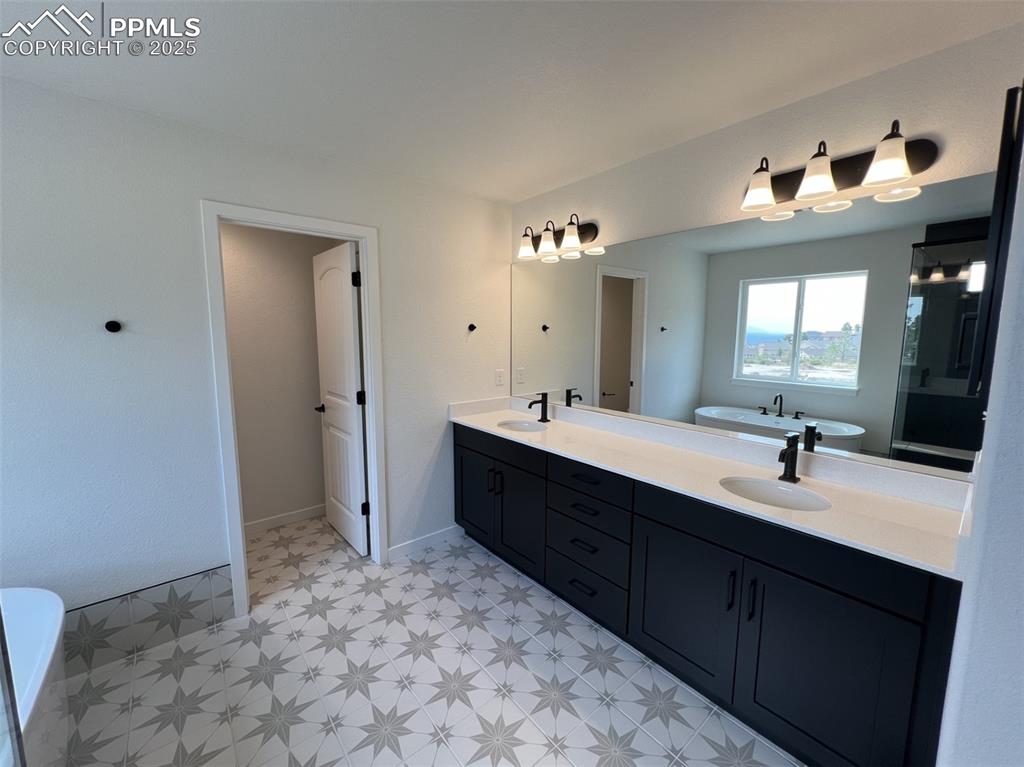
Bathroom featuring a soaking tub, double vanity, and light floors
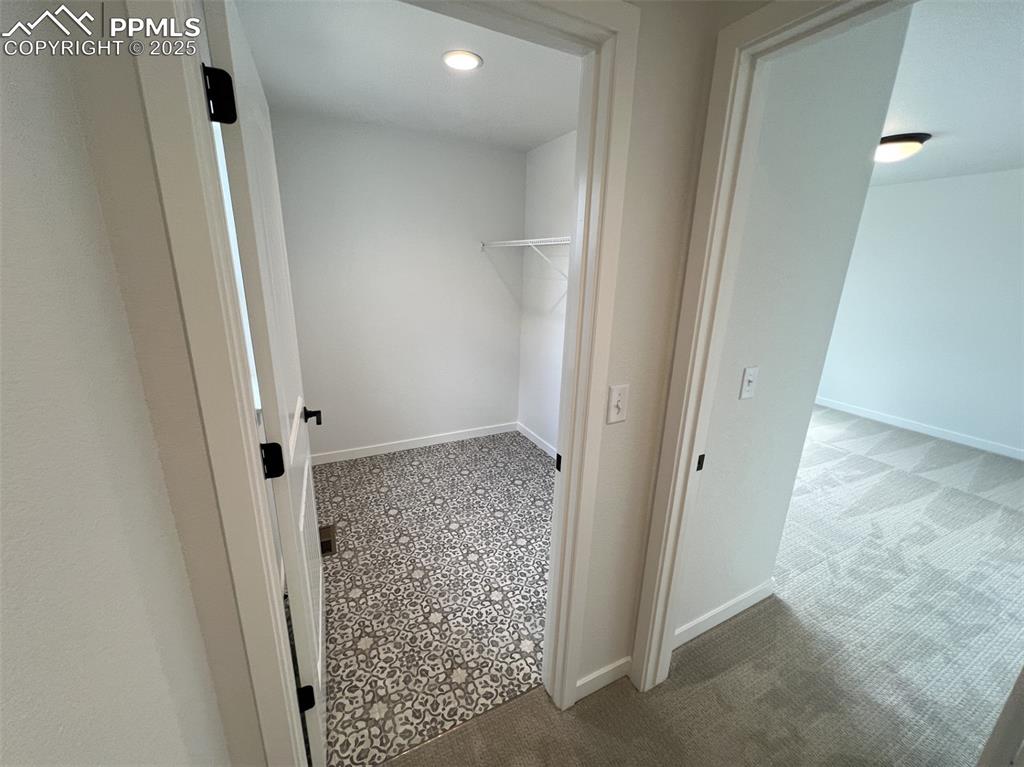
Spacious laundry with natural light window
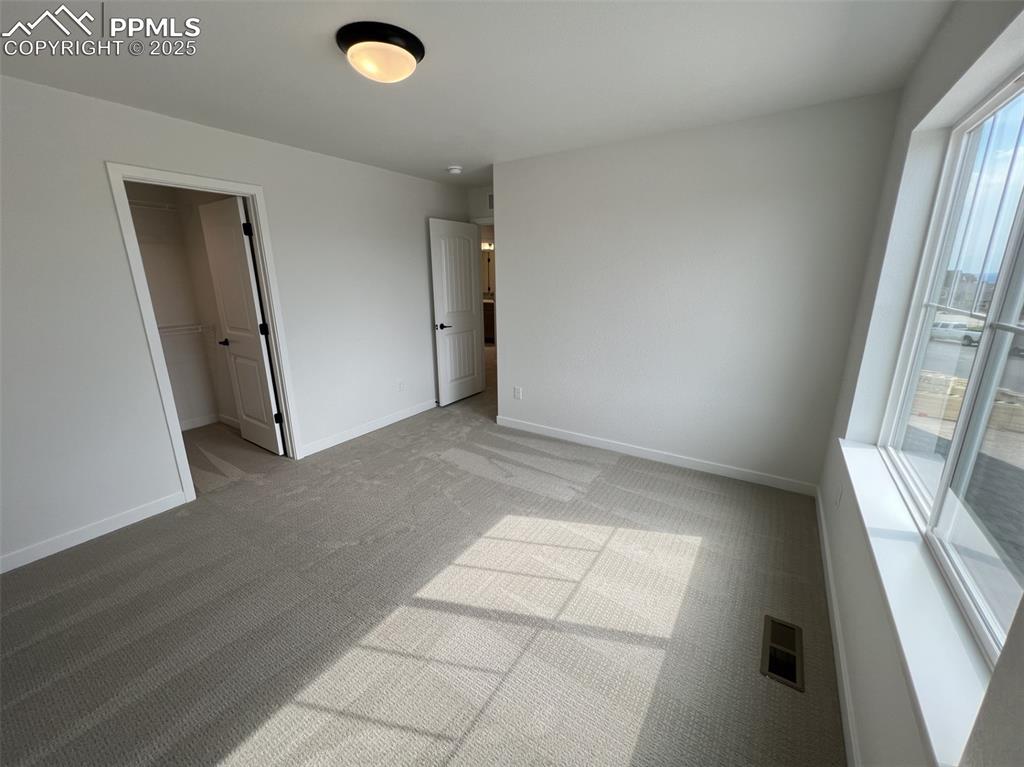
Unfurnished bedroom with carpet floors and baseboards
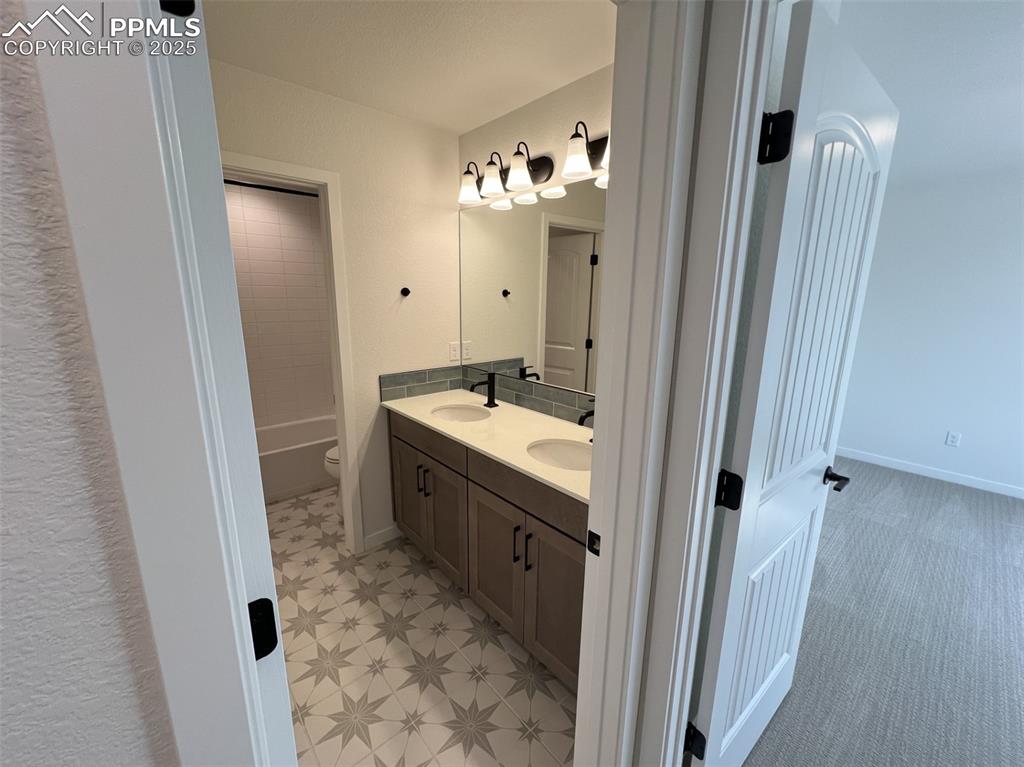
Full bathroom featuring double vanity and shower / tub combination
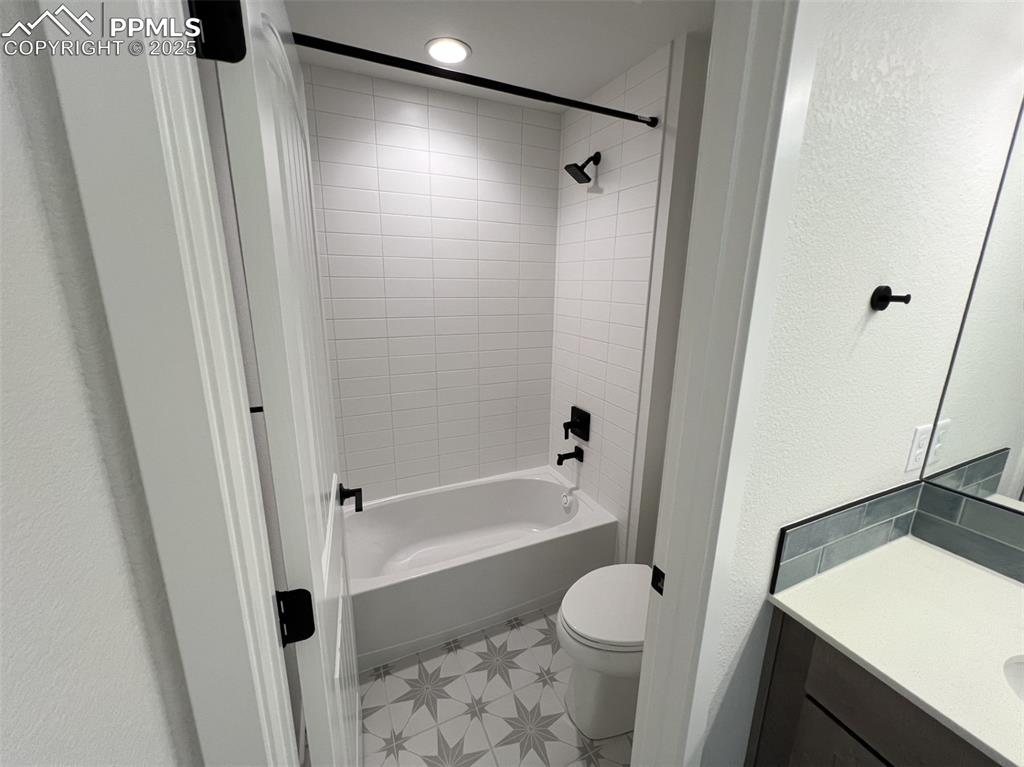
Full bathroom featuring a textured wall, vanity, and shower / bath combination
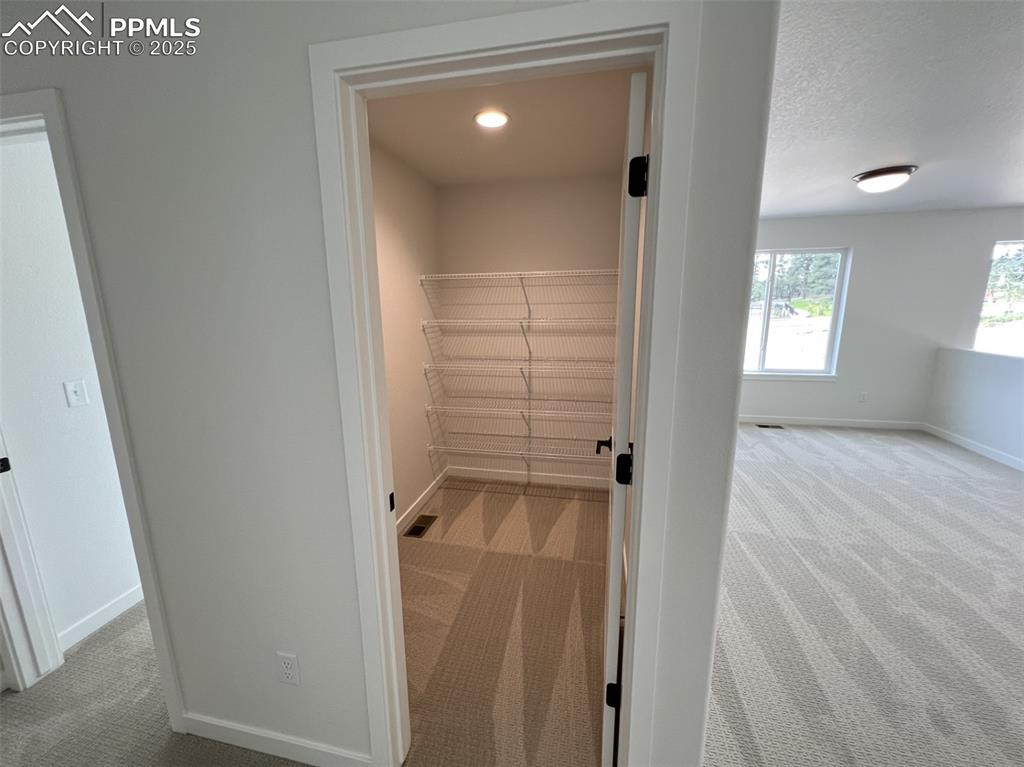
View of large finished storage area upstairs
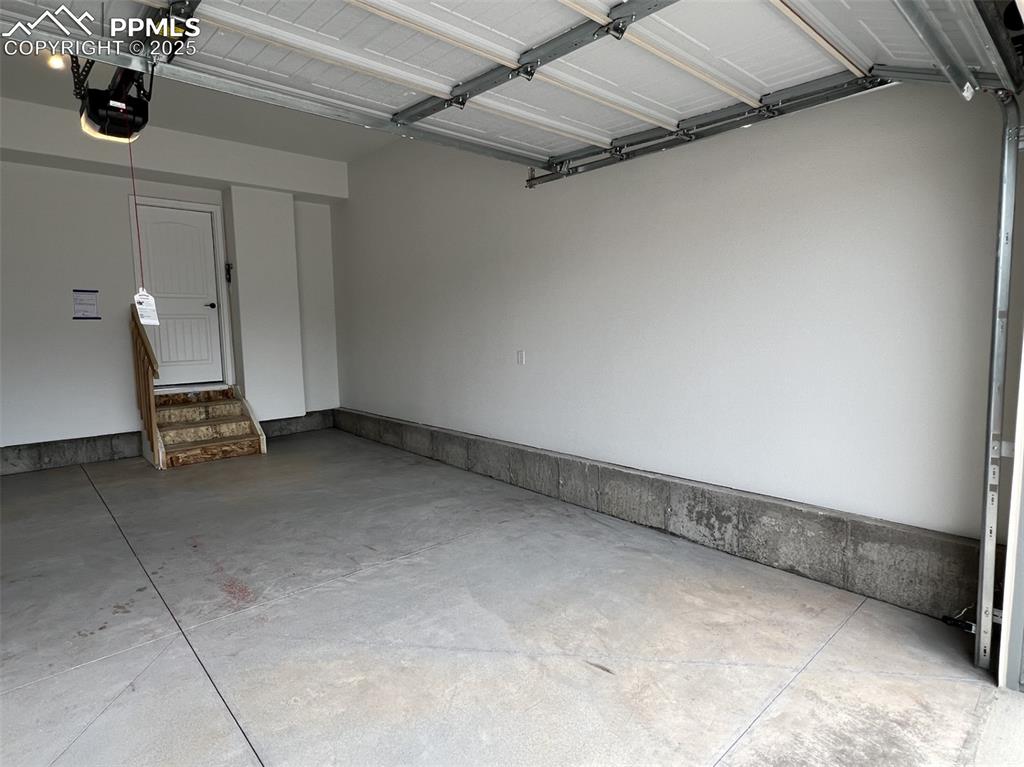
Garage featuring a garage door opener
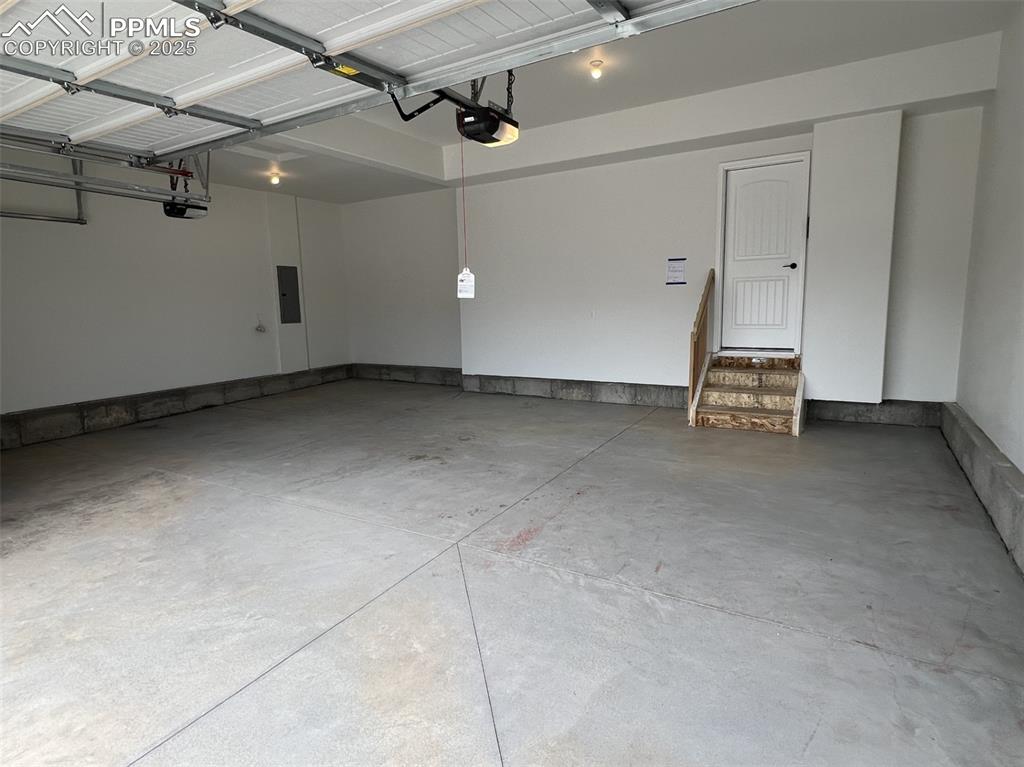
Garage featuring electric panel and a garage door opener
Disclaimer: The real estate listing information and related content displayed on this site is provided exclusively for consumers’ personal, non-commercial use and may not be used for any purpose other than to identify prospective properties consumers may be interested in purchasing.