2824 W Pikes Peak Avenue, Colorado Springs, CO, 80904
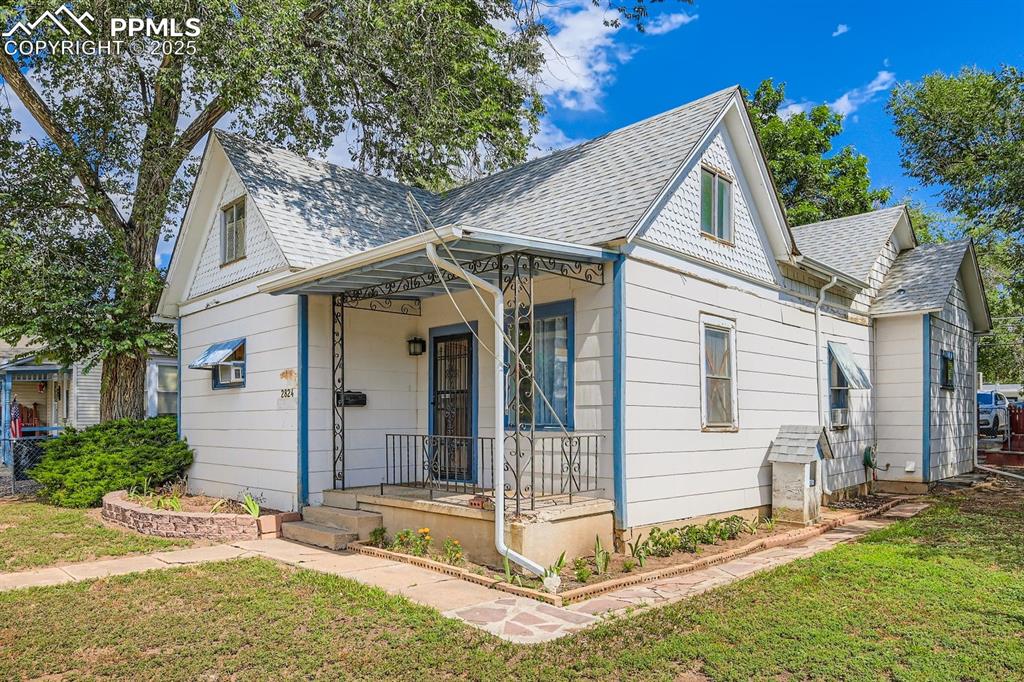
View of front of house featuring roof with shingles, a front yard, and a porch
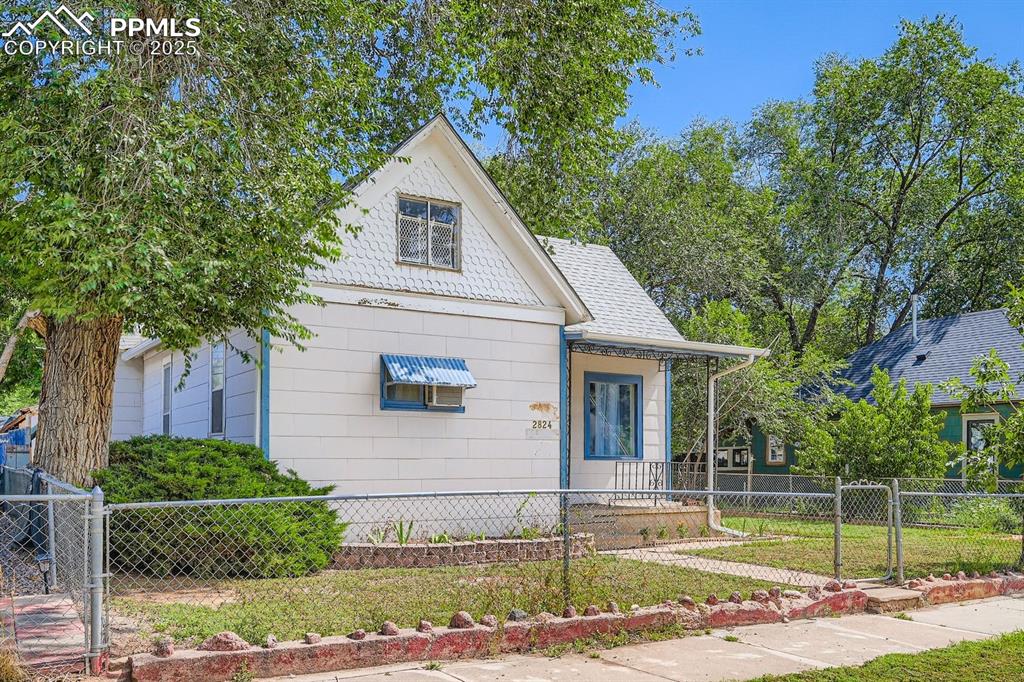
View of front of property featuring a fenced front yard, a gate, and a porch
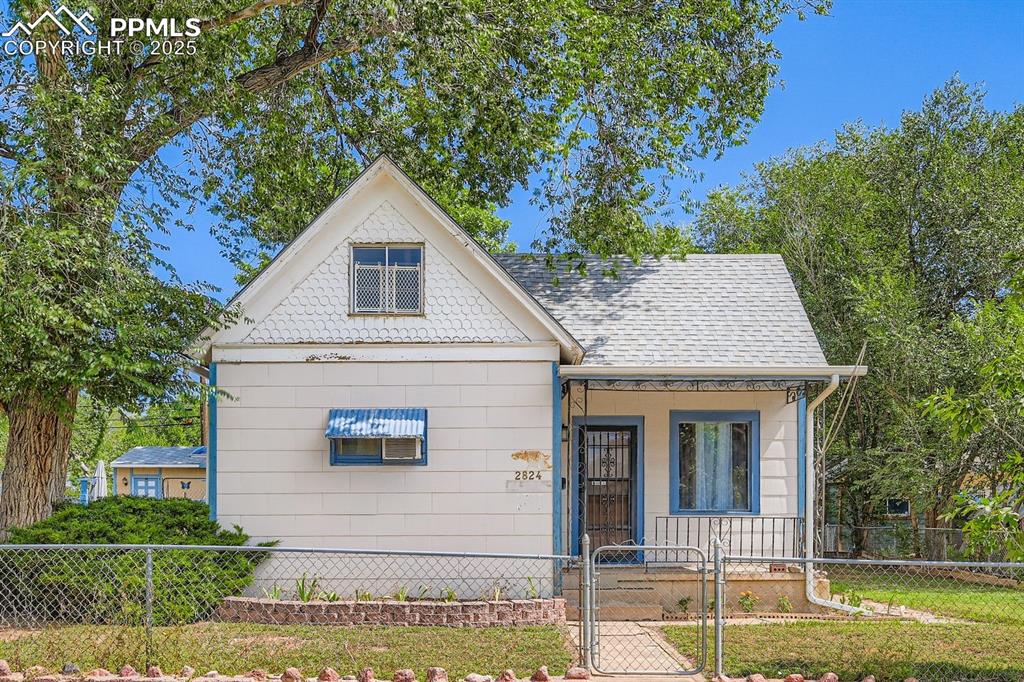
View of front of house featuring a gate, a fenced front yard, a porch, and a shingled roof
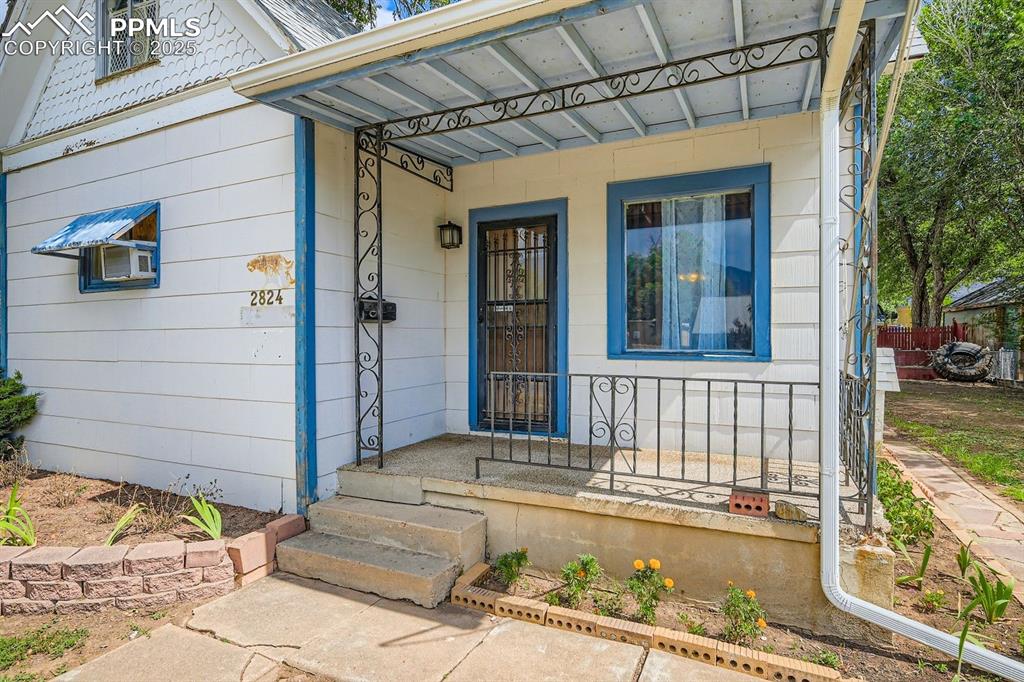
Entrance to property with a porch
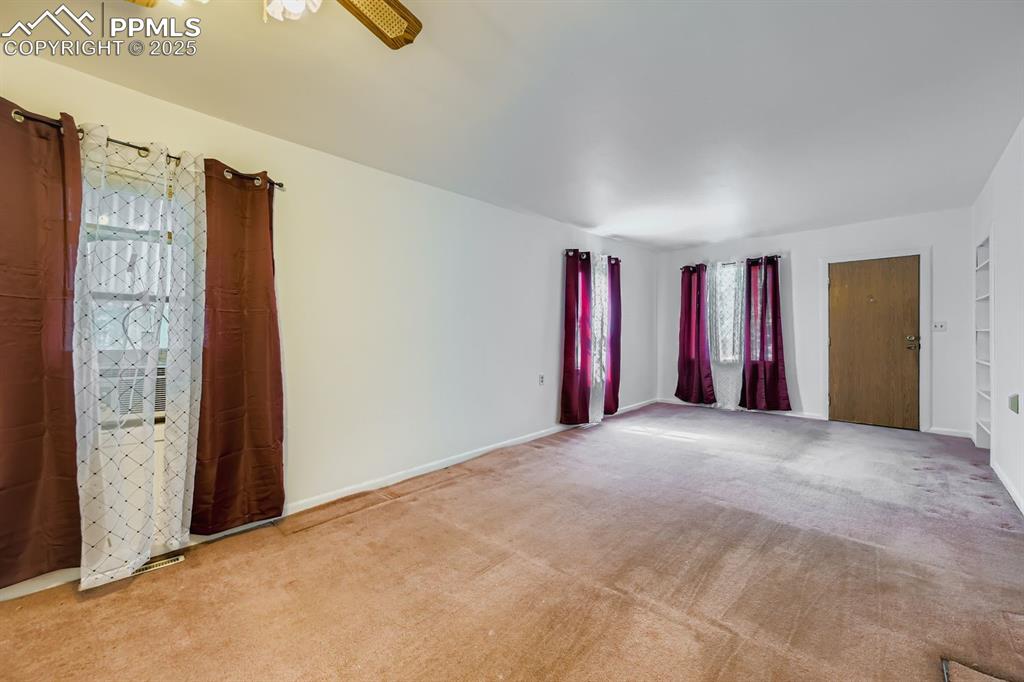
Spare room featuring carpet floors and baseboards
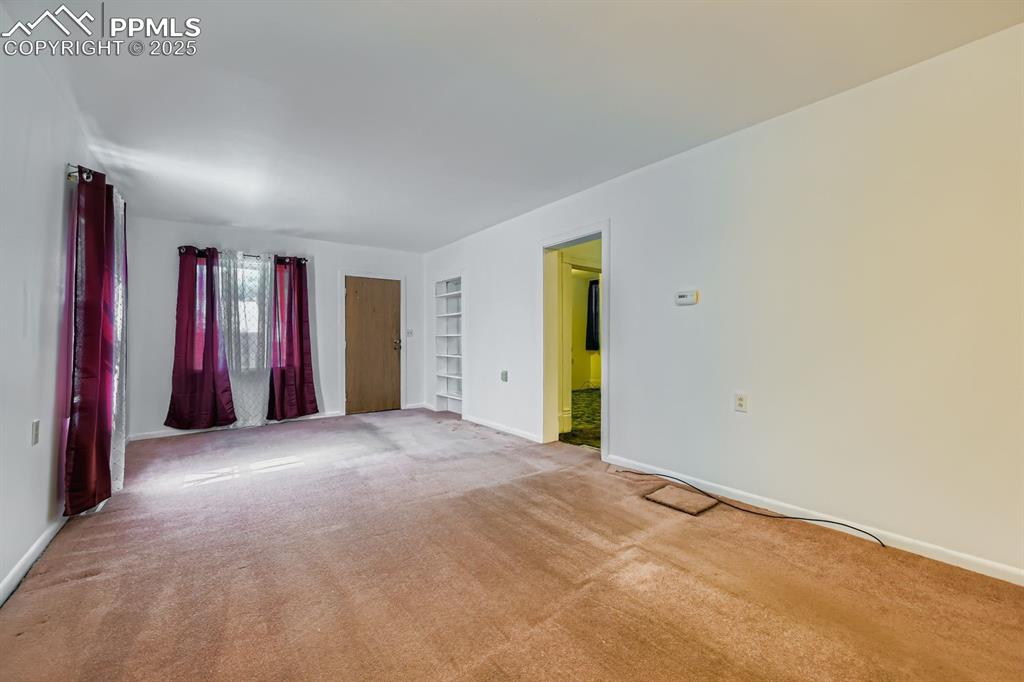
Carpeted spare room with baseboards
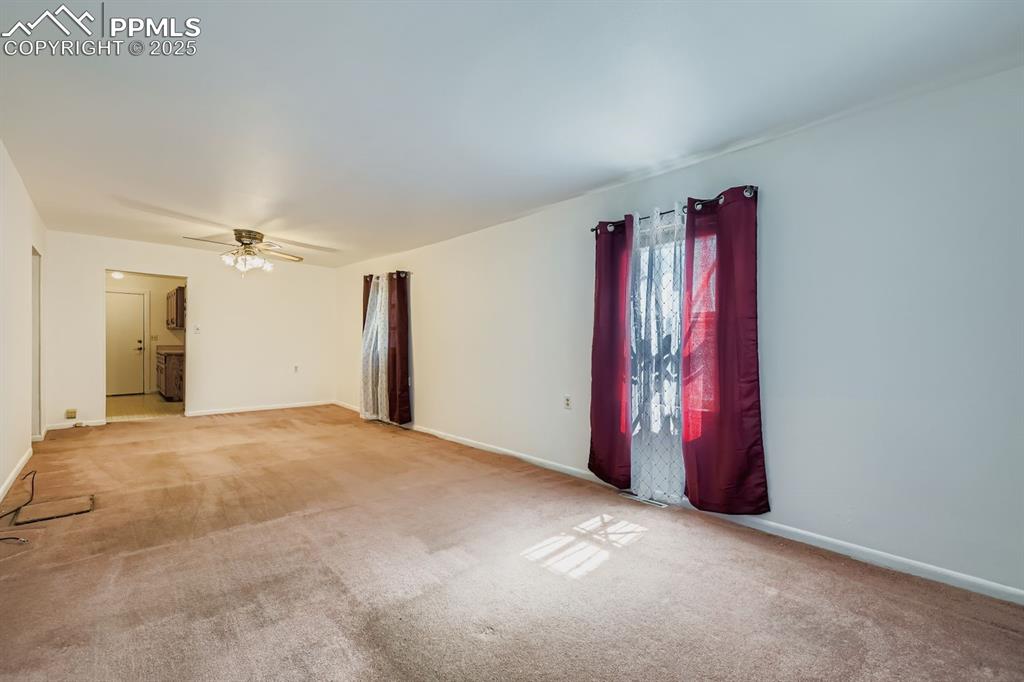
Unfurnished room with carpet and ceiling fan
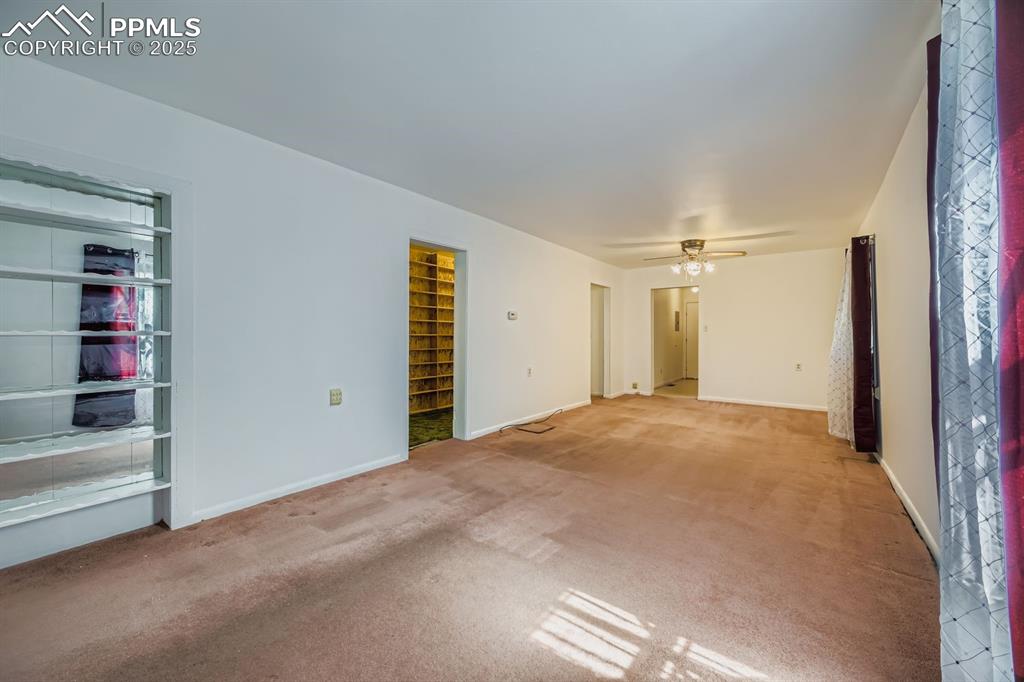
Unfurnished living room featuring carpet and a ceiling fan
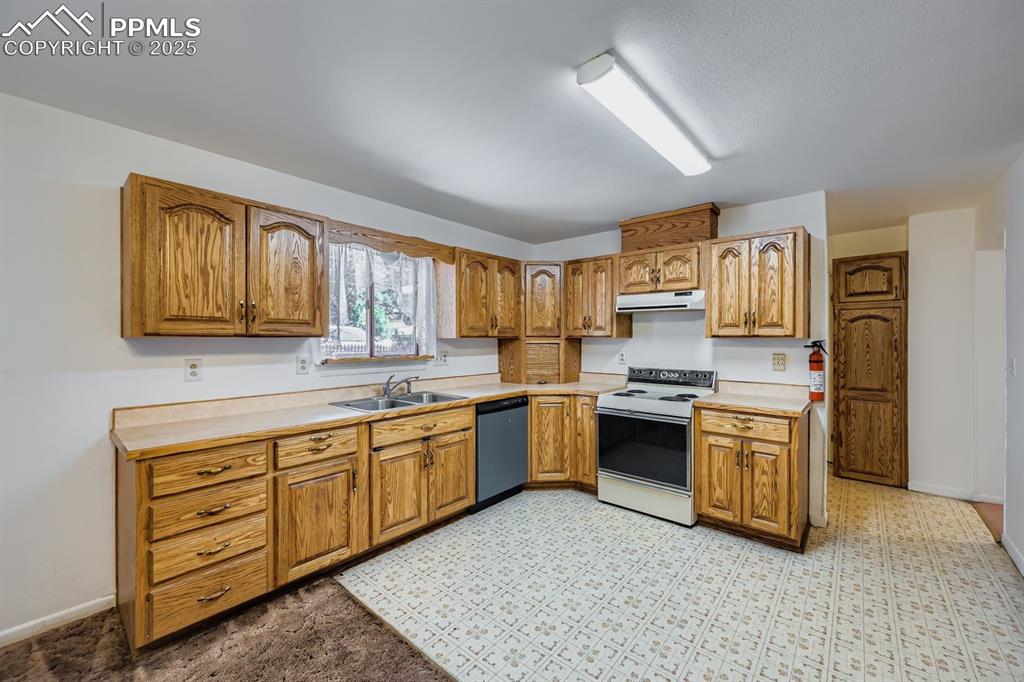
Kitchen featuring light countertops, brown cabinetry, electric range, dishwashing machine, and under cabinet range hood
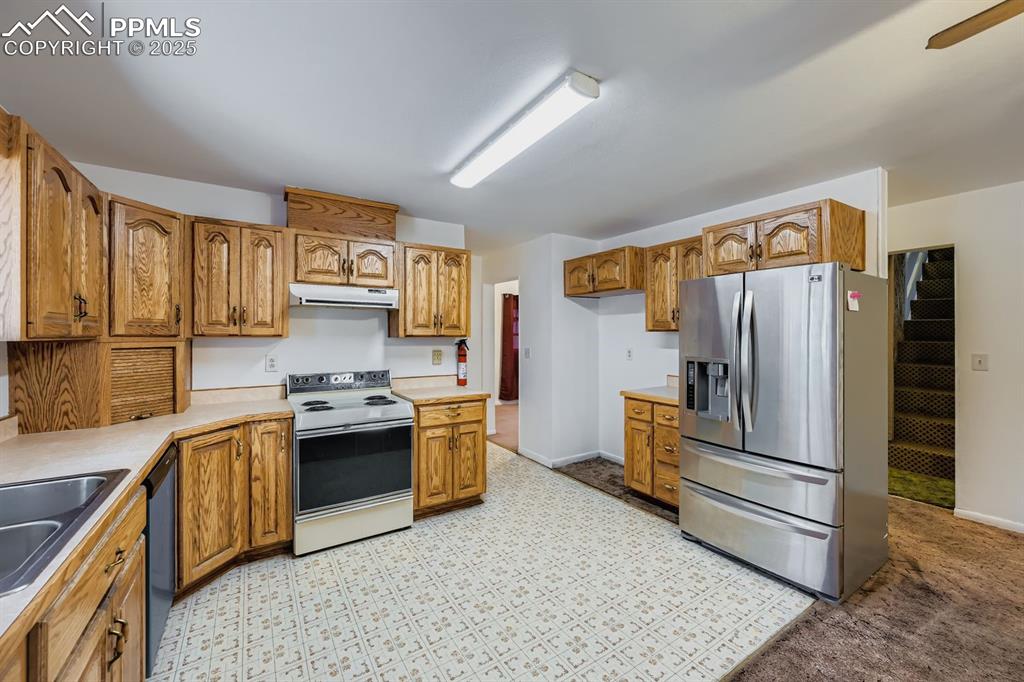
Kitchen featuring stainless steel refrigerator with ice dispenser, brown cabinetry, white electric range oven, and light countertops
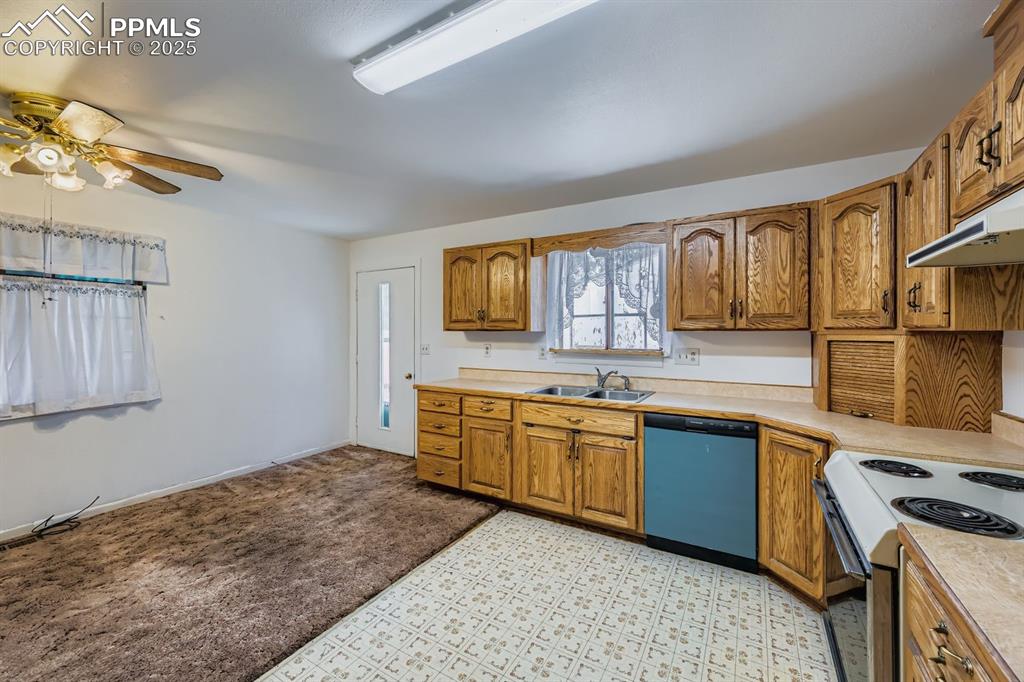
Kitchen featuring brown cabinets, white electric stove, light countertops, dishwasher, and ceiling fan
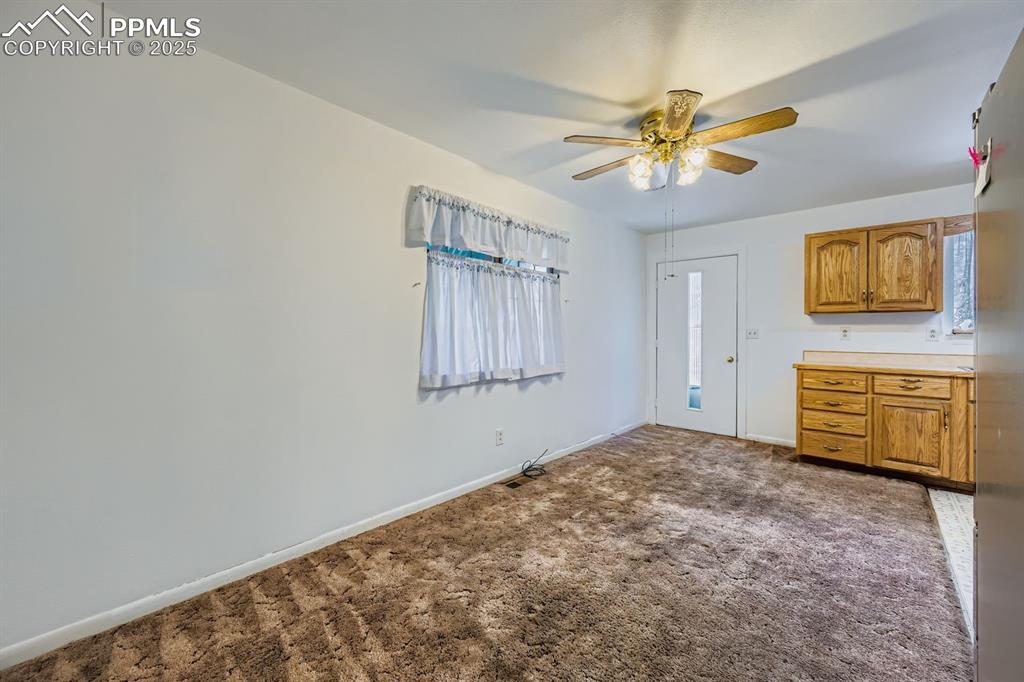
Kitchen with dark carpet, brown cabinetry, light countertops, stainless steel refrigerator, and ceiling fan
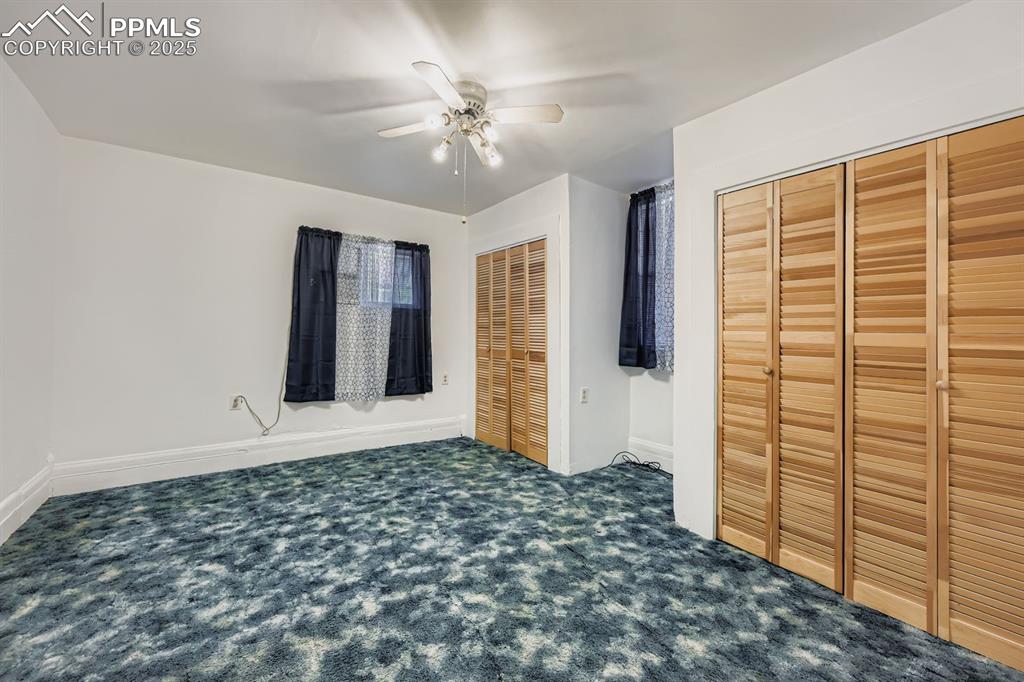
Unfurnished bedroom with multiple closets, carpet, and ceiling fan
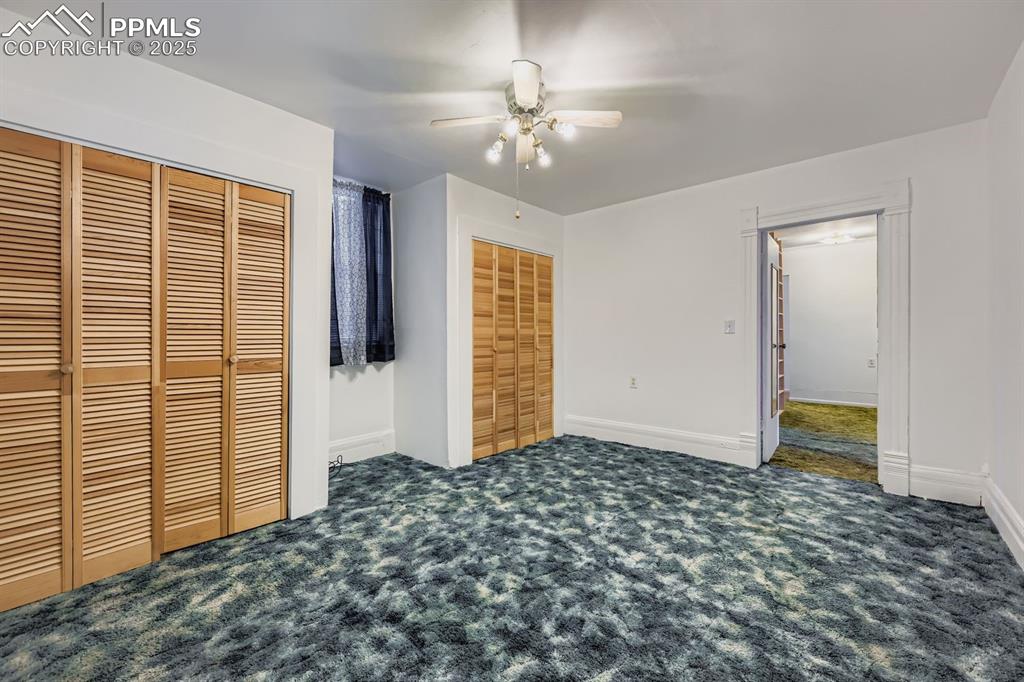
Unfurnished bedroom featuring multiple closets, dark colored carpet, and a ceiling fan
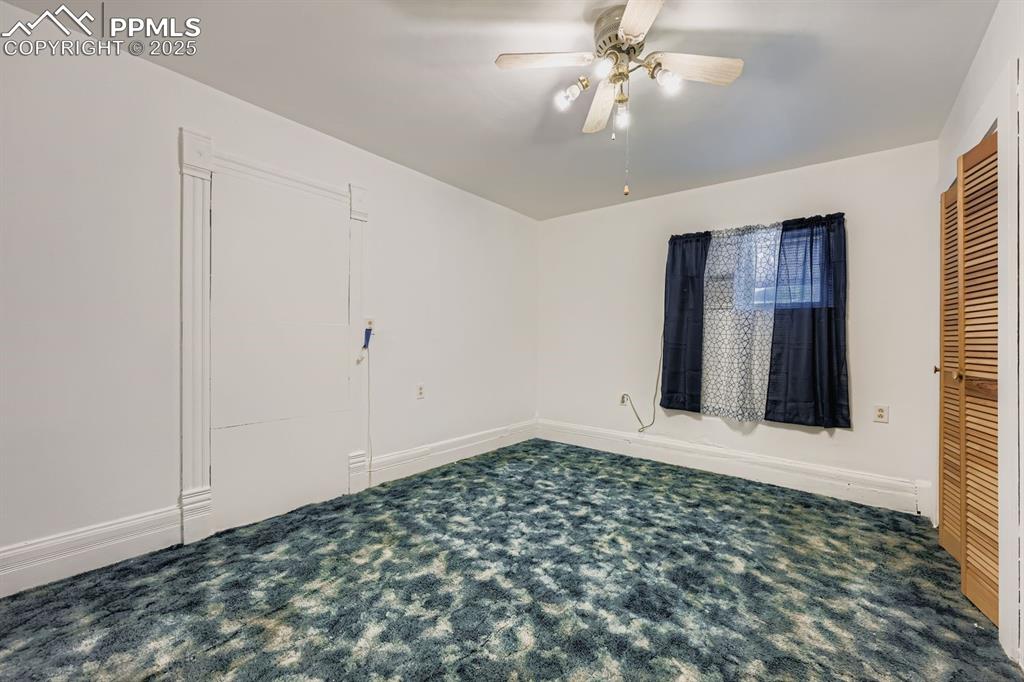
Unfurnished bedroom with carpet flooring, ceiling fan, and a closet
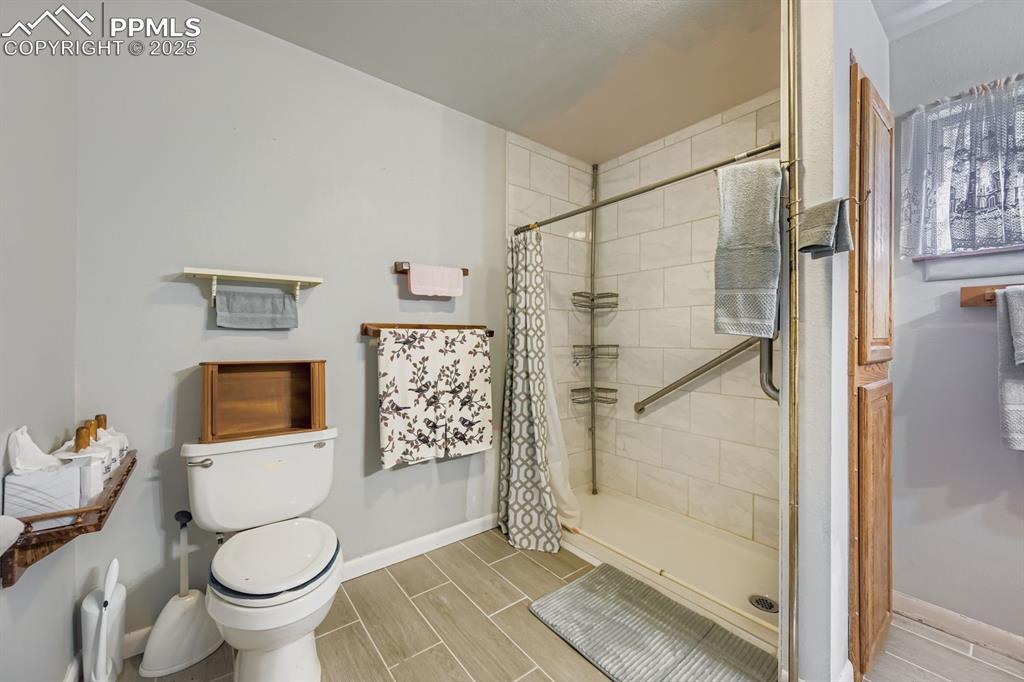
Full bathroom featuring a shower stall and wood finish floors
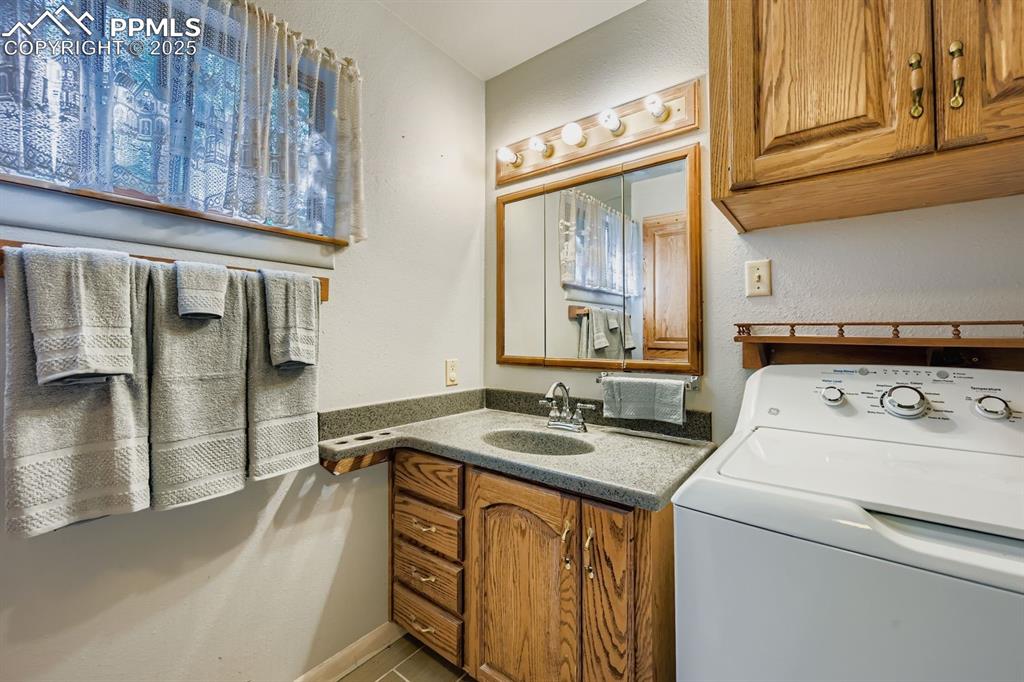
Full bath featuring washer / clothes dryer, vanity, and a textured wall
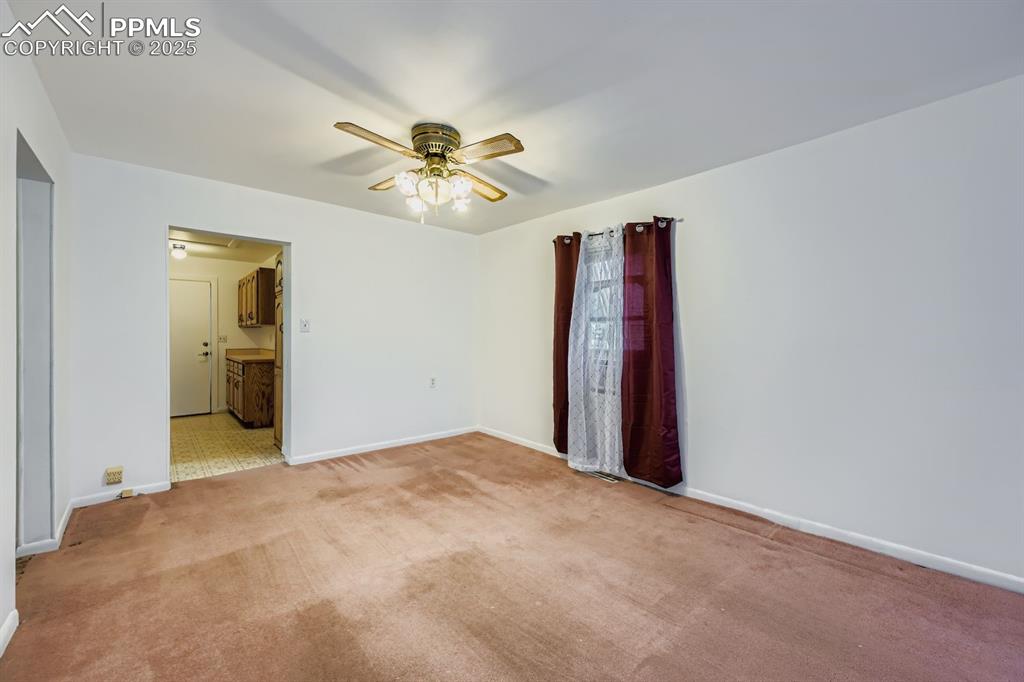
Unfurnished room with light carpet, attic access, and a ceiling fan
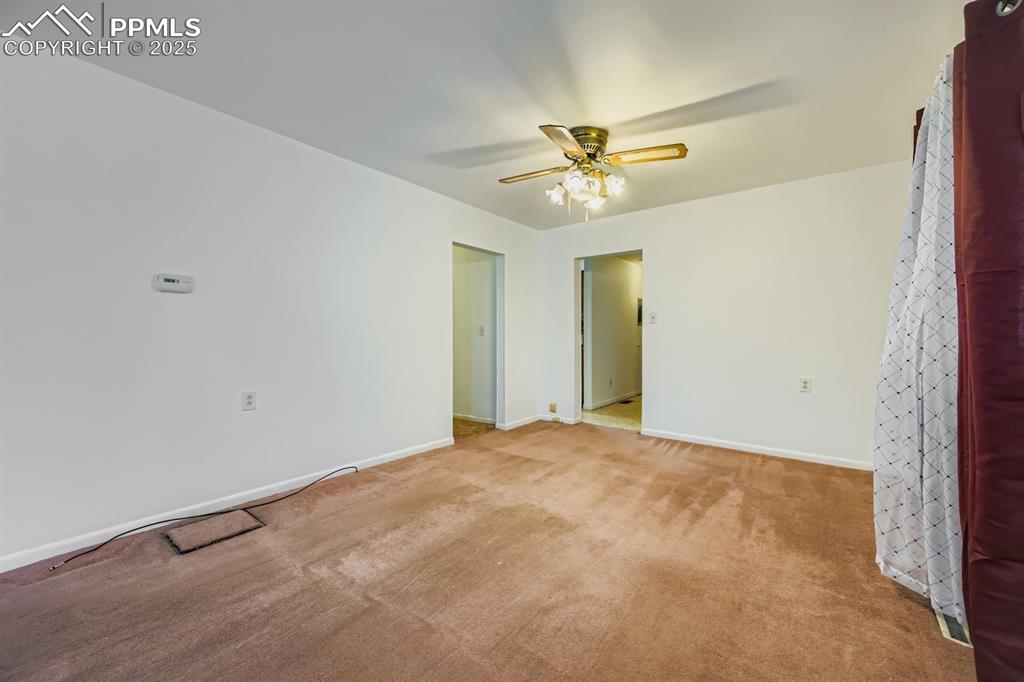
Carpeted spare room featuring baseboards and a ceiling fan
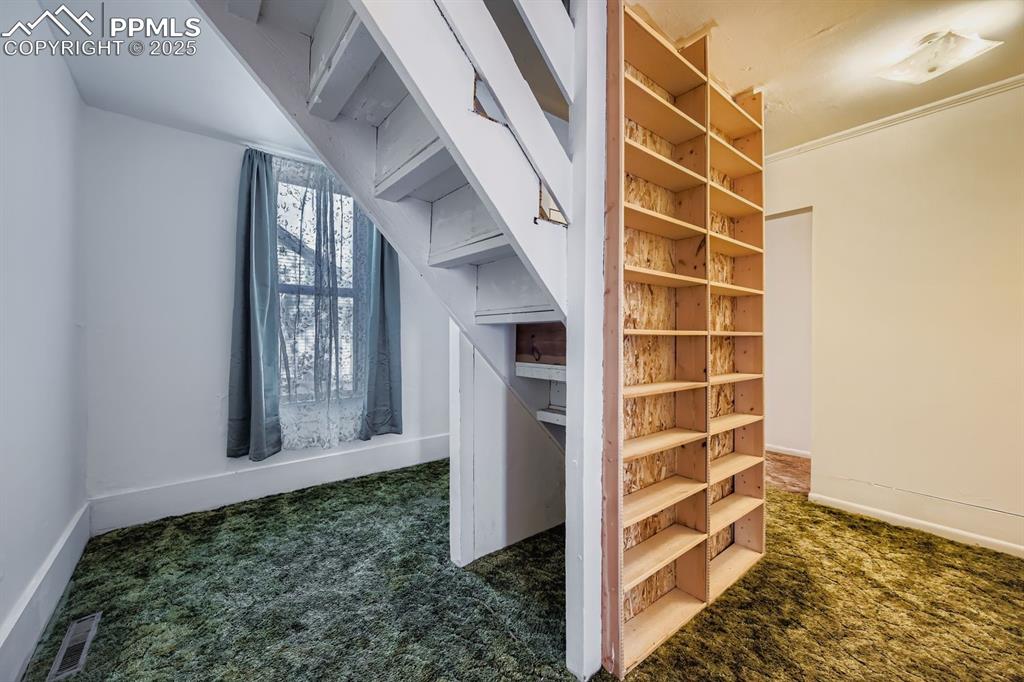
Other
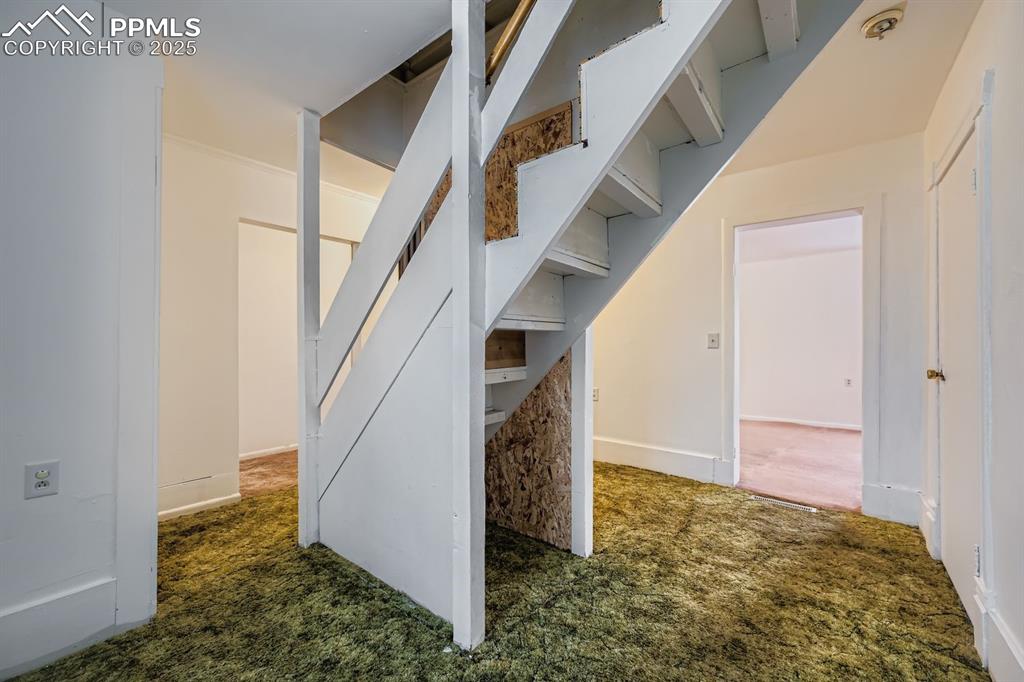
Basement with dark colored carpet and stairs
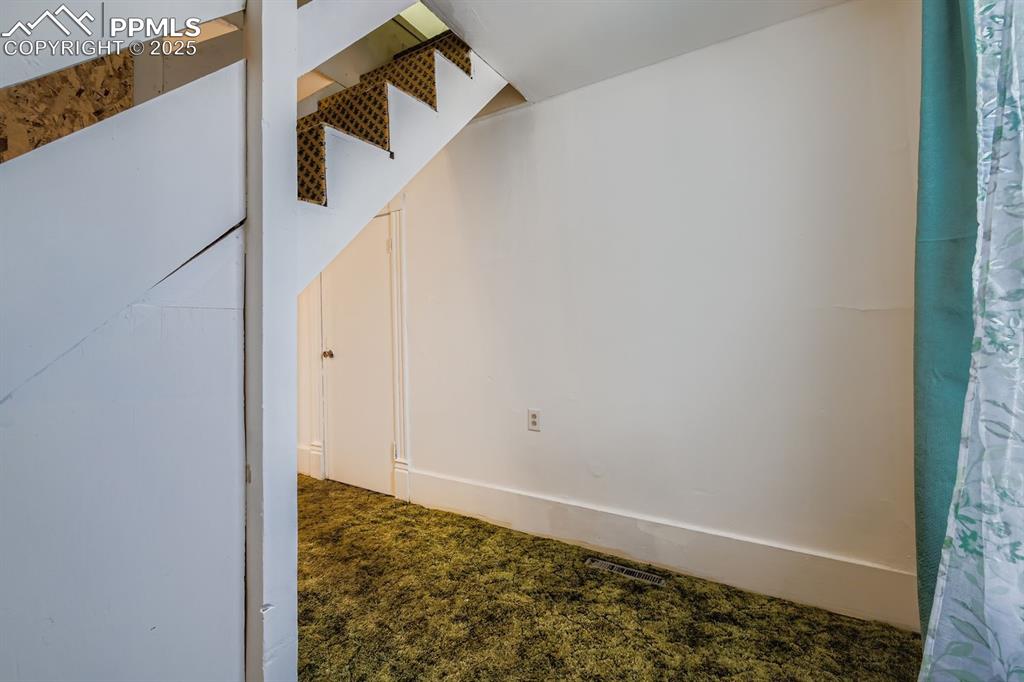
Empty room featuring carpet flooring
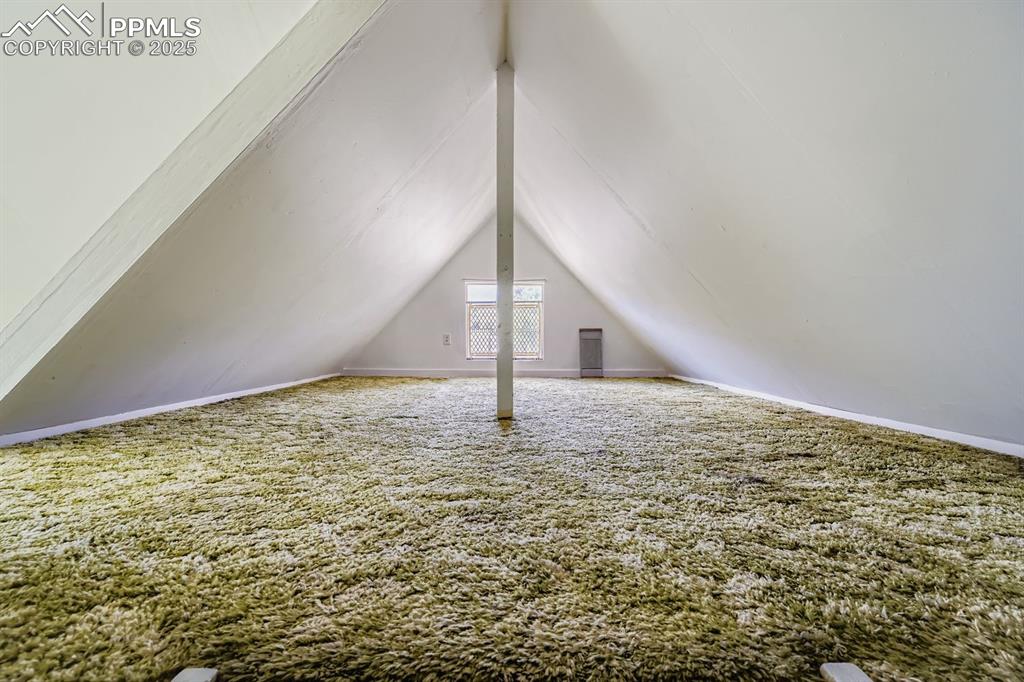
Bonus room featuring carpet and vaulted ceiling
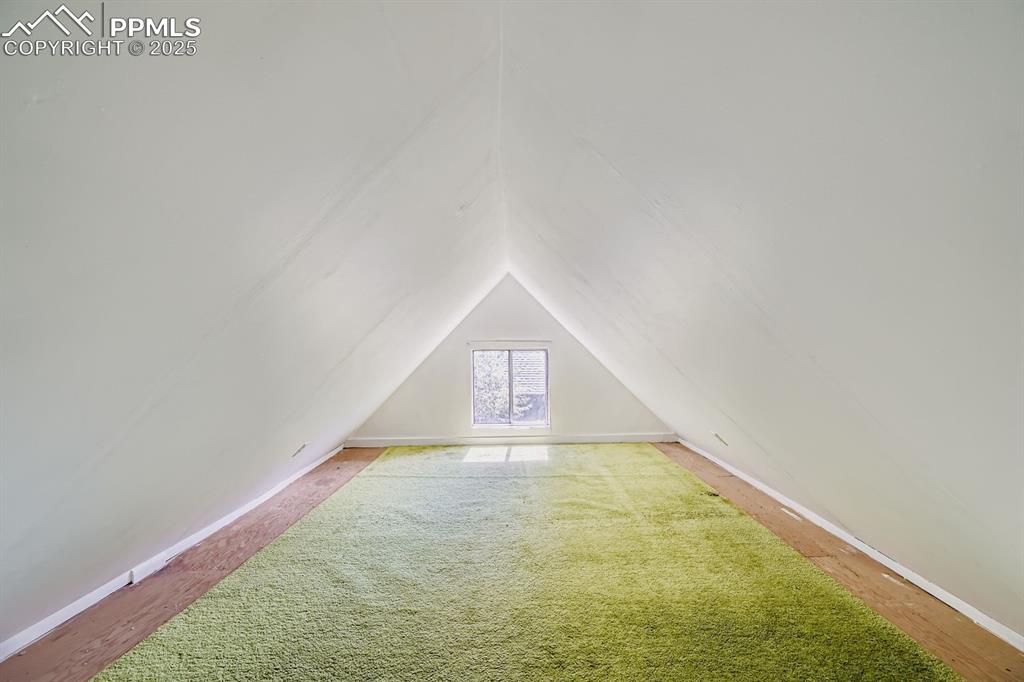
Bonus room featuring wood finished floors and lofted ceiling
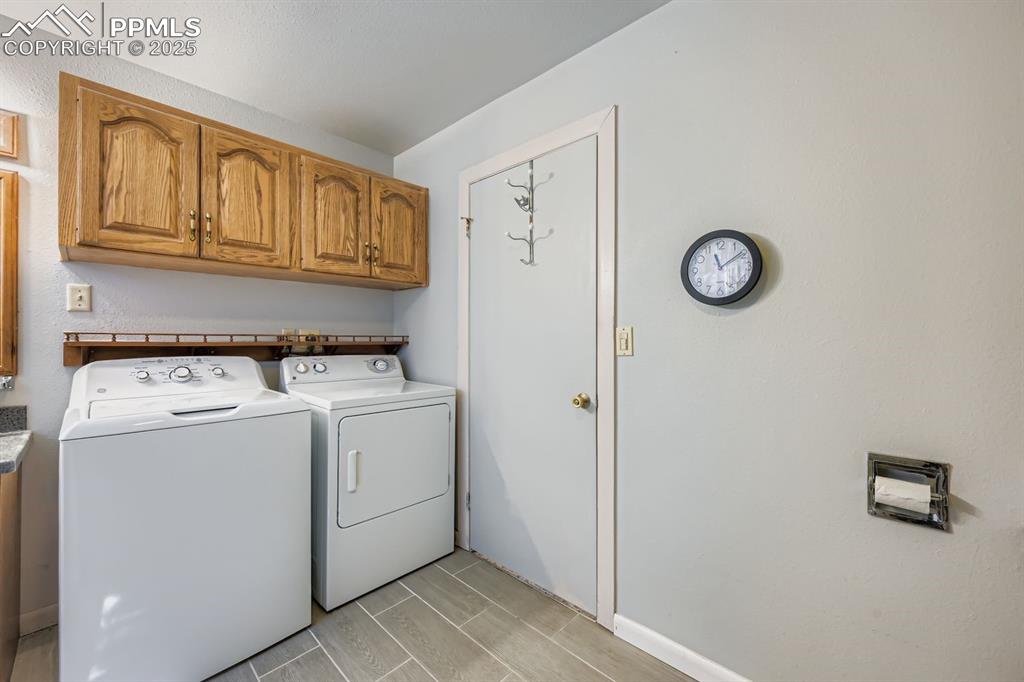
Laundry room with wood finish floors, washing machine and clothes dryer, and cabinet space
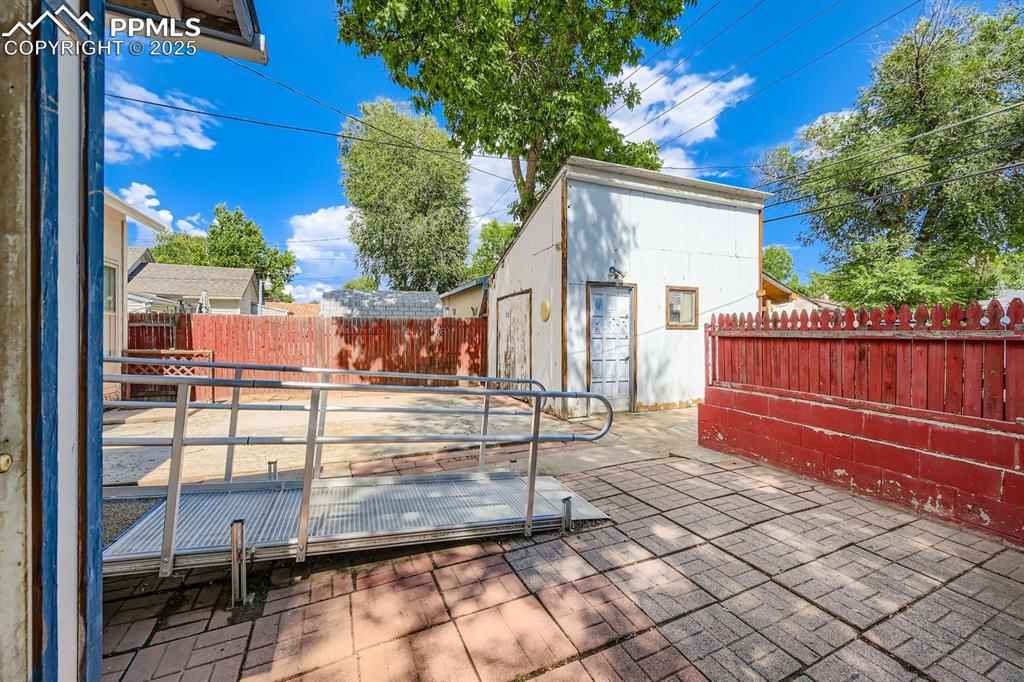
Fenced backyard with an outbuilding and a patio
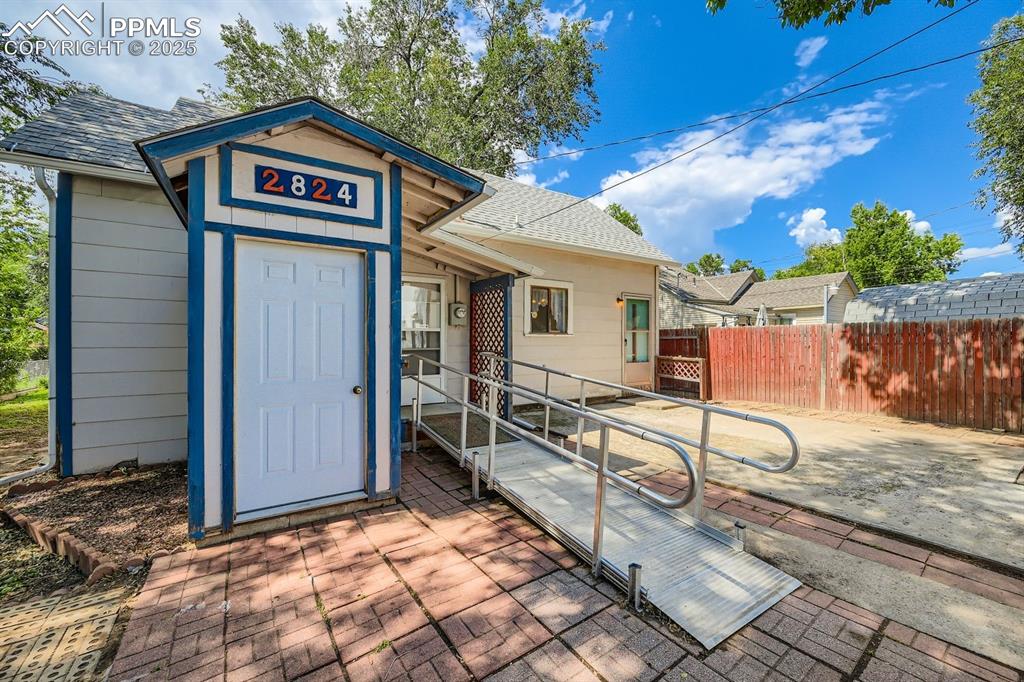
Other
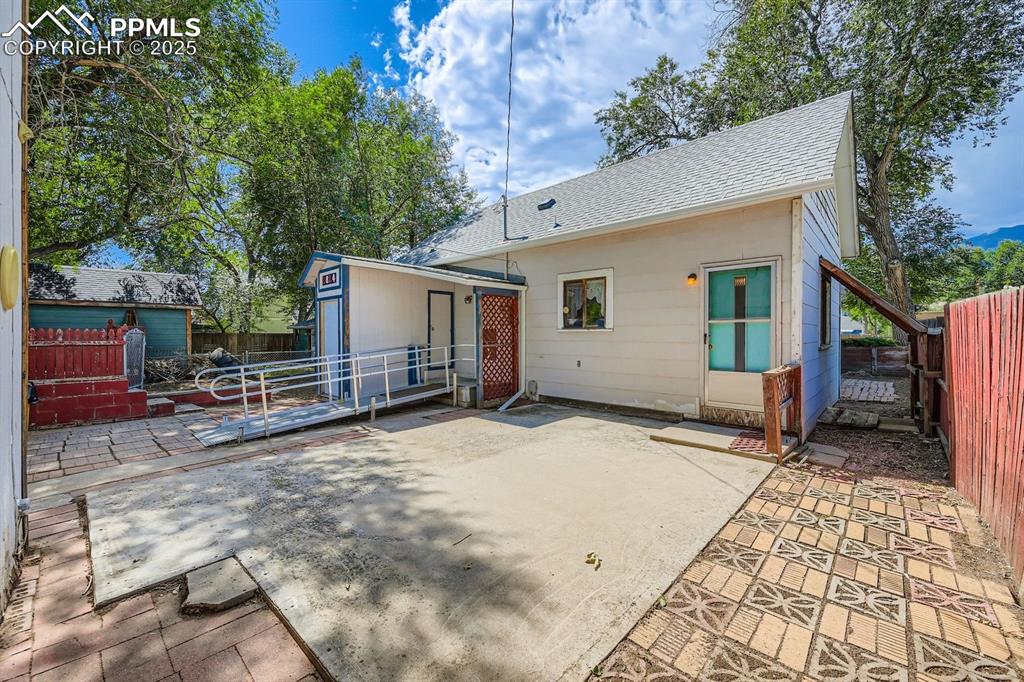
Back of property featuring a patio area and a shingled roof
Disclaimer: The real estate listing information and related content displayed on this site is provided exclusively for consumers’ personal, non-commercial use and may not be used for any purpose other than to identify prospective properties consumers may be interested in purchasing.