2101 N Queens Avenue, Pueblo, CO, 81001
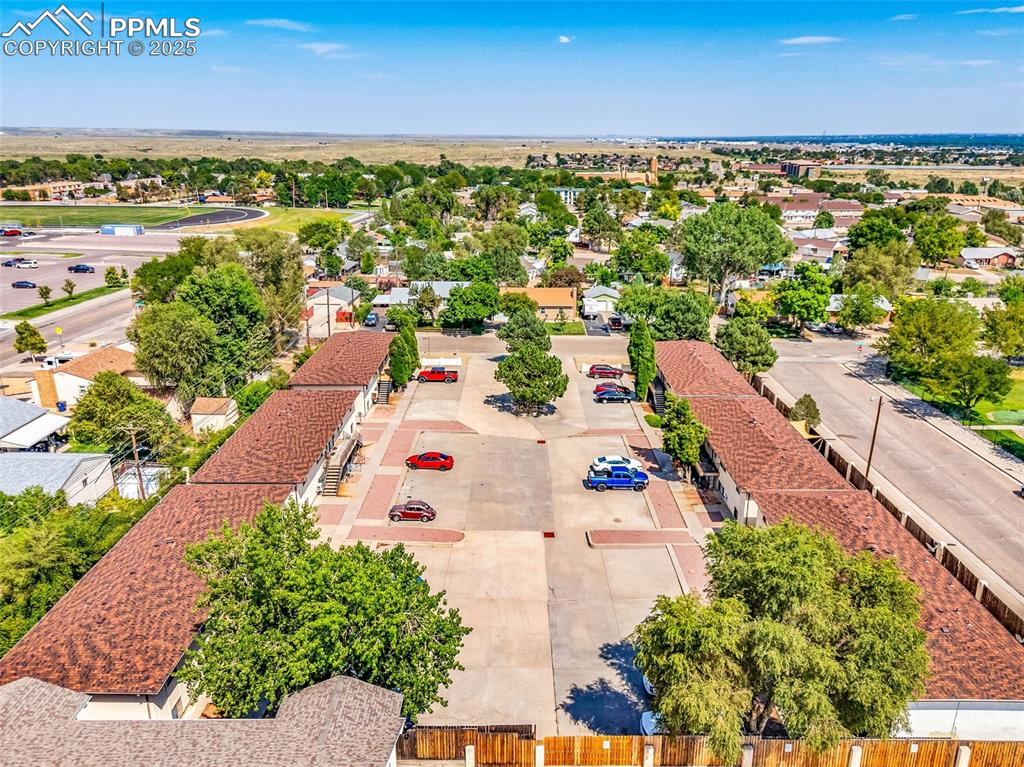
Aerial view
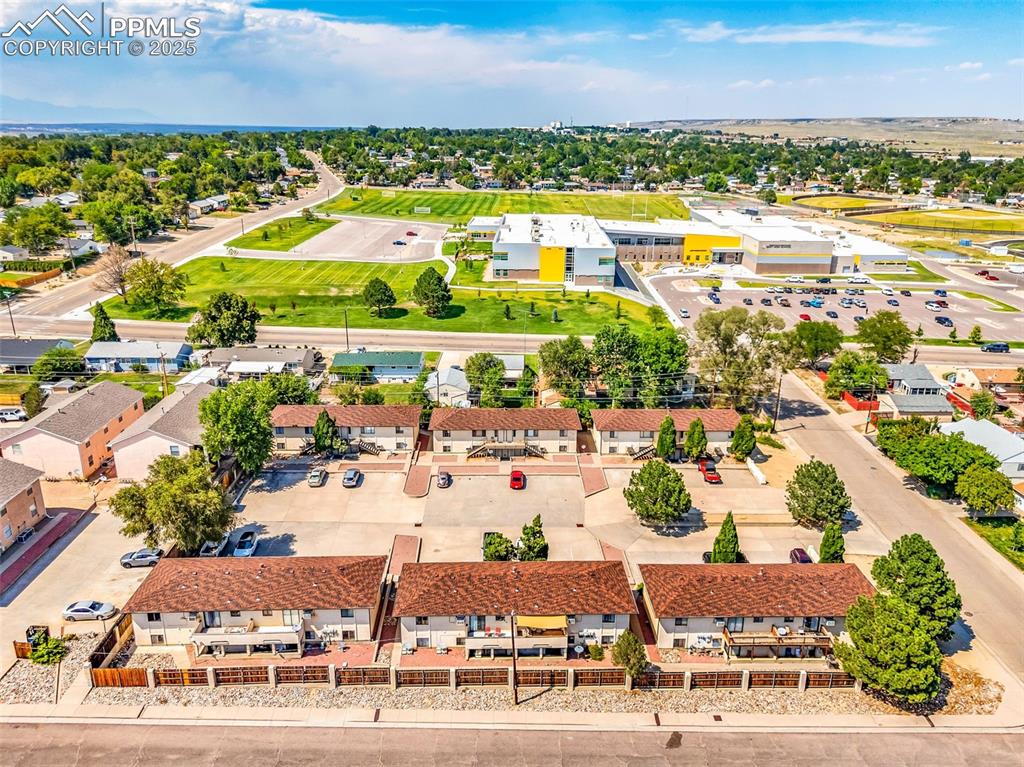
Aerial view of residential area
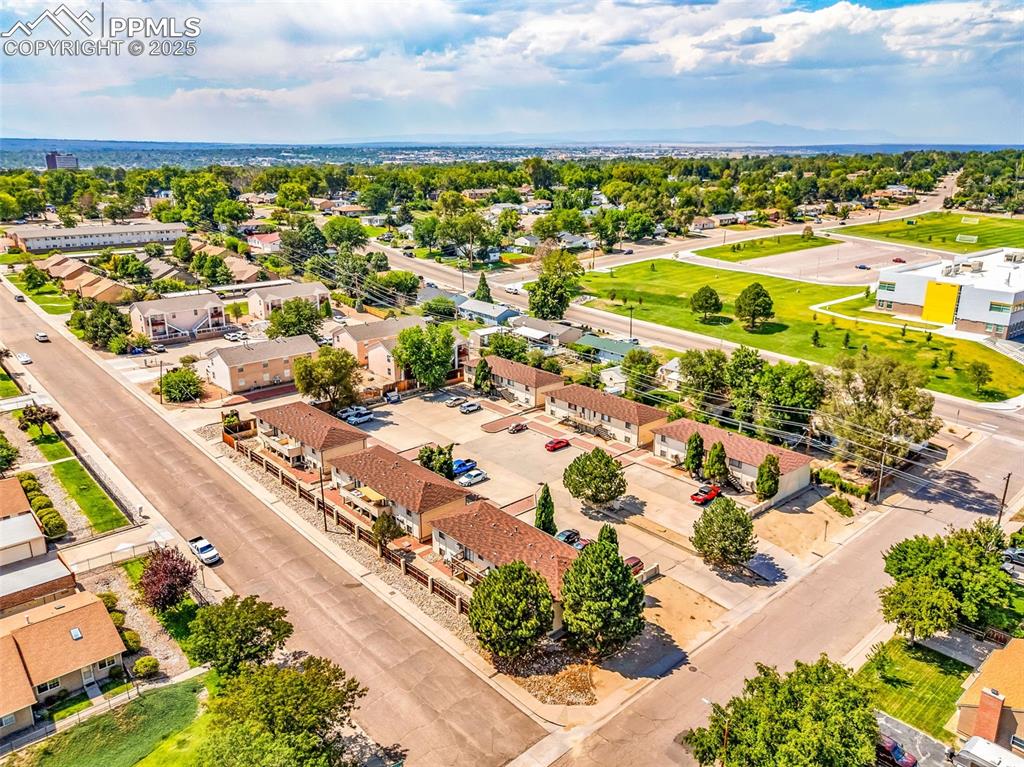
Aerial perspective of suburban area
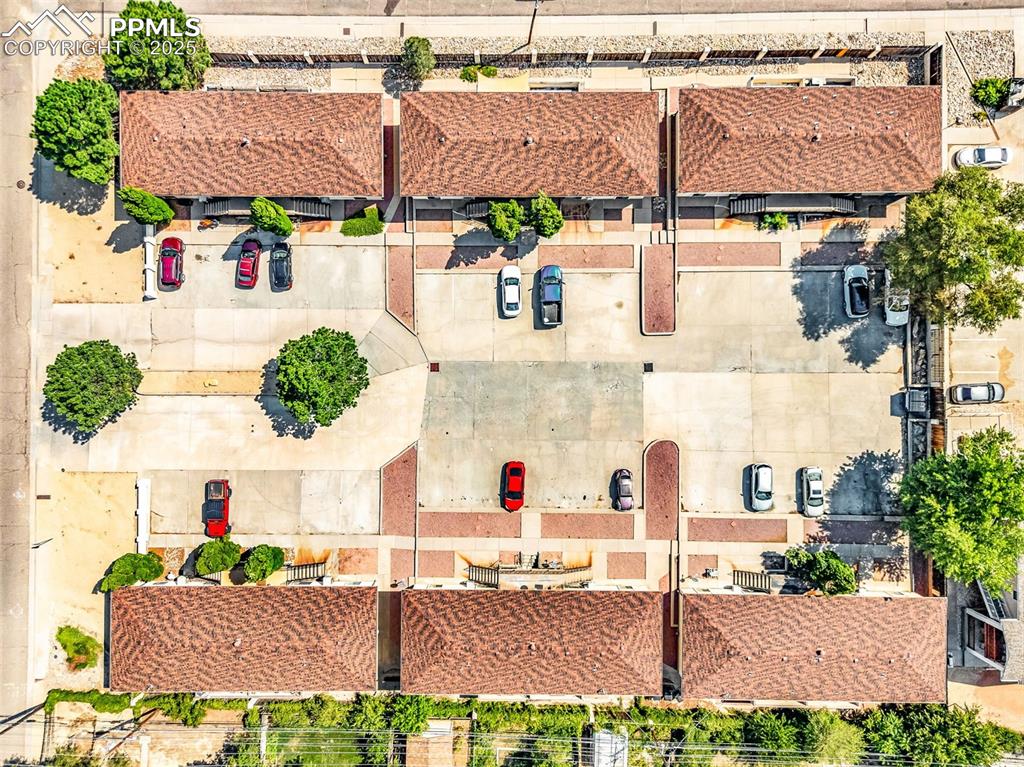
Aerial view
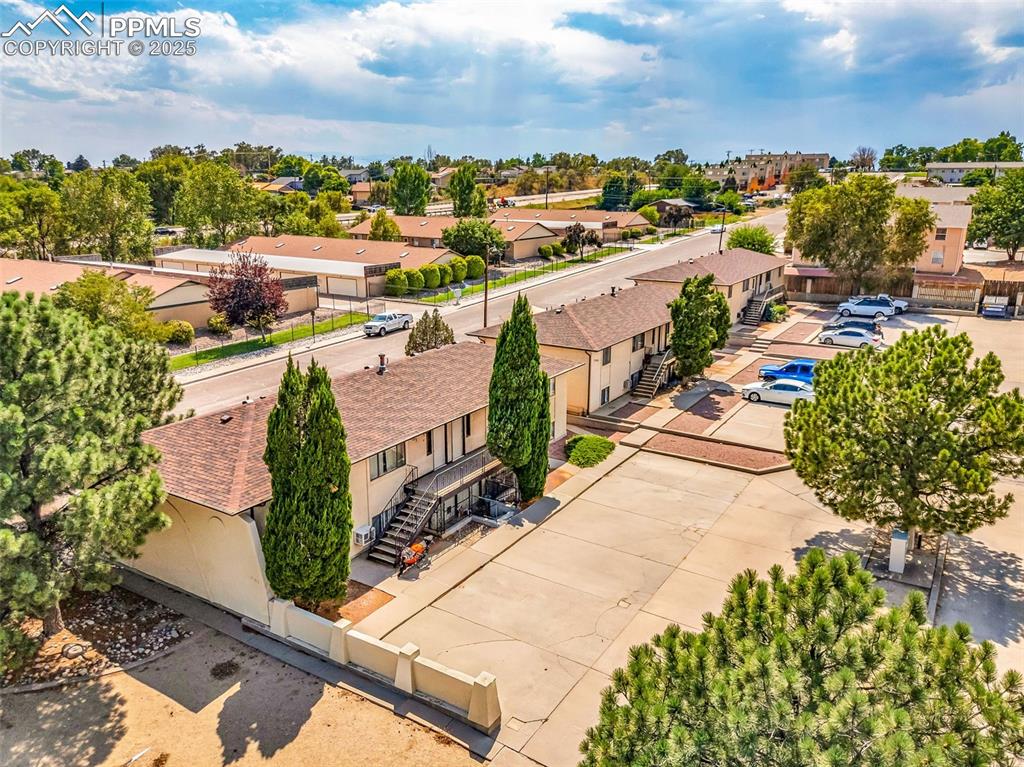
Aerial perspective of suburban area
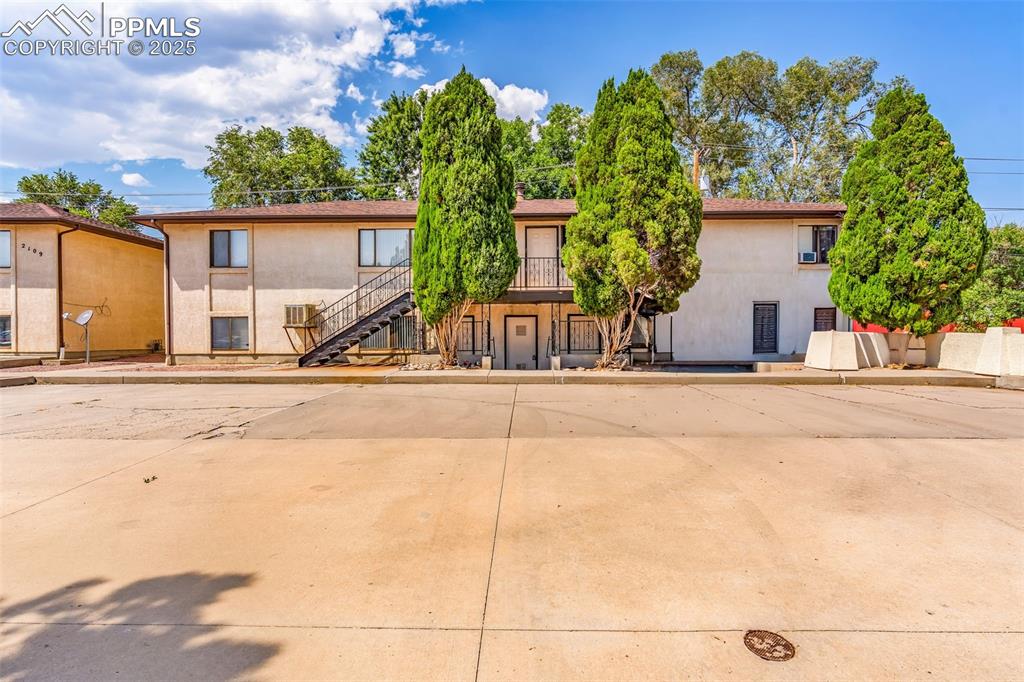
View of front of home featuring stucco siding and stairway
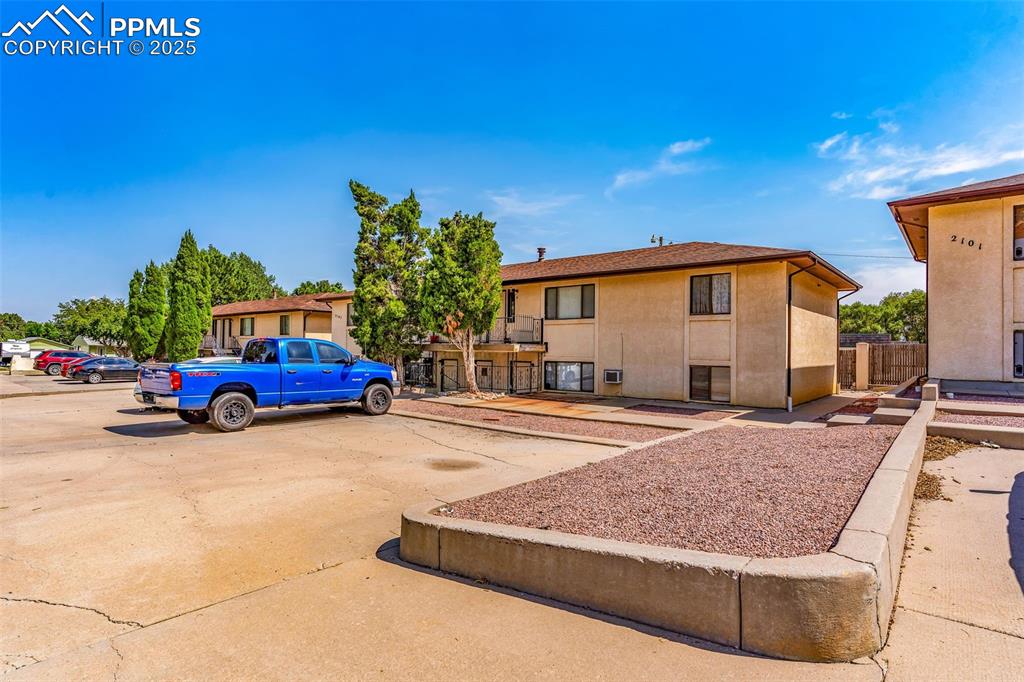
Other
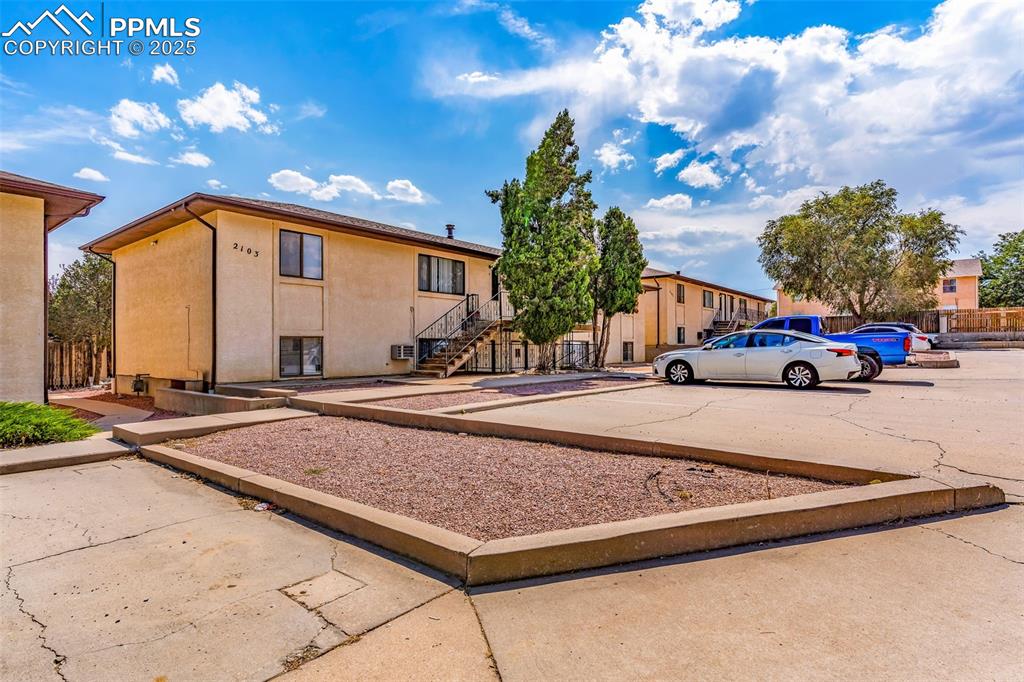
Other
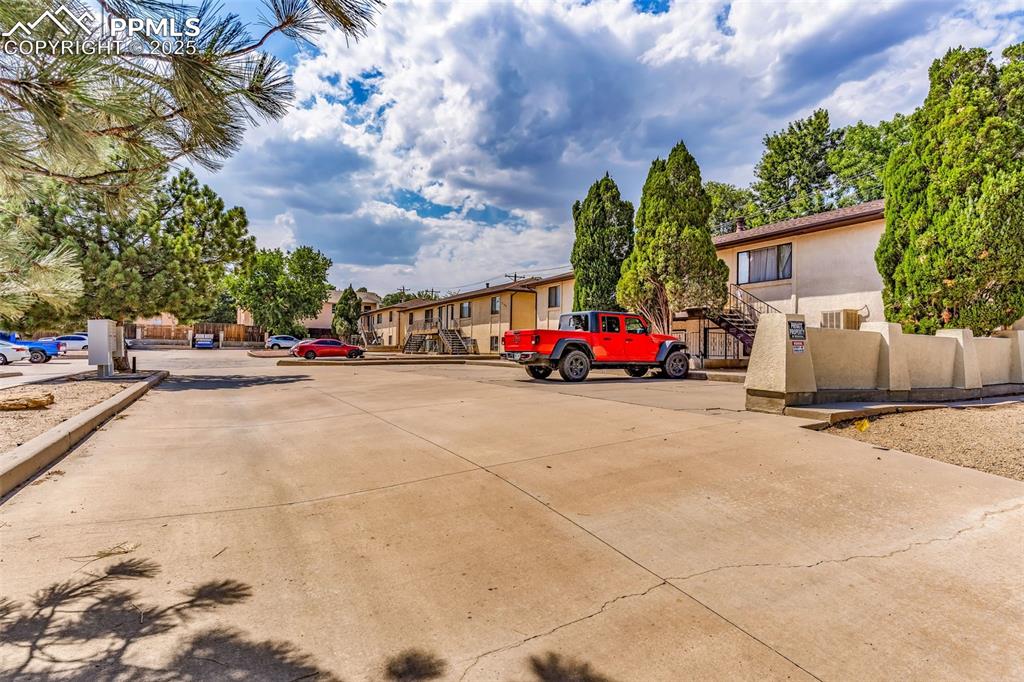
Uncovered parking lot featuring stairway
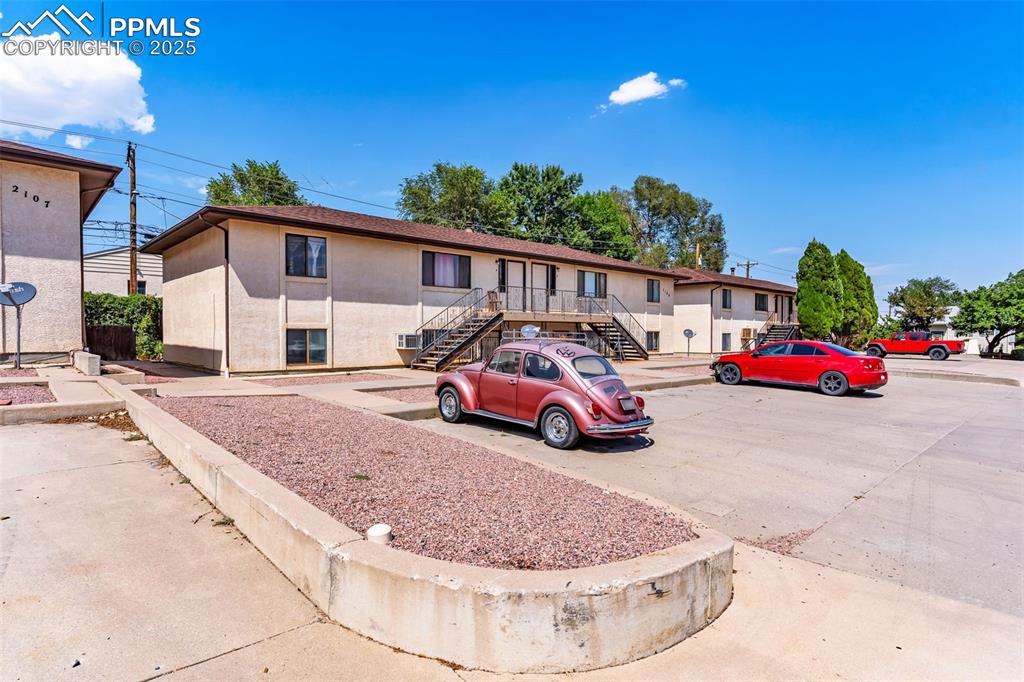
View of front of property with stairway, stucco siding, and uncovered parking
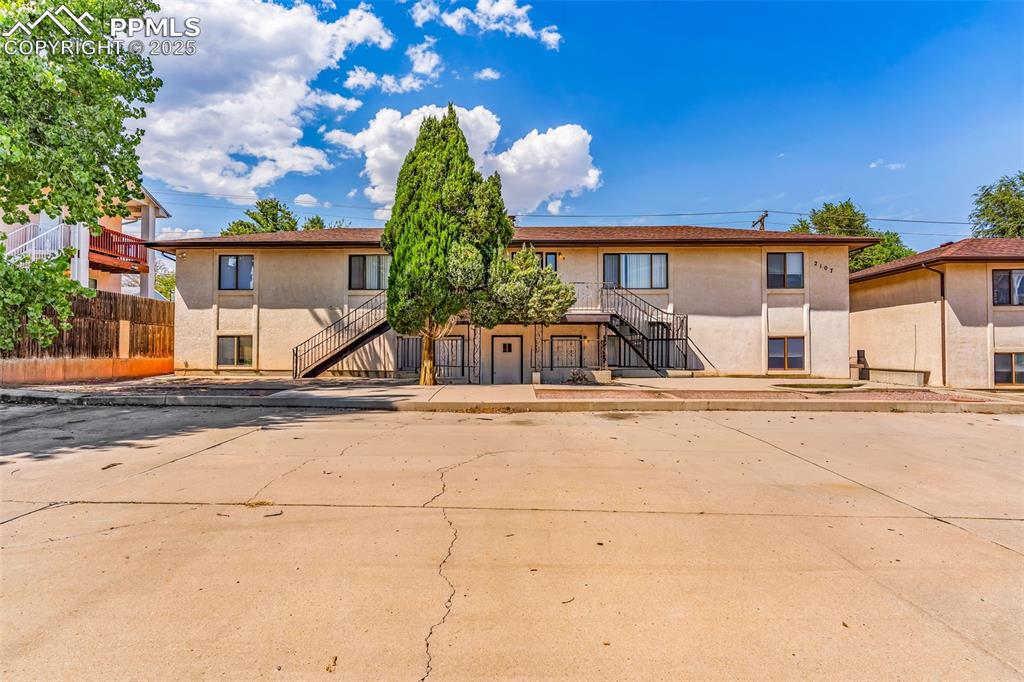
View of front of property with stairs, stucco siding, and a patio
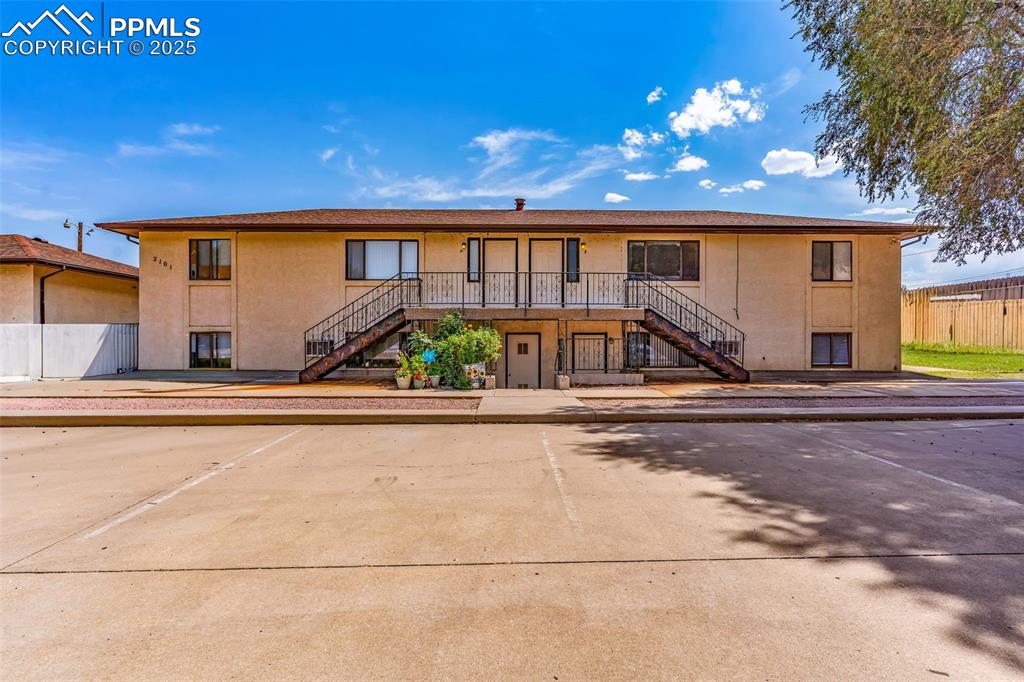
View of front of property with stairway, stucco siding, uncovered parking, and roof with shingles
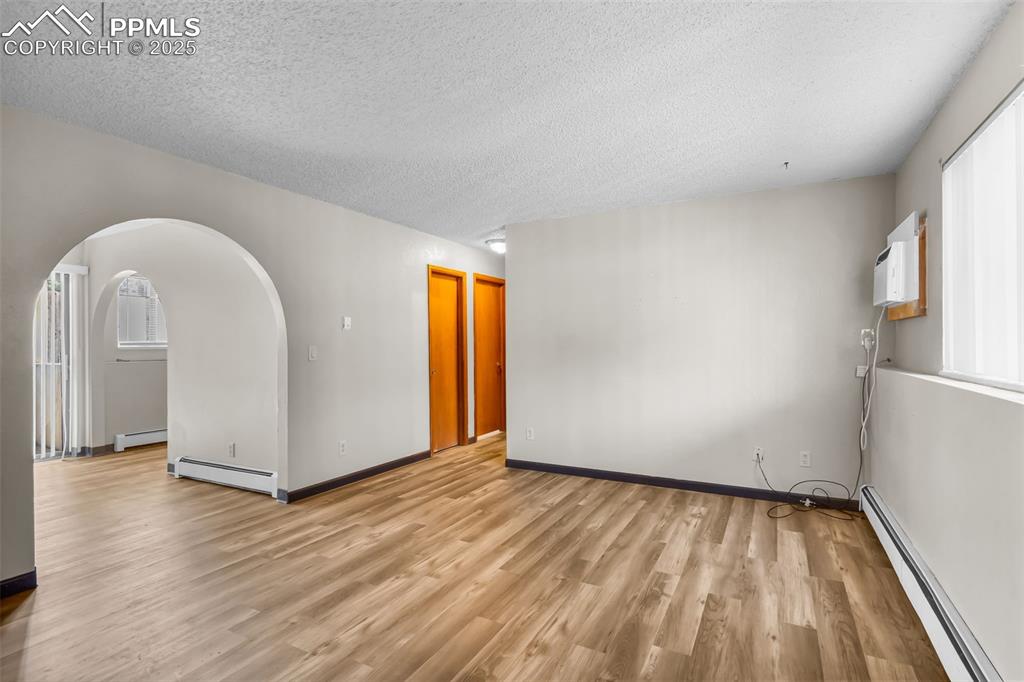
Spare room featuring healthy amount of natural light, a baseboard heating unit, arched walkways, light wood finished floors, and a textured ceiling
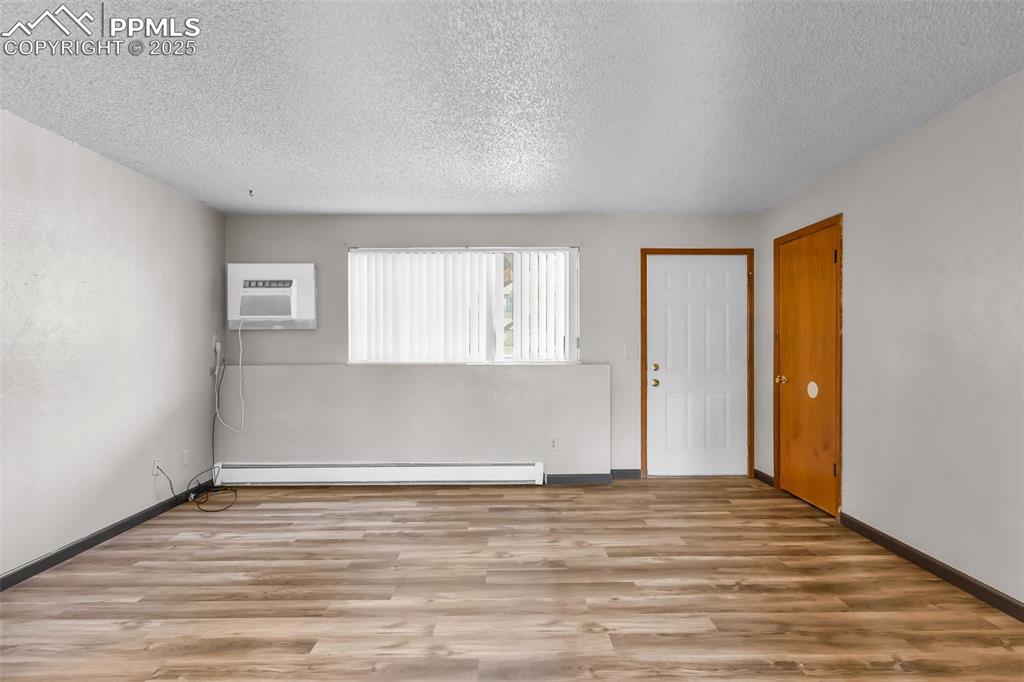
Empty room featuring light wood-style flooring, a textured ceiling, baseboard heating, and a wall mounted air conditioner
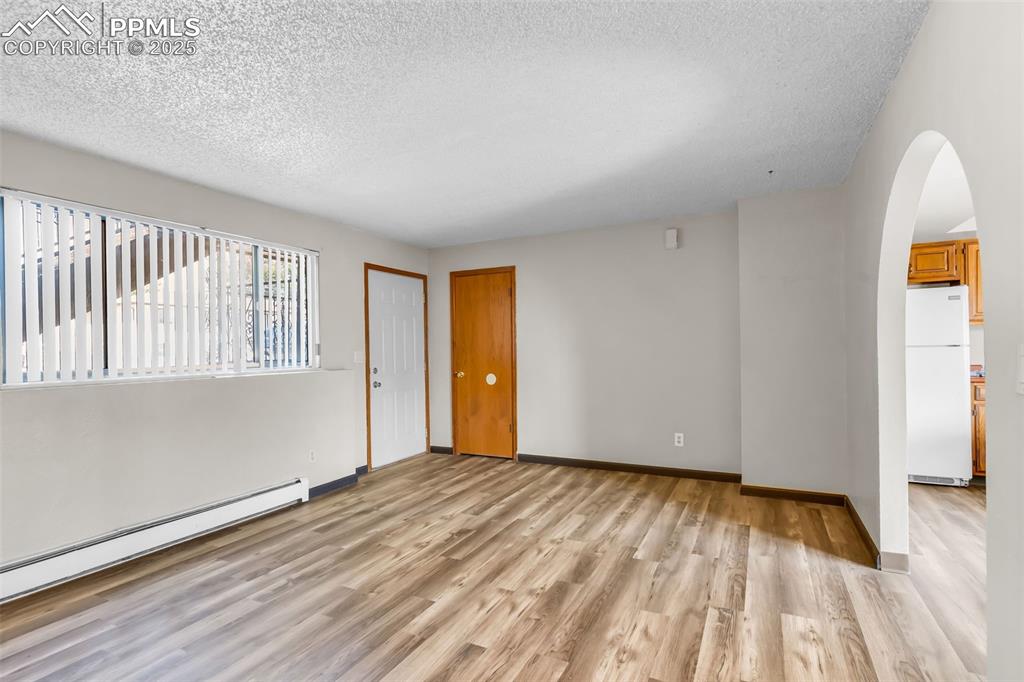
Empty room with light wood finished floors, arched walkways, a textured ceiling, and a baseboard radiator
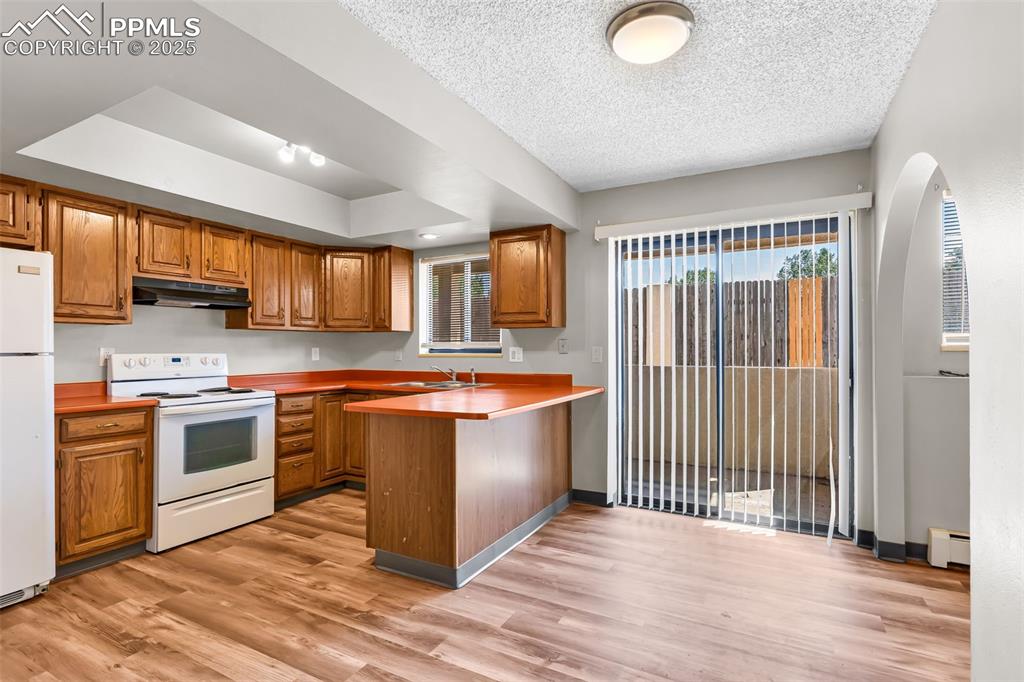
Kitchen featuring brown cabinets, white appliances, light wood-type flooring, a peninsula, and light countertops
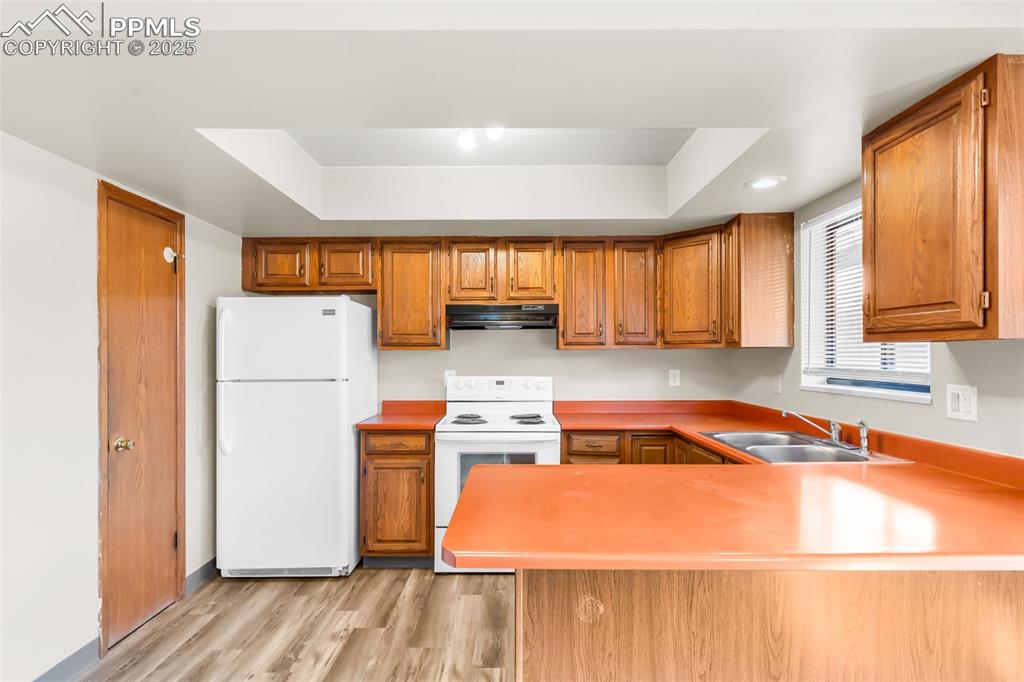
Kitchen with white appliances, light wood-type flooring, a raised ceiling, brown cabinetry, and recessed lighting
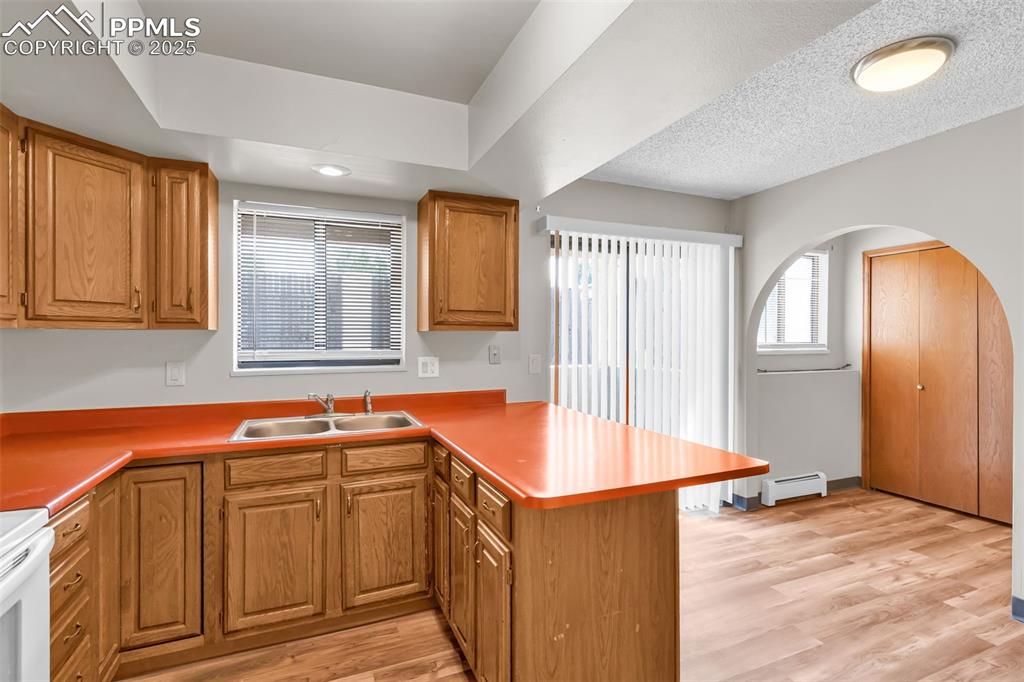
Kitchen with a peninsula, healthy amount of natural light, light wood finished floors, arched walkways, and a textured ceiling
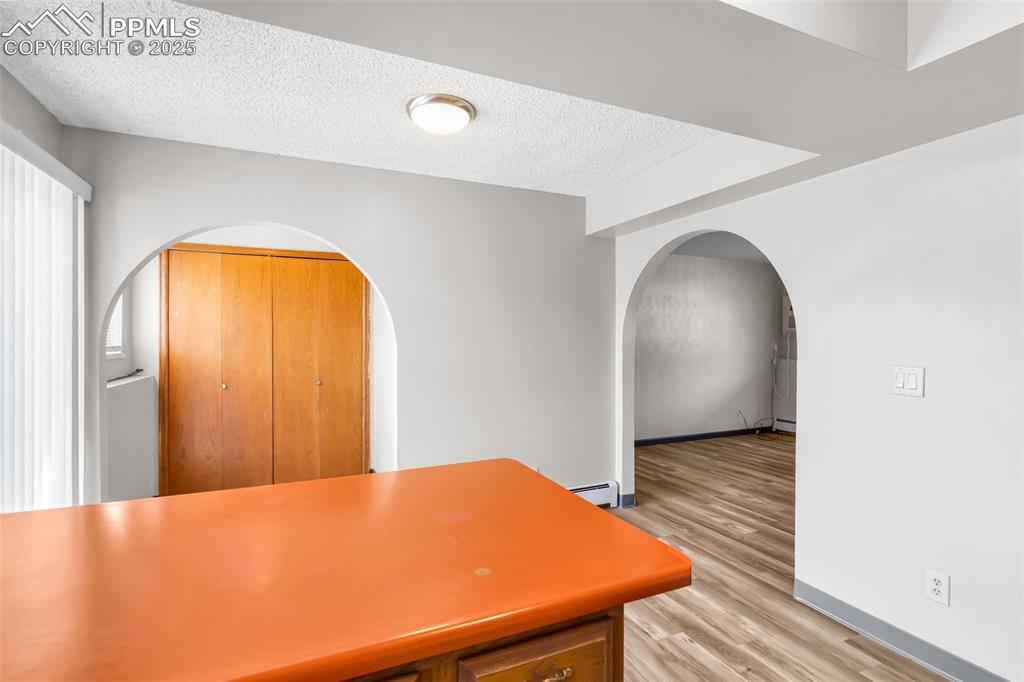
Other
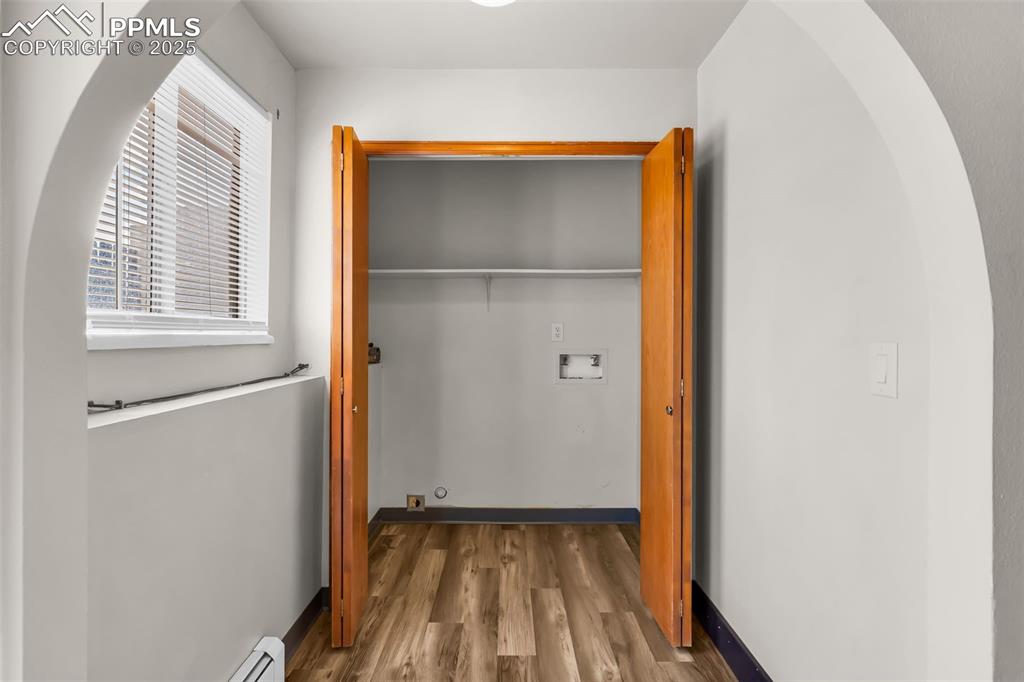
Laundry closet featuring a baseboard heating unit
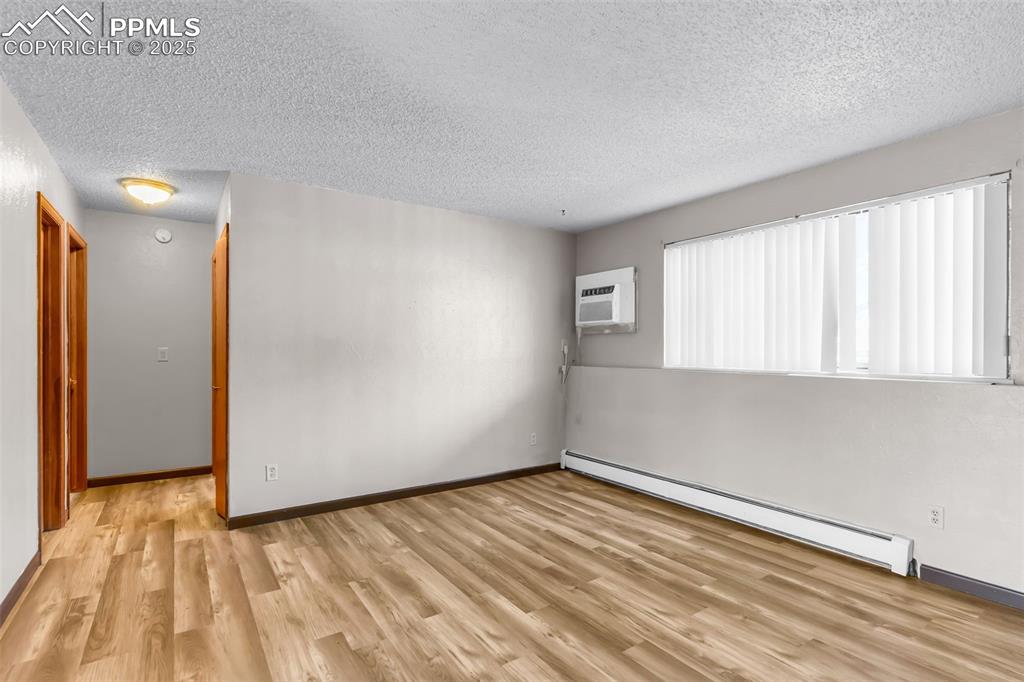
Unfurnished room with a textured ceiling, baseboard heating, light wood finished floors, and an AC wall unit
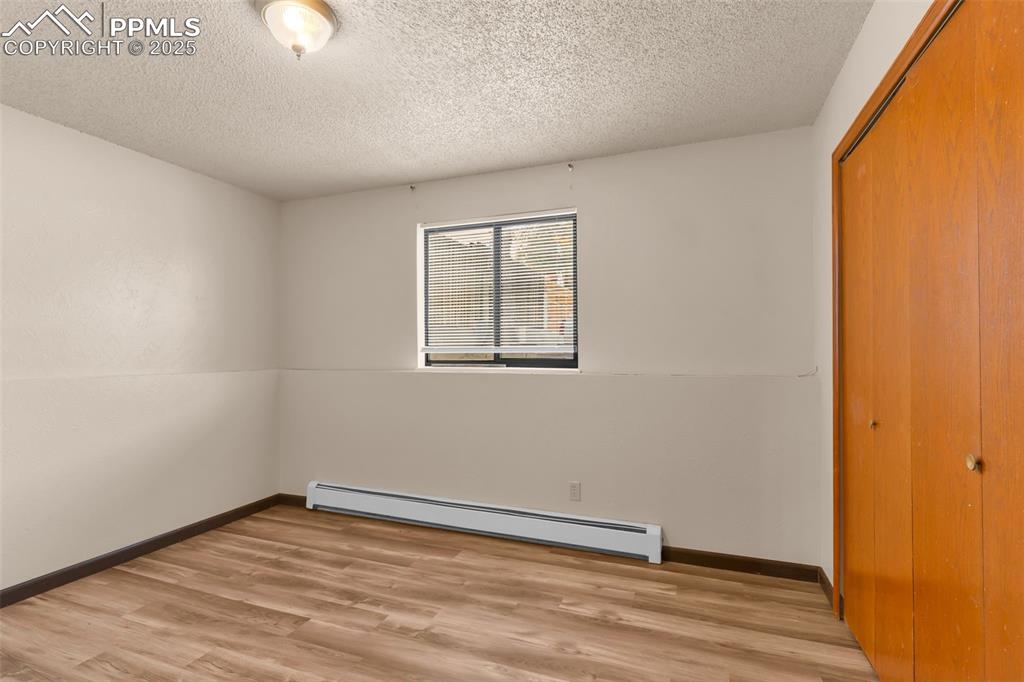
Unfurnished bedroom featuring baseboard heating, light wood finished floors, a closet, and a textured ceiling
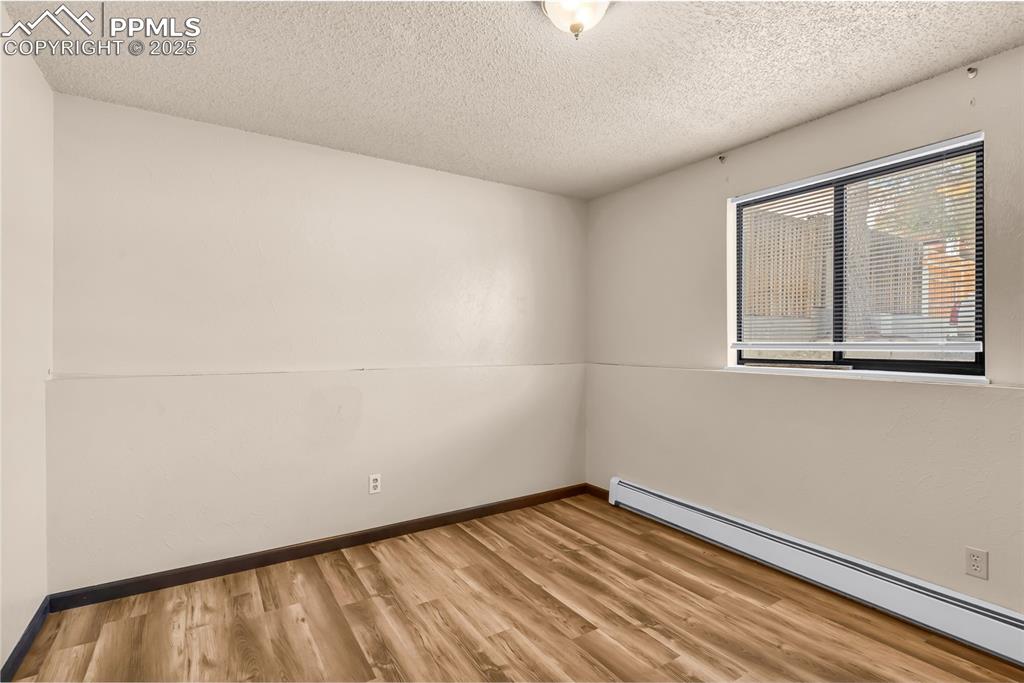
Empty room featuring baseboard heating, light wood finished floors, and a textured ceiling
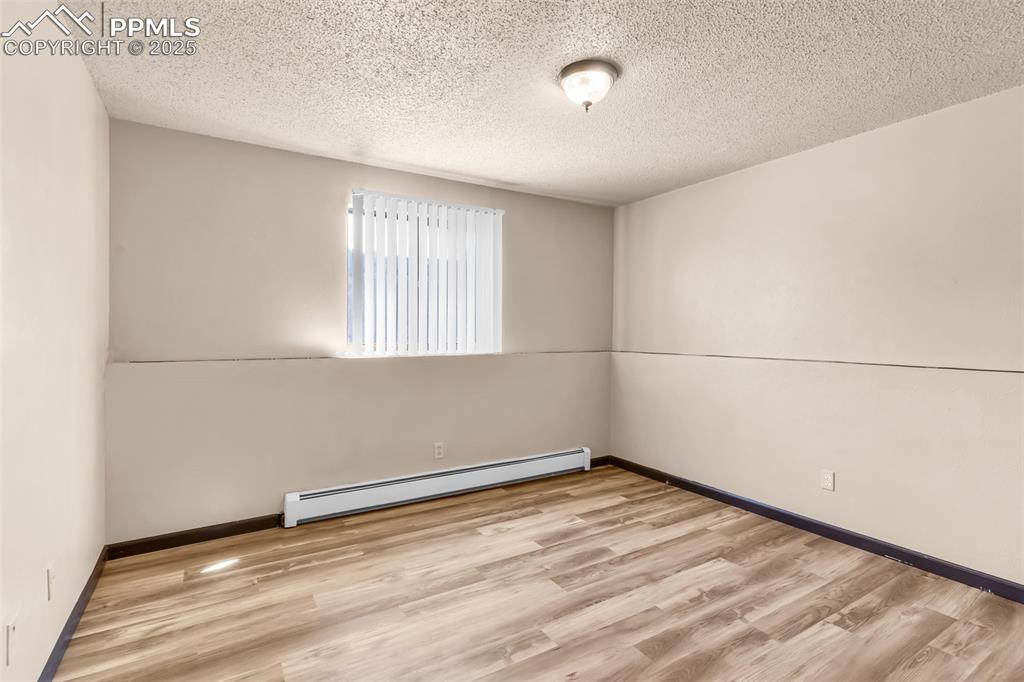
Spare room featuring baseboard heating, light wood-style floors, and a textured ceiling
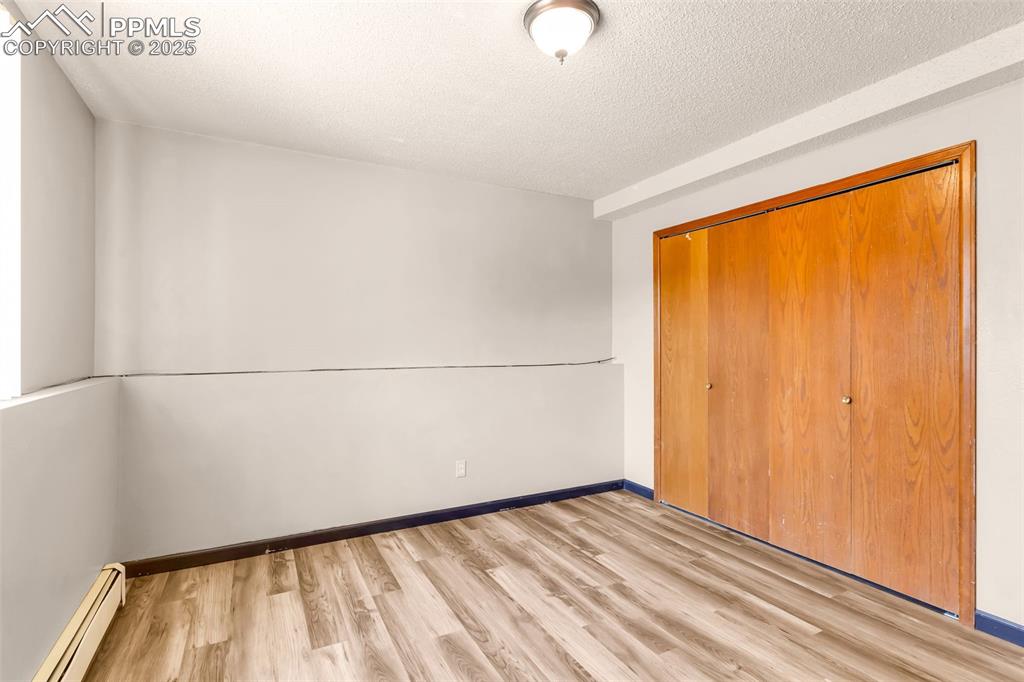
Unfurnished bedroom with a baseboard radiator, light wood finished floors, a textured ceiling, and a closet
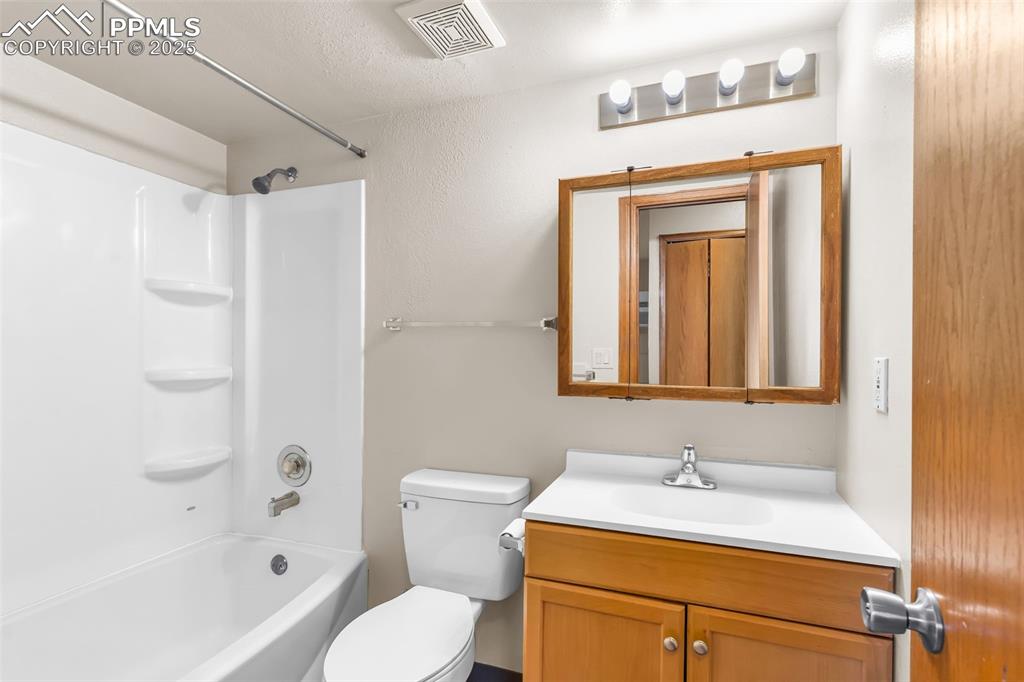
Full bath with tub / shower combination and vanity
Disclaimer: The real estate listing information and related content displayed on this site is provided exclusively for consumers’ personal, non-commercial use and may not be used for any purpose other than to identify prospective properties consumers may be interested in purchasing.